Listings
All fields with an asterisk (*) are mandatory.
Invalid email address.
The security code entered does not match.

1 Beds
, 1 Baths
1206 - 2379 CENTRAL PARK DRIVE ,
Oakville Ontario
Listing # W12595124
1 Beds
, 1 Baths
1206 - 2379 CENTRAL PARK DRIVE , Oakville Ontario
Listing # W12595124
Discover the charm of this cozy one-bedroom apartment located on the top floor in Central Park. The inviting space features 9-foot ceilings and wood flooring. Prepare your favorite meals in the kitchen, complete with attractive granite counters and stainless steel appliances. Step outside onto your private south-facing balcony and enjoy the views of Lake Ontario. It's the perfect spot to relax and take in the surroundings. Additionally, there's a storage locker available to help keep your belongings organized. Experience the comfort and simplicity of this charming one-bedroom apartment, where you can enjoy a relaxed lifestyle in a beautiful setting (id:27)

2 Beds
, 2 Baths
306 - 2180 MARINE DRIVE , Oakville Ontario
Listing # W12551172
Welcome to one of Oakville's most sought-after waterfront communities. Set on five acres of meticulously landscaped grounds, offering resort-style amenities and a sophisticated lifestyle. Enjoy breathtaking lake views from your private balcony and a thoughtfully designed open-concept layout that seamlessly combines comfort and elegance. Be the first to call this beautifully reimagined and fully renovated condo home. This home has been completely renovated in 2025 there is no detail missed with $250,000 of upgrades. The spacious living and dining areas are perfect for entertaining, featuring custom built-in cabinetry, wide-plank flooring, and stylish pot lighting throughout. The Perola kitchen is a chef's dream, with quartz countertops and backsplash, under-cabinet lighting, brand-new stainless-steel appliances all curated with impeccable attention to detail. The kitchen has pot and pan drawers, glass cabinets, a large pantry/bar, and island with additional drawers and storage. The cabinetry continues into the dining room with shelving and glass cabinets as well as entertainment cabinets in the living room The suite boasts two generous bedrooms and two luxurious bathrooms, along with a convenient in-suite laundry area complete with new washer, dryer, and overhead cabinetry. Residents of Ennisclare II enjoy exclusive access to the impressive array of amenities, including an indoor pool, state-of-the-art fitness centre, sauna, tennis and squash courts, party and billiards rooms, a golf driving range, art room and workshop and a welcoming residents lounge. All utilities are included in the condo fee heat, hydro, water, cable, and internet offering exceptional value and peace of mind. Only a phone is extra. This turnkey residence also includes one underground parking space and a private locker. The building also has recently install infrastructure for owners to be able to have a car charger installed. (id:27)

6-16 - 1000 BURNHAMTHORPE ROAD W , Mississauga Ontario
Listing # W12522698
Photos are renderings of the foodcourt. Brand New Unit Located alongside popular Asian Supermarket Operating Since 2006. Situated In The Heart Of Mississauga Downtown. Units configurable from 362 sqft to 1990 sqft. Restaurants permitted with 200 foodcourt seats. Service related shops are available as well. Many Commercial / Retail Uses & Professional Services Permitted. High Exposure With Ample Surface Parking. Tenant Pays Hydro. Excellent anchor tenants already exists. Come take a look! (id:27)

C - 590 SOUTH SERVICE ROAD , Hamilton Ontario
Listing # X12522360
This versatile warehouse space offers an advantageous location with QEW exposure and convenient highway access, alongside ample power capacity for various operations. With a wide array of permitted uses, it presents a cost-effective solution with low overheads, featuring TMI ($5.22 sqft) which includes the utilities (water, electricity, hydro). An ideal opportunity for businesses seeking a cost-effective industrial solution. This well-equipped property features flexible space, with unit divisible from 2,700 to 3,696 sq ft. (id:27)

206 - 3475 REBECCA STREET , Oakville Ontario
Listing # W12604994
Professional Office Space in Prime Oakville Location Flexible Terms Available Discover Unit 206 at 3475 Rebecca Street astylish, fully furnished business lounge ideal for professionals, consultants, and creators. This turnkey workspace is perfect for meetings, popupoffices, content creation, or remote work. Located in a premium commercial condo complex with excellent highway access and free onsiteparking.Key Features:Modern, professionally designed and furnished space Flexible leasing options: Daily, Weekly, or Monthly High-speed WiFi, lounge seating, kitchenette with coffee station Bright interior with ample natural light and contemporary finishesIdeal for client meetings,small team sessions, or creative useA smart solution for those seeking a high-quality, short-term office in a prime Oakville location no long-term commitment required. (id:27)
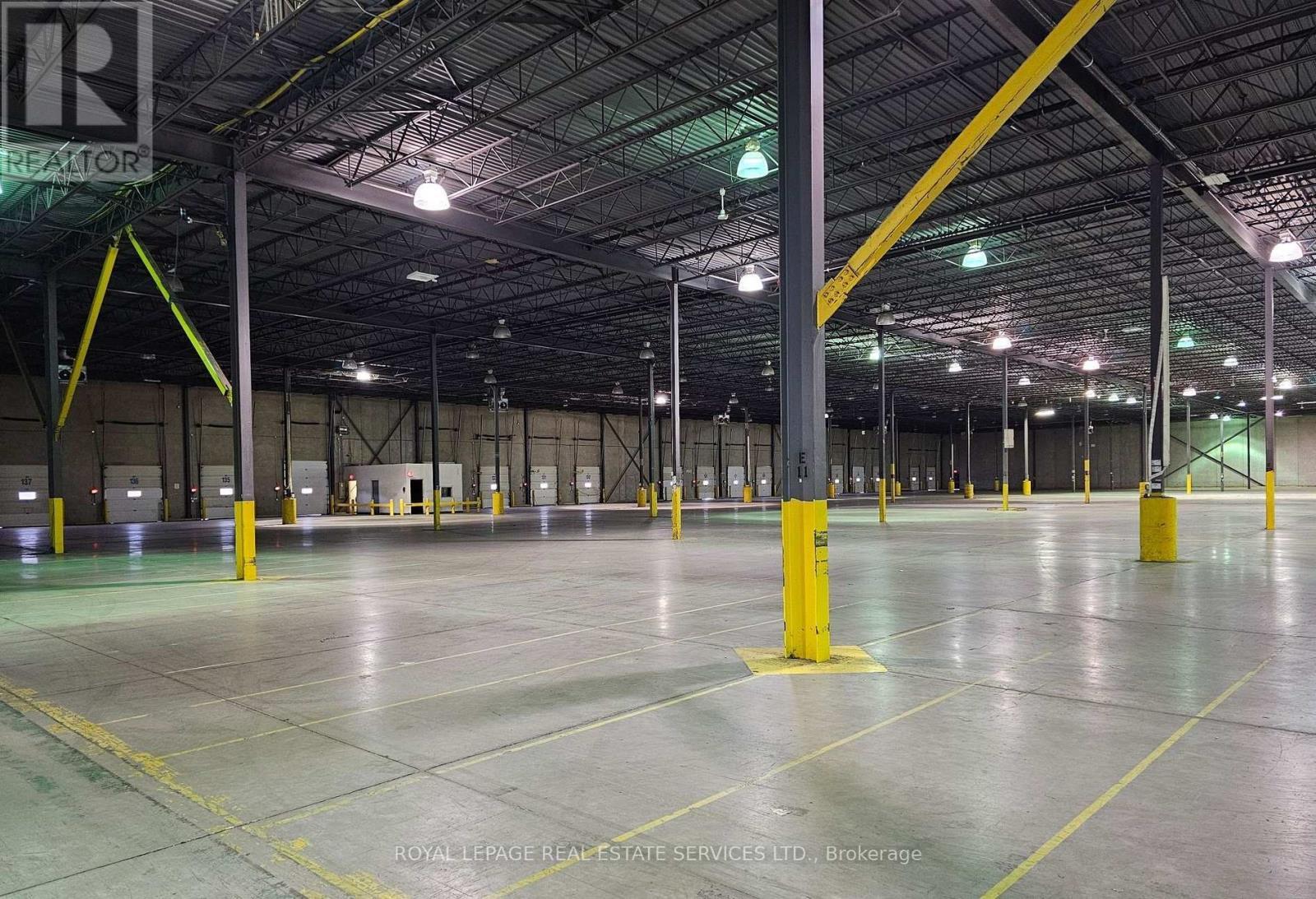
OPT. 02 - 2600 NORTH PARK DRIVE ,
Brampton Ontario
Listing # W12090245
OPT. 02 - 2600 NORTH PARK DRIVE , Brampton Ontario
Listing # W12090245
Immediate occupancy: 16000- 125000sf (Divisible) warehouse with multiple usage - trailer parking stalls. The site is fully fenced and gated. LED lighting was installed in July 2024.Accessible location at Airport Rd just south of Bovaird Dr. proximity to Highways 407 & 410 -3-minute walk to Public Transit Brampton Bus Service at Doorstep - Zoning permits a variety of industrial uses, including outside storage. (id:27)
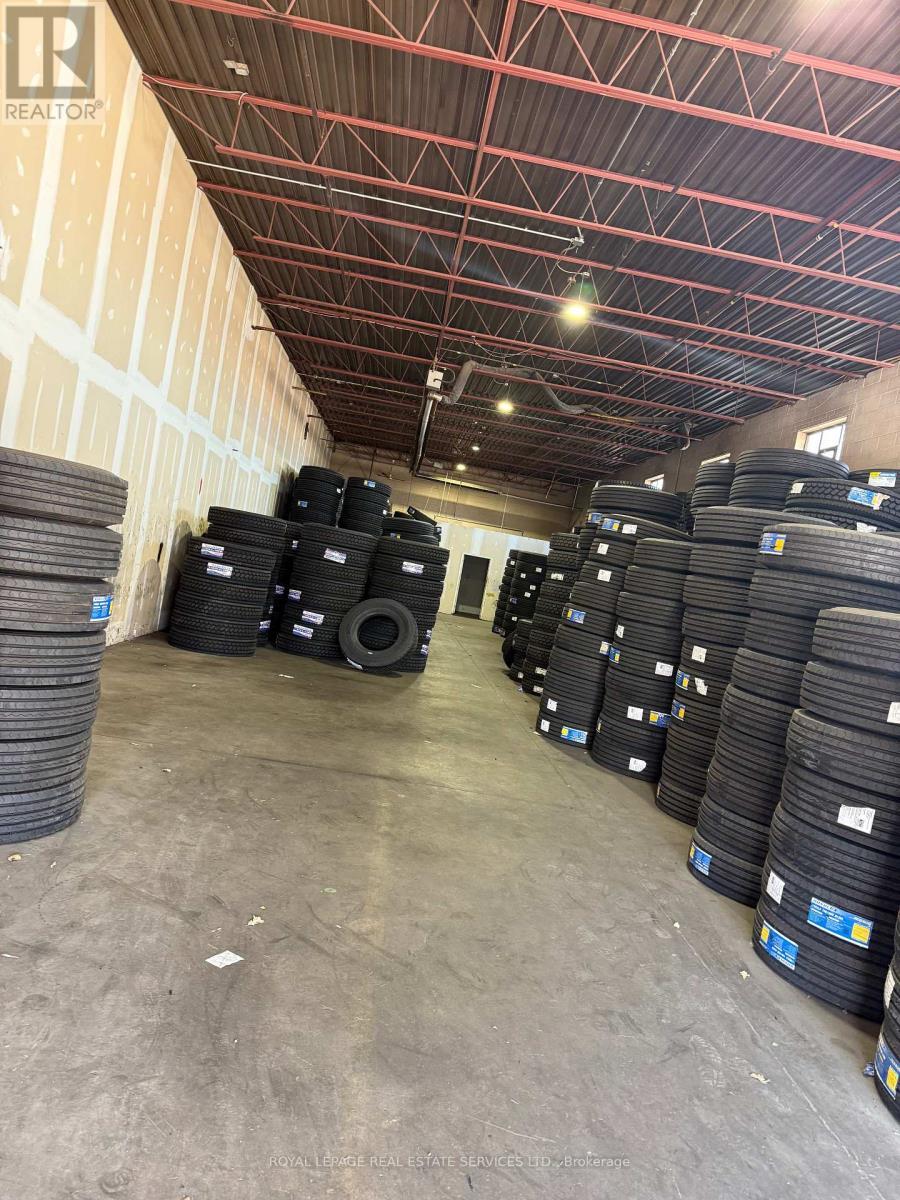
1700 SISMET ROAD , Mississauga Ontario
Listing # W12456636
Prime 8,000 Sq. Ft. Truck Repair Facility For Lease In A Strategic Location! An exceptional opportunity to lease a highly functional 8,000 sq. ft. truck repair shop in a prime industrial hub. This facility is perfectly configured for heavy-duty truck maintenance, fleet servicing, or a specialized repair business. The space features two large drive-in bays with oversized doors to accommodate full-sized trucks. Key features include impressive clear ceiling heights of 24' and heavy-duty reinforced concrete floors. The layout includes a well-appointed office area, a customer reception/waiting room, and staff washrooms. The property boasts ample yard space for truck parking, outdoor storage, and easy vehicle maneuvering. Situated with outstanding access to major highways ([e.g., 401, 407, 410]), this location ensures minimal downtime and excellent connectivity for your fleet and customers. Zoning permits a wide range of automotive and truck repair uses.This is a rare turn-key opportunity in a high-demand area. Do not miss out! (id:27)

207 - 3475 REBECCA STREET , Oakville Ontario
Listing # W12605020
Professional Office Space in Prime Oakville Location with Flexible Terms Available. Discover Unit 207 at 3475 Rebecca Street astylish, fully furnished business lounge ideal for professionals, consultants, and creators. This turnkey workspace is perfect for meetings, popupoffices, content creation, or remote work. Located in a premium commercial condo complex with excellent highway access and free onsiteparking. Key Features: Modern, professionally designed and furnished space Flexible leasing options: Daily, Weekly, or Monthly with HighspeedWiFi, lounge seating, kitchenette with coffee station. Bright interior with ample natural light and contemporary finishes Ideal for clientmeetings, small team sessions, or creative use a smart solution for those seeking a high-quality, short-term office in a prime Oakville locationno long-term commitment required. (id:27)
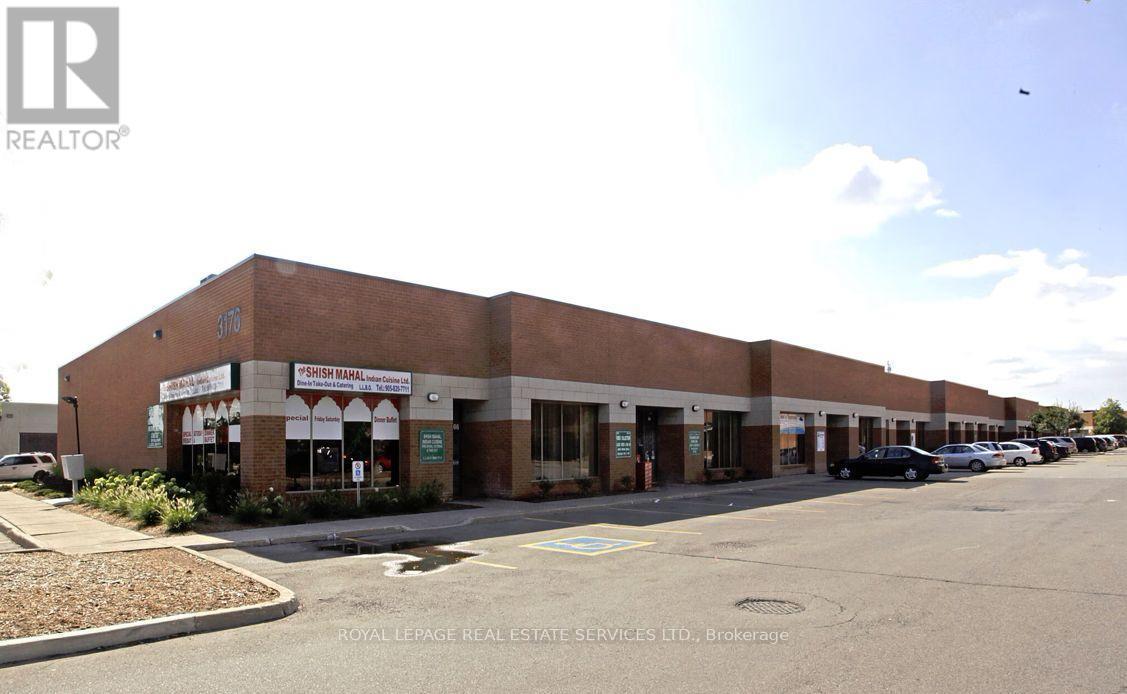
60-62 - 3176 RIDGEWAY DRIVE , Mississauga Ontario
Listing # W12206302
CLEAN TRIPLE UNIT WITH NO DEMISING WALLS IN WAREHOUSE AREA. APPROXIMATELY 30% OFFICE COMPONENT. THE UNITS CAN BE DIVIDED INTO A 2500 SF x 3500 SF AND SUBLEASED INDEPENDENTLY. FEATURING RECEPTION, 5 PRIVATE OFFICES, BOARDROOM, BULLPEN/ OPEN AREA & 4 WASHROOMS. WAREHOUSE HAS GOOD CLEAR HEIGHT AND 3 DRIVE-IN DOORS (ONE BEING OVERSIZED), EXCELLENT ON SITE PARKING. WALKING DISTANCE TO RESTAURANTS AND SHOPPING. TRANSIT ON RIDEWAY DRIVE. CONVENIENTLY LOCATED IN CLOSE PROXIMITY TO HWYS QEW, 403 & 407. (id:27)
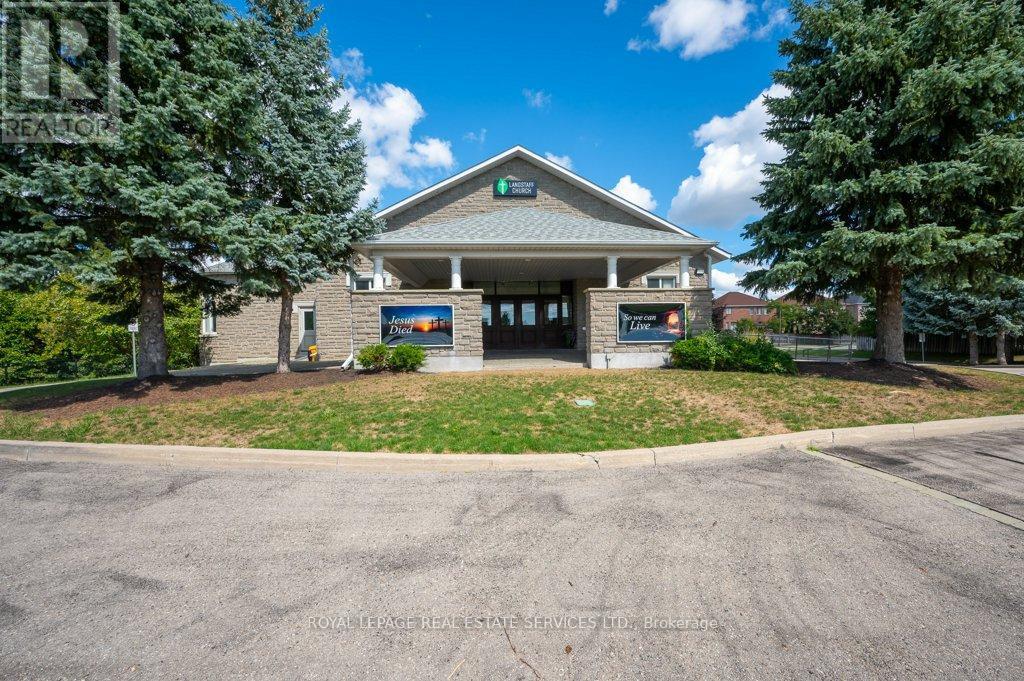
1350 LANGSTAFF ROAD , Vaughan Ontario
Listing # N12380524
Potential space for a Day Care Centre located in the lower level of Langstaff Church. This space is conveniently situated on Langstaff Road, just north of Hwy. 7 in Thornhill. The leased premises is approximately 5,395 SF, featuring an open space of about 3,904 SF that can be configured into permanent or partitioned classrooms. It includes a full kitchen with ample storage and direct outdoor access via stairs, two (2) sets of multi-stall washrooms, and one (1) single 2-piece washroom. There is potential for the tenant to use the main reception/foyer area on the main floor. The property also offers several options for a dedicated outdoor play area and ample parking for staff, with convenient pick-up/drop-off access for parents. Please note, the landlord wishes to retain the option to use a portion of the space for occasional gatherings, provided it aligns with the tenant's layout. This space is not currently licensed and would likely require modifications to meet all Ministry of Education (MoE) licensing requirements. However, the zoning does permit a day care center. It is the responsibility of the Tenant to obtain the License. (id:27)

420 - 180 DUNDAS STREET W , Toronto Ontario
Listing # C12104679
This Newly Built-out Office Space Offers A Plug-and-play Opportunity With Elevator Exposure And An Efficient, Adaptable Floorplan. The Space Includes: Open Area Large Enough For Up To 16 Workstations, Two Large Boardrooms, Five Glass-Walled Offices, Small Meeting Room, Lab Area, Kitchenette, Large Work-room With Natural Light On Two Sides, Accessible Washroom On The Floor. Building Amenities Include: Fitness Centre, Underground Parking, Conference Centre. (id:27)
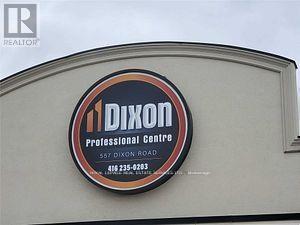
124 - 557 DIXON ROAD , Toronto Ontario
Listing # W12397418
Fantastic Location With Highway 401 Exposure. Close To Pearson Airport, Hotels, And TorontoCongress Centre. Zoning Allows For Many Uses, Ideal For Affordable Flex Office Space. VeryClean Unit, 3 Pc Bath, Kitchenette. Easy Access To Major Highways 401 & 427, Boasts RecentlyRenovated Common Areas And Plenty Of Parking. Space Not Suitable For Place Of Worship OrMassage Therapy. (id:27)
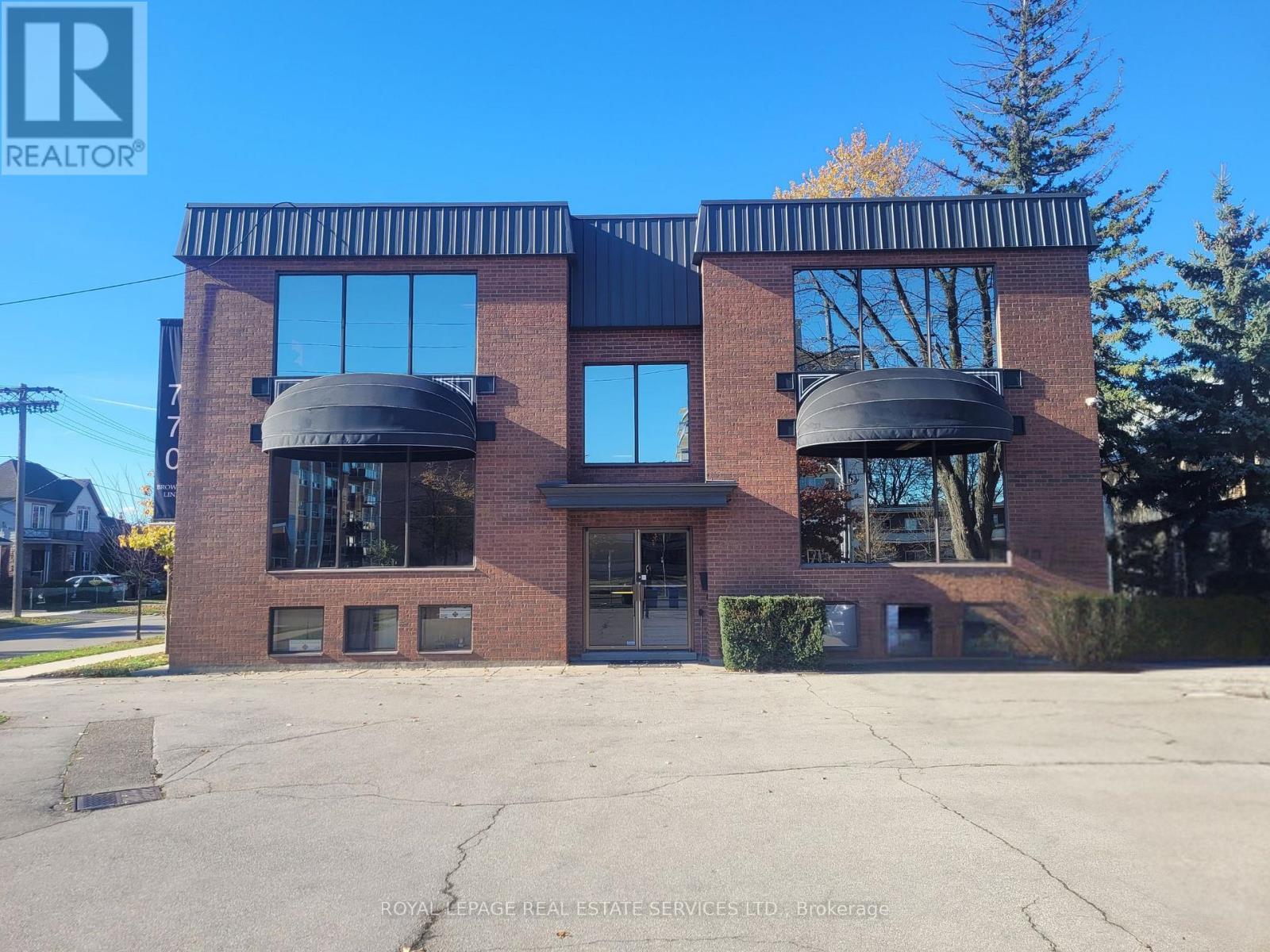
1 Baths
200B - 770 BROWNS LINE , Toronto Ontario
Listing # W12487866
Take advantage of this half-floor option with 1343 sq ft of professional or medical office space in Etobicoke. Ideally suited for any healthcare or professional office user who is looking for a new location to either grow or establish themselves. With a half floor available, the design options are endless. Lots of natural light is available on all four sides, private front and rear entrances, and center-floor washrooms make for increased floor plan efficiency. The building boasts freshly updated common areas, including modernized hallways, shared washrooms, and entrance doors enhanced with electronic access cards and surveillance cameras. With 23 free on-site parking spaces and immediate access to the Gardiner Expressway and Highway 427, this location provides unbeatable convenience for daily operations and client accessibility. This comprehensive setting offers a premium foundation for your practice or office use, combining stability with the amenities needed for seamless operation and growth. Build Out: The landlord will consider a tenant allowance or buildout depending on the tenant's covenant and terms. (id:7525)
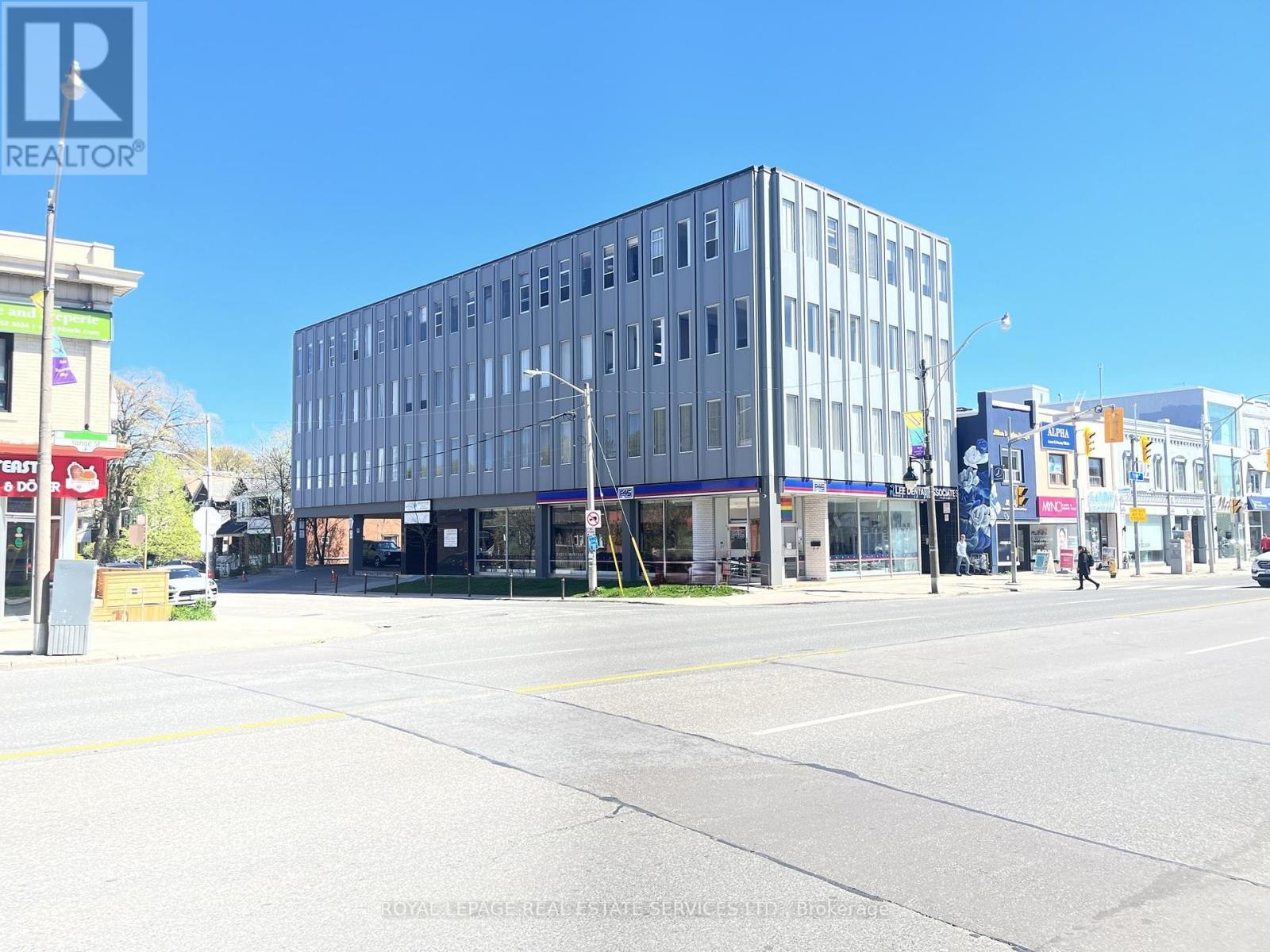
407 - 3335 YONGE STREET , Toronto Ontario
Listing # C12193701
Great built-out space just north of Yonge & Lawrence, steps to the Subway. Bus stop outside of Building. Suite 407 has One office on glass, open area, and kitchen. East side of Yonge St. at Snowdon Ave./Fairlawn Ave. Ample Parking in the area. Upgraded HVAC and Elevator. Surrounded by amenities. (id:27)

1193 QUEENS BUSH ROAD , Wellesley Ontario
Listing # X12527596
Welcome to Wellesley! An exceptional restaurant opportunity awaits in a beautifully historic landmark at the corner of Queens Bush Rd and Nafziger Rd. This 3,777 sq. ft. space offers unbeatable visibility and comes fully equipped ready for its next culinary visionary.The kitchen is complete with a walk-in fridge, freezers, dual exhaust hoods, fryers, ovens, flattop, and much more. A large transferable liquor license for 154 inside and 94 on the patio, making it easy to hit the ground running.If you've been searching for the perfect spot to create a beloved local restaurant or pub, this is it. Please do not go direct. (id:27)
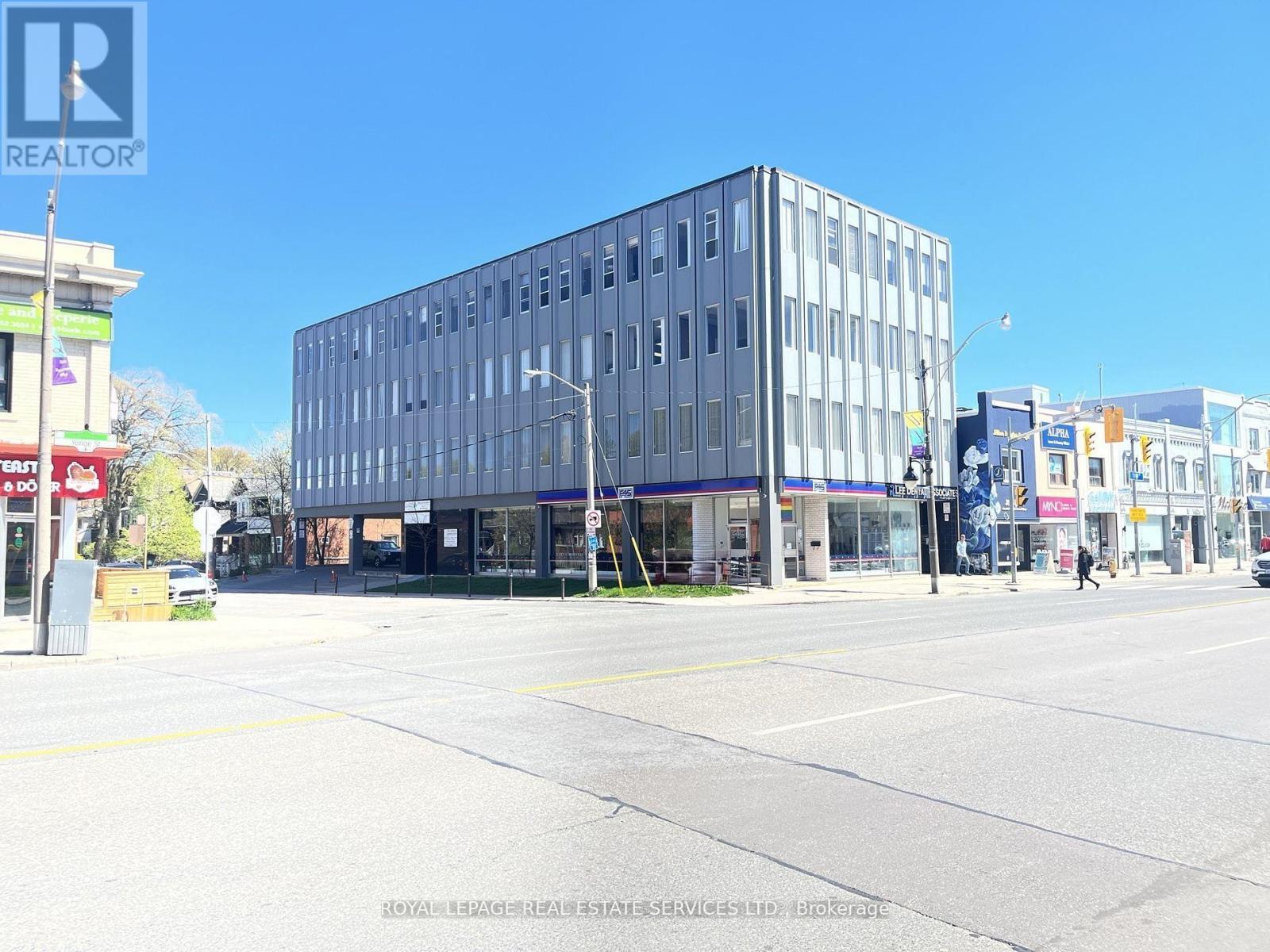
303 - 3335 YONGE STREET , Toronto Ontario
Listing # C12193707
Great built-out space just north of Yonge & Lawrence, steps to the Subway. Bus stop outside of Building. Suite 303 is a corner unit with 2 offices on glass and open area. One of the offices has plumbing. East side of Yonge St. at Snowdon Ave./Fairlawn Ave. Ample Parking in the area. Upgraded HVAC and Elevator. Surrounded by amenities. (id:27)
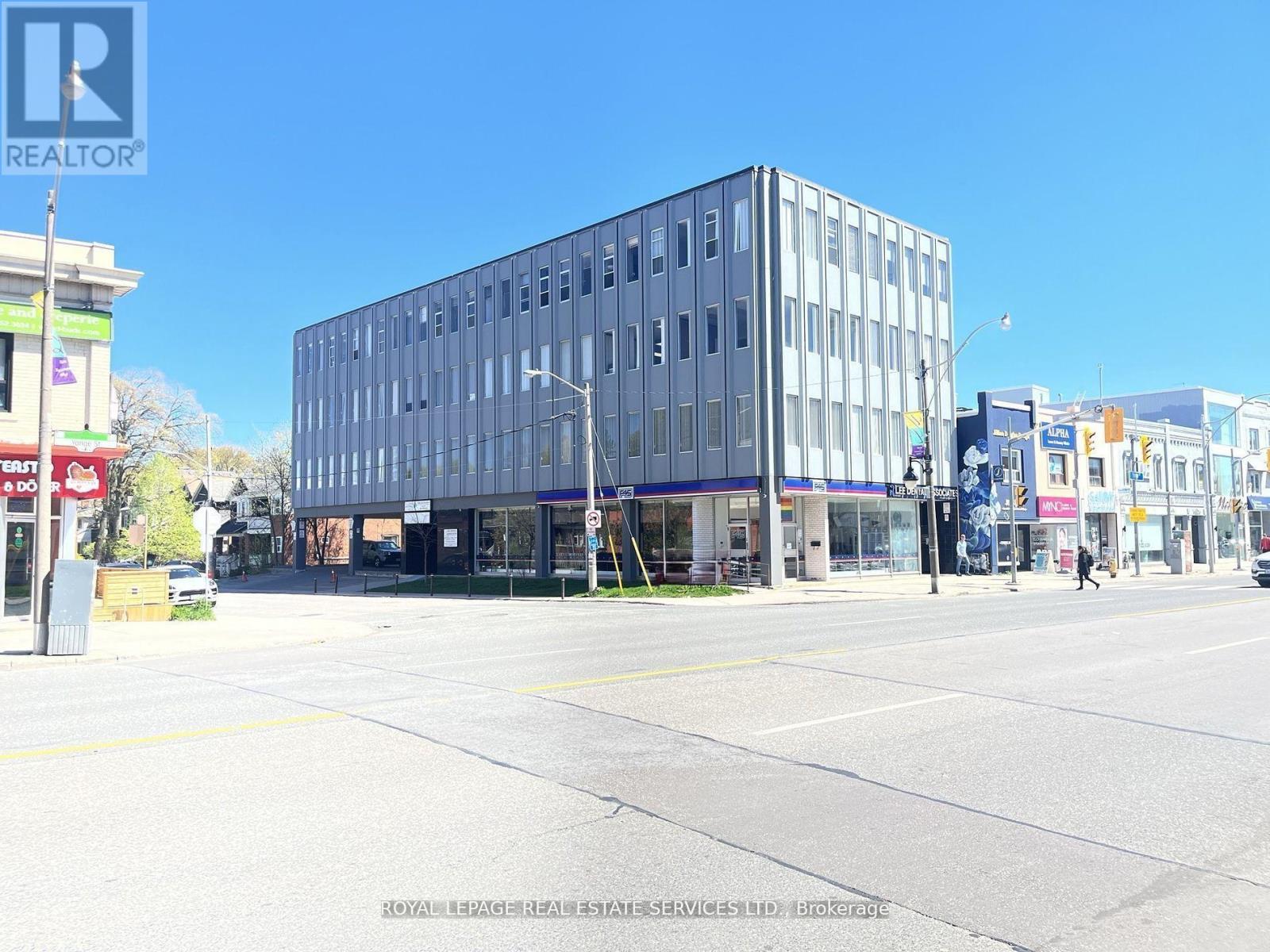
305 - 3335 YONGE STREET , Toronto Ontario
Listing # C12193706
Great Built-out space just north of Yonge & Lawrence, steps to the Subway. Bus stop outside of Building. East side of Yonge St. at Snowdown Ave/Fairlawn Ave. Easy building access and barrier-free. Ample Parking in the area. Upgraded HVAC and Elevator. Surrounded by Amenities. (id:27)
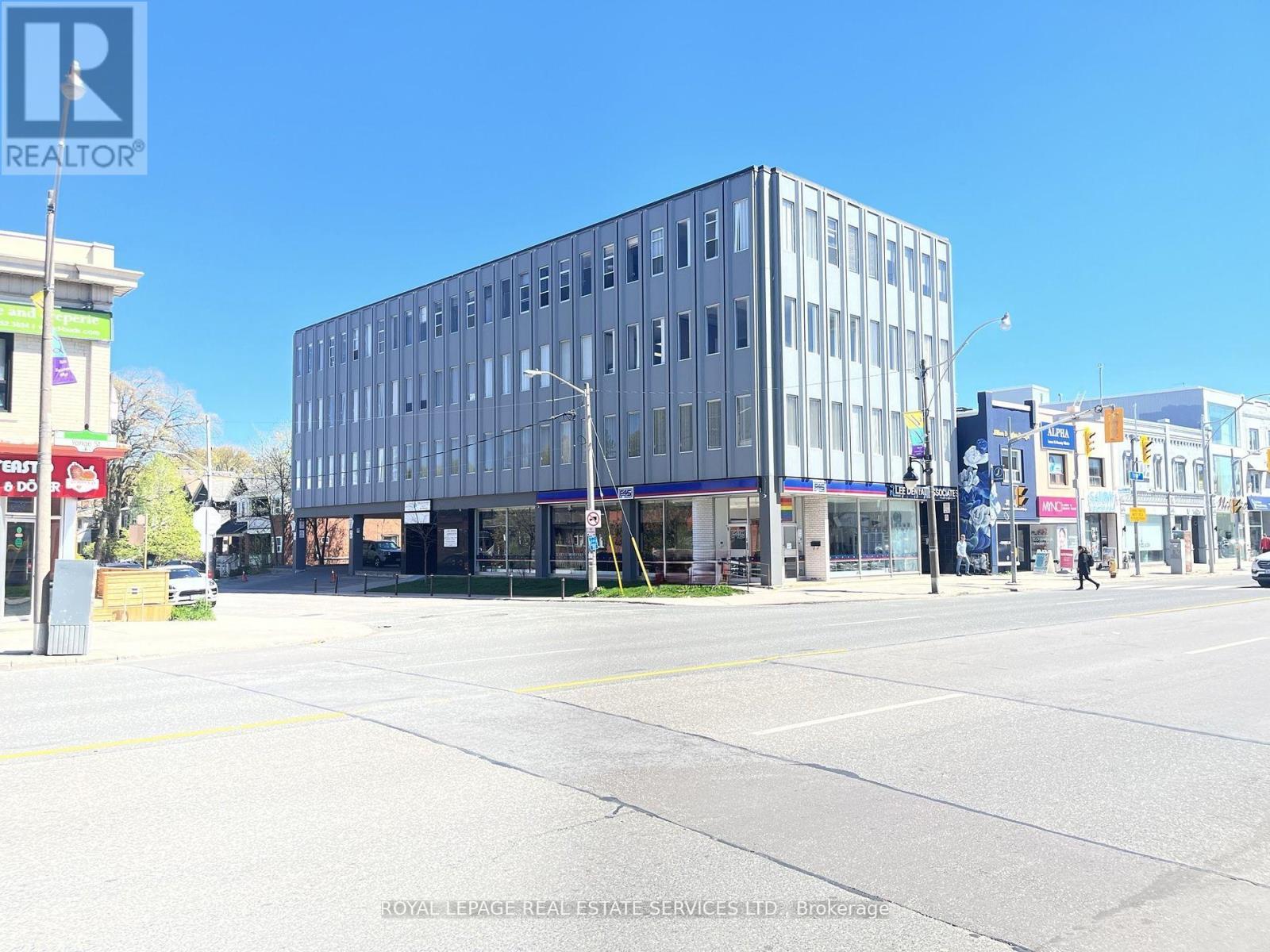
201 - 3335 YONGE STREET , Toronto Ontario
Listing # C12193729
Great Built-out space just north of Yonge & Lawrence, steps to the Subway. Bus stop outside of Building. One office on glass, large open area on glass, corner unit with lots of natural light. East side of Yonge St. at Snowdown Ave/Fairlawn Ave. Easy building access and barrier-free. Ample Parking in the area. Upgraded HVAC and Elevator. Surrounded by Amenities. (id:27)
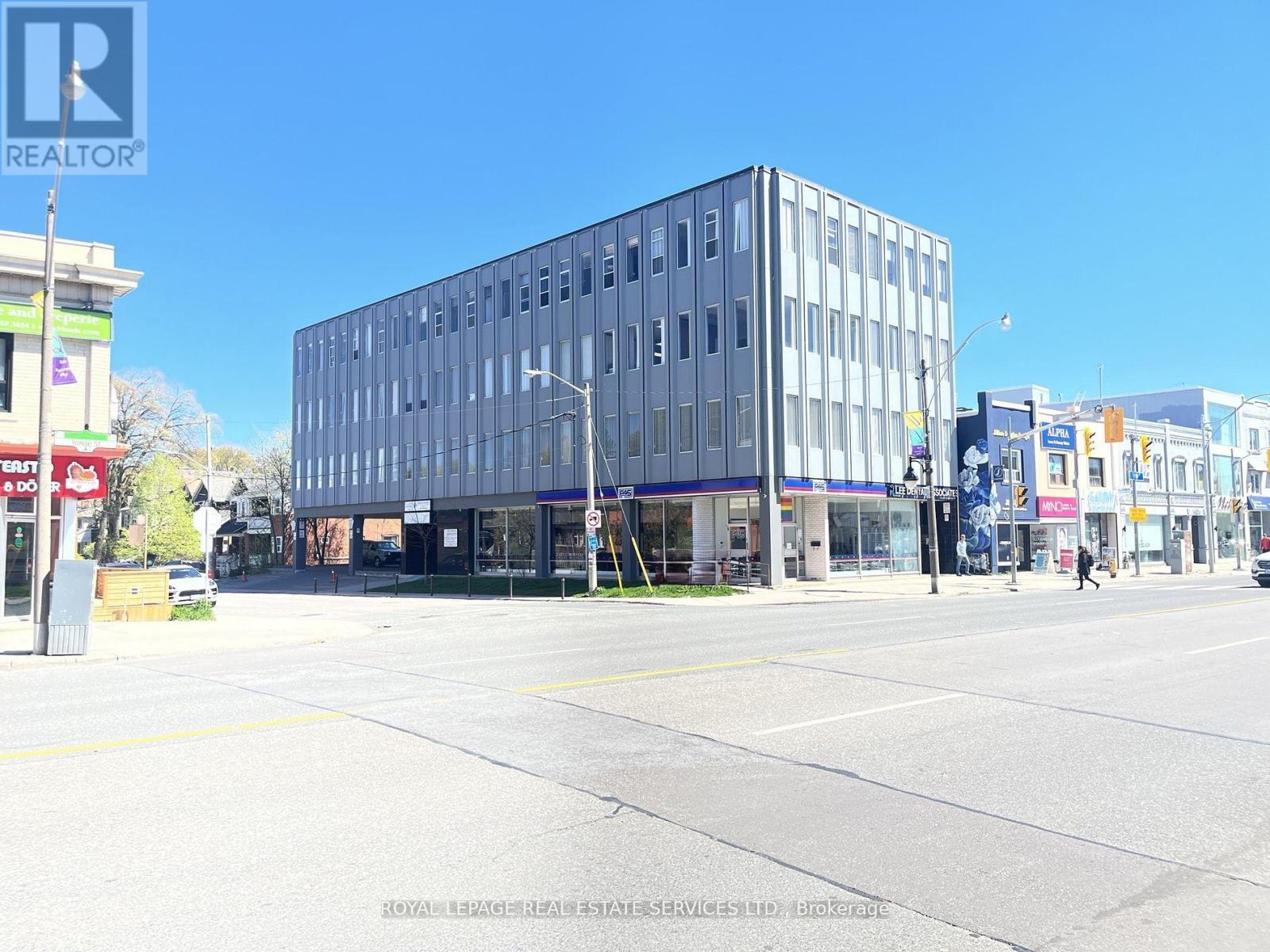
402 - 3335 YONGE STREET , Toronto Ontario
Listing # C12193698
Great built-out space just north of Yonge & Lawrence, steps to the Subway. Bus stop outside of Building. Suite 402 is an efficient corner unit with 3 offices on glass. East side of Yonge St. at Snowdon Ave./Fairlawn Ave. Ample Parking in the area. Upgraded HVAC and Elevator. Surrounded by amenities. (id:27)
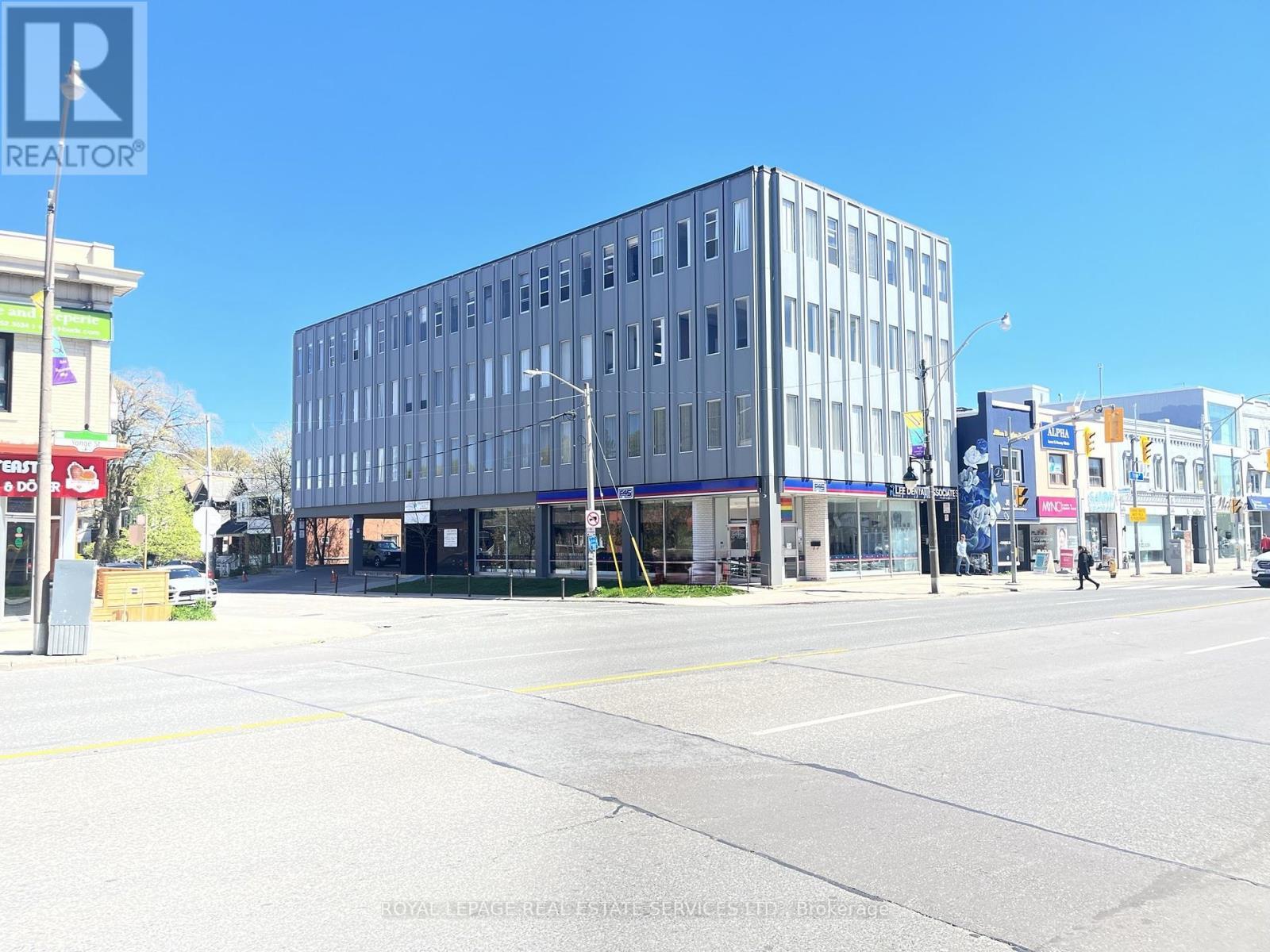
404 - 3335 YONGE STREET , Toronto Ontario
Listing # C12193700
Great Built-out space just north of Yonge & Lawrence, steps to the Subway. Bus stop outside of Building. Three offices on glass, 1 internal office, reception & storage. East side of Yonge St. at Snowdown Ave/Fairlawn Ave. Easy building access and barrier-free. Ample Parking in the area. Upgraded HVAC and Elevator. Surrounded by Amenities. (id:27)
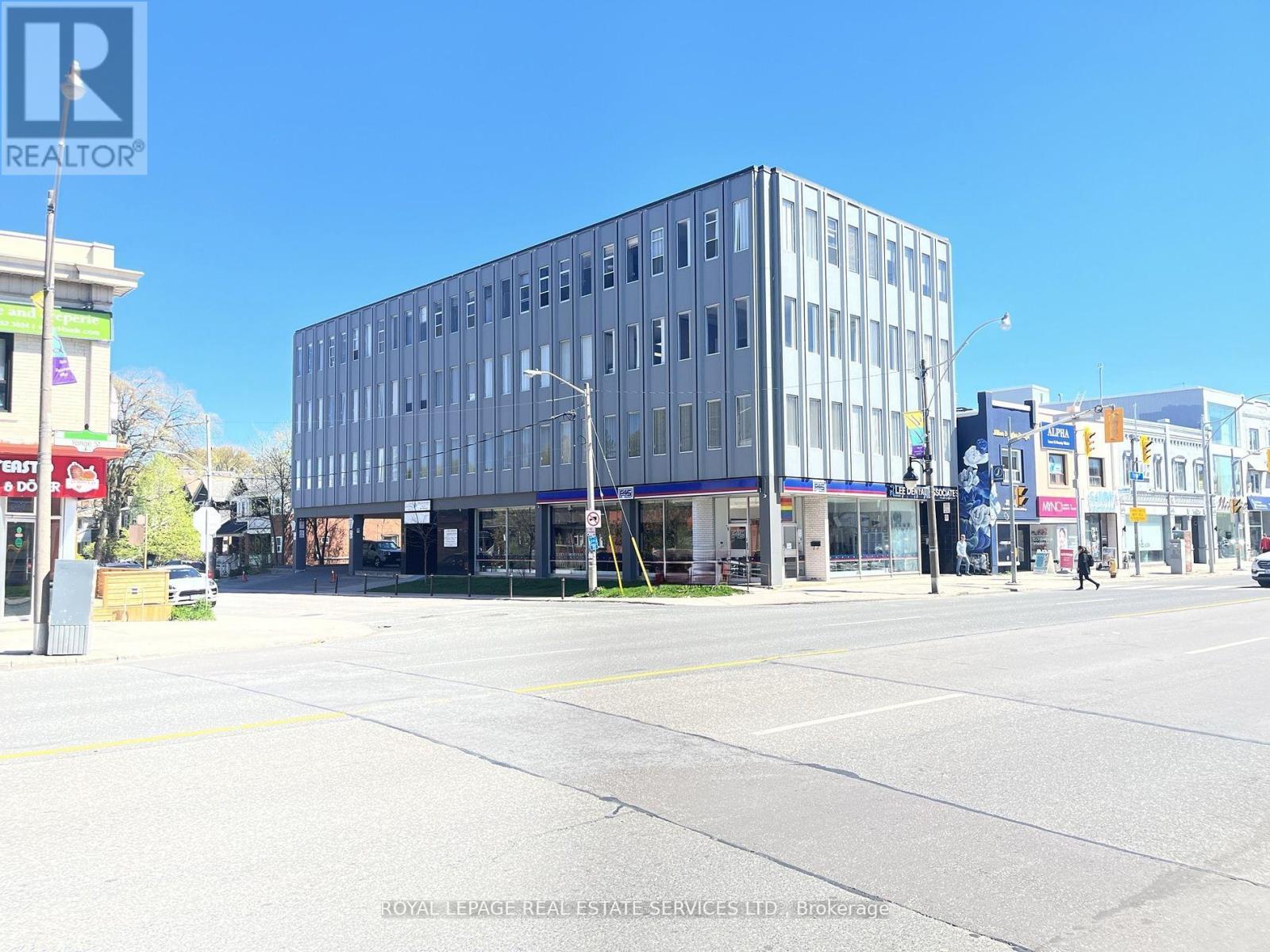
405 - 3335 YONGE STREET , Toronto Ontario
Listing # C12193705
Great Built-out space just north of Yonge & Lawrence, steps to the Subway. Bus stop outside of Building. Two offices on glass, open area and reception. East side of Yonge St. at Snowdown Ave/Fairlawn Ave. Easy building access and barrier-free. Ample Parking in the area. Upgraded HVAC and Elevator. Surrounded by Amenities. (id:27)

2 Baths
7205 EDWARDS BOULEVARD ,
Mississauga Ontario
Listing # W12511300
2 Baths
7205 EDWARDS BOULEVARD , Mississauga Ontario
Listing # W12511300
Freestanding industrial building in a prime Mississauga location with excellent access to amenities, transit, Highways 407, 401, 410, and Toronto Pearson Airport. The warehouse has been recently updated with freshly painted walls, epoxy flooring, and bright LED lighting, creating a clean, modern, and professional environment. Features include 22'1" clear height, generous bay sizes (35'8" x 36'6"), three hydraulic dock levelers, a 12'x14' drive-in door, 6" reinforced concrete floor, 600 volts/400 amps of power, and a fully sprinklered system for safety. The office area includes private offices, boardroom, kitchenette, reception, and washroom with shower. The property also offers 27 on-site parking stalls and full drive-around access for transport trucks. Just steps from the new LRT station (expected completion 2026), providing convenient connectivity for both employees and clients. This well-maintained facility is ready to support a variety of industrial or logistics operations. (id:27)

200A - 2180 MEADOWVALE BOULEVARD ,
Mississauga Ontario
Listing # W12493260
200A - 2180 MEADOWVALE BOULEVARD , Mississauga Ontario
Listing # W12493260
. (id:27)
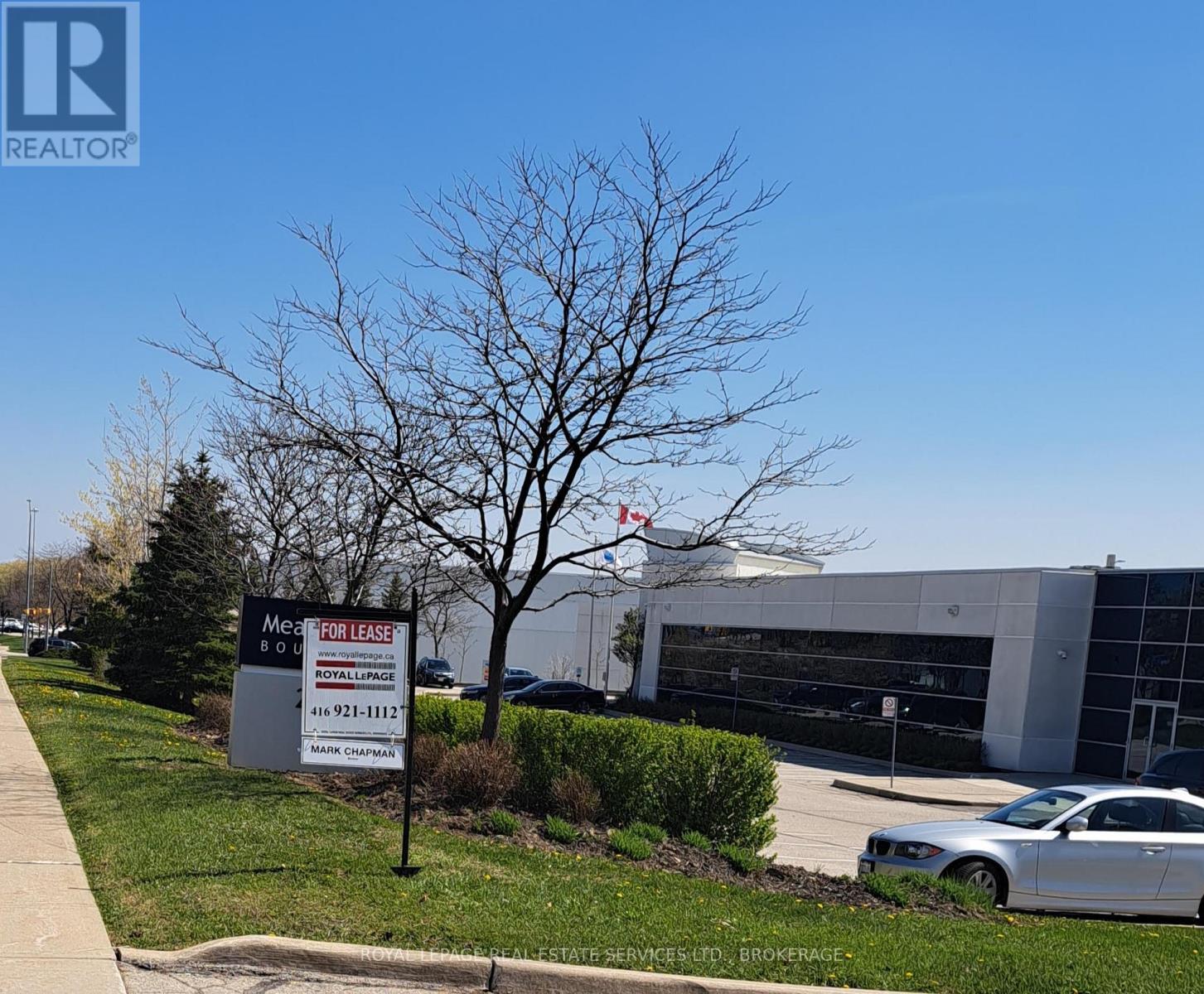
2360 MEADOWPINE BOULEVARD , Mississauga Ontario
Listing # W6050315
Nil Common Area, Low Gross-Up Factor. Direct Access And Dedicated Hvac Units. Low Additional Rents. Existing Furniture Is Available. (id:27)

