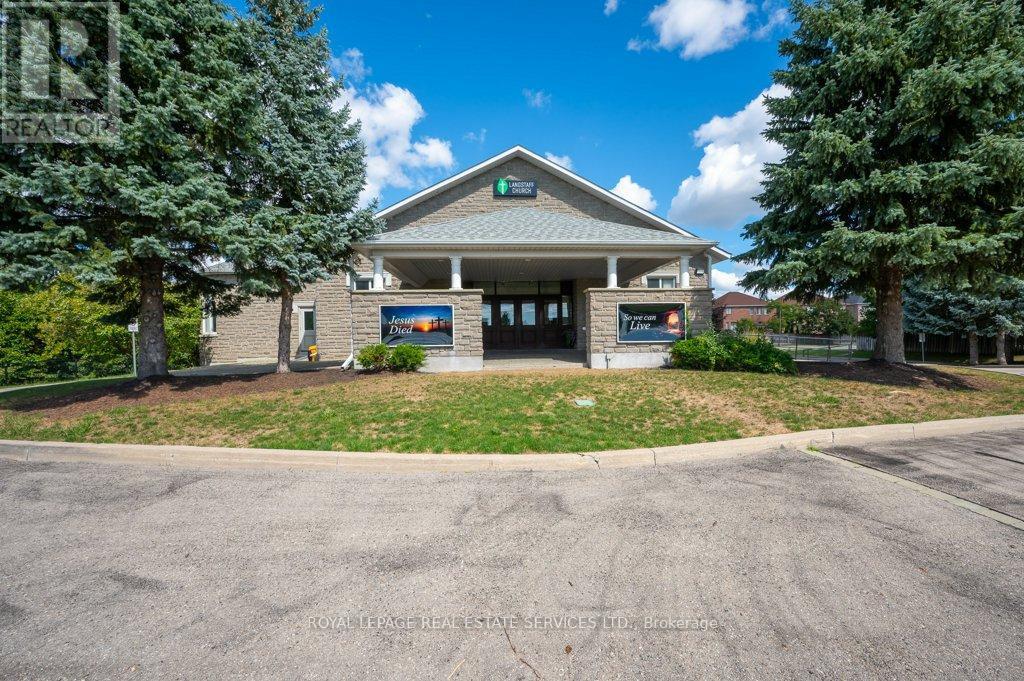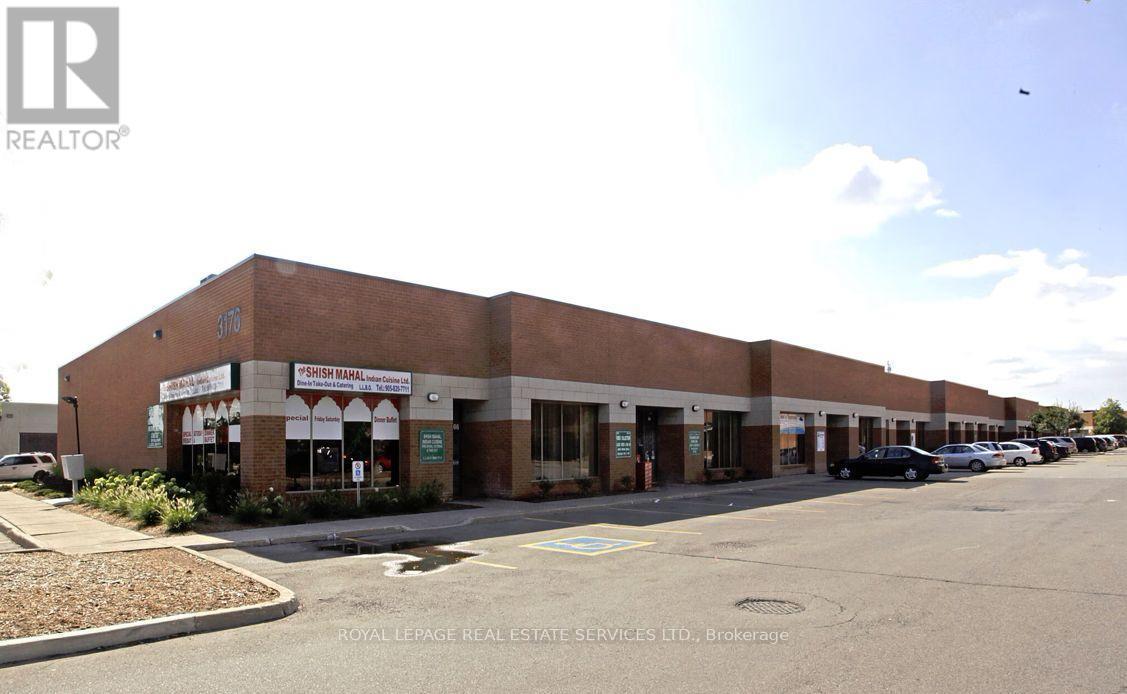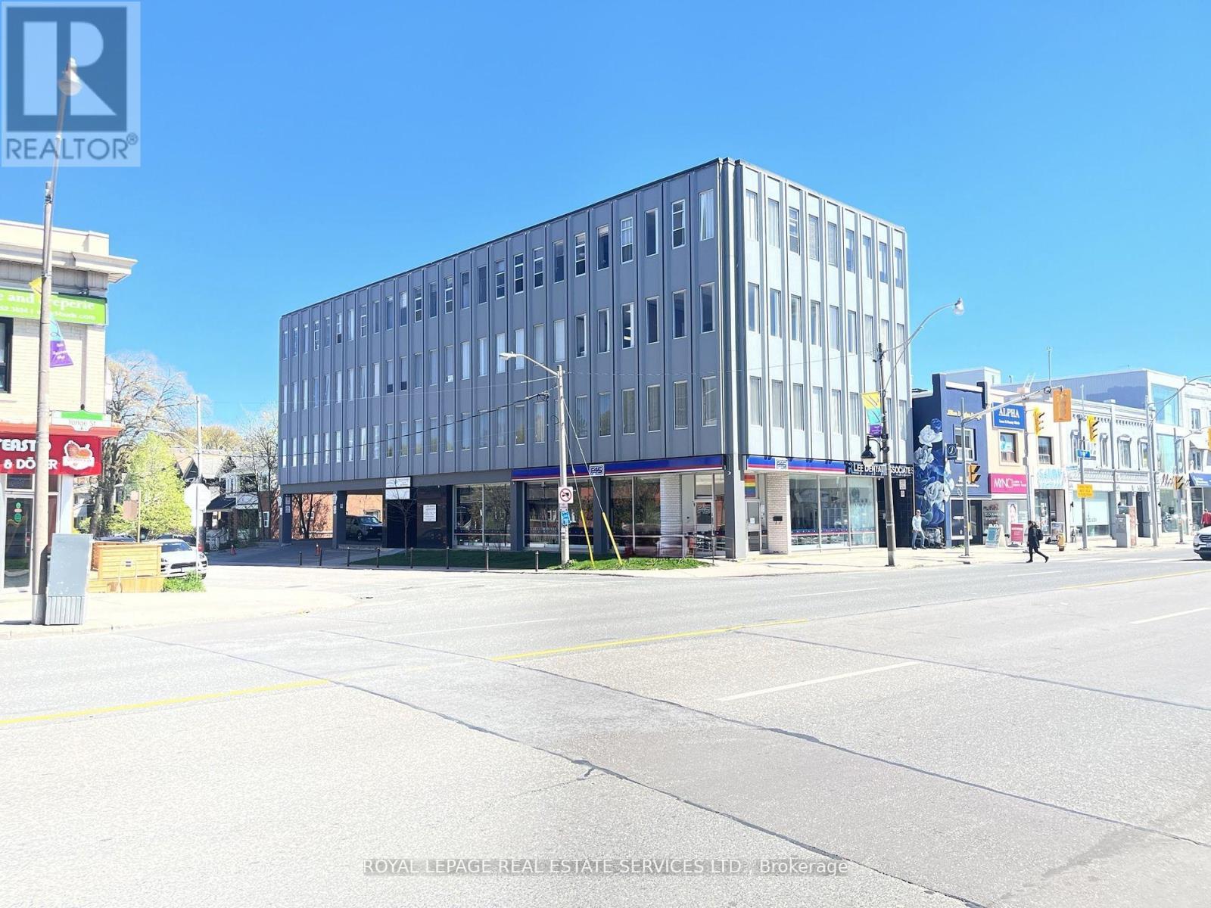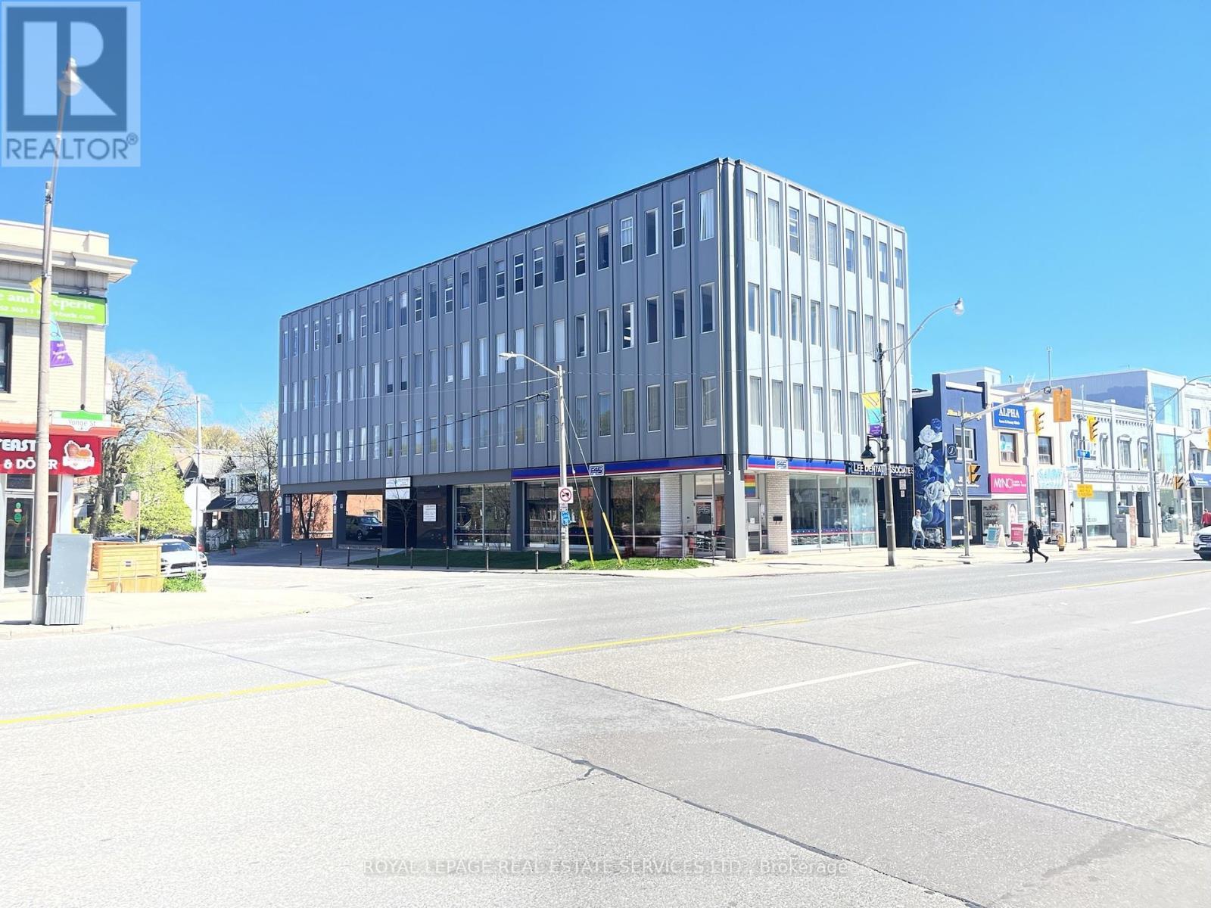Listings
All fields with an asterisk (*) are mandatory.
Invalid email address.
The security code entered does not match.

1 Beds
, 1 Baths
1206 - 2379 CENTRAL PARK DRIVE ,
Oakville Ontario
Listing # W12595124
1 Beds
, 1 Baths
1206 - 2379 CENTRAL PARK DRIVE , Oakville Ontario
Listing # W12595124
Discover the charm of this cozy one-bedroom apartment located on the top floor in Central Park. The inviting space features 9-foot ceilings and wood flooring. Prepare your favorite meals in the kitchen, complete with attractive granite counters and stainless steel appliances. Step outside onto your private south-facing balcony and enjoy the views of Lake Ontario. It's the perfect spot to relax and take in the surroundings. Additionally, there's a storage locker available to help keep your belongings organized. Experience the comfort and simplicity of this charming one-bedroom apartment, where you can enjoy a relaxed lifestyle in a beautiful setting (id:27)

3 Beds
, 2 Baths
1811 - 1476 PILGRIMS WAY , Oakville Ontario
Listing # W12759036
Fully Renovated 3-Bedroom Ground Floor Condo on Pilgrims Way, Glen Abbey. This beautifully renovated and rarely offered 3-bedroom, ground-floor condo is located in the highly sought-after Pilgrims Way Village in Oakville's prestigious Glen Abbey community. Enjoy the convenience of direct walk-out access to a private patio perfect for relaxing, BBQs. Offering approx 1,070 sq. ft. of open-concept living, the home features a designer kitchen with quartz countertops, designer backsplash, brand new appliances, Floating Shelves, large peninsula with seating, and pot lights. The living area centres around a striking updated wood-burning fireplace, an inviting focal point on winter evenings. Three bedrooms include a primary suite with walk-in closet and 2-piece ensuite, complemented by a modern 4-piece main bath. Additional highlights include new flooring, pot lights, spa-inspired finishes, ensuite laundry with brand new full-size washer and dryer, in-suite storage, plus a second storage room directly off the patio. One owned parking space right outside the unit is included. Pilgrims Way Village is a quiet, pet-friendly community with on-site management, a fitness centre, and games room. Ideally situated within walking distance to top-ranked schools (including Abbey Park HS), Monastery Bakery, parks, and trails, and only minutes to Glen Abbey Rec Centre and Library, Glen Abbey Golf Club, Oakville Hospital, the lake, GO Transit, and major highways (id:27)

2 Beds
, 2 Baths
306 - 2180 MARINE DRIVE , Oakville Ontario
Listing # W12753520
Welcome to a rare opportunity to live in the heart of Bronte Village, one of Oakville's most sought-after waterfront communities. Set on five acres of meticulously landscaped grounds, this newly renovated suite is nestled within the prestigious Ennisclare II on the Lake, offering resort-style amenities and a sophisticated lifestyle. Be the first to call this beautifully reimagined condo home. Enjoy breathtaking lake views from your private balcony and a thoughtfully designed open-concept layout that seamlessly combines comfort and elegance. The spacious living and dining areas are perfect for entertaining, featuring custom built-in cabinetry, wide-plank flooring, and stylish pot lighting throughout. The Perola kitchen is a chef's dream, with quartz countertops and backsplash, under-cabinet lighting, brand-new stainless-steel appliances all curated with impeccable attention to detail. The kitchen has pot and pan drawers, glass cabinets, a large pantry/bar, and island with additional drawers and storage. The cabinetry continues into the dining room with shelving and glass cabinets as well as entertainment cabinets in the living room The suite boasts two generous bedrooms and two luxurious bathrooms, along with a convenient in-suite laundry area complete with new washer, dryer, and overhead cabinetry. Residents of Ennisclare II enjoy exclusive access to the impressive array of amenities, including an indoor pool, state-of-the-art fitness centre, sauna, tennis and squash courts, party and billiards rooms, a golf driving range, art room and workshop and a welcoming residents lounge. All utilities are included in the condo fee heat, hydro, water, cable, and internet offering exceptional value and peace of mind. Only a phone is extra. This turnkey residence also includes one underground parking space and a private locker. The building also has recently install infrastructure for owners to be able to have a car charger installed. (id:27)

4 Beds
, 5 Baths
2097 ARBOURVIEW DRIVE , Oakville Ontario
Listing # W12786760
Welcome to this beautifully upgraded, move-in ready Arthur Blakely home in Westmount one of Oakville's most sought-after family neighborhoods. This elegant 2-storey residence offers approximately 4,400 sq ft of finished living space across three levels, thoughtfully designed for modern family living and effortless entertaining. The main level features 9 foot ceiling, a warm and inviting layout with distinct yet flowing spaces, including a formal living room, a dining room for special gatherings, and a open concept kitchen, breakfast room and family room with a cozy gas fireplace perfect for relaxed evenings at home. At the heart of the home is a gourmet, eat-in kitchen equipped with granite countertops, stainless steel appliances, ample cabinetry, and a generous breakfast area with views of the backyard. Upstairs, retreat to the luxurious primary suite, a true haven featuring his walk-in closet and her private dressing room, both outfitted with custom closet organizers. The stunning 5-piece ensuite is your personal spa, complete with a soaker tub and an oversized glass steam shower perfect for unwinding after a long day. The upper level also includes three additional well-appointed bedrooms, a shared 4-piece Jack & Jill bath, and a 4-piece main bath, all designed with comfort and style in mind. The fully finished basement extends your living space with multiple zones to enjoy: a cozy seating area by the fireplace, a dedicated games area, a built-in bar, 2 piece bath and your very own wine cellar deal for entertaining or simply enjoying some downtime. Step outside into your private backyard oasis. A large deck with a stylish pergola and a soothing hot tub creates the perfect space to relax or entertain under the stars. Lovingly maintained and truly turnkey, this exceptional home is nestled in a family-friendly community known for top-rated schools, scenic trails, and convenient access to highways, shopping, hospital and parks (id:27)

C - 590 SOUTH SERVICE ROAD , Hamilton Ontario
Listing # X12522360
This versatile warehouse space offers an advantageous location with QEW exposure and convenient highway access, alongside ample power capacity for various operations. With a wide array of permitted uses, it presents a cost-effective solution with low overheads, featuring TMI ($5.22 sqft) which includes the utilities (water, electricity, hydro). An ideal opportunity for businesses seeking a cost-effective industrial solution. This well-equipped property features flexible space, with unit divisible from 2,700 to 3,696 sq ft. (id:27)

207 - 3475 REBECCA STREET , Oakville Ontario
Listing # W12605020
Professional Office Space in Prime Oakville Location with Flexible Terms including Daily, Weekly, or Monthly with HighspeedWiFi, also Quarterly and Annual Memberships are Available. Discover Unit 207 at 3475 Rebecca Street a stylish, fully furnished business lounge ideal for professionals, consultants, and creators. This turnkey workspace is perfect for meetings, popupoffices, content creation, or remote work. Located in a premium commercial condo complex with excellent highway access and free onsiteparking. Key Features: Modern, professionally designed and furnished space Flexible leasing options: , lounge seating, kitchenette with coffee station. Bright interior with ample natural light and contemporary finishes Ideal for clientmeetings, small team sessions, or creative use a smart solution for those seeking a high-quality, short-term office in a prime Oakville locationno long-term commitment required. (id:27)

1350 LANGSTAFF ROAD , Vaughan Ontario
Listing # N12380524
Potential space for a Day Care Centre located in the lower level of Langstaff Church. This space is conveniently situated on Langstaff Road, just north of Hwy. 7 in Thornhill. The leased premises is approximately 5,395 SF, featuring an open space of about 3,904 SF that can be configured into permanent or partitioned classrooms. It includes a full kitchen with ample storage and direct outdoor access via stairs, two (2) sets of multi-stall washrooms, and one (1) single 2-piece washroom. There is potential for the tenant to use the main reception/foyer area on the main floor. The property also offers several options for a dedicated outdoor play area and ample parking for staff, with convenient pick-up/drop-off access for parents. Please note, the landlord wishes to retain the option to use a portion of the space for occasional gatherings, provided it aligns with the tenant's layout. This space is not currently licensed and would likely require modifications to meet all Ministry of Education (MoE) licensing requirements. However, the zoning does permit a day care center. It is the responsibility of the Tenant to obtain the License. (id:27)

60-62 - 3176 RIDGEWAY DRIVE , Mississauga Ontario
Listing # W12206302
CLEAN TRIPLE UNIT WITH NO DEMISING WALLS IN WAREHOUSE AREA. APPROXIMATELY 30% OFFICE COMPONENT. THE UNITS CAN BE DIVIDED INTO A 2500 SF x 3500 SF AND SUBLEASED INDEPENDENTLY. FEATURING RECEPTION, 5 PRIVATE OFFICES, BOARDROOM, BULLPEN/ OPEN AREA & 4 WASHROOMS. WAREHOUSE HAS GOOD CLEAR HEIGHT AND 3 DRIVE-IN DOORS (ONE BEING OVERSIZED), EXCELLENT ON SITE PARKING. WALKING DISTANCE TO RESTAURANTS AND SHOPPING. TRANSIT ON RIDEWAY DRIVE. CONVENIENTLY LOCATED IN CLOSE PROXIMITY TO HWYS QEW, 403 & 407. (id:27)

301 - 9994 KEELE STREET , Vaughan Ontario
Listing # N12502904
Spacious Third-Level space ideal For Studio, Professional Services, Dental, medical Or other Office. Open Layout Offers Flexibility For A Variety of uses. Well-Maintained Building With Elevator Access And Convenient Location.**EXTRAS** Elevator Service And Surface Parking Available (id:27)

6-16 - 1000 BURNHAMTHORPE ROAD W , Mississauga Ontario
Listing # W12522698
Photos are renderings of the foodcourt. Brand New Unit Located alongside popular Asian Supermarket Operating Since 2006. Situated In The Heart Of Mississauga Downtown. Units configurable from 362 sqft to 1990 sqft. Restaurants permitted with 200 foodcourt seats. Service related shops are available as well. Many Commercial / Retail Uses & Professional Services Permitted. High Exposure With Ample Surface Parking. Tenant Pays Hydro. Excellent anchor tenants already exists. Come take a look! (id:27)

206 - 3475 REBECCA STREET , Oakville Ontario
Listing # W12604994
Professional Office Space in Prime Oakville Location with Flexible Terms including Daily, Weekly, or Monthly with HighspeedWiFi, also Quarterly and Annual Memberships are Available. Discover Unit 206 at 3475 Rebecca Street a stylish, fully furnished business lounge ideal for professionals, consultants, and creators. This turnkey workspace is perfect for meetings, popupoffices, content creation, or remote work. Located in a premium commercial condo complex with excellent highway access and free onsiteparking. Key Features: Modern, professionally designed and furnished space Flexible leasing options: , lounge seating, kitchenette with coffee station. Bright interior with ample natural light and contemporary finishes Ideal for clientmeetings, small team sessions, or creative use a smart solution for those seeking a high-quality, short-term office in a prime Oakville locationno long-term commitment required. (id:27)

B101 - 9994 KEELE STREET , Vaughan Ontario
Listing # N12502616
Quality Office Space Close To Vaughan City Hall And New Hospital. Lower Level (below grade) space with good ceiling height. Busy Intersection. Multiple Uses Permitted, Ideal For Medical, Dentistry, Legal Services, Accounting Office, Lab And Other Professional Or Conventional Office Uses. May Be Demised. **EXTRAS** Elevator Service And Surface Parking Available. (id:7525)

42-43 - 5100 SOUTH SERVICE ROAD ,
Burlington Ontario
Listing # W12767008
42-43 - 5100 SOUTH SERVICE ROAD , Burlington Ontario
Listing # W12767008
Spacious Industrial Condo With Office And Warehouse. 6180 Sqft Total Space. 3418 Sq Ft Warehouse Space. Over 2500 Sqft Of Office Space Spanning 2 Floors. Versatile Bc1 Zoning. 3-phase, 400 amp., 600 volt service! Four Designated Parking Spots With Plenty Of Additional Plaza Parking Spaces in front. Two Drive-In Doors. Easy Access To Hwy QEW/403/407. (id:27)

2 Baths
4 - 80 MIDWEST ROAD , Toronto Ontario
Listing # E12540406
Very clean unit. Great Labour pool. Easy access via TTC. 2nd shipping door is shared. Net rent to escalate annually. Deposit= 1st months net rent plus TMI plus last month's net rent plus TMI plus HST plus security deposit equal to last months net rent and TMI.no automotive related uses allowed (id:27)

2 Baths
14 - 2500 LAWRENCE AVENUE E ,
Toronto Ontario
Listing # E12665278
2 Baths
14 - 2500 LAWRENCE AVENUE E , Toronto Ontario
Listing # E12665278
. (id:27)

2 Baths
9 - 80 MIDWEST ROAD , Toronto Ontario
Listing # E12665286
-Good Parking & Shipping. Walk To L.R.T. Station, TTC At Door. Excellent Electric Power. Space Is Not Divisible. Net rent to escalate annually. Newly renovated space!no automotive related uses allowed (id:27)

4 Baths
6 & 7 - 80 MIDWEST AVENUE ,
Toronto Ontario
Listing # E12665304
4 Baths
6 & 7 - 80 MIDWEST AVENUE , Toronto Ontario
Listing # E12665304
no automotive related uses allowed (id:27)

OPT. 4 - 2600 NORTH PARK DRIVE ,
Brampton Ontario
Listing # W12710684
OPT. 4 - 2600 NORTH PARK DRIVE , Brampton Ontario
Listing # W12710684
Immediate occupancy: 70000sf (Divisible) warehouse. The site is fully fenced and gated. LED lighting was installed in July 2024. Accessible location at Airport Rd just south of Bovaird Dr., proximity to Highways 407 & 410 - 3-minute walk to Public Transit Brampton Bus Service at Doorstep - Zoning permits a variety of industrial uses, including outside storage, warehouse, and short-term storage. (id:27)

103 - 245 FAIRVIEW MALL DRIVE , Toronto Ontario
Listing # C12459175
Discover a recently fully renovated ground level well-maintained office units located in a professionally managed building in a prime Fairview Mall location, just off Highway 404 and Sheppard Avenue being walking distance to Sheppard Subway Station. This bright, efficient spaceis ideal for professionals and small businesses seeking a convenient and reputable business address.The unit includes access to common areas, including a in unit kitchen, social/play area with multiple glass offices and other professional amenities including coworking space, creating a comfortable and collaborative work environment. The building offers ample parking, easy highway and transit access, and a clean, professional atmospheresuitable for client-facing operations. Smaller options are avialble. (id:27)

1 Baths
200A - 770 BROWNS LINE , Toronto Ontario
Listing # W12487866
Take advantage of this half-floor option with 1343 sq ft of professional or medical office space in Etobicoke. Ideally suited for any healthcare or professional office user who is looking for a new location to either grow or establish themselves. With a half floor available, the design options are endless. Lots of natural light is available on all four sides, private front and rear entrances, and center-floor washrooms make for increased floor plan efficiency. The building boasts freshly updated common areas, including modernized hallways, shared washrooms, and entrance doors enhanced with electronic access cards and surveillance cameras. With 23 free on-site parking spaces and immediate access to the Gardiner Expressway and Highway 427, this location provides unbeatable convenience for daily operations and client accessibility. This comprehensive setting offers a premium foundation for your practice or office use, combining stability with the amenities needed for seamless operation and growth. Build Out: The landlord will consider a tenant allowance or buildout depending on the tenant's covenant and terms. (id:7525)

201 - 3335 YONGE STREET , Toronto Ontario
Listing # C12193729
Great Built-out space just north of Yonge & Lawrence, steps to the Subway. Bus stop outside of Building. One office on glass, large open area on glass, corner unit with lots of natural light. East side of Yonge St. at Snowdown Ave/Fairlawn Ave. Easy building access and barrier-free. Ample Parking in the area. Upgraded HVAC and Elevator. Surrounded by Amenities. (id:27)

404 - 3335 YONGE STREET , Toronto Ontario
Listing # C12193700
Great Built-out space just north of Yonge & Lawrence, steps to the Subway. Bus stop outside of Building. Three offices on glass, 1 internal office, reception & storage. East side of Yonge St. at Snowdown Ave/Fairlawn Ave. Easy building access and barrier-free. Ample Parking in the area. Upgraded HVAC and Elevator. Surrounded by Amenities. (id:27)

1193 QUEENS BUSH ROAD , Wellesley Ontario
Listing # X12527596
Welcome to Wellesley! An exceptional restaurant opportunity awaits in a beautifully historic landmark at the corner of Queens Bush Rd and Nafziger Rd. This 3,777 sq. ft. space offers unbeatable visibility and comes fully equipped ready for its next culinary visionary.The kitchen is complete with a walk-in fridge, freezers, dual exhaust hoods, fryers, ovens, flattop, and much more. A large transferable liquor license for 154 inside and 94 on the patio, making it easy to hit the ground running.If you've been searching for the perfect spot to create a beloved local restaurant or pub, this is it. Please do not go direct. (id:27)

405 - 3335 YONGE STREET , Toronto Ontario
Listing # C12738202
Great Built-out space just north of Yonge & Lawrence, steps to the Subway. Bus stop outside of Building. Two officeson glass, open area and reception.East side of Yonge St. at Snowdown Ave/Fairlawn Ave.Easy building access and barrier-free.Ample Parking in the area.Upgraded HVAC and Elevator.Surrounded by Amenities. (id:27)

