Listings
All fields with an asterisk (*) are mandatory.
Invalid email address.
The security code entered does not match.
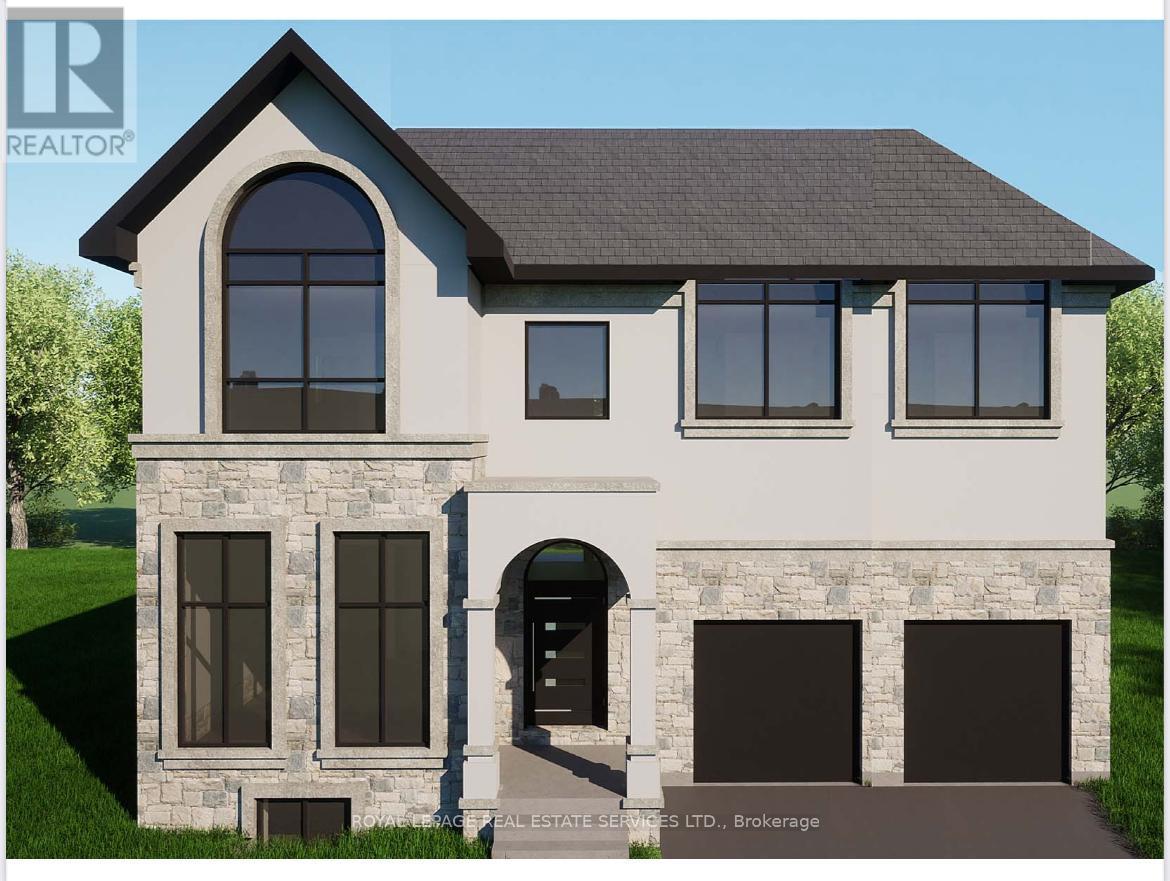
5 Beds
, 6 Baths
26 VALLEYWEST ROAD , Brampton Ontario
Listing # W12094462
*Spectacular Brand New Home To Be Built on 53 Ft Lot *Opportunity To Customize Your Dream Home *4018 sqft + 1820 sqft Unfinished Basement With Separate Entrance = Total 5838 sqft (Basement With Separate Entrance & Approximately 9 Foot Ceilings Can Be Custom Finished At An Additional Cost **See Attached Floor Plan For Optional Finished Basement) *Spacious, Bright Home With A Great Layout & Design *Tarion New Home Warranty Program Coverage *Superior Construction Features *8 Foot Front Door(s), Energy Efficient Windows, Home Automation System, Security Features & Much More *Upgraded Features & Finishes Include 10 Foot Ceiling On Main Floor, 9 Foot Ceiling On Second Level, Coffered Ceilings As Per Plan, Smooth Ceilings Throughout, Open Concept Great Room, Formal Dining, Gourmet Kitchen, Luxury Baths, Luxurious Primary Bedroom, All Bedroom W/Ensuite Baths *Upgraded Tiles & Hardwood Flooring Throughout *Floor Plan and Complete List of Features & Finishes For This Fine New Home Attached To Listing *Floor Plan and List of Features & Finishes Attached (id:27)
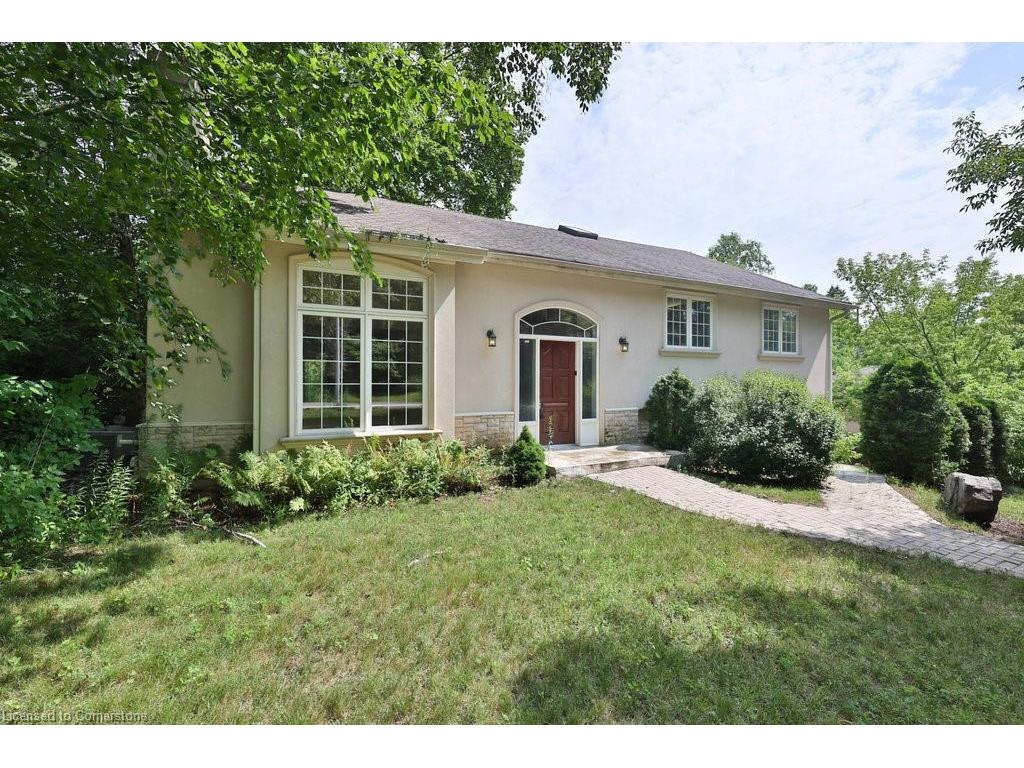
4 Beds
, 3+0 Baths
1340 Contour Drive, Mississauga ON
Listing # 40755423
Clarkson - MS - Mississauga - A Rare Gem in Prestigious Rattray MarshUnlock the potential of this extraordinary property in one of Mississauga’s most coveted neighbourhoods. Nestled on over half an acre with an impressive 182 feet of frontage, this scenic, tree-lined lot in the heart of Rattray Marsh offers endless possibilities for your dream home or a lucrative investment. Steps from tranquil nature trails and Lake Ontario’s serene shoreline, this prime location blends natural beauty with urban convenience, with easy access to Clarkson GO and the QEW. Families will appreciate the proximity to the highly ranked Lorne Park Secondary School. The existing 4,100+ sqft home features vaulted ceilings, a full-floor primary retreat, and a walk-out lower level perfect for a games room, gym, or in-law suite, offering ample opportunity for renovation to suit your vision. For those thinking bigger, this expansive lot allows for a custom estate up to 6,500 sqft or the potential to sever into two luxury homes (subject to zoning approval), in a prestigious community surrounded by multi-million-dollar custom residences. Whether you’re envisioning a luxurious forever home or a smart investment in Mississauga’s thriving real estate market, this rare offering delivers unmatched location, lifestyle, and potential. Contact us today to schedule a private viewing and seize this unique opportunity! Rendering is a concept only.

4 Beds
, 3 Baths
1340 CONTOUR DRIVE , Mississauga Ontario
Listing # W12333461
A Rare Gem in Prestigious Rattray Marsh Unlock the potential of this extraordinary property in one of Mississauga's most coveted neighbourhoods. Nestled on over half an acre with an impressive 182 feet of frontage, this scenic, tree-lined lot in the heart of Rattray Marsh offers endless possibilities for your dream home or a lucrative investment. Steps from tranquil nature trails and Lake Ontario's serene shoreline, this prime location blends natural beauty with urban convenience, with easy access to Clarkson GO and the QEW. Families will appreciate the proximity to the highly ranked Lorne Park Secondary School. The existing 4,100+ sqft home features vaulted ceilings, a full-floor primary retreat, and a walk-out lower level perfect for a games room, gym, or in-law suite, offering ample opportunity for renovation to suit your vision. For those thinking bigger, this expansive lot allows for a custom estate up to 6,500 sqft or the potential to sever into two luxury homes (subject to zoning approval), in a prestigious community surrounded by multi-million-dollar custom residences. Whether you're envisioning a luxurious forever home or a smart investment in Mississauga's thriving real estate market, this rare offering delivers unmatched location, lifestyle, and potential. Contact us today to schedule a private viewing and seize this unique opportunity! Rendering is only a concept and not approved. (id:7525)
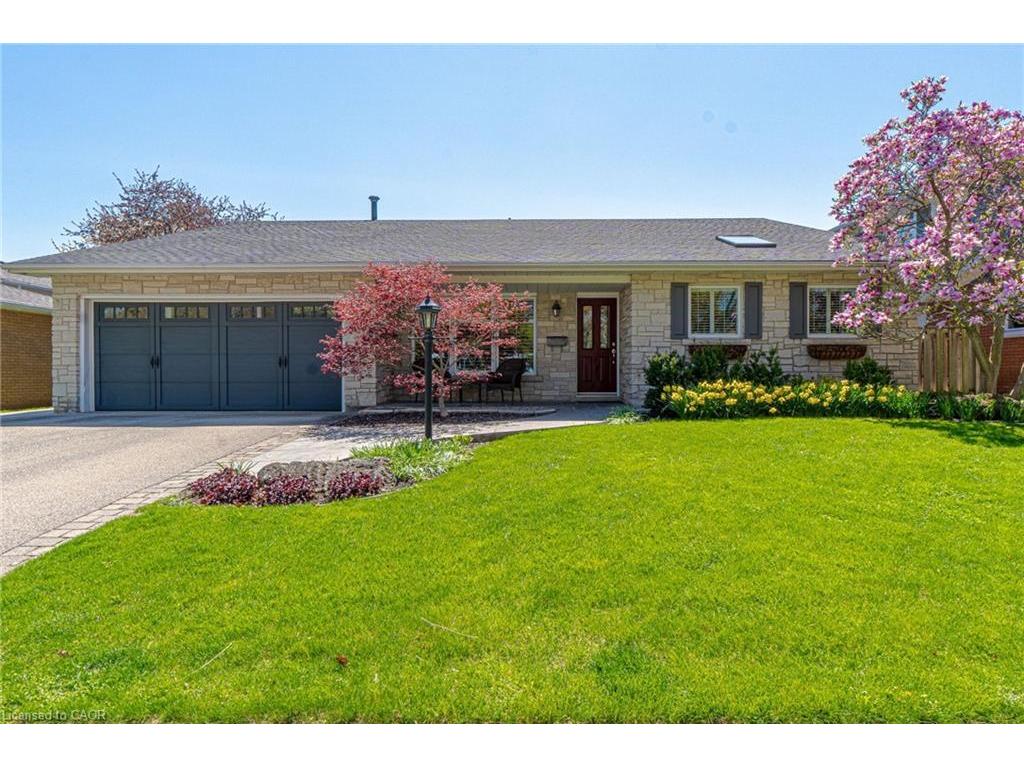
4 Beds
, 2+1 Baths
298 Glen Afton Drive, Burlington ON
Listing # 40761644
Shoreacres - Burlington - Desirable Shoreacres Family Home Welcome to this immaculately maintained 3-level backsplit in the highly sought-after Shoreacres community, just steps from scenic Glen Afton Park. From the moment you arrive, you’ll be impressed by the beautiful curb appeal and natural stone front that highlight the pride of ownership throughout.Inside, the spacious layout is designed with family living in mind.• Second floor: Features 4 generously sized bedrooms, including a Primary suite with custom built-in cabinetry. Two full bathrooms boast heated floors, high-end fixtures, and a luxurious ensuite with steam shower.• Main floor: A bright and inviting eat-in kitchen with island, an abundance of solid maple cabinetry, granite countertops, and premium Sub-Zero and Miele appliances. The adjoining living room is perfect for entertaining or relaxing.• Lower level: A welcoming family room with a gas fireplace, expansive windows that flood the space with natural light, a private home office, and a convenient powder room.Both the kitchen and lower level walk out to the professionally landscaped backyard, an outdoor oasis featuring a large inground pool and irrigation system—ideal for summer entertaining and family fun.Located in the coveted Tuck/Nelson school district, this home truly has it all: luxury finishes, exceptional care, and a family-friendly neighbourhood.Don’t miss the opportunity to call this Shoreacres gem your home!
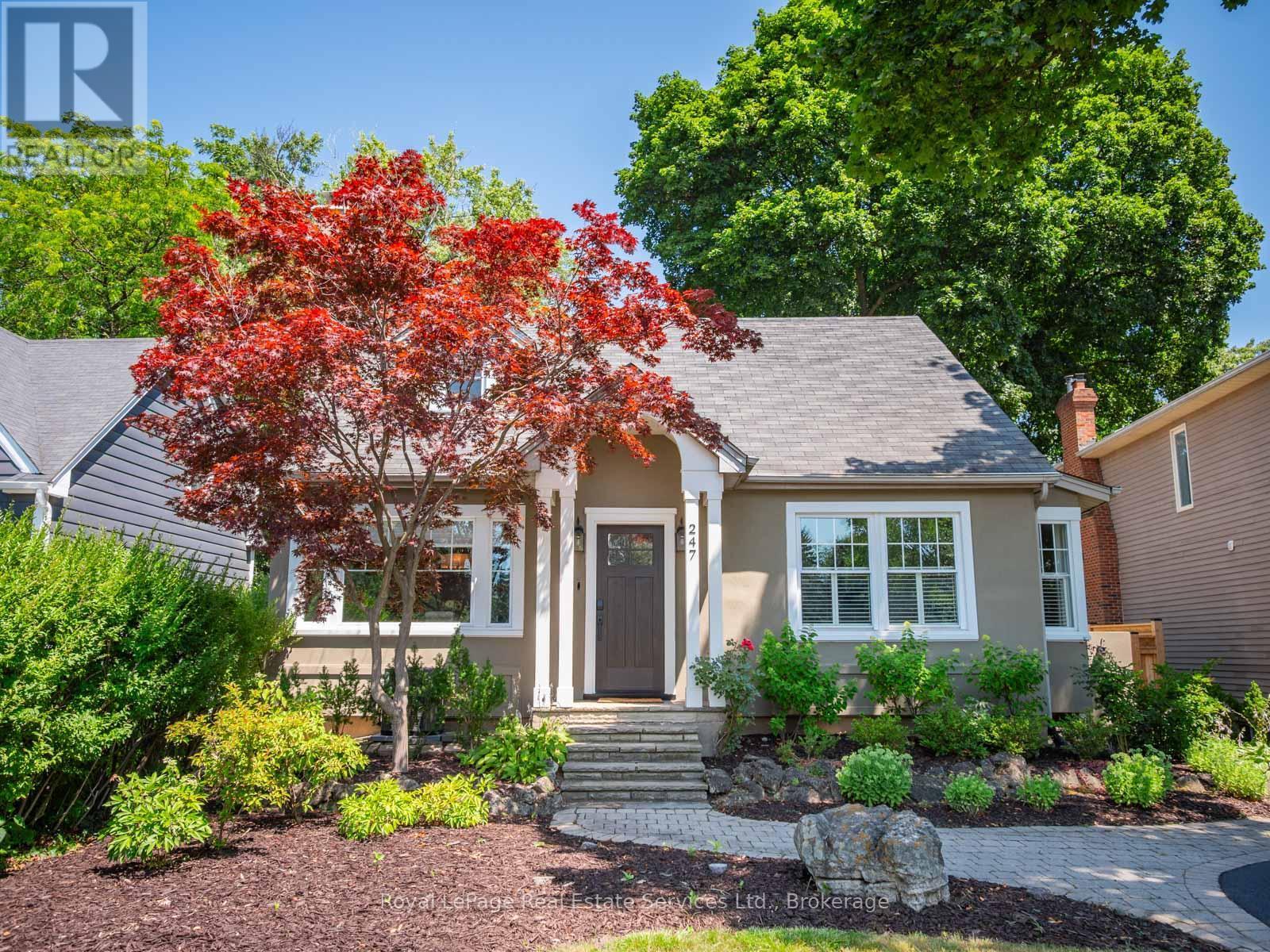
3+1 Beds
, 3 Baths
247 ALLAN STREET ,
Oakville (OO Old Oakville) Ontario
Listing # W12326975
3+1 Beds
, 3 Baths
247 ALLAN STREET , Oakville (OO Old Oakville) Ontario
Listing # W12326975
Beautifully renovated, move-in ready family home overlooking Wallace Park in prime Old Oakville offers over 2,900 sq.ft. total living space with 3+1 bedrooms and 2.5 baths & finished basement with separate entrance. Beautiful light-filled main floor Den. Charming Family Room addition with fireplace and french door walk-out to deck & patio. Spacious Dining Room with elegant fireplace. White kitchen with quartz counters, breakfast bar, stainless steel appliances, dual pantries, patio door walk-out to large, partially covered deck. Hardwood floors throughout. Dramatic Primary Bedroom with 13-foot vaulted ceilings and extensive built-in closets. The second floor features two further bedrooms and nicely renovated family bathroom. Side entry from driveway with mudroom and coat closet perfect for strollers, kids & pets! Fully renovated basement ('20) with separate entry, 4th Bedroom or Gym/Office, Play Room, lovely new Laundry area and new 3-Pc Bathroom. Step outside to your private backyard oasis featuring a new composite deck ('23), fence ('22) and inground pool with a new liner, heater, filter & pump -perfect for summer entertaining! New furnace and AC ('20). Newly painted exterior and new front door ('24). New sewer line ('21). This meticulously maintained home offers turn-key living in one of Oakville's most desirable family neighborhoods. Steps Wallace Park tennis & skating; OTCC indoor pool. Walk to New Central School, GO, Whole Foods, Downtown Oakville, the lake & harbour. Don't miss! (id:7525)
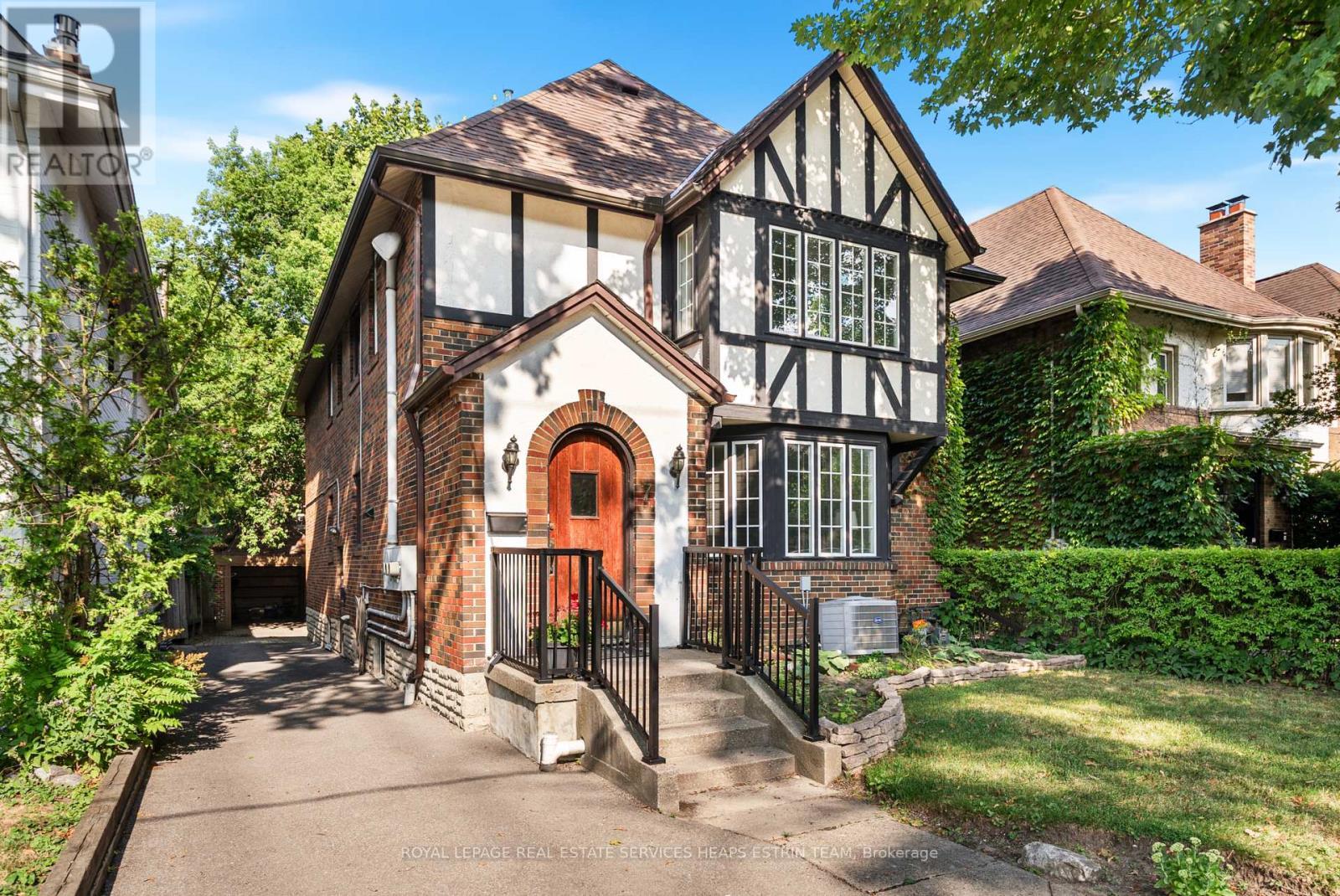
6+2 Beds
, 3 Baths
7 HIGHBOURNE ROAD , Toronto Ontario
Listing # C12313416
So Many Highlights on Highbourne! Welcome to this rare gem, perfectly situated in a lovely pocket where Forest Hill, Chaplin Estates, and Yonge & St. Clair all come together. This legal triplex is the definition of turnkey: a smart investment with charm, flexibility, and location all wrapped in one. Set on a premium lot and offering undeniable curb appeal, this beautifully maintained and thoughtfully updated home features three spacious, separately metered units. Each unit has its own private entrance, generous layout, and updated kitchen. The main and second-floor suites each feature three large bedrooms, hardwood flooring in the principal rooms, bright bay windows, and stylish four-piece baths. Original woodburning fireplaces add warmth and character, and rear exits for both units provide extra privacy and functionality. The lower-level unit is spacious and inviting, with two bedrooms, an open-concept kitchen/living/dining area, a walk-in closet, a discreet side entrance, and a rare walk-out to a lovely backyard terrace. Enjoy a private driveway and ample covered parking under the oversized carport. Stroll down the peaceful tree-lined street to nearby cafes, shops, and restaurants. Nature lovers and fitness enthusiasts will appreciate the close proximity to the Beltline Trail, and families will love the access to top-notch public schools- Deer Park Jr. & Sr. PS and North Toronto CI, and to elite private options, such as UCC and BSS. A pleasant walk to both Davisville and St. Clair subway stations and an easy commute downtown. (id:7525)
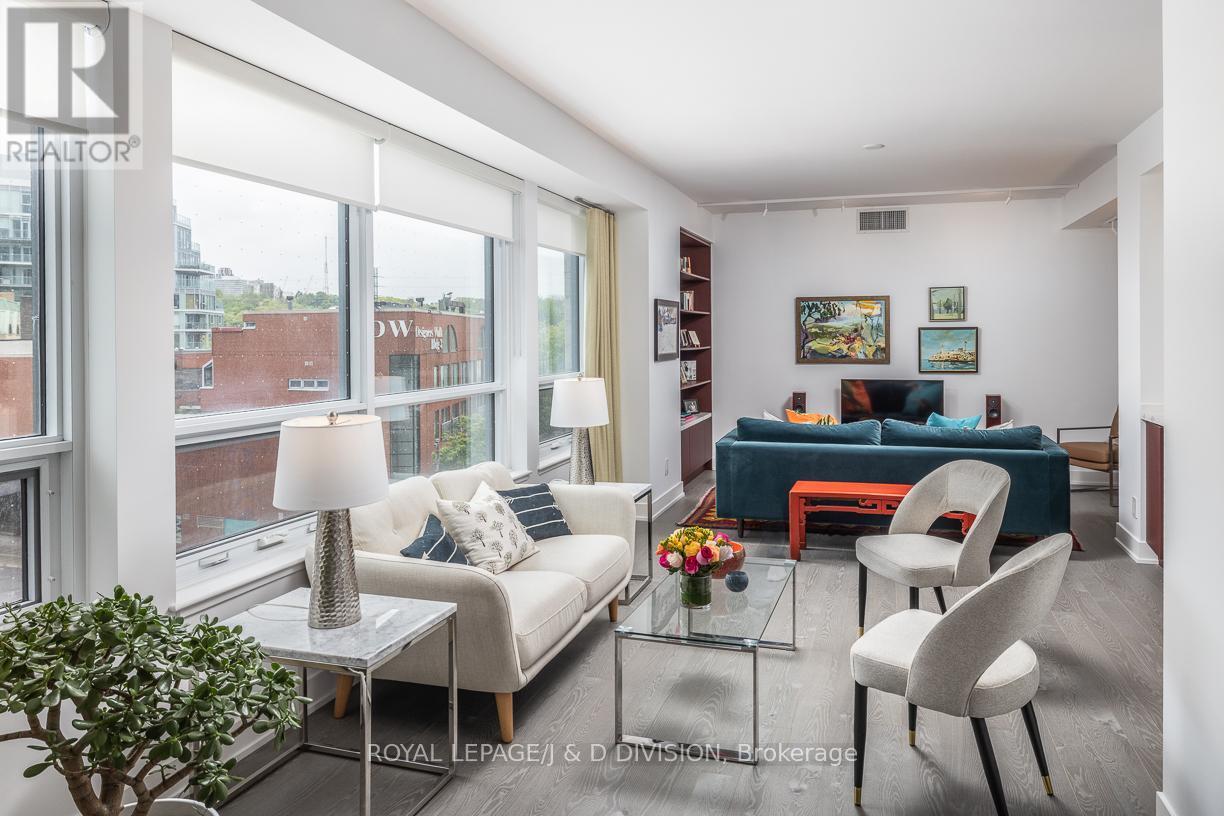
3 Beds
, 3 Baths
309 - 181 BEDFORD ROAD , Toronto Ontario
Listing # C12316210
This stunning three bedroom corner suite is over 2000 square feet with distinct living and bedroom areas. Beautifully appointed with countless upgrades by the current owners. Enter through the foyer to the dining room for formal entertaining, with floor to ceiling windows and a walkout to a south-facing balcony. The custom kitchen has high end appliances and finishes, including marble countertops and backsplash (photos included of open concept kitchen from previous owner), as well as a rare walk-in pantry with separate freezer and bar fridge. The expansive living room offers three separate sitting areas with custom designed niches and shelves for displaying art. The primary suite features a walkout to the second balcony, a five-piece ensuite washroom and a spacious walk-in closet with built-ins. The second bedroom offers a walk-in closet with built-ins and a three-piece ensuite. The third bedroom currently is used as an office. Other features of the suite include; 9 ceilings, a generous laundry room with sink and storage, two tandem lockers, and two underground parking spaces. This well managed building has excellent amenities including a 24 hour concierge, gym, lounge, rooftop patio, guest suite, and ample visitor parking. Walk to shops and restaurants in Yorkville. Truly a home in the sky! (id:7525)
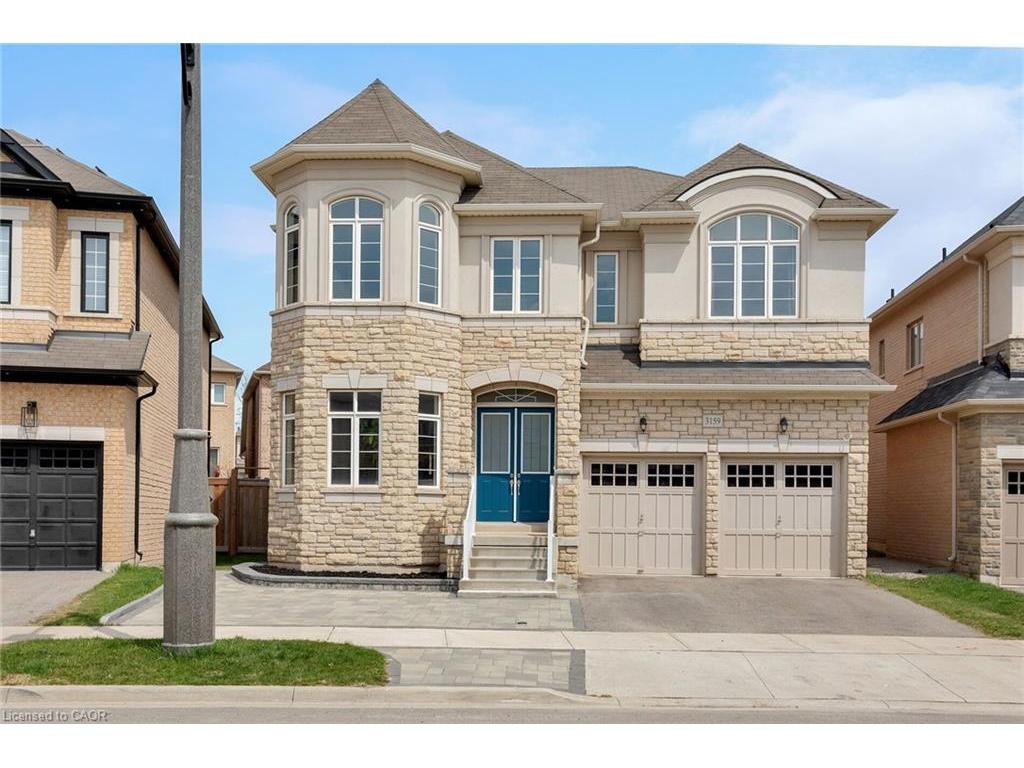
4 Beds
, 3+1 Baths
3159 William Rose Way, Oakville ON
Listing # 40763558
JM Joshua Meadows - Oakville - Welcome to sought-after Joshua Meadows, one of North Oakvilles newest communities, where elegant suburban living blends seamlessly with the serenity of nearby parks & nature trails. Enjoy walkable access to school, green spaces, & the vibrant Uptown Core, with big box stores, dining, & essential services, plus quick connections to the 407 & 403 for effortless commuting. This luxurious 4-bedroom, 3.5- bath home sits on a premium pie-shaped lot with 65 feet across the back, offering upscale curb appeal with a stone & stucco façade, Palladian windows, rich architectural details, & an extended stone patio next to the double driveway. The sun-filled, fully fenced backyard features a professionally installed stone patio & expansive green space perfect for outdoor living & entertaining. Inside, 10-foot & 9-foot, tray & coffered ceilings, walnut-stained maple hardwood floors, custom crown & wall mouldings, built-in speakers, upgraded light fixtures, & abundant natural light create an elegant ambiance. The formal living & dining rooms are ideal for hosting, and the chef-inspired kitchen boasts premium cabinetry, granite counters, slab backsplash, stainless steel appliances, a large centre island with breakfast bar, & a bright breakfast area with patio access. A family room with a coffered (waffle) ceiling & a gas fireplace, a private main-floor library, chic powder room, & mudroom with access to the attached double garage, enhance style & functionality. Upstairs, the primary suite offers 2 walk-in closets & a spa-like 5-piece ensuite with a freestanding soaker tub & glass shower. Three additional bedrooms2 with partial cathedral ceilings include a private ensuite for one & a shared 4-piece bath for the other two, all designed for ultimate comfort & style. 8.5' ceiling height in basement.
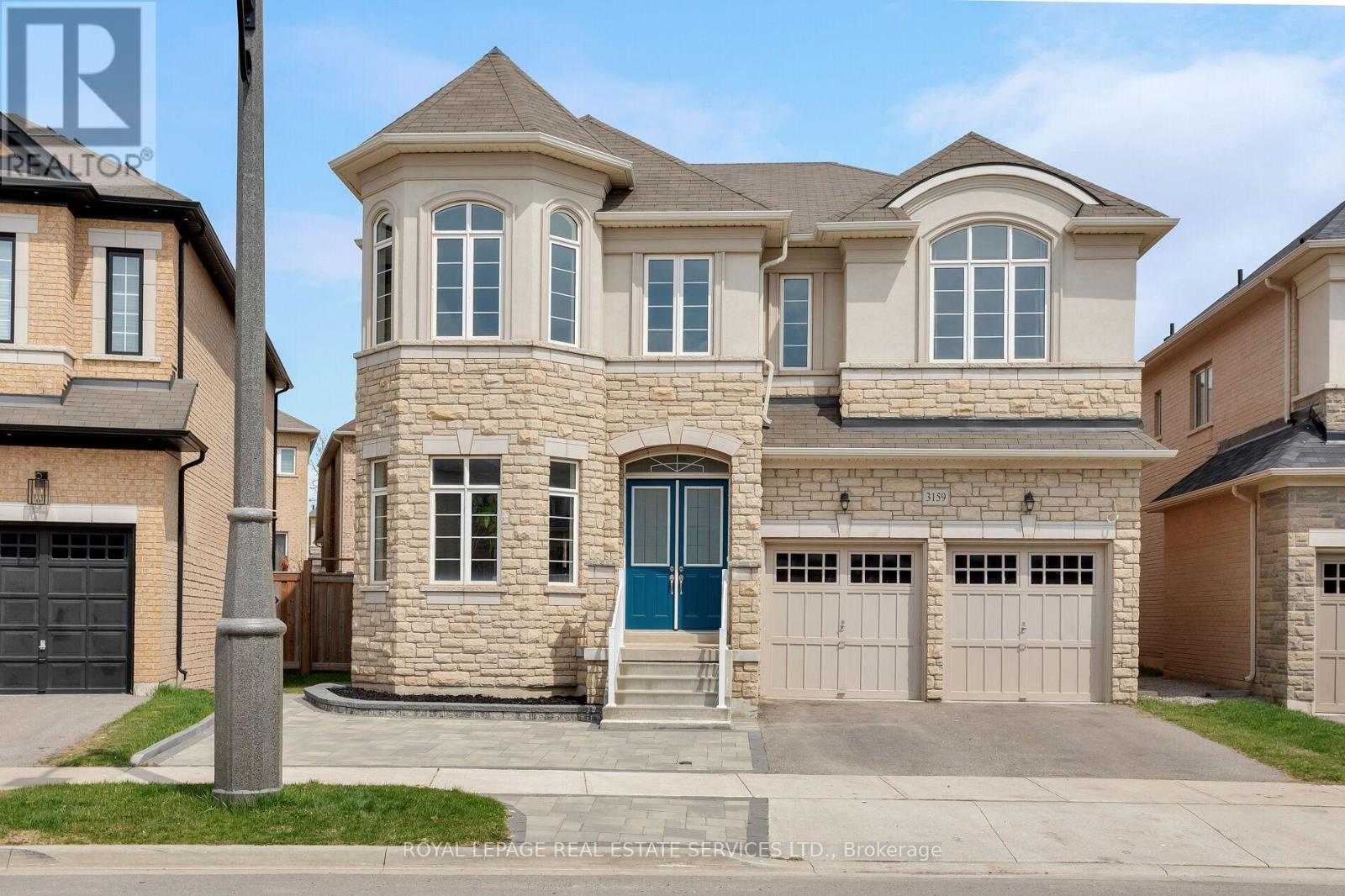
4 Beds
, 4 Baths
3159 WILLIAM ROSE WAY , Oakville Ontario
Listing # W12364954
Welcome to sought-after Joshua Meadows, one of North Oakvilles newest communities, where elegant suburban living blends seamlessly with the serenity of nearby parks & nature trails. Enjoy walkable access to school, green spaces, & the vibrant Uptown Core, with big box stores, dining, & essential services, plus quick connections to the 407 & 403 for effortless commuting. This luxurious 4-bedroom, 3.5- bath home sits on a premium pie-shaped lot with 65 feet across the back, offering upscale curb appeal with a stone & stucco facade, Palladian windows, rich architectural details, & an extended stone patio next to the double driveway. The sun-filled, fully fenced backyard features a professionally installed stone patio & expansive green space perfect for outdoor living & entertaining. Inside, 10-foot & 9-foot, tray & coffered ceilings, walnut-stained maple hardwood floors, custom crown & wall mouldings, built-in speakers, upgraded light fixtures, & abundant natural light create an elegant ambiance. The formal living & dining rooms are ideal for hosting, and the chef-inspired kitchen boasts premium cabinetry, granite counters, slab backsplash, stainless steel appliances, a large centre island with breakfast bar, & a bright breakfast area with patio access. A family room with a coffered (waffle) ceiling & a gas fireplace, a private main-floor library, chic powder room, & mudroom with access to the attached double garage, enhance style & functionality. Upstairs, the primary suite offers 2 walk-in closets & a spa-like 5-piece ensuite with a freestanding soaker tub & glass shower. Three additional bedrooms2 with partial cathedral ceilings include a private ensuite for one & a shared 4-piece bath for the other two, all designed for ultimate comfort & style.8.5' bsmt ceiling. (id:27)
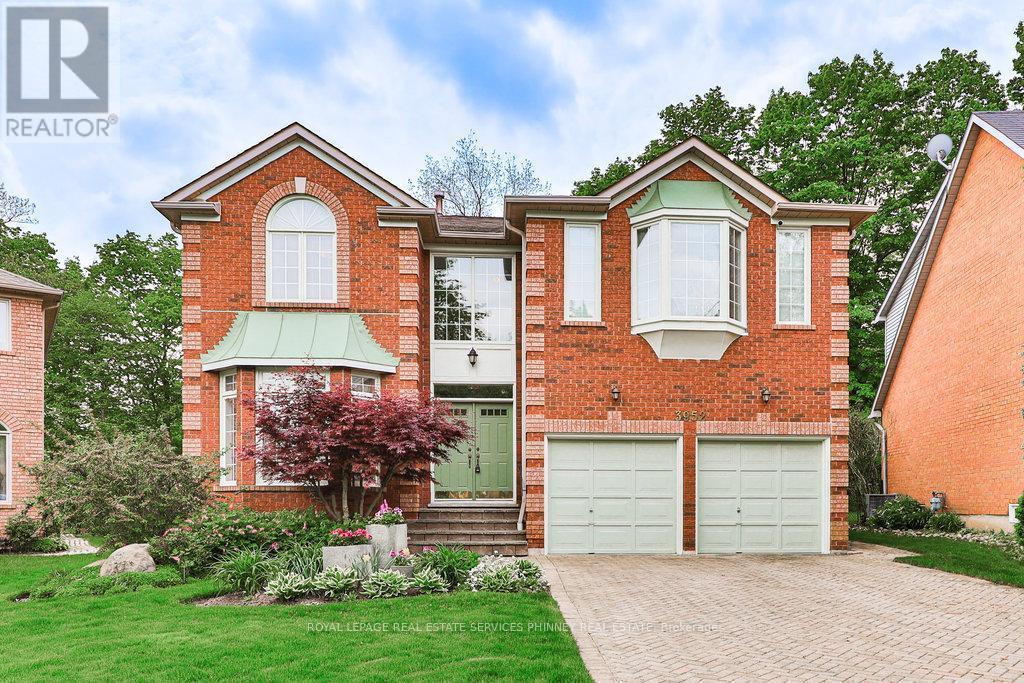
5 Beds
, 5 Baths
3952 ROLLING VALLEY DRIVE ,
Mississauga Ontario
Listing # W12108054
5 Beds
, 5 Baths
3952 ROLLING VALLEY DRIVE , Mississauga Ontario
Listing # W12108054
Nestled at the edge of a serene ravine, this meticulously maintained home offers the perfect blend of tranquility and potential. The wall cared for property is move-in ready, allowing you to enjoy it's charm as-is, or with a little imagination, it could easily be transformed to suit your style. Located in highly desirable location, minutes from the Prestigious University of Toronto -Mississauga Campus. 4880 sq ft of total living space. Inviting main level features a cozy fireplace,9 ft ceilings and a kitchen with abundant storage along with breakfast area with bay window. The proximity to schools, entertainment and trails adds even more appeal. Oversized bedrooms with 2ensuites. Sitting room off master that can be used as a 5th bedroom. Large Fully finished basement with full kitchen and rec room with gas fireplace. Large backyard with deck looking over beautiful gardens with full irrigation system. Don't miss out on this opportunity to call home! (id:7525)
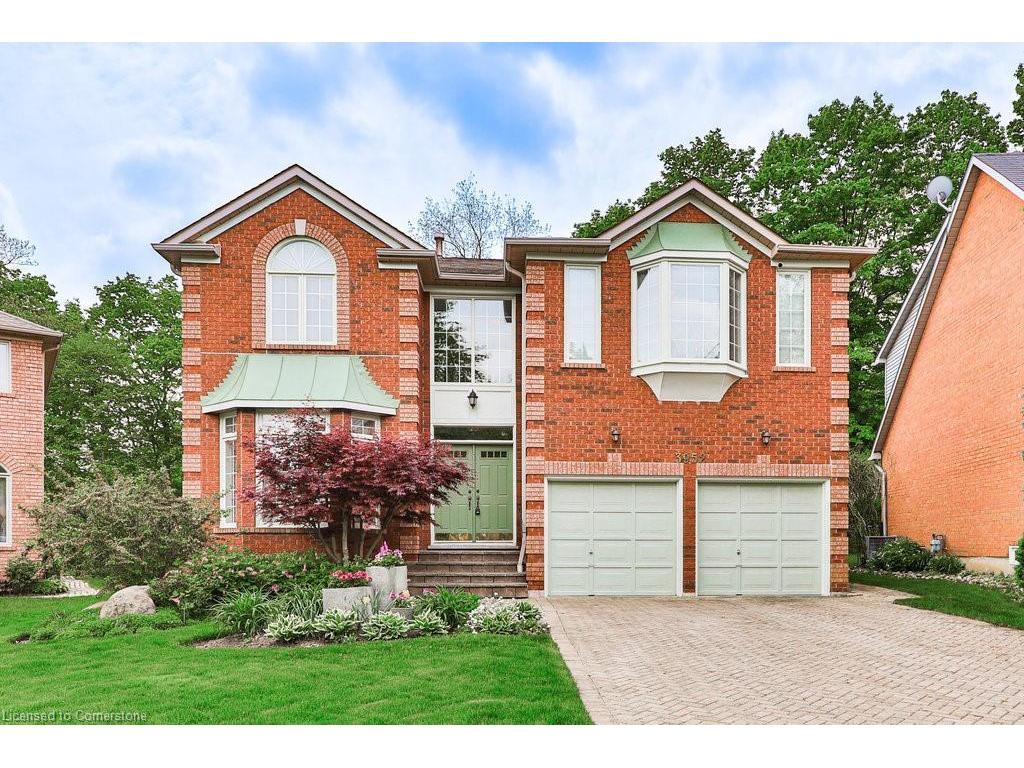
5 Beds
, 0+0 Baths
3952 Rolling Valley Drive, Mississauga ON
Listing # 40722146
Erin Mills - MS - Mississauga - Nestled at the edge of a serene ravine, this meticulously maintained home offersthe perfect blend of tranquility and potential. The wall cared for property ismove-in ready, allowing you to enjoy it's charm as-is, or with a littleimagination, it could easily be transforme to suit your style. Located in highlydesirable location, minutes from the Prestigious University of Toronto -Mississauga Campus. 4880 sq ft of total living space. Inviting main level featuresa cozy fireplace, 9 ft ceilings and a kitchen with abundant storage along withbreakfast area with bay window. The proximity to schools, entertainment andtrails adds even more appeal. Oversized bedrooms with 2 ensuites. Sitting room offmaster that can be used as a 5th bedroom. Large Fully finished basement with fullkitchen and rec room with gas fireplace. Large backyard with deck looking over beautiful gardens with full irrigationsystem. Don't miss out on this opportunity to call home!

4+1 Beds
, 4 Baths
2225 GLAZEBROOK CIRCLE ,
Oakville Ontario
Listing # W12250772
4+1 Beds
, 4 Baths
2225 GLAZEBROOK CIRCLE , Oakville Ontario
Listing # W12250772
This one-of-a-kind luxury home in prestigious Westmount is a showstopper inside & out, featuring a professionally landscaped oversized pie-shaped lot 115' rear with lush armour stone gardens, extensive hardscaping, majestic shade trees, lighting & a stunning resort-style backyard. Entertain or unwind in style around the custom solar-heated saltwater pool with diving rocks & a new liner, framed by over 1,200 sq. ft. of interlocking stone patios, an elevated composite wood deck with glass railings, a large 12 x 20 gazebo, & an insulated cabana with a full-size fridge, change room, & a whimsical loft for the kids. Step inside to experience impeccably curated living space and finished basement with 9' ceilings, where luxurious details abound from rich hardwood & insulated laminate flooring, upgraded tile, & custom cabinetry to crown mouldings, wainscotting, pot lights & designer lighting throughout. The elegant living/dining room boasts a partial cathedral ceiling & an oversized Palladian window grouping, while the chefs kitchen dazzles with floor-to-ceiling custom cabinetry, a contrasting island, quartz counters, premium appliances, & a walkout to the deck. The generous family room is anchored by a stone-accented gas fireplace, & upstairs, the serene primary suite offers pool views & a spa-like marble ensuite with a whirlpool tub & glass shower. With the stylish finished basement boasting a recreation room, wet bar, fifth bedroom, & chic 3-piece bath, this executive residence delivers the ultimate in family living & refined comfort in one of Oakville' most sought-after communities. With top-rated schools, parks, amenities, & seamless access to major highways & the Bronte GO Station just minutes away, this coveted location delivers both tranquillity & unmatched convenience. (id:7525)

4 Beds
, 3+1 Baths
1165 Jeff Drive, Oakville ON
Listing # 40755149
CV Clearview - Oakville - Set on an expansive 89 x 104 ft premium lot on one of the most desirable streets in Clearview, this impeccably maintained home offers the perfect balance of comfort, elegance, and location. From the moment you arrive, the curb appeal is undeniablemanicured gardens and an aggregate driveway welcome you, while the private front porch provides a serene spot to sip your morning coffee and soak in the natural surroundings. Inside, pride of ownership shines. A dramatic two-storey living room is flooded with natural sunlight through oversized windows that overlook the lush front gardens, enhancing the homes sense of privacy and warmth. The main floor is designed for both family living and functional flexibility, featuring a dedicated office, a dining room with a gas fireplace (currently used as a second office), and a spacious family room with views of the beautifully landscaped backyard.The updated kitchen is both stylish and practical, complete with a center island, built-in appliances, bar fridge, and direct access to the backyardperfect for seamless indoor-outdoor entertaining and easy summer barbecues. A main floor laundry room with garage access adds everyday convenience. Upstairs, you'll find four generously sized bedrooms and three full bathrooms, including a primary retreat with a sitting area, Juliet balcony, walk-in closet, and a 5-piece ensuite. The basement offers endless potential to customize and create the space that suits your lifestylebe it a home gym, theatre, or additional living quarters. Step outside to your private backyard oasis, framed by mature gardens and anchored by a charming gazebo, designed for relaxation or entertaining loved ones. Located within walking distance of top-ranked schools Oakville Trafalgar, nearby parks, trails, and offering quick access to highways and Clarkson GO, this is a rare opportunity to enjoy upscale suburban living with unmatched convenience.

4 Beds
, 4 Baths
1457 POSTMASTER DRIVE , Oakville Ontario
Listing # W12189971
TIMELESS ELEGANCE! ABBEY PARK HIGH SCHOOL CATCHMENT! Meticulously maintained Cape-Cod style residence just steps to Heritage Glen Public School. Nestled on a premium ravine lot bordering Merchants Trail, this property offers unmatched privacy. At the heart of the home is a fully renovated dream kitchen showcasing upgraded cabinetry, quartz countertops, stainless steel appliances, and a large island with seating - perfect for casual dining and entertaining. The adjacent family room with gas fireplace is ideal for everyday living. The formal dining room impresses with crown moldings, designer lighting, and gleaming hardwood flooring. A main floor office with custom bookcases and classic wainscoting, plus an updated laundry room, add everyday functionality. Upstairs, four bedrooms await, including an oversized primary suite with gas fireplace, walk-in closet, and luxurious five-piece ensuite featuring double sinks, soaker tub, and cathedral ceiling with skylights. A second five-piece bathroom, designed with spa-inspired luxury, offers a freestanding tub, double sinks, and sleek glass shower. The professionally finished basement enhances the home's versatility with a kitchenette, massive recreation room with gas stove, family room, den, and four-piece bath - ideal for multi-generational living or entertaining. Recent updates include furnace and central air (2022), main bath (2022), kitchen (2020), and windows (2017). The two car garage features an epoxy floor and extra-tall ceiling for ample storage. Blending elegance, comfort, and functionality, this exceptional home delivers a refined lifestyle in Glen Abbey, one of Oakville's most desirable communities. (id:27)
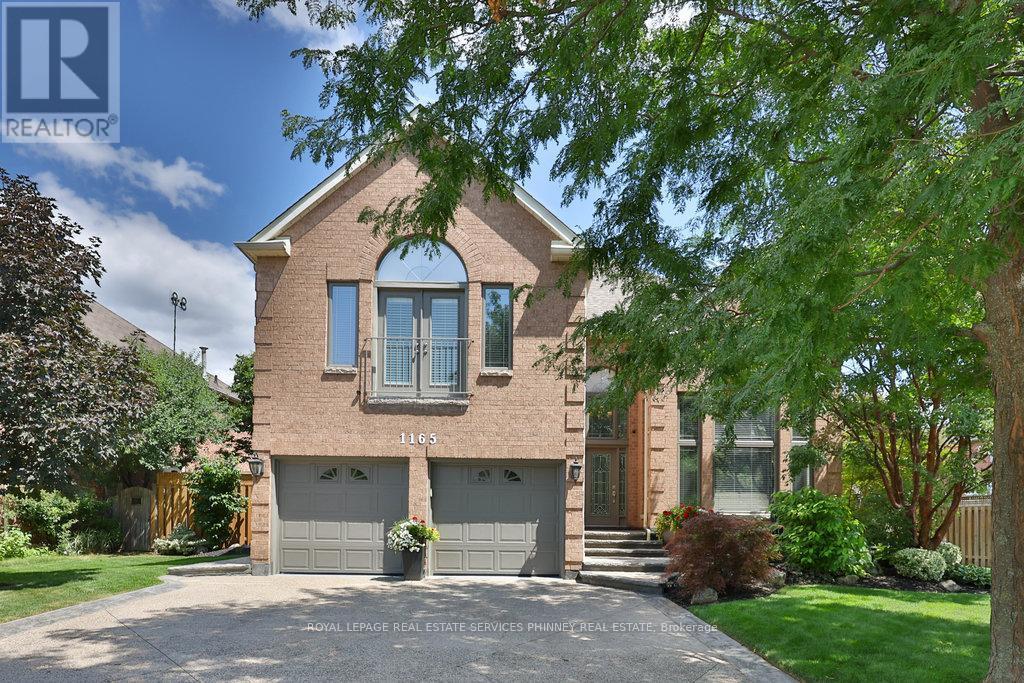
4 Beds
, 4 Baths
1165 JEFF DRIVE , Oakville Ontario
Listing # W12324769
Set on an expansive 89 x 104 ft premium lot on one of the most desirable streets in Clearview, this impeccably maintained home offers the perfect balance of comfort, elegance, and location. From the moment you arrive, the curb appeal is undeniablemanicured gardens and an aggregate driveway welcome you, while the private front porch provides a serene spot to sip your morning coffee and soak in the natural surroundings. Inside, pride of ownership shines. A dramatic two-storey living room is flooded with natural sunlight through oversized windows that overlook the lush front gardens, enhancing the homes sense of privacy and warmth. The main floor is designed for both family living and functional flexibility, featuring a dedicated office, a dining room with a gas fireplace (currently used as a second office), and a spacious family room with views of the beautifully landscaped backyard.The updated kitchen is both stylish and practical, complete with a center island, built-in appliances, bar fridge, and direct access to the backyardperfect for seamless indoor-outdoor entertaining and easy summer barbecues. A main floor laundry room with garage access adds everyday convenience. Upstairs, you'll find four generously sized bedrooms and three full bathrooms, including a primary retreat with a sitting area, Juliet balcony, walk-in closet, and a 5-piece ensuite. The basement offers endless potential to customize and create the space that suits your lifestylebe it a home gym, theatre, or additional living quarters. Step outside to your private backyard oasis, framed by mature gardens and anchored by a charming gazebo, designed for relaxation or entertaining loved ones. Located within walking distance of top-ranked schools Oakville Trafalgar, nearby parks, trails, and offering quick access to highways and Clarkson GO, this is a rare opportunity to enjoy upscale suburban living with unmatched convenience. (id:7525)

5 Beds
, 3+1 Baths
2225 Glazebrook Circle, Oakville ON
Listing # 40737292
WT West Oak Trails - Oakville - This one-of-a-kind luxury home in prestigious Westmount is a showstopper inside & out, featuring a professionally landscaped oversized pie-shaped lot 115' rear with lush armour stone gardens, extensive hardscaping, majestic shade trees, lighting & a stunning resort-style backyard. Entertain or unwind in style around the custom solar-heated saltwater pool with diving rocks & a new liner, framed by over 1,200 sq. ft. of interlocking stone patios, an elevated composite wood deck with glass railings, a large 12’ x 20’ gazebo, & an insulated cabana with a full-size fridge, change room, & a whimsical loft for the kids. Step inside to experience impeccably curated living space and finished basement with 9' ceilings, where luxurious details abound—from rich hardwood & insulated laminate flooring, upgraded tile, & custom cabinetry to crown mouldings, wainscotting, pot lights & designer lighting throughout. The elegant living/dining room boasts a partial cathedral ceiling & an oversized Palladian window grouping, while the chef’s kitchen dazzles with floor-to-ceiling custom cabinetry, a contrasting island, quartz counters, premium appliances, & a walkout to the deck. The generous family room is anchored by a stone-accented gas fireplace, & upstairs, the serene primary suite offers pool views & a spa-like marble ensuite with a whirlpool tub & glass shower. With the stylish finished basement boasting a recreation room, wet bar, fifth bedroom, & chic 3-piece bath, this executive residence delivers the ultimate in family living & refined comfort in one of Oakville’s most sought-after communities. With top-rated schools, parks, amenities, & seamless access to major highways & the Bronte GO Station just minutes away, this coveted location delivers both tranquillity & unmatched convenience.
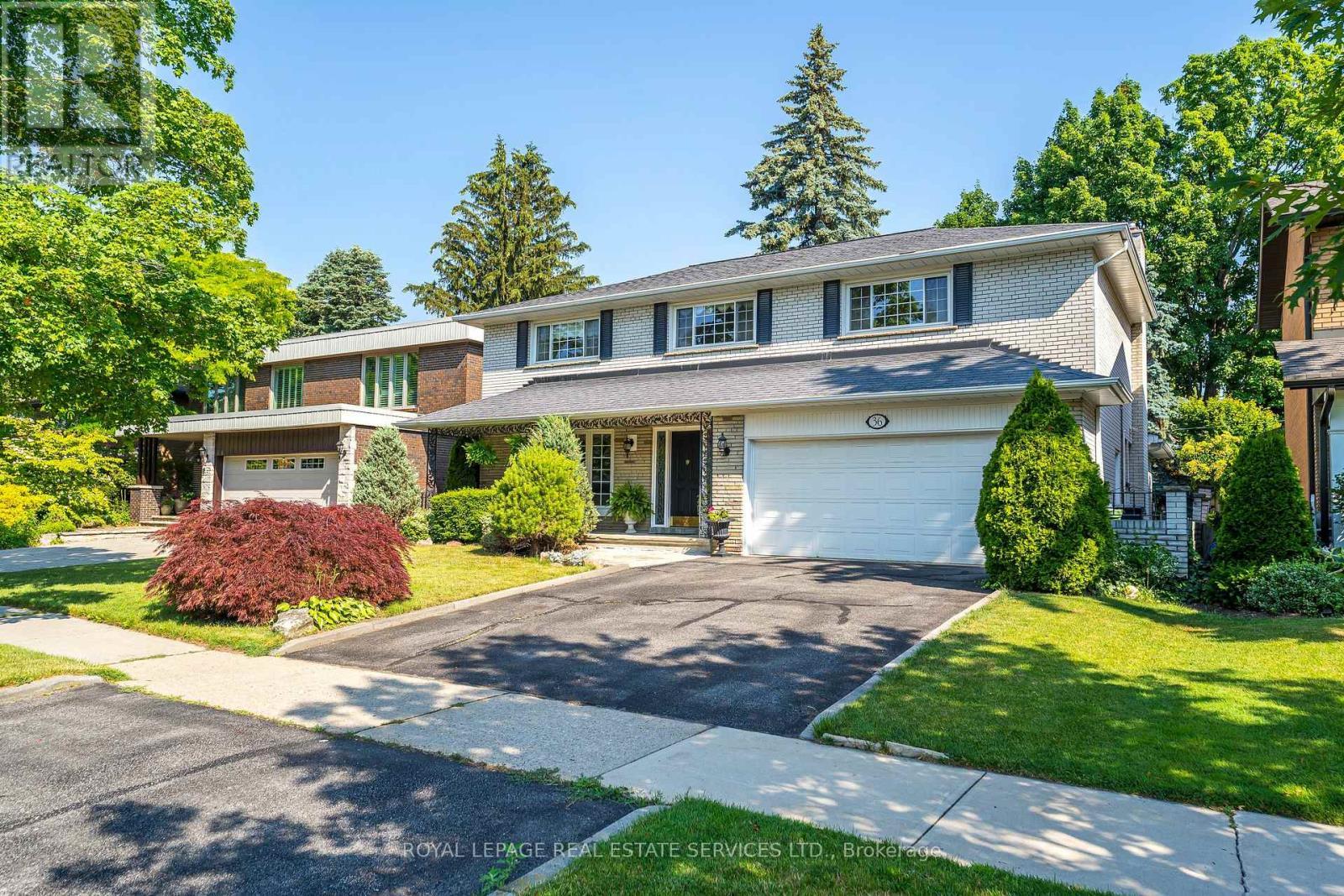
4 Beds
, 4 Baths
36 COURTSFIELD CRESCENT , Toronto Ontario
Listing # W12324012
Welcome to Edenbridge. Spacious 4-bedroom 2-storey home on beautiful Courtsfield Crescent. From the inviting covered porch to the formal principal rooms, this 2,575 sq ft family home exudes warmth & elegance. Formal living & dining rooms each feature bay windows. Custom kitchen with breakfast area walks out to lush & very private backyard. Huge family room features gas fireplace and second walk out. Laundry / mud room and 2-pc bathroom round out the main floor. Upstairs you will find 4 large bedrooms including the 17' x 15' primary bedroom with 4-pc ensuite bath & walk in closet. The walk-up basement offers unlimited potential and currently features a 42'3" x 16'5" rec room with gas fireplace, a 3-pc bathroom, workshop, utility room and cantina. Built-in double garage & parking for 4 cars. Minutes to James Gardens, Humber River trails, Edenbridge Tennis Club and 3 local private golf clubs. Sought-after Richview CI school district. One bus to subway, easy access to highways. 30 minutes to airport and downtown. Available for the first time in over 40 years, this lovely family home awaits your personal touch. See floor plans & video in multi-media presentation. (id:7525)
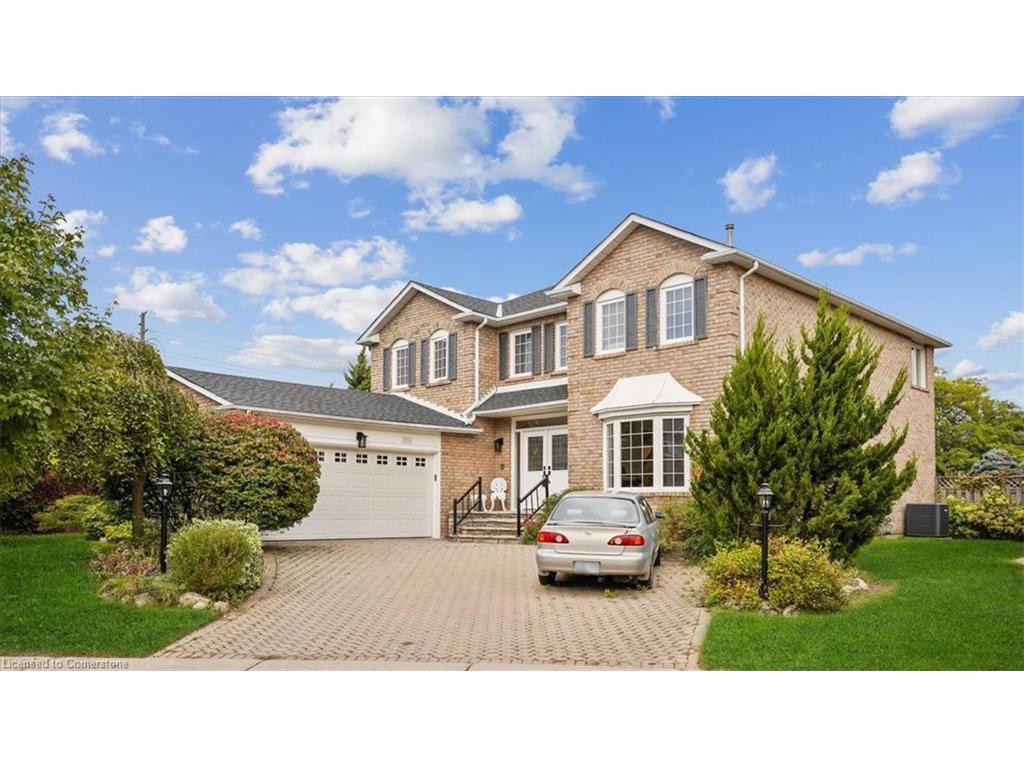
4 Beds
, 2+1 Baths
524 Chillingham Crescent, Oakville ON
Listing # 40757360
FD Ford - Oakville - Nestled in the prestigious Eastlake neighbourhood of Oakville, this exquisite home sits on a mature lot and offers a one-of-a-kind experience with its 4 bedrooms and 3600 sq ft of bright and inviting living space. The living room features bay windows, creating a formal yet welcoming ambiance enhanced by hardwood floors. Adjacent, the dining room boasts bright windows and chandeliers, providing a formal space with views of the backyard. The eat-in kitchen is a chef's delight, featuring backyard views, granite countertops, subway tile backsplash, custom-built cabinets, a built-in desk, double sink, and direct access to the deck. The family room offers serene backyard vistas through its bright windows, gas fireplace, and sliding doors to the yard.Convenience meets functionality in the laundry/mud room, complete with cabinets, a laundry sink, closet space, and direct access to the side yard and garage. Upstairs, the primary bedroom is a sanctuary with a chandelier, abundant natural light through double doors, and a spacious walk-in closet. The ensuite bathroom is a spa-like retreat featuring a 5-piece bath with windows, a single vanity, large soaker tub, standalone shower and bidet. Three additional generously sized bedrooms enjoy plenty of natural light and space. The basement is designed for entertainment with a recreation room featuring an open concept layout, wood-paneled walls, fireplace and bar area. Outside, the large backyard with an oversized deck is perfect for hosting gatherings with friends and family. Located conveniently close to top-rated schools, parks, the lake, tennis courts, basketball courts, an ice rink, walking trails, grocery stores, the QEW, and the GO Station, this home offers comfort and convenience in one of Oakville's most desirable neighbourhoods.
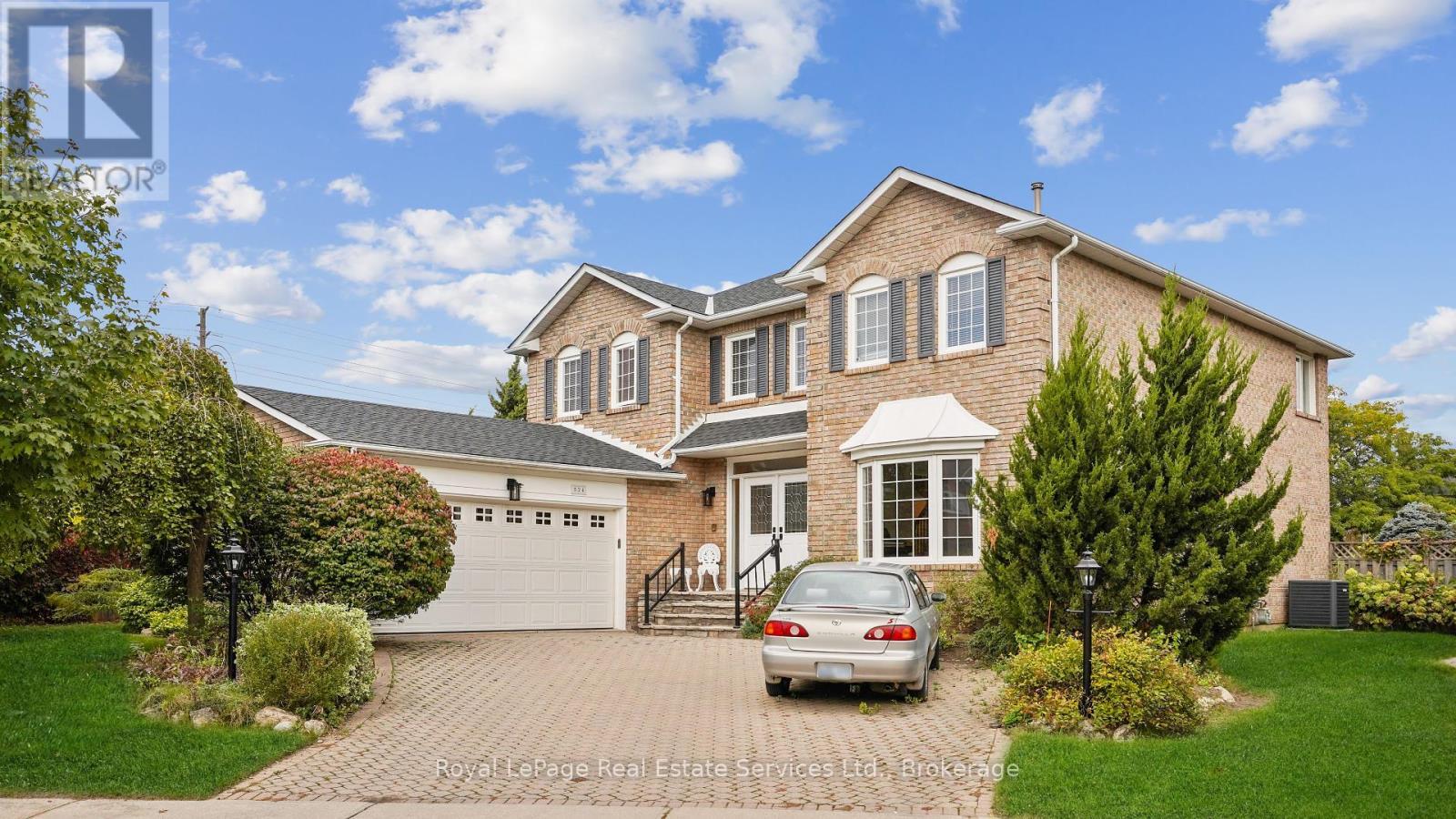
4 Beds
, 3 Baths
524 CHILLINGHAM CRESCENT ,
Oakville (FD Ford) Ontario
Listing # W12325430
4 Beds
, 3 Baths
524 CHILLINGHAM CRESCENT , Oakville (FD Ford) Ontario
Listing # W12325430
Nestled in the prestigious Eastlake neighbourhood of Oakville, this exquisite home sits on a mature lot and offers a one-of-a-kind experience with its 4 bedrooms and 3600 sq ft of bright and inviting living space. The living room features bay windows, creating a formal yet welcoming ambiance enhanced by hardwood floors. Adjacent, the dining room boasts bright windows and chandeliers, providing a formal space with views of the backyard. The eat-in kitchen is a chef's delight, featuring backyard views, granite countertops, subway tile backsplash, custom-built cabinets, a built-in desk, double sink, and direct access to the deck. The family room offers serene backyard vistas through its bright windows, gas fireplace, and sliding doors to the yard.Convenience meets functionality in the laundry/mud room, complete with cabinets, a laundry sink, closet space, and direct access to the side yard and garage. Upstairs, the primary bedroom is a sanctuary with a chandelier, abundant natural light through double doors, and a spacious walk-in closet. The ensuite bathroom is a spa-like retreat featuring a 5-piece bath with windows, a single vanity, large soaker tub, standalone shower and bidet. Three additional generously sized bedrooms enjoy plenty of natural light and space. The basement is designed for entertainment with a recreation room featuring an open concept layout, wood-paneled walls, fireplace and bar area. Outside, the large backyard with an oversized deck is perfect for hosting gatherings with friends and family. Located conveniently close to top-rated schools, parks, the lake, tennis courts, basketball courts, an ice rink, walking trails, grocery stores, the QEW, and the GO Station, this home offers comfort and convenience in one of Oakville's most desirable neighbourhoods. (id:7525)
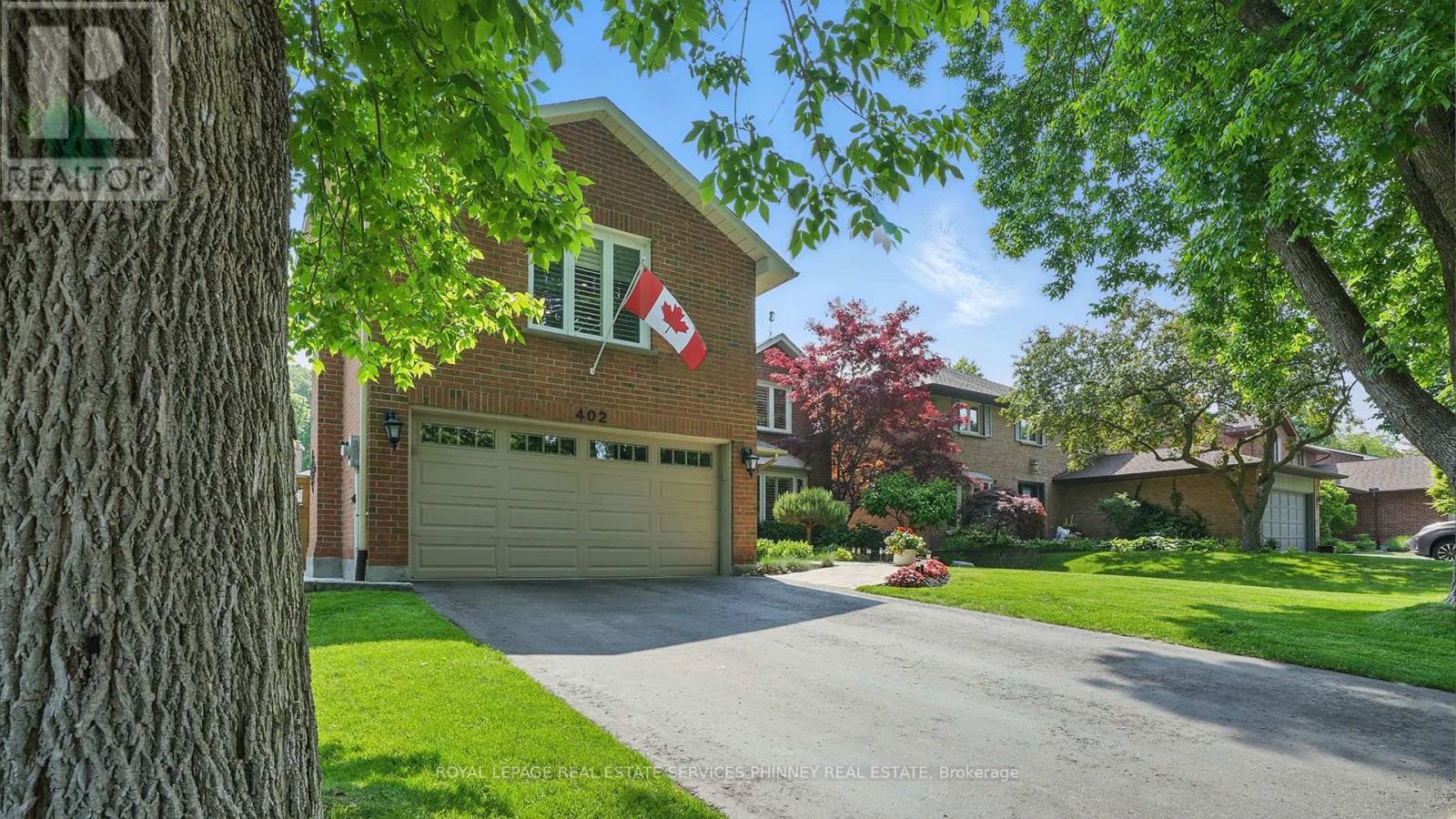
4+1 Beds
, 4 Baths
402 BARCLAY CRESCENT , Oakville Ontario
Listing # W12216168
Nestled on a quiet, tree-lined crescent in one of South Oakvilles most sought-after neighbourhoods, this beautifully maintained home is ideal for growing families. Located within the boundaries of top-ranked schools, it offers the perfect balance of family function and timeless charm. The spacious main floor is designed for everyday living and effortless entertaining, featuring large principal rooms, a sun-filled kitchen with breakfast area, and seamless flow to the private backyard oasis. Upstairs, the renovated primary suite includes a walk-in closet, spa-like ensuite, and a bonus office or sitting area. Three additional bedrooms and a full bath offer plenty of space for kids, guests, or homework zones. The lower level extends the living space with a finished rec room, full bath, and a flexible area ideal for a gym, teen hangout, or guest suite. Mature landscaping frames a sparkling pool and expansive patio perfect for summer barbecues, playdates, or relaxing weekends at home Just minutes to the lake, parks, trails, shopping, GO and major commuter routes this is a rare opportunity to raise your family in a truly exceptional home in one of Oakvilles premier family-friendly communities. (id:7525)

4 Beds
, 1 Baths
197 WANDA STREET ,
Bradford West Gwillimbury Ontario
Listing # N12023829
4 Beds
, 1 Baths
197 WANDA STREET , Bradford West Gwillimbury Ontario
Listing # N12023829
Situated in the heart of the famous Holland Marsh, this 10-acre property presents an exceptional opportunity for commercial ventures. Renowned for its rich, dark soil, the Holland Marsh is often called the vegetable capital of Ontario, making this farm ideally positioned to leverage its agricultural legacy. This prime land includes 5 acres currently leased to a local farmer until the end of 2026. Zoned as Marsh Agricultural Zone (AM), it's well-suited for various operations and related endeavors. Extensively refurbished 3600 sq./ft. (approx.) shop, transformed with an investment of approximately 600k into a state-of-the-art facility featuring top-notch insulation, oversized 14'6" garage doors, 240v single phase electrical, heating system & a graveled traffic area. Water supply is abundant, with two deep wells on-site one yielding 10 gallons per minute and the other 200 gallons per minute ensuring sufficient resources for any business use. Ready for diverse uses, whether for expanding farming operations or establishing a new commercial base. The property also includes 8 greenhouses, ideal for year-round cultivation once reskinned, along with an office trailer, multiple shipping containers for storage, and propane tank enhancing operational versatility. While there is no septic system, a small holding tank serves the office trailers needs. The potential for growth and expansion is undeniable. Offering not only prime land but a complete setup for a thriving business. With the region's reputation for productivity and this property's upgrades, you'll step into a location with both a storied past and a promising future. Great potential for building a residential home, subject to local approval. Nestled in the tranquil valley, it provides a serene escape just minutes from Highway 400, with breathtaking sunsets that paint the sky each evening. This unique opportunity allows for both commercial ventures & potential residential development, making it a versatile investment. (id:27)
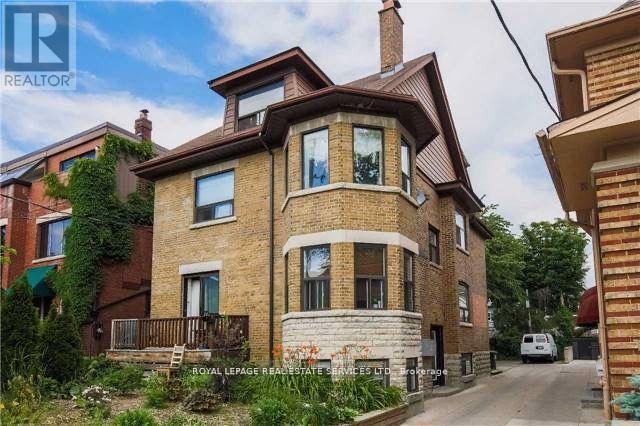
5 NORTHCLIFFE BOULEVARD , Toronto Ontario
Listing # W12193935
Don't miss this rare opportunity to own a meticulously maintained, legal 6-plex in one of Toronto's most sought-after neighborhoods. This income-generating property features six spacious one-bedroom units, two of which are enhanced by charming fireplaces, plus a third fireplace located in the separate office space in the basement. This property is a truly hassle-free investment with significant growth potential. Perfect for investors or owner-users seeking a dependable, income-generating property in a prime neighborhood. Don't let this opportunity pass you by! Right-of-way driveway to surface parking spaces at the rear of the property, seven hydro meters. Tenants responsible for hydro and additional revenue from coin laundry. (id:7525)
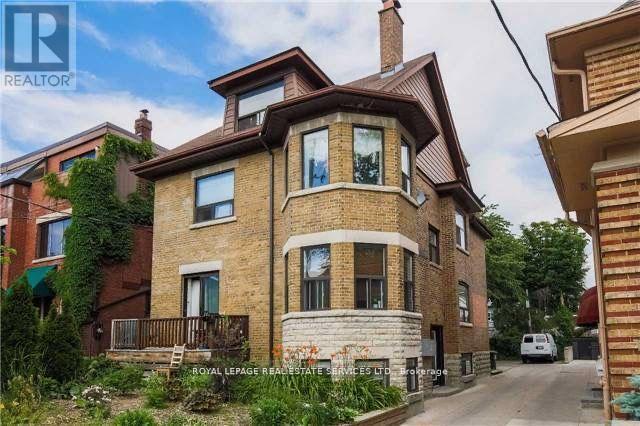
6 Beds
, 6 Baths
5 NORTHCLIFFE BOULEVARD , Toronto Ontario
Listing # W12193929
Don't miss this rare opportunity to own a meticulously maintained, legal 6-plex in one of Toronto's most sought-after neighborhoods. This income-generating property features six spacious one-bedroom units, two of which are enhanced by charming fireplaces, plus a third fireplace located in the separate office space in the basement. This property is a truly hassle-free investment with significant growth potential. Perfect for investors or owner-users seeking a dependable, income-generating property in a prime neighborhood. Don't let this opportunity pass you by! Right-of-way driveway to surface parking spaces at the rear of the property, seven hydro meters. Tenants responsible for hydro and additional revenue from coin laundry. (id:7525)
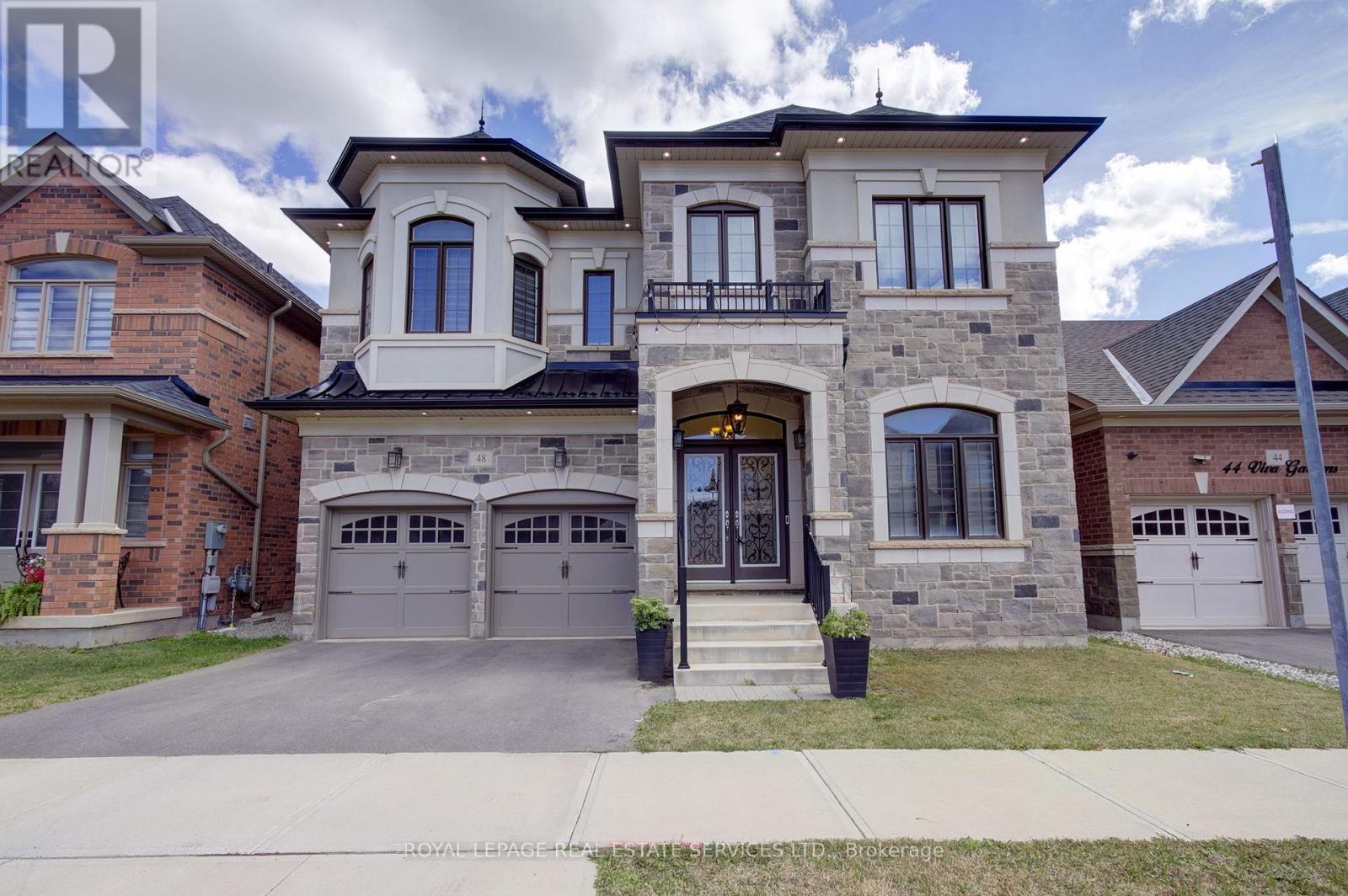
4 Beds
, 4 Baths
48 VIVA GARDENS , Oakville Ontario
Listing # W12357615
Welcome to 48 Viva Gardens a truly spectacular executive stone and brick showstopper, boasting almost 3,800 sq. ft. of living space. Built by award-winning Treasure Hill Homes, this residence is located on a quiet street in the master-planned community of Glenorchy in prestigious North Oakville. With commanding curb appeal, architectural detailing throughout, and the generous use of natural stone and imported tile. This home offers soaring ceilings on all three floors, quality engineered flooring, a matching custom oak staircase, and elegant plaster accents. The open-concept, eat-in chef's kitchen features floor-to-ceiling upgraded cabinetry, professional series appliances including 36'' JennAir 6 burner gas stove with custom range hood, a massive family island, and natural stone solid surfaces an entertainers dream! Not to be missed are the large principal rooms, an oversized family room with a custom fireplace, a main floor office, a grand entrance, and custom lighting and ceiling details throughout. Upstairs, you'll find four spacious bedrooms, each with walk-in closets and luxurious ensuite privileges. The primary retreat is nothing short of spectacular, showcasing a large, fitted walk-in dressing room and a resort-style spa ensuite. The unspoiled lower level features a matching, richly stained oak staircase, soaring ceilings, a finished landing area, and well-appointed spaces for future development. Additional notable features include: interior and exterior pot lights throughout, upgraded 200-amp electrical service, custom window coverings, central air conditioner and humidifier, garage door openers with remotes, garden shed and so much more! (id:27)

