Listings
All fields with an asterisk (*) are mandatory.
Invalid email address.
The security code entered does not match.
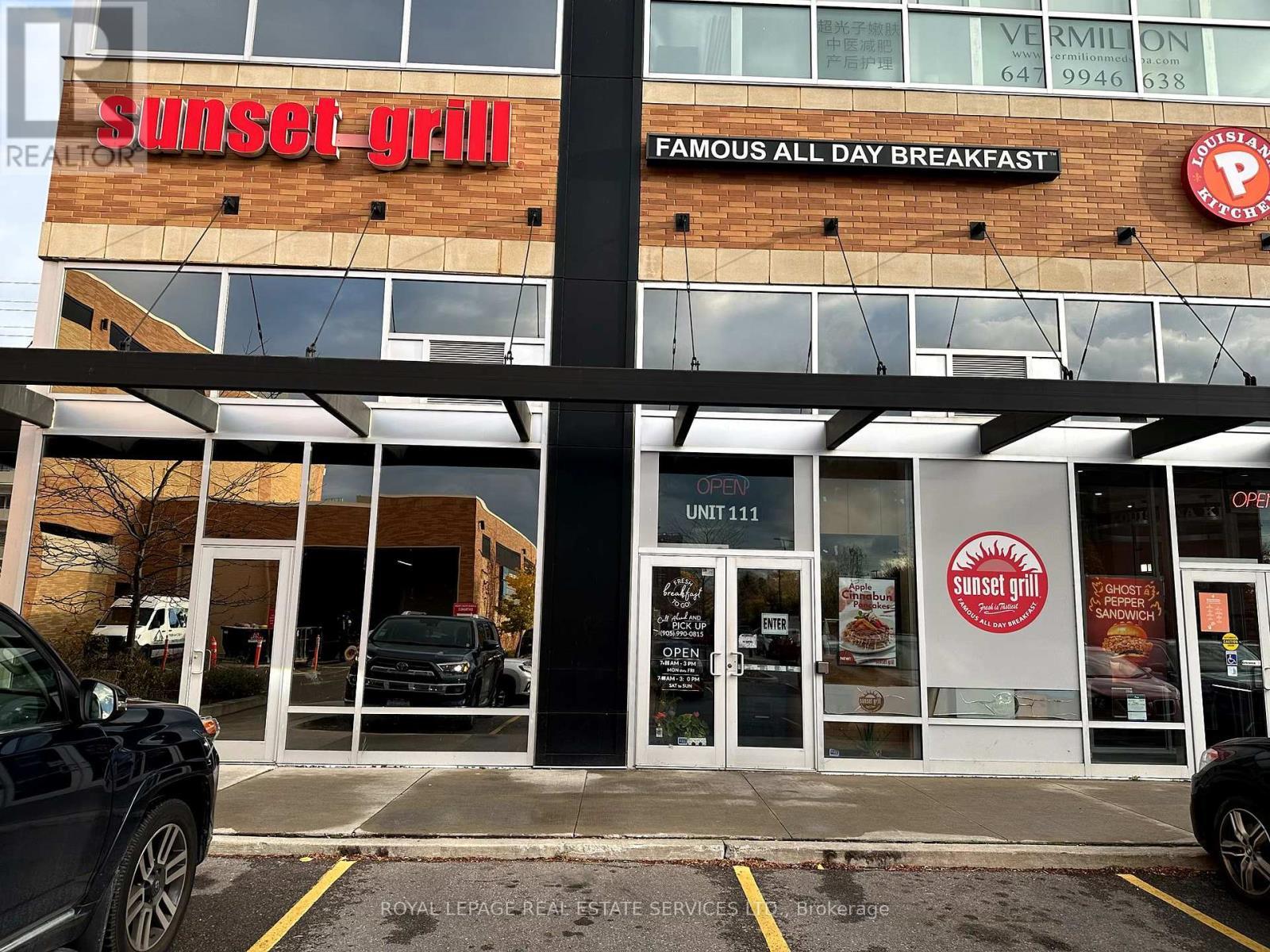
507 LAKESHORE ROAD , Mississauga Ontario
Listing # W12187770
Great opportunity to Own the One of the Most Famous Franchise Breakfast Restaurant "Sunset Grill" located at the Amazing, Busy Strip Plasza in Coveted Port Credit, Mississauga, Turn Key Operation and training provided by Head Office. Short Hours 7:00AM to 3:00PM, The Best Place for Breakfast and Lunch in Town, Well equipped and Beautiful and Modern Interior, Open and Warm Atmosphere. 86 Seats with Ample Parking, High Traffic area, Sale Of Business without property. Good Income, Good Rent, Long Lease. Finally Walmart has been opened in May 2025 in the same plaza: sales growing up dramatically. Amazing Patio has been opened. (id:27)
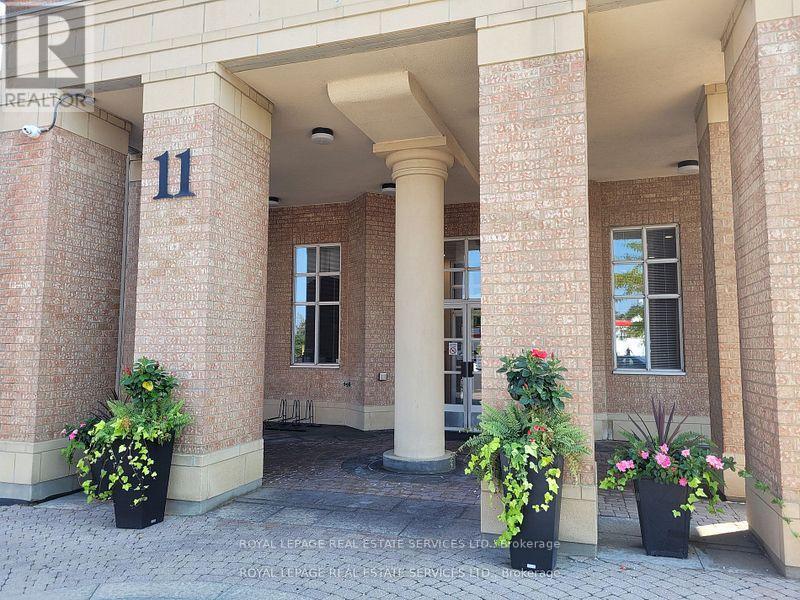
1+1 Beds
, 1 Baths
204 - 11 THORNCLIFFE PK DRIVE ,
Toronto Ontario
Listing # C12168295
1+1 Beds
, 1 Baths
204 - 11 THORNCLIFFE PK DRIVE , Toronto Ontario
Listing # C12168295
*** Leaside Park *** Burgess model 808 sqft ** Spare room for a guest bedroom, den or home office! Parking and Locker included! Newer stainless steel appliances and recently painted neutral throughout! Sparkling laminate floors and no carpeting! Beautiful new windows will be installed July 2025! Hvac unit in suite replaced/upgraded. Beautiful luxury hotel like lobby! Super convenient location across from East York Town Centre and just steps to Costco! No need to own a car. Several bus routes at door to multiple subway lines. New rapid transit/commuter line station is going in at intersection of Overlea and Thorncliffe! Building has an envied inner courtyard with expansive trees and gardens that conveys a park like setting complete with seasonal BBQ's that can be booked by residents. You can even reserve your own garden plot! This location is also a few minutes drive to DVP and downtown. Community centre with outdoor pool and tennis courts just a short walk away. On site management office, security guard, and visitors parking! Party room with full kitchen for receptions and events, billiards rm, exercise room, library, games room and more! Small pets permitted up to 25 lbs. Every convenience is literally at your door! This is a tough one to beat! (id:27)
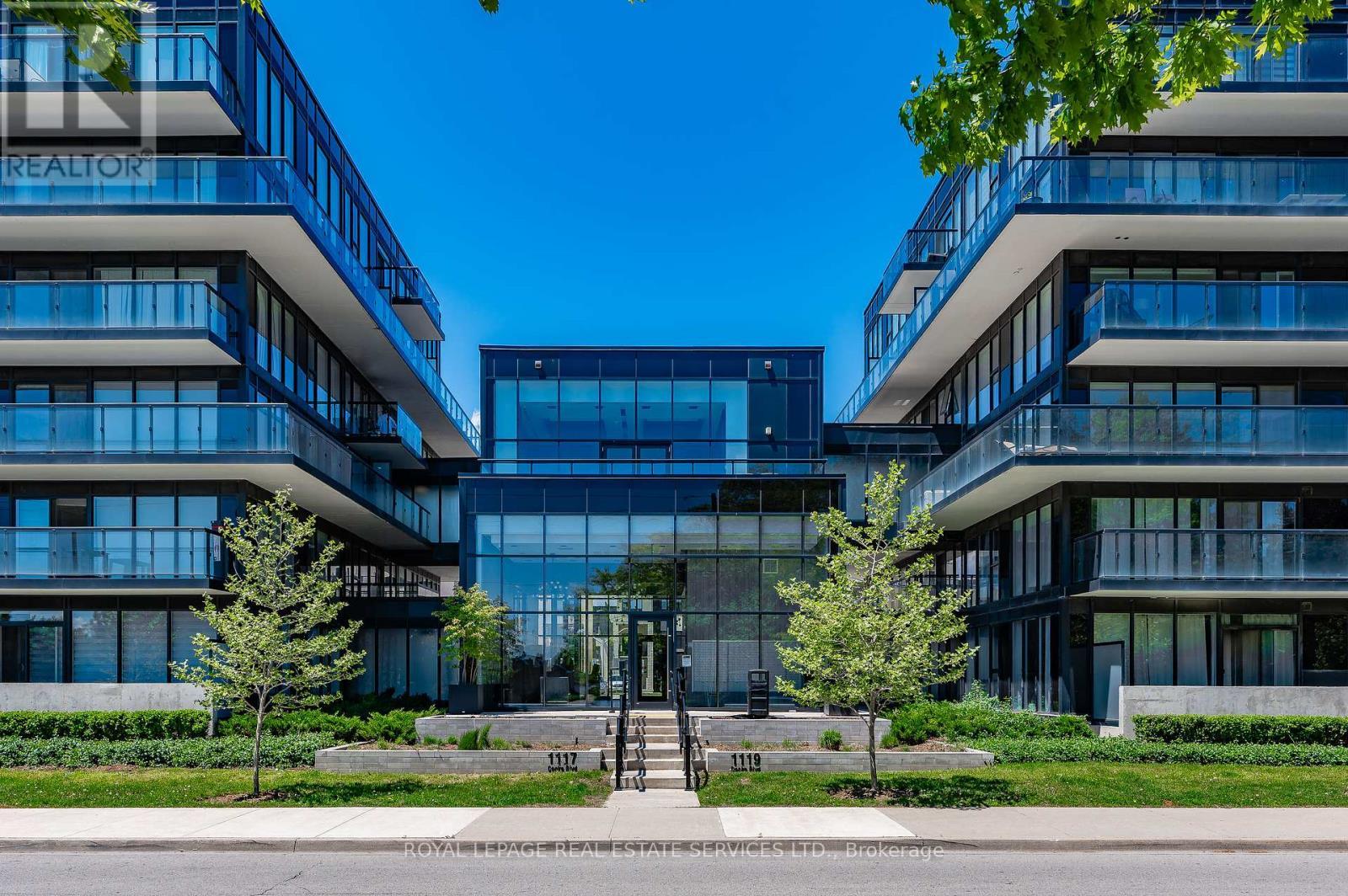
1 Beds
, 1 Baths
A108 - 1117 COOKE BOULEVARD ,
Burlington Ontario
Listing # W12183172
1 Beds
, 1 Baths
A108 - 1117 COOKE BOULEVARD , Burlington Ontario
Listing # W12183172
Welcome to Stationwest, nestled in the popular neighborhood of Aldershot. This fabulous one-bedroom plus den suite offers a thoughtfully designed open-concept layout, highlighted by 9-foot ceilings, a carpet-free interior with neutral décor, custom window blinds, and large windows that fill the space with natural light. The stylish upgraded kitchen features contemporary two-toned cabinetry, quartz countertops, stainless steel appliances, a white tile backsplash, and a central island with additional storage. The spacious living area opens to a generous 115 square feet covered terrace via sliding glass doors, creating the ideal space for outdoor relaxation and entertainment. A versatile den is located at the heart of the home, ideal for a home office or dining room. The serene primary bedroom boasts wall-to-wall windows and double sliding-door closets, offering both comfort and style. A modern 4-piece bathroom with a tub/shower combination and convenient in-suite laundry completes the interior. Additional features include a large owned underground parking space located right by the elevator for easy access, and a sizeable, owned storage locker. Enjoy premium building amenities such as a chic main lobby with concierge service, a fully equipped fitness center, party room with an outdoor balcony, rooftop terrace, and visitor parking with EV charging. Ideally situated just steps from the Aldershot GO Station, with quick access to local dining, shopping, the Royal Botanical Gardens, Lake Ontario, LaSalle Park, golf courses, downtown Burlington and major highways, making commuting and leisure a breeze. (id:7525)
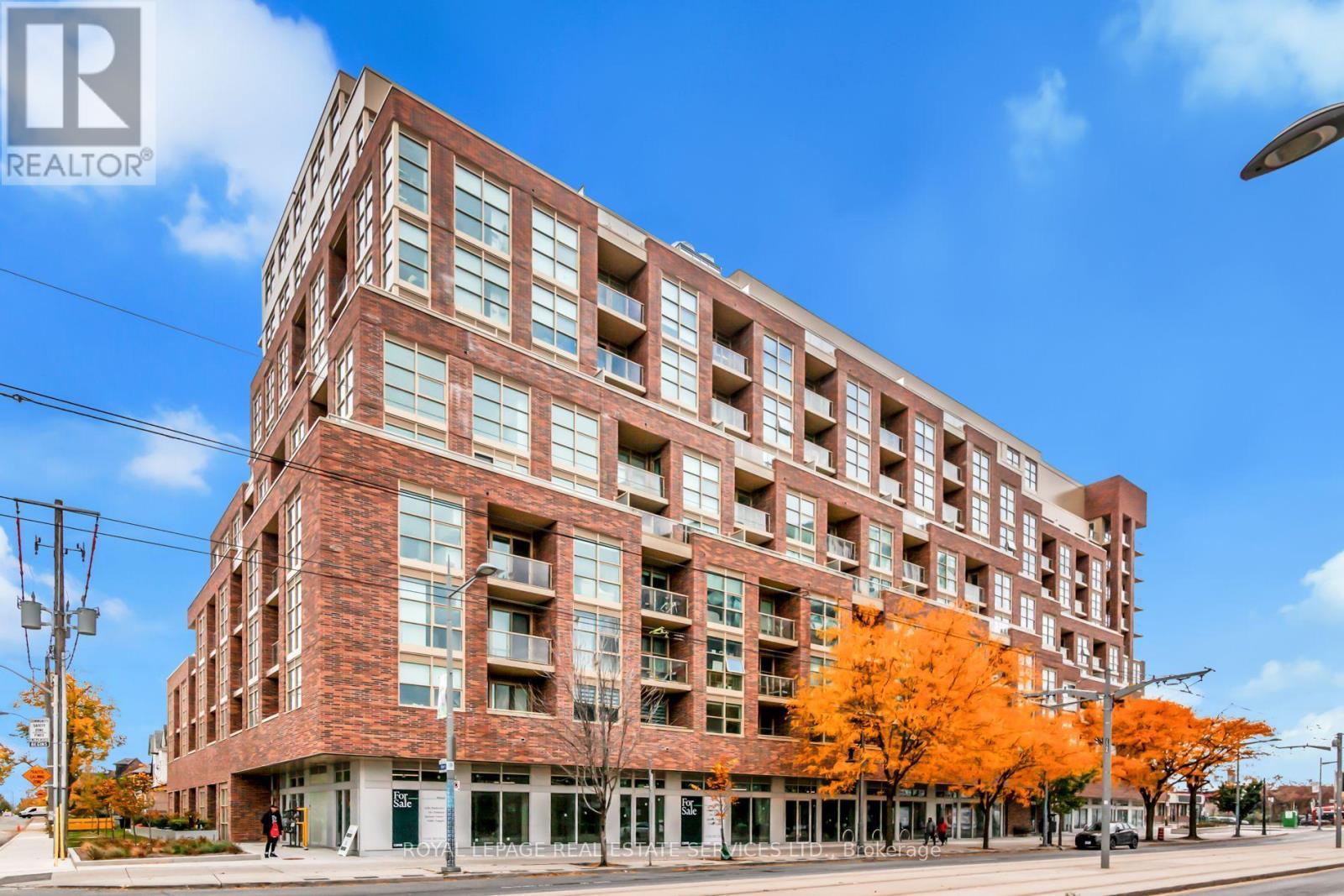
1 Beds
, 1 Baths
621 - 1787 ST CLAIR AVENUE W ,
Toronto Ontario
Listing # W12142400
1 Beds
, 1 Baths
621 - 1787 ST CLAIR AVENUE W , Toronto Ontario
Listing # W12142400
Scout Condos! Cute 1 Bedroom With East Facing Balcony. Bright Primary Bedroom W/ Double Closet. Wide Plank Laminate Flooring And Tiled 4 Pc Bath. Kitchen Open To Living/Dining Combo. Steps To Trendy St Clair With Ttc At Your Doorstep, Shops And Restaurants. Building Amenities Include Concierge, Gym, Party Meeting Room And Rooftop Desk/Garden. Great Value! (id:7525)
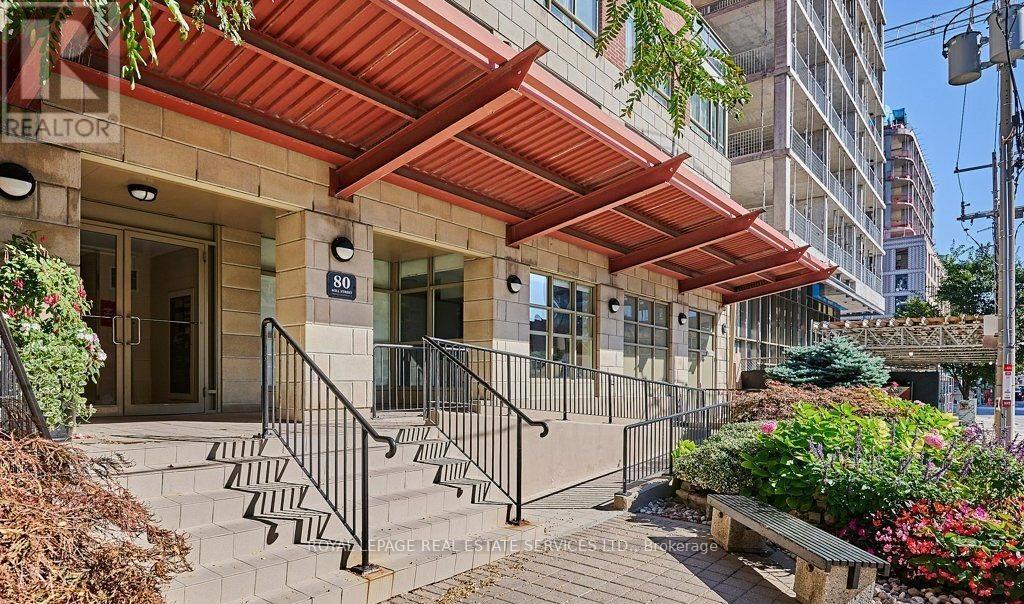
1+1 Beds
, 1 Baths
406 - 80 MILL STREET , Toronto Ontario
Listing # C12217500
Discover the potential of this spacious Condo in the heart of Toronto! An excellent opportunity for those looking to renovate and personalize a home to their taste, this unit boasts a solid layout, abundant natural light, and a prime location. With endless possibilities, it's the perfect blank canvas awaiting your unique touch. Ideal for investors or first-time buyers ready to add value, don't miss the change to create your dream space in one of Toronto's most vibrant and prime neighborhood. Experience Urban Living in the Historic Distillery District! Welcome to 80 Mill Street, where charm, culture, and convenience meet. This bright 1-bedroom + Den, 1-Bathroom Condo offers a functional layout with soaring ceilings, a locker, and rare owned parking, all with unobstructed views of the city skyline. Nestled in a sought-after boutique, you're just steps from the TTC, YMCA, and a short stroll to the world-renowned St. Lawrence Market. Enjoy easy access to the DVP, Gardiner Expressway, and Harbour Front. Embrace the vibrant lifestyle of the Distillery district, surrounded by art galleries, unique shops, cozy cafes, award-winning restaurants, and year-round events. Plus, residents enjoy a free annual pass to the iconic Christmas/Winter Market! ***Though the unit is being sold as-is, it offers a fantastic opportunity to update the flooring, appliances, kitchen, and bathroom to your liking. Monthly maintenance fees included all utilities - a rare find in downtown living!** (id:7525)
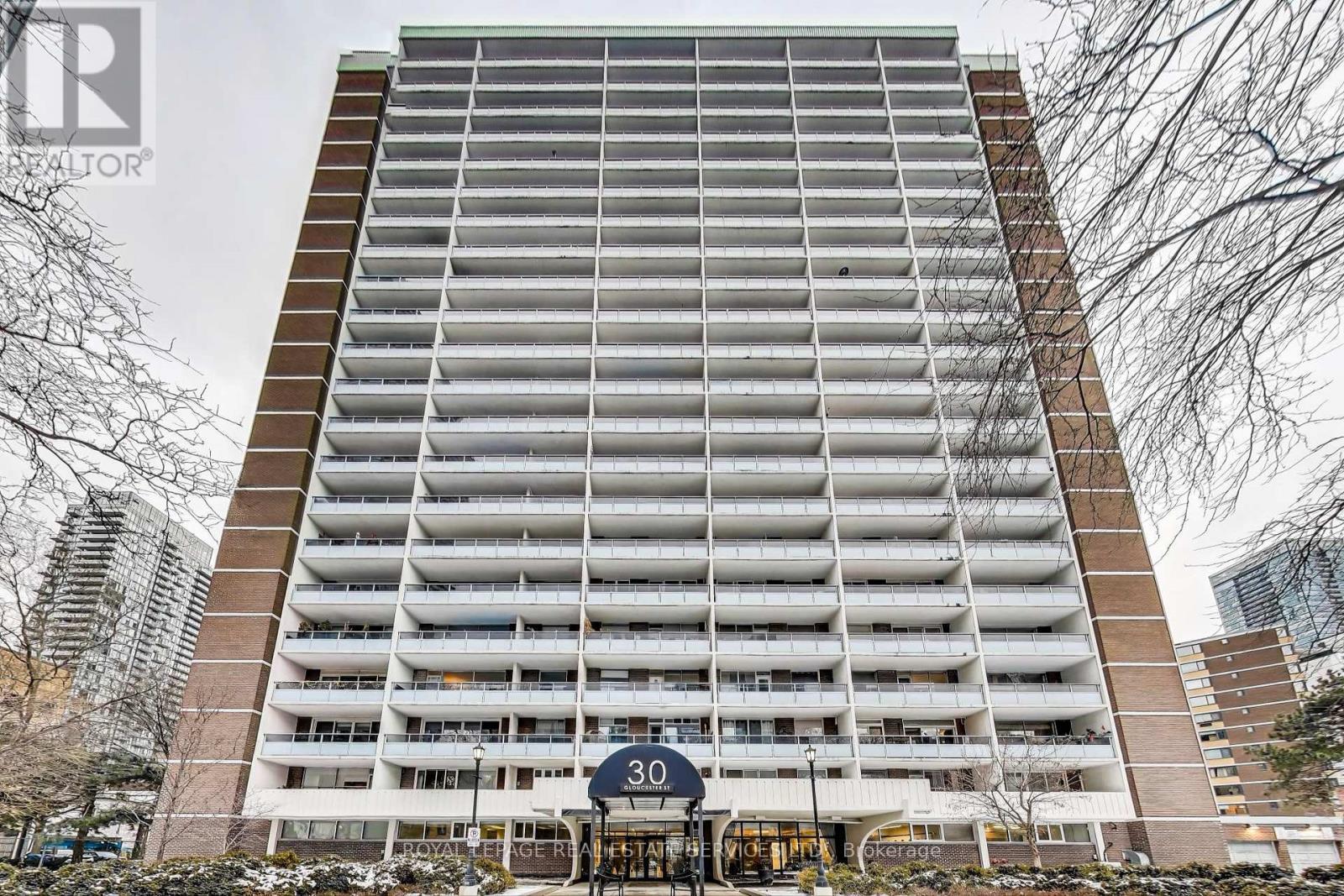
1 Beds
, 1 Baths
1003 - 30 GLOUCESTER STREET ,
Toronto Ontario
Listing # C12078651
1 Beds
, 1 Baths
1003 - 30 GLOUCESTER STREET , Toronto Ontario
Listing # C12078651
Step into this charming 635 sq. ft. 1 bed, 1 bath unit at Gloucester Gates. Recently renovated with a gorgeous open concept kitchen, bathroom, refurbished floors and new balcony door to allow for ample light. Large 145 sq. ft. balcony with spectacular city views has space for a sitting area and dining table. This move-in-ready condo is as inviting as it is practical. The common areas have undergone recent updates. Amenities include a gym, party room, bbq area, doggy relief area, ample visitor parking, and security. Unbeatable location in the heart of Toronto! Steps to the TTC, shopping, theatres, schools and hospital row. (id:27)
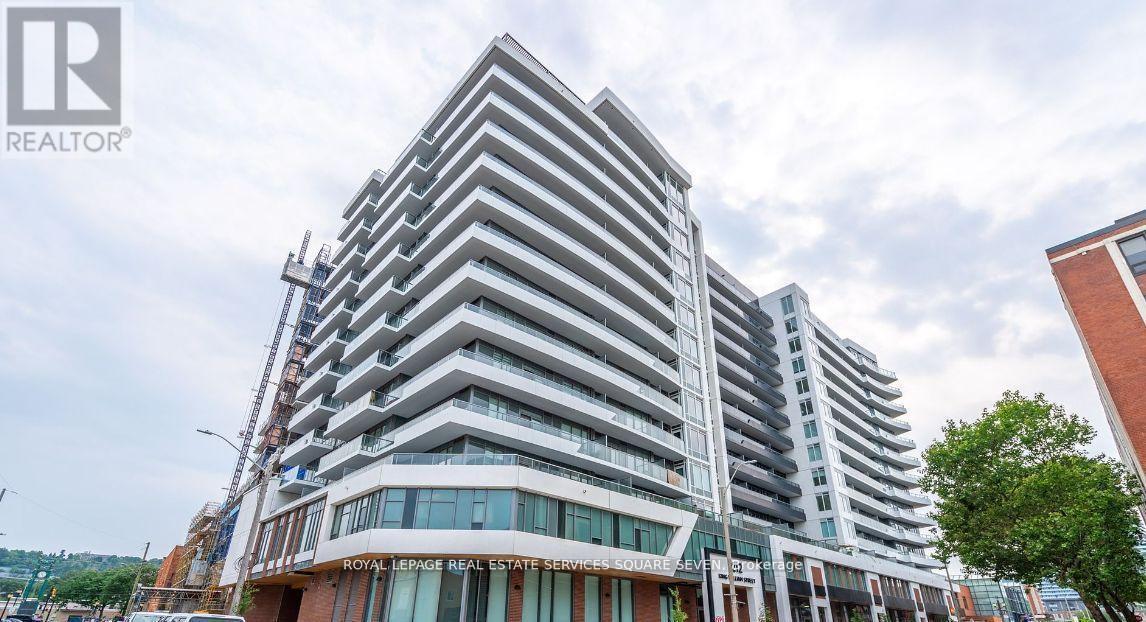
2 Beds
, 2 Baths
1301 - 212 KING WILLIAM STREET E ,
Hamilton Ontario
Listing # X12111057
2 Beds
, 2 Baths
1301 - 212 KING WILLIAM STREET E , Hamilton Ontario
Listing # X12111057
Facing the Hamilton's Iconic Lakeview, 2 Bedroom. 2 Bathroom Suite With 772 sq.ft. Interior Area Located At Kiwi Condos In Downtown Hamilton. Soaker Tub in 4 Piece Bathroom. Individually Controlled HVAC System. Open Concept and Thoughtfully Designed Kitchen With Modern Quartz Countertops, S/S Appliances And Ample Restaurants, Hamilton GO Center, Entertainment And More. (id:7525)
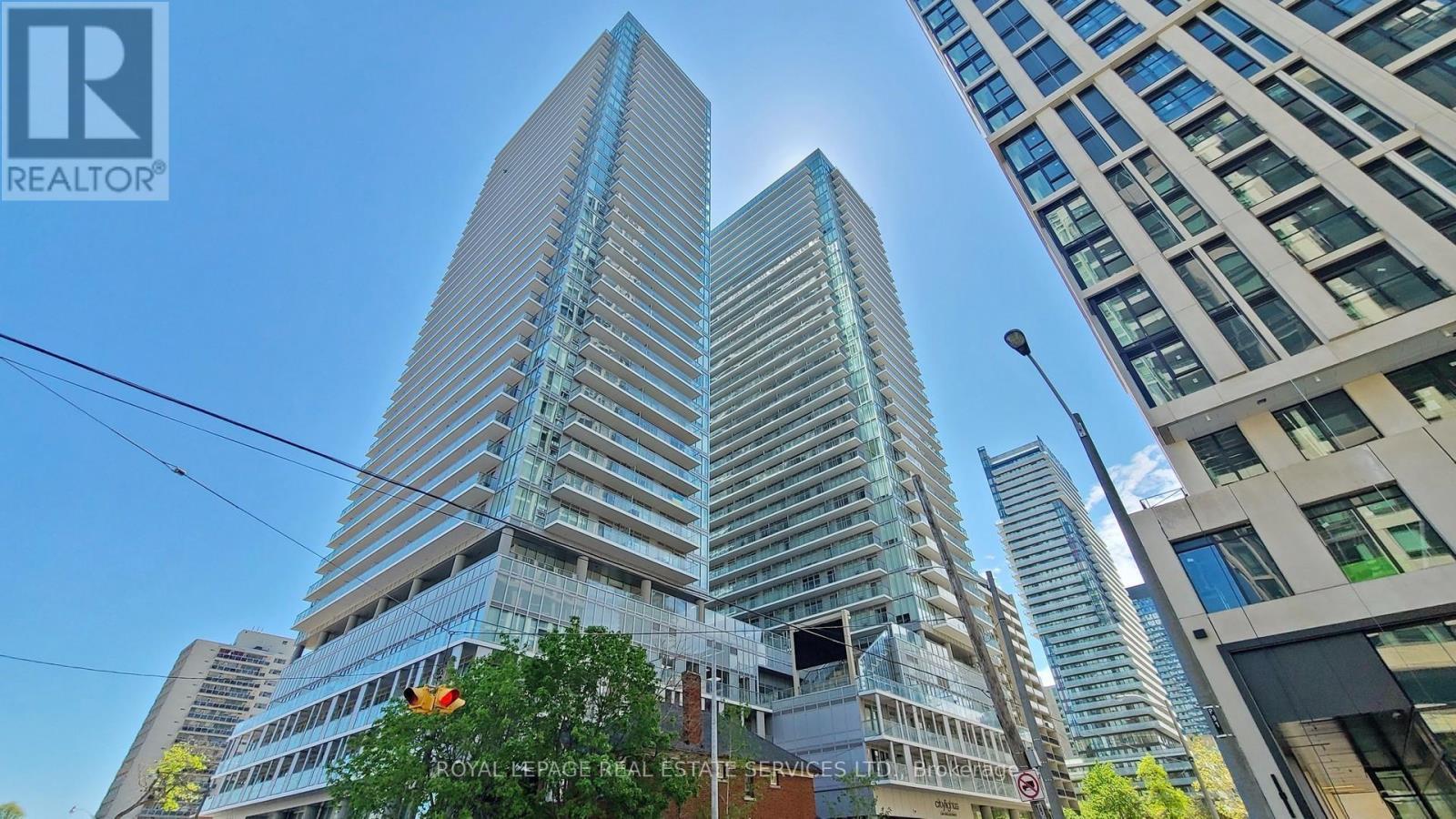
1 Beds
, 1 Baths
3202 - 195 REDPATH AVENUE , Toronto Ontario
Listing # C12206381
Discover refined urban living in this meticulously designed 1-bedroom, 1-bathroom suite at Citylights on Broadway, developed by the esteemed Pemberton Group. Nestled in the vibrant Yonge and Eglinton neighborhood, this residence offers a harmonious blend of style, comfort, and convenience. Step inside to find an open-concept layout adorned with sleek vinyl flooring, creating a seamless flow throughout the space. The modern kitchen is a culinary enthusiast's dream, featuring quartz countertops, stainless steel appliances, and ample cabinetry. The spacious bathroom boasts a luxurious glass-enclosed shower, providing a spa-like retreat. A Large private balcony extends your living space outdoors, offering a tranquil spot to unwind while enjoying city views. Low maintenance fee included TV internet. Residents of Citylights on Broadway have access to an array of exceptional amenities, including an outdoor pool and theater with lounge chairs, steam room, fitness center, yoga studio, basketball/badminton court, guest suites, and a party room with a chefs kitchen perfect for entertaining guests. Ideally located just steps from the Eglinton Subway Station, this condo offers unparalleled convenience with shops, grocery stores, and restaurants all within walking distance. Close to Sunnybrook Health Sciences Centre, Rosedale Golf Club, The upcoming Eglinton Crosstown LRT will further enhance connectivity, providing a rapid transit link across the city. The University of Toronto's St. George campus is approximately 4.5 km away, easily accessible via public transit, making this unit an ideal choice for students and professionals seeking a chic urban lifestyle. Embrace a lifestyle where everything you need is within reach. Whether it's shopping, dining, education, recreation, or transit, this location offers the best of Toronto at your doorstep. (id:27)
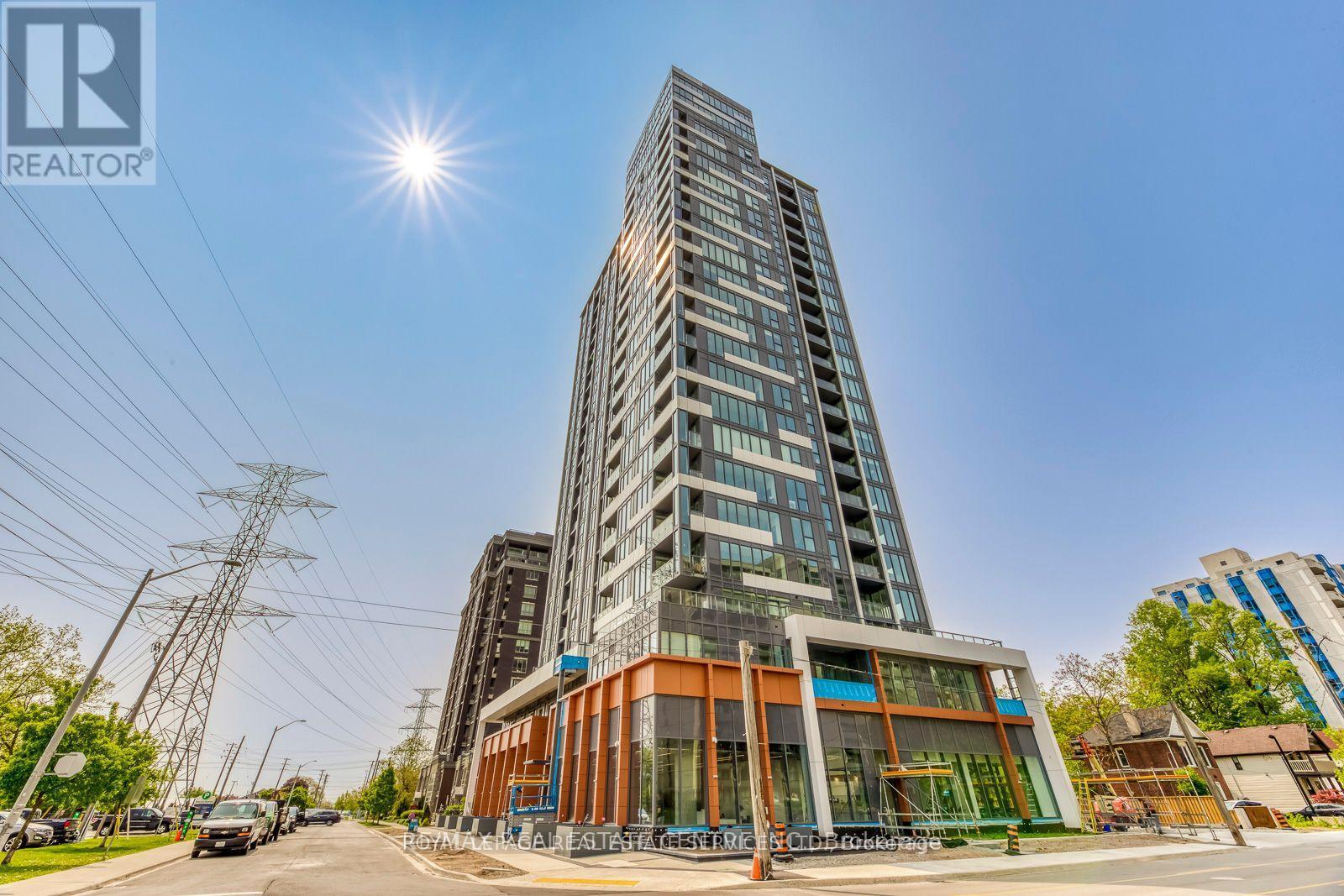
1 Beds
, 1 Baths
409 - 500 BROCK AVENUE , Burlington Ontario
Listing # W11993891
Beautiful Illumina Building - Spacious 1 Bedroom condo . This condo has lots of natural light, modern kitchen appliances, modern finishes to suit a professional individual ! Steps to Hospital, downtown Burlington. A quiet Professional Building . (id:27)
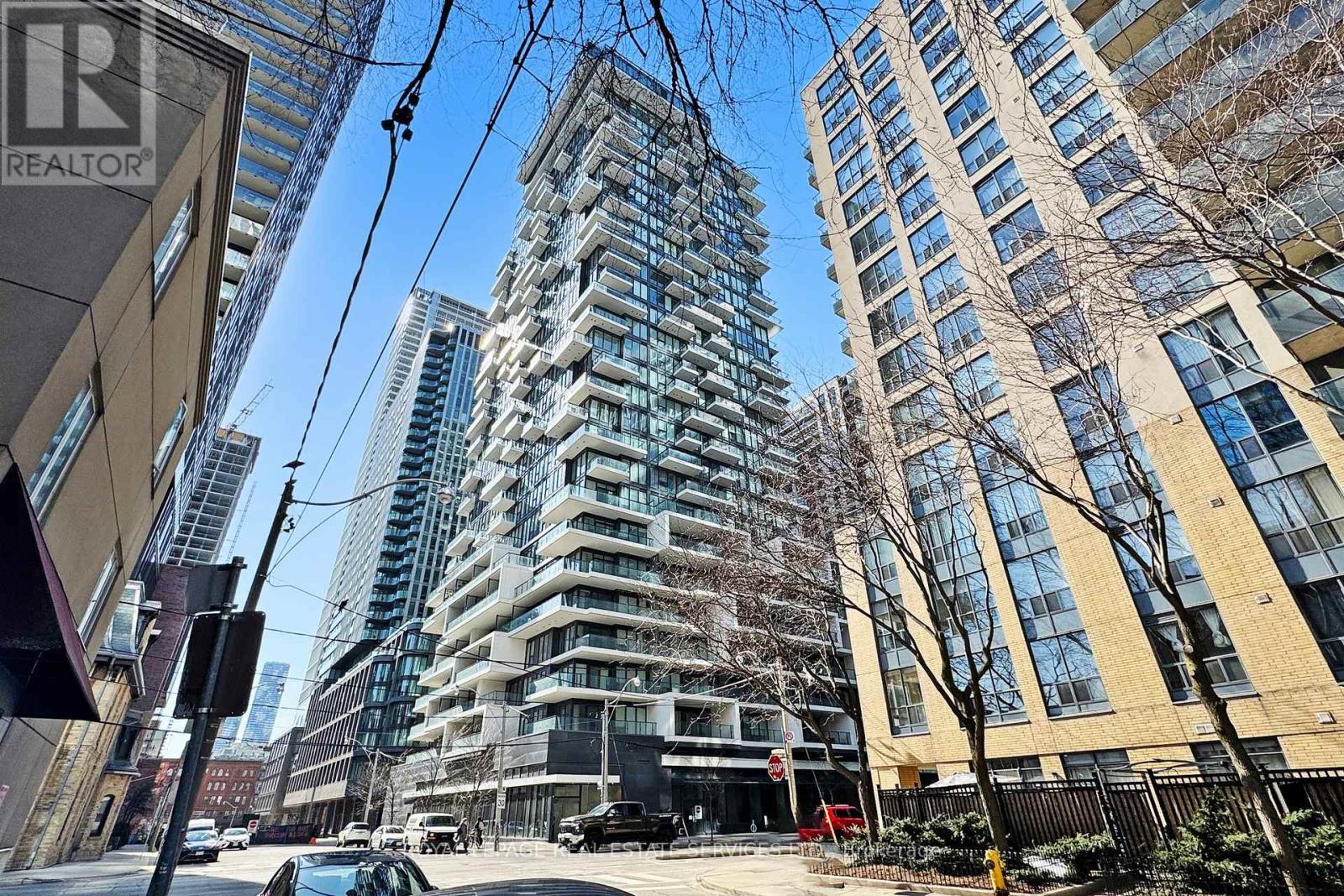
1+1 Beds
, 1 Baths
612 - 77 SHUTER STREET , Toronto Ontario
Listing # C12047173
Welcome To 77 Shuter Street 612! Located Just Steps To The Subway, The Eaton Centre, Grocery Stores, Toronto Metropolitan University & More! This 1+1 Bedroom Suite Features An Open Concept Layout, Combined Living/Dining Room, Modern Kitchen, Spacious Bedroom, Separate Den & An Oversized Terrace Perfect For Entertaining With Access From Living Room & Bedroom. Amenities Include Fitness Club, 24 Hour Security, Roof Top Terrace, Outdoor Pool & Private Cabanas. Why Rent When You Can Own? (id:27)
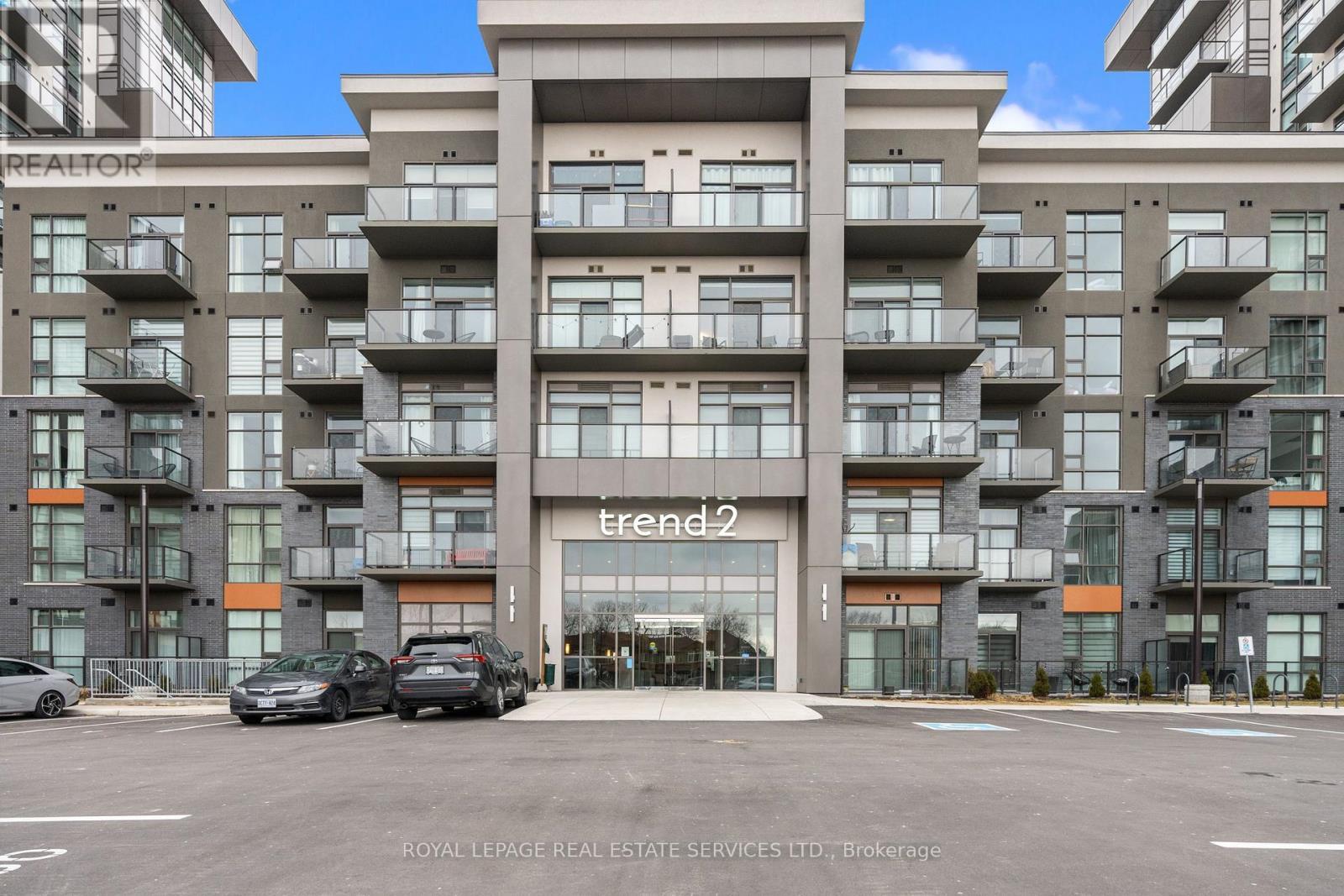
1+1 Beds
, 1 Baths
525 - 460 DUNDAS STREET E ,
Hamilton Ontario
Listing # X12119969
1+1 Beds
, 1 Baths
525 - 460 DUNDAS STREET E , Hamilton Ontario
Listing # X12119969
Brand New Never Lived In Charming 1 Bedroom Plus Den Suite at Trend Condos 2! This Stunning 792 SqFt Condo Offers The Perfect Balance Of Comfort And Style. As You Step Inside, You'll Be Greeted With A Spacious Entry-Way, Leading You To Your Open-Plan Living Area That Seamlessly Connects To An Open Balcony, Perfect For Enjoying Your Morning Coffee Or Evening Relaxation. The Well-Appointed Modern Kitchen Features Sleek Countertops, Ample Cabinetry, A Breakfast Bar And Stainless Steel Appliances. The Generous Bedroom Provides A Serene Retreat, While The Versatile Den Can Serve As A Home Office, Guest Room Or Hobby Space. Building Amenities Include Multiple Exercise Rooms/Gyms, Community Terraces With BBQs, Party Rooms And Bike Storage. Ideal Location In Close Proximity To the GO Train, Public Transit, Trails And Parks. (id:27)
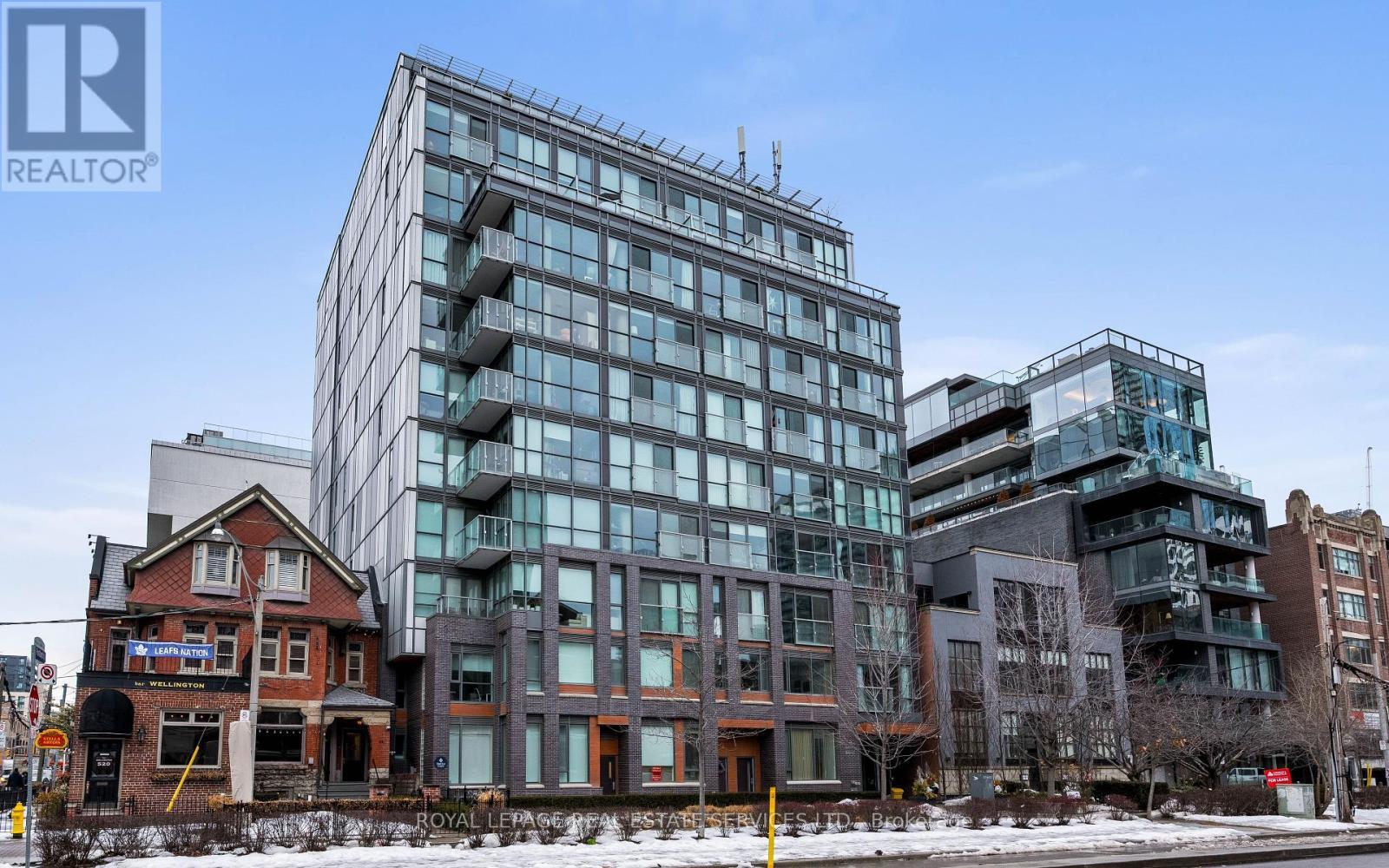
1 Beds
, 1 Baths
611 - 508 WELLINGTON STREET W ,
Toronto Ontario
Listing # C12147395
1 Beds
, 1 Baths
611 - 508 WELLINGTON STREET W , Toronto Ontario
Listing # C12147395
Zoned for live/work, this sun-filled, south-facing 1-bedroom, 1-bathroom condo is a rare find in one of Toronto's most sought after neighbourhoods. With floor-to-ceiling windows and a Juliette balcony, enjoy stunning views over Victoria Memorial Square Park, a peaceful escape in the heart of the city. The open-concept layout is designed for modern living, featuring a sleek kitchen, contemporary finishes throughout, and an airy, light-filled space. Whether you're looking for a perfect starter condo or a smart investment, this unit delivers exceptional value in a prime location. Plus, with a locker included, extra storage is never an issue. Located in the boutique Downtown Condos, a trendy 11-storey building on Wellington Street West, you're just steps from top-rated restaurants, lively nightlife, The Well, and the Entertainment District. With public transit at your doorstep and easy highway access, getting around the city is effortless. Don't miss your chance to own a slice of King West's vibrant lifestyle. (id:27)
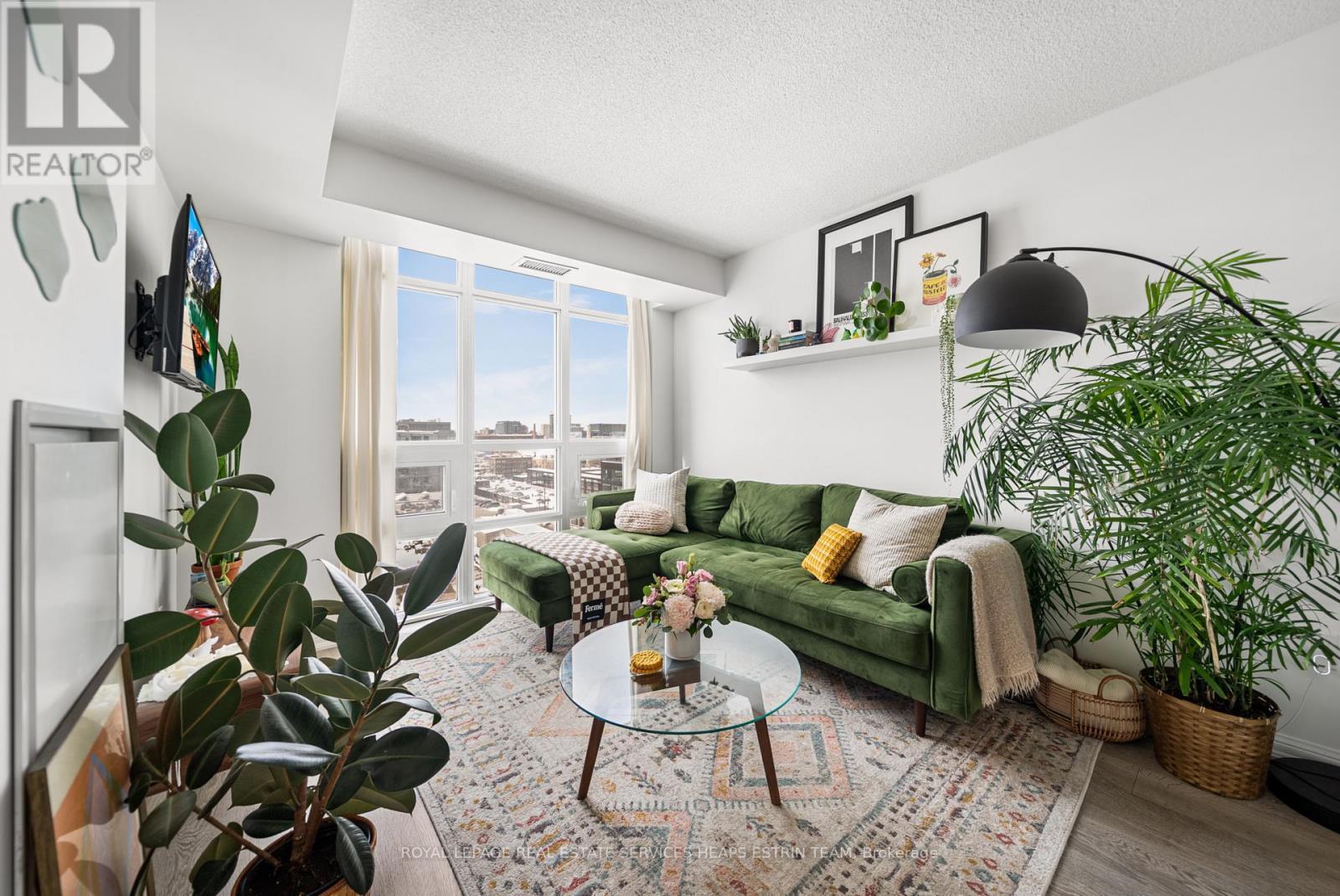
1 Beds
, 1 Baths
1303 - 85 EAST LIBERTY STREET ,
Toronto Ontario
Listing # C11985756
1 Beds
, 1 Baths
1303 - 85 EAST LIBERTY STREET , Toronto Ontario
Listing # C11985756
Welcome to 1303-85 East Liberty Street, where stylish city living meets everyday convenience in one of Toronto's most dynamic neighbourhoods. This bright and functional condo features an open-concept layout with 9-foot ceilings, creating a spacious and airy atmosphere. The sleek kitchen features polished granite countertops and stainless steel appliances, while the spa-inspired bathroom boasts marble accents and a deep soaker tub perfect for unwinding after a long day. But let's talk about the real showstopper: your private balcony with stunning west-facing views. Whether sipping your morning coffee or catching a fiery sunset, this is your escape from the city buzz. And with the FIFA World Cup coming to town, you'll have a front-row seat to all the excitement without leaving home! Situated in the heart of Liberty Village, this prime location offers unbeatable convenience, with shops, restaurants, the TTC, the GO Station, and Altea Active Club just steps from your door. Explore nearby green spaces like Trinity Bellwoods Park, or hop on the King Streetcar for seamless access to the downtown core. Don't miss this incredible opportunity to own in one of Toronto's most sought-after communities - style, comfort, and convenience await! (id:7525)
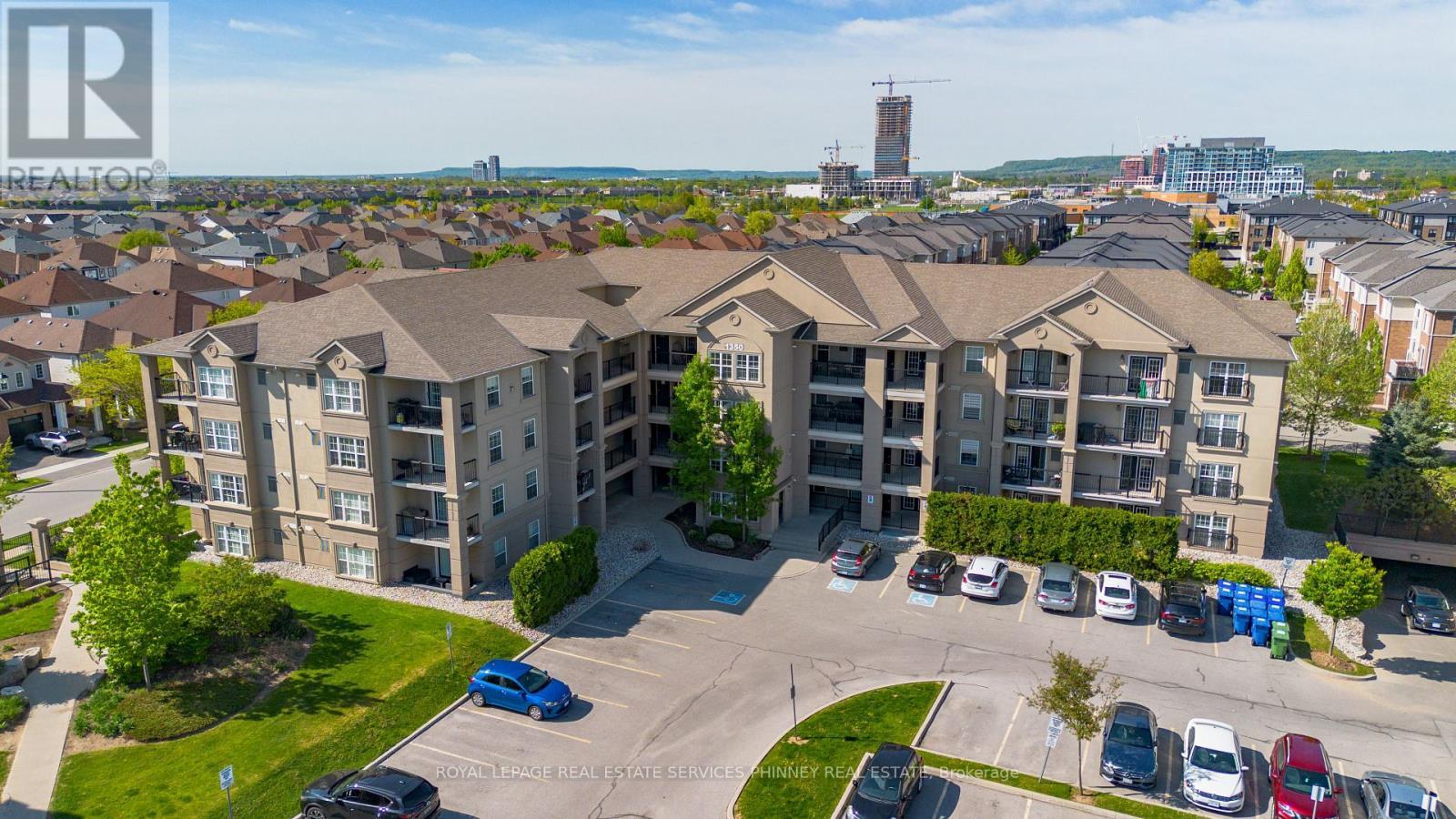
1+1 Beds
, 1 Baths
208 - 1350 MAIN STREET , Milton Ontario
Listing # W12162308
Welcome to this fantastic one-bedroom plus den condominium in the highly sought-after Dempsey neighbourhood the perfect opportunity for first-time buyers or savvy investors! With over 700 sq. ft. of thoughtfully designed living space, this home features beautiful hardwood floors, an open-concept layout, and a bright family room that walks out to a private patio or balcony. The modern kitchen is equipped with a breakfast bar and sleek stainless steel appliances, ideal for casual dining and entertaining. Enjoy the convenience of in-suite laundry, a four-piece bathroom, and a spacious den perfect for a home office or guest space. This unit also includes a locker and owned parking spot, with access to top-notch building amenities like a gym, party room, and car wash bay. Located just minutes from restaurants, shopping, the GO Train, public transit, and highways 401 and 407, this condo combines comfort, style, and unbeatable convenience in a truly stunning neighbourhood! (id:7525)
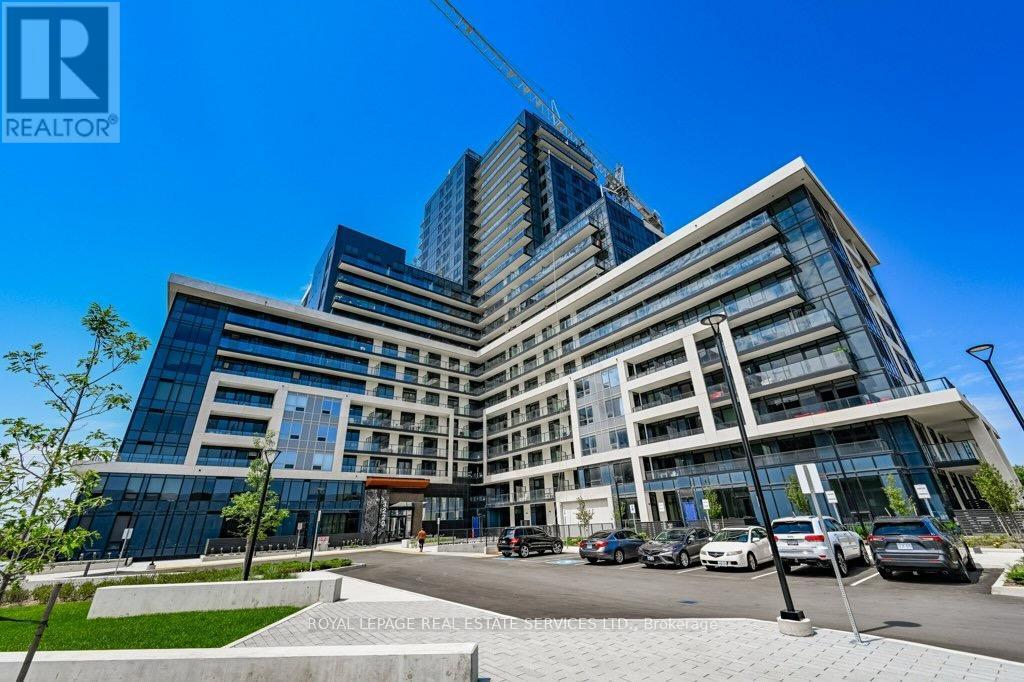
1 Beds
, 1 Baths
1014 - 3220 WILLIAM COLTSON AVENUE ,
Oakville Ontario
Listing # W12098262
1 Beds
, 1 Baths
1014 - 3220 WILLIAM COLTSON AVENUE , Oakville Ontario
Listing # W12098262
Brand new one bedroom condo in Branthaven's Upper West Side 2 Condos. High-style design with distinctive features like a bespoke brick feature wall, custom crafted lighting and sculptural tree atrium in the lobby invite you home. The 545 sqft unit features 9' ceilings, wide plank, wear resistant laminate flooring, quartz counters and extended height cabinets in the contemporary kitchen, sliding glass door access to the balcony from the living room, digital key entry and Smart Connect System. Fabulous building amenities include a roof-top terrace with entertainment kitchen, cocktail bar, banquettes and cocktail tables, upscale party room and entertainment lounge with kitchen, dining area, bar & big screen tv, co-working space and social lounge, fitness room and a pet wash room. There is a storage locker and one parking space included with the unit. A second parking space may be available for purchase. Located near the hub of Trafalgar Road & Dundas where you will find shopping, restaurants and grocery stores. Oakville Hospital, Sheridan College and all major highways are only minutes away. (id:27)
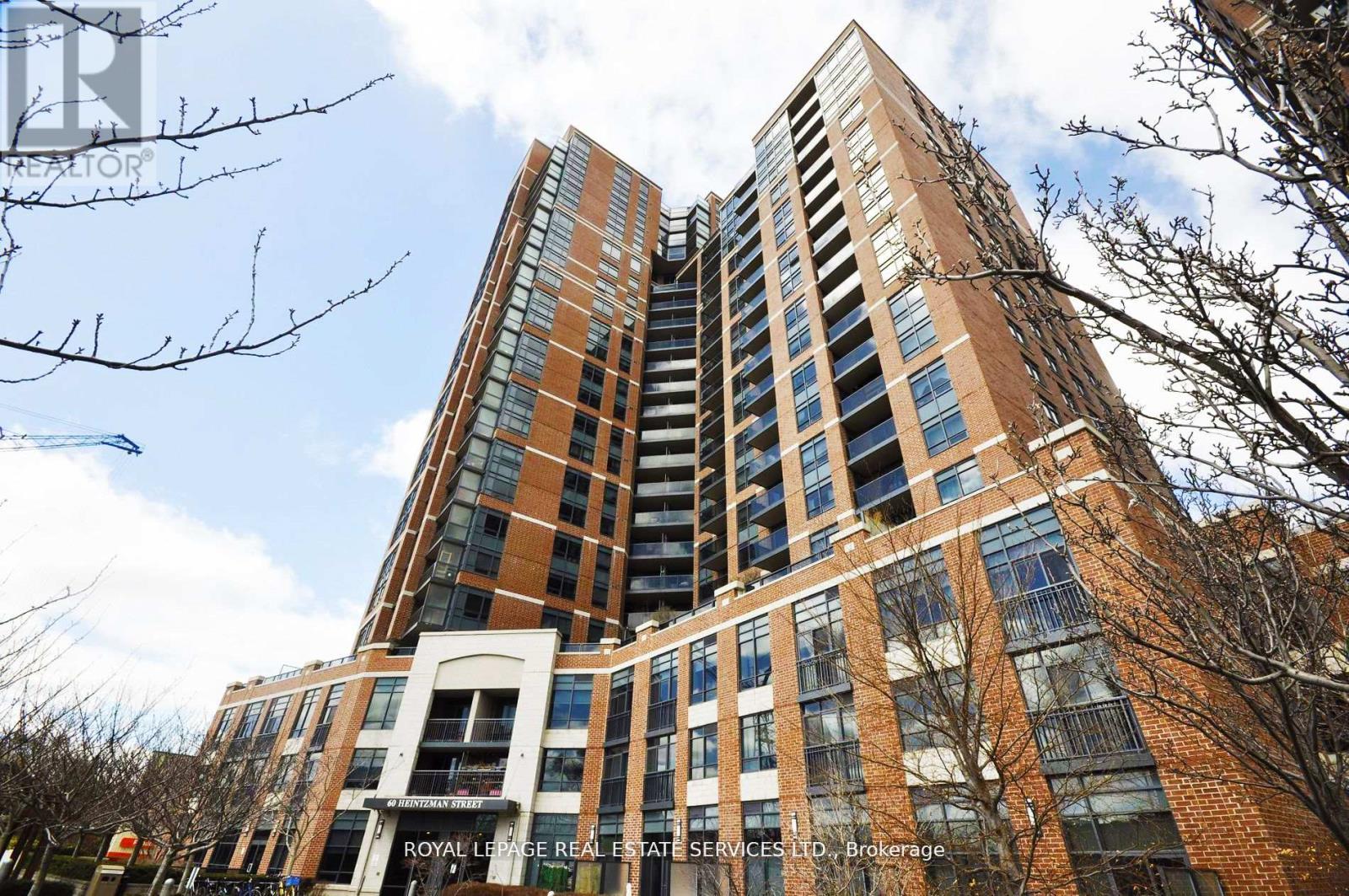
1 Beds
, 1 Baths
1217 - 60 HEINTZMAN STREET , Toronto Ontario
Listing # W12070425
First-Time Home Buyers - Great Value For This Trendy Junction Area Location, 1 Bedroom, 1 Bathroom Suite Offers a Cozy Space Featuring New Luxury Vinyl Plank Flooring, A 4-Pc Bathroom, a sleek Open Concept Kitchen to Living Area, The Bedroom is Separated By French Doors & offers Privacy, 2 Sets of Cabinets & a Lovely Unobstructed View from the 12th floor. Ensuite Laundry features Brand New Front Loading Washer & Dryer. Enjoy Being Part Of A Fabulous Community, Just steps to Great shops, Dining & Entertainment On Dundas St West. Conveniently located near to the Up Express (8 Mins To Union), TTC & more... (id:7525)
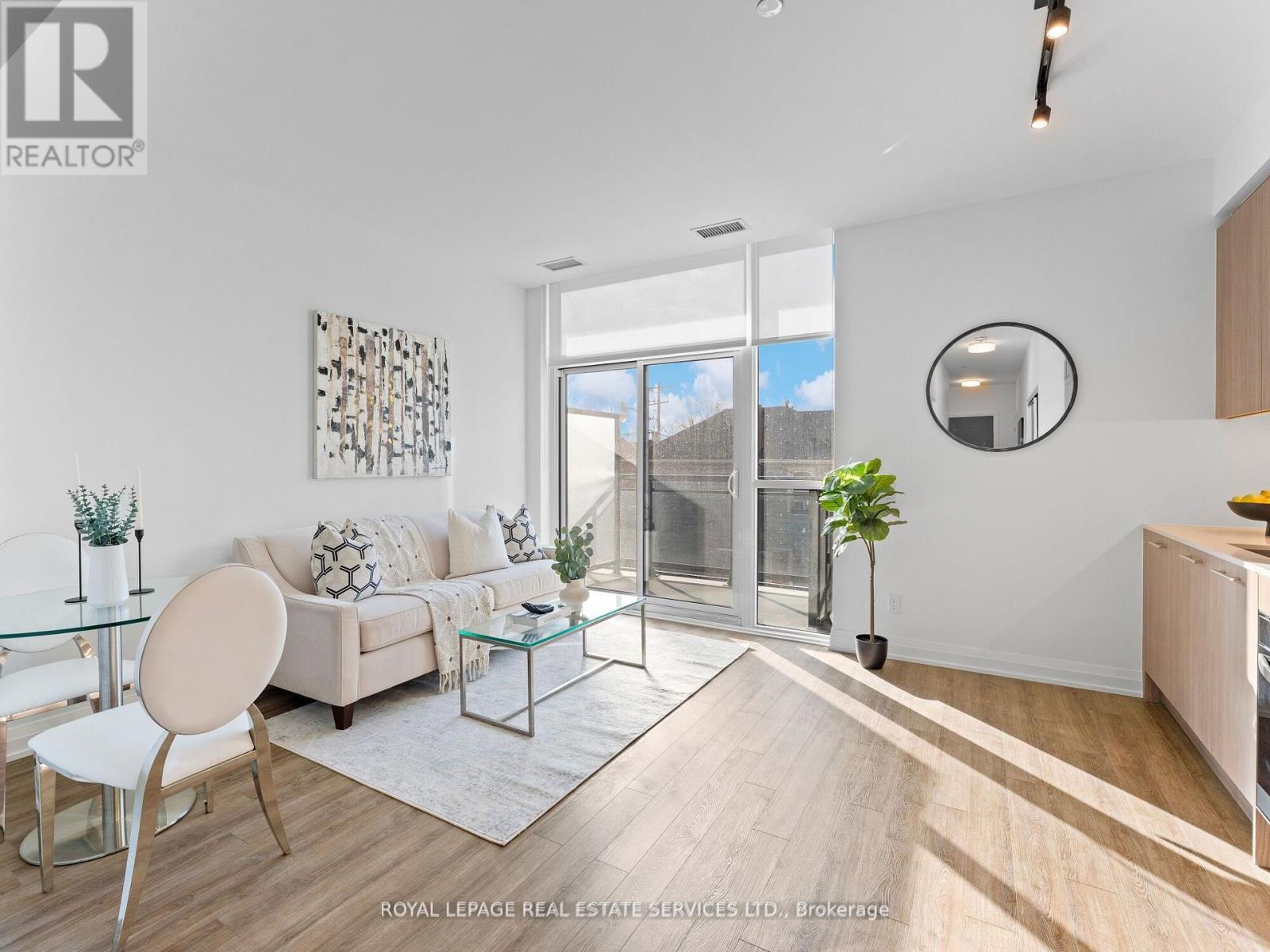
1 Beds
, 1 Baths
215 - 286 MAIN STREET , Toronto Ontario
Listing # E12061633
Welcome to Linx Condos! This never-lived-in 1 - bedroom, 1 - bathroom condo at Main & Danforth is the perfect example of modern living with a touch of luxury. Enjoy sun-filled views through the floor to ceiling windows and all the features you desire, from sleek finishes to cutting-edge amenities. Stay active and relaxed with a fully equipped fitness centre, cozy work and leisure lounges, kids' playroom, entertainment spaces, BBQ and outdoor areas. Plus, immerse yourself in the vibrant Danforth community, known for its amazing restaurants, unique shops, and lively atmosphere. With Main Street subway and Danforth GO stations just steps away, commuting across the GTA has never been easier. Your exciting new lifestyle awaits! Best amenities in the city! Built - in appliances - stainless steel oven, microwave/exhaust fan. Cabinet- integrated fridge/freezer and dishwasher; full sized front load washer/dryer and roller windown coverings. (id:27)
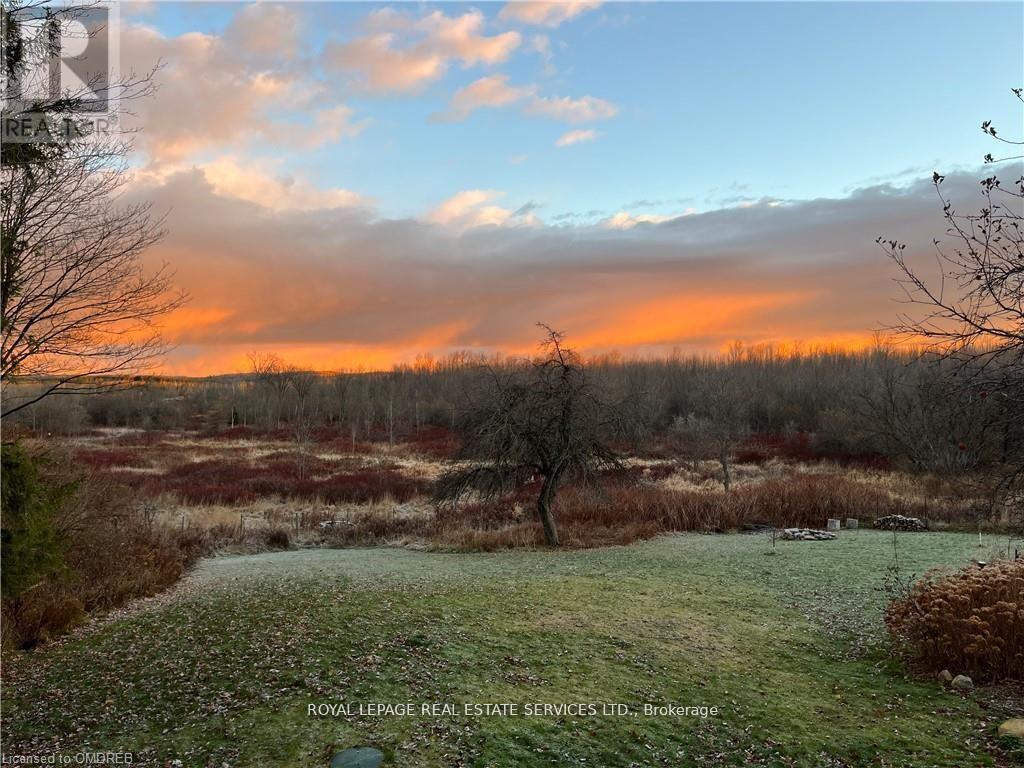
103 BOWLES BLUFF ROAD , Grey Highlands Ontario
Listing # X12064523
Welcome to Bowles Bluff Rd. An excited opportunity to craft your own home on this remarkable 110 * 328 ft lot. Walking distance to the Beaver Valley Ski Club. Easy accessible to the Bruce Trail, Lake Eugenia, countless bike routes, golf courses and outdoor 4-season fun for the whole family. This full acre lot gives your designer the possibility of privacy, quiet and tranquility while enjoying sunsets from the western sky. Whether you're already in the area or simply looking to downsize, better-size or right size, the Beaver Valley is waiting for you. Buyer and agent to do their own due diligence with conservation and planning authorities regarding bulding possibilities. (id:27)
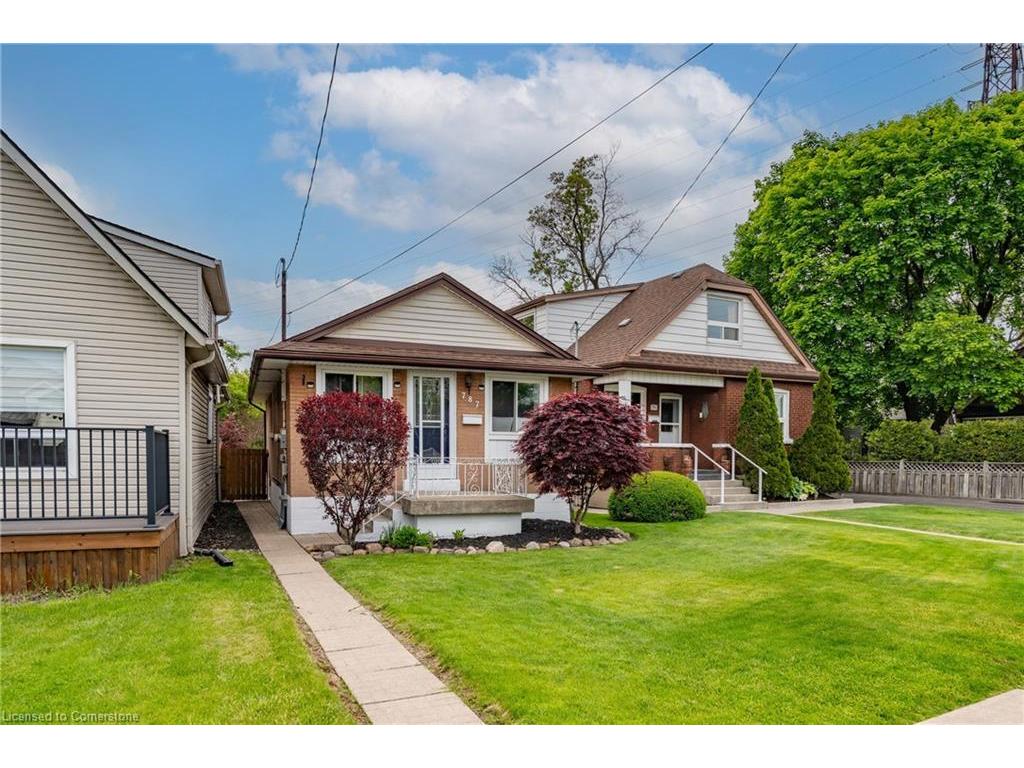
3 Beds
, 1+0 Baths
787 Knox Avenue, Hamilton ON
Listing # 40731190
REALTORS Association of Hamilton-Burlington - Hamilton-Burlington - Your opportunity to own a fully detached home in Hamilton’s highly coveted Parkview neighbourhood is here—offering a rare alternative to condo living, without the burden of maintenance fees and with all the freedom of your own private space.This charming all-brick bungalow boasts over 1,000 square feet of beautifully maintained living space—ideal for first-time buyers, downsizers, or savvy investors. Step inside and be welcomed by an abundance of natural light pouring through oversized windows, highlighting the rich, updated hardwood floors throughout the main level.The home features two spacious, functional bedrooms and a stylish 4-piece bathroom complete with a brand-new vanity and generous storage. The bright eat-in kitchen offers plenty of cabinet space, perfect for enjoying weeknight dinners or entertaining guests.Downstairs, the finished basement offers endless possibilities—create a cozy movie room, a home office, or an additional bedroom. Outside, enjoy a peaceful, private backyard that backs onto lush greenspace—your own serene retreat. Located just minutes from the QEW, Van Wagner’s Beach, scenic parks, schools, and shopping, this home delivers the perfect blend of comfort, convenience, and lifestyle.Don't miss this chance to make Parkview your home—where charm, location, and value come together.
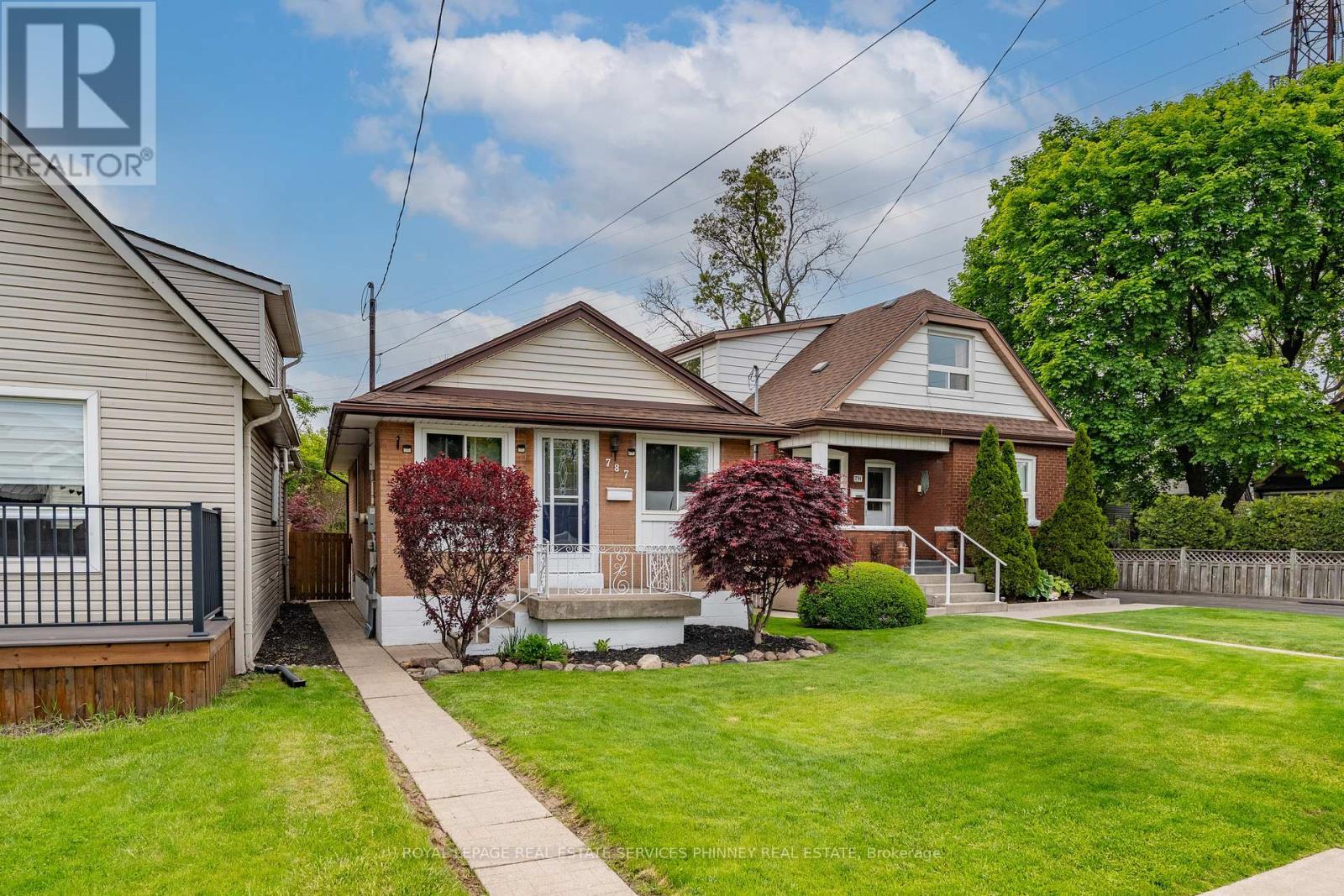
2+1 Beds
, 1 Baths
787 KNOX AVENUE , Hamilton Ontario
Listing # X12178974
Your opportunity to own a fully detached home in Hamilton's coveted Parkview neighbourhood is here offering a rare alternative to condo living, without the burden of maintenance fees and with all the freedom of your own private space. This charming all-brick bungalow boasts over 1,000 square feet of beautifully maintained living space ideal for first-time buyers, downsizers, or savvy investors. Step inside and be welcomed by an abundance of natural light pouring through oversized windows, highlighting the rich, updated hardwood floors throughout the main level. The home features two spacious, functional bedrooms and a stylish 4-piece bathroom complete with a brand-new vanity and generous storage. The bright eat-in kitchen offers plenty of cabinet space, perfect for enjoying weeknight dinners or entertaining guests. Downstairs, the finished basement offers endless possibilities create a cozy movie room, a home office, or an additional bedroom. Outside, enjoy a peaceful, private backyard that backs onto lush green space your own serene retreat. Located just minutes from the QEW, Van Wagners Beach, scenic parks, schools, and shopping, this home delivers the perfect blend of comfort, convenience, and lifestyle. Don't miss this chance to make Parkview your home where charm, location, and value come together. (id:7525)
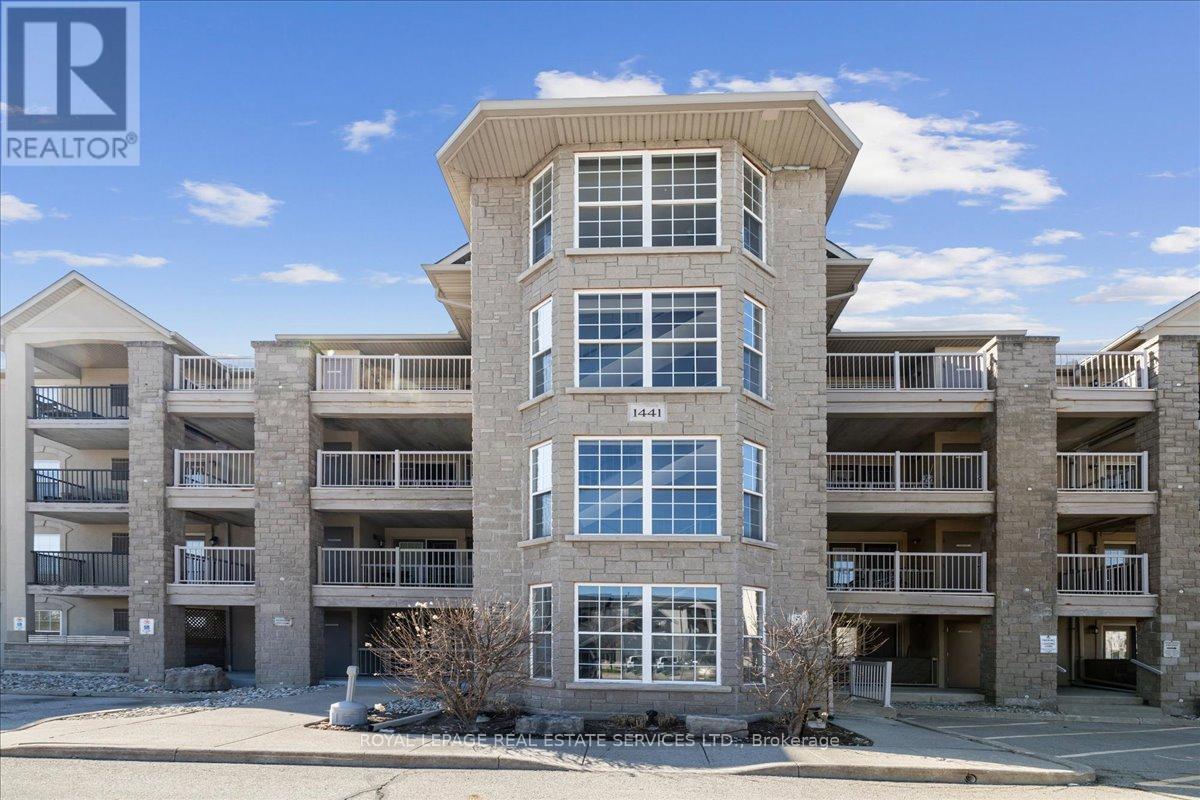
1+1 Beds
, 1 Baths
209 - 1441 WALKERS LINE ,
Burlington Ontario
Listing # W12159823
1+1 Beds
, 1 Baths
209 - 1441 WALKERS LINE , Burlington Ontario
Listing # W12159823
Welcome to this beautiful updated 1+1 bedroom in the sought after Tansley neighbourhood. One of the best garden views in the complex off the balcony. The spacious and practical kitchen has new ceramic tile floors, a mixglass mosaic backsplash and stainless steel appliances as well as breakfast counter. The living/dining area is large and bright, perfect for relaxing. The primary bedroom has a large window and has a large double closet. Step into your den/office with big bay window looking out to the beautiful garden. Extras include large entry closet, good sized laundry/storage combo room, one underground parking spot and a storage locker. Easy access to QEW and lots of great local shopping and grocery stores. Excellent value and opportunity! (id:27)

1 Beds
, 1 Baths
809 - 2486 OLD BRONTE ROAD ,
Oakville Ontario
Listing # W12141574
1 Beds
, 1 Baths
809 - 2486 OLD BRONTE ROAD , Oakville Ontario
Listing # W12141574
Wow!! Unique, Penthouse Unit Right Beside The Terrace. This Condo Offers 10 Feet High Smooth Ceilings. 1 Storage Locker Located On The 8th Floor Across The Hall From The Unit For Easy Storage. Carpet Free. Light Gray Laminate Flooring. Mint Condos Are Built By Award Winning Builder - New Horizon. Sun Filled Open Concept Floor Plan. Amazing Easterly Views Of The City And Southerly View Of Lake Ontario From The Very Private Balcony (No Other Balconies On Either Side). Living Room And Dinning Room Combined. Kitchen Offers High White Cabinets And Stainless Steel Appliance. Good Size Bedroom With A Walk In Closet. In suite Laundry. Very Efficient Geothermal Heating And Air Conditioning System. 1 Parking Space And 1 Locker Included. All utilities are included in the maintenance fee. owner only pays for hydro. Rooftop Patios With BBQ Facilities. Building Offers Visitor Parking, Gym, Bike Storage, Media/Party Room. Excellent Location, Walk To Medical Clinic, Drug Store, Grocery Store, Dental Office, Restaurant/Pub On The Main Level Of The Building For Convenience. Close To Public Transit, QEW, Highway 407, Shopping And Oakville Hospital. Pictures Were Taken When The Unit Was Vacant. A Great Unit For Living Or As An Investment. Design Gold Model, 587 sq, ft. + 53 sq ft. Balcony - A Must See!! (id:27)
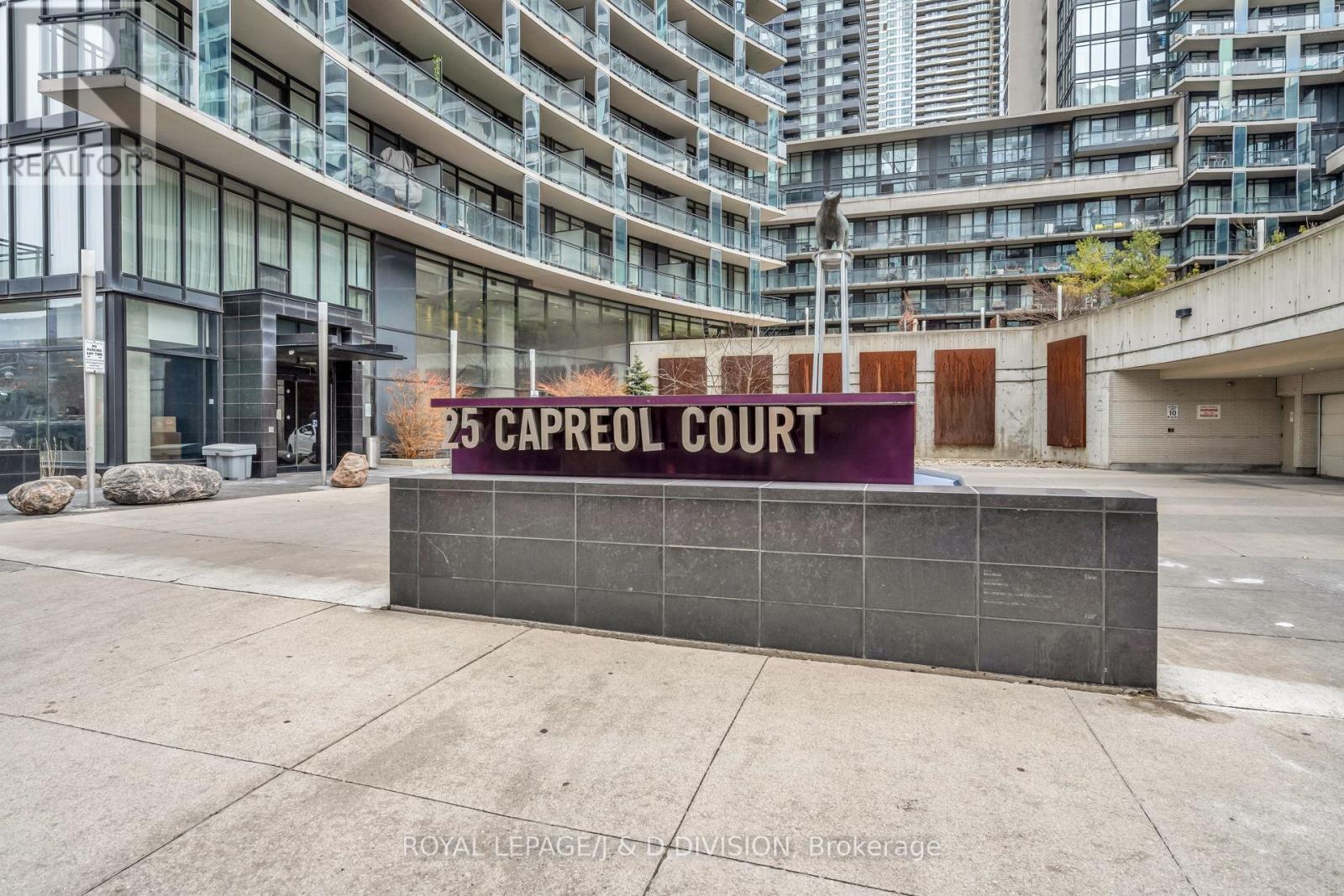
1 Beds
, 1 Baths
2208 - 25 CAPREOL COURT , Toronto Ontario
Listing # C12080621
Great price, Amazing value! Welcome to urban living at its finest. This bright open concept one-bedroom suite offers a well designed floor plan that maximizes space and comfort, complete with a private balcony showcasing stunning views of both the city skyline and Lake Ontario. Perfectly situated in the heart of downtown, you're just steps from parks, top-rated restaurants, local shops, and world-class entertainment. The CN Tower, Rogers Centre, and waterfront are all within walking distance. Easy access to public transit connecting you effortlessly to the rest of the city. This well-maintained residence includes one parking space and offers a rare blend of lifestyle, location, and livability. Whether you're a first-time buyer or an investor, this is a standout opportunity in one of Toronto's most dynamic neighbourhoods. PARKING INCLUDED. (id:27)
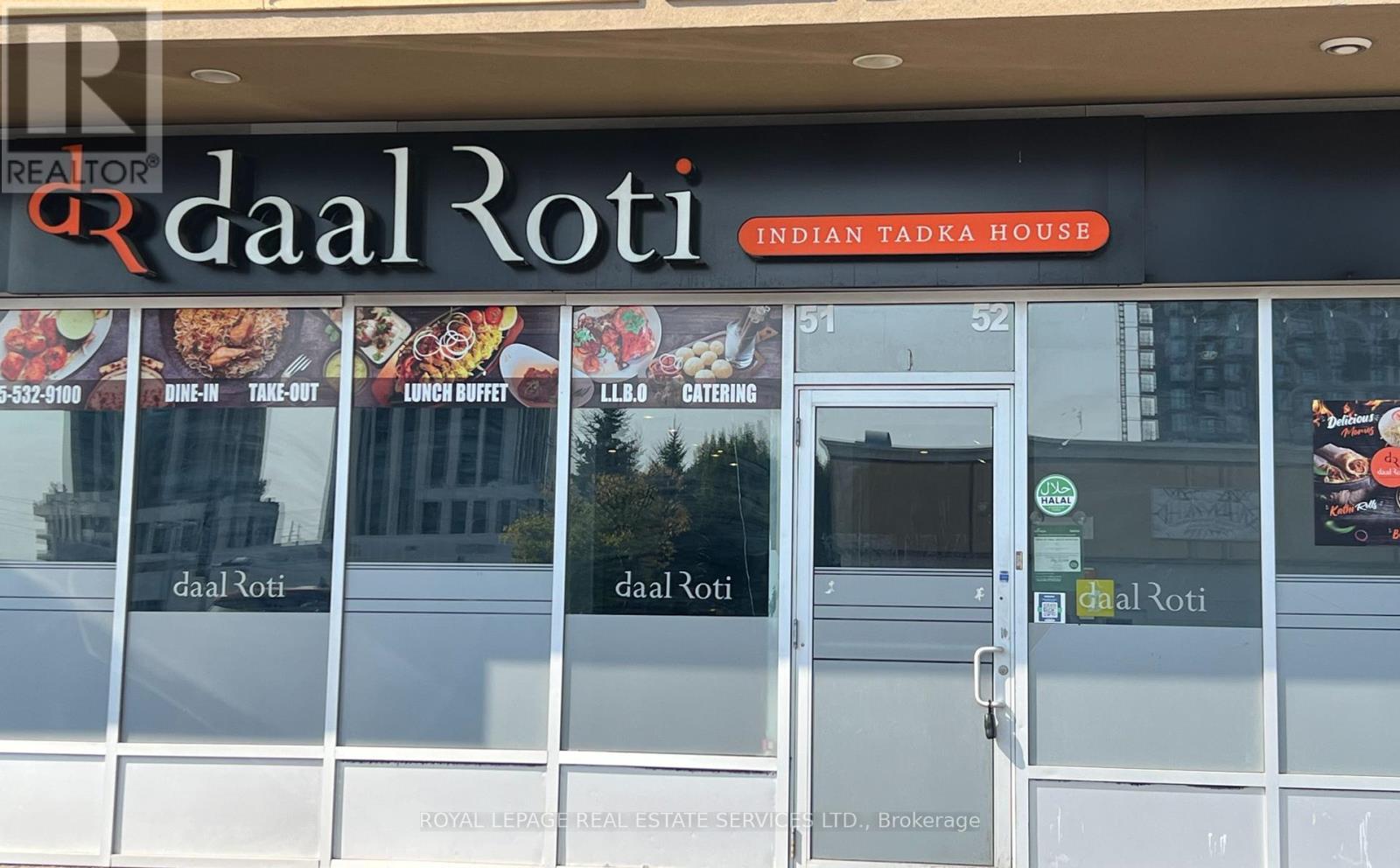
2 Baths
51-52 - 9100 JANE STREET , Vaughan Ontario
Listing # N9512154
Franchise South Asian Restaurant in Vaughan is dedicated to bringing you the finest in cuisine with a focus on the vibrant flavours of South Asian Cuisine. Our executive chef, with experience in India's most esteemed kitchens, crafts each dish with passion and precision, using only the freshest ingredients. Discover a menu that beautifully blends traditional recipes with innovative twists, crafting an unforgettable dining experience. In addition to our exquisite menu, it offers catering and live catering options to elevate your special events. Grab the opportunity before it's gone! Monthly Rent is $6800.07 (Includes T.M.I and H.S.T) (id:27)

