Listings
All fields with an asterisk (*) are mandatory.
Invalid email address.
The security code entered does not match.
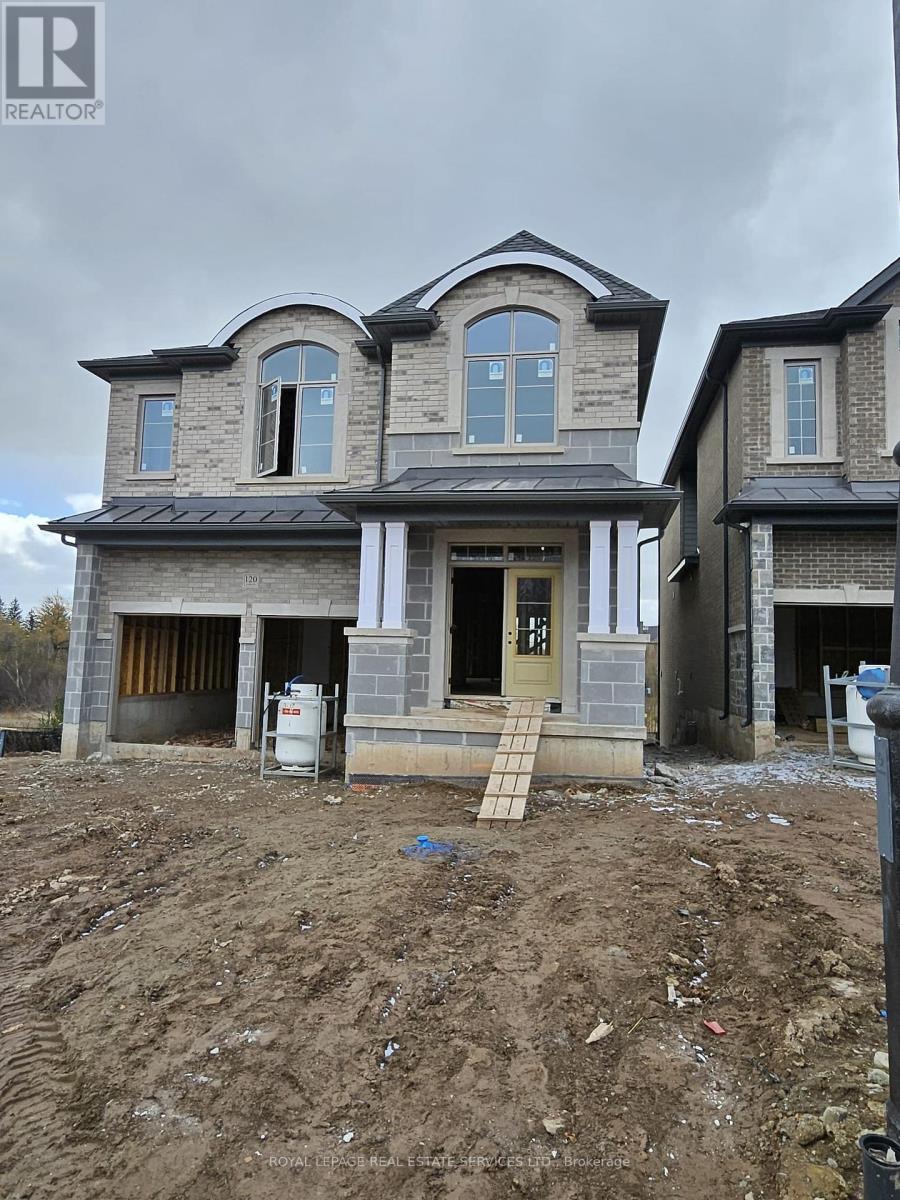
4+1 Beds
, 5 Baths
120 ANTIBES DRIVE , Brampton Ontario
Listing # W12211252
**Assignment Sale** Be the first to live in this brand new 4+1 bedroom, 4.5 bathroom detached home backing onto the ravine in the heart of Credit Valley! 3,847sqft of finished living space. The main floor features the gourmet kitchen with quartz countertops, soft close cabinetry hinges, an undermount stainless steel sink, pantry and an island. Just off the kitchen is the breakfast area. The great room, dining room and laundry / mud room finish off this level. The primary bedroom features an oversized walk in closet as well as a spa like ensuite with a separate shower and tub. The other three bedrooms on this floor all have ensuite privileges. The loft of this level is perfect for an office space. The finished basement features a bedroom, full bathroom, space for a kitchen and a separate entrance! This home sits on a premium ravine lot. Ideal location in a family friendly neighbourhood. Short walk to schools, parks and trails. A short drive to a large Walmart plaza. 10 minutes to Mount Pleasant GO. Only 30 minutes to Toronto Pearson Airport. The perfect place to raise a family. (id:7525)

4 Beds
, 4 Baths
116 CLEMENT ROAD , Toronto Ontario
Listing # W12199693
Pride of ownership is evident in this spacious and beautifully maintained home, ideally situated in the sought-after Richview Park neighbourhood. Offering 2,731 sq. ft. above grade and an additional 1,468 sq. ft. in the finished basement, this home features large principal rooms designed for comfortable family living and elegant entertaining. The chef-inspired kitchen overlooks the backyard and boasts a granite centre island, countertops, and backsplash, along with stainless steel appliances, sliding doors, and a bright breakfast area with additional access to the patio. The inviting family room offers serene backyard views through a picture window and includes pot lights, a ceiling fan, built-in shelving, and a French door. The laundry/mud room is thoughtfully equipped with pot lights, LG washer and dryer, a laundry sink, shelving, a French door, and direct access to the yard. Upstairs, the expansive primary suite features his and hers double closets, California shutters, and a private 3-piece ensuite. Additionally there are three generously sized bedrooms, all with California shutters, sharing a well-appointed 4-piece main bathroom, completing the upper level with both comfort and style. The finished basement expands the living space with two open-concept recreation rooms featuring windows, exposed brick, decorative and pot lighting, laminate flooring, and a wood-burning fireplace with a brick mantel in one room. A 3-piece bathroom with a dry sauna, a cold cellar with a window and tile floors, and a utility room with a walk-up to the backyard complete the lower level. Equipped with a timed inground sprinkler system and automated front exterior lighting for added convenience and curb appeal. Exceptional location just steps to shopping, groceries, schools, and TTC, with easy access to highways, the airport, and downtown Toronto. (id:7525)
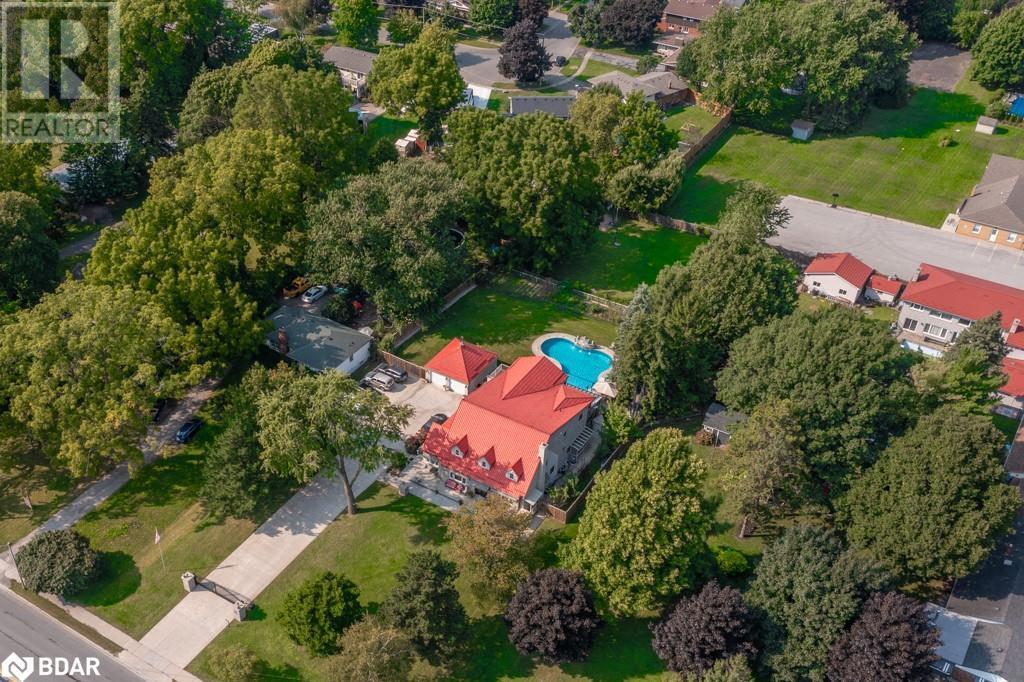
6+2 Beds
, 7 Baths
6949 THOROLD STONE Road ,
Niagara Falls Ontario
Listing # 40726359
6+2 Beds
, 7 Baths
6949 THOROLD STONE Road , Niagara Falls Ontario
Listing # 40726359
Truly An Incredible Property. The Best Of Both Worlds, Peaceful Country Living In The City. You Couldn't Ask For Anything Better!! This Home Is Just Under An Acre And About 4600 sq ft Above Grade. Tons Of Renovations Done Over The Years. Too Many To Mention. Renovated Kitchen With Quartz, Stainless Steel Appliances, New Hardwood and Laminate Flooring. Complete Backyard Oasis With Inground Heated Pool Fully Landscaped Along With Fountain With A 3 Piece Outdoor Washroom. Gorgeous 4 Season Sunroom With Fully Functional Kitchen. 6 Above Grade Large Bedrooms, 2 Primary Each With Their Own Luxury Ensuite Baths, Huge Balcony/Terrace Overlooking The Backyard. This Property Also Has Many Capabilities For Multigenerational Living. Fully Renovated Legal 2+1 Bed Basement Apartment Currently Rented At 1750 All Inclusive. This Property Needs To Be Seen To Be Truly Appreciated. Additional Photos and Property Information Available Upon Request. (id:7525)
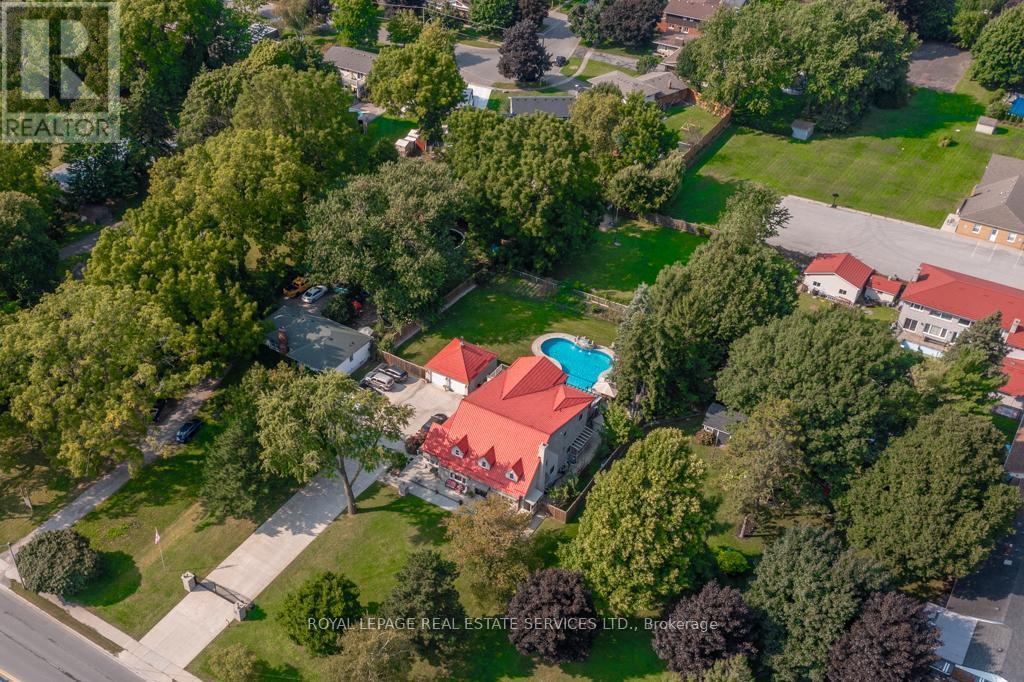
6+2 Beds
, 5 Baths
6949 THOROLD STONE ROAD ,
Niagara Falls Ontario
Listing # X12134172
6+2 Beds
, 5 Baths
6949 THOROLD STONE ROAD , Niagara Falls Ontario
Listing # X12134172
Truly An Incredible Property. The Best Of Both Worlds, Peaceful Country Living In The City. You Couldn't Ask For Anything Better!! This Home Is Just Under An Acre And About 4600 sq ft Above Grade. Tons Of Renovations Done Over The Years. Too Many To Mention. Renovated Kitchen With Quartz, Stainless Steel Appliances, New Hardwood and Laminate Flooring. Complete Backyard Oasis With Inground Heated Pool Fully Landscaped Along With Fountain With A 3 Piece Outdoor Washroom. Gorgeous 4 Season Sunroom With Fully Functional Kitchen. 6 Above Grade Large Bedrooms, 2 Primary Each With Their Own Luxury Ensuite Baths, Huge Balcony/Terrace Overlooking The Backyard. This Property Also Has Many Capabilities For Multigenerational Living. Fully Renovated Legal 2+1 Bed Basement Apartment Currently Rented At 1750 All Inclusive. This Property Needs To Be Seen To Be Truly Appreciated. Additional Photos and Property Information Available Upon Request. (id:27)
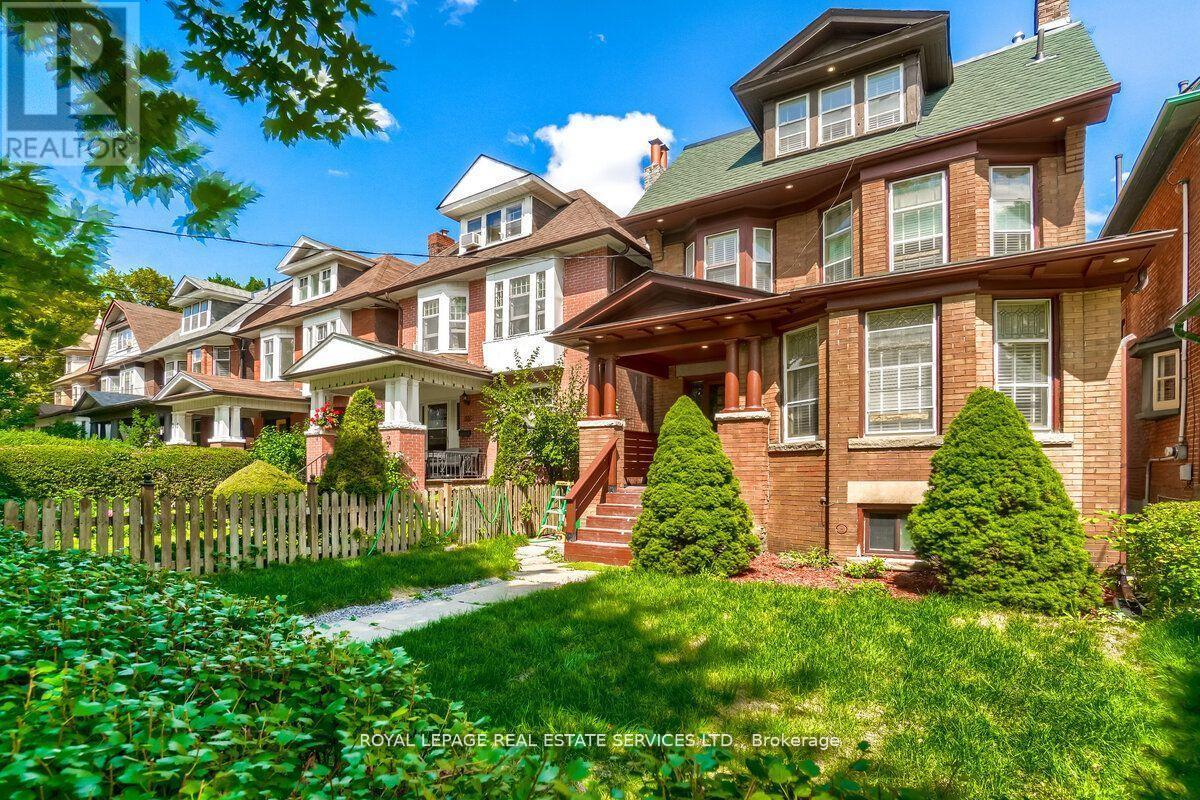
31 TYNDALL AVENUE , Toronto Ontario
Listing # W12049962
Great Opportunity To Own Gorgeous Fully Renovated, Good Income Investment Property, Triplex+1(Basement), "Edwardian House" Located At Desirable South Parkdale Area, South Of King And West Of Dufferin, 10 Mins To Downtown Core, Steps Away From TTC, The Ex, Liberty Villiage, Waterfront, Good Neighbor, Fully Leased. This property qualifies for agarden suite build, in the rear portion of the lot, under Toronto's new garden suite program. The maximum size of a permitted 2-storey as of right garden suite build appears to be approximately 1,055 square feet total (over two floors, main and upper).And full basement also possible.The report is attached (id:27)
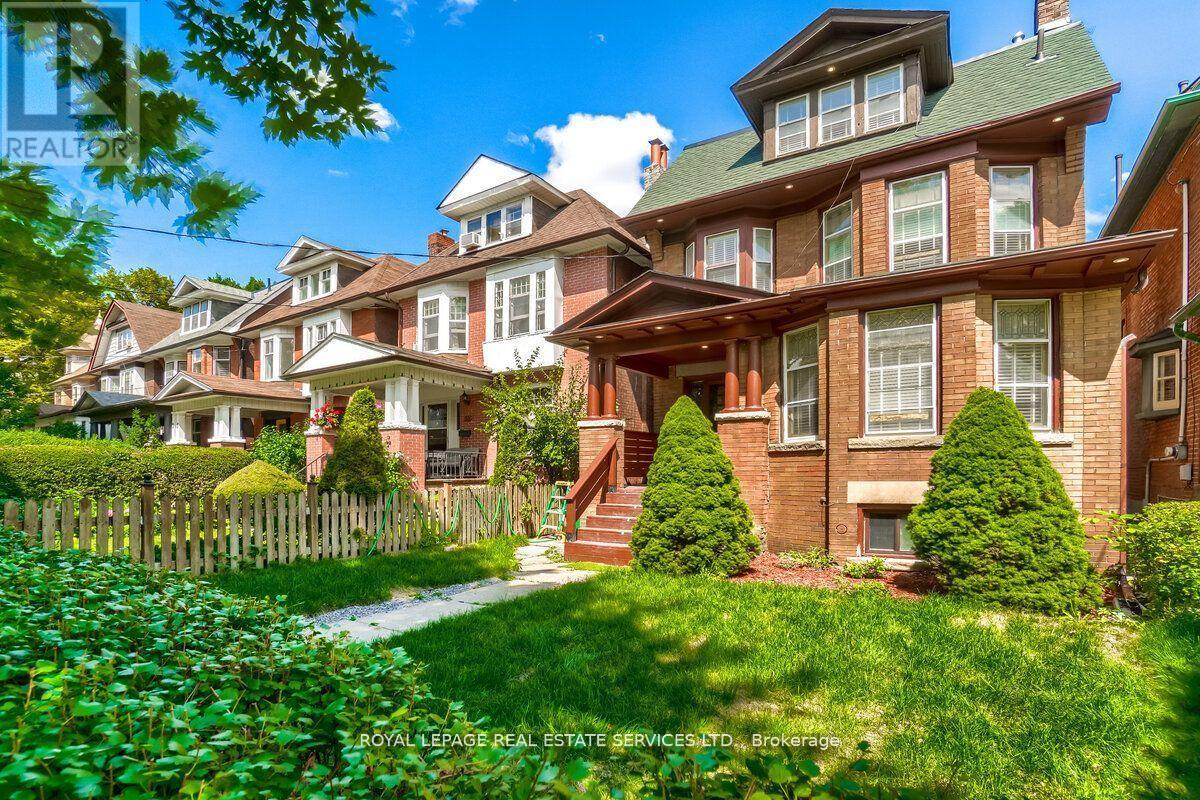
6+1 Beds
, 4 Baths
31 TYNDALL AVENUE , Toronto Ontario
Listing # W12049964
Great Opportunity To Own Gorgeous Fully Renovated Triplex+1(Basement), "Edwardian House" Located At Desirable South Parkdale Area, South Of King And West Of Dufferin, 10 Mins To Downtown Core, Steps Away From TTC, The Ex, Liberty Villiage, Waterfront, CURRENTLY Fully Leased. The Brochure With Rent Roll Breakdown And Detailed Property Information Is Available Main Floor/2 Bedrooms, 2nd Floor/2 Bedrooms, 3rd Floor/2 Bedrooms, Basement/1 Bedroom, 4 Lane Parking At The Rear. This property qualifies for agarden suite build, in the rear portion of the lot, under Toronto's new garden suite program. The maximum size of a permitted 2-storey as of right garden suite build appears to be approximately 1,055 square feet total (over two floors, main and upper).And full basement also possible.The report is attached (id:27)

1 Baths
206 - 1939 IRONOAK WAY , Oakville Ontario
Listing # W12200133
This stunning office space, located in a prime area with easy access to major highways, is the perfect opportunity for businesses looking for both convenience and style. Offering 2787 square feet of fully built-out space, this property is ideal for a professional office but also versatile enough to be transformed into a variety of other uses such as a fitness studio or creative workspace. The building, just two years old, features modern, contemporary architecture that makes a lasting impression, while the interior is designed to accommodate the needs of any growing business. The office backs onto a beautiful greenspace, providing a peaceful and inspiring view from the spacious balcony an ideal spot to take a break or host meetings in a relaxed setting. With ample parking for both staff and clients, this property ensures easy access for everyone. Whether you're starting a new venture or expanding your current operations, this office space is ready and waiting for your business to call it home. Don't miss the opportunity to own this exceptional property in such a prime location! (id:27)

3 Beds
, 3 Baths
246 BERRY ROAD , Toronto Ontario
Listing # W12180508
Welcome to 246 Berry Road ~ A Place to Gather, Unwind & Call Home, Tucked into the heart of Sunnylea and just a short stroll to Sunnylea Junior School this home is situated on a sunny south-facing corner lot. This beautifully updated 3-bedroom, 3-bath Cape Cod home offers the perfect blend of character, comfort, and community. Step inside and feel the warmth of the sun-filled living room with its cozy gas fireplace and separate dining area - perfect for everyday meals and festive holiday gatherings. The renovated eat-in kitchen opens to a casual family room, an ideal spot for after-school chats, a little screen time, or peaceful mornings with coffee in hand - a seamless flow throughout the main floor. From here, walk out to your private backyard ideal for easy summer dinners, relaxed evenings with friends, and plenty of space for kids to play. The main floor also features a rare two-piece bath for added convenience. The lower level offers a bright and spacious finished rec room with above-grade windows, a versatile gym or office, a three-piece bath, and plenty of storage. This home delivers the space, style, and lifestyle you've been searching for - nearby parks, trails, tennis courts, transit, top-rated schools and the vibrant shops and cafes of The Kingsway- this home and community truly checks every box! (id:27)

2+1 Beds
, 3 Baths
329 - 40 OAKLANDS AVENUE ,
Toronto Ontario
Listing # C12196166
2+1 Beds
, 3 Baths
329 - 40 OAKLANDS AVENUE , Toronto Ontario
Listing # C12196166
Welcome to Suite 329 at 40 Oaklands Avenue, a meticulously renovated two-storey condo in one of Central Toronto's most distinctive boutique buildings. The Oaklands, designed by acclaimed architect Macy DuBois, earned the Governor General's Medal in Architecture in 1983. Defined by clean lines and seamless integration with nature, the building and this suite offer a rare blend of design and livability. The common areas are undergoing a stunning revitalization. This two-bedroom, three-bathroom suite has been completely reimagined. The living room features a striking porcelain tile fireplace with a raised hearth and electric insert, wide-plank white oak floors, and expansive windows overlooking pine trees. The open layout flows into a dining area with balcony access, and a chef-worthy kitchen with custom cabinetry, dimmable lighting, quartz counters, and a porcelain slab backsplash. A sleek powder room and coat closet complete the main level. Downstairs, the private quarters include two bedrooms, two baths, and a den. The primary suite, with access to its own private balcony, features custom-built-in shelving with LED-lit hanging rods and a boutique-style backlit mirror. Its spa-like ensuite includes a freestanding tub, glass shower, and double vanity. The second bedroom has balcony access and a built-in closet. A reimagined den and a full three-piece bath complete the level. Located in Summerhill, steps from Whole Foods, LCBO, trails, and boutique shops. In the Cottingham Jr. PS catchment and near De La Salle College. (id:7525)

5 Beds
, 3 Baths
269 ROYAL OAK COURT , Oakville Ontario
Listing # W12210460
You absolutely don't want to miss this exceptional classic Tudor style 5 Bedroom family home with double garage and charming mullioned windows, situated in the highly sought-after Enclaves of College Park. Perfectly situated on a quiet cul-de-sac on the west side of the street, this is perfect for a growing family. Spend this summer in your own private back garden oasis, complete with the in-ground salt water pool, fully fenced for safety, plus plenty of space for kids to play under mature trees. Convenient pool house with electricity. Step inside the designer style door entrance to the welcoming Foyer with attractive staircase leading upstairs. The generous Living Room overlooks the peaceful tree-lined street, while the formal Dining Room offers lovely views of the pool and garden. The Family Room, with its attractive angel stone gas fireplace, offers generous space for relaxing with your family. Doors to the garden. Any gourmet cook will appreciate the renovated Kitchen with heated floor, granite counters, built-in appliances, SubZero fridge, pot lighting, and a convenient breakfast counter. From here, step directly out to the deck and garden. Hardwood flooring flows through the main living areas of the main floor, accented by granite sills at the entrance to the rooms. Upstairs, the Primary Bedroom, including a renovated 3-Piece Bathroom & walk-in closet, occupies one side of the house for privacy. 4 additional spacious Family Bedrooms and a 5-piece Family Bathroom with double sinks to alleviate the early morning rush complete the second level. The 5th Bedroom can easily double as a home office. The Lower Level features a spacious Rec Room for family fun, along with a partially finished room ready to become an extra Bedroom with rough-in plumbing already in place. Additional Cold Storage, Store Room and Utility Room. In-Ground sprinkler system. Schedule your private viewing today and make this dream home yours! (id:27)

4+1 Beds
, 4 Baths
1141 VICKI LANE , Mississauga Ontario
Listing # W12169128
Welcome to your dream home, prepare to be enchanted by this STUNNING 4BDR/4BATH villa nested ON QUIET/SUNNY GREEN CRT, W/JUST STEPS TO CREDIT VALLEY GOLF course, BEAUTIFULLY RENOVATED 4 BATHS, CUSTOM CLOSETS, SPANISH/ITALIAN TILES&FIXTURES, PLASTER CROWN MLDG, NEW HARDWOOD FL. ON MAIN LEVEL, O/CONC., W/OVER 4500 SQF LIVING SPACE. HUGE SUNNY ROOMS, W/BIG WINDOWS& skylights, STONE W/OVERSIZED DECK W/MATURE LANSCAPING, PRIVATE BACKYARD oasis, shed W/HYDRO. All designed to elevate your lifestyle. READY TO BE LOVED. (id:27)

5+1 Beds
, 4 Baths
606 NAIRN CIRCLE , Milton Ontario
Listing # W12117918
Welcome to this breathtaking Livingstone model by Arista Homes, offering over 4,000 sq ft of total gross floor area with over 3,000 square ft above grade. Nestled on a premium ravine lot in one of the most prestigious neighborhoods, this luxury residence provides exceptional privacy and stunning natural views. The main floor features 9' ceilings, hardwood flooring throughout, and a spectacular living room with a soaring 17' vaulted ceiling enhanced with remote-controlled blinds, allowing natural light to pour in while maintaining privacy with ease. The gourmet kitchen is a chef's dream, boasting 11' quartz countertops, extended cabinetry, high-end stainless steel appliances, installed California shutters, adding a touch of elegance and functionality, and direct access to the beautifully landscaped concrete backyard oasis. Enjoy a custom-built outdoor kitchen, BBQ station with built-in fireplace, and a charming gazebo, perfect for upscale entertaining and everyday relaxation. The primary suite offers a luxurious retreat with a fully renovated spa-like ensuite and a spacious walk-in closet. Upstairs, you'll find an upgraded second-floor bathroom and a private ensuite in the fifth bedroom, ideal for guests or extended family. The new professionally finished basement, completed with permits, offers a large open-concept entertainment area, a custom home theater room, a gym room, and an open-plan second kitchen, delivering ultimate flexibility and luxury living. The double garage is professionally finished with high-end epoxy flooring, custom wall storage systems, and upgraded garage doors for added style and convenience. This home seamlessly blends luxury, functionality, and natural beauty truly a rare offering in a coveted location! (id:27)

4 Beds
, 5 Baths
105 TENTH STREET , Toronto Ontario
Listing # W12210483
Refined modern living in South Etobicoke. This custom-built 4 bedroom, 4.5-bath residence, completed in 2023, offers 2,891 sqft of elevated living space. Thoughtfully designed with soaring 14-ft ceilings and an open-concept main floor, natural light pours into every corner, highlighting exquisite white oak hardwoods and a magazine-worthy kitchen featuring premium appliances, bespoke cabinetry, and a generous island. The walkout lower level is perfectly suited for multi-generational living or guest stays with a full bath, second laundry, office and expansive rec space. Step outside to beautifully landscaped grounds ideal for peaceful mornings, weekend BBQs, and effortless entertaining. All just steps to the lake, local shops, dining, and an easy commute to downtown Toronto. (id:7525)

4 Beds
, 4+1 Baths
105 Tenth Street, Toronto ON
Listing # 40738772
REALTORS Association of Hamilton-Burlington - Hamilton-Burlington - Refined modern living in South Etobicoke. This custom-built 4 bedroom, 4.5-bath residence,completed in 2023, offers 2,891 sqft of elevated living space. Thoughtfully designed withsoaring 14-ft ceilings and an open-concept main floor, natural light pours into every corner,highlighting exquisite white oak hardwoods and a magazine-worthy kitchen featuring premiumappliances, bespoke cabinetry, and a generous island. The walkout lower level is perfectly suitedfor multi-generational living or guest stays with a full bath, second laundry, office and expansiverec space. Step outside to beautifully landscaped grounds—ideal for peaceful mornings, weekendBBQs, and effortless entertaining. All just steps to the lake, local shops, dining, and an easycommute to downtown Toronto.
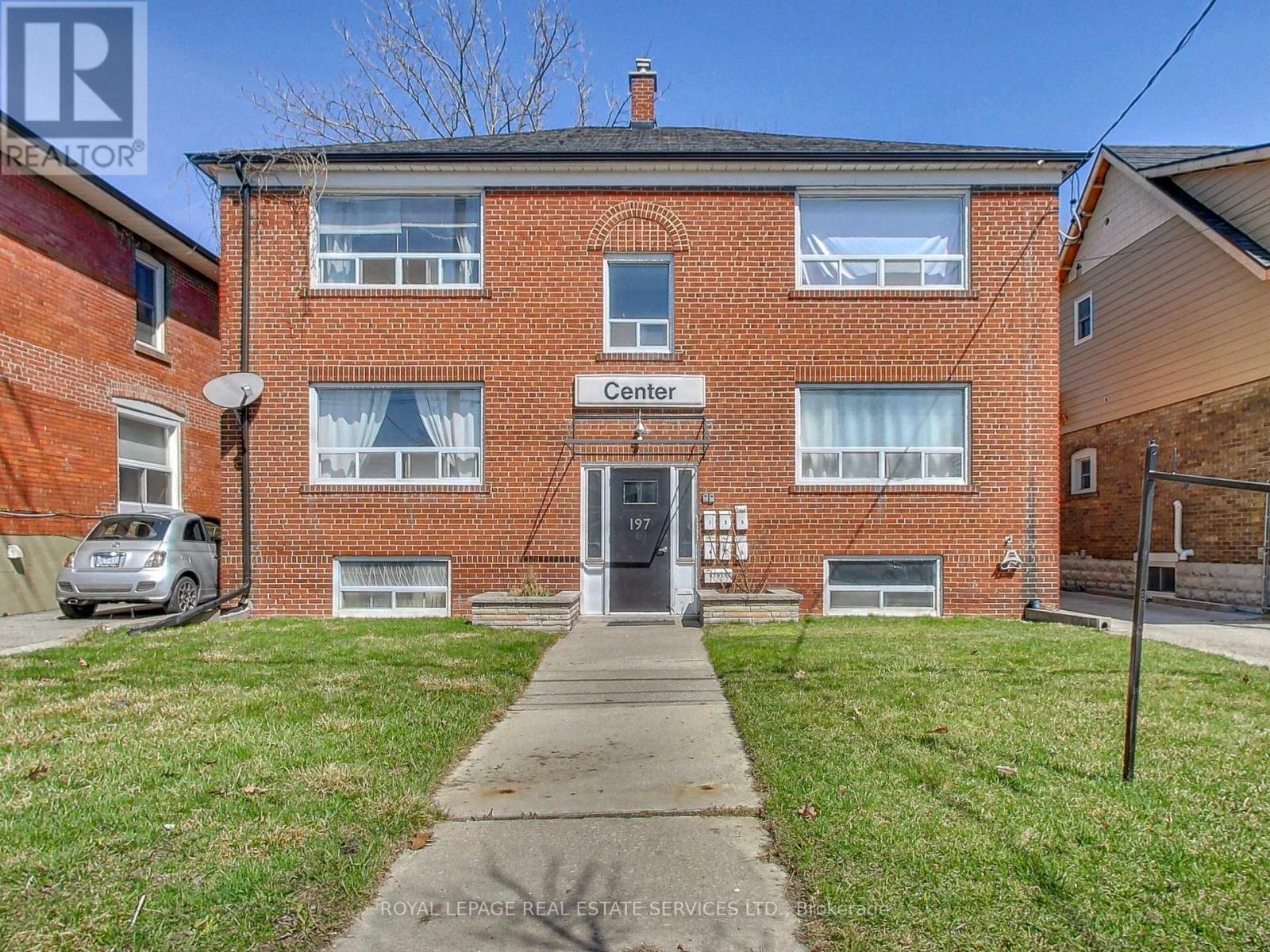
197 ROYAL YORK ROAD , Toronto Ontario
Listing # W12039227
Turn-Key Investment Opportunity In South Etobicoke. Located in desirable Mimico Village, steps to Toronto Waterfront, Mimico GO, San Remo's, Shopping, Parks & Schools. The building features many updates including common elements, upgraded kitchens & baths 5 hydro meters and 6 self-contained units with AAA tenants. This efficient investment offers low operational costs and minimal management. A fantastic investment for both seasoned and new investors alike. (id:27)
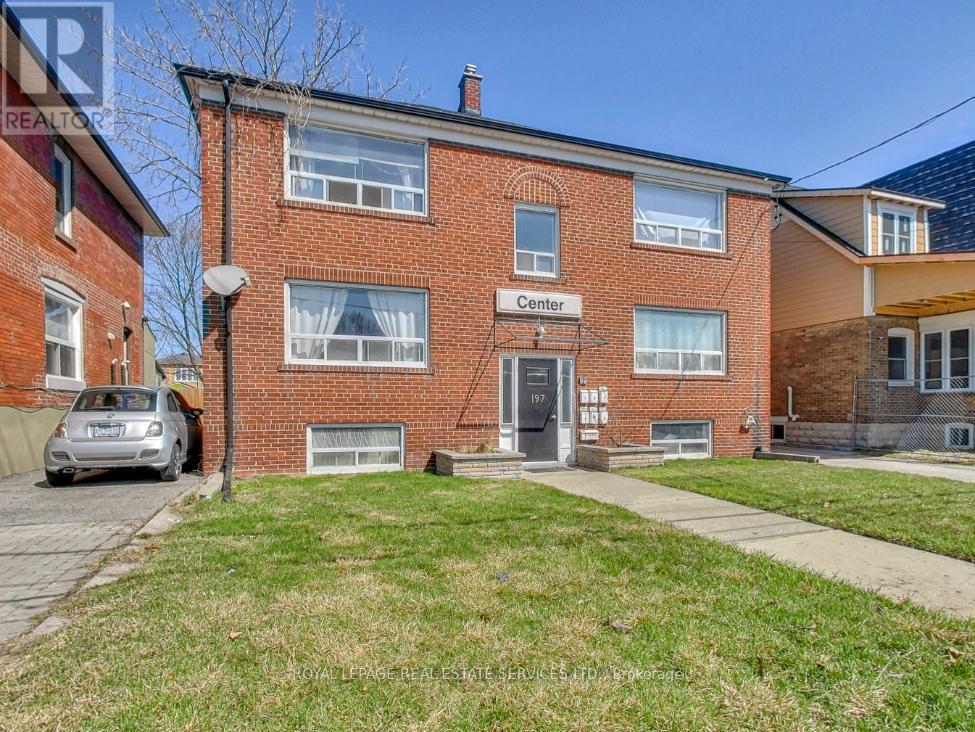
5 Beds
, 6 Baths
197 ROYAL YORK ROAD , Toronto Ontario
Listing # W12041116
Turn-Key Investment Opportunity In South Etobicoke. Located in desirable Mimico Village, steps to Toronto Waterfront, Mimico GO, San Remo's, Shopping, Parks & Schools. The building features many updates including common elements, upgraded kitchens & baths 5 hydro meters and 6 self-contained units with AAA tenants. This efficient investment offers low operational costs and minimal management. A fantastic investment for both seasoned and new investors alike. (id:27)
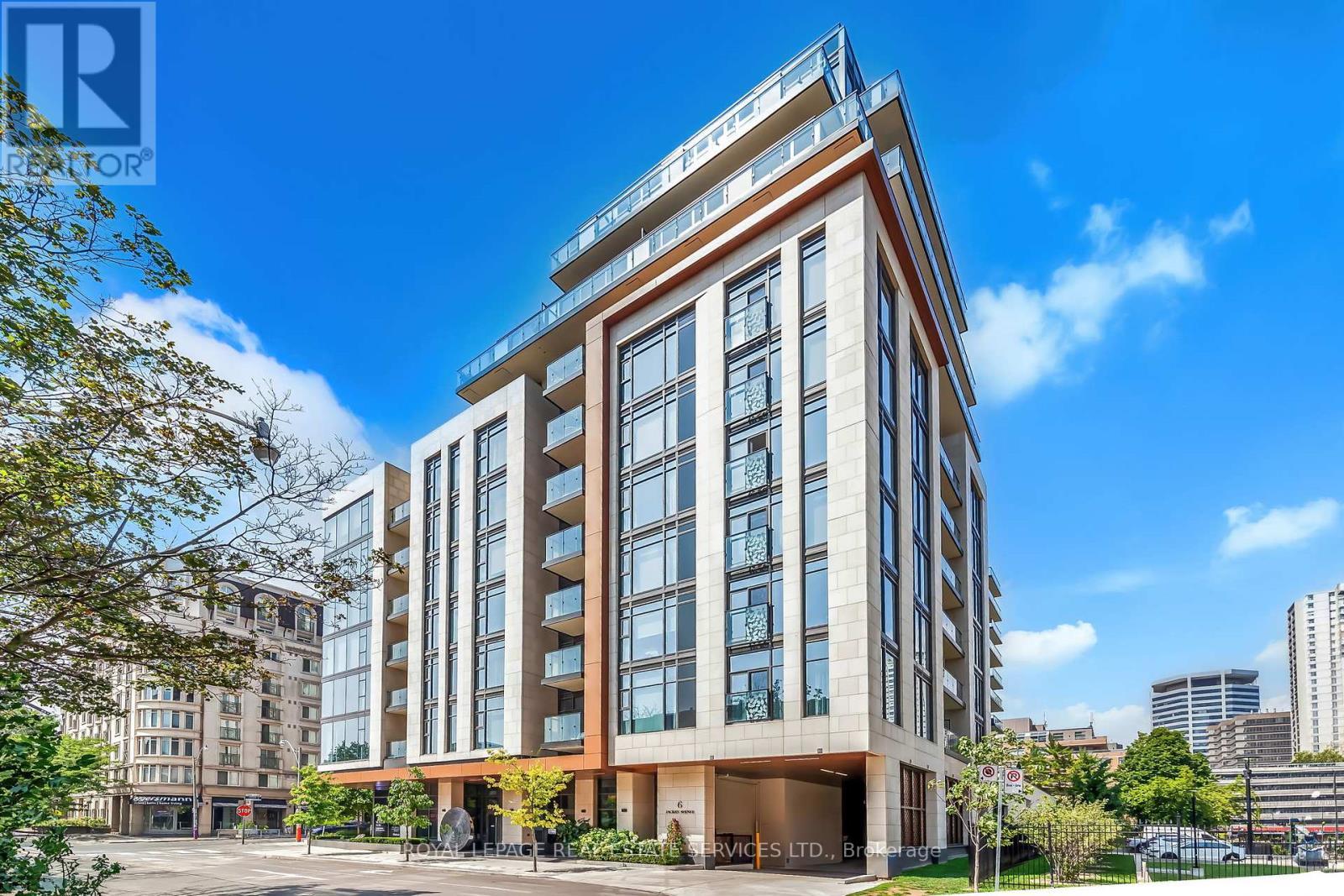
2+1 Beds
, 2 Baths
506 - 6 JACKES AVENUE , Toronto Ontario
Listing # C12083559
The Jack! Rosedale/Summerhill, First Time Offered For Sale! Every Inch Of This Immaculate Suite Reflects Superior Craftsmanship And Attention To Detail With Refined Modern Finishes. Custom Gourmet Kitchen With B/In Miele Appliances & A Convenient Center Island Is Open To The Living and Dining Rooms. Private Den W/ Closet, Lavish Primary Suite w/ Spa Like 4 Pc Ensuite Bath. Spacious 2nd Bedroom Features A W/in Closet. Hardwood Throughout, 9 Foot Ceilings, Multiple Pot Lights And High End Custom Light Fixtures, Heated Floors In The Bathrooms, Laundry Room With B/in Cabinets. Unbeatable Location! Steps To Summerhill and St Clair Shops & Restaurants, TTC, Recently Updated David Balfour Park & Ravine Trails. Top Of The Line Amenities!! World Class Amenities Include Concierge, Valet, Exercise Room, Party/ Meeting Room, Garden Terrace, Dog Wash And Pet Wash Area, Visitor Parking & Guest Suite. (id:27)

3 Beds
, 3 Baths
172 BRIAR HILL AVENUE , Toronto Ontario
Listing # C12177274
Rare Opportunity on a Premium 33.33 x 132 ft Lot in Prime Midtown Location! This sun-filled detached home sits on an exceptional oversized lot, offering incredible potential in one of the city's most sought-after neighborhoods. Whether you're looking to build your dream home, renovate, or simply invest in prime land, this property is a rare find. Currently configured as a legal duplex (MPAC: 322-Duplex), the home features a bright and spacious 2 bedroom apartment upstairs and a charming 1-bedroom unit on the main floor. A 3-car garage adds to the convenience. Situated on a friendly, pride-of-ownership street known for its legendary friendly neighbours, and ideally located between Yonge Street and Avenue Road. Walk to top schools, amenities, transit, and more. A truly valuable lot with endless potential renovate, live in, rent out, or reimagine entirely. Opportunities like this don't come often. (id:27)

2 Beds
, 2 Baths
505 - 4 THE KINGSWAY , Toronto Ontario
Listing # W12145353
Welcome to true luxury living in The Kingsway! This spacious 2 bed, 2 bath suite offers approx 1505 sqft of refined elegance in a boutique 8-storey building with only 34 suites. Bathed in natural light from oversized windows, the open-concept living/dining/kitchen area features crown moulding, a cozy gas fireplace, and a walk-out to your private balcony. The chefs kitchen impresses with Quartz counters & backsplash, high-end appliances, large centre island, and incredible storage - rare for condo living! The primary retreat includes his & her closets (one walk-in, two double closets), a Juliette balcony, and a gorgeous 5pc ensuite. A spacious 2nd bedroom with more than double closet and stylish 3pc bath are perfect for guests. Enjoy the in-suite laundry room with sink, storage, and hanging space. Includes parking & locker. Building amenities: concierge, gym, lounge, and a stunning 3rd floor terrace - perfect space to BBQ. Walk to Bloor shops, subway, cafes, parks & Humber River trails. A Richard Wengle designed gem with interiors by Brian Gluckstein. (id:27)

4 Beds
, 2 Baths
1454 WILLOWDOWN ROAD , Oakville Ontario
Listing # W12051879
Nestled on a premium 137' deep lot in a well-established neighbourhood surrounded by custom homes! This beautifully designed and freshly painted sidesplit radiates warmth, character, and exceptional privacy - a true gem for those seeking both comfort and convenience! Step inside to an inviting living room, where a picturesque bay window bathes the space in natural light. The upgraded eat-in kitchen showcases granite countertops, stainless steel appliances, an industrial-style range hood, spacious island with breakfast bar, large pantry, direct access to the patio, and a sunny dining area framed by a bay window. Upstairs, you'll find three bedrooms and a renovated five-piece spa-inspired bathroom, complete with double sinks and a jacuzzi tub. The lower level with new laminate flooring was designed for relaxation and entertainment, featuring a spacious family room with a gas fireplace, perfect for movie and game nights. This level also includes a fourth bedroom and a convenient three-piece bathroom. Need more space? The basement offers a versatile recreation room or home gym, plus ample storage and a utility/laundry room. Additional highlights include hardwood flooring throughout the main and upper levels, elegant crown moldings, and premium Hunter Douglas blinds. Step outside to a private, pool-sized backyard. Enjoy a gorgeous patterned concrete patio, mature trees, and lush perennial gardens, creating the perfect setting for entertaining or unwinding. Walk to parks, Thomas A. Blakelock High School, South Oakville Centre, Coronation Park, and the lake. Close to Bronte GO Station for easy commuting. This home seamlessly blends charm, craftsmanship, and modern updates in one of Oakville's most sought-after locations. (id:27)

2 Beds
, 2 Baths
2444 SALCOME DRIVE , Oakville Ontario
Listing # W12141256
Welcome to 2444 Salcome Drive, ideally situated on a quiet crescent in prime Joshua Creek, facing a picturesque park setting! This commanding all stone and brick quality custom home creates a timeless elegance! The front curb appeal boasts a stamped concrete driveway, walkway and steps, with tasteful landscaping and room to park multiple cars! Rarely offered a custom bungalow on a 50 x 115 foot full depth lot featuring fantastic architectural detail, soaring vaulted ceilings, richly stained hardwood floors, crown moulding, trim detail everywhere, separate formal living room/ dining room, a custom chef's kitchen boasting professional series appliances, solid oak cabinetry, granite counters, a raised breakfast bar, a walkout to stunning rear yard. The master ensuite boasts a large dressing room, a spa ensuite, large bright windows, hardwood floors and custom lighting. The main level is rounded out with another full size bedroom, 4 piece main bathroom, main floor laundry facilities and access to the oversized double garage. The open stained oak staircase leads to a finished lower landing with 9 foot ceilings, 200 amp electrical, rough-in 3 piece plumbing and an unspoiled open concept blank slate! The fully fenced rear yard oasis features stamped concrete walkways and an oversized 2 level Tre deck system. This executive bungalow is truly a rare find. Perfect for executive downsizers or a family that loves a bungalow lifestyle! (id:27)

3+1 Beds
, 3 Baths
2145 BLESSINGTON STREET ,
Burlington Ontario
Listing # W12201913
3+1 Beds
, 3 Baths
2145 BLESSINGTON STREET , Burlington Ontario
Listing # W12201913
The perfect combination of the tranquility and privacy that rural life provides with immediate access to urban conveniences. This picturesque 2.26 acre rolling wooded lot features a creek running across the 401 foot rear lot line, sides onto conservation land and is ideally located at the bottom of a private court. This 2 storey 3+1 bedroom, 3+1 bathroom home with walkout basement was built to far exceed construction standards by having concrete floors separating the lower and upper levels, exposed brick interior walls and architecturally please U-shaped stairs to access the upper and lower levels. Enjoy a plethora of natural light and beautiful uninhibited views from multiple double sliding doors (that access the upper level deck) that span across the rear of the home. Feel the comfort of cork floors in the entry foyer that continue into the eat in kitchen complete with commercial sized fridge/freezer and immediate access to the side deck/yard. Continue into the intimate dining room, large family room with wood burning fireplace, 2 piece powder room and rarely offered main floor bedroom with 4 piece ensuite and walk in closet. Walk upstairs to an oversized main bedroom with custom coffered ceilings (with potential to split into two separate bedrooms), second bedroom, the large upper foyer area is the perfect space for an office and 5 piece bathroom. The above ground lower level offers a second family room with wood burning fireplace and walkout access, large tiled "kitchen" area with dry bar and walk out access, 4th bedroom with walk in closet, 3 piece bathroom, workshop and laundry room. Enjoy summer days and nights in the resort like backyard complete with solar heated inground pool, oversized storage/cabana shed with rear "garage" sized door access and huge fenced in side lot area for dogs. Do not miss the opportunity this unique home and special property presents that will allow you to truly experience life to its fullest. (id:27)
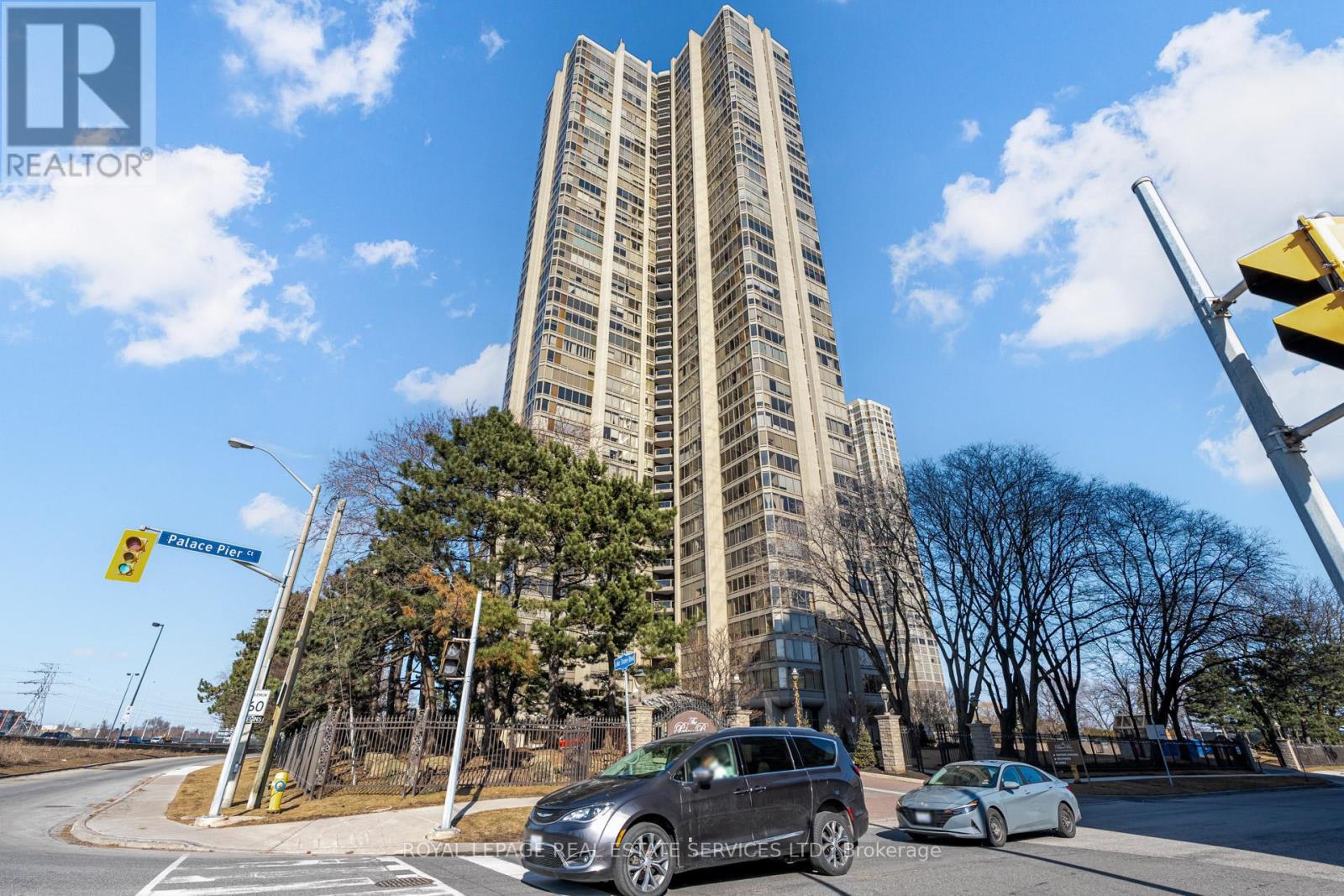
3+1 Beds
, 3 Baths
4404 - 2045 LAKE SHORE BOULEVARD W ,
Toronto Ontario
Listing # W12036225
3+1 Beds
, 3 Baths
4404 - 2045 LAKE SHORE BOULEVARD W , Toronto Ontario
Listing # W12036225
This condominium residence at Palace Pier, is designed with sophisticated finishes, spacious, flowing floor plan, high ceilings, and oversized floor to ceiling windows, that compliment the natural light, stunning views of the lake and city by day, and dazzling views of the Toronto skyline by night. The welcoming foyer introduces you to 3,257 sq.ft.of modern and elegant living. Deep, rich, warm, hardwood floors are throughout. The kitchen offers custom cabinetry, Carrara Marble countertops and a large preparation island. A full complement of Thermador appliances and a Thermador coffee station, add to your cooking experience. Entering the adjoining dining room, with its formal server,and capacity for a ten chair dining table, offers panoramic lake views for guests to enjoy during dinner. The living room is extraordinarily spacious, with walls of windows, again bringing the water and sky views in. For romantic or cozy evenings, the wood burning fireplace, (one of three in the building) is luxury. Moving into the den, (or fourth bedroom/office), holds bookcases, a wet bar and wine fridge. The primary carpeted bedroom is spacious enough to have a sitting area. Ensuite, is spa-like, with a soaker tub, shower, double vanity, and marble radiant floor heating. Two large bedrooms, and a three piece bath with walk-in shower, and a dream laundry room with sink and full size washer and dryer, completes this wing. This suite is excellent for families, wonderful for entertaining, and has space found in most houses. This is a must see! Nine acres of manicured grounds are now showing beautifully, and flowers will be blooming soon. The tennis court is in full swing. This is a must see suite. (id:27)

169 FRONT STREET , West Nipissing Ontario
Listing # X12133327
Seize this rare opportunity to own a multi-faceted, income-generating property in the heart of Sturgeon Falls now offered at a newly improved price of $1.999M! With a Net Operating Income over $300,000, this iconic property spans multiple revenue streams, making it a true cash-flow machine. Featuring 16 residential apartments, 3 fully tenanted commercial units, and several versatile hospitality spaces, this asset offers diversified income with strong upside potential. The legendary Gervais Restaurant, a community staple since 1955, is ready for its next chapter. Equipped with 3 exhaust hoods, walk-in fridge/freezers, a spacious kitchen, prep and dish areas, and office space, its fully outfitted to support a range of food and beverage operations. The restaurant and related spaces are ready to be rebranded, reimagined, or relaunched to suit your business vision. The restaurant, bar, banquet hall and drive thru will all be available vacant on possession. With an incredible liquor license capacity of 441, the opportunities are endless for growing your business including ample parking that surrounds the property. Whether you're an investor looking for solid returns or an operator ready to revitalize a landmark venue, this is an unbeatable opportunity. Included in the sale is a single family home, zoned C2, which sits adjacent to this property on a 66x132 foot lot. Please do not go direct or speak to staff! Your discretion is appreciated. (id:27)

