Listings
All fields with an asterisk (*) are mandatory.
Invalid email address.
The security code entered does not match.
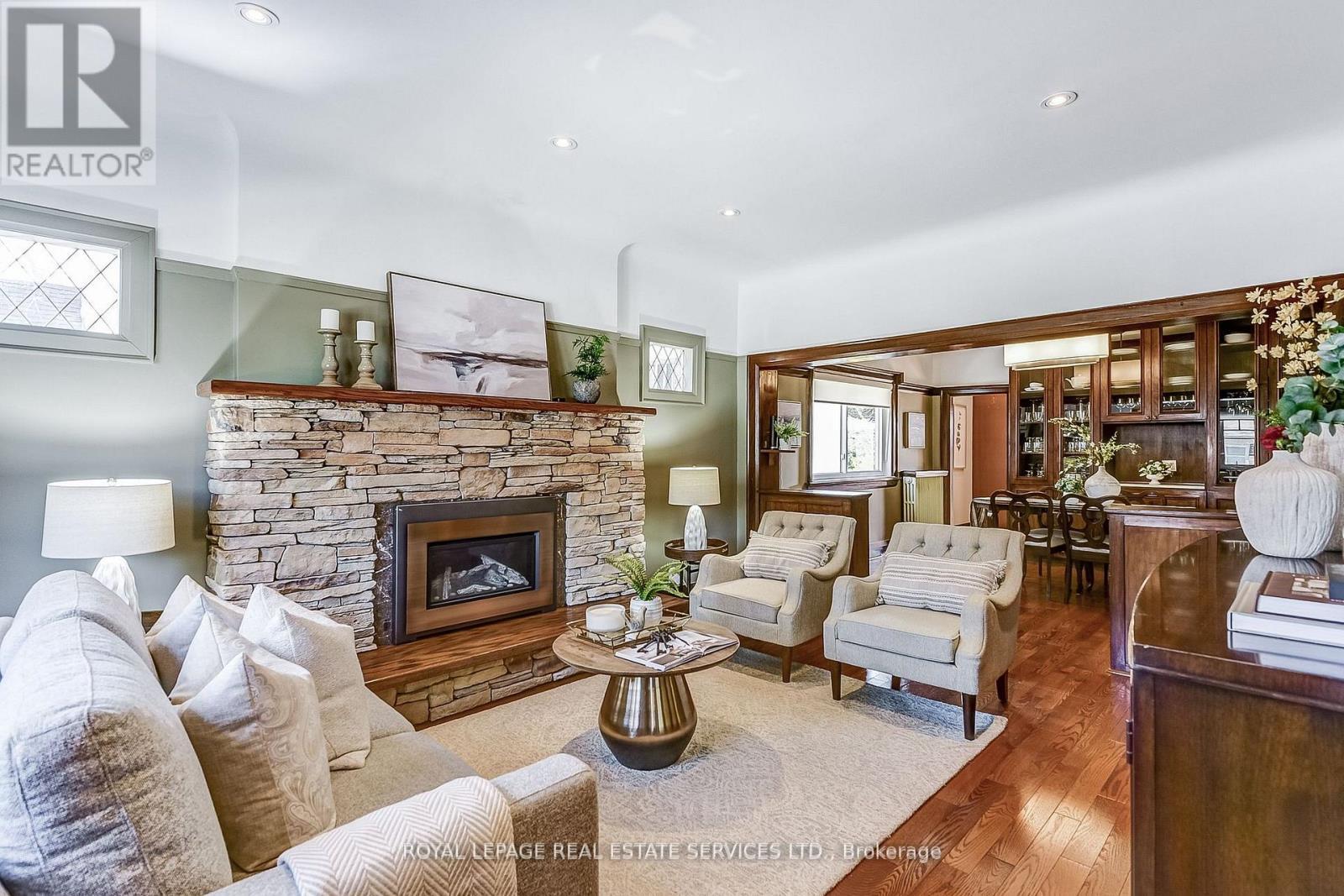
4+1 Beds
, 4 Baths
157 COLBECK STREET , Toronto Ontario
Listing # W12233485
Welcome to 157 Colbeck Street A Beautifully Updated Family Home in Prime Bloor West Village! With a in-Law/nanny Private apartment with Separate Entrance. 2 Parkings (1 Garage). Spacious and tastefully renovated home offers approximately 2,650 sq. ft. of total living space (including 1,933 sq. ft. above grade, 770 sft basem suite) in one of Torontos most cherished neighbourhoods. With its perfect blend of original character and modern comfort, this home delivers a warm, functional space ideal for growing families, and professionals. The main floor features elegant hardwood floors, a cozy living room with a gas fireplace, a bright and functional home office, a 2-piece powder room, and a 4th bedroom that can easily serve as a family room, guest room, or second workspace. Upstairs, the second floor offers three bedrooms two spacious bedrooms with mirrored double closets, plus a generous primary retreat with vaulted ceilings, his & hers closets, a double-sided gas fireplace, and a spa-like 4-piece ensuite featuring in-floor heating, a deep soaker tub, and a glass-enclosed shower. This floor also includes a beautifully updated 3-piece bathroom with heated floors and walk-in glass shower, as well as a tucked-away laundry area for added convenience. The lower level is a major highlight: freshly renovated and exceptionally finished, it features a 1-bedroom nanny/in-law suite with a private rear entrance, its own laundry, full kitchen, and a spacious living area. Perfect for extended family or future income potential and currently vacant. This home has been very well maintained and features many brand-new and recent upgrades, including: KitchenAid fridge (2024), LG stove (2024), built-in Bosch dishwasher (2024), LG stacked washer & dryer (2024), gas boiler (2023), tankless water heater, 2 Nest thermostats, 2 A/C units (1 for the main floor and 1 for the second floor), sump pump, TV wall mount, and closet organizers. Basement appliances (fridge, stove, washer, dryer) (id:27)
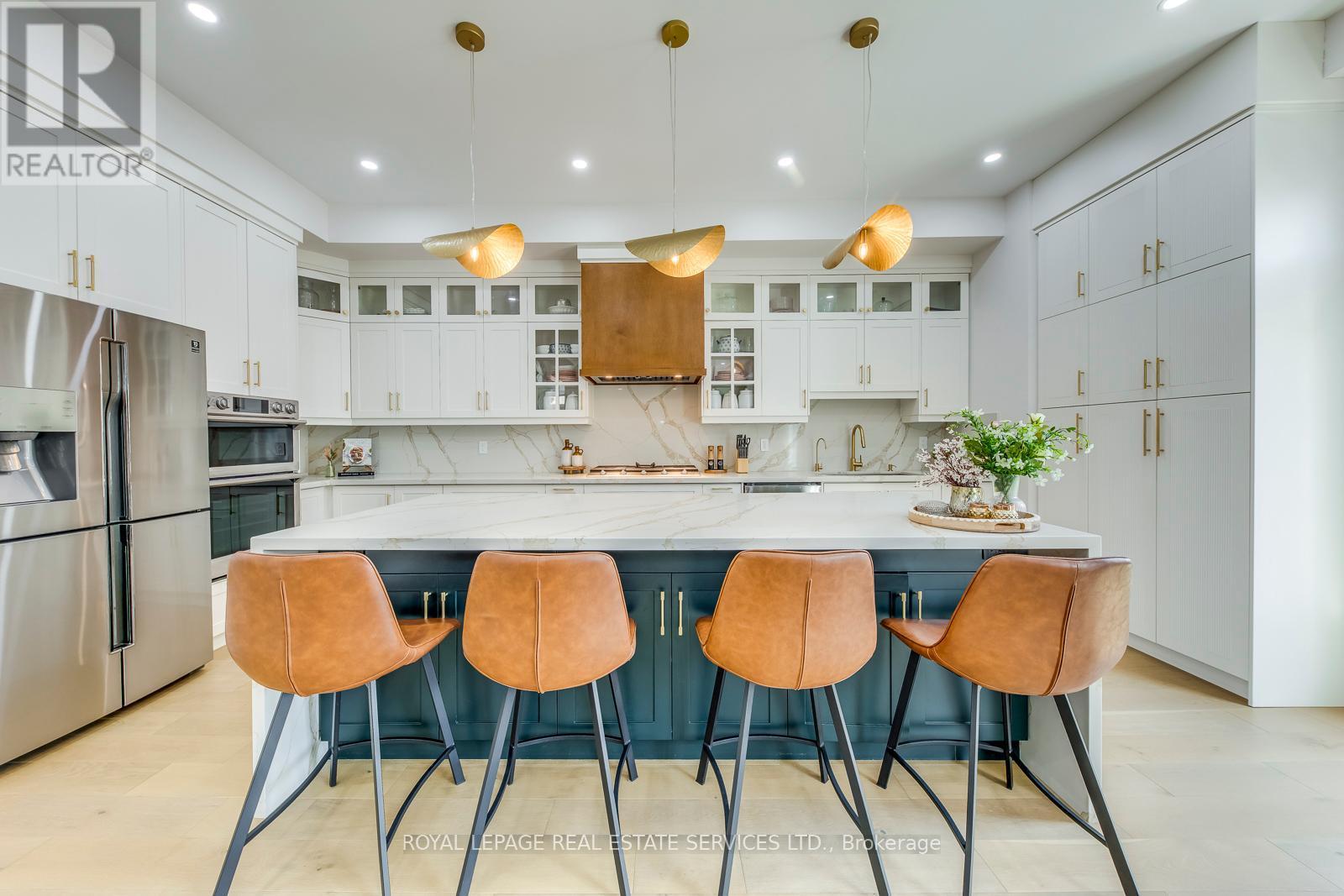
4+1 Beds
, 5 Baths
3450 POST ROAD , Oakville Ontario
Listing # W12271233
Welcome to this meticulously crafted executive home, one of the largest models with over 3100sqft of above-ground living space. Featuring 4+1 beds and 4+1 baths with extensive builder upgrades, this home boasts a striking double-height foyer with elegant light fixtures and soaring 10ft ceilings on the main floor enhance the spacious feel throughout. The main level includes a private office and a massive dining area accented with feature walls, flowing openly into the family room making it ideal for hosting gatherings. The open concept family room is centered around a stylish gas fireplace and seamlessly connected to a chef-inspired kitchen. This culinary space features a large waterfall island with ample storage, upgraded cabinetry, high-end stainless steel appliances, a powerful 1200 CFM hood fan, and a custom pantry for optimal organization. Step outside to a beautifully landscaped, maintenance-free backyard, complete with elegant interlock, artificial turf, and a cozy gazebo. Upstairs, you will find 4 spacious bedrooms. 2 bedrooms share a stylish Jack-and-Jill bath, the 3rd bedroom features its private ensuite, and the expansive primary suite offers his-and-hers walk-in closets and a luxurious 5-piece ensuite bath. A loft area provides additional living space, ideal as a reading nook, while the upper-level laundry room impresses with custom cabinetry, shelving, and a countertop workspace. The fully finished legal walk-up basement, completed by the builder, includes a 5th bedroom and a full bath, along with a large recreation area and ample storage. With rough-ins for a 2nd kitchen and laundry, the lower level is easily convertible into a separate in-law suite or rental unit perfect for multi-generational living or generating passive income. Located in a growing, family-friendly neighborhood with convenient access to Dundas Street and within walking distance to a soon-to-be-completed school and park, this home offers the perfect blend of luxury and functionality (id:27)
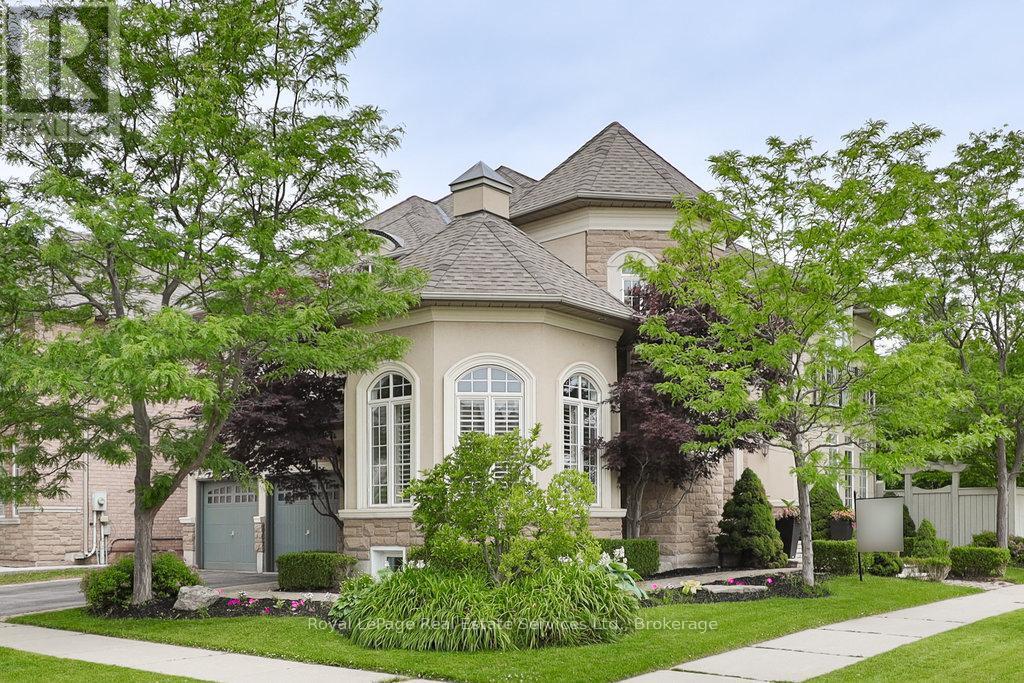
4+1 Beds
, 4 Baths
170 NAUTICAL BOULEVARD ,
Oakville (BR Bronte) Ontario
Listing # W12250579
4+1 Beds
, 4 Baths
170 NAUTICAL BOULEVARD , Oakville (BR Bronte) Ontario
Listing # W12250579
Fabulous 2 storey family home in desirable Lakeshore Woods offering a great open concept floor plan and ample natural light. Tremendous curb appeal with extensive landscaping, stone interlock and hardscaping and a fully fenced spa-like back garden retreat complete with salt water inground pool, waterfall, built-in hot tub and covered gazebo. Interior features include a spacious upgraded eat-in kitchen with granite counters and stainless steel appliances, separate dining room, hardwood flooring and staircase, a bright and spacious upper level with 4 generous sized bedrooms including a luxurious primary bedroom retreat. Fully finished lower level with oversized egress windows offers an exercise room/office, a 5th bedroom, 3-piece washroom and a great recreation room with a relaxing bar and built-in cabinetry. Ideally located in South Oakville, close to parks, shopping and restaurants in trendy Bronte and the lake. (id:7525)

4 Beds
, 3 Baths
4240 DUNVEGAN ROAD , Burlington Ontario
Listing # W12255516
SOUGHT-AFTER SHOREACRES! EXTENSIVELY UPGRADED! Stylish four bedroom executive residence nestled on a picturesque tree-lined street in one of South Burlington's most desirable neighbourhoods. Offering approx. $150,000 in exquisite updates, this home expertly blends modern elegance with family functionality. The open concept main level features hardwood flooring, spacious living room, dining room with woodburning fireplace, private home office/den, and family room with heated slate flooring and garage access. The gourmet kitchen is equipped with granite countertops, pantry, stainless steel appliances, and built-in desk. The adjoining breakfast area opens to the backyard, making indoor-outdoor living effortless. A designer powder room and laundry room with additional backyard access complete the main level. Hardwood flooring extends throughout the upper level. The primary bedroom offers a walk-in closet and updated three-piece ensuite. Three additional bedrooms share a spa-inspired five-piece main bath with double sinks - ideal for a growing family. Improvements include a custom oversized Dako entrance door (2020), LED pot lights (2025), travertine tile in foyer and bathrooms, Hunter Douglas blinds, designer lighting, powder room and primary ensuite (2022 - toilets, vanities, Kohler and Moen fixtures), outdoor lighting (2025), fence installed and trees planted on the left side of the property (2024), iron and wood gates (2019). The professionally landscaped backyard with a natural stone patio and walkway, Napoleon gas firepit, and hot tub is perfect for entertaining or unwinding. Just steps from Nelson High School and Nelson Park, with its recreation centre, pool, splash pad, skate park, and BMX track, this home offers exceptional access to family amenities. Making this location even more desirable are nearby shopping centres, parks, and the lake. Commuting is a breeze with easy access to public transit, highways, and GO Train. This is Shoreacres living at its finest! (id:7525)
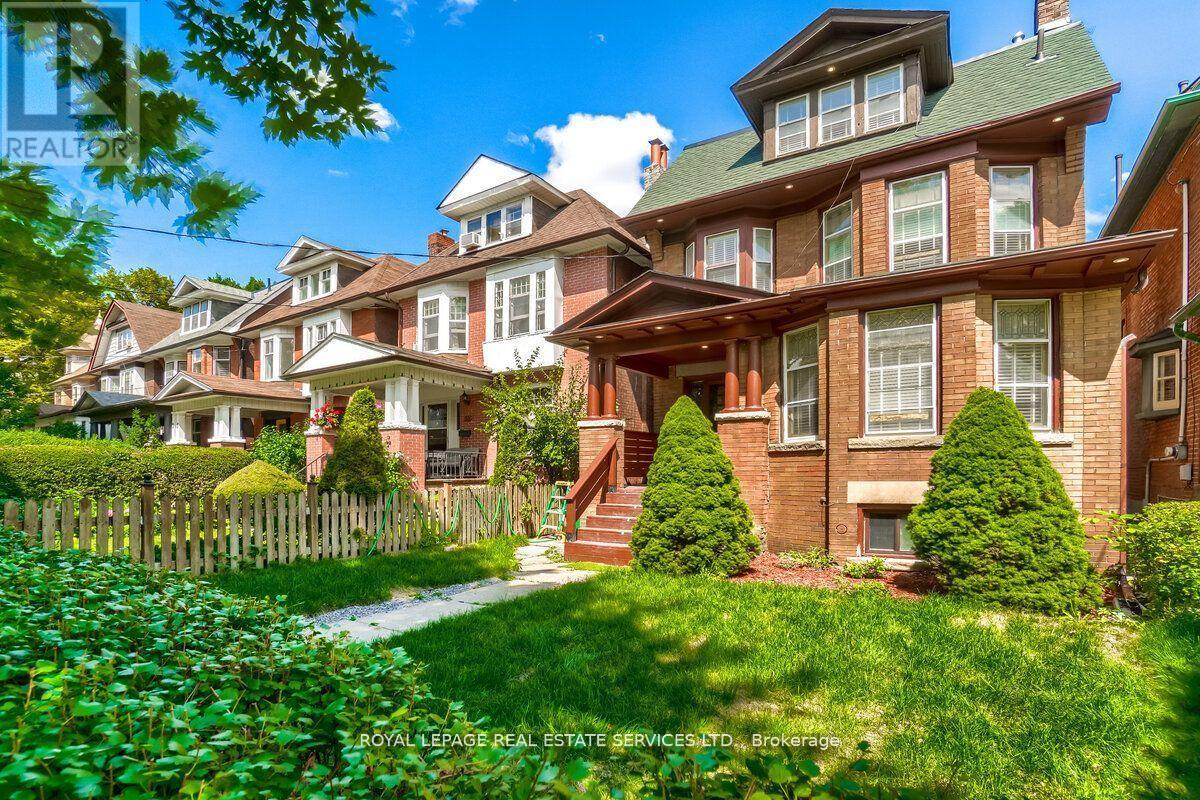
6+1 Beds
, 4 Baths
31 TYNDALL AVENUE , Toronto Ontario
Listing # W12049964
Great Opportunity To Own Gorgeous Fully Renovated Triplex+1(Basement), "Edwardian House" Located At Desirable South Parkdale Area, South Of King And West Of Dufferin, 10 Mins To Downtown Core, Steps Away From TTC, The Ex, Liberty Villiage, Waterfront, CURRENTLY Fully Leased. The Brochure With Rent Roll Breakdown And Detailed Property Information Is Available Main Floor/2 Bedrooms, 2nd Floor/2 Bedrooms, 3rd Floor/2 Bedrooms, Basement/1 Bedroom, 4 Lane Parking At The Rear. This property qualifies for agarden suite build, in the rear portion of the lot, under Toronto's new garden suite program. The maximum size of a permitted 2-storey as of right garden suite build appears to be approximately 1,055 square feet total (over two floors, main and upper).And full basement also possible.The report is attached (id:27)
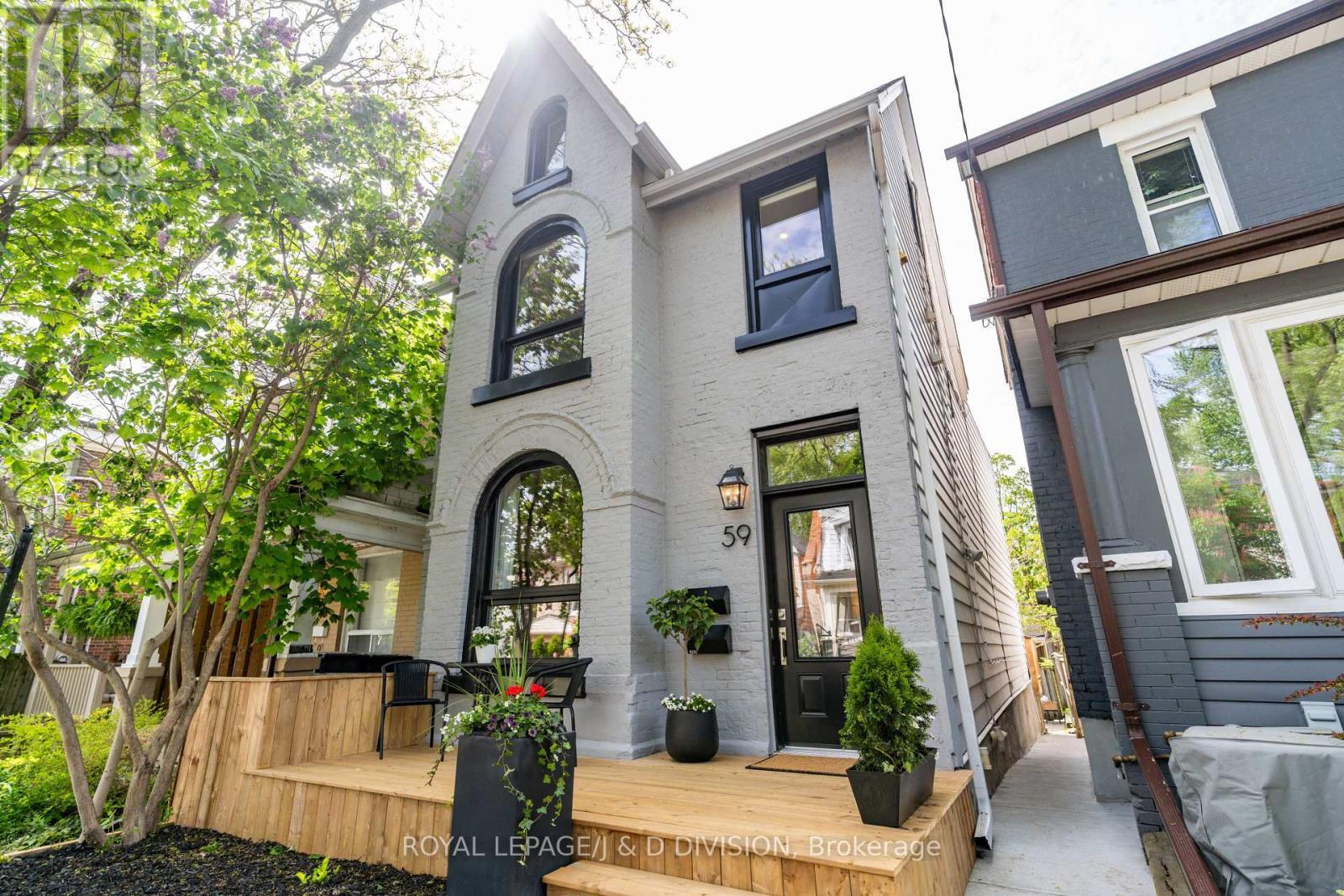
4+1 Beds
, 3 Baths
59 AUSTIN AVENUE , Toronto Ontario
Listing # E12243873
Stylish, detached fully renovated Victorian triplex on one of Leslieville's best family-friendly streets.. Currently being run successfully for income with both long term tenants and AirBnB income, this property offers many living options across three self-contained units. Light pours into renovated open-concept spaces with high ceilings & luxury modern finishes. Features include: premium finishes, fireplace, new decks, new furnace private garden, two car parking, new windows and a host of improvements+++. Easy conversion to a single family house with basement apartment income. Prime location with strong appreciation potential.- just steps to new Ontario line subways station, close to Queen St E, restaurants, bars and a host of local parks, just a stroll to the Danforth. Buy with income today and convert for a large family later. Great opportunity for investors for steady income today and long term potential . High demand Leslieville location. (id:27)
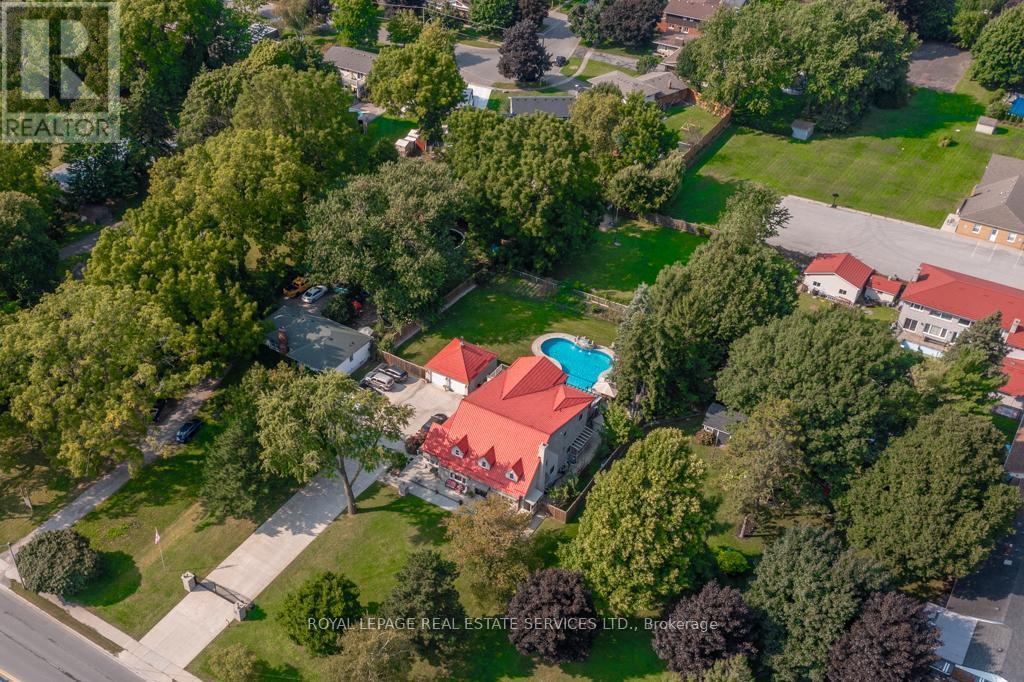
6+2 Beds
, 5 Baths
6949 THOROLD STONE ROAD ,
Niagara Falls Ontario
Listing # X12134172
6+2 Beds
, 5 Baths
6949 THOROLD STONE ROAD , Niagara Falls Ontario
Listing # X12134172
Truly An Incredible Property. The Best Of Both Worlds, Peaceful Country Living In The City. You Couldn't Ask For Anything Better!! This Home Is Just Under An Acre And About 4600 sq ft Above Grade. Tons Of Renovations Done Over The Years. Too Many To Mention. Renovated Kitchen With Quartz, Stainless Steel Appliances, New Hardwood and Laminate Flooring. Complete Backyard Oasis With Inground Heated Pool Fully Landscaped Along With Fountain With A 3 Piece Outdoor Washroom. Gorgeous 4 Season Sunroom With Fully Functional Kitchen. 6 Above Grade Large Bedrooms, 2 Primary Each With Their Own Luxury Ensuite Baths, Huge Balcony/Terrace Overlooking The Backyard. This Property Also Has Many Capabilities For Multigenerational Living. Fully Renovated Legal 2+1 Bed Basement Apartment Currently Rented At 1750 All Inclusive. This Property Needs To Be Seen To Be Truly Appreciated. Additional Photos and Property Information Available Upon Request. (id:27)
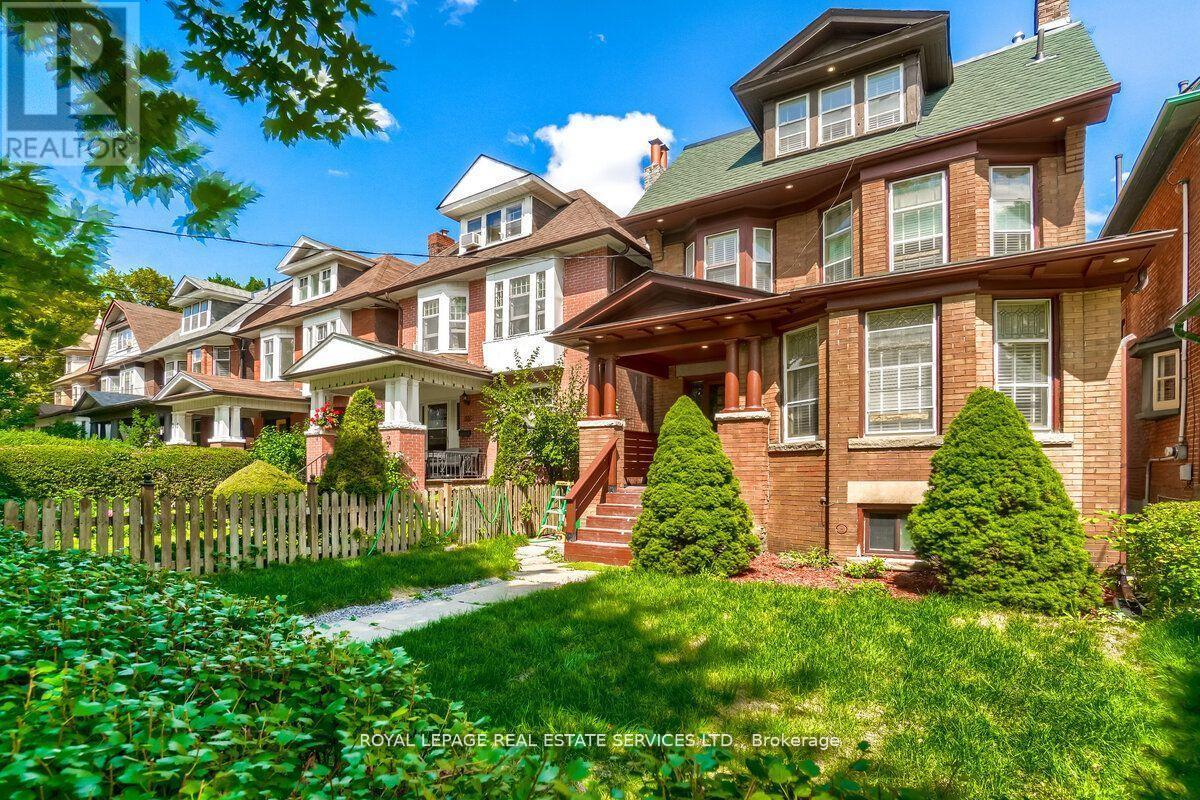
31 TYNDALL AVENUE , Toronto Ontario
Listing # W12049962
Great Opportunity To Own Gorgeous Fully Renovated, Good Income Investment Property, Triplex+1(Basement), "Edwardian House" Located At Desirable South Parkdale Area, South Of King And West Of Dufferin, 10 Mins To Downtown Core, Steps Away From TTC, The Ex, Liberty Villiage, Waterfront, Good Neighbor, Fully Leased. This property qualifies for agarden suite build, in the rear portion of the lot, under Toronto's new garden suite program. The maximum size of a permitted 2-storey as of right garden suite build appears to be approximately 1,055 square feet total (over two floors, main and upper).And full basement also possible.The report is attached (id:27)

1 Baths
206 - 1939 IRONOAK WAY , Oakville Ontario
Listing # W12200133
This stunning office space, located in a prime area with easy access to major highways, is the perfect opportunity for businesses looking for both convenience and style. Offering 2787 square feet of fully built-out space, this property is ideal for a professional office but also versatile enough to be transformed into a variety of other uses such as a fitness studio or creative workspace. The building, just two years old, features modern, contemporary architecture that makes a lasting impression, while the interior is designed to accommodate the needs of any growing business. The office backs onto a beautiful greenspace, providing a peaceful and inspiring view from the spacious balcony an ideal spot to take a break or host meetings in a relaxed setting. With ample parking for both staff and clients, this property ensures easy access for everyone. Whether you're starting a new venture or expanding your current operations, this office space is ready and waiting for your business to call it home. Don't miss the opportunity to own this exceptional property in such a prime location! (id:27)

3 Beds
, 3 Baths
2019 LAKESHORE ROAD W , Oakville Ontario
Listing # W12299585
Welcome to a rare offering in West Oakville a Spanish Colonial inspired home on an expansive 80 x 160 lot, tucked into one of the areas most sought-after pockets. This home offers over 2700 sf of finished living area for a lifestyle of privacy, space, and character, just moments from lakefront walking trails, beaches, lush parks, and the boutique shops and cafés of charming downtown Oakville or Bronte Village. With easy access to the GO train and QEW, commuting to Toronto is a breeze yet you'll feel worlds away in this exclusive, tree-lined neighbourhood.The home features vaulted ceilings, arched entryways, and an iron-gated courtyard that sets a timeless, resort-like tone. Inside, the sunken living room is filled with natural light from valutled ceilings and skylights above. The kitchen is bright and spacious and an oversized sunroom overlooks a backyard oasis complete with a heated saltwater pool, mature trees, and a built-in BBQ station. French doors from the den, sunroom, and primary suite open directly to the backyard for seamless indoor-outdoor living.The main level offers 2 bedrooms plus a den (ideal for a home office or guest room), with the primary suite boasting a private ensuite and pool walk-out. Downstairs, the fully finished basement includes a large, theatre sized rec room with fireplace, full bathroom, bedroom, and flexible-use rooms perfect for storage, a gym, office, or even a wine-tasting room. Carpet free throughout, multiple skylights, and Spanish design touches make this home both unique and inviting. Some TLC will go a long way. Update to your style while enjoying the size, location, and charm that are increasingly hard to find in West Oakville. A circular driveway offers room for plenty of parking and a double garage with access to rear yard and interior of home make a convenient addition to the home.This is your opportunity to live in an exclusive, established area with the space to breathe and grow. (id:27)

5 Beds
, 3 Baths
269 ROYAL OAK COURT , Oakville Ontario
Listing # W12210460
You absolutely don't want to miss this exceptional classic Tudor style 5 Bedroom family home with double garage and charming mullioned windows, situated in the highly sought-after Enclaves of College Park. Perfectly situated on a quiet cul-de-sac on the west side of the street, this is perfect for a growing family. Spend this summer in your own private back garden oasis, complete with the in-ground salt water pool, fully fenced for safety, plus plenty of space for kids to play under mature trees. Convenient pool house with electricity. Step inside the designer style door entrance to the welcoming Foyer with attractive staircase leading upstairs. The generous Living Room overlooks the peaceful tree-lined street, while the formal Dining Room offers lovely views of the pool and garden. The Family Room, with its attractive angel stone gas fireplace, offers generous space for relaxing with your family. Doors to the garden. Any gourmet cook will appreciate the renovated Kitchen with heated floor, granite counters, built-in appliances, SubZero fridge, pot lighting, and a convenient breakfast counter. From here, step directly out to the deck and garden. Hardwood flooring flows through the main living areas of the main floor, accented by granite sills at the entrance to the rooms. Upstairs, the Primary Bedroom, including a renovated 3-Piece Bathroom & walk-in closet, occupies one side of the house for privacy. 4 additional spacious Family Bedrooms and a 5-piece Family Bathroom with double sinks to alleviate the early morning rush complete the second level. The 5th Bedroom can easily double as a home office. The Lower Level features a spacious Rec Room for family fun, along with a partially finished room ready to become an extra Bedroom with rough-in plumbing already in place. Additional Cold Storage, Store Room and Utility Room. In-Ground sprinkler system. Schedule your private viewing today and make this dream home yours! (id:27)

2+1 Beds
, 3 Baths
329 - 40 OAKLANDS AVENUE ,
Toronto Ontario
Listing # C12196166
2+1 Beds
, 3 Baths
329 - 40 OAKLANDS AVENUE , Toronto Ontario
Listing # C12196166
Welcome to Suite 329 at 40 Oaklands Avenue, a meticulously renovated two-storey condo in one of Central Toronto's most distinctive boutique buildings. The Oaklands, designed by acclaimed architect Macy DuBois, earned the Governor General's Medal in Architecture in 1983. Defined by clean lines and seamless integration with nature, the building and this suite offer a rare blend of design and livability. The common areas are undergoing a stunning revitalization. This two-bedroom, three-bathroom suite has been completely reimagined. The living room features a striking porcelain tile fireplace with a raised hearth and electric insert, wide-plank white oak floors, and expansive windows overlooking pine trees. The open layout flows into a dining area with balcony access, and a chef-worthy kitchen with custom cabinetry, dimmable lighting, quartz counters, and a porcelain slab backsplash. A sleek powder room and coat closet complete the main level. Downstairs, the private quarters include two bedrooms, two baths, and a den. The primary suite, with access to its own private balcony, features custom-built-in shelving with LED-lit hanging rods and a boutique-style backlit mirror. Its spa-like ensuite includes a freestanding tub, glass shower, and double vanity. The second bedroom has balcony access and a built-in closet. A reimagined den and a full three-piece bath complete the level. Located in Summerhill, steps from Whole Foods, LCBO, trails, and boutique shops. In the Cottingham Jr. PS catchment and near De La Salle College. (id:7525)
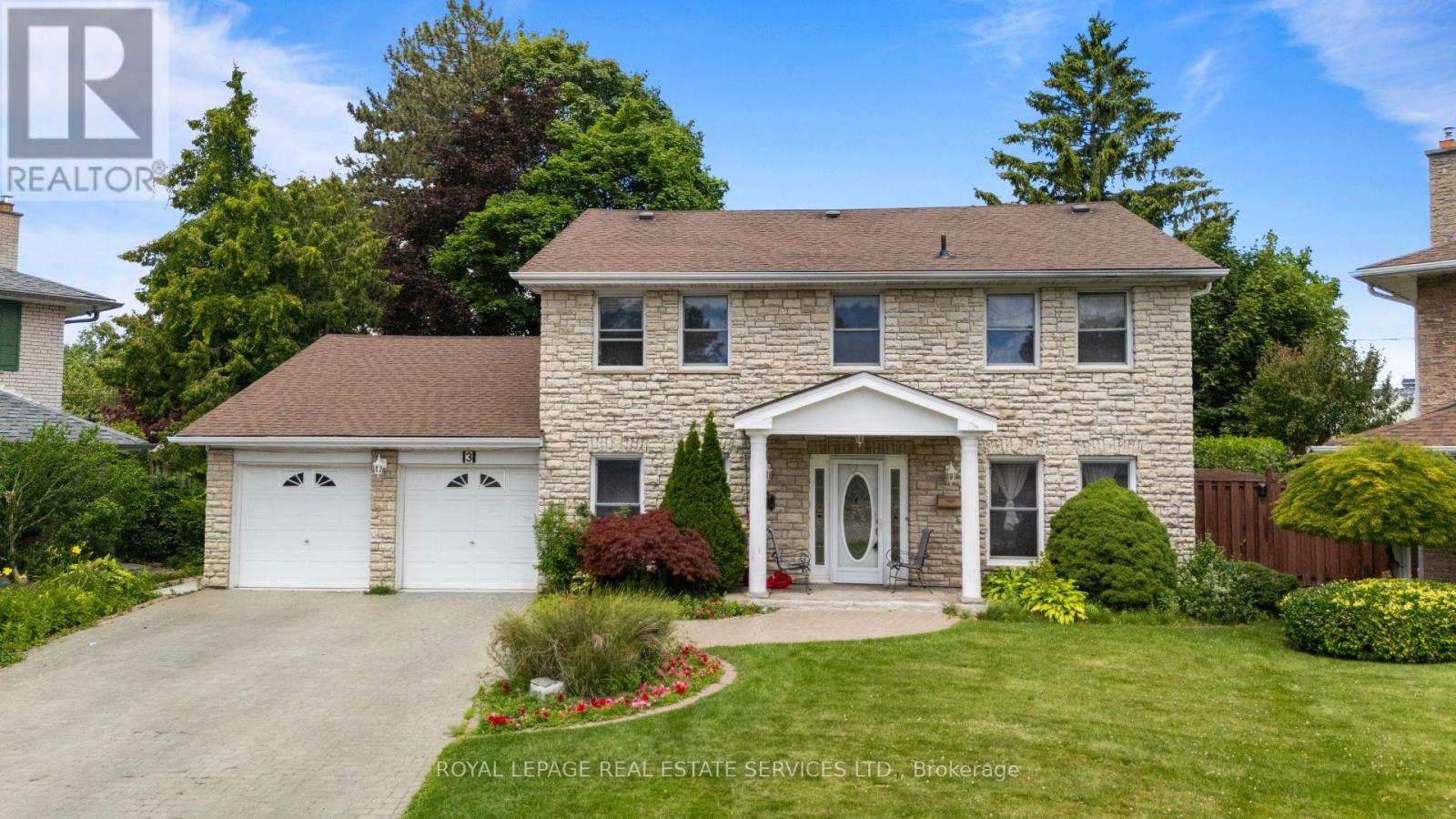
4 Beds
, 4 Baths
3 ASHMILL COURT , Toronto Ontario
Listing # W12271081
Welcome to this spacious 4 bedroom family home tucked away on a quiet court in the highly sought-after Edenbridge neighbourhood. Situated on a generously sized and uniquely shaped lot, this detached 2-storey home offers privacy, space, and endless potential for family living and entertaining.The main floor features a formal living and dining room, a renovated eat-in kitchen with a walk-out to a large patio and beautifully landscaped backyard with an inground pool, and a cozy family room with a fireplace and direct access to the yard. A convenient mudroom with garage access, two double closets, laundry room, and powder room complete the main level. Upstairs, you'll find four spacious bedrooms, including a large primary retreat with his and hers double closets and a private 3-piece ensuite. The lower level offers even more living space with a large rec room, sauna + shower, an additional powder room, and plenty of storage. Located on an exclusive court of just five homes, this is the perfect canvas in a prime west-end location - close to top-rated schools, James Gardens, the Humber River trails, shopping in The Kingsway and Bloor West Village, Sherway Gardens, and just minutes to Pearson Airport. (id:27)

4 Beds
, 4+1 Baths
105 Tenth Street, Toronto ON
Listing # 40738772
REALTORS Association of Hamilton-Burlington - Hamilton-Burlington - Refined modern living in South Etobicoke. This custom-built 4 bedroom, 4.5-bath residence,completed in 2023, offers 2,891 sqft of elevated living space. Thoughtfully designed withsoaring 14-ft ceilings and an open-concept main floor, natural light pours into every corner,highlighting exquisite white oak hardwoods and a magazine-worthy kitchen featuring premiumappliances, bespoke cabinetry, and a generous island. The walkout lower level is perfectly suitedfor multi-generational living or guest stays with a full bath, second laundry, office and expansiverec space. Step outside to beautifully landscaped grounds—ideal for peaceful mornings, weekendBBQs, and effortless entertaining. All just steps to the lake, local shops, dining, and an easycommute to downtown Toronto.

4 Beds
, 5 Baths
105 TENTH STREET , Toronto Ontario
Listing # W12210483
Refined modern living in South Etobicoke. This custom-built 4 bedroom, 4.5-bath residence, completed in 2023, offers 2,891 sqft of elevated living space. Thoughtfully designed with soaring 14-ft ceilings and an open-concept main floor, natural light pours into every corner, highlighting exquisite white oak hardwoods and a magazine-worthy kitchen featuring premium appliances, bespoke cabinetry, and a generous island. The walkout lower level is perfectly suited for multi-generational living or guest stays with a full bath, second laundry, office and expansive rec space. Step outside to beautifully landscaped grounds ideal for peaceful mornings, weekend BBQs, and effortless entertaining. All just steps to the lake, local shops, dining, and an easy commute to downtown Toronto. (id:7525)
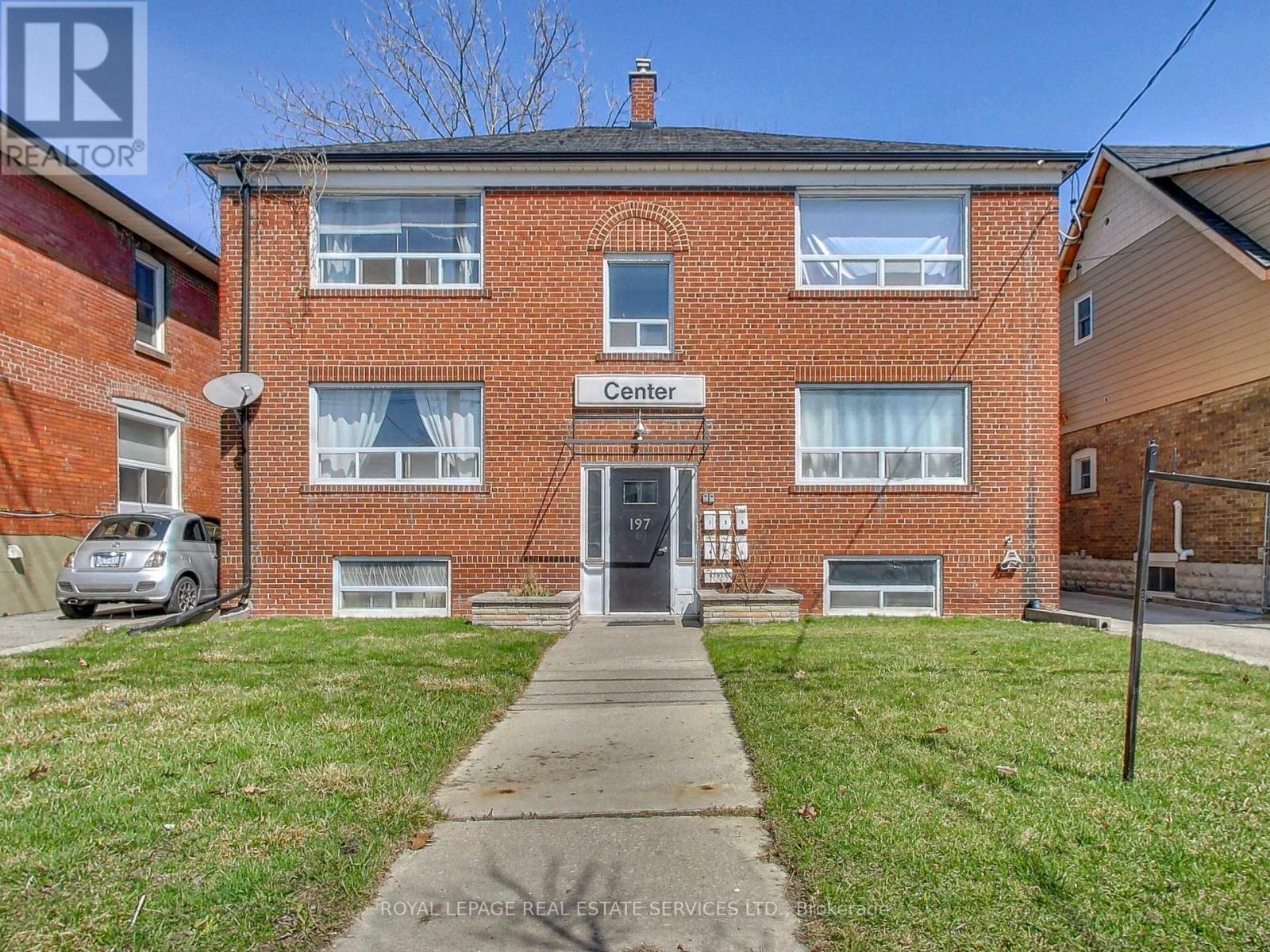
197 ROYAL YORK ROAD , Toronto Ontario
Listing # W12039227
Turn-Key Investment Opportunity In South Etobicoke. Located in desirable Mimico Village, steps to Toronto Waterfront, Mimico GO, San Remo's, Shopping, Parks & Schools. The building features many updates including common elements, upgraded kitchens & baths 5 hydro meters and 6 self-contained units with AAA tenants. This efficient investment offers low operational costs and minimal management. A fantastic investment for both seasoned and new investors alike. (id:27)
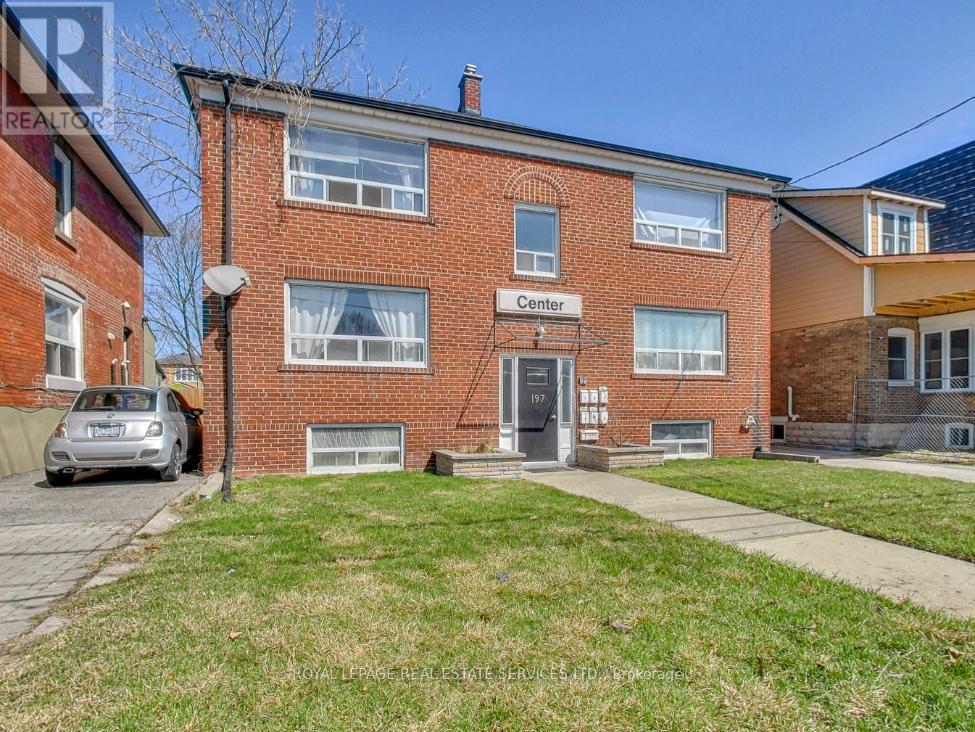
5 Beds
, 6 Baths
197 ROYAL YORK ROAD , Toronto Ontario
Listing # W12041116
Turn-Key Investment Opportunity In South Etobicoke. Located in desirable Mimico Village, steps to Toronto Waterfront, Mimico GO, San Remo's, Shopping, Parks & Schools. The building features many updates including common elements, upgraded kitchens & baths 5 hydro meters and 6 self-contained units with AAA tenants. This efficient investment offers low operational costs and minimal management. A fantastic investment for both seasoned and new investors alike. (id:27)
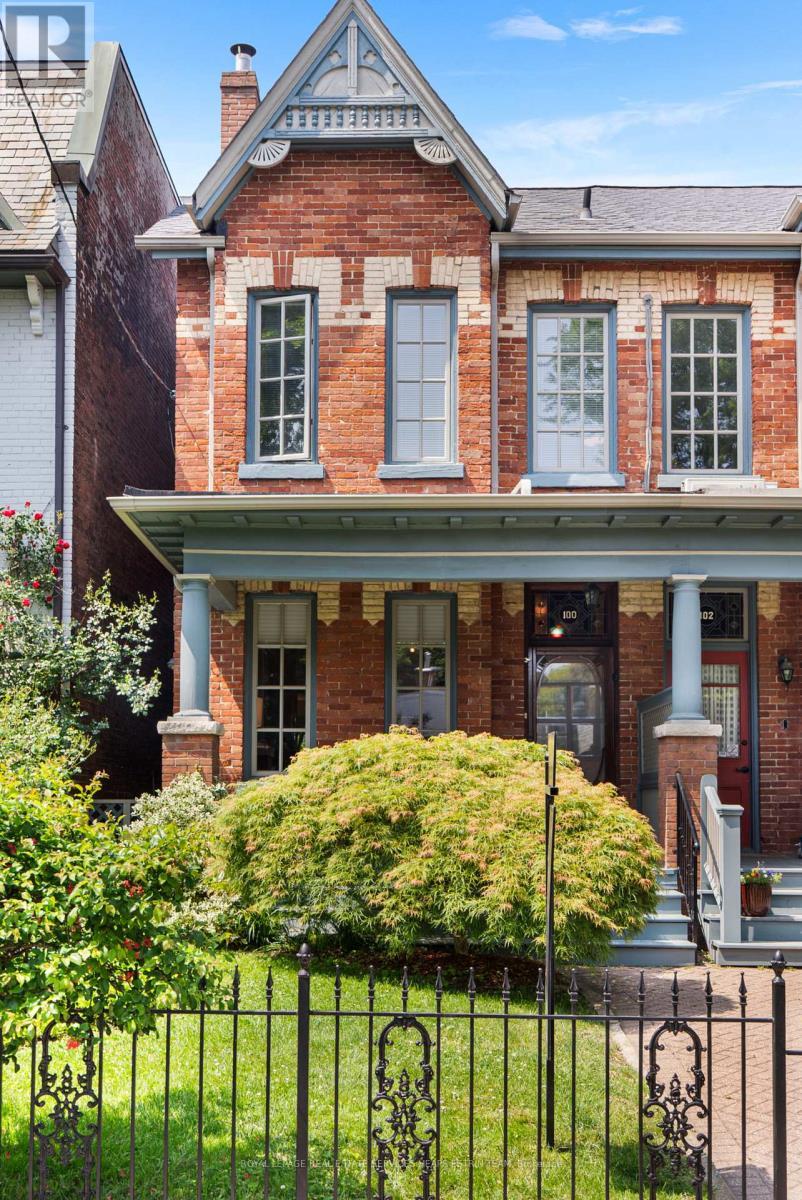
2+1 Beds
, 2 Baths
100 AMELIA STREET , Toronto Ontario
Listing # C12223142
An exceptional Victorian residence set on a quiet, tree-lined street in the heart of Cabbagetown of Toronto's most desirable and tight-knit communities. Known for its beautifully preserved architecture and strong neighbourhood spirit, Cabbagetown offers a rare balance of heritage charm and urban convenience. Built in 1870 and thoughtfully updated, this home blends historic character with the comfort and functionality of modern living. The wider-than-average main floor features a gracious living room with a wood-burning fireplace, formal dining, and an eat-in kitchen with panoramic windows and walkout to a private deck and perennial garden, ideal for everyday living and entertaining. Upstairs, the second level offers two generously sized bedrooms and a den, perfect as a home office or easily converted to a third bedroom. A skylit 3-piece bath adds warmth and natural light. The primary suite is a true retreat with both north and south exposures, a skylight, and a private deck overlooking the landscaped backyard. A standout feature is the finished basement, rare for the area with 7.5-foot ceilings, a spacious rec area, full bath, laundry, and ample storage. Designed for both everyday enjoyment and effortless entertaining, the home's outdoor spaces are an extension of its charm. Step from the main floor to a wood deck with a gas BBQ hookup, perfect for summer gatherings. The professionally landscaped gardens include mature perennials and automatic lighting, offering a lush, low-maintenance setting through every season. A private, detached two-car garage accessed via a wide laneway is a rare and exceptional feature. Steps to Riverdale Farm, local markets, and some of Toronto's best restaurants with easy access to transit, the DVP and this is a truly special opportunity in one of Toronto's most beloved neighbourhoods. (id:7525)

62 LAKEVIEW AVENUE , Toronto Ontario
Listing # C12245339
Tucked away on one of downtown Toronto's most picturesque, tree-lined streets, 62 Lakeview Avenue is a rare Victorian treasure offering both timeless charm and modern versatility. This city-approved, three-unit semi-detached home is the perfect fit for those seeking a vibrant urban lifestyle with built-in flexibility ideal for owner-occupiers looking to offset mortgage costs or investors searching for a character-filled valuable addition to their portfolio. Live in one unit and rent out the others, or fully lease the property and capitalize on strong rental potential in one of Toronto's most desirable neighborhoods. Just steps from the trendy Ossington strip and the lush expanse of Trinity Bellwoods Park, this home offers unbeatable access to cafes, shops, restaurants, and green spaces that define downtown living. Each level of the home tells its own story: the upper suite boasts an airy open-concept layout with a sun-drenched balcony and a third-level loft framed by expansive glass doors overlooking the treetops. The main floor is a light-filled retreat with soaring ceilings, stained-glass details, and direct access to a peaceful backyard. Downstairs, the lower-level suite impresses with a fresh, modern design that will appeal to discerning urban tenants. Whether you're envisioning your dream home with income potential or adding a standout property to your investment portfolio, 62 Lakeview Avenue delivers exceptional value and lifestyle in equal measure. (id:27)
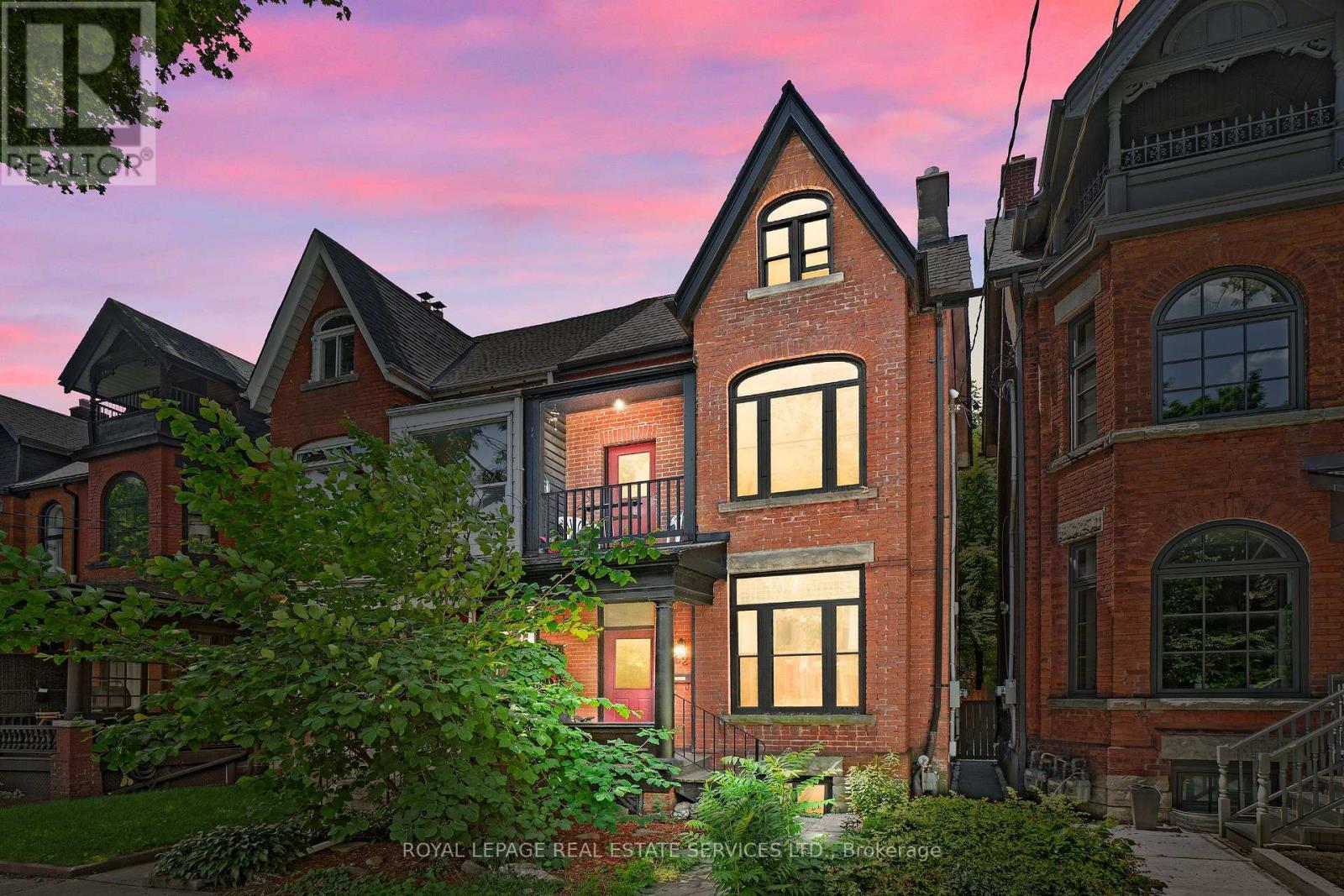
3+1 Beds
, 3 Baths
62 LAKEVIEW AVENUE , Toronto Ontario
Listing # C12245338
Tucked away on one of downtown Toronto's most picturesque, tree-lined streets, 62 Lakeview Avenue is a rare Victorian treasure offering both timeless charm and modern versatility. This city-approved, three-unit semi-detached home is the perfect fit for those seeking a vibrant urban lifestyle with built-in flexibility ideal for owner-occupiers looking to offset mortgage costs or investors searching for a character-filled valuable addition to their portfolio. Live in one unit and rent out the others, or fully lease the property and capitalize on strong rental potential in one of Toronto's most desirable neighbourhoods. Just steps from the trendy Ossington strip and the lush expanse of Trinity Bellwoods Park, this home offers unbeatable access to cafes, shops, restaurants, and green spaces that define downtown living. Each level of the home tells its own story: the upper suite boasts an airy open-concept layout with a sun-drenched balcony and a third-level loft framed by expansive glass doors overlooking the treetops. The main floor is a light-filled retreat with soaring ceilings, stained-glass details, and direct access to a peaceful backyard. Downstairs, the lower-level suite impresses with a fresh, modern design that will appeal to discerning urban tenants. Whether you're envisioning your dream home with income potential or adding a standout property to your investment portfolio, 62 Lakeview Avenue delivers exceptional value and lifestyle in equal measure. (id:27)
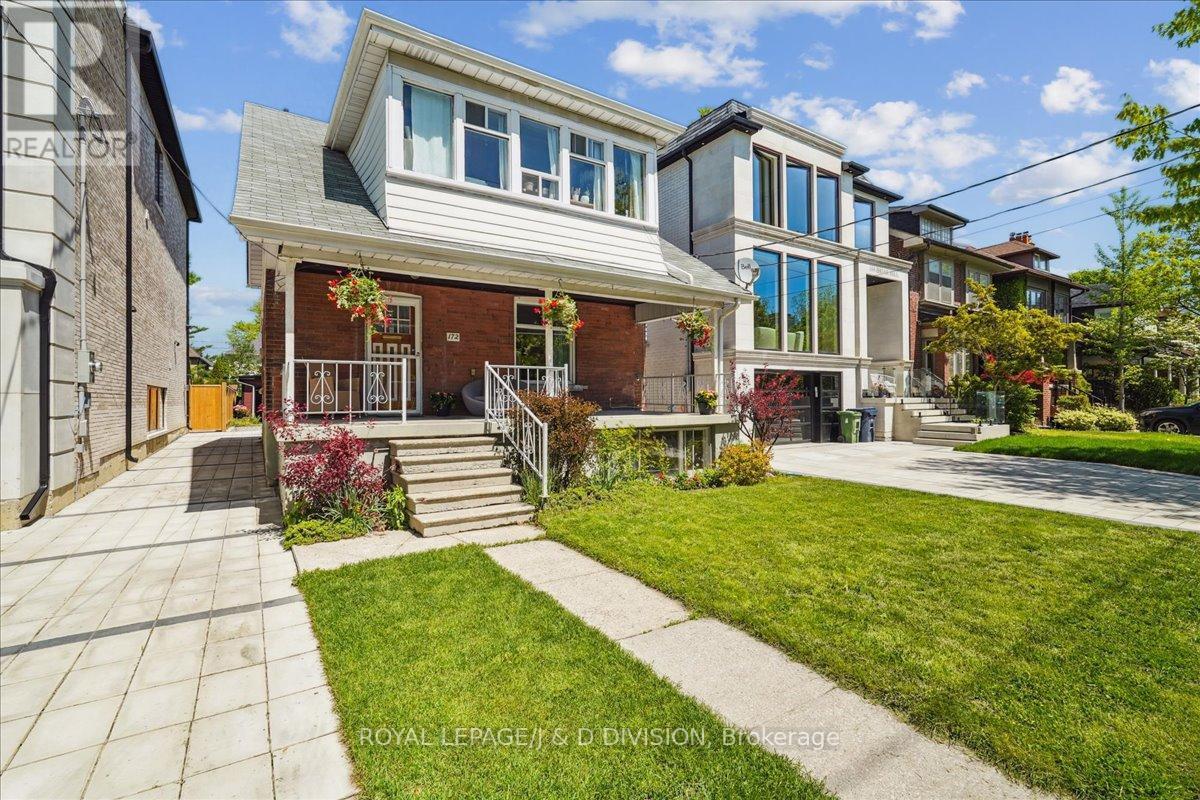
3 Beds
, 3 Baths
172 BRIAR HILL AVENUE , Toronto Ontario
Listing # C12177274
Rare Opportunity on a Premium 33.33 x 132 ft Lot in Prime Midtown Location! This sun-filled detached home sits on an exceptional oversized lot, offering incredible potential in one of the city's most sought-after neighborhoods. Whether you're looking to build your dream home, renovate, or simply invest in prime land, this property is a rare find. Currently configured as a legal duplex (MPAC: 322-Duplex), the home features a bright and spacious 2 bedroom apartment upstairs and a charming 1-bedroom unit on the main floor. A 3-car garage adds to the convenience. Situated on a friendly, pride-of-ownership street known for its legendary friendly neighbours, and ideally located between Yonge Street and Avenue Road. Walk to top schools, amenities, transit, and more. A truly valuable lot with endless potential renovate, live in, rent out, or reimagine entirely. Opportunities like this don't come often. (id:27)
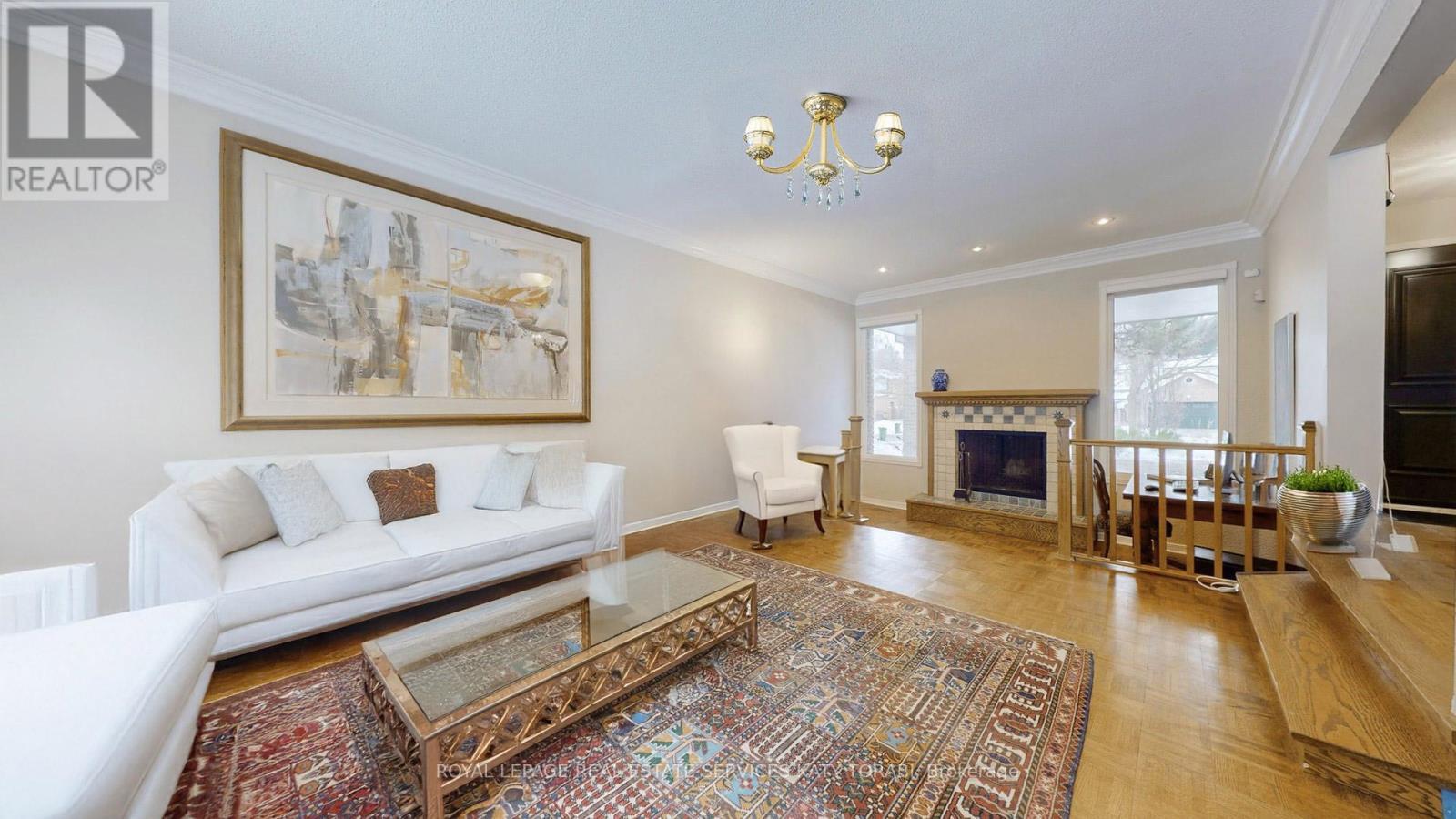
4+1 Beds
, 4 Baths
52 LEACOCK CRESCENT , Toronto Ontario
Listing # C12298005
Exceptional Opportunity In One Of North York's Most Coveted Neighbourhoods Offer Presentation Soon!Welcome To 52 Leacock Crescent, A Beautifully Updated And Meticulously Maintained 4+1 Bedroom Residence, Just Steps To Denlow Public School, And Located Within The Prestigious Windfields MS, York Mills CI, And Northern SS School Districts. This Sun-Filled Home Seamlessly Blends Timeless Elegance With Everyday Comfort. The Formal Living Room, Complete With A Cozy Fireplace, Overlooks Both The Front And Rear Gardens Offering The Perfect Balance Of Warmth And Sophistication. At The Heart Of The Home Lies The Open-Concept Chefs Kitchen, Featuring Top-Of-The-Line Appliances And A Walk-Out To The Professionally Landscaped Backyard An Entertainers Dream That Offers A Seamless Indoor/Outdoor Lifestyle. The Adjacent Dining Area Flows Directly To A Custom-Designed Deck And Tranquil Garden, Ideal For Hosting Or Unwinding In Style.Upstairs, The Expansive Primary Suite Boasts A Walk-In Closet And A Spa-Inspired Ensuite With A Soaking Tub And Oversized Step-In Shower. The Fully Finished Lower Level Offers A Versatile Fifth Bedroom Or Home Office, An Additional Bathroom, And Generous Storage Space. Complete With A Two-Car Garage, Lush Curb Appeal, And Surrounded By Mature Greenery, This Home Is Ideally Located Near Sunnybrook Park, Edward Gardens, Bayview Village, And Shops At Don Mills. An Unbeatable Combination Of Location, Lifestyle, And Long-Term Value52 Leacock Crescent Is A Must-See. Don't Miss This Rare Opportunity! (id:7525)

2 Beds
, 2 Baths
505 - 4 THE KINGSWAY , Toronto Ontario
Listing # W12145353
Welcome to true luxury living in The Kingsway! This spacious 2 bed, 2 bath suite offers approx 1505 sqft of refined elegance in a boutique 8-storey building with only 34 suites. Bathed in natural light from oversized windows, the open-concept living/dining/kitchen area features crown moulding, a cozy gas fireplace, and a walk-out to your private balcony. The chefs kitchen impresses with Quartz counters & backsplash, high-end appliances, large centre island, and incredible storage - rare for condo living! The primary retreat includes his & her closets (one walk-in, two double closets), a Juliette balcony, and a gorgeous 5pc ensuite. A spacious 2nd bedroom with more than double closet and stylish 3pc bath are perfect for guests. Enjoy the in-suite laundry room with sink, storage, and hanging space. Includes parking & locker. Building amenities: concierge, gym, lounge, and a stunning 3rd floor terrace - perfect space to BBQ. Walk to Bloor shops, subway, cafes, parks & Humber River trails. A Richard Wengle designed gem with interiors by Brian Gluckstein. (id:27)

4+1 Beds
, 5 Baths
2814 GUILFORD CRESCENT ,
Oakville Ontario
Listing # W12242461
4+1 Beds
, 5 Baths
2814 GUILFORD CRESCENT , Oakville Ontario
Listing # W12242461
This expansive home in prime Clearview is the perfect blend of luxury, comfort, and functionality. Boasting 4+1 bedrooms, 3+2 bathrooms, this home is over 5,100 sq ft of living space. Its ideal for a large or multi-generational families. Combined living and dining room, plus separate family room with wood-burning fireplace & walkout to pool-sized, fenced yard equipped with both front and backyard sprinkler system. Gorgeous new eat-in kitchen with quartz countertops, pantry and stainless-steel appliances. Large laundry room with inside garage entry and side entrance to driveway. Work from home in the main floor office or enjoy the flexibility of a second-floor open space, perfect for 2nd office. Upstairs has 4 large bedrooms including a luxurious primary bedroom with walk-in closet, sitting area & 5-piece ensuite. A newly renovated 4-piece bath with additional washer and dryer. Fully finished basement ideal as a nanny or in-law suite featuring a full kitchen with island, stainless appliances, 5th bedroom with 3-piece ensuite, 2 rec rooms with electric fireplaces, 2-piece bathroom, 2 cold cellars and 3rd laundry room. Brazilian Jatoba hardwood, ceramic & marble throughout. 4-car driveway, EV outlet. Located near QEW/403/407, Clarkson GO, and minutes away from top-rated schools & shopping. Say YES to the address! (id:27)

