Listings
All fields with an asterisk (*) are mandatory.
Invalid email address.
The security code entered does not match.

4 Beds
, 3+0 Baths
2139 Marc Lane, Burlington ON
Listing # 40735860
Barrie & District Association of REALTORS Inc. - Barrie and District - Welcome to this beautifully maintained 1,660 sq ft 4 bedroom bungalow with a double car garage, ideally situated in the quiet and highly sought-after Headon Forest community. Designed for comfortable main-floor living, this home offers spacious principal rooms, two generous bedrooms, and two full bathrooms — perfect for downsizers, small families, or anyone seeking a functional and accessible layout.The bright and airy main floor features a large living and dining area, ideal for hosting family gatherings. The open-concept kitchen and great room, complete with a cozy gas fireplace, create the perfect setting for everyday living and entertaining. Walk out through the garden doors to a private deck overlooking a mature, treed backyard.The primary bedroom includes a newly installed picture window, walk-in closet, and a 5-piece ensuite with a soaker tub and separate shower. Convenient main-floor laundry and inside entry to the garage add to the thoughtful design.The fully finished lower level provides additional living space with a recreation room, third bedroom, and a 3-piece bathroom — ideal for overnight guests or multi-generational living.Enjoy the charm of an established neighbourhood with easy access to top-rated schools, parks, shopping, the Tansley Woods Community Centre, and just minutes to the QEW, 407, and the GO Station.This is comfortable, low-maintenance living with everything you need right at your doorstep.

2+2 Beds
, 3 Baths
2139 MARC LANE , Burlington Ontario
Listing # W12198966
Welcome to this beautifully maintained 1,660 sq ft 4 bedroom bungalow with a double car garage, ideally situated in the quiet and highly sought-after Headon Forest community. Designed for comfortable main-floor living, this home offers spacious principal rooms, two generous bedrooms, and two full bathrooms perfect for downsizers, small families, or anyone seeking a functional and accessible layout. The bright and airy main floor features a large living and dining area, ideal for hosting family gatherings. The open-concept kitchen and great room, complete with a cozy gas fireplace, create the perfect setting for everyday living and entertaining. Walk out through the garden doors to a private deck overlooking a mature, treed backyard. The primary bedroom includes a newly installed picture window, walk-in closet, and a 5-piece ensuite with a soaker tub and separate shower. Convenient main-floor laundry and inside entry to the garage add to the thoughtful design. The fully finished lower level provides additional living space with a recreation room, third bedroom & fourth bedroom, and a 3-piece bathroom ideal for overnight guests or multi-generational living. Enjoy the charm of an established neighbourhood with easy access to top-rated schools, parks, shopping, the Tansley Woods Community Centre, and just minutes to the QEW, 407, and the GO Station. This is comfortable, low-maintenance living with everything you need right at your doorstep. (id:27)

3+3 Beds
, 3 Baths
1068 XAVIER STREET , Gravenhurst Ontario
Listing # X12163797
Welcome to this stunning custom-built bungalow in the Muskoka area, nestled in one of the most sought after communities of custom built homes, this breathtaking property offers the perfect blend of luxury, privacy, and natural beauty. Surrounded by a lush, private treed lot, the home is an architectural masterpiece designed to maximize both elegance and comfort. As you enter, you are greeted by soaring ceilings, expenspansive windows , and an open concept floorplan that flows seamlessly from room to room. The gourmet kitchen is a chefs dream featuring high-end appliances, custom cabinetry and spacious quartz countertop island, perfect for entertaining. This exquisite residence offers4,140 sq. ft. of finished living space, blending luxurious finishes with modern conveniences. The lower level features a fully finished basement with a second kitchen, ideal for hosting gatherings or as an in-law suite. For the car enthusiast or those in need of extra storage, the massive 30'x 42' (1,200 sq. ft.) garage is insulated, heated, and roughed in for a generator and an electric car charging station, ensuring you have all the space and amenities you need. Outside, the private, treed lot offers ample space and privacy, with a septic-bed in the front yard that provides the perfect opportunity to add a pool in the backyard to complete your dream home. This exceptional property offers unparalleled quality, privacy, and potential. Don't miss your chance to own this one-of-a-kind home in a community of luxury. (id:7525)
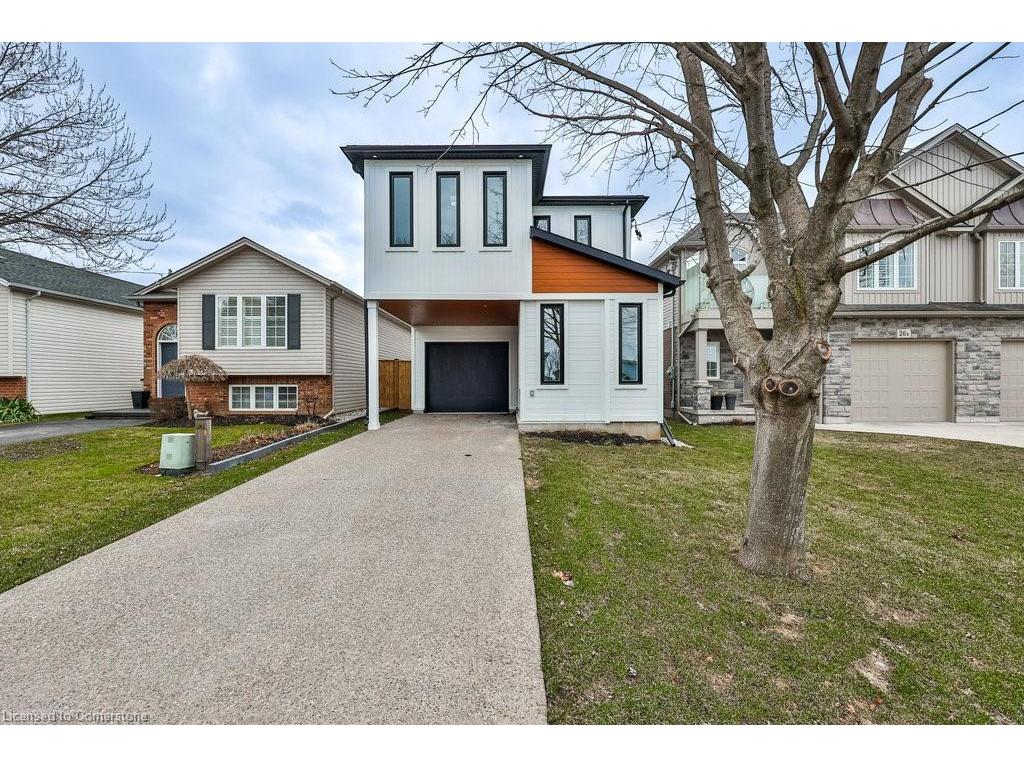
3 Beds
, 3+1 Baths
28 Lakeside Drive, St. Catharines ON
Listing # 40712181
REALTORS Association of Hamilton-Burlington - Hamilton-Burlington - Welcome to 28 Lakeside Drive, an exceptional, fully rebuilt home located in the highlysought-after Port Weller neighborhood of St. Catharines. This stunning 3-bedroom, 3.5-bathroomhome offers luxurious modern living just steps from the shores of Lake Ontario, wherebreathtaking views, scenic walking trails, and serene waterfront living await.As you step inside, you’ll be greeted by an open-concept layout, designed for comfort andfunctionality. The gourmet kitchen boasts is a chef's dream, equipped with stainless steelappliances, quartz countertops and a large center island, perfect for entertaining. The brightand airy living and dining areas feature large windows that flood the space with natural light,showcasing the home’s premium finishes and contemporary design.The primary suite is a private retreat, offering a spa-like ensuite with a glass-enclosedshower, a freestanding soaking tub, and a spacious walk-in closet. Two additional generouslysized bedrooms each include ample closet space and a beautiful view.The fully finished basement provides additional living space, ideal for a home theater, recroom, or guest suite, with an additional 3 piece bath for all of your guests needs.Enjoy your morning coffee on the deck, just steps away from the pristine waters of Lake Ontario.This prime location offers easy access to parks, beaches, waterfront trails, marinas, andtop-rated schools, as well as quick commuting options to the QEW, Niagara-on-the-Lake, andToronto.This one-of-a-kind property seamlessly blends modern elegance with the tranquility of lake viewliving. Don’t miss the opportunity to own a move-in ready dream home in one of St. Catharine'smost desirable communities!

3 Beds
, 4 Baths
28 LAKESIDE DRIVE , St. Catharines Ontario
Listing # X12052962
Welcome to 28 Lakeside Drive, an exceptional, fully rebuilt home located in the highly sought-after Port Weller neighborhood of St. Catharines. This stunning 3-bedroom, 3.5-bathroomhome offers luxurious modern living just steps from the shores of Lake Ontario, where breathtaking views, scenic walking trails, and serene waterfront living await. As you step inside, youll be greeted by an open-concept layout, designed for comfort and functionality. The gourmet kitchen boasts is a chef's dream, equipped with stainless steel appliances, quartz countertops and a large center island, perfect for entertaining. The bright and airy living and dining areas feature large windows that flood the space with natural light, showcasing the homes premium finishes and contemporary design. The primary suite is a private retreat, offering a spa-like ensuite with a glass-enclosed shower, a freestanding soaking tub, and a spacious walk-in closet. Two additional generously sized bedrooms each include ample closet space and a beautiful view. The fully finished basement provides additional living space, ideal for a home theater, rec room, or guest suite, with an additional 3 piece bath for all of your guests needs. Enjoy your morning coffee on the deck, just steps away from the pristine waters of Lake Ontario. This prime location offers easy access to parks, beaches, waterfront trails, marinas, and top-rated schools, as well as quick commuting options to the QEW, Niagara-on-the-Lake, and Toronto. This one-of-a-kind property seamlessly blends modern elegance with the tranquility of lake view living. Don't miss the opportunity to own a move-in ready dream home in one of St. Catharine's most desirable communities! (id:7525)
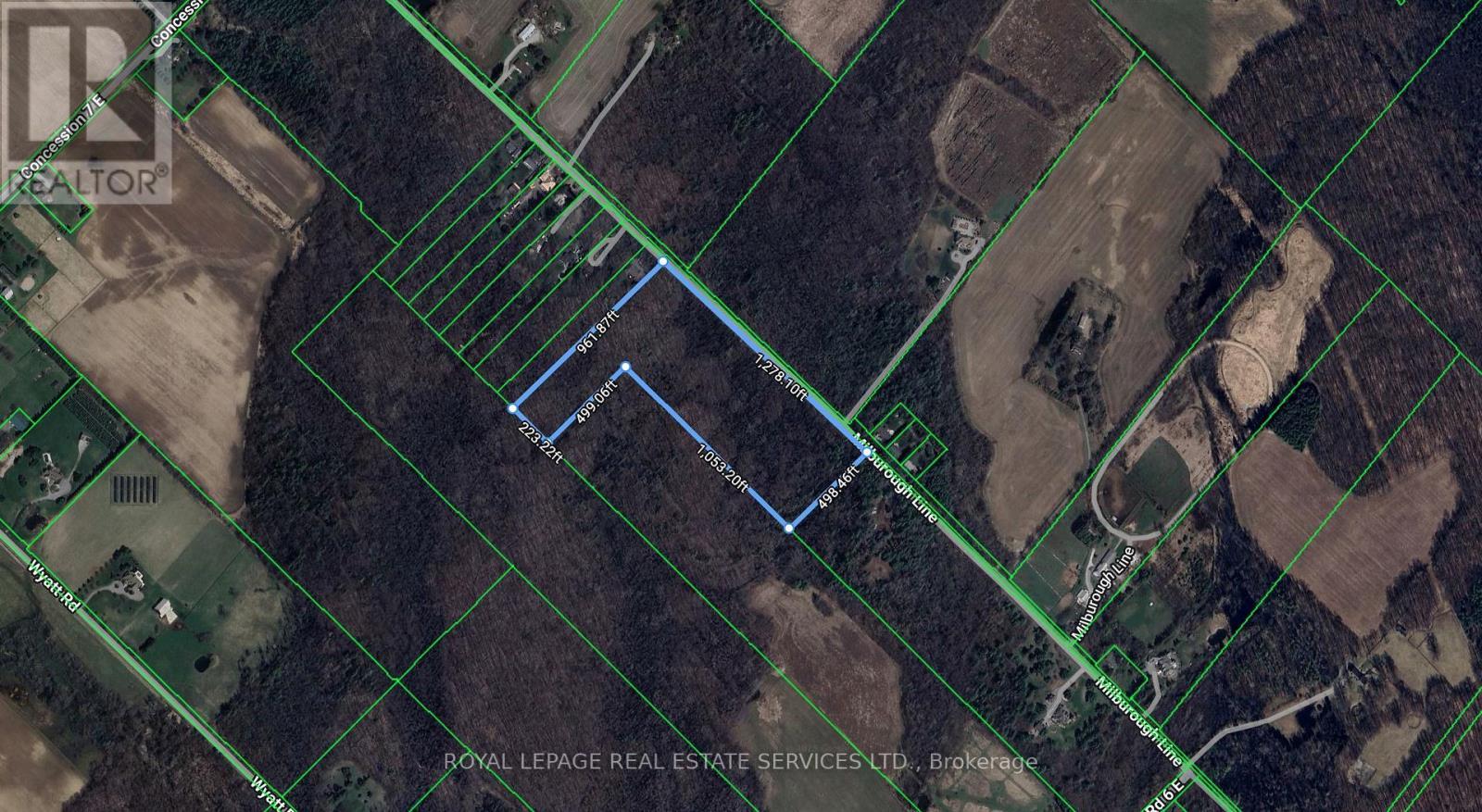
1047 MILBUROUGH LINE , Hamilton Ontario
Listing # X12260521
16 plus acres of treed country privacy. And corrected Conservation mapping allows new possiblilities. Just minutes to Burlington and Waterdown, this very desirable area of country estates awaits. (id:27)
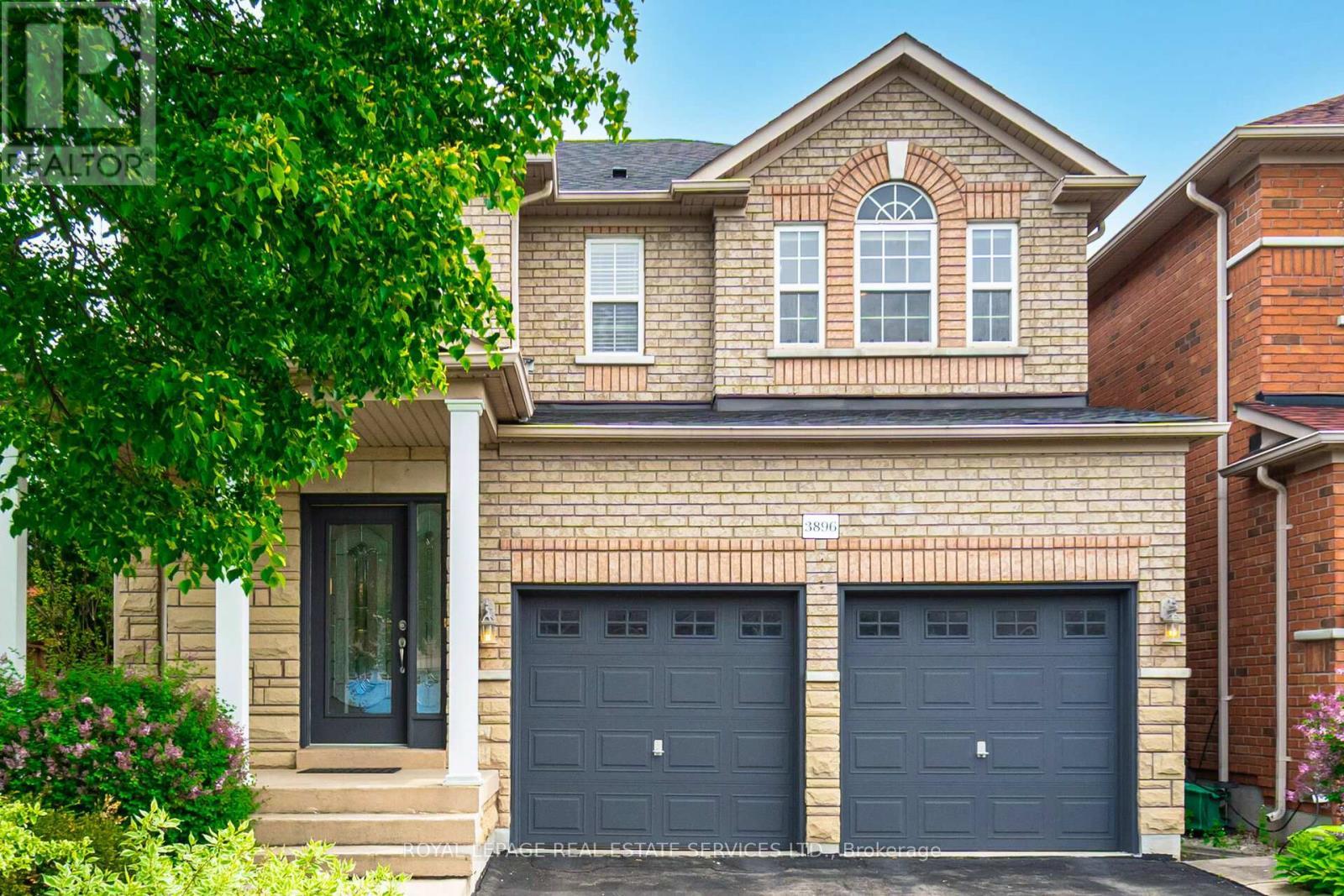
4 Beds
, 3 Baths
3896 BLOOMINGTON CRESCENT ,
Mississauga Ontario
Listing # W12178950
4 Beds
, 3 Baths
3896 BLOOMINGTON CRESCENT , Mississauga Ontario
Listing # W12178950
Executive 4-Bedroom Home on Premium 50Ft Lot in Churchill Meadows!Located on a quiet inside street, this all-brick & stone detached home features a wide 4-car driveway, charming verandah, andbeautifully landscaped yard with perennial gardens & a 10x10 shed on concrete pad. Inside, enjoy light wide-plank hardwoodfloors, oak staircase, and a gourmet kitchen with stainless steel appliances overlooking a spacious family room. Walkout fromthe eat-in area to a serene backyard oasis. Perfect for young growing families, close to top schools, parks, shopping & transit. (id:27)
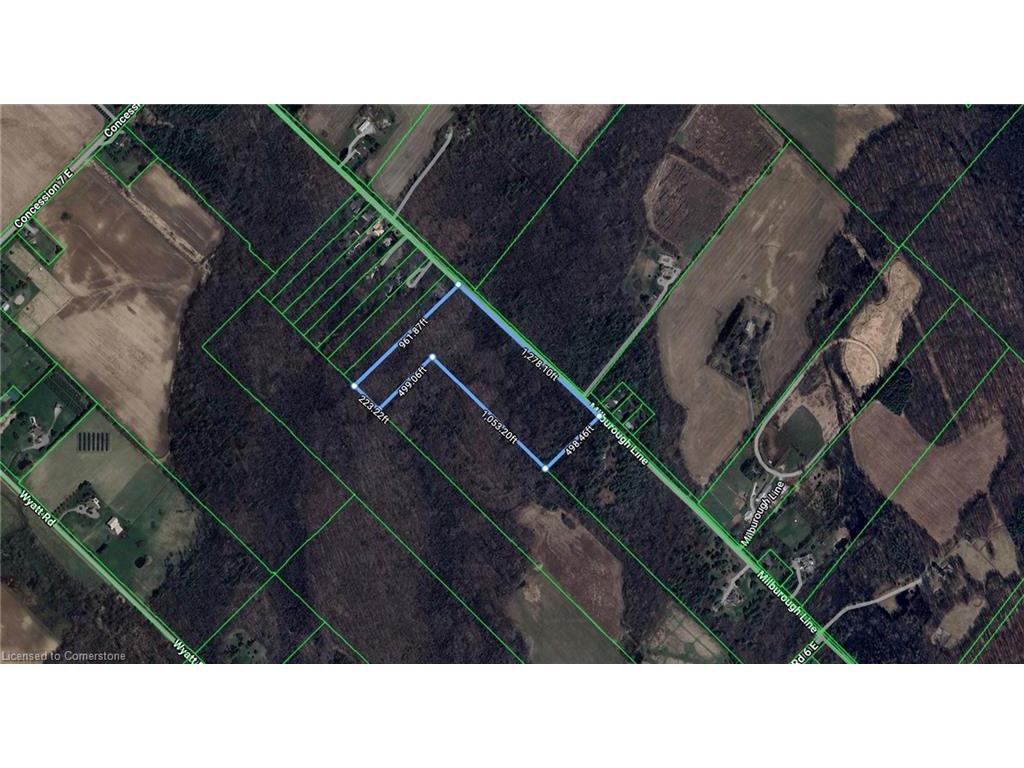
1047 Milburough Line, Hamilton ON
Listing # 40748048
REALTORS Association of Hamilton-Burlington - Hamilton-Burlington - 16 plus acres of treed country privacy. And corrected Conservation mapping allows new possiblilities. Just minutes to Burlington and Waterdown, this very desirable area of country estates awaits.

3 Beds
, 2 Baths
2138 REBECCA STREET , Oakville Ontario
Listing # W12212074
Attention builders and renovators! Prime Opportunity in Sought-After Oakville Neighbourhood! This is your chance to secure a fantastic property in one of Oakvilles most desirable communities. Nestled on a spacious 75' x 120' (9,000 sq. ft.) treed lot, this charming 3-bedroom, 2-bathroom side-split home offers endless potential. Enjoy the private southeast-facing backyard, complete with a large deck (updated in 2019) perfect for outdoor entertaining. Located just a short stroll from Coronation Park, Bronte Village, Bronte Harbour, and the shores of Lake Ontario, this home is surrounded by natural beauty and vibrant local amenities. Conveniently close to top-rated schools, parks, public transit, shopping, anddining, as well as the new Oakville Hospital. Quick access to the QEW & 403 makes commuting a breeze. Whether you choose to renovate or build your dream home, this incredible location in Bronte West is an opportunity you wont want to miss! (id:7525)
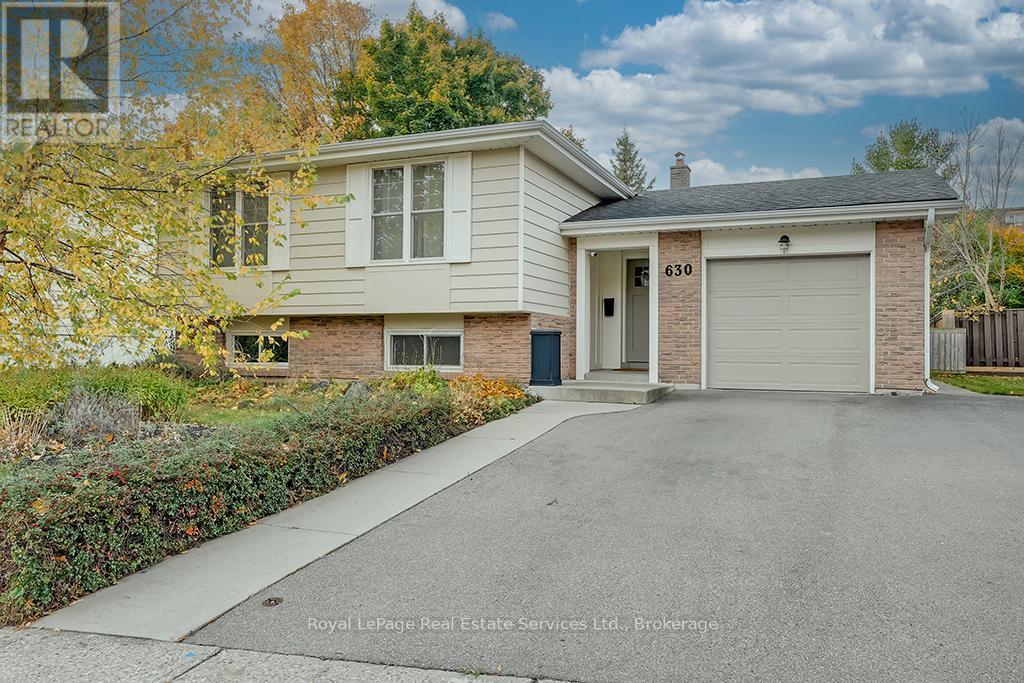
3+2 Beds
, 3 Baths
630 OXFORD ROAD ,
Burlington (Roseland) Ontario
Listing # W12176133
3+2 Beds
, 3 Baths
630 OXFORD ROAD , Burlington (Roseland) Ontario
Listing # W12176133
Wow! Stunning Renovated Raised Bungalow located on Beautiful Oversized Mature Private Lot - Approx 175 Ft Deep in Sought after South Burlington! This 3 + 2 Bed, 3 Bath Home w Bonus Sunroom + LL Kitchenette w In-Law Suite Potential. From the Updated Covered Porch enter the spacious foyer w Custom bead boarding &. B/I Bench + hooks w inside entry to attached garage. Rebuilt Hardwood staircase leading to main floor w Open Concept layout, Great Room w Custom Gas F/P, Decorative ceiling beams, Wide plank hardwood flooring, upgraded light Fixtures/ pot lights, Renovated eat-in kitchen w granite countertops + SS B/I Appliances. 2 Pc powder room, Primary Bedrm w ensuite privileges + 2 additional good sized Bedrooms. Lower level offers large rec room with FP, Custom Built-Ins, 3 pc bathroom, 2 additional large bedrooms or home office, Laundry + kitchenette. Fantastic property w Mature Trees, no rear neighbours & 5 total parking spaces. Backyard patio, 2 garden sheds (one with electricity). Ideal oversized yard! Walk to downtown Burlington, Parks, Schools, Amenities & minutes to Major HWY's. This Turn Key home is not to be missed!!! (id:7525)

2 Beds
, 2 Baths
409 - 1414 BAYVIEW AVENUE ,
Toronto Ontario
Listing # C12084037
2 Beds
, 2 Baths
409 - 1414 BAYVIEW AVENUE , Toronto Ontario
Listing # C12084037
Welcome to Suite 409 at 1414 Bayview Avenue A Thoughtful Expression of Boutique Living in Leaside. This beautifully appointed two-bedroom, two-bathroom suite is nestled on the fourth floor of one of Leaside's most admired boutique buildings. With east-facing exposures perched just above the treetops, Suite 409 offers a tranquil perspective and an exceptional level of privacy. Step inside to discover a carefully considered layout where form meets function. The spacious entryway includes a generous coat closet and leads into an open-concept living and dining area with premium engineered hardwood floors, tall ceilings, and abundant natural light. The space is anchored by a custom-designed Italian kitchen with integrated millwork, Caesarstone countertops, and a full suite of built-in Miele appliances bringing elegance and ease to everyday moments. The split-bedroom layout offers ideal separation. The primary suite features a peaceful bedroom with hardwood flooring and lush views, a custom-designed walk-in closet, and a spa-inspired three-piece ensuite. Finished with Caesarstone surfaces, a mosaic tile feature wall, and a rainfall shower, the ensuite blends modernity with comfort. The second bedroom offers east-facing views, a large closet, and easy access to a four-piece family bath finished with floating vanity and matching mosaic tilework. With refined finishes throughout and a layout designed for real life, Suite 409 is an exceptional opportunity in one of Torontos most established and beloved neighbourhoods. (id:7525)
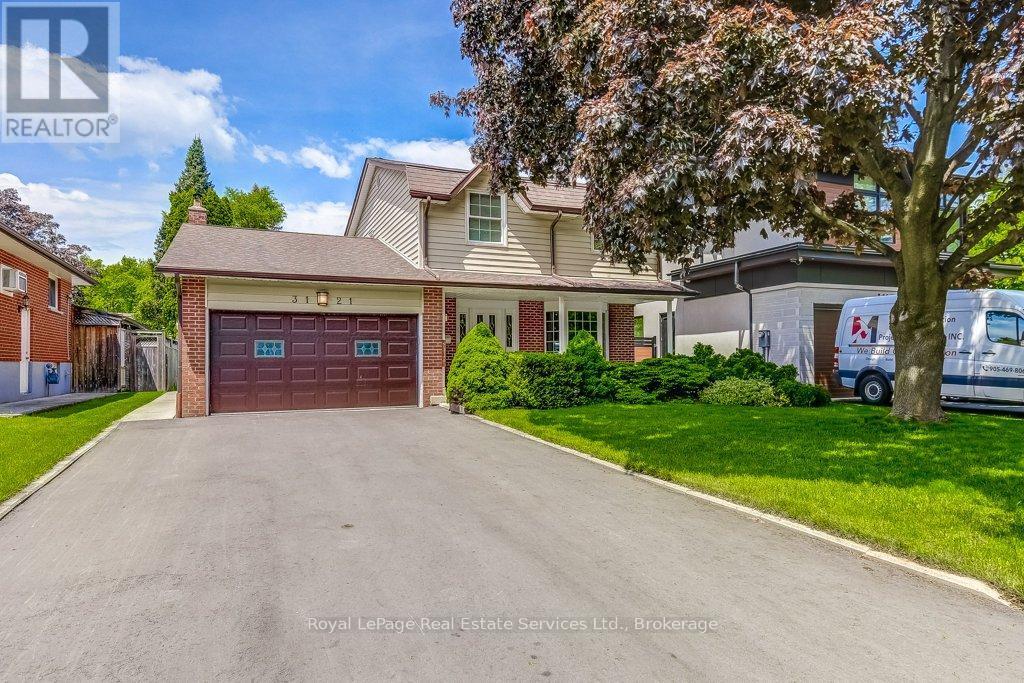
4 Beds
, 2 Baths
3121 VICTORIA STREET ,
Oakville (BR Bronte) Ontario
Listing # W12187114
4 Beds
, 2 Baths
3121 VICTORIA STREET , Oakville (BR Bronte) Ontario
Listing # W12187114
This well-maintained home has been loved by the same family for 50 years! It is ready for new owners to purchase it and put their personal stamp on the home. Offering over 1,600 square feet of space above grade, plus a large basement ready for your vision and design (Please note: the room dimensions shown for the basement are for unfinished space). Large Family Room overlooking the lovely yard. Four good sized bedrooms upstairs, plus a semi-ensuite 4 piece bathroom. Recent upgrades include a new driveway in 2024, furnace and air conditioner in 2017, and windows in 2006/2007. The double car garage is a wonderful feature, as is the huge 49 x 132 foot lot. All of this on a quiet street in the heart of beautiful Bronte. Walk to the harbour. Great access to parks, shopping, Bronte Go Station, etc. (id:7525)
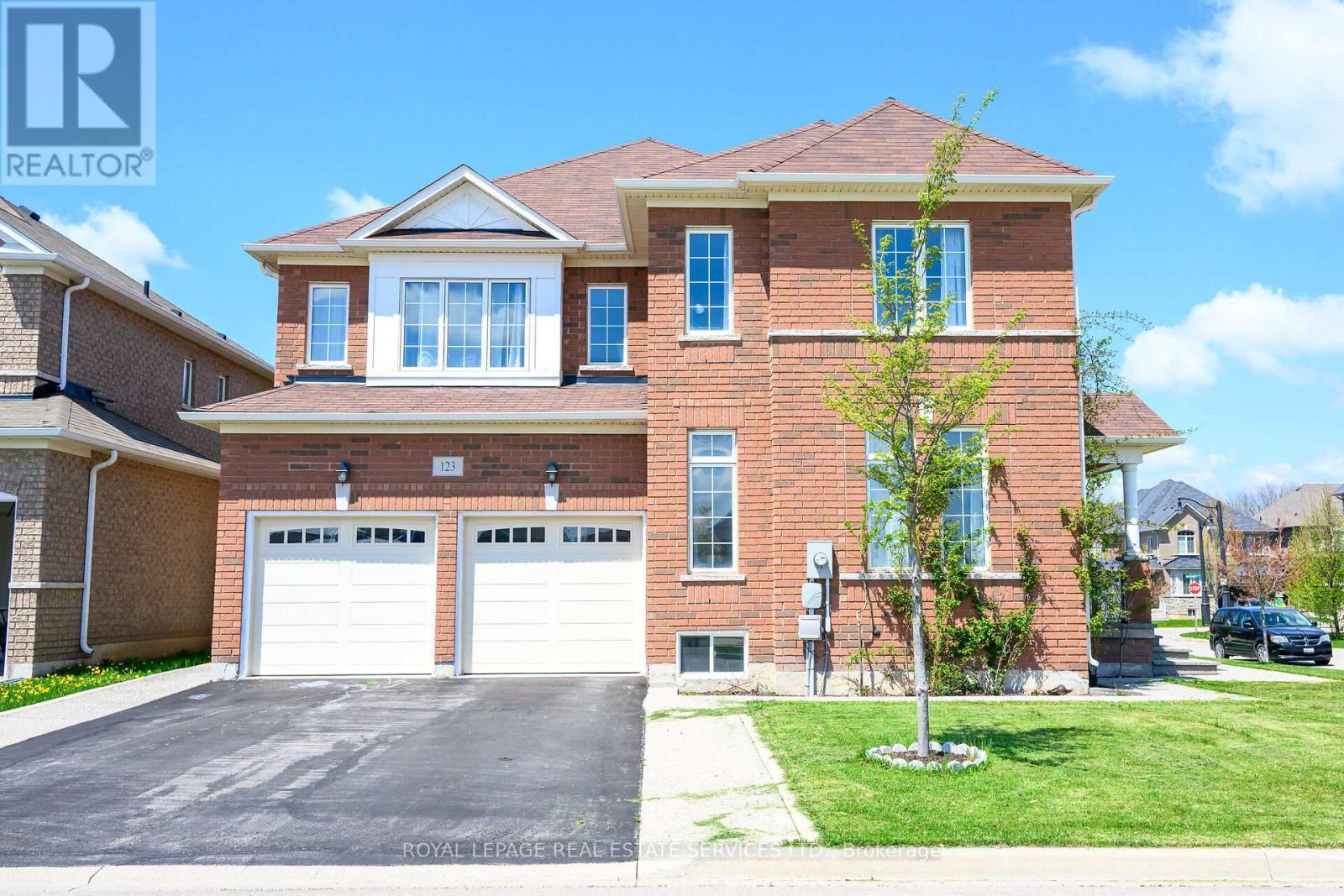
4 Beds
, 4 Baths
123 ATTRIDGE CRESCENT , Hamilton Ontario
Listing # X12262357
Come and live on this rare corner lot facing gorgeous 5.3 acre Agro park in this coveted street in Waterdown. Privacy from neighbours and natural sunlight throughout with large windows flooded with bright natural light! This spacious and well laid out family home just over 10 years old has separate living, dining and family room. Large kitchen with granite countertops plus back splash plus island. Enjoy morning breakfast within the large kitchen overlooking private fenced in backyard through large double sliding doors with bonus side panel transom style windows for brightness. Large Family room with gas fireplace with lots of windows. Main floor laundry for convenience. Second level offers 4 bedrooms,3 full baths on 2nd level with 2 ensuite bath including master and 2nd bedroom. 3rd and 4th bedroom share a jack & Jill bath with separate area for shower. All baths upgraded with granite vanities. Expansive L shaped unfinished basement with limitless potential. Brick exterior enhances the curb appeal with porch to enjoy summer evenings. Exposed concrete work throughout front and back of the house. Newly insulated garage installed. Plenty of parking with 2 in garage parking spots and driveway can accommodate 4 cars. (id:27)
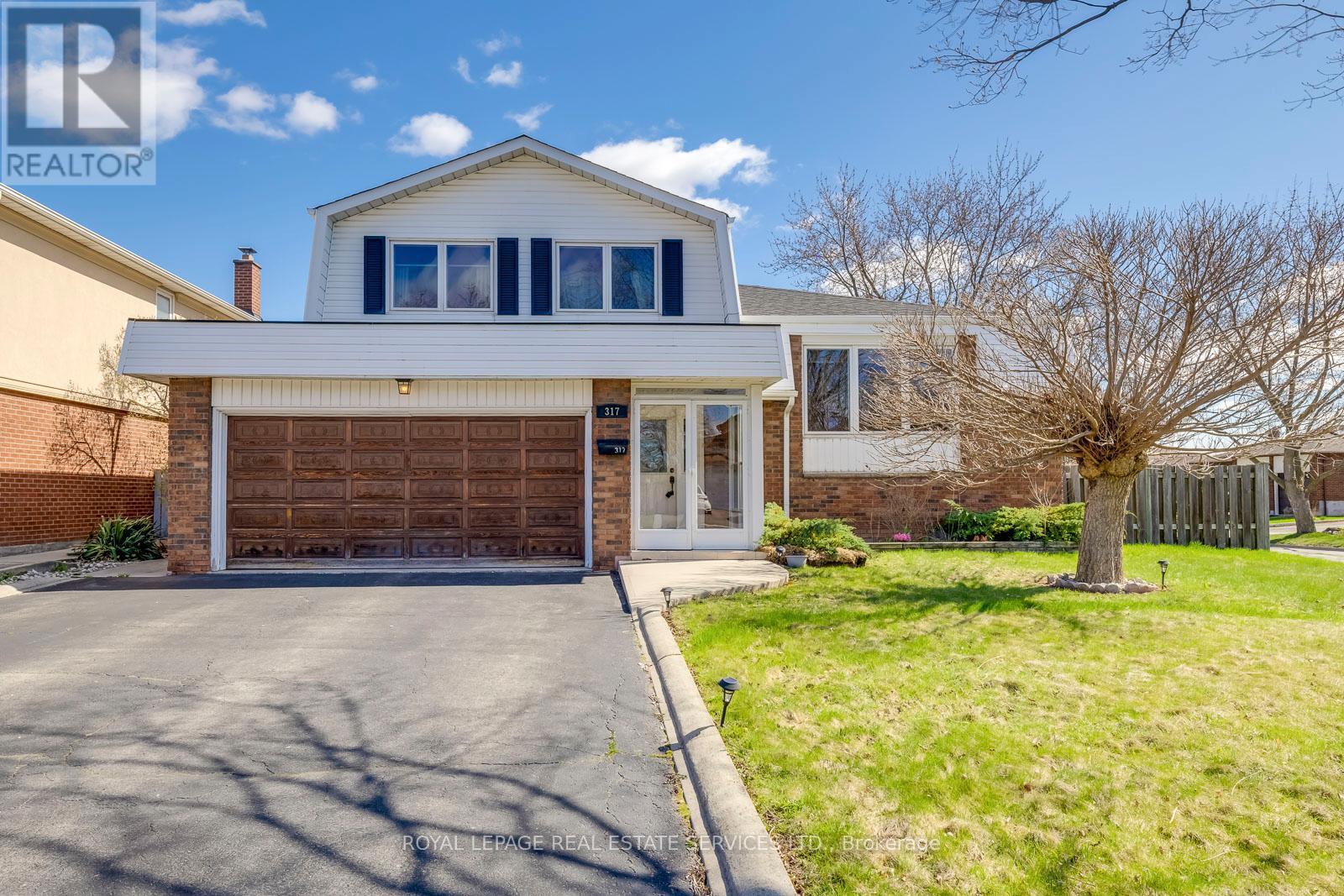
3+1 Beds
, 4 Baths
317 ULRIC CRESCENT , Oakville Ontario
Listing # W12221270
Rare opportunity on a quiet, family-friendly crescent in West Oakville! This spacious 4-level sidesplit offers 3+1 bedrooms and 2 full + 2 half bathrooms, set on a 5,877 sq ft irregular corner lot with no sidewalkproviding extra parking and added privacy. The good-sized backyard is perfect for entertaining, with a walkout from the eat-in kitchen to a 12' x 16' deck. Inside features hardwood throughout, a bright open-concept living/dining area with Brazilian hardwood, and a main-level family room with gas fireplace and backyard access. The upper level includes three generous bedrooms, a 4-pc bath, and a 2-pc ensuite with walk-in closet. The finished lower level adds a bedroom, second kitchen, and 3-pc bathideal for in-laws or rental potential. Located near top-rated schools like W.H. Morden (JK8) and St. Thomas Aquinas, close to parks, shopping, transit, highways, Glen Abbey Golf Club, and minutes to Downtown Oakville, surrounded by multi-million dollar homes. (id:27)
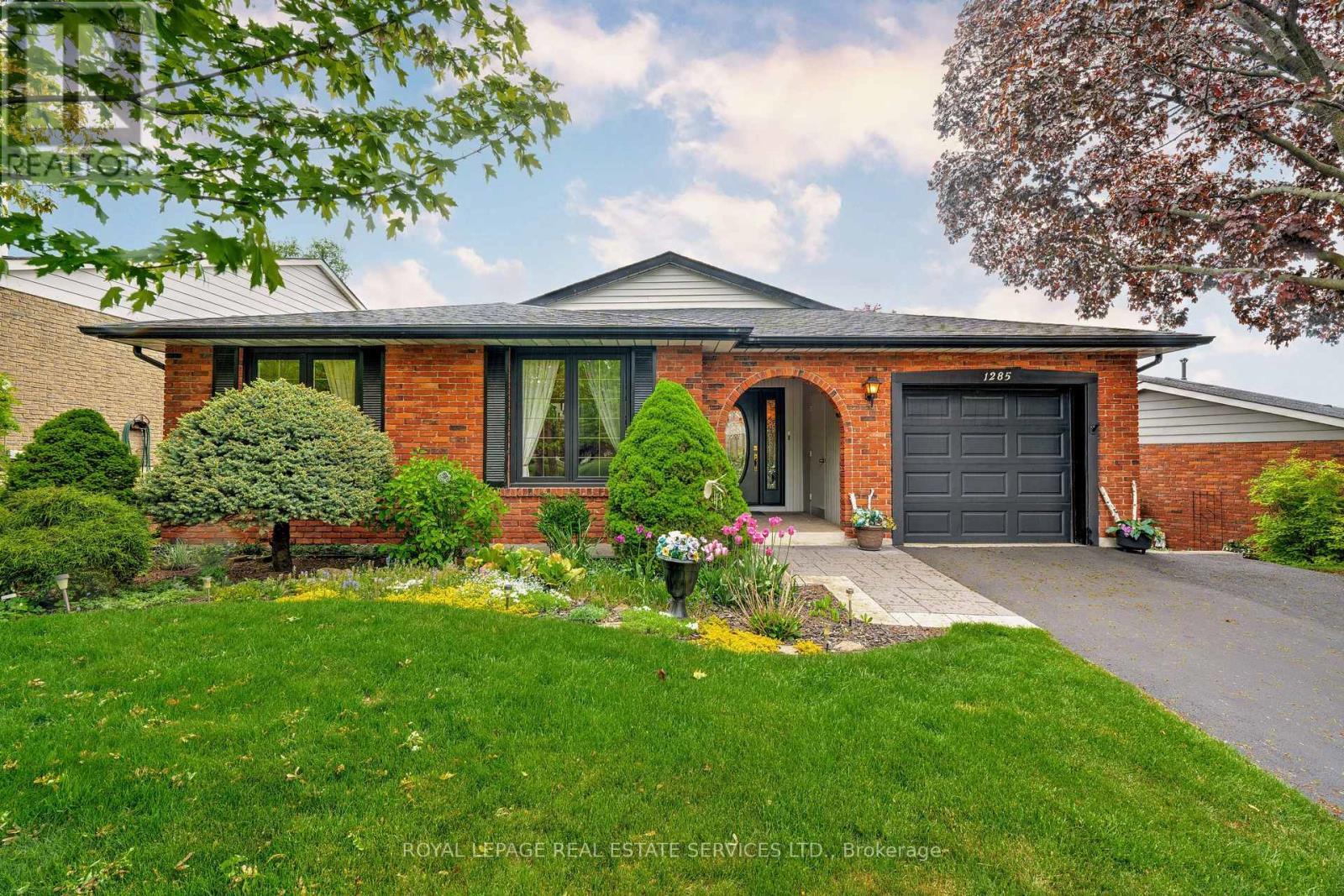
3 Beds
, 2 Baths
1285 HART CRESCENT , Oakville Ontario
Listing # W12168911
Welcome to 1285 Hart Crescent! This beautifully maintained 4-level backsplit sits on a quiet crescent in the Lakeview Village community of Falgarwood. With its manicured front lawn and gorgeous apple blossom tree and autumn blaze maple, this home's exceptional curb appeal makes a lasting first impression. Step into your private backyard oasis - perfect for enjoying breathtaking sunrises at dawn and lounging poolside by day. Inside, the spacious foyer leads to the living and dining room, and a well-designed kitchen featuring custom oak cabinetry with smart storage solutions and a fold-down tabletop for added workspace. The upper level offers three bedrooms, including the primary, all with hardwood floors and feature 'Magic Windows' with retractable blackout shades & screens. The cozy lower-level family room includes a gas fireplace and walk-out to the pool & patio, a dedicated office/den with its own backyard access - ideal for working from home, plus a 2pc bath that can be converted to a 3pc. The finished basement has a recreation/games room, laundry room with workshop, lots of storage space, as well as a cold room. The stunning backyard showcases an in-ground pool, professionally landscaped with interlock stone patios, natural stone accents, and lush gardens. Conveniently located near top-rated schools, parks, trails, shopping, recreation centre, and easy access to all major highways - this is one you won't want to miss! (id:27)
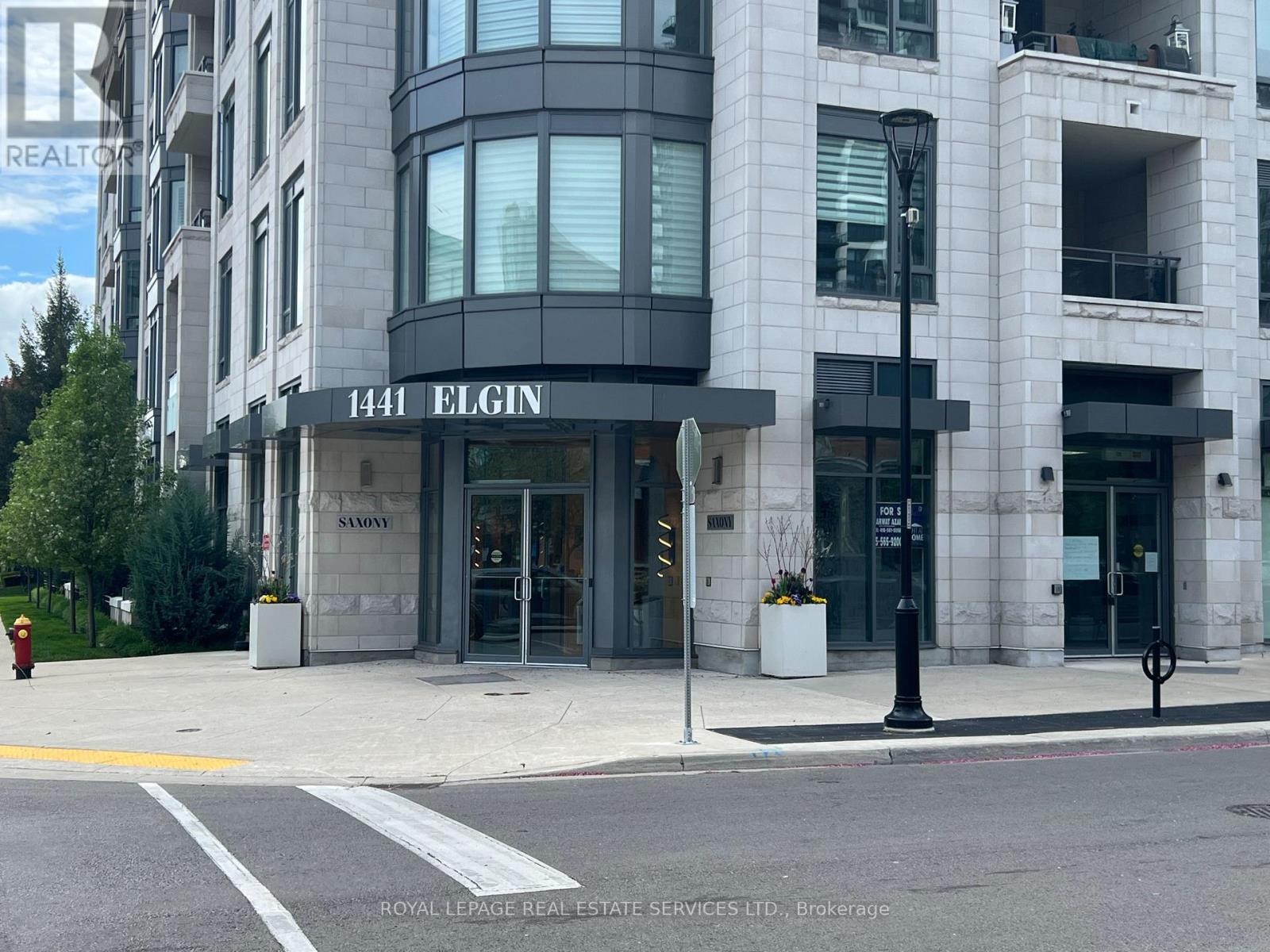
2 Baths
117 - 1441 ELGIN STREET , Burlington Ontario
Listing # W12157108
One word comes to mind, WOW, an exceptional opportunity in a prime downtown Burlington Location and Value, characterised by high foot traffic and proximity to key landmarks like City Hall, lake and residential towers. Retail unit on ground level in the heart of the City. Overall, this is an attractive investment for anyone looking to establish a medical practice/Office in a bustling urban area. This is once in a lifetime opportunity, must see before it's too late, Great for any other retail use. (id:27)
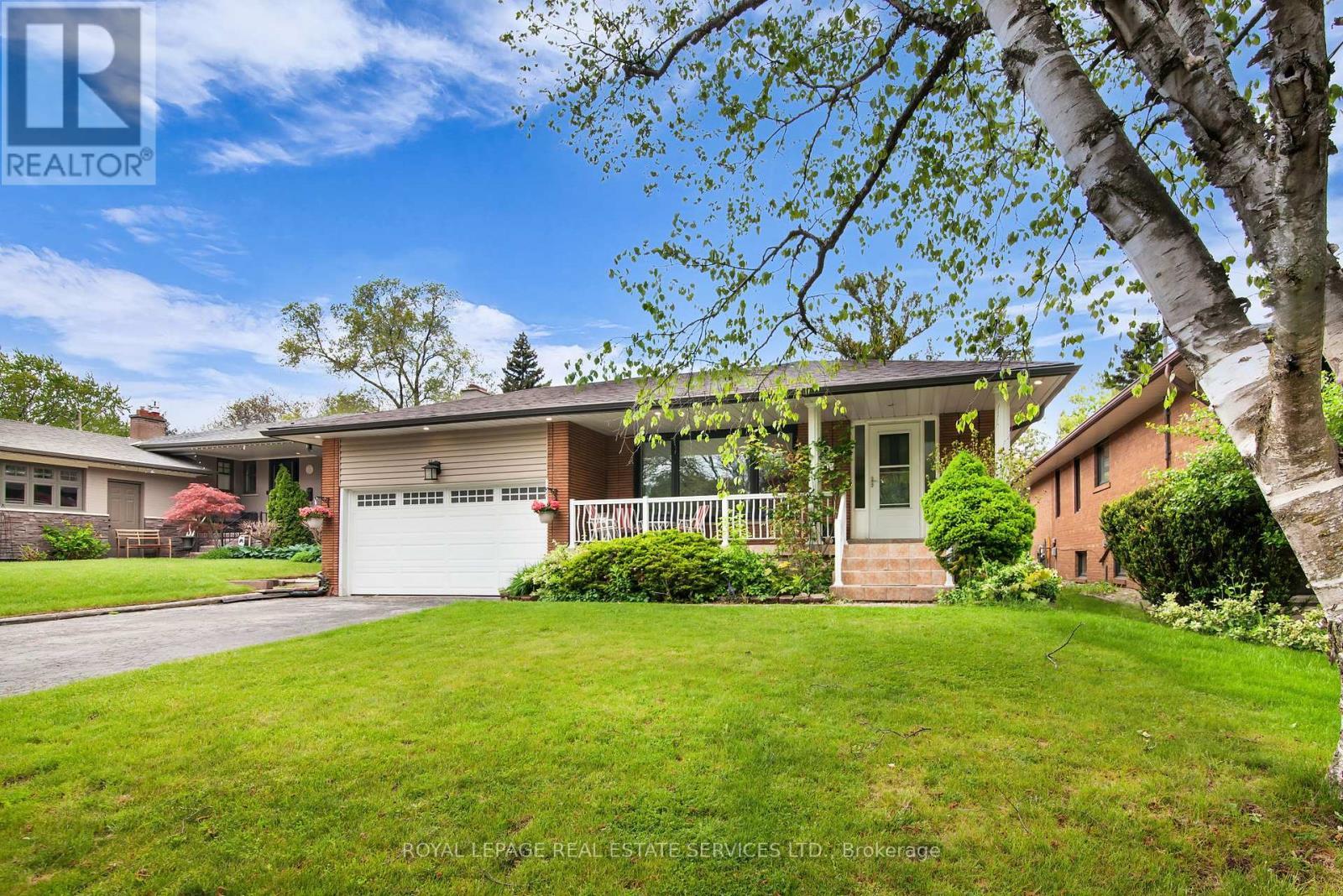
3+1 Beds
, 3 Baths
1683 SHERWAY DRIVE , Mississauga Ontario
Listing # W12239804
Your Next Chapter Begins Here! Nestled at the end of sought after Sherway Drive, this renovated bungalow offers modern convenience and peaceful tranquility. Completely updated the open concept main floor is perfect for entertaining. Featuring an exquisite chefs kitchen, generous size living area, hardwood floors and three spacious bedrooms. An additional bedroom can be found in the lower level, which also includes a family room, kitchenette and a full bathroom. A separate side entrance exits through the enclosed sunroom. As if that is not enough, what really makes this property special is its prime location, steps from Coveted Etobicoke Creek trails, minutes from Sherway Garden Mall, Dixie Mall and Applewood Plaza where shops, restaurants and all necessary amenities can be found. Wait, there is more, avoid the municipal land transfer tax while residing on the Toronto border, that alone is a huge savings. Its time to find the keys to your happiness at 1683 Sherway Drive!New windows, custom blinds, renovated modern bath on main floor, New kitchen and appliances, upgraded 200amp electrical panel, newly built outdoor deck and gardens with floor mounted pergola. (id:7525)
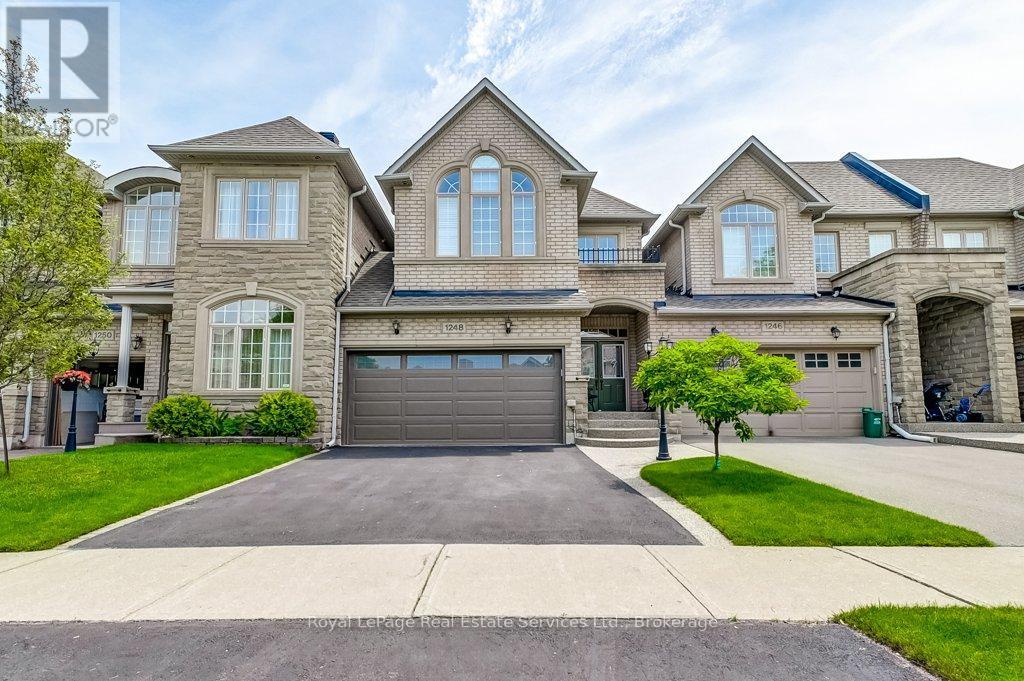
3 Beds
, 3 Baths
1248 AGRAM DRIVE ,
Oakville (JC Joshua Creek) Ontario
Listing # W12261195
3 Beds
, 3 Baths
1248 AGRAM DRIVE , Oakville (JC Joshua Creek) Ontario
Listing # W12261195
This lovely, large 3 bedroom townhome feels more like a semi, because it is only linked at the garage. Offering plenty of space on all three levels. The main level features large principle rooms, including a separate Dining Room, a huge gourmet Kitchen with a Breakfast Area, a large Family Room overlooking the back yard, and a pantry closet in the kitchen area. The delightful back yard garden and a good-sized deck with a power awning are both very appealing features. Upstairs, you will find three big bedrooms, all with large windows for plenty of natural light. Two full bathrooms upstairs as well, of course, including a five piece ensuite Bathroom, plus a Laundry Room (not just space for the washer and dryer, but with counter and cabinets - very convenient!). The unfinished basement provides a clean slate for your imagination and budget. High ceilings and a rough in for a full bathroom mean that whatever you decide to do, the space is going to work very well. Another great feature is the double car garage with inside entry to the home, as well as a back door from the garage to the yard. The shingles were replaced in 2018 and the furnace was replaced in 2019. New sliding door to deck in 2019. New insulated garage doors and the hot water heater were installed in 2022. Located in one of Oakville's most sought after neighbourhoods, with easy access to the QEW, Highway 403 and Highway 407. Good shopping and restaurants are nearby, and one of Ontario's most highly rated secondary schools, Iriquois Ridge High School, is close, as well. (id:7525)
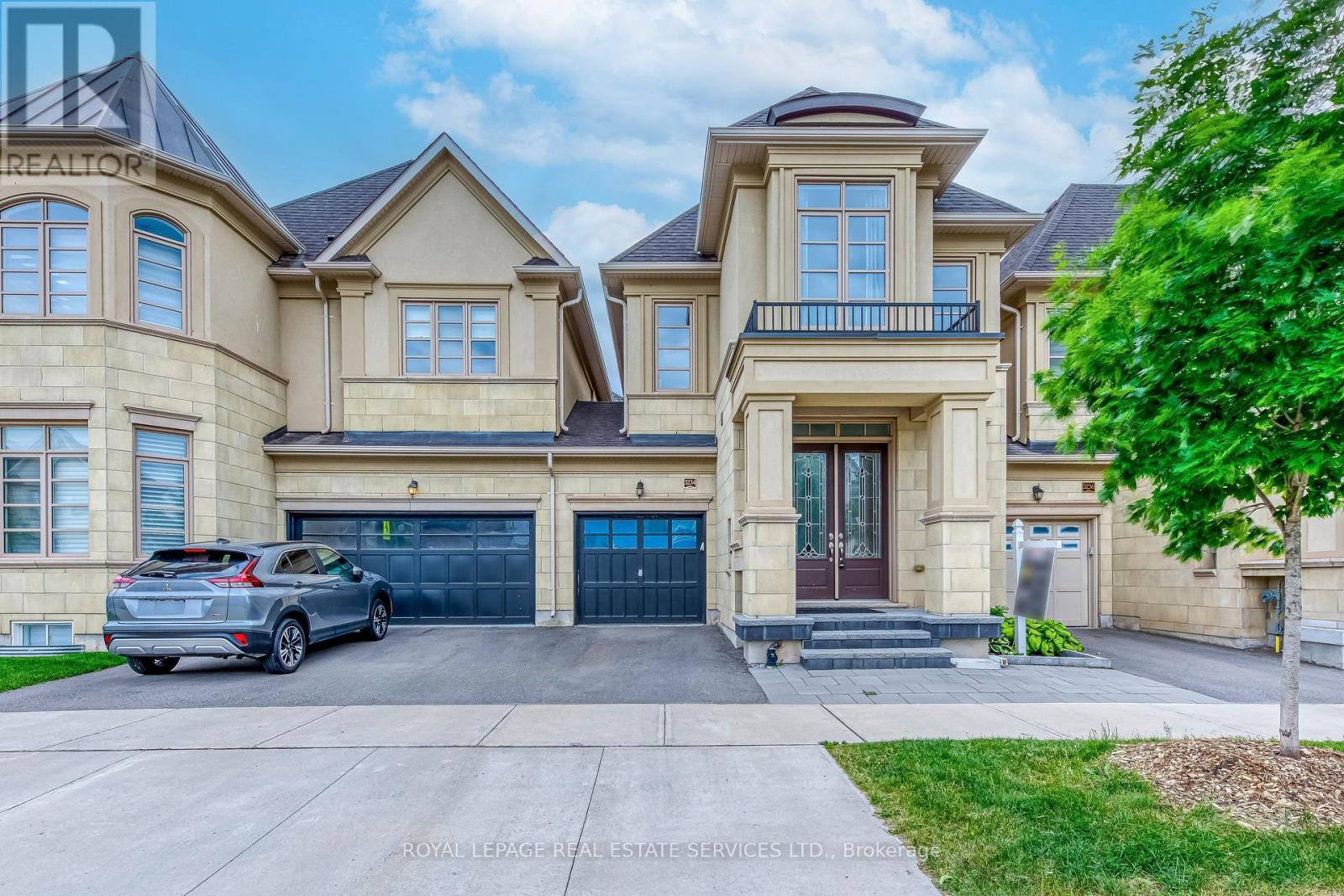
3 Beds
, 3 Baths
3234 POST ROAD , Oakville Ontario
Listing # W12234787
Welcome to this impeccably maintained executive townhome (Only linked by garage) , ideally situated in the prestigious Glenorchy community of Oakville. Built by Fernbrook Homes, this elegant 3-bedroom, 3-bath residence offers over 2,100 sq ft of above-ground living space and features the sought-after 25-ft wide "Eaton" floor plan, designed for both comfort and functionality perfect for families and professionals alike. The English Manor-style exterior showcases timeless stucco with custom mouldings and a welcoming covered front porch. Inside, you'll find a sun-filled, open-concept main floor with hardwood flooring, tray ceilings, and a spacious living and dining area ideal for entertaining or relaxing. The chef-inspired kitchen features crisp white cabinetry, quartz countertops, nearly-new stainless steel appliances, a large center island with extended breakfast bar, and abundant storage. The eat-in area opens to a walk-out deck and fully fenced backyard, ideal for summer gatherings and outdoor enjoyment. Upstairs, the spacious primary suite includes a large walk-in closet and a spa-like 5-piece ensuite with double quartz vanities and a frameless glass shower. Two additional well-sized bedrooms with double closets share a sleek 4-piece bath, one bedroom even includes a dedicated study nook. Convenient second-floor laundry and no carpet throughout add to the modern appeal. Additional Features: Custom gas fireplace with mantle in the family room; Hardwood staircase with upgraded wrought-iron spindles; Professional interlocking in both front and backyard; Exceptional curb appeal and turn-key condition. Prime location close to top-rated schools (including Dr. David R. Williams), scenic parks, shopping, Oakville Trafalgar Memorial Hospital, major highways (403/407/401), and the GO Station. Don't miss this opportunity to own a beautifully upgraded, stylish townhome in one of Oakville's most desirable neighbourhoods! (id:7525)
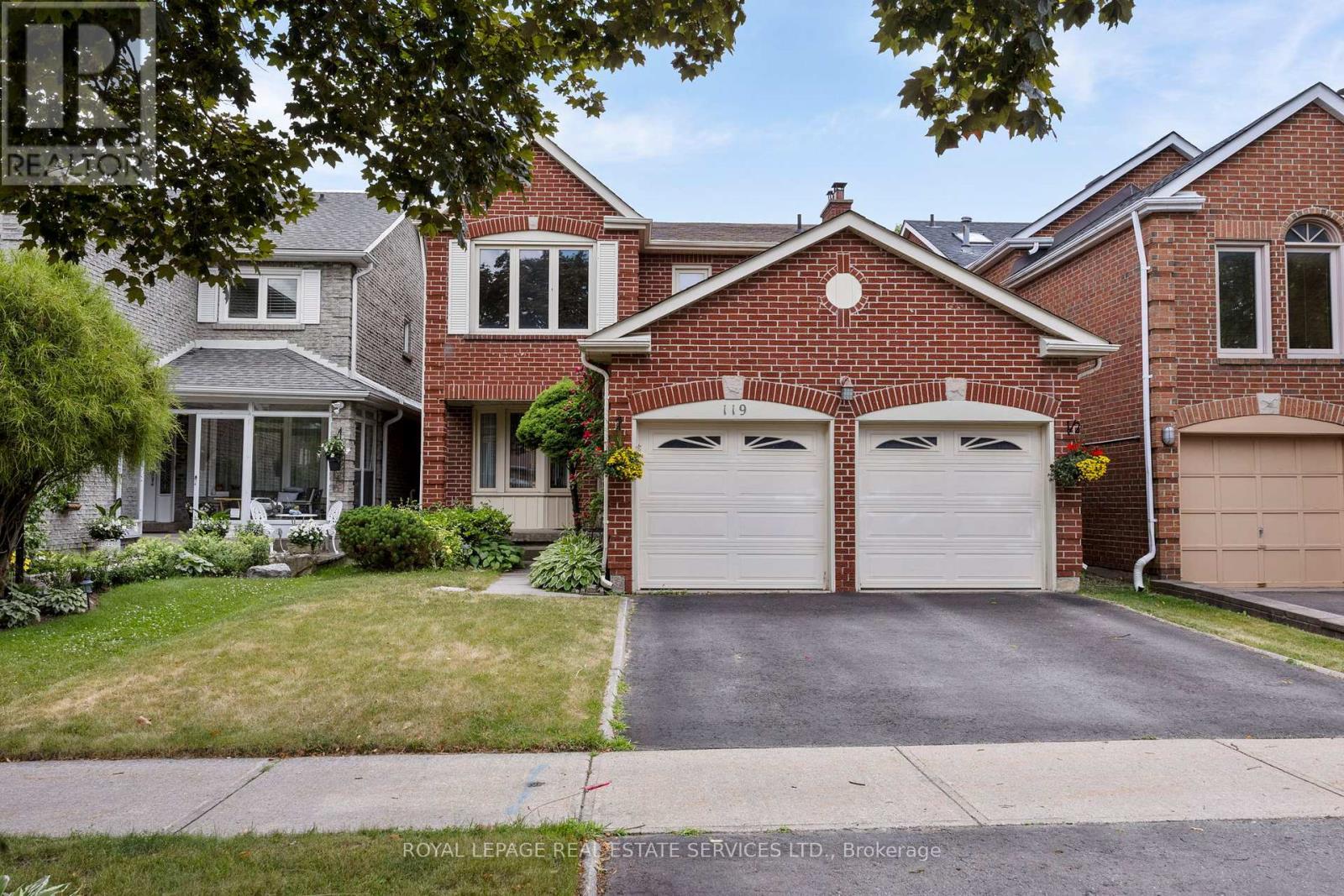
4 Beds
, 3 Baths
119 HEATHERTON WAY , Vaughan Ontario
Listing # N12256519
Welcome To 119 Heatherton Way., Situated On A Premium Oversized Lot. This Rarely Available 4 Bedroom 3 Bathroom Silverbrook Model By Runnymede Home Has Been Well Maintained By The Original Owner. It Just Awaits Your Personal Touches To Make It Your Dream Home. Features Of This Home Include Hardwood Floors, On The Main Level, A Sunken Family Room With Fireplace, Spacious Living Room/dining Room Combination, Eat-in Kitchen; And Laundry With Walk-through To Garage. Second Level Comprises 4 Good Sized Bedrooms, 2 Five Piece Bathrooms, One With A Skylight. . A Full Large, Deep Unfinished Basement. This Home is Located In The Friendly Springfarm Family Neighbourhood In Thornhill. A Short Distance From Shopping, Parks, Sought After Schools And Places Of Worship. (id:27)
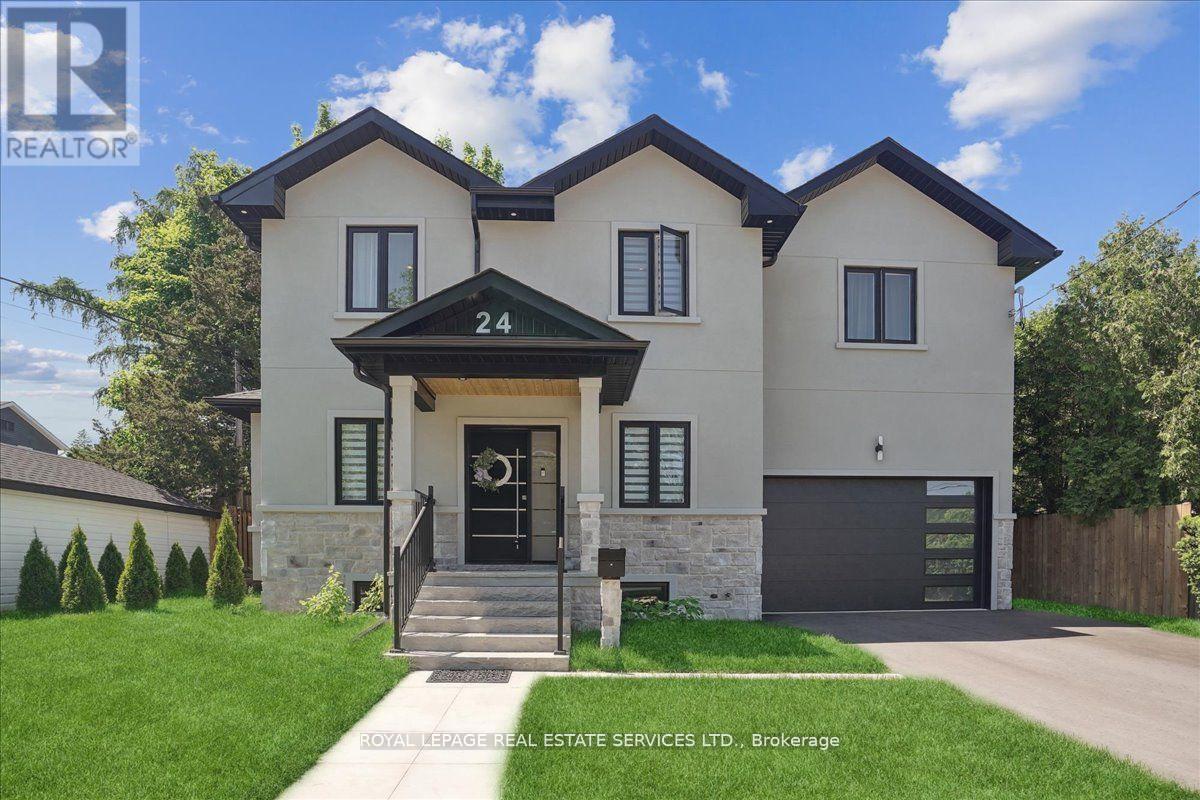
3 Beds
, 3 Baths
24 PEEL STREET N , Hamilton Ontario
Listing # X12220490
Welcome to 24 Peels St N. This Impressive Residence is Situated in Friendly, Tranquil Neighbourhood on a Very Quite street With Plenty Parking Spots for Visitors. Perfect Blend Of Comfort and Sophistication. As You Step Through The Front Door You'll Be Greeted By a Warm & Inviting Atmosphere. High Ceiling, Bright and Spacious. Main Floor features An Open Concept Floor Plan, Kitchen With Plenty Of Cabinetry, S/S Appliances, Quartz Countertop, Pot Lights and Walk in Pantry. A Mix of Tiles and Hardwood Floors Throughout on the Main and Second Floor. Upstairs You'll Find a Large Primary Bedroom that Offers a Lavish Retreat with 4-piece Ensuite Featuring Quartz Countertops and Double Sink. Dreaming Bedroom Walkout to a balcony overlooking Green space. There are 2 More Generously-sized Bedrooms on this Floor and a 3-Piece Jack and Jill Bathroom, Upper Laundry Completes This Level. Wonderful Place To Call Home!!!Enjoy All That Dundas Has To Provides, Surrounded by Beautiful Greenspace With Convenient Access to the Bruce Tral, Dundas Golf Country Club, Dundas Conservation, Dundas Driving Park and Much More! (id:7525)
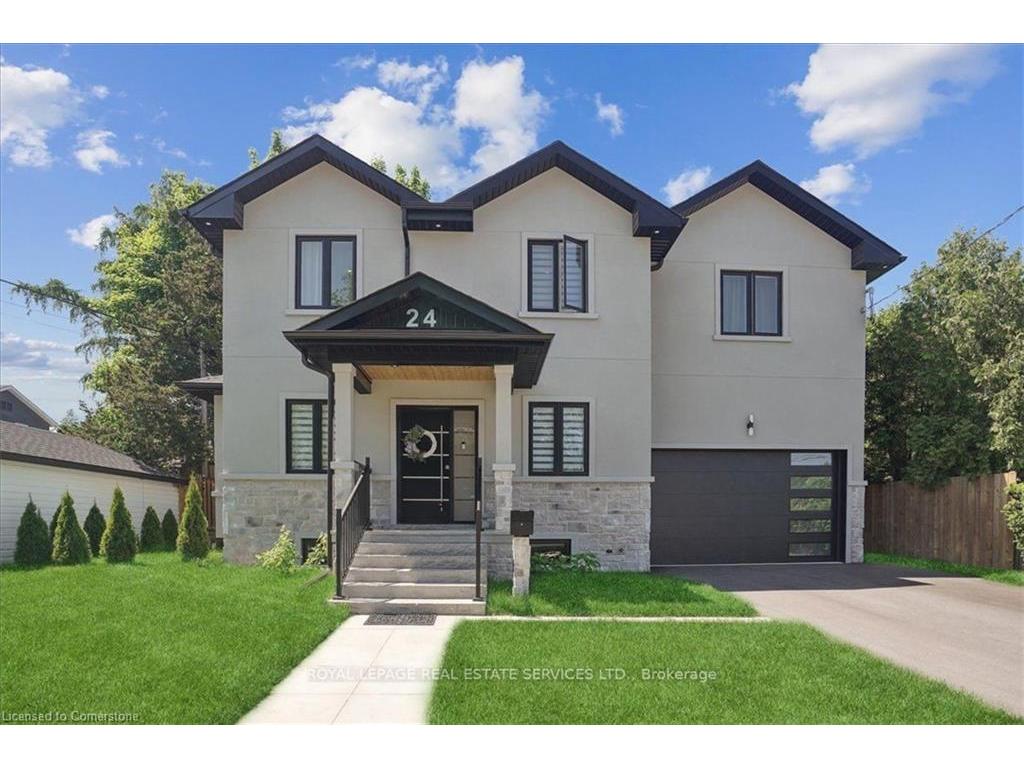
3 Beds
, 2+1 Baths
24 Peel Street, Dundas ON
Listing # 40741173
Mississauga Real Estate Board - Mississauga - Welcome to 24 Peels St N. This Impressive Residence is Situated in Friendly, Tranquil Neighbourhood on a Very Quite street With Plenty Parking Spots for Visitors. Perfect Blend Of Comfort and Sophistication. As You Step Through The Front Door You'll Be Greeted By a Warm & Inviting Atmosphere. High Ceiling, Bright and Spacious. Main Floor features An Open Concept Floor Plan, Kitchen With Plenty Of Cabinetry, S/S Appliances, Quartz Countertop, Pot Lights and Walk in Pantry. A Mix of Tiles and Hardwood Floors Throughout on the Main and Second Floor. Upstairs You'll Find a Large Primary Bedroom that Offers a Lavish Retreat with 4-piece Ensuite Featuring Quartz Countertops and Double Sink. Dreaming Bedroom Walkout to a balcony overlooking Greenspace. There are 2 More Generously-sized Bedrooms on this Floor and a 3-Piece Jack and Jill Bathroom, Upper Laundry Completes This Level. Wonderful Place To Call Home!!! Enjoy All That Dundas Has To Provides, Surrounded by Beautiful Greenspace With Convenient Access to the Bruce Tral, Dundas Golf Country Club, Dundas Conservation, Dundas Driving Park and Much More!
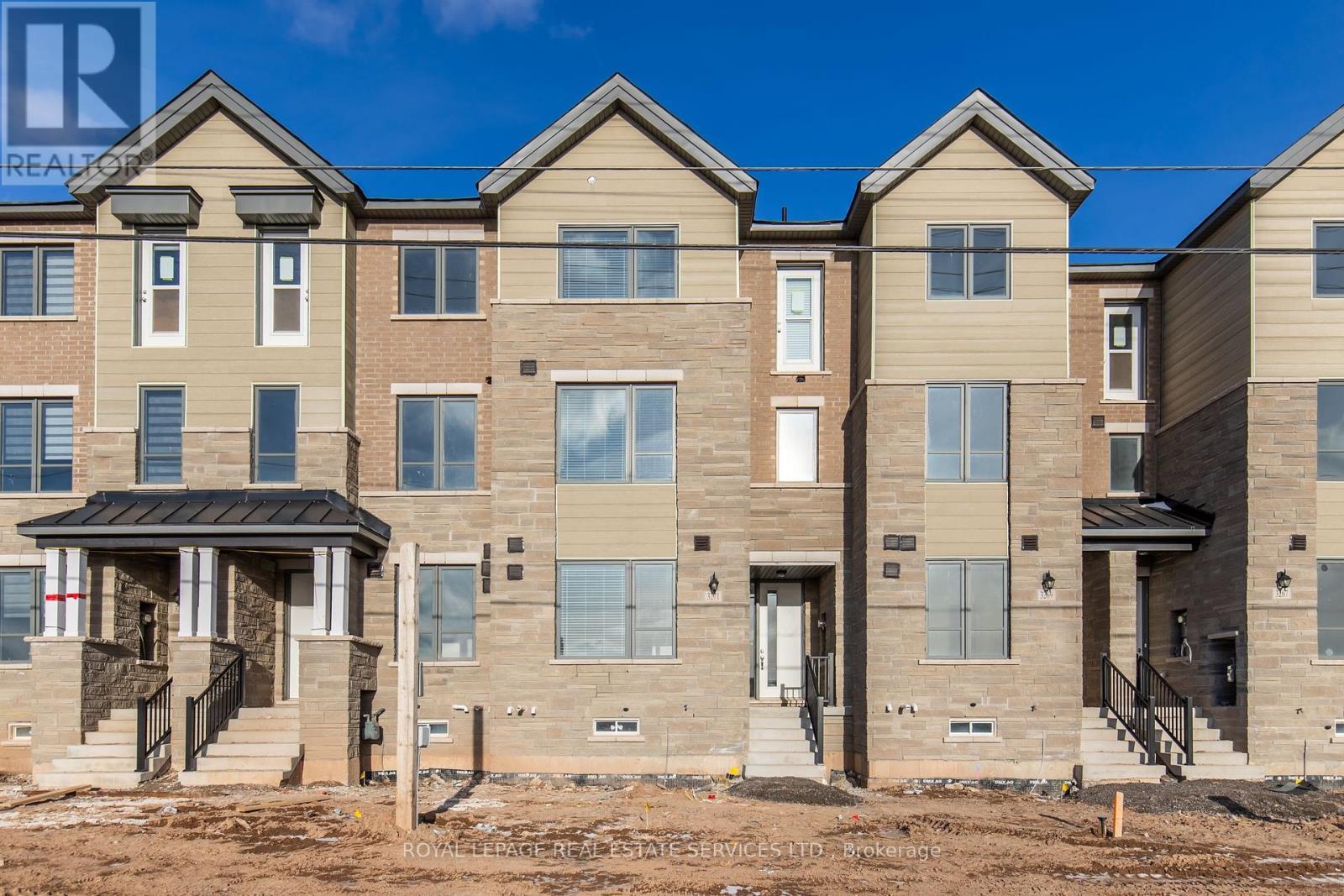
4 Beds
, 4 Baths
3271 SIXTH LINE , Oakville Ontario
Listing # W12211113
Simply Stunning. Less than 2 years old freehold townhome. 4 bedroom, 3 full bathrooms with a rare 4 parking spots! Tons of natural light. One bedroom with a walk in closet and ensuite is conveniently located on the ground floor. Perfect for a grown child or as an in law suite! The main floor features an open concept kitchen with stainless steel appliances and an island. Large great room with a gas fireplace. Separate dining room with access to the large balcony perfect for enjoying those warm summer evenings. The den with french doors is perfect for a private office space or a fifth bedroom. The upper level features the primary bedroom with its own ensuite and walk in closet. 2 other bedrooms, a 4 piece bathroom and the laundry room finish off this level. Great location in a family friendly neighbourhood! Walking distant to top rated schools, parks and trails. Only a 5 minute drive to a large Walmart plaza with many shopping, restaurants, public transit and more. A short drive to HWY 407 & 403. What's not to like?! (id:27)
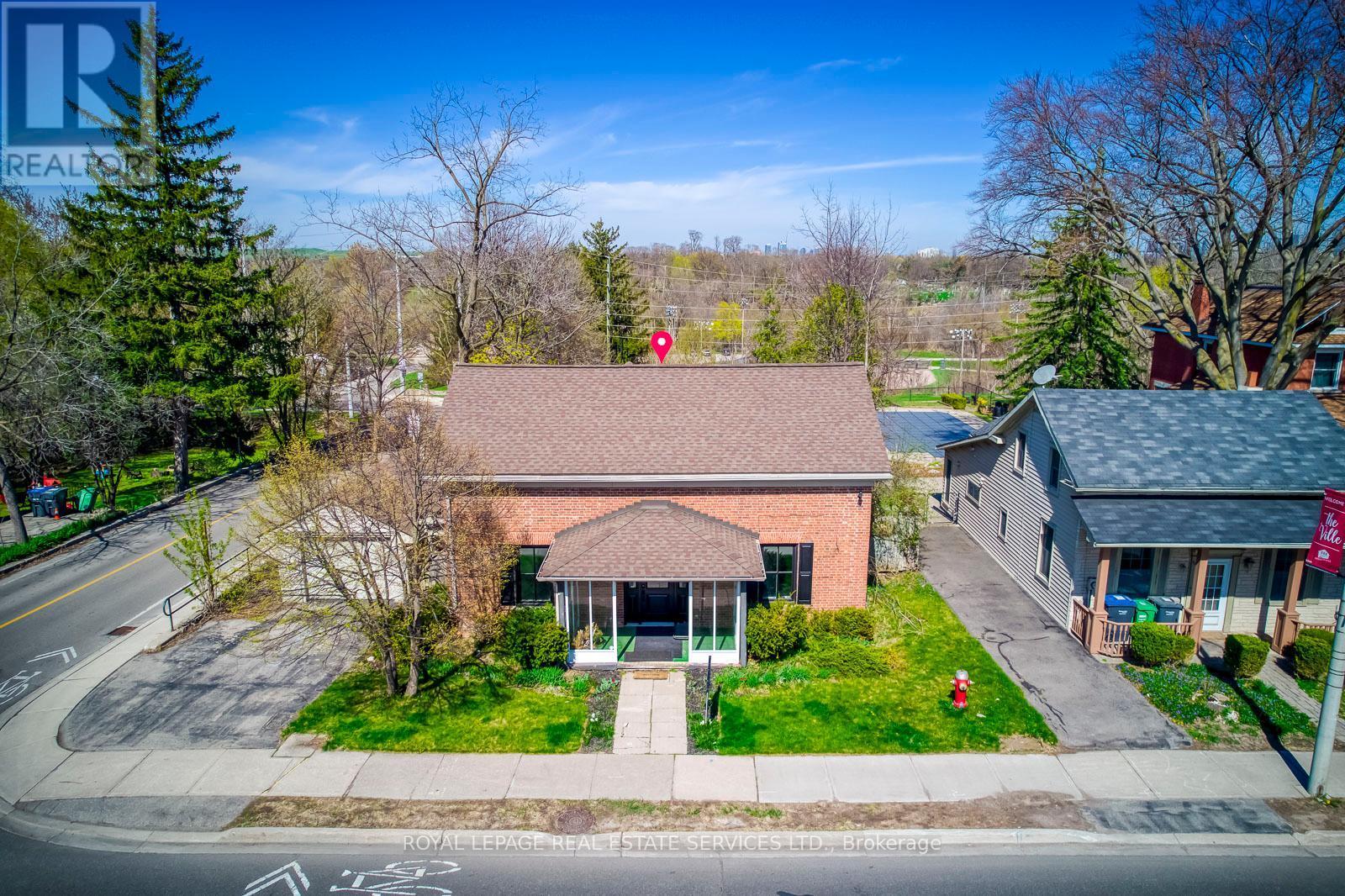
317 QUEEN STREET S , Mississauga Ontario
Listing # W11998921
Great Opportunity for Investment/Live/Work Property Located at the corner of Queen St S & Church St in Famous Destination Olde Village of Streetsville. Residence with Commercial Unit, Zone STR - TR5. Permit issued on 2002-09-05 for Private Office within Single Family Dwelling (No Employees) described as Commercial Office - Single User. Classic Georgian Centre Hall Style - known as the McKeith Home built in 1852 and it is Designated under the terms of the Ontario Heritage Act as part of the Streetsville Heritage Conservation District, refer to Heritage Impact Assessment on file. Potential to convert entire home to commercial office space, Submitted an inquiry to the city. Proposed sketch for additional parking is on file. See sketch of former kitchen, now a blank slate for your dream kitchen. Newly renovated interior, generous size principal rooms, 2238 sq ft of living space. Was used as a Chiropractor Clinic, great street exposure. Backs onto green space and the Credit River ravine, gentle slope with panoramic view. Newly renovated interior, carpet free. Updated furnace & owned hot water tank in 2017. Washer & Dryer. New gas fireplace in living room. (id:27)

