Listings
All fields with an asterisk (*) are mandatory.
Invalid email address.
The security code entered does not match.
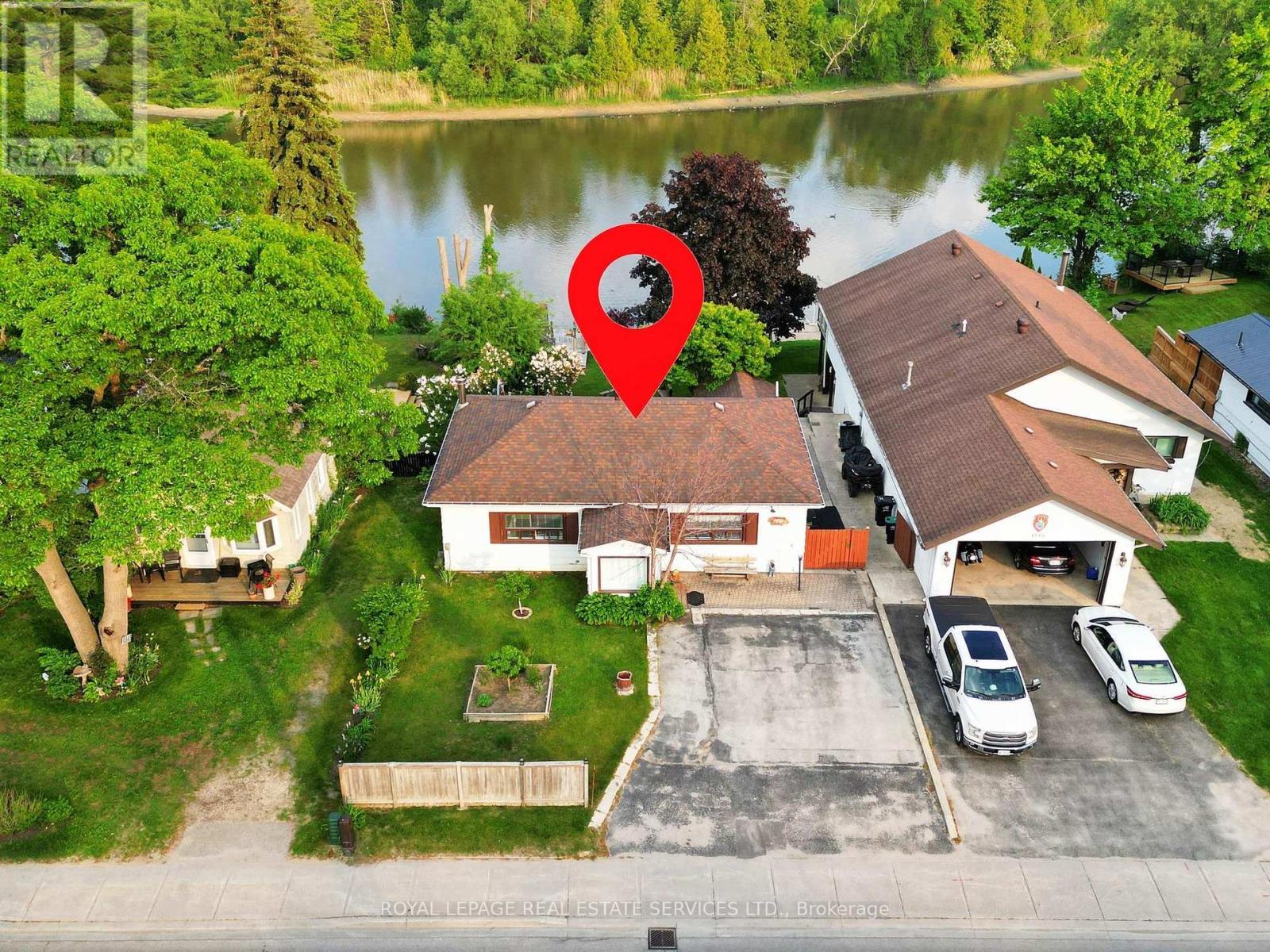
4 Beds
, 2 Baths
1351 MOSLEY STREET , Wasaga Beach Ontario
Listing # S12217389
Welcome to your waterfront retreat. This beautifully maintained 4-bedroom, 2-bathroom home offers 2,088 sq. ft. of finished living space, perfectly nestled along a quiet stretch of the river with direct boat access to Georgian Bay. Zoned residential with possible commercial potential, this versatile property is ideal as a year-round residence, cottage, or investment. Step inside to find stunning oak floors and a warm, open-concept layout featuring an upgraded oak kitchen and spacious living area. The fully finished basement includes a large family room with a wet bar and walkout access to the river, perfect for entertaining or relaxing after a day on the water. Enjoy serene views of Conservation Island and its visiting deer and wildlife, or take a short stroll to Beach 5, which is visible from the property, along with nearby local amenities. Complete with central air conditioning, appliances, furnishings, a private dock, and Sea-Doo lift, this home is truly turn-key. Whether you're into boating, fishing, or simply enjoying nature in peace, this rare offering delivers it all. (id:27)
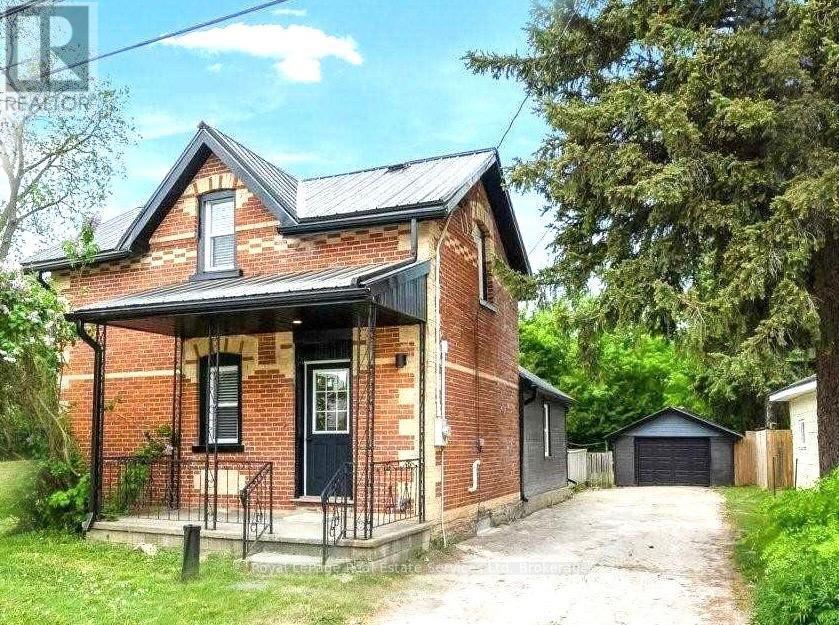
3 Beds
, 2 Baths
2834 COUNTY ROAD 124 ROAD W ,
Clearview Ontario
Listing # S12091532
3 Beds
, 2 Baths
2834 COUNTY ROAD 124 ROAD W , Clearview Ontario
Listing # S12091532
A charming 2-story Century Home! situated on a 66x133 ft lot, Brick exterior, move-in ready with neutral walls throughout to suit any decor. The home is Beautifully renovated with original oak beams in place &Tasteful Finishes. 3 Bedrooms, an open concept main floor with a custom kitchen offers a centre island, creates ample space to host family and friends, ample soft-close cabinetry, quartz counter tops& backsplash, barn doors, and eye-catching bathroom tiles!. Brand new flooring on the main floor offers a clean, updated aesthetic. Convenient mainfloor laundry, reverse osmosis system, water filtration systems (iron filter, sediment filter, UV light),3 energy-efficient ductless a/c units, and new window coverings throughout the house. The code entry back door opens onto a back deck and a large yard, giving convenient access to a wheelchair through the ramp. The back deck is a perfect place to relax and enjoy Summer days grilling on the barbecue with plenty of yard. Entering the property, a large driveway accommodating 4- 5 vehicles plus a 1-car detached garage.Short Drive To Collingwood, an abundance of dining & shopping options, Blue Mountain, Georgian Bay, Beaches. ** This is a linked property.** (id:27)
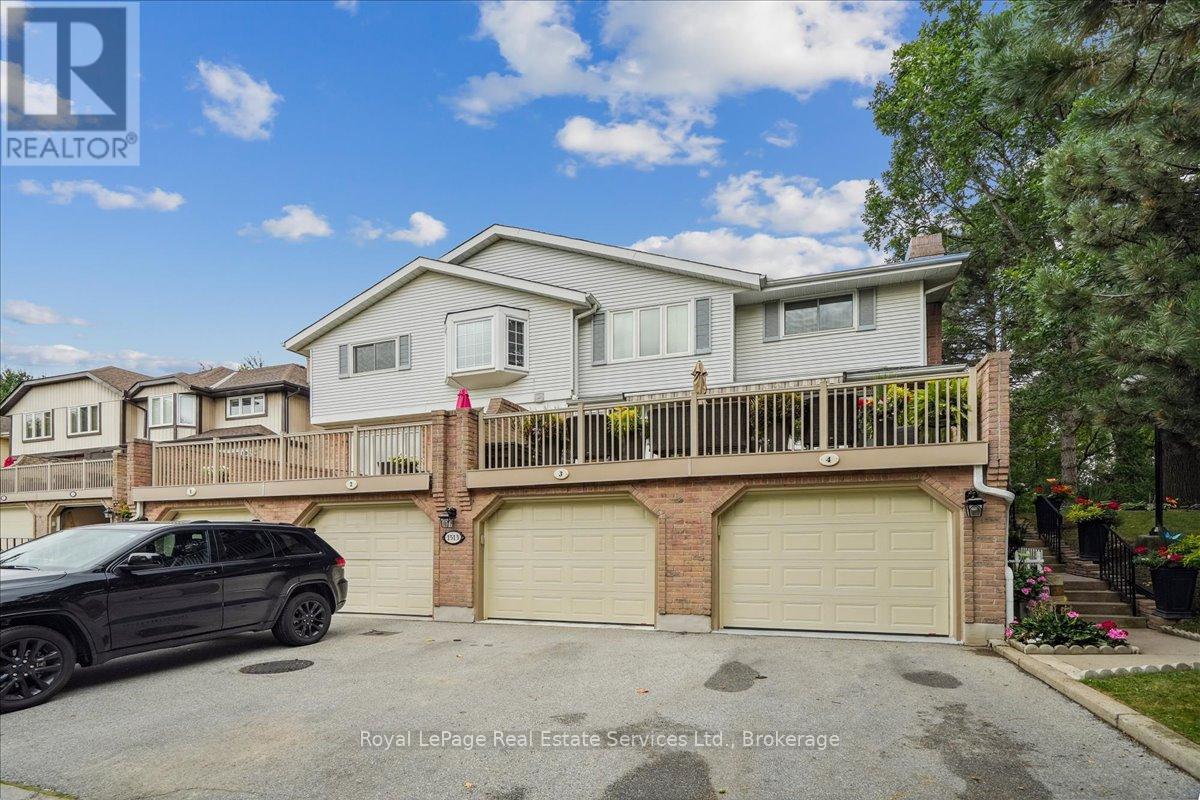
3 Beds
, 4 Baths
3 - 1513 UPPER MIDDLE ROAD ,
Burlington (Tyandaga) Ontario
Listing # W11994607
3 Beds
, 4 Baths
3 - 1513 UPPER MIDDLE ROAD , Burlington (Tyandaga) Ontario
Listing # W11994607
Move-in ready and fully updated, this 3-bedroom, 4-bathroom condo townhouse offers modern living in a highly desirable Burlington community. Featuring a spacious open-concept layout, this home boasts stylish finishes throughout, including upgraded flooring, a renovated kitchen with quartz countertops & stainless steel appliances, and beautifully updated bathrooms.The fully finished basement provides additional living space, perfect for a family room, home office, or gym. Step outside to your private walk-out patio, ideal for entertaining or relaxing. Enjoy the convenience of an attached garage and access to fantastic complex amenities, including an outdoor swimming pool and tennis courts.Located just minutes from parks, trails, top-rated schools, shopping, dining, and major highways, this home offers the perfect blend of comfort and convenience. Don't miss this incredible opportunity! Book your private showing today. (id:7525)
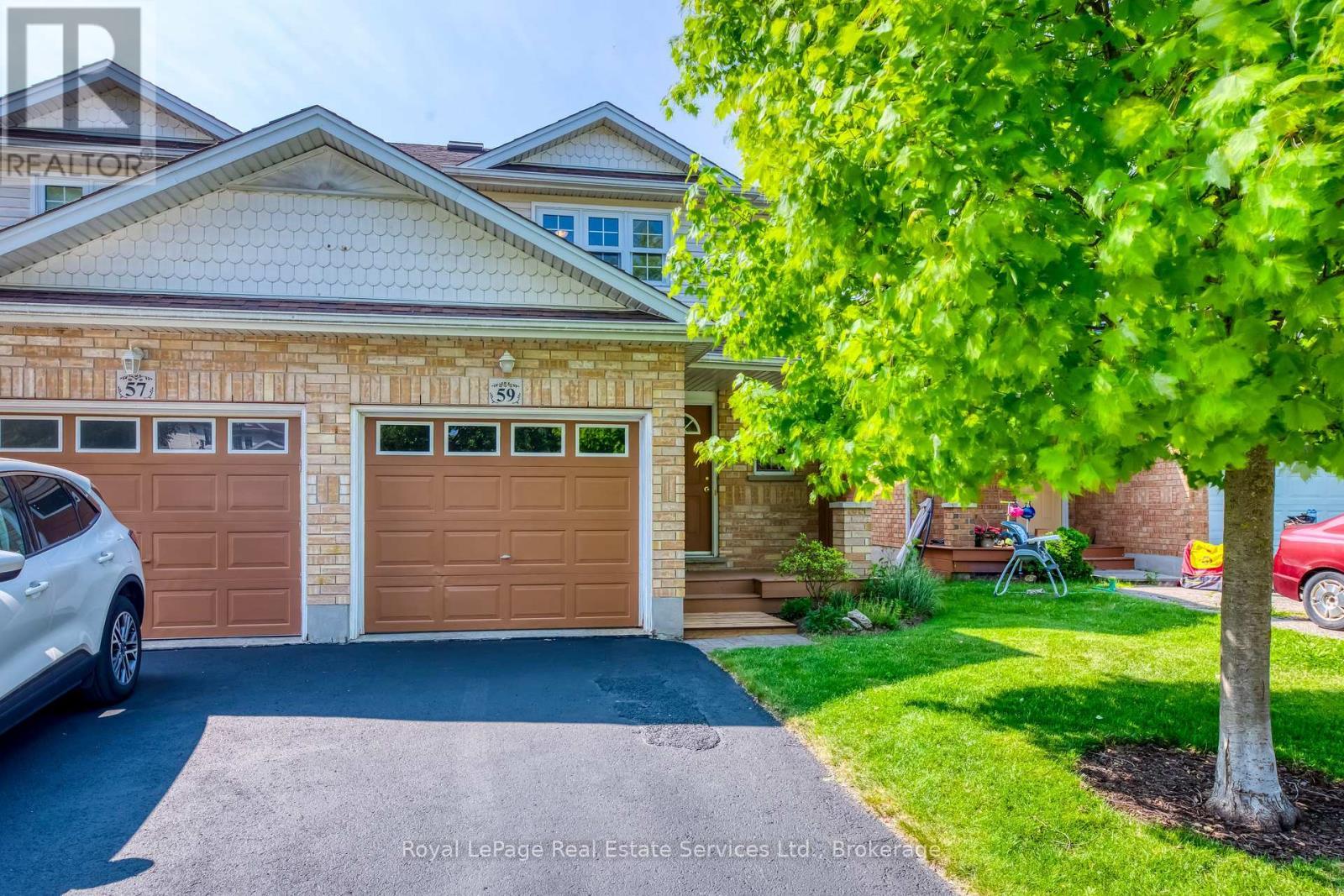
3 Beds
, 2 Baths
59 WATERCRESS COURT , Kitchener Ontario
Listing # X12225093
Tucked away on a quiet cul-de-sac and backing onto the serene Laurentian Wetlands, this charming 3-bedroom semi offers a rare blend of natural beauty and everyday comfort. With no rear neighbours, youll enjoy complete privacy, peaceful surroundings, beautifully landscaped gardens, and a spacious deckyour own quiet retreat just steps from home. The deep, private yard and single-car garage with inside entry enhance the homes practicality, while the well-designed layout makes it ideal for families, professionals, or first-time buyers. The main floor features a convenient 2-piece bathroom, a bright and airy living/dining area with walkout to the backyard, and a kitchen that flows effortlessly for daily living. Upstairs you will find new carpet throughout, the spacious primary bedroom includes a walk-in closet, accompanied by two additional bedrooms offering scenic views, and a full 4-piece bath. The finished basementcomplete with a cozy gas fireplaceprovides a perfect space to relax or entertain. Ideally located close to Sunrise Centre, schools, parks, highway access, and everyday amenities. This home combines comfort, convenience, and a stunning natural setting. Schedule your private showing today and discover the lifestyle that awaits. (id:7525)
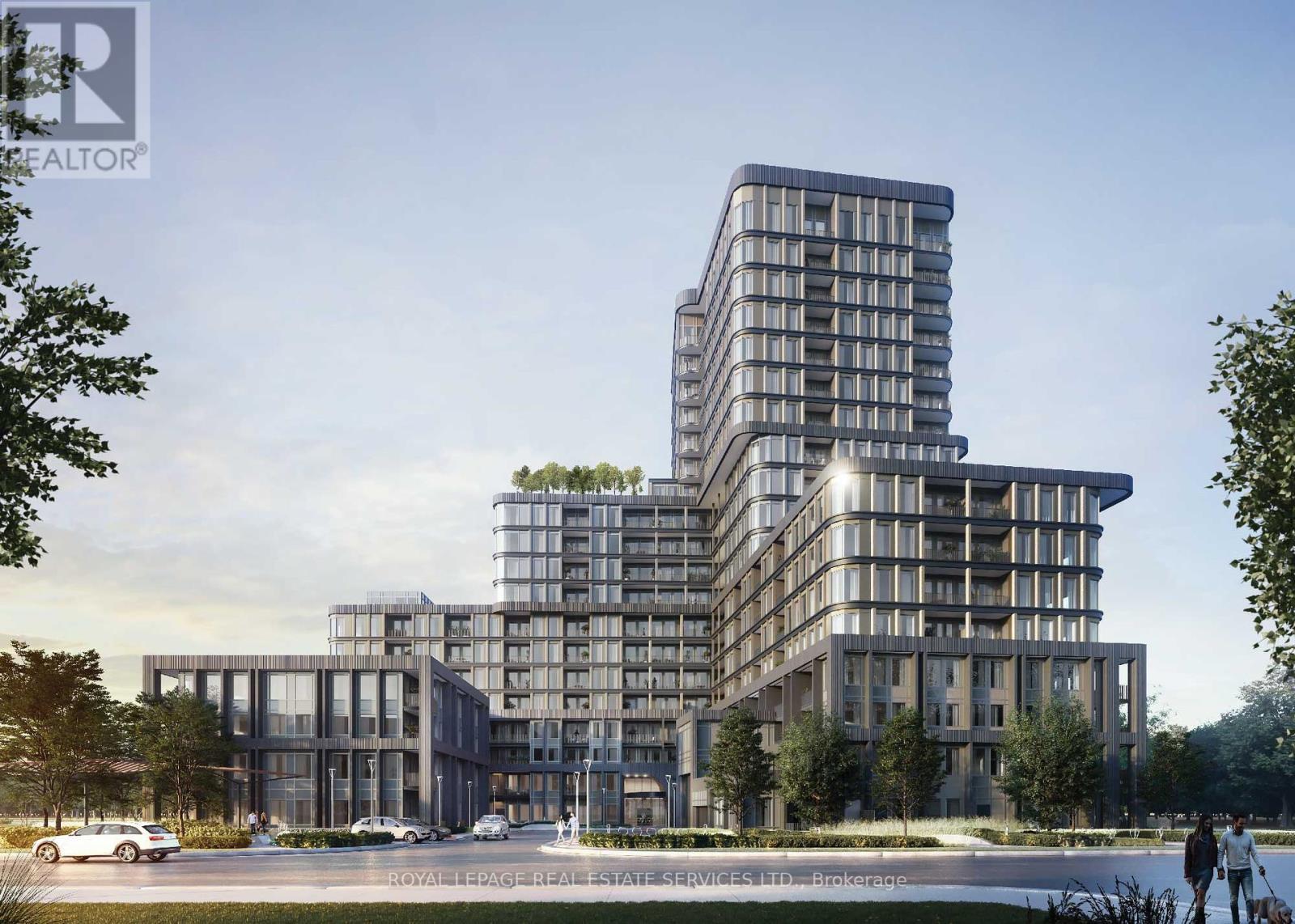
1+1 Beds
, 1 Baths
1012 - 3240 WILLIAM COLTSON AVENUE ,
Oakville Ontario
Listing # W12184027
1+1 Beds
, 1 Baths
1012 - 3240 WILLIAM COLTSON AVENUE , Oakville Ontario
Listing # W12184027
Stunning Branthaven Condo (Assignment Sale)Welcome to luxury living in one of Oakvilles most sought-after communities! This brand-new, never-lived-in Branthaven masterpiece offers an impressive 1+1 bedroom layout with 600 square feet of thoughtfully designed open-concept space. From the moment you walk in, you'll be wowed by premium finishes, custom pot lights, designer light fixtures, upgraded cabinetry and smart home features that elevate everyday living. Enjoy floor-to-ceiling windows that flood the space with natural light, and take comfort in the convenience of owned parking and locker equip with electric charging capabilities. Ideally located with Oakville Trafalgar Hospital, GO Transit, major highways, Sheridan College, top-rated schools, restaurants, and shopping all just minutes away, this suite offers unbeatable connectivity and lifestyle. The building boasts exceptional amenities: 24/7 Concierge, State-of-the-art Fitness Centre, Rooftop Terrace with BBQs, Stylish Party Room & much more! Whether you're a first-time home buyer, savvy investor, or downsizing seeking a turnkey luxury home, this condo checks every box. Stylish, smart, and perfectly situated opportunities like this don't come often. Don't miss your chance to own one of Oakvilles finest new condos! (id:27)
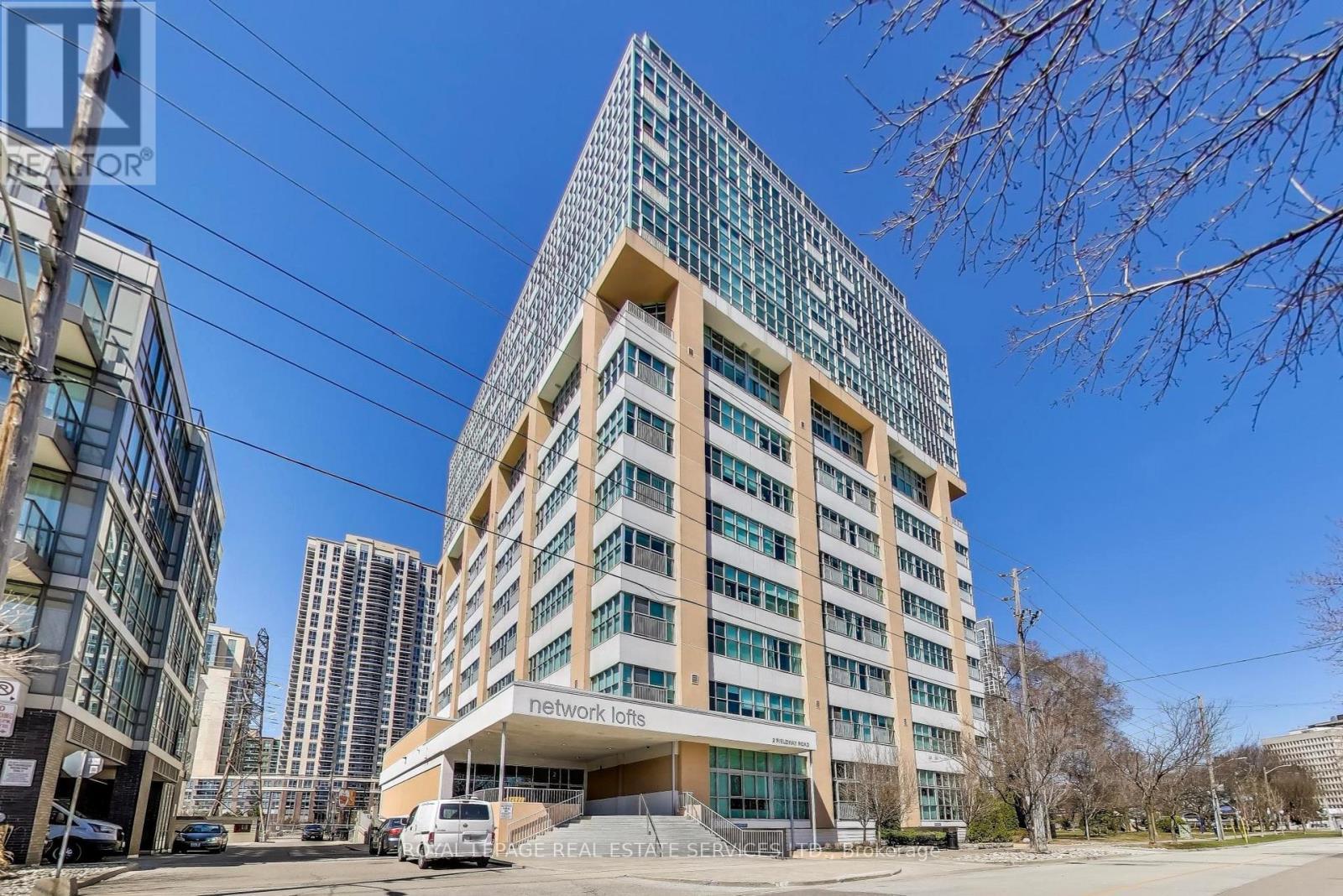
2 Beds
, 2 Baths
507 - 2 FIELDWAY ROAD , Toronto Ontario
Listing # W12237595
Industrial Style Meets Modern Luxury in Network Lofts! Step into this spacious 900 sq. ft. 2-bedroom, 2-bathroom loft and experience the perfect fusion of industrial charm and sleek, modern living. Located in the highly sought-after Network Lofts in Islington | City Centre West, this beautifully updated condo offers soaring ceilings, polished concrete floors, and exposed brick accents that create a true urban loft feel. The expansive open-concept layout allows for effortless flow between the kitchen, dining, and living areas ideal for both entertaining and everyday living. Oversized windows fill the entire space with natural light, enhancing the loft's airy atmosphere and offering stunning city views. The kitchen features a centre island with seating, stainless steel appliances, and streamlined modern cabinetry for a clean, sophisticated look. The bright and serene primary bedroom includes a spacious walk-in closet and a stylish ensuite bathroom, creating the perfect private retreat. A second full bathroom and a generously sized second bedroom offer flexibility for guests, a home office, or shared living. Network Lofts offers premium amenities including a rooftop deck with panoramic views, concierge service, gym, sauna, media room, party room, guest suites, and more. With visitor parking, a meeting room, and BBQ-permitted outdoor spaces, everything you need is right at your doorstep. Plus, monthly maintenance fees conveniently cover water, A/C, parking, and building insurance. Just steps from Islington Station, shops, cafes, and parks, this is urban living at its best - style, comfort, and convenience all in one. Don't miss your chance to own a piece of this vibrant community! (id:27)
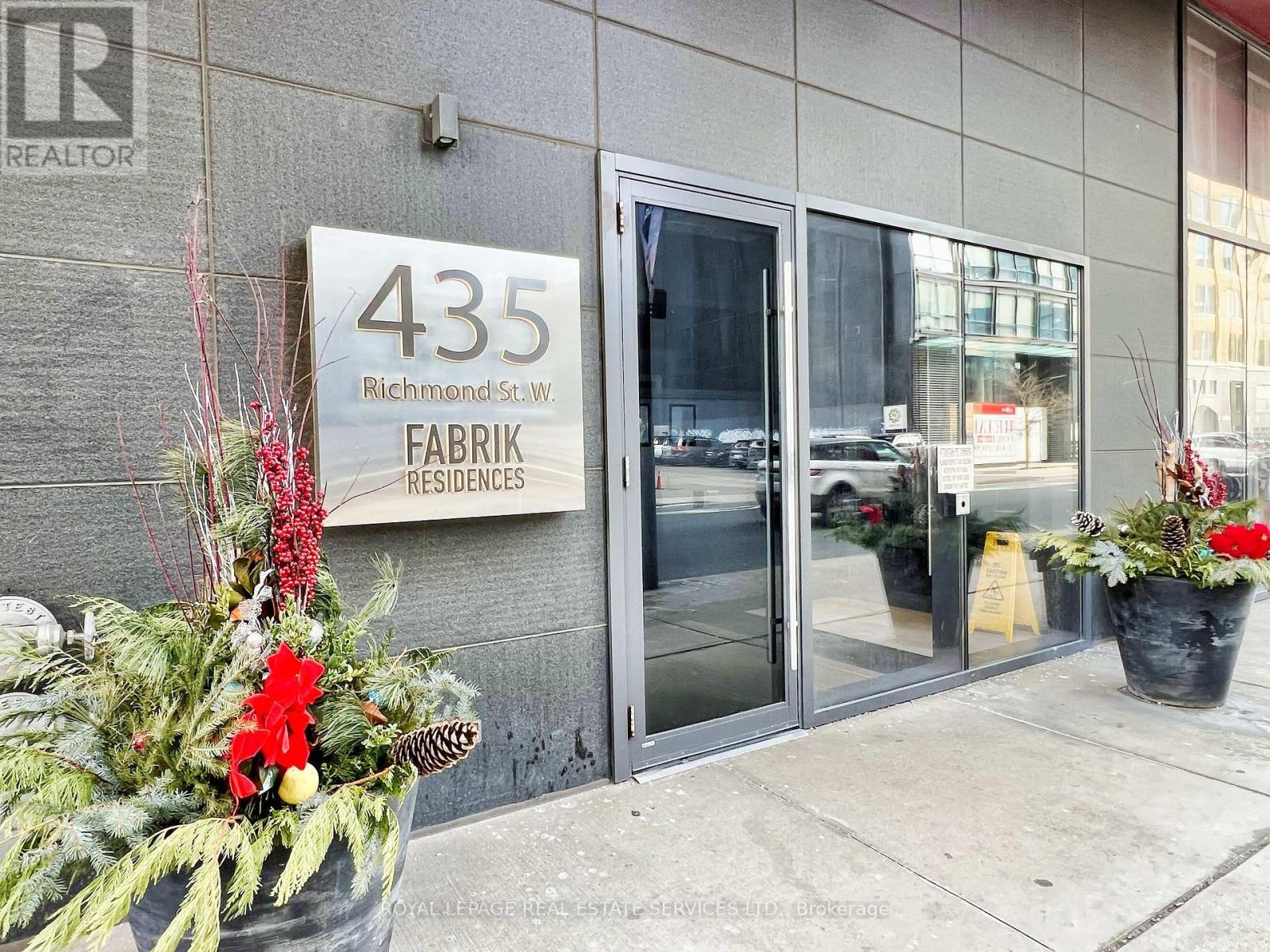
1+1 Beds
, 2 Baths
306 - 435 RICHMOND STREET W ,
Toronto Ontario
Listing # C11998937
1+1 Beds
, 2 Baths
306 - 435 RICHMOND STREET W , Toronto Ontario
Listing # C11998937
Spacious 1+Den (currently used as 2nd bedroom feels larger than 614 sq ft plus Balcony) also has an Owned Parking Spot in the Heart of the Fashion District this unit offers a functional layout with soaring 9 ceilings! Live in style at Menkes Fabrik Condos. The sleek kitchen features integrated appliances, dining/living room with walk out to a large balcony perfect for outdoor dining. Enjoy top-tier amenities, including a gym, concierge, and a stunning rooftop deck with breathtaking CN Tower views. Located just steps from trendy restaurants, shops, U of T, Kensington Market, YMCA, TTC, and more - everything you need is right at your doorstep! Don't miss out on this prime downtown opportunity! It shows beautifully. Comes with a designated parking spot/owned (id:27)
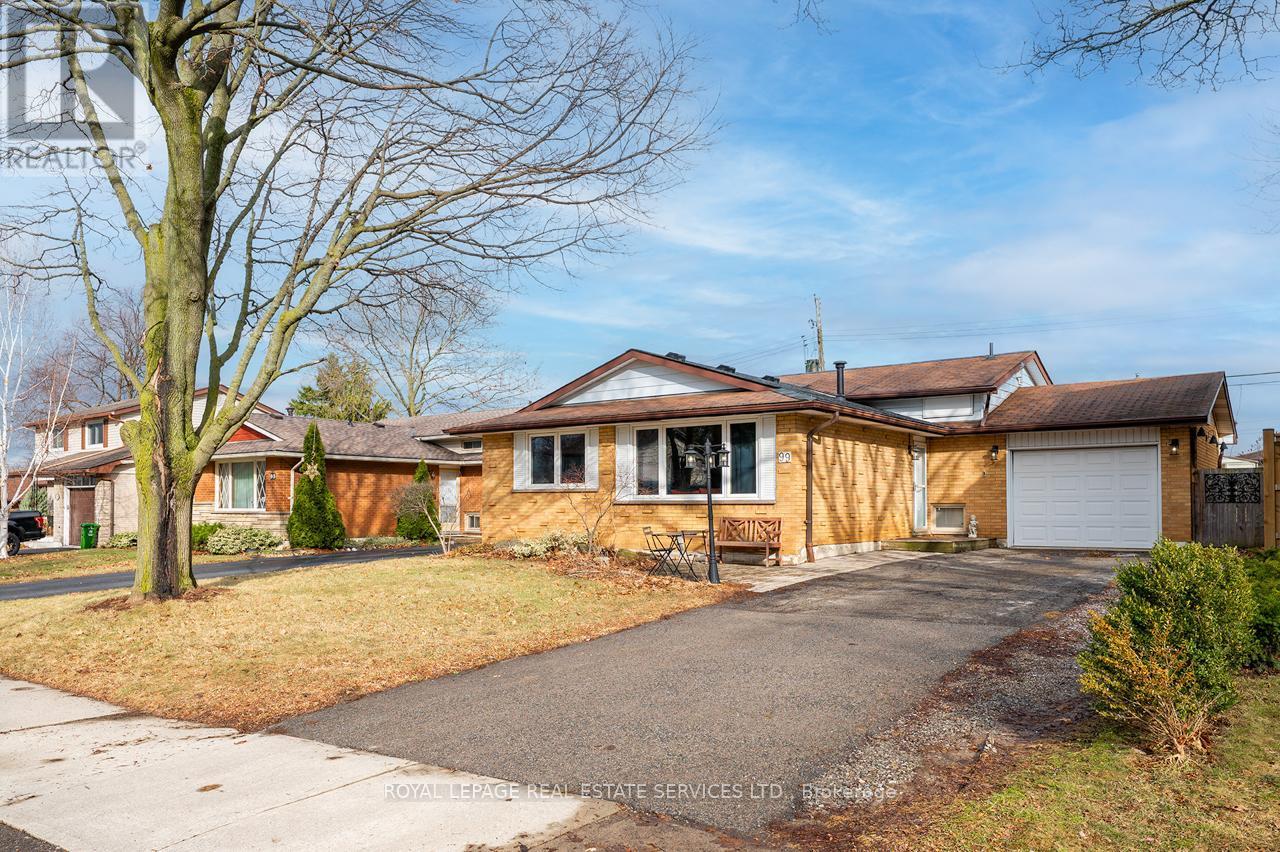
3+1 Beds
, 2 Baths
99 MOUNTBATTEN DRIVE , Hamilton Ontario
Listing # X12126094
Detached 3+1 bedroom backsplit home in the Rolston neighborhood of desirable Hamilton Mountain. This well-maintained property offers hardwood floors throughout the main and upper levels, spacious bedrooms, and plenty of natural light. The main floor features a large living room, a separate dining room, and a spacious kitchen with a side door walkout. Upstairs, the bedrooms are generously sized, providing comfortable living space, and a 4pc bathroom. The lower level includes an open-concept in-law suite with a separate entrance, a second kitchen, a dining area, and a family room with a gas fireplace and a 55" Samsung TV. A 3-piece bathroom with a stand-up shower and a walk-up to the backyard adds convenience. The basement also has a laundry room with a front-loading Samsung washer and dryer, along with a stand-up convertible freezer/refrigerator. The home sits on a huge 50 x 100 pool sized lot with an attached single-car garage and a long driveway that can accommodate up to four cars. Nearby schools include Westview Elementary, St. Vincent de Paul Catholic Elementary, Sir Allan MacNab Secondary, and St. Thomas More Catholic Secondary. The property is close to grocery stores, parks, Mohawk College, and major retail centers. Easy access to the Linc and public transit makes commuting convenient. A great opportunity for families or investors in a sought-after location. (id:27)
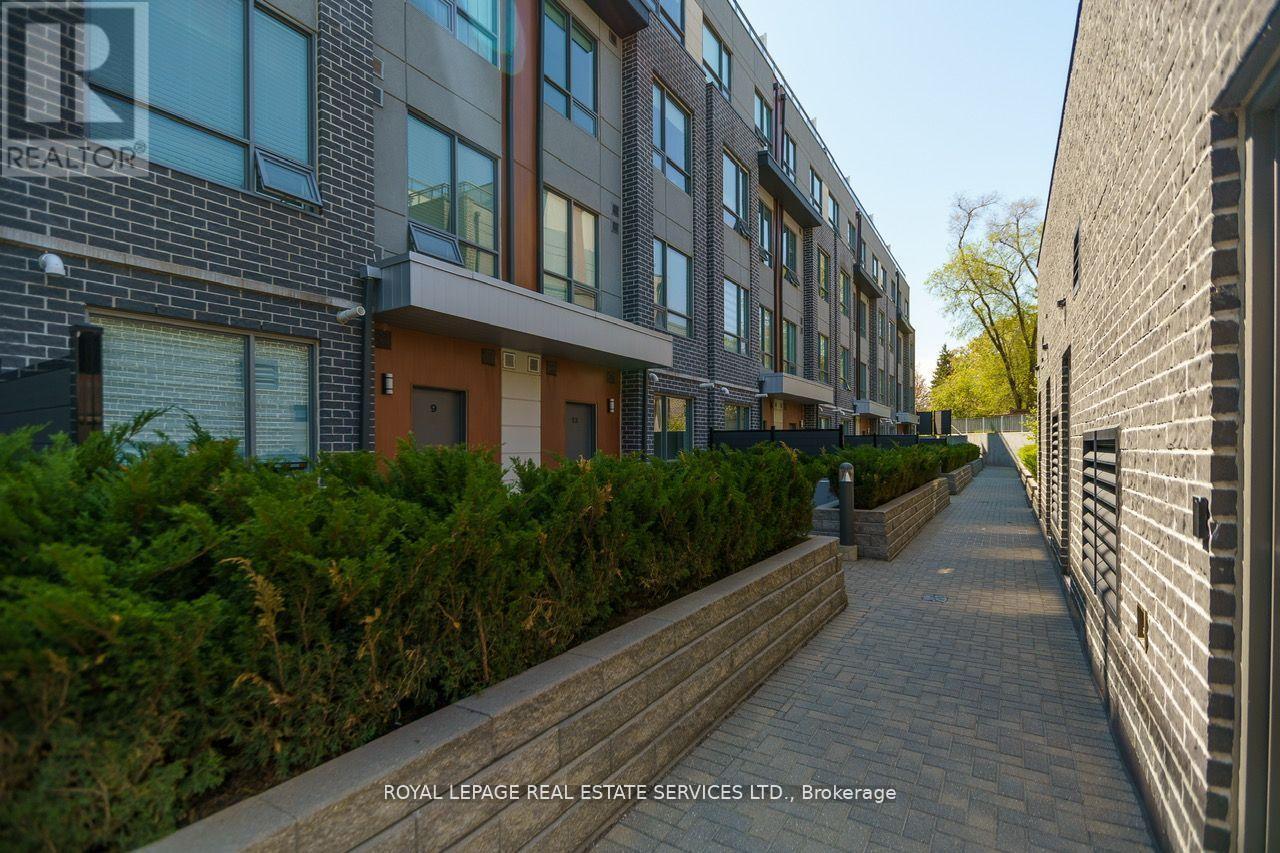
2+1 Beds
, 2 Baths
13 - 650 ATWATER AVENUE ,
Mississauga Ontario
Listing # W12214049
2+1 Beds
, 2 Baths
13 - 650 ATWATER AVENUE , Mississauga Ontario
Listing # W12214049
Welcome to Mississauga's well established Lakeview neighborhood! A stunning and modern two-bedroom plus den ground level townhouse in South Mississauga! Located on beautifully landscaped property, only minutes from Lakeview Promenade, the QEW, great schools & fantastic shopping; this home is terrific for a wide range of homeowners! Built in 2019, this unit boasts a practical layout all on one level, with tasteful upgrades throughout, including quartz countertops, LED pot lights, a glass encased ensuite shower, premium cabinetry, and modern carpet-free flooring! Enjoy easy access to and throughout the unit, with no outsider stoop nor stairs inside, plus a welcoming open area for loading/unloading! Ceilings up to nine feet, two generously-sized bedrooms, two walk-in-closets, a separate study, and a private front patio provide plenty of room for your imagination! Exceptional features include two full washrooms, two side-by-side underground parking spaces with elevator access, a private storage locker, expansive open recreational space with exercise areas, and a common party facility! (id:27)
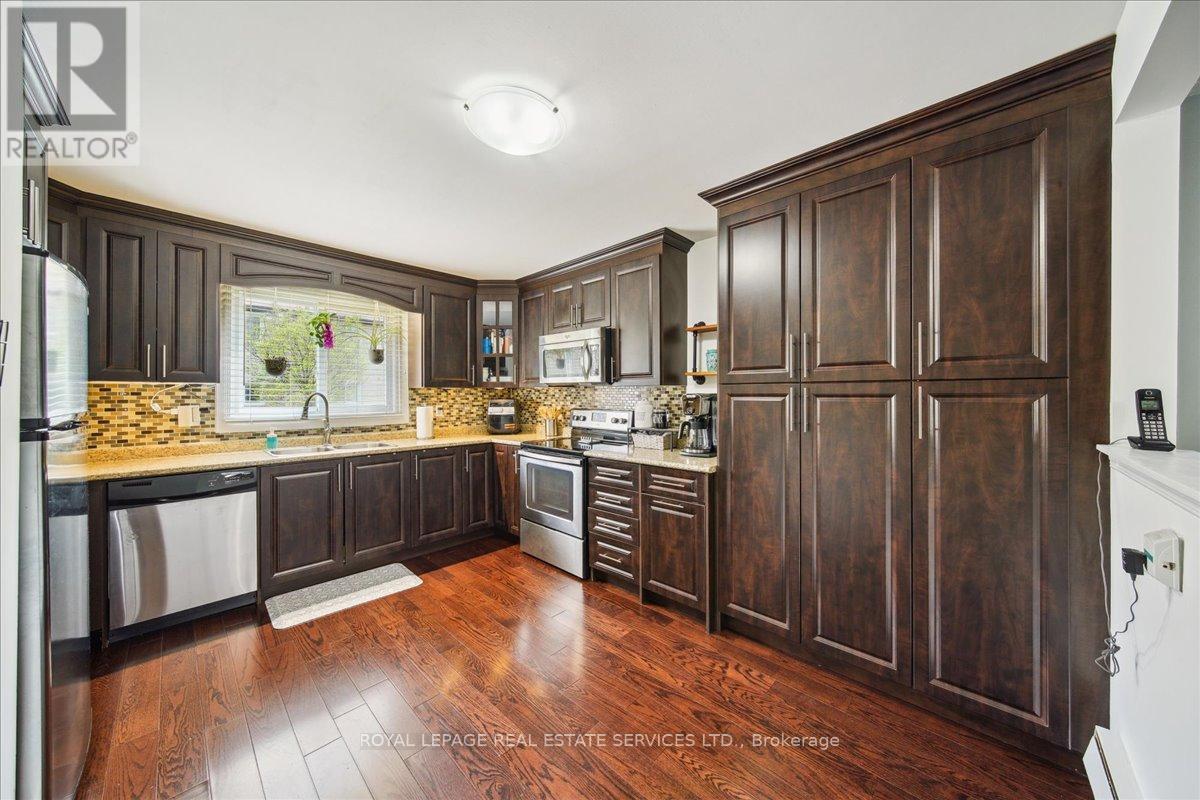
4 Beds
, 3 Baths
19 - 1450 SIXTH LINE , Oakville Ontario
Listing # W12224830
Welcome to 19-1450 Sixth Line a rare opportunity to own the largest unit in this sought-after College Park complex. This beautifully updated 2-storey townhome offers 4 spacious bedrooms, 2 full bathrooms, and a convenient powder room, making it ideal for families seeking both comfort and functionality. Step inside to discover hardwood flooring throughout the main and upper levels, creating a warm and inviting atmosphere. The open-concept living and dining areas are perfect for entertaining. The kitchen boasts modern finishes and ample storage, catering to all your culinary needs. The fully finished basement features a brand-new 3-piece bathroom and a versatile recreation room, providing additional living space for a home office, gym, or playroom. Enjoy outdoor living on the private deck, constructed in 2018, offering a serene spot for relaxation or gatherings. Located in the heart of Oakville, this home is within walking distance to top-rated schools, parks, shopping centers, and public transit, ensuring convenience at your doorstep. Dont miss out on this exceptional property. - Windows 2023 - Shingles 2016 (id:27)

4 Beds
115 Spadina Avenue, Hamilton ON
Listing # 40730917
REALTORS Association of Hamilton-Burlington - Hamilton-Burlington - Prime investment opportunity just steps from downtown Hamilton. This legal triplex is fully rented at great rates to long-term tenants. Each unit has undergone professional top-to-bottom renovations. The main floor unit includes a living room, kitchen, one bedroom, and a 4-piece bathroom. On the second level, there's a two-bedroom unit with a living room, kitchen, and another 4-piece bathroom. The upper-level studio boasts a living room/bedroom, kitchen, 4-piece bath, and access to a balcony with stairs leading to the backyard. All units are separately metered, with on-site coin-operated laundry facilities making for easy management and enhanced cash flow. Just a few blocks from Tim Hortons Field and a short stroll to lively Gage Park home to exciting community events all summer long this property is ideally located near schools, public transit, and the vibrant Ottawa Street district, known for its unique shopping and dining. A true turnkey opportunity, perfect for investors looking to secure strong returns in a growing rental market. Don't miss the chance to watch your investment thrive!
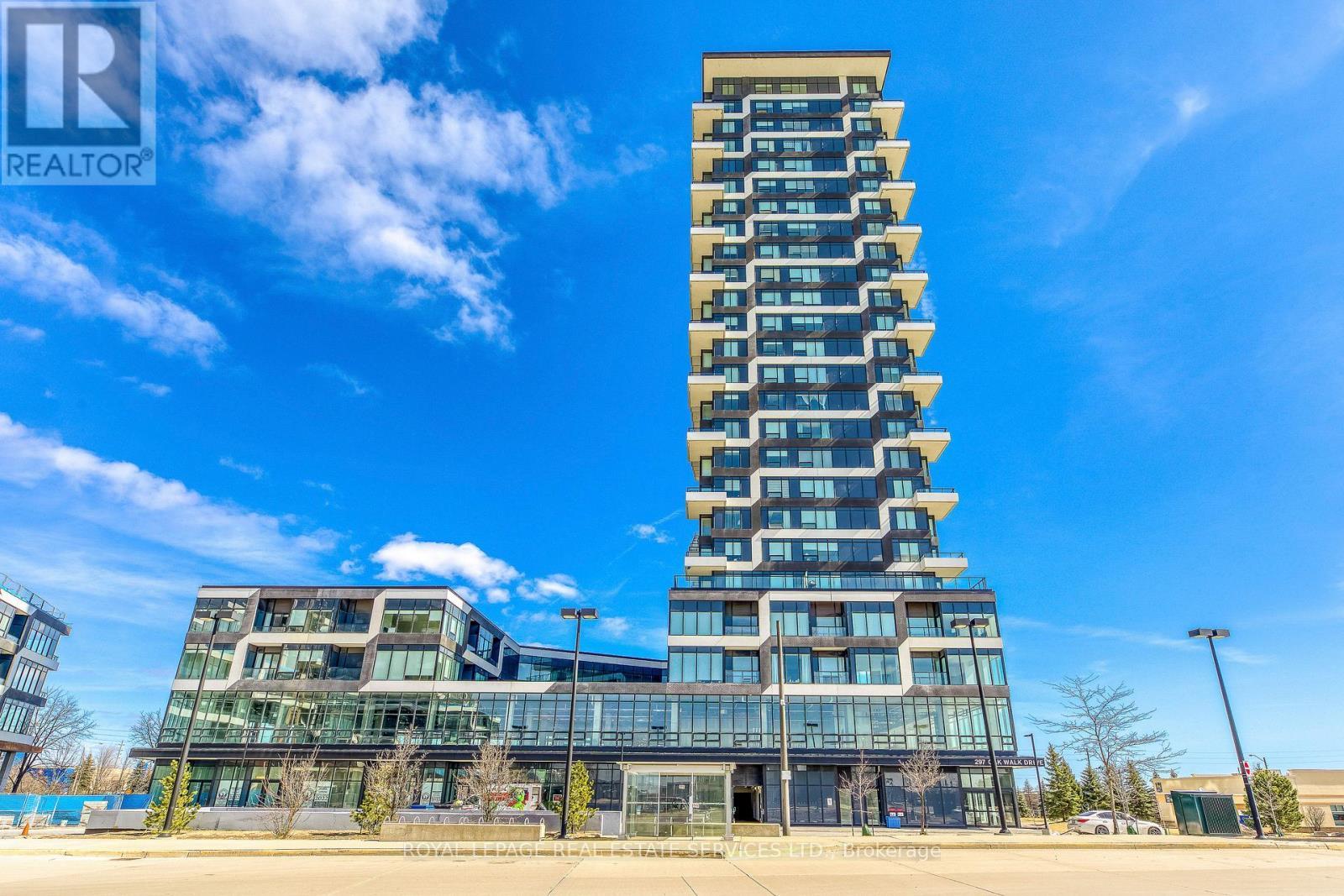
2 Beds
, 2 Baths
1108 - 297 OAK WALK DRIVE , Oakville Ontario
Listing # W12033579
Experience breathtaking, unobstructed views from this stunning two-bedroom, two-bathroom corner unit in Oak & Co., one of North Oakvilles most sought-after new residences. This bright and spacious home boasts luxurious finishes, large windows, and an open-concept layoutperfect for both everyday living and entertaining. Step onto your private balcony and enjoy panoramic views.The sleek, upgraded kitchen features granite countertops, a stylish backsplash, and premium stainless steel appliances. The primary suite offers a comfortable retreat with a well-appointed ensuite and generous closet space.Enjoy top-tier amenities, including underground parking, a state-of-the-art fitness center, a yoga studio, an outdoor terrace, concierge service, visitor parking, and a stylish events lounge.Nestled in Oakvilles vibrant Uptown Core, youll be just steps from Walmart, Superstore, LCBO, banks, dining, and shopping. Highly rated schools, major highways (QEW/403/407), and GO Transit are all nearby, with Sheridan College just a 5-minute drive away and UTM within 14 minutes.This is urban living at its finestdont miss this incredible opportunity! (id:27)
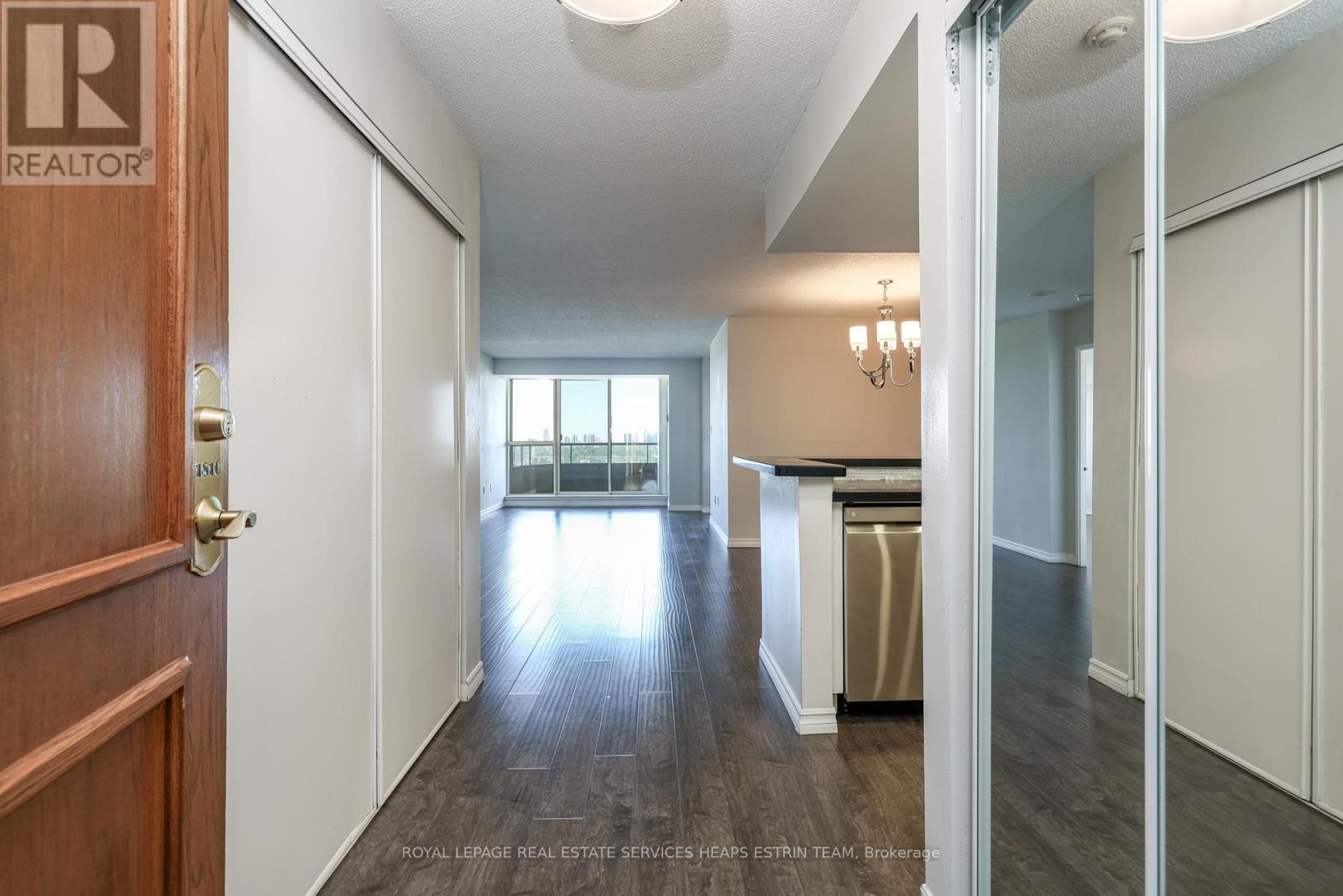
2 Beds
, 2 Baths
1810 - 10 TORRESDALE AVENUE ,
Toronto Ontario
Listing # C12192538
2 Beds
, 2 Baths
1810 - 10 TORRESDALE AVENUE , Toronto Ontario
Listing # C12192538
Welcome to Suite 1810 at The Savoy a bright and inviting east-facing residence offering comfort, space, and style. This thoughtfully designed two-bedroom, two-bathroom unit features an open-concept layout with abundant natural light and seamless flow throughout. Enjoy modern laminate flooring, spacious principal rooms, and a well-appointed kitchen equipped with full-sized stainless steel appliances, perfect for everyday living and entertaining. Both bedrooms are generously sized, with ample closet space and two full bathrooms allow for privacy and convenience. Step outside to a large private balcony where you can take in the morning sun or unwind after a long day. This suite includes two owned parking spaces and a storage locker. Located in a well-maintained building with excellent amenities, The Savoy combines lifestyle and location for an exceptional living experience. (id:7525)
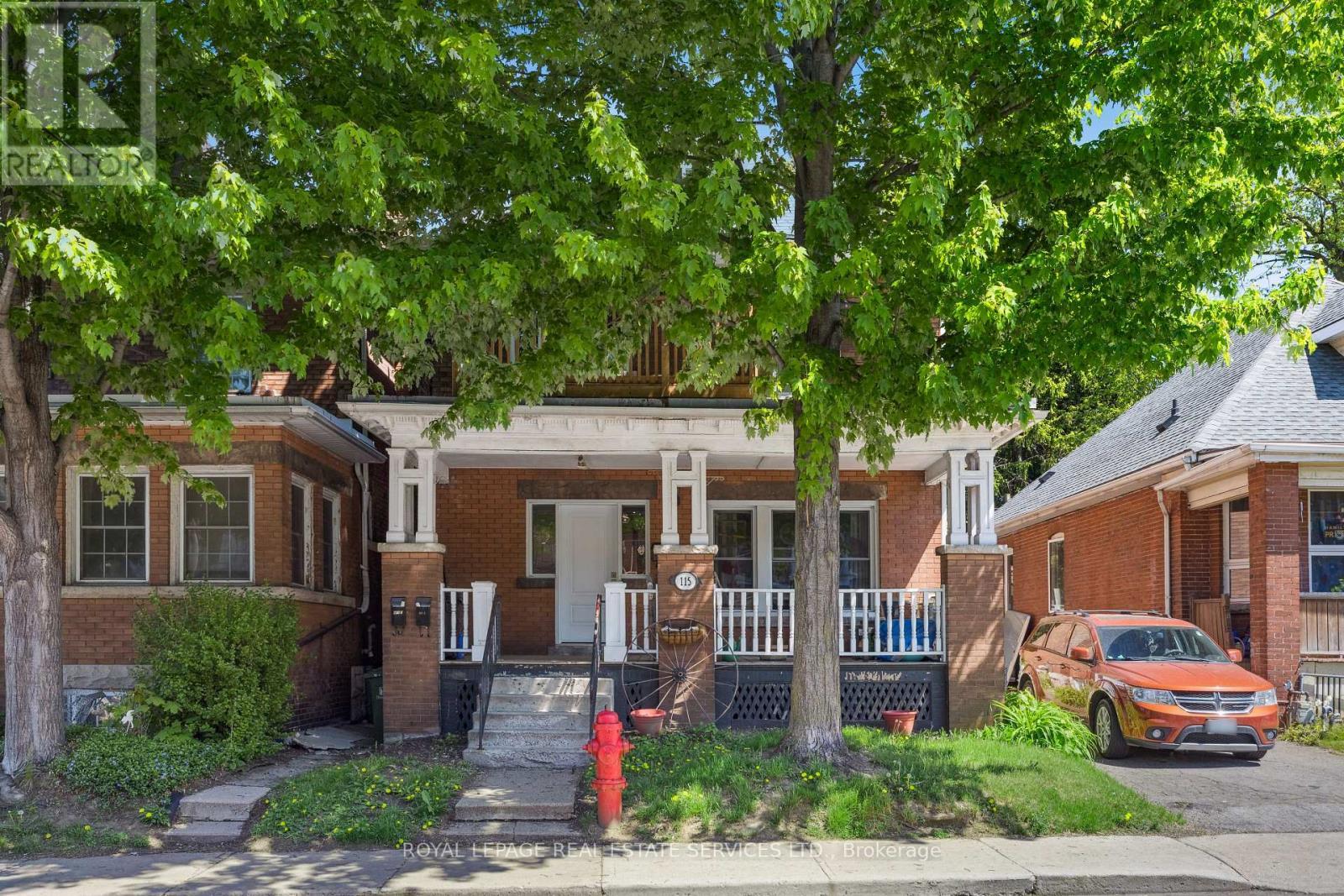
4 Beds
, 3 Baths
115 SPADINA AVENUE , Hamilton Ontario
Listing # X12192804
Prime investment opportunity just steps from downtown Hamilton. This legal triplex is fully rented at great rates to long-term tenants. Each unit has undergone professional top-to-bottom renovations. The main floor unit includes a living room, kitchen, one bedroom, and a 4-piece bathroom. On the second level, there's a two-bedroom unit with a living room, kitchen, and another 4-piece bathroom. The upper-level studio boasts a living room/bedroom, kitchen, 4-piece bath, and access to a balcony with stairs leading to the backyard. All units are separately metered, with on-site coin-operated laundry facilities making for easy management and enhanced cash flow. Just a few blocks from Tim Hortons Field and a short stroll to lively Gage Park home to exciting community events all summer long this property is ideally located near schools, public transit, and the vibrant Ottawa Street district, known for its unique shopping and dining. A true turnkey opportunity, perfect for investors looking to secure strong returns in a growing rental market. Don't miss the chance to watch your investment thrive! (id:27)
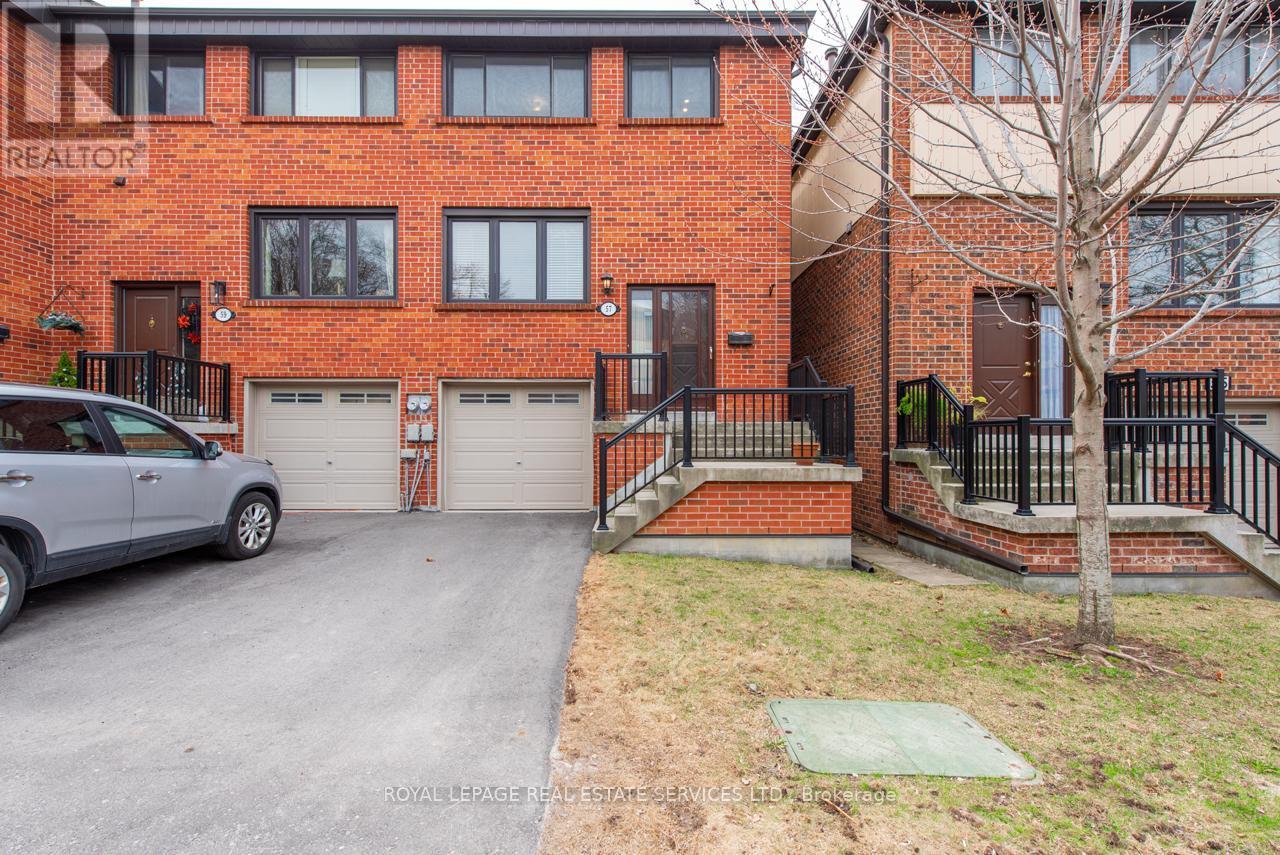
3 Beds
, 3 Baths
43 - 57 MAPLE BRANCH PATH , Toronto Ontario
Listing # W12107353
Fantastic Opportunity to own a large townhome in quiet family friendly complex. The main level features a spacious living room, a dining room with a Juliette balcony, a convenient 2-piece powder room, and a kitchen with an eat-in area. Upstairs, you'll find a primary bedroom with a 3-piece ensuite bathroom, along with two additional bedrooms and a 4-piece main bathroom. The lower level includes a utility room with laundry facilities including a laundry sink, access to the garage, and a large recreation room with a gas fireplace and walk-out to the backyard. Ideally situated, this home is close to parks, good schools, golf courses, a brand new Costco, as well as other shops including Canadian Tire, and offers easy access to TTC, major highways such as HWY 401, and Toronto Pearson International Airport. The maintenance fees cover the roof, windows, driveway snow removal, and Bell unlimited 1.5G Fibe Internet & Bell Fibe TV, which has a retail value of approximately $288 per month. Great Potential to Make Your Own! (id:27)
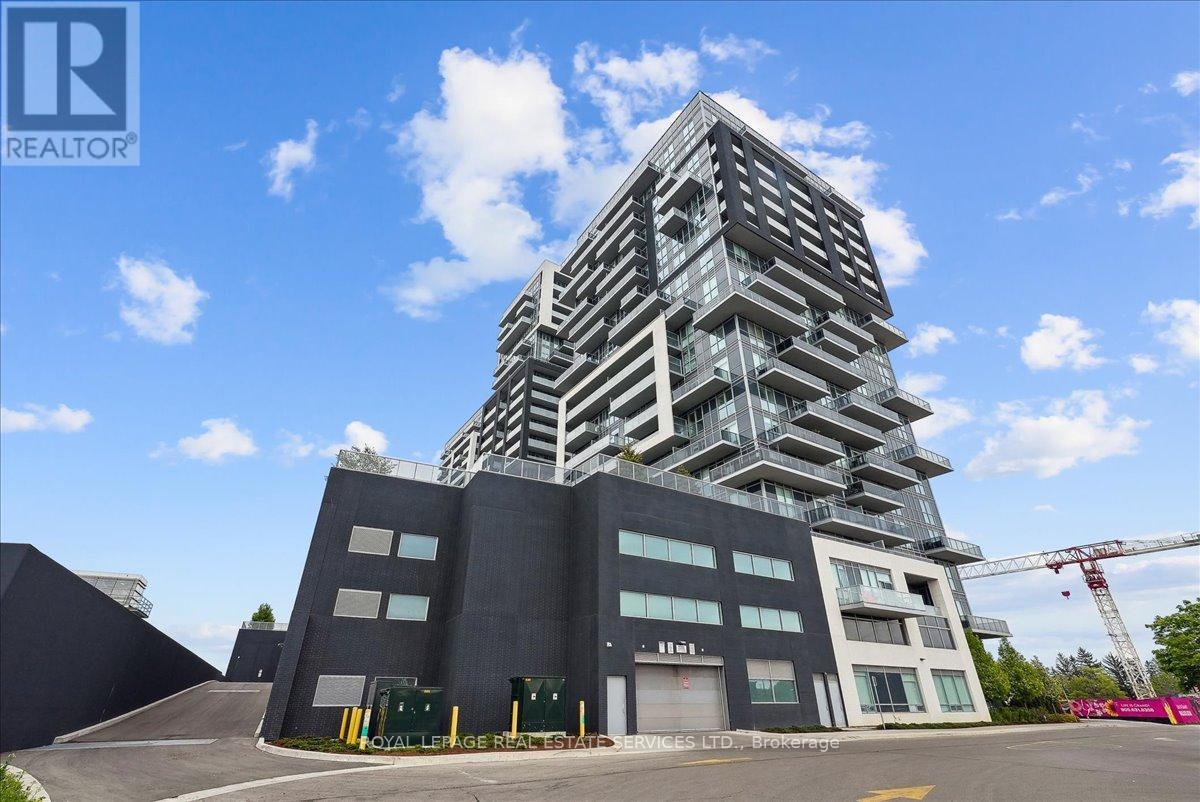
2 Beds
, 2 Baths
1601 - 2081 FAIRVIEW STREET ,
Burlington Ontario
Listing # W12153575
2 Beds
, 2 Baths
1601 - 2081 FAIRVIEW STREET , Burlington Ontario
Listing # W12153575
Introducing The Ultimate the most coveted and expansive floor plan in the acclaimed Paradigm development, offering 1,049sq. ft. of impeccably designed living space with 2 bedrooms and 2 bathrooms. This rare corner unit is one of only a limited number released, featuring over $30,000 in upgrades and two spacious balconies, including a stunning wrap-around with panoramic views of the escarpment and lake to the south. Enjoy a beautiful open-concept living and dining area with floor-to-ceiling windows and sliding doors that lead to your private outdoor retreat. The sleek modern kitchen is equipped with a centre island, quartz countertops, custom backsplash, and Whirlpool stainless steel appliances. The primary bedroom offers floor-to-ceiling windows, his-and-hers double closets, and a private balcony walk-out. Additional highlights include two side-by-side parking spots, a convenient storage locker, and access to unparalleled amenities at Paradigm: indoor pool and hot tub, sauna, fitness centre, basketball court, outdoor workout space, dog park and wash stations, three party rooms, BBQ area, theatre room, kids playroom, and more. Located next to Burlington GO Station with a private East Tower access path, commuting has never been easier. (id:27)

3 Beds
, 3 Baths
LOT 51 - 51 PT. OF LOT 3, BLK X ,
Kawartha Lakes Ontario
Listing # X12204823
3 Beds
, 3 Baths
LOT 51 - 51 PT. OF LOT 3, BLK X , Kawartha Lakes Ontario
Listing # X12204823
Assignment Sale. Be the first to live in this brand new 3 bedroom, 2.5 bathroom, 2 storey townhome backing onto green space! 1,603sqft of living space + the unfinished basement. Kitchen features stainless steel appliances, an island and quartz countertops. Just off the kitchen is the breakfast area as well as the large great room / dining room. The second floor features the primary bedroom with a large walk in closet and ensuite. The 2 other great sized bedrooms, main bathroom and convenient second floor laundry finish off this level. This home is situated in the heart of Lindsay. A short drive to Kawartha Lakes Municipal Airport, Lindsay Square Mall with every store you could possible need, Fleming College Frost Campus, Lindsay Golf and Country Club and so much more! 8 Minutes to HWY 35, 9 Minutes to HWY 7, 30 Minutes to HWY 115, 33 Minutes to HWY 407, 35 Minutes to HWY 48 and 42 Minutes to HWY 401. (id:27)
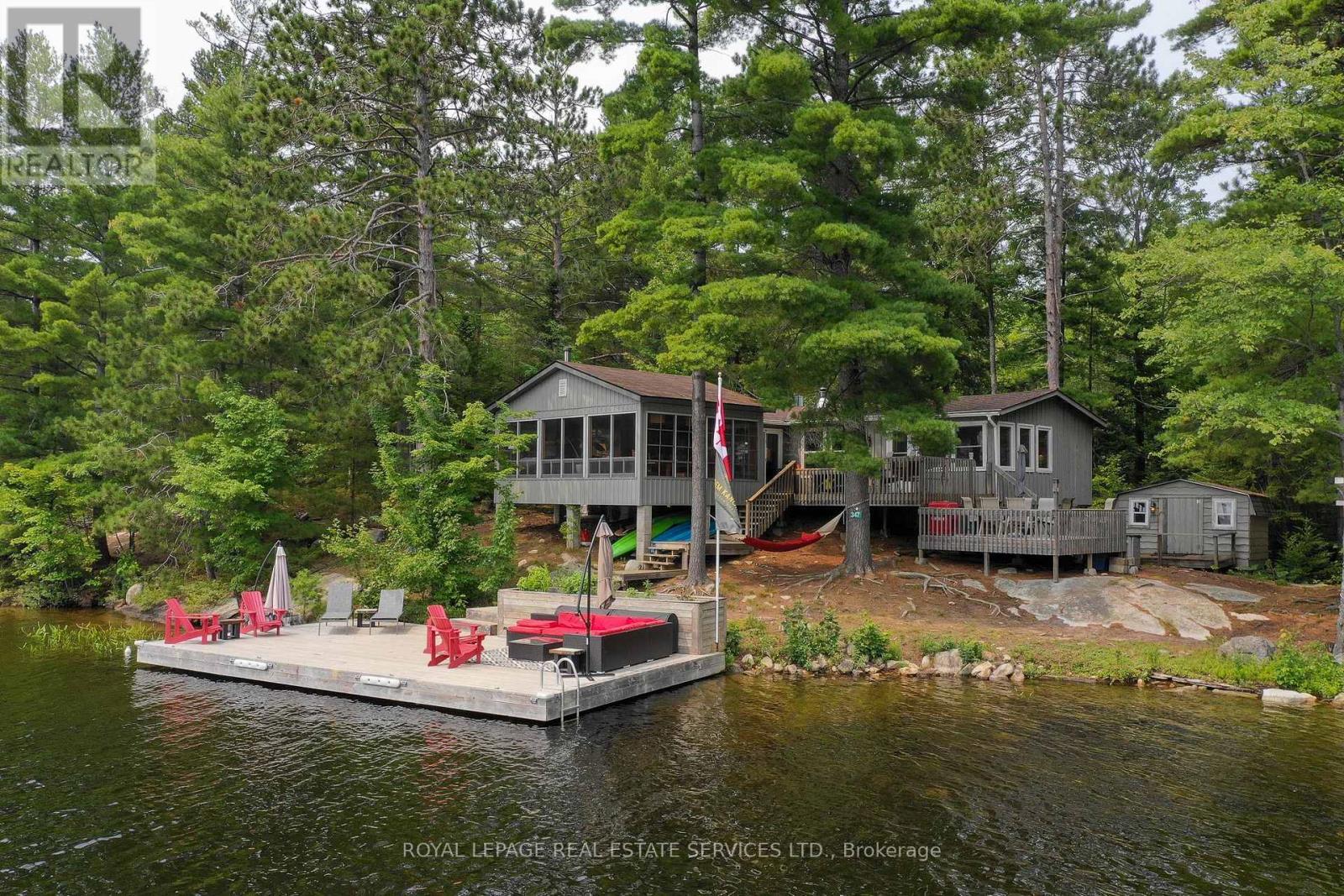
3+1 Beds
, 2 Baths
347 WESLEMKOON LAKE ,
Addington Highlands Ontario
Listing # X12150427
3+1 Beds
, 2 Baths
347 WESLEMKOON LAKE , Addington Highlands Ontario
Listing # X12150427
A tranquil lakeside retreat awaits. Nestled in a quiet bay, this thoughtfully designed turnkey bungalow offers everything you could want in a cottage getaway. From the expansive 16x20 dock, enjoy breathtaking views of the open lake and a picture-perfect lighthouse. After a refreshing swim, warm up in the lakeside sauna and embrace the peace of cottage life. Inside, the spacious great room with its natural stone fireplace creates a cozy atmosphere that invites connection and conversation. A wall of Sunspace windows floods the space with natural light and frames the stunning outdoor views, blending indoor comfort with natures beauty. The open-concept layout is perfect for entertaining, with clearly defined areas for dining and lounging. The kitchen island becomes the hub of activity during meal prep, while a second wood stove near the kitchen adds rustic warmth after a day of adventure. Just off the kitchen, a built-in wet bar offers the ideal place to unwind with a drink in hand.For a quieter moment, retreat to the second living room, perfectly tucked away for reading or relaxing away from the main gathering space. With 200 feet of waterfront, theres something for everyone shallow sandy areas ideal for children, deep clear waters for swimming, and a nearby island just a few strokes away for those craving a bit of exploration. Two bunkies provide extra accommodations for guests, and a U-shaped dock offers ample boat parking. This is the kind of place where summers turn into lifelong memories. Private level lot. In a bay tucked away from big water traffic. Pristine deep lake with granite shoreline surrounded by old-growth forests. Fantastic fishing and community spirit. A short boat ride in. Excellent marina services nearby. (id:27)
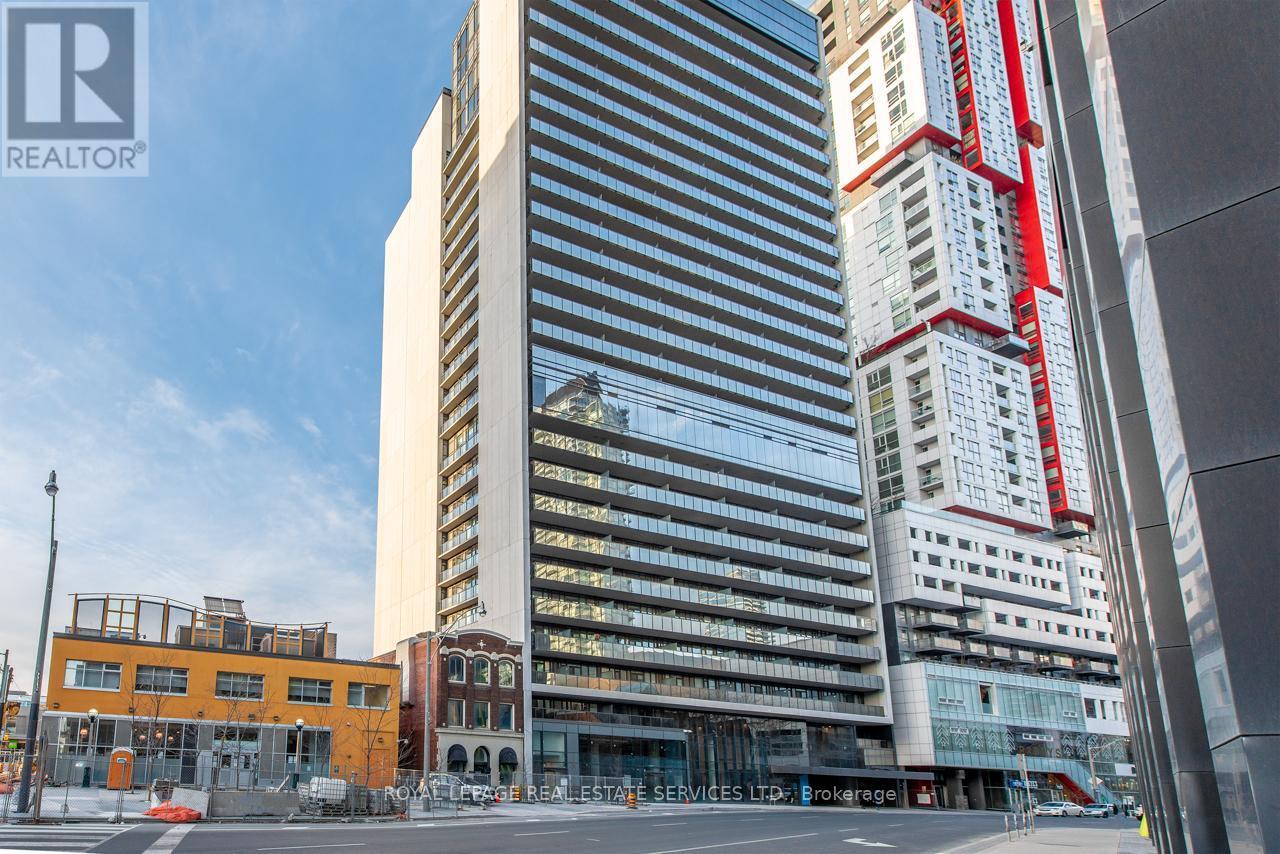
1+1 Beds
, 1 Baths
2116 - 330 RICHMOND STREET W ,
Toronto Ontario
Listing # C12234118
1+1 Beds
, 1 Baths
2116 - 330 RICHMOND STREET W , Toronto Ontario
Listing # C12234118
Beautiful Hotel Inspired, Greenpark Built Luxury Building. Spacious 1+1 Bedroom, 1 Bath Condo. Generous One Bedroom, Double Closet W/ Organizers & Mirrored Sliding Doors. Practical Layout w/ Soaring High 9' Ceilings, Eng. Hardwood Floors, and Large Den. Sleek Modern Kitchener w/Quartz Counters & Stainless Steel Built-In Appliances. Ensuite Laundry, Whirlpool Stacked Front Loader Washer & Dryer. Floor-to -Ceiling Windows, Sun-Filled & Bright. Huge Balcony, South Exposure Overlooking The Lake & City. 4-Pc Bathroom W/ Soaker Tub. Located In The Entertainment District. Walk/Transit Score 100%. Vibrant Entertainment District, Steps to Subway, TTC, Restaurants, Shops, Entertainment, Chinatown, Rogers Centre, CN Tower and Many Downtown Attractions! 5 Star Amenities Include: 24Hr Concierge, 2 Outdoor Terraces That Offers Unobstructed Views Of The City, Outdoor Pook, Sky Lounge, Elegant Party Rm, Private Dining Rm, BBQ Areas, Theatre Rm, Grooming Rm, Games Media, Gym, Yoga Rm, & Guiest Suites. (id:27)

2 Beds
, 2 Baths
1111 - 135 EAST LIBERTY STREET ,
Toronto Ontario
Listing # C9723036
2 Beds
, 2 Baths
1111 - 135 EAST LIBERTY STREET , Toronto Ontario
Listing # C9723036
Sold under POWER OF SALE. "sold" as is - where is. Amazing opportunity. Luxury 2 Bdrm With 2 Baths Unit Located In The Heart Of Liberty Village With***Breathtaking Views Of Lake Ontario & City Skyline*** Bright & Spacious, Functional Layout, One Locker Included, Floor To Ceiling Window, Modern Open Concept Kitchen With Quartz Counter Top & Stainless Appliance, Large Balcony, Steps To T.T.C., Exhibition, Go Station, Restaurants, Shopping, Grocery, Easy Access To QEW, 12,000 Sf Indoor/Outdoor Amenities **EXTRAS** Unit is Tenant Occupied- MONTH TO MONTH..rent is $3,350 per month. (id:27)

4 Beds
, 2 Baths
8 DUFF STREET , Hamilton Ontario
Listing # X12142480
A rare find indeed! With approx. 2100 sq ft of living space set on a wide lot of almost 60 frontage, the possibilities of this charming century home are endless. Create your dream home with lofty ceiling heights, beautiful trim and mouldings, large principal rooms, tons of windows with exceptional natural light as the house sits on one half of the lot and the other half is yours to enjoy! Imagine beautiful gardens and room to play, additional parking or even a secondary detached unit (subject to all building requirements), or all three there's room! Three bedrooms upstairs and a 4th large bd0rm on the main floor, give you all kinds of flexibility for a family room, home office with side door access or even creating two separate units in the existing home (subject to all building requirements). Modify the fence for access to additional parking & garage. The potential of this home is exciting for anyone looking for something truly special! 9' 10" Ceilings on main and 9' 6" on 2nd (1st Floor addition are 8'). Additional parking & garage access available by modifying garden. House sold in "As Is" condition. On Hamilton Mountain with easy access to Public transit, schools, shops and services. (id:7525)

4 Beds
, 2+0 Baths
8 Duff Street, Hamilton ON
Listing # 40716072
Mississauga Real Estate Board - Mississauga - A rare find indeed! With approx 2100 sq ft of living space set on a wide lot of almost 60' frontage, the possibilities of this charming century home are endless. Create your dream home with lofty ceiling heights, beautiful trim and mouldings, large principal rooms, tons of windows with exceptional natural light as the house sits on one half of the lot and the other half is yours to enjoy! Imagine beautiful gardens and room to play, additional parking or even a secondary detached unit (subject to all building requirements), or all three - there's room! Three bedrooms upstairs and a 4th large bdrm on the main floor, give you all kinds of flexibility for a family room, home office with side door access or even creating two separate units in the existing home (subject to all building requirements). Additional parking & access to garage available with modifications to garden. The potential of this home is exciting for anyone looking for something truly special!
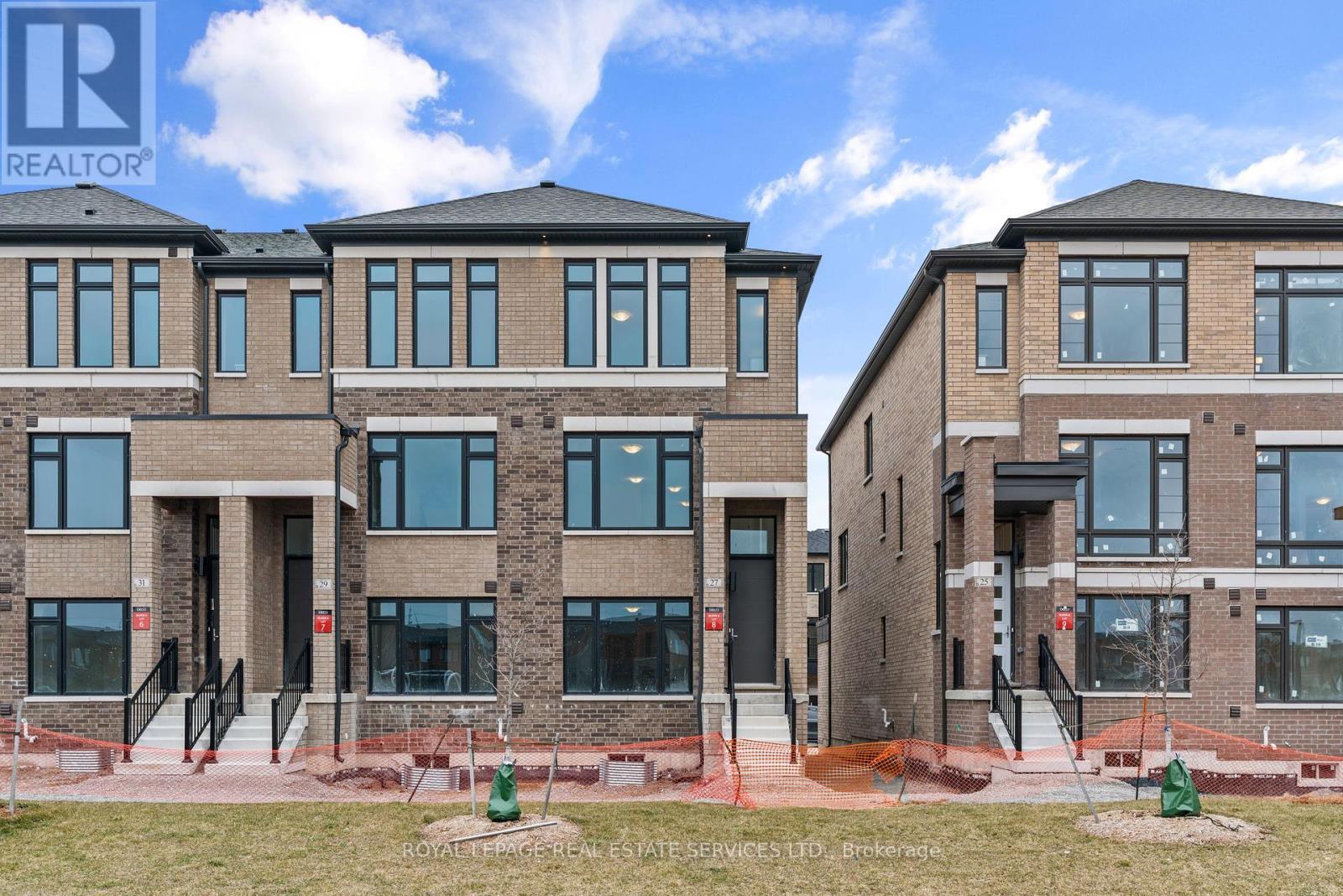
3+1 Beds
, 3 Baths
27 CHERRY HILL LANE , Barrie Ontario
Listing # S12043805
Experience opulent living in this pristine 3+1 bedroom, 3-storey contemporary Townhome, conveniently situated moments away from South Barrie GO Station. Boasting 2258 square feet above grade, this corner unit showcases lofty ceilings, expansive windows offering park views, and a generous terrace adjacent to the breakfast nook. Revel in upscale upgraded touches throughout, including Laminate flooring, Quartz countertops, a Herringbone kitchen backsplash, and premium sinks and faucets. Embrace a serene environment surrounded by lush parks, playgrounds, and scenic trails, with easy access to Lake Simcoe's shores. Nestled in a coveted locale, this residence caters to families with top-tier schools, recreational amenities, and a bustling retail and culinary landscape. Extras :Rough in for electric car charger in garage, rough in gas line on 2nd floor terrace, upgraded finishes throughout including Quartz countertops in the kitchens and washrooms, upgraded sinks and faucets, upgraded shower in the Primary bdrm. (id:27)
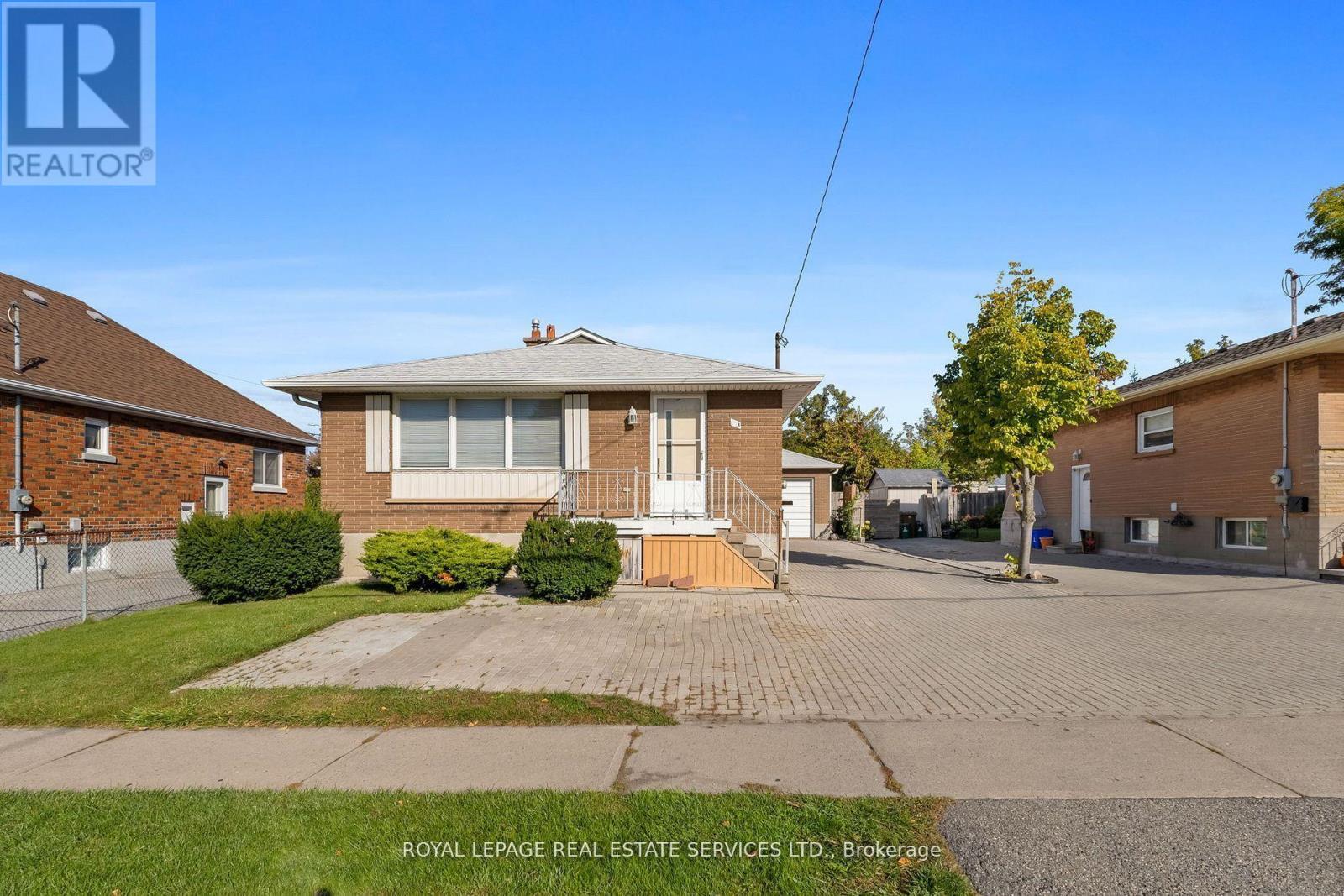
2+2 Beds
, 2 Baths
378 ELMGROVE AVENUE , Oshawa Ontario
Listing # E12071137
378 Elmgrove Ave, Oshawa is a diamond in the rough. Detached raised bungalow with 2 bedrooms on main floor and 2 bedrooms in basement and 2 bathrooms and separate entrances. Property shows Excellent from outside, large lot 45 x 100ft, garage, great location close to shopping, transit parks, schools. Perfect for the investor or end user to finish this house in the way they want. Many possibilities to live on main floor and rent the basement or create 2 investment units with separate entrances. Excellent long-term investment property with very good location! Won't last long! "House sold as is where is condition". (id:27)

