Listings
All fields with an asterisk (*) are mandatory.
Invalid email address.
The security code entered does not match.

2307 - 2309 LAKESHORE ROAD W , Oakville (BR Bronte) Ontario
Listing # W12227119
Free Standing Commercial Building For Sale in historic and vibrant Bronte Village, within walking distance of Bronte Harbour. Ground level drive-up retail, with four parking spaces. Wide range of permitted uses. Zoning is H1-MU1 with 55' frontage on Lakeshore Rd W. Lot depth is 197'. Second floor contains 4 residential apartment units with parking for each in rear. (id:7525)
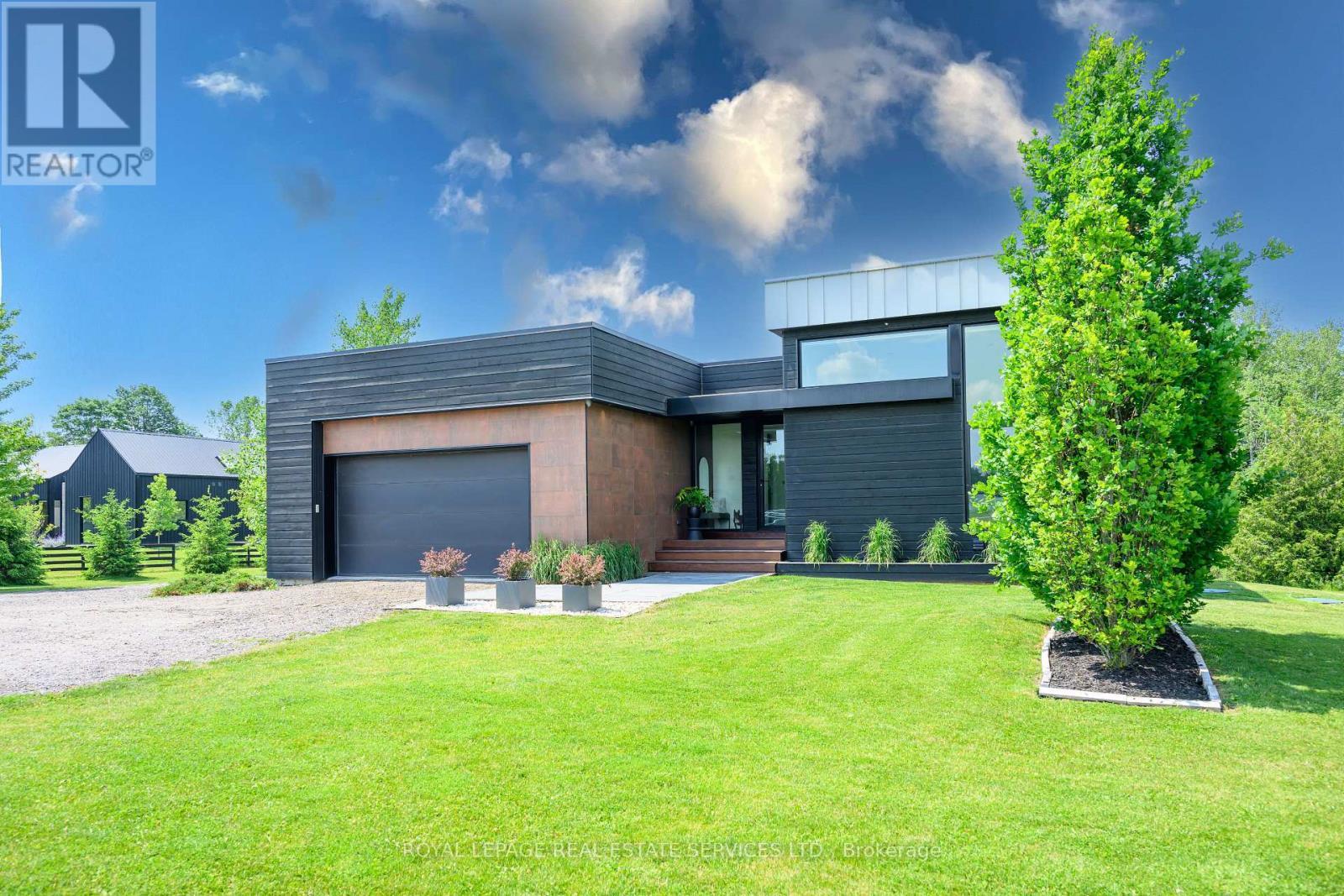
1+2 Beds
, 3 Baths
5542 WINSTON CHURCHILL BOULEVARD ,
Erin Ontario
Listing # X12142320
1+2 Beds
, 3 Baths
5542 WINSTON CHURCHILL BOULEVARD , Erin Ontario
Listing # X12142320
Ultimate Luxury and Exclusive Investment: Your Private 37-Acre Country Estate Awaits - Experience unparalleled opulence and tranquility in your very own country retreat, set on a magnificent 37-acre property. This expansive estate not only offers a serene sanctuary but also presents a lucrative investment opportunity with exceptional potential for income. Benefit from the Managed Forest Tax Incentive Program, ensuring remarkably low property taxes. Stroll along your private nature trail, just steps from your back deck, and immerse yourself in the natural beauty that surrounds you. This exclusive estate features a unique steel structure bone house with flexible expansion options, complete with comprehensive renovation plans. The property also includes ample space to construct additional outbuildings, enhancing its versatility and value. Perfect for entertaining, the home boasts a state-of-the-art modern kitchen equipped with the finest high-end appliances. Enjoy the ultimate in technological convenience with integrated Sonos speakers, high-speed internet, a retractable central vacuum system, and an advanced water purification system. Don't miss this rare opportunity to own and capitalize on an exquisite property that promises both luxury living and significant financial rewards. Indulge in the finest country living with this exceptional estate. (id:27)
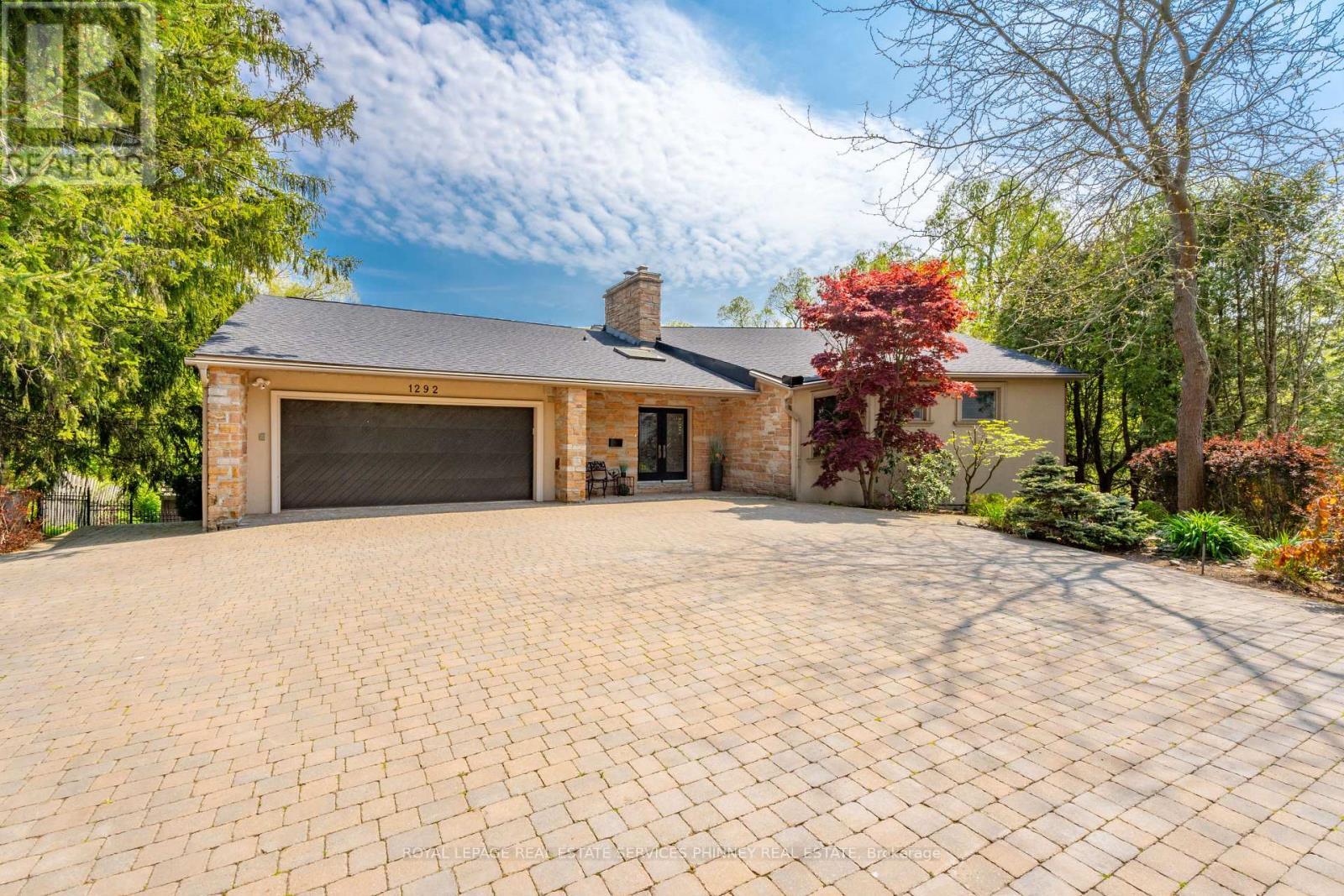
2+3 Beds
, 4 Baths
1292 CONTOUR DRIVE , Mississauga Ontario
Listing # W12153866
Experience an exceptional living experience with this rarely offered raised bungalow in the highly coveted Rattray Marsh community, where nature and sophistication blend seamlessly. Nestled on nearly an acre, this stunning home features your own private boardwalk that winds through the captivating marsh. With over 5,300 + square feet of meticulously designed space, it boasts soaring cathedral ceilings, a striking two-level indoor waterfall, multiple walkouts, and ample room to customize to your liking.The gourmet chef's kitchen is a culinary delight, featuring a center island, granite countertops, premium appliances, and direct access to the oversized deck overlooking your backyard oasis. The elegantly appointed living and dining areas include a cozy gas fireplace and picturesque views of the lush garden, perfect for entertaining.Retreat to the luxurious primary suite, which opens to a private deck and offers an expansive walk-in closet along with a spa-like 5-piece ensuite featuring a glass shower and freestanding tub. A convenient main floor office is also located off the bedroom.The lower level continues to impress with two spacious bedrooms, a family room, a gym with a 3-piece bath, and direct access to the in-ground pool.This home feels like a personal retreat, yet is ideally situated just a five-minute stroll from waterfront trails and parks. Enjoy quick access to Port Credits vibrant shops, restaurants, and downtown Toronto via the QEW/Go station. This property is a must-see! (id:7525)
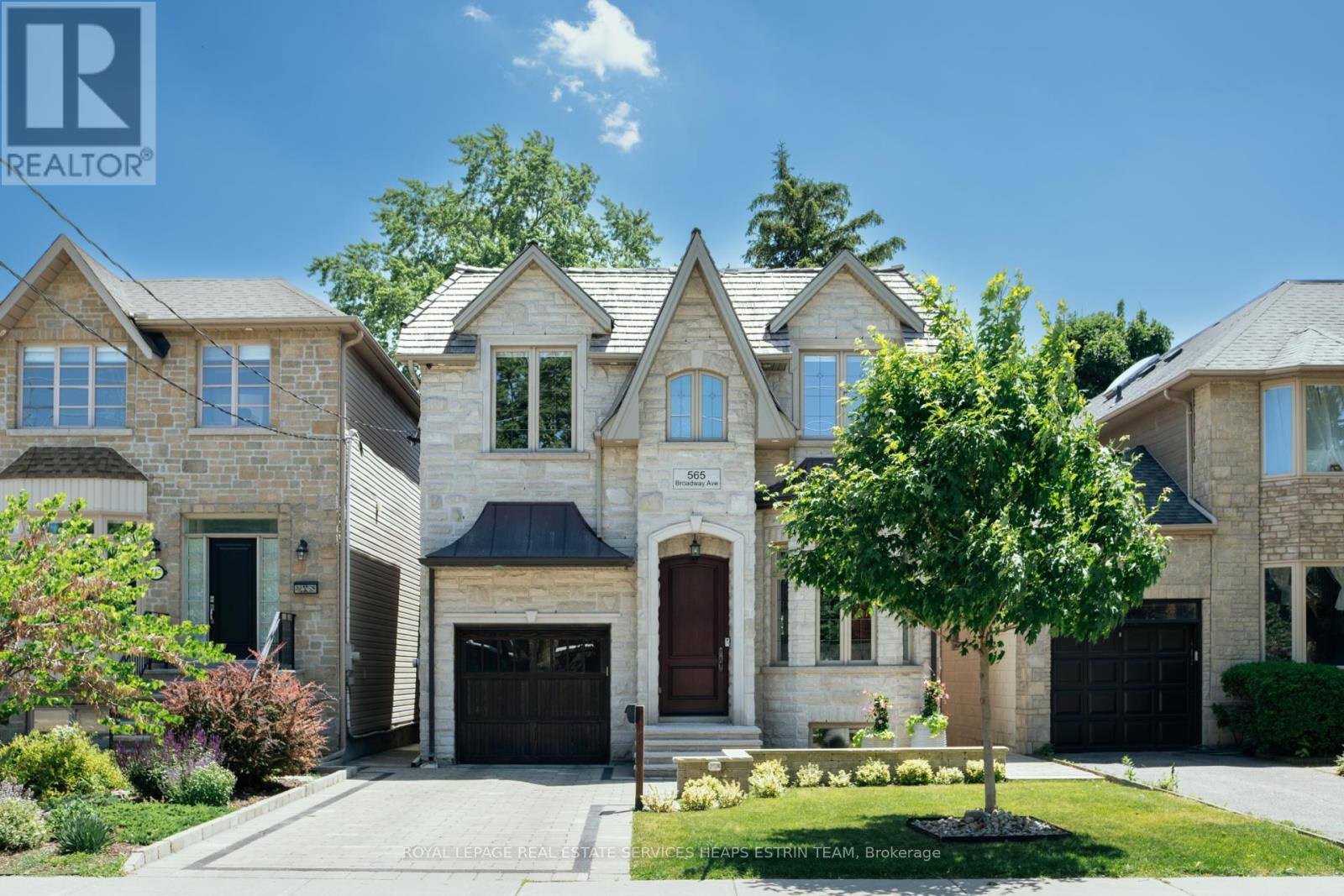
4+1 Beds
, 6 Baths
565 BROADWAY AVENUE , Toronto Ontario
Listing # C12243912
Elegance and quality come together in this North Leaside 4+1 bedroom, 6 bathroom home, setting the stage for a living experience that exceeds the ordinary. Steps away from renowned Northlea Public School and within a short walking distance to Leaside High School, this home also offers access to fabulous neighbourhood amenities and transit options. Stunning curb appeal with a stone facade and all brick exterior, with cedar shingled roof and interlock private drive with built-in garage. Set on an expansive pool-sized 34 x 135 foot sunny south-facing lot overlooked by the huge open concept kitchen/family room. High-end upscale finishes throughout: coffered ceilings, quartz & marble kitchen, Wolf/Subzero appliances, inlaid hardwood floors, built-in speakers with AV system included and more. 10 ft ceilings on main and second levels. The most beautiful primary suite upstairs! Each of the 4 bedrooms has its own marble-clad bath with heated floors. 3 fireplaces, 3 skylights. This home is in pristine condition and offers the perfect floor plan and ample space for a growing family. Not to be missed! (id:7525)
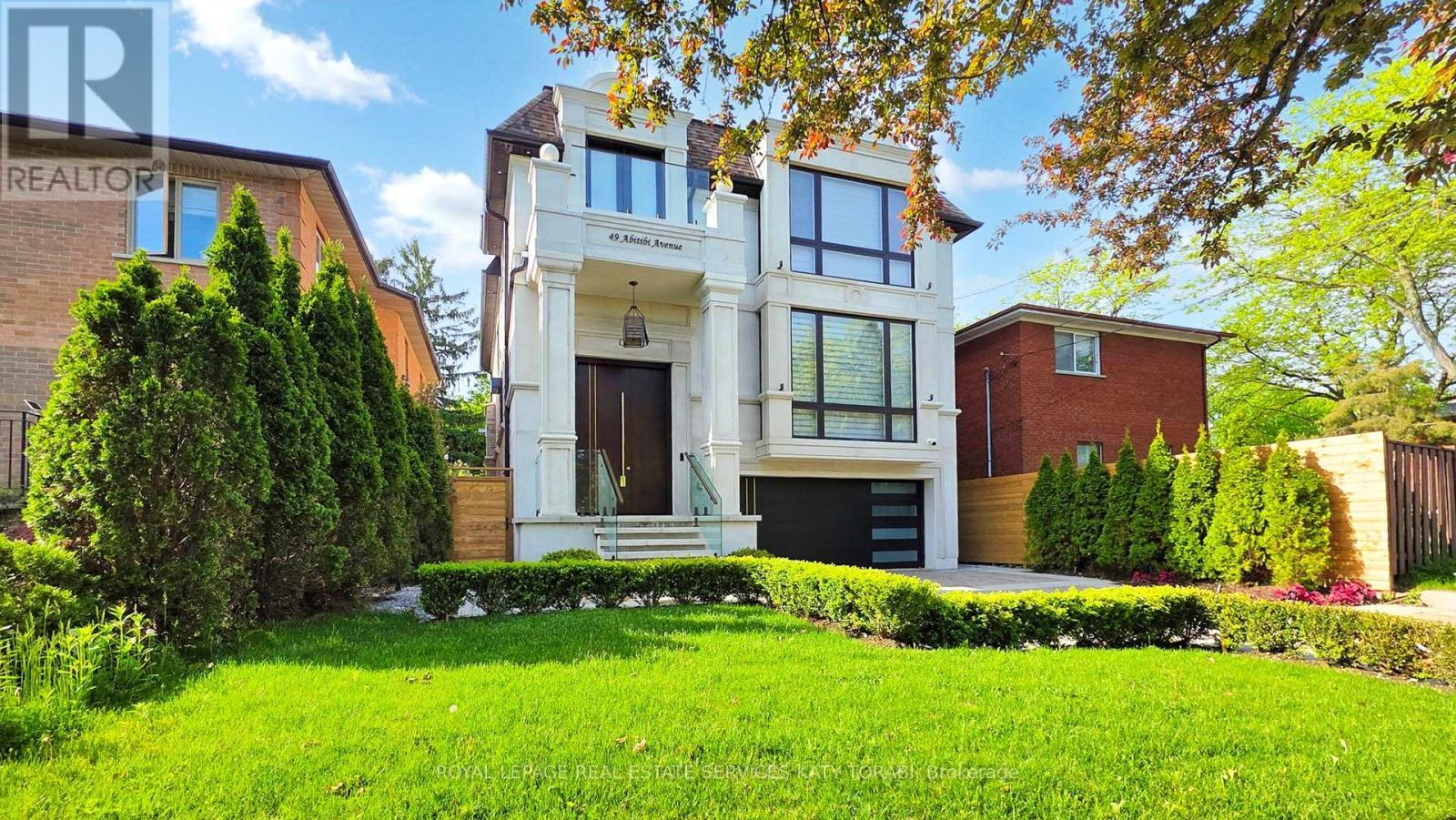
4+1 Beds
, 7 Baths
49 ABITIBI AVENUE , Toronto Ontario
Listing # C12182580
Welcome To A Custom-Built Luxury Home Offering Over 4,000 Sq Ft Of Exceptional Design And Craftsmanship. Featuring Onyx Accent Walls, Floating Glass Staircase With Gold Trim, Wide-Plank Flooring, And Designer Lighting Throughout. The Gourmet Kitchen Boasts A Hidden Pantry, Custom-Built Cabinetry, High-End Appliances, And Sleek Finishes. The Family Room Features A Floor-To-Ceiling Fireplace Wall With Built-Ins And Ambient Lighting. The Primary Retreat Offers An Artistic Fireplace, Skylit Dressing Room, And A Spa-Inspired Ensuite With Heated Floors, Freestanding Soaker Tub, Frameless Glass Shower, And Custom Floating Vanities. All Bathrooms And The Basement Feature Heated Floors For Added Comfort. Each Bedroom Includes A Private Ensuite And Custom Closet With Built-In Organizers. All Vanities And Cabinetry Throughout The Home Are Fully Custom-Made With Exceptional Attention To Detail. Two Separate Laundry Rooms Add Practical Functionality One Conveniently Located On The Upper Level And Another In The Basement. Additional Highlights Include A Glass-Enclosed Wine Display, Custom Millwork, Built-In Makeup Vanities, Wall-To-Wall Windows That Flood The Home With Natural Light, And Walk-Outs To Private Balconies From Multiple Rooms. Nestled In A Highly Desirable Neighbourhood Near Top-Rated Schools, Parks, Shopping, And Transit, This Property Represents A Rare Opportunity To Own An Exquisite Blend Of Contemporary Architecture And Timeless Luxury Living. (id:7525)
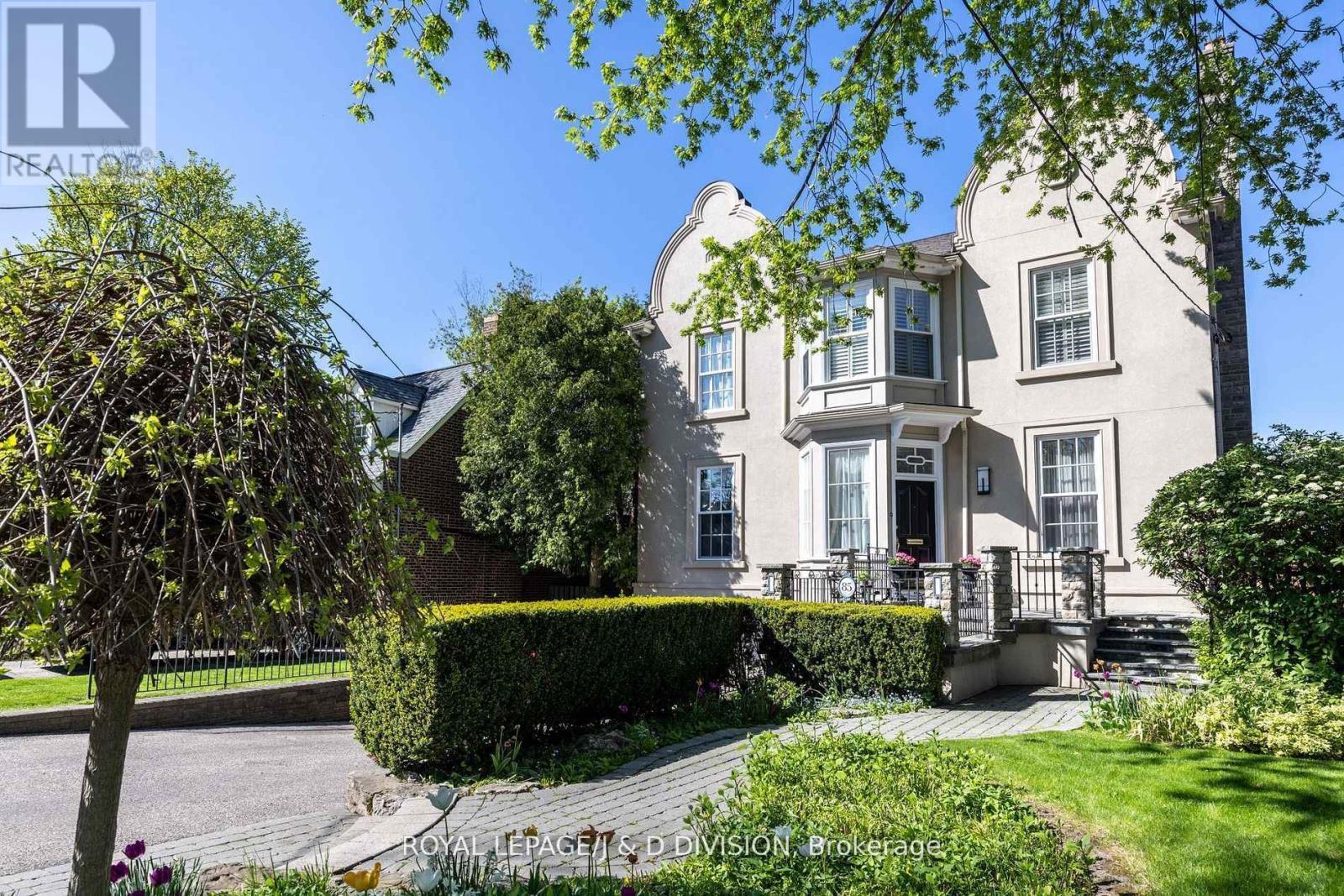
4+1 Beds
, 4 Baths
85 JOICEY BOULEVARD , Toronto Ontario
Listing # C12229347
This custom home, built by prestigious Sorenson Homes, is located on a quiet and desirable block in the Cricket Club. It features an exceptional layout with well-proportioned rooms, attention to detail, custom millwork, and 10 foot ceilings on the main floor. Center hall plan with the staircase discreetly designed to the side for a grand front hall with marble floor and wainscotting. The living room has a wood burning fireplace, built in cabinetry, formal dining room with wall sconces, an expansive Quartzite Tahj Mahl-topped centre island, premium appliances, built-in desk area, coffee/tea station, and a large breakfast area overlooking the garden. The family room with wood burning fireplace, walks out to multi-tiered composite deck and the garden. The main floor also includes a powder room, laundry room with cabinetry, double closet and side door entrance. Beautiful hardwood floors on the main and second floors. The second floor features four generously sized bedrooms, renovated 4 piece bathroom and a generous hallway with south facing window for maximum natural light. An extra-large primary suite with an exquisite marble fireplace, sitting area, custom built-in cabinetry, walk in closet and a recently renovated spa styled 5-piece ensuite bathroom with an oversized shower, deep soaker bathtub, two modern wall mounted vanities, wall mounted toilet, tiled wall, heated floor - luxury! The lower level offers a recreation area, an additional bedroom or home office, newer broadloom, 3 piece bathroom, large above-grade windows, plenty of storage and direct access to the double car garage. Beautifully landscaped with mature gardens, interlocking walkways, newer composite multi-tiered deck with glass railings. A short walk to excellent schools, "the Club", subway, vibrant shops and dining on Yonge Street. Every amenity and more for the busy cosmopolitan family to enjoy. (id:27)

4+1 Beds
, 3 Baths
24 HEATHER ROAD , Toronto Ontario
Listing # C12206430
Nestled on a charming, family-friendly, low-traffic street in desirable South Leaside, 24 Heather Road offers a rare blend of warmth, functionality, and style. With beautifully proportioned principal rooms and exceptional flow, this residence is perfect for both relaxed family living and refined entertaining. A spectacular private backyard feels worlds away from the city and yet is just minutes from downtown. The main floor offers both excellent formal and informal living spaces, featuring a formal living room and a welcoming great room thats perfect for entertaining. Enjoy seamless access to the backyard from the great room, creating a natural extension to outdoor living. Everyday functionality is enhanced by direct access to the garage, a 2-piece powder room, and a walk-in front closet. Upstairs, four generously sized bedrooms are complemented by a cleverly designed 3-room bath and a skylight that fills the space with natural light. Each bedroom offers ample closet space, providing plenty of storage and flexibility for a growing family. The primary bedroom features a reading nook and a large walk-in closet. The lower level is fully finished with heated floors throughout. Enjoy a spacious rec room with built-in bookshelves, a home gym or 5th bedroom, 3-piece bath, temperature-controlled wine cellar, and ample storage. A sump pump and laundry room round out this level. Situated on a rare 44 x 150-foot lot, the backyard has been professionally landscaped to create a true country-like escape in the heart of the city. This exceptionally private outdoor space features distinct zones for cooking, dining, lounging, and play. Enjoy a high-end outdoor kitchen with built-in BBQ, a dedicated dining area, an inviting outdoor living room, and a generous green space perfect for children to play or for the addition of an in-ground swimming pool. In-ground irrigation and landscape lighting systems in both the front and back yards provide added ease and year-round enjoyment. (id:7525)
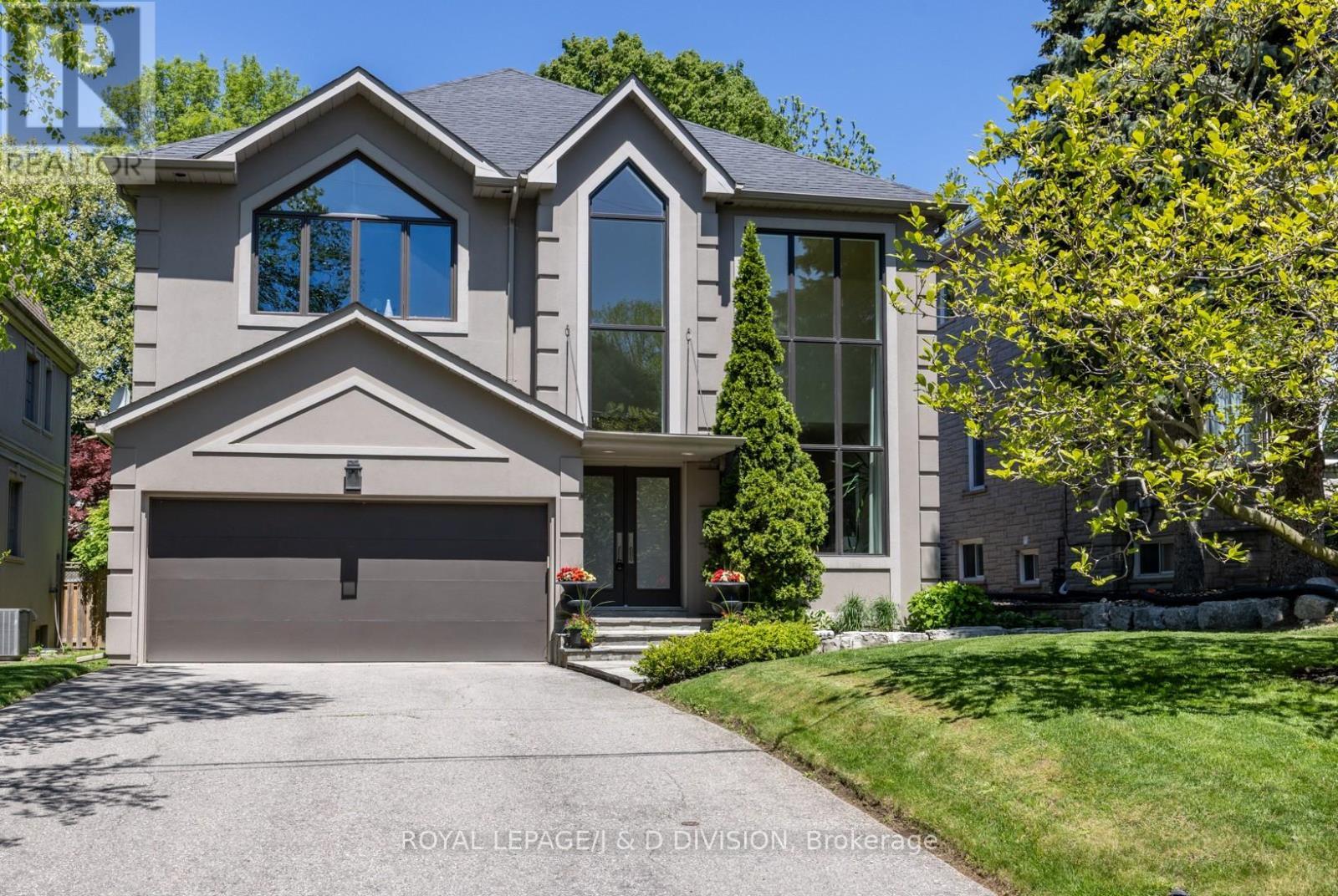
4+1 Beds
, 5 Baths
42 MUNRO BOULEVARD , Toronto Ontario
Listing # C12125839
This uniquely designed home, offering over 3,515 sq ft of above grade living space, is situated in the highly sought-after Owen School community. As you step inside, you're immediately welcomed by a seamless blend of modern sophistication and architectural innovation. The main floor is bathed in natural light from the south facing two-storey windows. With soaring 10-foot ceilings, an open concept, and a grand space extending to the second floor, one can feel the home's sense of openness and airiness. The expansive living & dining areas are perfect for large family gatherings. The dining room flows seamlessly into the kitchen, ensuring easy interaction and connection while hosting. The kitchen features top-of-the-line appliances, a granite-topped center island, a built-in desk area, and a spacious breakfast room with floor-to-ceiling windows that overlook the garden. The heart of the home is the sunken family room with a built-in entertainment system, hardwood floors, and gas fireplace creating a cozy yet stylish space for relaxation - an ideal home for entertaining. The main floor powder room and laundry room are conveniently located in the side hallway. The laundry room has direct access to the double car garage. The second floor features four generously sized bedrooms, vaulted ceilings, three beautifully renovated bathrooms enhance the homes luxurious feel. The primary suite is a true retreat, featuring a sitting area with a gas fireplace, vaulted ceiling, a walk-in closet with skylight, and a spa style 6-piece ensuite bathroom. The lower level has a large recreation room, a games area, a gym or a children's play area, along with an additional bedroom and a three-piece bathroom with a sauna. Two generous storage rooms are also available for all your organizational needs. A location that provides the perfect fusion of luxury living and modern flair in a desirable neighborhood, with the Yonge subway and excellent schools within walking distance. (id:27)

4+1 Beds
, 5 Baths
433 JEANETTE DRIVE , Oakville Ontario
Listing # W12199088
Welcome to 433 Jeanette Drive, a custom-built residence nestled in one of West Oakville's most desirable family-friendly neighbourhoods. Designed by renowned architect Bill Hicks, this home blends timeless elegance with modern functionality. Set on a professionally landscaped lot, the property features a fully fenced rear yard, large deck, and a covered porch ideal for outdoor living. Inside, soaring vaulted ceilings and expansive floor-to-ceiling windows fill the great room with natural light, creating a warm and inviting atmosphere. The custom chefs kitchen is the heart of the home, featuring built-in appliances, a large central island, a butlers pantry, and a separate walk-in storage pantry perfect for everyday living and entertaining. A main floor office with built-ins offers a private, light-filled space ideal for working from home. The spacious main floor also includes a dedicated laundry room and 10 foot ceilings & 8.5 ft entry doors leading to all principal rooms. Upstairs, you'll find four generously sized bedrooms and three full bathrooms. Bedrooms 2 and 3 share a convenient Jack & Jill bath, while Bedroom 4 has its own en-suite. The luxurious primary suite offers a spa-like retreat with a large walk-in shower, six-foot soaking tub, and his-and-hers vanities. The professionally finished lower level provides exceptional space for recreation and relaxation, including a games room, fitness area, and expansive entertainment zone with plenty of space for kids and family gatherings. Located close to top-rated schools, parks, shopping, the lake, and major highways, this is the ideal home for todays modern family. (id:27)
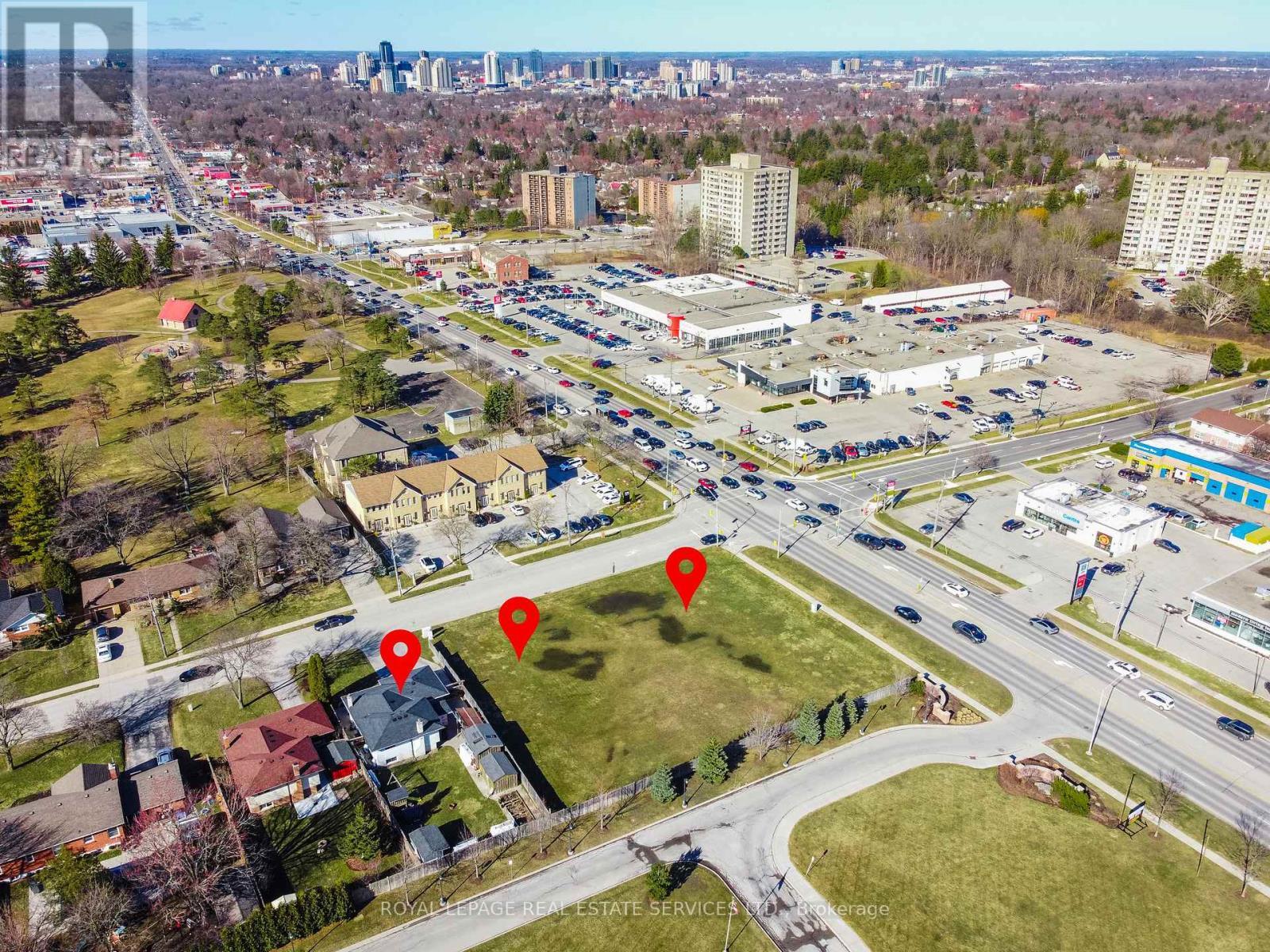
19 HIGHVIEW AVENUE W , London South Ontario
Listing # X12025690
This property prime for multi-storey residential redevelopment. Comprises 0.17 acres, to be sold together with easterly vacant 17 Highview Avenue W and PIN084560291 Wharncliffe Road S Parcels, which are separately listed for sale by third party. All three properties total 0.793 acres. High traffic area (over 34,000 Vehicles per Day), along Wharncliffe Road S. Adjacent to London's Golden Auto Mile (Wharncliffe Rd. S.), Just South of Commissioners Rd., W., which carries over 31,000 vehicles per day. Adjacent to 3 bus routes and multi-storey Venvi Living Retirement Residence. Amenity-rich area, including grocery stores, business centres, car dealerships, golf, parks, regional hospital, restaurants, and retail. 8 mins from Downtown London and much more. Subject property designed "Neighbourhoods". Both subject and 17 Highview and Avenue W require rezoning from current R1-9 uses. PIN084560291 Wharncliffe Road S. zoned for 40 metres of building height. Permitted uses include apartment buildings, lodging house class 2, Senior Citizens apartment buildings, handicapped persons apartment buildings, and continuum-of-care facilities. Public site plan review required for all three properties to ensure that development takes form compatible with adjacent uses. Subject property houses single-family home with 1,564 SF of total living space; thus opportunity for intermediate rental income, prior to redevelopment. Retained consultant has now submitted Proposal Summary for Pre-Application Consultation to set development parameters for all three properties in principle with Municipality. London Plan Place Type boundary interpretation policy could allow all three properties to be considered under Urban Corridors Place Type. 15 storeys could be permitted based on Municipal Council approved amendment to London Plan. Final Provincial from approval from MMAH is forthcoming. (id:27)
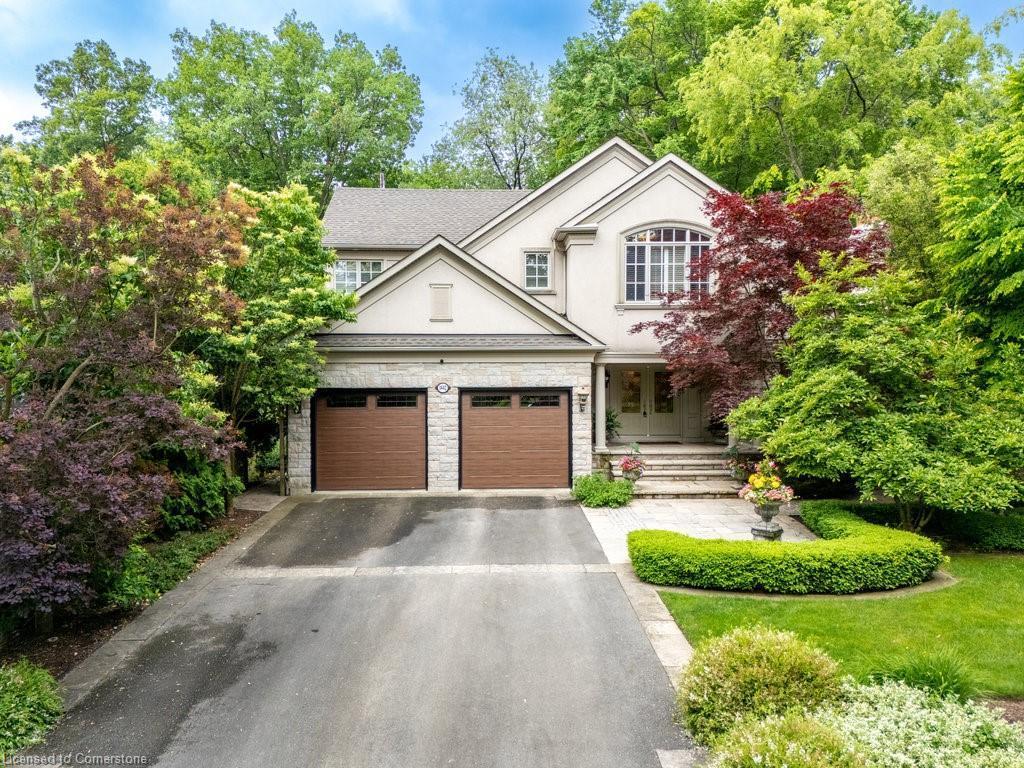
5 Beds
, 3+1 Baths
1442 Glenburnie Road, Mississauga ON
Listing # 40743702
REALTORS Association of Hamilton-Burlington - Hamilton-Burlington - Welcome to this exquisite 5-bedroom executive estate, nestled on an impressive 58 x 219-footpie-shaped, tree-lined lot in one of South Mississauga’s most coveted enclaves — MineolaWest. Offering over 4,500 square feet of elegantly curated living space, this distinguishedresidence blends timeless sophistication with modern comfort, crafted for the most discerningbuyer. From the moment you enter, you’re greeted by a grand foyer that flows seamlessly intoa sun-drenched formal living room with a gas fireplace. The formal dining room offers a W/O toa charming covered porch, perfect for elevated entertaining or al fresco dining. At the heart ofthe home lies the chef-inspired kitchen, equipped with premium built-in stainless steelappliances, a 5-burner gas cooktop, centre island, and inviting breakfast area overlooking thegrounds. Designed for exceptional living and entertaining, the sunken family room transformsinto a private cinema with a built-in screen media console, 4K projector, and ambient gasfireplace — the ideal space for family movie nights or relaxed evenings in. Step outdoors toyour private backyard oasis, beautifully landscaped and complete with a gunite saltwater pool,integrated hot tub, and lush greenery offering complete serenity and seclusion. The lavishprimary suite overlooks the tranquil backyard and boasts his/hers W/I closets and a spa-inspired 6-PC ensuite featuring a deep soaker tub, oversized glass shower, and his/hersvanitities. Upstairs, you’ll find five generously proportioned bedrooms, including one with itsown private 3-piece ensuite. A secondary upper-level lounge offers the perfect setting tounwind with family before bedtime, or as 5 th bedroom. An exceptional opportunity to own alandmark residence in one of the GTA’s most exclusive neighbourhoods, where refined tastemeets everyday luxury.
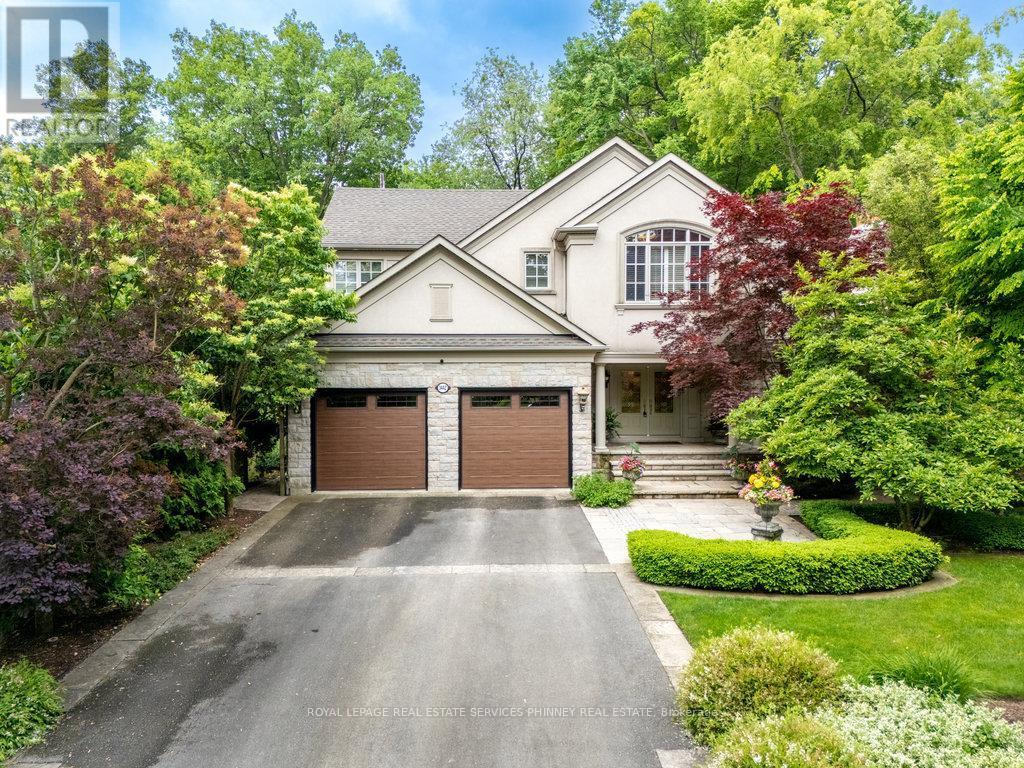
5 Beds
, 4 Baths
1442 GLENBURNIE ROAD , Mississauga Ontario
Listing # W12236260
Welcome to this exquisite 5-bedroom executive estate, nestled on an impressive 58 x 219-footpie-shaped, tree-lined lot in one of South Mississaugas most coveted enclaves Mineola West. Offering over 4,500 square feet of elegantly curated living space, this distinguished residence blends timeless sophistication with modern comfort, crafted for the most discerning buyer. From the moment you enter, youre greeted by a grand foyer that flows seamlessly into a sun-drenched formal living room with a gas fireplace. The formal dining room offers a W/O toa charming covered porch, perfect for elevated entertaining or al fresco dining. At the heart of the home lies the chef-inspired kitchen, equipped with premium built-in stainless steel appliances, a 5-burner gas cooktop, centre island, and inviting breakfast area overlooking the grounds. Designed for exceptional living and entertaining, the sunken family room transforms into a private cinema with a built-in screen media console, 4K projector, and ambient gas fireplace the ideal space for family movie nights or relaxed evenings in. Step outdoors to your private backyard oasis, beautifully landscaped and complete with a gunite saltwater pool, integrated hot tub, and lush greenery offering complete serenity and seclusion. The lavish primary suite overlooks the tranquil backyard and boasts his/hers W/I closets and a spa-inspired 6-PC ensuite featuring a deep soaker tub, oversized glass shower, and his/hers vanitities. Upstairs, youll find five generously proportioned bedrooms, including one with its own private 3-piece ensuite. A secondary upper-level lounge offers the perfect setting to unwind with family before bedtime, or as 5 th bedroom. An exceptional opportunity to own a landmark residence in one of the GTAs most exclusive neighbourhoods, where refined taste meets everyday luxury. (id:7525)
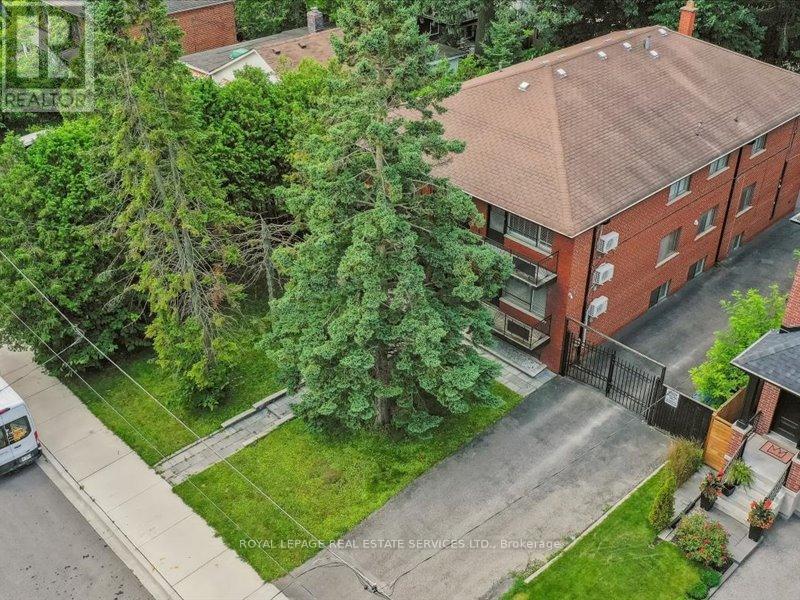
8+3 Beds
, 13 Baths
18 THIRTY THIRD STREET ,
Toronto Ontario
Listing # W12081585
8+3 Beds
, 13 Baths
18 THIRTY THIRD STREET , Toronto Ontario
Listing # W12081585
Opportunity of a lifetime to own this Fully Renovated from Top to Bottom Multiplex in one of the most high demand areas of Long Branch, Etobicoke, Toronto, steps to the lake. Situated on a massive 70 ft. x 146 ft. lot facing East. Surrounded by Multi Million dollar homes and sprawling condo and town home developments. This 6-unit Multiplex has FIVE 2-Bedroom Apartments and ONE 1-Bedroom Apartment. All Vacant and ready to put your perfect tenant inside! Private electronic gated 10 spot parking! Tenant Green Space in front and back, great curb appeal with brick exterior, walking distance to Junior and High Schools, Lake Ontario, Parks, TTC, Gardiner Expressway, close to Long Branch GO Train. Units will rent in a heartbeat! All units fully renovated, sound proofed, with brand new Air Conditioners installed, and all units have IN-SUITE Laundry! 4 Units with Balconies. Front and Back door entry/exit. Separate Superintendent/Property manager management office, shower, kitchenette, security system on site! These 11 Bedrooms have a potential of making a conservative $220,000 in Gross Annual Income, amazing Investment Opportunity easily rented and very low tenant turnover in a high demand area. Buy now and get a foothold in the area, and reap the benefits of the investment and then tear down and build 2 multi million dollar homes down the road, or do nothing and relax as the entire multiplex has been renovated and is ready to earn you considerable return! Possibility to build additional Lane way/Garden Suite property on site for even more rental income. **EXTRAS** 4 Balconies,Gated Electronic Parking For 10 Cars, 6 Sep Hydro Meters,In-Suite Laundry In Every Unit,Superintendent/Prop Mgmt Office/Shower&Kitchen,Sec Sys, New 2024 Boiler Owned, Aluminium Window, Roof 8 Years Old,Brand New A/C In Every Unit. (id:7525)
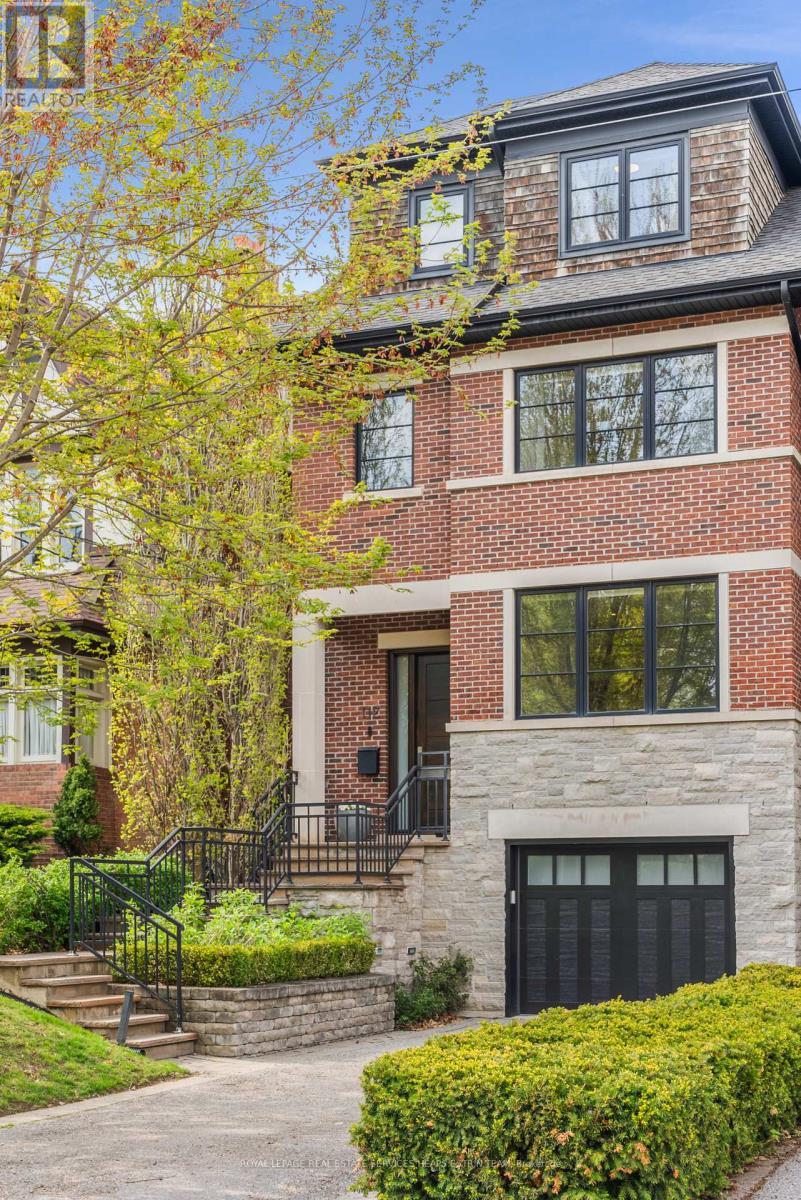
4+1 Beds
, 5 Baths
112 GLENCAIRN AVENUE , Toronto Ontario
Listing # C12137533
Designed for living, built for generations welcome to 112 Glencairn Ave. A 4+ 1 bedroom, 5 bathroom custom built home that seamlessly blends 3,500 square feet of contemporary design with superior craftsmanship. Featuring a built-in single car garage and sparing no compromise in quality this 3 story home is a haven of luxury and comfort, bathed in sunlight and balancing traditional charm with high-functioning family comfort- an ideal backdrop for both sophisticated entertaining and the rhythm of daily life. Experience the elegance and warmth of this exquisite home located on the best block of Glencairn just steps to top tier private and public schools, beautiful parks, great shopping and restaurants. This is the pinnacle of family living in one of Toronto's most sought-after neighbourhoods. (id:7525)
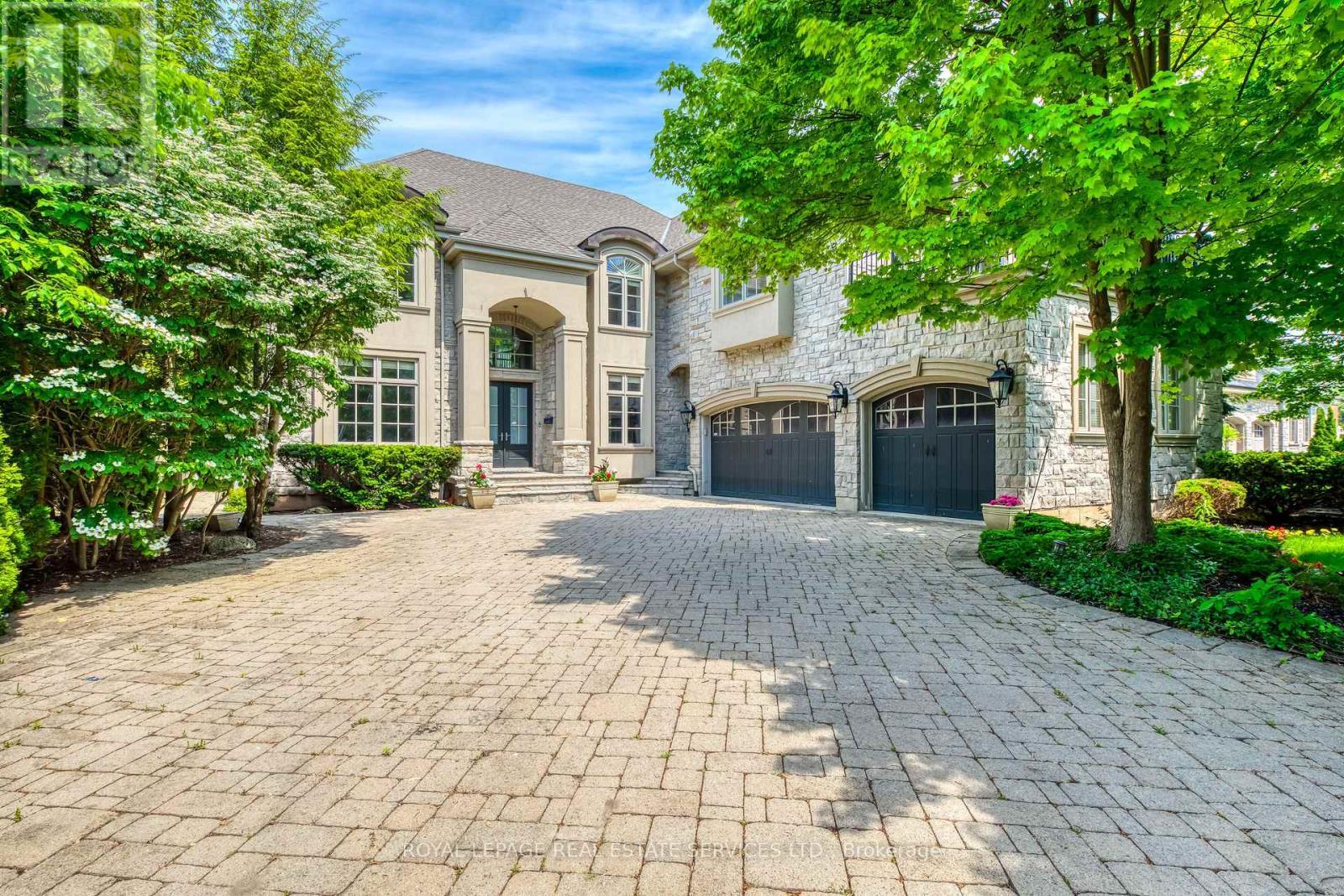
5 Beds
, 6 Baths
3341 LAKESHORE ROAD , Burlington Ontario
Listing # W12206043
Exquisite Custom Home in Prestigious Roseland.This meticulously crafted custom home offers over 5,000 sq. ft. of above ground space, featuring 5 spacious bedrooms and 6 luxurious baths. The stunning two-storey family room boasts soaring windows with breathtaking views of the private, manicured backyard, complete with an in-ground saltwater pool and multiple patio areasperfect for entertaining.Designed for both elegance and functionality, this home includes a private den, a separate family room, and a finished lower level. The gourmet kitchen is open and expansive, complemented by custom moldings, solid doors, and high-end finishes throughout. The oversized primary suite features a spa-like ensuite and a private balcony, offering a tranquil retreat.Additional highlights include main-floor laundry, in-ground sprinklers, two gas fireplaces, and a beautifully finished lower level. Nestled in the prestigious Roseland neighborhood, this home is just moments from the lake and within the sought-after Nelson High School district. A truly exceptional property that must be seen! (id:27)
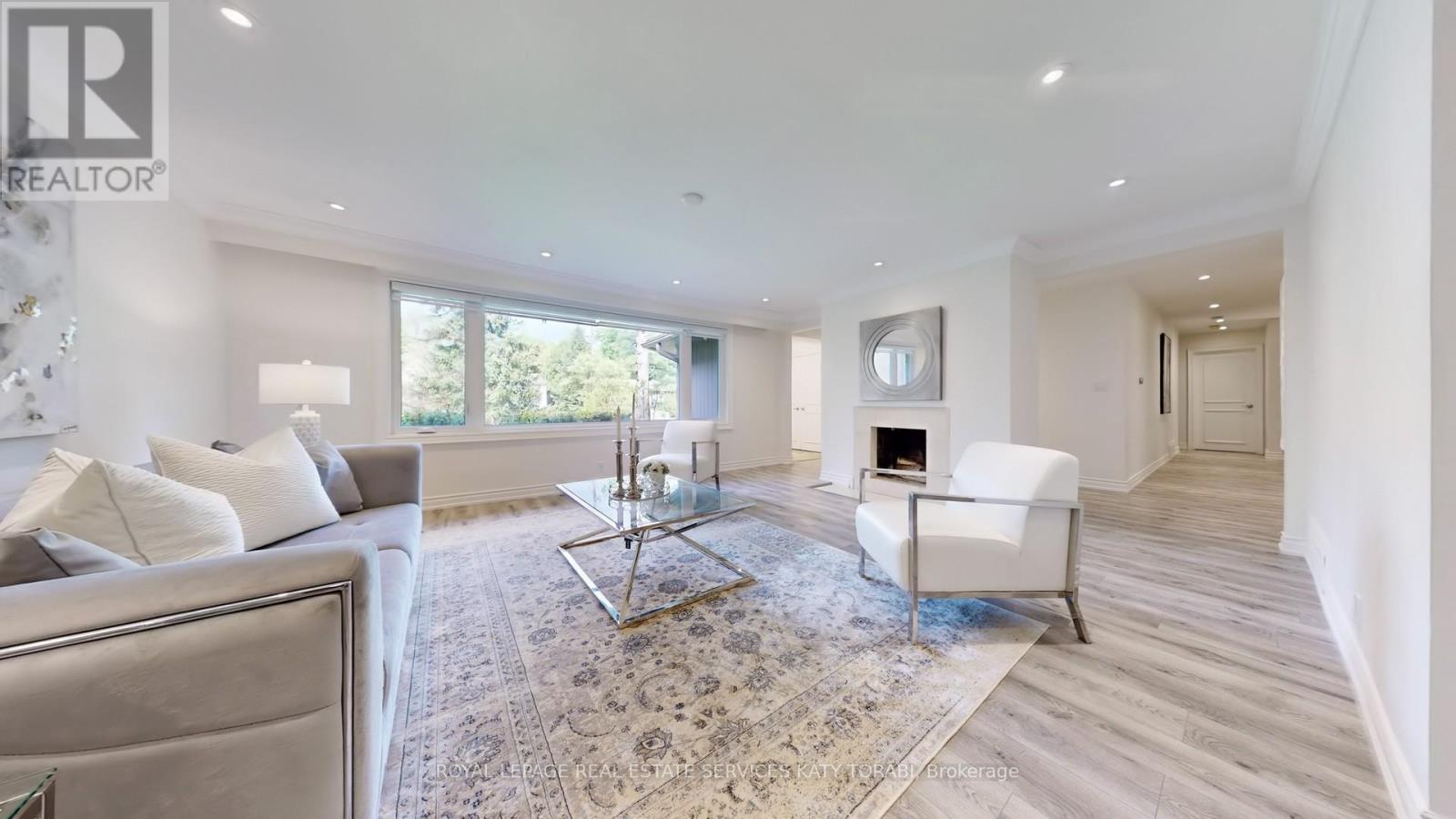
3+1 Beds
, 4 Baths
15 FARRINGTON DRIVE , Toronto Ontario
Listing # C12159917
Welcome To 15 Farrington Dr A Beautifully Renovated Family Home Situated On A Prime Lot In One Of Toronto's Most Coveted Enclaves. This Spacious Residence Features A Bright And Open Lower Level With Large Above-Grade Windows, Designer Finishes, And A Cozy Fireplace With Custom Built-Ins. The Basement Offers An Expansive Recreation Area, Ample Storage, And A Separate Entrance Perfect For A Nanny Suite Or Your Private Gym .Enjoy Three Generously Sized Bedrooms, Renovated Bathrooms With Marble Counters, And A Luxurious Spa-Inspired Soaker Tub. The Kitchen And Living Spaces Are Flooded With Natural Light And Complemented By Stylish Fixtures And Contemporary Touches Throughout. Walk Out To A Private, Mature Treed Backyard Ideal For Relaxing Or Entertaining. Located Minutes To Top Schools, Shopping, Parks, And Transit. This Home Combines Modern Comfort With Timeless Charm In A Peaceful, Family-Friendly Neighborhood. Minutes To Bayview Village, Hwy 401, Parks, And Top-Ranked Schools. A Rare Offering In An Exceptional Location. (id:7525)
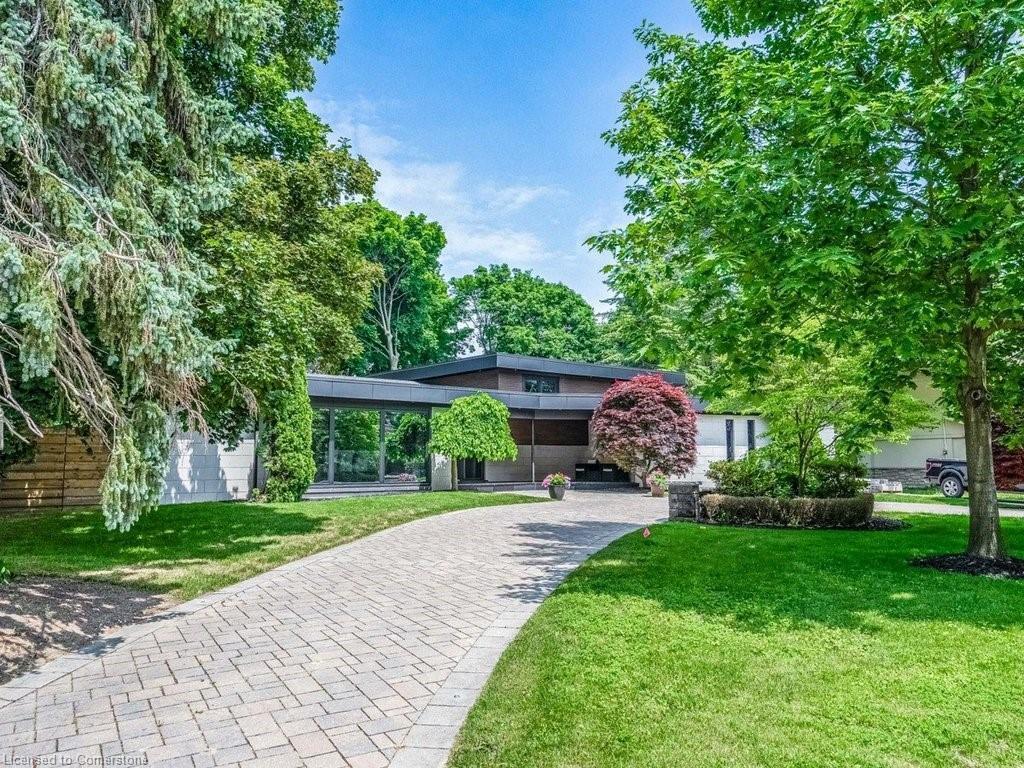
5 Beds
, 3+1 Baths
621 Sir Richard's Road, Mississauga ON
Listing # 40716290
REALTORS Association of Hamilton-Burlington - Hamilton-Burlington - A modern and luxurious five-bedroom family home situated in an exclusive and quaint community of South Mississauga high above the Credit Valley and PGA tour-famous Mississauga Golf & Country Club. A stunning mid-century modern-inspired abode where Functionality, Luxury and Contemporary design meet in perfect harmony. A trophy residence for those who seek Magazine-worthy design and quality craftsmanship. Loaded with tasteful features and accents. Soaring vaulted ceilings, White Oak Hardwood and Porcelain tile floors, Italian Onyx counter tops and High-end appliances, Walnut cabinetry, integrated lighting features, built-in sound system, to name a few. Large Domex triple-pane thermal efficient windows and doors with safety glass, multi-point locking, and security camera system. Multiple walk-outs to allow an indoor-outdoor lifestyle. Enjoy the completely reimagined backyard landscaped with gorgeous stone and lighting features, a new in ground pool and cabana. Truly an entertainers delight!

5 Beds
, 4 Baths
621 SIR RICHARD'S ROAD ,
Mississauga Ontario
Listing # W12082183
5 Beds
, 4 Baths
621 SIR RICHARD'S ROAD , Mississauga Ontario
Listing # W12082183
A modern and luxurious five-bedroom family home situated in an exclusive and quaint community of South Mississauga high above the Credit Valley and PGA tour-famous Mississauga Golf & Country Club. A stunning mid-century modern-inspired abode where Functionality, Luxury and Contemporary design meet in perfect harmony. A trophy residence for those who seek Magazine-worthy design and quality craftsmanship. Loaded with tasteful features and accents.Soaring vaulted ceilings, White Oak Hardwood and Porcelain tile floors, Italian Onyx countertops and High-end appliances, Walnut cabinetry, integrated lighting features, built-in sound system, to name a few. Large Domex triple-pane thermal efficient windows and doors with safety glass, multi-point locking, and security camera system. Multiple walk-outs to allow an indoor-outdoor lifestyle. Enjoy the completely reimagined backyard landscaped with gorgeous stone and lighting features, a new in ground pool and cabana. Truly an entertainers delight! (id:7525)
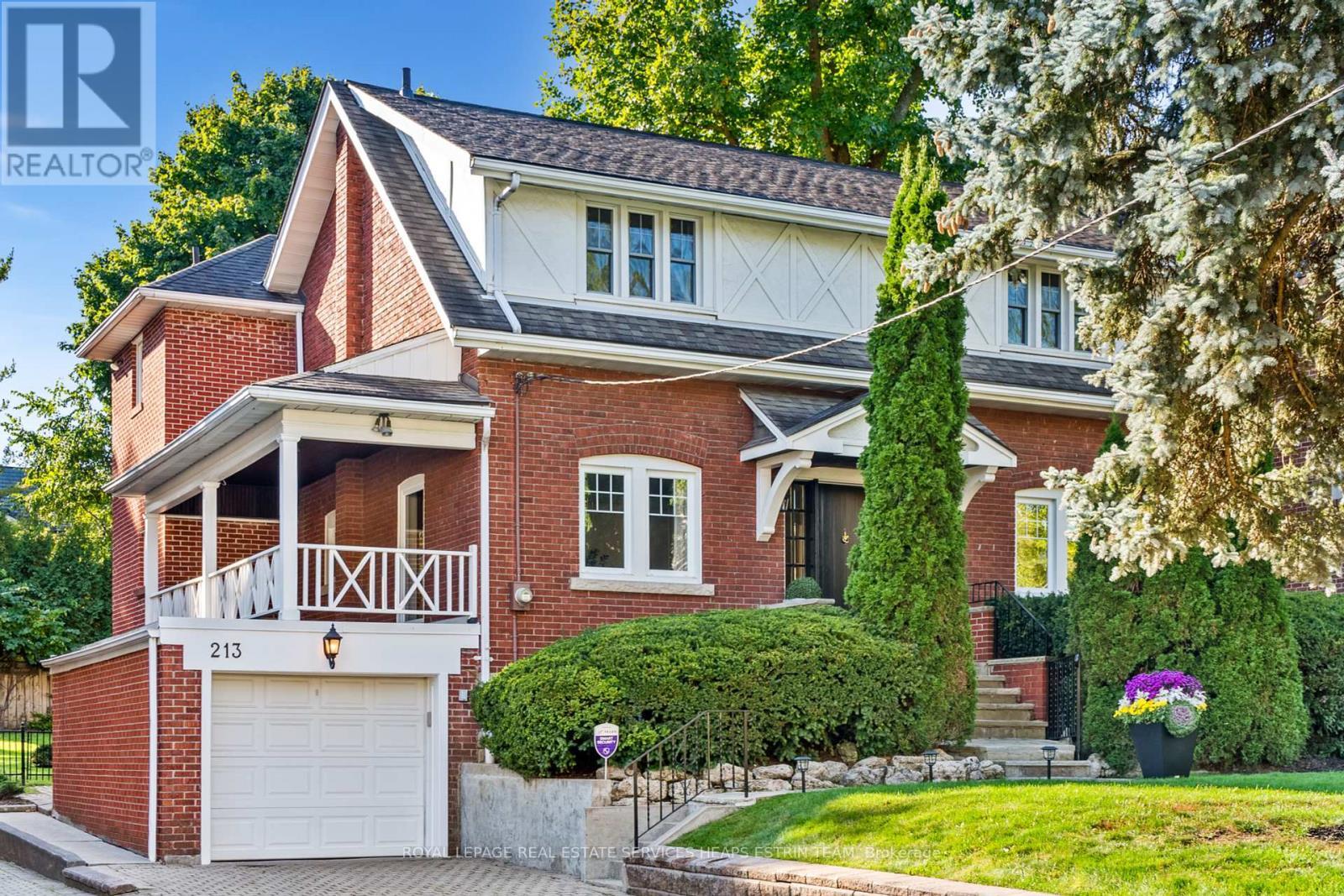
4 Beds
, 2 Baths
213 ST LEONARDS AVENUE , Toronto Ontario
Listing # C12138244
This darling of St. Leonards Avenue is available to the public for the first time in over a century. Loved by the same family since 1923, this charming dwelling will capture your heart as soon as you walk through the door. Sitting atop a spectacular, south-facing lot in the prime of Lawrence Park, this four-bedroom home has been thoroughly updated and meticulously maintained, providing the flexibility to move in and enjoy as-is, renovate, or build new. Close proximity to top-rated schools: Blythwood Junior Public School, Lawrence Park Collegiate Institute, Crescent School, Havergal College, Crestwood School, and more. Walk to the shops and amenities of Yonge Street, Lawrence Subway Station, as well as beautiful parks and ravine trails. A stone's throw from Sunnybrook Hospital, Highway 401, and a short drive to Pearson International Airport. (id:7525)

4+2 Beds
, 4 Baths
159 VIEWBANK CRESCENT , Oakville Ontario
Listing # W12053033
This luxurious 5-bedroom, 4-bath raised bungalow in Coronation Park offers sophisticated living with meticulous upgrades throughout, all set on a wide, tree-lined crescent. The stone and stucco exterior along with a covered portico welcome you home. Inside, a stunning entrance leads to the main living area, where seamless design flows from the private living room through to the open-concept great room that combines a custom kitchen and dining area. Perfect for both formal gatherings and relaxed family living. A Palladium window and French doors lead out to the composite deck, blending the indoors with the outdoors, complete with a pool, new gazebo and hot tub. The main floor features refinished hardwood floors, custom closet organizers, and a master suite with a heated bathroom flooring. Elegant light fixtures and window treatments enhance the spaces, while the lower level boasts a Nanny suite, two updated bathrooms with sleek finishes, an office and a games/exercise room. The home theatre is outfitted with a 1080P projector and modern controls. The laundry room includes two sets of washers and dryers, alongside a new hot water tank and water softener. The oversized double garage is heated and the doors have been replaced. Outdoors, the beautifully landscaped backyard is an entertainer's paradise, featuring a half basketball court, childrens playground and zip line. Lush greenery and stone surround the pool. From the driveway an oversized double gate leads to tumble stone thats perfect for parking a large boat or trailer. The front yard features seven sugar maple trees and flower gardens. This residence is the epitome of comfort, luxury, and style. (id:27)
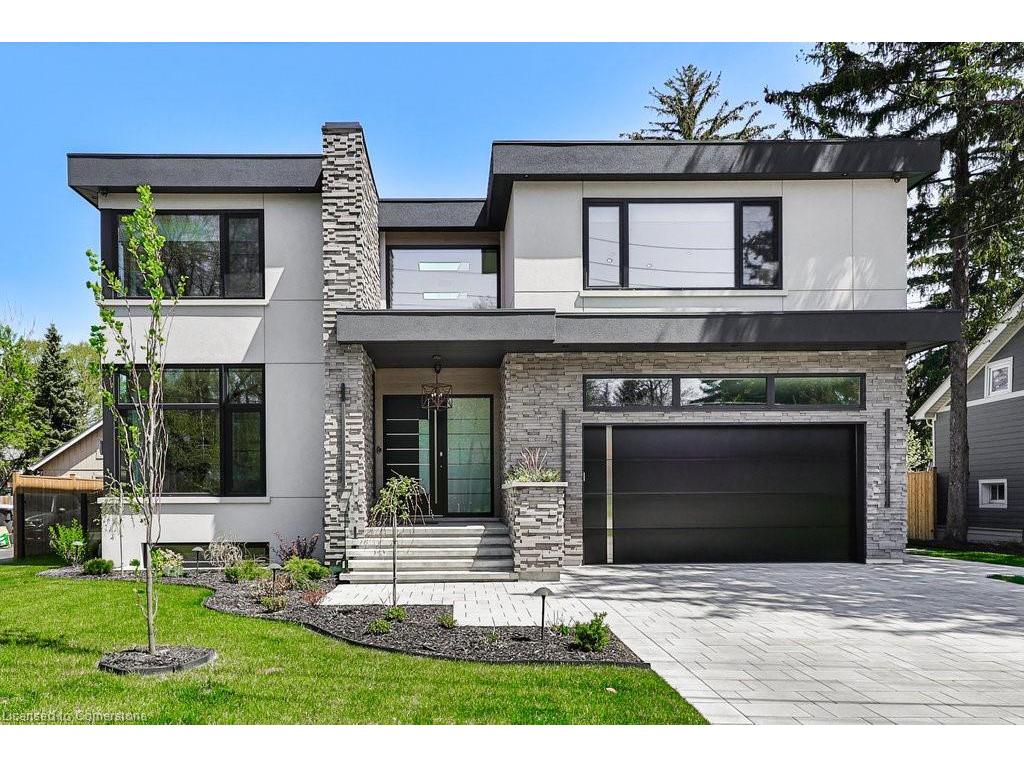
5 Beds
, 5+1 Baths
1617 Trotwood Avenue, Mississauga ON
Listing # 40700361
REALTORS Association of Hamilton-Burlington - Hamilton-Burlington - This custom home, in desirable Mineola, offers a combination of luxury, functionality, and style. Have peace of mind knowing that this exquisite property was built with care and exceptional attention to detail! The main level showcases spacious principal rooms, with an open concept floor plan. Enjoy the high-end Millworx gourmet kitchen with top-of-the-line appliances. Whether you're an avid entertainer or an aspiring chef, you will LOVE its functionality and beautiful aesthetics. The upper level features the primary bedroom with a spa-like ensuite and has its own balcony, providing a perfect spot to unwind. 3 additional spacious bedrooms, each with its own ensuite, plus a laundry area complete this level. The walk-up lower level has heated floors and features a spacious rec room for entertainment, a fifth bedroom for guests, plus a dedicated gym area for your daily workouts, full bathroom and second laundry room. The backyard is ideal for relaxation and entertainment. The inviting inground pool provides a refreshing escape during the warm summer months, while the covered terrace with double sided fireplace extends your entertaining space and makes gatherings a breeze. Located with easy access to the shops and restaurants of Port Credit, harbour, waterfront trails, sailing club, GO station and highway. Don't miss the opportunity to own this exceptional property that truly embraces modern living.
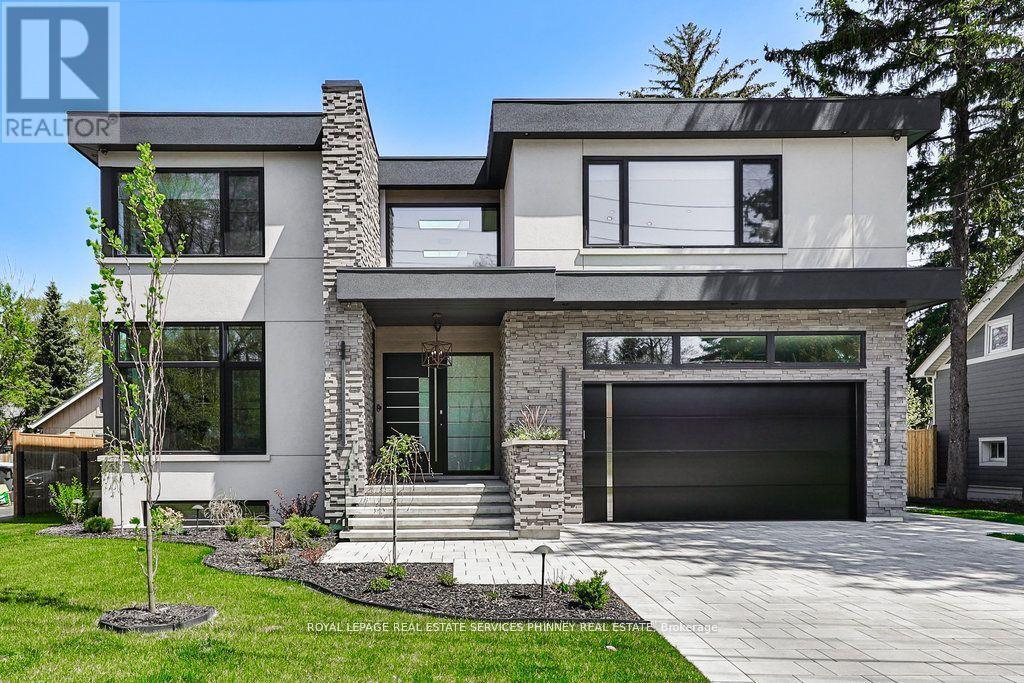
4+1 Beds
, 6 Baths
1617 TROTWOOD AVENUE ,
Mississauga Ontario
Listing # W11998980
4+1 Beds
, 6 Baths
1617 TROTWOOD AVENUE , Mississauga Ontario
Listing # W11998980
This custom home, in desirable Mineola, offers a combination of luxury, functionality, and style. Have peace of mind knowing that this exquisite property was built with care and exceptional attention to detail! The main level showcases spacious principal rooms, with an open concept floor plan. Enjoy the high-end Millworx gourmet kitchen with top-of-the-line appliances. Whether you're an avid entertainer or an aspiring chef, you will LOVE its functionality and beautiful aesthetics. The upper level features the primary bedroom with a spa-like ensuite and has its own balcony, providing a perfect spot to unwind. 3 additional spacious bedrooms, each with its own ensuite, plus a laundry area complete this level. The walk-up lower level has heated floors and features a spacious rec room for entertainment, a fifth bedroom for guests, plus a dedicated gym area for your daily workouts, full bathroom and second laundry room. The backyard is ideal for relaxation and entertainment. The inviting inground pool provides a refreshing escape during the warm summer months, while the covered terrace with double sided fireplace extends your entertaining space and makes gatherings a breeze. Located with easy access to the shops and restaurants of Port Credit, harbour, waterfront trails, sailing club, GO station and highway. Don't miss the opportunity to own this exceptional property that truly embraces modern living. **LEGAL: PT LT 307, PL F20MS , AS IN RO958097 CITY OF MISSISSAUGA. (id:7525)
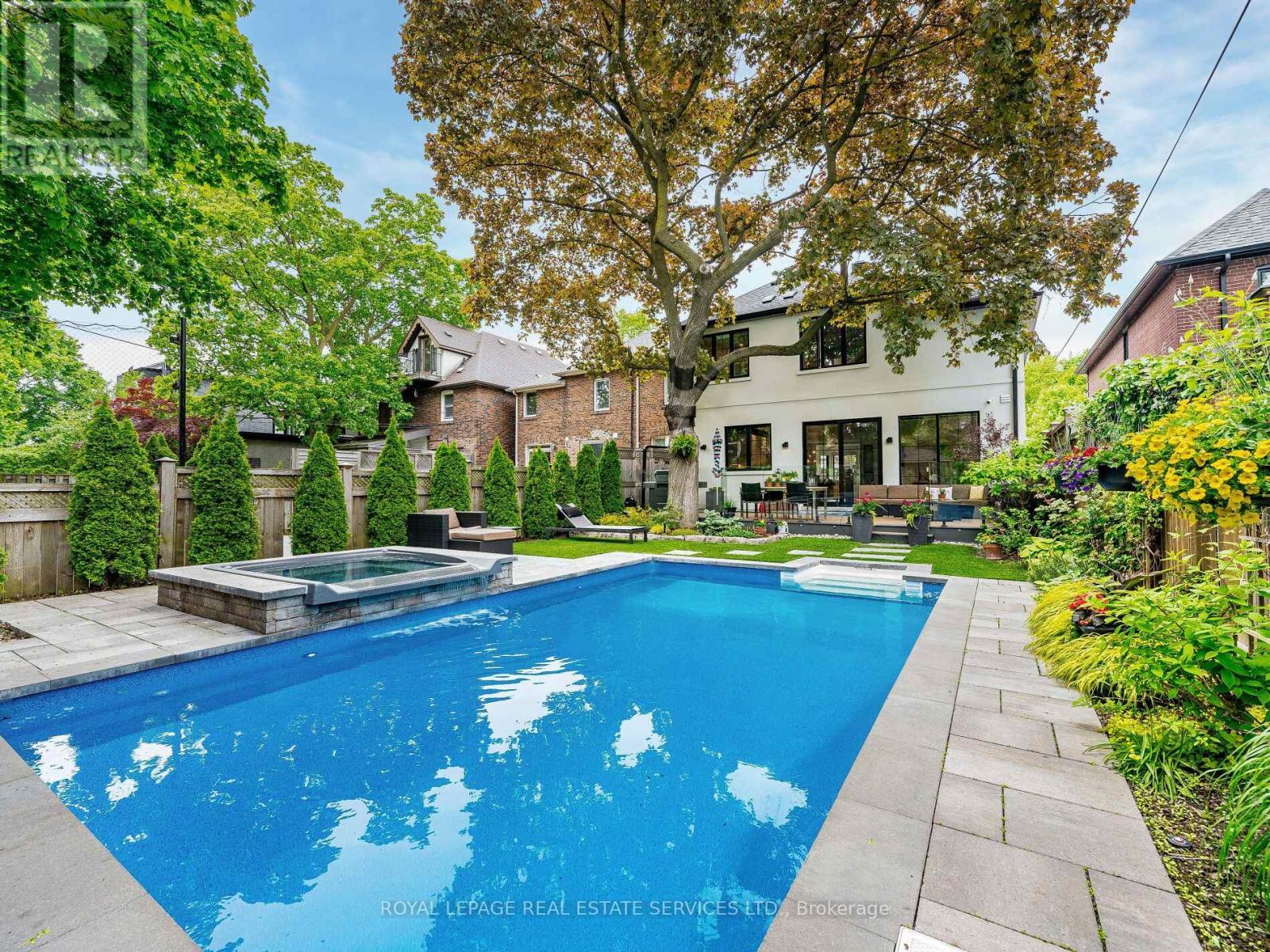
4+1 Beds
, 4 Baths
529 BRIAR HILL AVENUE , Toronto Ontario
Listing # C12182017
An exceptionally renovated home with a rear yard oasis located in the prestigious Lytton Park neighbourhood. Extensively rebuilt in 2019, this luxurious home offers the discerning buyer a over 2900 sq ft of contemporary living space with ultra high end finishes and an abundance of natural light. Take advantage of the large open concept main floor living area with a stunning custom kitchen with blended family room. Walkout from the family room to the rear yard oasis and spa with in in-ground heated pool, composite deck, professionally landscaped yard and pool cabana. Enjoy time with friends and family in the lower level family room complete with 9 ceilings, a 3pc bathroom with steamer, 5th bedroom and a personal gym. A perfectly designed 2nd floor offers everything a family would need with 4 spacious bedrooms, a 2nd floor laundry area, large principal rooms and 2 full washrooms, all complemented with a beautiful picturesque hallway skylight. Located in the heart of Lytton Park and close to top-rated schools (Allenby PS catchment), charming shops, and neighbourhood amenities, this one-of-a-kind home is definitely a rare. (id:27)
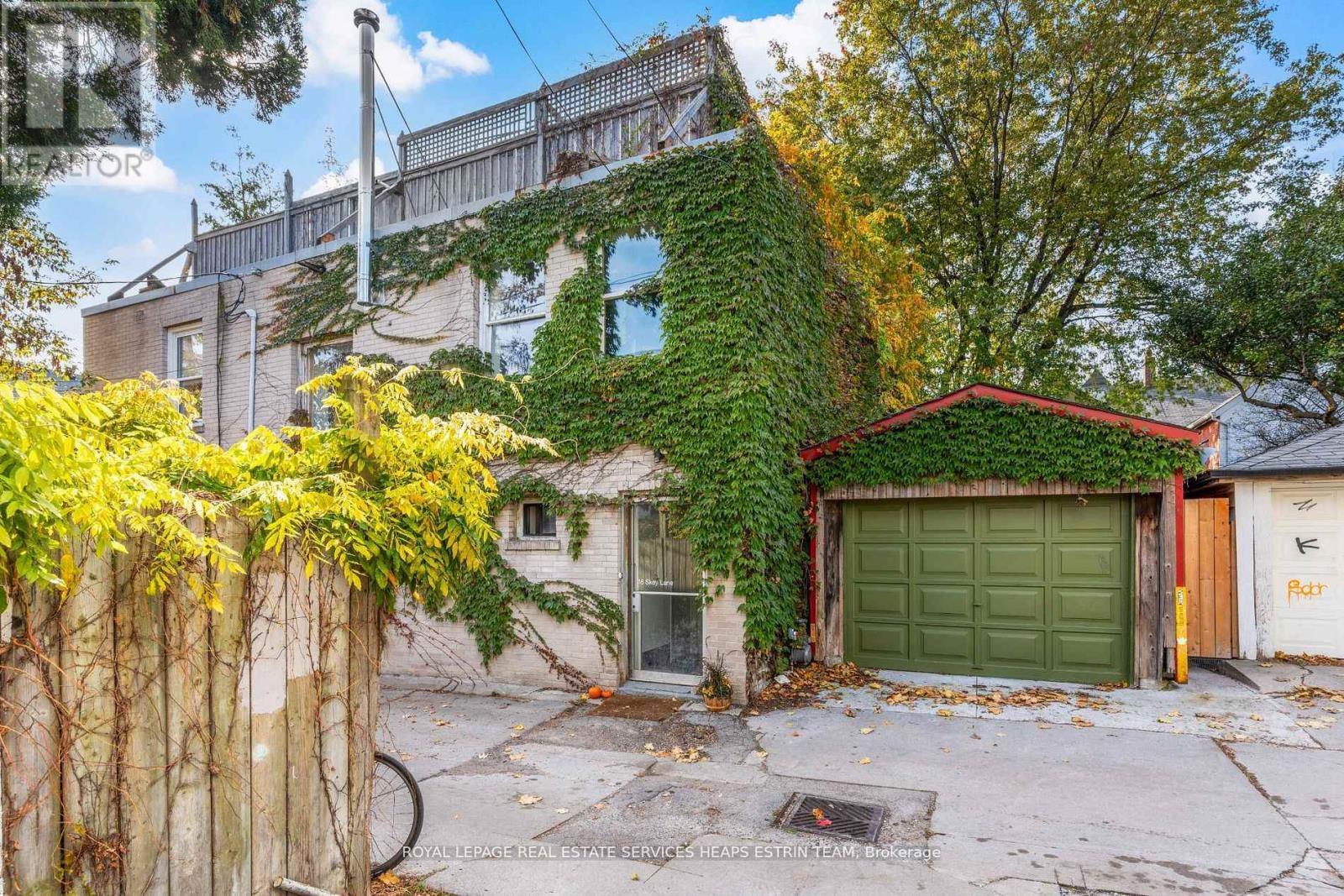
2 Beds
, 4 Baths
14 & 16 SKEY LANE , Toronto Ontario
Listing # C12143987
An Extraordinary Opportunity to Reimagine Urban Living in One of Toronto's Coolest Neighbourhoods. Welcome to 1416 Skey Lane, a unique and exceptionally rare offering in the heart of Toronto's vibrant and creative west end. Tucked away on a quiet laneway, this property invites a visionary buyer to design and build a one-of-a-kind single-family residence with remarkable architectural potential. Imagine crafting your dream home, an ultra-stylish, New York-inspired loft with soaring ceilings, expansive open spaces, and curated design details, while incorporating the added flexibility of income-generating main-floor suites. A recent zoning study supports the possibility of a third-storey addition, paving the way for a spectacular rooftop terrace with skyline views, perfect for entertaining or simply enjoying the serenity of your own private retreat in the city. This offering also includes the vacant lot at 17 Skey Lane, directly across the laneway, currently used for parking and additional outdoor space. With laneway house potential, it adds even more versatility to an already exceptional site. Whether you're an end user looking to bring your architectural vision to life, or a design-forward family eager to put down roots in one of Toronto's most dynamic communities, Skey Lane represents a rare blank canvas for inspired urban living. (id:7525)

