Listings
All fields with an asterisk (*) are mandatory.
Invalid email address.
The security code entered does not match.

1+1 Beds
, 1 Baths
1703 - 110 BLOOR STREET W ,
Toronto Ontario
Listing # C12119279
1+1 Beds
, 1 Baths
1703 - 110 BLOOR STREET W , Toronto Ontario
Listing # C12119279
Unparalleled Yorkville location with direct subway access from building. Condo was totally renovated in 2022 with engineered hardwood floors; designer lighting; kitchen with granite counters, backsplash & island, Fisher & Paykel S/S appliances including countertop induction cooktop, B/I oven, 2-drawer B/I D/W, dbl door fridge; semi-ensuite reno'd washroom; laundry with full-size W/D. The floor to ceiling windows provide unobstructed north views over Yorkville and the city. Amazing walk score of 100 puts you just steps from high end shops & restaurants, the ROM, transit, fine food grocers and U of T. Outstanding and attentive full-service concierge services, valet parking at the residential entrance at 145 Cumberland St and fabulous fitness facilities with indoor pool. No dogs permitted in building. (id:7525)

3+2 Beds
, 3 Baths
205 - 264 SEATON STREET ,
Toronto Ontario
Listing # C12116209
3+2 Beds
, 3 Baths
205 - 264 SEATON STREET , Toronto Ontario
Listing # C12116209
The Evening Telegram Lofts Authentic Loft Living Discover a rare opportunity to own a piece of Toronto's industrial heritage in the iconic Evening Telegram Lofts, a landmark conversion of the historic newspaper press building into authentic hard loft residences. This expansive live/work space masterfully blends vintage character with modern refinement across three thoughtfully designed levels, offering over 2,200 square feet of versatile living. Drenched in natural light from oversized windows and an enormous skylight, the unit feels bright, open, and inspiring throughout. Designed with flexibility in mind, this expansive loft can be fully adapted for private living, offering up to five sleeping areas and three bathrooms, anchored by a dramatic living and dining room with soaring 13-foot ceilings. Alternatively, as it is zoned for live/work use, the two smaller main-floor rooms can easily be converted into offices, creative studios, or client meeting spaces, offering an ideal setup for entrepreneurs or professionals seeking a dynamic home environment. Rich with historic character, this loft seamlessly incorporates elements of the original Evening Telegram building. The doors leading into the kitchen are repurposed from the original building entrances, and the striking kitchen island is anchored by brick footings that once supported the newspaper's mighty printing press a true homage to the past brought into contemporary living (id:7525)
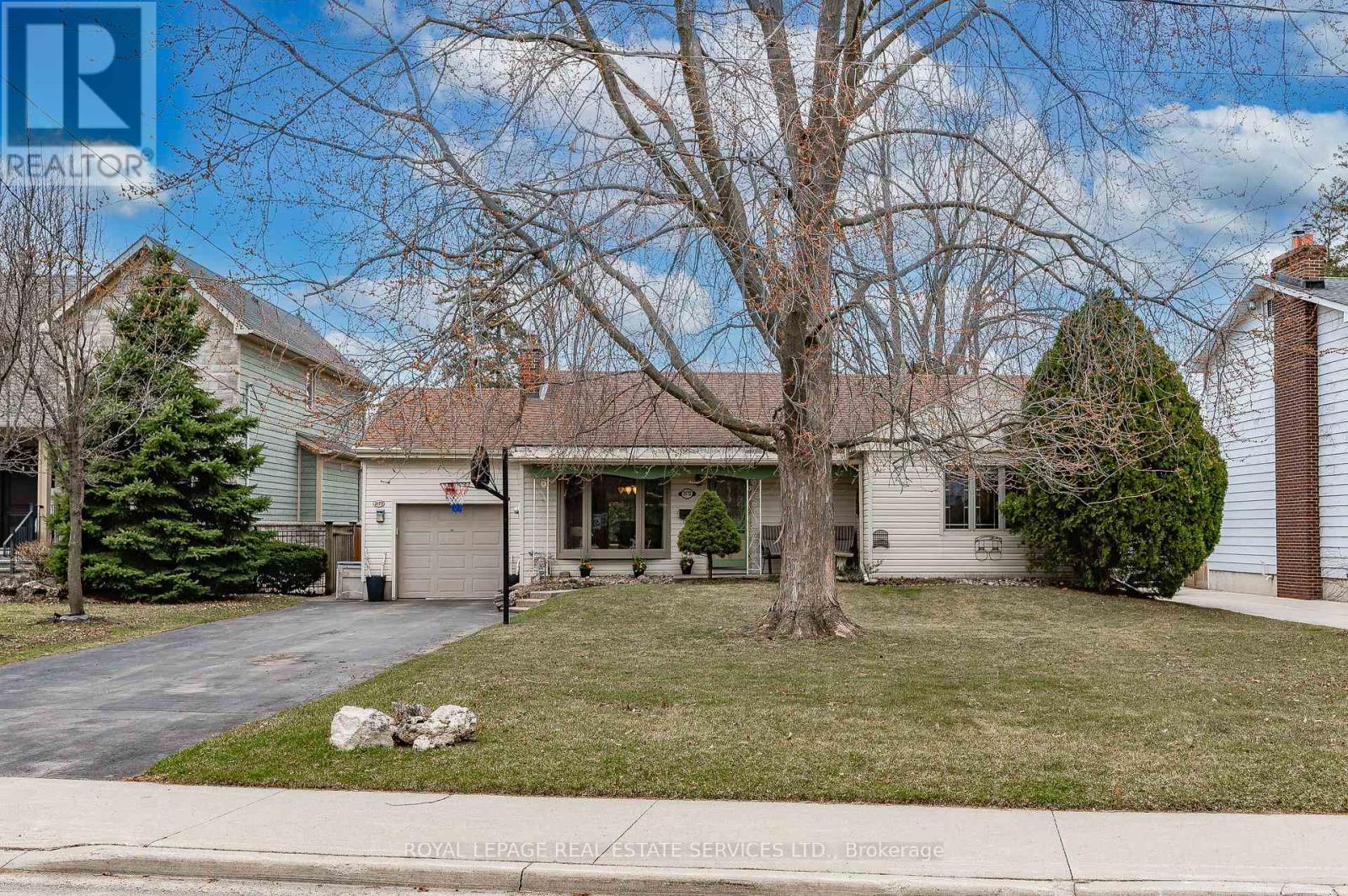
3 Beds
, 4 Baths
2173 DEYNCOURT DRIVE , Burlington Ontario
Listing # W12047838
Location, location! This gem is settled on a stunning private 64 x 150 lot on a highly sought-after, family-friendly street in one of downtown Burlingtons most desirable neighborhoods, providing the ultimate in convenience & lifestyle. Just moments from the vibrant downtown core, you'll have quick access to shopping, dining, Lake Ontario, Spencer Smith Waterfront Park, beach & scenic trails, top-rated schools, public transit, & highways. Plus, enjoy proximity to a dog park, library, place of worship, playgrounds & GO stationeverything you need is within reach! Step inside & discover a home that exudes a warm atmosphere. The well-equipped kitchen features a skylight that fills the room with natural light, along with an abundance of cabinets, pull out drawers, built-in shelves & quartz counters. The walkout leads you to the private backyard complete with an inground pool, patio, large deck & lush landscaping a perfect setting for both relaxation & entertaining. This updated 3-bedroom bungalow offers the ease of single-level living. The living room provides a cozy fireplace & the open-concept formal dining room, with French doors for added privacy, seamlessly connects to the spacious family room, where wall-to-wall glass doors bring the outdoors in, offering a gorgeous view of the private backyard oasis. The primary bedroom is a retreat, featuring a large closet & 4-piece ensuite with a soaker tub & linen closet for extra storage. 2 additional generously sized bedrooms provide ample space for family or guests. The main floor is complete with a 4-piece bathroom, a powder room & plenty of storageideal for both entertaining & everyday living. The lower level offers even more space to enjoy, with a large recreation room complete with a bar, an office that can easily be converted into a 4th bedroom, a 2-piece bathroom & ample storage. Parking for up to 5 vehicles in the driveway. Front & back sprinkler system! VIEW THE 3D IGUIDE HOME TOUR, FLOOR PLAN, VIDEO & PHOTOS (id:7525)
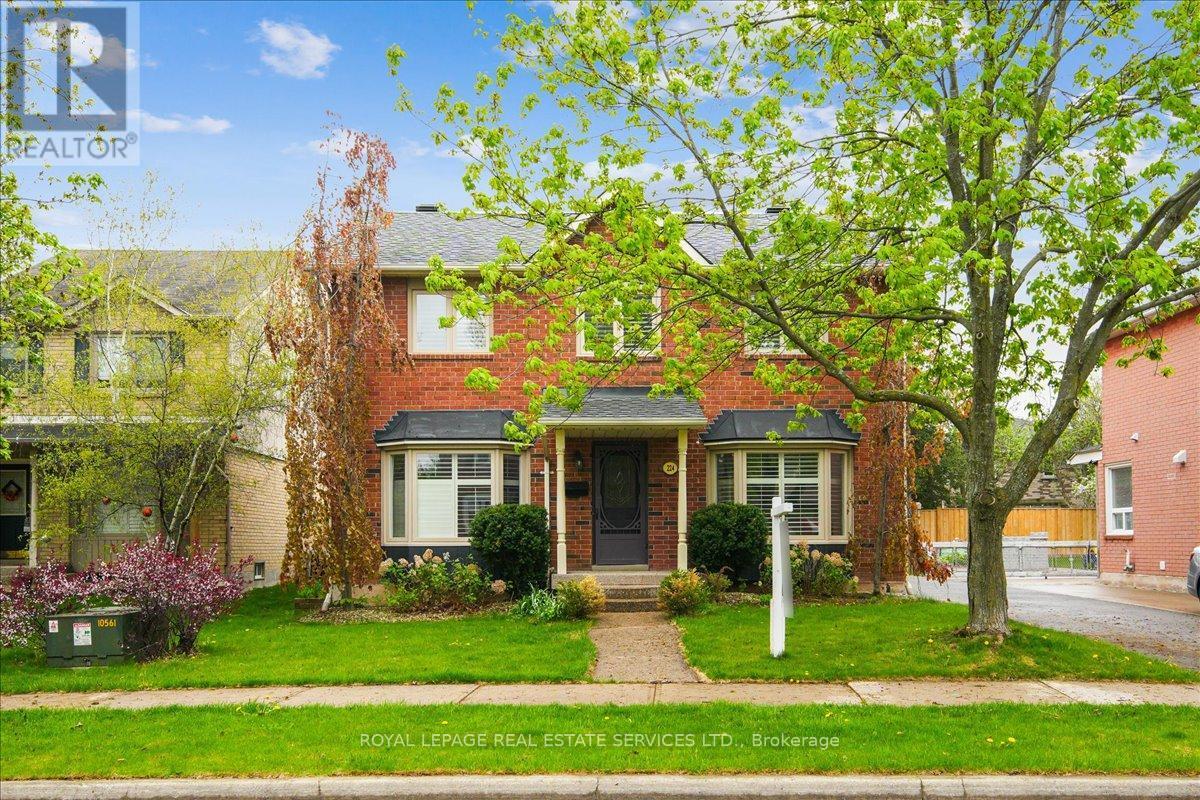
3+1 Beds
, 4 Baths
224 O'DONOGHUE AVENUE , Oakville Ontario
Listing # W12131392
Welcome to 224 O'Donoghue Avenue, a beautiful home in the prestigious River Oaks community of Oakville. This home offers parking for up to six vehicles, including a spacious 2-car garage. The main floor features a bright and inviting living room with a cozy wood-burning fireplace, elegant French doors, and floor-to-ceiling windows. The dining room flows seamlessly into the upgraded kitchen, complete with quartz countertops, premium KitchenAid stainless steel appliances, and a walkout to the backyard. Upstairs, the primary suite impresses with a walk-in closet, large sunlit windows, and an upgraded 4-piece ensuite, while two additional bedrooms boast custom closets and share a 3-piece bathroom.The finished basement offers an in-law suite. Close to top schools, parks, and amenities, this home offers luxury and convenience in a coveted neighbourhood. Some photos have been virtually staged. (id:27)
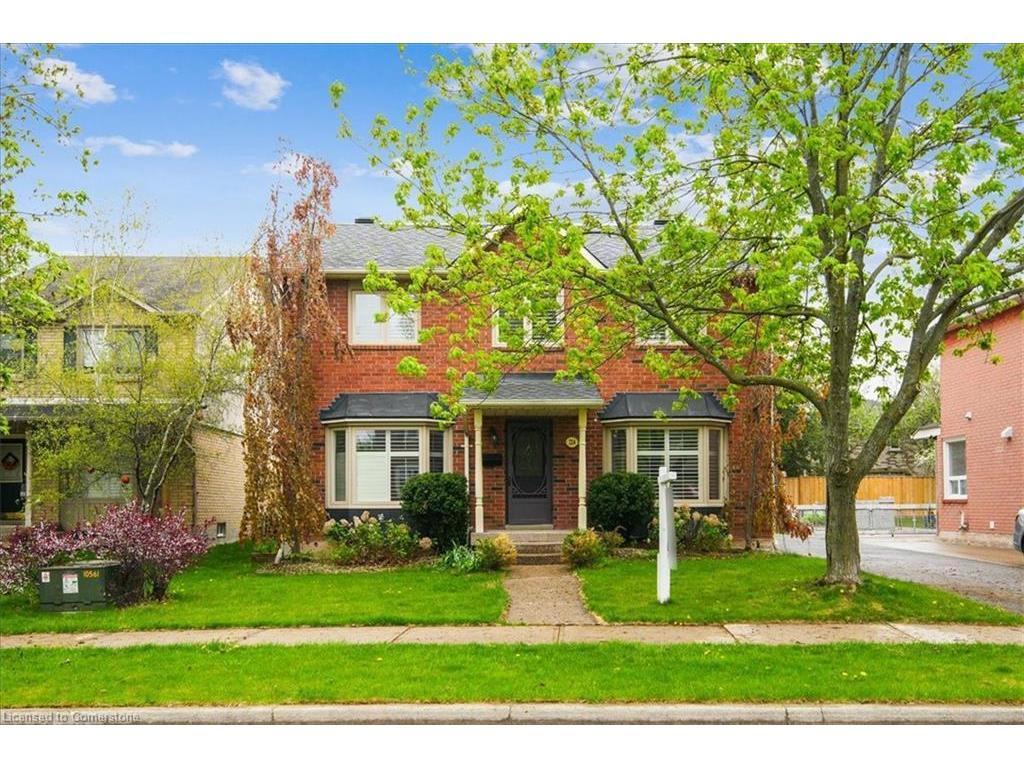
4 Beds
, 3+1 Baths
224 O'donoghue Avenue, Oakville ON
Listing # 40722837
REALTORS Association of Hamilton-Burlington - Hamilton-Burlington - Welcome to 224 O'Donoghue Avenue, a beautiful home in the prestigious River Oaks community of Oakville. This home offers parking for up to six vehicles, including a spacious 2-car garage. The main floor features a bright and inviting living room with a cozy wood-burning fireplace, elegant French doors, and floor-to-ceiling windows. The dining room flows seamlessly into the upgraded kitchen, complete with quartz countertops, premium KitchenAid stainless steel appliances, and a walkout to the backyard. Upstairs, the primary suite impresses with a walk-in closet, large sunlit windows, and an upgraded 4-piece ensuite, while two additional bedrooms boast custom closets and share a 3-piece bathroom.The finished basement offers an in-law suite. Close to top schools, parks, and amenities, this home offers luxury and convenience in a coveted neighbourhood. Some photos have been virtually staged.
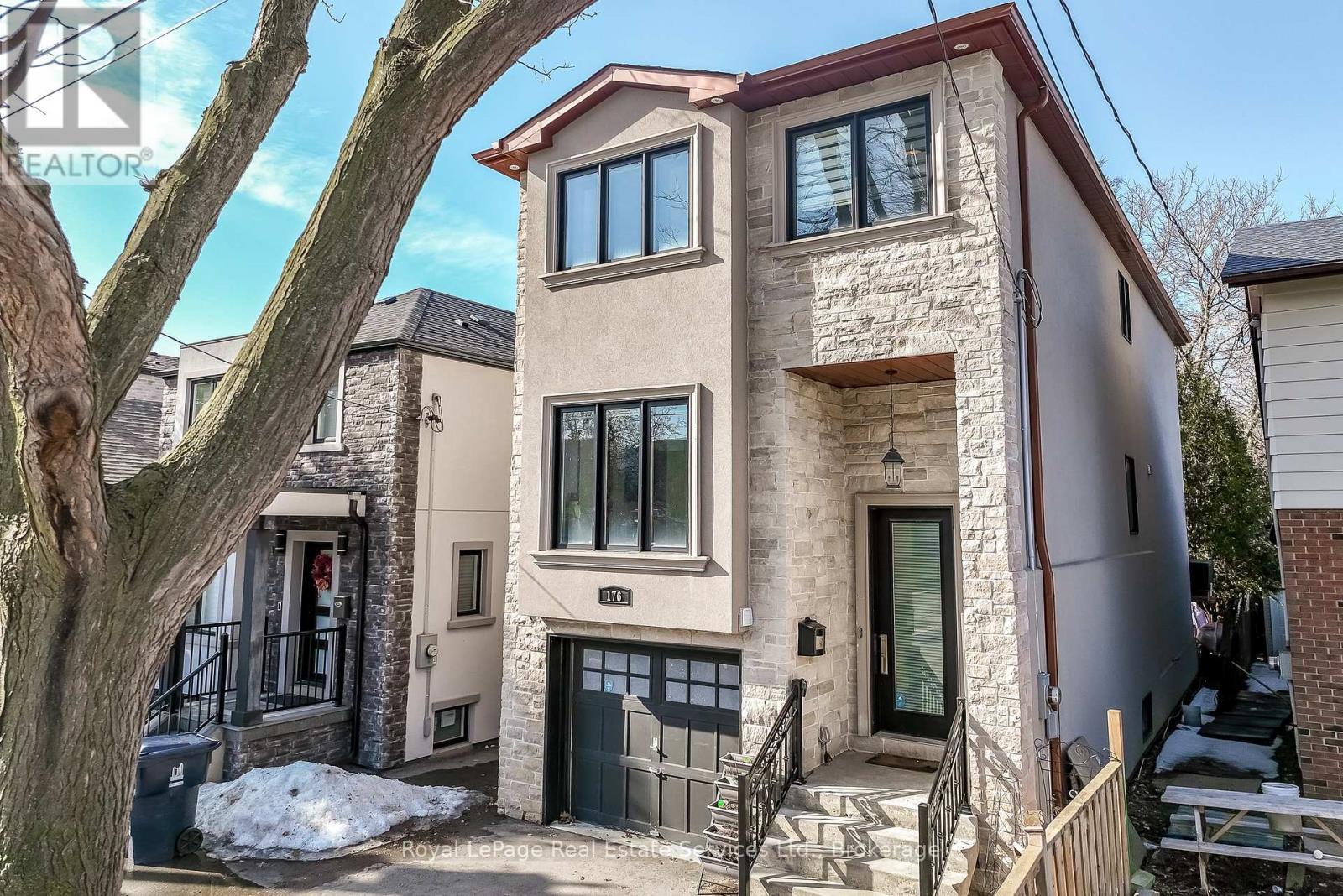
4+1 Beds
, 4 Baths
176 LEYTON AVENUE ,
Toronto (Oakridge) Ontario
Listing # E12187134
4+1 Beds
, 4 Baths
176 LEYTON AVENUE , Toronto (Oakridge) Ontario
Listing # E12187134
Luxury living at its finest for a very affordable price. This beautiful custom home is a commuter's dream! Situated on a quiet street with easy access to TTC and GO Train service. Backs onto park and hiking trails. Gourmet kitchen will satisfy the most demanding chef in your family. Great open concept on the main level provides a comfortable environment for your family. Soaring ceilings, including 12 foot in the basement. Four large bedrooms upstairs. The basement has a separate entrance, and would work well as an in-law or nanny suite. There are hook ups for laundry equipment, as a bonus. Great space throughout the home, including an expanded deck and a fully fenced yard with access to the park behind the home. Great central location near schools, churches, mosque, Community Centre, several wonderful restaurants and everything the Danforth offers. (id:7525)
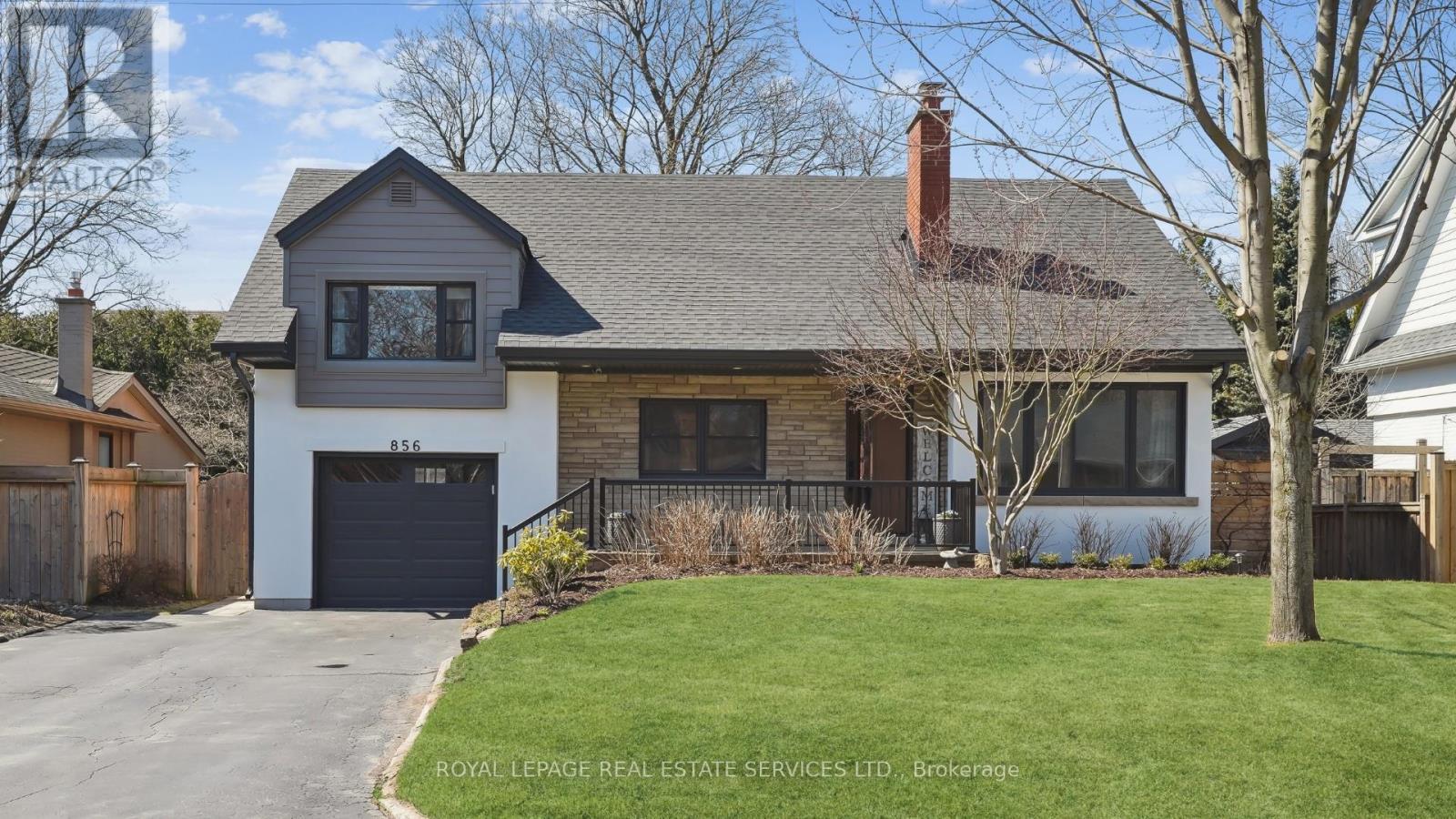
3 Beds
, 3 Baths
856 TEAL DRIVE , Burlington Ontario
Listing # W12176354
Tucked away in the highly coveted "Birdlands" pocket of Aldershot, this vibrant neighbourhood offers a warm, family-friendly atmosphere with Teal Greenway Park just steps away. The occasional flyover by historical aircrafts add a touch of excitement & charm to the areas unique character. An annual block party and a close-knit community made up of some of the most welcoming neighbours you'll ever meet, truly make this home one-of-a-kind. The main floor offers a bright & inviting living room with large windows, pot lights, and cozy fireplace, flowing into a charming dining area with chandelier, custom cabinetry coffee bar, and sliding doors that open to a spacious deck. The kitchen is both stylish & functional, featuring granite countertops, custom backsplash, under-cabinet lighting, stainless steel appliances, and lovely views of the backyard. A conveniently located primary bedroom on the main level, along with a beautifully updated 4-piece bathroom with heated tile floors, pot lights, a large single vanity, and a tub/shower with upgraded black hardware. Upstairs, two generously sized bedrooms feature large windows, ceiling fans, connected by a Jack and Jill 2-piece bathroom. The finished basement adds more living space with an open-concept rec room offering vinyl plank flooring, a 3-piece bathroom and hidden storage room off the laundry. With over $200,000 in upgrades, this home has been thoughtfully improved inside and out. Notable updates include new carpets (2021), a beautifully renovated basement (2021), wood fireplace insert (2020), and a stunning kitchen addition (2019). The main bathroom was fully renovated in 2022, complemented by fresh paint throughout. The exterior saw a complete transformation in 2023, featuring a new front door & a new roof with a 50-year warranty. Outdoor enhancements include a spacious new deck (2020), interlock patio (2021), updated backyard landscaping, and natural gas line for the BBQ perfect for entertaining and everyday enjoymen (id:27)
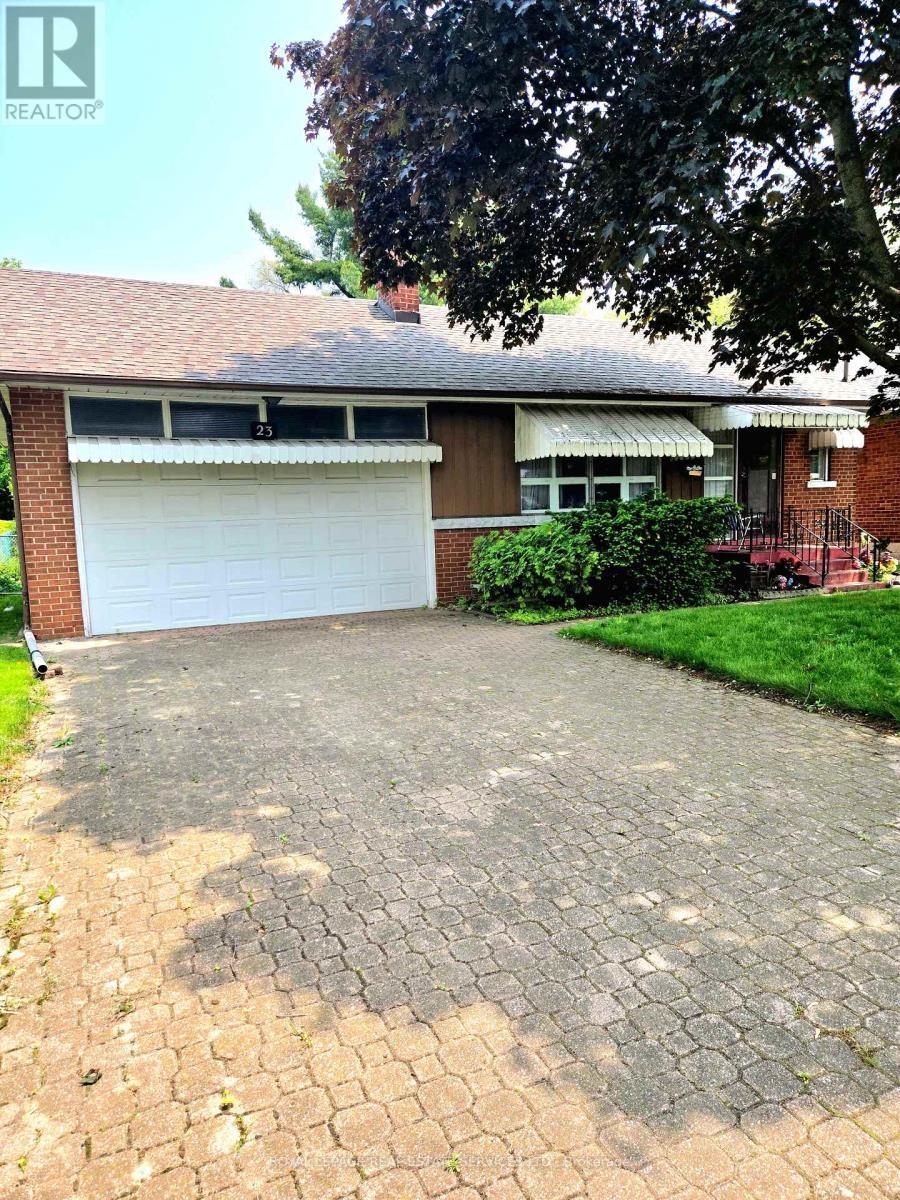
3 Beds
, 2 Baths
23 SEVENOAKS AVENUE , Toronto Ontario
Listing # W12207008
A gem in the beautiful Norseman Heights area! Situated perfectly with plenty of amenities, is this charming bungalow. Double car garage and parking for 4 cars in the driveway, is perfect for family and guests. The cozy layout has endless possibilities for your personal touches. Large backyard space with a clean slate for your design and staycation. Perfect for outdoor entertaining. Side entrance leading to the spacious lower level, with the potential for a in-law suite or teens dream area. Opportunity awaits you to be part of this peaceful, family friendly and enjoyable community! (id:7525)
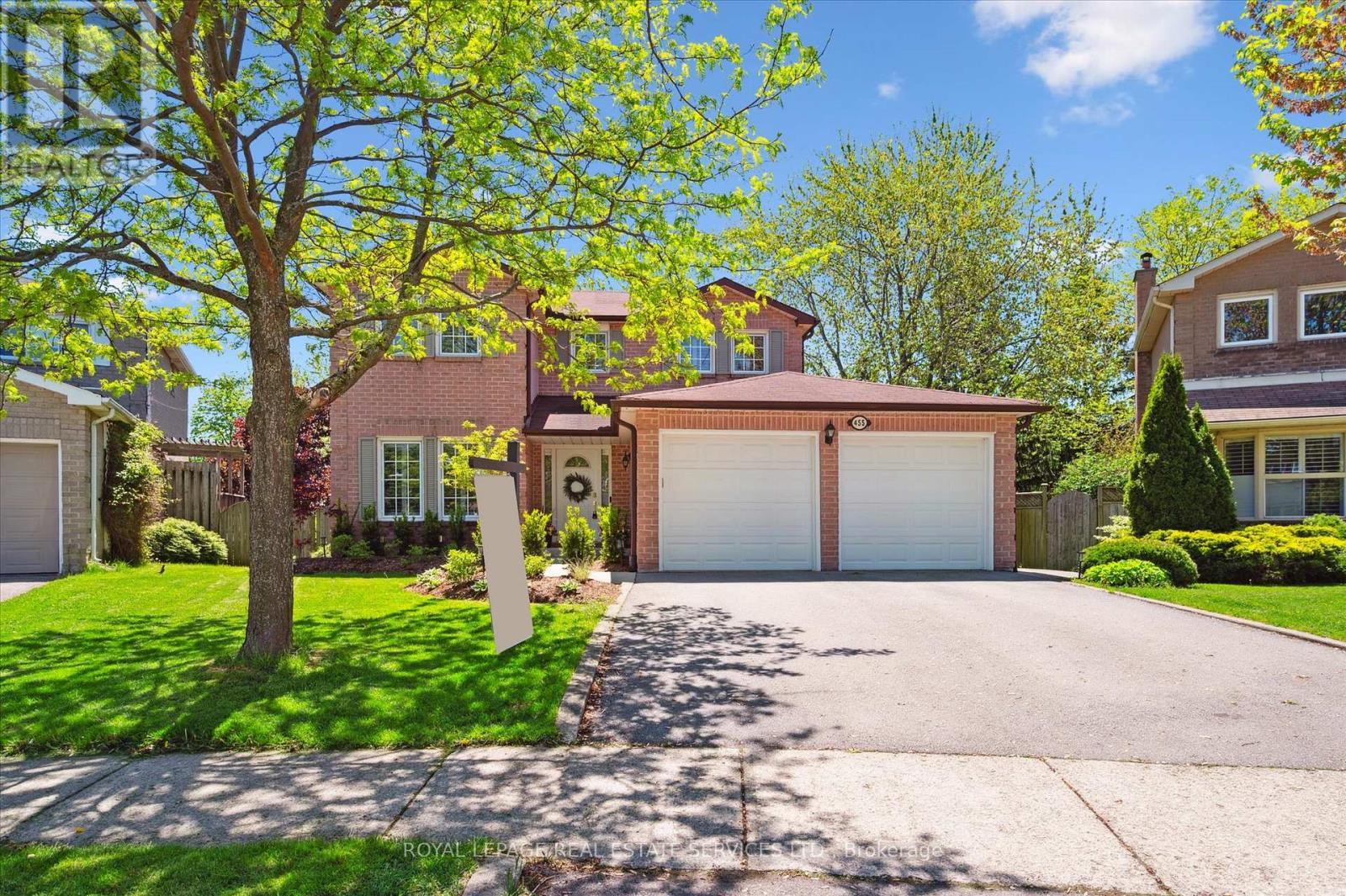
4+1 Beds
, 3 Baths
455 PARKLANE ROAD , Oakville Ontario
Listing # W12215150
PRIVATE RAVINE LOT BACKING ONTO MARTINDALE PARK! Welcome to 455 Parklane Road, an exquisitely maintained 4+1 bedroom family home nestled in the heart of College Park. Situated on an oversized pie-shaped ravine lot with no rear neighbours, this home offers incredible privacy. A stone's throw from Sheridan College and close to top-rated schools like Holy Trinity CSS, White Oaks SS (IB), Gaetan-Gervais SS, and Munn's PS, this location is perfect for growing families. Inside, the thoughtfully designed main level is perfect for everyday living and entertaining, featuring open concept living and dining areas, family room with woodburning fireplace and walkout to an elevated deck, powder room, and a laundry room with side yard access. The updated kitchen offers granite countertops, stainless steel appliances, hardwood flooring, and sunny breakfast area with a huge pantry and second walkout to deck. Upstairs, the spacious primary bedroom offers a walk-in closet and three-piece ensuite, while three additional bedrooms share an upgraded spa-inspired four-piece main bath. The finished basement provides flexible living space, complete with a large recreation room with gas fireplace, fifth/guest bedroom, home office or den, and ample storage. Additional details include California shutters, motorized blinds on both patio doors, a double garage with backyard access, and professionally landscaped front and rear yards (2024) enhancing curb appeal. Step outside to your own backyard retreat, where the expansive elevated, covered deck is ideal for outdoor dining and relaxing, rain or shine. Backing directly onto Martindale Park, families will love the easy access to a playground, splashpad, and open fields. Enjoy the best of suburban living in this family-friendly community close to parks, trails, shopping, golf, transit, highways, and everyday amenities. (id:7525)
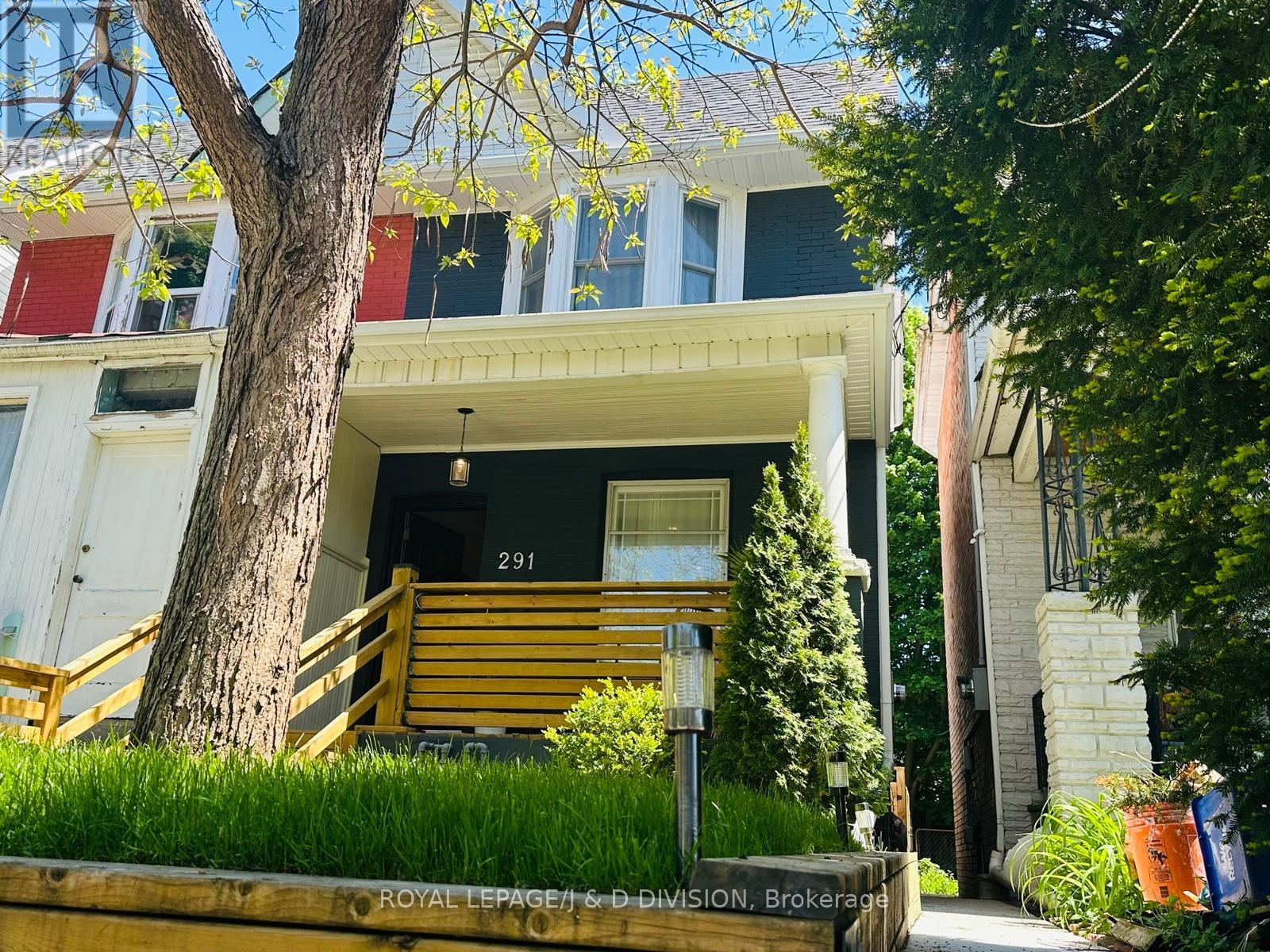
3+1 Beds
, 3 Baths
291 HIGHFIELD ROAD , Toronto Ontario
Listing # E12178917
Welcome home! This gorgeous, spacious semi-detach with open concept floor plan awaits you! This property begins with a covered front porch overlooking your ample front yard, setting the home away from the street. More updates than we can list here! Luxury smart home, control lights, security and more through google. No expense was spared with this stunning renovation. Custom kitchen with 64" side by side refrigerator, Baresa cabinets, quartz countertops, wine fridge, water purifier and softener. Designed by an architect, every square inch utilized to create the perfect Toronto home. Relax in your master suite with an ensuite bathroom, custom closets and picture window. Top of the line finishes, hardwood floors throughout, open staircases to create space and comfort. Finished basement with three piece bathroom, utilitarian laundry room, and fourth bedroom. Large back deck, open kitchen & dining room with lots of cabinet space and great for entertaining. Entertain on your new deck with private fence and yard for gardening or play. Then head over to Gerrard Street where you can find great shops and dining options! (id:27)
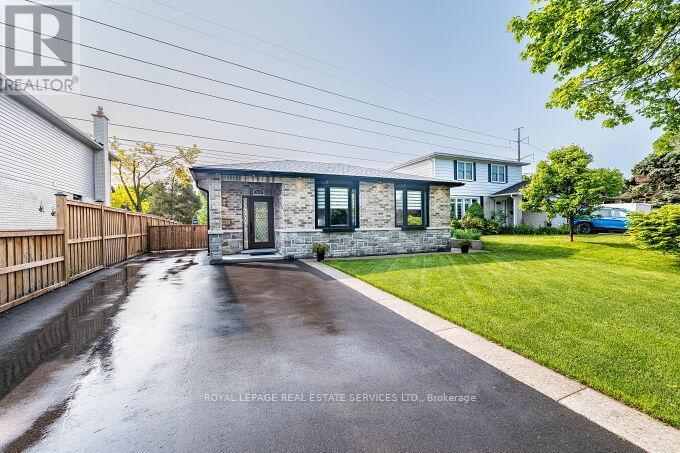
4+1 Beds
, 3 Baths
500 CHANTENAY DRIVE ,
Mississauga Ontario
Listing # W12196739
4+1 Beds
, 3 Baths
500 CHANTENAY DRIVE , Mississauga Ontario
Listing # W12196739
WELCOME TO THIS GORGEOUS CUSTOM LESS THAN TWO YEAR OLD COMPLETE REBUILD. NO EXPENSE SPARED ON ALL THE FINISHES. THIS FAMILY HOME FEATURES OPEN CONCEPT MAIN FLOOR PLAN WITH HARDWOODS THROUGHOUT AND CROWN MOULDING. CUSTOM KITCHEN WITH BREAKFAST BAR AND BLACK STAINLESS STEEL APPLIANCES OVER LOOKS THE LIVING AND DINING AREA. COFFEE/BAR STATION WITH BAR FRIDGE GREAT FOR ENTERTAINING. FOUR GENEROUS SIZE BEDROOMS ON UPPER LEVEL WITH SPA LIKE 4 PC BATH AND JACUZZI TUB. SEPERATE ENTRY TO LOWER LEVEL WITH GREAT ROOM, KITCHEN, 5TH BEDROOM AND 3 PC BATH. TWO BAYWINDOWS AND LOTS OF WINDOWS THRU OUT ALLOWS SO MUCH NATURAL LIGHT THRU THIS FLAWLESS HOME. CUSTOM ZEBRA BLINDS THRU OUT. FULLY FENCED 50 X 128 LOT WITH ENTRY TO WALKING TRAIL (no rear neighbours). PRIVATE DOUBLE CAR PARKING (3 PLUS CAR PARKING. HUGE CRAWLSPACE FOR EXTRA STORAGE. WALKING DISTANCE TO SCHOOLS, PARKS, SHOPPING - MINUTES TO QEW - TURN KEY MOVE IN READY HOME! START PACKING! SELLER AND LA DO NOT WARRANT RETROFIT STATUS OF LOWER LEVEL (id:27)

3 Beds
, 1 Baths
39 TILSON ROAD , Toronto Ontario
Listing # C12179431
Updated and move-in ready! Welcome to Davisville Village's coveted Tilson Road, the ultimate child-friendly street in the Maurice Cody P. S. neighbourhood. This handsome detached family home sits on a south facing lot with legal front pad parking, a pretty perennial front garden and a cozy covered porch. Inside, enjoy a wonderfully spacious main floor with recently refinished floors and pot lights throughout. The kitchen is open to the dining room and has plenty of storage for the gourmet in the family. The dining room walks out to the sunny backyard for your summer BBQ season. Upstairs you will find the large and bright bathroom boasting heated floors, a primary bedroom with a double closet and built-in organizer, 2 additional bedrooms and a linen closet. A convenient separate side door entrance leads to the basement with access to laundry and storage. This is your blank canvas to create your future recreation room and additional bathroom. Walk to Bayview & Mount Pleasant shops, restaurants and TTC. Don't miss this fantastic family home! Open house Sat & Sun from 2:00 to 4:00 p.m. (id:27)

4+2 Beds
, 4 Baths
3798 SWIFTDALE DRIVE ,
Mississauga Ontario
Listing # W12216118
4+2 Beds
, 4 Baths
3798 SWIFTDALE DRIVE , Mississauga Ontario
Listing # W12216118
Elegant Living in the Sought-After Churchill Meadows Community! This beautifully maintained home offers formal living, family and dining rooms perfect for both everyday living and entertaining. Enjoy 4+2 spacious bedrooms and 4 bathrooms, with kitchen and bathrooms featuring Quartz countertops. The main and 2nd floors are finished with hardwood, while the large family room with a gas fireplace invites relaxation.Lead to a private, landscaped, and fully fenced yard, your own outdoor retreat. The finished lower level offers a versatile great room, a large office, and a bedroom, a 3-piece bathroom, for multigenerational living or working from home. Enjoy quick access to Highways 403, 401,QEW, GO Transit, MiWay, major shopping centers, hospitals, and places of worship. (id:7525)
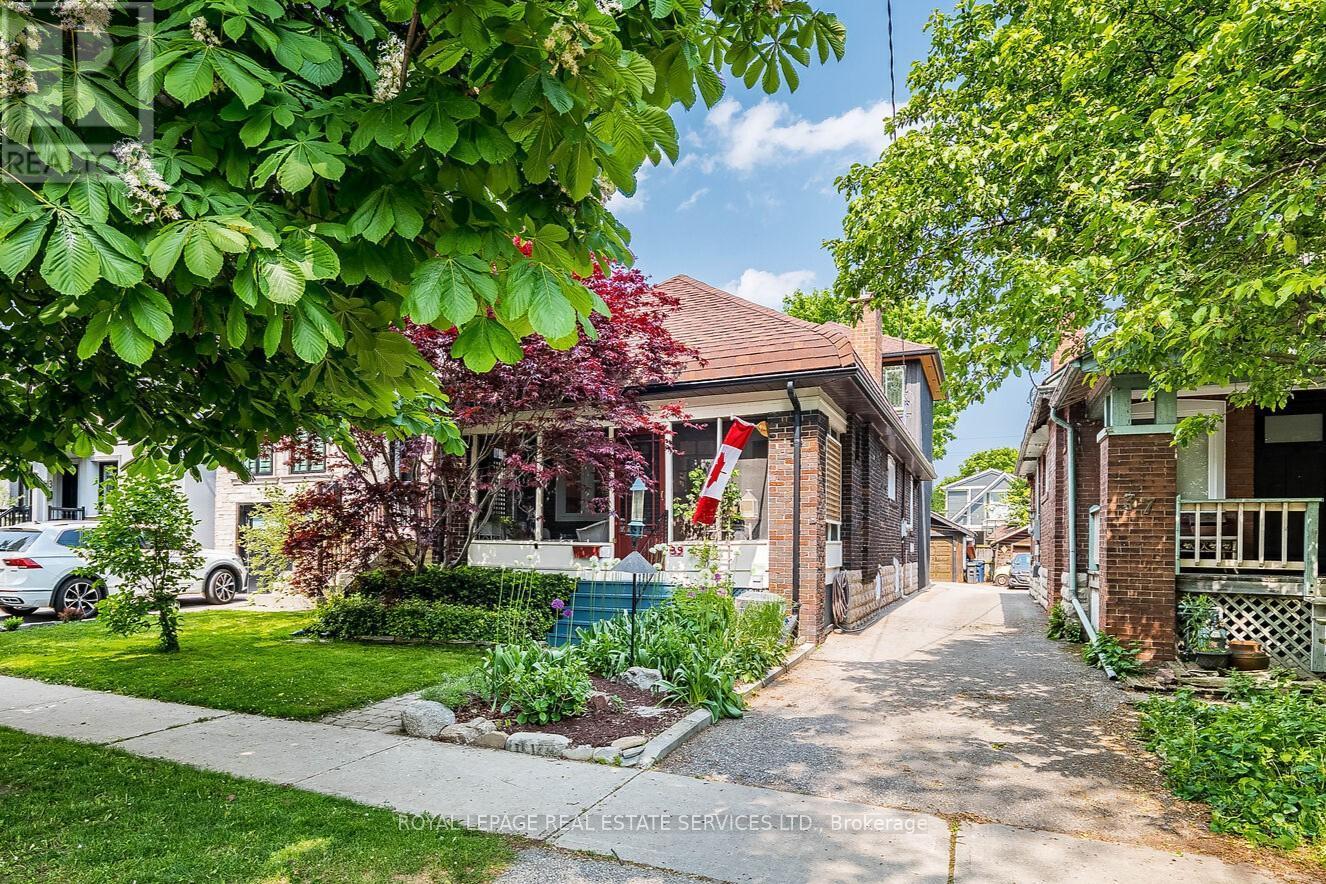
3 Beds
, 3 Baths
39 EIGHTH STREET , Toronto Ontario
Listing # W12211038
This captivating, one-of-a-kind home truly embraces Canadiana aesthetic with arms wide open! This property celebrates all that is Canada: seamlessly blending rustic, modern, creative and functional design elements, embracing the love of the outdoors, cozy comforts and a superb sense of ruggedness. Turn-key and meticulously renovated with design elements that draw inspiration from the country's natural beauty. The original 1920's bungalow has been thoroughly renovated and offers a stunning, architect-designed, 2-storey rear addition (plus basement). The tree-shaded front porch enjoys screened windows & Dutch door entry which opens into the original bungalow. Inside you'll find a cozy living room, convenient breakfast nook, renovated kitchen with high-end, stainless-steel appliances, newly reno'd 3-pc bath & 2 sizable bedrooms with double closets. Your breath will be taken away, as you walk into the rear addition containing the open-concept dining room, family room and stylish mudroom. This showstopping space enjoys heated wide-plank hardwood floors, an attractive gas fireplace, avocado green built-in closets and renowned floor-to-ceiling Marvin windows overlooking a professionally-designed, private garden oasis! The custom staircase leads to a secluded primary bedroom retreat with heated wide-plank floors, a wall of windows, custom built-ins and a dazzling 5-pce ensuite bathroom. It is a perfect space to unwind at the end of a hectic day! In the lower level is a sizable rec room with good head height, finished storage locker, an immaculate laundry room & sparkling powder room. And, a bright, clean and unfinished space offering loads of additional storage plus an imaginative yoga space. Out back you will find gorgeous, landscaped gardens, the cutest potting shed ever and an impressive 1.5 car garage/workshop! Located on a pretty, tree-shaded street in the heart of a highly-sought-after lakeside community. Steps to the Lake, Waterfront Trail, parks, pools and schools! (id:27)

4+1 Beds
, 5 Baths
3222 CRYSTAL DRIVE , Oakville Ontario
Listing # W12216769
Stunning Brand New End Unit Townhouse with In-Law Suite Potential! Step into luxury living with this beautifully designed brand new end unit townhouse offering a perfect blend of functionality, elegance, and space. Located in a desirable, family-friendly neighborhood, this home is ideal for modern living with 5 spacious bedrooms, 4.5 bathrooms on four levels of finished living space. The main floor features a dedicated office or den, perfect for remote work or study, and an upgraded chefs center kitchen with premium appliances. Enjoy the generous open-concept layout with abundant natural light, thanks to the end-unit design and 9ft ceiling on the 2nd floor. The upper level offers 3 generously sized bedrooms including a lavish primary bedroom complete with a large walk-in closet and a spa-inspired ensuite bathroom featuring a glass shower, soaking tub, and double vanity. The 2nd floor laundry room is an additional convenient feature. The loft has an additional generously sized bedroom and ensuite-bathroom. The fully finished basement includes a fifth bedroom, a full bathroom, and a large recreation room offering excellent in-law suite potential or additional space for guests, hobbies, or a media lounge. This thoughtfully upgraded (several tens of thousand in upgrades) home includes 3 full bathrooms and 1 powder room above grade, providing ample comfort for families of all sizes. Don't miss the opportunity to make this modern and versatile home yours. Schedule your private tour today! (id:27)
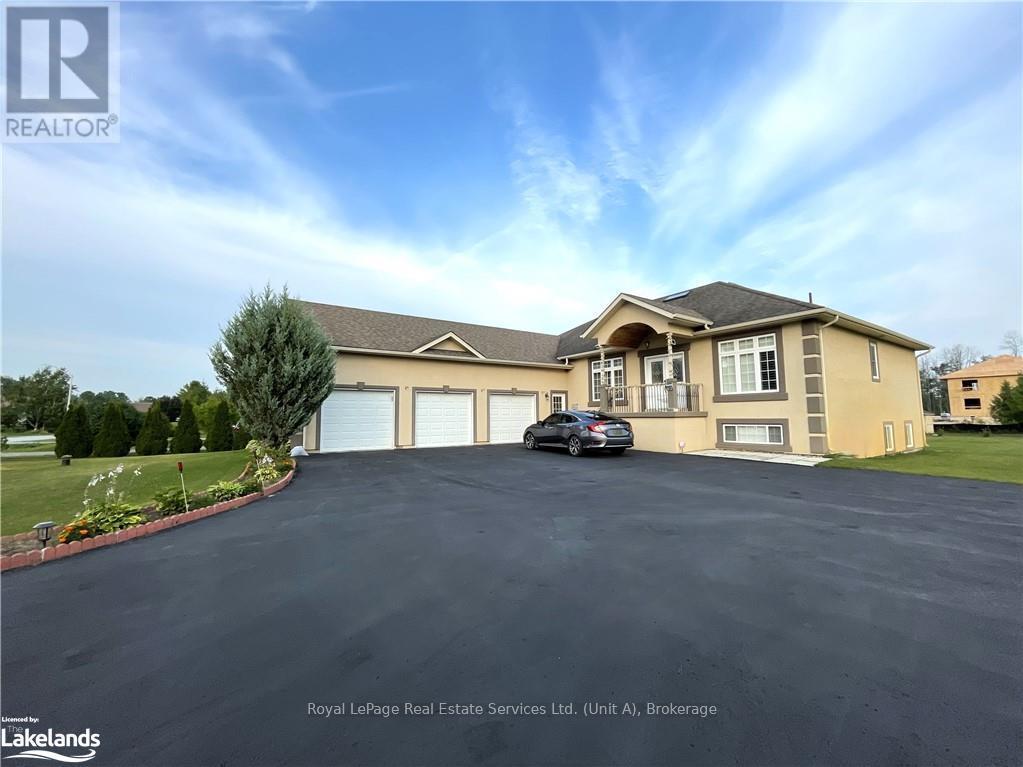
3+2 Beds
, 3 Baths
16 WASAGA SANDS DRIVE ,
Wasaga Beach Ontario
Listing # S10437956
3+2 Beds
, 3 Baths
16 WASAGA SANDS DRIVE , Wasaga Beach Ontario
Listing # S10437956
An Impressive Executive Custom-built raised bungalow on an Estate lot of over an acre in a prestigious and much-desired area of the Wasaga Sands Estates! The lot size of 102 ft by 230 ft ensures ample privacy and is one of the rare options built on oversized premium lots in this area. Home boasts over 4100 sq ft of living space, The Main floor opens up from the foyer to the large Living room, a Formal room at the entrance, 3+2 Bedrooms, 2/4 pc bathrooms, a Separate dining room, Natural light from Skylight in the living room, Custom kitchen cabinetry, gas cooktop, breakfast bar, stainless steel appliances, granite countertops, walk-out to the Large Deck & well-maintained backyard. 2pc bathroom room and main floor laundry with access to the garage. Central Air, Central Vac. Hardwood floors on the main floor, Heated flooring in 2 bathrooms on the main floor. Premium California wood shutters are on all windows, and tons of pot lights are on both floors. Great Potential for In-Law Suite as there is a separate entrance to the lower level from the garage that leads to a Bright Lower level that has a Large rec. area 2 Bedrooms, Workout area. Possibility to install a kitchen/Kitchenette. Plenty of windows.3 Car Garage and 8 Driveway parking spaces. Close to all amenities, beautiful beaches, and restaurants. Worth viewing.2 (id:27)
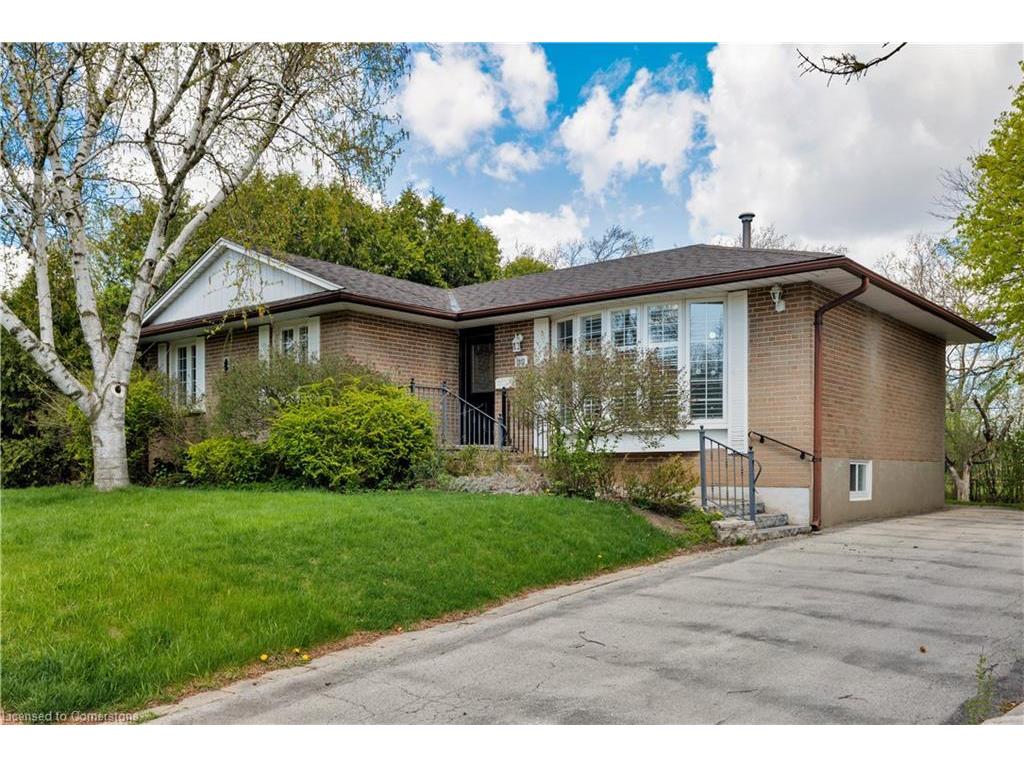
5 Beds
, 2+0 Baths
1181 Newton Road, Oakville ON
Listing # 40719119
REALTORS Association of Hamilton-Burlington - Hamilton-Burlington - Opportunity knocks in College Park! This beautifully renovated bungalow backing onto Ridgeview Park offers a perfect blend of modern upgrades and timeless charm, ideal for families or as a rental property for Sheridan College students potential for separate basement suite. Boasting five bedrooms across two levels, two full bathrooms, and spacious communal areas, the home has been impeccably updated with new flooring, pot lights, paint, appliances (except the dryer), stairs, sump pump, roof, and gutter covers in 2024. An updated electrical panel and two bedrooms added to the basement (2020), and a newer furnace and water tank add further appeal. Outside, the private backyard features a large deck and mature trees overlooking tall trees and green space, creating a serene retreat. Inside, the bright L-shaped living and dining rooms shine with wide-plank flooring, crown mouldings, and California shutters, while the lovely white kitchen with quartz counters and new appliances flows into a sunlit breakfast room opening to the deck. The main floor includes three serene bedrooms and a renovated 4-piece bathroom, while the finished basement extends the living space with a recreation room, two additional bedrooms, and a modern 3-piece bath. Situated within walking distance of schools, parks, trails, Oakville Place Mall, and Sheridan College, it also offers quick access to the QEW/403, and Oakville GO Train Station for convenient commuting. This move-in-ready home awaits its new owners or tenants.
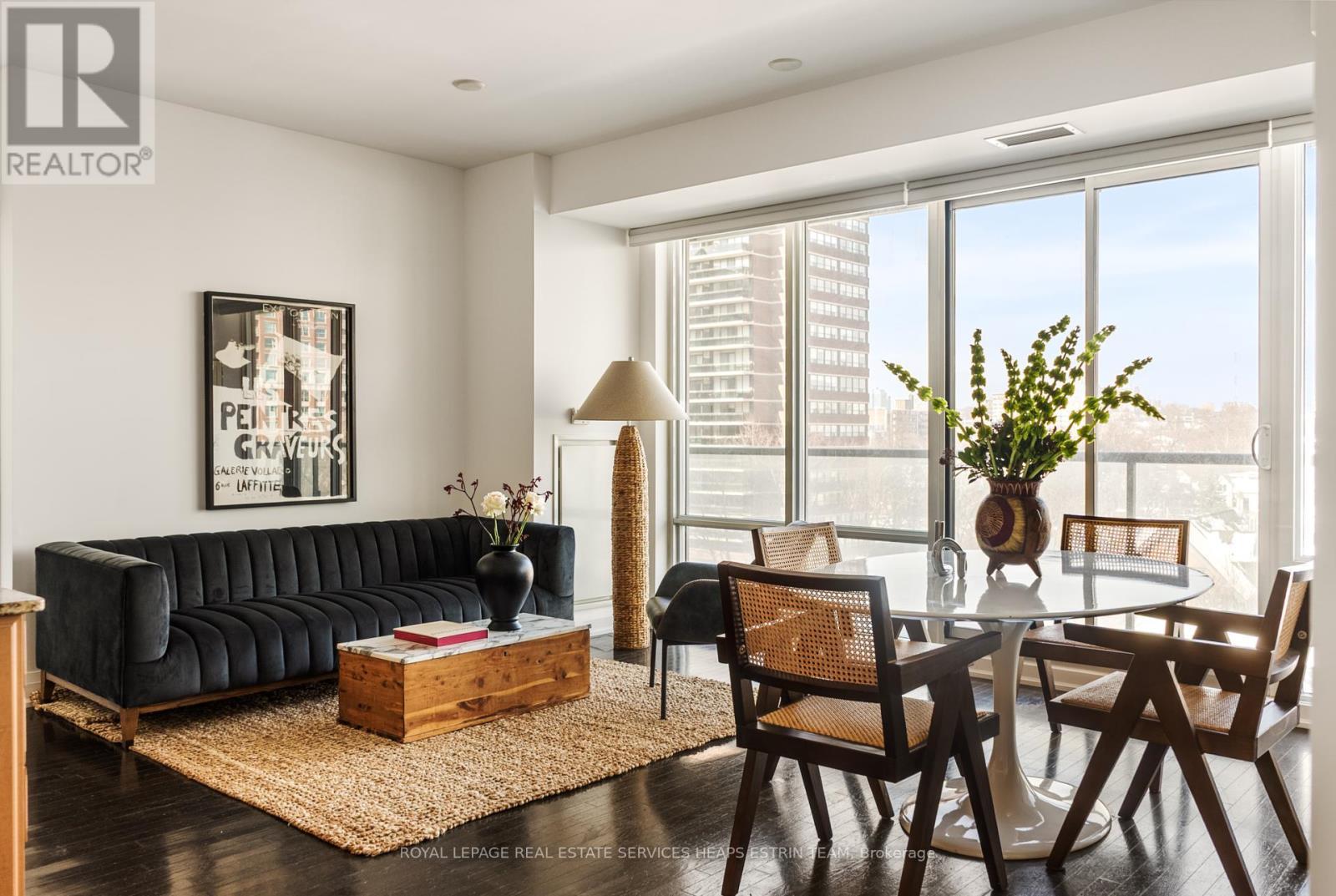
1+1 Beds
, 2 Baths
613 - 1 BEDFORD ROAD , Toronto Ontario
Listing # C12168527
Tranquility and refinement in The Annex's premier building, Suite 613 is sure to impress. This custom suite offers a unique floor plan, presenting a generously sized living and dining room, a partially enclosed den, and a spacious primary bedroom. A highly desirable layout offers wall-to-wall windows, with the utmost privacy afforded through sweeping views overlooking the Annex and Yorkville neighbourhoods. Cooking and entertaining are a joy in the well-appointed kitchen with a breakfast bar, and the versatile living area presents a myriad of options to arrange the space to suit your lifestyle. In warmer months, step out onto the balcony to take in the greenery of the surrounding neighbourhood. The partially enclosed den easily serves as a separate office, library, or media room; alternatively, you can enclose the den to create a fully separate second bedroom. The spacious primary bedroom offers a private retreat, set apart from the rest of the suite, with an ensuite four-piece bathroom and generous walk-in closet. Those who live at One Bedford love it - the friendly and attentive concierge who greets everyone by name, the luxurious saltwater swimming pool and fitness facilities, guest suite, and visitor parking are just a few of the perks this building offers. The location is truly spectacular - step out into the heart of the charming Annex neighbourhood, take a short walk into bustling Yorkville, or stroll the picturesque University of Toronto campus. Admired by many but called home by few, One Bedford is a premier building, and suite 613 is your opportunity to make it yours. (id:7525)
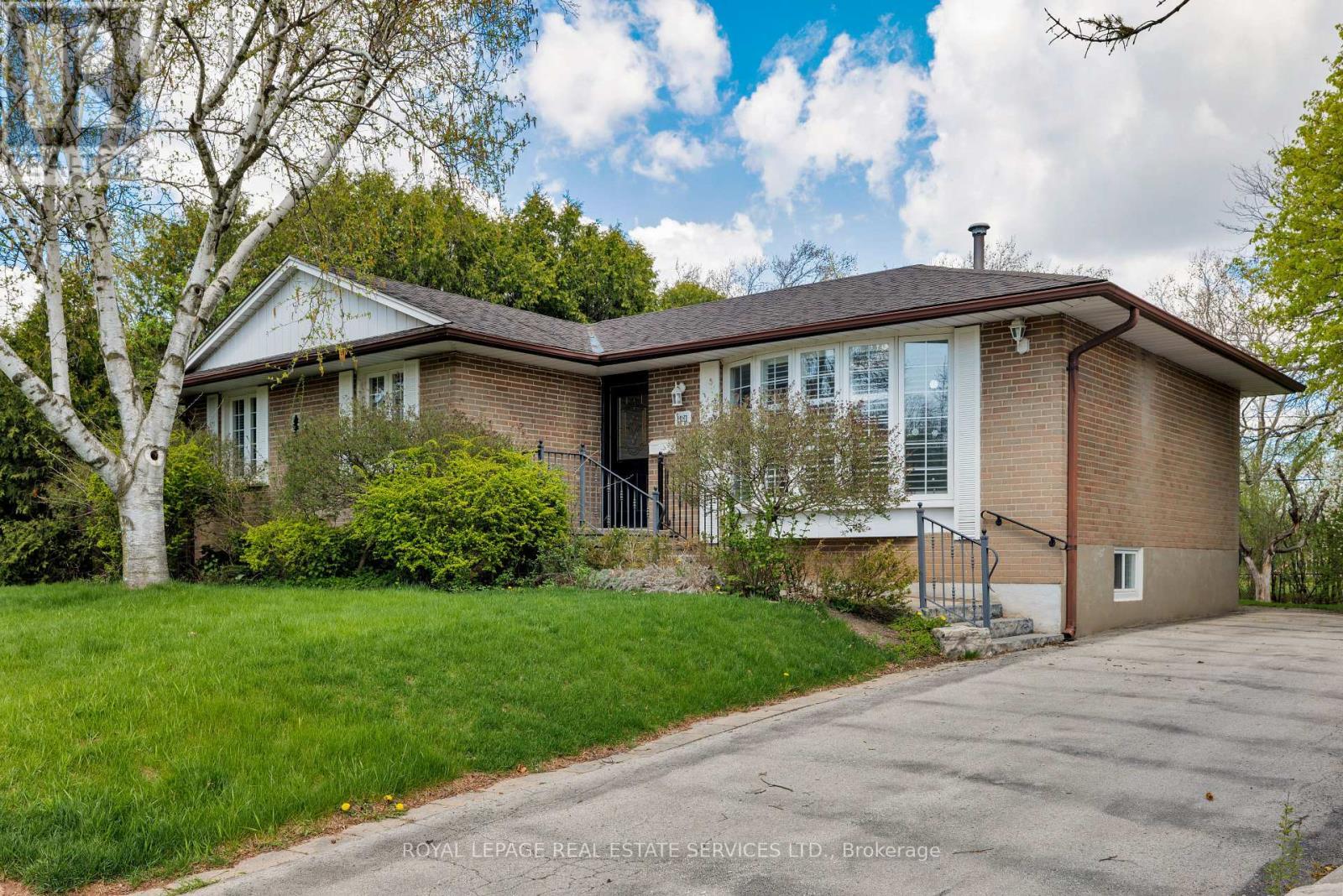
3+2 Beds
, 2 Baths
1181 NEWTON ROAD , Oakville Ontario
Listing # W12122697
Opportunity knocks in College Park! This beautifully renovated bungalow backing onto Ridgeview Park offers a perfect blend of modern upgrades and timeless charm, ideal for families or as a rental property for Sheridan College students potential for separate basement suite. Boasting five bedrooms across two levels, two full bathrooms, and spacious communal areas, the home has been impeccably updated with new flooring, pot lights, paint, appliances (except the dryer), stairs, sump pump, roof, and gutter covers in 2024. An updated electrical panel and two bedrooms added to the basement (2020), and a newer furnace and water tank add further appeal. Outside, the private backyard features a large deck and mature trees overlooking tall trees and green space, creating a serene retreat. Inside, the bright L-shaped living and dining rooms shine with wide-plank flooring, crown mouldings, and California shutters, while the lovely white kitchen with quartz counters and new appliances flows into a sunlit breakfast room opening to the deck. The main floor includes three serene bedrooms and a renovated 4-piece bathroom, while the finished basement extends the living space with a recreation room, two additional bedrooms, and a modern 3-piece bath. Situated within walking distance of schools, parks, trails, Oakville Place Mall, and Sheridan College, it also offers quick access to the QEW/403, and Oakville GO Train Station for convenient commuting. This move-in-ready home awaits its new owners or tenants. (id:27)
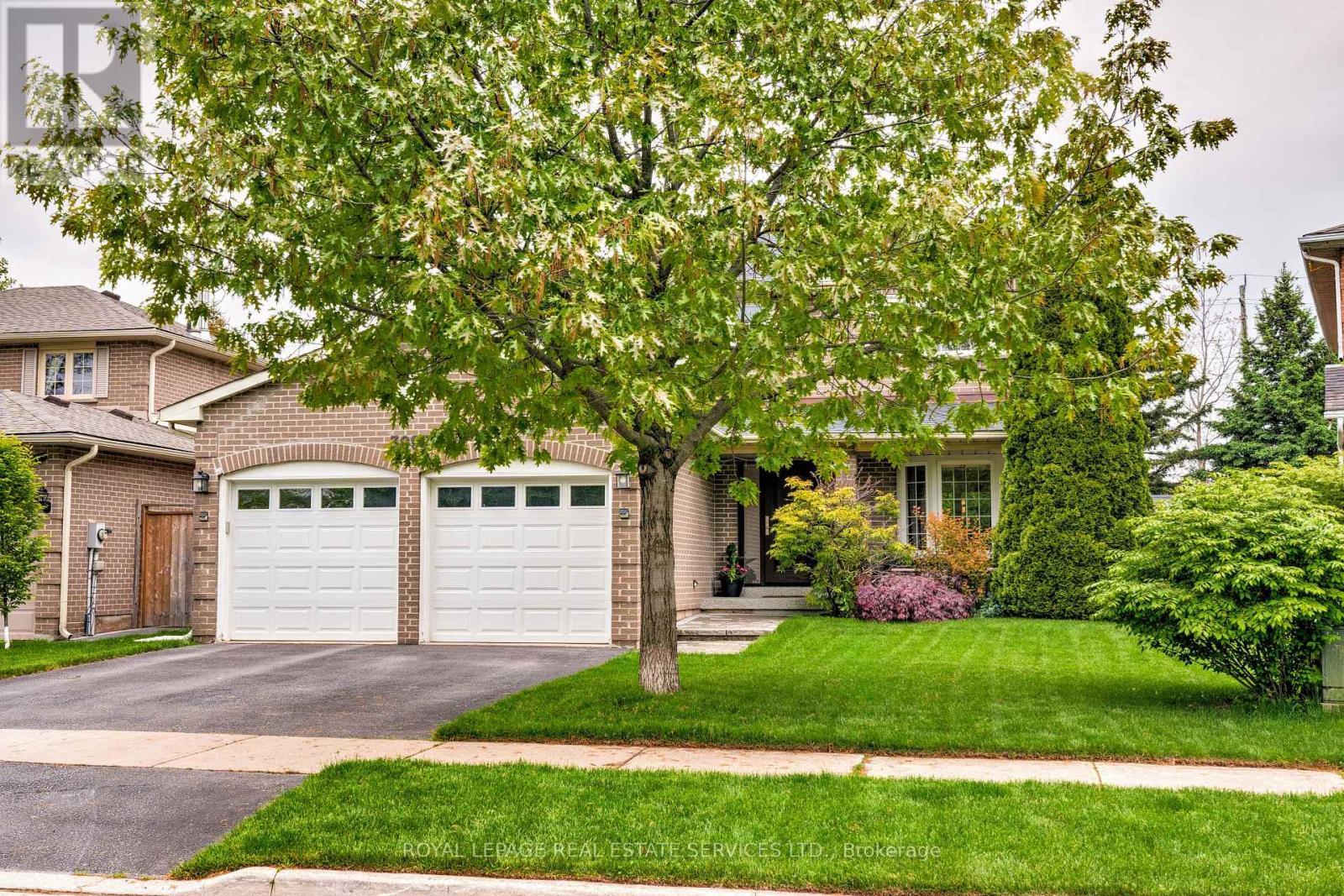
3 Beds
, 3 Baths
3097 SWANSEA DRIVE , Oakville Ontario
Listing # W12186193
The one you have been waiting for ! Highly desirable family friendly Bronte is home to this updated immaculate, spacious 3 bedrooms 2.5 bath functional plan that includes a fully finished basement offering additional living space with a convenient home office, rec room, den/bedroom and ample storage. Features include gorgeous hardwood floors throughout, freshly painted, neutral decor, upgraded light fixtures, renovated laundry room with quartz counters and folding station. An abundance of cupboard and counter space in the well designed renovated kitchen with quartz counter, s/s appliances, tiled backsplash opens up to a completely private fully fenced rear garden backing onto greenspace and boasting an oversized deck/patio ideal for seamless entertaining. The back lawn has been re-sodded Charming front porch, new front door, traditional combination living and dining room, main floor family room with a cozy wood burning fireplace, main floor laundry with garage access, updated 2 pc powder room complete this level. Upgraded hardwood stairs lead up to a spacious primary bedroom retreat offering a renovated spa shower ensuite and double walk-in closets. The two generous secondary bedrooms share a full family size updated 4 pc bath. The lower level extends the livability of the home and includes both storage and utility rooms. Added upgrades and improvements include roof, newer furnace and air conditioning , walk-way, lower level staircase, laundry room. Close to all amenities including trendy Bronte Village, Bronte Harbor, shops, restaurants, easy access to major highways, big box shopping and located in an excellent school district. Turnkey, pride of ownership through out and move in ready. (id:7525)
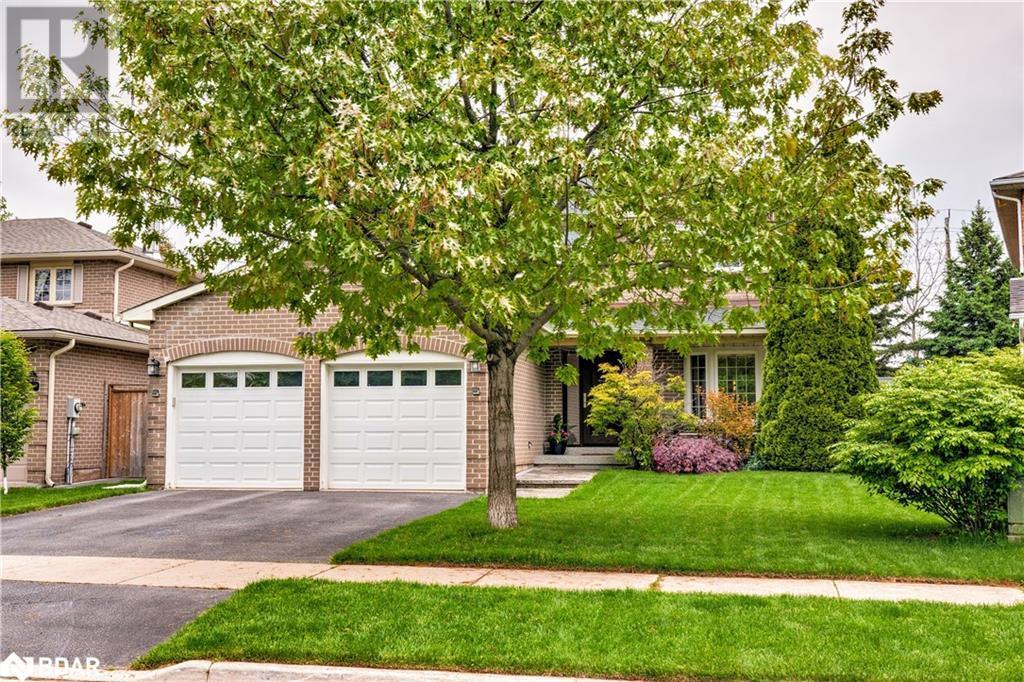
3+1 Beds
, 3 Baths
3097 SWANSEA Drive , Oakville Ontario
Listing # 40729152
The one you have been waiting for!! Highly desirable family friendly Bronte is home to this updated immaculate spacious 3+1 bedroom 2.5 bath functional plan that includes a fully finished basement offering additional living space with a convenient home office, rec room, den/bedroom and ample storage. Features include gorgeous hardwood floors throughout, freshly painted, neutral decor, upgraded light fixtures, renovated main floor laundry with quartz counters and folding station. An abundance of cupboard and counter space in the well designed renovated kitchen with quartz counters, s/s appliances, tiled backsplash opens up to a completely private fully fenced rear garden backing onto greenspace and boasting an oversized deck/patio ideal for seamless entertaining. The back lawn has been re-sodded. Charming front porch, new front door, traditional combination living and dining rooms, main floor family room with cozy wood burning fireplace, main floor laundry with garage access, 2 pc updated powder room complete this level. Upgraded hardwood stairs lead up to a spacious primary bedroom retreat offering a renovated shower spa ensuite and double walk-in closets. The two generous secondary bedrooms share a family size updated 4 pc bath. The lower level extends the livability of the home and includes both storage and utility rooms. Added upgrades and improvements include roof, newer furnace and air conditioning walk-way, lower level staircase, laundry room. Close to all amenities, including Bronte Village, Bronte Harbor, shops, restaurants, easy access to major highways, big box shopping and located in an excellent school district. Turnkey, pride of ownership throughout and move in ready. (id:7525)
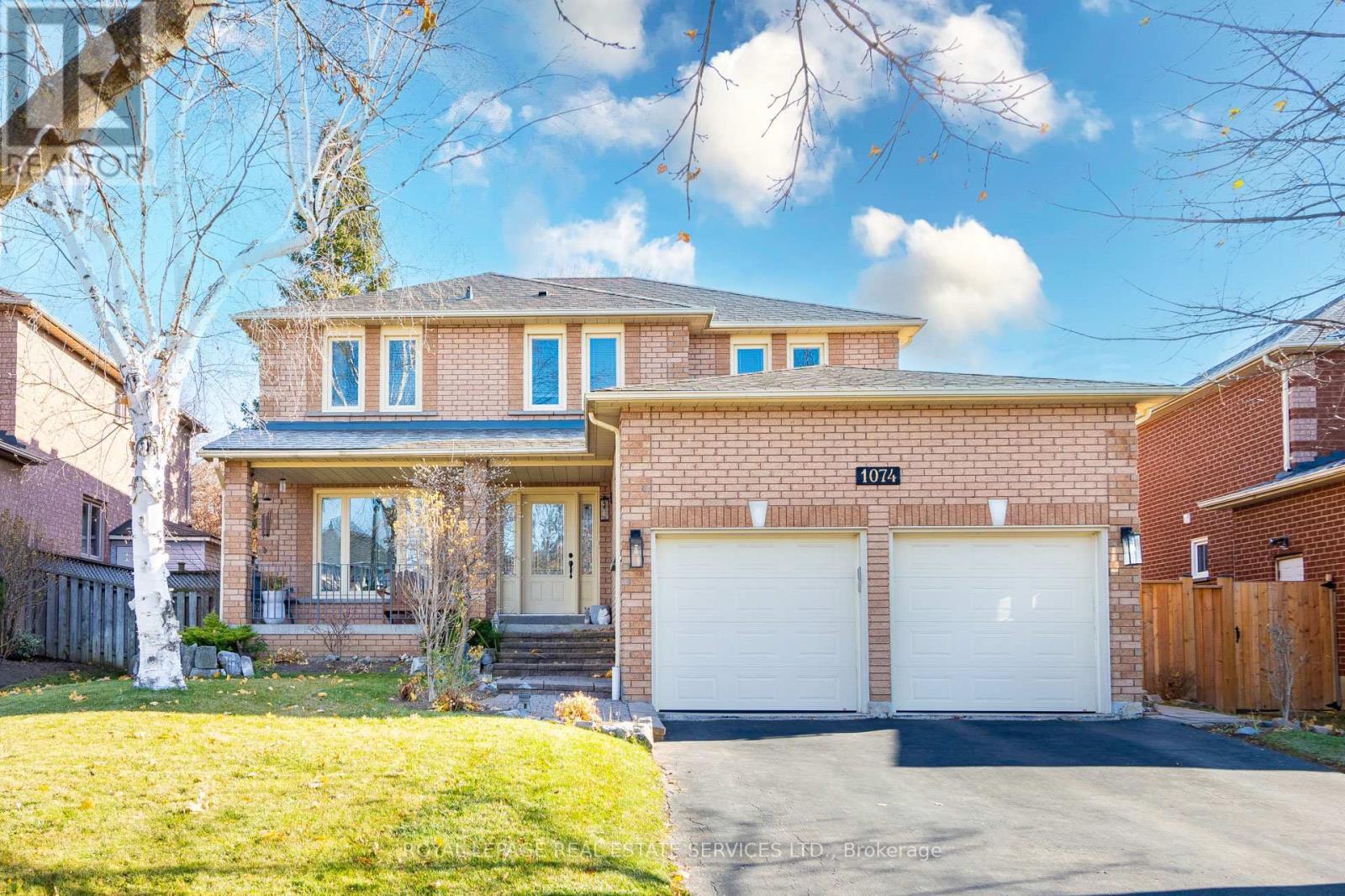
4 Beds
, 4 Baths
1074 BRADBURY CHASE , Mississauga Ontario
Listing # W12165254
Rarely Offered On A Highly Sought-After Street In Prestigious East Credit. This 4-Bed, 4-Bath, 3291 Total Sq. Ft. Home Sits On A Gorgeous50x108 Ft Lot. Professionally Landscaped Interlock Front Entrance & Natural Stone Garden, Double Car Garage, Total Parking For 4 Cars. Private Backyard With A Recently Upgraded 6 Ft Pressure-Treated Fence (Rear: 2016, Side: 2021).Step Into A Stunning Grand Foyer With Soaring Two-Storey Ceilings, Flooding The Space With Natural Light. A Striking Spiral Staircase Elegantly Leads To The Second Floor, Adding To The Home's Sophisticated Charm. The Bright & Airy Main Level Boasts A Functional Layout Featuring Oak Hardwood Flooring (Main: 2011, Upstairs: 2014).Spacious Living Room, Dining Room, And Warm Inviting Family Room With A Gas Fireplace. Sun-Filled Renovated Kitchen (2012) With Granite Counters, Marble Backsplash, New Taps, And A Spacious Breakfast Eating Area Surrounded By Windows. The Second Floor Offers Four Large Bedrooms, Each With Generous Closets And Big Windows For Plenty Of Natural Light. The Primary Bedroom Boasts His And Her Closets And A Spacious Ensuite Bathroom Complete With A Double Vanity Sink, Soaker Tub, And Standup Shower. The Fully Finished Lower Level Includes A Family Room, Rec Room, Full Kitchen, Side Entrance, Workshop, Cold Storage, Office Den & 3Pc Bath. Recent Upgrades Include Windows (2009,Further Upgrades 2024), Eavestrough Leaf Filter (2024), Roof (2011), Furnace (2014), Central Vacuum (2010), Rental Water Heater (2022),Furnace Humidifier (2023) & Bosch Dishwasher (2014). (id:27)
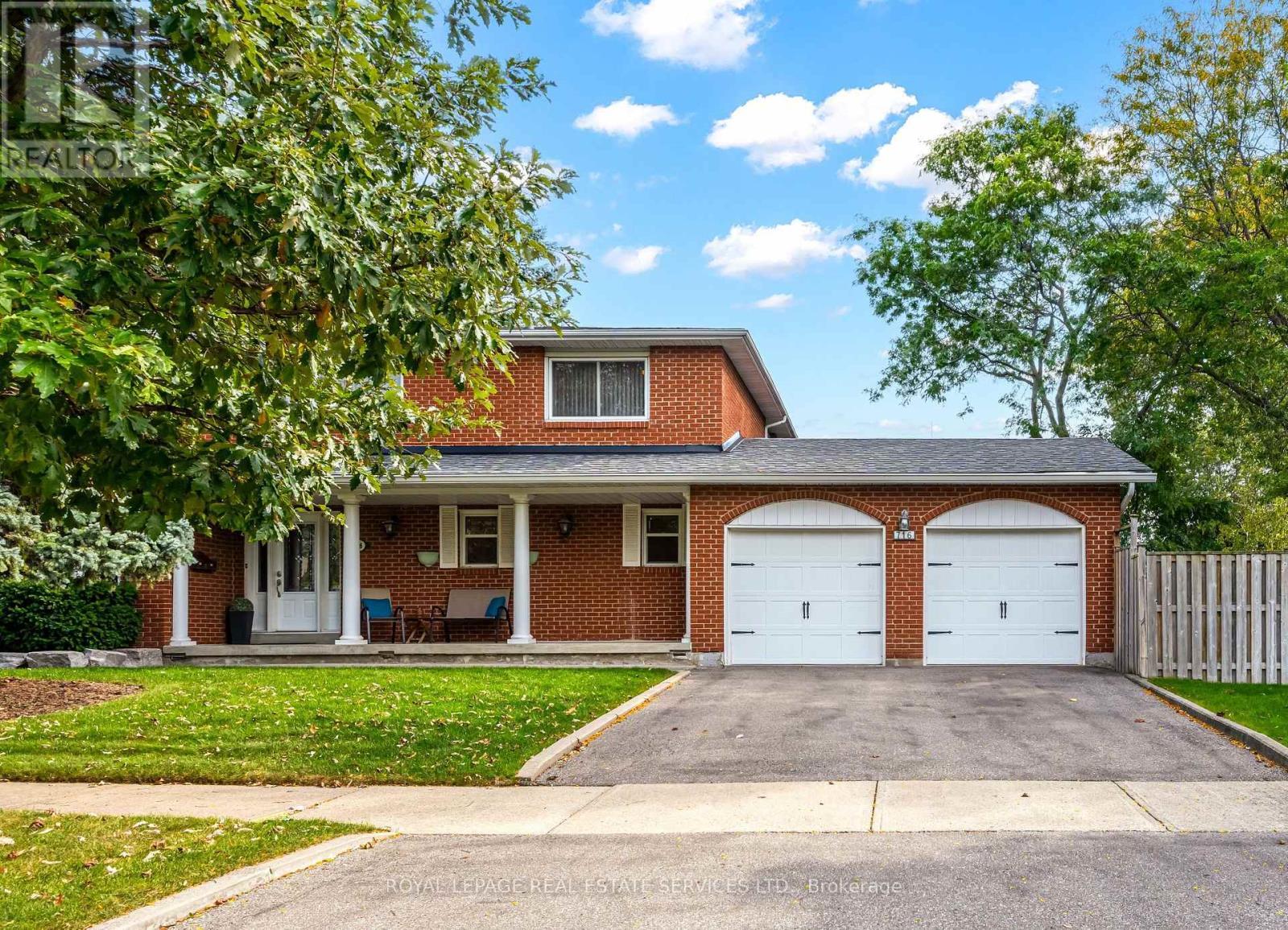
4 Beds
, 3 Baths
716 CAMERON COURT , Mississauga Ontario
Listing # W12110527
This exceptional 4-bedroom family home is nestled on a tranquil, tree-lined street in the desirable Huron Park Community. Features include a gracious foyer with a lovely, curved staircase, a beautifully designed family kitchen, which is ideal for gatherings with family and friends and four spacious bedrooms. The elegant dining room boasts generous proportions and a striking bow window that overlooks the yard, while the living room features lovely wainscoting and fireplace. Abundant natural light streams in through the beautiful windows. The huge sunny kitchen is equipped with quality cabinetry, a convenient breakfast bar, a built-in desk, and a walkout to the patio, perfect for outdoor entertaining. The expansive primary bedroom is a private retreat and offers a 2-piece ensuite bath, a built-in vanity, and a walk-in closet. The large partially finished lower level provides a blank canvas for your personal touch, along with ample storage space. A private driveway and double car garage ensure plenty of room for your vehicles. This home is an ideal setting for a growing family, conveniently located near excellent schools, community centre, Huron Park, the QEW, Trillium Hospital, and major shopping centres -Square One and Sherway Gardens. Don't miss out on this super family home. (id:27)
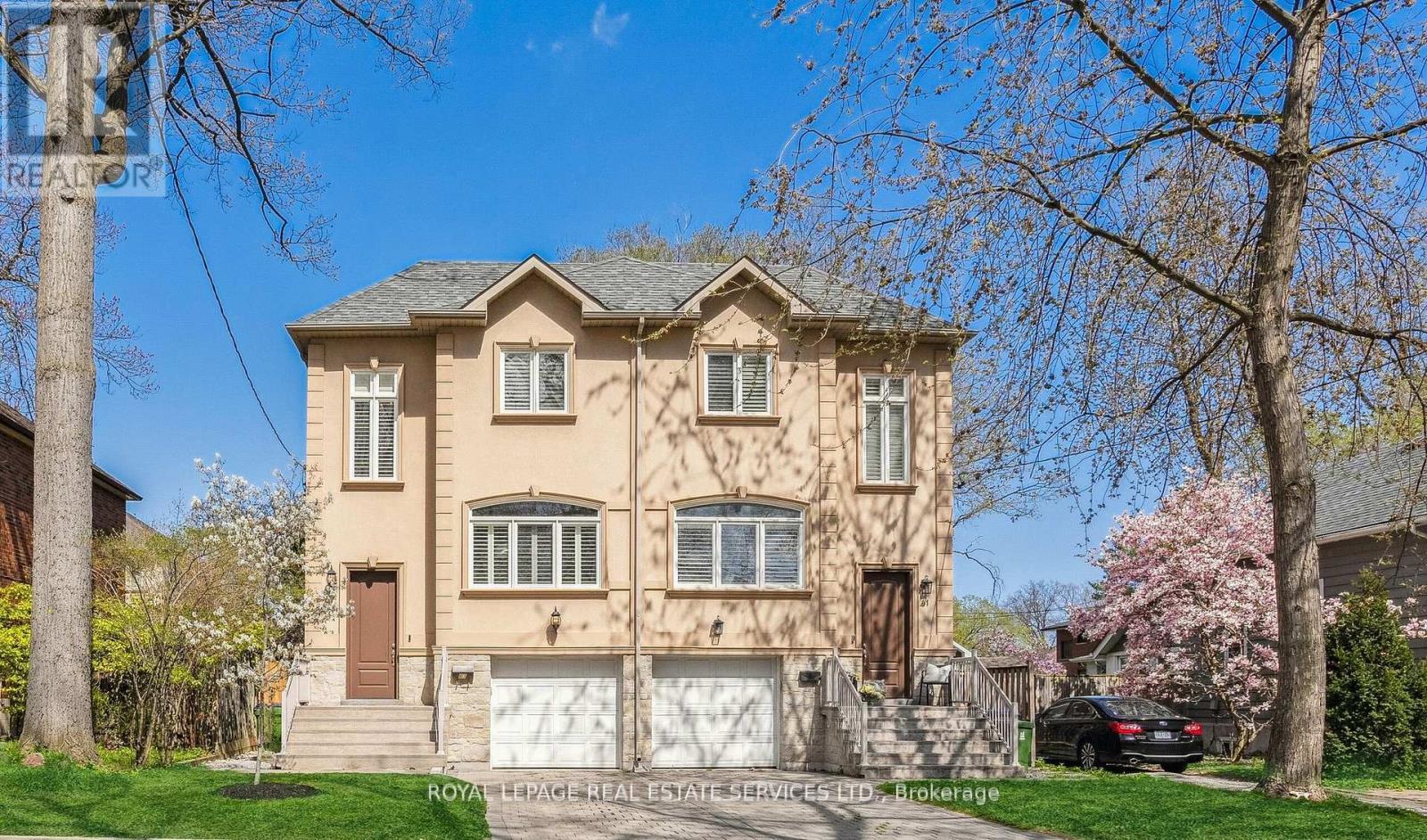
3 Beds
, 4 Baths
63 LONG BRANCH AVENUE , Toronto Ontario
Listing # W12203530
Perfectly situated on the neighbourhood's namesake street, this newly built gem blends contemporary design with comfort and convenience, offering the ideal sanctuary for modern family living. Spanning over 2,000 square feet of beautifully appointed living space, this 3-bedroom, 4-bathroom home is a masterclass in functional elegance. From the moment you step inside, you're greeted by sweeping sightlines that draw you through the open-concept main floor and into a sun-drenched private yard. The gourmet kitchen, thoughtfully designed for both daily living and entertaining, seamlessly connects to the dining and living areas, with a walkout to a raised deck perfect for alfresco dining or weekend gatherings. Upstairs, retreat to the primary suite, a true haven featuring a generous walk-in closet and a spa-inspired ensuite. Two additional spacious bedrooms offer ample storage and share a well-appointed bathroom ideal for growing families or guests. The fully finished lower level offers a versatile multipurpose space; perfect as a media room, home office, gym, or play area tailored to fit your lifestyle needs. Set in the heart of vibrant Long Branch, you're just moments from local cafes, boutiques, top-rated restaurants, and the scenic waterfront. Whether you're starting your day with a lakeside stroll or cycling the Waterfront Trail, the neighbourhood offers unmatched access to nature, recreation, and urban charm. 63 Long Branch Avenue is more than just a home it's a lifestyle. Because life is simply better in Long Branch. (id:27)

