Listings
All fields with an asterisk (*) are mandatory.
Invalid email address.
The security code entered does not match.
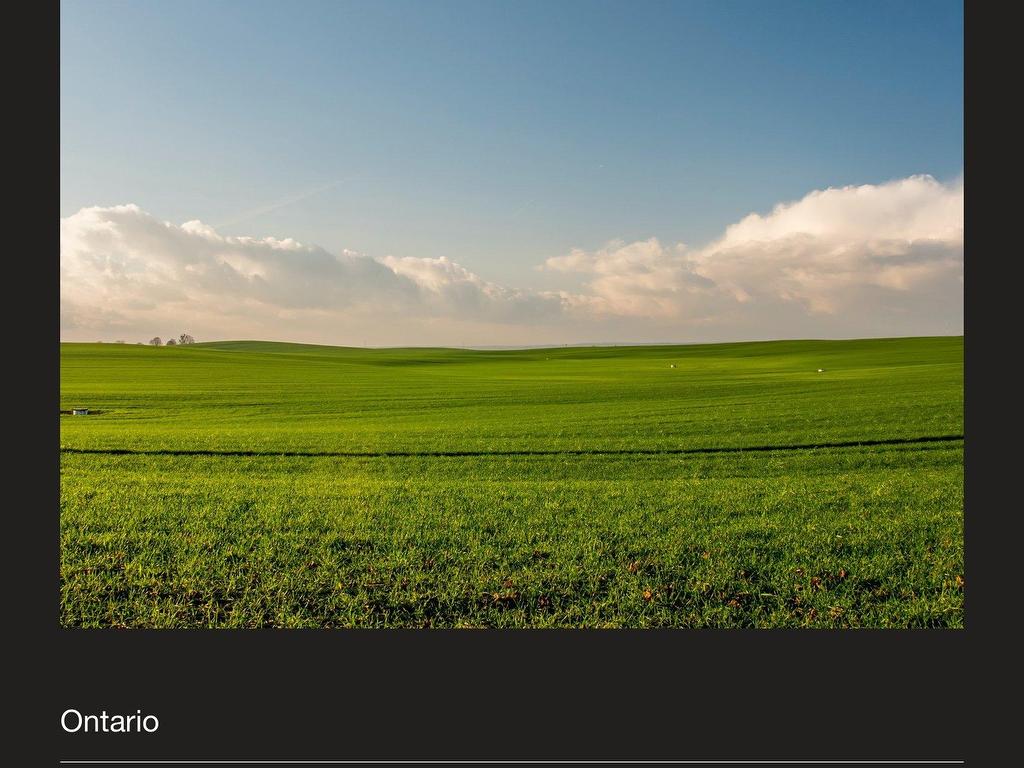
0 Beds
, 0+0 Baths
York ON
Listing # KV883-113
Amazing opportunity to own estate lot development land in the Urban Boundary for HALF the PRICE than market price.21 acres, 20 estate lots, $4.8 mill asking, Close to Caledonia, Clean flat raw land parcel. Parcel in the middle of two major roads in the area.Raw site - no reports or submitted plan.Sellers have already had pre-con meetings with the Town, and they are in support of estate houses.Residential Development land within the Urban Boundary is going for anywhere between $300 and $500k an acre. Once completed, each lot is worth $750,000 conservatively.Across the road a new development is coming, 66 estate lots are all sold out. Neighbourhood house sales start in the $1.5 Million range.https://www.realtor.ca/real-estate/25799832/2450-9-haldimand-road-yorkhttps://www.realtor.ca/real-estate/25782037/2400-9-haldimand-rd-haldimand-haldimandhttps://www.realtor.ca/real-estate/25710917/266-york-rd-haldimand-haldimandCall at 647-807-7764 for more information.
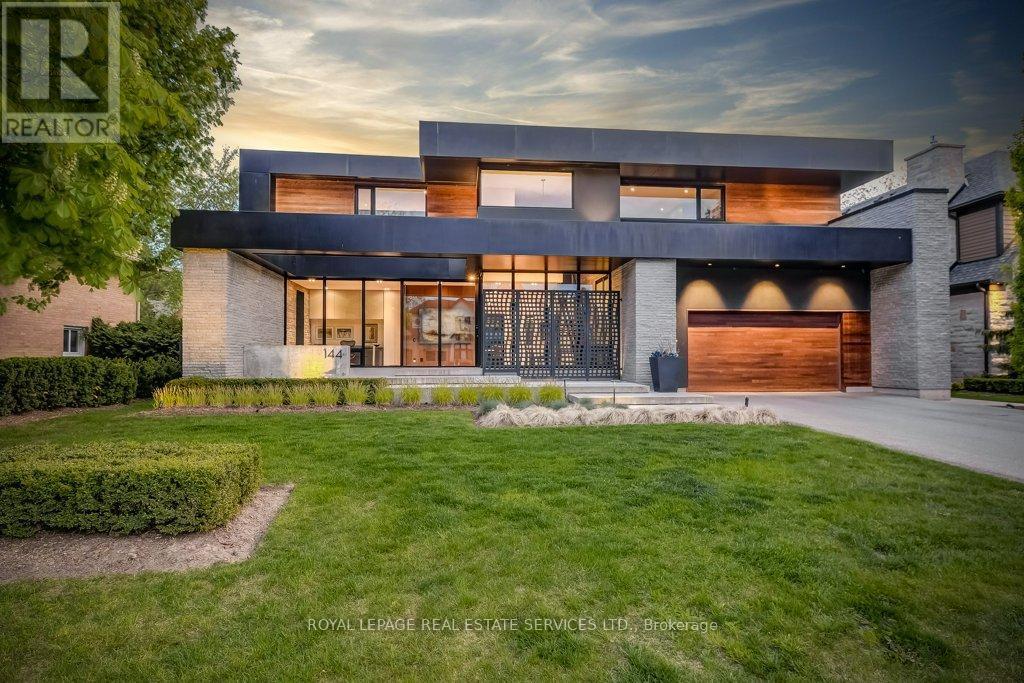
4+1 Beds
, 6 Baths
144 SPARLING COURT , Oakville Ontario
Listing # W12159150
Welcome home to 144 Sparling Court, a showstopping custom residence nestled on a quiet cul-de-sac in Southwest Oakville. Inspired by mid-century modern architecture and the principles of Feng Shui, this thoughtfully designed home blends glass, steel, wood, and natural stone to create a modern masterpiece with over 6,300 sq. ft. of living space. Every inch of this home is curated for luxury and functionality. The dramatic front entry features a heated walkway, reflecting pond with waterfall, and a 9.5 industrial glass door. Inside, the two-storey foyer showcases a natural stone feature wall, hydronic heated floors, and floating staircases with floor-to-ceiling glass panels.The main level offers a sunken great room with a 5.5 ft gas fireplace and 16 ft Hearth, a custom kitchen with Caesarstone counters, premium built-in appliances, and an oversized island with waterfall edge. Two 6 sliding walls open completely to a South Beach-inspired backyard oasis with a saltwater pool, multiple decks, and two Tucci umbrellas-perfect for entertaining. Additional highlights include a Zebra Teak feature wall with hidden powder room and glass wine room, Control4 home automation, and a dedicated office with custom cabinetry and views of the reflecting pond. The mudroom/paw spa features a pet shower, ample storage, and garage access.Upstairs, you'll find 4 spacious bedrooms with built-ins, including a luxurious primary suite with walk-in closet and spa-like ensuite. The lower level includes a theatre lounge, fitness room, wet bar, and ample storage.Located just a block from Appleby College and the lake, this home redefines modern living. (id:27)
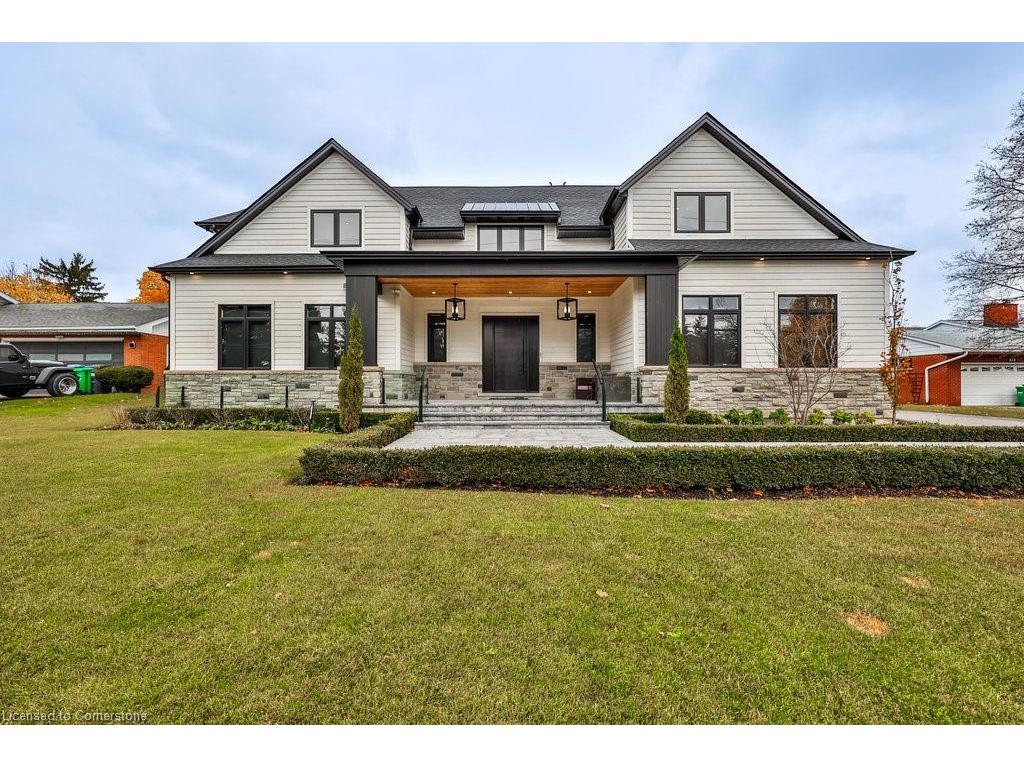
7 Beds
, 6+2 Baths
57 Joymar Drive, Mississauga ON
Listing # 40736826
REALTORS Association of Hamilton-Burlington - Hamilton-Burlington - Unveil the charm of this magnificent home featuring a 3-car garage,5+2 bed,8 bath, all set on a sprawling premium lot that ensures privacy. With nearly 8,000sqft of exquisitely finished living space, no detail has been spared. As you walk in, you are immediately greeted by the grandeur of this stunning residence. The open-concept kitchen and dining area effortlessly connect to a grand great room, highlighted by soaring vaulted ceilings and expansive floor-to-ceiling windows that overlook a lush backdrop of mature trees, creating a tranquil retreat. The expansive primary suite features a cozy seating area, a generous walk-in closet, and a lavish 5-piece ensuite bathroom. Each of the five bedrooms includes its own ensuite for added convenience. The basement is a sports enthusiast's paradise with a lounge equipped with a lounge, golf simulator and wet bar. Beautifully landscaped yard backing onto Mullet Creek, complete with a pool featuring a waterfall, putting green, hot tub and covered porch with fireplace. A must see! **EXTRAS** Automated window coverings in all rooms except kids bedrooms and laundry room. All windows have window armour coating. Outdoor irrigation system.
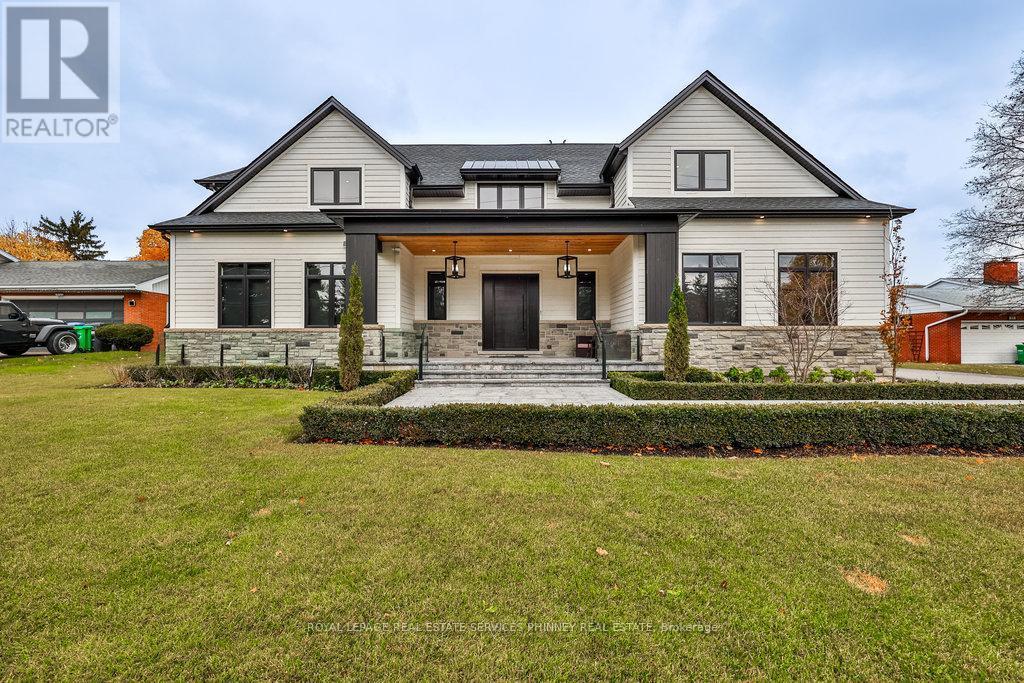
5+2 Beds
, 8 Baths
57 JOYMAR DRIVE , Mississauga Ontario
Listing # W12192884
Unveil the charm of this magnificent home featuring a 3-car garage,5+2 bed,8 bath, all set on a sprawling premium lot that ensures privacy. With nearly 8,000sqft of exquisitely finished living space, no detail has been spared. As you walk in, you are immediately greeted by the grandeur of this stunning residence. The open-concept kitchen and dining area effortlessly connect to a grand great room, highlighted by soaring vaulted ceilings and expansive floor-to-ceiling windows that overlook a lush backdrop of mature trees, creating a tranquil retreat. The expansive primary suite features a cozy seating area, a generous walk-in closet, and a lavish 5-piece ensuite bathroom. Each of the five bedrooms includes its own ensuite for added convenience. The basement is a sports enthusiast's paradise with a lounge equipped with a lounge, golf simulator and wet bar. Beautifully landscaped yard backing onto Mullet Creek, complete with a pool featuring a waterfall, putting green, hot tub and covered porch with fireplace. A must see! **EXTRAS** Automated window coverings in all rooms except kids bedrooms and laundry room. All windows have window armour coating. Outdoor irrigation system. (id:7525)
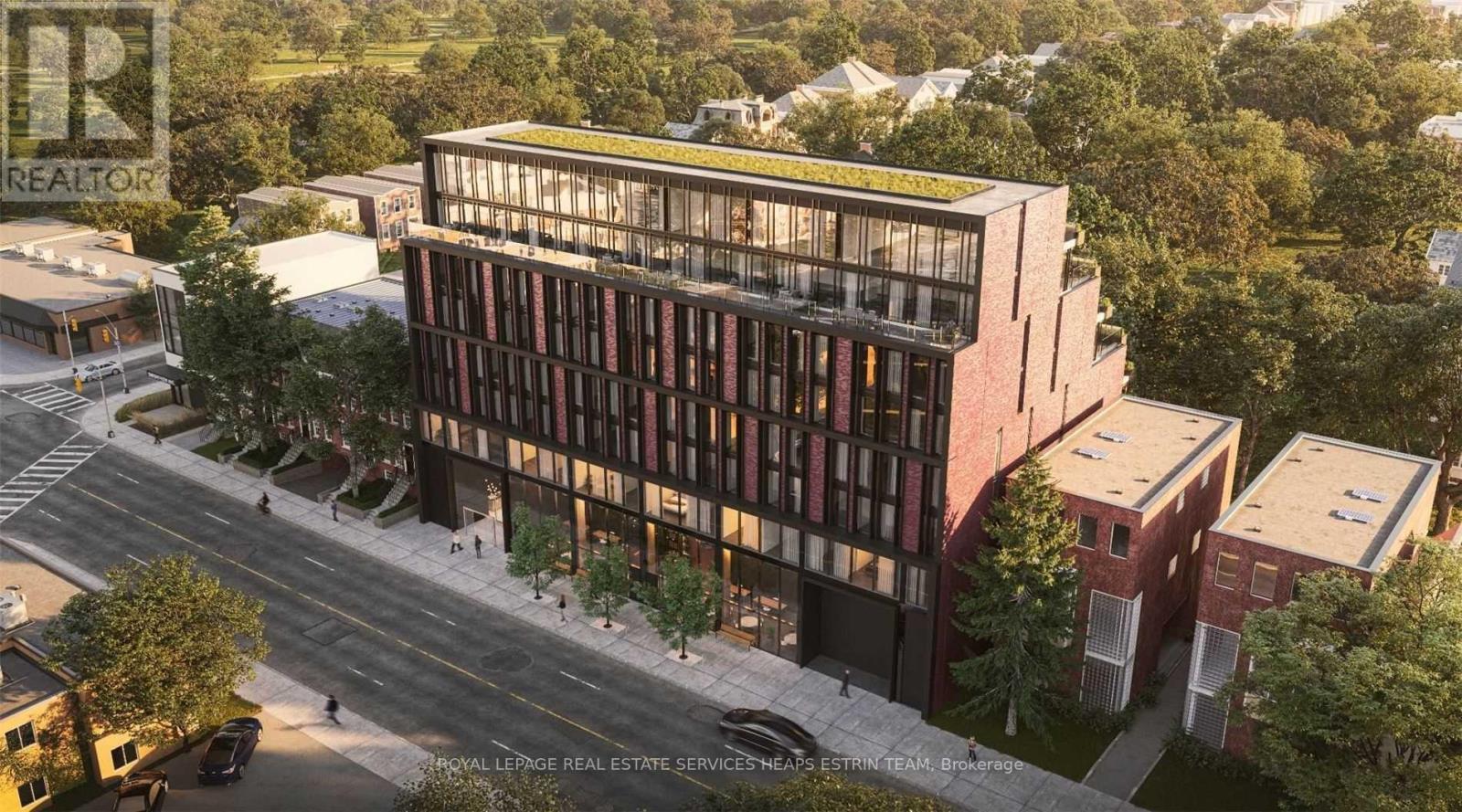
3 Beds
, 3 Baths
PH 03 - 1414 BAYVIEW AVENUE ,
Toronto Ontario
Listing # C12084111
3 Beds
, 3 Baths
PH 03 - 1414 BAYVIEW AVENUE , Toronto Ontario
Listing # C12084111
This exceptional two-storey penthouse residence spans over 2,100 square feet of refined interior space, complemented by an 874 square foot terrace that captures sweeping skyline views. Nestled high above the city with direct elevator access, this is a home that offers complete privacy, quiet luxury, and a sense of arrival that's impossible to replicate. The main floor is thoughtfully planned with expansive principal rooms, a seamless flow between kitchen, dining and living areas, and floor-to-ceiling windows that fill the space with natural light throughout the day. A beautifully scaled terrace extends the living space outward, providing the ideal setting for al fresco dining, weekend gatherings, or peaceful solitude above the hum of the city. The upper level features a private primary retreat with a walk-in wardrobe and spa-inspired ensuite, along with two additional bedrooms that offer flexibility for family, guests, or working from home. From every angle, this penthouse delivers understated elegance and exceptional functionality the kind of home that rarely comes to market, and once experienced, is hard to forget. Opportunities like this are few and far between. (id:7525)
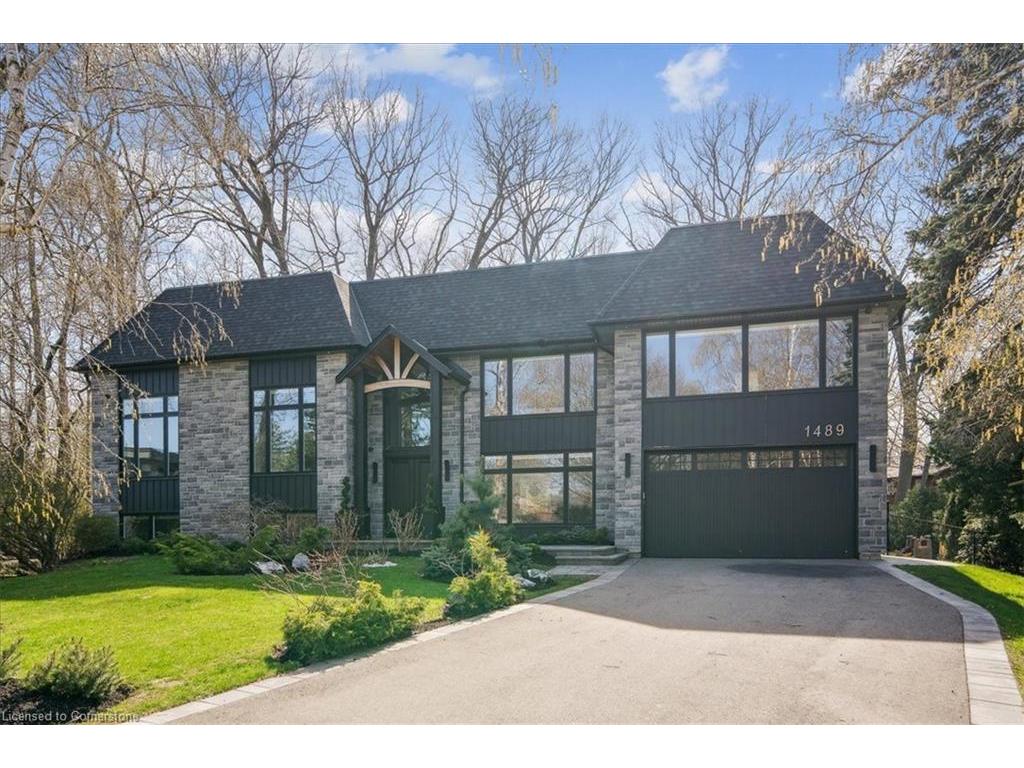
5 Beds
, 5+0 Baths
1489 Rogerswood Court, Mississauga ON
Listing # 40725732
REALTORS Association of Hamilton-Burlington - Hamilton-Burlington - Nestled at the end of a quiet court in Lorne Parks prestigious White Oaks of Jalna, this custom 2021 five-bedroom home sits on a private pie-shaped 14,000+ sq ft lot enveloped by towering mature trees offering a Muskoka-like escape in the city. This ultra-modern residence blends elegance, warmth and high-end functionality, ideal for family living and entertaining. A grand façade and a stately double-door entry set the tone. Inside, a dramatic two-story foyer with a striking chandelier leads to a meticulously designed open-plan main floor. The chefs kitchen boasts custom cabinetry, a show stopping honed porcelain island and luxe Thermador appliances, including built-in wine cooler and coffee bar. A sun-filled dining area opens to the serene backyard, while the living room features a tray ceiling, a fireplace and modern built-ins. A few steps down, a family room showcases a 150-bottle temperature-controlled wine wall, a fireplace and access to a versatile rec room/office with side entrance. Upstairs, five generous bedrooms boast soaring ceilings and large windows. The oversized primary suite offers a steam fireplace, a custom walk-in closet with a center island and an oversized six-piece spa-like ensuite with rain shower, sauna and soaker tub overlooking the backyard. The entertainers basement boasts a wet bar, waterfall island, multi-TV wall and eight-seat home theatre. No detail is overlooked with upgrades like motorized shades, heated flooring, custom cabinetry, Control4 home automation, security system and surround sound. The remarkably private west-facing backyard spans 150 ft across the rear, and features a hot tub, cedar-lined multi-level deck with glass railings, Wi-Fi speakers, gas BBQ hookup, and ample space for a pool or play area. Ideally located near top schools, parks, shops and fine dining, with easy access to GO Transit and the QEW this home delivers the perfect blend of peaceful luxury and urban connectivity, just 30 minutes from downtown Toronto

5 Beds
, 5 Baths
1489 ROGERSWOOD COURT ,
Mississauga Ontario
Listing # W12134413
5 Beds
, 5 Baths
1489 ROGERSWOOD COURT , Mississauga Ontario
Listing # W12134413
Nestled at the end of a quiet court in Lorne Parks prestigious White Oaks of Jalna, this custom 2021 five-bedroom home sits on a private pie-shaped 14,000+ sq ft lot enveloped by towering mature trees offering a Muskoka-like escape in the city. This ultra-modern residence blends elegance, warmth and high-end functionality, ideal for family living and entertaining. A grand façade and a stately double-door entry set the tone. Inside, a dramatic two-story foyer with a striking chandelier leads to a meticulously designed open-plan main floor. The chefs kitchen boasts custom cabinetry, a show stopping honed porcelain island and luxe Thermador appliances, including built-in wine cooler and coffee bar. A sun-filled dining area opens to the serene backyard, while the living room features a tray ceiling, a fireplace and modern built-ins. A few steps down, a family room showcases a 150-bottle temperature-controlled wine wall, a fireplace and access to a versatile rec room/office with side entrance. Upstairs, five generous bedrooms boast soaring ceilings and large windows. The oversized primary suite offers a steam fireplace, a custom walk-in closet with a center island and an oversized six-piece spa-like ensuite with rain shower, sauna and soaker tub overlooking the backyard. The entertainers basement boasts a wet bar, waterfall island, multi-TV wall and eight-seat home theatre. No detail is overlooked with upgrades like motorized shades, heated flooring, custom cabinetry, Control4 home automation, security system and surround sound. The remarkably private west-facing backyard spans 150 ft across the rear, and features a hot tub, cedar-lined multi-level deck with glass railings, Wi-Fi speakers, gas BBQ hookup, and ample space for a pool or play area. Ideally located near top schools, parks, shops and fine dining, with easy access to GO Transit and the QEW this home delivers the perfect blend of peaceful luxury and urban connectivity, just 30 minutes from downtown Toronto (id:27)
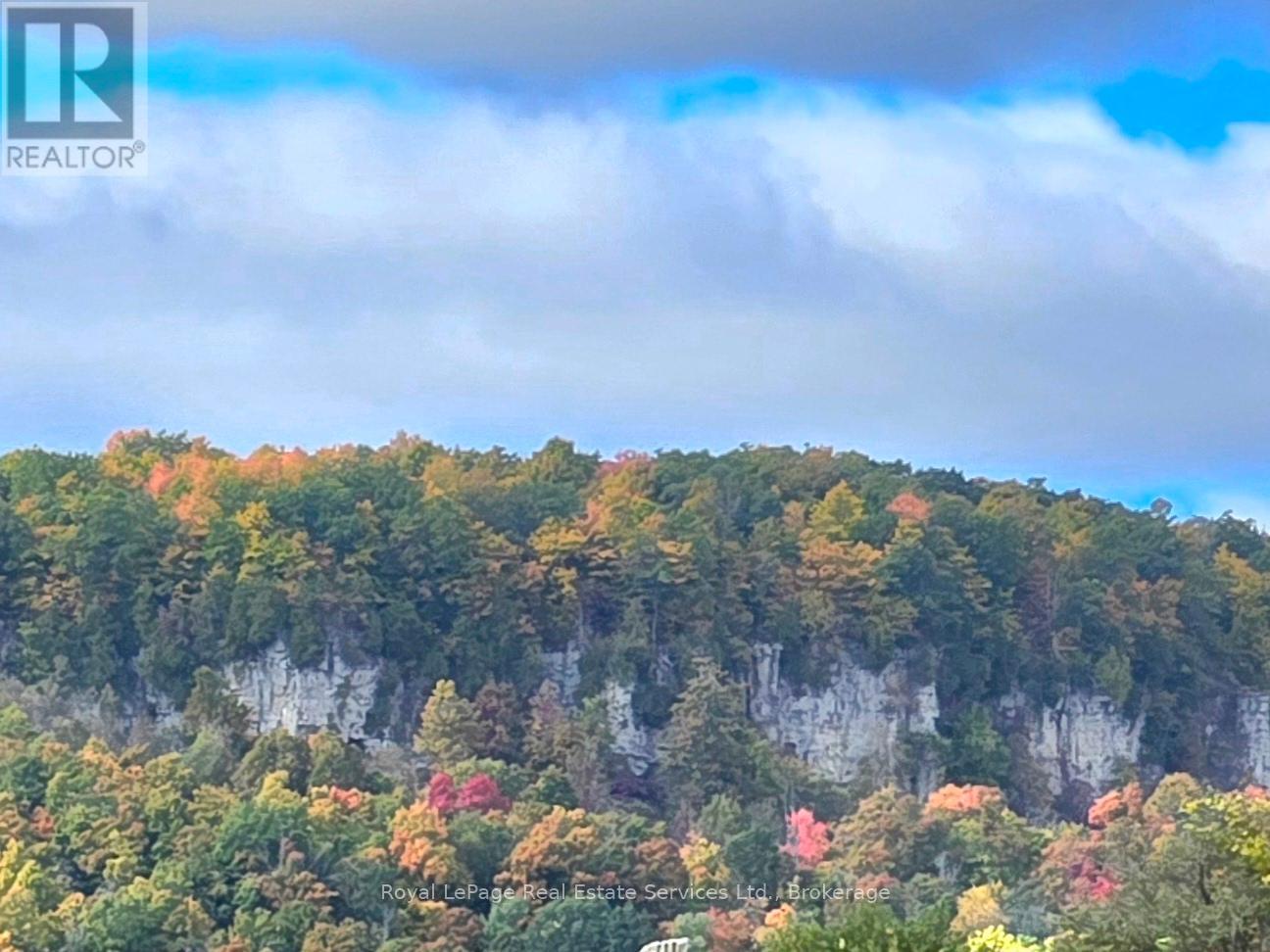
3 Beds
, 2 Baths
4197 WALKERS LINE , Burlington Ontario
Listing # W12148528
34+ Acres approx, fibre optics internet now hooked up, walk to Farm Boy, walk-in clinics, Shoppers Drug Mart, Longo's, Starbucks and great restaurants. Gorgeous escarpment views, note zoning is Escarpment Rural Area, less restrictive than Escarpment Protected Area and potential to designate the adorable stone home and receive a permit to build a second new home. Lots of options for beautiful sites set way back from the road with escarpment views to north and west, even a small forest with trails. Charming stone home, 60' X 120' indoor riding riding arena, and approx 19 stall barn, just north of Hwy 407, this beautiful home and property comprises approx 34 acres of which approx 25 acres are workable, a small wooded forest, and charming residence nicely nestled within a stately homestead setting. Rare opportunity here to own such a large parcel of land so close to all the amenities...many options here...buy and hold for multi generational planning...move in and have fun...or lease and hold! Shingles, eavestrough, energy efficient heat pumps, 2024. Seller may take back mortgage! (id:7525)
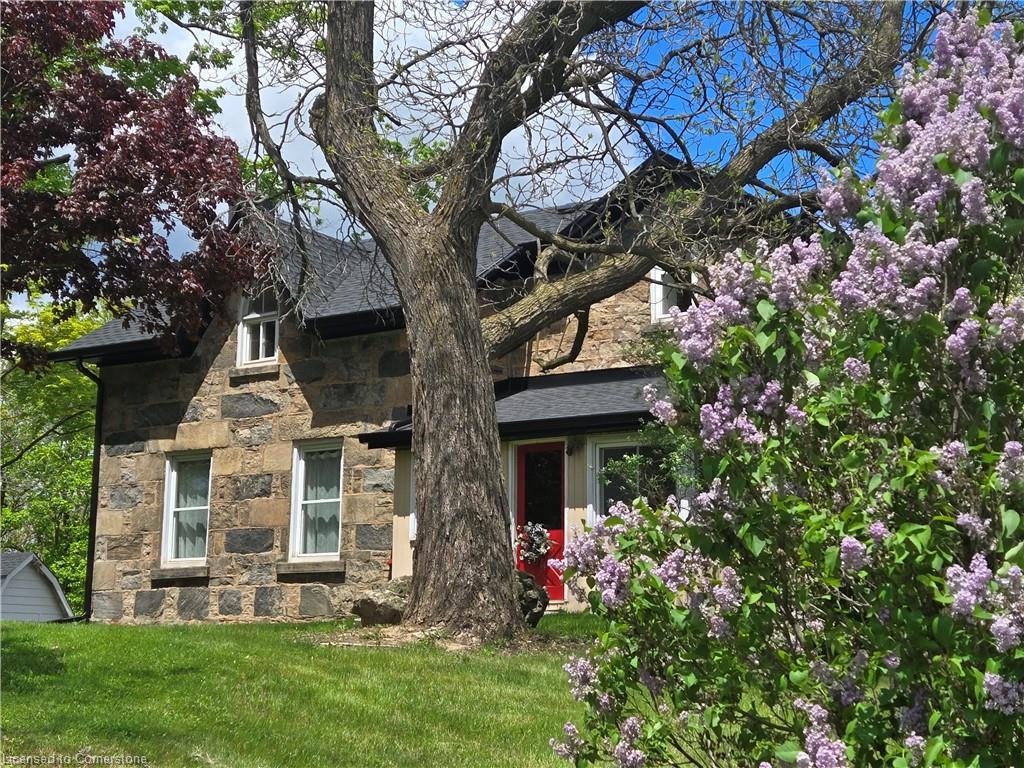
3 Beds
, 1+1 Baths
4197 Walkers Line, Burlington ON
Listing # 40728433
REALTORS Association of Hamilton-Burlington - Hamilton-Burlington - 34+ Acres approx, fibre optics internet now hooked up, walk to Farm Boy, walk-in clinics, Shoppers Drug Mart, Longo's, Starbucks, and great restaurants. Gorgeous escarpment views, note zoning is Escarpment Rural Area, less restrictive than Escarpment Protected Area, and potential to designate the adorable stone home and receive a permit to build a second new home. Lots of options for beautiful building sites set way back from the road with escarpment views to north and west, even a small forest with trails. Beautiful stone home, 60' x 120' indoor riding arena, and approx 19 stall barn, just north of Hwy 407. This impressive property comprises approx 34 acres of which approx 25 acres are workable, a small wooded forest, and charming residence nicely nestled within a stately homestead setting. Rare opportunity here to own such a large parcel of land with a charming home and be so close to all amenities ... many options here ... buy and hold for multi generational planning ... move in and have fun ... or lease and hold! Seller may take back mortgage!
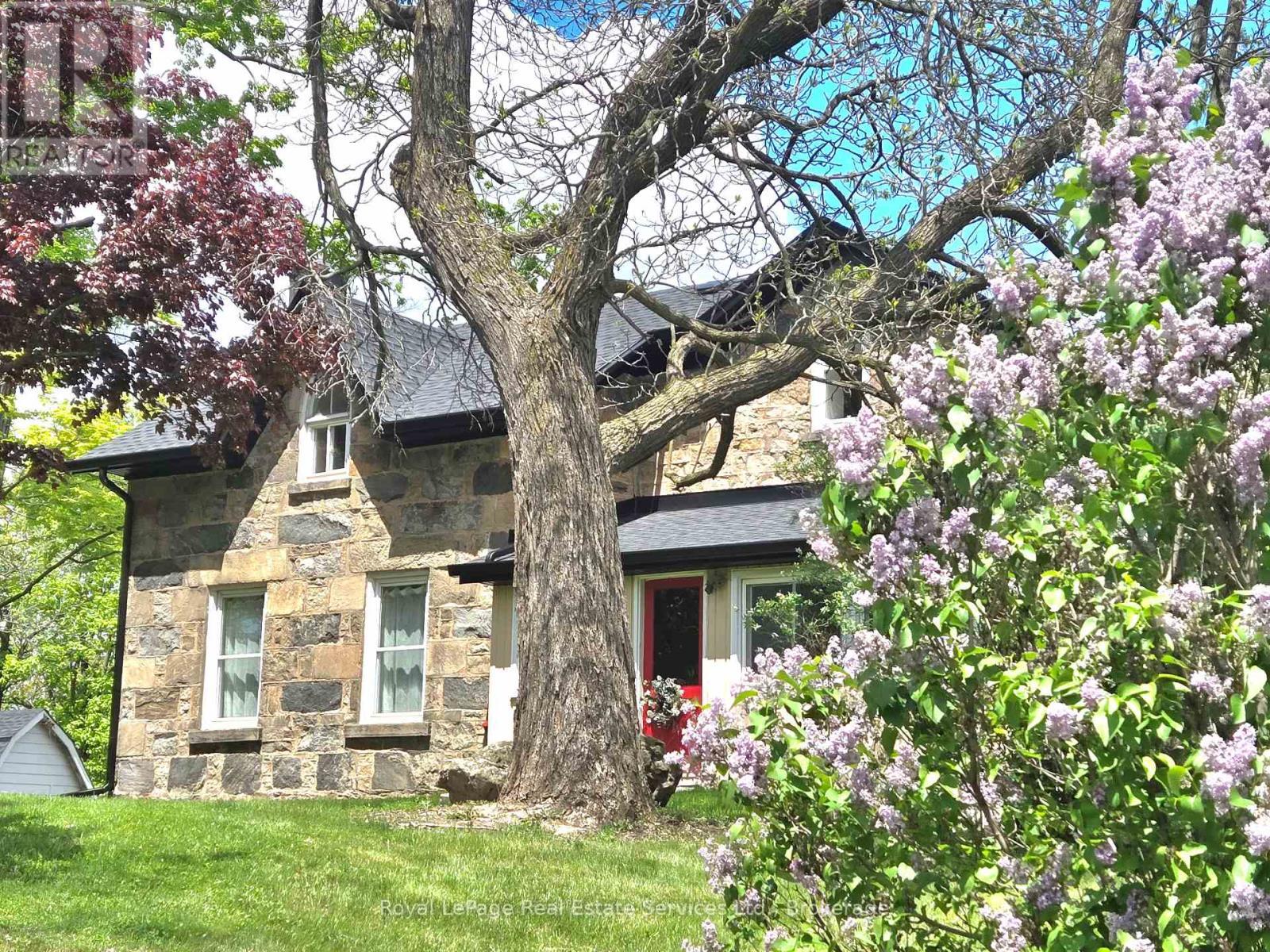
3 Beds
, 2 Baths
4197 WALKERS LINE , Burlington Ontario
Listing # W12053814
34+ Acres approx, fibre optics internet now hooked up, walk to Farm Boy, walk-in clinics, Shoppers Drug Mart, Longo's, Starbucks and great restaurants. Gorgeous escarpment views, note zoning is Escarpment Rural Area, less restrictive than Escarpment Protected Area and potential to designate the adorable stone home and receive a permit to build a second new home. Lots of options for beautiful sites set way back from the road with escarpment views to north and west, even a small forest with trails. Charming stone home, 60' X 120' indoor riding riding arena, and approx 19 stall barn, just north of Hwy 407, this beautiful home and property comprises approx 34 acres of which approx 25 acres are workable, a small wooded forest, and charming residence nicely nestled within a stately homestead setting. Rare opportunity here to own such a large parcel of land so close to all the amenities...many options here...buy and hold for multi generational planning...move in and have fun...or lease and hold! Shingles, eavestrough, energy efficient heat pumps, 2024. Seller may take back mortgage! (id:7525)

3 Beds
, 1+1 Baths
4197 Walkers Line, Burlington ON
Listing # 40711526
REALTORS Association of Hamilton-Burlington - Hamilton-Burlington - 34+ Acres approx, fibre optics internet now hooked up, walk to Farm Boy, walk-in clinics, Shoppers Drug Mart, Longo's, Starbucks, and great restaurants. Gorgeous escarpment views, note zoning is Escarpment Rural Area, less restrictive than Escarpment Protected Area, and potential to designate the adorable stone home and receive a permit to build a second new home. Lots of options for beautiful building sites set way back from the road with escarpment views to north and west, even a small forest with trails. Beautiful stone home, 60' x 120' indoor riding arena, and approx 19 stall barn, just north of Hwy 407. This impressive property comprises approx 34 acres of which approx 25 acres are workable, a small wooded forest, and charming residence nicely nestled within a stately homestead setting. Rare opportunity here to own such a large parcel of land with a charming home and be so close to all amenities ... many options here ... buy and hold for multi generational planning ... move in and have fun ... or lease and hold! Seller may take back mortgage!
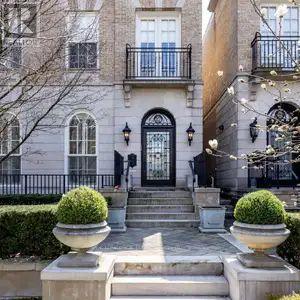
3+1 Beds
, 5 Baths
27 HEATH STREET W , Toronto Ontario
Listing # C12247699
Special Georgian Yonge and St Clair meticulously designed by Joe Brennan and custom built by KP Isberg, this luxury City Home features grand scall rooms, magnificent mouldings, millwork, 11' ceilings on the main and second floor, and an elegant curved staircase with a 23' skylight. Designer chef's kitchen with oversized island, custom cabinetry and Butler's pantry. Dining and living room flooded with south facing light opening onto an oversized stone patio and a private south facing yard. 3+1 bedrooms with ensuites, primary bedroom with his and hers ensuites and fitted closets. Direct access to secure underground parking for 2 cars. (id:27)
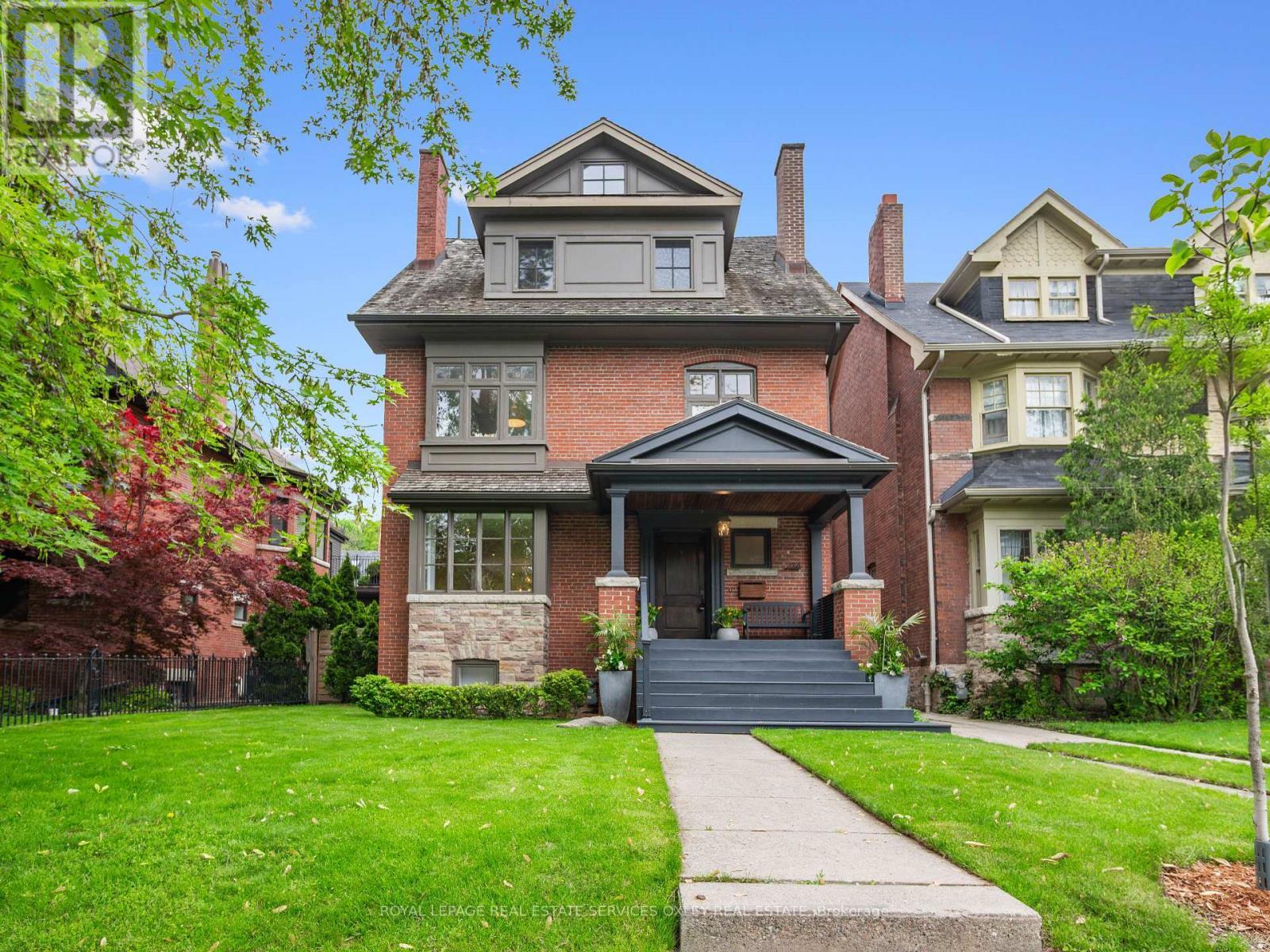
6+1 Beds
, 4 Baths
24 ST ANDREWS GARDENS , Toronto Ontario
Listing # C12186073
Welcome to 24 St. Andrews Gardens Nestled on one of North Rosedale's most prestigious & family-friendly streets, this stately red brick detached home is ideally situated on the coveted circle. A rare offering, 24 St. Andrews Gardens seamlessly blends classic curb appeal w/ refined modern updates, delivering an exceptional lifestyle in one of Toronto's most sought-after neighbourhoods. From the moment you arrive in the grand foyer, you're welcomed by a warm, inviting ambiance w/ an open-flame f/place & elegant architectural details. The main flr has been tastefully renoed w/ impeccable style, offering a seamless flow betwn the living/dining & family rooms all anchored by a beautifully designed chefs kitchen: perfect for entertaining. Thoughtfully designed rear entrance features a custom mudrm w/ heated flrs & a stylish powder rm, providing practical access to the detached 2-car garage (once the original coach house) w/ a further 2-car (side x side) pking on the private drive & the lush, secluded garden. The fully renovated L.L. is a standout feature, boasting o/sized windows, soaring ceiling height, & heated flrs. The +1 bedrm, bathrm, & kitchenette make this space ideal for guests, nanny suite, or fabulous kids' rec rm. The 2nd flr has 3 generously sized bedrms, roughed-in ensuite, & large laundry room providing a bright, spacious canvas to suit your family's needs. The 3rd floor is a dream for kids or teens, featuring two bedrms, a central lounge, a four-piece bathrm, & a stunning private deck. The 4th level crowns the home with flexible bonus space perfect for a home office, studio, or additional family zone. Steps to Rosedale Park & beloved Summerhill Market; Chorley Park, ravines & the Brickworks; Whitney PS, OLPH; Branksome Hall; UCC.; Greenwood; & more, this is more than just a home, 24 St. Andrews Gardens is a rare opportunity to live in an incredible neighbourhood & join a friendly community on one of Rosedale's best streets. (id:7525)
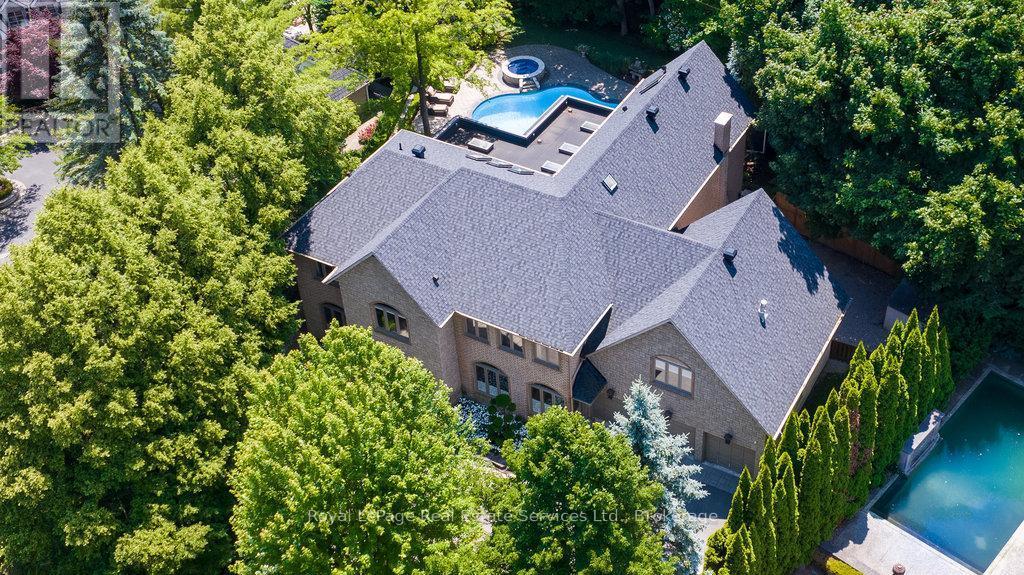
4+2 Beds
, 5 Baths
24 RAYMAR PLACE ,
Oakville (OO Old Oakville) Ontario
Listing # W12222696
4+2 Beds
, 5 Baths
24 RAYMAR PLACE , Oakville (OO Old Oakville) Ontario
Listing # W12222696
Stately residence at the bottom of an exclusive cul de sac, one house away from the Lake and steps to Downtown Oakville. Over 8000 sqft total space, including 5293 main & second floor, plus 902sqft heated & enclosed outdoor space. Extensively renovated by Cochren Homes in 2011, outdoor space added in 2015. Main & second floor freshly painted ('25). 18,535sqft pie-shaped lot, completed with saltwater pool & hot tub. Impeccably maintained & impressive curb appeal. Main floor features large principal rooms with Travertine tile, hardwood, Pella windows (with B/I blinds), pot lighting, B/I speakers, 2 storey high ceilings (in sitting room) & skylights. High end kitchen with Wolf, Subzero and Miele appliances, oversized centre island, custom cabinetry & adjacent eat-in breakfast room. Kitchen opens to family room with over 9ft coffered ceilings, gas fireplace (with marble surround & wood mantle). Enclosed outdoor space with mounted heaters, ceiling fans, retractable screens, flatscreen TV, two-sided fireplace and outdoor kitchen with built-in Lynx BBQ. 2nd floor boasts large primary with walk-in closet (with custom organizers), California shutters & B/I speakers. 5pc ensuite with double vanity, soaker BainUltra tub (with Perrin & Rowe hardware) & oversized glass enclosed shower. 2nd floor includes 3 additional large bedrooms, 2 additional bathrooms and laundry room. 2nd floor also features combination exercise room/office with 3-sided fireplace & vaulted coffered ceiling. Large basement complete with 2 bedrooms, full bath, bar area, rec room, temperature controlled wine cellar & recently improved utility room. Professionally landscaped, towering trees & manicured gardens. Hardscaped with armour stone, interlock stone work and border & retaining walls. Salt water pool with adjoining hot tub with stone waterfall feature. 3 car garage. Raymar is one of Oakvilles most desirable streets, offering a rare combination of tranquility & easy access to Downtown Oakville! (id:7525)
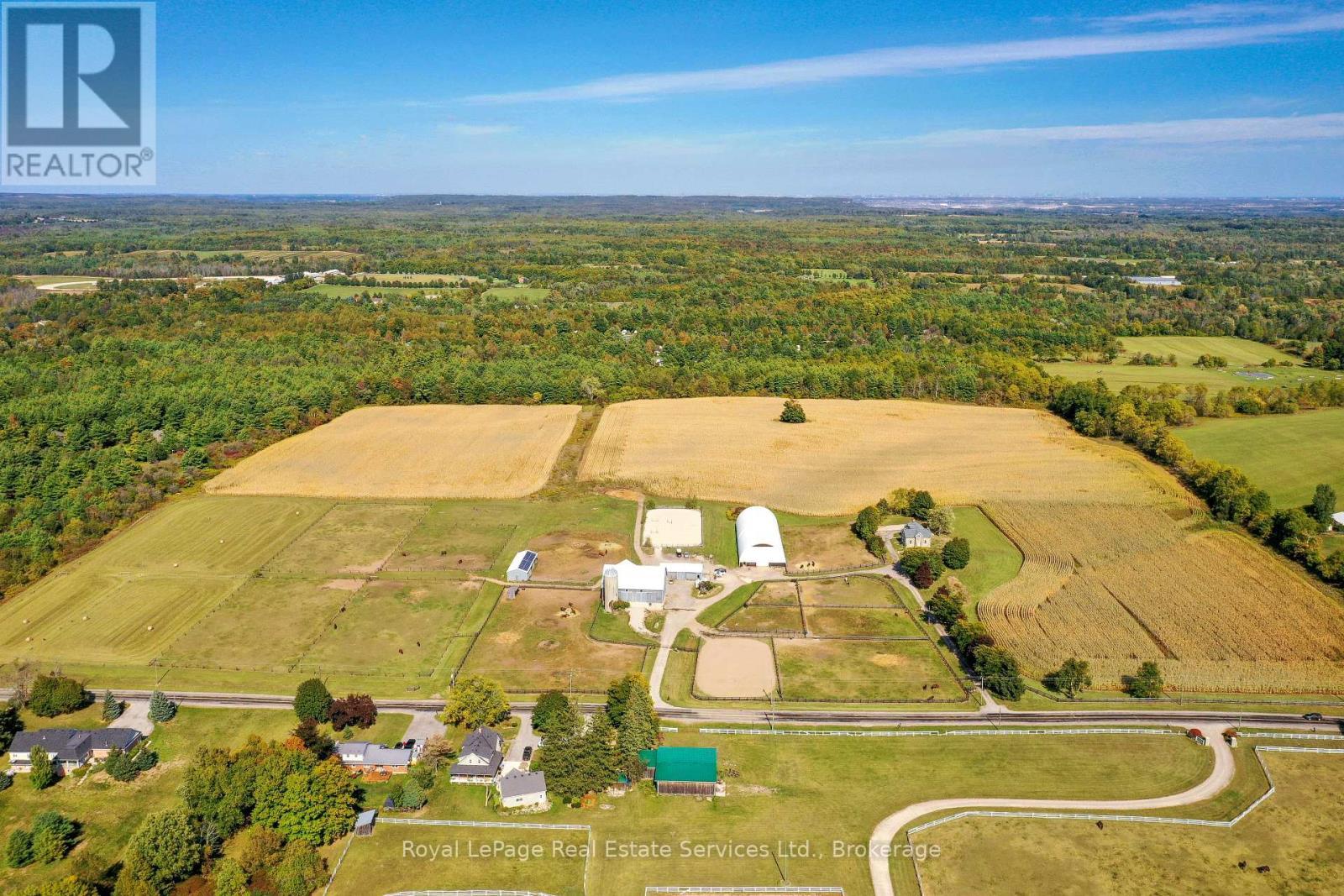
3 Beds
, 4 Baths
1748 CENTRE ROAD ,
Hamilton (Carlisle) Ontario
Listing # X12086292
3 Beds
, 4 Baths
1748 CENTRE ROAD , Hamilton (Carlisle) Ontario
Listing # X12086292
54.99 acres more/less in prestigious Carlisle on natural gas and walking distance to 2 schools! Here is your opportunity to own a beautiful farm with A2 zoning, has no 'P' City of Hamilton zones, and allows for a variety of permitted uses including potential residential care facility (buyer responsible to conduct all due diligence) on natural gas! This sparkling, super stylish, 1800's stone home boasts fresh organic modern decor, sits proud upon a hilltop and offers exceptional vista views, horses frolicking and nature's offerings always so entertaining. Solar panels are owned on contract to 2033 paying an impressive .80 c/kwh, portion of land leased to tenant farmer, equestrian portion leased. Opportunity here to start your own multi generational family farm ... buy and hold ... move in and have fun ... or lease it out for future investment. Carlisle is home to many amenities and the friendly village itself is quite charming, a must visit is the Carlisle Bakery for a tasty sandwich or pizza slice and coffee to go! Golf courses, hockey arena, baseball diamond, walking trails, always lots of outdoor fun! Seller may take back mortgage! (id:7525)
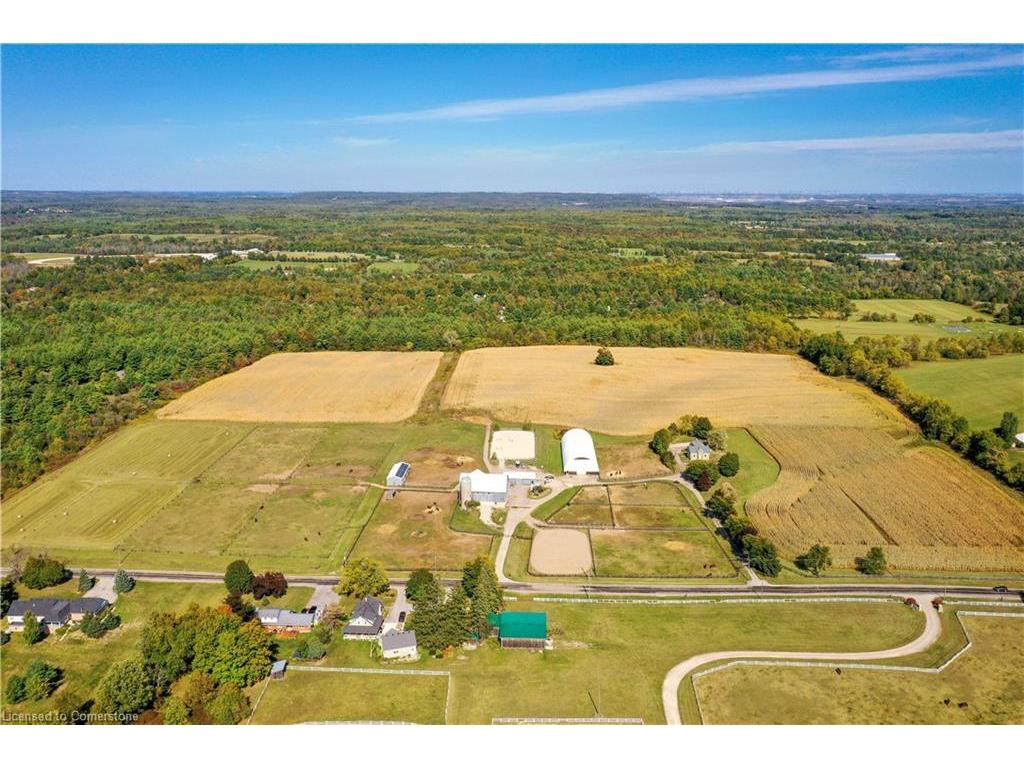
3 Beds
, 2+2 Baths
1748 Centre Road, Carlisle ON
Listing # 40714934
REALTORS Association of Hamilton-Burlington - Hamilton-Burlington - 54.99 acres more/less in prestigious Carlisle on natural gas and walking distance to 2 schools! Here is your opportunity to own a beautiful farm with A2 zoning, has no 'P' City of Hamilton zones, and allows for a variety of permitted uses including potential residential care facility on natural gas! This sparkling, super stylish, 1800's stone home boasts fresh organic modern decor, sits proud upon a hilltop and offers exceptional vista views, horses frolicking and nature's offerings always so entertaining. Solar panels are owned on contract to 2033 paying an impressive .80 c/kwh, portion of land leased to tenant farmer, equestrian portion leased. Opportunity here to start your own multi generational family farm ... buy and hold ... move in and have fun ... or lease it out for future investment. Carlisle is home to many amenities and the friendly village itself is quite charming, a must visit is the Carlisle Bakery for a tasty sandwich or pizza slice and coffee to go! Golf courses, hockey arena, baseball diamond, walking trails, always lots of outdoor fun! Seller may take back mortgage.

3 Beds
, 2+2 Baths
1748 Centre Road, Flamborough ON
Listing # 40728710
REALTORS Association of Hamilton-Burlington - Hamilton-Burlington - 54.99 acres more/less in prestigious Carlisle on natural gas and walking distance to 2 schools! Here is your opportunity to own a beautiful farm with A2 zoning, has no 'P' City of Hamilton zones, and allows for a variety of permitted uses including potential residential care facility on natural gas! This sparkling, super stylish, 1800's stone home boasts fresh organic modern decor, sits proud upon a hilltop and offers exceptional vista views, horses frolicking and nature's offerings always so entertaining. Solar panels are owned on contract to 2033 paying an impressive .80 c/kwh, portion of land leased to tenant farmer in crops, equestrian portion leased. Opportunity here to start your own multi generational family farm ... buy and hold ... move in and have fun ... or lease it out for future investment. Carlisle is home to many amenities and the friendly village itself is quite charming, a must visit is the Carlisle Bakery for a tasty sandwich or pizza slice and coffee to go! Golf courses, hockey arena, baseball diamond, walking trails, always lots of outdoor fun! Seller may take back mortgage.
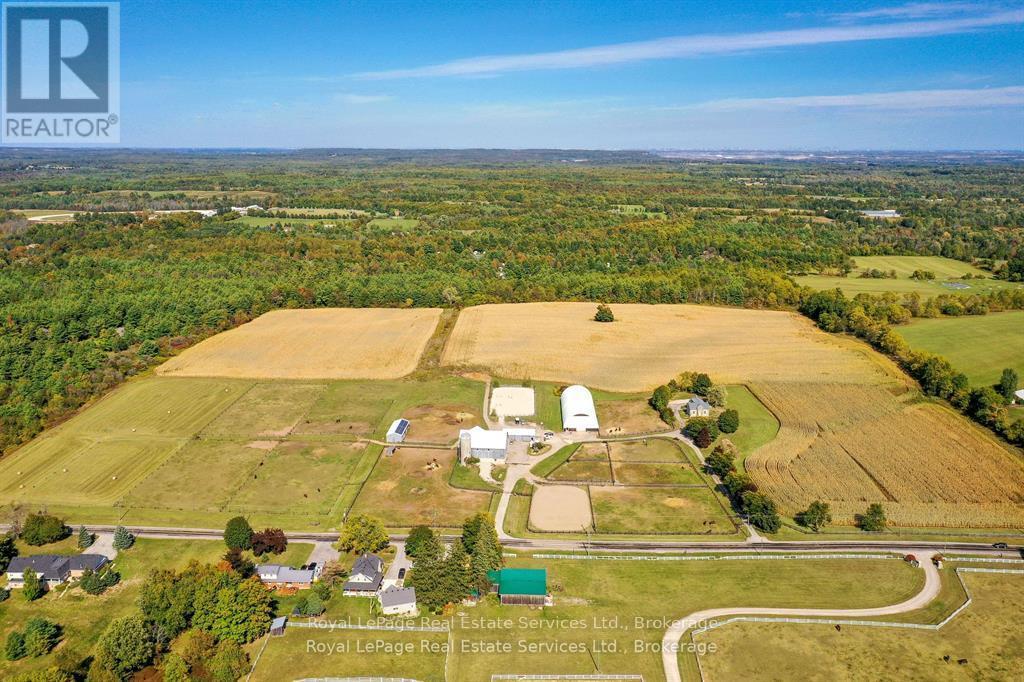
3 Beds
, 4 Baths
1748 CENTRE ROAD ,
Hamilton (Carlisle) Ontario
Listing # X12148792
3 Beds
, 4 Baths
1748 CENTRE ROAD , Hamilton (Carlisle) Ontario
Listing # X12148792
54.99 acres more/less in prestigious Carlisle on natural gas and walking distance to 2 schools! Here is your opportunity to own a beautiful farm with A2 zoning, has no 'P' City of Hamilton zones, and allows for a variety of permitted uses including potential residential care facility (buyer responsible to conduct all due diligence) on natural gas! This sparkling super stylish, 1800's stone home boasts fresh organic, modern decor, sits proud upon a hilltop and offers exceptional vista views, horses frolicking and nature's offerings always so entertaining. Solar panels are owned and on contract to 2033 paying an impressive .80 c/kwh, portion of land leased to tenant farmer, equestrian portion leased. Opportunity here to start your own multi generational family farm ... buy and hold ... move in and have fun ... or lease it out for future investment. Carlisle is home to many amenities and the friendly village itself is quite charming, a must visit is the Carlisle Bakery for a tasty sandwich or pizza slice and coffee to go! Golf courses, hockey arena, baseball diamond, walking trails, always lots of outdoor fun! Seller may take back mortgage! (id:7525)
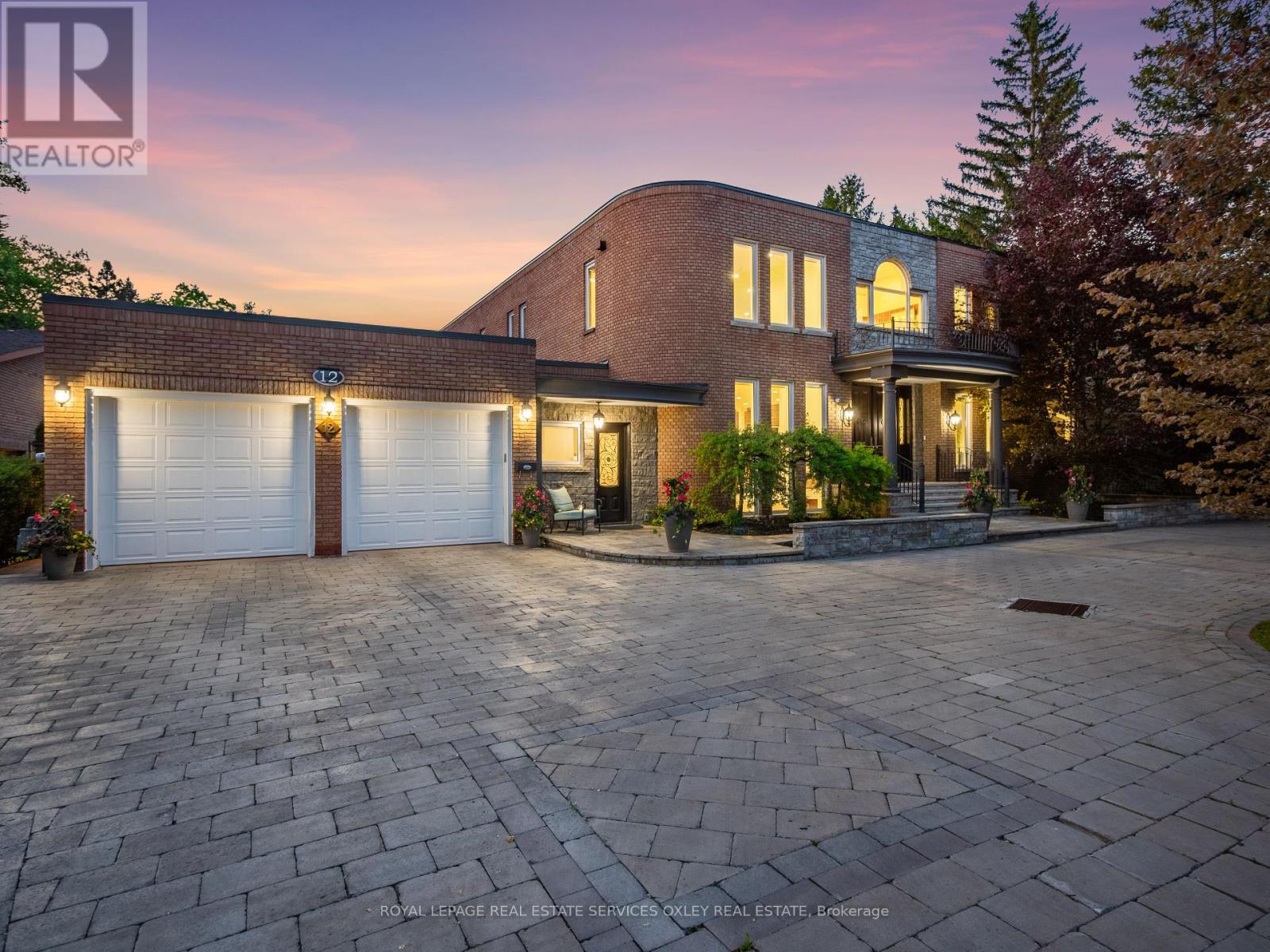
5+1 Beds
, 7 Baths
12 WESTMOUNT PARK ROAD , Toronto Ontario
Listing # W12160842
Why settle for a home when you can have your own private resort? Tucked away on one of Humber Heights most prestigious, tree-lined streets, 12 Westmount Park Rd is a rare offering, an elegant, 10,000+ sq ft custom-built residence that blends grandeur with everyday comfort. Set behind a circular drive with a gorgeous water feature, the entry is welcoming yet dramatic. A sweeping spiral staircase and soaring double-height windows anchor the foyer, setting the tone for the homes generous proportions and refined finishes. Multiple living spaces flow seamlessly from here, formal living and dining rooms, a spacious office, a bright joyful family room, and a sun-soaked solarium with walkout to the terrace. The Chefs kitchen is made for entertaining, complete with bespoke cabinetry and expansive 9-ft granite island. Upstairs, five expansive bedrooms offer space for the whole family, including a hotel-inspired primary suite with his/hers dressing rooms and a spa-like 5-pc ensuite featuring a standalone soaker tub, oversized walk-in shower, and double vanity. A dramatic overlook over the park-like backyard below fills the space with natural light and a sense of connection to the outdoors. The lower level is built for living and entertaining. With several staircases for easy access, you'll find a second kitchen, additional living and dining space, a full wine cellar, and a rec room turned home gym with potential for an indoor pool*. The lower level is complete with a guest suite with ensuite, private den, and ample storage. Outdoors, a limestone terrace with wrought iron railings leads to a backyard that rivals luxury resorts, complete with a built-in BBQ setup, fireplace, lush landscaping, and your own private tennis court/Bocce ball court backing onto the stunning Humber Creek. With room to accommodate 14 cars (2-car garage + private drive), proximity to top west-end schools, country clubs, and a quick drive to 401/427, this is city living without compromise. (id:7525)
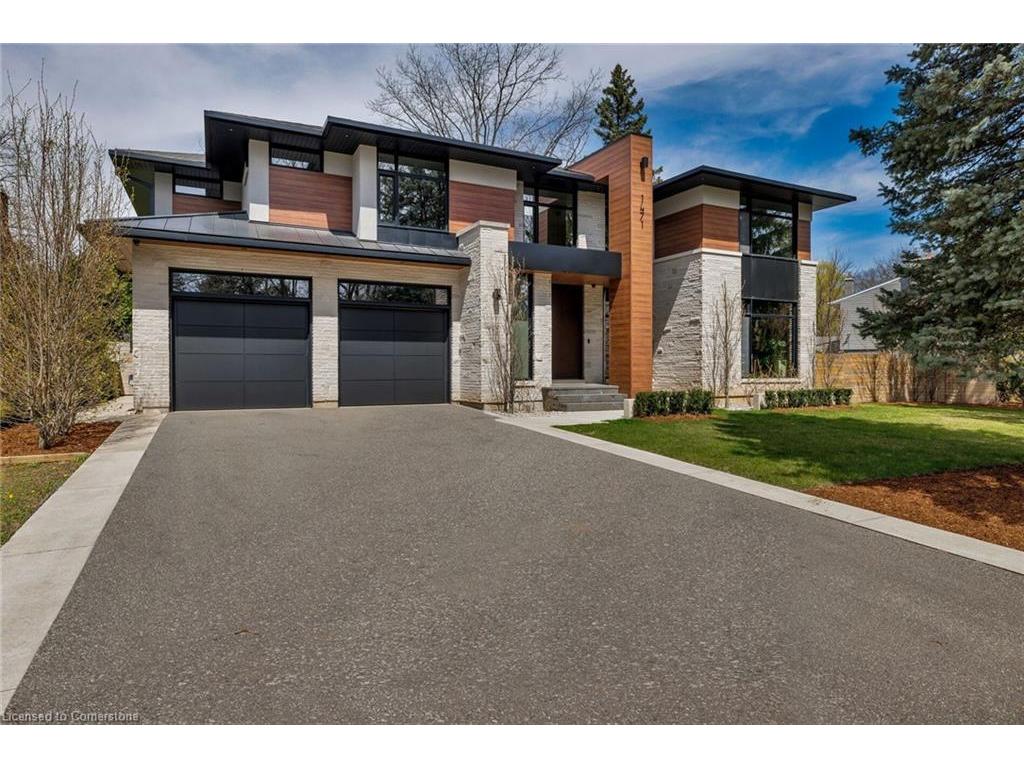
4 Beds
, 4+1 Baths
1471 Rogerswood Court, Mississauga ON
Listing # 40724070
REALTORS Association of Hamilton-Burlington - Hamilton-Burlington - Exceptional Luxury home and incredible backyard oasis. A rare opportunity in prestigious Lorne Park, this custom-built luxury home perfectly blends architectural sophistication, privacy, and resort-style living on an ultra-private, professionally landscaped court lot. Surrounded by mature trees and located minutes from Rattray Marsh, Jack Darling Park, and Port Credit on Lake Ontario, the home offers serene living with unbeatable access to Clarkson Village, GO Station (5 mins), and QEW (7 mins). The exterior boasts natural limestone, stucco, longboard siding, upgraded windows, roof shingles, and automated soffit lighting. An extra-long driveway leads to the attached double garage with two subterranean car lifts offering rare indoor parking for four vehicles. The spectacular backyard oasis redefines outdoor luxury with a 20 x 36 saltwater pool, waterfall, stone coping, and a boardwalk. Entertain or unwind under the custom Lanai, complete with wood-slat ceiling, gas fireplace, Wi-Fi speakers, and retractable sunscreens. Stone patios, cedar hedges, artificial turf and BBQ gas line complete this private retreat. Inside, the masterfully finished space radiates refined elegance with custom hardwood floors, oversized porcelain tiles, walnut chevron doors, a glass-panel staircase, ambient lighting, and smart home features including app-controlled Wi-Fi audio, 8-camera DVR surveillance, and a fully monitored security system. Enjoy radiant floor heating, dual HVAC systems, 2 steam humidifiers, and 2 air conditioners. The chefs kitchen with a skylight, oversized island, premium appliances, a walk-in pantry, and a walkout to your outdoor paradise, is sure to impress. Grand living areas, spa-inspired bathrooms, and 4 upper bedrooms with 3 luxe bathrooms offer comfort and style. The walk-up basement features a recreation room, gym with sauna, steam shower, wet bar, and a soundproof theatre/golf simulator room a dream for entertainers and families alike. The best of everything!
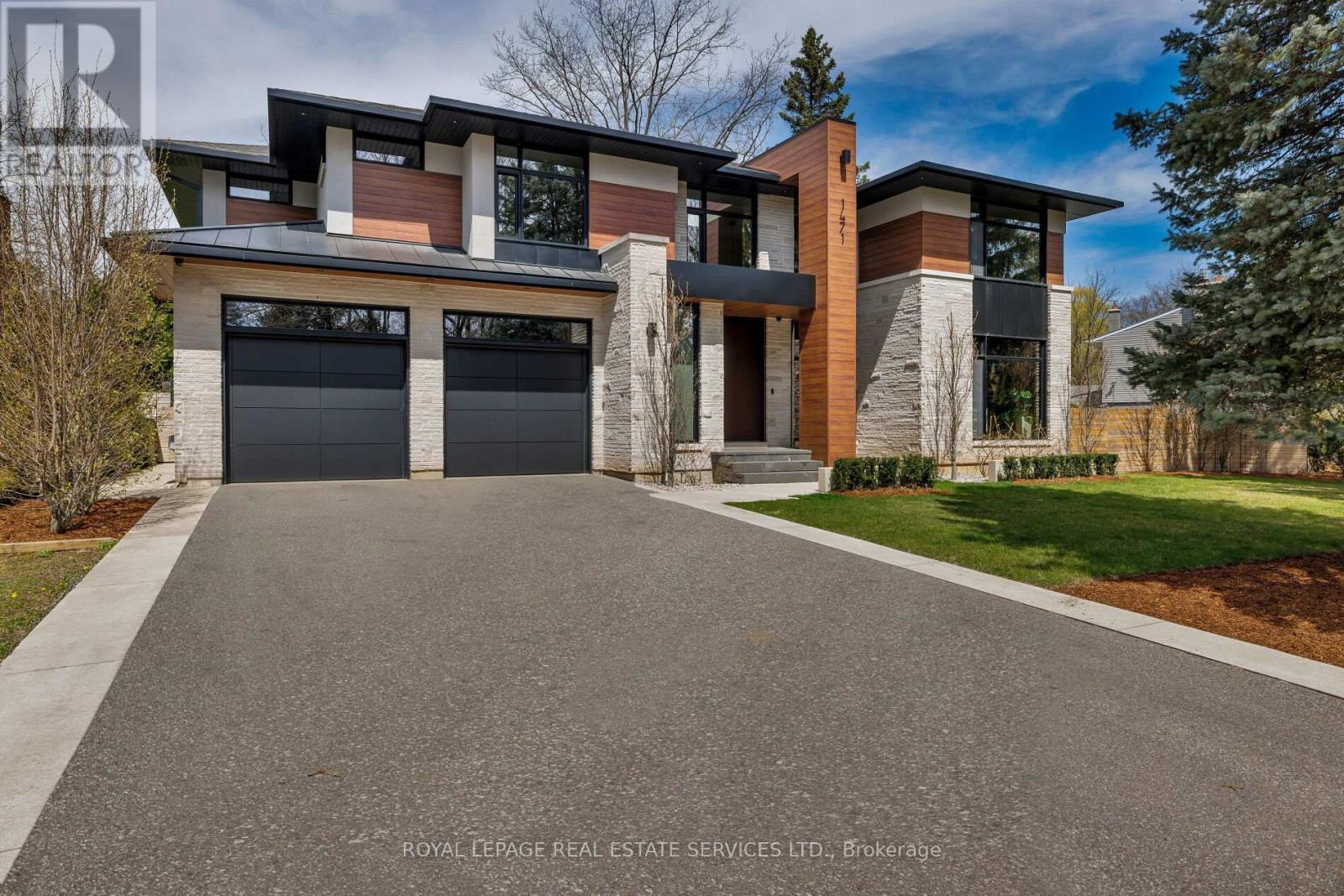
4 Beds
, 5 Baths
1471 ROGERSWOOD COURT ,
Mississauga Ontario
Listing # W12125399
4 Beds
, 5 Baths
1471 ROGERSWOOD COURT , Mississauga Ontario
Listing # W12125399
Exceptional Luxury home and incredible backyard oasis. A rare opportunity in prestigious Lorne Park, this custom-built luxury home perfectly blends architectural sophistication, privacy, and resort-style living on an ultra-private, professionally landscaped court lot. Surrounded by mature trees and located minutes from Rattray Marsh, Jack Darling Park, and Port Credit on Lake Ontario, the home offers serene living with unbeatable access to Clarkson Village, GO Station (5 mins), and QEW (7 mins). The exterior boasts natural limestone, stucco, longboard siding, upgraded windows, roof shingles, and automated soffit lighting. An extra-long driveway leads to the attached double garage with two subterranean car lifts offering rare indoor parking for four vehicles. The spectacular backyard oasis redefines outdoor luxury with a 20 x 36 saltwater pool, waterfall, stone coping, and a boardwalk. Entertain or unwind under the custom Lanai, complete with wood-slat ceiling, gas fireplace, Wi-Fi speakers, and retractable sunscreens. Stone patios, cedar hedges, artificial turf and BBQ gas line complete this private retreat. Inside, the masterfully finished space radiates refined elegance with custom hardwood floors, oversized porcelain tiles, walnut chevron doors, a glass-panel staircase, ambient lighting, and smart home features including app-controlled Wi-Fi audio, 8-camera DVR surveillance, and a fully monitored security system. Enjoy radiant floor heating, dual HVAC systems, 2 steam humidifiers, and 2 air conditioners. The chefs kitchen with a skylight, oversized island, premium appliances, a walk-in pantry, and a walkout to your outdoor paradise, is sure to impress. Grand living areas, spa-inspired bathrooms, and 4 upper bedrooms with 3 luxe bathrooms offer comfort and style. The walk-up basement features a recreation room, gym with sauna, steam shower, wet bar, and a soundproof theatre/golf simulator room a dream for entertainers and families alike. The best of everything! (id:7525)
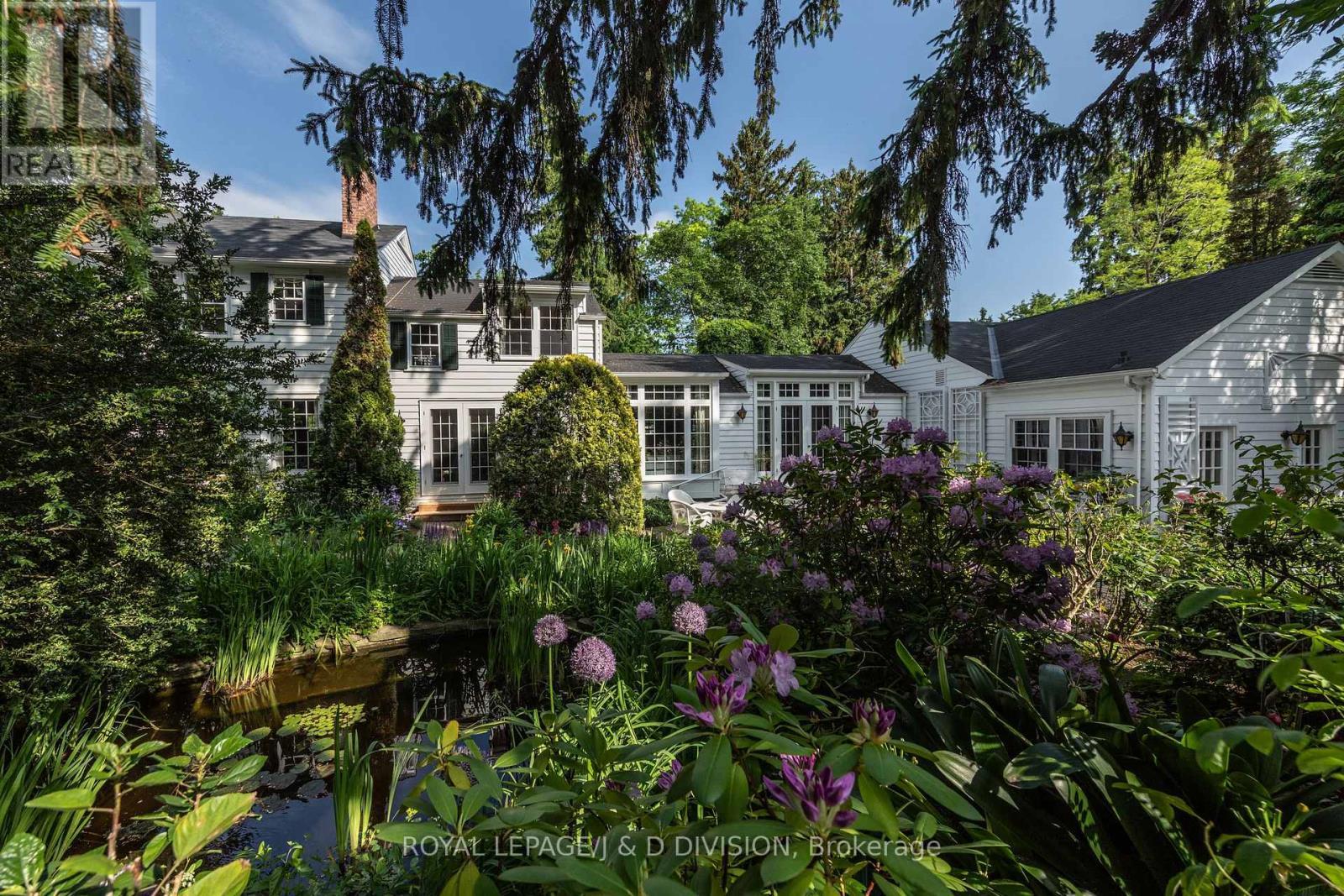
5 Beds
, 6 Baths
217 BUTLER STREET ,
Niagara-on-the-Lake Ontario
Listing # X10410792
5 Beds
, 6 Baths
217 BUTLER STREET , Niagara-on-the-Lake Ontario
Listing # X10410792
Exceptional opportunity to own a rare estate lot of nearly an acre in the heart of Niagara-on-the-Lake! Beautifully situated on the corner of Queen and Butler with stunning views overlooking the golf course and Lake Ontario. Surrounded by Niagara-on-the-Lake's finest homes. Charming and spacious principal rooms, over 5500 square feet above grade. Tasteful restoration/renovation and additions. This quintessential white clapboard house has a separate Annex with one bedroom, living/dining room, den/bedroom, and kitchen. Multiple fireplaces (both gas and wood). Numerous walkouts to vignettes throughout the garden to follow the sun. Incredible grounds, complete privacy with mature trees, English gardens, a large inground pool, and flagstone patios. Irrigation system and landscape lighting. Steps to Queen Street shops and restaurants. This is a special property that would make a wonderful full time residence or recreational property to invite family and friends to make lasting memories in all the Niagara Region has to offer! **EXTRAS** Former two car garage could be converted back. Koi pond & bubbler (fountain), water softener, built-in speakers, central vacuum and related equipment, fireplace remotes, ductless AC/heat pump (supplemental). (id:27)
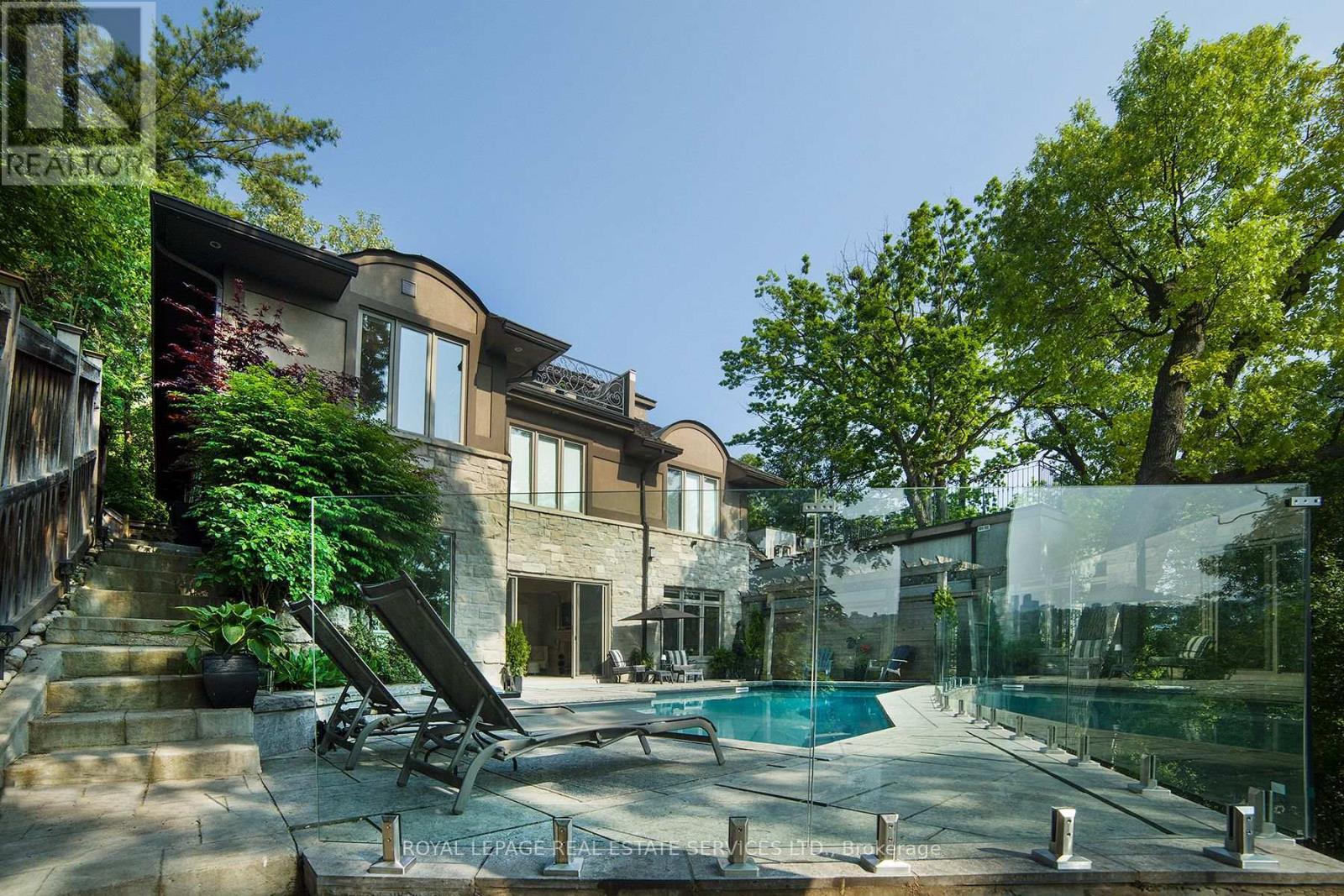
4+1 Beds
, 6 Baths
43 RIVERSIDE CRESCENT , Toronto Ontario
Listing # W12128970
Nestled in a cul-de-sac in a coveted neighbourhood, this stunning 4+1-bedroom, 6-bathroom property offers luxurious living with breathtaking views of the Humber River and magnificent west-facing sunsets. This home combines unparalleled beauty and tranquility, boosting almost 5000 square feet of expansive living space filled with natural light, highlighting the serene surroundings. The spacious bedrooms, each with vaulted ceilings and ensuite bathrooms provide ultimate privacy. The backyard oasis features a stunning in-ground pool, with ample space for entertaining, while creating a perfect retreat for relaxation. A truly exceptional lifestyle opportunity. Travertine flooring throughout main living including foyer, kitchen, hallway, principal bath and basement foyer and mud room. Basement features stone walls, wine cellar, expansive storage. (id:27)
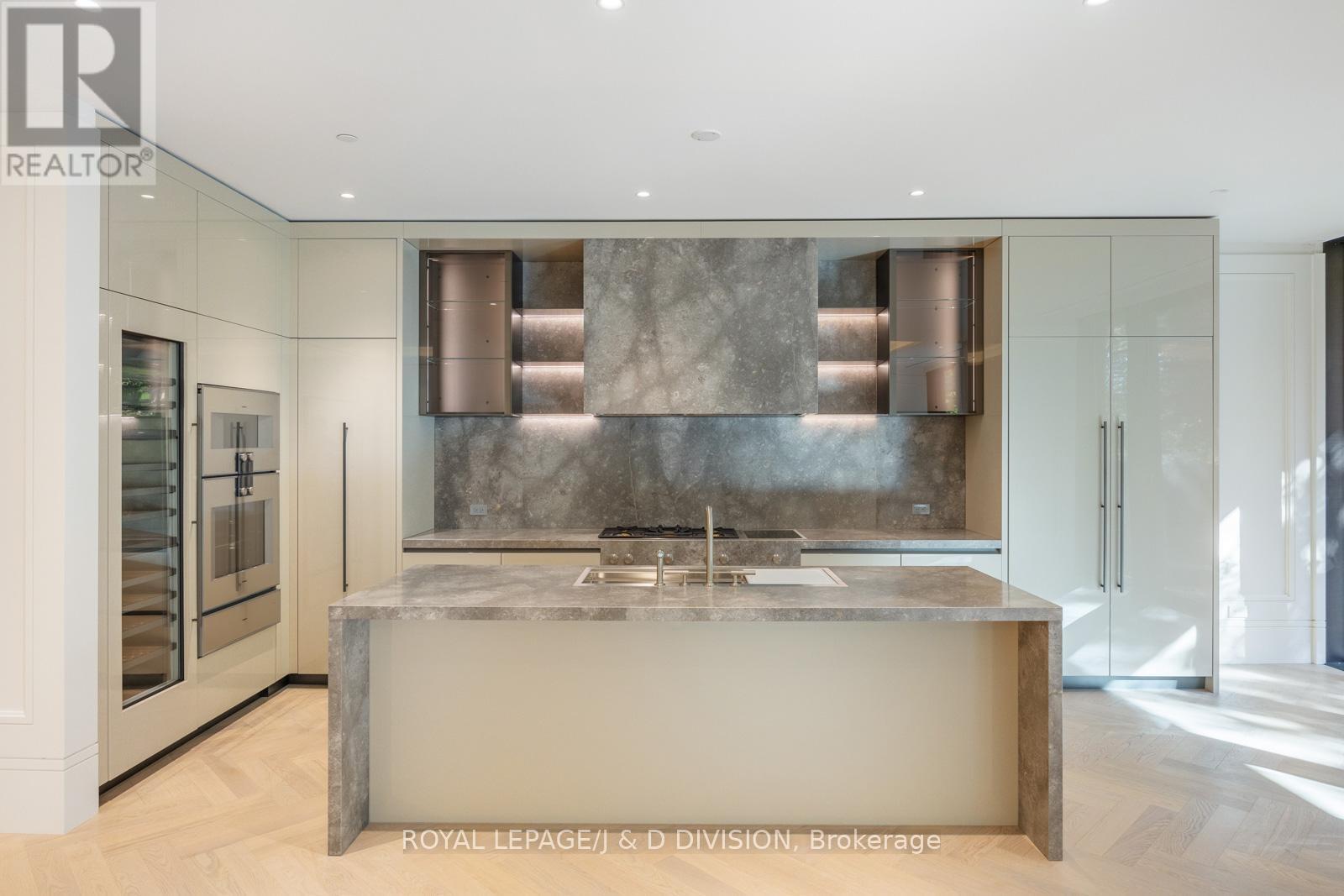
2 Beds
, 3 Baths
105 - 7 DALE AVENUE , Toronto Ontario
Listing # C12223757
Poised above the Rosedale Valley, this luxurious 2-bed, 3-bath brand new suite on Dale Avenue offers a rare blend of luxury and tranquility close to all amenities. The open floor plan, with 10-foot ceilings, wide-plank oiled oak herringbone floors, and floor-to-ceiling windows, creates an airy, serene space ideal for entertaining or unwinding. Large picture windows showcase views of the valley's century-old trees. The primary bedroom boasts a lavish 5-piece ensuite and spacious dressing room, while the second bedroom features its own 3-piece ensuite and walk-in closet. Extravagant details, including a marble-surround gas fireplace, chrome fittings, and panel-integrated luxury appliances, add sophistication. Building amenities include a state-of-the-art gym with yoga space, Peloton bikes, wet and dry saunas, and a secure, high-tech garage with EV infrastructure and ionized air filtration. The concierge ensures seamless service with secure parcel storage. From the stately stonework courtyard to the refined foyer with antique granite and walnut accents, every detail reflects understated elegance. Walking distance to Craigleigh Gardens and Rosedale Ravine, with nearby dining, shopping, top schools, and quick access to the DVP, this is luxury Rosedale living at its finest. (id:7525)

