Listings
All fields with an asterisk (*) are mandatory.
Invalid email address.
The security code entered does not match.
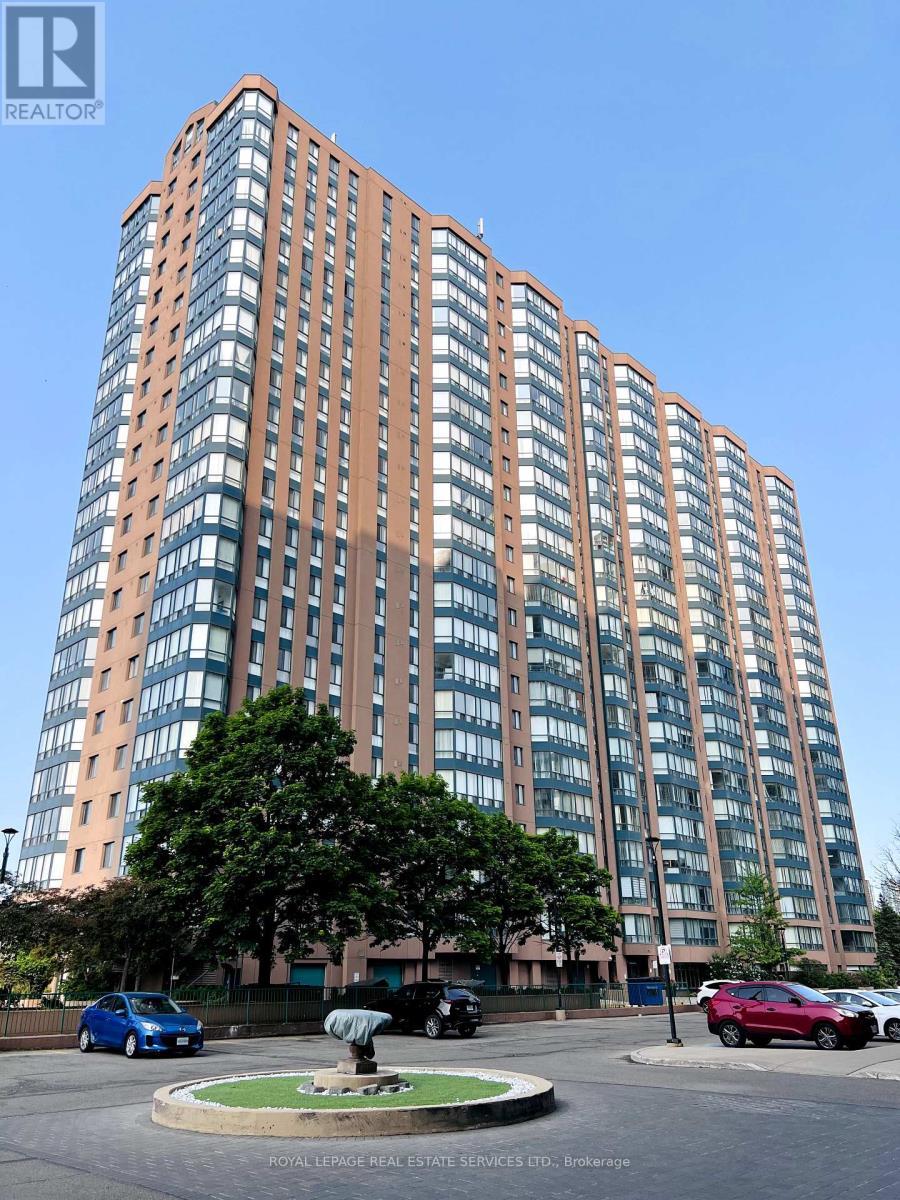
2+1 Beds
, 1 Baths
702 - 155 HILLCREST AVENUE ,
Mississauga Ontario
Listing # W12103249
2+1 Beds
, 1 Baths
702 - 155 HILLCREST AVENUE , Mississauga Ontario
Listing # W12103249
Gorgeous Renovated 2 + 1 Bed 1 Bath Condo w/ 2 parking spots, 1 locker in the heart of Mississauga. Amazing Kitchen w/ Stainless Steel Appliances, Quartz Countertops, Ceramic Backsplash, Undermount Sink w/ Extendable Faucet. Layered Lighting w/ pot lights, Ceiling tile & Lots of Storage. Fresh paint throughout. Large Combined Living & Dining area w/ new flooring, Wall to wall built-in cabinets w/ media centre, storage & art display shelving. The Solarium/ Den offers extra space for an office or Play Area for children. Great Amenities w/ great security, renovated lobby & lots of Visitor Parking in a central location close to Cooksville Go station & Public Transit. Close Proximity to Square One Shopping Mall, Trillium Hospital, Central Library, Parks & Entertaining venues like Mississauga Celebration Square. Easy commuting w/ access to all major highways 403, 410, QEW & 401. (id:7525)
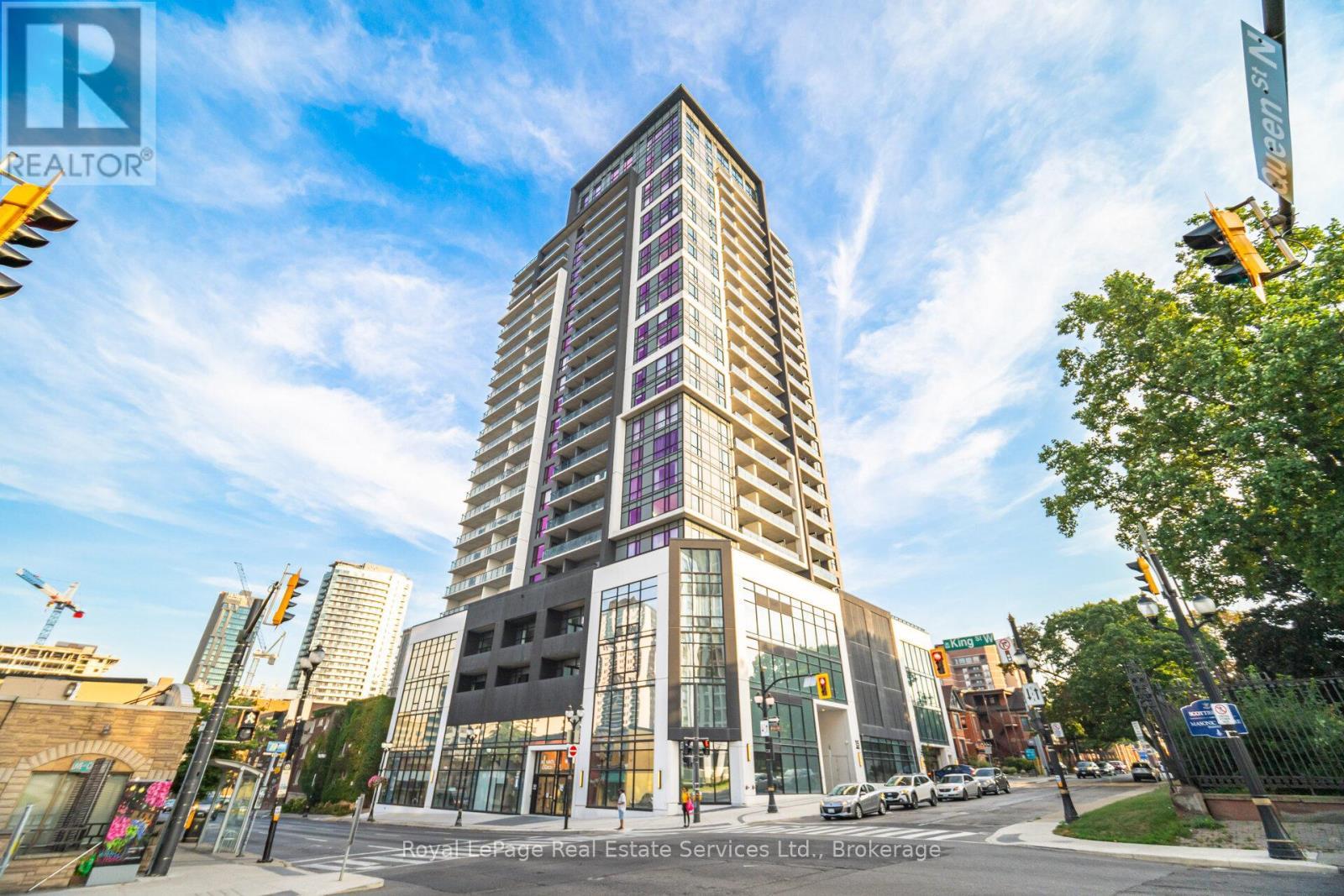
2 Beds
, 2 Baths
1409 - 15 QUEEN STREET S ,
Hamilton (Central) Ontario
Listing # X12134530
2 Beds
, 2 Baths
1409 - 15 QUEEN STREET S , Hamilton (Central) Ontario
Listing # X12134530
Experience upscale urban living at its finest in this stunning 2-bedroom, 2-bathroom Paris suite on the 14th floor of Platinum Condos, a landmark residence in the heart of downtown Hamilton. Enjoy breathtaking views of the bay from your private balcony in this thoughtfully designed unit featuring 9-foot ceilings, sleek wood laminate flooring, and quartz countertops throughout. The modern, open-concept layout is perfect for both entertaining and relaxing, with a stylish kitchen offering stainless steel appliances, ample cabinetry, quartz counters, and an oversized island with seating for four. The spacious living area seamlessly connects to the balcony, extending your living space outdoors. The primary suite offers a luxurious retreat with a 3-piece ensuite, while the second bedroom is complemented by generous wall to wall closet space and access to a full 4-piece bathroom. This unit also includes underground parking and a private storage locker for added convenience. Ideally located steps to cafes, restaurants, pubs, shops, the Hamilton GO Centre, and the future LRT line, with quick access to McMaster University, Mohawk College, St. Josephs Health Centre, and Highway 403. An ideal opportunity for professionals, investors, or anyone seeking vibrant downtown living with a touch of luxury. (id:7525)
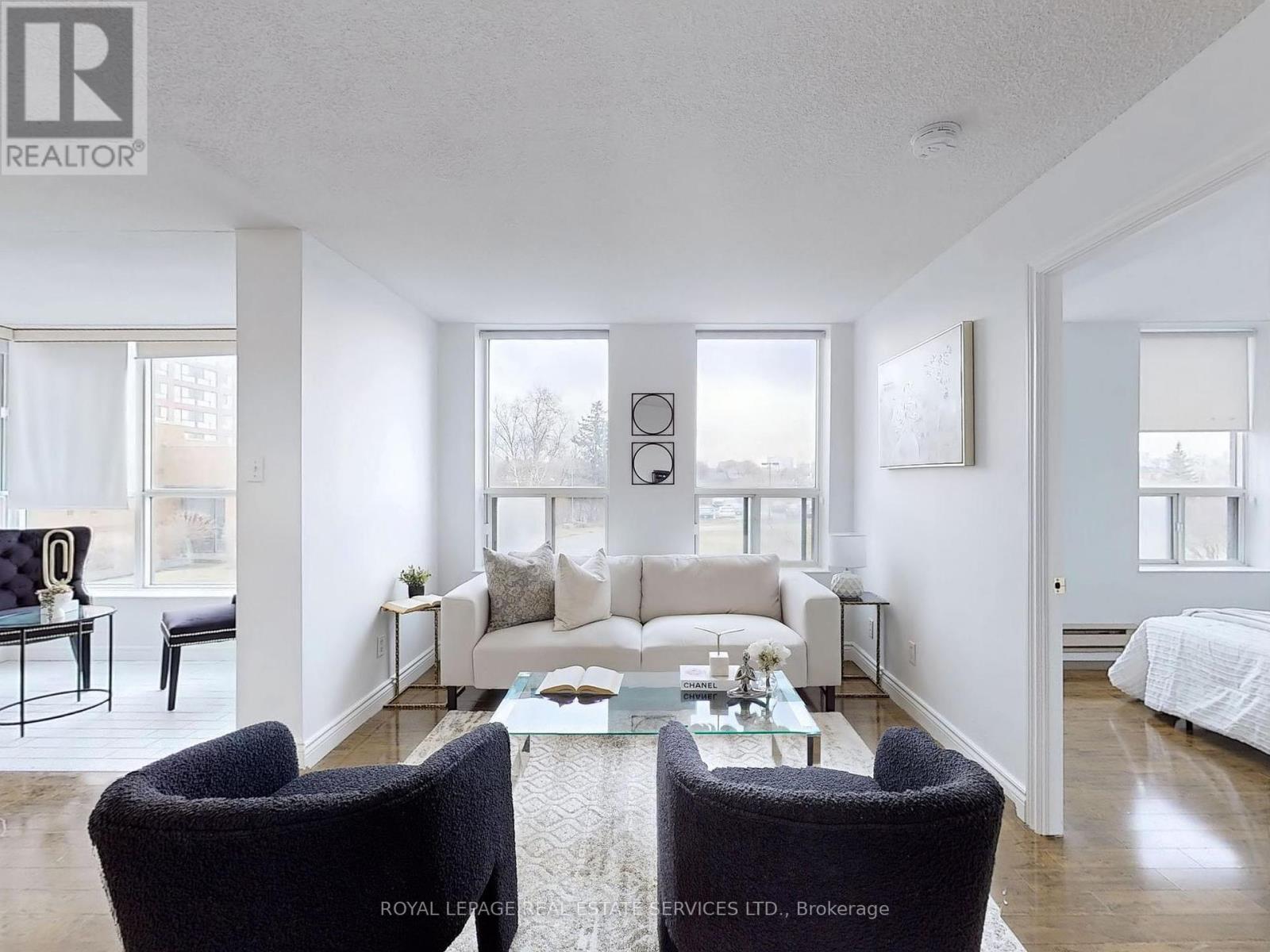
2+1 Beds
, 2 Baths
213 - 330 MCCOWAN ROAD , Toronto Ontario
Listing # E12092075
Welcome to this bright and spacious corner unit that truly feels like home. This rare 2-bedroom + den condo offers a thoughtfully designed layout with renovated laminate flooring, upgraded kitchen cabinetry, and stainless steel appliances. The sun-filled solarium-style den provides versatile space perfect for a home office, dining area, or even a guest room. With a split-bedroom floor plan, the primary suite is tucked away for added privacy and comfort. Whether you're a first-time buyer, growing family, or investor, this unit offers exceptional value and functionality. Located in a well-maintained building with newly installed windows and impressive amenities including an indoor pool, sauna, gym, party room, games room, recreation room, visitor parking, and security. Maintenance fees cover all utilities (heat, hydro, water, CAC), offering peace of mind. Perfectly situated within walking distance to TTC, Eglinton GO, Kennedy Station, Scarborough Town Centre, schools, parks, places of worship, and more. Just 25 minutes to the downtown core, this is urban living at its best. Priced to sell-don't miss this incredible opportunity! (id:27)
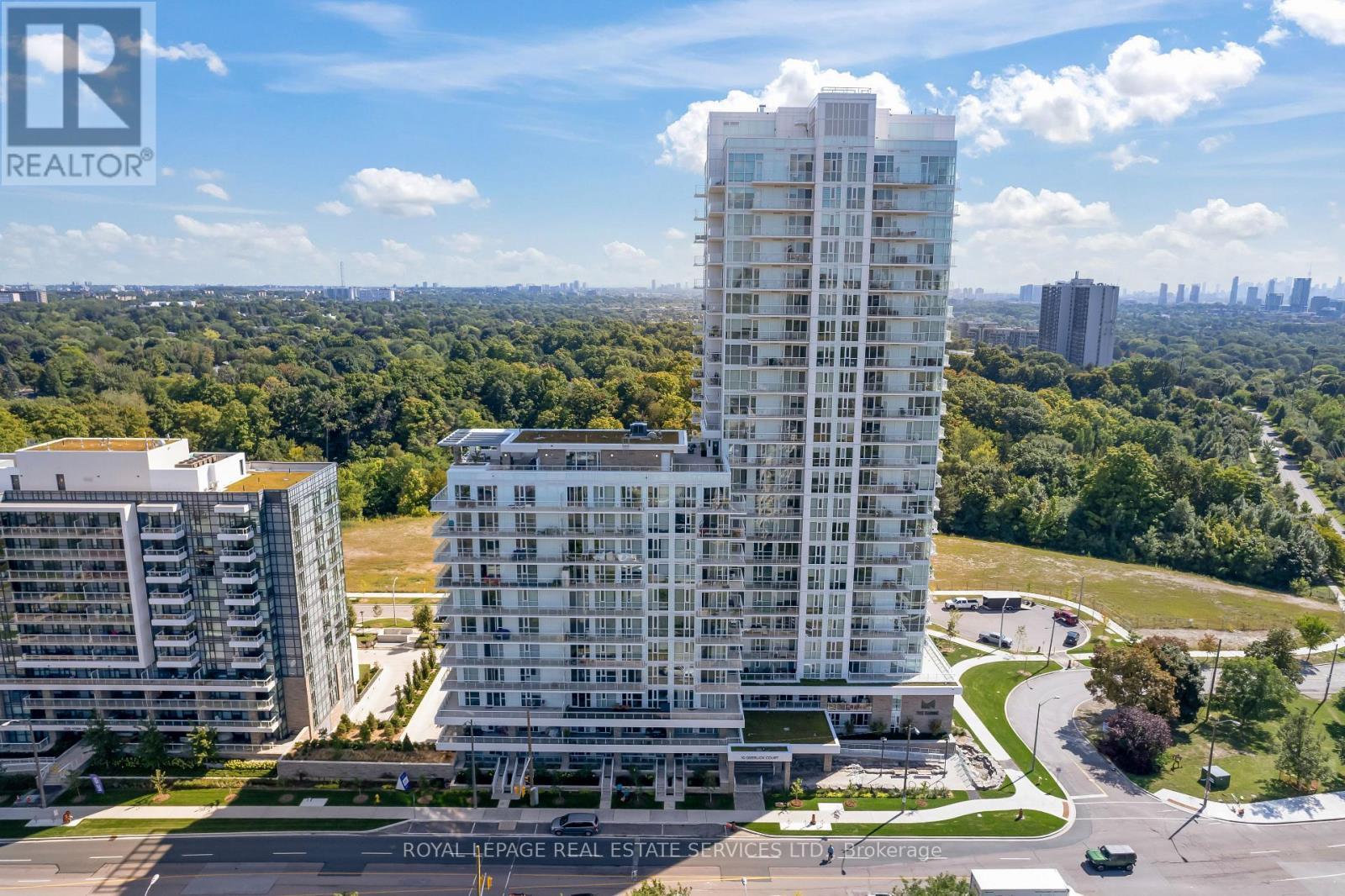
1+1 Beds
, 2 Baths
314 - 10 DEERLICK COURT , Toronto Ontario
Listing # C12189730
Welcome to The Ravine condos! Brand new unit never lived in nestled alongside Brookbanks Park, scenic trails and Deerlick Creek Ravine. This complex has been meticulously planned to harmonize with it's natural surroundings, inviting residents to live in Toronto's beautiful ravine system. South facing view along with floor to ceiling windows offers plenty of natural light, ceiling height 9ft 10in (nearly one foot higher than other floors), granite counters in kitchen & ensuite bathroom. Outdoor living from rooftop terrace provides panoramic views of downtown Toronto, accompanied with a comfortable lounge area & fire pit, outdoor T.V., fully equipped BBQ station, outdoor yoga studio, sundeck. Convenient access to DVP & Hwy 401, York Mills subway station, local bus service, shopping centers & malls, library, parks & entertainment. **EXTRAS** Main floor amenities: Party room lounge, party room dining, indoor bar, kitchen, home theatre room, outdoor bar, outdoor lounge & fireplace, fitness center, children's playroom, dog wash bay, bicycle rack storage room. (id:7525)
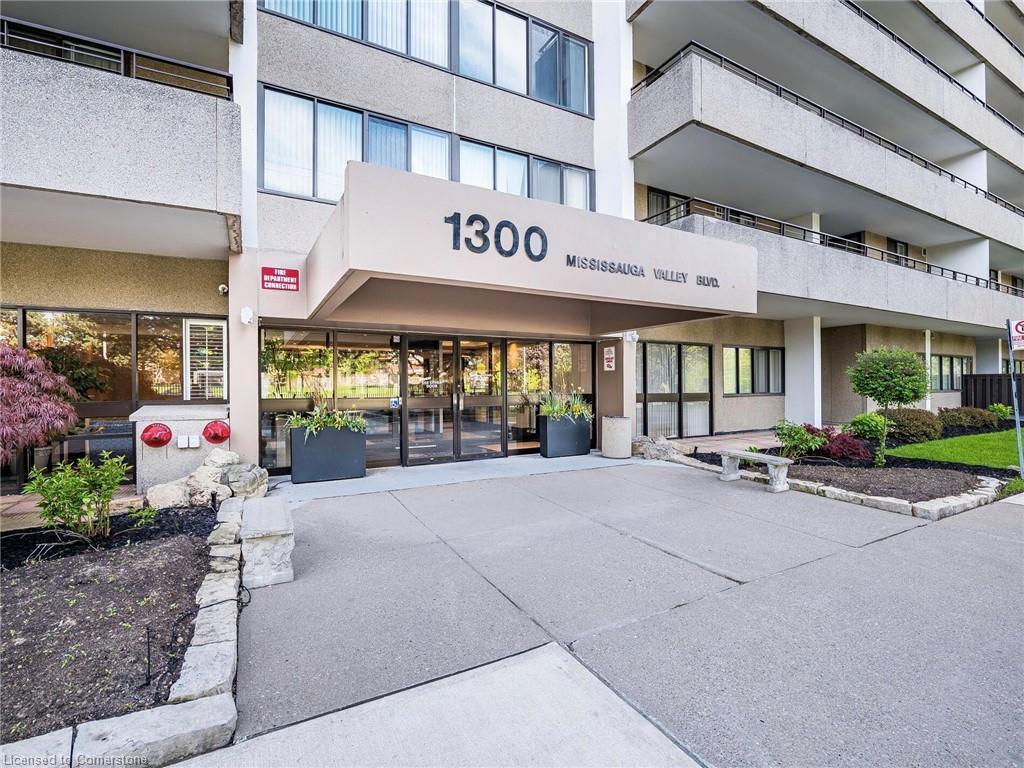
2 Beds
, 0+1 Baths
1300 Mississauga Valley Boulevard,
Mississauga ON
Listing # 40732735
2 Beds
, 0+1 Baths
1300 Mississauga Valley Boulevard, Mississauga ON
Listing # 40732735
Mississauga Real Estate Board - Mississauga - This beautifully updated 2-bedroom unit boasts nearly 1,000 sq. ft. (987) of well-designed living space and features a custom-built kitchen with an island and granite countertops, a bright and generous living room, and a large storage/pantry with ensuite laundry, along with a spacious, covered balcony. The large master bedroom includes a semi-ensuite. Amenities include an outdoor tennis court, a fitness centre, a library, a party/games rooms, a sauna and an EV charging station. Conveniently located near schools, multiple parks, the Living Arts Centre, a large community center, and the central library (5 minutes away). Enjoy easy access to Hwy 403, the upcoming LRT, and Cooksville GO (8 minutes away then just 17 minutes to Union Station by train). Additionally, there are several nearby grocery stores for your convenience.
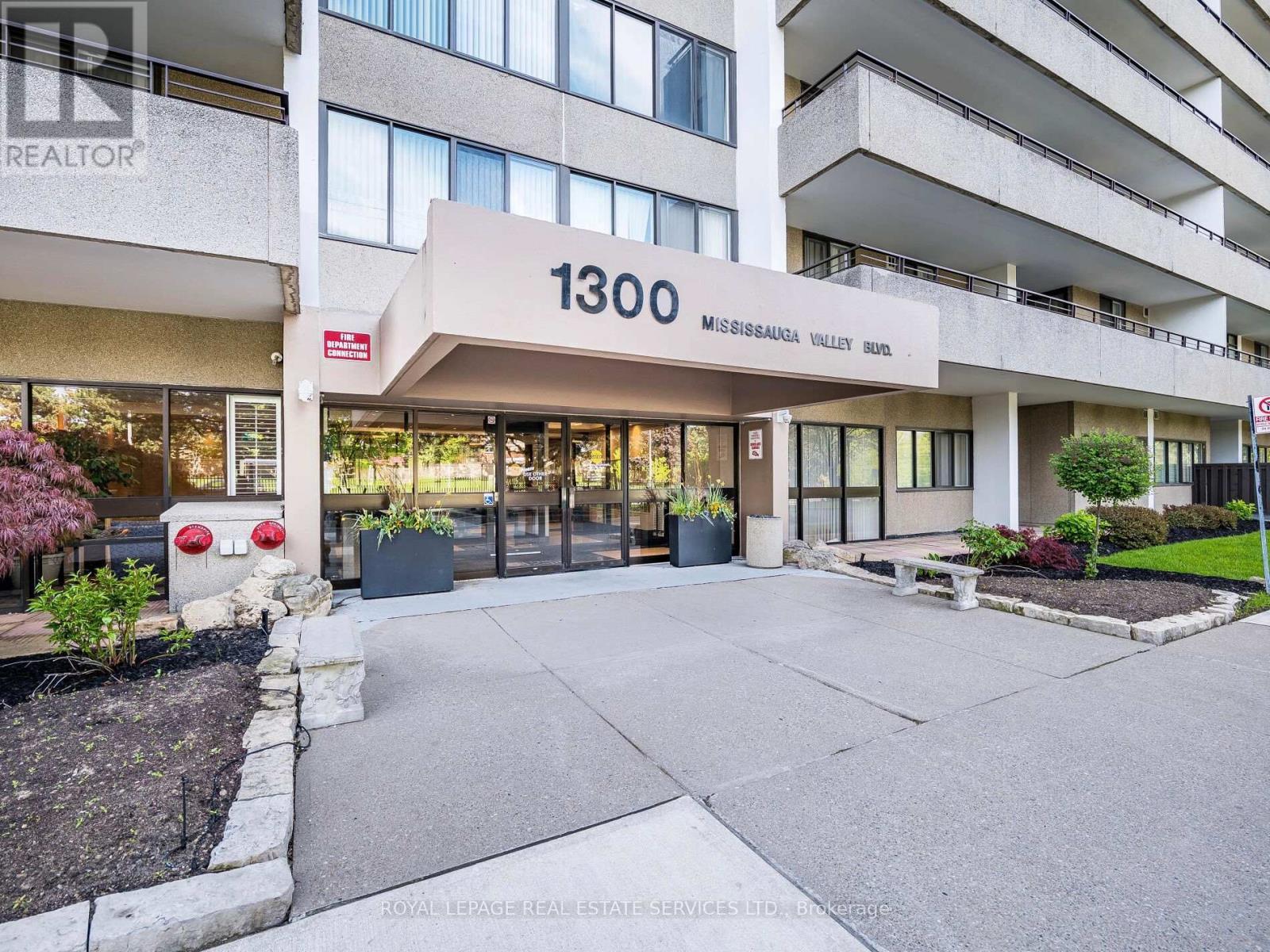
2 Beds
, 2 Baths
203 - 1300 MISSISSAUGA VALLEY BOULEVARD ,
Mississauga Ontario
Listing # W12169407
2 Beds
, 2 Baths
203 - 1300 MISSISSAUGA VALLEY BOULEVARD , Mississauga Ontario
Listing # W12169407
This beautifully updated 2-bedroom unit boasts nearly 1,000 sq. ft. (987) of well-designed living space and features a custom-built kitchen with an island and granite countertops, a bright and generous living room, and a large storage/pantry with ensuite laundry, along with a spacious, covered balcony. The large master bedroom includes a semi-ensuite. Amenities include an outdoor tennis court, a fitness centre, a library, a party/games rooms, a sauna and an EV charging station. Conveniently located near schools, multiple parks, the Living Arts Centre, a large community center, and the central library (5 minutes away). Enjoy easy access to Hwy 403, the upcoming LRT, and Cooksville GO (8 minutes away then just 17 minutes to Union Station by train). Additionally, there are several nearby grocery stores for your convenience. (id:27)
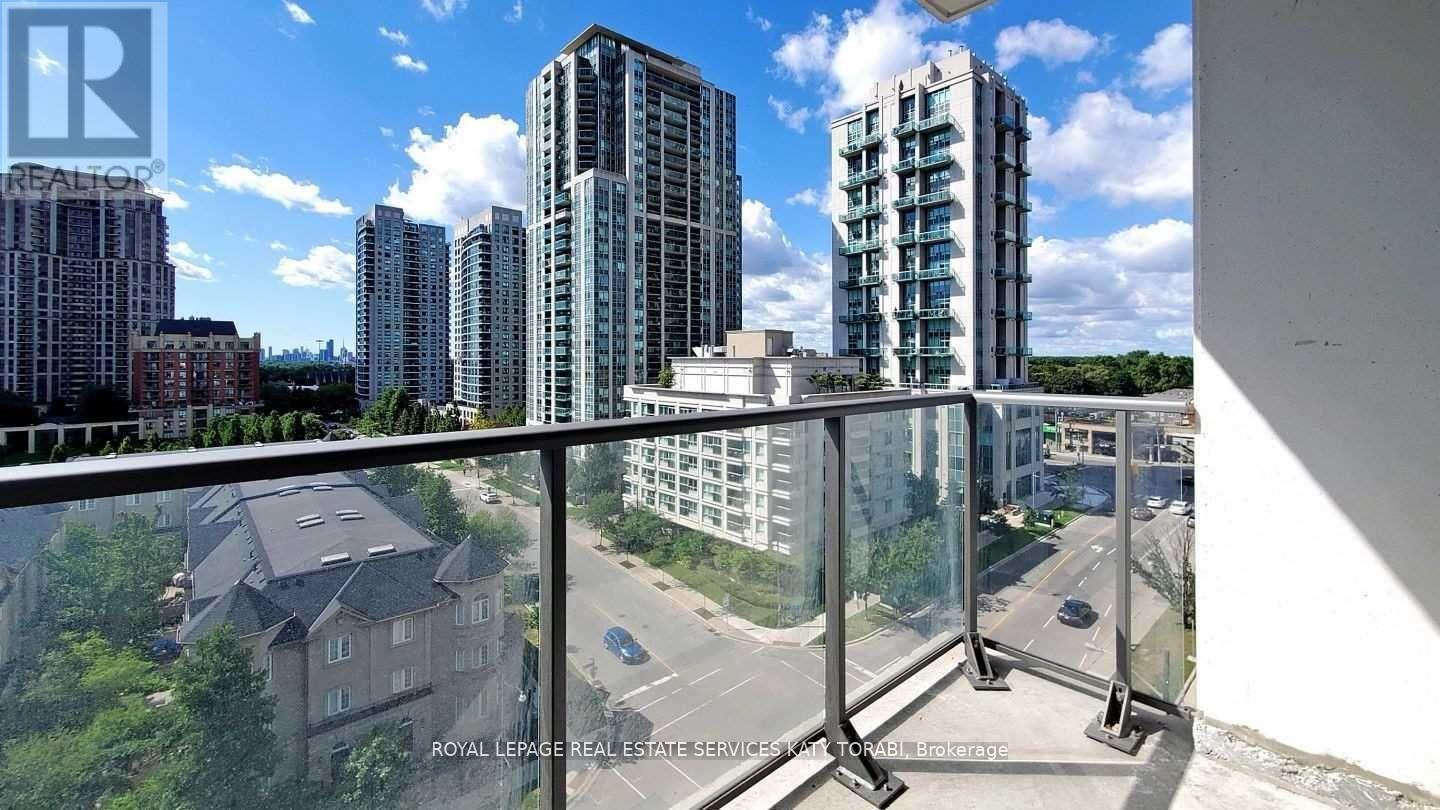
1+1 Beds
, 1 Baths
907 - 28 AVONDALE AVENUE , Toronto Ontario
Listing # C12084337
Luxury 1+Den Condo with Iconic City Views and iconic CN Tower. Welcome to this beautifully designed 1-bedroom + den suite in one of North York's most vibrant neighbourhoods. Perfectly situated just steps to the subway, this elegant residence offers a rare combination of luxury, comfort, and city convenience. Highlights Include: Soaring high ceilings and oversized windows that flood the space with natural light A sleek, modern kitchen with high-end finishes ideal for entertaining or everyday living Spacious den, perfect for a home office, guest room, or creative nook .Open balcony with spectacular, unobstructed views of downtown Toronto is your personal morning coffee or evening wine retreat .Enjoy a lifestyle of ease and accessibility steps to the subway, top-rated restaurants, supermarkets, Highway 401, parks, schools, libraries, and cozy cafés. (id:7525)
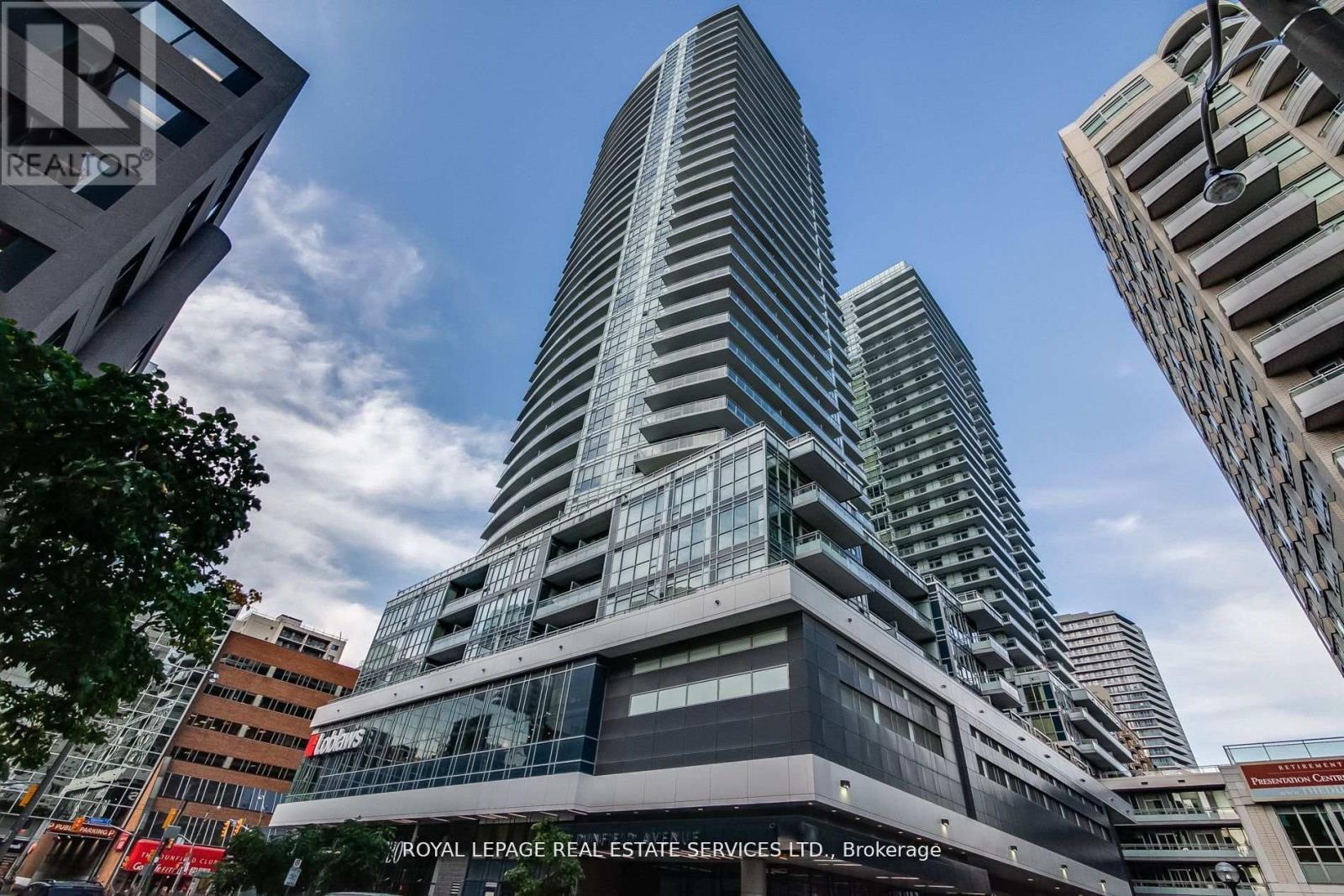
1 Beds
, 1 Baths
727 - 89 DUNFIELD AVENUE , Toronto Ontario
Listing # C12158839
Tucked beneath the serene Zen Garden on the top podium floor of the highly sought-after Madison Condos at Yonge &Eglinton, this quiet and tranquil one-bedroom, one-washroom suite offers both comfort and style in one of Toronto's most dynamic urban hubs. This well-appointed, open-concept home features a sleek, modern kitchen complete with Frigidaire stainless steel appliances, granite countertops, undermount sink, custom tile backsplash, rich cabinetry, a wall-mounted pantry, and both under-cabinet and track lighting for a polished finish. The spacious living and dining area is designed for relaxation and entertaining, with floor-to-ceiling windows that flood the space with natural light, a statement pendant light fixture, and a custom entertainment pedestal with matching wall-mounted cabinets. Step out to your private south-facing balcony overlooking a peaceful landscaped courtyard, a rare retreat in the heart of the city. The primary bedroom features sliding frosted glass privacy doors and a large closet with custom built-in organizers. The contemporary washroom is thoughtfully designed with a custom glass shower enclosure, European-inspired tile flooring, and a sleek mirrored vanity. Residents of the Madison enjoy access to an array of top-tier amenities including a stunning indoor saltwater pool, fully equipped gym, yoga and spin studios, a lush Zen garden, media and party rooms, guest suites, a stylish rooftop BBQ terrace, and 24-hour concierge service. Positioned above an urban grocery marketplace with Loblaws and LCBO just downstairs, and steps to the TTC, premier dining, cafes, shops, cinemas, and the future Eglinton Crosstown LRT, this location is the epitome of convenience and vibrant city living. This suite is a perfect combination of peace, style, and location, ideal for professionals, investors, or anyone looking to live in the centre of it all. (id:27)
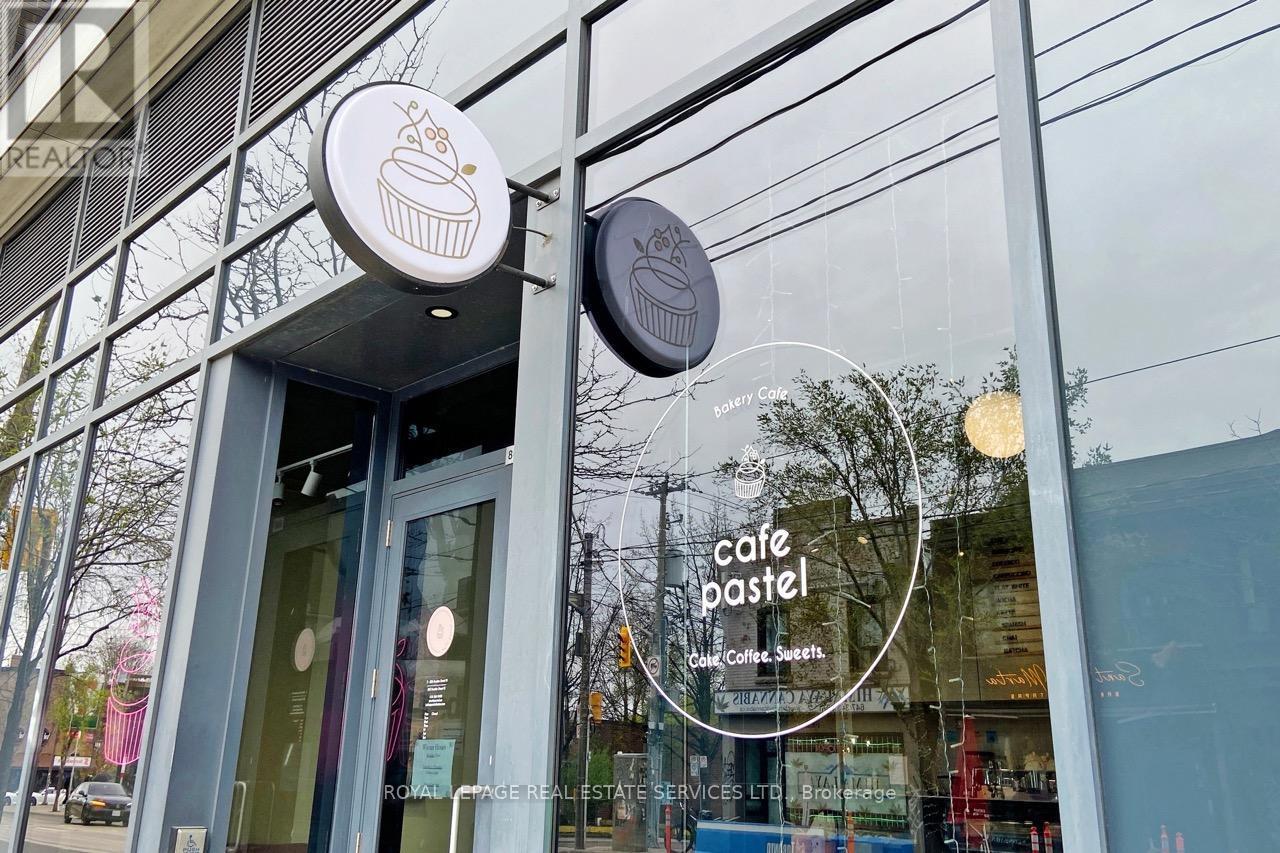
862 DUNDAS STREET W , Toronto Ontario
Listing # C12148081
Welcome to your dream cafe and bakery business located in the trendy and vibrant community of Trinity Bellwoods. This business continues to grow seeing increases to sales, profits and social media following. The aesthetically pleasing buildout is easy on the eyes with its clean and quaint design accompanied with its methodical layout to optimize service and production. Designed from an open canvas, the owners spared no expense building out this tasteful hub for baked good coffee lovers. With a large frontage facing Dundas St W, floor to ceiling windows offering immense natural light, and a short stroll to Trinity Bellwoods Park, this opportunity has all the makings for a strong community based business. Please do not go direct or speak to staff. Your discretion is appreciated. * Gross Rent = $8,669.76 Including TMI & HST * 1,610 Sq Ft * 9 Years Remaining + 5 Year Option To Renew * Seating For 15 * Large Windows & Frontage With Tons of Natural Light * (id:7525)
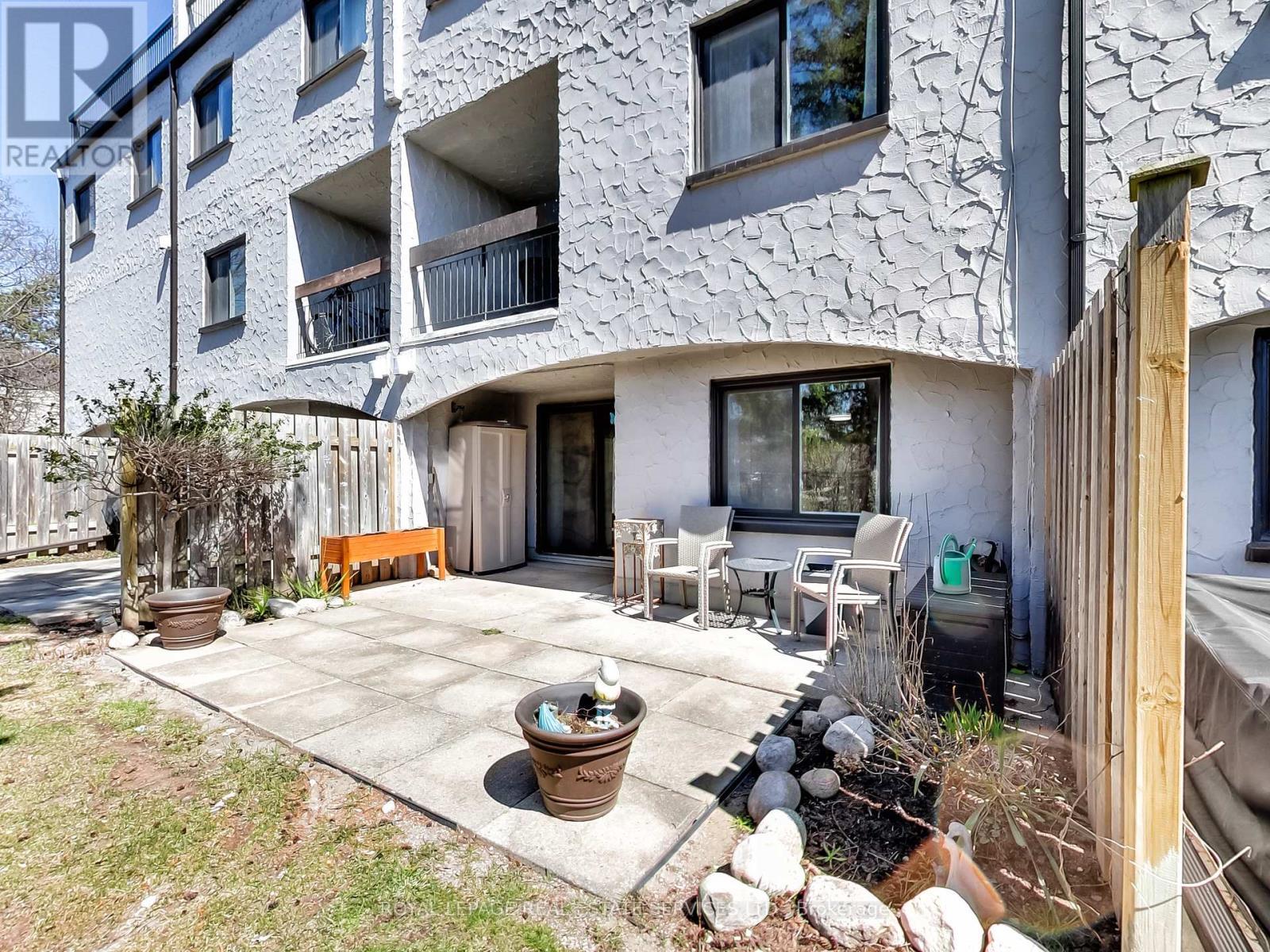
3 Beds
, 2 Baths
5 - 1008 FALGARWOOD DRIVE , Oakville Ontario
Listing # W12165946
Welcome to 2008 Falgarwood Drive, Unit 5! A Hidden Gem in Trafalgar Woods. Step into this beautifully updated 3-bedroom, 3-storey condo townhome nestled in the highly desirable Trafalgar Woods community. Freshly painted and thoughtfully upgraded, this bright and inviting home boasts stylish finishes and a functional layout perfect for modern living. The open-concept main floor features durable laminate flooring, a refreshed kitchen with crisp white appliances, and new vinyl floors that add a fresh, modern touch. The spacious living and dining areas are ideal for hosting friends and family, with a walkout to a serene private patio, your own tranquil retreat for morning coffees or evening relaxation. Just off the main living area, you'll also find a large storage space cleverly tucked under the stairs perfect for keeping your home organized and clutter-free. Upstairs, you'll find a generously sized primary bedroom complete with a walk-in closet. The top level offers two additional large bedrooms with vinyl flooring, a beautifully renovated 4-piece bathroom, and a convenient laundry/utility room. Whether you're a first-time homebuyer or a growing family, this home offers the perfect blend of comfort, space, and location. Enjoy the convenience of being close to the QEW, public transit, shops, ravine trails, parks, Oakville Place Mall, Sheridan College and some of Oakville's top-rated schools. Bonus Perks: Your condo fees cover unlimited high speed Internet, Cable TV, hot water tank, water, exterior building and property maintenance, plus a spacious underground parking spot with extra room for storing your winter tires. Don't miss this opportunity to own a stylish, move-in-ready home in one of Oakville's most sought-after neighbourhoods! (id:27)
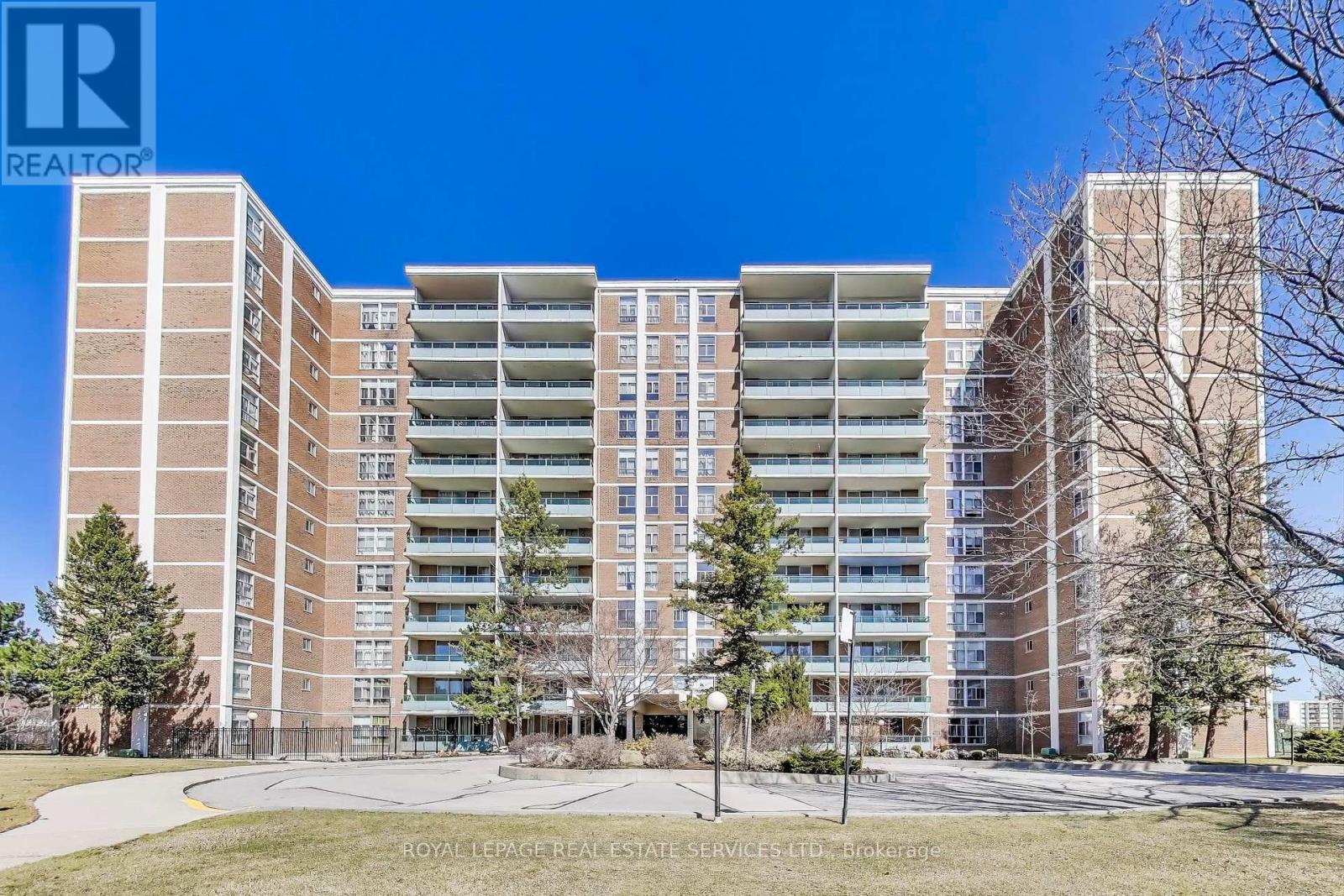
2 Beds
, 2 Baths
1008 - 44 LONGBOURNE DRIVE , Toronto Ontario
Listing # W12216800
**First-Time Homebuyers, Investors!** A bright and spacious 2-bedroom, 2-bath, turnkey condo in the heart of Richview in Etobicoke. The location is close to parks, schools, recreational facilities, Pearson Airport, with easy access to highways 427/401/409, and public transit is at your doorstep. Enjoy a large, open-concept space with the living and dining areas bathed in natural light. The unit features floor-to-ceiling windows opening onto a large, south-facing balcony with a clear view, large plank hardwood floors, new roll-up blinds, an entrance built-in armoire, two coat closets, an extra in-unit storage locker, and central vacuum. Here are some highlights of the renovated kitchen (2023): it features new stainless steel appliances, including an LG double-door fridge and induction stove. The hood has been modified for external exhaust. You'll also find a Maytag dishwasher, a Panasonic microwave, granite countertops, and convenient roll-out racks in the bottom cabinets. The primary bedroom is quite spacious, featuring an upgraded 2-piece ensuite and a customized, large closet. The second bedroom, with its barn door closet and large window, is perfect for an office or a growing family. Both bathrooms have been recently upgraded. The building is very well-maintained and offers an indoor pool (recently updated), gym, sauna, laundry room, party room, bike storage, and ample visitor parking. The maintenance fees are comprehensive, covering ALL utilities, cable TV, and 5G high-speed internet. Also, the property taxes are very convenient. The unit comes with an underground parking spot conveniently situated close to the building entrance door, and yet another locker. This unit has been lovingly cared for and presents a great opportunity to own a beautiful condo in a prime location. (id:27)
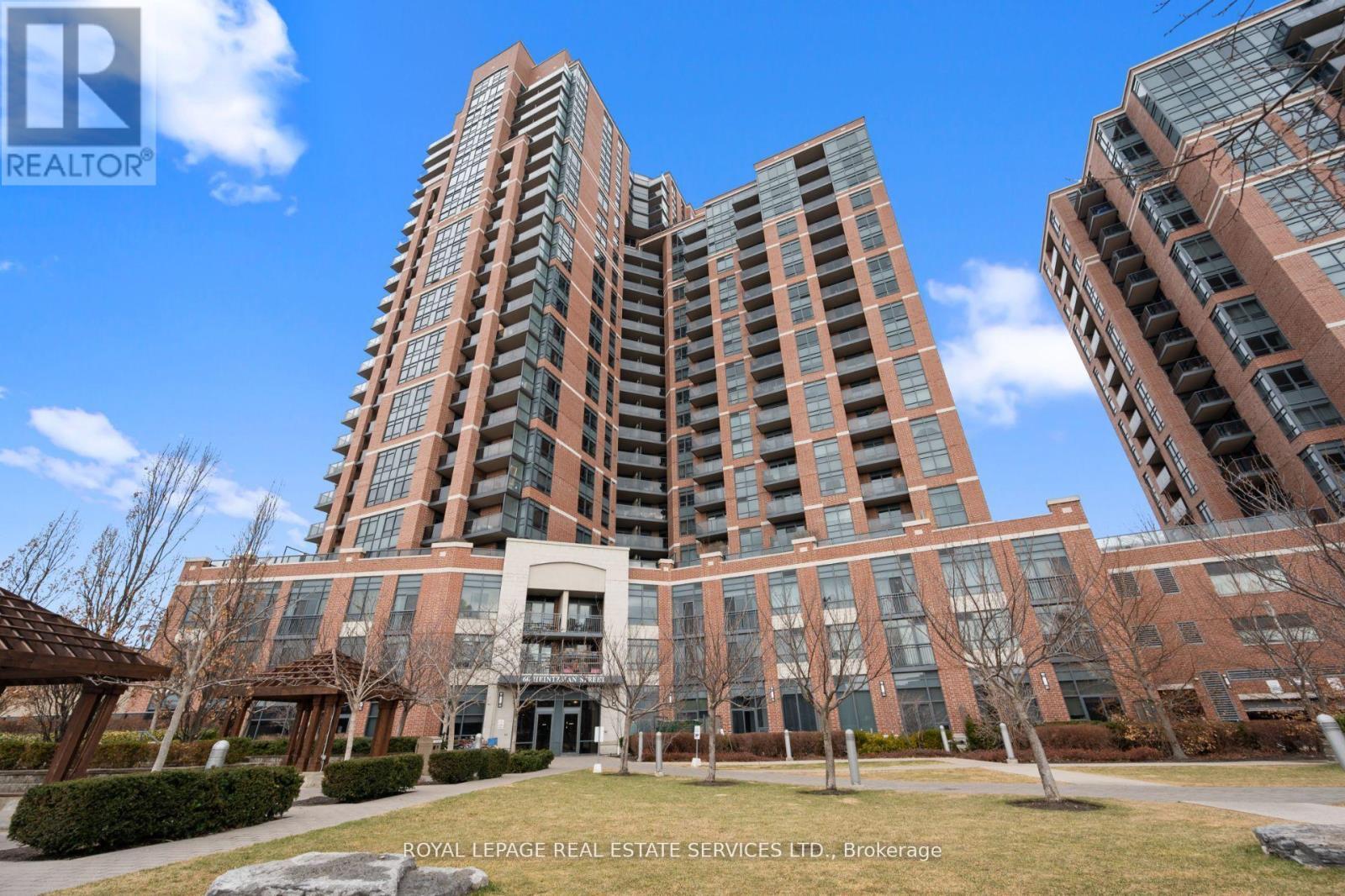
1 Beds
, 1 Baths
834 - 60 HEINTZMAN STREET , Toronto Ontario
Listing # W12159614
Welcome to 60 Heintzman St. Your New Home in The Junction! Discover the perfect blend of comfort and convenience in this beautifully laid out one-bedroom, one-bath condo located in the heart of Toronto's vibrant Junction neighbourhood. This thoughtfully designed unit offers a functional floor plan, making the most of every square foot for modern, easy living. Enjoy cooking in your updated kitchen, featuring brand new stainless steel appliances and ample cabinetry. The spacious bedroom offers plenty of closet space while the well-appointed bathroom completes the space with clean, contemporary finishes. Live steps away from all the Junction has to offer trendy cafes, restaurants, boutiques, parks, and convenient transit options. This is a fantastic opportunity for first-time buyers, downsizers, or investors looking to own in one of Toronto's most sought-after communities with low maint. fees. Don't miss your chance to call 60 Heintzman home! (id:27)
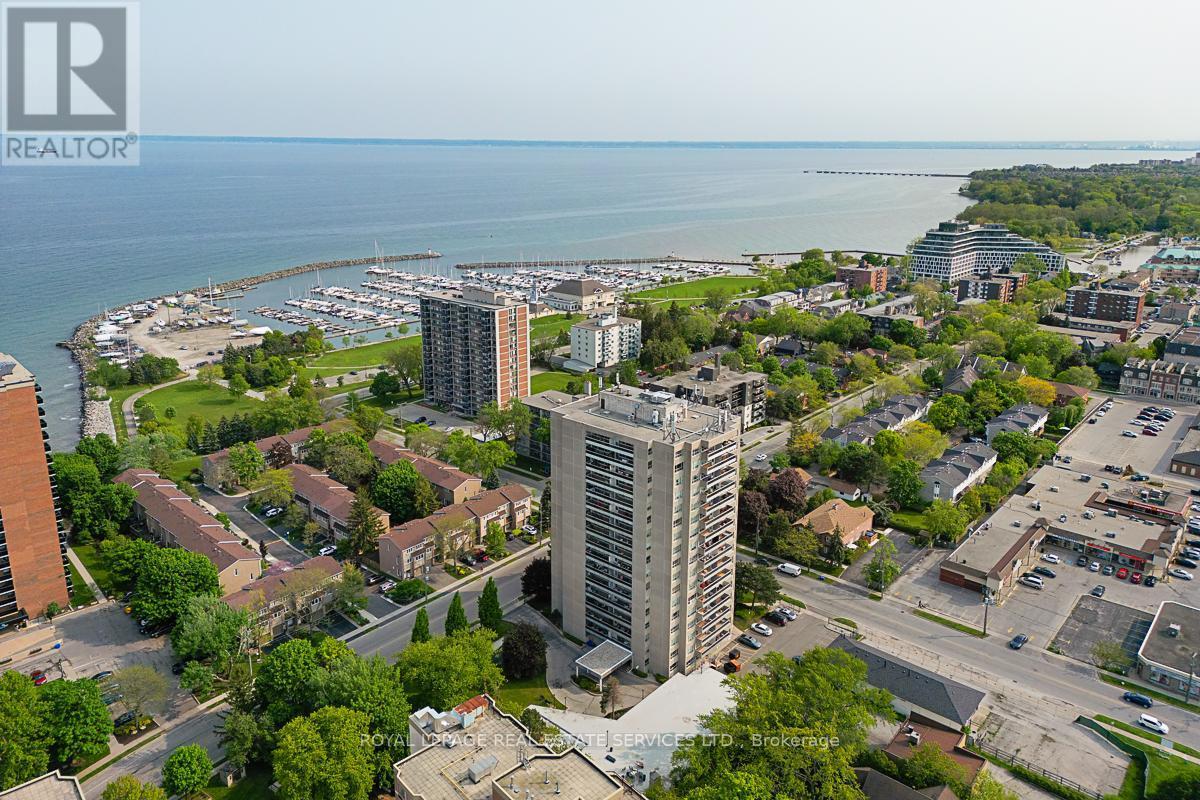
2 Beds
, 1 Baths
808 - 2263 MARINE DRIVE , Oakville Ontario
Listing # W12203655
WELCOME TO THE LIGHTHOUSE - WHERE LAKESIDE LIVING MEETS URBAN CONVENIENCE! Live in the heart of vibrant Bronte, just steps to the waterfront! Situated at the corner of Marine Drive and East Street, The Lighthouse is a well-maintained condominium in a sought-after neighbourhood. Enjoy the best of Bronte - stroll to the lake, wander the scenic Waterfront Trail, relax at Bronte Heritage Waterfront Park, and explore the unique shopping and dining options in Bronte Village - all just minutes from your door. This inviting two bedroom corner suite offers effortless living with classic parquet flooring, a spacious open concept living and dining area ideal for entertaining, and a modern kitchen with white cabinetry and a designer backsplash. The updated, spa-inspired four-piece bathroom features a contemporary vessel sink. Step outside to a large southwest-facing balcony and take in incredible views of Lake Ontario - the perfect place to relax and unwind. The Lighthouse lifestyle offers a full suite of amenities, including an outdoor pool and patio, fully equipped fitness centre, cedar sauna, lounge with fireplace, library, and billiards room. Extras include one underground parking space and a convenient storage locker. The monthly condominium fee of $898.31 covers building insurance, common elements, heat, hydro, water, Bell Fibe TV, and parking. A commuter's dream with easy access to public transit, major highways, and the GO Train. Enjoy carefree condo living by the lake! (id:27)
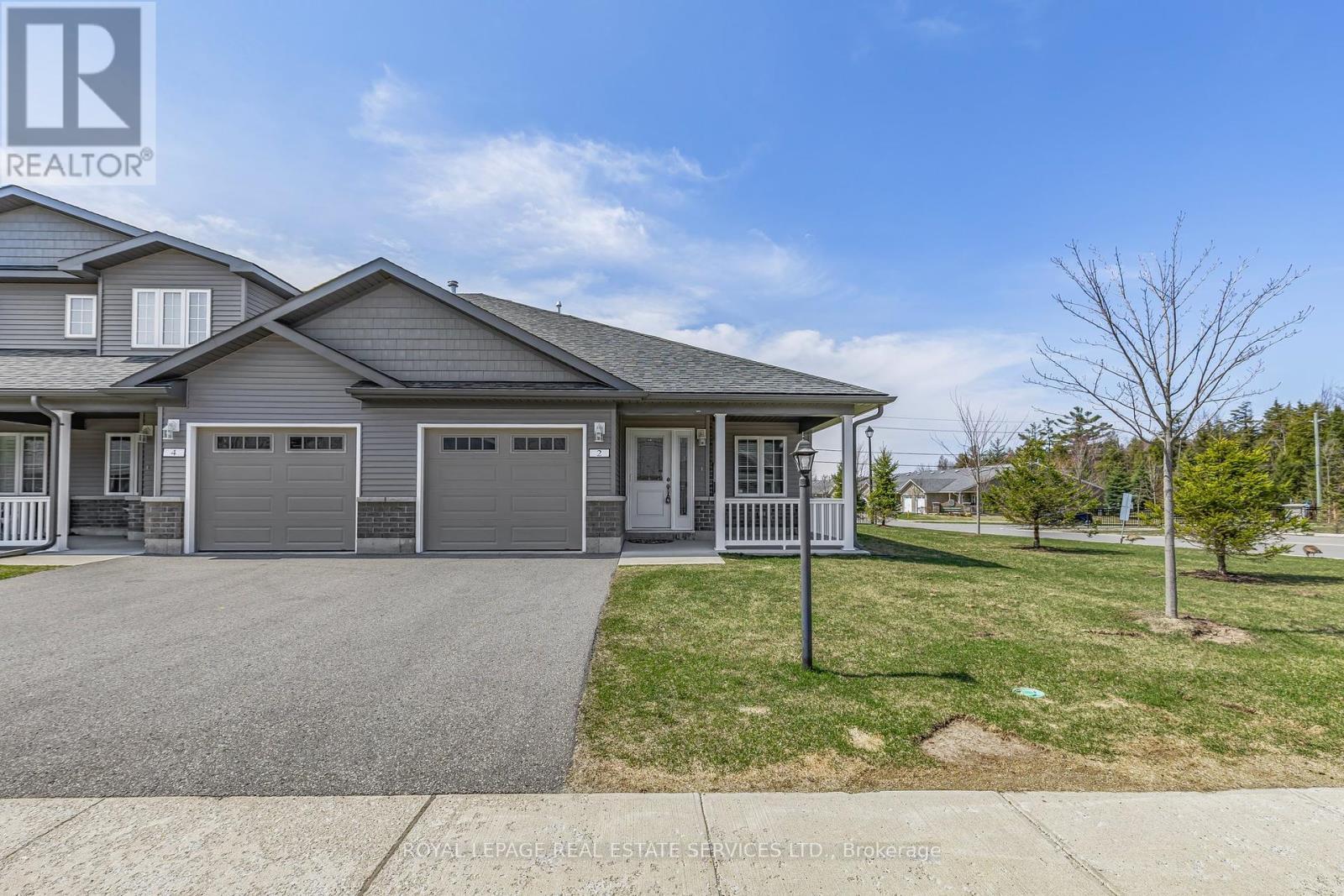
2 Beds
, 2 Baths
2 IVY CRESCENT , Wasaga Beach Ontario
Listing # S12104727
Welcome to The Villas of Wasaga Meadows;a beautifully maintained Parkbridge Land Lease community located in the heart of Wasaga Beach,one of Ontarios most desirable retirement destinations.Known for its laid-back lifestyle,natural beauty&vibrant community,Wasaga Beach offers an ideal blend of leisure&luxury;perfect for those looking to downsize in style&comfort.This thoughtfully designed 2-bed,2-bath bungalow is loaded w/upscale finishes&modern conveniences.The open layout is enhanced by cathedral ceilings,lrg wdws,natural lght&a serene neutral colour palette that adds a fresh,airy feel thruout. At the heart of the home is a stunning two-tone ktchn,complete w/a lrge centre island&breakfast bar,S/S appliances&gas stve top,sleek bcksplsh,extended cabinetry,crown molding,under-cabinet lighting&pot lghts;perfect for both everyday living&entertaining.The B/I gas fireplace adds a cozy focal point to the living area,while upgraded laminate flrng ensures both elegance&durability.Enjoy the convenience of a well-equipped laundry rm w/pedestals,direct grge access&a crawl spce for seasonal storge.The rear enclosed concrete patio ft a gas BBQ hook-up&is ideal for outdr dining or simply relaxing in the sun.At the front,a covered patio offers the perfect spot to sip your morning coffee&watch the day unfold.As part of the Parkbridge Community,you also have the option;for a small annual fee;to enjoy access to indoor&outdoor pools located in a nearby Parkbridge neighbourhood.It's just one more way to take advantage of the resort-style lvng this area offers.You'll love being just steps from the new Wasaga Beach Arena&Library,compl w/an indoor wlking track&close to everything you need-Stonebridge Town Centre,Marlwood Golf&Country Club,wlking trails,healthcare services,and of course,the worlds longest freshwater beach.This is more than just a home,its a lifestyle.A peaceful,welcoming community where you can enjoy the freedom of low-maint. lvng&the beauty of retirement near the water. (id:7525)

1+1 Beds
, 2 Baths
202 - 1440 CLARRIAGE COURT ,
Milton Ontario
Listing # W12093423
1+1 Beds
, 2 Baths
202 - 1440 CLARRIAGE COURT , Milton Ontario
Listing # W12093423
Don't miss this stunning 1 Bedroom + Den, 2 Bathroom condo that perfectly blends style and functionality! Featuring 9 ft ceilings, light grey laminate flooring, and a modern kitchen with sleek quartz countertops and fresh paint throughout, this home is move-in ready. Enjoy the open-concept layout with a spacious great room that flows effortlessly into the kitchen and out to your private, generously sized balcony ideal for morning coffee or evening relaxation. The stylish kitchen includes white cabinetry, grey quartz countertops, and premium stainless steel appliances fridge, glass cooktop with over-the-range oven, microwave, and dishwasher. The primary bedroom boasts a large window overlooking the balcony and a 4-piece ensuite complete with tile flooring and quartz counters. The versatile den is perfect for a home office or creative space, while the second full bathroom features a glass-enclosed shower, quartz countertops, and elegant tile finishes. In-suite washer & dryer. One parking space & one storage locker. Building amenities include a fully equipped fitness center, secure bike storage, a stylish party room with a kitchenette, and direct access to an outdoor area featuring BBQs. Close to Rattlesnake Golf Course, Downtown Milton, Mill Pond, Springridge Farm, and Toronto Premium Outlets. Just move in and enjoy modern condo living at its finest! (id:27)

2 Beds
, 2 Baths
2111 - 3605 KARIYA DRIVE ,
Mississauga Ontario
Listing # W12197781
2 Beds
, 2 Baths
2111 - 3605 KARIYA DRIVE , Mississauga Ontario
Listing # W12197781
An Oasis in the City, discover the resort style amenities. Welcome to the Towne, built by TRIDEL. Just South of Square One City Centre, in a quieter neighborhood across from Kariya Park. The Gallery Suite is 1,133 sq.ft. generous size principal rooms, 2 bdrms, 2 Baths and solarium. Sunny South West Exposure with a panoramic view of the city and lake. Great Building Ameneties : Gym , Exercise Room, Salt Water Indoor Pool, Tennis, Pickel Ball, Squash Court, basket ball net, sauna and outdoor deck. 24/7 Security Gate House plus an Enter Phone System. Monthly Maintenance Fee of $1,312.59 is as of new fiscal year starting July 1, 2025 (all inclusive) includes Common Element Maintenance, Heat, Hydro, Water, Bell Cable TV and Internet. Guest suites are available for rent. EV chargers can be installed, inquiry with management for more details. Well maintained building, no history of special assessments. Immaculate suite, move-in condition. Owner occupied condo, pride in ownership. . Note : Dogs are not permitted (id:7525)
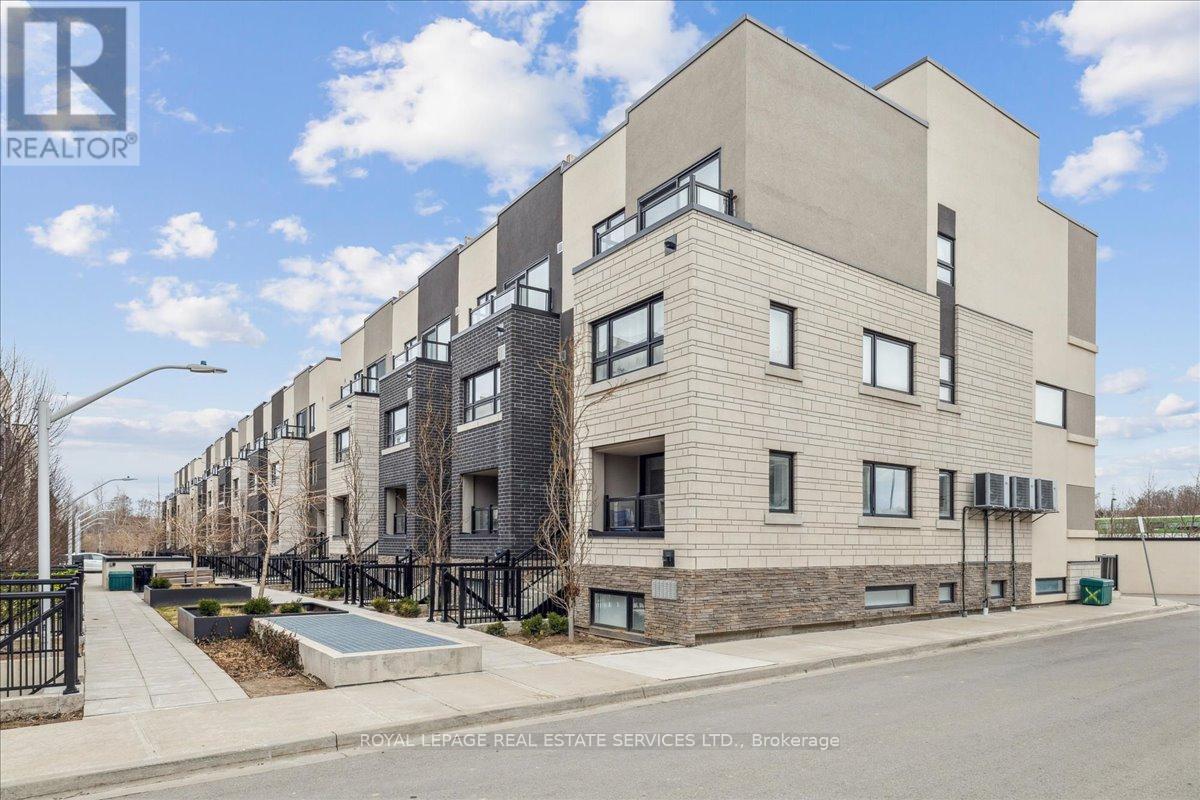
2 Beds
, 1 Baths
416 - 1141 COOKE BOULEVARD ,
Burlington Ontario
Listing # W12059687
2 Beds
, 1 Baths
416 - 1141 COOKE BOULEVARD , Burlington Ontario
Listing # W12059687
Step into the lifestyle youve always dreamed of with this exceptional corner-unit, single floor, stacked condo townhouse! Only five years old, this home offers the perfect mix of modern design and unbeatable convenience. With stunning east, north, and south-facing windows, natural light pours in from every angle, creating a bright, airy atmosphere that feels like a breath of fresh air. The sleek, neutral finishes throughout lend a sophisticated, contemporary vibe that will impress even the most discerning buyers. Whether you're a first-time homebuyer, a growing family, an investor, or ready to downsize, this townhouse delivers the perfect balance of style and single-floor living in one of West Burlingtons most desirable locations. Commuting? No problem Aldershot GO Station is just steps away! Downtown Burlington with its chic shops, top-rated restaurants, and exciting entertainment options is only a 10-minute drive. For outdoor enthusiasts, LaSalle Park is just around the corner, while plenty of dining spots line Plains Road. Dog lovers will appreciate the nearby dog park, perfect for walks with your furry friend. All your essentials are within reach: Joseph Brant Hospital, Burlington Beach, and Ikea are just minutes away! Water lovers will enjoy the proximity to LaSalle Park Marina, only 1.8 km down the road, and nature lovers can soak in the beauty of the Royal Botanical Gardens, just 3.4 km away. This is your chance to live the ultimate West Burlington lifestyle a vibrant community with everything you need at your doorstep! (id:27)
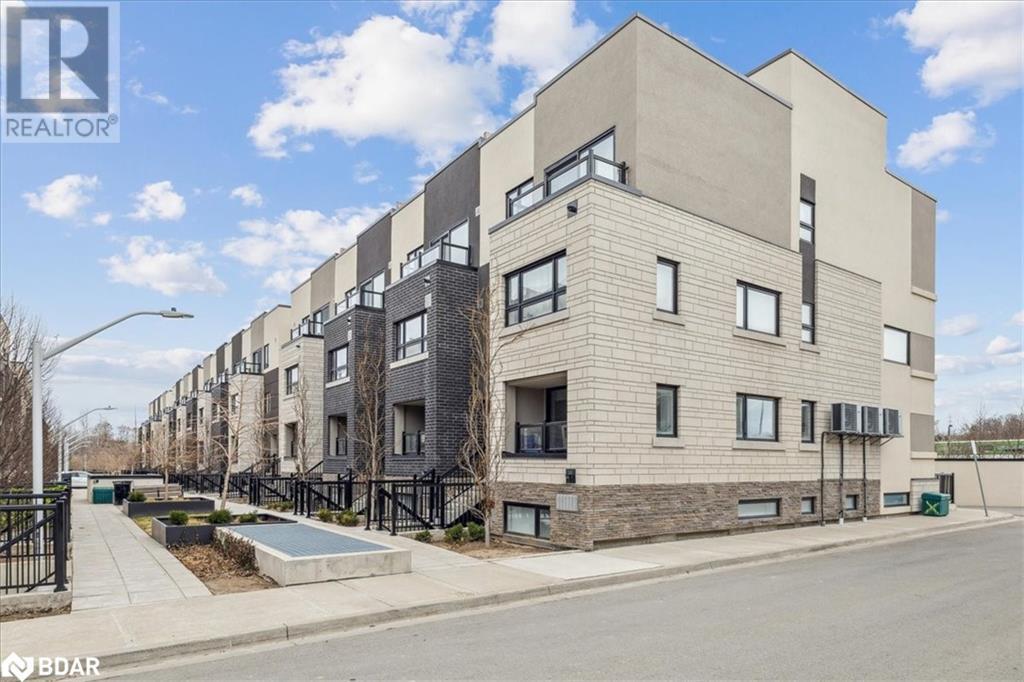
2 Beds
, 1 Baths
1141 COOKE Boulevard Unit# 416 ,
Burlington Ontario
Listing # 40713099
2 Beds
, 1 Baths
1141 COOKE Boulevard Unit# 416 , Burlington Ontario
Listing # 40713099
Step into the lifestyle you've always dreamed of with this exceptional corner-unit, single floor, stacked condo townhouse! Only five years old, this home offers the perfect mix of modern design and unbeatable convenience. With stunning east, north, and south-facing windows, natural light pours in from every angle, creating a bright, airy atmosphere that feels like a breath of fresh air. The sleek, neutral finishes throughout lend a sophisticated, contemporary vibe that will impress even the most discerning buyers. Whether you're a first-time homebuyer, a growing family, an investor, or ready to downsize, this townhouse delivers the perfect balance of style and single-floor living in one of West Burlingtons most desirable locations. Commuting? No problem Aldershot GO Station is just steps away! Downtown Burlington with its chic shops, top-rated restaurants, and exciting entertainment options is only a 10-minute drive. For outdoor enthusiasts, LaSalle Park is just around the corner, while plenty of dining spots line Plains Road. Dog lovers will appreciate the nearby dog park, perfect for walks with your furry friend. All your essentials are within reach: Joseph Brant Hospital, Burlington Beach, and Ikea are just minutes away! Water lovers will enjoy the proximity to LaSalle Park Marina, only 1.8 km down the road, and nature lovers can soak in the beauty of the Royal Botanical Gardens, just 3.4 km away. This is your chance to live the ultimate West Burlington lifestyle a vibrant community with everything you need at your doorstep! (id:7525)
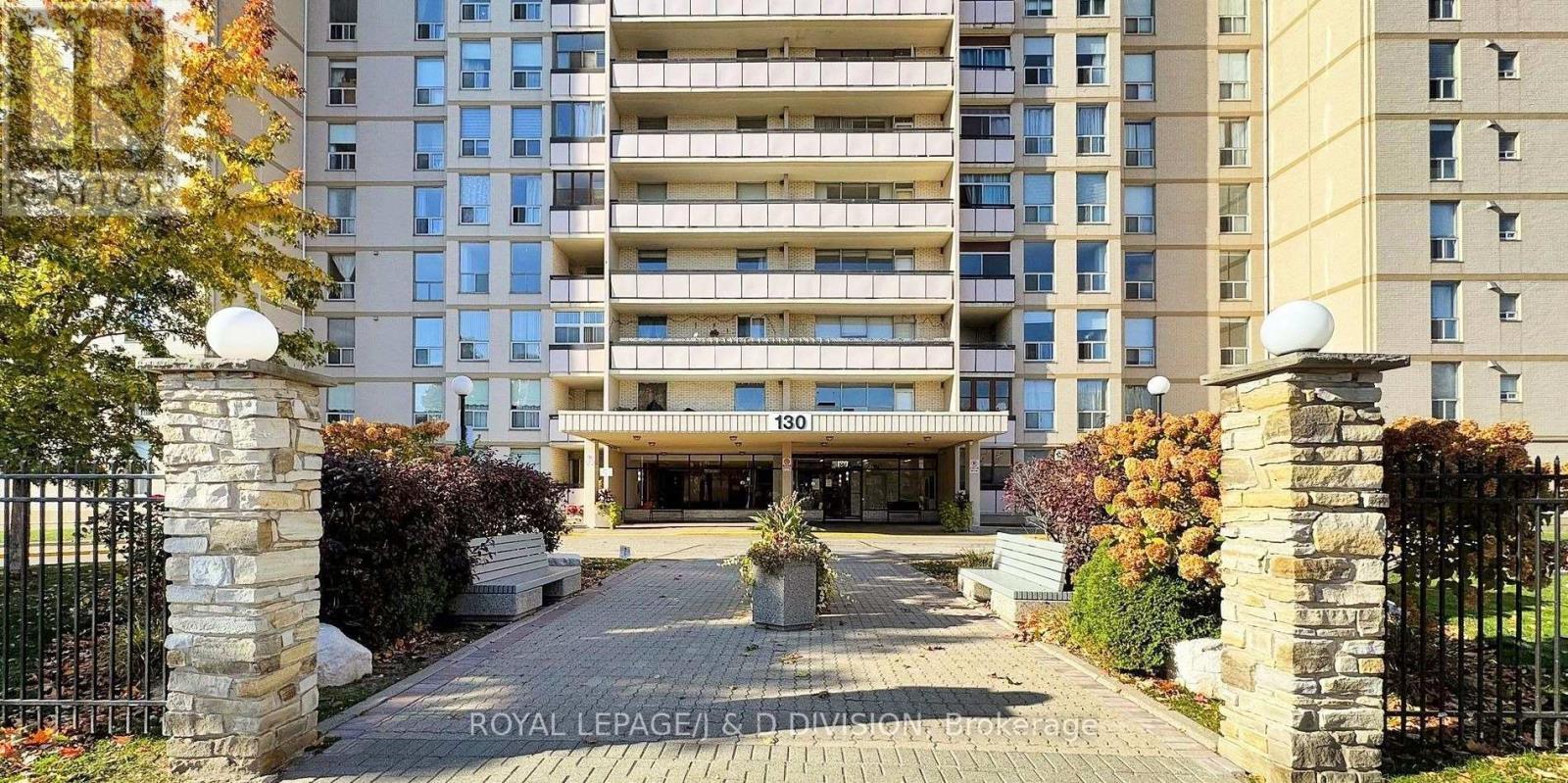
3 Beds
, 2 Baths
1510 - 130 NEPTUNE DRIVE , Toronto Ontario
Listing # C12161607
Wonderful opportunity to renovate or move in as is. Large 3 bedroom corner suite with upgraded kitchen ready for your personal touches. Primary bedroom features a 3 pc ensuite and walk-in closet. Other features include a covered balcony, parking and a locker. Located near Bathurst & 401, shopping and parks are nearby and there is public transit at your doorstep. (id:27)
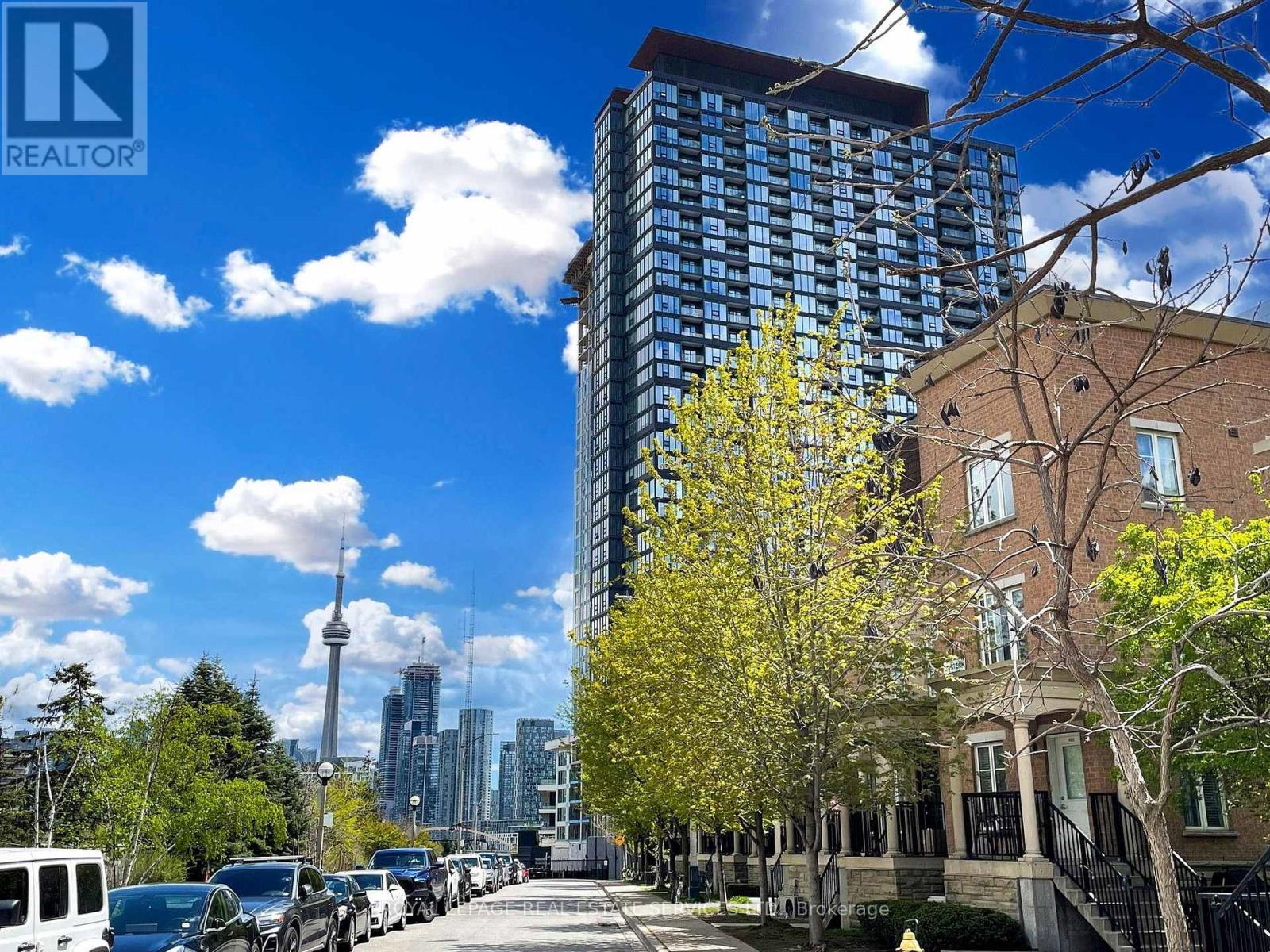
1+1 Beds
, 1 Baths
2219 - 19 WESTERN BATTERY ROAD ,
Toronto Ontario
Listing # C12154122
1+1 Beds
, 1 Baths
2219 - 19 WESTERN BATTERY ROAD , Toronto Ontario
Listing # C12154122
Zen King West Condos is a development by Centre Court located at Strachan Ave. and King W. A unique of CORNER unit 1 + Den with unobstructive view of CN Tower. Floor To Ceiling Windows bring lots of natural lighting, the unit is bright, Spacious & Practical Layout. Den Can Be 2nd Bdrm. Good Quality Of Laminate Floor Throughout. Sleek modern kitchen with B/I Appliances, Countertop stove, Quartz countertop and stylish back splash, light combination color for the cabinets. Offers top of the line features and finishes. Amenities will follow with the Zen branding and views of the city will be phenomenal. Luxurious Amenities with 200 Meter Jogging (Running) Track, Relax at the 3,000 sqft spa, Hot & Cold Plunge pools, Steam Room, Gym and Yoga Facilities and Day-Care Center. Steps To Street Car To Financial District, U Of T, OCAD. Minutes To The Downtown Core, Lake Ontario, parks and bards& restaurants. 1 Locker room included. Rogers Internet Included in the maintenance fee. (id:27)
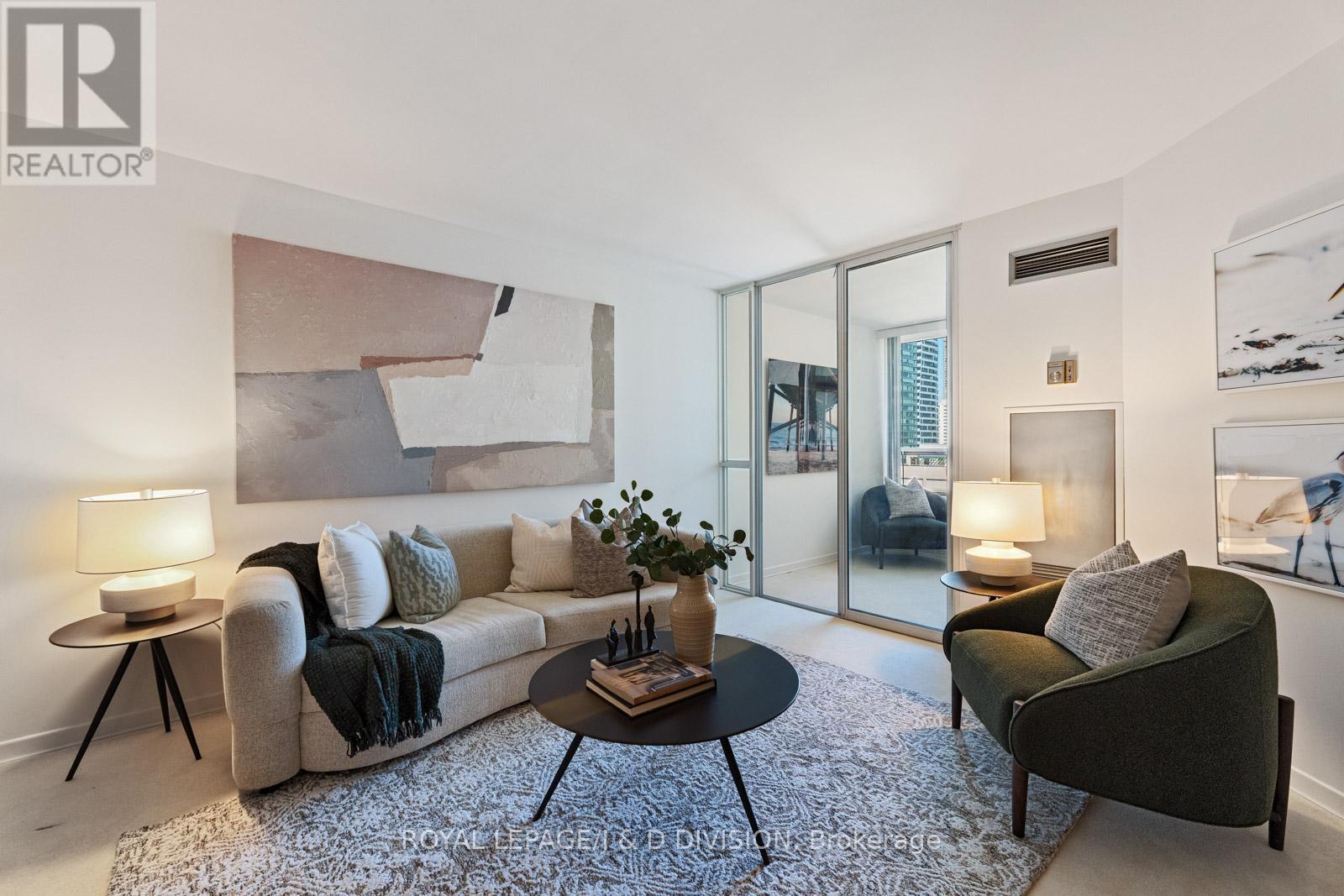
1+1 Beds
, 1 Baths
1708 - 25 MAITLAND STREET ,
Toronto Ontario
Listing # C12117810
1+1 Beds
, 1 Baths
1708 - 25 MAITLAND STREET , Toronto Ontario
Listing # C12117810
Welcome to your dream downtown pad! Nestled on Maitland Street between Yonge and Church, this newly renovated 1-Bedroom + Den unit offers the perfect blend of modern design and city convenience. The sleek, updated kitchen boasts contemporary cabinetry, countertops and stylish new flooring. A renovated bathroom features sleek new tub and floor tiles and even a brand new stacked washer / dryer. With a fresh coat of paint and a professional deep clean, this space is completely move-in ready. The spacious primary bedroom is a standout, featuring wall to wall double closets, a large picture window that floods the space with natural light, and even plush broadloom thats cozy underfoot. The Cosmopolitan offers an array of premium amenities, including visitor parking, a fully equipped fitness center, a cozy library lounge, and a rooftop pool with a sundeck, perfect for soaking in the city views under the sun and stars. Step outside and immerse yourself in one of Torontos most vibrant neighborhoods. Whether you're in the mood for trendy bars, world-class restaurants, art galleries, or boutique shopping, everything is at your fingertips. Just minutes from the Eaton Centre, Yonge-Dundas Square, Toronto Metropolitan University, theatres, and the bustling Church Street scene, this location is unmatched. With easy TTC access via both College and Wellesley Subway stations, commuting is effortless. With a high percentage of owner-occupied units, a welcoming community, and top-tier building staff, this is more than just a home - its a lifestyle. If you're looking for the perfect mix of style, convenience, and urban energy, this is the place for you. Theres also a new parkette going in directly across the street! Buyers will enjoy serene and peaceful views: https://www.toronto.ca/city-government/planning-development/construction-new-facilities/park-facility-projects/new-park-at-15-wellesley-street-east/ (id:7525)
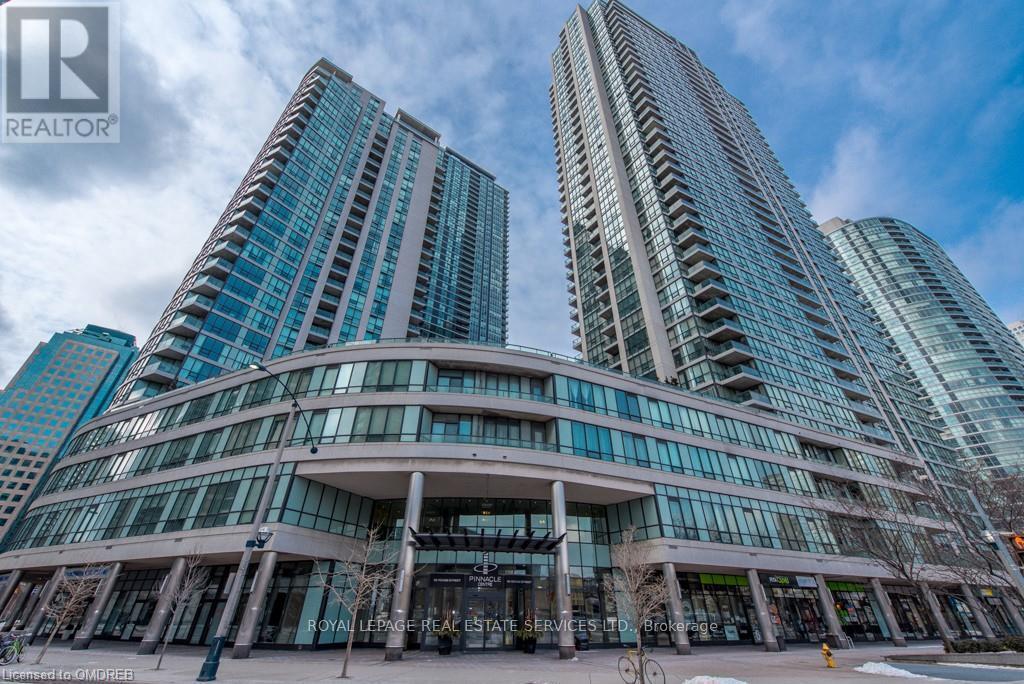
1 Beds
, 1 Baths
2903 - 16 YONGE STREET , Toronto Ontario
Listing # C12034800
Spacious One Bedroom Condo! Practical Layout w/ Soaring 9' Ceilings, Engineered Hardwood Floors & 5 Baseboards. Modern Tiled Kitchen w/Granite Counter and Breakfast Bar. 4pc Tiled Bathroom w/Bathtub and Glass Enclosure. Ensuite Laundry. North Facing Open Balcony w/Stunning CN Tower And City Views. Conveniently Located In The Heart Of Downtown Toronto. Steps To Subway, Waterfront, Air Canada Center, CN Tower, Scotiabank Arena, Restaurants, Shopping, Banks, and all Amenities. The Spectacular Pinnacle Club Is An Impressive Multi-Level Indoor/Outdoor, Social, Fitness, Spa, And Meeting Facility. The Facility Features An Indoor Swimming Pool, Whirlpool, State Of The Art Fitness Centre, And Separate Saunas. The Club Is Also Home To Billiards, Meeting Rooms, Guest Suites, And A Luxurious Lounge/Reading Room. Outside, You Will Find A Golf Centre, Tennis Court, Running Track And Exquisitely Landscaped Terrace. **EXTRAS** Fridge, Stove, B/I Dishwasher, Washer, Dryer, All Electric Light Fixtures, Locker. (id:27)
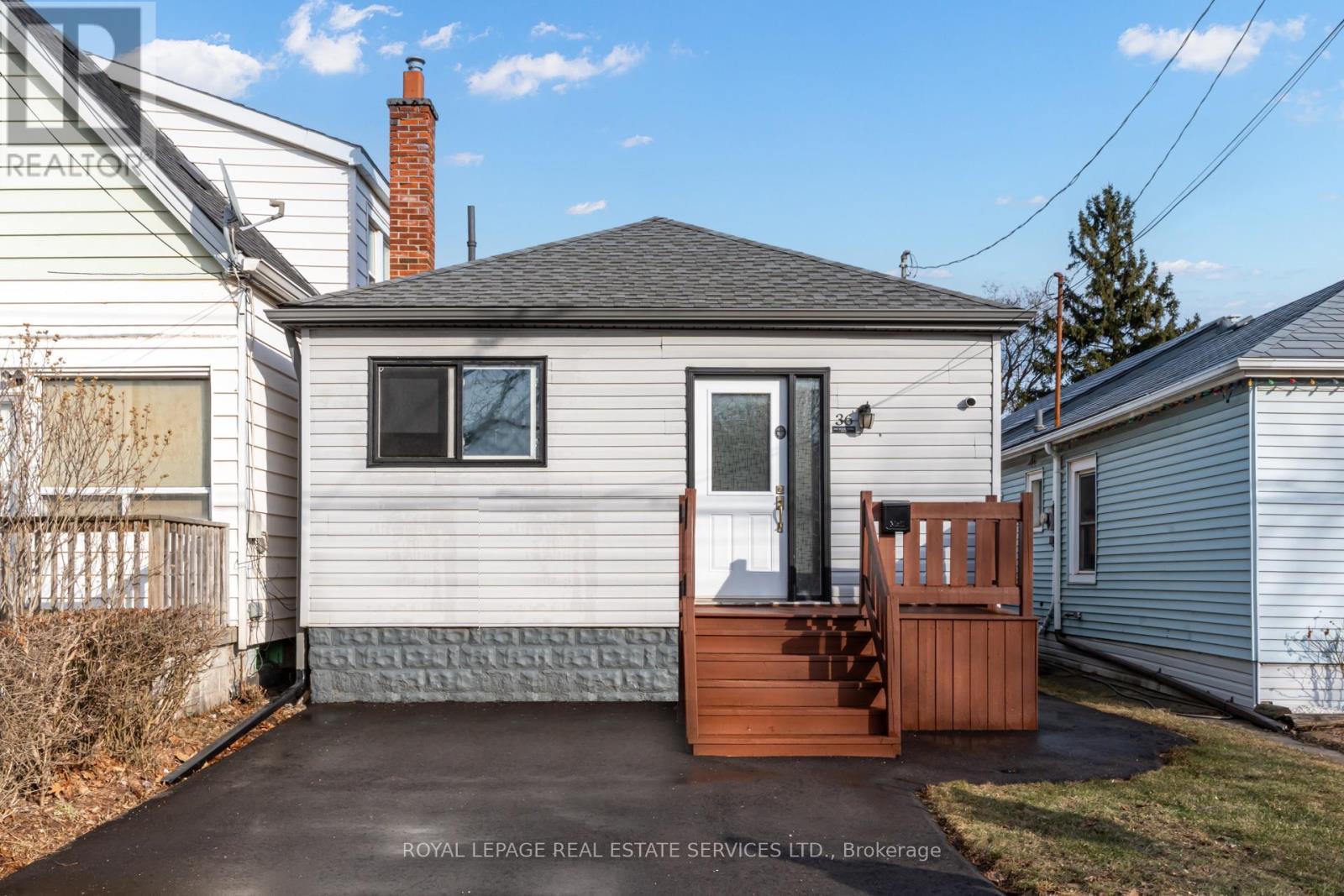
2+2 Beds
, 2 Baths
36 HARMONY AVENUE , Hamilton Ontario
Listing # X12032020
Welcome to this lovely renovated /upgraded top to bottom and inside to outside lovely 2 bedroom bungalow. It has a two bedrooms on the main floor and 4 piece bath, beautifully renovated large eat in kitchen. The basement is fully finished and has a large storage and laundry room and a 3 piece bath. Freshly and professionally painted throughout 2023, Attic and Basement insulation 2022, newer roof, grading around the house and drive repaved in 2024. Great street, and great little neighbourhood close to all amenities. (id:27)
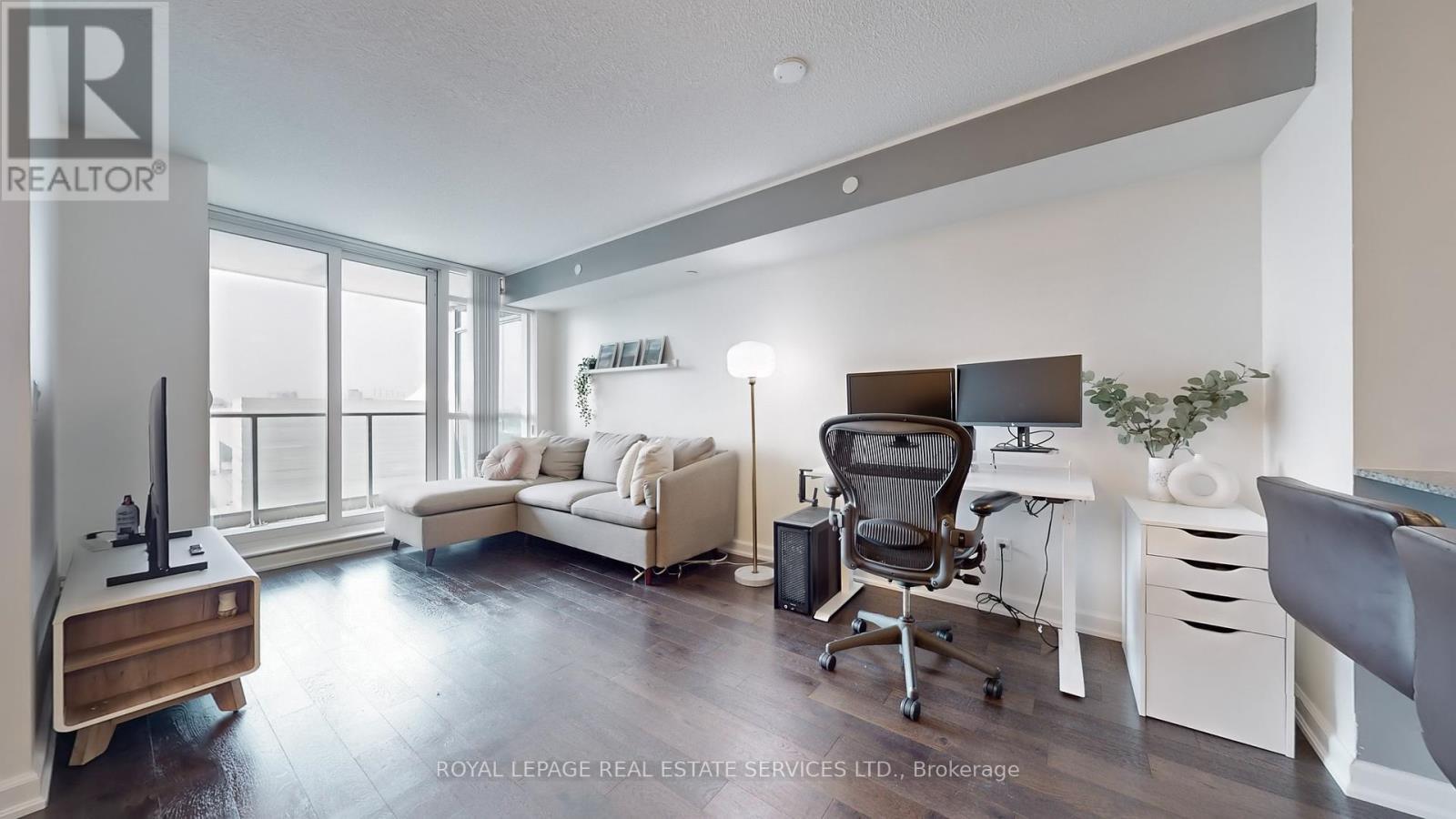
1+1 Beds
, 1 Baths
504 - 205 SHERWAY GARDENS ROAD ,
Toronto Ontario
Listing # W12215469
1+1 Beds
, 1 Baths
504 - 205 SHERWAY GARDENS ROAD , Toronto Ontario
Listing # W12215469
Live in comfort and convenience in this bright 1 Bedroom + Den condo with parking, ideally located just steps from Sherway Gardens Mall, public transit, and major highways including the QEW and Hwy 427. This unit boasts an oversized parking spot that has been easily accommodating two cars parked in tandem. Recently upgraded and renovated throughout, the unit features a modern, functional kitchen with full-sized stainless steel appliances, including a brand new stove (2025) and recently upgraded cabinetry (2025), new custom blinds (2025), in-suite laundry, and large floor-to-ceiling windows that bring in an abundance of natural light into the unit. This unit has low maintenance fees which include water, heating, and air conditioning. Residents enjoy top-tier amenities including: 24-hour concierge, indoor pool, hot tub, steam room, fully equipped gym, party room, theater, guest suites and ample visitor parking. Surrounded by shopping, dining, and transit options, with easy access to Downtown Toronto, Pearson Airport, and major retailers like Costco, Ikea and Walmart, this is city living at its most convenient! (id:27)

