Listings
All fields with an asterisk (*) are mandatory.
Invalid email address.
The security code entered does not match.
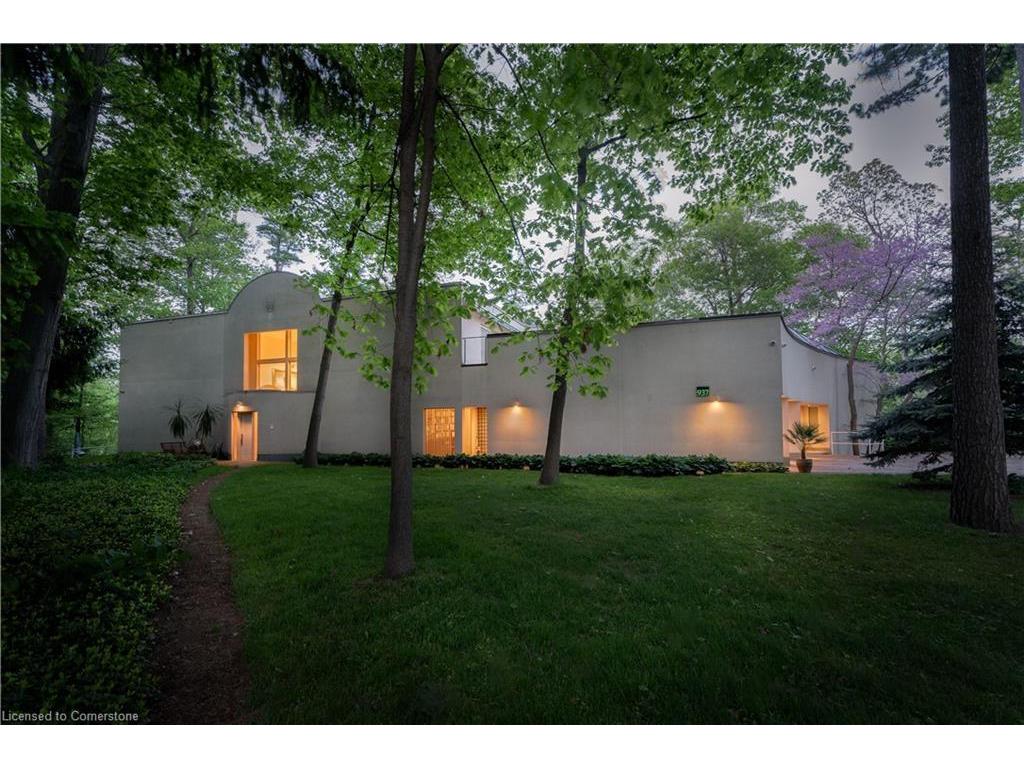
7 Beds
, 6+2 Baths
937 Whittier Crescent, Mississauga ON
Listing # 40710674
REALTORS Association of Hamilton-Burlington - Hamilton-Burlington - Bauhaus Masterpiece in Lorne Park Estates This architectural gem, designed by Joseph A. Medwecki, sits on a private ravine lot with stunning lake views. Offering unparalleled privacy and natural light, this 7-bedroom home spans three levels, ideal for multi-generational living or staff accommodation. Features include 10-ft ceilings, maple hardwood floors, pot lights, and multiple marble-surrounded fireplaces, blending sophistication and comfort throughout.The main floor is designed for entertaining, offering a grand formal living room that flows seamlessly through double doors to the expansive formal dining room- an elegant setting for hosting guests. The chef-inspired kitchen boasts high-end appliances& blue quartz countertops. For added convenience, a main floor bedroom w an ensuite creates an ideal space for a nanny or guests.The upper level reveals a luxurious primary retreat complete w a spa-like 5pc ensuite and a private balcony offering mesmerizing lake views. A 1,529-square-foot rooftop terrace—your personal oasis with panoramic views of the lake, an idyllic place to relax and unwind.The lower level is a haven of relaxation and entertainment, ft five walk-outs to the rear gardens, flooding the space with natural light. It includes a private spa room with a hot tub and sauna, a secondary primary suite with a 4-piece ensuite, a gym, games room, and a 1,200-bottle wine cellar.A 3-bay garage accommodates 5 cars, with space for 10 more in the driveway and additional parking near the street.This home is not just a residence—it's a statement, a one-of-a-kind masterpiece that beckons those with the most refined tastes. Experience the extraordinary and make it yours today!
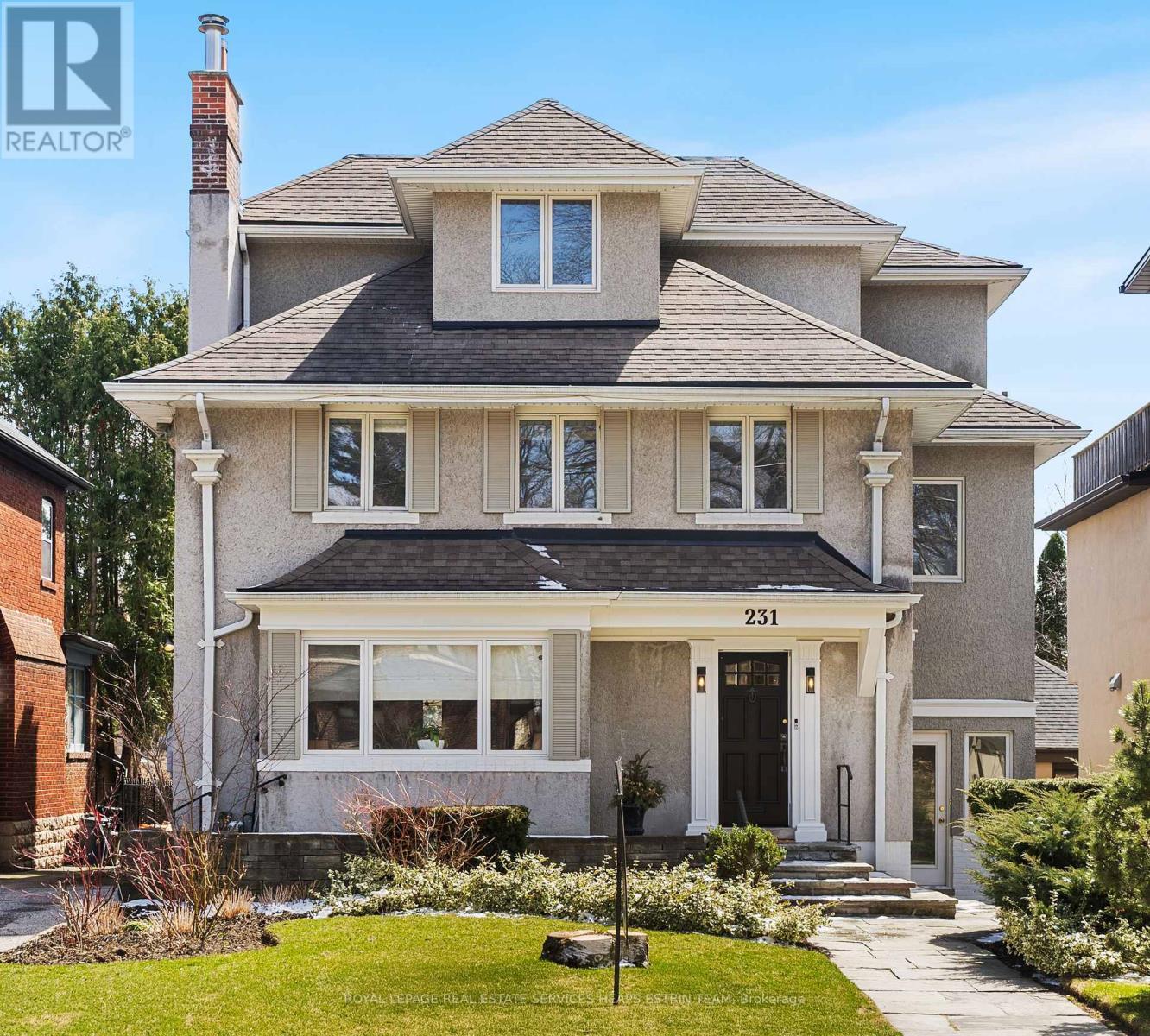
6 Beds
, 5 Baths
231 GLENROSE AVENUE , Toronto Ontario
Listing # C12074438
Welcome to 231 Glenrose Avenue, a beautiful six-bedroom home, set on a lush 50 x 143 lot, on a quiet cul-de-sac. Thoughtfully designed for refined yet comfortable living, effortless entertaining & everyday family life, this residence boasts over 6150 square feet of bright and inviting living space. The main floor features a gracious, oversized living room with a wood-burning fireplace. An elegant dining room invites gatherings with cherished family & friends. At the heart of the home, an expansive, bistro-inspired eat-in kitchen truly delivers: marble countertops, large island, built-in desks, & sunny reading corner. The sunken family room features a gas fireplace & a cozy window seat. The stylish wet bar, perfectly integrated near the kitchen walkout, provides a perfect connection to the covered patio, enhancing the indoor/outdoor entertaining experience. Additional highlights include a discreet powder room & large entry closet. For the ultimate in convenience, a side entrance leads to a bright mudroom, offering plenty of storage, making it easy to keep your family's clutter at bay! Upstairs, the private primary suite is a true retreat, complete with a luxurious bedroom, a sunlit ensuite, & a dream walk-in closet that includes a lovely integrated vanity with inset sink. Three additional bedrooms, a sunny laundry room, & a family bathroom complete the second floor. The third level offers two exceptionally large bedrooms (& a child's dream: an adorable hidden playroom) plus a stylish bathroom & spacious linen closet. The full lower level extends the living space considerably, with a large rec room, fabulous bar, home gym with ample ceiling height, spa-inspired bathroom, & several storage rooms. With a private 4 car drive, a beautiful backyard & a prime location in one of Toronto's most desirable neighbourhoods - offering access to top public and private schools, the ravine, parks, TTC, highways, and downtown - this is Moore Park living at its finest! (id:7525)
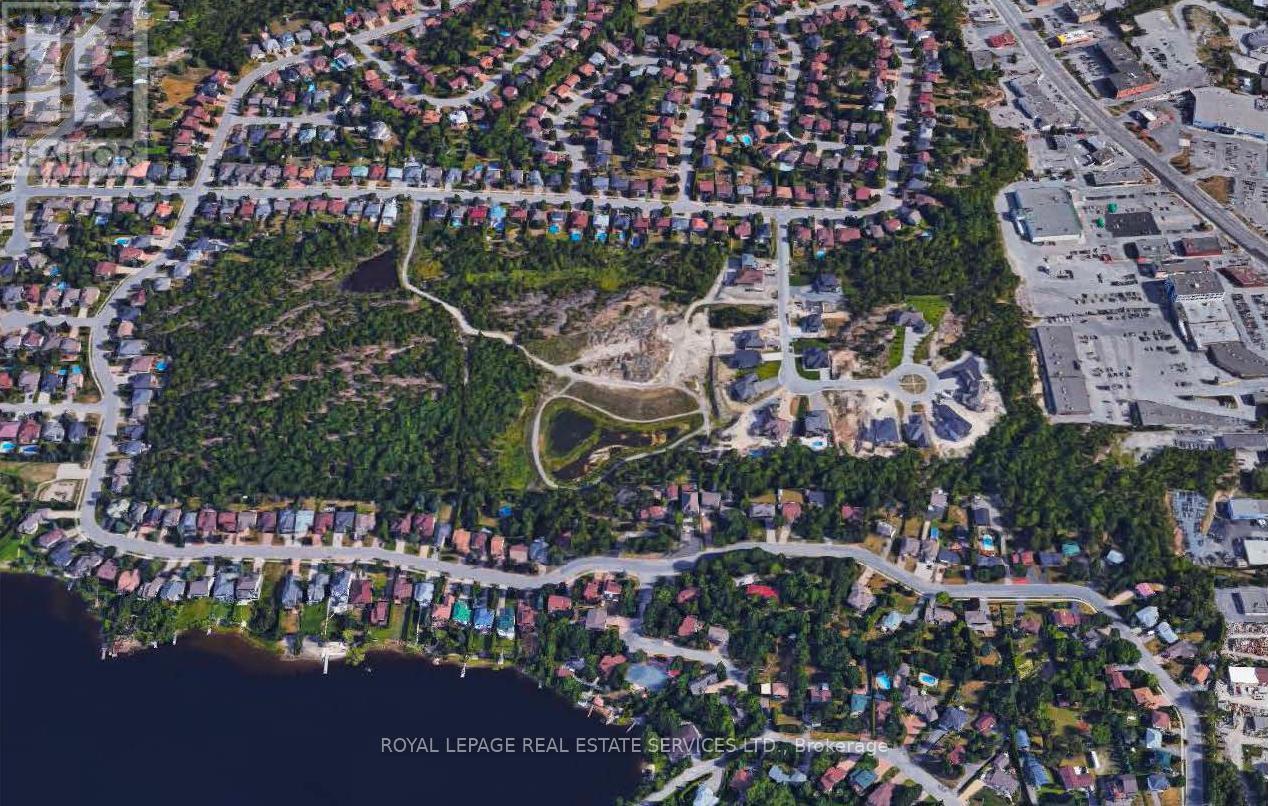
33 HIDDEN RIDGE COURT , Sudbury Remote Area Ontario
Listing # X9052508
Attention all single family residential developers and retirement home developers. This is the best development site in Sudbury in the exclusive Moon Glow region! This site which includes three other parcels of land that must be sold together to total 29.65 acres (without the parkland dedication) is zoned for either 93 single family estate lots or one large retirement home consisting of 108 guest rooms and 144 dwelling units. (id:27)
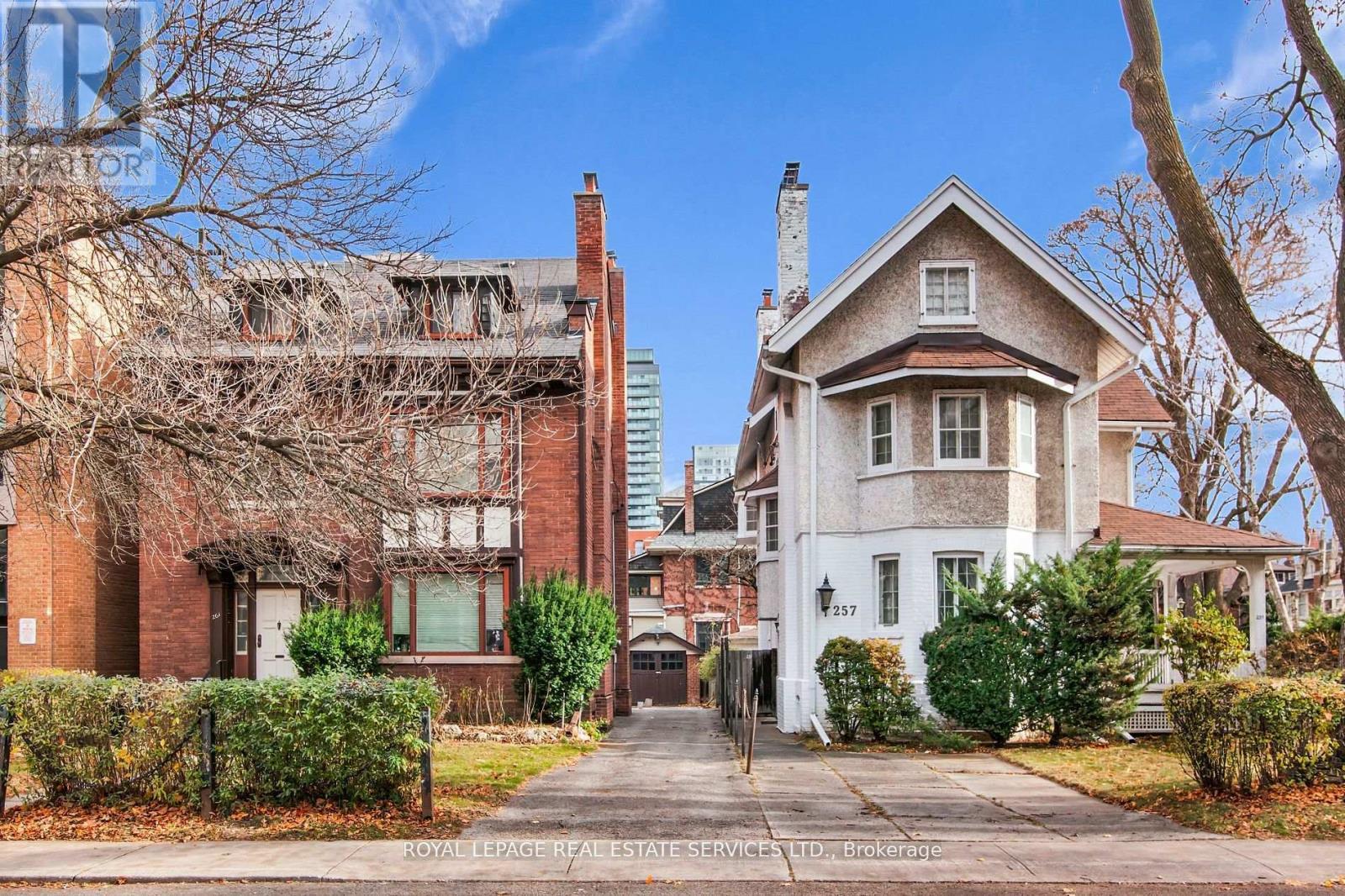
6+5 Beds
, 7 Baths
257&261 POPLAR PLAINS ROAD ,
Toronto Ontario
Listing # C12054399
6+5 Beds
, 7 Baths
257&261 POPLAR PLAINS ROAD , Toronto Ontario
Listing # C12054399
Discover an exceptional property in the heart of South Hill, within walking distance to Yonge & St. Clair, top-tier shopping, and highly regarded schools. This offering includes 257 & 261 Poplar Plains Rd., two side-by-side detached homes on a generous 11,880 sq. ft. lot (90' frontage on Poplar Plains Rd. and 132' on Lynwood Ave.).This unique property provides a range of options for buyers looking to enhance its existing charm. Whether you choose to renovate the two spacious homes (each approx. 3,000 sq. ft.), expand, reconfigure, or explore a simple severance into 2-3 lots, the possibilities are endless. Garden suites or new custom-built homes are also an option, allowing you to maximize the space without extensive approvals. Perfect for multi-generational living, investors, or those seeking to create their ideal home in a prime location, this is a rare opportunity in one of Toronto's most desirable neighborhoods. Don't miss out on the potential to create something special in this prestigious community. (id:27)

3 Beds
, 4 Baths
70 NAVY STREET ,
Oakville (OO Old Oakville) Ontario
Listing # W12123710
3 Beds
, 4 Baths
70 NAVY STREET , Oakville (OO Old Oakville) Ontario
Listing # W12123710
Premium Features: New Construction with Architectural Steel frame, 3 floor Elevator, Car Lift, 2 Laundry rooms, walk-in pantry, 10.5 ft ceilings, 22' tall rear windows overlooking Oakville Harbour, Generator, & South of Lakeshore Location! Spectacular freehold townhome w/5100+SF luxury living space. Architect Rick Mateljan & outstanding new custom construction by Komon Homes. Located in Old Oakville's most desirable neighbourhood overlooking Oakville Harbour, steps to Lake Ontario waterfront trail & Downtown. All the features of a luxury condo but w/the benefits of freehold. Refined architectural details blend this fabulous home into the heritage character of the neighbourhood. Dramatic 2-storey vaulted Living rm/Dining rm w/linear gas fireplace. Huge open concept Kitchen/Family Room. Lux kitchen w/oversized centre island, quartz counters, fully-concealed Thermador refrigeration, Miele ovens, Wolf gas cooktop. Beautiful cabinetry w/inlaid brass inserts, fluted detailing & top quality hardware. Walkout to stone covered porch w/gas line for barbecue overlooking landscaped, fenced garden. Mudrm entry w/built-in cabinetry & inside entry from Garage. 2nd flr features large open gallery w/skylights overlooking the Living Rm. Primary suite features gorgeous dressing rm w/centre island & skyline; lux ensuite bathrm w/heated flooring & freestanding soaker tub. Unique privacy glass window at the touch of a button. 2 further Bedrooms w/Jack & Jill Ensuite. 2nd flr & lower level Laundry. High-end lighting package t/o. Open concept lower level features 10' ceilings, hydronic radiant heated hardwd flooring, full bar w/beverage fridge, gas FP, 2 large windows, locker rm & 3-piece. State-of-the-art mechanicals incl HRV, 200 AMP panel. Excellent storage. Steps to Oakville Club, Oakville Centre for Performing Arts & all the best boutiques & cafes of Downtown. Rare opportunity to live in the distinguished Heritage District while enjoying the best of contemporary luxury living (id:7525)
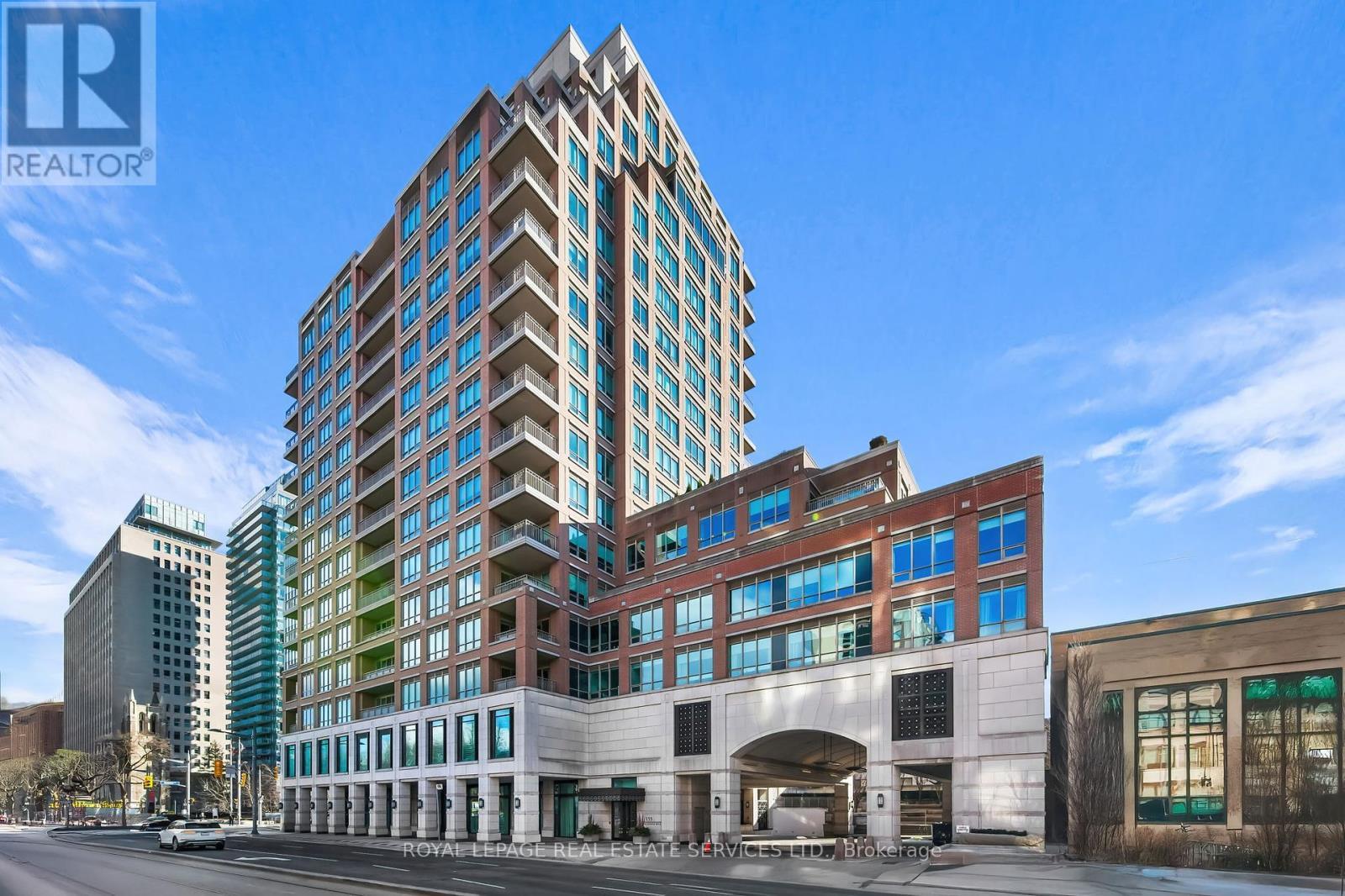
2+1 Beds
, 3 Baths
1701 - 155 ST CLAIR AVENUE W ,
Toronto Ontario
Listing # C12081010
2+1 Beds
, 3 Baths
1701 - 155 ST CLAIR AVENUE W , Toronto Ontario
Listing # C12081010
Welcome To The Avenue, One Of Toronto's Most Luxurious And Distinguished Buildings In The Heart Of The City. Unit 1701 Embodies Unparalleled Luxury, Designed By Brian Gluckstein, With The Finest Of Finishes. Multi-Million Dollar Views Of The City Await You As You Enter This Luxurious 17th Storey Corner Suite That Features Multi W/Outs To Terraces And Balcony With North, South And East Views. Measures 2891 Sf. Private Elevator Entry, Custom Downsview Kitchen With High End Built In Appliances, Open To The Eating And Den Areas. Family Rm W/ Gas FP, W/O To The North Facing Terrace. 2nd Br w 3 Pc Ensuite, Custom B/I Closets & Shelves. Primary BR Features 2 W/In Closets with B/I Custom Shelves, 4 Pc Ensuite W Steam Shower And Jacuzzi. Stunning South Views, Custom B/I Closets. Lavish Formal Dining RM And South/East Facing Living RM With W/O To The Terrace. White Glove Concierge & Valet Service, The Best Amenities, 2 Luxury Guest Suites, Gym, Pool, Hot Tub, Sauna, Yoga Room, Party Meeting Room, Car Wash, Etc. Minutes To Yorkville, Forest Hill And Yonge & St Clair. 2 Parking Spots Included, Endless List Of High End Upgrades. (id:27)
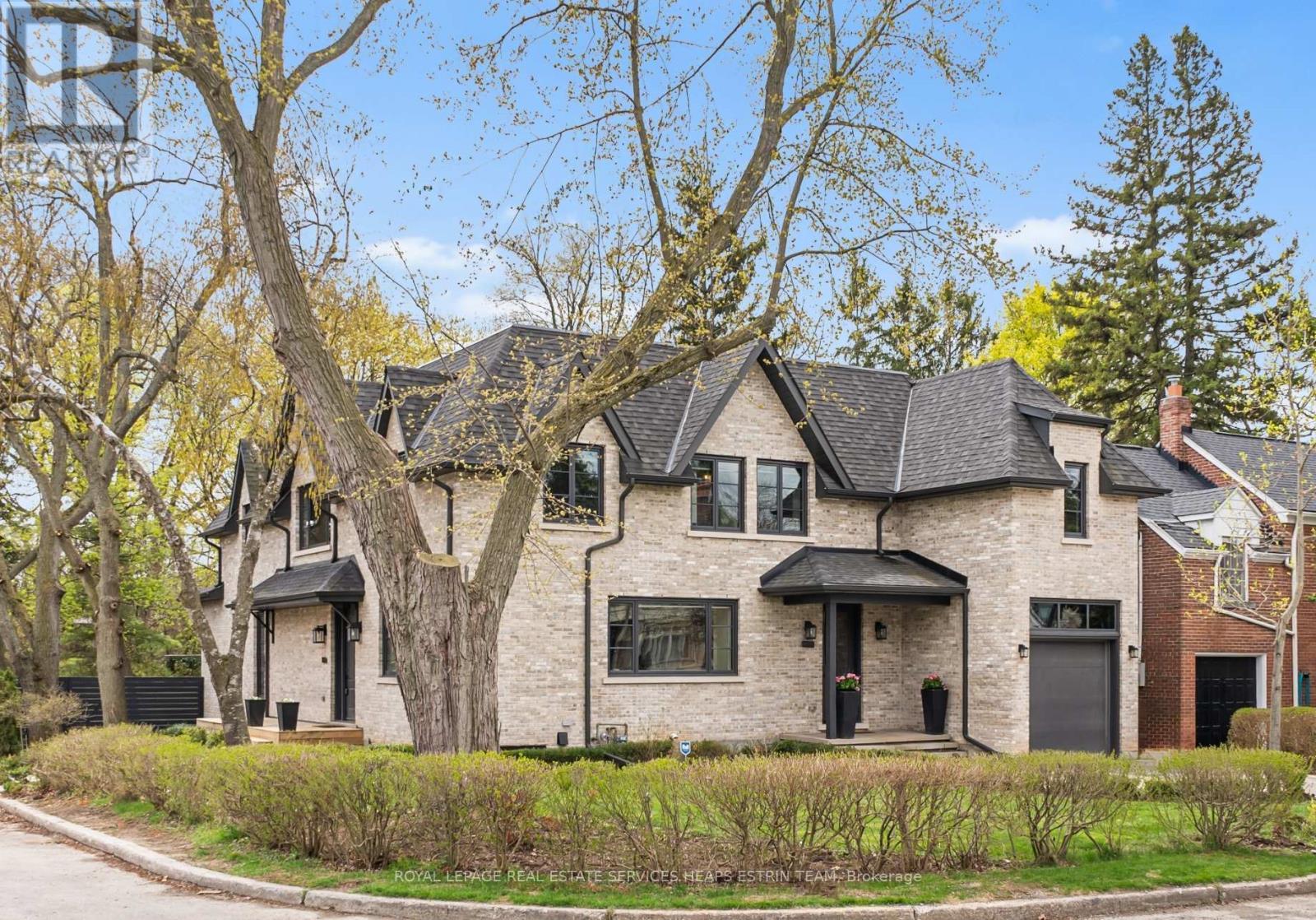
4+2 Beds
, 6 Baths
44 BENNINGTON HEIGHTS DRIVE ,
Toronto Ontario
Listing # C12125138
4+2 Beds
, 6 Baths
44 BENNINGTON HEIGHTS DRIVE , Toronto Ontario
Listing # C12125138
Welcome to this exceptional custom-built residence in prestigious Bennington Heights, where warm California-inspired design meets modern family living. Completed in 2019 and recently updated with a finished lower level, this home blends elegance and function across over 4,800 sqft of beautifully curated space. The main floor features wide-plank white oak floors, soaring ceilings, and expansive picture windows that frame the lush, private backyard. A chefs kitchen anchors the open-concept layout, complete with panelled Sub-Zero fridge, built in Miele coffee system, walk-in pantry, and custom cabinetry with smart, integrated storage. The elegant family room, highlighted by a sleek gas fireplace, flows effortlessly into the formal dining, where French doors open to a spacious deck for alfresco dining. The stylish sunken living room features a retractable accordion glass wall, effortlessly blending indoor and outdoor living for both grand-scale entertaining and serene everyday living. Upstairs, the private primary suite offers treetop views, a Juliette balcony, and a spa-like five piece ensuite with soaker tub, heated floors, and walk-in shower. Each of the three additional bedrooms have access to beautifully appointed baths, along with generous space for a study area or desk perfect for growing families or guests.The second-floor laundry room is thoughtfully designed with built-ins and a laundry sink adding to everyday ease. The newly finished lower level adds radiant in-floor heating, a spacious recreation room with walk-up to the yard, a guest/nanny suite, and flexible zones for a gym, office, studio or playroom. Outside, enjoy a professionally landscaped backyard oasis with multiple spaces to entertain or relax in the hot tub. Close to top-rated schools Leaside High, UCC, and Branksome, and access to scenic trails, parks, Moore Park Ravine, Evergreen Brick Works, and charming local boutiques, this home perfectly balances natural beauty with everyday convenience. (id:7525)
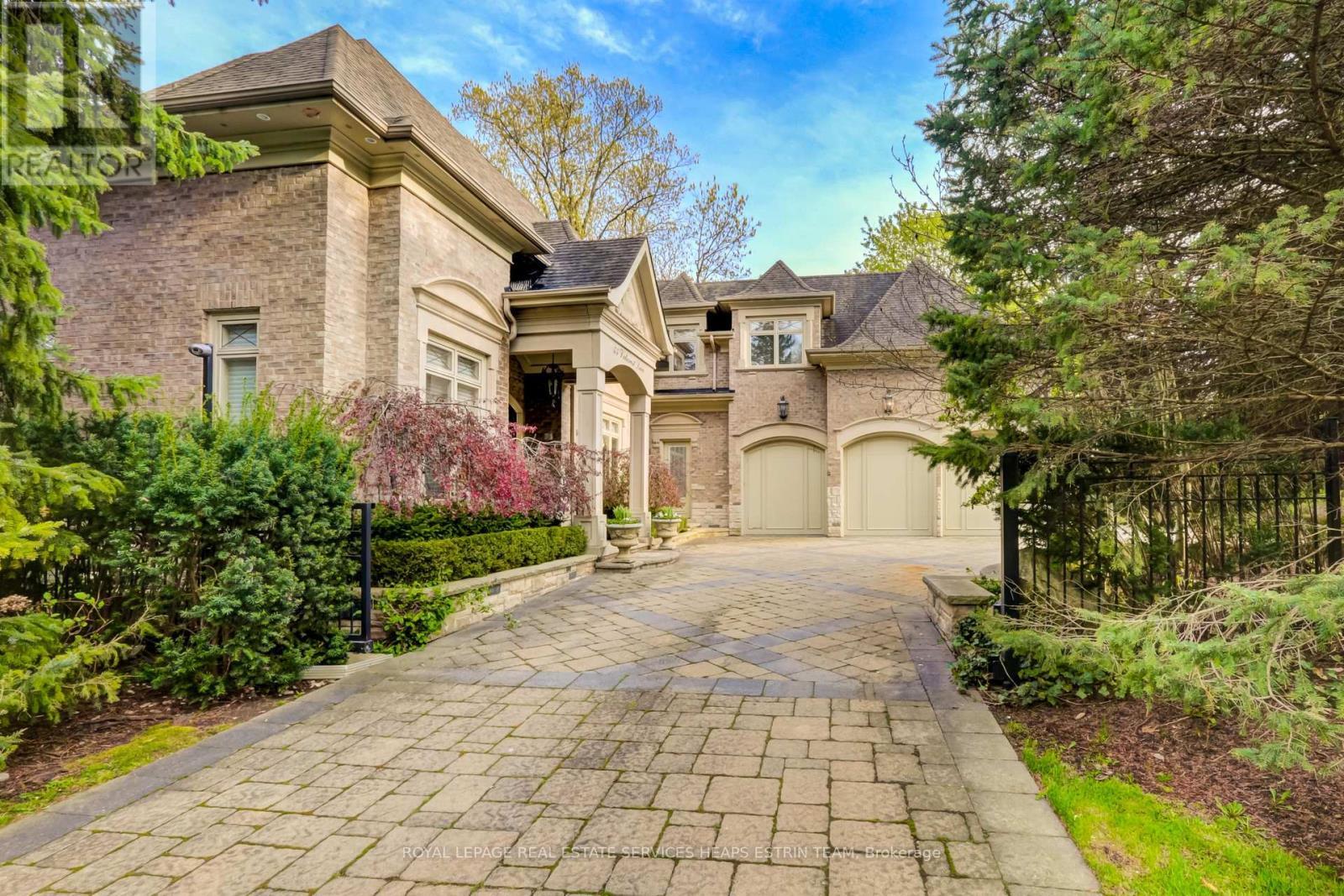
5+1 Beds
, 6 Baths
55 VALECREST DRIVE , Toronto Ontario
Listing # W12059576
Nestled within an exclusive enclave of estates in the Humber Valley neighbourhood, 55 Valecrest Drive stands as a rare and exquisite residence embodying timeless elegance. This magnificent home, perched above a serene river valley, offers unparalleled privacy and breathtaking views from every room. The main floor is an entertainer's dream, featuring an expansive eat-in kitchen, a regal dining room, and separate living and sunken family rooms radiating off a grand foyer. Upstairs, discover four bedrooms with en-suites, including a luxurious primary retreat, along with a versatile fifth bedroom or play area. The lower level is the ultimate escape for relaxation and recreation, complete with a catering kitchen, a lavish wine cellar, a cigar lounge, a media room, a guest suite, and a walk-out to your private pool, cabana, and tiered gardens. The integrated and heated three-car garage, with extra parking in the driveway and privacy gates, ensures convenience. **EXTRAS** Enjoy quick access to Royal York and Bloor West Village, and a short drive to downtown and Pearson Airport. This residence is also within walking distance to James Gardens and the Humber walking trails. (id:7525)
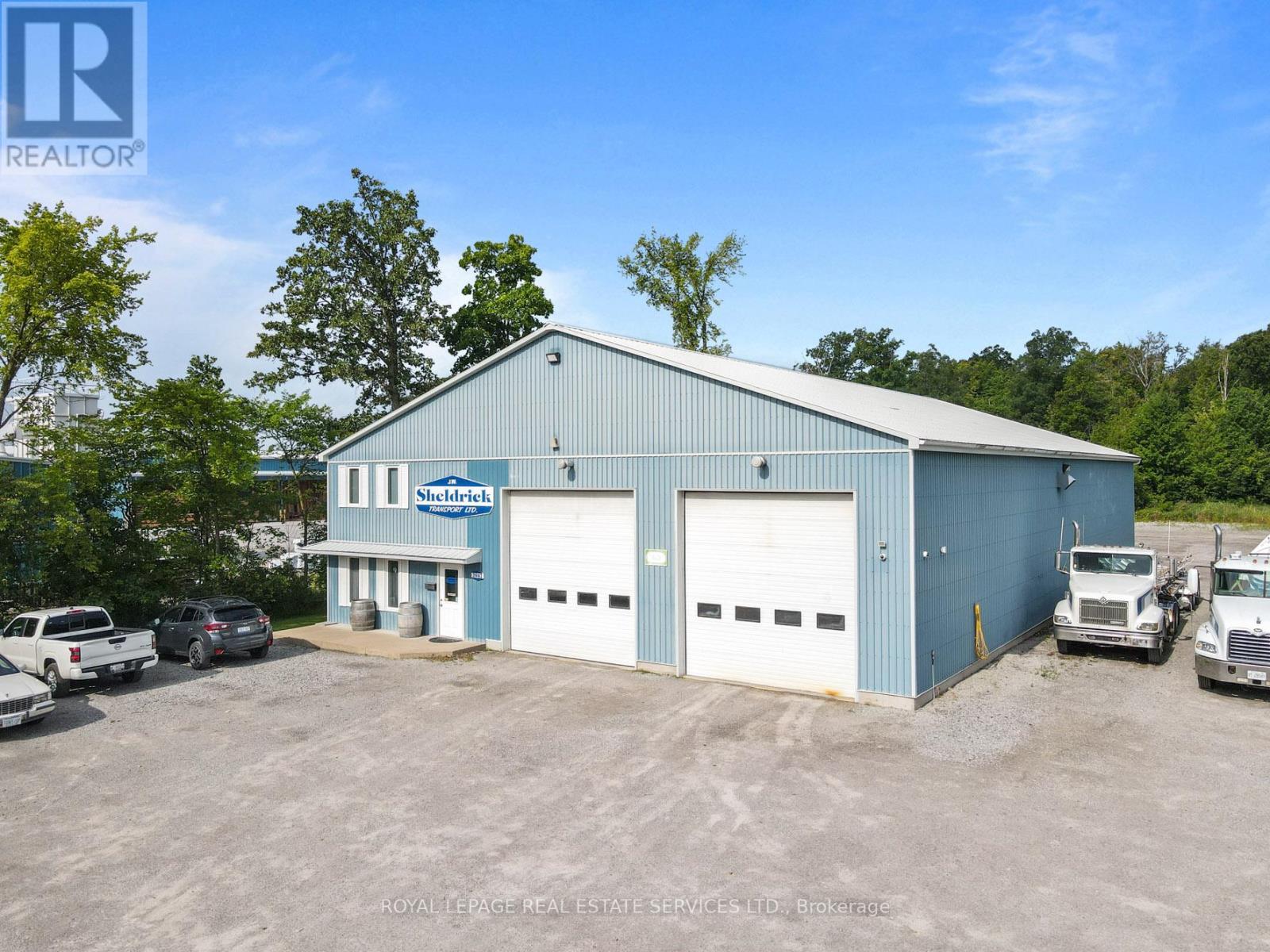
2942 THOMPSON AVENUE , West Lincoln Ontario
Listing # X12014363
4 acres of prime industrial fully serviced land with 2 existing buildings in the Industrial area in Smithville 15 mins from theQEW. Building # 1 of 6501 sq ft . Office space on two floors 2 full size drive through truck bays including one with a drive over mechanical pit, and a third drive in bay dedicated to truck & trailer washing. currently leased short term. Building #2 is 5,000 sq ft and currently leased to 2tenants with room for a third. Keep the existing Tenants for income or use the building for your own needs. Phase 1 & 2 Environmental reports available Zoning allows many different uses in a central location close to major highways. (id:27)
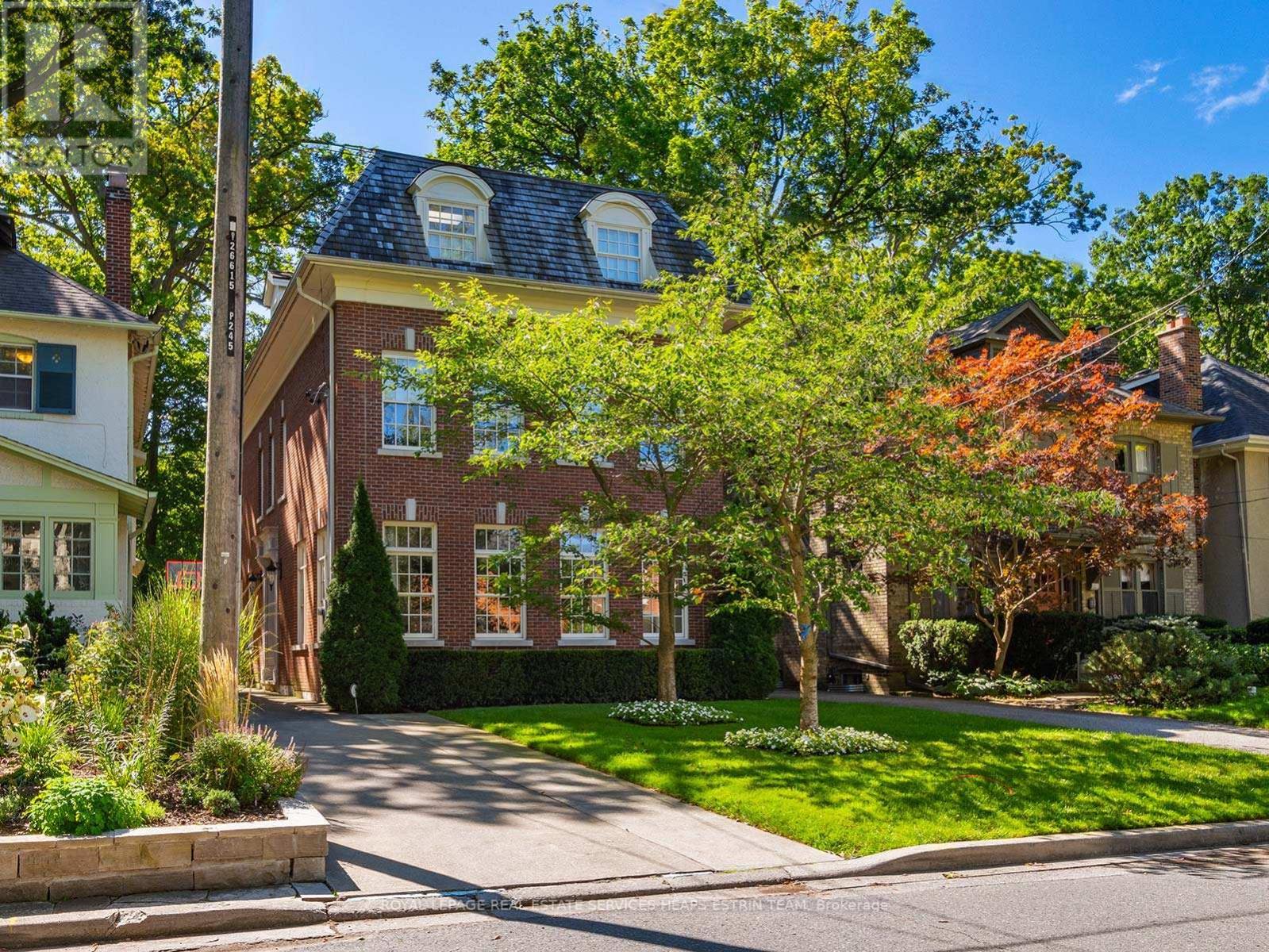
5+1 Beds
, 6 Baths
243 ROSE PARK DRIVE , Toronto Ontario
Listing # C12161805
Ideally situated in the heart of Toronto's coveted Moore Park, this exquisite residence is a study in refined elegance, where French-inspired interiors meet modern luxury. A home of rare beauty, it offers over 5600 square feet of sophisticated living space. Step inside to an elegant staircase, soaring 10 1/2 foot ceilings, and expansive windows, all reminiscent of classic European architecture. The breathtaking living and dining room radiates timeless grace, with coffered ceilings, large windows and a striking fireplace. At the rear, a sunlit family room and classic chef's kitchen open onto an expansive south-facing garden. A private elevator provides seamless access to all levels, ensuring both convenience and luxury. The second floor hosts a laundry room and three generously sized bedrooms, including a serene suite with its own ensuite and walk-in closet. The remaining two share a beautifully appointed family bathroom with a separate WC. Ascend to the third level to discover an extraordinary primary retreat, complete with a spacious seating area, romantic fireplace, custom closet, and spa-like ensuite. A private office offers a quiet sanctuary for work- or may be converted into a nursery. The finished lower level provides an additional floor of usable living space, featuring a recreation room/gym with a gas fireplace and a walkout to the backyard. The lower level also offers a wine cellar, ample storage and a full family bathroom, in addition to a private caregiver/in-law suite with its own dedicated bathroom. Walking distance to the city's most coveted public school, Whitney PS, & beloved OLPH Catholic school, and in close proximity to top private schools, this home is ideally suited for families. With an easy drive downtown and quick access to major highways, it offers both tranquillity and convenience in one of Toronto's most prestigious neighbourhoods. A rare offering, this is a grand family home where beauty and function exist in perfect harmony. (id:7525)
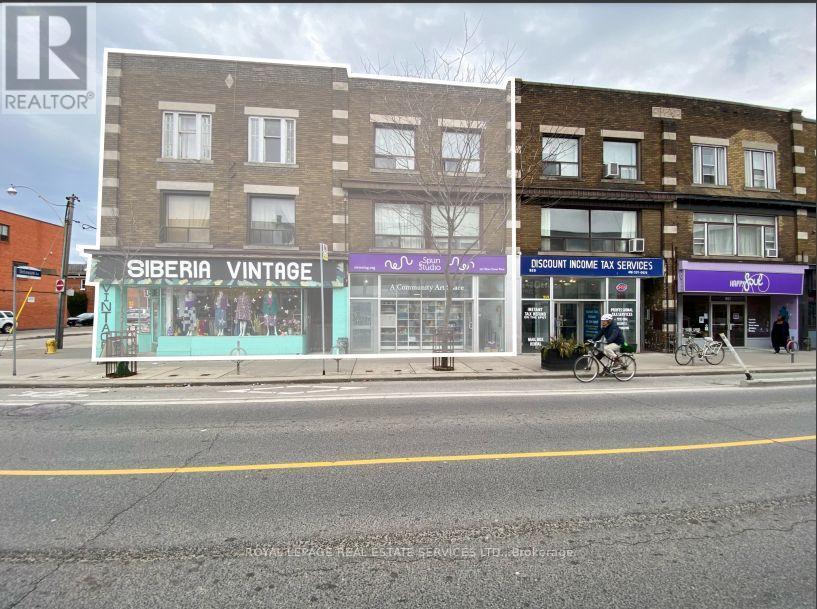
955&957 BLOOR STREET W , Toronto Ontario
Listing # W9350974
Located in Dovercourt Village the two buildings anchor the south-west corner of Bloor Street and Delaware Avenue, just sixty-six meters from the Bloor Subway, Delaware Entrance, Ossington Station across the street. Together 955 & 957 Bloor St West provide a contiguous parcel with Bloor Street frontage of 49.8 FT. and total lot area of 5,005.22 SF. The properties combined, provide eight (8) residential rental units on floors 2 & 3 and at street level two (2) commercial-retail units, with basements fronting Bloor Street. Permitted boulevard parking provides four (4) spaces along Delaware Avenue. The buildings are fully occupied. The mid-summer 2025 lease expiry of both street level C/R units, provides opportunity to conjoin the units, reposition the retail space upgrade tenant and rent, reflecting the larger space format with high visibility corner exposure. **EXTRAS** 955 & 957 Bloor St. W. | PIN: 212820073 (955) & 581030059 (957) |Legal: PLAN 329 BLK T PT LOT 29 (955) & PLAN 329 BLK T PT LOTS 28 & 29 (957)Markovits, Rose; Markovits, Herman (955) MARKOVITS ENTERPRISES AND INVESTMENTS LIMITED (957) (id:27)
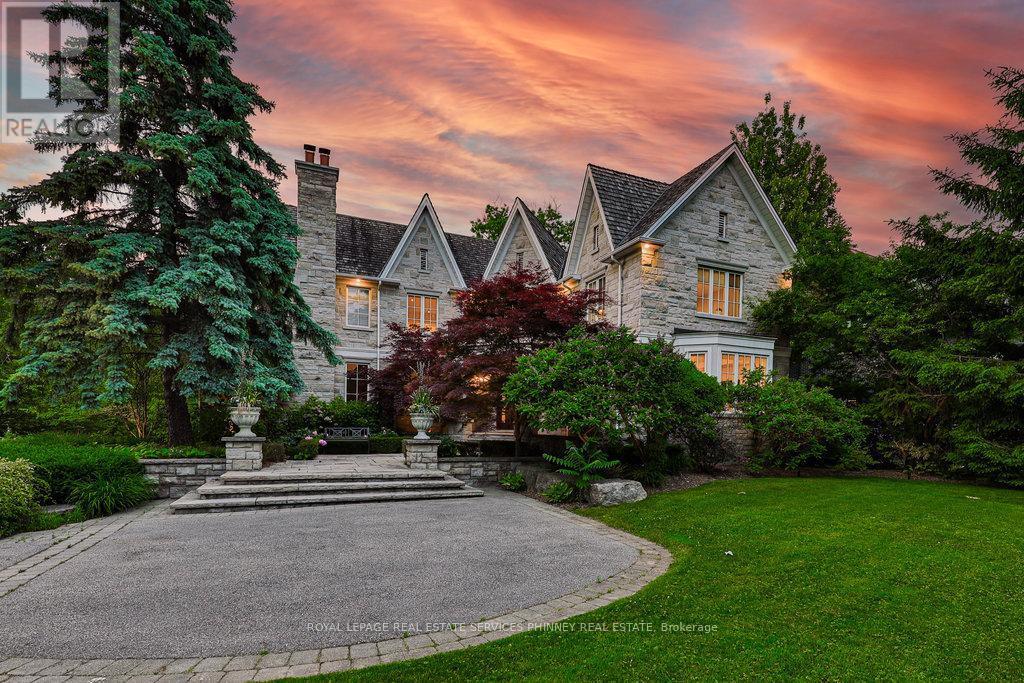
4+1 Beds
, 5 Baths
1257 TECUMSEH PARK DRIVE ,
Mississauga Ontario
Listing # W12154732
4+1 Beds
, 5 Baths
1257 TECUMSEH PARK DRIVE , Mississauga Ontario
Listing # W12154732
This exquisitely renovated residence, completed in 2023, stands as a testament to luxury and craftsmanship, with no expense spared in its transformation. Spanning over 8,100 + square feet of luxurious living space, the home features 4+1 spacious bedrooms and 5 bathrooms, exuding an air of grandeur throughout. Nestled on an expansive and rarely offered 135 x 580-foot private lot, this property is situated on one of the most desirable streets in Lorne Park. The stunning double-story great room, adorned with floor-to-ceiling windows and an open flame gas fireplace, seamlessly connects to a custom kitchen that opens up to a backyard oasis. A captivating four-seasons room offers an ideal backdrop for a sophisticated home office, boasting breathtaking views. For those who love to entertain, the open-concept living and dining spaces are nothing short of a dream. The generous primary bedroom is a true retreat, featuring a gas fireplace, private patio access, a lavish 6-piece en-suite with his-and-hers showers, and an ample walk-in closet. The thoughtfully designed basement includes a separate walk-up entrance, an additional laundry room, games room, a rec room, a mudroom, a wine cellar, and an extra bedroom, ensuring ample space for relaxation and entertainment. (id:7525)
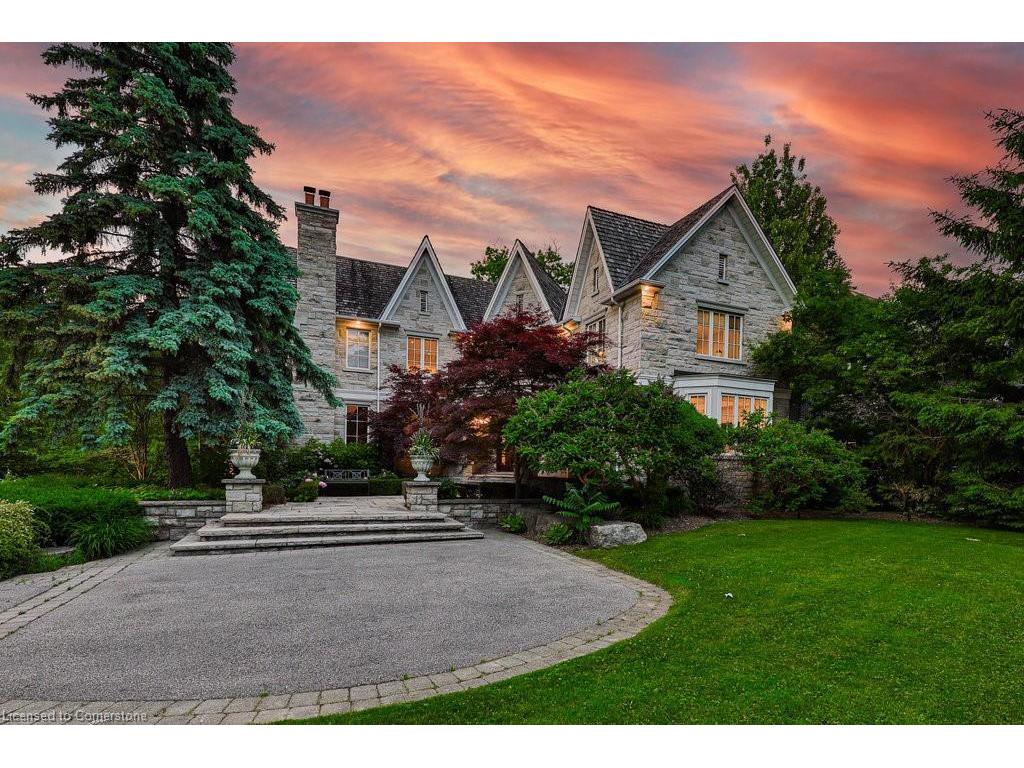
5 Beds
, 4+1 Baths
1257 Tecumseh Park Drive, Mississauga ON
Listing # 40728187
REALTORS Association of Hamilton-Burlington - Hamilton-Burlington - This exquisitely renovated residence, completed in 2023, stands as a testament to luxury and craftsmanship, with no expense spared in its transformation. Spanning over 8,100 + square feet of luxurious living space, the home features 4+1 spacious bedrooms and 5 bathrooms, exuding an air of grandeur throughout. Nestled on an expansive and rarely offered 135 x 580-foot private lot, this property is situated on one of the most desirable streets in Lorne Park. The stunning double-story great room, adorned with floor-to-ceiling windows and an open flame gas fireplace, seamlessly connects to a custom kitchen that opens up to a backyard oasis. A captivating four-seasons room offers an ideal backdrop for a sophisticated home office, boasting breathtaking views. For those who love to entertain, the open-concept living and dining spaces are nothing short of a dream. The generous primary bedroom is a true retreat, featuring a gas fireplace, private patio access, a lavish 6-piece en-suite with his-and-hers showers, and an ample walk-in closet. The thoughtfully designed basement includes a separate walk-up entrance, an additional laundry room, games room, a rec room, a mudroom, a wine cellar, and an extra bedroom, ensuring ample space for relaxation and entertainment.
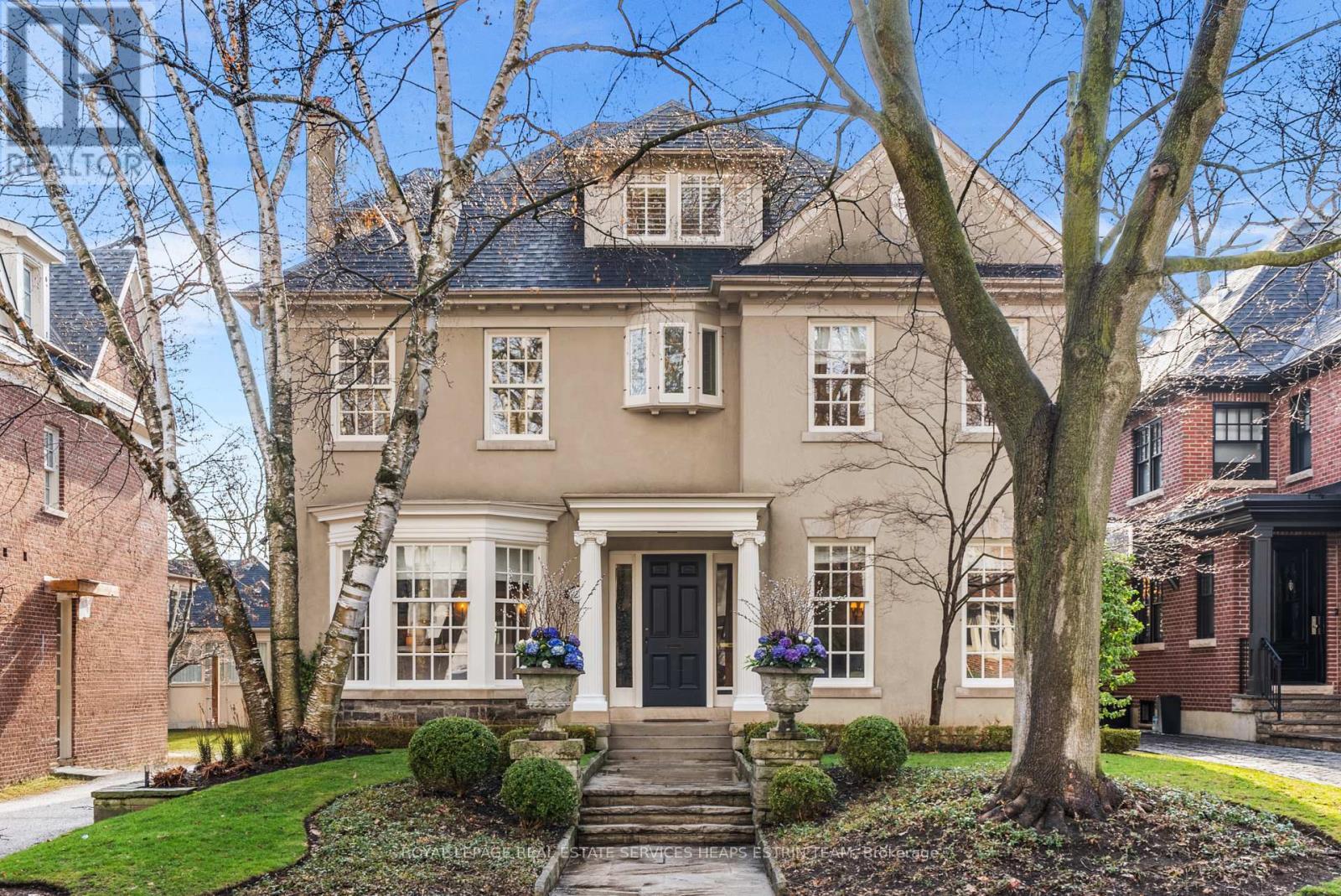
7 Beds
, 6 Baths
28 HUDSON DRIVE , Toronto Ontario
Listing # C12097050
Elegantly situated on one of Moore Park's most sought-after streets, this majestic home offers over 6,400 square feet of luxurious living space. Sitting on a rare 50x131 ft. west-facing lot, this seven-bedroom home offers three stories of endless elegance and elevated living. The centre-hall plan opens to hardwood and wainscotting throughout and an exquisitely-appointed living room with wood fireplace facing an elegant dining room, both adorned with meticulously-designed crown moulding. The combined kitchen and breakfast room are flanked with marble counter tops, SubZero fridge, Thermador range, Dacor double oven, Miele dishwasher, a walk-in pantry and a butler's pantry with wine fridge, along with a private desk area. The spacious family room's row of French doors overlook an impeccably landscaped yard with an expansive fieldstone patio, built-in BBQ and an inground pool with a private poolside gazebo, all nestled among the beautiful treed canopies of this coveted neighbourhood. The second floor offers private steps to a serene and lush master bedroom escape, with a 4pc bath, walk-in dressing room, a gas fireplace and French doors with a Juliette balcony overlooking the yard. Three additional generous-sized bedrooms round out the second floor, one with an ensuite, along with a beautifully-appointed office enveloped in mahogany built-in shelving. A third floor retreat offers two more bedrooms, another 4pc bath and additional storage - perfect for guests or a nanny suite. The lower level boasts an oversized sunken recreation room with entertaining and creative spaces, a private gym, laundry and storage. Accompanied by a private driveway and garage this distinguished home is a rare find in a highly-desirable pocket of the city. Within the Whitney Public School and OLPH school districts, with access to parks and extensive ravines/walking trails nearby, 28 Hudson offers an elegant and peaceful oasis, within walking distance of charming shops and restaurants. (id:7525)

4+1 Beds
, 6 Baths
1104 BALMORAL PLACE , Oakville Ontario
Listing # W12023858
Situated on a nearly 1/2 acre lot, this custom home, designed by John Wilmott & built by Platt Fine Homes, features expansive windows & high ceilings that fill the space with light. While modern in design, warm & inviting elements like white oak & natural stone create a perfect balance of sophistication & comfort. The principal rooms are spacious & thoughtfully designed, all carefully positioned to complement the landscape, maximizing lush views & natural light, including the family room's oversized sliding glass doors that fully open to the back patio. The kitchen is a perfect blend of style & functionality, a chef's dream featuring Miele appliances, sleek quartz counters & a walk-in pantry. A main floor office provides a productive & aesthetic workspace with custom built-ins. The second level offers 4 bedrooms, including the primary retreat with walk-in closet & 5pc spa-like ensuite, where floor-to-ceiling windows create a stunning, treehouse-like view, immersing you in the surrounding landscape. The lower level is a bright & functional extension of the home, featuring radiant heated floors for year-round comfort, above-grade windows that flood the space with light, a gym with extended height ceiling, a relaxing cedar-lined sauna, stylish 3pc bath & ample storage space to keep everything organized. The southern exposure is ideal for soaking up the summer by the backyard pool that overlooks the creek below, while a covered patio offers a shaded retreat for relaxing & entertaining. Built for comfort & efficiency with 3 furnaces & A/C units that reduce the need for bulkheads & provide climate control zones, Kolbe windows & front door, Control4 sound system for seamless audio throughout, and high R-value insulation to enhance energy efficiency & comfort. These are but a few of the many features of this fabulous home. Ideally located near top-rated schools, Lake Ontario, and Downtown Oakville, this exquisite home offers an unparalleled lifestyle in a coveted setting. (id:27)

4+1 Beds
, 5 Baths
135 BUCKINGHAM AVENUE , Toronto Ontario
Listing # C11957144
Experience The Epitome Of Luxury In This One-of-a-kind Glamorous Home On The Most Desired Streets In The Lawrence Park SouthNeighborhood, The Closest Walking Street To The Toronto French School .135 Buckingham Ave Stands As A Timeless Architectural Marvel PlusA Resort-Style Backyard. As You Enter Through The Majestic 2-Story Grand Entrance, You'll Be Enveloped In An Ambiance Of Opulence,Highlighted By A Staircase. The Expansive Living Areas Showcase High Ceilings And Meticulous Attention To Detail, Seamlessly BlendingContemporary Design With Timeless Craftsmanship To Create An Atmosphere Of Refned Indulgence. The Main Level Offers A Spacious FamilyRoom Flowing Into A Gourmet Kitchen Equipped With State-of-the-art Appliances, Formal Living Room And Formal Dining Room. Upstairs,Discover An Opulent Primary Suite Featuring Two Custom-Designed Walk-In Closets And Primary Baths, Along With 3 Additional Bedrooms .Step Outside To The Backyard, A True Private Resort-Like Paradise, Featuring A Large Shimmering Swimming Pool With a Water Slide At TheDeep End , Jacuzzi And Sunken Siting Areas. A Soothing Waterfall Sound That Can Be Enjoyed In The Backyard or From Master BedroomBalcony . Embrace The Luxury Of Living In Your Own Private Oasis, A Truly Unique And Unparalleled Home. With A Major Emphasis On SecurityAnd Privacy, This Home Is Surrounded By Very Tall Trees That Shield The Residence And Backyard. (id:7525)

4+1 Beds
, 7 Baths
83 KIMBARK BOULEVARD , Toronto Ontario
Listing # C11936309
Practicality Meets Sophisticated Luxury In This 2023 Custom-Built Home. Located In The Desired Caribou Park/Lawrence Park South Community, The Home Is Approximately 4000sf + 2200sf. Exterior Is Professionally Landscaped, With Lighting, Irrigation System, Heated Driveway, Walkway And Garage. Full Home On Generator. Truly An Icon Of Innovation and Prominence, Incorporating The Finest Building Materials And Interior Finishes. High Ceilings With Impressive Crown Moulding Throughout. Eye-Catching Solarium Design Skylight Dome Inspired By Milan's Galleria Vittorio Emanuele. 4+1 Bedrooms With Private Ensuite & Private Walk-In- Closets. Spacious Primary Bedroom With Separate Makeup Table, Dream Closet With Closed Cabinetry And Heated Floor 5-Piece Ensuite With Water Closet And Dual Vanities. An Entertainers Basement Featuring Spacious Wet Bar, Gym, Media Room, Papro Designed Wine Cellar, 2nd Laundry Room, Plenty Of Storage Space, And An Additional Bedroom With Ensuite And Walk-In-Closet. This Home Is Set To Impress And Surely A Home To Call Yours. Steps away from Avenue Road & Lawrence Avenue, TTC Bus Routes, And Easy Accessibility to Highway 401, This Home Is Situated In The Ideal Location For Multiple Routes To The Downtown Core. It Is Surrounded By Some Of Toronto's Top Restaurants, Shops, And Best-Ranked Private Schools (Havergal College, TFS, Crescent, Crestwood, UCC, Greenwood) And Public Schools (Lawrence Park Collegiate, Glenview Senior PS, John Ross Robertson Junior PS). Stay Connected To Urbanized Living While Enjoying The Beautifully Private And Family-Oriented Neighbourhood. **EXTRAS** Sub-Zero 36 Fridge & Freezer, 30 Undercounter Wine Storage, 48 Wolf Dual Fuel Range, 2 Miele DWs, Miele Microwave, Steam Oven, Warming Drawer, And Coffee Machine. Bsmt S/S DW, 30 Sub-Zero Fridge, 360 Btl Wine Cellar, 2 Washer & Dryer (id:7525)
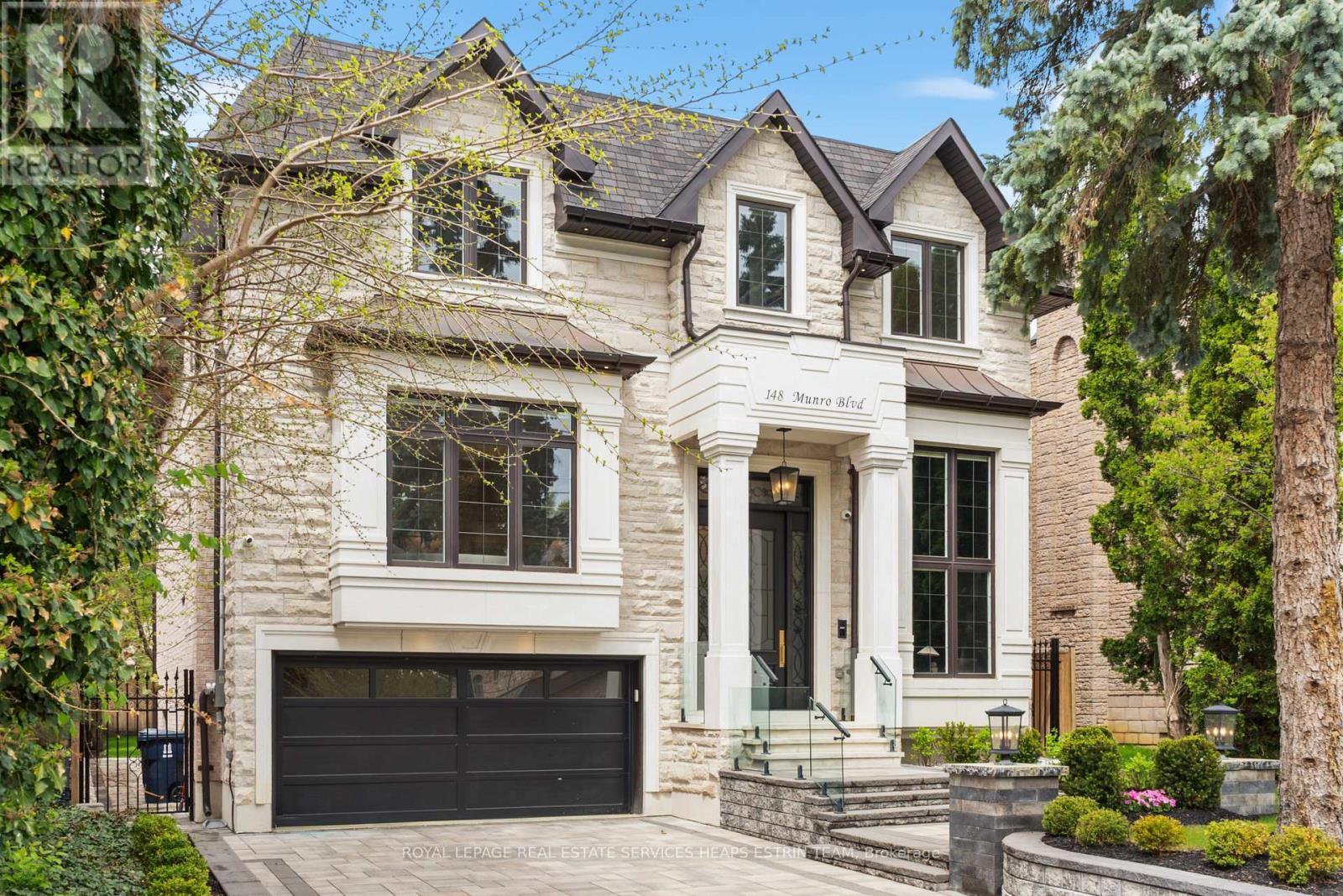
4+1 Beds
, 5 Baths
148 MUNRO BOULEVARD , Toronto Ontario
Listing # C12152367
Introducing 148 Munro Blvd an iconic, custom-built residence by Casa Unique Homes, ideally situated on a quiet, dead-end street in the prestigious York Mills neighbourhood. This newly constructed 4+1 bedroom, 7-bathroom home spans approximately 6,300 sq. ft. of meticulously crafted living space. The stately limestone façade, handcrafted mahogany front door, and built-in garage set the tone for the refined elegance found within. Inside, soaring ceilings, wide-plank oak floors, and a private elevator to all levels create a seamless blend of luxury and convenience. A custom staircase with 14K gold accents and a marble foyer with brass inlay showcase the home's bespoke artistry. The open-concept living and dining spaces are anchored by a marble-surround gas fireplace and a showpiece glass-encased wine feature. The chef-inspired kitchen is outfitted with natural Italian marble countertops, a large island, premium Wolf and Sub-Zero appliances, and custom cabinetry by ArtHaus. At the rear, the family room centres around a striking bookmatched Panda marble fireplace and opens to a bright breakfast area with a walkout to the manicured backyard. Upstairs, four oversized bedrooms each include walk-in closets with Di Lusso systems and private ensuites. The primary suite is a private sanctuary, featuring a marble fireplace, dual walk-in closets, a spa-style six-piece ensuite with steam shower and heated floors, and a walk-out terrace. A skylight-lit hallway and second-floor laundry complete this level. The walk-out lower level includes heated floors, an oversized rec room with a gas fireplace, the fifth bedroom with an ensuite, a second laundry, a full wet bar with leathered stone counters and an island, a dog wash station, and a private wellness zone with a sauna, jetted tub, and tranquilly garden. The landscaped backyard includes a fire pit lounge area and is pool-ready, with city-approved permits and installation underway. (id:7525)
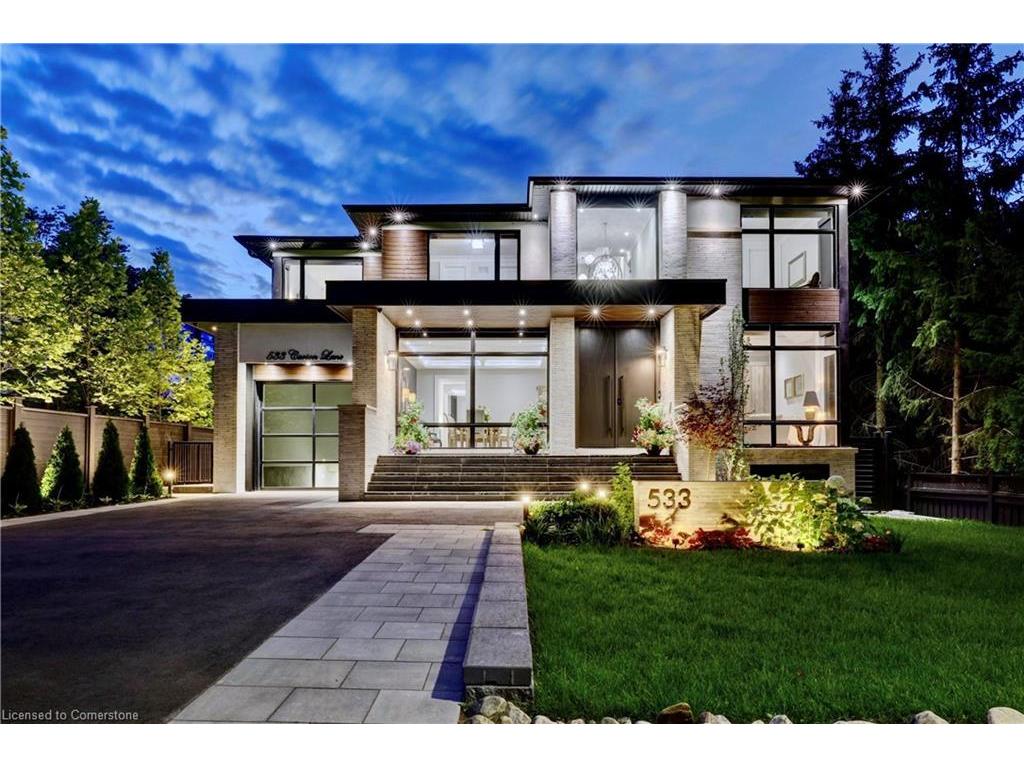
6 Beds
, 6+1 Baths
533 Carson Lane, Oakville ON
Listing # 40732690
REALTORS Association of Hamilton-Burlington - Hamilton-Burlington - This magnificent custom home is situated in Oakville's most prestigious neighbuorhood, just a short walk from the lake and downtown Oakville. 6,500+ sqft of exquisite living space, this masterpiece seamlessly blends modern sophistication with unparalleled luxury. Every detail has been meticulously crafted, from heated floors on main and lower levels to the private elevator servicing all three floors. A sunlit two-story foyer sets the stage for this contemporary haven, where sleek finishes and thoughtful design abound. The open Great Room boasts soaring 20ft ceilings and expansive wall of windows overlooking the professionally landscaped yard. Step out to an elegant covered patio complete with gas BBQ hookup, perfect for alfresco dining in the summer.The gourmet kitchen is a culinary showpiece, featuring a striking two-toned design, vast eat-in centre island, and state-of-the-art appliances. A seamless transition to the butlers pantry, offering additional prep space and access to a sophisticated Dining Room, where built-in speakers and picturesque views of the front gardens create an ideal setting for hosting.For moments of quiet retreat, the formal Living Room provides serenity, while the main-floor office easily convertible to a bedroom boasts a private ensuite and direct patio access. A sculptural floating staircase ascends to the second level, where a skylit landing introduces the lavish primary suite featuring two walk-in closets and spa-inspired ensuite retreat. Three additional bedrooms, each with secured closets and heated ensuites, offer refined comfort and privacy.The lower level is an entertainers paradise. Car aficionados will appreciate the heated underground garage, complete with turntable for effortless maneuvering. A stylish rec room, with walk-up to backyard, invites lively poker nights or immersive game-day gatherings. Complete your personal retreat with state-of-the-art theater or a gyman indulgent finishing touch to this extraordinary residence.
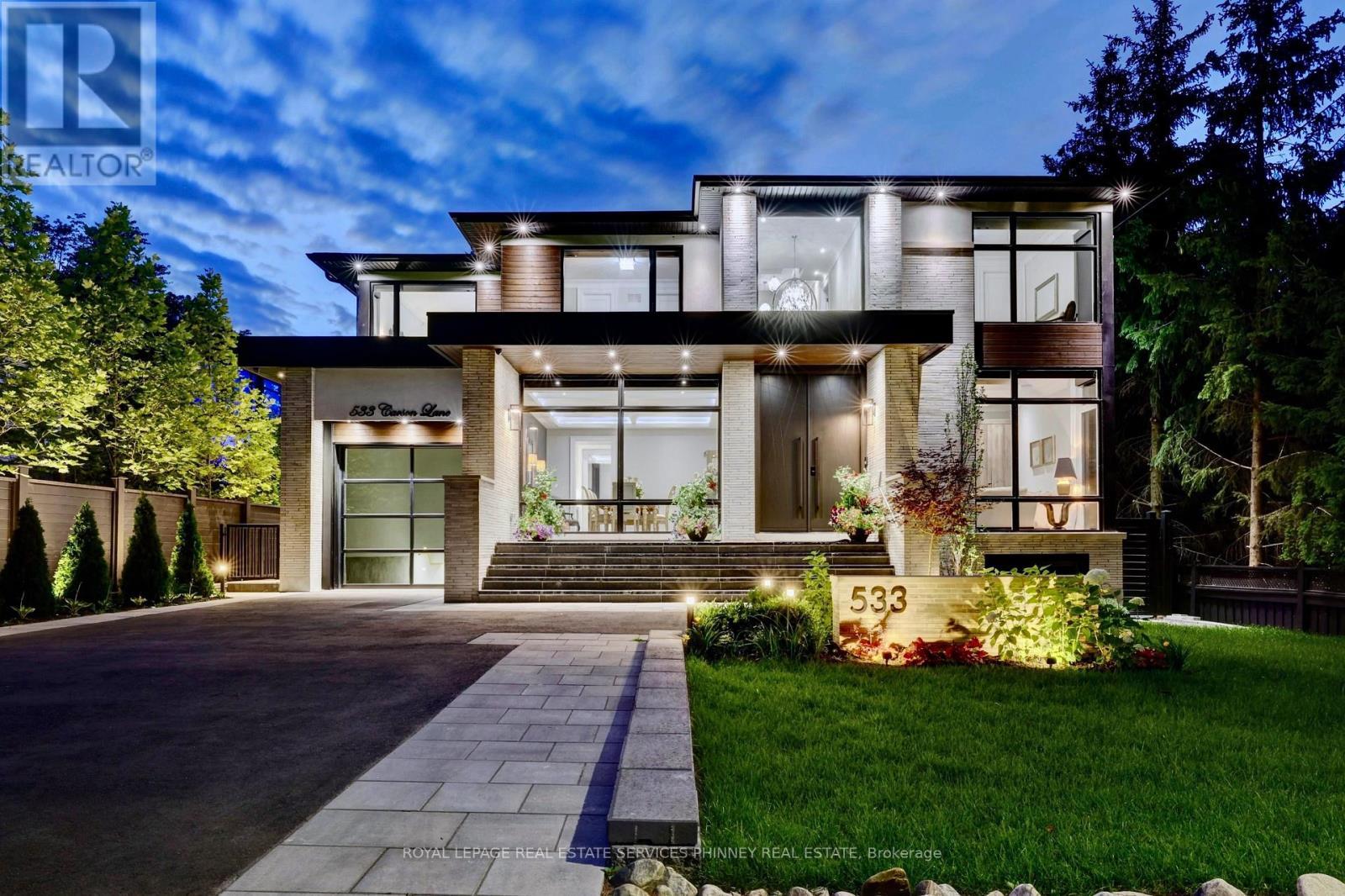
5+1 Beds
, 7 Baths
533 CARSON LANE , Oakville Ontario
Listing # W12167625
This magnificent custom home is situated in Oakvilles most prestigious neighborhood, just a short walk from the lake and downtown Oakville. 6,500+ sqft of exquisite living space, this masterpiece seamlessly blends modern sophistication with unparalleled luxury. Every detail has been meticulously crafted, from heated floors on main and lower levels to the private elevator servicing all three floors. A sunlit two-story foyer sets the stage for this contemporary haven, where sleek finishes and thoughtful design abound. The open Great Room boasts soaring 20ft ceilings and expansive wall of windows overlooking the professionally landscaped yard. Step out to an elegant covered patio complete with gas BBQ hookup, perfect for alfresco dining in the summer.The gourmet kitchen is a culinary showpiece, featuring a striking two-toned design, vast eat-in centre island, and state-of-the-art appliances. A seamless transition to the butlers pantry, offering additional prep space and access to a sophisticated Dining Room, where built-in speakers and picturesque views of the front gardens create an ideal setting for hosting.For moments of quiet retreat, the formal Living Room provides serenity, while the main-floor officeeasily convertible to a bedroomboasts a private ensuite and direct patio access. A sculptural floating staircase ascends to the second level, where a skylit landing introduces the lavish primary suite featuring two walk-in closets and spa-inspired ensuite retreat. Three additional bedrooms, each with secured closets and heated ensuites, offer refined comfort and privacy.The lower level is an entertainers paradise. Car aficionados will appreciate the heated underground garage, complete with turntable for effortless maneuvering. A stylish rec room, with walk-up to backyard, invites lively poker nights or immersive game-day gatherings. Complete your personal retreat with state-of-the-art theater or a gyman indulgent finishing touch to this extraordinary residence. (id:7525)
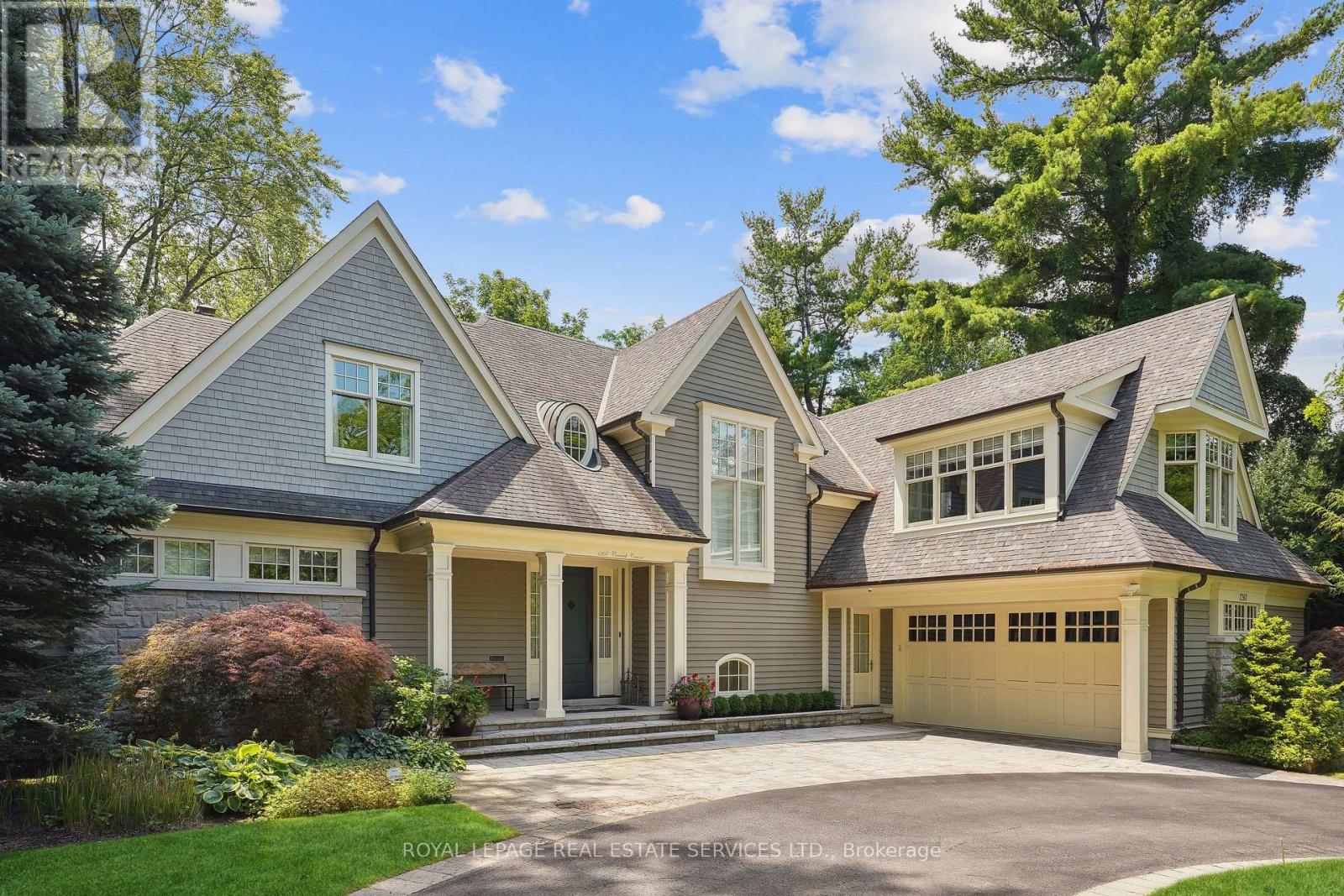
5+1 Beds
, 6 Baths
1267 CUMNOCK CRESCENT , Oakville Ontario
Listing # W12158954
Immerse Yourself In An Unrivaled Realm Of Sophistication At This Custom-Built Luxury Estate In South East Oakville. Every Aspect Of This Home, From The Meticulously Landscaped Gardens To The Grand Entrance Crowned By A Cedar-Ceiling Front Patio, Exudes Refined Opulence. Upon Entering, The Rich Glow Of American Cherry Hardwood Floors Guides You To A Gourmet Chef's Kitchen, Masterfully Equipped With Top-Of-The-Line Appliances. The Muskoka Room, A Serene Retreat, Invites You To Relax And Embrace The Beauty Of Nature. The Main Level Seamlessly Blends Convenience With Luxury, Featuring A Junior Primary Suite, A Well-Appointed Mudroom, And A Dedicated Laundry Area. Ascend To The Upper Level, Where The Primary Suite Enchants With A Spa-Inspired Ensuite And Serene Bay Window Views. Three Additional Bedrooms And A Charming Loft Complete This Level, Offering Ample Space And Comfort. The Lower Level Is An Entertainer's Paradise, Showcasing A Sophisticated Wet Bar, A Plush Lounge, And A Sixth Bedroom, Perfect For Guests. Outdoors, A Stone Patio, Sauna, State-Of-The-Art Bbq, And A Sparkling Saltwater Pool Are Surrounded By Lush Gardens, Creating An Idyllic Setting For Both Relaxation And Social Gatherings. With Its Prime Location Near Top-Tier Schools And Exclusive Amenities, This Estate Epitomizes The Pinnacle Of Luxury Living, Offering An Exquisite Blend Of Elegance, Comfort, And Convenience. (id:27)
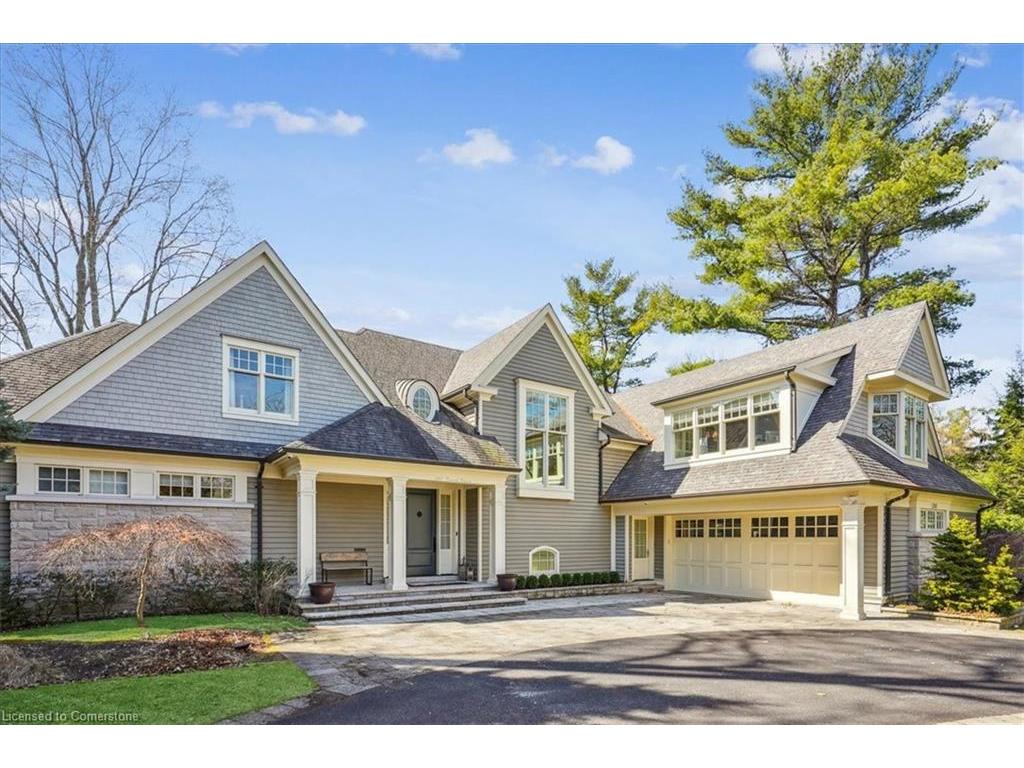
6 Beds
, 4+4 Baths
1267 Cumnock Crescent, Oakville ON
Listing # 40729629
REALTORS Association of Hamilton-Burlington - Hamilton-Burlington - Immerse Yourself In An Unrivaled Realm Of Sophistication At This Custom-Built Luxury Estate In South East Oakville. Every Aspect Of This Home, From The Meticulously Landscaped Gardens To The Grand Entrance Crowned By A Cedar-Ceiling Front Patio, Exudes Refined Opulence. Upon Entering, The Rich Glow Of American Cherry Hardwood Floors Guides You To A Gourmet Chef's Kitchen, Masterfully Equipped With Top-Of-The-Line Appliances. The Muskoka Room, A Serene Retreat, Invites You To Relax And Embrace The Beauty Of Nature. The Main Level Seamlessly Blends Convenience With Luxury, Featuring A Junior Primary Suite, A Well-Appointed Mudroom, And A Dedicated Laundry Area. Ascend To The Upper Level, Where The Primary Suite Enchants With A Spa-Inspired Ensuite And Serene Bay Window Views. Three Additional Bedrooms And A Charming Loft Complete This Level, Offering Ample Space And Comfort. The Lower Level Is An Entertainer's Paradise, Showcasing A Sophisticated Wet Bar, A Plush Lounge, And A Sixth Bedroom, Perfect For Guests. Outdoors, A Stone Patio, Sauna, State-Of-The-Art Bbq, And A Sparkling Saltwater Pool Are Surrounded By Lush Gardens, Creating An Idyllic Setting For Both Relaxation And Social Gatherings. With Its Prime Location Near Top-Tier Schools And Exclusive Amenities, This Estate Epitomizes The Pinnacle Of Luxury Living, Offering An Exquisite Blend Of Elegance, Comfort, And Convenience.
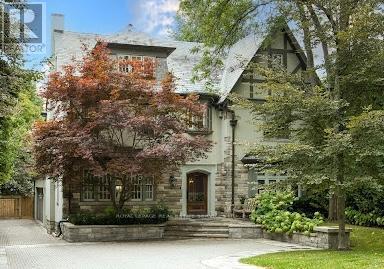
5 Beds
, 5 Baths
80 OLD FOREST HILL ROAD , Toronto Ontario
Listing # C12040530
Stunning classically traditional Forest Hill home exemplifies incomparable elegance and modern luxury, boasting five spacious bedrooms and six exquisitely appointed washrooms. Nestled in one of the most prestigious neighborhoods, this residence features meticulous attention to detail throughout its architecture, from the grand entrance to the intricate moldings and custom millwork. State-of-the-art renovations flawlessly blend with its classic charm, offering an exceptional living experience. Every room is thoughtfully designed with high-end finishes, creating a perfect harmony of comfort, sophistication, and style, ideal for both family living and entertaining. Dream gourmet kitchen connect to full size breakfast room and beautiful main floor family/garden room with French doors that lead you to the backyard. The front and backyard of this home are beautifully and traditionally landscaped, offering an inviting, elegant retreat. The backyard is equally impressive, featuring lush greenery, perfectly trimmed lawns, and a serene garden setting. A thoughtfully designed seating area invites relaxation, while a well-appointed dining area makes entertaining effortless. Not only near the best schools, but also near amazing shops, restaurants and services on the Eglinton Way and in Spadina Village. *Additional 3 pc WR in basement. Heated drive. Irrigation sys. Anti-theft lighting. Sec sys. Generator. Custom Cabinetry & B/I. 2 Car heated att. garage. Renovated kitchen. *see attachment. (id:27)
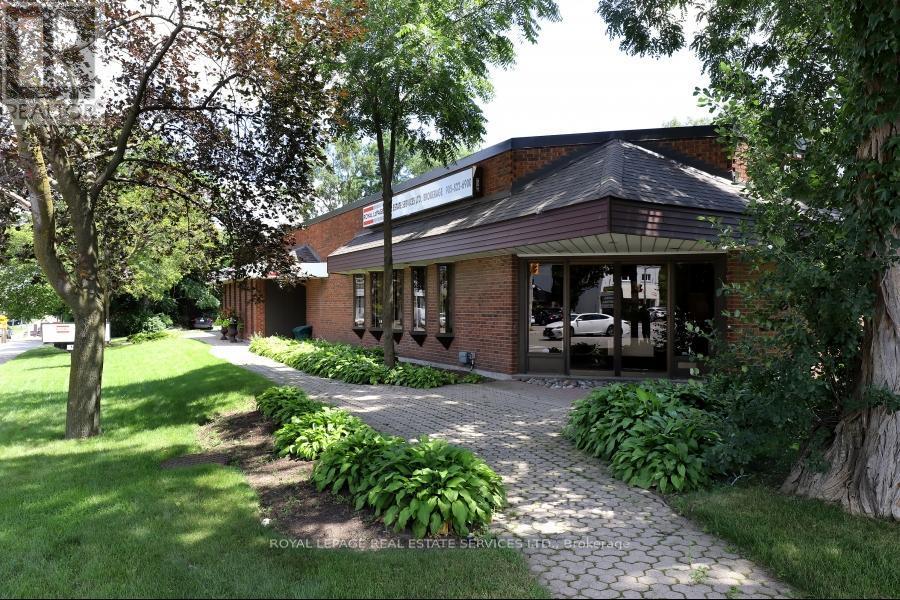
3 Baths
1654 LAKESHORE ROAD W , Mississauga Ontario
Listing # W10441520
Prime Clarkson Village Commercial corner; Zoning Highway Commercial (C4-65) allows for 4 storey building or stacked back to back Residential Townhomes. Ideal situation to either develop .92 acre site or use existing 6,618 square foot single level office building with 59 car parking. Vacant possession January 1st, 2025. All appointments through Listing Agent with Listing Agent present. Existing tenant has occupancy until December 31st, 2024. Email offers to: david@wheelerburns.ca and allow 3 business days irrevocable. Note: TMI for 2023 Totalled $84,235.31, HST included or $7,019.61 per month charged back to tenant on Net Lease. Tenant was month to month paying $25.00 p.s.f. or $165,450 per year. Tenant vacating December 31st, 2024 and was paying all utilities and exterior maintenance (grounds/snow removal) / interior maintenance (cleaning, security, pest control, etc) **EXTRAS** HVAC System, all existing fixtures attached to the premises as of January 1st, 2025 (id:27)

