Listings
All fields with an asterisk (*) are mandatory.
Invalid email address.
The security code entered does not match.

3 Beds
, 3 Baths
108 - 2489 TAUNTON ROAD , Oakville Ontario
Listing # W12170000
RAVINE-VIEW EXECUTIVE TOWNHOME! OVER $100K IN CUSTOM UPGRADES! Experience luxury living in this exquisitely designed two bedroom + spacious den townhome, where every detail has been thoughtfully curated for elegance, comfort, and natural beauty. Overlooking a serene ravine, this home offers breathtaking views creating an atmosphere of calm and connection to nature rarely found in urban living. Rich oak hardwood floors span the entire unit, complemented by stylish designer wallpaper on the main floor that adds texture and visual sophistication. The chef-inspired kitchen is outfitted with top-of-the-line Miele appliances and features a spacious pantry, blending functionality with refined design. Over $100K in custom design and decoration elevate this home's appeal, including a bespoke wall unit, sleek central fireplace, elegant dining room cabinetry, refined crown moldings, and a striking staircase with artistic wall detailing and modern glass panels. The spacious den with its own ensuite bathroom offers incredible versatility - perfect as a guest suite, home office, or third bedroom. The upper level bathrooms been beautifully upgraded with contemporary backsplashes and statement mirrors, delivering spa-like comfort. Stunning chandeliers and modern sconce lighting cast a warm and inviting ambiance throughout the home. This residence is not just a place to live - it's a sanctuary of style, comfort, and inspired design. (id:27)
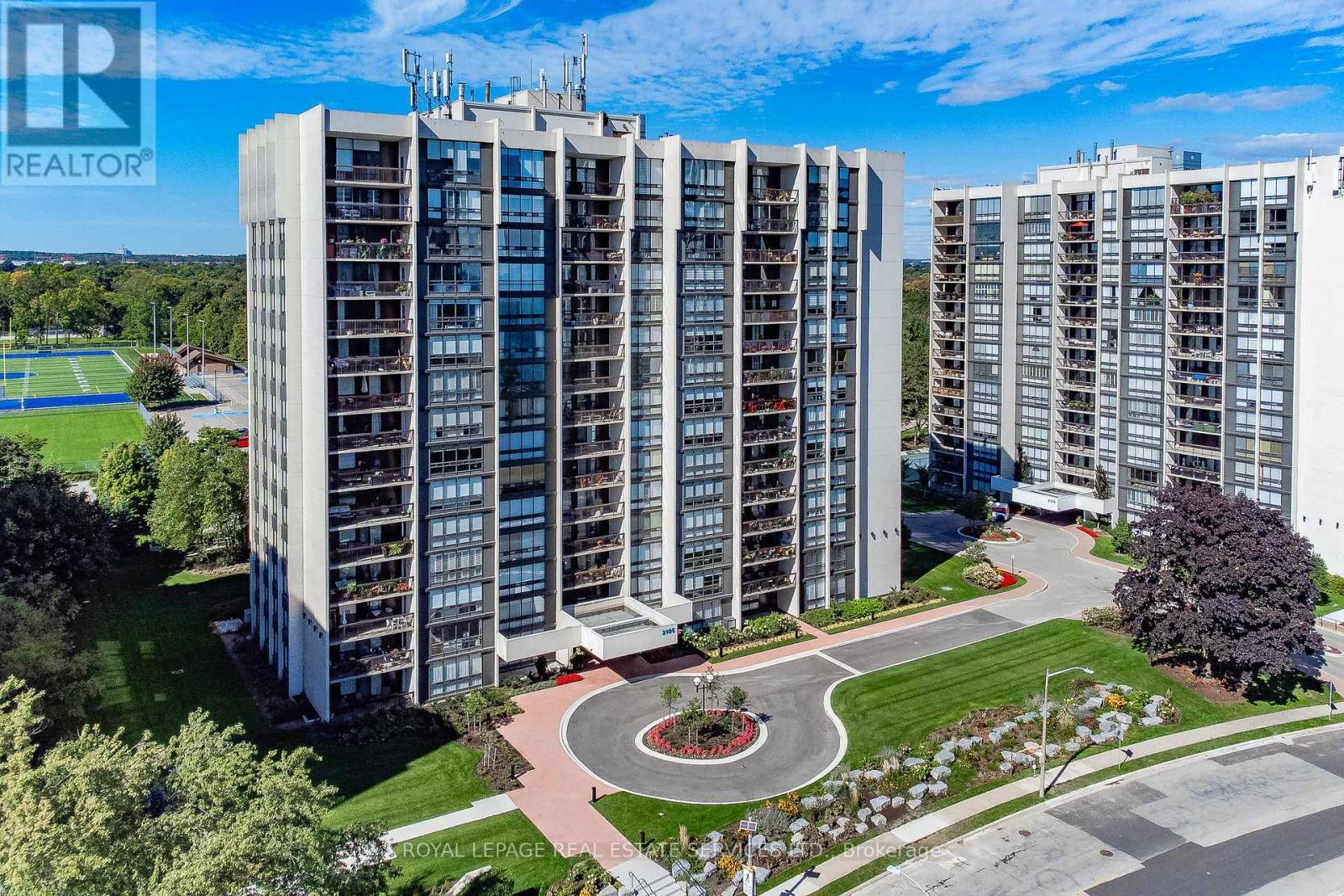
2 Beds
, 2 Baths
301 - 2185 MARINE DRIVE , Oakville Ontario
Listing # W12061308
This beautifully updated corner two-bedroom plus den suite offers 1555 sq ft of luxurious living space, featuring high-end upgrades & meticulous attention to detail throughout. Enjoy stunning views of Lake Ontario. Featuring floor-to-ceiling windows, hardwood floors, exquisite light fixtures, custom doors, built-ins & blinds. The spacious foyer leads to a chef-inspired kitchen, complete with an abundance of white cabinetry, pull-out drawers, quartz counters, modern backsplash, under-cabinet lighting, stainless steel appliances & a central island offering ample storage. The elegant dining room, separated by a custom glass panel divider, overlooks the open-concept living room, which boasts a walk-out to a large balcony showcasing tranquil lake viewsperfect for both everyday living & entertaining. The primary bedroom retreat boasts custom-built-in cabinetry, walk-in closet, luxurious 3-piece ensuite bathroom & sliding glass door that opens to the balcony. A generous 2nd bedroom is complemented by a spa-like 3-piece main bathroom. The suite also offers a cozy den & laundry room with additional storage. 2 owned underground parking spaces & an exclusive use locker. The complex offers excellent amenities, including an indoor pool, exercise room, saunas, lounge & library, party room, billiards, indoor golf range, squash court, woodworking shop, paint room, pingpong room, darts & crafts room & plenty of social activities. Outdoor amenities include a tennis/pickleball court, bocce ball, seating areas, parkette & visitor parking. Located in the highly desirable 'Ennisclare on the Lake' community near the shores of Lake Ontario, this complex is nestled in charming Bronte Village. Walk to the lake, harbor, trails, parks, cafes, restaurants & shops. Plus, downtown Oakville, GO Train & major highways are just minutes away. This home offers an unrivaled combination of modern luxury, lake views & prime location! VIEW THE 3D VIRTUAL IGUIDE TOUR, FLOOR PLAN, VIDEO & ADDITIONAL PHOTOS (id:7525)
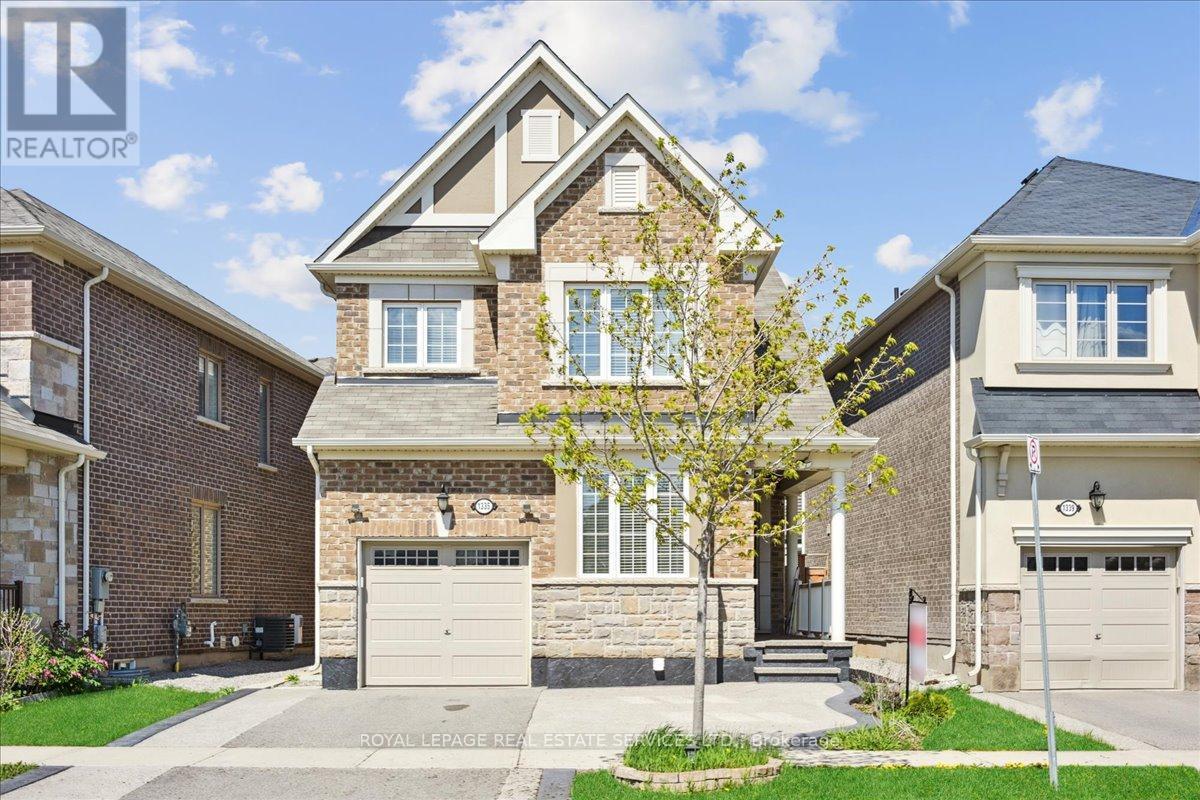
4+1 Beds
, 4 Baths
1335 ROSE WAY , Milton Ontario
Listing # W12134394
Move in ready! Welcome to this completely finished family home located in the desirable Cobban area of Milton. Close to all amenities and major highways. Freshly painted, this home features an open concept main floor with 9' ceiling height, hardwood flooring, gas fireplace, as well as a front office. Laundry is on second floor for convenience. Separate side entrance to fully finished basement with an extra bedroom and full bathroom , electric fireplace and kitchenette for possible income potential or in-law suite with secondary laundry. Fully fenced yard with large outdoor shed. Built by Mattamy Homes in 2019. Bonus: EV charger in garage. Don't miss out on this great home! (id:27)
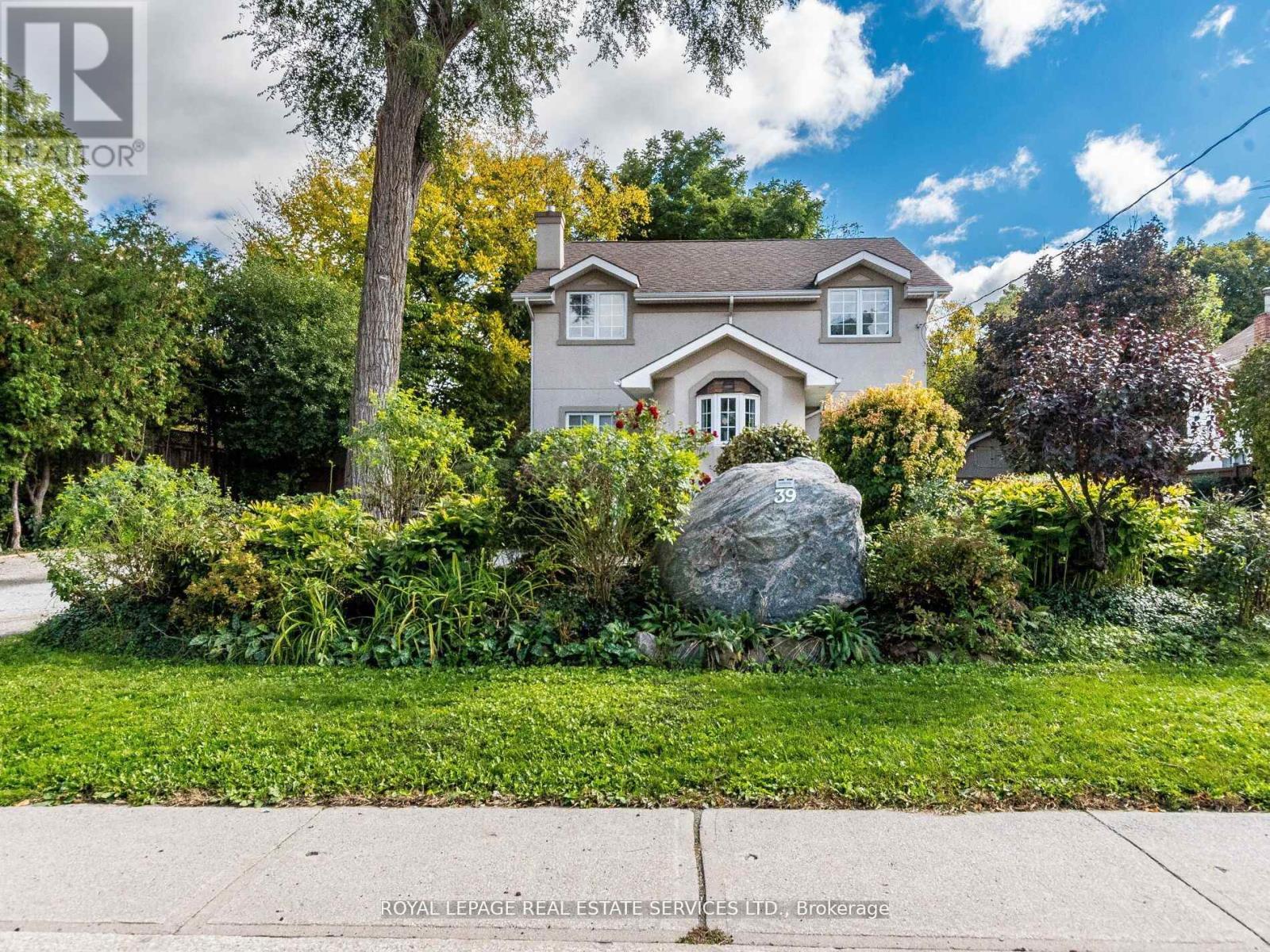
5+2 Beds
, 3 Baths
39 CLARENCE STREET , Brampton Ontario
Listing # W12134134
Stylish Serenity in Downtown Brampton. An extraordinary 5+2 bedroom, 2-family residence on an oversized 80' x 200' lot with iconic Etobicoke Creek views. This beautifully finished home blends timeless character with sophisticated modern touches, drenched in natural light across every level. A rare urban retreat, offering everyday luxury without compromising location, walkability or nature's surroundings. Truly a serene retreat, elevating the everyday into moments of pure luxury, without the need to drive to the cottage. Entertain effortlessly or start your mornings on the two-tier deck to the peaceful sound of flowing water. Enjoy uninterrupted privacy with protected greenspace behind. The thoughtful layout features airy lofts, plus the bonus convenience of independent bedroom controls of electric heat in addition to gas forced air for the rest of the home. Multiple separate entrances, and a bright, sun-filled lower suite with a sleek kitchenette, two spacious bedrooms, stylish bathroom, gas fireplace, and large egress windows. Private laundry on each level adds flexibility. Abundant outdoor space to create your dream garden, expand with a garden suite, garage or home addition -- the possibilities are endless. Complete with a powered workshop, shed, and parking for 10+ on a circular drive. Zoned R1B creates opportunities for income potential, and just moments to Gage Park, trails, GO, the Arts, schools, restaurants and the city core. Extras: 3 egress windows, separate entrance, gas fireplace (as-is). (id:27)
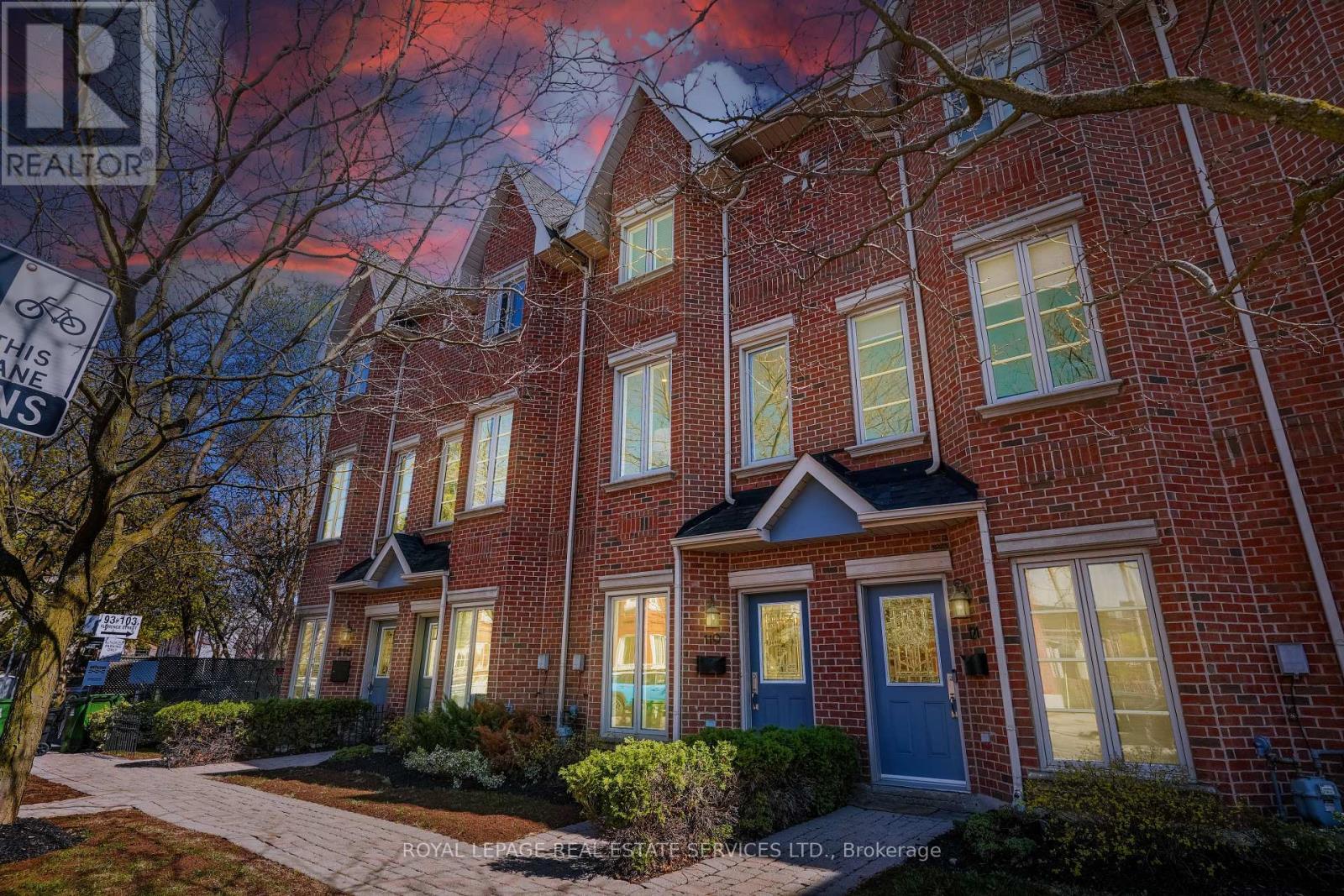
3 Beds
, 3 Baths
119 FLORENCE STREET , Toronto Ontario
Listing # C12127429
Welcome to 119 Florence Street A Rare Freehold Opportunity in the Heart of Queen West! This stylish 3-storey townhome offers nearly ***1,600 ***square feet of well-designed living space with 3 bedrooms, 3 bathrooms, and a functional layout ideal for professionals or families. Enjoy oversized principal rooms, a bright eat-in kitchen with a walkout to a private patio, and a versatile lower-level family room or studio. Thoughtfully maintained with ample storage throughout and a rare private 1-car garage. Located in one of Toronto's most vibrant neighbourhoods, with incredible walkability to Queen Street shops, cafés, restaurants, public transit, parks, recreation centres, and top-rated schools. A true turnkey home offering comfort, convenience, and unmatched urban lifestyle. (id:27)
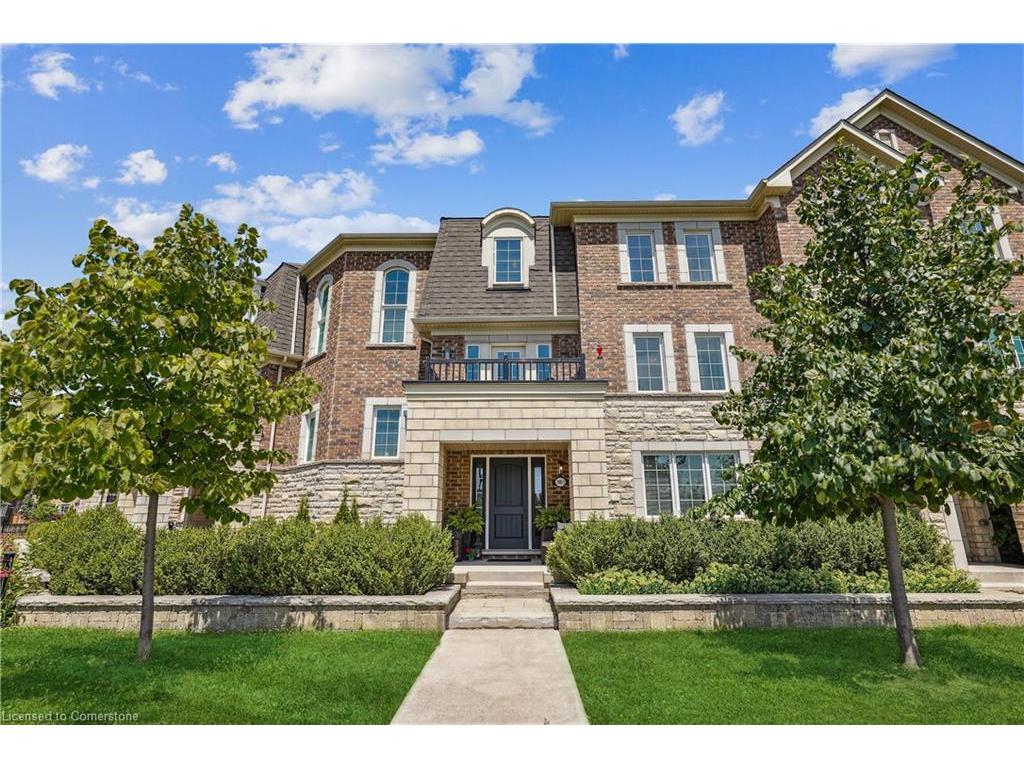
3 Beds
, 2+1 Baths
3045 George Savage Avenue, Oakville ON
Listing # 40691931
REALTORS Association of Hamilton-Burlington - Hamilton-Burlington - This exceptional property boasts breathtaking sunrise views, a pristine walkway, and a maintenance-free boulevard, all expertly maintained by the town of Oakville-NO condo fees or road allowance charges. The oversized garage comfortably accommodates two vehicles while offering ample additional storage, and the first floor presents an excellent opportunity for a rental suite conversion. Enhancing your living experience, three distinct and private outdoor spaces including one of the few units along Dundas with a functional balcony provide exceptional versatility. The bright and inviting living room showcases large windows, pot lights, an open-concept design, and serene pond views. At the heart of the home, the kitchen is a true showpiece, featuring elegant chandeliers, floating shelves, sliding double doors, and a pantry with built-in shelving. A walkout to a spacious balcony complements its stunning granite island, stainless steel appliances, granite countertops, subway tile backsplash, and double sink. A second-floor loft, with a private balcony, offers a breathtaking vantage point overlooking the pond. Upstairs, the luxurious primary bedroom boasts a dazzling chandelier, a spacious walk-in closet with custom shelving, and an ensuite bathroom with a granite vanity and a tub/shower combo. Two additional generously sized bedrooms and a four-piece bathroom complete the third floor. Further elevating this exceptional home are premium upgrades, including enhanced ceiling and exterior lighting, upgraded bathroom faucets, stylish door handles, and a custom barn door in the bedroom. The well-appointed laundry room features granite countertops, a long floating shelf, an upgraded sink and faucet, and direct garage access. Ideally located near top-rated schools, sports facilities, shopping, and major highways, this modern masterpiece is designed for sophisticated family living, blending spacious interiors with high-end finishes to impress even the most discerning buyers.

3 Beds
, 2+0 Baths
35 Bowshelm Court, Mississauga ON
Listing # 40730185
REALTORS Association of Hamilton-Burlington - Hamilton-Burlington - Welcome to Your Entertainers Dream in the Heart of Streetsville! Step into this meticulously maintained gem nestled in one of Mississaugas most sought-after neighbourhoods. This sun-filled home is a true showstopper, designed with both everyday comfort and unforgettable entertaining in mind.From the moment you walk in, youll be captivated by the abundance of natural light pouring through oversized windows throughout. The heart of the home is a spacious, updated kitchen that opens to an impressive sunroom complete with floor-to-ceiling windows that seamlessly blend indoor living with the beauty of the outdoors.Whether youre hosting a casual get-together or a formal soirée, this home delivers. The expansive backyard features a beautifully landscaped, low-maintenance garden and a large stone patio that sets the perfect stage for outdoor dining, fireside chats, or summer celebrations.The fully finished basement elevates your hosting potential even further, featuring a built-in wet bar and plenty of space for games, movie nights, or simply relaxing with friends and family.Located in charming Streetsville, you're walking distance to quaint shops, top-rated schools, scenic trails, and GO transit. This is more than a home, it's a lifestyle.

4 Beds
, 4 Baths
2733 WESTOAK TRAILS BOULEVARD ,
Oakville Ontario
Listing # W12171934
4 Beds
, 4 Baths
2733 WESTOAK TRAILS BOULEVARD , Oakville Ontario
Listing # W12171934
Absolutely breathtaking! Brand new never lived in sun-drenched 3 storey townhome in the highly desirable neighbourhood of West Oak Trails. 4 bedrooms, 3+1 bathrooms. Carpet free. 2 car garage. The ground floor of this home features its own bedroom with an ensuite bathroom perfect for a grown child or as a guest room. The beautiful main floor features the open concept kitchen with brand new stainless steel appliances, white subway tile backsplash and an island. Just off the kitchen is the large balcony perfect for bbqing or enjoying a cup of coffee in the morning. Finishing off the main floor is the sizeable great room. The third floor features the gorgeous primary bedroom with a spa like ensuite with a double vanity and stand up shower as well as a walk in closet. The other two great sized bedrooms and the main bathroom finish off this level. This home also features a rarely offered basement. Perfect for storage or can be finished for additional living space. The West Oak Trails neighbourhood features many trails, parks and top notch schools. Less than 5 minutes to two large plaza's with grocery stores, restaurants, banks, shops and more. Less than 10 minutes to Oakville Trafalgar Memorial Hospital. The perfect place to raise a family! (id:27)
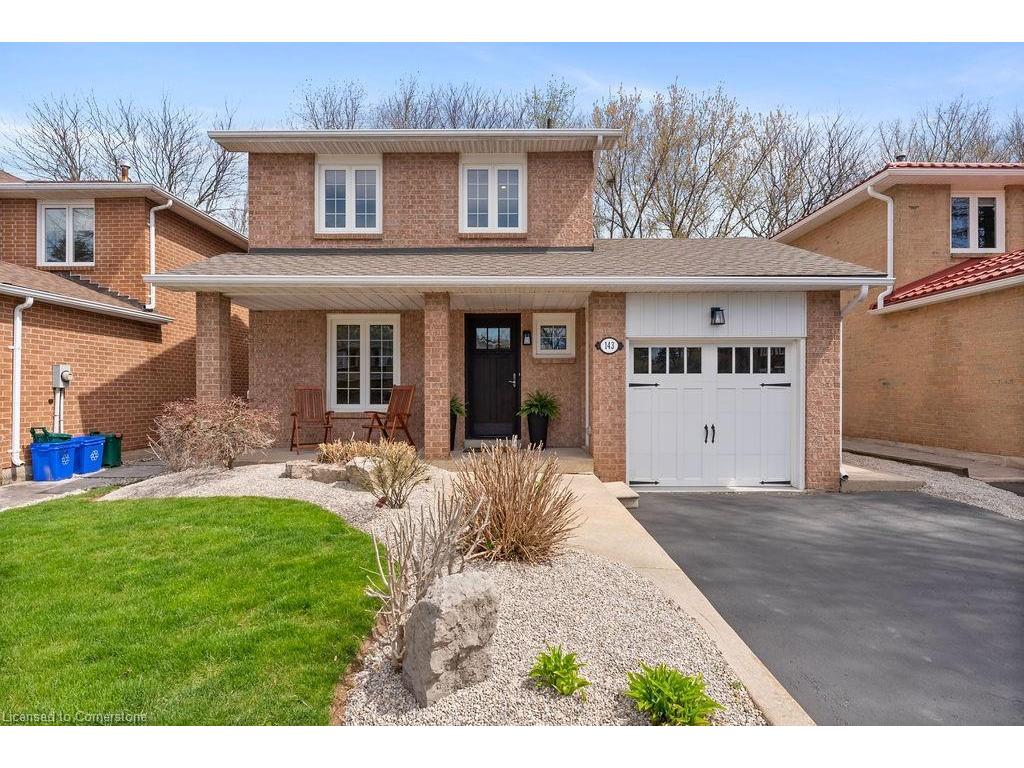
4 Beds
, 2+1 Baths
143 Speyside Drive, Oakville ON
Listing # 40723333
REALTORS Association of Hamilton-Burlington - Hamilton-Burlington - This isn't just a home-its your launchpad into parenthood, plant parenthood, adulthood, or finally-getting-the-yard-for-your-dog-hood. Welcome to your next step. Lovingly renovated from top to bottom, this 3+1 bedroom, 3-bath cutie is move-in ready. You wont have to lift a finger-except to text your friends about how grown-up you suddenly feel. The stairs are new, the paint is fresh, and the lighting is chic. Every inch, inside and out, has been thoughtfully updated so you can simply unpack and start living. The layout flows effortlessly for real-life family chaos (the adorable kind), with a yard made for tiny feet, big imaginations, and wagging tails. Theres room for everyone-kids, pets, and the occasional blanket fort. Downstairs, the finished basement includes a private bedroom suite, ideal for in-laws, guests, or that one friend who always overstays (or stays over). The crisp, timeless white kitchen sets the stage for culinary showstoppers-or just your go-to takeout. Outside, a showstopper backyard invites everything from peaceful wine nights to full-throttle toddler energy. And it's all nestled in the heart of Bronte Village, where you'll find charming boutiques for you, parks for them, and lake views so pretty they'll make you fall in love all over again. This isn't just a home. It's a trophy cleverly disguised as a place to stash toys and reheat coffee (again). Claim it before someone else with equally great taste-but quicker reflexes-does.
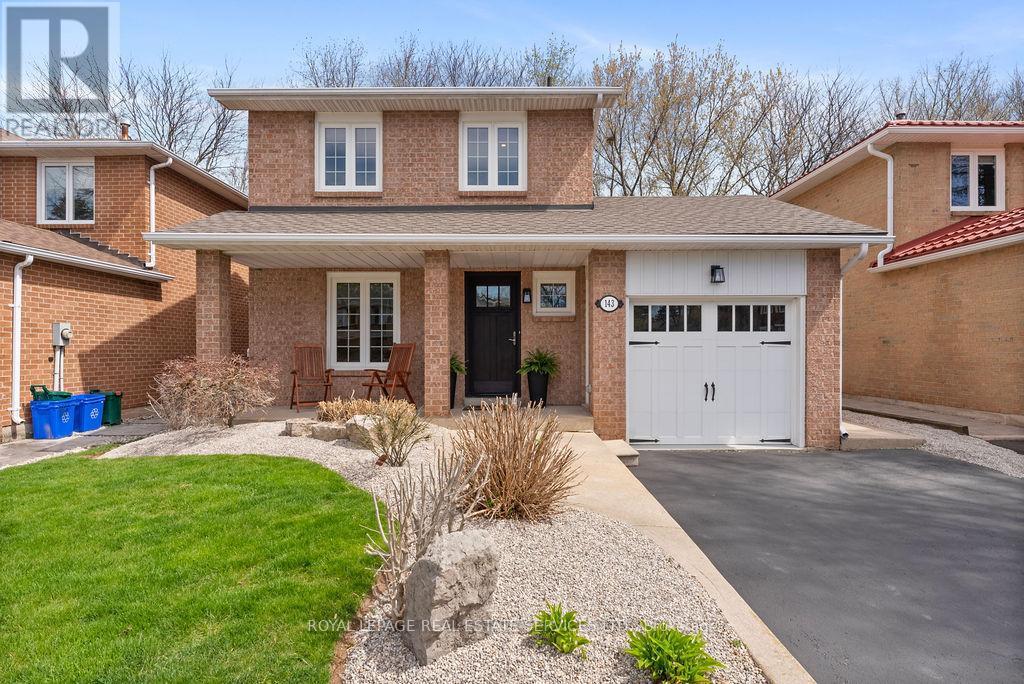
3+1 Beds
, 3 Baths
143 SPEYSIDE DRIVE , Oakville Ontario
Listing # W12117294
This isn't just a home-its your launchpad into parenthood, plant parenthood, adulthood, or finally-getting-the-yard-for-your-dog-hood. Welcome to your next step. Lovingly renovated from top to bottom, this 3+1 bedroom, 3-bath cutie is move-in ready. You wont have to lift a finger-except to text your friends about how grown-up you suddenly feel. The stairs are new, the paint is fresh, and the lighting is chic. Every inch, inside and out, has been thoughtfully updated so you can simply unpack and start living. The layout flows effortlessly for real-life family chaos (the adorable kind), with a yard made for tiny feet, big imaginations, and wagging tails. Theres room for everyone-kids, pets, and the occasional blanket fort. Downstairs, the finished basement includes a private bedroom suite, ideal for in-laws, guests, or that one friend who always overstays (or stays over). The crisp, timeless white kitchen sets the stage for culinary showstoppers-or just your go-to takeout. Outside, a showstopper backyard invites everything from peaceful wine nights to full-throttle toddler energy. And it's all nestled in the heart of Bronte Village, where you'll find charming boutiques for you, parks for them, and lake views so pretty they'll make you fall in love all over again. This isn't just a home. It's a trophy cleverly disguised as a place to stash toys and reheat coffee (again). Claim it before someone else with equally great taste-but quicker reflexes-does. (id:27)

4 Beds
, 3 Baths
149 LANGFORD AVENUE , Toronto Ontario
Listing # E12168107
On One Of The Most Desirable Streets In The Danforth Village You'll Find Your Dream Home! Living On Lovely Langford -Small Town Vibe With ALL The Best Amenities Only A Pleasant Stroll From Your Front Door. Via Quiet Leafy Pedestrian-Friendly Streets, An Ez Commute To: Top-Rated Schools Including Wilkinson Jr PS, Cafes (Douce France, Serano Bakery, Mocha Mocha, GOAT Coffee Co, The Schmooz, Etc), Restaurants (ONO Pizza, Athens Restaurant, Iconic Square Boy, Danforth Pizza House & More!), Kawartha Dairy (Dangerously Close By!) For Ice Cream Bliss!, Leslieville, The Pocket, Gerrard India Bazaar, Woodbine Corridor, Upper Beaches, Also Woodbine Beach For Runners/Biking/Walking. Sandwiched Between Langford Parkette & Aldwych Park, Dog Parks, Convenient Transit Options To Downtown TO, The Future Ontario Line & The BEST Neighbours All 'Round! A Fam-Friendly 'Hood With A Diverse Population & Sense Of Community-A Balance Of Urban Enjoyment & Peaceful Comfort. 4 Renovated Levels Of Bright Airy Living Space-This Home Has It ALL Including WFH Options Too. Heart Of The Home Fully Equipped Kitchen Readily Accesses Private Outdoor Child & Pet-Friendly Yard. Landscaped Front & Back-Enjoy Both Morning & Afternoon Sun From Classic Front Porch Or Rear Deck Options. Stylish Living/Dining Areas-Effortlessly Entertain Your Family & Friends With Ease! Lux King-Size Bay-Windowed Primary Boasts Rare 4-Piece Ensuite, Roomy 3rd Floor Tree-Top 4th Bedroom, Abundance Of Creative Storage Throughout. Lower Level With Ceiling Height For Your Tall Clients & Separate Rear Walk-Up Entrance-Let The Sun Shine In! And Offers A Comfy Extra Level Of Super Living Space. Generous & Real 2 Car Parking!!-No Fuss Unloading Groceries, Kids, Pets, Elderly-Then Walk Everywhere! Such A Breeze! Checks ALL The Right Boxes!!! This Fresh, Mechanically Secure, Turnkey, Ideal Place To Call Home Is Ready For You-Just Move-in & Unpack! A Sweet Op Awaits-Your Search Is Now Over! (id:7525)
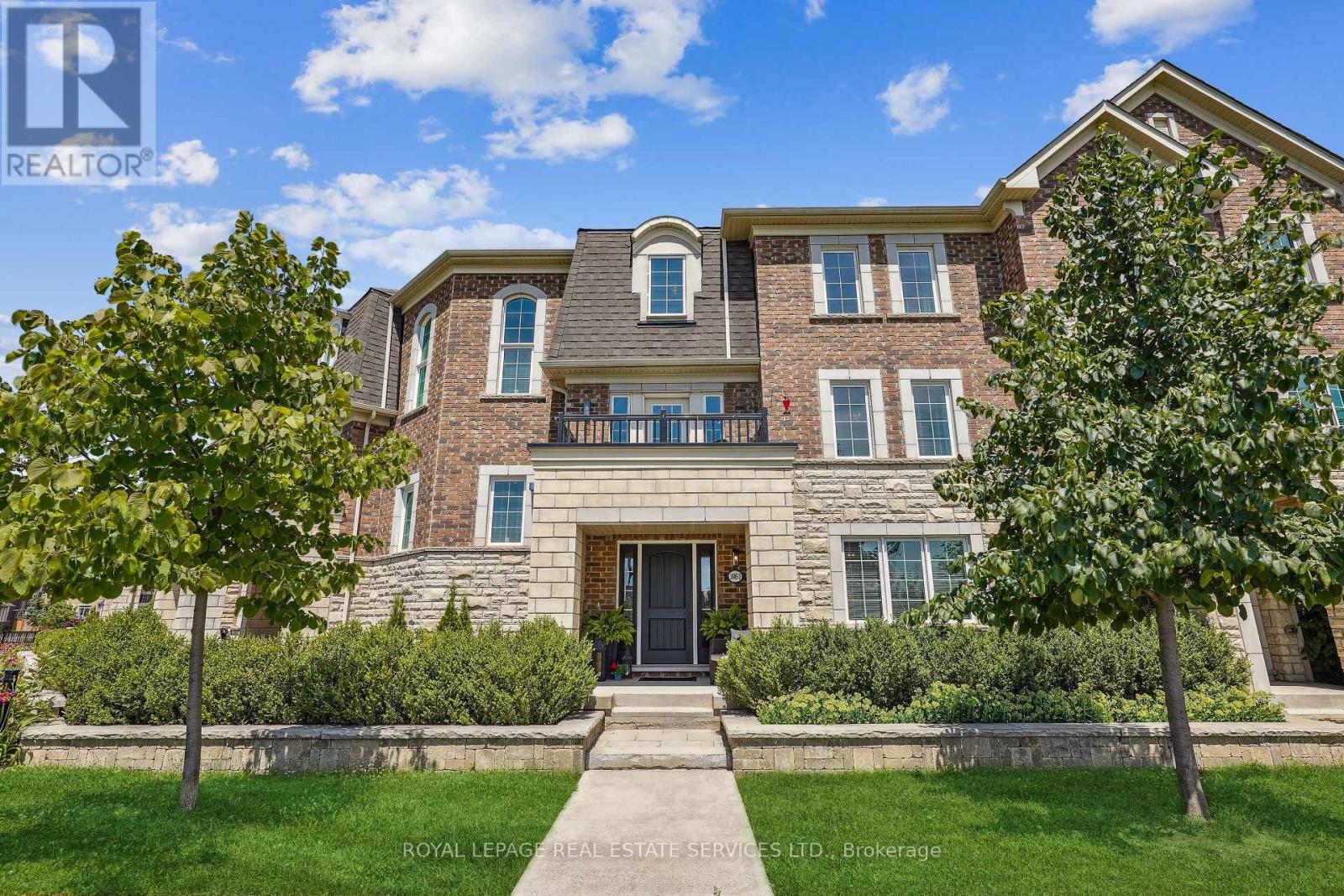
3 Beds
, 3 Baths
3 - 3045 GEORGE SAVAGE AVENUE ,
Oakville Ontario
Listing # W11968089
3 Beds
, 3 Baths
3 - 3045 GEORGE SAVAGE AVENUE , Oakville Ontario
Listing # W11968089
This exceptional property boasts breathtaking sunrise views, a pristine walkway, and a maintenance-free boulevard, all expertly maintained by the town of Oakville-NO condo fees or road allowance charges. The oversized garage comfortably accommodates two vehicles while offering ample additional storage, and the first floor presents an excellent opportunity for a rental suite conversion. Enhancing your living experience, three distinct and private outdoor spaces including one of the few units along Dundas with a functional balcony provide exceptional versatility. The bright and inviting living room showcases large windows, pot lights, an open-concept design, and serene pond views. At the heart of the home, the kitchen is a true showpiece, featuring elegant chandeliers, floating shelves, sliding double doors, and a pantry with built-in shelving. A walkout to a spacious balcony complements its stunning granite island, stainless steel appliances, granite countertops, subway tile backsplash, and double sink. A second-floor loft, with a private balcony, offers a breathtaking vantage point overlooking the pond. Upstairs, the luxurious primary bedroom boasts a dazzling chandelier, a spacious walk-in closet with custom shelving, and an ensuite bathroom with a granite vanity and a tub/shower combo. Two additional generously sized bedrooms and a four-piece bathroom complete the third floor. Further elevating this exceptional home are premium upgrades, including enhanced ceiling and exterior lighting, upgraded bathroom faucets, stylish door handles, and a custom barn door in the bedroom. The well-appointed laundry room features granite countertops, a long floating shelf, an upgraded sink and faucet, and direct garage access. Ideally located near top-rated schools, sports facilities, shopping, and major highways, this modern masterpiece is designed for sophisticated family living, blending spacious interiors with high-end finishes to impress even the most discerning buyers. (id:27)
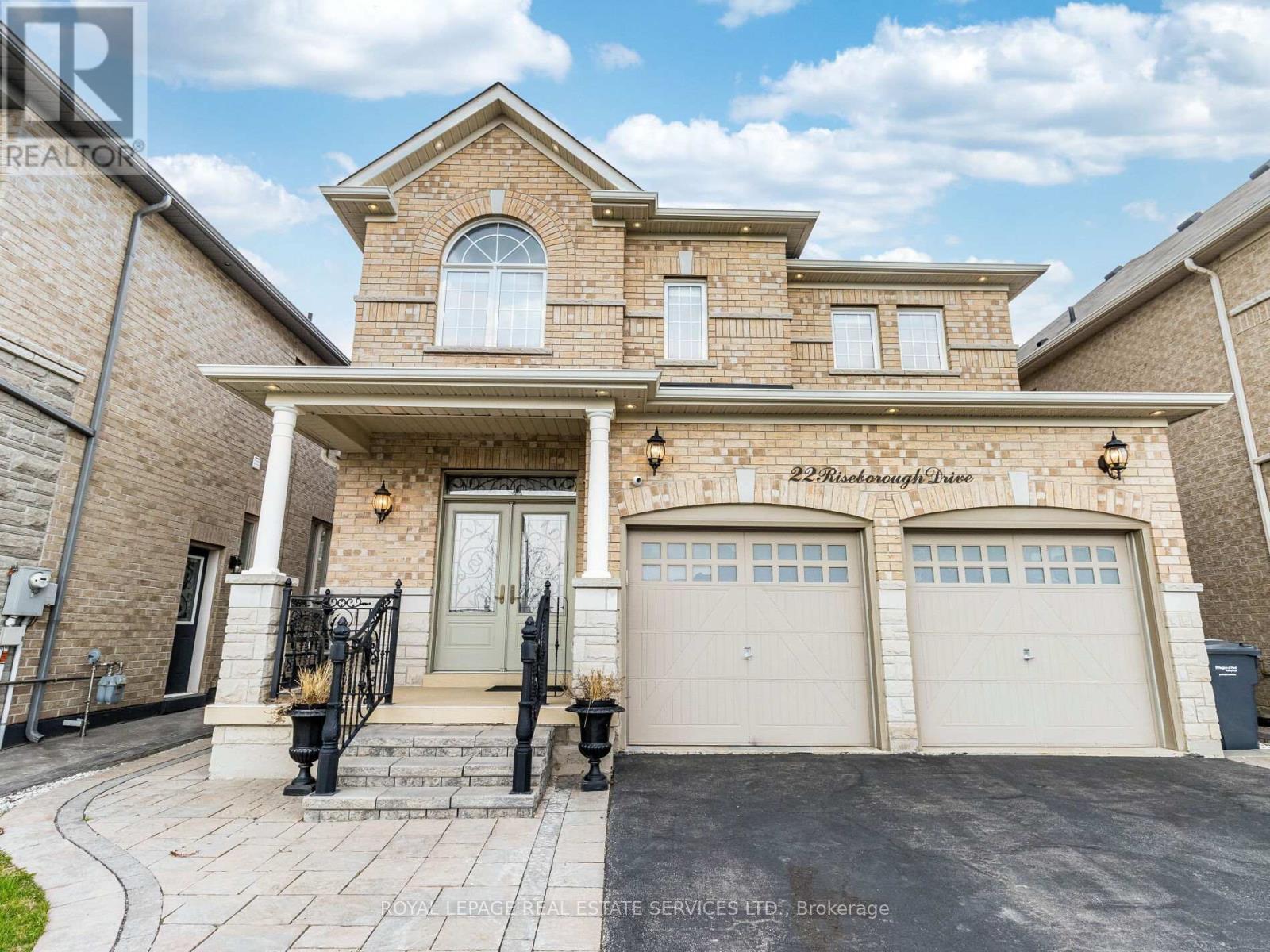
3+1 Beds
, 5 Baths
22 RISEBOROUGH DRIVE , Brampton Ontario
Listing # W12104840
Absolutely Stunning Fully Upgraded Detached Home - A Total Showstopper! Step into luxury through the grand double door entry of this spectacular home! Boasting a main floor with soaring 9 ft ceilings and gorgeous hardwood floors throughout, every inch of this beauty screams elegance. The heart of the home? A chefs dream kitchen loaded with upgrades gleaming built-in stainless steel appliances, a dazzling quartz countertop, and a custom-made oversized island perfect for entertaining. Plus, enjoy seamless indoor-outdoor living with a walkout to your private patio! Upstairs features 3 spacious bedrooms, each with access to 3 luxurious bathrooms, offering ultimate comfort and privacy. But wait there's more! This gem also includes a legal basement apartment with a separate entrance, ideal for rental income or extended family living. Located in a prime neighborhood just minutes from Hwy 427, top-rated schools, parks, shopping, and a vibrant community Centre this is the one you've been waiting for! Don't miss out on this rare find it's got it all! (id:27)

3 Beds
, 2 Baths
35 BOWSHELM COURT , Mississauga Ontario
Listing # W12158613
Welcome to Your Entertainers Dream in the Heart of Streetsville! Step into this meticulously maintained gem nestled in one of Mississaugas most sought-after neighbourhoods. This sun-filled home is a true showstopper, designed with both everyday comfort and unforgettable entertaining in mind.From the moment you walk in, youll be captivated by the abundance of natural light pouring through oversized windows throughout. The heart of the home is a spacious, updated kitchen that opens to an impressive sunroom complete with floor-to-ceiling windows that seamlessly blend indoor living with the beauty of the outdoors.Whether youre hosting a casual get-together or a formal soirée, this home delivers. The expansive backyard features a beautifully landscaped, low-maintenance garden and a large stone patio that sets the perfect stage for outdoor dining, fireside chats, or summer celebrations.The fully finished basement elevates your hosting potential even further, featuring a built-in wet bar and plenty of space for games, movie nights, or simply relaxing with friends and family.Located in charming Streetsville, you're walking distance to quaint shops, top-rated schools, scenic trails, and GO transit. This is more than a home, it's a lifestyle. (id:7525)

3 Beds
, 3 Baths
1220 OLD OAK DRIVE , Oakville Ontario
Listing # W12123765
Great Location. Spotles, Bright, fully upgraded 3 Bdr - 3 Baths Semi Detach home, the largest in the neiborhood, Hard wood Floor main and upper floors, Hard wood Stairs, Charming Modern Kitchen, Granit counter top and back splash and pantries. W/O from kitchen to Patio and enjoying a very Private fully finced-treed Backyard. Large basement including office area and Bath room. Stamped Concret Drive way and large patio. A home nested in the heart of West Oak trail on a quite and family environment neighborhood. close to all aminties , schools and bus routs, community center, library, Oakville hospital nearby, nearby Glenn abby International Golfing Club, easy access to Hwy 403, 407 (id:27)

2+1 Beds
, 2 Baths
44 MAPLE AVENUE N , Mississauga Ontario
Listing # W12113540
Charming 2-Bedroom (originally a 3 bedroom that can be converted back) All-Brick Detached Bungalow Nestled on a quiet 40 x 148 foot lot in a family-friendly, tree-lined street in Port Credit surrounded by many luxrious new built homes. This delightful bungalow features custom kitchen with granite countertops and a cozy breakfast area. A separate side entrance leads to a spacious rec room and an additional bedroom. Just a short walk from downtown Port Credit, you'll have easy access to the vibrant events and amenities of this lakefront community. Perfect as a cozy home to enjoy now or an opportunity to build your dream home in the near future. (id:27)

3 Beds
, 4 Baths
28 LAKESIDE DRIVE , St. Catharines Ontario
Listing # X12052962
Welcome to 28 Lakeside Drive, an exceptional, fully rebuilt home located in the highly sought-after Port Weller neighborhood of St. Catharines. This stunning 3-bedroom, 3.5-bathroomhome offers luxurious modern living just steps from the shores of Lake Ontario, where breathtaking views, scenic walking trails, and serene waterfront living await. As you step inside, youll be greeted by an open-concept layout, designed for comfort and functionality. The gourmet kitchen boasts is a chef's dream, equipped with stainless steel appliances, quartz countertops and a large center island, perfect for entertaining. The bright and airy living and dining areas feature large windows that flood the space with natural light, showcasing the homes premium finishes and contemporary design. The primary suite is a private retreat, offering a spa-like ensuite with a glass-enclosed shower, a freestanding soaking tub, and a spacious walk-in closet. Two additional generously sized bedrooms each include ample closet space and a beautiful view. The fully finished basement provides additional living space, ideal for a home theater, rec room, or guest suite, with an additional 3 piece bath for all of your guests needs. Enjoy your morning coffee on the deck, just steps away from the pristine waters of Lake Ontario. This prime location offers easy access to parks, beaches, waterfront trails, marinas, and top-rated schools, as well as quick commuting options to the QEW, Niagara-on-the-Lake, and Toronto. This one-of-a-kind property seamlessly blends modern elegance with the tranquility of lake view living. Don't miss the opportunity to own a move-in ready dream home in one of St. Catharine's most desirable communities! (id:7525)

411 - 9140 LESLIE STREET , Richmond Hill Ontario
Listing # N11958613
Seize the opportunity to own your own office in a prestigious, modern office building. This professionally finished office space includes an efficient build out with 7 offices, boardroom, kitchen, storage room and reception area. Ample free parking available for tenants and visitors. This space includes reception desk, cubicles, boardroom table and chairs, and all other furniture is negotiable. (id:27)
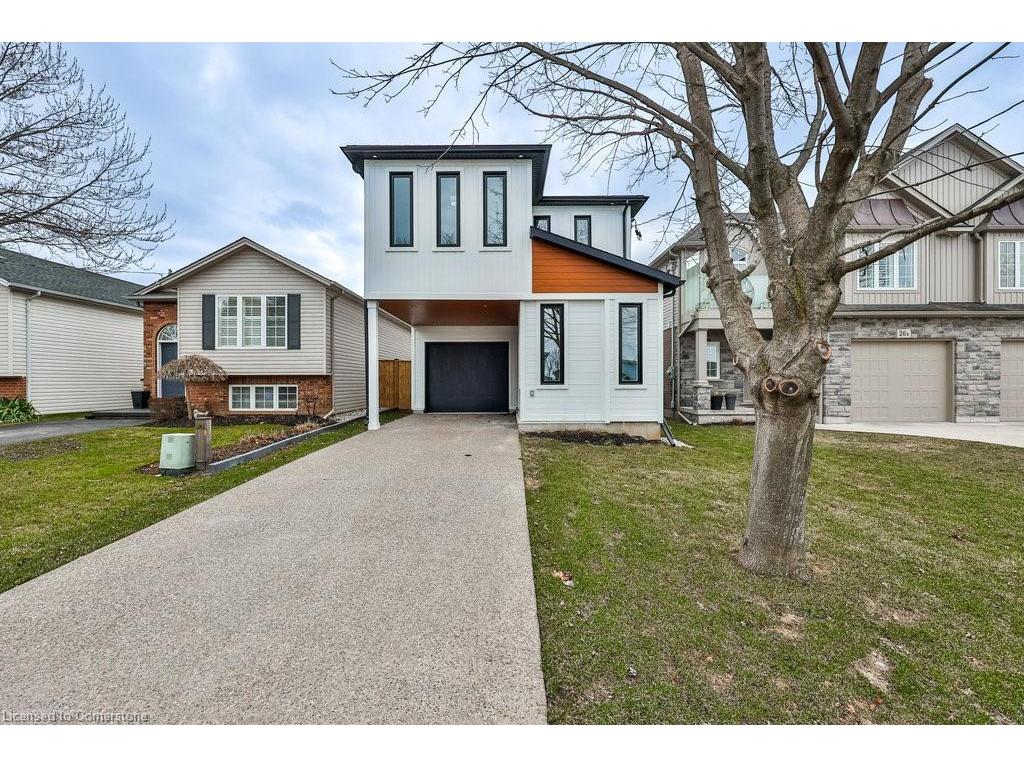
3 Beds
, 3+1 Baths
28 Lakeside Drive, St. Catharines ON
Listing # 40712181
REALTORS Association of Hamilton-Burlington - Hamilton-Burlington - Welcome to 28 Lakeside Drive, an exceptional, fully rebuilt home located in the highlysought-after Port Weller neighborhood of St. Catharines. This stunning 3-bedroom, 3.5-bathroomhome offers luxurious modern living just steps from the shores of Lake Ontario, wherebreathtaking views, scenic walking trails, and serene waterfront living await.As you step inside, you’ll be greeted by an open-concept layout, designed for comfort andfunctionality. The gourmet kitchen boasts is a chef's dream, equipped with stainless steelappliances, quartz countertops and a large center island, perfect for entertaining. The brightand airy living and dining areas feature large windows that flood the space with natural light,showcasing the home’s premium finishes and contemporary design.The primary suite is a private retreat, offering a spa-like ensuite with a glass-enclosedshower, a freestanding soaking tub, and a spacious walk-in closet. Two additional generouslysized bedrooms each include ample closet space and a beautiful view.The fully finished basement provides additional living space, ideal for a home theater, recroom, or guest suite, with an additional 3 piece bath for all of your guests needs.Enjoy your morning coffee on the deck, just steps away from the pristine waters of Lake Ontario.This prime location offers easy access to parks, beaches, waterfront trails, marinas, andtop-rated schools, as well as quick commuting options to the QEW, Niagara-on-the-Lake, andToronto.This one-of-a-kind property seamlessly blends modern elegance with the tranquility of lake viewliving. Don’t miss the opportunity to own a move-in ready dream home in one of St. Catharine'smost desirable communities!

3+3 Beds
, 3 Baths
1068 XAVIER STREET , Gravenhurst Ontario
Listing # X12163797
Welcome to this stunning custom-built bungalow in the Muskoka area, nestled in one of the most sought after communities of custom built homes, this breathtaking property offers the perfect blend of luxury, privacy, and natural beauty. Surrounded by a lush, private treed lot, the home is an architectural masterpiece designed to maximize both elegance and comfort. As you enter, you are greeted by soaring ceilings, expenspansive windows , and an open concept floorplan that flows seamlessly from room to room. The gourmet kitchen is a chefs dream featuring high-end appliances, custom cabinetry and spacious quartz countertop island, perfect for entertaining. This exquisite residence offers4,140 sq. ft. of finished living space, blending luxurious finishes with modern conveniences. The lower level features a fully finished basement with a second kitchen, ideal for hosting gatherings or as an in-law suite. For the car enthusiast or those in need of extra storage, the massive 30'x 42' (1,200 sq. ft.) garage is insulated, heated, and roughed in for a generator and an electric car charging station, ensuring you have all the space and amenities you need. Outside, the private, treed lot offers ample space and privacy, with a septic-bed in the front yard that provides the perfect opportunity to add a pool in the backyard to complete your dream home. This exceptional property offers unparalleled quality, privacy, and potential. Don't miss your chance to own this one-of-a-kind home in a community of luxury. (id:7525)

1+2 Beds
, 3 Baths
1652 ALLAN CRESCENT , Milton Ontario
Listing # W12044975
** Bungalow with Accessibility Lift ** on a desirable street of bungalows. This well maintained home built by Mattamy Homes, offers a blend of comfort and accessibility. Spanning over 2,000 sq ft of living space, it features a primary bedroom on the main floor with ensuite, 2-car garage and walk-out lower level. Accessibility is a key feature, the garage is equipped with an accessibility lift, allowing entry to the house via the garage level to the main floor. The open-concept design seamlessly connects the living and dining areas, creating a spacious and inviting atmosphere. The eat-in kitchen with stainless steel appliances, provides a cozy breakfast nook and the flexibility to serve as a family room. A walkout from this space leads to a deck overlooking mature garden. The fully finished lower level extends the home's living space with a family room featuring a walkout to the backyard. The second bedroom includes an above-grade window, ensuring ample natural light. This level also includes a third bedroom, providing extra living space for family or guests. The property also features an irrigation system, poured concrete double-car driveway, offering durable and low-maintenance parking for multiple vehicles and poured concrete steps leading to the backyard. Additional amenities include main-floor laundry and California shutters. (id:27)

2 Beds
, 2 Baths
409 - 1414 BAYVIEW AVENUE ,
Toronto Ontario
Listing # C12084037
2 Beds
, 2 Baths
409 - 1414 BAYVIEW AVENUE , Toronto Ontario
Listing # C12084037
Welcome to Suite 409 at 1414 Bayview Avenue A Thoughtful Expression of Boutique Living in Leaside. This beautifully appointed two-bedroom, two-bathroom suite is nestled on the fourth floor of one of Leaside's most admired boutique buildings. With east-facing exposures perched just above the treetops, Suite 409 offers a tranquil perspective and an exceptional level of privacy. Step inside to discover a carefully considered layout where form meets function. The spacious entryway includes a generous coat closet and leads into an open-concept living and dining area with premium engineered hardwood floors, tall ceilings, and abundant natural light. The space is anchored by a custom-designed Italian kitchen with integrated millwork, Caesarstone countertops, and a full suite of built-in Miele appliances bringing elegance and ease to everyday moments. The split-bedroom layout offers ideal separation. The primary suite features a peaceful bedroom with hardwood flooring and lush views, a custom-designed walk-in closet, and a spa-inspired three-piece ensuite. Finished with Caesarstone surfaces, a mosaic tile feature wall, and a rainfall shower, the ensuite blends modernity with comfort. The second bedroom offers east-facing views, a large closet, and easy access to a four-piece family bath finished with floating vanity and matching mosaic tilework. With refined finishes throughout and a layout designed for real life, Suite 409 is an exceptional opportunity in one of Torontos most established and beloved neighbourhoods. (id:7525)

3+1 Beds
, 2 Baths
602 ROSEDALE CRESCENT ,
Burlington Ontario
Listing # W12074021
3+1 Beds
, 2 Baths
602 ROSEDALE CRESCENT , Burlington Ontario
Listing # W12074021
Welcome to your new home in the heart of Burlington. This 3 + 1 bedroom and 2-bathroom home is sure to please. Hardwood throughout formal living and dining room. New eat-in kitchen with all the bells and whistles. Vaulted ceiling, quartz countertops, stainless-steel appliances. This home features a 3 season sunroom oasis with a gas fireplace for that home away from home feel. Walkout to beautifully landscaped yard with interlocking patio and shed. Enjoy 3 large bedrooms all with hardwood. Primary room has ensuite privileges with a new 4-piece washroom, heated floors and granite countertop. The family room boasts hardwood, and gas fireplace. 3 Piece washroom with glass shower. The finished basement features second family room or office with large windows, 4th bedroom, laundry room and storage area. Inside entrance to single car garage with 2 car parking in the driveway. Say YES to the address! (id:27)

4 Beds
, 2+0 Baths
602 Rosedale Crescent, Burlington ON
Listing # 40714284
REALTORS Association of Hamilton-Burlington - Hamilton-Burlington - Welcome to your new home in the heart of Burlington. This 3 + 1 bedroom and 2-bathroom home is sure to please. Hardwood throughout formal living and dining room. New eat-in kitchen with all the bells and whistles. Vaulted ceiling, quartz countertops, stainless-steel appliances. This home features a 3 season sunroom oasis with a gas fireplace for that home away from home feel. Walkout to beautifully landscaped yard with interlocking patio and shed. Enjoy 3 large bedrooms all with hardwood. Primary room has ensuite privileges with a new 4-piece washroom, heated floors and granite countertop. The family room boasts hardwood, and gas fireplace. 3 Piece washroom with glass shower. The finished basement features second family room or office with large windows, 4th bedroom, laundry room and storage area. Inside entrance to single car garage with 2 car parking in the driveway. Say YES to the address!

