Listings
All fields with an asterisk (*) are mandatory.
Invalid email address.
The security code entered does not match.
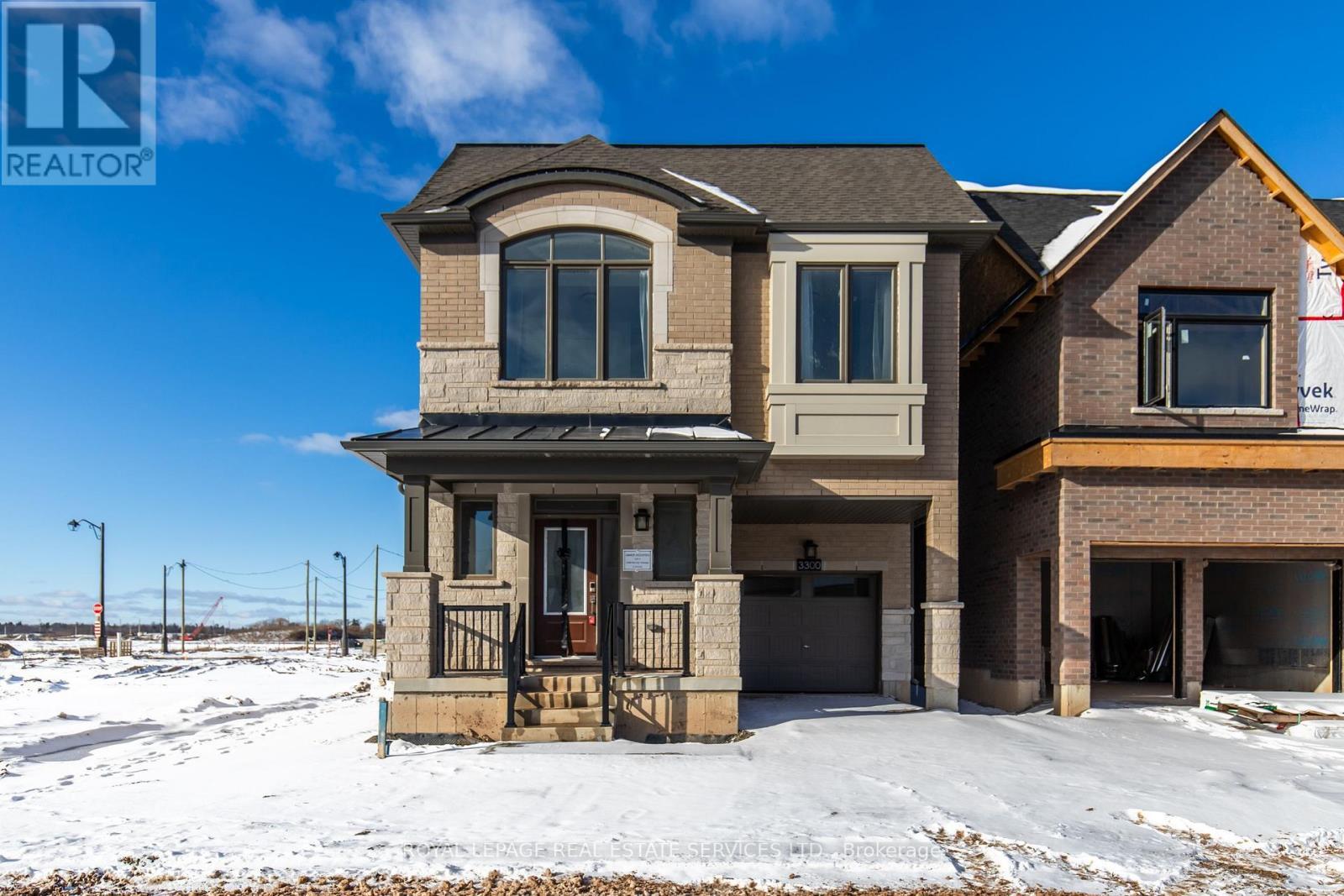
5+1 Beds
, 5 Baths
3300 MARINER PASSAGE ,
Oakville Ontario
Listing # W12046460
5+1 Beds
, 5 Baths
3300 MARINER PASSAGE , Oakville Ontario
Listing # W12046460
Simply Stunning! Brand new never lived in 5+1 bedrooms, 4+1 bathrooms detached home. 3,118sqft of finished living space. The main floor features the beautiful kitchen with an island and stainless steel appliances. Just off the open concept kitchen is the cozy great room / dining room with a gas fireplace. Upstairs features the primary bedroom with a large walk in closet with plenty of storage and a spa like ensuite. Three more great sized bedrooms and a full bathroom finish off this level. The loft area provides a completely private bedroom with it's own ensuite, walk in closet and balcony. Perfect for a grown child, in law suite or additional living space! The finished basement providers even more living space with a rec room, bedroom and 4 piece bathroom. Perfect for guests. This home is located in the ideal location. Close to major highways. Minutes from a large plaza with public transit, Walmart, Superstore, Dollarama, restaurants, banks and so much more! What's not to like?!?! (id:27)
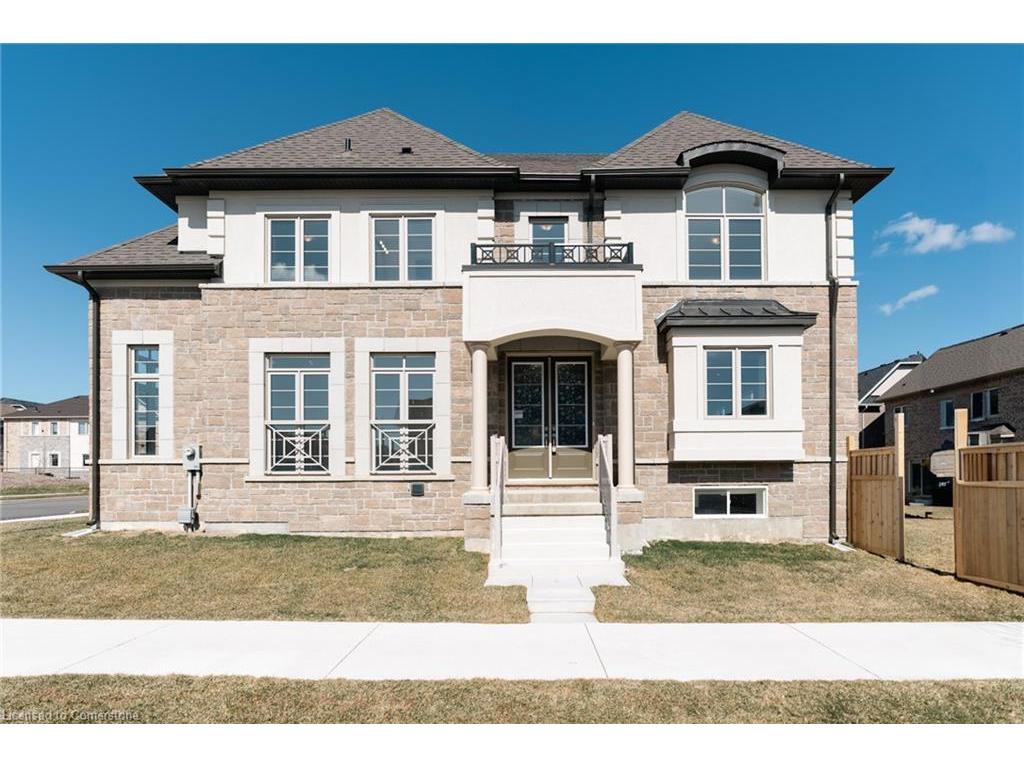
4 Beds
, 4+1 Baths
3930 Leonardo Street, Burlington ON
Listing # 40733258
Mississauga Real Estate Board - Mississauga - Welcome to 3930 Leonardo St., Burlington Discover unparalleled comfort and elegance in this brand-new, never-lived-in home by Sundial Homes. Perfectly situated on a prime corner lot, this 36 ft single detached residence offers an impressive 2,779 sq. ft. of living space, including a 622 sq. ft. finished basement with a recreation area and a full bathroom. Key Features: Scenic Park Views Enjoy breathtaking, unobstructed views of the park, creating a serene and picturesque atmosphere. Elevated Design The home is gracefully elevated eight steps above street level, featuring a premium deck lot and large basement windows, enhancing both aesthetics and functionality. Spacious Layout Boasting four bedrooms, five bathrooms, and a double-car garage, this home is designed for modern family living. Unmatched Convenience Ideally located near Highways 403 and 407, with a five-minute walk to the GO Bus station and just minutes from vibrant shopping plazas. Experience sophisticated living in one of Burlington's most desirable neighborhoods. This exceptional property seamlessly blends luxury, convenience, and tranquility making it the perfect place to call home.
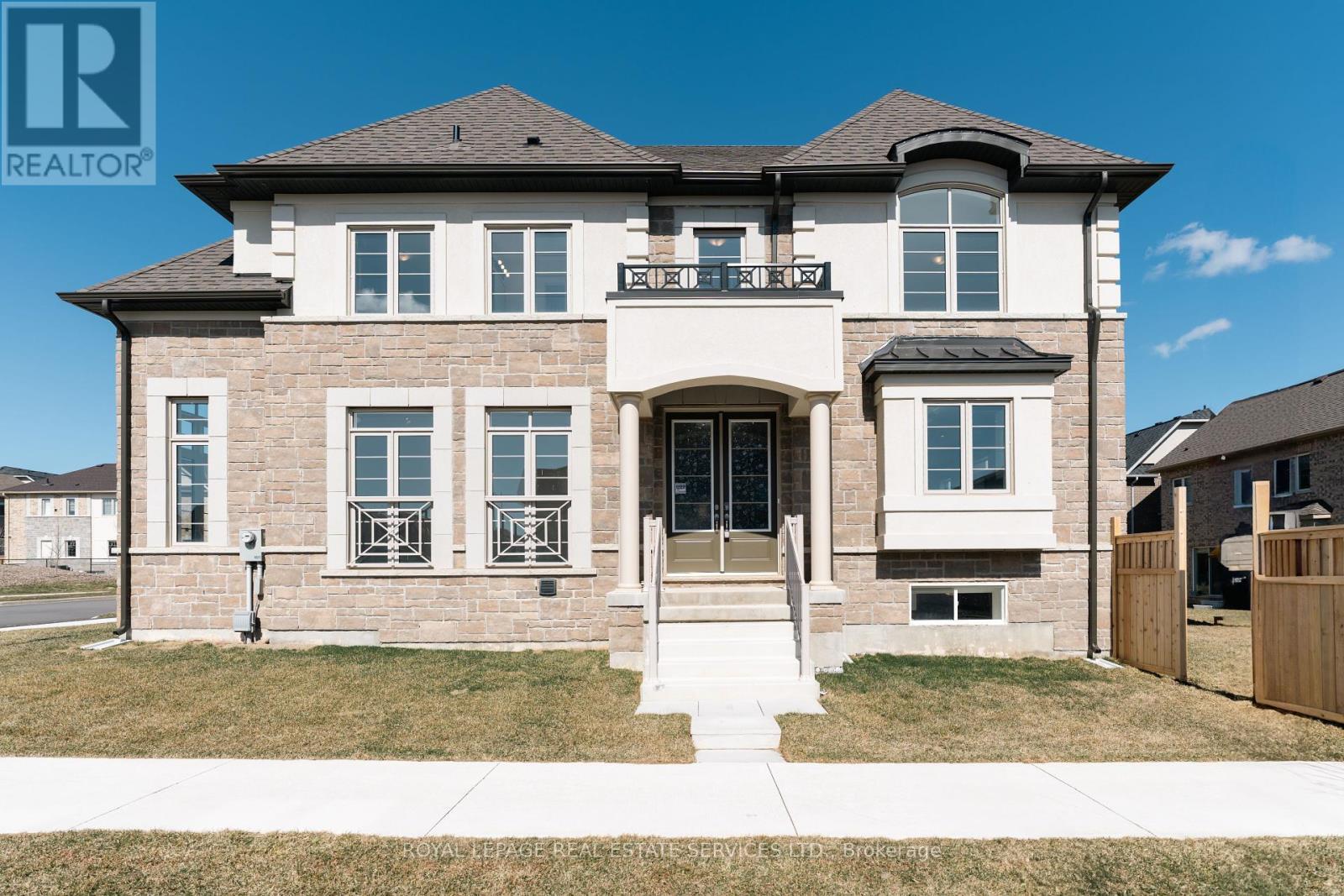
4 Beds
, 5 Baths
3930 LEONARDO STREET ,
Burlington Ontario
Listing # W12171202
4 Beds
, 5 Baths
3930 LEONARDO STREET , Burlington Ontario
Listing # W12171202
Welcome to 3930 Leonardo St., Burlington Discover unparalleled comfort and elegance in this brand-new, never-lived-in home by Sundial Homes. Perfectly situated on a prime corner lot, this 36 ft single detached residence offers an impressive 2,779 sq. ft. of living space, including a 622 sq. ft. finished basement with a recreation area and a full bathroom. Key Features: Scenic Park Views Enjoy breathtaking, unobstructed views of the park, creating a serene and picturesque atmosphere. Elevated Design The home is gracefully elevated eight steps above street level, featuring a premium deck lot and large basement windows, enhancing both aesthetics and functionality. Spacious Layout Boasting four bedrooms, five bathrooms, and a double-car garage, this home is designed for modern family living. Unmatched Convenience Ideally located near Highways 403 and 407, with a five-minute walk to the GO Bus station and just minutes from vibrant shopping plazas. Experience sophisticated living in one of Burlington's most desirable neighborhoods. This exceptional property seamlessly blends luxury, convenience, and tranquility making it the perfect place to call home. (id:27)
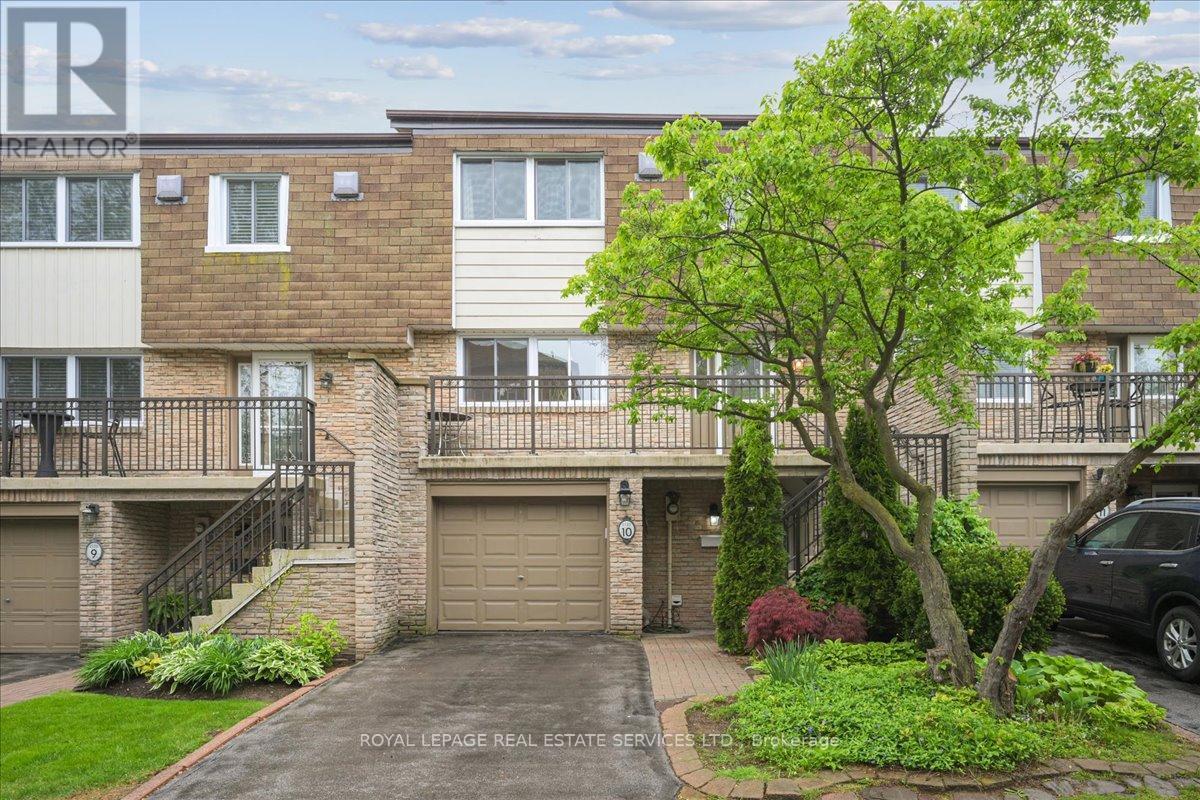
3+1 Beds
, 4 Baths
10 - 2120 MARINE DRIVE ,
Oakville Ontario
Listing # W12184038
3+1 Beds
, 4 Baths
10 - 2120 MARINE DRIVE , Oakville Ontario
Listing # W12184038
Lakeside Living. Beautiful 3+1 Bedroom, 4 Bathroom Townhome For Lease, Just Steps To The Lake & Bronte Village. Updated Luxury Vinyl Throughout bedrooms & ground floor, Gourmet Maple Kitchen With Corian Counters, S.S. Appliances, Under Cab Lighting, W/O To Balcony With Bbq Gas Hook-Up Overlooking Your Perennial Rear Garden. Engineered Cherry Hardwood in Living/Family room, Crown Molding. Freshly painted with Neutral Colors Throughout. Master Retreat With 4Pc Ensuite, Second Front Entry to Lower Level with access to 4th Bedroom + Large Den Area. Extras: Enjoy Lakeside Sunsets At The Water, Or At The Residence Parkette. Nature/Lakefront steps away. Quick access to QEW. All Amenities. Walking Trails. (id:27)
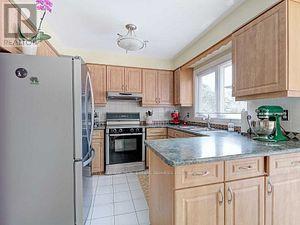
4 Beds
, 4 Baths
382 BUD GREGORY BOULEVARD ,
Mississauga Ontario
Listing # W12154295
4 Beds
, 4 Baths
382 BUD GREGORY BOULEVARD , Mississauga Ontario
Listing # W12154295
Spacious Family Living in a Prime Mississauga Location | 382 Bud Gregory Blvd Welcome to this generously sized 2-storey, 4-bedroom home nestled in a desirable and family-friendly neighborhood. Thoughtfully designed for comfort and convenience, this residence offers a harmonious blend of space, functionality, and location perfect for growing families or anyone seeking a well-appointed home in the heart of Mississauga. Step inside to discover a bright and expansive main floor featuring a large eat-in kitchen with ample cabinetry, a walk-in pantry, and a walk-out to the private backyard ideal for casual meals, summer BBQs, and seamless indoor-outdoor living. A dedicated laundry room is also conveniently located on the main level, providing direct access to the attached 2-car garage. Upstairs, retreat to the oversized primary suite, complete with a spacious walk-in closet and a private ensuite bath a peaceful haven after a long day. Three additional well-proportioned bedrooms offer plenty of space for children, guests, or a home office. Property Highlights: 4 Spacious Bedrooms Including a Large Primary Suite with Walk-In Closet & Ensuite. Eat-In Kitchen with Walk-In Pantry & Walk-Out toBackyard. Main Floor Laundry Room with Garage Access. Attached 2-Car Garage & Private Driveway. Includes: Fridge, Stove, Dishwasher, Washer & Dryer. Prime Location: Situated just minutes from Square One Shopping Centre and with quick access to Highways 403 & 401, commuting is a breeze. Enjoy the convenience of nearby parks, public transportation, schools, and a wealth of amenities all within walking distance. Dont miss your chance to make this exceptional home yours where space, comfort, and convenience come together in one of Mississaugas most sought-after communities. (id:7525)
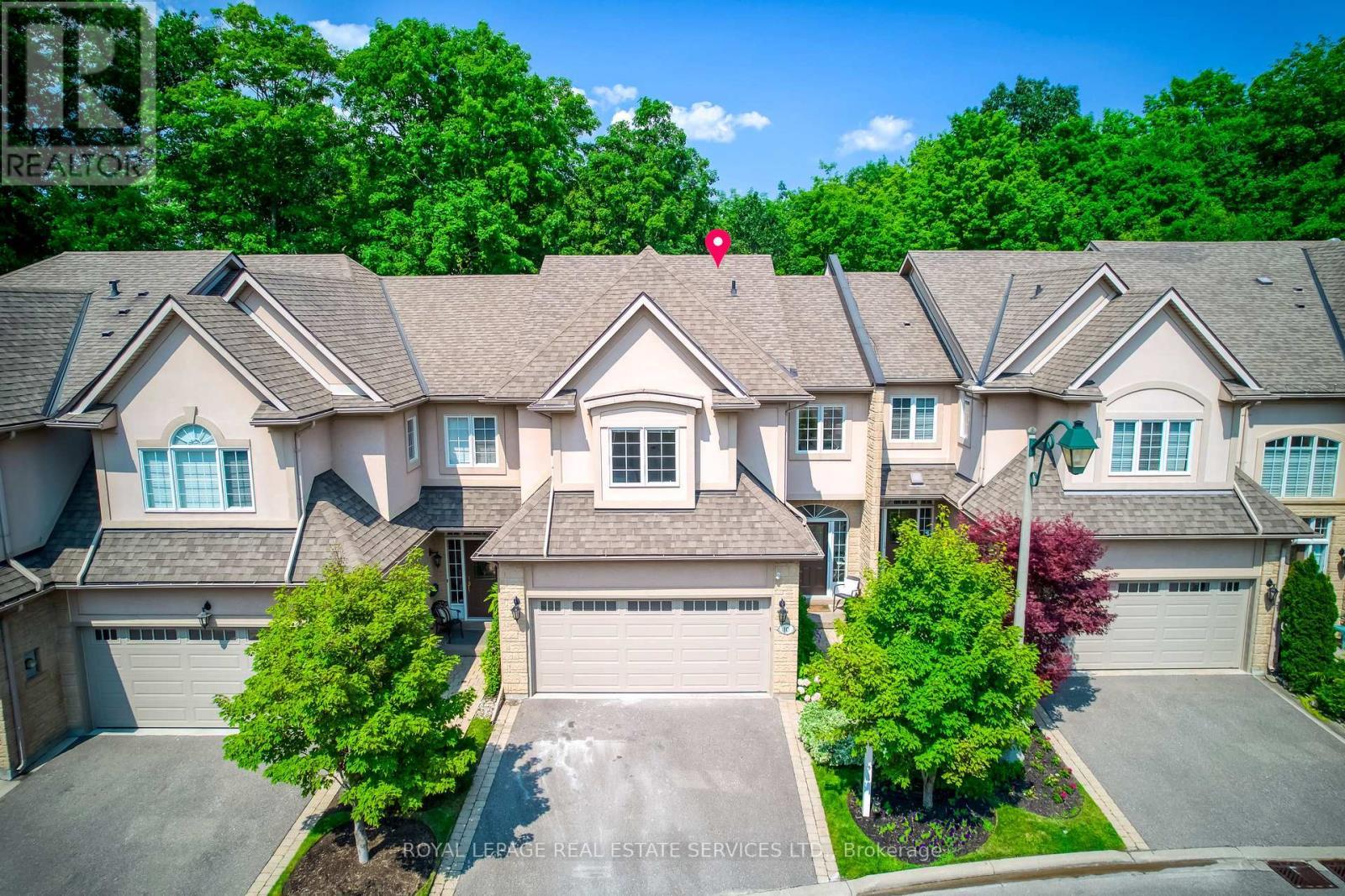
3 Beds
, 4 Baths
10 - 2303 HILL RIDGE COURT ,
Oakville Ontario
Listing # W12191519
3 Beds
, 4 Baths
10 - 2303 HILL RIDGE COURT , Oakville Ontario
Listing # W12191519
Welcome to this luxurious 3-bedroom townhome built by Glen Orchard Homes, offering approximately 2,472 sq. ft. of thoughtfully designed living space in a private West Oak Trails enclave. Surrounded by the lush ravine setting of Sixteen Mile Creek, this home blends tranquility with convenience just minutes from the hospital, major highways, and everyday amenities.Inside, enjoy striking features like 9 ceilings, hardwood floors, oak staircase, crown mouldings, and massive windows that flood the space with natural light. The renovated 5-piece ensuite is a true retreat, featuring a freestanding soaker tub and glass shower. The bright eat-in kitchen boasts quartz countertops, ample cabinetry, a center island, and walkout to a private deck overlooking dense woodlands.Perfect for entertaining, the finished walkout basement offers a spacious family room with garden doors leading to a partially covered terrace, surrounded by the sounds and sights of nature. The upper level features 3 spacious bedrooms, 2 full baths, and a convenient second-floor laundry.Additional highlights include a formal dining room, cozy fireplace in the family room, and inside access to a 2-car garage. Furnace replaced in 2017. (id:27)
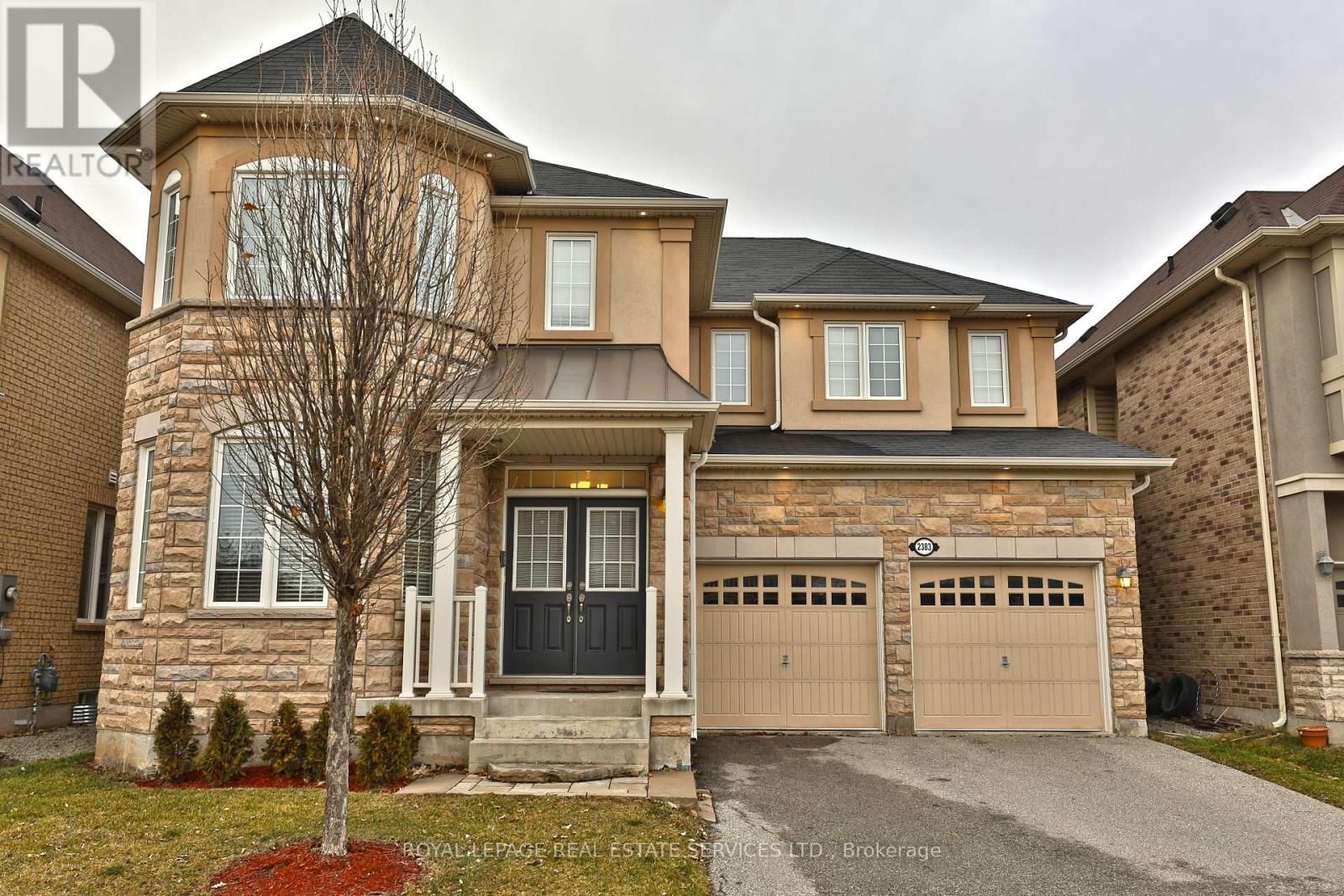
4 Beds
, 4 Baths
2383 CALLOWAY DRIVE ,
Oakville Ontario
Listing # W12112978
4 Beds
, 4 Baths
2383 CALLOWAY DRIVE , Oakville Ontario
Listing # W12112978
SPECTACULAR POND VIEWS! Welcome to this impressive executive home offering over 3,000 sq ft of elegance. Located at the quiet end of the street, this property boasts a thoughtful layout ideal for family living and entertaining. The main floor features separate formal Living and Dining Rooms, along with a stunning open-concept Kitchen and Family Room. Rich dark hardwood floors flow throughout, including the Kitchen, which is outfitted with extended maple cabinetry, corner display cabinet with glass doors, granite countertops, a large centre island with breakfast bar, walk-in pantry, new stainless appliances, new lighting and abundant counter space. The spacious Family Room is enhanced by a cozy gas fireplace, perfect for relaxing evenings. Enjoy 9-foot ceilings and 8-foot doorways on the main level, accentuated by pot lights throughout. A solid oak staircase with wrought iron pickets leads to the second floor, where you'll find a versatile den/media area and convenient laundry room. The upper level features four generously sized bedrooms and three full bathrooms, including a Jack & Jill setup. Each bedroom offers double closets, while the primary suite impresses with dual walk-in closets and a luxurious 5-piece ensuite complete with soaker tub, double sinks, and stone countertops. The unfinished basement boasts 9' ceilings and large windows. Minimum 1-year lease. Seeking AAA tenants. No pets, non-smokers. Tenant pays all utilities. Application must include: credit check, employment letter, income verification, and rental application. Enjoy living in a family-friendly neighbourhood close to trails, parks, top-rated schools, hospital, transit, and amenities. (id:27)
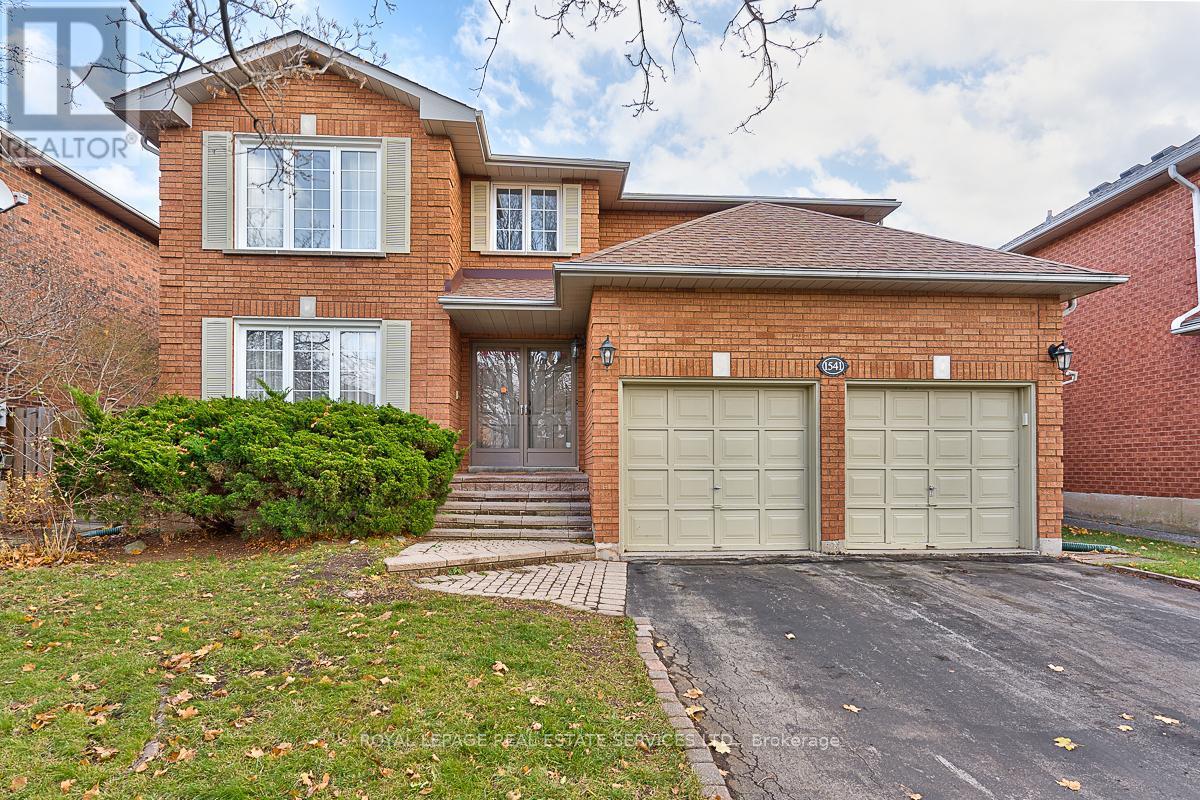
4 Beds
, 5 Baths
1541 STATIONMASTER LANE ,
Oakville Ontario
Listing # W12166918
4 Beds
, 5 Baths
1541 STATIONMASTER LANE , Oakville Ontario
Listing # W12166918
EXECUTIVE RENTAL IN SOUGHT-AFTER GLEN ABBEY! An amazing opportunity awaits to lease this upgraded four-bedroom executive residence offering approximately 3,450 square feet of living space plus a professionally finished basement. Step inside to discover hardwood flooring, spacious principal rooms, and a sun-filled main level featuring large windows that flood the home with natural light. The family room boasts a floor-to-ceiling brick woodburning fireplace, while a den/home office with custom built-in cabinetry offers a quiet space for remote work or study. The eat-in kitchen showcases granite countertops, a designer backsplash, abundant cabinetry, large pantry, stainless steel appliances, and bright breakfast area with a walkout to the private backyard. Upstairs you'll find the primary bedroom complete with a spa-inspired five-piece ensuite featuring double sinks and a soaker tub. A guest bedroom with a private two-piece ensuite, two additional bedrooms, and a five-piece main bathroom with double sinks complete the upper level. The professionally finished basement extends your living space with an oversized open concept recreation area, wet bar, gas fireplace, custom built-ins, pot lights, media room, powder room, and ample storage. Within walking distance of Fourteen Mile Creek Lands, Heritage Glen Public School, and parks. Close to Abbey Park High School, Glen Abbey Community Centre, shopping, restaurants, GO Train, highways, and everyday amenities. Experience executive living in Glen Abbey - where lifestyle meets convenience! (id:27)
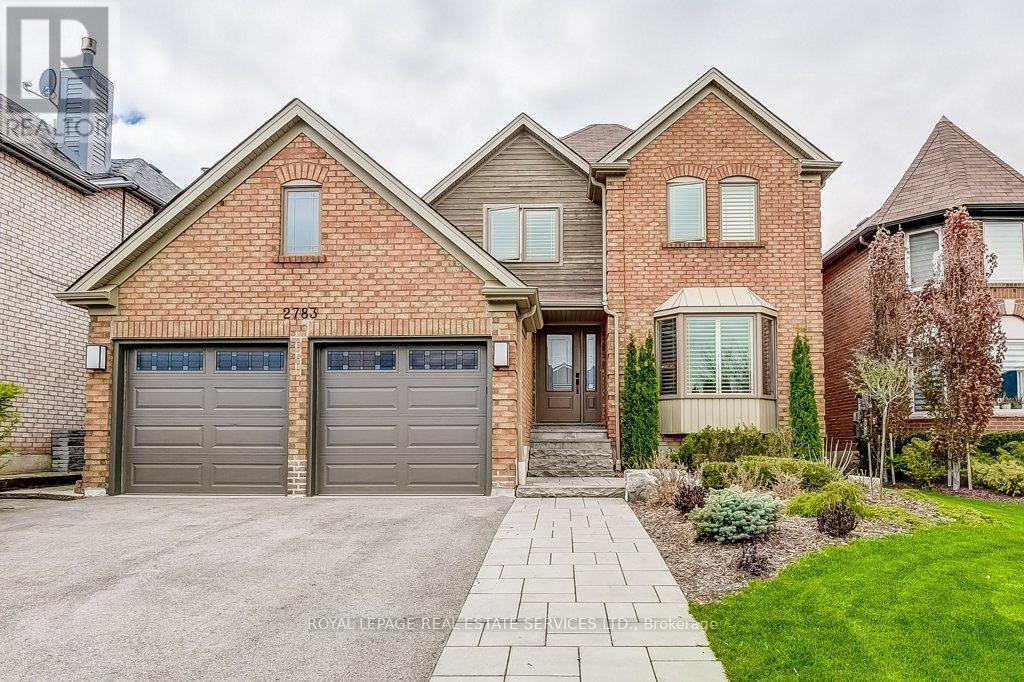
4+1 Beds
, 4 Baths
2783 DUNCAIRN DRIVE ,
Mississauga Ontario
Listing # W12199733
4+1 Beds
, 4 Baths
2783 DUNCAIRN DRIVE , Mississauga Ontario
Listing # W12199733
Welcome to The Thorndale a truly exceptional residence offering over 4,000 sq. ft. of professionally finished living space in the heart of Central Erin Mills. This one-of-a-kind home showcases elegant curb appeal and a private backyard resort retreat perfect for entertaining or unwinding in style. Step into your outdoor oasis with a cedar-covered lounge featuring a gas fireplace, built-in gas BBQ, hot tub with remote, custom sauna, full irrigation system, and mature land scaping. Inside, the thoughtfully modified floor plan is tailored for modern family living and upscale entertaining. The chefs kitchen features stone countertops, upgraded cabinetry, a stainless steel undermount sink, Dacor double wall ovens with warming drawer, a 5-burner gas range, stainless hood fan, and a KitchenAid counter-depth fridge with ice maker. The kitchen flows seamlessly into an expansive family room ideal for movie nights or gatherings. A private office, formal dining room, upgraded staircase, and California shutters throughout complete the main level. Upstairs, you'll find four generous bedrooms, including a luxurious primary suite with built-in closet organizer and spa-style ensuite with soaker tub and glass shower. The professionally finished lower level is a standout feature, offering a full recreation space with above-grade windows, cozy gas fireplace, wet bar with two bar fridges, gym area, games zone, second office, or potential 5th bedroom. Additional features include central vacuum, LG front-load washer/dryer, ceiling fans, upgraded lighting, garage door openers with remotes, gas furnace, central air, and a HEPA air cleaner system. This is a rare opportunity to own a show-stopping home in one of Mississauga's most desirable communities. Make The Thorndale your forever home (id:7525)
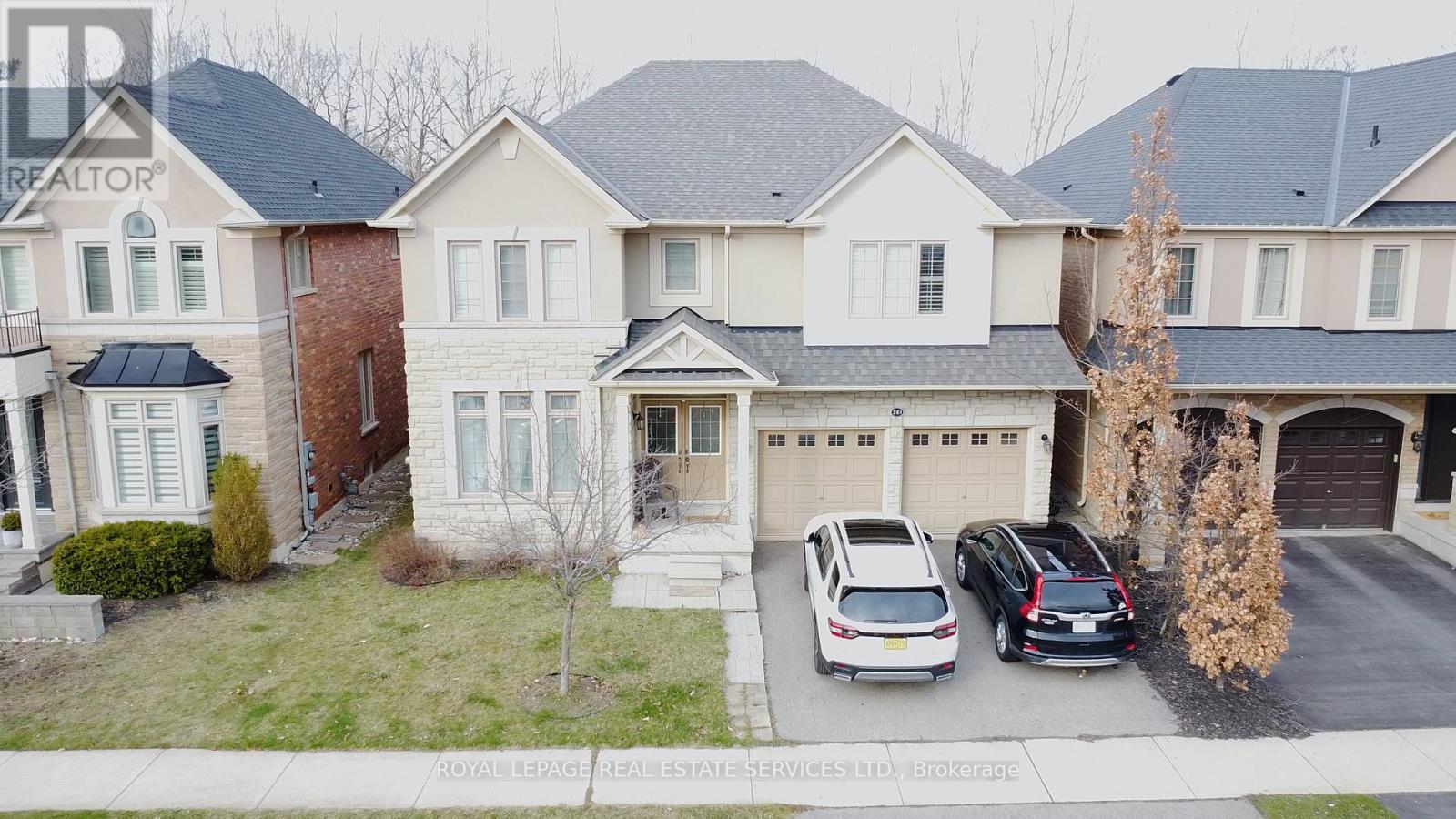
4 Beds
, 4 Baths
261 NAUTICAL BOULEVARD ,
Oakville Ontario
Listing # W12075862
4 Beds
, 4 Baths
261 NAUTICAL BOULEVARD , Oakville Ontario
Listing # W12075862
Absolutely Beautiful Home Backing Onto Ravine In Desired Neighbourhood In Oakville. Double Door Entry. 4Br, 4Wr, Coffered Ceiiling, Family Room With Gas Fireplace. Open To Above, Large Size Living/Dining. Open Concept Kitchen. S.S Appliances, Breakfast Bar. Office On Main Floor, Sunken Main Floor Laundry. All Bedrooms With Transom Windows And W/I Closets. Close to Lake, Highways, Schools (id:27)
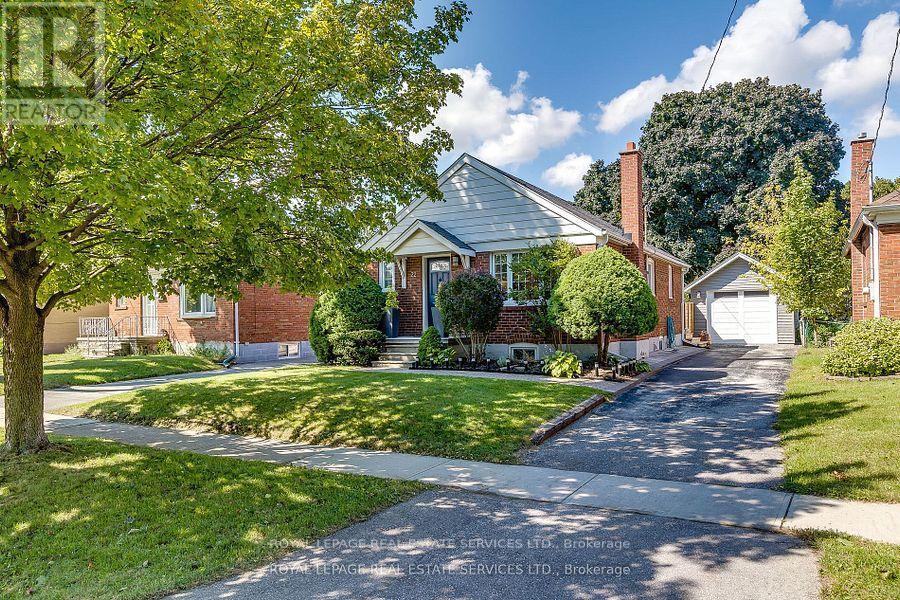
2+1 Beds
, 2 Baths
22 EDGECROFT ROAD ,
Toronto Ontario
Listing # W12160055
2+1 Beds
, 2 Baths
22 EDGECROFT ROAD , Toronto Ontario
Listing # W12160055
Located In the Heart Of The Queensway Village, This Family-Centric Neighbourhood, Is Notable For Its Proximity To Every Convenience Imaginable In Addition To Falling Under The Catchment Of Some Of West Toronto's Most Desirable Schools. This Meticulously Remodeled Home Has Been Entirely Transformed To Create The Perfect Fusion Of Luxury, Function And Style. The Main Level Enjoys Hardwood Throughout, A Spa-Inspired Bathroom Complete, Spacious Open Plan Living And Formal Dining Room, A Library/Den With Custom Built-Ins And a Workstation And A Stunning Eat-In Gourmet Kitchen That Would Inspire The Most Discerning Chef. The Lower Level Is Complete With A Stunning 4 Piece Bathroom With a Steam Room, An Expansive Media Area With Built-Ins And An Incredible Wine Cellar/Storage Room. At The Rear Of The Home, Walk Out To The Expansive Deck And Enjoy Complete Serenity In Your Private Professionally Landscaped Yard Featuring An Outdoor Spa With Pergola And Putting Green! (id:27)
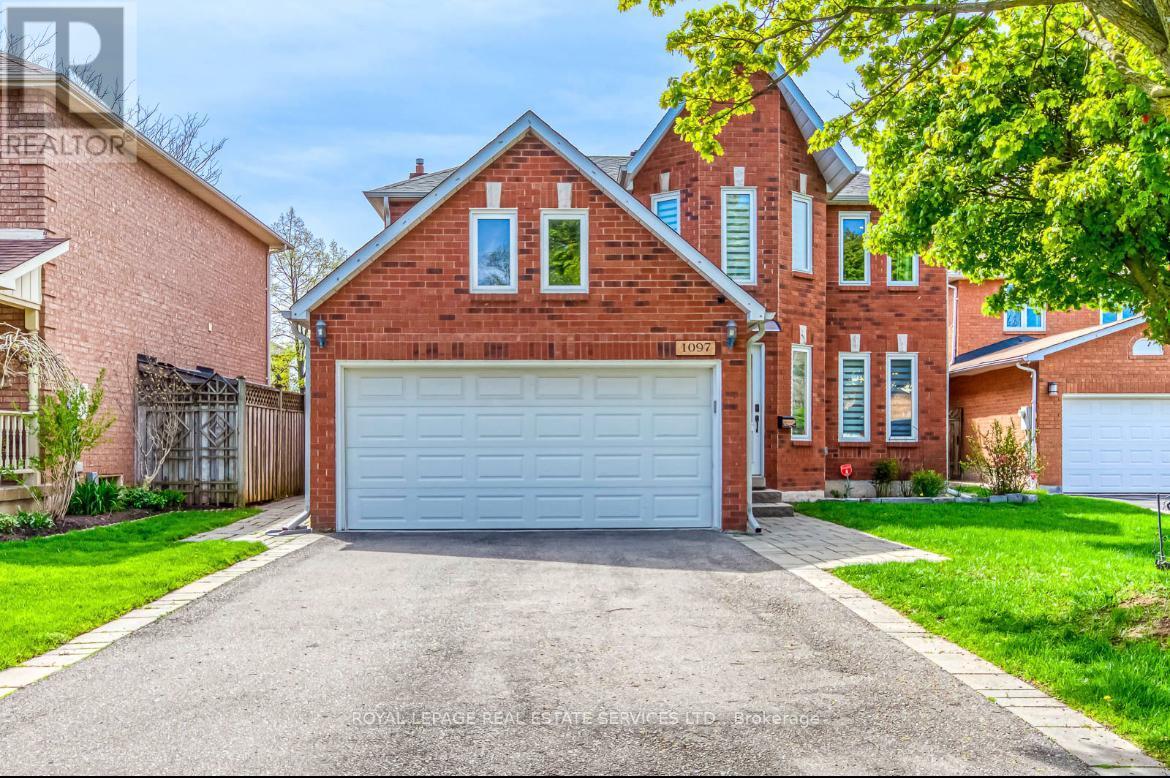
4+1 Beds
, 4 Baths
1097 GRANDEUR CRESCENT ,
Oakville Ontario
Listing # W12188271
4+1 Beds
, 4 Baths
1097 GRANDEUR CRESCENT , Oakville Ontario
Listing # W12188271
Fabulous 4 Bedroom Family Home In Sought After Wedgewood Creek. Hardwood Flooring Throughout Family Room W/Gas Burning Fireplace. Modern Eat-In Kitchen W/ S.S Appliances, Walkout To Backyard Oasis With South Facing Yard. Quiet Destination Crescent! Steps To Top Rated Schools And Iroquois Ridge Rec Center. Close To Shopping Plaza . Fully Renovated. Roof(2021) Attic & Basement insulation (2021) Basement Window (2021) Owned Tankless Water Heater (2021) Owned Furnace (2021) Washer & Dryer (2022) Sump Pump (2023) Refrigerator (2024), Dishwasher (2024). (id:27)
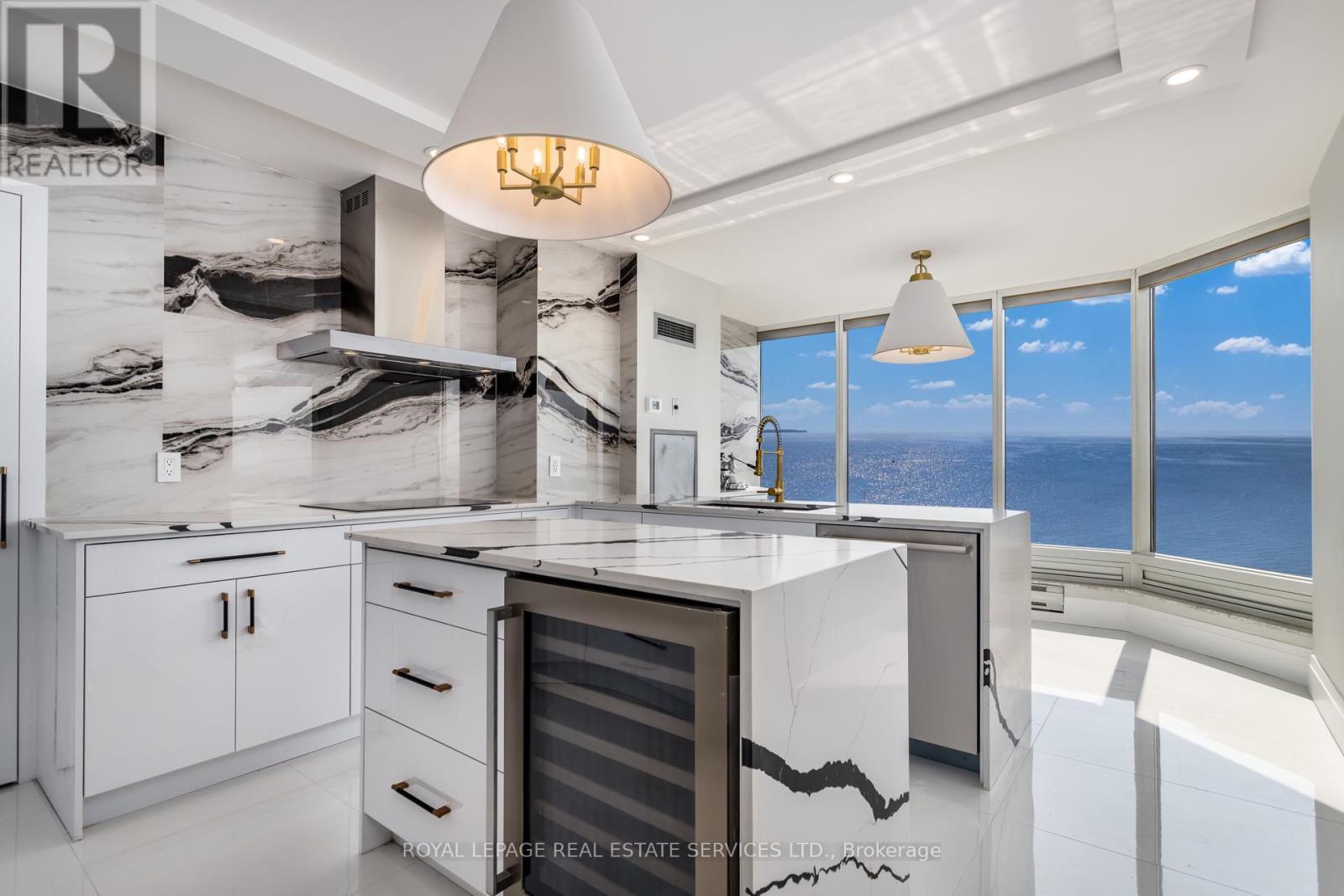
2 Beds
, 3 Baths
1806 - 1 PALACE PIER COURT ,
Toronto Ontario
Listing # W12121557
2 Beds
, 3 Baths
1806 - 1 PALACE PIER COURT , Toronto Ontario
Listing # W12121557
Suite 1806 is a bespoke condominium residence, with approximately 1,985 square feet of luxury living space, 2-bedrooms, and the most immersive views of the lake, the city, and the Humber Bay Shores parklands. This spectacular residence has been completely renovated using the finest materials, refined finishes, one-of-a-kind details, and quality craftsmanship that have been beautifully combined to stir all the senses. Palace Place is Toronto's most luxurious waterfront condominium residence. *Palace Place defines luxury from offering high-end finishes and appointments to a full spectrum of all-inclusive services that include a private shuttle service, valet parking, and one of the only condominiums in Toronto to offer Les Clefs d'Or concierge services, the same service that you would find on a visit to the Four Seasons. (id:27)
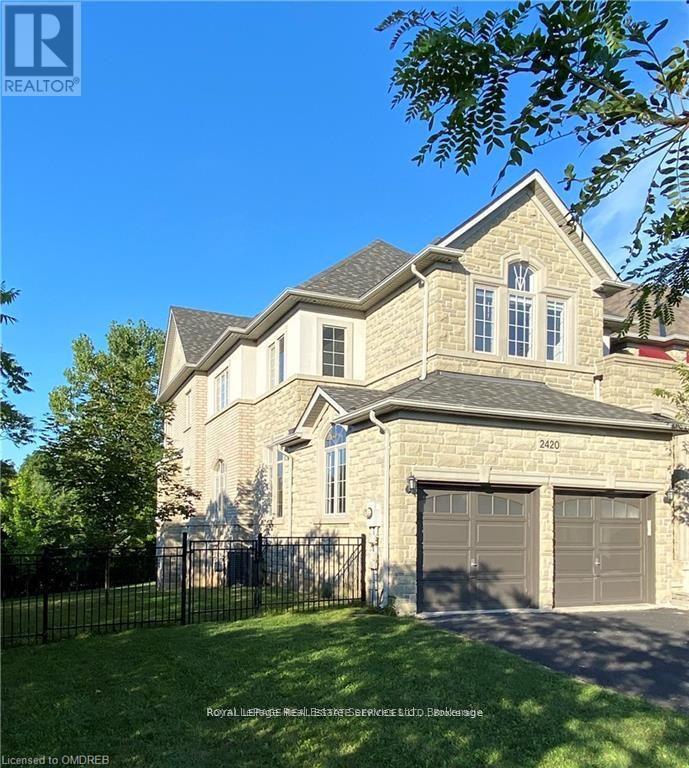
3 Beds
, 3 Baths
2420 VALLEYRIDGE DRIVE ,
Oakville Ontario
Listing # W12183824
3 Beds
, 3 Baths
2420 VALLEYRIDGE DRIVE , Oakville Ontario
Listing # W12183824
Welcome to 2420 Valleyridge Drive, a fabulous custom end unit Executive home tucked away in desirable Bronte Creek.This home offers breathtaking ravine views, siding onto a serene pond and backing onto 14 Mile Creek, lush forest, and picturesque walking trails.Featuring over 3500 sq ft of living space, this home offers a bright, open floor plan with 3 spacious bedrooms and 2.5 bathrooms perfect for modern living and entertaining. The kitchen overlooks the generous great room, complete with a gas fireplace and walk-out to a private wood deck, an ideal spot to enjoy your morning coffee while taking in the tranquil natural views.The main and upper levels are finished with rich hardwood flooring, smooth ceilings.LED pot lights. A separate formal dining room adds a touch of elegance for family gatherings or hosting guests.Upstairs, you'll find three generously sized bedrooms. The primary suite features a luxurious 5-piece ensuite and a large walk-in closet. A main 4-piece bath and a convenient upper-level laundry room complete the second floor.The professionally finished walk-out basement offers additional living space and opens to a fully fenced backyard perfect for relaxation or entertaining. Double car garage and ample driveway parking complete this exceptional property. (id:27)
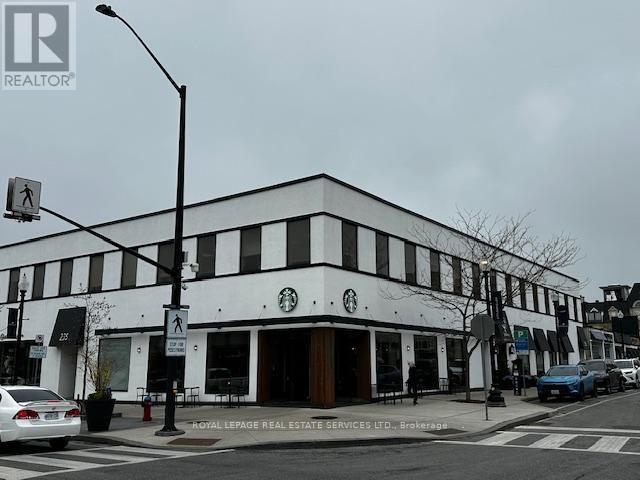
200 - 235 LAKESHORE ROAD E , Oakville Ontario
Listing # W12151629
Premium Turn key Office space in Prime downtown Oakville location, very well maintainedbuilding. Above the new downtown Oakville Starbucks, steps from the Town square and manyrestaurants, shops and amenities. Access the second floor from any one of 3 entrances, elevatoraccess. Ample street parking and backs onto municipal parking lot. Unit comes with akitchenette and private washroom. Gross rent includes utilities, tenant pays for telephone,cable/internet services. (id:7525)
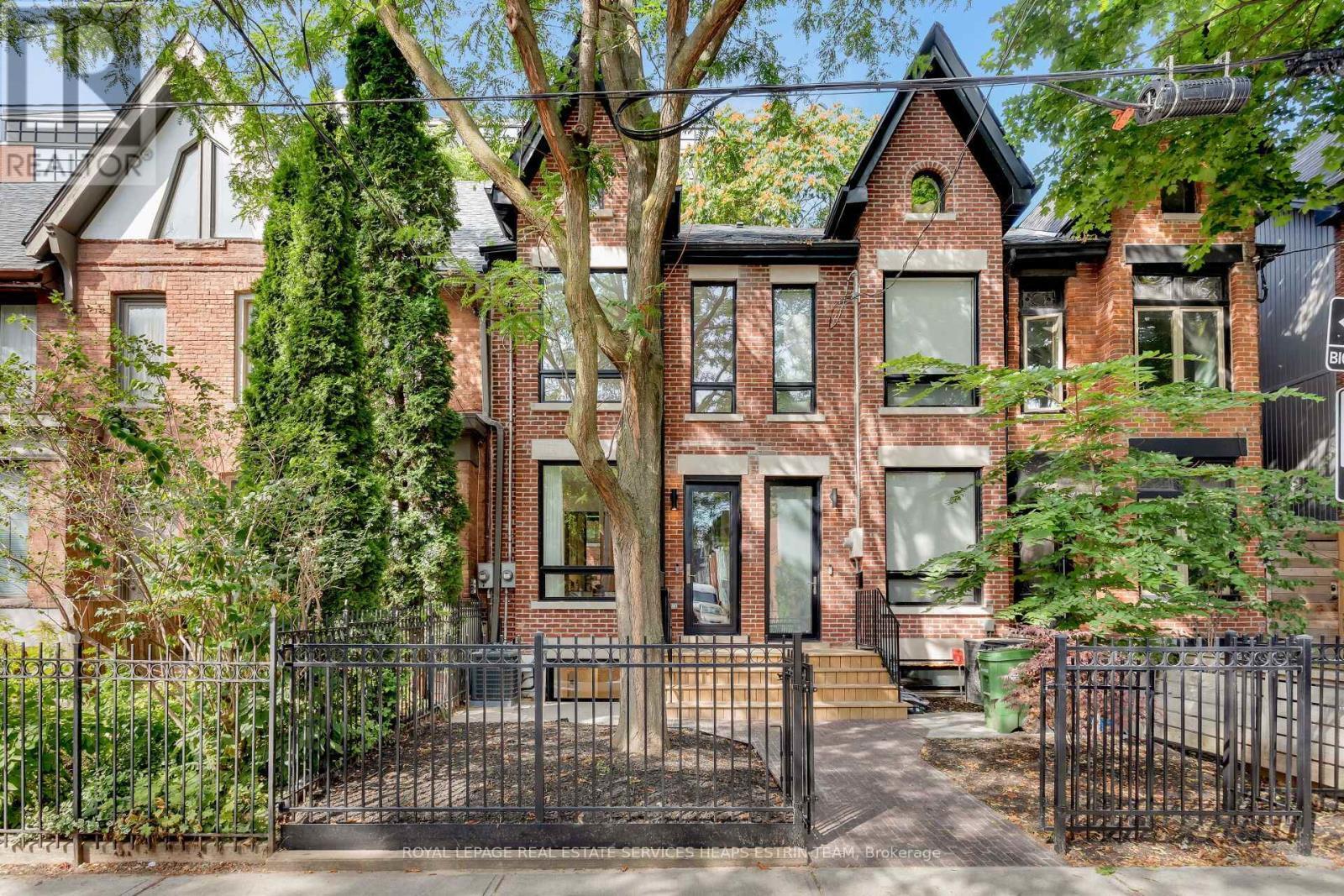
3 Beds
, 3 Baths
100 SUMACH STREET ,
Toronto Ontario
Listing # C12162670
3 Beds
, 3 Baths
100 SUMACH STREET , Toronto Ontario
Listing # C12162670
Regent Park has long been a symbol of transformation, but within its revitalized streets lies a home that's rewriting the script of urban living. Welcome to 100 Sumach Street, a residence that doesn't just adapt to its surroundings but elevates them. This isn't just a house. It's a statement. A two-year labour of love has turned what was once an unremarkable shell into a modern showpiece, capturing the essence of thoughtful design and intelligent luxury. With meticulous renovations and bespoke furnishings, this isn't your typical listing its a masterclass in what happens when architectural ambition meets uncompromising craftsmanship. A masterful blend of modern design and warmth, this home features soaring ceilings, polished concrete floors with radiant heating, and oversized windows that flood the space with natural light. The chef-inspired kitchen boasts JennAir appliances, a waterfall-edge breakfast bar, and custom millwork, seamlessly extending into a landscaped backyard with a handcrafted pergola for a cinematic outdoor dining experience. The second floor offers a serene retreat with sunlit rooms, warm hardwood flooring, and a spa-like bathroom featuring matte black fixtures and soft-toned tiles. The private third-floor primary suite is a true sanctuary, complete with vaulted ceilings, a balcony, a bespoke walk-in closet, and a spa-worthy ensuite with a freestanding soaker tub under LED-lit gabled ceilings. Situated in the heart of Regent Park, this home is steps from top-tier amenities and the upcoming Ontario Line, making it a prime opportunity in one of Toronto's most dynamic neighbourhoods. Note: Rental parking space available. (id:7525)
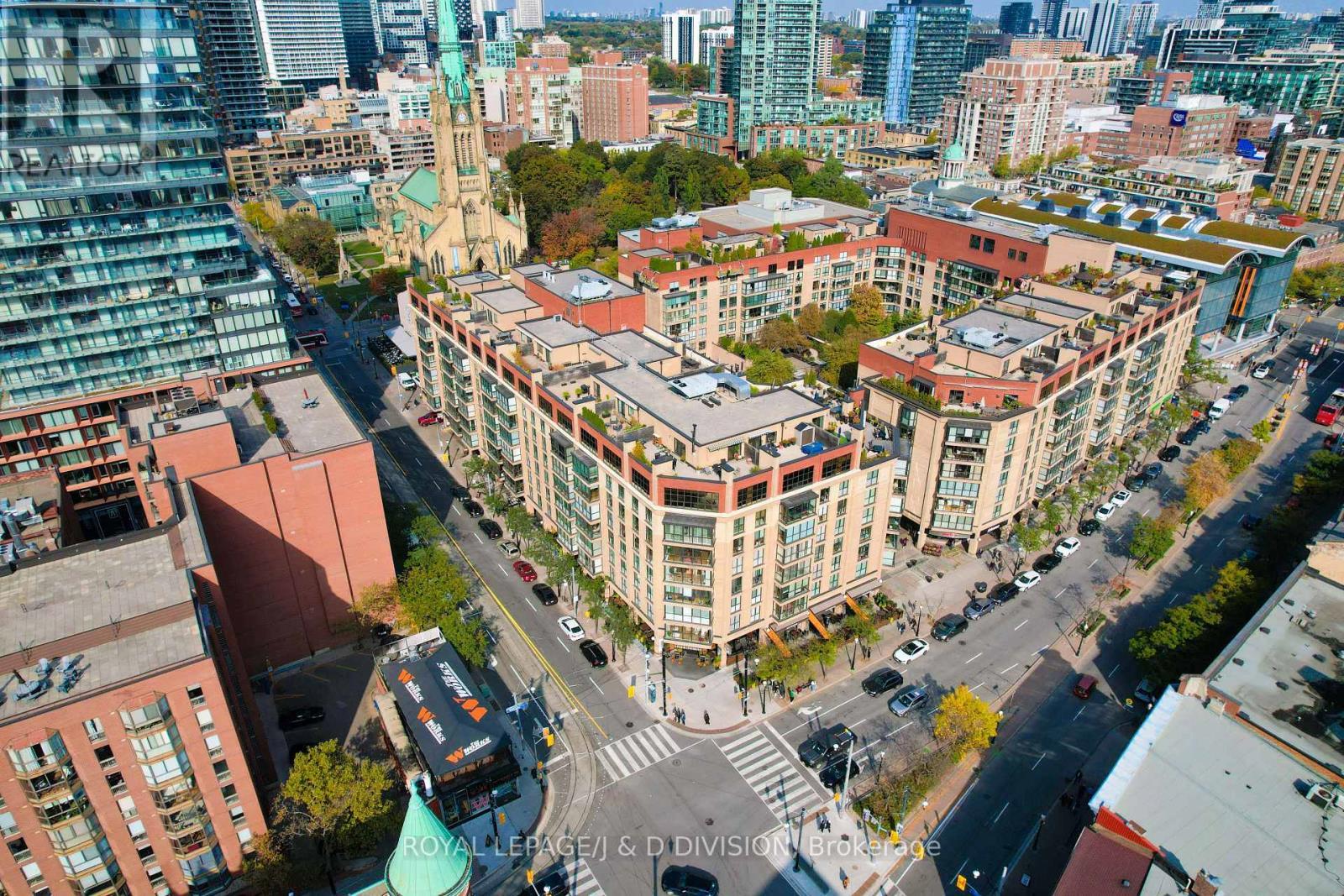
2+1 Beds
, 2 Baths
518 - 80 FRONT STREET E ,
Toronto Ontario
Listing # C12145677
2+1 Beds
, 2 Baths
518 - 80 FRONT STREET E , Toronto Ontario
Listing # C12145677
A rare opportunity to live in the prestigious Market Square condos. Located in the heart of Old Town & steps to the St Lawrence Market this condo makes living convenient. This expansive 1881 sq ft unit is sure to welcome you home with its warm and unique custom renovations, top of the line finishes and beautiful furnishings. The sleek kitchen boasts all full sized appliances, induction cooktop, polished medical grade caesar stone counters, farmhouse sink and an oversized island with seating for eight - rarely seen in condos, which flows perfectly into the open concept living room, den and dining areas that overlook the serene courtyard. This unit offers a luxurious primary suite with a stunning 5 piece bathroom and walk through closet, a generous second bedroom with built in closets and a convenient ensuite laundry/storage room. **Swivel TV to be enjoyed from living or den** FURNISHED as shown in pictures** 24 Hr concierge / security, indoor swimming pool, expansive rooftop deck / garden** Squash court** Fitness room ** Party room** No smoking & no pets as per condo rules** (id:7525)
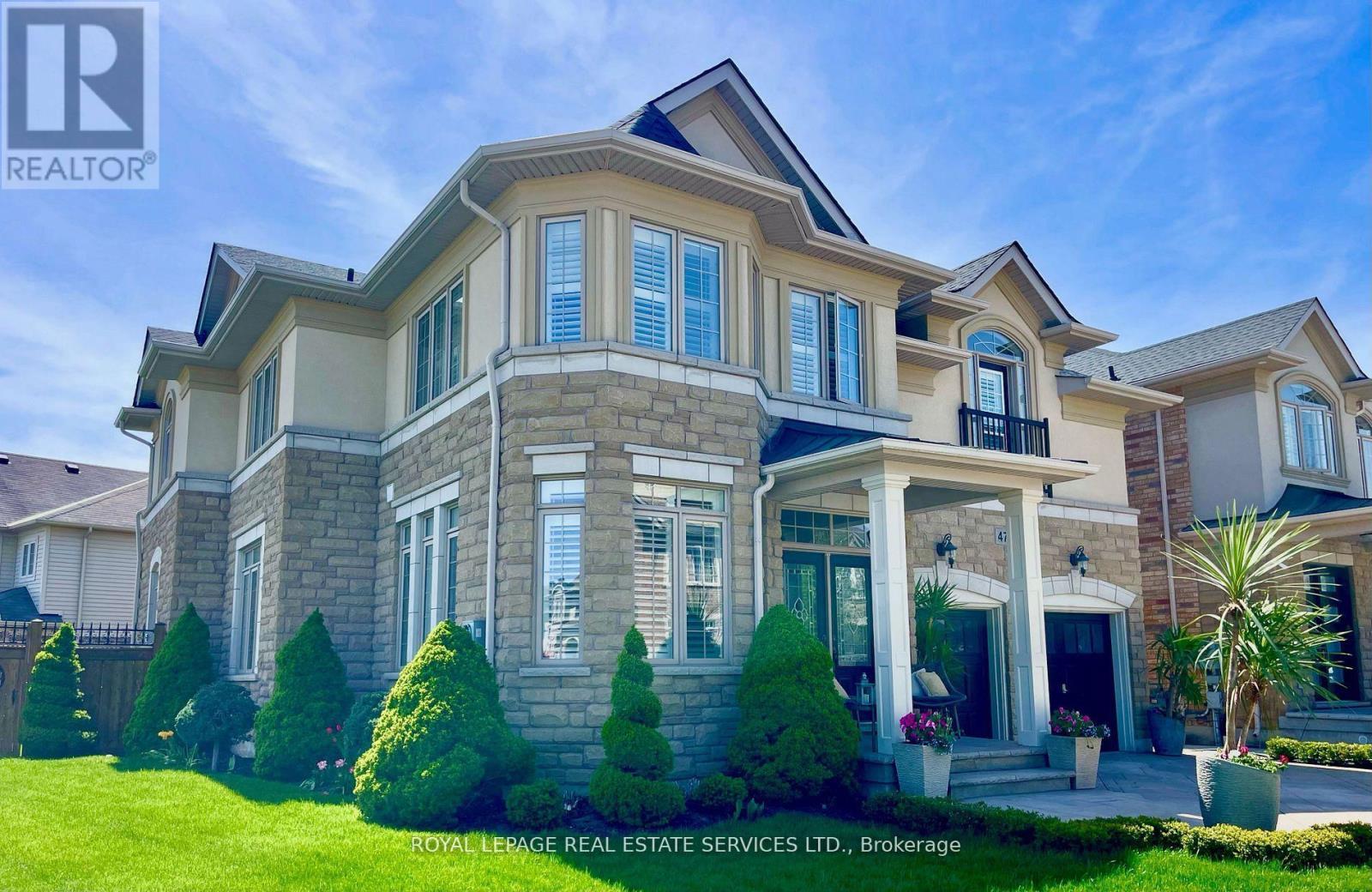
4 Beds
, 4 Baths
4710 TASSIE ROAD ,
Burlington Ontario
Listing # W12024646
4 Beds
, 4 Baths
4710 TASSIE ROAD , Burlington Ontario
Listing # W12024646
Welcome to this exquisite executive home located in the highly sought-after Alton Village in Burlington. This beautifully appointed, fully furnished residence is the perfect blend of luxury and comfort, offering an exceptional living experience for those seeking elegance, convenience, and a prime location.Key Features include 4 bedrooms + 3.5 bathrooms, spacious open-concept living area with large windows, allowing natural light to flood the space. Gourmet kitchen featuring high-end stainless steel appliances, granite countertops, custom cabinetry, and a large island perfect for entertaining or preparing gourmet meals.Luxurious primary suite with a walk-in closet and a spa-like en-suite bathroom, complete with a soaking tub, double vanity, and glass-enclosed shower. Fully furnished with high-quality, stylish furniture, ensuring an effortless move-in experience.Private backyard with a beautifully landscaped garden and deck, perfect for outdoor relaxation and entertaining. Attached double garage with ample storage and driveway parking.High ceilings and hardwood floors throughout the home, creating an elegant and spacious feel. Location Highlights: Located in the desirable Alton Village community, this home is minutes from major highways (407 & 403/QEW) for easy access to Toronto and the surrounding areas. 10 minutes from the go train and walking distance to parks, top-rated schools, and community centers. Close to a variety of shopping, dining, and entertainment options. A short drive to beautiful Lake Ontario and numerous recreational trails.This home truly offers the perfect balance of convenience and luxury, designed for professionals or families seeking a turnkey, high-end lifestyle. Whether youre looking for a temporary executive residence or a long-term home, this property is sure to exceed expectations. Dont miss the chance to make this stunning property your new home. (id:7525)
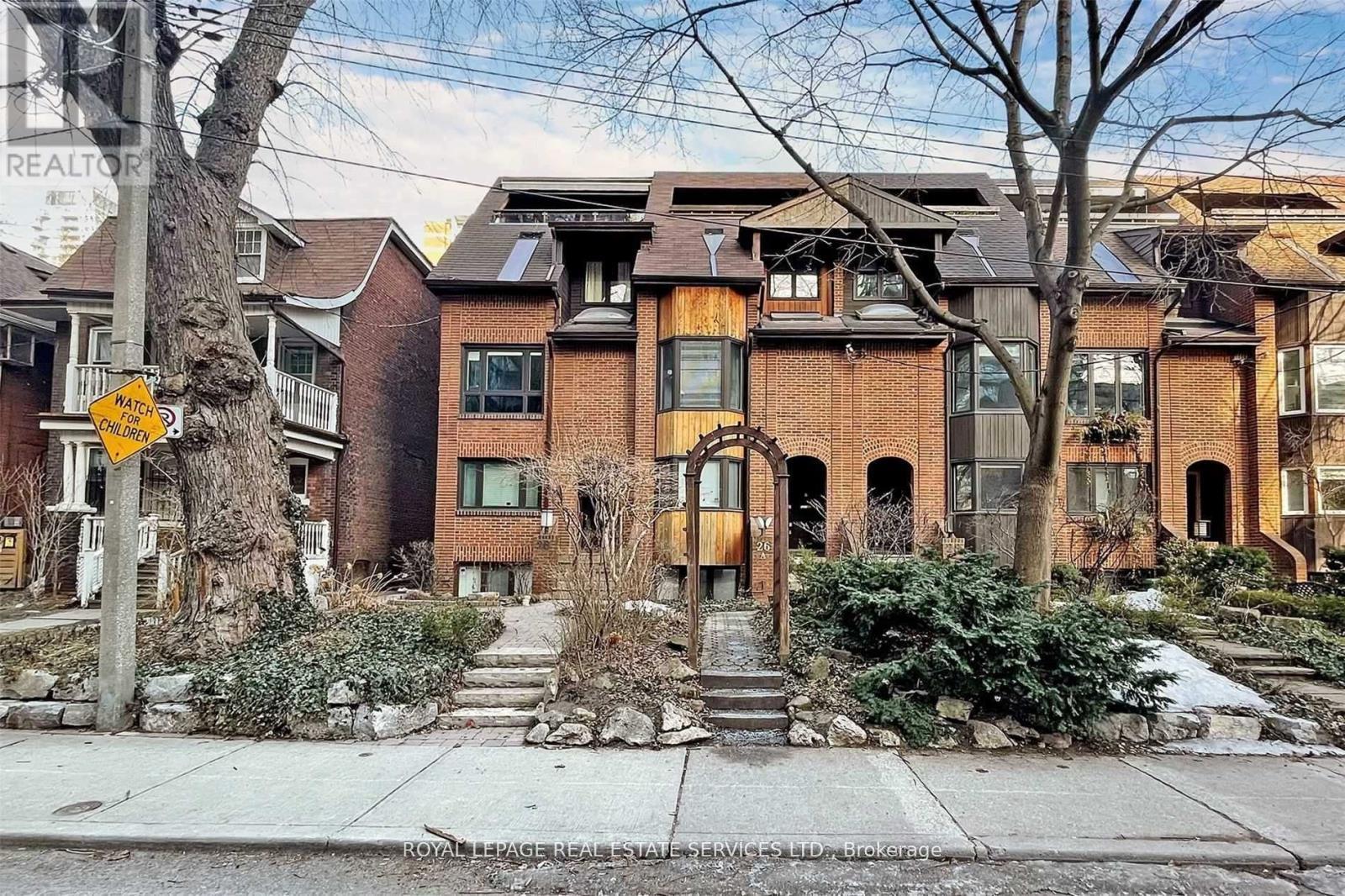
3 Beds
, 3 Baths
26A DUNDONALD STREET ,
Toronto Ontario
Listing # C12092945
3 Beds
, 3 Baths
26A DUNDONALD STREET , Toronto Ontario
Listing # C12092945
Fully Renovated South-Facing Townhouse with Roof Terrace & 2,600 Sq. Ft. of Living Space. Located on a quiet, tree-lined street just off Yonge and steps from the Wellesley subway station, this modern home offers style, space, and convenience. Fully updated throughout, it features an open-concept layout, a sleek contemporary kitchen with island and ample storage, hardwood floors, two wood-burning fireplaces, and three new designer bathrooms. Floor-to-ceiling sliding doors flood the space with natural light. The south-facing orientation enhances brightness year-round. The premier bedroom boasts access to a private rooftop terrace, while the third floor includes a Juliet balcony overlooking the garden. Walk-out basement leads to a charming courtyard and rare double-car garage. Walk to Yorkville, Eaton Centre, and Toronto or TMU campuses. Online photos took when finish renovation about 4 years ago. (id:27)
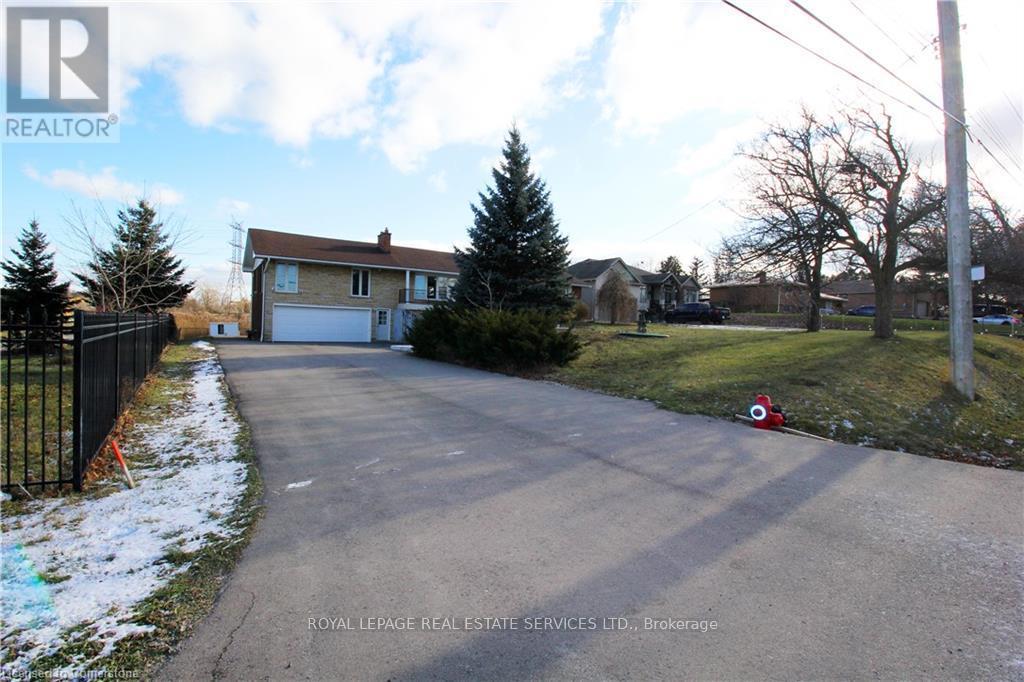
31 GLOVER ROAD , Hamilton Ontario
Listing # X12119703
Incredible opportunity for Medical use high-end closing -bridal unit with lots of parking and opportunity to grow your business, it comes with 5 bed and 3 full bath, very Spacious Raised Bungalow on an Extra Large Lot, completely renovated from top to bottom!! Brand New Appliances. Close to all Amenities, Schools, Public Transit, and Highway Access (id:27)
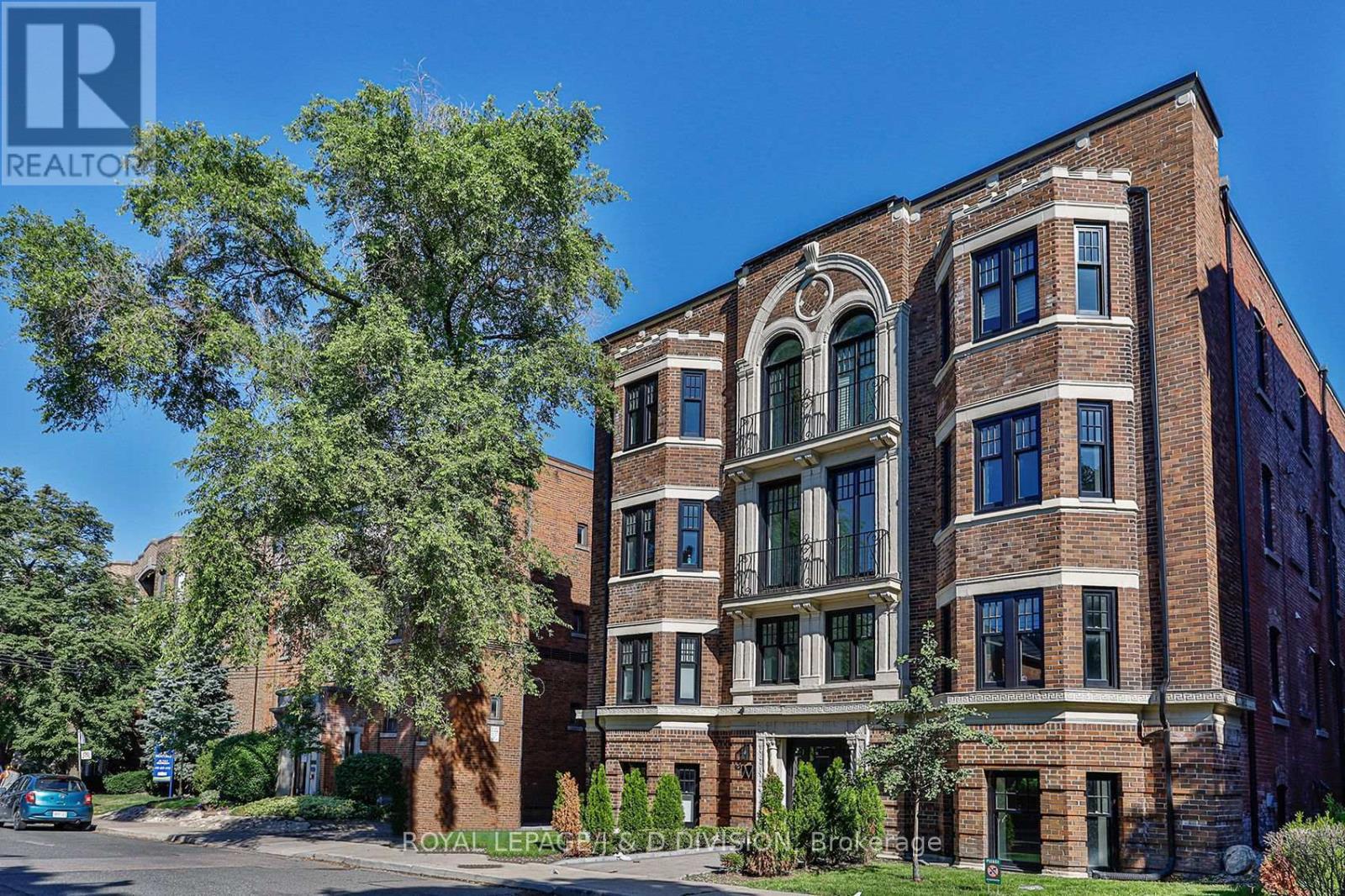
3 Beds
, 2 Baths
8 - 314 LONSDALE ROAD ,
Toronto Ontario
Listing # C12145481
3 Beds
, 2 Baths
8 - 314 LONSDALE ROAD , Toronto Ontario
Listing # C12145481
This bright and airy updated 3-bedroom, 2-bathroom, 3rd floor unit offers a large, open concept living space with hardwood floors throughout and bay windows with built-in bench seating. The modern kitchen is complete with stainless steel fridge and dishwasher, electric flat-top stove with hidden ventilation, designer backsplash, ample cabinetry, an island, and even a built-in space for your microwave! Tucked off to the side of the main living space, enjoy a quiet reading nook by a Juliet balcony. The Primary Bedroom is a good size and leads to a 5-piece private ensuite oasis with double sinks, shower, and soaker tub! Two more bedrooms access the adjacent 2nd bathroom with a walk-in shower complete with rain head and hand-held nozzle. This suite also comes with lots of storage space, ensuite laundry, a 2nd entrance, and a parking spot! Head upstairs to a massive private rooftop terrace and enjoy the views over midtown Toronto! Take advantage of nearby parks, grocery stores, restaurants, public schools, St. Clair West TTC Station, and local attractions like Casa Loma and The Spadina House, all while living in Forest Hill. (id:7525)
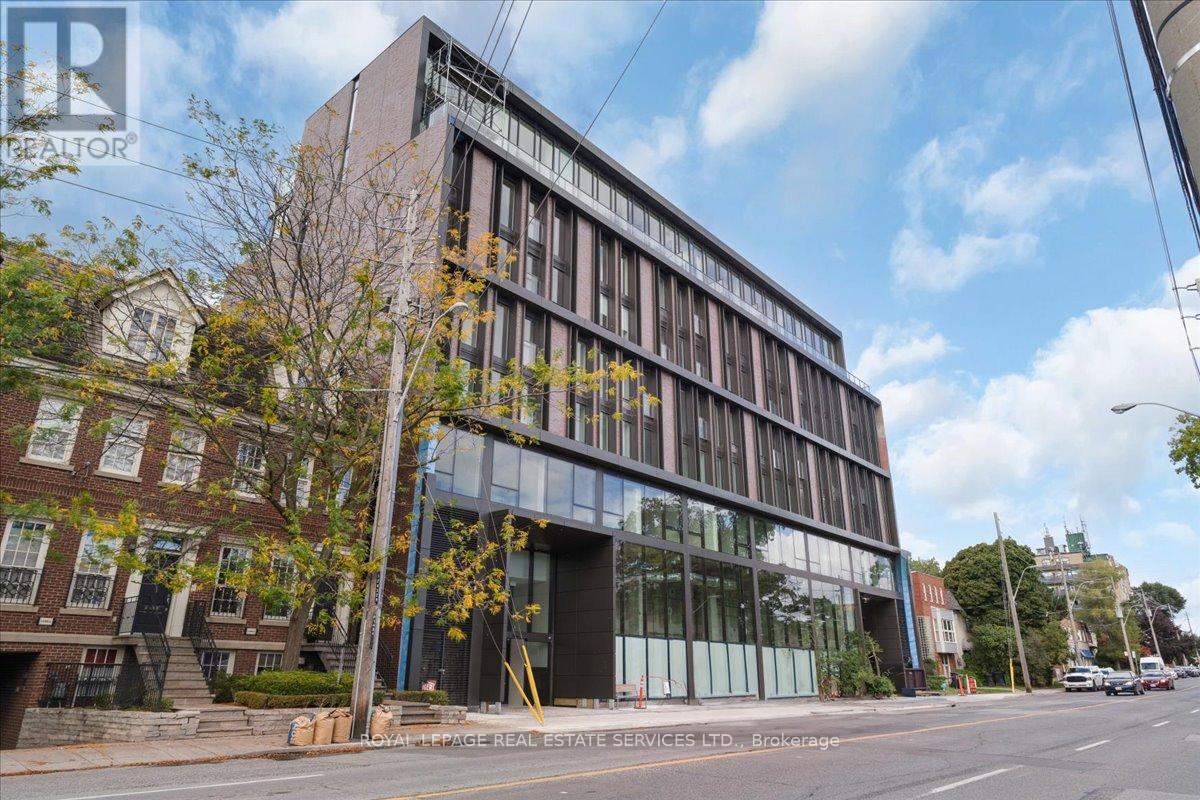
2 Beds
, 2 Baths
502 - 1414 BAYVIEW AVENUE ,
Toronto Ontario
Listing # C12149764
2 Beds
, 2 Baths
502 - 1414 BAYVIEW AVENUE , Toronto Ontario
Listing # C12149764
Stunning brand new condo bordering between coveted Leaside & Davisville Village. 1414 Bayview Ave isa brand new boutique building that boasts contemporary features & finishes. This premium suite comes with a massive 436 sqft terrace giving you the convivence of condo living with an outdoor space big enough to entertain family & friends, with gorgeous tree lined views & city skyline. Steps to some of midtowns finest shops, restaurant's & bakeries. Easy access to downtown and public transit. (id:7525)
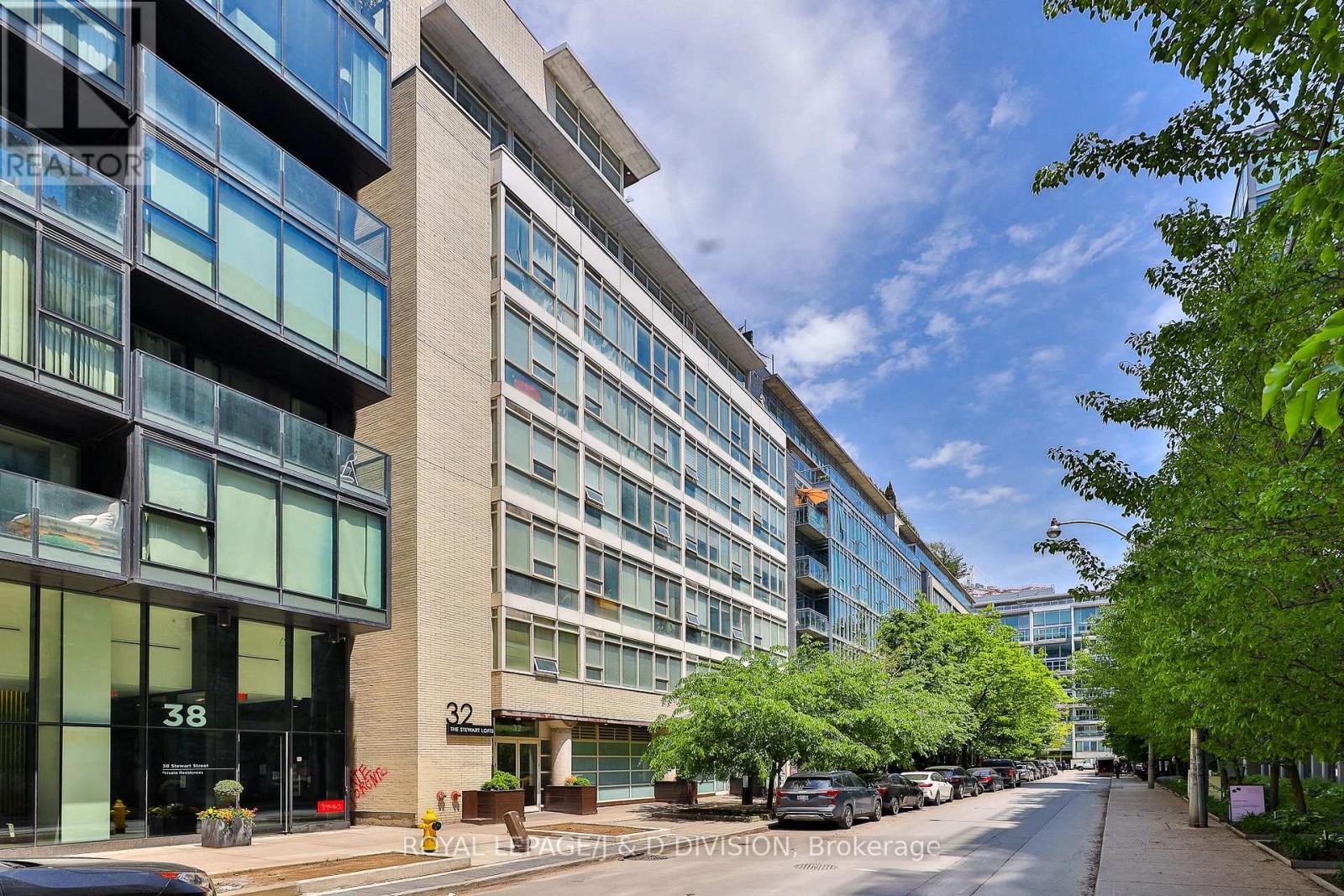
3 Beds
, 3 Baths
705 - 32 STEWART STREET ,
Toronto Ontario
Listing # C12195503
3 Beds
, 3 Baths
705 - 32 STEWART STREET , Toronto Ontario
Listing # C12195503
Experience the Best in City Living! Imagine Waking Up in a Sophisticated Sub Penthouse With a Grand South Facing Terrace in the Boutique Stewart Lofts. As Large as Many Houses, Boasting1,896 Sf of Upgraded Space on Two Levels, This 3 Bedroom 2.5 Bath Condo Combines the Edginess of a Loft - Exposed Ducts and Concrete Ceilings - with the Elegant Classicism of Panelled Walls and a Crystal Chandelier in the Dining Room. Filled with Light from South-Facing Floor to Ceiling Windows in Every Room, You Will Love Entertaining on the Deep, Furniture-Friendly 347Sf Terrace with Gas BBQ. Your Updated Chef's Kitchen Includes Stainless Steel Appliances, a Huge Island for Your Guests to Gather Around, and that Coveted Butler's Pantry for Extra Storage. Upstairs You'll Find an Expansive Primary Suite that can Easily Accommodate a King Size Bed and Bedroom Furnishings. The Two Additional Bedrooms are Spacious With Their Own Double Closets. In the Heart of King West, This Superb Location Means You Can Walk Everywhere -You're in the Nexus of Great Restos, Shopping and Entertainment Spots. The WELL's Upscale Shopping Plaza, Filled with Interesting Eateries, a Huge Indigo and Boutique and Mainstream Shops is a 5-Minute Stroll. Public Transit is Steps Away, or Pull Your Car Out of the Garage and Easily Hop on the Gardiner. Enjoy an A++ Lifestyle in This Gorgeous Unit! (id:27)
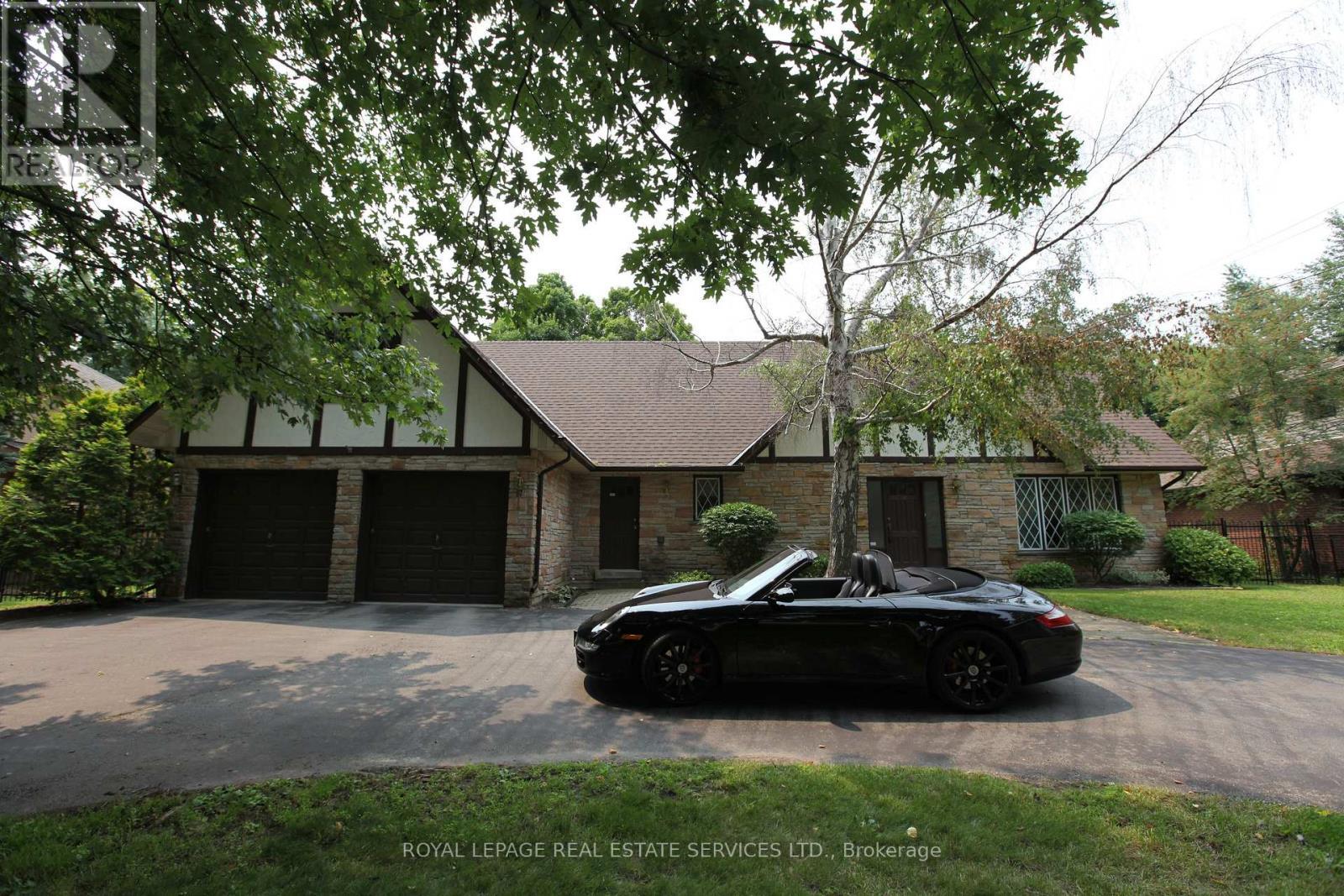
5 Beds
, 3 Baths
30 BIRKBANK DRIVE ,
Oakville Ontario
Listing # W11973837
5 Beds
, 3 Baths
30 BIRKBANK DRIVE , Oakville Ontario
Listing # W11973837
Nestled south of Lakeshore Road in one of South-East Oakville's most desirable neighbourhoods, this stunning Tudor-style executive residence offers a perfect blend of elegance, comfort, and convenience. Located on a picturesque, tree-lined street just steps from the lake, this five bedroom property is tailored for families seeking an exceptional lifestyle. Designed with family living and entertaining in mind, the main level features a huge living room with a woodburning fireplace, formal dining room, spacious kitchen, breakfast area with a walk-out to deck, inviting family room complete with a woodburning fireplace and walk-out to deck, as well as a convenient laundry room, perfectly situated to streamline daily chores. The upper level offers spacious accommodations for the whole family: an oversized primary bedroom with double closets and a four-piece ensuite boasting double sinks, four additional bedrooms perfect for children, guests, or creating the ideal home office space, and a five-piece main bathroom also with double sinks. Additional highlights include extensive parquet hardwood flooring throughout the main and upper levels, a partially finished basement featuring a large recreation room with an electric fireplace, central vacuum system, and a two-car attached garage and circular driveway offering ample parking. Surrounded by mature trees, the expansive backyard serves as a serene retreat. The large deck will be expertly restored and offers the perfect setting for outdoor relaxation, dining, or simply enjoying the peaceful, natural surroundings. Families will appreciate the proximity to Oakville's top-rated public and private schools, ensuring access to an outstanding education. Situated just a short drive from Oakville's vibrant downtown core, this home is also ideal for commuters, with easy access to the city. This exceptional property combines timeless charm and an unbeatable location. (id:7525)

