Listings
All fields with an asterisk (*) are mandatory.
Invalid email address.
The security code entered does not match.
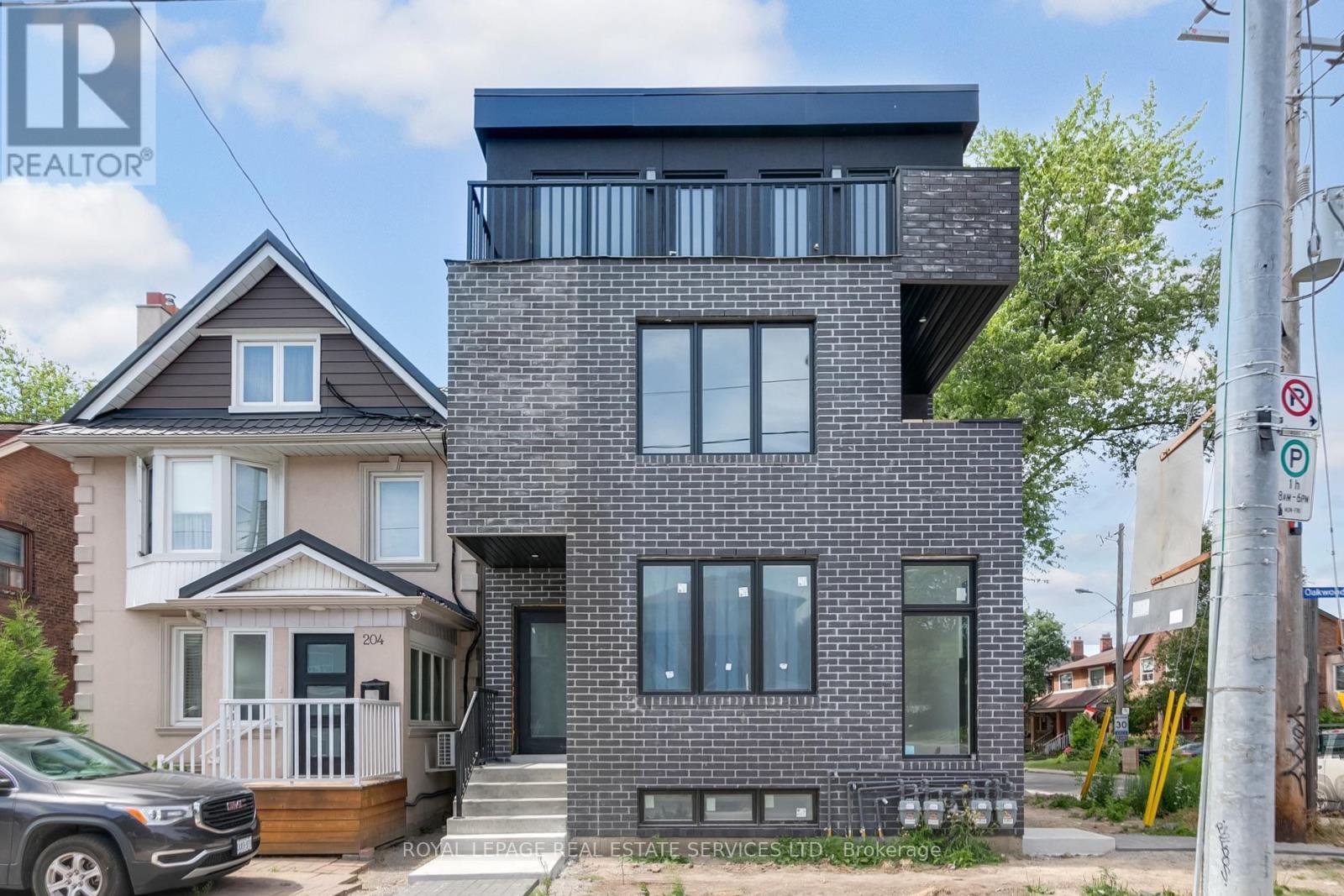
1+1 Beds
, 2 Baths
4 - 206 OAKWOOD AVENUE ,
Toronto Ontario
Listing # C12112532
1+1 Beds
, 2 Baths
4 - 206 OAKWOOD AVENUE , Toronto Ontario
Listing # C12112532
This bright and spacious street facing upper suite boasts a kitchen with quartz counters and stainless steel appliances, living room, balcony and powder room on the main floor, Two rooms upstairs that can be used as bedrooms, office, etc. Ensuite laundry on the second floor. Steps from St Clair and public transit this unit is not to be missed. Parking is available for an extra $100 a month or by street permit. (id:27)
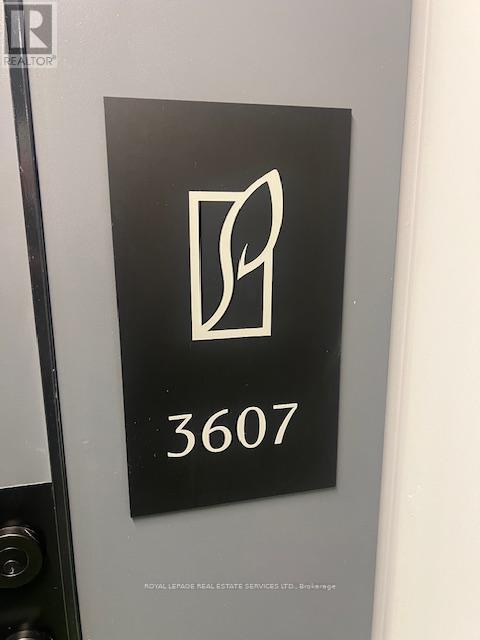
2 Beds
, 2 Baths
3607 - 430 SQUARE ONE DRIVE ,
Mississauga Ontario
Listing # W12140162
2 Beds
, 2 Baths
3607 - 430 SQUARE ONE DRIVE , Mississauga Ontario
Listing # W12140162
800 Square Feet, 2 Bedrooms and 2 Bathrooms. Soaring Style & Sophistication The Night View Model | 430 Square One Dr, Unit 3607, Mississauga. Experience Luxury Living High Above The City In This Breathtaking, Brand-New & Never-Lived-In 2-Bedroom, 2-Bathroom Residence In The Heart Of Downtown Mississauga. Perched On The 36th Floor Of The Prestigious Avia Residences, Unit 3607 Offers An Elevated Lifestyle With Sweeping Views Of The Glittering City SkylineEspecially Magical At Night. Step Into A Bright And Spacious Open-Concept Layout, Where Floor-To-Ceiling Windows Bathe The Suite In Natural Light By Day & Showcase Mesmerizing Night Views After Sunset. The Contemporary Kitchen Features Sleek Finishes, Premium Appliances, & Stylish DesignIdeal For Both Everyday Living And Entertaining Guests. Suite Features: 2 Spacious Bedrooms & 2 Elegant Bathrooms. Floor-To-Ceiling Windows With Panoramic Night Views. Bright, Open-Concept Layout. Modern Kitchen W/Premium Stainless Steel Appliances. In-Suite Laundry For Everyday Convenience. One Underground Parking Space & Storage Locker IncludedWorld-Class Building Amenities: Enjoy Access To An Impressive Array Of Amenities, Including A State-Of-The-Art Fitness Centre, Elegant Party Room, Media Lounge, And 24-Hour Concierge ServicePerfectly Curated For Your Comfort & Lifestyle. Unbeatable Downtown Location: Nestled In The Vibrant Parkside Village Community, You're Just Steps From Square One Shopping Centre, Sheridan College, Mohawk College, Celebration Square, Top-Rated Dining, Trendy Bars, And Daily Conveniences. Commuting Is Effortless W/Nearby Access To Highways 401, 403, QEW, And The Mississauga Transit Hub. Whether You're A Professional Seeking A Stylish Urban Retreat Or An Investor Looking For Prime Location And Value, This Spectacular Unit Offers A Rare Opportunity To Live In The Centre Of It All. Welcome To The Night View Model Where City Lights Become Your Nightly Masterpiece. (id:27)
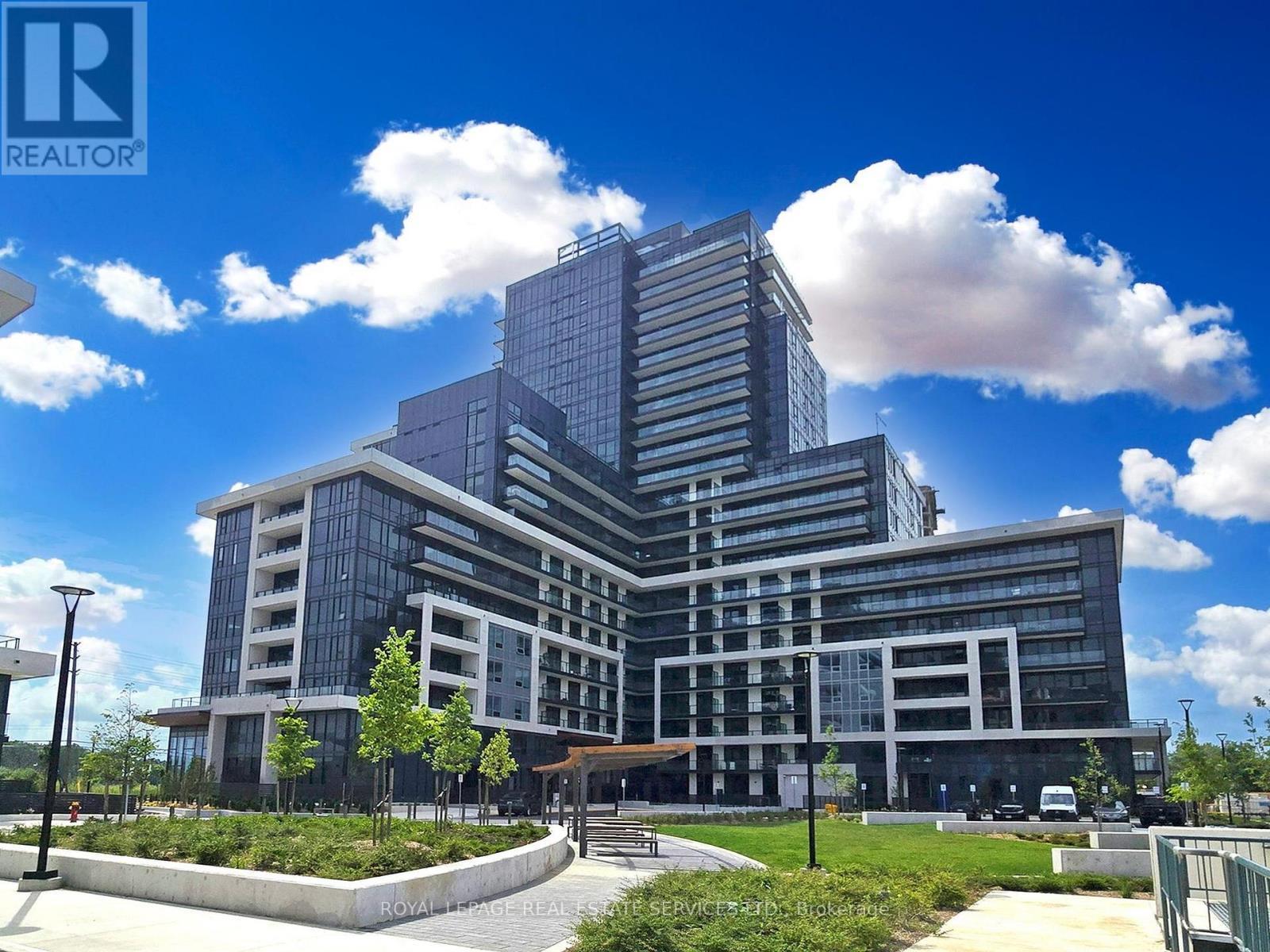
2 Beds
, 2 Baths
1504 - 3220 WILLIAM COLTSON ,
Oakville Ontario
Listing # W12049260
2 Beds
, 2 Baths
1504 - 3220 WILLIAM COLTSON , Oakville Ontario
Listing # W12049260
Newer, Upper West side Condo by Branthaven. Bright corner suite on a floor with only 8 units. Premium finishes. 1 EV parking spot and a locker. Modern wide plank flooring, 9 foot ceilings! Kitchen boats a custom large island, stainless steel full size appliances, quartz counter tops & a walk out to a large balcony with beautiful sunset views. Keyless entry with Smart Connect Home technology. Geothermal system. Great location! Close to shopping, schools, the Oakville GO station, Highways 403, 407, hospital, Sheridan college, grocery stores, trendy restaurants. A must see! Some rooms virtually staged. Luxurious indoor and outdoor amenities - Fitness room, Yoga & Movement room, Social Lounge Party room with Entertainment Kitchen & Indoor lounge area. 13th floor Rooftop terrace. (id:7525)

3 Beds
, 1 Baths
1 - 67 LANYARD ROAD ,
Toronto Ontario
Listing # W12077853
3 Beds
, 1 Baths
1 - 67 LANYARD ROAD , Toronto Ontario
Listing # W12077853
All utilities are included in this bright and spacious 3 bedroom /1 bathroom home. Available June 1, this lovely property has an open concept floorplan with a combined living room and dining room with a large picture window in the front allowing for lots of light. With hardwood floors throughout, ensuite laundry modern kitchen, and parking for 2 cars (parked tandem), this home is perfectly set up for you! Centrally located, close to major highways (400, 401, 407 , 7, and 27). TTC within walking distance. Neighbourhood filled with schools, parks, restaurants, coffee shops, groceries, banks, churches, doctor's offices and pharmacies. (id:7525)
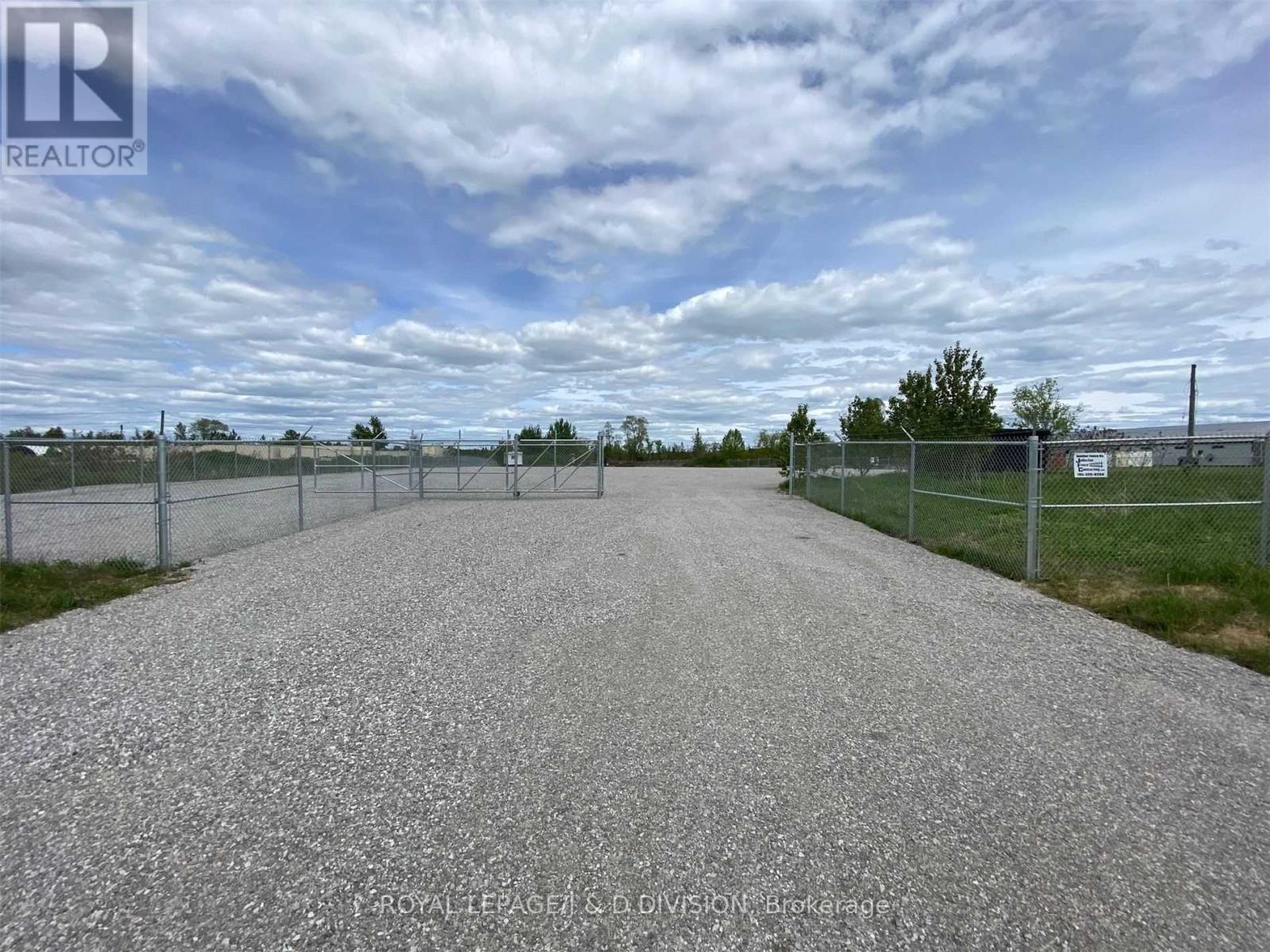
15 FOREST PLAIN ROAD , Oro-Medonte Ontario
Listing # S11929656
Fully fenced, 2 acre, secure lot, in the Forest Home Industrial Park. Direct access off quiet road to North and Southbound access to Hwy 11. About 1.5 acres graded with fresh gravel. Roller gate with 20 ft. opening and 80 ft. setback from road to allow trucks to pull entirely off the main road before opening gate. 12x24 shed included. Hydro available with multi-year agreement. **EXTRAS** Great Location close to Orillia and 20 mins to Barrie. Mins away from North and South HWY 11 exits, but far enough away to be private. (id:27)
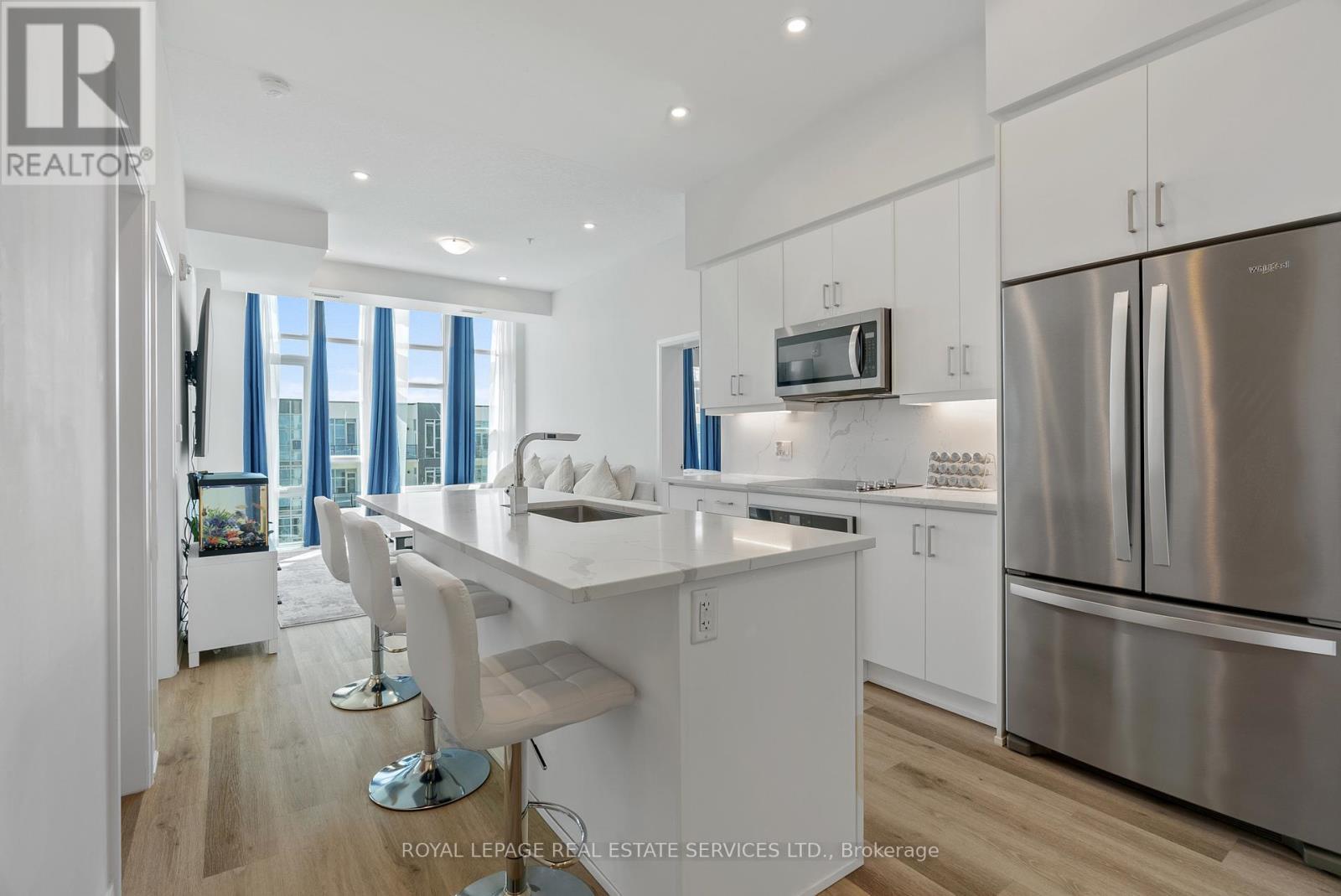
2+1 Beds
, 2 Baths
644 - 16 CONCORD PLACE ,
Grimsby Ontario
Listing # X12145252
2+1 Beds
, 2 Baths
644 - 16 CONCORD PLACE , Grimsby Ontario
Listing # X12145252
Experience Refined Lakeside Living at AquaZul Waterfront Condominiums! Welcome to this modern, light-filled condo featuring 2 bedrooms, 2 full bathrooms, and a spacious den - ideal for a home office, guest room, or flexible creative space. With over 1,100 sq. ft. of open-concept living, this home combines comfort, style, and convenience. Step inside to discover 10-ft ceilings, floor-to-ceiling windows, and pot lights throughout, creating an airy, inviting atmosphere. The sleek kitchen is designed for both form and function, complete with quartz countertops, stainless steel appliances, and a large island thats perfect for entertaining. It flows seamlessly into the generous living area, which opens to your private balcony with stunning views of Lake Ontario - the perfect spot for morning coffee or evening sunsets. The primary bedroom is thoughtfully designed with a walk-in closet and a spa-like ensuite featuring double sinks, quartz counters, a glass-enclosed shower, and elegant accent wall tile adding a touch of luxury. And the location? Truly unbeatable. You're just a short walk to Casablanca Beach, the Grimsby GO Station, cafés, restaurants, and local shops. Additional features include two underground parking spots conveniently located near the elevator, an exclusive storage locker, and access to top-tier building amenities: an outdoor pool, BBQ and patio area, fitness centre, media/game room, and ample visitor parking.This isn't just a home - its a lifestyle. Come experience it for yourself! *FURNISHED OPTION AVAILABLE* (id:27)

2 - 170 EGLINTON AVENUE E , Toronto Ontario
Listing # C12053439
Professionally measured, bright and versatile second-floor office/commercial space with private street-level entrance. Layout includes two expansive open-concept areas Front Area: approx. 21'8" x 30'11", Rear Area: approx. 22'4" x 45'1" (per iGUIDE) along with one three-piece washroom, one two-piece washroom, and a utility/storage room. TMI approx. $1,200/month. Utilities currently approx. $100/month based on baseboard heating use; gas line for forced air exists but is currently inactive. Actual utility costs may vary with use. Please note: This is a net lease. Additional rent (TMI) of approx. $1,200/month applies and is not included in the advertised base rent. Steps from TTC, LRT, and the Yonge/Eglinton core. (id:27)
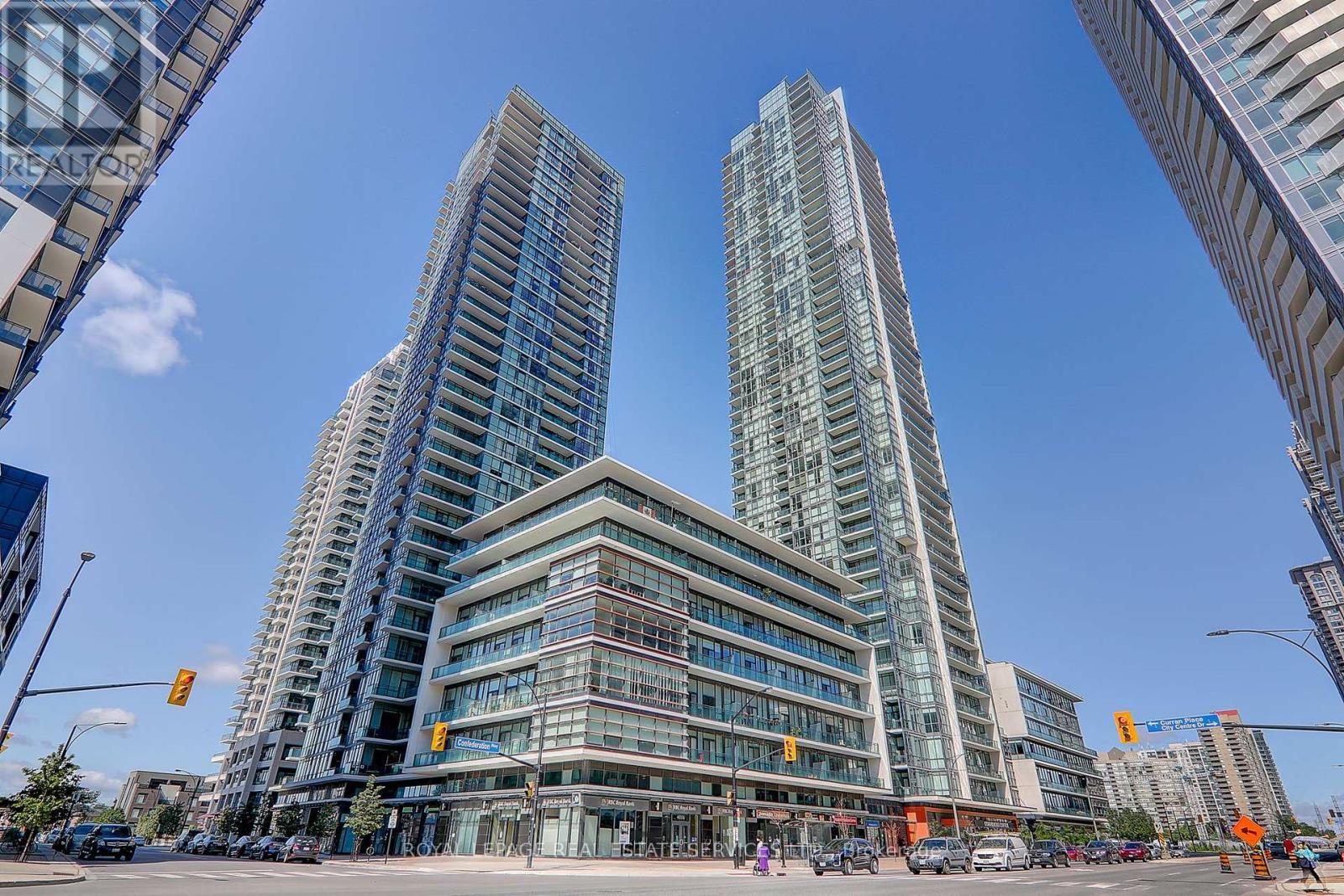
2 Beds
, 2 Baths
1404 - 4070 CONFEDERATION PARKWAY ,
Mississauga Ontario
Listing # W12112385
2 Beds
, 2 Baths
1404 - 4070 CONFEDERATION PARKWAY , Mississauga Ontario
Listing # W12112385
Welcome To This Stunning Corner Suite In A Sought After City Centre Mississauga Location. Bright & Highly Desirable Arbutus Floor Plan With 2 Beds & 2 Baths, With One Parking, One Locker. Meticulously Maintained Suite W/ Southwest Views. 9Ft Ceilings, Floor To Ceiling Windows. Open And Bright With Large Windows. Master With 4 Pc Ensuite, Beautiful Kitchen With Granite Countertop, Backsplash And S/S Appliances. Great Location! 24 Hour Concierge, Close To All Amenities; Square One Shopping, Restaurants, Hwy 403/410 & Go Transit. (id:27)
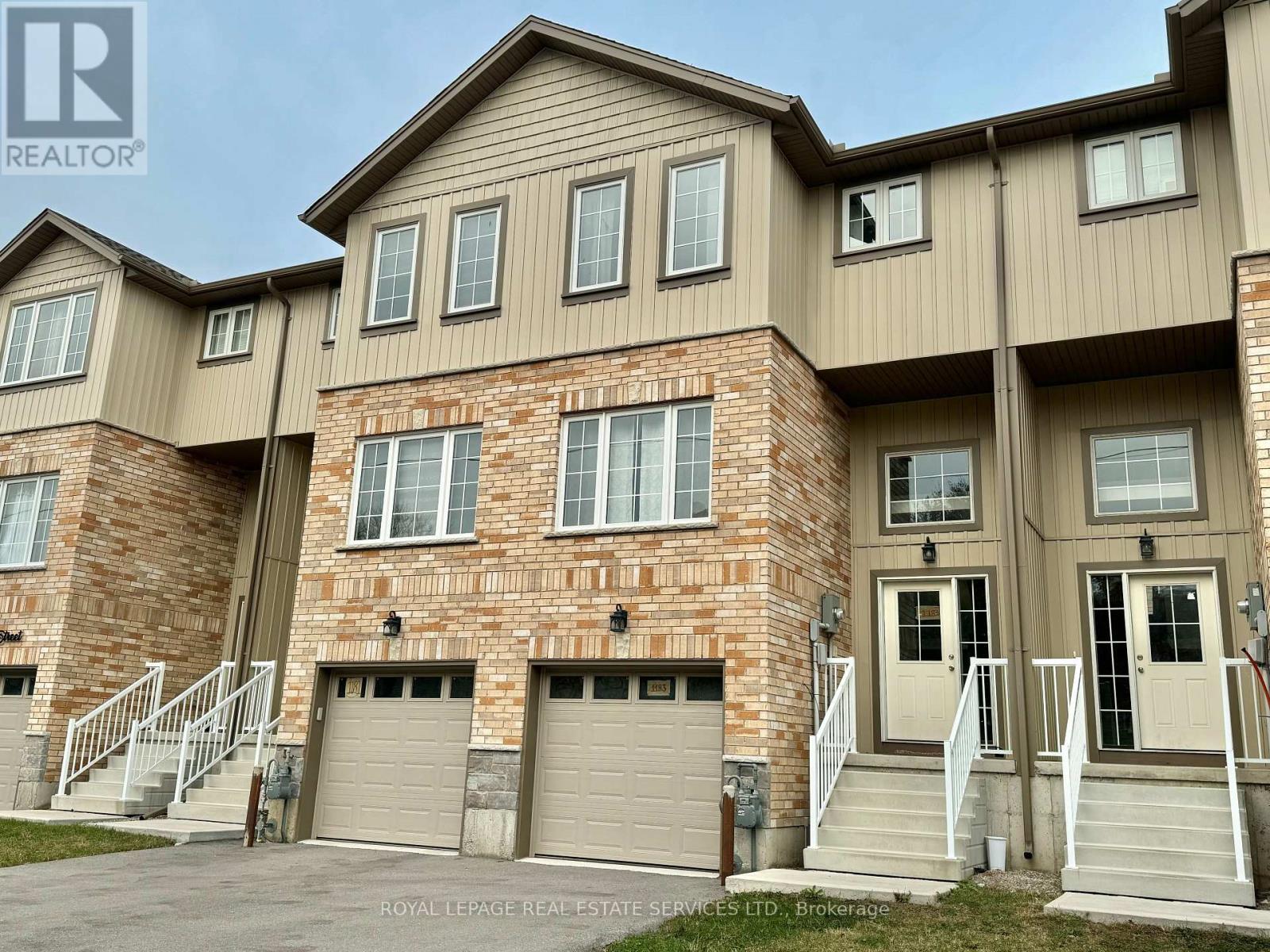
3+1 Beds
, 4 Baths
1183 DUKE STREET ,
Cambridge Ontario
Listing # X12154985
3+1 Beds
, 4 Baths
1183 DUKE STREET , Cambridge Ontario
Listing # X12154985
Modern & Contemporary Design, High Ceilings, Spacious & Well Lit all throughout. Huge Living & Dining. Modern Kitchen W/Stainless Steel Appliances. Lots of Cabinets, Centre Island! Separate Room on Main Floor can be Home Office/Spare Bedroom with attached Powder Room! Three Bedrooms on the Second Floor & Two Full Baths. Finished Walk/Out BasementW/Powder Room! Second Floor Laundry is Super Convenient. Close to Amenities, Shopping, Highway 401! (id:27)
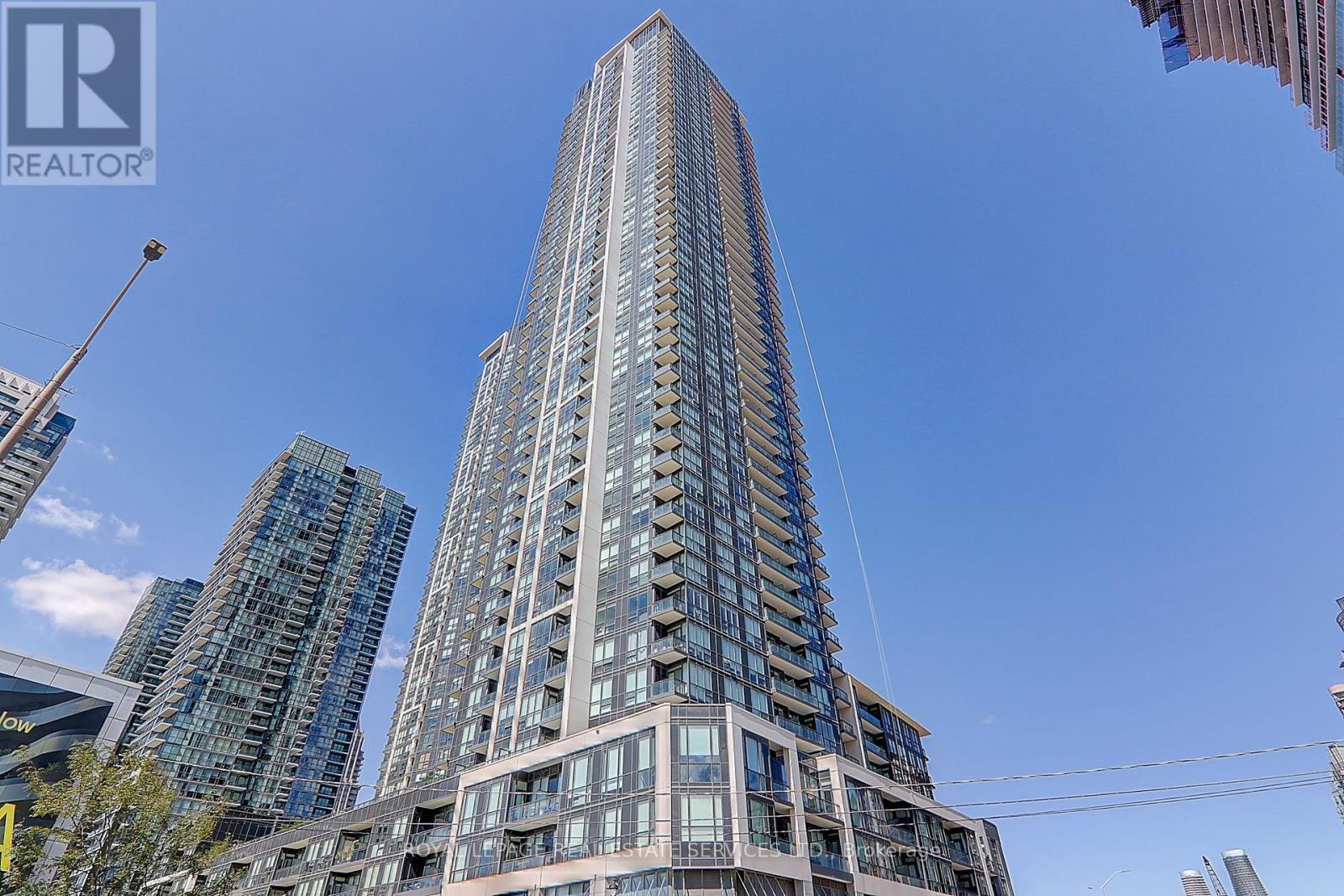
2+1 Beds
, 2 Baths
4510 - 4011 BRICKSTONE MEWS ,
Mississauga Ontario
Listing # W12164774
2+1 Beds
, 2 Baths
4510 - 4011 BRICKSTONE MEWS , Mississauga Ontario
Listing # W12164774
Welcome to this stunning 2-bedroom + den, 2-bath condo in the heart of Mississaugas vibrant City Centre! Enjoy breathtaking, unobstructed south-facing views from floor-to-ceiling windows and soaring 9' ceilings. This modern, open-concept unit features a sleek kitchen with stainless steel appliances and granite countertops. Located in a highly sought-after building with 24-hour concierge service and exceptional amenities. Steps to Square One, dining, shopping, GO Transit, and quick access to Hwy 403 & 410everything you need at your doorstep!Welcome to this stunning, sun-filled 2 Bedroom + Den, 2 Bath unit in the highly sought-after City Centre area of Mississauga. Enjoy unobstructed south-facing views with 9 ft ceilings and floor-to-ceiling windows. Open-concept living and dining area with a modern kitchen featuring stainless steel appliances and granite countertops. Exceptional building amenities include 24-hour concierge, gym, pool, and more. Conveniently located steps to Square One Shopping Centre, restaurants, public transit, and easy access to Hwy 403/410 & GO Transit. (id:27)
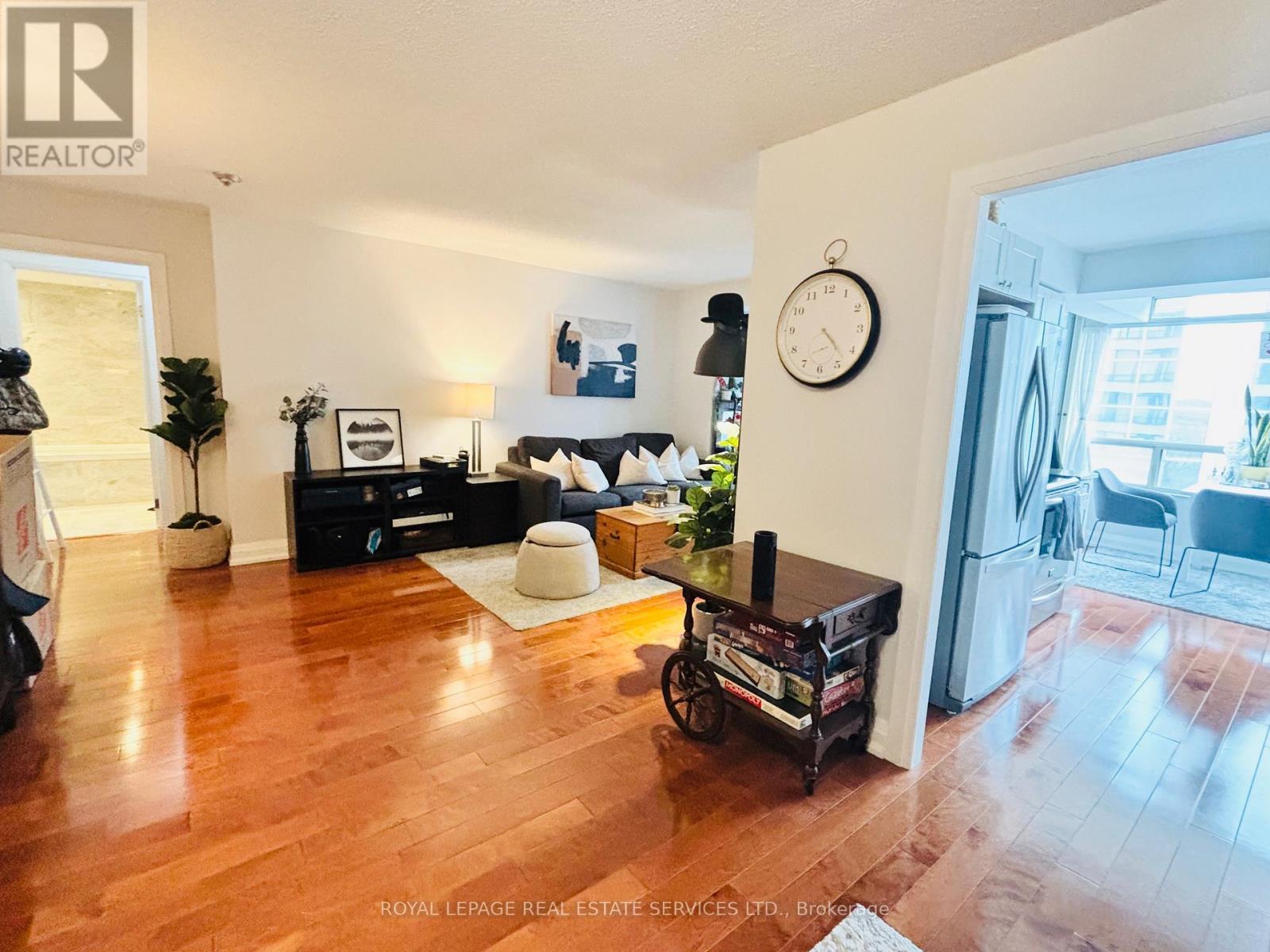
1+1 Beds
, 1 Baths
909 - 1 ABERFOYLE CRESCENT ,
Toronto Ontario
Listing # W12125147
1+1 Beds
, 1 Baths
909 - 1 ABERFOYLE CRESCENT , Toronto Ontario
Listing # W12125147
Welcome to Suite 909 at 1 Aberfoyle Crescent, located in the prestigious Kingsway-on-the-Park in Toronto's Islington-City Centre West. This spacious and updated one-bedroom plus den condo offers 920 square feet of stylish, well-designed living space with a west-facing balcony that brings in beautiful natural light. From the moment you walk in, you'll notice the quality finishes throughout, including gleaming hardwood, marble, and ceramic floors. The kitchen is a standout feature, with high-end Thomasville cabinetry, tongue-and-groove drawers, granite countertops, stainless steel appliances. The marble bathroom includes both a deep soaker tub and a separate glass-enclosed shower, adding a touch of spa-like luxury to your everyday routine. This condo includes all utilities in the monthly maintenance fee, including hydro, high-speed internet, and Rogers cable TV, and more-a rare and valuable inclusion that makes this unit an exceptional deal. It also comes with ensuite laundry, one underground parking space. Kingsway-on-the-Park is known for its well-managed community and offers outstanding amenities such as a 24-hour concierge, on-site management, an indoor swimming pool, tennis court, guest suites, and an exercise room. The location couldn't be more convenient, with direct underground access to the Islington subway station, Urban Fresh Metro, a bank, Goodlife Fitness, cafes, a food court, and the renowned Black Angus Steakhouse. Whether you're downsizing, investing, or looking for a stylish and move-in-ready home in one of Toronto's most connected and charming neighbourhoods, Suite 909 is an exceptional opportunity. No pets allowed in building. (id:27)
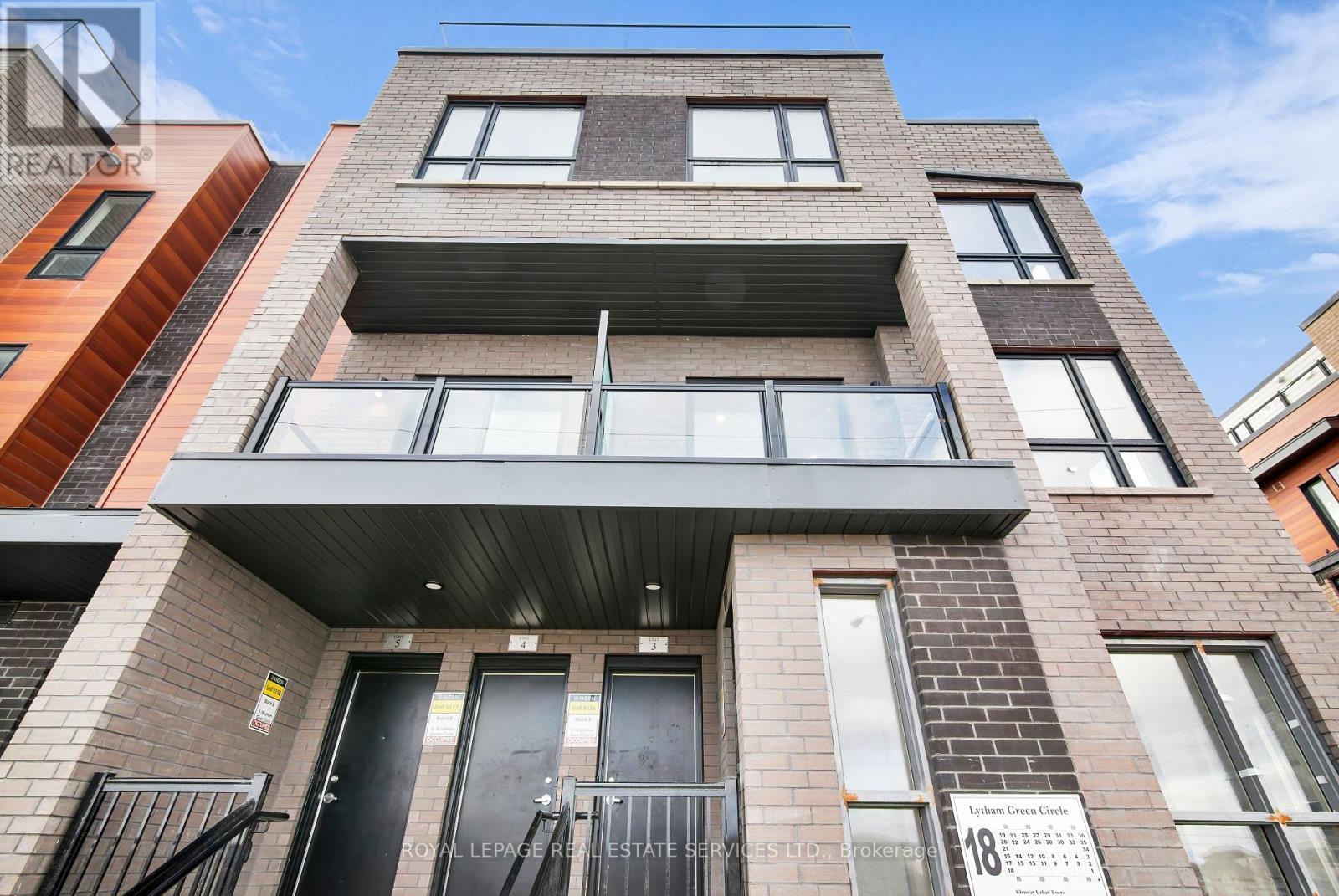
3 Beds
, 3 Baths
3 - 18 LYTHAM GREEN CIRCLE ,
Newmarket Ontario
Listing # N12069073
3 Beds
, 3 Baths
3 - 18 LYTHAM GREEN CIRCLE , Newmarket Ontario
Listing # N12069073
Step into comfort and style in this beautifully appointed condo townhouse, located in the heart of Newmarket's highly desirable Glenway Estates. This modern and efficient layout is ideal for professionals, couples, or small families seeking a low-maintenance lifestyle with the feel of a private home. The suite welcomes you with a bright, open-concept living and dining area enhanced by oversized windows that fill the space with natural light. The thoughtfully designed floor plan offers excellent flow, allowing for effortless day-to-day living and entertaining. The sleek kitchen is equipped with full-sized stainless steel appliances, stone countertops, soft-close cabinetry, and a large central island with seating, perfect for casual meals or hosting friends. A convenient powder room is also located on this level. Designer finishes throughout the unit add warmth and elegance, including wide plank flooring, recessed lighting, and neutral tones ready to complement any decor style. The spacious primary bedroom includes a walk-in closet and a contemporary ensuite bathroom with upgraded fixtures and a walk-in glass shower. The 2nd & 3rd bedrooms offer privacy and flexibility, ideal for a home office, guest room, or child's bedroom. A second full bathroom and convenient in-suite laundry round out the interior space. One of the standout features of this unit is the private rooftop terrace, offering a tranquil space for outdoor dining, gardening, or simply enjoying the fresh air with a view. Whether it's your morning coffee or evening glass of wine, the terrace provides a rare outdoor escape in a condo-style setting. This complex offers secure underground parking, landscaped walkways, and modern building features. Located just steps from Upper Canada Mall, GO Transit, restaurants, schools, and Southlake Hospital, while nearby trails and parks invite an active lifestyle. Families will appreciate access to top-ranking schools in one of Newmarket's most vibrant neighbourhoods. (id:27)
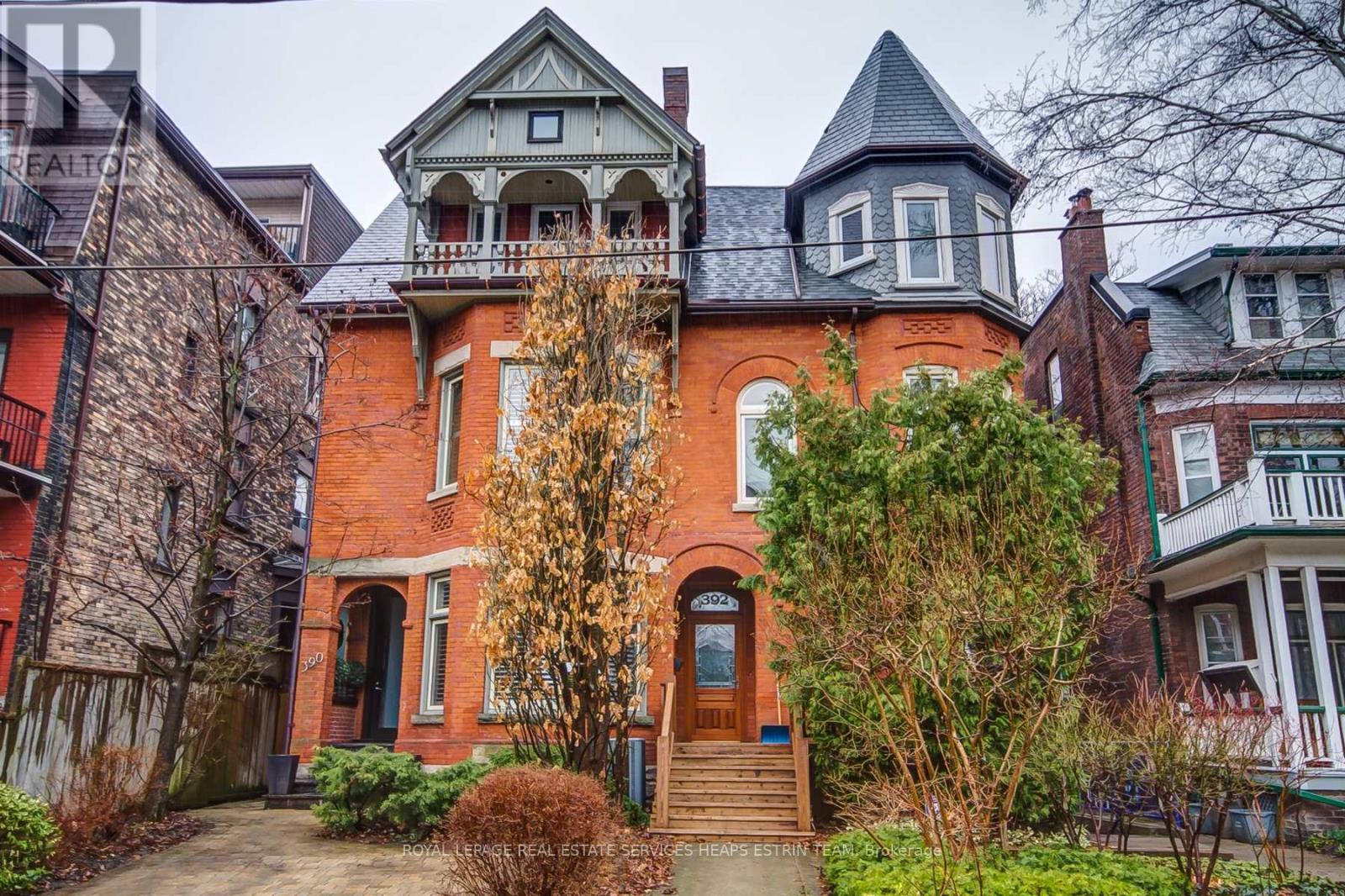
2 Beds
, 2 Baths
LOWER - 392 MARKHAM STREET ,
Toronto Ontario
Listing # C12105101
2 Beds
, 2 Baths
LOWER - 392 MARKHAM STREET , Toronto Ontario
Listing # C12105101
Ideally located on a prime block of Markham Street, this beautifully renovated and furnished lower-level unit is part of a charming three-storey Victorian semi-detached home. Offering two bedrooms and two bathrooms, this apartment delivers the perfect combination of historic charm and modern comfort. Enter into the open-concept living space with exposed brick walls and ample room to create distinct zones for a cozy living room, a full dining area, and a functional home office, all within a bright and cohesive layout that encourages effortless flow. The thoughtfully designed kitchen features Caesarstone countertops, a breakfast bar, and new stainless steel appliances ideal for both cooking and entertaining. The spacious primary bedroom includes a walk-in closet and a luxurious en ensuite bath. A well-appointed second bedroom and an additional three-piece bathroom provide flexible living space for roommates, guests, or a home office. Nestled in the heart of Little Italy, you're steps away from the University of Toronto, top-rated restaurants, vibrant shops, and excellent public transit. This is a rare opportunity to lease a fully updated, stylish home in one of the city's most desirable neighbourhoods. (id:7525)
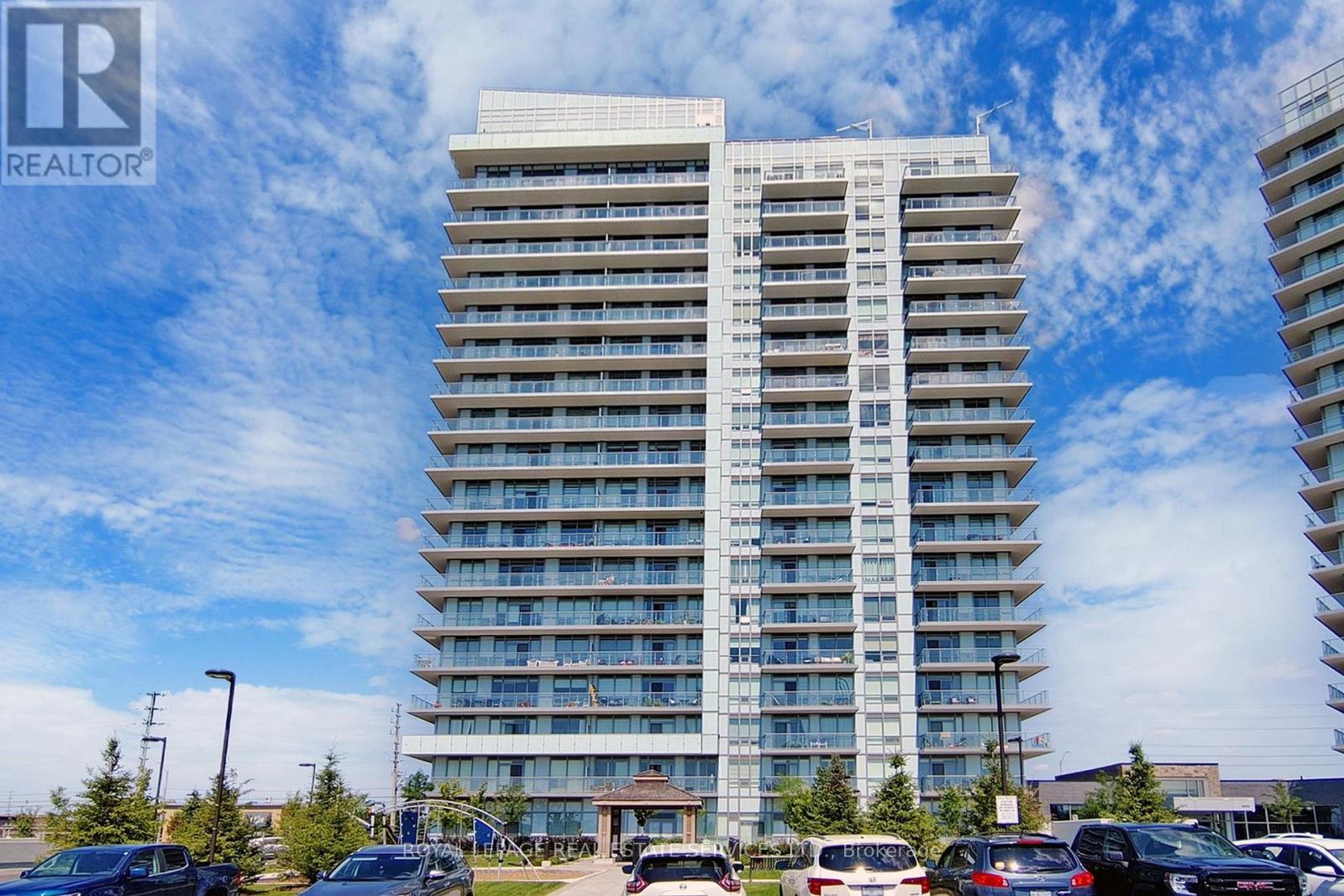
2+1 Beds
, 2 Baths
1506 - 4677 GLEN ERIN DRIVE ,
Mississauga Ontario
Listing # W12160560
2+1 Beds
, 2 Baths
1506 - 4677 GLEN ERIN DRIVE , Mississauga Ontario
Listing # W12160560
Located at Central Erin Mills. A Newer Building 2+ Den with Wrap Around Balcony plus two full bathrooms. Functional & Efficient Space with Practical Two Split Good Sized Bedrooms out look the Parks and Green. Rent Includes a Locker and a Parking! Great Convenient Location Steps To Grocery, Bus Stop, Coffee Shops, Bank, Recreations Center, Erin Mills Town Center, Hospital, Hwy 403/401/407, Erin Mills/Winston Churchill Go Bus Nearby. Surrounded W/ Reputable Schools Gonzaga; John Fraser; Thomas & Credit Valley Elementary. School bus routes nearby. (id:27)
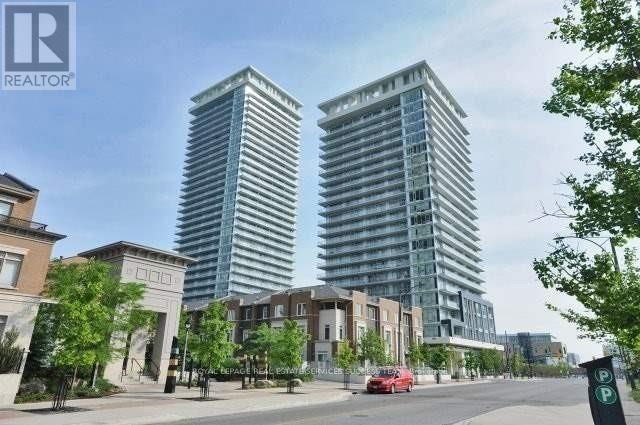
2 Beds
, 2 Baths
1802 - 365 PRINCE OF WALES DRIVE ,
Mississauga Ontario
Listing # W12121461
2 Beds
, 2 Baths
1802 - 365 PRINCE OF WALES DRIVE , Mississauga Ontario
Listing # W12121461
Sunny Southeast Corner Unit. 2 Bedrooms 2 Washrooms. Enjoy Great Building Amenities Such As Basketball Court, Gym, Exercise Room, Party Room, Terrace, Bbq, Etc. Comes With 1 Parking And 1 Locker. Steps To Sheridan College, Square One, Bus Terminal, Go Bus, Etc. One Bus Goes Directly To U Of T Mississauga. (id:27)
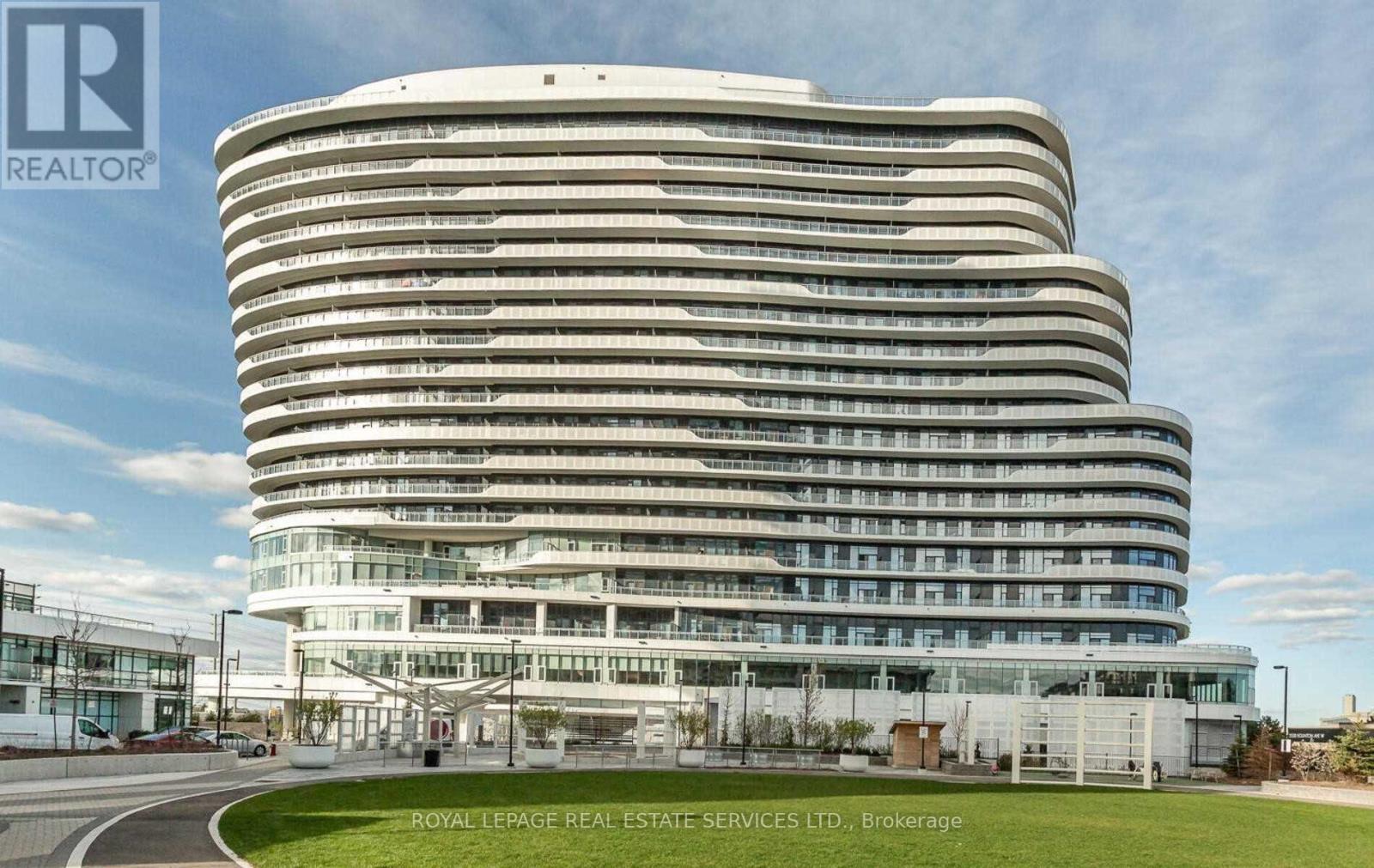
2+1 Beds
, 2 Baths
1619 - 2520 EGLINTON AVENUE W ,
Mississauga Ontario
Listing # W12130754
2+1 Beds
, 2 Baths
1619 - 2520 EGLINTON AVENUE W , Mississauga Ontario
Listing # W12130754
South & West Overlooks Inner Garden & The Lake in Daniel's Arc Condominiums: 2 Bed + Den + 2 Full Baths Unit Has It All! Facing in the Quiet Side of the Building with Unobstructive View from the Large Balcony! Bright & Spacious Layout. Underground Parking & Locker. State Of The Art Amenities: Fitness, Basketball Court, Games Rm, Terrace, Lounge, Library, Party Rm, Bbq, Guest Suite, 24-Hr Security. Excellent Location! Steps To Erin Mills Town Centre, Shops, Restaurants, Hospital, Go Bus Terminal, Hwys, Parks, Trails, Community Centre, All Top Ranked Schools in John Fraser School District! University Students are Welcome. Electric Car Charger is Available in the Building. (id:27)
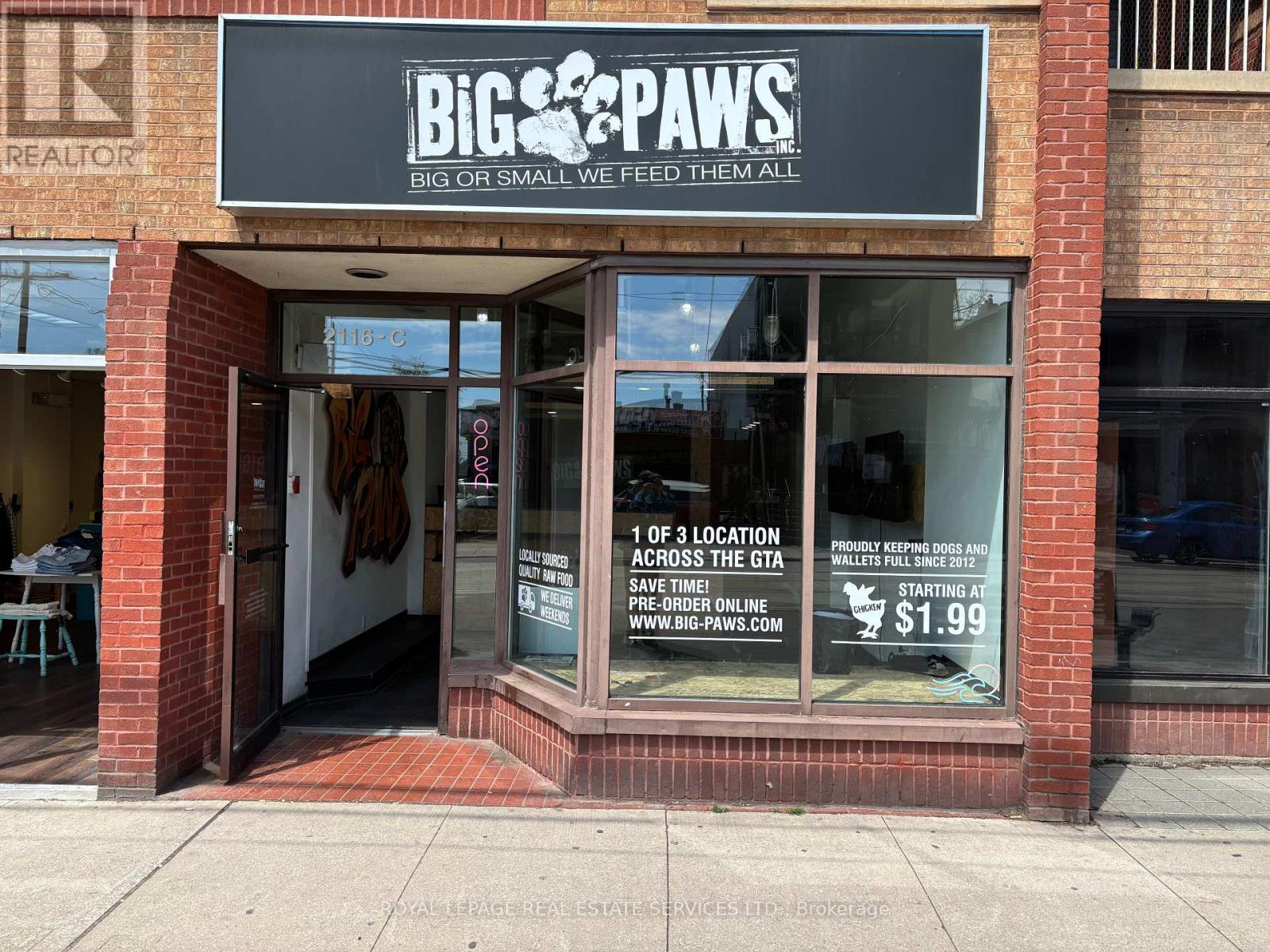
1 Baths
C - 2116 QUEEN STREET E , Toronto Ontario
Listing # E12137038
*** Prime Beaches Retail pace ***, on Sunny North side of Queen Street. Great demographics! Property surrounded by one of the highest disposable Incomes in Canada +++ significant tourist attention, creating Year round busy foot traffic and best shopping in Toronto's East End. Great for many different retail or service business uses. As a Bonus: Unit has finished, and full high basement with private bathroom, directly connected via staircase at the rear. (id:27)
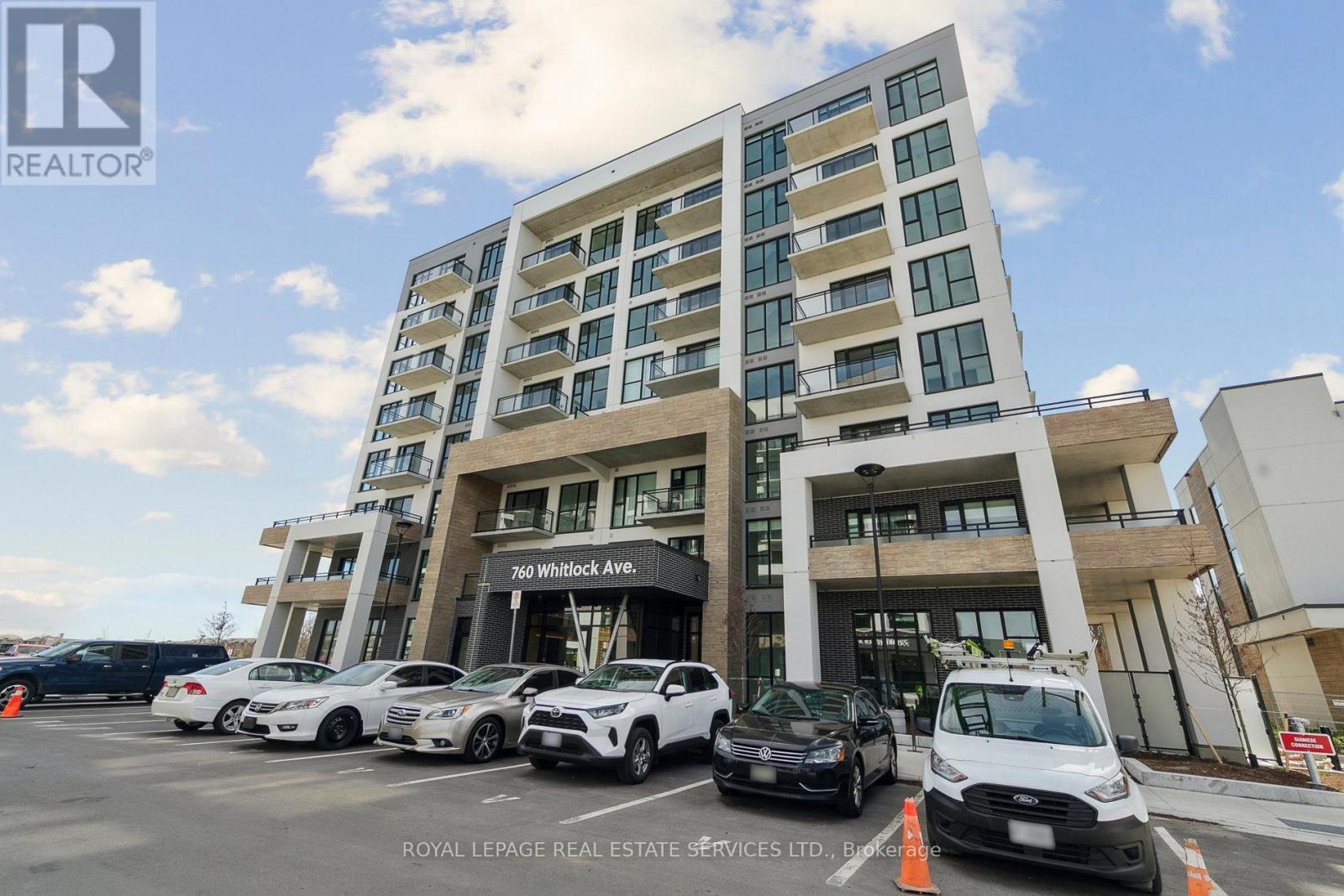
2+1 Beds
, 2 Baths
202 - 760 WHITLOCK AVENUE ,
Milton Ontario
Listing # W12127446
2+1 Beds
, 2 Baths
202 - 760 WHITLOCK AVENUE , Milton Ontario
Listing # W12127446
Brand New, highly upgraded corner suite in Mattamy Mile & Creek community, with a 2-bedroom, 2 Bathroom, and a Den. This amazing suite offers living at its finest, with amenities like a state-of-the-art gym, rooftop, dining room, pet spa & media room. Enjoy floor-to-ceiling Windows, hardwood floors, a highly upgraded Kitchen with a Quartz countertop, upgraded KitchenAid appliances, and a beautiful waterfall-style island. The Primary bedroom offers a 3-piece ensuite bathroom, a spacious closet, and floor-to-ceiling windows. The Living/Dining area is just what you need to sit down, relax, and enjoy the scenery. A second bedroom, a Den, and a second bathroom offer you enough space to make this suite a real joy. The wrap-around balcony overlooking the untouched verdant woodland offers a backdrop of natural beauty. The huge balcony is nothing less than perfection, offering a huge space to enjoy the long summer days. This suite has 2 underground parking spaces, one charging electric car, and a locker. Don't miss out. Some of the pictures are virtually staged. (id:27)
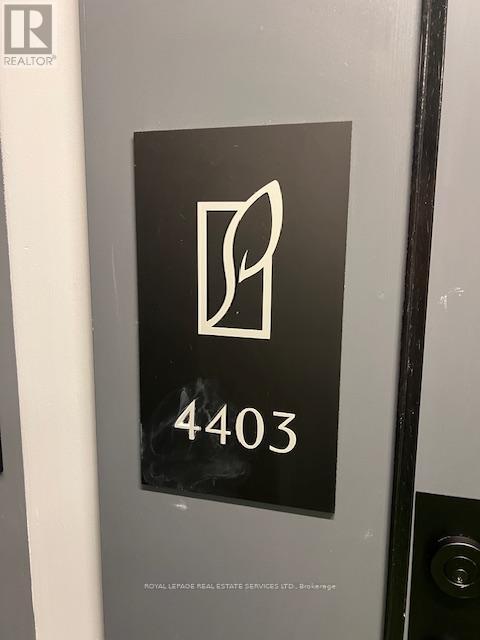
2 Beds
, 2 Baths
4403 - 430 SQUARE ONE DRIVE ,
Mississauga Ontario
Listing # W12140309
2 Beds
, 2 Baths
4403 - 430 SQUARE ONE DRIVE , Mississauga Ontario
Listing # W12140309
866 Square Feet, 2 Bedrooms. Luxury Living In The Sky - Brand-New Suite At 430 Square One Dr, Unit 4403. Welcome To An Exceptional Opportunity To Live In One Of Mississauga's Most Vibrant Urban Communities - Parkside Village. Located In The Heart Of The City, This Brand-New, Never-Lived-In 2-Bedroom Suite In The Prestigious Amacon-Built Development Offers The Perfect Blend Of Modern Elegance And Everyday Convenience. Step Inside This Thoughtfully Designed Residence And Experience Contemporary Sophistication At Its Finest. The Open-Concept Layout Is Flooded With Natural Light, Thanks To Floor-To-Ceiling Windows That Frame Stunning Views Of The City Skyline. The Gourmet Kitchen Is A Chef's Dream, Boasting Quartz Countertops, Premium Stainless Steel Appliances, And Sleek Cabinetry - The Perfect Setting For Hosting Or Everyday Living. This Suite Comes Complete With Parking And A Private Storage Locker, Providing Added Value And Convenience. Key Features: Brand-New 2-Bedroom Suite In A Luxury High-Rise. Expansive Floor-To-Ceiling Windows For Abundant Natural Light. Modern Kitchen With Quartz Countertops & Stainless Steel Appliances. Contemporary Finishes Throughout. Private Balcony With Sweeping City Views Includes One Underground Parking Space And Locker. Unbeatable Location: Perfectly Situated In The Dynamic Parkside Village Community, You're Just Steps From Square One Shopping Centre, Sheridan College, Celebrated Restaurants, Transit Terminals, And Major Highways (401, 403, QEW). Whether You're Commuting Or Enjoying The Local Lifestyle, Everything Is At Your Fingertips. Live Where Urban Convenience Meets Refined Comfort-Don't Miss Your Chance To Call This Exceptional Suite Home. (id:27)
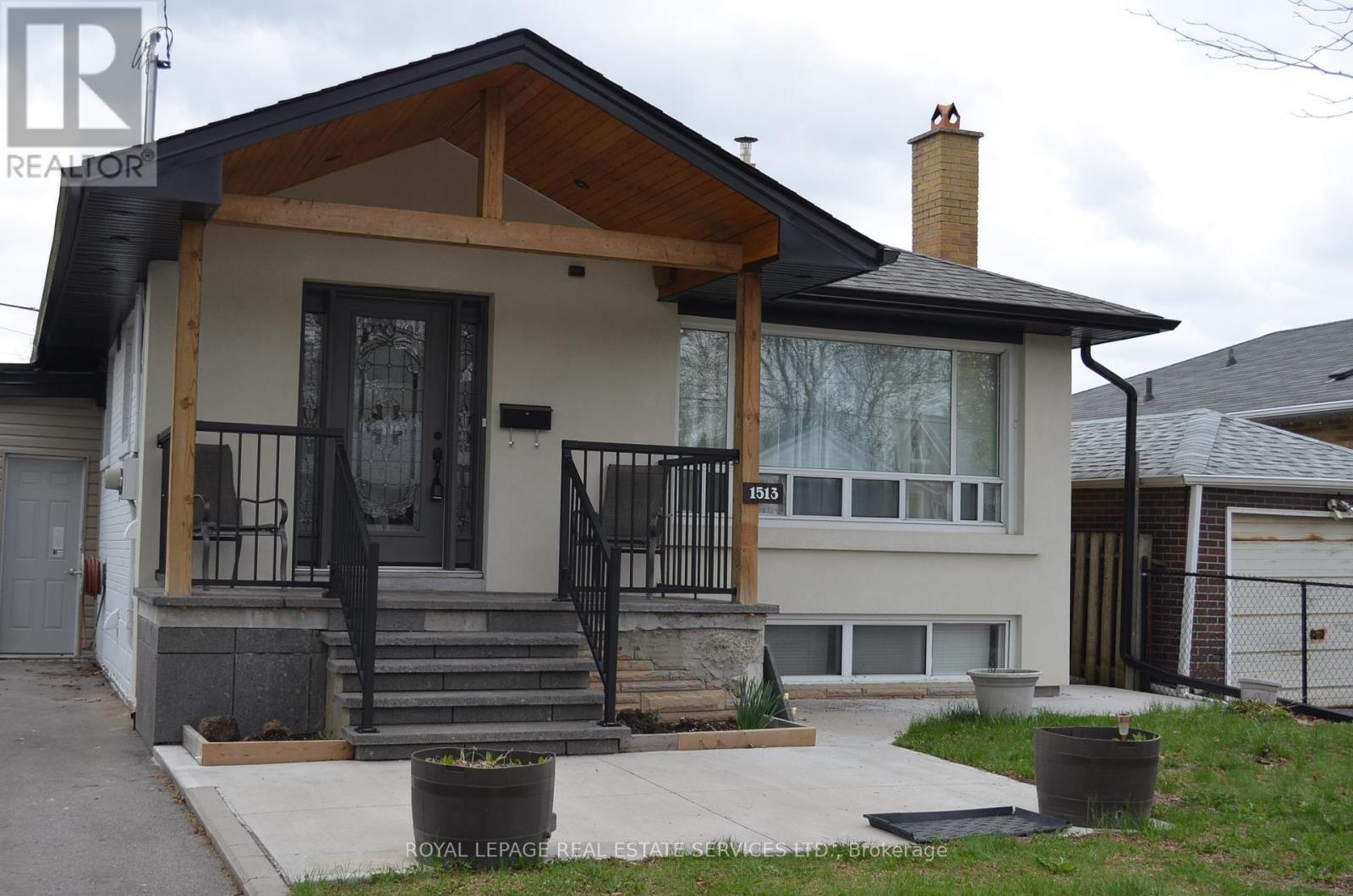
3 Beds
, 1 Baths
UPPER - 1513 PHARMACY AVENUE ,
Toronto Ontario
Listing # E12059722
3 Beds
, 1 Baths
UPPER - 1513 PHARMACY AVENUE , Toronto Ontario
Listing # E12059722
Beautiful, charming raised bungalow located in the desirable Wexford-Maryvale community in Scarborough. Three spacious bedrooms and a beautiful backyard make this home perfect for families or anyone who desires ample living space. The hardwood flooring throughout the home adds a touch of elegance and warmth. The kitchen has been recently updated with new stainless steel appliances, and has a spacious island, making cooking enjoyable. This home is situated in a convenient location, with easy access to shopping, restaurants, and transit. Don't miss out on this opportunity to rent this great home.Two parking spaces are included in the rent, a third parking space is available for an additional $100/month. (id:27)
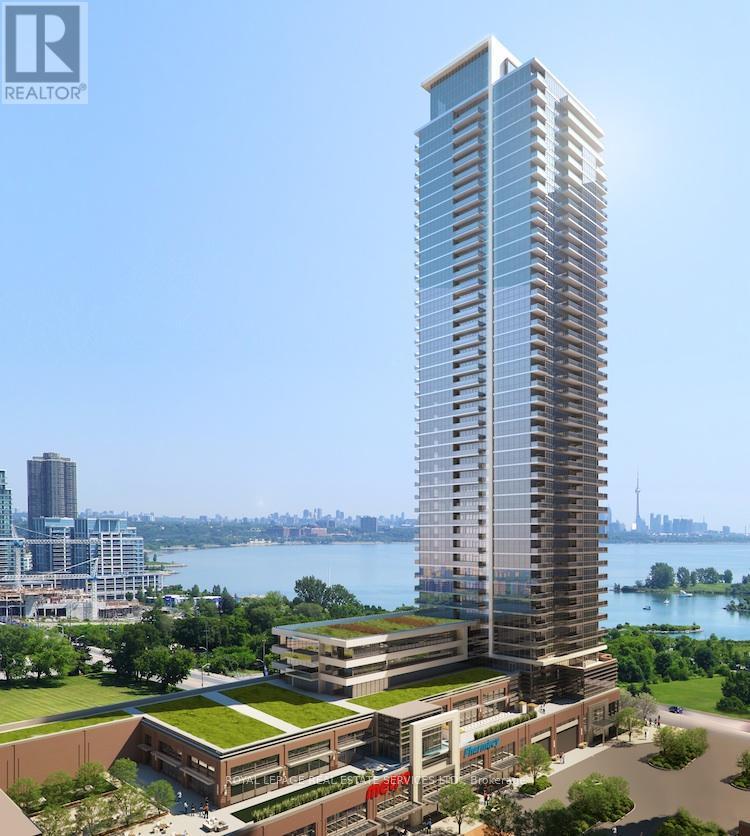
2 Beds
, 2 Baths
3310 - 2200 LAKE SHORE BOULEVARD W ,
Toronto Ontario
Listing # W12065004
2 Beds
, 2 Baths
3310 - 2200 LAKE SHORE BOULEVARD W , Toronto Ontario
Listing # W12065004
Fabulous Two bedroom Two Bathroom Apartment Located in Mimico with Breathtaking Panoramic Lake View. Sunrises and Sunsetsalternate in 9Ft high Windows everyday. Natural Lights Shine Through Living Room to Dinning Room. Terrace is On the Roof. World-ClassAmenities including Gym, Indoor Pool, Sauna, Party Room, Guest Suits and More. Access to Stores (Metro, Shoppers, LCBO, Sunset grilletc.) TD, Scotiabank, Without Stepping Out Of the Building. TTC, Park and Waterfront Tails are steps away. Enjoy Vacation Life Style in theUrban City.***One Parking included*** ***One Locker included*** (id:27)
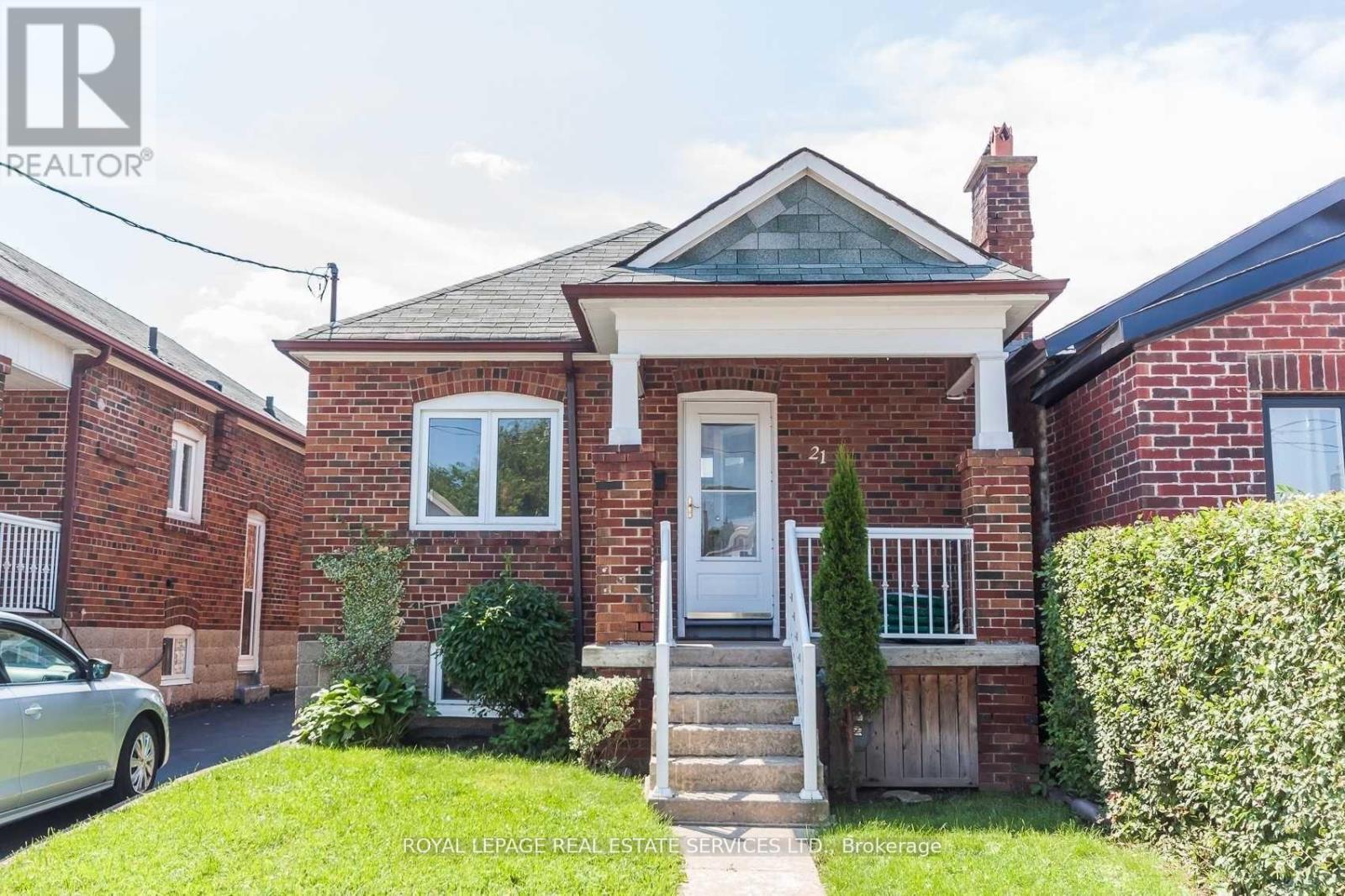
2+1 Beds
, 2 Baths
21 BELGRAVIA AVENUE ,
Toronto Ontario
Listing # W12163099
2+1 Beds
, 2 Baths
21 BELGRAVIA AVENUE , Toronto Ontario
Listing # W12163099
Welcome to 21 Belgravia Avenue, a charming detached brick bungalow located on a quiet, family-friendly street in the heart of Toronto's Briar Hill Belgravia neighbourhood. This sun-filled home offers a beautiful balance of warmth, comfort, and functionality, with thoughtful updates throughout. The main floor features two bright bedrooms with hardwood floors and ample closet space, along with a clean and spacious four-piece bathroom. The living and dining rooms are filled with natural light and finished with elegant touches like California shutters and rich hardwood flooring. At the back of the home is a well-appointed kitchen with granite countertops, classic cabinetry, stainless steel appliances, a breakfast bar, and a walkout to the backyard. Step outside to a private deck with a privacy screen, offering the perfect space to relax or entertain. The fully fenced backyard is lined with mature trees and greenery and includes a storage shed and one parking spot off the mutual drive, with permit parking also available. Downstairs, the finished basement adds incredible versatility with a large rec room, a third bedroom with a double closet, a dedicated office space, a second full bathroom, and a spacious laundry room with plenty of storage. Just a short walk to Eglinton West Station, the upcoming Eglinton Crosstown LRT, shops, parks, schools, and everyday conveniences, this location combines residential tranquility with urban accessibility. With so much to offer inside and out, 21 Belgravia Avenue is a true opportunity to enjoy comfortable city living in a welcoming and connected community. Please Note That The Pictures Are From When The Property Was Previously Vacant. (id:27)
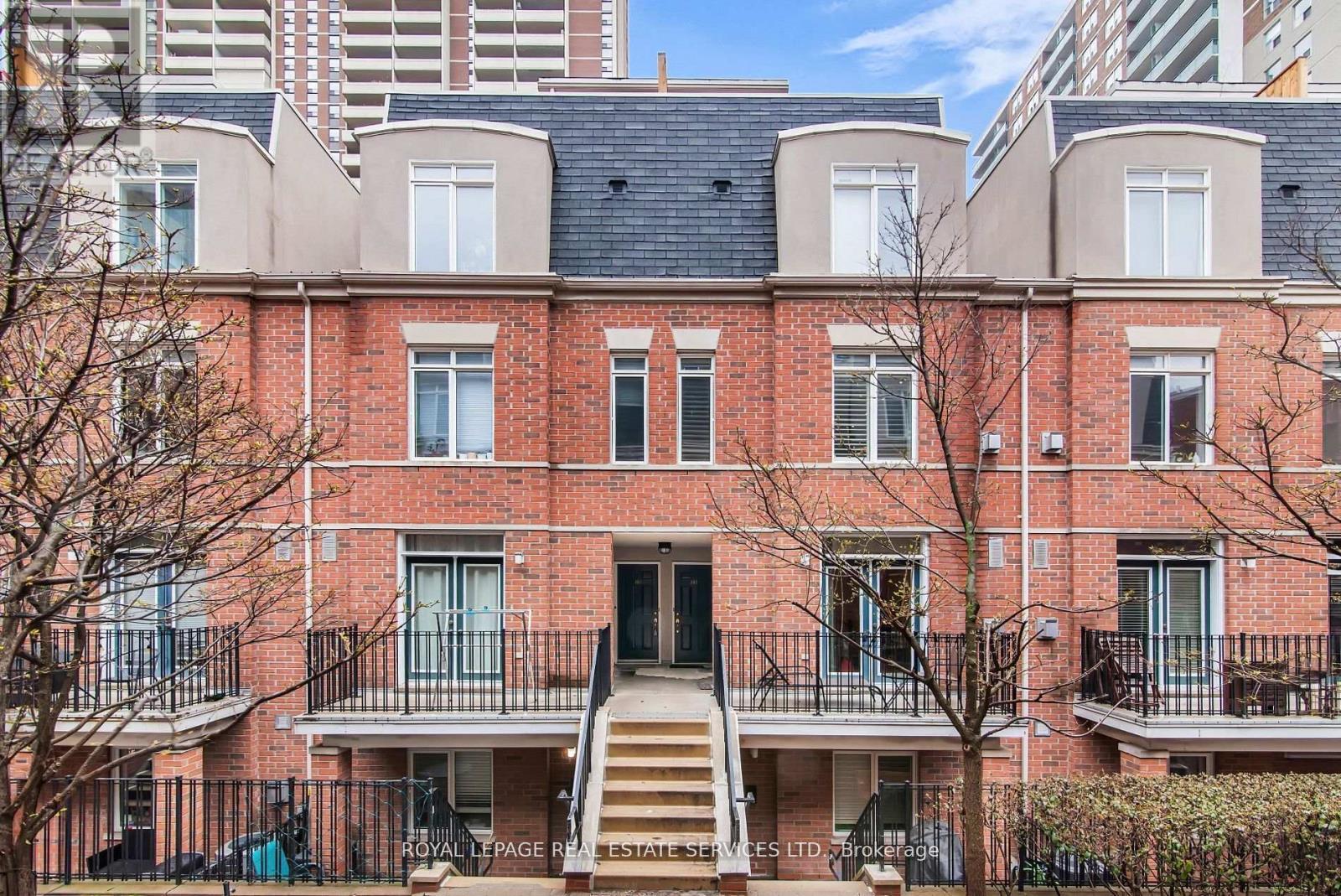
2 Beds
, 2 Baths
359 - 415 JARVIS STREET ,
Toronto Ontario
Listing # C12142340
2 Beds
, 2 Baths
359 - 415 JARVIS STREET , Toronto Ontario
Listing # C12142340
The Central Is A Charming Community Of Brownstone Walk-Up Townhouse Condos In Cabbagetown, Around The Corner From Tranquil Allan Gardens. This Two Bedroom , Two Washroom Home Features A Freshly Renovated Open-Concept Layout On The Main Level, Including A Sleek One-Wall Kitchen Complete With Subway Tile Backsplash, Custom Countertop, Built-In Bespoke Pantry, Modern Stainless Steel Appliances, And A Gas Fireplace Adjacent To The Spacious Dining/Living Area. A Convenient Two Piece Powder Room Is Readily Available On The Main Level, And An Additional Four Piece Second Floor Bath Is Conveniently Situated Across From The Two Bright, West-Facing Bedrooms, & Handy Ensuite Laundry On The Third Floor. The Exclusive Use Rooftop Terrace Allows You To BBQ or Simply To Unwind & Enjoy Breathtaking Views Of The City Life & Toronto Skyline. The Heated Underground Parking Garage Features A Convenient Spot Close To Your Townhome, With The Locker On The Same Level. Enjoy All The Perks Of Downtown Toronto Living! (id:27)
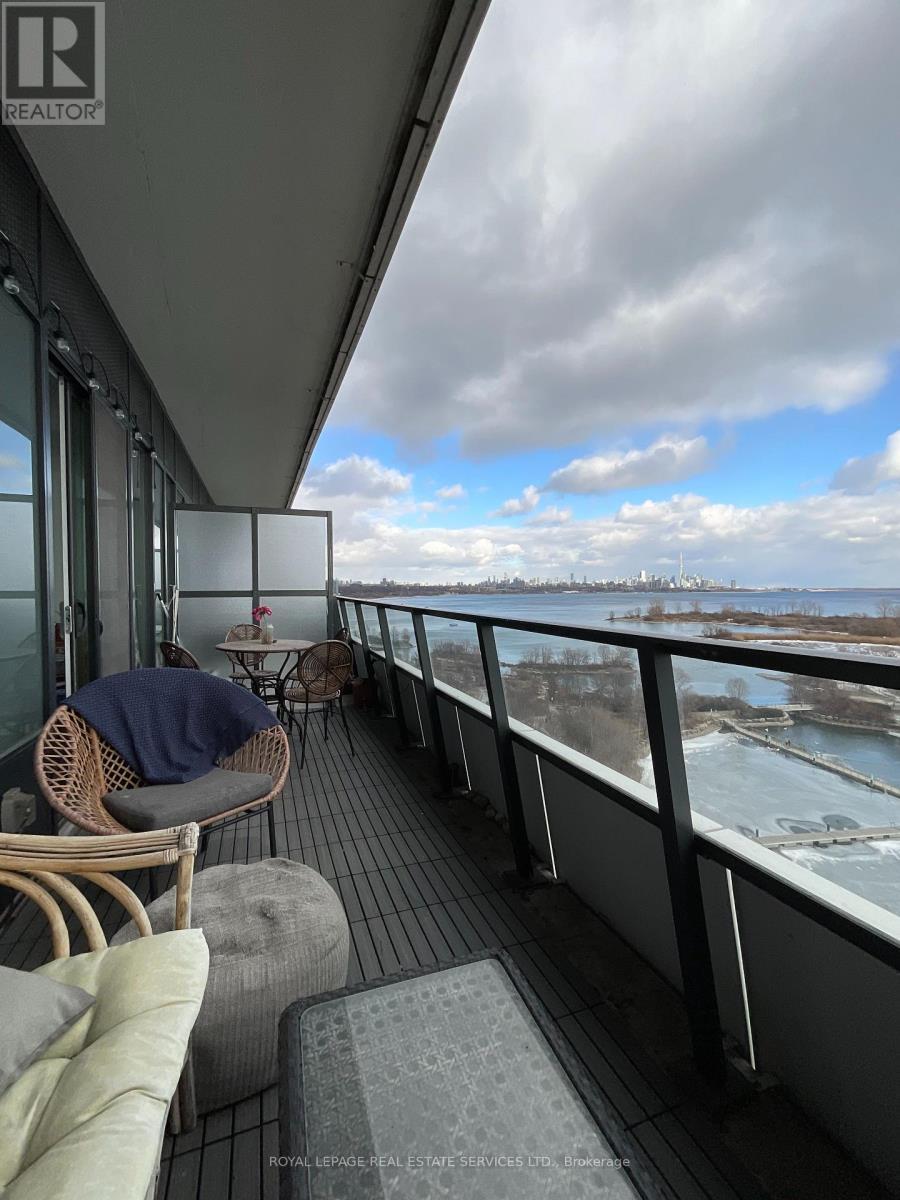
2 Beds
, 2 Baths
909 - 20 SHORE BREEZE DRIVE ,
Toronto Ontario
Listing # W12155260
2 Beds
, 2 Baths
909 - 20 SHORE BREEZE DRIVE , Toronto Ontario
Listing # W12155260
Welcome to your next home in one of the area's most desirable communities! This stunning rental unit offers breathtaking water views, soaring high ceilings, and sun-drenched living spaces that create a warm, open, and inviting atmosphere. Whether you're relaxing at home or exploring your neighborhood, everything you need is right at your doorstep. You'll enjoy access to top-tier amenities, including a state-of-the-art gym, dedicated MMA room, modern media centre, and an elegant party room perfect for entertaining guests. Step outside and you're just moments away from scenic parks, walking and biking trails, and highly rated schools-a perfect balance of convenience and community. (id:27)

