Listings
All fields with an asterisk (*) are mandatory.
Invalid email address.
The security code entered does not match.
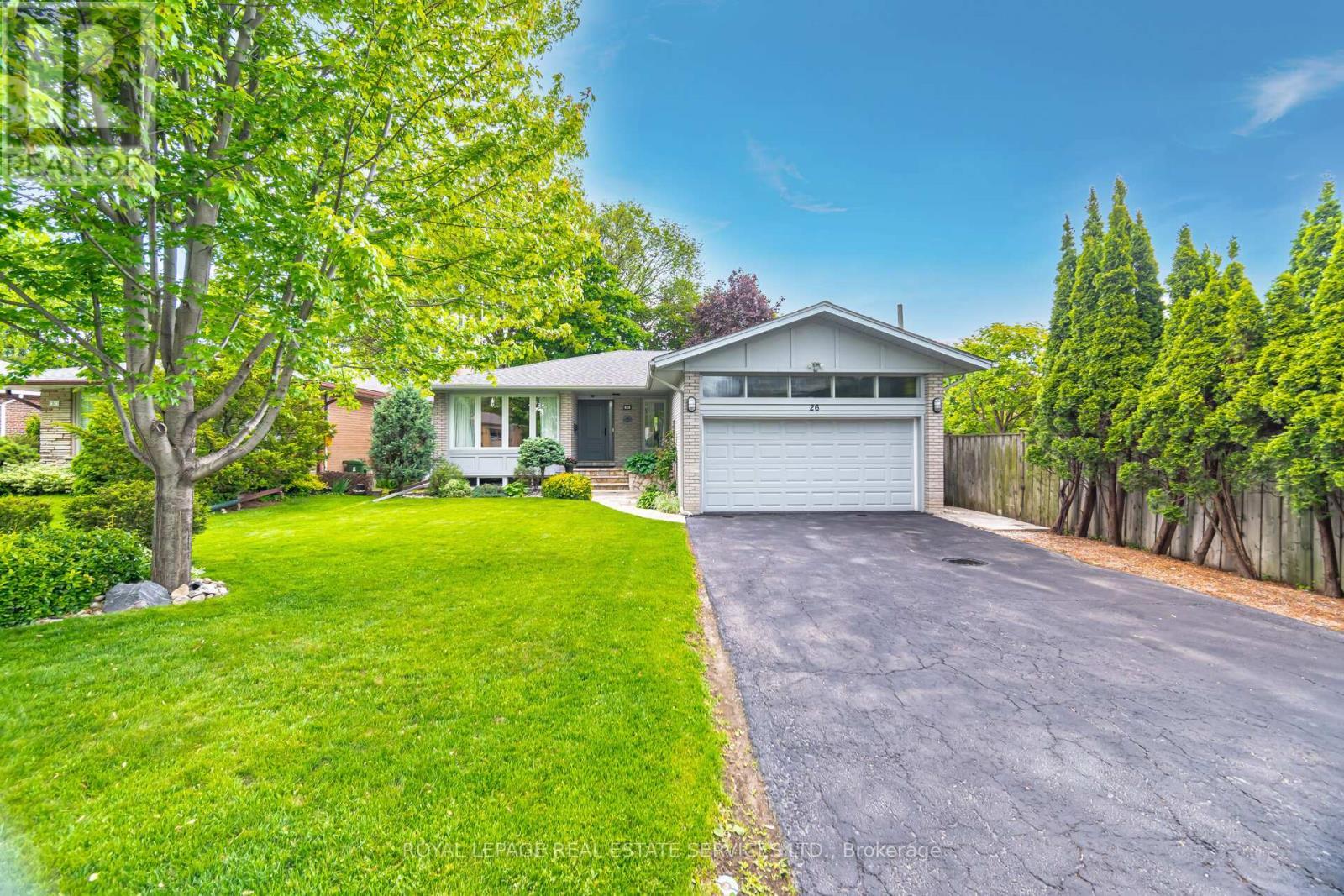
3+2 Beds
, 2 Baths
26 ALANMEADE CRESCENT , Toronto Ontario
Listing # W12182260
Nestled in a peaceful and friendly crescent, 26 Alanmeade is situated on a large, beautifully manicured 50 by 170-foot lot. This home features 3+2 bedrooms with a fully finished separate entrance basement, perfect for an in-law suite or rental income. This beautifully maintained home features spacious living areas, an open-concept kitchen with modern appliances, and generous bedrooms, making it ideal for family living or entertaining guests. Step outside to a private, landscaped backyard perfect for relaxing or hosting gatherings. Enjoy easy access to nearby schools, parks, shopping, and public transit, making this location ideal for families and professionals alike. Don't miss this incredible opportunity to make 26 Alanmeade Crescent your new home! Schedule your private showing today. (id:27)
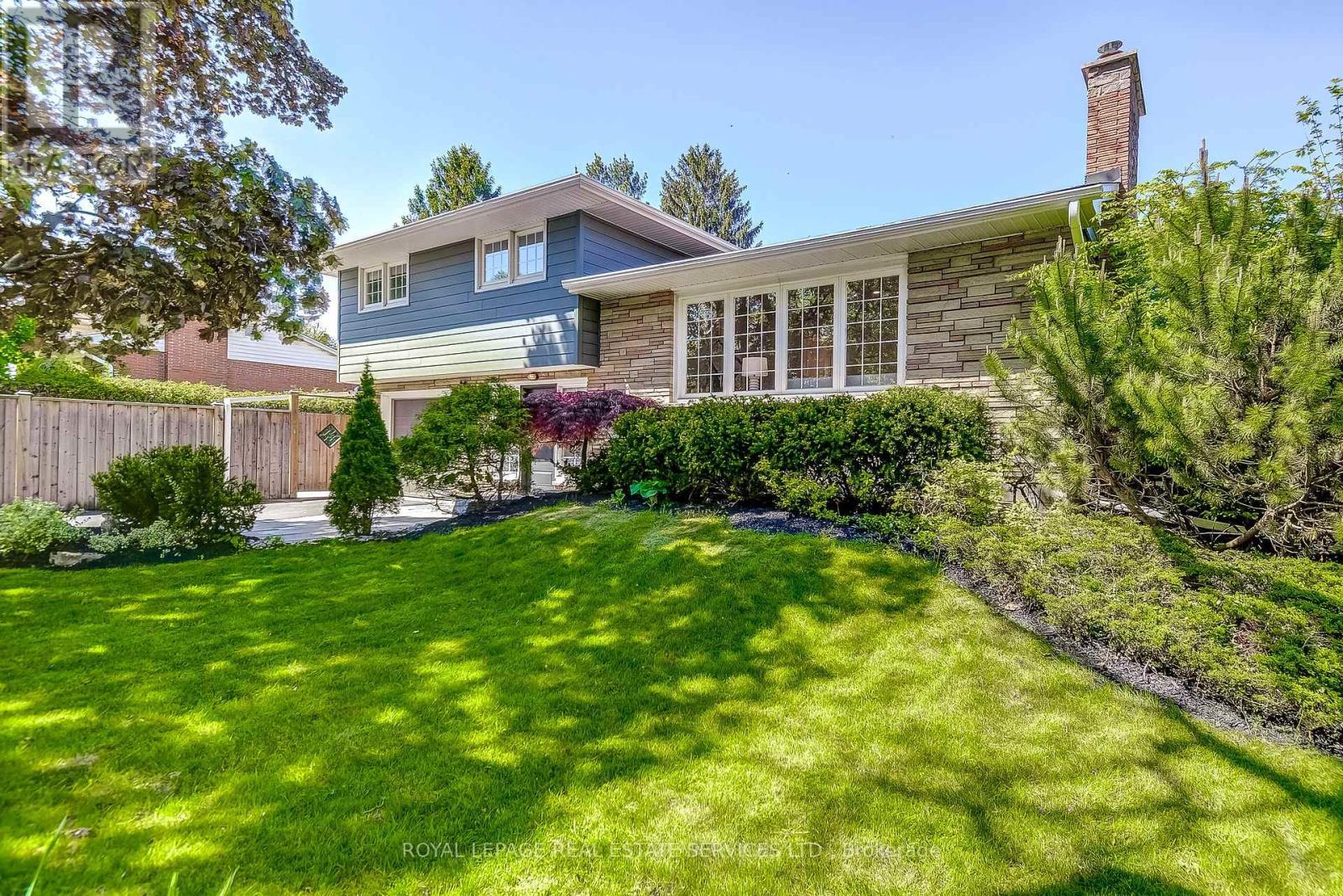
3 Beds
, 3 Baths
351 STRATHCONA DRIVE , Burlington Ontario
Listing # W12177505
Welcome to 351 Strathcona Drive, a beautifully renovated, freshly painted 3-bedroom, 2.5-bath home with a sparkling in-ground pool, located in South Burlingtons coveted Shoreacres neighbourhood. Blending timeless charm with thoughtful modern updates, this home is ideal for families or anyone who loves to entertain.Set on a spacious, fully fenced corner lot, the backyard is a true oasis. The pool is surrounded by lush landscaping and complete privacy. A powered tiki hut perfect for an outdoor TV or margarita machine adds a resort-style vibe. Whether its summer parties, barbecues, or quiet evenings under the stars, this space was designed for unforgettable moments. Inside, the main level offers a flexible layout featuring a sunny family/games/sunroom, a powder room, and direct access to the backyard and pool perfect for seamless indoor-outdoor living. The renovated kitchen includes bright white cabinetry, quartz countertops, and an oversized window. The adjacent dining area features sliding doors to the rear deck, ideal for everyday living or entertaining. A spacious family room provides even more space to relax and gather.The bright, fully finished basement includes a flexible office or optional fourth bedroom, a generous recreation room with large windows, and a new 3-piece bathroom with a separate shower.Upstairs, you will find three sunlit bedrooms and a beautifully updated full bathroom with double sinks, quartz countertops, a separate tub, and stacked washer/dryer. An attached garage with inside entry and a window offers convenience and natural light. A tranquil side yard shaded by mature trees provides a quiet spot for morning coffee or reflection.Located in the sought-after Tuck Elementary and Nelson High School district, and just a short walk to Lake Ontario, this move-in ready home includes a kid-friendly basketball court and offers an exceptional lifestyle. Do not miss your chance to own this rare gem! Check out Iguide & Floor Plans (id:27)
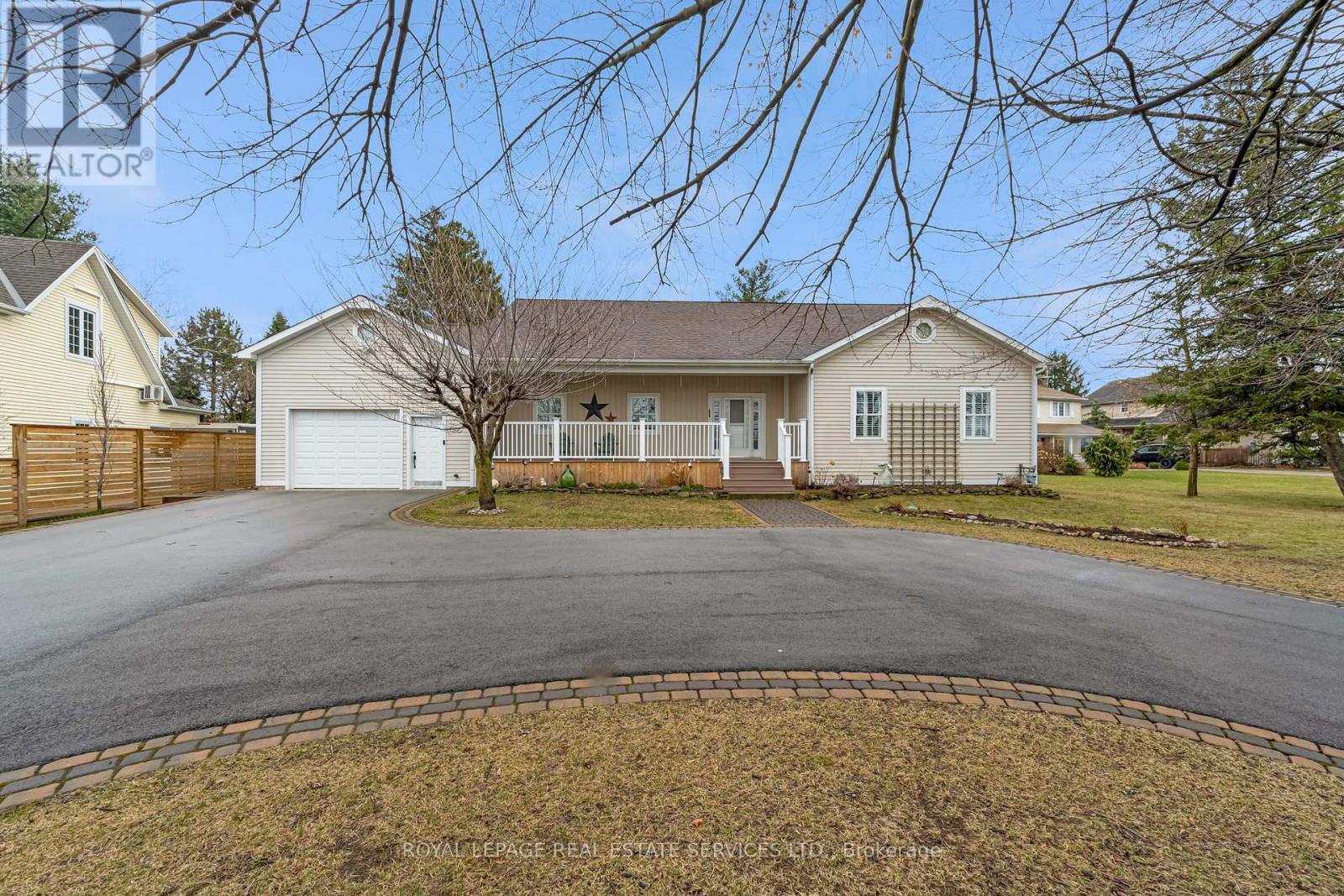
3+3 Beds
, 5 Baths
199 NIAGARA STREET ,
Niagara-on-the-Lake Ontario
Listing # X12053025
3+3 Beds
, 5 Baths
199 NIAGARA STREET , Niagara-on-the-Lake Ontario
Listing # X12053025
Nestled in an idyllic setting amidst picturesque vineyards, this exquisite 3+3 bedroom - 2 family home offers unparalleled exclusivity in Niagara-on-the-Lake. Boasting over half an acre of meticulously landscaped grounds, this professionally renovated bungalow is in pristine condition, awaiting your personal touch. Step through the inviting front porch into a bright, open-concept living space adorned with expansive windows and garden doors that frame the lush, private yard. The generously-sized master bedroom, adorned with tasteful decor, features a spacious walk-in closet and a luxurious 5-piece ensuite bathroom.The lower level presents a fully finished area with three additional bedrooms, a 4-piece bath, and a full kitchen, perfect for extended family or guests. Outside, a rear deck offers a serene retreat overlooking your tranquil backyard oasis, complete with low-maintenance landscaping that allows for effortless enjoyment. Escape the hustle and bustle of the city and indulge in the tranquility of this exclusive property. Welcome to your own slice of paradise in Niagara-on-the-Lake, where luxury meets serenity amidst the vineyards. (id:27)
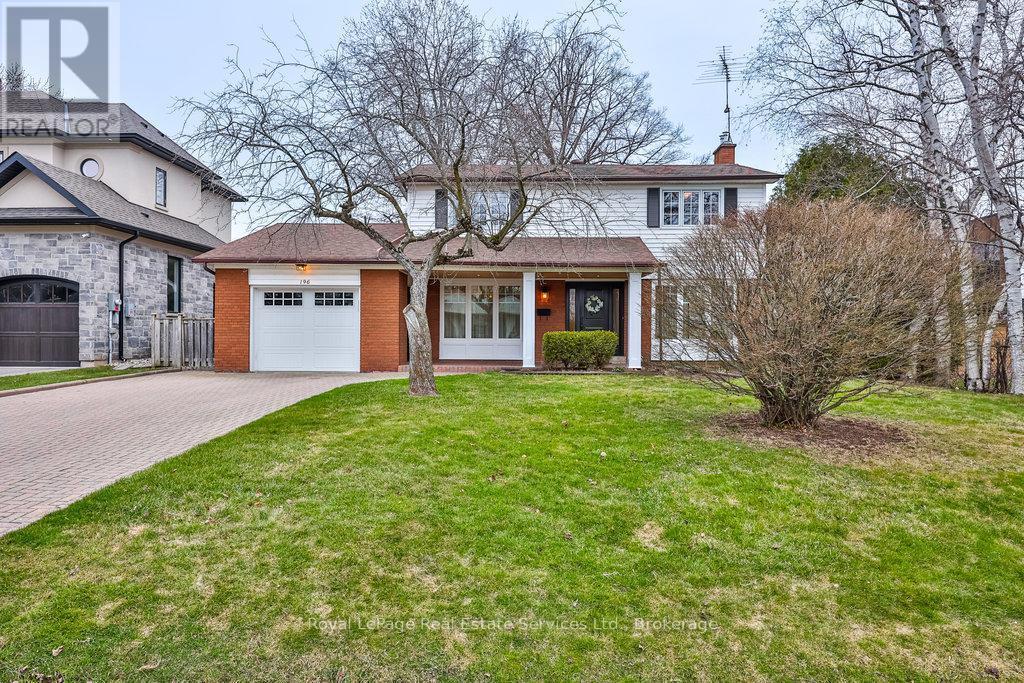
4 Beds
, 2 Baths
196 SABEL STREET ,
Oakville (BR Bronte) Ontario
Listing # W12154924
4 Beds
, 2 Baths
196 SABEL STREET , Oakville (BR Bronte) Ontario
Listing # W12154924
Situated on a quiet, family-friendly street just a short stroll from the lake, shops and restaurants of Bronte Village, this beautifully updated 2-storey home on a generous 68'x125' lot offering the perfect blend of comfort, style and location. Extensively renovated in 2014/2015, the home showcases a stunning shaker-style kitchen complete with high-end stainless-steel appliances, including a 6-burner Wolf gas oven/stove, Quartzite counters, soft-close cabinetry with lazy susan, pot lights and oversized picture windows with serene views of the backyard. The main floor features a classic centre hall layout with a generous separate dining room, a spacious living room with a cozy gas fireplace and walkout to the rear garden, a versatile family room or den off the kitchen and stylish 2-piece powder room. Upstairs, you'll find four well-proportioned bedrooms and a renovated main bathroom. The finished basement offers additional living space with a large recreation room featuring a gas fireplace, a gym/media room and functional laundry area with ample storage. Additional upgrades include newer custom doors, many updated windows, hardwood floors, upgraded trim, a newer furnace, A/C, roof (2015) and a welcoming covered front porch. This fabulous home sits on a beautifully landscaped, west-facing lot and must be seen! (id:7525)
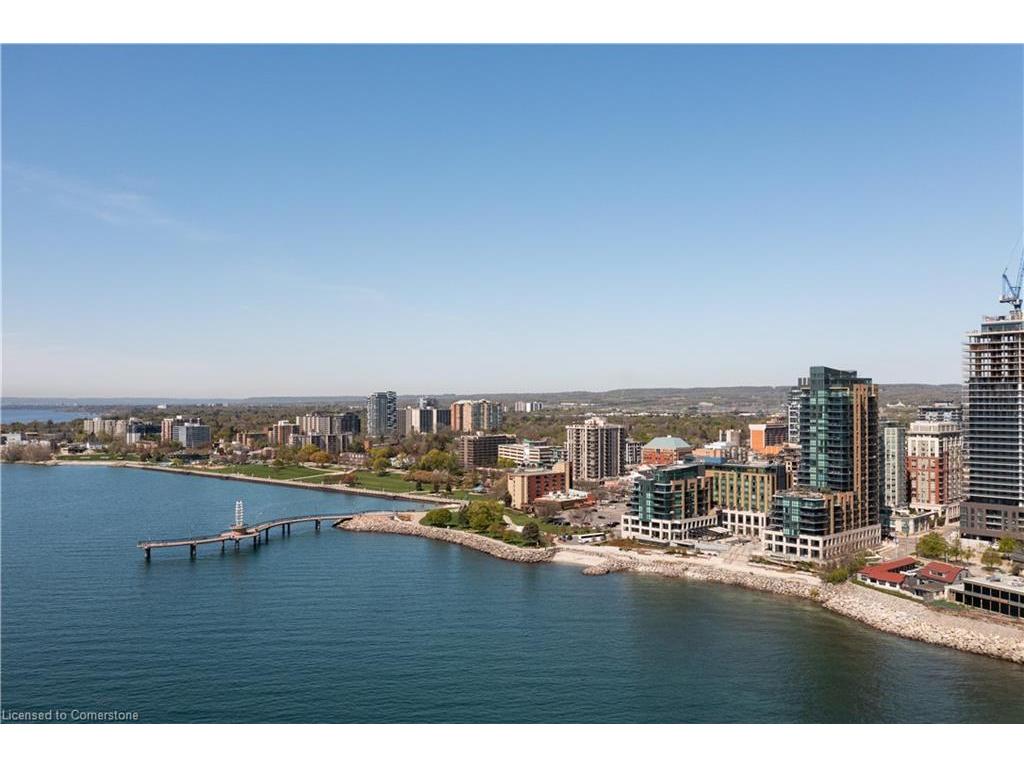
2 Beds
, 2+0 Baths
2060 Lakeshore Road , Burlington ON
Listing # 40735245
REALTORS Association of Hamilton-Burlington - Hamilton-Burlington - Experience exceptional luxury at the Bridgewater Residences on Lake Ontario, located in the heart of vibrant downtown Burlington. With a perfect Walk Score of 100, restaurants, shops & lakeside parks are within walking distance. This exquisite 2-bedroom-plus-den suite features 2 bathrooms, 2 underground parking spaces, & stunning views of Lake Ontario from expansive windows & the private balcony. Over $150K in upgrades enhances the space, including engineered hardwood floors, motorized window shades, customized cabinetry & millwork, a gas fireplace with a custom mantel. From the moment you enter, you'll notice the tray ceilings, the crown mouldings, the custom built-ins, the deep baseboards & casings, & delight in the sophisticated ambiance. An open-concept great room boasts an added gas fireplace & walkout to a large balcony with a natural gas hookup, while the customized Barzotti kitchen impresses with upgraded finishes, an enlarged island, top-tier appliances, & a walk-in hall closet. The primary suite offers a serene retreat with custom millwork, open concept & a spa-inspired ensuite featuring heated floors, customized cabinetry, & a zero-clearance walk-in rain shower. Guests enjoy a private second bedroom with its own luxurious ensuite & scenic lake views. Additional features include a sizeable den, wrap-around windows & custom built-ins, plus an in-suite laundry area. Bridgewater Residences by New Horizon combines refined living with exceptional amenities, including an eighth-floor outdoor terrace, an indoor pool & spa, a fitness centre, a party room, boutique-style lobby with concierge, & direct access to the 5-star Isabelle Restaurant at the Pearl Hotel.
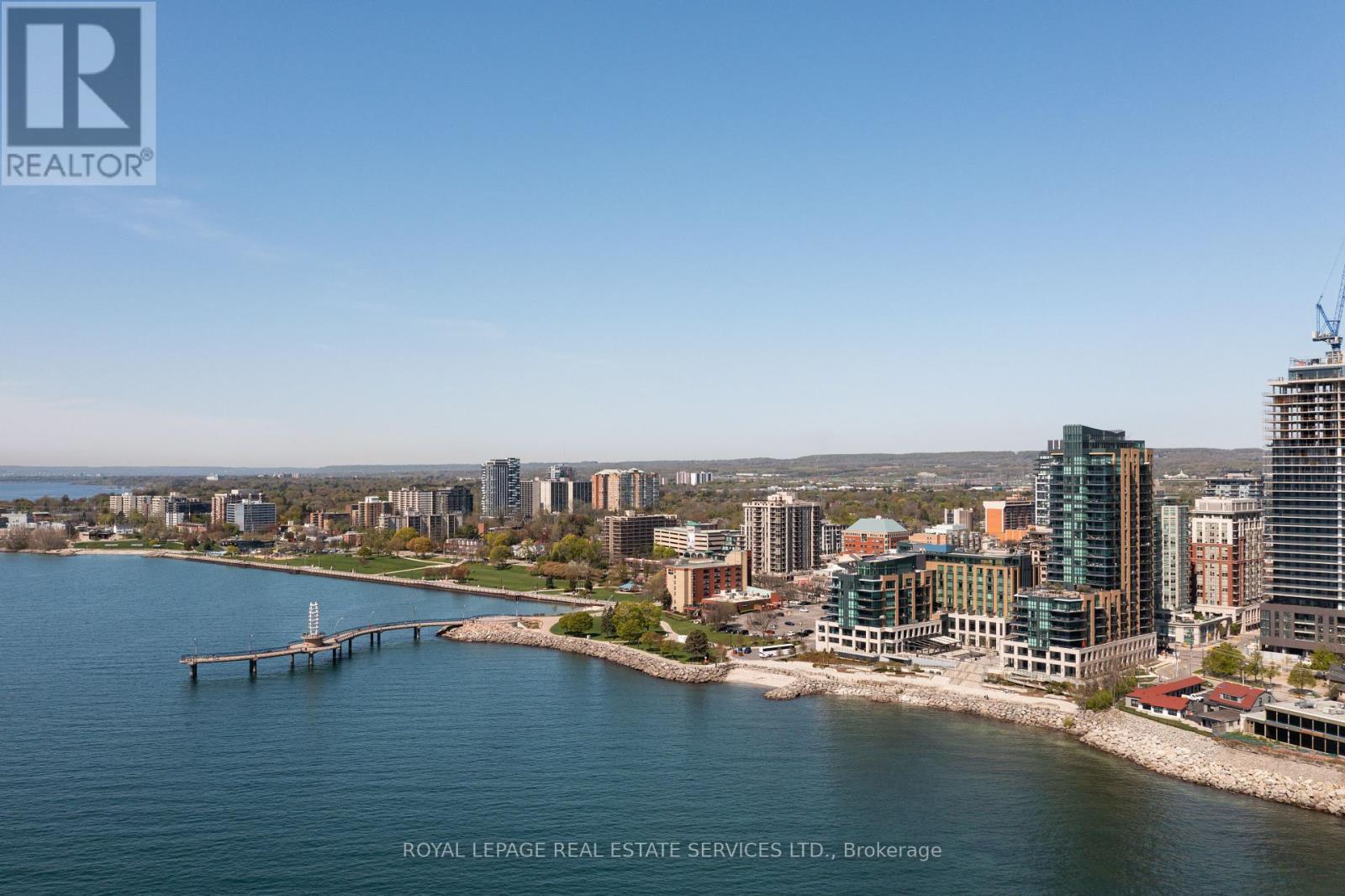
2+1 Beds
, 2 Baths
1201 - 2060 LAKESHORE ROAD ,
Burlington Ontario
Listing # W12184782
2+1 Beds
, 2 Baths
1201 - 2060 LAKESHORE ROAD , Burlington Ontario
Listing # W12184782
Experience exceptional luxury at the Bridgewater Residences on Lake Ontario, located in the heart of vibrant downtown Burlington. With a perfect Walk Score of 100, restaurants, shops & lakeside parks are within walking distance. This exquisite 2-bedroom-plus-den suite features 2 bathrooms, 2 underground parking spaces, & stunning views of Lake Ontario from expansive windows & the private balcony. Over $150K in upgrades enhances the space, including engineered hardwood floors, motorized window shades, customized cabinetry & millwork, a gas fireplace with a custom mantel. From the moment you enter, you'll notice the tray ceilings, the crown mouldings, the custom built-ins, the deep baseboards & casings, & delight in the sophisticated ambiance. An open-concept great room boasts an added gas fireplace & walkout to a large balcony with a natural gas hookup, while the customized Barzotti kitchen impresses with upgraded finishes, an enlarged island, top-tier appliances, & a walk-in hall closet. The primary suite offers a serene retreat with custom millwork, open concept & a spa-inspired ensuite featuring heated floors, customized cabinetry, & a zero-clearance walk-in rain shower. Guests enjoy a private second bedroom with its own luxurious ensuite & scenic lake views. Additional features include a sizeable den, wrap-around windows & custom built-ins, plus an in-suite laundry area. Bridgewater Residences by New Horizon combines refined living with exceptional amenities, including an eighth-floor outdoor terrace, an indoor pool & spa, a fitness centre, a party room, boutique-style lobby with concierge, & direct access to the 5-star Isabelle Restaurant at the Pearl Hotel. (id:7525)
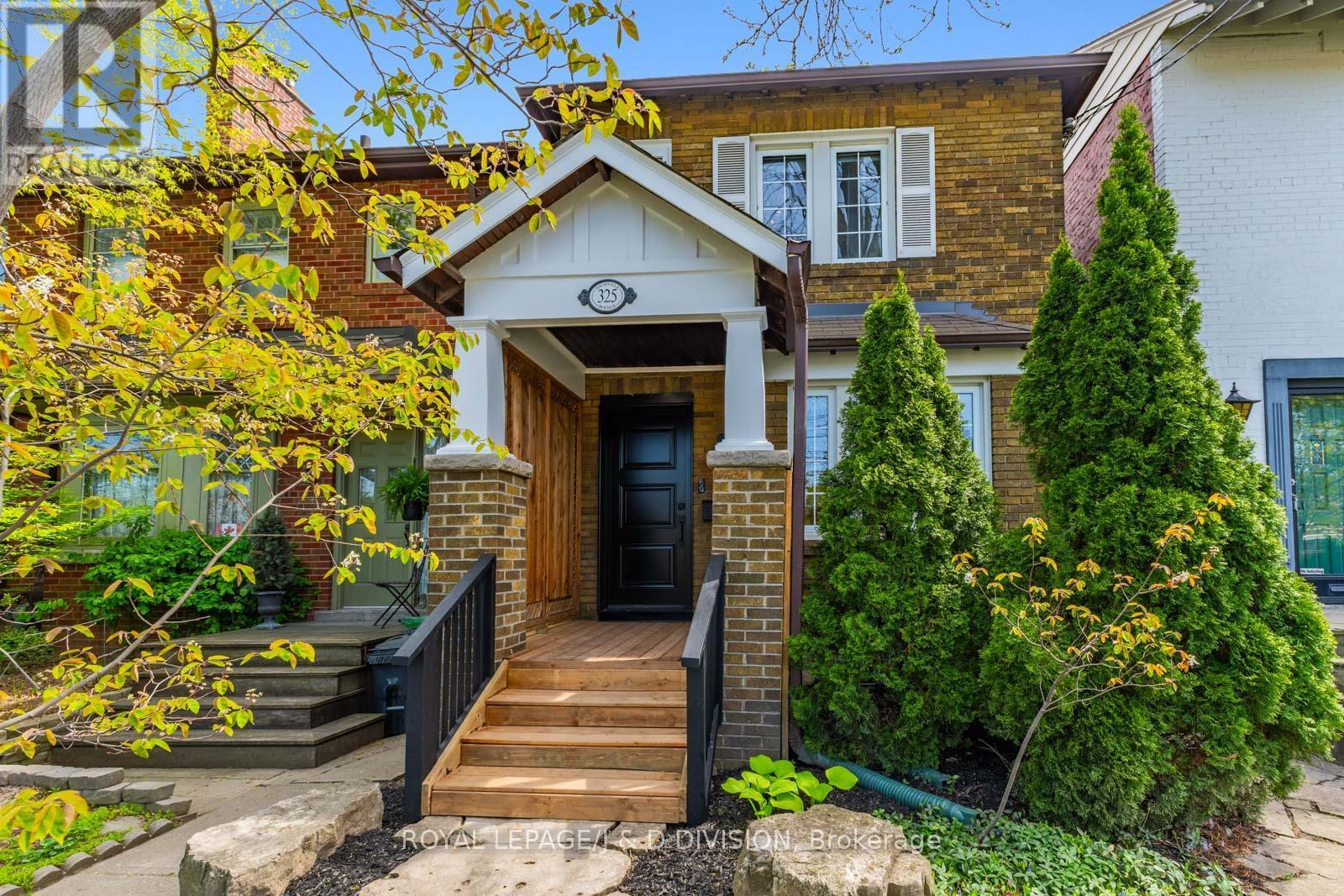
3 Beds
, 2 Baths
325 DAVISVILLE AVENUE , Toronto Ontario
Listing # C12227026
Updated in 2021, this beautiful 3 bed, 2 bath detached home near Mount Pleasant blends classic charm with modern upgrades, perfect for young families and first-time buyers ready to put down roots in one of the city's most loved neighbourhoods. Park with ease thanks to 2-car laneway parking and wander through the fenced-in backyard, ideal for kids, pets, and weekend BBQs, and onto your spacious back deck. Step into a Pinterest-worthy mudroom with shiplap walls, built-in storage, and a bonus powder room. The sunny kitchen is fully renovated with sleek Whirlpool appliances, crisp white shaker cabinets, and dramatic black hardware for that designer look. The quartz counters and backsplash tie it all together, and there's even a secondary prep space in the mudroom for those big family meals. Wide-plank oak-style laminate floors and pot lights run throughout the main level, flowing into a bright open-concept living and dining area with smart built-ins and a cozy brick feature wall. Natural light pours in from both the front and side windows, and the welcoming front porch looks out onto a quiet stretch of Davisville. Upstairs, the primary bedroom is a dream: shaker-accented walls, custom built-ins, and a full wall of his-and-hers closets with drawers and flexible storage. A bright 2nd bedroom is perfect for your little one or guests, while the third - with a built-in desk - makes a great home office or future nursery. The recently renovated bathroom features new floors, a wide vanity, updated fixtures, and timeless oversized subway tiles. The fully finished basement adds even more living space, with a cozy family/media room and a separate laundry room. Stay comfy year-round with Mitsubishi A/C and a high-efficiency NTI wall-mounted boiler for radiant heat. Close to June Rowlands Park, Pottery Playground, the shops along Yonge St, and the Davisville Subway station, this move-in ready gem checks all the boxes for modern living in a family-friendly neighborhood. (id:7525)
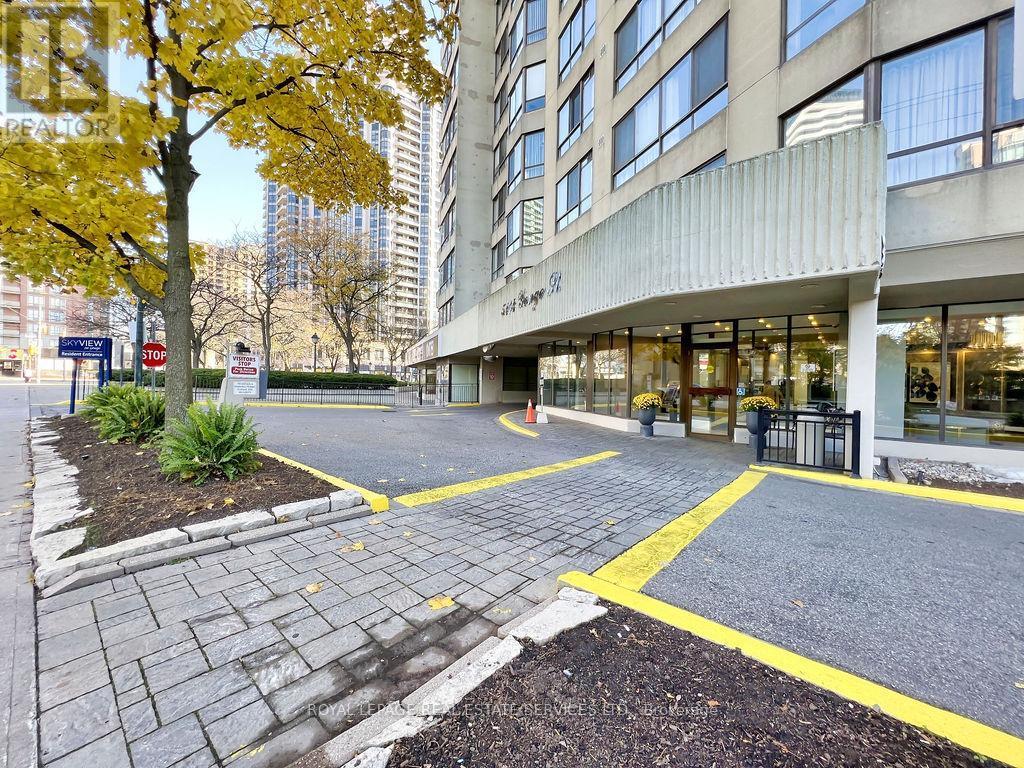
3 Beds
, 3 Baths
108 - 5444 YONGE STREET , Toronto Ontario
Listing # C12165754
Skyview on Yonge A Rare Ground-Floor Gem by Tridel! Experience the ease of bungalow-style living with all the upscale conveniences of a condominium in this meticulously renovated 2,185 sq. ft. suite at the prestigious Skyview on Yonge, built by Tridel.This stunning main-floor residence is the only suite in the building with direct backyard access and a private, extended terrace perfect for relaxing or entertaining. Step outside and stroll directly to the tennis courts, outdoor pool, and your conveniently located parking spot. Designed for modern living and entertaining, the open-concept layout features: Spacious living and dining areas with 9-ft ceilings. A versatile family room (can serve as a third bedroom)Three bathrooms including a luxurious primary ensuite with heated granite floors. A beautifully appointed eat-in kitchen complete with touchless water activation and tankless water filtration system. Enjoy a full suite of resort-style amenities:24-hour conciergeIndoor and outdoor poolsSauna & whirlpool, Fully equipped fitness centre ,Racquetball, pickleball & ping pong,Mini putt, billiards & library,Party room & BBQ area,Ample visitor parking. This exceptionally well-managed building is ideally located just steps from the subway, shopping, and diningoffering luxury, comfort and unbeatable convenience. Dont miss this unique opportunity to own one of the most desirable suites in a coveted North York address. Show with confidencethis is one you wont want to miss! (id:27)
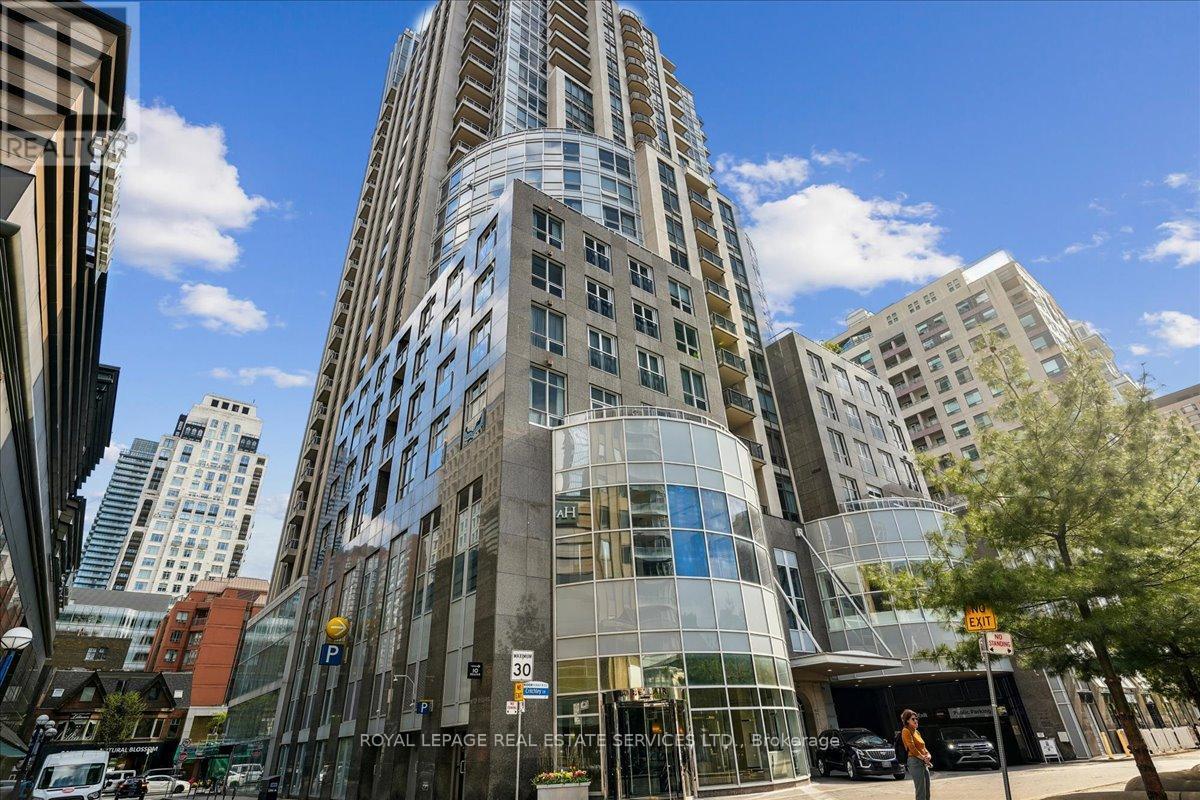
2 Beds
, 2 Baths
804 - 10 BELLAIR STREET , Toronto Ontario
Listing # C12173720
Welcome to 10 Bellair Street - a prestigious address in the heart of Yorkville! Step into refined elegance at this exquisite luxury condominium situated in one of Toronto's most exclusive neighbourhoods. Thoughtfully designed for sophisticated living and entertaining, this residence features an open concept living and dining area with gleaming hardwood floors, rich crown moldings, and expansive windows that fill the space with natural light. The chef-inspired kitchen is a showpiece, boasting granite countertops, a designer backsplash, premium built-in appliances, and an inviting breakfast area with walkout to a private balcony - perfect for morning coffee or evening cocktails. Spacious primary bedroom, complete with two walk-in closets, a third mirrored closet, and a Juliet balcony overlooking the courtyard. Indulge in the spa-inspired five-piece primary ensuite with double sinks, soaker tub, glass-enclosed shower, and elegant tilework. The versatile second bedroom features a custom Murphy bed and shares the same courtyard view - ideal as a guest suite or home office. A three-piece bath and in-suite laundry complete this well-appointed layout. Additional details include 9' ceilings, hardwood flooring throughout, motorized Hunter Douglas blinds, custom closet organizers, and one underground parking space equipped with an EV charger. Experience world-class amenities including a 24-hour concierge and security, valet parking, two-storey state-of-the-art fitness centre, indoor saltwater pool, hot tub, spa, golf simulator, sky garden, Havana lounge, ballroom, billiards room, party and conference rooms, guest suites, an outdoor terrace, and an in-house car detailing service. This is more than just a home - it's a lifestyle of sophistication, comfort, and urban elegance. (id:27)
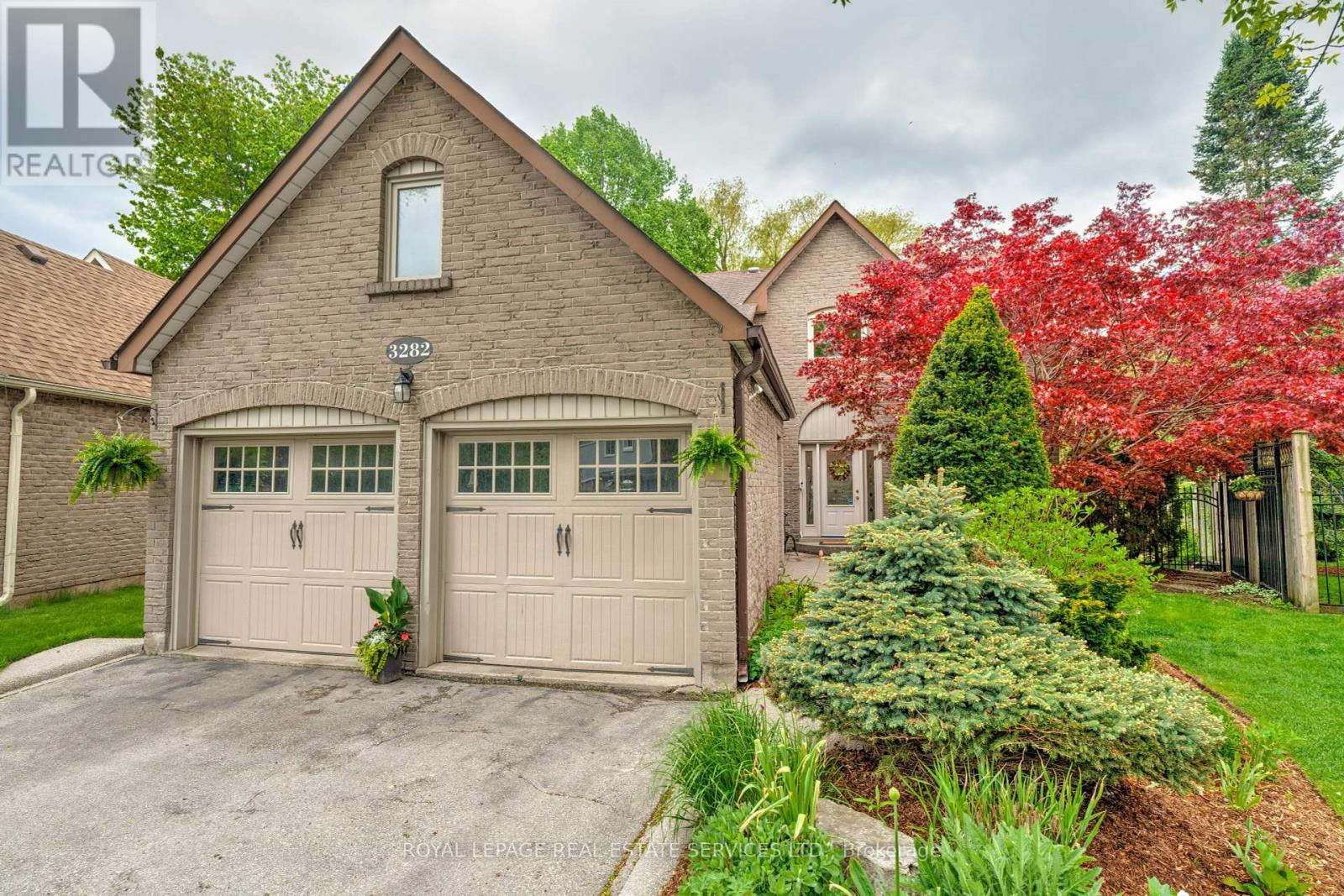
3 Beds
, 4 Baths
3282 VICTORIA STREET , Oakville Ontario
Listing # W12171403
Private Ravine Retreat in Bronte. Tucked away on a quiet, no-exit street in a family-friendly neighbourhood, this beautifully finished 3 bed, 4 bath home offers peace, privacy, and a Muskoka-like setting right in Bronte. Set on a pie-shaped lot backing onto a ravine, the home is surrounded by mature trees with no rear neighbours just tranquil views and the sounds of nature. Inside, enjoy a sunken living room with gas fireplace, a bright kitchen overlooking the ravine, a formal dining room for entertaining. The cozy family room with gas fireplace is ideal for relaxing evenings, while the finished basement features a custom wet bar and large bonus room for movie nights or gatherings. Walk out to a two-tier wood deck with motorized awning and pull-out sun screen, or enjoy the private side deck off the laundry room. The fully fenced yard offers direct gate access to Shell Park and stunning perennial gardens, all maintained with an in-ground sprinkler system and front landscape lighting. Just a short walk to the lake, trails, and Bronte village this home offers the lifestyle you've been dreaming of. (id:27)
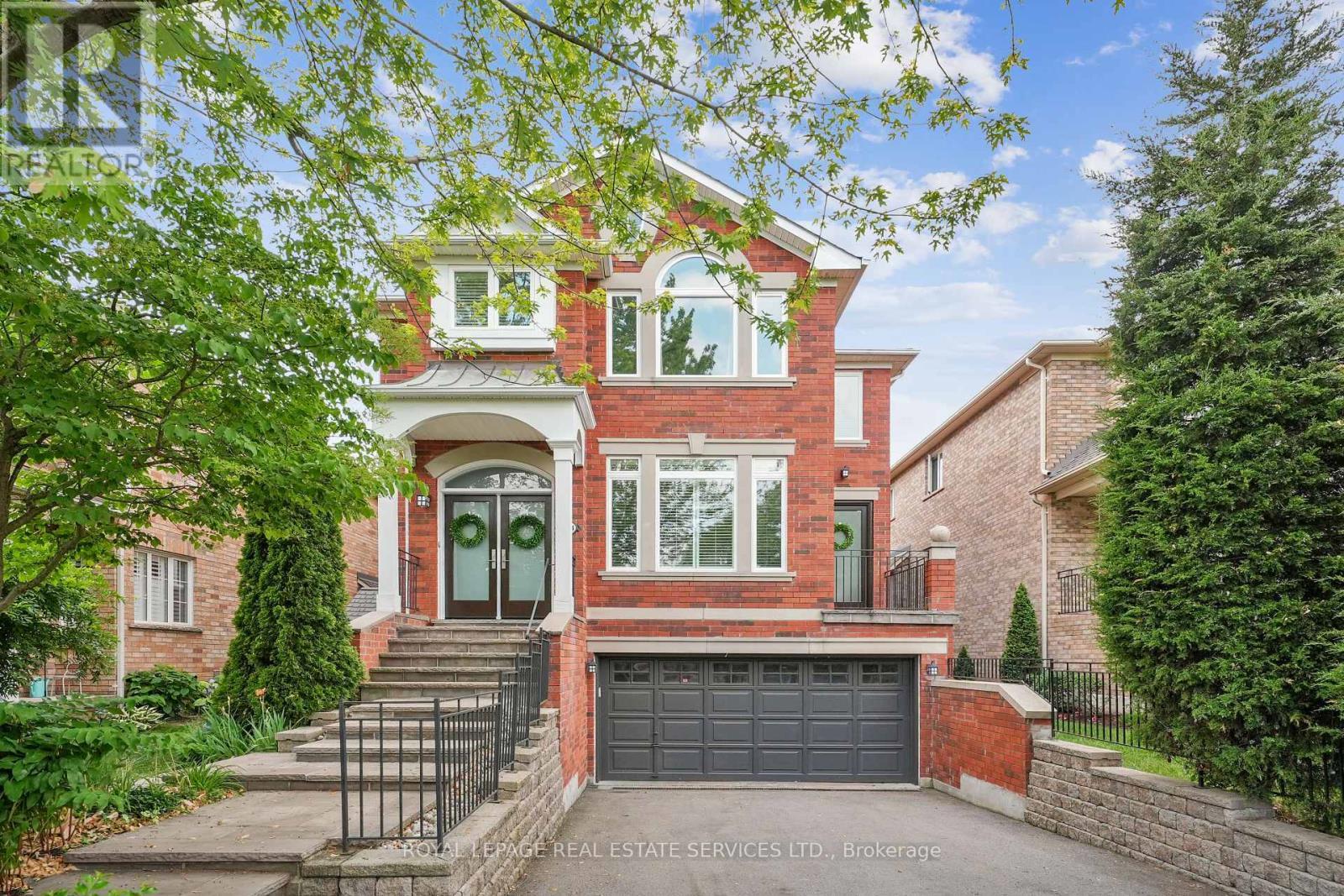
4 Beds
, 4 Baths
2114 NIGHTINGALE WAY , Oakville Ontario
Listing # W12213114
Nestled directly across from a scenic ravine in the prestigious West Oak Trails community, this beautifully renovated 4-bedroom, 4-bathroom home combines contemporary style with everyday functionality. Located just steps from top-rated schools & surrounded by mature greenery, it offers the ideal setting for family living. Step inside to discover a modern design & chic décor, a spacious open-concept layout featuring smooth 9-foot ceilings complemented by gleaming hardwood floors throughout -a carpet-free home. The show-stopping Scavolini kitchen showcases built-in, top-of-the-line hidden appliances, a sleek design, & an L-shaped breakfast bar that opens to the family room. Enjoy cozy nights by the upgraded gas fireplace, framed by custom-built-in shelves, or step outside to your private backyard oasis complete with a two-tiered composite deck, patio, lush gardens, & a brand-new hot tub (2025). Entertain in style with a built-in beverage centre offering a wine & beverage fridge, and an inviting lounge area perfect for cappuccinos or wine tastings. The upper level features a luxurious primary bedroom complete with a walk-in closet & stunning 4pc bath that boasts a separate soaker tub & a sleek frameless glass shower, offering both style & functionality. Additionally, three more spacious bedrooms await, including one with semi-ensuite access to a beautiful 4pc bath perfect for relaxation and comfort. The finished basement expands your living space with a stylish 3-piece bath, media room, and spacious rec room. Thoughtfully updated, this home includes: Four fully renovated bathrooms, Roof (2014), Furnace (2025), A/C (2016), Pella windows & doors (2020/2022), Driveway (2022). With a professionally landscaped yard and every major upgrade completed, this is a move-in-ready home that delivers privacy, peace of mind, and a sense of pride of ownership. Don't miss this rare opportunity to own a turnkey home in one of Oakville's most sought-after neighbourhoods. (id:7525)
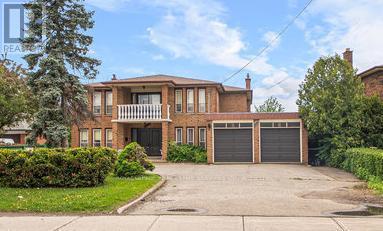
4+1 Beds
, 4 Baths
2946 WESTON ROAD , Toronto Ontario
Listing # W12158926
Fantastic Opportunity to Own A Detached 2-Storey Home on Premium Ravine Lot In The Humberlea Community! Over 3200 sq ft (above grade). Main Floor Features Double Door Entrance, Eat In Kitchen With W/O To Balcony, Combined Living/Dining Room, Den, Family Room W fireplace & with W/O to Balcony, Main Floor Laundry. The 2nd Floor features 4 Spacious Bedrooms, a 3-piece Ensuite in the Primary , and a 4-PC Bath. Basement Features a Rec Room W fireplace and W/O to backyard. Cold Room, and a bedroom. Exterior Features- Private Paved Driveway, ample parking space and Double Car Garage. Create your own Private Oasis. Humber River Walking/ Bike Path, Schools, Parks, Weston Up Express, Transit, Golf, Easy Access to Hwy 401 & 400, Airport, Places Of Worship, Shops. (id:27)

3+1 Beds
, 3 Baths
296 GLEN AFTON DRIVE ,
Burlington Ontario
Listing # W12145940
3+1 Beds
, 3 Baths
296 GLEN AFTON DRIVE , Burlington Ontario
Listing # W12145940
Welcome to sought-after Shoreacres, just steps from Glen Afton and Paletta Parks. Nestled on a quiet, tree-lined street in a prestigious neighbourhood, this spacious four-level backsplit offers over 2,300 sq. ft. of finished living space and a private, pool-sized lot with mature landscaping and perennial gardens. Enjoy the custom cherrywood eat-in kitchen with pot drawers, with walk-outs from the kitchen and dining rooms leading private patiosperfect for entertaining. The bright family room features a cozy gas fireplace and separate walk-up to the backyard. With three bedrooms up and a large fourth bedroom on the lower level, there's space for the whole family or in-law potential. This home is perfect for families and located near top-rated schools (Tuck, Nelson, St. Raphaels and Pineland French Immersion), parks, shopping, and the lake. May be the perfect opportunity for a MULTIGENERATIONAL home! Move-in ready (id:27)

4 Beds
, 2+1 Baths
296 Glen Afton Drive, Burlington ON
Listing # 40727458
REALTORS Association of Hamilton-Burlington - Hamilton-Burlington - Welcome to sought-after Shoreacres, just steps from Glen Afton and Paletta Parks. Nestled on a quiet, tree-lined street in a prestigious neighbourhood, this spacious four-level backsplit offers over 2,300 sq. ft. of finished living space and a private, pool-sized lot with mature landscaping and perennial gardens.Enjoy the custom cherrywood eat-in kitchen with pot drawers, with walk-outs from the kitchen and dining rooms leading private patios—perfect for entertaining. The bright family room features a cozy gas fireplace and separate walk-up to the backyard. With three bedrooms up and a large fourth bedroom on the lower level, there's space for the whole family or in-law potential.This home is perfect for families and located near top-rated schools (Tuck, Nelson, St. Raphael’s and Pineland French Immersion), parks, shopping, and the lake. Move-in ready
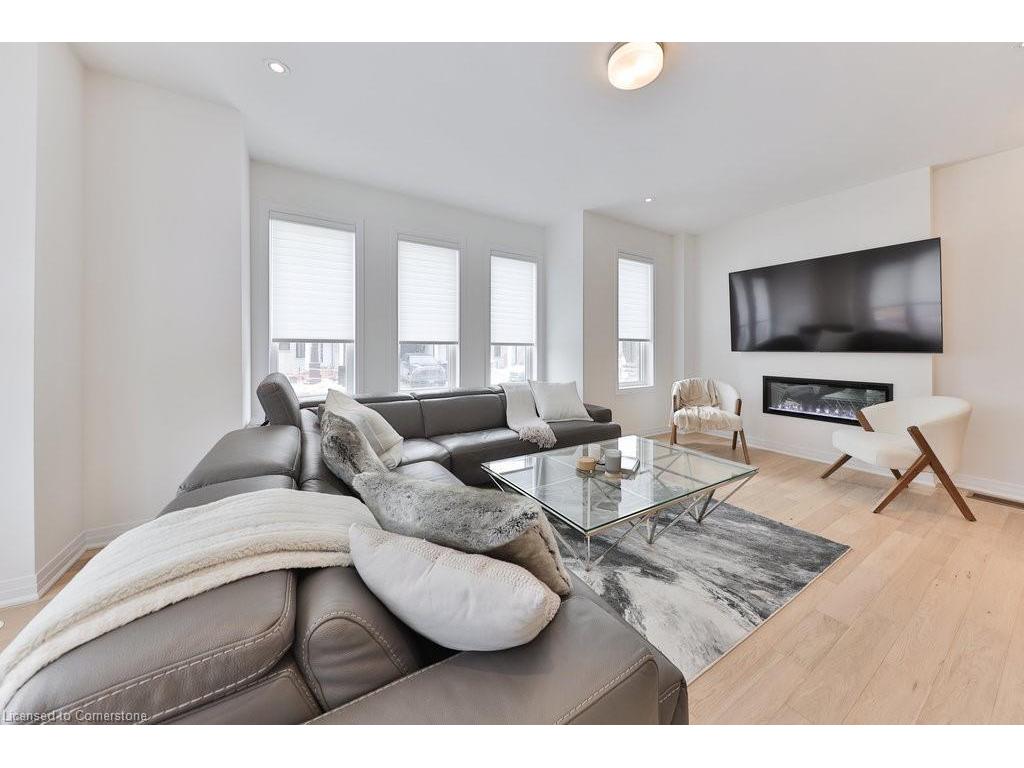
5 Beds
, 4+1 Baths
9 Crown Gate, Oakville ON
Listing # 40719095
REALTORS Association of Hamilton-Burlington - Hamilton-Burlington - Luxury End-Unit Freehold townhome loaded with lots of beautiful features & luxury upgrades! Best yet, "no condo fees" on this largest Caivan-built town model that looks like a large detached home from front profile & incorporates easy lifestyle living! From white oak stairs that match the wide plank floors, linear fireplace, all quartz counters, custom silhouette & roller blinds throughout. Two principal bedrooms on 2nd & 3rd floor with additional bedroom & bath and office area. This is the largest main floor design with centre island kitchen with closet that can be a large pantry. A 2nd closet at front door. Each level conveniently has baths. The Finished basement has lots of extra space. High ceilings making the space bright and airy. Moments from Oakville Hospital, Lions Valley Park, shops & restaurants. The best is yet to come in this beautiful development soon to be finished and ready to be enjoyed! Flexible closing make this an ideal opportunity for a luxurious property!
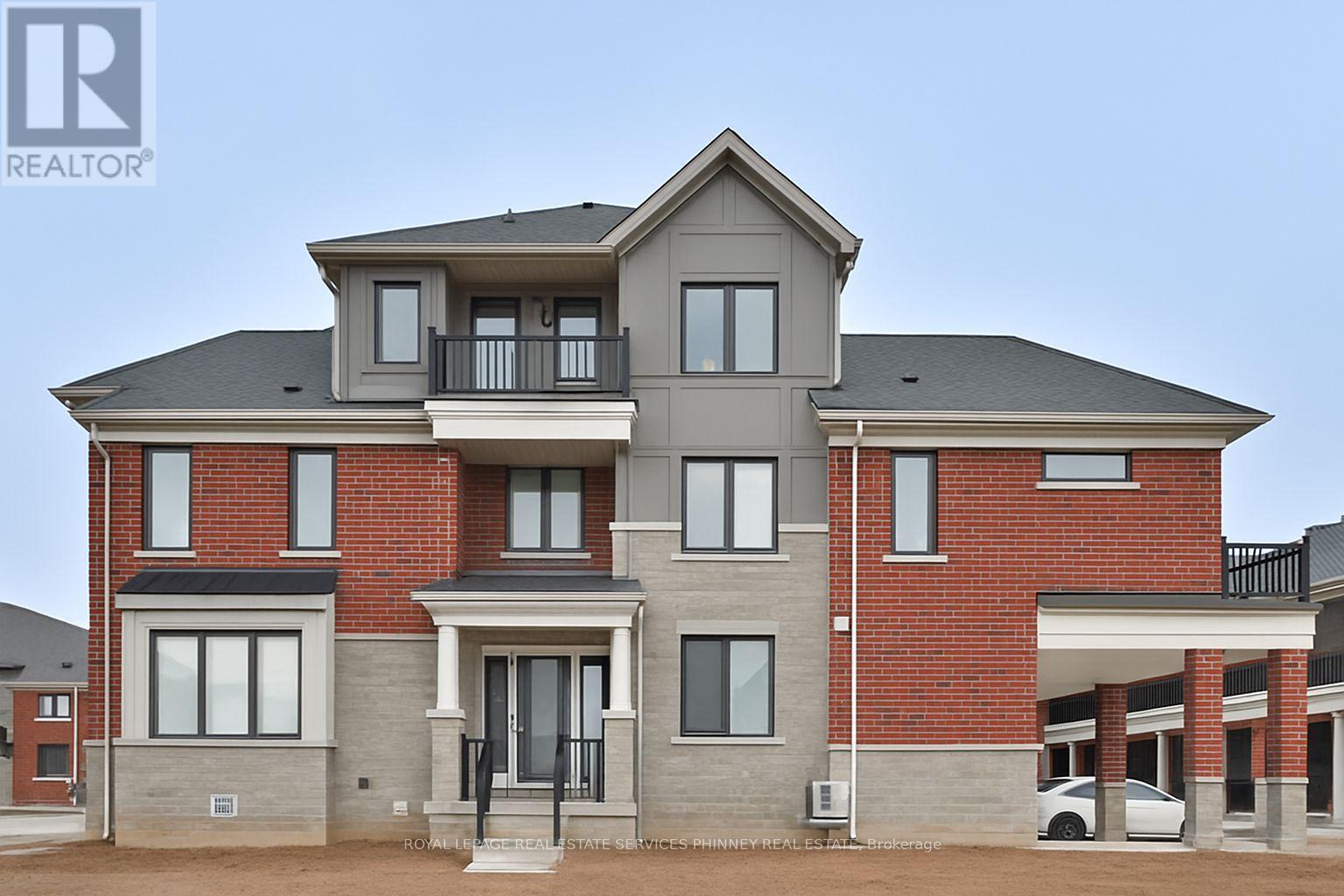
4+1 Beds
, 5 Baths
9 CROWN GATE , Oakville Ontario
Listing # W12089240
Upgraded Luxury End-Unit Freehold Caivan-built semi detached loaded with lots of beautiful features & luxury upgrades! Best yet, "no condo fees" on this largest Caivan-built town model that looks like a large detached home from front profile & incorporates easy lifestyle living! From white oak stairs that match the wide plank floors, linear fireplace, all quartz counters, custom silhouette & roller blinds throughout. Two principal bedrooms on 2nd & 3rd floor with additional bedroom & bath and office area. This is the largest main floor design with centre island kitchen with closet that can be a large pantry. A 2nd closet at front door. Each level conveniently has baths. The Finished basement has lots of extra space. High ceilings making the space bright and airy. Moments from Oakville Hospital, Lions Valley Park, shops & restaurants. The best is yet to come in this beautiful development soon to be finished and ready to be enjoyed! Flexible closing make this an ideal opportunity for a luxurious property! - upgraded end unit Freehold Caivan-built semi detached - attached only by one wall. Close to Oakville Hospital. (id:7525)
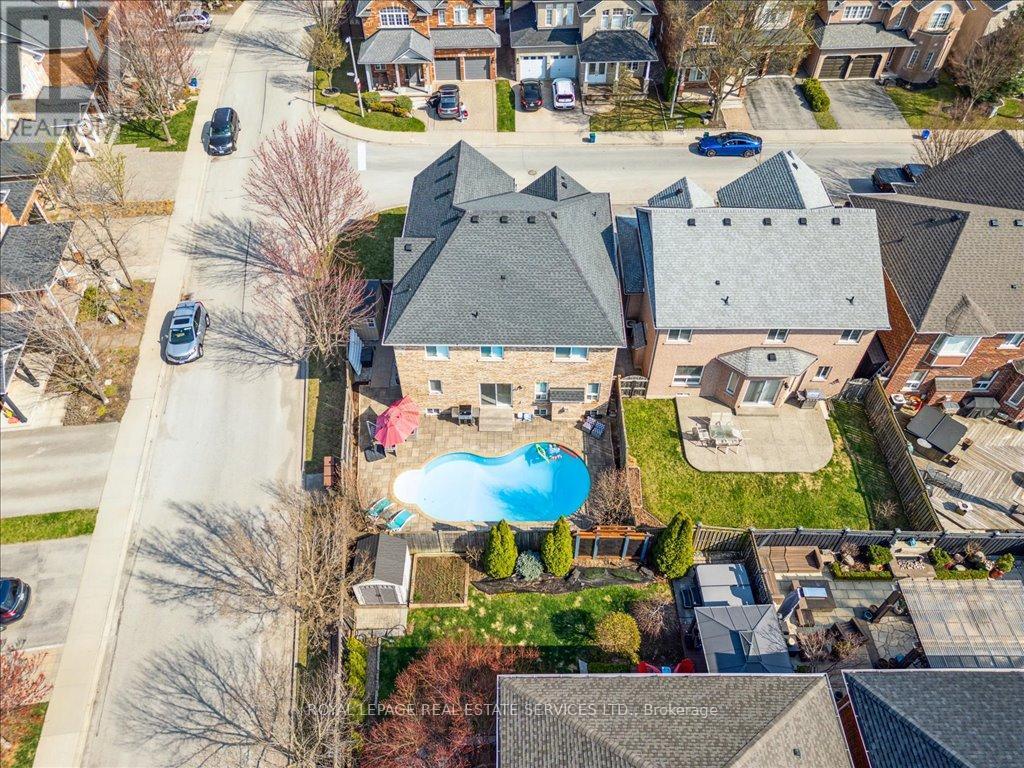
4+1 Beds
, 4 Baths
5443 JACADA ROAD , Burlington Ontario
Listing # W12106536
WHAT better way to enjoy summer than in your own backyard with a pool?? In the desirable east side of The Orchard in Burlington, this home is on a quiet, family-friendly street just across from the breathtaking nature trails of Bronte Provincial Park. Almost 4,000 SQ FT of tastefully finished living space (including basement), 4+1 Bedrooms, 4 Bathrooms & a gorgeous Fully-Fenced Backyard w Stone-Paved Patio, select Plantings & In-Ground Swimming Pool perfect for Staycationing this summer! BONUS FEATURES 1.NO WALK-PATH= no snow to shovel 2.Corner = BIGGER LOT 3.No neighbours on one side = MORE LIGHT, PRIVACY & a VIEW from the windows vs looking at the brick wall of the house next door! Attractive curb-appeal: landscaped front & side yard & L-shaped covered porch. Double-door entryway leads to impressive foyer flanked by columns & soaring double-height ceiling & majestic Oak staircase. Popular Semi-Open Floor Plan providing separation where needed while maintaining a beautiful flow & sense of openness. High-quality upgrades, HW floors, California shutters, Newer SS appliances, Stone countertops, High Ceilings & Large Windows with an abundance of Natural Light. 4 large Bedrooms, linen closet & 2 Full Baths on the upstairs level & half Bathroom on the main level. 5th Bedroom and yet another Full Bathroom, a large Exercise Room w above-grade window & huge closet (potential 6th Bedroom), massive Recreation/Living area & Wet Bar with spacious Island offer BASEMENT IN-LAW SUITE potential. And the cherry on top- the Backyard Oasis for endless hours of relaxation, entertainment & family fun! *2024: Basement finished, AC, Stove, Range hood, Washer & Dryer *2023 Dishwasher *2022: Roof Shingles, Fridge, Bathrooms renovated *2021 Furnace. PRIME location: steps to top ranked schools, parks, nature trails & serene green-spaces, variety of shopping, restaurants, amenities & entertainment; easy access to public transit, major highways & GO station. DON'T MISS THIS ONE! (id:7525)
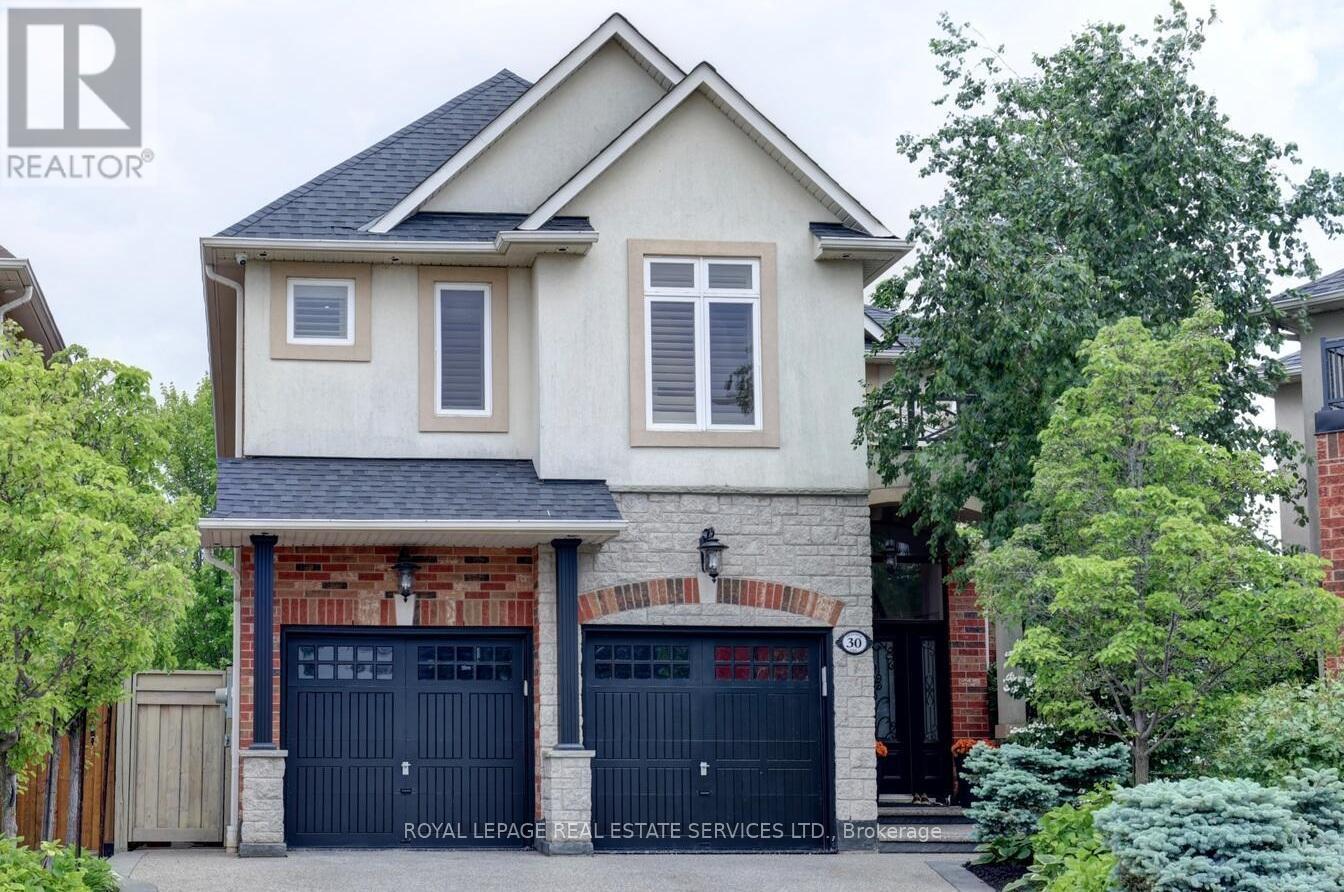
4+1 Beds
, 4 Baths
30 SEACOVE COURT , Hamilton Ontario
Listing # X12219738
Nestled on a quiet court, this gorgeous 4+1 BR smart home blends elegance & function, just steps to the lake & an exquisitely landscaped backyard oasis - this home spoils you every step of the way! Grand foyer welcomes a main level designed for upscale living & entertaining. Living room features a striking 72-inch gas fireplace w/ marble style surround, rich hardwood flooring, motorized blinds. Discreet built-in entertainment systems contribute to the sleek, modern aesthetic. The chefs kitchen is stunning featuring 9 premium appliances including a built-in Miele coffee system, a large island, heated floors, walkout to deck & integrated surround sound. Built-in speakers on every level provide an immersive audio experience throughout the home. Upstairs, engineered hardwood throughout. The second-floor laundry room is easy efficient living. The serene primary suite spoils w/ a spa-inspired 5-piece ensuite w/ heated floors, towel warmer, custom vanity & generous walk-in closet. Fully finished basement offers a luxurious versatile living space: a full second kitchen w/ built-in dishwasher, separate laundry, durable vinyl flooring, a cozy gas fireplace, a 4-piece bathroom, a spacious living area & large bedroom. Above grade windows, double-door walk-out & a bright open layout, ideal for in-laws, nanny suite or independent living for adult children. Advanced smart home & security systems elevate comfort & peace of mind. Step outside into a resort-style backyard oasis. Professionally landscaped, enjoy a saltwater pool w/ a spillover hot tub, another 80-jet winter hot tub, wood sauna, low-maintenance turf, full irrigation system & expansive two-tier Trex decking. Featuring: 8 exterior cameras, full alarm system, intercoms on every level & whole-home automation. Car enthusiasts will love the custom-designed garage stylish, bright & functional space. Professionally finished, Just Move in & enjoy luxurious lakeside living in spoiled comfort! (id:7525)
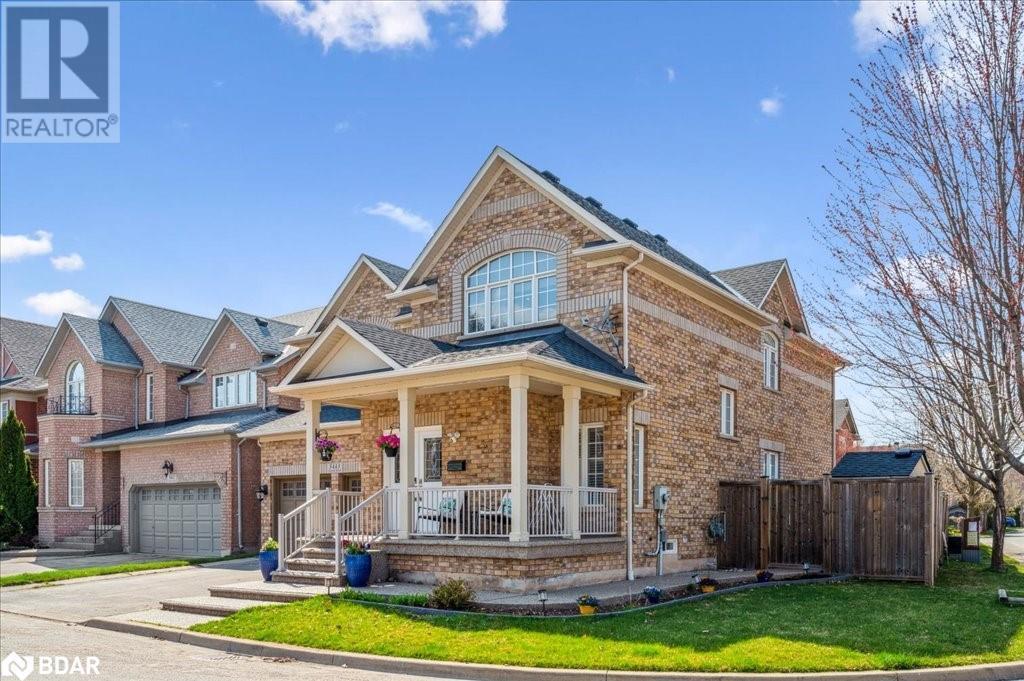
4+1 Beds
, 4 Baths
5443 JACADA Road , Burlington Ontario
Listing # 40721864
WHAT better way to enjoy summer than in your own backyard with a pool?? In the desirable east side of The Orchard in Burlington, this home is on a quiet, family-friendly street just across from the breathtaking nature trails of Bronte Provincial Park. Almost 4,000 SQ FT of tastefully finished living space (including basement), 4+1 Bedrooms, 4 Bathrooms & a gorgeous Fully-Fenced Backyard w Stone-Paved Patio, select Plantings & In-Ground Swimming Pool perfect for Staycationing this summer! BONUS FEATURES 1.NO WALK-PATH= no snow to shovel 2.Corner = BIGGER LOT 3.No neighbours on one side= MORE LIGHT, PRIVACY & a VIEW from the windows vs looking at the brick wall of the house next door! Attractive curb-appeal: landscaped front & side yard & L-shaped covered porch. Double-door entryway leads to impressive foyer flanked by columns & soaring double-height ceiling & majestic Oak staircase. Popular Semi-Open Floor Plan providing separation where needed while maintaining a beautiful flow & sense of openness. High-quality upgrades, HW floors, California shutters, Newer SS appliances, Stone countertops, High Ceilings & Large Windows with an abundance of Natural Light. 4 large Bedrooms, linen closet & 2 Full Baths on the upstairs level & half Bathroom on the main level. 5th Bedroom and yet another Full Bathroom, a large Exercise Room w above-grade window & huge closet (potential 6th Bedroom), massive Recreation/Living area & Wet Bar with spacious Island offer BASEMENT IN-LAW SUITE potential. And the cherry on top- the Backyard Oasis for endless hours of relaxation, entertainment & family fun! *2024: Basement finished, AC, Stove, Range hood, Washer & Dryer *2023 Dishwasher *2022: Roof Shingles, Fridge, Bathrooms renovated *2021 Furnace. PRIME location: steps to top ranked schools, parks, nature trails & serene green-spaces, variety of shopping, restaurants, amenities & entertainment; easy access to public transit, major highways & GO station. DON'T MISS THIS ONE! (id:7525)
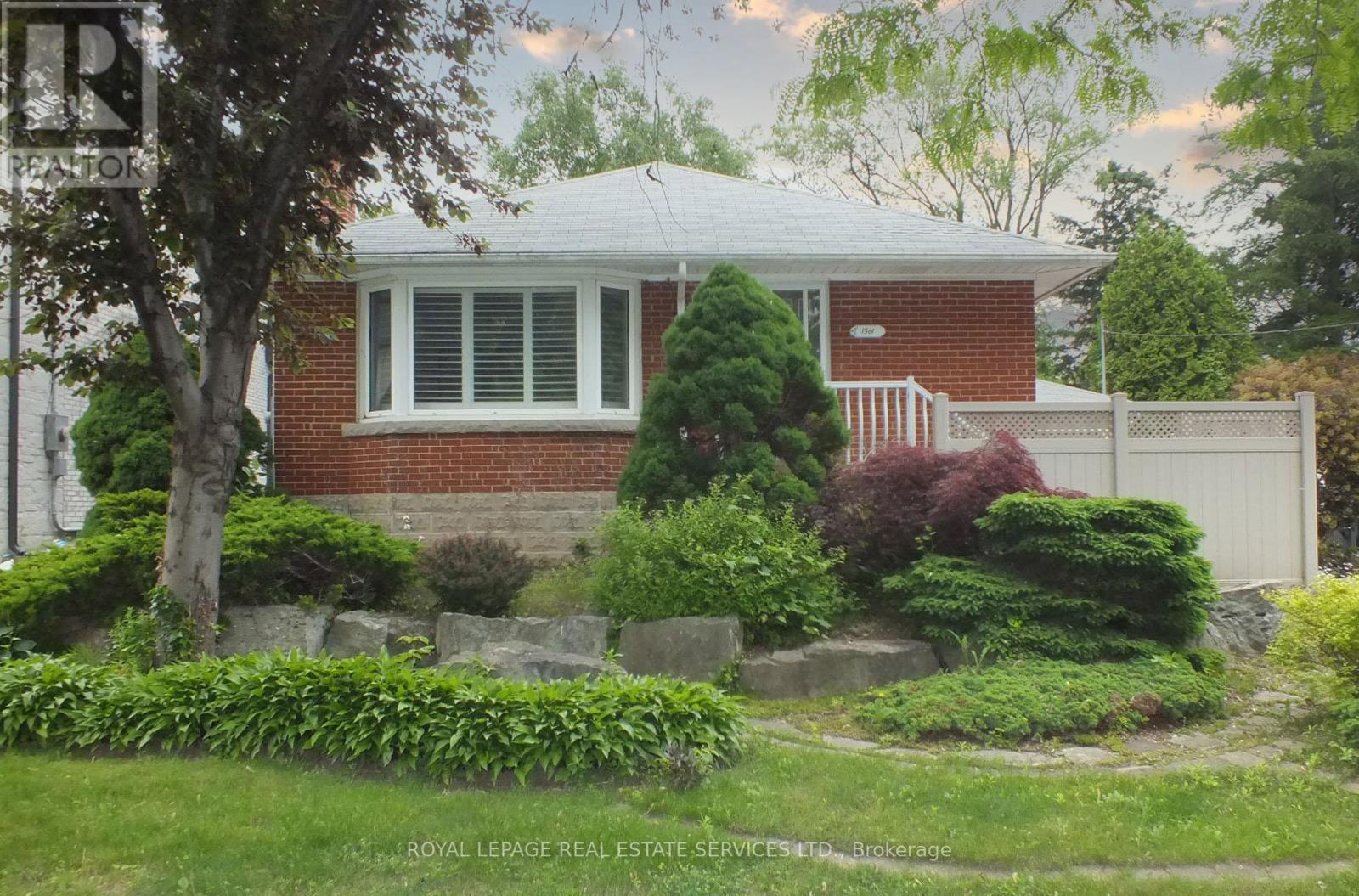
2+1 Beds
, 2 Baths
1361 KENMUIR AVENUE ,
Mississauga Ontario
Listing # W12042230
2+1 Beds
, 2 Baths
1361 KENMUIR AVENUE , Mississauga Ontario
Listing # W12042230
Welcome Home to this bright and clean Two Plus One Bedroom Bungalow on a Prestigious Mineola East Street. This Large 66x127 foot Lot backing onto green space features a professionally landscaped front yard, privacy fencing, mature trees and a backyard Oasis with pond, mature gardens and Pergola. Main floor features separate Living & dining Rooms and an eat-in Kitchen. Enjoy over 1000 square feet of above grade living space as well as a finished lower level with a third bedroom, three piece washroom and large Rec Room with wood burning fireplace insert. Located a few minutes bike ride to the Waterfront trail, Marina, shopping and the Port Credit Tourist Area. Walking distance to Janet McDougald Public School & St. Dominic Catholic Elementary School. 536 square foot Detached Garage/Workshop has it's own 100amp Electrical Panel with Plenty of Capacity for Shop Equipment, Hot tub or Car Chargers. Enjoy starlight summer entertaining in the expansive backyard surrounded by mature trees. This home is centrally located with quick access to the Toronto Border and Pearson Airport with shopping, transit, and great schools all near by. The Mineola Neighbourhood is considered the premier location in Mississauga East of the Credit River to Live. Exceptional Mineola Building Lots are becoming more scare. Renovate, build or just move right in. The Home is clean, well kept and would be considered highly rentable. The East Mineola Neighbourhood Borders Port Credit where you can enjoy year-round festivals and events, diverse dining and shopping, Marina Area, and the annual Salmon Derby. (id:27)
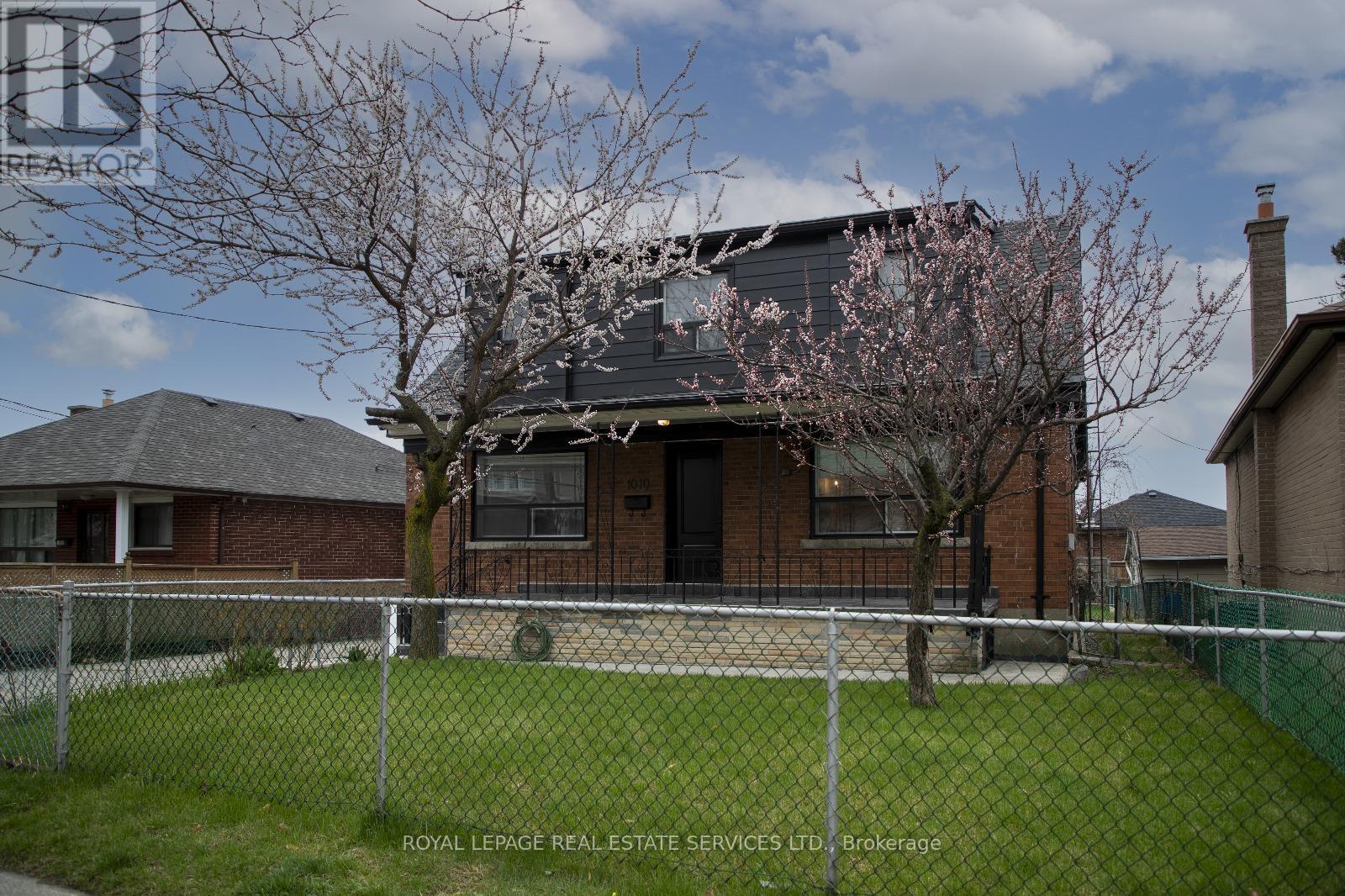
4+2 Beds
, 3 Baths
1010 CALEDONIA ROAD , Toronto Ontario
Listing # W12144750
Nicely Renovated Investment Property With 3 Separate Units In The Heart Of The City, Steps To Transit. Kitchens, Living Spaces & Bathroom's All Nicely Renovated With Top Quality Finishes!! Providing A Great Return On Investment. Massive 50Ft Lot Can Potentially Be Redeveloped In The Future! Income Is Currently $94,500/Year In Revenue, Solid Tenants. Upside To Future Higher Rents. Main Floor Is A 2 Bdrm Plus Den, Second Floor Is A 2 Bdrm, And The Basement Is A 2 Bdrm Unit. Zoning in place for a 6 storey building. (id:27)
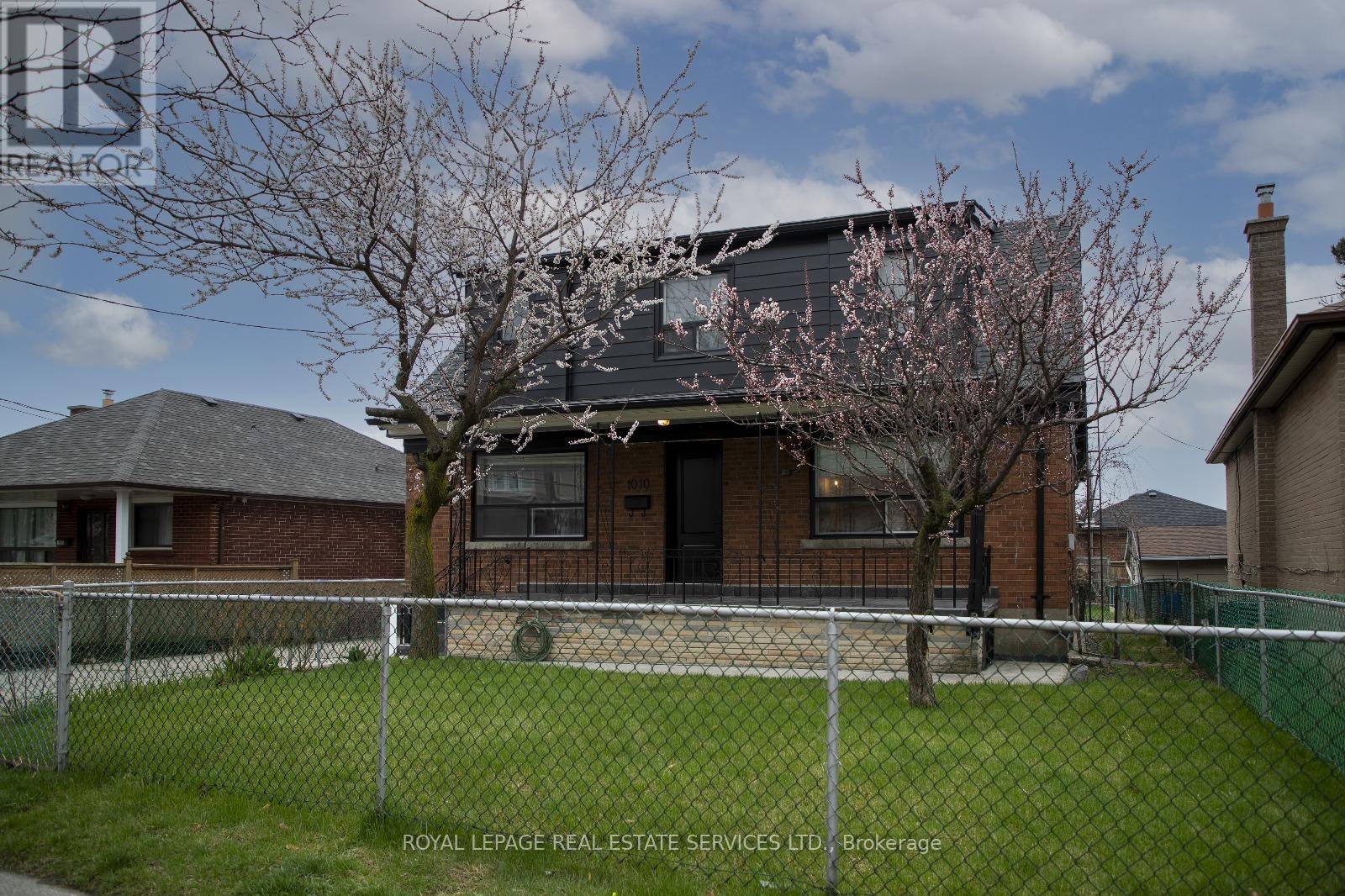
6 Beds
, 1 Baths
1010 CALEDONIA ROAD , Toronto Ontario
Listing # W12145101
. (id:27)
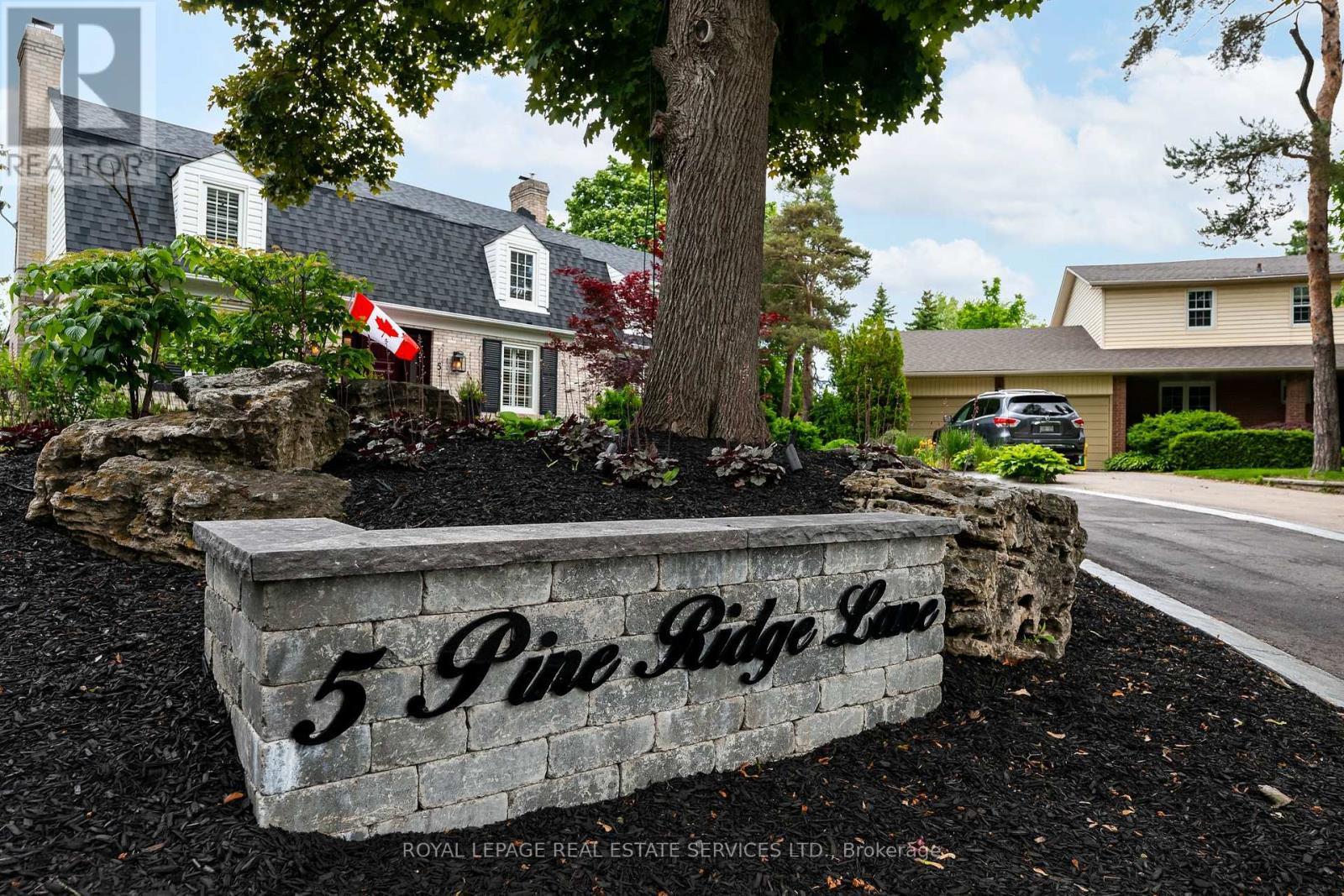
4 Beds
, 3 Baths
5 PINE RIDGE LANE , Brampton Ontario
Listing # W12216214
Tucked gently atop a private Peel Village hill with only 20 distinguished homes, this hidden gem offers a rare blend of serenity and convenience, secluded from the hustle, yet moments from it all. A timeless Dutch Colonial home gracefully set on a majestic 1/3-acre pie-shaped lot, with lush, professionally landscaped grounds kept vibrant year-round by a lawn irrigation system. A stunning Loggia acts as a seamless extension of your living space, providing a sanctuary for many seasons of blissful outdoor time, rain or shine. Imagine hosting BBQs with family and friends without ever worrying about the weather. Inside, craftsmanship takes center stage, exuding refined elegance in every detail. The newly renovated designer green kitchen is a showstopper, wrapped in bold mission-style tiles that marry vintage character with modern sophistication. Its the perfect blend of artistry & utility designed to inspire both culinary creativity and conversation. With 4 beautifully appointed bedrooms (hidden cedar closet in 3rd bedroom), including a serene primary retreat with a sleek, modern ensuite bath, the home offers both comfort and quiet sophistication. Three inviting fireplaces anchor the living areas with warmth, while each space is thoughtfully curated for both style and practicality. A well-designed mudroom-laundry room with built-in storage shelves makes the everyday a breeze. A fabulous two-car garage adds flexibility, with a full second-floor loft ready to be transformed into a studio, home office, gym, or guest suite. A long driveway ensures plenty of parking room for guests. A home with heart, soul, and whispers of a country manor all hidden in plain sight in beloved Peel Village. Perfect for the elite buyer who seeks not just a home, but a lifestyle of quiet distinction, artistic flair, and effortless grace. Walk to GO Transit, train station, Gage Park, trails, Etobicoke Creek, shops, schools, restaurants. Just minutes to Highways 410, 407, and 401 (id:7525)
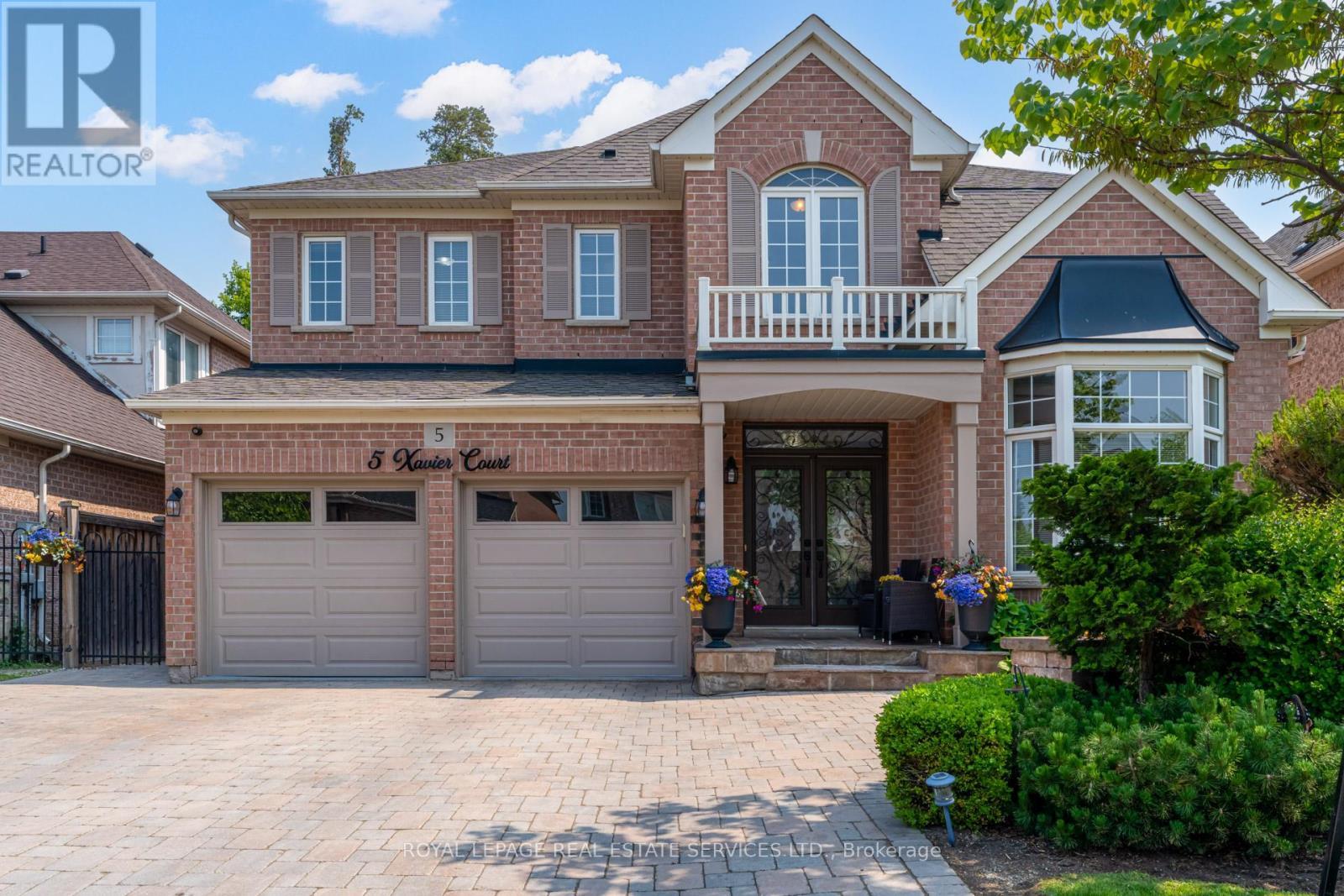
4 Beds
, 4 Baths
5 XAVIER COURT , Brampton Ontario
Listing # W12217527
Welcome to 5 Xavier Court A Rare Gem on a Quiet Cul-De-Sac in a Prime Brampton Location!**This beautifully maintained **4-bedroom, 4-bathroom detached home** is nestled on a premium pie-shaped lot in a sought-after, family-friendly neighbourhood. Offering exceptional curb appeal, the home features a double-car garage, an extended driveway, and a professionally landscaped front and backyard with brand new composite deck. Step inside to a spacious and functional layout with large principal rooms, hardwood floors, and abundant natural light. The updated eat-in kitchen boasts a center island, stainless steel appliances including Wolf Range, granite countertops, and a walkout to a a brand new covered composite deck sprawling into a private backyard oasis perfect for summer entertaining. The family room features a cozy fireplace, ideal for relaxing evenings. Upstairs, you will find four generously sized bedrooms, including a primary suite with a walk-in closet and a private ensuite bath. The unspoiled basement offers endless possibilities - create a home theatre, gym, or an in-law suite to suit your lifestyle. Located close to top-rated schools, parks, transit, shopping, and highways, this home checks all the boxes for families looking for comfort, space, and convenience. Don't miss your chance to live on one of Bramptons most desirable courts. Book your private showing today! (id:7525)

