Listings
All fields with an asterisk (*) are mandatory.
Invalid email address.
The security code entered does not match.
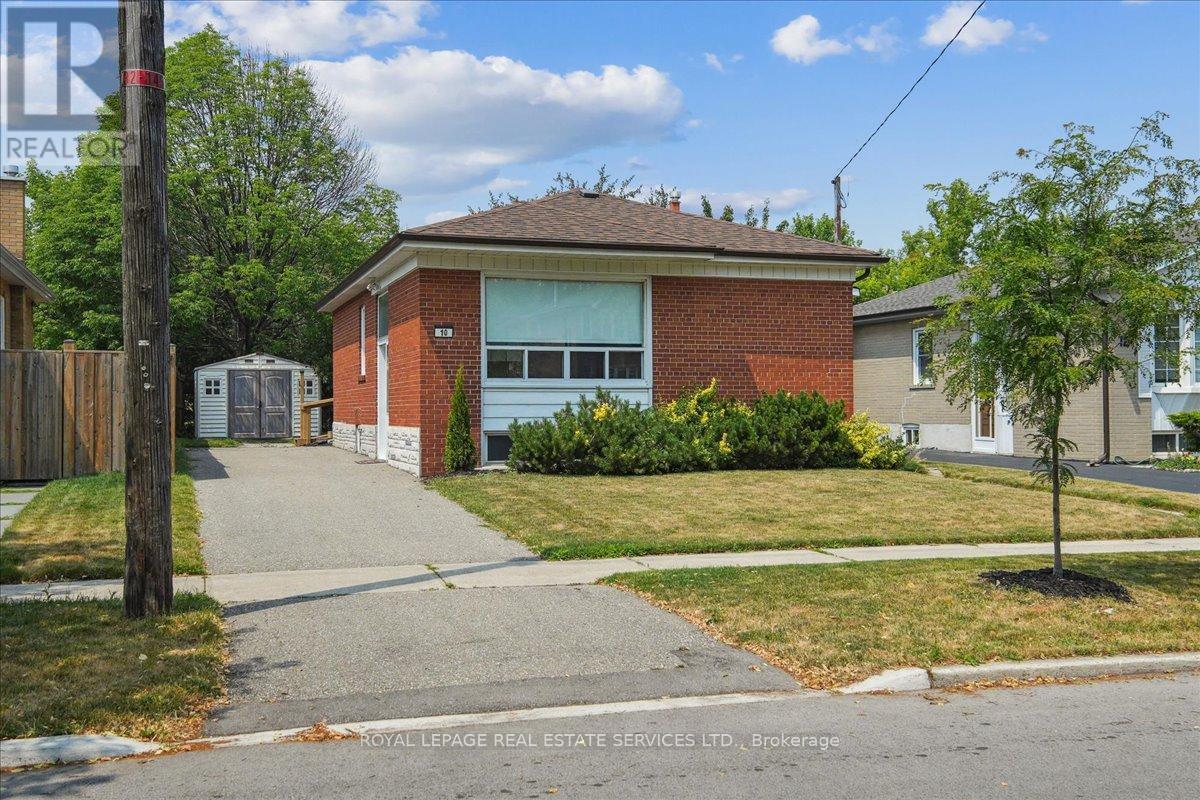
3+1 Beds
, 1 Baths
10 MENDIP CRESCENT , Toronto Ontario
Listing # E12290331
* Appreciated By The Original Owner For 70 Years, This Solid Brick Bungalow Backing Onto Dorset Park Is Nestled In A Mature Neighbourhood With Easy Access To Kennedy Commons, Highland Farms, School, Transit And The 401 * This Home Was Recently Refreshed With White Paint, A New Fridge, A New Stove, A New Kitchen Floor, New Light Fixtures, New Blinds, And A New Hot Water Tank (Owned) * The Deck And The Washroom Were Updated In 2024 * Move In Now And Add Your Personal Touch To This Cozy Bungalow On A Quiet Crescent * (id:27)
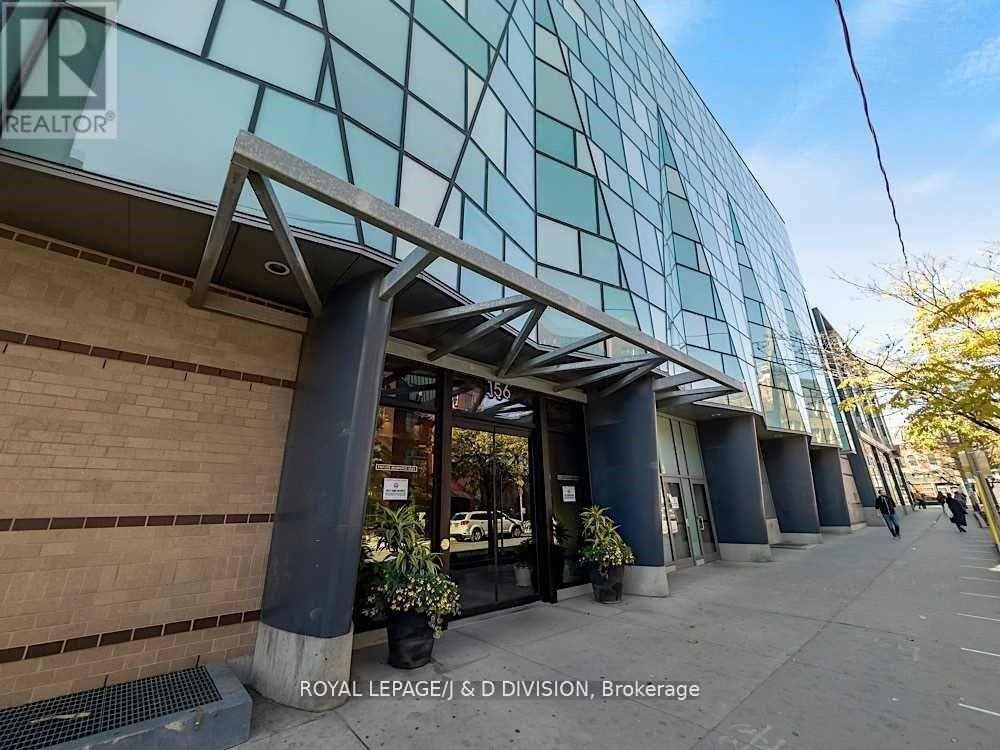
3 Beds
, 2 Baths
421 - 156 PORTLAND STREET ,
Toronto Ontario
Listing # C12319226
3 Beds
, 2 Baths
421 - 156 PORTLAND STREET , Toronto Ontario
Listing # C12319226
Premier Portland Street in King West - the ultimate in convenience and luxury. Three bright bedrooms, two luxury bathrooms, open concept modern kitchen, living and dining rooms. Spacious 1116 sq. ft. unit plus 300 sq. ft. private terrace with gas line for BBQ. Gourmet European-inspired kitchen with sleek integrated appliances and rare large pantry. Custom-designed dining room bar built-in with lux beverage fridge (2025). Enjoy the convenient generous parking spot and private locker. This ultra-modern 7-storey boutique building with magnificent glass façade is a style statement at the heart of the Queen West. Enjoy convenient access to Loblaws & Starbucks direct from the building. Walking distance to an array of world class restaurants, shops, & entertainment options. Outstanding building amenities include newly renovated lobby, concierge, huge rooftop deck (on the same floor as unit), state-of-the-art gym and chic party room. Come home to luxury, comfort and convenience on Portland Street. (id:7525)
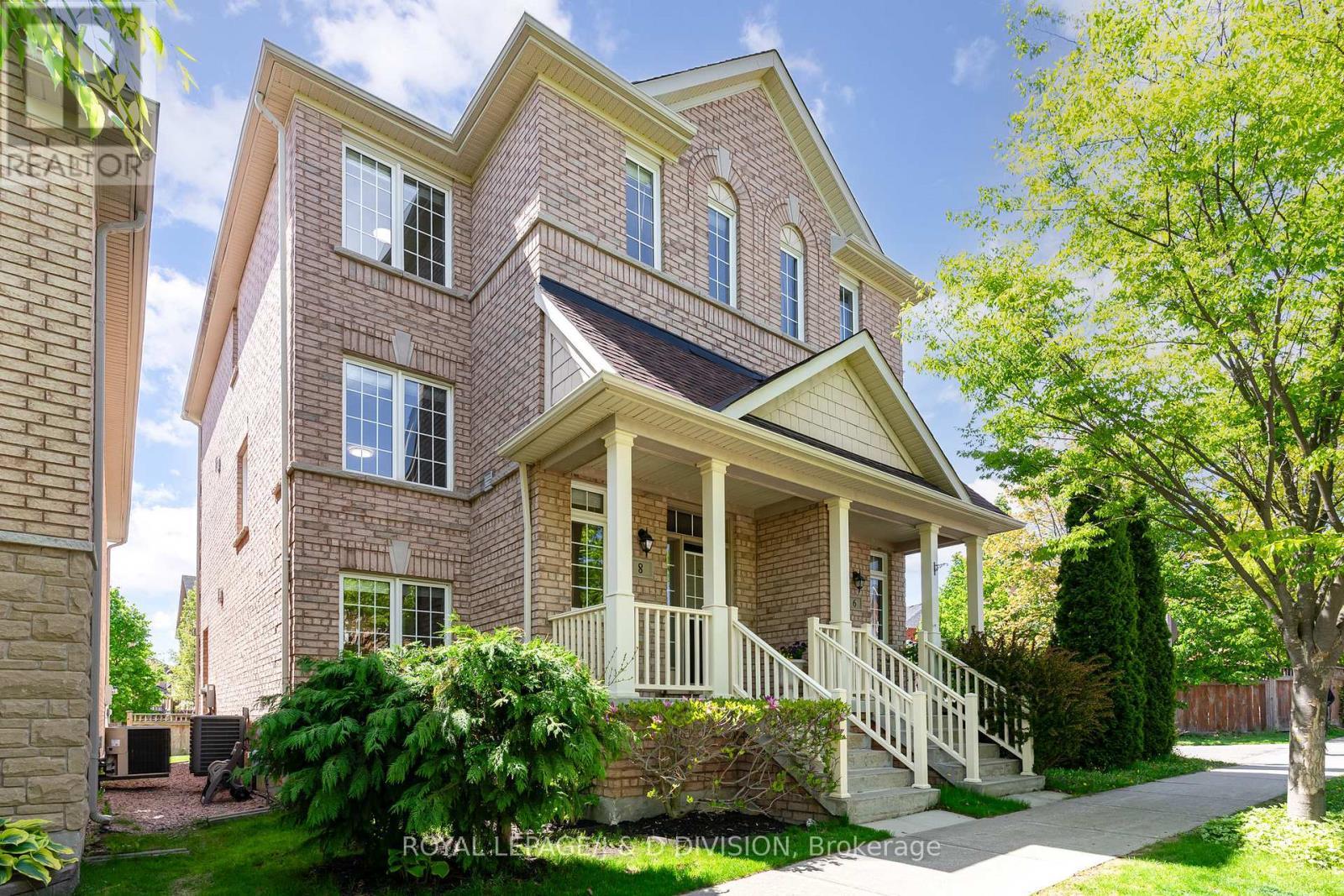
3 Beds
, 3 Baths
8 JOHN ALLAN CAMERON STREET ,
Markham Ontario
Listing # N12165453
3 Beds
, 3 Baths
8 JOHN ALLAN CAMERON STREET , Markham Ontario
Listing # N12165453
Fabulous 3 storey semi-detached in the heart of Markham's sought after Cornell Community. This is the perfect family home. Bright & spacious open concept living room, dining room, eat-in kitchen w/breakfast bar and walk-out to a west facing sundeck. The 3rd floor offers a large primary bedroom w/4pc ensuite, 2 walk-in closets plus 2 additional well sized bedrooms. Recreation room on the ground level w/separate entry and unfinished basement in the lower level offers endless potential. This home has been well maintained & owned by one family. Freshly painted, New roof (2022), Garage door replaced (2021), Hot water tank (2024). Just steps to Black Walnut & St. Joseph elementary schools, Bill Hogarth Secondary School, three parks, community centre and close proximity to all amenities including library, public transit, 407Etr, restaurants, shopping & hospital just to name a few. Don't miss it!!! (id:27)
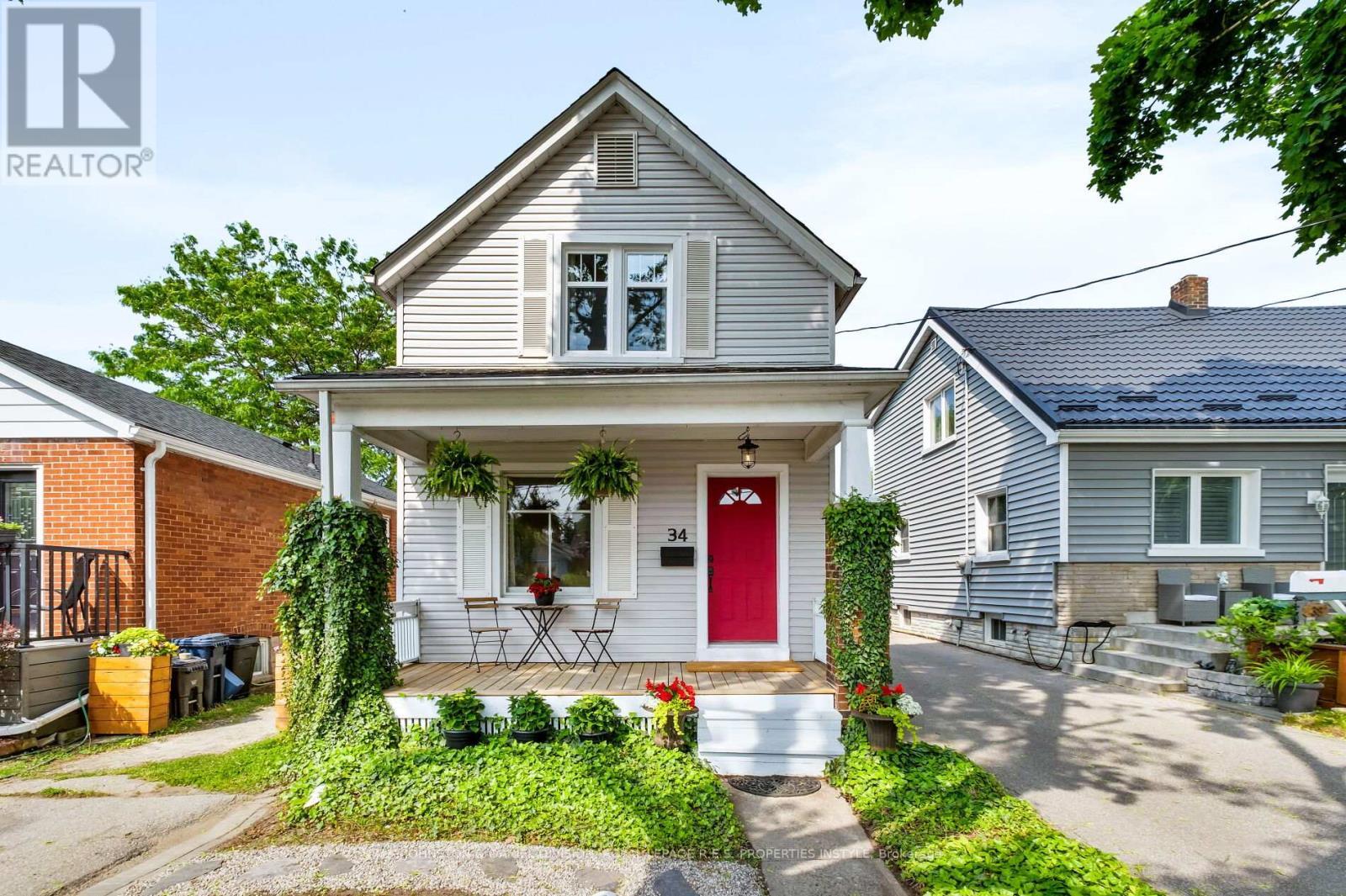
3 Beds
, 1 Baths
34 SIXTEENTH STREET , Toronto Ontario
Listing # W12327247
Nestled in the heart of New Toronto's Lakeshore Village, this delightful detached family home is just a short stroll from the shores of Lake Ontario, lush parks, and vibrant local amenities. From the welcoming front porch to the private, fenced-in garden, every inch of this residence offers warmth and practicality. The main floor boasts an open-concept living and dining area, ideal for modern family living and entertaining. A stunning, updated kitchen features stainless steel appliances, ample pantry space, and flows seamlessly into a bright family room with walk-out to the rear garden your own private retreat. Upstairs, you'll find three well-proportioned bedrooms and a beautifully styled bathroom with a deep claw-foot soaker tub perfect for unwinding at the end of the day. Hardwood floors run throughout, adding a touch of elegance and continuity to the space. The high basement offers excellent potential for further development or generous storage. Parking for two vehicles, excellent schools nearby, and superb connectivity just steps to streetcar service, GO Transit, and major highways. A truly connected lifestyle in a peaceful lakeside neighbourhood. Property improvements include: roof (2021), furnace A/C (2024), hardwood flooring second level (2025), new windows second level (2025), exterior waterproofing and sump pump (2024), updated electrical (removal of remaining knob and tube wiring - 2025) (id:7525)
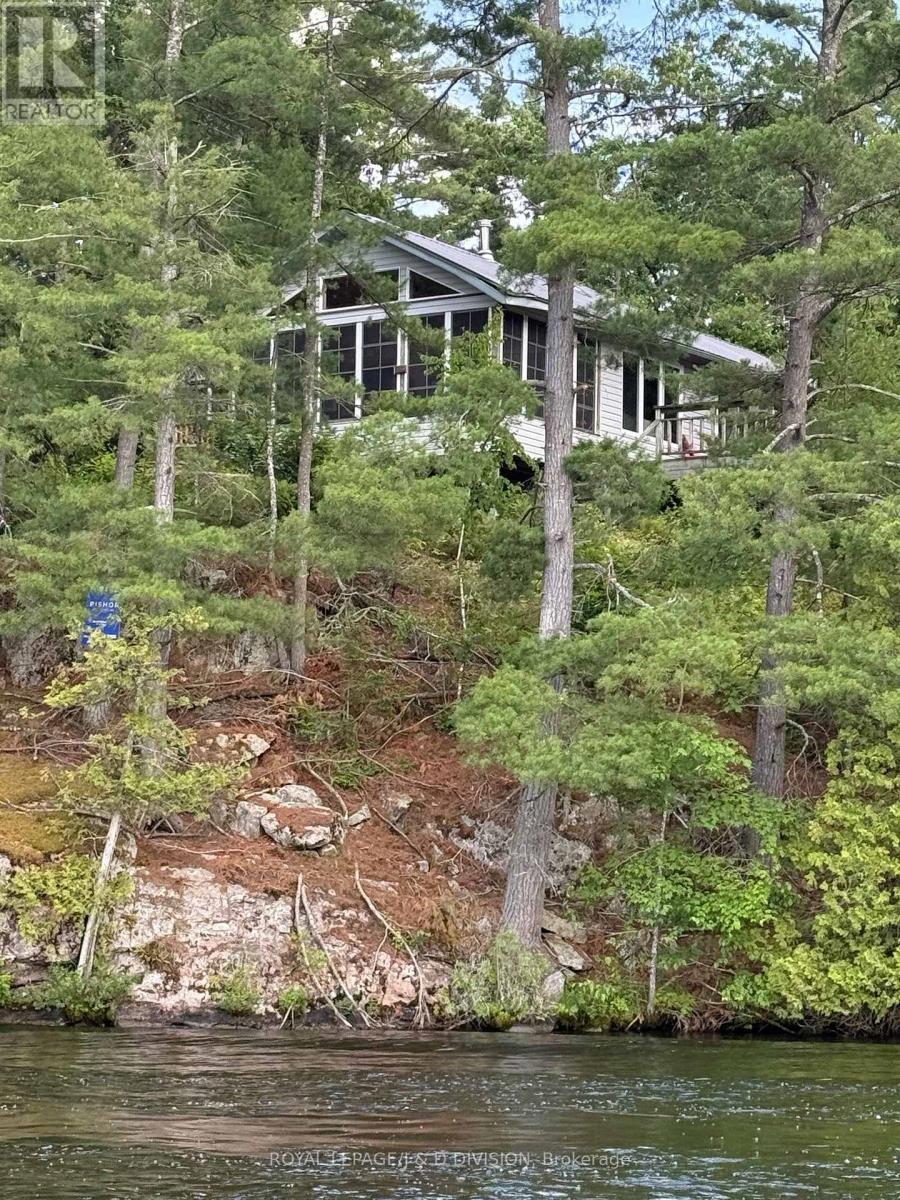
3 Beds
, 1 Baths
410 ISLAND 10 , Douro-Dummer Ontario
Listing # X12224227
A Rare Opportunity on Stony Lake - "The Jewel of the Kawarthas". Custom built by local craftsman - Glenn Bolton and company. Tucked into a quiet bay in the heart of Stony Lake, this TURNKEY three bedroom cottage offers spectacular views, vaulted ceilings, tongue and groove pine detailing. Nestled among majestic, mature pines and rugged granite outcroppings, the setting is quintessential Canadian Shield beauty. This classic, three-season retreat features lake views, an open concept great room with wood-burning stove, a kitchen with pine cabinetry, and large dining room. An expansive screened sunroom with "weatherwall" style windows, perfect for lounging, dining, or simply soaking in the scenery and sunset views. Three spacious bedrooms, with good closet space and a three-piece bathroom. The private shoreline stretches approximately 165 feet with deep, clean swimming water and a large dock ideal for boating, swimming, and sunning. A short boat ride connects you to Juniper Island - the hub of Stony Lake cottager life - with access to the activities offered by Association of Stony Lake Cottagers (ASLC) and Stony Lake Yacht Club (SLYC), swimming, canoeing, tennis, pickleball, fitness classes, square dances, and a seasonal store/canteen. Nearby are Carveth's Marina, Kawartha Park Marina, McCracken's Landing, and Wildfire Golf Club. This is a rare chance to own a special piece of Stony Lake. Whether you're relaxing on the dock with a book, swimming in deep water, gathering for a bonfire under starry skies, or simply taking in the ever-changing lake views, this property offers a private, tranquil setting yet easy access to the Marina and a vibrant community life. Easy cottage living awaits...welcome to your Stony Lake sanctuary. (id:27)
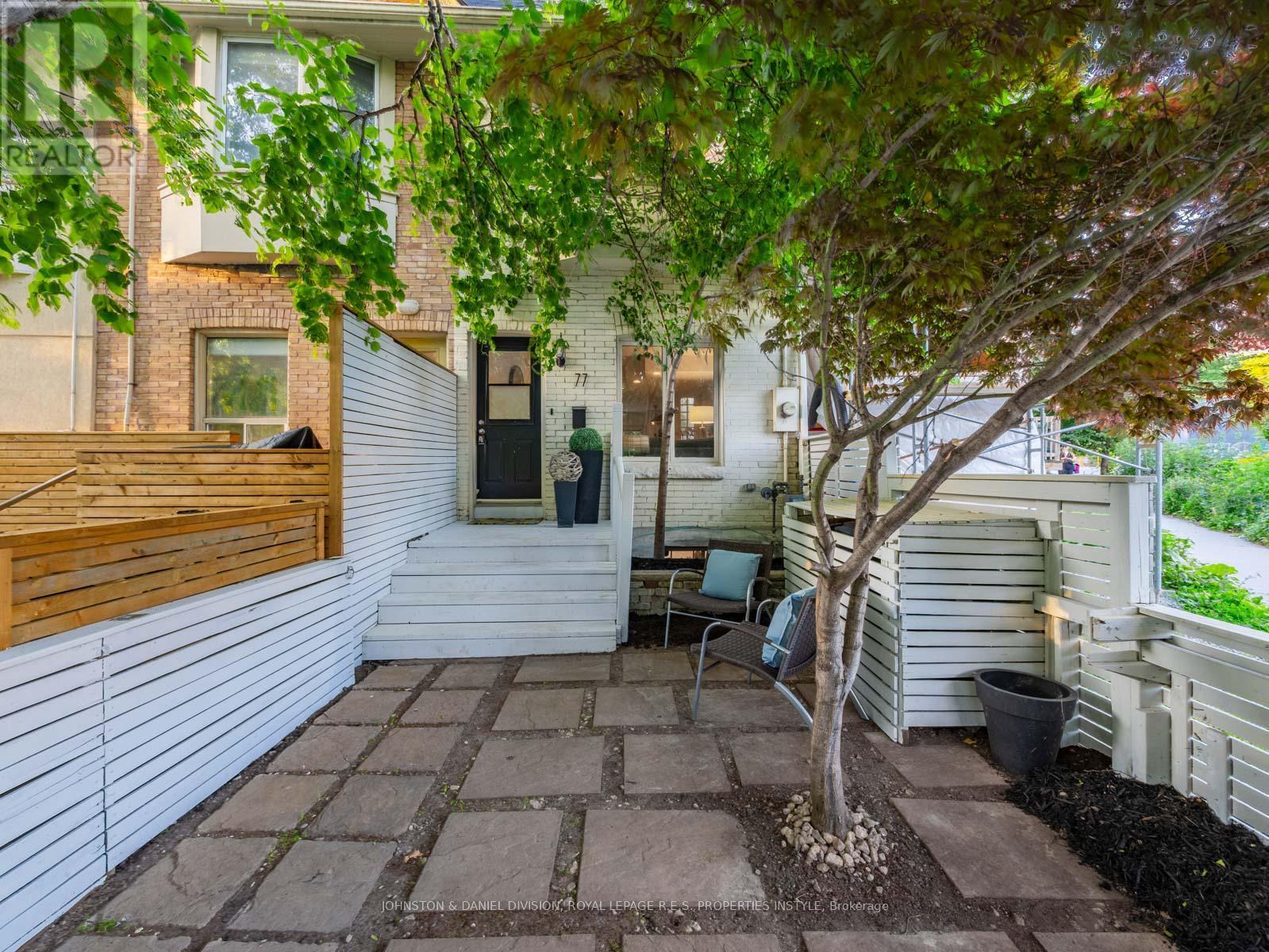
2 Beds
, 2 Baths
77 WALNUT AVENUE , Toronto Ontario
Listing # C12246964
Directly across from the lush green expanse of Stanley Park, this stylish end-unit row-house offers the feel of a semi-detached in the heart of King West Village one of Torontos most energetic and sought-after neighbourhoods. Bright and modern across two storeys, the open-concept main floor features high ceilings, a spacious living and dining area, and a renovated kitchen that walks out to a private backyard retreat perfect for entertaining or quiet relaxation. Thoughtful outdoor storage adds convenience without compromising style. Upstairs, the generous principal bedroom features a charming bay window and built-in closet, while the second bedroom overlooks the tranquil rear courtyard. A large shared bathroom with jacuzzi tub adds a luxurious touch. The finished lower level offers valuable additional living space, including a comfortable recreation room, a three-piece bathroom, and a separate laundry room with ample storage ideal for growing needs or hosting guests. Across the street, Stanley Park offers an outdoor pool, tennis courts, a dog-friendly area, and expansive green space providing a rare urban lifestyle balance. With the TTC at your doorstep and some of the city's best shops, cafés, and bistros just moments away, this is a prime condo alternative for those who value space, privacy, and location. Smart, stylish, and perfectly situated this is King West living at its finest. (id:7525)
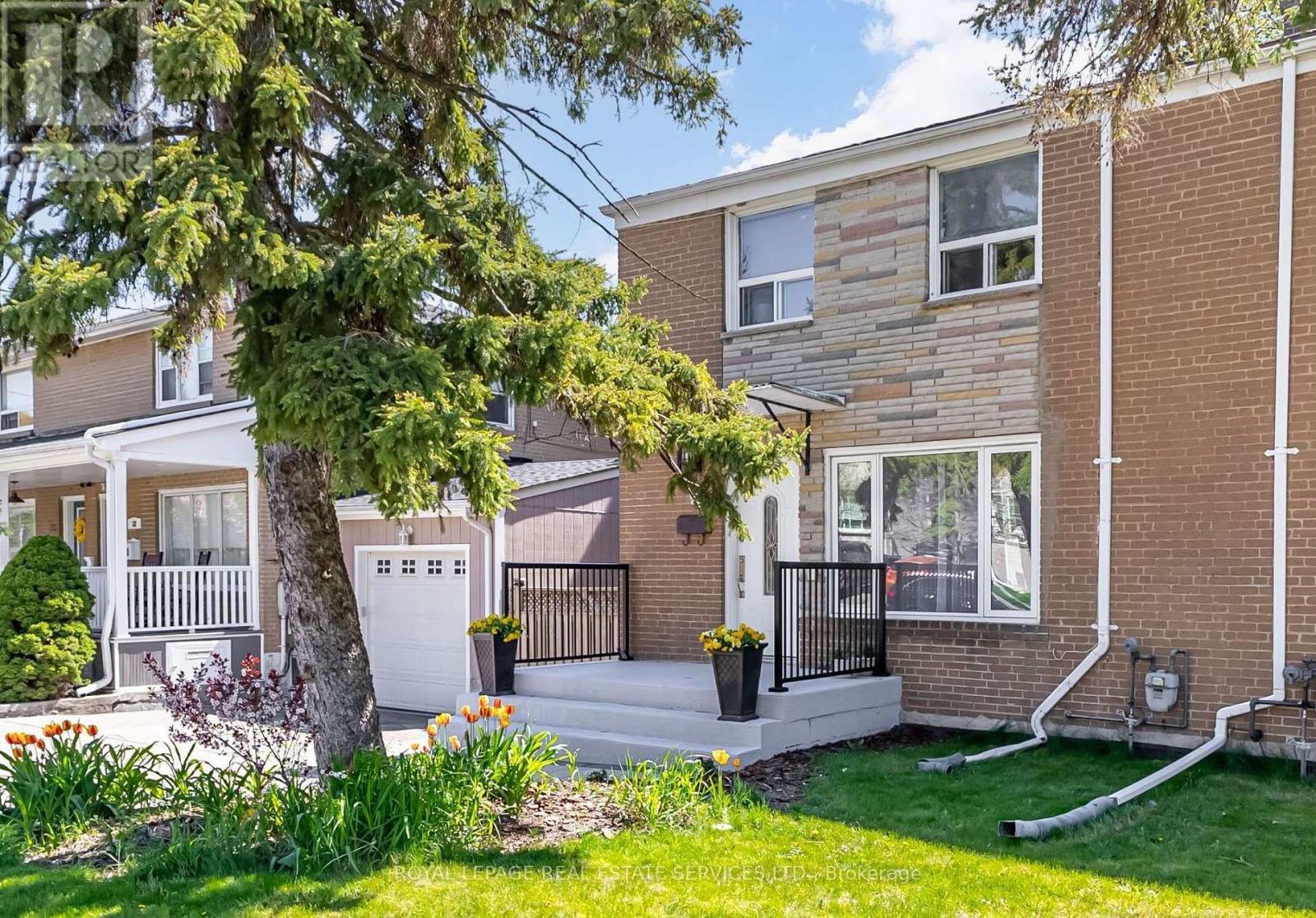
3+1 Beds
, 2 Baths
34 SKYLARK ROAD , Toronto Ontario
Listing # W12218461
Welcome to this beautifully updated semi-detached home in the heart of the family-friendly Valley neighbourhood! Step inside to discover a freshly painted interior featuring soft, neutral tones. The main floor boasts a stylishly renovated kitchen, and sunny open concept living and dining rooms with hardwood floors. Patio doors in the dining room walk out to the big deck and large back yard. Great for your summer BBQs and get togethers. The 2nd floor offers new hardwood flooring, 3 good sized bedrooms and an updated bath. The finished basement includes a large room that can be used as a Rec room, 4th bedroom or home office. There is also a full bathroom. The laundry area boasts a new washer and dryer. Enjoy the large, fenced yard, private driveway with parking for 2 cars, and the quiet location that is just steps to a fabulous children's park, schools, TTC, Loblaws, Summerhill market & of course, the beautiful Humber River trails. Best price for a semi in the valley! Don't miss it! (id:7525)
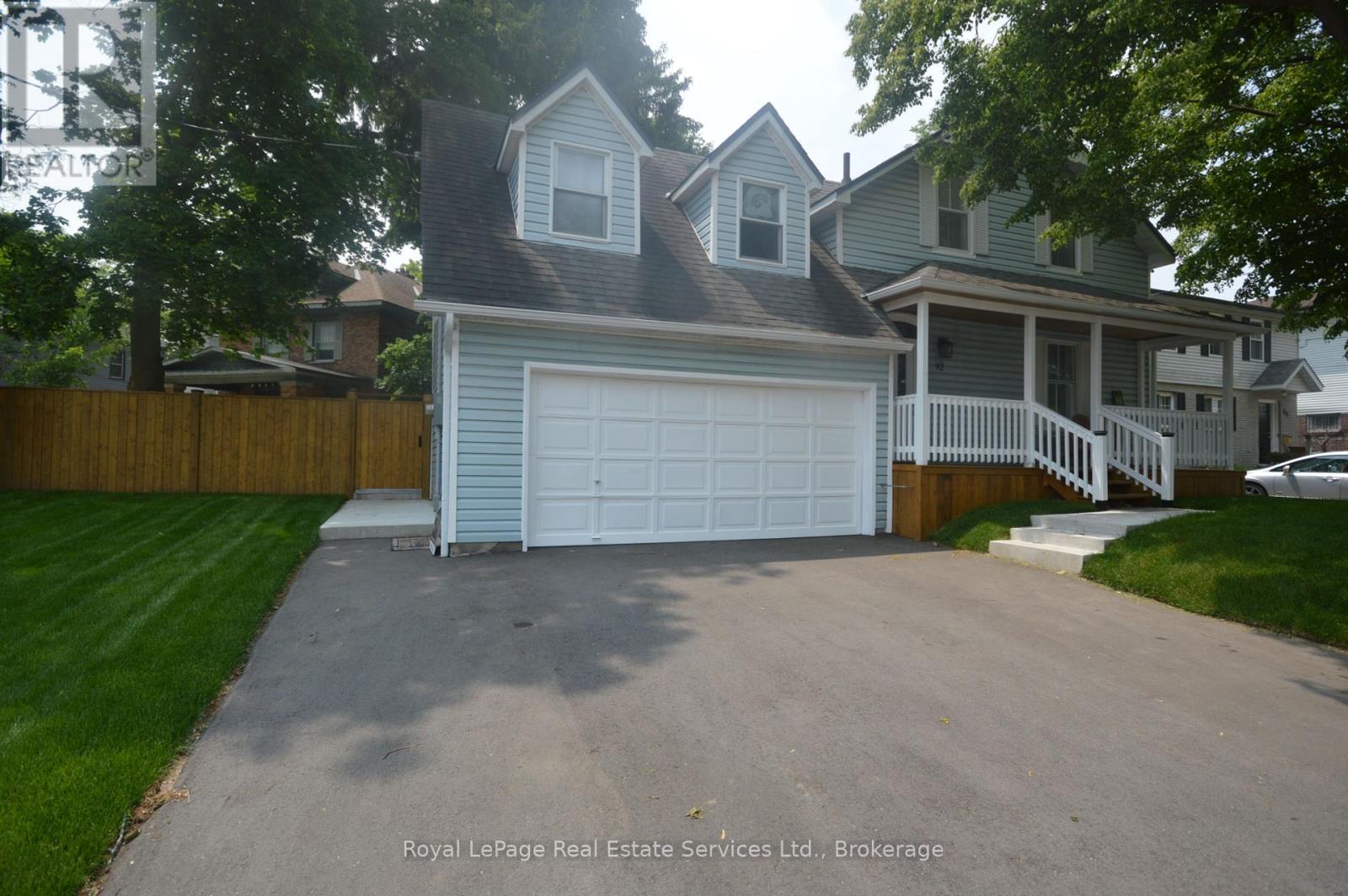
4+2 Beds
, 3 Baths
92 ADAM STREET , Cambridge Ontario
Listing # X12206743
RARE BEAUTY-looks/feels Brand New! ! 2 story Turnkey home in highly desirable neighborhood steps from Historic downtown Hespeler, Cambridge w a totally separate apartment on the lower level. This picturesque 4 bedroom home is Beautifully Renovated! Attention to every detail w emphasis on providing quality craftsmanship and modern finishes. Gorgeous custom eat-in kitchen w central HUB for homework, entertaining, office, laundry etc. Separate Dining Room combined w Cozy Living room provides intimate space for dinners, a movie, lounging w family and friends. Walk out from kitchen to large fenced yard w new deck, gazebo, Cement path, mature trees, and garden shed. 2 piece powder room completes main floor. Hardwood bannister/stairs leads to second level w 4 bedrooms and 4 piece bath. X-large Primary Bedroom w freestanding gas fireplace, several windows and dormers could double as a family room! 3 other bedrooms are Bright, Fresh and good sized as well. Soaring 9' ceilings on both floors! Original hardwood stairs/floors on upper and under New comfort flooring on main. Vaulted ceilings and finishes like 14" baseboards, chair rails and wainscoting have been preserved, representative of the old world charm you would expect from a solid home built in 1890's. Brand new gorgeous 2 bedroom bsmt apt w sep entrance, offers eat in kitchen, laundry, good sized living room. "Income potential" Professionally painted throughout. Parking for 2 in garage plus paved 3 car drive. New floors, kitchens, baths, eavestroughs, deck, laundry, porch, 200 AMP electric, paint, stairs, landscaping, steps, doors etc. Pie shaped lot w Frontage approx 97'. GIANT trees. Short walk to schools, parks, trails, shops and restaurants of downtown Hespeler. Easy access to highway 401 and Hwy24 Main Strip! Perfect for professionals, families or anyone who wants a quality where function meets design! QUIK CLOSE POSSIBLE. GET IN FOR SUMMER. (id:7525)

3 Beds
, 3 Baths
3349 EGLINTON AVENUE W ,
Mississauga Ontario
Listing # W12280449
3 Beds
, 3 Baths
3349 EGLINTON AVENUE W , Mississauga Ontario
Listing # W12280449
Priced to Sell! Elegant and modern-style 3-bedroom, 2.5 bath Cachet executive townhome in popular Churchill Meadows. This preferred larger model features an elevated entry, a main floor formal living room adorned with a stunning chic chandelier and feature wall, a kitchen equipped with brand-new stainless-steel appliances/quartz countertop/backsplash with a breakfast bar overhang, s/s double sink, an open dining room with a 6-light farmhouse-style chandelier, and a sunken family room with a fireplace, new broadloom, and 24-foot high ceiling. Additional April 2025 updates include the roof, freshly painted throughout, refinished hardwood flooring, and all-new interior LED lighting. The finished basement showcases a spacious den, a rough-in for a 4th bathroom, a water filtration system, and the furnace was replaced in 2022. This home also boasts a quaint, fully fenced private backyard with a gazebo for family gatherings and access to a detached double-car garage that fronts on a rear private lane. This community offers all major amenities, including a food district, shopping mall, banking, grocery, Rona, and nearby private/public schools, major bus routes, and Highway 403. (id:27)
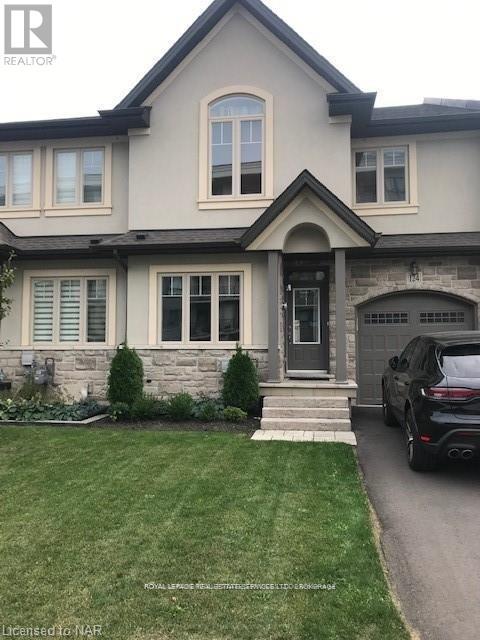
3 Beds
, 3 Baths
124 SHOREVIEW PLACE , Hamilton Ontario
Listing # X12137112
Located steps away from Lk ON, this is the largest of the executive townhomes at Frances Shores, at 2100 sq ft. This home has an entertainer's main flr layout & walkout to the outstanding backyard. The 2nd flr boasts 3 lg bedrooms, ea with a walk in closet. The primary bedroom has an ensuite bathroom. A laundry rm & linen closet complete the 2nd floor layout. High ceilings & the potential for a lrg rec room or nanny suite complete this beautiful home. (id:27)
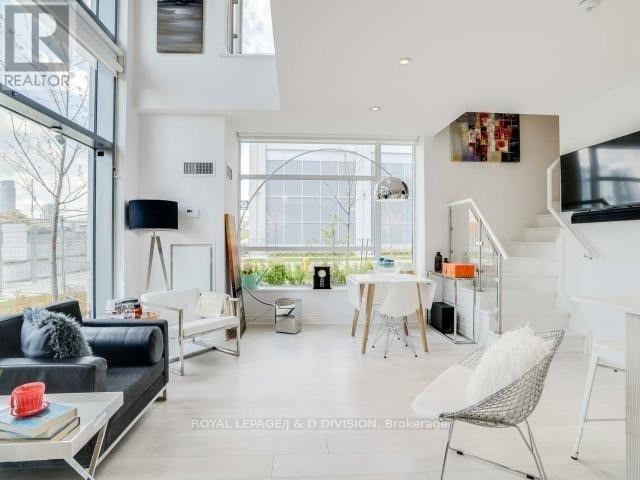
1+1 Beds
, 2 Baths
WL08 - 80 MARINE PARADE DRIVE ,
Toronto Ontario
Listing # W12231012
1+1 Beds
, 2 Baths
WL08 - 80 MARINE PARADE DRIVE , Toronto Ontario
Listing # W12231012
Stunning Modern 2-Storey Corner Loft Style Condo with 2 Parking Spaces, Locker, Terrace & Steps from the Waterfront. This sun-filled, architecturally striking corner loft feels like a walk-up townhouse, spanning two stylish levels in one of Torontos most vibrant waterfront communities. Soaring 20-ft ceilings and expansive windows flood the space with natural light, creating an open and elevated atmosphere. Enjoy a rare, dual access suite with private street-level entry after taking a short stroll down along the Lake Ontario Waterfront Trail as well as interior access through the building. Step out to your private terrace, perfect for enjoying warm summer evenings after enjoying the waterfront, with sweeping skyline views of Toronto just steps away. This suite includes two parking spots and a locker, along with access to exceptional amenities, including a 24-hour concierge, a fully equipped exercise room, an indoor pool, and a rooftop deck and garden. All of this is ideally located just moments from transit, highways, great restaurants, shops, and fantastic trails along the scenic waterfront. (id:27)
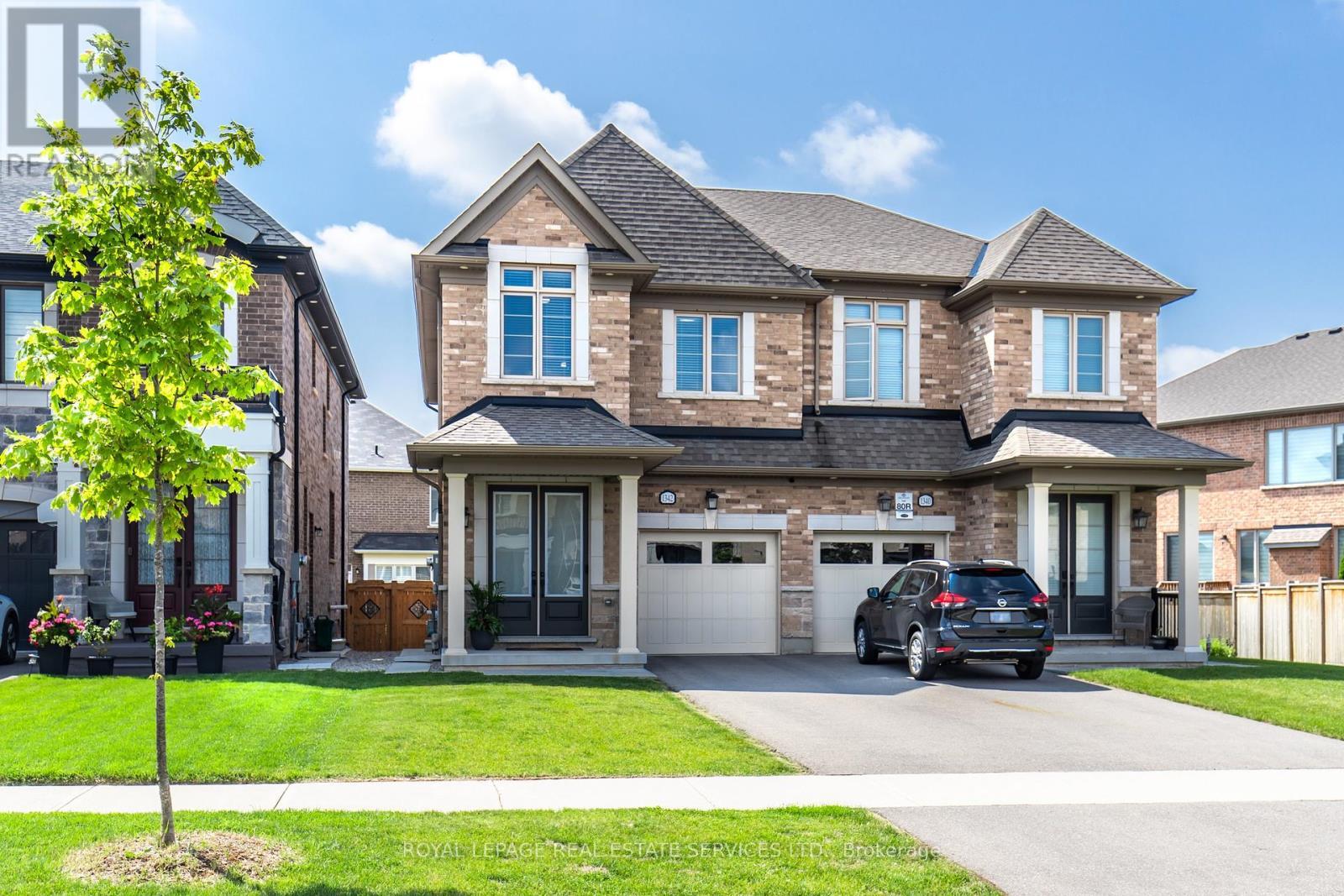
3 Beds
, 4 Baths
1342 FARMSTEAD DRIVE , Milton Ontario
Listing # W12282318
Beautiful 2-storey 3 Bedroom, 4 Bathroom family home with high-end finishes throughout, located in a desirable area in Milton. Offering a modern and comfortable living experience, this home features high ceilings, hardwood flooring, a bright and airy open-concept living/dining area, dreamy kitchen with stainless steel appliances, large island, quartz countertops, and walkout to patio and a fully fenced backyard. Upgraded solid oak staircase leading to the upper level, where you will find the spacious Primary Suite with walk-in closet and spa-like 4-piece en-suite with oversized glass shower. On this level are 2 more good-sized bedrooms, shared 4-piece bath, linen closet and convenient upstairs laundry room. The finished basement offers a rec room with windows (this space can also be used as a 4th Bedroom) with access to a 4-piece en-suite Bathroom. Close to parks, trails, schools, shopping, Milton Hospital and Milton Sports Centre. This is a wonderful home in a great neighbourhood. Don't miss out! (id:27)
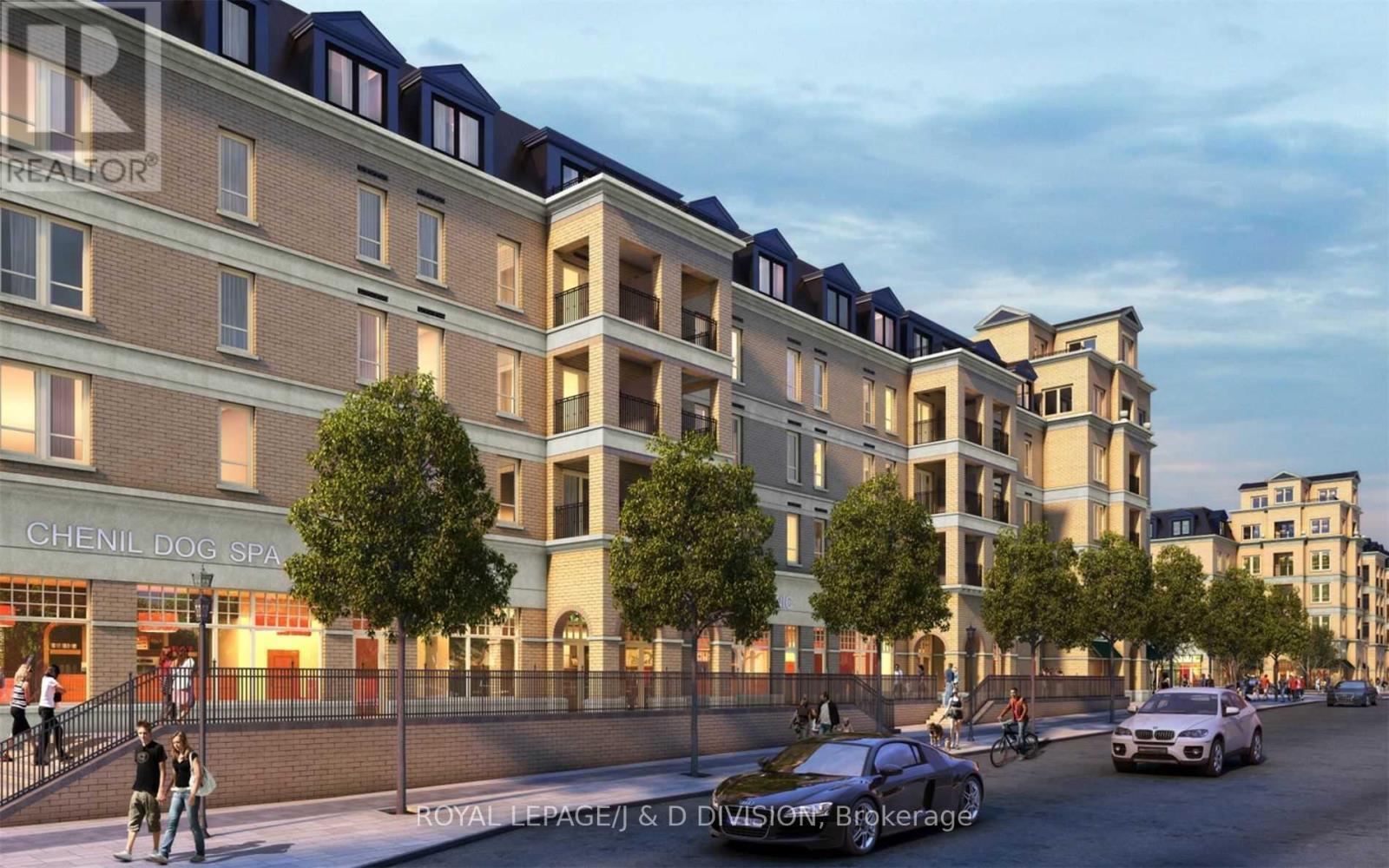
1 Beds
, 2 Baths
PH45 - 101 CATHEDRAL HIGH ST STREET ,
Markham Ontario
Listing # N12187775
1 Beds
, 2 Baths
PH45 - 101 CATHEDRAL HIGH ST STREET , Markham Ontario
Listing # N12187775
Move in Ready! Live in the Elegant Architecture of The Courtyards I at Cathedraltown! European inspired Boutique Style Condo-5 Storey Building, Unique Distinctive Design. Courtyard amenity sourronded with birch tree and patio space. This two level unit has 1193 sq.ft. of gracious living w/ 1 Bedroom + Den & 1.5 Baths + South Facing Terrace and One Juliette Balcony. Close to Cathedral of the Transfiguration, Shopping, Public Transit & Great Schools in the very unique Cathedraltown. Amenities Incl: Concierge, Visitior Parking, Exercise Room, Party/Meeting Room. (id:27)
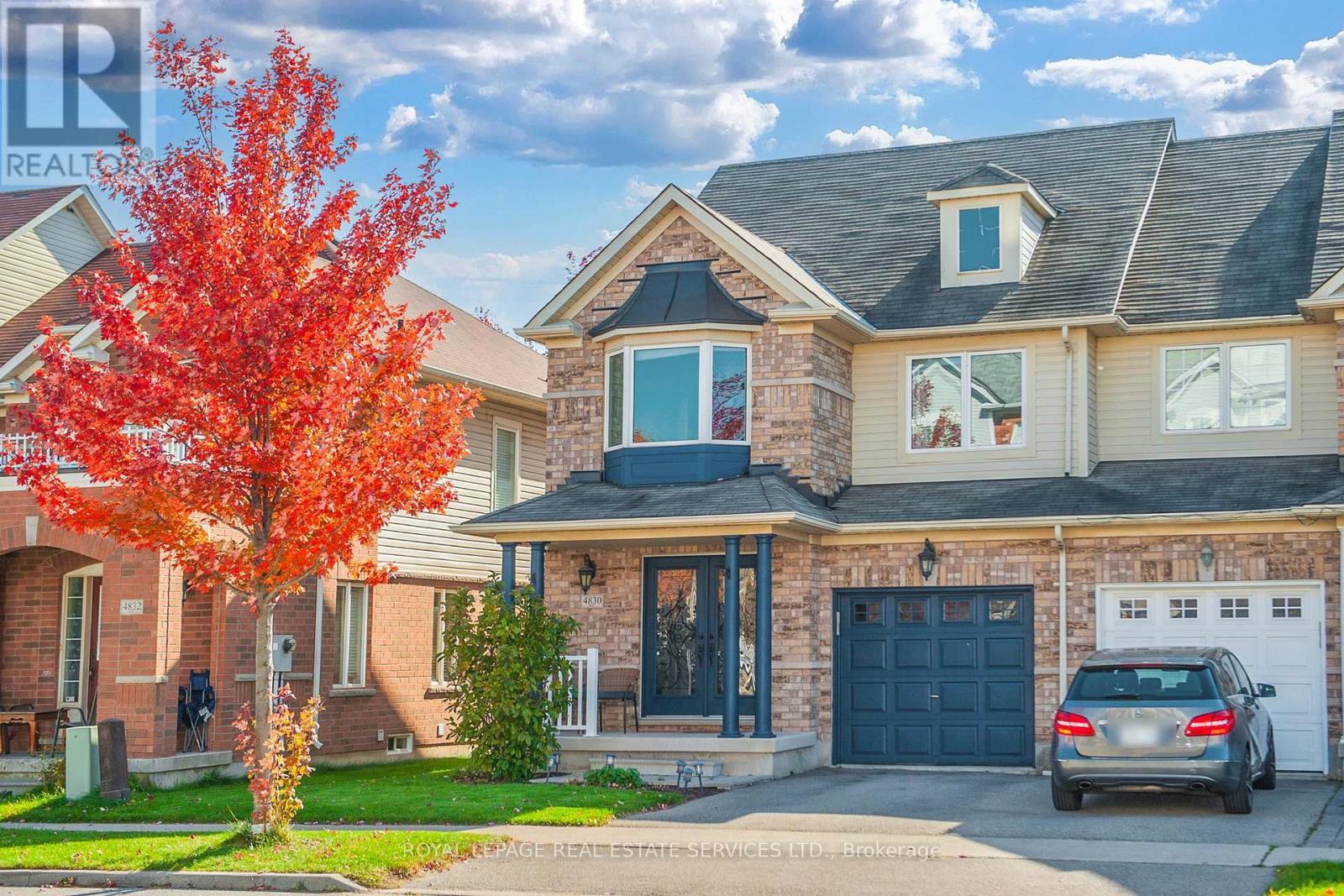
3+1 Beds
, 4 Baths
4830 THOMAS ALTON BOULEVARD ,
Burlington Ontario
Listing # W12282341
3+1 Beds
, 4 Baths
4830 THOMAS ALTON BOULEVARD , Burlington Ontario
Listing # W12282341
Welcome to 4830 Thomas Alton Boulevard, a Gorgeous End Unit Townhouse in the Coveted Alton Village Neighbourhood. Fall In Love With This Completely Turn Key Ready Home! Hardwood Floors On Main & Second Levels, STUNNING KITCHEN Featuring A Large Centre Island With Seating, Quartz Countertops, Stainless Steel Appliances, Tons of Storage, Overlooks The Spacious Family Room - The Perfect Place To Entertain & Keep An Eye On The Kids While Preparing Meals, Breakfast Area With Walkout to Deck, Interlocked Patio & Fully Fenced Backyard. Oversized Primary Bedroom With Renovated 5pc Ensuite Bathroom & Walk In Closet. Spacious Second & Third Bedrooms. Professionally Finished Basement With Recreation Room, Office Space & 4th Bedroom With Ensuite Bathroom. A Great Option For Multigenerational Families, Nanny or In-Law Suite. So Much Attention To Detail & Pride of Ownership Makes This Home Stand Out From Others In The Area. Single Car Garage With Access To The Home. Conveniently Located Near Shops, Restaurants, Schools, Highways & So Much More. (id:27)
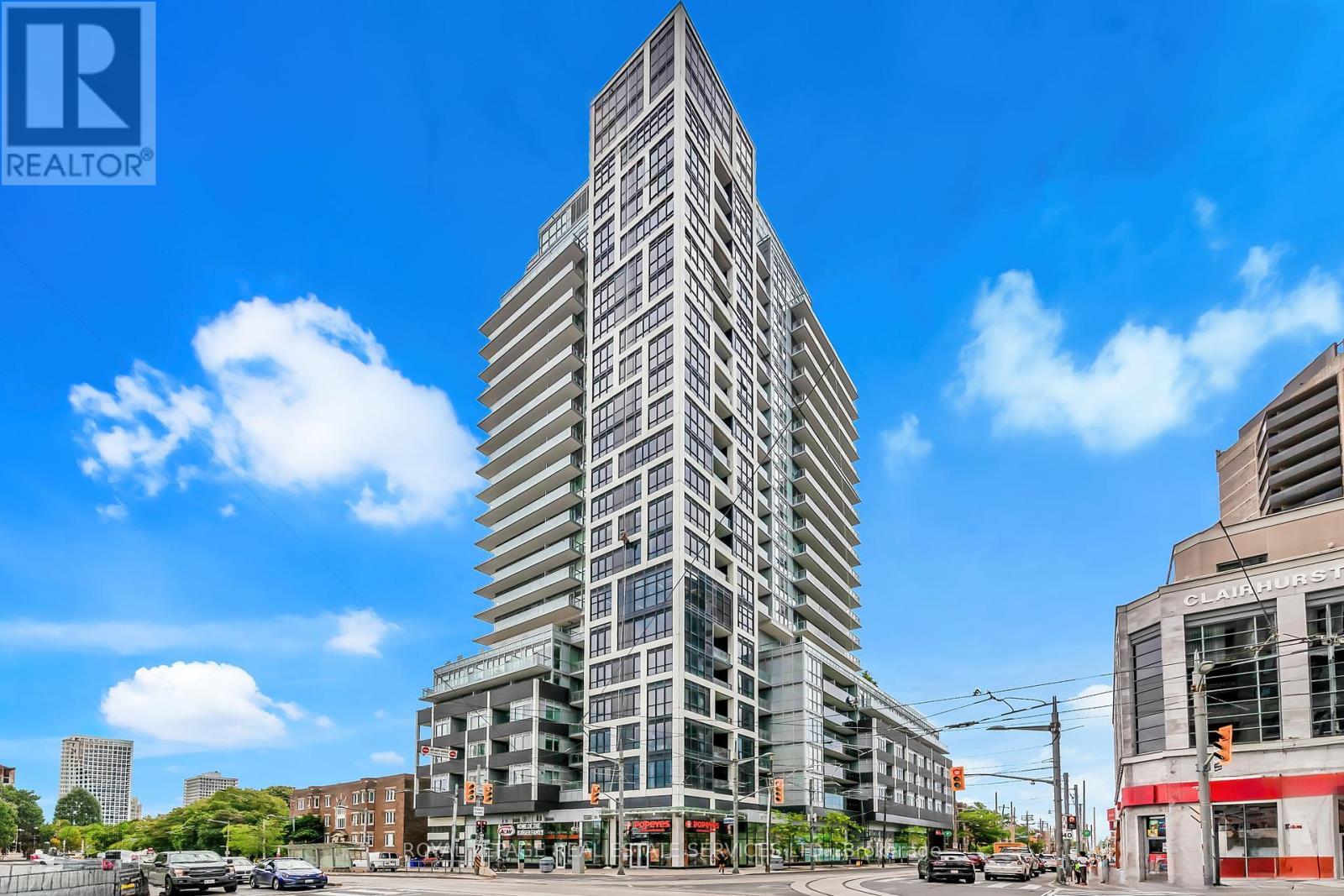
2+1 Beds
, 2 Baths
1405 - 501 ST CLAIR AVENUE W ,
Toronto Ontario
Listing # C12242475
2+1 Beds
, 2 Baths
1405 - 501 ST CLAIR AVENUE W , Toronto Ontario
Listing # C12242475
Sophisticated corner suite with unrivaled views of the Toronto skyline and lake. This bright and airy 2+1 bedroom condo offers floor-to-ceiling windows, engineered hardwood flooring throughout, and a spacious wraparound balcony with a gas BBQ hookup perfect for entertaining or unwinding with breathtaking south-facing views. The open-concept living and dining area flows seamlessly into a chef-inspired kitchen featuring a gas stove, oversized island with seating for six, sleek cabinetry, and a custom six-door pantry. The primary bedroom is a true retreat with a built-in closet system, modern 3-piece ensuite, and direct access to the balcony. The second bedroom enjoys floor-to-ceiling windows, a double closet, and stunning views of the lake. The den offers flexible space ideal for a home office, reading nook, or nursery. Two full bathrooms, premium finishes, and an abundance of natural light throughout. Includes 1 parking space and 1 locker. Ideal parking and locker location on P1, close to elevators. Building amenities enhance the lifestyle with 24-hour concierge service, a well-equipped exercise room, games room, guest suites for visitors, a refreshing outdoor pool, and a rooftop deck with garden ideal for relaxation and socializing. The building is impeccably maintained and professionally managed, with helpful concierges and spotless common areas that reflect a high standard of care. Located in the sought-after Casa Loma community, just steps to the St. Clair West subway, Loblaws, parks, trails, restaurants, and more. Elegant, convenient city living in a boutique-style building. (id:7525)
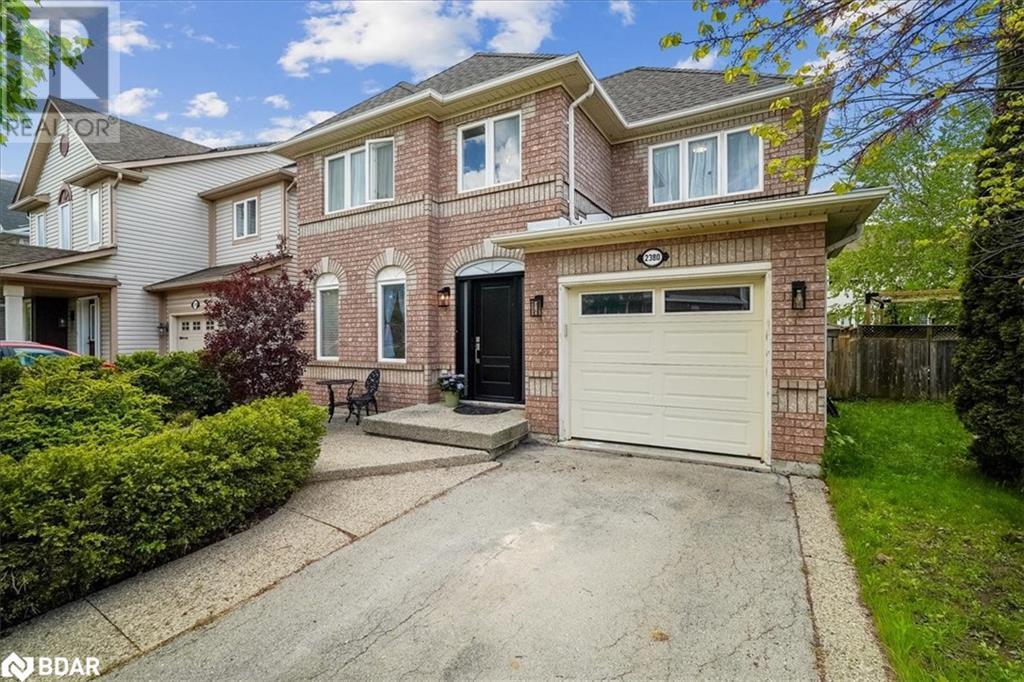
3 Beds
, 2 Baths
2380 PATHFINDER Drive , Burlington Ontario
Listing # 40734932
Turn-Key 'Empire' Model in the Heart of The Orchard! Welcome to this beautifully renovated detached 3-bedroom, 2-bathroom home, located in the highly sought-after Orchard neighbourhood, known for its top-rated schools, family-friendly vibe, and vibrant sense of community. Freshly updated throughout, this home features new modern vinyl flooring (carpet-free) and upgraded baseboards, complemented by stylish new electrical fixtures and door hardware. The entire interior has been professionally painted in a crisp, white neutral palette, creating a bright and inviting atmosphere from top to bottom. Enjoy a low-maintenance lifestyle with a professionally landscaped front and back yard. The backyard offers turf for year-round greenery, along with poured concrete steps, entrance, and a spacious back patio - perfect for entertaining. A gas range in the kitchen make this home ideal for the cooking enthusiast. Practical upgrades include a cold cellar under the front porch. The basement is ready for future expansion, featuring a rough-in for a 3-piece washroom and three upgraded, large basement windows (approx. 30 x 24) that flood the space with natural light. There's also a convenient interior door from the garage, and an upgraded 200 Amp electrical service, supporting all your modern needs and any future projects. The Orchard neighbourhood is surrounded by scenic trails and parks, and sits right next to Bronte Provincial Park, offering seamless access for hiking or biking adventures. Residents enjoy the convenience of plentiful shopping options for groceries and everyday essentials, along with a wide selection of local restaurants to suit every taste.This move-in-ready home offers both comfort and long-term potential in one of Burlington's most desirable communities. Don't miss this rare opportunity - book your private showing today! (id:7525)
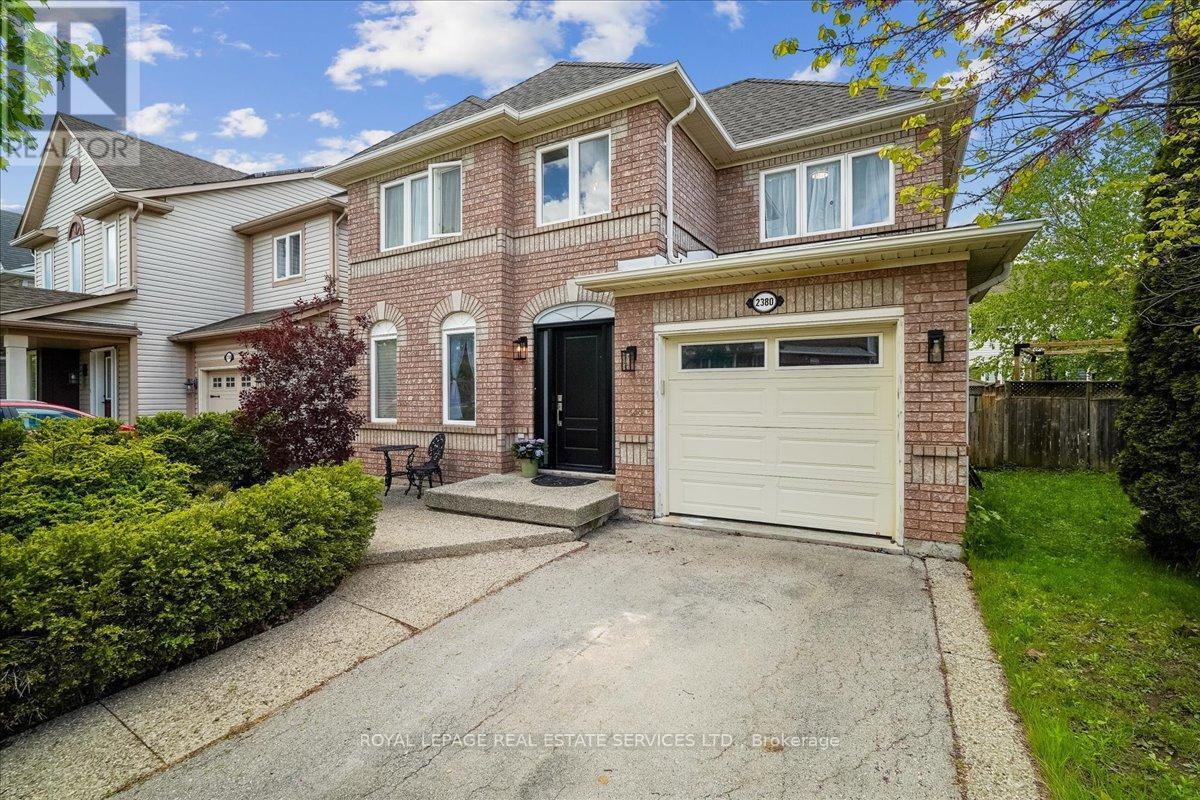
3 Beds
, 2 Baths
2380 PATHFINDER DRIVE , Burlington Ontario
Listing # W12181266
Turn-Key 'Empire' Model in the Heart of The Orchard! Welcome to this beautifully renovated detached 3-bedroom, 2-bathroom home, located in the highly sought-after Orchard neighbourhood, known for its top-rated schools, family-friendly vibe, and vibrant sense of community. Freshly updated throughout, this home features new modern vinyl flooring (carpet-free) and upgraded baseboards, complemented by stylish new electrical fixtures and door hardware. The entire interior has been professionally painted in a crisp, white neutral palette, creating a bright and inviting atmosphere from top to bottom. Enjoy a low-maintenance lifestyle with a professionally landscaped front and back yard. The backyard offers turf for year-round greenery, along with poured concrete steps, entrance, and a spacious back patio - perfect for entertaining. A gas range in the kitchen make this home ideal for the cooking enthusiast. Practical upgrades include a cold cellar under the front porch. The basement is ready for future expansion, featuring a rough-in for a 3-piece washroom and three upgraded, large basement windows (approx. 30" x 24") that flood the space with natural light. There's also a convenient interior door from the garage, and an upgraded 200 Amp electrical service, supporting all your modern needs and any future projects. The Orchard neighbourhood is surrounded by scenic trails and parks, and sits right next to Bronte Provincial Park, offering seamless access for hiking or biking adventures. Residents enjoy the convenience of plentiful shopping options for groceries and everyday essentials, along with a wide selection of local restaurants to suit every taste.This move-in-ready home offers both comfort and long-term potential in one of Burlington's most desirable communities. Don't miss this rare opportunity - book your private showing today! (id:27)
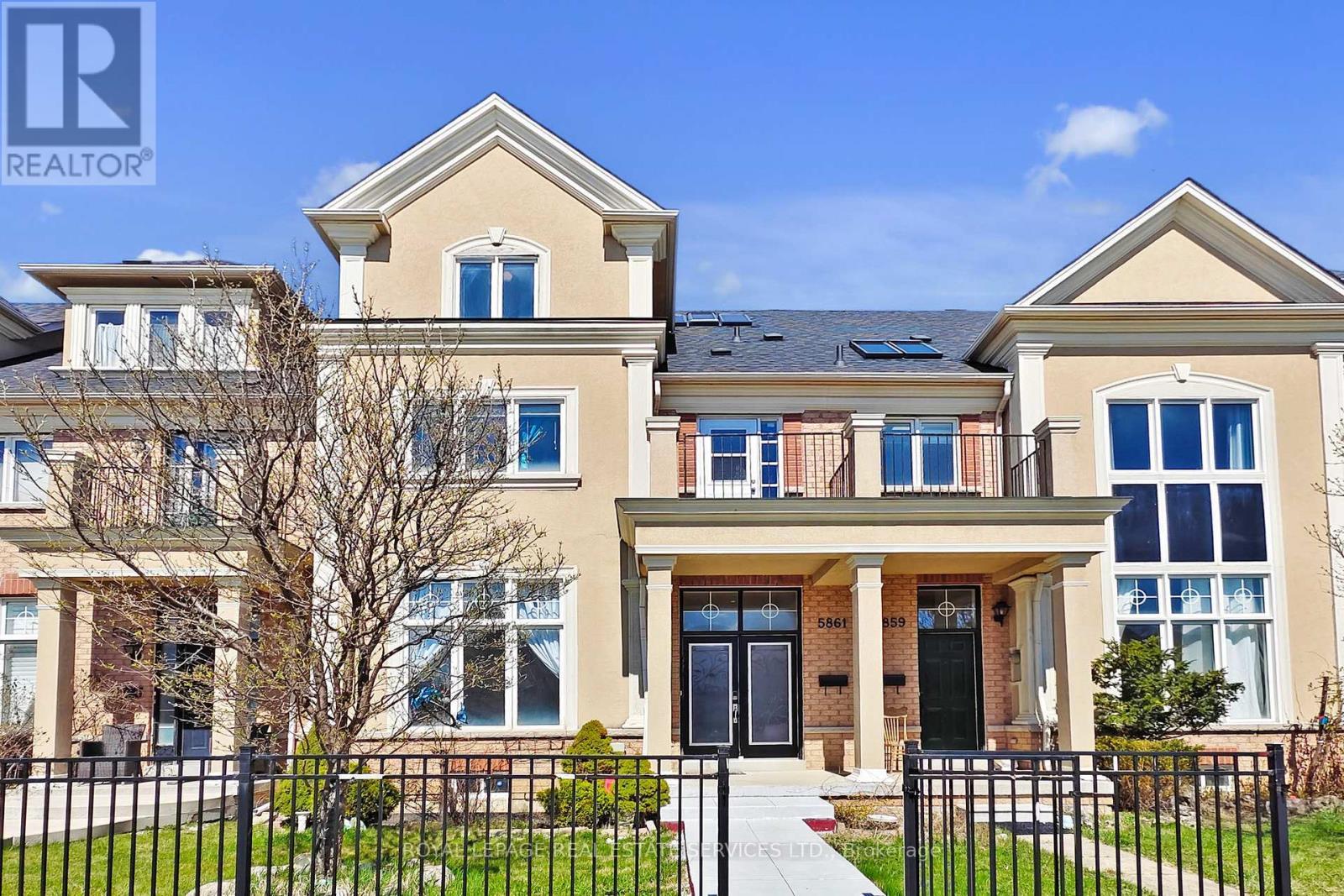
3 Beds
, 4 Baths
5861 TENTH LINE W , Mississauga Ontario
Listing # W12215314
Nestled in the prestigious neighborhood of Churchill Meadows, this exquisite 3-storey executive Bond-built townhome offers 3000 sq. ft. of luxurious living space. The home features Brazilian Cherrywood flooring throughout the main level, complemented by 12-foot ceilings, crown moulding, and pot lights that create a warm and inviting ambiance. The open-concept layout is ideal for both entertaining and large family gatherings. The gourmet kitchen is a chefs dream, with tall cabinetry, a stunning marble backsplash, premium appliances, including a double-door ice-maker fridge, built-in stove, oven, and microwave. On the second floor, a spacious family room offers privacy, along with two large bedrooms and a well-appointed Jack and Jill bathroom.The private master retreat occupies the entire third floor, showcasing cathedral ceilings, skylights for natural light, and a 4-piece ensuite with a soaker tub. The large L-shaped walk-in closet provides ample storage space, while the private sundeck offers the perfect setting for morning coffee. Conveniently located steps from Brittany Glen Plaza, local schools,and minutes from Streetsville GO Station, Highway 403, and Erin Mills Town Centre, this homeblends comfort and luxury with exceptional accessibility, making it the perfect choice for discerning buyers. (id:27)
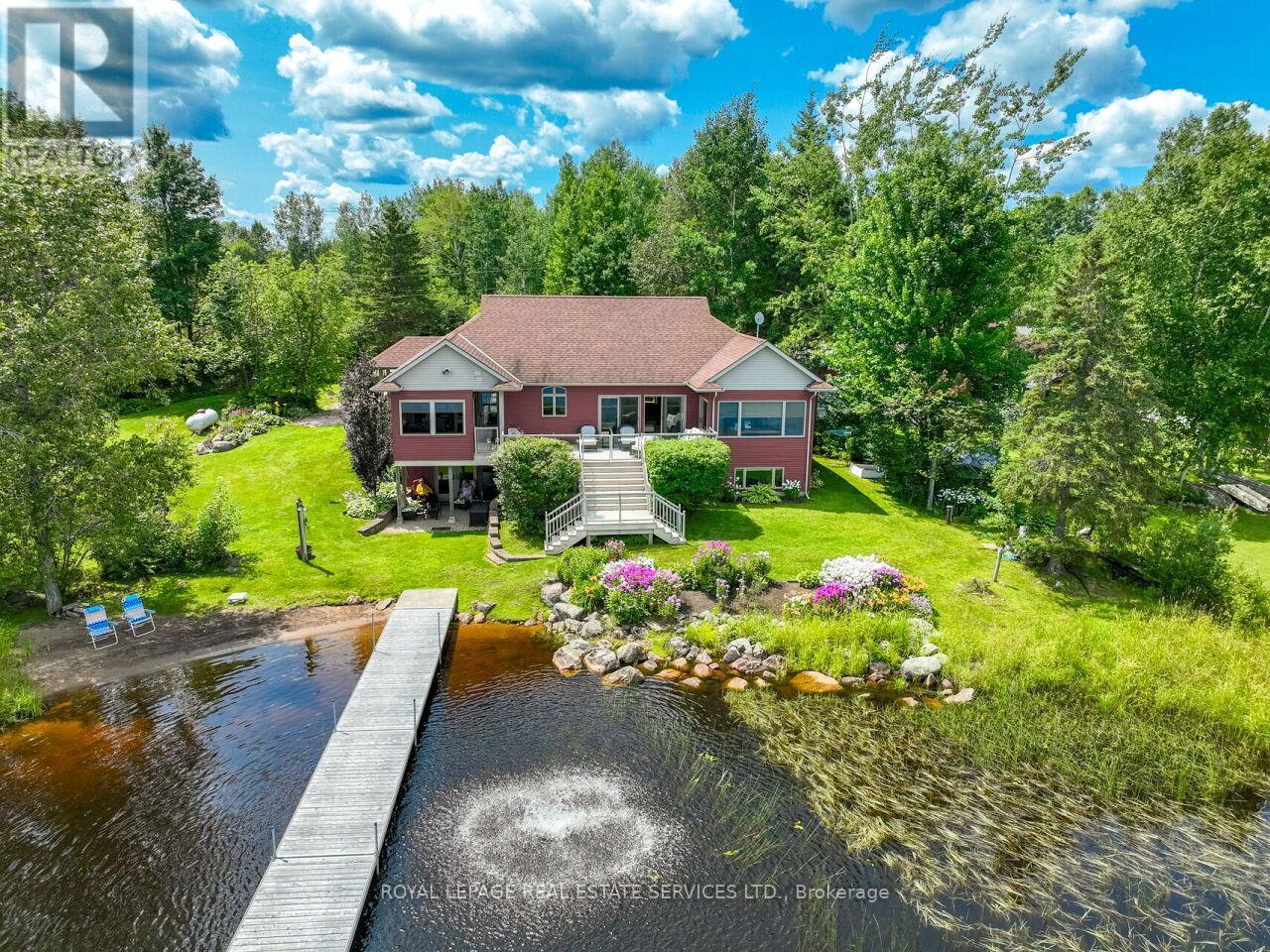
1+2 Beds
, 3 Baths
114 ISLANDVIEW LANE , Chisholm Ontario
Listing # X12225324
Welcome to your dream waterfront retreat on the serene shores of Wasi Lake! This custom-built bungalow offers 215 feet of pristine frontage, a sandy beach, and a gentle walk into the warm, shallow waters. Perfectly nestled on a private acre lot, this year-round home is just 3 hours from Toronto, providing an ideal escape from the city. Step inside to discover a bright living space with cathedral ceilings and stunning water views from nearly every room. The main floor boasts a spacious primary bedroom complete with a luxurious 4-piece ensuite and a convenient laundry room for easy living. The gourmet kitchen is a chef's delight, featuring custom cabinetry and elegant quartz countertops. Enjoy the best of outdoor living on the large composite deck overlooking the lake, or relax in the charming 3-season room where you can take in the beauty of your surroundings. The fully finished lower level includes a generous second bedroom and a den that easily converts to a third bedroom, with direct walk-out access to a covered patio and the tranquil waterfront. For hobbyists or car enthusiasts, the oversized 2-car garage is a standout feature with a rubber floor for added comfort and convenience. Three additional outbuildings provide ample storage for all your tools and toys. The 70-foot dock extends out into the quiet waters, perfect for boating, swimming, or simply soaking up the sun. With its private location, breathtaking views, and top-of-the-line finishes, this lakeside bungalow is a rare gem that offers a peaceful, luxurious lifestyle. Don't miss the opportunity to own this stunning property on Wasi Lake - your perfect year-round escape! (id:27)
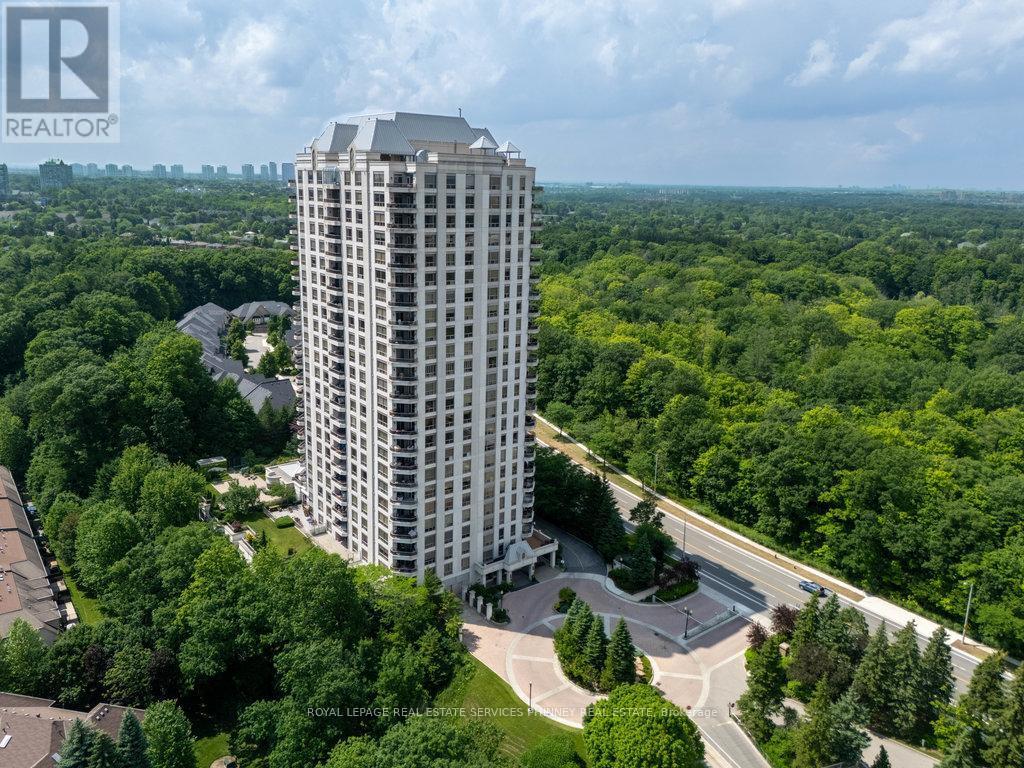
2 Beds
, 3 Baths
807 - 1900 THE COLLEGEWAY ,
Mississauga Ontario
Listing # W12283033
2 Beds
, 3 Baths
807 - 1900 THE COLLEGEWAY , Mississauga Ontario
Listing # W12283033
Welcome to The Palace, one of Mississaugas most prestigious and highly sought-after condominium communities. This upscale residence offers a wealth of amenities, including concierge, fitness centre, indoor pool, car wash station, underground visitor parking, and more. This desirable 2-bedroom, 2.5-bath 07 model boasts a tranquil easterly exposure, offering treetop views of the picturesque Sawmill Valley Trail. Spanning 1,732 sqft, the unit features a thoughtfully designed and functional layout. The tasteful open-concept living and dining area is perfect for everyday life, accentuated by stylish wainscotting and complete with a cozy gas fireplace and custom built-in bookshelves. The kitchen provides ample storage and sightline into the main living spaces, making it both practical and inviting. The spacious primary bedroom includes a walk-in closet, a luxurious 5-piece ensuite, and walk-out access to the oversized balcony. The second bedroom, accessed through elegant French doors, also features a walk-in closet, its own 4-piece ensuite, and walk-out to the balcony. Life at The Palace offers sophisticated, resort-style living with all the conveniences of a central location yet comfortably removed from the citys hustle and bustle. Experience refined living at its finest. One underground parking space close to the elevator and a sizeable storage locker also included. (id:7525)

2+1 Beds
, 2 Baths
25 - 3122 LAKESHORE ROAD W ,
Oakville Ontario
Listing # W12237826
2+1 Beds
, 2 Baths
25 - 3122 LAKESHORE ROAD W , Oakville Ontario
Listing # W12237826
Lakeside Living in Sought After Bronte Village! This stunning executive end-unit townhome is ideally situated just steps from the lake in a quiet, well-established enclave. Offering 2 bedrooms, 2 full baths, and a full upper-level laundry room, this home features a side entrance to a private, beautifully landscaped backyard oasis with a two-tiered deck, fenced yard, and meticulously maintained garden beds, perfect for relaxing or entertaining.The eat-in kitchen boasts quartz countertops, stainless steel appliances, a stylish backsplash, a movable central island, and a peninsula with seating for four. Bright and sunny, the open floor plan main level includes a spacious dining area, and a sunken great room with a cozy gas fireplace. Sliding doors provide access to both the front patio and the backyard, seamlessly blending indoor and outdoor living. Hardwood flooring on main, pot lights, and two gas fireplaces add warmth and style.Upstairs, youll find two generously sized bedrooms, a 3-piece bath, and a large laundry room with ample storage. The finished lower level offers a versatile space that can serve as a third bedroom, recreation room, or home office, complete with another gas fireplace and an additional 3-piece bath with a shower.Convenient 1.5 car garage access is included. This home is perfectly located in the heart of Bronte Village, just steps to the lake, beach, harbour, restaurants, cafes, and boutiques. A rare opportunity to enjoy lakeside living in one of Oakville most desirable communities. Do not miss this exceptional home view the floor plan and iGuide tour today! Pet friendly (id:27)
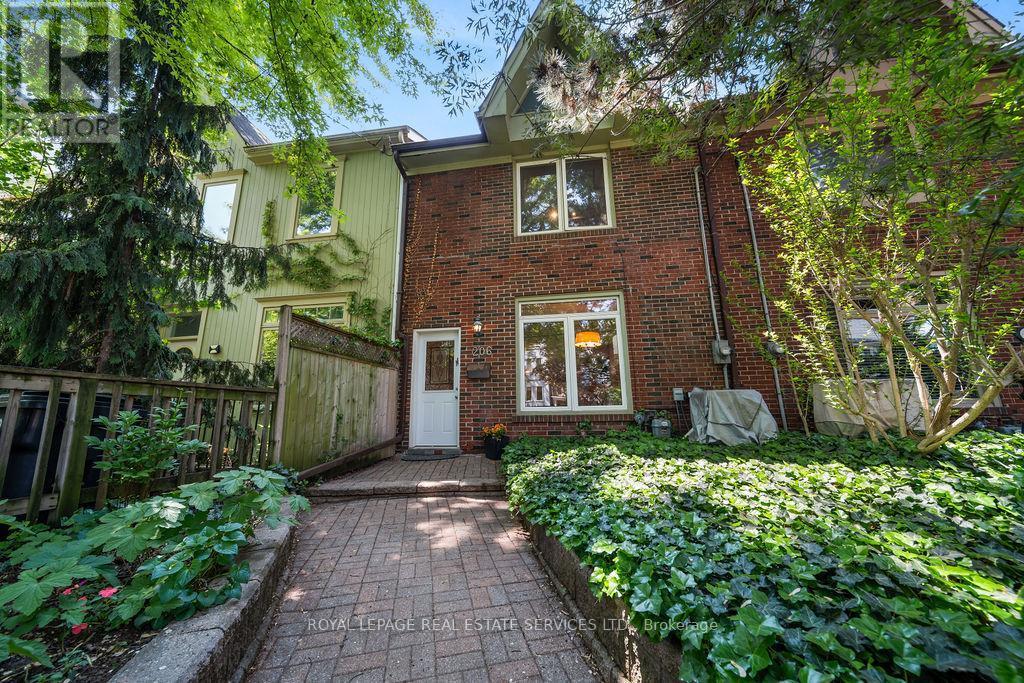
2 Beds
, 2 Baths
206 BERKELEY STREET , Toronto Ontario
Listing # C12232692
Experience the charm of a beautifully updated century home in vibrant Cabbagetown! This exquisite residence boasts high ceilings and an open concept living area with a wood-burning fireplace and adjoining dining room. The kitchen is tastefully updated with granite countertops, stainless steel appliances, and a gas stove, farmers sink and opens directly to a professionally landscaped garden your private urban oasis. Enjoy natural light from the skylight in the upstairs hallway. The primary bedroom showcases double sliding closets with custom built-in organizers, while the second bedroom includes a well-appointed closet and walkout to the deck. Indulge in the luxurious bathroom featuring a clawfoot tub and a new stand-up glass shower. Additional highlights include a spacious basement with significant storage potential, making this a turnkey home ready for your personal touch. Enjoy the convenience of two parking spots and the peace of mind of no knob and tube wiring. The property offers ample space for a laneway house. Located within walking distance to the Distillery District, St. Lawrence Market, Eaton Centre, and Carleton Street's boutique shops. Nearby parks such as Winchester Park and Riverdale Farm provide serene escapes, with easy access to downtown and local hospitals. One outdoor photo has been virtually staged. (id:27)
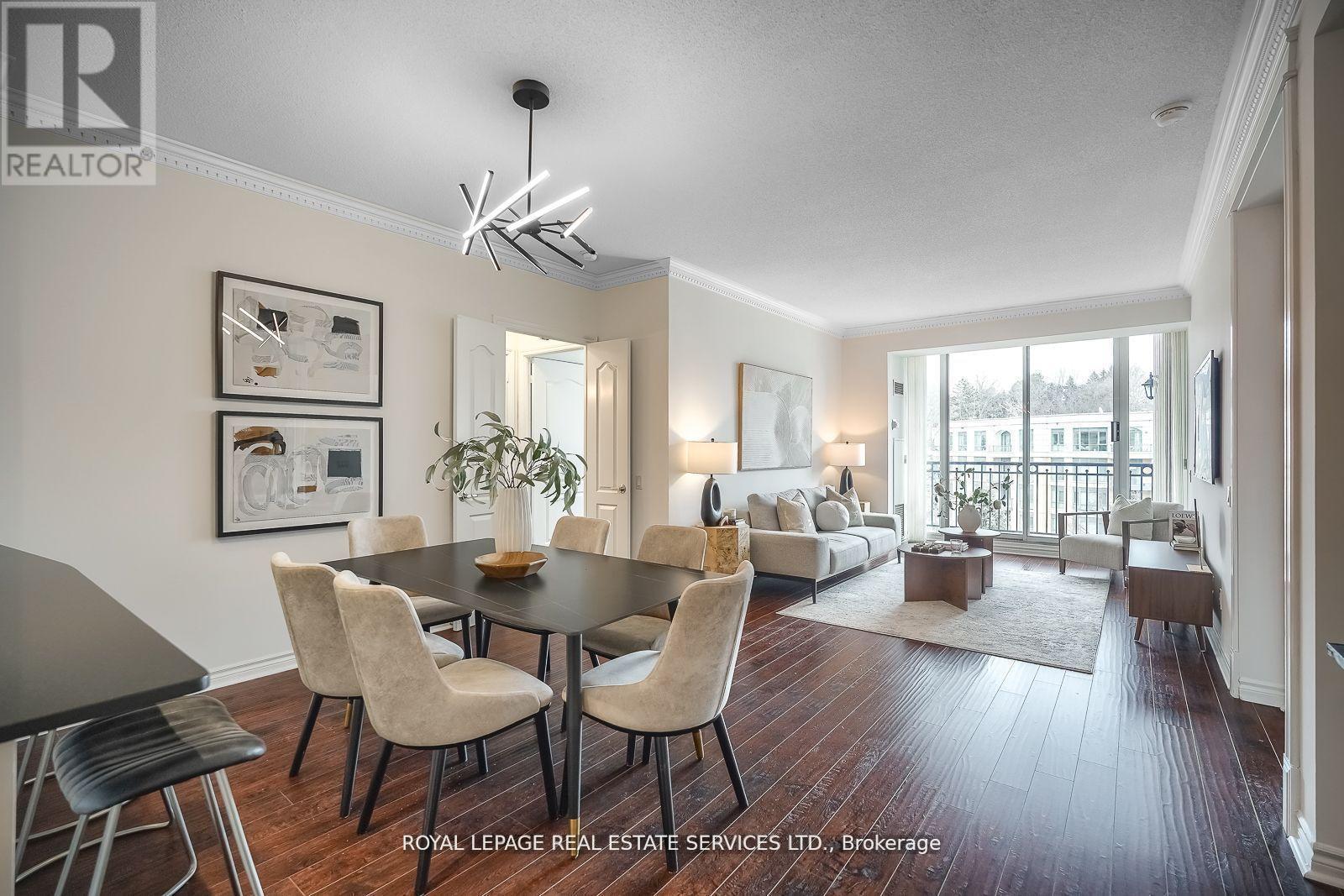
2+1 Beds
, 2 Baths
811 - 18 WILLIAM CARSON CRESCENT ,
Toronto Ontario
Listing # C12297426
2+1 Beds
, 2 Baths
811 - 18 WILLIAM CARSON CRESCENT , Toronto Ontario
Listing # C12297426
Welcome to this spacious, bright, move-in ready 2+1 bedroom, 2 bathroom condo nestled in a beautifully maintained community on a quiet cul-de-sac in the prestigious St. Andrews neighbourhood. Offering 1,245 sq. ft. of functional living space with 9-ft ceilings and a smart split-bedroom layout, this east-facing unit is filled with natural light throughout the open-concept living and dining area. The large kitchen features granite countertops, an eat-in area, and ample cabinetry ideal for both everyday living and entertaining. Step out to an expansive balcony overlooking a beautifully landscaped courtyard and ravine, offering a peaceful retreat and seamless indoor-outdoor enjoyment. The primary bedroom includes a walk-in closet and 5-piece ensuite, the second bedroom features double closets, and the generous den is ideal as a home office or optional third bedroom. Painted and maintained, the unit includes upgraded door handles, new faucets, a drinking water filtration system, and ample storage throughout. Enjoy first-class amenities in this well-managed, upscale condo: 24-hour concierge, indoor pool, hot tub, sauna, gym, guest suites, party rooms, library, games area, and visitor parking. All utilities, including cable and internet, are included in the maintenance fees. One owned parking spot and a locker are conveniently located near the elevator. Steps to Yonge Street, Highway 401, TTC, GO buses, parks, shops, and restaurants. Close to top-rated schools including Owen Public School, St. Andrew Middle School, and York Mills Collegiate Institute. Enjoy the perfect blend of comfort, convenience, and location in one of Toronto's most desirable neighbourhoods. (id:27)
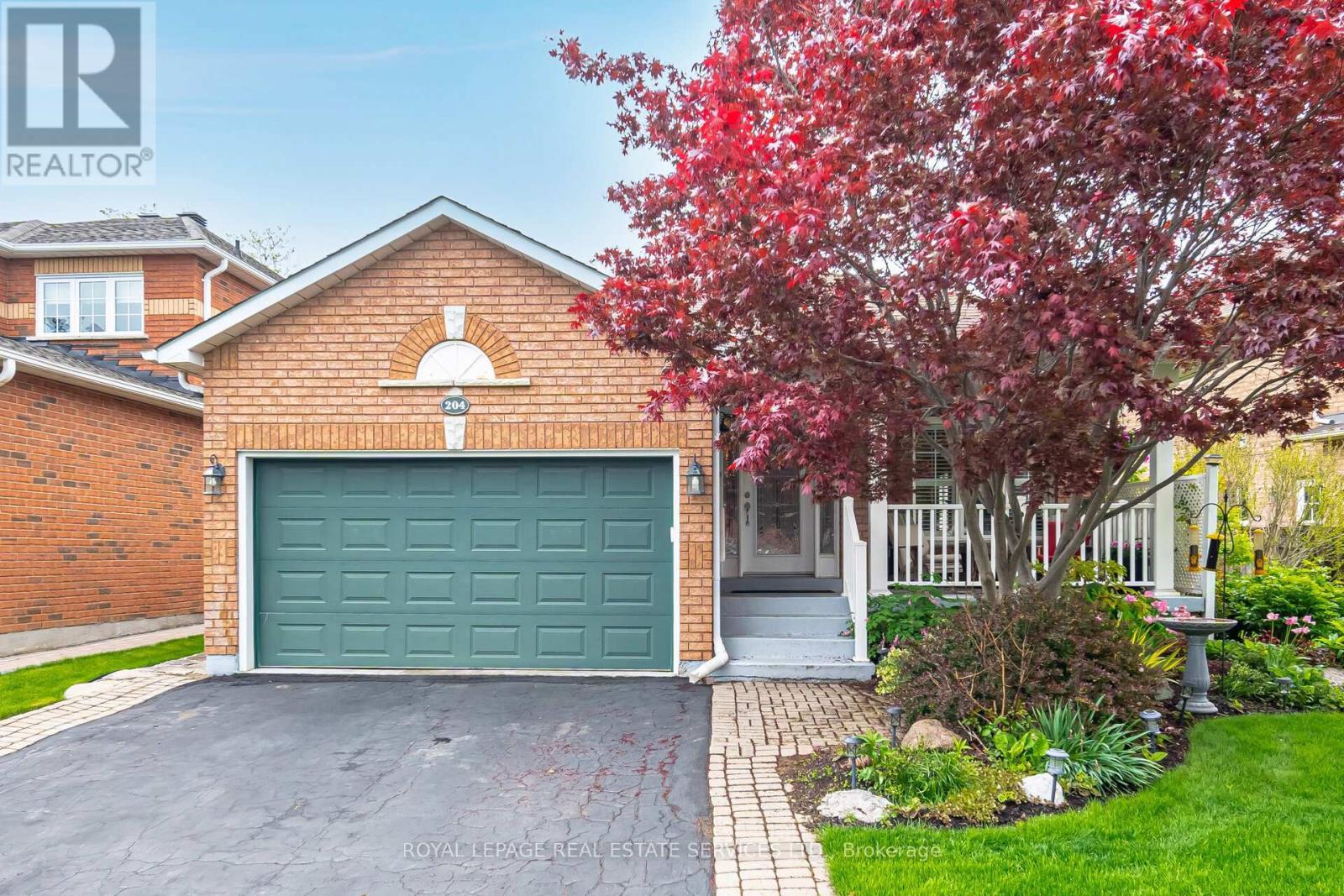
2+1 Beds
, 2 Baths
204 EATON STREET , Halton Hills Ontario
Listing # W12255517
Charming Bungalow with Oasis Backyard! Welcome to this beautifully maintained detached 2-bedroombungalow, offering the perfect blend of comfort and style. From the moment you step inside, you're greeted by gleaming hardwood floors, a cozy gas fireplace, and a bright open-concept living and dining area ideal for everyday living and entertaining. The heart of the home is the inviting eat-in kitchen, featuring ample cabinet space and a seamless walk-out to a spacious deck and your very own backyard oasis. Whether you're enjoying a morning coffee or hosting summer gatherings, the koi fish pond, lush perennial gardens, and gazebo create a private retreat like no other. The primary bedroom is a true escape, complete with a 4-piece ensuite and a walk-in closet. The second bedroom also offers a walk-in closet, and with no carpet throughout, the home is easy to maintain and allergy-friendly. Enjoy the convenience of main floor laundry with direct access to the double garage and a side-yard walk-out. The finished basement adds valuable living space with laminate floors and a generously sized third bedroom perfect for guests, a home office, or extended family. This home checks all the boxes for those seeking comfort, style, and serenity don't miss this rare opportunity! (id:7525)

