Listings
All fields with an asterisk (*) are mandatory.
Invalid email address.
The security code entered does not match.
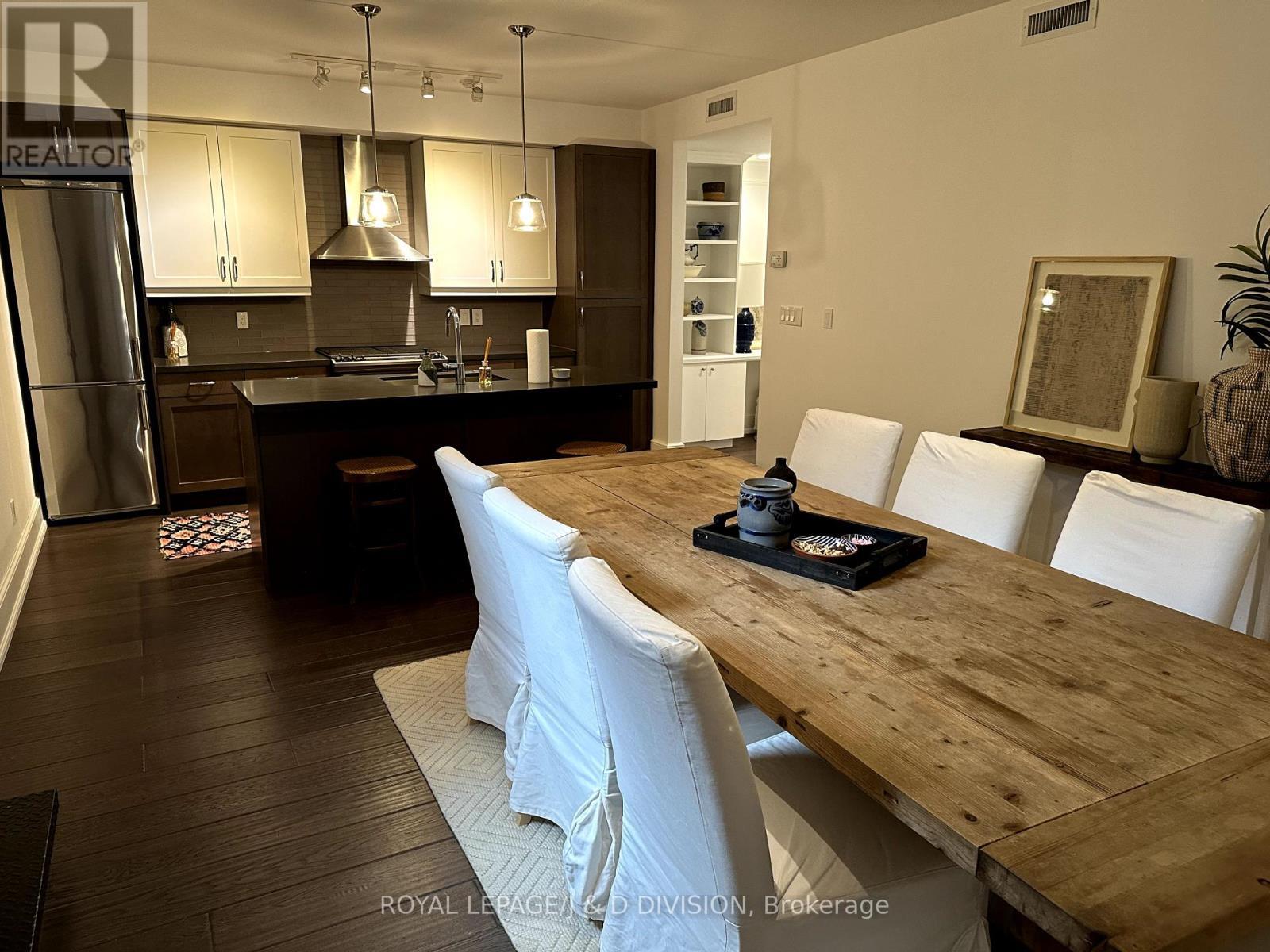
1 Beds
, 1 Baths
02 - 28 MADISON AVENUE ,
Toronto Ontario
Listing # C12039026
1 Beds
, 1 Baths
02 - 28 MADISON AVENUE , Toronto Ontario
Listing # C12039026
Enjoy Condo Style Living In The Heart Of The Annex. This Suite Is Truly A Gem, High End Finishes, Ensuite Laundry, 9' Ceilings, Built in Desk in Den, Private Back Entrance Plus Main Entrance From Front. The Home Is A Short Walk To The Subway, U Of T, Restaurants, Shopping And More! Only 6 Residential Suites In The Property. Video Intercom System With Fob Access At Entrance. Internet Included in Rent! (id:27)
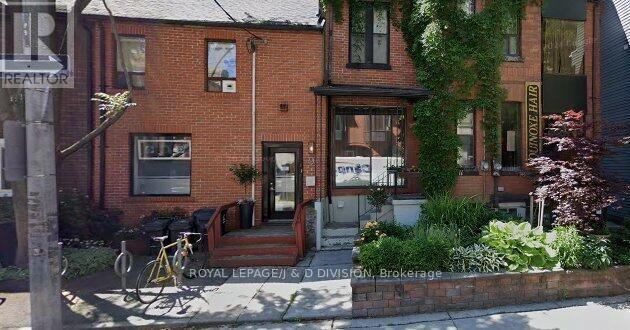
1 Baths
2ND FLOOR - 11 IRWIN AVENUE ,
Toronto Ontario
Listing # C12083327
1 Baths
2ND FLOOR - 11 IRWIN AVENUE , Toronto Ontario
Listing # C12083327
Second floor office space steps from Yonge Street. Waiting Area 2.51m x 2.91m & Main Office Area: 3.71m x 3.69m. One year term. Utilities (heat, hydro, AC, water, garbage and security system) included. (id:27)
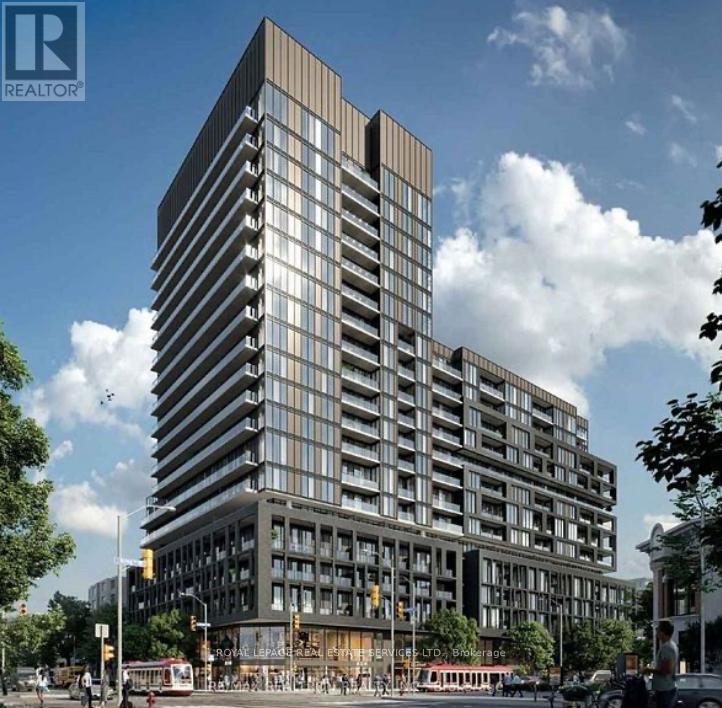
1+1 Beds
, 2 Baths
602 - 1182 KING STREET W ,
Toronto Ontario
Listing # W12139925
1+1 Beds
, 2 Baths
602 - 1182 KING STREET W , Toronto Ontario
Listing # W12139925
Experience modern urban living at XO2 in this brand new well designed ( no wasted space) 1 bedroom plus den -2 bath condo at the edge of Liberty Village and King West neighbourhoods.This stylish unit features a spacious open concept layout with floor to ceiling windows that flood the space with natural light.The kitchen features quality integrated appliance & quartz countertops -perfect for cooking and entertaining. Enjoy the large separate den -easily used as a 2nd bedroom & ideal for use as a home office or guest room. Step out onto the amazing expansive terrace that extends the full width of unit and overlooks the tranquil inner courtyard.Full featured building amenities include 24 hr concierge, Think (meeting room)),gym, boxing lounge, games room/golf simulator, co work/business centre, party/ private dining room,huge outdoor patio terrace on 2nd level for lounging - with BBQ area.TTC at your door and steps to restaurants, parks, shopping and more! (id:27)
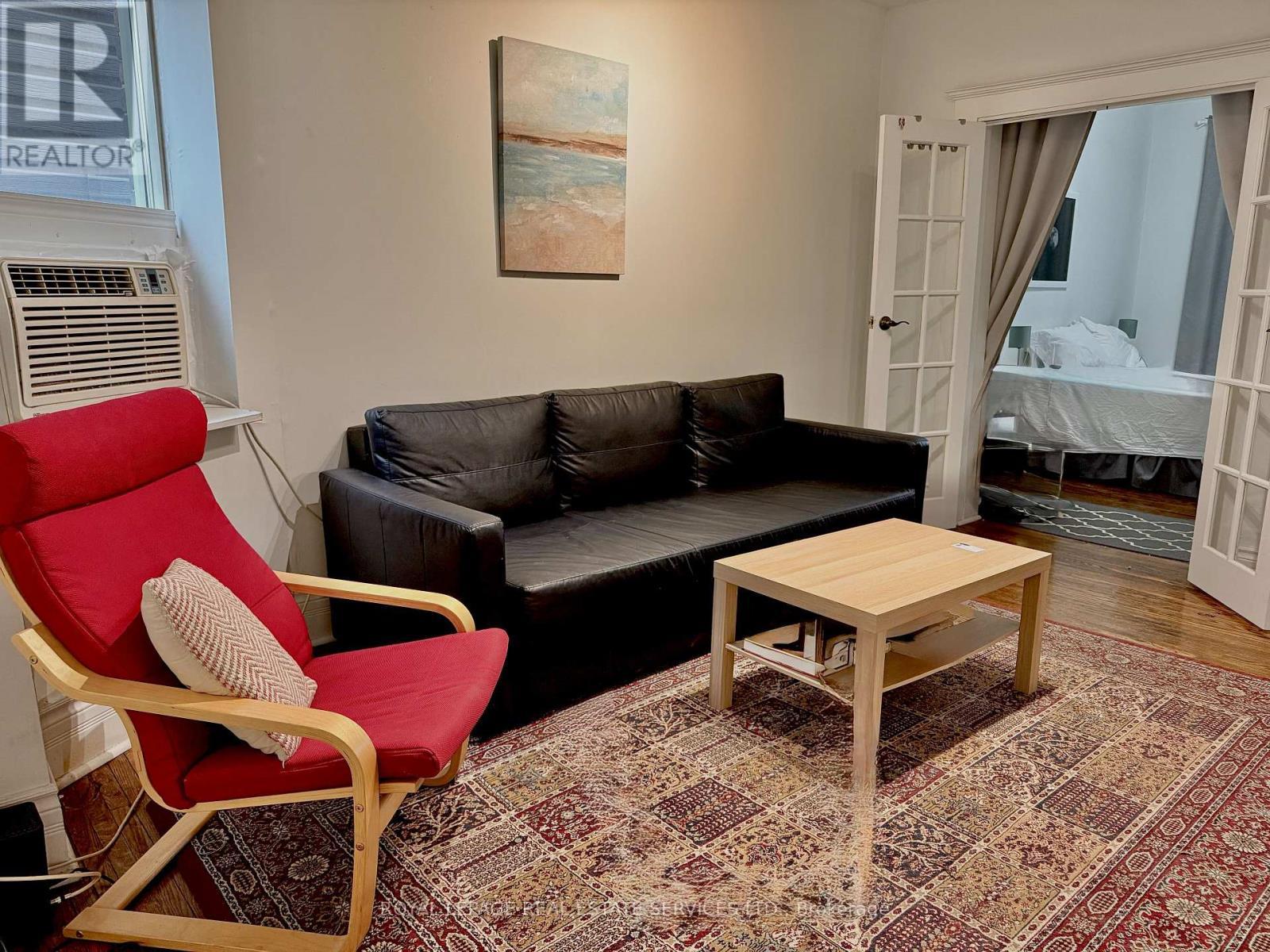
1+1 Beds
, 1 Baths
MAIN - 913 PALMERSTON AVE AVENUE ,
Toronto Ontario
Listing # C12079236
1+1 Beds
, 1 Baths
MAIN - 913 PALMERSTON AVE AVENUE , Toronto Ontario
Listing # C12079236
Live in this lovely 2 bedroom/ one bathroom apartment on Trendy Palmerston Street, in the heart of the city. Close to grocery stores, shops, parks, transit and many restaurants you will never run out of things to do! The house is at the end of this tree lined street so very quiet for downtown. Apartment is complete with 2 bedrooms, private parking (through laneway), ensuite laundry, high ceilings, shared backyard. Fridge, Stove, dishwasher, microwave and washer/dryer combo are included. Heat and water are also included in rent. Property is currently mostly furnished. Can you left for you to use, or can be removed. (id:27)
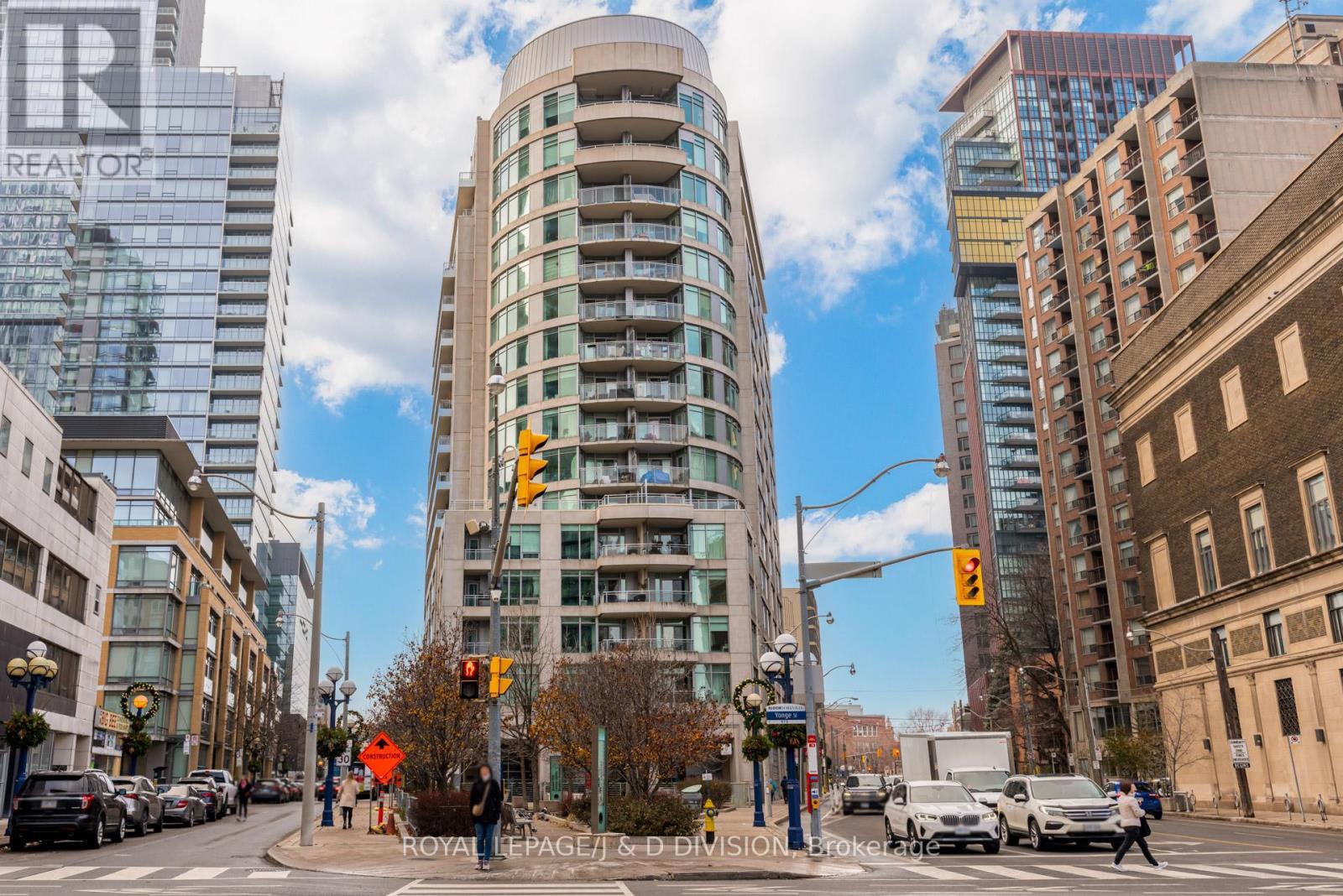
1+1 Beds
, 1 Baths
PH108 - 8 SCOLLARD STREET ,
Toronto Ontario
Listing # C12130080
1+1 Beds
, 1 Baths
PH108 - 8 SCOLLARD STREET , Toronto Ontario
Listing # C12130080
Recently renovated and filled with natural light, this stylish 1+den penthouse at 8 Scollard Street features nearly 10-foot ceilings, floor-to-ceiling windows, and a functional open-concept layout. The updated kitchen includes quartz countertops, stainless steel appliances, and a large island that flows into the living and dining area. A full-length balcony spans almost 23 feet and includes a rare hose bib-perfect for gardening or outdoor relaxation. The bright den works beautifully as a home office or potential second bedroom, while the spacious primary offers a peaceful retreat with open city and Rosedale Valley views. Located in Yorkville, just steps to Rosedale and Summerhill. The building offers 24-hour concierge, a gym, party room, and guest suite. Includes one locker. (id:27)
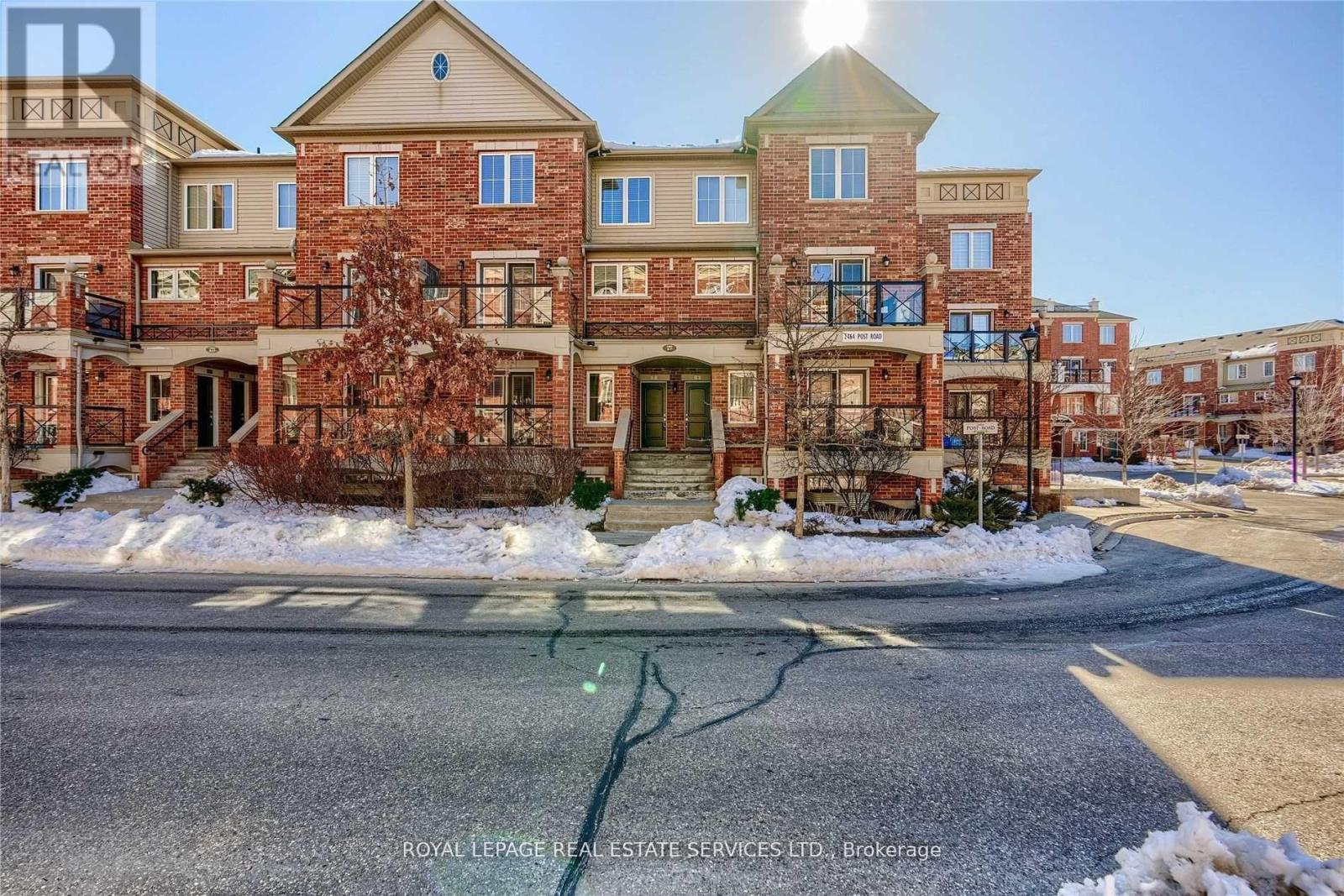
2 Beds
, 2 Baths
3 - 2464 POST ROAD ,
Oakville Ontario
Listing # W12087224
2 Beds
, 2 Baths
3 - 2464 POST ROAD , Oakville Ontario
Listing # W12087224
Spacious and Bright 2 Bed Stacked Townhouse with 1 Parking, 1 Locker. Laminate In The LivingRoom, Carpet In Bedrooms. Ensuite Laundry. Balcony At The Front. Minutes To Shopping, Parks,Schools, Restaurants, Oakviille Hospital, Public Ttransit, River Oaks Comminuty Centre and Easy Access To Hwys and More. (id:27)
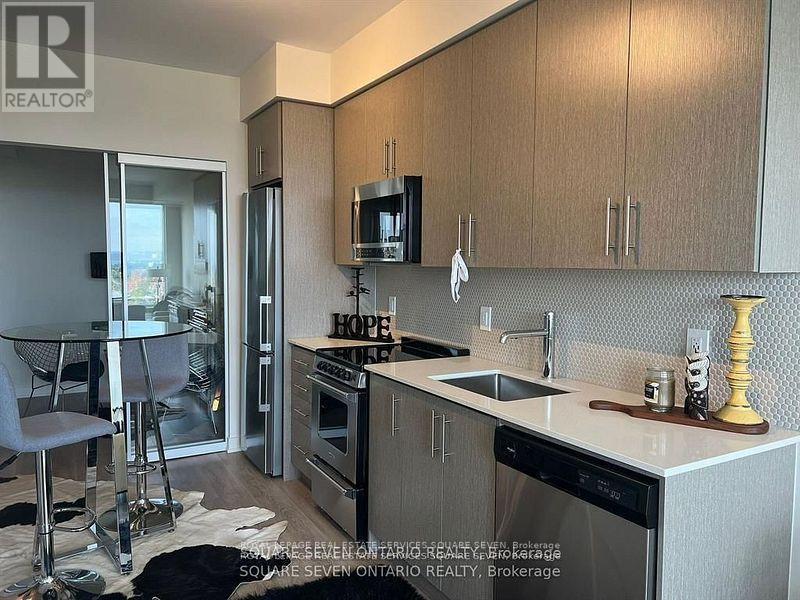
2 Beds
, 2 Baths
1301 - 212 KING WILLIAM STREET E ,
Hamilton Ontario
Listing # X12111076
2 Beds
, 2 Baths
1301 - 212 KING WILLIAM STREET E , Hamilton Ontario
Listing # X12111076
Facing the Hamilton's Iconic Lakeview, 2 Bedroom, 2 Bathroom Suite with 772sqft Interior Area located at Kiwi Condos in Downtown Hamilton. Soaker Tub in 4Pc Bathroom; Individually Controlled HVAC System. Open concept and thoughtfully designed kitchen with modern Quartz countertop, S/S appliances and ample cabinet space. Located in the heart of Hamilton's King William district walking distance to ample restaurants, Hamilton GO Centre, entertainment and more (id:7525)
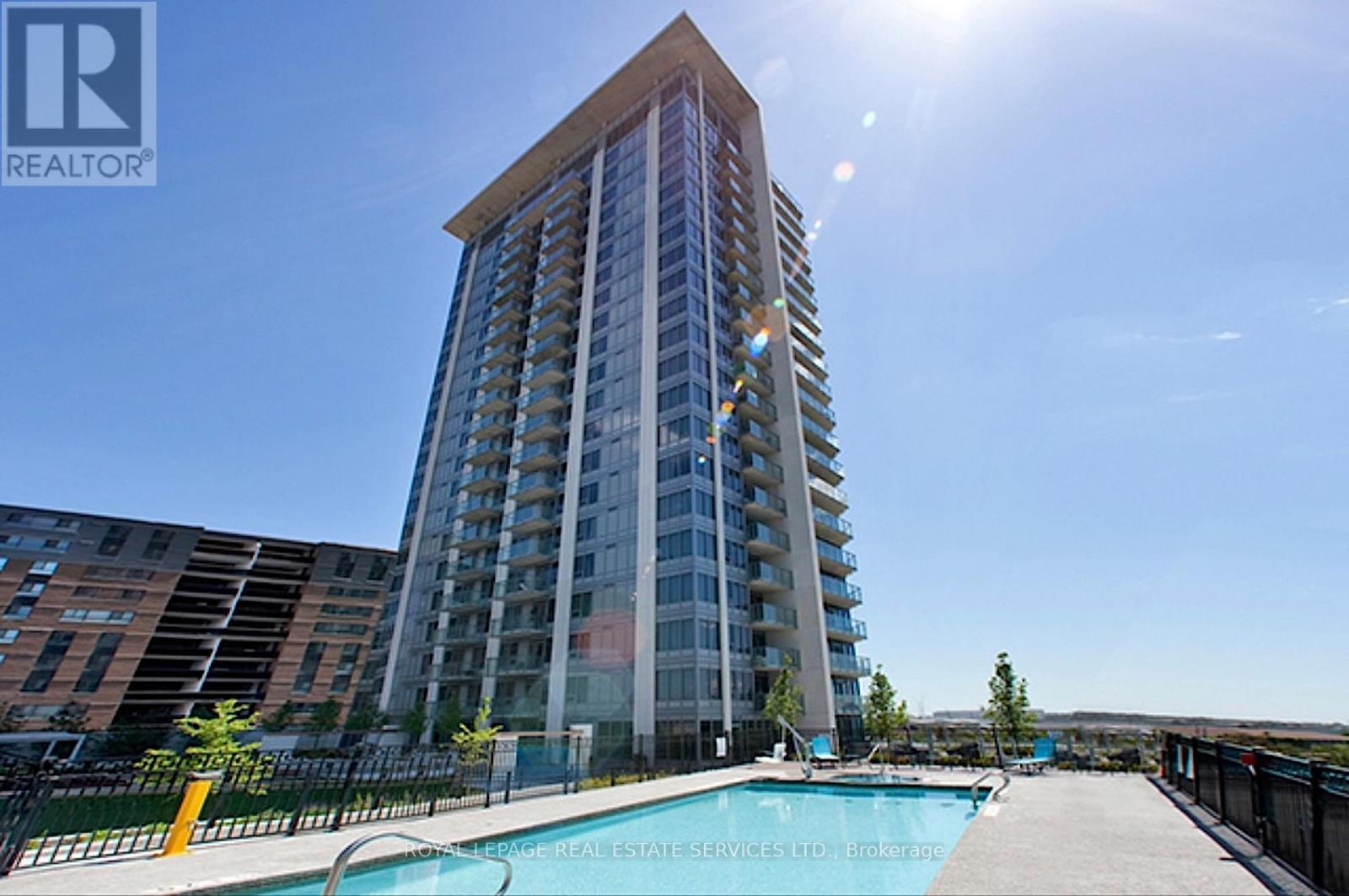
2 Beds
, 1 Baths
1004 - 188 CLARK BOULEVARD ,
Brampton Ontario
Listing # W11988701
2 Beds
, 1 Baths
1004 - 188 CLARK BOULEVARD , Brampton Ontario
Listing # W11988701
Two bedroom suite offering 749 sq. ft. functional living space. Open-concept layout featuring laminate flooring throughout and wall to wall windows. Kitchen is equipped with quartz counters and rich dark cabinetry. Spacious primary bedroom features a walk-in closet and a private walkout to balcony. A second roomy bedroom offers flexibility for family, guests, or a home office. Located in a family-friendly neighbourhood. Brampton Transit right at your doorstep. Schools, parks, libraries, and community centres are just around the corner and Highway 410 is just minutes away. Great building amenities include Gym, large party room, wifi room, garden terrace, outdoor pool & barbecue area, Guest suites. (id:27)
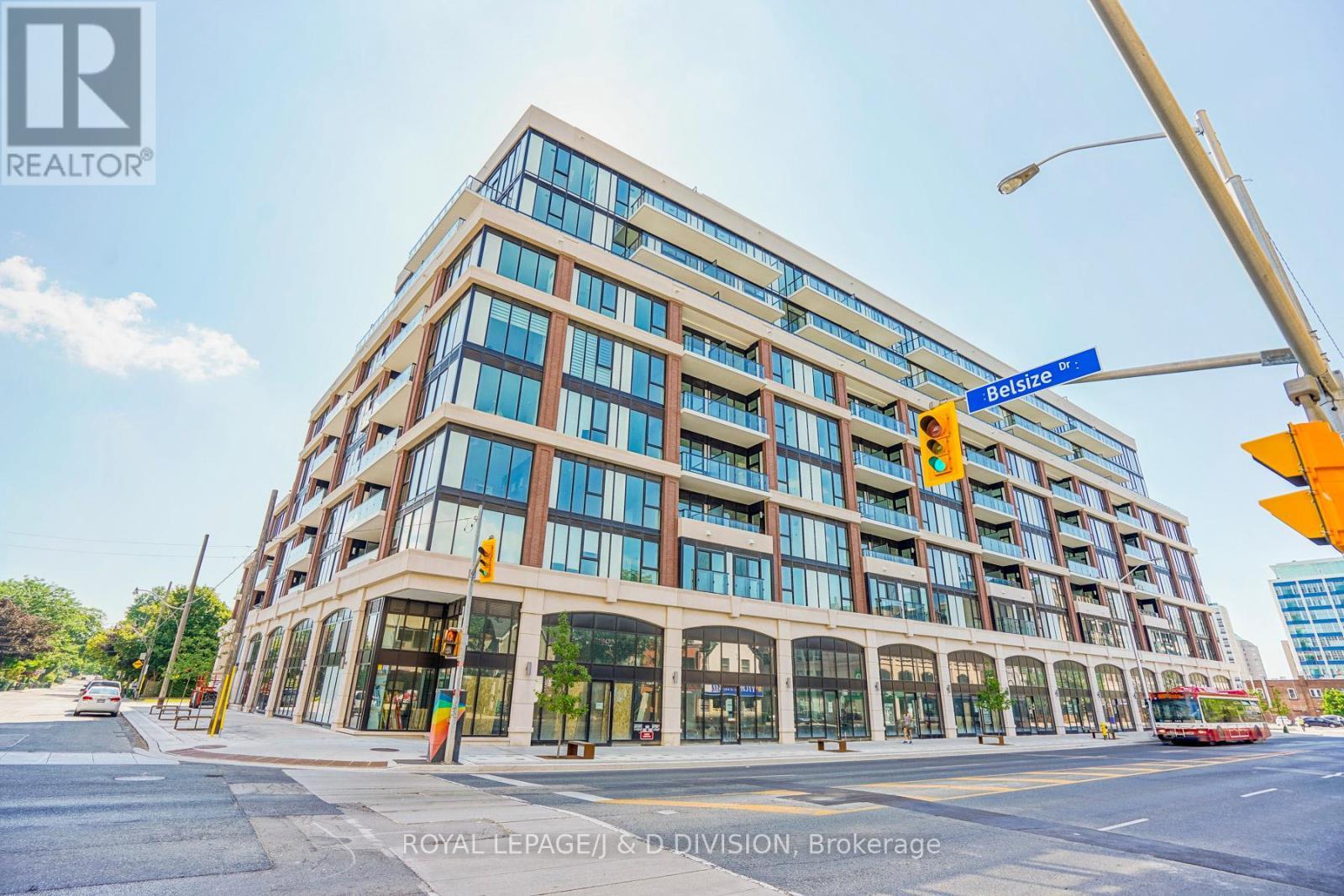
1+1 Beds
, 1 Baths
620 - 1 BELSIZE DRIVE ,
Toronto Ontario
Listing # C12122857
1+1 Beds
, 1 Baths
620 - 1 BELSIZE DRIVE , Toronto Ontario
Listing # C12122857
Welcome To The Boutique J. Davis House. This Stunning 1-Bed + Den Suite Offers 570 Sq Ft Of Sun-Filled Living Space. Close Proximity To Schools, Transit, Parks, Shops, And More. Don't Miss Out! (id:7525)
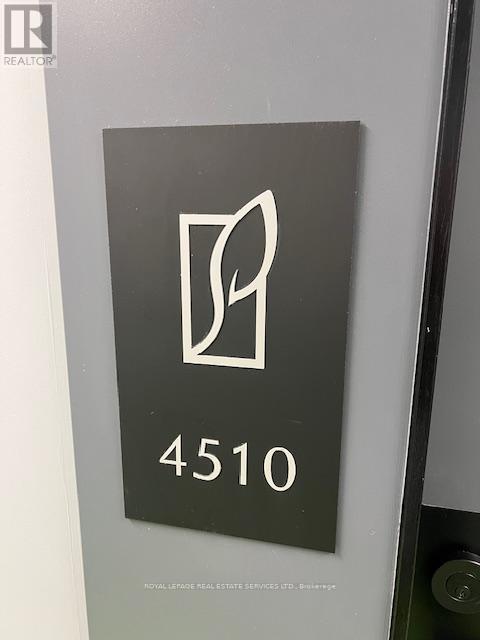
1 Beds
, 1 Baths
4510 - 430 SQUARE ONE DRIVE ,
Mississauga Ontario
Listing # W12140192
1 Beds
, 1 Baths
4510 - 430 SQUARE ONE DRIVE , Mississauga Ontario
Listing # W12140192
680 Square Feet, 1 Bedroom Plus Den. Soleil Model Elevated Living At Avia | 430 Square One Dr, Unit 3910, Mississauga. Welcome To The Soleil Model At Avia, A Brand-New, Never-Lived-In 1-Bedroom Plus Den Suite That Embodies Modern Elegance And Urban Sophistication. Perched On The 39th Floor, This Residence Offers Breathtaking Panoramic Views Of Mississauga's Skyline, Providing A Serene Backdrop To Your Daily Life. Suite Features: Spacious Layout: Open-Concept Design Seamlessly Connects The Living, Dining, & Kitchen Areas, Creating An Inviting Atmosphere For Relaxation And Entertainment. Modern Kitchen: Equipped With Sleek Stainless-Steel Appliances, A Center Island, And Contemporary Finishes, Perfect For Culinary Enthusiasts.Private Balcony: Step Out To Enjoy Fresh Air And Stunning City Vistas, Ideal For Morning Coffees Or Evening Unwinding. Primary Bedroom: Generously Sized With North-Facing Views, Offering A Peaceful Retreat. Versatile Den: Open-Concept Space Suitable For A Second Bedroom, Home Office, Or Study. Premium Flooring: Laminate Flooring Throughout Enhances The Suite's Modern Aesthetic. Conveniences: In-Suite Laundry, One Underground Parking Spot, And A Storage Locker Included. Building Amenities: 24-Hour Concierge Service. State-Of-The-Art Fitness Center And Yoga Studio. Party Room And Media Lounge. Outdoor Patio & Sun Terrace With BBQs. Children's Play Areas (Indoor And Outdoor). Gaming Lounge And Theatre Room. Chef's Kitchen And Multi-Purpose SpacesPrime Location: Situated In The Heart Of Mississauga's Vibrant Parkside Village, You're Just Steps Away From: Square One Shopping Centre. Sheridan College And Mohawk College. Celebration Square & The Living Arts Centre, An Array Of Restaurants, Bars, & Entertainment Options. Mississauga Bus Terminal And Major Highways (401, 403, QEW) For Easy Commuting. Additional Perks: High-Speed Internet Included In Rent. Food Basics Supermarket Conveniently Located Within The Building. (id:27)
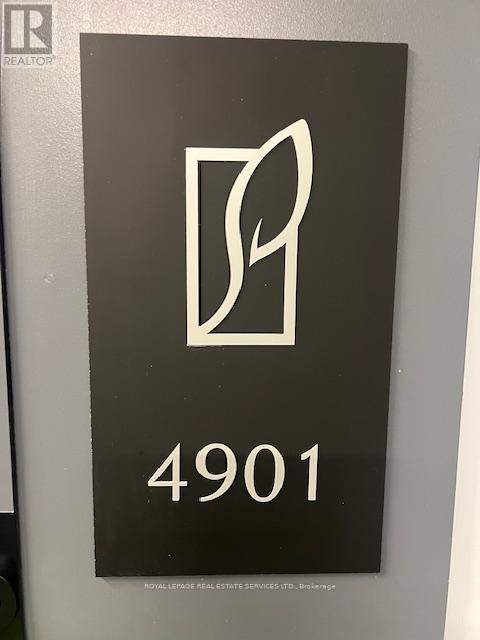
1 Beds
, 1 Baths
4901 - 430 SQUARE ONE DRIVE ,
Mississauga Ontario
Listing # W12148955
1 Beds
, 1 Baths
4901 - 430 SQUARE ONE DRIVE , Mississauga Ontario
Listing # W12148955
Sunlit Sophistication - The Daylight Model 430 Square One Dr, Unit 4901, Mississauga. Welcome to Avia, where contemporary design & everyday comfort meet in the vibrant core of Mississauga's Parkside Village. A brand-new, never-lived-in 1-bedroom suite that offers the perfect blend of modern style, smart functionality, & tranquil charm. Bright, Airy, & Inviting: Perched on the 49th floor, this thoughtfully crafted suite is bathed in natural light thanks to expansive windows & open-concept layout. The seamless flow between the living, dining, & kitchen areas creates a welcoming atmosphere that's ideal for both quiet solitude & casual entertaining. Modern Kitchen Excellence: The sleek, gourmet kitchen is equipped withfull-sized stainless steel appliances-including a fridge, stove, dishwasher, and microwave-and iscomplemented by clean, modern finishes that elevate the space. Your Private Outdoor Escape: Step out onto your private balcony to enjoy serene views & fresh air. Whether it's your morning coffee or a quiet sunset, this space offers the perfect urban retreat. Suite Highlights: Brand-New, Never-Occupied 1-Bedroom Condo.Open-Concept Living W/Flowing Design. Gourmet Kitchen With Stainless Steel Appliances. In-Suite Laundry For Everyday Ease. Private Balcony With Peaceful City Views. 1 Underground Parking Spot & 1Storage Locker. High-Speed Internet Included In Rent. Resort-Inspired Building Amenities: Fully Equipped Fitness Centre. Stylish Party Room & Media Lounge. Outdoor Terrace W/Seating & Social Spaces. 24-Hour Concierge & Secure Entry. Unmatched Urban Convenience: Live steps from everything: Square One Shopping Centre, Sheridan College, Mohawk College, Celebration Square, & the Living Arts Centre. Surrounded by trendy cafes, restaurants, nightlife, & cultural venues, you'll enjoy an exciting lifestyle witheverything at your fingertips. Plus, effortless commuting with quick access to Highway Highways 401, 403, QEW, and the Mississauga Transit Hub. (id:7525)
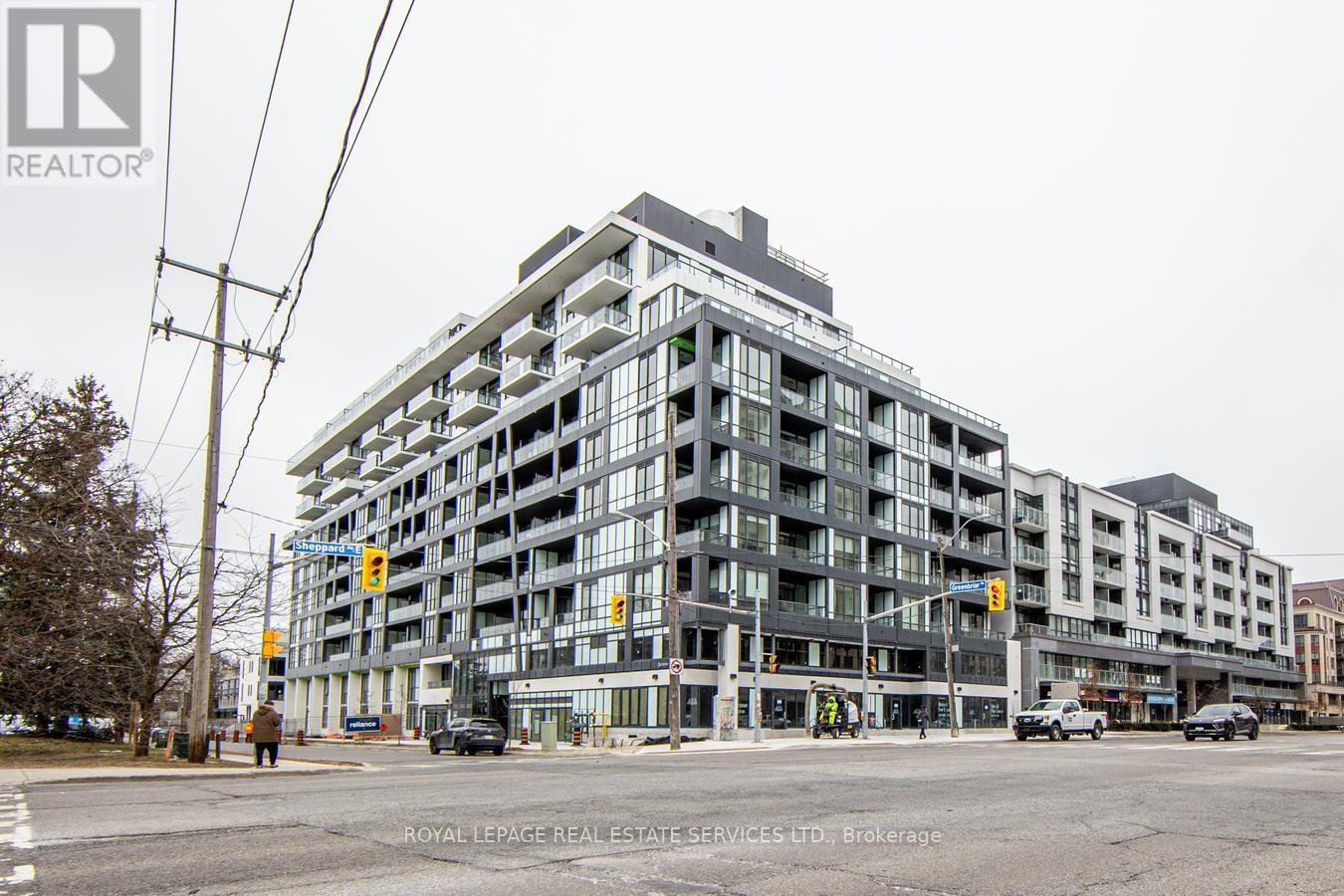
1+1 Beds
, 1 Baths
625 - 625 SHEPPARD AVENUE E ,
Toronto Ontario
Listing # C12079038
1+1 Beds
, 1 Baths
625 - 625 SHEPPARD AVENUE E , Toronto Ontario
Listing # C12079038
BAYVIEW AT THE VILLAGE EXQUISITELY CRAFTED BY THE RENOWNED INTERIOR DESIGN FIRM BY IV DESIGN, WITH CUSTOM FEATURES THROUGHOUTAND EXTRA DEEP BALCONIES AND TERRACES, EVERY DETAIL HAS BEEN METICULOUSLY THOUGHT THROUGH TO BRING A NEW LEVEL OF LUXURY TO BAYVIEW VILLAGE. 6TH FLOOR LEVEL 1+1 BDRM 1 WSHRM CONDO FEELS LIKE A 2 BDRM WITH 1 LOCKETR IN 10 STOREY BOUTIQUE DEVELOPMENT LOCATED BY THE SHEPPARD EAST SUBWAY LINE, 16-HOUR CONCIERGE SERVICE AND SURVEILLANCE OF THE BUILDING, SUPERB AMENITY SPACES SUCH AS FITNESS CENTRE ANDYOGA STUDIO, COMMUNAL WORK LOUNGE, MEDIA LOUNGE, PET SPA, SOCIAL LOUNGE WITH PRIVATE DINING AREA, OUTDOOR TERRACE FEATURING TWO-SIDED FIREPLACES, BBQ AREA, DINING SPACE AND LOUNGE. BRAND NEW UNIT, NEVER LIVED IN! UNIT IS MOVE IN READY, AND AVAILABLE NOW! (id:27)
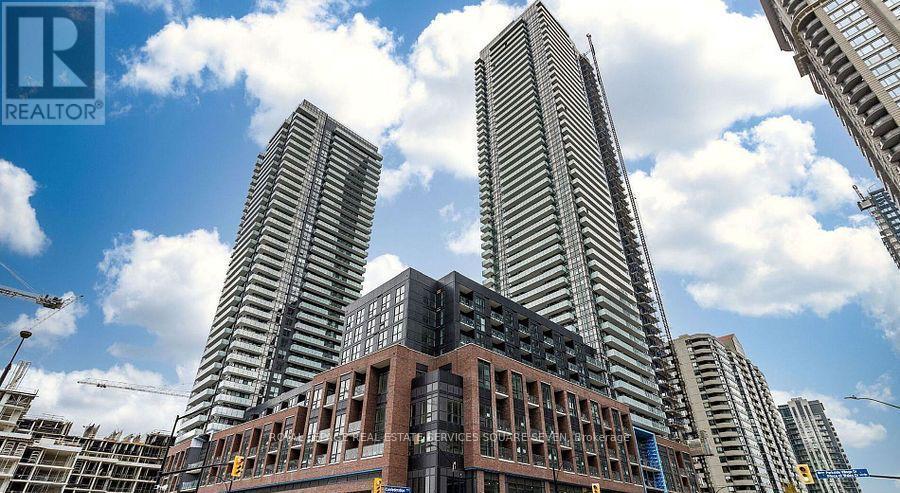
2 Beds
, 2 Baths
3209 - 430 SQUARE ONE DRIVE ,
Mississauga Ontario
Listing # W12122134
2 Beds
, 2 Baths
3209 - 430 SQUARE ONE DRIVE , Mississauga Ontario
Listing # W12122134
Brand new, never-lived-in 2-bedroom, 2-bathroom condo in the heart of Downtown Mississauga, just steps from Square One, Celebration Square, top restaurants, and bars, open-concept layout with floor-to-ceiling windows, two well-separated bedrooms for added privacy, and a spacious balcony with unobstructed southwest views. Near Highways 401, 403, and the QEW, with easy access to the Mississauga Bus Terminal, Sheridan College, and Mohawk College. A brand-new Food Basics is right on the ground floor. Building amenities include a fitness gym, party room, 24-hour concierge and much more (id:7525)
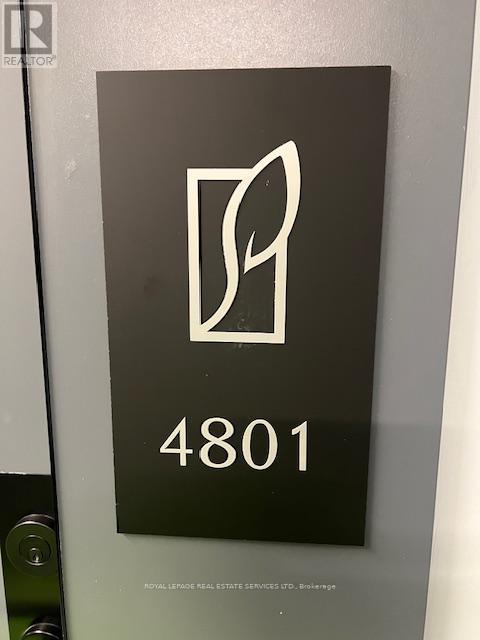
1 Beds
, 1 Baths
4801 - 430 SQUARE ONE DRIVE ,
Mississauga Ontario
Listing # W12148877
1 Beds
, 1 Baths
4801 - 430 SQUARE ONE DRIVE , Mississauga Ontario
Listing # W12148877
Bright Beginnings Await - The Daylight Model | 430 Square One Dr, Unit 4801, Mississauga. Welcome To Avia, Where Sophistication Meets Everyday Comfort In The Vibrant Heart Of Mississauga. Introducing The Daylight Model - A Brand-New, Never-Lived-In 1-Bedroom Suite That Blends Warmth, Style, And Functionality Into One Inviting Space. Step Into A Thoughtfully Designed Open-Concept Layout That Welcomes Natural Light Through Expansive Windows, Creating An Airy, Uplifting Atmosphere Ideal For Both Quiet Mornings And Cozy Evenings. The Sleek Kitchen Comes Equipped With Premium Stainless Steel Appliances Including A Fridge, Stove, Dishwasher, And Microwave Perfectly Complementing The Modern Finishes Throughout The Unit. Step Out Onto Your Private Balcony To Enjoy Fresh Air And Peaceful Views Whether Its Your Morning Coffee Or A Quiet Moment At Sunset, This Outdoor Space Is Your Personal Urban Retreat. Suite Highlights: Brand-New 1-Bedroom Condo With Contemporary Finishes. Open-Concept Layout With Seamless Flow Between Living, Dining & Kitchen. Gourmet Kitchen With Stainless Steel Appliances. Private Balcony For Outdoor Enjoyment. In-Suite Laundry For Daily Convenience.1 Underground Parking Spot & 1 Storage Locker Included High-Speed Internet Included In Rent. Resort-Style Amenities: Enjoy Access To Avias Upscale Amenities, Including A Fully Equipped Fitness Center, Party Room, Media Lounge, Outdoor Terrace, And 24-Hour Concierge Service All Curated To Enhance Your Lifestyle And Well-Being. Unbeatable Location: Ideally Located In Parkside Village, You re Just Moments From Square One Shopping Centre, Sheridan College, Mohawk College, And Celebration Square. Explore The Area's Vibrant Dining Scene, Trendy Cafés, Bars, And Entertainment Venues, All Just Steps Away. With Easy Access To Highways 401, 403, QEW, And The Mississauga Transit Hub, Commuting Is Both Quick And Effortless. Whether You're A Young Professional, A Student, Or Someone Looking To Enjoy The Best Of Urban L. (id:27)
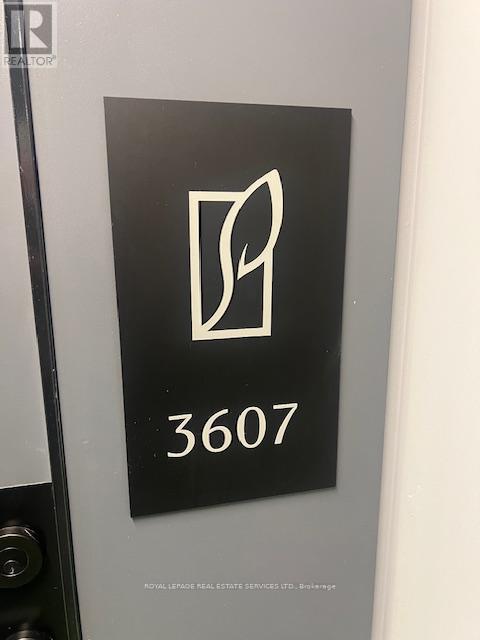
1+1 Beds
, 1 Baths
4410 - 430 SQUARE ONE DRIVE ,
Mississauga Ontario
Listing # W12140190
1+1 Beds
, 1 Baths
4410 - 430 SQUARE ONE DRIVE , Mississauga Ontario
Listing # W12140190
680 Square Feet, 1 Bedroom Plus Den. Soleil Model Elevated Living At Avia | 430 Square One Dr, Unit 4410, Mississauga. Welcome To The Soleil Model At Avia, A Brand-New, Never-Lived-In 1-Bedroom Plus Den Suite That Embodies Modern Elegance And Urban Sophistication. Perched On The 39th Floor, This Residence Offers Breathtaking Panoramic Views Of Mississauga's Skyline, Providing A Serene Backdrop To Your Daily Life. Suite Features: Spacious Layout: Open-Concept Design Seamlessly Connects The Living, Dining, & Kitchen Areas, Creating An Inviting Atmosphere For Relaxation & Entertainment. Modern Kitchen: Equipped With Sleek Stainless-Steel Appliances, A Center Island, & Contemporary Finishes, Perfect For Culinary Enthusiasts. Private Balcony: Step Out To Enjoy Fresh Air And Stunning City Vistas, Ideal For Morning Coffees Or Evening Unwinding. Primary Bedroom: Generously Sized W/North-Facing Views, Offering A Peaceful Retreat. Versatile Den: Open-Concept Space Suitable For A Second Bedroom, Home Office, Or Study. Premium Flooring: Laminate Flooring Throughout Enhances The Suite's Modern Aesthetic. Conveniences: In-Suite Laundry, One Underground Parking Spot, & A Storage Locker Included. Building Amenities: 24-Hour Concierge Service. State-Of-The-Art Fitness Center & Yoga Studio. Party Room & Media Lounge. Outdoor Patio And Sun Terrace W/BBQs. Children's Play Areas (Indoor And Outdoor). Gaming Lounge & Theatre Room. Chef's Kitchen & Multi-Purpose Spaces Prime Location: Situated In The Heart Of Mississauga's Vibrant Parkside Village, You're Just Steps Away From: Square One Shopping Centre. Sheridan College And Mohawk College. Celebration Square And The Living Arts Centre An Array Of Restaurants, Bars, & Entertainment Options. Mississauga Bus Terminal & Major Highways (401, 403, QEW) For Easy Commuting. Additional Perks: High-Speed Internet Included In Rent. Food Basics Supermarket Conveniently Located Within The Building. (id:27)
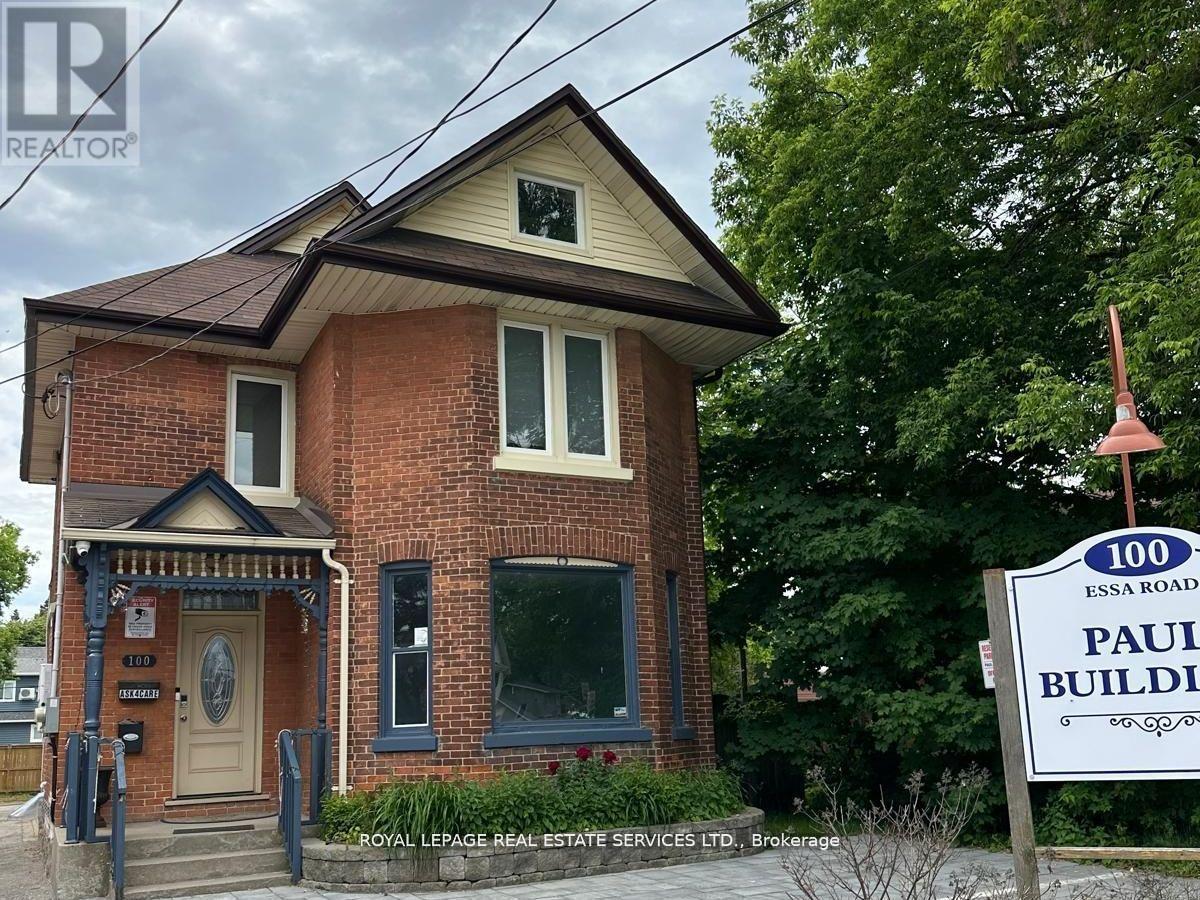
1 Baths
100 ESSA ROAD , Barrie Ontario
Listing # S11897158
This newly updated commercial space available for lease, situated in a bustling area is the perfect location for any business. The space features modern updated carpets, moldings, and a shared foyer with a separate entrance from the last room. Additionally, the shared waiting area and 4-piece washroom enhance the convenience and comfort of the space. The bright rooms with electric baseboards and a central gas system create a cozy ambiance, while the high ceilings contribute to a sense of spaciousness. It includes 3 designated parking spots, with 2 in the front and 1 in the back, ensuring ease of access for employees and clients. This versatile space is suitable for various purposes including retail, offices for professionals like doctors, lawyers, real estate agents, accountants, and can even accommodate a hair stylist salon, beauty spa, or registered massage clinic making it an ideal choice for a range of businesses. **EXTRAS** Within a 5-minute walk, you can enjoy the tranquil setting of the lake for breaks or leisure. Additionally, a plaza is just a min away, with numerous businesses lining Essa Road. No smoking, no pets, no overnight stays. (id:27)
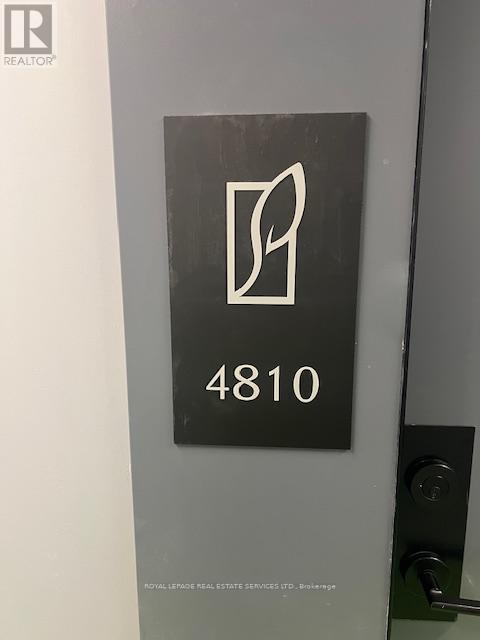
1 Beds
, 1 Baths
4810 - 430 SQUARE ONE DRIVE ,
Mississauga Ontario
Listing # W12150143
1 Beds
, 1 Baths
4810 - 430 SQUARE ONE DRIVE , Mississauga Ontario
Listing # W12150143
Soleil Model Elevated Urban Living at Avia | 430 Square One Dr, Unit 4810, Mississauga Discover refined city living in the Soleil Model at Aviaan immaculate, brand-new 1-bedroom + den suite offering modern luxury and captivating skyline views from the 48th floor. This never-before-lived-in residence combines style, function, and location for an exceptional lifestyle in the heart of Mississauga. Suite Highlights: Sophisticated Open Layout: The airy, open-concept floor plan seamlessly integrates the living, dining, and kitchen areas, creating an inviting space perfect for everyday living and entertaining. Designer Kitchen: Featuring sleek stainless-steel appliances, a contemporary centre island, and refined finishes ideal for home chefs and modern hosts alike. Private Balcony: Step outside to your personal oasis in the sky and enjoy sweeping city vistas with your morning coffee or evening glass of wine. Peaceful Primary Bedroom: Spacious and tranquil with expansive north-facing views, designed for restful retreats. Versatile Den: A flexible space that can serve as a second bedroom, office, or creative studio. Premium Touches: Stylish laminate flooring throughout,in-suite laundry, underground parking, and a dedicated storage locker provide everyday convenience with a touch of elegance. Luxury Building Amenities: 24-Hour Concierge & Secure Access. Fully Equipped Fitness Centre & Yoga Studio. Entertainment Lounge, Party Room & Theatre. Outdoor Sun Terrace with BBQs.Indoor/Outdoor Childrens Play Areas. Chefs Kitchen & Multi-Functional Community Spaces. Gaming & Media Lounges. Location Perks: Perfectly situated in Mississaugas lively Parkside Village, you're within walking distance to: Square One Shopping Centre. Sheridan & Mohawk College Campuses. Celebration Square & The Living Arts Centre.Top-Rated Restaurants, Cafés, and Nightlife. Major Highways (401, 403, QEW) & Mississauga Transit Terminal. Bonus Features:High-Speed Internet Included in Rent. (id:27)
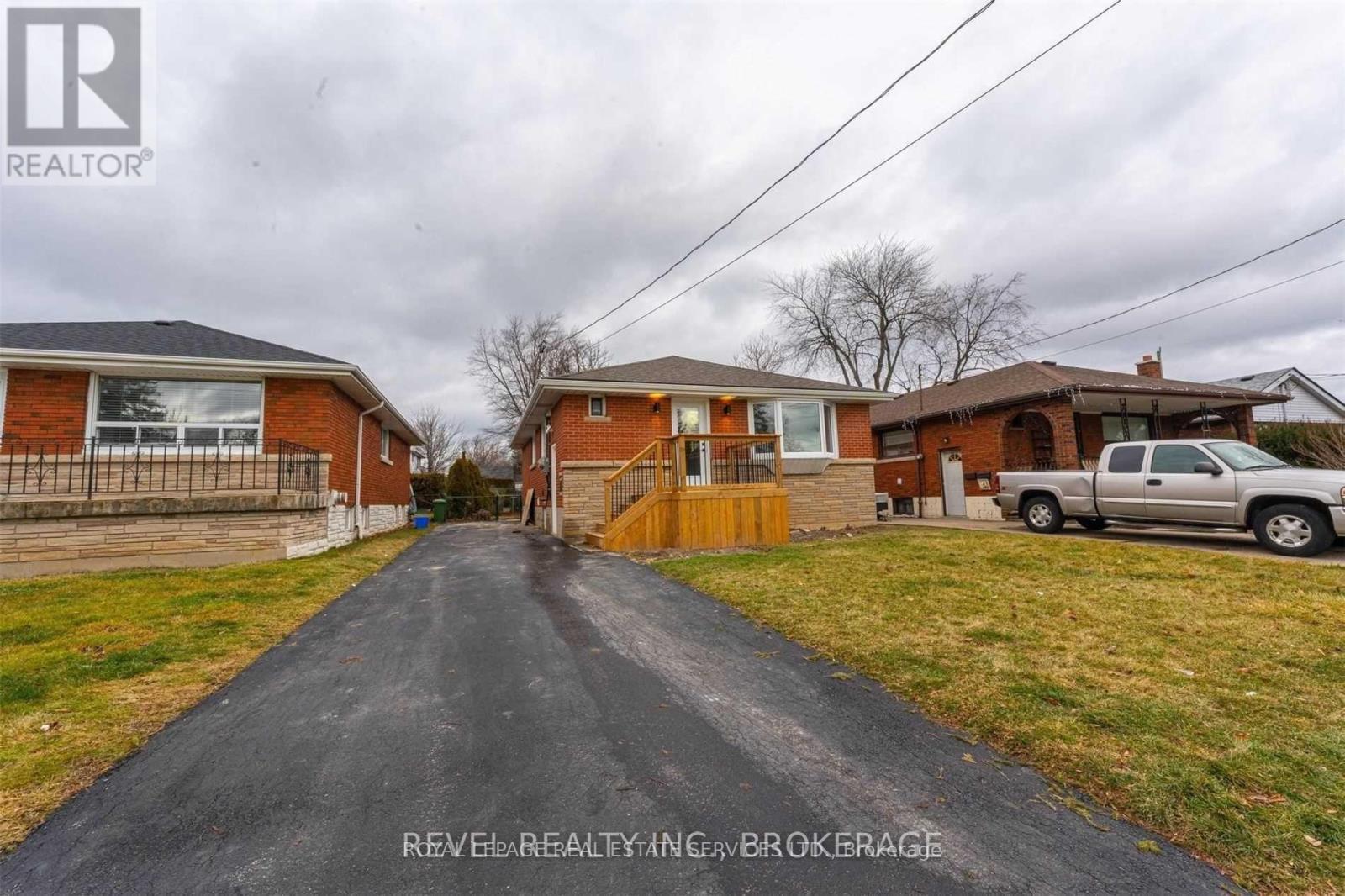
3 Beds
, 1 Baths
UPPER - 33 CALLIE ROAD ,
Hamilton Ontario
Listing # X12055288
3 Beds
, 1 Baths
UPPER - 33 CALLIE ROAD , Hamilton Ontario
Listing # X12055288
**Welcome to Your Dream Rental!** This spacious 3-bedroom, 1-bathroom main floor unit in a legal duplex on Central Hamilton Mountain has been meticulously renovated for modern living. Enjoy a brand-new front deck, large sun-filled windows, and premium finishes throughout. Luxury features include elegant flooring, custom tile work, and a chefs kitchen with a waterfall island, stainless steel appliances, and brass fixtures. Each bedroom is generously sized, while the sleek bathroom offers a stylish, spa-like vibe. Modern conveniences include **dual hydro meters** and efficient utility management. **Tenant responsible for hydro (separate meter) & 60% of other utilities.**Located in one of Hamilton's most desirable areas, this turnkey home blends comfort, style, and convenience. Do not miss out on this refined rental opportunity! (id:27)
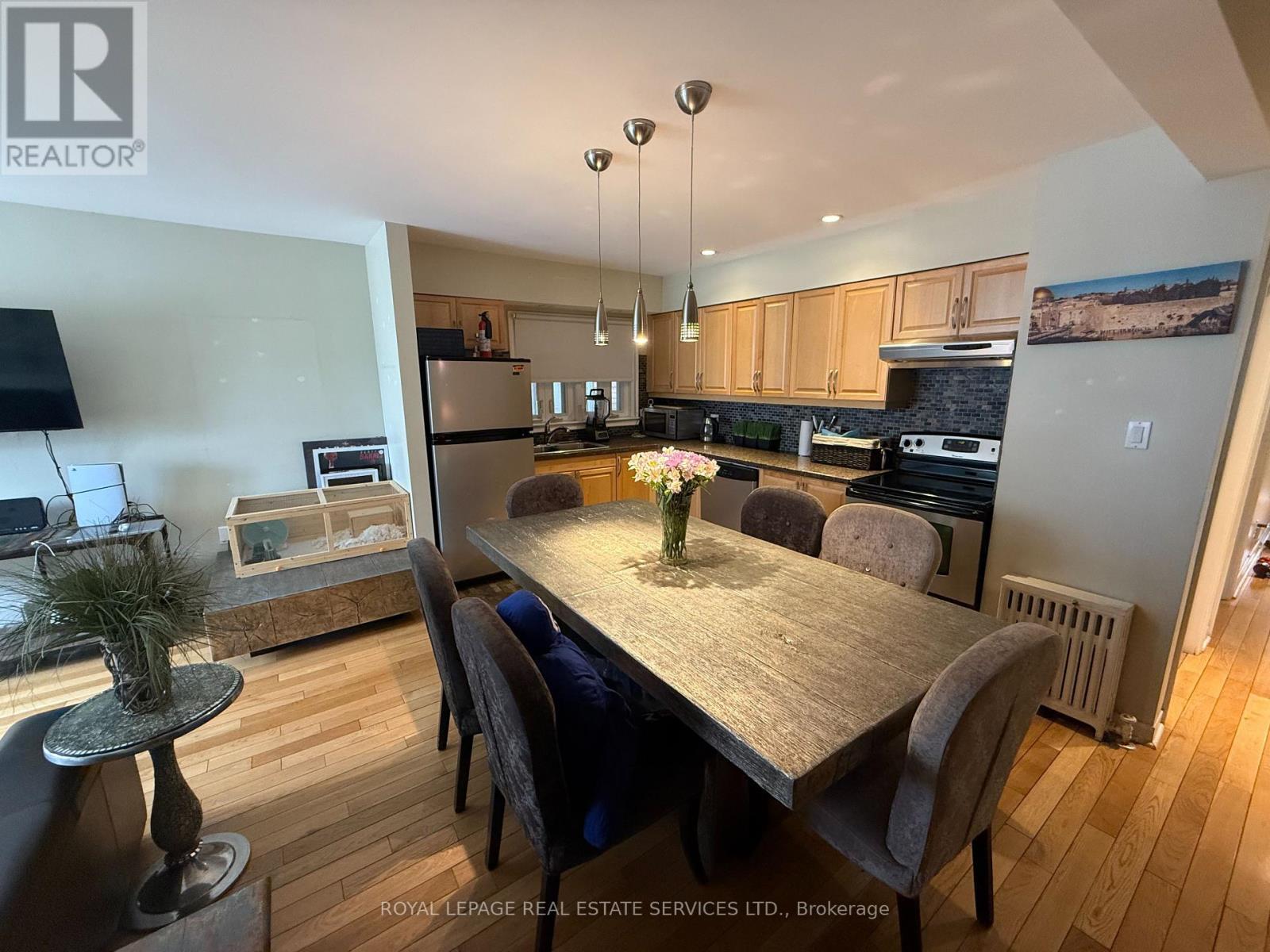
2 Beds
, 1 Baths
2 - 475 WINONA DRIVE ,
Toronto Ontario
Listing # C12110028
2 Beds
, 1 Baths
2 - 475 WINONA DRIVE , Toronto Ontario
Listing # C12110028
Renovated Elegant 2 Bedroom Apartment in the main level of a Home. Wood Flooring Everywhere, Modern Open Kitchen Concept, Fully Equipped. Access To Shared Garden. Parking Avail. Close To Ttc, Subway & Parks. Easy Access To U Of T, York U, George Brown, Ryerson U And Downtown Toronto Hospital. Rent Includes Water, Heating, Washer/Dryer, Hydro Is Paid Separately. Parking is a separate fee of $75/mth. (id:27)
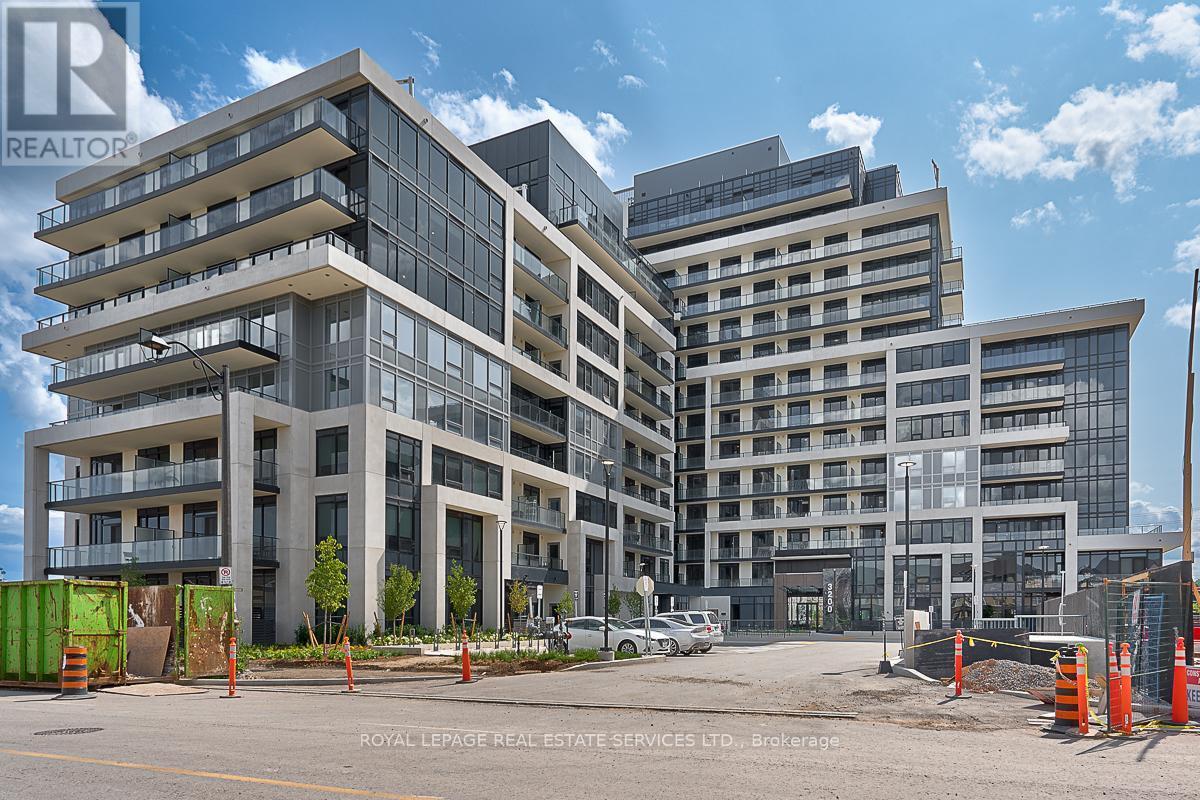
1+1 Beds
, 1 Baths
521 - 3200 WILLIAM COLTSON AVENUE ,
Oakville Ontario
Listing # W12099350
1+1 Beds
, 1 Baths
521 - 3200 WILLIAM COLTSON AVENUE , Oakville Ontario
Listing # W12099350
Superb rental opportunity in prestigious Upper West Side Condos! Welcome to one of Oakville's most sought-after developments - Upper West Side Condos - where upscale urban living meets everyday convenience. This one bedroom + den suite offers a stylish blend of comfort, function, and modern finishes in an unbeatable location. Enjoy a thoughtfully designed interior featuring 9' ceilings, wide-plank laminate flooring throughout, and a sun-drenched living/dining area that opens onto a private balcony with unobstructed views - perfect for relaxing or enjoying your morning coffee. The modern kitchen is beautifully appointed with quartz countertops, Whirlpool stainless steel appliances, and ample cabinetry. A versatile den provides the ideal space for a home office or guest room, while the spacious primary bedroom offers ensuite privilege to a spa-inspired three-piece bathroom with a walk-in glass shower. Additional highlights include in-suite laundry with a full-size Whirlpool stacked washer and dryer, one underground parking space, storage locker, and a smart digital lock system with fob and combination access. The impressive host of amenities include a virtual concierge, 24-hour security, fitness centre, yoga studio, stylish party room and entertainment lounge, 13th floor landscaped rooftop terrace with stunning views, and visitor parking. Tenant is responsible for all utilities, including hot water heater rental. Conveniently located with easy access to major highways. You're also close to an array of shopping and everyday essentials, including Longo's, Canadian Tire, LCBO, Walmart Supercentre, Royal Canadian Superstore, banks, fitness centres, and popular dining options. (id:27)

3 Beds
, 3 Baths
3 - 6894 GARNER ROAD ,
Niagara Falls Ontario
Listing # X12090012
3 Beds
, 3 Baths
3 - 6894 GARNER ROAD , Niagara Falls Ontario
Listing # X12090012
Brand-new, never-lived-in 3-bedroom, 2.5-bathroom townhouse in Niagara. With a sleek and thoughtfully designed layout, this home offers a fresh start in a contemporary, welcoming community. Enjoy immediate access to street transit for an easy commute, and take advantage of nearby recreational facilities, including parkettes, walking trails, basketball courts, sports fields, and golf courses. With Niagara Square shopping plaza just a 6-minute drive away, you'll have a variety of shopping and dining options at your fingertips. (id:27)
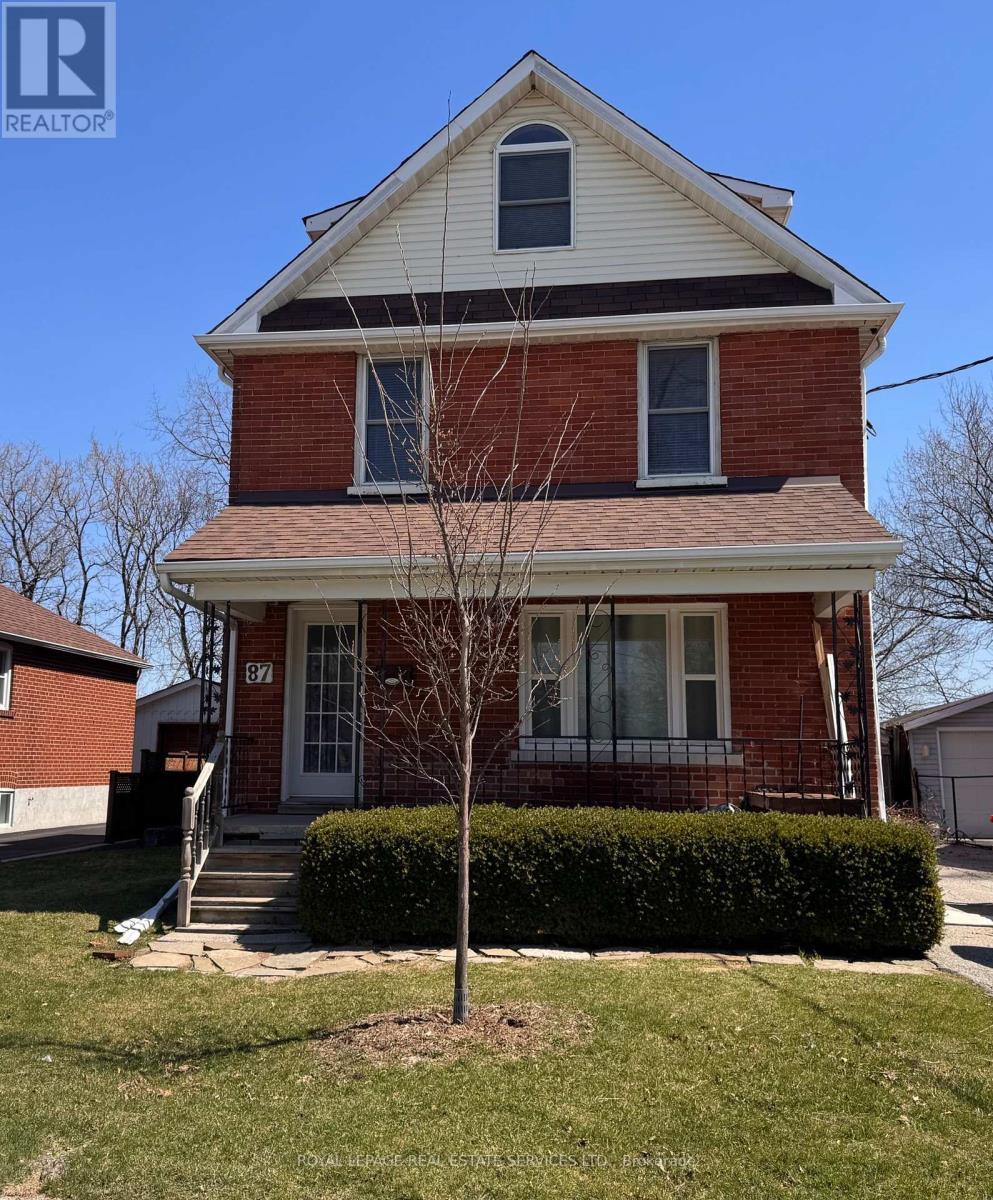
2 Beds
, 1 Baths
2 - 87 GREENDALE AVENUE ,
Toronto Ontario
Listing # W12118302
2 Beds
, 1 Baths
2 - 87 GREENDALE AVENUE , Toronto Ontario
Listing # W12118302
Welcome to this unique and multi-level home offering 2 bedrooms plus a versatile denperfect for a home office or study. Located in a quiet neighbourhood, this bright and airy space features a thoughtfully updated kitchen with an eat in dining center island, countertop seating. The kitchen also includes ample cabinetry, a walk-in pantry closet, and walks out to a private balcony with unobstructed viewsideal for morning coffee or evening relaxation.Enjoy the comfort of a spacious living room located on the third floor, flooded with natural light from multiple windows and two skylights. Just off the living area, the den features built-in shelving and a window, making it an excellent workspace or reading nook.The home includes two bedrooms, each with its own window, ceiling fan, and closet space. A four-piece bathroom, additional starage with a skylight adds both function and charm. Additional storage is available in the hallway, and laundry is conveniently located in the basementshared with just one other resident.Enjoy easy access to up-and-coming Eglinton LRT, Highway 401, TTC, nearby parks, cycling and walking trails, York Recreation Centre, schools, and shoppingmaking daily life convenient and connected.Don't miss this opportunity to lease a bright, in a fantastic location! (id:27)
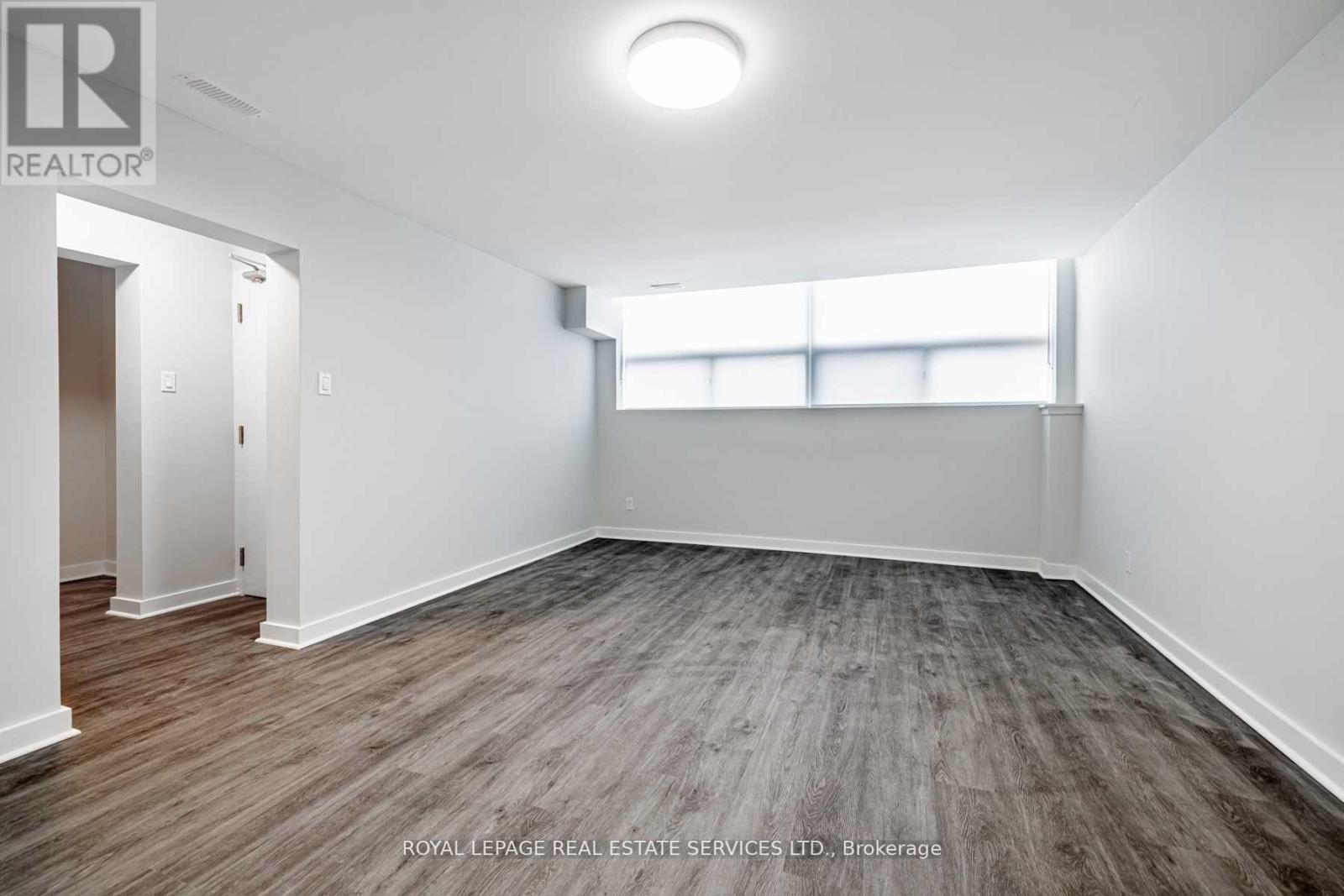
2 Beds
, 1 Baths
LOWER - 72 WINSTON PARK BOULEVARD ,
Toronto Ontario
Listing # W12132045
2 Beds
, 1 Baths
LOWER - 72 WINSTON PARK BOULEVARD , Toronto Ontario
Listing # W12132045
Bright, Spacious & Convenient Living at 72 Winston Park Blvd (Lower Level). Welcome to this beautifully updated 2-bedroom, 1-bathroom lower-level unit in a quiet, family-friendly neighbourhood near Wilson and Dufferin. Thoughtfully renovated, the unit features a large modern kitchen and a bright, open-concept living and dining area perfect for relaxing or entertaining. Parking is included, and you're just moments from the 401, making commuting a breeze. Enjoy being close to everyday essentials like Costco, Humber River Hospital, Yorkdale Mall, and plenty of public transit options .A fantastic opportunity to live in a well-connected and vibrant area! (id:27)
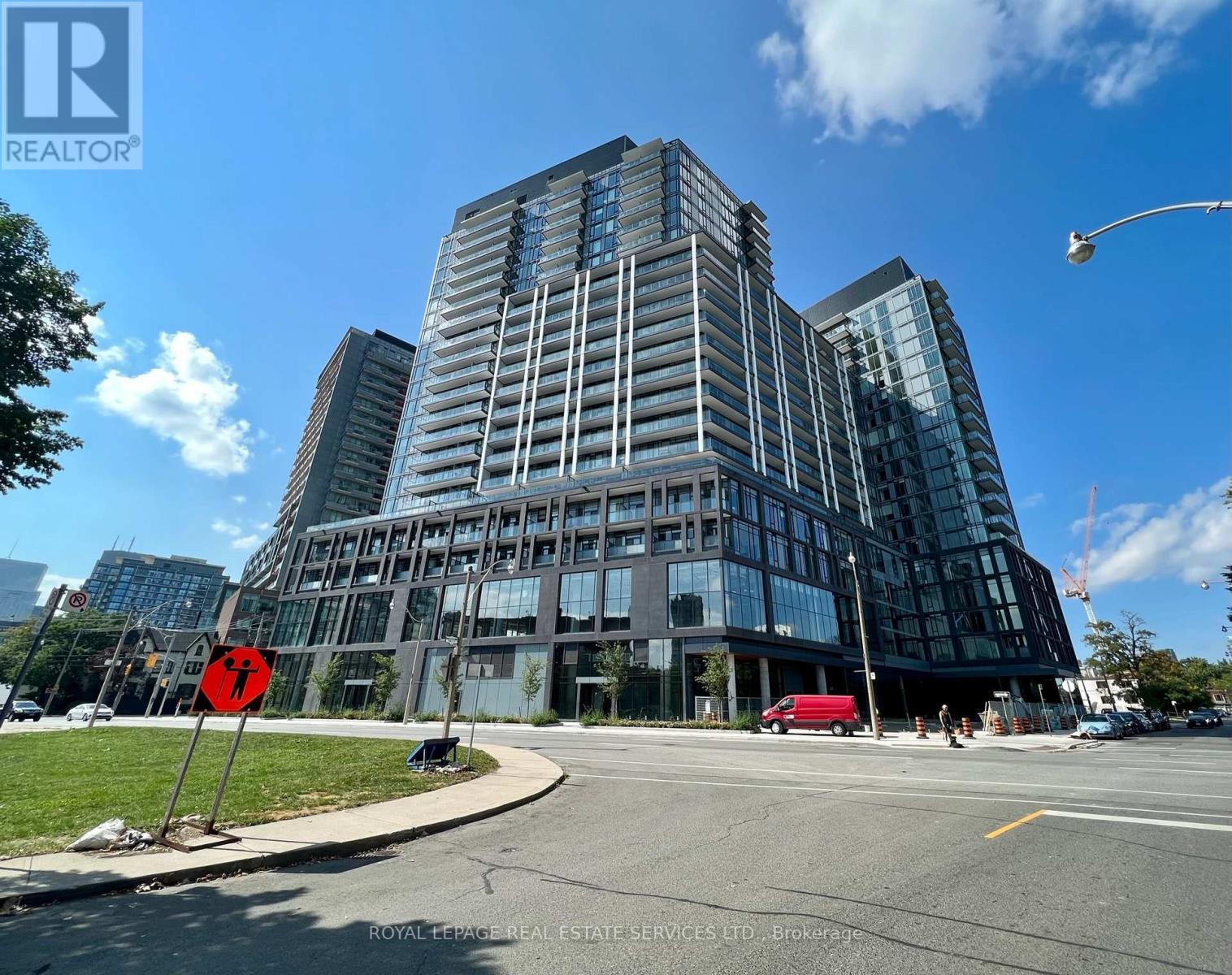
2 Beds
, 2 Baths
920 - 50 POWER STREET ,
Toronto Ontario
Listing # C12024250
2 Beds
, 2 Baths
920 - 50 POWER STREET , Toronto Ontario
Listing # C12024250
Functional, and spacious two bedroom two washroom condo available for lease. Laminate throughout, floor to ceiling windows with lots of natural light. Three closets including a walk in closet and a locker for plenty of storage. Stainless steel appliances and a large balcony for summery days makes this unit great for couples or families. Tons of amenities such as outdoor pool, 24 hr concierge, gym, pet spa, outdoor grills and fireplace and much more. Walking distance to parks, shopping, distillery district, TTC, restaurants, and is very close to DVP/ QEW. Come see for yourself. (id:27)

