Listings
All fields with an asterisk (*) are mandatory.
Invalid email address.
The security code entered does not match.
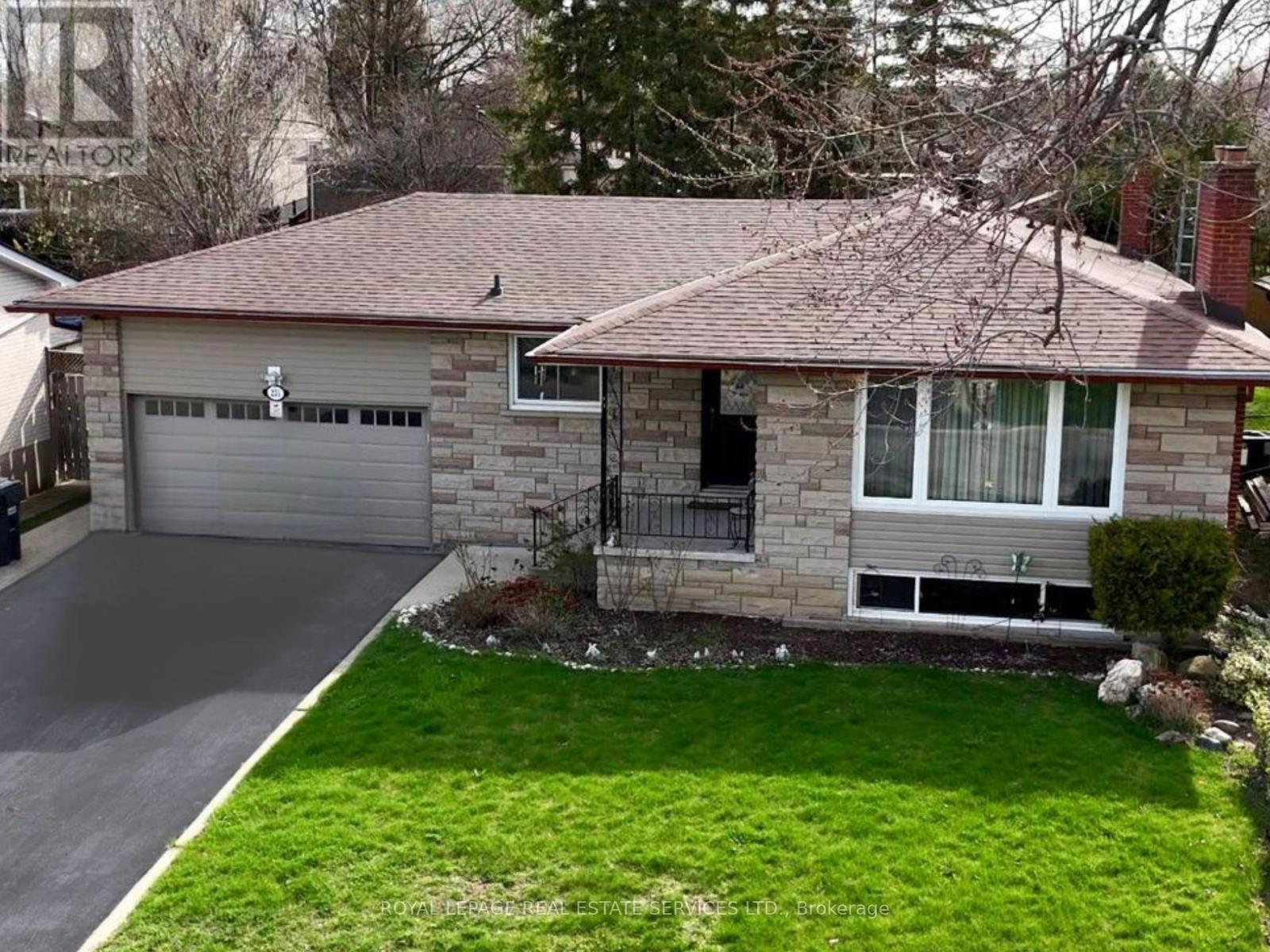
3 Beds
, 2 Baths
UPPER - 231 ELIZABETH STREET S ,
Brampton Ontario
Listing # W12277041
3 Beds
, 2 Baths
UPPER - 231 ELIZABETH STREET S , Brampton Ontario
Listing # W12277041
Welcome to this sprawling raised bungalow with a professionally finished legal basement, ideally situated in the highly sought-after Elizabeth Street South neighborhood. Thoughtfully designed with independent entrance, this residence offers bright, beautifully renovated spaces flooded with natural light across the main floor level. Boasting a bright, upgraded kitchen, 3 spacious bedrooms, 2 modern bathrooms, and laundry area in the kitchen. This home provides ample room for comfortable, modern living. The main floor features beautiful hardwood flooring throughout, a gas fireplace, and a large bay window. The kitchen and dining area showcase a custom Italian, designer kitchen finished in dark maple wood with abundant storage, high-end appliances, including a Fisher & Paykel double-door fridge, and a picturesque front-facing window. A double-door walkout leads to a pristine backyard retreat with mature pine trees creating privacy, and an oversized premium concrete-aggregate patio, ideal for entertaining. Two garden sheds complete the yard. The double car driveway allows parking for 2 cars per suite, so there is plenty of room. Don't miss this rare opportunity to rent a versatile property in an unbeatable location close to GO transit, Gage Park, shops, restaurants, schools, and highways. This suite is a great opportunity and a must-see! Tenant to cover: Utilities - 50% (id:27)
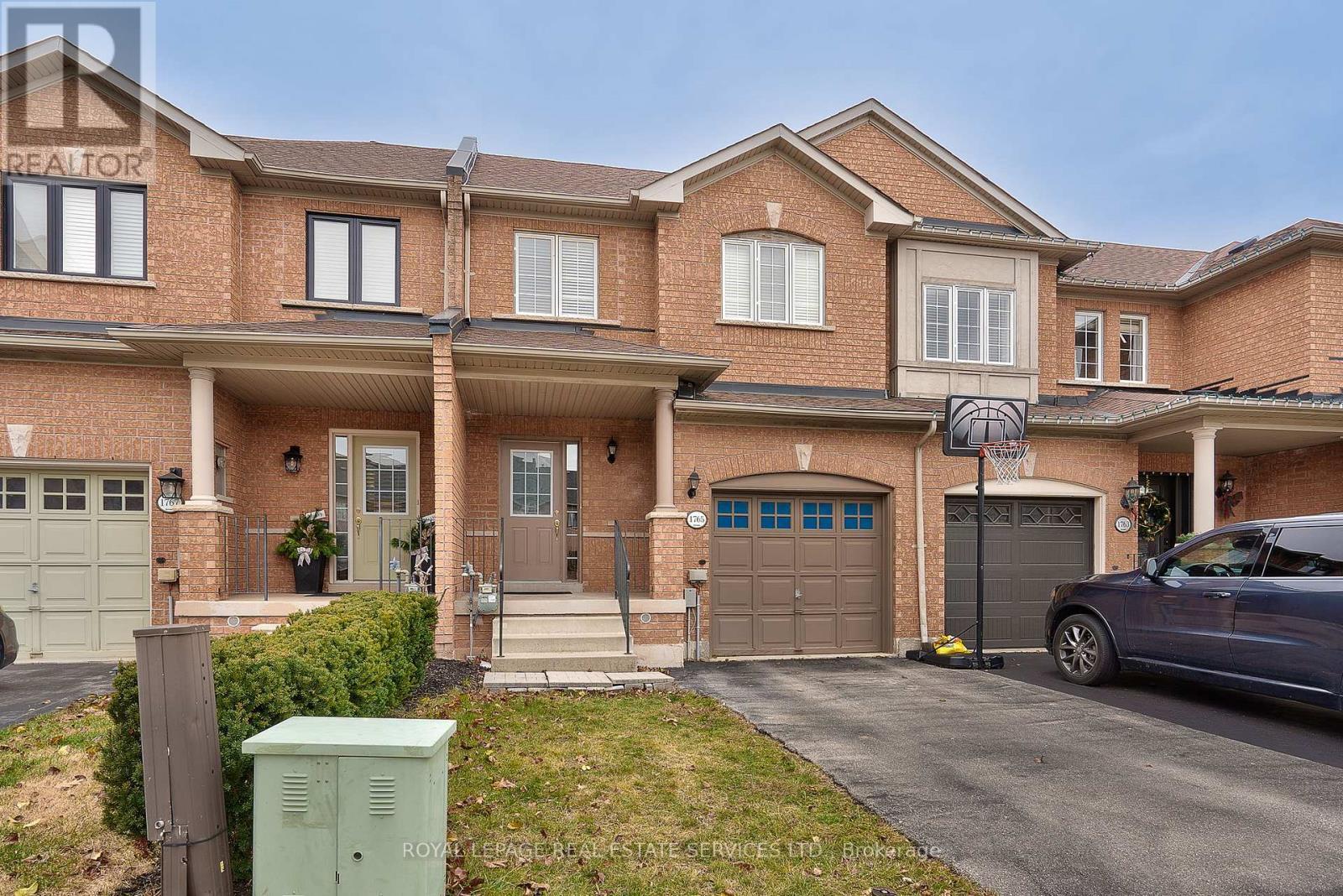
3 Beds
, 3 Baths
1765 COBRA CRESCENT ,
Burlington Ontario
Listing # W12264171
3 Beds
, 3 Baths
1765 COBRA CRESCENT , Burlington Ontario
Listing # W12264171
AVAILABLE SEPTEMBER 1st! SPACIOUS FREEHOLD TOWNHOME AVAILABLE FOR LEASE IN A PRIME LOCATION! Exclusive rental opportunity in a desirable neighbourhood, within walking distance of Corpus Christi Catholic Secondary School and surrounded by a host of amenities. Enjoy the convenience of nearby shopping centres, restaurants, cafes, banks, LCBO, parks, and more! This three bedroom freehold townhome offers over 1,700 square feet of comfortable living space with a functional layout and fully fenced backyard. The main level features an oversized living room with laminate flooring, separate dining area with walkout to backyard, and spacious kitchen with ample cabinetry. The upper level offers an expansive primary bedroom with a walk-in closet and four-piece ensuite, two additional bedrooms, and a four-piece main bathroom. Ideal for commuters, this home offers easy access to major highways, GO Train, and public transit. Nestled on a quiet family-friendly street, you'll enjoy the best of suburban living and urban access. (id:27)
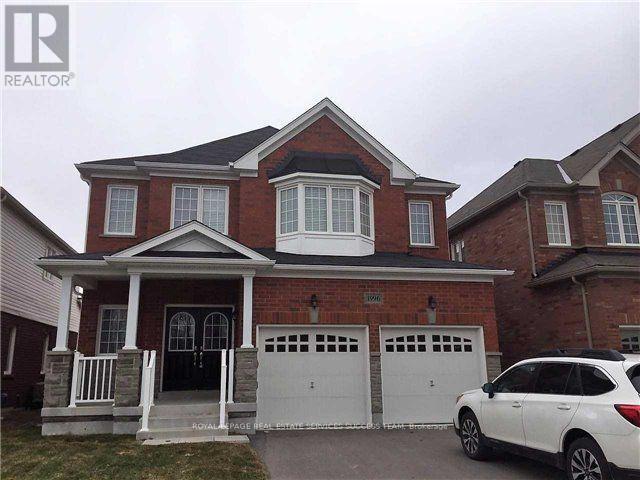
4 Beds
, 3 Baths
1996 QUEENSBURY DRIVE ,
Oshawa Ontario
Listing # E12205483
4 Beds
, 3 Baths
1996 QUEENSBURY DRIVE , Oshawa Ontario
Listing # E12205483
Stunning very well maintianed 4 Bedroom Home Features 6 Car Park, 9' Ceiling & Gleaming Hardwood On Main W/2 Grand Staircases. The Modern Kitchen Features An Open Concept Eat-In Kitchen. The Sliding Doors Lead To A Gorgeous Private Rear Yard Great For Entertaining! The Second Level W/ 4 Lg Sized Rooms & A 5Pc Master Ensuite W/ Glass Shower, W/I Closet.Only Steps From Public School, Quiet Neighborhood. Lots Of Privacy. Fireplace, S/S Appliances, Gas Range, Lots Of Large Window, Breakfast W/O To Deck, Large Ensuite And Bathroom (id:27)
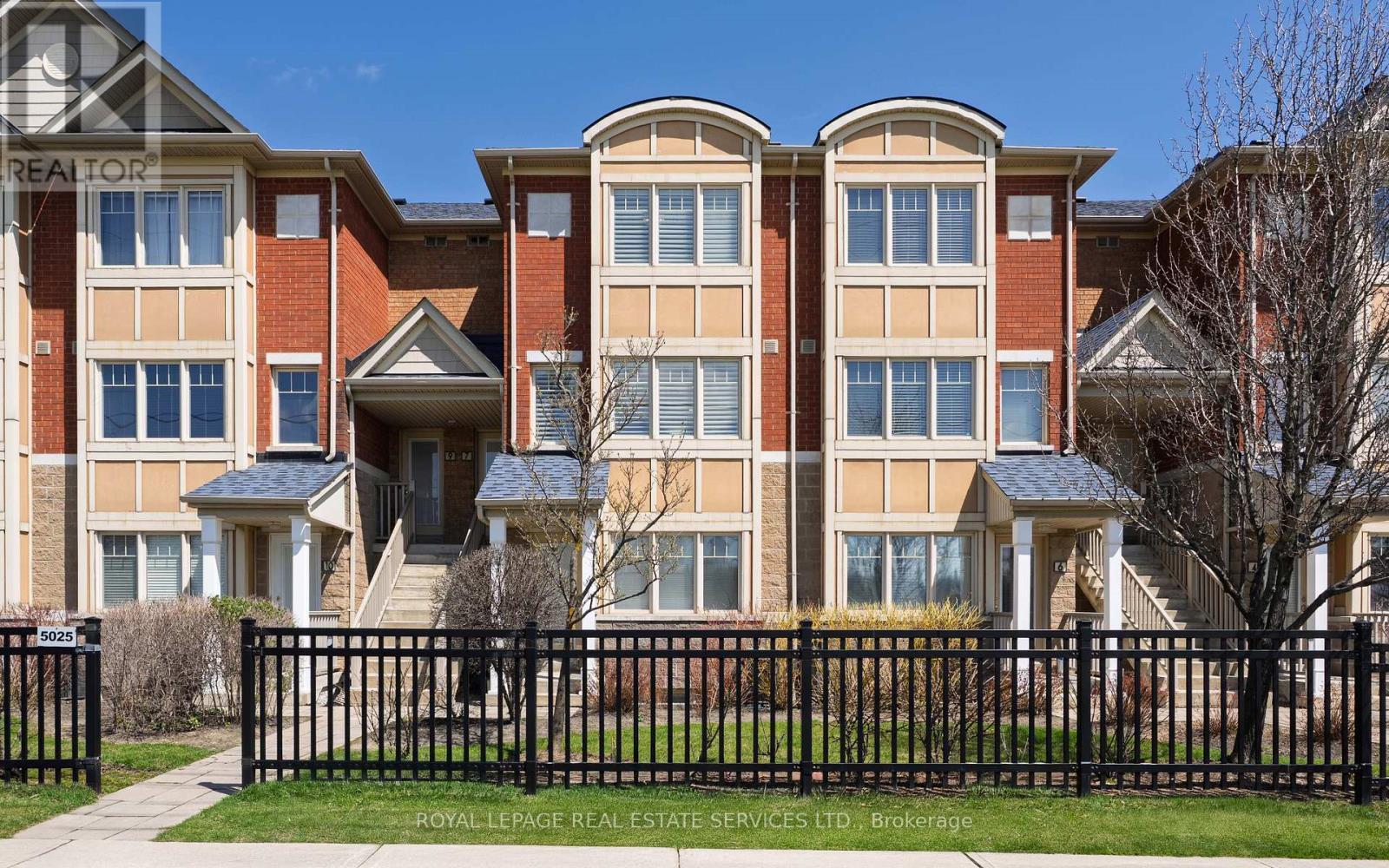
3+1 Beds
, 3 Baths
7 - 5025 NINTH LINE ,
Mississauga Ontario
Listing # W12245632
3+1 Beds
, 3 Baths
7 - 5025 NINTH LINE , Mississauga Ontario
Listing # W12245632
Rent this upgraded 3-bed + den, 3-bath stacked townhome offering approximately 1,624 sq ft of stylish, move-in ready living! Set across three thoughtfully designed levels, this sun-filled home has just undergone a $15,000+ refresh and blends function with flair. The open-concept main floor features a generous living/dining space and a modern kitchen with stone counters, stainless steel appliances, a breakfast bar, and ample cabinetry. A sleek updated powder room adds convenience, while the bright, private den with walk-out to a large balcony is ideal for workingfrom home or relaxing outdoors. Upstairs, the oversized primary suite boasts a refreshed 4-piece ensuite and walk-in closet. Two additional bedrooms, a full bathroom, and convenient upper-level laundry complete the picture. With direct garage access, ample storage, and low-maintenance living, this home offers the best of both worlds space and convenience just minutes from parks, schools, transit, and shopping. (id:27)
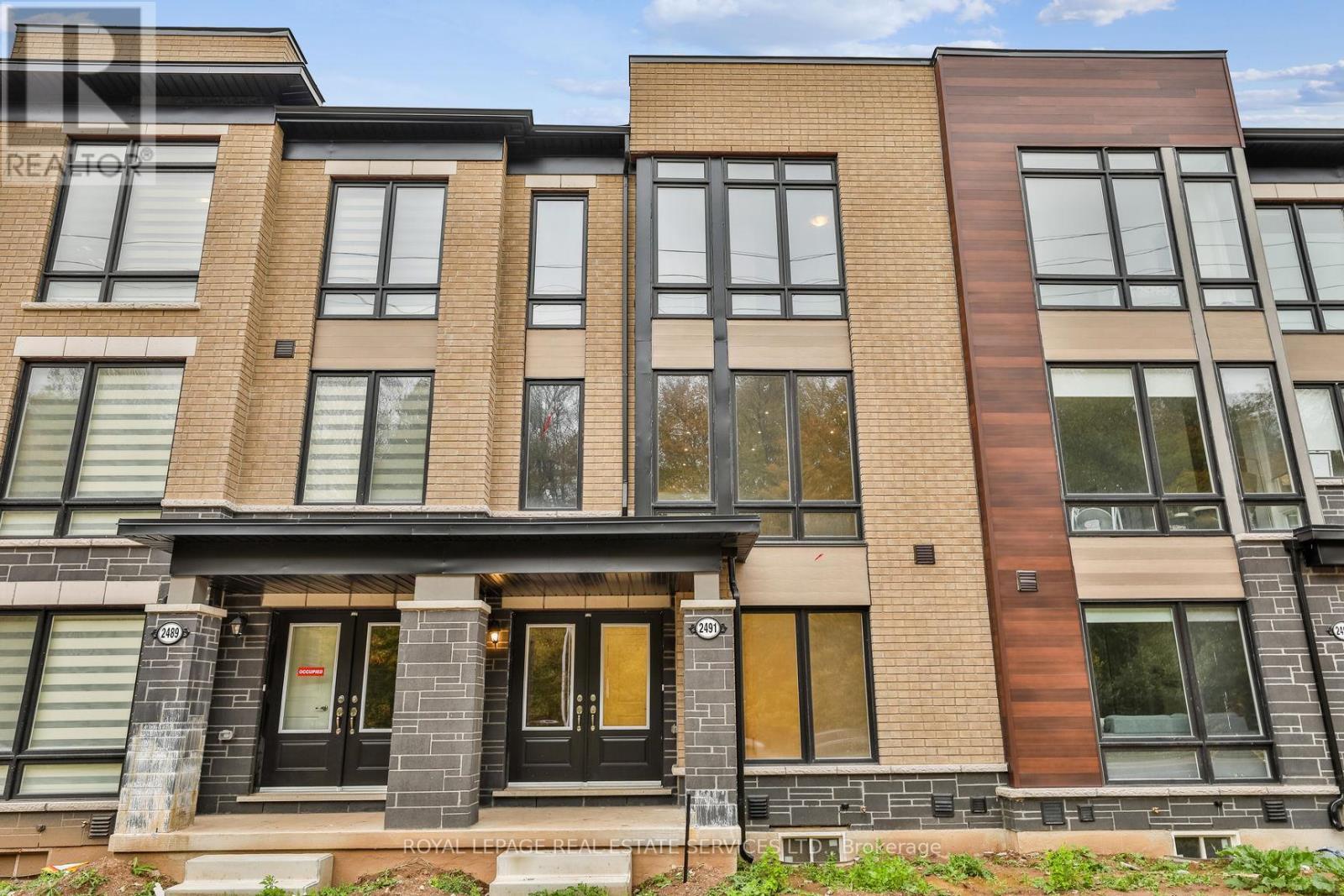
3 Beds
, 3 Baths
2491 BADGER CRESCENT ,
Oakville Ontario
Listing # W12252257
3 Beds
, 3 Baths
2491 BADGER CRESCENT , Oakville Ontario
Listing # W12252257
Welcome to 2491 Badger Crescent! Upgraded Executive 3 Storey Townhome in Oakville's New "Encore" Glen Abbey Community. Walk through the double front doors to approximately 1,786 sq.ft.of luxurious living space includes 3 Bedrooms, 2+1 Baths, a Den and open main floor Kitchen, Breakfast and large Living & Dining area. Bright White Kitchen cabinetry with stainless steel Appliances, elegant Quartz countertops. Large Quartz Island with waterfall edge, Single bowl sink, dishwasher, and seating for 3. Breakfast area with patio door to Terrace with glass railings. Upper level offers 3 bedrooms, 4pc Main Bath and Master with Walk In Closet & 3pc Ensuite with glass shower doors. Carpet Free!Many Upgrades throughout including, 9ft ceilings, LED pot lights, rich dark hardwood floors, wood staircase with solid wood railings, large floor tiles, upgraded cabinets, countertops, faucets and & tiles in washrooms. Floor to ceiling windows on every floor allow for an abundance of natural light to flow throughout the home. Double car garage with inside entrance to main floor Den perfect for working from home, Laundry Room and stairs to unfinished basement. Total 4 Parking. By Castleridge Homes. Close To Major Amenities, Golf Courses, Provincial Parks, trails, Top Rated Public/Private Schools, Minutes To Bronte GO Station & The Highway QEW, 403,407. Available August 15/2025. Call this home!! (id:27)
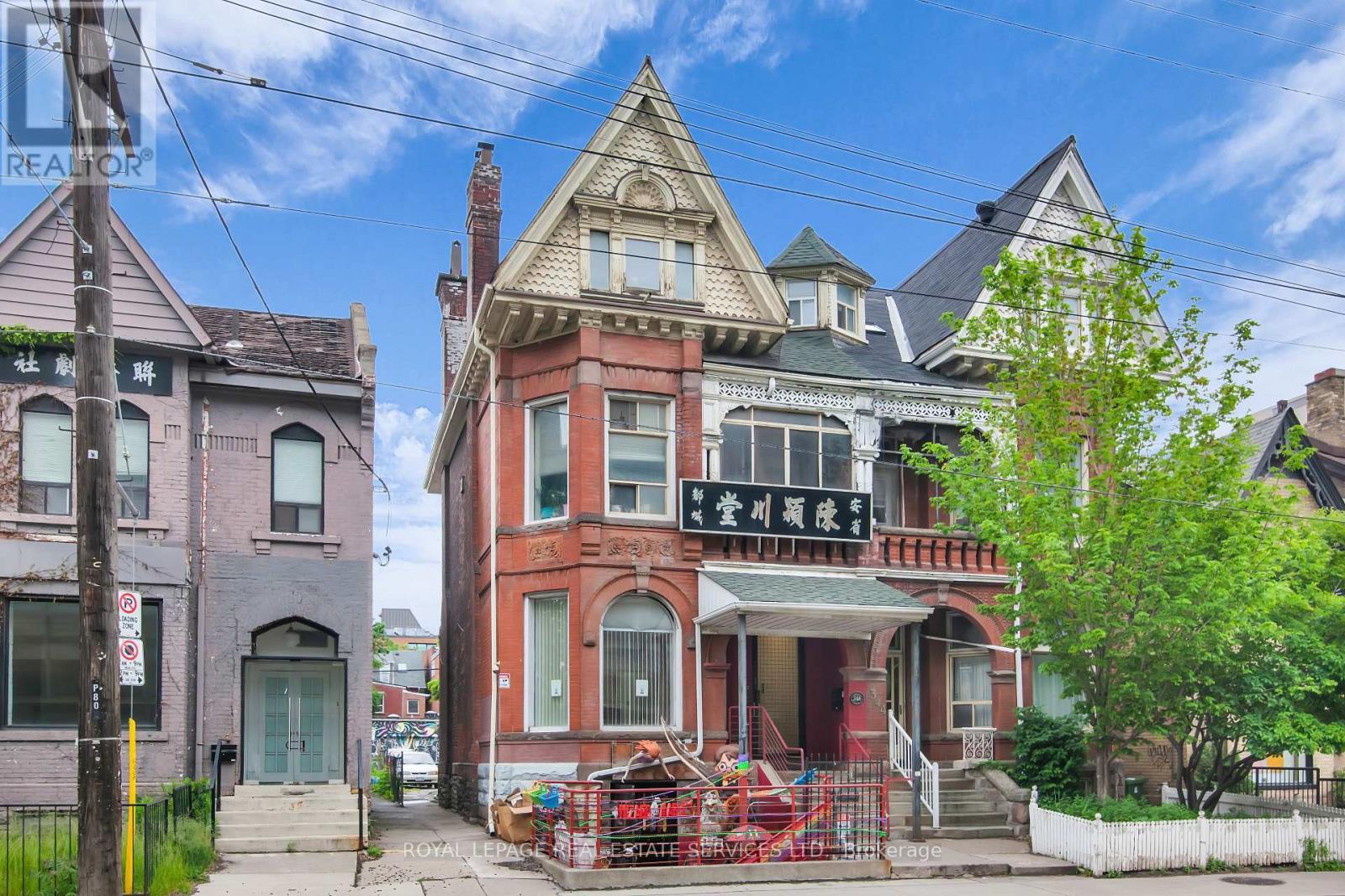
MAIN FLOOR - 346 DUNDAS STREET W , Toronto Ontario
Listing # C12209797
Excellent Opportunity For Medical/Dental, Art Related & Other Retail Usage. Prime Location Directly Across From The Art Gallery Of Ontario. Laneway Parking Included. Minimum 3 Year Term. Available Immediately. (id:27)
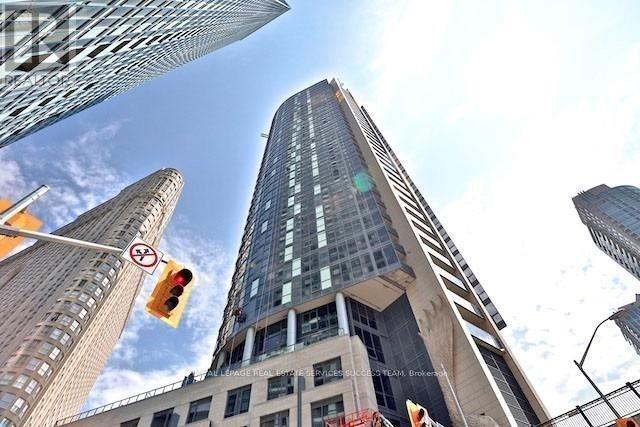
2 Beds
, 2 Baths
2004 - 1 THE ESPLANADE ,
Toronto Ontario
Listing # C12282230
2 Beds
, 2 Baths
2004 - 1 THE ESPLANADE , Toronto Ontario
Listing # C12282230
Finest Downtown Living. 2 Bed 2 Washroom Condo With Great View. Excellent Building Amenities, Concierge Service. Steps To Financial Distrct And Downtown Core. Stroll To St. Lawrence Market And Surrounding Shops. Comes with one underground parking and one locker. (photos are from prior listings no more view of the CN tower) (id:27)
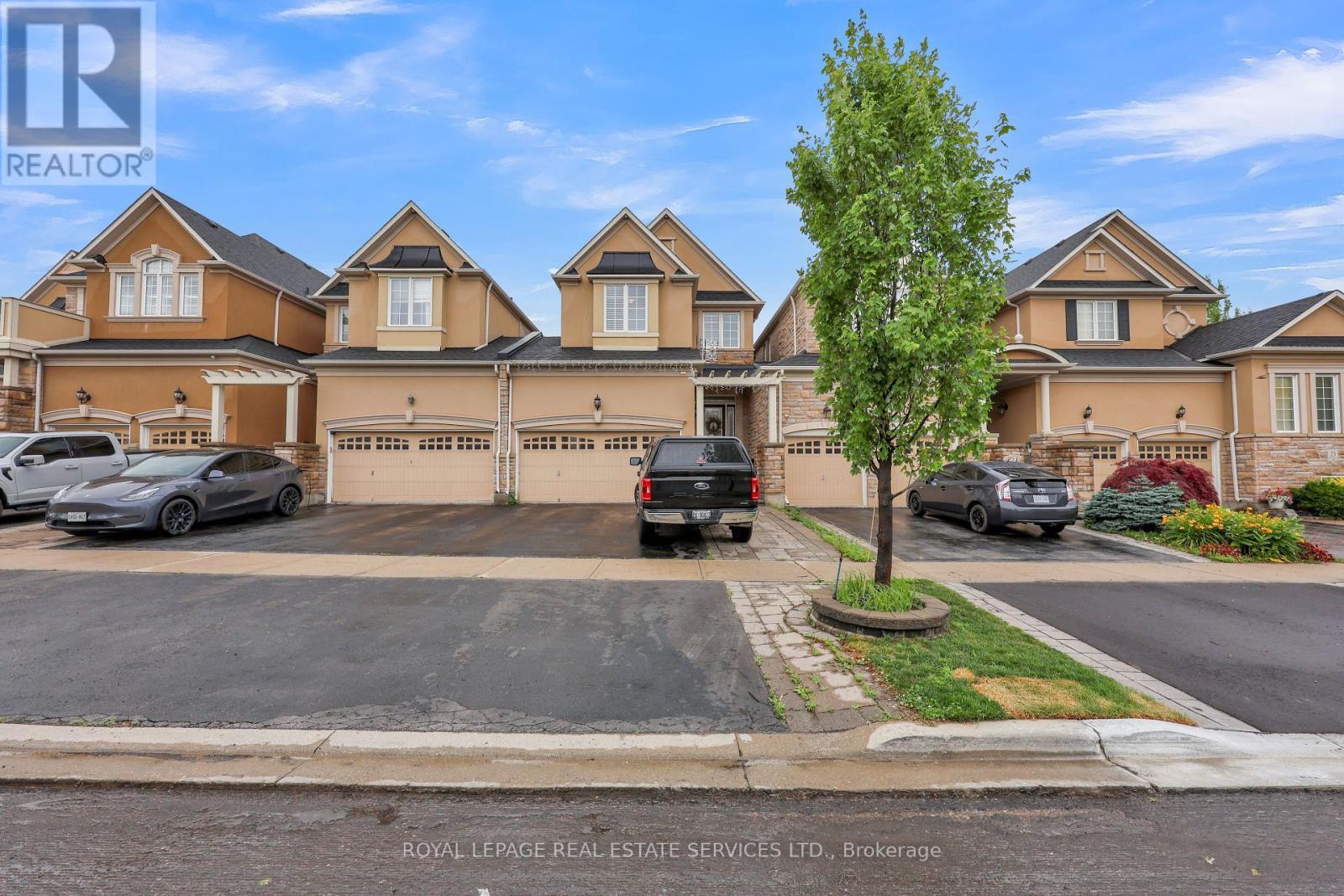
3 Beds
, 4 Baths
25 - 485 PRINGLE AVENUE ,
Milton Ontario
Listing # W12277921
3 Beds
, 4 Baths
25 - 485 PRINGLE AVENUE , Milton Ontario
Listing # W12277921
Executive 3+1 Bedroom Townhouse Refined Luxury in Every Detail. Welcome to this impeccably designed executive townhouse by Elite Homes, where luxury living meets thoughtful functionality. Featuring numerous high-end upgrades throughout, this beautifully appointed residence offers exceptional comfort and style. The curb appeal is immediate, with a professionally landscaped exterior and a spacious double car garage setting a sophisticated tone. Inside, the main floor boasts rich dark hardwood flooring, an elegant gas fireplace, and an open-concept layout ideal for both entertaining and everyday living. At the heart of the home is a gourmet kitchen designed to impress, complete with a large center island, sleek dark cabinetry, upgraded stainless steel appliances, and a walk-in pantry. Quartz and granite countertops add a striking finish to this chef-inspired space. Upstairs, retreat to the expansive primary suite, featuring a luxurious 5-piece ensuite bath and ample closet space. Two additional generously sized bedrooms share a beautifully finished 5-piece main bathroom, perfect for family or guests. The fully finished lower level offers a versatile fourth bedroom with an egress window currently used as a music room and a full bathroom, providing flexibility for guests, a home office, or an additional living area. Enjoy outdoor living in the private backyard oasis, complete with a covered porch, privacy screens, and a stone patio ideal for unwinding on warm summer evenings. This home offers the perfect blend of luxury, comfort, and functionality. Don't miss the opportunity to own this exceptional property. (id:27)
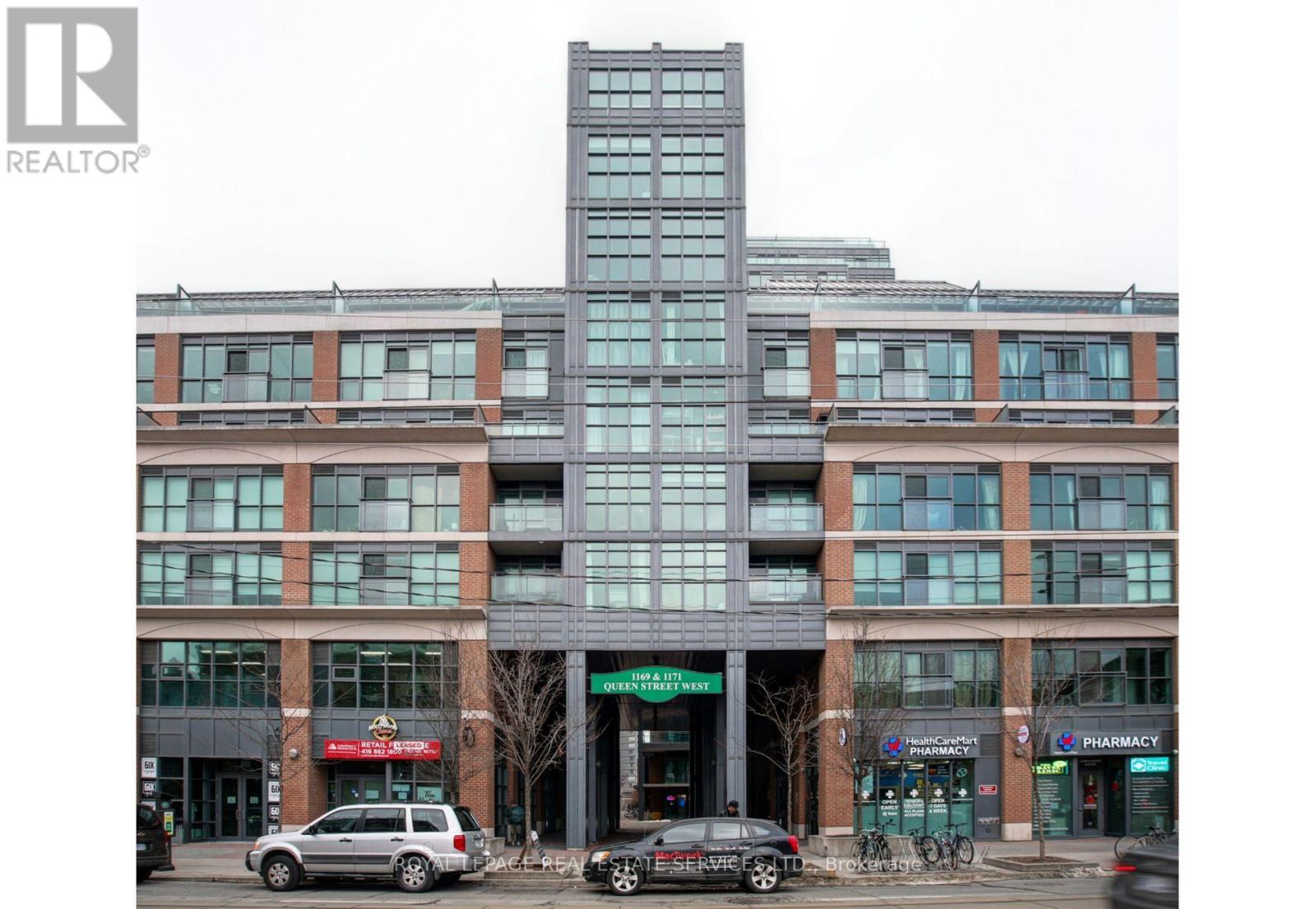
2+2 Beds
, 2 Baths
418 - 1169 QUEEN STREET W ,
Toronto Ontario
Listing # C12230977
2+2 Beds
, 2 Baths
418 - 1169 QUEEN STREET W , Toronto Ontario
Listing # C12230977
Live In Desirable Queen West. Almost 1200 Sqft Of Living Space. 2 Bed + 2 Den & 2 Bath End Unit! Freshly Painted Throughout, Hardwood Floors, Floor To CeilingWindows. Stainless Steel Appliances, Kitchen Island, Stone Counter, Backsplash. One Den (With Doors) Can Be A Third Bedroom Other For HomeOffice, Music, Play Area, Etc. Parking & Locker Included. Steps To Restaurants, Shopping, Parks. Short Travel To Downtown. Occupancy Starting Mid-June 2025. (id:27)
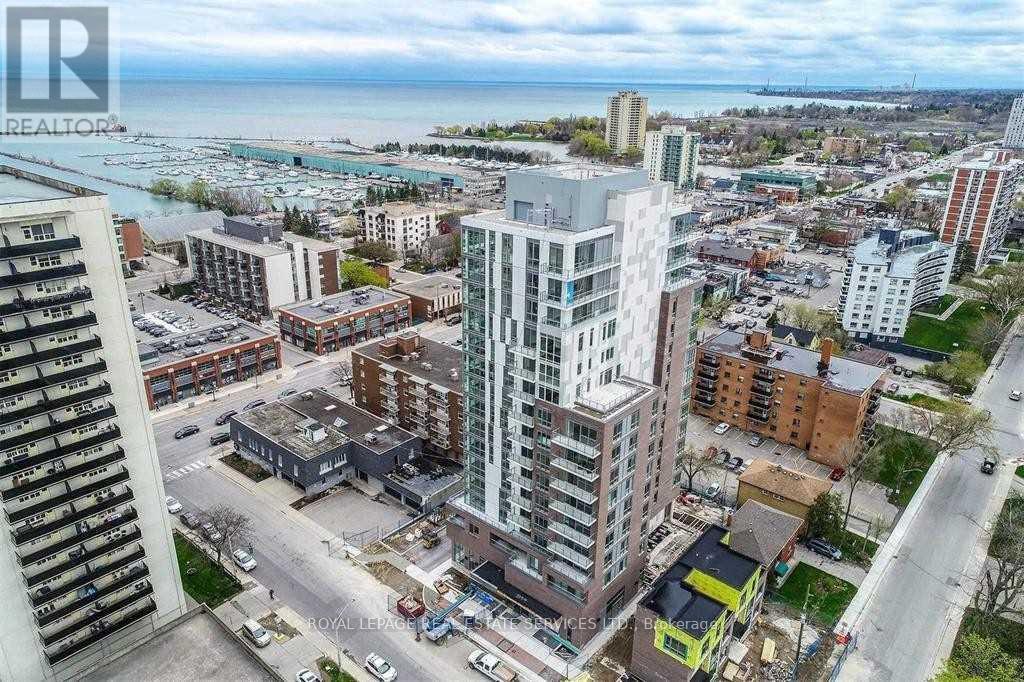
2 Beds
, 2 Baths
1203 - 8 ANN STREET ,
Mississauga Ontario
Listing # W12280551
2 Beds
, 2 Baths
1203 - 8 ANN STREET , Mississauga Ontario
Listing # W12280551
Stunning South Facing 2 Bedroom, 2 Bath Unit At Nola With Fabulous Views Of Lake Ontario & Marina. 10 Foot Ceilings. Steps To Port Credit Village, Go Transit, Shopping, And Restaurants. This New Boutique Condo Building Rises 15 Storeys Over Lake Ontario In A Courtyard Garden Setting & Embodies A Modern Style That Is Both Unique & Iconic. Don't Miss This Amazing Opportunity To Live In Luxury! (id:27)
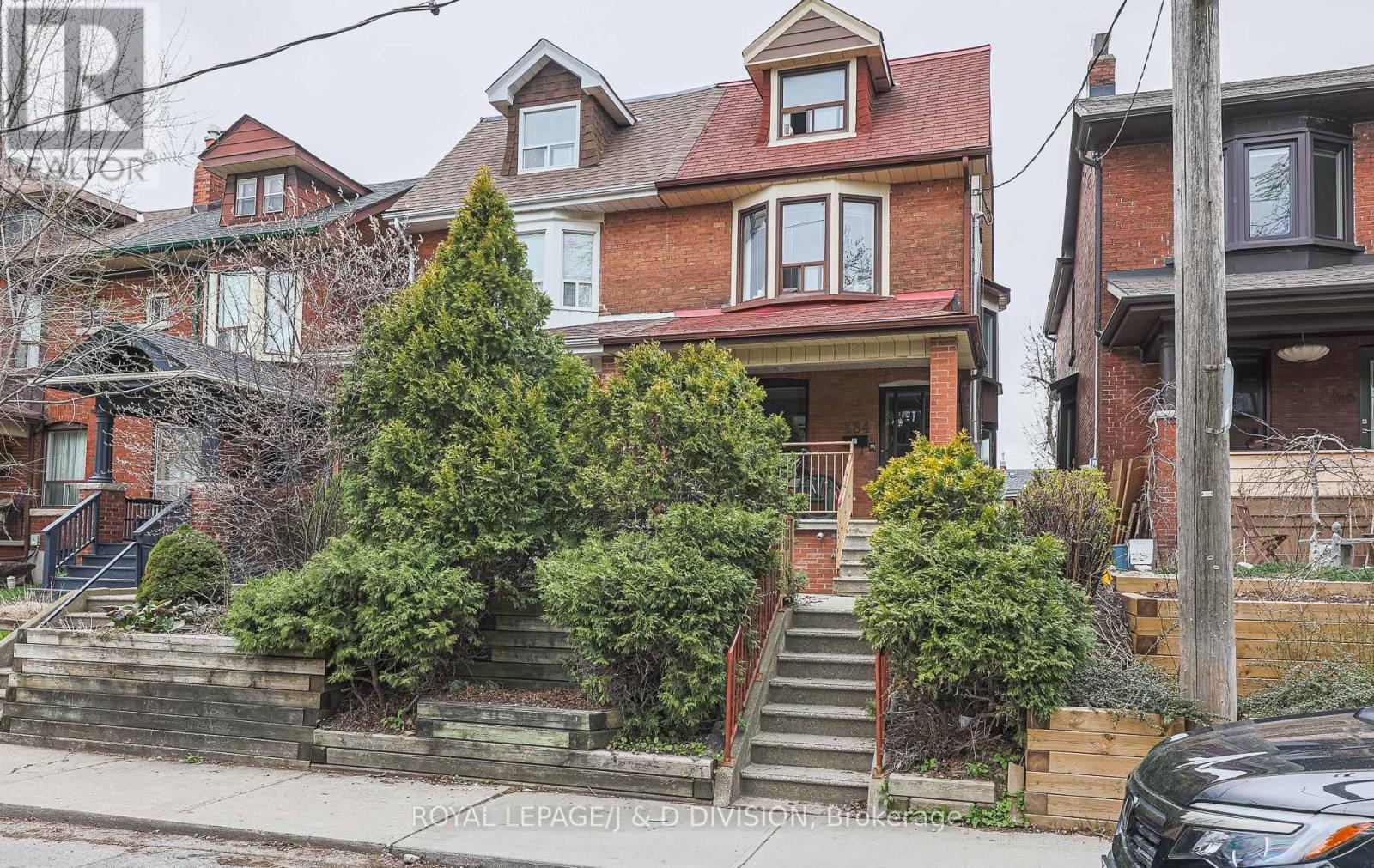
3 Beds
, 1 Baths
MAIN - 484 CONCORD AVENUE ,
Toronto Ontario
Listing # W12279780
3 Beds
, 1 Baths
MAIN - 484 CONCORD AVENUE , Toronto Ontario
Listing # W12279780
Ideally located between Dovercourt and Christie Pits Parks, steps from Bloor Street amenities and TTC, this bright main floor apartment offers 3 bedrooms, a kitchen with walk-out to your own private back patio, a spacious living / dining room and on-site laundry. All 3 Bedrooms are generous in size. Walk to Ossington Station, Bloordale Shopping & Dining and the brand new Bloor Collegiate Institute high school. All utilities included except Cable and Internet - simply move in and enjoy! (id:27)
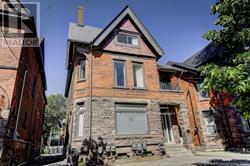
2 Beds
, 2 Baths
05 - 28 MADISON AVENUE ,
Toronto Ontario
Listing # C12157365
2 Beds
, 2 Baths
05 - 28 MADISON AVENUE , Toronto Ontario
Listing # C12157365
Looking For Luxury In A Quiet Building? Gorgeous 2 Bed 2 Bath Amazing Location At Spadina And Bloor, Right In The Heart Of Toronto! Ideal For Couple Or Professional. Quick Access To Spadina Subway Station and University of Toronto A Short Walk From Yorkville And Some Of Best Restaurants And Entertainment That Toronto Has To Offer. Featuring A Gas Stovetop Oven, Exposed Brick And Ensuite Laundry. Hydro, Cable And Gas Extra. Free High Speed Internet! (id:27)
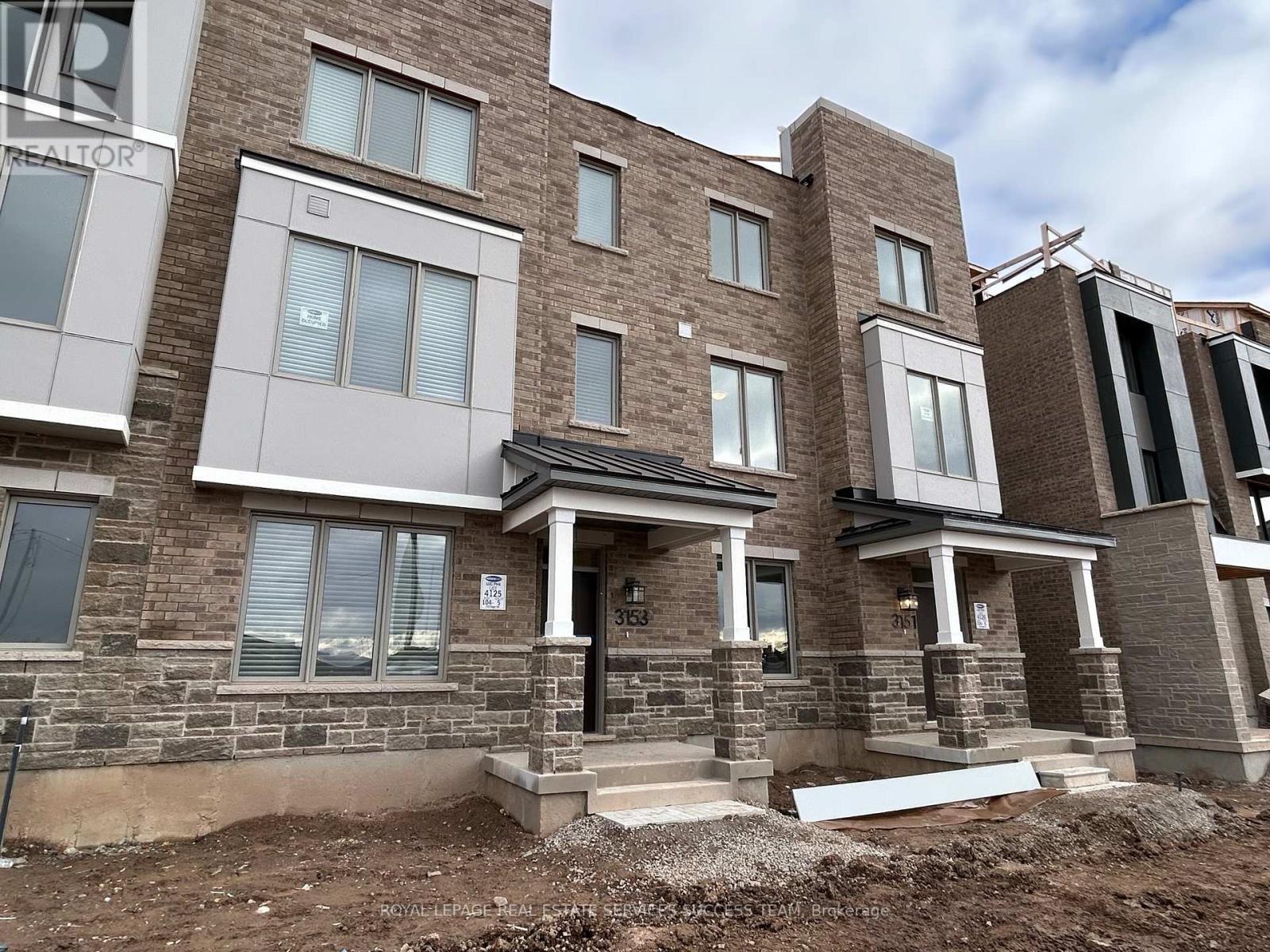
4 Beds
, 4 Baths
3153 DUGGAN TRAIL ,
Oakville Ontario
Listing # W12199578
4 Beds
, 4 Baths
3153 DUGGAN TRAIL , Oakville Ontario
Listing # W12199578
One Year New Mattamy Built Townhouse with 4 bedrooms and 4 washrooms. Double Car Garage parking in the back. Custom blinds. New appliances. Conveniently located near Highway 403/QEW/407. Borders Mississauga/Oakville shopping areas with Costco and many plazas & supermarkets. Looking for a family to call it home. (id:7525)
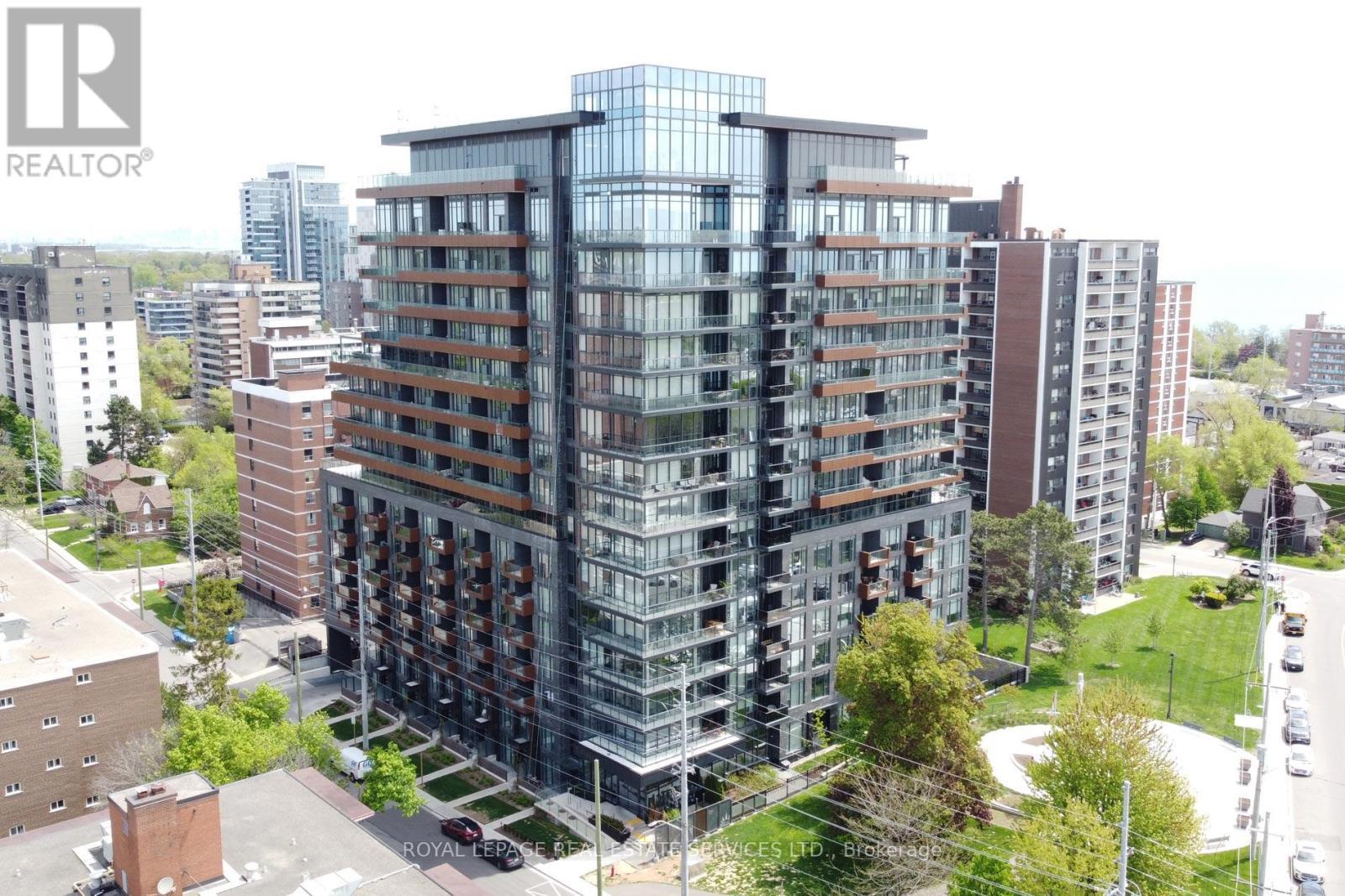
2 Beds
, 2 Baths
1709 - 21 PARK STREET E ,
Mississauga Ontario
Listing # W12269667
2 Beds
, 2 Baths
1709 - 21 PARK STREET E , Mississauga Ontario
Listing # W12269667
Welcome Home To Tanu. Two Year New Luxury Building Located In The Heart Of Vibrant Port Credit. Open Main Living Area with Spectacular Lake and Skyline Views. Two Bedrooms & Two Full Baths. 1250 Sq Ft Of Total Living Area Including 305 Sq Ft Balcony With Sweeping Panoramic Views Of Downtown Mississauga,Toronto, Port Credit Marina And Lake Ontario. Full Size Modern Kitchen With Built-In European Appliances. 10 Foot Ceilings And Smart Home Technology. Rent Includes One Underground Parking Spot. Spectacular Amenities Include: Fitness Centre, Party Room, Business Center & Heated/Cooled Food Delivery System. Port Credit Is The Place To Be. Festivals And Events Throughout The Year. Steps To Local Shops, Restaurants, Go Train Transit Hub & The Waterfront. Building Also Features Yoga Studio, Guest Suite, Pet Spa, Visitor Parking And Bbq Area. Professionally cleaned, painted and Move-in Ready. (id:7525)

3 Beds
, 2 Baths
250 BOON AVENUE , Toronto Ontario
Listing # W12156992
This is the whole house, no need to share! Beautifully 3 bedroom row house in great quiet neighbourhood. Open concept floor plans with many options for your layout and style. The kitchen has lots of counter space, with modern white finishes on dark continuous wood floors. Stainless steel appliances and range hood. Enjoy natural light with many windows and a walkout to the backyard with pavers, and grass, perfect for summer BBQs. All bedrooms have a closet and window and one bedroom has its own private deck. Lovely neighbourhood with so much to explore and do. Less then a 10 minute walk to places like Tres Marie Bakery, Dark Horse Espresso and top-rated restaurants like True History Brewery, Atomic Ten, Rosas, and Canoe. A little further, walk to the vibrant Geary Avenue strip and Earlscourt Park. Great central location within the city. Newer bathroom and laundry in basement as well as updated bathroom upstairs. (id:27)
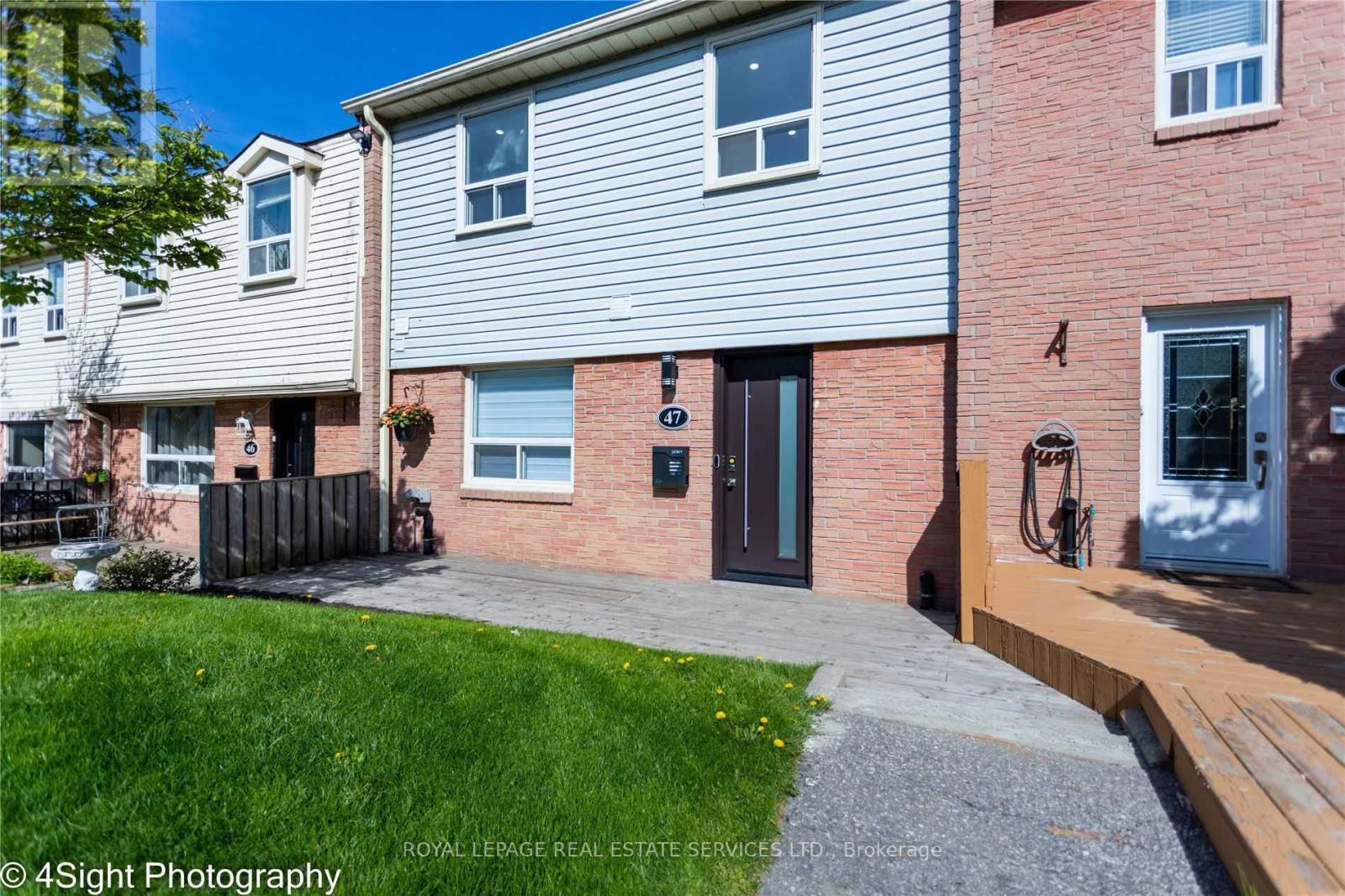
3+1 Beds
, 3 Baths
47 - 1055 SHAWNMARR ROAD ,
Mississauga Ontario
Listing # W12249137
3+1 Beds
, 3 Baths
47 - 1055 SHAWNMARR ROAD , Mississauga Ontario
Listing # W12249137
This Charming, Family Townhome Is Located In The Highly Desirable and Lively Port Credit Community. Gourmet Kitchen W/Brand New S/S Appliances & Sleek Quartz Countertop and Backsplash. A Pristine Layout With Large Principal Rooms And Tonnes Of Natural Light. Top Schools Within Reach. Private Enclosed Backyard Space. Walk To The Lake, GoTrain, Great Restaurants, Marina, Minutes Drive To Square One Mall, Easy Access to QEW (id:27)
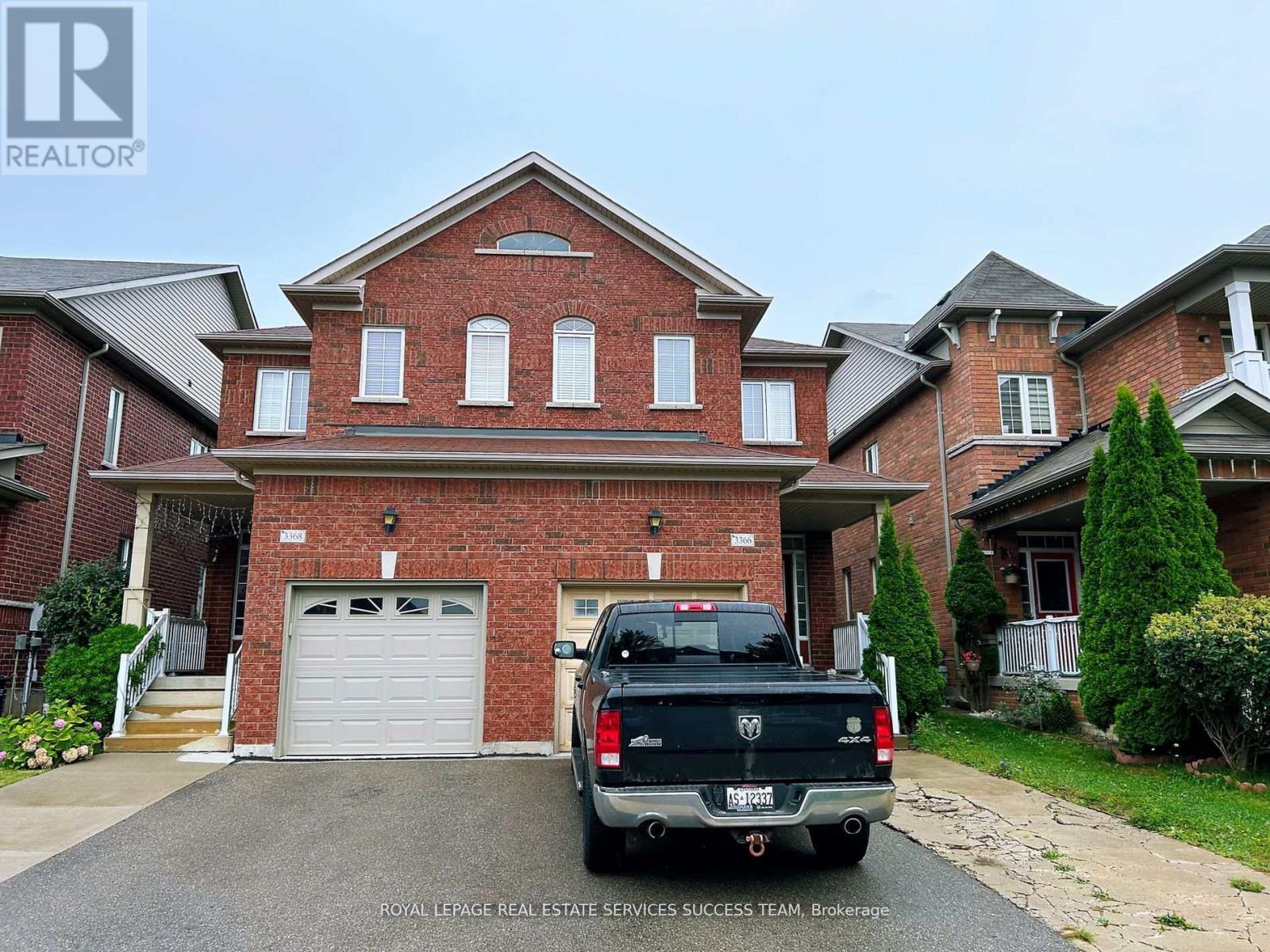
4+2 Beds
, 4 Baths
3366 STONEY CRESCENT ,
Mississauga Ontario
Listing # W12237196
4+2 Beds
, 4 Baths
3366 STONEY CRESCENT , Mississauga Ontario
Listing # W12237196
Beautiful 4 Bedroom Semi In Churchill Meadows. Quiet Family Oriented Street. No Carpet. Master with large Walk-in Closet and Ensuite Bath. Finished Basement With Extra Kitchen And Two Bedrooms. Hardwood Floor Throughout. Close To Everything, Steps To Schools, Shopping plazas, Community Center, And Public Transit. Close To Highway 403/407. (id:7525)

3 Beds
, 1 Baths
UPPER - 239 ELLIS AVENUE ,
Toronto Ontario
Listing # W12194613
3 Beds
, 1 Baths
UPPER - 239 ELLIS AVENUE , Toronto Ontario
Listing # W12194613
Bloor West Village. Fantastic Location! Newly Renovated and Freshly Painted, Spacious 3 Bedroom Upper Level Apartment in Well Maintained Duplex, with a Private, Separate Main Floor Front Entrance. Hardwood Floors Throughout, New Stainless Steel Upgraded Appliances, Private Ensuite Laundry, One Parking Spot, Shared Private Front Yard. Heat, Air Conditioning, Water included. Tenant to Pay Cable, Internet and $100.00 a month for Hydro. Enjoy Living Within Walking Distance To Bloor West Village's Fine Shops, Cafes and Restaurants, Bloor/Runnymede Subway Station, High Park, Sunnyside Pool & Beach and The Waterfront of Lake Ontario. Easy Access to The Gardiner Expressway and only Minutes to Downtown Toronto. (id:7525)
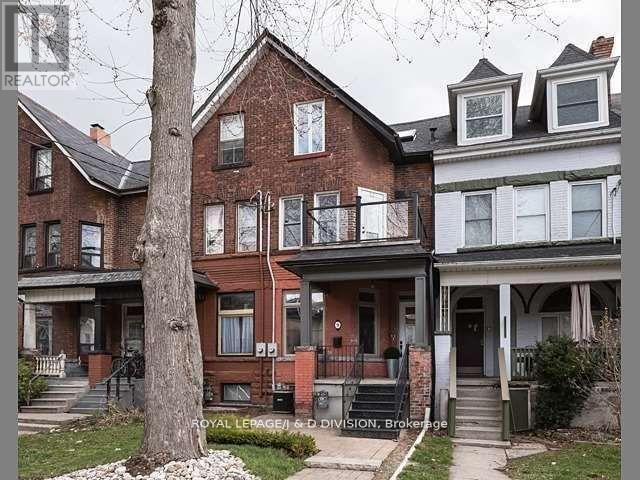
2+1 Beds
, 2 Baths
MAIN - 9 SPENCER AVENUE ,
Toronto Ontario
Listing # W12235444
2+1 Beds
, 2 Baths
MAIN - 9 SPENCER AVENUE , Toronto Ontario
Listing # W12235444
Fantastically Renovated 2 Bed, 2 Bath, 1 Parking, Ensuite Front Loader Laundry, 10Ft Ceilings. Gourmet Kitchen With Wolf Stove! Fabulous White Stone Countertops With Top Of Line Stainless Steel Appliances, Fantastic New Cabinetry, New Windows, Main Floor Family Room With Walk Out To Private Deck & Fenced In Backyard. Halogen Lights Throughout. A Friendly Neighbourhood Walking Distance To King & Queen Market, Liberty Village. Steps To TTC, Easy Access To Gardner & Lake. Tenant to pay for Hydro, Heat, Wifi & Cable. (id:27)
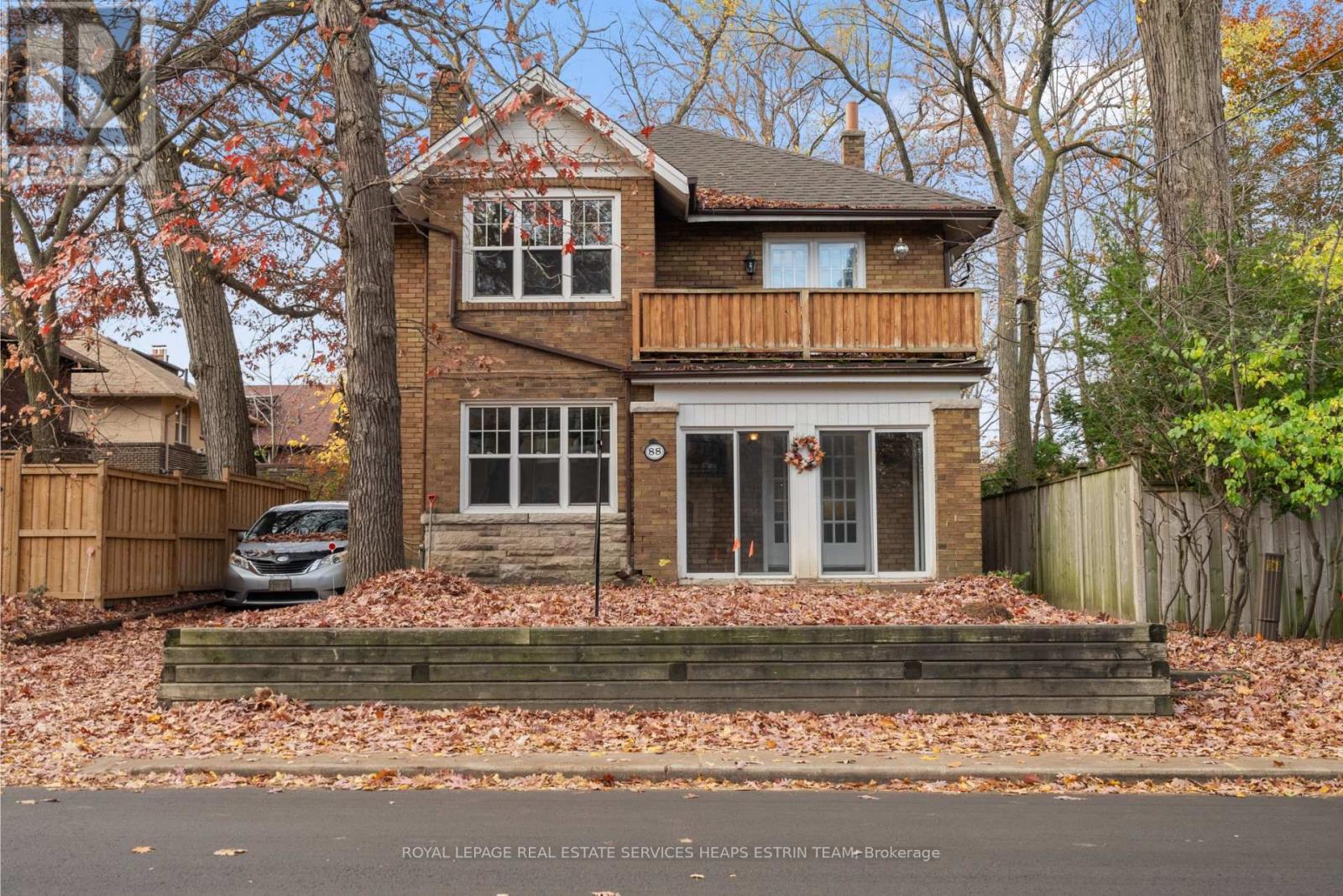
3+1 Beds
, 2 Baths
MAIN - 88 WELLAND AVENUE ,
Toronto Ontario
Listing # C12278747
3+1 Beds
, 2 Baths
MAIN - 88 WELLAND AVENUE , Toronto Ontario
Listing # C12278747
Ideally located in Moore Park, this spacious and character-filled main and lower-level suite features three spacious bedrooms and two bathrooms. With a private drive and one car parking, this space offers 2,100 square feet of living space over the two levels. The main level features hardwood floors throughout, a bright and spacious living room with a decorative fireplace and bay window filling the space with natural light. An updated, open-concept kitchen with a large island and granite counters overlooks the dining room with a built-in desk and direct access to an enclosed porch. Three well-proportioned bedrooms and a four-piece bathroom complete the main level. The lower level offers additional living space with a recreation room, an additional bedroom space with a closet and built-in along with a three-piece ensuite, convenient private laundry, and an ample amount of storage space. In close proximity to Moore Park Ravine and its extensive trail system and local parks. Situated close to top-tier public and private schools and boutique shopping, it provides all the conveniences of urban living while offering a peaceful retreat from the city in one of Toronto's most sought-after communities. (id:7525)
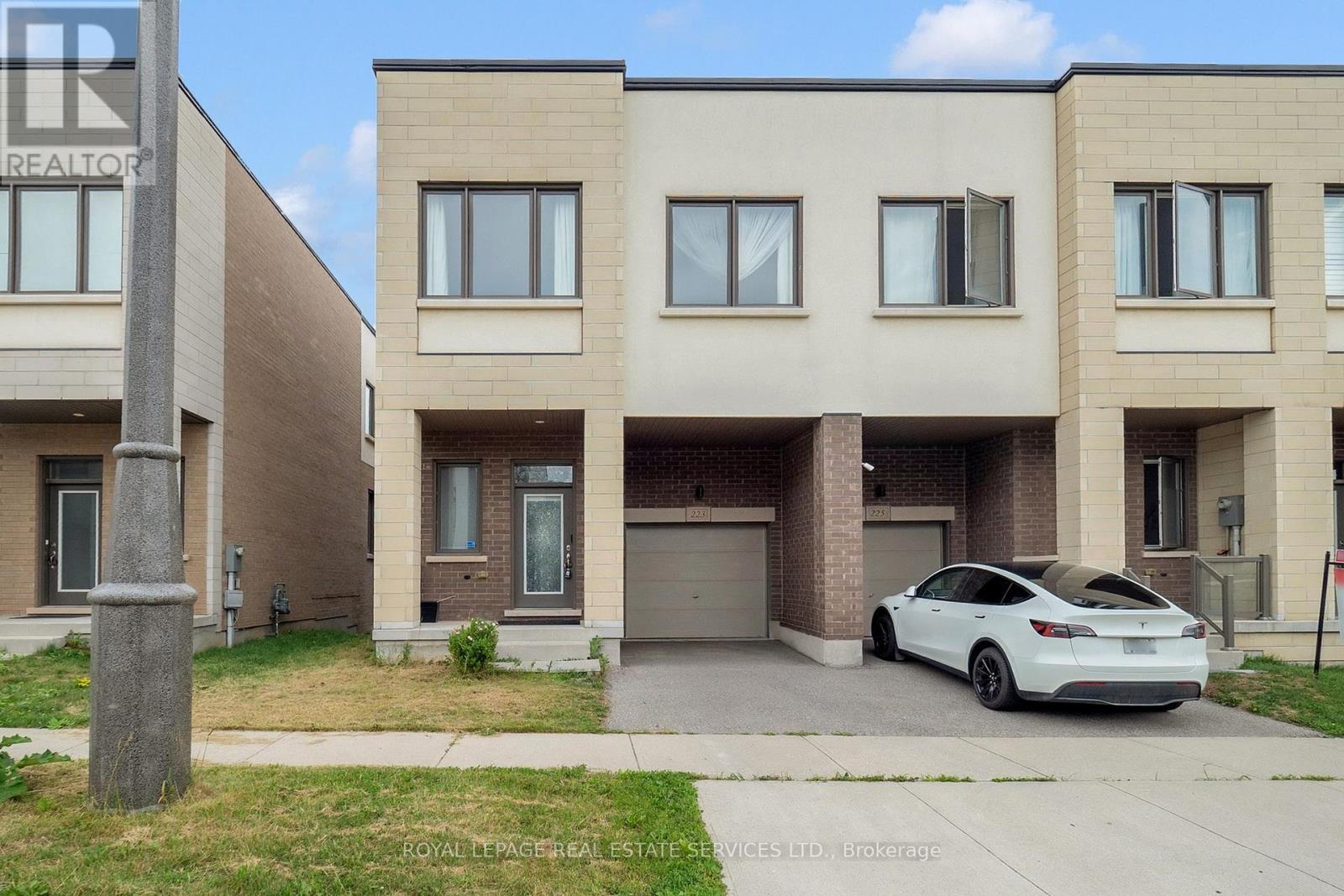
9+1 Beds
, 4 Baths
223 FOWLEY DRIVE ,
Oakville Ontario
Listing # W12285715
9+1 Beds
, 4 Baths
223 FOWLEY DRIVE , Oakville Ontario
Listing # W12285715
Discover this exceptional end-unit townhome situated on a premium ravine lot in the highly desirable Glenorchy community. A rare offering, this unique model features a walkout basement and backs onto lush, natural greenery providing a peaceful and private setting. Thoughtfully customized, the home showcases an upscale kitchen with high-end cabinetry, a spacious pantry, oversized island, and stainless steel appliances. The open-concept layout flows seamlessly into the dining and living rooms, with direct access to a private deck overlooking the ravine perfect for enjoying your morning coffee or relaxing evening meals. Upstairs, you'll find three bright and spacious bedrooms, a convenient second-floor laundry room, and two full bathrooms. The expansive primary suite spans the entire rear of the home, offering tranquil ravine views, a large walk-in closet, and ensuite for your ultimate comfort.The fully finished walk-out basement adds significant living space, complete with a sun-filled recreation room, a stylish 4-piece bathroom, anda versatile fourth bedroom ideal for guests, a home office, or even in-law accommodations. Nestled on a quiet, family-friendly street, this home offers the perfect blend of privacy and community, with top-rated schools, parks, trails, shopping, and major highways just minutes away. Dont miss the opportunity to own this ravine-side gem in one of Oakvilles most coveted neighborhoods. (id:27)
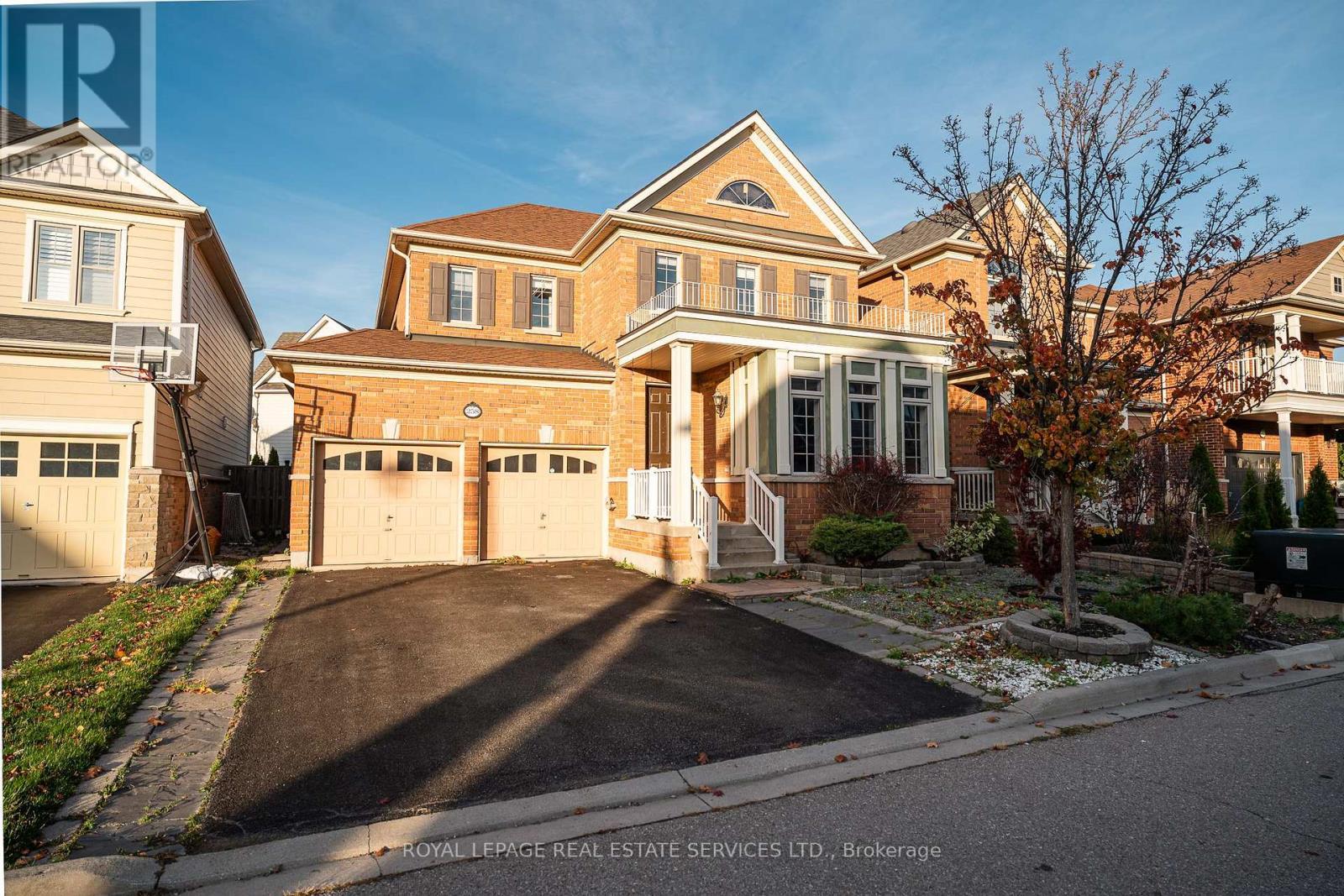
4 Beds
, 3 Baths
258 HOLLOWAY TERRACE ,
Milton Ontario
Listing # W12281024
4 Beds
, 3 Baths
258 HOLLOWAY TERRACE , Milton Ontario
Listing # W12281024
Prime Location! Discover The Charm Of 258 Holloway Terrace In Milton, An Immaculate Heathwood Home Just Minutes From Highway 401 And GO Transit. Nestled Near The Picturesque Niagara Escarpment And Its Scenic Trails, As Well As Nearby Ski Hills, This Highly Sought-After Neighborhood Offers Both Convenience And Natural Beauty. Inside, You'll Find Stunning Hardwood Floors, Elegant Santa Fe Doors, And Luxurious Granite Countertops Paired With A Stylish Stone Backsplash. The Entertainer's Layout Is Perfect For Hosting Gatherings, While The Elegant Master Bedroom Boasts An En-Suite Bath Filled With Natural Light. This Home Is A True GemIn A Prime Location, Offering Both Comfort And Sophistication. (id:27)
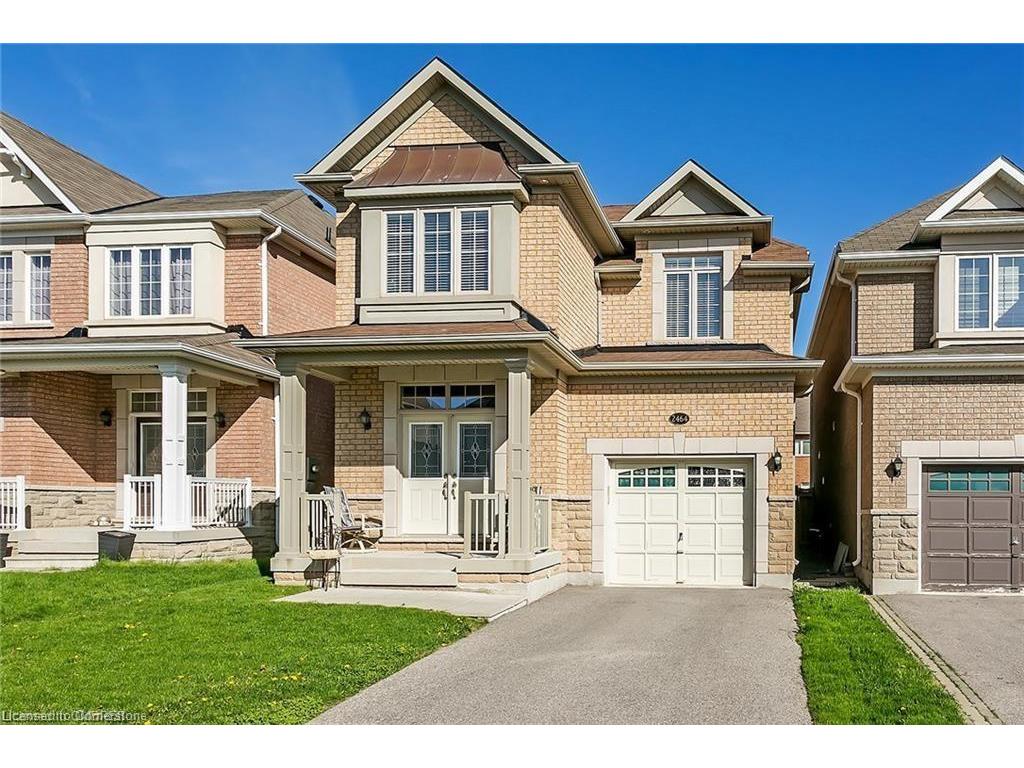
4 Beds
, 2+1 Baths
2464 Quetico Crescent, Oakville ON
Listing # 40748761
REALTORS Association of Hamilton-Burlington - Hamilton-Burlington - Welcome to prestigious Westmount, one of Oakville’s most sought-after family neighbourhoods, & this exquisite Fernbrook-built residence showcasing 4 spacious bedrooms & 2.5 bathrooms. Perfectly positioned, this home is just a 2-minute drive or a 20-minute walk to Oakville Trafalgar Memorial Hospital, a 3-minute stroll to Greenwich Park, & only 6 minutes from Millstone Park, the centre of this coveted community. Everyday conveniences are close at hand with nearby shopping, restaurants, & community centres, while commuters will value the quick access to highways 407, QEW/403, & the Bronte GO Station. Curb appeal abounds with a charming covered front veranda & an extra-long driveway accommodating 2 vehicles, plus an attached garage. The fully fenced backyard offers a safe, expansive green space for children to play. Step inside to discover 9-foot ceilings on the main level, elegant dark-stained hardwood flooring, pot lights, designer tiles, & oversized windows that flood the space with natural light. The open-concept dining room easily hosts formal gatherings, while the stunning eat-in kitchen is designed to impress with rich cabinetry, under-cabinet lighting, stainless steel appliances, a large peninsula/island with a breakfast bar & the adjoining breakfast area opens to the backyard, creating the perfect indoor-outdoor flow. Relax in the inviting family room with a cozy gas fireplace, ideal for quiet evenings or movie nights. Upstairs, the sun-filled primary suite features a walk-in closet & a luxurious ensuite bathroom with a corner soaker tub, & a separate shower, while the 3 additional bright bedrooms share the 4-piece main bathroom. This meticulously maintained home offers comfort, convenience, & sophisticated style in a premium Westmount location. No pets, no smokers, credit check & references required.
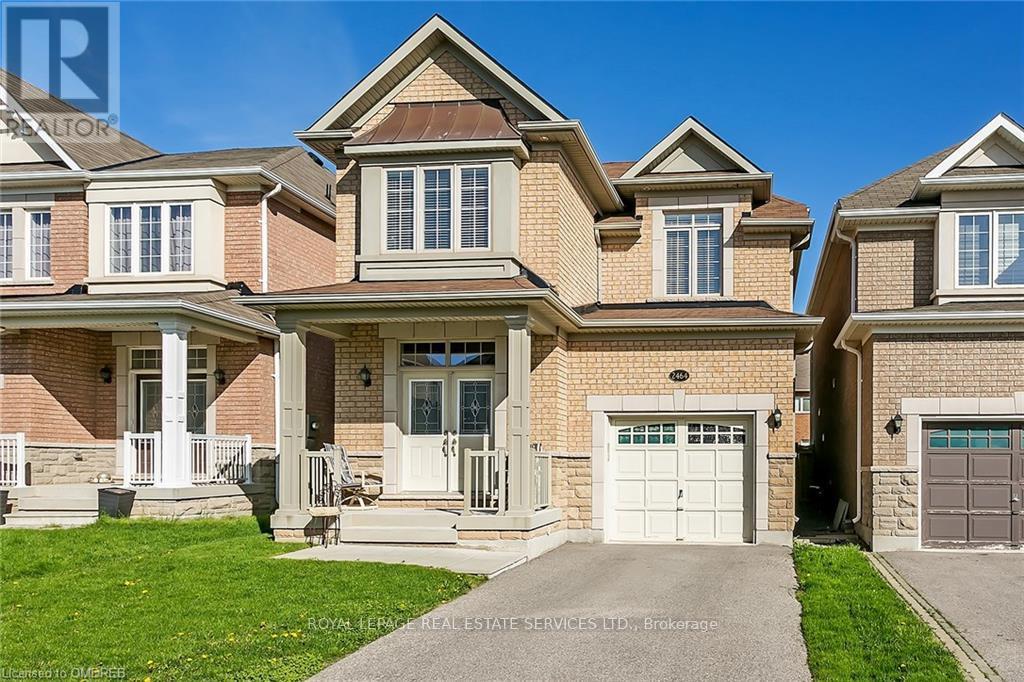
4 Beds
, 3 Baths
2464 QUETICO CRESCENT ,
Oakville Ontario
Listing # W12270455
4 Beds
, 3 Baths
2464 QUETICO CRESCENT , Oakville Ontario
Listing # W12270455
Welcome to prestigious Westmount, one of Oakvilles most sought-after family neighbourhoods, & this exquisite Fernbrook-built residence showcasing 4 spacious bedrooms & 2.5 bathrooms. Perfectly positioned, this home is just a 2-minute drive or a 20-minute walk to Oakville Trafalgar Memorial Hospital, a 3-minute stroll to Greenwich Park, & only 6 minutes from Millstone Park, the centre of this coveted community. Everyday conveniences are close at hand with nearby shopping, restaurants, & community centres, while commuters will value the quick access to highways 407, QEW/403, & the Bronte GO Station. Curb appeal abounds with a charming covered front veranda & an extra-long driveway accommodating 2 vehicles, plus an attached garage. The fully fenced backyard offers a safe, expansive green space for children to play. Step inside to discover 9-foot ceilings on the main level, elegant dark-stained hardwood flooring, pot lights, designer tiles, & oversized windows that flood the space with natural light. The open-concept dining room easily hosts formal gatherings, while the stunning eat-in kitchen is designed to impress with rich cabinetry, under-cabinet lighting, stainless steel appliances, a large peninsula/island with a breakfast bar & the adjoining breakfast area opens to the backyard, creating the perfect indoor-outdoor flow. Relax in the inviting family room with a cozy gas fireplace, ideal for quiet evenings or movie nights. Upstairs, the sun-filled primary suite features a walk-in closet & a luxurious ensuite bathroom with a corner soaker tub, & a separate shower, while the 3 additional bright bedrooms share the 4-piece main bathroom. This meticulously maintained home offers comfort, convenience, & sophisticated style in a premium Westmount location. No pets, no smokers, credit check & references required. (id:27)

