Listings
All fields with an asterisk (*) are mandatory.
Invalid email address.
The security code entered does not match.
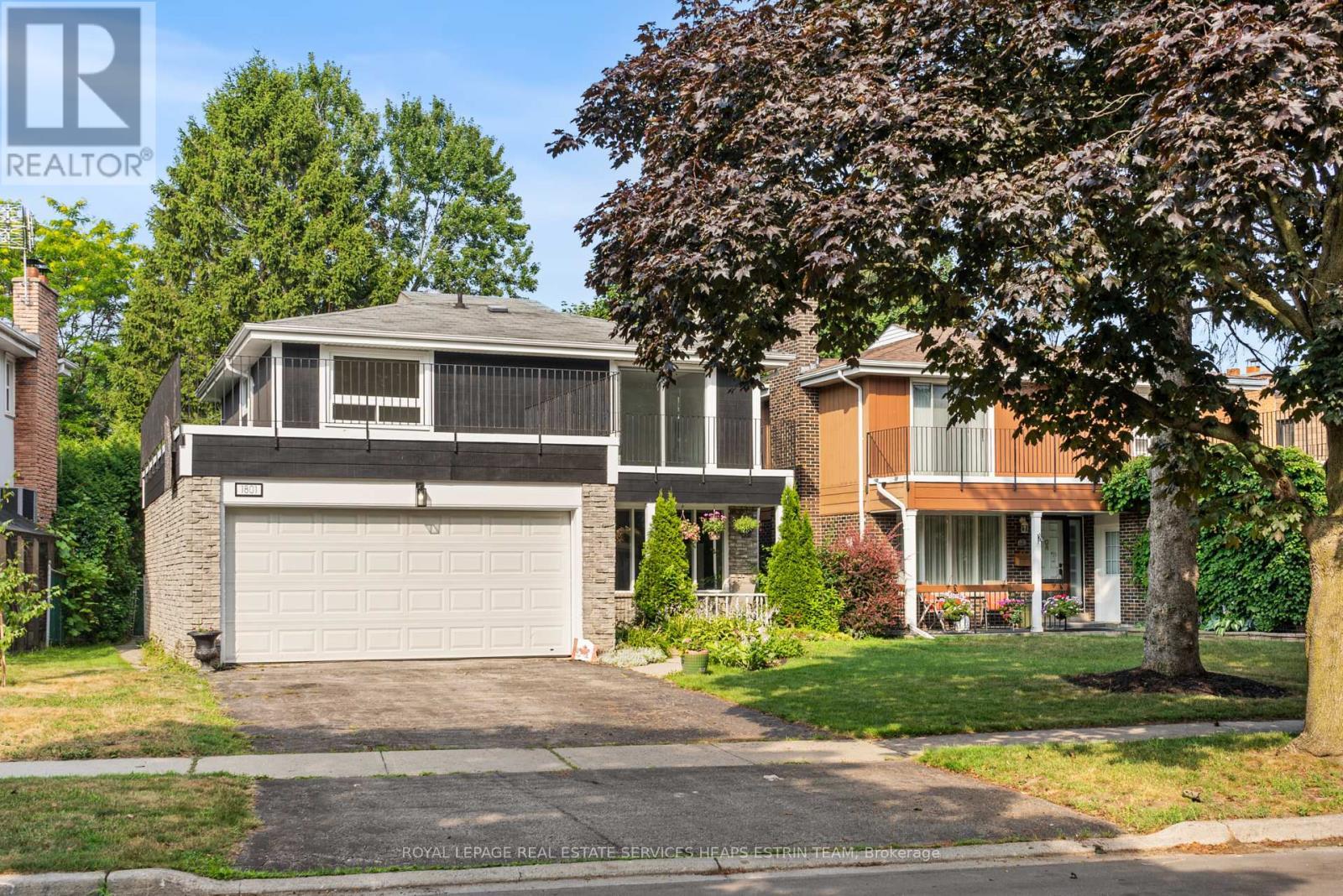
4 Beds
, 3 Baths
1801 STORRINGTON STREET ,
Pickering Ontario
Listing # E12291651
4 Beds
, 3 Baths
1801 STORRINGTON STREET , Pickering Ontario
Listing # E12291651
This beautifully renovated 4-bedroom, 3-bathroom family home is nestled on a quiet, tree-lined street and backs directly onto serene conservation land, offering a perfect blend of privacy and nature. Enjoy morning walks on nearby trails and lush greenery right at your doorstep. Step inside to discover a spacious layout with bright, open-concept living areas and a brand-new chef's kitchen featuring premium appliances, sleek finishes, and a walkout to the expansive backyard deck - ideal for hosting family and friends. The primary suite is a true retreat, complete with a spa-inspired 4-piece ensuite, a generous walk-in closet, and sliding glass doors that open onto a private rooftop terrace. Three additional bedrooms provide ample space, natural light, and abundant storage, making this home perfect for growing families. Located in a highly desirable neighbourhood with access to excellent schools, including Vaughan Willard Public School and Pine Ridge Secondary School, this home is also just minutes from Highway 401, parks, shopping, and more. Move in and enjoy peaceful, stylish living in one of the best neighbourhoods Durham has to offer. (id:7525)

4 Beds
, 2+1 Baths
2006 Glenada Crescent, Oakville ON
Listing # 40753201
REALTORS Association of Hamilton-Burlington - Hamilton-Burlington - Welcome to this beautifully updated end-unit townhome in Oakvilles desirable Avonlea Estates in Wedgewood Creeka well-managed, upscale condominium complex surrounded by mature trees & professionally landscaped grounds. This residence is within walking distance to parks, trails, top-rated Iroquois Ridge High School, Iroquois Ridge Community Centre, & the Upper Middle Shopping Plaza, with easy access to the QEW, 403, Uptown Core, Park & Ride, & Outlet Mall. Offering approximately 2,134 sq. ft. plus a professionally finished basement, this spacious 4-bedroom, 2.5-bathroom home features recent upgrades (2022), including wide-plank engineered hardwood on the second floor & a dark-stained staircase from the main floor to the second level. The upper level sitting room was converted to a 4th bedroom (no closet), new cordless blinds added, updated light fixtures, & floor vents replaced. This bright corner unit boasts a large stone patio in a fully fenced yard with mature trees for privacy, & the fencing is scheduled to be replaced. Extra windows throughout allow abundant natural light, & the main floor features cherry hardwood flooring & French doors. Excellent, versatile floor plan to configure to suit your needs, with a formal living room & separate dining room, a family room with a wood-burning fireplace, a powder room, inside entry to the garage, & a white kitchen with granite countertops, a breakfast bar, & a breakfast room with a walkout to the serene backyard. Upstairs offers 4 bedrooms, 2 full bathrooms & a charming loft overlooking the staircase. The spacious primary suite features a 5-piece ensuite bath with a soaker tub & separate shower. Downstairs, pot lights, wide-plank laminate floors, a spacious recreation room, & a dedicated exercise roomcreate the ideal setting for modern family living in a prime Oakville location.

4 Beds
, 3 Baths
7 - 2006 GLENADA CRESCENT ,
Oakville Ontario
Listing # W12307350
4 Beds
, 3 Baths
7 - 2006 GLENADA CRESCENT , Oakville Ontario
Listing # W12307350
Welcome to this beautifully updated end-unit townhome in Oakvilles desirable Avonlea Estates in Wedgewood Creeka well-managed, upscale condominium complex surrounded by mature trees & professionally landscaped grounds. This residence is within walking distance to parks, trails, top-rated Iroquois Ridge High School, Iroquois Ridge Community Centre, & the Upper Middle Shopping Plaza, with easy access to the QEW, 403, Uptown Core, Park & Ride, & Outlet Mall. Offering approximately 2,134 sq. ft. plus a professionally finished basement, this spacious 4-bedroom, 2.5-bathroom home features recent upgrades (2022), including wide-plank engineered hardwood on the second floor & a dark-stained staircase from the main floor to the second level. The upper level sitting room was converted to a 4th bedroom (no closet), new cordless blinds added, updated light fixtures, & floor vents replaced. This bright corner unit boasts a large stone patio in a fully fenced yard with mature trees for privacy, & the fencing is scheduled to be replaced. Extra windows throughout allow abundant natural light, & the main floor features cherry hardwood flooring & French doors. Excellent, versatile floor plan to configure to suit your needs, with a formal living room & separate dining room, a family room with a wood-burning fireplace, a powder room, inside entry to the garage, & a white kitchen with granite countertops, a breakfast bar, & a breakfast room with a walkout to the serene backyard. Upstairs offers 4 bedrooms, 2 full bathrooms & a charming loft overlooking the staircase. The spacious primary suite features a 5-piece ensuite bath with a soaker tub & separate shower. Downstairs, pot lights, wide-plank laminate floors, a spacious recreation room, & a dedicated exercise roomcreate the ideal setting for modern family living in a prime Oakville location. (id:27)

411 - 9140 LESLIE STREET , Richmond Hill Ontario
Listing # N12206800
Seize The Opportunity To Own Your Own Office In A Prestigious, Modern Office Building. This Professionally Finished Office Space Includes An Efficient Build Out With 7 Offices, Boardroom, Kitchen, Storage Room And Reception Area. Ample Free Parking Available For Tenants And Visitors. This Space Includes Reception Desk, Cubicles, Boardroom Table And Chairs, And All Other Furniture Is Negotiable. (id:27)
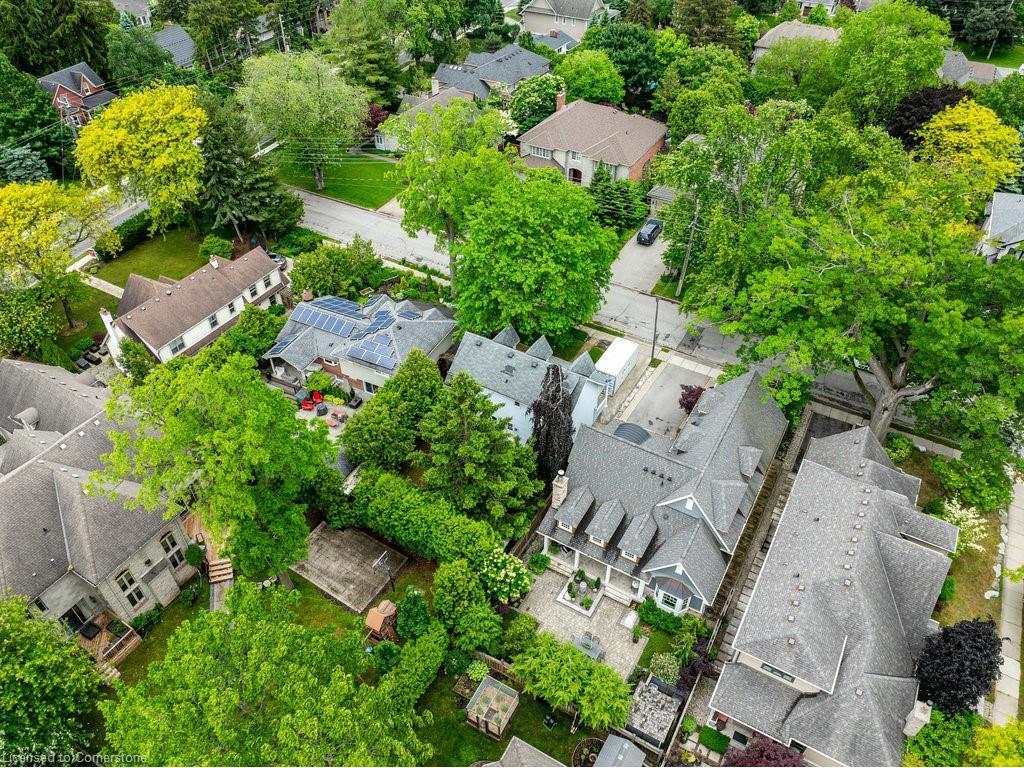
2 Beds
, 1+1 Baths
199 Pine Cove Road, Burlington ON
Listing # 40742515
REALTORS Association of Hamilton-Burlington - Hamilton-Burlington - Attention contractors, builders, handy-man and those wanting a project! Nestled on a sought after street surrounded by multi-million dollar homes is this fabulous lot. Just steps to the Lake and in a tremendous neighbourhood is a great opportunity for the right Buyer. The existing home has been gutted back to the studs and is ready for someone to either continue a renovation, do an addition or a complete new build. Seller has proposed plans for a modern 3 bedroom farmhouse. Located close to schools, parks, trails and a short drive to Downtown Burlington.

3+2 Beds
, 2 Baths
451 SANDMERE PLACE , Oakville Ontario
Listing # W12240066
EXCEPTIONAL BUILD OPPORTUNITY ON SANDMERE PLACE! Unlock the full potential of this prime 64' x 117' lot (approximately 0.17 acres), ideally situated in one of West Oakville's most desirable pockets. Nestled on a quiet street undergoing a stunning transformation of custom built luxury homes, this property offers a rare opportunity to design and build the residence of your dreams from the ground up. Zoned RL3-0, the lot provides generous development potential, making it ideal for an upscale home tailored to your unique lifestyle. The neighbourhood is known for its family-friendly charm, with top-rated schools, parks, shopping, and the lake nearby. Whether you're a builder, investor, or future homeowner, this is an incredible chance to create something truly exceptional in a high-demand Oakville location. Opportunities like this are rare - don't miss your chance to make your mark on Sandmere Place! (id:7525)
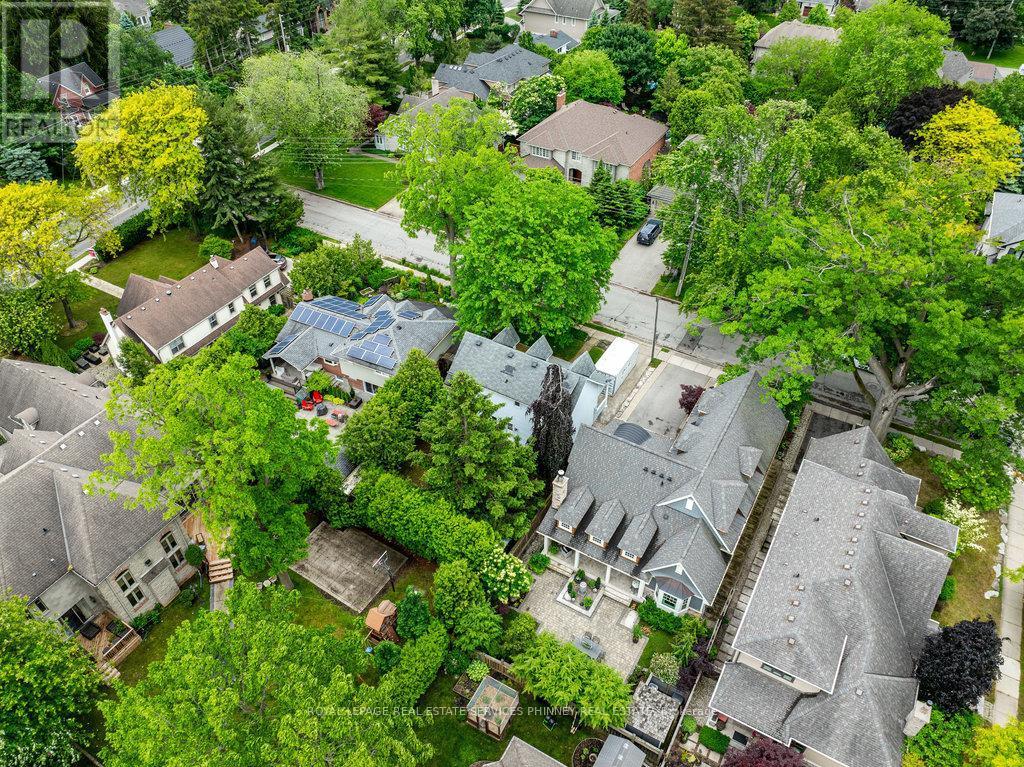
2 Baths
199 PINE COVE ROAD , Burlington Ontario
Listing # W12236773
Attention contractors, builders, handy-man and those wanting a project! Nestled on a sought after street surrounded by multi-million dollar homes is this fabulous lot. Just steps to the Lake and in a tremendous neighbourhood is a great opportunity for the right Buyer. The existing home has been gutted back to the studs and is ready for someone to either continue a renovation, do an addition or a complete new build. Seller has proposed plans for a modern farmhouse. Located close to schools, parks, trails and a short drive to Downtown Burlington. Note: there is an oil tank in the basement. (id:7525)
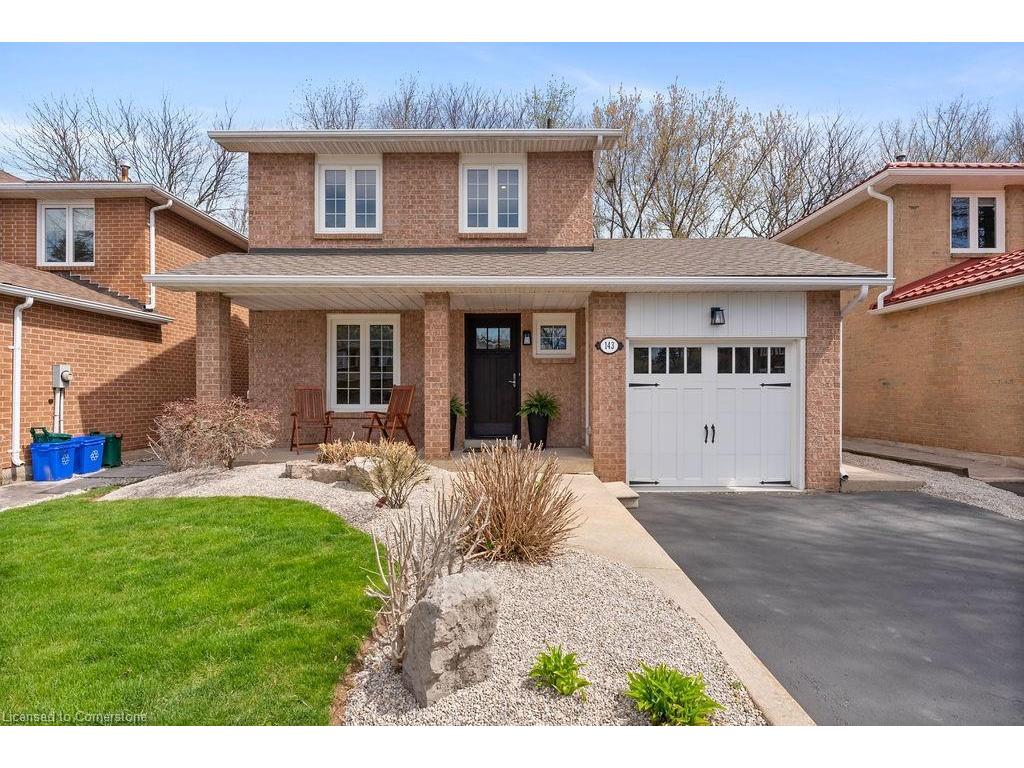
4 Beds
, 2+1 Baths
143 Speyside Drive, Oakville ON
Listing # 40723333
REALTORS Association of Hamilton-Burlington - Hamilton-Burlington - This isn't just a home-its your launchpad into parenthood, plant parenthood, adulthood, or finally-getting-the-yard-for-your-dog-hood. Welcome to your next step. Lovingly renovated from top to bottom, this 3+1 bedroom, 3-bath cutie is move-in ready. You wont have to lift a finger-except to text your friends about how grown-up you suddenly feel. The stairs are new, the paint is fresh, and the lighting is chic. Every inch, inside and out, has been thoughtfully updated so you can simply unpack and start living. The layout flows effortlessly for real-life family chaos (the adorable kind), with a yard made for tiny feet, big imaginations, and wagging tails. Theres room for everyone-kids, pets, and the occasional blanket fort. Downstairs, the finished basement includes a private bedroom suite, ideal for in-laws, guests, or that one friend who always overstays (or stays over). The crisp, timeless white kitchen sets the stage for culinary showstoppers-or just your go-to takeout. Outside, a showstopper backyard invites everything from peaceful wine nights to full-throttle toddler energy. And it's all nestled in the heart of Bronte Village, where you'll find charming boutiques for you, parks for them, and lake views so pretty they'll make you fall in love all over again. This isn't just a home. It's a trophy cleverly disguised as a place to stash toys and reheat coffee (again). Claim it before someone else with equally great taste-but quicker reflexes-does.
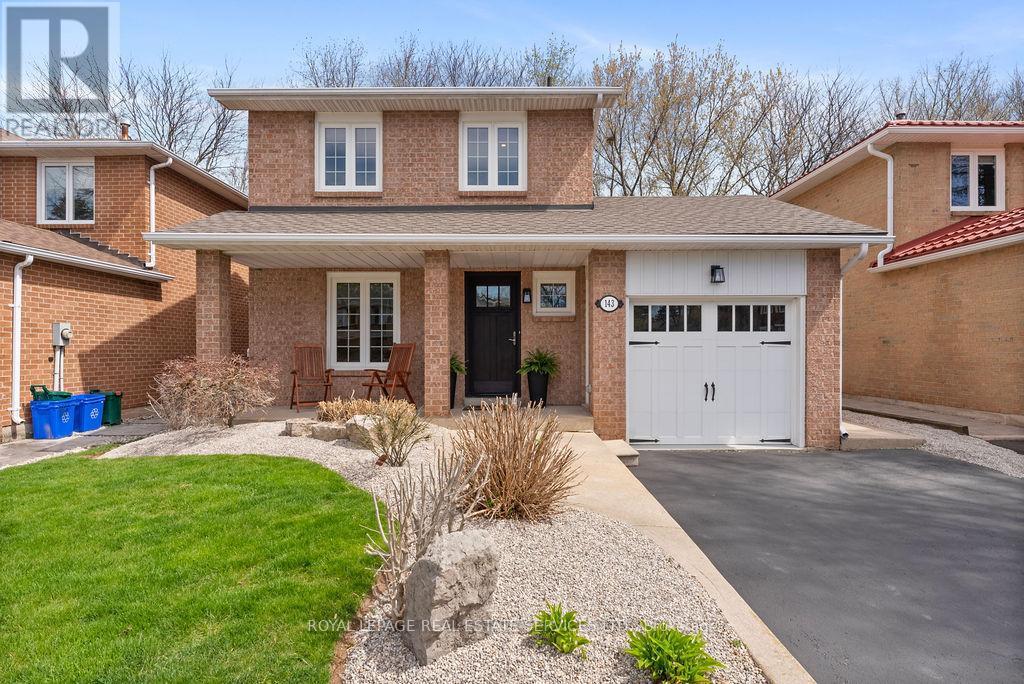
3+1 Beds
, 3 Baths
143 SPEYSIDE DRIVE , Oakville Ontario
Listing # W12117294
This isn't just a home-its your launchpad into parenthood, plant parenthood, adulthood, or finally-getting-the-yard-for-your-dog-hood. Welcome to your next step. Lovingly renovated from top to bottom, this 3+1 bedroom, 3-bath cutie is move-in ready. You wont have to lift a finger-except to text your friends about how grown-up you suddenly feel. The stairs are new, the paint is fresh, and the lighting is chic. Every inch, inside and out, has been thoughtfully updated so you can simply unpack and start living. The layout flows effortlessly for real-life family chaos (the adorable kind), with a yard made for tiny feet, big imaginations, and wagging tails. Theres room for everyone-kids, pets, and the occasional blanket fort. Downstairs, the finished basement includes a private bedroom suite, ideal for in-laws, guests, or that one friend who always overstays (or stays over). The crisp, timeless white kitchen sets the stage for culinary showstoppers-or just your go-to takeout. Outside, a showstopper backyard invites everything from peaceful wine nights to full-throttle toddler energy. And it's all nestled in the heart of Bronte Village, where you'll find charming boutiques for you, parks for them, and lake views so pretty they'll make you fall in love all over again. This isn't just a home. It's a trophy cleverly disguised as a place to stash toys and reheat coffee (again). Claim it before someone else with equally great taste-but quicker reflexes-does. (id:27)

4 Beds
, 2+0 Baths
602 Rosedale Crescent, Burlington ON
Listing # 40738222
REALTORS Association of Hamilton-Burlington - Hamilton-Burlington - Welcome to your new home in the heart of Burlington. This 3 + 1 bedroom and 2-bathroom home is sure to please. Hardwood throughout formal living and dining room. New eat-in kitchen with all the bells and whistles. Vaulted ceiling, quartz countertops, stainless-steel appliances. This home features a 3 season sunroom oasis with a gas fireplace for that home away from home feel. Walkout to beautifully landscaped yard with interlocking patio and shed. Enjoy 3 large bedrooms all with hardwood. Primary room has ensuite privileges with a new 4-piece washroom, heated floors and granite countertop. The family room boasts hardwood, and gas fireplace. 3 Piece washroom with glass shower. The finished basement features second family room or office with large windows, 4th bedroom, laundry room and storage area. Inside entrance to single car garage with 2 car parking in the driveway. Say YES to the address!

3+1 Beds
, 2 Baths
602 ROSEDALE CRESCENT ,
Burlington Ontario
Listing # W12204422
3+1 Beds
, 2 Baths
602 ROSEDALE CRESCENT , Burlington Ontario
Listing # W12204422
Welcome to your new home in the heart of Burlington. This 3 + 1 bedroom and 2-bathroom home is sure to please. Hardwood throughout formal living and dining room. New eat-in kitchen with all the bells and whistles. Vaulted ceiling, quartz countertops, stainless-steel appliances. This home features a 3 season sunroom oasis with a gas fireplace for that home away from home feel. Walkout to beautifully landscaped yard with interlocking patio and shed. Enjoy 3 large bedrooms all with hardwood. Primary room has ensuite privileges with a new 4-piece washroom, heated floors and granite countertop. The family room boasts hardwood, and gas fireplace. 3 Piece washroom with glass shower. The finished basement features second family room or office with large windows, 4th bedroom, laundry room and storage area. Inside entrance to single car garage with 2 car parking in the driveway. Say YES to the address (id:27)
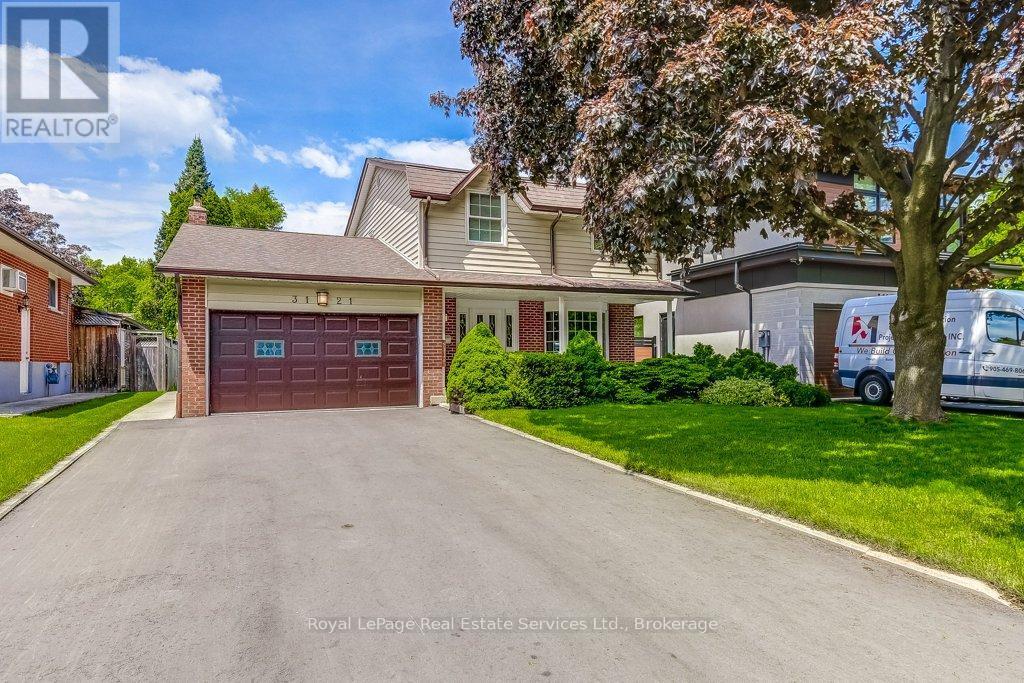
4 Beds
, 2 Baths
3121 VICTORIA STREET ,
Oakville (BR Bronte) Ontario
Listing # W12187114
4 Beds
, 2 Baths
3121 VICTORIA STREET , Oakville (BR Bronte) Ontario
Listing # W12187114
This well-maintained home has been loved by the same family for 50 years! It is ready for new owners to purchase it and put their personal stamp on the home. Offering over 1,600 square feet of space above grade, plus a large basement ready for your vision and design (Please note: the room dimensions shown for the basement are for unfinished space). Large Family Room overlooking the lovely yard. Four good sized bedrooms upstairs, plus a semi-ensuite 4 piece bathroom. Recent upgrades include a new driveway in 2024, furnace and air conditioner in 2017, and windows in 2006/2007. The double car garage is a wonderful feature, as is the huge 49 x 132 foot lot. All of this on a quiet street in the heart of beautiful Bronte. Walk to the harbour. Great access to parks, shopping, Bronte Go Station, etc. (id:7525)

3+3 Beds
, 3 Baths
1068 XAVIER STREET , Gravenhurst Ontario
Listing # X12298182
Welcome to this stunning custom-built bungalow in the Muskoka area, nestled in one of the most sought after communities of custom built homes, this breathtaking property offers the perfect blend of luxury, privacy, and natural beauty. Surrounded by a lush, private treed lot, the home is an architectural masterpiece designed to maximize both elegance and comfort. As you enter, you are greeted by soaring ceilings, expenspansive windows , and an open concept floorplan that flows seamlessly from room to room. The gourmet kitchen is a chefs dream featuring high-end appliances, custom cabinetry and spacious quartz countertop island, perfect for entertaining. This exquisite residence offers4,140 sq. ft. of finished living space, blending luxurious finishes with modern conveniences. The lower level features a fully finished basement with a second kitchen, ideal for hosting gatherings or as an in-law suite. For the car enthusiast or those in need of extra storage, the massive 30'x 42' (1,200 sq. ft.) garage is insulated, heated, and roughed in for a generator and an electric car charging station, ensuring you have all the space and amenities you need. Outside, the private, treed lot offers ample space and privacy, with a septic-bed in the front yard that provides the perfect opportunity to add a pool in the backyard to complete your dream home. This exceptional property offers unparalleled quality, privacy, and potential. Don't miss your chance to own this one-of-a-kind home in a community of luxury. (id:7525)
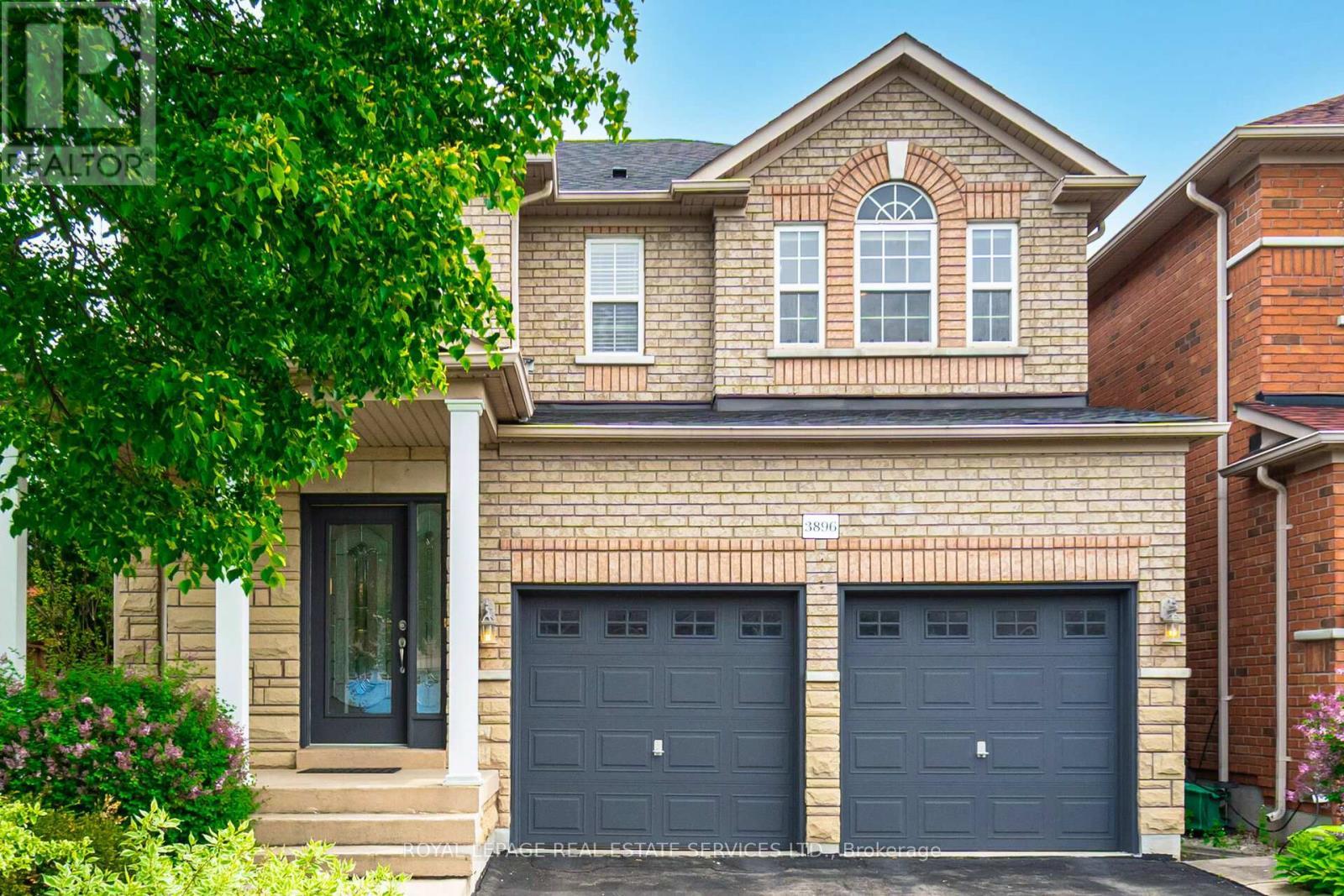
4 Beds
, 3 Baths
3896 BLOOMINGTON CRESCENT ,
Mississauga Ontario
Listing # W12178950
4 Beds
, 3 Baths
3896 BLOOMINGTON CRESCENT , Mississauga Ontario
Listing # W12178950
Executive 4-Bedroom Home on Premium 50Ft Lot in Churchill Meadows!Located on a quiet inside street, this all-brick & stone detached home features a wide 4-car driveway, charming verandah, andbeautifully landscaped yard with perennial gardens & a 10x10 shed on concrete pad. Inside, enjoy light wide-plank hardwoodfloors, oak staircase, and a gourmet kitchen with stainless steel appliances overlooking a spacious family room. Walkout fromthe eat-in area to a serene backyard oasis. Perfect for young growing families, close to top schools, parks, shopping & transit. (id:27)
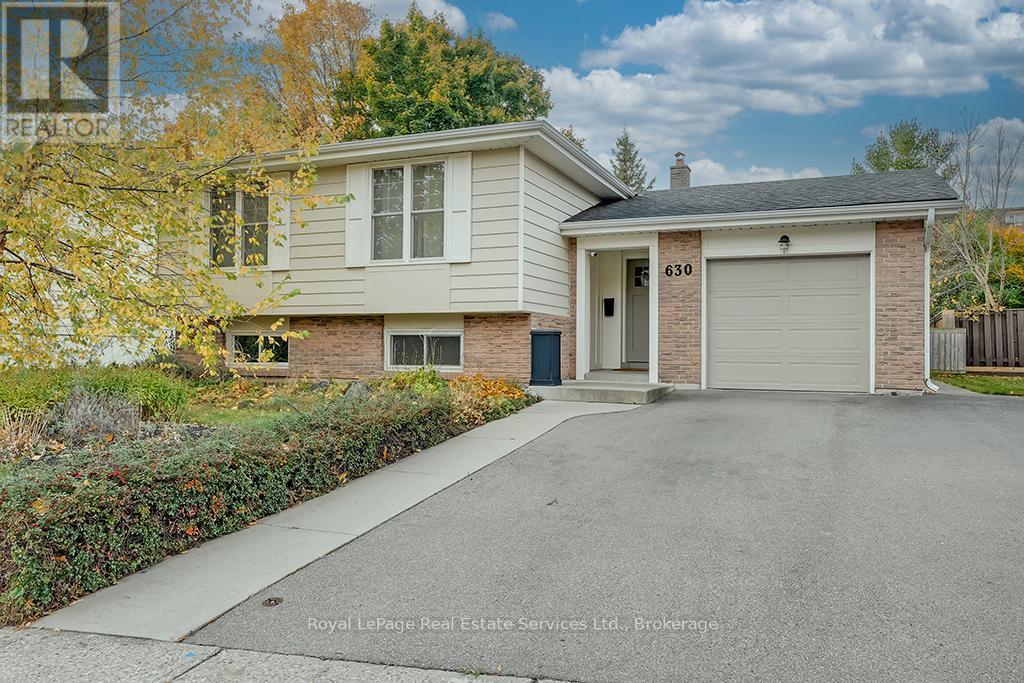
3+2 Beds
, 3 Baths
630 OXFORD ROAD ,
Burlington (Roseland) Ontario
Listing # W12176133
3+2 Beds
, 3 Baths
630 OXFORD ROAD , Burlington (Roseland) Ontario
Listing # W12176133
Wow! Stunning Renovated Raised Bungalow located on Beautiful Oversized Mature Private Lot - Approx 175 Ft Deep in Sought after South Burlington! This 3 + 2 Bed, 3 Bath Home w Bonus Sunroom + LL Kitchenette w In-Law Suite Potential. From the Updated Covered Porch enter the spacious foyer w Custom bead boarding &. B/I Bench + hooks w inside entry to attached garage. Rebuilt Hardwood staircase leading to main floor w Open Concept layout, Great Room w Custom Gas F/P, Decorative ceiling beams, Wide plank hardwood flooring, upgraded light Fixtures/ pot lights, Renovated eat-in kitchen w granite countertops + SS B/I Appliances. 2 Pc powder room, Primary Bedrm w ensuite privileges + 2 additional good sized Bedrooms. Lower level offers large rec room with FP, Custom Built-Ins, 3 pc bathroom, 2 additional large bedrooms or home office, Laundry + kitchenette. Fantastic property w Mature Trees, no rear neighbours & 5 total parking spaces. Backyard patio, 2 garden sheds (one with electricity). Ideal oversized yard! Walk to downtown Burlington, Parks, Schools, Amenities & minutes to Major HWY's. This Turn Key home is not to be missed!!! (id:7525)
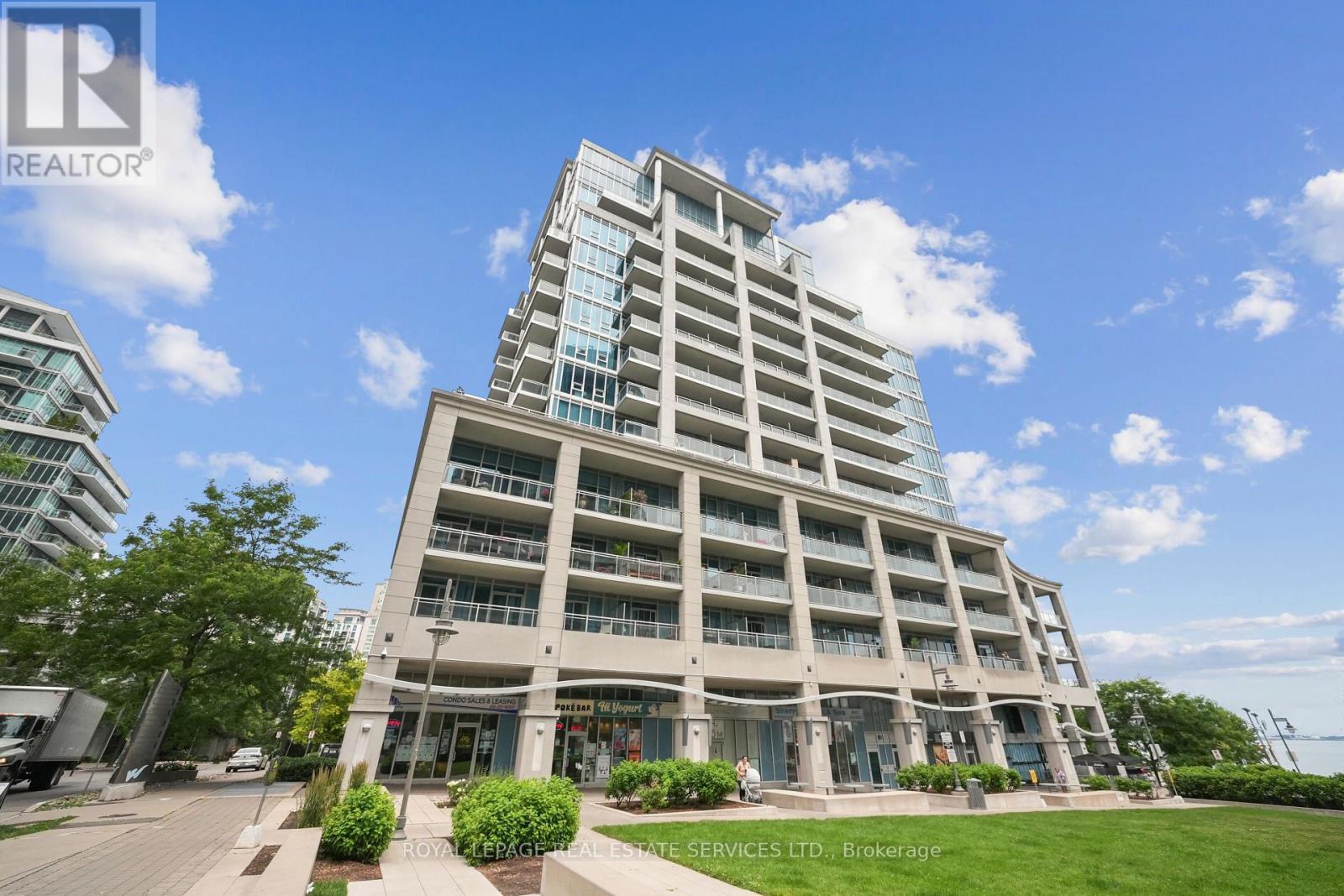
2+1 Beds
, 2 Baths
1102 - 58 MARINE PARADE DRIVE ,
Toronto Ontario
Listing # W12277142
2+1 Beds
, 2 Baths
1102 - 58 MARINE PARADE DRIVE , Toronto Ontario
Listing # W12277142
Welcome to an extraordinary lakefront lifestyle at The Explorer, one of Toronto's most prestigious waterfront residences in sought-after Humber Bay Shores. This expansive suite features over 1,600 square feet of refined living space, where every window frames breathtaking panoramic views of the city skyline and Lake Ontario. Designed with both elegance and function in mind, the split-bedroom layout offers ideal privacy, with bedrooms positioned at opposite ends of the suite. The open-concept living, dining, and kitchen areas provide the perfect setting for entertaining or unwinding against the backdrop of shimmering waters and breathtaking sunrises. A centrally located den offers incredible versatility, ideal as a third bedroom, spacious home office, or quiet retreat. Tastefully updated with modern fixtures and premium finishes, this residence blends timeless design with contemporary flair. Every detail speaks to quality and comfort. Residents enjoy hotel-inspired amenities, including full concierge services, an indoor pool, a state-of-the-art fitness centre, guest suites, a business centre, a party room, and more, surrounded by impeccably manicured grounds and the vibrant waterfront community. Step outside to explore scenic trails, cafes, parks, shopping, restaurants, public transportation, and nearby marinas. Life truly is better by the lake. (id:27)
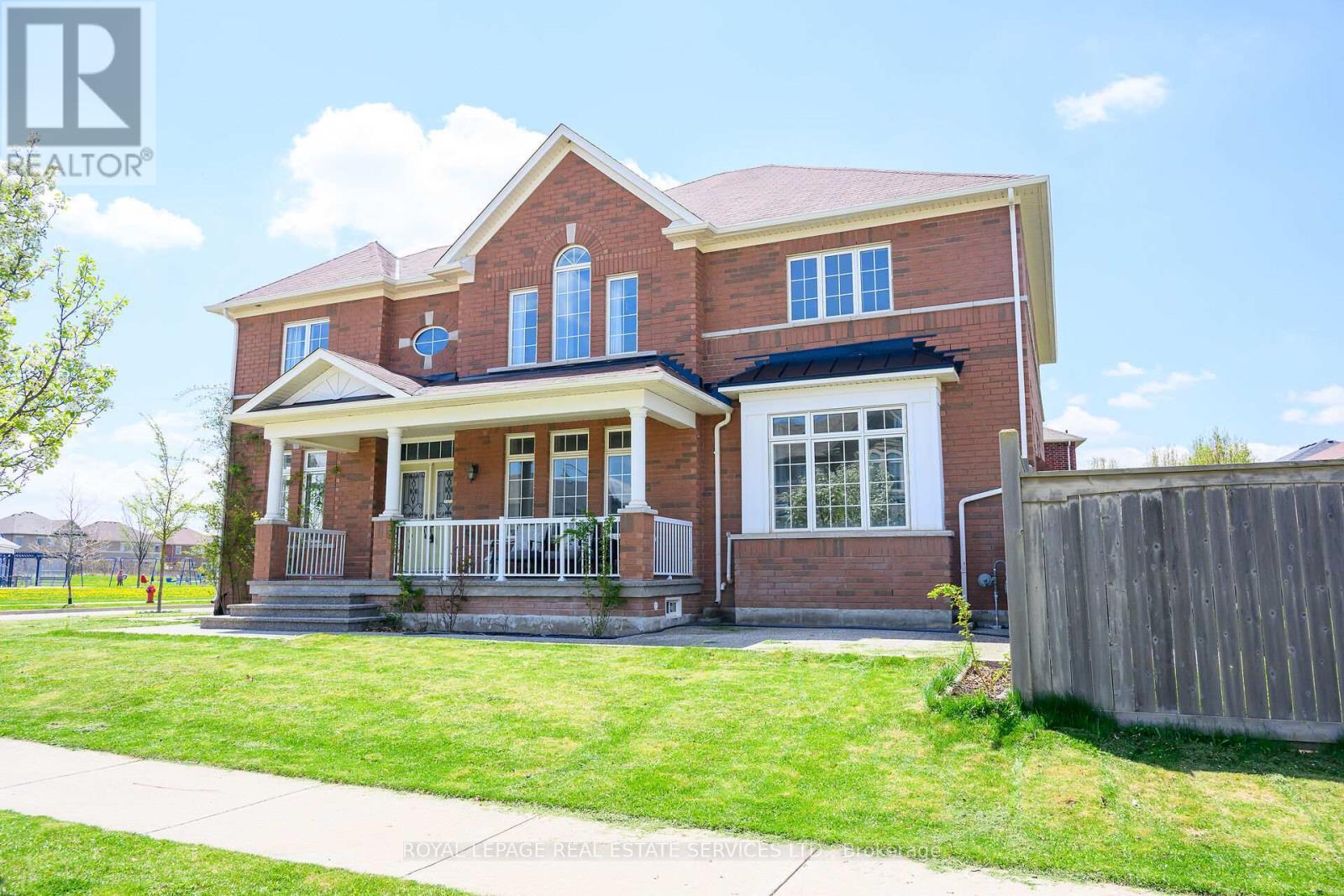
4 Beds
, 4 Baths
123 ATTRIDGE CRESCENT , Hamilton Ontario
Listing # X12262357
Come and live on this rare corner lot facing gorgeous 5.3 acre Agro park in this coveted street in Waterdown. Privacy from neighbours and natural sunlight throughout with large windows flooded with bright natural light! This spacious and well laid out family home just over 10 years old has separate living, dining and family room. Large kitchen with granite countertops plus back splash plus island. Enjoy morning breakfast within the large kitchen overlooking private fenced in backyard through large double sliding doors with bonus side panel transom style windows for brightness. Large Family room with gas fireplace with lots of windows. Main floor laundry for convenience. Second level offers 4 bedrooms,3 full baths on 2nd level with 2 ensuite bath including master and 2nd bedroom. 3rd and 4th bedroom share a jack & Jill bath with separate area for shower. All baths upgraded with granite vanities. Expansive L shaped unfinished basement with limitless potential. Brick exterior enhances the curb appeal with porch to enjoy summer evenings. Exposed concrete work throughout front and back of the house. Newly insulated garage installed. Plenty of parking with 2 in garage parking spots and driveway can accommodate 4 cars. (id:27)
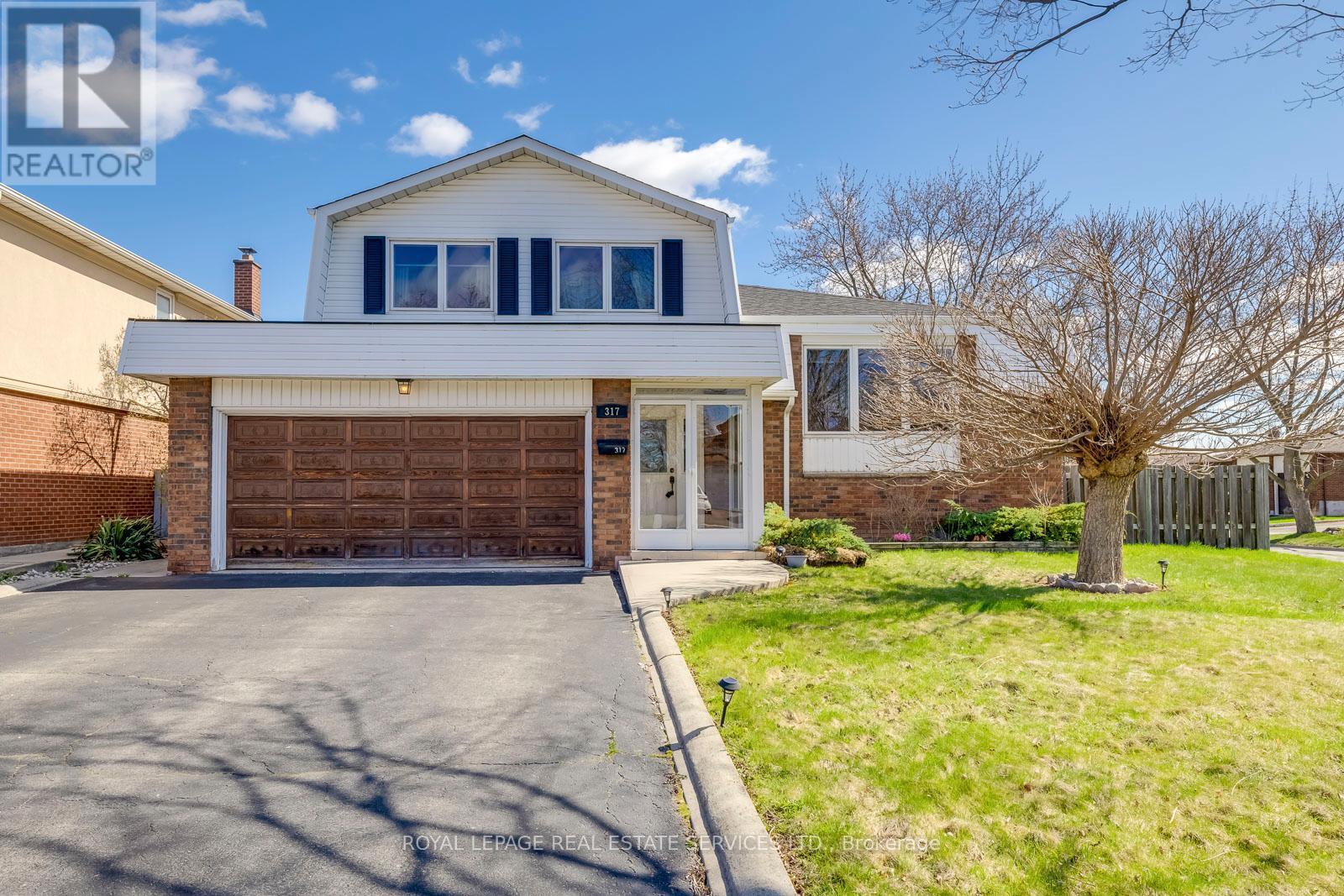
3+1 Beds
, 4 Baths
317 ULRIC CRESCENT , Oakville Ontario
Listing # W12221270
Rare opportunity on a quiet, family-friendly crescent in West Oakville! This spacious 4-level sidesplit offers 3+1 bedrooms and 2 full + 2 half bathrooms, set on a 5,877 sq ft irregular corner lot with no sidewalkproviding extra parking and added privacy. The good-sized backyard is perfect for entertaining, with a walkout from the eat-in kitchen to a 12' x 16' deck. Inside features hardwood throughout, a bright open-concept living/dining area with Brazilian hardwood, and a main-level family room with gas fireplace and backyard access. The upper level includes three generous bedrooms, a 4-pc bath, and a 2-pc ensuite with walk-in closet. The finished lower level adds a bedroom, second kitchen, and 3-pc bathideal for in-laws or rental potential. Located near top-rated schools like W.H. Morden (JK8) and St. Thomas Aquinas, close to parks, shopping, transit, highways, Glen Abbey Golf Club, and minutes to Downtown Oakville, surrounded by multi-million dollar homes. (id:27)
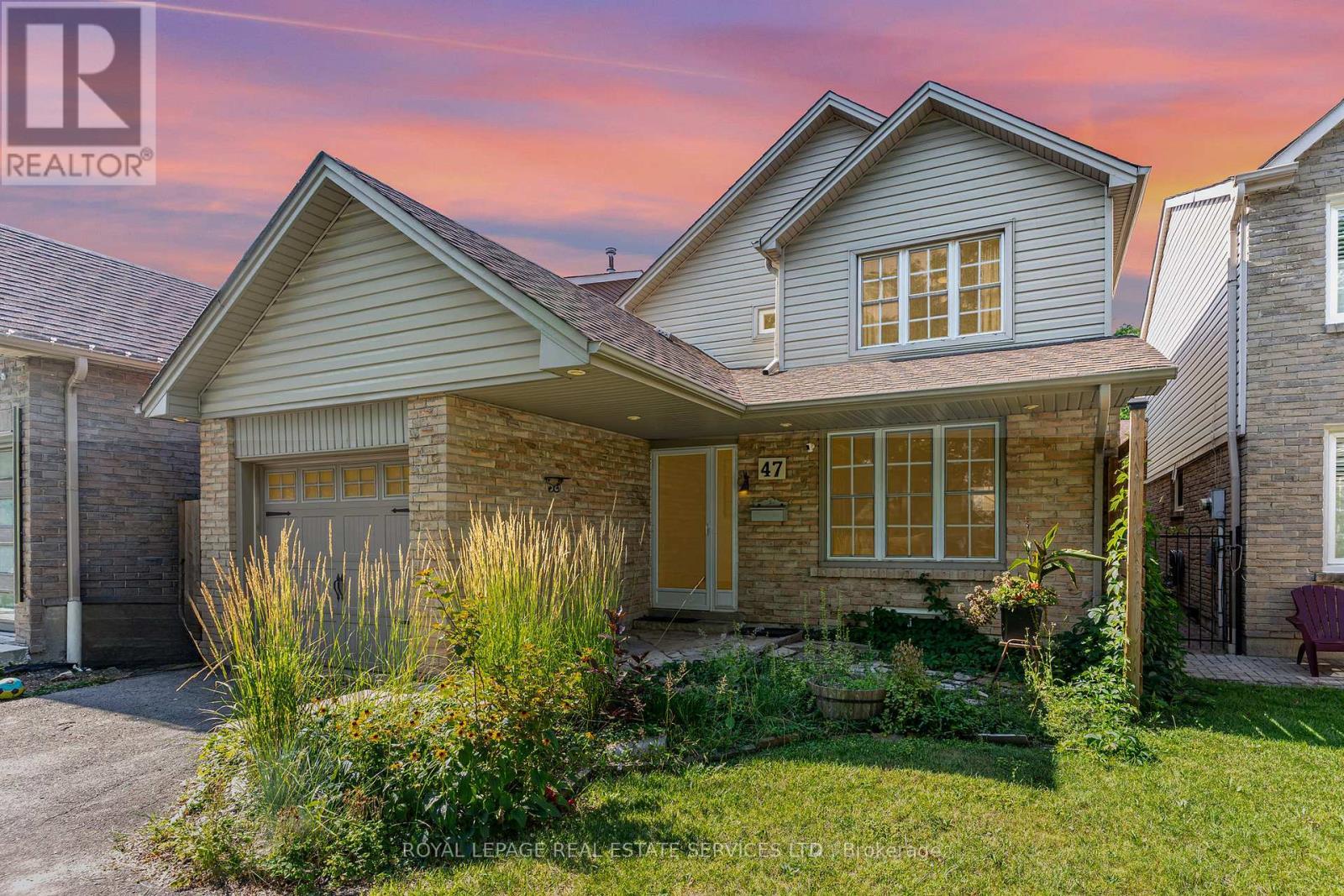
3+1 Beds
, 3 Baths
47 LAFFERTY STREET , Toronto Ontario
Listing # W12313457
This charming updated three-bedroom home features a spacious kitchen that offers delightful views of the lovely rear yard. Luxury plank floors through the main floor. The primary bedroom includes a convenient three-piece ensuite, while the other two bedrooms are also generously sized. Enjoy the open-concept living and dining rooms, perfect for entertaining. The finished basement provides an office or guest bedroom, adding versatility to the space. Located next to Centennial Park, you'll have easy access to all its exciting festivals and events. Just steps away from Michael Power School, as well as public transportation (TTC) , shops, and only minutes from the airport, major highways, and downtown. (id:27)

4 Beds
, 4 Baths
81 GRANITE RIDGE TRAIL , Hamilton Ontario
Listing # X12279414
AMAZING VALUE!!!$80,000+++ IN UPGRADES!! 2 YEAR NEW EXCEPTIONAL FAMILY home on premium lot with NO backyard neighbours! Extensively upgraded 2800 ft.+ home, 4 bedrooms, 3 bathrooms & parking for 6 vehicles! Exquisite finishes include 5" matte finished oak hardwoods on main level, 9 ceilings, gas fireplace, upgraded lighting, main floor office, contemporary kitchen & primary ensuite with upgrades galore! Beautiful double door entry with custom glass inserts, custom addresssign & covered porch. Entryway is warm & welcoming featuring designer tiles! Expansive Livingroom/Dining room perfect for entertaining. Contemporary kitchen with extended cabinets, stainless steel appliances including gas stove, spice rack, pots and pan drawers, two pantries, water softener. Brilliant white quartz counters & backsplash with breakfast bar. Separate eat-in area with sliding door to backyard. Open to Great room with gas fireplace and big bright windows. Work from home in your private main floor office with glass door. Access upper level via wood stairs with iron pickets. Laminate flooring throughout 2nd level! NO CARPETS! Upstairs enjoy your private escape to primary bedroom retreat with 2 walk in closets. Stunning 5 piece spa ensuite with frameless glass shower, soaker tub, double sinks. This makes early mornings easy! 3 additional well sized rooms. 2 bedrooms share Jack and Jill bathroom with access towalk out balcony. 4th bedroom with private ensuite. Upstairs laundry makes this chore a breeze. Unfinished lower level is ready for your touches with upgraded windows. Cold cellar. Additional features & upgrades include A/C 2023, water softener, central vacuum & humidifier, 200 amp electrical service. Outside enjoy fully fenced premium lot backing onto school, multiple gate access, light landscaping. NO SIDEWALK in front with 6 car parking! Easy access to Bruce trails, parks, highways, schools, shopping and more. Don't miss this FAMILY FRIENDLY neighbourhood! TRULY MOVE IN READY! (id:27)

3 Beds
, 5+2 Baths
Oakville ON
Listing # KV883-146
ASSIGNMENT SALE! Welcome to this brand new model home designed for modern living, entertaining, and comfort. With an impressive layout that includes a spacious foyer with a walk-in closet, this home blends functionality with style from the moment you step inside. The open-concept, light-filled kitchen and great room create a warm and inviting atmosphere ideal for hosting or relaxing.Included Premium Features:Oak hardwood flooring throughout the main and second floorsSmooth ceilings on the main levelFinished basements and lofts for additional living spaceElegant oak staircases on both the main floor and basementModern oak posts and railings throughoutGranite countertops in both kitchen and bathroomsStylish kitchen backsplashModern undermount sinks with single lever faucetsCentral air conditioning and humidifier for year-round comfortDual-zoned air distribution system with two smart thermostatsChimney-style kitchen hood fanMosaic tile bases in walk-in showers9’ ceilings on both main and second floorsLocated in a prime Oakville neighborhood, this home offers convenient access to the Oakville GO Station and Highways 403 and 407. Enjoy the best of local shopping, dining, and entertainment, along with top-rated schools. Nature lovers will appreciate the nearby trails, parks, and the expansive natural heritage system—perfect for an active, connected lifestyle.CLOSING IN OCTOBER 2025
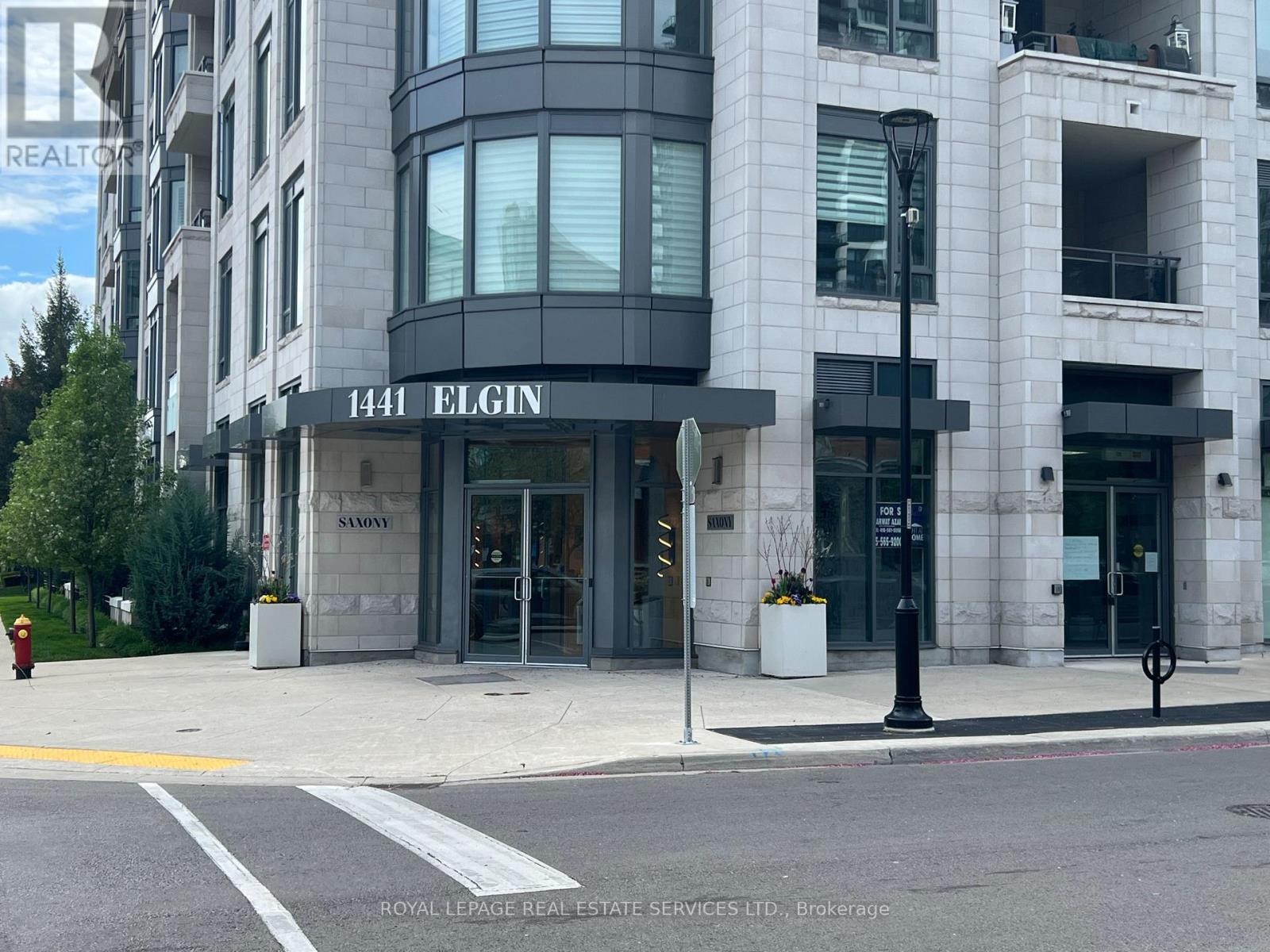
2 Baths
117 - 1441 ELGIN STREET , Burlington Ontario
Listing # W12157108
One word comes to mind, WOW, an exceptional opportunity in a prime downtown Burlington Location and Value, characterised by high foot traffic and proximity to key landmarks like City Hall, lake and residential towers. Retail unit on ground level in the heart of the City. Overall, this is an attractive investment for anyone looking to establish a medical practice/Office in a bustling urban area. This is once in a lifetime opportunity, must see before it's too late, Great for any other retail use. (id:27)
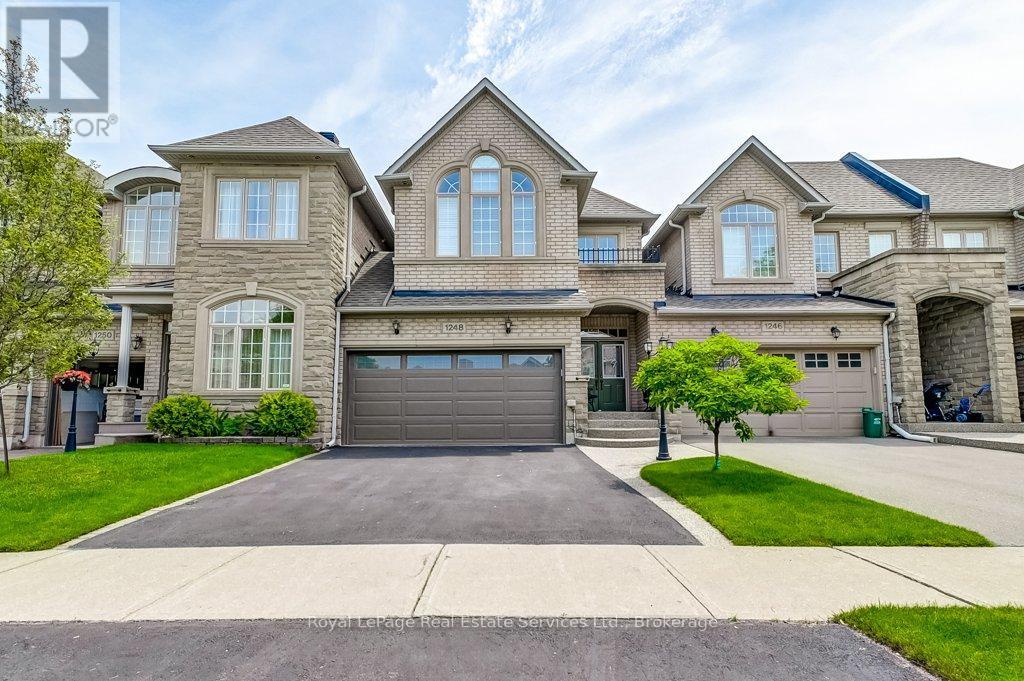
3 Beds
, 3 Baths
1248 AGRAM DRIVE ,
Oakville (JC Joshua Creek) Ontario
Listing # W12261195
3 Beds
, 3 Baths
1248 AGRAM DRIVE , Oakville (JC Joshua Creek) Ontario
Listing # W12261195
This lovely, large 3 bedroom townhome feels more like a semi, because it is only linked at the garage. Offering plenty of space on all three levels. The main level features large principle rooms, including a separate Dining Room, a huge gourmet Kitchen with a Breakfast Area, a large Family Room overlooking the back yard, and a pantry closet in the kitchen area. The delightful back yard garden and a good-sized deck with a power awning are both very appealing features. Upstairs, you will find three big bedrooms, all with large windows for plenty of natural light. Two full bathrooms upstairs as well, of course, including a five piece ensuite Bathroom, plus a Laundry Room (not just space for the washer and dryer, but with counter and cabinets - very convenient!). The unfinished basement provides a clean slate for your imagination and budget. High ceilings and a rough in for a full bathroom mean that whatever you decide to do, the space is going to work very well. Another great feature is the double car garage with inside entry to the home, as well as a back door from the garage to the yard. The shingles were replaced in 2018 and the furnace was replaced in 2019. New sliding door to deck in 2019. New insulated garage doors and the hot water heater were installed in 2022. Located in one of Oakville's most sought after neighbourhoods, with easy access to the QEW, Highway 403 and Highway 407. Good shopping and restaurants are nearby, and one of Ontario's most highly rated secondary schools, Iriquois Ridge High School, is close, as well. (id:7525)
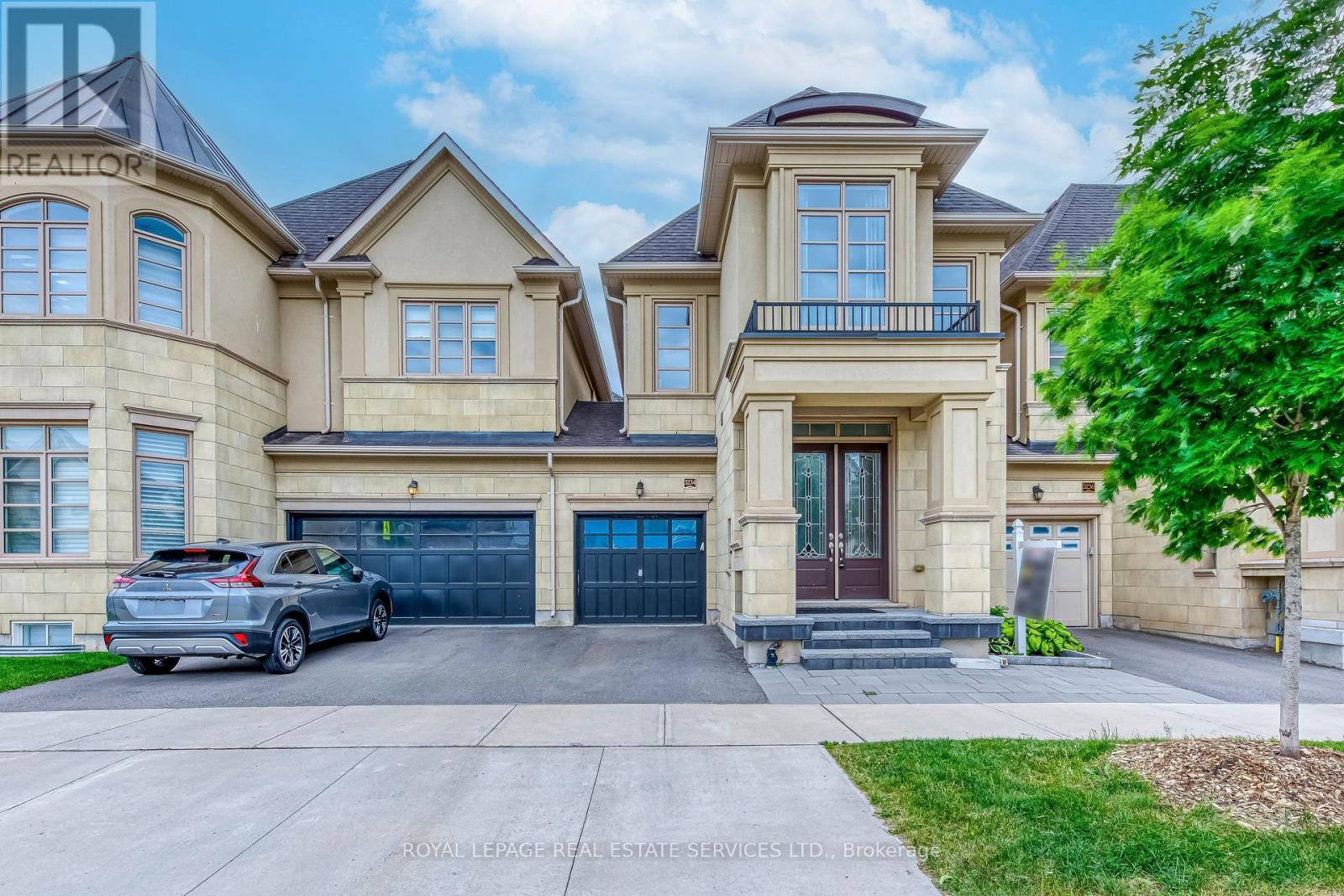
3 Beds
, 3 Baths
3234 POST ROAD , Oakville Ontario
Listing # W12234787
Welcome to this impeccably maintained executive townhome (Only linked by garage) , ideally situated in the prestigious Glenorchy community of Oakville. Built by Fernbrook Homes, this elegant 3-bedroom, 3-bath residence offers over 2,100 sq ft of above-ground living space and features the sought-after 25-ft wide "Eaton" floor plan, designed for both comfort and functionality perfect for families and professionals alike. The English Manor-style exterior showcases timeless stucco with custom mouldings and a welcoming covered front porch. Inside, you'll find a sun-filled, open-concept main floor with hardwood flooring, tray ceilings, and a spacious living and dining area ideal for entertaining or relaxing. The chef-inspired kitchen features crisp white cabinetry, quartz countertops, nearly-new stainless steel appliances, a large center island with extended breakfast bar, and abundant storage. The eat-in area opens to a walk-out deck and fully fenced backyard, ideal for summer gatherings and outdoor enjoyment. Upstairs, the spacious primary suite includes a large walk-in closet and a spa-like 5-piece ensuite with double quartz vanities and a frameless glass shower. Two additional well-sized bedrooms with double closets share a sleek 4-piece bath, one bedroom even includes a dedicated study nook. Convenient second-floor laundry and no carpet throughout add to the modern appeal. Additional Features: Custom gas fireplace with mantle in the family room; Hardwood staircase with upgraded wrought-iron spindles; Professional interlocking in both front and backyard; Exceptional curb appeal and turn-key condition. Prime location close to top-rated schools (including Dr. David R. Williams), scenic parks, shopping, Oakville Trafalgar Memorial Hospital, major highways (403/407/401), and the GO Station. Don't miss this opportunity to own a beautifully upgraded, stylish townhome in one of Oakville's most desirable neighbourhoods! (id:7525)

