Listings
All fields with an asterisk (*) are mandatory.
Invalid email address.
The security code entered does not match.
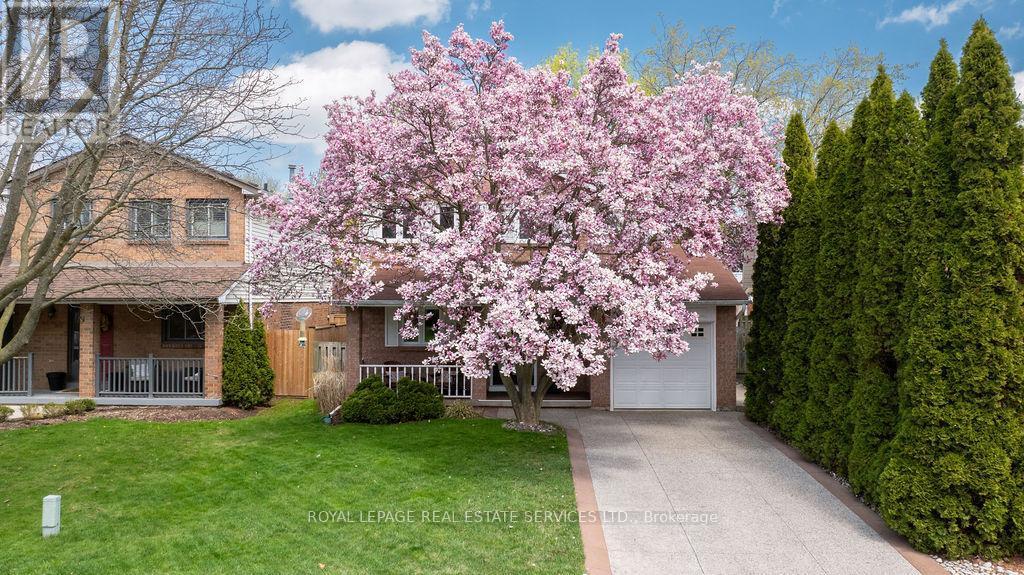
3 Beds
, 2 Baths
161 RIVERVIEW STREET , Oakville Ontario
Listing # W12151881
This stunning 3-bedroom, 2-bath home is perfectly situated just steps from the lake and Shell Park, offering an exceptional lifestyle surrounded by nature. The welcoming foyer features a decorative entry door and double closet, leading into a fully renovated kitchen (2023) with premium stainless steel appliances, custom backsplash, oversized sink, and tile flooring. The bright dining room with crown moulding and hardwood floors flows into an open-concept living room with a walkout to the backyard. Upstairs, the sunlit primary bedroom offers mirrored double closets, while the additional bedrooms feature hardwood floors and ample storage. The finished basement adds extra living space with a large rec room, pot lights, hardwood floors, and a modern 3-piece bathroom. This prime location places you within walking distance of scenic trails, lush parks, and serene natural areas, with Bronte Harbours vibrant waterfront, boutique shops, and renowned restaurants just minutes away. This is lakeside living at its finest. (id:27)
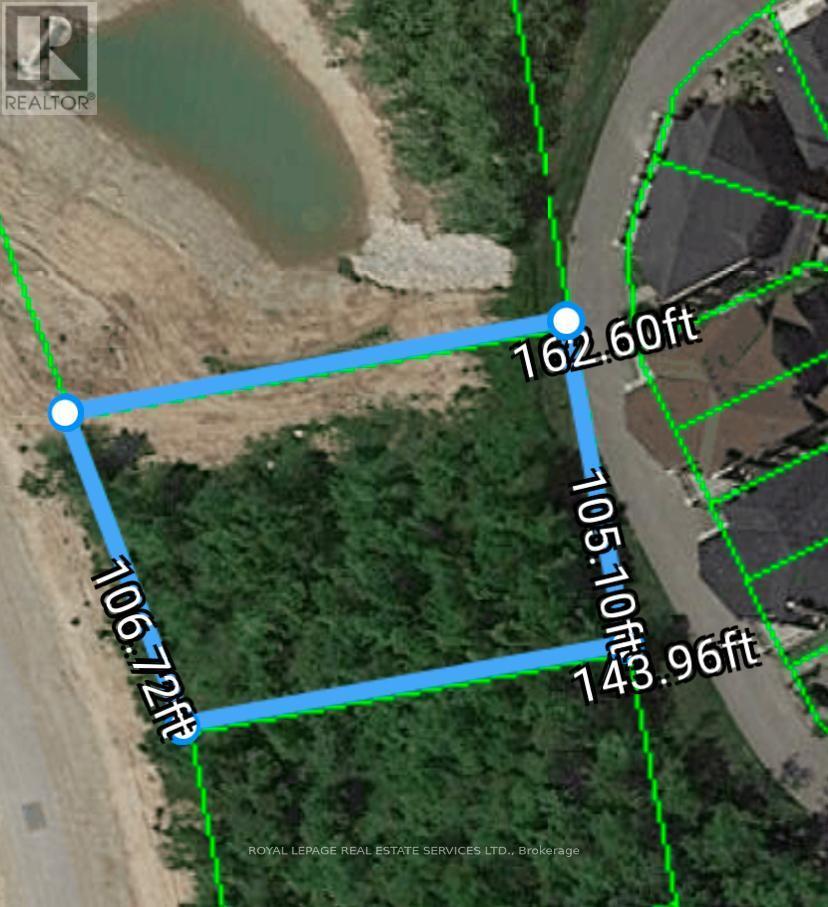
127 ARNOT CRESCENT , Blue Mountains Ontario
Listing # X12024748
An exceptional opportunity awaits in the prestigious Nipissing Ridge community - your chance to create a custom-built dream home in a prime setting beside the pond. Nestled on the edge of the Escarpment, this sought-after location offers direct access to Alpine and Craigleith Ski Clubs, Nipissing Ridge Tennis Courts, and the stunning shores of Georgian Bay. Just minutes from Blue Mountain Villages vibrant shops and dining, as well as an array of private ski clubs, scenic hiking and biking trails, and top-tier golf courses, this property is perfect for those who embrace an active, outdoor lifestyle. Surrounded by breathtaking natural beauty, this exclusive enclave comes with subdivision agreements, covenants, and architectural design controls. Fully serviced with municipal water, sewer, and natural gas at the lot line. Dont miss this rare opportunity (id:7525)
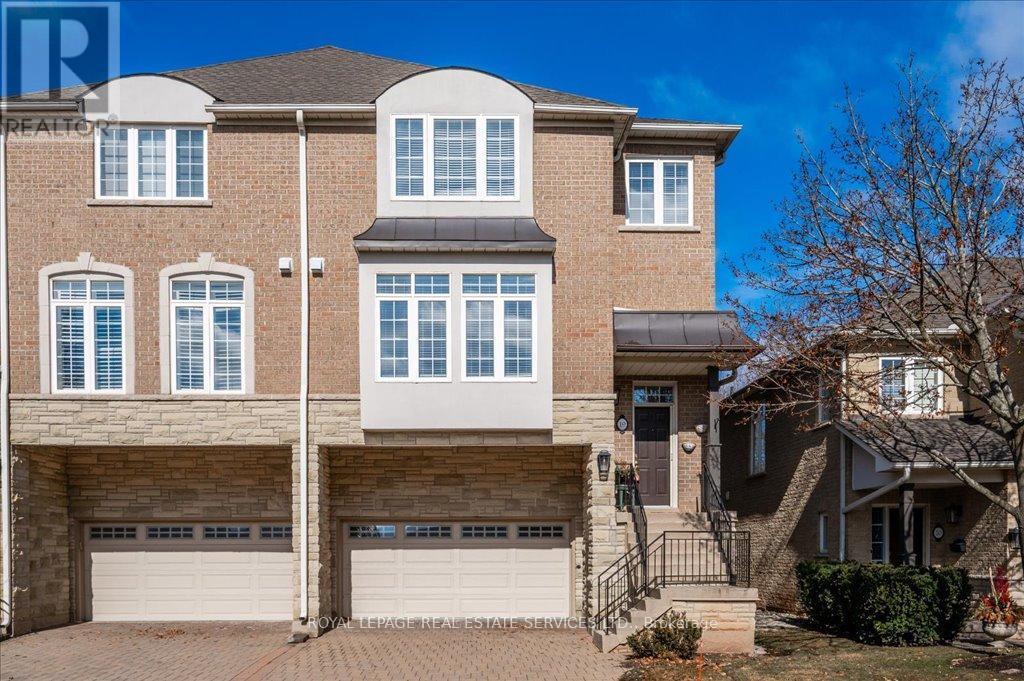
3 Beds
, 3 Baths
19 - 1267 DORVAL DRIVE , Oakville Ontario
Listing # W12175799
LUXURY LIVING ON GLEN ABBEY GOLF COURSE! Welcome to Forest Ridge, an exclusive enclave where refined living meets tranquility. Backing onto Glen Abbey Golf Club and the scenic trails of Sixteen Mile Creek, this executive end-unit townhome with a rare two-car garage offers exceptional privacy, lush views, and over 2,800 square feet of beautifully designed living space. The ground level features 10' ceilings, a spacious recreation room with gas fireplace, walkout to a private patio, mudroom, and ample storage. The second level is an entertainer's dream with 9' ceilings, hardwood floors, a sunlit living room, large family room, and a formal dining area. The kitchen has been thoughtfully designed with built-in appliances, generous cabinetry, and space to gather. The primary retreat, on the third level, boasts a large walk-in closet, spa-inspired five-piece ensuite equipped with double sinks and a soaker tub, plus a French door walkout to a private terrace offering stunning views. Two additional bedrooms, a three-piece bathroom, and convenient laundry room complete this level. Additional highlights include updated lighting on the second level (2024), newer furnace (2024), and additional storage space off the garage. Enjoy two private terraces and a backyard patio perfect for seamless indoor-outdoor living. This meticulously maintained complex includes landscaping and snow removal for truly carefree living. Close to top-rated schools, golf, trails, shopping, restaurants, highways, and the GO Station, this neighbourhood is perfect for those seeking luxury, nature, and convenience in one of Oakville's most desirable locations. This is elevated townhome living at its best! (id:27)

2 Beds
, 2 Baths
809 - 1 PALACE PIER COURT ,
Toronto Ontario
Listing # W12105141
2 Beds
, 2 Baths
809 - 1 PALACE PIER COURT , Toronto Ontario
Listing # W12105141
Suite 809 is a highly sought-after, renovated condominium residence, with approximately 1,388 square feet of living space, 2-bedrooms, 2-full baths, and breathtaking views of Lake Ontario, the Humber Bay Shores parkland, the Humber River, and Swansea village. *Brand new white oak plank engineered wood floors *Modern Kitchen *Palace Place is Toronto's most luxurious waterfront condominium residence. *Palace Place defines luxury from offering high-end finishes and appointments to a full spectrum of all-inclusive services that include a private shuttle service, valet parking, and one of the only condominiums in Toronto to offer Les Clefs d'Or concierge services, the same service that you would find on a visit to the Four Seasons. *2 side by side parking spots *The all-inclusive fees are among the lowest in the area, yet they include the most. (id:7525)
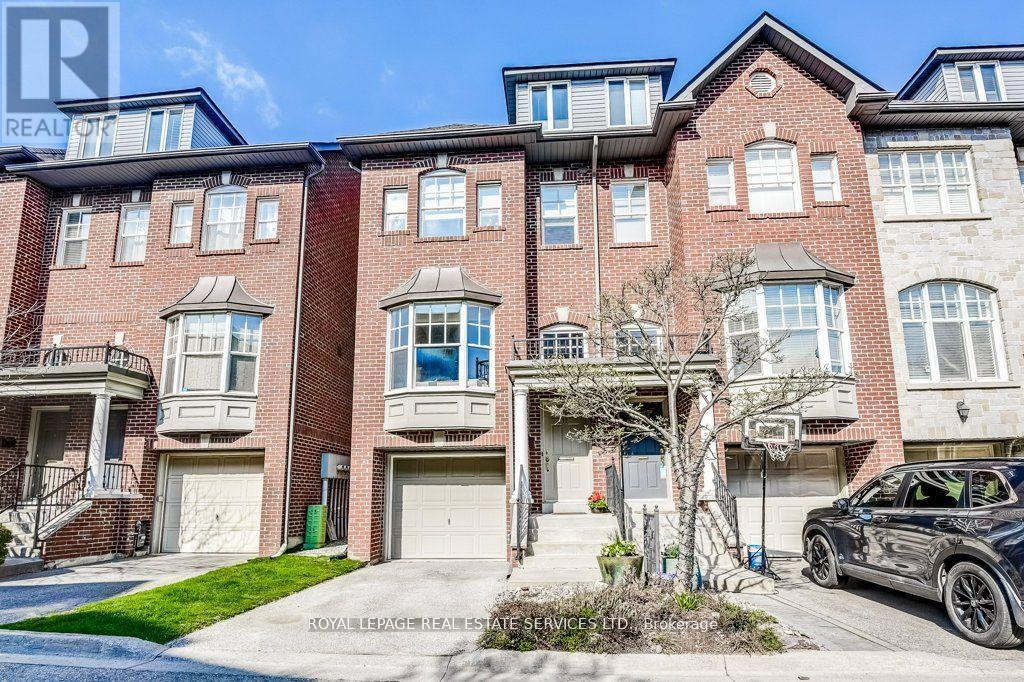
3 Beds
, 3 Baths
17 LEAVES TERRACE , Toronto Ontario
Listing # W12188374
Stunning 3 bdrm executive townhome o/looking private ravine Oasis! End-unit, beautiful,spacious, sun-filled rooms highlight this open concept, east/west facing masterpiece. Modern, renovated and ready to move in! Gorgeous hardwood t/out main and A-frame staircase, gas fireplace, bay window in living room, 9 ft. smooth ceilings on main, crown moulding, pot lts., b/i custom shelving in dining area, a dream eat-in kitchen with centre island, granite tops, gas hook up for stove, s/s Bosch dishwasher, custom backsplash, and walk-out to sun filled newdeck (2023) w/ gas hook up, and glass railing (2023) o/looking private ravine. 2nd floor laundry with 2 bedrooms, renovated bath (2019) complete with dreamy heated floors! Enjoy your3rd floor primary retreat with vaulted ceiling, 4 pc ensuite, hrdwd, w/i closet, ceiling fanand w/o balcony. Ground level family room with 3 pc ensuite and w/o to professionally land scaped yard with peaceful water feature! 2 car parking. Roof, 2018, AC, 2017, Furnace and owned HWT, 2022, washer/dryer, 2018, move in ready! Beautifully decorated, renovated & lovingly maintained by original owners! (id:7525)

3+3 Beds
, 5 Baths
231 ELIZABETH STREET S ,
Brampton Ontario
Listing # W12053129
3+3 Beds
, 5 Baths
231 ELIZABETH STREET S , Brampton Ontario
Listing # W12053129
LEGAL TWO UNIT HOME! Welcome to this sprawling raised bungalow with a professionally finished legal basement, ideally situated in the highly sought-after Elizabeth Street South neighborhood. This legally registered two-unit home is perfect for a large family or a savvy investor. Thoughtfully designed with independent entrances, this residence offers bright, beautifully renovated spaces flooded with natural light across both levels. Boasting 2 bright, upgraded kitchens, 6 spacious bedrooms, and 5 modern bathrooms, 2 laundry areas. This home provides ample room for comfortable, modern living. The main floor features beautiful hardwood flooring throughout, a gas fireplace, and a large bay window. The kitchen and dining area showcase a custom Italian, designer kitchen finished in dark maple wood with abundant storage, high-end appliances, including a Fisher & Paykel double-door fridge, and a picturesque front-facing window. A double-door walkout leads to a pristine backyard retreat with mature pine trees creating privacy, and an oversized premium concrete-aggregate patio, ideal for entertaining. Two garden sheds complete the yard. The double car driveway allows parking for more than six cars. The spacious double-car garage with a high roof easily accommodates double car lifts, offering additional storage space for car enthusiasts or to create a workshop. Don't miss this rare opportunity to own a versatile property in an unbeatable location close to GO transit, Gage Park, shops, restaurants, schools, and highways. Whether you're looking to accommodate extended family or generate rental income, this home is a one-in-a-million opportunity and a must-see! Final inspection from the City of Brampton passed in December 2024. (id:27)
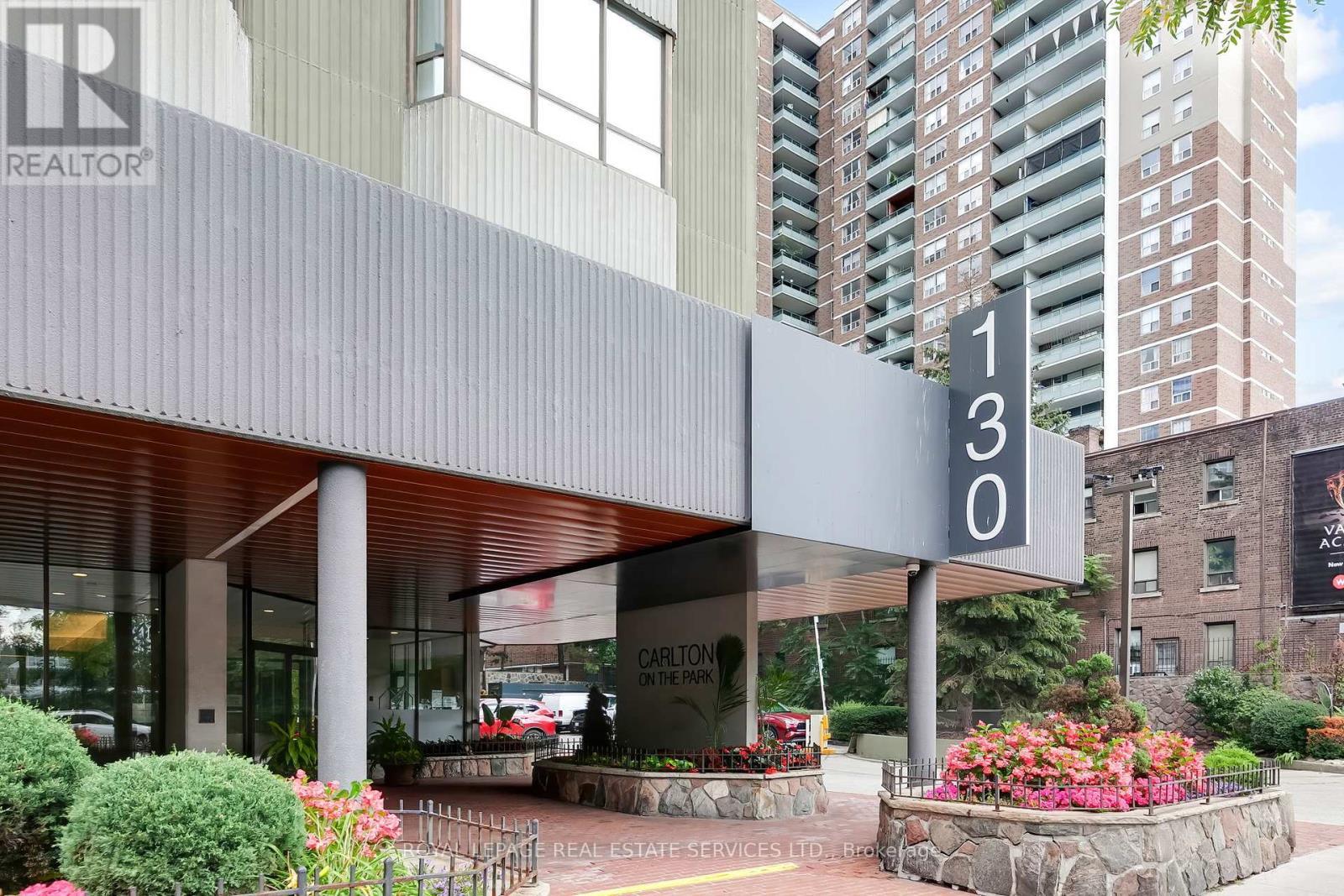
3 Beds
, 2 Baths
609 - 130 CARLTON STREET , Toronto Ontario
Listing # C12147537
The Exceptional use of 1936 Square Feet is found in this Three Bedroom Split plan (and 3rd bedroom can be an expansive family room), Two Full Bathrooms with an Expansive Family Room . A large family sized Chiefs Windowed Gourmet Kitchen features a Generous eating area and an Abundance of customized Kitchen cabinetry. The expansive Combined Open Concept Living and Dining room space creates a most innovative and striking design in the living space of the floorplan and its flow of space. The Primary Bedroom Suite features Two Walk-in Closets, a Large Primary Bathroom and Hardwood Flooring. Two car parking is also included with this property. 130 Carlton features 24/7 Concierge Services, an Indoor Pool, Gym, Squash Court, Meeting Rooms, Library, a Party Room, a Rooftop Garden, Bike Storage and Visitor Parking. Discover Downtown Living at its Best. 130 Carlton is at the Centre of the City, steps to TTC, Metropolitan Toronto University, University of Toronto, Iconic Flagship Loblaws Store, a short walk to Cabbagetown, Shopping and a short walk to the Financial District. (id:27)
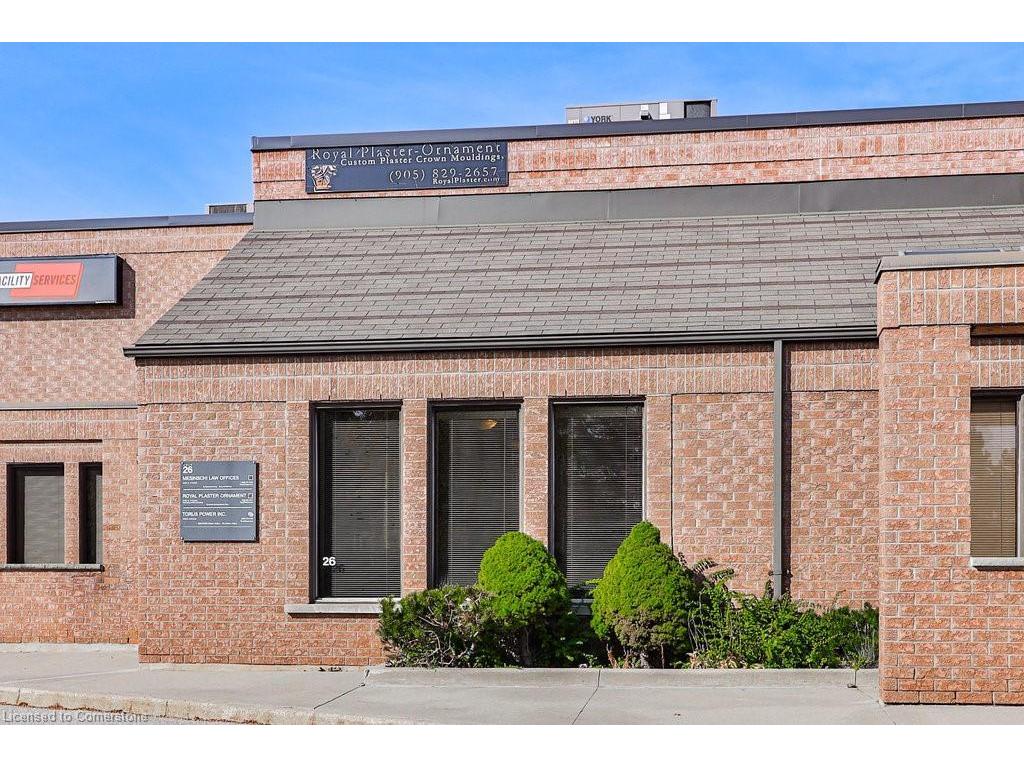
0 Beds
2861 Sherwood Heights Drive, Oakville ON
Listing # 40719168
REALTORS Association of Hamilton-Burlington - Hamilton-Burlington - *MUST SELL. Unit for Sale in Highly sought after Sherwood Business Park. Professionally built out office over 2 floors with industrial space. Main floor includes a large reception, 2 offices, boardroom, 2 washrooms, kitchenette and industrial space with double man door and single door. Second floor includes a large conference room, 4 offices and 2 washrooms. Move in ready. 2 reserved parking plus 26 visitor parking. Excellent location. Easy access to QEW, Hwy#403. Freehold Commercial Unit. Maintenance Fee: $469.39/m
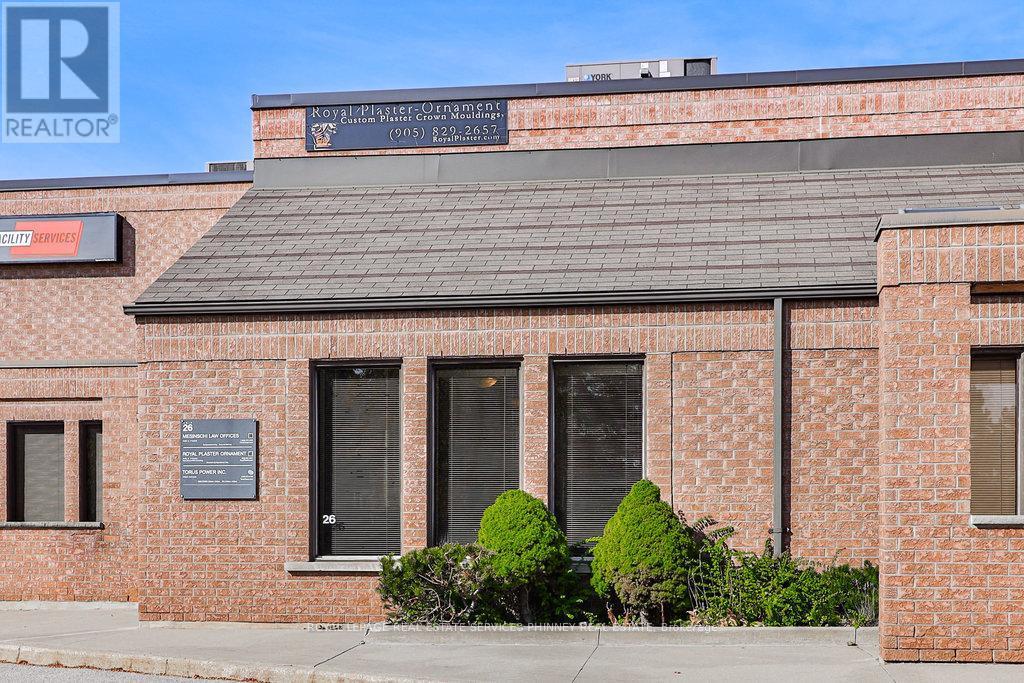
26 - 2861 SHERWOOD HEIGHTS DRIVE , Oakville Ontario
Listing # W12089465
*MUST SELL. Unit for Sale in Highly sought after Sherwood Business Park. Professionally built out office over 2 floors with industrial space. Main floor includes a large reception, 2 offices, boardroom, 2 washrooms, kitchenette and industrial space with double man door and single door. Second floor includes a large conference room, 4 offices and 2 washrooms. Move in ready. 2 reserved parking plus 26 visitor parking. Excellent location. Easy access to QEW, Hwy#403. Freehold Commercial Unit. Maintenance Fee: $469.39/m (id:7525)
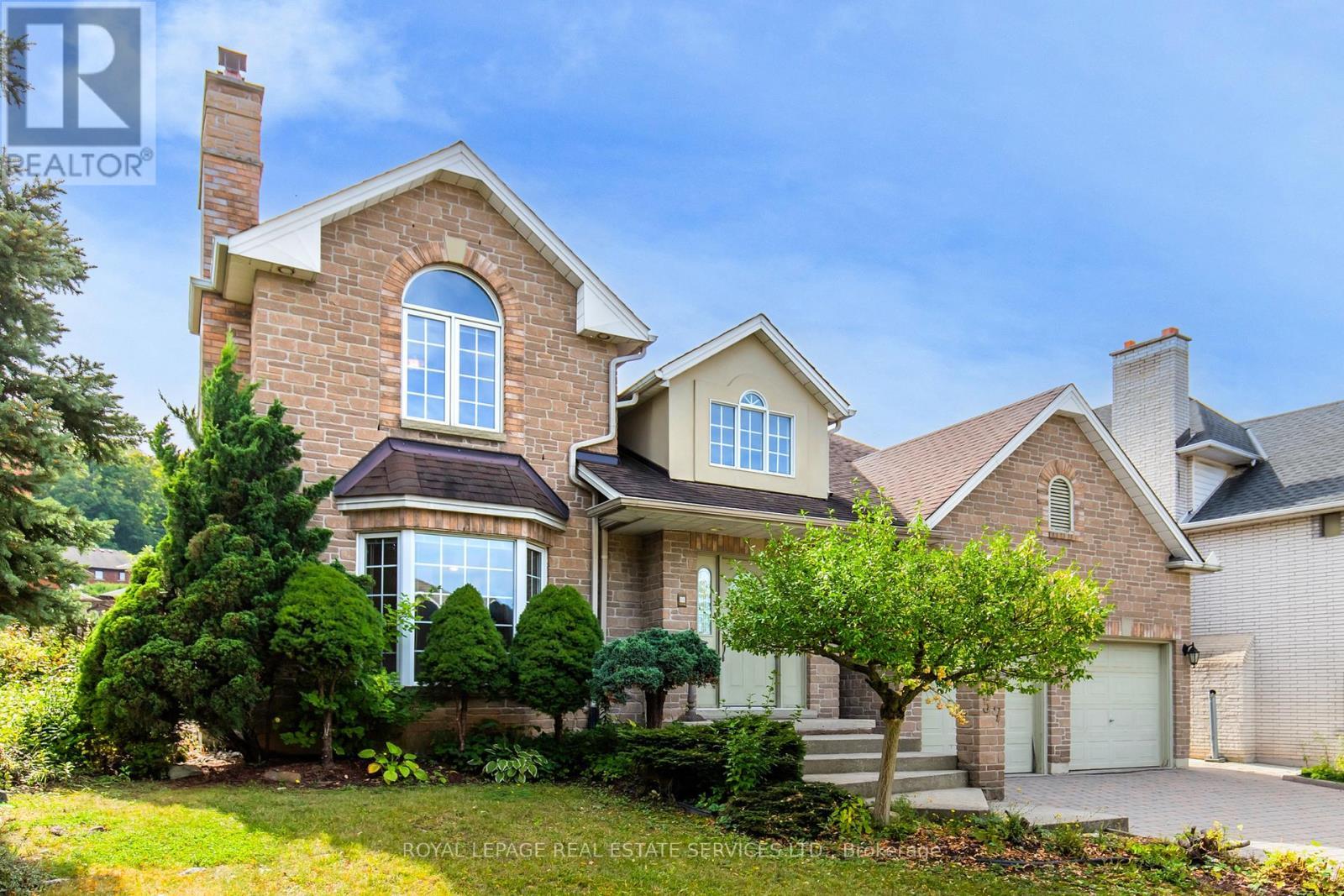
4 Beds
, 3 Baths
57 ORR CRESCENT , Hamilton Ontario
Listing # X12107365
Welcome to 57 Orr Crescent! This custom-built 4 Bedroom, 3 Bathroom family home is located in a beautiful enclave on the Stoney Creek Plateau nestled just under the Niagara Escarpment with spectacular views of the lake. On the main level are a grand foyer with high ceilings, separate living room, dining room, family room with fireplace, office, and bright eat-in kitchen with large windows overlooking the backyard. On this level are also a powder room and convenient laundry. On the upper lever are a spacious Primary Suite with walk-in closet and 4-piece en-suite with jetted bathtub; 3 more good sized bedrooms and a shared 5-piece bath, also with jetted bathtub. Large basement awaiting your finishing touches. Unique wine cellar located under the garage, perfect for bringing out the wine-maker in you. 2 car garage and 4 car driveway. This is a great property in a wonderful location, close to parks, trails, shops, restaurants and the many wineries of Niagara Wine Country. Easy access to QEW. Don't miss out! (id:27)
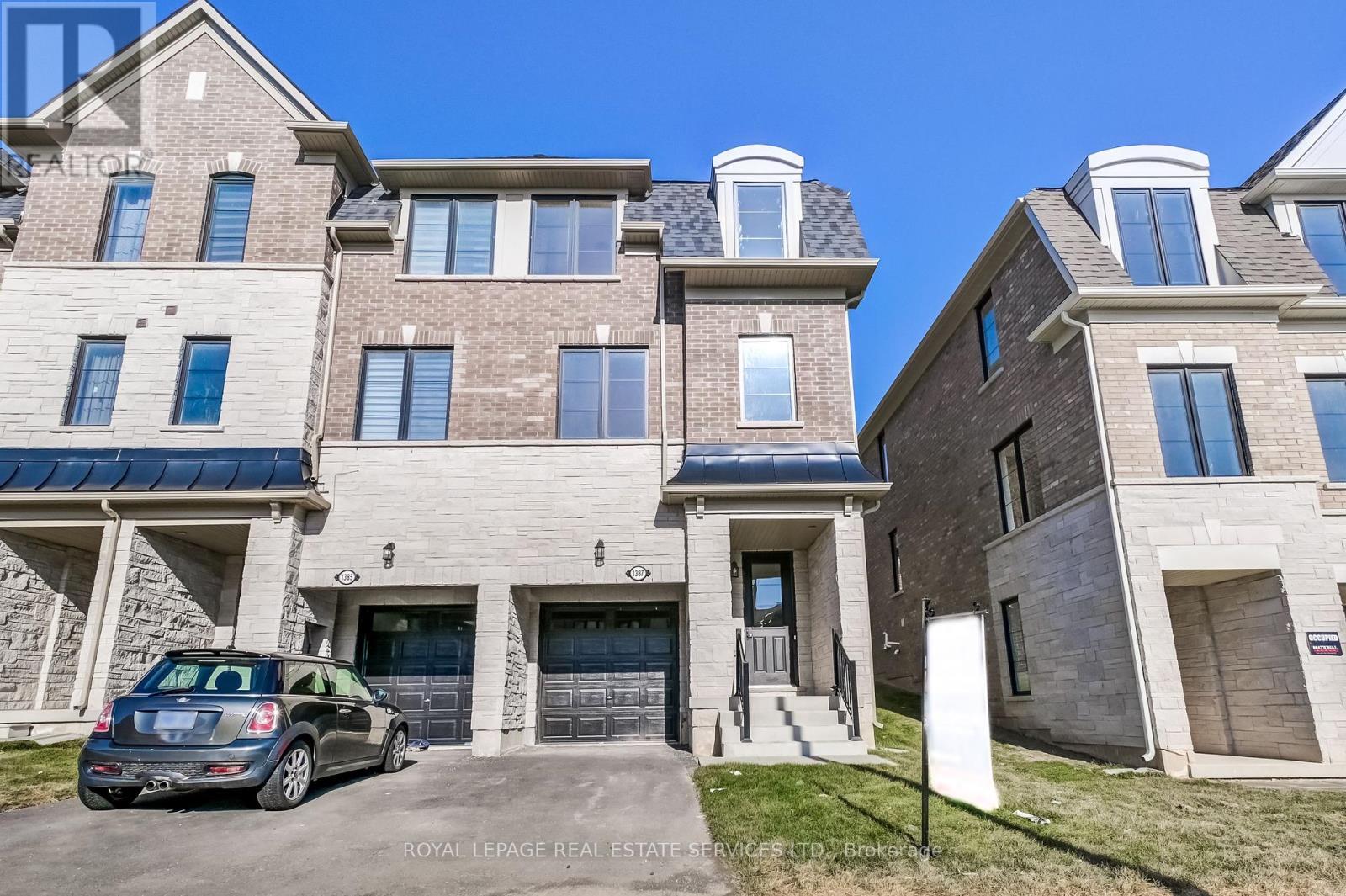
3 Beds
, 3 Baths
1387 ALMONTE DRIVE , Burlington Ontario
Listing # W12029749
Stylish Freehold Townhome in Tyandaga Heights! Experience modern living in this stunning freehold townhome in Tyandaga Heights on the Park, just minutes from Downtown Burlington and Lake Ontario. Designed for comfort and style, This home features 9 ft ceilings and an open-concept layout with upgraded hardwood floors throughout. The gourmet kitchen is a showstopper, boasting a huge breakfast bar, sleek granite countertops, and brand-new stainless steel appliances perfect for entertaining. The spacious great room and dining area offer an inviting space to gather. Upstairs, the luxurious primary suite is a true retreat, offering his & her walk-in closets and a spa-like ensuite bath with a soaker tub and walk-in shower. Two additional generously sized bedrooms, a 4-piece bath, and an upper-level laundry room add to the homes convenience.This home is packed with high-end upgrades, including 200-amp service and one of the most sought-after locations in the community, directly across from the park. Enjoy easy access to the GO Station, top-rated schools, shopping, golf, scenic trails, and vibrant downtown Burlington. This is the lifestyle you have been waiting for! (id:27)
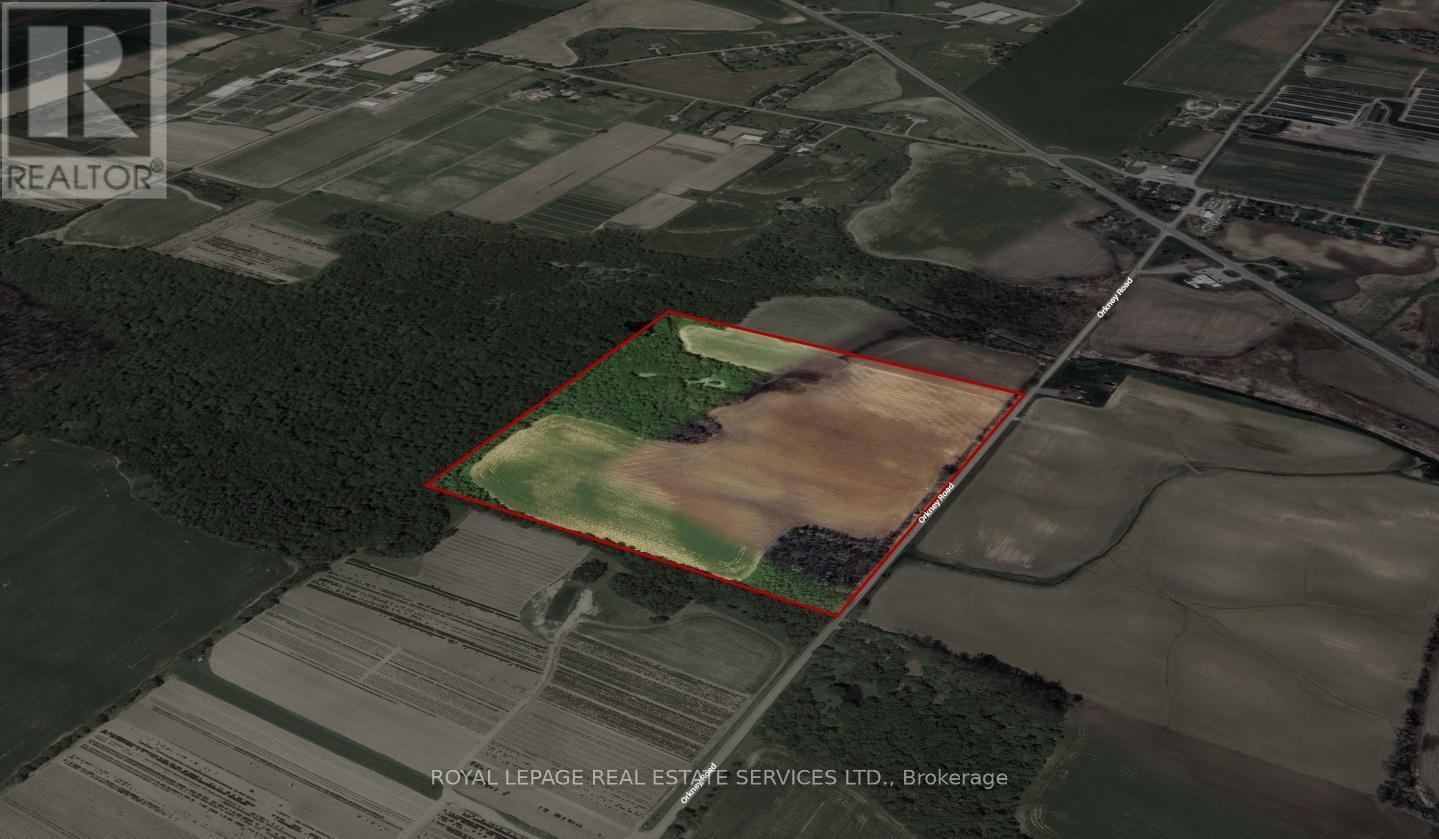
PT LT 24 CON 3 BEVERLY PIN # 17550140 , Hamilton Ontario
Listing # X12192790
Prime 40 acre farm land minutes from the town of Rockton. 1308 foot frontage on Orkney Road just north of Hwy 5and just south of Hwy 8. Currently farmed for corn. Mostly flat cleared land with some bush. Owner installedirrigation system of 25+/- acres. Property is just south and across the street from 590 Orkney Road.Build your own custom home! (id:27)
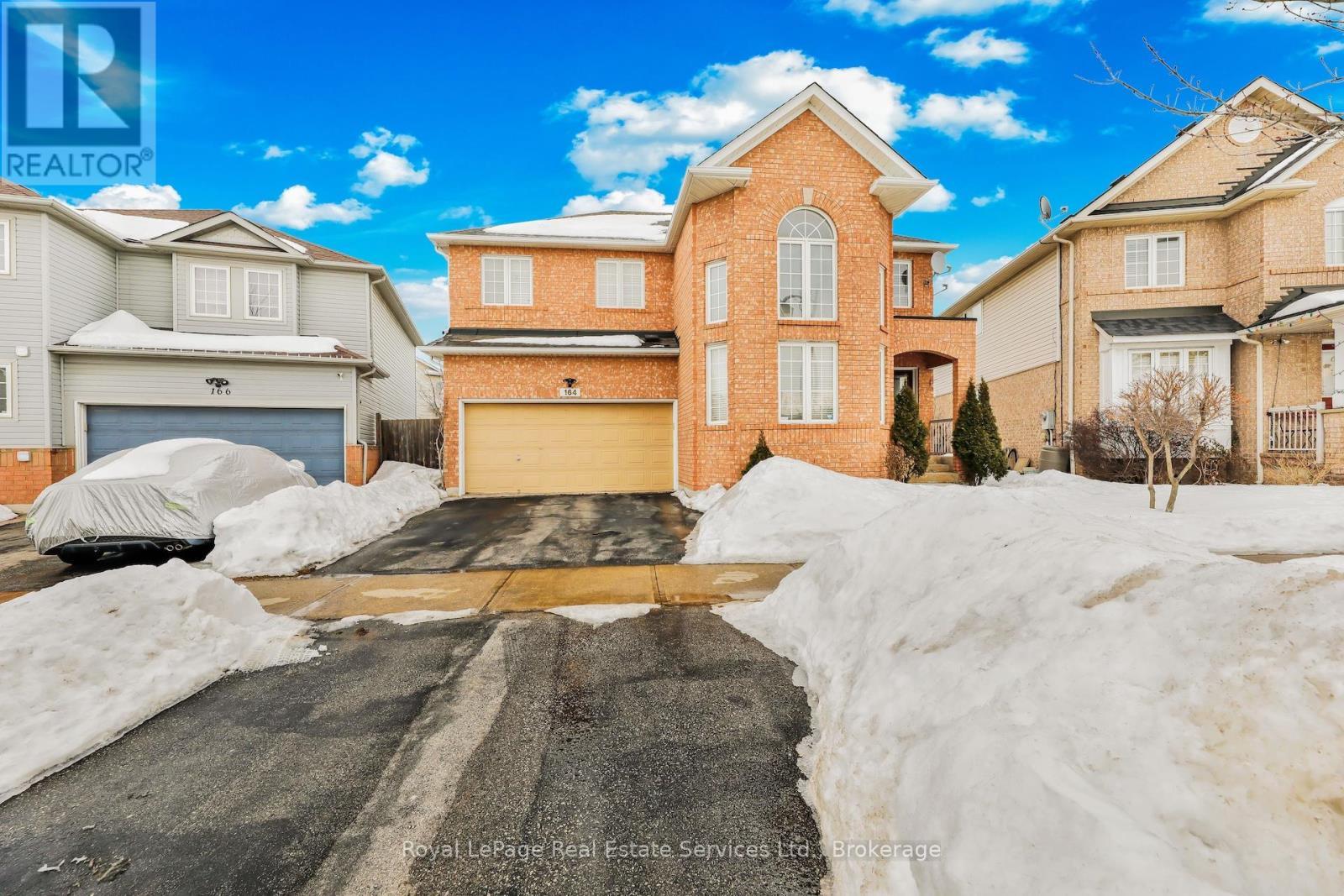
4 Beds
, 3 Baths
164 DIXON DRIVE E ,
Milton (DE Dempsey) Ontario
Listing # W11996537
4 Beds
, 3 Baths
164 DIXON DRIVE E , Milton (DE Dempsey) Ontario
Listing # W11996537
Welcome to 164 Dixon Drive in the Sough After Prestigious Dempsey Community of Milton. A Well Maintained Detached Home of Approximately 2600 Square Feet on the Upper Floor Plus 200 Square Feet on the Lower Level. Functionally Designed Home with Separate Family and Living Rooms. Four Comfortable Size Bedrooms on the Upper Level. Second Floor Laundry and Loft Area, Perfect for Home Office. Double Door Entry, Double Garage, Fenced and Private Back Yard with Accommodative Family Deck. Spiral Stair Case Up and Down. Walk to Separate and Public Schools, and Parks. An Overall Great Location Easy Access to Shopping, Public Transit, GO Trains, Community Centre and Library. (id:7525)
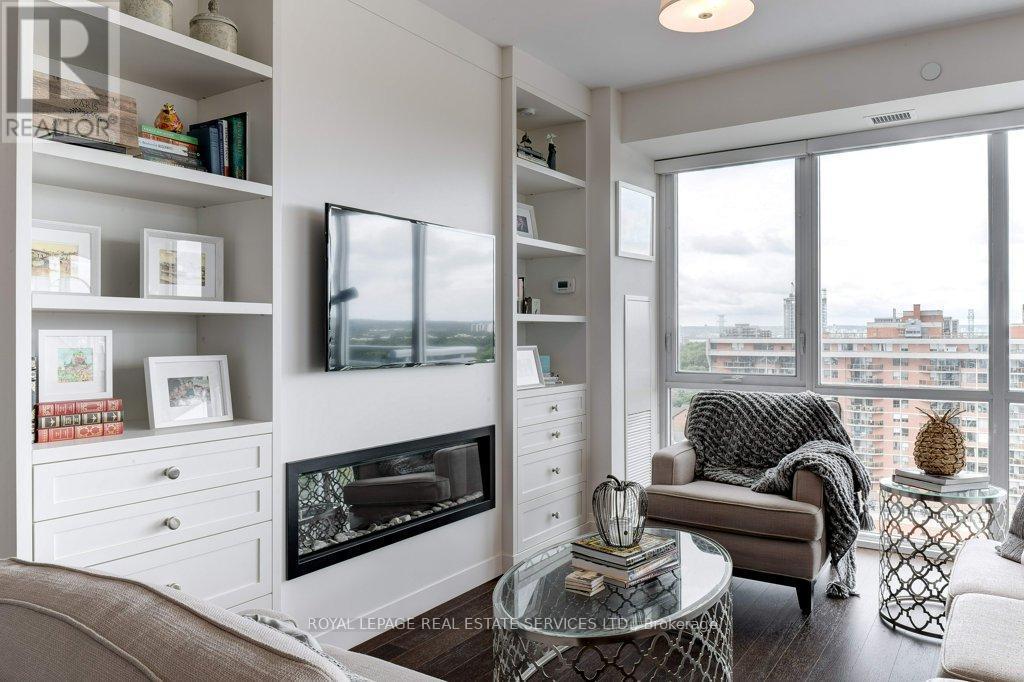
2 Beds
, 2 Baths
1208 - 2025 MARIA STREET ,
Burlington Ontario
Listing # W12022830
2 Beds
, 2 Baths
1208 - 2025 MARIA STREET , Burlington Ontario
Listing # W12022830
Welcome to #1208 - an exceptionally well presented condo at "The Berkeley", a highly desirable development in a quiet spot, just around the corner from everything that thriving downtown Burlington has to offer. This stunning and elegant corner unit is filled with light and has fantastic views from its floor-to-ceiling windows and wrap-around balcony, with the lake to the South and beautiful sunsets to the West. The fabulous upgrades include impressive custom cabinetry with built-in fireplace in the living room and feature walls of Shaker paneling along the hallway and Primary bedroom; upgraded quartz kitchen countertop; integrated GE Monogram fridge/freezer; comfort-height quartz counters in both bathrooms; dual-zone heating and cooling system; and custom closet organizers. The property benefits from two parking spaces, side-by-side and close to the elevator, and two lockers - one is a standard size, one is a larger locker room. The Berkeley's upscale amenities include a 24-hr concierge, professionally-equipped exercise room, two guest suites, party space with kitchen, lounge, wet-bar and dining room, games and billiards room with TV. The rooftop boasts a 3,000 sq. ft. landscaped outdoor terrace featuring two barbecues, prep area, lounge space and cozy firepits - all with fabulous panoramic views! Check out the virtual tour and floor plans, and come and see it in person! (id:7525)
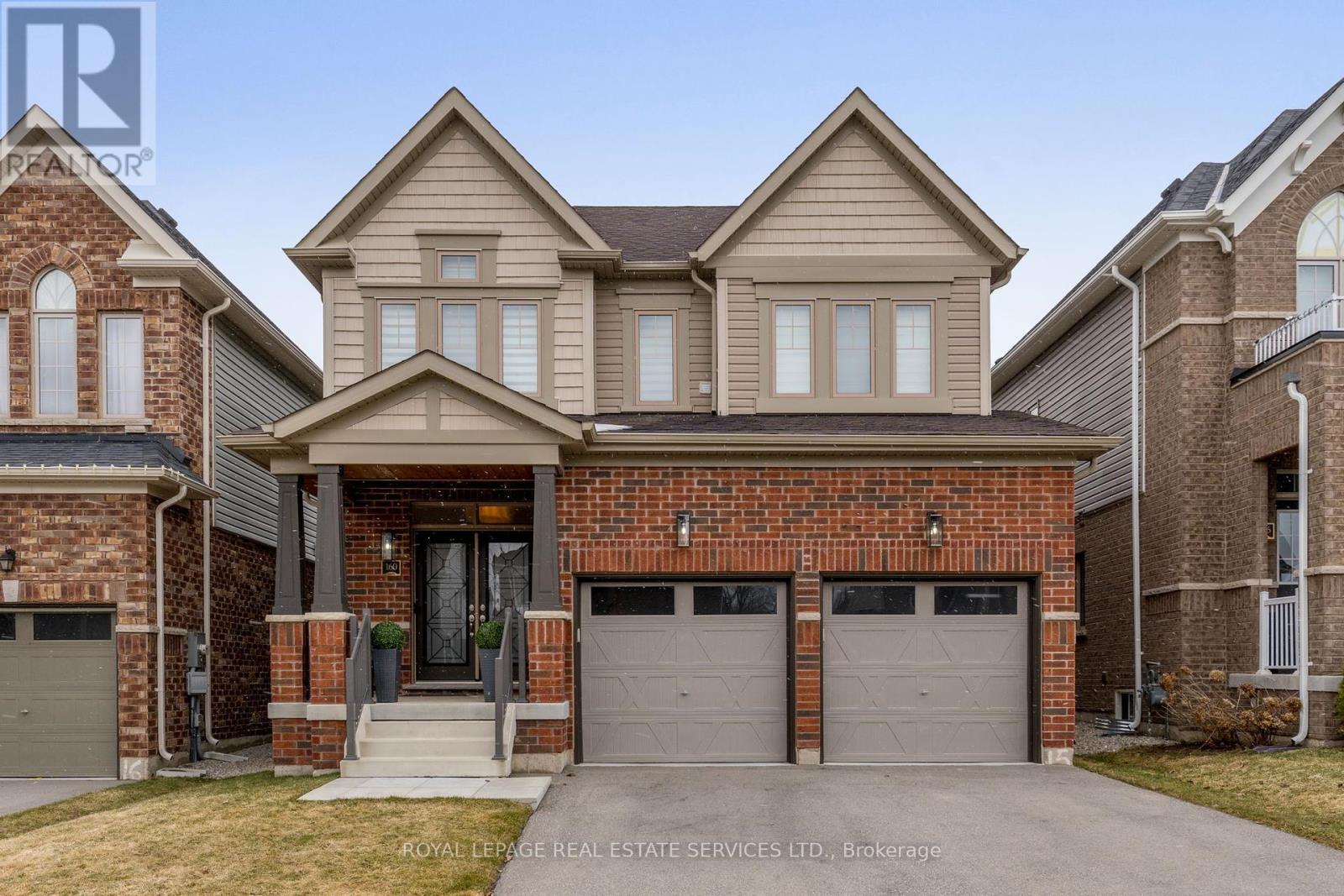
4 Beds
, 3 Baths
160 DREXLER AVENUE ,
Guelph/Eramosa Ontario
Listing # X12167041
4 Beds
, 3 Baths
160 DREXLER AVENUE , Guelph/Eramosa Ontario
Listing # X12167041
Stunning 4-Bedroom, 3-Bathroom Home in a Desirable Neighborhood! This beautiful home is located in a great area backing onto a Catholic elementary school. It features a 2-car garage with direct access to the main floor for added convenience. The open-concept main floor includes hardwood floors throughout, modern stairs, and smooth ceilings. The kitchen is highlight with sleek quartz countertops, a waterfall island, and bright pot lighting. Large window provides plenty of natural light, and all windows are equipped with roller shades for privacy and comfort. Upstairs, the master suite has his and hers walk-in closets, plus a luxurious ensuite with a freestanding tub. A mudroom on the main floor adds practicality, and laundry is conveniently located on the upper level. This home offers both style and functionality, perfect for family living and entertaining. Don't miss out on this gem! ** This is a linked property.** (id:27)
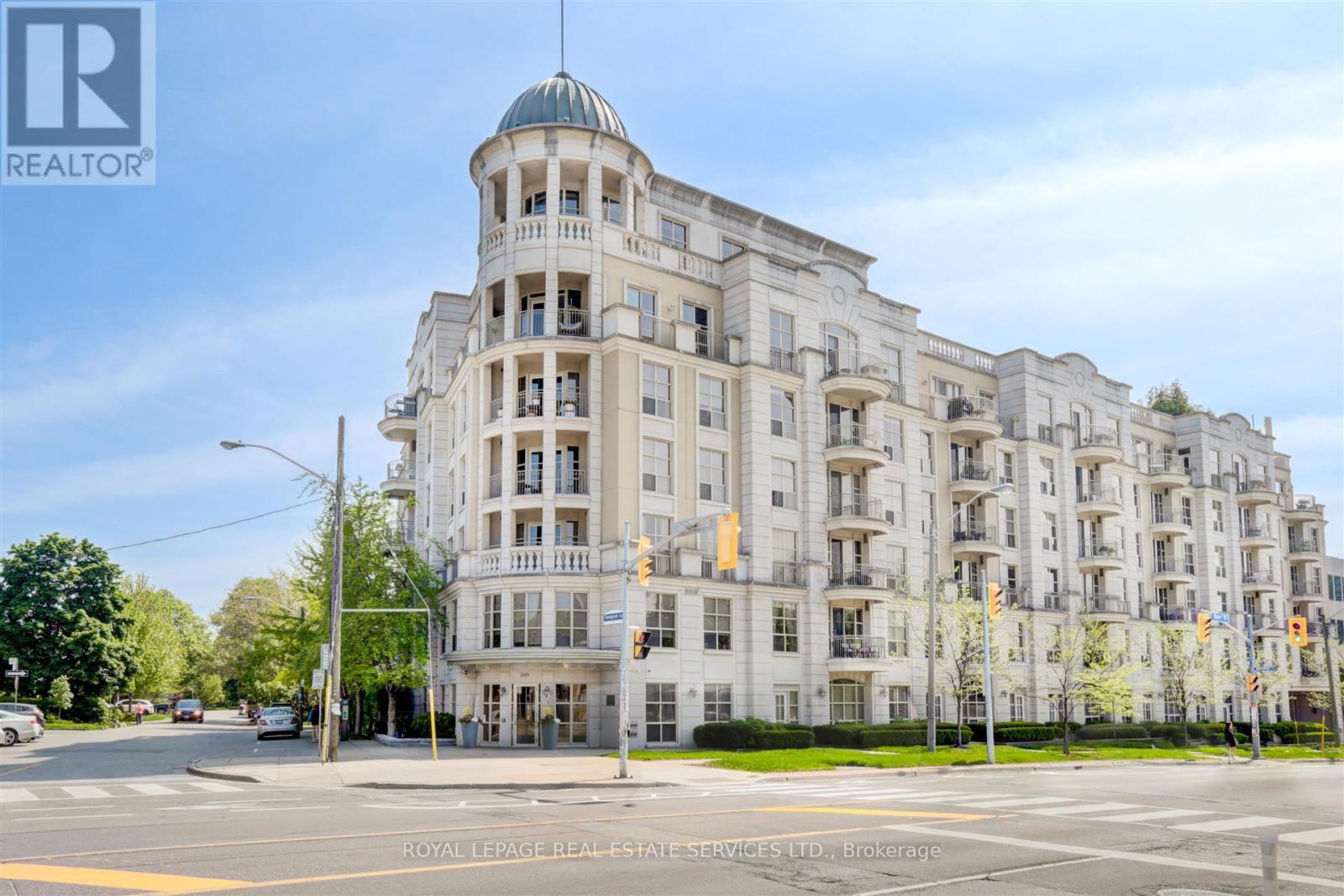
2+1 Beds
, 2 Baths
303 - 3085 BLOOR STREET W ,
Toronto Ontario
Listing # W12158567
2+1 Beds
, 2 Baths
303 - 3085 BLOOR STREET W , Toronto Ontario
Listing # W12158567
This SOUTH-FACING suite offers OVER 1,200 SQ/FT of bright, tranquil living space in highly desired boutique condominium building -- The Montgomery. Soaring ceilings, large windows and natural light highlighting serene views of the private garden and the fountain below. The thoughtfully designed layout includes a spacious KING-SIZED PRIMARY bedroom, complete with a luxurious four-piece ensuite featuring a deep soaker tub, large walk-in shower, a walk-in closet, linen closet and a sunny south-facing window. From the welcoming foyer, step into a well-appointed kitchen with stainless steel appliances, stone countertops and a breakfast bar. It seamlessly connects to the open-concept living and dining rooms and flexible den or formal dining area for large family occasions all enhanced by picturesque garden views. The 2nd bedroom is generously sized, offering a double closet, hardwood floors and another large window overlooking the peaceful gardens. Suite 303 exudes calm, comfort, and sophistication ideal for those looking to downsize without compromise. The Montgomery offers a true boutique lifestyle with 24/7 concierge and security, an exercise room, rooftop party room with expansive terrace, landscaped gardens and a barbecue area -- perfect for large celebrations or simply enjoying a sunset. Steps to shops, restaurants and amenities of The Kingsway and Memorial Pool & Healthclub, Brentwood Library and Royal York Subway Station. (id:27)
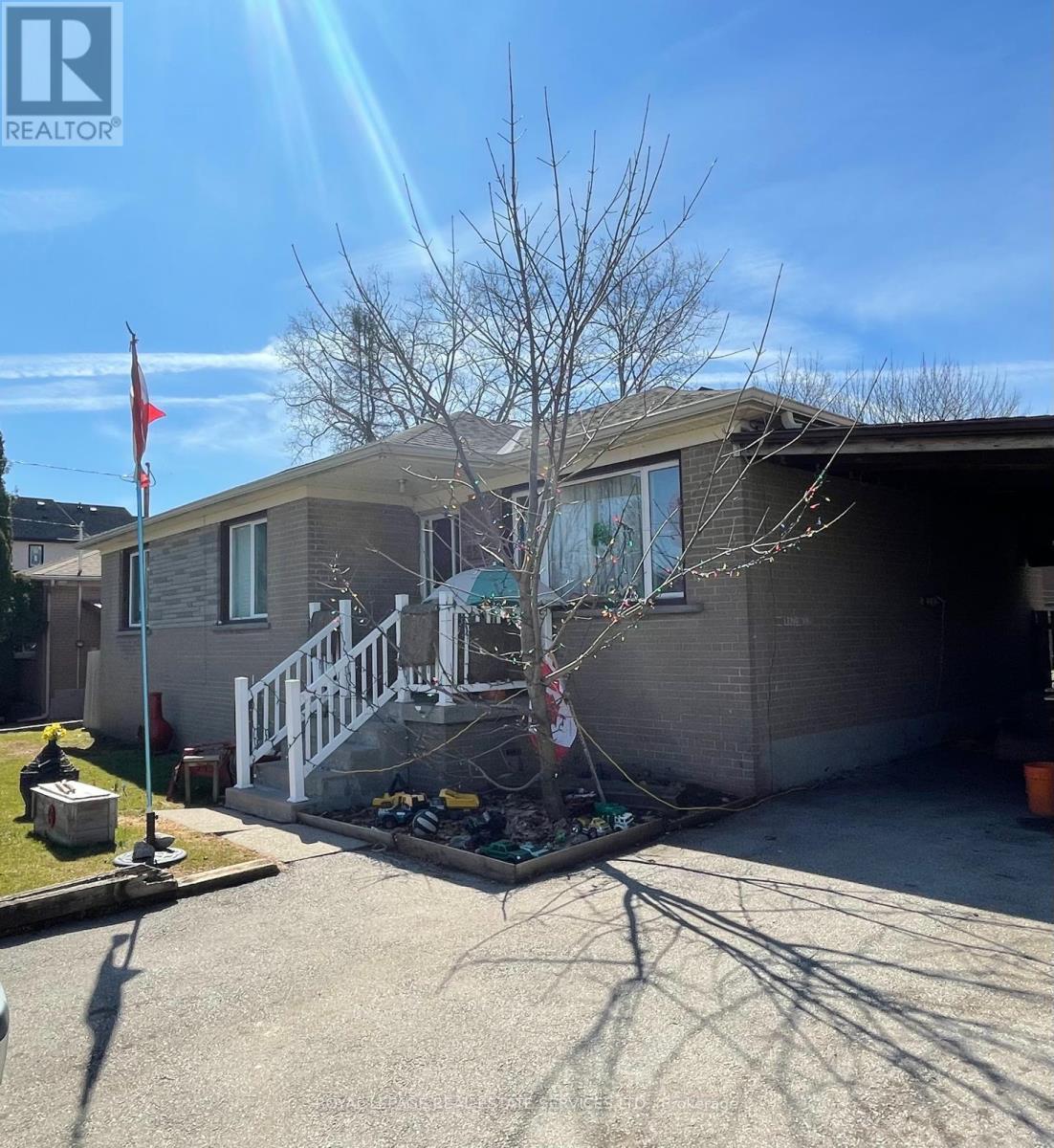
3+2 Beds
, 2 Baths
522 WEYNWAY COURT , Oakville Ontario
Listing # W12062936
Opportunity awaits! Welcome to 522 Weynway Court located in prime West Oakville, close to shopping, transportation and beautiful Lake Ontario! This solid bungalow situated on an oversized 60 x 120 foot lot provides endless options! Tear down and rebuild (many custom homes in the immediate area already), renovate and live in, keep it as an income producing property in its current state. The main floor features 3 bedrooms, living room, dining room, kitchen, 4 piece bathroom and laundry facility. The basement, with separate entrance from back, is set up as a fully functioning "in law suite" with 2 bedrooms, kitchen, full bathroom, family room and a second laundry room. This home is priced to sell in today's market. Don't miss out! (id:27)
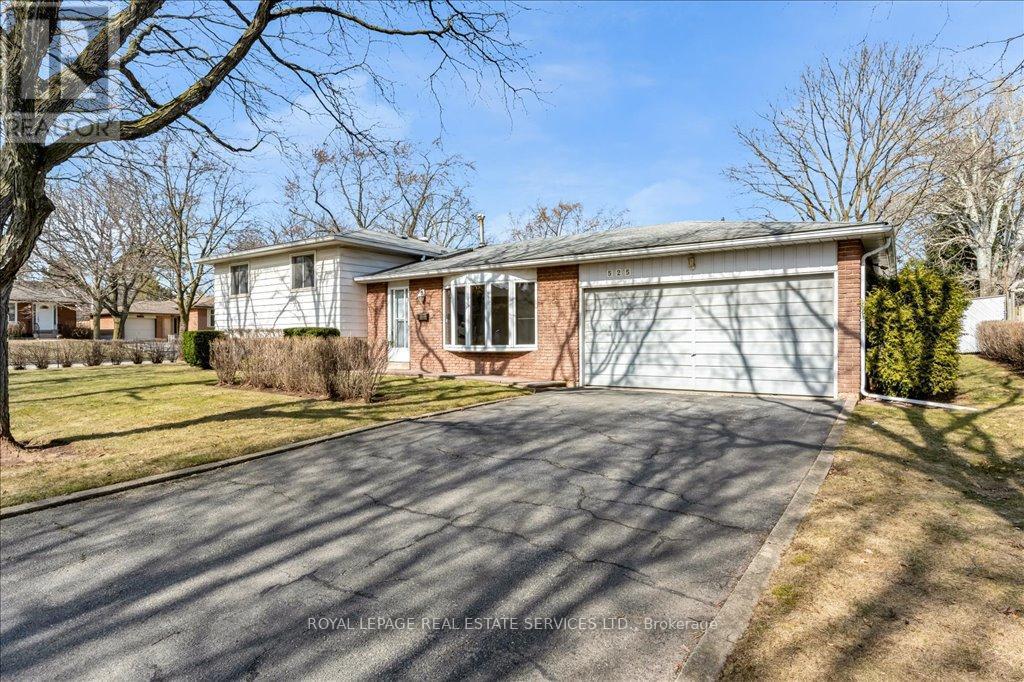
3 Beds
, 2 Baths
525 SEYMOUR DRIVE , Oakville Ontario
Listing # W12031508
Amazing, large, clean, family home in the heart of Bronte. Walk to QE Park Community Centre, Bronte Tennis Club and parks. Quick commute to the highway, Bronte GO station, the Lake and the shops and restaurants of Bronte Village. Never previously offered for sale, this is a well maintained family home with large bedrooms and two full bathrooms. A 4-level side split with over 2,500 square feet of living space spread over four floors. A rare double car garage and driveway for the whole family to park. Perfect layout to convert lower floor and basement into an ideal rental unit to subsidize your monthly bills. Fantastic quiet family neighbourhood. (id:27)
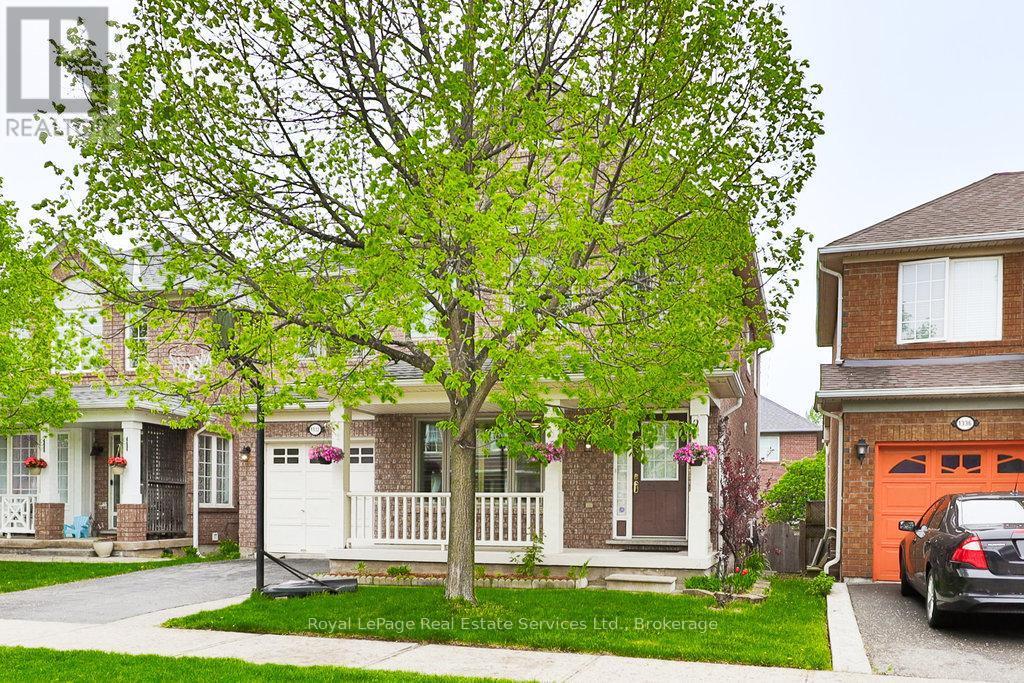
3 Beds
, 3 Baths
1332 SAGEWOOD CRESCENT ,
Oakville (WT West Oak Trails) Ontario
Listing # W12153335
3 Beds
, 3 Baths
1332 SAGEWOOD CRESCENT , Oakville (WT West Oak Trails) Ontario
Listing # W12153335
Fabulous 3 bedroom Mattamy built home located on a quiet family friendly crescent in desirable West Oak Trails. Great open concept floor plan with kitchen overlooking eat-in area and spacious family room with custom bay window. 2.5 bathrooms and 3 bedrooms including a spacious primary with walk-in closet and a 4-piece ensuite. Other features include hardwood flooring, wooden plantation shutters, premium metal roof (approx 2018), upgraded triple pane windows (approx 2018), gas furnace and owned tankless hot water tank (approx 2019). Great curb appeal with covered porch, attached garage with inside entry and a fully fenced back garden with ideal sun exposure. (id:7525)

3 Beds
, 3 Baths
2524 HOMELANDS DRIVE , Mississauga Ontario
Listing # W12124529
Welcome to your ideal family home in the heart of Sheridan Homelands! This spacious 3-bedroom, 3-bathroom home offers over 2,600 sqft of comfortable living space, perfect for growing families. From the moment you step inside, you'll feel the warmth and charm of this lovingly maintained residence. The main floor features a bright living and dining area, and a generously sized kitchen with a cozy breakfast nook that opens onto a large backyard deck perfect for morning coffees or weekend barbecues. The inviting family room includes a classic wood-burning fireplace and a second walk-out to the serene backyard, offering great indoor-outdoor flow. Upstairs, beautiful hardwood floors run throughout, including in the spacious bedrooms. The oversized primary suite features a wall-to-wall closet and a private 3-piece ensuite your own personal retreat. Located in a family-friendly neighborhood, you're just steps from Thornlodge Park, the Sheridan Tennis Club, and the community outdoor pool. Top-rated schools, public transit, shopping centers, and major highways are all within easy reach, making daily life convenient and connected. (id:7525)

3 Beds
, 2+1 Baths
2524 Homelands Drive, Mississauga ON
Listing # 40724722
REALTORS Association of Hamilton-Burlington - Hamilton-Burlington - Welcome to your ideal family home in the heart of Sheridan Homelands! This spacious 3-bedroom, 3-bathroom home offers over 2,600 sqft of comfortable living space, perfect for growing families. From the moment you step inside, you’ll feel the warmth and charm of this lovingly maintained residence. The main floor features a bright living and dining area, and a generously sized kitchen with a cozy breakfast nook that opens onto a large backyard deck—perfect for morning coffees or weekend barbecues. The inviting family room includes a classic wood-burning fireplace and a second walk-out to the serene backyard, offering great indoor-outdoor flow. Upstairs, beautiful hardwood floors run throughout, including in the spacious bedrooms. The oversized primary suite features a wall-to-wall closet and a private 3-piece ensuite—your own personal retreat. Located in a family-friendly neighborhood, you’re just steps from Thornlodge Park, the Sheridan Tennis Club, and the community outdoor pool. Top-rated schools, public transit, shopping centers, and major highways are all within easy reach, making daily life convenient and connected.
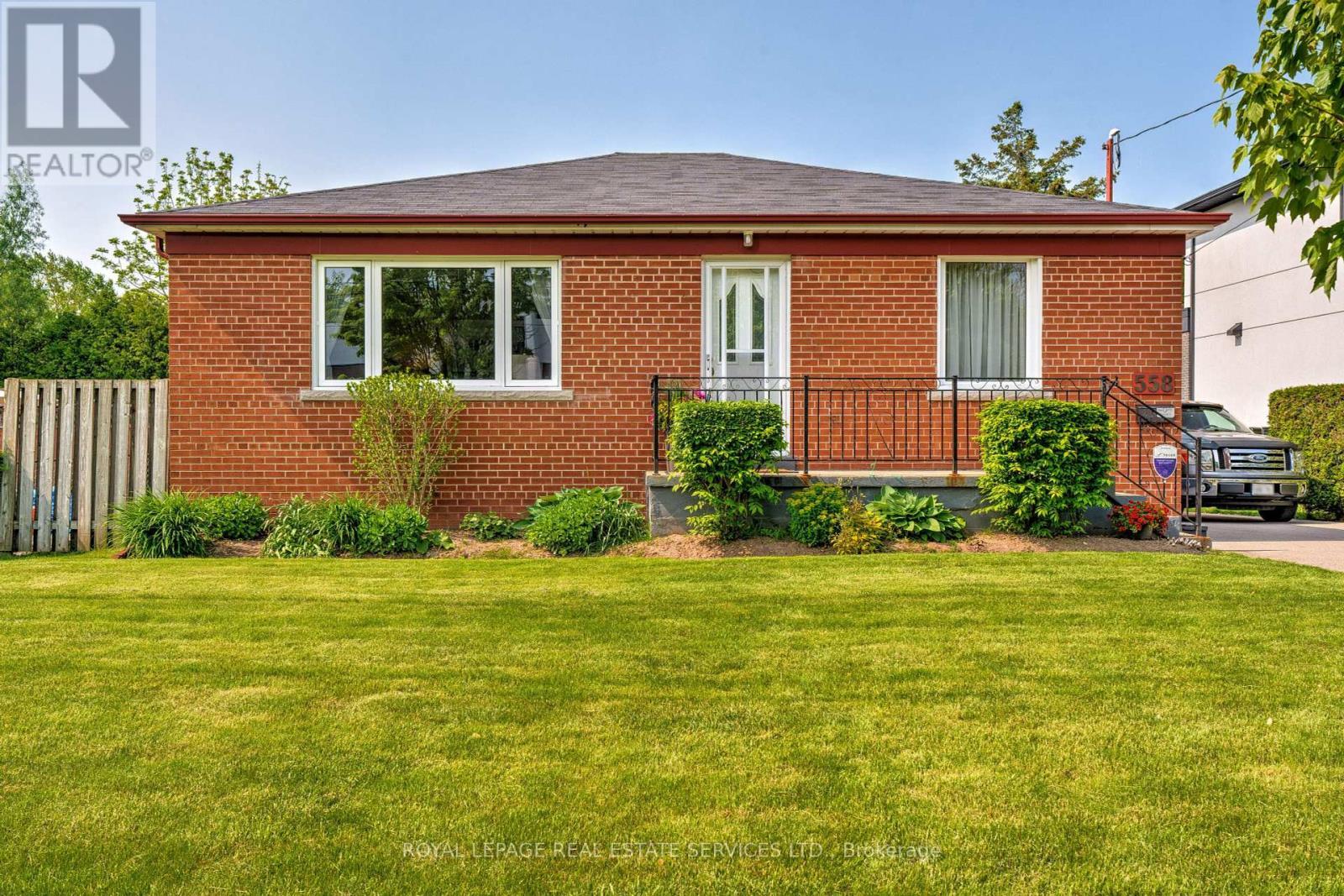
3 Beds
, 1 Baths
558 WOLSEY CRESCENT , Oakville Ontario
Listing # W12193075
Welcome to this charming family bungalow with comfort and endless potential. This beautifully maintained bungalow blends cozy charm with thoughtful updates and functionality. Featuring 3 spacious bedrooms, a finished basement with a large recreation room and an optional fourth bedroom or a private home office, this home offers flexible living for a variety of lifestyles. Ideal for first-time buyers, growing families, or down sizers seeking convenient main-floor living, this home is a perfect stepping stone into the housing market or a smart long-term investment. Situated on a generous lot with full sun exposure, there's plenty of space to build a garden, grow your own vegetables, or even consider future expansion or customization to suit your needs. The detached garage adds both convenience and storage. Nestled on a quiet crescent and surrounded by mature trees, this home offers the peace and privacy of an established neighbourhood while retaining strong potential for value appreciation. With a little creativity, this could be the home you never knew you were looking for. (id:27)
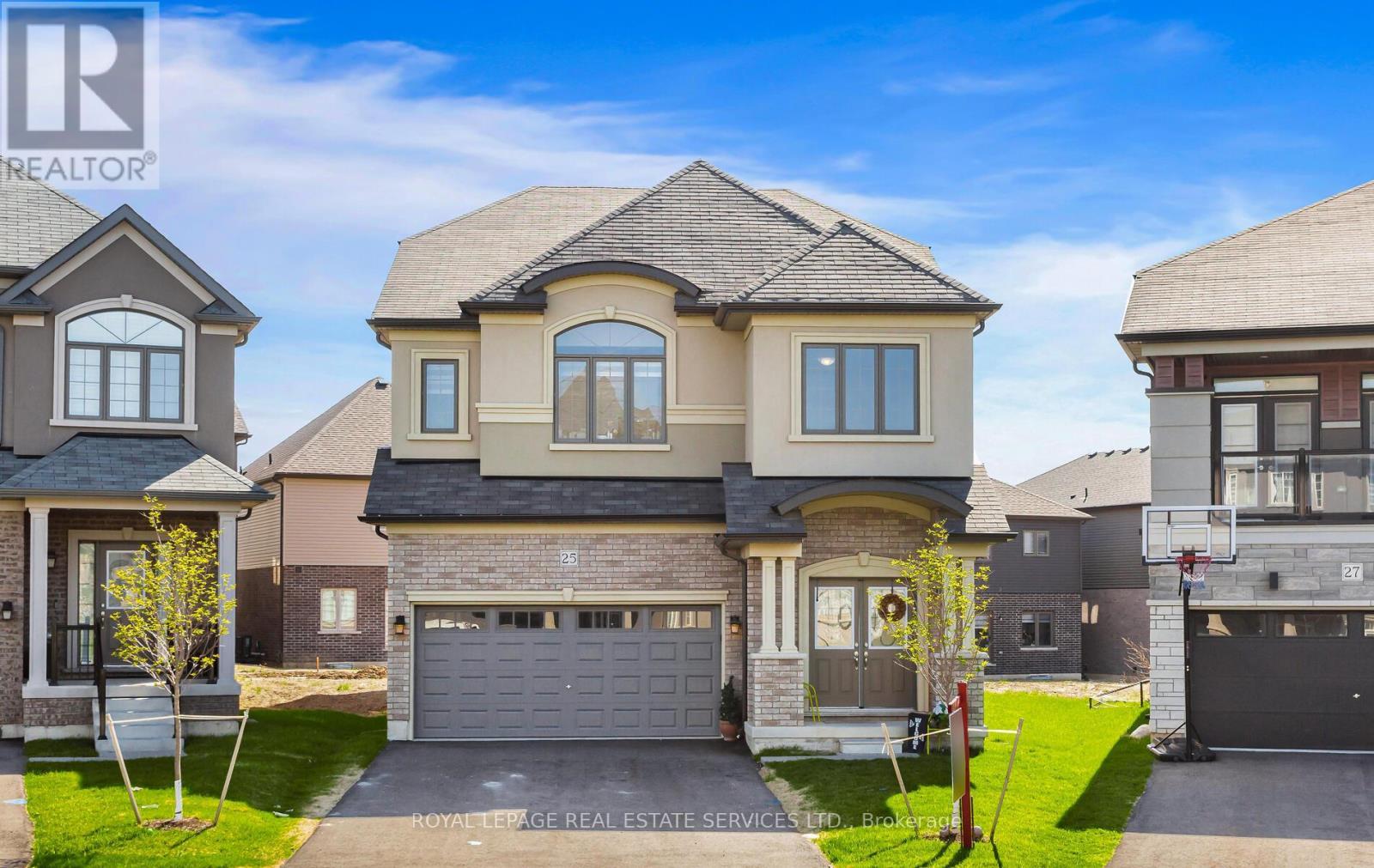
4 Beds
, 4 Baths
25 JENNER DRIVE , Brant Ontario
Listing # X12099198
Welcome to this Stunning Brand New Detached Home in Paris! This spacious 4-bedroom, 4-bathroom home with a double garage offers over 2,800 sq. ft. of thoughtfully designed living space, including two primary suites ideal for multigenerational living or extra comfort. Step into a bright, open-concept layout featuring a gourmet kitchen with gas stove, built-in oven & microwave, stainless steel appliances, and a generous pantry. The breakfast area is large enough to serve as a formal dining space, freeing the dedicated dining room for use as a second sitting area or home office. The expansive family room overlooks the backyard, creating a cozy yet modern feel. Additional highlights include:9-foot ceilings on the main floor Grand double-door entry into a soaring double-height foyer Elegant oak staircaseModern zebra blinds throughoutConvenient second-floor laundry semi-ensuite bathroom for the 3rd bedroomDirect garage access to the homeNo sidewalk with room for 6-car parking. Located in a vibrant new subdivision in Paris, Brant, just moments from Brant Sports Complex, Hwy 403, and downtown Paris. Close to schools, parks, groceries, and all amenities. This move-in ready home is perfect for growing families seeking space, comfort, and a great community. Dont miss this opportunitybook your showing today! (id:27)
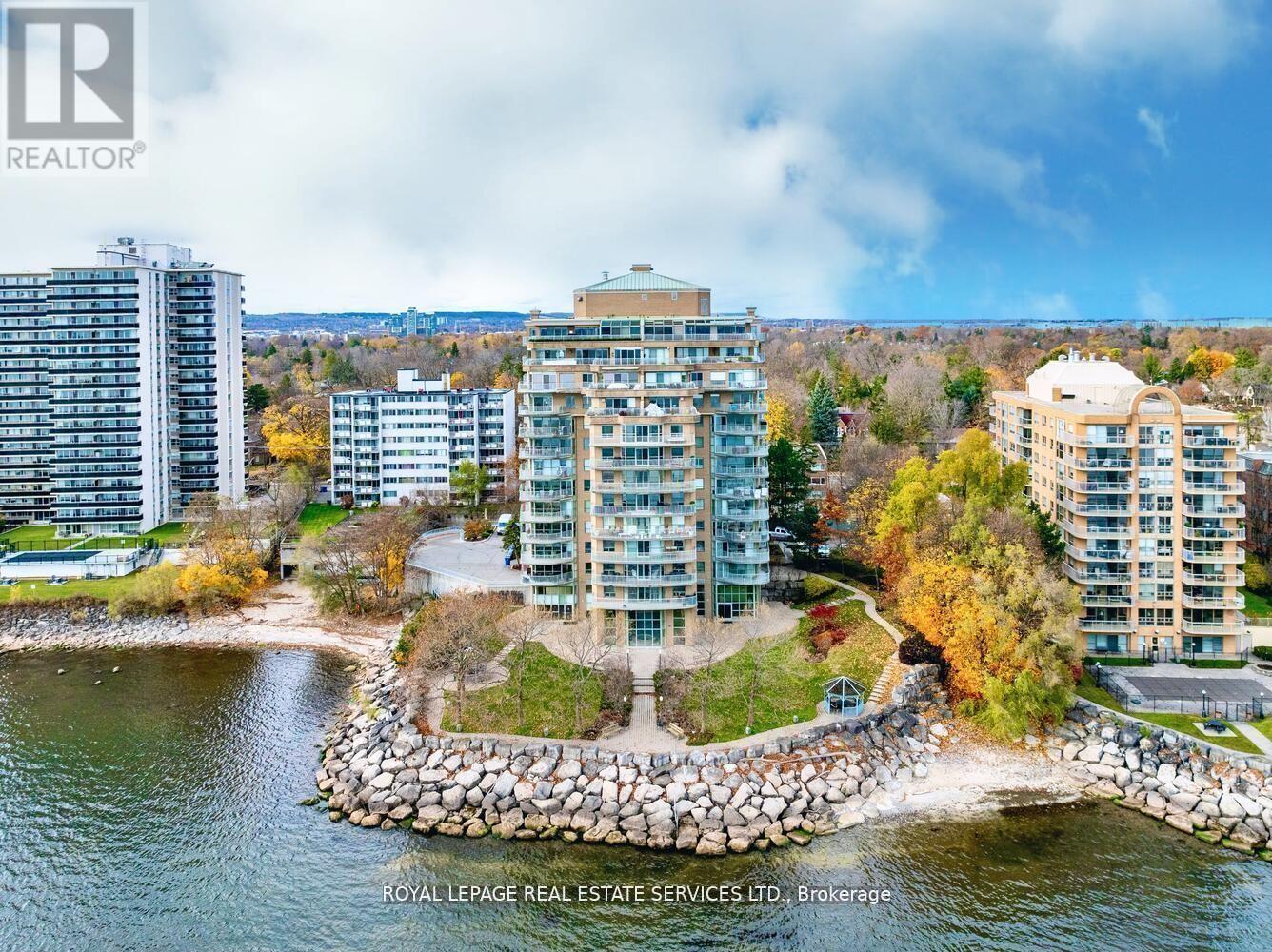
2 Beds
, 2 Baths
301 - 2190 LAKESHORE ROAD ,
Burlington Ontario
Listing # W12055388
2 Beds
, 2 Baths
301 - 2190 LAKESHORE ROAD , Burlington Ontario
Listing # W12055388
Shoreline Intimacy At "Luxurious Lakepoint" W/ South Western Exposure - Enjoy Listening To Waves Roll Into The Shoreline In This Beautifully Appointed Suite W/approximately 1375 Sq Ft Of Interior Space, 2 Bedrooms, 2 Bathrooms, 2 Parking Spots, 2 Lockers & a wraparound balcony (approximately 375 sqft). Stunning S/W Views Of Lake Ontario, Brant Street Pier & View Of The Skyway Bridge In The Distance! Updated Kitchen W/ custom Cabinetry, Granite Countertops, Mirrored Backsplash, Granite Knobs & Cozy Eat-in Area. Large Primary Bedroom Has 3 Closets, Marble Ladened 4 Piece Ensuite & Walk Out To Waterfront Balcony. Second Bedroom Equipped W/ Custom Cabinetry Including Murphy Bed, Office Area & More! Ample Visitor Parking. Bell Fibe Internet & Tv Included In Condo Fee. Great Amenities Include: Indoor Pool, Sauna, Party Room, Visitor Parking, Car Wash, Security System. Maintenance Fee Includes: Heat, A/C, Water (Hydro not Included), Common Elements, Building Insurance & Visitor Parking. Steps To Downtown Attractions such as Restaurants, Shops, Parks, Library, Burlington Performing Arts Centre & More! **EXTRAS** Parking Lvl B(P2)#47, 2nd Parking Lvl B(P2) #49 Locker Lvl B(P2)#L11& 2nd Locker Lvl B(P2) B58. (id:7525)

