Listings
All fields with an asterisk (*) are mandatory.
Invalid email address.
The security code entered does not match.
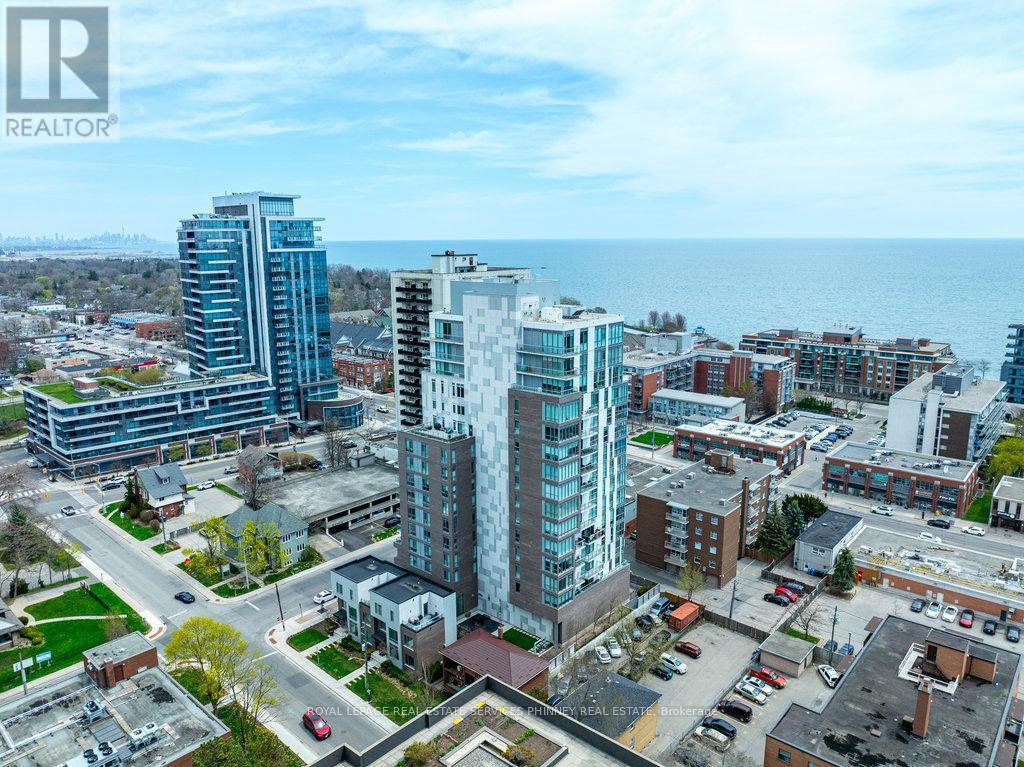
2+1 Beds
, 2 Baths
401 - 8 ANN STREET , Mississauga Ontario
Listing # W12118150
Introducing an exquisite opportunity to elevate your lifestyle in the prestigious NOLA boutique condo, nestled in the heart of Port Credit. This luxurious residence boasts 2+1 beautifully appointed bedrooms and 2 opulent bathrooms, designed to provide the ultimate in comfort and sophistication. The open-concept layout of the living space is bathed in natural light, creating an inviting ambiance that exudes elegance. The gourmet kitchen is a culinary masterpiece, featuring built-in stainless steel appliances, a stunning center island, and exquisite quartz countertops that perfectly blend style and functionality. Retreat to the lavish primary bedroom, complete with a luxurious 4-piece ensuite and a spacious double door closet, offering a sanctuary of relaxation. The generously sized second bedroom is perfect for hosting family, friends, or overnight guests in style. Indulge in the vibrant lakefront lifestyle that Port Credit offers, with an array of parks, scenic trails, marina, and an eclectic mix of dining and boutique shoppingall just moments from your door. With the Port Credit GO station and future LRT within walking distance, commuting to Toronto becomes a seamless experience. Embrace the epitome of luxury living in this exquisite condo, where elegance meets convenience in one of the most sought-after neighborhoods. Your dream home awaits! (id:7525)
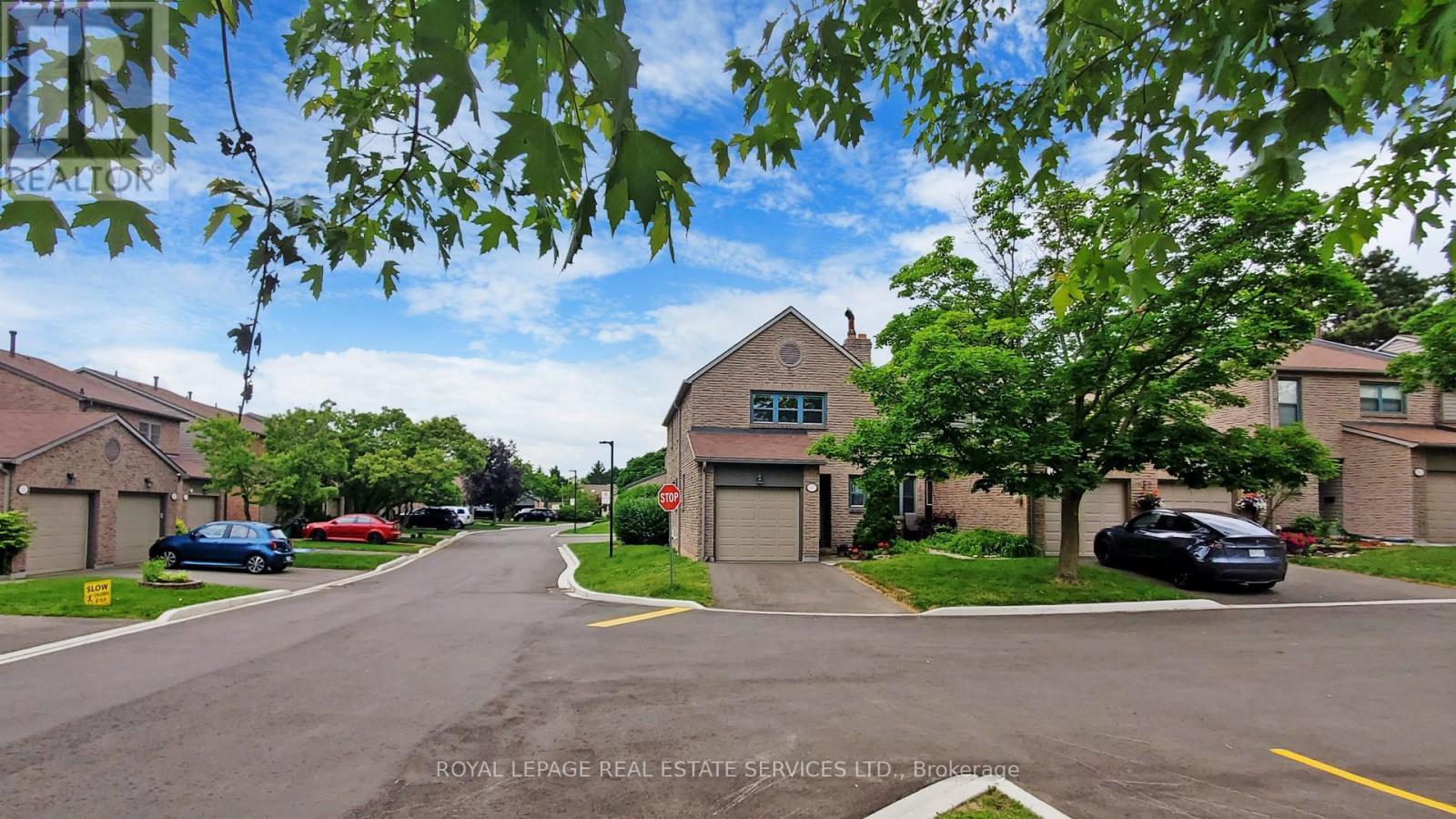
3+1 Beds
, 4 Baths
42 - 4111 ARBOUR GREEN DRIVE ,
Mississauga Ontario
Listing # W12211257
3+1 Beds
, 4 Baths
42 - 4111 ARBOUR GREEN DRIVE , Mississauga Ontario
Listing # W12211257
End Unit in a Quiet, Family-Friendly Complex in Desirable Erin Mills! This warm and welcoming3-bedroom, 3.5-bath home offers comfort, style, and thoughtful upgrades throughout. The well-maintained kitchen features new pot lights, a new over-the-range microwave, and a stainless steel stove and fridge-both less than one year old. The second-floor bathrooms have been updated with brand new vanities and modern light fixtures. Beautifully refinished hardwood floors span the main and second levels, adding elegance and warmth. Unwind in the spacious primary bedroom, complete with a 3-piece ensuite and his-and-hers closets. The open-concept living and dining area is perfect for entertaining, with a walkout to a private backyard-ideal for summer BBQs. The finished basement includes a large rec room with an ensuite bath, providing flexible space for guests or a home office. Freshly painted in neutral tones and move-in ready-this is a home you'll love to live in! (id:7525)
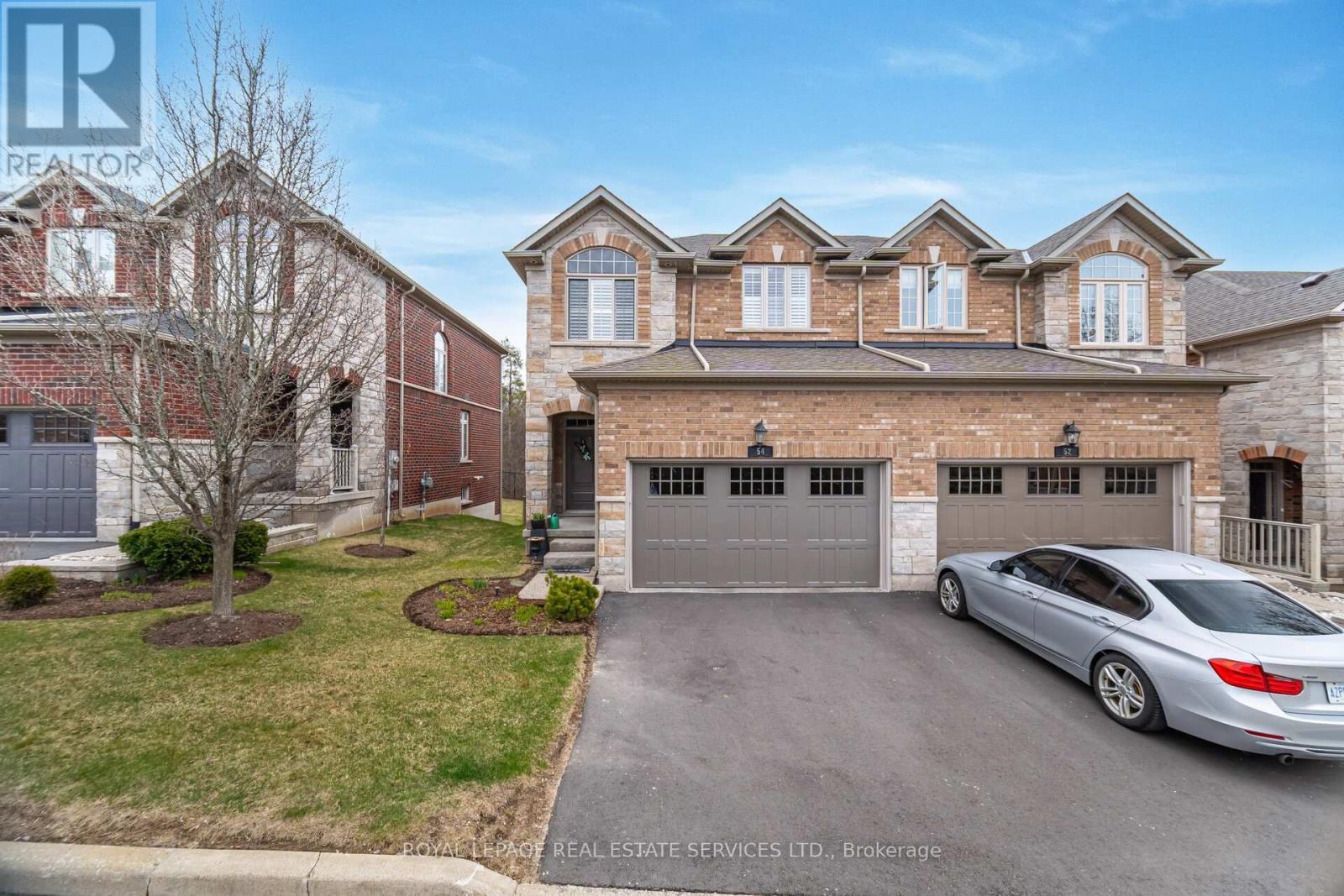
3 Beds
, 3 Baths
54 OAKHAVEN PLACE , Hamilton Ontario
Listing # X12100917
Welcome to 54 Oakhaven Place, a bright and spacious 3-bedrooms semi-detached home backing onto greenspace! Located in the highly sought-after Meadowlands in Ancaster with quick ease of highway access and shopping. This beautiful and spacious home is almost 1700 square foot and is tastefully renovated with modern décor, well maintained and ready to move into and enjoy. You can relax on the rear deck that is featured with automated awning as you watch the sunrise, deer and wildlife pass by. This home if perfect for any family with its open concept main floor kitchen island, modern appliances, hardwood flooring, main floor laundry room, 1.5 garage, driveway parking for 2 vehicles, and walkout basement that is fully finished with partial kitchen, dining room and family room. Some of the upgrades/ updates includes; new water heater ( 2-3 years), granite counter top, California shutters on all windows including basement, new microwave purchased in 2024, new stove induction purchased in 2024, garage shelving and work bench, and new garage door & new entrance pad that was installed in 2024. (id:7525)
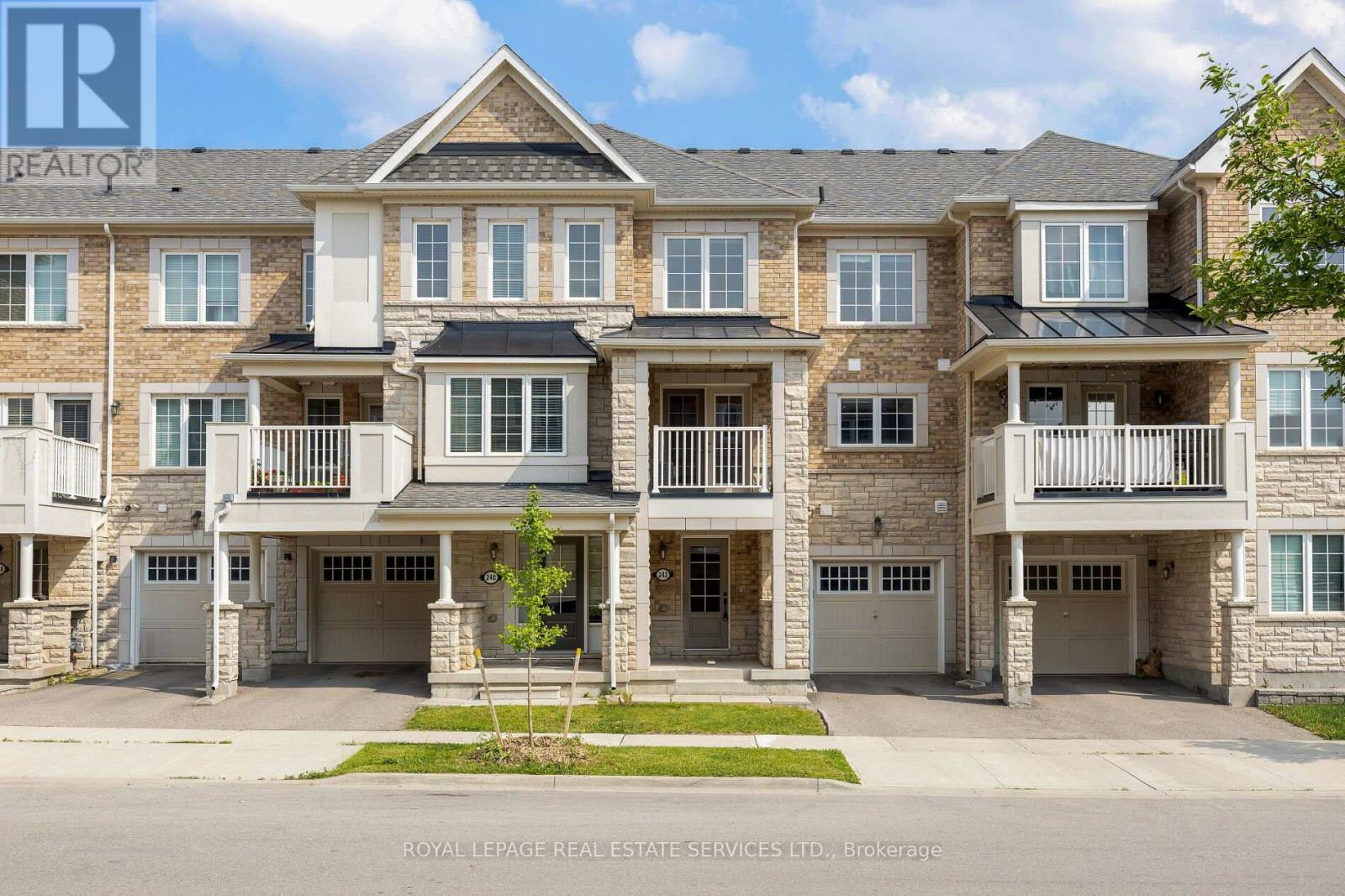
2 Beds
, 2 Baths
242 BETSY DRIVE , Oakville Ontario
Listing # W12268280
Great Value! Welcome to The Preserve, North Oakvilles premier master-planned community where timeless charm meets modern convenience. This vibrant, family-oriented neighbourhood exudes a welcoming small-town ambiance while offering proximity to excellent schools, lush parks, & essential community services. A short 4-minute drive to the bustling Uptown Core, 6 minutes to the Oakville Hospital & commuters will appreciate the easy access to major highways. This striking Mattamy-built townhome blends style, comfort, & functionality across thoughtfully designed living space featuring 2 spacious bedrooms & 2.5 bathrooms. The homes impressive curb appeal is highlighted by its tasteful stone & stucco exterior, an oversized covered front porch, & an upper-level balcony that offers serene park views. Step inside to discover sophisticated touches throughout, including beautiful wide-plank laminate flooring on 2 levels, a grand solid oak staircase that gracefully spans all three floors & brand new broadloom on the upper level. Recessed pot lighting enhances the bright & airy ambiance, while large windows flood the living spaces with natural light. The versatile main-floor den is ideal for a home office, & there is an inside entry to the attached garage. On the second floor youll find the generous living room, perfect for relaxing evenings or lively gatherings, & the separate dining offers garden doors to a private balcony. The open-concept kitchen boasts white cabinetry with under-lighting, granite counters, peninsula island with a breakfast bar & stainless steel appliances, including a brand new stove. Upstairs, the thoughtfully designed third level includes a laundry area, bright bedrooms, & two full 4-piece bathrooms. The primary suite features a walk-in closet & a 4-piece ensuite bathroom complete with a luxurious soaker tub/shower comboperfect for privacy & unwinding at the end of the day. (id:27)
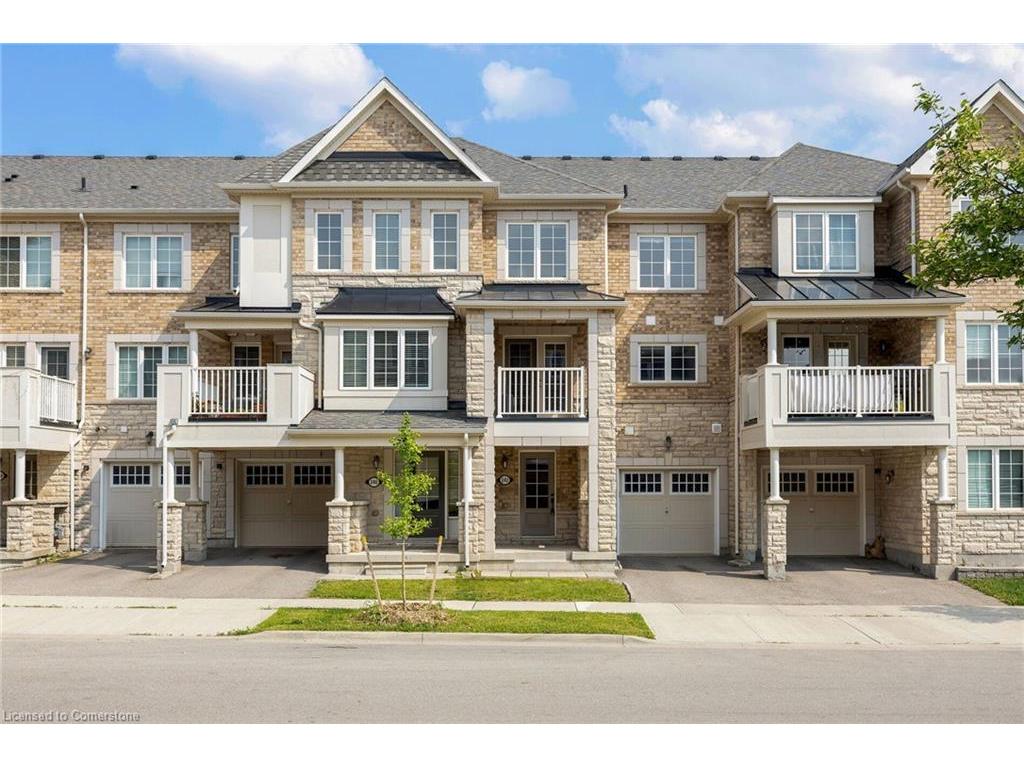
2 Beds
, 2+1 Baths
242 Betsy Drive, Oakville ON
Listing # 40748615
REALTORS Association of Hamilton-Burlington - Hamilton-Burlington - Great Value! Welcome to The Preserve, North Oakvilles premier master-planned community where timeless charm meets modern convenience. This vibrant, family-oriented neighbourhood exudes a welcoming small-town ambiance while offering proximity to excellent schools, lush parks, & essential community services. A short 4-minute drive to the bustling Uptown Core, 6 minutes to the Oakville Hospital & commuters will appreciate the easy access to major highways. This striking Mattamy-built townhome blends style, comfort, & functionality across thoughtfully designed living space featuring 2 spacious bedrooms & 2.5 bathrooms. The homes impressive curb appeal is highlighted by its tasteful stone & stucco exterior, an oversized covered front porch, & an upper-level balcony that offers serene park views. Step inside to discover sophisticated touches throughout, including beautiful wide-plank laminate flooring on 2 levels, a grand solid oak staircase that gracefully spans all three floors & brand new broadloom on the upper level. Recessed pot lighting enhances the bright & airy ambiance, while large windows flood the living spaces with natural light. The versatile main-floor den is ideal for a home office, & there is an inside entry to the attached garage. On the second floor youll find the generous living room, perfect for relaxing evenings or lively gatherings, & the separate dining offers garden doors to a private balcony. The open-concept kitchen boasts white cabinetry with under-lighting, granite counters, peninsula island with a breakfast bar & stainless steel appliances, including a brand new stove. Upstairs, the thoughtfully designed third level includes a laundry area, bright bedrooms, & two full 4-piece bathrooms. The primary suite features a walk-in closet & a 4-piece ensuite bathroom complete with a luxurious soaker tub/shower comboperfect for privacy & unwinding at the end of the day.
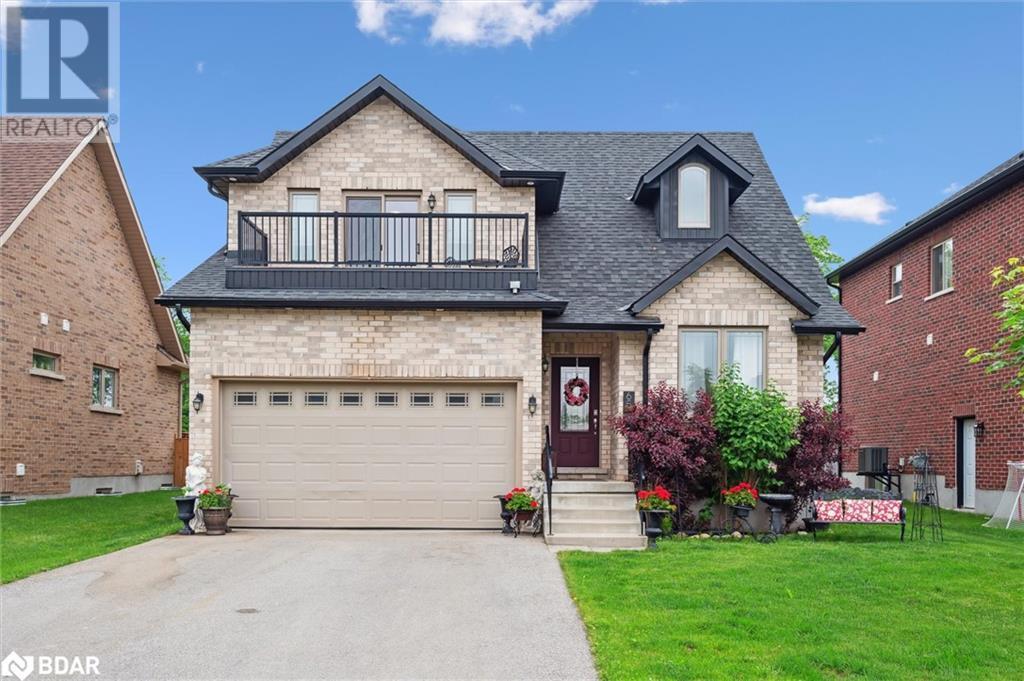
3+1 Beds
, 4 Baths
65 PETERSON Street , Drumbo Ontario
Listing # 40739630
Welcome to 65 Peterson Street, located in the charming community of Drumbo. Built in 2018, this stunning two-story home offers an impressive list of upgrades and thoughtful design throughout. Step inside to discover 9-foot ceilings on the main level, including a dramatic vaulted ceiling in the living room, with pot lights, and a soaring two-story ceiling in the kitchen. The spacious kitchen features elegant quartz countertops, sleek stainless steel appliances, tiled backsplash, and large island with breakfast bar and additional kitchen storage. Living room offers an electric fireplace and walkout to the deck. The main floor also offers a large bedroom, a full 4 piece ensuite bathroom with walk-in shower, a children's bedroom or den, a 2-piece powder room, and a laundry area. Upstairs, you'll find the spacious primary suite complete with a 5-piece ensuite finished with tile floors and shower walls. Large windows fill the room with Natural light, and a private balcony offers a peaceful retreat. The fully finished basement adds even more living space with an additional bedroom, a full 3 piece bathroom and a large rec room. Outside, step out onto the back deck where you can relax, barbecue, and take in the scenic views of the neighboring horse farm. Don’t miss your chance to own this beautifully upgraded home in a quiet, welcoming neighborhood. Book your showing today! (id:7525)

3+1 Beds
, 4 Baths
65 PETERSON STREET ,
Blandford-Blenheim Ontario
Listing # X12214140
3+1 Beds
, 4 Baths
65 PETERSON STREET , Blandford-Blenheim Ontario
Listing # X12214140
Welcome to 65 Peterson Street, located in the charming community of Drumbo. Built in 2018, this stunning two-story home offers an impressive list of upgrades and thoughtful design throughout. Step inside to discover 9-foot ceilings on the main level, including a dramatic vaulted ceiling in the living room, with pot lights, and a soaring two-story ceiling in the kitchen. The spacious kitchen features elegant quartz countertops, sleek stainless steel appliances, tiled backsplash, and large island with breakfast bar and additional kitchen storage. Living room offers an electric fireplace and walkout to the deck. The main floor also offers a large bedroom, a full 4 piece ensuite bathroom with walk-in shower, a children's bedroom or den, a 2-piece powder room, and a laundry area. Upstairs, you'll find the spacious primary suite complete with a 5-piece ensuite finished with tile floors and shower walls. Large windows fill the room with Natural light, and a private balcony offers a peaceful retreat. The fully finished basement adds even more living space with an additional bedroom, a full 3 piece bathroom and a large rec room. Outside, step out onto the back deck where you can relax, barbecue, and take in the scenic views of the neighboring horse farm. Dont miss your chance to own this beautifully upgraded home in a quiet, welcoming neighborhood. Book your showing today! (id:27)
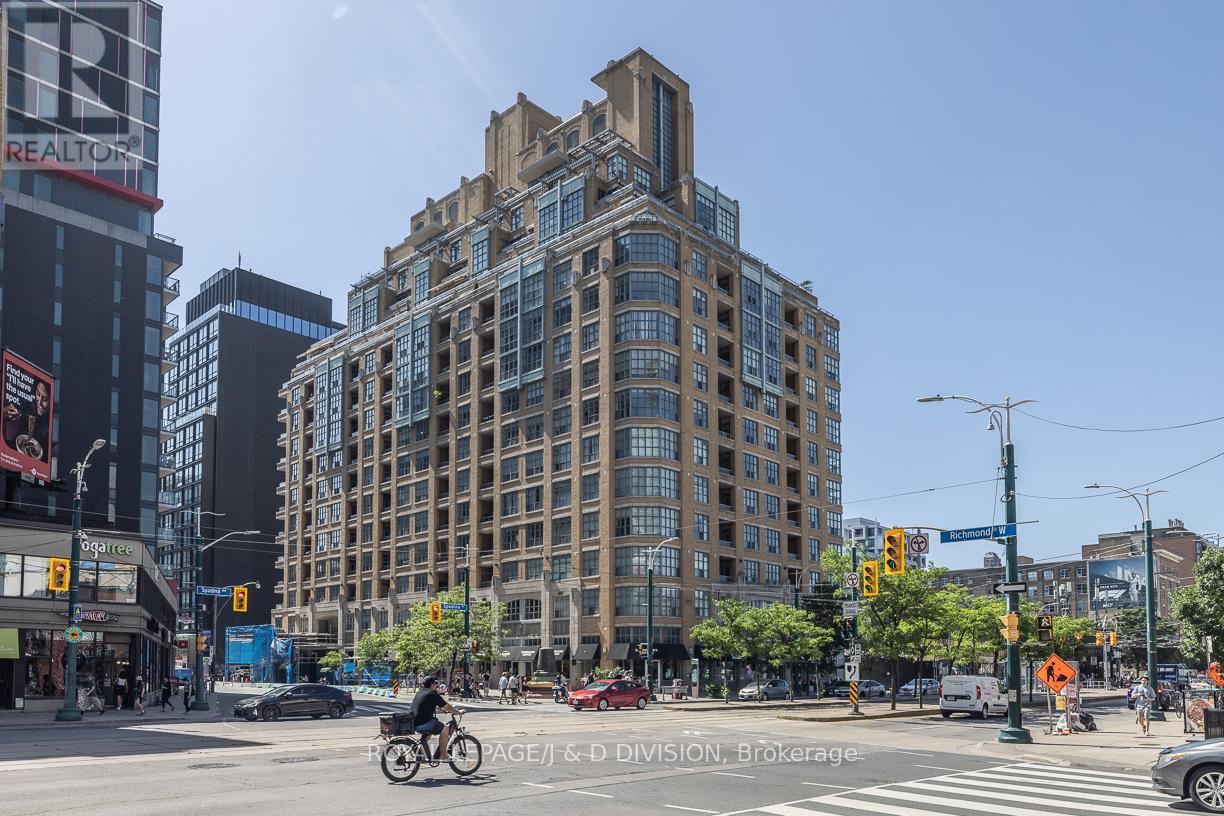
2 Beds
, 2 Baths
610 - 438 RICHMOND STREET W ,
Toronto Ontario
Listing # C12248285
2 Beds
, 2 Baths
610 - 438 RICHMOND STREET W , Toronto Ontario
Listing # C12248285
This corner suite at The Morgan is bright and airy with a contemporary aesthetic. Great 865sf split floor plan, nicely appointed with many upgrades by the current owners. Walk into the foyer with an alcove for coats and shoes, as well as a spacious storage closet. There is a separate laundry closet with a stackable washer and dryer and built-in shelving. The second bedroom is tucked away and could be used as a home office, and there is a four piece ensuite washroom across the hall. The modern kitchen has stainless steel Frigidaire/LG/Fisher & Paykel appliances, and a pass through to the dining room that could be a breakfast bar. The spacious living room has wall to wall corner windows that let in lots of natural light. The primary retreat is spacious, with a dressing area with double closets, as well as a four piece ensuite washroom. One parking spot and one locker are included in this offering. Great building amenities; fitness room, sauna, theatre, 24-hour concierge, rooftop terrace with barbeques. Phenomenal location in the entertainment district, close to everything; The Well, Art Gallery of Ontario, Grange Park, many shops and restaurants along trendy Queen Street West. *100 Walk Score!* (id:27)
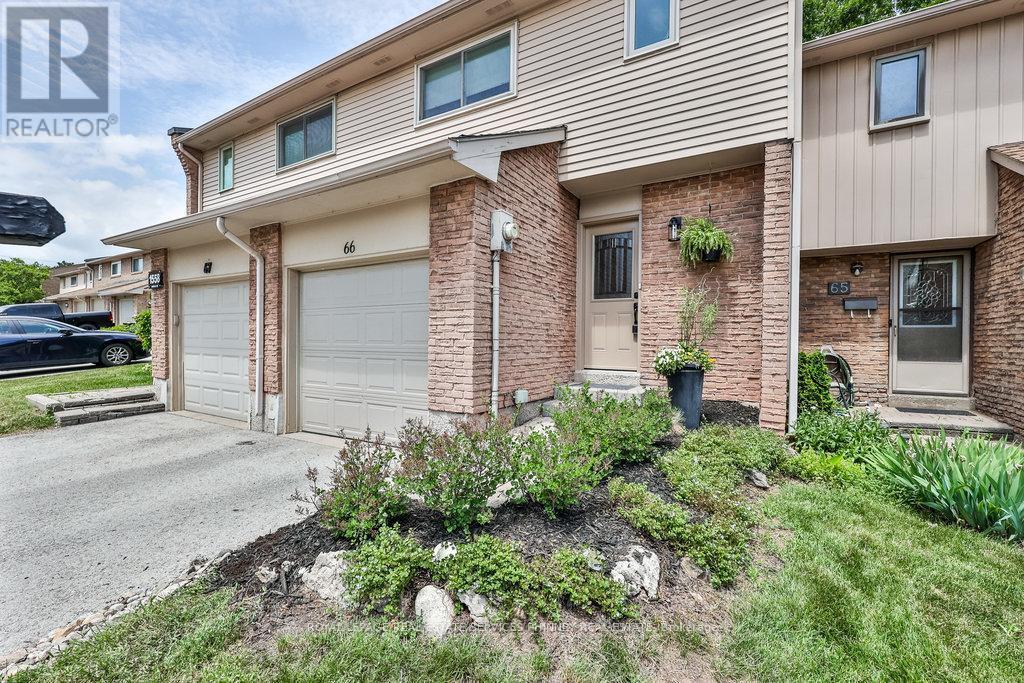
3 Beds
, 2 Baths
66 - 1558 LANCASTER DRIVE , Oakville Ontario
Listing # W12066357
Nestled in the desirable Falgarwood neighbourhood, backing onto greenspace, this fully renovated 3 bed, 2 bathroom condo townhome offers a great opportunity for young families, downsizers, or anyone eager to find a turnkey home in a fantastic location. As you step inside, you're welcomed by a beautifully updated interior that boasts fresh, contemporary finishes throughout. The main level offers an open concept layout with a sleek, new kitchen equipped with a large centre island, quartz countertops and stainless steel appliances. The living and dining areas flow seamlessly into the upgraded backyard, which is perfect for entertaining. Upstairs is the primary bedroom with walk-in closet, 2 additional bedrooms and a renovated main bathroom. No work needed! The finished basement offers a rec room with built-in work area and an updated new bathroom. This townhome excels with its proximity to top-rated schools, dining options, grocery stores, and community amenities including the public outdoor pool and the Iroquois Recreation Centre providing a host of options for family activities. For those who commute or love weekend getaways, the GO station and highway access are merely a short drive away, making it easier than ever to navigate the area and beyond. This fully renovated, functional home is move-in-ready - don't miss out on this incredible opportunity to own in Falagarwood a delightful place to call home. (id:7525)

3 Beds
, 1+1 Baths
1558 Lancaster Drive, Oakville ON
Listing # 40711213
REALTORS Association of Hamilton-Burlington - Hamilton-Burlington - Nestled in the desirable Falgarwood neighbourhood, backing onto greenspace, this fully renovated 3 bed, 2 bathroom condo townhome offers a great opportunity for young families, downsizers, or anyone eager to find a turnkey home in a fantastic location.As you step inside, you're welcomed by a beautifully updated interior that boasts fresh, contemporary finishes throughout. The main level offers an open concept layout with a sleek, new kitchen equipped with a large centre island, quartz countertops and stainless steel appliances. The living and dining areas flow seamlessly into the upgraded backyard, which is perfect for entertaining.Upstairs is the primary bedroom with walk-in closet, 2 additional bedrooms and a renovated main bathroom. No work needed! The finished basement offers a rec room with built-in work area and an updated new bathroom.This townhome excels with its proximity to top-rated schools, dining options, grocery stores, and community amenities including the public outdoor pool and the Iroquois Recreation Centre—providing a host of options for family activities. For those who commute or love weekend getaways, the GO station and highway access are merely a short drive away, making it easier than ever to navigate the area and beyond.This fully renovated, functional home is move-in-ready - don't miss out on this incredible opportunity to own in Falagarwood—a delightful place to call home.
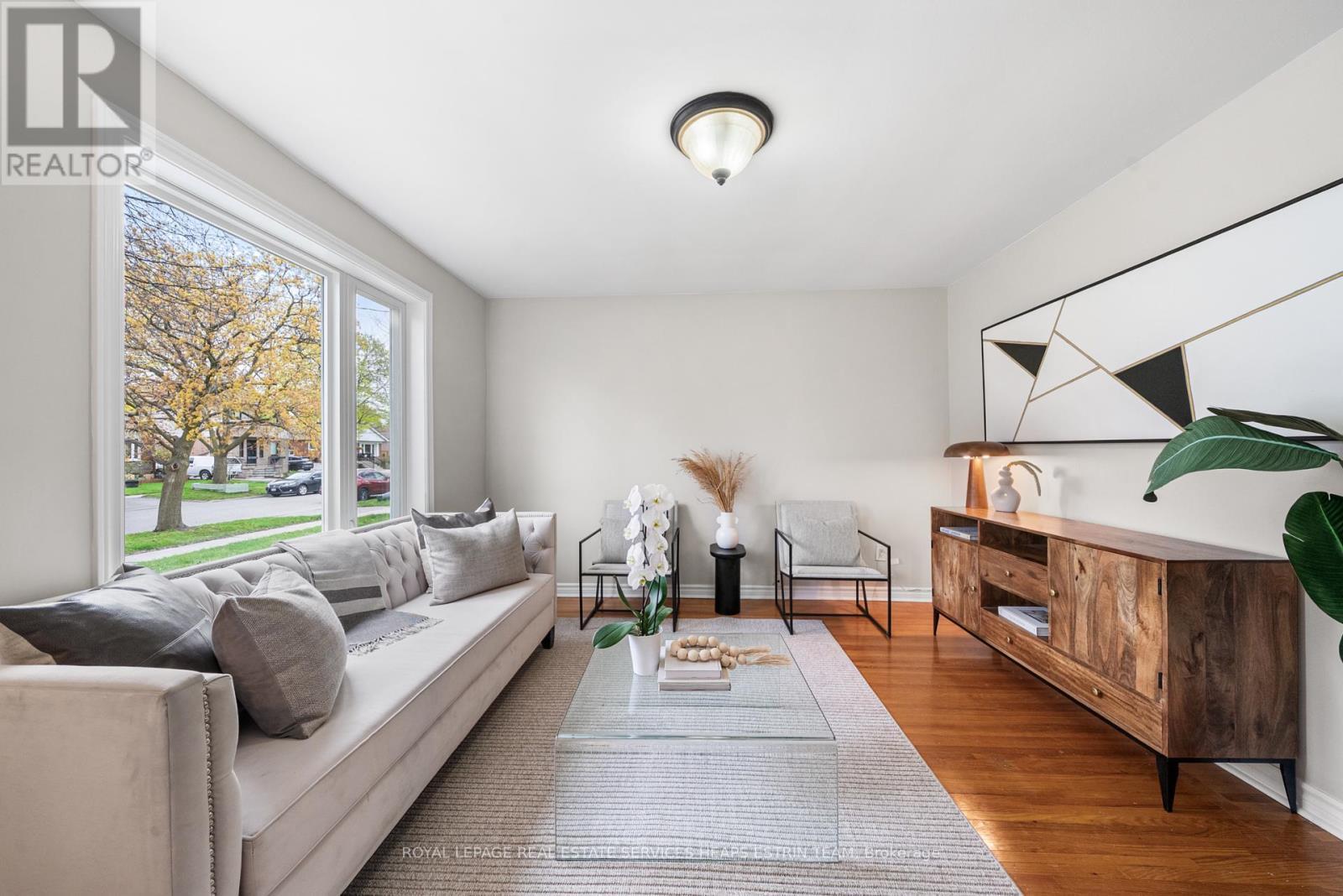
2+1 Beds
, 2 Baths
7 KECALA ROAD , Toronto Ontario
Listing # E12128042
Don't miss this bright, spacious, and versatile detached brick home. Whether you're looking to move in and enjoy, renovate, or rent out the 2 separate units, this property is full of potential. Featuring 2+1 beds and 2 baths, with an attached garage and parking for 4 cars, this home is perfect for investors, multi-generational families, or anyone needing extra space. Located on an oversized lot on a quiet, tree-lined street, it has been freshly painted throughout with new front windows. The light-filled main level features an airy living room, a formal dining room, and a charming kitchen with a pantry. Two bright bedrooms and a full bathroom sit at the back of the upper level overlooking the expansive tree-lined back garden. The fully finished lower-level apartment, accessible via both the main level and its own separate side entrance, sits off of the shared laundry room and offers a spacious living/dining room with a brick fireplace, a kitchen, a bedroom, and a full bath. **EXTRAS** New front windows and freshly painted throughout. (id:7525)
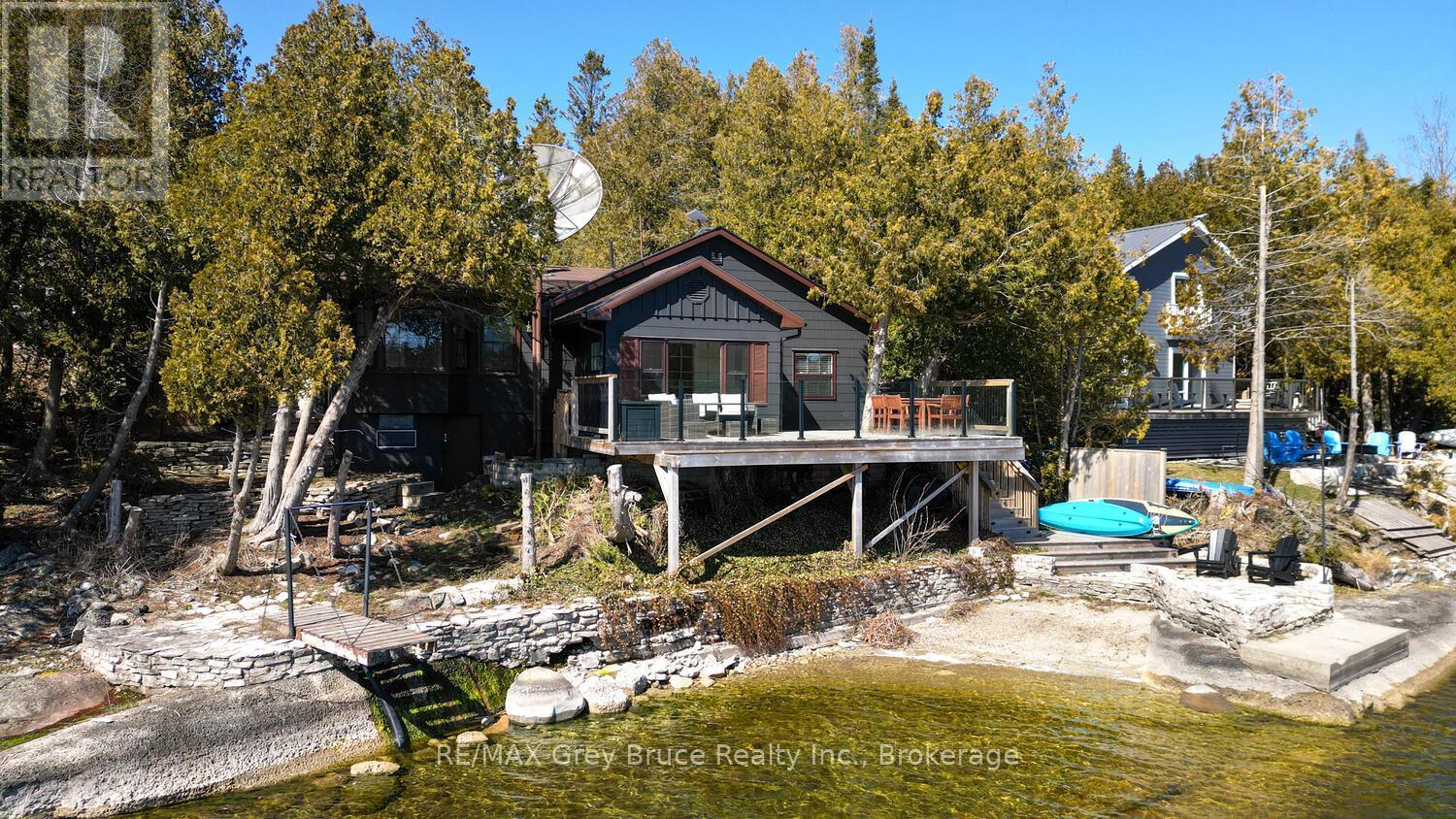
3 Beds
, 2 Baths
59 SIMPSON AVENUE ,
Northern Bruce Peninsula Ontario
Listing # X12140653
3 Beds
, 2 Baths
59 SIMPSON AVENUE , Northern Bruce Peninsula Ontario
Listing # X12140653
STUNNING TOBERMORY WATERFRONT PROPERTY! This is the one you have been waiting for. This renovated, turnkey, 4-season home is located in the charming town of Tobermory and offers 1080sq.ft. of modern living. The home sits proudly on a 66 x 165 waterfront lot. The property's shoreline is highly desired with both a shallow swimming area (perfect for kids) along with access to deeper water off the dock for small boats. The shoreline is clean, rocky and protected in Hay Bay with easy access to Lake Huron. Get your canoe or kayak ready to enjoy life on the lake! The property is low maintenance why work, when you can relax... enjoy a campfire, watch the sunsets or take in the amazing stars at night. Inside you are greeted with a fully-furnished and turnkey 3 bedroom & 2 bathroom oasis. Fully renovated in 2021 - including a new drilled well, septic system, plumbing, electrical, interior finishes, furniture and more! Peace of mind and comfort afforded by the UV water treatment system and the two heat pump units providing both heat & cooling. Cozy up to the fireplace, enjoy family games at the table or BBQ and entertain on the back deck overlooking the bay. The detached garage allows for storage, games room or a workshop. Close to all the recreation and amenities Tobermory has to offer, yet tucked away on a year-round road. A fantastic opportunity awaits to use the property both as personal use and investment with great rentability in a desired area. Move in and start making memories and income! (id:27)
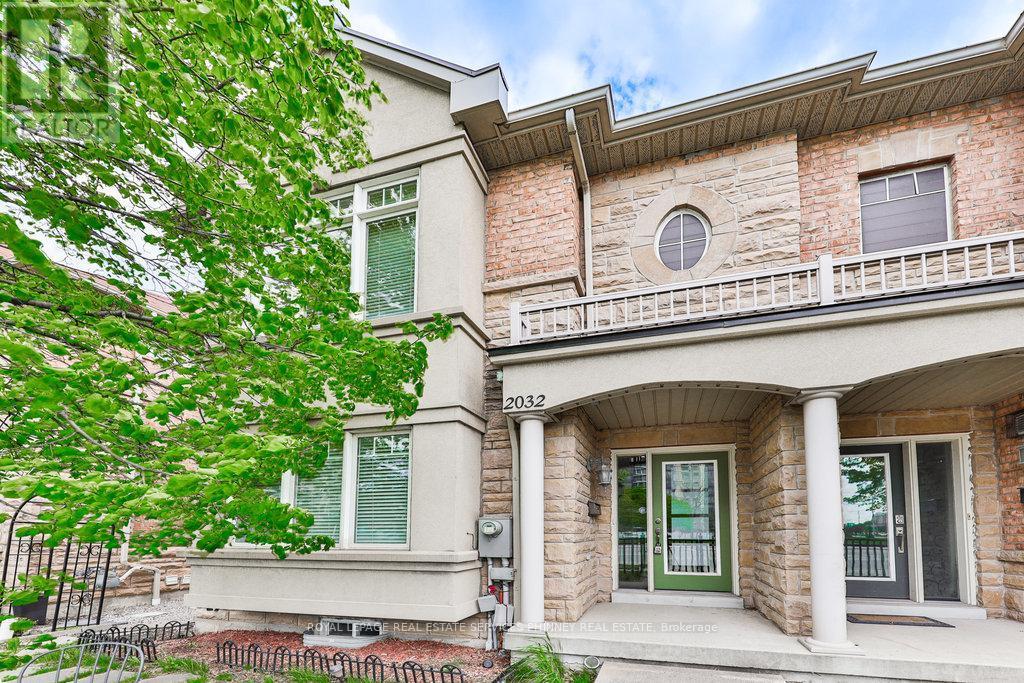
2 Beds
, 2 Baths
2032 LAKESHORE ROAD W , Mississauga Ontario
Listing # W12226726
Why buy a condo when you can own a Fantastic Freshly painted End-Unit Freehold Town? Featuring Large Main Floor Primary Bedroom, Boasting ensuite bathroom and Tons Of Natural Light, and A Convenient Ground-Floor Bedroom and full bathroom. Hardwood Floors Throughout with Two Balconies On The Main Level From The Dining Room And Gas Fireplace In The Living Room. Open Concept Kitchen With Stainless Steel Appliances And Tons Of Storage Space! Retreat To The Lower Level Rec Room - Perfect as a third bedroom, A Home Office Or Home Theatre! Enjoy Inside Access To A Rare And Spacious Double-Car Garage.This Unit Is Perfect For Those Who Want To Enjoy An Almost Maintenance-Free Lifestyle! No need to shovel a driveway! Walk To The Go Station, Shopping And So Much More (id:7525)
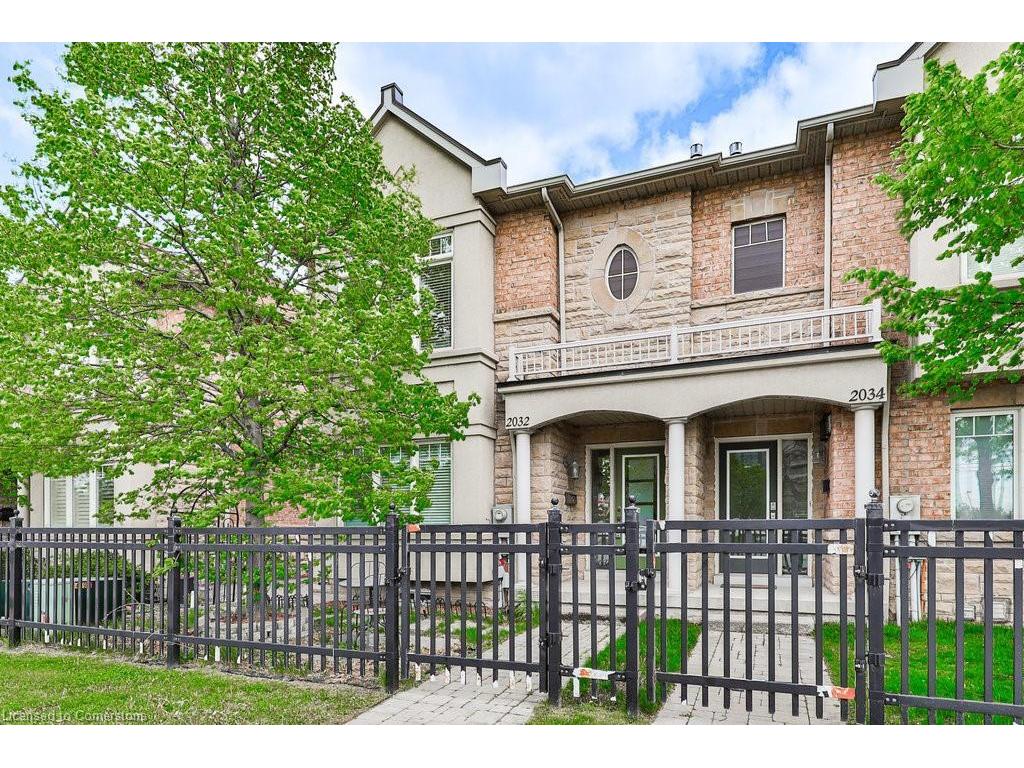
2 Beds
, 2+0 Baths
2032 Lakeshore Road, Mississauga ON
Listing # 40741763
REALTORS Association of Hamilton-Burlington - Hamilton-Burlington - Why buy a condo when you can own a Fantastic Freshly painted End-Unit Freehold Town? Featuring Large Main Floor Primary Bedroom, Boasting ensuite bathroom and Tons Of Natural Light, and A Convenient Ground-Floor Bedroom and full bathroom. Hardwood Floors Throughout with Two Balconies On The Main Level From The Dining Room And Gas Fireplace In The Living Room. Open Concept Kitchen With Stainless Steel Appliances And Tons Of Storage Space! Retreat To The Lower Level Rec Room - Perfect as a third bedroom, A Home Office Or Home Theatre! Enjoy Inside Access To A Rare And Spacious Double-Car Garage.This Unit Is Perfect For Those Who Want To Enjoy An Almost Maintenance-Free Lifestyle! No need to shovel a driveway! Walk To The Go Station, Shopping And So Much More

4 Beds
, 2 Baths
631 LAWRENCE STREET , Cambridge Ontario
Listing # X12258214
Attention Investors, First-Time Home Buyers, Renovators. This large up/down legal duplex with separate utility meters for each unit is ready for you. Live in one apartment and collect rent from the other! The brand new main floor offers a spacious two-bedroom unit with access to the backyard, a well-laid-out entrance/mudroom, and a back deck. The second floor is rented for $1,875 and has a well-appointed two-bedroom unit with a main street entrance, a large front porch, and a sizable second-floor porch. The property has great curb appeal, featuring a huge, deep lot measuring 49.59 ft by 199.02 ft. Located in a mature residential neighborhood, only a few blocks from downtown Preston, with easy access to Hwy 401. Surrounded by many city parks, green spaces, and close to the Grand River. Engineered stamped drawings to convert the property into a legal triplex by renovating the basement are available. This is a fantastic opportunity for a savvy investor or first-time home buyer, with major upside potential. (id:27)
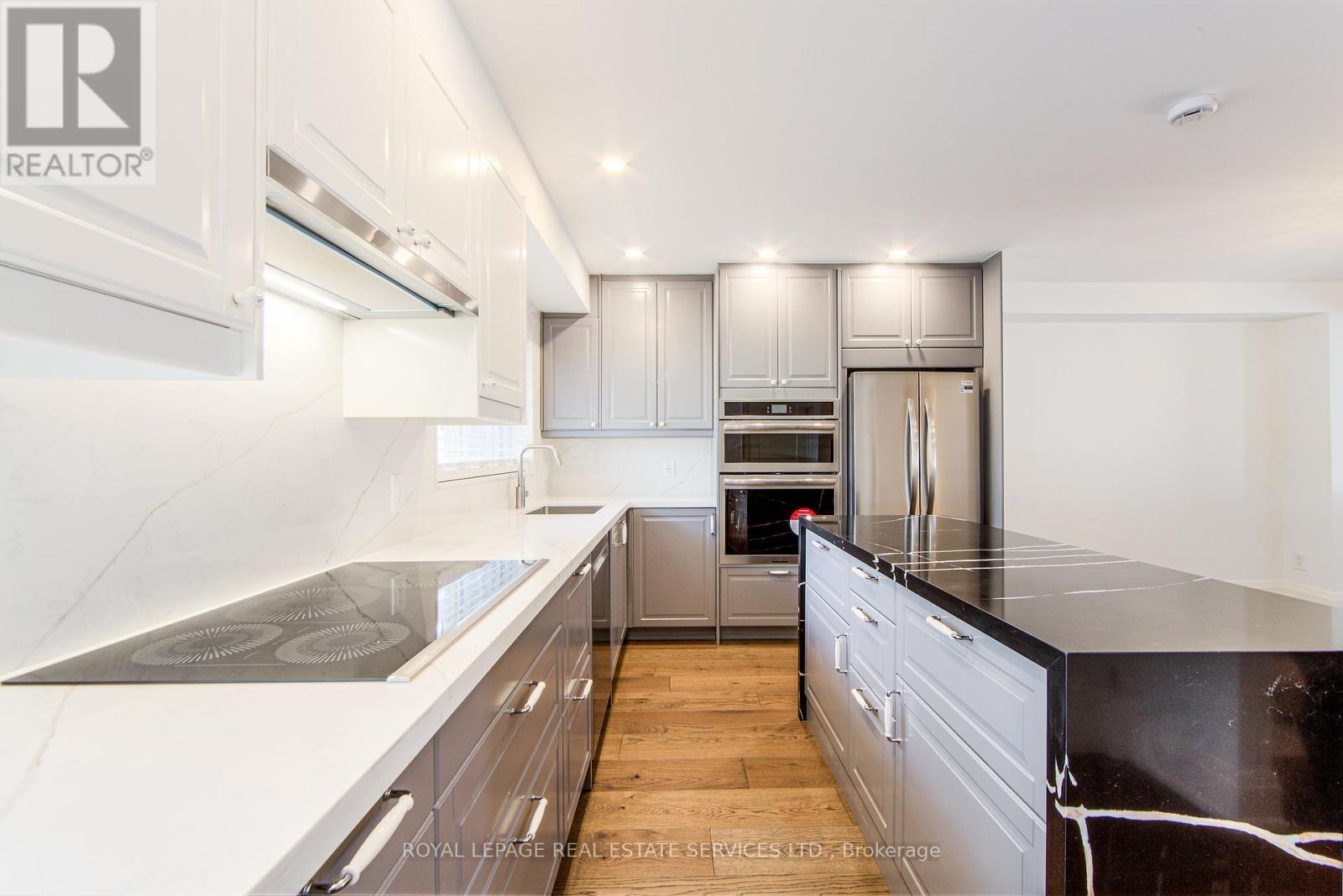
4 Beds
, 3 Baths
27 POPLAR CRESCENT , Aurora Ontario
Listing # N12279154
*** Brand New Stunning Renovation *** One Of The Largest Units *** Your Dream Home Awaits! Meticulously Designed With Quality In Mind, This 4-bedroom, 3-bathroom Home Is Ready To Move In And Enjoy. Elegant Kitchen That Combines Functionality With Style, Featuring Sleek White Quartz Countertops And Backsplash, Along With A Striking Dark Quartz Waterfall Island, Pot Lights And Top-Of-The-Line Appliances. Separate Dining Room Overlooks the Spacious Living Room Area with Soaring 10-foot Ceilings. The Accent Panelled Wall and Custom Built-in Shelves Add Style and Character to the Space. Upstairs 4 Spacious Bedrooms, Each Equipped With Quality Closets. The Newly Designed Bathrooms Boast Modern Features And Luxury. Every Detail, From The Elegant Stairway With Iron Pickets, To The Chic Light Fixtures And Window Coverings, Adds To The Refined Ambiance. New Hardwood Floors & Baseboards, New Doors And Fresh Paint Throughout. Step Outside To Your Private Backyard Oasis, Complete With A Brand New Deck, Ideal For Outdoor Relaxation. The Amenities Include Outdoor Pool, A Playground, BBQ Area And Visitors Parking. Condo Fee Includes Building Insurance, Roof and Windows Maintenance, Waste Disposal, Snow Removal, Landscaping, and Pool Maintenance. Located In The Quiet Area Of The Complex, In Walking Distance To Shopping Plaza, Transit, Schools And Parks, This Home Is Ideal For Families. (id:27)
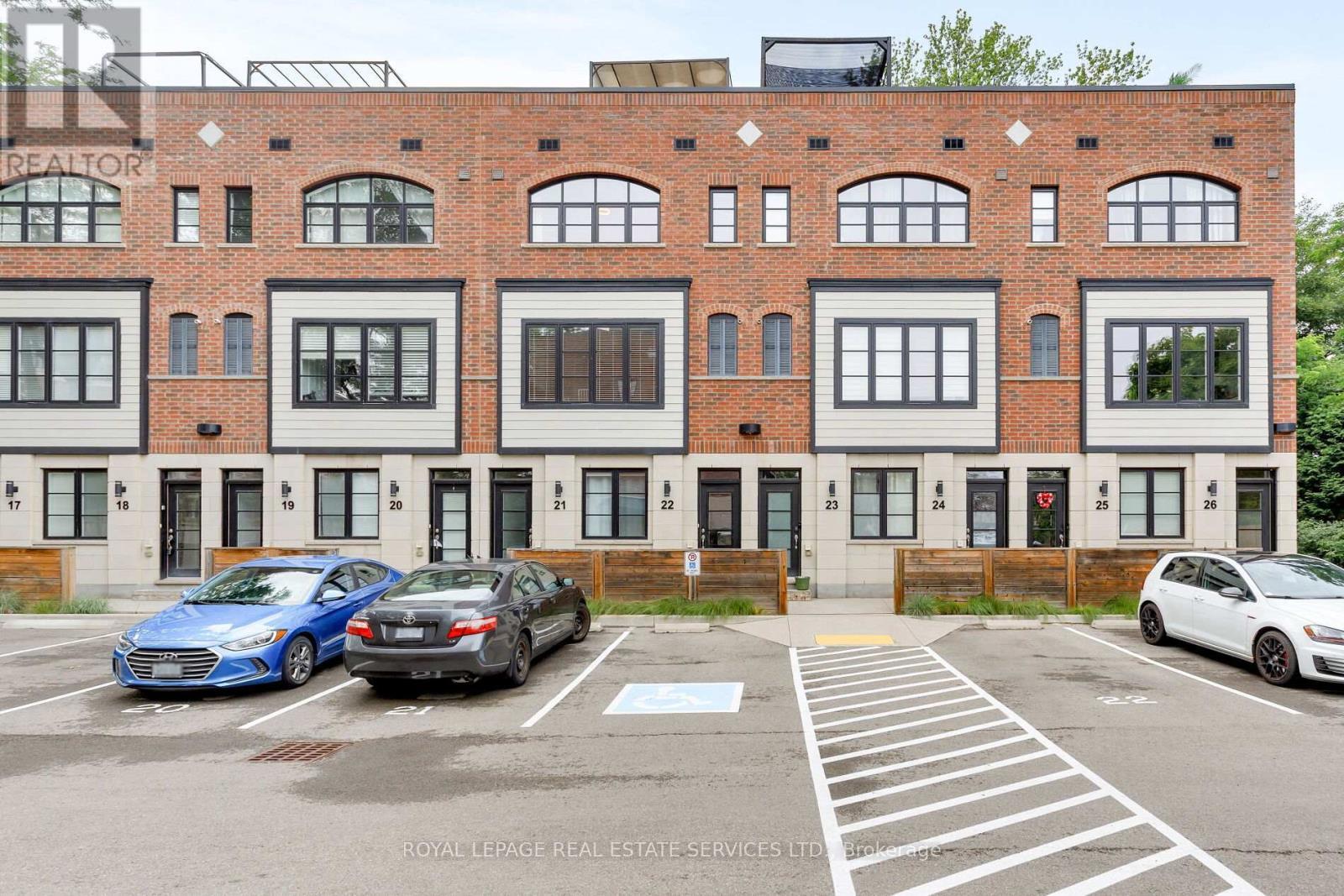
2 Beds
, 3 Baths
22 - 405 PLAINS ROAD E , Burlington Ontario
Listing # W12279904
Discover stylish, low-maintenance living in this elegant 2-bedroom, 2-bathroom townhome for sale in Burlington's prestigious LaSalle neighbourhood, offering approximately 1,503 sq. ft. of beautifully finished living space plus a private rooftop terrace with treetop views toward Lake Ontario. Ideally located south of the QEW in a quiet enclave, this modern townhome is just minutes from LaSalle Park, & Burlington Golf & Country Club on Lake Ontario, & easy access to schools, shops, restaurants, GO Station & highways. Inside this meticulously maintained one-owner home, enjoy a sophisticated blend of contemporary design & timeless finishes, including engineered hardwood flooring, smooth nine-foot ceilings, a solid oak staircase, new deep baseboards, fresh paint throughout, & large windows with Hunter Douglas blinds. Designed for modern comfort, this home features Bell fibre ultra-high-speed internet, 4 additional Cat5 connections, a Nest thermostat with room sensors, & recently cleaned ducts & dryer vent. You'll also enjoy 2 dedicated parking spaces. The main level offers an expansive living room with a wall of windows, built-in cabinetry, & engineered hardwood flooring, perfect for both entertaining & relaxing. The well-appointed galley kitchen includes beautiful cabinetry, pristine stainless steel appliances, & a large island with a breakfast bar, open to the sunlit dining area. Upstairs, the primary suite features a dramatic Palladian window & a sleek 3-piece ensuite bath with an oversized glass shower. A spacious second bedroom boasts a Juliette balcony & easy access to a 4-piece bathroom with a deep soaker tub/shower combination. Finally, the Zen-inspired rooftop terrace offers the perfect outdoor retreat for morning coffee, barbeques, evening cocktails, & enjoying the peaceful surroundings. (id:27)
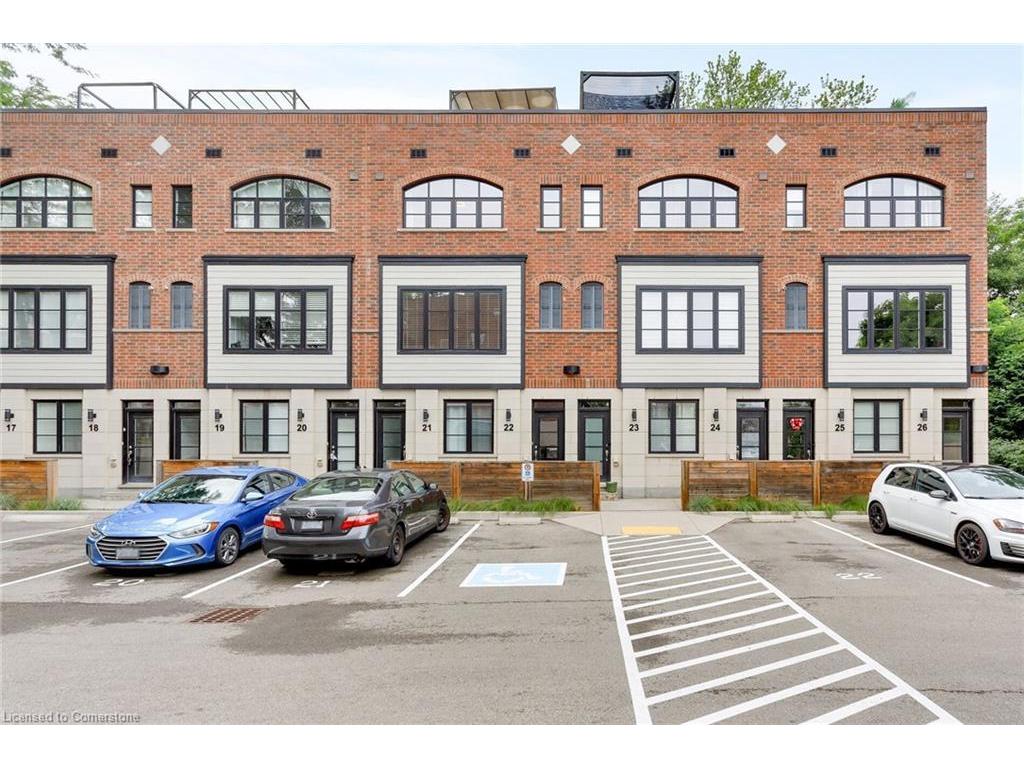
2 Beds
, 2+1 Baths
405 Plains Road, Burlington ON
Listing # 40750007
REALTORS Association of Hamilton-Burlington - Hamilton-Burlington - Discover stylish, low-maintenance living in this elegant 2-bedroom, 2-bathroom townhome for sale in Burlington's prestigious LaSalle neighbourhood, offering approximately 1,503 sq. ft. of beautifully finished living space plus a private rooftop terrace with treetop views toward Lake Ontario. Ideally located south of the QEW in a quiet enclave, this modern townhome is just minutes from LaSalle Park, & Burlington Golf & Country Club on Lake Ontario, & easy access to schools, shops, restaurants, GO Station & highways. Inside this meticulously maintained one-owner home, enjoy a sophisticated blend of contemporary design & timeless finishes, including engineered hardwood flooring, smooth nine-foot ceilings, a solid oak staircase, new deep baseboards, fresh paint throughout, & large windows with Hunter Douglas blinds. Designed for modern comfort, this home features Bell fibre ultra-high-speed internet, 4 additional Cat5 connections, a Nest thermostat with room sensors, & recently cleaned ducts & dryer vent. You'll also enjoy 2 dedicated parking spaces. The main level offers an expansive living room with a wall of windows, built-in cabinetry, & engineered hardwood flooring, perfect for both entertaining & relaxing. The well-appointed galley kitchen includes beautiful cabinetry, pristine stainless steel appliances, & a large island with a breakfast bar, open to the sunlit dining area. Upstairs, the primary suite features a dramatic Palladian window & a sleek 3-piece ensuite bath with an oversized glass shower. A spacious second bedroom boasts a Juliette balcony & easy access to a 4-piece bathroom with a deep soaker tub/shower combination. Finally, the Zen-inspired rooftop terrace offers the perfect outdoor retreat for morning coffee, barbeques, evening cocktails, & enjoying the peaceful surroundings.
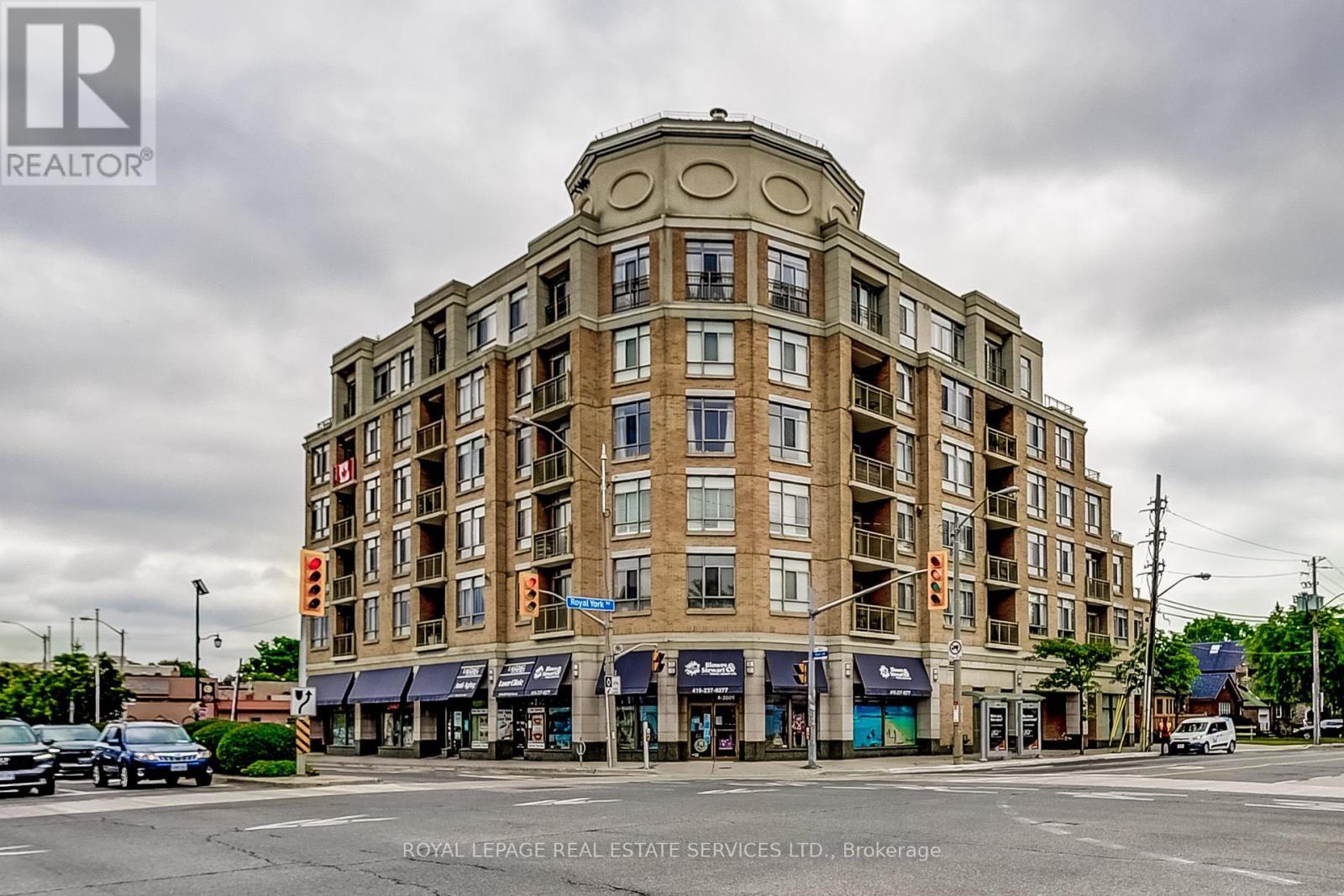
2 Beds
, 2 Baths
208 - 935 ROYAL YORK ROAD , Toronto Ontario
Listing # W12274038
Welcome to the Regency! This luxurious, six storey, boutique style building is situated on the SE corner of Royal York and Bloor, in the heart of the Kingsway! Spacious, bright, large sun filled rooms make this rarely offered 2 bedroom, 2 bath corner suite an exceptional opportunity. Quiet and south facing, with just over 1100 square feet of functional living space and an additional 90 sq. ft. balcony. Open concept living with a large kitchen complete with granite tops, stainless steel appliances, Miele dishwasher, extra cabinetry/storage, breakfast bar and custom backsplash. Hardwood throughout the large living and dining areas leads to a south facing balcony overlooking the mature, tree filled neighborhood that makes this area special. A primary bedroom with walk-in closet, 4 pc ensuite and large window with an equally large 2nd bedroom with doubled mirror closet and extra windows. Hunter Douglas blinds, 1 parking and 1 locker with plenty of opportunity to rent a 2nd spot if need be! Perfectly situated in the heart of the Kingsway, steps to the Royal York subway, Kingsway shoppes, gourmet restaurants, inviting and friendly pubs and many other conveniences all outside your front door! Location, location, location! (id:7525)
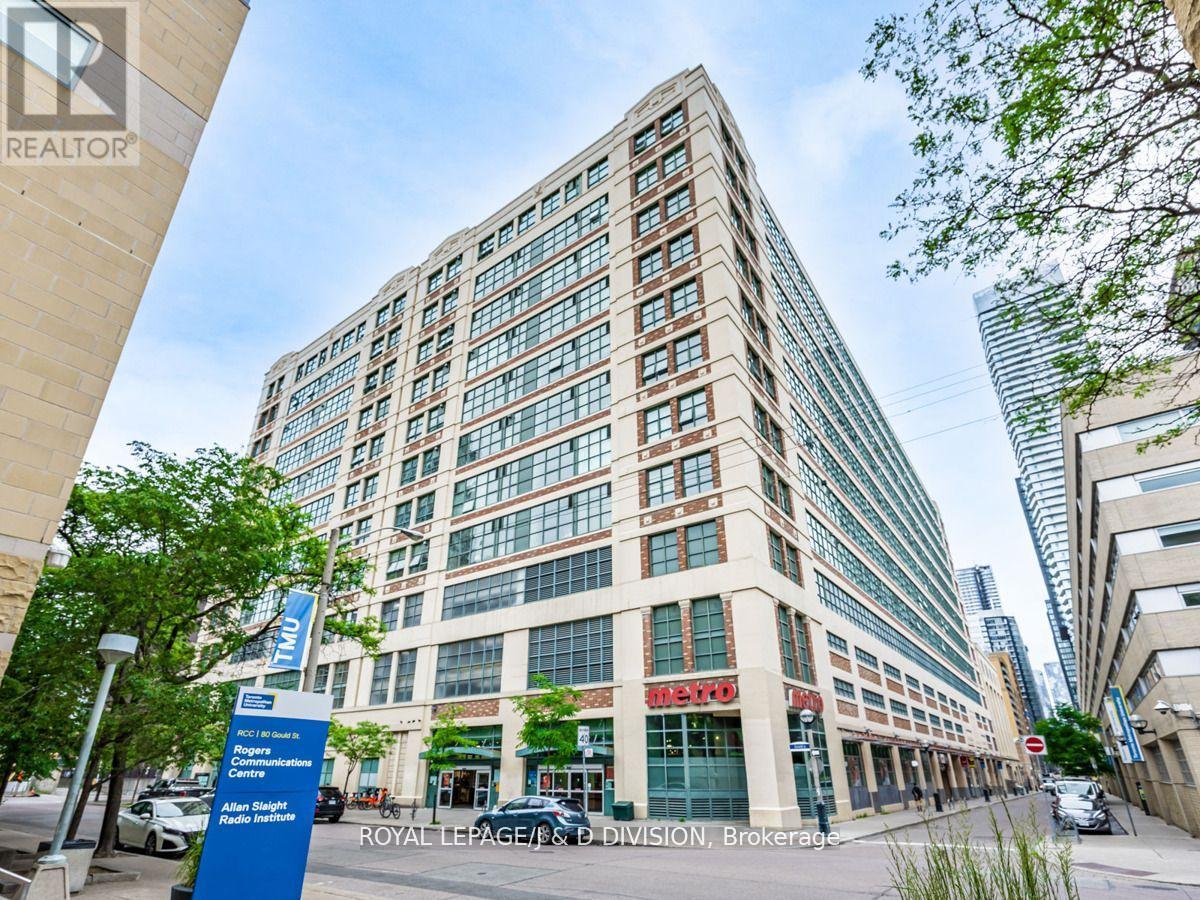
2 Beds
, 1 Baths
PH21 - 155 DALHOUSIE STREET ,
Toronto Ontario
Listing # C12058182
2 Beds
, 1 Baths
PH21 - 155 DALHOUSIE STREET , Toronto Ontario
Listing # C12058182
Spectacular North facing views from this Penthouse level loft unit at the Merchandise Lofts. This unit features a large open concept living room and kitchen area that provides unobstructed north views overlooking TMU campus and downtown Toronto skyline. Three spans of windows (16X7ft) provide great natural light due to the Northern exposure. Enjoy the 12 ft high ceilings creating an incredible entertainment area for you and your friends. This unit/building is future ready. The owned parking space includes an electric charging station that have limited availability in the building. Creative directors/producers/illustrators/artist/gamers can choose Beanfield internet service w 2 GbPS up/down + telephone w unlimited free Canada/US calling since the building is serviced by Beanfield. Den area is currently used as home studio for computer/illustration/film work. Bathroom layout creates powder room with sliding door. Building has many unique amenities with an indoor basketball court; indoor swimming pool; rooftop BBQ area and deck; rooftop dog walking area; large indoor meeting room/studio on roof; well equipped gym with free weights and varied fitness equipment; sauna room; games room; 24 hour concierge. Central downtown location provides easy access to TMU, Eaton Center; ground floor outdoor entrance Metro grocery store. Short walk to hospital row on University and St. Michaels on Queen. University of Toronto, subway stations, Cabbagetown, Yorkville, public schools, communities centers are all within walking distance. Building features include rental guest suites. Maintenance Fees are: $1177.28 For The Unit & Locker; $97.51 For Parking. (id:27)
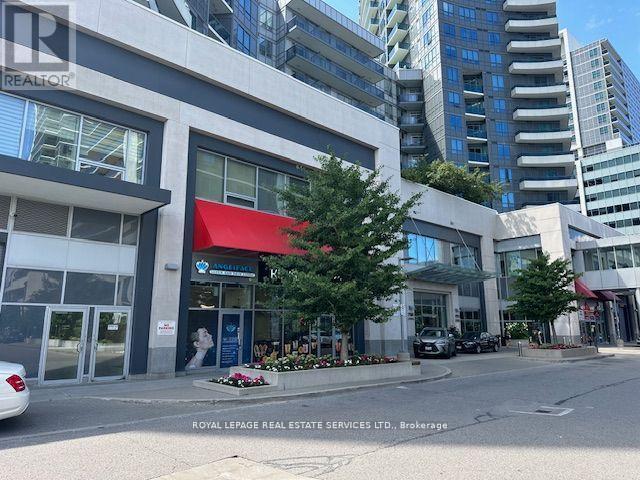
102 - 7163 YONGE STREET , Markham Ontario
Listing # N11947120
Good Income Investment Or Your Own Use Opportunity In Desirable Destination On Yonge St (World On Yonge Condo) Commercial Condo Unite Currently VACANT. Multi Use Complex With 4 Residential Towers, Supermarket And Food Court, Ground Floor Unit. Great Location In The Complex. (id:27)

4+2 Beds
, 3 Baths
89 LOUTH STREET , St. Catharines Ontario
Listing # X12260180
Don't wait any longer. Own this well-maintained, carpet-free 6-bedroom, 3-full bathroom St.Catherines home built just 7 years ago. The main unit features a bright and cozy living room, a generously sized kitchen and breakfast area that leads to a deck, 4 spacious bedrooms and 2 full bathrooms - perfect for a growing family.The separate lower unit offers 2 bedrooms, 1 full bathroom with it's own living room and kitchen and private washer/dryer - ideal as an in-law suite or a great opportunity for rental income. Additional highlights include:- 2 furnaces and 2 air conditioning units, 2 washers/dryers- Separate hydro meters for both units- Quite neighborhood with easy access to schools, parks, restaurants and transportation. Whether you're looking for a multi-generational home or a smart investment, this property has it all. (id:27)
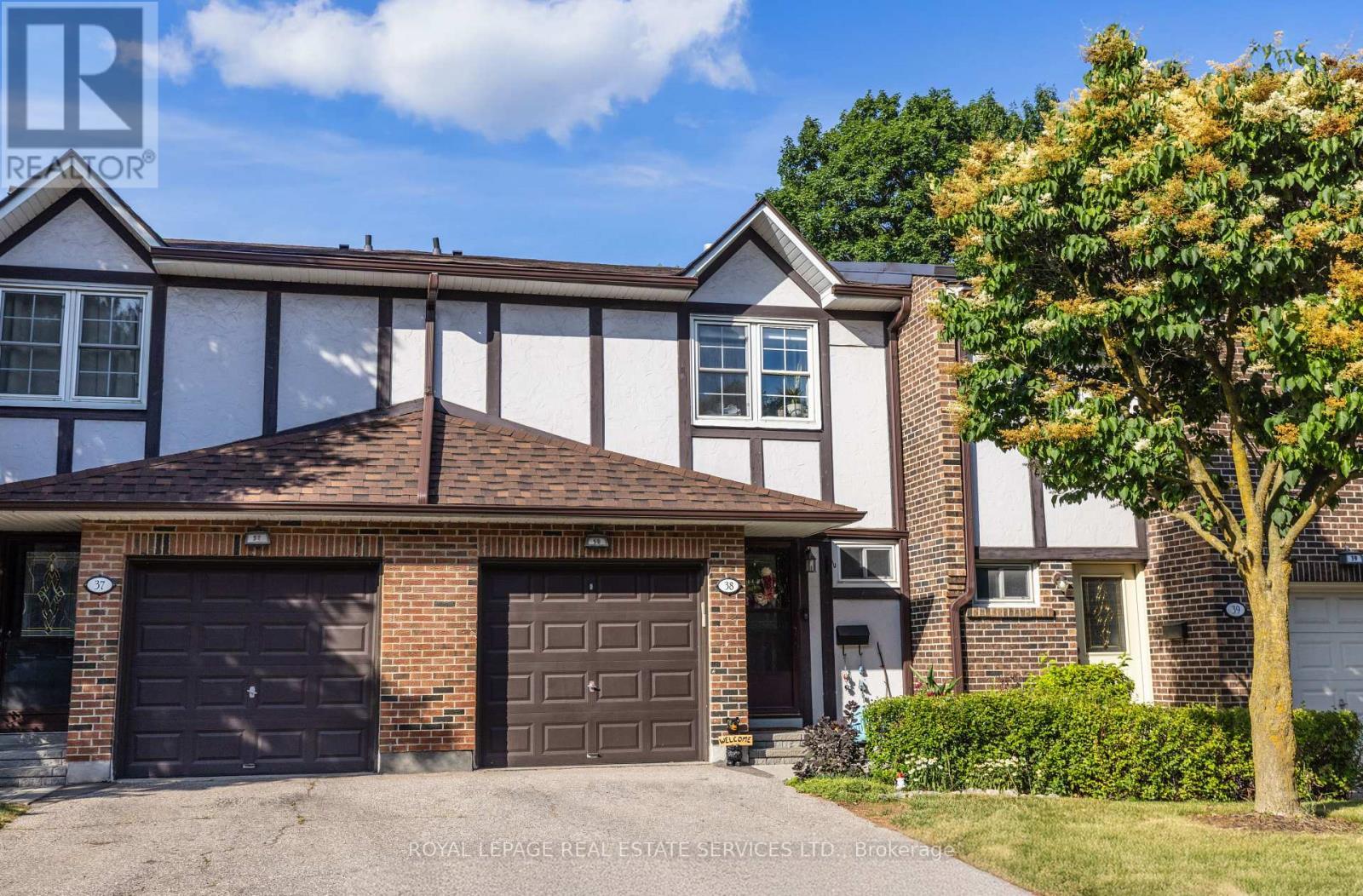
3 Beds
, 4 Baths
38 - 2120 RATHBURN ROAD E ,
Mississauga Ontario
Listing # W12265457
3 Beds
, 4 Baths
38 - 2120 RATHBURN ROAD E , Mississauga Ontario
Listing # W12265457
Stunning, fully renovated 3-bedroom, 4-bathroom townhouse in the heart of Rockwood, Mississauga Village. This modern home boasts a chefs kitchen with KitchenAid appliances, a gas stove, quartz countertops, and backsplash. Each bedroom features custom closets, with the master suite offering a ensuite for ultimate comfort. $12,000 spent to customize EVERY closet. Enjoy outdoor living on the enclosed rear deck, perfect for relaxing or entertaining, 2 min walk to the scenic Etobicoke Creek walk trail system. The family-friendly complex includes two parks, a tennis court, and is just a 5-minute walk to a baseball diamond, splash pad, and additional tennis courts. Top-rated schools are nearby, making this an ideal home for families. Conveniently located, you're only 4 minutes from grocery stores and 9 minutes from the 427 highway, easy to commute with peel transit nearby, ensuring easy access to all amenities. Move-in ready and meticulously designed, this home combines modern elegance with a vibrant community lifestyle. Don't miss your chance to own this beautifully updated townhouse in a sought-after neighborhood! (id:7525)
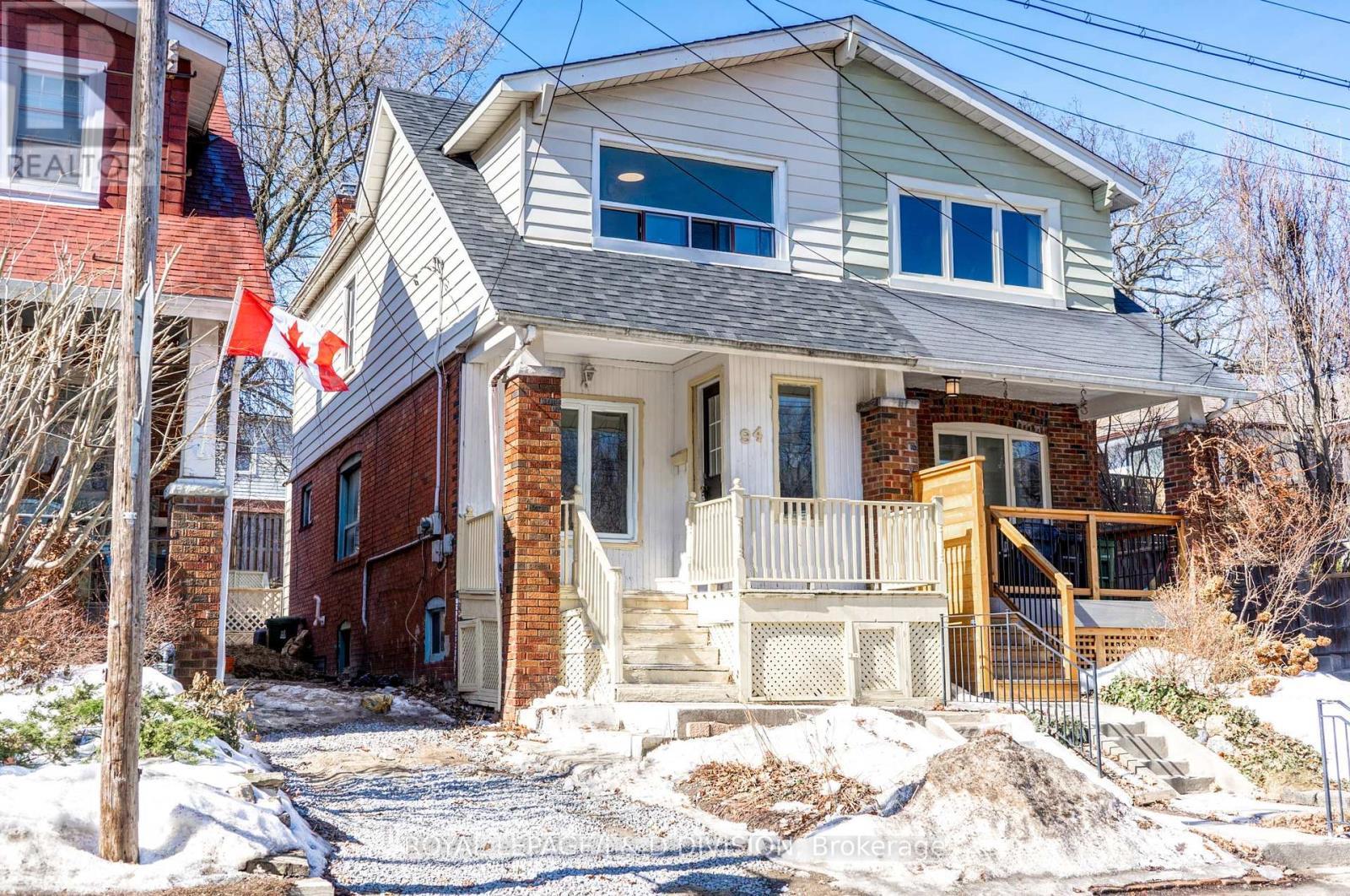
3+1 Beds
, 3 Baths
94 BROOKSIDE DRIVE , Toronto Ontario
Listing # E12256325
***AMAZING VALUE IN THE UPPER BEACH***A PERFECT OPPORTUNITY TO CREATE YOUR DREAM HOME *** Bright, sun-filled and situated South of Gerrard and just North of Kingston Road. Providing easy access to the many amenities of Gerrard while only a short stroll to Queen Street and the beach. Make this your family home with 3 floors of practical living space. Over 1100 sq feet on the main and second floors! Use as is or convert the 651 sq feet on the lower level to an in-law, nanny or teenage suite with it separate rear entrance, kitchenette, and 3-piece bath. Convenient powder room on the main and foyer off the cozy living room are ideal for guests, young kids while the bright Kitchen overlooks the home's tiered decking. Enjoy sunsets on your private deck and easy access to the Gardiner, Lakeshore, Street cars, Cassels Avenue playground& dog park, Ted Reeve Community arena & athletic field and the area's excellent schools. (id:27)

