Listings
All fields with an asterisk (*) are mandatory.
Invalid email address.
The security code entered does not match.
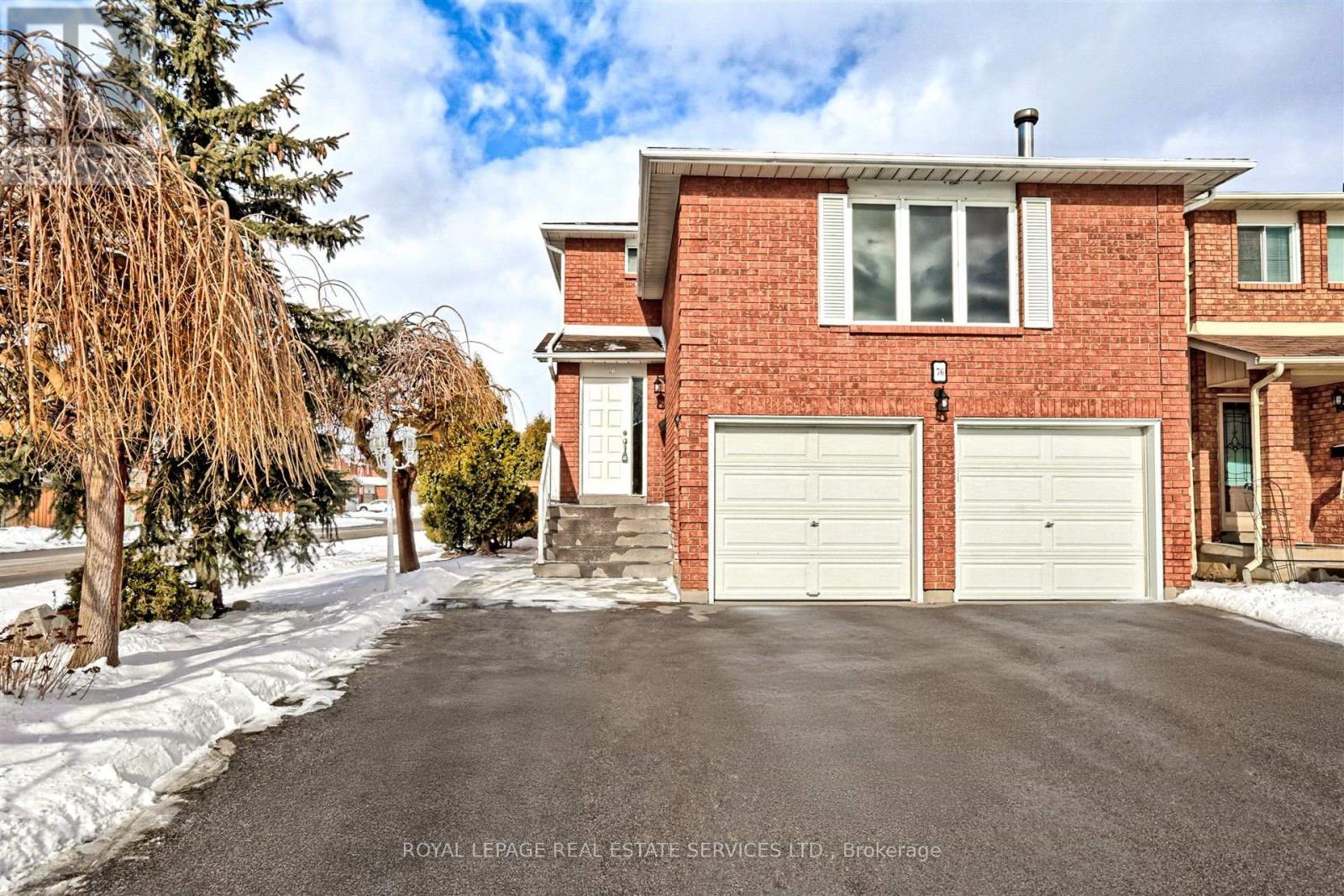
4 Beds
, 4 Baths
76 WILLERTON CLOSE , Brampton Ontario
Listing # W11985875
Large Corner Lot Home ! Absolutely Gorgeous & Well maintained Home. Large spacious living room, family room, kitchen and room for office , with Beautiful walk out backyard. 3 + 1 Bedrooms, 4 washrooms, large windows plenty of light ! Separate Entrance to basement ! 1 bedroom self contained unit. Tons of parking with extra large driveway, two full sized garages. Close to HWY, Public transit, Malls . (id:27)
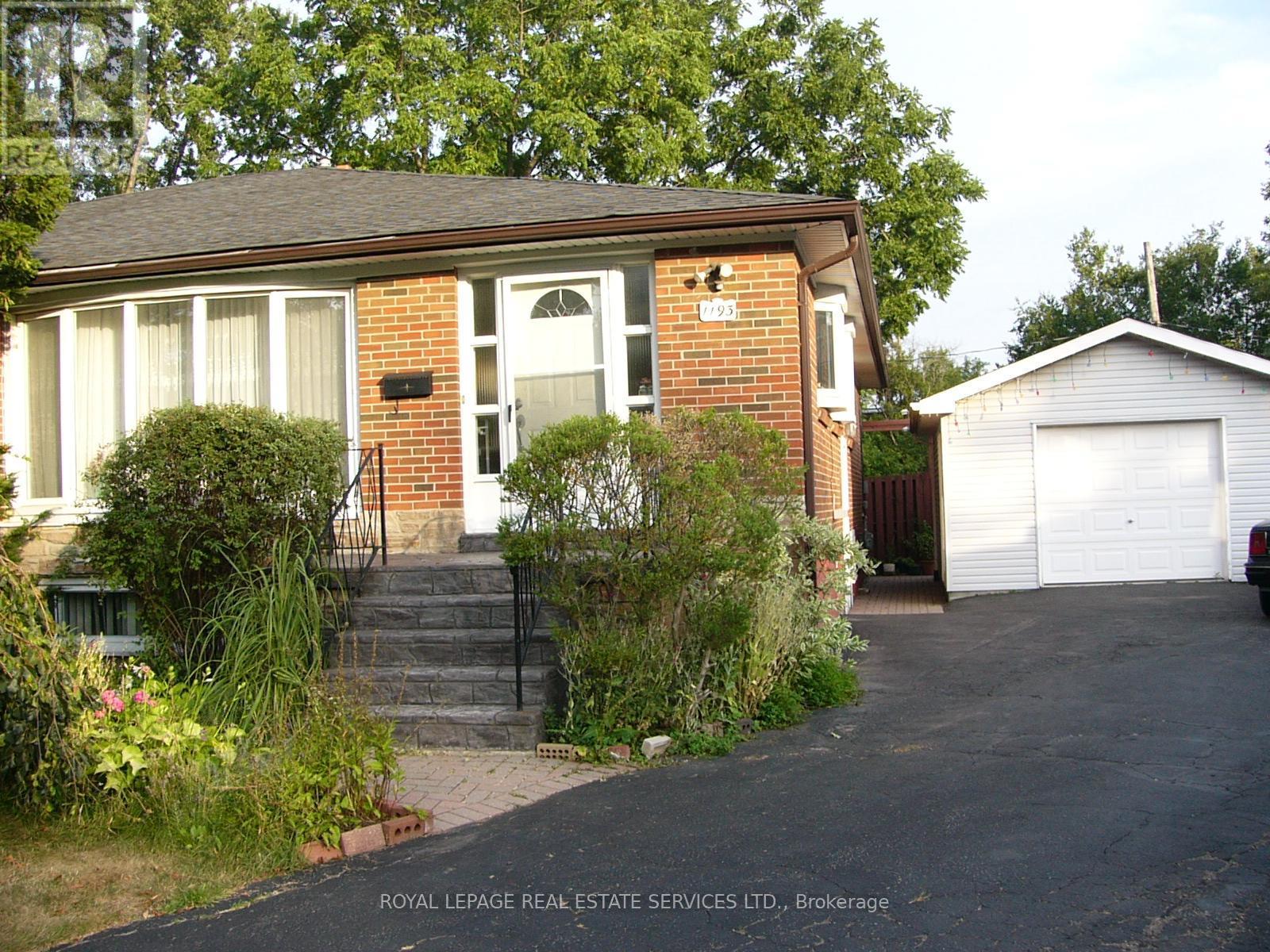
3+1 Beds
, 2 Baths
1193 INGLEDENE DRIVE , Oakville Ontario
Listing # W12349350
Exceptional Opportunity In Desirable Northeast Oakville. Semi-Detached Bungalow On Large Private Mature Fenced Property Located On Family-Friendly Cul-De-Sac. Home Features Bright Spacious Layout, Good-Sized Bedrooms With Eat-In Kitchen, Finished Lower Level With In-Law Suite, Above-Grade Windows And Separate Entrance. House Has Been Well-Maintained With Many Updates And Upgrades Over The Years. Furnace, Air Conditioning And Hot Water Tank (Owned) Approximately 7 Years Old. Large Garage 16 x 24 With Extra Wide Long Driveway. Hardwood Under Main Floor Broadloom. Several Area Schools Within Walking Distance, Falgarwood Public School, Sheridan Public School, Holy Family Catholic Elementary, And Iroquois Ridge High School. Enjoy The Many Parks, Nature Trails, Public Swimming Pool, Tennis Courts, Transit, Shopping, Restaurants, And Cafes In This Wonderful Mature Area. Convienantly Located To Sheridan College, Iroquois Ridge Community Center, Major Shopping, QEW 403 And 407 Highways. (id:27)

4 Beds
, 2 Baths
32 WELLINGTON STREET E , Brampton Ontario
Listing # W12243926
Timeless Elegance Meets Modern Comfort in the Heart of Downtown Brampton. Step into the charm and character of this stunning home where timeless craftsmanship meets thoughtfully curated modern updates. From the moment you enter, you'll be captivated by the exquisite millwork, rich hardwood flooring, and a classic floor plan that seamlessly blends formal elegance with everyday comfort. An inviting fireplace sets a warm, sophisticated tone in the main living area, while the layout offers both traditional and open spaces perfect for entertaining and family life. With four spacious bedrooms on the second floor and a massive finished loft that serves beautifully as a fifth bedroom or luxurious primary retreat, this home adapts effortlessly to your lifestyle. The upper sunroom offers a tranquil space to unwind, overlooking the front gardens and adding to the homes enchanting charm. At the rear, a stunning family room addition with wraparound windows brings the outdoors in, showcasing a private backyard oasis filled with lush perennials, blooming wisteria vines, and a newly built deck ideal for summer entertaining or peaceful morning coffees. A designated garden plot allows you to grow your own vegetables, and a double garage provides ample storage or the potential for a future garden suite, workshop, or spacious two-car parking. There's room for up to 5 vehicles total. Enjoy modern updates throughout, including NEW UPGRADED ELECTRICAL, renovated bathrooms, a modernized kitchen, some newer windows (2024), a new roof (2022), and efficient gas radiant heat for year-round comfort. Located just steps from Gage Park, downtown shops, acclaimed restaurants, cultural events, walking trails, and GO Transit, this rare offering is more than a home its a piece of Downtown Brampton's elegant lifestyle with all the conveniences of contemporary living. Don't miss your chance to own this one-of-a-kind downtown gem. Schedule your private viewing today. (id:7525)

3+1 Beds
, 3 Baths
211 MURRAY STREET ,
Brampton (Brampton West) Ontario
Listing # W12303751
3+1 Beds
, 3 Baths
211 MURRAY STREET , Brampton (Brampton West) Ontario
Listing # W12303751
Are you on the hunt for a spectacular house on a HUGE lot, in one of Brampton's most coveted neighborhoods? Your search ends here! This stunning 3-bedroom, 2.5-bathroom, 2-story home is set on an expansive 4,736 square foot lot. It offers three generously sized bedrooms and two and a half baths, with ample living space on the upper level, making it perfect for family gatherings and everyday comfort. The crown jewel of this property is the fully equipped basement apartment, complete with its own kitchen and a three-piece bathroom, ideal for guests or rental income. Bright and inviting, this home features plenty of parking and one of the largest backyards in the area, perfect for outdoor activities and entertaining. Located just steps away from transit, fantastic shops and restaurants, parks, schools, and highways, this home is move-in ready! Don't let this golden opportunity slip through your fingers it's a perfect home for a family, investors, multigenerational living, and even first-time home buyers. Schedule a viewing today and step into your dream home! (id:7525)
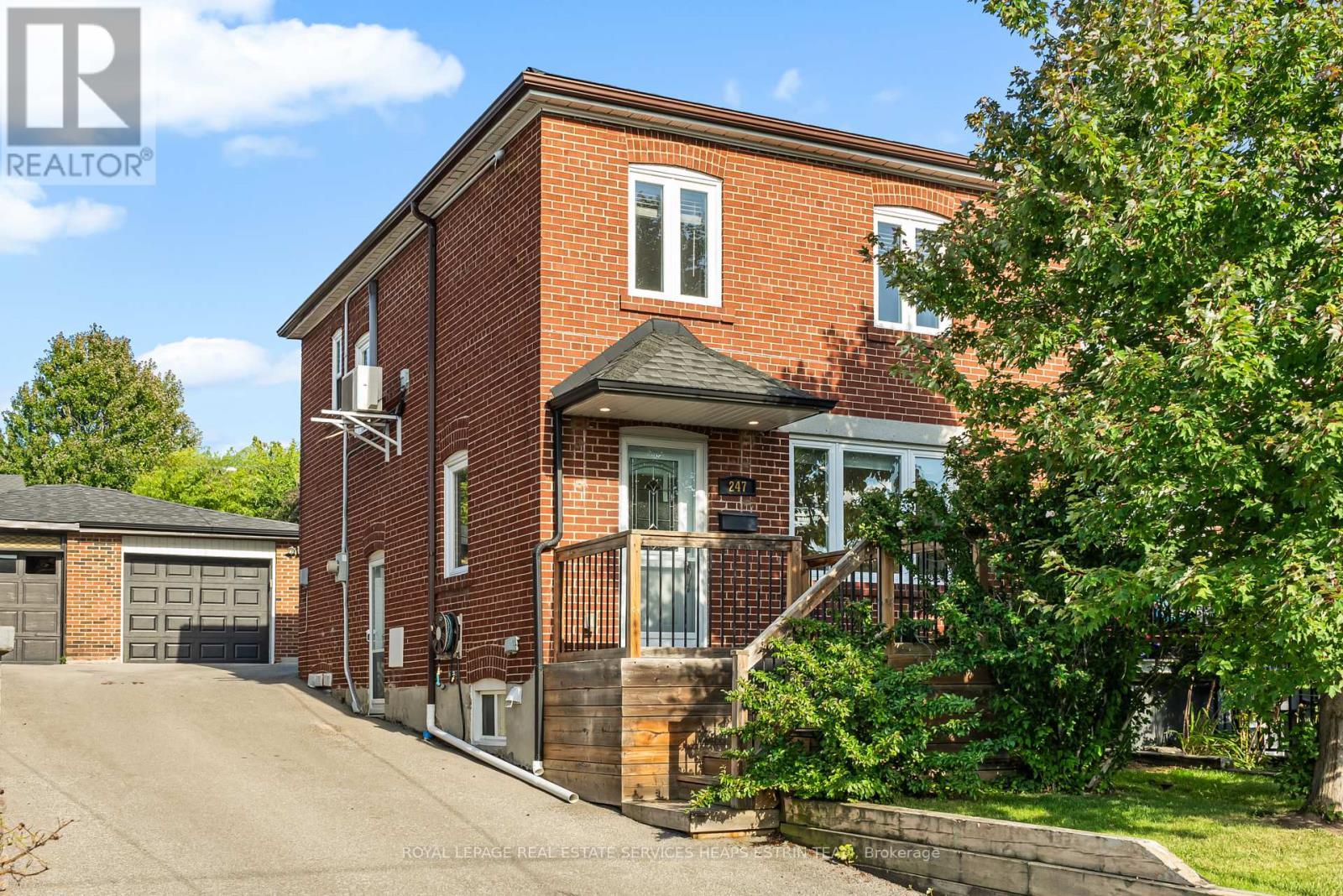
3 Beds
, 2 Baths
247 BLACKTHORN AVENUE , Toronto Ontario
Listing # W12373357
Begin Your Next Chapter on Blackthorn. Welcome to 247 Blackthorn Avenue, a charming, move-in-ready home located in one of Toronto's most connected and community-oriented neighbourhoods. Set on a 25' x 112' lot and wrapped in timeless red brick, this thoughtfully updated property offers a blend of character and function. The main floor features bright, open living and dining spaces that flow seamlessly into a well-appointed kitchen, ideal for both everyday living and entertaining. Upstairs, three generously sized bedrooms offer flexibility and comfort, paired with a stylishly updated full bathroom. The fully finished lower level includes a second full bath, additional living space, and a private side entrance. Whether used as a home office, guest suite, or playroom, this area adapts effortlessly to your lifestyle. The backyard is a rare city offering, complete with a landscaped garden, stone patio, green space, and a spacious single-car garage, as well as parking for two vehicles. It is perfect for hosting, relaxing, or spending time outdoors. Located in the heart of Weston-Pellam Park, this home is within walking distance of the Stockyards, the Junction, local cafés, restaurants, grocery stores, Earlscourt Park, and many other green spaces. Transit options, including the Dundas subway station and UP/GO station, are just minutes away. (id:7525)

2+2 Beds
, 3 Baths
96 46TH STREET N , Wasaga Beach Ontario
Listing # S12276027
DESIRABLE LOCATION Located in the sought-after area of Wasaga Beach, this beautifully maintained home offers the perfect blend of comfort and convenience. Just a short walk to the shores of Georgian Bay, you'll have easy access to the beach and nearby amenities like Starbucks, Tim Hortons, restaurants, grocery stores, and more all within minutes. With over 2,000 sq. ft. of living space, this home features 4 bedrooms, 3 bathrooms, and a spacious laundry area. The bright living room boasts a picture window, gas fireplace, and upgraded lighting. The upgraded kitchen with newer cabinetry opens to the dining area and leads to a large deck overlooking a private, fenced backyard perfect for outdoor living. Smart-Home technology adds convenience with voice-controlled lights, thermostat, and security features. The professionally landscaped yard enhances curb appeal and offers an extended paved drive for additional parking. Additional features include; central vac, hardwood flooring, newer water softener and water heater, new dryer, extra back up for sump pump and more. Wasaga Beach is an emerging community, with ongoing development and future projects like a new Costco. The area offers exciting growth potential, alongside local amenities, parks, schools, and easy access to Collingwood and Blue Mountain. This home provides the perfect opportunity for year-round living or a seasonal retreat in a community on the rise. (id:27)
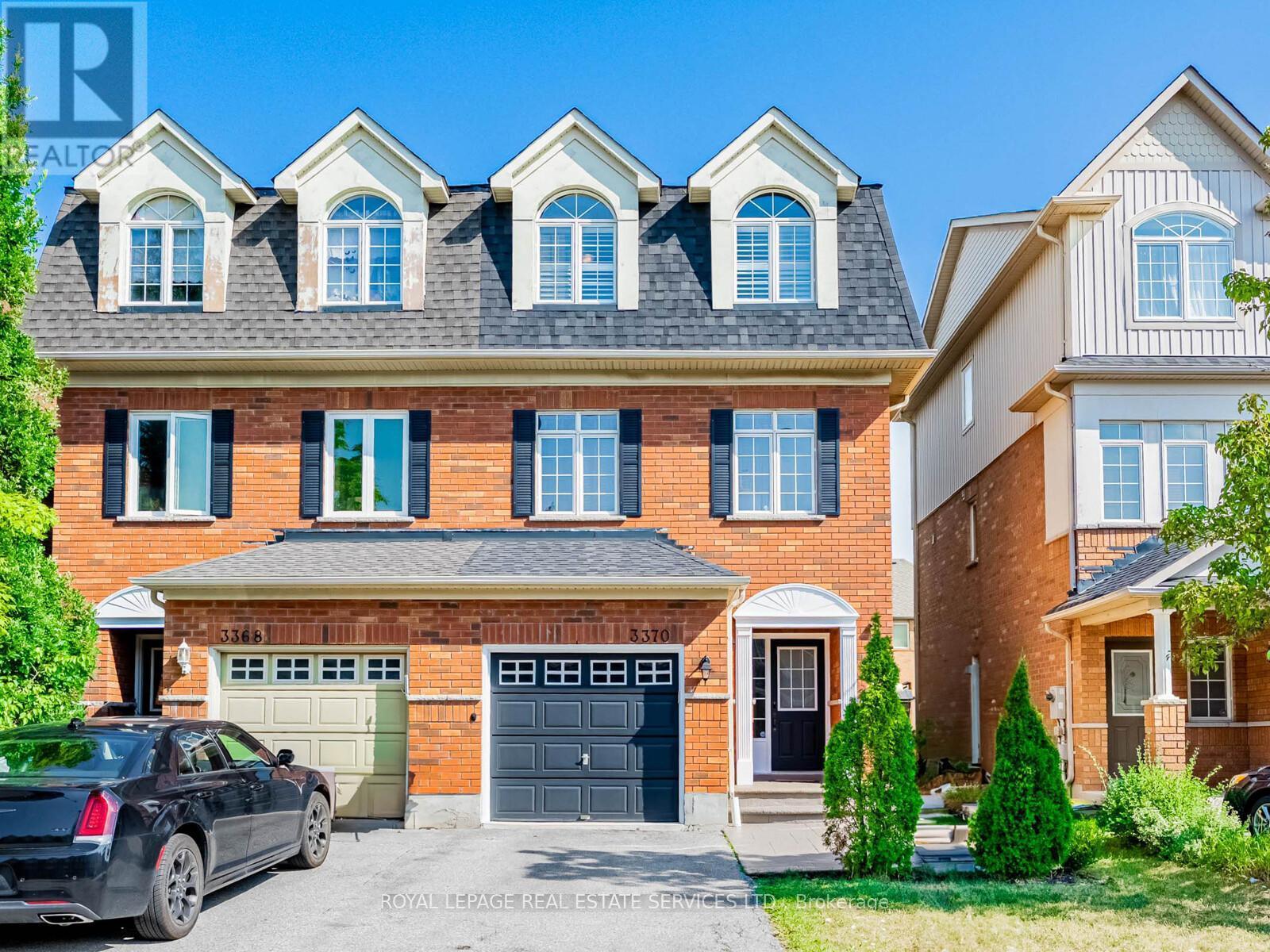
3 Beds
, 4 Baths
3370 SOUTHWICK STREET , Mississauga Ontario
Listing # W12352533
Welcome to this stunning semi-detached home in the highly desirable community of Churchill Meadows. Offering a versatile layout, this property is perfect for families and investors alike. The main level features a private studio with its own separate walk-out, complete with a kitchen, bathroom, laundry, and warm, stunning floors throughout . This level is ideal for generating rental income or providing a comfortable space for extended family. The second floor boasts a bright and spacious living area with a separate kitchen, dining room, family room, living room, and its own laundry, creating the perfect setting for everyday living and entertaining. Upstairs on the third floor, you'll find three generous bedrooms along with two modern four-piece bathrooms, providing both comfort and functionality for the entire family. This Stunning property is situated in the heart of Churchill Meadows, this home is surrounded by top-rated schools, beautiful parks, community centres, shopping, and convenient access to highways and public transit. With its thoughtful design, prime location, and income-generating potential, this home is the perfect opportunity to enter the market and build long-term wealth. (id:27)
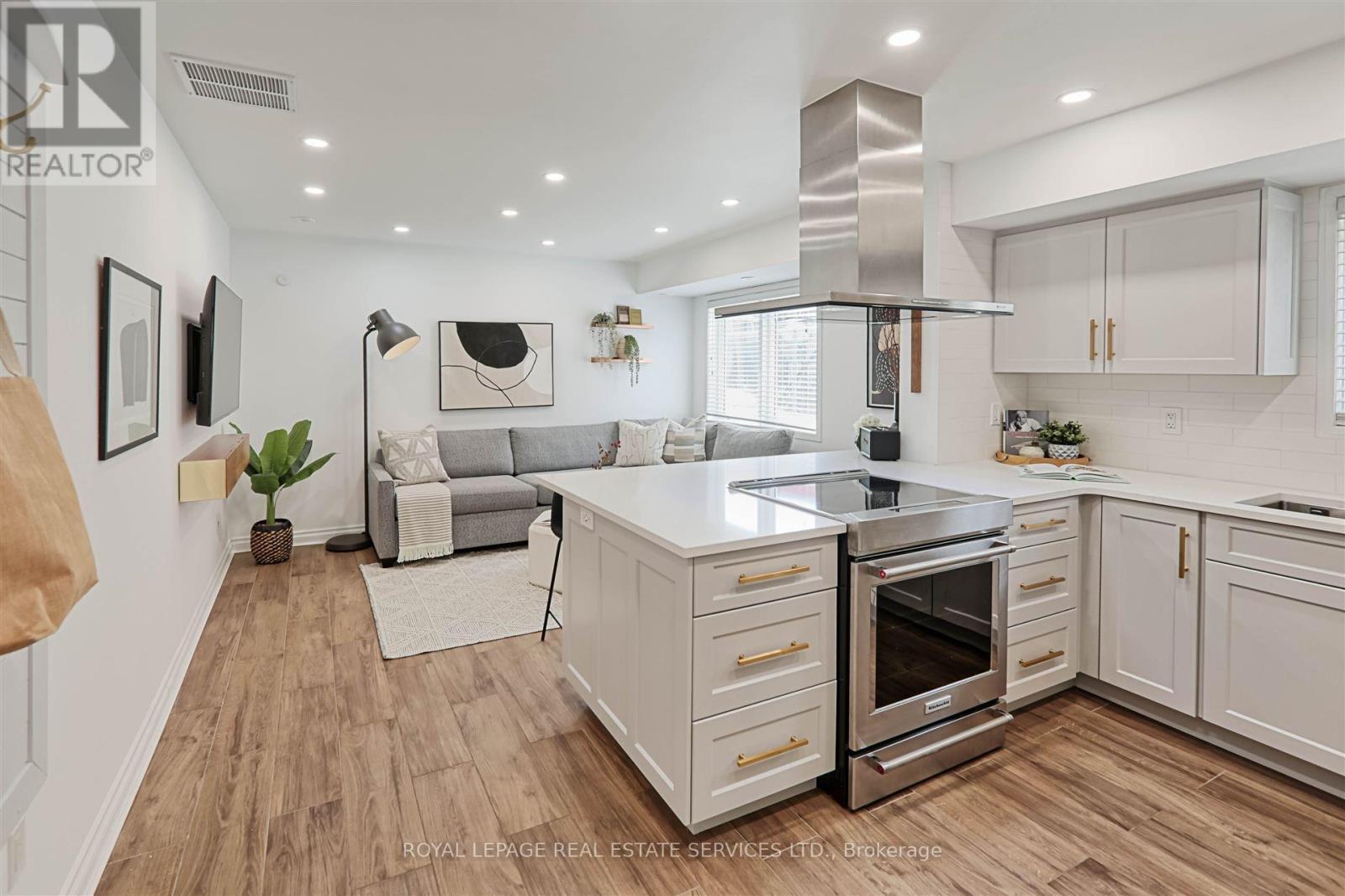
2+1 Beds
, 2 Baths
113 - 40 MERCHANT LANE , Toronto Ontario
Listing # C12318879
TH113 - 40 Merchant Lane, Toronto -- Bright & Renovated END-UNIT TOWNHOME in trendy Dufferin Grove! This coveted multi-level, sun-filled home features an open-concept Living/Dining/Kitchen (2021) with stainless steel appliances, quartz countertops, HEATED FLOORS, and high ceilings and west exposure windows. New HARDWOOD FLOORS span across three levels, WEST EXPOSURE WINDOWS and two Juliette balconies offer additional charm. With 2+ bedrooms, 2 office spaces, 2 bathrooms and ample storage, this home is move-in ready. Enjoy the rooftop terrace with BBQ gas line, west/south/north views plus underground parking and a storage locker. Located near Roncesvalles, The Junction, and High Park, with Dundas West and Lansdowne subway stations nearby. Walk to Stedfast Brewing Co., Spaccio West, and more! Pet-friendly with access to visitor parking, playgrounds, and a dog run. Dont miss this vibrant urban gem! DUNDAS WEST and Lansdowne subway stations, the UP EXPRESS, bike paths and GO Transit all within walking distance, commuting or exploring the city has never been easier. Don't miss your chance to live in this super vibrant urban pocket with a true neighbourhood feel! (id:27)

3 Beds
, 3 Baths
37 ROCKMAN CRESCENT ,
Brampton (Northwest Brampton) Ontario
Listing # W12226908
3 Beds
, 3 Baths
37 ROCKMAN CRESCENT , Brampton (Northwest Brampton) Ontario
Listing # W12226908
Welcome to 37 Rockman Cres. This spectacularly upgraded 3-level freehold townhome featuring 3 bedrooms and 2.5 bathrooms, including a fully finished lower level with separate entrance. From subtle benefits like mailbox just outside to guest parking right across the street. This opportunity boasts upgrades through out. Enjoy the hardwood floors and stairs throughout, a modern kitchen with granite countertops, and high quality stainless steel appliances. From 9' crown mold ceilings with walkout to private deck to its professionally finished perimeter landscaping including an enlarged fenced backyard oasis. This beauty has to be seen! Additional highlights include enlarged door height on main level, convenient upper-level laundry. Extended kitchen cabinets, large walk in pantry, gas BBQ, Alarm system with additional perimeter cameras. Double car garage with storage and new R-15 insulated doors. This list goes on and on. Additional upgrades can be found in documents. This perfect family home is conveniently located in a high-demand location close to schools, parks, shopping, transit, and more. A perfect blend of style, function, and location move in and enjoy! Please respect "Jack" the family cat who is not allowed outside. Owner will be on site for all viewings. (id:7525)
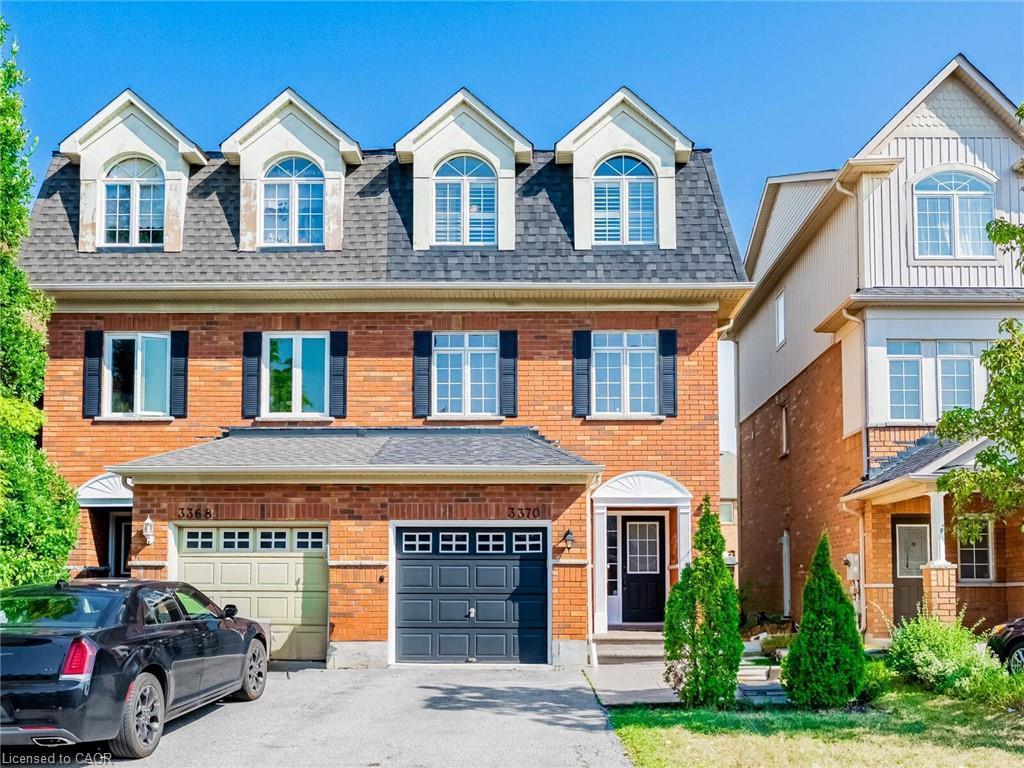
3 Beds
, 3+1 Baths
3370 Southwick Street, Mississauga ON
Listing # 40756193
Churchill Meadows - MS - Mississauga - Welcome to this stunning semi-detached home in the highly desirable community of Churchill Meadows. Offering a unique and versatile layout, this property is perfect for families and investors alike. The main level features a private studio with its own separate walk-out, complete with a kitchen, bathroom, laundry, and warm, stunning floors throughout ideal for generating rental income or providing a comfortable space for extended family. The second floor boasts a bright and spacious living area with a separate kitchen, dining room, living room, and its own laundry, creating the perfect setting for everyday living and entertaining. Upstairs on the third floor, you'll find three generous bedrooms along with a modern four-piece bathroom, providing both comfort and functionality for the entire family. Situated in the heart of Churchill Meadows, this home is surrounded by top-rated schools, beautiful parks, community centres, shopping, and convenient access to highways and public transit. With its thoughtful design, prime location, and income-generating potential, this home is the perfect opportunity to enter the market and build long-term wealth.
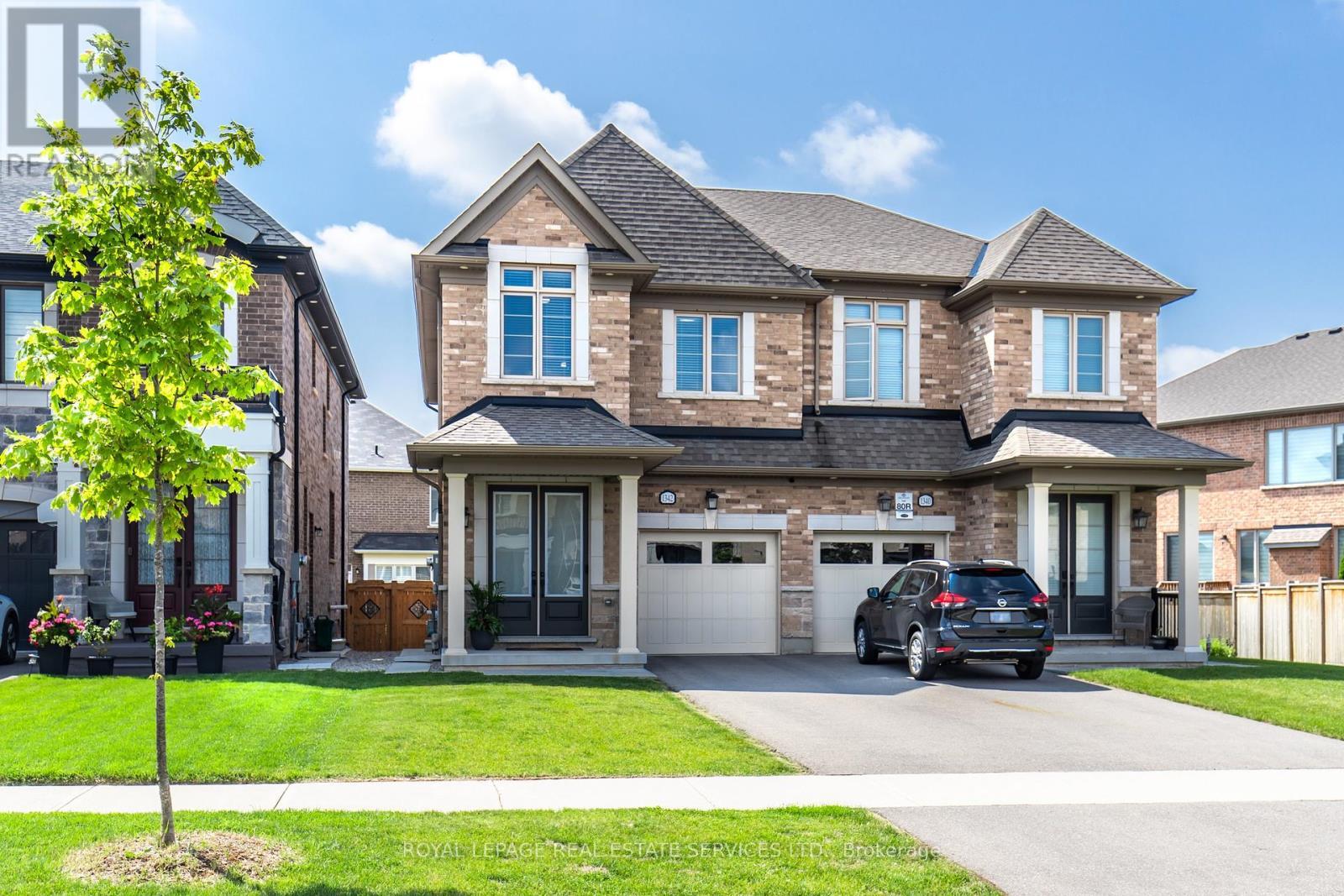
3 Beds
, 4 Baths
1342 FARMSTEAD DRIVE , Milton Ontario
Listing # W12282318
Beautiful 2-storey 3 Bedroom, 4 Bathroom family home with high-end finishes throughout, located in a desirable area in Milton. Offering a modern and comfortable living experience, this home features high ceilings, hardwood flooring, a bright and airy open-concept living/dining area, dreamy kitchen with stainless steel appliances, large island, quartz countertops, and walkout to patio and a fully fenced backyard. Upgraded solid oak staircase leading to the upper level, where you will find the spacious Primary Suite with walk-in closet and spa-like 4-piece en-suite with oversized glass shower. On this level are 2 more good-sized bedrooms, shared 4-piece bath, linen closet and convenient upstairs laundry room. The finished basement offers a rec room with windows (this space can also be used as a 4th Bedroom) with access to a 4-piece en-suite Bathroom. Close to parks, trails, schools, shopping, Milton Hospital and Milton Sports Centre. This is a wonderful home in a great neighbourhood. Don't miss out! (id:27)

3+2 Beds
, 3 Baths
17 NORTHWOOD DRIVE ,
Wasaga Beach Ontario
Listing # S12295351
3+2 Beds
, 3 Baths
17 NORTHWOOD DRIVE , Wasaga Beach Ontario
Listing # S12295351
Extensive upgrades & value in this home. It's a MUST SEE & exudes pride of ownership. Located in the prestigious Ann Arbour Estates offering one of the largest lots in the area. This 5-bed, 3-bath bungalow offers 3,189 sq.ft of finished living space on a very private, tree-lined lot beside and across from conservation land, never to be built on. Enjoy over $100K in exterior upgrades, including a composite deck (reinforced for hot tub) with glass railings, 8-zone irrigation system, custom garden curbing, solar lights, retractable awning, leaf filter system and a newer paved driveway. Inside features hardwood floors, gas fireplace, open-concept living, main floor laundry, 3 bedrooms up (including a primary with ensuite), plus 2 more beds and large family room in the finished lower level. Enhanced with safe & sound insulation, all newer windows, newer roof, furnace, A/C, central vac and more. The upgrade list on this home is extensive & provides a Buyer a turn key & stress-free home. Close to all amenities Wasaga Beach has to offer and only a short walk/ drive to the sandy shores of Georgian bay. No money spared in the upkeep and presentation of this home, you'll feel at home the moment you walk in the door. (id:27)
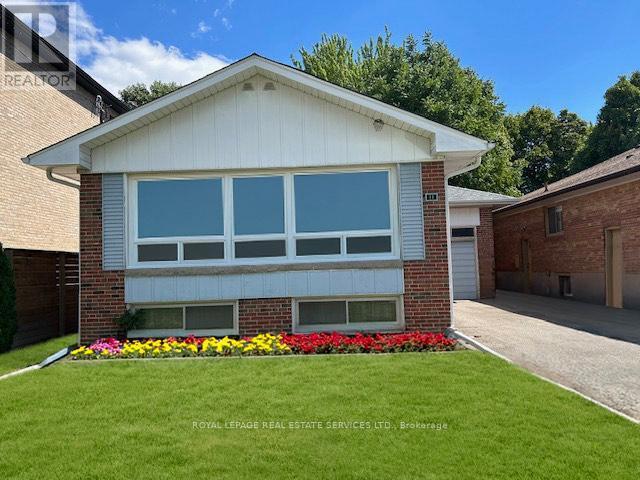
3 Beds
, 1 Baths
11 STOCKBRIDGE AVENUE , Toronto Ontario
Listing # W12376462
Lovely 41 x 137 lot north of Norseman! A wonderful opportunity to create your own dream footprint. This home features a spacious living room with hardwood floors in good condition. Home is being sold as is. Conveniently located near shops, TTC, and within walking distance to Islington Subway. Enjoy easy access to Fitness Centres, No Frills, Costco, and a variety of restaurants. Families will appreciate the new Catholic elementary school, public middle school with indoor pool, and other nearby amenities. A vibrant, accessible neighbourhood with so much to offer! Photos have been virtually staged for inspiration. (id:27)
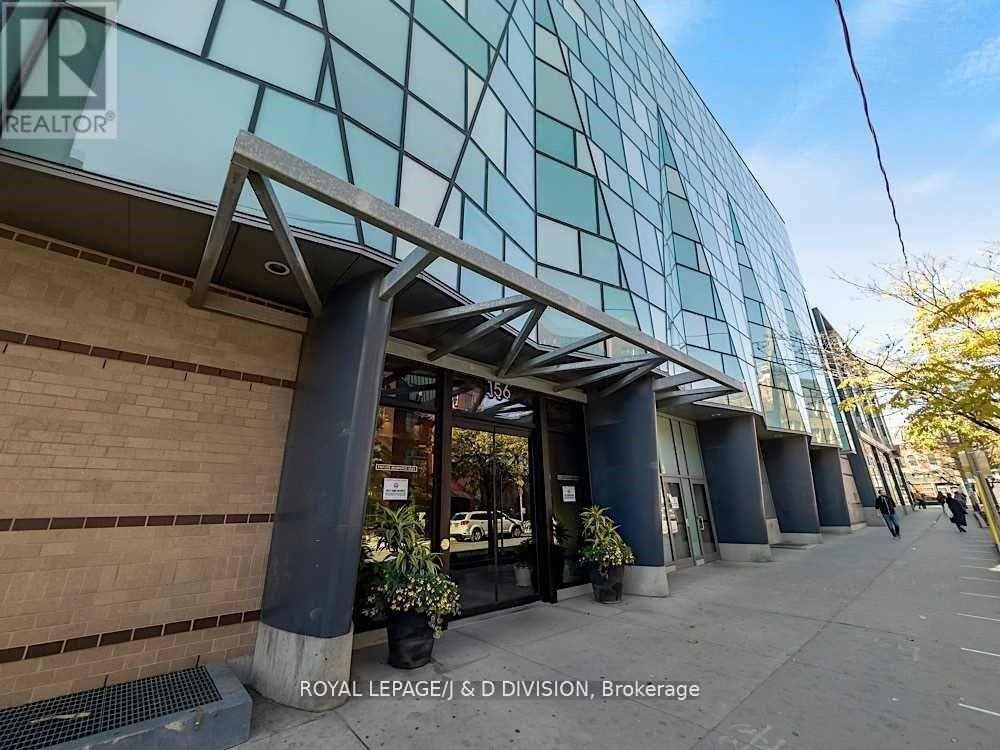
3 Beds
, 2 Baths
421 - 156 PORTLAND STREET ,
Toronto Ontario
Listing # C12319226
3 Beds
, 2 Baths
421 - 156 PORTLAND STREET , Toronto Ontario
Listing # C12319226
Premier Portland Street in King West - the ultimate in convenience and luxury. Three bright bedrooms, two luxury bathrooms, open concept modern kitchen, living and dining rooms. Spacious 1116 sq. ft. unit plus 300 sq. ft. private terrace with gas line for BBQ. Gourmet European-inspired kitchen with sleek integrated appliances and rare large pantry. Custom-designed dining room bar built-in with lux beverage fridge (2025). Enjoy the convenient generous parking spot and private locker. This ultra-modern 7-storey boutique building with magnificent glass façade is a style statement at the heart of the Queen West. Enjoy convenient access to Loblaws & Starbucks direct from the building. Walking distance to an array of world class restaurants, shops, & entertainment options. Outstanding building amenities include newly renovated lobby, concierge, huge rooftop deck (on the same floor as unit), state-of-the-art gym and chic party room. Come home to luxury, comfort and convenience on Portland Street. (id:7525)
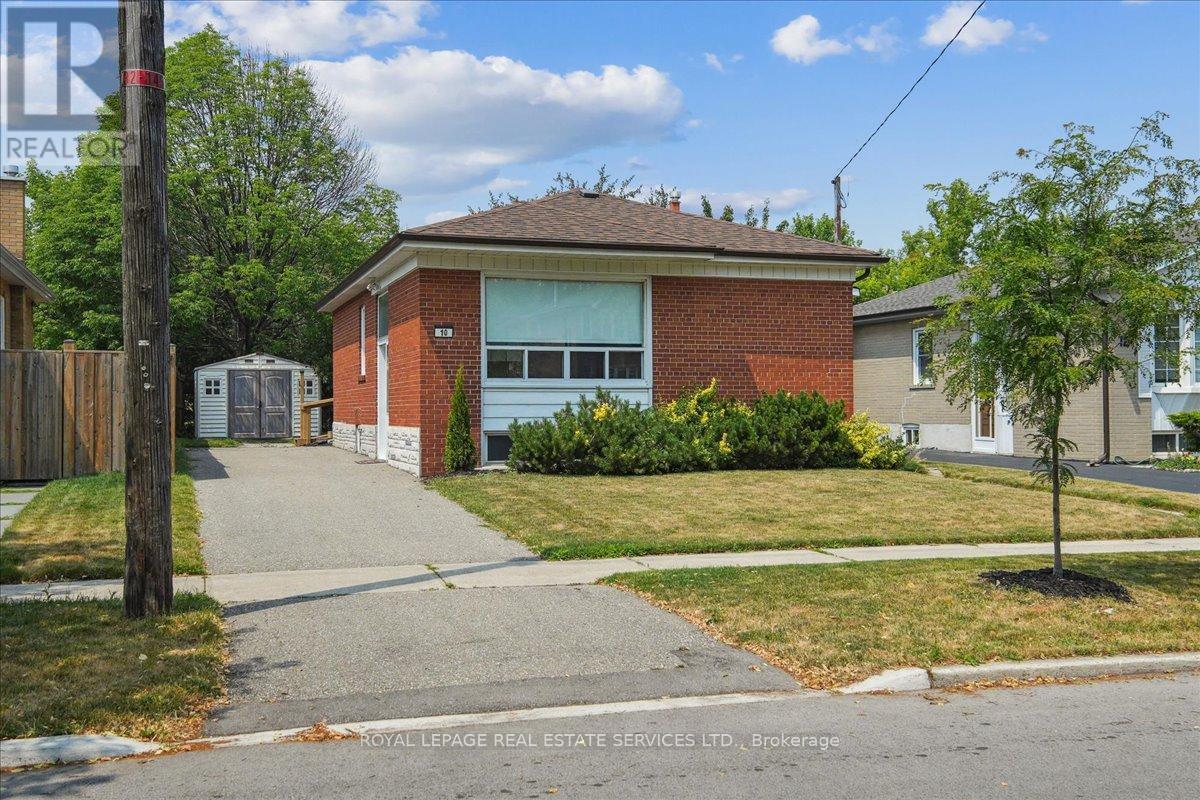
3+1 Beds
, 1 Baths
10 MENDIP CRESCENT , Toronto Ontario
Listing # E12290331
* Appreciated By The Original Owner For 70 Years, This Solid Brick Bungalow Backing Onto Dorset Park Is Nestled In A Mature Neighbourhood With Easy Access To Kennedy Commons, Highland Farms, School, Transit And The 401 * This Home Was Recently Refreshed With White Paint, A New Fridge, A New Stove, A New Kitchen Floor, New Light Fixtures, New Blinds, And A New Hot Water Tank (Owned) * The Deck And The Washroom Were Updated In 2024 * Move In Now And Add Your Personal Touch To This Cozy Bungalow On A Quiet Crescent * (id:27)
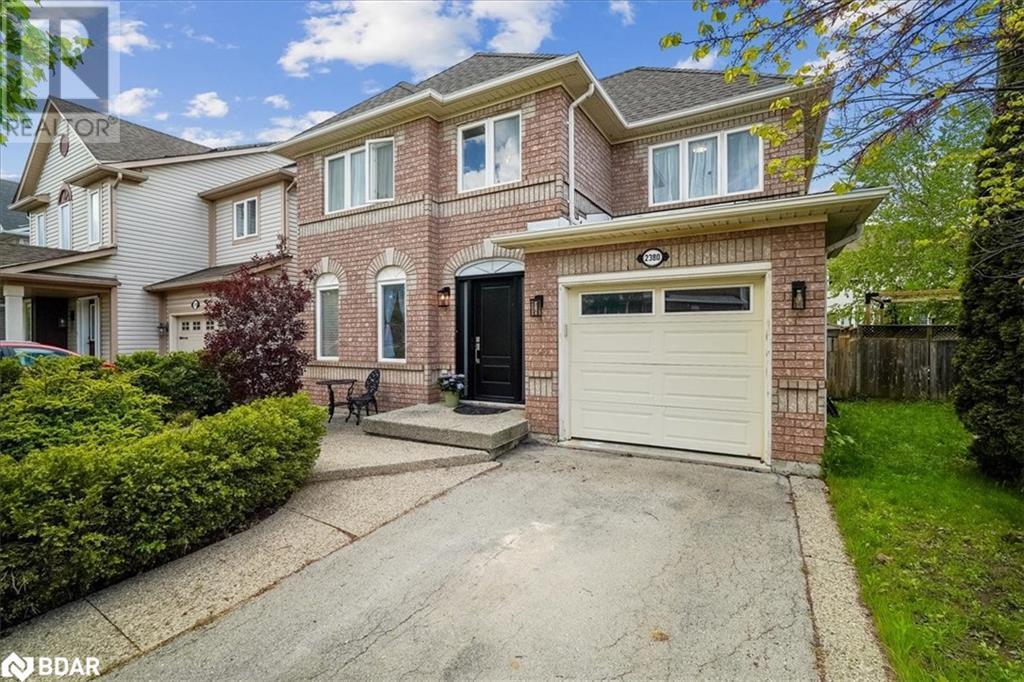
3 Beds
, 2 Baths
2380 PATHFINDER Drive , Burlington Ontario
Listing # 40734932
This turn-key detached 3-bedroom, 2-bathroom home is located in the highly sought-after Orchard neighbourhood, known for its top-rated schools, family-friendly vibe, and vibrant sense of community. Freshly updated throughout, this home is carpet-free and features new modern vinyl plank flooring, complemented by stylish new electrical fixtures and door hardware. The entire interior has been professionally painted in a crisp, white neutral palette, creating a bright and inviting atmosphere from top to bottom. Enjoy a low-maintenance lifestyle outdoors with mostly turf on the property. A gas range in the kitchen make this home ideal for the cooking enthusiast. Practical upgrades include a cold cellar under the front porch. The basement is ready for future expansion, featuring a rough-in for a 3-piece washroom and three upgraded, large basement windows (approx. 30 x 24) that flood the space with natural light. There's also a convenient interior door from the garage, and an upgraded 200 Amp electrical service, supporting all your modern needs and any future projects. The Orchard neighbourhood is surrounded by scenic trails and parks, and sits right next to Bronte Provincial Park, offering seamless access for hiking or biking adventures. Residents enjoy the convenience of plentiful shopping options for groceries and everyday essentials, along with a wide selection of local restaurants to suit every taste. Only 5km to the Appleby GO Station parking lot. This move-in-ready home offers both comfort and long-term potential in one of Burlington's most desirable communities. Don't miss this rare opportunity - book your private showing today (id:7525)
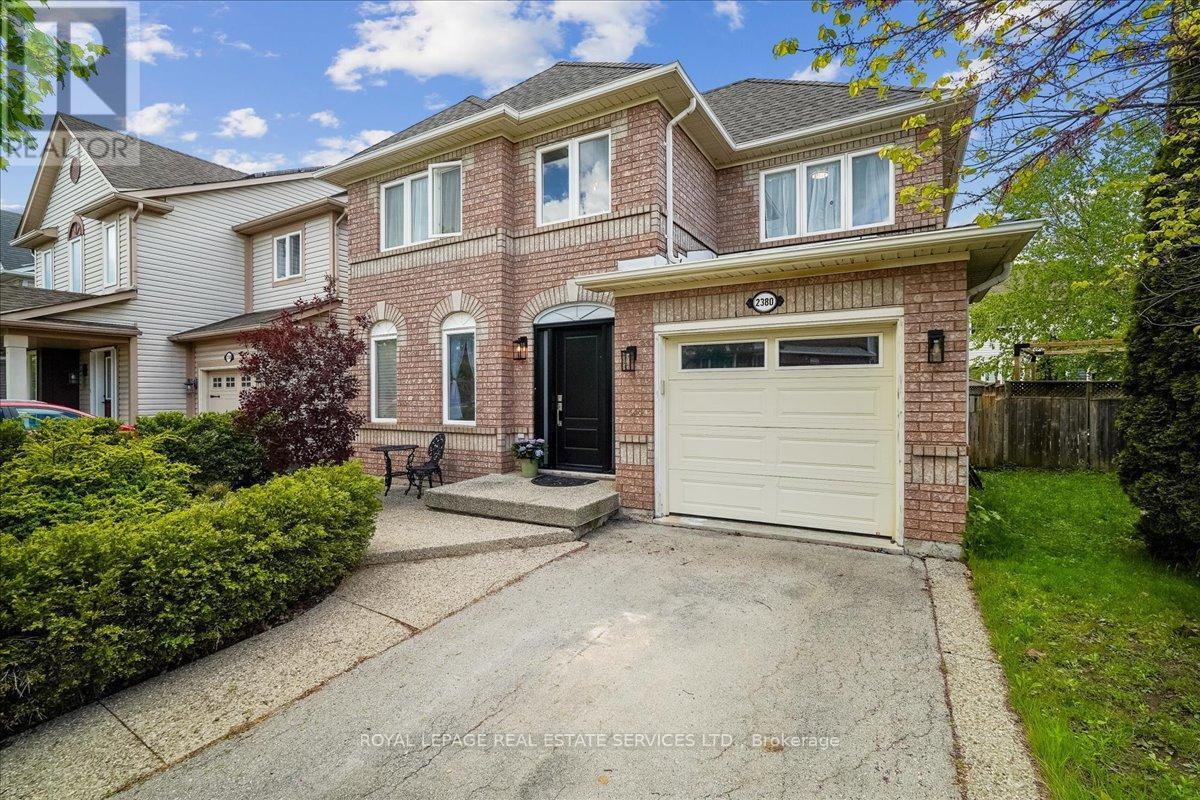
3 Beds
, 2 Baths
2380 PATHFINDER DRIVE , Burlington Ontario
Listing # W12181266
This turn-key detached 3-bedroom, 2-bathroom home is located in the highly sought-after Orchard neighbourhood, known for its top-rated schools, family-friendly vibe, and vibrant sense of community. Freshly updated throughout, this home is carpet-free and features new modern vinyl plank flooring, complemented by stylish new electrical fixtures and door hardware. The entire interior has been professionally painted in a crisp, white neutral palette, creating a bright and inviting atmosphere from top to bottom. Enjoy a low-maintenance lifestyle outdoors with mostly turf on the property. A gas range in the kitchen make this home ideal for the cooking enthusiast. Practical upgrades include a cold cellar under the front porch. The basement is ready for future expansion, featuring a rough-in for a 3-piece washroom and three upgraded, large basement windows (approx. 30" x 24") that flood the space with natural light. There's also a convenient interior door from the garage, and an upgraded 200 Amp electrical service, supporting all your modern needs and any future projects. The Orchard neighbourhood is surrounded by scenic trails and parks, and sits right next to Bronte Provincial Park, offering seamless access for hiking or biking adventures. Residents enjoy the convenience of plentiful shopping options for groceries and everyday essentials, along with a wide selection of local restaurants to suit every taste. Only 5km to the Appleby GO Station parking lot. This move-in-ready home offers both comfort and long-term potential in one of Burlington's most desirable communities. Don't miss this rare opportunity - book your private showing today (id:27)
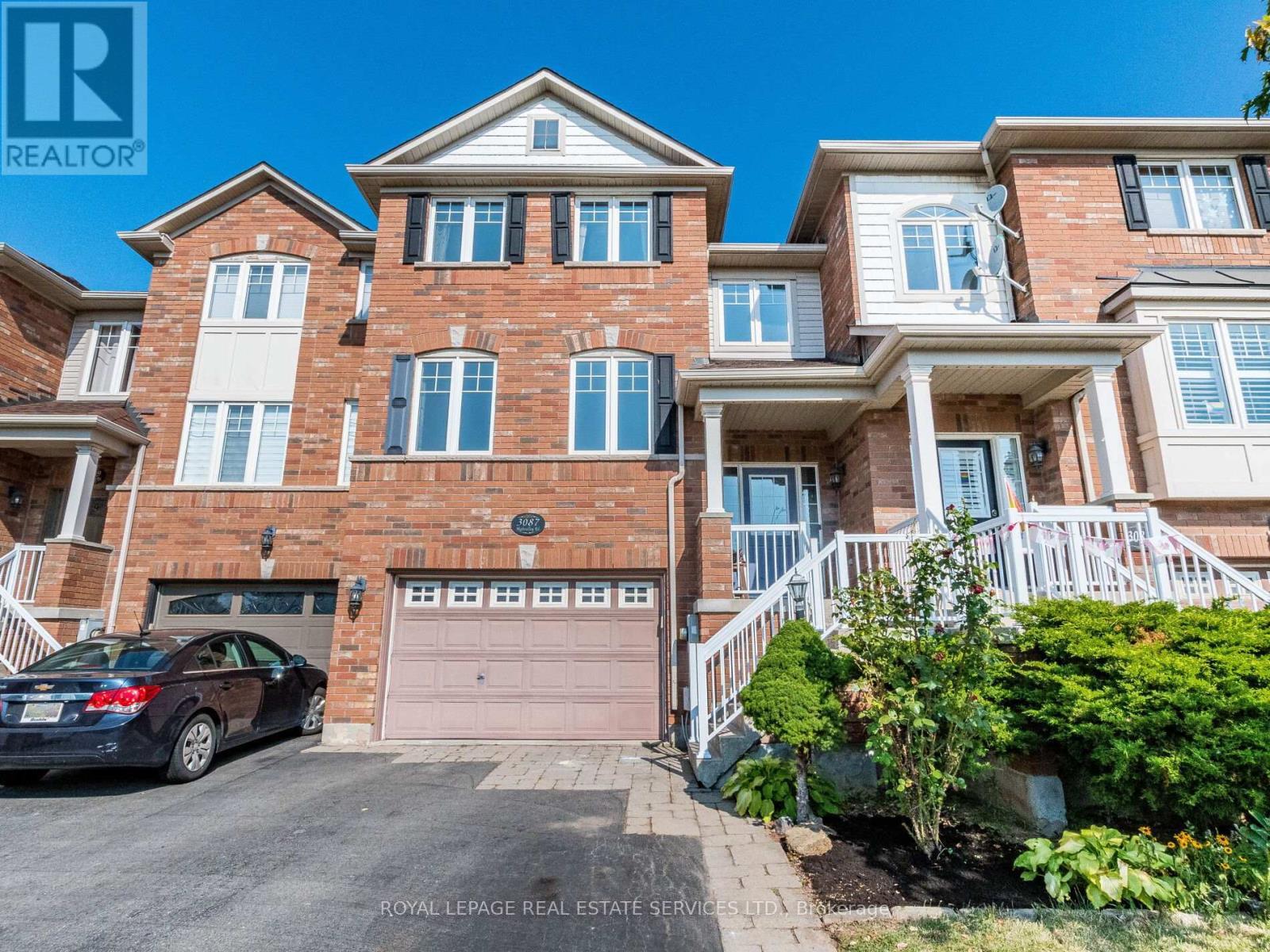
3 Beds
, 3 Baths
3087 HIGHVALLEY ROAD , Oakville Ontario
Listing # W12339429
Luxurious Executive Townhome in Prestigious Bronte Creek Welcome to this refined executive freehold townhome, nestled in the highly sought-after Bronte Creek community. Offering 1,940 sq ft of impeccably designed living space, this elegant residence features 3 generously sized bedrooms and a beautifully functional, light-filled layout. Thoughtfully upgraded with rich hardwood flooring, gleaming granite countertops, and a professionally landscaped backyard, every detail has been curated to elevate daily living. Enjoy the seamless integration of state-of-the-art smart home technology and premium smart appliances throughout, delivering modern convenience with timeless sophistication. Ideally located just steps from lush parks, a splash pad, and top-tier schools, this exquisite home offers an unmatched blend of luxury, comfort, and lifestylea truly exceptional place to call home. (id:27)
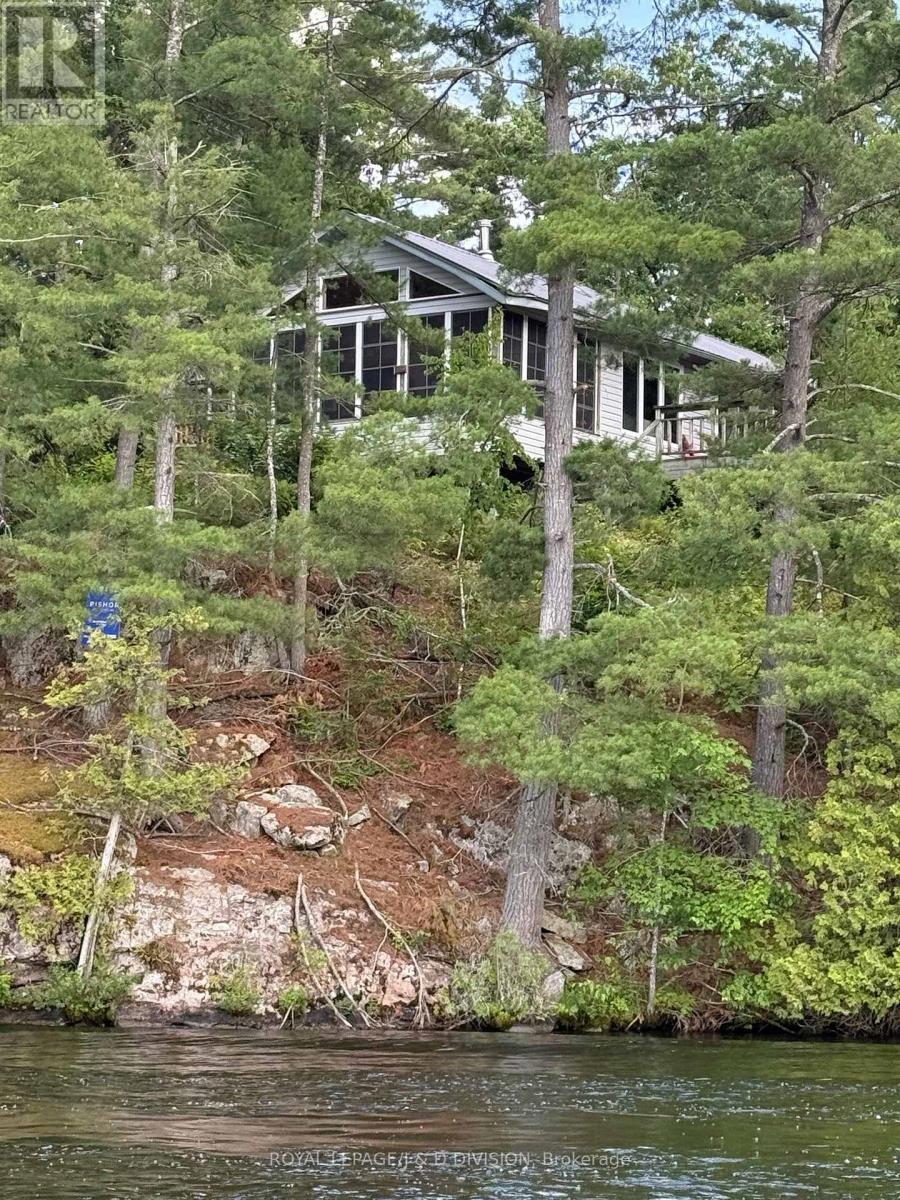
3 Beds
, 1 Baths
410 ISLAND 10 , Douro-Dummer Ontario
Listing # X12224227
A Rare Opportunity on Stony Lake - "The Jewel of the Kawarthas". Custom built by local craftsman - Glenn Bolton and company. Tucked into a quiet bay in the heart of Stony Lake, this TURNKEY three bedroom cottage offers spectacular views, vaulted ceilings, tongue and groove pine detailing. Nestled among majestic, mature pines and rugged granite outcroppings, the setting is quintessential Canadian Shield beauty. This classic, three-season retreat features lake views, an open concept great room with wood-burning stove, a kitchen with pine cabinetry, and large dining room. An expansive screened sunroom with "weatherwall" style windows, perfect for lounging, dining, or simply soaking in the scenery and sunset views. Three spacious bedrooms, with good closet space and a three-piece bathroom. The private shoreline stretches approximately 165 feet with deep, clean swimming water and a large dock ideal for boating, swimming, and sunning. A short boat ride connects you to Juniper Island - the hub of Stony Lake cottager life - with access to the activities offered by Association of Stony Lake Cottagers (ASLC) and Stony Lake Yacht Club (SLYC), swimming, canoeing, tennis, pickleball, fitness classes, square dances, and a seasonal store/canteen. Nearby are Carveth's Marina, Kawartha Park Marina, McCracken's Landing, and Wildfire Golf Club. This is a rare chance to own a special piece of Stony Lake. Whether you're relaxing on the dock with a book, swimming in deep water, gathering for a bonfire under starry skies, or simply taking in the ever-changing lake views, this property offers a private, tranquil setting yet easy access to the Marina and a vibrant community life. Easy cottage living awaits...welcome to your Stony Lake sanctuary. (id:27)
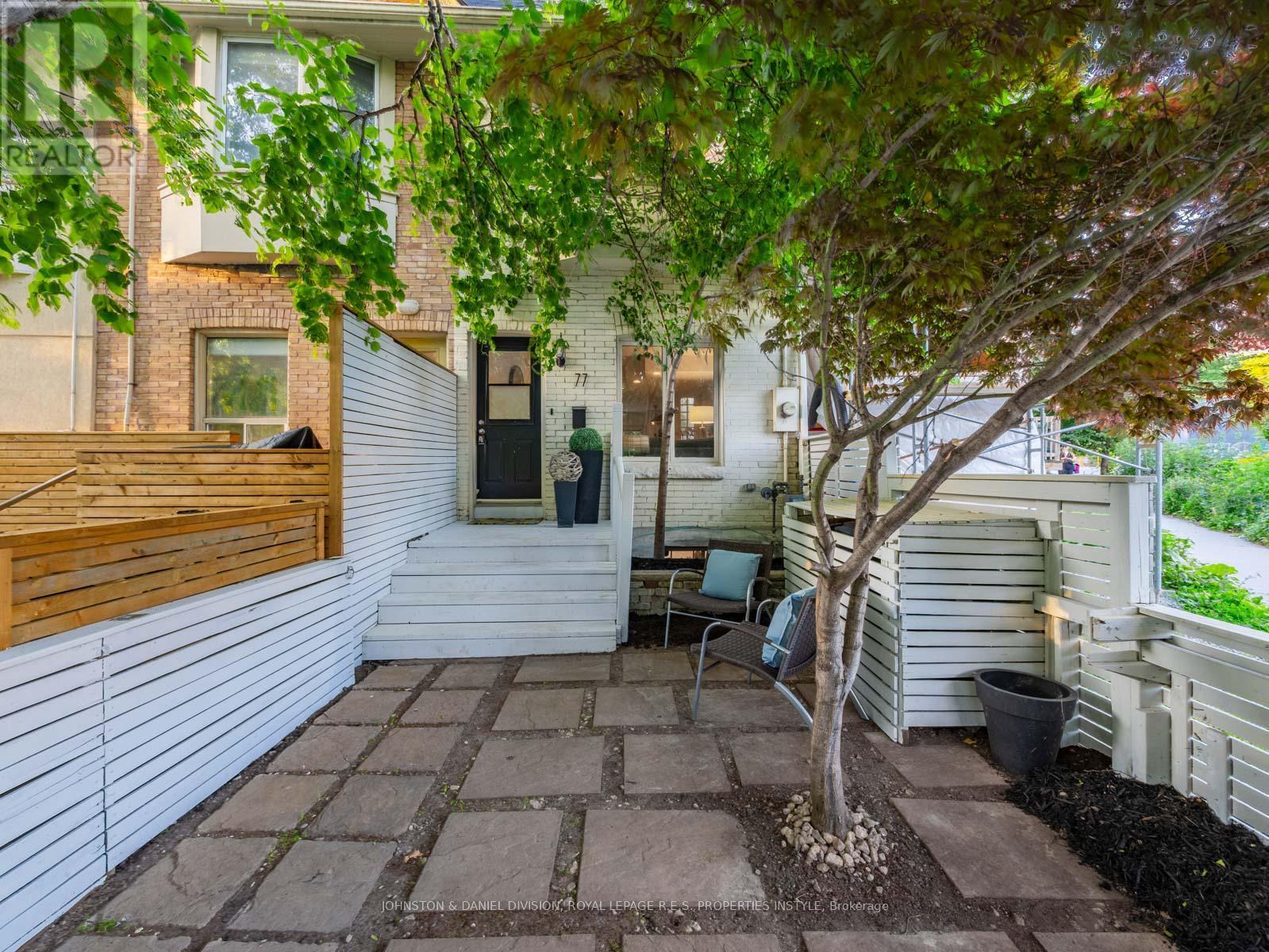
2 Beds
, 2 Baths
77 WALNUT AVENUE , Toronto Ontario
Listing # C12246964
Directly across from the lush green expanse of Stanley Park, this stylish end-unit row-house offers the feel of a semi-detached in the heart of King West Village one of Torontos most energetic and sought-after neighbourhoods. Bright and modern across two storeys, the open-concept main floor features high ceilings, a spacious living and dining area, and a renovated kitchen that walks out to a private backyard retreat perfect for entertaining or quiet relaxation. Thoughtful outdoor storage adds convenience without compromising style. Upstairs, the generous principal bedroom features a charming bay window and built-in closet, while the second bedroom overlooks the tranquil rear courtyard. A large shared bathroom with jacuzzi tub adds a luxurious touch. The finished lower level offers valuable additional living space, including a comfortable recreation room, a three-piece bathroom, and a separate laundry room with ample storage ideal for growing needs or hosting guests. Across the street, Stanley Park offers an outdoor pool, tennis courts, a dog-friendly area, and expansive green space providing a rare urban lifestyle balance. With the TTC at your doorstep and some of the city's best shops, cafés, and bistros just moments away, this is a prime condo alternative for those who value space, privacy, and location. Smart, stylish, and perfectly situated this is King West living at its finest. (id:7525)
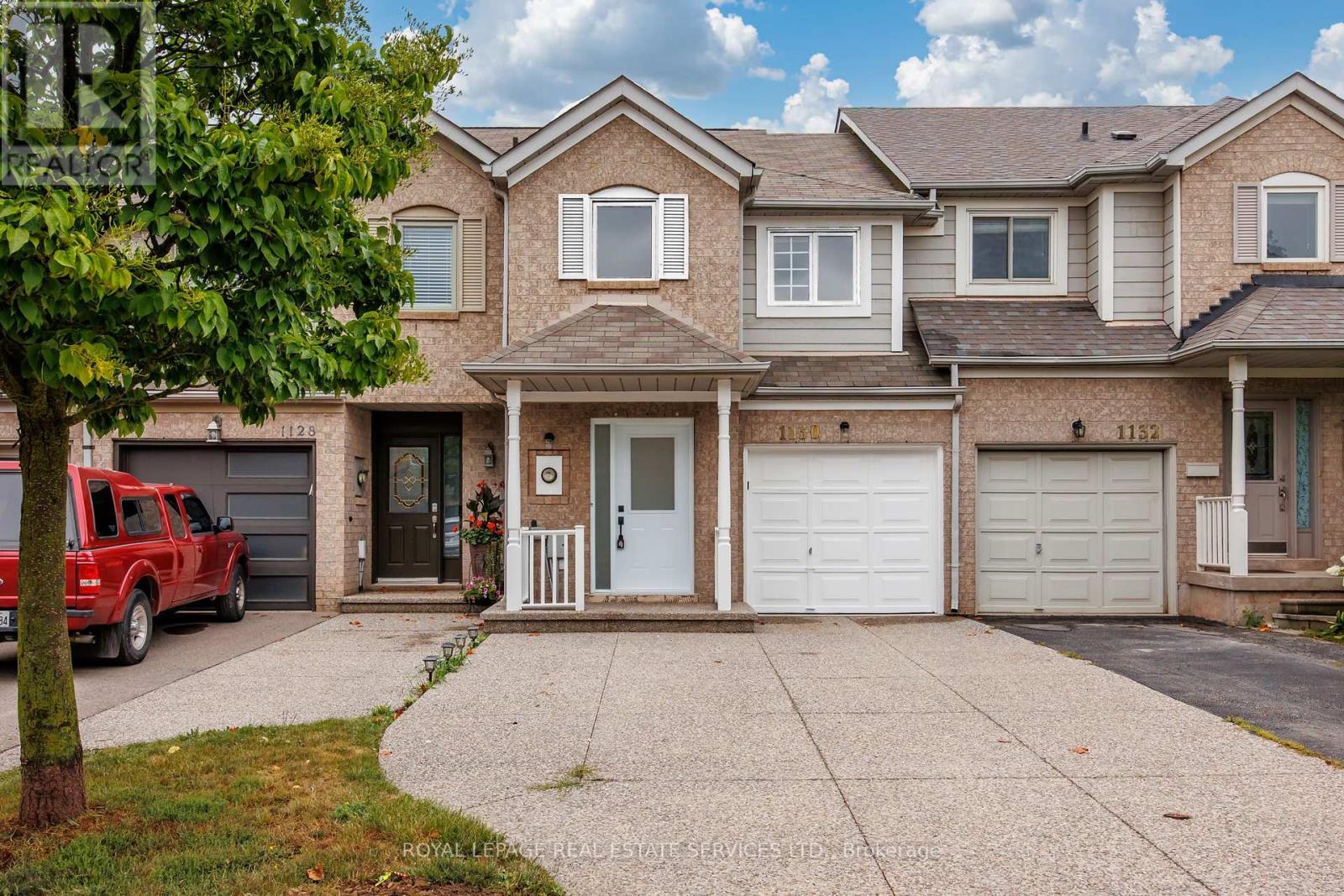
3+1 Beds
, 4 Baths
1130 WESTVIEW TERRACE , Oakville Ontario
Listing # W12357725
Welcome to Your Dream Home! This bright and spacious residence has been meticulously renovated from top to bottom, providing everything you need for a comfortable and convenient lifestyle in a sought-after location. With easy access to nature, recreational activities, and highly rated schools, this home offers key features such as a brand-new, owned furnace for peace of mind, direct backyard access to a beautiful park with a splash pad, and nearby trails perfect for walking, running, or cycling. The main floor boasts nearly 1,400 square feet of open concept living space, with a stylishly updated kitchen equipped with stainless steel appliances and quartz countertops. The dining area flows seamlessly into a fantastic backyard, featuring a new 200-square-foot deck and fresh sod, ideal for family gatherings. Upstairs, youll find three inviting bedrooms, two of which include their own ensuite bathrooms. The finished basement expands your living space by an additional 600 square feet, complete with an additional bedroom and another full bathroom. The wide driveway accommodates up to three cars, with additional parking available in the garage. This home is perfect for families, outdoor enthusiasts, or anyone seeking a peaceful, well-connected living environment dont miss out on this incredible opportunity! (id:27)
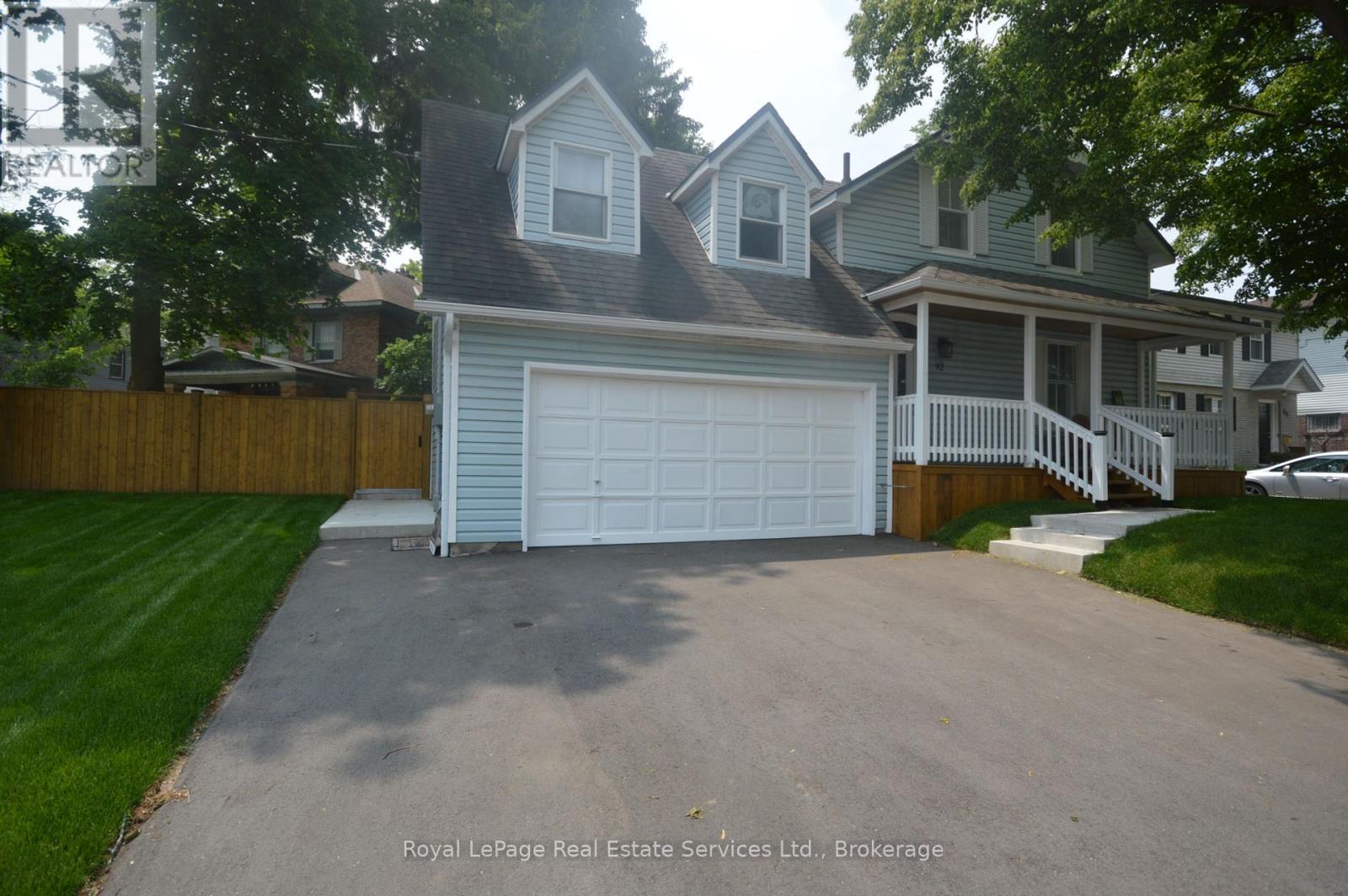
4+2 Beds
, 3 Baths
92 ADAM STREET , Cambridge Ontario
Listing # X12206743
RARE BEAUTY-looks/feels Brand New! ! 2 story Turnkey home in highly desirable neighborhood steps from Historic downtown Hespeler, Cambridge w a totally separate apartment on the lower level. This picturesque 4 bedroom home is Beautifully Renovated! Attention to every detail w emphasis on providing quality craftsmanship and modern finishes. Gorgeous custom eat-in kitchen w central HUB for homework, entertaining, office, laundry etc. Separate Dining Room combined w Cozy Living room provides intimate space for dinners, a movie, lounging w family and friends. Walk out from kitchen to large fenced yard w new deck, gazebo, Cement path, mature trees, and garden shed. 2 piece powder room completes main floor. Hardwood bannister/stairs leads to second level w 4 bedrooms and 4 piece bath. X-large Primary Bedroom w freestanding gas fireplace, several windows and dormers could double as a family room! 3 other bedrooms are Bright, Fresh and good sized as well. Soaring 9' ceilings on both floors! Original hardwood stairs/floors on upper and under New comfort flooring on main. Vaulted ceilings and finishes like 14" baseboards, chair rails and wainscoting have been preserved, representative of the old world charm you would expect from a solid home built in 1890's. Brand new gorgeous 2 bedroom bsmt apt w sep entrance, offers eat in kitchen, laundry, good sized living room. "Income potential" Professionally painted throughout. Parking for 2 in garage plus paved 3 car drive. New floors, kitchens, baths, eavestroughs, deck, laundry, porch, 200 AMP electric, paint, stairs, landscaping, steps, doors etc. Pie shaped lot w Frontage approx 97'. GIANT trees. Short walk to schools, parks, trails, shops and restaurants of downtown Hespeler. Easy access to highway 401 and Hwy24 Main Strip! Perfect for professionals, families or anyone who wants a quality where function meets design! QUIK CLOSE POSSIBLE. GET IN FOR SUMMER. (id:7525)
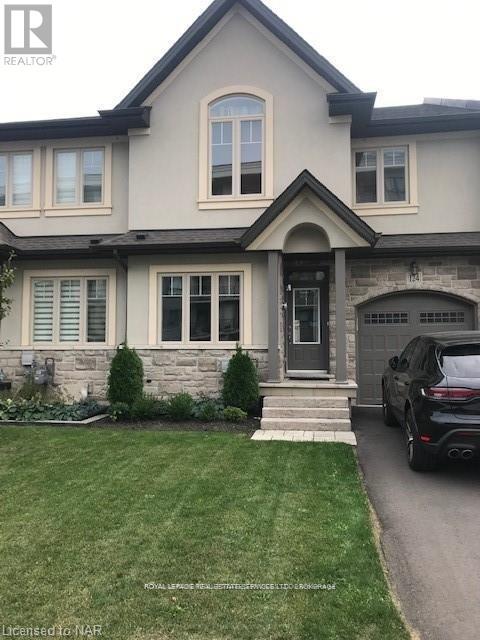
3 Beds
, 3 Baths
124 SHOREVIEW PLACE , Hamilton Ontario
Listing # X12137112
Located steps away from Lk ON, this is the largest of the executive townhomes at Frances Shores, at 2100 sq ft. This home has an entertainer's main flr layout & walkout to the outstanding backyard. The 2nd flr boasts 3 lg bedrooms, ea with a walk in closet. The primary bedroom has an ensuite bathroom. A laundry rm & linen closet complete the 2nd floor layout. High ceilings & the potential for a lrg rec room or nanny suite complete this beautiful home. (id:27)

3 Beds
, 3 Baths
3349 EGLINTON AVENUE W ,
Mississauga Ontario
Listing # W12280449
3 Beds
, 3 Baths
3349 EGLINTON AVENUE W , Mississauga Ontario
Listing # W12280449
Elegant and modern-style 3-bedroom, 2.5 bath Cachet executive townhome in popular Churchill Meadows. This preferred larger model features an elevated entry, a main floor formal living room adorned with a stunning chic chandelier and feature wall, a kitchen equipped with brand-new stainless-steel appliances/quartz countertop/backsplash with a breakfast bar overhang, s/s double sink, an open dining room with a 6-light farmhouse-style chandelier, and a sunken family room with a fireplace, new broadloom, and 24-foot high ceiling. Additional April 2025 updates include the roof, freshly painted throughout, refinished hardwood flooring, and all-new interior LED lighting. The finished basement showcases a spacious den, a rough-in for a 4th bathroom, a water filtration system, and the furnace was replaced in 2022. This home also boasts a quaint, fully fenced private backyard with a gazebo for family gatherings and access to a detached double-car garage that fronts on a rear private lane. This community offers all major amenities, including a food district, shopping mall, banking, grocery, Rona, and nearby private/public schools, major bus routes, and Highway 403. (id:27)

