Listings
All fields with an asterisk (*) are mandatory.
Invalid email address.
The security code entered does not match.
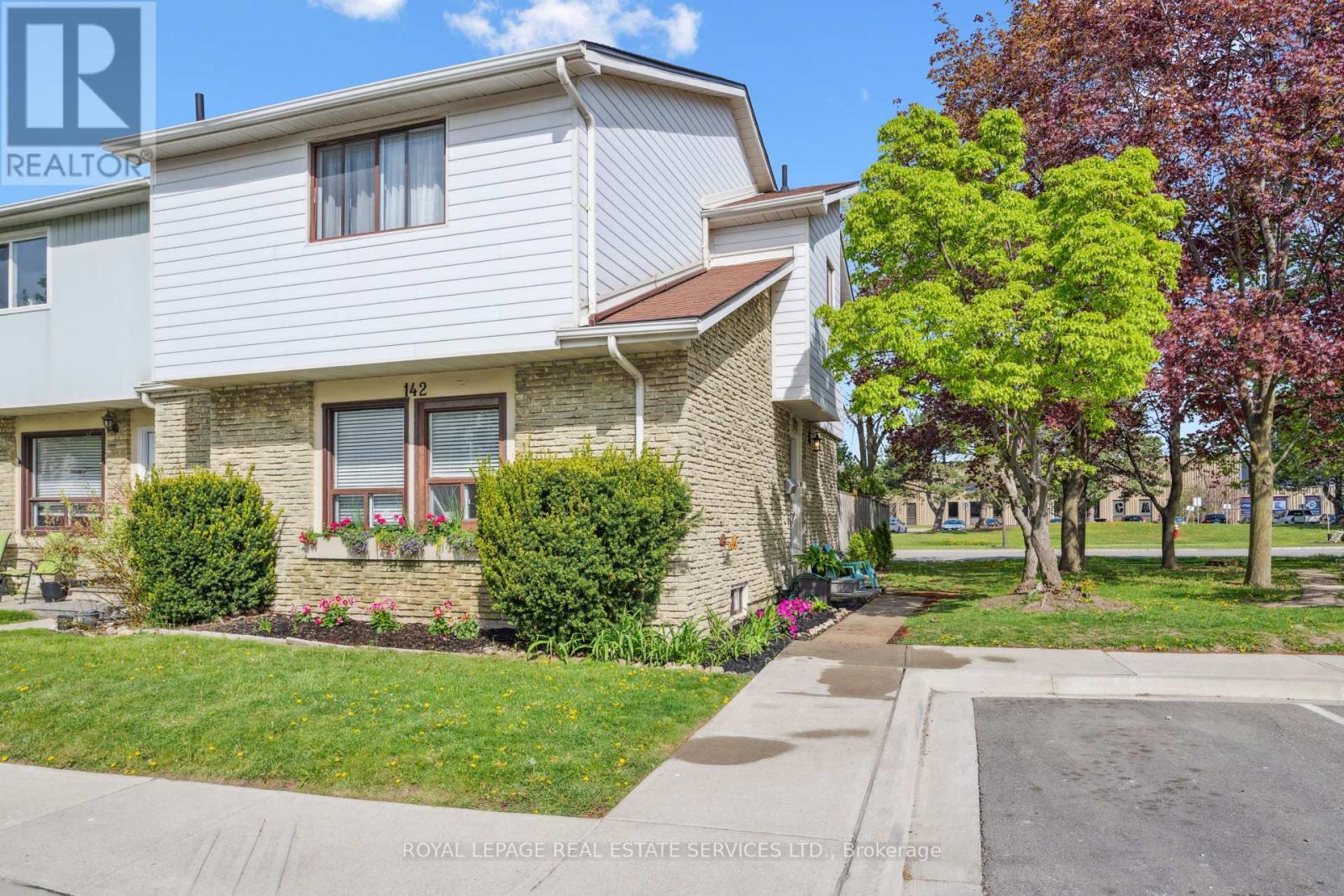
3+1 Beds
, 3 Baths
142 - 6540 FALCONER DRIVE ,
Mississauga Ontario
Listing # W12152376
3+1 Beds
, 3 Baths
142 - 6540 FALCONER DRIVE , Mississauga Ontario
Listing # W12152376
TOP 10 REASONS TO BUY THIS HOUSE: 1.SPACIOUS, LIGHT-FILLED LIVING Enjoy oversized rooms and a bright, open layout with large windows that flood every space with natural sunlight, creating a warm and uplifting atmosphere. 2.PRIMARY BEDROOM RETREAT The spacious master bedroom offers direct access to a full bathroom and generous closet space, providing privacy and comfort. 3.VERSATILE LOWER LEVEL The basement features a large rec room plus a bonus room-perfect for movie nights, a home office, or hosting overnight guests-with a convenient nearby 3-piece bathroom. 4.IDEAL FOR ENTERTAINING Dedicated dining and living areas on the main floor flow seamlessly to a fenced backyard with an expansive deck, perfect for summer BBQs and gatherings. 5.GARDENERS PARADISE The private backyard offers ample space for gardening enthusiasts to create their dream garden oasis, complemented by mature trees for peaceful outdoor moments. 6.BATHROOM ON EVERY FLOOR With a bathroom on each level, including a 3-piece in the basement, busy mornings and guests are easily accommodated. 7.PRIME LOCATION & COMMUNITY AMENITIES Located in vibrant Streetsville, known for top-rated schools and family-friendly charm. Enjoy nearby parks, tennis courts, a heated condo pool, party rooms, and a basketball court. 8.NATURE AT YOUR DOORSTEP Steps from scenic trails along the Credit River and close to Meadowvale Conservation Area, perfect for hiking, biking, and weekend nature escapes. 9.EASY COMMUTING Minutes to Streetsville GO station and quick access to Highways 401, 403, and QEW make commuting throughout the GTA hassle-free.10.MOVE-IN READY Freshly painted and well maintained, this home is ready for you to move in and enjoy a comfortable and convenient lifestyle in one of Mississaugas most sought-after neighbourhoods. (id:7525)
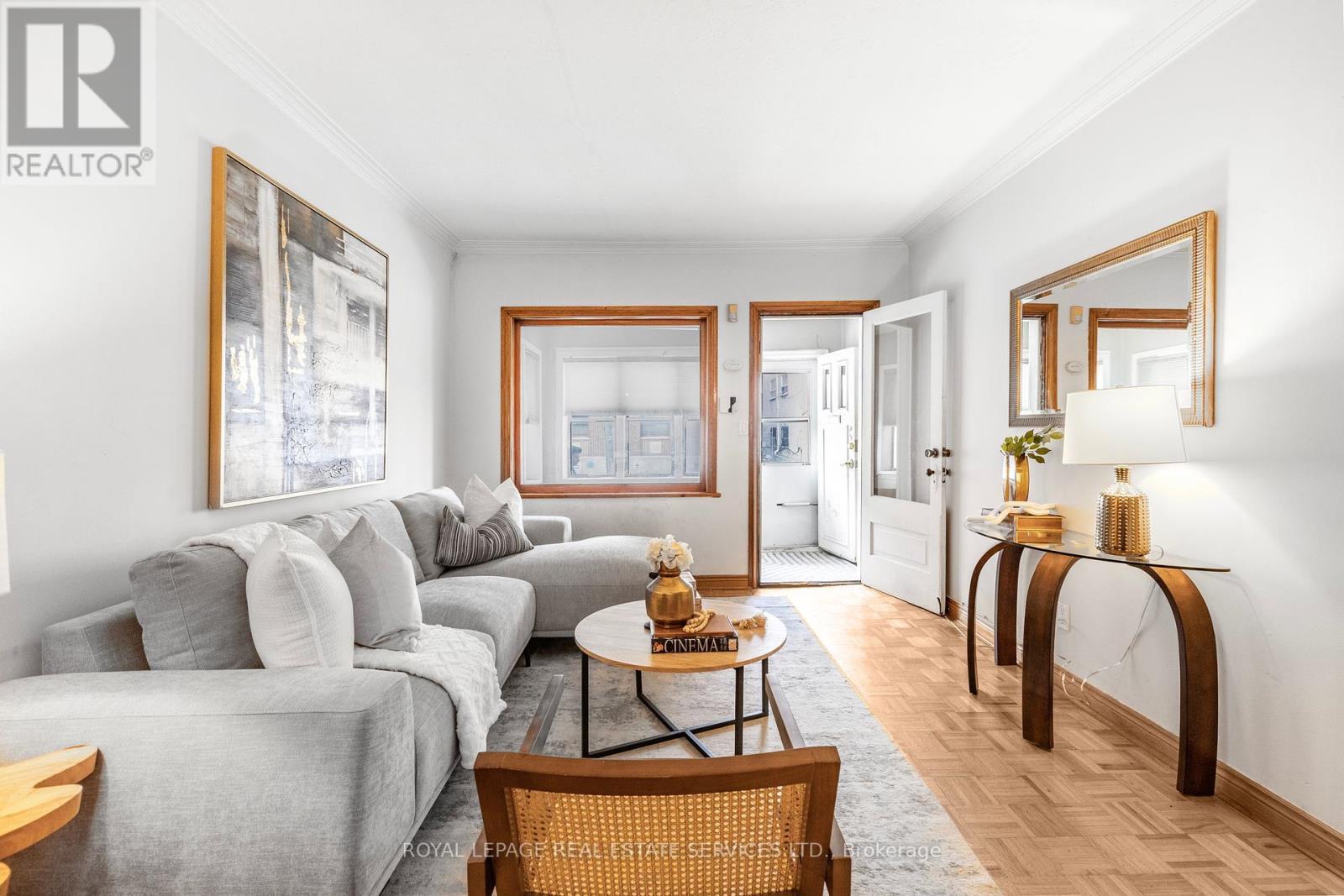
2+1 Beds
, 2 Baths
195 ISLINGTON AVENUE , Toronto Ontario
Listing # W12178183
Introducing 195 Islington Ave. This charming sun filled semi is perfect for first time buyers, investors or anyone looking to get into the freehold market. With a gorgeous renovated kitchen, private backyard , large principal rooms, detached garage and potential for a laneway house. Lots of neighboring development will only add to the instant equity this property holds.Conveniently located near shops, lake, highways and public transit. (id:7525)
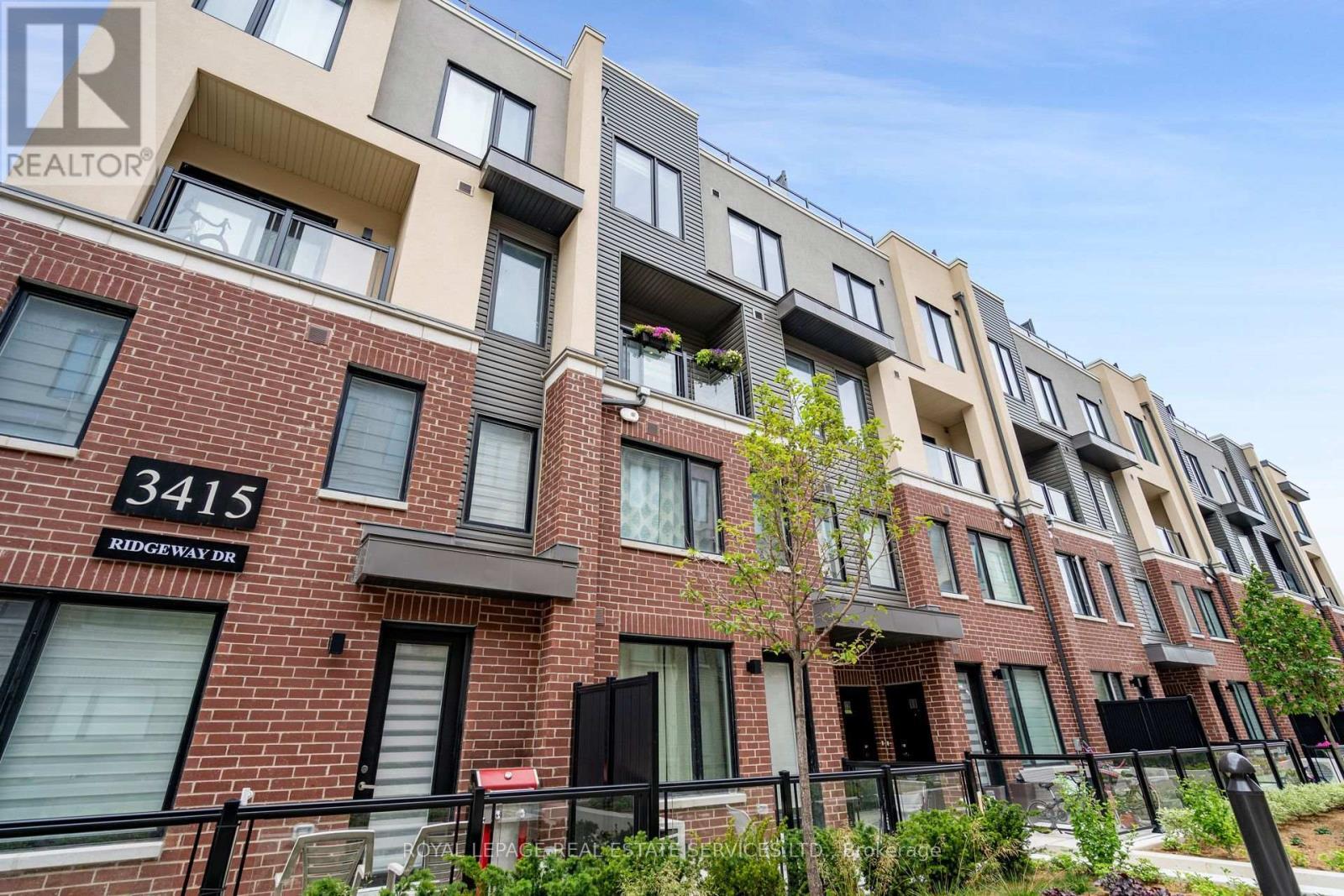
2 Beds
, 3 Baths
13 - 3415 RIDGEWAY DRIVE ,
Mississauga Ontario
Listing # W12184205
2 Beds
, 3 Baths
13 - 3415 RIDGEWAY DRIVE , Mississauga Ontario
Listing # W12184205
Conveniently located minutes from the 403 and Dundas intersection, this stylish modern stacked townhouse offers unbeatable value in a great location. This is the only unit for sale in this new development with 2 underground parking spots, a storage locker, and a custom-built wooden coffee/drinks shelving unit (see pictures). Features a 2-storey layout with 2 bedrooms, 3 bathrooms, 2 underground parking spots, a storage locker, a stunning rooftop terrace with BBQ hookup, and an open-concept living/dining space with stainless-steel appliances in a modern kitchen. Upgraded pot lights with dimmer switches on the main floor. Private in-unit washer, dryer, HVAC, and air purifier for convenience. Free Rogers high-speed internet included in condo fees until at least 2028 with an option for discounted cable. Walking distance to a walk-in clinic, pharmacy, animal hospital, gym, and more. Bonus Options: Some furniture is negotiable. (id:27)
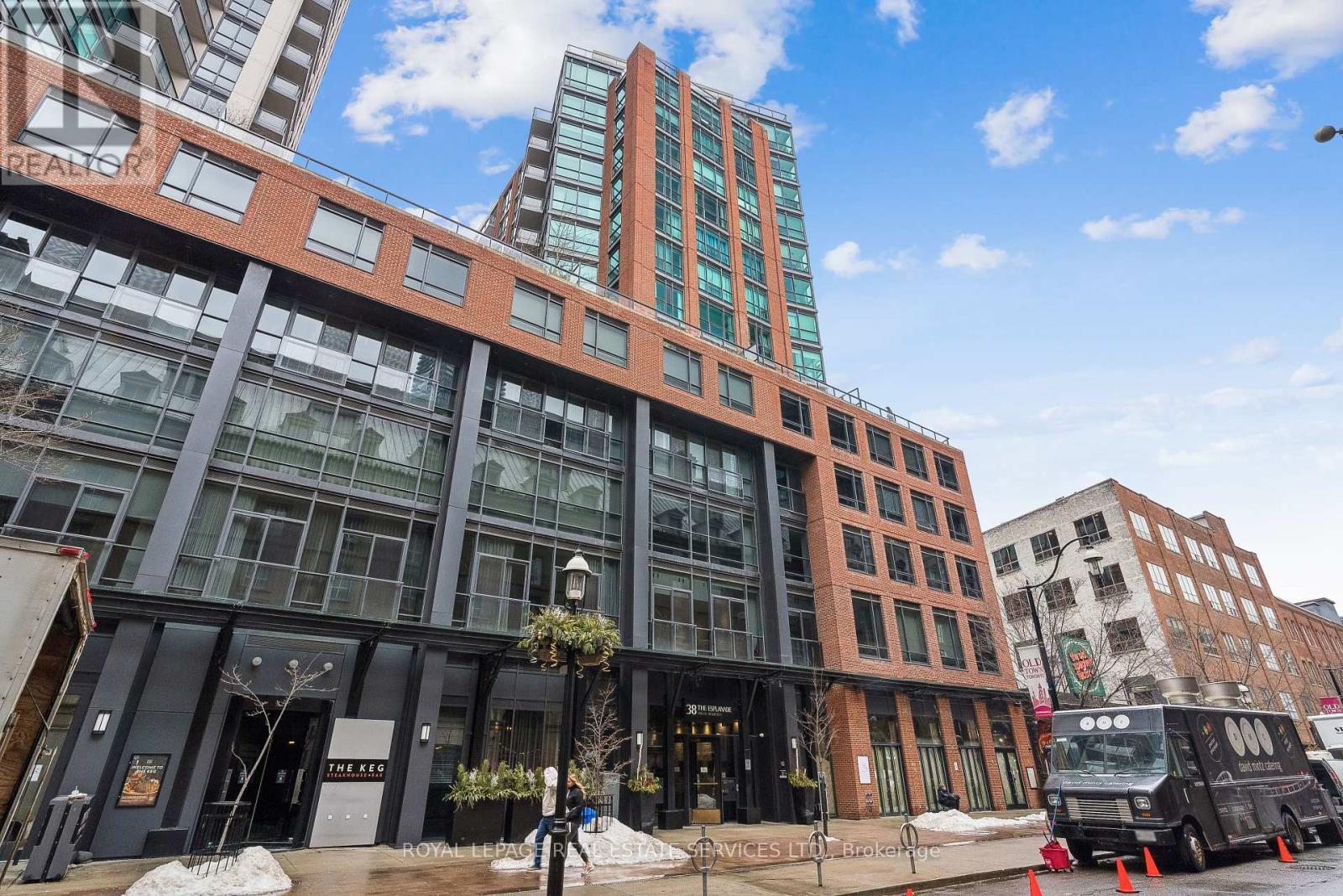
2+1 Beds
, 2 Baths
807 - 38 THE ESPLANADE , Toronto Ontario
Listing # C12199543
Step into the highly coveted London on the Esplanade, a sleek and sophisticated address just steps from the iconic St. Lawrence Market, Union Station, and the Financial District. When it's time to unwind or entertain, indulge in the buildings resort-style outdoor amenities. Bask by the glistening pool, a private urban oasis that evokes luxury and tranquility, surrounded by lush landscaping and chic loungers. The adjacent designer BBQ terrace sets the stage for effortless al fresco entertaining under the city sky, making every summer gathering feel like a five-star escape. Nestled in one of Toronto's most vibrant and accessible neighbourhoods, this 2+1 bedroom, 2-bath suite offers 920 sq.ft. of thoughtfully designed living space. Soaring 9' ceilings, chic flooring, and dramatic floor-to-ceiling windows flood the open concept layout with natural light. A sliding door leads to your private balcony with unobstructed views - the perfect urban escape. One parking space and a locker are included for ultimate convenience. Enjoy a curated array of amenities: a stocked library, stylish lounges, a sleek private meeting room, and a lively games room. Stay active in the state-of-the-art gym and yoga studio, then unwind in the steam room or the immersive theatre room designed for a cinematic experience like no other. Live steps from Berczy Park, grocery stores, a dog park, Meridian Hall, and countless dining and entertainment options. You're minutes from Sugar Beach, the Distillery District, and with easy access to the Gardiner Expressway, getting around is a breeze. Recent upgrades include premium Hunter Douglas blinds, a new heat pump (2024), dishwasher (2025), and washer/dryer set (2024) bringing modern comfort to this standout downtown gem. Some photos are virtually staged. (id:7525)
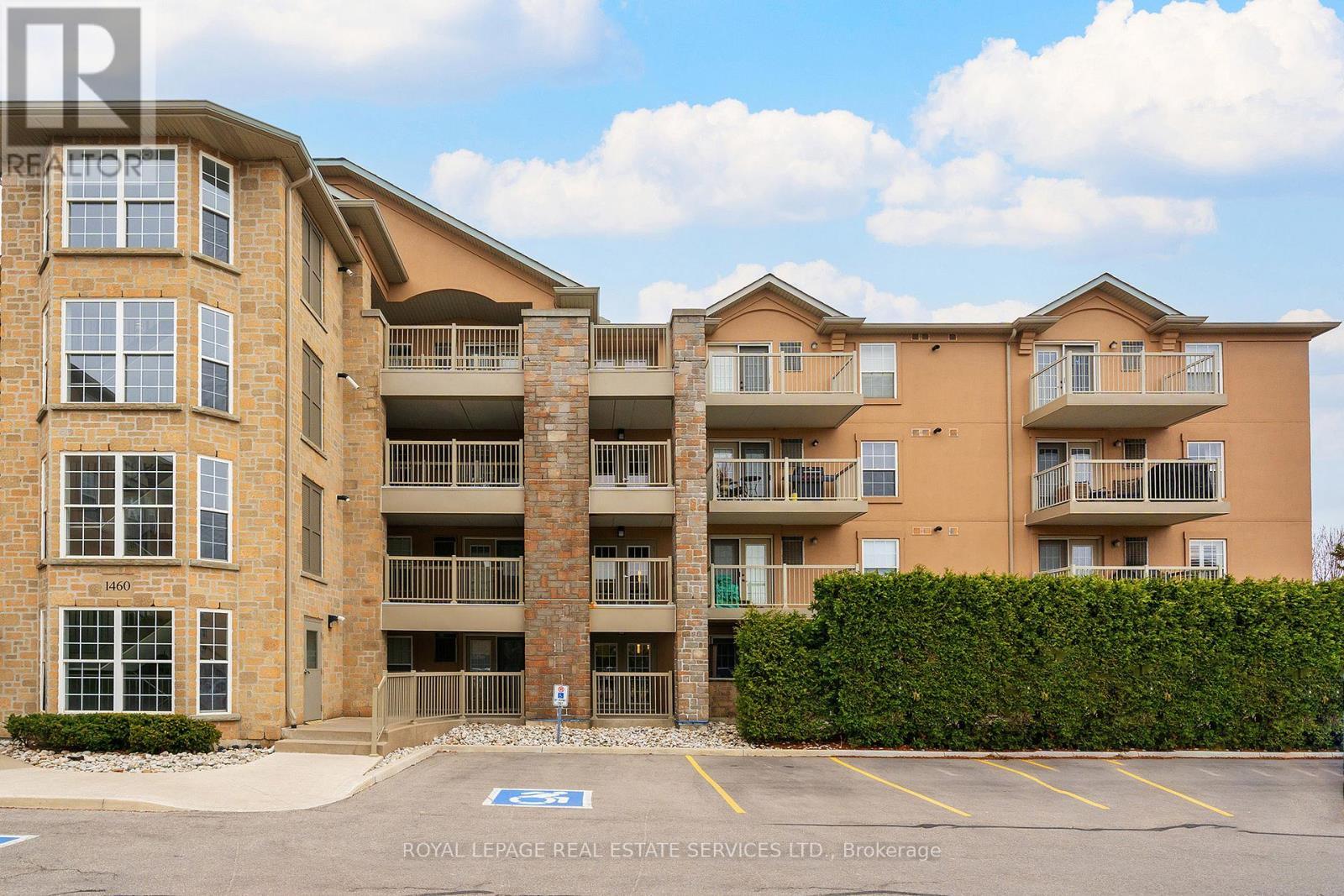
3 Beds
, 2 Baths
212 - 1460 BISHOPS GATE , Oakville Ontario
Listing # W12161429
Welcome to Unit 212 - a beautifully maintained, spacious 3-bedroom, 2-bathroom suite nestled in the heart of Oakville's highly sought after Glen Abbey community. The 3-bedroom unit is larger in size and has a practical layout that is ideal for a family or someone looking for extra space. The kitchen was tastefully and completely renovated in 2021 with an updated dishwasher microwave and hood. The spacious master suite includes a 4pc bathroom along with updated vanity in the bathroom interior and two additional bedrooms that provide versatile space for children, guests, parents or home office. Located in a top elementary school district and a top secondary school district, this condo is just steps away from Sobeys, Canada Post and is ideal for comfortable family living. also very convenient to the QEW and 407 freeway, a rare find in one of Oakville's most desirable neighborhoods. Don't miss this oppurtunity! (id:27)
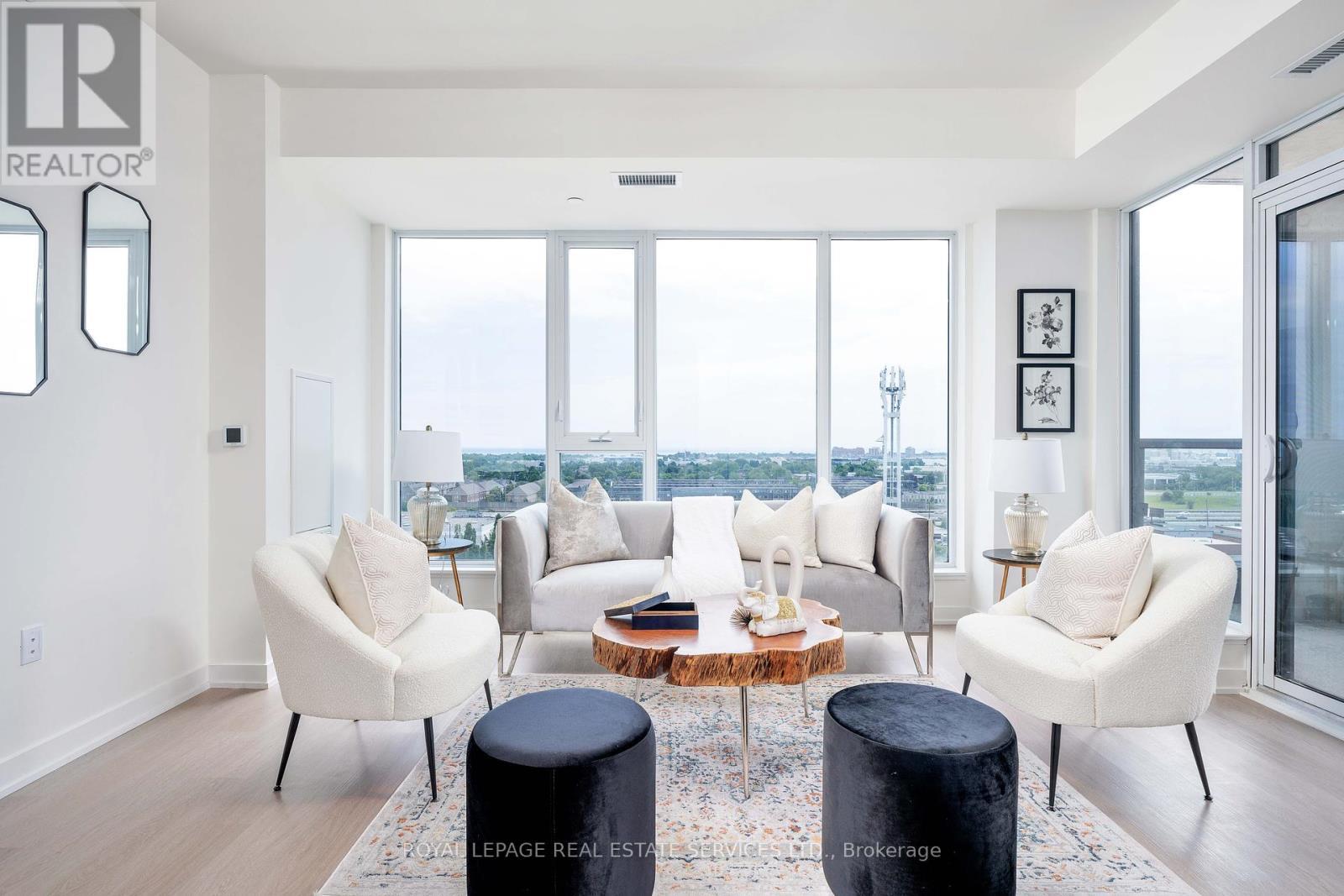
2+1 Beds
, 2 Baths
403 - 859 THE QUEENSWAY , Toronto Ontario
Listing # W12184993
Step into this brand-new 1,034 sq. ft. 2-bedroom + den, 2-bathroom condo in Toronto's vibrant West End, where modern elegance and everyday comfort blend seamlessly. As you enter, you're welcomed by soaring 9-foot ceilings and an open-concept layout bathed in natural light from expansive floor-to-ceiling southwest-facing windows. The warm vinyl flooring flows effortlessly throughout, leading you into a sleek, contemporary kitchen outfitted with stainless steel appliances and porcelain tile finishes - a space that's perfect for both everyday meals and weekend entertaining. Continue into the spacious living and dining area, where you can picture cozy evenings or hosting friends, all while enjoying unobstructed light and a sophisticated ambiance. Tucked away for privacy, the primary bedroom offers a tranquil escape, while the second bedroom and separate den provide the flexibility for a home office, guest room, or creative space. Beyond your suite, the building invites you to enjoy premium amenities including a modern kitchen lounge, private dining room, children's play area, full gym, outdoor cabanas, BBQ stations, and a relaxing social lounge. Located on The Queensway, you're just steps from Sherway Gardens, Costco, Sobeys, and some of the city's top-rated restaurants and entertainment, including Cineplex Odeon. With public transit, Highway 427, and the QEW at your doorstep, convenience meets lifestyle at every turn. (id:27)

1 Beds
, 1 Baths
804 - 1 PALACE PIER COURT , Toronto Ontario
Listing # W11909879
Look at that view! The only 1-bedroom suite style that offers a water view! Suite 804 is a stunning, renovated condominium residence, with approximately 790 square feet of living space, 1-bedroom, and the most enchanting water views. *Palace Place is Toronto's most luxurious waterfront condominium residence. *Palace Place defines luxury from offering high-end finishes and appointments to a full spectrum of all-inclusive services that include a private shuttle service, valet parking, and one of the only condominiums in Toronto to offer Les Clefs d'Or concierge services, the same service that you would find on a visit to the Four Seasons. *Torlys EverWood Vista Flooring* **EXTRAS** *The all-inclusive fees are among the lowest in the area, yet they include the most. *1-Parking and 1-Locker* **EV CHARGER in parking** *Special To Palace Place: Rogers Ignite Internet Only $26/Mo (Retail: $119.99/M). (id:27)
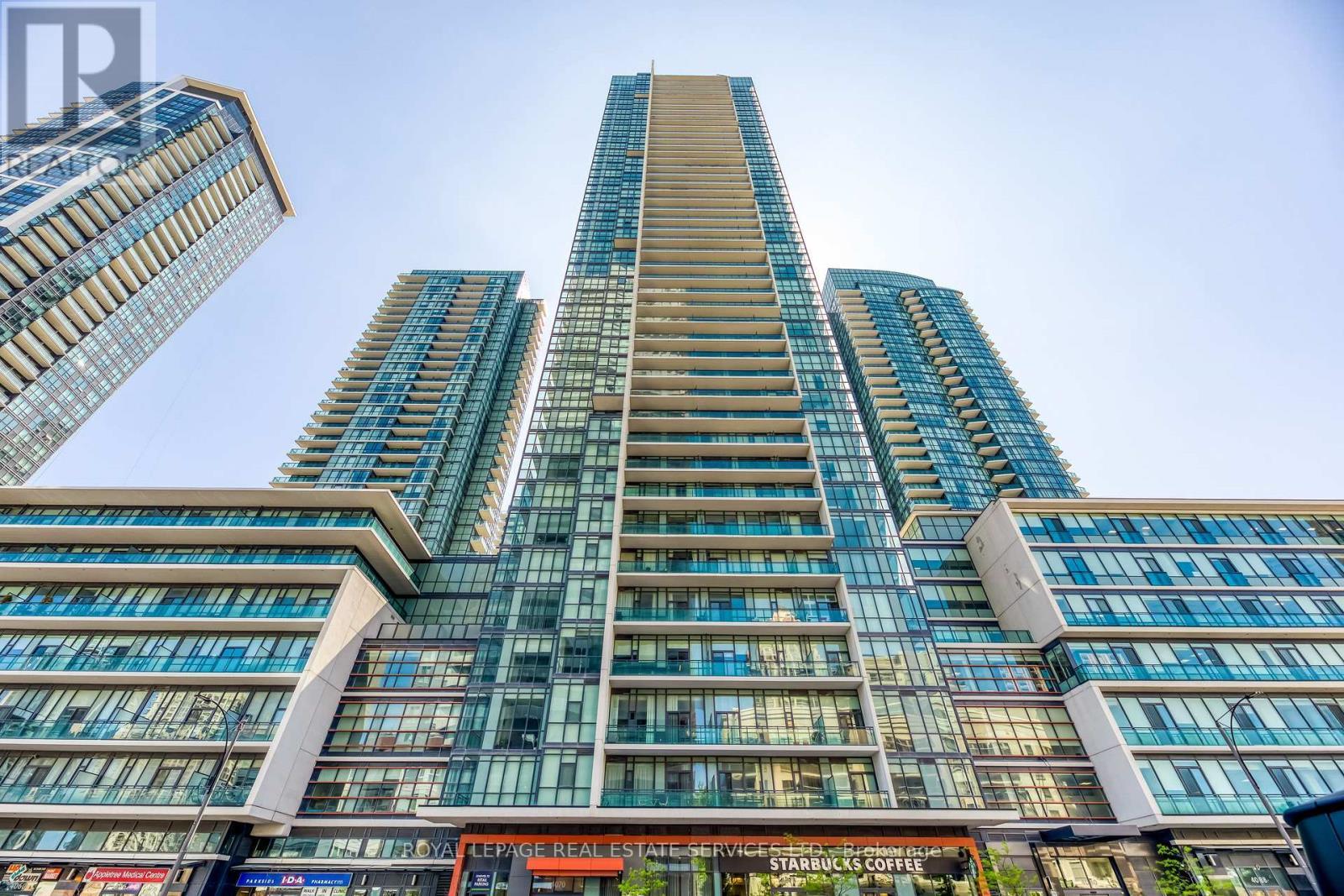
2+1 Beds
, 2 Baths
302 - 4070 CONFEDERATION PARKWAY ,
Mississauga Ontario
Listing # W12043473
2+1 Beds
, 2 Baths
302 - 4070 CONFEDERATION PARKWAY , Mississauga Ontario
Listing # W12043473
The search is Over, Location and Value Luxury Building Located In the Heart of The Prime Square One Area. Award Winning Builder Amacon With Features Including Stainless Steel Appliances, Hardwood Flooring, 10Ft Ceiling, and custom lighting Over size den Can Easily Convert to 3rd Bed (The biggest Den In The Building), and a walk-in closet in the primary room, It also Comes With 2 Parking Spots (very hard to find) and Locker, this is not going to last. (id:27)
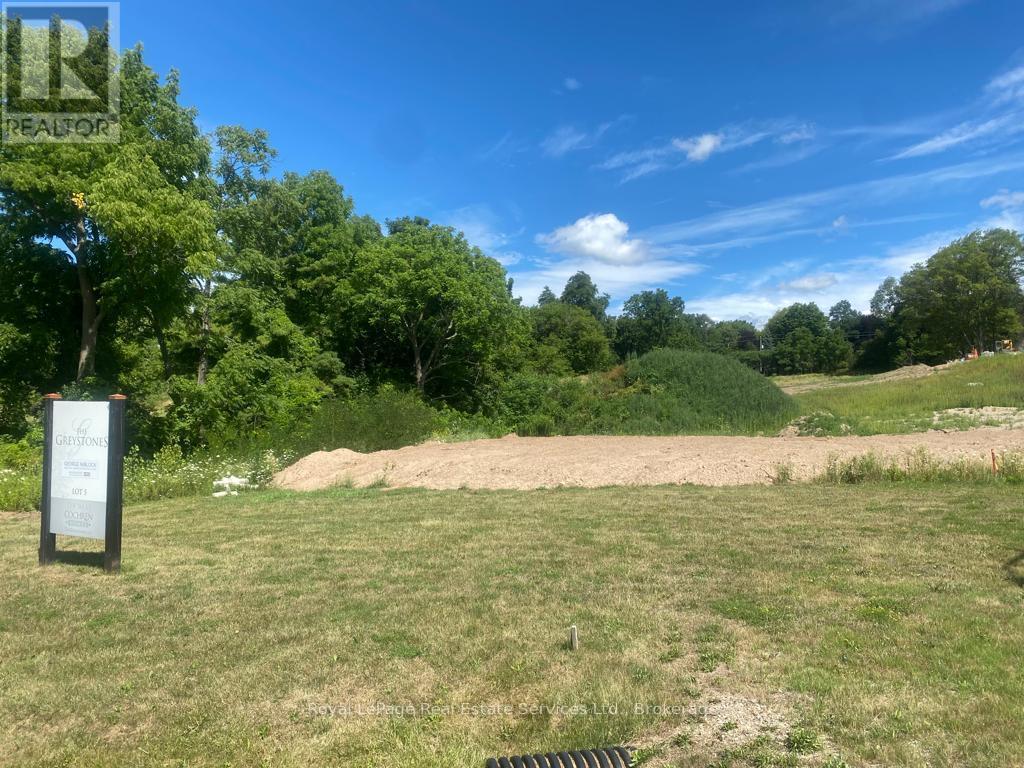
3 Beds
, 4 Baths
15 HAUSER PLACE ,
Hamilton (Greensville) Ontario
Listing # X12075396
3 Beds
, 4 Baths
15 HAUSER PLACE , Hamilton (Greensville) Ontario
Listing # X12075396
Land Price only, subject to HST. Requirement to custom build with project builder Thomas Cochren Homes. Only 1 Lot remaining in The Greystones at Webster's Falls! One of a kind custom residence to be built to suit your specifications. Majestic 1.1 Acre property on quiet court. Existing plan available for a luxury bungaloft by John Williams Architect can still be customized or completely redesigned. 3532 SF above-grade plus 3 car garage and outdoor entrance to lower level. Fabulous 30'0 Great Room with 13'0 ceilings and stone fireplace open to fabulous kitchen by Gravelle featuring oversized island with natural Quartzite stone counters. Professional Thermador Appliance Package. Walk in Pantry. Main Floor Laundry and Mud Rooms. Luxury Main Floor Mater Suite with Ante rooms, Dressing Room, Adjacent Office and so much more. Second Floor features two Ensuite Bedrooms and a private Family Room. Attached 2 car Garage and an additional detached 3rd Garage. Great Room walks out to 35' x 12.5' covered porch at the back with large skylights as well as 35' covered porch to catch the morning sun at the front. Incredible design, incredible craftsmanship. Loads of space for sports court and pool on this magnificent property. Be part of the Greystones at Webster's Falls community built by renowned custom home builder Thomas Cochren Homes. (id:7525)
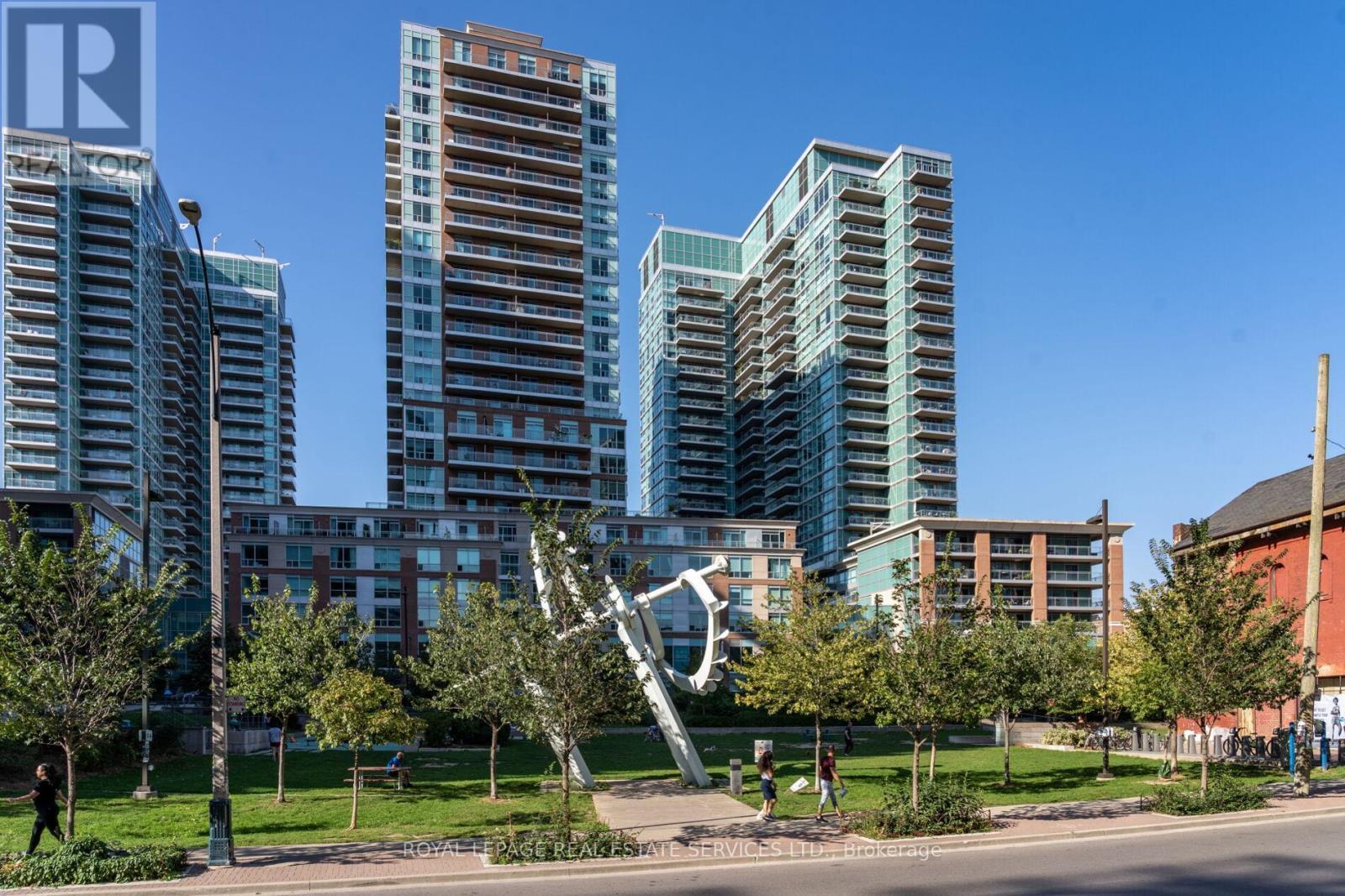
1+1 Beds
, 1 Baths
1203 - 100 WESTERN BATTERY ROAD ,
Toronto Ontario
Listing # C12185373
1+1 Beds
, 1 Baths
1203 - 100 WESTERN BATTERY ROAD , Toronto Ontario
Listing # C12185373
Rare & Beautiful Corner One Bed Plus Den In Liberty Village. This is Liberty Village Living At It's Finest! Very Bright Open Concept 753 Square Feet Of Living Space With Tons Of Natural Light And Floor To Ceiling Windows. Sophisticated Corner Unit With Awesome South & West Views. Two Balconies With Views Of The Lake And To Watch The Sunset! Updated Waterfall Counter Kitchen Island, Bathroom Vanity Counter Top And Light Fixtures. Stainless Steel Appliances, Wall Opened Up In Den Gives Direct Access To Kitchen and Additional Natural Light. Eat-In Kitchen Breakfast Bar Area With Room For Stools, Spacious Primary Bedroom With Huge Closet And A Perfect Bright Den With South Exposure To Function As A Home Office. Mini Dog Off Leash Area Right Across The Street, 95 Walking Score, 92 Transit Score and 88 Biking Score. Move In And Start Living. 1 Parking Space And 1 Locker Included. Excellent Building. Amenities Include Indoor Pool, Gym, Meeting Room, Exercise Room, Guest Suites, Visitor Parking, 24 Hour Security, Viewing Room And Bike Storage. (id:27)

3 Beds
, 2 Baths
507 - 1195 THE QUEENSWAY AVENUE ,
Toronto Ontario
Listing # W12019669
3 Beds
, 2 Baths
507 - 1195 THE QUEENSWAY AVENUE , Toronto Ontario
Listing # W12019669
This 3-bedroom, 2-bathroom condo offers 942 sq. ft. of thoughtfully designed interior space with a northeast exposure, filling the home with natural light. The open-concept layout features a sleek L-shaped kitchen with quartz countertops and high-quality appliances, seamlessly flowing into the spacious living area. With 9-ft ceilings, the home feels airy and expansive. The primary bedroom includes a 3-piece ensuite and a large closet, while the second and third bedrooms offer versatility with ample storage. Enjoy a 35 sq. ft. northeast-facing balcony, perfect for relaxing with peaceful views. Additional conveniences include in-unit laundry and secure parking. Located just minutes from the Gardiner Expressway & Highway 427, with TTC access at your doorstep, commuting is effortless. Steps from Sherway Gardens Mall, top restaurants, parks, and schools, this condo is an excellent choice for modern living on The Queensway. ***EXTRAS*** Amenities include an outdoor rooftop terrace, a private event space with a kitchen and fireplace, a library/study with terrace access, and a fully equipped gym featuring high-end training equipment (id:27)
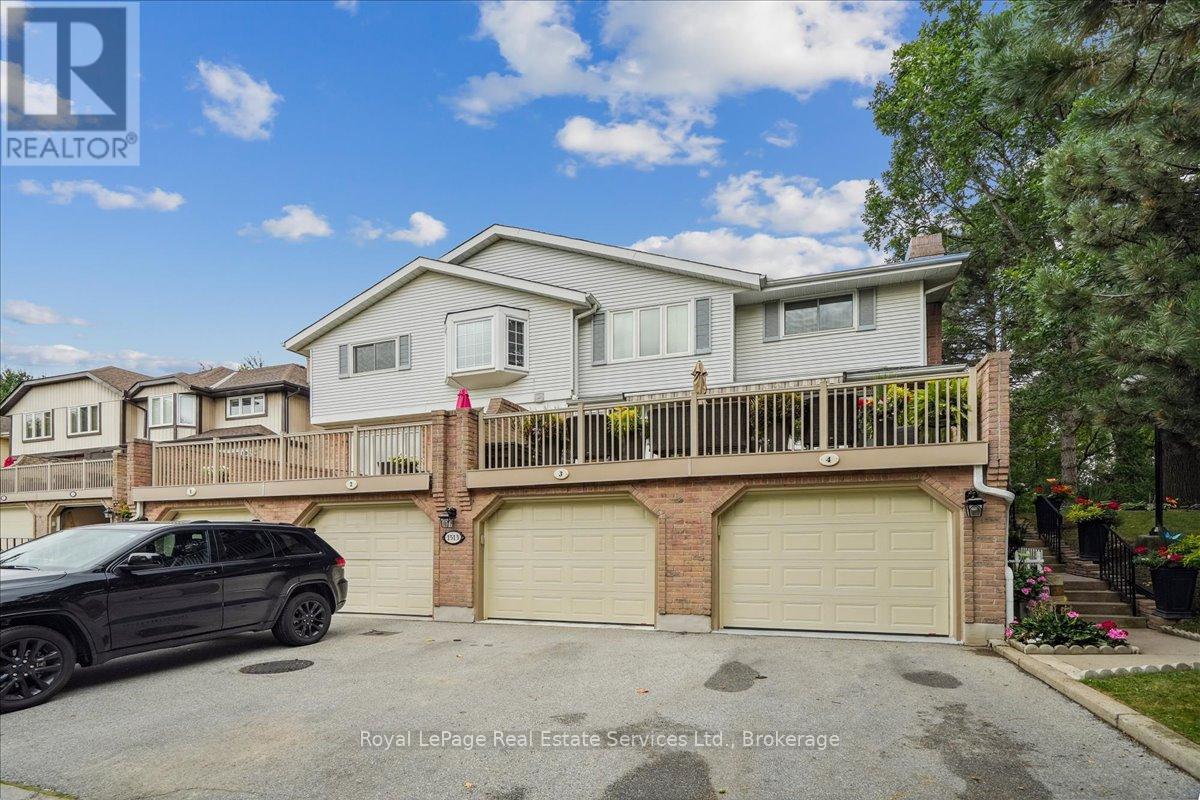
3 Beds
, 4 Baths
3 - 1513 UPPER MIDDLE ROAD ,
Burlington (Tyandaga) Ontario
Listing # W11994607
3 Beds
, 4 Baths
3 - 1513 UPPER MIDDLE ROAD , Burlington (Tyandaga) Ontario
Listing # W11994607
Move-in ready and fully updated, this 3-bedroom, 4-bathroom condo townhouse offers modern living in a highly desirable Burlington community. Featuring a spacious open-concept layout, this home boasts stylish finishes throughout, including upgraded flooring, a renovated kitchen with quartz countertops & stainless steel appliances, and beautifully updated bathrooms.The fully finished basement provides additional living space, perfect for a family room, home office, or gym. Step outside to your private walk-out patio, ideal for entertaining or relaxing. Enjoy the convenience of an attached garage and access to fantastic complex amenities, including an outdoor swimming pool and tennis courts.Located just minutes from parks, trails, top-rated schools, shopping, dining, and major highways, this home offers the perfect blend of comfort and convenience. Don't miss this incredible opportunity! Book your private showing today. (id:7525)
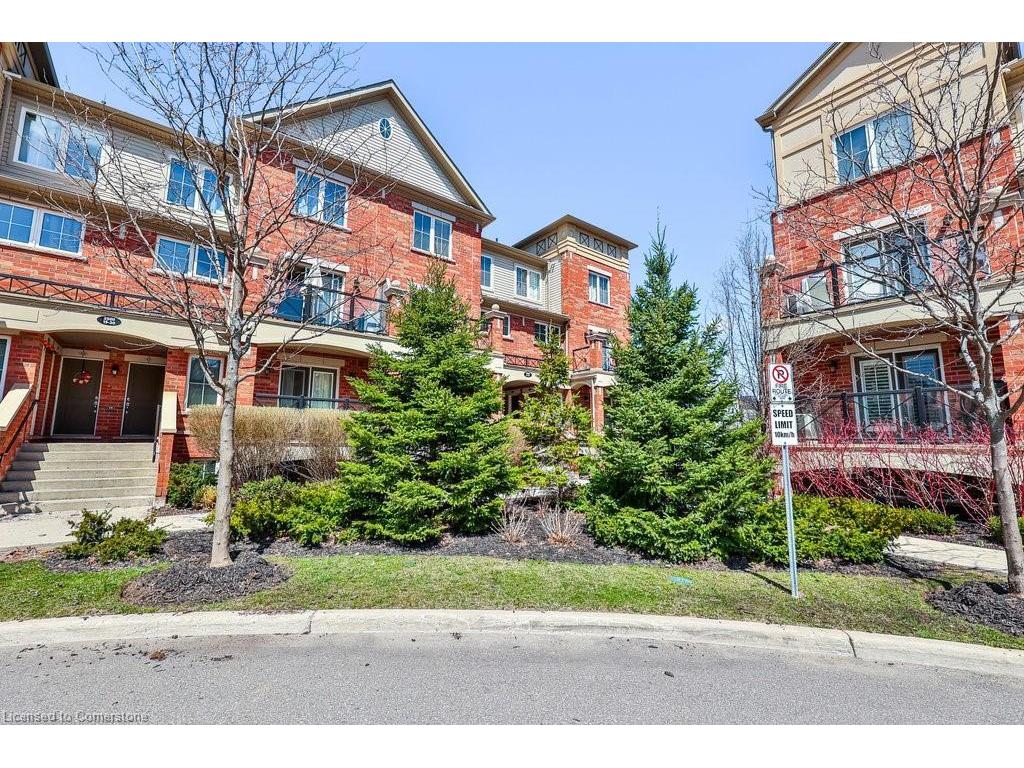
2 Beds
, 1+1 Baths
2500 Post Road, Oakville ON
Listing # 40719034
REALTORS Association of Hamilton-Burlington - Hamilton-Burlington - A very RARE and bright upper-corner unit with TWO side-by-side underground parkingspaces. Located just steps from the very beautiful 27-acre Oak Park and NipigeonTrail in River Oaks. Owner-Occupied/No tenant disputes! This 2-bedroom home offersan attractive lifestyle opportunity for a person, couple or family seeking aresidence with top-rated schools and a livable, convenient location within walkingdistance of everything you need! Ample shopping, restaurants and major commuterroutes closeby. A very short drive to Oakville Trafalgar Memorial Hospital, Lion'sValley Park, Downtown Oakville, and Oakville GO station. Tastefully upgradedflooring throughout, stone counter tops and stainless appliances enhance andcompliment the space. Side-by-side parking spaces are a very short walk from thestairwell for ultimate convenience. One generous storage locker included.
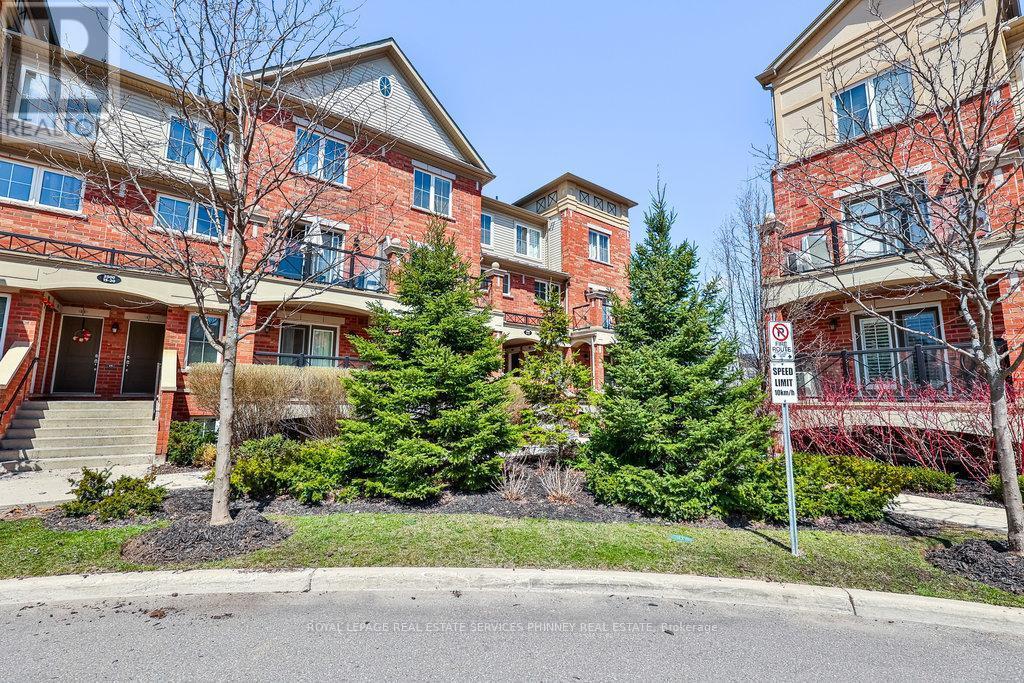
2 Beds
, 2 Baths
11 - 2500 POST ROAD , Oakville Ontario
Listing # W12096372
A very RARE and bright upper-corner unit with TWO side-by-side underground parking spaces. Located just steps from the very beautiful 27-acre Oak Park and Nipigeon Trail in River Oaks. Owner-Occupied/No tenant disputes! This 2-bedroom home offers an attractive lifestyle opportunity for a person, couple or family seeking a residence with top-rated schools and a livable, convenient location within walking distance of everything you need! Ample shopping, restaurants and major commuter routes close by. A very short drive to Oakville Trafalgar Memorial Hospital, Lion's Valley Park, Downtown Oakville, and Oakville GO station. Tastefully upgraded flooring throughout, stone counter tops and stainless appliances enhance and compliment the space. Side-by-side parking spaces are a very short walk from the stairwell for ultimate convenience. One generous storage locker included. (id:7525)

1+1 Beds
, 1 Baths
404 - 1239 DUNDAS STREET W ,
Toronto Ontario
Listing # C11992350
1+1 Beds
, 1 Baths
404 - 1239 DUNDAS STREET W , Toronto Ontario
Listing # C11992350
Discover urban living at its finest in this stunning 1-bedroom + den loft at Abacus Lofts! This boutique gem offers 721 sq ft of thoughtfully designed space with 9-ft ceilings, hardwood floors, custom window coverings, and floor to ceiling windows with unobstructed north view. The Scavolini kitchen with rarely found gas cooktop features an extended breakfast bar perfect for food preparation or entertaining, undercounter built in microwave and sleek integrated range hood. The open-concept layout is bright and airy, while the open concept den offers flexibility for a home office or extended living space. Includes 1 parking + 1 locker. Nestled in the heart of Dundas West, steps to Trinity Bellwoods and Ossington Village, this rare offering blends style, convenience, and a vibrant community within walking distance to a vast selection of excellent restaurants, shops and venues. Don't miss your chance to own in this sought-after boutique building! (id:27)
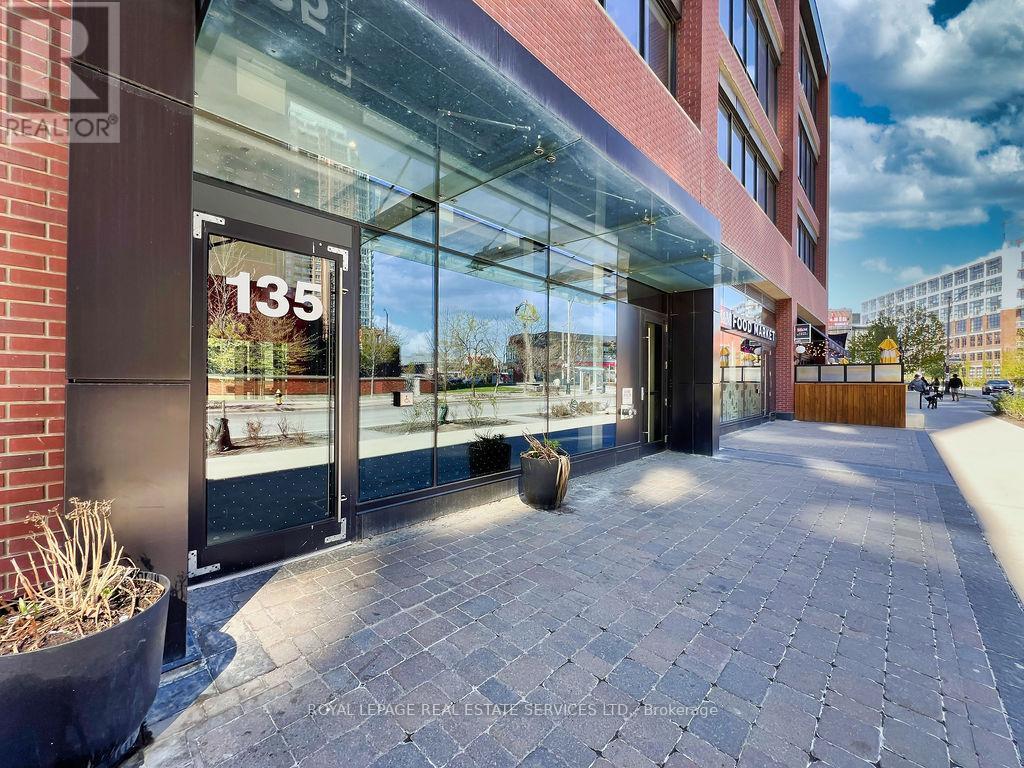
1 Beds
, 1 Baths
2310 - 135 EAST LIBERTY STREET ,
Toronto Ontario
Listing # C12176681
1 Beds
, 1 Baths
2310 - 135 EAST LIBERTY STREET , Toronto Ontario
Listing # C12176681
Welcome to Suite 2310 at 135 East Liberty Street, a sunlit, meticulously designed 1-bedroom, 1-bath condo nestled in the vibrant heart of Liberty Village. This stylish, open-concept residence features breathtaking views of Lake Ontario and offers the perfect fusion of modern elegance and urban convenience.Step into a sleek, contemporary kitchen complete with integrated appliances, stone countertops, and open shelving that adds a touch of minimalist sophistication. The spacious living area is framed by floor-to-ceiling windows and warm wood flooring, seamlessly connecting to a private balcony where you can unwind with panoramic lake views.The spa-inspired bathroom boasts clean, modern finishes, ambientlighting, and generous storage. The serene bedroom offers a calming retreat with access to the balcony and a thoughtfully organized closet system..Enjoy resort-style amenities and an unbeatable location just steps from trendy cafes, waterfront trails, and everything Liberty Village has to offer. With the Exhibition GO Station, BMO Field, the Gardiner Expressway, Billy Bishop Airport, and Exhibition Place just minutes away, this is city living at its finest. This suite is tenanted they would love to be able to stay. (id:27)
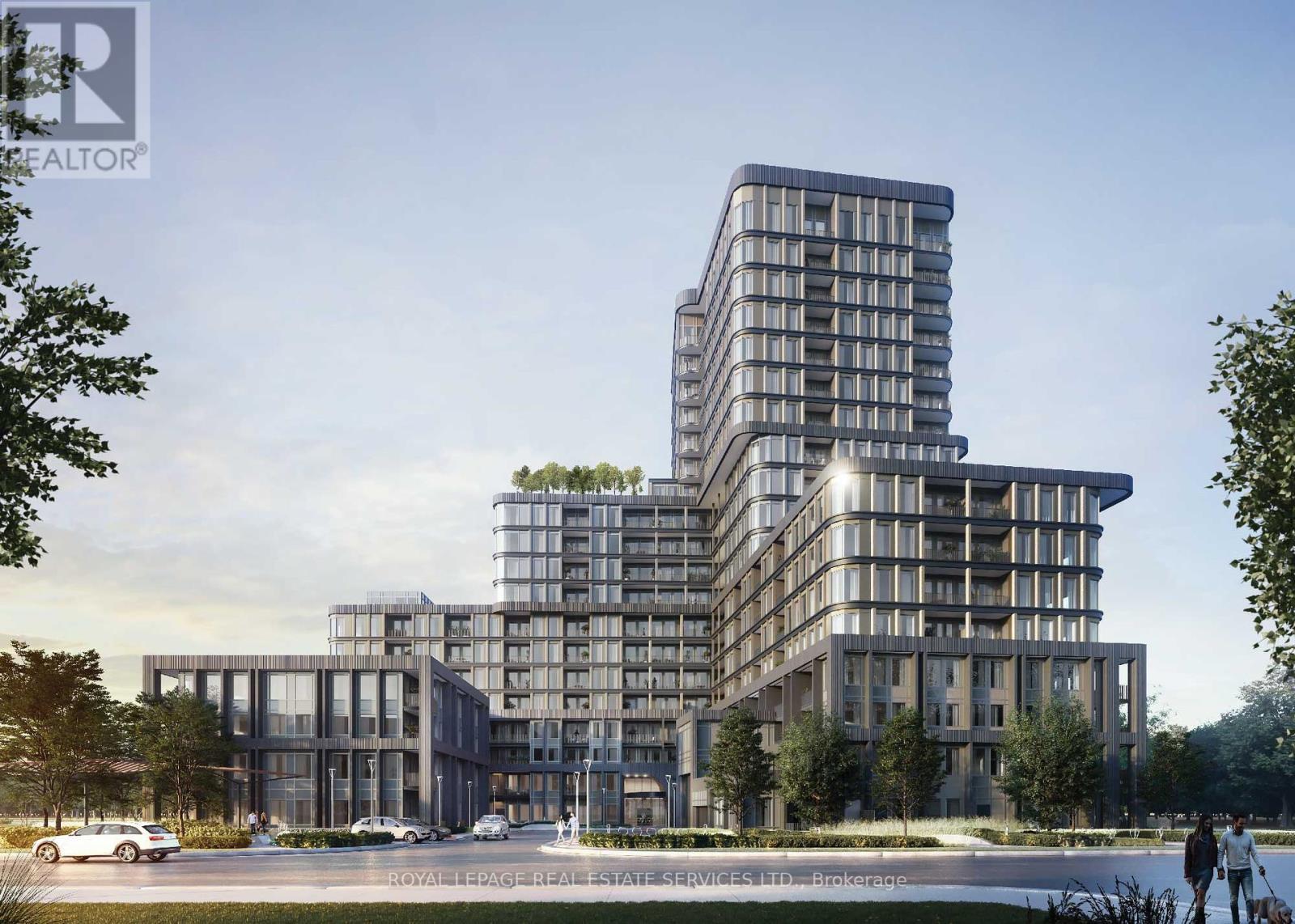
1+1 Beds
, 1 Baths
1012 - 3240 WILLIAM COLTSON AVENUE ,
Oakville Ontario
Listing # W12184027
1+1 Beds
, 1 Baths
1012 - 3240 WILLIAM COLTSON AVENUE , Oakville Ontario
Listing # W12184027
Stunning Branthaven Condo (Assignment Sale)Welcome to luxury living in one of Oakvilles most sought-after communities! This brand-new, never-lived-in Branthaven masterpiece offers an impressive 1+1 bedroom layout with 600 square feet of thoughtfully designed open-concept space. From the moment you walk in, you'll be wowed by premium finishes, custom pot lights, designer light fixtures, upgraded cabinetry and smart home features that elevate everyday living. Enjoy floor-to-ceiling windows that flood the space with natural light, and take comfort in the convenience of owned parking and locker equip with electric charging capabilities. Ideally located with Oakville Trafalgar Hospital, GO Transit, major highways, Sheridan College, top-rated schools, restaurants, and shopping all just minutes away, this suite offers unbeatable connectivity and lifestyle. The building boasts exceptional amenities: 24/7 Concierge, State-of-the-art Fitness Centre, Rooftop Terrace with BBQs, Stylish Party Room & much more! Whether you're a first-time home buyer, savvy investor, or downsizing seeking a turnkey luxury home, this condo checks every box. Stylish, smart, and perfectly situated opportunities like this don't come often. Don't miss your chance to own one of Oakvilles finest new condos! (id:27)
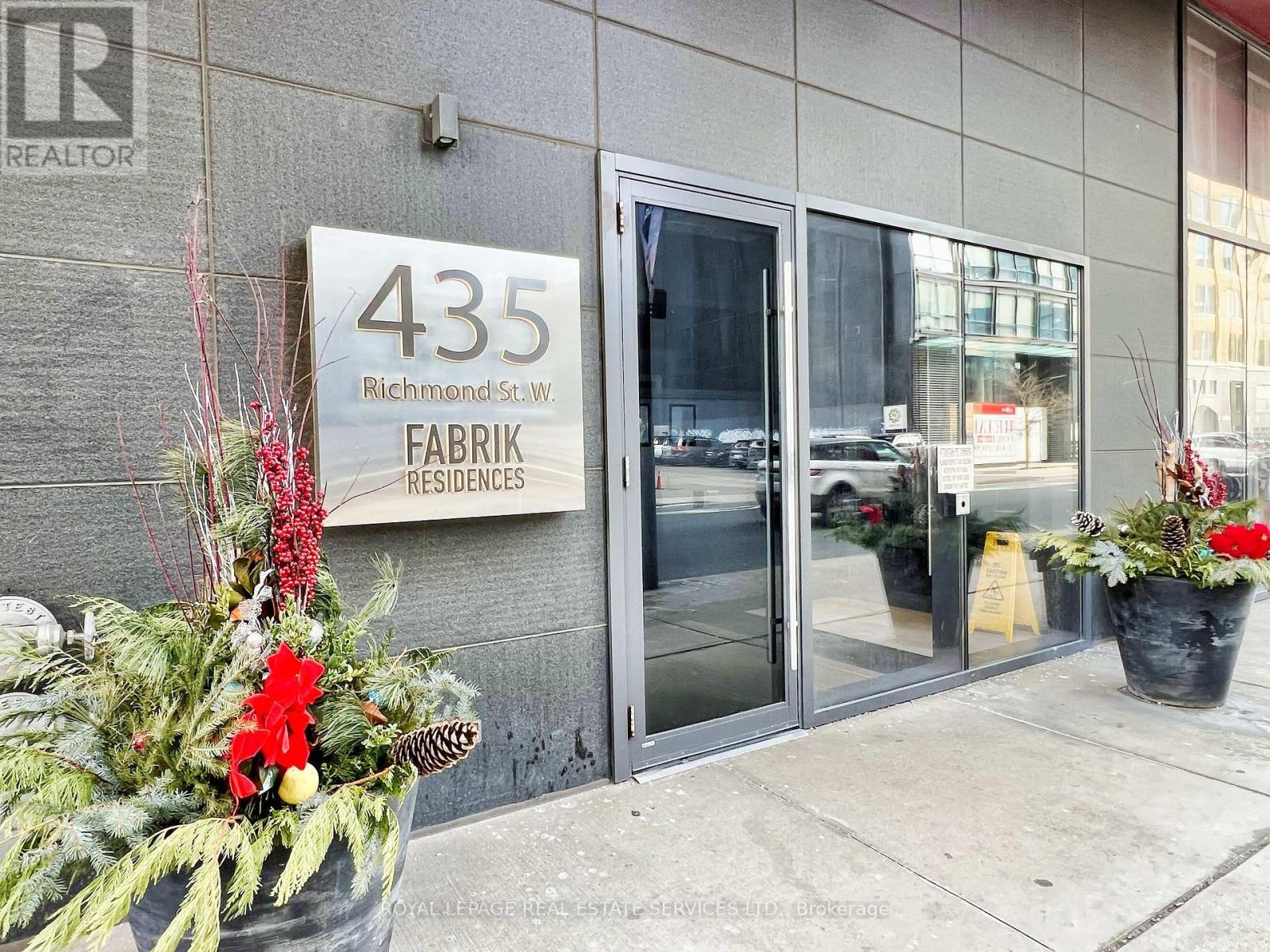
1+1 Beds
, 2 Baths
306 - 435 RICHMOND STREET W ,
Toronto Ontario
Listing # C11998937
1+1 Beds
, 2 Baths
306 - 435 RICHMOND STREET W , Toronto Ontario
Listing # C11998937
Spacious 1+Den (currently used as 2nd bedroom feels larger than 614 sq ft plus Balcony) also has an Owned Parking Spot in the Heart of the Fashion District this unit offers a functional layout with soaring 9 ceilings! Live in style at Menkes Fabrik Condos. The sleek kitchen features integrated appliances, dining/living room with walk out to a large balcony perfect for outdoor dining. Enjoy top-tier amenities, including a gym, concierge, and a stunning rooftop deck with breathtaking CN Tower views. Located just steps from trendy restaurants, shops, U of T, Kensington Market, YMCA, TTC, and more - everything you need is right at your doorstep! Don't miss out on this prime downtown opportunity! It shows beautifully. Comes with a designated parking spot/owned (id:27)
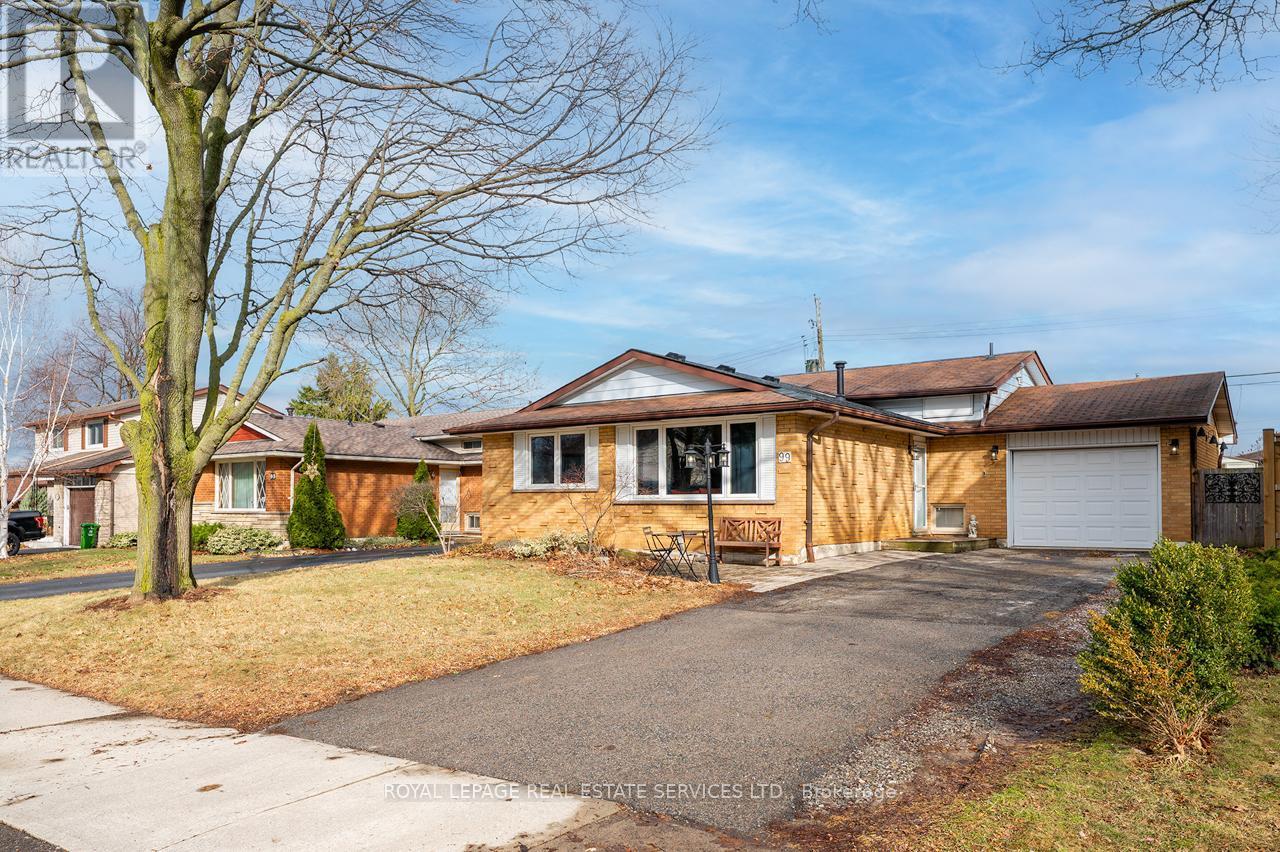
3+1 Beds
, 2 Baths
99 MOUNTBATTEN DRIVE , Hamilton Ontario
Listing # X12126094
Detached 3+1 bedroom backsplit home in the Rolston neighborhood of desirable Hamilton Mountain. This well-maintained property offers hardwood floors throughout the main and upper levels, spacious bedrooms, and plenty of natural light. The main floor features a large living room, a separate dining room, and a spacious kitchen with a side door walkout. Upstairs, the bedrooms are generously sized, providing comfortable living space, and a 4pc bathroom. The lower level includes an open-concept in-law suite with a separate entrance, a second kitchen, a dining area, and a family room with a gas fireplace and a 55" Samsung TV. A 3-piece bathroom with a stand-up shower and a walk-up to the backyard adds convenience. The basement also has a laundry room with a front-loading Samsung washer and dryer, along with a stand-up convertible freezer/refrigerator. The home sits on a huge 50 x 100 pool sized lot with an attached single-car garage and a long driveway that can accommodate up to four cars. Nearby schools include Westview Elementary, St. Vincent de Paul Catholic Elementary, Sir Allan MacNab Secondary, and St. Thomas More Catholic Secondary. The property is close to grocery stores, parks, Mohawk College, and major retail centers. Easy access to the Linc and public transit makes commuting convenient. A great opportunity for families or investors in a sought-after location. (id:27)
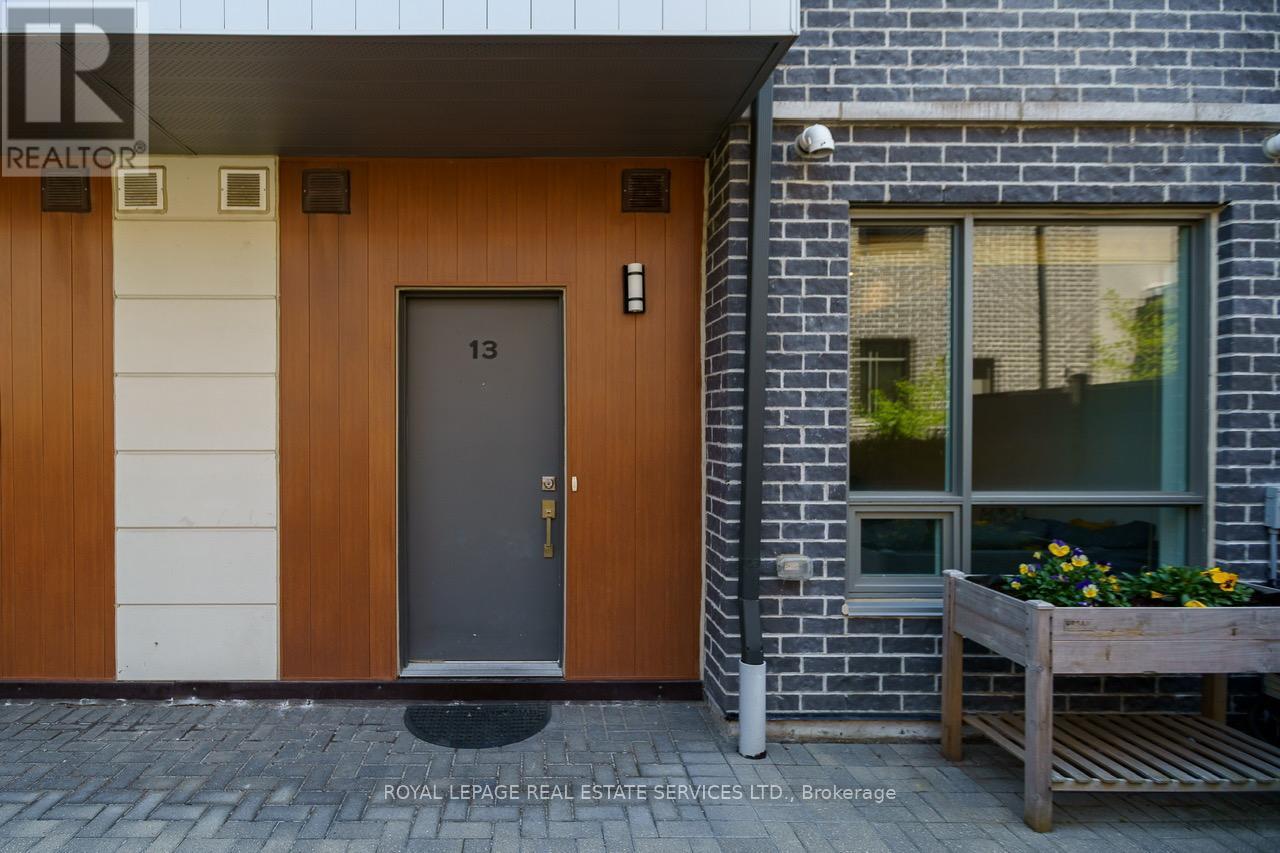
2+1 Beds
, 2 Baths
13 - 650 ATWATER AVENUE ,
Mississauga Ontario
Listing # W12173873
2+1 Beds
, 2 Baths
13 - 650 ATWATER AVENUE , Mississauga Ontario
Listing # W12173873
Welcome to Mississauga's well-established Lakeview neighbourhood! A stunning and modern two-bedroom-plus den ground level townhouse in South Mississauga! Located on beautifully landscaped property, only minutes from Lakeview Promenade, the QEW, great schools & fantastic shopping; this home is terrific for a wide range of homeowners! Built in 2019, this unit boasts a practical layout all on one level, with tasteful upgrades throughout, including quartz countertops, LED pot lights, a glass encased ensuite shower, premium cabinetry, and modern carpet-free flooring! Ceilings up to nine feet, two generously-sized bedrooms, two walk-in-closets, a separate study, and a private front patio provide plenty of room for your imagination! Exceptional features include two full washrooms, two side-by-side underground parking spaces with elevator access, a private storage locker, expansive open recreational space with exercise areas, and a common party facility! Call for your viewing today! (id:27)
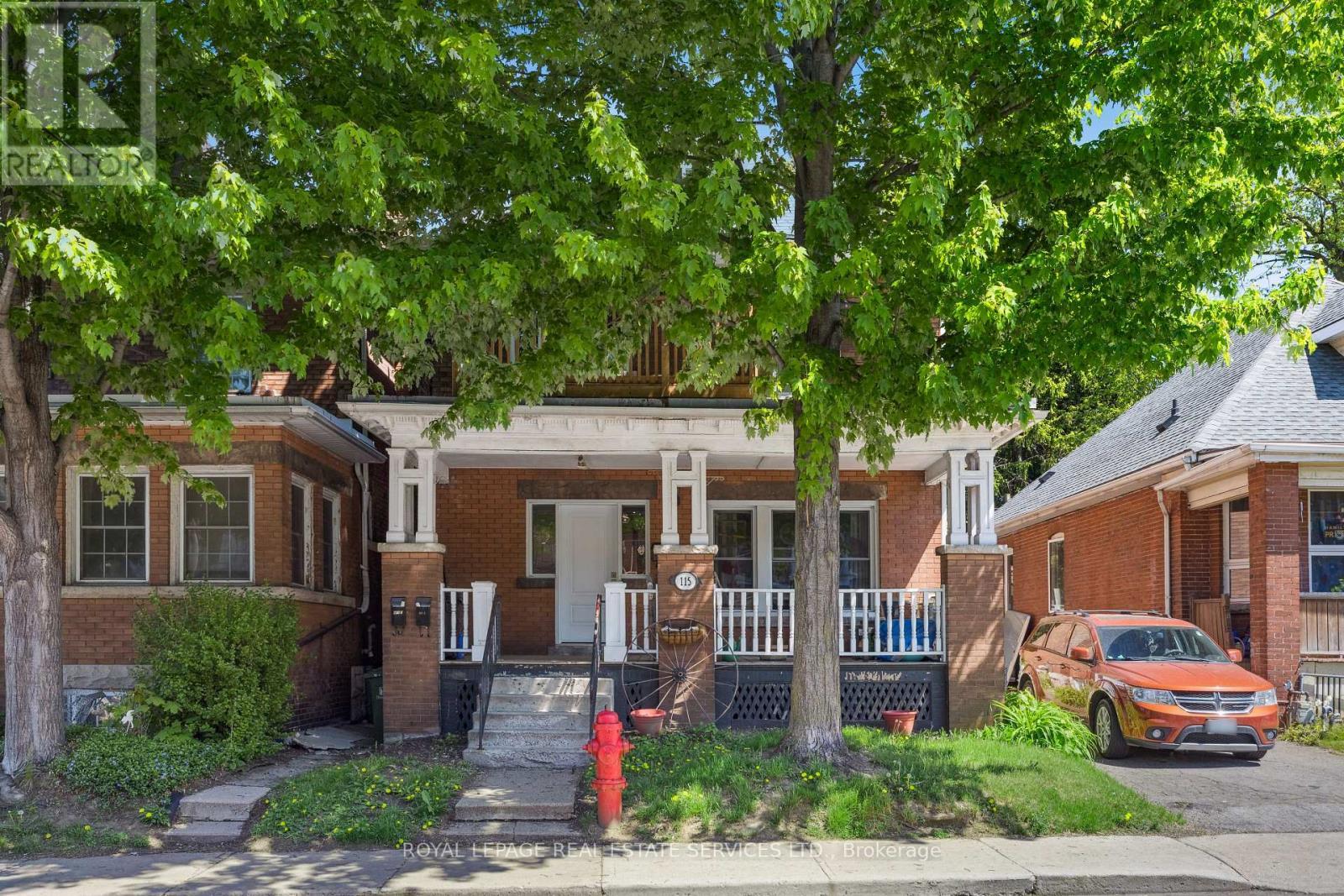
4 Beds
, 3 Baths
115 SPADINA AVENUE , Hamilton Ontario
Listing # X12192804
Prime investment opportunity just steps from downtown Hamilton. This legal triplex is fully rented at great rates to long-term tenants. Each unit has undergone professional top-to-bottom renovations. The main floor unit includes a living room, kitchen, one bedroom, and a 4-piece bathroom. On the second level, there's a two-bedroom unit with a living room, kitchen, and another 4-piece bathroom. The upper-level studio boasts a living room/bedroom, kitchen, 4-piece bath, and access to a balcony with stairs leading to the backyard. All units are separately metered, with on-site coin-operated laundry facilities making for easy management and enhanced cash flow. Just a few blocks from Tim Hortons Field and a short stroll to lively Gage Park home to exciting community events all summer long this property is ideally located near schools, public transit, and the vibrant Ottawa Street district, known for its unique shopping and dining. A true turnkey opportunity, perfect for investors looking to secure strong returns in a growing rental market. Don't miss the chance to watch your investment thrive! (id:27)
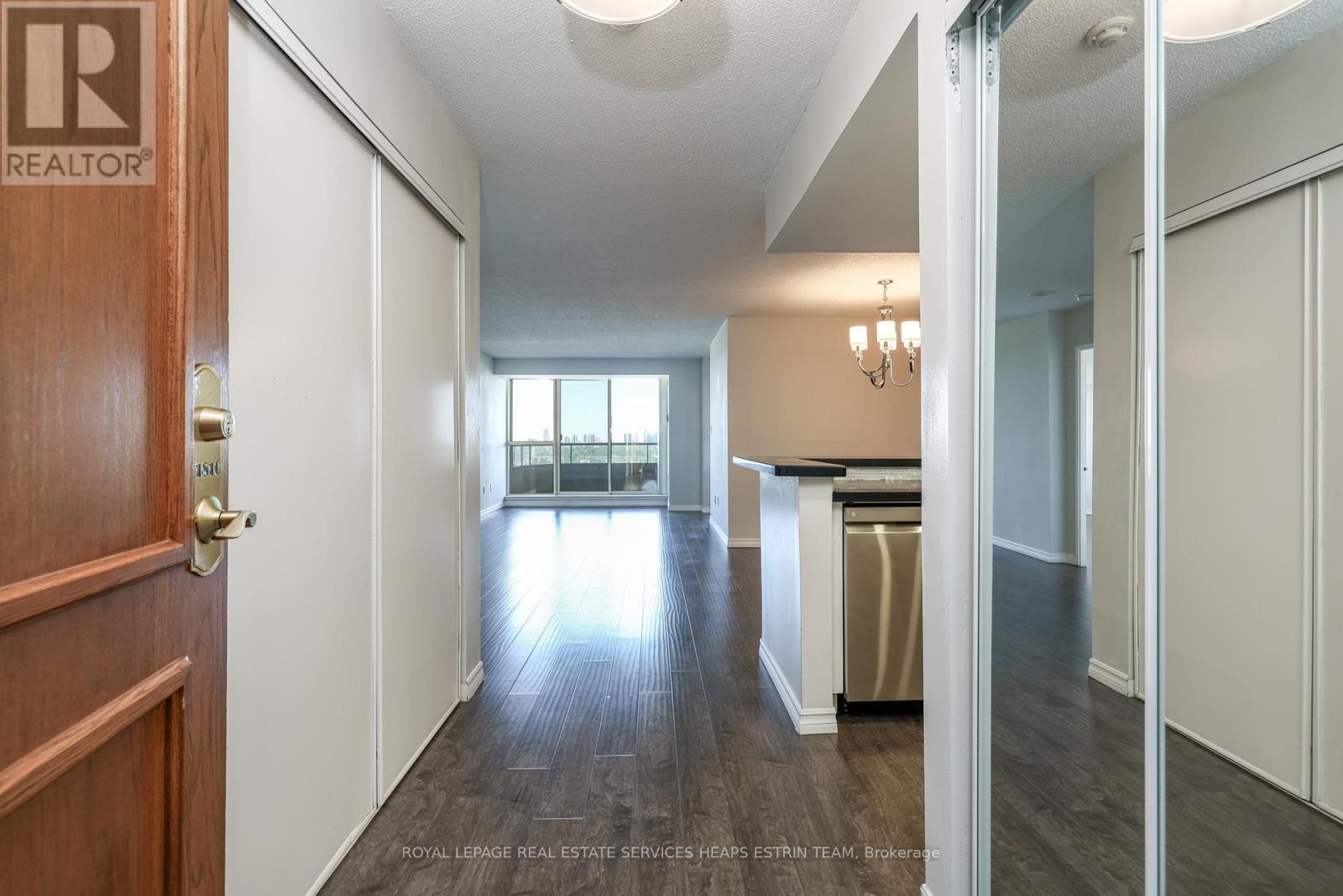
2 Beds
, 2 Baths
1810 - 10 TORRESDALE AVENUE ,
Toronto Ontario
Listing # C12192538
2 Beds
, 2 Baths
1810 - 10 TORRESDALE AVENUE , Toronto Ontario
Listing # C12192538
Welcome to Suite 1810 at The Savoy a bright and inviting east-facing residence offering comfort, space, and style. This thoughtfully designed two-bedroom, two-bathroom unit features an open-concept layout with abundant natural light and seamless flow throughout. Enjoy modern laminate flooring, spacious principal rooms, and a well-appointed kitchen equipped with full-sized stainless steel appliances, perfect for everyday living and entertaining. Both bedrooms are generously sized, with ample closet space and two full bathrooms allow for privacy and convenience. Step outside to a large private balcony where you can take in the morning sun or unwind after a long day. This suite includes two owned parking spaces and a storage locker. Located in a well-maintained building with excellent amenities, The Savoy combines lifestyle and location for an exceptional living experience. (id:7525)
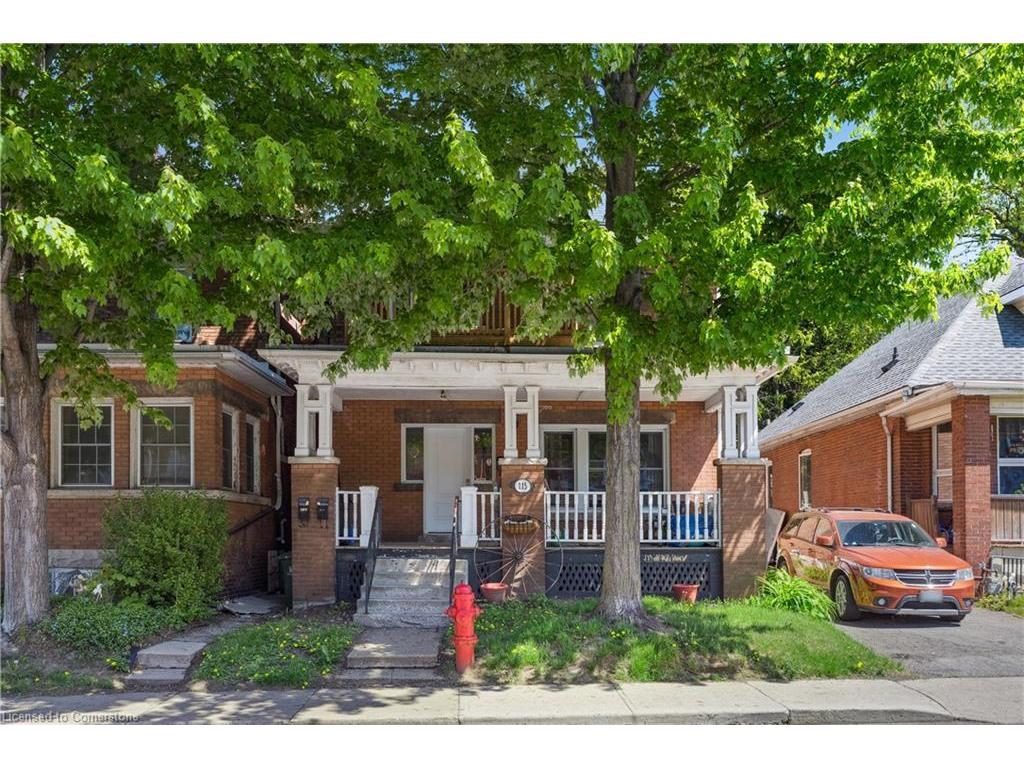
4 Beds
115 Spadina Avenue, Hamilton ON
Listing # 40730917
REALTORS Association of Hamilton-Burlington - Hamilton-Burlington - Prime investment opportunity just steps from downtown Hamilton. This legal triplex is fully rented at great rates to long-term tenants. Each unit has undergone professional top-to-bottom renovations. The main floor unit includes a living room, kitchen, one bedroom, and a 4-piece bathroom. On the second level, there's a two-bedroom unit with a living room, kitchen, and another 4-piece bathroom. The upper-level studio boasts a living room/bedroom, kitchen, 4-piece bath, and access to a balcony with stairs leading to the backyard. All units are separately metered, with on-site coin-operated laundry facilities making for easy management and enhanced cash flow. Just a few blocks from Tim Hortons Field and a short stroll to lively Gage Park home to exciting community events all summer long this property is ideally located near schools, public transit, and the vibrant Ottawa Street district, known for its unique shopping and dining. A true turnkey opportunity, perfect for investors looking to secure strong returns in a growing rental market. Don't miss the chance to watch your investment thrive!
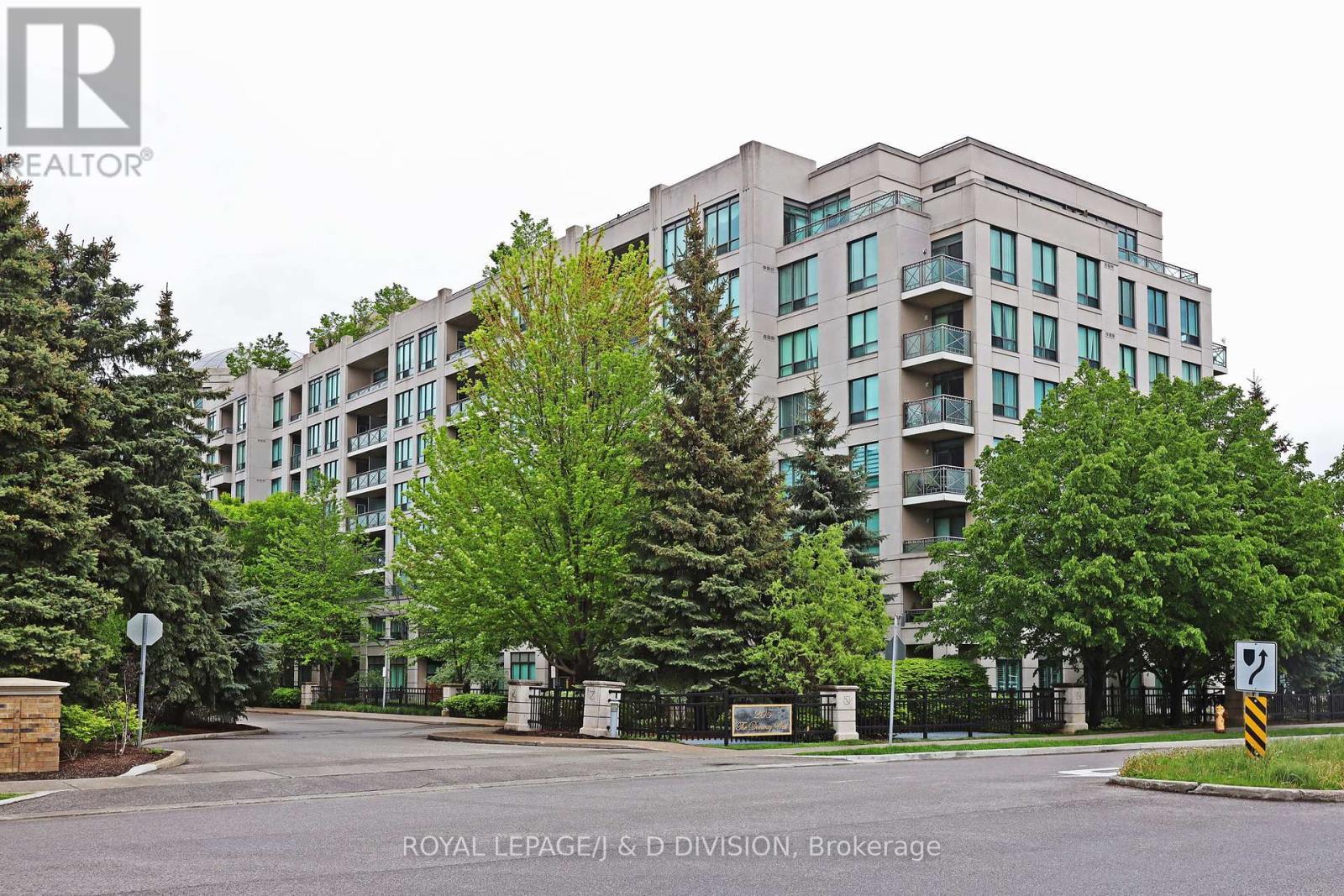
2 Beds
, 2 Baths
109 - 205 THE DONWAY W , Toronto Ontario
Listing # C12182115
This one is truly special! Experience luxury and effortless living in this unique 2-bedroom, 2-bathroom corner suite at The Hemingway - a charming boutique building perfectly situated across from The Shops at Don Mills. Nestled on the desirable southeast corner of the ground floor, this home boasts high ceilings and expansive windows in every room, all fitted with custom California Shutters that bathe the space in natural light. Enjoy the ultimate convenience with ground-level access - no elevator waits required - and immediate entry to the outdoors through the lobby and access to the pool, and gym. The bright eat-in kitchen flows seamlessly into the spacious living and dining areas, which open directly onto a stunning private terrace surrounded by beautifully landscaped gardens - an ideal setting for both relaxation and entertaining. Residents enjoy an array of amenities, including a 24-hour concierge, sauna, party room, rooftop terrace with BBQ and putting green and a fully equipped gym. With public transportation, major highways, excellent schools, and parks all just steps away, this residence offers the perfect blend of comfort, style, and an unbeatable location. Don't miss your chance to call this exceptional ground-level corner suite your new home! (id:27)

