Listings
All fields with an asterisk (*) are mandatory.
Invalid email address.
The security code entered does not match.
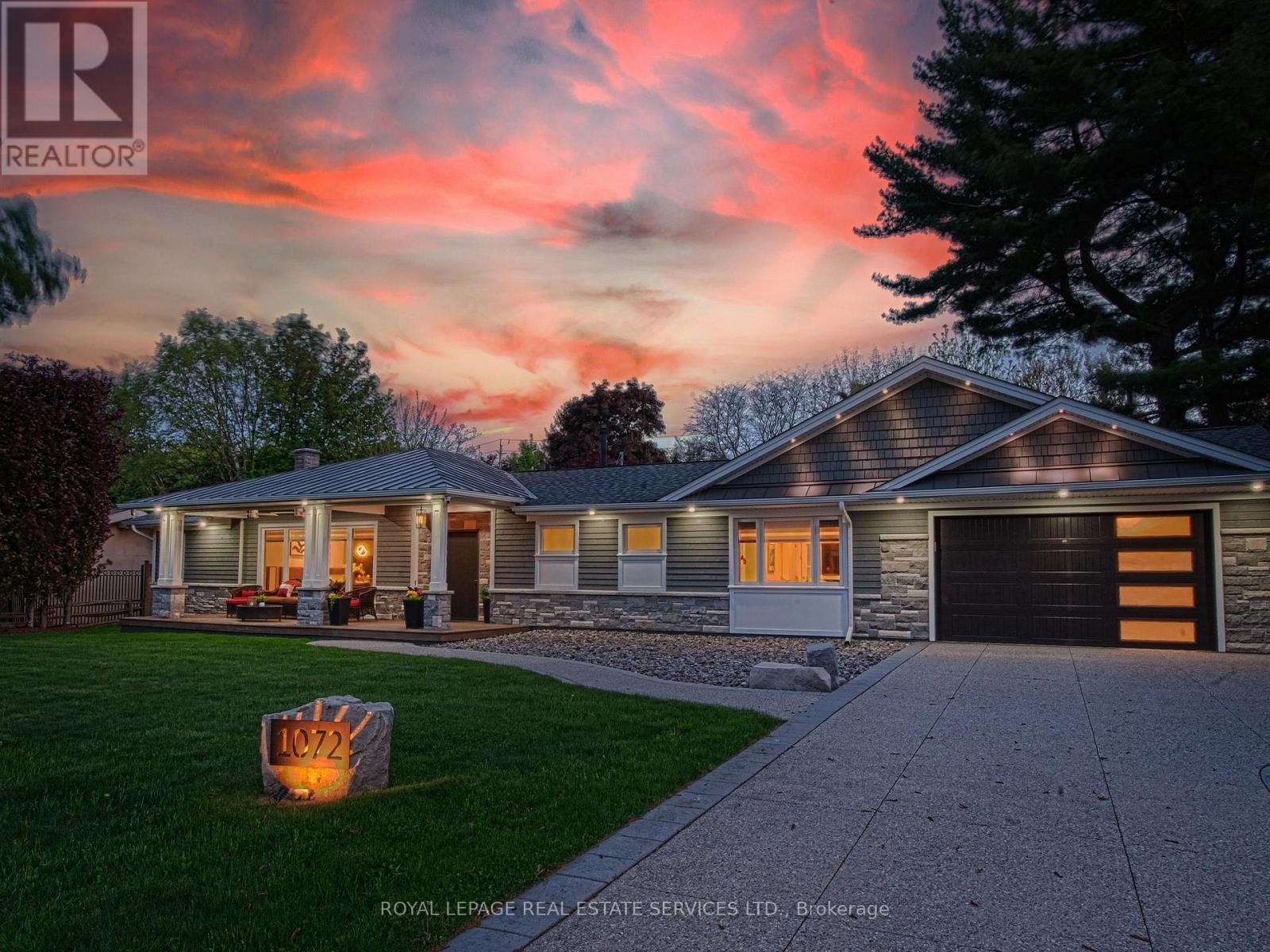
3+1 Beds
, 2 Baths
1072 BOMORDA DRIVE , Oakville Ontario
Listing # W12160401
Introducing a truly exceptional bungalow, a magazine-worthy residence that has been completely remodeled with modern design and smart home technology! This unique property showcases the finest quality & highest level of craftsmanship, offering a distinctive and tasteful expression of refined living with numerous luxurious features and meticulous attention to every detail. Situated on a generous 100 x 100 lot in a prestigious neighborhood, this character home is a masterpiece of expansive open-concept design. The spectacular soaring vaulted ceiling & skylight create an ambiance of style and cheerful space throughout. The state-of-the-art designer kitchen features a massive island and many unique elements. The impressive living room provides a graceful and harmonious atmosphere, the family room offers perfect for both private relaxation & entertaining in, a refined salon, & a well-equipped home theater, step out to the back garden with its covered deck. The serene primary suite includes a luxurious 4-piece ensuite and also offers direct access to the back garden. The other two bedrooms each possess their own unique features. Furthermore, a charming 4-season garden suite, equipped with a cooling and heating system, provides flexible space to suit your individual needs. The home boasts an architecturally restructured front elevation with a durable steel roof and shingle roof over the porch and garage.Enjoy outdoor relaxation on the large cedar front and back porches. The exterior has been thoughtfully updated with new Tyvek wrapping and stone accents. (see the attached feature for more details). Experience a lifestyle that blends elegance, peaceful retreat, and natural beauty in one of the city's most desirable settings! This remarkable home is conveniently located just steps from the Oakville Golf Club and Sixteen Mile Creek, and is in close proximity to the highly-ranked White Oaks Secondary School with IB program, Sheridan College, Oakville Place Shopping center, QEW (id:27)

3 Beds
, 3 Baths
2327 MARINE DRIVE ,
Oakville (BR Bronte) Ontario
Listing # W12040192
3 Beds
, 3 Baths
2327 MARINE DRIVE , Oakville (BR Bronte) Ontario
Listing # W12040192
Welcome to this wonderful Bronte Village townhouse offering over 2,500 square feet of beautifully designed living space in the heart of one of Oakville's most charming communities. Just steps from the lake, marina, walking trails, restaurants, and shopping, you can leave your car parked and enjoy all your essentials within walking distance. The main floor offers a gourmet chefs kitchen that features granite counters, breakfast nook and flows seamlessly into the open-concept dining and living areas, complete with fireplace and an attached sunroom overlooking the meticulously maintained lush backyard. Upstairs, the second level boasts a spacious principal bedroom with a luxuriously renovated spa-like ensuite featuring a double vanity, glass-enclosed shower, and soaker tub, along with a second bedroom with double closets(currently used as an office). The third-floor bedroom suite is perfect for guests or as a private principal retreat, complete with its own three piece bathroom, walk-in closet, and private balcony. The lower level offers garage access, a laundry area, two-piece bath, cozy rec room with fireplace, and a walkout to an extra-deep 198-foot landscaped yard filled with perennials and a garden shed for added storage. Enjoy easy access to the GO station and major highways, making commuting a breeze. This home is ideal for empty nesters, down sizers, or small families looking to be part of a vibrant community that hosts year-round events including music in the park, art exhibitions, a fishing derby, farmers markets, and Canada Day celebrations. (id:7525)
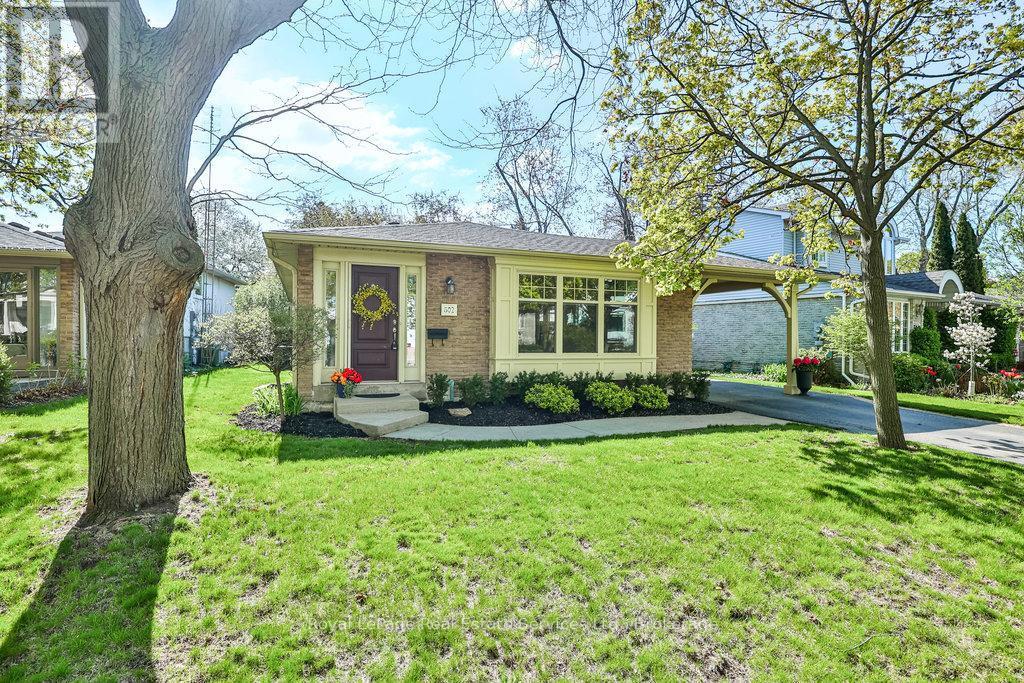
2+1 Beds
, 2 Baths
502 BOHEMIA CRESCENT ,
Oakville (OO Old Oakville) Ontario
Listing # W12240629
2+1 Beds
, 2 Baths
502 BOHEMIA CRESCENT , Oakville (OO Old Oakville) Ontario
Listing # W12240629
Nestled on a quiet, tree-lined street in prestigious Old Oakville, this beautifully updated, move-in ready home offers an open-concept main floor, featuring a gourmet kitchen with high-end finishes, a generous dining area and a cozy living room with a stone gas fireplace. Double doors lead to a private, professionally landscaped backyard oasis complete with a hot tub, terrace and relaxing lounge areaideal for entertaining or unwinding in peace. The main level also includes a spacious primary bedroom with walkout access to the garden, a second bedroom and full bathroom. An open staircase leads to the bright and expansive lower level, where youll find a stunning recreation room with stone fireplace, a third bedroom and bathroom featuring a walk-in steam shower. Oversized windows and stone retaining walls fill the space with natural light, creating a warm and welcoming ambiance. Located in one of Oakvilles most desirable neighbourhoods, this property is within walking distance to downtown shops and restaurants, the lakefront, GO station, Whole Foods plaza and top-ranked schools including Oakville Trafalgar High School, Linbrook & St Mildreds-Lightbourn. (Note: 2 bedrooms on main floor can be converted back to 3). (id:7525)
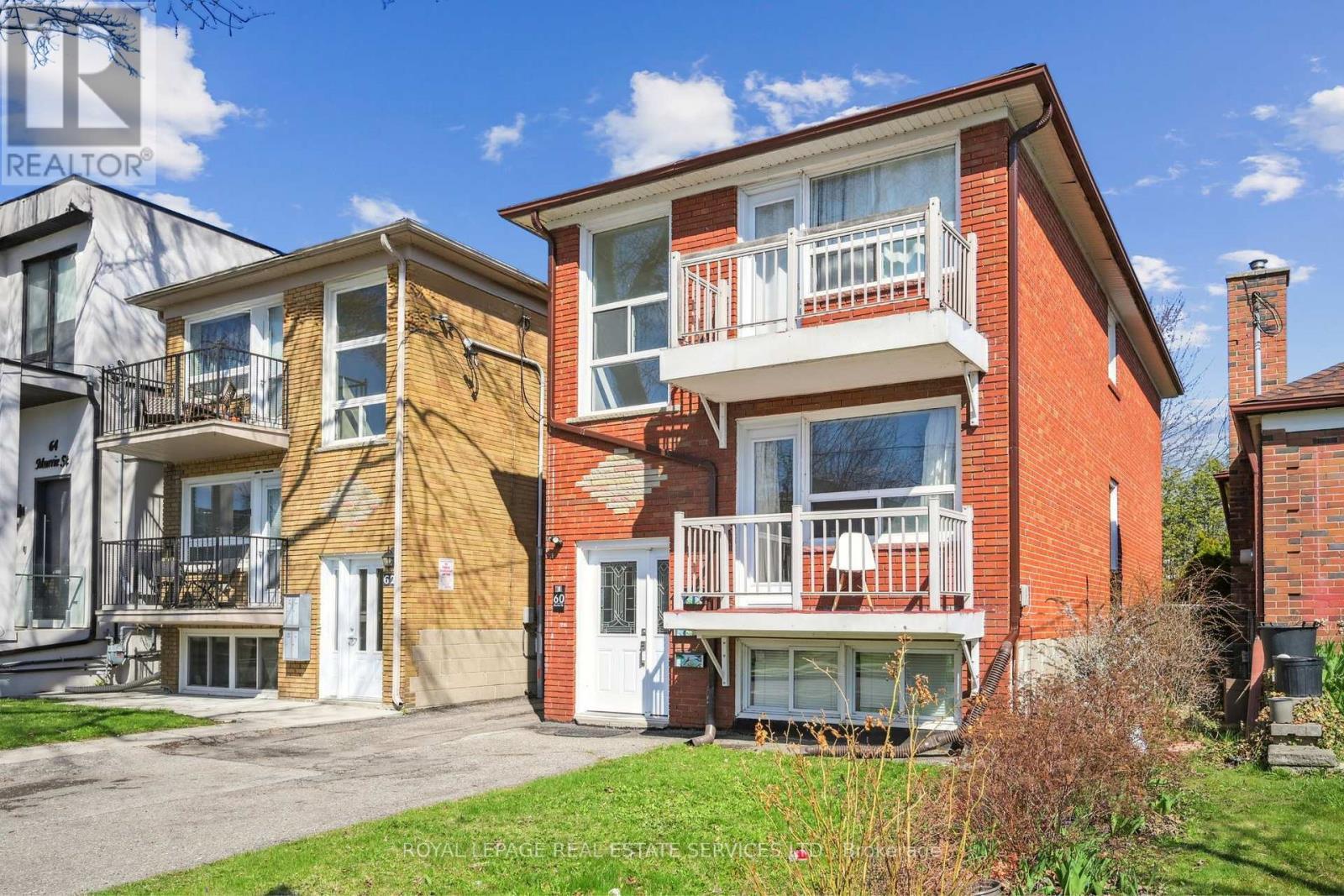
4+2 Beds
, 3 Baths
60 MURRIE STREET , Toronto Ontario
Listing # W12178276
EXCEPTIONAL Investment Opportunity or Ideal Multi-Generational Home! Discover a rare chance to own an updated income-generating triplex with a CAP Rate of 4.1%. A standout opportunity for savvy investors or those seeking a spacious, multi-generational living solution for the entire family. The top & main floor apartments are fully furnished & with both leases expiring at the end of this summer, they can be turned into AirBnB units for potentially more income generation. With a yearly rental revenue of $83,057, this triplex presents a fantastic opportunity to boost returns. Full inspection has been completed & the report is available/attached. Close to the airport, the bus stop is just a short walk away, GO Train, Humber College, the waterfront, & all essential amenities. It consists of 3 spacious two-bedroom units, each thoughtfully updated to provide modern living spaces. The entire building, including all common areas & units, has been freshly painted & extensively renovated. Recent upgrades include a reshingled roof & insulation to enhance efficiency. The basement unit has been renovated, featuring a new fire escape window, kitchen, new tiles & laminate flooring throughout. The main floor & top-floor units have also been updated with renovated kitchens & laminate flooring. The top-floor apartment boasts new kitchen countertops & upgraded cupboard doors. The property features two walkout balconies up front & one walkout to a sundeck at the rear with a private entrance. A complete list of upgrades is available. 3 separate hydro meters & hot water tanks. Coin-operated washer & dryer. All electrical updated. The property offers 5 parking spots, one at the front & 4 at the back of the building, making it convenient for tenants. Whether you are an investor looking for a high-return property or a homeowner seeking additional rental income, this triplex is a rare find in a highly sought-after area. See attached for financials, floor plans & a complete list of upgrades. (id:7525)
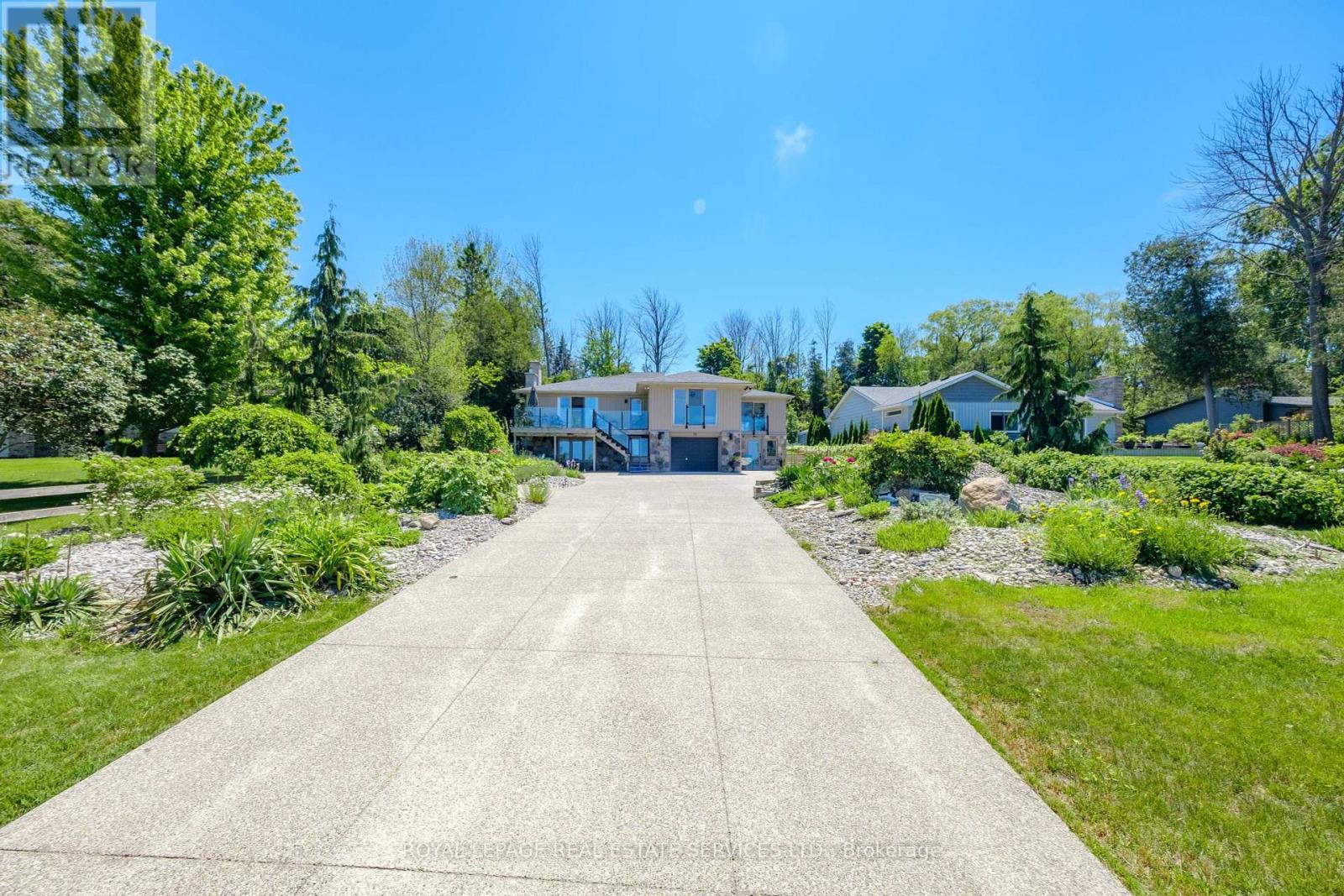
4+2 Beds
, 5 Baths
39 GODERICH STREET , Kincardine Ontario
Listing # X12215033
Situated along the prestigious stretch of Goderich Street with sweeping, unobstructed views of Lake Huron, this beautifully renovated raised bungalow offers the ultimate blend of comfort, versatility, and lakeside luxury. Enjoy the stunning sunsets from lakefront rooms and balcony. With direct beach access just across the road and the iconic Kincardine boardwalk only steps away, this is more than a home its a lifestyle. Upon entering this coastal home be welcomed by warm pine accent ceilings and beautiful modern finishes throughout. Boasting five bedrooms and five bathrooms, this spacious residence is ideal for multi-generational living or a great home with ample space for guests to visit. Theres also a tastefully designed in-law suite, with kitchen, which come fully furnished and ready to welcome guests or extended family.Significant updates throughout include modernized kitchens and bathrooms, upgraded flooring, an efficient heating system, indoor/outdoor speakers, and a large addition that expands the living space with style. Step out back to enjoy the expansive deck ideal for summer entertaining..Whether youre searching for a weekend getaway or a permanent residence, this home offers it all in one of Ontarios most picturesque towns.Kincardine is a hidden gem that masterfully combines natural beauty with small-town charm. Outdoor enthusiasts will love the abundance of recreational options, from boating and fishing to scenic trails for hiking and biking. And when it's time to unwind, the peaceful rhythm of waves along the shoreline provides a tranquility thats hard to come by. This is more than a home its your gateway to a life well-lived on the shores of Lake Huron. (id:27)
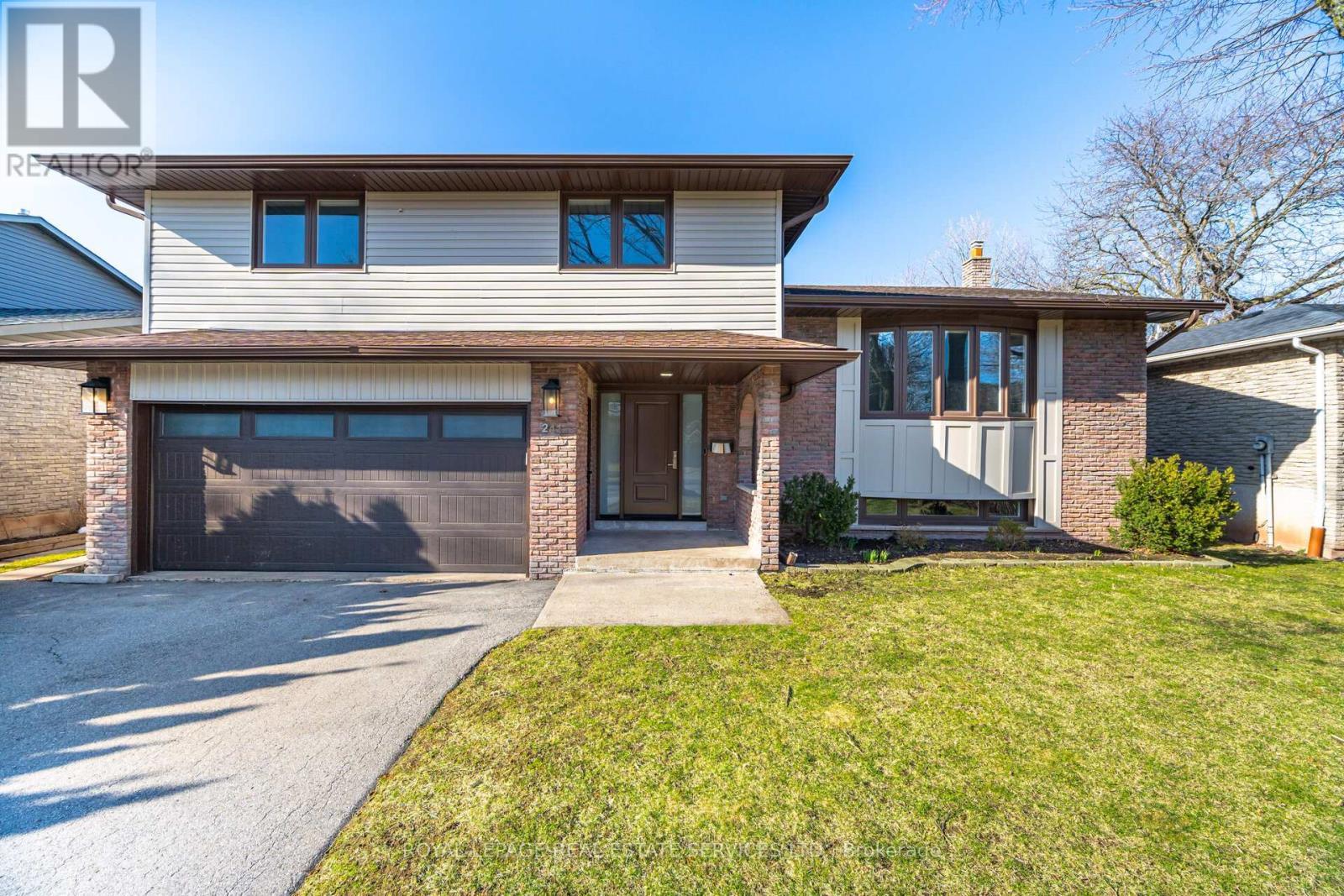
4 Beds
, 2 Baths
241 SUNRISE CRESCENT , Oakville Ontario
Listing # W12175841
This beautifully updated and well-maintained 4-bedroom side split is located in a highly sought-after, family-friendly neighborhood in the heart of Bronte West. Situated on a spacious 60 x 123 foot lot high lighted by a wonderful salt water inground pool. The spectacular remodeled kitchen boasts stainless steel double wide fridge, beverage fridge, built-in microwave, stove and built-in dishwasher complimented by an oversized quartz island, and plenty of natural light. An open concept living and dining area completes the main floor, offering ample space for family gatherings. The upper level includes four large bedrooms, with the master overlooking the fabulous backyard. The main floor features a cozy family room with sliding glass doors that leads to entertainers delight backyard. The lower level has a spacious recreation room, storage room and laundry area. Additional highlights include a double garage, a fully fenced backyard with mature landscaping, pool and cabana/shed. Conveniently located within walking distance to Bronte Harbour, the waterfront trails, parks, schools, restaurants, and shopping, this home is also a short drive to the QEW, Bronte GO, and major amenities. Enjoy the tranquility of this tree-lined crescent while being close to everything you need. (id:27)
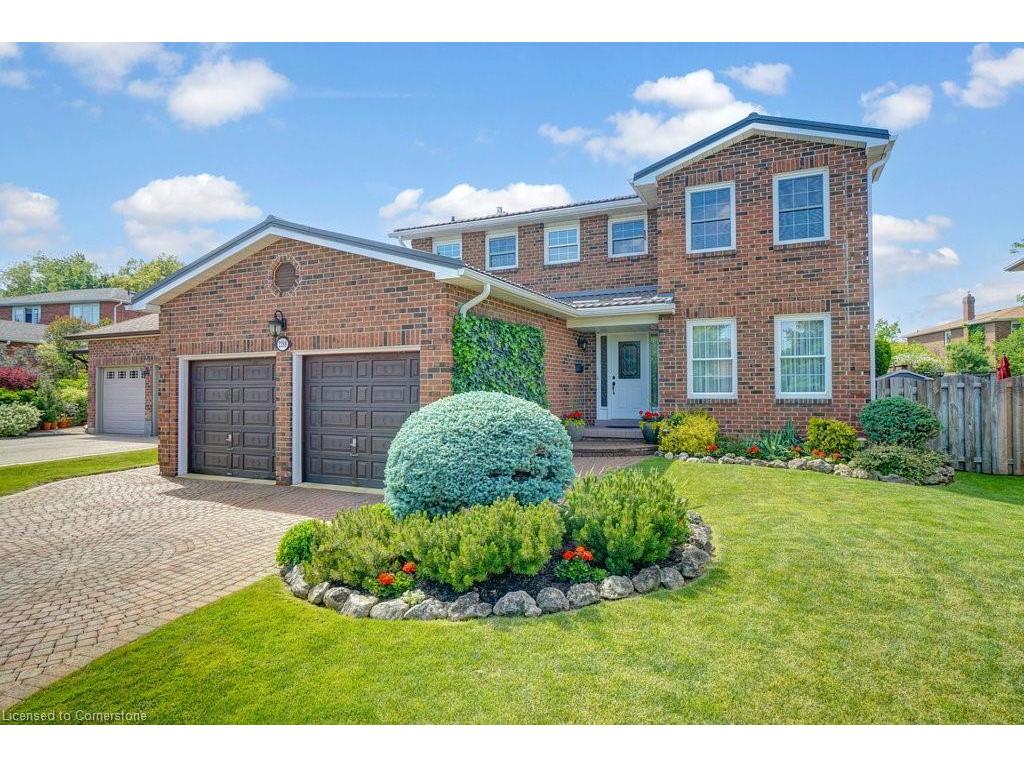
5 Beds
, 2+2 Baths
2289 Beejay Court, Mississauga ON
Listing # 40741717
REALTORS Association of Hamilton-Burlington - Hamilton-Burlington - Welcome to your new home! Located on a cul-de-sac in the charming Village of Streetsville, with its trendy boutique shops and fabulous dining district close by! As you enter the court, you will notice the homes street appeal including metal roof, interlocking drive and magnificently landscaped & manicured grounds. Inside, an interior renovation was done to provide a bright, open, living space complete with an enlarged, meticulously crafted kitchen including an impressive centre island, extended pantry space and quality Dacor series appliances. The new layout is flexible for furniture placement and easily incorporates a full size Dining Room at the front and second large eating area overlooking the park-like back gardens and pergola. The custom built-ins and cozy gas fireplace in the adjacent family room makes a beautiful place to unwind, enjoy a movie, read, and relax. With 4 + 2 bedrooms, 4 baths, the home easily accommodates family & guests. Enjoy your own bedroom retreat with renovated 3-piece ensuite. Three additional upper bedrooms have hardwood floors and the main bathroom has also been renovated. The finished basement is versatile with two extra bedrooms/home office area ideal for growing families or varied needs with its second fireplace and custom bar to provide the perfect entertaining space to watch your favourite sporting events and build memories with family & friends. This home reflects the owners' meticulous care right down to the new furnace replaced in the past year. Its move-in ready and provides easy access to transportation and amenities for convenient living. Don't miss the chance to make this outstanding property your own! Extras: Excellent School district, walking distance to charming Streetsville village with trendy restaurants and exclusive boutiques. Conveniently located providing access to the Streetsville Go and 401/403/407 for easy commuting, Credit Valley Hospital and Erin Mills Town Centre and so much more.
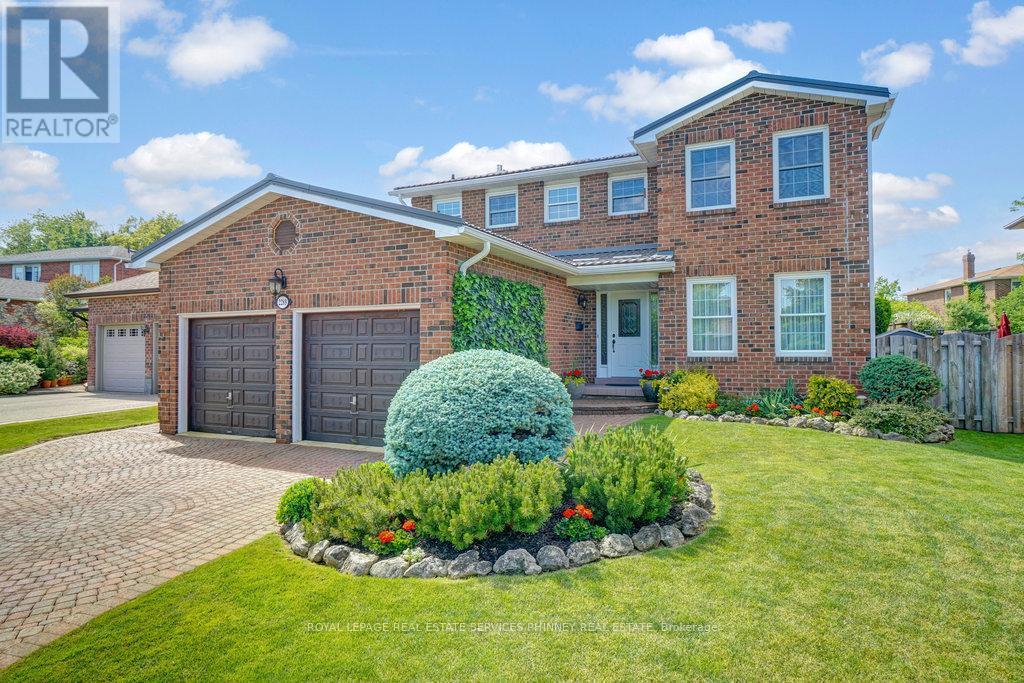
4+2 Beds
, 4 Baths
2289 BEEJAY COURT , Mississauga Ontario
Listing # W12224168
Welcome to your new home! Located on a cul-de-sac in the charming Village of Streetsville, with its trendy boutique shops and fabulous dining district close by! As you enter the court, you will notice the homes street appeal including metal roof, interlocking drive and magnificently landscaped & manicured grounds. Inside, an interior renovation was done to provide a bright, open, living space complete with an enlarged, meticulously crafted kitchen including an impressive centre island, extended pantry space and quality Dacor series appliances. The new layout is flexible for furniture placement and easily incorporates a full size Dining Room at the front and second large eating area overlooking the park-like back gardens and pergola. The custom built-ins and cozy gas fireplace in the adjacent family room makes a beautiful place to unwind, enjoy a movie, read, and relax. With 4 + 2 bedrooms, 4 baths, the home easily accommodates family & guests. Enjoy your own bedroom retreat with renovated 3-piece ensuite. Three additional upper bedrooms have hardwood floors and the main bathroom has also been renovated. The finished basement is versatile with two extra bedrooms/home office area ideal for growing families or varied needs with its second fireplace and custom bar to provide the perfect entertaining space to watch your favourite sporting events and build memories with family & friends. This home reflects the owners' meticulous care right down to the new furnace replaced in the past year. Its move-in ready and provides easy access to transportation and amenities for convenient living. Don't miss the chance to make this outstanding property your own! Extras: Excellent School district, walking distance to charming Streetsville village with trendy restaurants and exclusive boutiques. Conveniently located providing access to the Streetsville Go and 401/403/407 for easy commuting, Credit Valley Hospital and Erin Mills Town Centre and so much more. (id:7525)
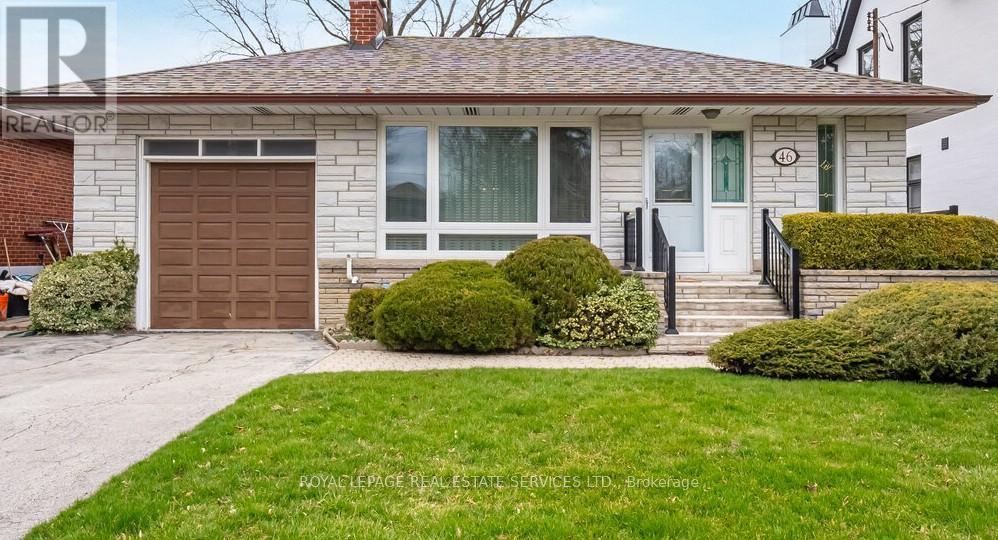
3+1 Beds
, 2 Baths
46 CARDIGAN ROAD , Toronto Ontario
Listing # W12208445
A Beautiful Solid 3 Bdrm Bungalow on a Spacious Lot on a Desirable Street in Norseman Heights. Bright Open Living Room with Elegant Fireplace, Renovated Eat-in Kitchen with Granite Counters, Hardwood Flrs, Reno'd Lower Level with Extra Bdrm, 3 Pc Bath, Large Recroom with Gas Fireplace, Laundry & Workshop. Ceramic Tiling and Laminate Throughout. Spacious Sun Filled Backyard with Interlocking Patio. Family oriented neighbourhood and quiet tree-lined street surrounded by new builds. Lora Hill Park right at the end of the street makes for a special opportunity for those looking for the perfect blend of comfort, privacy and long term value. Walk to highly regarded schools, local shops, TTC and enjoy easy access to major highways. Surrounded by green spaces and top amenities, this location is as convenient as it is peaceful. A smart move for families, investors, or anyone seeking to get into a high-demand neighbourhood on a large lot with room to expand. This property offers incredible potential as a prime opportunity for builders or investors. This is the kind of property that holds its value and only grows with your vision. (id:27)
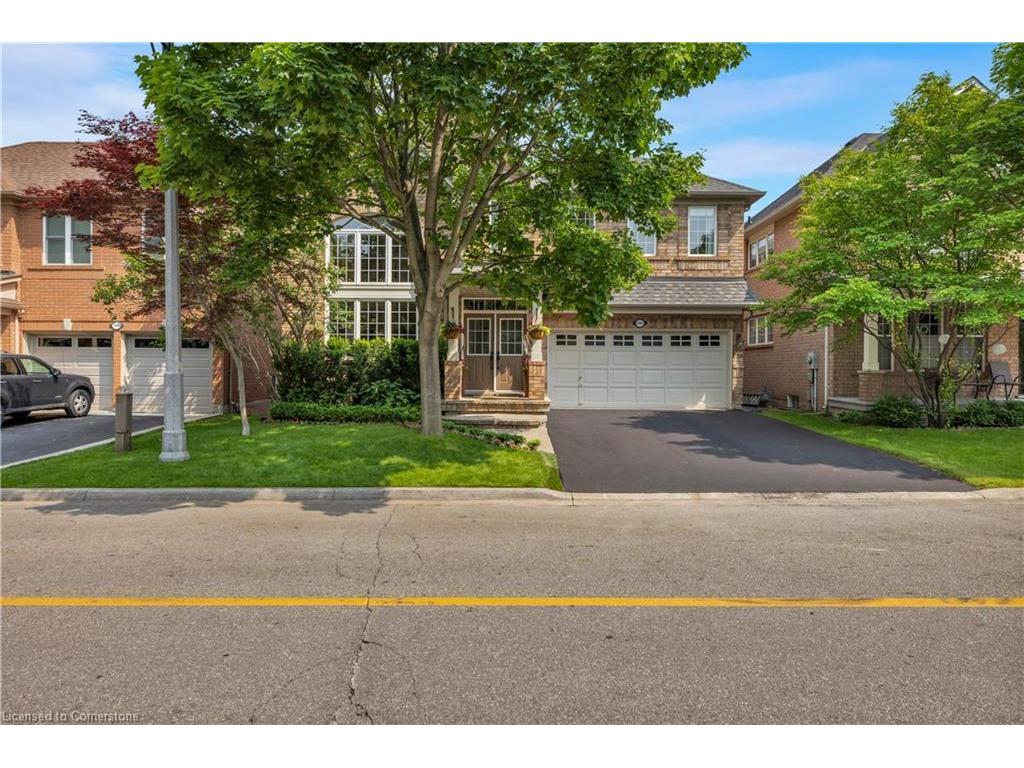
5 Beds
, 3+1 Baths
1392 Pinecliff Road, Oakville ON
Listing # 40736446
REALTORS Association of Hamilton-Burlington - Hamilton-Burlington - Welcome to West Oak Trails one of Oakville's most desirable, family-friendly neighborhoods surrounded by scenic ravine trails, parks, ponds, & excellent schools. This prime location is close to all amenities, a 4-minute drive to the Oakville Hospital, & offers quick access to major highways & the GO Train Station for commuters. Mattamy built 'St. Andrews' model offering approx. 2525sqft. plus finished w/up basement. Discover exceptional family living in this beautifully presented 4+1 bedroom, 3.5 bathroom home with a legal walk-up basement in-law suite, nestled on a professionally landscaped lot with an irrigation system & a heated onground pool in the private backyard. The main floor offers wide-plank hand-scraped hickory hardwood floors, soaring 9-foot ceilings, & a dramatic two-storey living room with a gigantic Palladian-style window that flows into the adjoining dining room. Relax in the bright family room with a gas fireplace & custom built-in cabinetry. The sunlit kitchen offers deluxe wood cabinetry, granite counters, stainless steel appliances, & a breakfast room with a walkout to the private backyard oasis where you can unwind poolside under the pergola or dine & lounge on the spacious interlocking stone patio. The upper level offers four spacious bedrooms, two full bathrooms & versatile loft overlooking the living room. Enjoy pool views from the primary retreat enhanced with a walk-in closet, & spa-like ensuite with a soaker tub & separate shower. The professionally finished walk-up lower level features a complete in-law suite with a separate entrance, a large kitchen, living room, an open-concept office, a fifth bedroom & a 3-piece bath. Recent upgrades include a new AC, washer, dryer, kitchen dishwasher, & hot water tank (2023), pool liner (2022), & roof shingles (2015), plus, upgraded lighting, smart home security/safety features a perfect blend of style, comfort, & convenience in Oakville's sought-after West Oak Trails community.
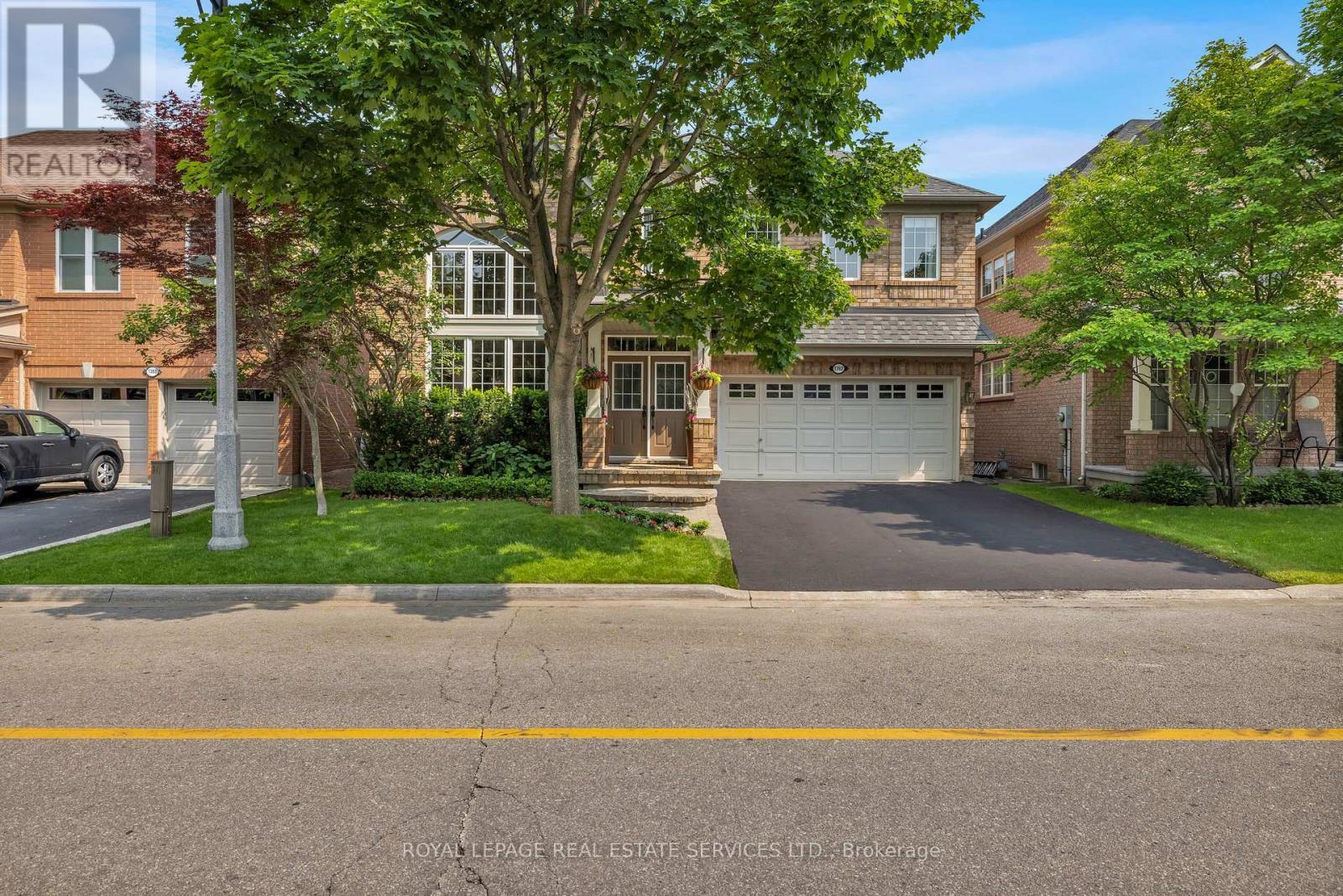
4+1 Beds
, 4 Baths
1392 PINECLIFF ROAD , Oakville Ontario
Listing # W12190499
Welcome to West Oak Trails one of Oakville's most desirable, family-friendly neighborhoods surrounded by scenic ravine trails, parks, ponds, & excellent schools. This prime location is close to all amenities, a 4-minute drive to the Oakville Hospital, & offers quick access to major highways & the GO Train Station for commuters. Mattamy built 'St. Andrews' model offering approx. 2525sqft. plus finished w/up basement. Discover exceptional family living in this beautifully presented 4+1 bedroom, 3.5 bathroom home with a legal walk-up basement in-law suite, nestled on a professionally landscaped lot with an irrigation system & a heated onground pool in the private backyard. The main floor offers wide-plank hand-scraped hickory hardwood floors, soaring 9-foot ceilings, & a dramatic two-storey living room with a gigantic Palladian-style window that flows into the adjoining dining room. Relax in the bright family room with a gas fireplace & custom built-in cabinetry. The sunlit kitchen offers deluxe wood cabinetry, granite counters, stainless steel appliances, & a breakfast room with a walkout to the private backyard oasis where you can unwind poolside under the pergola or dine & lounge on the spacious interlocking stone patio. The upper level offers four spacious bedrooms, two full bathrooms & versatile loft overlooking the living room. Enjoy pool views from the primary retreat enhanced with a walk-in closet, & spa-like ensuite with a soaker tub & separate shower. The professionally finished walk-up lower level features a complete in-law suite with a separate entrance, a large kitchen, living room, an open-concept office, a fifth bedroom & a 3-piece bath. Recent upgrades include a new AC, washer, dryer, kitchen dishwasher, & hot water tank (2023), pool liner (2022), & roof shingles (2015), plus, upgraded lighting, smart home security/safety features a perfect blend of style, comfort, & convenience in Oakville's sought-after West Oak Trails community. (id:7525)
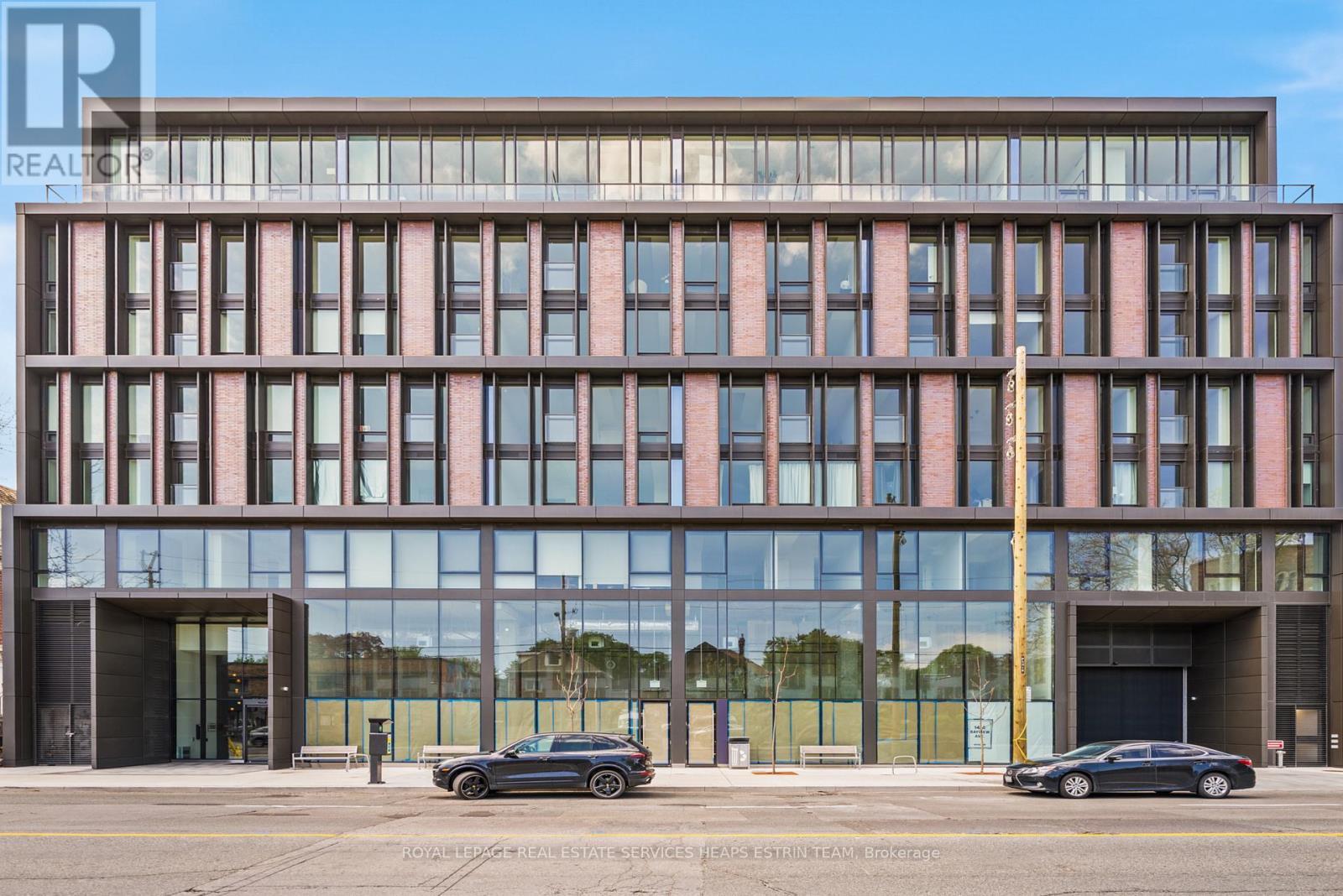
2 Beds
, 2 Baths
601 - 1414 BAYVIEW AVENUE ,
Toronto Ontario
Listing # C12164870
2 Beds
, 2 Baths
601 - 1414 BAYVIEW AVENUE , Toronto Ontario
Listing # C12164870
Enjoy the height of luxurious living at this boutique building in Leaside. 1414 Bayview is a testament to elevated design and functional living, centrally located in one of Toronto's most popular neighbourhoods. This two-bedroom, two-bathroom timeless home seamlessly delivers an ideal urban experience, all nestled among the tree-top canopies of Leaside. Spanning over 1,300 square feet, the suite offers high-end finishes throughout, with an elevated kitchen with premium Miele appliances and an oversized centre island complete with Caesarstone countertops. The adjoining open-concept dining room and living room are filled with natural light from a wall of west-facing windows with stunning skyline views to both the southwest and northwest. The enclosed 364 square foot elevated terrace offers space to gather with friends and family, or enjoy some tranquil moments with sweeping views. The primary suite comes with a large custom walk-in closet along with a private 4 piece spa-like ensuite with a floating double sinks, Caesarstone counters and a mosaic-tiled wall and walk-in rainfall shower. The second bedroom is equally luxurious with its own double closet with organizers, and adjacent four-piece bath. Ensuite laundry, a parking space and locker round out the many offerings in this boutique residence. Steps from the well-loved Bayview strip and the endless ravine networks, along with proximity to major transit arteries, this home is not to be missed. (id:7525)
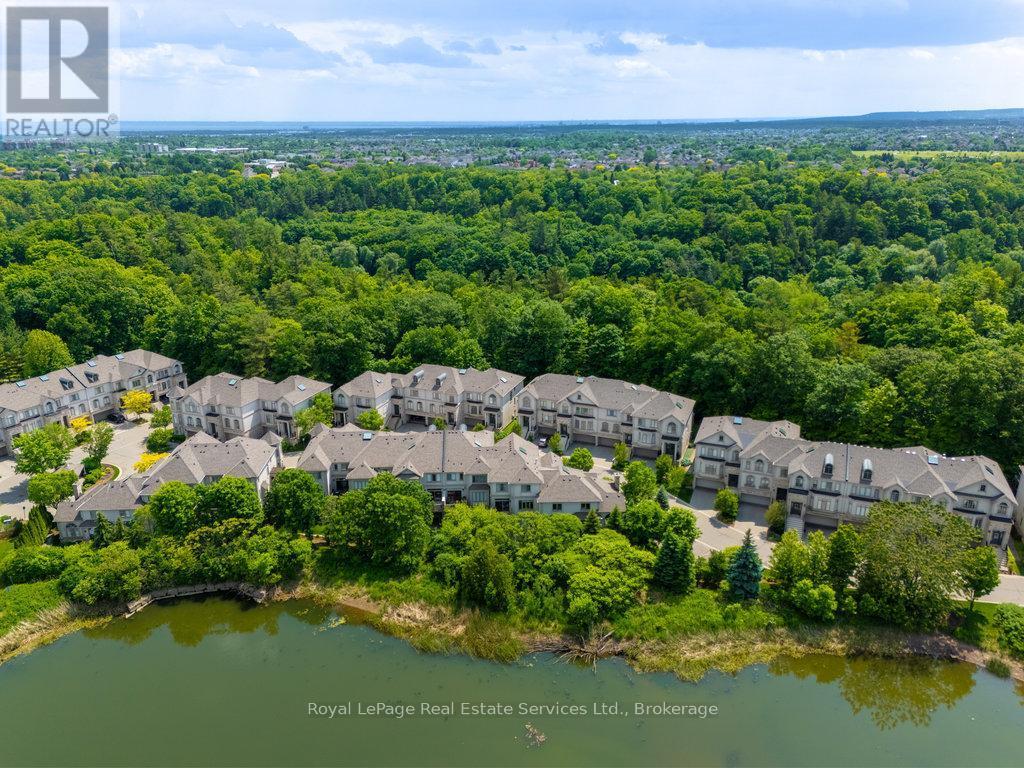
3 Beds
, 4 Baths
34 - 2400 NEYAGAWA BOULEVARD ,
Oakville (RO River Oaks) Ontario
Listing # W12212286
3 Beds
, 4 Baths
34 - 2400 NEYAGAWA BOULEVARD , Oakville (RO River Oaks) Ontario
Listing # W12212286
Sophisticated, tastefully updated, executive townhome backing onto greenspace and a pond with no rear neighbours in an upscale community. Situated on a private street that is surrounded by the sprawling 16 Mile Creek park and trail network. Extensive upgrade list available via virtual tour & attachments. Timeless curb appeal with stone and stucco exterior and manicured gardens. Bright welcoming foyer with high ceilings, modern light fixture, double closet and front door with stained glass, sidelights and transom window. Living room boasts hardwood, crown moulding, and stunning feature wall with Valor gas fireplace with quartz surround. High end kitchen with large peninsula with bar seating that opens to living room & breakfast room. Stainless steel Kitchenaid appliances, pot lighting, pendant lighting, custom cabinets, backsplash, and quartz counters. Adjacent breakfast room with hardwood and walkout to deck overlooking pond and greenspace. Pass through from kitchen leads to the spacious dining room with sconce lighting, recessed ceiling and crown moulding. Wood stairs with runner and bannister with metal spindles and overhead skylight lead you to the upper level. Primary bedroom features two walk-in closets, wall of built-in closets and beautiful views. Unwind in the 4pc ensuite with quartz counter vanity, separate tub & separate shower overlooking greenspace. Two additional large bedrooms, main bath and convenient laundry room on upper level. Lower level is above grade with inside entry from the garage, ample storage and 2 piece bath. Recreation room with high ceilings, California shutters, and walk-out to back patio. Double wide driveway and garage (parking for 6 cars total). Deck can be expanded or improved, with credit available for owner from condo corporation (ask listing agent). Exceptional location with easy access to hospital, amenities, restaurants, and unparalleled 16 Mile Creek trail network (steps away). Upgrade list attached & via virtual tour link. (id:7525)
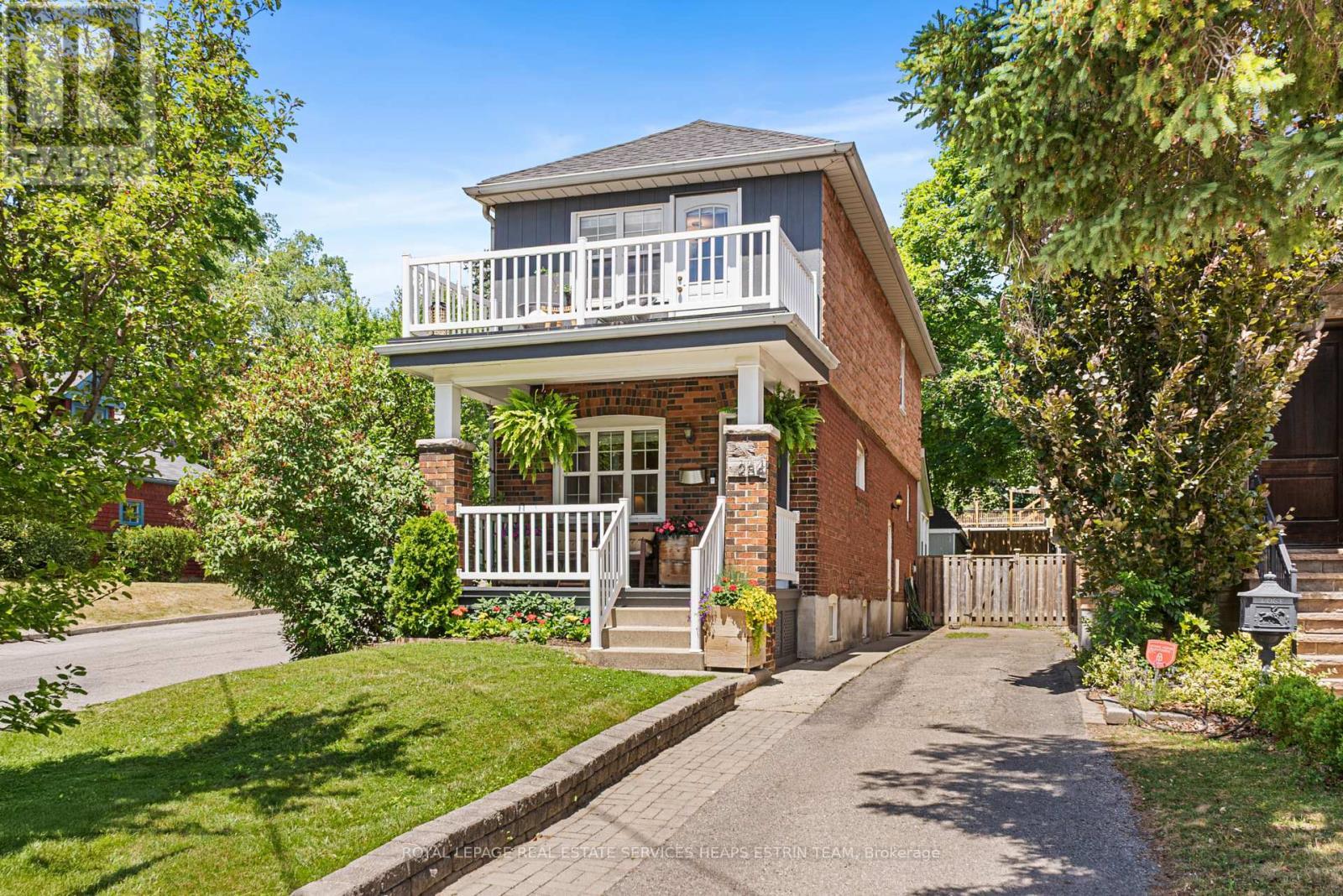
3 Beds
, 2 Baths
284 BROADWAY AVENUE , Toronto Ontario
Listing # C12270819
Set on a bright 25 x 125 ft corner lot in one of Toronto's most coveted neighbourhoods, this charming detached home offers exceptional natural light, timeless curb appeal, and the rare convenience of a private four-car driveway. Thoughtfully updated while maintaining its original character - including a new roof completed in 2025 - the home features three bedrooms, two bathrooms, and a flexible layout ideal for modern family living. The open-concept main floor includes hardwood floors and crown moulding throughout, and a seamless connection between the living and dining areas. The living room overlooks the front garden, while the dining area opens to a stylishly updated kitchen with Caesarstone waterfall breakfast bar with seating, stainless steel appliances, and ample storage. A sun-filled rear bonus room, enveloped by windows, provides the perfect space for a family room, office, or playroom, all with views of the backyard. Upstairs, three well-proportioned bedrooms are full of natural light. The primary bedroom offers great storage with its double closet, hardwood floors and walk-out to private balcony. The spacious four-piece bathroom includes a glass-enclosed shower and a clawfoot tub. The finished lower level offers additional living space with a recreation room, laundry room, two-piece bathroom, and convenient side entrance for added flexibility. Outside, the fenced backyard features a large deck, a grassy play area, and a detached garage offering additional storage. This home is located within the highly sought-after Northlea Elementary and Middle School with French immersion, and is steps to Bayview Avenue shops, TTC, area parks, and top private schools. Move-in ready with tasteful updates, abundant light, and in an unbeatable location, this home offers a rare opportunity to enjoy both comfort and community in one of Toronto's most established neighbourhoods. (id:7525)
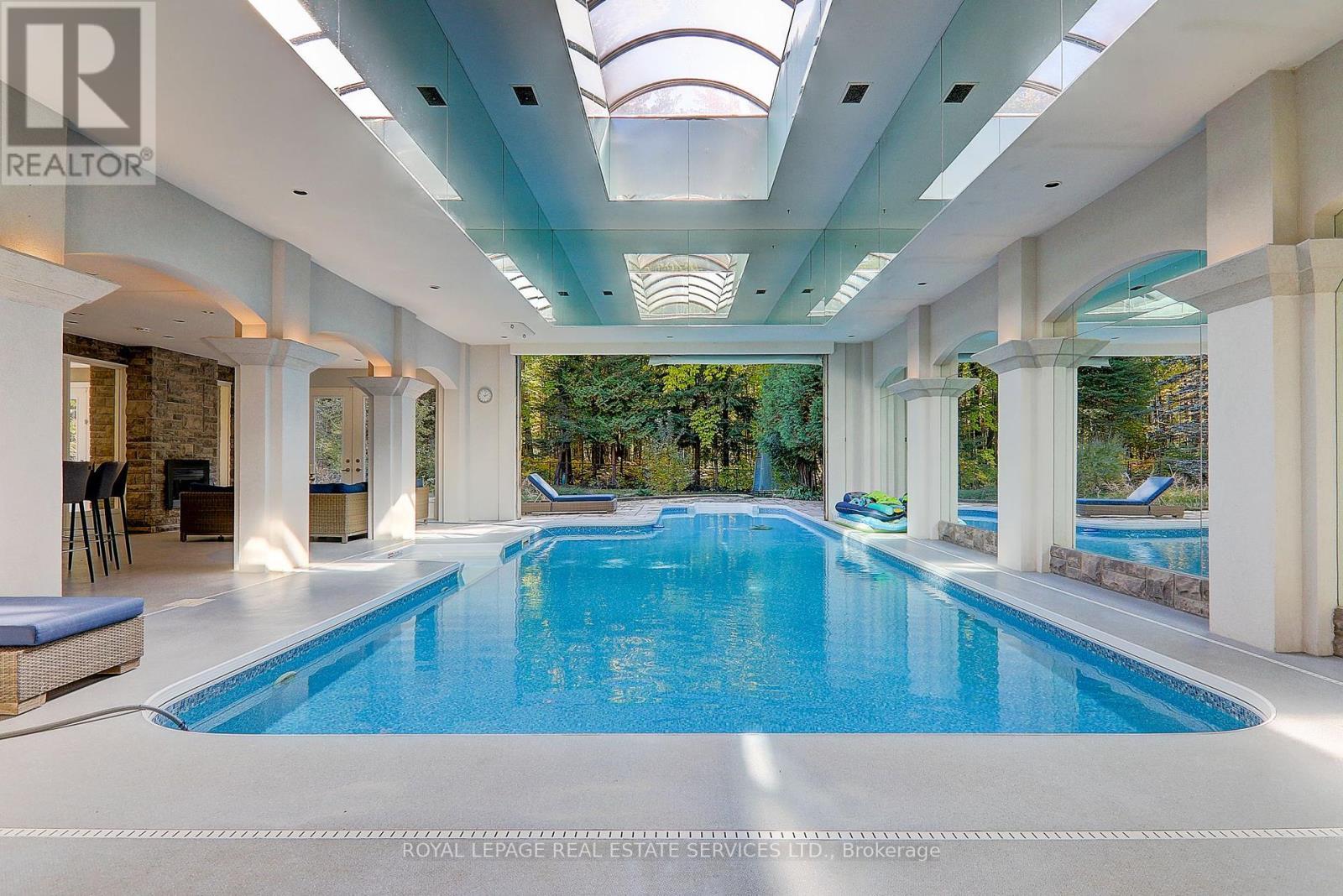
4 Beds
, 4 Baths
52 INNISBROOK DRIVE , Wasaga Beach Ontario
Listing # S12097880
Experience the ultimate in luxury living with this impeccably renovated residence tucked away in the heart of Wasaga Beach. Spanning over 5,000 square feet of meticulously crafted living space, this exceptional home offers unparalleled opulence at every turn, a luxury indoor & outdoor pool, entertainment area with a bar, customize kitchen and upgrade bathrooms! Situated in a central location yet offering complete privacy, backs onto wooded ministry land and is surrounded by professionally landscaped gardens with two ponds and multiple secluded seating areas, creating a serene and tranquil atmosphere perfect for relaxation and contemplation. This luxurious home includes four bedrooms, three full bathrooms, and one half bathroom, as well as spacious living and dining areas. The open-concept kitchen is a culinary masterpiece, featuring top-of-the-line "KitchenAid" stainless steel appliances, while the adjoining dining area with a wet bar and family room with an accent wall provide the perfect backdrop for entertaining guests. The West wing is equipped with heated flooring throughout for ultimate comfort and warmth. The Garden/recreation Room offers a peaceful retreat where you can observe deer and birds. Take advantage of the extensive landscaping, shale-stacked ponds and fountains, and the enormous triple lot backing onto ministry greenspace, which includes two lots (Lot 24 and Lot 25).Located just a 20-minute drive to Blue Mountain, only a short drive away from the shimmering shoreline of Georgian Bay, the longest freshwater beach in the world. Don't miss out on the chance to own this incredible property. Watch the walk-through video to experience the full extent of this magnificent home. . (id:27)
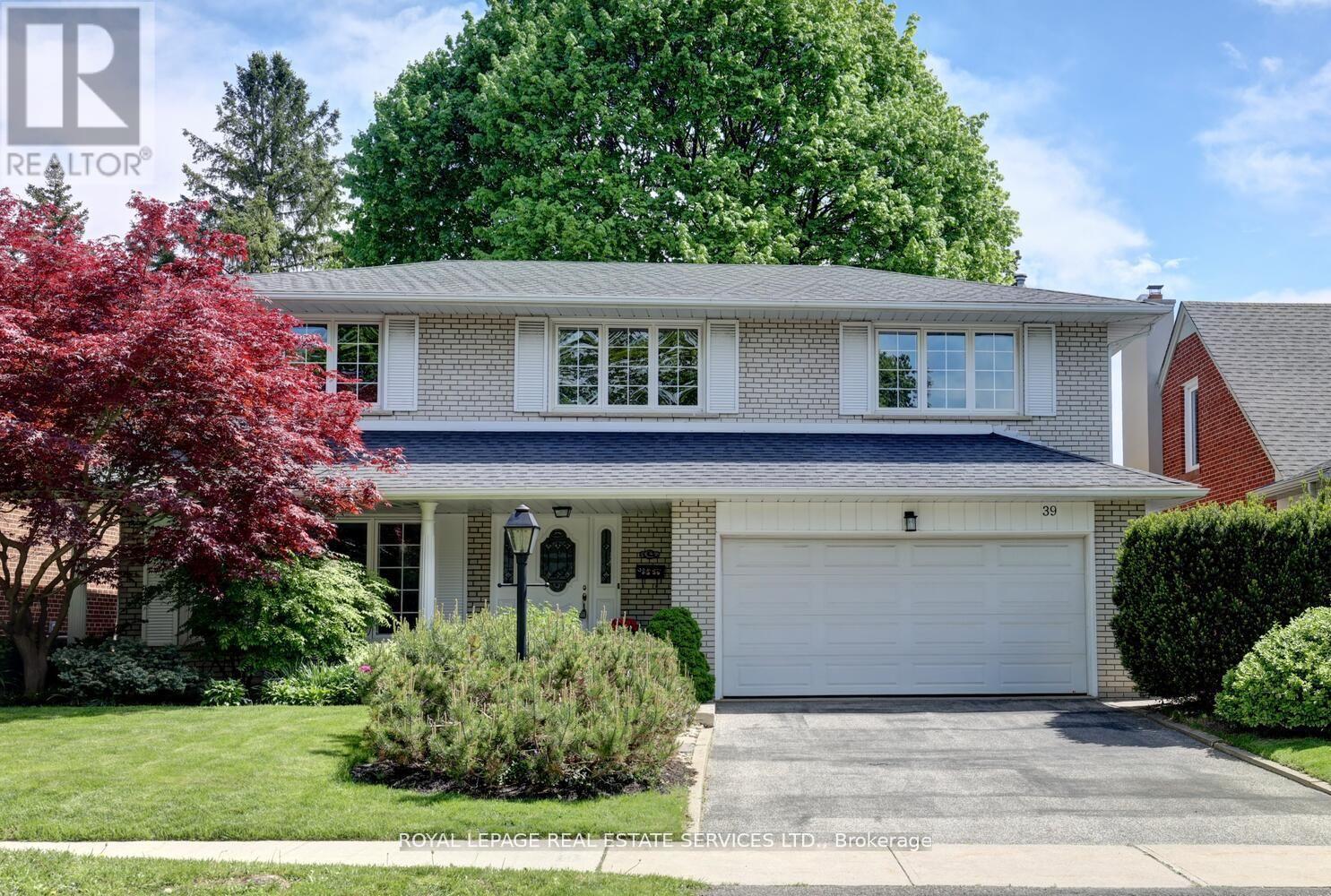
4+1 Beds
, 4 Baths
39 PETTIT DRIVE , Toronto Ontario
Listing # W12220309
Richmond Gardens Opportunity! Welcome to this bright and spacious 4+1 bedroom home, full of potential and ready for your personal touch and modern updates. The sun-filled formal living and dining rooms offer the perfect space for entertaining or hosting family gatherings. The generous primary bedroom features a 4-piece ensuite and a walk-in closet. A cozy family room with a wood-burning fireplace opens directly to a private backyard-perfect for relaxing or outdoor fun. Enjoy your own private spa with sauna, jacuzzi tub and shower. Located close to top-rated schools such as Fr. Serra and Richview Collegiate. Easy access to highways and the highly anticipated future LRT connection to downtown. This is a fantastic opportunity to invest in a well-established, family-friendly neighbourhood. Property is being sold "AS IS WHERE IS" (id:7525)
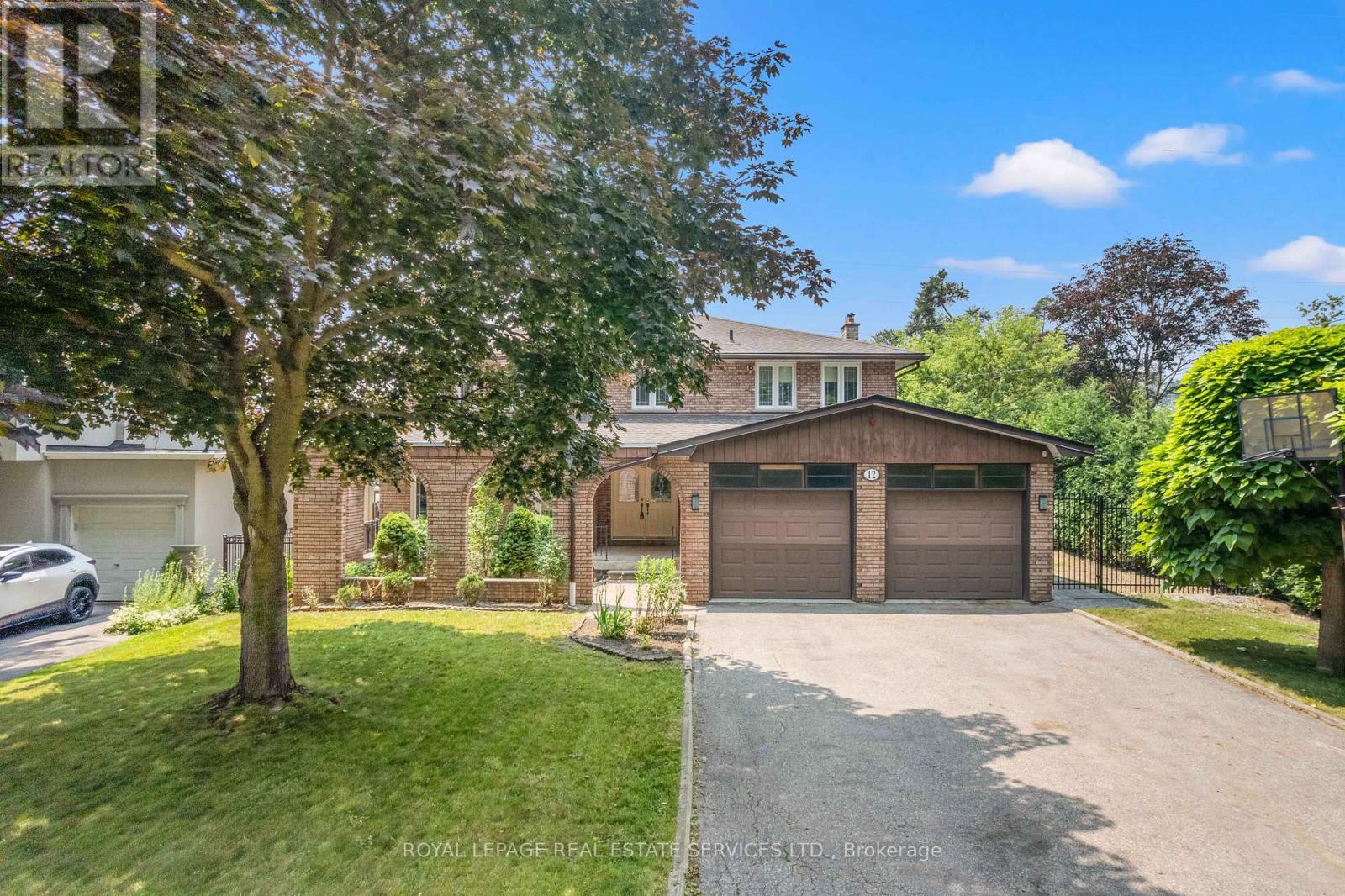
4+1 Beds
, 3 Baths
12 HALIBURTON AVENUE , Toronto Ontario
Listing # W12287394
Pride Of Home Ownership Located In The Highly Desirable Islington City Centre West Neighbourhood, Known For Its Leafy Streets, Excellent Amenities, Convenient Access To Parks And Schools. Beautiful Residence, Hardwood Floors Throughout, Inviting Arch Brick Courtyard At The Front, Complemented By Covered Porch And Elegant Double Front Doors With Leaded Glass Windows. Treed Front Yard Provides Privacy, Attached 2 Car Garage, Private Driveway, Parking For 6. Inside, Ceramic Floored Foyer With Mirrored Closet, 2 PC Powder Room. Spacious Living / Dining Room Combination, Separate Family Room With Cozy Fireplace And Sliding Doors Leading To Sunroom. Massive Kitchen Boasts A Full Eat In Area, Built In Desk, Abundant Cabinetry, Walkout To Private Backyard Patio, Ideal For Entertaining Or Relaxing Outdoors. Practical Mudroom With Separate Side Entrance, Double Closet, Cabinets Adds Functionality. Large Primary Bedroom, Two Front Facing Leaded Glass Windows, Walk In Closet Plus Double Closet, Built In Vanity With Mirror, 5 PC Ensuite. 3 Additional Generously Sized Bedrooms Share A Spacious 5 PC Bathroom. Lower Level Offers A Large Recreation Room, An Additional Bedroom, Versatile Extra Room, Above Grade Windows, Separate Cantina, Combined Utility And Laundry Room. (id:27)
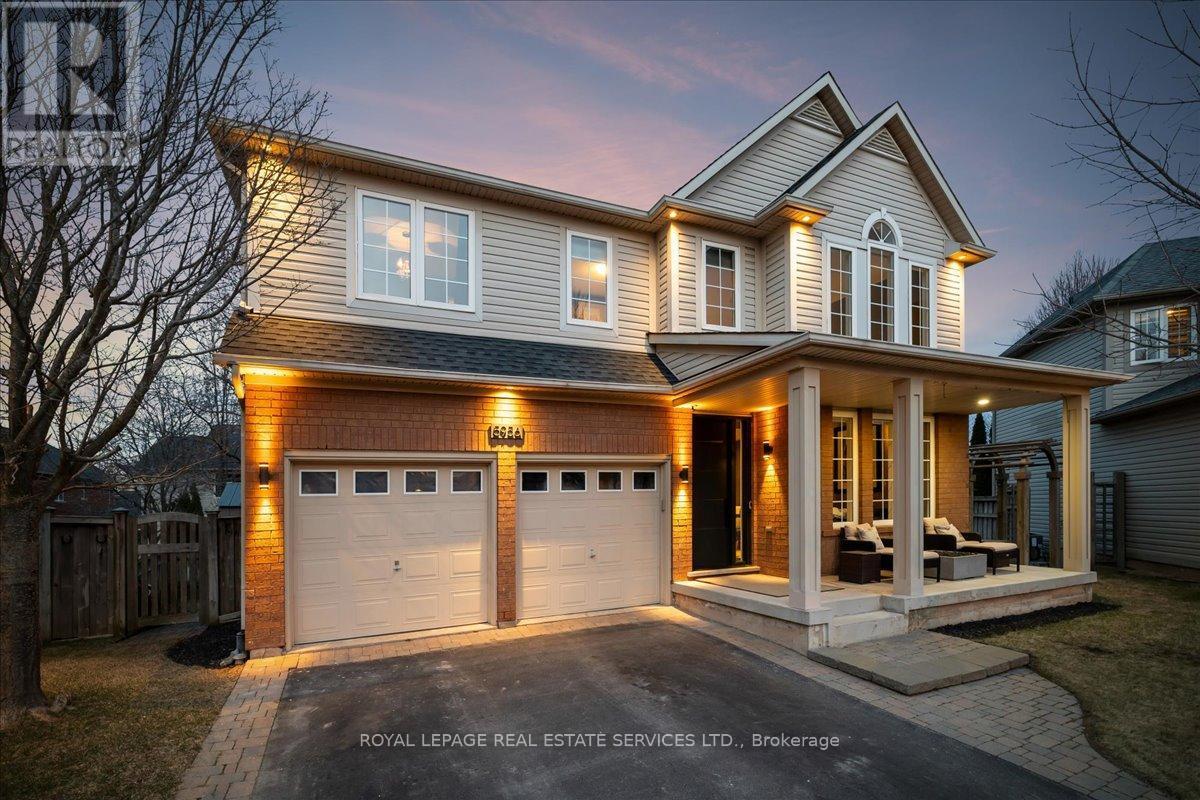
4+1 Beds
, 5 Baths
5956 CHERCOVER COURT ,
Burlington Ontario
Listing # W12275848
4+1 Beds
, 5 Baths
5956 CHERCOVER COURT , Burlington Ontario
Listing # W12275848
Rare opportunity to own this stunning 4+1 bedroom, 5 bathroom home on a highly sought after family friendly court in the Orchard. The pie shaped pool-sized, treed lot has endless opportunities for a pool, play area or an outdoor retreat for family and friends to enjoy. Driving up you will notice the great curb appeal with a custom grand entry door, covered porch and double car garage with inside access. Step inside to a great open concept layout with beautiful high ceilings, large windows for loads of natural light, stylish living, dining and family room with a gas fireplace and TV insert and a 2pc powder room. Leading into the kitchen, you will find a huge island with an induction cooktop (wired for a double oven), an upgraded kitchen featuring quartz counters, stainless steel fridge, dishwasher, gas stove and custom patio doors. The upper level leads to a separate loft area, primary bedroom with an updated 5 piece bathroom, walk-in closet and extra shelving for book lovers; 3 spacious bedrooms, a remodeled 5 pc bathroom (2025) and a convenient 2nd floor laundry room. A thoughtfully designed lower level with a separate entrance boasts a mudroom, cozy living room, 2 pc powder room, laundry room, office/den, full kitchen, bedroom with 3 pc ensuite & walk-in closet which makes it ideal for possible income, multigenerational living in-law, kids retreat to play or guest suite. Other upgrades include roof (2018), some windows (2020), Furnace & A/C (2021), Toro 12 Zone In-Ground Sprinkler System, Bali Power Roller Blinds in Living Room, Central Vacuum, Owned Tankless Water Heater, In Floor Heating in bathrooms and mudroom. Minutes to Bronte Creek Provincial Park, trails, great schools and all amenities. (id:27)

2 Beds
, 2 Baths
2444 SALCOME DRIVE , Oakville Ontario
Listing # W12141256
Welcome to 2444 Salcome Drive, ideally situated on a quiet crescent in prime Joshua Creek, facing a picturesque park setting! This commanding all stone and brick quality custom home creates a timeless elegance! The front curb appeal boasts a stamped concrete driveway, walkway and steps, with tasteful landscaping and room to park multiple cars! Rarely offered a custom bungalow on a 50 x 115 foot full depth lot featuring fantastic architectural detail, soaring vaulted ceilings, richly stained hardwood floors, crown moulding, trim detail everywhere, separate formal living room/ dining room, a custom chef's kitchen boasting professional series appliances, solid oak cabinetry, granite counters, a raised breakfast bar, a walkout to stunning rear yard. The master ensuite boasts a large dressing room, a spa ensuite, large bright windows, hardwood floors and custom lighting. The main level is rounded out with another full size bedroom, 4 piece main bathroom, main floor laundry facilities and access to the oversized double garage. The open stained oak staircase leads to a finished lower landing with 9 foot ceilings, 200 amp electrical, rough-in 3 piece plumbing and an unspoiled open concept blank slate! The fully fenced rear yard oasis features stamped concrete walkways and an oversized 2 level Tre deck system. This executive bungalow is truly a rare find. Perfect for executive downsizers or a family that loves a bungalow lifestyle! (id:27)
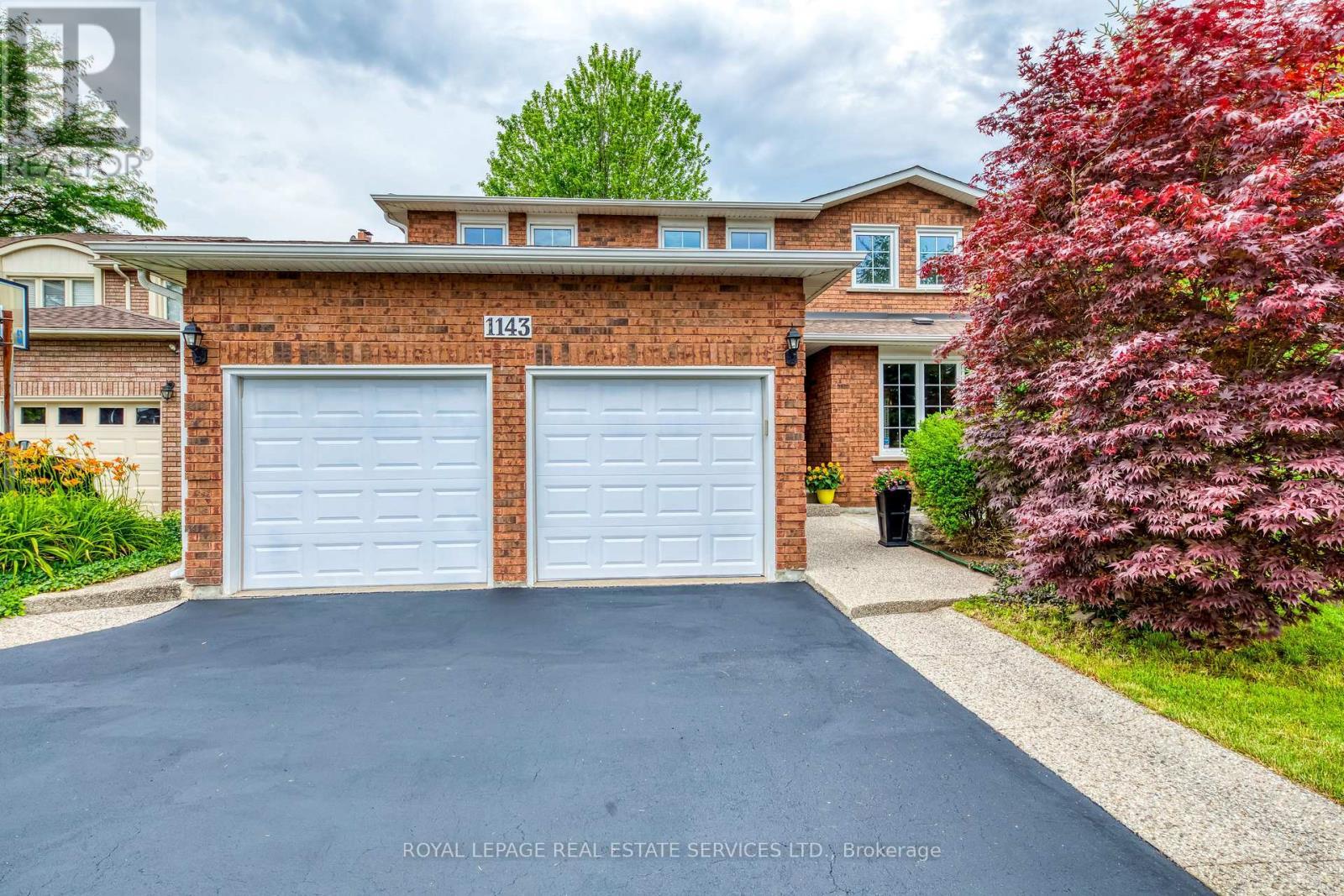
4 Beds
, 4 Baths
1143 CHAPELTON PLACE , Oakville Ontario
Listing # W12256064
Welcome to this exceptional corner-lot home in the prestigious Glen Abbey community, set on a deep 160 ft lot with a generous 9,127.79 sq.ft. of land offering a true pool-sized backyard! With 3,063 sq.ft. of above-ground living space, this beautifully maintained 4-bedroom executive residence is filled with natural light and thoughtfully designed for comfortable family living. The main floor features an inviting open-concept layout with a sunlit living and dining area, a gourmet kitchen equipped with stainless steel appliances, granite countertops, and an oversized centre island ideal for entertaining. A cozy family room with a gas fireplace provides the perfect place to relax, while a separate office/den is perfect for working from home. Upstairs, the spacious primary bedroom includes a luxurious 5-piece ensuite and walk-in closet. Three additional generously sized bedrooms share a well-appointed 4-piece bathroom. The finished basement offers excellent flexibility with a second kitchen, a full 3-piece bathroom, and expansive living space perfect for extended family, a private suite, recreation area, or future rental income potential. Step outside and enjoy the oversized backyard with a large private patio and children's play area ideal for summer fun or future outdoor upgrades such as a pool or cabana. Located within walking distance to the iconic Monastery Bakery and close to top-ranked schools, Glen Abbey Golf Club, beautiful trails and parks, with easy access to major highways and GO Transit, this is an ideal home for families seeking space, comfort, and community. Don't miss this rare opportunity to own a premium lot in one of Oakville's most desirable neighbourhoods! (id:27)
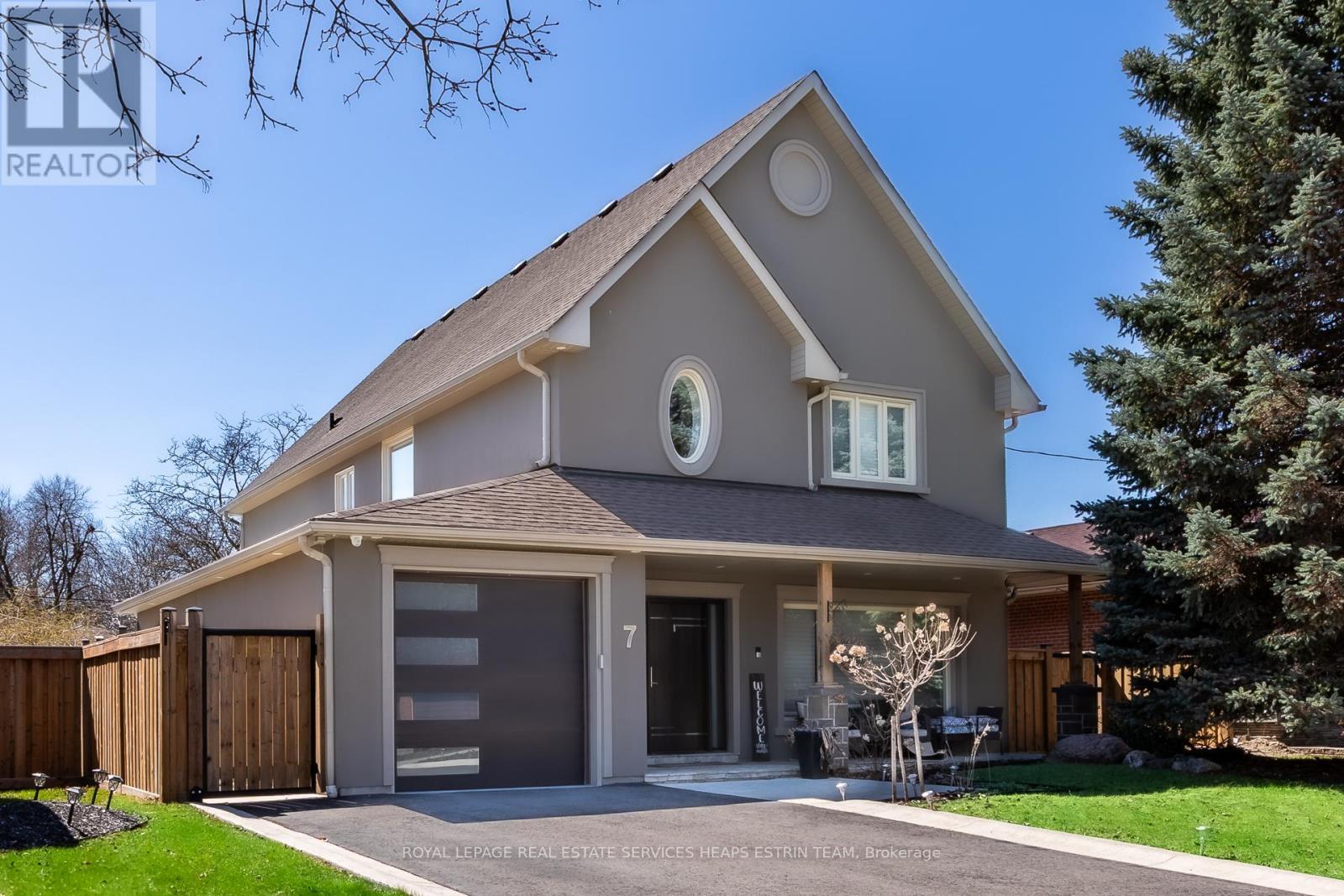
4+1 Beds
, 5 Baths
7 FOREST PATH COURT , Toronto Ontario
Listing # W12110406
This exceptional family home at 7 Forest Path Ct is the definition of modern comfort & thoughtful design. Recently rebuilt, this property blends timeless style with everyday functionality, offering an unparalleled lifestyle opportunity in the heart of Etobicoke. Set on a serene, tree-lined mature court, this 4+1 bedroom, 5 bathroom home offers expansive living spaces perfectly tailored to growing families and those who love to entertain. From the inviting foyer to the stunning lower-level games room and backyard retreat, each space has been carefully curated for comfort, flow, and natural light. Step inside to an open-concept main floor crowned by 9-foot ceilings and finished in rich Brazilian hardwood. The chef's kitchen is as beautiful as it is functional, complete with premium appliances and a spacious island ideal for family breakfasts or evening gatherings. Upstairs, the primary suite boasts a walk-in dressing room and spa-like ensuite. The completely finished basement includes a flexible 5th bedroom, full bath, and recreation space, offering endless possibilities for guests, a home office, or a playroom. The backyard is generously sized and designed for relaxation, dining, and play. Just steps away from Albion Gardens Park & the Humber River Recreational Trail, which links directly to the Toronto Waterfront, inviting morning runs, weekend bike rides and sunset strolls. You're minutes to Hwy 401 and less than 20 minutes to the vibrant heart of Vaughan. Families will appreciate proximity to top-rated schools including St. John Vianney and Francophone school Saint-Noël-Chabanel Catholic Elementary School. Its also conveniently located near Beaumonde Heights Junior Middle School & Thistletown Collegiate Institute. With grocery stores, cafes, and essentials nearby, 7 Forest Path Ct delivers a rare balance of luxury and convenience in one of Etobicoke's most connected and peaceful enclaves. This is more than a house, it's a place to grow, gather, and make memories. (id:7525)
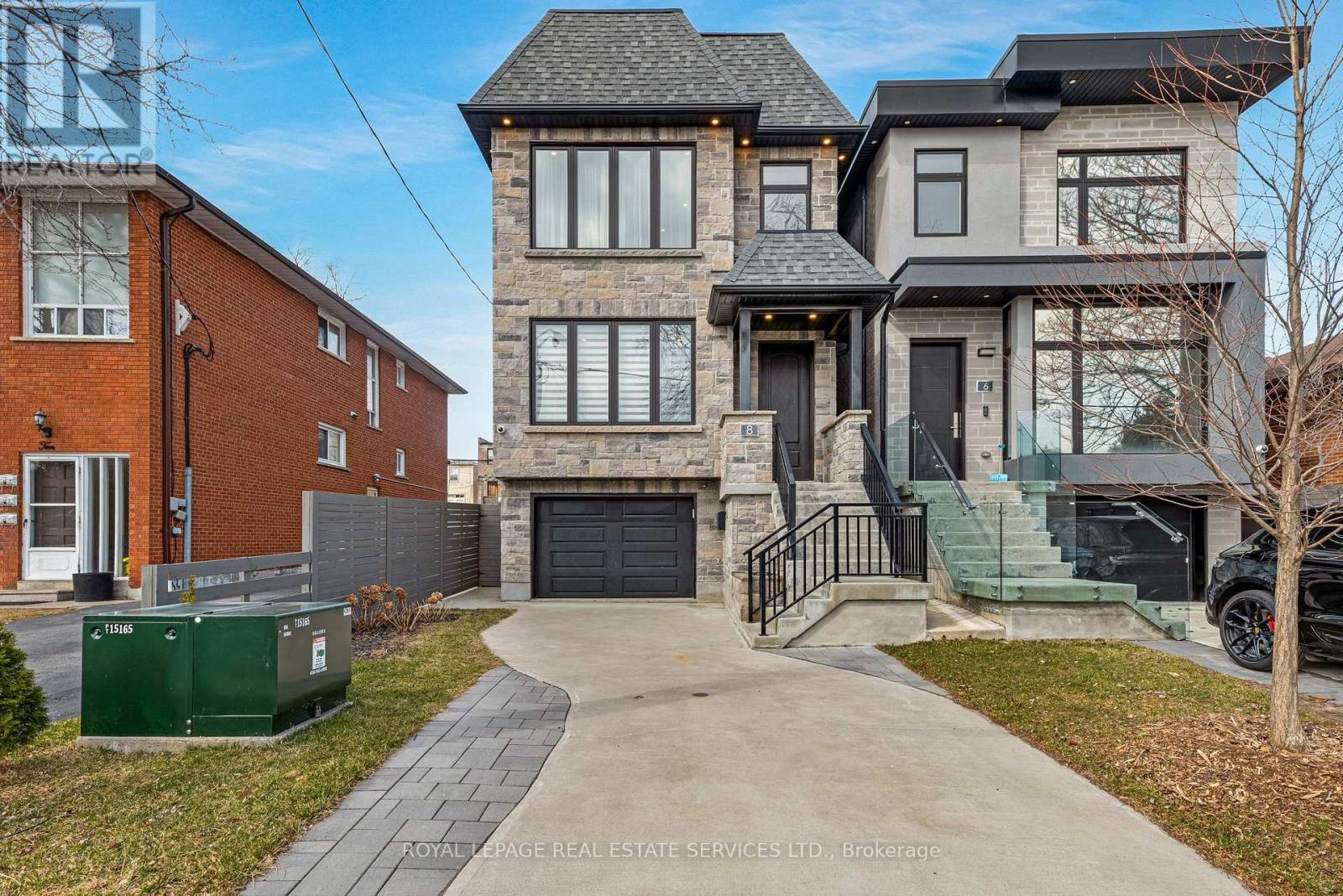
3 Beds
, 5 Baths
8 BRANCH AVENUE , Toronto Ontario
Listing # W12236757
Luxury Redefined! Experience the pinnacle of contemporary design in this custom-built masterpiece, nestled in prestigious South Etobicoke. Every detail of this 12-foot open-concept main floor exudes sophistication, showcasing the latest in cutting-edge aesthetics.No expense was spared in crafting this exquisite 3-bedroom, 4-bathroom home, featuring a gourmet custom kitchen, opulent porcelain-tiled washrooms, and designer vanities. The lower level offers a separate entrance and full bathperfect for an in-law suite or potential income property. Premium upgrades include a contemporary open staircase, Hickory hardwood flooring, a sleek fireplace, custom finishes, and 4 WiFi security cameras for peace of mind. A spacious finished attic adds valuable multi-functional space, ideal for a home office, studio, or additional living area.Located just steps from the lake, Long Branch GO, Marie Curtis Park, and vibrant cafes & boutiques, with top-rated schools and downtown Toronto just minutes away. A full list of premium upgrades is attached. Dont miss this rare opportunity to own a true modern masterpiece! (id:27)
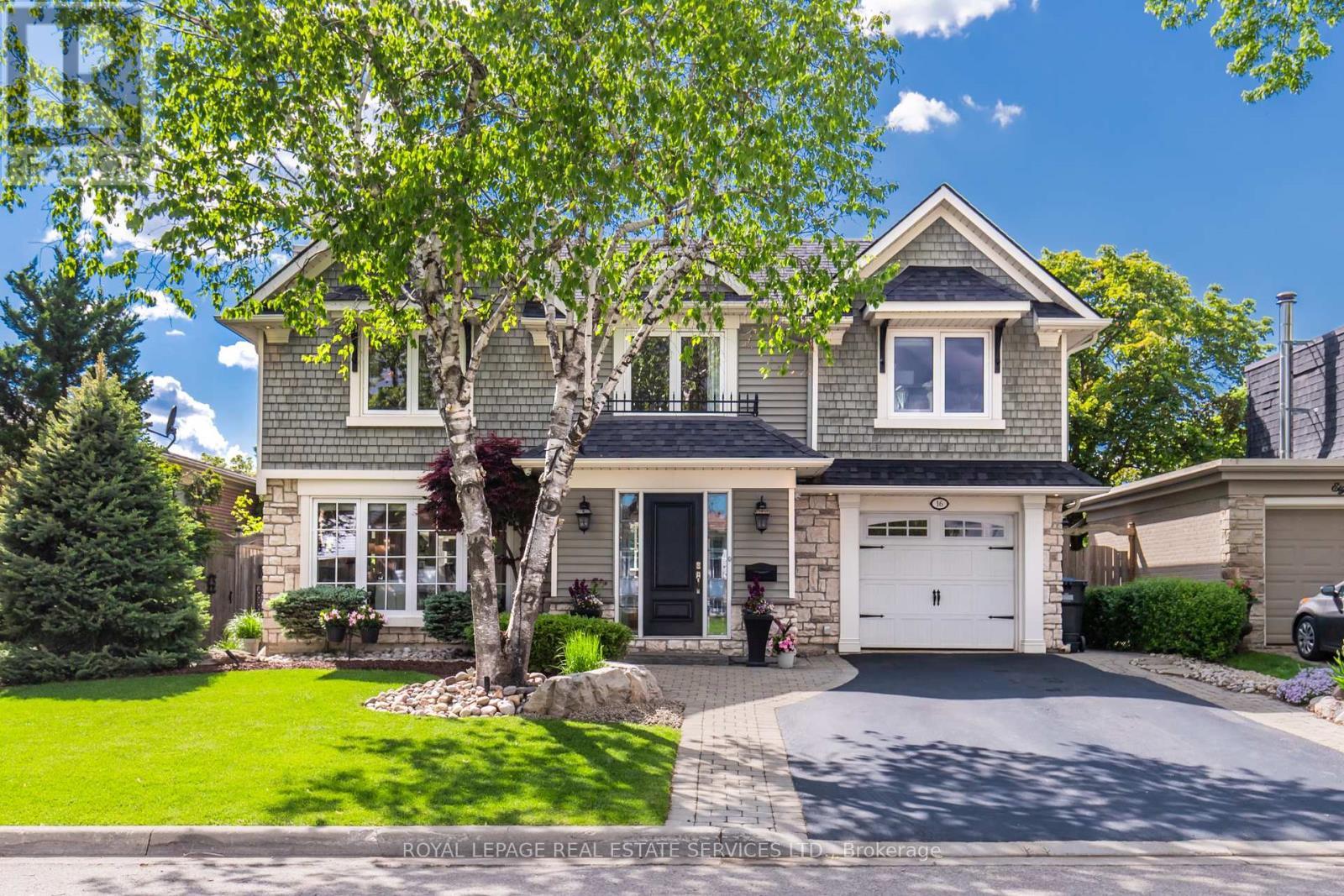
4+1 Beds
, 3 Baths
16 FERNDALE CRESCENT , Brampton Ontario
Listing # W12201389
Welcome to 16 Ferndale Crescent, an exceptional home in the prestigious Peel Village neighbourhood. Situated on a quiet crescent, this extensively renovated 4+1 bedroom, 3-bathroom home offers approx. 2,700 sq ft of total living space with a stunning custom designer addition and high-end finishes throughout.Enjoy sunsets in your rare west-facing private backyard. The professionally landscaped yard features a spectacular outdoor living space with a natural gas fireplace, accent lighting, and in-ground sprinklers. The 400 sq ft walkout composite deck includes vaulted roof with 4 skylights, built-in lighting, new interlock patio, natural gas BBQ hookupperfect for entertaining.Inside, discover new finishes throughout including hardwood floors, pot lights, and 5 skylights bringing in natural light. The family room boasts a fireplace and cathedral ceiling. Stunning Primarysuite with an 11 ceiling, gas fireplace, and a spa-like ensuite with heated floors and quartz finishes.The renovated kitchen features waterfall quartz counters, premium appliances, under-cabinet lighting, and a full pantry with a second built-in fridge. Additional upgrades include crown moulding, custom Roman shades, and a professionally finished basement with large egress windows, 5th bedroom, 2-pc bath, laundry, cold room, and storage.Peace of mind with 2024 high-efficiency furnace, updated A/C, full electrical, plumbing, and HVAC, plus alarm system with cameras, soffit lighting. Custom design by New Age, this turnkey home is a rare gem in one of Bramptons most desirable communities. (id:27)
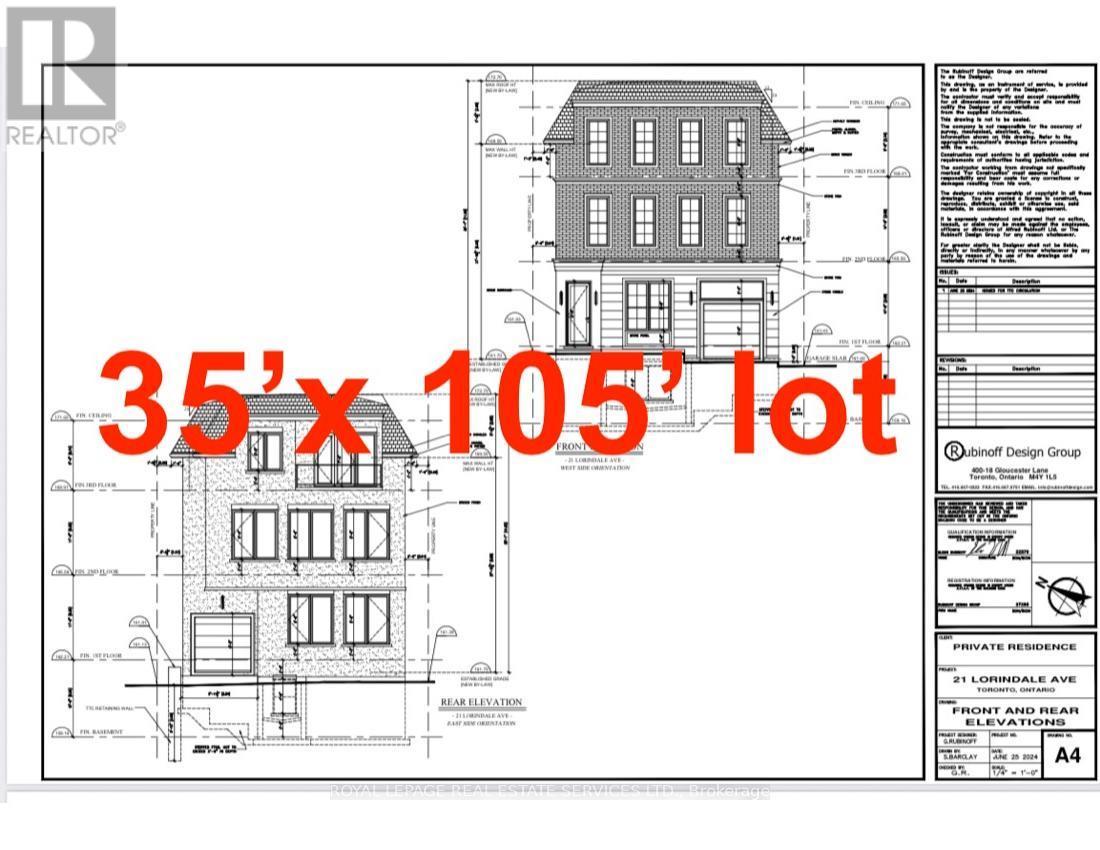
3 Beds
, 2 Baths
21 LORINDALE AVENUE , Toronto Ontario
Listing # C12175257
Calling all Builders & Investors! Seller Secured Approved Building Permit For A New Luxury Triplex Prime 35 x 105 Ft Lot Steps To Yonge & Lawrence. Prestigious School district (John Wanless, TFS, Havergal). Existing home Generates Up To $6,100/Month. Private Entrance To Finished Lower Level. Ideal For Redevelopment, Investment, Or End-User Project. Walk To Subway, Shops, Groceries + more. Rare property, A++ Location! Quiet Cul-De-Sac,. Property Sold "As Is, Where Is". Inquire about triplex building permits! (id:27)

