Listings
All fields with an asterisk (*) are mandatory.
Invalid email address.
The security code entered does not match.
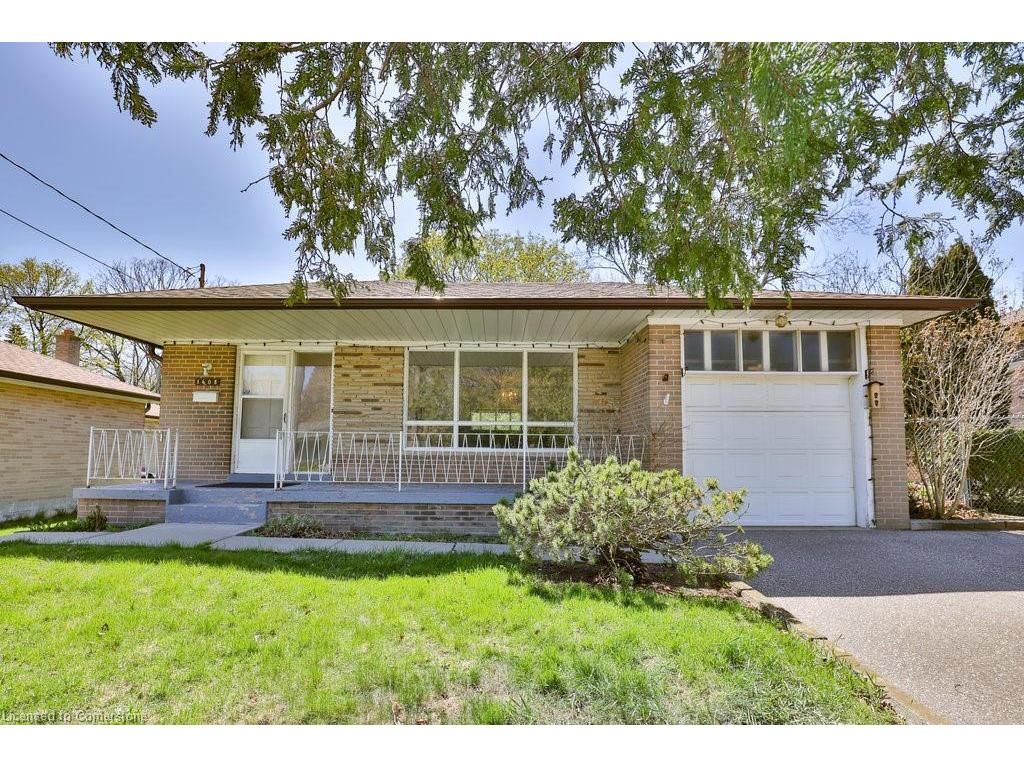
4 Beds
, 1+1 Baths
1608 Robillard Road, Mississauga ON
Listing # 40721928
REALTORS Association of Hamilton-Burlington - Hamilton-Burlington - Rare 4-bedroom on the main floor, 2-bathroom bungalow, with fantastic renovation opportunity located in the prestigious Lorne Park Secondary School catchment. Large mature treed lot. This home allows you to pick your own finishes. The main floor boasts a spacious open-concept living and dining area, a bright kitchen with built-in pantry and breakfast nook, and large windows that bathe the space in natural sunlight ideal for everyday living and entertaining. Hardwood under some of the broadloom. Each of the four generously sized bedrooms features large windows and ample closet space.The basement, with its separate entrance and above-grade windows, offers endless possibilities from additional living space to an income-generating suite. Step outside to a private, tree-lined backyard your own serene retreat for sunny weekends.Perfectly situated near parks, shopping, Jack Darling Park, and just minutes from the Clarkson GO Station for an easy commute to the city, highway access, public transit. Recent updates include a newer AC, furnace, roof, and eavestroughs with leaf guards.
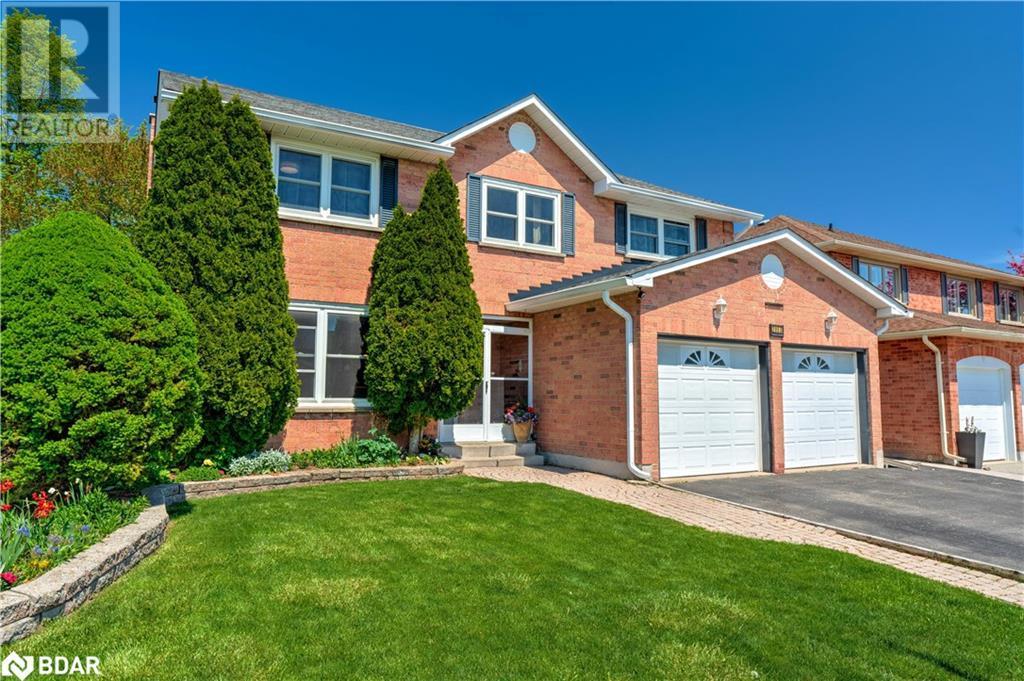
5+2 Beds
, 4 Baths
2053 DEER RUN Avenue , Burlington Ontario
Listing # 40729142
The one worth waiting for ! Situated in highly desirable family friendly Headon Forest, this immaculate and spacious five bedroom floor plan with pride of ownership evident throughout offers a blend of everyday comfort and modern luxury. Freshly painted, updated with expansive windows that flood each room with natural light, upgrades include primary 5pc ensuite 2020,roof 2018, furnace 2022, most windows 2021, eves troughs 2021. Functional main floor offers a family size eat-in kitchen with gas range, ample counter and cupboard space, pantry and walk-out to a mature private garden perfect for relaxing and entertaining. A generous size family room provides built-in storage, a wood burning fireplace and a second patio walk-out. Idea for gatherings, the formal dining room with French doors adds a touch of sophistication and allows for easy access to the kitchen. An an elegant living room affords additional space for both lounging and family gatherings. Primary suite is located on the upper level and is a serene retreat that includes a sitting area, walk-in closet and spa inspired luxurious 5 piece ensuite, hosting a stunning soaker tub, double sink vanity and glass walled walk-in shower. Four additional good sized bedrooms offer generous space for family or guests and a well appointed 4 piece bathroom completes this level. An abundance of additional space is located in the lower level, offering flexibility for the whole family, including a sprawling recreation room, 2 additional bedrooms which can be dedicated office space, games room, convenient 3 pc bath plus mega storage. Main floor laundry with side entrance makes for convenient access to both the basement and kitchen. Double garage with extended driveway and an enclosed porch completes this great place to call home. Perfectly located close to parks, schools, shopping and easy highway access. (id:7525)
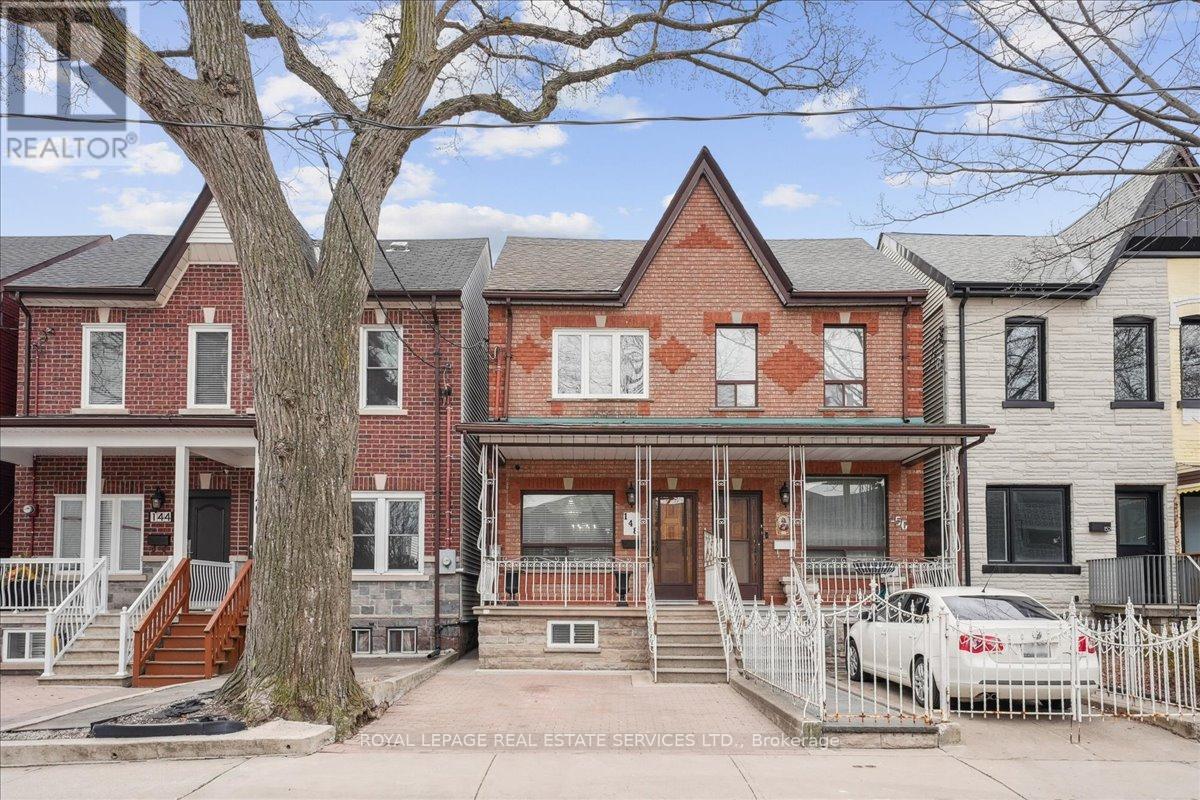
3 Beds
, 2 Baths
148 WEST LODGE AVENUE , Toronto Ontario
Listing # W12129144
Welcome to 148 West Lodge Avenue, a cherished family home owned by the same family since 1976. This well-maintained and spacious residence offers an ideal setting for multi-generational living or potential income opportunities. The main bathroom has been recently renovated, complementing numerous upgrades throughout the property. Nestled in Toronto's vibrant Parkdale neighborhood, this home provides easy access to an array of amenities. Families will appreciate the proximity to Parkdale Junior and Senior Public School. The area boasts several beautiful parks, including the expansive High Park and Marilyn Bell Park along Lake Ontario, perfect for outdoor enthusiasts. Residents can enjoy a diverse culinary scene with nearby restaurants offering international cuisines. Additionally, the neighborhood offers convenient access to community centers and public libraries, enhancing the overall living experience. (id:7525)
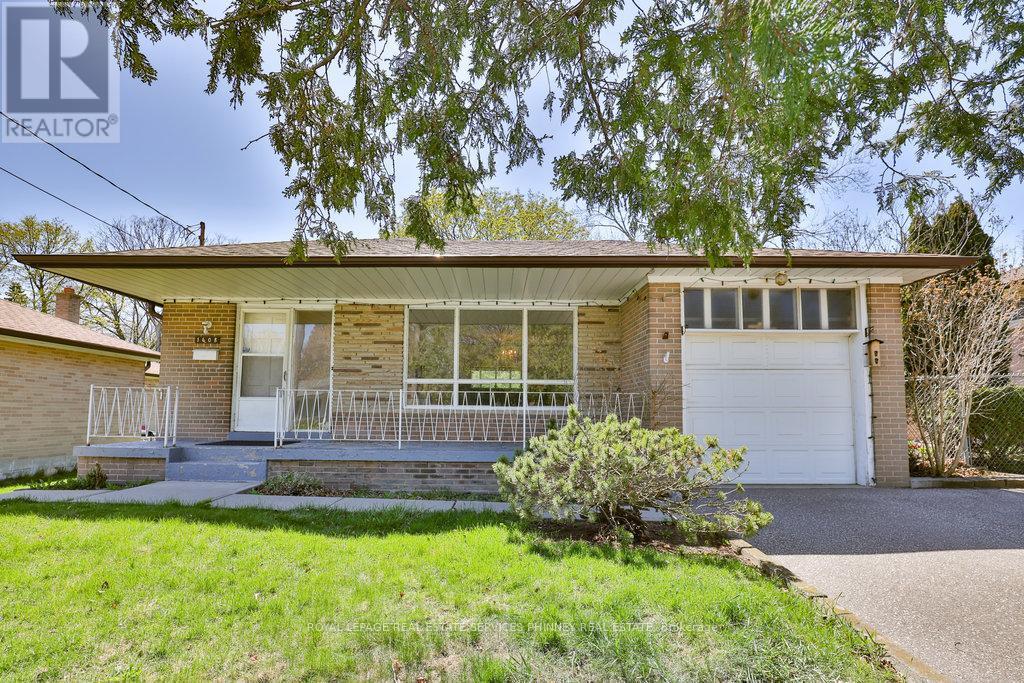
4+1 Beds
, 2 Baths
1608 ROBILLARD ROAD ,
Mississauga Ontario
Listing # W12110860
4+1 Beds
, 2 Baths
1608 ROBILLARD ROAD , Mississauga Ontario
Listing # W12110860
Rare 4-bedroom on the main floor, 2-bathroom bungalow, with fantastic renovation opportunity located in the prestigious Lorne Park Secondary School catchment. Large mature treed lot. This home allows you to pick your own finishes. The main floor boasts a spacious open-concept living and dining area, a bright kitchen with built-in pantry and breakfast nook, and large windows that bathe the space in natural sunlight ideal for everyday living and entertaining. Hardwood under some of the broadloom. Each of the four generously sized bedrooms features large windows and ample closet space. The basement, with its separate entrance and above-grade windows, offers endless possibilities from additional living space to an income-generating suite. Step outside to a private, tree-lined backyard your own serene retreat for sunny weekends. Perfectly situated near parks, shopping, Jack Darling Park, and just minutes from the Clarkson GO Station for an easy commute to the city, highway access, public transit. Recent updates include a newer AC, furnace, roof, and eavestroughs with leaf guards. (id:7525)
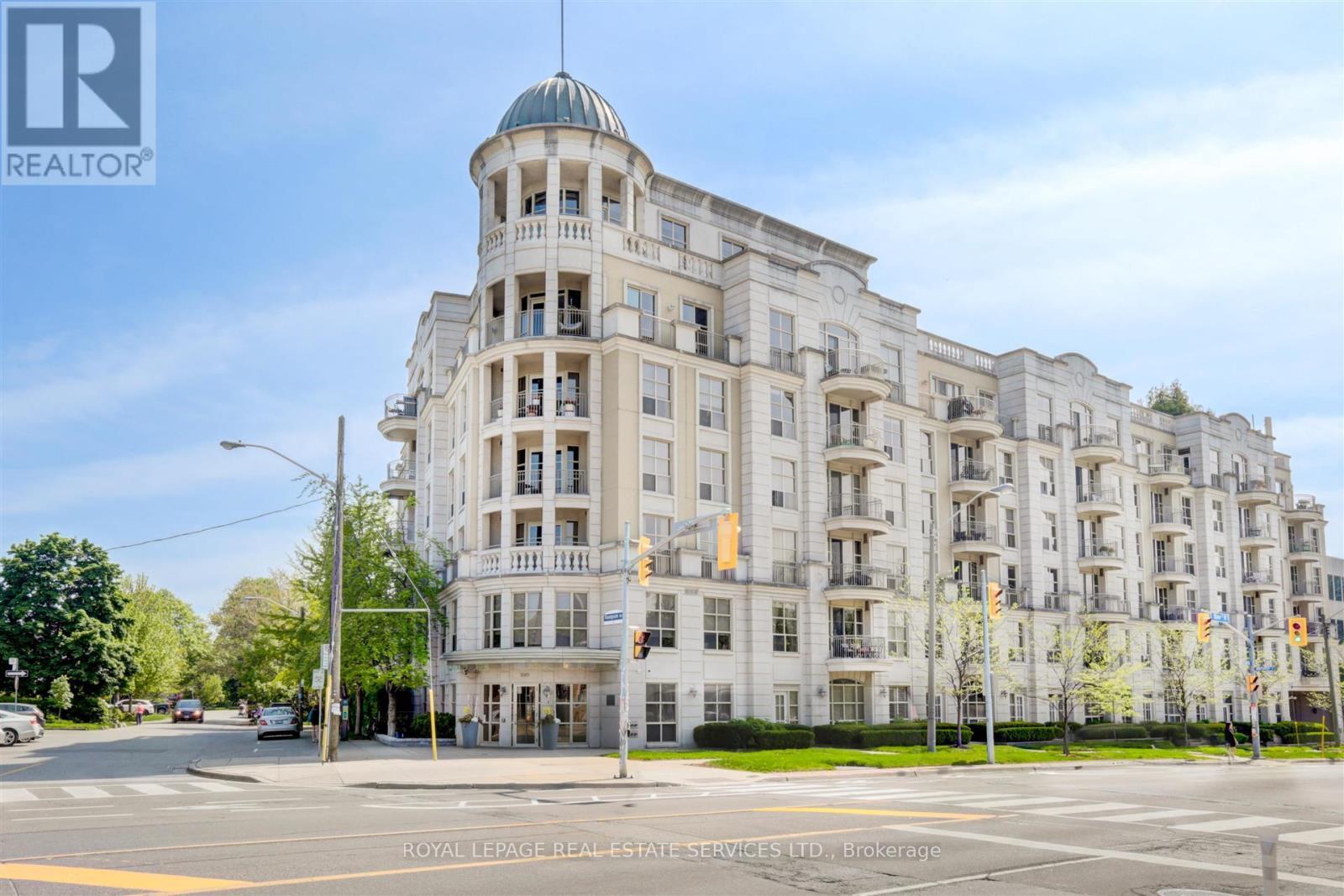
2+1 Beds
, 2 Baths
303 - 3085 BLOOR STREET W ,
Toronto Ontario
Listing # W12088043
2+1 Beds
, 2 Baths
303 - 3085 BLOOR STREET W , Toronto Ontario
Listing # W12088043
Highly Desired and Rarely Available SOUTH EXPOSURE 1200+ s/f suite at The Montgomery, a boutique, sought-after building nestled in the heart of THE KINGSWAY one of Torontos most cherished neighbourhoods. This SOUTH-FACING suite offers OVER 1,200 SQ/FT of bright, tranquil living space. Soaring ceilings, large windows and natural light highlighting serene views of the private garden and the fountain below. The thoughtfully designed layout includes a spacious KING-SIZED PRIMARY bedroom, complete with a luxurious four-piece ensuite featuring a deep soaker tub, large walk-in shower, a walk-in closet, linen closet and a sunny south-facing window. From the welcoming foyer, step into a well-appointed kitchen with stainless steel appliances, stone countertops and a breakfast bar. It seamlessly connects to the open-concept living and dining rooms and flexible den or formal dining area for large family occasions all enhanced by picturesque garden views. The 2nd bedroom is generously sized, offering a double closet, hardwood floors and another large window overlooking the peaceful gardens. Suite 303 exudes calm, comfort, and sophistication ideal for those looking to downsize without compromise. The Montgomery offers a true boutique lifestyle with 24/7 concierge and security, an exercise room, rooftop party room with expansive terrace, landscaped gardens and a barbecue area -- perfect for large celebrations or simply enjoying a sunset. Steps to shops, restaurants and amenities of The Kingsway and Memorial Pool & Healthclub, Brentwood Library and Royal York Subway Station. (id:27)
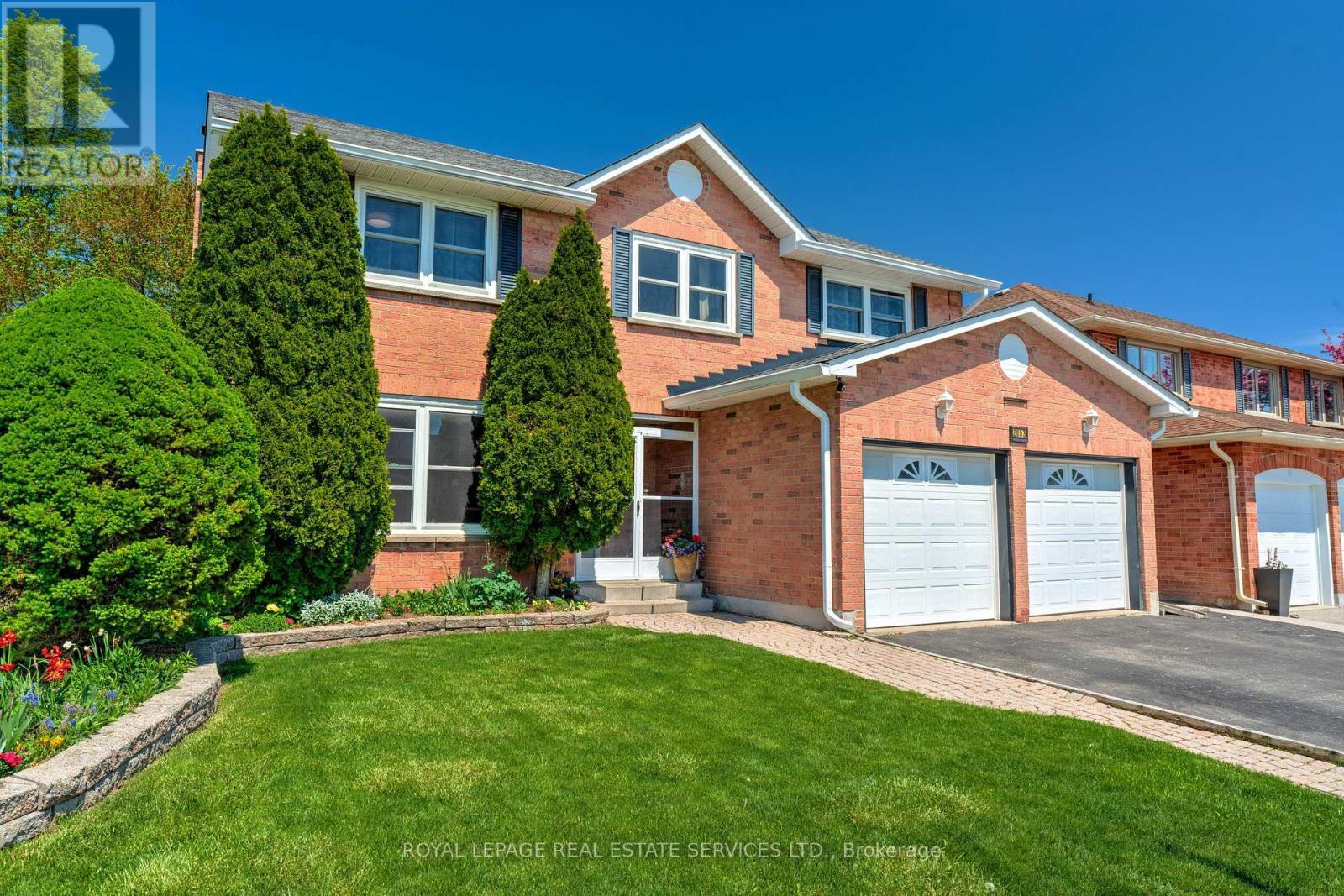
5+2 Beds
, 4 Baths
2053 DEER RUN AVENUE ,
Burlington Ontario
Listing # W12154945
5+2 Beds
, 4 Baths
2053 DEER RUN AVENUE , Burlington Ontario
Listing # W12154945
The one worth waiting for! Situated in highly desirable family friendly Headon Forest, this immaculate and spacious five bedroom floor plan with pride of ownership evident throughout offers a blend of everyday comfort and modern luxury. Freshly painted, updated with expansive windows that flood each room with natural light, upgrades include primary 5pc ensuite 2020,roof 2018, furnace 2022, most windows 2021, eves troughs 2021. Functional main floor offers a family size eat-in kitchen with gas range, ample counter and cupboard space, pantry and walk-out to a mature private garden perfect for relaxing and entertaining. A generous size family room provides built-in storage, a wood burning fireplace and a second patio walk-out. Idea for gatherings, the formal dining room with French doors adds a touch of sophistication and allows for easy access to the kitchen. An an elegant living room affords additional space for both lounging and family gatherings. Primary suite is located on the upper level and is a serene retreat that includes a sitting area, walk-in closet and spa inspired luxurious 5 piece ensuite, hosting a stunning soaker tub, double sink vanity and glass walled walk-in shower. Four additional good sized bedrooms offer generous space for family or guests and a well appointed 4 piece bathroom completes this level. An abundance of additional space is located in the lower level, offering flexibility for the whole family, including a sprawling recreation room, 2 additional bedrooms which can be dedicated office space, games room, convenient 3 pc bath plus mega storage. Main floor laundry with side entrance makes for convenient access to both the basement and kitchen. Double garage with extended driveway and an enclosed porch completes this great place to call home. Perfectly located close to parks, schools, shopping and easy highway access. (id:7525)
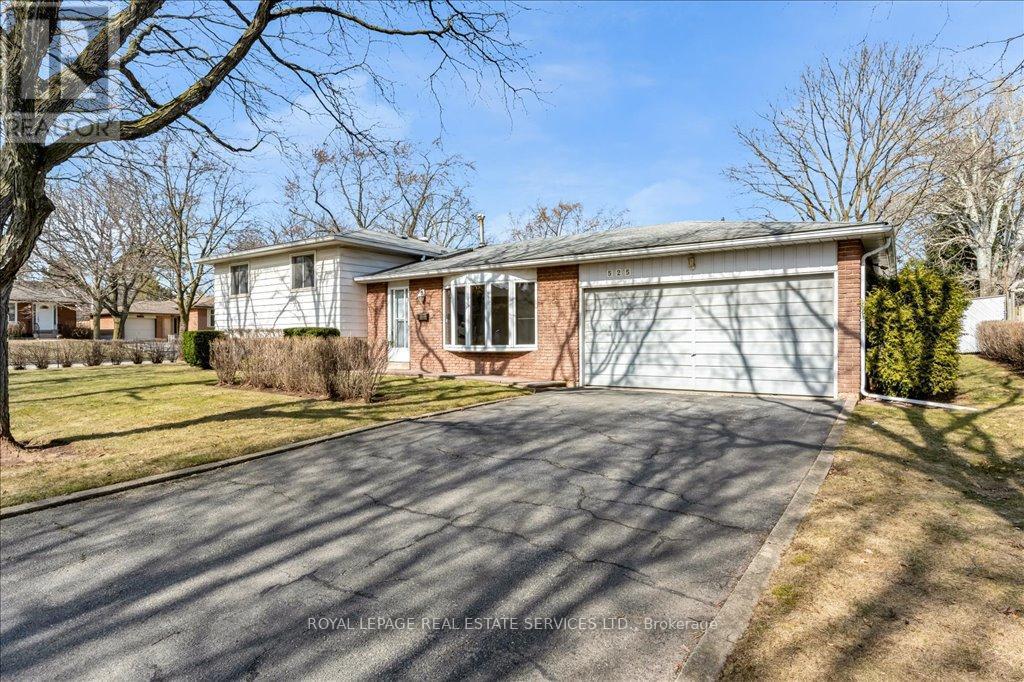
3 Beds
, 2 Baths
525 SEYMOUR DRIVE , Oakville Ontario
Listing # W12031508
Amazing, large, clean, family home in the heart of Bronte. Walk to QE Park Community Centre, Bronte Tennis Club and parks. Quick commute to the highway, Bronte GO station, the Lake and the shops and restaurants of Bronte Village. Never previously offered for sale, this is a well maintained family home with large bedrooms and two full bathrooms. A 4-level side split with over 2,500 square feet of living space spread over four floors. A rare double car garage and driveway for the whole family to park. Perfect layout to convert lower floor and basement into an ideal rental unit to subsidize your monthly bills. Fantastic quiet family neighbourhood. (id:27)
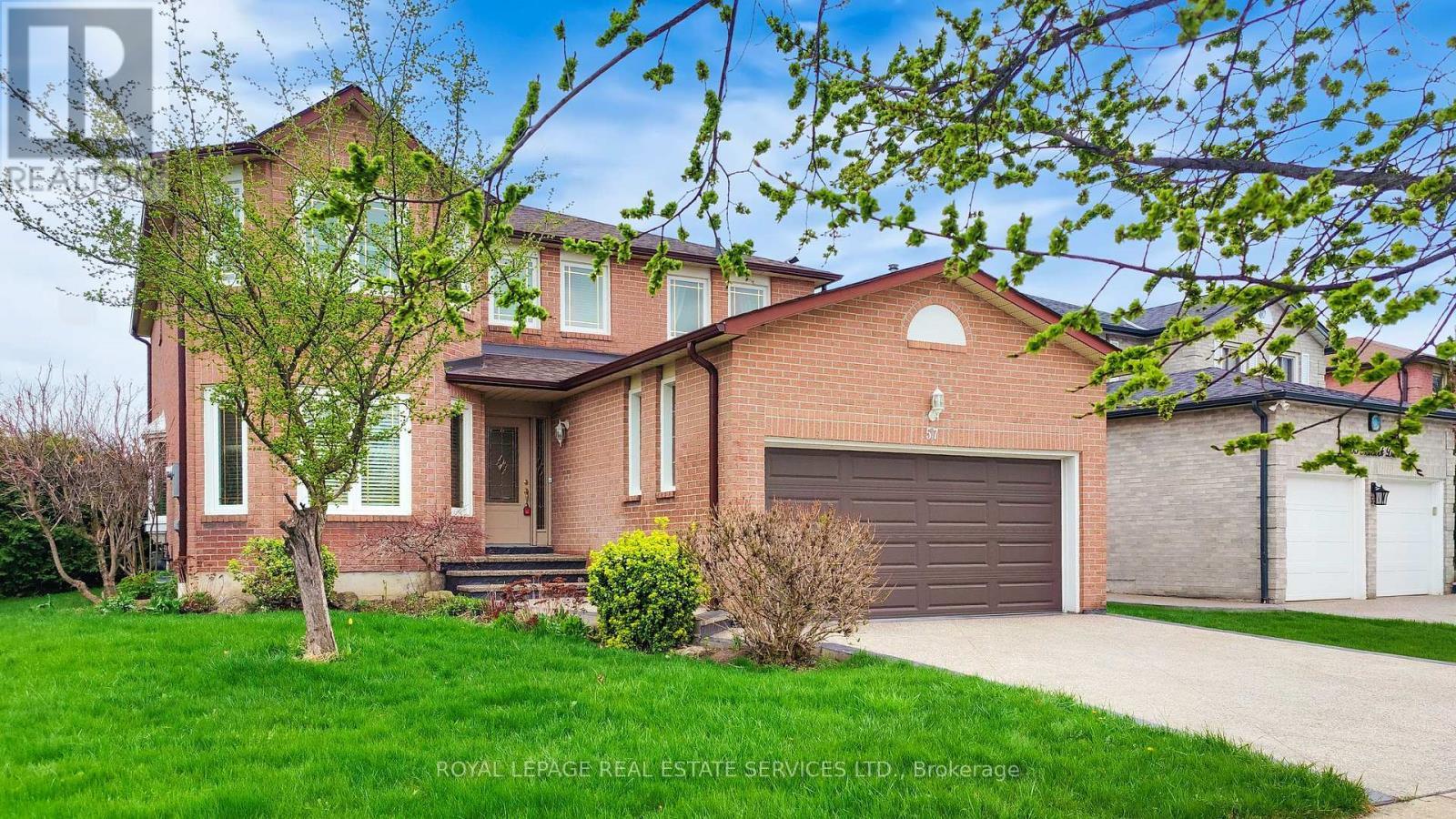
5 Beds
, 3 Baths
57 HAVELOCK DRIVE , Brampton Ontario
Listing # W12121956
Come and enjoy living in this amazing, lovingly and meticulously cared-for home. This had never been tenanted and is just recently offered in the market. This 2,822 sq.ft above grade lay-out features a great flow of spacious living and dining area, a gourmet kitchen and breakfast room, beaming with brightness, that opens to a privately-fenced backyard. For the businessman and work-from-home professional, a welcoming office space awaits you. Enjoy the cozy and tranquil family room with wood fireplace and exits to the private backyard. The family will enjoy the spacious second level with generous size bedrooms. The unspoiled, huge and full basement (approx. 1400 sq. ft.) is a wonderful canvass for your creative design and imagination. Just recently professionally cleaned and re-painted (some parts of the home). Don't wait any longer. Own this lovely South Brampton home, with close proximity to Hwy 407/401 and all amenities: shopping, restaurants, schools, place of worship, parks and public transport. (id:27)
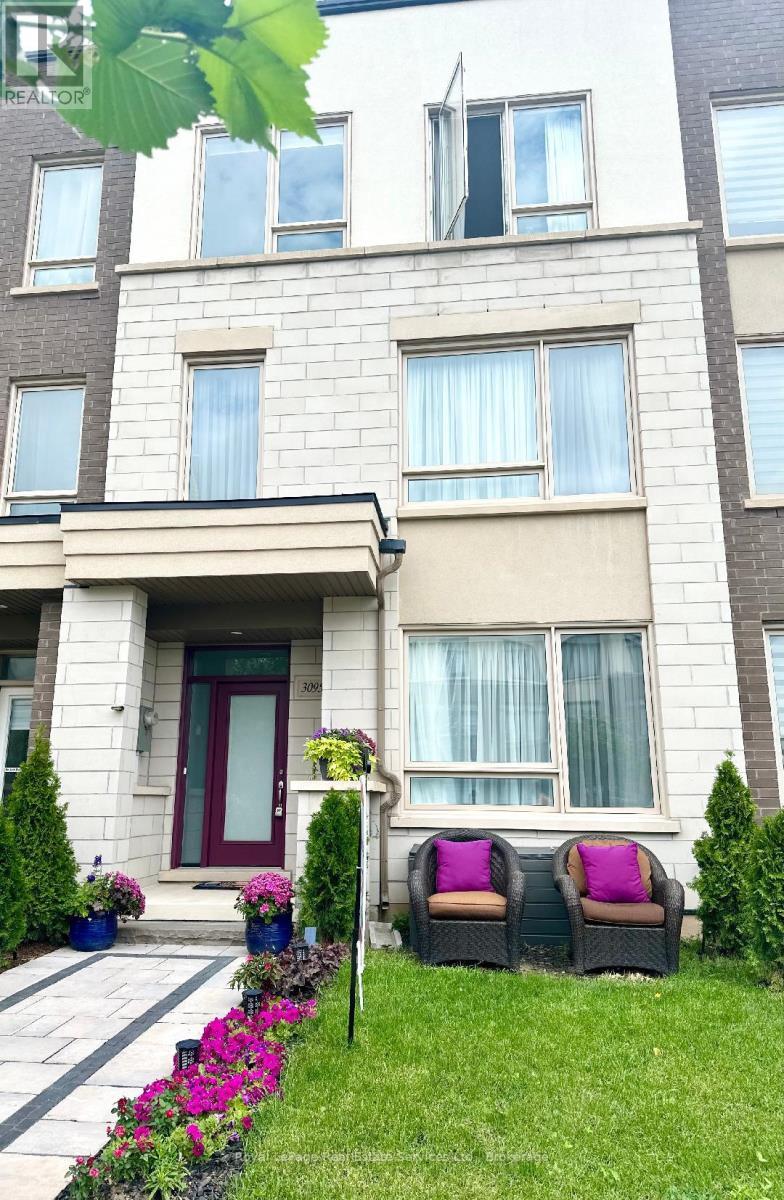
3+1 Beds
, 3 Baths
3095 ERNEST APPELBE BOULEVARD ,
Oakville (GO Glenorchy) Ontario
Listing # W12040226
3+1 Beds
, 3 Baths
3095 ERNEST APPELBE BOULEVARD , Oakville (GO Glenorchy) Ontario
Listing # W12040226
FOR SALE | Executive Townhouse in Prime Oakville Location. Step into luxury living with this beautifully upgraded4-bedroom, 3 full-bath executive townhouse perfect for modern families who love both style and functionality. This stunning home features: - Main floor private bedroom with full bath ideal for in-laws, guests, or independent teens - Custom built-in cabinetry in the living room, dining room, and office - Designer upgrades throughout including custom paint, upgraded light fixtures, and high-end window coverings - Stylish washrooms with full-height mirrors, upgraded cabinetry, modern faucets, and 2x2 porcelain tiles - New stainless steel appliances (only 2 years old!) - Custom landscaping with a beautiful stone walkway. Water filtration system. All of this in a prime Oakville location just steps away from amazing shopping and dining! Walk to: Superstore, Walmart, Longo's, Winners, Starbucks, restaurants, and more. Whether you're upsizing or looking for a multi-generational home, this one checks all the boxes! DM to book your private tour today this gem wont last long! (id:7525)
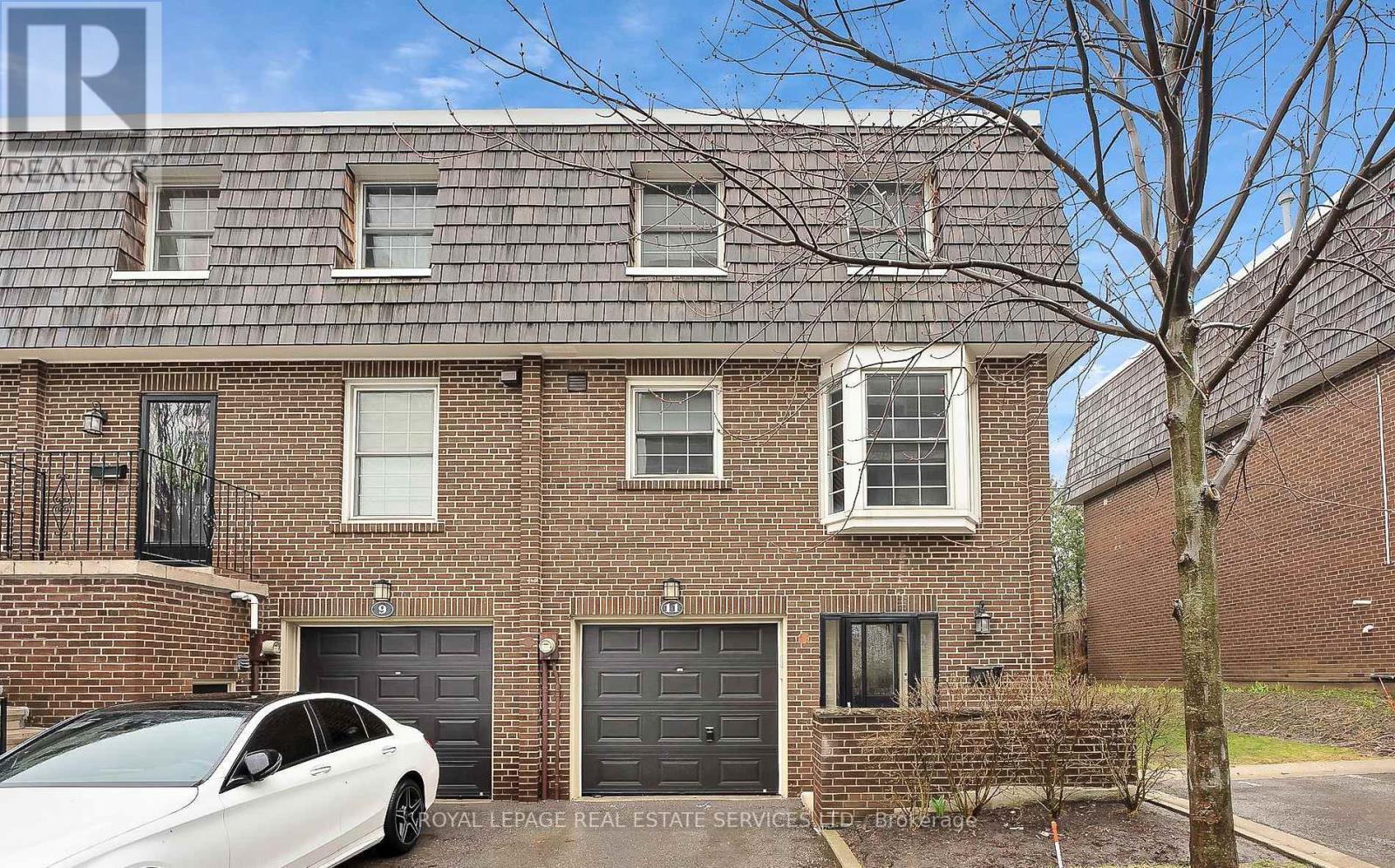
3+1 Beds
, 3 Baths
43 - 11 STONEDALE PLACEWAY ,
Toronto Ontario
Listing # C12105477
3+1 Beds
, 3 Baths
43 - 11 STONEDALE PLACEWAY , Toronto Ontario
Listing # C12105477
Just Listed ,11 Stonedale Placeway, Toronto, Rare End Unit Townhouse in Banbury-Don Mills. Step into elegance with a beautifully appointed endunit townhouse in one of Torontos most coveted communities. This exceptional renovated home offers:3+1 bedrooms & 3 bathrooms. A bright,versatile basement , perfect for a home office. Living room has very-heigh ceilings and oversized windows. A thoughtfully designed layout that blends comfort with style. Located in the prestigious Banbury-Don Mills neighborhood, youll enjoy proximity to:Top-ranked schools: Denlow PS, Windfields JHS, and York Mills CI.Convenient transit and quick access to Hwy 401/404.Shops at Don Mills, upscale dining, Longos Plaza and lushgreen parks.This is a rare opportunity to own a standout home in a family-friendly, highly sought-after area of Toronto. Dont miss your chance , show and sell with confidence. (id:27)
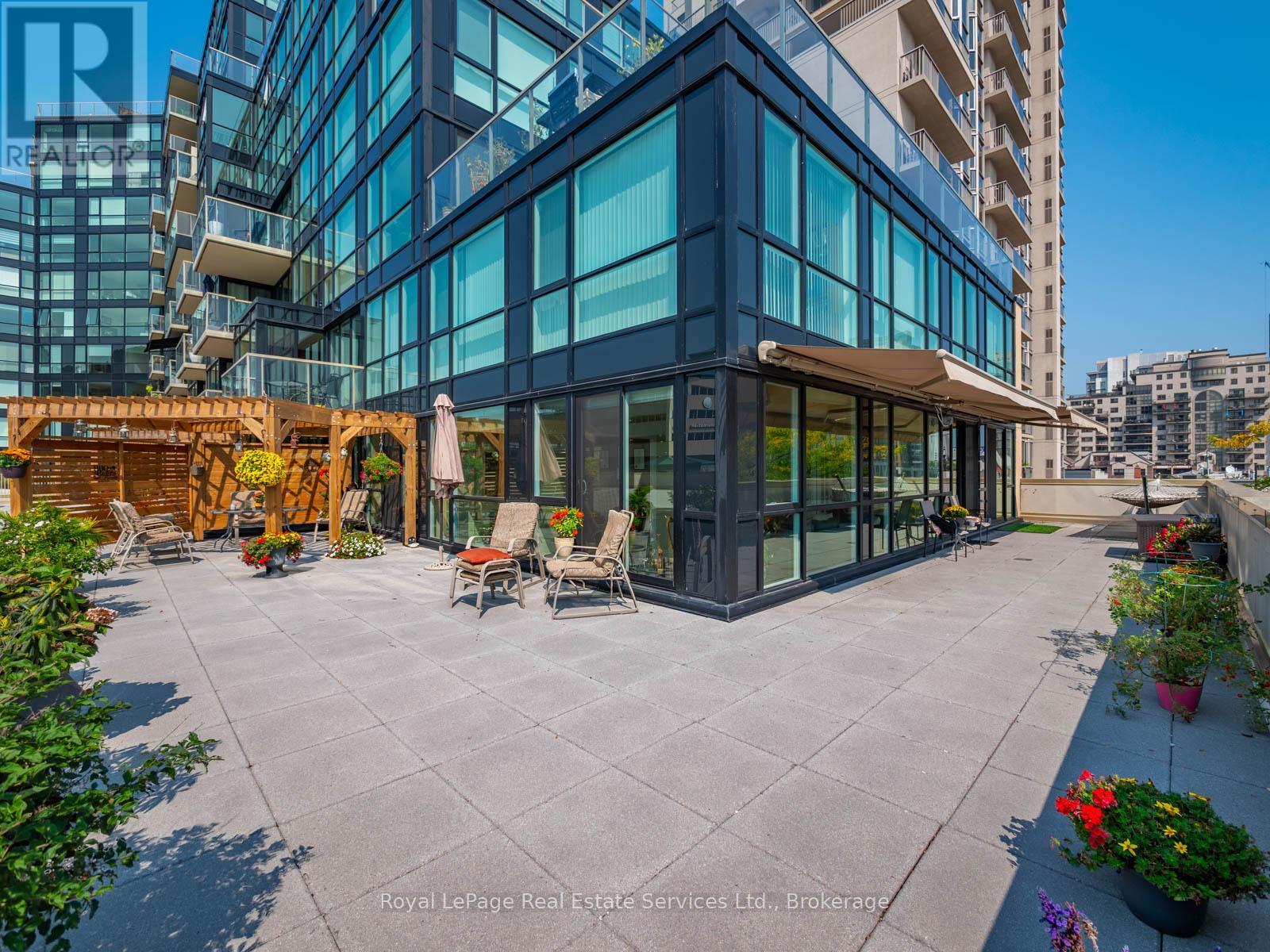
2+1 Beds
, 3 Baths
310 - 415 LOCUST STREET ,
Burlington (Brant) Ontario
Listing # W12110817
2+1 Beds
, 3 Baths
310 - 415 LOCUST STREET , Burlington (Brant) Ontario
Listing # W12110817
Welcome to the luxurious Harbourview Residences in prime downtown Burlington with spectacular views of Lake Ontario! This stunning 2+1 bedroom, 2+1 bath condo offers 1541SF of beautifully updated living space, perfectly complemented by an incredible 1200+SF wrap-around private terrace overlooking Lake Ontario and Spencer Smith Park. Bright and spacious, the south-facing corner unit is surrounded by floor-to-ceiling, wall-to-wall windows, flooding the home with natural light and offering breathtaking, unobstructed lake views. Both generously sized bedrooms feature en suite bathrooms and walkouts to the expansive terrace. The perfect spot for morning coffee or evening relaxation. The primary suite also boasts a large walk-in closet and hardwood floors throughout. An additional den provides flexible space for a home office, guest room, or reading nook. The living and dining room flow seamlessly, while the stylish eat in kitchen with updated floors and stone countertops, top this unit off with another walkout to the incredible lake view. Experience the ultimate in waterfront luxury, surrounded by Burlington's vibrant downtown shops, restaurants, and walking trails. Don't miss! (id:7525)
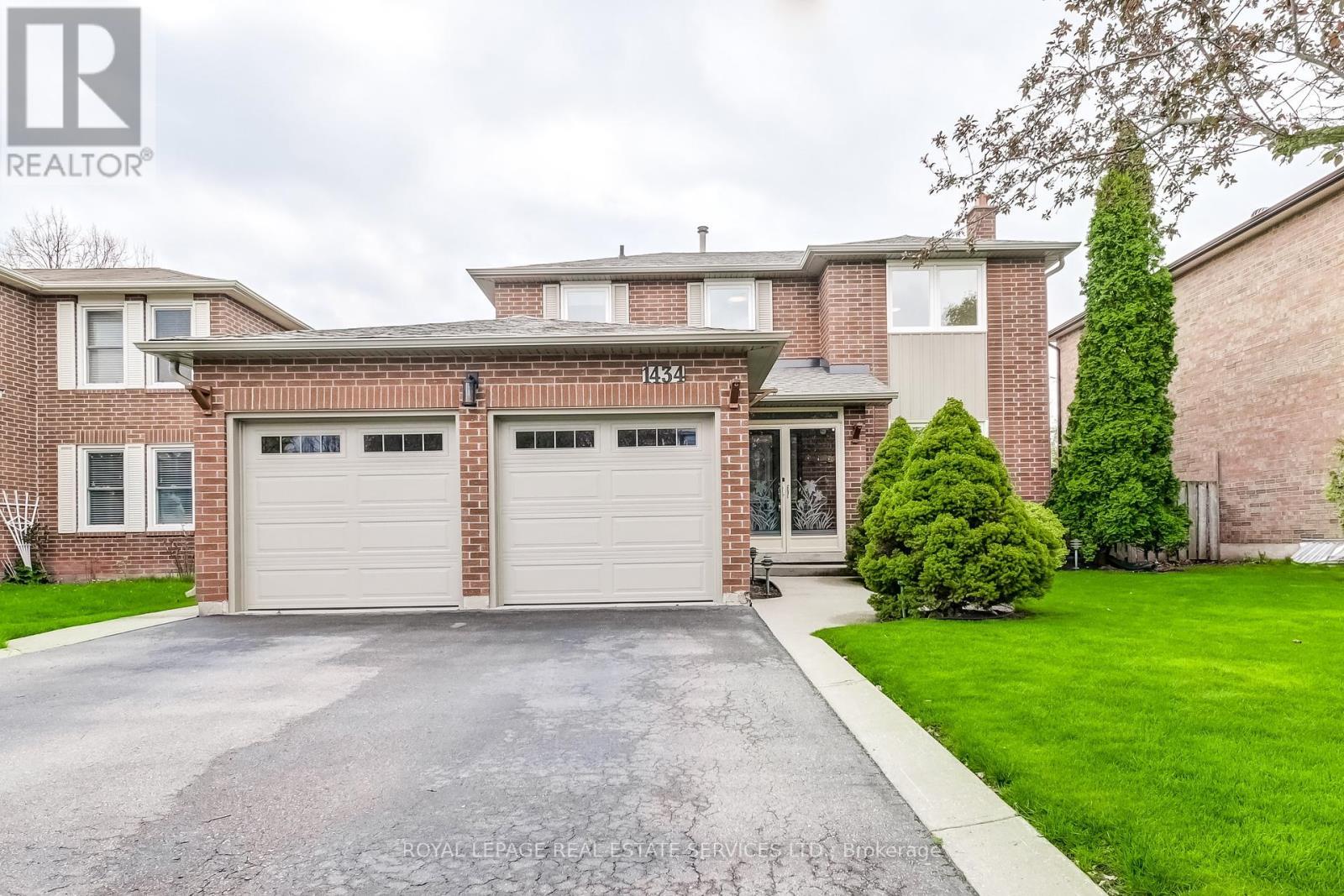
3 Beds
, 3 Baths
1434 QUEENSBURY CRESCENT ,
Oakville Ontario
Listing # W12130764
3 Beds
, 3 Baths
1434 QUEENSBURY CRESCENT , Oakville Ontario
Listing # W12130764
Welcome to 1434 Queensbury Crescent, a beautifully updated family home nestled in Oakville's desirable College Park community. This charming 3-bedroom, 3-bathroom home offers a warm and functional layout perfect for everyday living and entertaining. Step inside to find freshly painted interiors and gleaming hardwood floors throughout the main level. The large living area features a beautiful gas fireplace and is open to the dining room, creating a bright and inviting space for gatherings. The spacious eat-in kitchen features elegant quartz countertops and large windows that fill the space with natural light while offering picturesque views of the stunning, private backyard. Step outside to enjoy a beautifully built composite deck and large retractable awning, an ideal setting for summer gatherings and family barbecues. Upstairs, the generously sized primary bedroom includes a walk-in closet and a stylishly renovated 3-piece ensuite. All three bathrooms have been tastefully upgraded, offering modern finishes and thoughtful design. The home also features a separate side entrance leading to the backyard, providing added convenience. The fully finished basement offers ample space for recreation, plus a dedicated workroom, a handyman's dream come true. Located close to top-rated schools, parks, trails, and all major amenities, this move-in-ready home offers the best of family living in a prime Oakville location. Don't miss the opportunity to make it yours! (id:27)
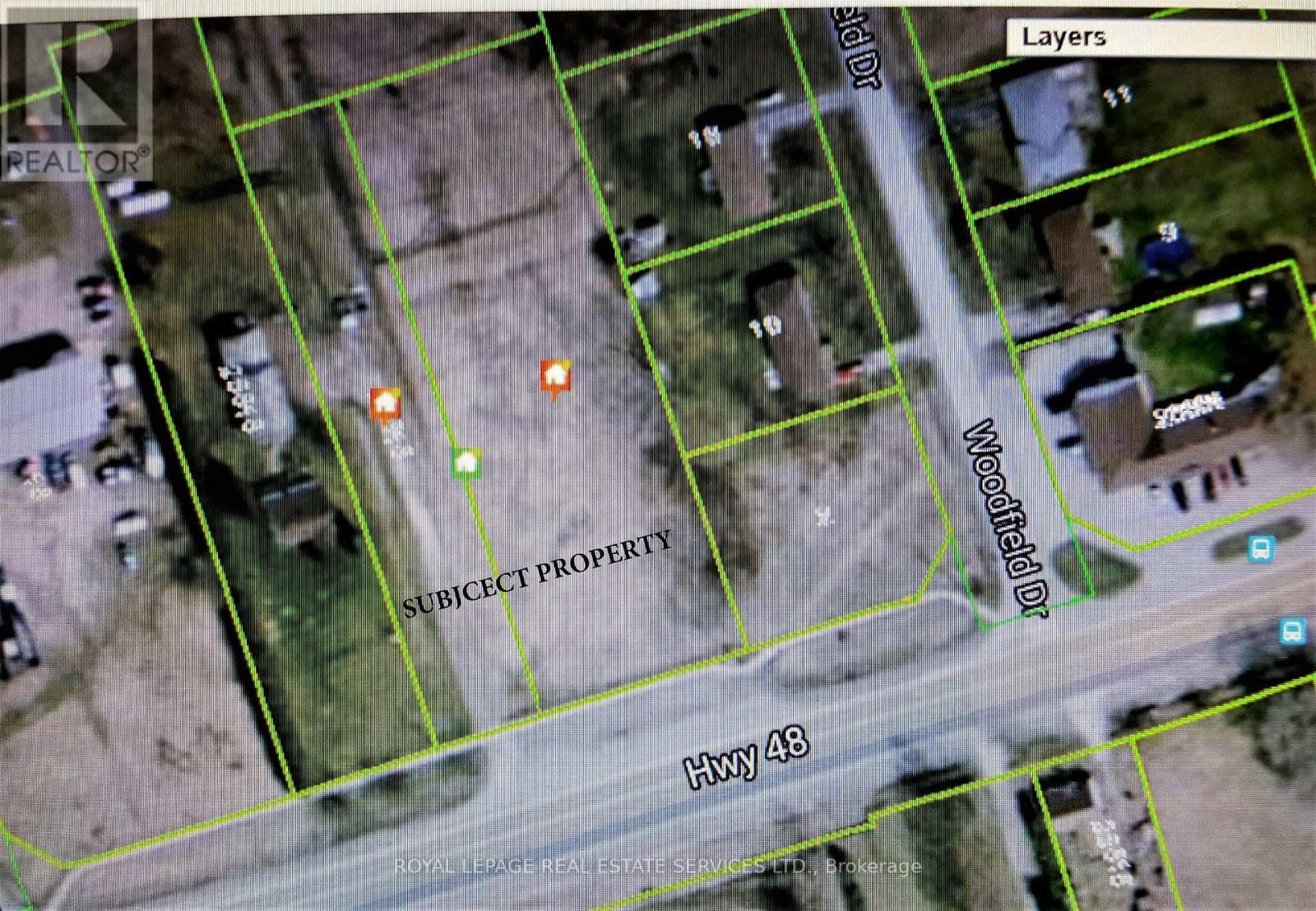
28616 HIGHWAY 48 , Georgina Ontario
Listing # N12126754
Great Investment opportunity to purchase approximately 1.74 acres of highway commercial to build your own plaza. Daily traffic count approximately 11,000 cars per day, as per 2019 Provincial Highways Volume. Near public school, golf courses, and residential subdivisions. Great for most commercial uses. Zoning: C-28 Highway Commercial. Seller Take Back First Mortgage Possible. (id:27)
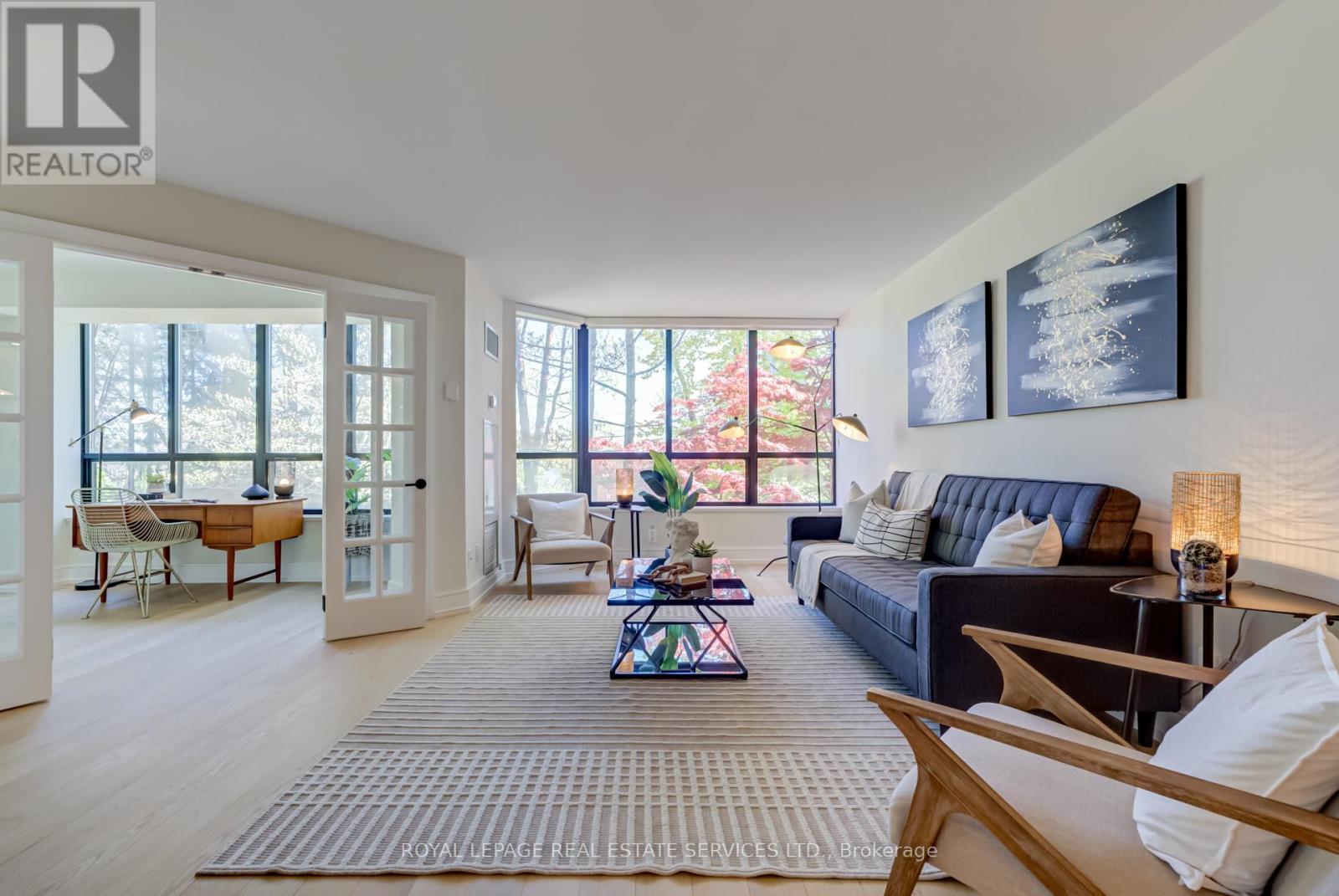
2+1 Beds
, 2 Baths
203 - 1 RIPLEY AVENUE , Toronto Ontario
Listing # W12144752
Welcome to this exclusive, fully-renovated 1377 sqft luxurious condo, where contemporary style meets exceptional craftmanship in a flawless blend of design & functionality. Exquisite Scandinavian white oak hardwood floors stretch throughout the unit. Expansive Caesarstone countertops throughout the space. The kitchen features practical luxury: custom millwork including a pull-out pantry, extensive cabinetry, and a Rubinet faucet. The built-in storage solutions in the dining room & bedrooms with coordinated white oak inserts and natural wood tones bring calm & sophistication to this home. A stunning tiled gas fireplace in the living room creates an inviting and cozy atmosphere. The expansive large windows offer an abundance of natural light and gorgeous views of the award-winning garden, while programmable electronically-controlled blinds offer privacy. The lighting, inspired by renowned French designer Serge Mouille, adds sculptural beauty to the space. The bright & airy den, which is currently used as an office, is enclosed with glass French doors. The principal bedroom features a window bench with integrated storage, as well as a large hotel-inspired walk-in closet. The exceptionally spacious en-suite bathroom is a true spa-like retreat with heated floors, double vanity, soaker tub & riverstone shower. This unit features 2 large parking spaces in the underground garage & an oversized storage locker. This boutique condo building, built by Tridel, is a friendly and engaged community. Luxurious interiors & amenities, including a party room with a large terrace, dining room, library, billiards room, 15 m salt-water indoor pool, Jacuzzi, saunas, squash court, gym & weight room, BBQ area, guest suites & 24-hr concierge, make The Southampton a gem within Swansea. Convenient to Bloor West Village, the Lake, High Park & walking trails, with easy access to major highways & TTC. (id:7525)
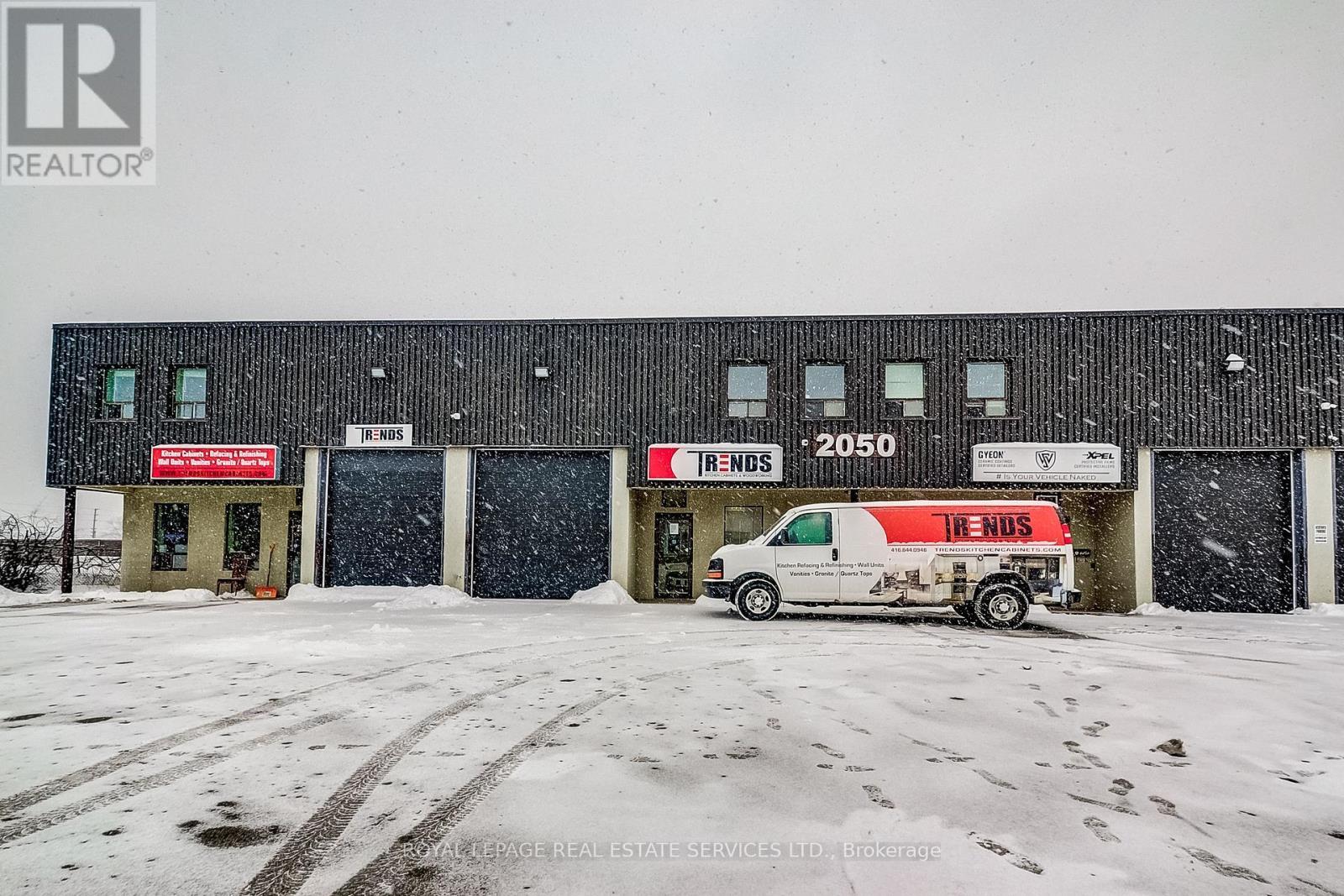
4 Baths
1 - 2050 SPEERS ROAD , Oakville Ontario
Listing # W12013765
Unique Investment Opportunity - Thriving Custom Woodworking Business in Prime Oakville Location. An exceptional opportunity to own a well-established and growing custom woodworking business in a key area of Oakville. This turnkey operation specializes in custom kitchen cabinets, vanities, wall units, bars, and more, with an impressive 10-year track record of sustained expansion.Featuring a fully equipped workshop and showroom, this business includes top-quality equipment and inventory, all in excellent condition. With a strong customer base, steady demand, and significant growth potential, it offers the perfect chance for a seasoned professional or ambitious entrepreneur to elevate it to the next level. Located in a high-visibility area with reasonable rent, this is not just a business, it's a unique investment opportunity, with a motivated seller, in a thriving industry. Don't miss your chance to step into a proven and profitable operation with endless possibilities! (id:27)
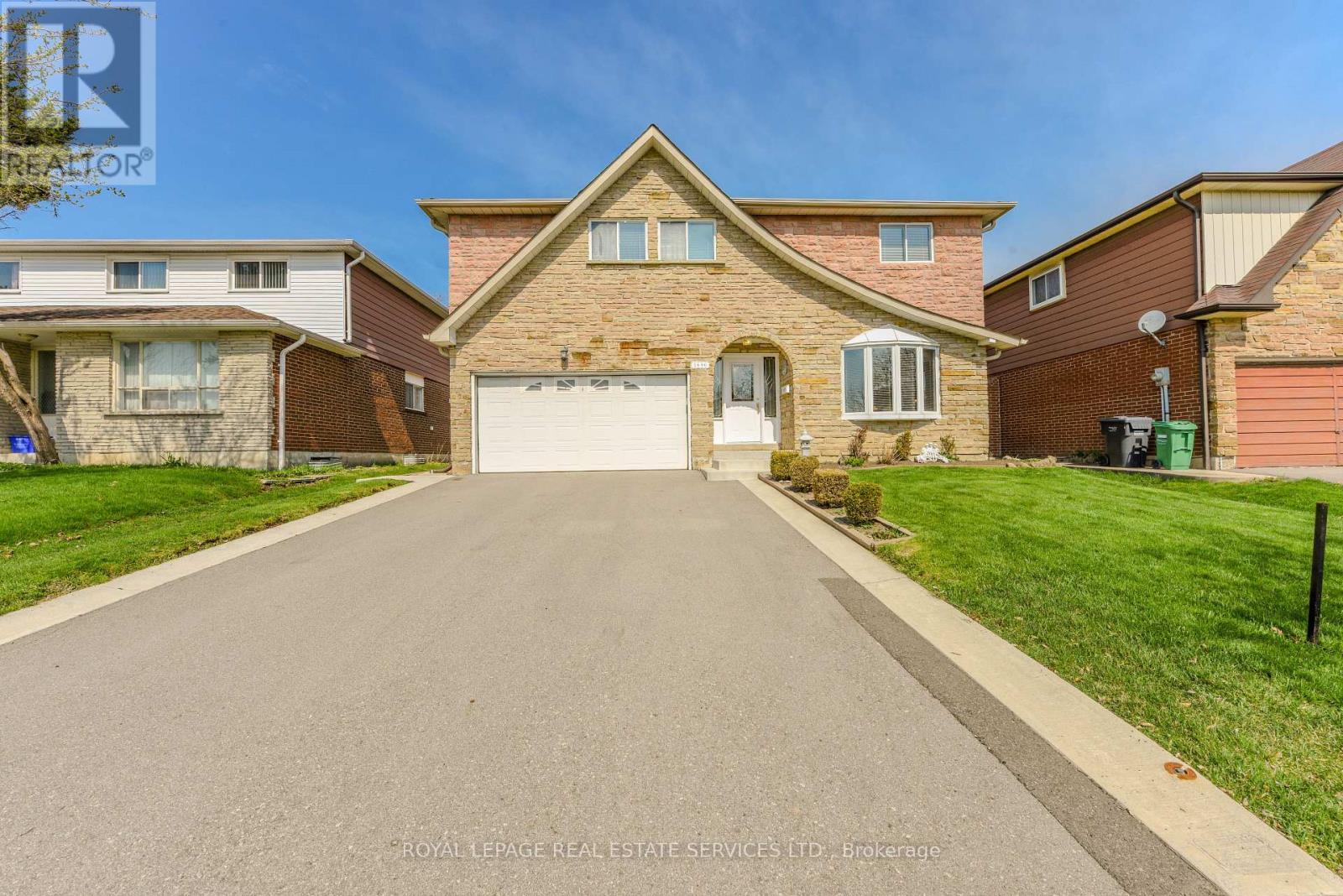
4 Beds
, 3 Baths
2696 CRYSTALBURN AVENUE ,
Mississauga Ontario
Listing # W12105933
4 Beds
, 3 Baths
2696 CRYSTALBURN AVENUE , Mississauga Ontario
Listing # W12105933
Welcome to 2696 Crystalburn Avenue centrally located in the Family friendly Community of Cooksville. This home is well appointed and awaits your family. Containing 4 large bedrooms, with Primary bedroom containing a 2-piece bathroom and 2 closets. Main floor Eat-In-Kitchen, Family Room, with a wood burning fireplace and sliding door to backyard. Living and Dining Rooms with Herring Bone hardwood floor, Bay window and French Doors. 2 Walkouts to Backyard/Gardens/Inground Pool. Large finished basement with additional kitchen. Huge Recreation Room, Workout room, Laundry and Cold Cellar. Great outdoor spaces for entertaining and recreation with your Large Inground Pool, Patio and Gardens. Come visit and make it yours! (id:27)
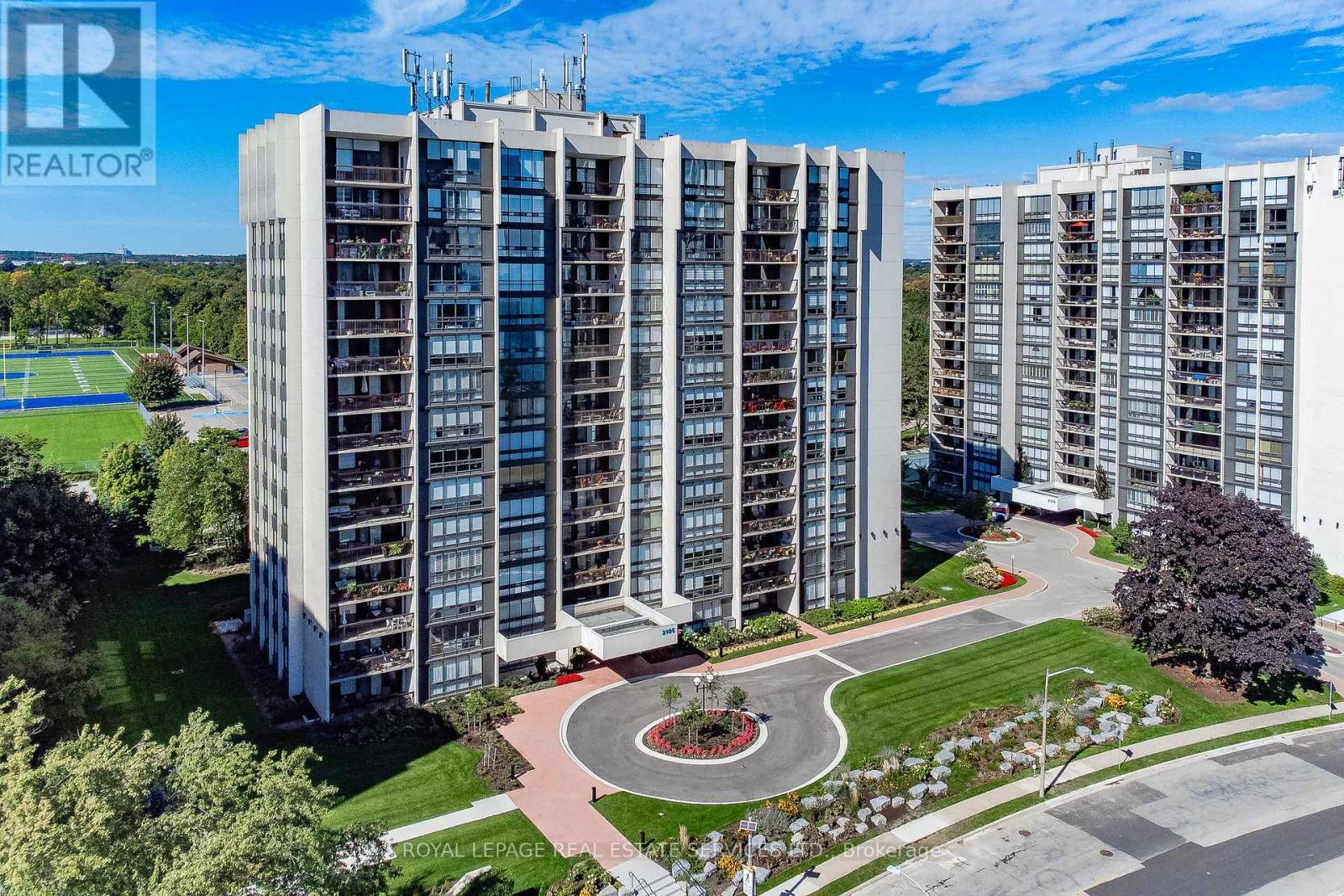
2 Beds
, 2 Baths
301 - 2185 MARINE DRIVE , Oakville Ontario
Listing # W12061308
This beautifully updated corner two-bedroom plus den suite offers 1555 sq ft of luxurious living space, featuring high-end upgrades & meticulous attention to detail throughout. Enjoy stunning views of Lake Ontario. Featuring floor-to-ceiling windows, hardwood floors, exquisite light fixtures, custom doors, built-ins & blinds. The spacious foyer leads to a chef-inspired kitchen, complete with an abundance of white cabinetry, pull-out drawers, quartz counters, modern backsplash, under-cabinet lighting, stainless steel appliances & a central island offering ample storage. The elegant dining room, separated by a custom glass panel divider, overlooks the open-concept living room, which boasts a walk-out to a large balcony showcasing tranquil lake viewsperfect for both everyday living & entertaining. The primary bedroom retreat boasts custom-built-in cabinetry, walk-in closet, luxurious 3-piece ensuite bathroom & sliding glass door that opens to the balcony. A generous 2nd bedroom is complemented by a spa-like 3-piece main bathroom. The suite also offers a cozy den & laundry room with additional storage. 2 owned underground parking spaces & an exclusive use locker. The complex offers excellent amenities, including an indoor pool, exercise room, saunas, lounge & library, party room, billiards, indoor golf range, squash court, woodworking shop, paint room, pingpong room, darts & crafts room & plenty of social activities. Outdoor amenities include a tennis/pickleball court, bocce ball, seating areas, parkette & visitor parking. Located in the highly desirable 'Ennisclare on the Lake' community near the shores of Lake Ontario, this complex is nestled in charming Bronte Village. Walk to the lake, harbor, trails, parks, cafes, restaurants & shops. Plus, downtown Oakville, GO Train & major highways are just minutes away. This home offers an unrivaled combination of modern luxury, lake views & prime location! VIEW THE 3D VIRTUAL IGUIDE TOUR, FLOOR PLAN, VIDEO & ADDITIONAL PHOTOS (id:7525)
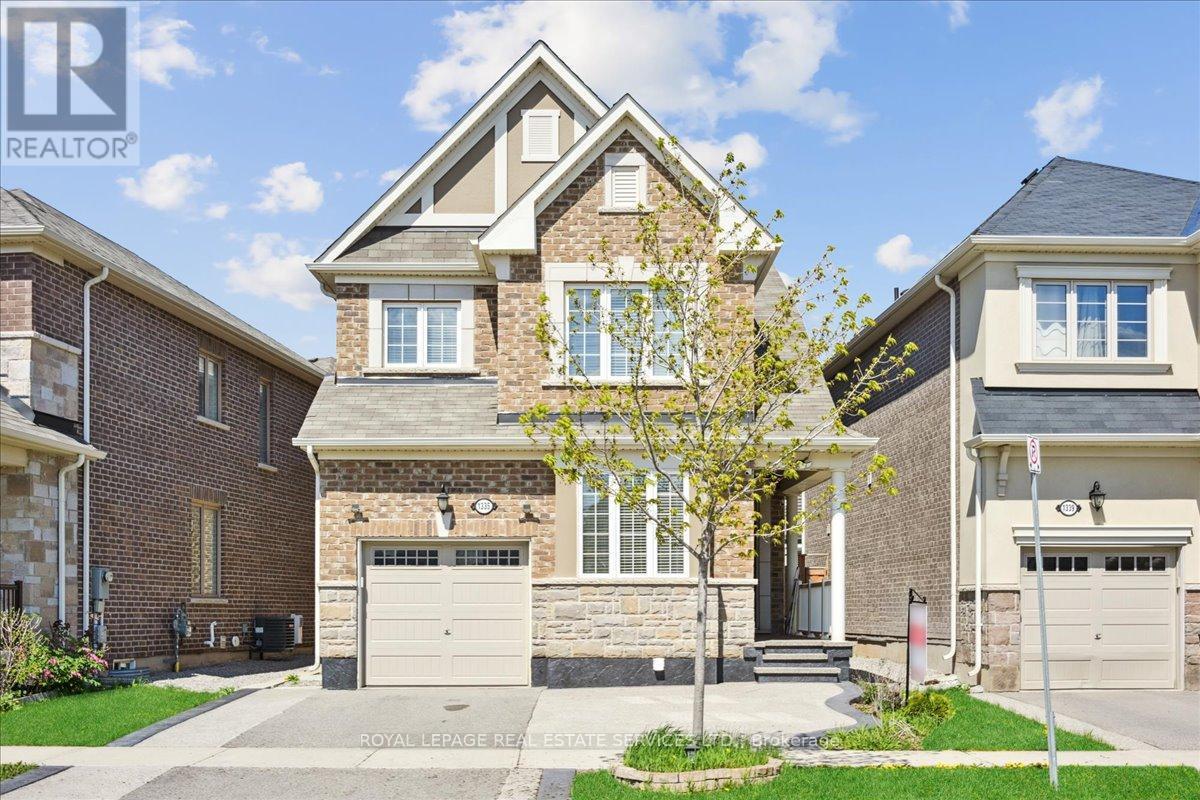
4+1 Beds
, 4 Baths
1335 ROSE WAY , Milton Ontario
Listing # W12134394
Move in ready! Welcome to this completely finished family home located in the desirable Cobban area of Milton. Close to all amenities and major highways. Freshly painted, this home features an open concept main floor with 9' ceiling height, hardwood flooring, gas fireplace, as well as a front office. Laundry is on second floor for convenience. Separate side entrance to fully finished basement with an extra bedroom and full bathroom , electric fireplace and kitchenette for possible income potential or in-law suite with secondary laundry. Fully fenced yard with large outdoor shed. Built by Mattamy Homes in 2019. Bonus: EV charger in garage. Don't miss out on this great home! (id:27)
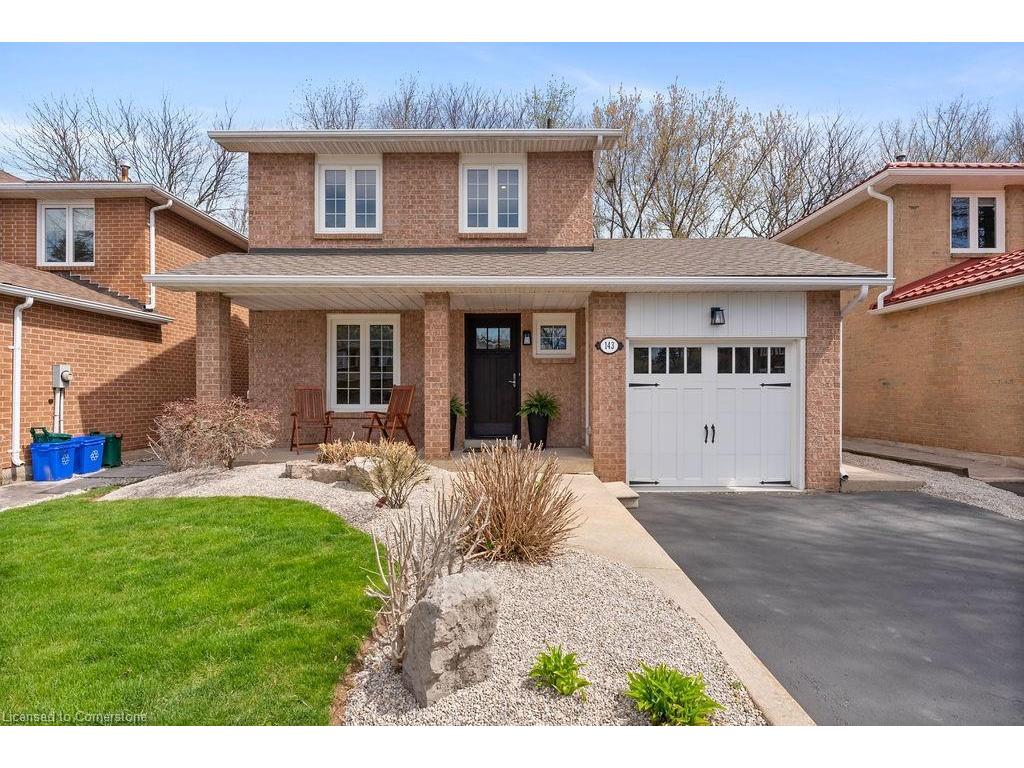
4 Beds
, 2+1 Baths
143 Speyside Drive, Oakville ON
Listing # 40723333
REALTORS Association of Hamilton-Burlington - Hamilton-Burlington - This isn't just a home-its your launchpad into parenthood, plant parenthood, adulthood, or finally-getting-the-yard-for-your-dog-hood. Welcome to your next step. Lovingly renovated from top to bottom, this 3+1 bedroom, 3-bath cutie is move-in ready. You wont have to lift a finger-except to text your friends about how grown-up you suddenly feel. The stairs are new, the paint is fresh, and the lighting is chic. Every inch, inside and out, has been thoughtfully updated so you can simply unpack and start living. The layout flows effortlessly for real-life family chaos (the adorable kind), with a yard made for tiny feet, big imaginations, and wagging tails. Theres room for everyone-kids, pets, and the occasional blanket fort. Downstairs, the finished basement includes a private bedroom suite, ideal for in-laws, guests, or that one friend who always overstays (or stays over). The crisp, timeless white kitchen sets the stage for culinary showstoppers-or just your go-to takeout. Outside, a showstopper backyard invites everything from peaceful wine nights to full-throttle toddler energy. And it's all nestled in the heart of Bronte Village, where you'll find charming boutiques for you, parks for them, and lake views so pretty they'll make you fall in love all over again. This isn't just a home. It's a trophy cleverly disguised as a place to stash toys and reheat coffee (again). Claim it before someone else with equally great taste-but quicker reflexes-does.
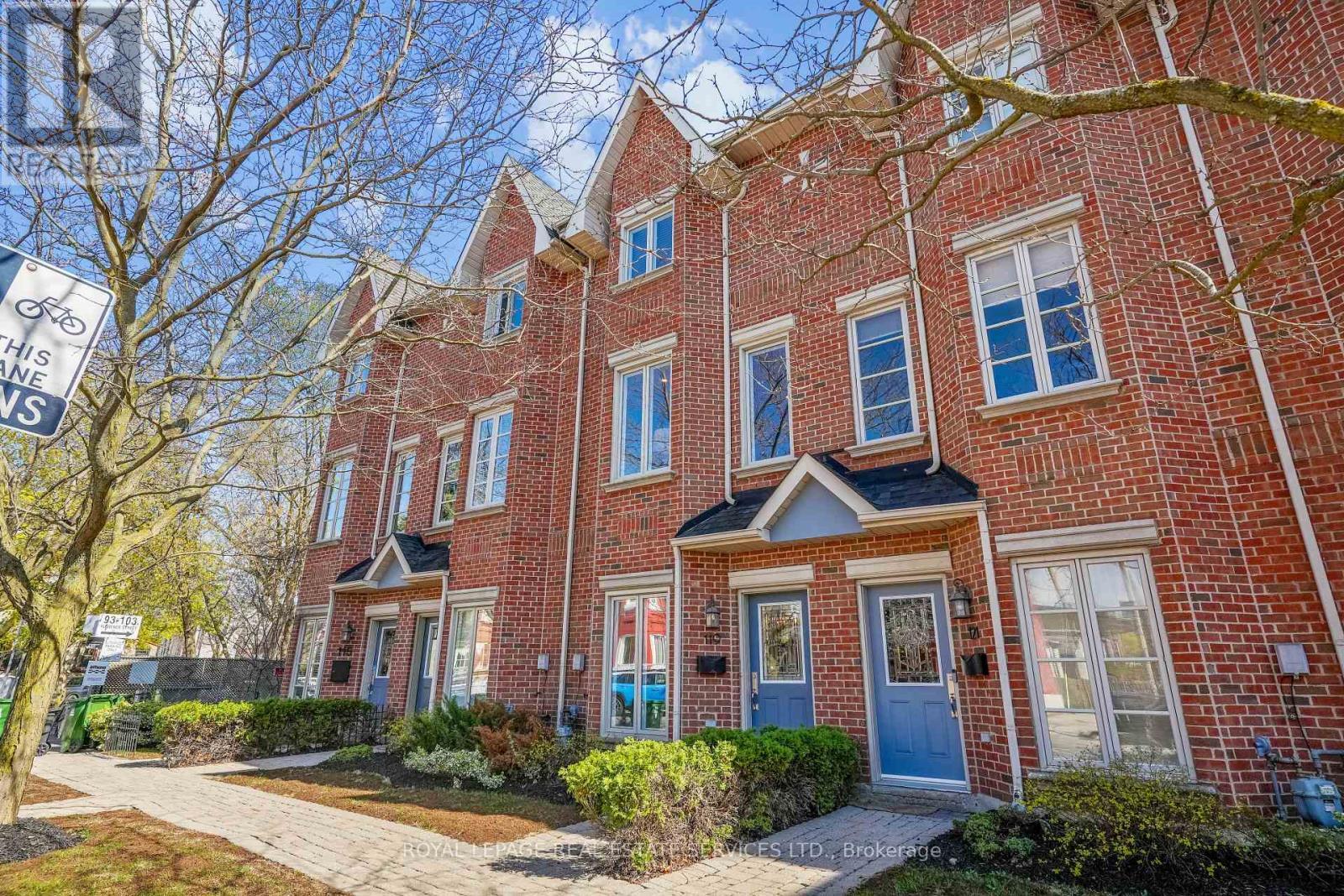
3 Beds
, 3 Baths
119 FLORENCE STREET , Toronto Ontario
Listing # C12127429
Welcome to 119 Florence Street A Rare Freehold Opportunity in the Heart of Queen West! This stylish 3-storey townhome offers nearly ***1,600 ***square feet of well-designed living space with 3 bedrooms, 3 bathrooms, and a functional layout ideal for professionals or families. Enjoy oversized principal rooms, a bright eat-in kitchen with a walkout to a private patio, and a versatile lower-level family room or studio. Thoughtfully maintained with ample storage throughout and a rare private 1-car garage. Located in one of Toronto's most vibrant neighbourhoods, with incredible walkability to Queen Street shops, cafés, restaurants, public transit, parks, recreation centres, and top-rated schools. A true turnkey home offering comfort, convenience, and unmatched urban lifestyle. (id:27)
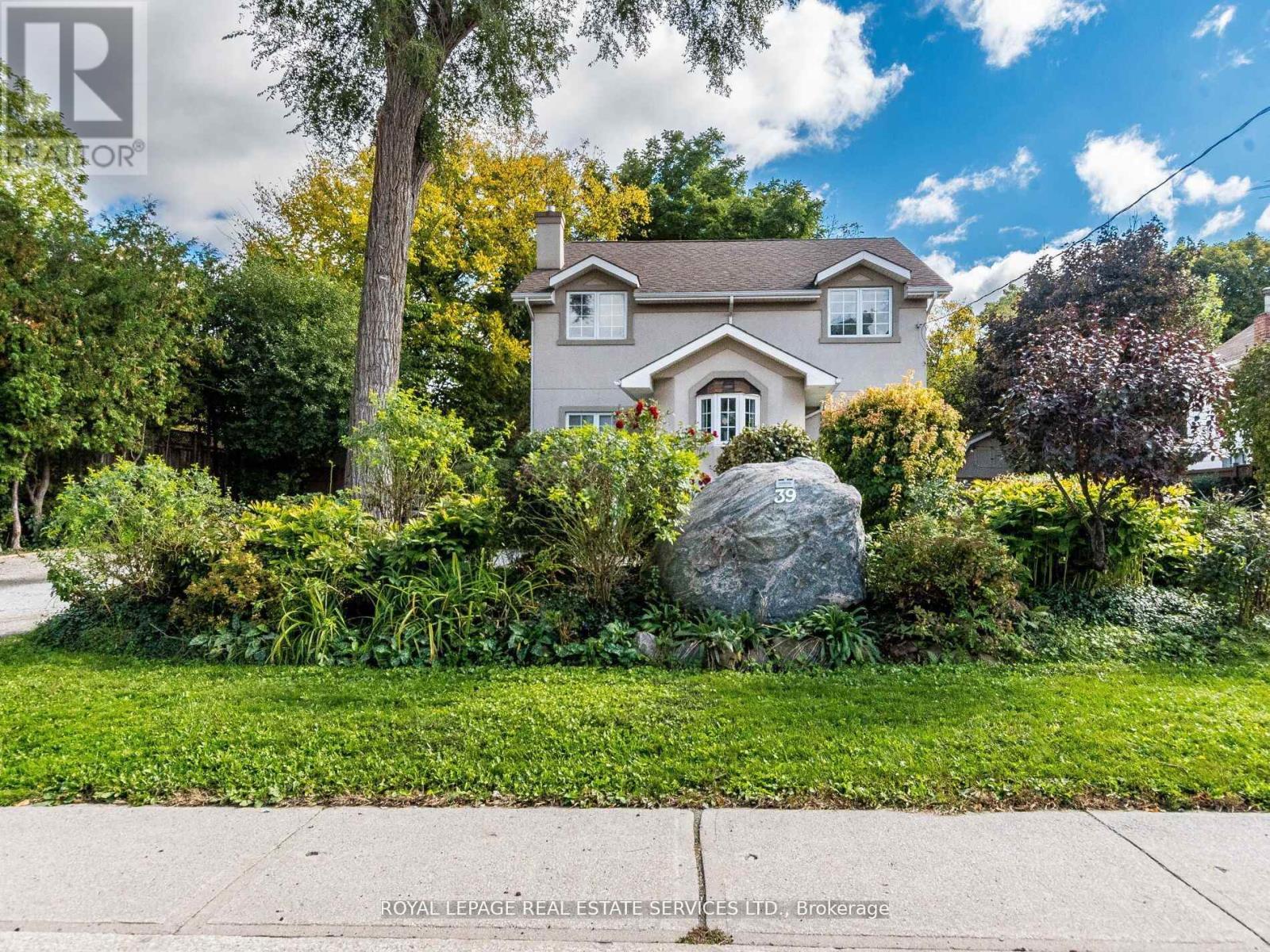
5+2 Beds
, 3 Baths
39 CLARENCE STREET , Brampton Ontario
Listing # W12134134
Stylish Serenity in Downtown Brampton. An extraordinary 5+2 bedroom, 2-family residence on an oversized 80' x 200' lot with iconic Etobicoke Creek views. This beautifully finished home blends timeless character with sophisticated modern touches, drenched in natural light across every level. A rare urban retreat, offering everyday luxury without compromising location, walkability or nature's surroundings. Truly a serene retreat, elevating the everyday into moments of pure luxury, without the need to drive to the cottage. Entertain effortlessly or start your mornings on the two-tier deck to the peaceful sound of flowing water. Enjoy uninterrupted privacy with protected greenspace behind. The thoughtful layout features airy lofts, plus the bonus convenience of independent bedroom controls of electric heat in addition to gas forced air for the rest of the home. Multiple separate entrances, and a bright, sun-filled lower suite with a sleek kitchenette, two spacious bedrooms, stylish bathroom, gas fireplace, and large egress windows. Private laundry on each level adds flexibility. Abundant outdoor space to create your dream garden, expand with a garden suite, garage or home addition -- the possibilities are endless. Complete with a powered workshop, shed, and parking for 10+ on a circular drive. Zoned R1B creates opportunities for income potential, and just moments to Gage Park, trails, GO, the Arts, schools, restaurants and the city core. Extras: 3 egress windows, separate entrance, gas fireplace (as-is). (id:27)
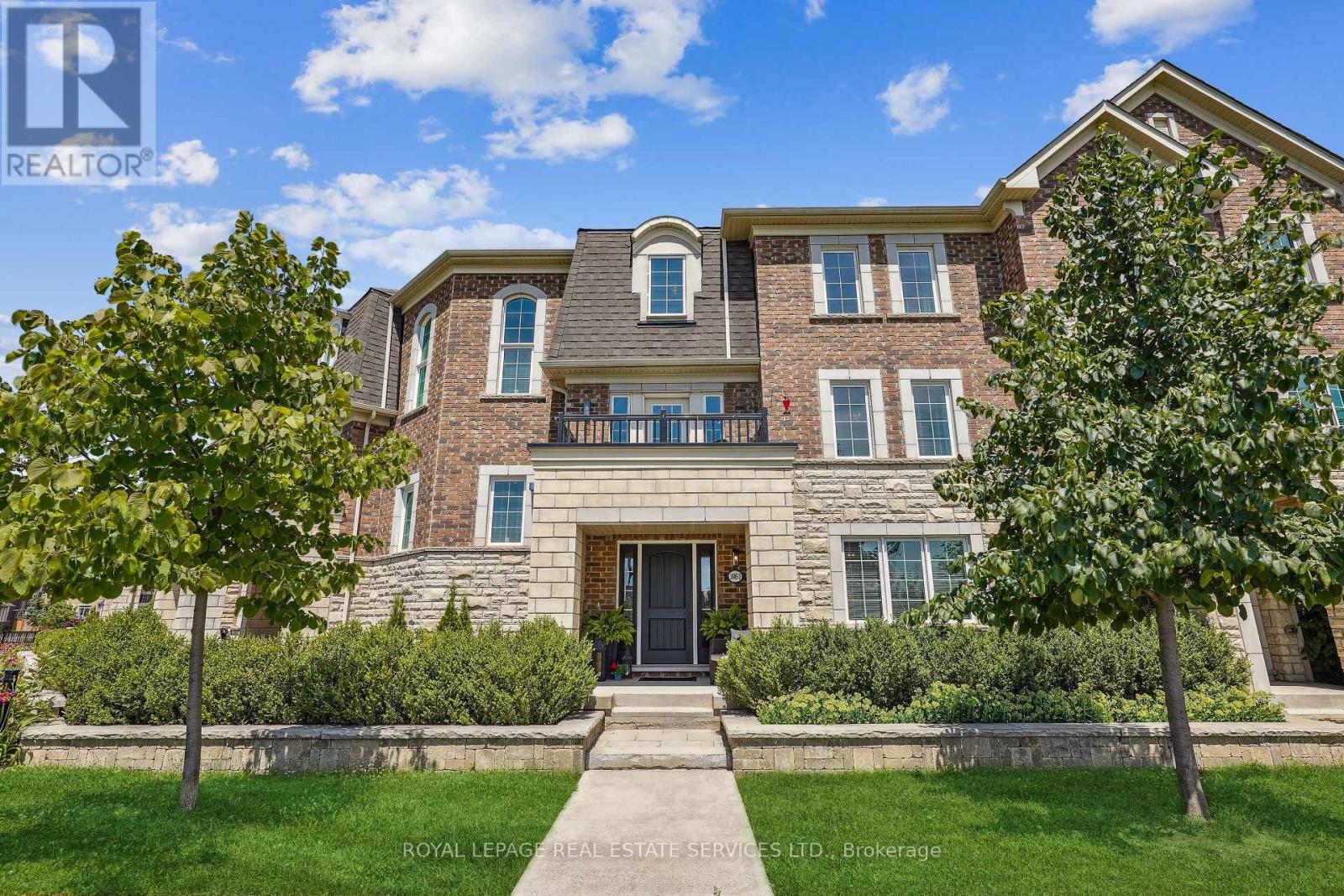
3 Beds
, 3 Baths
3 - 3045 GEORGE SAVAGE AVENUE ,
Oakville Ontario
Listing # W11968089
3 Beds
, 3 Baths
3 - 3045 GEORGE SAVAGE AVENUE , Oakville Ontario
Listing # W11968089
This exceptional property boasts breathtaking sunrise views, a pristine walkway, and a maintenance-free boulevard, all expertly maintained by the town of Oakville-NO condo fees or road allowance charges. The oversized garage comfortably accommodates two vehicles while offering ample additional storage, and the first floor presents an excellent opportunity for a rental suite conversion. Enhancing your living experience, three distinct and private outdoor spaces including one of the few units along Dundas with a functional balcony provide exceptional versatility. The bright and inviting living room showcases large windows, pot lights, an open-concept design, and serene pond views. At the heart of the home, the kitchen is a true showpiece, featuring elegant chandeliers, floating shelves, sliding double doors, and a pantry with built-in shelving. A walkout to a spacious balcony complements its stunning granite island, stainless steel appliances, granite countertops, subway tile backsplash, and double sink. A second-floor loft, with a private balcony, offers a breathtaking vantage point overlooking the pond. Upstairs, the luxurious primary bedroom boasts a dazzling chandelier, a spacious walk-in closet with custom shelving, and an ensuite bathroom with a granite vanity and a tub/shower combo. Two additional generously sized bedrooms and a four-piece bathroom complete the third floor. Further elevating this exceptional home are premium upgrades, including enhanced ceiling and exterior lighting, upgraded bathroom faucets, stylish door handles, and a custom barn door in the bedroom. The well-appointed laundry room features granite countertops, a long floating shelf, an upgraded sink and faucet, and direct garage access. Ideally located near top-rated schools, sports facilities, shopping, and major highways, this modern masterpiece is designed for sophisticated family living, blending spacious interiors with high-end finishes to impress even the most discerning buyers. (id:27)
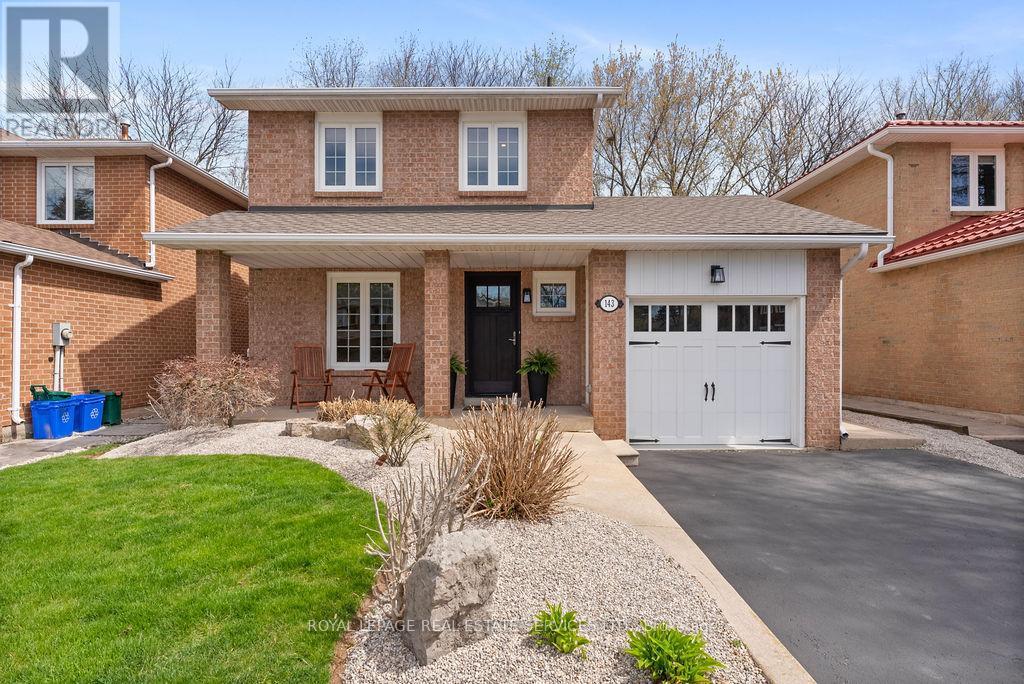
3+1 Beds
, 3 Baths
143 SPEYSIDE DRIVE , Oakville Ontario
Listing # W12117294
This isn't just a home-its your launchpad into parenthood, plant parenthood, adulthood, or finally-getting-the-yard-for-your-dog-hood. Welcome to your next step. Lovingly renovated from top to bottom, this 3+1 bedroom, 3-bath cutie is move-in ready. You wont have to lift a finger-except to text your friends about how grown-up you suddenly feel. The stairs are new, the paint is fresh, and the lighting is chic. Every inch, inside and out, has been thoughtfully updated so you can simply unpack and start living. The layout flows effortlessly for real-life family chaos (the adorable kind), with a yard made for tiny feet, big imaginations, and wagging tails. Theres room for everyone-kids, pets, and the occasional blanket fort. Downstairs, the finished basement includes a private bedroom suite, ideal for in-laws, guests, or that one friend who always overstays (or stays over). The crisp, timeless white kitchen sets the stage for culinary showstoppers-or just your go-to takeout. Outside, a showstopper backyard invites everything from peaceful wine nights to full-throttle toddler energy. And it's all nestled in the heart of Bronte Village, where you'll find charming boutiques for you, parks for them, and lake views so pretty they'll make you fall in love all over again. This isn't just a home. It's a trophy cleverly disguised as a place to stash toys and reheat coffee (again). Claim it before someone else with equally great taste-but quicker reflexes-does. (id:27)
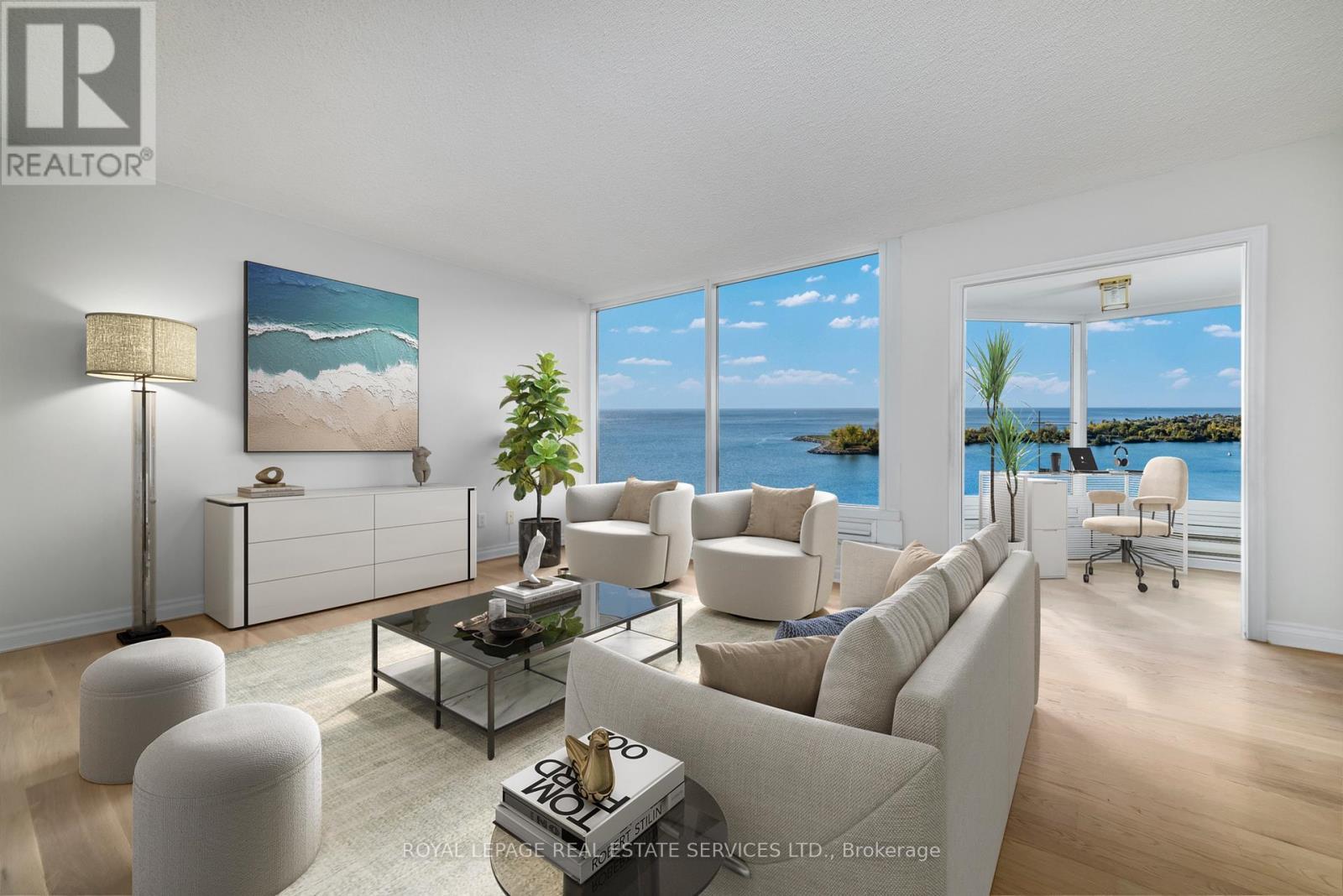
2 Beds
, 2 Baths
1605 - 1 PALACE PIER COURT ,
Toronto Ontario
Listing # W11895734
2 Beds
, 2 Baths
1605 - 1 PALACE PIER COURT , Toronto Ontario
Listing # W11895734
On a clear day, you can see forever! Suite 1605 is a highly sought-after condominium residence, with approximately 1,228 square feet of living space, 2-bedrooms, 2-baths, and the most enchanting forever views of Lake Ontario.**Brand new Vidar engineered American Oak hardwood floors have just been installed throughout.** *Palace Place is Toronto's most luxurious waterfront condominium residence. *Palace Place defines luxury from offering high-end finishes and appointments to a full spectrum of all-inclusive services that include a private shuttle service, valet parking, and one of the only condominiums in Toronto to offer Les Clefs d'Or concierge services, the same service that you would find on a visit to the Four Seasons. **EXTRAS** *The all-inclusive fees are among the lowest in the area, yet they include the most.*Special To Palace Place: Rogers Ignite Internet Only $26/Mo (Retail: $119.99/M). (id:27)

