Listings
All fields with an asterisk (*) are mandatory.
Invalid email address.
The security code entered does not match.

4 Beds
, 4 Baths
630 MOCKRIDGE TERRACE , Milton Ontario
Listing # W12179604
Beautiful Semi-Detached Home in a Highly Sought-After Milton NeighbourhoodLocated in a family-friendly community, this stunning semi-detached home offers both comfort and investment potential. Featuring 2,322 sq ft of total living space, including a 515 sq ft finished basement (completed by the builder), this home is less than 5 years old and ideal for families or savvy investors alike. (id:27)
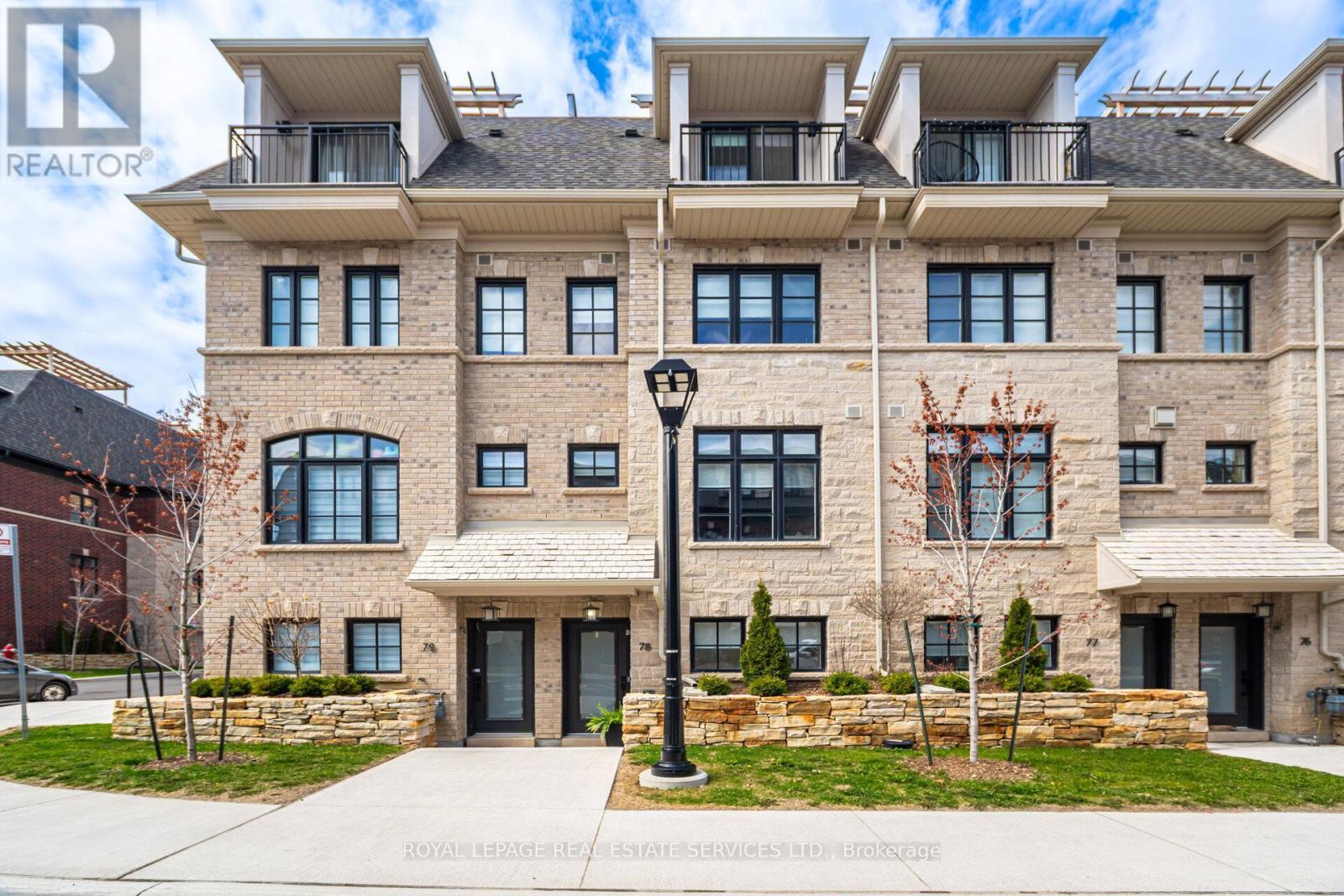
3 Beds
, 2 Baths
78 - 15 LUNAR CRESCENT ,
Mississauga Ontario
Listing # W12109914
3 Beds
, 2 Baths
78 - 15 LUNAR CRESCENT , Mississauga Ontario
Listing # W12109914
Welcome to one of Streetsville's premier modern luxury townhomes, newly built by Dunpar Homes. Perfectly situated just steps from the GO Station and minutes from charming downtown Streetsville, this home blends exceptional convenience with upscale living. Boasting a long list of high-end upgrades, this residence features wide plank hardwood flooring, quartz countertops, premium stainless steel appliances, smooth ceilings, LED pot lights, and stylish black matte hardware and faucets throughout. Enjoy the rare convenience of 2-car parking with a lift system, and entertain effortlessly on the expansive rooftop terrace offering unobstructed views, a gas BBQ line, water hookup, and a pergola for shaded comfort. Additional standout features include 3 skylights, upgraded 7.5" baseboards, soaring 9.5' ceilings on the main floor, elegant iron pickets, and solid oak stairs.This is modern luxury redefined in the heart of Streetsville. Please refer to the attached features list for full upgrade details. (id:27)
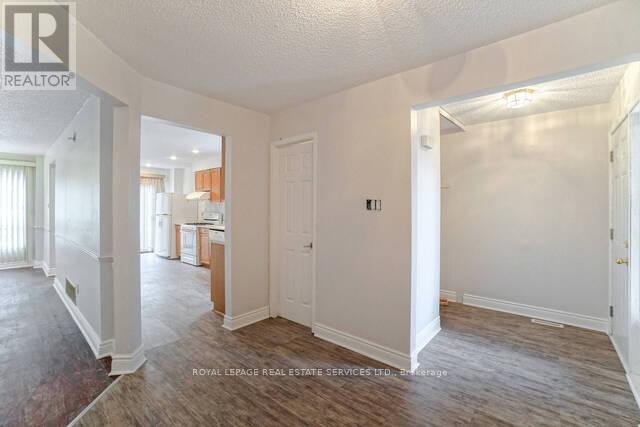
3+1 Beds
, 4 Baths
6 ALBEMARLE COURT , Brampton Ontario
Listing # W12142290
***LEGAL BASEMENT APT** Absolutely Stunning. Very Rare!!! layout detached home offers upper unit aprox. 2000 sqft .3+( family room can be convertible to a forth bedroom), 4-bathroom, featuring legal one bedroom basement apartment approx, 900 sqft is a highlight with separate entrance and laundry, a full bathroom, ideal for multi-generational living or rental income in a nice mature neighborhood in a quiet court, the upper unit all bathroom are fully renovated and the suite comes with a new washer and dryer. "above garage" family room with fireplace creating an inviting space for entertainment. The kitchen with new flooring and Fridge , eat in area and walkout to the patio perfect for Barbeque time, Close to all amenities: schools, parks, public transit , groceries, restaurants. (id:27)
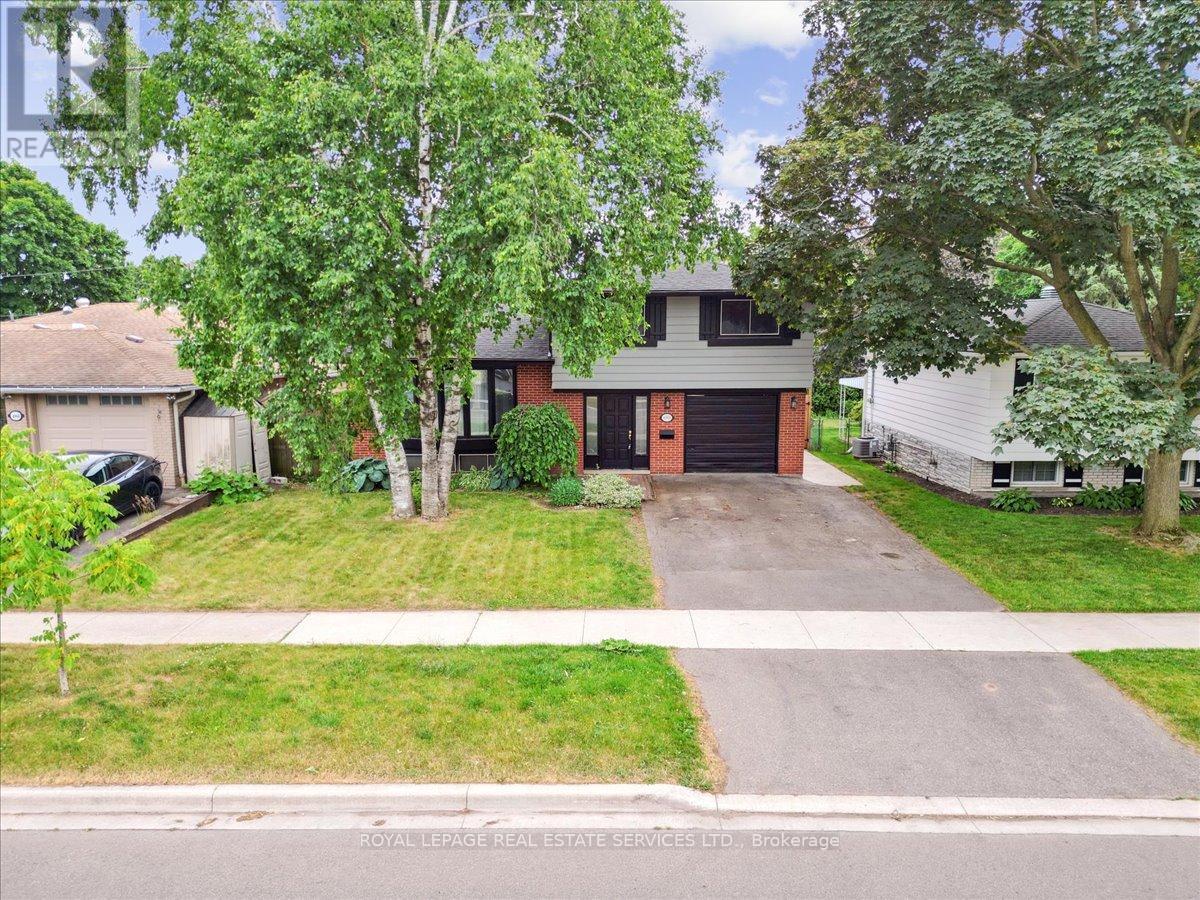
4 Beds
, 2 Baths
4060 FLEMISH DRIVE , Burlington Ontario
Listing # W12273725
Welcome to this stunning 4-level sidesplit featuring 4 bedrooms and 2 baths, complete with an inground pool and deck overlooking scenic Iroquois Park. The spacious foyer welcomes you with ample closet space and provides convenient access to a versatile fourth bedroom ideal for guests, a home office, or a private retreat. The garage provides direct access to both the house and the backyard, tailored for gardening enthusiasts. A cozy living room with a woodburning fireplace offers warmth on chilly winter evenings, while the dining room with a sliding door opens to the back deck, ideal for entertaining against the backdrop of the pool and park. The kitchen is a standout space, boasting oversized windows with serene backyard views, pot lights, extended cabinetry, a granite peninsula island and matching countertops, a custom tile backsplash, a double sink, rich hardwood flooring, and stainless steel appliances. Upstairs, the primary bedroom offers his and hers closets for generous storage, complemented by two additional well-sized bedrooms. The lower level includes a walkup and a convenient 3-piece bathroom, making it easy to transition from indoor to outdoor activities. This home exudes comfort and charm from the moment you enter. The roof was replaced in 2025. The pool, though not opened this year, includes a 3-year-old liner and pump; all existing equipment is included. Conveniently located near walking trails, Nelson High School, Ryerson, Tuck, and Pauline Johnson schools, with easy access to 403 and shopping. With both indoor and outdoor garage access, this home offers the perfect blend of functionality and location. Prepare to fall in love with living here! (id:7525)

3 Beds
, 3 Baths
2036 REDSTONE CRESCENT , Oakville Ontario
Listing # W12013026
This fabulous family home is tucked away on a quiet crescent in the highly desirable Westmount neighborhood. Superb location just minutes from top rated schools, shopping, restaurants, amenities, the hospital & major highways, with parks & neighborhood plazas within walking distance. Pride of ownership is evident throughout. The inviting front porch & handsome exterior facade immediately welcome you. The home features a spacious & open-concept main floor plan with tasteful décor, ideal for both entertaining & everyday life. Generously sized principal rooms include gleaming hardwood floors, pot lights, upgraded light fixtures & plenty of storage. A deluxe entry door with a glass insert leads into an inviting foyer. The well-designed kitchen boasts abundant counters, cabinetry, pull-out drawers, a pantry, stainless steel appliances & a central island with a breakfast bar & pendant lighting. The adjacent breakfast area has a large sliding glass door that opens to the private backyard, seamlessly blending indoor & outdoor living. The living room, with its large window & cozy gas fireplace, creates a warm & inviting atmosphere. The dining room is a generously sized space, perfect for hosting family meals & gatherings. Featuring a convenient two-piece powder room & inside access to the garage. Upstairs, the impressive staircase leads to a spacious primary bedroom retreat with a large walk-in closet & a four-piece ensuite. Two additional generous bedrooms, each with large windows & closets, provide ample space. A laundry room with a sink, linen closet, & a four-piece bathroom complete the second level. The lower level offers a large recreation room & a separate storage area, providing plenty of space for all your needs. Outside, the low-maintenance backyard on a 115 feet deep lot, features a patio, artificial turf & a garden shed, perfect for enjoying the outdoors with minimal upkeep. Exceptional opportunity. VIEW THE 3D IGUIDE HOME TOUR, FLOOR PLAN, VIDEO & PHOTOS. (id:7525)
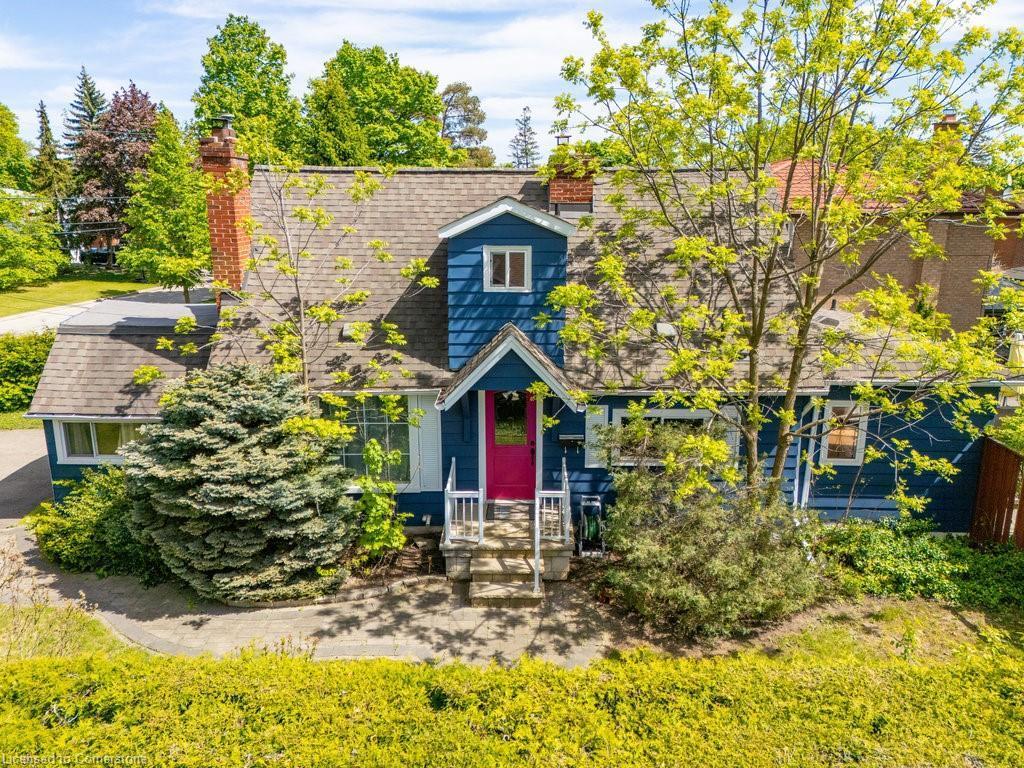
3 Beds
, 2+0 Baths
3098 Given Road, Mississauga ON
Listing # 40716842
REALTORS Association of Hamilton-Burlington - Hamilton-Burlington - Cottage in the City! Charming detached home with an inground salt water pool, set on a deep, mature 50 x 156-foot lot that backs directly onto peaceful parkland your own private oasis in the heart of Mississauga! Outgrown your condo, or want the flexibility of owning your own land for future development, or if you need a main floor principal bedroom for yourself or a family member, this property is full of opportunity! Inside, you'll find a living space featuring a charming stone fireplace, large separate dining room is ideal for hosting family dinners or entertaining guests, adding to the home's warm and inviting feel. A convenient main-floor bedroom, plus two additional bedrooms upstairs with full bathrooms on both levels make this layout practical and versatile. Located in one of Mississauga's most established and desirable neighborhoods, Cooksville is known for its tree-lined streets, central location, and strong community feel. You're within walking distance to Dundas Street, steps from school bus routes, and just one bus ride away from the subway a commuters dream. The backyard is an entertainer's paradise, featuring an in ground salt water pool with a diving board and a cool cabana perfect for epic summer hangouts. With a lot this size and mature surroundings, the home also presents an incredible opportunity to build your custom dream home in a quiet enclave of million dollar properties. Whether you're looking for a peaceful cottage vibe in the city, a place to call home now with room to grow, or a premium lot to build on this property checks all the boxes. Don't miss this rare opportunity in Cooksville!
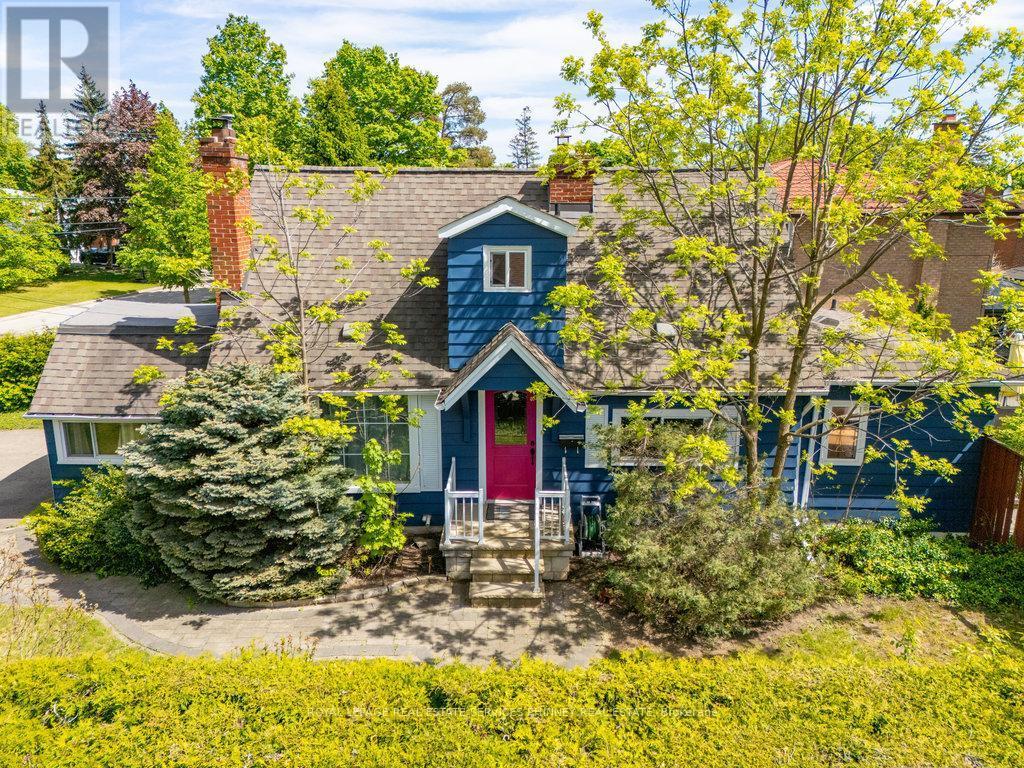
3 Beds
, 2 Baths
3098 GIVEN ROAD , Mississauga Ontario
Listing # W12162792
Cottage in the City! Charming detached home with an inground salt water pool, set on a deep, mature 50 x 156-foot lot that backs directly onto peaceful parkland your own private oasis in the heart of Mississauga! Outgrown your condo, or want the flexibility of owning your own land for future development, or if you need a main floor principal bedroom for yourself or a family member, this property is full of opportunity! Inside, you'll find a living space featuring a charming stone fireplace, large separate dining room is ideal for hosting family dinners or entertaining guests, adding to the home's warm and inviting feel. A convenient main-floor bedroom, plus two additional bedrooms upstairs with full bathrooms on both levels make this layout practical and versatile. Located in one of Mississauga's most established and desirable neighborhoods, Cooksville is known for its tree-lined streets, central location, and strong community feel. You're within walking distance to Dundas Street, steps from school bus routes, and just one bus ride away from the subway a commuters dream. The backyard is an entertainer's paradise, featuring an in ground salt water pool with a diving board and a cool cabana perfect for epic summer hangouts. With a lot this size and mature surroundings, the home also presents an incredible opportunity to build your custom dream home in a quiet enclave of million dollar properties. Whether you're looking for a peaceful cottage vibe in the city, a place to call home now with room to grow, or a premium lot to build on this property checks all the boxes. Don't miss this rare opportunity in Cooksville! (id:7525)

2+1 Beds
, 2 Baths
811 - 18 WILLIAM CARSON CRESCENT E ,
Toronto Ontario
Listing # C12092414
2+1 Beds
, 2 Baths
811 - 18 WILLIAM CARSON CRESCENT E , Toronto Ontario
Listing # C12092414
Stunning, Spacious, and Bright Apartment in a Prestigious Condominium, Nestled in a Quiet Cul-De-Sac in the Charming St. Andrews Neighborhood. 1245 sqft This Exquisite East-Facing Unit Offers Breathtaking Panoramic Views of a Beautifully Landscaped Courtyard and Ravine from its Spacious Balcony. Boasting 9 Ft. Ceilings and Painted with Modern Upgrades, it Features a Large Kitchen With Granite Countertops, an Eat-In Area, and Ample Cabinetry. The Functional Split-Bedroom Layout Includes Two Bedrooms Plus a Spacious Den with a Large Closet, Perfect as a Third Bedroom or Home Office. The Open-Concept Living and Dining Area is Bathed in Natural Light, With a Seamless Walk-Out to the Balcony. The Primary Bedroom Offers a Generous Walk-In Closet and a 5-Piece Ensuite with New Faucets, while Abundant Storage and New Door Handles Add to the Homes Thoughtful Touches. A Drinking Water Filtration System is Included. Enjoy Top-Tier Amenities in This Luxury Building, Including 24-Hour Security/Concierge, Visitor Parking, Guest Suites, Party Rooms with a Kitchen and TV, Fully Equipped Gym, Indoor Pool, Hot Tub, Sauna, Recreation Center, Pool Table, Ping Pong Table, and Library Room. All Utilities, Including Cable and Internet, are Included. A Locker and Parking Space Conveniently Located Near the Elevator. Prime Location, Just Steps from Yonge Street, Highway 401, YorkMills TTC and GO Buses, Don Valley Golf Course, and the Prestigious Hogg's Hollow. Close to Renowned Schools Such as Owen PS, St. Andrew MS, and York Mills CI, as well as Restaurants, Shops, and Parks. A Rare Opportunity to Live in Luxury and Convenience Dont Miss Out! (id:27)
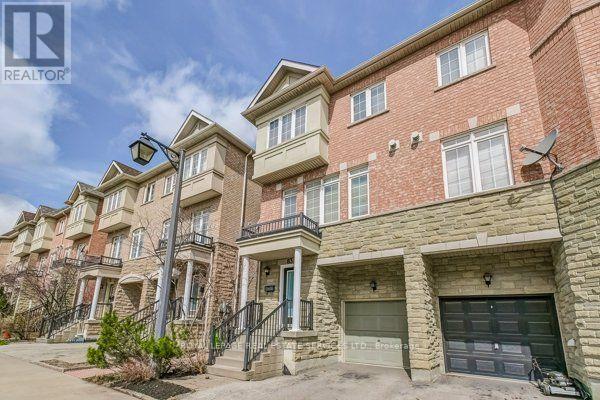
3+1 Beds
, 3 Baths
83 RAMAGE LANE , Toronto Ontario
Listing # W12090215
Welcome to this bright and spacious 3-bedroom freehold townhome in the heart of Centennial Park. Facing south and filled with natural light, it offers nearly 2,000 sq ft of comfortable, move-in-ready living. The main living area features 9' ceilings, a cozy gas fireplace, and a generous dining space. The large kitchen includes a breakfast area, DW, ST, FR, and walk-out to a sunny balcony perfect for morning coffee. Upstairs, the primary bedroom includes a 4-piece ensuite and walk-in closet, with two additional bedrooms. The ground level has a versatile family room with walk-out to the backyard ideal as a home office, playroom, or guest space and a convenient laundry area with W/D. Built-in garage plus private driveway. Set in a well-connected neighbourhood with TTC at your door and quick access to Pearson Airport, major highways, schools, and shopping. Walk to multiple schools, parks, trails, pools, and the Olympium sports complex. Nearby conveniences include groceries, coffee shops, takeout, and a walk-in clinic. A solid, well-cared-for home in a fantastic location ready for your next chapter. (id:27)

3+1 Beds
, 3 Baths
10 - 2160 TRAFALGAR ROAD W ,
Oakville Ontario
Listing # W12143990
3+1 Beds
, 3 Baths
10 - 2160 TRAFALGAR ROAD W , Oakville Ontario
Listing # W12143990
Welcome to this beautifully designed 3+1 bedroom , 3 bathroom townhome, where modern aesthetics meet comfort. The kitchen is a chef's dream, featuring sleek stainless steel appliances and a large window that floods the space with natural light, seamlessly opening to a separate dining area perfect for entertaining guests. The inviting living area boasts ample natural light and a gas fireplace, creating a warm and welcoming atmosphere. Retreat to the master suite, complete with a spacious walk-in closet and a luxurious five-piece ensuite bathroom. Additionally, the lower level offers versatile options, serving as an office, den, or an extra bedroom to suit your needs. This townhome is a perfect blend of style and functionality, making it an ideal place to call home. Close to Oakville's downtown core, all amenities, major HWYS, transit and GO. (id:7525)
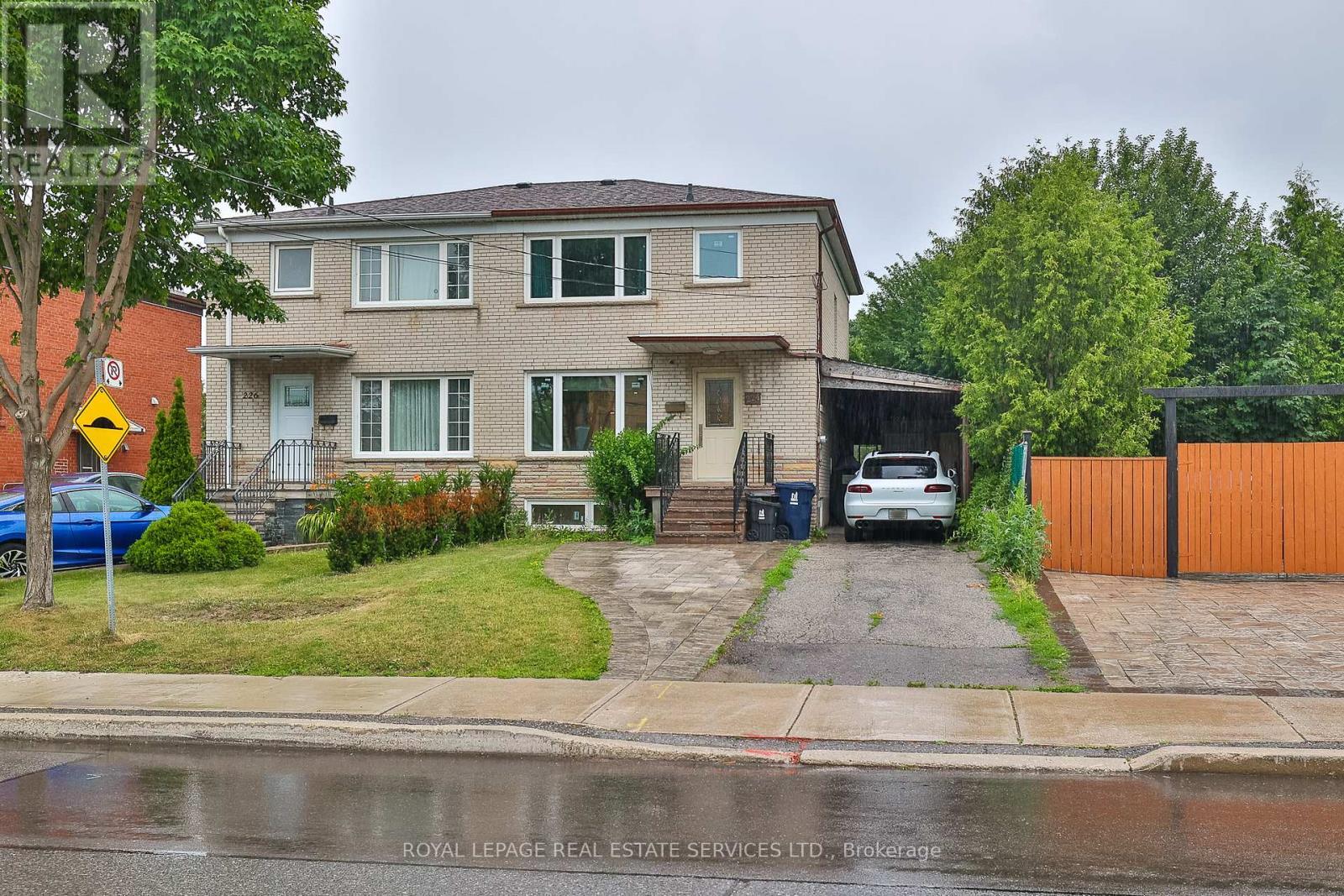
3+1 Beds
, 2 Baths
224 OVERBROOK PLACE , Toronto Ontario
Listing # C12268623
Beautifully Renovated 2-storey Semi In The Heart Of Bathurst Manor! Welcome To This Fully Renovated Semi-detached Home Nestled In The Desirable, Family-friendly Bathurst Manor Community. Featuring Gleaming Hardwood Floors Throughout And A Bright, Eat-in Kitchen, This Home Offers Both Comfort And Functionality. The Finished Basement Includes A Spacious Bedroom And A Modern 3-piece Bathroom Ideal For A Home Office, Guest Suite, Or A Cozy Entertainment Space For Family And Friends. Enjoy The Convenience Of Being Just Steps To Transit And Only Minutes From Downsview Station. Surrounded By Great Schools, Shopping, Synagogues, Parks, And More This Is A Location That Truly Has It All! 2018 Renovations To Interior Including Mechanicals And Windows/doors Replaced, New Flooring Throughout, New Kitchen And Bathrooms. 2020 New Deck, Chain Link Fence And Garden Box. 2022 Front Patio And Driveway Stone Work. Buyer And Buyers Agent To Verify Square Feet Of Home. Show And Sell This Lovely Semi With Confidence. (id:27)
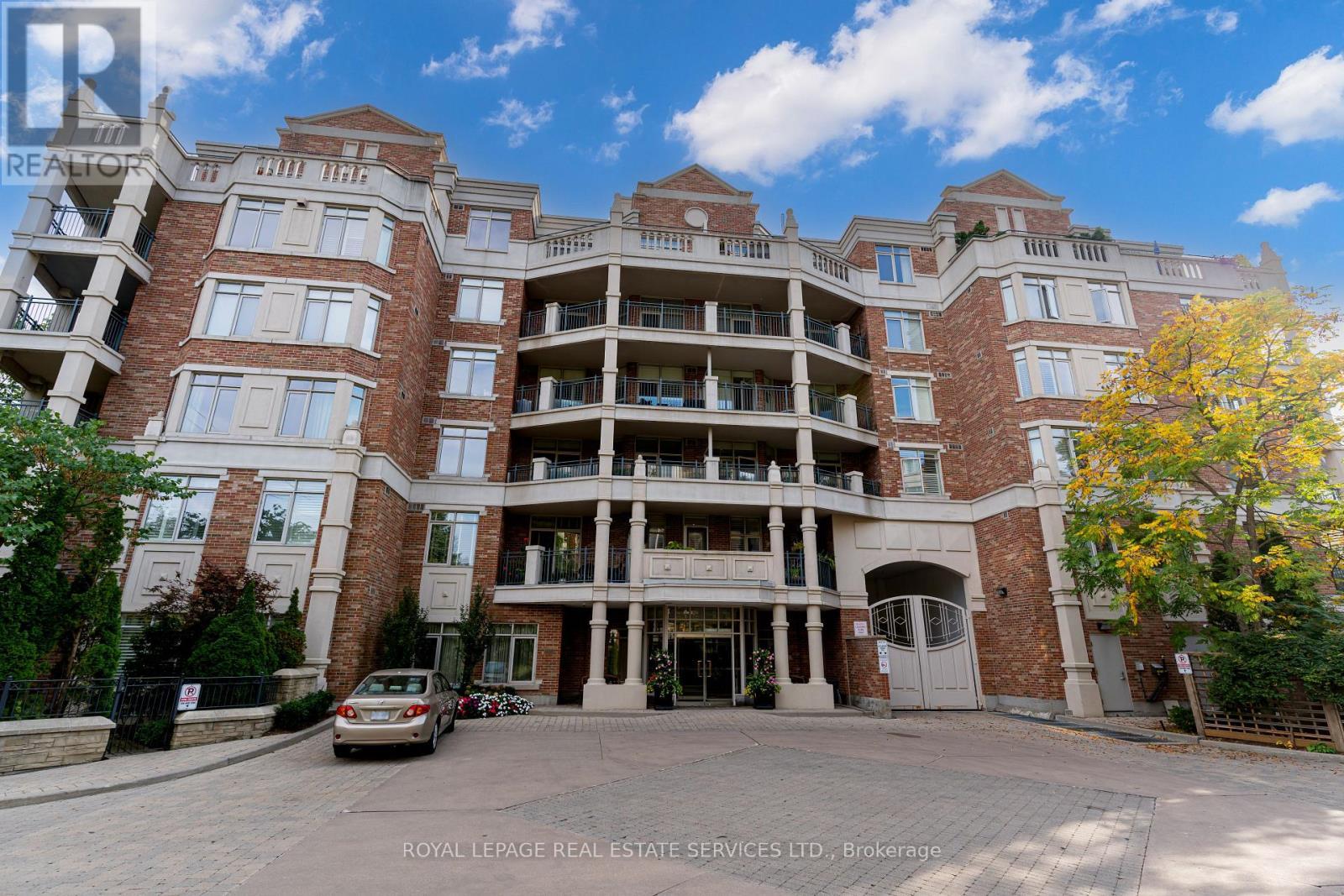
2 Beds
, 2 Baths
203 - 10 OLD MILL TRAIL , Toronto Ontario
Listing # W12117802
Amazing location ! Welcome to The Kensington 1, a elegant boutique condo in the Heart of The Kingsway/Old Mill. Experience refined living in this beautifully appointed 2-bedroom, 2-bathroom residence, nestled in one of Torontos most prestigious and picturesque neighbourhoods. Offering approximately 1,150 sq ft of thoughtfully designed living space, this suite combines boutique charm with modern comfort. Step inside to an airy, open-concept layout enhanced by wide-plank engineered hardwood flooring, setting a warm and sophisticated tone throughout the living and dining areas. The kitchen is a chef's delight, overlooking the main living space and featuring a generous breakfast bar, perfect for casual dining or entertaining. With ample cabinetry and counter space, it's a dream for any home chef. Designed with privacy in mind, the split-bedroom layout ensures peaceful separation between the primary and secondary bedrooms. The primary suite boasts a spacious walk-in closet and a stylish ensuite, while the second bedroom is equally well-sized with a large double closet. Additional features include in-suite laundry, conveniently located just off the kitchen. The Old Mill subway stations is just steps away, so there is no need for your car for many city travels, and just steps from the historic Old Mill Inn, scenic Humber River trails, and the vibrant dining and shopping districts of Bloor West Village and The Kingsway, this location offers an exceptional lifestyle in a truly exceptional location. Gracious lobby with concierge. (maintenance fees also include cable and internet) Do not let cat out! (id:27)

3 Beds
, 2 Baths
28 ANN STREET ,
Halton Hills (Georgetown) Ontario
Listing # W12223137
3 Beds
, 2 Baths
28 ANN STREET , Halton Hills (Georgetown) Ontario
Listing # W12223137
Why escape to the cottage when you can enjoy resort-style living in your own backyard? Welcome to this newly renovated detached home, ideally situated on a quiet, sought-after cul-de-sac and set on a spectacular 328-foot deep private lot. Whether youre dreaming of a Future addition, Guest House with Income Potential, or Custom build, this property offers endless Opportunities! With a pool-sized yard and space to create your own personal retreat, your dream property awaits! A Short Walk to the Shops and Restaurants in Downtown Georgetown. This 3 Bed, 2 Bath Home, w Living Room and Family Room, offers over 2200 sq. ft. of Finished Living space and is perfect for new families or downsizers. Recently Updated with stylish Wide Plank White Oak Hardwood flrs, new Light Fixtures and Freshly Painted throughout. The main floor features a Bright Foyer, 2 Pc Powder Rm, Large Formal Living Rm with Wood burning F/P which opens to the Separate Dining Rm - perfect for entertaining & family gatherings. The Updated Kitchen is equipped with SS Appliances, Gas Stove, a Double Sink and space for a coffee area or breakfast nook. Stunning Great Rm with Vaulted Ceilings, Skylights, large windows and patio doors overlooks the Peaceful, Oversized Backyard lined with Mature trees. Upstairs leads to a Large Primary Bedroom with Ample Closet space and Walkout Balcony, the perfect spot for a morning coffee. The Upper Level features 2 additional well-appointed Bedrooms and a 4-piece Bathroom. In the Lower Level you will find a Large Rec Rm w Wood burning F/P &, Custom Wainscoting, Laundry Rm, space for a 4th Bedroom or Home Gym and plenty of storage. This Fantastic property offers Direct Access to a Single Car Garage and a total of 7 Parking Spaces. Other Recent Updates include New Custom Front Door (2025), Roof (Approx. 2020) & Furnace (Approx. 2021). Added extras - Backyard Deck, Pergola and Garden Shed. Walk to downtown Georgetown, Parks, Schools, the Village of Glen Williams, & All Amenities! (id:7525)

4 Beds
, 2+1 Baths
2160 Trafalgar Road, Oakville ON
Listing # 40727193
REALTORS Association of Hamilton-Burlington - Hamilton-Burlington - Welcome to this beautifully designed 3+1 bedroom , 3 bathroom townhome, where modern aesthetics meet comfort. The kitchen is a chef's dream, featuring sleek stainless steel appliances and a large window that foods the space with natural light, seamlessly opening to a separate dining area perfect for entertaining guests. The inviting living area boasts ample natural light and a gas fireplace, creating a warm and welcoming atmosphere. Retreat to the master suite, complete with a spacious walk-in closet and a luxurious five-piece ensuite bathroom. Additionally, the lower level offers versatile options, serving as an office, den, or an extra bedroom to suit your needs. This townhome is a perfect blend of style and functionality, making it an ideal place to call home. Close to Oakville's downtown core, all amenities, major HWYS, transit and GO
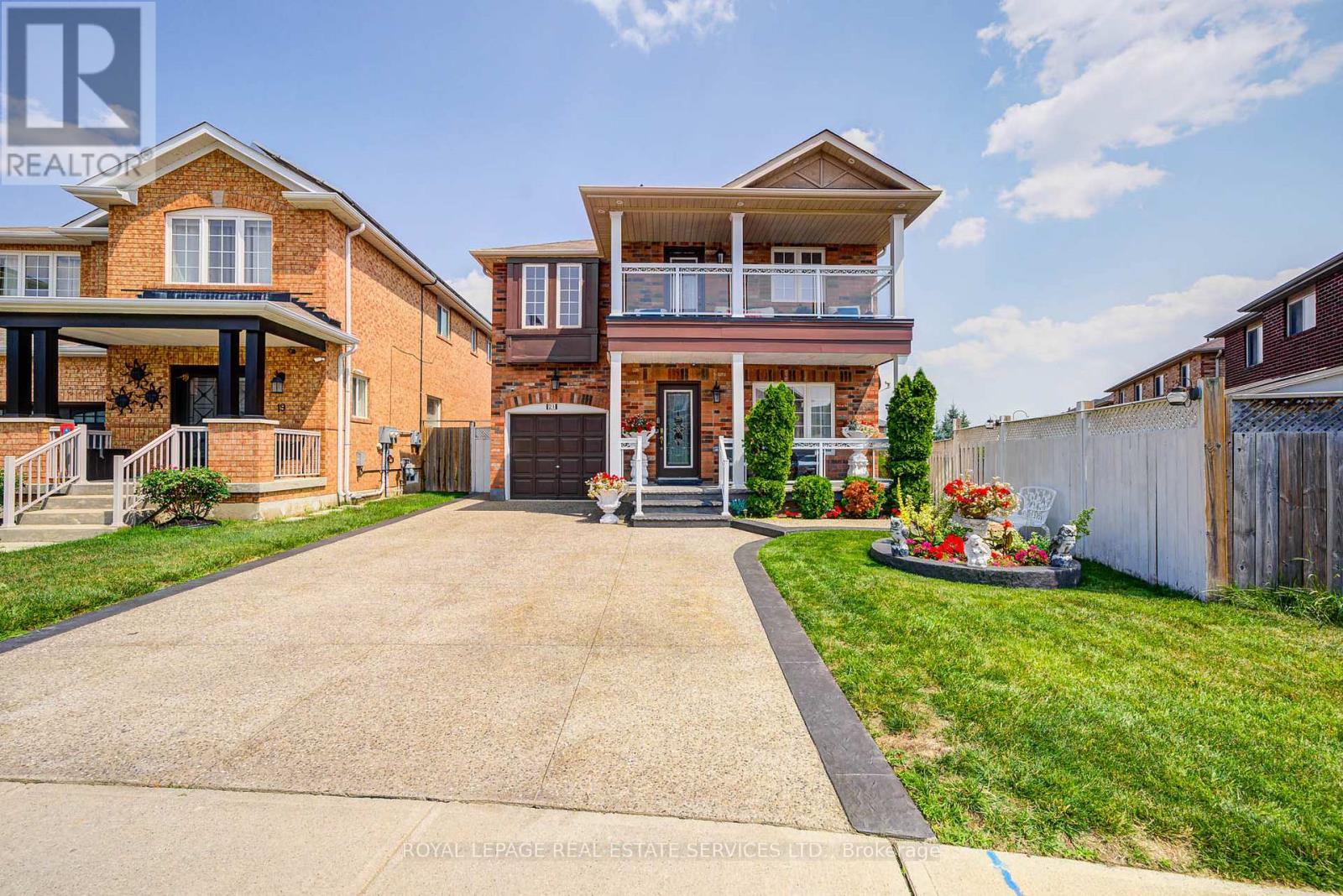
4+2 Beds
, 4 Baths
21 DUXFORD STREET , Brampton Ontario
Listing # W12282796
UPSCALE, WELL-KEPT, OUTSTANDING VALUE. This 4+2 Bedrooms All Bricks Detached Home Offers Combined Dining/Living Room with Large Windows. Kitchen with Eat-In Area & Access to Backyard. Spacious Family Room with Fireplace. 9 ft Ceilings/Laundry/Direct Access to Garage on Main Floor. Hardwood Floors on Main/Staircase/Primary Room. Upstairs Large Primary Room w/ Walk-In Closet & 4Pcs Ensuite. 3 Additional Good-Sized Bedrooms Including One Bedroom Featuring Walk-Out Balcony w/ Seating. Separate Entrance Thru Garage to Basement Apartment w/ Kitchen, 2 Bedrooms w/ Window, Living/Dining Area & 3 Pcs bathroom. ***Basement tenant paying $1800/mth. Perfect opportunity for rental income potential*** Well-Maintained Home in Great Condition as Original Owner. Upgrades include Huge Landscaped Backyard with Covered Deck Attached to House, Gazebo, Covered Front Porch with Seating, Pot Lights in Kitchen, Concreate Driveway (fits 3 cars), Exterior Pot Lights & Security Camera. 8 Mins Drive to Mount Pleasant Go Station, 2 Mins Walk to Bus Stop-Direct Bus Route to Zum Bovaird Station & Go. Mins to Hwy 410/401/407. 9 Mins Walk to 3 Parks w/Splash Pad/Baseball Field. Close to All Levels of Schools, Bramalea City Centre Mall, FreshCo, Sobeys & Shoppers. (id:27)
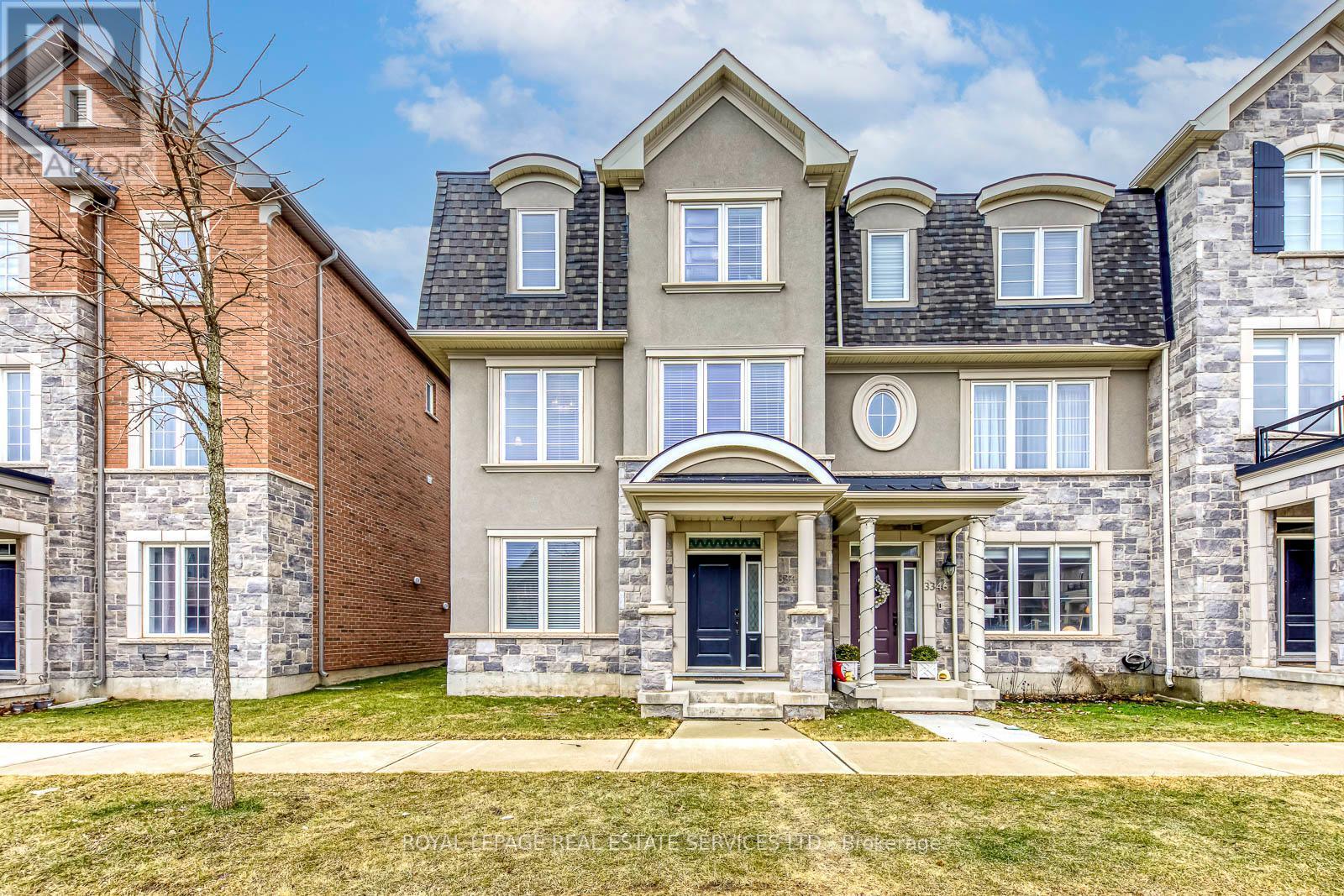
3 Beds
, 3 Baths
3344 ERASMUM STREET , Oakville Ontario
Listing # W12035021
Welcome to this spacious well maintained 3 storey freehold townhome. End unit feels like a semi detached. Carpet free with tons of upgrades throughout. 9 foot ceilings on ground and second floor. Oak stairs with iron pickets. Granite counters in bathrooms and kitchen. Frameless glass shower in primary bath with free standing bathtub. Front entrance walkway cemented to the street sidewalk. Electrical panel has been upgraded to 200 amps able to accommodate electric car charger. Direct access to garage. Upgraded laundry room with upper and lower cabinets. Huge Balcony! Close to Top Ranking Schools, Minutes To Highway 407/Dundas, Shopping, Transit, Short Drive To Sheridan College & Go Station And Lots More. A Must See!!! (id:27)
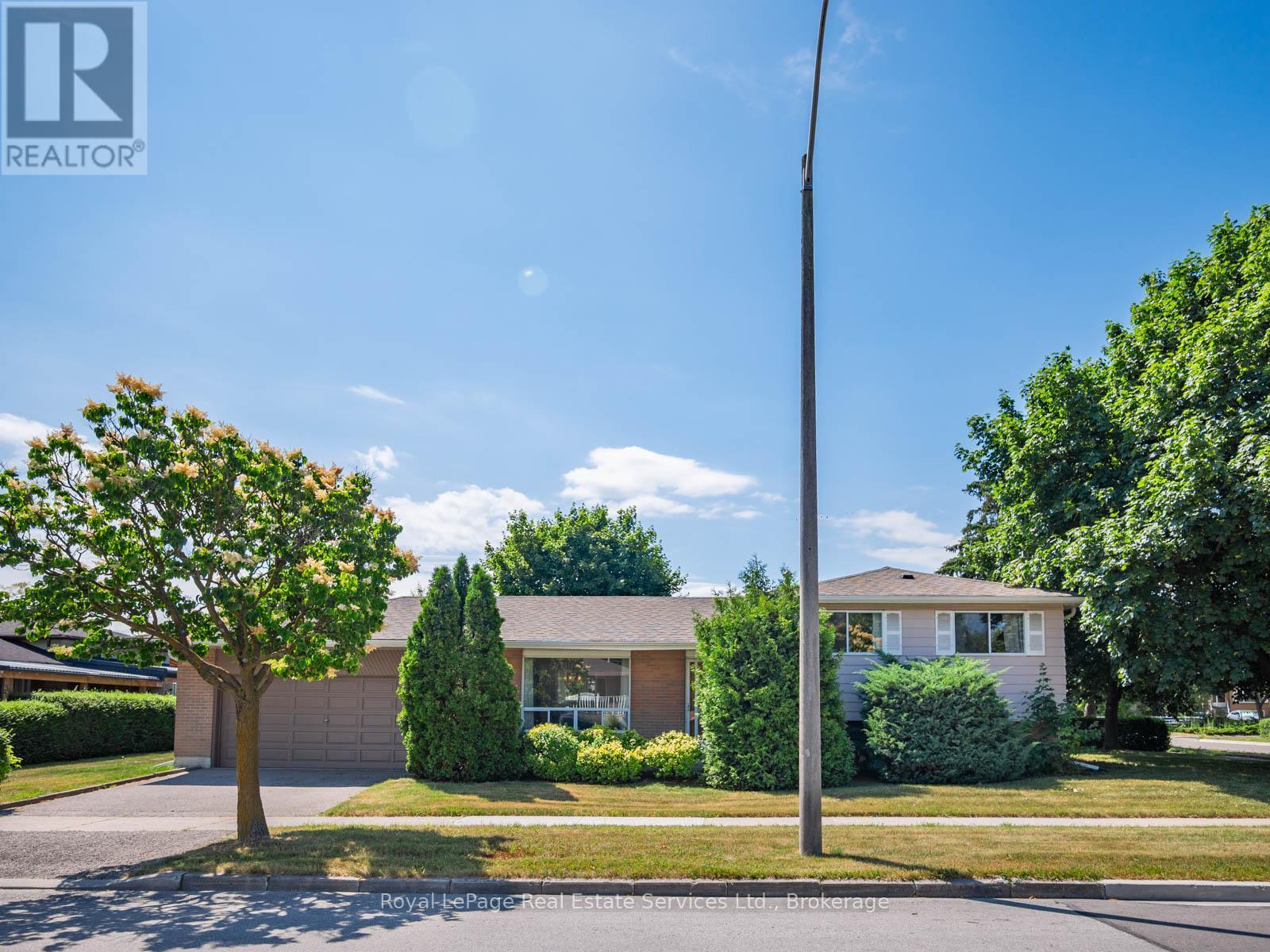
3 Beds
, 1 Baths
1 MOSSWOOD LANE ,
Toronto (West Humber-Clairville) Ontario
Listing # W12249859
3 Beds
, 1 Baths
1 MOSSWOOD LANE , Toronto (West Humber-Clairville) Ontario
Listing # W12249859
Pride of ownership is evident in this meticulously maintained family home. Three bedroom brick side split features freshly painted interior, updated main bathroom, refreshed kitchen counter tops and backsplash. Hardwood flooring on upper levels, and updated runner on the stairs. Newer windows, roof and furnace and central vac. Patio door walkout from the kitchen leads to a patio and built-in garden bed. Nicely kept front and backyard, garden shed included. The finished lower level includes a large family room with fireplace, laundry room, large walk-in cantina (could be converted to a bathroom) and plenty of storage in the crawl space.A double car garage and double driveway offer ample parking and storage. All of this in a fantastic location close to parks, schools, highway access, Humber College LRT, Humber College campus, Etobicoke General Hospital and much more. Welcome Home. (id:7525)
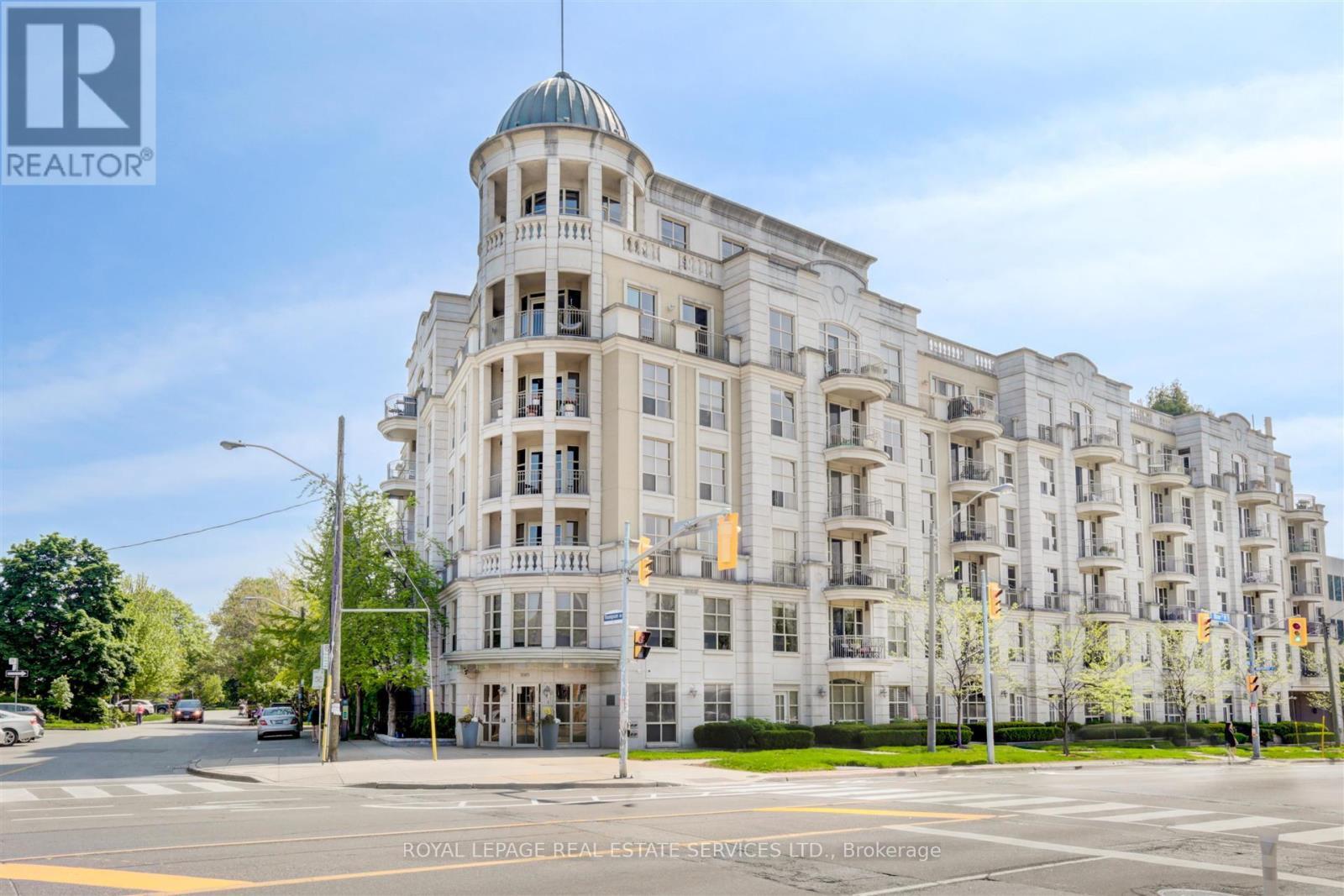
2+1 Beds
, 2 Baths
303 - 3085 BLOOR STREET W ,
Toronto Ontario
Listing # W12158567
2+1 Beds
, 2 Baths
303 - 3085 BLOOR STREET W , Toronto Ontario
Listing # W12158567
Exceptional SOUTH-FACING suite with views of garden, OVER 1,200 SQ/FT of bright, tranquil living space in highly desired boutique condominium building -- The Montgomery. Soaring ceilings, large windows and natural light highlighting serene views of the private garden and the fountain below. The thoughtfully designed layout includes a spacious KING-SIZED PRIMARY bedroom, complete with a luxurious four-piece ensuite featuring a deep soaker tub, large walk-in shower, a walk-in closet, linen closet and a sunny quiet south exposure. From the welcoming foyer, step into a well-appointed kitchen with stainless steel appliances, stone countertops and a breakfast bar. It seamlessly connects to the open-concept living and dining rooms and flexible den or formal dining area for large family occasions all enhanced by picturesque garden views. The 2nd bedroom is generously sized, offering a double closet, hardwood floors and another large window overlooking the peaceful gardens. Suite 303 exudes calm, comfort, and sophistication ideal for those looking to downsize without compromise. The Montgomery offers a true boutique lifestyle with 24/7 concierge and security, an exercise room, rooftop party room with expansive terrace, landscaped gardens and a barbecue area -- perfect for large celebrations or simply enjoying a sunset. Steps to shops, restaurants and amenities of The Kingsway and Memorial Pool & Healthclub, Brentwood Library and Royal York Subway Station. (id:27)
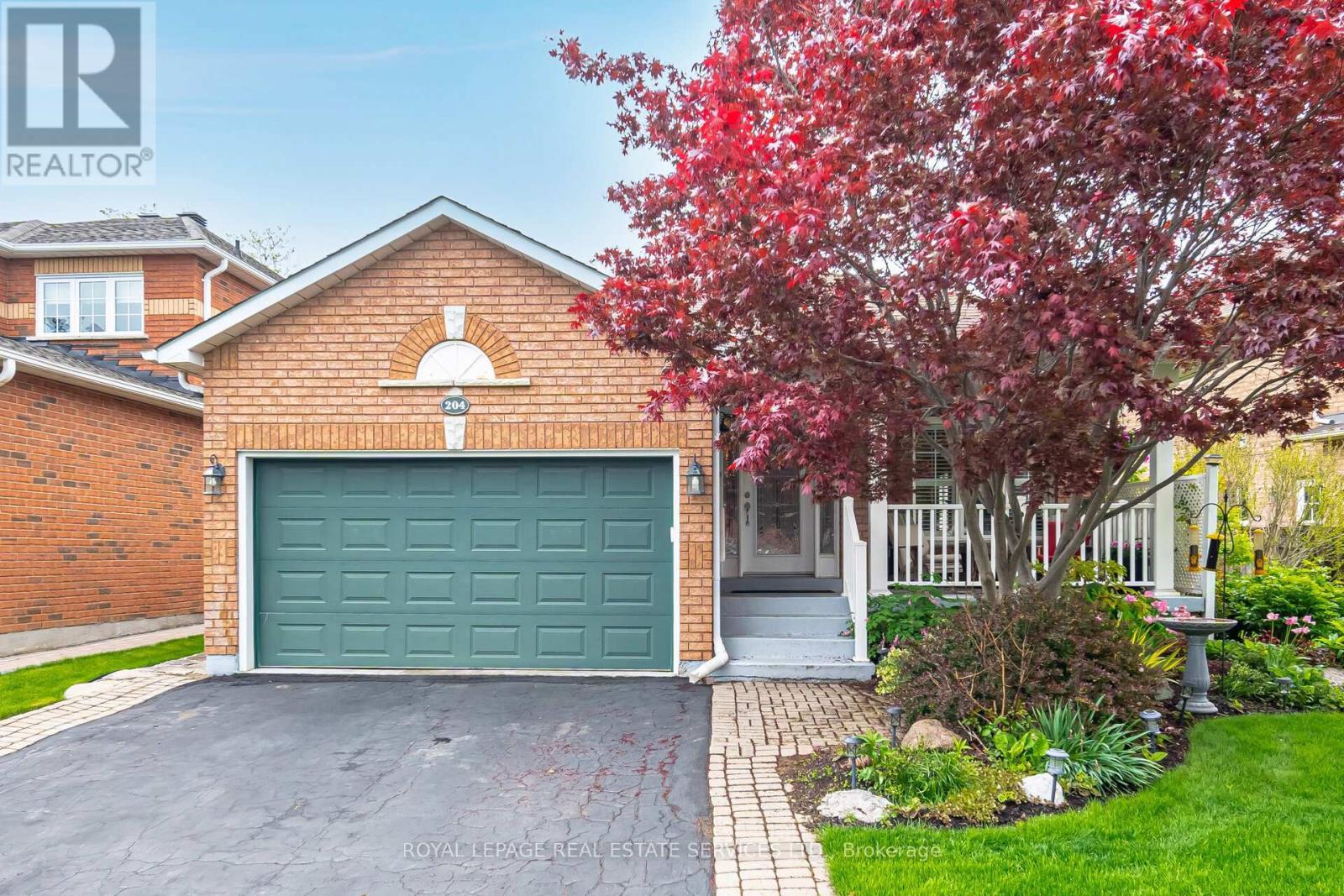
2+1 Beds
, 2 Baths
204 EATON STREET , Halton Hills Ontario
Listing # W12255517
Charming Bungalow with Oasis Backyard! Welcome to this beautifully maintained detached 2-bedroombungalow, offering the perfect blend of comfort and style. From the moment you step inside, you're greeted by gleaming hardwood floors, a cozy gas fireplace, and a bright open-concept living and dining area ideal for everyday living and entertaining. The heart of the home is the inviting eat-in kitchen, featuring ample cabinet space and a seamless walk-out to a spacious deck and your very own backyard oasis. Whether you're enjoying a morning coffee or hosting summer gatherings, the koi fish pond, lush perennial gardens, and gazebo create a private retreat like no other. The primary bedroom is a true escape, complete with a 4-piece ensuite and a walk-in closet. The second bedroom also offers a walk-in closet, and with no carpet throughout, the home is easy to maintain and allergy-friendly. Enjoy the convenience of main floor laundry with direct access to the double garage and a side-yard walk-out. The finished basement adds valuable living space with laminate floors and a generously sized third bedroom perfect for guests, a home office, or extended family. This home checks all the boxes for those seeking comfort, style, and serenity don't miss this rare opportunity! (id:7525)
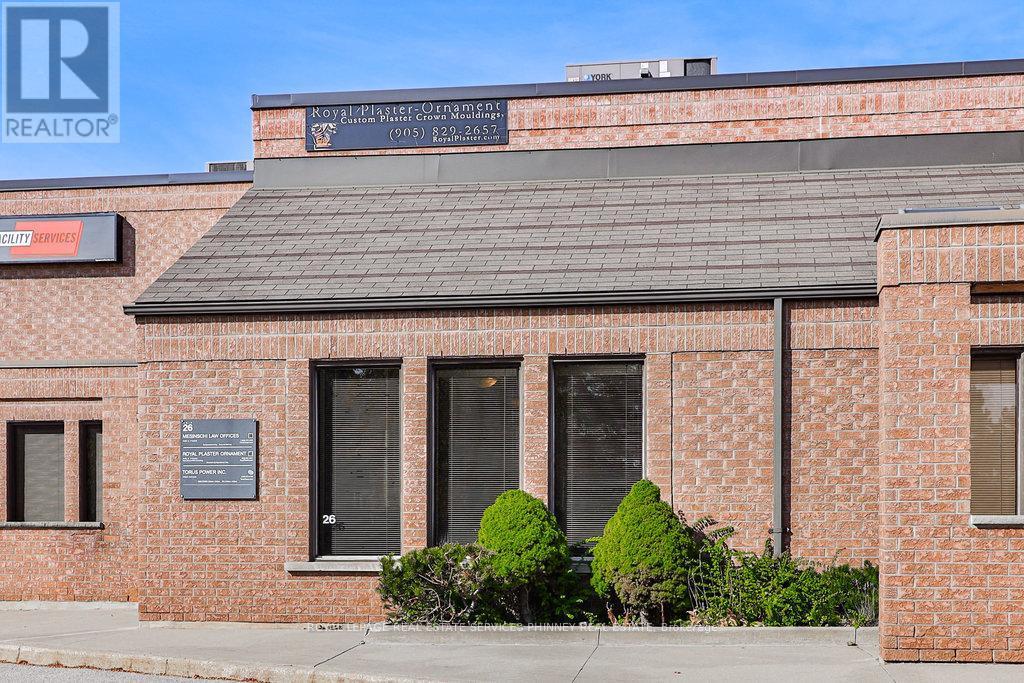
26 - 2861 SHERWOOD HEIGHTS DRIVE , Oakville Ontario
Listing # W12089465
*MUST SELL. Unit for Sale in Highly sought after Sherwood Business Park. Professionally built out office over 2 floors with industrial space. Main floor includes a large reception, 2 offices, boardroom, 2 washrooms, kitchenette and industrial space with double man door and single door. Second floor includes a large conference room, 4 offices and 2 washrooms. Move in ready. 2 reserved parking plus 26 visitor parking. Excellent location. Easy access to QEW, Hwy#403. Freehold Commercial Unit. Maintenance Fee: $469.39/m (id:7525)
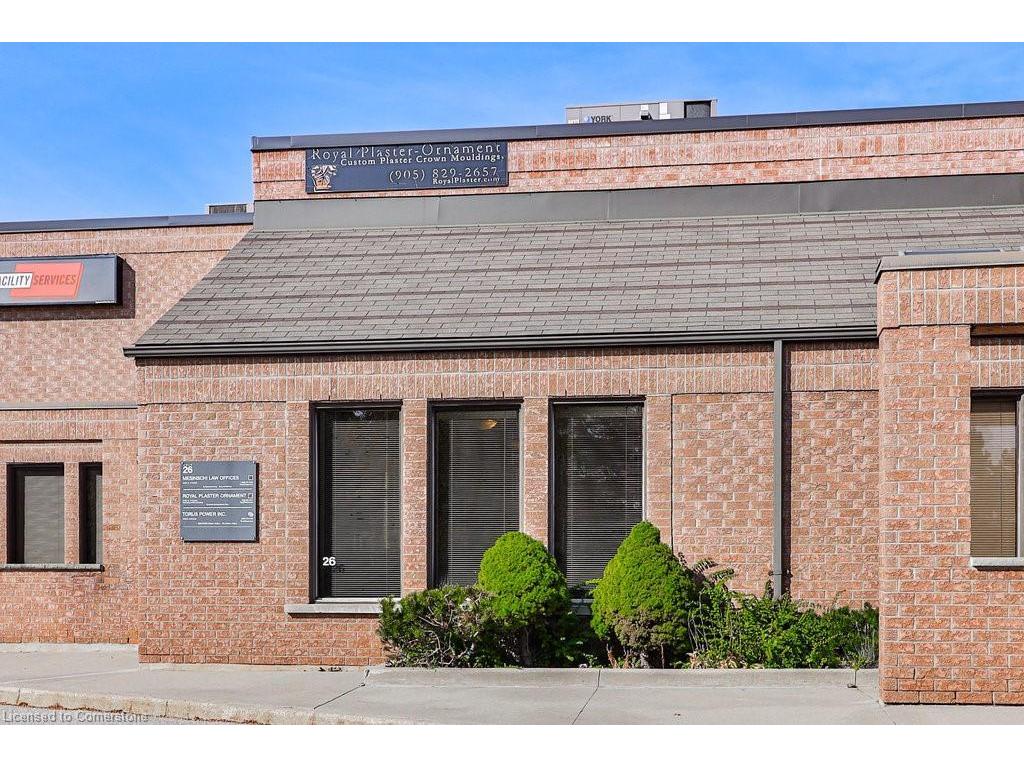
0 Beds
2861 Sherwood Heights Drive, Oakville ON
Listing # 40719168
REALTORS Association of Hamilton-Burlington - Hamilton-Burlington - *MUST SELL. Unit for Sale in Highly sought after Sherwood Business Park. Professionally built out office over 2 floors with industrial space. Main floor includes a large reception, 2 offices, boardroom, 2 washrooms, kitchenette and industrial space with double man door and single door. Second floor includes a large conference room, 4 offices and 2 washrooms. Move in ready. 2 reserved parking plus 26 visitor parking. Excellent location. Easy access to QEW, Hwy#403. Freehold Commercial Unit. Maintenance Fee: $469.39/m
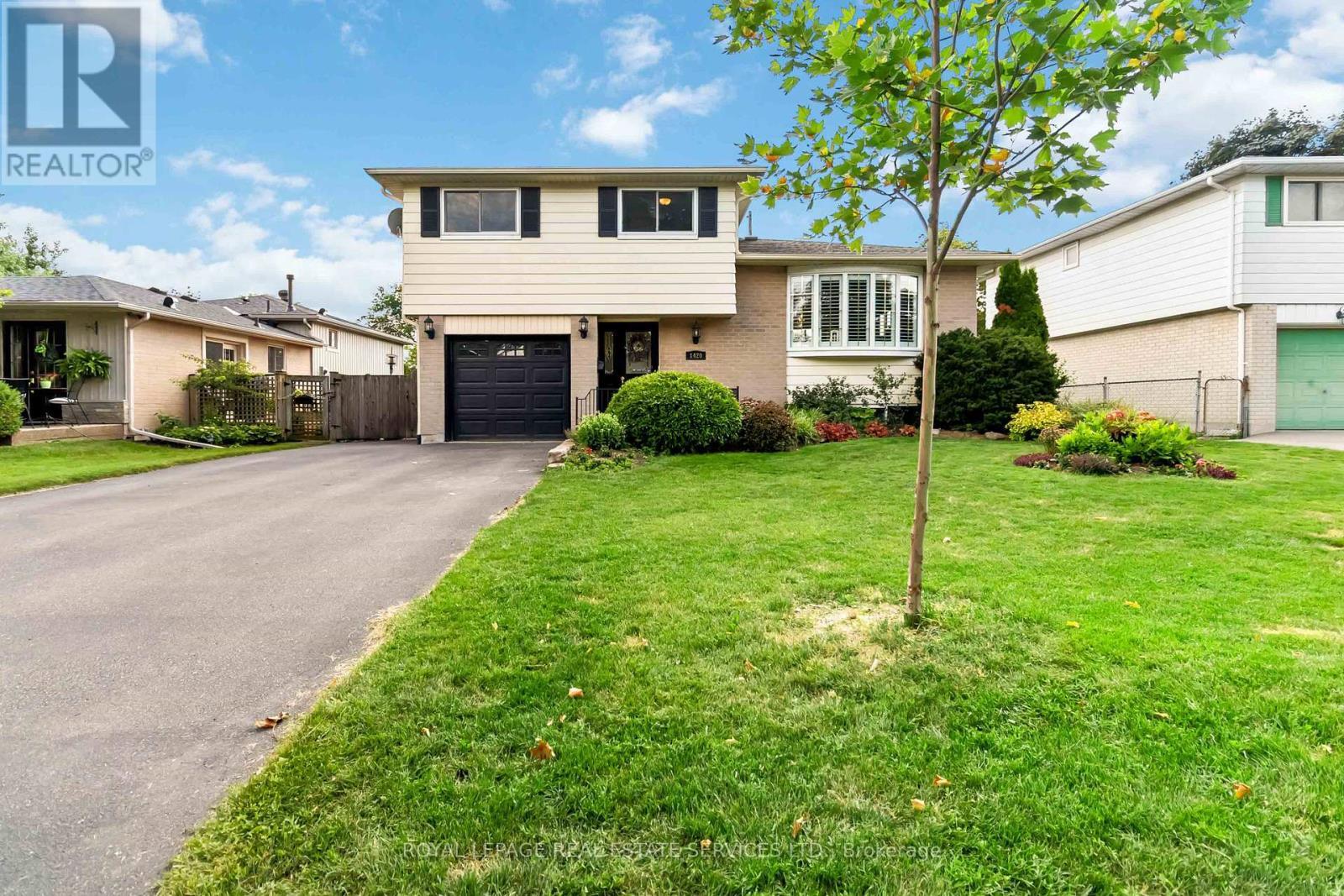
3+1 Beds
, 3 Baths
1420 THORNTON ROAD , Burlington Ontario
Listing # W12285470
Nestled on a quiet child-friendly cul-de-sac in North Burlington's desirable Palmer neighbourhood, you'll discover this beautifully renovated 3 bedroom 2.5 bathroom family home. The heart of the home is the stunning open-concept main level, thoughtfully redesigned with subtle, neutral colours to create a seamless flow between the living room, dining area, and the gourmet kitchen with; granite countertops featured on a centre island breakfast bar, stainless steel appliances, pot lights and gorgeous backsplash. Upstairs, three bright bedrooms provide a peaceful retreat for the entire family. The spacious primary bedroom includes a large double walk-in closet, and enough space for a sitting area. The main 5 piece bathroom offers a soaker tub and a stand-alone shower, updated double vanity, mirrors & lighting. Retreating to the ground floor uncovers a functional laundry/mudroom, with access to the garage (currently storage), and a wonderful multi-purpose room (currently playroom), that could be used as an office or additional family room. It features a direct walkout that opens onto an expansive covered deck, seamlessly blending your indoor and outdoor living spaces. The living space continues in the professionally renovated basement (2020), offering a versatile recreation room perfect for movie nights. Savour your morning coffee as you overlook the serene expanse of your private backyard with direct access to the Palmer walking trail. Situated on a premium lot, this tranquil setting provides the perfect start to any day. This is more than a house; its a community, surrounded by great schools, bike paths, and welcoming families. (id:27)
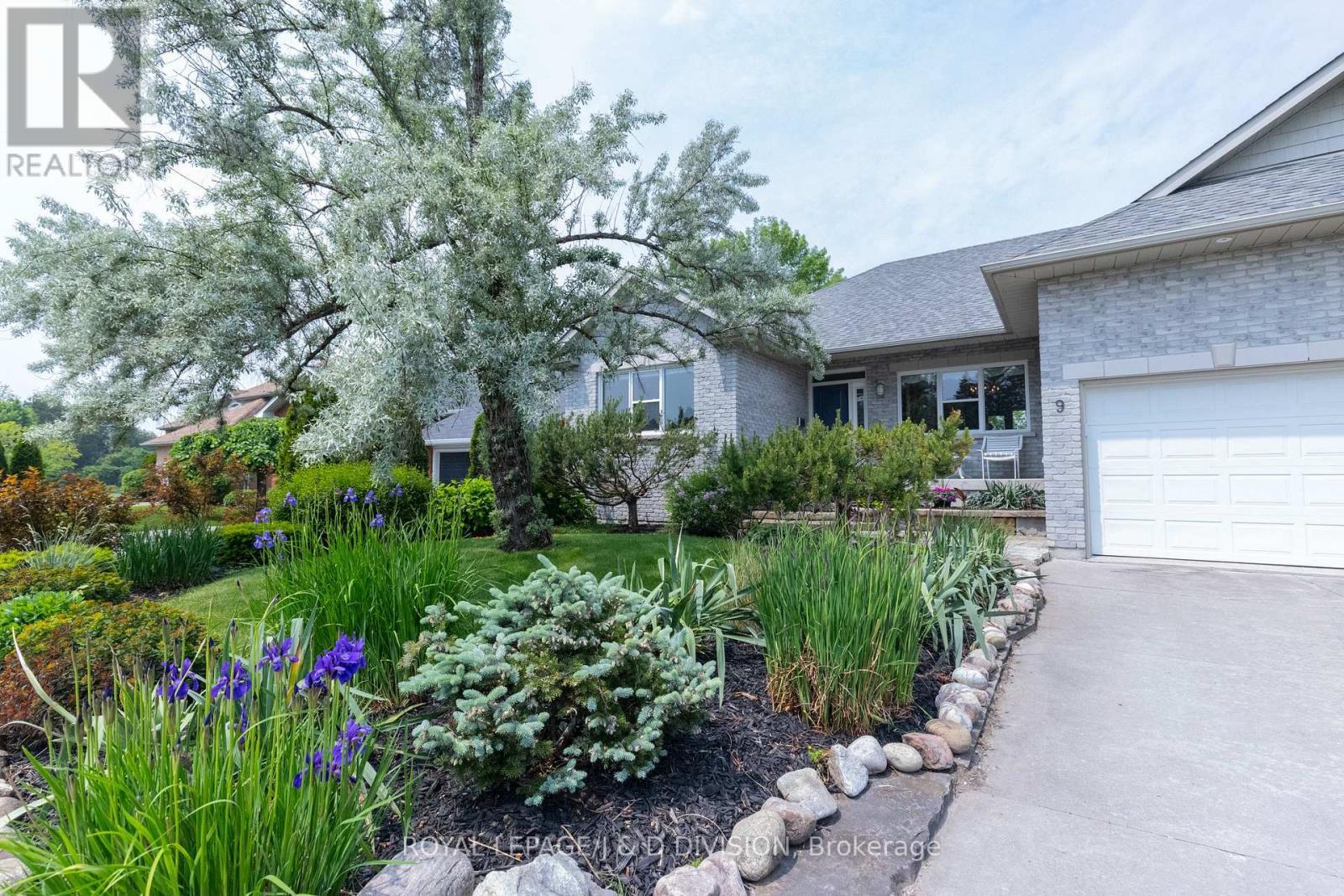
3+2 Beds
, 3 Baths
9 VICTORIA AVENUE , Selwyn Ontario
Listing # X12224246
Highly sought-after Winfield Shores in the Heart of Lakefield Village! Nestled in one of Lakefield's most prestigious neighbourhoods. This renovated bungalow backs onto a private harbour -perfect for boating enthusiasts and nature lovers alike. This spacious all brick bungalow, with 3 bedrooms and 3-bathrooms offers a thoughtfully designed layout. The main floor features a bright and generous living room with a gas fireplace, a separate dining room (originally the third bedroom), a renovated kitchen with granite countertops, marble backsplash and stainless steel appliances, oversized mud/laundry room with access to the two car garage, large primary bedroom with 5 piece ensuite bath, two double closets - overlooking the peaceful harbour. Step out from the living room onto the large deck that overlooks the beautifully landscaped gardens, tranquil harbour setting and sunset views. The lower level is bright and versatile, highlighted by large windows and two walk outs for maximum natural light, a screened-in patio/sunroom, garden oasis and waterfront. This level includes a large recreation room, three-piece bathroom, two additional rooms that can serve as bedrooms, an office, exercise room, or hobby space. There is a large unfinished area offering endless potential. Enjoy the luxury of living in a waterfront home and docking your boat at your backyard. Motor in your boat, paddleboard, kayak, or fish right from the shore and explore the scenic Trent-Severn Waterway. In the winter the harbour freezes and one can skate in the bay. Just a short walk to the Village of Lakefield via scenic pathways and parks close to local shops, restaurants, farmers' market in the warm months, and walking trails. Conveniently located minutes from Trent University, Peterborough, and short walk to Lakefield College School. Rarely does a waterfront home in a picturesque quiet setting with so many features come to market. Once in a lifetime opportunity. (id:27)

3 Beds
, 3 Baths
14 DUBARRY BOULEVARD , Hamilton Ontario
Listing # X12198855
Meticulously renovated! 2,800 sq ft home + finished basement is a dream. 3 bdrms, 3 bthrms, & backyard w/ inground pool. Charming curb appeal w/ perennial gardens & covered front porch. Open-concept layout w/ 7 wide plank light hardwoods, custom wainscoting, smooth ceilings & LED potlights. Welcoming entryway w/ elegant wainscoting. Living room w/ a large window & formal dining room offers the perfect setting for gatherings. Stylish family room w/ built-ins, skylight & gas FP, all connected to the kitchen. Incredible NEW kitchen w/ extended white soft-closing cabinetry, pots & pan drawers, under valance lighting, quartz countertops & backsplash, breakfast bar & massive island w/ farmers sink & gold-tone hardware! GE Café appl. w/ smart home connection incl fridge/freezer w/ hot & cold water dispenser, 36 6 burner gas stove & dishwasher. Custom hood fan, 2 appliance garages, wine rack & pantry. Expansive eat-in w/ direct access to landscaped garden. 4 pc bathroom & main-floor laundry room. Upstairs, the primary suite offers custom millwork, upgraded lighting, walk-in closet w/ barn door & a luxurious ensuite. 4 pc ensuite incl. custom vanity, double sinks, porcelain tiles & gold trim/hardware. Two additional spacious bedrooms w/ double closets. Main bthrm w/ a freestanding soaker tub, glass shower, double vanity w/ quartz counters, wall sconces, LED mirrors, black accents/hardware. Lower level w/ laminate floors, potlights, recreation room & versatile built-in space w/ built-ins. No shortage of storage. Backyard retreat w/ inground pool, deck & patio. Surrounded by landscaping. Situated in a well-established area among tree-lined streets. Peaceful community atmosphere & strong sense of neighbourliness. Easy access to parks/trails incl. Bayfront Park & Pier 4 Park, shopping, grocery stores, & dining options nearby. Transit access is a short walk away & straightforward access to Highways. This home is overflowing with luxury! (id:27)

