Listings
All fields with an asterisk (*) are mandatory.
Invalid email address.
The security code entered does not match.
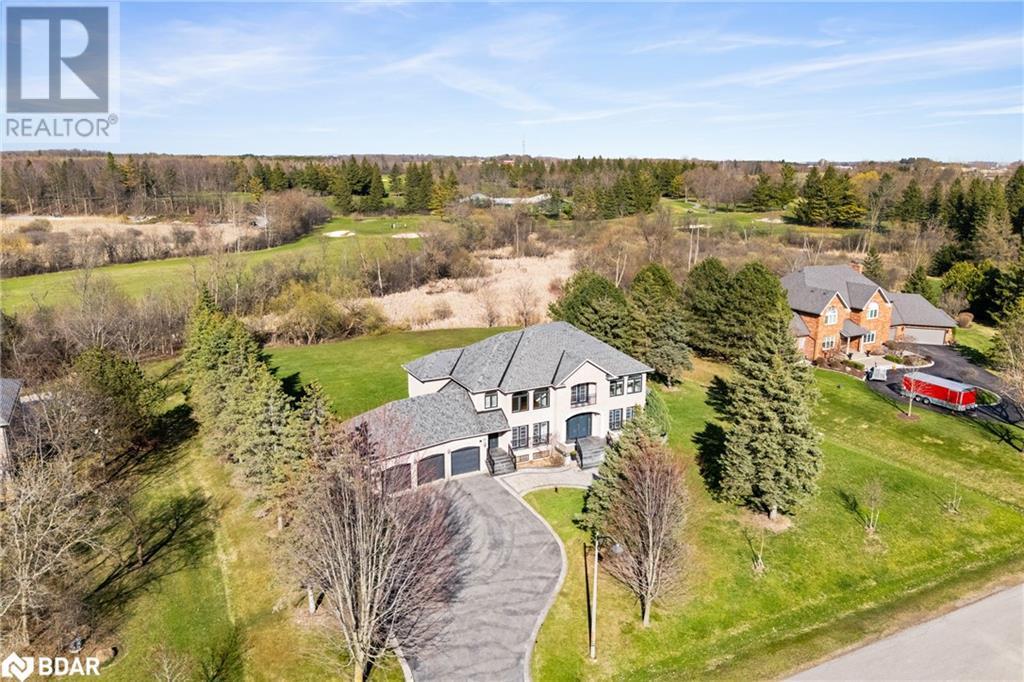
4 Beds
, 5 Baths
19 LOGAN Court , Stouffville Ontario
Listing # 40739374
An elegant, estate-style family residence nestled on a prestigious 1.07-acre lot, tucked away on an exclusive cul-de-sac of just nine distinguished homes, overlooking the lush fairways of the Club Link Emerald Hills Golf Course. Set on a premium 174' x 263' expansive lot and surrounded by mature trees, this home offers unmatched privacy and serenity. Boasting nearly 6,000 square feet of refined living space (3,940 sq. ft. above grade + 2,012 sq. ft. on the lower level), the home is enveloped with natural light from expansive floor-to-ceiling windows and multiple walkouts, offering breathtaking views of the surrounding landscape from every principal room and bedroom. The formal living and dining rooms are both adorned with French doors and graceful west-facing views. A grand family/great room, framed by stately columns, features a stunning fireplace, floor-to-ceiling windows, and direct access to the lush east-facing garden, a perfect setting for entertaining and family life. The family-sized eat-in kitchen opens seamlessly to the great room and garden, further enhancing the homes effortless flow and welcoming ambiance. The private primary suite is thoughtfully situated in its own wing and enjoys tranquil east views of the garden and golf course. It includes an expansive walk-in closet and a spa-inspired 6-piece ensuite. Three additional generously sized bedrooms, each with spacious closets and picturesque views of the expansive grounds and golf course, are complemented by two well-appointed bathrooms, completing the second level. The lower level extends the homes living space with a media room, spa room, gym, home office, and recreation area ideal for both relaxation and growing families. A 3-car built-in garage with direct access to the mudroom offers everyday convenience, while the professionally landscaped grounds provide a serene and picturesque outdoor retreat. (id:7525)
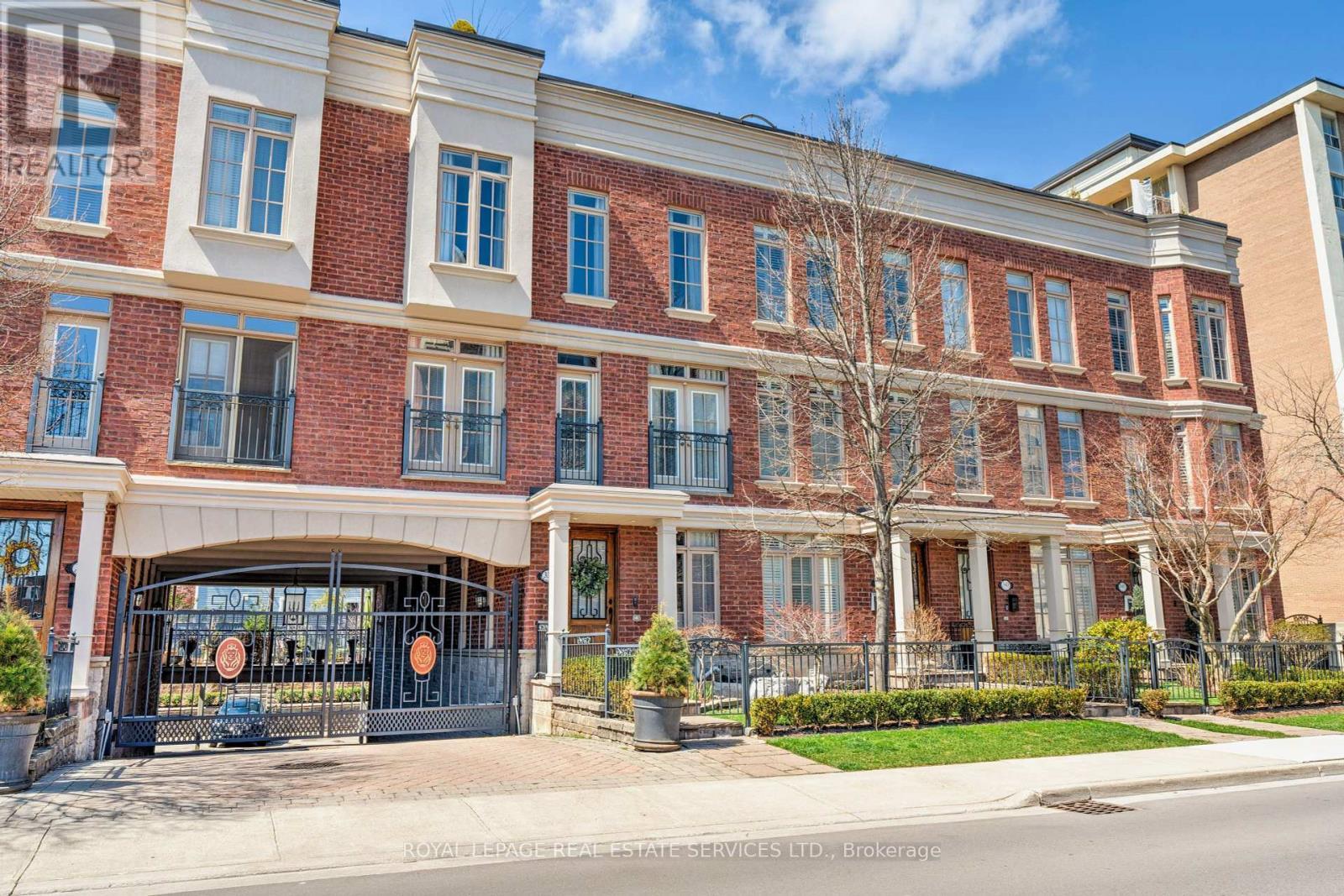
3 Beds
, 5 Baths
339 RANDALL STREET , Oakville Ontario
Listing # W12103941
Stunning luxury 3-storey freehold townhome with private elevator and sun-drenched rooftop patio, nestled in the vibrant heart of Downtown Oakville. Steps from Lake Ontario, fine dining, boutique shopping, the Oakville Centre for the Arts, and more - everything you need is right at your doorstep. With over 3800 sqft, this home was designed with a sense of space and natural light in mind, and features 9 ceilings on the upper levels and extra width on the second and third floors. The top level offers a bright loft/sunroom, ideal as a studio, home office, or reading nook, with two walkouts to a spacious rooftop terrace. Enjoy the wisteria-covered pergola, natural gas BBQ (included), and endless potential to create a serene outdoor retreat. The main level welcomes with a gracious foyer, spacious family room with wet bar, walkout to rear patio, and a 2-piece powder room. The second floor showcases an elegant living room with gas fireplace and walkout to the rear balcony, while the newly renovated kitchen features quartz countertops, JennAir stainless steel appliances, walk-in pantry, and opens to the formal dining room - both with garden doors that open to south-facing Juliet balconies. A second 2-piece bath and laundry room completes this level. Upstairs, the serene primary suite features a gas fireplace, custom built-in media cabinetry, walk-in closet, and luxurious 6-piece ensuite bath. Two additional generous-sized bedrooms and a sleek 3-piece main bath offer space for family or guests. The lower level includes inside access from the garage, a 2-piece bath, storage and utility rooms. The garage accommodates one vehicle (with room for two motorcycles) and a versatile workshop/storage area. A private in-suite elevator is accessible from every floor. A rare opportunity to own a sophisticated, turnkey executive townhome in one of Oakville's most sought-after locations. (id:27)

4 Beds
, 3 Baths
301 PALMER AVENUE ,
Oakville (OO Old Oakville) Ontario
Listing # W12113688
4 Beds
, 3 Baths
301 PALMER AVENUE , Oakville (OO Old Oakville) Ontario
Listing # W12113688
Fabulous location fronting onto iconic George's Square in the heart of Old Oakville just steps to the 16 Mile Creek and Downtown. This classic Old Oakville residence is known for its beautiful wrap around verandah overlooking the garden, the perfect spot to enjoy long summer evenings. Sitting on a double-wide lot measuring 111 x 110 with lovely exposure to the southwest. High ceilings throughout the main floor and Douglas fir flooring. Double Sitting Room surrounded by windows overlooking the garden and a wood-burning fireplace. Bright, open formal Dining Room. Eat-in Kitchen with Walnut Kitchen cabinetry and granite countertops. Main floor laundry, powder room and mudroom entrance from the driveway and Garage. Second floor features 4 Bedrooms and 2 renovated full bathrooms. The front bedroom has access to a second floor balcony. The Primary suite features vaulted ceilings and a 3-piece Ensuite. The Lower Level has been dug-out to create an excellent, bright Rec Room with above-grade windows. Beautifully maintained home and updated with newer windows, roof, mechanicals, electrical & plumbing. Large detached 1.5 Car Garage. Parking for 5 cars. Short-walk to New Central School, OT Rec Centre & Pool, Wallace Park tennis, skating & basketball, Oakville GO station, Lake Ontario & Downtown Oakville. (id:7525)
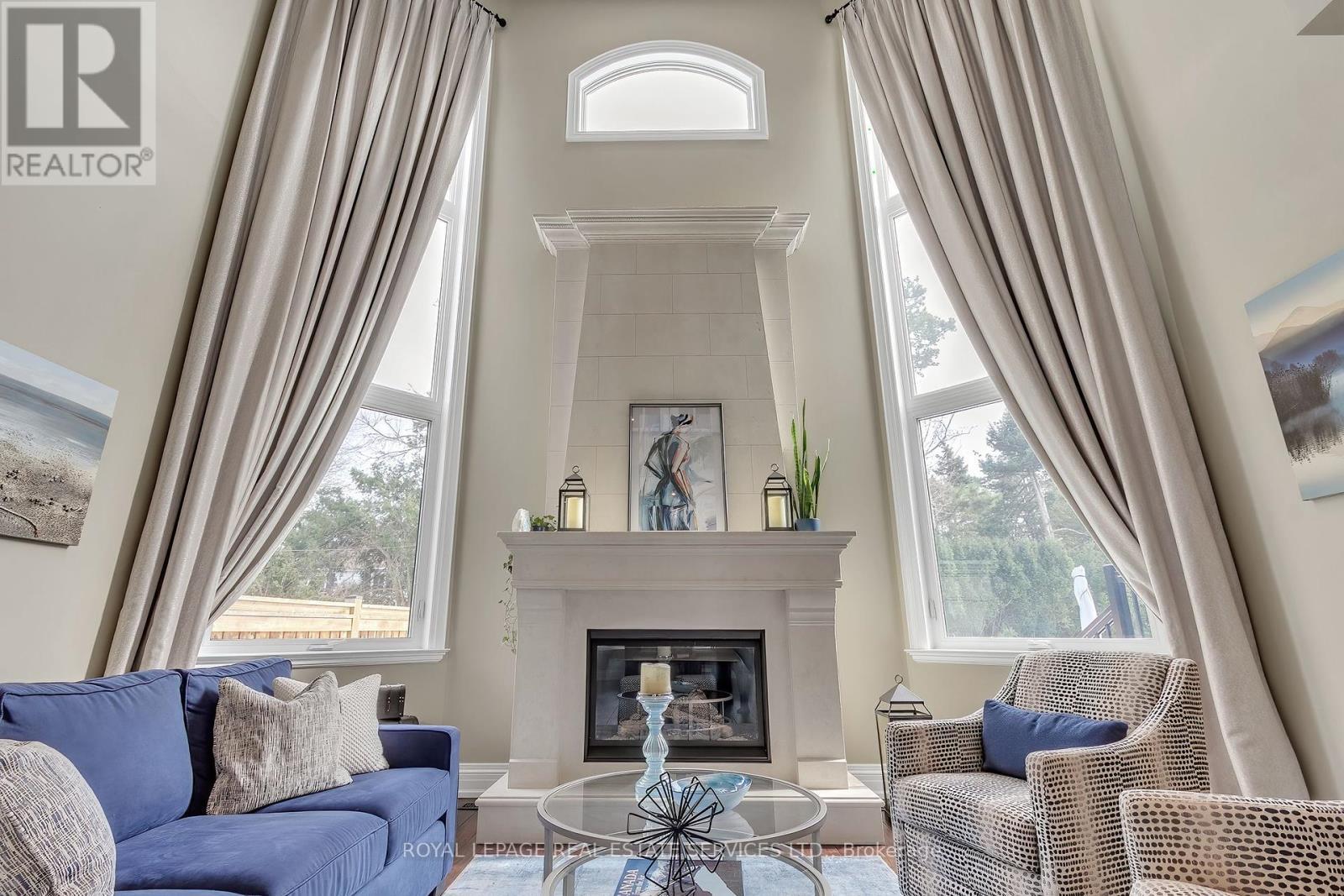
4 Beds
, 5 Baths
384 REBECCA STREET , Oakville Ontario
Listing # W12000768
From the moment you step through the 12' mahogany doors into the stunning 2-storey foyer, this home captivates with its rare blend of warmth and grandeur. Custom built with 3873 sq ft of above-grade living space set on a beautiful 100'x100' mature lot with a gorgeous south-facing backyard. Family-friendly access to the side door and garage off Christina Drive, a quiet little side street. The main floor is perfect for both grand-scale entertaining and casual family life, featuring a main floor office, a gourmet kitchen open to the spacious great room, and impressive formal living & dining rooms with soaring ceiling heights and a stunning pre-cast stone fireplace. The functional mudroom area includes a convenient side door entry from the drive and access to the 2-car garage with enough height to accommodate a car lift. Upstairs, you'll find a laundry room, four large bedrooms, and three full baths with heated floors in all. The primary bedroom is a true retreat, complete with vaulted ceilings, fireplace, Juliette balcony, walk-in closet, and luxurious 6-piece ensuite. The basement offers bright and versatile space that can be adapted to meet your family's needs. This home boasts 9' ceilings and higher, wide plank hardwood floors, Safe 'n Sound solid core doors, and custom shutters/blinds throughout the main and second floors. The backyard is gloriously sunny and very private with all the room you'll need to play, entertain, or just relax and enjoy being in nature. All fabulously located close to downtown Oakville and the Lake, walking distance to the YMCA and great local schools including Appleby College. (id:27)
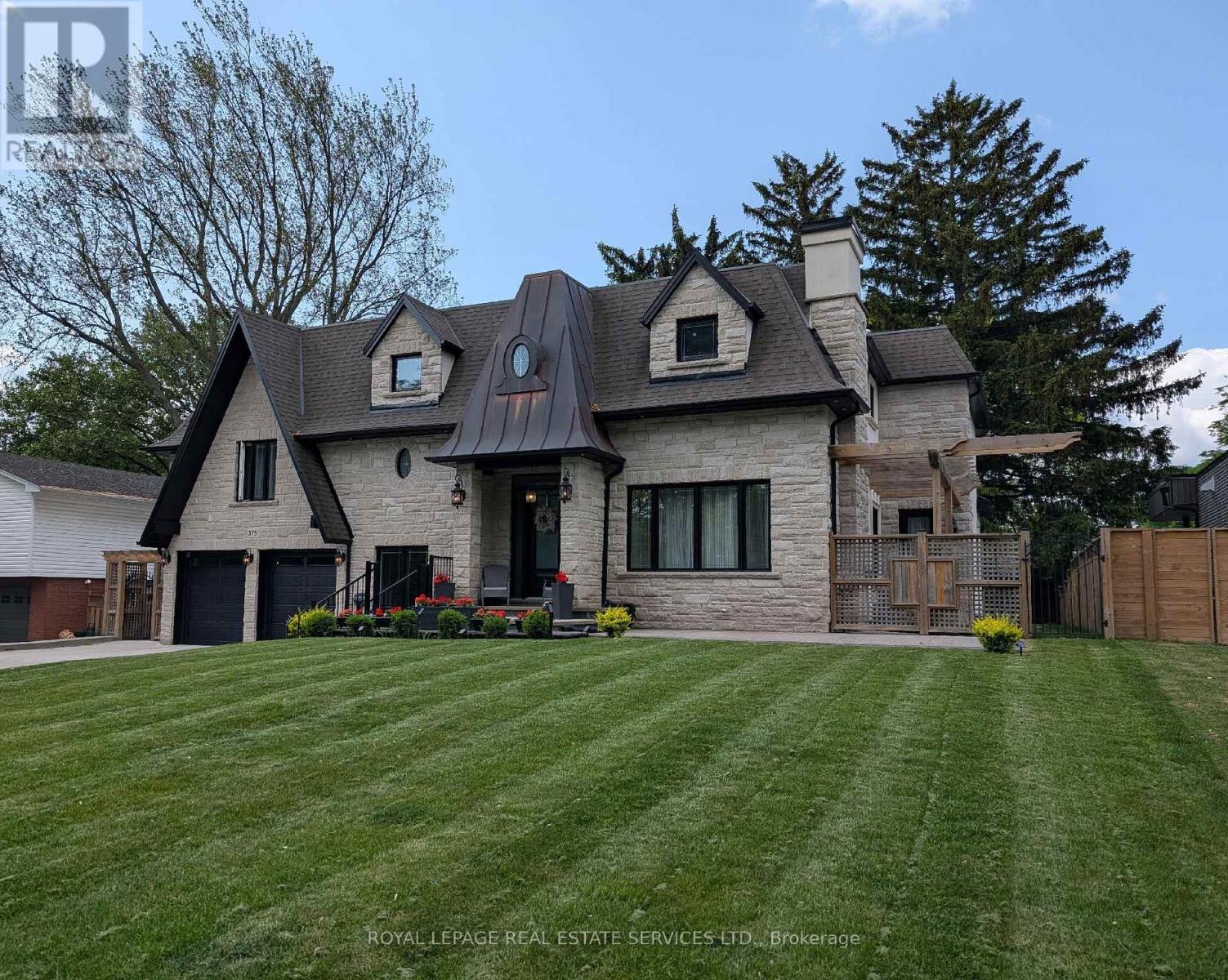
4 Beds
, 7 Baths
375 ARDEN CRESCENT , Burlington Ontario
Listing # W12207919
Exquisite Designer Home in Pristine Shoreacres! Unique 2-Storey + Split Level Design Brings Elegance, Charm and lots of Sunshine. HUGE 0.23 Acre Lot with PREMIUM 80ft Front and 125ft Depth + NO SIDEWALK. Almost Fully Rebuilt in 2018/19 Utilizing Existing and New Foundation into a Splendid Custom Home encompassing Latest Trends. 10ft Ceiling on Main Lvl; 9ft Ceilingon 2nd Lvl & Mudroom/Office. 8ft High Solidcore Doors on Main & 2nd Lvl. Approx 5500 Sq. ft. ofFinished Living Space with over 4000 Sq. Ft. Above Grade. 6.5 Washrooms; All 4 Bedrooms have Ensuite Washrooms with heated floors. Lavish Primary Retreat on Exclusive Level with 14ft HighCeiling, Gas Fireplace & Magnificent 5-pc Ensuite. Huge Chef's Dream Kitchen with top of theline Appliances & Island. Magical & Bright Main Floor Family Rm with 2-Sided Linear Fireplace, Picturesque Windows Overlooking Huge Backyard with Tall Majestic Trees. Extravagant Wood-Paneling & Premium Wallpapers bring Elegance. Open Concept Basement Rec-Room with 3pc Washroom extends the functionality of this home. STATELY Curb Appeal; Natural Stone Front;Rustic Copper Bell-Roof Entrance; Huge Concrete Driveway. Walk to Lake Ontario; Ravines, Wooded Areas. Family Friendly Executive Neighborhood with Highly Rated Schools. (id:27)
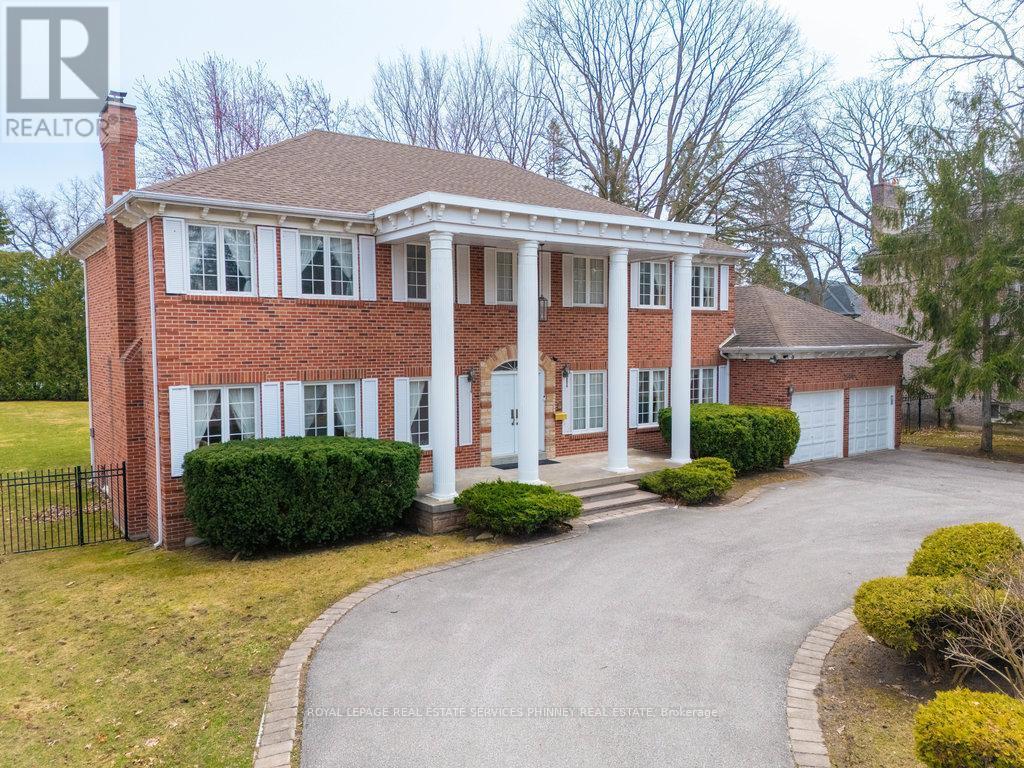
5+1 Beds
, 6 Baths
2390 MISSISSAUGA ROAD ,
Mississauga Ontario
Listing # W12083623
5+1 Beds
, 6 Baths
2390 MISSISSAUGA ROAD , Mississauga Ontario
Listing # W12083623
Welcome to 2390 Mississauga Road, situated on one of the city's most prestigious streets! This stunning two-story red brick home exudes timeless elegance with its classic colonial design, featuring stately white columns and charming white shutters. Nestled on a lush, 1/3 of an acre tree-lined lot with circular driveway leading to a spacious two-car garage, offering convenience and stunning curb appeal. This home boasts 5 bedrooms, 6 bathrooms, and offers ample space and opportunity for you to personalize the interior. As you step inside this centre-hall plan, youre greeted by a grand two-story foyer, with marble floors, separate Living with marble fireplace & large separate Dining Rm, perfect for hosting family gatherings and social events. The main floor oak office is perfect for working from home. The oversized family room is another highlight, complete with hardwood floors, a fireplace, and a walkout to your serene, private, tree-lined backyard with enough recreational space for entertaining. The eat-in kitchen, is large for family gathering with abundant cabinetry. For added convenience, the main floor includes a private wing with its own entrance, with fully separate bedroom & full bathroomideal for multi-generational living, guest suite or nanny/caregiver with privacy. There are an addition 4 generously sized bedrooms and 3 full bathrooms accessed from the main staircase. The fully finished lower level offers even more space, featuring a huge recreation room/games room with bar, 6th bedroom, full bathroom, sauna, change rooms and workshop, providing endless possibilities for customization and entertainment. Located just minutes from schools, shopping, the Mississaugua Golf and Country Club, and easy access to the QEW. It provides a fantastic opportunity to create your dream home in an unbeatable location. Don't miss your chance to renovate and add value to this incredible property! (id:7525)
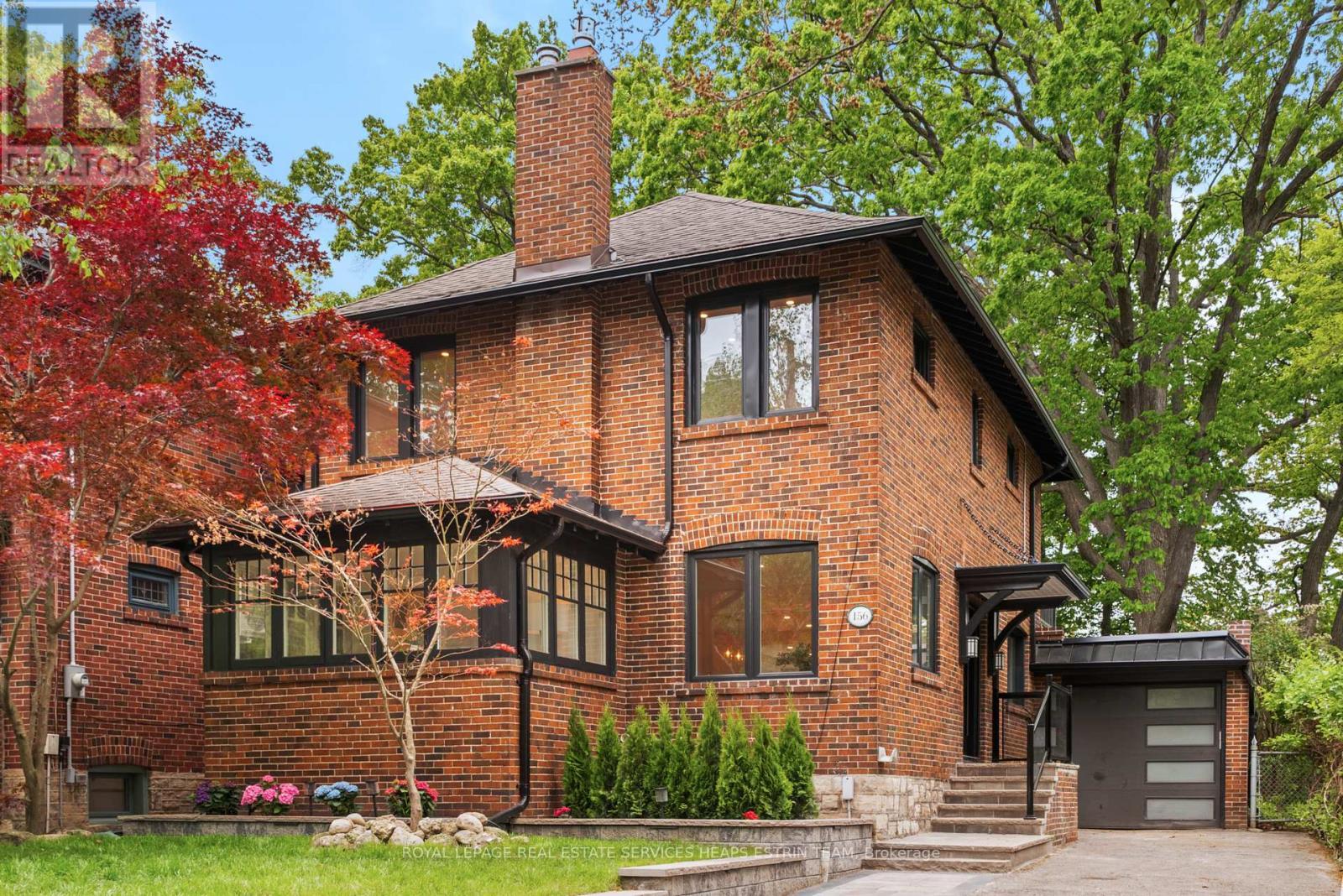
3+1 Beds
, 4 Baths
156 WELLAND AVENUE , Toronto Ontario
Listing # C12190350
Welcome to 156 Welland Avenue, a renovated turn-key home offering modern comfort and access to nature in Moore Park neighborhood. Set on a 44 x 143 ft lot framed by mature trees, this detached home has been thoughtfully redesigned with quality finishes and a bright, flowing layout ideal for family life and entertaining. Inside, warm oak hardwood floors and soft white walls create a fresh and inviting atmosphere. The formal living and dining rooms are perfect for gatherings, complete with a gas fireplace and dimmable lighting, while a sun-filled front office offers a workspace with views of the front garden. The chef's kitchen features Cambria quartz countertops, custom cabinetry and a generous centre island. Bright breakfast area flows seamlessly into the expansive family room, where wall-to-wall windows and sliding glass doors offer stunning views of the private, fully fenced backyard, bringing the outdoors in and filling the space with natural light. Step out to the raised deck, an ideal space for outdoor dining, morning coffee, or relaxing with family and friends. Upstairs, three bedrooms and two thoughtfully updated bathrooms, both featuring heated floors for added comfort and a touch of everyday luxury. The primary suite includes a custom walk-in closet, a spa-like ensuite with freestanding tub and glass shower, and a sunroom that opens to a private balcony with views of the backyard and towering trees beyond. The finished lower level adds versatility with a recreation room, kid's playroom (can be converted to bedroom), 3 piece bath & laundry room. The backyard offers direct access to Moorevale Park and within walking distance to Yonge & St. Clair, Bayview shops, and the Moore Park ravine trails leading to Brickworks Farmers Market. Close to top private schools like Branksome Hall, UCC, BSS, and Greenwood, with TTC at the corner and easy access to downtown and major highways. A rare opportunity to have city conveniences and green space right at your doorstep. (id:7525)
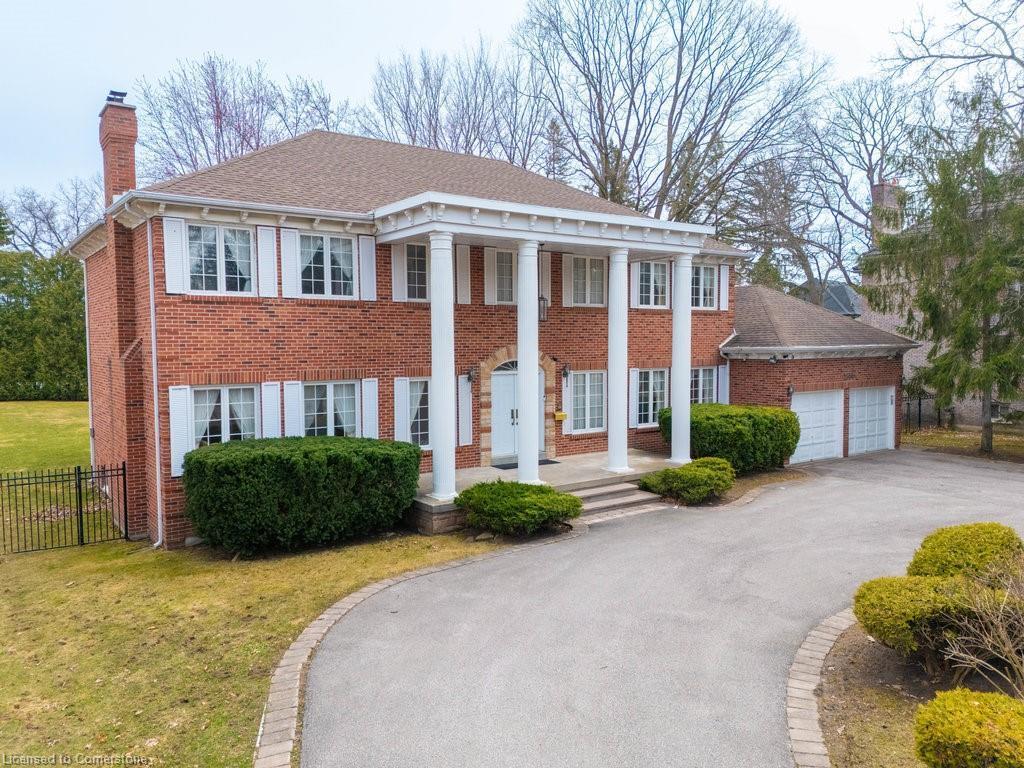
5 Beds
, 5+1 Baths
2390 Mississauga Road, Mississauga ON
Listing # 40706784
REALTORS Association of Hamilton-Burlington - Hamilton-Burlington - Welcome to 2390 Mississauga Road, situated on one of the city's most prestigious streets! This stunning two-story red brick home exudes timeless elegance with its classic colonial design, featuring stately white columns and charming white shutters. Nestled on a lush, 1/3 of an acre tree-lined lot with circular driveway leading to a spacious two-car garage, offering convenience and stunning curb appeal. This home boasts 5 bedrooms, 6 bathrooms, and offers ample space and opportunity for you to personalize the interior.As you step inside this centre-hall plan, you’re greeted by a grand two-story foyer, with marble floors, separate Living with marble fireplace & large separate Dining Rm, perfect for hosting family gatherings and social events. The main floor oak office is perfect for working from home.The oversized family room is another highlight, complete with hardwood floors, a fireplace, and a walkout to your serene, private, tree-lined backyard with enough recreational space for entertaining. The eat-in kitchen, is large for family gathering with abundant cabinetry.For added convenience, the main floor includes a private wing with its own entrance, with fully separate bedroom & full bathroom—ideal for multi-generational living, guest suite or nanny/caregiver with privacy. There are an addition 4 generously sized bedrooms and 3 full bathrooms accessed from the main staircase. The fully finished lower level offers even more space, featuring a huge recreation room/games room with bar, 6th bedroom, full bathroom, sauna, change rooms and workshop, providing endless possibilities for customization and entertainment.Located just minutes from schools, shopping, the Mississaugua Golf and Country Club, and easy access to the QEW. It provides a fantastic opportunity to create your dream home in an unbeatable location. Don't miss your chance to renovate and add value to this incredible property!
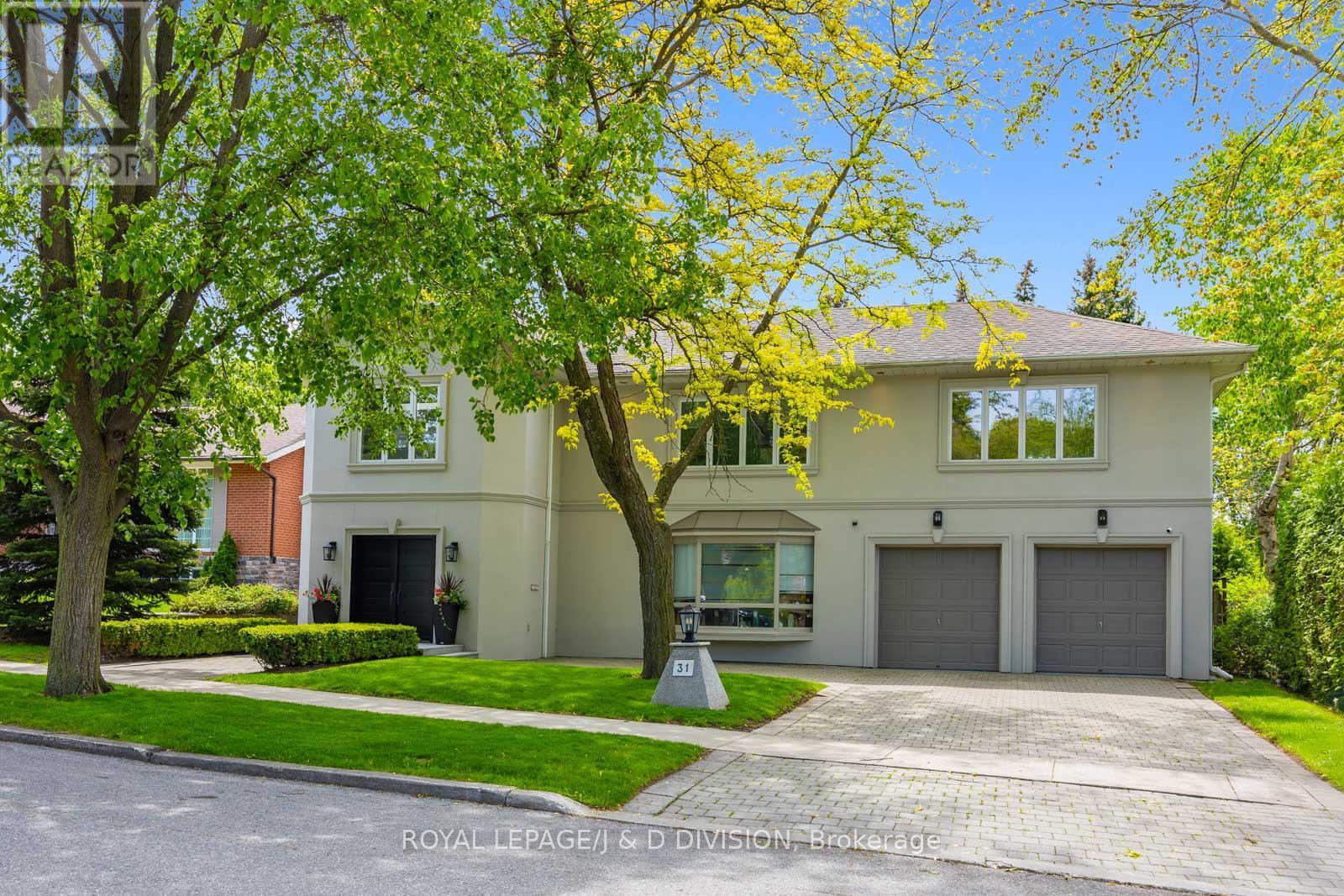
5+1 Beds
, 4 Baths
31 GEORGE HENRY BOULEVARD ,
Toronto Ontario
Listing # C12207257
5+1 Beds
, 4 Baths
31 GEORGE HENRY BOULEVARD , Toronto Ontario
Listing # C12207257
Beautifully situated in Henry Farms on a gorgeous tree-lined street this immaculate, spacious family home was rebuilt in 1994 by the present owners. Soaring ceilings with stunning spiral staircase present at front foyer beautifully. 31 George Henry Boulevard offers potential for families with teenagers, or multi-generational families with grandparents wanting separate quarters above grade. The lower level offers 1,300 sq ft of extra living space, the fully fenced back yard is totally private with massive evergreens. Minutes from TTC, shopping, tranquil ravine trails, and great access to highways. Truly a wonderful family home. (id:27)

5+1 Beds
, 4 Baths
292 INDIAN ROAD , Toronto Ontario
Listing # W12056218
A Rare Opportunity to Create Your Dream Home! Welcome to 292 Indian Road, a gracious Tudor-style residence in the heart of prestigious High Park. With its storybook charm, soaring roofline, and four levels of living space, this home is a canvas for expansive, high-end transformation. Set on a rare, oversized lot, the property features lush front gardens and an expansive backyard- a perfect setting for grand entertaining, perhaps a future pool, or a bespoke outdoor oasis. Inside, the home's inherent elegance shines, from the wood-burning fireplace and bay window in the living room to the formal dining room with wood wainscoting and a built-in buffet. The bright, updated kitchen leads to a sunroom with endless design potential. Upstairs, the second floor offers four spacious bedrooms, one currently a large family room. The third-floor primary retreat is a showstopper, with cathedral ceilings, a private ensuite, and a stunning balcony that feels like a treetop escape. With an attached garage, private driveway, and an unbeatable location in one of Torontos most coveted neighbourhood, 292 Indian Road is a rare chance to create an extraordinary home. Ready to bring your vision to life? This is an opportunity not to be missed. (id:7525)
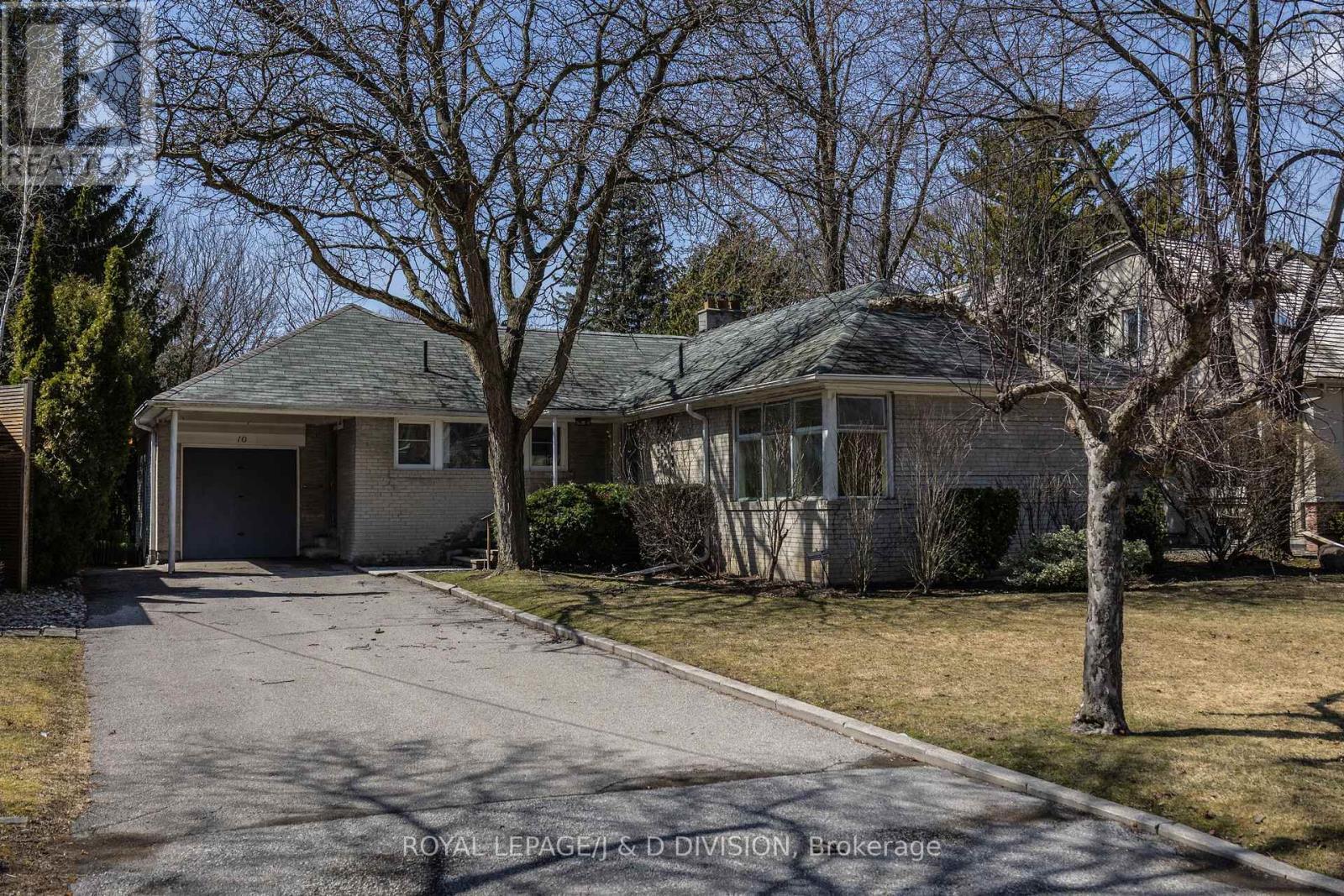
3 Beds
, 2 Baths
10 CAMPBELL CRESCENT , Toronto Ontario
Listing # C12090489
Excellent building lot, rare 60 x 151 ft west facing lot backing onto Jolly Miller Park. Enjoy the sunny west exposure overlooking the park and the Don River beyond. Beautiful treelined street in coveted Hoggs Hollow, with excellent proximity to Yonge Street transit and the highway system. Build your dream home in this family community close to top rated Toronto schools, both public (Armour Heights PS, York Mills CI) and private (Havergal College, Toronto French, Crescent School). Enjoy this idyllic neighbourhood where country meets city. Wide regular shaped lot, flat, and buildable. Very private and well treed around the perimeter. Solid three bedroom bungalow currently sits on the property. (id:27)

4+1 Beds
, 6 Baths
370 CHRISTINA DRIVE ,
Oakville (SW Southwest) Ontario
Listing # W12181966
4+1 Beds
, 6 Baths
370 CHRISTINA DRIVE , Oakville (SW Southwest) Ontario
Listing # W12181966
On rare occasion, a truly exceptional residence becomes available in Oakville.Situated mere steps from two of the provinces most respected elementary and secondary schools, and minutes from Appleby College, one of the worlds most distinguished private institutions, 370 Christina Drive is nestled on a serene, tree-lined street in a coveted postal code once defined by Environics as Wealthy and Wise. Just moments from the shimmering shores of Lake Ontario, the boutique allure of Kerr Street Village, and one of the most picturesque and desirable downtowns in all of Ontario, this is more than a home, it is a lifestyle reserved for the discerning few. Designed by award-winning architect, Neil MacDonald, this custom-built 4+1 bedroom home offers 4,922 of liveable sqft and is the perfect blend of sophistication and low-maintenance luxury. Ideal for families seeking room to grow or downsizers looking for elegance without compromise. A rare and highly desirable main floor primary suite with walk-out access to the professionally landscaped backyard offers a sense of tranquility and privacy rarely found, making it ideal for both families and down-sizers. The heart of the home is a sun-drenched open concept kitchen and family room, anchored by a cozy gas fireplace - perfect for everyday living and entertaining. A spacious formal dining room adds elegance for special gatherings, while a dedicated main floor office offers the perfect work-from-home solution. Upstairs are three generously sized bedrooms and two full bathrooms, providing ample space for children or guests. Each room is thoughtfully appointed to offer both comfort and function. Step outside to a meticulously landscaped backyard oasis designed for effortless enjoyment. Featuring "Tuff Turf" artificial grass, low-maintenance foliage, and a state-of-the-art outdoor kitchen complete with a built-in barbecue, breakfast griddle, and stone countertop - this space is the premiere backyard to host this summer! Welcome home. (id:7525)

4+1 Beds
, 5 Baths
480 SCARSDALE CRESCENT ,
Oakville (WO West) Ontario
Listing # W12197016
4+1 Beds
, 5 Baths
480 SCARSDALE CRESCENT , Oakville (WO West) Ontario
Listing # W12197016
Simply stunning. Modern farmhouse inspired, with high end European finishes from head-to-toe! Some of the features of this stylish & functional home include: top of the line chefs kitchen, 4+1 large bedrooms (2 with ensuites), 4.5 bath, main floor office, expansive walk-out basement & pool sized 72 wide lot on a quiet street. High ceilings on all floors(10 main floor, 10 second, 9 basement) wide plank engineered hardwood, thermal break aluminum triple pane windows & doors, high end plumbing hardware & solid wood interior doors. Light filled dining room with double french door walkout to back deck, modern chandelier & custom built cabinets. Jaw dropping kitchen features quartz backsplash & quartz counters & wood island with bar seating & waterfall edge. Integrated appliances including Gaggenau fridge, Bosch dishwasher, Sharpe microwave, F. Bertazzoni gas range & hood (with pot filler). Bright living room with built-in storage cupboards with slat wood feature wall & window bench. Refined glass-walled office space with custom cabinetry & shelving. Floating white oak staircase with overhead skylight leads to second level. Primary bedroom boasts hidden walk-in closet with built-in organizers, Juliet balcony, walkthrough closet to 6pc ensuite bath. Luxurious ensuite with heated porcelain tile floors, imported Italian soaker tub, glass shower with double rainhead & double vanity. 2nd bedroom (can be 2nd primary), with walk-in closet, Juliet balcony, electric fireplace feature wall with custom surround and ensuite. Ensuite bath features skylight and glass shower with rain shower head with light features. 2nd floor also includes spacious 3rd & 4th bedrooms, high end main bath and laundry room. Basement is bathed in natural light from above grade windows & walkout. Basement features a 5th bedroom, gym, rec room (with fireplace), full bathroom, storage (with rough-in for sauna), laundry room, and expansive bar area. Incredible home that impresses from start to finish! (id:7525)
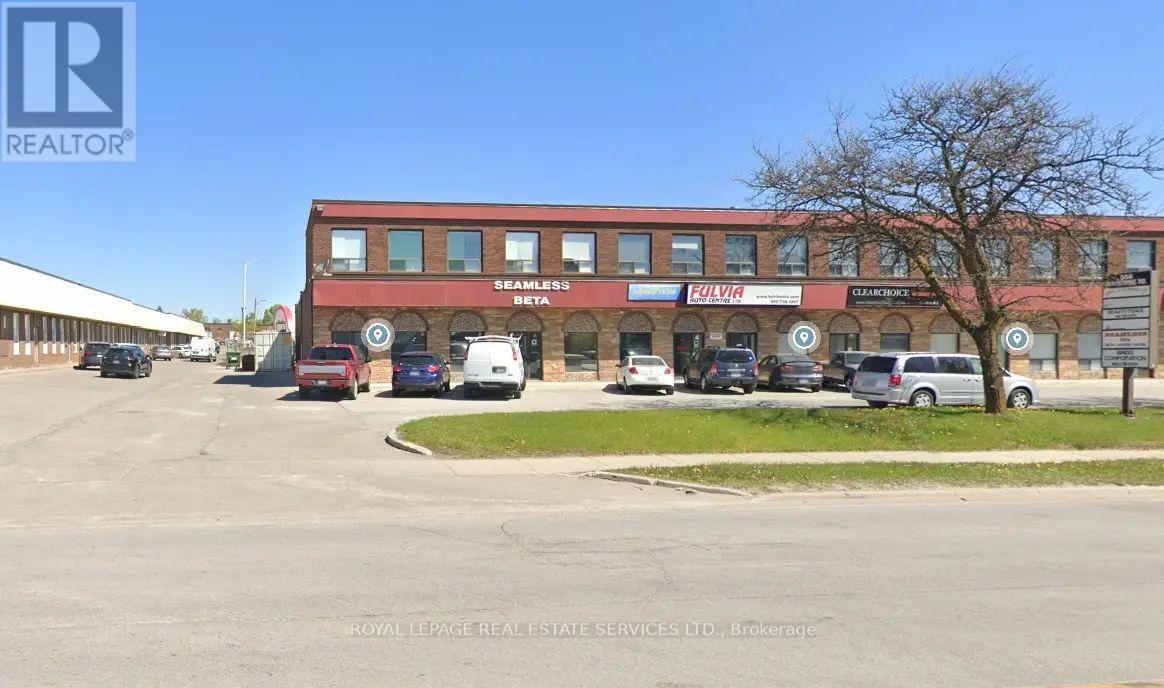
UNIT 5-6 - 566 RIVERMEDE ROAD , Vaughan Ontario
Listing # N11964765
Excellent Clean And Well Kept Warehouse Space For Sale With Outside Storage Zoning And Room In The Back For Storage. Offices Are Modern And Well Kept (1 Private Office, 3 Washrooms, 1 Kitchen Area, Open Concept Offices With Showroom). Warehouse Area Is Clean With A Functional Layout And Led Lighting. Ample Power For A Unit This Size ( 200Amps- Buyer To Confirm). There Are 2 Large Drive In Shipping Doors And Lots Of Room In The Back For The Use Of Outside Storage. See Pictures. (id:27)
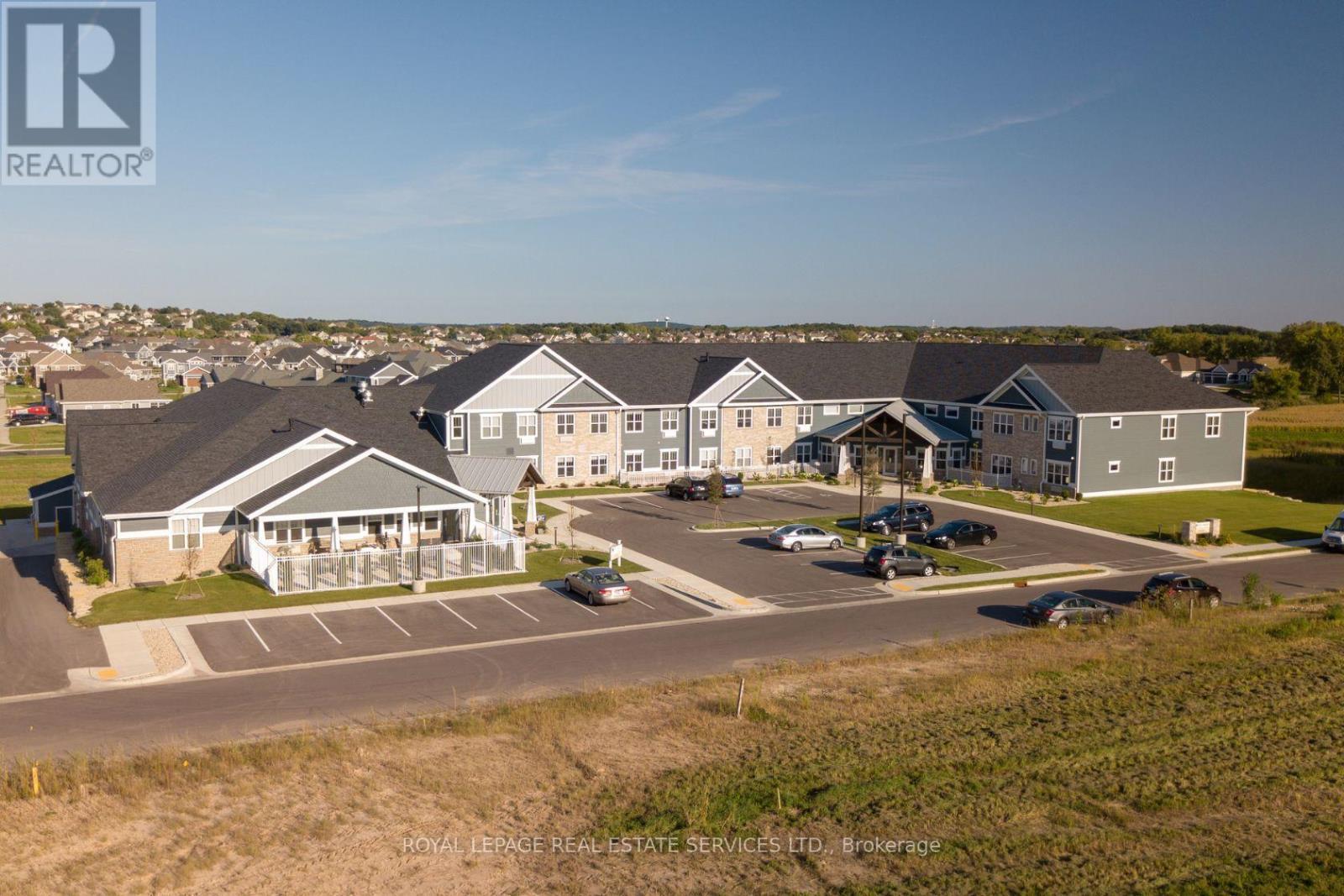
Listing # X12110883
A rare opportunity to take over a well-managed and cared for Retirement Home in South Kawartha Lakes County. This home has over 35 rooms with a mix of studio and one-bedroom units, 2pc and 3pc ensuite bathrooms in most rooms and an operating occupancy rate average of 89%. Excellent mechanicals and upgrades including: updated electrical service (400 amps), new cistern, multiple forced air heating and cooling units, sprinkler system with diesel backup generator, propane generator, updated roofing and windows, new hot water tanks, commercial style kitchen with 6 ft exhaust hood. Improved and profitable trailing 12-month financials as a result of improved occupancy rates and increased room revenues. Exceptionally well-positioned on 2 acres of property and surrounded by existing and future residential development. As a buy-and-hold strategy with solid holding income for future development, this opportunity offers any investor the benefit of current cash flows and upside from future development or land inclusion. (id:7525)
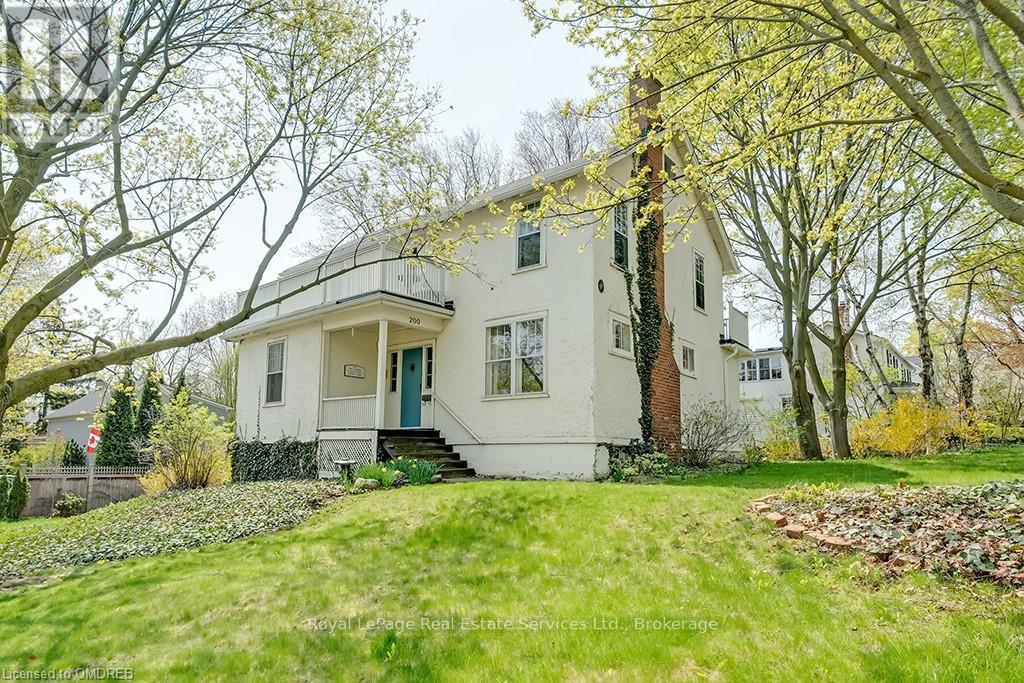
5 Beds
, 3 Baths
200 WILLIAM STREET ,
Oakville (OO Old Oakville) Ontario
Listing # W10403987
5 Beds
, 3 Baths
200 WILLIAM STREET , Oakville (OO Old Oakville) Ontario
Listing # W10403987
Well positioned property in historic Old Oakville, south of Lakeshore, just steps to the beach, Oakville harbour\r\nand Town Square. Sitting proudly up on a rise, this 2 1/2 storey home features wonderful views, light and\r\nplenty of space to create your dream home. With lot dimensions of 105' x 105' this full-sized 11,044 SF lot is\r\nexactly twice the size of adjacent properties. Savvy buyers may investigate opportunities to sever the lot or\r\nexplore the creation of an accessory dwelling unit on the property. Zoning RL3, Special Provision 11. The\r\nexisting home sits entirely on one half of the property in the northeast corner leaving the south and the west\r\nportions of the lot open to potential. The existing residence features high ceilings, a grand staircase, formal\r\nliving room with wood burning fireplace and adjacent sunroom. Lovely southeast dining room takes in all the\r\nsunlight. The kitchen and back entrance are in the southwest corner of the main floor. The second floor\r\nfeatures 4 bedrooms and one main bathroom. The third floor with two large rooms used as the Primary suite\r\nfeatures wonderful views over the garden, the lake, church tower and the beautiful trees of Old Oakville. (id:7525)
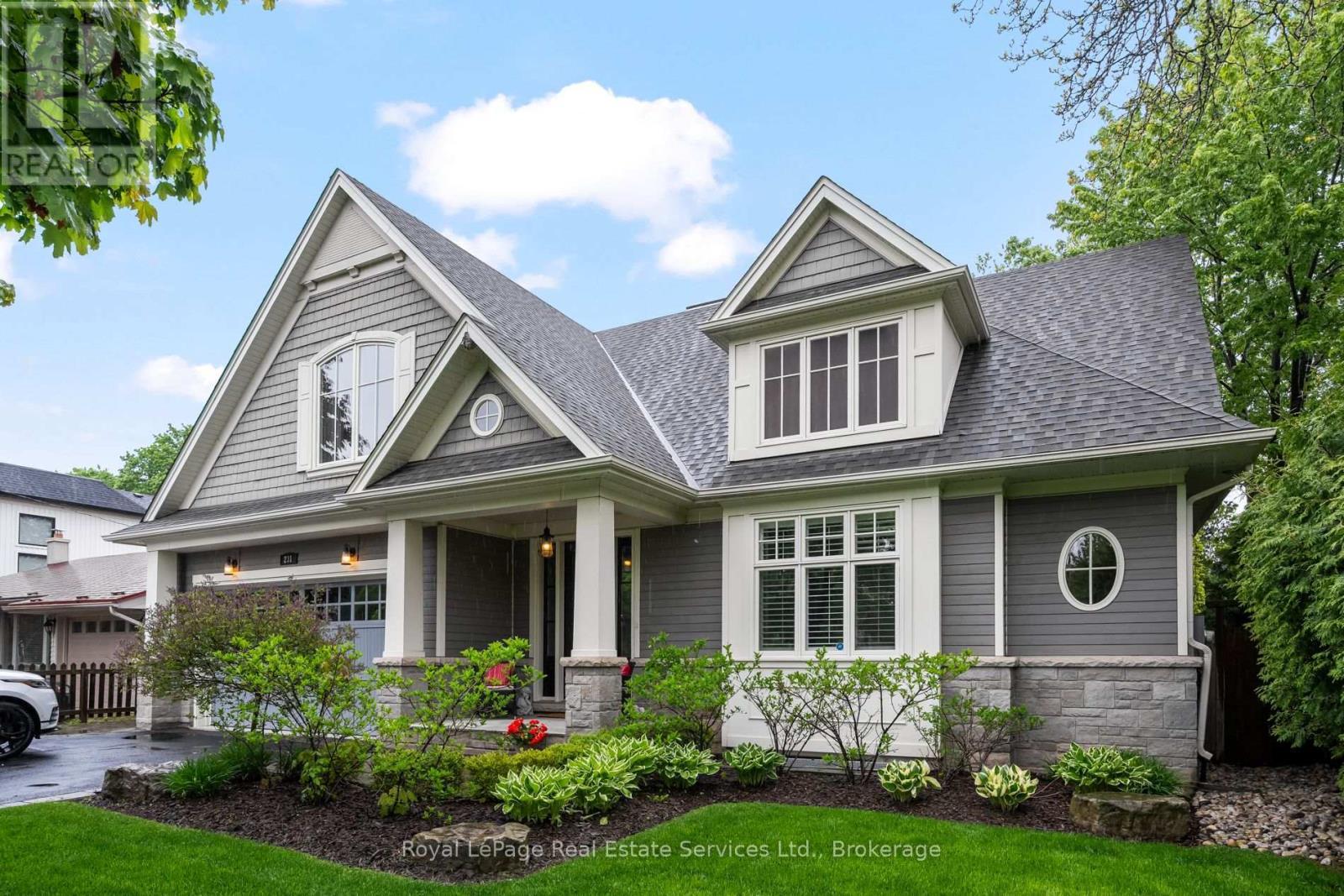
4+1 Beds
, 5 Baths
231 CHERRYHILL ROAD ,
Oakville (BR Bronte) Ontario
Listing # W12171436
4+1 Beds
, 5 Baths
231 CHERRYHILL ROAD , Oakville (BR Bronte) Ontario
Listing # W12171436
Your dream home awaits in the heart of Oakville's coveted Bronte neighbourhood. Built in 2015 and thoughtfully designed by Keeran Designs, this stunning detached residence offers timeless curb appeal and a beautifully functional layout ideal for modern family living. Complete with main floor office, spacious open concept kitchen with oversized island and gracious family room with two-storey high ceiling, gas fireplace, and direct access to the covered stone patio. The highlight of the main level is the luxurious primary bedroom retreat, complete with a spa-inspired ensuite, spacious walk-in closet, and direct walk-out access to the professionally landscaped backyard - a rare and desirable feature perfect for seamless indoor-outdoor living. Upstairs, you'll find three spacious bedrooms, each filled with natural light and designed with comfort in mind. The fully finished lower level adds exceptional value with a versatile recreation area, ample storage, and a private fifth bedroom ideal for guests or nanny suite.From its elegant architecture to its premium finishes, this home effortlessly blends style and substance in one of Oakville's most established lakeside communities. Steps from top-rated schools, parks, the waterfront, and Bronte Village shops and dining. (id:7525)

4 Beds
, 4 Baths
12 JULIAN DRIVE , Brampton Ontario
Listing # W12102003
Welcome to 12 Julian Drive a beautifully maintained executive home nestled on a mature lot in one of the most desirable neighborhoods. This spacious residence boasts a smart layout with large principal rooms, a high end renovated kitchen featuring Sub-zero Fridge, Wolf Stovetop, Smeg Dishwasher and Wolf built-in-oven. This beauty also features a bright finished walk- up basement With over 6,500 sq ft of total living space, this home offers 4 bedrooms, 4 bathrooms with heated floorings, and multiple entertainment zones including a family room, sauna room, steam shower room, indoor gym, and a home theatre system. Enjoy the tranquility of your private backyard or take a stroll through the scenic area nearby. Perfect for large families or multi generational living. (id:27)

4+1 Beds
, 6 Baths
546 PRINCE EDWARD DRIVE N ,
Toronto Ontario
Listing # W12141334
4+1 Beds
, 6 Baths
546 PRINCE EDWARD DRIVE N , Toronto Ontario
Listing # W12141334
Welcome to your dream home in The Kingsway - a stunning, custom built residence crafted in 2013 by Kingsway Village Custom Homes. Thoughtfully designed with exquisite attention to detail, this home offers the perfect blend of luxury, comfort, and functionality. The open concept main floor is made for modern living and entertaining. At its heart is a gorgeous chefs kitchen featuring a massive centre island, cabinet front high end appliances, a walk-in pantry, and custom cabinetry throughout. The kitchen flows seamlessly into a bright and spacious living room with a cozy gas fireplace and walk-out to a beautifully landscaped, fully fenced yard. The dining room is ideal for hosting, complete with a built-in island, bar fridge, ice-maker and additional storage. A main floor office, stylish powder room, and practical mudroom with direct garage access complete this level. Upstairs, you'll find 4 generous bedrooms, each with its own private ensuite - perfect for growing families or hosting overnight guests. Two of the bedrooms feature walk-in closets and spacious ensuite baths, making either a perfect choice for your primary suite. Pick whichever one suits your lifestyle best! The designated primary is a true retreat with a spa-like 5pc ensuite, walk-in closet, and plenty of natural light. Convenient 2nd floor laundry makes day-to-day living even easier. The fully finished lower level offers even more space to enjoy, with a large rec room, gym area, an additional bedroom with semi-ensuite bath, and ample storage. This home is loaded with high-end features, including custom closet cabinetry, crown moulding, pot lights, oak hardwood floors, and large windows that fill the space with sunshine. Every detail has been carefully considered - just move in and enjoy! Located just steps from LKS, The Kingsway shops, top-rated schools, Royal York subway, cafes, parks, and more - this is one of Torontos most coveted family-friendly neighbourhoods. A true gem not to be missed! (id:27)

3+1 Beds
, 4 Baths
114 BELSIZE DRIVE , Toronto Ontario
Listing # C12199562
A rare blend of architectural substance and refined design, 114 Belsize is a newer custom-built home with nearly 30 feet of frontage on one of Davisville Villages most coveted streets. With an elegant brick façade, copper detailing, and a solid oak front door, this residence makes a striking first impression and continues to impress throughout. Inside, 10-foot ceilings, wide-plank oak floors, and intricate millwork create a sophisticated yet welcoming atmosphere. The chef's kitchen is both functional and beautiful, featuring SubZero, Wolf, and Miele appliances, custom Scavolini cabinetry, and seamless flow to a sunlit family room with floor-to-ceiling windows and walkout to the landscaped garden. The formal living and dining rooms are ideal for entertaining, anchored by a dramatic double-sided fireplace clad in black flamed granite and framed with decorative columns and cove ceilings. Upstairs, the primary suite feels like a private retreat with 15-foot vaulted ceilings, a romantic brick balcony, double walk-in closets, and a spa-like ensuite with heated travertine, a glass-enclosed rain shower, and private water closet. Two additional bedrooms with generous closets and thoughtful detailing complete the second floor. The lower level features heated porcelain floors, a spacious rec room, fourth bedroom, full bath, and a walk-in wine or cold cellar. Outside, enjoy lush landscaping, Wiarton-style stone, irrigation, and a fully fenced backyard. An oversized two-car garage with an EV charger adds convenience and future-ready functionality. Just steps to Yonge, Mount Pleasant, top schools, the Beltline Trail, and Davisville Station, this is a home that delivers on every level. (id:7525)
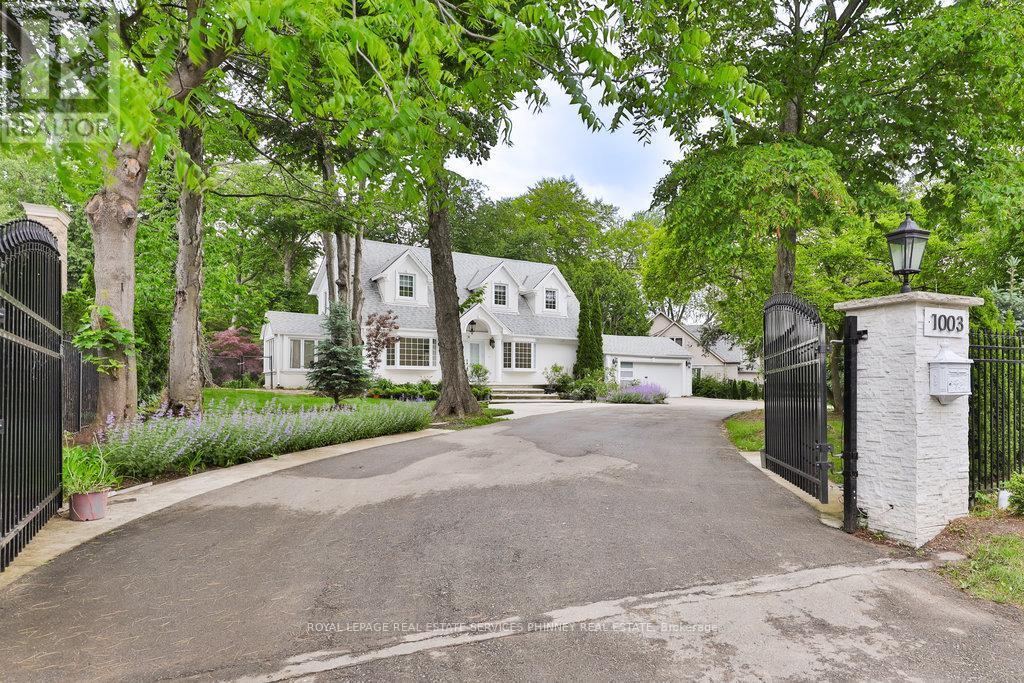
4+1 Beds
, 5 Baths
1003 LAKESHORE ROAD W , Oakville Ontario
Listing # W12212813
Nestled on a sprawling 170 ft x 180 ft gated lot in one of Oakvilles most coveted neighbourhoods, this beautifully appointed 4+1-bedroom home offers comfort, privacy, and exceptional potential. The property features two separate driveway entrances, including a private road leading to one of them, ensuring convenient and secure access.Inside, the home features an updated kitchen, boasting top-of-the-line JennAir appliances including a fridge, oven, microwave, cooktop, 2 dishwashers (kitchenaid+bosch) + built-in JennAir steamer. The primary suite is a true retreat with a spacious walk-in closet outfitted with custom cabinetry and beautifully updated ensuite. The lower level includes a gym, wetbar and bedroom with ensuite, making this the perfect in-law/nanny suite. The home is also completely soundproofed. Whether you're looking to move in and enjoy or explore the possibility of building new, this property presents an incredible opportunity on a premium lot. Located just minutes from the lake, Appleby College and top rated schools, historic downtown Oakville, and Coronation Park, you'll enjoy all the beauty and charm this exceptional community has to offer. Don't miss your chance to own a truly unique property in a prestigious setting! (id:7525)
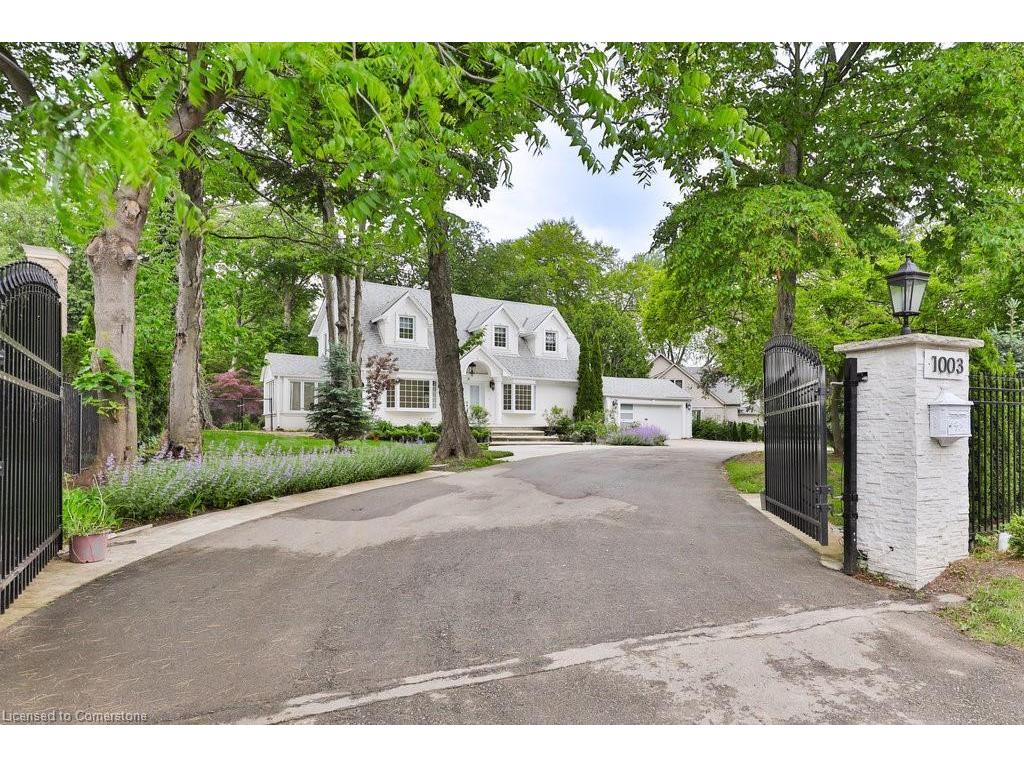
5 Beds
, 3+2 Baths
1003 Lakeshore Road, Oakville ON
Listing # 40740073
REALTORS Association of Hamilton-Burlington - Hamilton-Burlington - Nestled on a sprawling 170 ft x 180 ft gated lot in one of Oakvilles most covetedneighbourhoods, this beautifully appointed 4+1-bedroom home offers comfort,privacy, and exceptional potential. The property features two separate drivewayentrances, including a private road leading to one of them, ensuring convenientand secure access.Inside, the home features an updated kitchen, boastingtop-of-the-line JennAir appliances including a fridge, oven, microwave, cooktop, 2dishwashers (Kitchen Aid & Bosch) with built-in JennAir steamer. The primary suiteis a true retreat with a spacious walk-in closet outfitted with custom cabinetryand beautifully updated ensuite. The lower level includes a gym, wet bar andbedroom with ensuite, making this the perfect in-law/nanny suite. The home is alsocompletely soundproofed. Whether you're looking to move in and enjoy or explorethe possibility of building new, this property presents an incredible opportunityon a premium lot. Located just minutes from the lake, Appleby College & top ratedschools, historic downtown Oakville, and Coronation Park, you'll enjoy all thebeauty and charm this exceptional community has to offer. Don't miss your chanceto own a truly unique property in a prestigious setting!
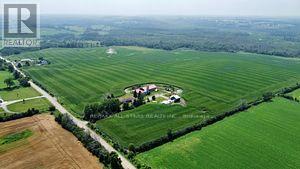
2+2 Beds
, 2 Baths
18500 SIDEROAD 18 , Brock Ontario
Listing # N8460904
Excellent Opportunity To Own A 315 Acre Property (per geowarehouse) Just Outside Of Sunderland. The Bungalow Features 2+2 Bedrooms, 2 Bathrooms And A Finished Basement With Walk Out To The Backyard. Approximately 180 Acres Are Workable With The Remainder Of The Land Containing Mixed Bush. Outbuildings Are All In "As Is, Where Is" Shape. Land And House Are Both Currently Leased, Both Tenants Would Like To Stay If Possible. Close To Surrounding Towns And Easy Commute To The GTA. No Walking The Property Without Booking A Showing As Home Is Tenanted. Sale Contains Two Parcels Being Sold As One. (id:27)
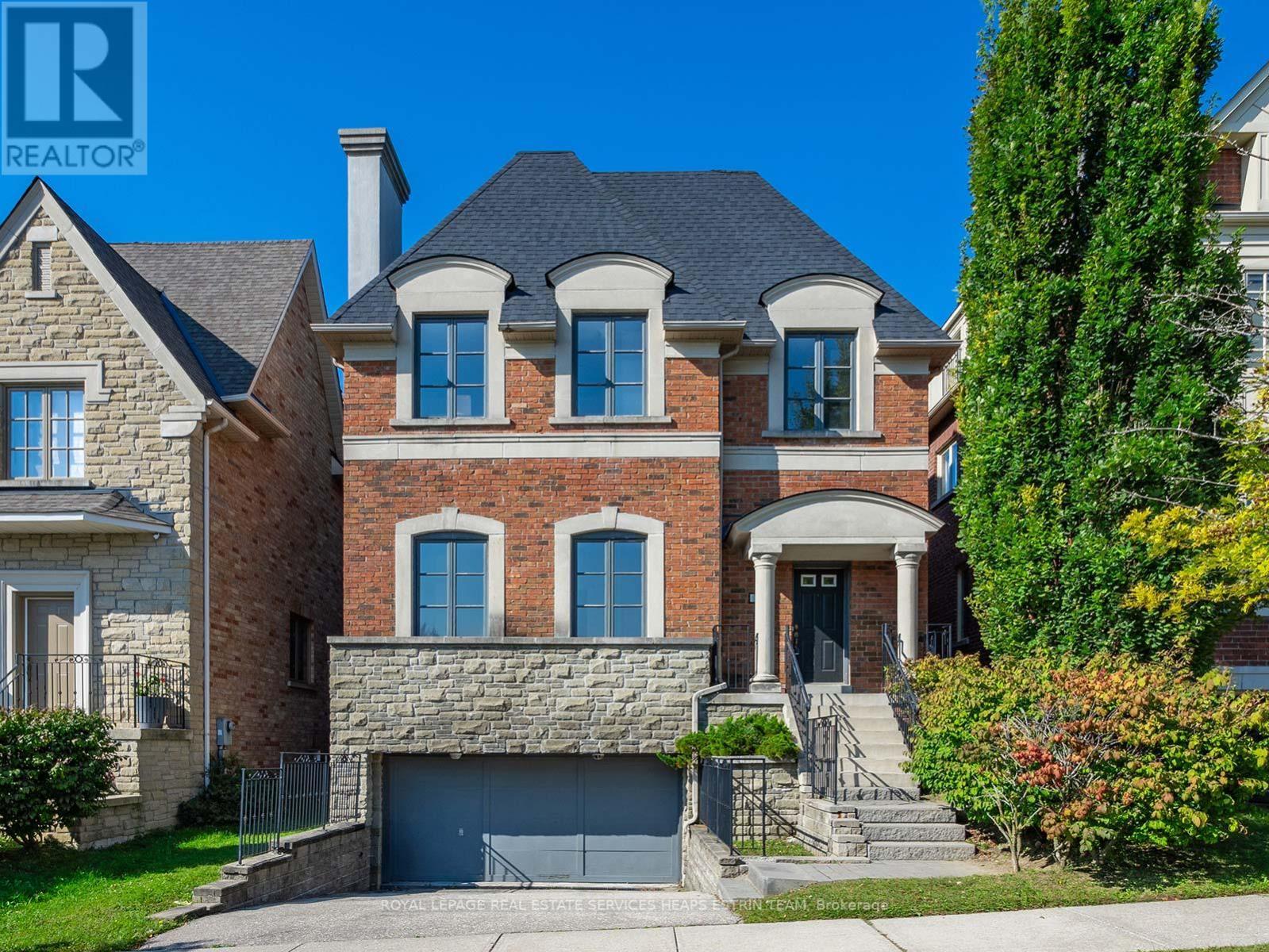
6 Beds
, 4 Baths
42 TRUE DAVIDSON DRIVE , Toronto Ontario
Listing # C12222857
Welcome to 42 True Davidson, a captivating 6-bedroom residence nestled within the highly sought-after community of Governors Bridge. Upon entering, you'll be greeted by a seamless blend of classic elegance and modern sophistication. Soaring ceilings, sleek hardwood floors, and crown molding create an atmosphere of openness and airiness. The home boasts 6 generously sized bedrooms, providing ample space for everyone, along with four bathrooms to ensure effortless mornings. The master retreat is a haven of indulgence, complete with an opulent ensuite and two expansive walk-in closets perfect for any wardrobe. The heart of the home is the stunning great room with a wooden fireplace, an ideal space for creating lasting memories with loved ones. Through double doors, the dining room connects seamlessly to the kitchen through the servery, creating an ideal flow for entertaining. The chef-inspired eat-in kitchen is a true culinary dream and ties into the family room with an expansive deck that seamlessly extends your entertaining area. The lower level awaits your personal touch - envision a state-of-the-art home gym, a private theatre, or a vibrant playroom. Additional features include a spacious mudroom designed to keep clutter at bay, and a recreation room perfect for play or relaxation. At 42 True Davidson, experience the perfect fusion of luxury living, natural beauty, and a prime location. (id:7525)

