Listings
All fields with an asterisk (*) are mandatory.
Invalid email address.
The security code entered does not match.
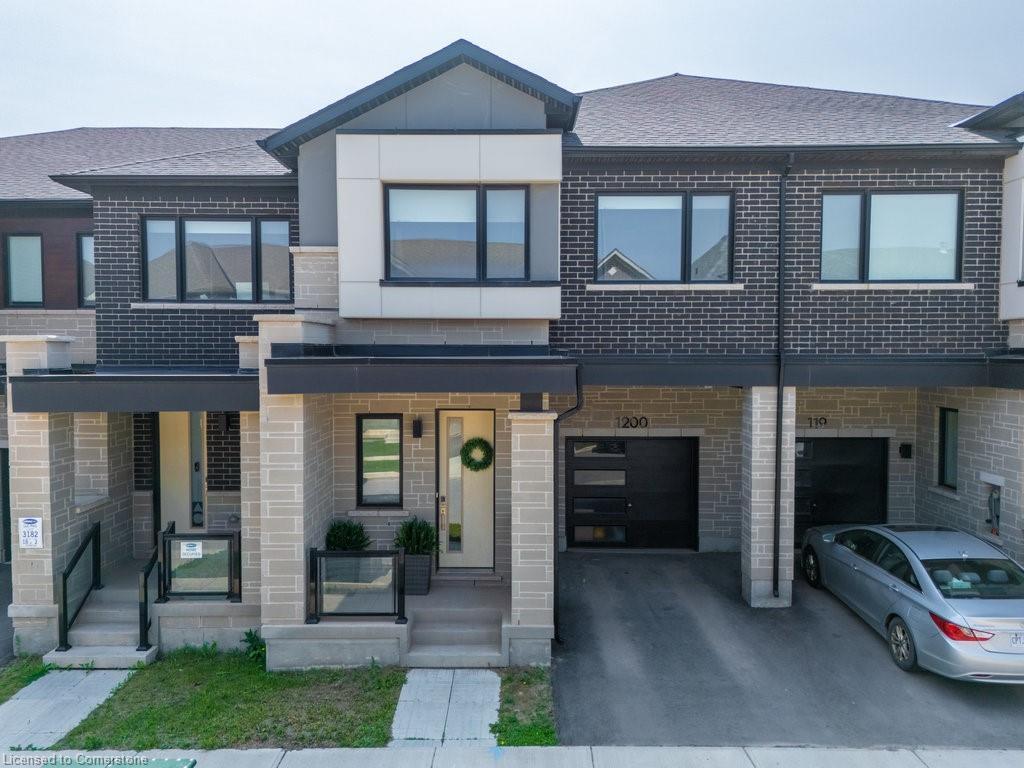
4 Beds
, 2+1 Baths
1200 Anson Gate, Oakville ON
Listing # 40737240
REALTORS Association of Hamilton-Burlington - Hamilton-Burlington - Stunning and functional for the modern day family or young professional! Also perfect for investors with responsible tenants already in place. Welcome to 1200 Anson Gate in sought-after Joshua Meadows! This beautiful 2-storeyfreehold townhome offers the perfect blend of luxury and comfort. Featuring 4 spaciousbedrooms and light hardwood flooring throughout, the home boasts a bright, open interior filled with natural light. The main level is designed for both relaxation and entertaining. A large, white kitchen with ample storage and sizeable island overlooks the dining and family rooms. A gas fireplace adds to the ambience and warmth of the space. The kitchen features brand newstainless steel appliances and gorgeous quartz countertops with access the backyard, which offers a built-in BBQ gas hookup-ideal for outdoor gatherings. Conveniently located off of the front foyer is access to the one car garage. Upstairs you will find four generous bedrooms loaded with natural light and high ceilings throughout. The luxurious primary suite has a massive walk in closet and large ensuite bath. The second floor also features a dedicated laundry room for added convenience. Located near top-rated schools, Oakville Trafalgar Memorial hospital, Iroquois Ridge Community Centre, Upper Oakville Shopping Centre, coffee shops, parks, major highways providing the utmost accessibility. This home is a showstopper and must be seen!
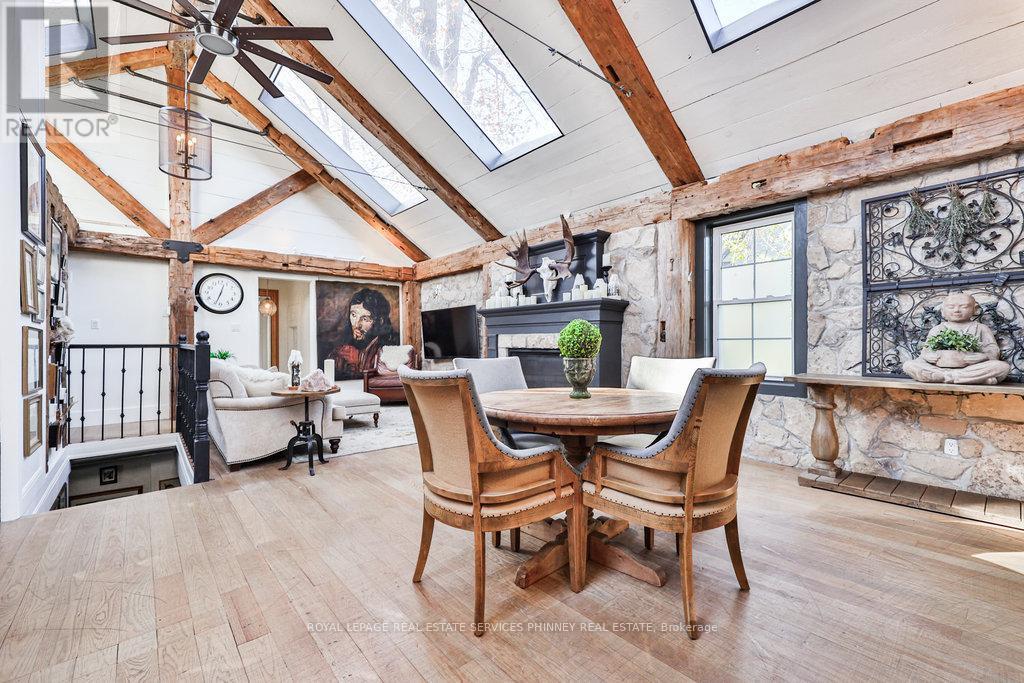
2 Beds
, 2 Baths
1486 KENMUIR AVENUE , Mississauga Ontario
Listing # W12199897
This exceptional home is truly one-of-a-kind and must be experienced in person to fully appreciate its warmth and character. Every detail has been thoughtfully crafted to create a romantic, inviting atmosphere, blending natural elements with rustic charm. From the reclaimed barn wood beams to the abundance of natural light streaming through multiple skylights, to the hand-scraped wood floors and the stunning stone facade that wraps around the main living area, this home exudes timeless beauty. The soaring ceilings and open-concept layout evoke a sense of awe, while the oversized stone fireplace offers the perfect spot to relax and unwind. The luxurious primary suite provides a private retreat, complete with a spacious walk-in closet, a spa-inspired ensuite, and direct access to an expansive patio. Its like having a tranquil cabin getaway right in the heart of the city! The second bedroom is equally special, offering a cozy loft space ideal for a reading nook or a perfect spot to sleep under the stars. The finished lower level adds even more charm and functionality, with a spacious recreation room bathed in natural light from above-grade windows, as well as a convenient laundry room. Both the front and back yards offer a rare level of privacy, creating an oasis for gardeners and nature lovers alike. With over 1,800 square feet of thoughtfully designed living space, this home offers a perfect blend of comfort, character, and serenity. **EXTRAS** Gas stove top, Kitchenaid oven, Miele dishwasher, Kitchenaid S/S fridge, Two Article King mini fridges, Maytag Washerand Dryer, TV mount in living (id:7525)

3 Beds
, 3 Baths
7 - 190 CANBORO ROAD , Pelham Ontario
Listing # X12282913
Nestled in the heart of Niagara's wine country! Welcome to an exceptional luxury bungaloft condo in prestigious Canboro Hills - an exclusive enclave in Fonthill consistently ranked one of Ontario's safest communities. This semi-detached home by DeHaan Homes, designed for effortless everyday living and refined entertaining, offers nearly 2,500 sq. ft. of upscale living space with superior craftsmanship throughout. The living room sets the tone with its soaring vaulted ceiling, linear gas fireplace, custom shelving, and walk-out to a large private covered rear porch with cathedral ceiling - perfect for relaxing at the end of the day. At the heart of the home is a chef-inspired designer kitchen, where style meets functionality. Featuring white cabinetry, quartz counters, an island with seating for four, and premium Fisher & Paykel appliances, the kitchen is a dream for culinary enthusiasts and entertainers alike. A true highlight is the main level primary suite, complete with a walk-in closet and spa-inspired five-piece ensuite boasting double sinks and freestanding soaker tub. A second bedroom with vaulted ceiling, powder room, and beautifully appointed laundry room with garage access round out the main floor. Upstairs, the open loft provides a flexible space for a home office, den, or lounge, while a third bedroom with walk-in closet and private ensuite offers guests or family members both comfort and privacy. Additional highlights include an elegant stone and stucco exterior, two-storey foyer, engineered hardwood flooring throughout the main level, double-car garage, and a stylish paver stone driveway. Enjoy premier adult lifestyle living in this affluent community. The low monthly condominium fee of $390 covers lawn care, snow removal, and maintenance of common areas - perfect for snowbirds or cottagers seeking a low-maintenance "lock-and-leave" lifestyle. This exquisite home blends luxury, function, and thoughtful design, delivering the WOW factor in every way! (id:27)
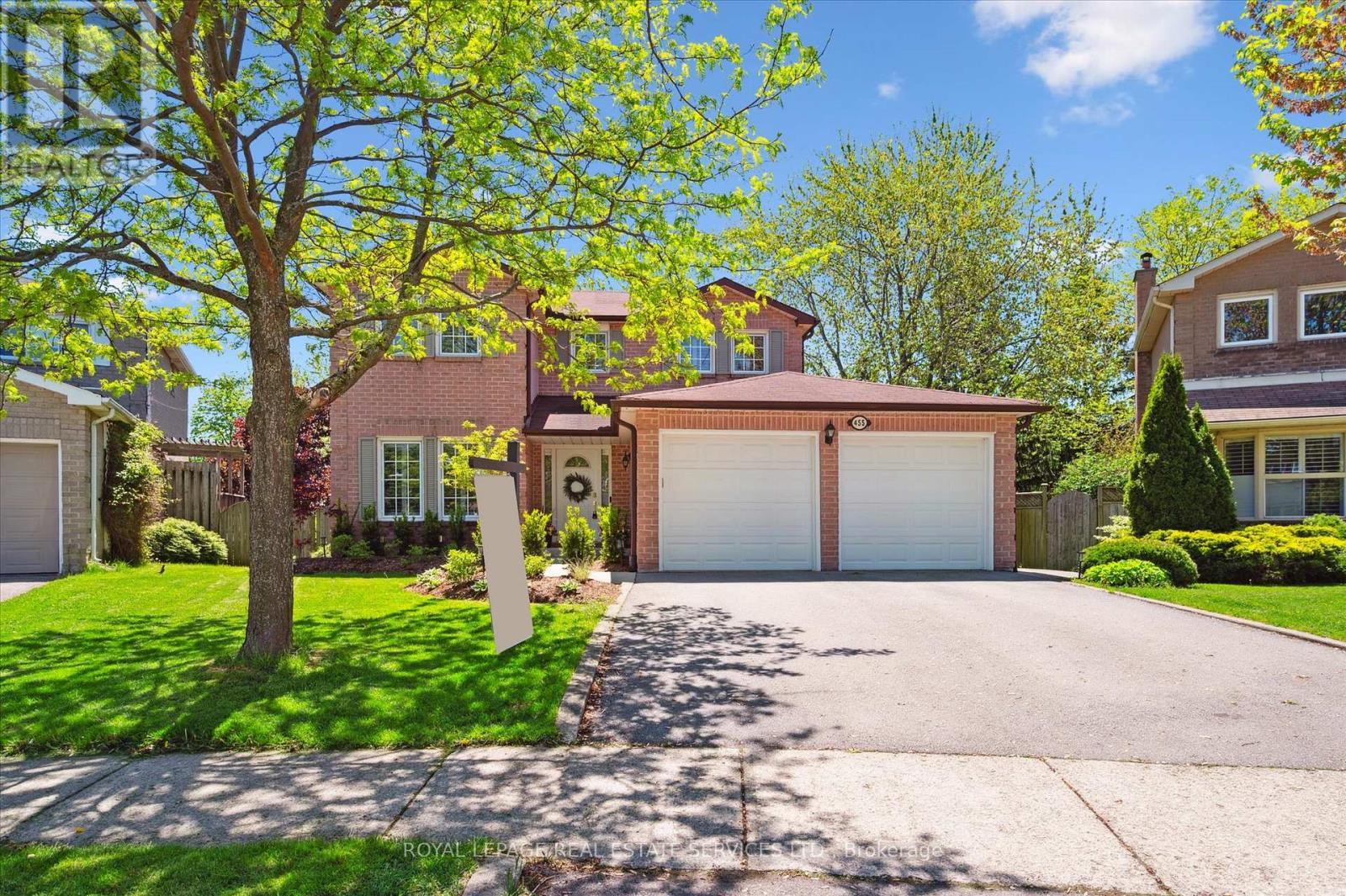
4+1 Beds
, 3 Baths
455 PARKLANE ROAD , Oakville Ontario
Listing # W12215150
PRIVATE RAVINE LOT BACKING ONTO MARTINDALE PARK! Welcome to 455 Parklane Road, an exquisitely maintained 4+1 bedroom family home nestled in the heart of College Park. Situated on an oversized pie-shaped ravine lot with no rear neighbours, this home offers incredible privacy. A stone's throw from Sheridan College and close to top-rated schools like Holy Trinity CSS, White Oaks SS (IB), Gaetan-Gervais SS, and Munn's PS, this location is perfect for growing families. Inside, the thoughtfully designed main level is perfect for everyday living and entertaining, featuring open concept living and dining areas, family room with woodburning fireplace and walkout to an elevated deck, powder room, and a laundry room with side yard access. The updated kitchen offers granite countertops, stainless steel appliances, hardwood flooring, and sunny breakfast area with a huge pantry and second walkout to deck. Upstairs, the spacious primary bedroom offers a walk-in closet and three-piece ensuite, while three additional bedrooms share an upgraded spa-inspired four-piece main bath. The finished basement provides flexible living space, complete with a large recreation room with gas fireplace, fifth/guest bedroom, home office or den, and ample storage. Additional details include California shutters, motorized blinds on both patio doors, a double garage with backyard access, and professionally landscaped front and rear yards (2024) enhancing curb appeal. Step outside to your own backyard retreat, where the expansive elevated, covered deck is ideal for outdoor dining and relaxing, rain or shine. Backing directly onto Martindale Park, families will love the easy access to a playground, splashpad, and open fields. Enjoy the best of suburban living in this family-friendly community close to parks, trails, shopping, golf, transit, highways, and everyday amenities. (id:7525)
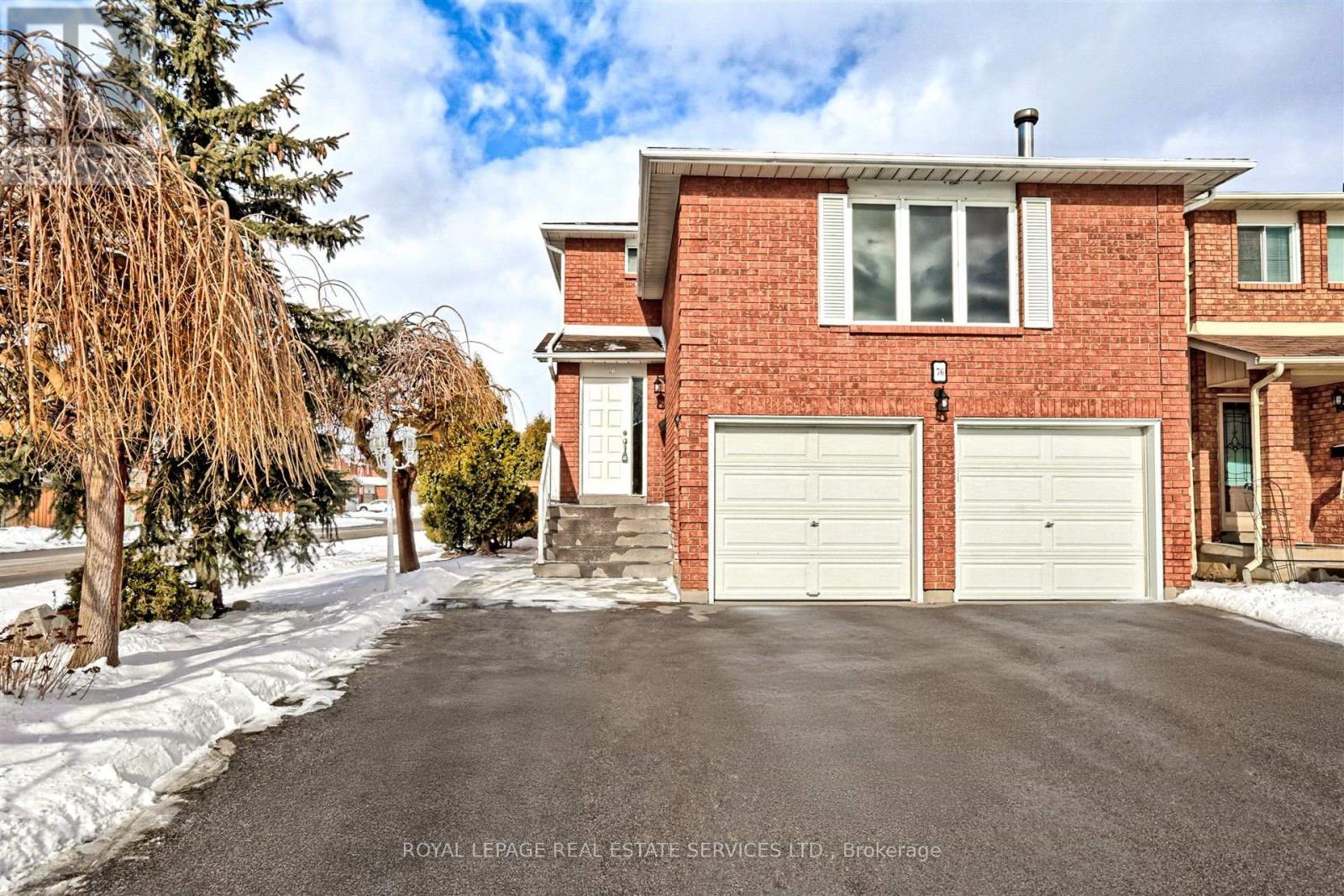
4 Beds
, 4 Baths
76 WILLERTON CLOSE , Brampton Ontario
Listing # W11985875
Large Corner Lot Home ! Absolutely Gorgeous & Well maintained Home. Large spacious living room, family room, kitchen and room for office , with Beautiful walk out backyard. 3 + 1 Bedrooms, 4 washrooms, large windows plenty of light ! Separate Entrance to basement ! 1 bedroom self contained unit. Tons of parking with extra large driveway, two full sized garages. Close to HWY, Public transit, Malls . (id:27)
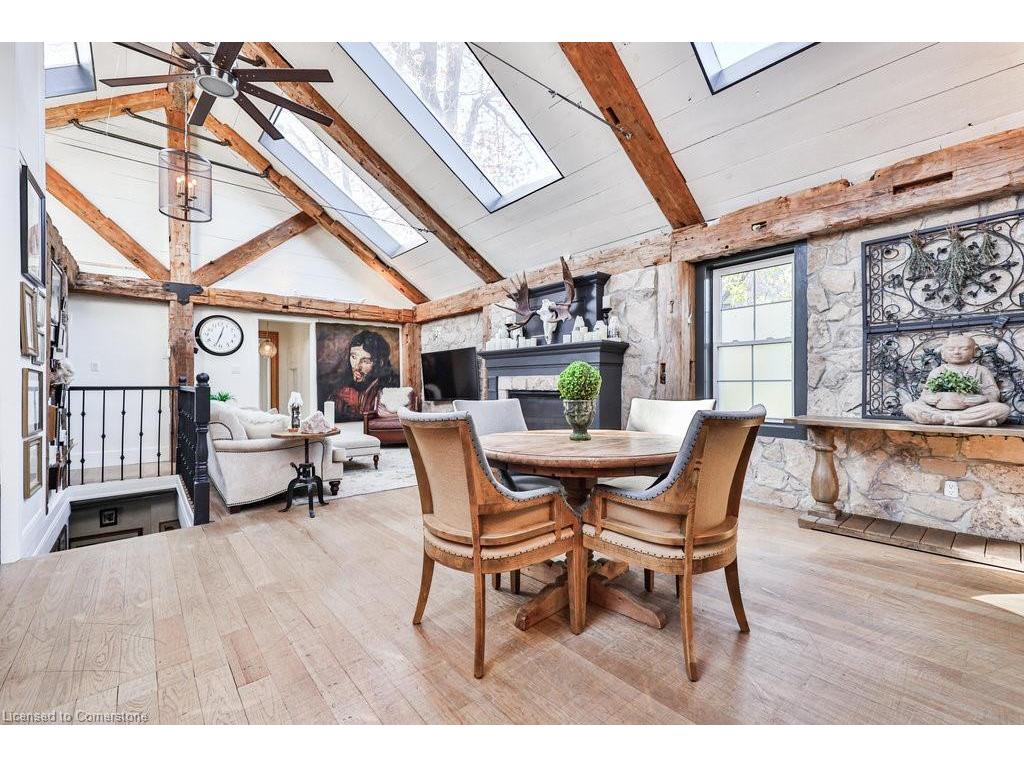
2 Beds
, 2+0 Baths
1486 Kenmuir Avenue, Mississauga ON
Listing # 40737664
REALTORS Association of Hamilton-Burlington - Hamilton-Burlington - This exceptional home is truly one-of-a-kind and must be experienced in person to fully appreciate its warmth and character. Every detail has been thoughtfully crafted to create a romantic, inviting atmosphere, blending natural elements with rustic charm. From the reclaimed barn wood beams to the abundance of natural light streaming through multiple skylights, to the hand-scraped wood floors and the stunning stone facade that wraps around the main living area, this home exudes timeless beauty. The soaring ceilings and open-concept layout evoke a sense of awe, while the oversized stone fireplace offers the perfect spot to relax and unwind. The luxurious primary suite provides a private retreat, complete with a spacious walk-in closet, a spa-inspired ensuite, and direct access to an expansive patio. Its like having a tranquil cabin getaway right in the heart of the city! The second bedroom is equally special, offering a cozy loft space ideal for a reading nook or a perfect spot to sleep under the stars. The finished lower level adds even more charm and functionality, with a spacious recreation room bathed in natural light from above- grade windows, as well as a convenient laundry room. Both the front and back yards offer a rare level of privacy, creating an oasis for gardenersand nature lovers alike. With over 1,800 square feet of thoughtfully designed living space, this home offers a perfect blend of comfort, character, and serenity. **EXTRAS** Gas stove top, Kitchenaid oven, Miele dishwasher, Kitchenaid S/S fridge, Two Article King mini fridges, Maytag Washer and Dryer, TV mount in living
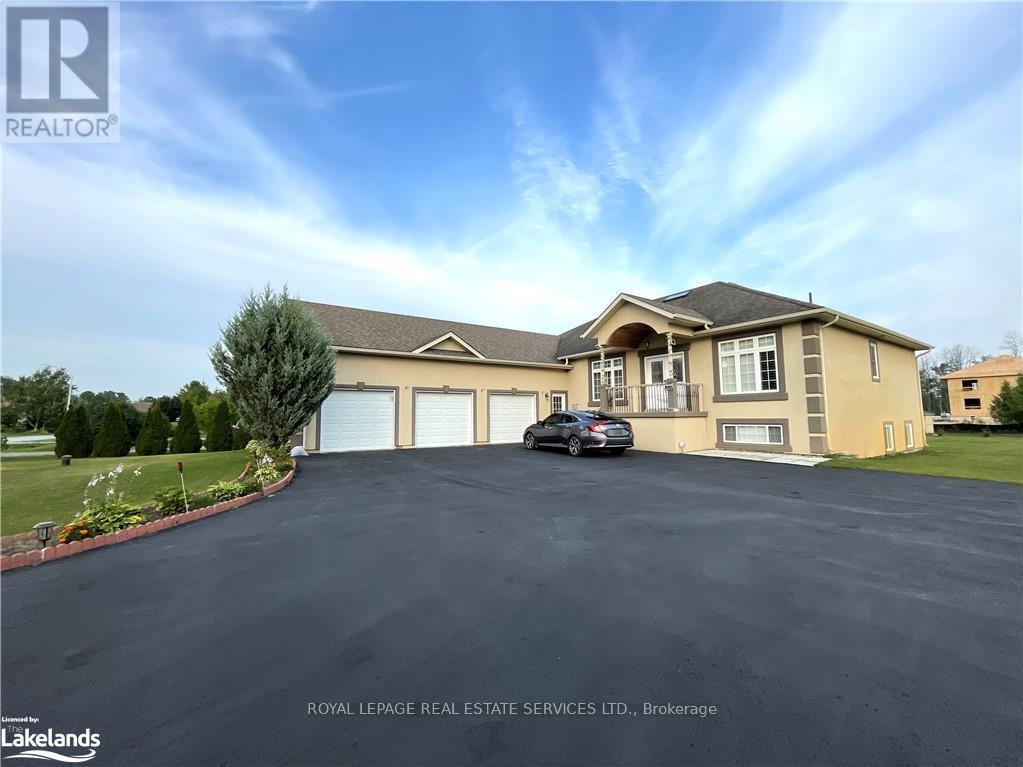
3+2 Beds
, 3 Baths
16 WASAGA SANDS DRIVE ,
Wasaga Beach Ontario
Listing # S10437956
3+2 Beds
, 3 Baths
16 WASAGA SANDS DRIVE , Wasaga Beach Ontario
Listing # S10437956
An Impressive Executive Custom-built raised bungalow on an Estate lot of over an acre in a prestigious and much-desired area of the Wasaga Sands Estates! The lot size of 102 ft by 230 ft ensures ample privacy and is one of the rare options built on oversized premium lots in this area. Home boasts over 4100 sq ft of living space, The Main floor opens up from the foyer to the large Living room, a Formal room at the entrance, 3+2 Bedrooms, 2/4 pc bathrooms, a Separate dining room, Natural light from Skylight in the living room, Custom kitchen cabinetry, gas cooktop, breakfast bar, stainless steel appliances, granite countertops, walk-out to the Large Deck & well-maintained backyard. 2pc bathroom room and main floor laundry with access to the garage. Central Air, Central Vac. Hardwood floors on the main floor, Heated flooring in 2 bathrooms on the main floor. Premium California wood shutters are on all windows, and tons of pot lights are on both floors. Great Potential for In-Law Suite as there is a separate entrance to the lower level from the garage that leads to a Bright Lower level that has a Large rec. area 2 Bedrooms, Workout area. Possibility to install a kitchen/Kitchenette. Plenty of windows.3 Car Garage and 8 Driveway parking spaces. Close to all amenities, beautiful beaches, and restaurants. Worth viewing.2 (id:27)
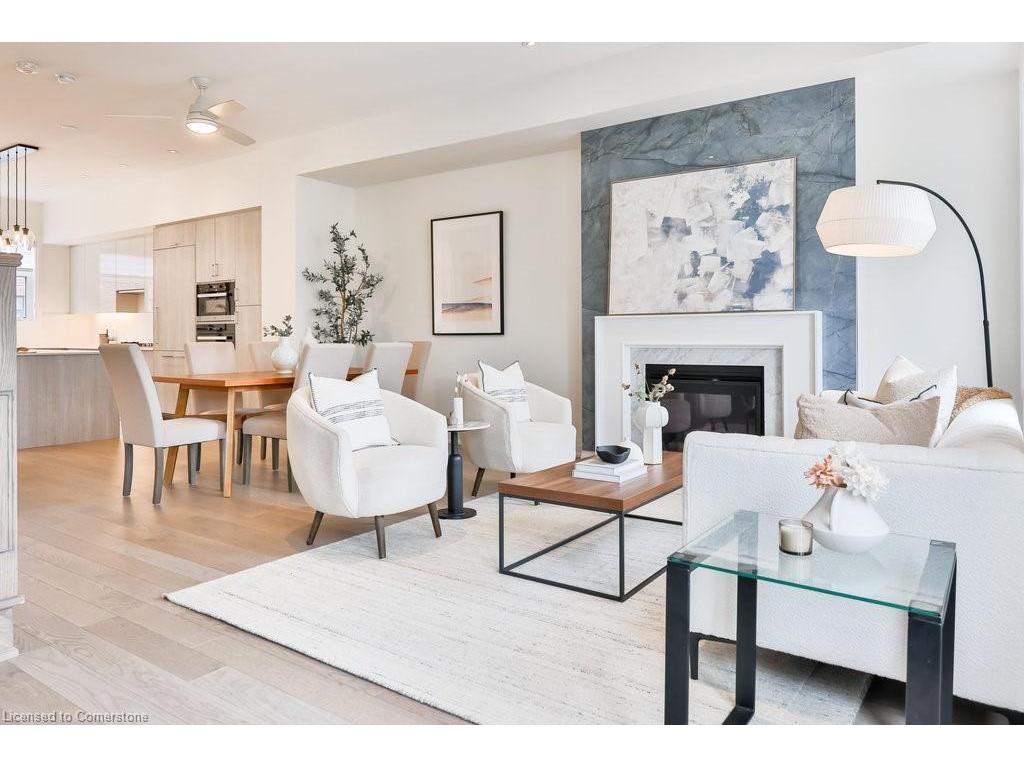
4 Beds
, 3+1 Baths
1663 Vellore Crescent, Mississauga ON
Listing # 40736099
REALTORS Association of Hamilton-Burlington - Hamilton-Burlington - Step into sophistication at 1663 Vellore Crescent, where contemporary elegance blends seamlessly with timeless design. Nestled in the prestigious community of Mineola, this recently built luxury townhome offers the perfect balance of upscale comfort and modern convenience. From the moment you step inside, you'll be impressed by the home's attention to detail. Soaring ceilings, expansive windows, and rich hardwood floors create a bright, airy ambiance throughout the open-concept main living area. The gourmet kitchen is a true showpiece thoughtfully designed with top-of-the-line Miele appliances, sleek custom European cabinetry, a generous island ideal for hosting, and a breakfast area with walk-out to a private deck. The spacious dining area flows seamlessly into the inviting living room, highlighted by a cozy natural gas fireplace perfect for both relaxing evenings and entertaining guests. The luxurious primary suite is a true retreat, offering a walk-in closet, Juliette balcony, and a spa-inspired ensuite featuring double vanities and a walk-in glass shower. Upstairs, enjoy the convenience of laundry and generously sized additional bedrooms, ideal for families of any size. A main floor bedroom/office adds flexibility, and the fully finished basement provides endless possibilities for a home gym, rec room, or media space. Mineola is one of Mississauga's most sought-after neighborhood's. Enjoy top-rated schools, beautiful parks and trails, quick access to the lakefront, and an easy commute to downtown Toronto. With a perfect blend of nature, community, and convenience, living in Mineola means enjoying the best of both worlds. With its high-end finishes, thoughtful layout, and unbeatable location, 1663 Vellore Crescent is more than just a home its a lifestyle.
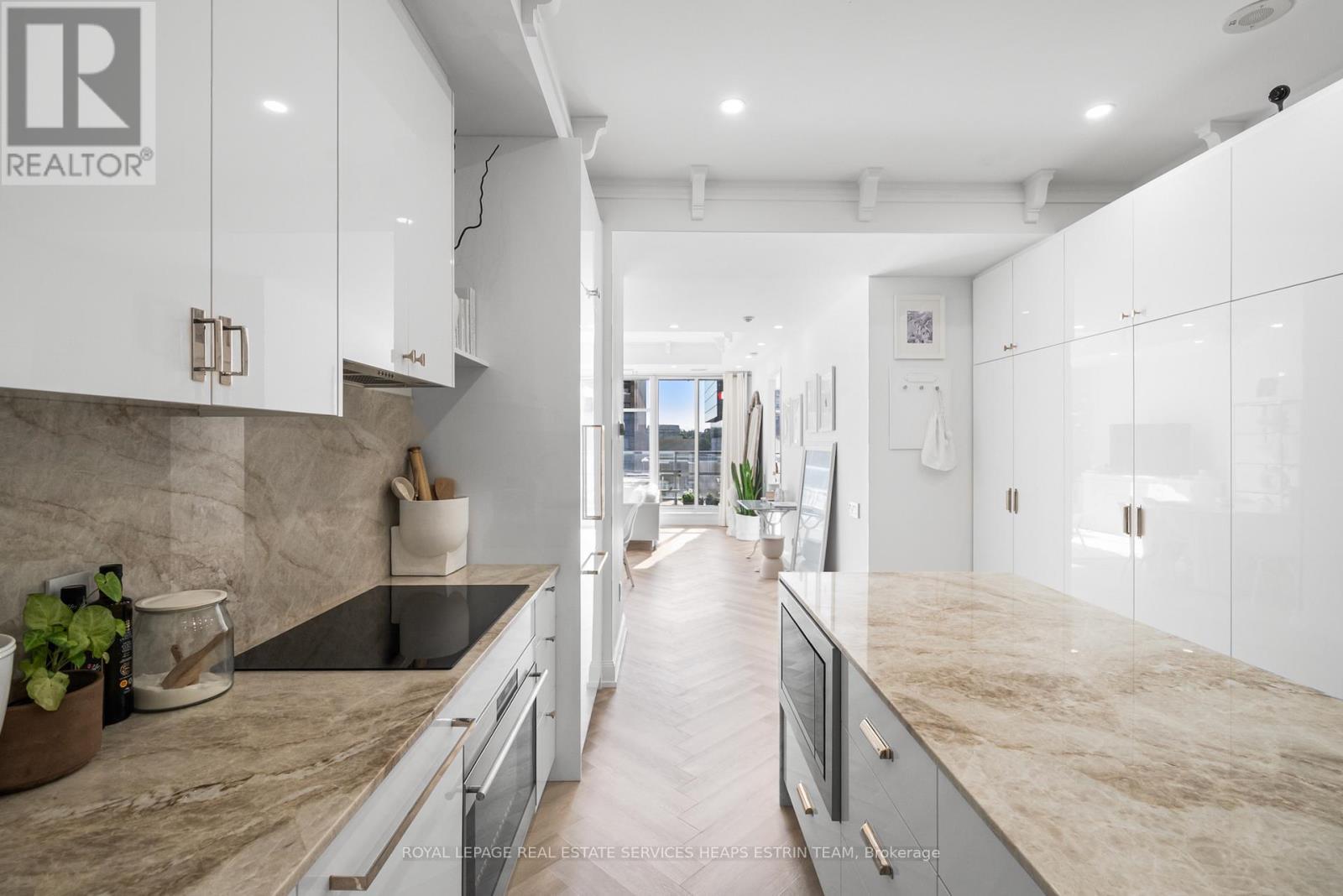
2+1 Beds
, 3 Baths
409 - 2181 YONGE STREET ,
Toronto Ontario
Listing # C12311708
2+1 Beds
, 3 Baths
409 - 2181 YONGE STREET , Toronto Ontario
Listing # C12311708
Toronto's condo market is saturated with sameness, but Suite 409 quietly resists. Fully renovated in 2023, this 2+1 bedroom, 3-bathroom Parisian-inspired suite offers over 1,500 square feet of timeless, family-friendly living and is a space designed to leave a lasting impression in the heart of Yonge and Eglinton. Herringbone floors run throughout, complemented by 10-foot ceilings, solid-core doors, crown moulding, and corbels that add texture and elegance. Oversized west-facing windows invite soft light throughout the day and frame a vibrant cityscape below. The kitchen balances beauty and function, featuring Taj Mahal quartzite counters, a large island, full-height cabinetry, a deep sink, and an entire pantry wall. Integrated appliances keep the aesthetic clean and modern. The space flows into a generous living and dining area with floor-to-ceiling windows and a walkout to a private west-facing balcony, ideal for coffee or evening wine. The den is a versatile, enclosed space that functions seamlessly as a home office, guest space, or third bedroom. The primary suite includes two walk-in closets (one for daily use, one for deeper storage), space for a king bed, a desk and reading nook, and a refined ensuite with natural stone, large-format tile floors, and a glass shower. A second bedroom features its own ensuite with a deep soaker tub and walk-in closet. Additional highlights include a powder room, full-size laundry, premium parking next to the elevator, and an oversized locker attached to the space (approx. 5.5' x 5.5' x 8.5') for spacious and secure storage. Just a two-minute walk to Eglinton Station and the upcoming LRT, with top schools, boutique shops, and fitness studios nearby. Building amenities include 24-hour concierge, business centre, gym, party room, guest suites, sauna, and more. Suite 409 offers the function of a house, the charm of a Paris apartment, and the ease of condo living, a rare find in one of Midtown's most connected neighbourhoods. (id:7525)
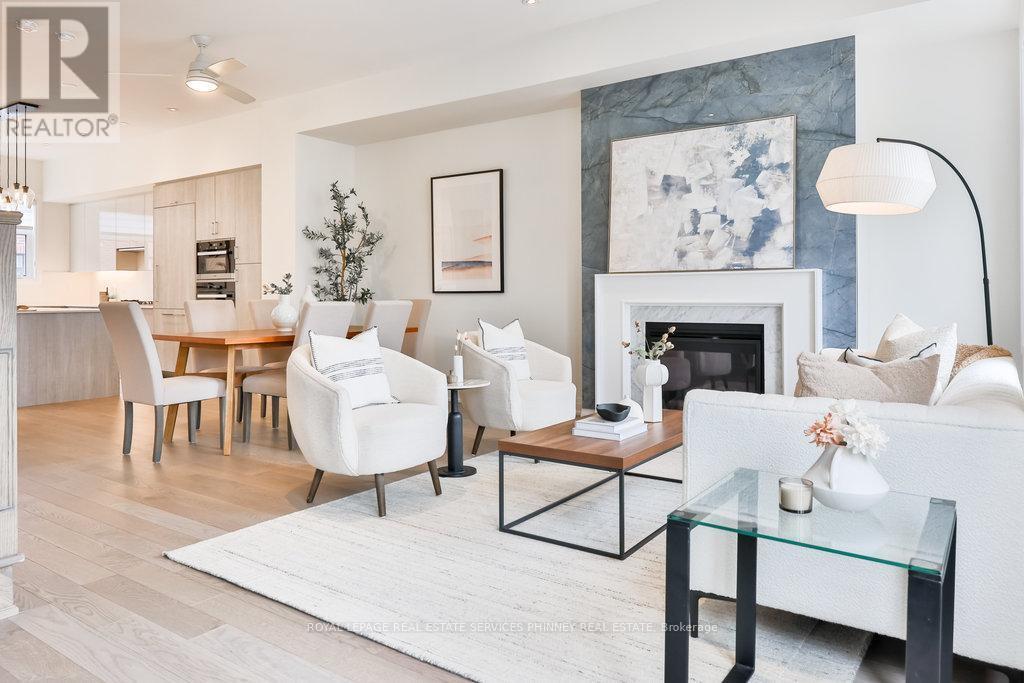
4 Beds
, 4 Baths
1663 VELLORE CRESCENT ,
Mississauga Ontario
Listing # W12189560
4 Beds
, 4 Baths
1663 VELLORE CRESCENT , Mississauga Ontario
Listing # W12189560
Step into sophistication at 1663 Vellore Crescent, where contemporary elegance blends seamlessly with timeless design. Nestled in the prestigious community of Mineola, this recently built luxury townhome offers the perfect balance of upscale comfort and modern convenience. From the moment you step inside, you'll be impressed by the home's attention to detail. Soaring ceilings, expansive windows, and rich hardwood floors create a bright, airy ambiance throughout the open-concept main living area. The gourmet kitchen is a true showpiece thoughtfully designed with top-of-the-line Miele appliances, sleek custom European cabinetry, a generous island ideal for hosting, and a breakfast area with walk-out to a private deck. The spacious dining area flows seamlessly into the inviting living room, highlighted by a cozy natural gas fireplace perfect for both relaxing evenings and entertaining guests. The luxurious primary suite is a true retreat, offering a walk-in closet, Juliette balcony, and a spa-inspired ensuite featuring double vanities and a walk-in glass shower. Upstairs, enjoy the convenience of laundry and generously sized additional bedrooms, ideal for families of any size. A main floor bedroom/office adds flexibility, and the fully finished basement provides endless possibilities for a home gym, rec room, or media space. Mineola is one of Mississauga's most sought-after neighborhood's. Enjoy top-rated schools, beautiful parks and trails, quick access to the lakefront, and an easy commute to downtown Toronto. With a perfect blend of nature, community, and convenience, living in Mineola means enjoying the best of both worlds. With its high-end finishes, thoughtful layout, and unbeatable location, 1663 Vellore Crescent is more than just a home its a lifestyle. (id:7525)

1+1 Beds
, 1 Baths
1703 - 110 BLOOR STREET W ,
Toronto Ontario
Listing # C12119279
1+1 Beds
, 1 Baths
1703 - 110 BLOOR STREET W , Toronto Ontario
Listing # C12119279
Unparalleled Yorkville location with direct subway access from building. Condo was totally renovated in 2022 with engineered hardwood floors; designer lighting; kitchen with granite counters, backsplash & island, Fisher & Paykel S/S appliances including countertop induction cooktop, B/I oven, 2-drawer B/I D/W, dbl door fridge; semi-ensuite reno'd washroom; laundry with full-size W/D. The floor to ceiling windows provide unobstructed north views over Yorkville and the city. Amazing walk score of 100 puts you just steps from high end shops & restaurants, the ROM, transit, fine food grocers and U of T. Outstanding and attentive full-service concierge services, valet parking at the residential entrance at 145 Cumberland St and fabulous fitness facilities with indoor pool. No dogs permitted in building. (id:7525)
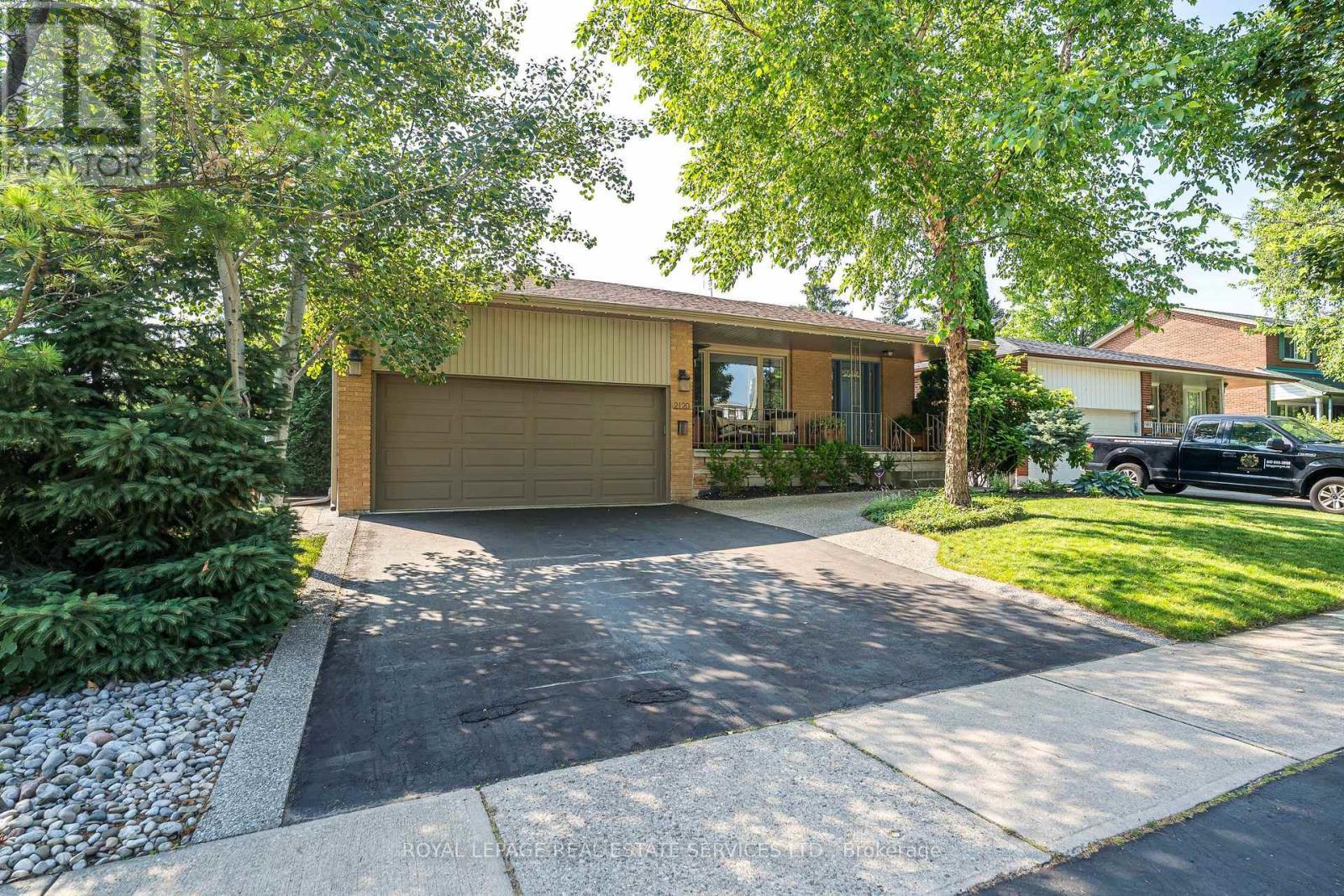
4 Beds
, 3 Baths
2120 VARENCY DRIVE , Mississauga Ontario
Listing # W12291225
Beautifully renovated 4-bedroom, 4-level backsplit on wide, 58.12 lot in desirable Sheridan Homelands. This home features 3 separate living spaces, 3 full bathrooms and several options for a home office - perfect for a growing family. Chefs kitchen with centre island & high-end appliances is fully open to the living & dining rooms, with an additional flex space that could function as a breakfast nook, work or lounge space. Hardwood on main, bedroom and family room levels no carpets in this house! Upstairs are 3 spacious bedrooms and a 5-pc bathroom with heated floors. The ground level has a huge family room with gas fireplace, hardwood floors & a walkout to the backyard patio. The 4th bedroom is on this level, as is a 3-piece bathroom and a side entrance to the home. In the basement are a finished rec room, another 3-piece bathroom and finished laundry area. A cantina, storage room and massive crawlspace offer storage galore. Outside you will find a fully fenced, south facing backyard, perfect for kids & pets, a double car garage with professional-grade epoxy floors, a total of 4-car parking, an EV charging outlet and an irrigation system. Owned furnace, AC, hot water tank and water softener (all 2014). Roof 2017. Nestled on a quiet street in Sheridan Homelands, an amazing neighbourhood with 4 local schools, Thornlodge Park, baseball, tennis, public swimming pool and community skating pad. Super convenient to QEW, 403 & 407, public transit and big box shopping. (id:7525)

3+2 Beds
, 3 Baths
205 - 264 SEATON STREET ,
Toronto Ontario
Listing # C12116209
3+2 Beds
, 3 Baths
205 - 264 SEATON STREET , Toronto Ontario
Listing # C12116209
The Evening Telegram Lofts Authentic Loft Living Discover a rare opportunity to own a piece of Toronto's industrial heritage in the iconic Evening Telegram Lofts, a landmark conversion of the historic newspaper press building into authentic hard loft residences. This expansive live/work space masterfully blends vintage character with modern refinement across three thoughtfully designed levels, offering over 2,200 square feet of versatile living. Drenched in natural light from oversized windows and an enormous skylight, the unit feels bright, open, and inspiring throughout. Designed with flexibility in mind, this expansive loft can be fully adapted for private living, offering up to five sleeping areas and three bathrooms, anchored by a dramatic living and dining room with soaring 13-foot ceilings. Alternatively, as it is zoned for live/work use, the two smaller main-floor rooms can easily be converted into offices, creative studios, or client meeting spaces, offering an ideal setup for entrepreneurs or professionals seeking a dynamic home environment. Rich with historic character, this loft seamlessly incorporates elements of the original Evening Telegram building. The doors leading into the kitchen are repurposed from the original building entrances, and the striking kitchen island is anchored by brick footings that once supported the newspaper's mighty printing press a true homage to the past brought into contemporary living (id:7525)
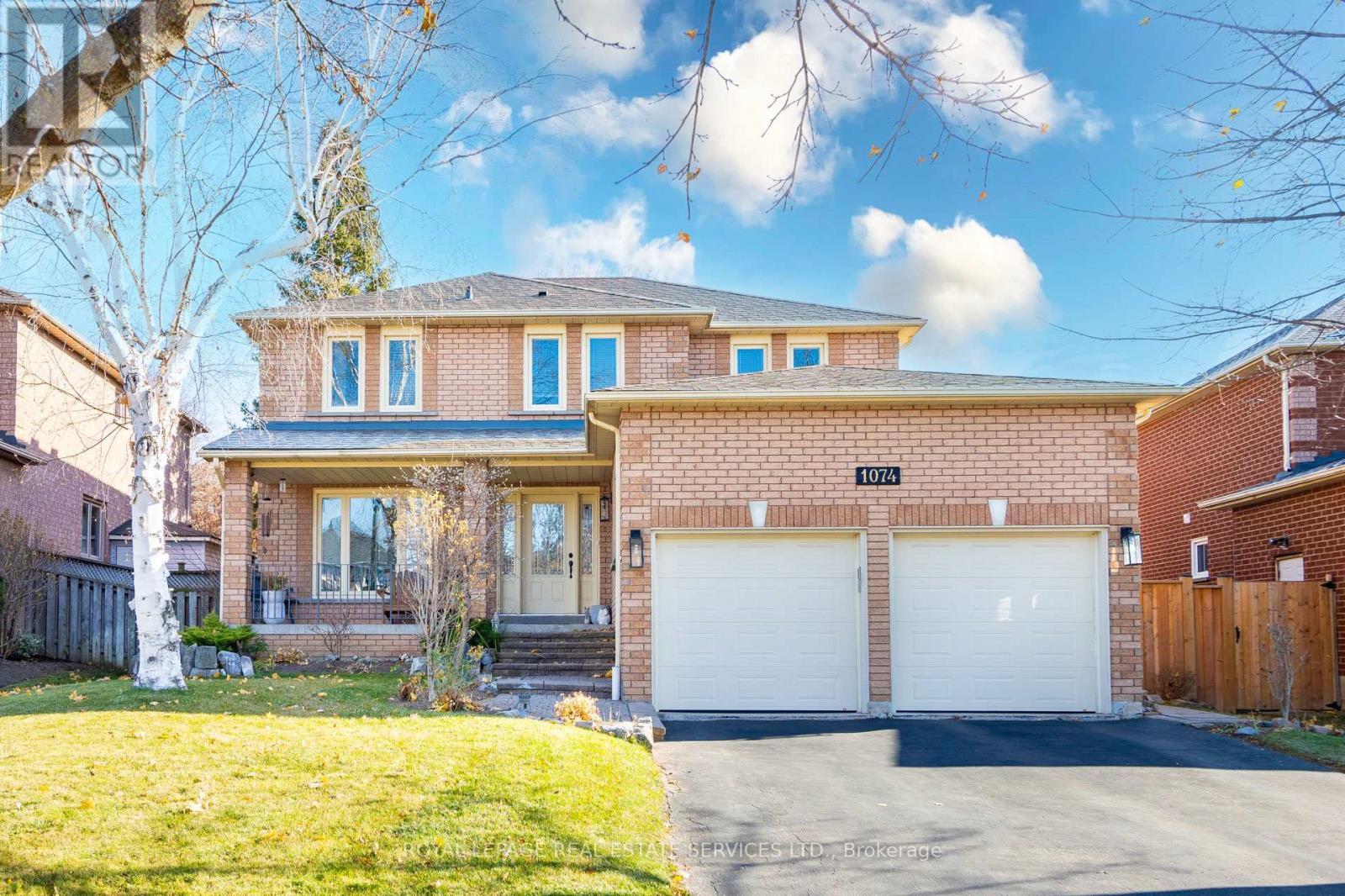
4 Beds
, 3 Baths
1074 BRADBURY CHASE , Mississauga Ontario
Listing # W12282552
Original Owner-Occupied Since 1994. Priced To Move. This 4-Bed, 4-Bath, 3291 Sq Ft Total Living Space Home Sits On A Premium 50X108 Ft Lot (Wider Than Most East Credit Homes). Professionally Landscaped With An Interlock Front Entrance And Stone Garden, This Is A Well-Maintained Property With Pride Of Ownership Throughout. Step Into The Grand Foyer With Soaring Ceilings And A Striking Spiral Staircase That Anchors The Homes Thoughtful Layout. Main Floor Features Oak Hardwood (Main: 2011, Upstairs: 2014), Spacious Principal Rooms, And A Bright, Renovated Kitchen (2012) With Granite Counters, Marble Backsplash, And New Taps. Sun-Filled Family Room With Gas Fireplace Overlooks A Private Backyard With A 6 Ft Pressure-Treated Fence (Rear: 2016, Side: 2021). Upstairs Offers Four Generous Bedrooms, Each With Ample Closet Space And Natural Light. The Primary Suite Includes His And Her Closets And A Large Ensuite With Soaker Tub, Double Vanity, And Stand-Up Shower. Fully Finished Lower Level Includes A Rec Room, Full Kitchen, Side Entrance, 3Pc Bath, Cold Storage, Office/Den, And Workshop. Recent Upgrades: Windows (2009), Leaf Filter Eavestroughs (2024), Furnace (2014), Humidifier (2023), Water Heater (2022), Central Vacuum (2010), Roof (2011), Bosch Dishwasher (2014). Flexible Closing Available. Sellers Are Realistic And Ready To Work With Serious Buyers Book A Showing And Bring Your Offer. This Is Your Chance To Own A Standout Property In One Of Mississauga's Most Established Family Neighbourhoods. (id:27)
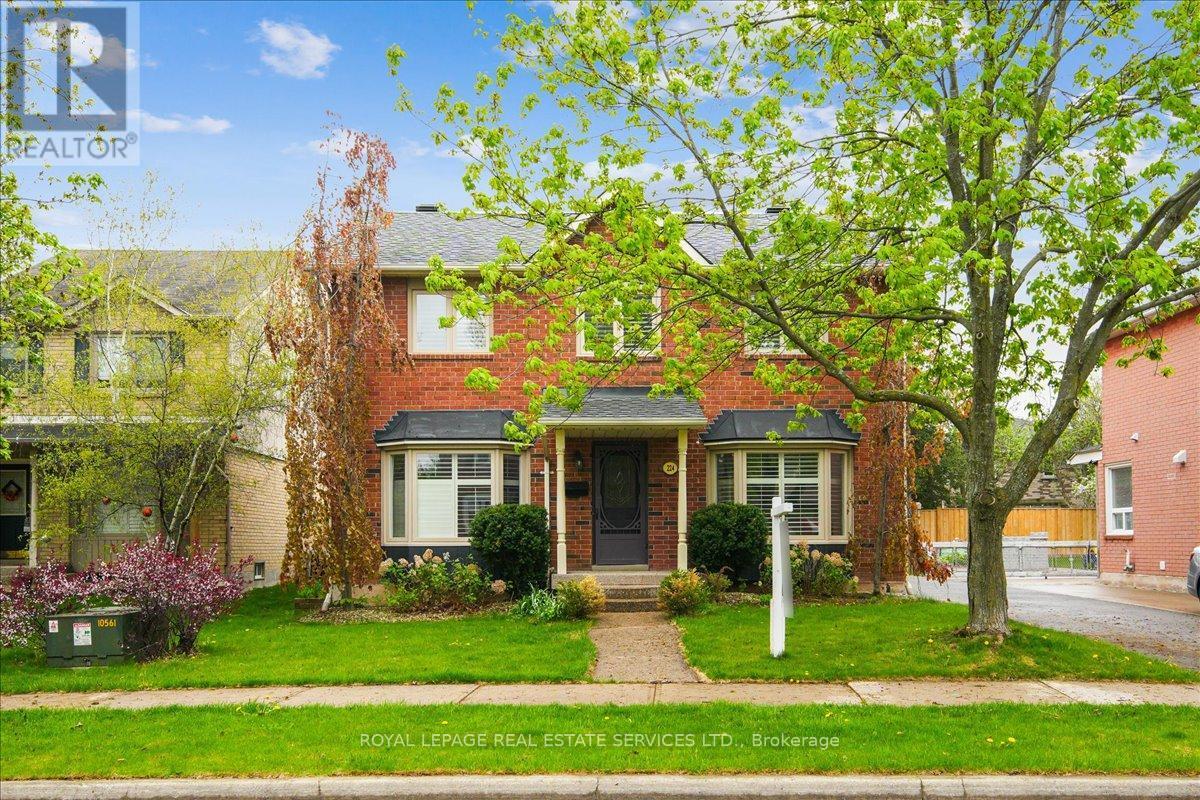
3+1 Beds
, 4 Baths
224 O'DONOGHUE AVENUE , Oakville Ontario
Listing # W12131392
Welcome to 224 O'Donoghue Avenue, a beautiful home in the prestigious River Oaks community of Oakville. This home offers parking for up to six vehicles, including a spacious 2-car garage. The main floor features a bright and inviting living room with a cozy wood-burning fireplace, elegant French doors, and floor-to-ceiling windows. The dining room flows seamlessly into the upgraded kitchen, complete with quartz countertops, premium KitchenAid stainless steel appliances, and a walkout to the backyard. Upstairs, the primary suite impresses with a walk-in closet, large sunlit windows, and an upgraded 4-piece ensuite, while two additional bedrooms boast custom closets and share a 3-piece bathroom.The finished basement offers an in-law suite. Close to top schools, parks, and amenities, this home offers luxury and convenience in a coveted neighbourhood. Some photos have been virtually staged. (id:27)
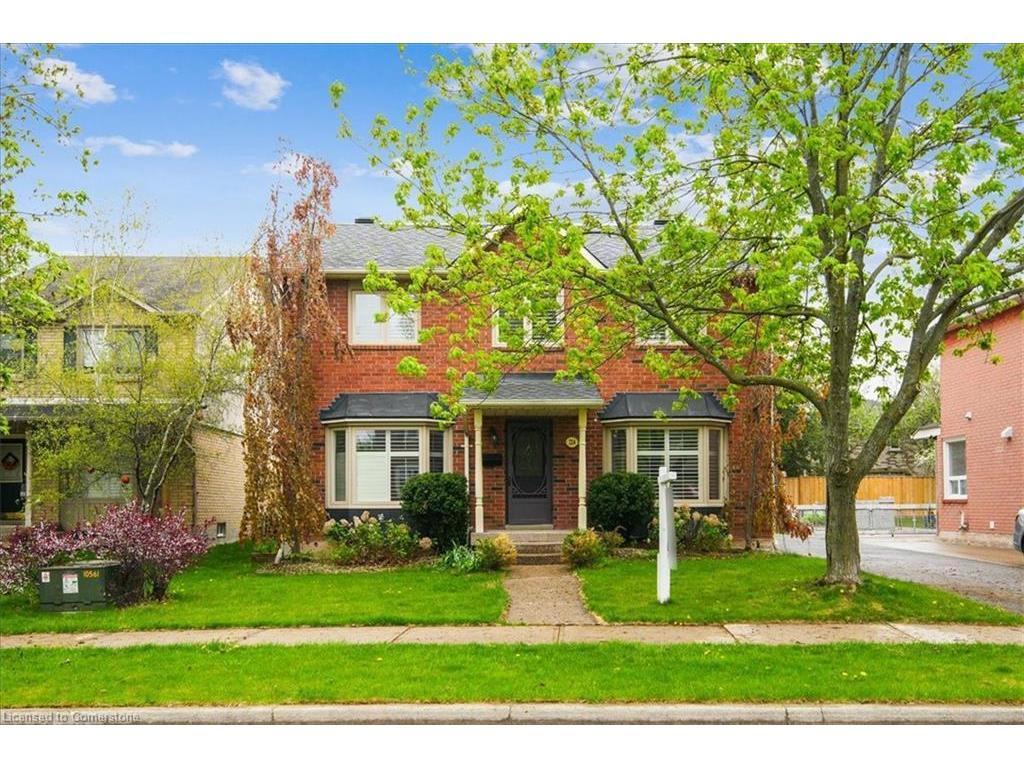
4 Beds
, 3+1 Baths
224 O'donoghue Avenue, Oakville ON
Listing # 40722837
REALTORS Association of Hamilton-Burlington - Hamilton-Burlington - Welcome to 224 O'Donoghue Avenue, a beautiful home in the prestigious River Oaks community of Oakville. This home offers parking for up to six vehicles, including a spacious 2-car garage. The main floor features a bright and inviting living room with a cozy wood-burning fireplace, elegant French doors, and floor-to-ceiling windows. The dining room flows seamlessly into the upgraded kitchen, complete with quartz countertops, premium KitchenAid stainless steel appliances, and a walkout to the backyard. Upstairs, the primary suite impresses with a walk-in closet, large sunlit windows, and an upgraded 4-piece ensuite, while two additional bedrooms boast custom closets and share a 3-piece bathroom.The finished basement offers an in-law suite. Close to top schools, parks, and amenities, this home offers luxury and convenience in a coveted neighbourhood. Some photos have been virtually staged.
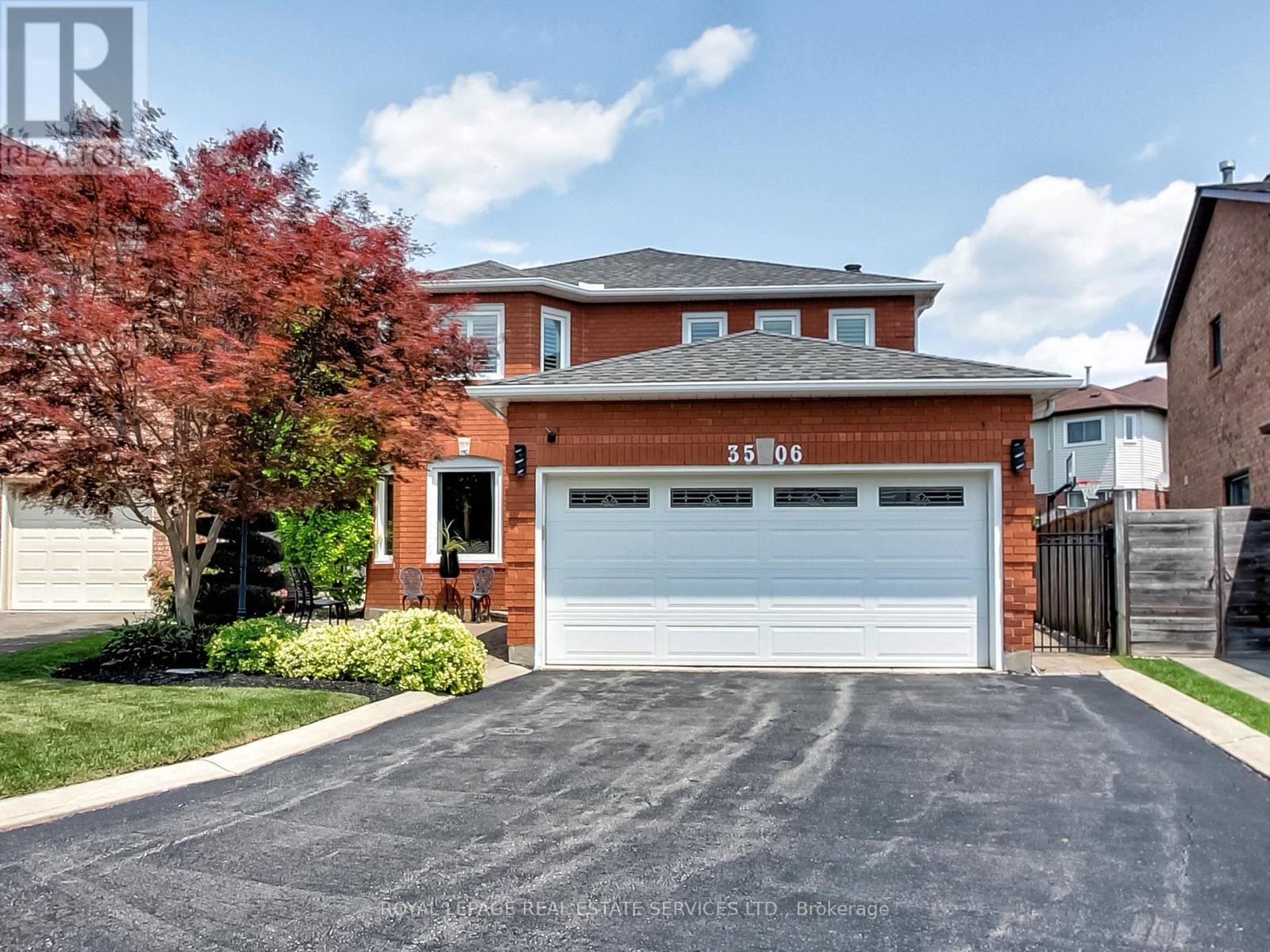
4+1 Beds
, 4 Baths
3506 PINTAIL CIRCLE ,
Mississauga Ontario
Listing # W12278086
4+1 Beds
, 4 Baths
3506 PINTAIL CIRCLE , Mississauga Ontario
Listing # W12278086
Welcome to 3506 Pintail Circle - A Meadowvale Masterpiece! Nestled on a quiet, family-friendly court in the highly sought-after Lisgar community of Meadowvale, this impeccably renovated 4+1 bedroom, 4 bathroom detached home is the complete package - luxurious, functional, and truly turn-key. Renovated top to bottom with no detail overlooked, this home showcases white oak hardwood flooring, a custom wood staircase with wrought iron spindles, classic wainscoting, oversized baseboards, crown molding, and California shutters with privacy features throughout. At the heart of the home lies a spectacular chef-inspired kitchen designed for both entertaining and everyday living. It features solid wood cabinetry, Cambria quartz countertops, a modern backsplash, under-cabinet lighting, high-end stainless steel appliances, and an abundance of smart storage including pull-out pantry organizers, magic corner systems, and deep drawers for effortless organization. Upstairs, the serene primary suite includes a walk-in closet and a spa-like 4-piece ensuite with a 5x5 glass-enclosed rain shower, soaker tub, quartz-topped vanity, and built-in storage. The three additional bedrooms are spacious, naturally lit, and finished with custom window treatments. The fully finished lower level offers a bright, open-concept rec room, a modern 3-piece bath, and a soundproofed 5th bedroom, perfect for guests, a gym, or home office. Step outside to a private resort-style backyard complete with full interlock stonework, a heated in-ground saltwater pool with new liner, waterfall feature, safety cover, and a custom Tiki bar/shed, an entertainers dream and a perfect retreat for family fun. Ideally located near top-rated schools (including French Immersion), walking trails, parks, Meadowvale Town Centre, Lisgar GO, transit, community centres, and major highways (401/407/403), this rarely offered gem checks every box. Simply move in and feel at home. (id:7525)
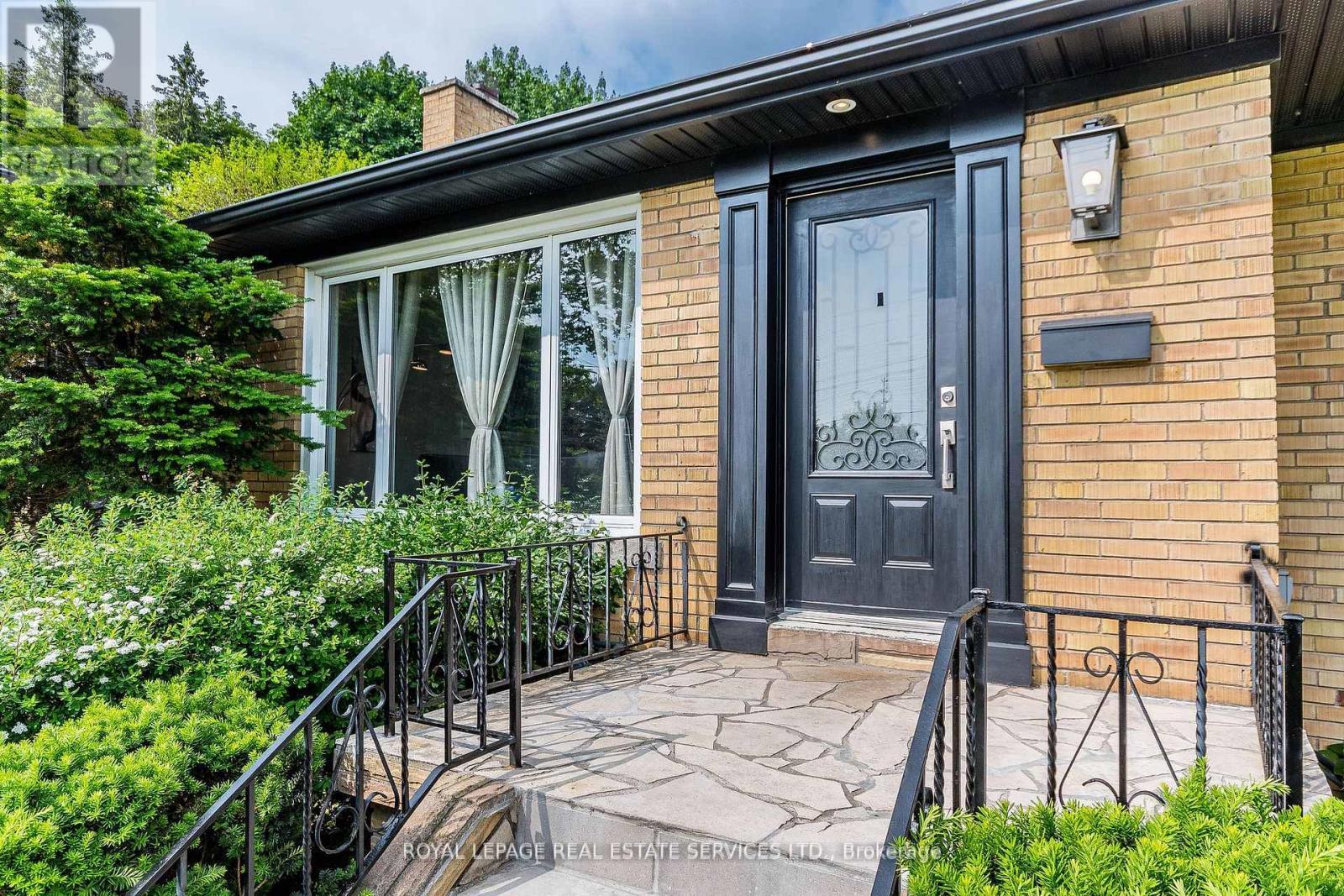
3+1 Beds
, 2 Baths
42 GLEN AGAR DRIVE , Toronto Ontario
Listing # W12246630
OPEN HOUSE SAT AND SUN 2-4PM. SINGLE FAMILY HOME OR POTENTIAL FOR TWO UNIT INVESTMENT--YOU CHOOSE. Located in the sought-after Princess-Rosethorn community known for its mature treelined streets, excellent schools and an abundance of walking trails, this sunlit raised and updated bungalow welcomes you with so many amazing features: Over 2600 sq ft of total living space, a spacious open concept living and dining area featuring updated picture windows, crown moulding, an electric fireplace, a stylish kitchen equipped with stainless steel appliances, stone counters, built-in dishwasher, updated cabinetry, and a built-in pantry. There are 3 main level excellent-sized bedrooms with generous closet space, solid wood oak strip flooring, solid wood trim and doors and newer windows. The shared 4pc lavish bathroom has stone counters and custom vanities and a Kohler toilet fixture. LOWER LEVEL: easy conversion to a stand-alone apartment: The fully finished, high-ceiling basement with a separate rear entrance, large above-grade windows, a spacious family room, a beautiful 3pc bathroom with oversized shower and marble flooring, a large bedroom with walk in closet and an existing 240 plug available for a kitchen. Enjoy a large functional laundry area with stone counters and sink, and an open office space. Around the corner from the laundry room is a dual Gym area and mechanical room. The property also includes a side patio, an attached garage with upper-level storage, a double-wide driveway, and a well-maintained landscaped yard. Situated in a quiet, family-friendly neighbourhood, its close to multiple parks and trails, top-rated schools, places of worship, shopping, and convenient access to public transit. (id:7525)
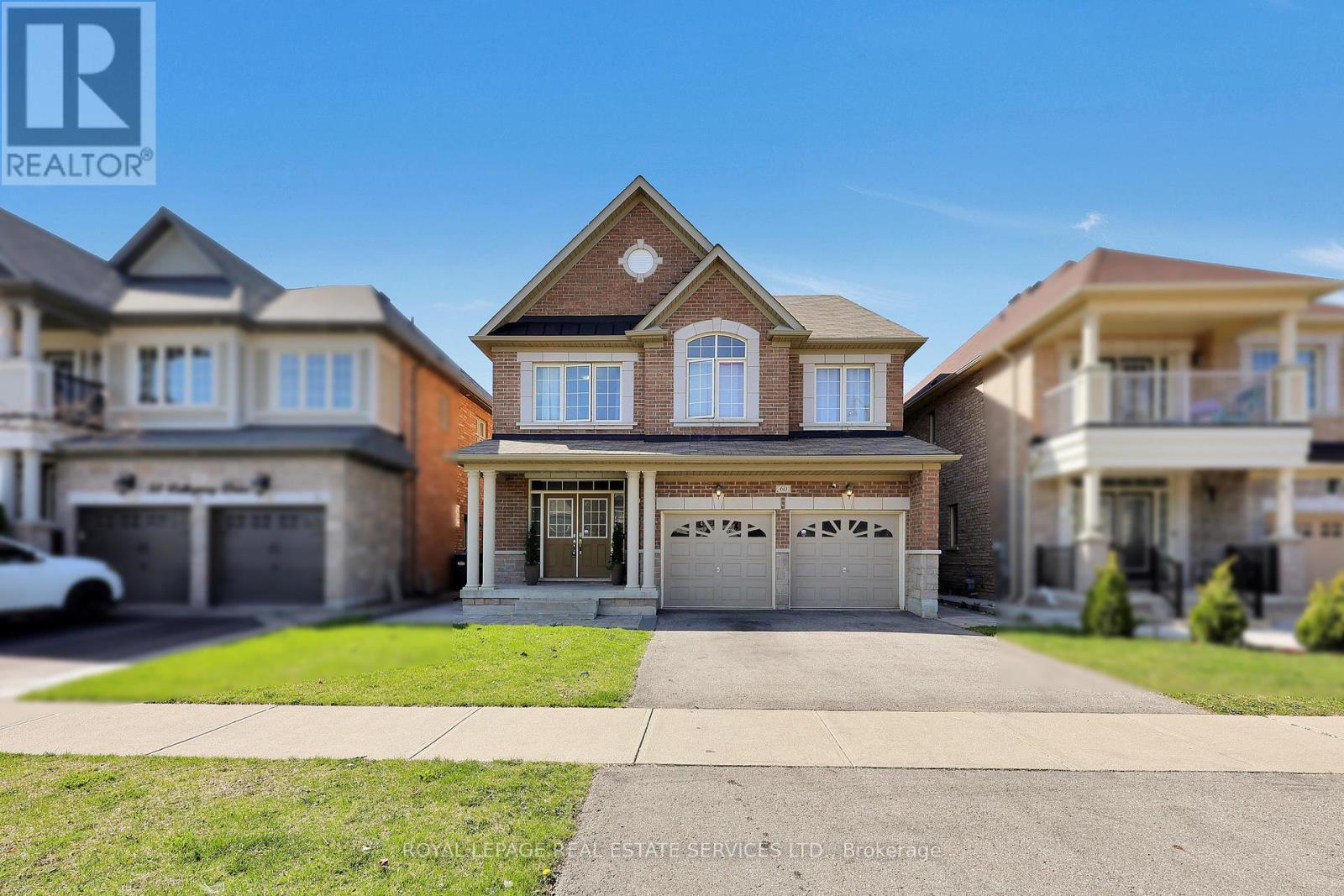
4 Beds
, 4 Baths
60 VALLEYWAY DRIVE W , Brampton Ontario
Listing # W12117893
Magnificent Family Home in Prestigious Credit Valley! Welcome to this stunning, meticulously upgraded family home in the highly sought-after Credit Valley neighborhood of Brampton. Offering a perfect blend of luxury, comfort, and functionality, this residence is thoughtfully designed for modern family living and elegant entertaining. The main level features gleaming hardwood floors, a grand formal dining room, and a massive kitchen equipped with a center island offering additional storage, abundant counter space, and seamless flow into the breakfast area. A sliding patio door off the kitchen floods the space with natural light and leads to the beautifully paved backyard oasis, complete with a fountain, retaining walls, and a built-in bar and barbecue area ideal for outdoor entertaining. A spacious main floor laundry room doubles as a mudroom with direct access from the two-car garage, adding both convenience and practicality. Upstairs, you'll find four generously sized bedrooms, including a guest suite and primary bedroom, both with walk-in closets. Each bedroom enjoys ensuite bathroom privileges, and the shared bathroom features double sinks perfect for busy mornings. The spa-like main bathroom offers a luxurious retreat with elegant finishes. Work from home in style in the mezzanine office, which overlooks the main living area and adds architectural interest and function. The fully finished basement expands your living and entertaining options, boasting a wet bar and plenty of open space for gatherings, games, or relaxation. With thoughtful upgrades throughout, a two-car garage, and unmatched indoor-outdoor flow, this exceptional home offers everything your family needs in one of Brampton's most desirable communities. (id:27)
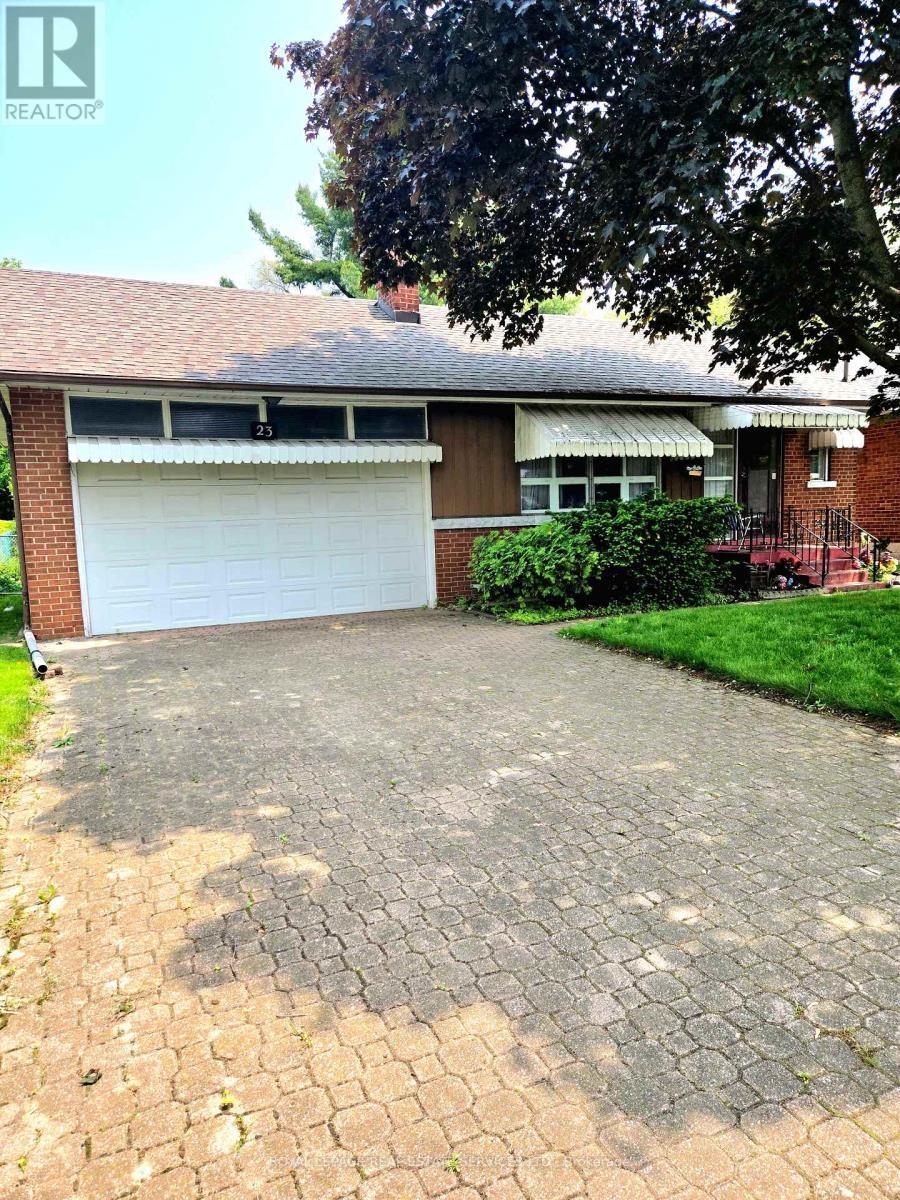
3 Beds
, 2 Baths
23 SEVENOAKS AVENUE , Toronto Ontario
Listing # W12207008
A gem in the beautiful Norseman Heights area! Situated perfectly with plenty of amenities, is this charming bungalow. Double car garage and parking for 4 cars in the driveway, is perfect for family and guests. The cozy layout has endless possibilities for your personal touches. Large backyard space with a clean slate for your design and staycation. Perfect for outdoor entertaining. Side entrance leading to the spacious lower level, with the potential for a in-law suite or teens dream area. Opportunity awaits you to be part of this peaceful, family friendly and enjoyable community! (id:7525)

3+1 Beds
, 3 Baths
1404 - 1880 GORDON STREET ,
Guelph Ontario
Listing # X12247022
3+1 Beds
, 3 Baths
1404 - 1880 GORDON STREET , Guelph Ontario
Listing # X12247022
Welcome to the pinnacle of luxury living in Guelphs vibrant south end. Penthouse 1404 at 1880 Gordon Street offers a rare blend of elegance, comfort, and unbeatable convenience the ideal residence for professionals and commuters alike. This stunning 3-bedroom, 3-bathroom suite spans over 2,006 sq ft of beautifully designed living space, featuring soaring ceilings, modern finishes, and expansive floor-to-ceiling windows that flood the space with natural light. The sleek, open-concept layout is perfect for both everyday living and entertaining in style. The showstopper? A spectacular 1,042 sq ft private, south-facing balcony with panoramic views of protected green space, tranquil water, and miles of trails your own sky-high retreat for morning coffee or evening wine. Set in a newer, professionally managed building, residents enjoy premium amenities including a state-of-the-art fitness centre, elegant billiards and party lounge, and a cutting-edge golf simulator. Two premium parking spaces and all-inclusive condo fees (heating, cooling, water and more) offer peace of mind and convenience. The location is unbeatable just steps from restaurants, boutique shopping, fitness, and everyday essentials. You're minutes from the University of Guelph, GO transit, Highway 6, and the 401 making this one of Guelphs most desirable and accessible addresses. Penthouse 1404 is a rare opportunity to experience luxury living elevated by nature and surrounded by lifestyle! (id:27)
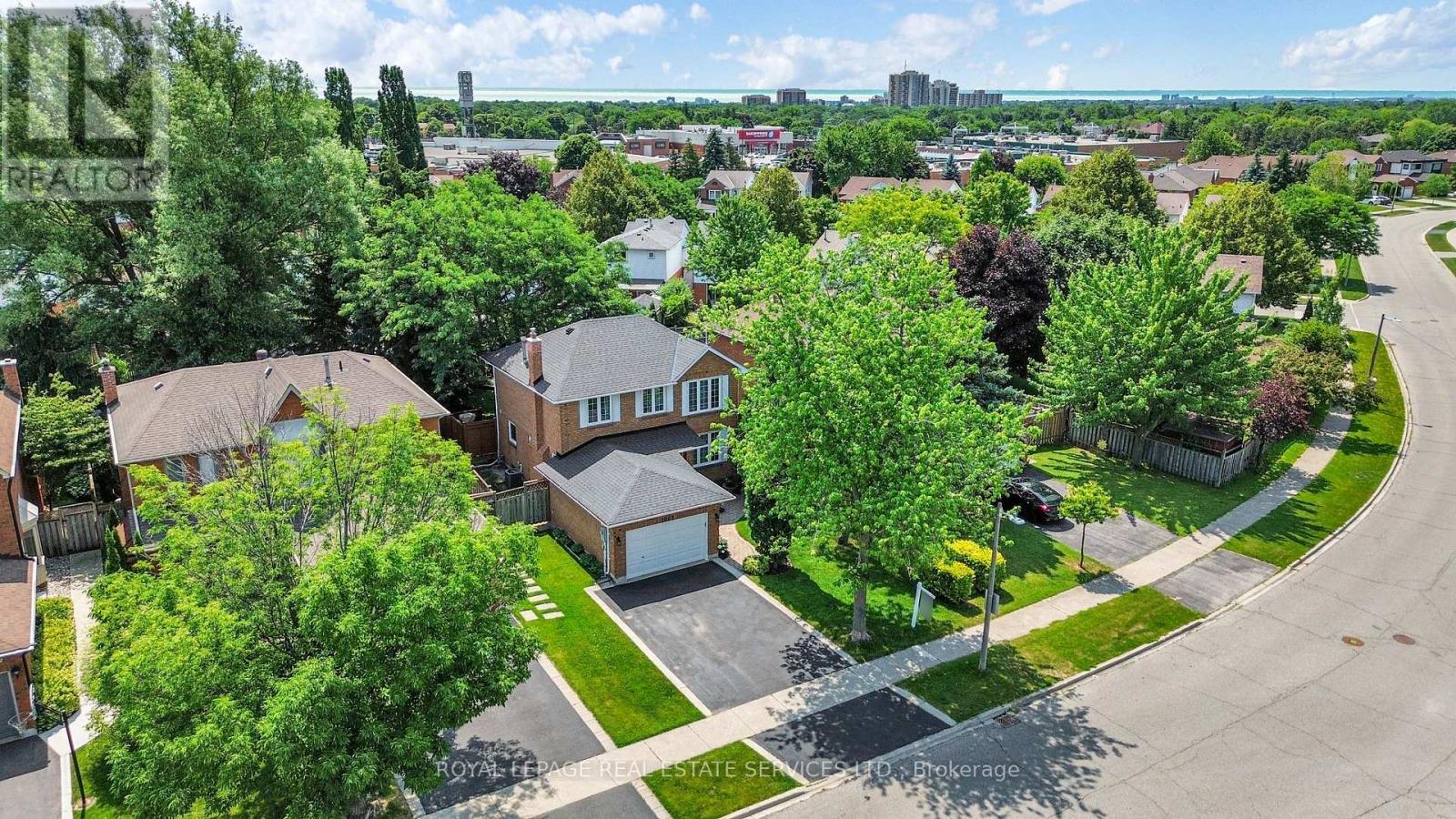
3 Beds
, 3 Baths
1062 GLENBROOK AVENUE , Oakville Ontario
Listing # W12265875
Located on a premium tree covered lot in Oakville's highly coveted Wedgewood Creek, this beautifully updated, move-in-ready residence truly has it all. Step inside to discover a bright & open layout that blends style with functionality. The main floor offers abundant living space, featuring both a separate living room and a family room perfect for relaxing or entertaining. The elegant formal dining room is ideal for hosting unforgettable dinner parties and holiday celebrations. The stunning open-concept kitchen flows seamlessly into the living area, making it easy to cook, entertain, and stay connected with family and guests. Upstairs, you'll find three generously sized bedrooms and two bathrooms, each recently updated with contemporary finishes that exude sophistication. The beautifully finished basement expands your living space even further, offering a dedicated home office, convenient laundry area and ample storage. Whether its movie nights or working from home this versatile space has you covered. Additional highlights include a brand-new roof & chimney (July 2025), a meticulously maintained interior, and the peace of mind that comes with a truly turnkey property just move in and start living your best life. The shaded backyard with newer deck & pergola creates the perfect spot for sundowners in the evening. This exceptional home combines style, space, and location in a way that's rarely available. Wedgewood Creek is renowned for its top-rated schools, family-friendly parks, scenic trails, shopping, and effortless access to the 403/QEW everything you need is right here. Don't miss this rare opportunity to own a remarkable home in one of Oakville's most desirable neighbourhoods. (id:27)
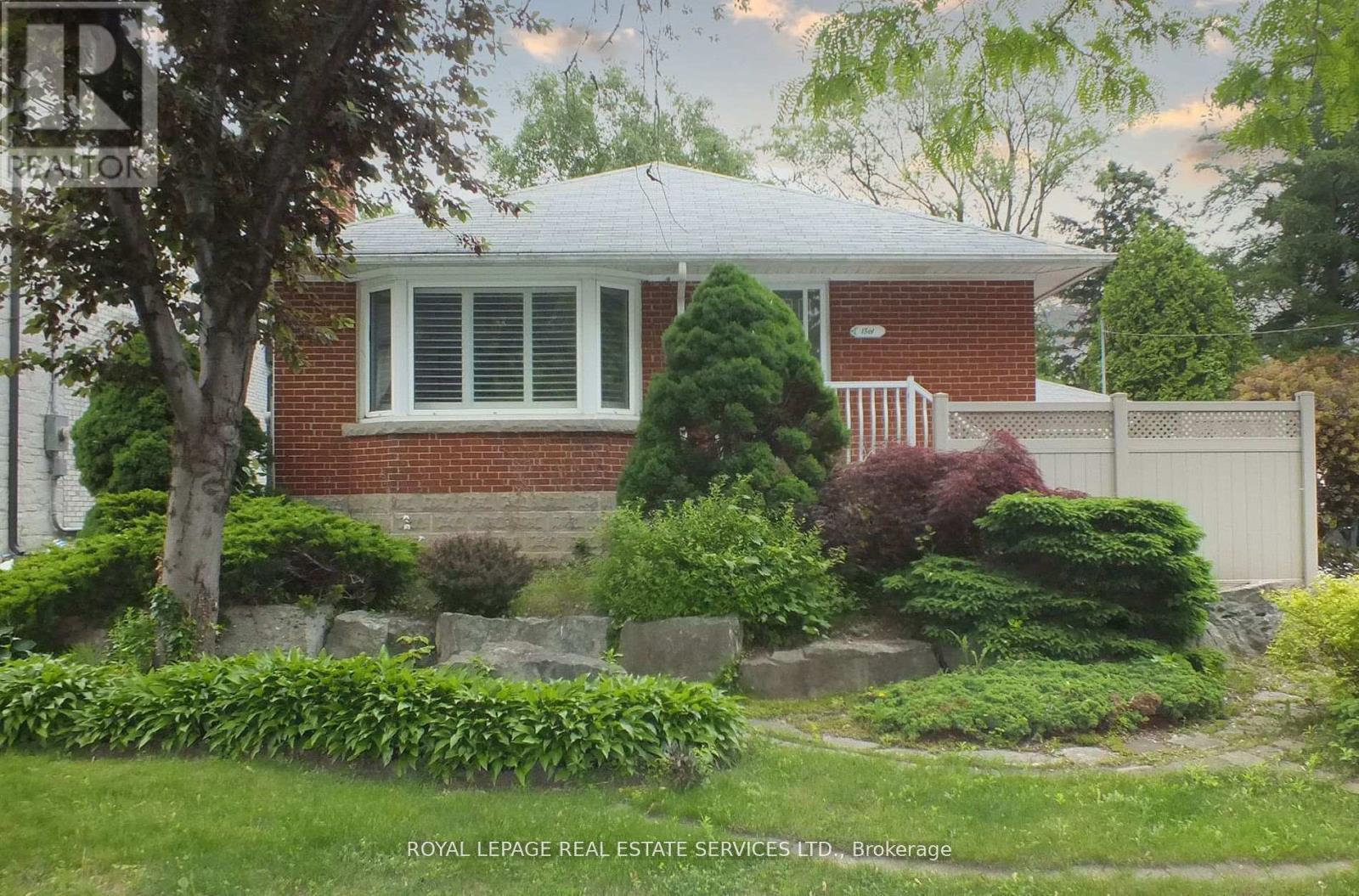
2+1 Beds
, 2 Baths
1361 KENMUIR AVENUE ,
Mississauga Ontario
Listing # W12293180
2+1 Beds
, 2 Baths
1361 KENMUIR AVENUE , Mississauga Ontario
Listing # W12293180
Welcome Home to this bright and clean Two Plus One Bedroom Bungalow on a Prestigious Mineola East Street. This Large 66x127 foot Lot backing onto green space features a professionally landscaped front yard, privacy fencing, mature trees and a backyard Oasis with pond, mature gardens and Pergola. Main floor features separate Living & dining Rooms and an eat-in Kitchen. Enjoy over 1000 square feet of above grade living space as well as a finished lower level with a third bedroom, three piece washroom and large Rec Room with wood burning fireplace insert. Located a few minutes bike ride to the Waterfront trail, Marina, shopping and the Port Credit Tourist Area. Walking distance to Janet McDougald Public School & St. Dominic Catholic Elementary School. 536 square foot Detached Garage/Workshop has it's own 100amp Electrical Panel with Plenty of Capacity for Shop Equipment, Hot tub or Car Chargers. Enjoy starlight summer entertaining in the expansive backyard surrounded by mature trees. This home is centrally located with quick access to the Toronto Border and Pearson Airport with shopping, transit, and great schools all near by. The Mineola Neighbourhood is considered the premier location in Mississauga East of the Credit River to Live. Exceptional Mineola Building Lots are becoming more scare. Renovate, build or just move right in. The Home is clean, well kept and would be considered highly rentable. The East Mineola Neighbourhood Borders Port Credit where you can enjoy year-round festivals and events, diverse dining and shopping, Marina Area, and the annual Salmon Derby. (id:27)

4+1 Beds
, 3 Baths
3222 EPWORTH CRESCENT , Oakville Ontario
Listing # W12170485
A Home That Grows With You In the Heart of Bronte Creek. Some homes simply check boxes. This one tells a story. Imagine mornings in your sunlit kitchen, sipping coffee at the island while everyone gets ready for the day. The recently upgraded kitchen (2025) with quartz counters, stainless steel appliances, and ample cabinetry, flows seamlessly into the family room where laughter fills the space beneath coffered ceilings and around the gas fireplace. Step outside and you will find a backyard oasis that feels like a retreat with lush landscaping, soothing pond, a large deck, and privacy that invites quiet moments or lively summer gatherings. It's not just a yard; it's your sanctuary. Upstairs, four spacious bedrooms plus a den provide room to grow, each with warmth and natural light. The primary suite offers a peaceful escape with a walk-in closet, soaker tub, and glass-enclosed shower - your own private spa. Need flexibility? The professionally finished basement offers a fifth room that adapts to your lifestyle: as a guest room, home office, gym, or creative space. Freshly painted in 2025, this home is meticulously cared for, blending timeless finishes like hardwood floors and crown moulding with modern upgrades. Set in the sought-after Bronte Creek community, you are surrounded by top schools, trails, parks, and convenience, ideal for families, professionals, and investors alike. Whether you're a first-time buyer or upgrading to your forever home, this almost 3,000 sq ft total space end unit home is fully move-in ready and designed to inspire, adapt, and grow with you. Buy with Confidence: Pre-Listing Home Inspection Completed. (id:7525)

