Listings
All fields with an asterisk (*) are mandatory.
Invalid email address.
The security code entered does not match.
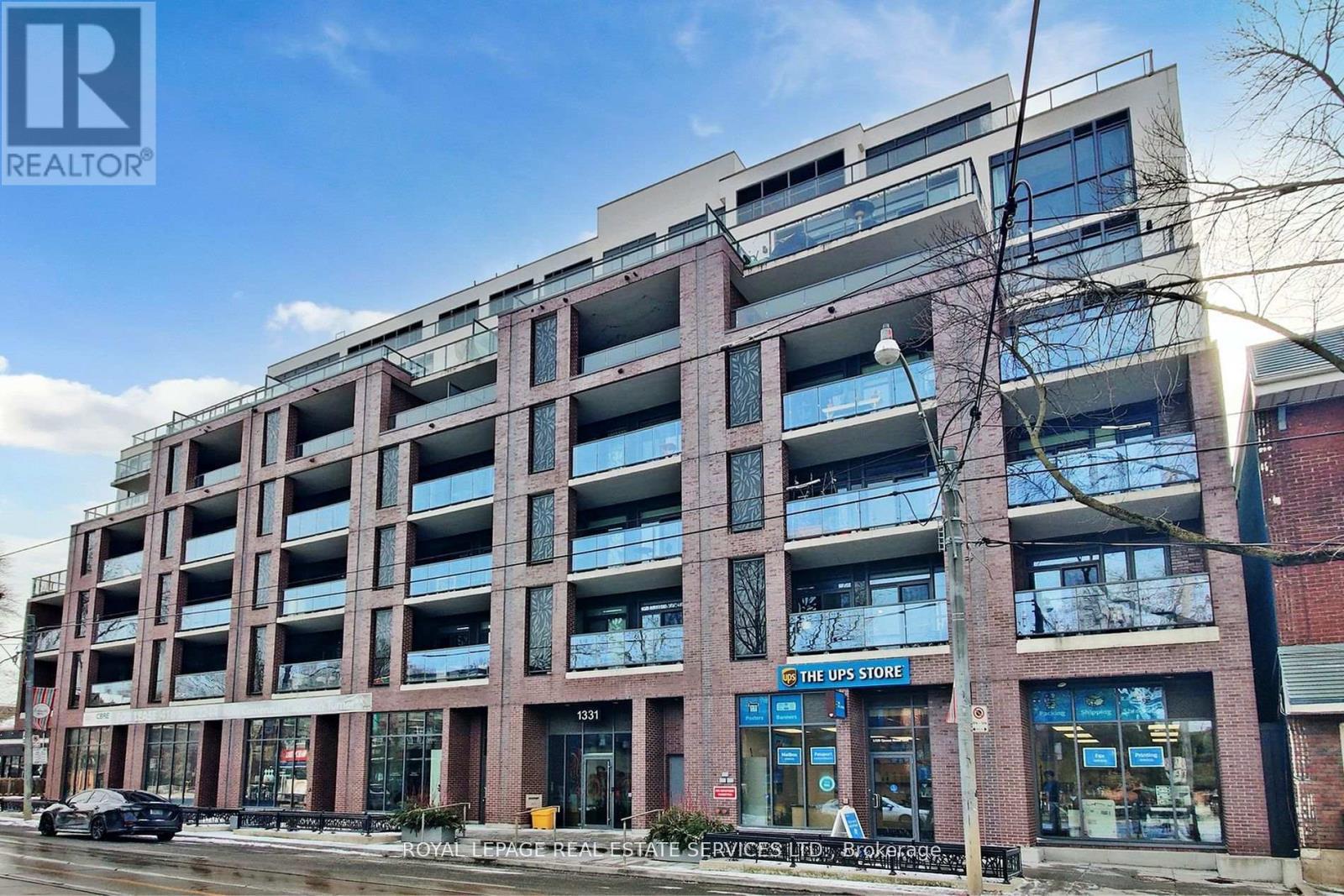
2 Beds
, 2 Baths
509 - 1331 QUEEN STREET E , Toronto Ontario
Listing # E12111540
Welcome to This Urban Sanctuary At Leslieville's George Condos. This Sensational Suite Has 9Ft Ceilings, 2 Bedroom and 2 Large Bathrooms & W/O To Huge Private Terrace! The Kitchen offers large Centre-Island, Gas Range & Modern Cabinetry. Dining Room Can Be Used As A Den/+1. Amenities Include: A Rooftop Terrace W/An Indoor/Outdoor Lounge, Bbq, Gym, & Pet Washing Station. (id:27)
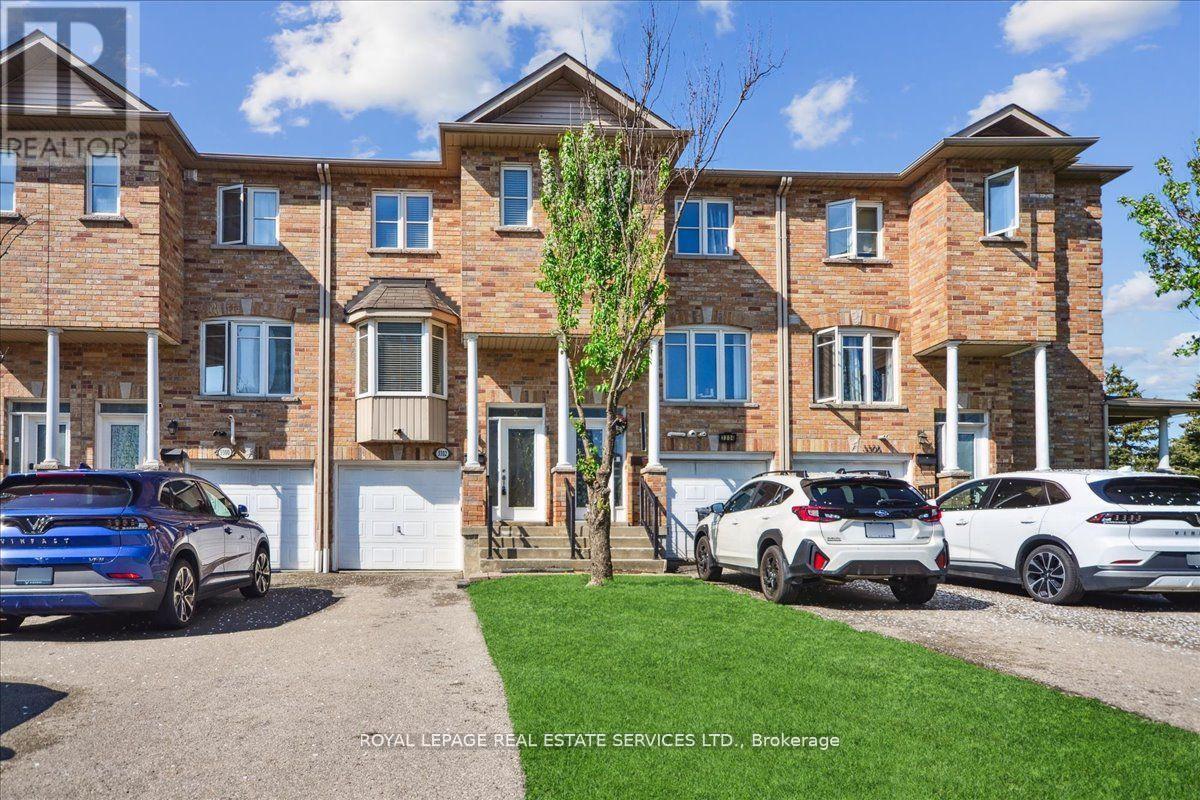
3 Beds
, 4 Baths
3302 PINTO PLACE , Mississauga Ontario
Listing # W12160329
Wonderful updated 3-bedroom, 4-bathroom townhome in fabulous demand location close to all amenities and transportation needs, mere steps to Cooksville GO. Recent updates include upgraded kitchen and baths, quartz counters, flooring and lighting. Home also boast open concept walkout finished basement with access to 3-piece bath, stacked laundry facilties, furnace area and direct access to garage. There is built-in single car garage and driveway that can accomodate minimum 3 cars. Rear yard has a patio and plenty of space for Bbq, lounging and entertaining. Come take a look! Quick closing possible! Don't miss out! (id:27)
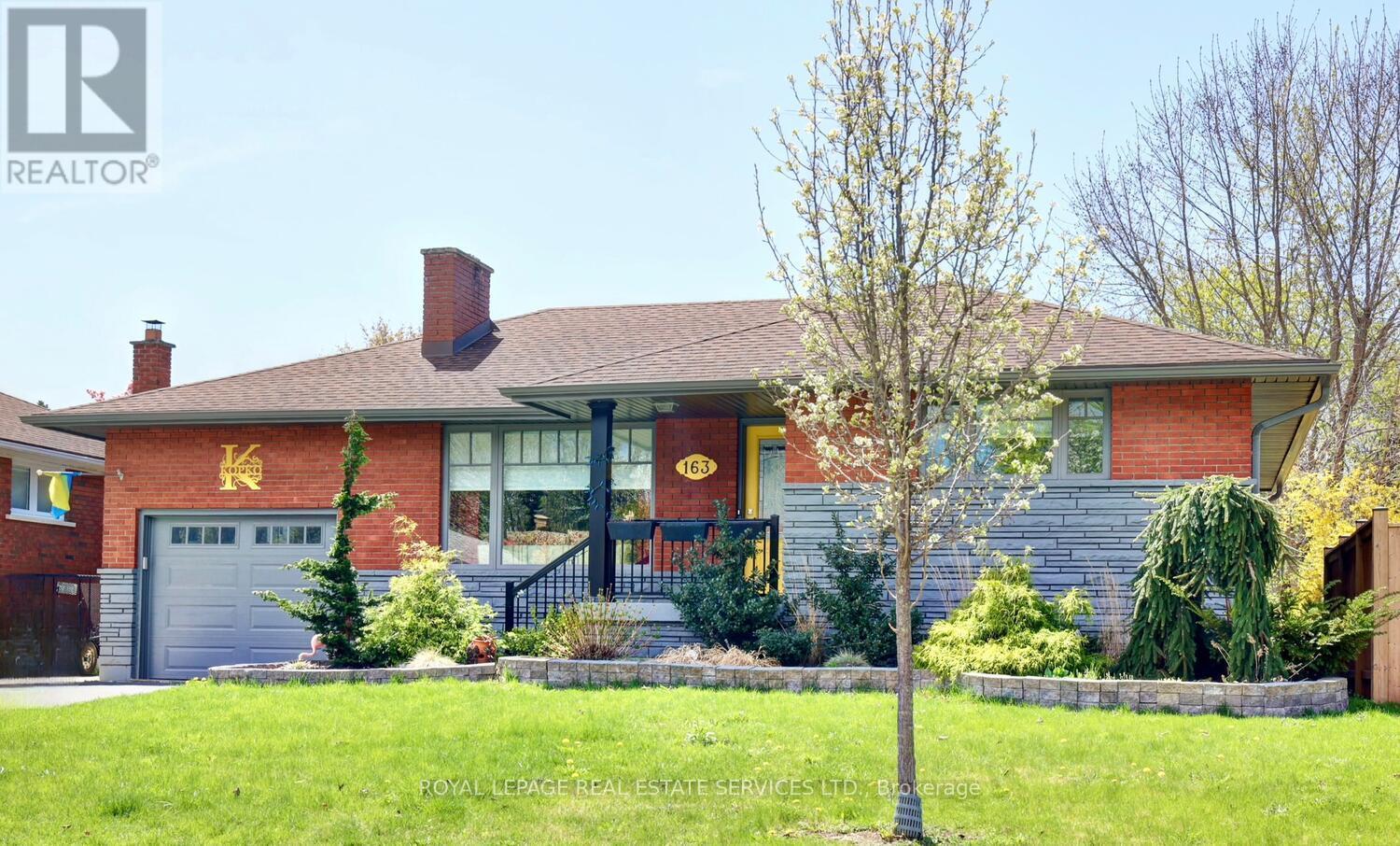
2+1 Beds
, 2 Baths
163 BENDAMERE AVENUE , Hamilton Ontario
Listing # X12118078
Renovated Raised Bungalow Located In The Desirable Buchanan Park Neighbourhood On Hamilton Mountain. Beautiful Interior Immaculately Renovated W/ Plenty Of Natural Light Throughout. This Home Features 2 plus 1 Bedrooms & 2 Bathrooms (one each Level), Maple Hardwood Flooring, A beautifully renovated Kitchen Overlooking a sundrenched yard! Kitchen w/ Unique Red quartz countertops, SS 3 Burner Gas range, 2 burner griddle & oven, SS Hood Vent, SS Dishwasher, SS Fridge, Royal Kitchen Cabinetry, 2 renovated Bathrooms (4 piece on main & 3 piece on lower), newer windows, newer roof, Newer HVAC gas forced Air & A/C. large double driveway for 4 cars, garage w/ plenty of storage... There Is 2 Full Height Dry Basement W/ Covered Separate Back Entrance Open To Potential Inlaw Suite, Large Laundry Area w/ Large vintage Double Sink & more... The lower Level offers a Family room, Rec Area, Large bedroom, 3 piece Bathroom large Laundry Room. The backyard is sundrenched w/ large patio w/ Gazebo, Hot tub & simply ideal for entertaining! This is a simple move in & enjoy home... (id:7525)
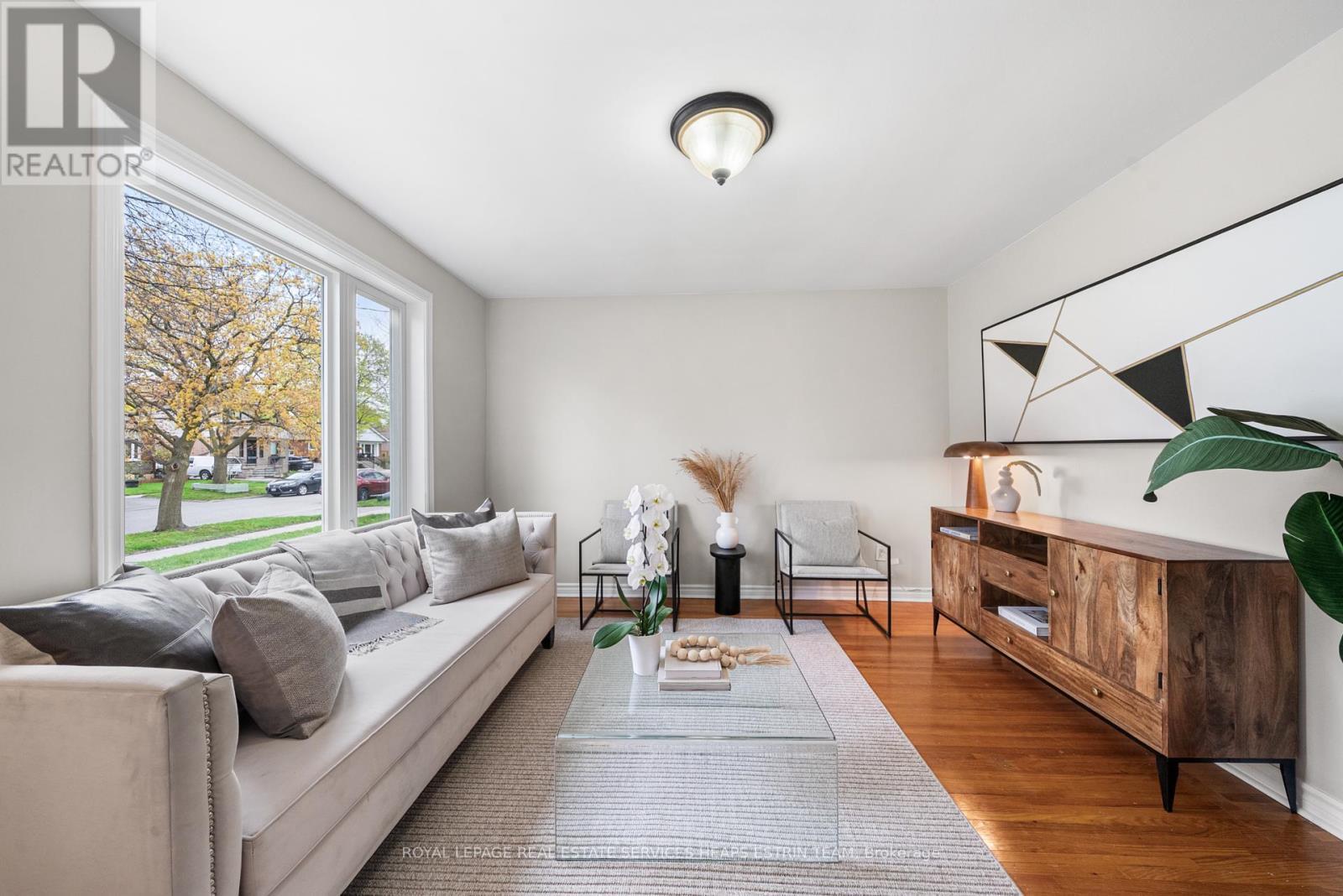
2+1 Beds
, 2 Baths
7 KECALA ROAD , Toronto Ontario
Listing # E12128042
Don't miss this bright, spacious, and versatile detached brick home. Whether you're looking to move in and enjoy, renovate, or rent out the 2 separate units, this property is full of potential. Featuring 2+1 beds and 2 baths, with an attached garage and parking for 4 cars, this home is perfect for investors, multi-generational families, or anyone needing extra space. Located on an oversized lot on a quiet, tree-lined street, it has been freshly painted throughout with new front windows. The light-filled main level features an airy living room, a formal dining room, and a charming kitchen with a pantry. Two bright bedrooms and a full bathroom sit at the back of the upper level overlooking the expansive tree-lined back garden. The fully finished lower-level apartment, accessible via both the main level and its own separate side entrance, sits off of the shared laundry room and offers a spacious living/dining room with a brick fireplace, a kitchen, a bedroom, and a full bath. **EXTRAS** New front windows and freshly painted throughout. (id:7525)
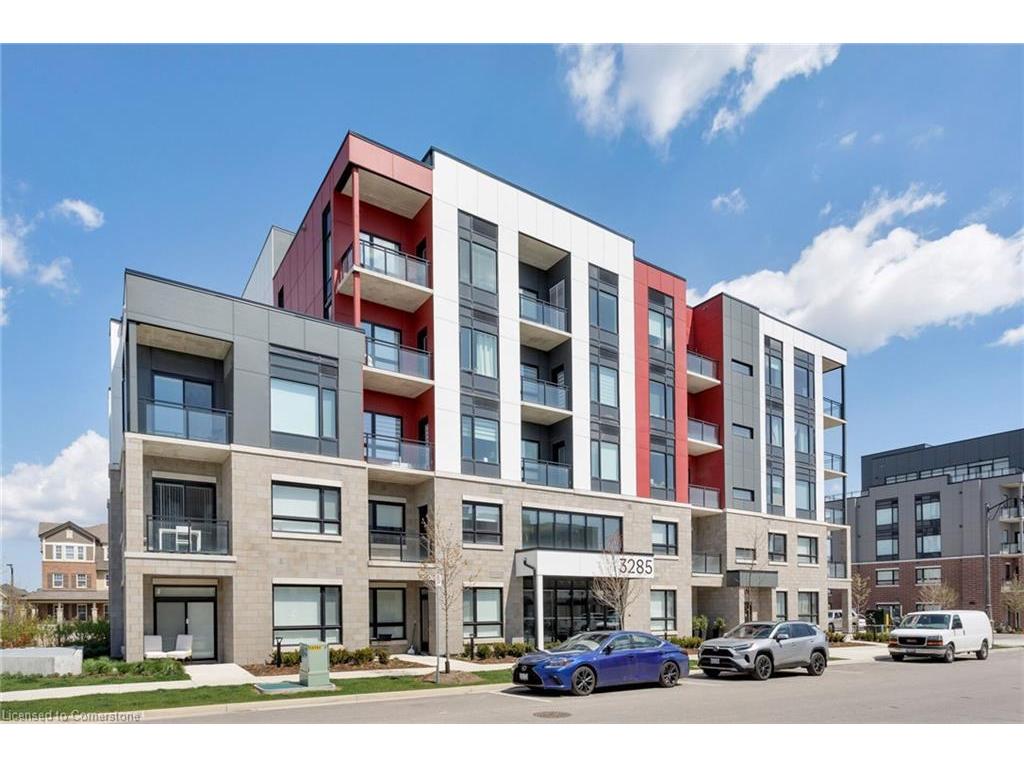
2 Beds
, 2+0 Baths
3285 Carding Mill Trail, Oakville ON
Listing # 40726486
REALTORS Association of Hamilton-Burlington - Hamilton-Burlington - Welcome to Views on the Preserve in North Oakville—a master-planned community surrounded by scenic ponds, lush green spaces, and preserved forestlands. Boutique building! This newly built Mattamy penthouse corner suite offers approx. 915 sq. ft. of modern elegance, featuring 2 spacious bedrooms, 2 luxurious baths, and a 52 sq. ft. balcony overlooking Charles Fay Pond. Enjoy soaring 10-foot ceilings, wide-plank engineered hardwood floors, quartz countertops throughout, pot lights, and expansive windows with custom blinds. The open-concept layout connects the living/dining area to a gourmet kitchen featuring stacked floor-to-ceiling cabinetry, quartz counters, under-cabinet lighting, a centre island with a breakfast bar, and upgraded stainless steel appliances, ideal for entertaining. The primary suite includes a walk-in closet with an upgraded organizer and a spa-like ensuite with an upgraded glass Super shower. A second bedroom and adjacent 4-piece bath with a deep soaker tub offer flexibility for guests or a home office. Additional conveniences include in-suite laundry with a full-sized smart washer/dryer, underground parking, a storage locker, and premium building amenities—24-hour concierge, party room, fitness centre, yoga lawn, geothermal HVAC, Smart Home tech, and available high-speed internet. Minutes from schools, parks, shops, dining, Oakville Hospital, GO Station, and major highways, this luxury condo combines comfort, convenience, and lifestyle in a highly sought-after location.
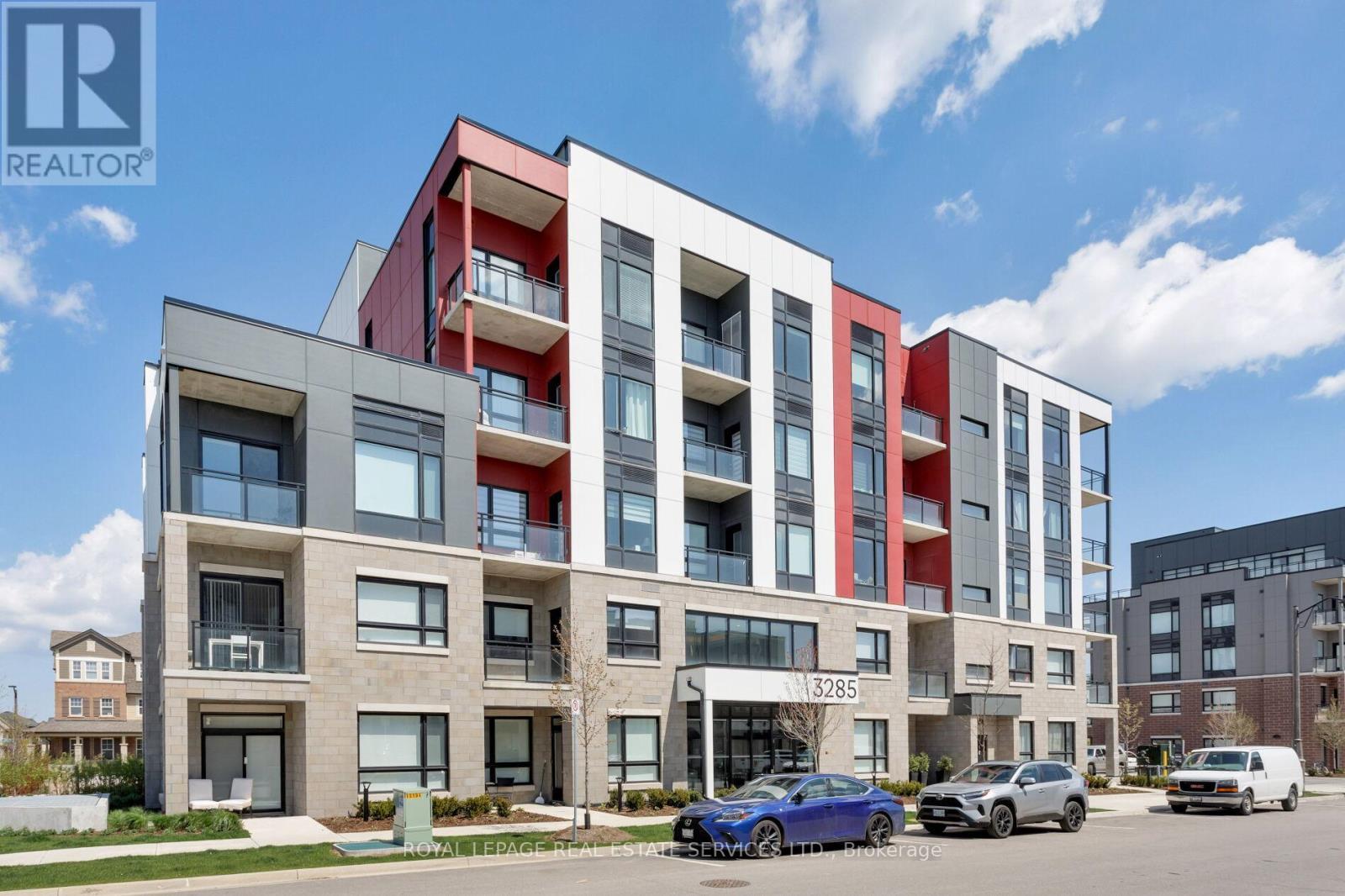
2 Beds
, 2 Baths
503 - 3285 CARDING MILL TRAIL ,
Oakville Ontario
Listing # W12135675
2 Beds
, 2 Baths
503 - 3285 CARDING MILL TRAIL , Oakville Ontario
Listing # W12135675
Welcome to Views on the Preserve in North Oakville a master-planned community surrounded by scenic ponds, lush green spaces, and preserved forestlands. Boutique building! This newly Mattamy built penthouse corner suite offers approx. 915 sq. ft. of modern elegance, featuring 2 spacious bedrooms, 2 luxurious baths, and a 52 sq. ft. balcony overlooking Charles Fay Pond. Enjoy soaring 10-foot ceilings, wide-plank engineered hardwood floors, quartz countertops throughout, pot lights, and expansive windows with custom blinds. The open-concept layout connects the living/dining area to a gourmet kitchen featuring stacked floor-to-ceiling cabinetry, quartz counters, under-cabinet lighting, a centre island with a breakfast bar, and upgraded stainless steel appliances, ideal for entertaining. The primary suite includes a walk-in closet with an upgraded organizer and a spa-like ensuite with an upgraded glass Super shower. A second bedroom and adjacent 4-piece bath with a deep soaker tub offer flexibility for guests or a home office. Additional conveniences include in-suite laundry with a full-sized smart washer/dryer, underground parking, a storage locker, and premium building amenities,24 hour security, party room, fitness centre, yoga lawn, geothermal HVAC, Smart Home tech, and available high-speed internet. Minutes from schools, parks, shops, dining, Oakville Hospital, GO Station, and major highways, this luxury condo combines comfort, convenience, and lifestyle in a highly sought-after location. (id:27)
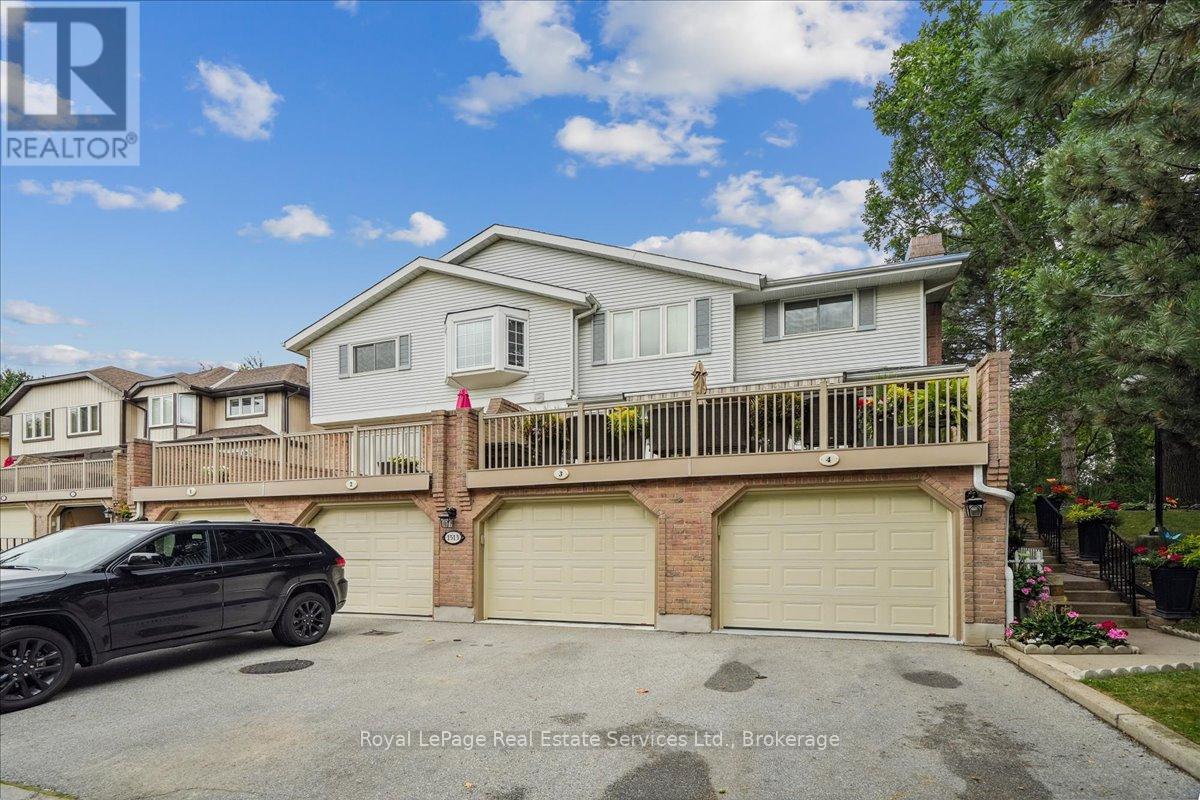
3 Beds
, 4 Baths
3 - 1513 UPPER MIDDLE ROAD ,
Burlington (Tyandaga) Ontario
Listing # W11994607
3 Beds
, 4 Baths
3 - 1513 UPPER MIDDLE ROAD , Burlington (Tyandaga) Ontario
Listing # W11994607
Move-in ready and fully updated, this 3-bedroom, 4-bathroom condo townhouse offers modern living in a highly desirable Burlington community. Featuring a spacious open-concept layout, this home boasts stylish finishes throughout, including upgraded flooring, a renovated kitchen with quartz countertops & stainless steel appliances, and beautifully updated bathrooms.The fully finished basement provides additional living space, perfect for a family room, home office, or gym. Step outside to your private walk-out patio, ideal for entertaining or relaxing. Enjoy the convenience of an attached garage and access to fantastic complex amenities, including an outdoor swimming pool and tennis courts.Located just minutes from parks, trails, top-rated schools, shopping, dining, and major highways, this home offers the perfect blend of comfort and convenience. Don't miss this incredible opportunity! Book your private showing today. (id:7525)
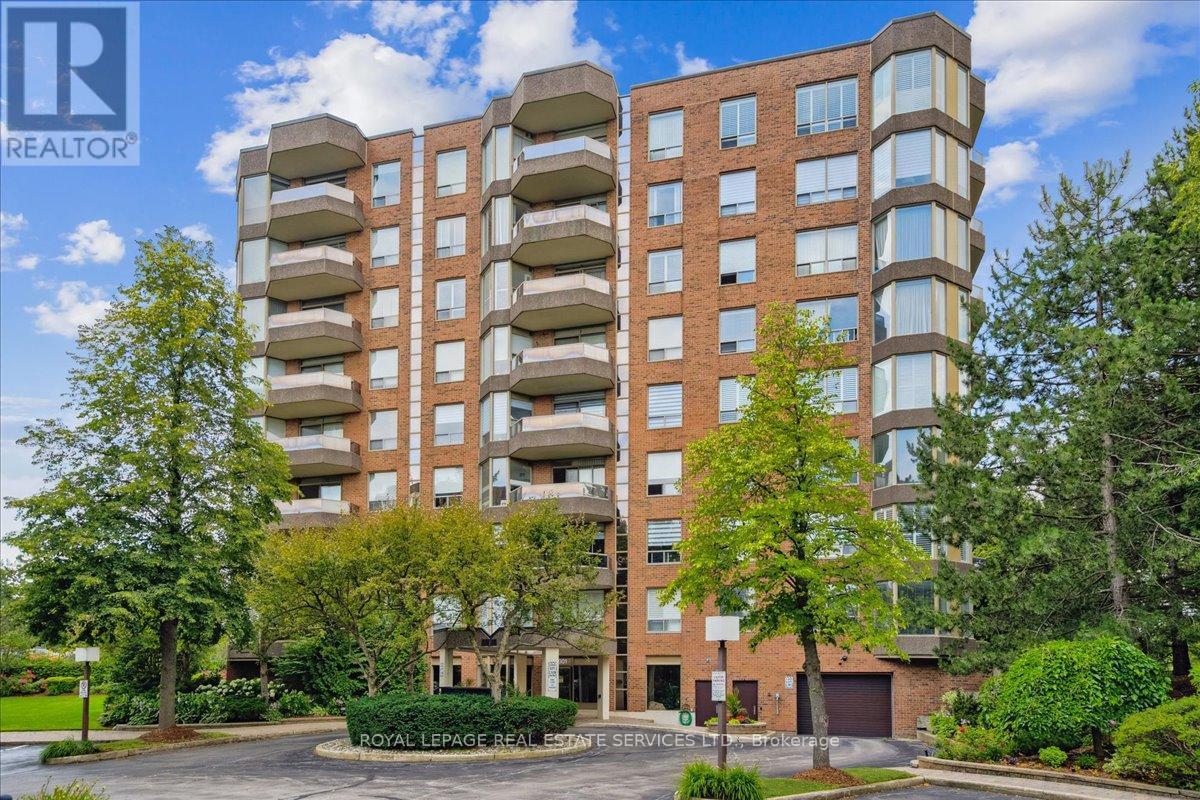
2 Beds
, 2 Baths
305 - 1901 PILGRIMS WAY , Oakville Ontario
Listing # W12141634
Discover upscale living in this spacious 1,449 sq. ft. condo nestled in the sought-after Arboretum in Glen Abbey. This beautifully designed two-bedroom, two-bathroom corner suite features an open-concept layout that seamlessly blends comfort and style. The bright living and dining area features bay windows, hardwood floors, and a walk-out to a balcony. The updated kitchen boasts granite countertops, pot lights, a custom backsplash, under cabinet lighting and premium stainless steel appliances, and Bosch dishwasher. Flowing seamlessly into a breakfast nook with bay windows overlooking the beautifully maintained gardens, it's perfect for morning gatherings. The primary bedroom includes a walk-in closet and a luxurious 4-piece ensuite with a double vanity, extra linen closet, granite counter, and freestanding shower. A second bedroom with a double closet and a full 4-piece main bath complete the space. Enjoy the convenience of 2 underground parking spaces in this beautiful gated complex, which offers extensive amenities such as an indoor pool, hot tub & sauna, party room, fitness area, billiards room, hobby room, tennis courts, and a patio area with BBQs. Additional perks include visitor parking and guest suites. Located within walking distance to the renowned Monastery Bakery, Glen Abbey RC, trails & parks, this home offers easy access to major highways and transit. Nestled in a vibrant community, it's just minutes to Bronte GO, within walking distance to local shopping, and the prestigious Glen Abbey Golf Club. (id:27)
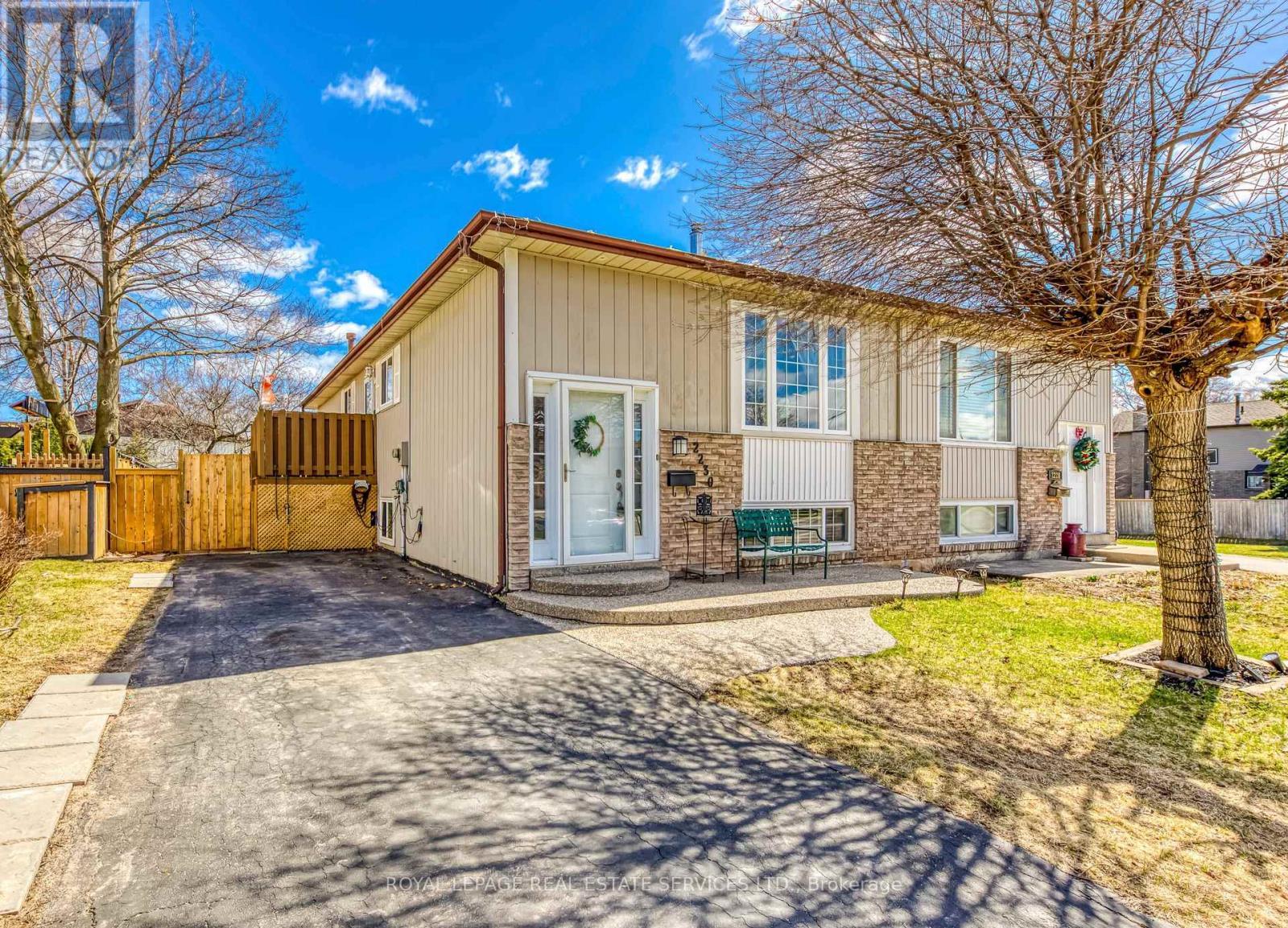
3+1 Beds
, 2 Baths
2230 MANCHESTER DRIVE , Burlington Ontario
Listing # W12068214
2230 Manchester Drive is back and ready for a buyer! Located in Brant Hills, one of Burlington's top family-friendly neighborhoods. This home offers family flexibility at an incredible value. This semi-detached raised bungalow is 3+1 bedrooms and 2 full bathrooms (1 Upper & 1 Lower), 3 of the bedrooms are located on the main floor while the lower level of this home features a finished basement that is highlighted as the in-law suite, complete with its own kitchen, bedroom, and full bathroom plus a private and comfortable living area. Additionally, there is a storage room that doubles as a workshop. On the main floor the open dining room flows seamlessly into the living room, illuminated by a large front window that provides the space with natural light. The kitchen is designed for functionality and storage, featuring a bar top perfect for casual dining. The side door off the kitchen leads to the deck, ideal for BBQs and entertaining. The fully fenced backyard provides a safe and spacious area for kids and pets to play. The property is within walking distance to Brant Hills Public School, Bruce T. Lindley Public School, and St. Mark Catholic Elementary School as well as Notre Dame Catholic Secondary School and M.M. Robinson High School are near by. Your family can enjoy the many educational and recreational programs offered at Brant Hills Community Centre and library. Lot's of local shopping and parks are close by. Don't miss the opportunity to make this wonderful home your own! (id:27)

3 Beds
, 2 Baths
91 FREDERICK STREET , Brampton Ontario
Listing # W12068472
Step into style and sophistication at 91 Frederick St in Downtown Brampton. Completely renovated from top to bottom, this chic, modern home blends thoughtful design with premium upgrades for unparalleled living. A beautiful open concept space brings together design and functionality seamlessly. The moment you step in, you're greeted by natural light streaming through its large windows. The absence of many walls creates a flowing connection between living, dining and kitchen, fostering a sense of openness and togetherness. The kitchen is the heart of this home, with a functional island extending the space acting both as a workspace and a social hub, with elegant quartz countertops and plenty of storage. An open concept space is not just about design-it's about lifestyle. It encourages natural conversation and a sense of connection that makes everyday living and entertaining a joy. And you'll feel it here. In addition, our energy efficient home features a heated crawl space insulated with spray foam insulation, an outstanding feature providing year-round comfort and energy efficiency. As you approach, you'll love the convenience of the large driveway, electric car charger and detached garage (approx 240 sq. ft.), perfect for storage or additional workspace. As you walk around, you'll love the lovely south facing yard with outside gas line for a bbq hook up at the rear of the house, ideal for entertaining. Inside, every detail has been upgraded to perfection, creating a home that's as functional as it is beautiful. The lifestyle here is simply fantastic. Whether you're relaxing in the the thoughtfully curated interiors or enjoying the convenience of nearby amenities, such as GO station, Gage Park, Etobicoke Creek trails, shops, schools, restaurants, the Arts or going for walks, you'll love this neighbourhood and all it has to offer. (id:27)
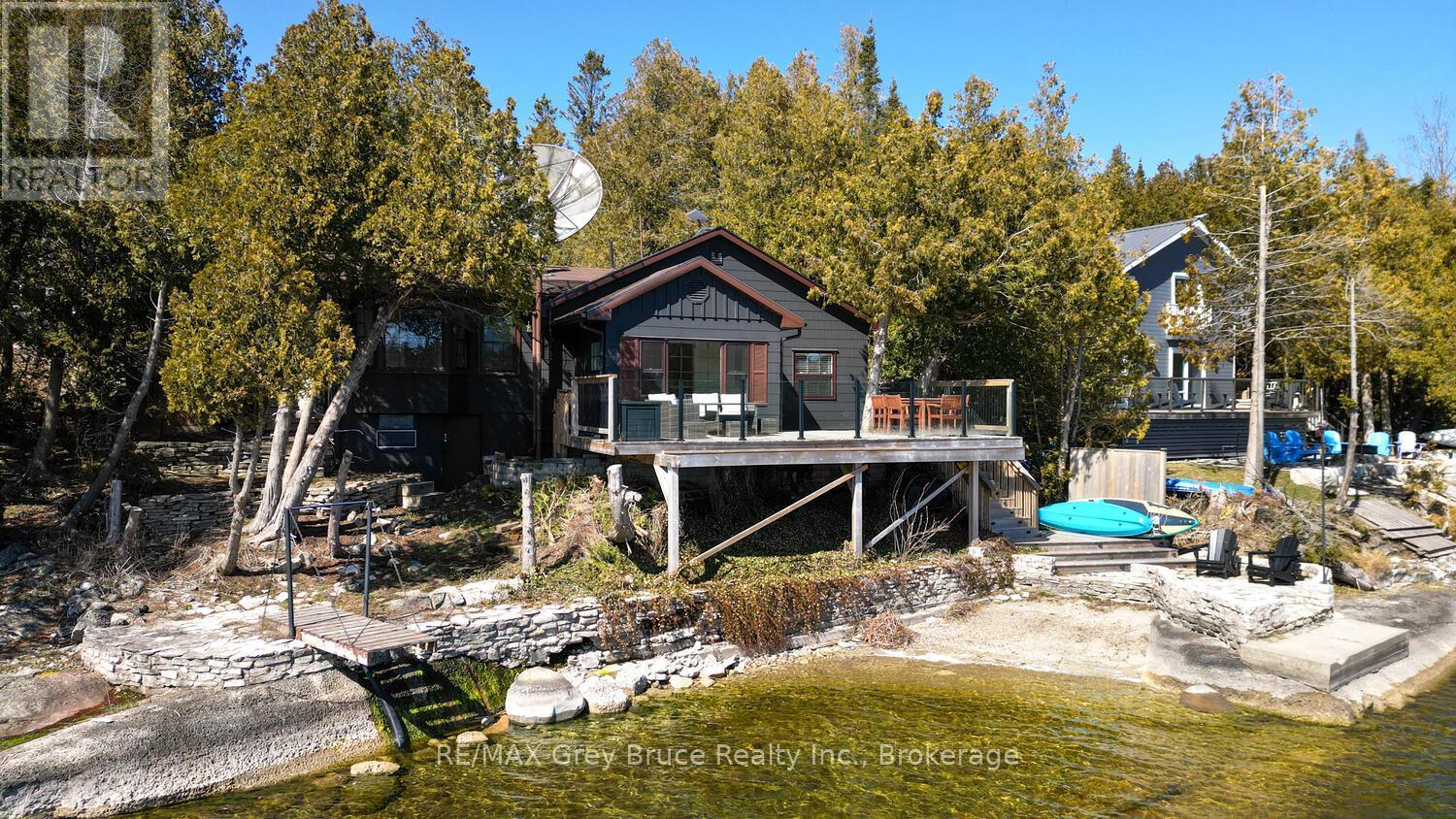
3 Beds
, 2 Baths
59 SIMPSON AVENUE ,
Northern Bruce Peninsula Ontario
Listing # X12140653
3 Beds
, 2 Baths
59 SIMPSON AVENUE , Northern Bruce Peninsula Ontario
Listing # X12140653
STUNNING TOBERMORY WATERFRONT PROPERTY! This is the one you have been waiting for. This renovated, turnkey, 4-season home is located in the charming town of Tobermory and offers 1080sq.ft. of modern living. The home sits proudly on a 66 x 165 waterfront lot. The property's shoreline is highly desired with both a shallow swimming area (perfect for kids) along with access to deeper water off the dock for small boats. The shoreline is clean, rocky and protected in Hay Bay with easy access to Lake Huron. Get your canoe or kayak ready to enjoy life on the lake! The property is low maintenance why work, when you can relax... enjoy a campfire, watch the sunsets or take in the amazing stars at night. Inside you are greeted with a fully-furnished and turnkey 3 bedroom & 2 bathroom oasis. Fully renovated in 2021 - including a new drilled well, septic system, plumbing, electrical, interior finishes, furniture and more! Peace of mind and comfort afforded by the UV water treatment system and the two heat pump units providing both heat & cooling. Cozy up to the fireplace, enjoy family games at the table or BBQ and entertain on the back deck overlooking the bay. The detached garage allows for storage, games room or a workshop. Close to all the recreation and amenities Tobermory has to offer, yet tucked away on a year-round road. A fantastic opportunity awaits to use the property both as personal use and investment with great rentability in a desired area. Move in and start making memories and income! (id:27)
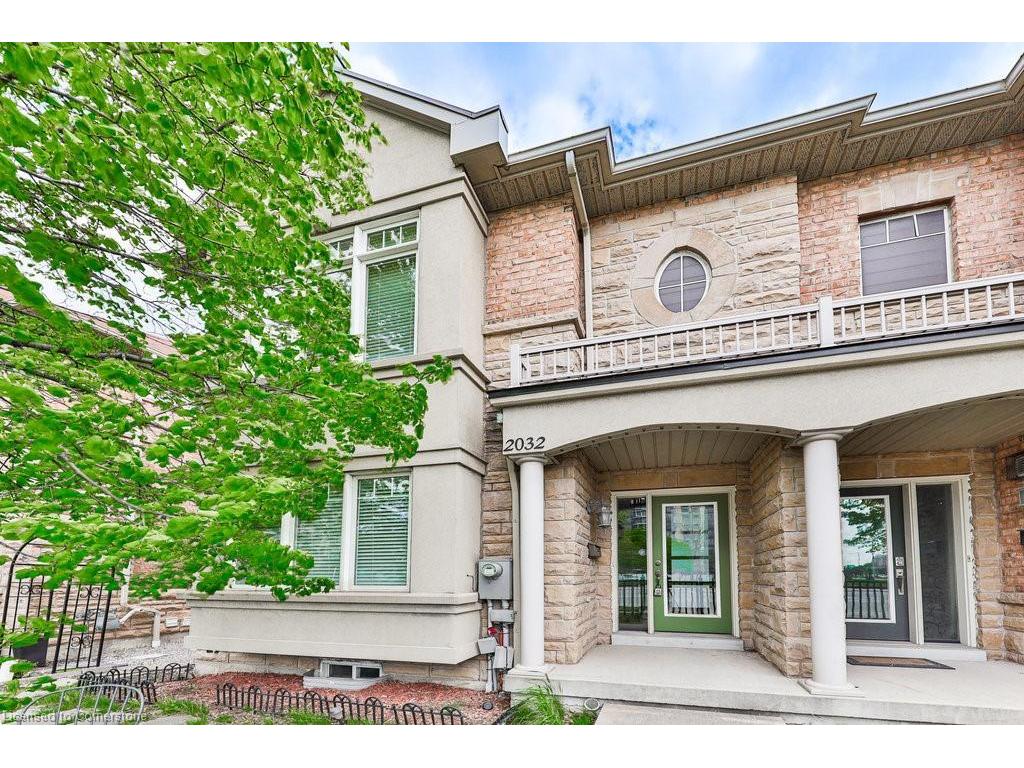
2 Beds
, 2+0 Baths
2032 Lakeshore Road, Mississauga ON
Listing # 40720341
REALTORS Association of Hamilton-Burlington - Hamilton-Burlington - Why buy a condo when you can own a Fantastic Freshly painted End-Unit Freehold Town? Featuring Large Main Floor Primary Bedroom, Boasting ensuite bathroom and Tons Of Natural Light, and A Convenient Ground-Floor Bedroom and full bathroom. Hardwood Floors Throughout with Two Balconies On The Main Level From The Dining Room And Gas Fireplace In The Living Room. Open Concept Kitchen With Stainless Steel Appliances And Tons Of Storage Space! Retreat To The Lower Level Rec Room - Perfect as a third bedroom, A Home Office Or Home Theatre! Enjoy Inside Access To A Rare And Spacious Double-Car Garage. This Unit Is Perfect For Those Who Want To Enjoy An Almost Maintenance-Free Lifestyle! No need to shovel a driveway! Walk To The Go Station, Shopping And So Much More.
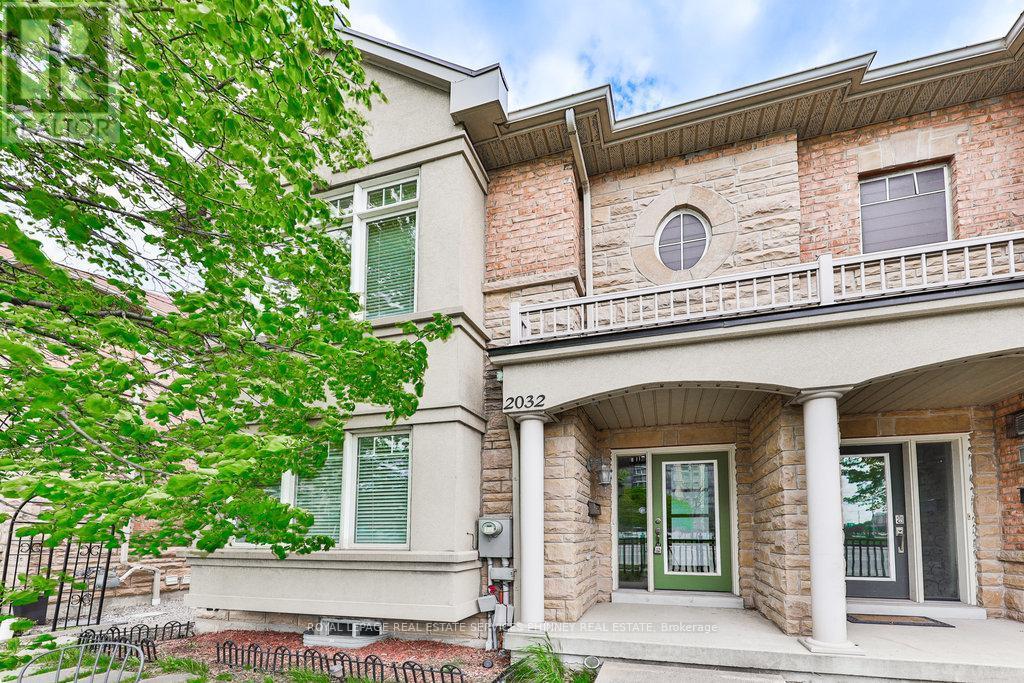
2 Beds
, 2 Baths
2032 LAKESHORE ROAD W , Mississauga Ontario
Listing # W12100715
Why buy a condo when you can own a Fantastic Freshly painted End-Unit Freehold Town? Featuring Large Main Floor Primary Bedroom, Boasting ensuite bathroom and Tons Of Natural Light, and A Convenient Ground-Floor Bedroom and full bathroom. Hardwood Floors Throughout with Two Balconies On The Main Level From The Dining Room And Gas Fireplace In The Living Room. Open Concept Kitchen With Stainless Steel Appliances And Tons Of Storage Space! Retreat To The Lower Level Rec Room - Perfect as a third bedroom, A Home Office Or Home Theatre! Enjoy Inside Access To A Rare And Spacious Double-Car Garage. This Unit Is Perfect For Those Who Want To Enjoy An Almost Maintenance-Free Lifestyle! No need to shovel a driveway! Walk To The Go Station, Shopping And So Much More. (id:7525)
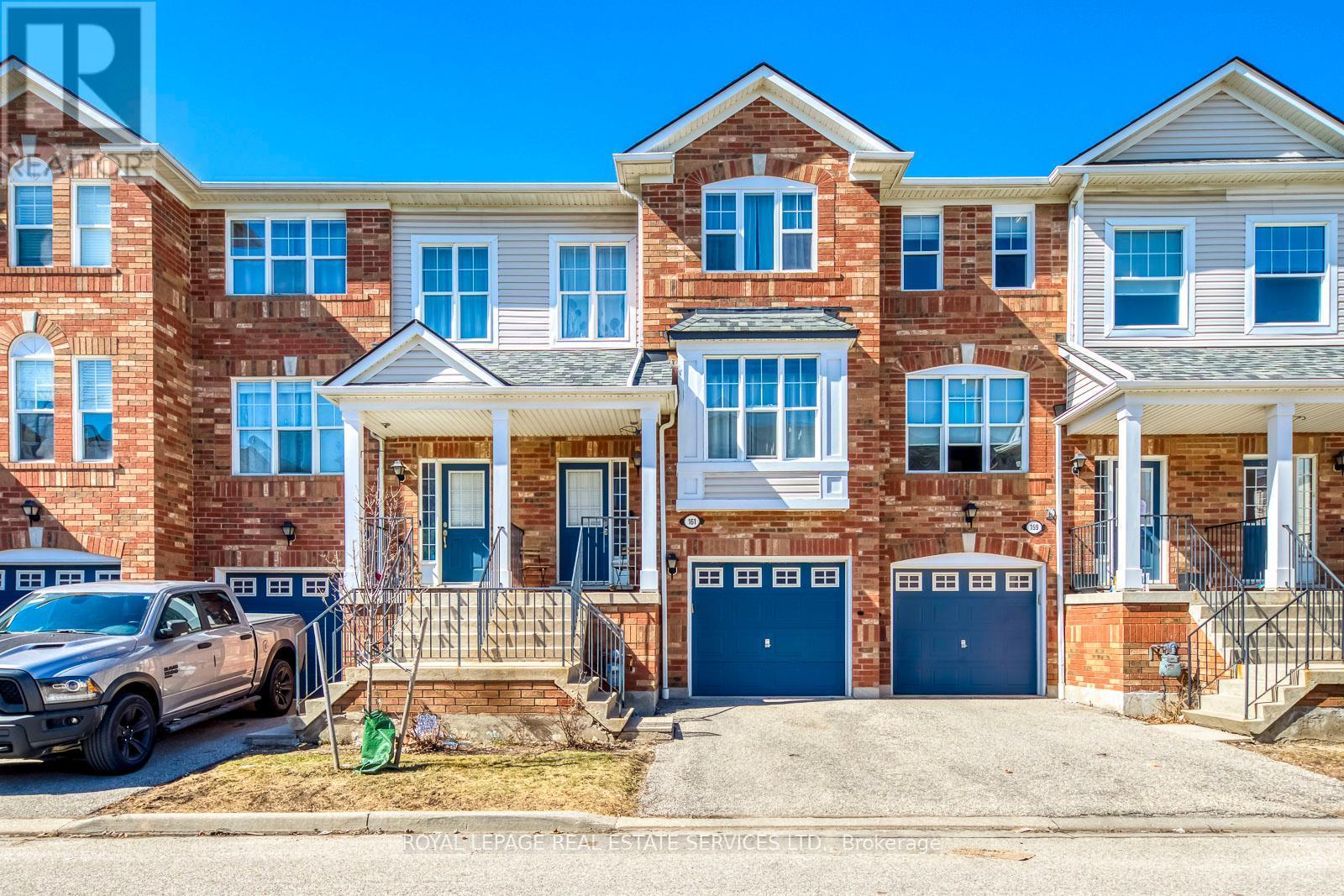
3 Beds
, 3 Baths
161 - 5980 WHITEHORN AVENUE ,
Mississauga Ontario
Listing # W12036145
3 Beds
, 3 Baths
161 - 5980 WHITEHORN AVENUE , Mississauga Ontario
Listing # W12036145
Gorgeous Sun-Filled 3-Bedroom Townhome In The Highly Desirable Heartland Centre Neighborhood In The Heart Of Mississauga! Located In The Creditview Country Club and Quality-Built By Mattamy Homes, This Home Boasts Low Maintenance Fees and An Excellent Layout. Its Many Windows Create An Airy And Bright Atmosphere Throughout. The Stunning And Panoramic Kitchen Is A Rare Find In A Townhome, Featuring Top-Of-The-Line Appliances, Extended and Upgraded Cabinets, Granite Countertops, A Gas Stove, And A Large Central Island With A Breakfast Bar. The Breakfast Area Is Very Spacious, And The Open-Concept Living and Dining Room With Pot Lights Faces Sunny South And East Exposures. The Upper Level Includes 3 Well-Sized Bedrooms, Including A Primary Bedroom With A 3-Piece Ensuite Bathroom & Walk-In Closet. The Ground-Level Family Room Offers A Large, Open-Concept Entertainment Area That Can Also Serve As An Office Space Or An In-Law Suite With A Separate Entrance From The Garage, Offering Flexible Space To Suit Your Needs. This Family-Friendly Complex Has Ample Visitor Parking, With A Great Walk Score. It Is Within Walking Distance To Heartland Centre And All Amenities, And Close To Top-Ranked Schools, Parks, A Community Center, A Golf Course, And Highways 401/407/Go Train. (id:27)

3 Beds
, 2 Baths
83 - 5030 HEATHERLEIGH AVENUE ,
Mississauga Ontario
Listing # W11968607
3 Beds
, 2 Baths
83 - 5030 HEATHERLEIGH AVENUE , Mississauga Ontario
Listing # W11968607
This lovely 3-bedroom townhome is one of the largest models in the complex, with children's parks, visitor parking, public transit at the doorstep, Hwy 403 & 401, Heartland shopping Centre, and part of the prestigious Rick Hansen School system. The home features a Big Prime bedroom with a semi-ensuite bathroom, 2 good size bedrooms with closets, a large eat-in kitchen, a family room with a walk-out to a patio, and interior access to a garage. (id:27)
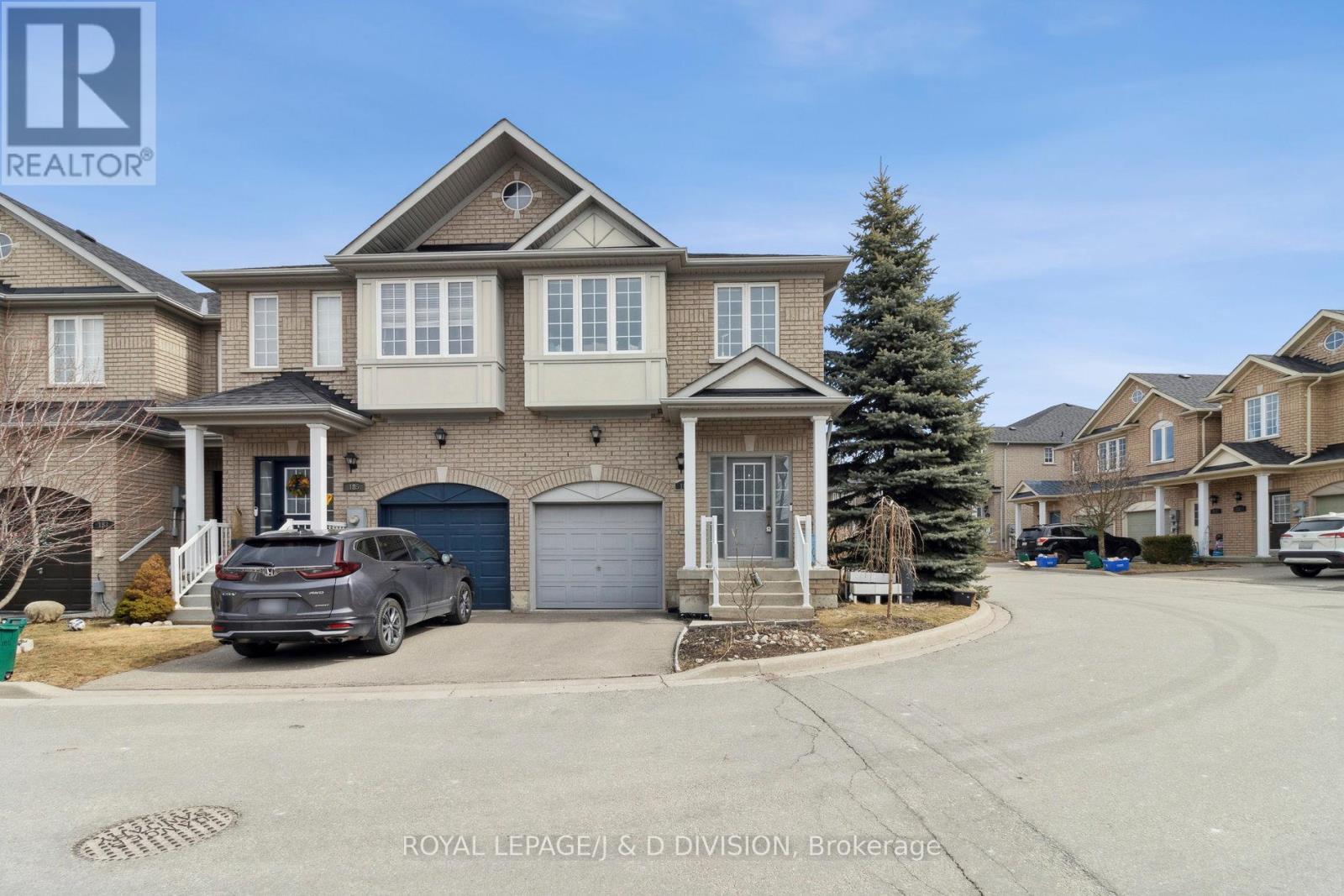
3+1 Beds
, 4 Baths
187 TOM TAYLOR CRESCENT ,
Newmarket Ontario
Listing # N12153017
3+1 Beds
, 4 Baths
187 TOM TAYLOR CRESCENT , Newmarket Ontario
Listing # N12153017
This stunning Freehold end-unit townhome is located in a vibrant quiet neighborhood while being close to all amenities. The home has lots of windows and lots of sun-filled natural light coming into this open concept home and hardwood flooring throughout, creating a warm and inviting atmosphere. The main floor offers 9-foot high ceilings that add to the open feel. Step outside to your private walkout patio, leading to an enclosed backyard perfect for relaxation and outdoor activities. The home is located near top-rated schools. You'll find excellent schools like: Crossland PS, Poplar Bank PS & Sir William Mulock SS, which ensure an easy commute. The neighbourhood has several parks, such as George Luesby Park, Quaker Hill Park & Ray Twinney Recreation Complex, offering ample space for outdoor recreation, walking trails, and play areas for kids & grown-ups! Talk about convenience! With shops, grocery store and many shops near by. The home comes with a new furnace, new roof, new finished basement, new kitchen fridge, new dishwasher & new clothes washer. Move in ready. Welcome home. (id:27)
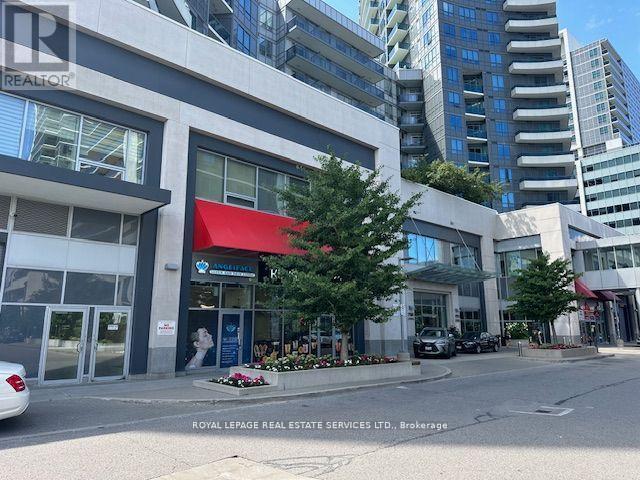
102 - 7163 YONGE STREET , Markham Ontario
Listing # N11947120
Good Income Investment Or Your Own Use Opportunity In Desirable Destination On Yonge St (World On Yonge Condo) Commercial Condo Unite Currently VACANT. Multi Use Complex With 4 Residential Towers, Supermarket And Food Court, Ground Floor Unit. Great Location In The Complex. (id:27)
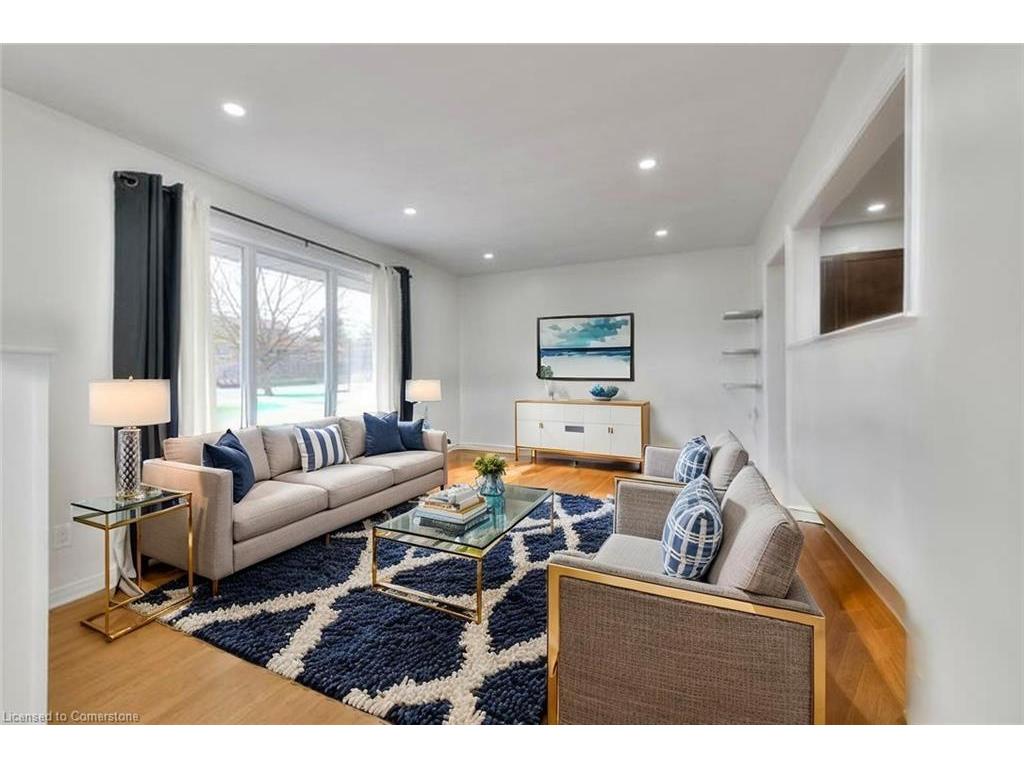
5 Beds
, 2+0 Baths
484 Speedvale Avenue, Guelph ON
Listing # 40726232
Mississauga Real Estate Board - Mississauga - Don't miss this fantastic opportunity to own a legal duplex that offers incredible versatility and generates strong positive cash flow. This property brings in up to $5,600 in gross monthly rent, making it an ideal addition to any investment portfolio! The main level boasts a spacious layout with 3 bedrooms and 1 full bathroom perfect for families or tenants. It also features a brand new washer and dryer unit for added convenience.The fully finished, legal basement has been newly renovated and offers incredible potential, featuring 2 spacious bedrooms and a versatile den that can easily be converted into a third bedroom or a home office, along with a full bathroom. It includes a brand new water tank, brand new appliances fridge, stove, washer, dryer, dishwasher, and microwave making it ideal for extended family, renters, or generating extra income.With a carport and 10 total parking spaces, this property is a rare gem. Conveniently located near schools, public transit, shopping, and parks, it's perfect for investors, multi-generational families, or anyone seeking flexibility and space in a thriving neighbourhood.
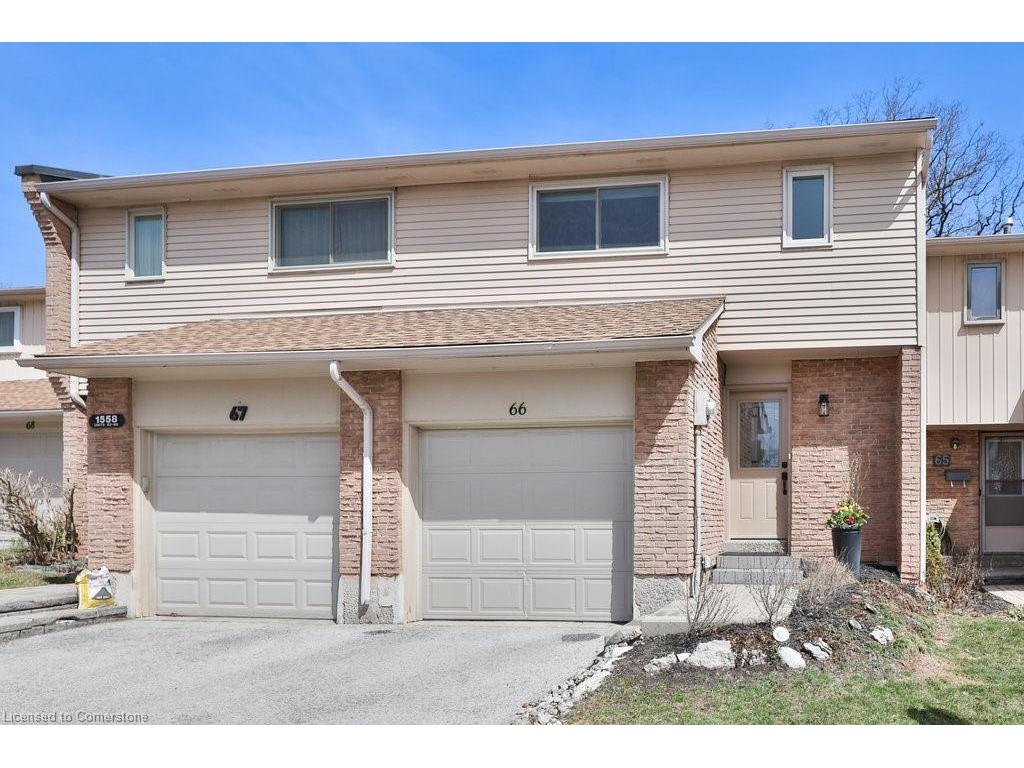
3 Beds
, 1+1 Baths
1558 Lancaster Drive, Oakville ON
Listing # 40711213
REALTORS Association of Hamilton-Burlington - Hamilton-Burlington - Nestled in the desirable Falgarwood neighbourhood, backing onto greenspace, this fully renovated 3 bed, 2 bathroom condo townhome offers a great opportunity for young families, downsizers, or anyone eager to find a turnkey home in a fantastic location.As you step inside, you're welcomed by a beautifully updated interior that boasts fresh, contemporary finishes throughout. The main level offers an open concept layout with a sleek, new kitchen equipped with a large centre island, quartz countertops and stainless steel appliances. The living and dining areas flow seamlessly into the upgraded backyard, which is perfect for entertaining.Upstairs is the primary bedroom with walk-in closet, 2 additional bedrooms and a renovated main bathroom. No work needed! The finished basement offers a rec room with built-in work area and an updated new bathroom.This townhome excels with its proximity to top-rated schools, dining options, grocery stores, and community amenities including the public outdoor pool and the Iroquois Recreation Centre—providing a host of options for family activities. For those who commute or love weekend getaways, the GO station and highway access are merely a short drive away, making it easier than ever to navigate the area and beyond.This fully renovated, functional home is move-in-ready - don't miss out on this incredible opportunity to own in Falagarwood—a delightful place to call home.
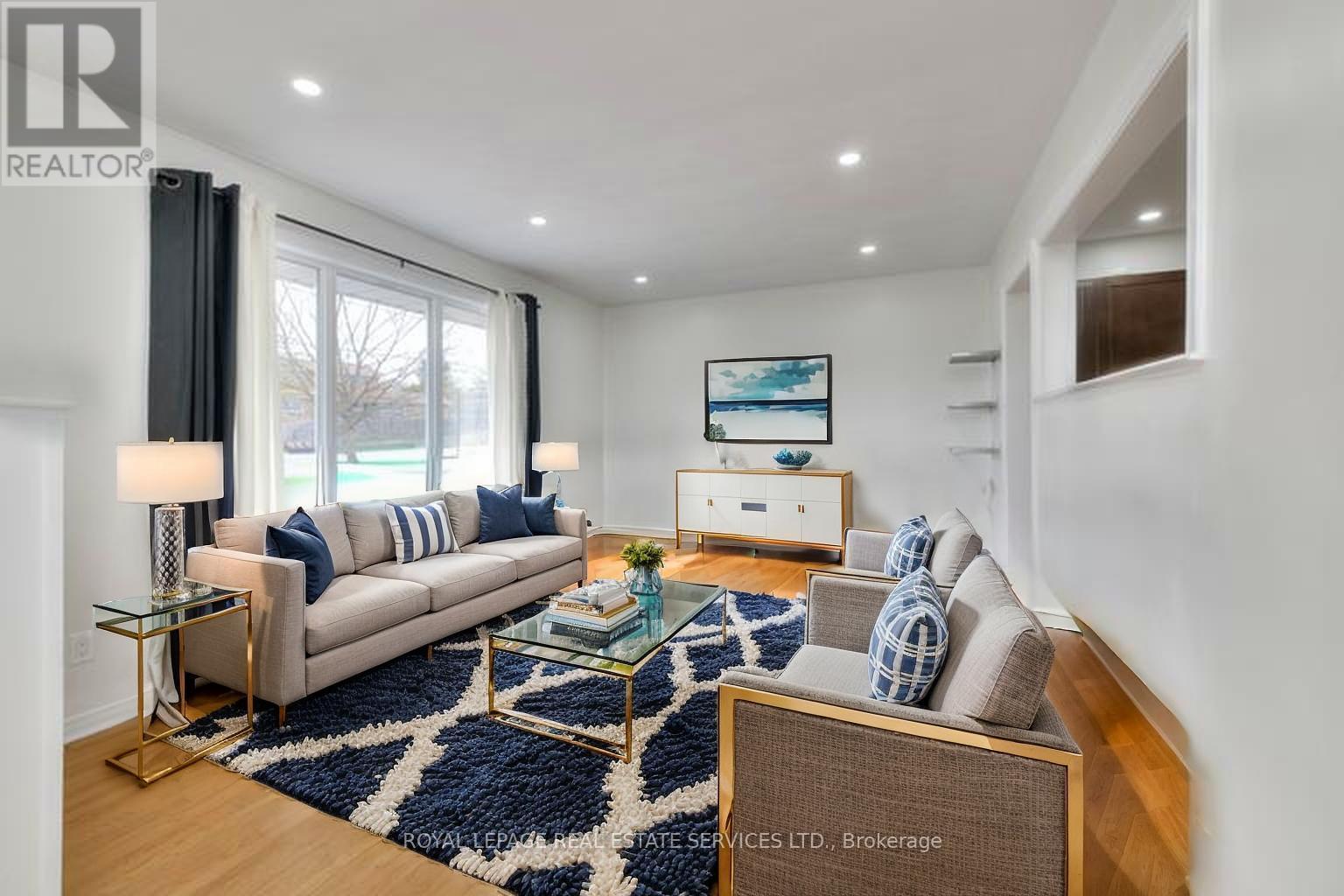
3+2 Beds
, 2 Baths
484 SPEEDVALE AVENUE E , Guelph Ontario
Listing # X12131972
Don't miss this fantastic opportunity to own a legal duplex that offers incredible versatility and generates strong positive cash flow. This property brings in up to $5,600 in gross monthly rent, making it an ideal addition to any investment portfolio! The main level boasts a spacious layout with 3 bedrooms and 1 full bathroom perfect for families or tenants. It also features a brand new washer and dryer unit for added convenience.The fully finished, legal basement has been newly renovated and offers incredible potential, featuring 2 spacious bedrooms and a versatile den that can easily be converted into a third bedroom or a home office, along with a full bathroom. It includes a brand new water tank, brand new appliances fridge, stove, washer, dryer, dishwasher, and microwave making it ideal for extended family, renters, or generating extra income.With a carport and 10 total parking spaces, this property is a rare gem. Conveniently located near schools, public transit, shopping, and parks, it's perfect for investors, multi-generational families, or anyone seeking flexibility and space in a thriving neighbourhood. (id:27)
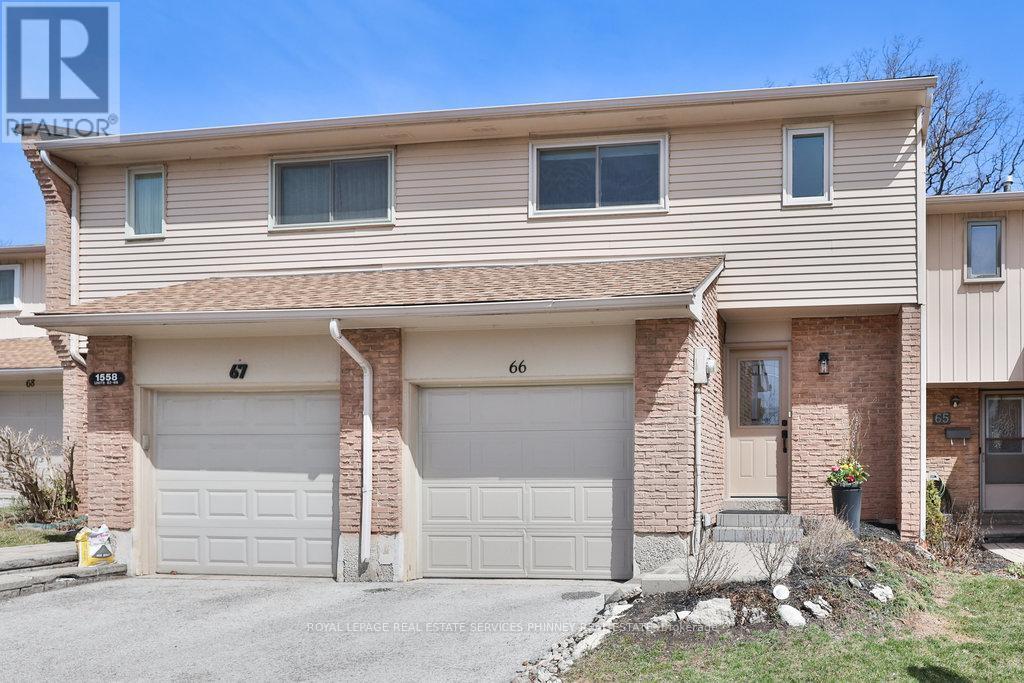
3 Beds
, 2 Baths
66 - 1558 LANCASTER DRIVE , Oakville Ontario
Listing # W12066357
Nestled in the desirable Falgarwood neighbourhood, backing onto greenspace, this fully renovated 3 bed, 2 bathroom condo townhome offers a great opportunity for young families, downsizers, or anyone eager to find a turnkey home in a fantastic location. As you step inside, you're welcomed by a beautifully updated interior that boasts fresh, contemporary finishes throughout. The main level offers an open concept layout with a sleek, new kitchen equipped with a large centre island, quartz countertops and stainless steel appliances. The living and dining areas flow seamlessly into the upgraded backyard, which is perfect for entertaining. Upstairs is the primary bedroom with walk-in closet, 2 additional bedrooms and a renovated main bathroom. No work needed! The finished basement offers a rec room with built-in work area and an updated new bathroom. This townhome excels with its proximity to top-rated schools, dining options, grocery stores, and community amenities including the public outdoor pool and the Iroquois Recreation Centre providing a host of options for family activities. For those who commute or love weekend getaways, the GO station and highway access are merely a short drive away, making it easier than ever to navigate the area and beyond. This fully renovated, functional home is move-in-ready - don't miss out on this incredible opportunity to own in Falagarwood a delightful place to call home. (id:7525)
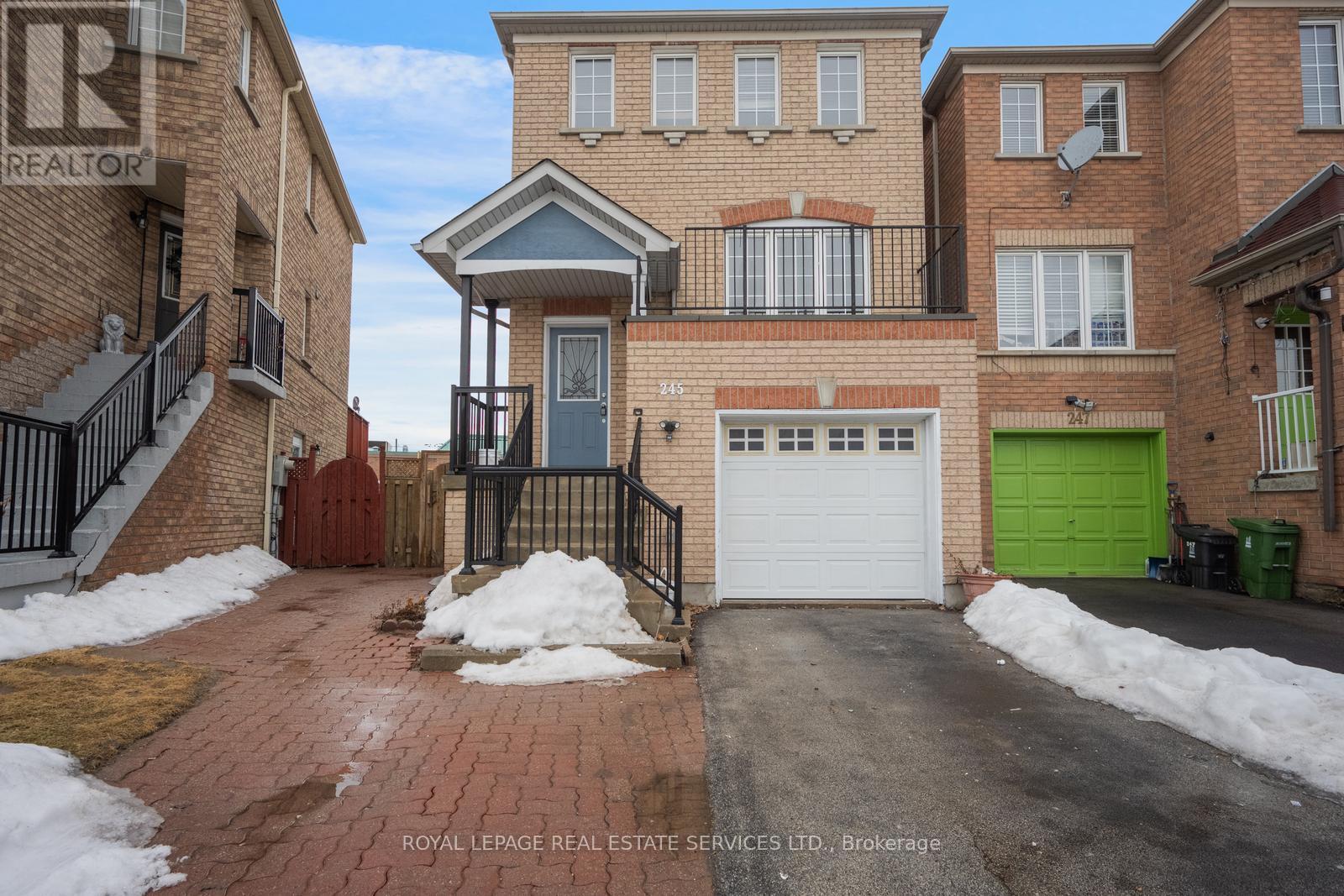
3+1 Beds
, 6 Baths
245 TOUCHSTONE DRIVE , Toronto Ontario
Listing # W12005566
Sold under POWER OF SALE. "sold" as is - where is. Amazing opportunity to own a 2 storey brick home in a great neighborhood. - deep lot with a separate basement walkout to the garden. 2-Storey Freehold Detached Home in a Prime Toronto Location. Single car garage, Ideal for first-time buyers. Living/Dining/Kitchen area with large windows providing ample natural lights. Located in a prestigious neighborhood near top-rated schools, and close to all essential amenities, including parks, public transit, schools, Walmart, etc. Easy access to Hwy 400/401/407. Power of sale, seller offers no warranty. 48 hours (work days) irrevocable on all offers. Being sold as is. Must attach schedule "B" and use Seller's sample offer when drafting offer, copy in attachment section of MLS. No representation or warranties are made of any kind by seller/agent. All information should be independently verified. Offers will not be reviewed for the first 7 days of this listing. (id:27)
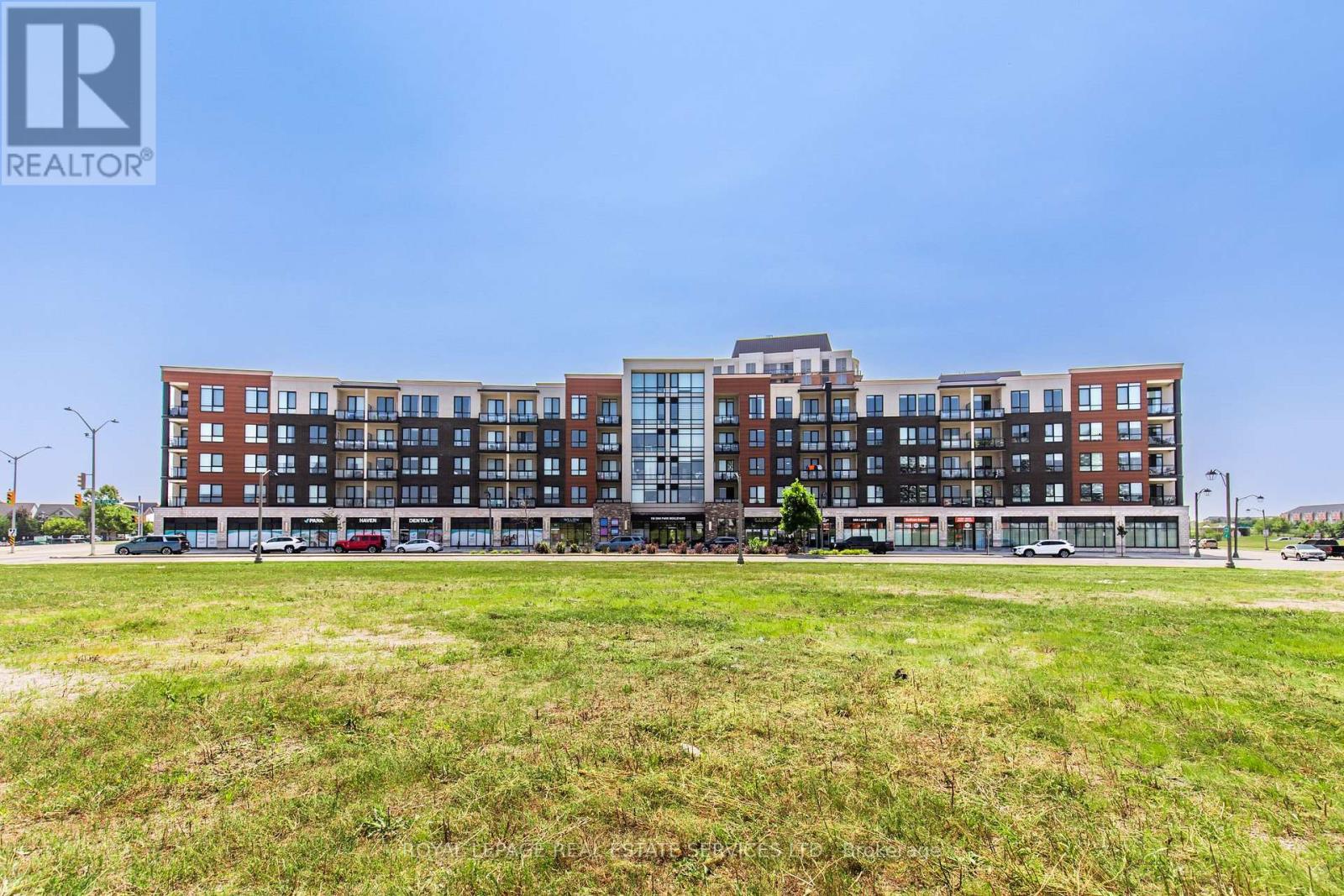
2+1 Beds
, 2 Baths
422 - 150 OAK PARK BOULEVARD ,
Oakville Ontario
Listing # W12142717
2+1 Beds
, 2 Baths
422 - 150 OAK PARK BOULEVARD , Oakville Ontario
Listing # W12142717
Beautiful, bright and spacious unit located in a quiet mid rise. This carpet free unit features 1,171 sqft of living space. 2 bedrooms + a large den and 2 full bathrooms. The gorgeous kitchen features a rare oversized island perfect for entertaining as well as a brand new fridge and stove, subway tile backsplash and granite countertops which opens up to the spacious living / dining room. The large den is perfect for a home office. Access to both private bedrooms is down a separate hallway. This unit features an oversized primary bedroom with a beautiful ensuite with granite countertops and walk in closet. The 2nd bedroom is conveniently located close to the 2nd full bathroom with a bathtub and a beautiful vanity with granite countertops. Finishing off the unit is a covered balcony overlooking the quiet courtyard. Perfect for enjoying a cup of coffee in the morning. This quiet building is conveniently located with access to everything you need within walking distance. Top rated schools, Memorial park with trails, gardens, fields and a playground as well as 2 large plazas with Walmart, Superstore, Winners, banks, restaurants, public transit and more. Easy access to hwys. Just beautiful. What's not to like?! (id:7525)
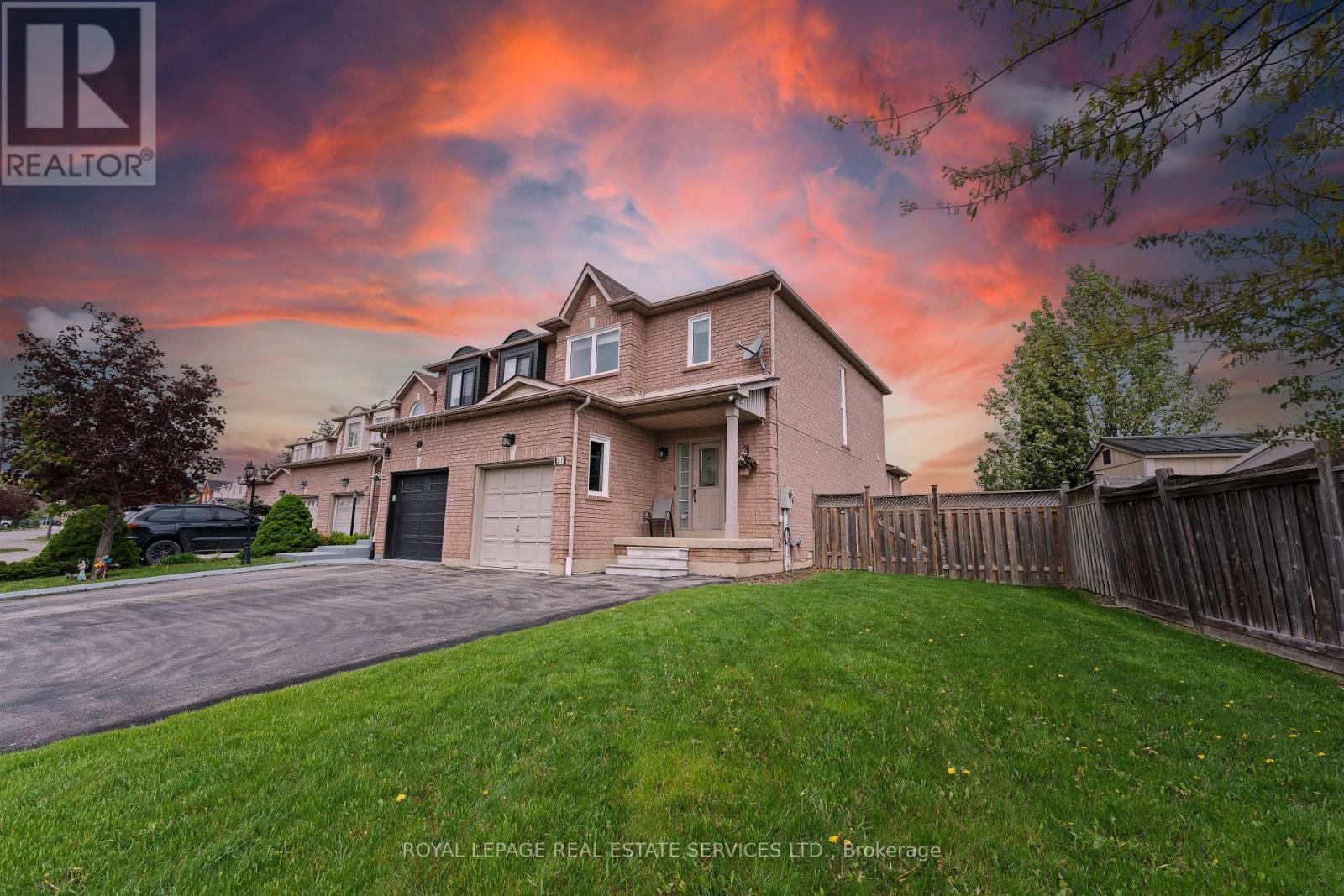
3 Beds
, 2 Baths
51 WATERBURY STREET , Caledon Ontario
Listing # W12152823
Welcome to 51 Waterbury Street, your East Bolton dream home! This stunning property has it all: a spacious open-concept layout perfect for entertaining, a premium lot featuring a large double car driveway, and a generously sized backyard ideal for family gatherings or quiet relaxation. The kitchen provides beautiful stainless steel appliances, a brand-new fridge, and ample space to inspire your inner chef. Recent upgrades, include: A NEW ROOF, NEW WINDOWS, NEW WINDOW COVERINGS, NEW LED LIGHT FIXTURES, NEW AC, NEW TOILETS AND A NEW KITCHEN FAUCET, ensuring peace of mind for years to come. Conveniently located near top-rated schools, parks, restaurants, shops, transit, and major highways, this home combines modern comfort with everyday convenience. Don't miss the opportunity to make it yours! (id:27)

