Listings
All fields with an asterisk (*) are mandatory.
Invalid email address.
The security code entered does not match.

4 Beds
, 5 Baths
19 LOGAN Court , Stouffville Ontario
Listing # 40751629
An elegant, estate-style family residence nestled on a prestigious 1.07-acre lot, tucked away on an exclusive cul-de-sac of just nine distinguished homes, overlooking the lush fairways of the Club Link Emerald Hills Golf Course. Set on a premium 174' x 263' expansive lot and surrounded by mature trees, this home offers unmatched privacy and serenity. Boasting nearly 6,000 square feet of refined living space (3,940 sq. ft. above grade + 2,012 sq. ft. on the lower level), the home is enveloped with natural light from expansive floor-to-ceiling windows and multiple walkouts, offering breathtaking views of the surrounding landscape from every principal room and bedroom. The formal living and dining rooms are both adorned with French doors and graceful west-facing views. A grand family/great room, framed by stately columns, features a stunning fireplace, floor-to-ceiling windows, and direct access to the lush east-facing garden, a perfect setting for entertaining and family life. The family-sized eat-in kitchen opens seamlessly to the great room and garden, further enhancing the homes effortless flow and welcoming ambiance. The private primary suite is thoughtfully situated in its own wing and enjoys tranquil east views of the garden and golf course. It includes an expansive walk-in closet and a spa-inspired 6-piece ensuite. Three additional generously sized bedrooms, each with spacious closets and picturesque views of the expansive grounds and golf course, are complemented by two well-appointed bathrooms, completing the second level. The lower level extends the homes living space with a media room, spa room, gym, home office, and recreation area ideal for both relaxation and growing families. A 3-car built-in garage with direct access to the mudroom offers everyday convenience, while the professionally landscaped grounds provide a serene and picturesque outdoor retreat. (id:7525)

4+1 Beds
, 5 Baths
19 LOGAN COURT ,
Whitchurch-Stouffville Ontario
Listing # N12286525
4+1 Beds
, 5 Baths
19 LOGAN COURT , Whitchurch-Stouffville Ontario
Listing # N12286525
An elegant, estate-style family residence nestled on a prestigious 1.07-acre lot, tucked away on an exclusive cul-de-sac of just nine distinguished homes, overlooking the lush fairways of the Club Link Emerald Hills Golf Course. Set on a premium 174' x 263' expansive lot and surrounded by mature trees, this home offers unmatched privacy and serenity. Boasting nearly 6,000 square feet of refined living space (3,940 sq. ft. above grade + 2,012 sq. ft. on the lower level), the home is enveloped with natural light from expansive floor-to-ceiling windows and multiple walkouts, offering breathtaking views of the surrounding landscape from every principal room and bedroom. The formal living and dining rooms are both adorned with French doors and graceful west-facing views. A grand family/great room, framed by stately columns, features a stunning fireplace, floor-to-ceiling windows, and direct access to the lush east-facing garden, a perfect setting for entertaining and family life. The family-sized eat-in kitchen opens seamlessly to the great room and garden, further enhancing the homes effortless flow and welcoming ambiance. The private primary suite is thoughtfully situated in its own wing and enjoys tranquil east views of the garden and golf course. It includes an expansive walk-in closet and a spa-inspired 6-piece ensuite. Three additional generously sized bedrooms, each with spacious closets and picturesque views of the expansive grounds and golf course, are complemented by two well-appointed bathrooms, completing the second level. The lower level extends the homes living space with a media room, spa room, gym, home office, and recreation area ideal for both relaxation and growing families. A 3-car built-in garage with direct access to the mudroom offers everyday convenience, while the professionally landscaped grounds provide a serene and picturesque outdoor retreat. (id:27)
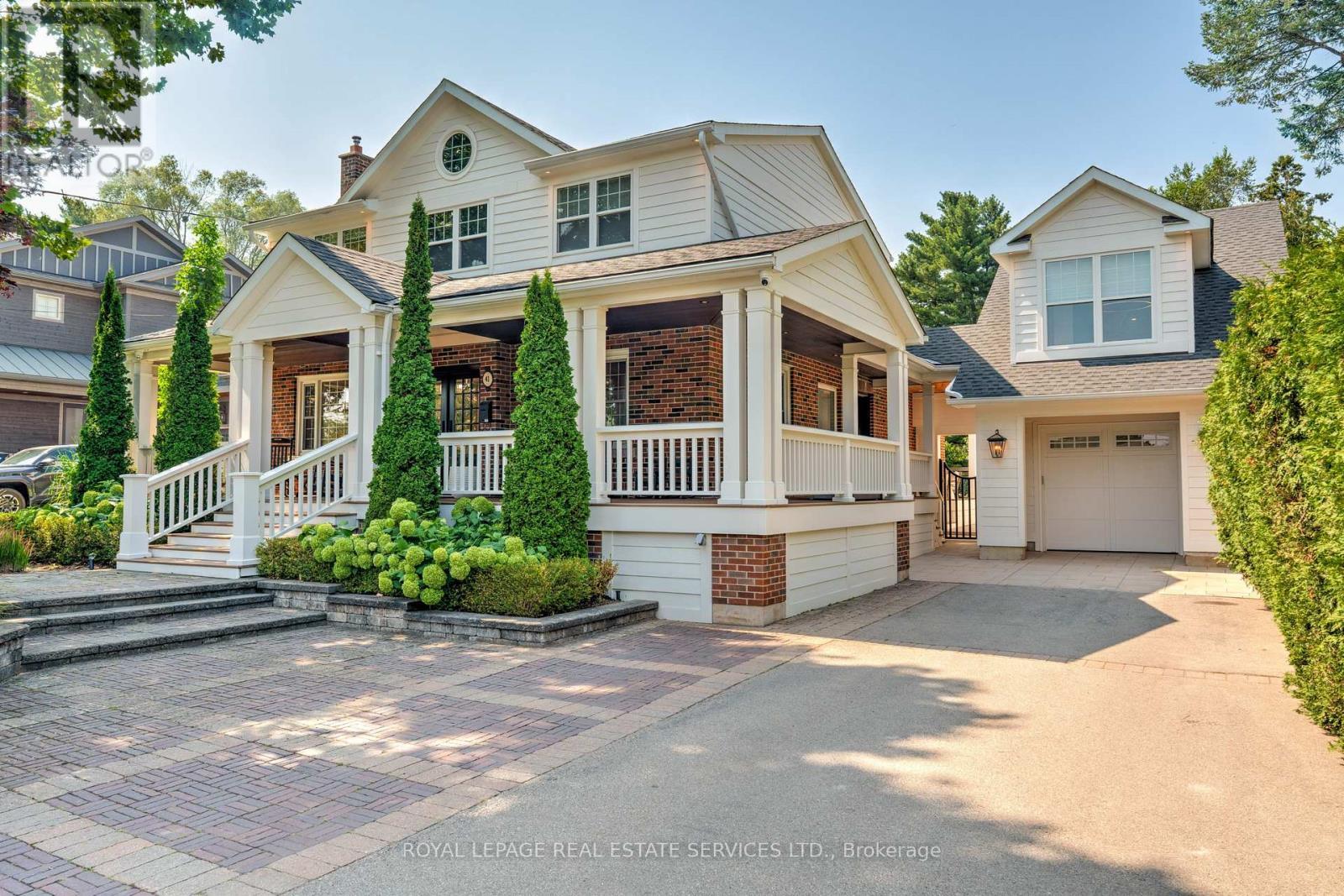
3+1 Beds
, 5 Baths
41 FAIRWOOD PLACE E , Burlington Ontario
Listing # W12353773
Beautifully updated and thoughtfully customized, this Aldershot home blends timeless craftsmanship with modern convenience. Set on a professionally landscaped lot with a fully refurbished pool and pool house, its a rare opportunity in a sought-after Burlington neighbourhood. Inside, wide-plank 7.5 oak engineered hardwood flows throughout. The main floor features custom built-ins by Gravelle and Hayes Woodworking, an elegant office, and a stunning living room with gas fireplace framed in quartz. The chefs kitchen is a true centerpiece, boasting a Viking 36 six-burner gas range, Jenn-Air wall oven, fridge/freezer and dishwasher, a 10 x 4.5 powered island, Blanco sink, wine fridge, and Sonos speakers extending to the porch. Upstairs, the primary suite offers a custom closet system with media area and a spa-like ensuite vanity by Gravelle. A fully renovated 5-pc main bath (2024) with Riobel fixtures complements additional bedrooms. The finished basement includes a bedroom with closet system and a 4-pc bath (2024). Laundry is a breeze with double Whirlpool washers/dryers and utility sink. Comfort is ensured with dual furnaces and AC (main house AC 2024; garage AC/furnace 2023), full spray foam insulation, and hardy board siding.The backyard is designed for year-round enjoyment with a heated salt-ready pool (refurbished 2022: new liner, walls, plumbing, equipment, lighting, and safety cover), irrigation-fed lawns and veggie garden, greenhouse, and Trex decking. A pool house with fridge/freezer, sink, 2-pc bath, and storage completes the outdoor retreat. Bonus spaces include a custom gym with built-in fridge, dual TVs, and full HVAC, plus a heated/cooled garage with GDO. Move-in ready and designed for both everyday living and entertaining, this home truly has it all. (id:27)

6 Beds
, 4 Baths
2707 LAKE SHORE BOULEVARD W ,
Toronto Ontario
Listing # W12078357
6 Beds
, 4 Baths
2707 LAKE SHORE BOULEVARD W , Toronto Ontario
Listing # W12078357
A unique opportunity to own a rarely available waterfront property only 10 minutes to downtown Toronto with 65 ft frontage on Lake Ontario. The property is currently an operating triplex with 3,685 sq ft of rentable area (includes 1,025 sq ft lower-level unit) . The property offers an Investor or end user an opportunity to improve the density of the existing building, hold it for an investment or build their dream waterfront home. The stunning, 3rd floor, 1750 sq ft main apt has a deck overlooking the Lake. The Lower Level is a large 1,025sq ft unit. The 900 sq ft main floor apt includes 1 kitchen, Living/dining room, and a foyer with Lake views. All 3 units have laundry facilities. Live in the 3-level unit and collect rent! Includes a detached 900 sq ft rear garage. Mutual drive and rear laneway access. Extra land available to build laneway housing. **EXTRAS** Mechanical updates (200 Amps, Gas boiler, Windows, Wiring throughout, Plumbing). Suite updates. There is great potential to densify the existing building and/or add a laneway suite. The Seller will hold a VTB mortgage for qualified buyers. (id:7525)

4 Baths
2707 LAKE SHORE BOULEVARD W , Toronto Ontario
Listing # W12078366
A unique opportunity to own a rarely available waterfront property only 10 minutes to downtown Toronto with 65 ft frontage on Lake Ontario. The property is currently an operating triplex with 3,685 sq ft of rentable area (includes 1,025 sq ft lower-level unit) . The property offers an Investor or end user an opportunity to improve the density of the existing building, hold it for an investment or build their dream waterfront home. The stunning, 3 level, 1750 sq ft main apt includes a deck overlooking Lake Ontario. The Lower Level is a large 1,025 sq ft unit. The 1 bedroom 900 sq ft apt on the main floor, with Lake views, includes a kitchen, and a Living/dining room. All 3 units have laundry facilities. Live in the 3-level unit and collect rent! Detached 900 sq ft rear garage. Mutual drive and rear laneway access. Potential for Laneway unit to be built. (id:7525)
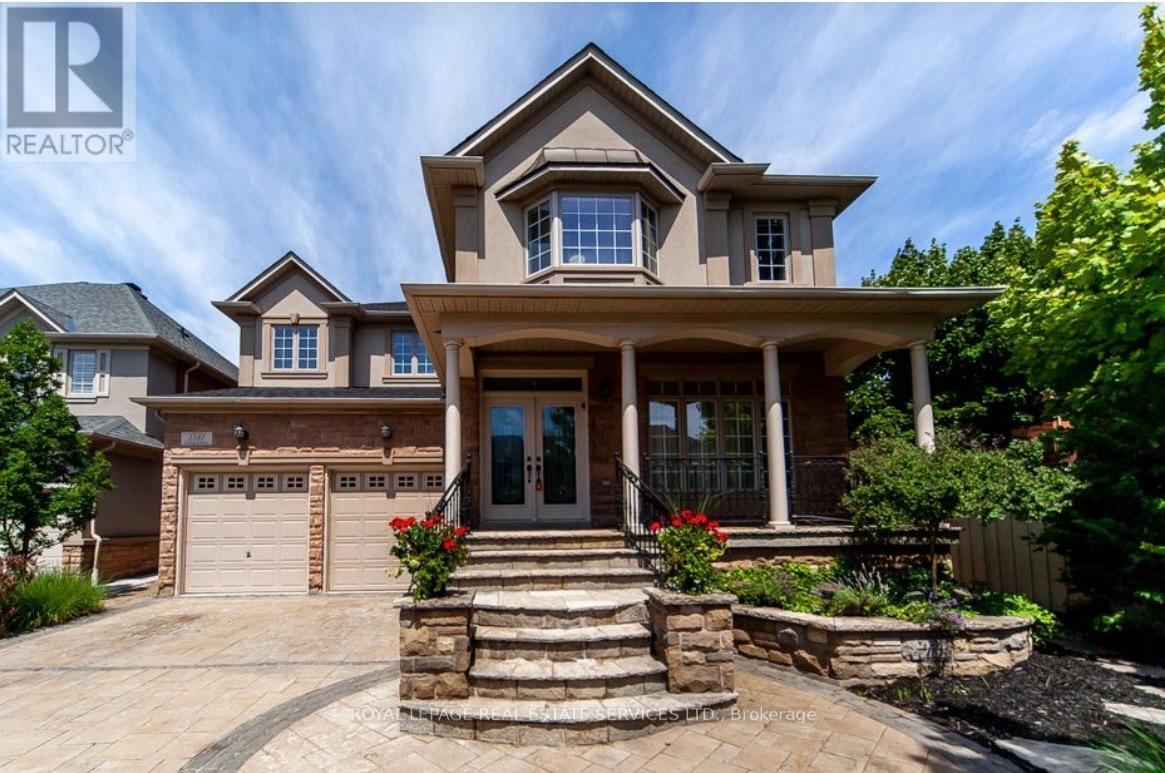
4+2 Beds
, 6 Baths
1387 FERNCREST ROAD , Oakville Ontario
Listing # W12314649
PRESTIGIOUS JOSHUA CREEK! Luxury, comfort, and timeless design converge in this beautifully appointed 4+2 bedroom, 4+2 bathroom residence, nestled in one of Oakville's most sought-after neighbourhoods. Impeccably finished from top to bottom, this exceptional home features a thoughtfully designed layout tailored for both everyday living and elegant entertaining. The main level welcomes you with open concept living and dining areas, family room with a gas fireplace and coffered ceiling, and a private office with a French door walkout to the patio - perfectly suited for today's work-from-home lifestyle. At the heart of the home is a chef-inspired kitchen equipped with granite countertops, stainless steel appliances, a central island, pantry, and a bright breakfast area with walkout to the backyard. Upstairs, the primary suite offers a walk-in closet, an additional closet, and a spa-inspired five-piece ensuite with double vanities, a glass shower, and relaxing Jacuzzi tub. A second bedroom enjoys its own private three-piece ensuite, while the remaining two bedrooms share a three-piece ensuite - ideal for a growing family. The professionally finished lower level is as versatile as it is stylish, boasting a spacious recreation room with custom built-ins and a fireplace, a full second kitchen with granite countertops, two additional bedrooms, two bathrooms, and a second laundry, making it the perfect space for in-laws, extended family, guests, or an entertainment area. Step outside to the private backyard retreat showcasing an inground heated saltwater pool, tiered stone patio, and lush landscaping - a perfect setting for summer entertaining. Located near top-rated schools, community centre, parks and trails, shopping, major highways, and everyday amenities, this home truly offers refined living in the heart of Joshua Creek! (some images contain virtual staging) (id:7525)
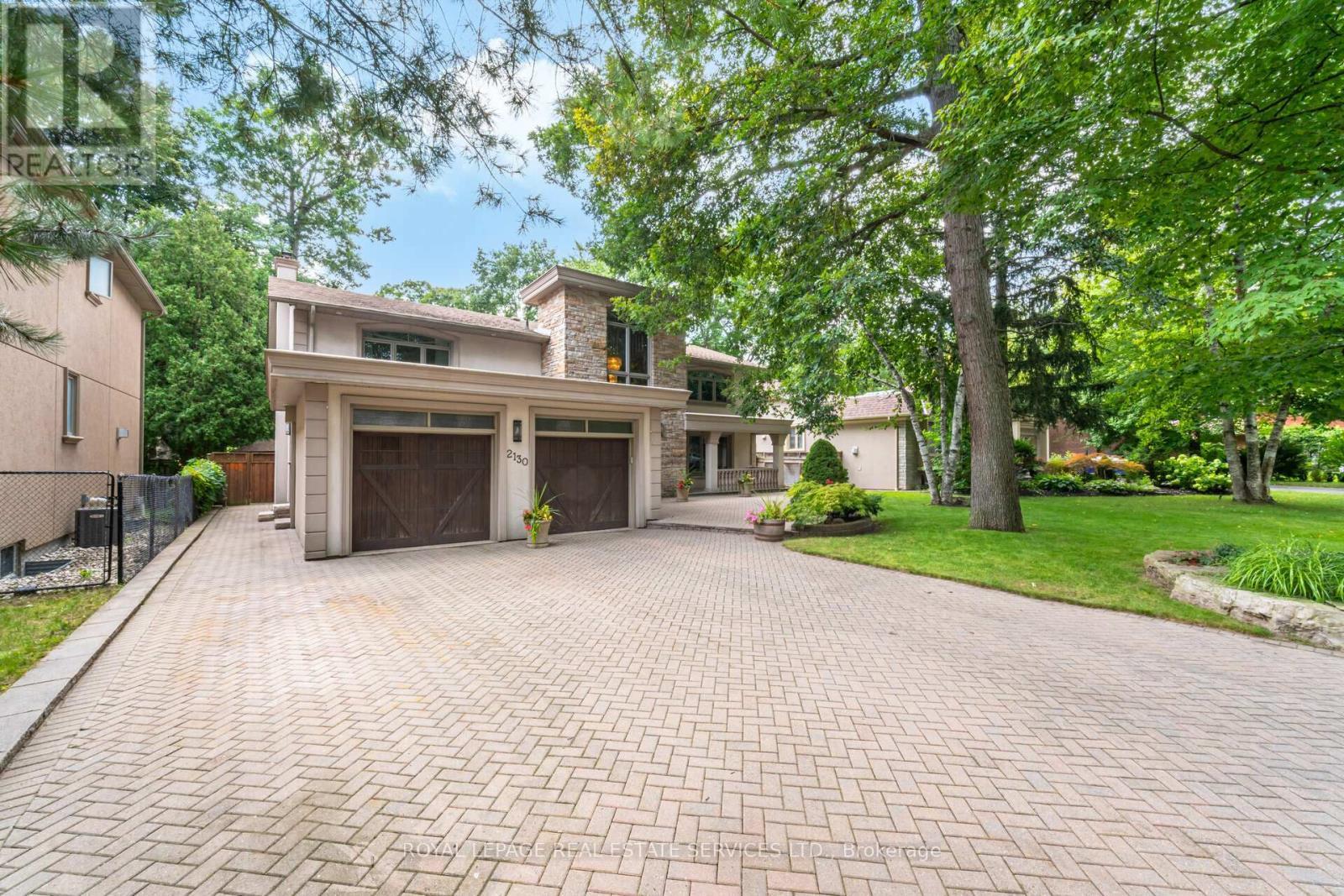
4 Beds
, 3 Baths
2130 AUTUMN BREEZE DRIVE N ,
Mississauga Ontario
Listing # W12369907
4 Beds
, 3 Baths
2130 AUTUMN BREEZE DRIVE N , Mississauga Ontario
Listing # W12369907
Nestled in the prestigious Gordon Woods neighborhood, this fabulous detached home sits on a serene, tree-lined cul-de-sac. Boasting beautifully landscaped grounds and a luxurious heated saltwater pool, this property offers over 5000 square feet of elegant living space. The main floor features stunning hardwood floors throughout, with a spacious living room that opens onto a charming patio, perfect for outdoor relaxation. The separate dining room provides ample space for entertaining, while the solid wood kitchen seamlessly flows into a cozy family room with a second walkout to the lush yard. The updated main floor includes a convenient laundry room with both side and garage entrances. Upstairs, the primary bedroom is a true retreat, featuring a private balcony overlooking the pool and a luxurious 5-piece ensuite. Three additional well-appointed bedrooms and a 4-piece bath complete the upper level. The partially finished basement offers endless potential for customization, allowing you to bring your creativity to life. This exquisite home is a rare find in one of the most sought after neighborhoods, offering a perfect blend of luxury, comfort and convenience. (id:27)
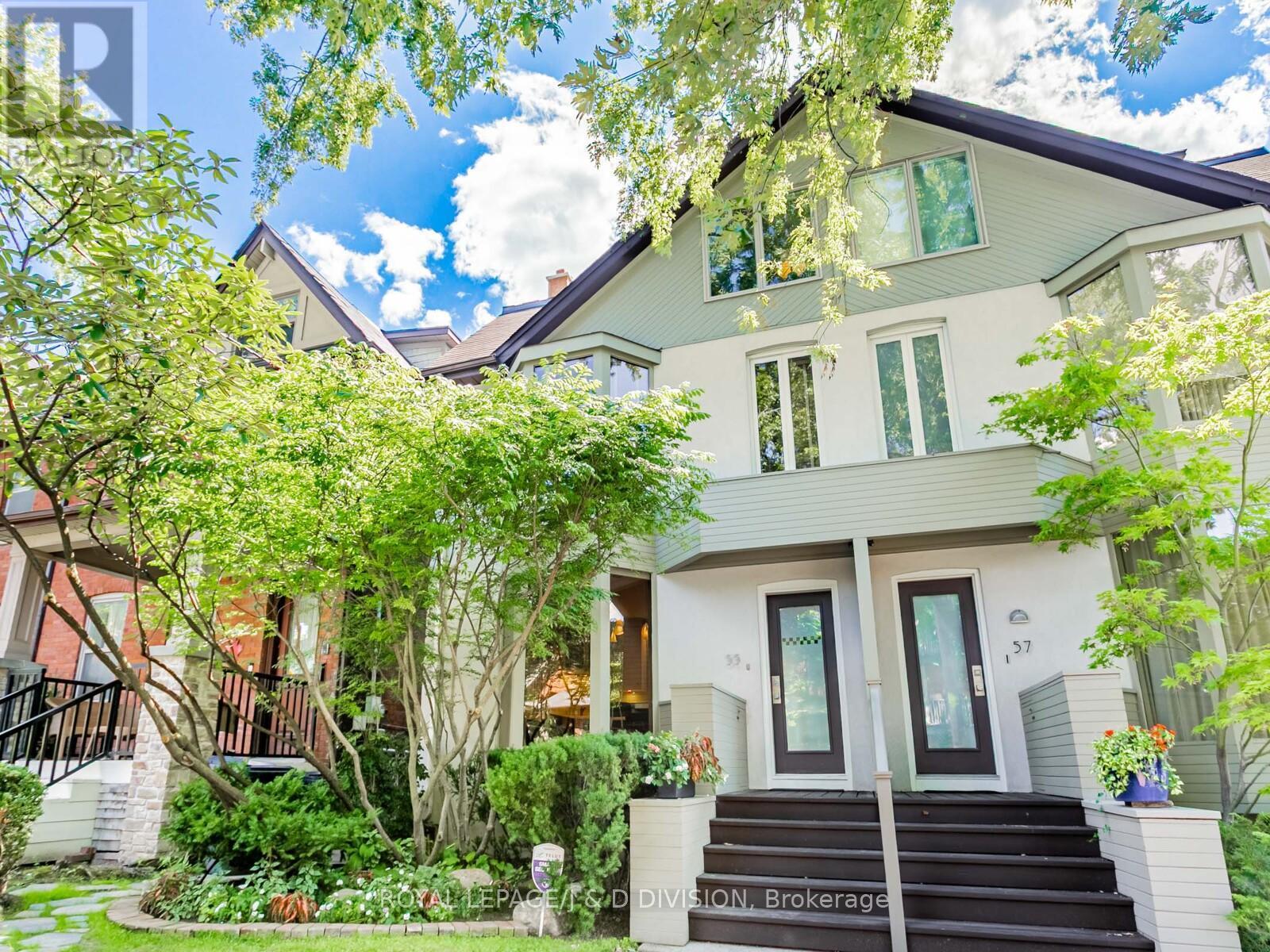
3 Beds
, 3 Baths
55 CHICORA AVENUE , Toronto Ontario
Listing # C12374065
Welcome to this timeless treasure on one of the Annex's most coveted tree-lined streets! Brimming with architectural character this semi detached 3 bedroom plus 3 bath gem has been renovated throughout with sophisticated and functional updates. The open concept principal rooms feature light oak hardwood floors, a marble surround wood-burning fireplace, soaring ceilings in the dining room and a large picture window overlooking the south facing city rock garden. A true urban oasis with professional landscaping and privacy fencing to enjoy a relaxing cool drink at the end of the day! Or have your friends over for a barbecue! The chef dream kitchen is well equipped with designer appliances, caesarstone countertops, stainless hardware, bar height glass table to complement two-tone cabinets and -bonus - heated floors! Upstairs - skylights flood the home with natural light. The generous sized primary suite is a private retreat complete with a walk-in closet and a 5 piece spa-style ensuite bathroom with heated floors. There is also a 2nd floor family room outfitted with designer wall-to-wall bookcases for quiet reading space or great for family movie nights. The third level offers two more cozy large bedrooms for family members or guests that share a 4 piece bath. One of the bedrooms opens onto a roof terrace with nighttime stars or CN Tower views. The lower level is perfect for a teen's room, gym, or home office complemented with a 3 piece bath and sauna and laundry room. All of this steps out to the fully fenced backyard rock garden leading to the two laneway parking options. This exceptional Annex home is situated a short walk to Yorkville's restaurants and shops and a quick drive to downtown offices. The perfect balance of modern sophistication designed for those who appreciate beauty and function in equal measure! Not to be missed! (id:27)
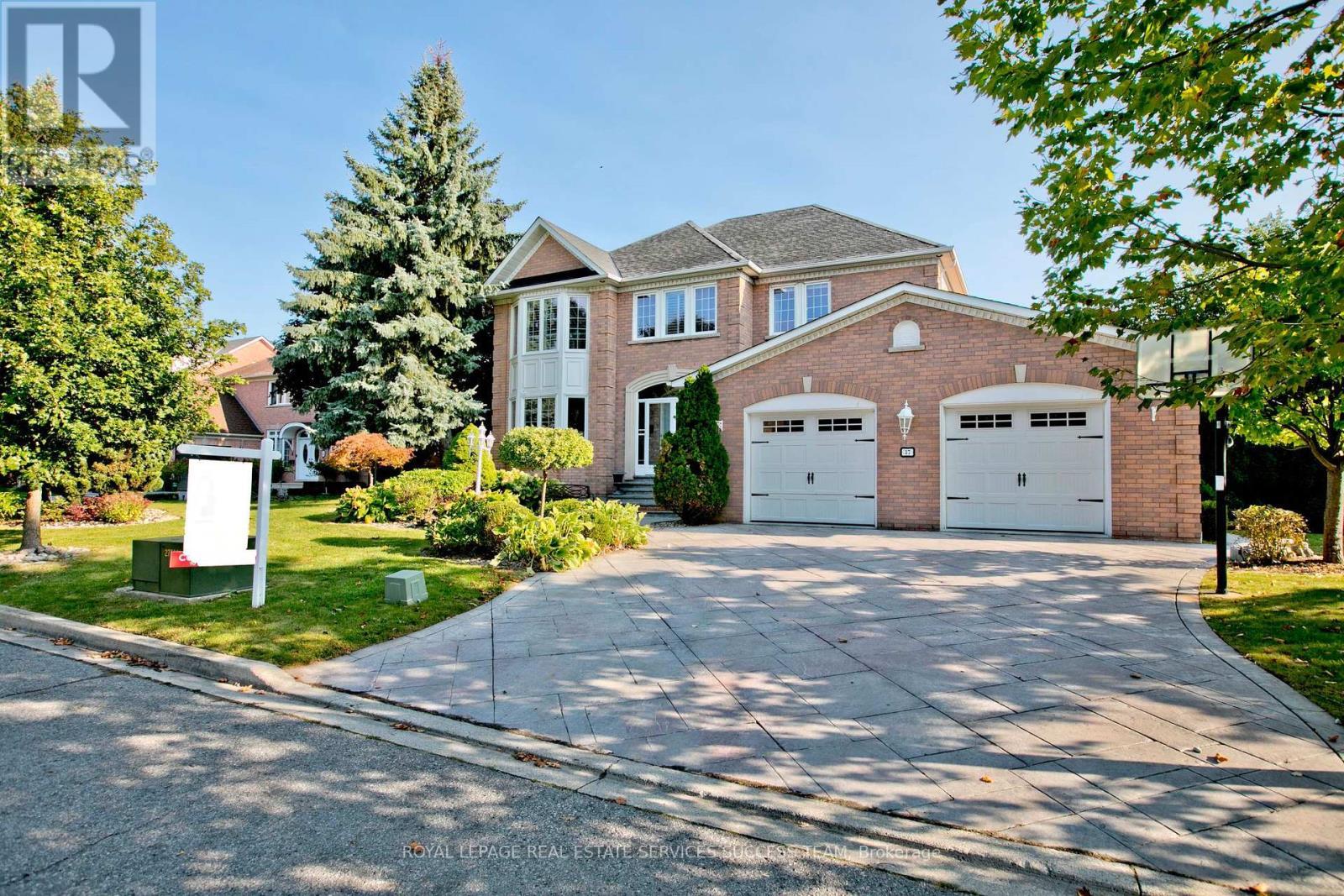
5+2 Beds
, 4 Baths
37 HEATHERWOOD CRESCENT ,
Markham Ontario
Listing # N12303778
5+2 Beds
, 4 Baths
37 HEATHERWOOD CRESCENT , Markham Ontario
Listing # N12303778
Amazing custom built Property Built On 2 Ravine Lots. Total 118.36*119.5 Private Executive Lot Back Onto tranquil Ravine. Extra Wide Concrete Car Garage with heated floor And Driveway to make Snow Removal Easy. Property Features 5+2 Bedrms, Main floor and Basement with 9" Ceiling, Heated Floor, Central Vac, Gourmet Kitchen With Central Island, Breakfast Area W/O To Huge Two Level Deck, Gorgeous Hardwood Flooring, California Shutters, Pot Lights. Professionally Finished Walkout Basement With 9'Ceilings with Wet Bar, Oversized Windows, Heated Floors, 2 Exercise Rms In Sub-Basement. 3Pcs Bath, Sauna Room Rough-In, This Home Has It All! House Offers An Impressive Private Living Experience. ***Top Ranking Markville Secondary.*** **EXTRAS** Fridge. Gas Stove. Exhaust Fan. B/I Dishwasher. Washer. Dryer. Central Vacuum. Water Softener. Sprinkler. Security Cameras. Garage Dr Openers. All Elfs. All Window Coverings. (id:7525)
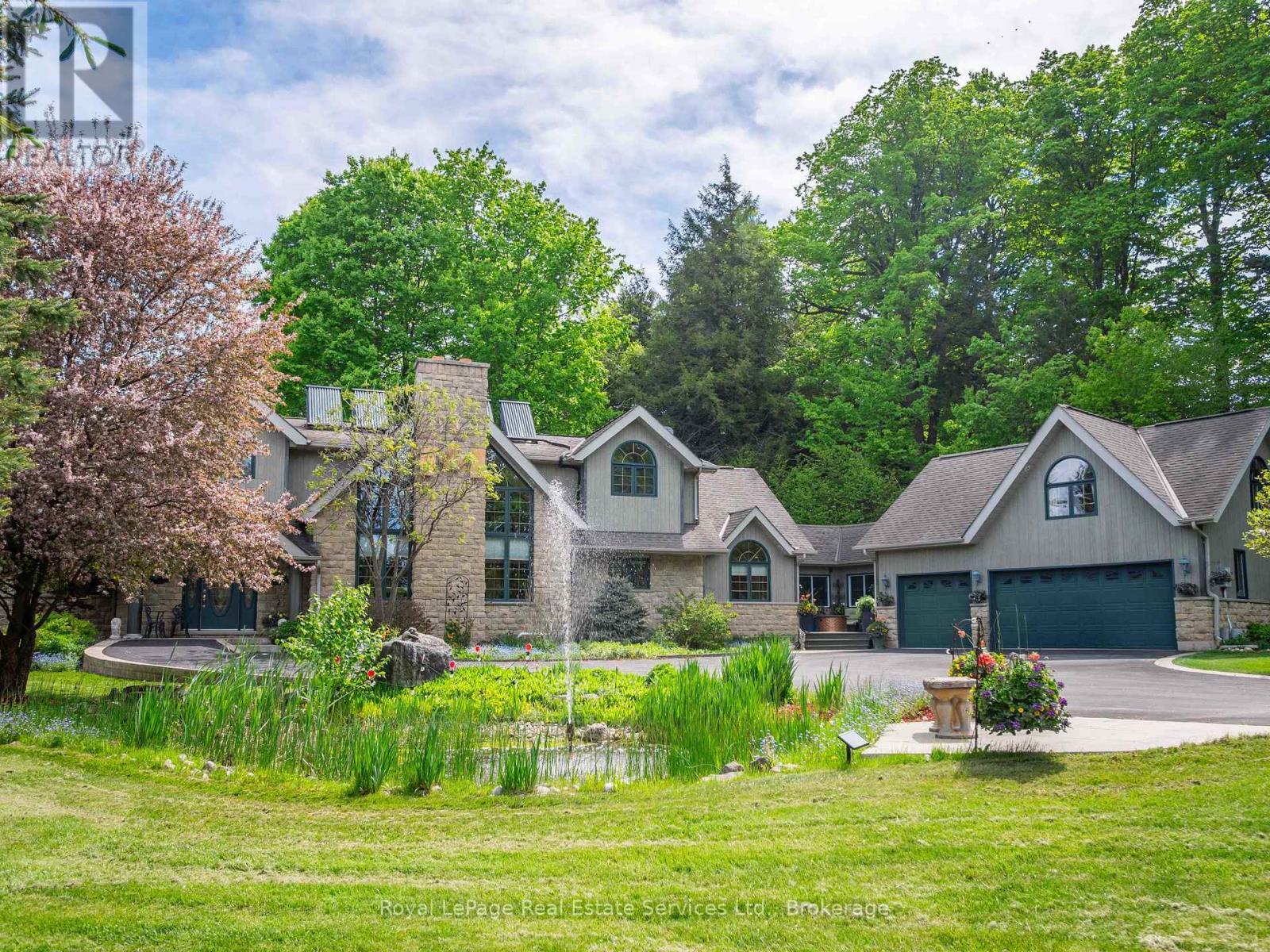
6+1 Beds
, 6 Baths
6 TURTLE LAKE DRIVE ,
Halton Hills (Rural Halton Hills) Ontario
Listing # W12310113
6+1 Beds
, 6 Baths
6 TURTLE LAKE DRIVE , Halton Hills (Rural Halton Hills) Ontario
Listing # W12310113
Welcome to 6 Turtle Lake in beautiful Halton Hills. Situated across from the picturesque and challenging Blue Springs Golf Course. This home was thoughtfully custom built for multigenerational families as it offers two fully contained apartments within the home. Surrounded by stunning landscape and expansive grounds it also can accommodate venues such as weddings, family reunions or the possibility of an airbnb! The home is expansive featuring an appealing main floor primary bedroom and ensuite, with an additional 6 bedrooms and 5 baths. There is space for everyone! Beautiful custom millwork and cabinetry throughout. Features include a second floor laundry and an additional laundry room in the lower level, walk out basement, vaulted ceiling in great room overlooked by the expansive games room on the second floor including bar, light filled breeze way leading to garage and apartment above, several cozy gas fireplaces throughout, renovated baths, lighting and flooring. Gorgeous back patio and deck to entertain family and friends. Minutes to Acton, Georgetown, Milton and the 401. This property offers your family privacy and serenity in a beautiful community yet close to amenities. Perfect for the golf enthusiast, multigenerational families or a family looking for an expansive home to share. (id:7525)

4 Beds
, 5 Baths
1079 SKYVALLEY CRESCENT , Oakville Ontario
Listing # W12263156
Welcome to 1079 Skyvalley Crescent ideally situated on a peaceful street surrounded by the natural beauty of 16 Mile Creek, scenic walking trails, Lyons Park, and just steps away from the iconic Glen Abbey Golf Club, host of the Canadian Open. This home makes an immediate impression with its mature, professional landscaping and ample parking, offering outstanding curb appeal. Step through the contemporary front entrance and be greeted by a striking interior featuring richly stained hardwood floors, a matching staircase, premium imported tiles, and a soaring two-story foyer that sets the tone for the rest of the home. At the heart of the home is a brand-new "Misani" kitchen, complete with high end professional appliances and custom millwork, a true showpiece and part of nearly $500,000 in recent high-end upgrades. Upstairs, a grand staircase leads to a spacious landing and an impressive primary suite with a walk-in closet and a luxurious, spa-like ensuite bathroom. Three additional generously sized bedrooms and two more fully renovated bathrooms showcase the home's commitment to quality and comfort. The finished lower level is an entertainers dream, featuring a custom bar, billiard area, rec/theatre room, full home gym, spa-inspired bathroom, and modern laundry facilities. Step outside to your own private backyard retreat complete with a full-sized Pioneer pool, cabana, multiple seating areas, fire pit, and secluded spa hot tub, making summer entertaining unforgettable. Additional recent upgrades include new triple-pane windows and custom doors throughout, an upgraded 200-amp electrical panel, modernized HVAC system, new garage doors with remote/ keypad access, and an extended driveway. A rare opportunity not to be missed! (id:7525)
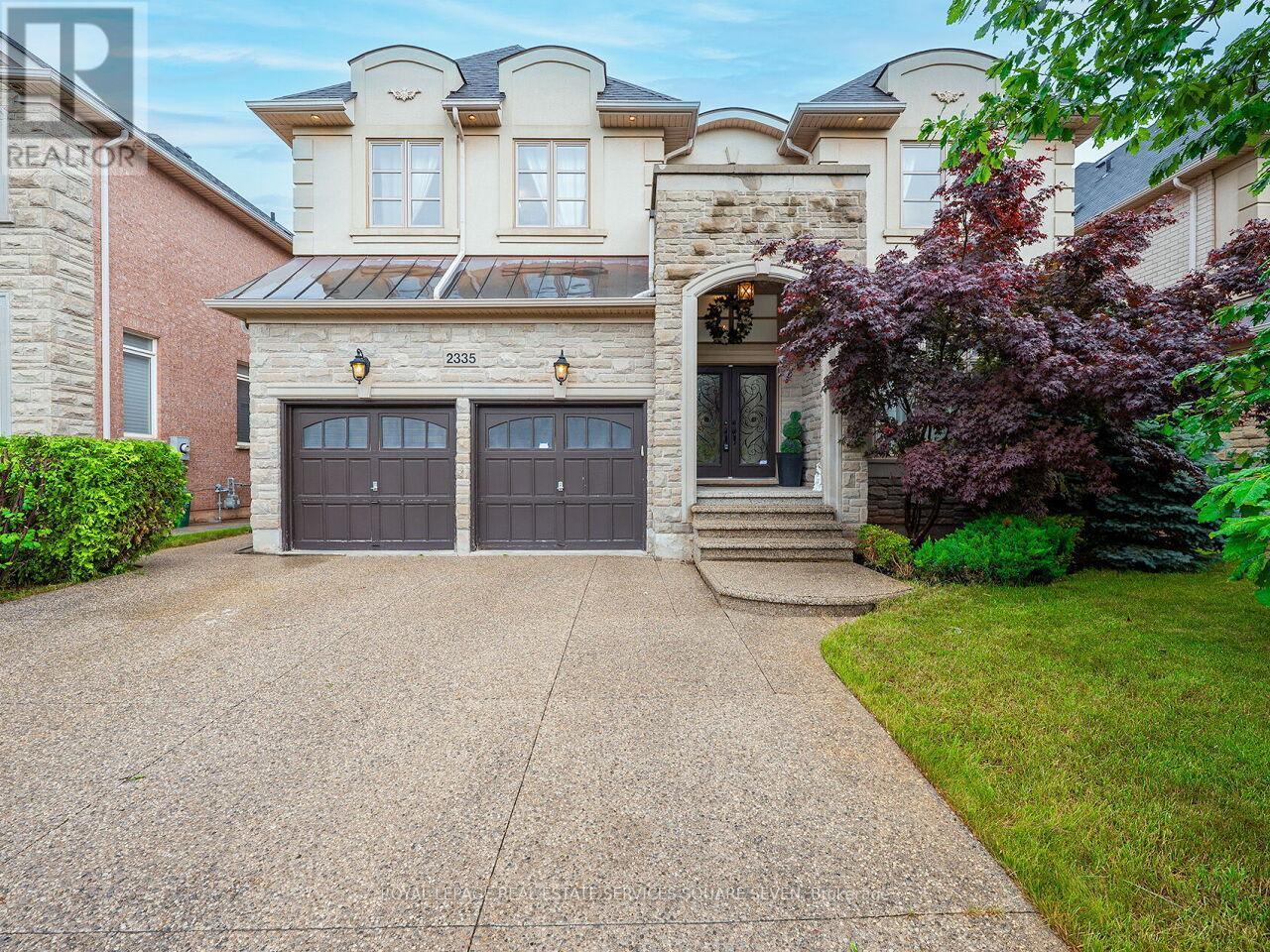
5+1 Beds
, 5 Baths
2335 AWENDA DRIVE , Oakville Ontario
Listing # W12249975
This exquisite Fernbrook-built residence in the heart of Joshua Creek offers over 6,000 square feet of elegant living space above ground, combining timeless design with modern functionality.Featuring 5 spacious bedrooms, each with its own private ensuite, this home provides exceptional comfort and privacy for the entire family.The main floor showcases rich hardwood flooring and a gourmet chefs kitchen outfitted with top-of-the-line appliances ideal for both family living and entertaining in style.The fully finished basement adds incredible versatility, complete with a full secondary kitchen, built in speaker and TV. a large open space for recreation or gatherings, and an additional bedroom that can also serve as a media room or guest suite.Located in one of Oakville most sought-after neighbourhoods, this home is close to top-rated schools, parks, trails, and all essential amenities. (id:7525)
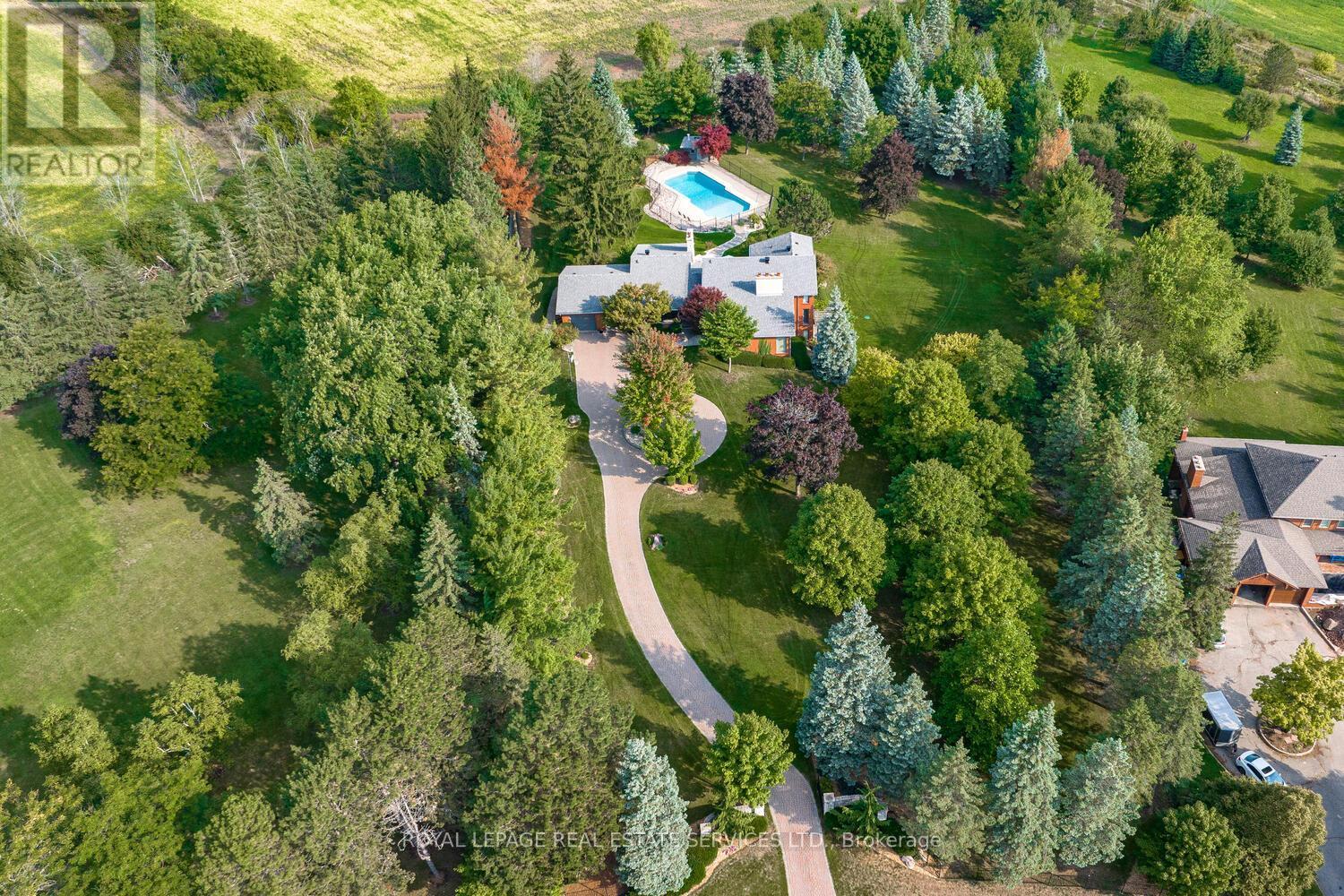
3+1 Beds
, 4 Baths
16 MCCOLL DRIVE , Caledon Ontario
Listing # W12340835
Imagine living on 2.5 acres of beautifully landscaped property - peaceful, serene, private, a gorgeous pool area, fully fenced, a long driveway, and a uniquely designed home..Located in The Heart Of The Caledon Hills, Inglewood, this Architect Designed Bungaloft offers 2800 Sq Ft w/ unique features: exposed barn beams, fieldstone fireplaces, slate flooring, gorgeous kitchen, 4 bedrooms, 4 bathrooms, 6 Walkouts, 3 Fireplaces, Living Room w/ 12 ft ceilings, a loft area, a Covered Patio, a Landscaped Courtyard overlooking the pool, variety of mature trees & perennials, a Wine Cellar, a bar area, a gym, All kinds of storage areas And An Oversized Double Garage w/ access to the lower level ... All this on 2.5 Acres! (id:7525)

11 TOWNS ROAD , Toronto Ontario
Listing # W9301237
Great Opportunity to Purchase an Automotive Garage in South Etobicoke just off of Kipling.Longstanding automotive business could also be for sale as the owner is retiring.This garage includes 6 hoists with one spare hoist and plenty of three phase power, 600 volt, 225 amp with the transformer right on site.Hurry this great building won't last **EXTRAS** There is also an oil heater in the shop in addition to the gas heater. (id:7525)
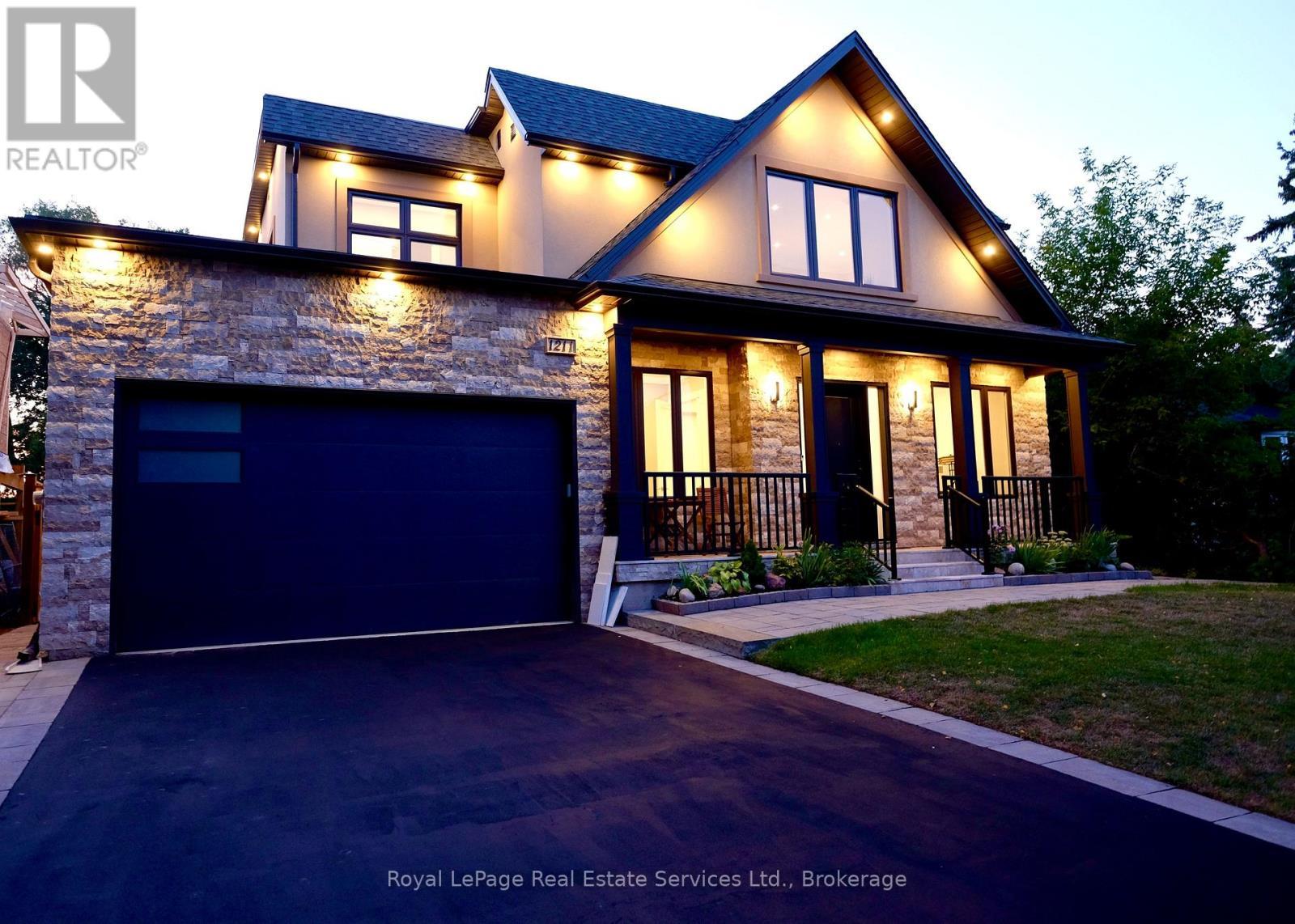
4+2 Beds
, 5 Baths
1211 PINEGROVE ROAD ,
Oakville (WO West) Ontario
Listing # W12370854
4+2 Beds
, 5 Baths
1211 PINEGROVE ROAD , Oakville (WO West) Ontario
Listing # W12370854
Custom Luxury meets everyday comfort. Step into elegance with this stunning 4+2 bedroom, 5-bathroom home, thoughtfully designed with top-tier finishes and exceptional craftsmanship throughout. Over 4500 sq ft of finished living space. From the moment you enter, the open-concept main floor welcomes you with expansive living and dining areas, a dedicated office, and a cozy family room. The heart of the home is a chefs dream: a gourmet kitchen featuring an oversized island, premium appliances, and a spacious butlers pantry for seamless hosting and storage. High ceilings through all levels. All interior wood doors custom made and extended heights. Extra wide staircase with skylight. Upstairs, retreat to the extra-large primary suite complete with a lavish 6-piece spa-inspired ensuite, featuring a steam shower. Three additional bedrooms offer generous space and comfort, accompanied by two more beautifully appointed bathrooms. Flexibility meets convenience with laundry hookups available on any levelyou choose! Ideal for Extended Families! This fully finished basement features a spacious recreation room with a sleek wet bar, perfect for entertaining or relaxing. Enjoy cozy evenings by the fireplace, while extra-large windows fill the space with natural light. The layout includes generous bedrooms, a full bathroom, and a dedicated laundry room, making it ideal for guests or multi-generational living. You'll love the abundant storage space throughout, keeping everything organized and out of sight. Step through the elegant French doors to a private walk-up backyarda seamless indoor-outdoor transition thats perfect for gatherings or quiet mornings. Enjoy a private, pool-sized lot, built-in sprinkler system, brick oven/bbq, offering endless potential for outdoor enjoyment and future expansion. The large tiered deck is perfect for all outdoor gatherings. R/I EVC in garage. A rare blend of luxury, functionality, and thoughtful designready to elevate your everyday experience. (id:7525)
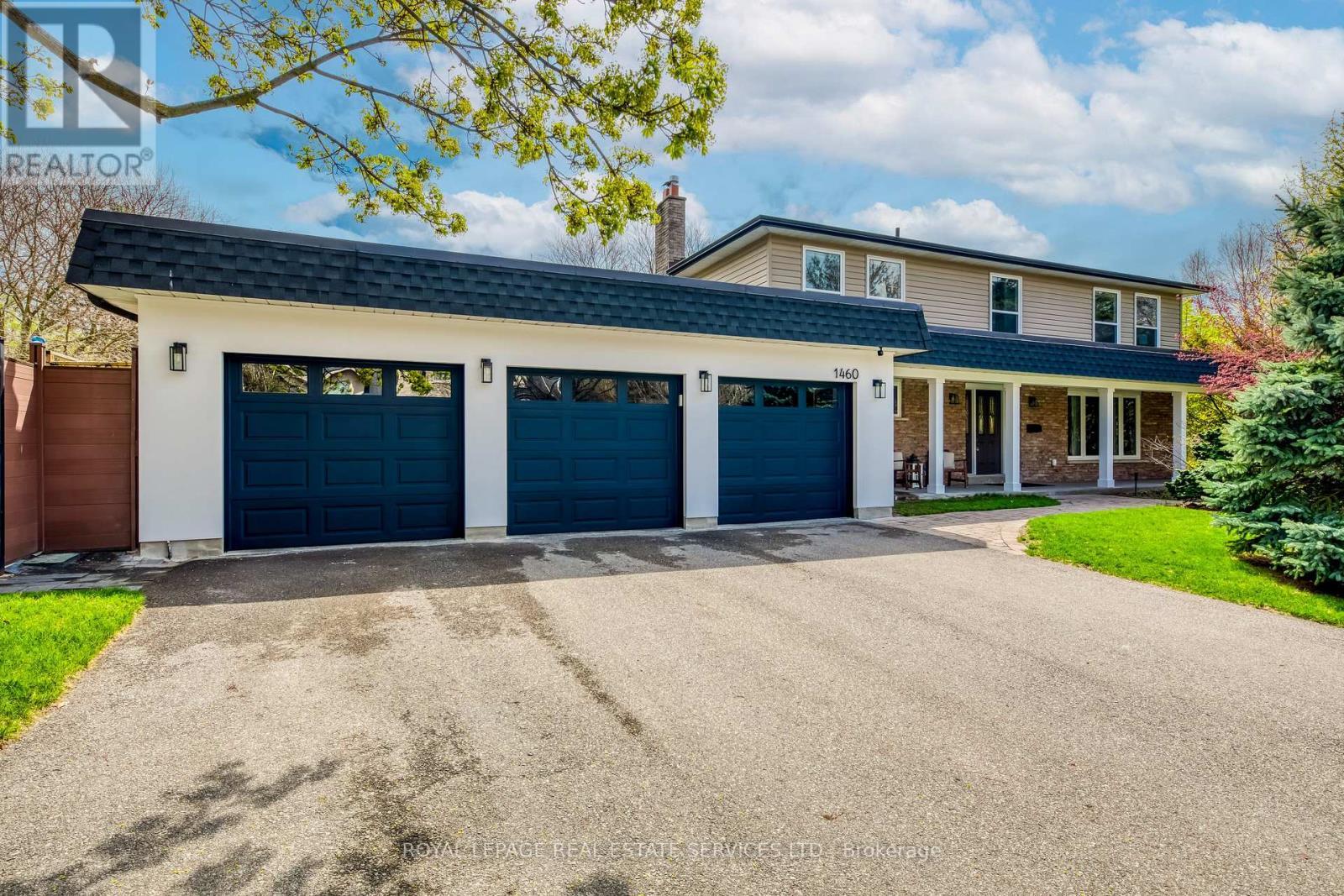
5 Beds
, 4 Baths
1460 CAULDER DRIVE , Oakville Ontario
Listing # W12258323
This beautifully updated 5-bedroom executive home offers 3,568 sq ft of total living space and sits on a rare 138.86 ft x 110.35 ft south-facing corner lot with RL1-0 zoning in the prestigious Morrison neighborhood, just steps from Oakvilles top-ranked schools including Oakville Trafalgar High School, Maple Grove Public School, and EJ James. Featuring a rare 3-car garage and located on a quiet street, the home showcases hand-scraped solid wood flooring and crown mouldings throughout the main and second levels. The custom kitchen with high-end appliances flows into a warm family room with a fireplace and sliding doors leading to an entertainers backyard complete with a heated saltwater pool, cabana, outdoor shower, stone patio, and deck (2018). The main floor also offers formal living and dining rooms, a 2-piece powder room, and a functional laundry/mudroom with garage access. Upstairs, the spacious primary suite includes built-in closets and a spa-like ensuite, while the oversized 5th bedroom offers the unique potential to convert into two bathrooms, creating a versatile 4-bedroom, 4-bathroom layout ideal for modern family living. The finished basement (2017) adds a bright playroom and ample storage. Recent updates include roof shingles (2022), furnace and A/C (2017), kitchen and bathroom renovations (2017), exterior doors and front fence (2021), shed (2018), and pool gas heater (2022). Located minutes from Downtown Oakville, lakefront parks, private schools, fine dining, and with easy access to the QEW, 403, and GO Transit, this move-in-ready gem offers the best of Southeast Oakville living. (id:7525)
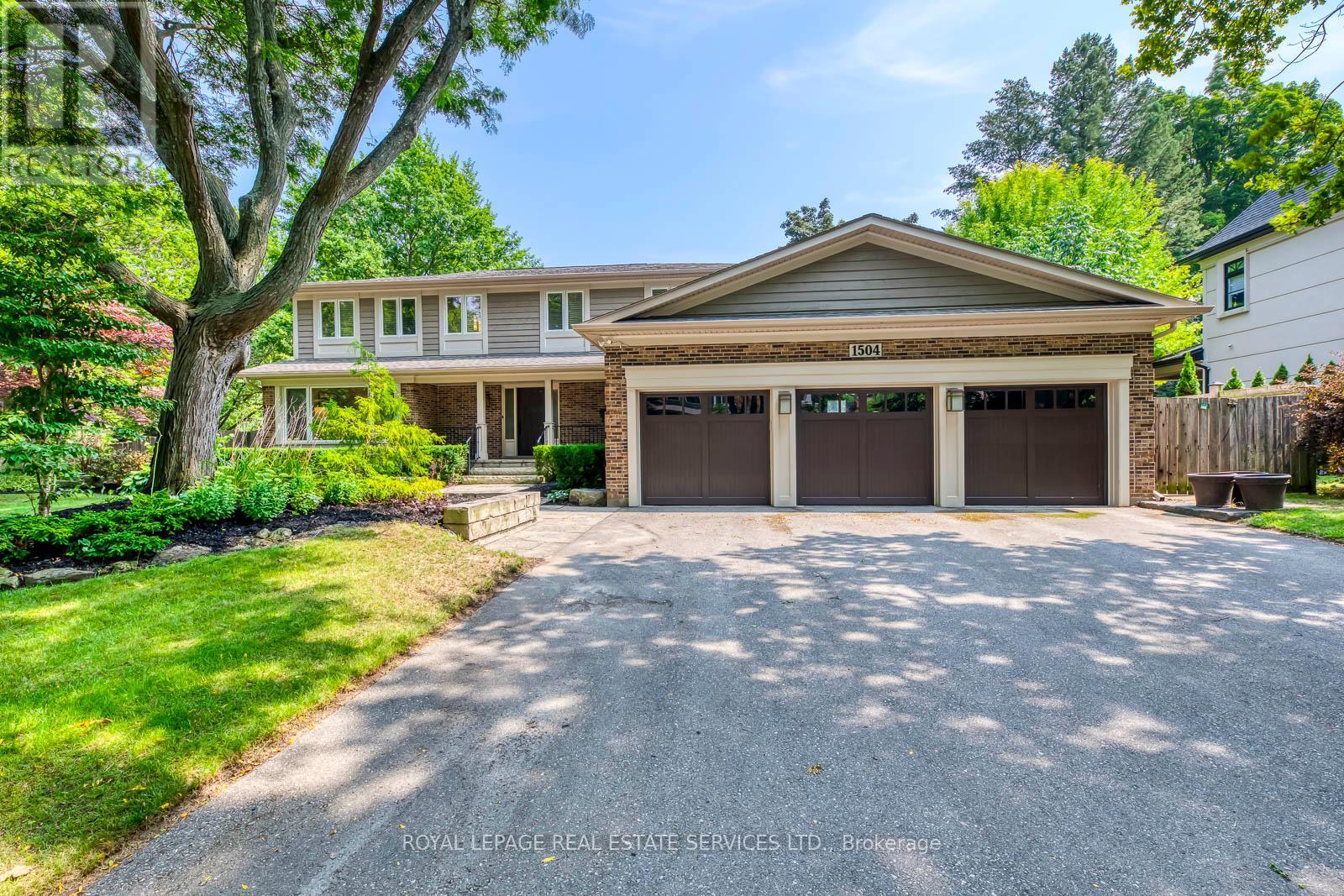
5+1 Beds
, 4 Baths
1504 CAULDER DRIVE , Oakville Ontario
Listing # W12332196
Welcome to this stunning 5+1 bedroom home in the prestigious Morrison community of Southeast Oakville, offering over 4,000 sq ft of beautifully finished living space on a large corner lot just steps from the lake. Professionally renovated, this property is truly turnkey, with too many updates to list. Featuring crown moulding on the main and second levels, potlights, and hardwood flooring throughout, the home blends classic elegance with modern comfort. The eat-in kitchen boasts granite countertops and stainless steel appliances, while the family room offers a cozy wood-burning fireplace and a walkout to the professionally landscaped rear yardperfect for entertaining. The spacious primary suite includes a walk-in closet and 4-piece ensuite, and the finished lower level adds flexible living space. Complete with a 3-car garage, this home is nestled on a quiet, tree-lined street in one of Southeast Oakvilles most sought-after neighbourhoods. Located minutes from Downtown Oakville, lakefront parks, private schools, fine dining, and with easy access to the QEW, 403, and GO Transit, this move-in-ready gem offers the best of Southeast Oakville living. (id:27)
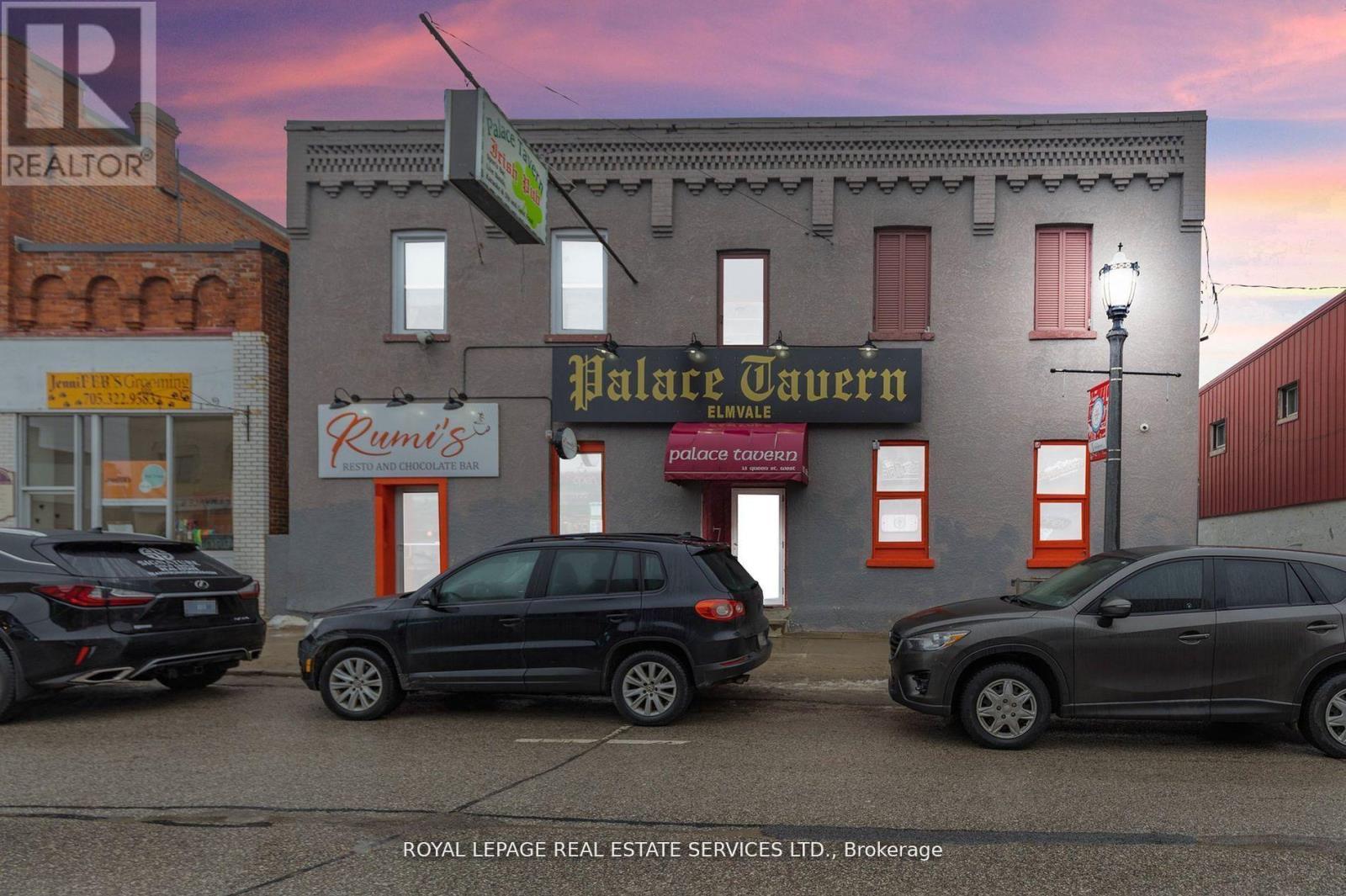
5 Baths
13 QUEEN STREET , Springwater Ontario
Listing # S12344416
BUILDING & BUSINESS FOR SALE - Approx 4700 Sq.Ft Building is located in Elmvale's vibrant community combining both residential and commercial potential. The Pub and Cafe Space are well-established and draw consistent foot traffic, making them prime spots for continued success. The fully equipped tavern, with its lively atmosphere and popular events like Jam Nights, ensures a steady stream of patrons, while the three on-site apartments provide reliable rental income. With ample parking and an outdoor patio, this property is perfectly positioned to thrive year-round. Whether you're an investor or an entrepreneur, this versatile property offers a blend of stability and growth potential, making it an exceptional addition to your portfolio. Don't miss out on this rare chance to own a piece of Elmvale's thriving landscape, reach out today to explore this exciting investment opportunity. (id:27)
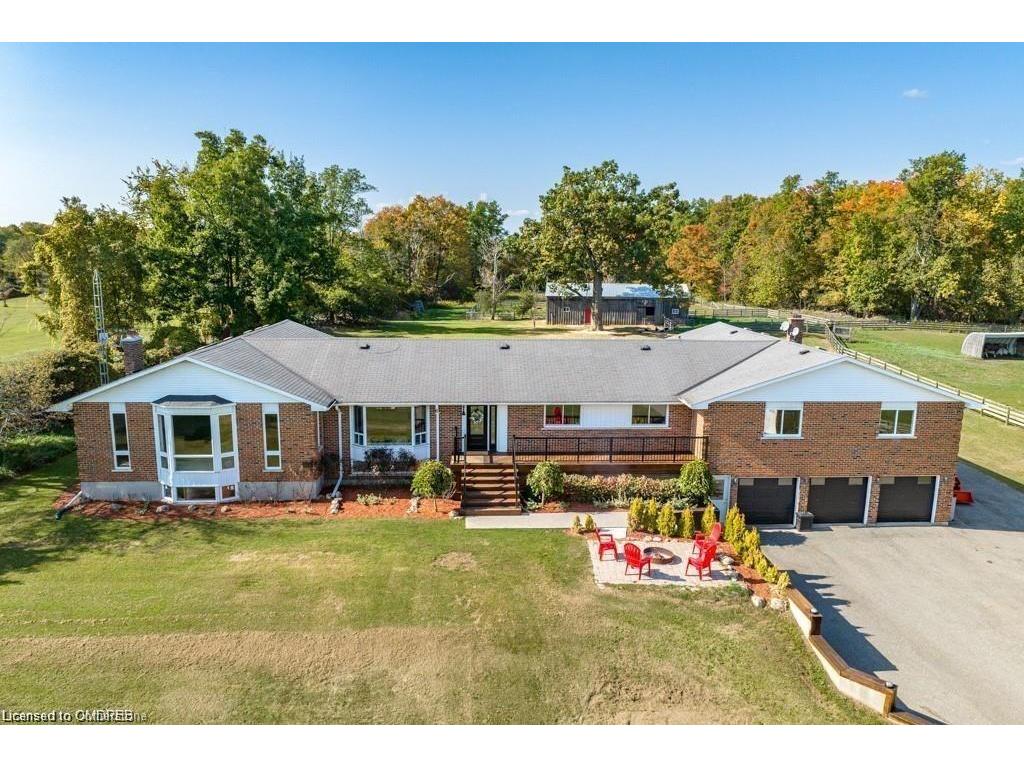
8 Beds
, 3+1 Baths
9630 Wellington Rd 42 , Erin ON
Listing # 40754917
Erin - Erin - Now on Standard Broadband fibre optics! Note 6 separate walkouts. Beautiful property to be your forever family home, ideal for multi generational living. Impressive (8 bedroom total) 4,500+ square feet (6 bedrooms on main level) bungalow with 3,000+ square foot lower level with walkout at grade level entry which includes a 2 bedroom 1,983 square foot inlaw suite (with lots more room to expand) all on a huge 25 acre parcel of land full of personality comprising a balance of workable land, mixed woods with amazing trilliums, all sure to please the most discerning buyer! Bring your wish list here and check off your boxes! If privacy is a factor, this fine family home is set well back off the road, and is nicely elevated affording beautiful views off all windows and ideal for the nature lover. Additionally for the car collector or multi vehicle family, a total garage space accommodating 7 vehicles or specialty toys, atv's, snowmobiles, etc., of which the tandem 4 car garage with double o/h door is 45'x23'. The updated pole barn with water and hydro has been improved with 3 System Equine stalls for your equine, goats, chickens, miniature horses, alpacas, llamas, donkey, and more! Fantastic location for Pearson Airport commuters per Google only 30 minutes.
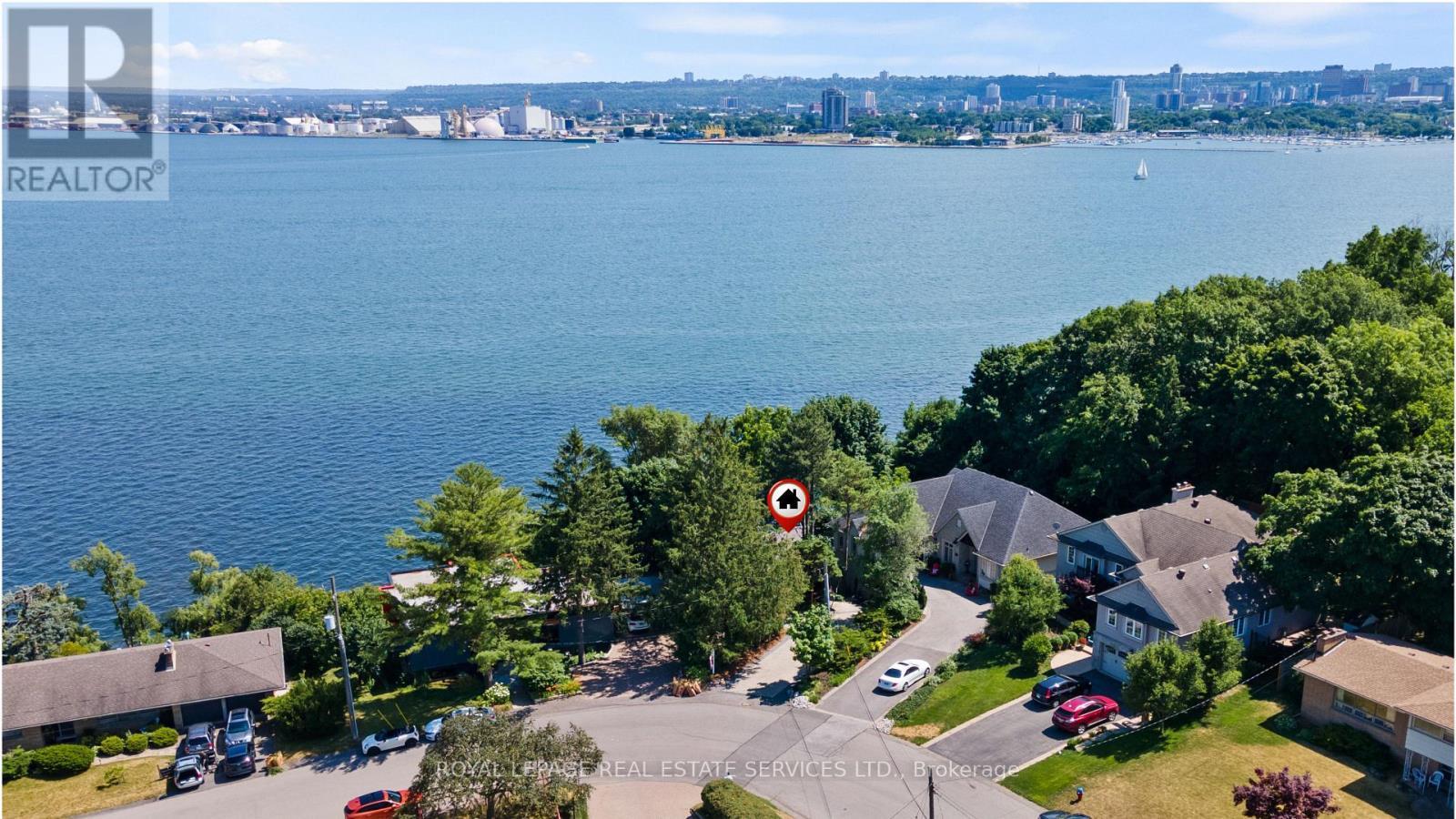
4+1 Beds
, 4 Baths
868 DANFORTH PLACE , Burlington Ontario
Listing # W12331538
EXCEPTIONAL LAKEFRONT LIVING ON A NEARLY HALF-ACRE HILLSIDE RETREAT! A rare opportunity to own a true waterfront sanctuary in the city! Nestled on a sought-after street in Bayview, this extraordinary property offers nearly half an acre of privacy, 130' of shoreline, and Riparian Rights - delivering an unmatched, Muskoka-like setting with spectacular south-facing views over the bay and twinkling night lights from Hamilton Harbour. Thoughtfully integrated into the hillside, this completely renovated residence spans over 3,700 square feet across three levels, with an additional 1,300+ square feet of outdoor living space on expansive decks and balconies. The Scandinavian-inspired kitchen is a showstopper, featuring stone countertops, a large island with breakfast bar, wine fridge, integrated Thermador appliances, and access to a private balcony. The main level flows beautifully with an open-concept living room with gas fireplace, sunken dining area with floor-to-ceiling windows and skylights, a guest bedroom, and a spa-inspired three-piece bath. The mid-level primary retreat impresses with its private balcony, walk-in closet, and luxurious five-piece ensuite. Two additional bedrooms, a stylish five-piece main bath, and a convenient laundry room and doggie-spa complete this level. Designed for entertaining, the walk-out lower level offers a bar/kitchenette, recreation room with an electric fireplace, and access to an expansive deck with hot tub. A fifth bedroom or office with private two-piece ensuite, home gym, and generous storage add to the home's functionality. With five walk-outs to outdoor living areas, hidden front entry for enhanced privacy, and a private dock with built-in seating, this property is the ultimate expression of lakefront luxury. An unparalleled lifestyle awaits - this is your chance to own a one-of-a-kind lakeside haven in the heart of the city! (id:7525)
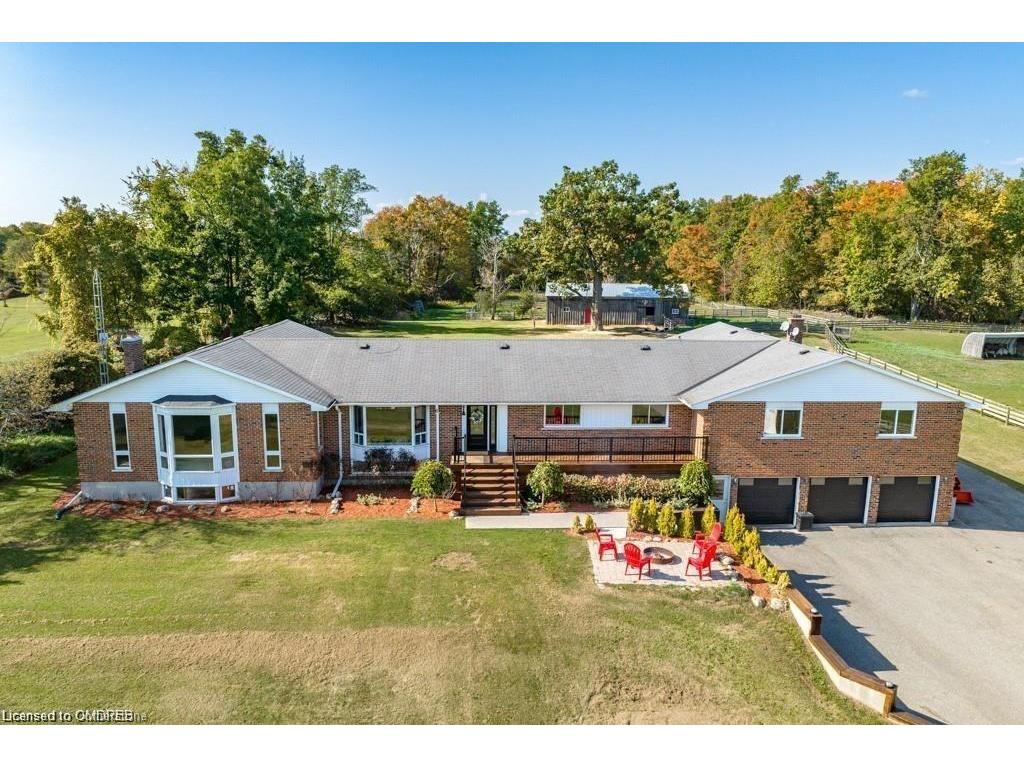
8 Beds
, 3+1 Baths
9630 Wellington Rd 42 , Erin ON
Listing # 40754932
Erin - Erin - Now on Standard Broadband fibre optics! Note 6 separate walkouts. Beautiful property to be your forever family home, ideal for multi generational living. Impressive (8 bedroom total) 4,500+ square feet (6 bedrooms on main level) bungalow with 3,000+ square foot lower level with walkout at grade level entry which includes a 2 bedroom 1,983 square foot inlaw suite (with lots more room to expand) all on a huge 25 acre parcel of land full of personality comprising a balance of workable land, mixed woods with amazing trilliums, all sure to please the most discerning buyer! Bring your wish list here and check off your boxes! If privacy is a factor, this fine family home is set well back off the road, and is nicely elevated affording beautiful views off all windows and ideal for the nature lover. Additionally for the car collector or multi vehicle family, a total garage space accommodating 7 vehicles or specialty toys, atv's, snowmobiles, etc., of which the tandem 4 car garage with double o/h door is 45'x23'. The updated pole barn with water and hydro has been improved with 3 System Equine stalls for your equine, goats, chickens, miniature horses, alpacas, llamas, donkey, and more! Fantastic location for Pearson Airport commuters per Google only 30 minutes.
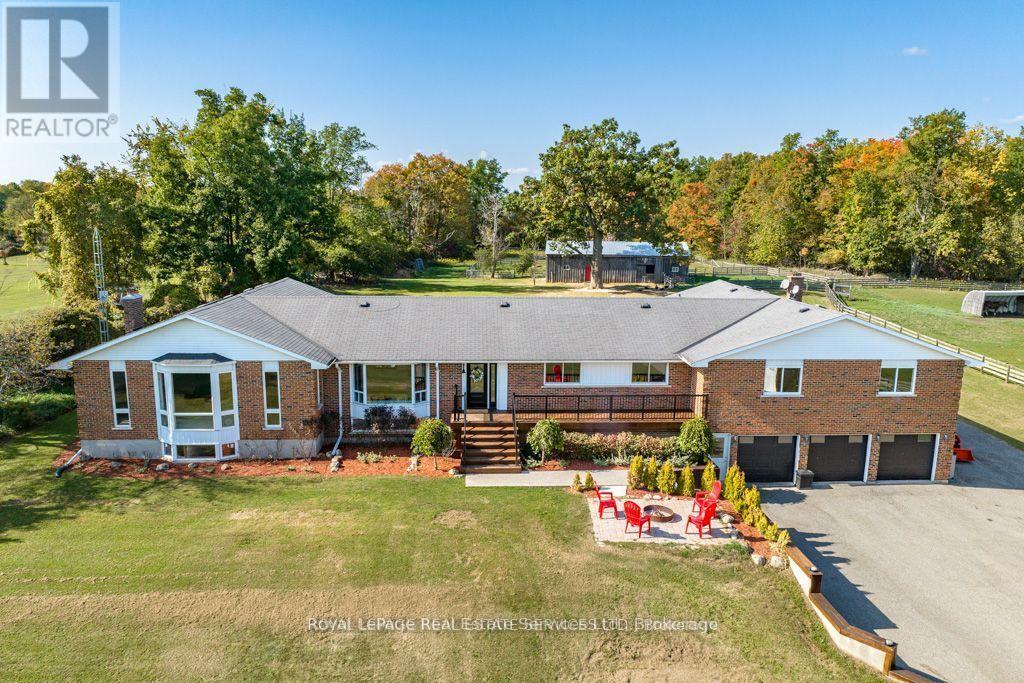
6+2 Beds
, 4 Baths
9630 WELLINGTON ROAD 42 , Erin Ontario
Listing # X12336689
Now on Standard Broadband fibre optics! Note 6 separate walkouts. Beautiful property to be your forever family home, ideal for multi generational living. Impressive (8 bedroom total) 4,500+ square feet (6 bedrooms on main level) bungalow with 3,000+ square foot lower level with walkout at grade level entry which includes a 2 bedroom 1,983 square foot inlaw suite (with lots more room to expand) all on a huge 25 acre parcel of land full of personality comprising a balance of workable land, mixed woods with amazing trilliums, all sure to please the most discerning buyer! Bring your wish list here and check off your boxes! If privacy is a factor, this fine family home is set well back off the road, and is nicely elevated affording beautiful views off all windows and ideal for the nature lover. Additionally for the car collector or multi vehicle family, a total garage space accommodating 7 vehicles or specialty toys, atv's, snowmobiles, etc., of which the tandem 4 car garage with double o/h door is 45'x23'. The updated pole barn with water and hydro has been improved with 3 System Equine stalls for your equine, goats, chickens, miniature horses, alpacas, llamas, donkey, and more! Fantastic location for Pearson Airport commuters per Google only 30 minutes. (id:7525)

4+1 Beds
, 5 Baths
1401 THE LINKS DRIVE , Oakville Ontario
Listing # W12151485
Nestled in prestigious community of Fairway Hills, Glen Abbey, this home offers 3,535 sq. ft. + a fully finished lower level. 4+1 bedrooms & 4.5 bathroom residence that combines elegant & modern upgrades. Foyer w/ double walk-in closets, rich dark hardwood flooring, crown moulding, vaulted ceiling & skylight, & 3 gas fireplaces.The formal living room, complete w/ a gas fireplace & spacious dining room, perfect for hosting. Updated kitchen w/ soft-close dark wood cabinetry, granite counters, SS appls. incl a gas stove, built-in oven & microwave, Bosch D/W, glass-front cabinets, pots & pan drawers, wine rack, pantry, pot lights & generous eat-in area. Sliding doors lead to backyard, offering tranquil views. The family room impresses w/ vaulted ceiling, hardwood floors, wainscoting, & a gas fireplace. The main floor incl. a functional office & updated laundry. Wood spiral staircase leads to the 2nd level. The primary bedroom features double-door entry, large windows, & spacious walk-in closet. 5-pc ensuite w/ marble tile, glass shower, Jacuzzi tub & double sinks. 3 additional bedrooms, incl. one with a private ensuite & a shared main bathroom. Finished lower level w/ open-concept recreation room featuring gas fireplace & custom bar & games area with Murphy style bed. Separate room, perfect as gym/bedroom, includes servery with sink & fridge. 3-pc bathroom & ample storage.Your Landscaped, private backyard is a true oasis with heated saltwater inground pool, deck with pergola, & garden shed/cabana.South west exposure! Irrigation system services both front & rear gardens w/ dripper feeders. Mechanical updates incl furnace (2011), A/C (Trane 2024), roof shingles (2020), & windows (2016).As a resident of Fairway Hills, you'll enjoy access to acres of private, manicured grounds & community events including golf tournaments, picnics, & festive holiday gatherings.This community boasts top rated schools, walking trails, Glen Abbey Golf course, and much more! (id:7525)
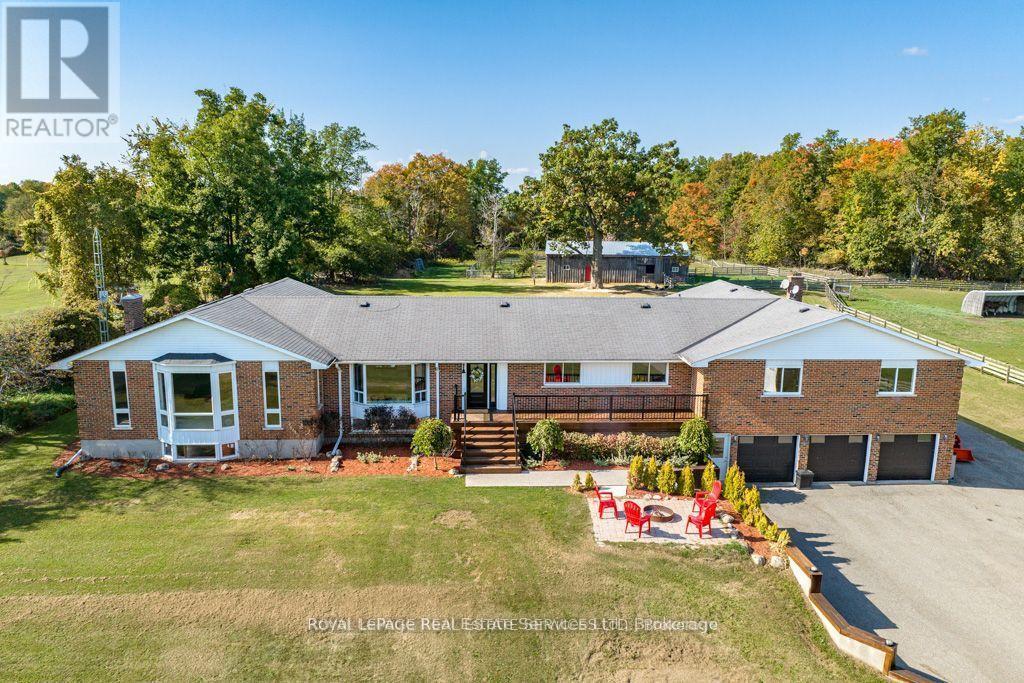
6+2 Beds
, 4 Baths
9630 WELLINGTON ROAD 42 , Erin Ontario
Listing # X12336691
Now on Standard Broadband fibre optics! Note 6 separate walkouts. Beautiful property to be your forever family home, ideal for multi generational living. Impressive (8 bedroom total) 4,500+ square feet (6 bedrooms on main level) bungalow with 3,000+ square foot lower level with walkout at grade level entry which includes a 2 bedroom 1,983 square foot inlaw suite (with lots more room to expand) all on a huge 25 acre parcel of land full of personality comprising a balance of workable land, mixed woods with amazing trilliums, all sure to please the most discerning buyer! Bring your wish list here and check off your boxes! If privacy is a factor, this fine family home is set well back off the road, and is nicely elevated affording beautiful views off all windows and ideal for the nature lover. Additionally for the car collector or multi vehicle family, a total garage space accommodating 7 vehicles or specialty toys, atv's, snowmobiles, etc., of which the tandem 4 car garage with double o/h door is 45'x23'. The updated pole barn with water and hydro has been improved with 3 System Equine stalls for your equine, goats, chickens, miniature horses, alpacas, llamas, donkey, and more! Fantastic location for Pearson Airport commuters per Google only 30 minutes. (id:7525)

