Listings
All fields with an asterisk (*) are mandatory.
Invalid email address.
The security code entered does not match.
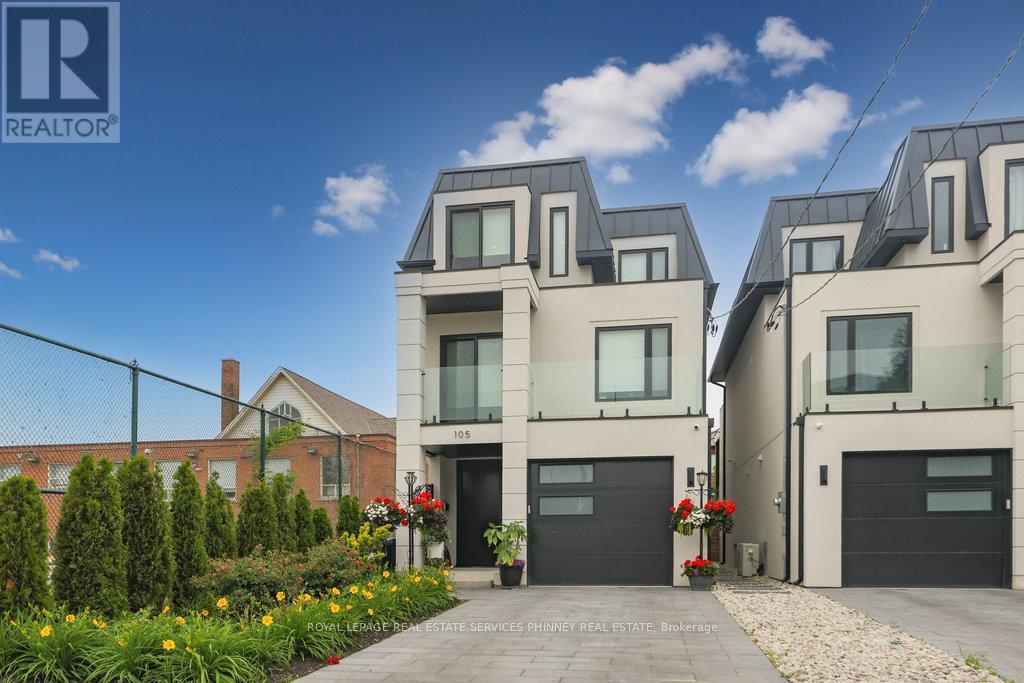
4 Beds
, 5 Baths
105 TENTH STREET , Toronto Ontario
Listing # W12028988
Nestled in South Etobicoke, this custom-built gem, completed in 2023, epitomizes upscale living. Featuring 4bedrooms, 4.5 washrooms, this beautiful modern home offers 2891 sqft of living space, seamlessly combining style and family living. Arrive home and be greeted by high ceilings and open concept living. The focal point of the residence is the kitchen, dining and living areas, where 14ft ceilings allow natural light to flood in. Exemplary craftsmanship is evident at every turn, from the beautiful white oak hardwoods to the luxurious washrooms. The gourmet kitchen boasts top-of-the-line appliances, bespoke cabinetry, and a central island that is perfect for both culinary endeavors and casual gatherings. The lower level with walkout to lower patio and with stairs to the rear yard boasts a family room, an office/extra bedroom, full washroom, second laundry, and a spacious rec room that could be a great home theatre or gym. Outside, the property is enveloped by studding landscaping, creating a tranquil retreat for relaxation and entertaining. Whether enjoying morning coffee on the patio or hosting family and friends, the outdoor space is an extension of the home's impeccable design. Convenience is key, with the property ideally located within walking distance to the lake, shops, and restaurants, offering residents opportunities for leisure and exploration. Moreover, with a quick commute to Toronto, urban amenities and cultural attractions are easily accessible, providing the ideal blend of serenity and connectivity. (id:7525)
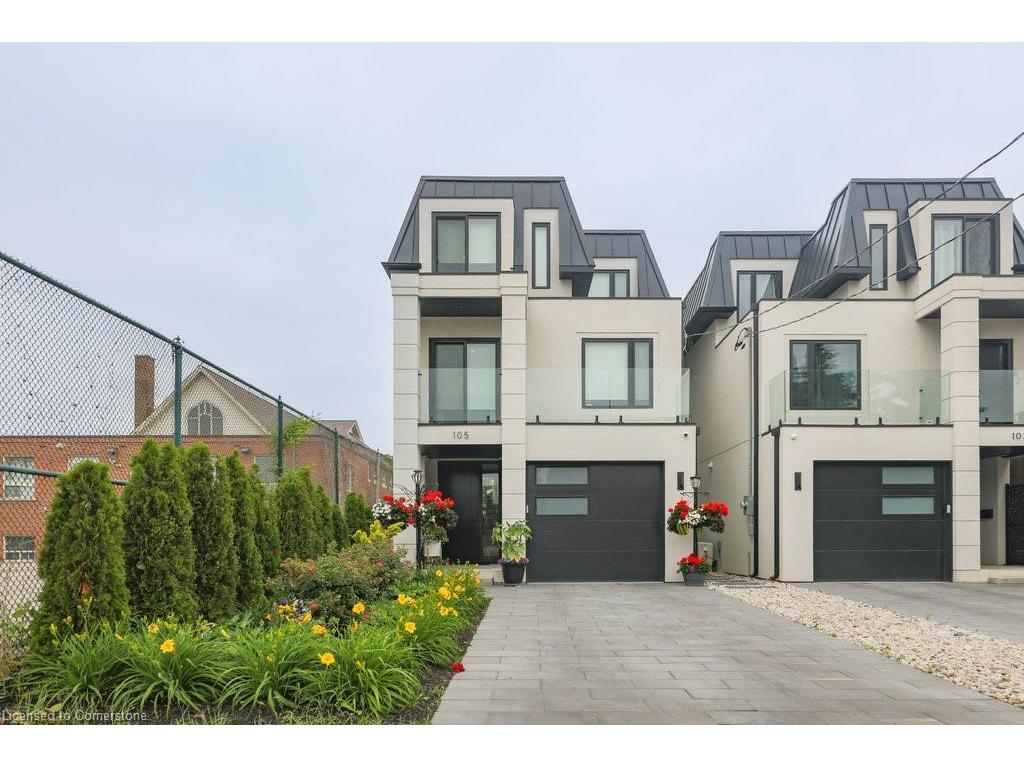
4 Beds
, 4+1 Baths
105 Tenth Street, Toronto ON
Listing # 40706301
REALTORS Association of Hamilton-Burlington - Hamilton-Burlington - Nestled in South Etobicoke, this custom-built gem, completed in 2023, epitomizes upscale living. Featuring 4bedrooms, 4.5 washrooms, this beautiful modern home offers 2891 sqft of living space, seamlessly combining style and family living. Arrive home and be greeted by high ceilings and open concept living. The focal point of the residence is the kitchen, dining and living areas, where 14ft ceilings allow natural light to flood in. Exemplary craftsmanship is evident at every turn, from the beautiful white oak hardwoods to the luxurious washrooms. The gourmet kitchen boasts top-of-the-line appliances, bespoke cabinetry, and a central island that is perfect for both culinary endeavors and casual gatherings. The lower level with walkout to lower patio and with stairs to the rear yard boasts a family room, an office/extra bedroom, full washroom, second laundry, and a spacious rec room that could be a great home theatre or gym. Outside, the property is enveloped by studding landscaping, creating a tranquil retreat for relaxation and entertaining. Whether enjoying morning coffee on the patio or hosting family and friends, the outdoor space is an extension of the home's impeccable design. Convenience is key, with the property ideally located within walking distance to the lake, shops, and restaurants, offering residents opportunities for leisure and exploration. Moreover, with a quick commute to Toronto, urban amenities and cultural attractions are easily accessible, providing the ideal blend of serenity and connectivity.

4 Beds
, 2 Baths
28 TRAYMORE CRESCENT , Toronto Ontario
Listing # W12067042
Welcome to 28 Traymore Crescent, nestled in the heart of Old Mill - Baby Point area, one of Toronto's most coveted west-end neighborhoods. This charming enclave blends heritage architecture, natural beauty, and a warm, community-focused atmosphere, all set against the scenic backdrop of the Humber River. What makes this location truly exceptional is its rare walkability and local connections. Step across the river into The Kingsway for upscale dining and boutique shopping, stroll north to the Baby Point loop and the exclusive Baby Point Club for tennis and family socials, or walk into Bloor West Village for everyday essentials, gourmet shopping, coffee shops, and restaurants. Nature lovers will appreciate the Humber River Trails just steps from the front door, offering a peaceful escape in every season. The street itself is known for its vibrant community spirit where neighbours host seasonal events, children play safely, and friendships last a lifetime. Despite its serene setting, Old Mill is exceptionally well connected, with Jane and Old Mill subway stations minutes away and quick access to major routes like Bloor Street West and the Gardiner Expressway. Set on a quiet, tree-lined crescent, this timeless 1929 home offers nearly 2,200 sq. ft. of elegantly updated living space. Classic features like crown molding, a wood-burning fireplace, and bay windows are paired with modern comforts, including a renovated kitchen with quartz counters and stainless steel appliances. A sun-filled den opens to a west-facing deck and private, pie-shaped backyard perfect for work, play, and entertaining. Upstairs are four bright bedrooms and a beautifully refreshed bathroom. The finished lower level adds nearly 900 sq. ft., including a spacious rec room, office nook, 3-piece bath, laundry, and flexible storage or workshop space. A long private drive for 4 cars completes this rare offering in one of Toronto's most picturesque and connected communities. (id:27)
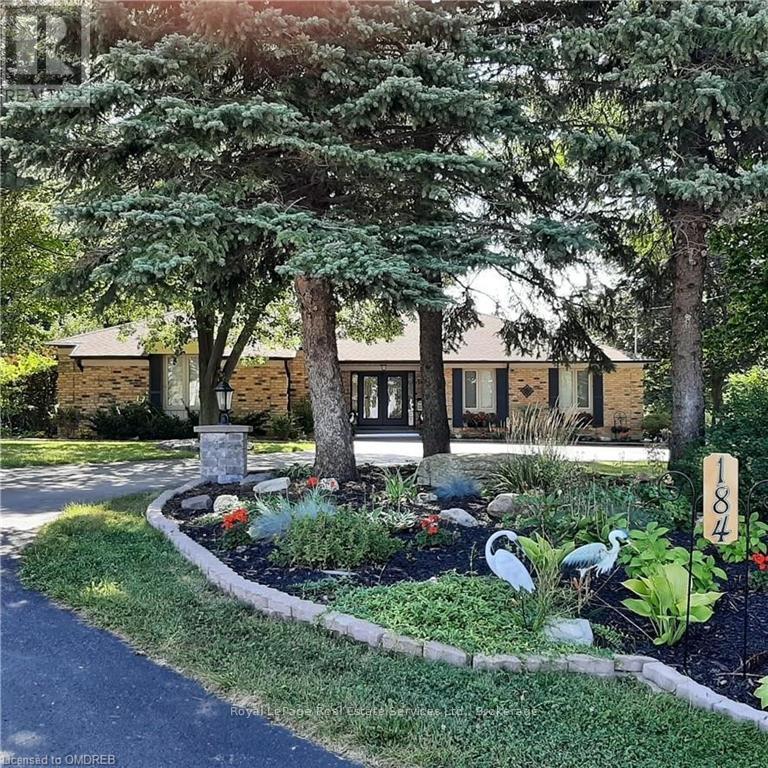
3+2 Beds
, 6 Baths
184 DUNDAS STREET E ,
Hamilton (Waterdown) Ontario
Listing # X10422923
3+2 Beds
, 6 Baths
184 DUNDAS STREET E , Hamilton (Waterdown) Ontario
Listing # X10422923
Charming Waterdown bungalow with a second residence on the lower level, perfect for extended families or potential rental income. This home offers 3+2 bedrooms and 3+3 bathrooms, providing ample space for comfortable living. The upper level features 3 spacious bedrooms, 2.5 bathrooms, and a dedicated office. The primary bedroom boasts a 4-piece ensuite with a sauna. The eat-in kitchen is complemented by a separate dining room, and the large sunken great room has double French doors leading to a flagstone patio. A bright solarium off the kitchen overlooks the beautifully landscaped backyard. The lower level provides 2 additional bedrooms, each with an ensuite, plus a full kitchen with stainless steel appliances, a second laundry area, and a private walkout patio to the fenced yard. Set on nearly 0.45 acres of mature property, this home also includes a 2.5-car attached garage, long driveway, and a variety of outdoor amenities, including an irrigation system, generator, above-ground pool, garden shed, firepit on an interlocked patio, and stunning landscaping with rockery features. (id:7525)
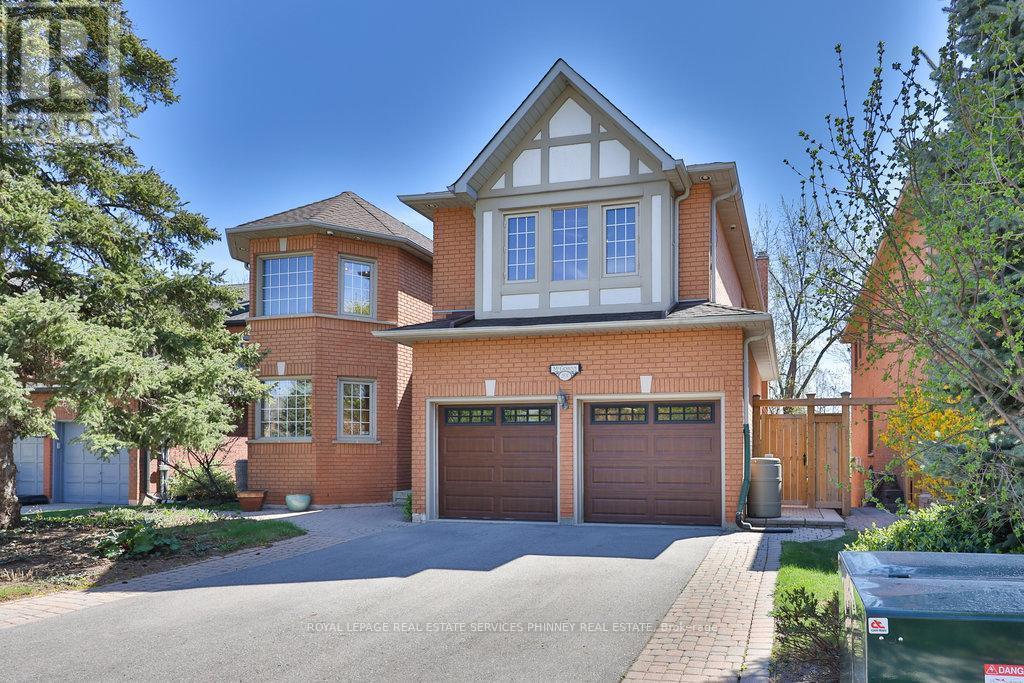
5 Beds
, 5 Baths
391 MARCH CRESCENT , Oakville Ontario
Listing # W12118082
Welcome to your forever home in the heart of River Oaks! Nestled on a quiet family friendly street and backing onto a picturesque ravine, this lovingly maintained 5-bedroom, 5-bathroom home offers the perfect blend of space, comfort, and natural beauty. This spacious family home boasts five well-appointed bedrooms on the upper level, including a large guest suite with ensuite bath over the garage- ideal for visitors or extended family. The fifth bedroom is currently opened up to the primary making it a perfect nursery or home office. The basement has a separate walkout to the well designed backyard which features a large deck, built-in slide and swing set, relaxing hot tub, and a dedicated dog run. Enjoy al1 of that while looking out at the lush ravine! Whether you're entertaining or enjoying quiet mornings with a coffee, this backyard is your private retreat. Located just minutes from parks, shops, transit, and some of the area's top schools, this home truly has it all for you and your family. Don't miss your chance to own a rare gem in one of Oakville's most desirable communities. You have to see it for yourself! Notable updates include: Vehicle charging station in garage (2016), Chimney (2023), Furnace (2020),6500 Watt Honda Natural Gas Backup Generator with dedicated panel and much more! (id:7525)
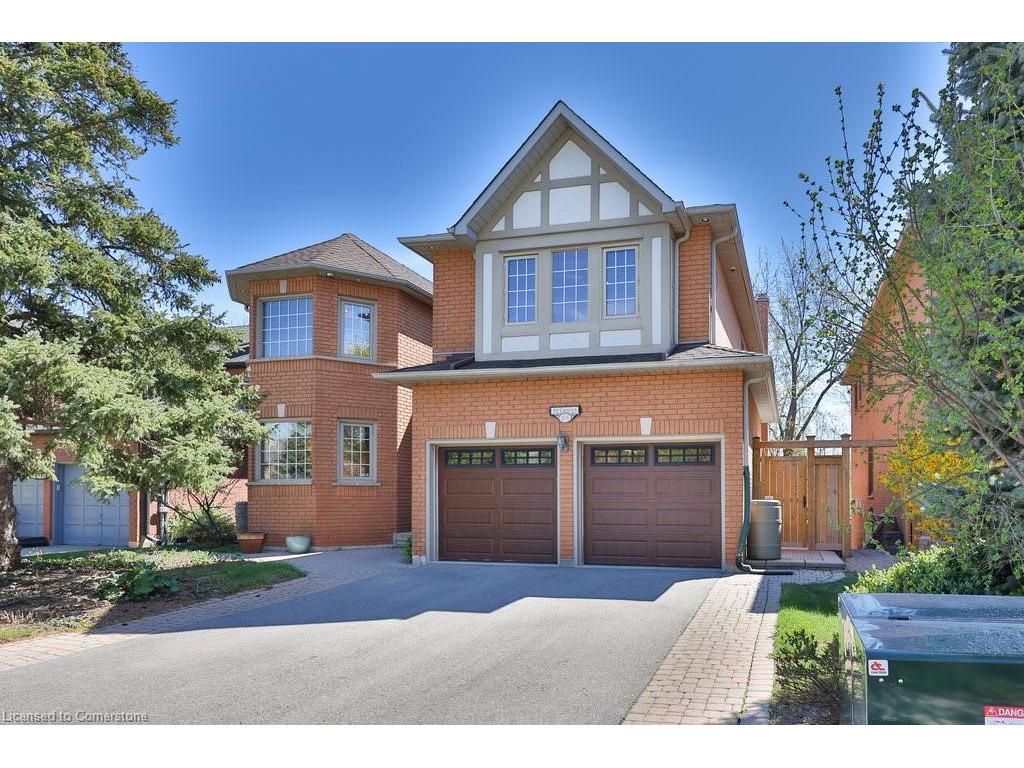
5 Beds
, 4+1 Baths
391 March Crescent, Oakville ON
Listing # 40722565
REALTORS Association of Hamilton-Burlington - Hamilton-Burlington - Welcome to your forever home in the heart of River Oaks! Nestled on a quiet familyfriendly street and backing onto a picturesque ravine, this lovingly maintained5-bedroom, 5-bathroom home offers the perfect blend of space, comfort, and naturalbeauty.This spacious family home boasts five well-appointed bedrooms on the upper level,including a large guest suite with ensuite bath over the garage- ideal for visitors orextended family. The fifth bedroom is currently opened up to the primary making it aperfect nursery or home office.The basement has a separate walkout to the well designed backyard which features a largedeck, built-in slide and swing set, relaxing hot tub, and a dedicated dog run. Enjoy al1of that while looking out at the lush ravine! Whether you're entertaining or enjoyingquiet mornings with a coffee, this backyard is your private retreat.Located just minutes from parks, shops, transit, and some of the area's top schools,this home truly has it all for you and your family. Don't miss your chance to own a raregem in one of Oakville's most desirable communities. You have to see it for yourself!Notable updates include: Vehicle charging station in garage (2016), Chimney(2023), Furnace (2020),6500 Watt Honda Natural Gas Backup Generator with dedicated paneland much more!
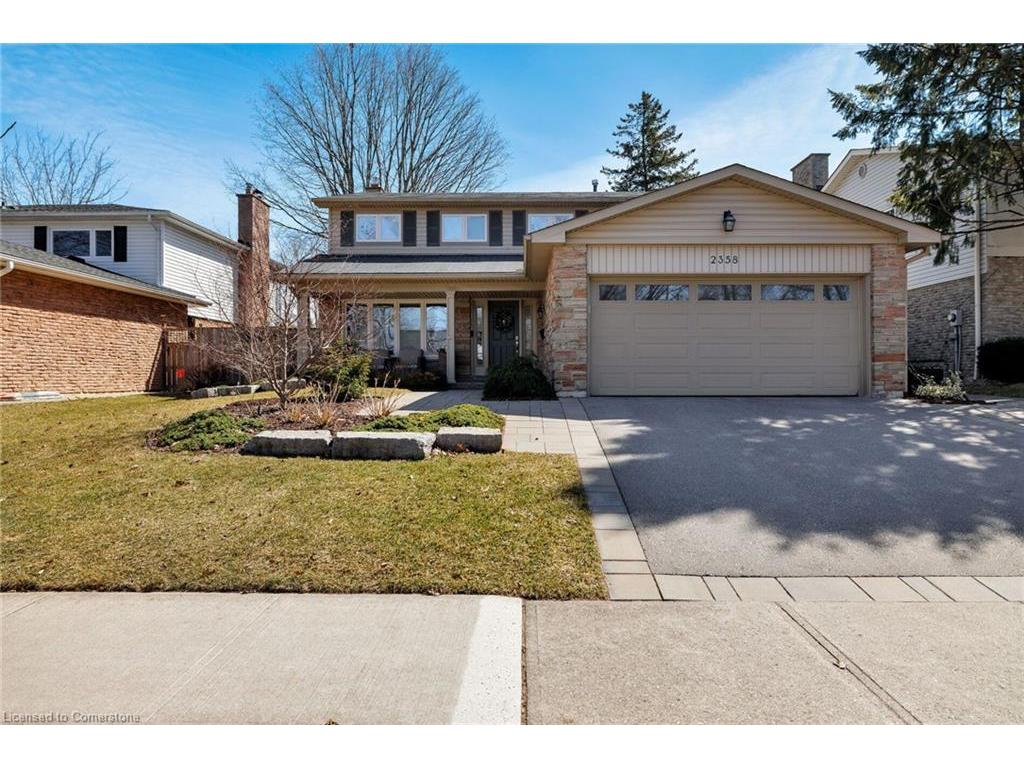
4 Beds
, 2+2 Baths
2358 Canso Road, Oakville ON
Listing # 40712571
REALTORS Association of Hamilton-Burlington - Hamilton-Burlington - Welcome to Timeless Elegance in a Coveted Location! Nestled in prestigious Southeast Oakville, this established community offers a perfect blend of tranquillity & convenience, with tree-lined streets leading to scenic parks, trails, & Lake Ontario’s Waterfront Trail for outdoor enthusiasts. Just minutes from Downtown Oakville’s boutiques, upscale dining, & cafés, & within the coveted Oakville Trafalgar school district, this prime location provides seamless access to major highways, transit, & the Clarkson GO Station for effortless commuting. This beautifully updated 4-bedroom home captivates with a re-landscaped front yard, towering trees, & a charming, covered porch, perfect for morning coffee. The sun-drenched backyard features a 2-level interlocking stone patio, lush gardens, & an expansive lawn ideal for entertaining or relaxation. Inside, rich hardwood floors, intricate crown mouldings, & ambient pot lights create a warm, sophisticated ambiance. Numerous significant improvements & updates inside and out by the current owners are evident throughout. The formal living room is ideal for intimate gatherings, while the separate dining room stuns with a coffered tray ceiling, a split-stone feature wall with a gas fireplace, & French doors to the family room. The well-appointed kitchen boasts classic white cabinetry, Corian countertops, & a bright breakfast area with a walkout to the patio. Upstairs, 4 spacious bedrooms offer elegance & comfort, including a serene primary retreat with hardwood floors & a spa-inspired 3-piece ensuite. A skylight highlights the updated staircase & floods the upper hall in natural light. The professionally finished lower level extends the living space with a recreation room, open-concept gym/office, a 2-piece bath, & a large laundry room. Thoughtfully upgraded & meticulously maintained, this exquisite home blends timeless charm with modern conveniences, making it a rare find in a prime location!
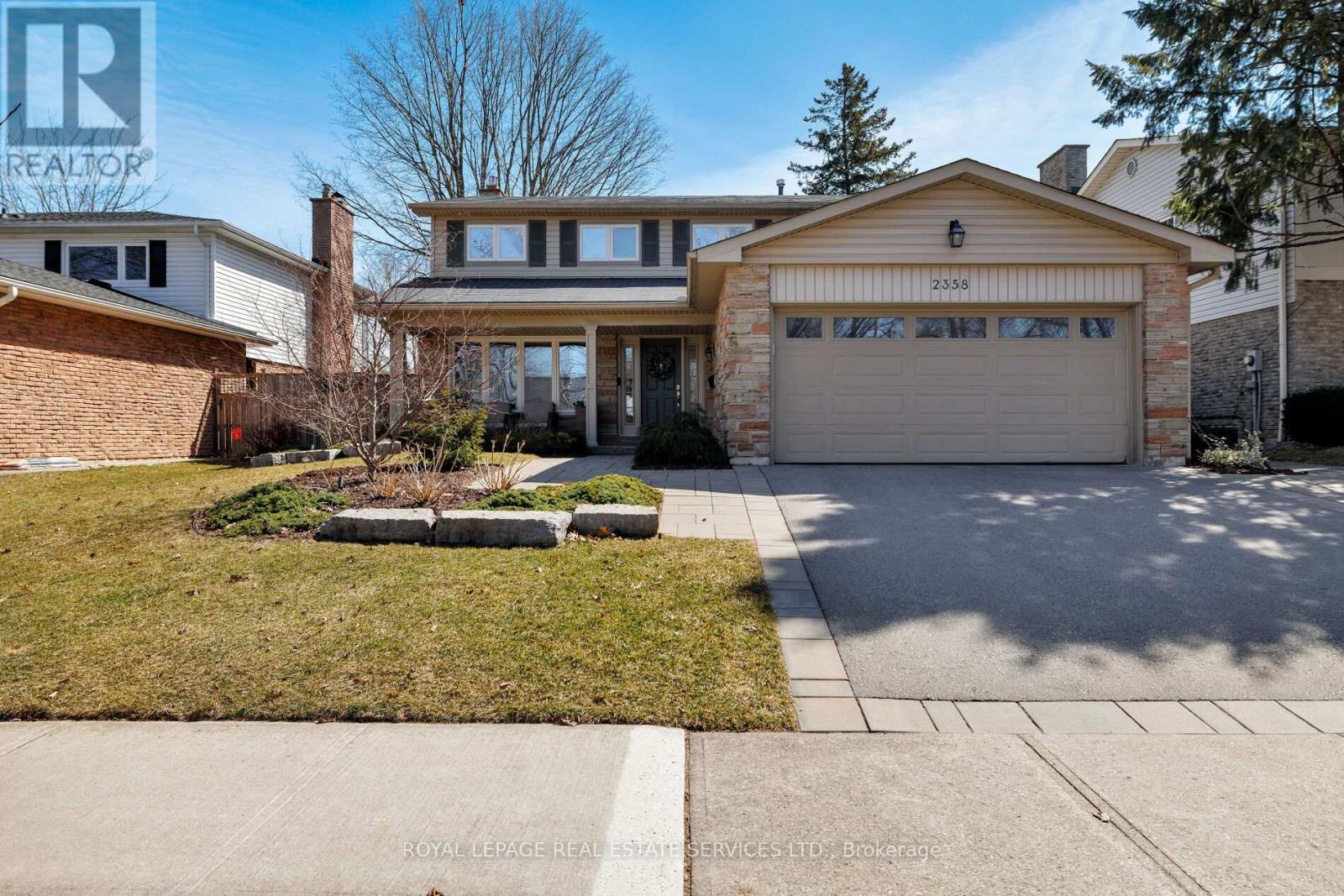
4 Beds
, 4 Baths
2358 CANSO ROAD , Oakville Ontario
Listing # W12058045
Welcome to Timeless Elegance in a Coveted Location! Nestled in prestigious Southeast Oakville, this established community offers a perfect blend of tranquillity & convenience, with tree-lined streets leading to scenic parks, trails, & Lake Ontarios Waterfront Trail for outdoor enthusiasts. Just minutes from Downtown Oakvilles boutiques, upscale dining, & cafés, & within the coveted Oakville Trafalgar school district, this prime location provides seamless access to major highways, transit, & the Clarkson GO Station for effortless commuting. This beautifully updated 4-bedroom home captivates with a re-landscaped front yard, towering trees, & a charming, covered porch, perfect for morning coffee. The sun-drenched backyard features a 2-level interlocking stone patio, lush gardens, & an expansive lawn ideal for entertaining or relaxation. Inside, rich hardwood floors, intricate crown mouldings, & ambient pot lights create a warm, sophisticated ambiance. Numerous significant improvements & updates inside and out by the current owners are evident throughout. The formal living room is ideal for intimate gatherings, while the separate dining room stuns with a coffered tray ceiling, a split-stone feature wall with a gas fireplace, & French doors to the family room. The well-appointed kitchen boasts classic white cabinetry, Corian countertops, & a bright breakfast area with a walkout to the patio. Upstairs, 4 spacious bedrooms offer elegance & comfort, including a serene primary retreat with hardwood floors & a spa-inspired 3-piece ensuite. A skylight highlights the updated staircase & floods the upper hall in natural light. The professionally finished lower level extends the living space with a recreation room, open-concept gym/office, a 2-piece bath, & a large laundry room. Thoughtfully upgraded & meticulously maintained, this exquisite home blends timeless charm with modern conveniences, making it a rare find in a prime location! (id:27)
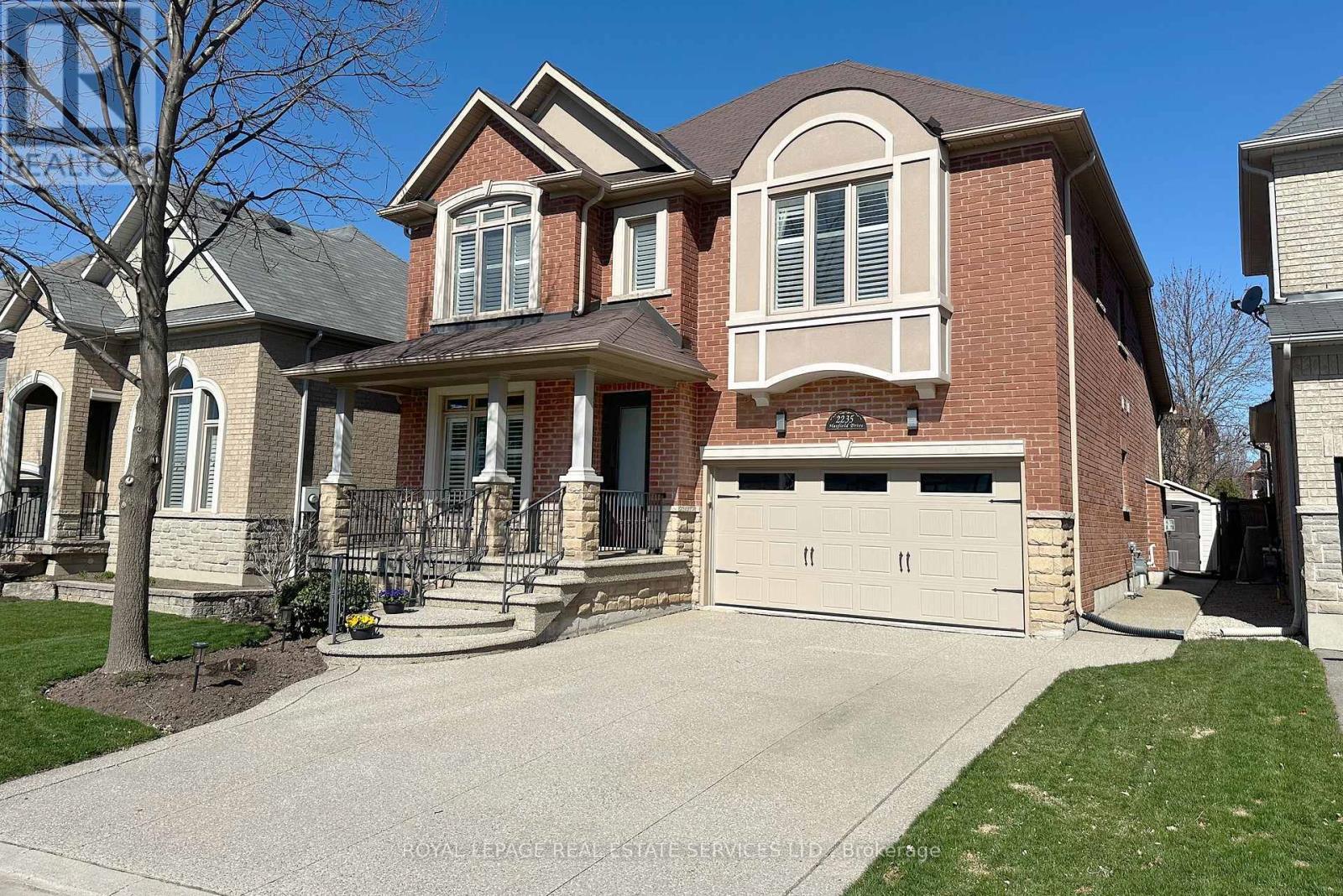
4+1 Beds
, 5 Baths
2235 HATFIELD DRIVE , Oakville Ontario
Listing # W12020982
A feeling of warmth, that is what you get when you walk into this home. 2900 sq/ft of family living in beautiful West Oak Trails, a short walk to Public and Catholic Elementary and Garth Webb SS, but located on a quiet street. This home has been meticulously maintained and offers both open concept and intimacy. 9ft ceilings on the main floor, 12ft ceiling in the Family Rm. Large kitchen work space, granite counters, as well as spacious breakfast area. Upgraded 8ft French Doors walk out to large back patio. Hideaway screens can be pulled together for a lovely breeze. Family room is open to kitchen but still separate. Lovely fireplace focal wall. Formal Dining with coffered ceilings and pot lights. Cozy Living Rm for adult conversation or that grand piano. All rooms finished with crown moulding and upgraded baseboard. Primary Bdrm spans the back of the home and includes a spa-like 5pc ensuite. The secondary Bdrms are all quite large with ample closet space. There is a Jack & Jill Bathroom between two of the Bdrms as well as another 4pc Main Bath. Each Bdrm offers loads of natural light from large windows. The basement is finished, including a fifth bedroom and 2pc Bath. There is a rough in for a shower. A separate work room and a large cold cellar complete the picture.The BKYD has a large patio area for entertaining, a shed, gas-line for BBQ and hook up for hot tub. An automatic retractable Awning offers shade and protection from rain when BBQing. Garage is insulated and has ample shelving for storage. Close to Parks, Shopping, Hospital, Hwys, & Rec Centre. Its very rare to see a home in this pocket come on the market. Dont wait! (id:27)
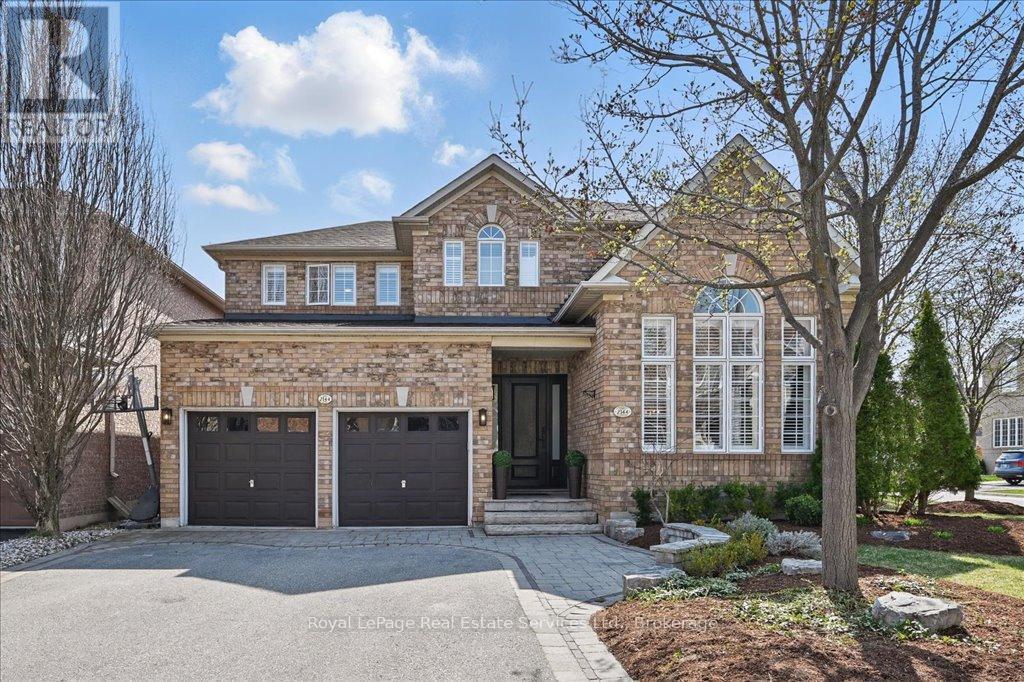
4+1 Beds
, 4 Baths
2144 BLACKFOREST CRESCENT ,
Oakville (WM Westmount) Ontario
Listing # W12106267
4+1 Beds
, 4 Baths
2144 BLACKFOREST CRESCENT , Oakville (WM Westmount) Ontario
Listing # W12106267
Welcome to 2144 Blackforest Crescent where timeless elegance meets modern luxury in the heart of Oakvilles coveted Westmount neighbourhood. This stunning 4+1 bedroom, 4-bath executive home has been thoughtfully renovated to combine sophisticated design with functional family living. The main floor recently underwent a complete transformation, showcasing a high-end chef's-kitchen featuring premium imported appliances, custom range hood, convenient pot filler over the stove, a massive centre island with a built-in beverage fridge and seating for six, and custom cabinetry that flows seamlessly into an open-concept family room, perfect for entertaining or unwinding with the family. Upstairs, you'll find four spacious, sun-filled bedrooms with new hardwood flooring and baseboards. The primary retreat offers generous space, a walk-in closet and a full ensuite bathroom. The fully finished basement was also recently renovated along with the main level and delivers an exceptional extension of living space, complete with luxury vinyl flooring throughout, a sleek wet bar, floating fireplace, stylish 3-piece bath with heated floors, and a fifth bedroom with a window and closet, ideal for guests or in-laws. Step outside to your seasonally private backyard oasis with mature trees, a built-in hot tub, spacious deck, and a covered lounging gazebo, perfect for year-round enjoyment. This home also features central vacuum throughout, including a foot-activated central vac inlet in the kitchen island, and a newly installed, in-ground sprinkler system in both front and back yards. Located on a quiet, family-friendly crescent close to scenic trails, parks, shopping and top-rated schools which kids can walk to without crossing a major intersection, this move-in-ready home offers the complete package of style, comfort, and lifestyle. This is "more than a house, it's the home you've been waiting for." (id:7525)
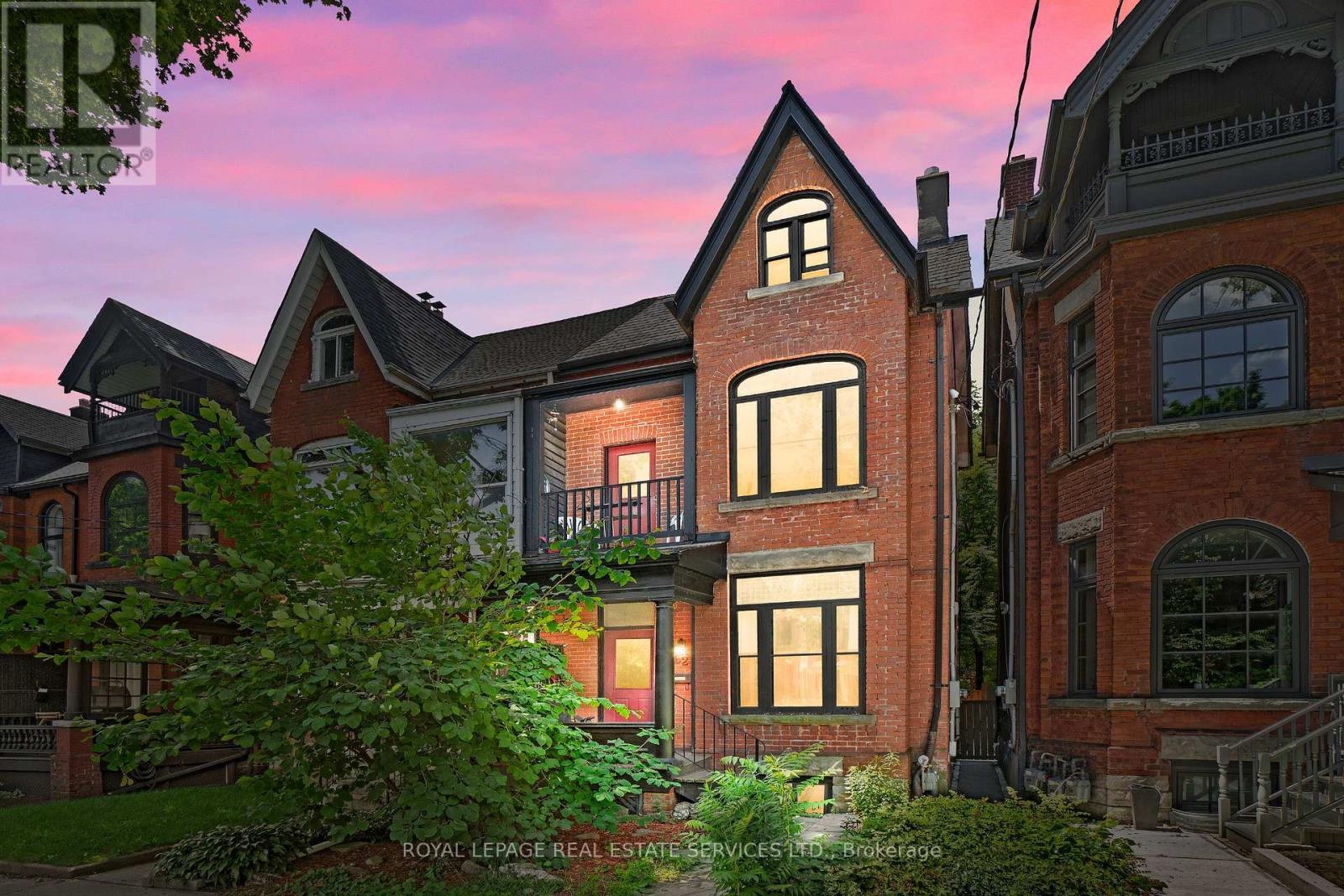
62 LAKEVIEW AVENUE , Toronto Ontario
Listing # C12133565
Tucked away on one of downtown Toronto's most picturesque, tree-lined streets, 62 Lakeview Avenue is a rare Victorian treasure offering both timeless charm and modern versatility. This city-approved, three-unit semi-detached home is the perfect fit for those seeking a vibrant urban lifestyle with built-in flexibility ideal for owner-occupiers looking to offset mortgage costs or investors searching for a character-filled valuable addition to their portfolio. Live in one unit and rent out the others, or fully lease the property and capitalize on strong rental potential in one of Toronto's most desirable neighbourhoods. Just steps from the trendy Ossington strip and the lush expanse of Trinity Bellwoods Park, this home offers unbeatable access to cafes, shops, restaurants, and green spaces that define downtown living. Each level of the home tells its own story: the upper suite boasts an airy open-concept layout with a sun-drenched balcony and a third-level loft framed by expansive glass doors overlooking the treetops. The main floor is a light-filled retreat with soaring ceilings, stained-glass details, and direct access to a peaceful backyard. Downstairs, the lower-level suite impresses with a fresh, modern design that will appeal to discerning urban tenants. Whether you're envisioning your dream home with income potential or adding a standout property to your investment portfolio, 62 Lakeview Avenue delivers exceptional value and lifestyle in equal measure. (id:27)
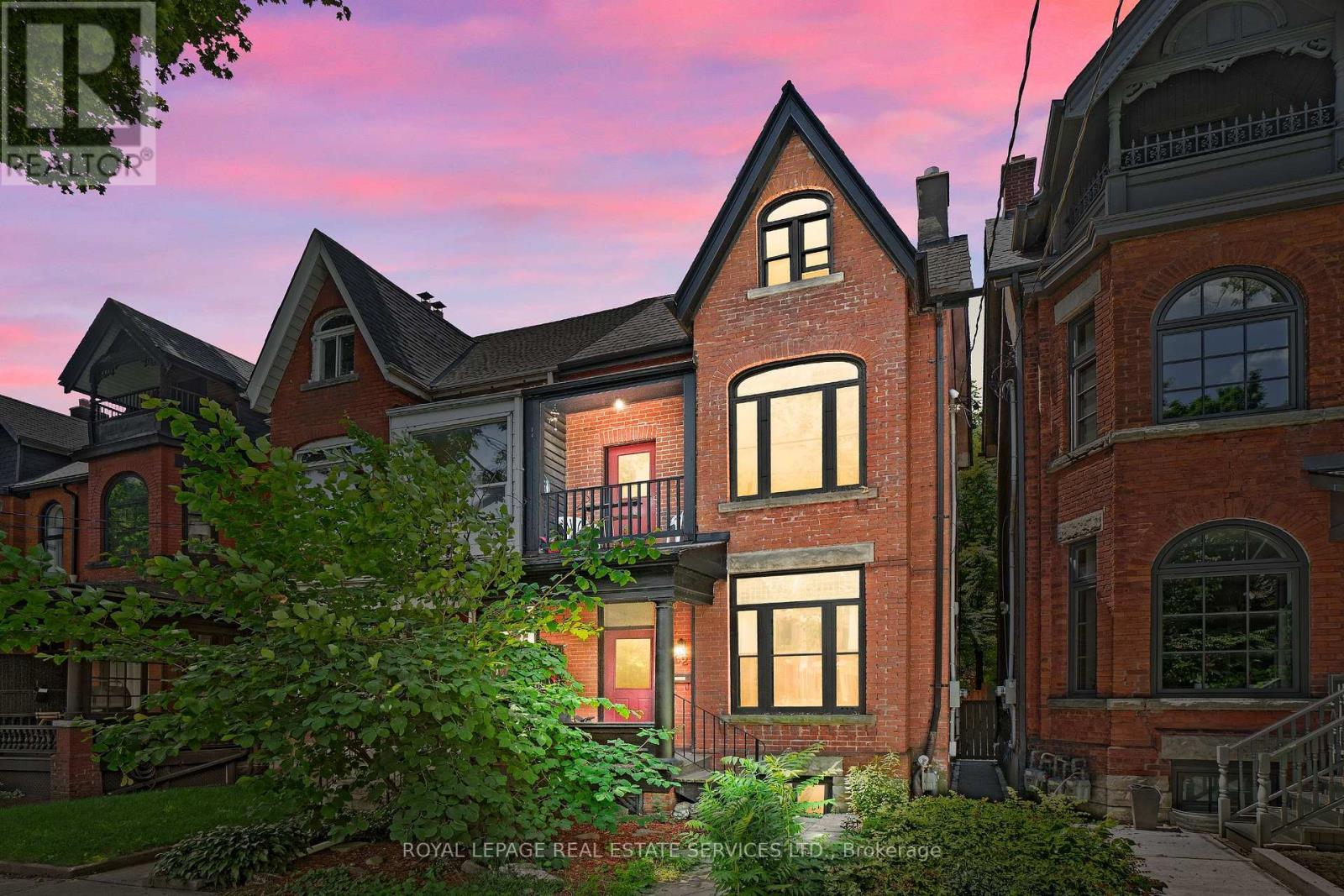
3+1 Beds
, 3 Baths
62 LAKEVIEW AVENUE , Toronto Ontario
Listing # C12133573
Tucked away on one of downtown Toronto's most picturesque, tree-lined streets, 62 Lakeview Avenue is a rare Victorian treasure offering both timeless charm and modern versatility. This city-approved, three-unit semi-detached home is the perfect fit for those seeking a vibrant urban lifestyle with built-in flexibility ideal for owner-occupiers looking to offset mortgage costs or investors searching for a character-filled valuable addition to their portfolio. Live in one unit and rent out the others, or fully lease the property and capitalize on strong rental potential in one of Toronto's most desirable neighbourhoods. Just steps from the trendy Ossington strip and the lush expanse of Trinity Bellwoods Park, this home offers unbeatable access to cafes, shops, restaurants, and green spaces that define downtown living. Each level of the home tells its own story: the upper suite boasts an airy open-concept layout with a sun-drenched balcony and a third-level loft framed by expansive glass doors overlooking the treetops. The main floor is a light-filled retreat with soaring ceilings, stained-glass details, and direct access to a peaceful backyard. Downstairs, the lower-level suite impresses with a fresh, modern design that will appeal to discerning urban tenants. Whether you're envisioning your dream home with income potential or adding a standout property to your investment portfolio, 62 Lakeview Avenue delivers exceptional value and lifestyle in equal measure. (id:27)
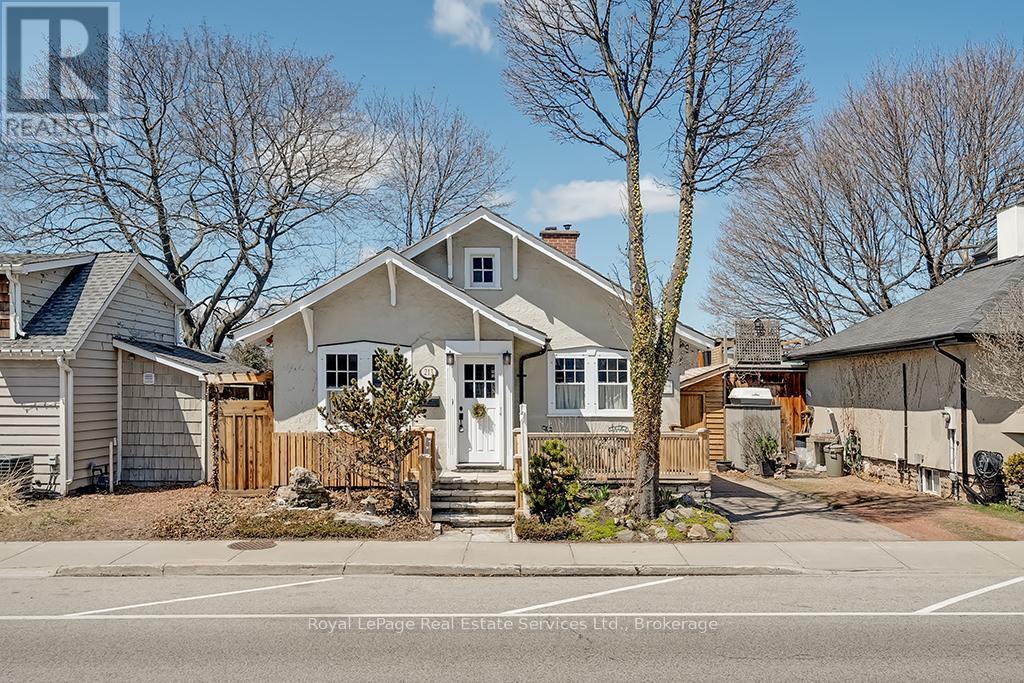
3 Beds
, 2 Baths
213 RANDALL STREET ,
Oakville (OO Old Oakville) Ontario
Listing # W12113657
3 Beds
, 2 Baths
213 RANDALL STREET , Oakville (OO Old Oakville) Ontario
Listing # W12113657
Incredible waterfront bungalow with walk-out lower level and spectacular views over the 16 Mile Creek located steps to the heart of Downtown Oakville. The perfect alternative to a condo or townhome with the bonus of priceless views! This charming heritage home with 1900SF total living area was re-engineered, gut renovated and extended in 1999. Open concept floor plan with soaring vaulted ceilings and hardwood flooring. Galley kitchen open to informal dining area. Spacious living room with extensive built-ins, gas fireplace, beautiful boxed windows overlooking the river and walk-out to balcony. Main floor bedroom and 3-piece washroom. The lower level is fully above-grade at the rear and features hydronic radiant heated floors and a walk-out to large patio. This floor features a primary suite overlooking the river with 4-piece ensuite bathroom, large recreation room / 3rd bedroom and a finished laundry room. Bonus finished loft space with additional 427 SF - perfect for the grandkids. New Cedar roof (2019); Cedar exterior detailing railings, deck & shed. Outside find parking for 2 cars and a handy storage shed. Enjoy access the river for kayaking, canoeing, winter walks, skating, cross-country skiing or simply take-in the panorama and activity on the river year round. Just steps to Towne Square, Lake Ontario and all that Downtown Oakville has to offer. Walk-score 97! A truly unique opportunity to enjoy country life in the city. (id:7525)
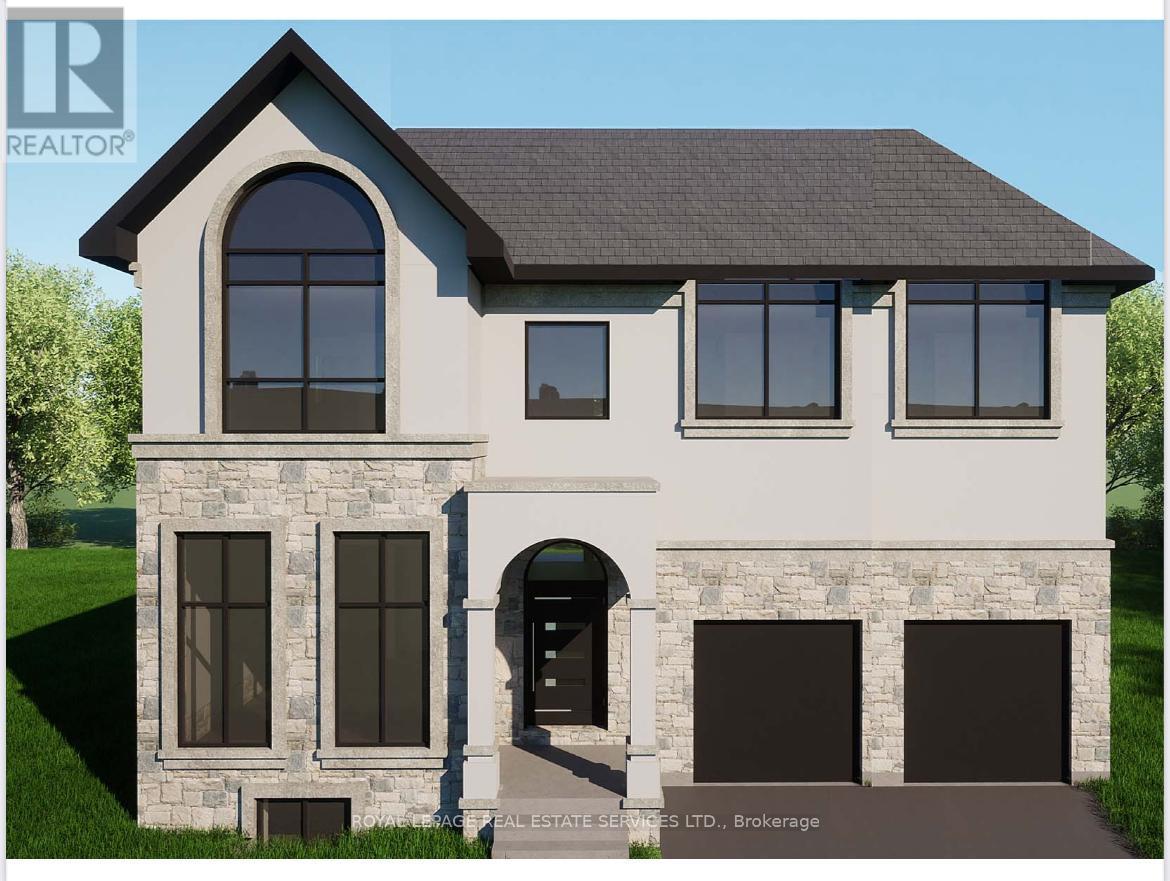
5 Beds
, 6 Baths
26 VALLEYWEST ROAD , Brampton Ontario
Listing # W12094462
*Spectacular Brand New Home To Be Built on 53 Ft Lot *Opportunity To Customize Your Dream Home *4018 sqft + 1820 sqft Unfinished Basement With Separate Entrance = Total 5838 sqft (Basement With Separate Entrance & Approximately 9 Foot Ceilings Can Be Custom Finished At An Additional Cost **See Attached Floor Plan For Optional Finished Basement) *Spacious, Bright Home With A Great Layout & Design *Tarion New Home Warranty Program Coverage *Superior Construction Features *8 Foot Front Door(s), Energy Efficient Windows, Home Automation System, Security Features & Much More *Upgraded Features & Finishes Include 10 Foot Ceiling On Main Floor, 9 Foot Ceiling On Second Level, Coffered Ceilings As Per Plan, Smooth Ceilings Throughout, Open Concept Great Room, Formal Dining, Gourmet Kitchen, Luxury Baths, Luxurious Primary Bedroom, All Bedroom W/Ensuite Baths *Upgraded Tiles & Hardwood Flooring Throughout *Floor Plan and Complete List of Features & Finishes For This Fine New Home Attached To Listing *Floor Plan and List of Features & Finishes Attached (id:27)
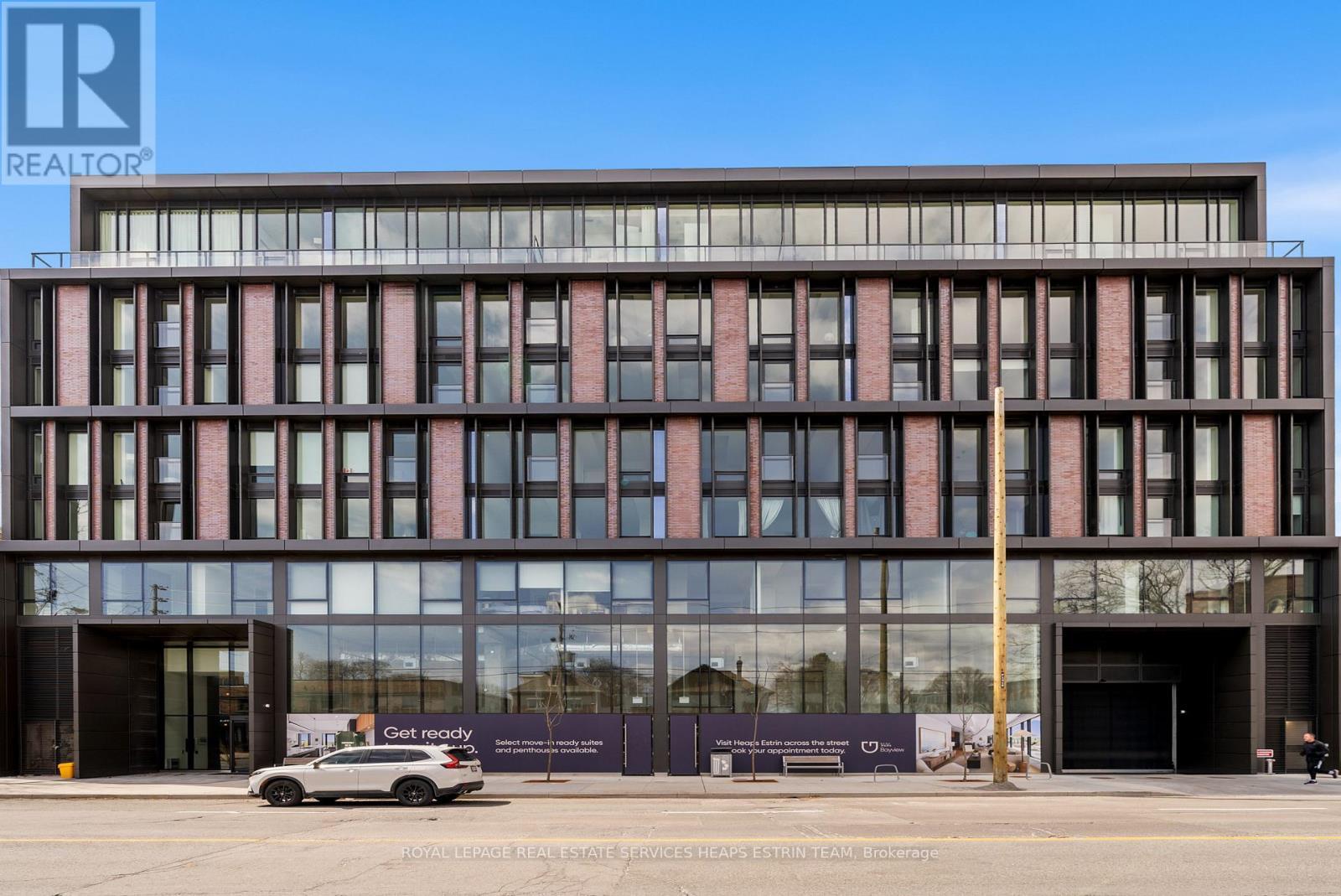
2 Beds
, 3 Baths
603 - 1414 BAYVIEW AVENUE ,
Toronto Ontario
Listing # C12084147
2 Beds
, 3 Baths
603 - 1414 BAYVIEW AVENUE , Toronto Ontario
Listing # C12084147
Positioned on the sixth floor of a thoughtfully designed boutique building, Suite 603 offers 1,346 square feet of beautifully balanced living space. With its wide footprint and generous room proportions, this residence delivers a level of comfort and ease that's rare in new construction. The open-concept living and dining area spans nearly 30 feet, framed by expansive tilt-and-turn windows that invite natural light throughout the day. The kitchen is seamlessly integrated both functional and refined perfectly suited to both everyday living and effortless entertaining. The primary bedroom features a walk-in closet and a calm, contemporary ensuite, offering a private retreat within the home. A second bedroom, located separately, provides flexibility for guests, workspace, or a den adaptable to your lifestyle, without compromise. Every detail, from layout to finishes, has been considered with purpose. Suite 603 is quietly sophisticated, located in one of Toronto's most established and sought-after neighbourhoods, with access to excellent schools, shops, and the best of midtown just beyond your doorstep. Available by private appointment. We invite you to experience it in person. (id:7525)
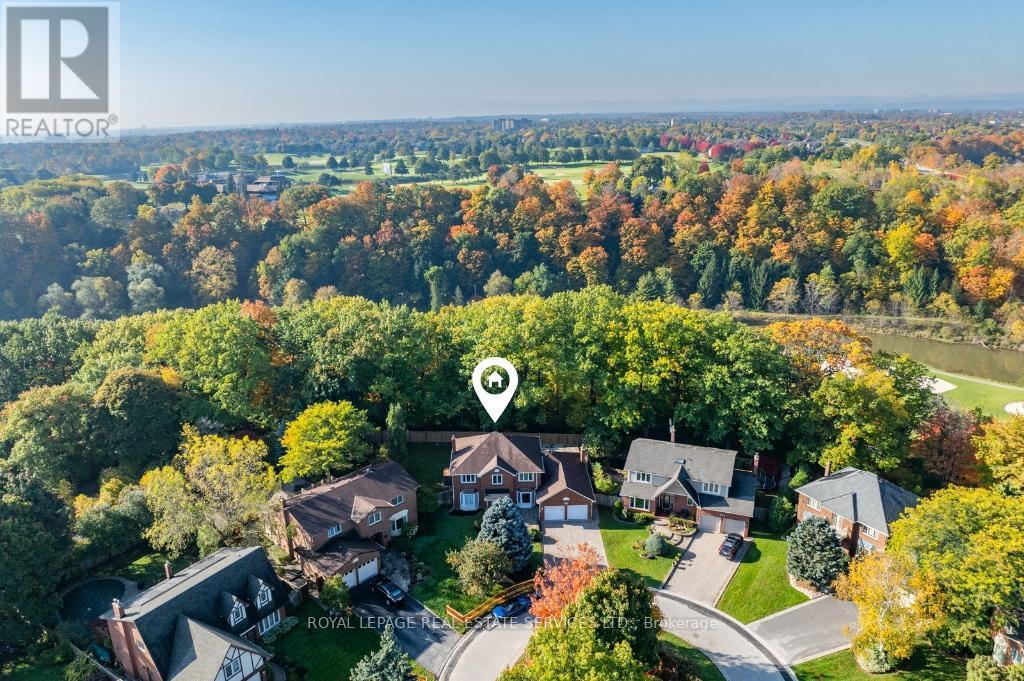
4 Beds
, 4 Baths
294 RAMBLER COURT , Oakville Ontario
Listing # W12042168
Experience unparalleled privacy backing onto the picturesque Sixteen Mile Creek! This is a rare opportunity - original owner, first time offered! Nestled on a premium pie-shaped lot at the end of a quiet cul-de-sac, this exquisitely maintained executive residence blends elegant living with everyday comfort. Step inside to discover hand-scraped engineered hardwood flooring, where concept living and dining areas set the stage for effortless entertaining. A private office provides the perfect work-from-home setup, while the family room featuring a gas fireplace and walkout to the deck creates a warm ambiance. The gourmet kitchen boasts granite countertops, built-in appliances, and a sunlit breakfast area with a second walkout to the deck. Upstairs, the primary retreat impresses with dual closets and a luxurious five-piece ensuite. Three additional bedrooms and a four-piece bath with double sinks complete the upper level. The professionally finished basement extends the living space, offering laminate flooring, pot lights, a powder room (with rough-in for a shower), and abundant storage. Additional highlights include a beautiful hardwood staircase with wrought iron pickets and a skylight above, main floor laundry room with garage and side yard access, hand-scraped engineered hardwood flooring throughout the upper level, new fencing (2024), and a newer roof (2016). The fully fenced backyard is a true outdoor oasis, designed for relaxation and entertaining. Unwind on the partially covered deck with built-in planters, or host summer gatherings on the stunning concrete patio - both installed in 2022. Situated in a family-friendly College Park community, this home is within walking distance of Sunningdale PS, White Oaks SS, and Sheridan College. Enjoy proximity to Oakville Golf Club, Oakville Place, shopping, dining, highways, GO Station, and essential amenities. Don't miss this Muskoka-in-the-City retreat - where nature meets convenience in the heart of Oakville! (id:27)
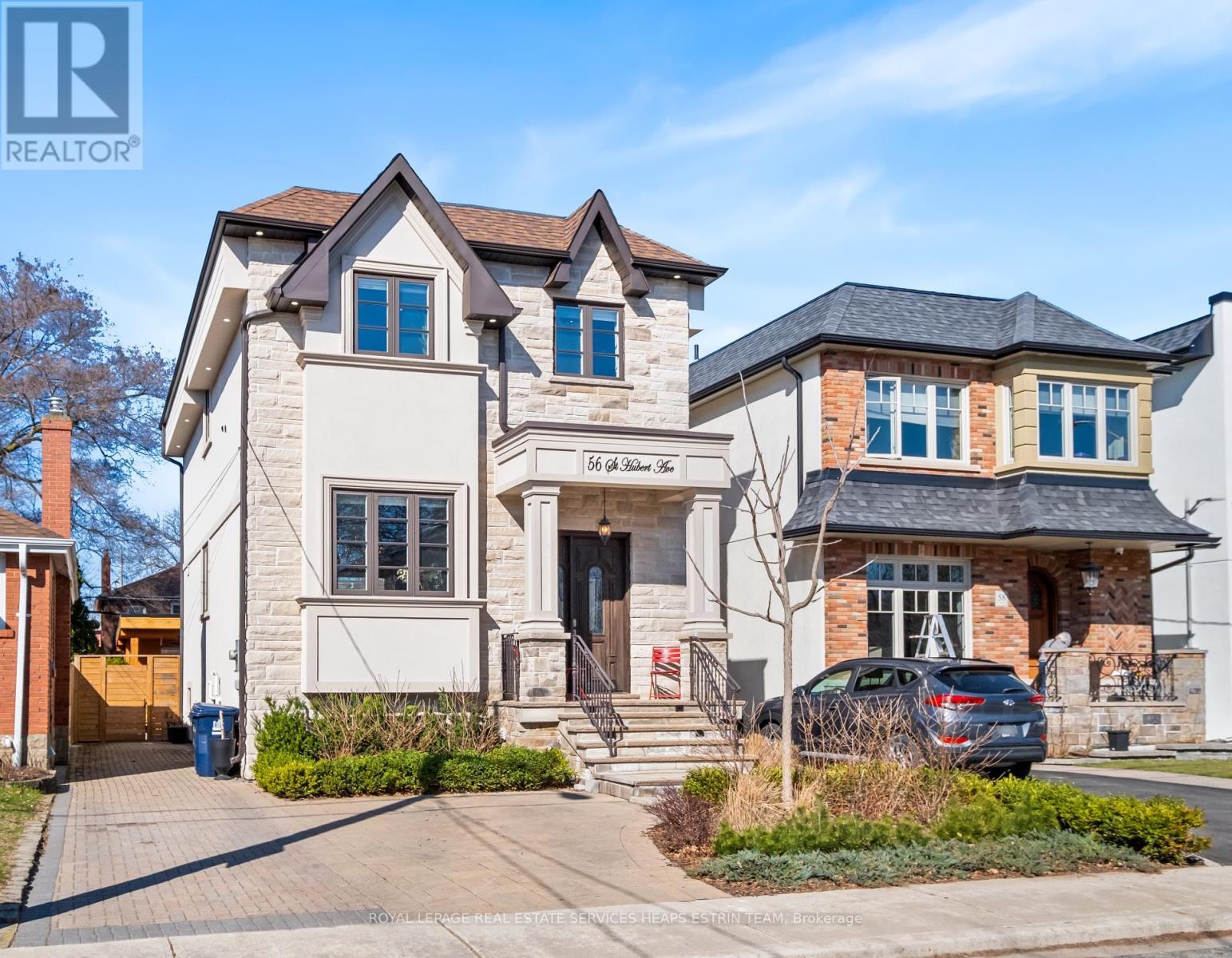
4+2 Beds
, 4 Baths
56 ST HUBERT AVENUE , Toronto Ontario
Listing # E12129662
Discover exceptional design and modern comfort at 56 St. Hubert Avenue, a stunning custom-built residence nestled within the highly sought-after Diefenbaker School District. Meticulously updated and thoughtfully designed, this detached two-storey home offers a perfect blend of sophisticated style and practical family living, presenting a unique opportunity in one of Toronto's desirable neighbourhoods. Built in 2017, this property reflects quality craftsmanship and attention to detail throughout. Step inside to experience the impressive scale of the main floor, accentuated by soaring 10-foot ceilings. A welcoming foyer sets the tone, leading into graciously proportioned dining and living areas centred around a cozy fireplace with wall panelling, hardwood floors and pot lights throughout, ideal for entertaining. The heart of the home is the modern, open-concept kitchen and family room space. The kitchen is equipped with sleek quartz countertops, premium stainless steel appliances, and ample storage, flowing seamlessly into the comfortable family room that walks out to the rear deck overlooking the gardens. The upper level provides a private retreat with four generous bedrooms. The primary suite is a sanctuary featuring a walk-in closet and a beautifully renovated ensuite bathroom. An additional, fully renovated main bathroom serves the remaining bedrooms, showcasing high-end fixtures and contemporary finishes. Adding significant value and versatility is the professionally finished basement. Complete with a separate entrance, heated floors, a large recreation room, and two additional bedrooms, ample storage, this space is perfect for an in-law suite, guest accommodation, or expanded family living. The exterior features a handsome stone and stucco finish, situated on a 31.17 x 100 foot lot. The property includes thoughtful low maintenance landscaping and enhanced outdoor living with a backyard cabana. (id:7525)
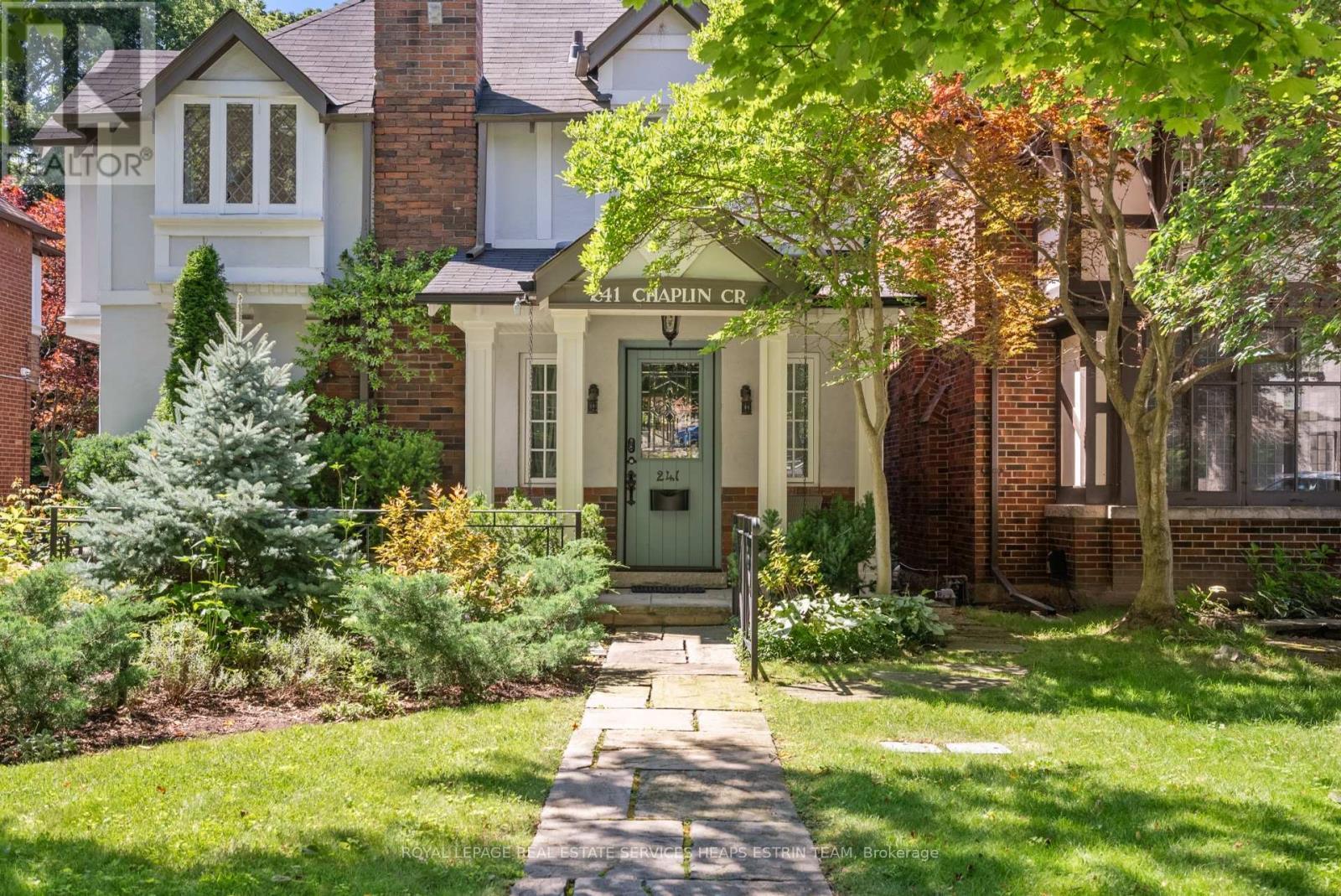
3 Beds
, 3 Baths
241 CHAPLIN CRESCENT , Toronto Ontario
Listing # C12095212
Welcome to 241 Chaplin Crescent, a charming and beautifully maintained three-bedroom, three-bathroom home nestled in one of the city's most sought-after neighbourhoods. Offering a rare direct private access to the gorgeous 5.5 mile long Kay Gardner Beltline Trail, this property offers the perfect balance of urban convenience and natural tranquility. Featuring a thoughtfully designed main floor with a sun-drenched family room, a powder room, and a mutual drive leading to a two-car garage, this home is tailor-made for comfortable family living. Within close proximity to some of the city's best schools, a short walk to the brand-new soon-to-be-opened Eglinton LRT Chaplin Station, and all the shops and restaurants on Eglinton Ave. Combining timeless appeal with an unbeatable location, 241 Chaplin Crescent is a rare opportunity to enjoy the best of city living. **EXTRAS** Wood burning fireplace in the living room, heated floors in the family room, and the finished lower level has good ceiling height and a 4 piece bathroom. (id:7525)
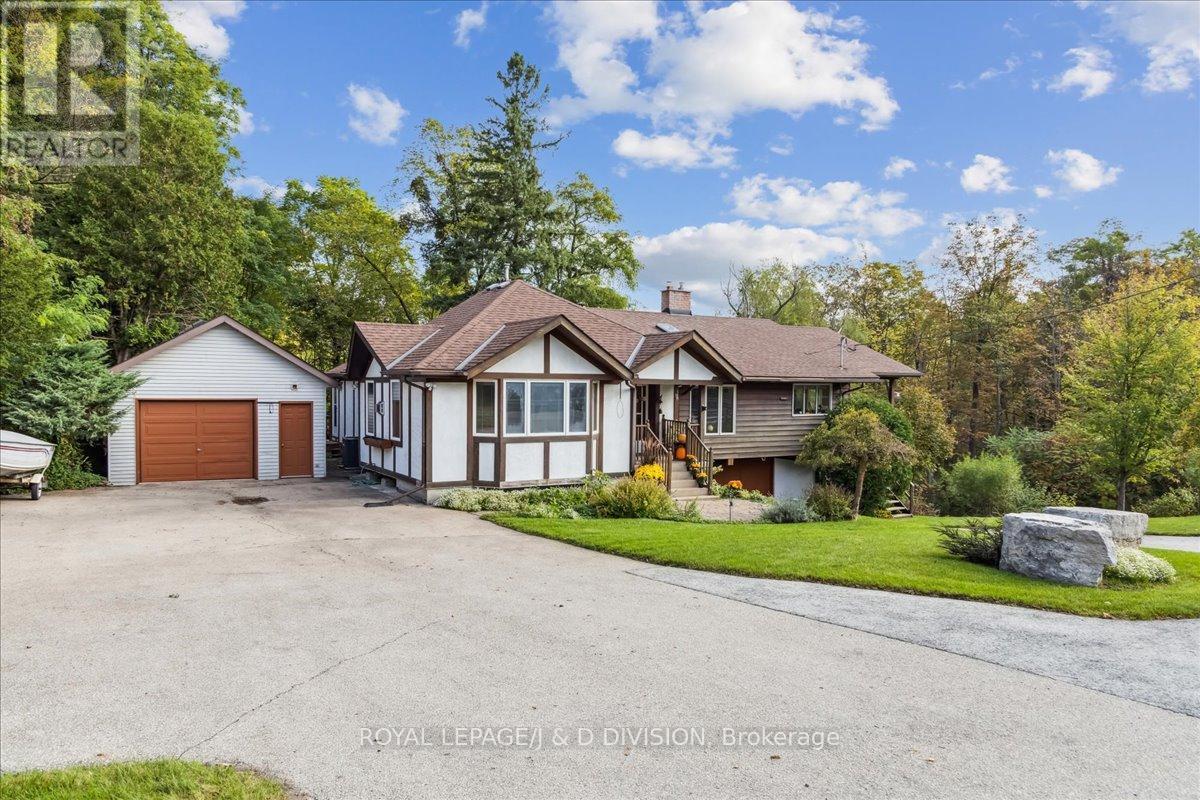
3 Beds
, 3 Baths
7095 GUELPH LINE , Milton Ontario
Listing # W11926254
Discover your dream property in Campbellville! Nestled in the picturesque Niagara Escarpment, this extraordinary property spans nearly 19 acres of untouched nature, offering an idyllic retreat for nature lovers. With the serene Limestone Creek meandering through the land, you'll be captivated by the towering trees, mature hardwood forest, and stunning vistas of Rattlesnake Point. The solid, sprawling bungalow provides a perfect canvas for your vision, whether you're looking to renovate or expand. The heart of the home features a spacious open kitchen that seamlessly connects to a large balcony, perfect for enjoying spectacular views of the rock face of Rattlesnake Point and the rapids and sounds of the rushing water of Limestone Creek an enchanting backdrop that soothes the soul. Fishing enthusiasts will appreciate the creek's seasonal visitors, including speckled trout, rainbow trout, and salmon. The property also boasts an attached lower-level shop with 200amp 3 phase electrical service, ideal for a home business or hobby space. Conveniently located just minutes from the amenities of Milton and Burlington, this property combines the best of country living with easy access to modern conveniences. Easy access to the 401, 407, and the QEW. Don't miss this rare opportunity to own a slice of paradise and embrace a lifestyle surrounded by nature's beauty! (id:27)
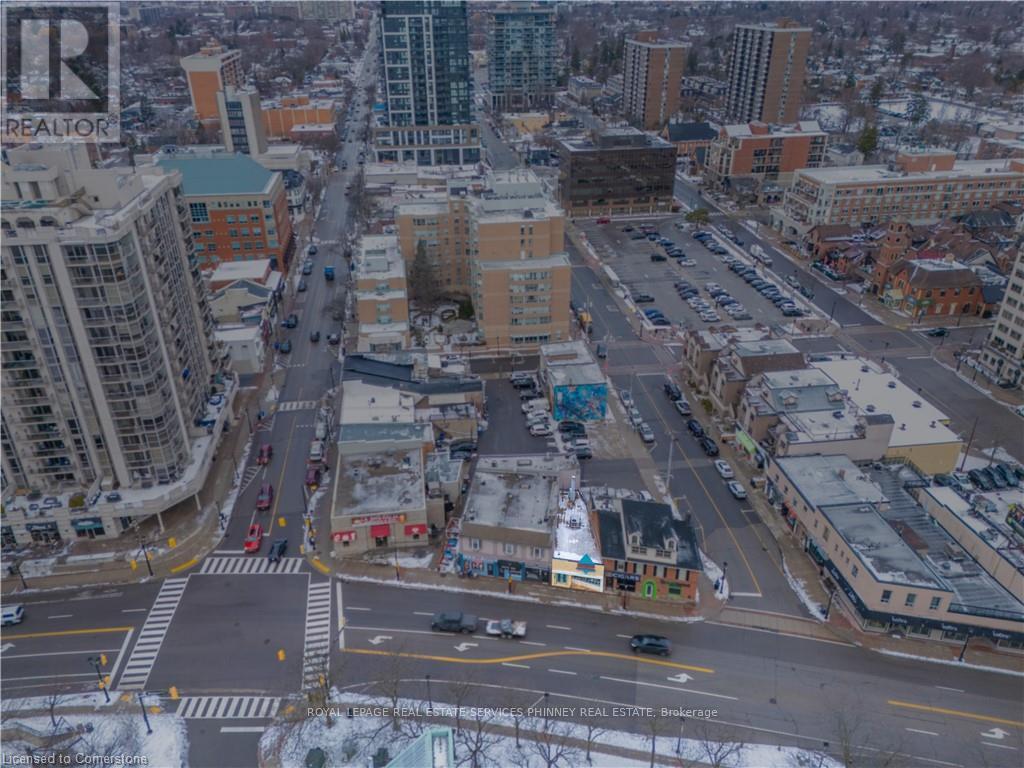
2013 LAKESHORE ROAD , Burlington Ontario
Listing # W12049359
Seize the opportunity to own a piece of iconic Burlington real estate, ideally located in the heart of downtown, just steps from the Pier and waterfront. This prime property presents an excellent investment opportunity for both short-term and long-term investors, with significant potential for future development. Boasting high foot traffic and road visibility, this property sits within the Urban Growth Centre of Downtown Burlington-area poised for continued growth. The property is zoned DW, offering a wide range of potential uses. Features a newer HVAC system. (id:7525)
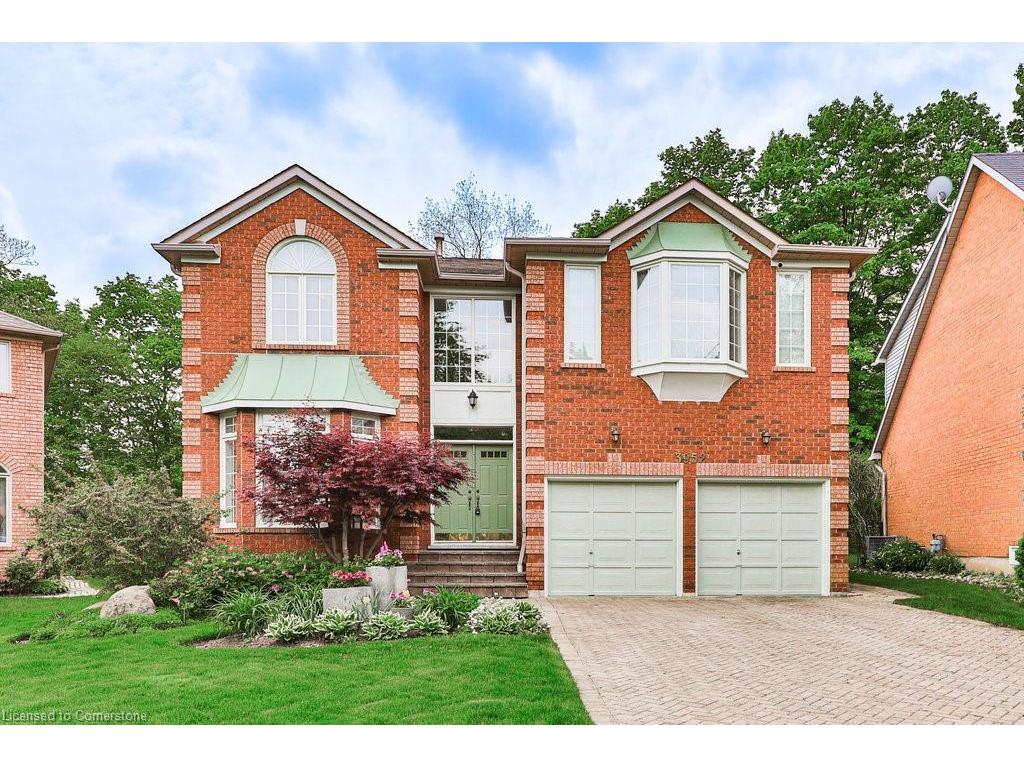
5 Beds
, 0+0 Baths
3952 Rolling Valley Drive, Mississauga ON
Listing # 40722146
REALTORS Association of Hamilton-Burlington - Hamilton-Burlington - Nestled at the edge of a serene ravine, this meticulously maintained home offersthe perfect blend of tranquility and potential. The wall cared for property ismove-in ready, allowing you to enjoy it's charm as-is, or with a littleimagination, it could easily be transforme to suit your style. Located in highlydesirable location, minutes from the Prestigious University of Toronto -Mississauga Campus. 4880 sq ft of total living space. Inviting main level featuresa cozy fireplace, 9 ft ceilings and a kitchen with abundant storage along withbreakfast area with bay window. The proximity to schools, entertainment andtrails adds even more appeal. Oversized bedrooms with 2 ensuites. Sitting room offmaster that can be used as a 5th bedroom. Large Fully finished basement with fullkitchen and rec room with gas fireplace. Large backyard with deck looking over beautiful gardens with full irrigationsystem. Don't miss out on this opportunity to call home!
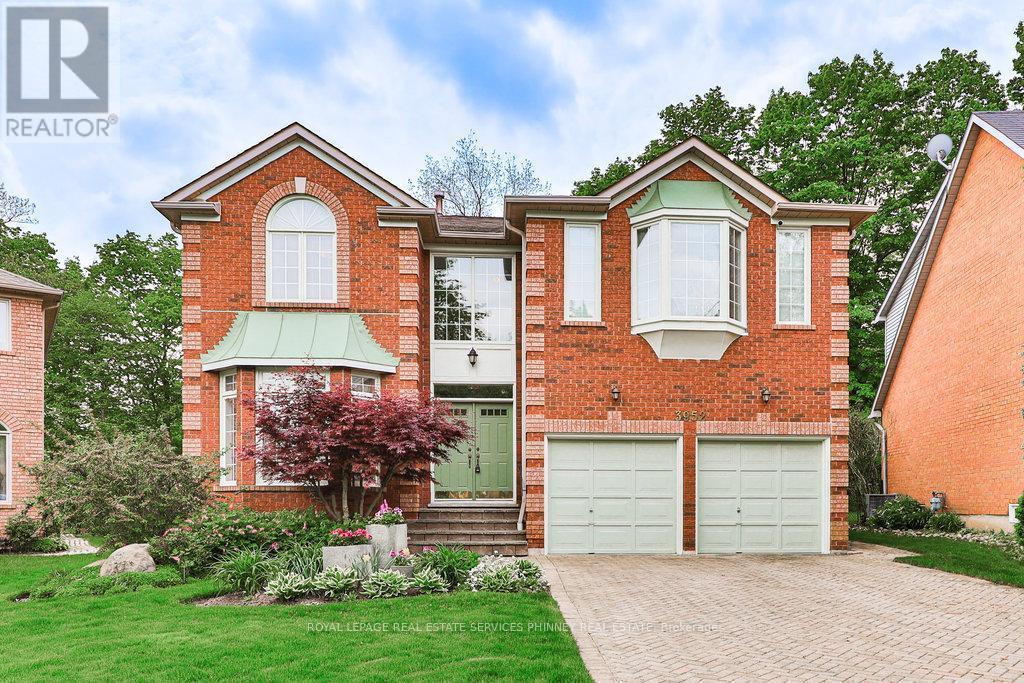
5 Beds
, 5 Baths
3952 ROLLING VALLEY DRIVE ,
Mississauga Ontario
Listing # W12108054
5 Beds
, 5 Baths
3952 ROLLING VALLEY DRIVE , Mississauga Ontario
Listing # W12108054
Nestled at the edge of a serene ravine, this meticulously maintained home offers the perfect blend of tranquility and potential. The wall cared for property is move-in ready, allowing you to enjoy it's charm as-is, or with a little imagination, it could easily be transformed to suit your style. Located in highly desirable location, minutes from the Prestigious University of Toronto -Mississauga Campus. 4880 sq ft of total living space. Inviting main level features a cozy fireplace,9 ft ceilings and a kitchen with abundant storage along with breakfast area with bay window. The proximity to schools, entertainment and trails adds even more appeal. Oversized bedrooms with 2ensuites. Sitting room off master that can be used as a 5th bedroom. Large Fully finished basement with full kitchen and rec room with gas fireplace. Large backyard with deck looking over beautiful gardens with full irrigation system. Don't miss out on this opportunity to call home! (id:7525)
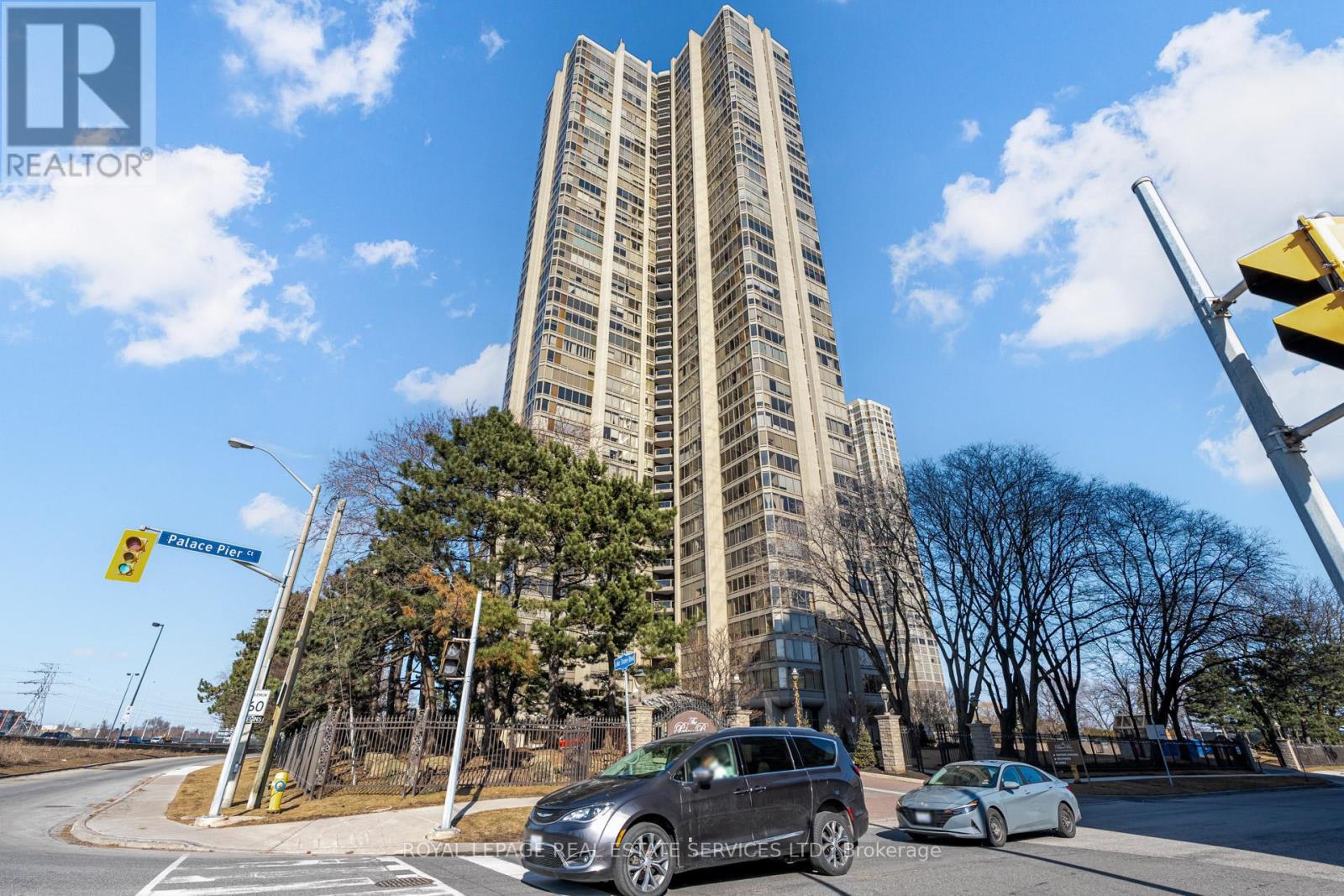
3+1 Beds
, 3 Baths
4404 - 2045 LAKE SHORE BOULEVARD W ,
Toronto Ontario
Listing # W12036225
3+1 Beds
, 3 Baths
4404 - 2045 LAKE SHORE BOULEVARD W , Toronto Ontario
Listing # W12036225
The Palace Pier is an upscale condominium situated on the shores of Lake Ontario, and an Icon in the city of Toronto. This distinguished building offers residents a luxurious living experience, bar none. Welcome to Suite 4404. This residence offers 3,257 sq. ft. of luxury, with all the comforts and premium amenities one would expect from Palace Pier. The marble grand foyer opens to a flowing floor plan, welcoming guests and family. The gourmet kitchen, with its over sized island, built in S/S Thermador appliances, spacious work areas and counter tops, will bring out your culinary ambitions. Walking through to your spacious formal dining room, with views of the sparkling lake, or city lights, is breathtaking. As are the views from the living room with floor to ceiling expansive windows, bringing the blue sky, sparkling water and light, into this luxurious home. To add to the ambiance, a wood burning fireplace, one of only three in the building, adds to the charm of this lovely room. You'll love to read a book, or have your office in the den off the living room. On to the primary bedroom, which is warm, inviting, large and bright, connecting to the six piece spa like bathroom, with shower and soaker tub. The additional bedrooms are large and situated conveniently, by the second bathroom. There is so much more to say about this suite. Too much to describe, but lets not forget the full size laundry room! This suite is a must see, for anyone looking for a life style and beautiful home. Five Star Amenities: Concierge, Valet Services. Private Bus to City, Gourmet Restaurant, Tennis Court and Club, Spa, Gym, BBQ's, Children's Room, Sports Simulator, Social Events, Waling Trails, Fitness Classes, Movie Nights, Guest Suites, and more! (id:27)
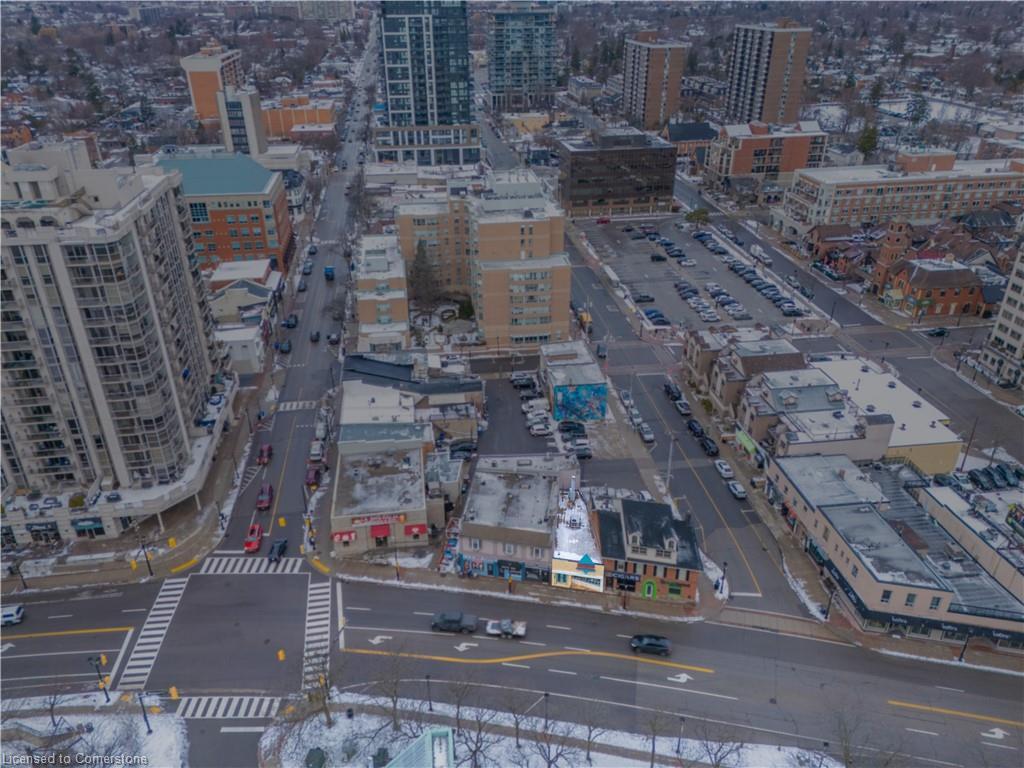
0 Beds
2013 Lakeshore Road, Burlington ON
Listing # 40711494
REALTORS Association of Hamilton-Burlington - Hamilton-Burlington - Seize the opportunity to own a piece of iconic Burlington real estate, ideally located in the heart of downtown, just steps from Pier and waterfront. This prime property presents an excellent investment opportunity for both short-term and longterm investors, with significant potential for future development. Boasting high foot traffic and road visibility, this property sits within the Urban Growth Centre of Downtown Burlington-an area poised for continued growth. The property is zoned DW, offering a wide range of potential uses. Additionally, it features a newer HVAC system, ensuring long-term value.

