Listings
All fields with an asterisk (*) are mandatory.
Invalid email address.
The security code entered does not match.
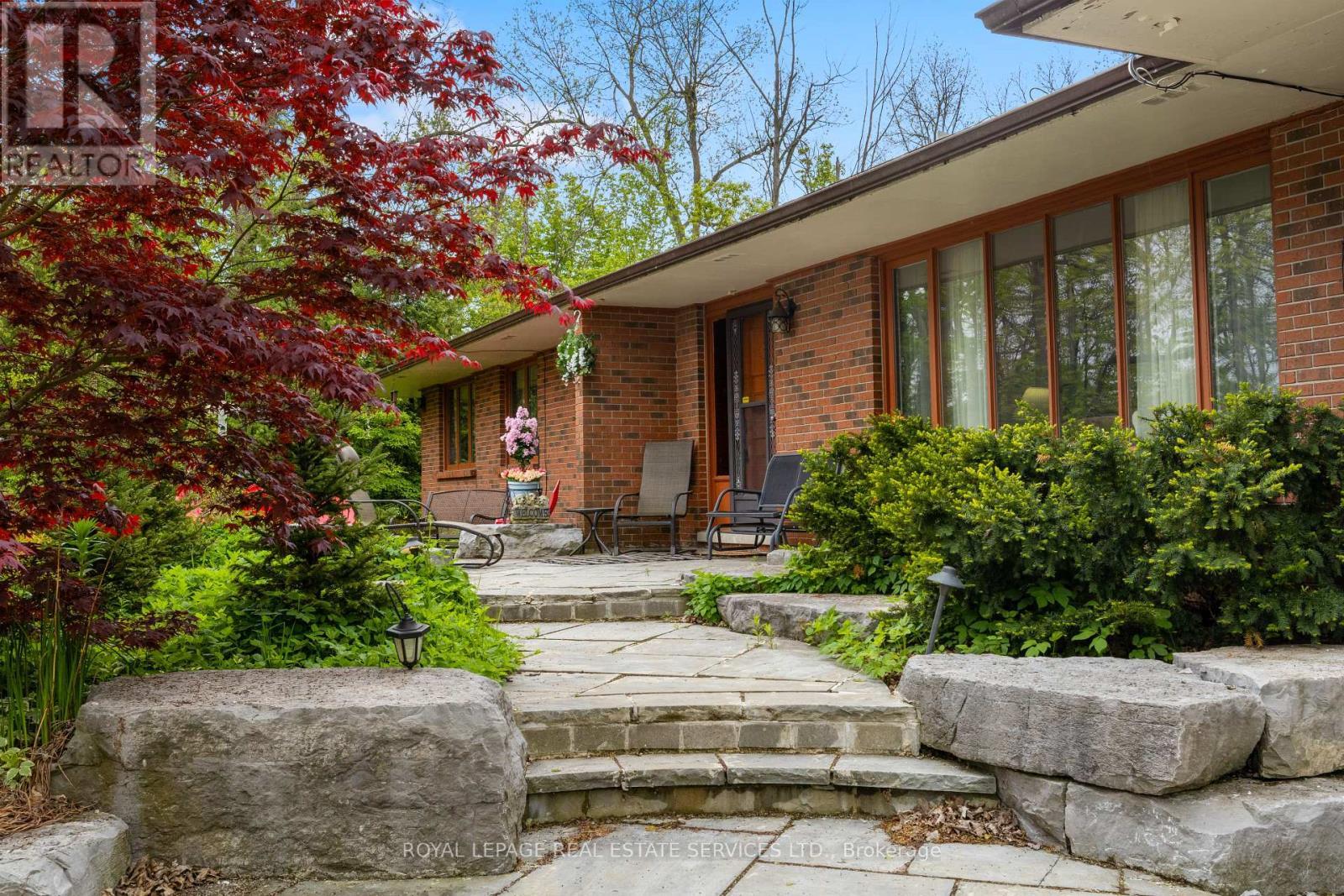
3+1 Beds
, 2 Baths
4711 WATSON ROAD SOUTH ROAD S ,
Puslinch Ontario
Listing # X12176127
3+1 Beds
, 2 Baths
4711 WATSON ROAD SOUTH ROAD S , Puslinch Ontario
Listing # X12176127
Welcome to 4711 Watson Road South in Puslinch, where rural living meets modern convenience. This stunning nearly ***10-acre property*** is your perfect escape, situated just minutes from Guelph and a quick drive to Highway 401 for easy access to everything you need. As you come down the beautiful, tree-lined driveway, you'll discover a serene and private setting, with the home positioned to take full advantage of the surrounding natural beauty. This charming bungalow includes three spacious bedrooms and two full bathrooms, providing plenty of room for a comfortable lifestyle. The bright and airy primary bedroom is a peaceful retreat, while the other bedrooms can easily serve as guest rooms, a home office, or whatever you need. The mostly finished basement adds even more appeal, offering space for a cozy family room, home theatre, or entertainment area, along with extra storage and a dedicated workshop for hobbies or DIY projects. Plus, the attached two-car garage adds practicality to your daily routine.Outside, the property shines with an expansive lot surrounded by mature trees, ensuring privacy and endless possibilities for outdoor fun. Whether you're lounging by the pool and gazebo, hosting gatherings, or tending to your garden, theres ample space to bring your outdoor dreams to life. The open fields provide you the freedom to create your own oasis. Located just minutes from Guelph's best amenities - schools, shopping, dining, and recreational activities, this property offers the perfect mix of tranquil country living and urban accessibility. It's also within walking distance of hiking and mountain biking trails. Whether you're looking for a peaceful getaway or a spot to build your dream home, 4711 Watson Road South is the ideal place to start your next chapter. Don't let this opportunity slip away, schedule a viewing today and make this beautiful property yours! (id:27)
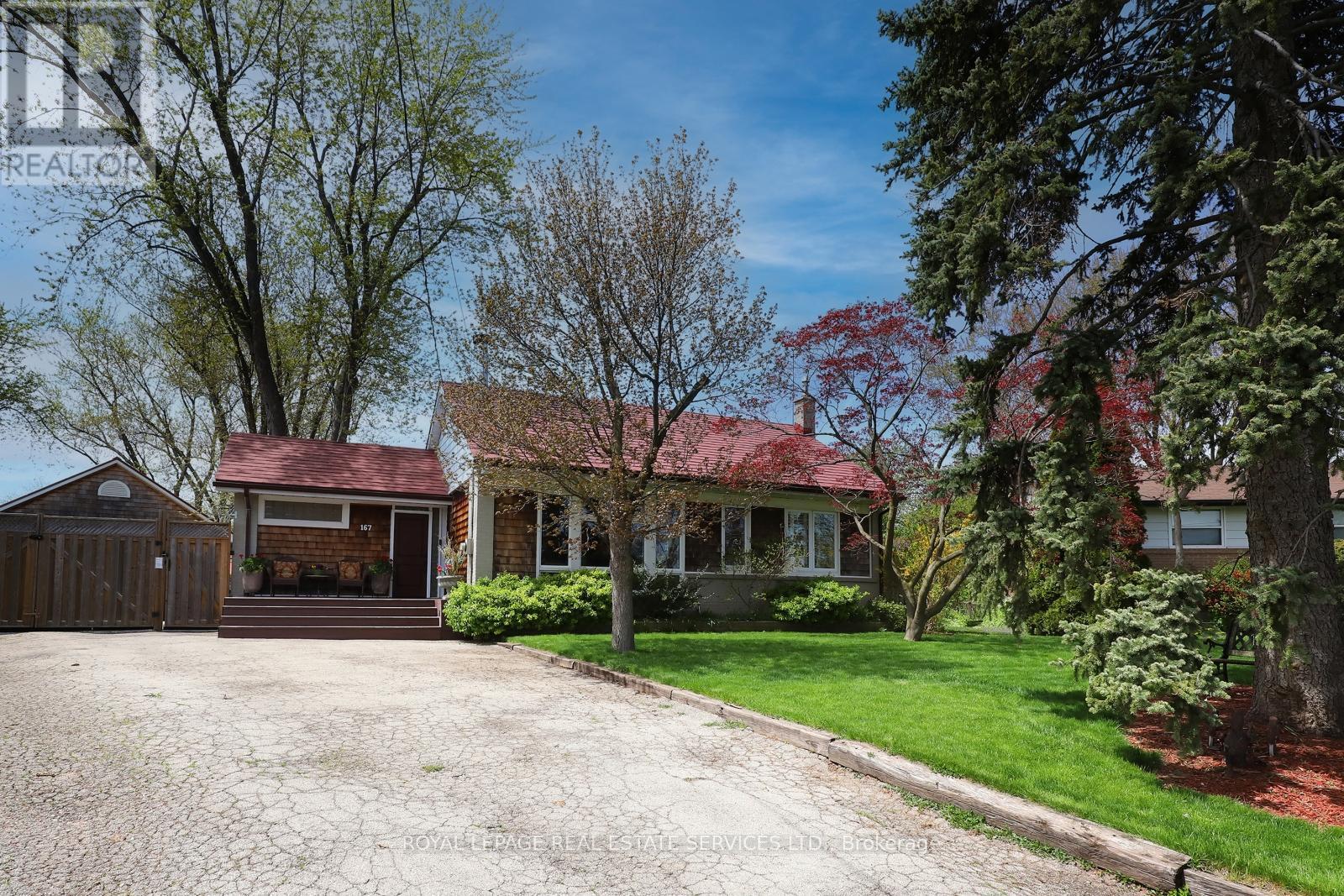
2+1 Beds
, 2 Baths
167 OLIVER PLACE , Oakville Ontario
Listing # W12271777
Exceptional Opportunity In Desirable College Park. Virtual Tour A Must See. Located On Quiet Street Surrounded By Multi Million Dollar Homes. Live In and Truly Enjoy. Renovate, Extend Or Build Your Dream Home On One Of The Largest Lots In The Area. Pride Of Ownership, Beautiful Open Concept Sun Drenched Bungalow. Truly An Entertainer's Paradise In This Private Muskoka Setting. Extensive Decking, Natural Stone Patios, Mature Trees, Lush Perennial Gardens, Hot Tub, Pond & Professional 5 Hole Golf Green. Detached 22 x38 Fully Insulated Garage with Ext. Stone & Cedar Shake. Ceiling Height 15 Ft, Garage Door 9 x 16, Over Head Gas Heating, Roughed In Water Line, Rear Mezzanine and Walk Out To Deck. Attached Rear Outside Storage 5 x 17. Poured Concrete Pad 42 x 24 Remote Gate Entry. Detached Shed 16 x 11 Ideal Future Pool House With Exterior Stone & Cedar Shake, Patio Door, Windows, Steel Door, Natural Stone Patio. House, Garage & Shed Feature Steel Roofing, Leaf Guard Eaves & Pot Lighting. (id:27)

3 Beds
, 2+1 Baths
2076 Rochester Circle, Oakville ON
Listing # 40744411
REALTORS Association of Hamilton-Burlington - Hamilton-Burlington - Ultimate dream backyard oasis! Discover exceptional family living in the desirable Bronte Creek, where scenic beauty & urban convenience come together. This premium Branthaven built detached home enjoys nearby 14 Mile Creek trails, lush parks, and tranquil ponds within walking distance. Top-rated schools, shopping centres, restaurants, and the GO Train Station are all minutes away. Just minutes from Oakville Trafalgar Memorial Hospital, this location offers everything a family needs within reach. Set on a professionally landscaped (2016) premium pie-shaped lot, 70.43 ft across the back, outstanding curb appeal & a private backyard oasis, complete with a saltwater pool 17 x 32, mature trees & beautifully designed stone patiosperfect for outdoor entertaining. Inside, youll find numerous upgrades, including hardwood flooring on both levels (2019), 9-ft main floor ceilings & a renovated kitchen (2019), adding sophistication & style. A new pool heater (2024), furnace & air conditioner (2018) & roof shingles (2017), and most newer energy-efficient windows (2012), add peace of mind. Great open concept design! Enjoy formal entertaining or quality time with family in the spacious, open-concept living/dining room, enhanced by a cozy gas fireplace & views of the backyard. The crisp white kitchen boasts quartz countertops, under-cabinet lighting, an island with a breakfast bar, stainless steel appliances & a bright breakfast room with a walkout to the stone patio & pool. Upstairs, a generous family room with a partially raised ceiling & custom, built-in cabinetry provides the perfect gathering space that can be converted to a 4th bedroom. Three spacious bedrooms & 2 full bathrooms ensure comfort & privacy for the entire family. The primary suite offers stunning pool views & a 4-piece en-suite, complete with a deep soaker tub & separate shower. This move-in-ready home is an exceptional choice for families seeking a home in one of Oakvilles most sought-after neighbourhoods.

3 Beds
, 3 Baths
2076 ROCHESTER CIRCLE , Oakville Ontario
Listing # W12242274
Ultimate backyard oasis! Discover exceptional family living in the desirable Bronte Creek, where scenic beauty & urban convenience come together. This premium Branthaven built detached home enjoys nearby 14 Mile Creek trails, lush parks, and tranquil ponds within walking distance. Top-rated schools, shopping centres, restaurants, and the GO Train Station are all minutes away. Just minutes from Oakville Trafalgar Memorial Hospital, this location offers everything a family needs within reach. Set on a professionally landscaped (2016) premium pie-shaped lot, 70.43 ft across the back, with outstanding curb appeal & a private backyard oasis, complete with a saltwater pool 17 x 32, mature trees & beautifully designed stone patios perfect for outdoor entertaining. Inside, you'll find numerous upgrades, including hardwood flooring on both levels (2019), 9-ft main floor ceilings & a renovated kitchen (2019), adding sophistication & style. A new pool heater (2024), furnace & air conditioner (2018) & roof shingles (2017), and most newer energy-efficient windows (2012), add peace of mind. Great open concept design! Enjoy formal entertaining or quality time with family in the spacious, open-concept living/dining room, enhanced by a cozy gas fireplace & views of the backyard. The crisp white kitchen boasts quartz countertops, under-cabinet lighting, an island with a breakfast bar, stainless steel appliances & a bright breakfast room with a walkout to the stone patio & pool. Upstairs, a generous family room with a partially raised ceiling & custom, built-in cabinetry provides the perfect gathering space that can be converted to a 4th bedroom. Three spacious bedrooms & 2 full bathrooms ensure comfort & privacy for the entire family. The primary suite offers stunning pool views & a 4-piece en-suite, complete with a deep soaker tub & separate shower. This move-in-ready home is an exceptional choice for families seeking a home in one of Oakville's most sought-after neighbourhoods. (id:7525)
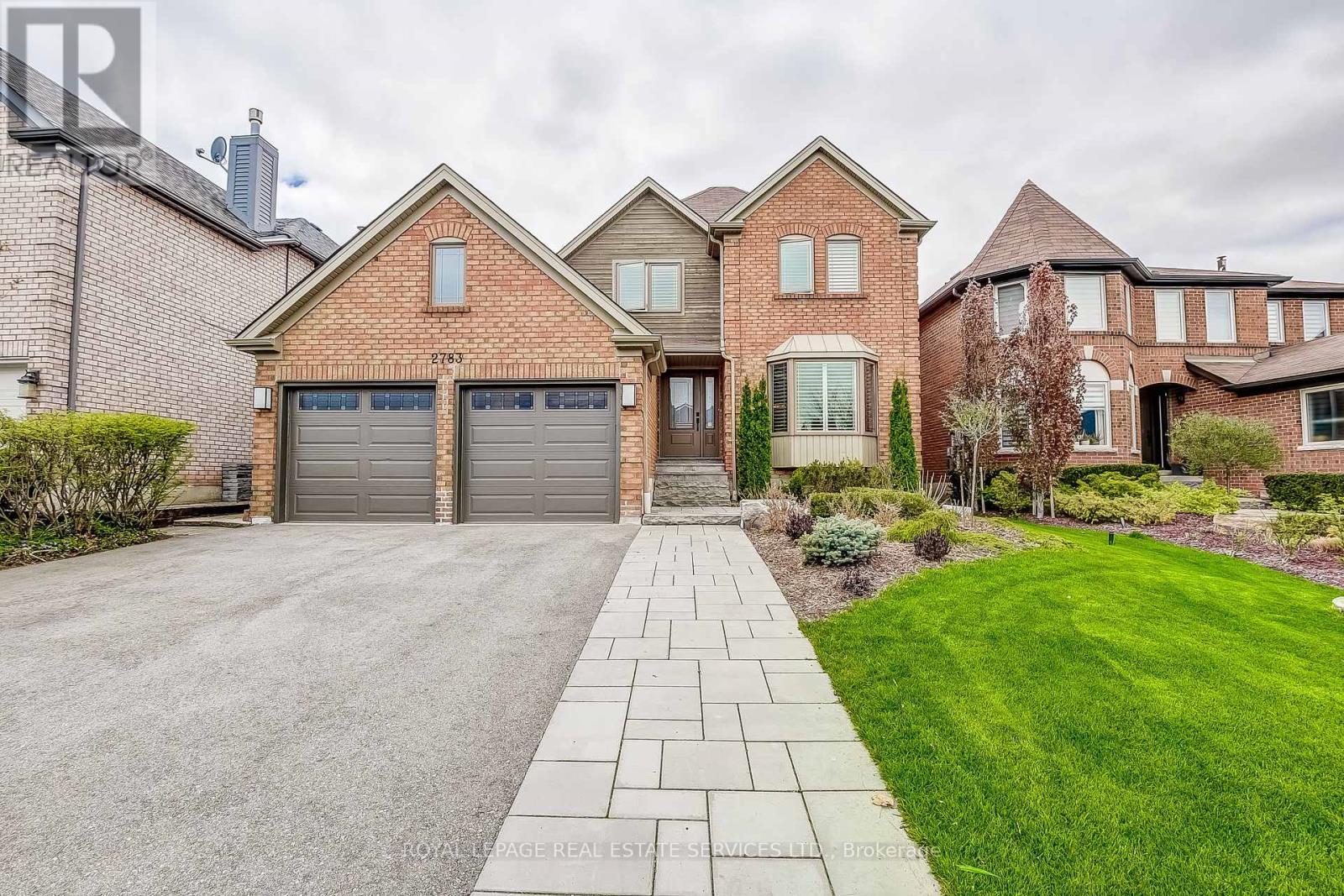
4+1 Beds
, 4 Baths
2783 DUNCAIRN DRIVE ,
Mississauga Ontario
Listing # W12299680
4+1 Beds
, 4 Baths
2783 DUNCAIRN DRIVE , Mississauga Ontario
Listing # W12299680
Welcome to The Thorndale, an exceptional home offering over 4,000 sq. ft. of professionally finished living space in the heart of Central Erin Mills. This one-of-a-kind property features striking curb appeal and a private backyard oasis perfect for entertaining or relaxing. Enjoy a cedar-covered outdoor lounge with a gas fireplace, built-in gas BBQ, remote-controlled hot tub, custom sauna, full irrigation system, and lush landscaping.Inside, the redesigned floor plan is ideal for modern living and elegant hosting. The chefs kitchen includes stone countertops, upgraded cabinetry, stainless steel undermount sink, Dacor double wall ovens with warming drawer, 5-burner gas cooktop, stainless hood fan, and a KitchenAid counter-depth fridge with ice maker. The kitchen flows into a spacious family room, perfect for gatherings or movie nights.The main level also features a formal dining room, private office, upgraded staircase, and California shutters throughout. Upstairs, find four generous bedrooms, including a primary retreat with custom built-in closet system and spa-like ensuite with glass shower and soaker tub.The professionally finished lower level offers a bright and versatile layout with above-grade windows, a large rec room with gas fireplace, wet bar with two bar fridges, gym area, games zone, and a second office or potential fifth bedroom.Additional features include LG front-load washer/dryer, central vacuum, ceiling fans, upgraded lighting, garage door openers with remotes, gas furnace, central air, and a HEPA air cleaner. Located in one of Mississaugas most desirable communities, The Thorndale is a rare offering you wont want to miss. (id:27)

354 WATER STREET , Deseronto Ontario
Listing # X12143208
Great Opportunity To Own 10.94 Acres Of Waterfront Land For Future Development. Huge Potential. The Municipality Has Designated This Area For Improvement. Utility Services Are Available. Development Meeting Notes/Review By the City Is Attached To The Listing. The City Is Cooperative And Easy Access To The Relative Development. Walking Distance To Downtown Deseronto. (id:27)
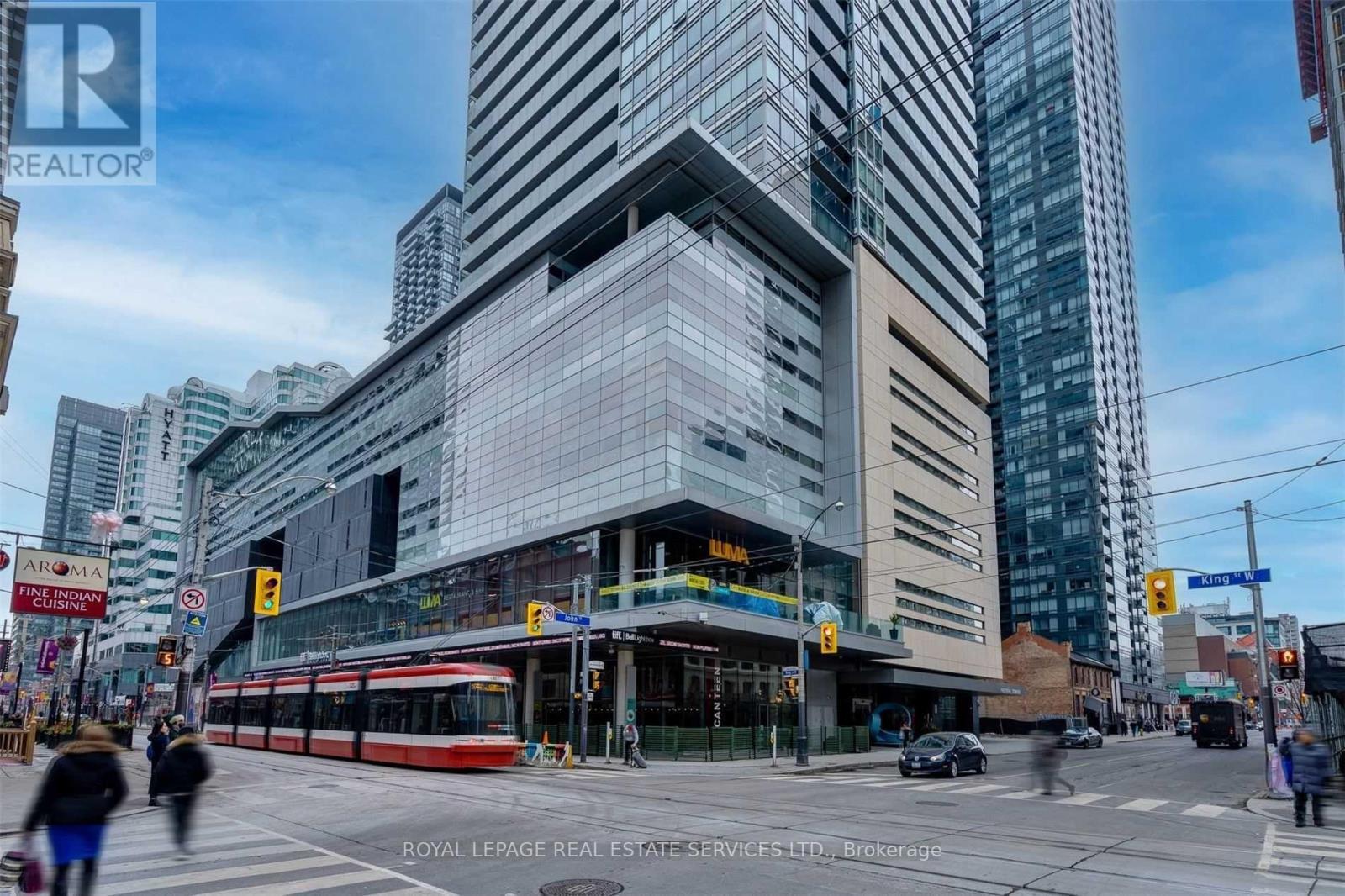
3 Beds
, 2 Baths
4406 - 80 JOHN STREET , Toronto Ontario
Listing # C12150813
Festival Tower Luxury Corner Suite With Iconic City & Lake Views. Live At The Epicentre Of Toronto's Cultural Heartbeat In The World-renowned Festival Tower, Home Of The Toronto International Film Festival. Welcome To Suite 4406 an Expansive And Luxurious 3-bedroom, 2-bathroom Corner Residence Offering1,640 Sq. Ft. Of Beautifully Designed Living Space And Breath Taking, Unobstructed Panoramic Views Of The City And Lake From The 288 Sq. Ft. Of Total Balconies/terraces. This Bright And Airy Suite Features High Ceilings, An Open-concept Gourmet Kitchen With Granite Countertops, Centre Island, Expanded Cabinetry, And A Custom Coffee Station In The Breakfast Area Perfect For Entertaining Or Everyday Indulgence. Floor-to-ceiling Windows Flood The Space With Natural Light, While Two Balconies, Including One Oversized, Provide Seamless Indoor-outdoor Living And Stunning South-east And North-west Exposures. 2 Feet Between Ceiling And Floor Above For Added Quietness You Do To Hear People Above You As Per Seller. Additional Highlights Include: Two Tandem Parking Spaces, One Full-size Locker, Wood Slat Privacy Detailing On Both Balconies, Quiet Suite Layout With Exceptional Flow. As A Resident Of Festival Tower, Enjoy AAA Amenities, Including A Full Fitness Centre, Indoor Pool, Spa, Theatre, And Private Lounges, Plus Exclusive Access To Tiff Events And Privileges Only Available To Unit Owners. Floor Plans Available. Show And Sell With Confidence This Suite Is A Rare Opportunity In One Of Toronto's Most Prestigious Addresses. (id:27)
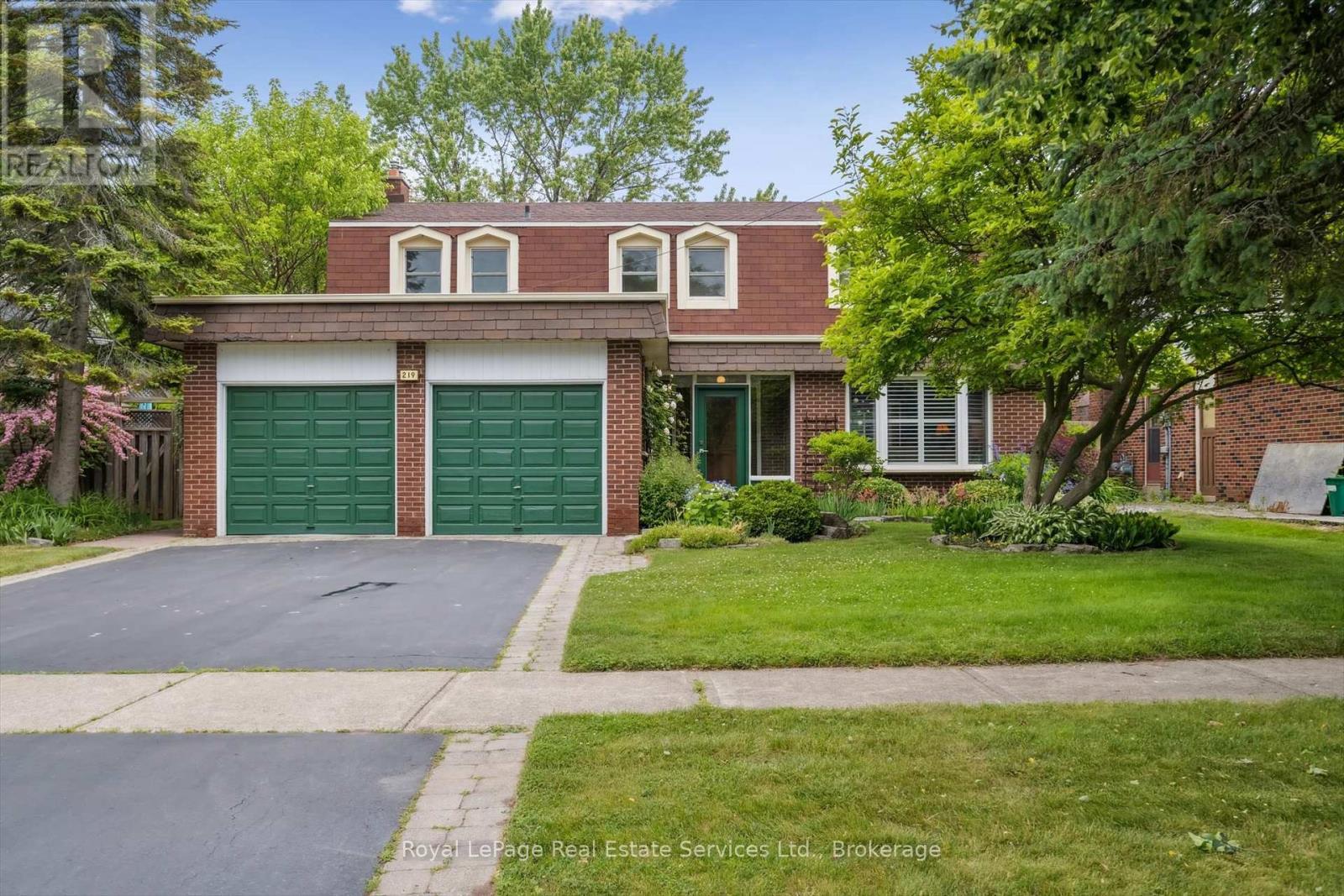
4+1 Beds
, 4 Baths
219 SPRING GARDEN ROAD ,
Oakville (SW Southwest) Ontario
Listing # W12231431
4+1 Beds
, 4 Baths
219 SPRING GARDEN ROAD , Oakville (SW Southwest) Ontario
Listing # W12231431
A Beautiful Front Garden welcomes you to this 4+1 Bedroom, 3.5 Baths Warm and Lovely Home located in Quiet and Family Friendly Neighbourhood just off Lakeshore Road in Southwest Oakville. The Attractive Floor Plan offers more than 3,000 sq.ft of Living Space and a Fantastic Opportunity to Update this Great Family Home to your own Liking. The Main Floor features a large Foyer, an inviting Formal Living Room, a Dining Room, a Bright and Spacious Eat-In Kitchen with lots of Cabinet Space and access to the Gorgeous and Meticulously Maintained and Very Private Backyard, Pool and Deck, a cozy Family Room with Gas Fireplace with views to the Lush Flower Garden , a Large Laundry Room with Separate Entrance from Yard, and a Powder Room. The Second Floor offers a large Primary Bedroom with Walk-In Closet and a 3-piece Ensuite Bathroom, three other well-sized Bedrooms and a 4-piece Main Bathroom. The Finished Basement features a Recreational Room, a Large Bedroom, an Office, a 3-piece Bathroom with Sauna, a Pantry, a Work Bench and lots of Storage Space. TOP LOCATION!! Short walk to Wilder Park and the Lake and only a short drive to Coronation Park, Downtown Oakville, Bronte Village and Harbour and close to good Public Secondary, Primary and Pre-school options and the prestigious Appleby College. Incredible Renovation Opportunity! Great Quality of Life awaits!! (id:7525)
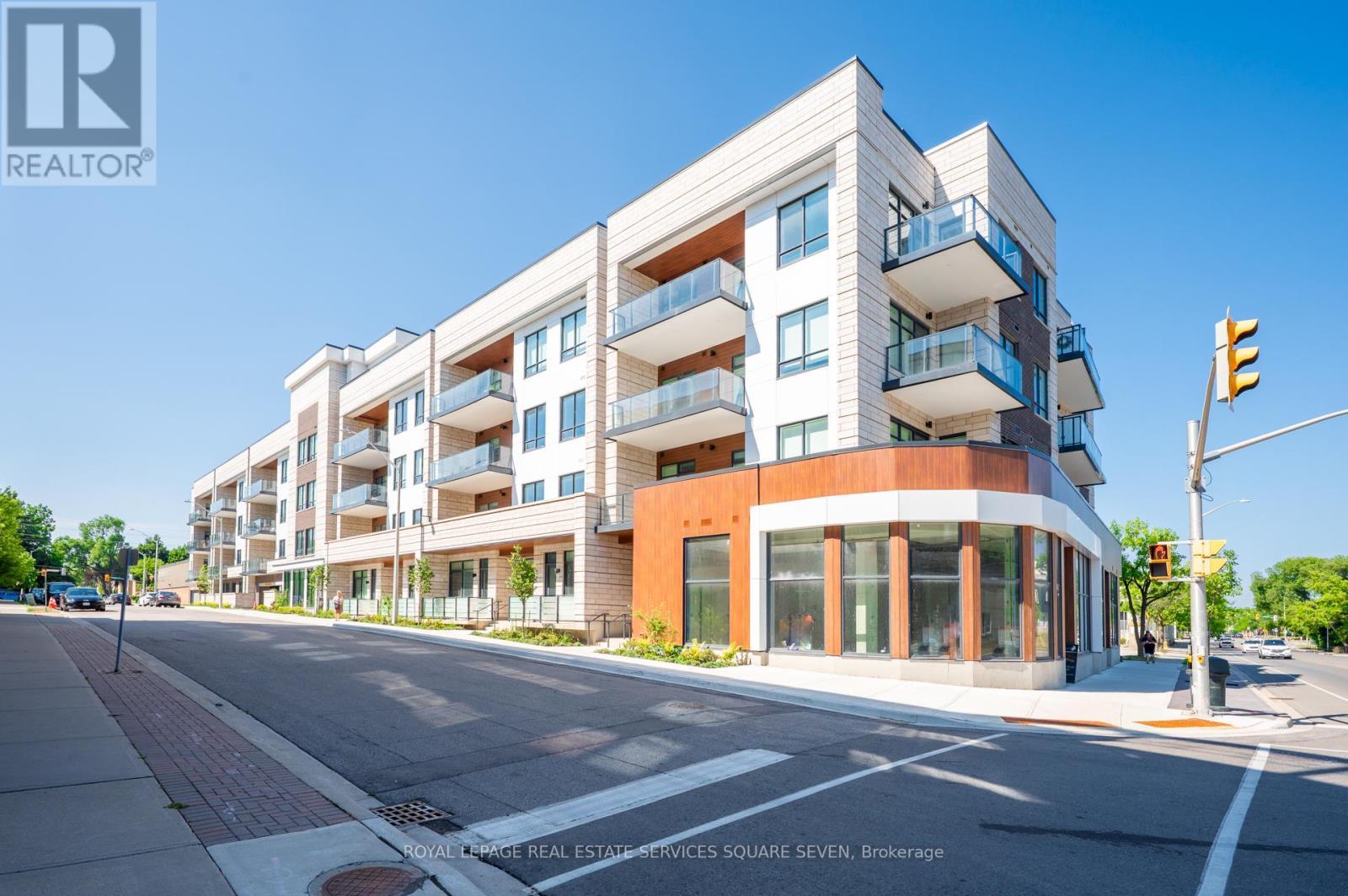
2+1 Beds
, 3 Baths
412 - 123 MAURICE DRIVE ,
Oakville Ontario
Listing # W12314940
2+1 Beds
, 3 Baths
412 - 123 MAURICE DRIVE , Oakville Ontario
Listing # W12314940
LIVE IN SOUTH OAKVILLE'S NEWEST LUXURY BUILDING, THE BERKSHIRE. First class amenities including Concierge, Roof Top Oasis, Party Room, Gym with state of the art equipment, Visitor Parking. Stunning 2-bedroom and 1 story's suite at The Berkshire Residences Offering roof top with private hot tub beautifully designed space, this suite features soaring 10-foot ceilings, a spacious laundry room, and premium brushed oak hardwood flooring throughout. The modern kitchen is a chefs dream, complete with soft-close cabinetry, a large island with a waterfall edge, quartz countertops and matching backsplash, and a full 6-piece stainless steel appliance package. Additional upgrades include extended-height kitchen cabinets, upgraded vanities and tiles in all bathrooms, and a sleek Napoleon Entice Series electric fireplace with a contemporary stone surround. Enjoy the comfort of heated flooring in the bathrooms and the sophisticated, townhouse-style feel of the layout. Two parking handicap and EV spaces and a storage locker are also included, offering added convenience in this upscale residence. The Berkshire Residences combines striking architecture with modern elegance, making this suite a perfect place to call home. Steps to Lake Ontario, waterfront promenades and downtown Oakville's finest shops and restaurants. (id:27)
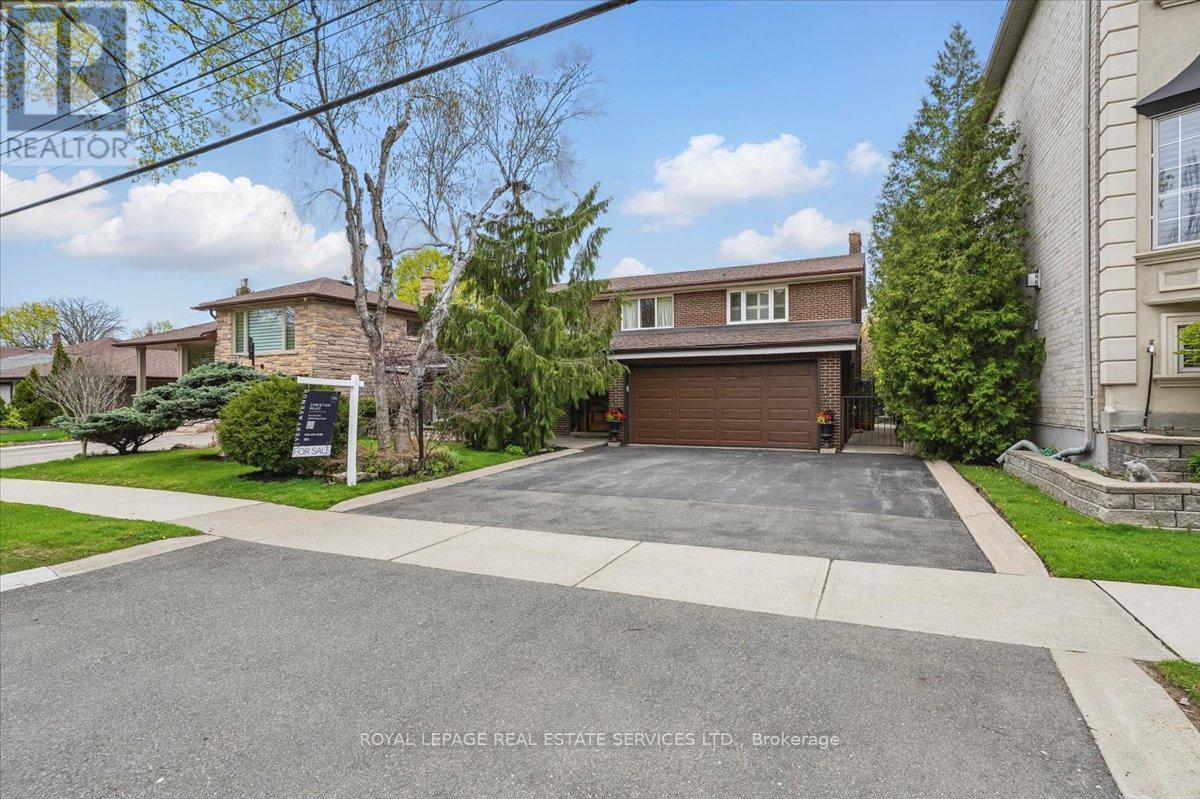
4 Beds
, 4 Baths
116 CLEMENT ROAD , Toronto Ontario
Listing # W12260330
Pride of ownership is evident in this spacious and beautifully maintained home, ideally situated in the sought-after Richview Park neighbourhood. Offering 2,731 sq. ft. above grade and an additional 1,468 sq. ft. in the finished basement, this home features large principal rooms designed for comfortable family living and elegant entertaining. The chef-inspired kitchen overlooks the backyard and boasts a granite centre island, countertops, and backsplash, along with stainless steel appliances, sliding doors, and a bright breakfast area with additional access to the patio. The inviting family room offers serene backyard views through a picture window and includes pot lights, a ceiling fan, built-in shelving, and a French door. The laundry/mud room is thoughtfully equipped with pot lights, LG washer and dryer, a laundry sink, shelving, a French door, and direct access to the yard. Upstairs, the expansive primary suite features his and hers double closets, California shutters, and a private 3-piece ensuite. Additionally there are three generously sized bedrooms, all with California shutters, sharing a well-appointed 4-piece main bathroom, completing the upper level with both comfort and style. The finished basement expands the living space with two open-concept recreation rooms featuring windows, exposed brick, decorative and pot lighting, laminate flooring, and a wood-burning fireplace with a brick mantel in one room. A 3-piece bathroom with a dry sauna, a cold cellar with a window and tile floors, and a utility room with a walk-up to the backyard complete the lower level. Equipped with a timed inground sprinkler system and automated front exterior lighting for added convenience and curb appeal. Exceptional location just steps to shopping, groceries, schools, and TTC, with easy access to highways, the airport, and downtown Toronto. (id:7525)
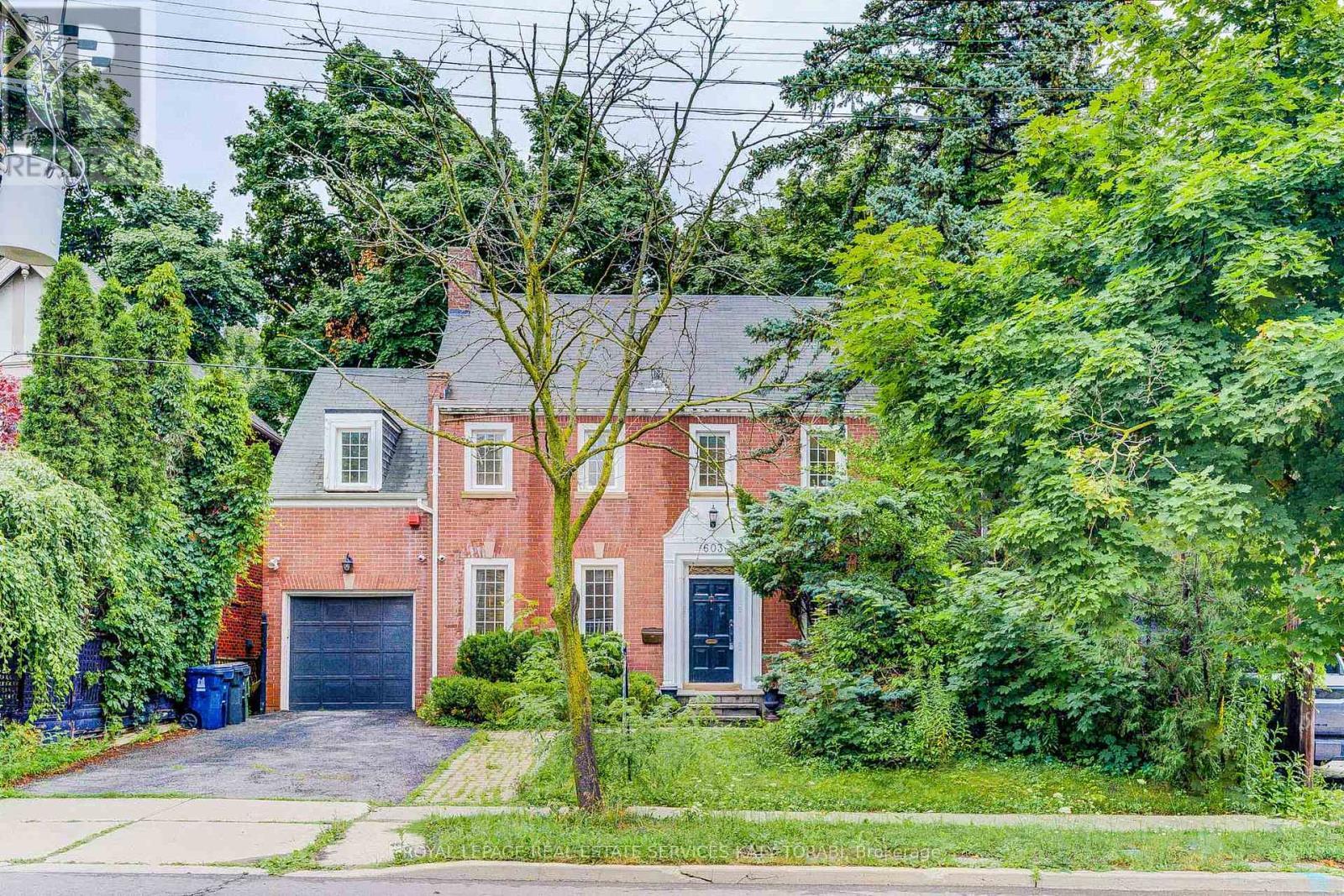
4 Beds
, 3 Baths
603 SPADINA ROAD , Toronto Ontario
Listing # C12132010
Welcome to 603 Spadina Road a rare opportunity in the heart of prestigious Forest Hill.This classic 4-bedroom, 3-bathroom red-brick residence offers timeless appeal with a stately center-hall layout, gracious principal rooms, and refined architectural character throughout. Situated on a deep, tree-lined lot, the home provides not only immediate comfort but also exceptional potential to renovate, expand, or build new.Surrounded by multi-million dollar custom homes, this property is ideal for both end-users and builders. Located just steps from top-tier private schools (UCC & BSS), Forest Hill Village, scenic parks, and transit, the lifestyle offering is unmatched. Whether you're inspired to restore its elegance or create a new vision from the ground up, this is an extraordinary opportunity in one of Torontos most coveted neighborhoods. Permits are in place: Permit No. 20 198944 PLB 00PS Permit No. 20 198944 BLD 00SRBuyers are responsible for conducting their own due diligence regarding permits, zoning, and development potential.Whether you choose to restore its character or build new, this is a remarkable opportunity in one of Torontos most sought-after enclaves. (id:7525)
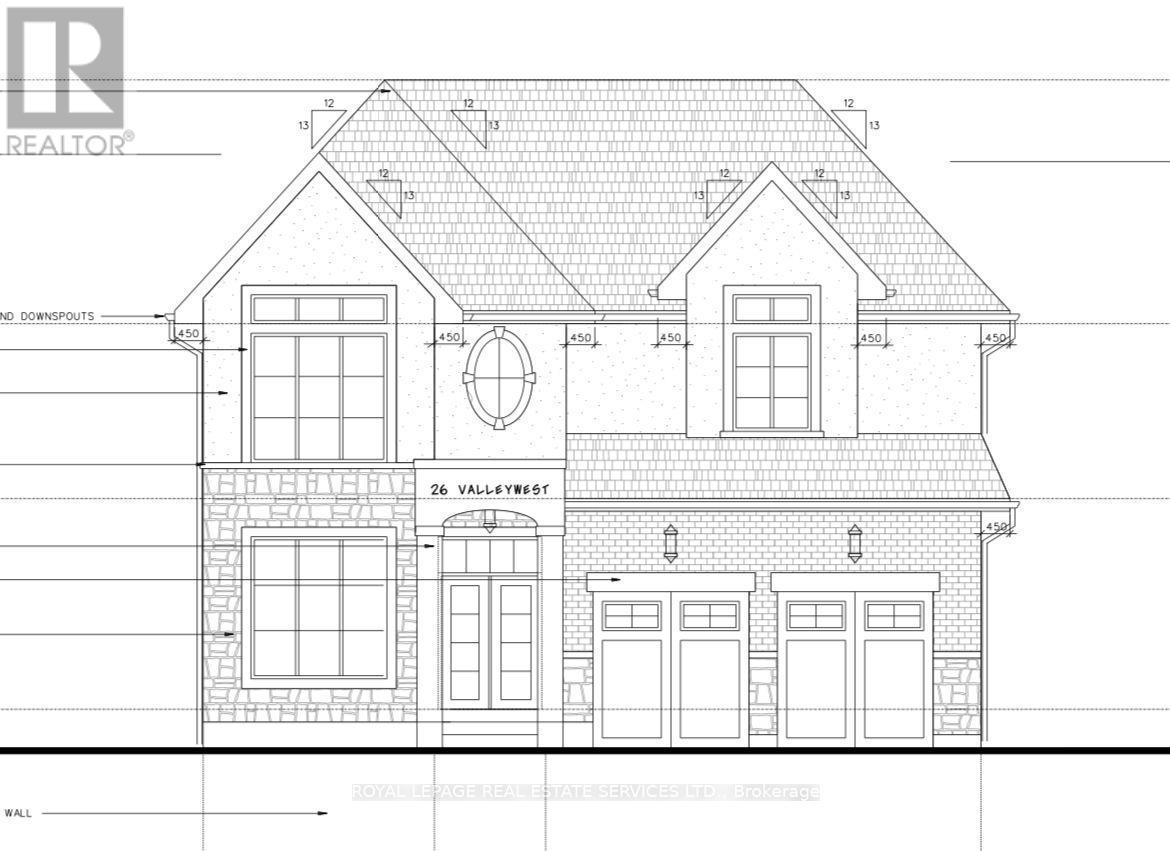
4 Beds
, 4 Baths
26 VALLEYWEST ROAD , Brampton Ontario
Listing # W12094463
*Spectacular Brand New Home To Be Built on 53 Ft Lot *Opportunity To Customize Your Dream Home *2862 sqft + 1290 sqft Unfinished Basement = Total 4152 sqft (Basement With Approximately 8 Foot Ceilings Can Be Custom Finished At An Additional Cost) *Spacious, Bright Home With A Great Layout & Design *Tarion New Home Warranty Program Coverage *Superior Construction Features *8 Foot Front Door(s), Energy Efficient Windows, Home Automation System, Security Features & Much More *Upgraded Features & Finishes Include 10 Foot Ceiling On Main Floor, 9 Foot Ceiling On Second Level, Coffered Ceilings As Per Plan, Smooth Ceilings Throughout, Open Concept Great Room W/Optional Gas Fireplace, Formal Dining, Gourmet Kitchen, Luxury Baths, Luxurious Primary Bedroom, All Bedroom W/Ensuite Baths *Upgraded Tiles & Hardwood Flooring Throughout *Floor Plan and Complete List of Features & Finishes For This Fine New Home Attached To Listing *Floor Plan and List of Features & Finishes Attached (id:27)
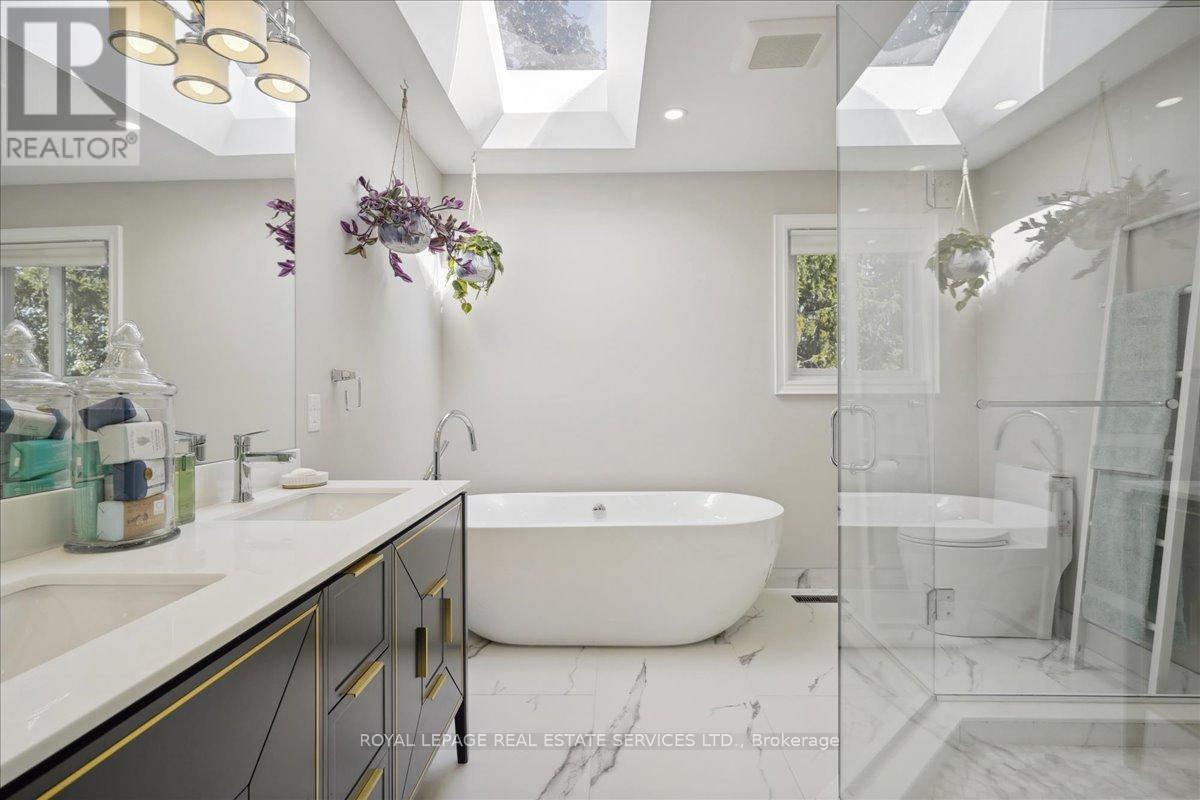
4+1 Beds
, 4 Baths
1141 VICKI LANE , Mississauga Ontario
Listing # W12225977
Welcome to your dream home, prepare to be enchanted by this STUNNING 4BDR/4BATH villa nested ON QUIET/SUNNY GREEN CRT, W/JUST STEPS TO CREDIT VALLEY GOLF course, BEAUTIFULLY RENOVATED 4 BATHS, CUSTOM CLOSETS, SPANISH/ITALIAN TILES&FIXTURES, PLASTER CROWN MLDG, NEW HARDWOOD FL. ON MAIN LEVEL, O/CONC., W/OVER 4500 SQF LIVING SPACE. HUGE SUNNY ROOMS, W/BIG WINDOWS& skylights, STONE W/OVERSIZED DECK W/MATURE LANSCAPING, PRIVATE BACKYARD oasis, shed W/HYDRO. All designed to elevate your lifestyle. READY TO BE LOVED. (id:27)
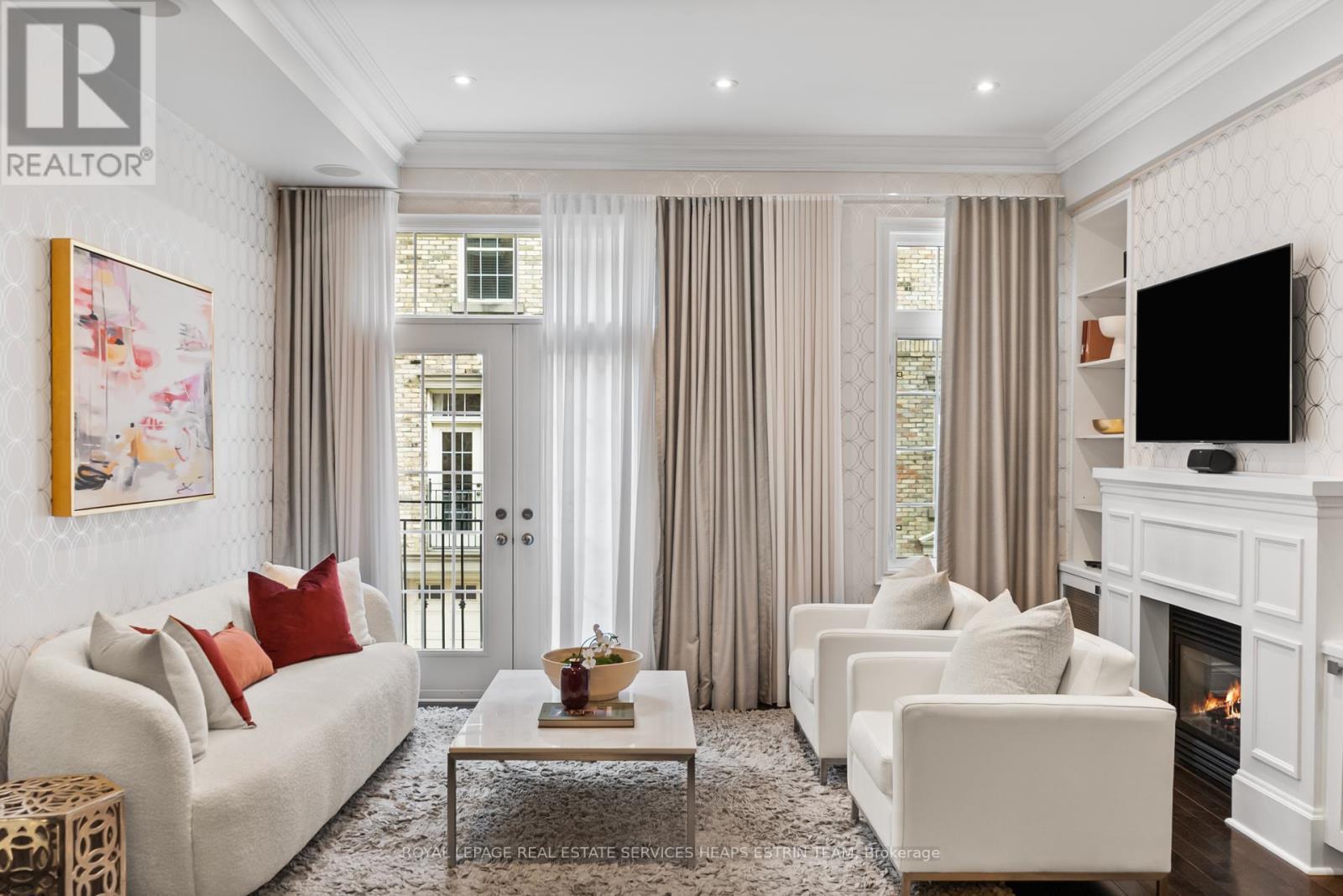
3 Beds
, 3 Baths
208A MERTON STREET , Toronto Ontario
Listing # C12289608
208A Merton is a lifestyle destination for those who crave sophistication, comfort, and connection in one of Torontos most vibrant enclaves. This rare freehold townhouse offers the ease of ownership without the fees, combining the freedom of a house with the low-maintenance appeal of urban living. Wake up in your sun-drenched primary suite, pour a coffee, and head upstairs to your 534 square foot rooftop terrace. Wrapped in skyline views, surround sound, and featuring a fully automated Rolltec awning, it is your private retreat in the sky. Spend evenings dining alfresco under the stars or curling up beside the glow of the gas fireplace in your elegant living room, with built-in shelves and crown moulding framing the space. Inside, this home balances contemporary design with timeless warmth. Soaring 10 foot ceilings on the main level create a gallery-like feel, perfect for entertaining. The chefs kitchen, with its high-end appliances, granite counters, and ceiling-height shaker cabinetry, opens seamlessly to a walk-out balcony with a gas line.Upstairs, the versatile layout adapts to your lifestyle. Whether you envision a stylish media lounge, a dressing room worthy of a magazine spread, or a cozy guest suite, every space is rich with light, storage, and thoughtful finishes. Heated floors in all bathrooms and the foyer add a daily touch of luxury, and integrated speakers let you soundtrack your moments with ease. And when the city calls, you are just steps to the Beltline Trail, Davisville subway, and the boutiques and cafés of Yonge Street, along with top-rated schools and a true sense of community. A rare built-in two car garage, central vacuum, alarm system, and custom window coverings complete the offering. This is turnkey Midtown living for those who want it all style, function, and the freedom to live beautifully. (id:7525)
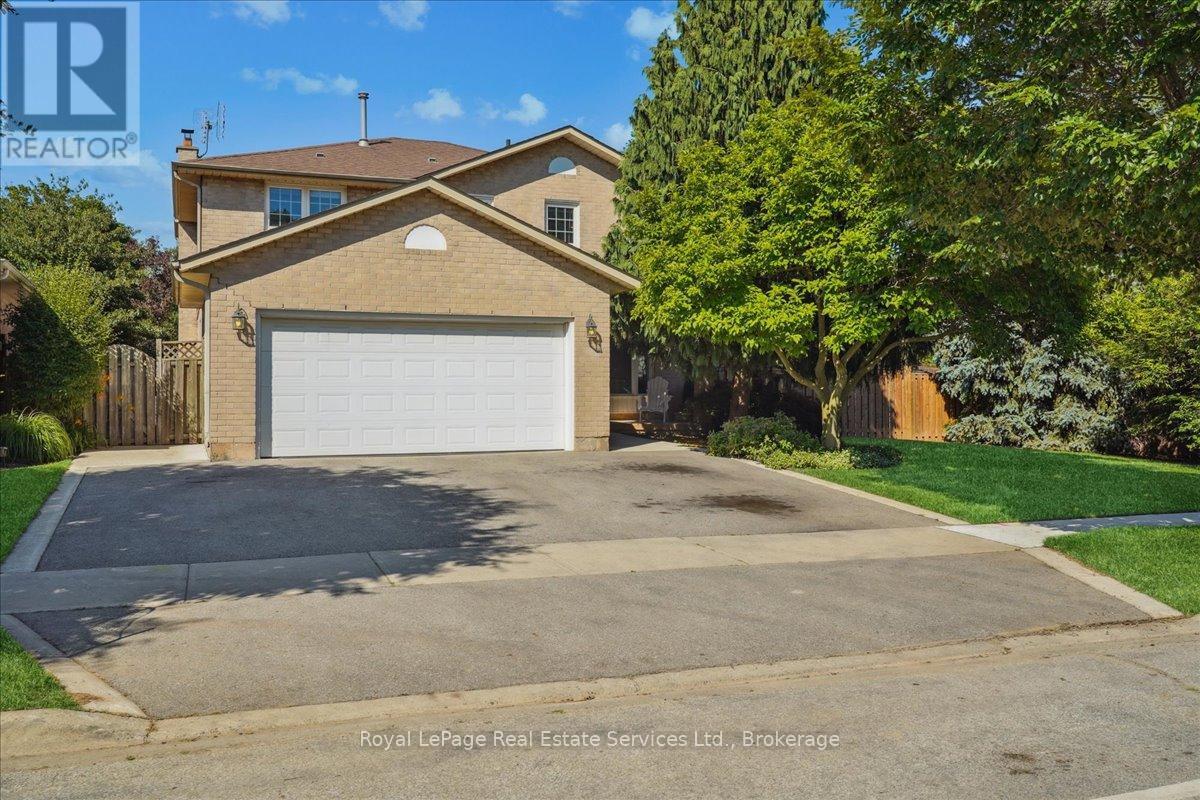
4+1 Beds
, 3 Baths
471 DEERHURST DRIVE ,
Burlington (Appleby) Ontario
Listing # W12265640
4+1 Beds
, 3 Baths
471 DEERHURST DRIVE , Burlington (Appleby) Ontario
Listing # W12265640
Discover the perfect family home in the heart of South Burlington! This bright and spacious four-bedroom, two-and-a-half-bath home offers just over 2,700 square feet of thoughtfully designed living space, set on a truly remarkable 11,862 square foot lot, one of the largest in the neighbourhood. Ideally situated near the GO Train station, Lake Ontario, shopping, parks, and the QEW, this property seamlessly blends convenience with natural beauty. Imagine morning strolls to the lake just two minutes away, afternoons spent relaxing on your private, well-maintained lawn, or hosting unforgettable gatherings with friends and family around the large patio and stunning inground pool. The entertainers dream backyard provides plenty of room for children to play and for families to grow together. Backing onto Sheldon Creek, this home offers privacy, tranquility, and endless potential. (id:7525)
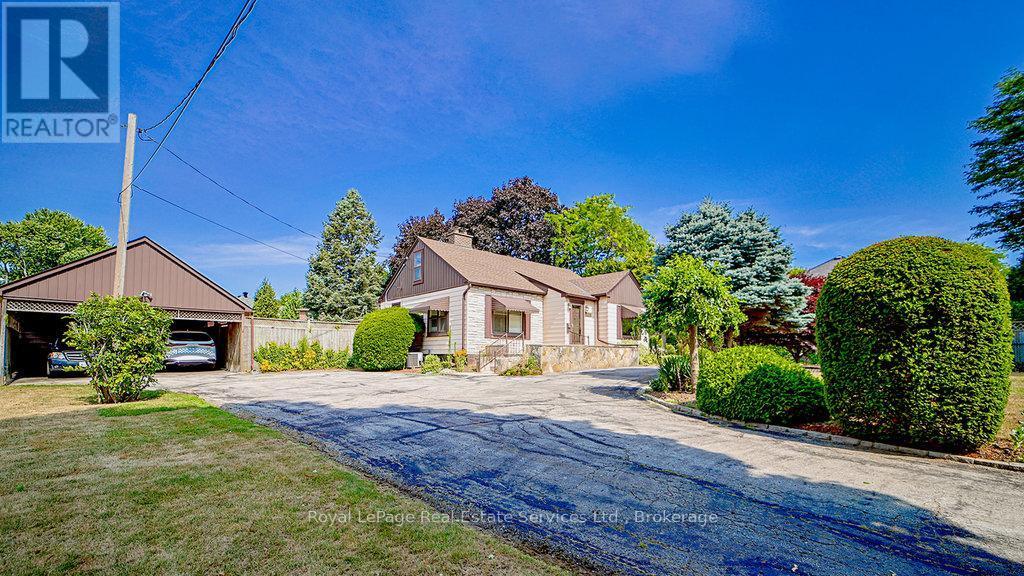
2 Beds
, 2 Baths
3039 LAKESHORE ROAD W ,
Oakville (BR Bronte) Ontario
Listing # W12320954
2 Beds
, 2 Baths
3039 LAKESHORE ROAD W , Oakville (BR Bronte) Ontario
Listing # W12320954
Rare Opportunity in the Heart of Bronte Village! Build your dream home in one of Oakville's most sought-after neighbourhoods. This never-before-offered property sits on a stunning 0.396-acre treed lot just steps from Bronte Marina, Lake Ontario, Bronte Beach, shops, cafés, and renowned local restaurants. The lot boasts a generous frontage of 107.05 ft and a depth of 172.25 ft, offering endless potential for redevelopment (zoned RL3-0). The existing bungalow features 2 bedrooms, a spacious eat-in kitchen, a cozy living room with fireplace, and a partially finished basement. A large detached garage, carport, and a beautifully maintained backyard garden complete the package. Enjoy lakeside living in a historic and vibrant community, an exceptional opportunity not to be missed! (id:7525)
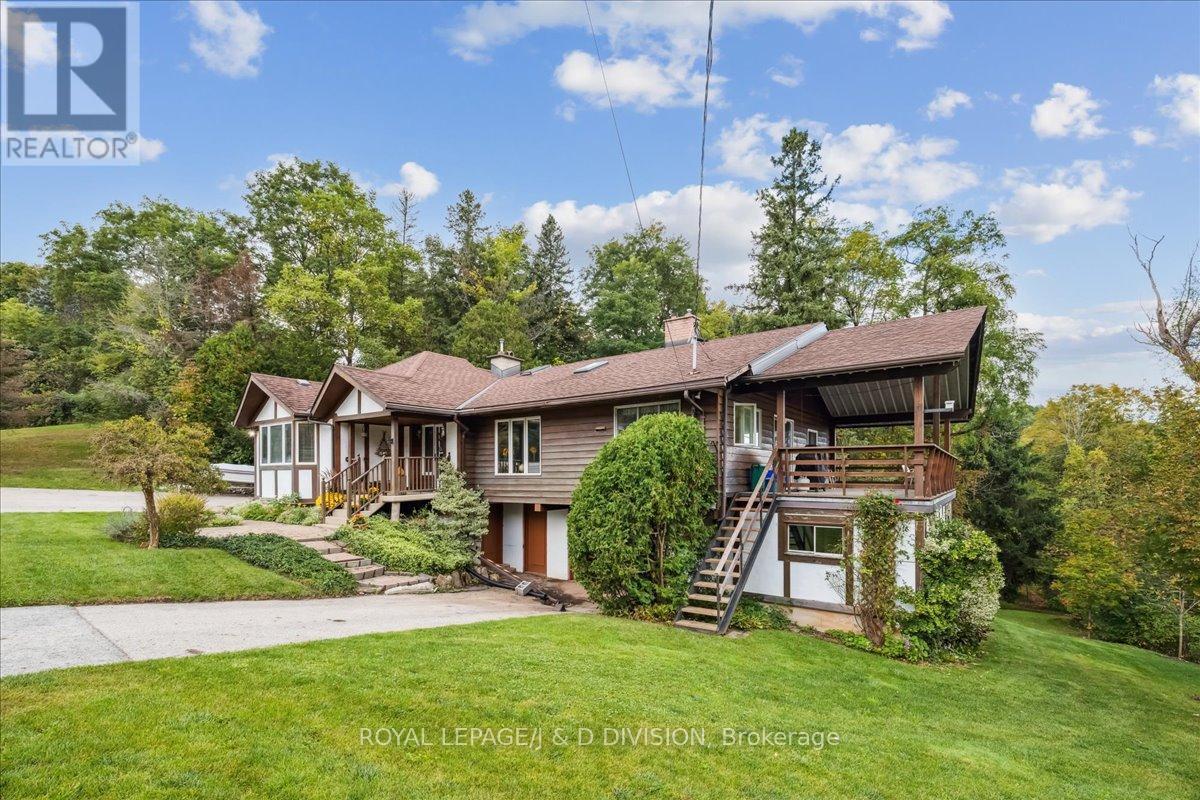
3 Beds
, 3 Baths
7095 GUELPH LINE , Milton Ontario
Listing # W12287753
Discover your dream property in Campbellville! Nestled in the picturesque Niagara Escarpment, this extraordinary property spans nearly 19 acres of untouched nature, offering an idyllic retreat for nature lovers. With the serene Limestone Creek meandering through the land, you'll be captivated by the towering trees, mature hardwood forest, and stunning vistas of Rattlesnake Point. The solid, sprawling bungalow provides a perfect canvas for your vision, whether you're looking to renovate or expand. The heart of the home features a spacious open kitchen that seamlessly connects to a large balcony, perfect for enjoying spectacular views of the rock face of Rattlesnake Point and the rapids and sounds of the rushing water of Limestone Creek an enchanting backdrop that soothes the soul. Fishing enthusiasts will appreciate the creek's seasonal visitors, including speckled trout, rainbow trout, and salmon. The property also boasts an attached lower-level shop with 200amp 3 phase electrical service, ideal for a home business or hobby space. Conveniently located just minutes from the amenities of Milton and Burlington, this property combines the best of country living with easy access to modern conveniences. Easy access to the 401, 407, and the QEW. Don't miss this rare opportunity to own a slice of paradise and embrace a lifestyle surrounded by nature's beauty! (id:27)
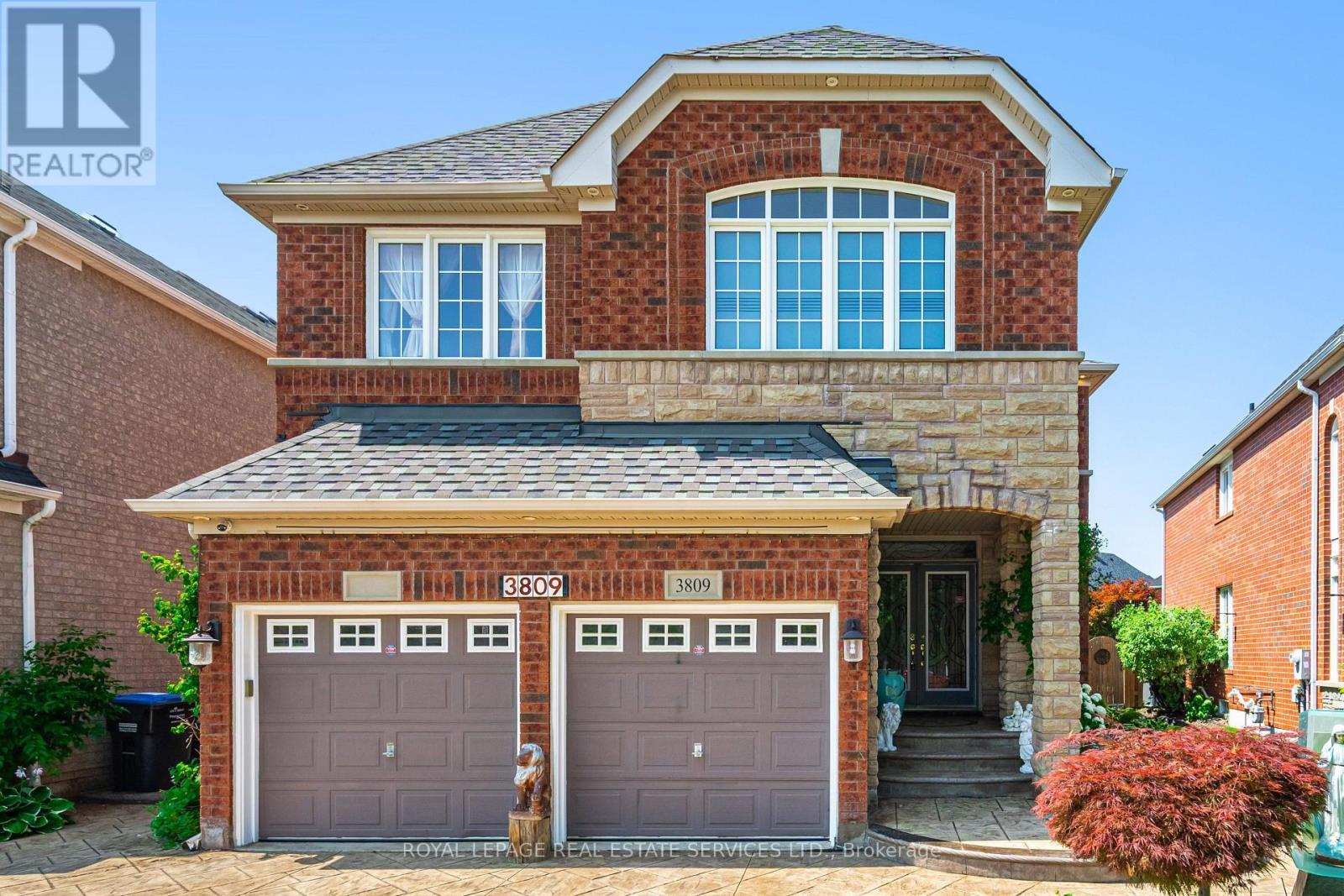
4+1 Beds
, 5 Baths
3809 CANDLELIGHT DRIVE ,
Mississauga Ontario
Listing # W12290948
4+1 Beds
, 5 Baths
3809 CANDLELIGHT DRIVE , Mississauga Ontario
Listing # W12290948
Beautifully maintained and fully move-in ready, this executive-style 4+1 bedroom, 5 full bathroom home features a 2-car garage, a finished basement, and is nestled in one of Mississaugas most sought-after neighborhoods. Offering over 3,300 sq ft of quality living space (plus finished basement), this home features a main floor den/bedroom with ensuite, 9-ft ceilings, hardwood floors, granite countertops, LED pot lights, and a thoughtfully upgraded interior throughout. The kitchen was refreshed in 2023 and includes stainless steel appliances and a garburator. The finished basement includes a built-in bar area, a full 3-piece bath, and excellent additional living space. Outside, enjoy professionally landscaped front and backyards, stamped concrete driveway/patios/walkways (resealed 2025), and a 2024 gazebo for outdoor relaxation. (id:27)
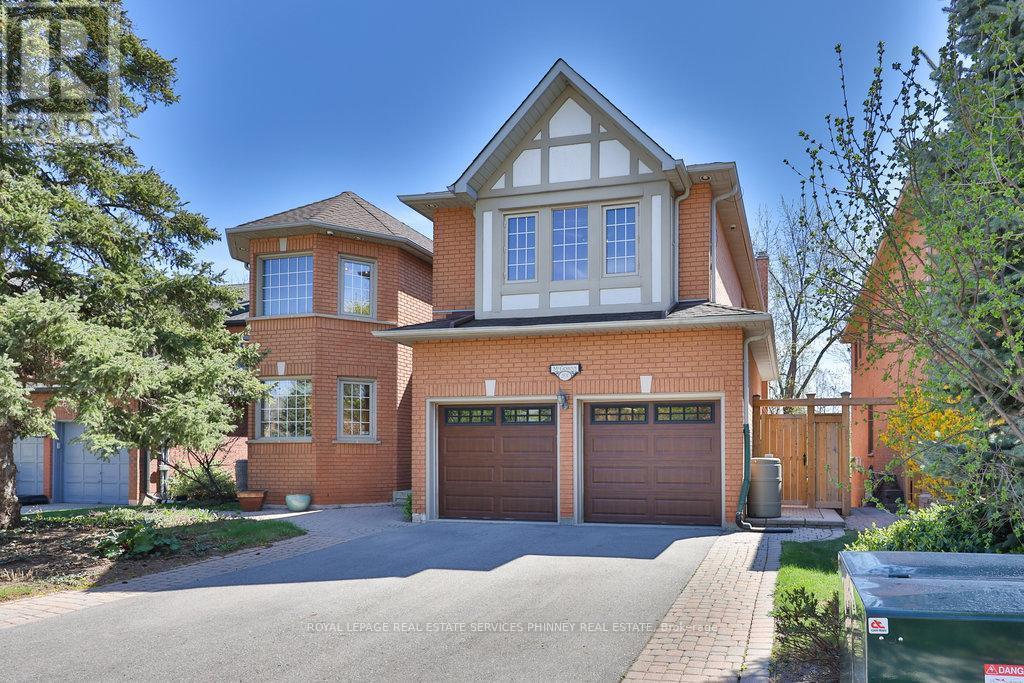
5 Beds
, 5 Baths
391 MARCH CRESCENT , Oakville Ontario
Listing # W12118082
Welcome to your forever home in the heart of River Oaks! Nestled on a quiet family friendly street and backing onto a picturesque ravine, this lovingly maintained 5-bedroom, 5-bathroom home offers the perfect blend of space, comfort, and natural beauty. This spacious family home boasts five well-appointed bedrooms on the upper level, including a large guest suite with ensuite bath over the garage- ideal for visitors or extended family. The fifth bedroom is currently opened up to the primary making it a perfect nursery or home office. The basement has a separate walkout to the well designed backyard which features a large deck, built-in slide and swing set, relaxing hot tub, and a dedicated dog run. Enjoy al1 of that while looking out at the lush ravine! Whether you're entertaining or enjoying quiet mornings with a coffee, this backyard is your private retreat. Located just minutes from parks, shops, transit, and some of the area's top schools, this home truly has it all for you and your family. Don't miss your chance to own a rare gem in one of Oakville's most desirable communities. You have to see it for yourself! Notable updates include: Vehicle charging station in garage (2016), Chimney (2023), Furnace (2020),6500 Watt Honda Natural Gas Backup Generator with dedicated panel and much more! (id:7525)
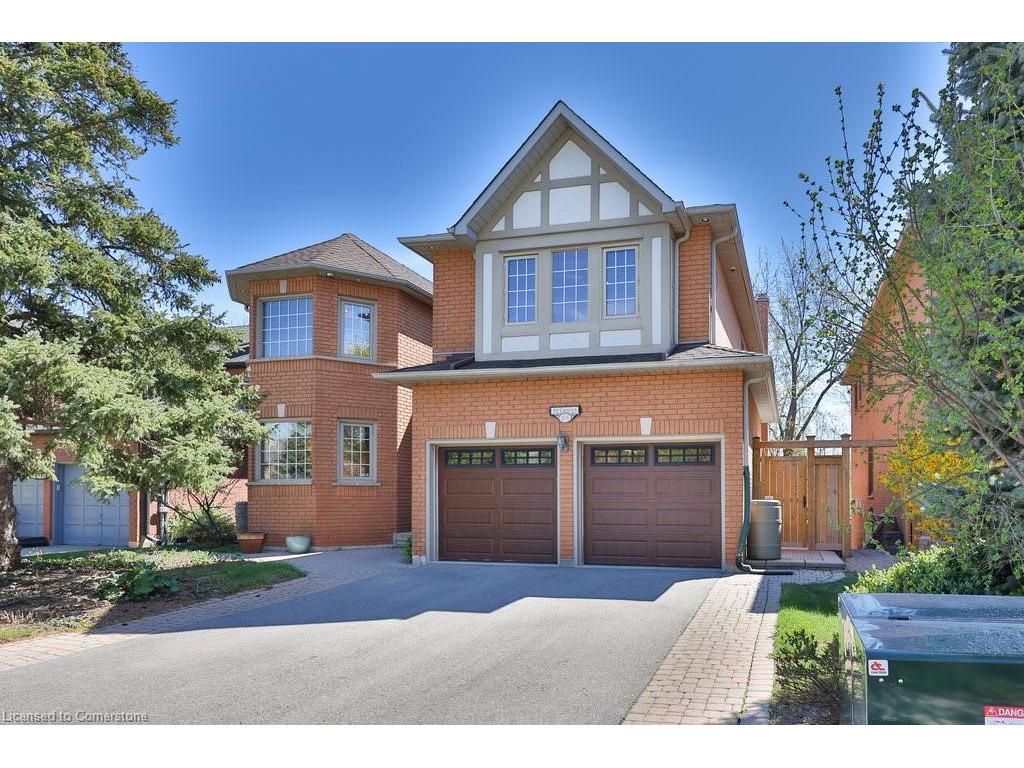
5 Beds
, 4+1 Baths
391 March Crescent, Oakville ON
Listing # 40722565
REALTORS Association of Hamilton-Burlington - Hamilton-Burlington - Welcome to your forever home in the heart of River Oaks! Nestled on a quiet familyfriendly street and backing onto a picturesque ravine, this lovingly maintained5-bedroom, 5-bathroom home offers the perfect blend of space, comfort, and naturalbeauty.This spacious family home boasts five well-appointed bedrooms on the upper level,including a large guest suite with ensuite bath over the garage- ideal for visitors orextended family. The fifth bedroom is currently opened up to the primary making it aperfect nursery or home office.The basement has a separate walkout to the well designed backyard which features a largedeck, built-in slide and swing set, relaxing hot tub, and a dedicated dog run. Enjoy al1of that while looking out at the lush ravine! Whether you're entertaining or enjoyingquiet mornings with a coffee, this backyard is your private retreat.Located just minutes from parks, shops, transit, and some of the area's top schools,this home truly has it all for you and your family. Don't miss your chance to own a raregem in one of Oakville's most desirable communities. You have to see it for yourself!Notable updates include: Vehicle charging station in garage (2016), Chimney(2023), Furnace (2020),6500 Watt Honda Natural Gas Backup Generator with dedicated paneland much more!
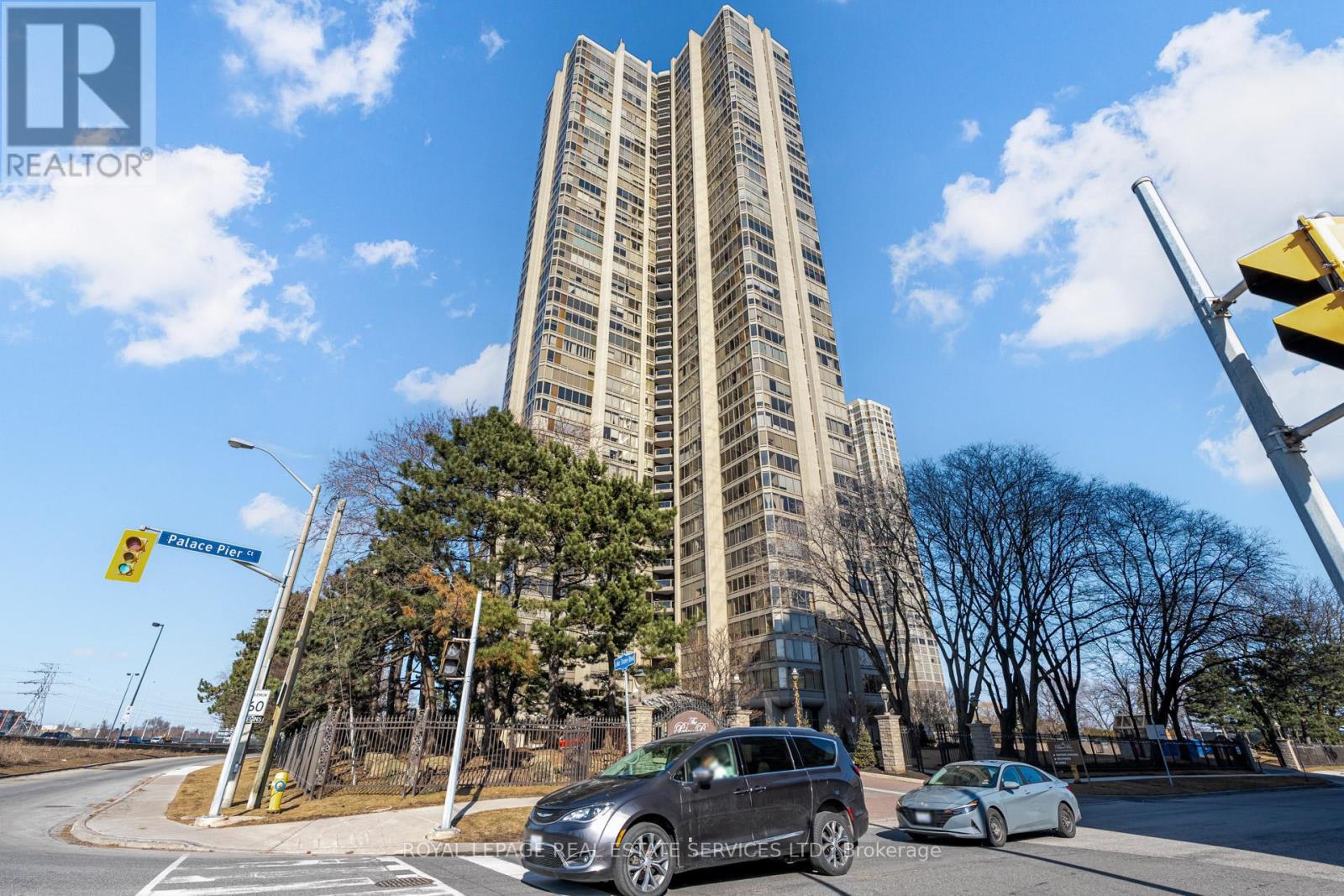
3+1 Beds
, 3 Baths
4404 - 2045 LAKE SHORE BOULEVARD W ,
Toronto Ontario
Listing # W12036225
3+1 Beds
, 3 Baths
4404 - 2045 LAKE SHORE BOULEVARD W , Toronto Ontario
Listing # W12036225
Palace Pier on the Shores of Lake Ontario. This distinguished condominium offers the ultimate in luxurious living. Welcome to Suite 4404. This residence offers 3,257 sq. ft. offering all the comforts and premium amenities one would expect from Palace Pier. The marble grand foyer, opens to a flowing floor plan, welcoming guests and family. The gourmet kitchen, with its over sized island, built in S/S all Thermador appliances, spacious work areas and counter tops, will bring out your culinary ambitions. Walking through to your spacious formal dining room, with views of the sparkling lake, and city lights, it is breathtaking. As are the views from the living room with walls of floor to ceiling expansive windows, bringing the blue sky, sparkling water and light, into this luxurious room. To add to the ambiance, a wood burning fireplace, one of only three in the building, adds to the charm of this lovely home. You'll love to read a book, or have your office in the den adjoining the primary bedroom and living room. On to the primary bedroom, which is warm, inviting, large and bright, connecting to the six piece spa like bathroom, heated flooring, shower and soaker tub. The additional two bedrooms are large as well, and situated conveniently, by the second three pc bath. There is so much more to say about this suite. Too much to describe, but lets not forget the full size laundry room! This suite is a must see, for anyone looking for a lovely life style and beautiful home. Five Star Amenities: Concierge, Valet Services. Private Bus to City, Gourmet Restaurant, Tennis Court and Club, Spa, Gym, BBQ's, Children's Room, Sports Simulator, Social Events, Waling Trails,Fitness Classes, Movie Nights, Guest Suites, and more! (id:27)

4 Beds
, 3 Baths
1291 SADDLER CIRCLE , Oakville Ontario
Listing # W12258928
Welcome to this beautifully renovated (2025) executive residence in the heart of prestigious Glen Abbey. Boasting over 3,000 sq. ft. of refined living space plus a fully finished basement, this exceptional home is nestled on a premium pie-shaped private lot featuring a separately fenced inground pool and multiple seating areas perfect for entertaining or peaceful family enjoyment. Step inside to discover rich hardwood floors throughout both levels, pot lights, and new custom trim that create a sense of warmth and sophistication. The modern white kitchen is a chef's dream with sleek built-in appliances, ample cabinetry, and seamless flow to the sunlit family room with a cozy gas fireplace. A main floor private den offers the ideal space for a home office or study. Upstairs, the spacious primary suite impresses with hardwood flooring, a generous walk-in closet, and a luxuriously updated 5-piece ensuite featuring a separate soaker tub and glass shower. The main bathroom showcases a sleek curbless glass shower, and all baths have been thoughtfully upgraded with contemporary finishes. The finished basement adds versatile living space with a large recreation room, perfect for a home theatre, kids zone, or fitness area. Enjoy peace of mind with new windows installed in 2024, and take advantage of this home's unbeatable location-walking distance to top-ranked schools, beautiful parks, and the Glen Abbey Recreation Centre. This is a rare opportunity to own a turn-key executive home in one of Oakvilles most coveted neighbourhoods. Schedule your private viewing today! (id:7525)
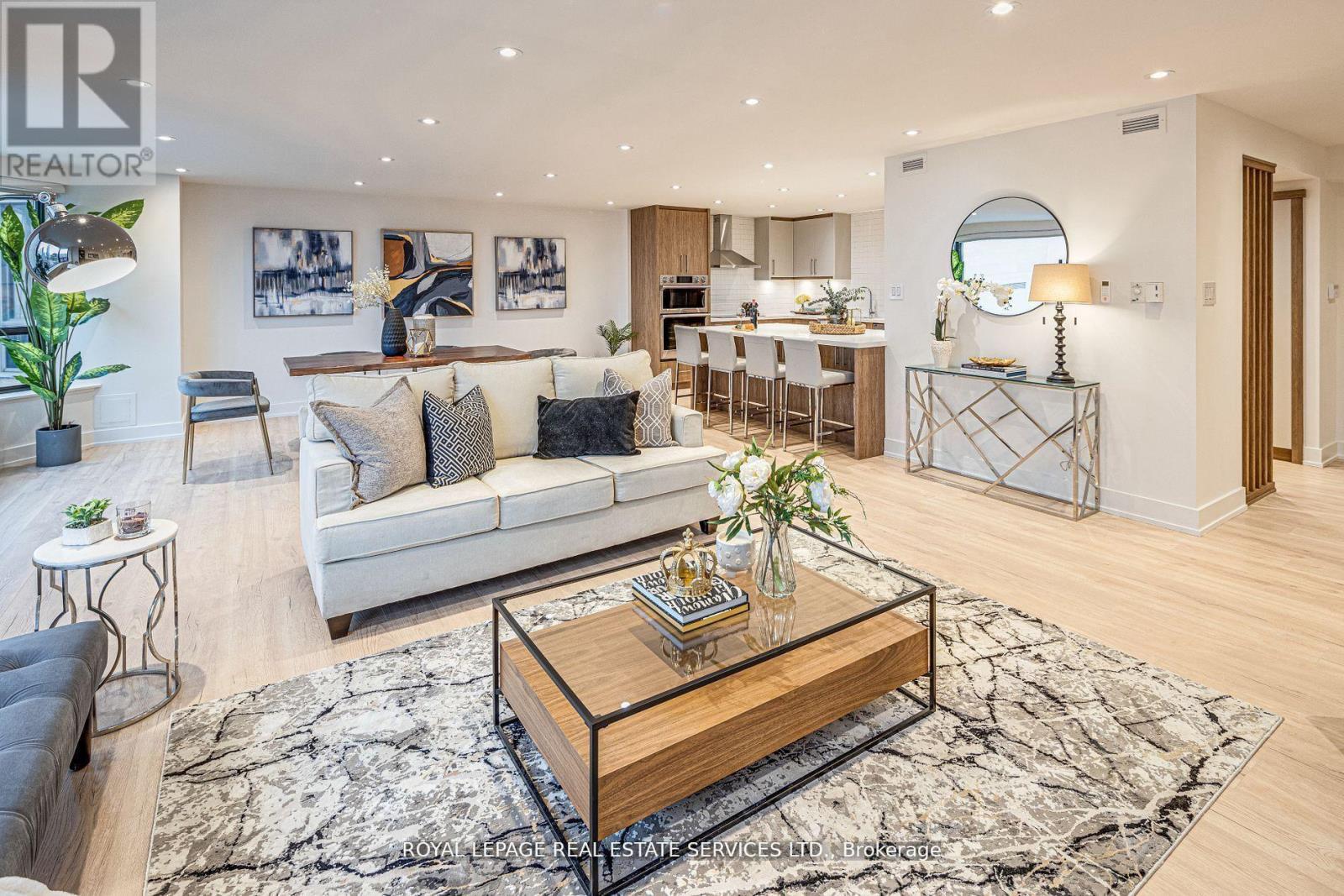
2 Beds
, 2 Baths
2008 - 175 CUMBERLAND STREET ,
Toronto Ontario
Listing # C12159644
2 Beds
, 2 Baths
2008 - 175 CUMBERLAND STREET , Toronto Ontario
Listing # C12159644
Step Into Unparalleled Luxury With This Newly Renovated, Sophisticated 1,685 Sq Ft Suite In The Heart Of Yorkvilles Prestigious Renaissance Plaza. This Exquisite 2 Bedroom, 2 Bath Residence Is A Masterpiece Of Design, Featuring A Sleek, Modern Kitchen Equipped With Top-Of-The-Line Appliances, All Opening Up To A Spacious Living And Dining Area Illuminated By Expansive Bay Windows That Offer Stunning North Eastern Cityscape Views. The Primary Bedroom Is A Serene Retreat, Boasting A Bay Window And A Large Walk-In Closet, Complemented By A Lavish 5-Piece Ensuite. An Additional Bedroom With Ample Closet Space, A Convenient Laundry Room, And A Well-Appointed 4-Piece Main Bath Enhance The Functionality Of This Exceptional Space. Living In Renaissance Plaza Means Enjoying First-Class Amenities Including 24-Hour Concierge, Valet Parking, A Fully-Equipped Fitness Centre, Indoor Pool, Sauna, And Elegant Party/Meeting Rooms. Rental parking is available directly from building management, offering additional convenience for residents. Positioned Steps From The Citys Finest Dining, Shopping, And Cultural Attractions, This Is Yorkville Living At Its Finest. (id:27)
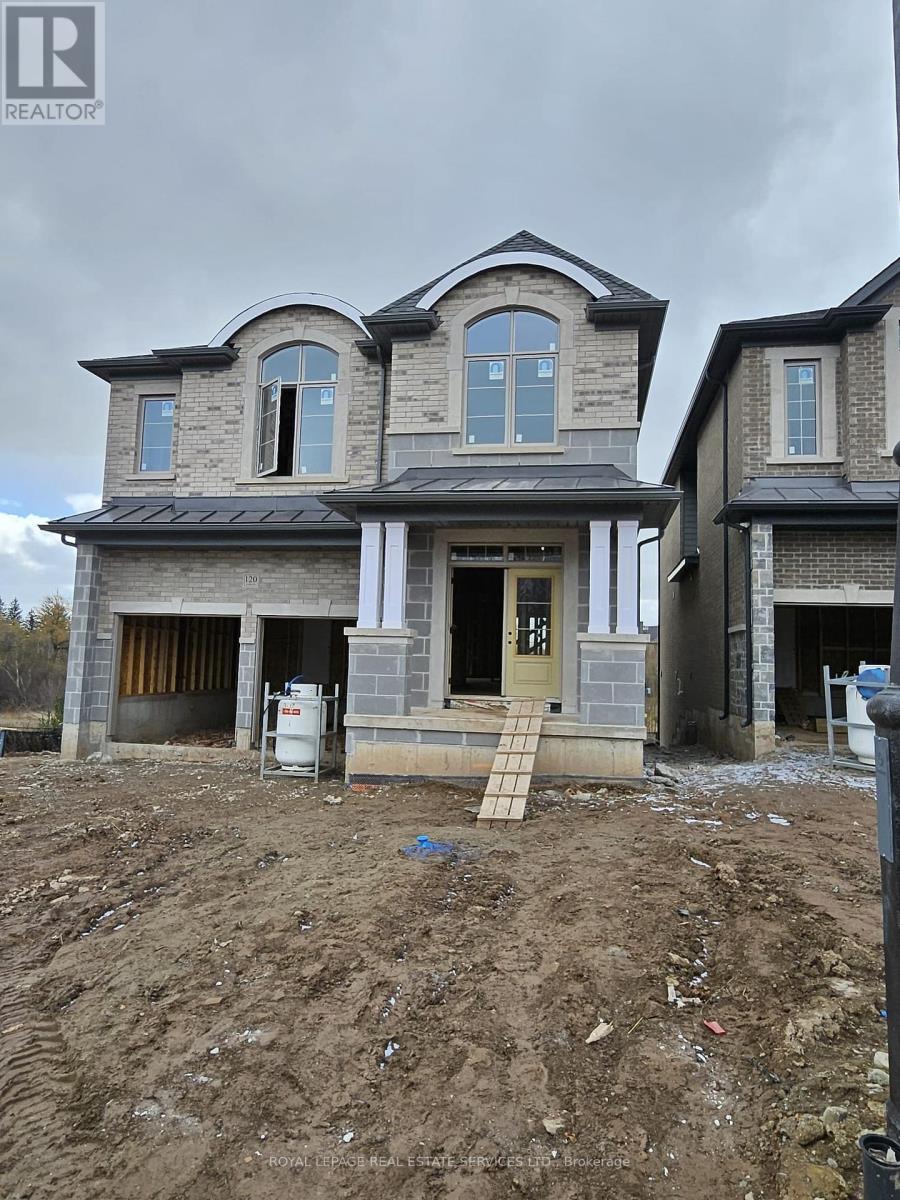
4+1 Beds
, 5 Baths
120 ANTIBES DRIVE , Brampton Ontario
Listing # W12211252
**Assignment Sale** Be the first to live in this brand new 4+1 bedroom, 4.5 bathroom detached home backing onto the ravine in the heart of Credit Valley! 3,847sqft of finished living space. The main floor features the gourmet kitchen with quartz countertops, soft close cabinetry hinges, an undermount stainless steel sink, pantry and an island. Just off the kitchen is the breakfast area. The great room, dining room and laundry / mud room finish off this level. The primary bedroom features an oversized walk in closet as well as a spa like ensuite with a separate shower and tub. The other three bedrooms on this floor all have ensuite privileges. The loft of this level is perfect for an office space. The finished basement features a bedroom, full bathroom, space for a kitchen and a separate entrance! This home sits on a premium ravine lot. Ideal location in a family friendly neighbourhood. Short walk to schools, parks and trails. A short drive to a large Walmart plaza. 10 minutes to Mount Pleasant GO. Only 30 minutes to Toronto Pearson Airport. The perfect place to raise a family. (id:7525)

