Listings
All fields with an asterisk (*) are mandatory.
Invalid email address.
The security code entered does not match.
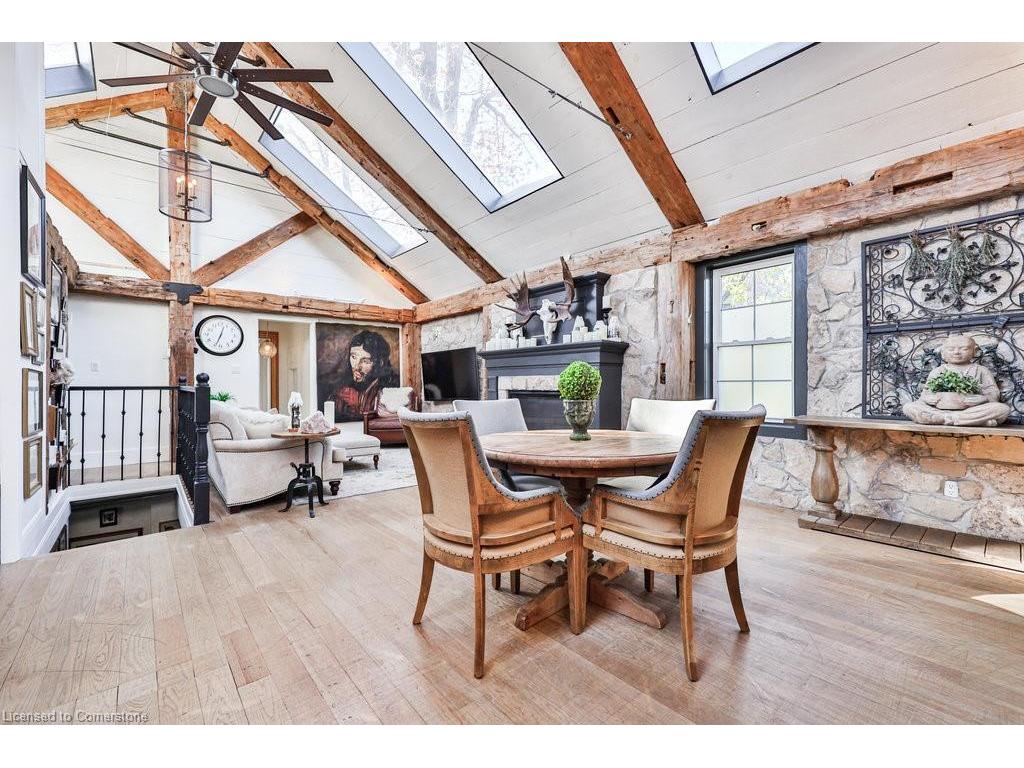
2 Beds
, 2+0 Baths
1486 Kenmuir Avenue, Mississauga ON
Listing # 40737664
REALTORS Association of Hamilton-Burlington - Hamilton-Burlington - This exceptional home is truly one-of-a-kind and must be experienced in person to fully appreciate its warmth and character. Every detail has been thoughtfully crafted to create a romantic, inviting atmosphere, blending natural elements with rustic charm. From the reclaimed barn wood beams to the abundance of natural light streaming through multiple skylights, to the hand-scraped wood floors and the stunning stone facade that wraps around the main living area, this home exudes timeless beauty. The soaring ceilings and open-concept layout evoke a sense of awe, while the oversized stone fireplace offers the perfect spot to relax and unwind. The luxurious primary suite provides a private retreat, complete with a spacious walk-in closet, a spa-inspired ensuite, and direct access to an expansive patio. Its like having a tranquil cabin getaway right in the heart of the city! The second bedroom is equally special, offering a cozy loft space ideal for a reading nook or a perfect spot to sleep under the stars. The finished lower level adds even more charm and functionality, with a spacious recreation room bathed in natural light from above- grade windows, as well as a convenient laundry room. Both the front and back yards offer a rare level of privacy, creating an oasis for gardenersand nature lovers alike. With over 1,800 square feet of thoughtfully designed living space, this home offers a perfect blend of comfort, character, and serenity. **EXTRAS** Gas stove top, Kitchenaid oven, Miele dishwasher, Kitchenaid S/S fridge, Two Article King mini fridges, Maytag Washer and Dryer, TV mount in living
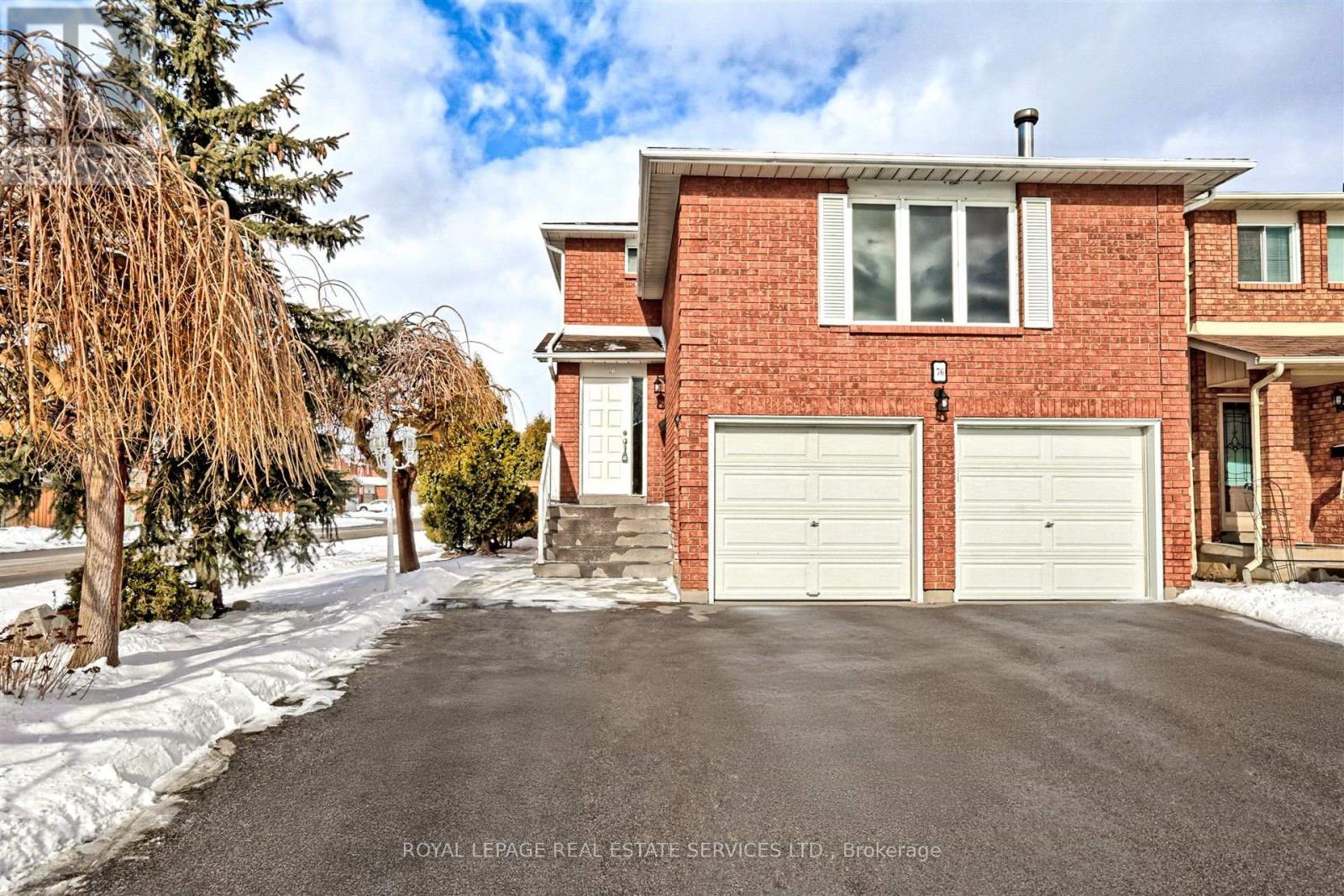
4 Beds
, 4 Baths
76 WILLERTON CLOSE , Brampton Ontario
Listing # W11985875
Large Corner Lot Home ! Absolutely Gorgeous & Well maintained Home. Large spacious living room, family room, kitchen and room for office , with Beautiful walk out backyard. 3 + 1 Bedrooms, 4 washrooms, large windows plenty of light ! Separate Entrance to basement ! 1 bedroom self contained unit. Tons of parking with extra large driveway, two full sized garages. Close to HWY, Public transit, Malls . (id:27)
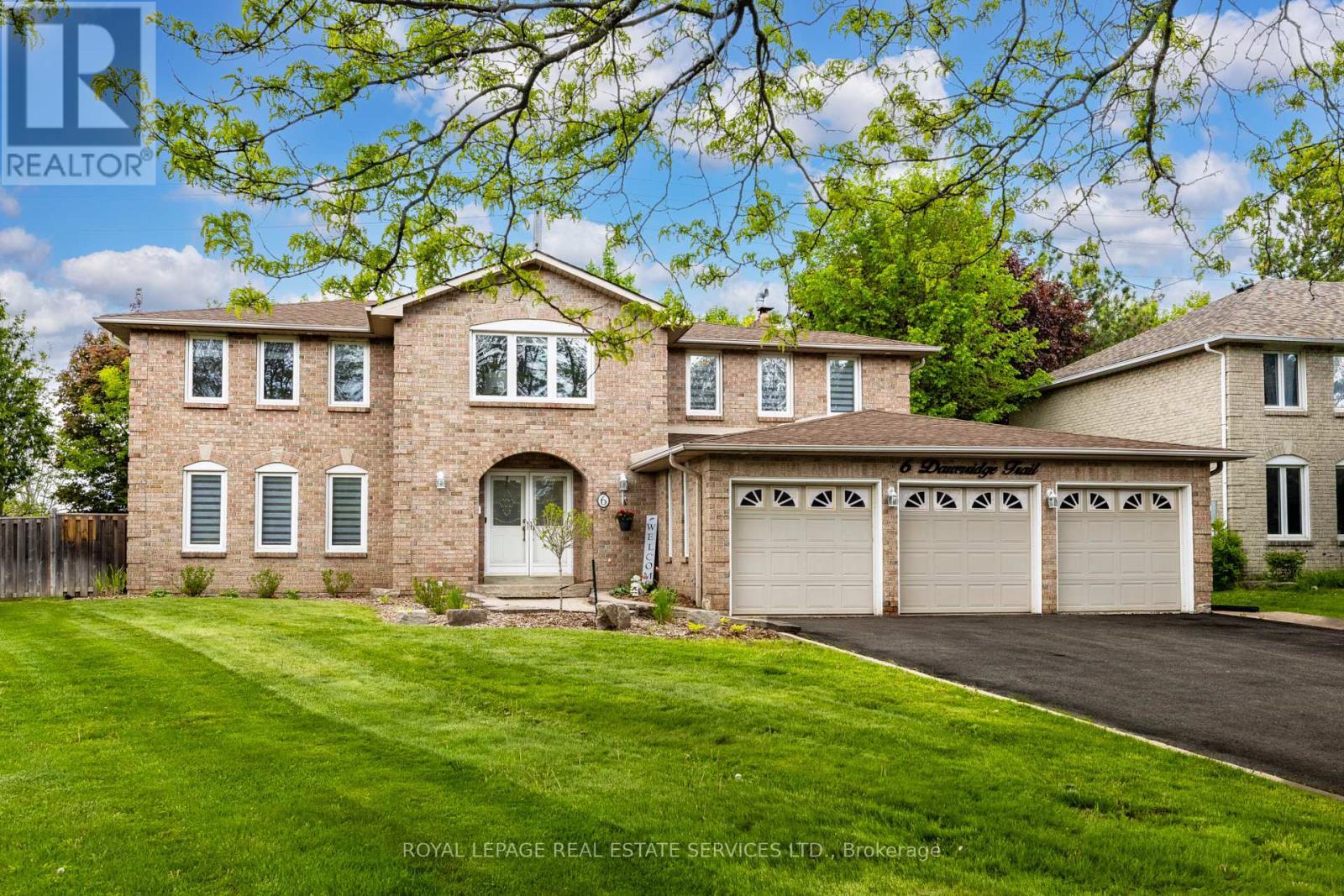
4+1 Beds
, 3 Baths
6 DAWNRIDGE TRAIL , Brampton Ontario
Listing # W12190692
6 Dawnridge Trail is a refined, modern 4,161 total square foot, 4+1-bedroom, 3-bath luxury residence that is located in the Heart Lake West community of Brampton on a lush, pie-shaped lot that offers a beautiful in-ground pool amongst a Muskoka-like setting. This home features a 3-car garage, impeccable designer finishes throughout, and a gourmet kitchen, with state-of-the-art stainless steel appliances, complemented by a spacious open-concept living area perfect for entertaining. The prestigious Heart Lake West is close to some of Bramptons best shopping and dining destinations, the best schools, a golf course, beautiful parks, and quick travel times to the Greater Toronto Area and the airport, via car or public transit. Living in Heart Lake West means being surrounded by a year-round paradise of delightful outdoor activities. (id:27)
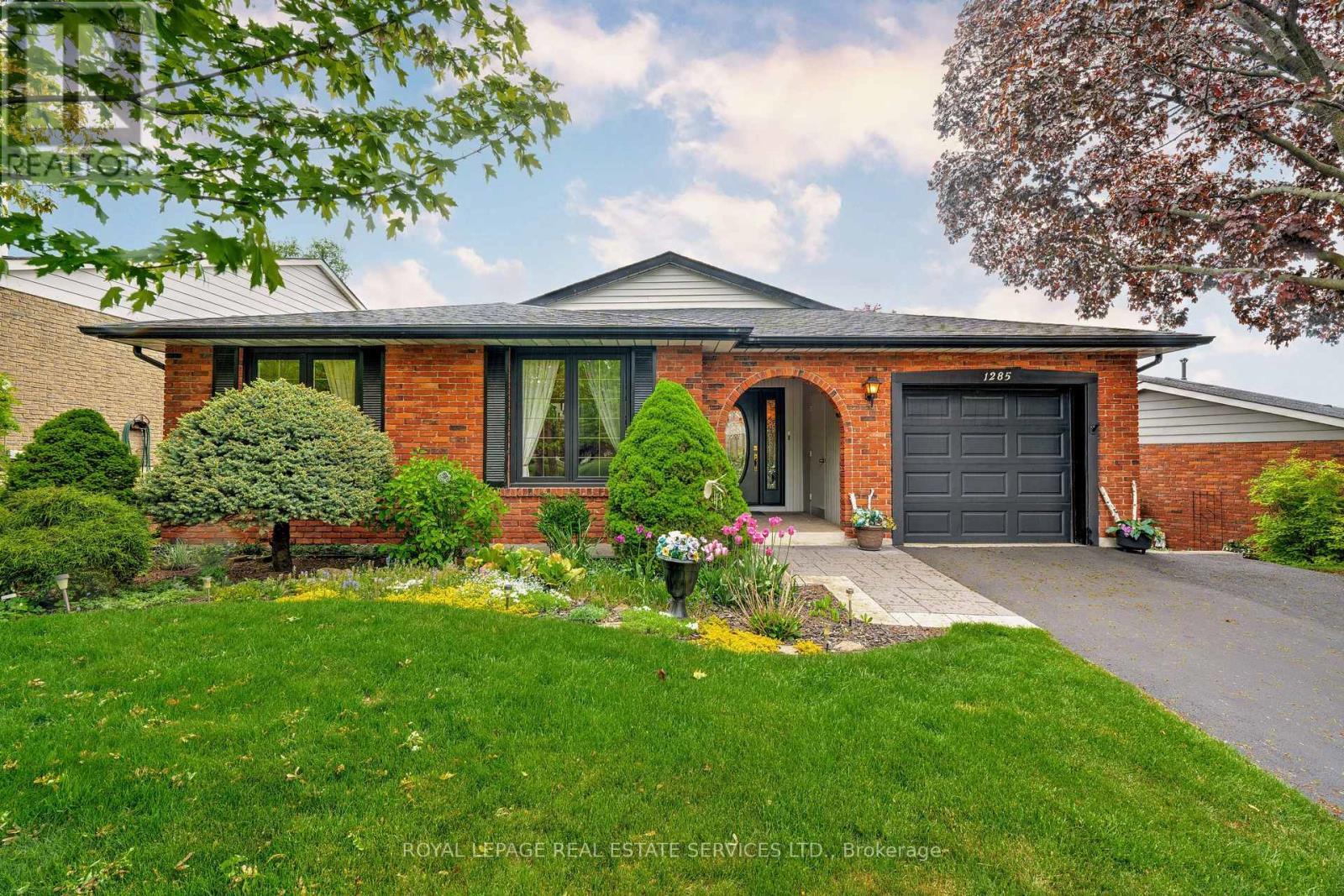
3 Beds
, 2 Baths
1285 HART CRESCENT , Oakville Ontario
Listing # W12168911
Welcome to 1285 Hart Crescent! This beautifully maintained 4-level backsplit sits on a quiet crescent in the Lakeview Village community of Falgarwood. With its manicured front lawn and gorgeous apple blossom tree and autumn blaze maple, this home's exceptional curb appeal makes a lasting first impression. Step into your private backyard oasis - perfect for enjoying breathtaking sunrises at dawn and lounging poolside by day. Inside, the spacious foyer leads to the living and dining room, and a well-designed kitchen featuring custom oak cabinetry with smart storage solutions and a fold-down tabletop for added workspace. The upper level offers three bedrooms, including the primary, all with hardwood floors and feature 'Magic Windows' with retractable blackout shades & screens. The cozy lower-level family room includes a gas fireplace and walk-out to the pool & patio, plus a dedicated office/den with its own backyard access - ideal for working from home. The finished basement has a recreation/games room, laundry room with workshop, lots of storage space, as well as a cold room. The stunning backyard showcases an in-ground pool, professionally landscaped with interlock stone patios, natural stone accents, and lush gardens. Conveniently located near top-rated schools, parks, trails, shopping, recreation centre, and easy access to all major highways - this is one you wont want to miss! (id:27)
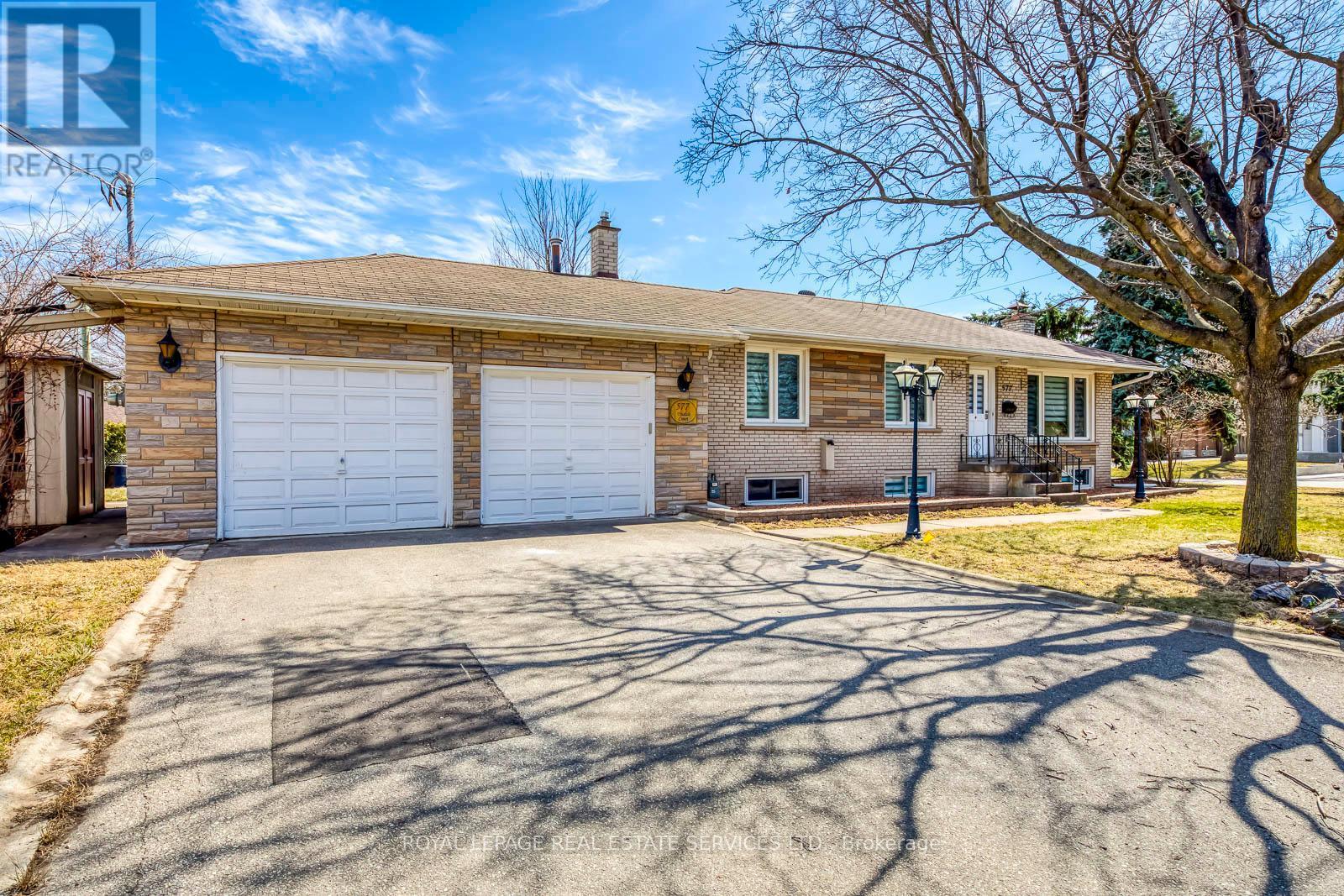
3+1 Beds
, 2 Baths
577 TRUDALE COURT , Oakville Ontario
Listing # W12047108
Nestled on a quiet court in Southwest Oakville, this beautifully upgraded bungalow offers the perfect blend of move-in-ready comfort and incredible future potential. Whether you're looking for a stylish, well-maintained home or the ideal location to build your dream custom home, this property delivers. Step inside to an open-concept layout flooded with elegant hardwood floors and sleek contemporary finishes. 3+1 generous-sized bedrooms and 2 full baths provide plenty of space for family and guests. A fully finished basement with a separate entrance adds versatility perfect for a home office, gym, extra bedroom, or even rental income. Outside, the large backyard is ideal for relaxing, gardening, or hosting gatherings. A heated double-car garage offers added convenience and storage. Surrounded by multi-million dollar homes and zoned RL3, this property also presents an incredible opportunity to build your own custom home. Live comfortably while you plan your dream build, rent it out or move in while waiting for permits. Located minutes from parks, top-rated schools, the lake, major highways (403 & QEW), shopping, dining, and the GO Station, this is an unbeatable location for both todays lifestyle and future investment. Move in now, build late, either way, this is an opportunity you don't want to miss! (id:7525)
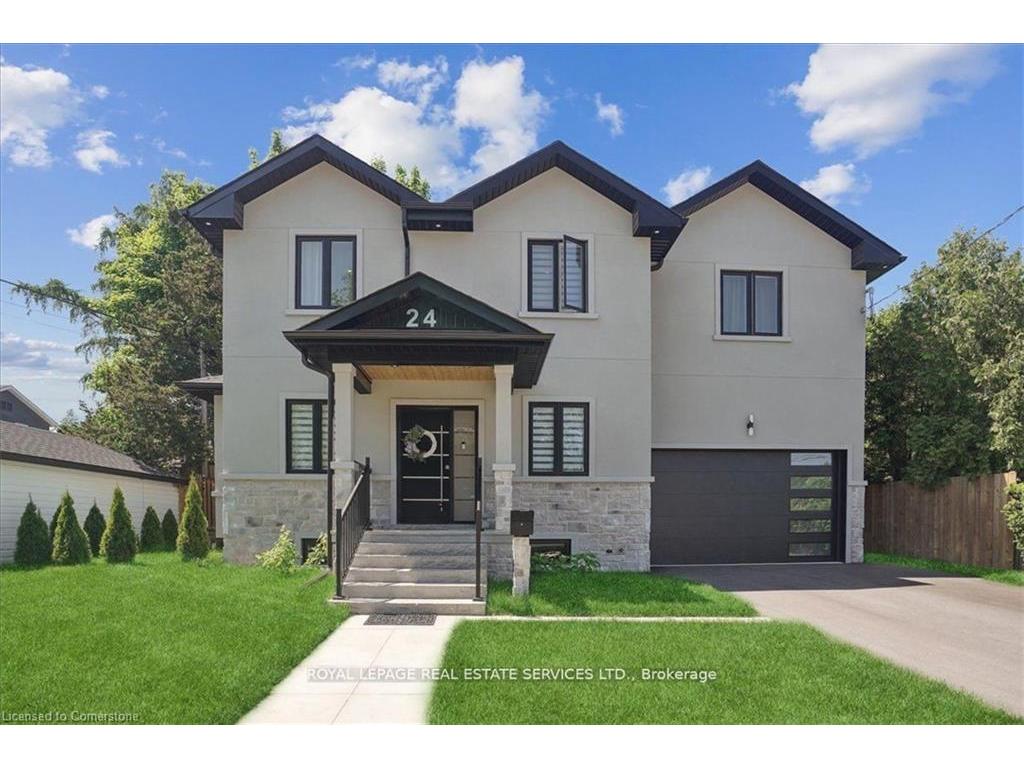
3 Beds
, 2+1 Baths
24 Peel Street, Dundas ON
Listing # 40707480
Mississauga Real Estate Board - Mississauga - Welcome to 24 Peels St. N. This Impressive Residence is Situated in Friendly, Tranquil Neighbourhood on a Very Quite street With Plenty Parking Spots for Visitors. Offers Perfect Blend Of Comfort and Sophistication. As You Step Through The Front Door You'll Be Greeted By a Warm & Inviting Atmosphere. High Ceiling, Bright and Spacious. Main Floor features An Open Concept Floor Plan, Kitchen With Plenty Of Cabinetry, S/S Appliances, Quartz Countertop, Pot Light sand Walk in Pantry. A Mix of Tiles and Hardwood Floors Throughout on the Main and Second Floor. Upstairs You'll Find a Large Primary Bedroom that Offers a Lavish Retreat with 4-piece Ensuite Featuring Quartz Countertops and Double Sink. Dreaming Bedroom Walkout to a balcony overlooking Greenspace. There are 2 More Generously-sized Bedrooms on this Floor and a 3-Piece Jack and Jill Bathroom, Upper Laundry Completes This Level. Wonderful Place To Call Home!!!
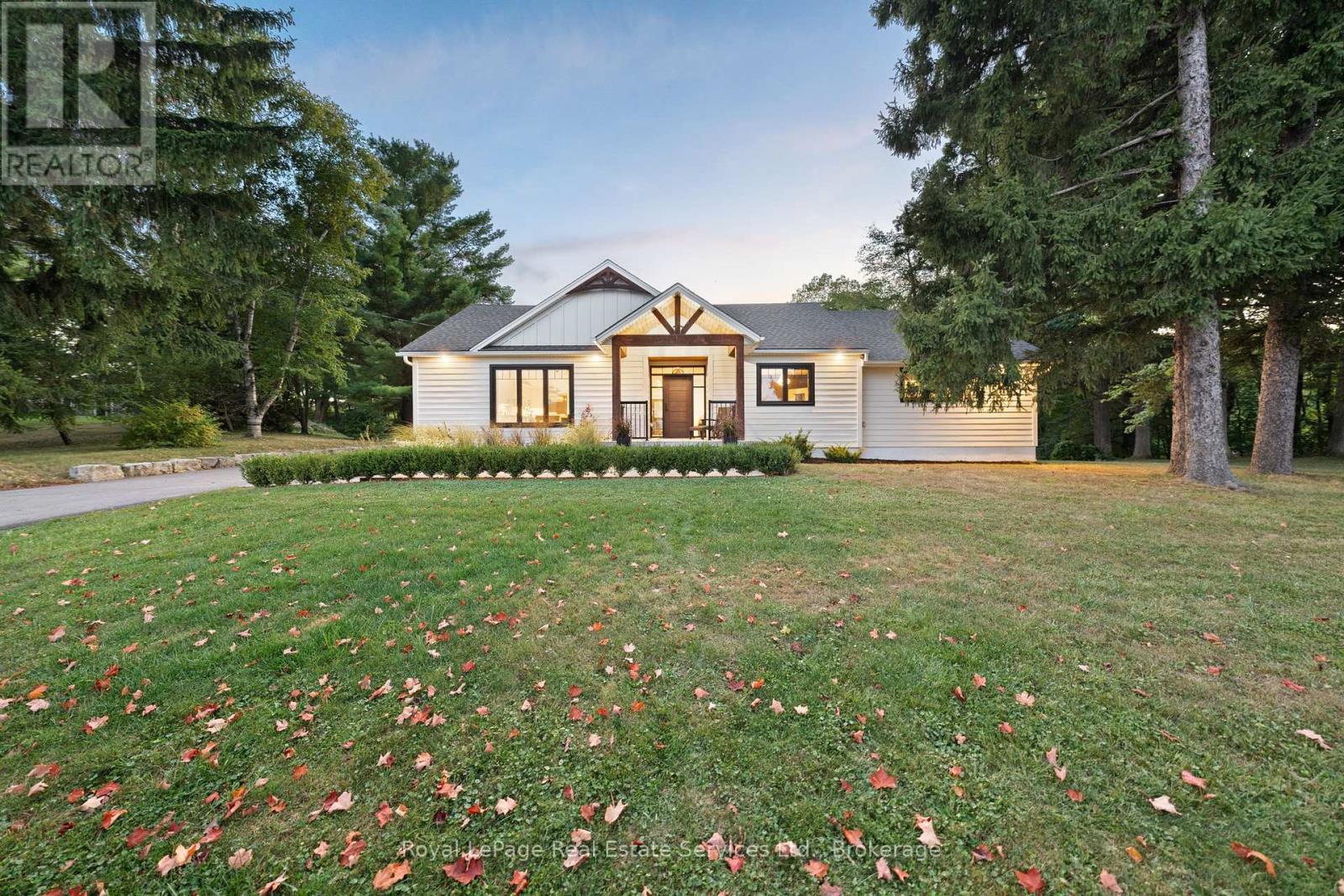
3 Beds
, 2 Baths
311 ST GEORGE ROAD ,
Brant (South Dumfries) Ontario
Listing # X12161305
3 Beds
, 2 Baths
311 ST GEORGE ROAD , Brant (South Dumfries) Ontario
Listing # X12161305
Modern Bungalow Retreat on 1.47 Acres Private & Completely Renovated! Welcome to your own private paradise in the charming village of St. George! Set on 1.47 acres of pristine, tree-lined property backing onto peaceful farmland, this stunning modern bungalow has been beautifully renovated from top to bottom in 2019.Step inside to discover a custom-designed kitchen with a large center island, vaulted ceilings, and an open-concept layout that flows seamlessly into the great room complete with a striking floor-to-ceiling stone gas fireplace, perfect for cozy evenings and effortless entertaining. Luxury vinyl flooring throughout adds both elegance and durability. Enjoy true indoor-outdoor living with four walkouts to a spacious covered deck where you can relax and take in the tranquil natural surroundings, flowering shrubs, and lush greenery. The bright, oversized mudroom offers everyday convenience, while the partially finished basement with separate entrance presents endless possibilities for customization or additional living space. Additional features include:*Stainless steel 5-burner gas stove*Under-cabinet lighting*Built-in ceiling speakers*Pot lights throughout*2 large finished rooms with closets on the lower level*Central Vacuum *Hardy board exterior siding (maintenance-free)*Detached garage with rustic board and batten finish. Located just 10 minutes from Cambridge and Brantford, this property offers the perfect blend of modern luxury and peaceful country living. Don't miss your chance to own this one-of-a-kind, move-in-ready home. Book your private showing today-this gem wont last! (id:7525)
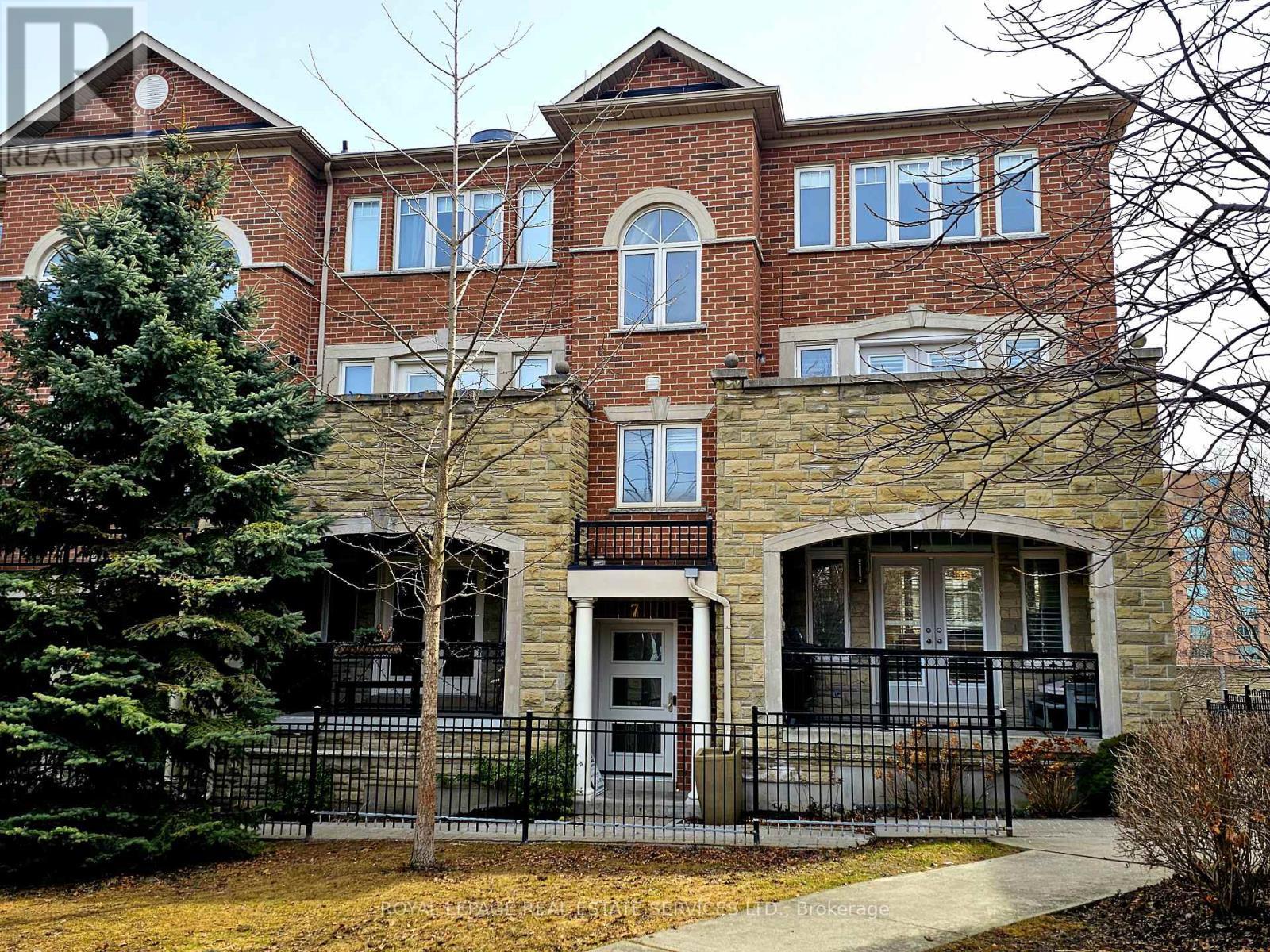
3 Beds
, 3 Baths
17 CLOCKWORK LANE , Toronto Ontario
Listing # W11986514
Stunning, 25 ft wide 3 + 1 bdrm executive corner end unit townhome like a semi,loaded with premium finishes and upgrades t/out. Bright and spacious, renovated from top to bottom. An amazing open concept design with beautiful eat-in kitchen, s/s appliances, granite tops, custom backsplash, hardwood floors and 2 pc. bath with quartz flrs on main, 9 ft. ceilings, gas f.p. in living with double door walk-out to an inviting terrace o/looking peaceful park. Professionally painted t/out, heated wifi flrs in main entrance, garage entrance and in completely renovated bathrooms (2nd and 3rd). Brand new, custom entrance door! 2nd floor is a family dream with 2 bdrms, a 4 pc bath and a family room complete with second w/o to large terrace o/looking park. 3rd floor primary retreat with w/i closet and window o/looking park, a gorgeous, new, 5 pc spa like bath with heated herringbone wifi floors, custom shower, shower jets and Hansgrohe satin nickel finishes, quartz countertops, bench, border and shelving in shower, and solid wood cabinetry. You will never want to leave! Loads of additional storage, new roof (2019), professionally landscaped garden and a super wide, side by side 2 car garage with ev station completes this elegant showstopper! Conveniently located in the heart of South Etobicoke! Walk to GO, Public Transit, Lake ON, High Park, St. Joseph's Hospital, 10 minutes to downtown financial district, airport, major shoppes and more! (id:27)
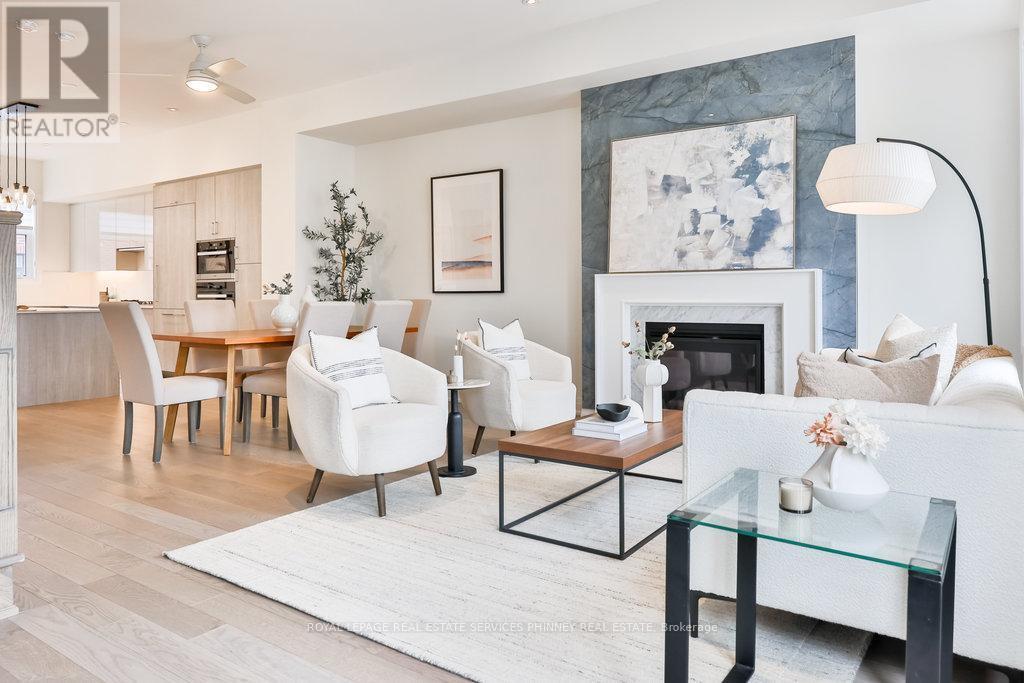
4 Beds
, 4 Baths
1663 VELLORE CRESCENT ,
Mississauga Ontario
Listing # W12189560
4 Beds
, 4 Baths
1663 VELLORE CRESCENT , Mississauga Ontario
Listing # W12189560
Step into sophistication at 1663 Vellore Crescent, where contemporary elegance blends seamlessly with timeless design. Nestled in the prestigious community of Mineola, this recently built luxury townhome offers the perfect balance of upscale comfort and modern convenience. From the moment you step inside, you'll be impressed by the home's attention to detail. Soaring ceilings, expansive windows, and rich hardwood floors create a bright, airy ambiance throughout the open-concept main living area. The gourmet kitchen is a true showpiece thoughtfully designed with top-of-the-line Miele appliances, sleek custom European cabinetry, a generous island ideal for hosting, and a breakfast area with walk-out to a private deck. The spacious dining area flows seamlessly into the inviting living room, highlighted by a cozy natural gas fireplace perfect for both relaxing evenings and entertaining guests. The luxurious primary suite is a true retreat, offering a walk-in closet, Juliette balcony, and a spa-inspired ensuite featuring double vanities and a walk-in glass shower. Upstairs, enjoy the convenience of laundry and generously sized additional bedrooms, ideal for families of any size. A main floor bedroom/office adds flexibility, and the fully finished basement provides endless possibilities for a home gym, rec room, or media space. Mineola is one of Mississauga's most sought-after neighborhood's. Enjoy top-rated schools, beautiful parks and trails, quick access to the lakefront, and an easy commute to downtown Toronto. With a perfect blend of nature, community, and convenience, living in Mineola means enjoying the best of both worlds. With its high-end finishes, thoughtful layout, and unbeatable location, 1663 Vellore Crescent is more than just a home its a lifestyle. (id:7525)
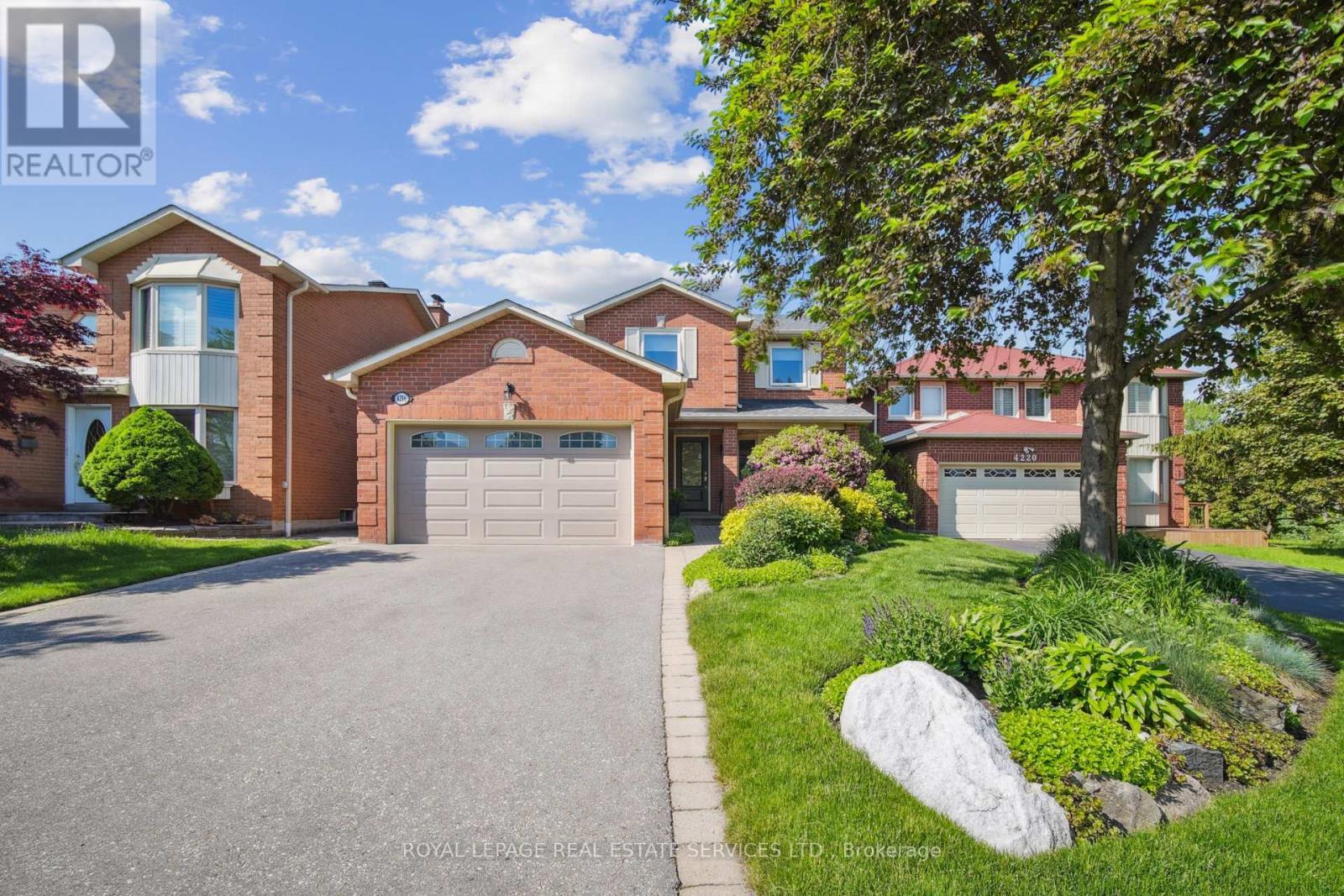
3 Beds
, 4 Baths
4216 PETERSBURG CRESCENT ,
Mississauga Ontario
Listing # W12188220
3 Beds
, 4 Baths
4216 PETERSBURG CRESCENT , Mississauga Ontario
Listing # W12188220
Rare find on a quiet cul de sac in the family friendly Rathwood neighbourhood. A top to bottom open staircase welcomes you to this unique, meticulously maintained 3 bdrm, 3.5 bath detached home in convenient central Mississauga. Every detail has been carefully crafted showcasing a well thought out functional floor plan maximizing family living and entertaining w/ just under 2800 sqft of finished living space. The custom built kitchen boasting fine cabinetry, breakfast island pantry, quartz counters, marble backsplash & LED lighting connects seamlessly to the dining area featuring a custom built buffet hutch & dry bar. The light filled breakfast room features backyard access & cozy bay window seating overlooking landscaped gardens. The open concept living/sitting room features a stunning gas fireplace & built-in bookshelves and doubles as office workspace. Upper level offer 3 bdrms & full bath, main bdrm w/ 3-pc ensuite & walkin closet. Winding staircase leads down to open concept recreation/family room complete w/ wall paneling, stone clad gas fireplace, 3-pc bath & custom built wine room. Walk through to the convenient exercise room and light filled laundry room complete w/ large folding counter & loads of storage space. LOCATION!! Mins to Square One Shopping Centre and Transit Hub, Hwy 403/410/401, Community Centre, Sheridan College, Celebration Square, Library. 5min Walk to Mississauga Transitway Station w/ direct bus to Airport & Kipling Subway Station. Walk to public, Catholic, & French elementary schools, several parks and green spaces. Nothing for you to do but move in and enjoy! (id:27)
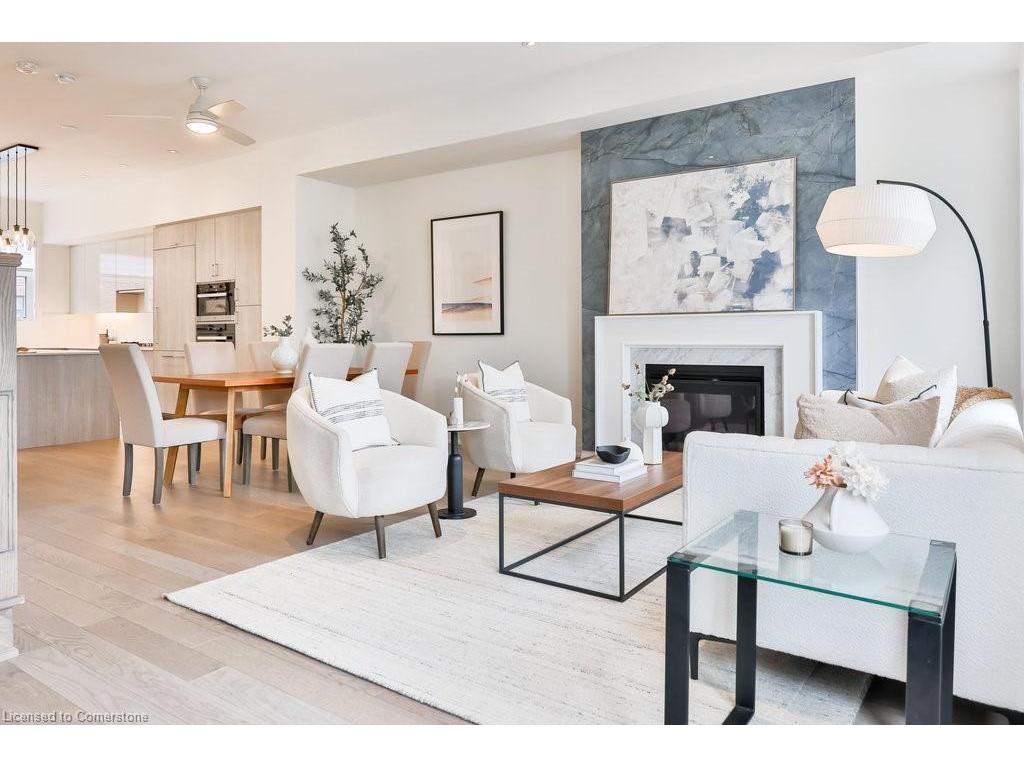
4 Beds
, 3+1 Baths
1663 Vellore Crescent, Mississauga ON
Listing # 40736099
REALTORS Association of Hamilton-Burlington - Hamilton-Burlington - Step into sophistication at 1663 Vellore Crescent, where contemporary elegance blends seamlessly with timeless design. Nestled in the prestigious community of Mineola, this recently built luxury townhome offers the perfect balance of upscale comfort and modern convenience. From the moment you step inside, you'll be impressed by the home's attention to detail. Soaring ceilings, expansive windows, and rich hardwood floors create a bright, airy ambiance throughout the open-concept main living area. The gourmet kitchen is a true showpiece thoughtfully designed with top-of-the-line Miele appliances, sleek custom European cabinetry, a generous island ideal for hosting, and a breakfast area with walk-out to a private deck. The spacious dining area flows seamlessly into the inviting living room, highlighted by a cozy natural gas fireplace perfect for both relaxing evenings and entertaining guests. The luxurious primary suite is a true retreat, offering a walk-in closet, Juliette balcony, and a spa-inspired ensuite featuring double vanities and a walk-in glass shower. Upstairs, enjoy the convenience of laundry and generously sized additional bedrooms, ideal for families of any size. A main floor bedroom/office adds flexibility, and the fully finished basement provides endless possibilities for a home gym, rec room, or media space. Mineola is one of Mississauga's most sought-after neighborhood's. Enjoy top-rated schools, beautiful parks and trails, quick access to the lakefront, and an easy commute to downtown Toronto. With a perfect blend of nature, community, and convenience, living in Mineola means enjoying the best of both worlds. With its high-end finishes, thoughtful layout, and unbeatable location, 1663 Vellore Crescent is more than just a home its a lifestyle.
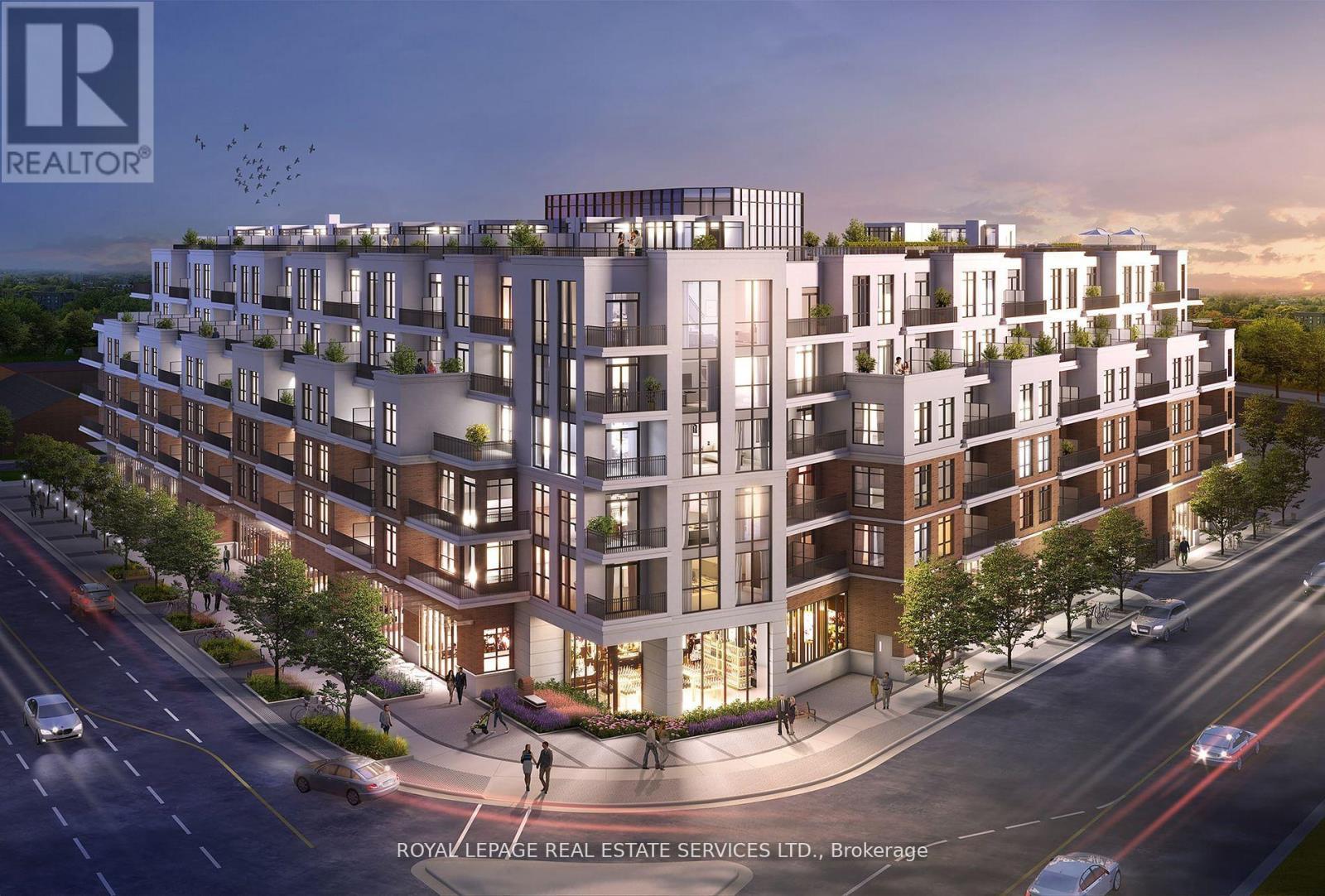
1 - 2432 LAKESHORE ROAD W , Oakville Ontario
Listing # W12039846
*Pre Construction Opportunity* Ground Floor Retail Units in the heart of Bronte Village. Expected Completion June 2026. Many exclusive uses still available and several exposures and size options available. The Residences at Bronte Lakeside is an elegant 6-storey boutique condominium located just steps from the vibrant waterfront in the heart of charming Bronte Village. Bronte Lakeside will be powered by GeoExchange, the world's most advanced, state-of-the-art green technology. (id:27)
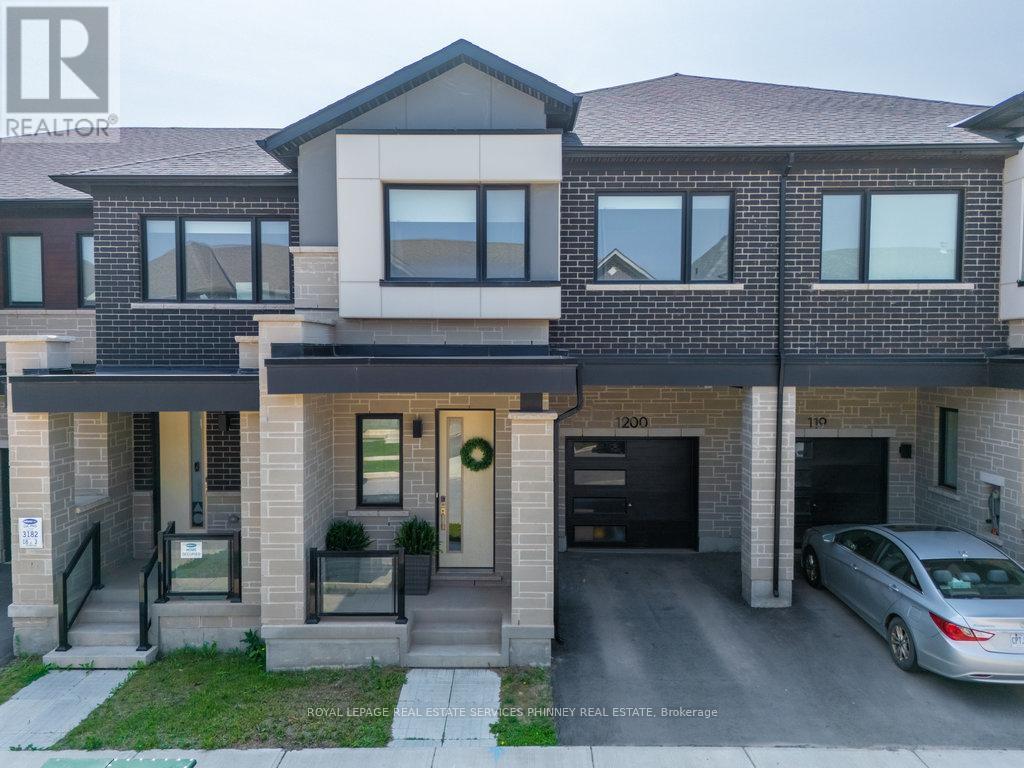
4 Beds
, 3 Baths
1200 ANSON GATE , Oakville Ontario
Listing # W12199308
Stunning and functional for the modern day family or young professional! Welcome to 1200 Anson Gate in sought-after Joshua Meadows! This beautiful 2-storey freehold townhome offers the perfect blend of luxury and comfort. Featuring 4 spacious bedrooms and light hardwood flooring throughout, the home boasts a bright, open interior filled with natural light. The white kitchen with main level is designed for both relaxation and entertaining. A large, ample storage and sizeable island overlooks the dining and family rooms. A gas fireplace adds to the ambience and warmth of the space. The kitchen features brand new stainless steel appliances and gorgeous quartz countertops with access the backyard, which offers a built-in BBQ gas hookup-ideal for outdoor gatherings. Conveniently located off of the front foyer is access to the one car garage. Upstairs you will find four generous bedrooms loaded with natural light and high ceilings throughout. The luxurious primary suite has a massive walk in closet and large ensuite bath. The second floor also features a dedicated laundry room for added convenience. Located near top-rated schools, Oakville Trafalgar Memorial hospital, Iroquois Ridge Community Centre, Upper Oakville Shopping Centre, coffee shops, parks, major highways- providing the utmost accessibility. This home is a showstopper and must be seen! (id:7525)
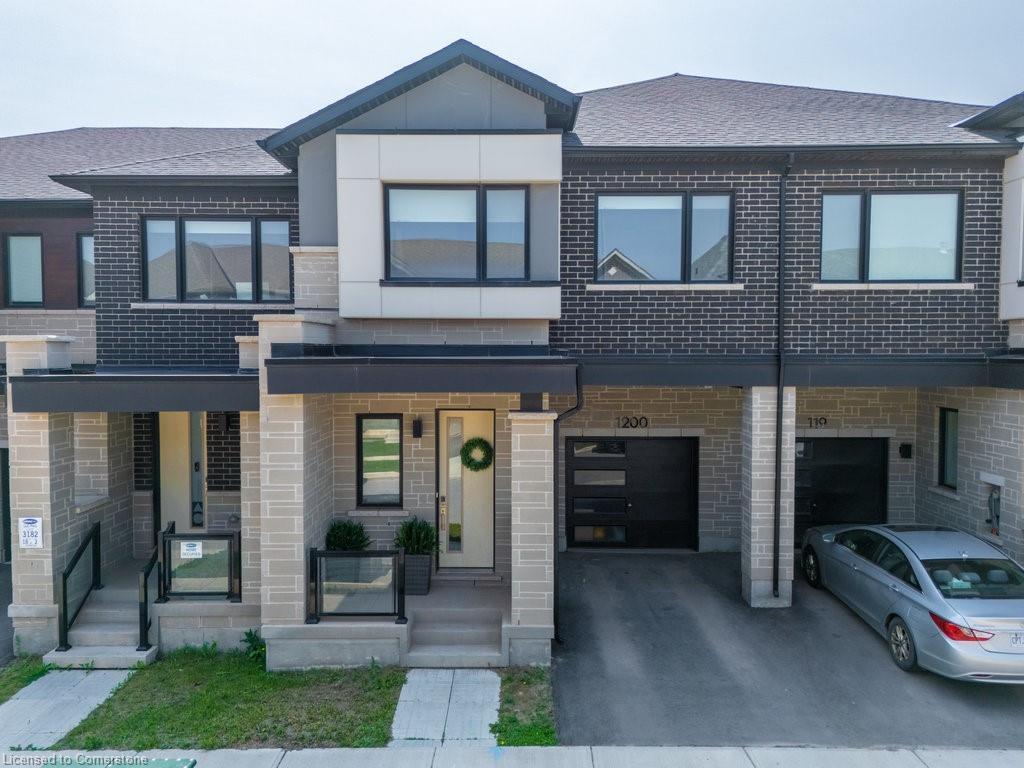
4 Beds
, 2+1 Baths
1200 Anson Gate, Oakville ON
Listing # 40737240
REALTORS Association of Hamilton-Burlington - Hamilton-Burlington - Stunning and functional for the modern day family or young professional!Welcome to 1200 Anson Gate in sought-after Joshua Meadows! This beautiful 2-storeyfreehold townhome offers the perfect blend of luxury and comfort. Featuring 4 spaciousbedrooms and light hardwood flooring throughout, the home boasts a bright, open interiorfilled with natural light.The main level is designed for both relaxation and entertaining. A large, white kitchenwith ample storage and sizeable island overlooks the dining and family rooms. A gasfireplace adds to the ambience and warmth of the space. The kitchen features brand newstainless steel appliances and gorgeous quartz countertops with access the backyard,which offers a built-in BBQ gas hookup-ideal for outdoor gatherings. Conveniently locatedoff of the front foyer is access to the one car garage.Upstairs you will find four generous bedrooms loaded with natural light and high ceilingsthroughout. The luxurious primary suite has a massive walk in closet and large ensuitebath. The second floor also features a dedicated laundry room for added convenience.Located near top-rated schools, Oakville Trafalgar Memorial hospital, Iroquois RidgeCommunity Centre, Upper Oakville Shopping Centre, coffee shops, parks, major highwaysproviding the utmost accessibility.This home is a showstopper and must be seen!

1+1 Beds
, 1 Baths
1703 - 110 BLOOR STREET W ,
Toronto Ontario
Listing # C12119279
1+1 Beds
, 1 Baths
1703 - 110 BLOOR STREET W , Toronto Ontario
Listing # C12119279
Unparalleled Yorkville location with direct subway access from building. Condo was totally renovated in 2022 with engineered hardwood floors; designer lighting; kitchen with granite counters, backsplash & island, Fisher & Paykel S/S appliances including countertop induction cooktop, B/I oven, 2-drawer B/I D/W, dbl door fridge; semi-ensuite reno'd washroom; laundry with full-size W/D. The floor to ceiling windows provide unobstructed north views over Yorkville and the city. Amazing walk score of 100 puts you just steps from high end shops & restaurants, the ROM, transit, fine food grocers and U of T. Outstanding and attentive full-service concierge services, valet parking at the residential entrance at 145 Cumberland St and fabulous fitness facilities with indoor pool. No dogs permitted in building. (id:7525)
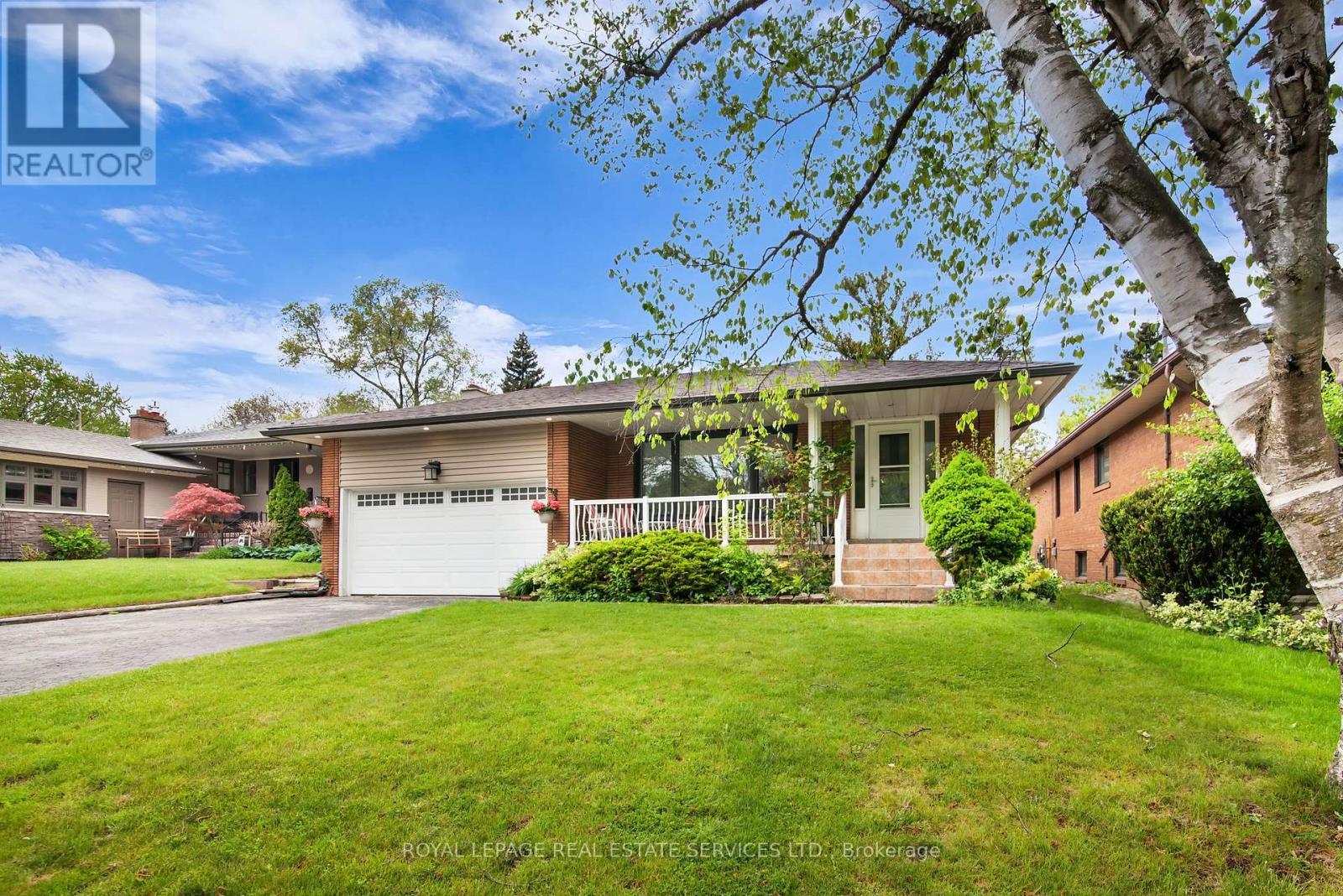
3+1 Beds
, 3 Baths
1683 SHERWAY DRIVE , Mississauga Ontario
Listing # W12192521
Your next chapter begins here! Nestled at the end of sought after Sherway Drive, this renovated bungalow offers modern convenience and peaceful tranquility. Completely updated, the open concept main floor is perfect for entertaining. Featuring an exquisite chef's kitchen, generous size living area, hardwood floors and three spacious bedrooms. An additional bedroom can be found in the lower level which also includes a family, room, kitchenette and full bath. A separate side entrance exits through the enclosed sunroom. As if that is not enough what really makes this property special is its prime location, steps from coveted Etobicoke Creek Trails, minutes from Sherway Garden Mall, Dixie Mall and Applewood Plaza where shops, restaurants and all necessary amenities can be found. Wait! There is more, avoid the municipal land transfer tax while residing on the Toronto border, which alone is a huge savings. Its time to find the keys to your happiness at 1683 Sherway Drive! New windows, newer roof, furnace and a/c, custom blinds, new appliances, upgraded 200amp electrical panel, new back deck and gardens with pergola. (id:7525)

3+2 Beds
, 3 Baths
205 - 264 SEATON STREET ,
Toronto Ontario
Listing # C12116209
3+2 Beds
, 3 Baths
205 - 264 SEATON STREET , Toronto Ontario
Listing # C12116209
The Evening Telegram Lofts Authentic Loft Living Discover a rare opportunity to own a piece of Toronto's industrial heritage in the iconic Evening Telegram Lofts, a landmark conversion of the historic newspaper press building into authentic hard loft residences. This expansive live/work space masterfully blends vintage character with modern refinement across three thoughtfully designed levels, offering over 2,200 square feet of versatile living. Drenched in natural light from oversized windows and an enormous skylight, the unit feels bright, open, and inspiring throughout. Designed with flexibility in mind, this expansive loft can be fully adapted for private living, offering up to five sleeping areas and three bathrooms, anchored by a dramatic living and dining room with soaring 13-foot ceilings. Alternatively, as it is zoned for live/work use, the two smaller main-floor rooms can easily be converted into offices, creative studios, or client meeting spaces, offering an ideal setup for entrepreneurs or professionals seeking a dynamic home environment. Rich with historic character, this loft seamlessly incorporates elements of the original Evening Telegram building. The doors leading into the kitchen are repurposed from the original building entrances, and the striking kitchen island is anchored by brick footings that once supported the newspaper's mighty printing press a true homage to the past brought into contemporary living (id:7525)
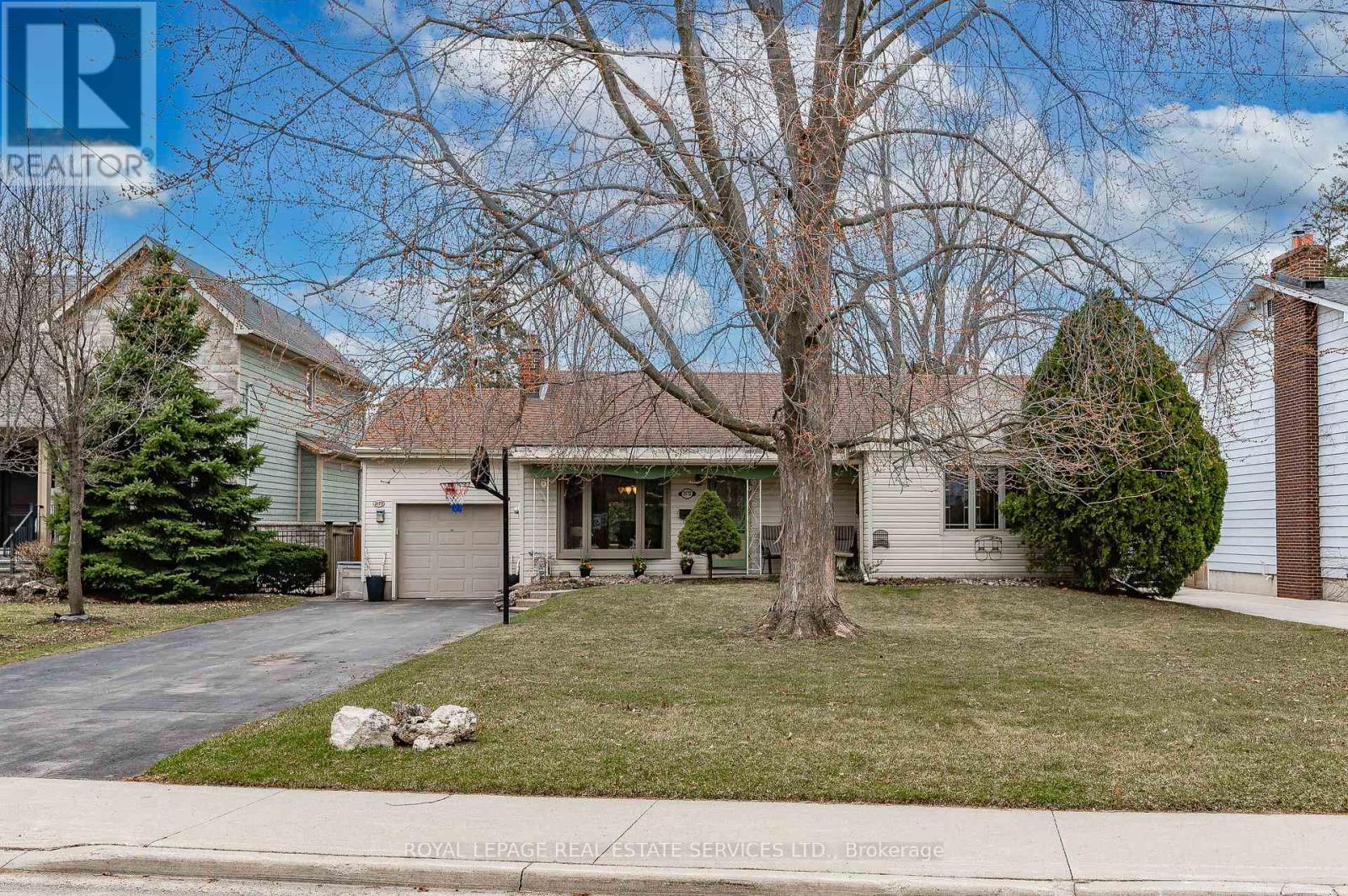
3 Beds
, 4 Baths
2173 DEYNCOURT DRIVE , Burlington Ontario
Listing # W12047838
Location, location! This gem is settled on a stunning private 64 x 150 lot on a highly sought-after, family-friendly street in one of downtown Burlingtons most desirable neighborhoods, providing the ultimate in convenience & lifestyle. Just moments from the vibrant downtown core, you'll have quick access to shopping, dining, Lake Ontario, Spencer Smith Waterfront Park, beach & scenic trails, top-rated schools, public transit, & highways. Plus, enjoy proximity to a dog park, library, place of worship, playgrounds & GO stationeverything you need is within reach! Step inside & discover a home that exudes a warm atmosphere. The well-equipped kitchen features a skylight that fills the room with natural light, along with an abundance of cabinets, pull out drawers, built-in shelves & quartz counters. The walkout leads you to the private backyard complete with an inground pool, patio, large deck & lush landscaping a perfect setting for both relaxation & entertaining. This updated 3-bedroom bungalow offers the ease of single-level living. The living room provides a cozy fireplace & the open-concept formal dining room, with French doors for added privacy, seamlessly connects to the spacious family room, where wall-to-wall glass doors bring the outdoors in, offering a gorgeous view of the private backyard oasis. The primary bedroom is a retreat, featuring a large closet & 4-piece ensuite with a soaker tub & linen closet for extra storage. 2 additional generously sized bedrooms provide ample space for family or guests. The main floor is complete with a 4-piece bathroom, a powder room & plenty of storageideal for both entertaining & everyday living. The lower level offers even more space to enjoy, with a large recreation room complete with a bar, an office that can easily be converted into a 4th bedroom, a 2-piece bathroom & ample storage. Parking for up to 5 vehicles in the driveway. Front & back sprinkler system! VIEW THE 3D IGUIDE HOME TOUR, FLOOR PLAN, VIDEO & PHOTOS (id:7525)
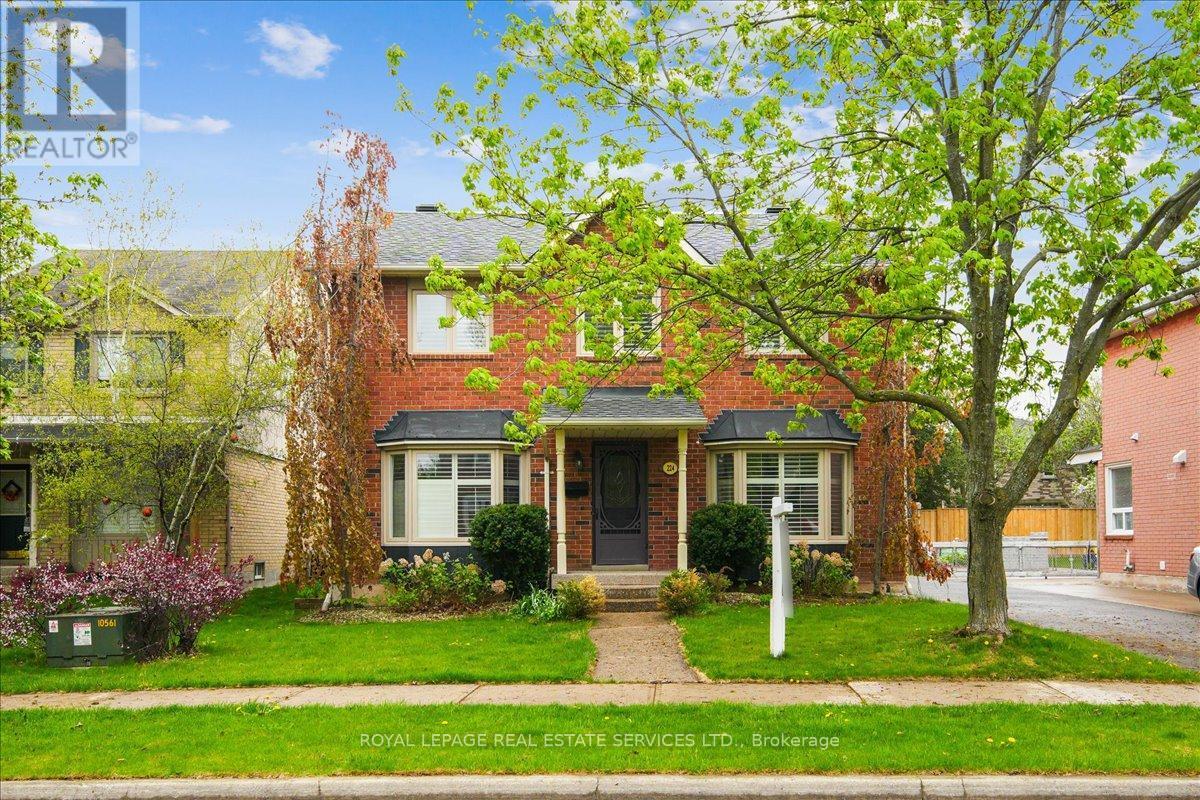
3+1 Beds
, 4 Baths
224 O'DONOGHUE AVENUE , Oakville Ontario
Listing # W12131392
Welcome to 224 O'Donoghue Avenue, a beautiful home in the prestigious River Oaks community of Oakville. This home offers parking for up to six vehicles, including a spacious 2-car garage. The main floor features a bright and inviting living room with a cozy wood-burning fireplace, elegant French doors, and floor-to-ceiling windows. The dining room flows seamlessly into the upgraded kitchen, complete with quartz countertops, premium KitchenAid stainless steel appliances, and a walkout to the backyard. Upstairs, the primary suite impresses with a walk-in closet, large sunlit windows, and an upgraded 4-piece ensuite, while two additional bedrooms boast custom closets and share a 3-piece bathroom.The finished basement offers an in-law suite. Close to top schools, parks, and amenities, this home offers luxury and convenience in a coveted neighbourhood. Some photos have been virtually staged. (id:27)
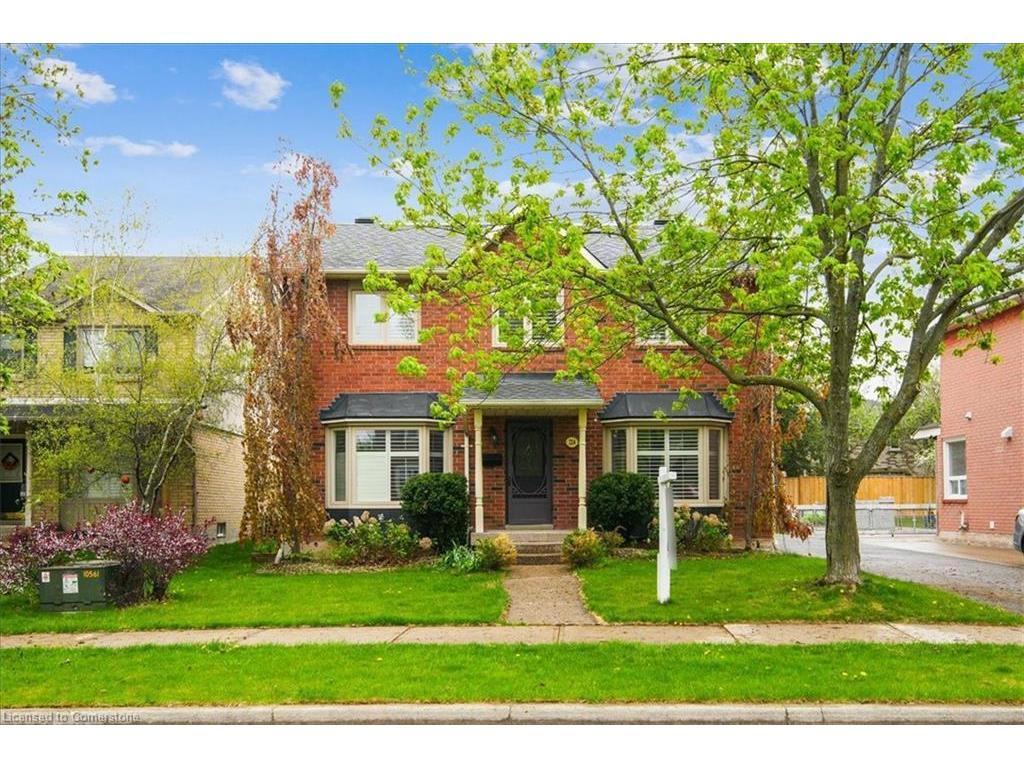
4 Beds
, 3+1 Baths
224 O'donoghue Avenue, Oakville ON
Listing # 40722837
REALTORS Association of Hamilton-Burlington - Hamilton-Burlington - Welcome to 224 O'Donoghue Avenue, a beautiful home in the prestigious River Oaks community of Oakville. This home offers parking for up to six vehicles, including a spacious 2-car garage. The main floor features a bright and inviting living room with a cozy wood-burning fireplace, elegant French doors, and floor-to-ceiling windows. The dining room flows seamlessly into the upgraded kitchen, complete with quartz countertops, premium KitchenAid stainless steel appliances, and a walkout to the backyard. Upstairs, the primary suite impresses with a walk-in closet, large sunlit windows, and an upgraded 4-piece ensuite, while two additional bedrooms boast custom closets and share a 3-piece bathroom.The finished basement offers an in-law suite. Close to top schools, parks, and amenities, this home offers luxury and convenience in a coveted neighbourhood. Some photos have been virtually staged.
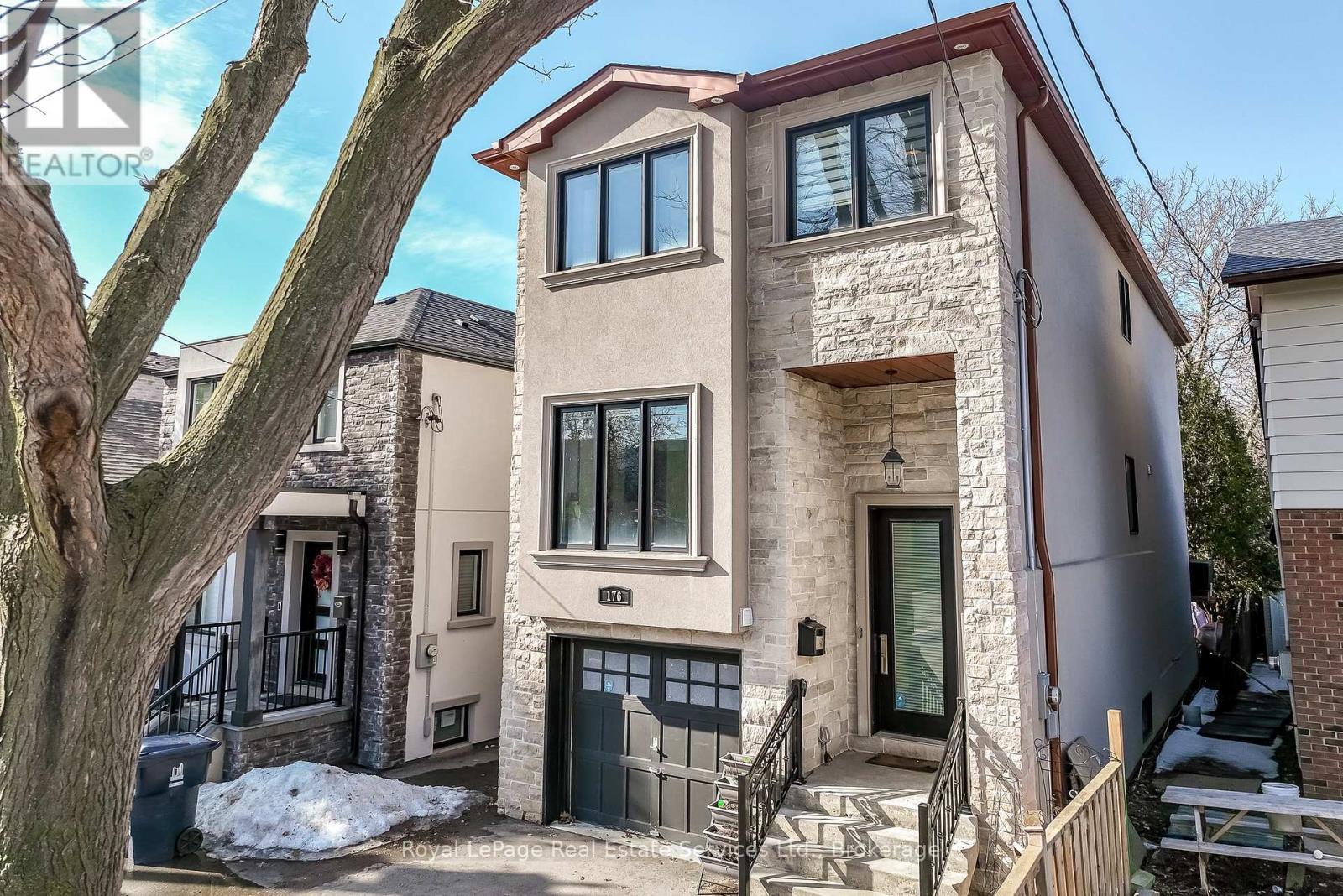
4+1 Beds
, 4 Baths
176 LEYTON AVENUE ,
Toronto (Oakridge) Ontario
Listing # E12187134
4+1 Beds
, 4 Baths
176 LEYTON AVENUE , Toronto (Oakridge) Ontario
Listing # E12187134
Luxury living at its finest for a very affordable price. This beautiful custom home is a commuter's dream! Situated on a quiet street with easy access to TTC and GO Train service. Backs onto park and hiking trails. Gourmet kitchen will satisfy the most demanding chef in your family. Great open concept on the main level provides a comfortable environment for your family. Soaring ceilings, including 12 foot in the basement. Four large bedrooms upstairs. The basement has a separate entrance, and would work well as an in-law or nanny suite. There are hook ups for laundry equipment, as a bonus. Great space throughout the home, including an expanded deck and a fully fenced yard with access to the park behind the home. Great central location near schools, churches, mosque, Community Centre, several wonderful restaurants and everything the Danforth offers. (id:7525)
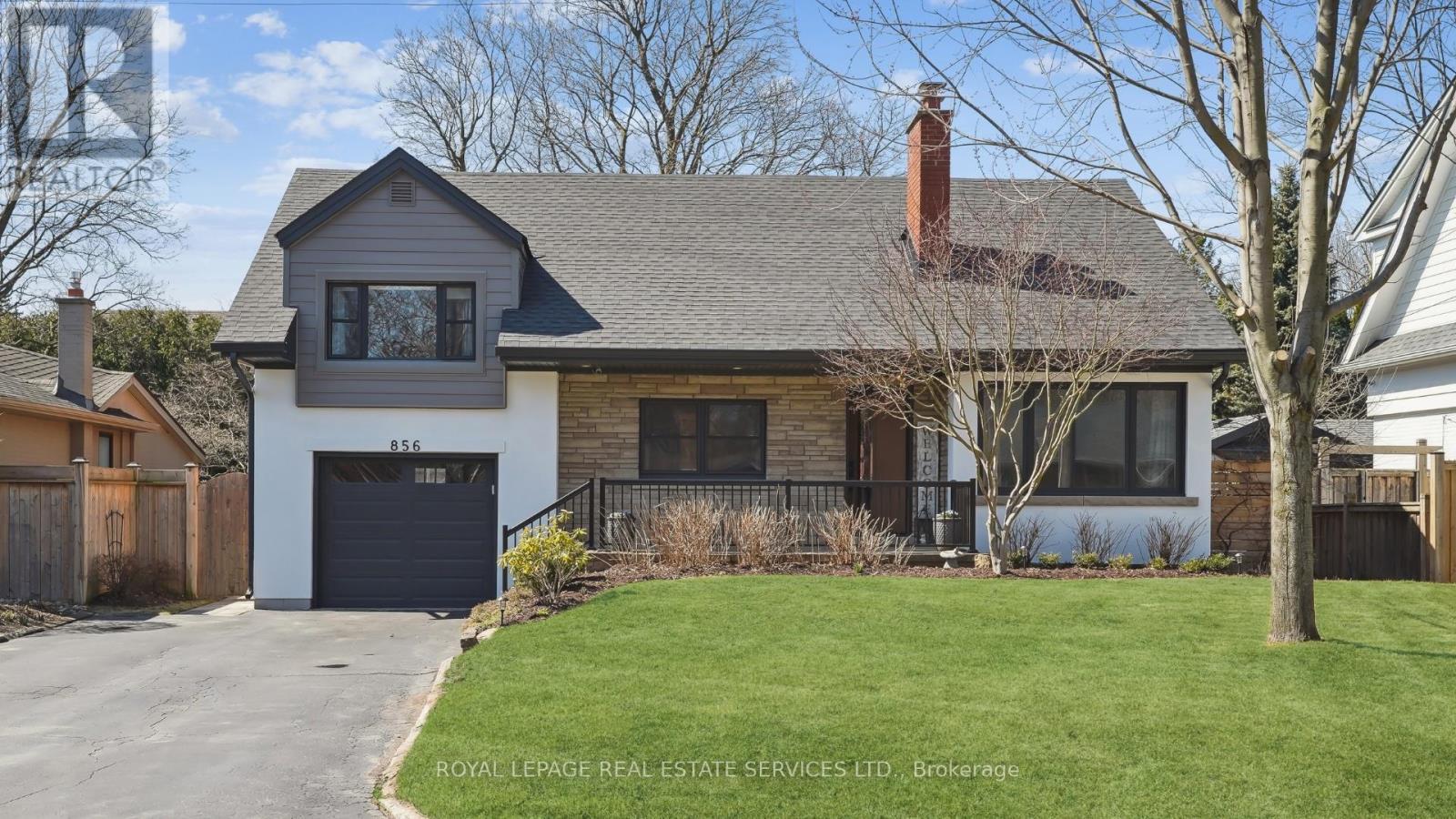
3 Beds
, 3 Baths
856 TEAL DRIVE , Burlington Ontario
Listing # W12176354
Tucked away in the highly coveted "Birdlands" pocket of Aldershot, this vibrant neighbourhood offers a warm, family-friendly atmosphere with Teal Greenway Park just steps away. The occasional flyover by historical aircrafts add a touch of excitement & charm to the areas unique character. An annual block party and a close-knit community made up of some of the most welcoming neighbours you'll ever meet, truly make this home one-of-a-kind. The main floor offers a bright & inviting living room with large windows, pot lights, and cozy fireplace, flowing into a charming dining area with chandelier, custom cabinetry coffee bar, and sliding doors that open to a spacious deck. The kitchen is both stylish & functional, featuring granite countertops, custom backsplash, under-cabinet lighting, stainless steel appliances, and lovely views of the backyard. A conveniently located primary bedroom on the main level, along with a beautifully updated 4-piece bathroom with heated tile floors, pot lights, a large single vanity, and a tub/shower with upgraded black hardware. Upstairs, two generously sized bedrooms feature large windows, ceiling fans, connected by a Jack and Jill 2-piece bathroom. The finished basement adds more living space with an open-concept rec room offering vinyl plank flooring, a 3-piece bathroom and hidden storage room off the laundry. With over $200,000 in upgrades, this home has been thoughtfully improved inside and out. Notable updates include new carpets (2021), a beautifully renovated basement (2021), wood fireplace insert (2020), and a stunning kitchen addition (2019). The main bathroom was fully renovated in 2022, complemented by fresh paint throughout. The exterior saw a complete transformation in 2023, featuring a new front door & a new roof with a 50-year warranty. Outdoor enhancements include a spacious new deck (2020), interlock patio (2021), updated backyard landscaping, and natural gas line for the BBQ perfect for entertaining and everyday enjoymen (id:27)
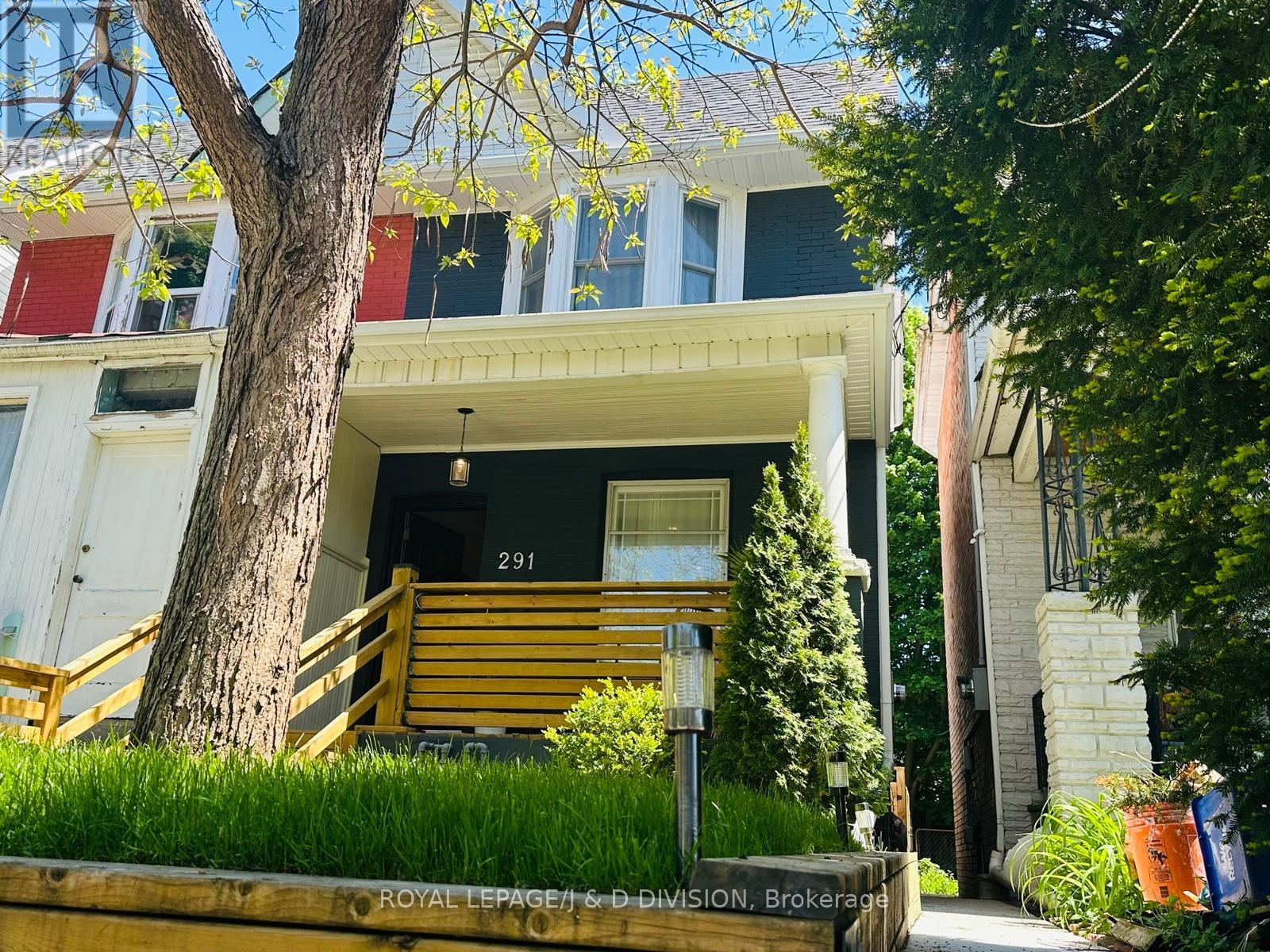
3+1 Beds
, 3 Baths
291 HIGHFIELD ROAD , Toronto Ontario
Listing # E12178917
Welcome home! This gorgeous, spacious semi-detach with open concept floor plan awaits you! This property begins with a covered front porch overlooking your ample front yard, setting the home away from the street. More updates than we can list here! Luxury smart home, control lights, security and more through google. No expense was spared with this stunning renovation. Custom kitchen with 64" side by side refrigerator, Baresa cabinets, quartz countertops, wine fridge, water purifier and softener. Designed by an architect, every square inch utilized to create the perfect Toronto home. Relax in your master suite with an ensuite bathroom, custom closets and picture window. Top of the line finishes, hardwood floors throughout, open staircases to create space and comfort. Finished basement with three piece bathroom, utilitarian laundry room, and fourth bedroom. Large back deck, open kitchen & dining room with lots of cabinet space and great for entertaining. Entertain on your new deck with private fence and yard for gardening or play. Then head over to Gerrard Street where you can find great shops and dining options! (id:27)
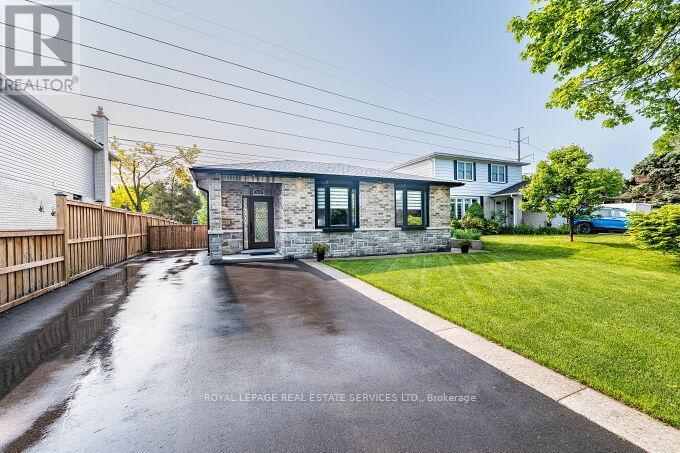
4+1 Beds
, 3 Baths
500 CHANTENAY DRIVE ,
Mississauga Ontario
Listing # W12196739
4+1 Beds
, 3 Baths
500 CHANTENAY DRIVE , Mississauga Ontario
Listing # W12196739
WELCOME TO THIS GORGEOUS CUSTOM LESS THAN TWO YEAR OLD COMPLETE REBUILD. NO EXPENSE SPARED ON ALL THE FINISHES. THIS FAMILY HOME FEATURES OPEN CONCEPT MAIN FLOOR PLAN WITH HARDWOODS THROUGHOUT AND CROWN MOULDING. CUSTOM KITCHEN WITH BREAKFAST BAR AND BLACK STAINLESS STEEL APPLIANCES OVER LOOKS THE LIVING AND DINING AREA. COFFEE/BAR STATION WITH BAR FRIDGE GREAT FOR ENTERTAINING. FOUR GENEROUS SIZE BEDROOMS ON UPPER LEVEL WITH SPA LIKE 4 PC BATH AND JACUZZI TUB. SEPERATE ENTRY TO LOWER LEVEL WITH GREAT ROOM, KITCHEN, 5TH BEDROOM AND 3 PC BATH. TWO BAYWINDOWS AND LOTS OF WINDOWS THRU OUT ALLOWS SO MUCH NATURAL LIGHT THRU THIS FLAWLESS HOME. CUSTOM ZEBRA BLINDS THRU OUT. FULLY FENCED 50 X 128 LOT WITH ENTRY TO WALKING TRAIL (no rear neighbours). PRIVATE DOUBLE CAR PARKING (3 PLUS CAR PARKING. HUGE CRAWLSPACE FOR EXTRA STORAGE. WALKING DISTANCE TO SCHOOLS, PARKS, SHOPPING - MINUTES TO QEW - TURN KEY MOVE IN READY HOME! START PACKING! SELLER AND LA DO NOT WARRANT RETROFIT STATUS OF LOWER LEVEL (id:7525)

