Listings
All fields with an asterisk (*) are mandatory.
Invalid email address.
The security code entered does not match.
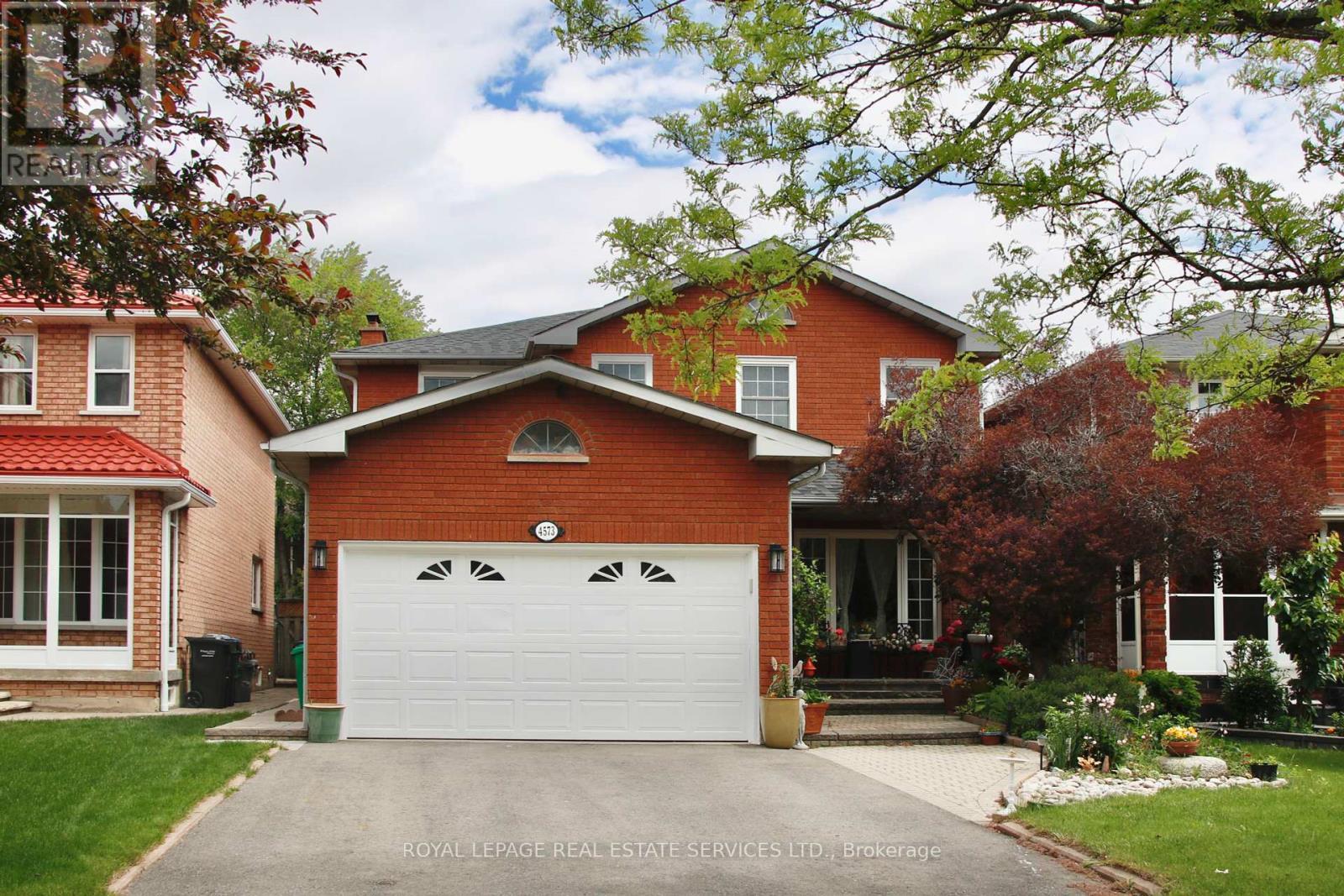
2 Beds
, 2 Baths
BSMT - 4573 CROSSWINDS DRIVE ,
Mississauga Ontario
Listing # W12195600
2 Beds
, 2 Baths
BSMT - 4573 CROSSWINDS DRIVE , Mississauga Ontario
Listing # W12195600
Newly-built legal basement apartment located in a family friendly neighbourhood. This well-maintained, spacious lower unit features a separate entrance, providing a private and inviting space. Inside, you'll find a contemporary kitchen that opens to a large, open-concept living area - perfect for everyday living. The unit includes two bedrooms, two 3-piece bathrooms, a private laundry room, and one designated parking spot, ensuring convenience and functionality.Situated just minutes from major highways, Erindale GO Station, Square One Shopping Centre, top-rated schools, parks, and grocery stores, this lower unit offers both convenience and charm! This fantastic rental is available immediately. Dont miss the chance to live in this prime Mississauga location! Extras: The unit can be available as partially furnished, including beds, mattresses, and a microwave. (id:27)
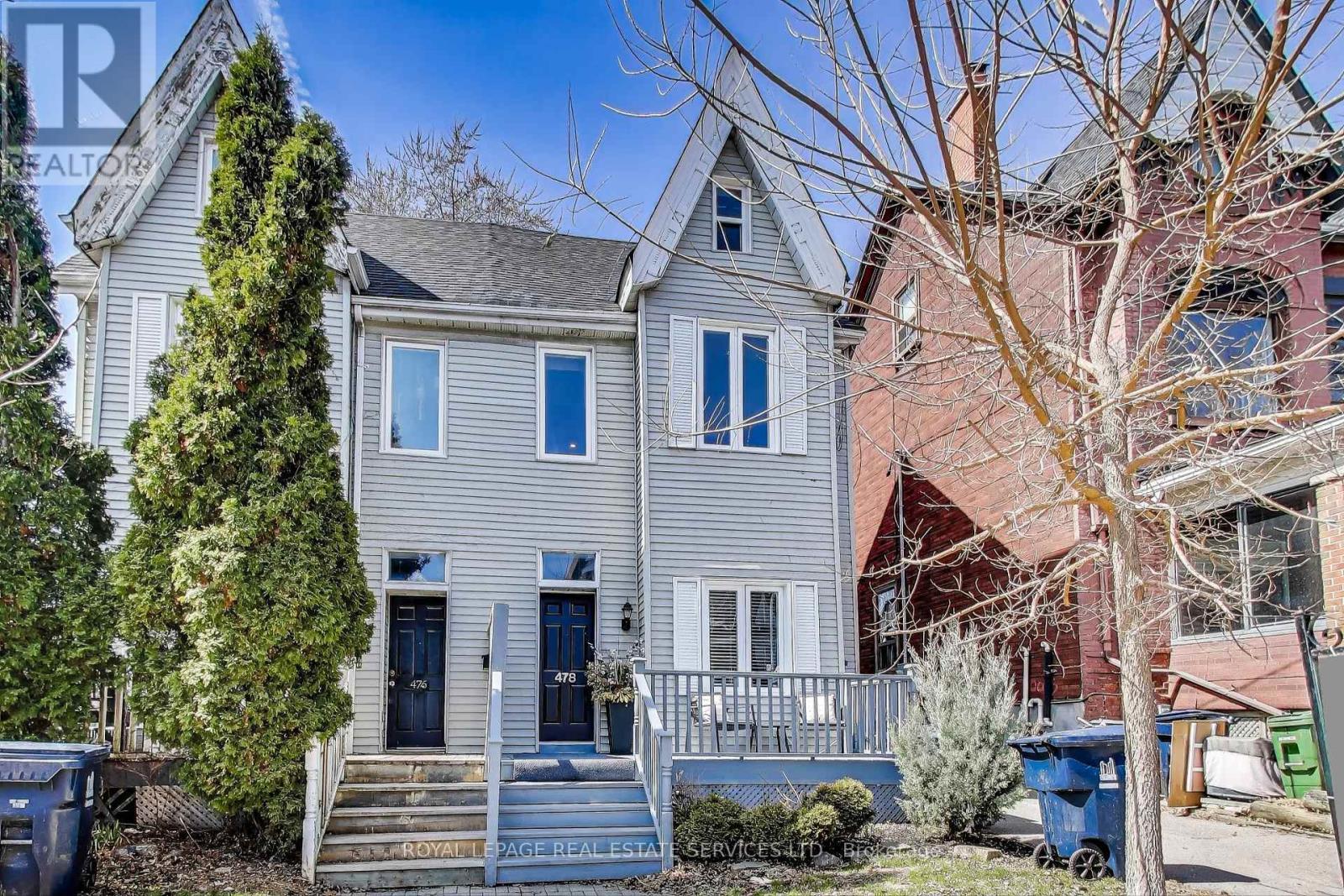
1 Beds
, 1 Baths
MAIN FLOOR - 478 INDIAN GROVE ,
Toronto Ontario
Listing # W12199241
1 Beds
, 1 Baths
MAIN FLOOR - 478 INDIAN GROVE , Toronto Ontario
Listing # W12199241
Welcome To 478 Indian Grove - A Gorgeous Bright Main Floor Apartment Situated In The Heart Of The Junction close to all the shops, restaurants and boutiques along Dundas West. This unit occupies the main floor and has access to a half basement for extra storage. The Sunny Open concept Kitchen And Living Room Is East Facing to catch the morning sun and has high celinings giving a sense of space and light. The kitchen has been updated with new cabinetry, stainless steel appliances and quartz counters. The bedroom is an excellent size with a large built in closet and leads out to the back garden and private rear deck. The unit has new white oak flooring laid throughout and been freshly painted. There is a Shared Laundry With The Upper Unit And Street Parking. The location is fantastic and within walking distance of the UP Express, High Park, The Junction and Roncesvalles. (id:27)
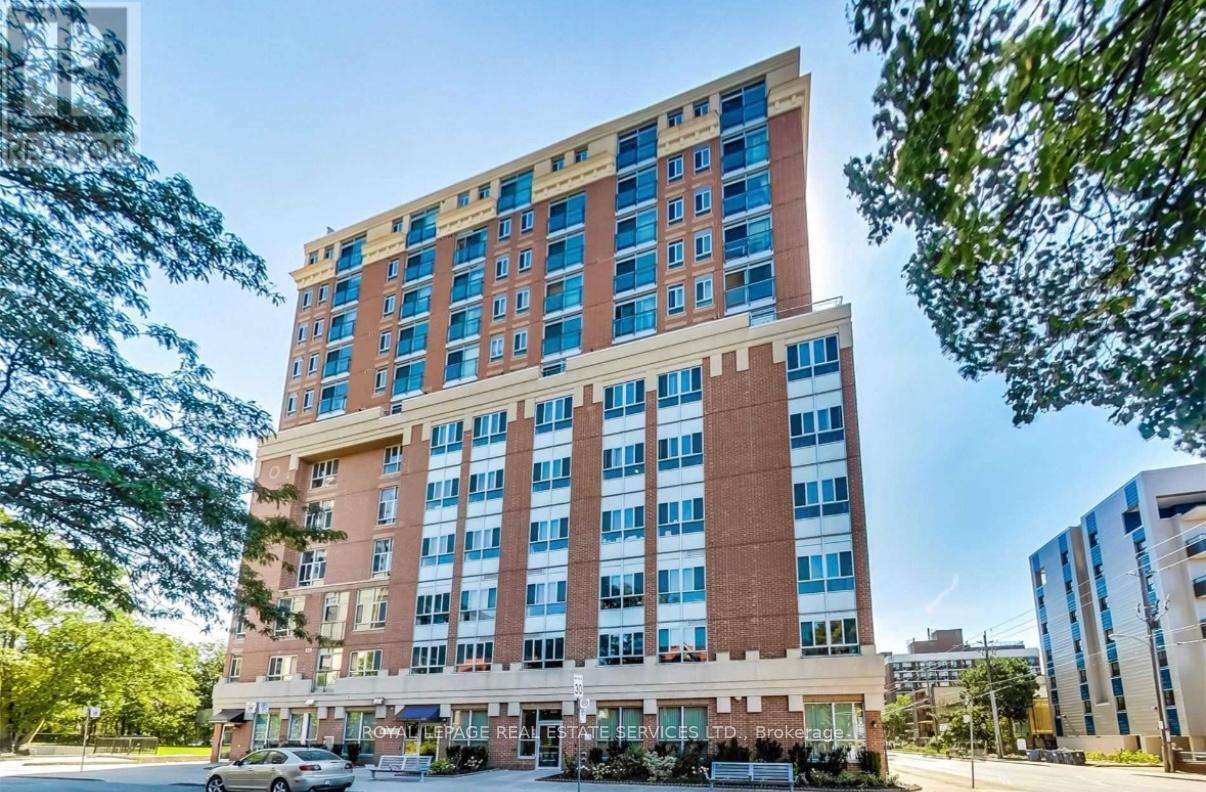
1 Beds
, 1 Baths
208 - 15 MAPLEWOOD AVENUE ,
Toronto Ontario
Listing # C12255843
1 Beds
, 1 Baths
208 - 15 MAPLEWOOD AVENUE , Toronto Ontario
Listing # C12255843
One outdoor parking space included, located nearby at 105 Raglan Ave. Steps To St Clair West Subway Station And The Streetcar Line. (id:27)

1 Beds
, 1+0 Baths
459 Kerr Street, Oakville ON
Listing # 40737924
REALTORS Association of Hamilton-Burlington - Hamilton-Burlington - Welcome to your bright and sun-filled 1-bedroom suite, perfectly nestled in thevibrant heart of Kerr Village! This generous open-concept unit boasts animpressive 12-foot ceiling, creating a grand and spacious atmosphere that you'lllove coming home to. Step outside onto your private terrace, an ideal spot tounwind on warm summer evenings or let your furry friend enjoy the outdoors. Thekitchen is a chef's delight, featuring beautiful maple cabinetry, a stylishsubway-tiled backsplash, and sleek stainless steel appliances. Your primarybedroom also includes an extra loft space, perfect for additional storage. Withlaminate flooring throughout and a neutral palette in the 4-piece bathroom, thissuite offers both comfort and elegance. Kerr Village is a thriving community known*IN SCHEDULE 'A' OF DECLARATION HR550302.for its unique charm and trendy vibe. Here, you'll find an array of upscalerestaurants, boutique shops, and delightful cafes just a short stroll away. Enjoythe convenience of the nearby GO station for easy commuting, and with quick accessto the QEW, exploring the greater area is a breeze. Join this dynamicneighbourhood and make this beautiful suite your new home!
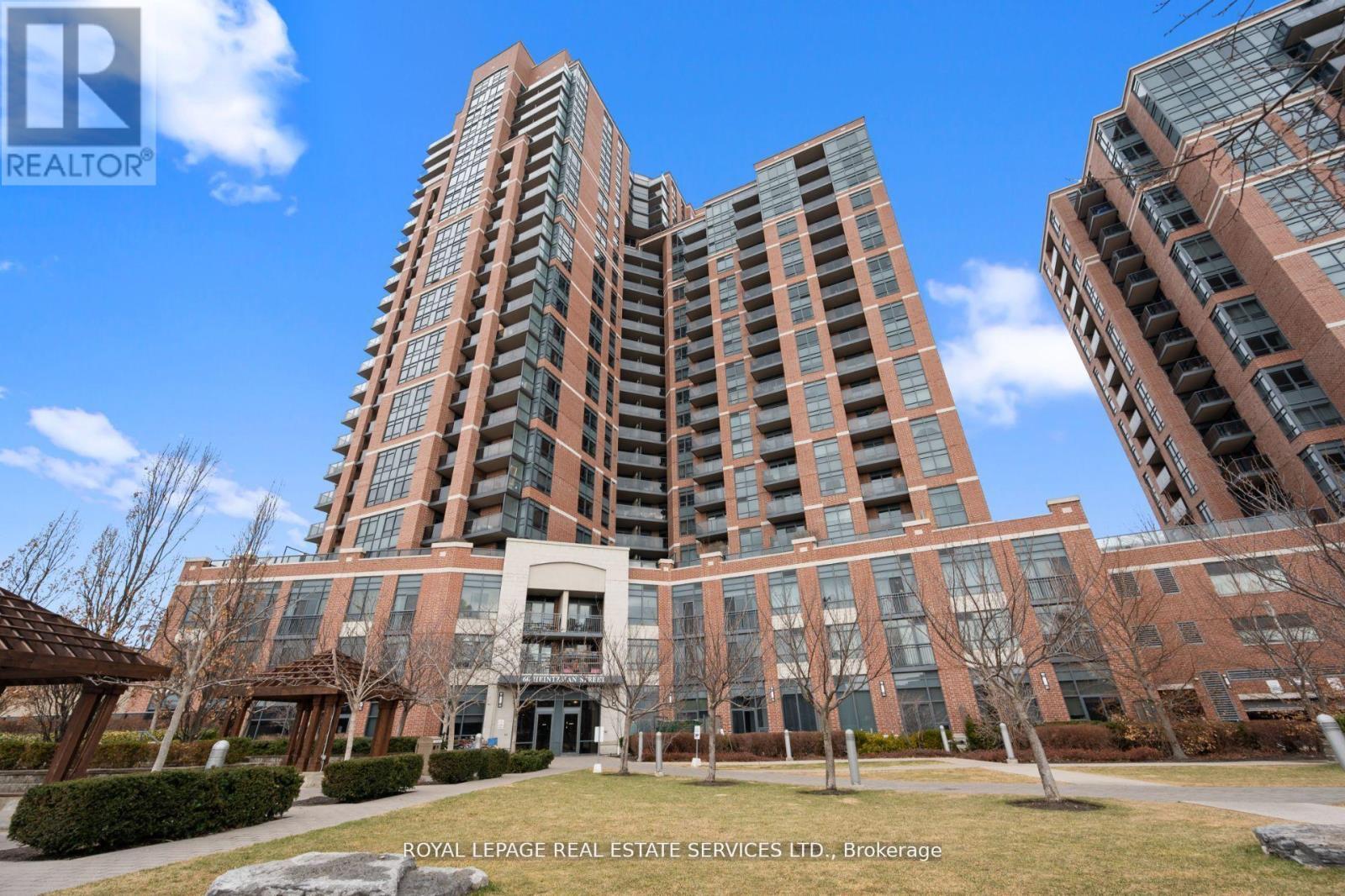
1 Beds
, 1 Baths
834 - 60 HEINTZMAN STREET ,
Toronto Ontario
Listing # W12254098
1 Beds
, 1 Baths
834 - 60 HEINTZMAN STREET , Toronto Ontario
Listing # W12254098
Welcome to 60 Heintzman St. Your New Home in The Junction! Discover the perfect blend of comfort and convenience in this beautifully laid out one-bedroom, one-bath condo located in the heart of Toronto's vibrant Junction neighbourhood. This thoughtfully designed unit offers afunctional floor plan, making the most of every square foot for modern, easy living. Enjoy cooking in your updated kitchen, featuring brand new stainless steel appliances and ample cabinetry. The spacious bedroom offers plenty of closet space while the well-appointed bathroom completes the space with clean, contemporary finishes. Live steps away from all the Junction has to offer - trendy cafes, restaurants, boutiques, parks, and convenient transit options. This is a fantastic opportunity for first-time buyers, downsizers, or investors looking to own in one of Toronto's most sought-after communities with low maintenance fees. Don't miss your chance to call 60 Heintzman home! (id:27)
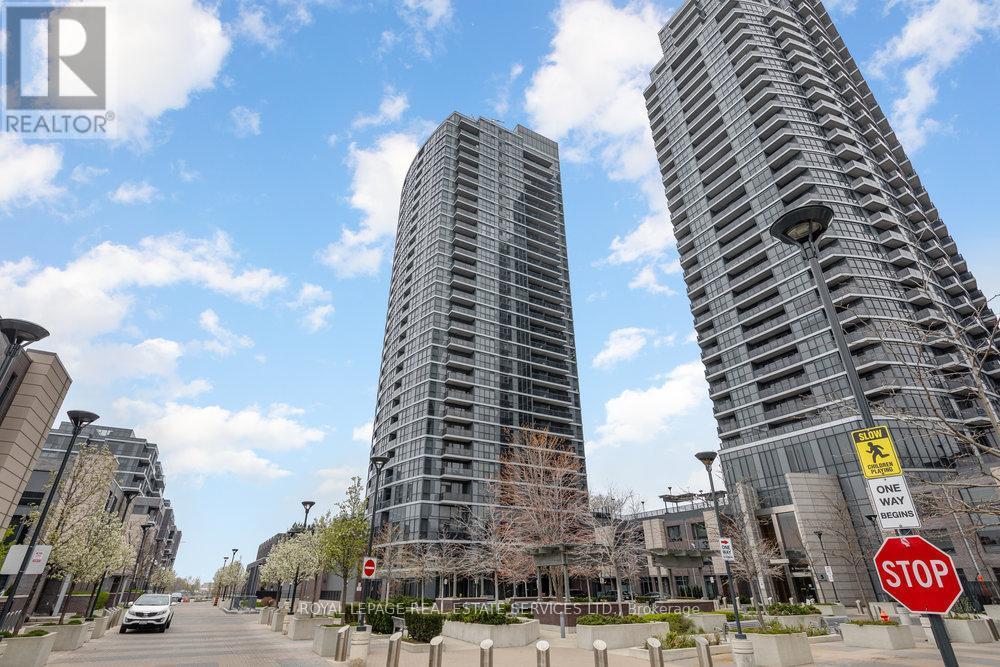
1 Beds
, 1 Baths
307 - 9 VALHALLA INN ROAD ,
Toronto Ontario
Listing # W12282515
1 Beds
, 1 Baths
307 - 9 VALHALLA INN ROAD , Toronto Ontario
Listing # W12282515
Enjoy this stylish, renovated 600 sq ft unit featuring parking and oversized double locker, both conveniently located on the same floor! No elevators to wait for, just park and walk in!!! Modern finishes and high smooth ceilings create a sleek, contemporary vibe. A highly functional layout offers both comfort and style. An excellent opportunity to own a premium suite with exceptional value. Available for immediate occupancy. (id:27)
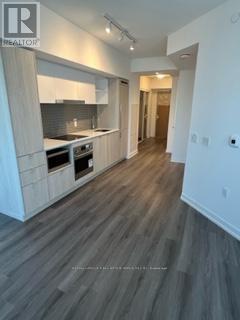
1 Beds
, 1 Baths
1616 - 138 DOWNES STREET ,
Toronto Ontario
Listing # C12244820
1 Beds
, 1 Baths
1616 - 138 DOWNES STREET , Toronto Ontario
Listing # C12244820
Excellent central location near the lake and transit, walking distance to Union Station, shopping, financial district and Lakeshore. Close to grocery store. Great building amenities with state of the art aerobics and spinning room, basketball court and indoor pool, outdoor terrace with BBQ, theatres and party room. (id:27)
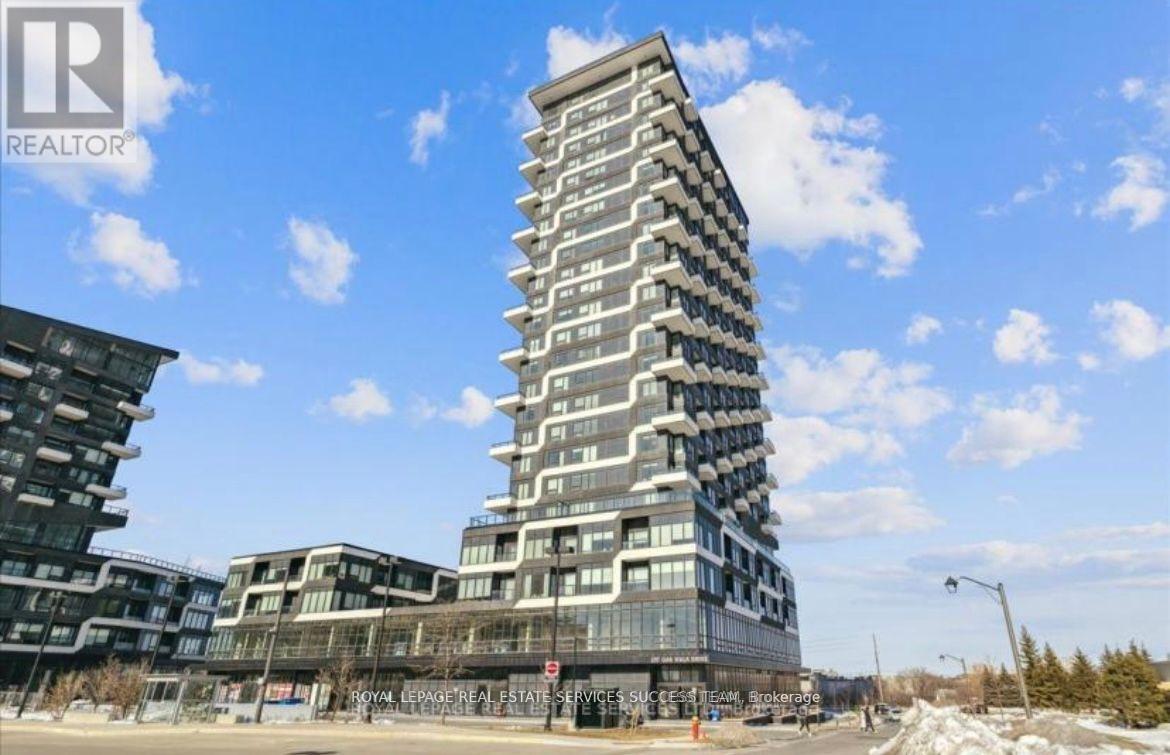
1+1 Beds
, 1 Baths
1205 - 297 OAK WALK DRIVE ,
Oakville Ontario
Listing # W12266282
1+1 Beds
, 1 Baths
1205 - 297 OAK WALK DRIVE , Oakville Ontario
Listing # W12266282
Bright 1 + 1 Unit With Functional Open Concept Floor Layout, Modern Finishes & Soaring 9' Ceilings. Upgraded Kitchen Cabinet & Appliances With A Unobstructed View, Lots Of Natural Light, Move In Ready Condition . Located In Beautiful New Oak & Co Community & Growing High Demand Uptown Core Of Oakville. Public Transit Right At Your Doorstep, Walk Distance To The Grocery Stores, Shopping Centre ,Walmart And Restaurants And Banks . Bbq Area On The 5th Floor. Owned Locker & Parking. Close To Parks &Trails. Direct Bus/Short Drive To Sheridan College, Oakville Go, Hospital. Easy Access To Hwy 403 & 407. (id:27)
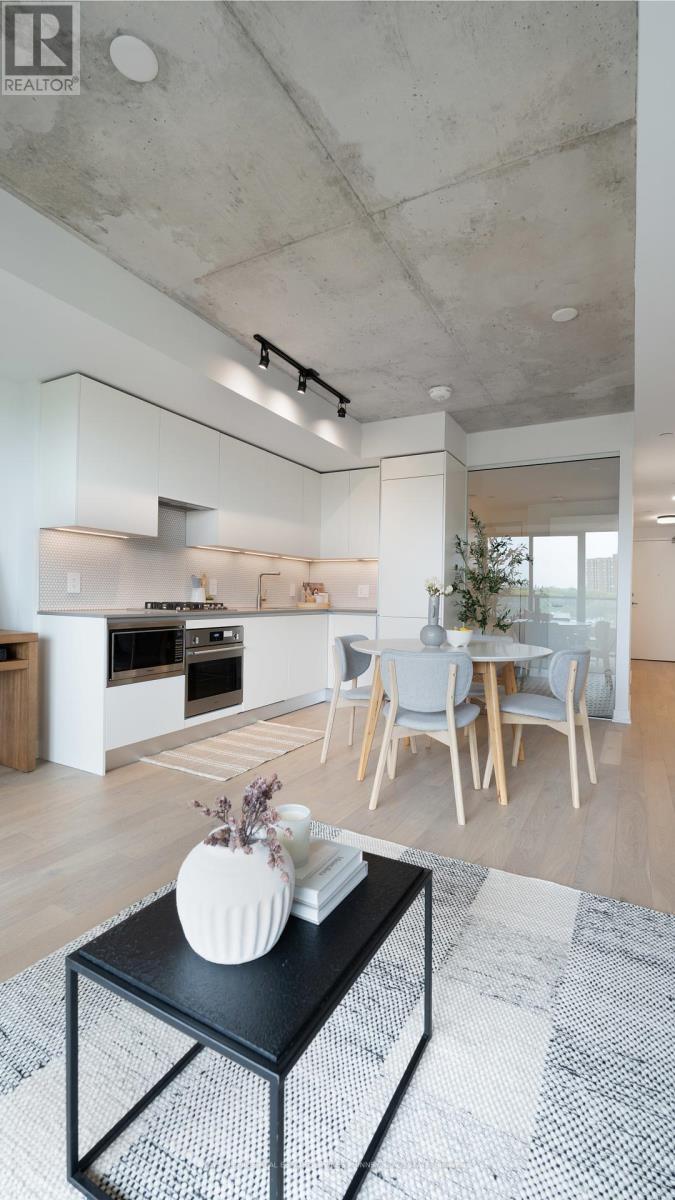
1 Beds
, 1 Baths
515 - 2720 DUNDAS STREET W ,
Toronto Ontario
Listing # W12267664
1 Beds
, 1 Baths
515 - 2720 DUNDAS STREET W , Toronto Ontario
Listing # W12267664
Presenting beautiful one bedroom, one bath condominium in the new Junction House building. This unit also features 9 foot ceilings enhancing the luxurious feel. This is your opportunity to live in a newer suite in one of the city's most vibrant neighbourhoods. Large windows bathe the interior in natural light, enhancing the serene and inviting atmosphere of the Junction area. Step outside to your large, oversized balcony with gas line hookup. Enjoy easy access to public transportation, trendy cafes, artisanal shops and a variety of dining options. (id:7525)

1 Beds
, 1 Baths
105 - 459 KERR STREET ,
Oakville Ontario
Listing # W12199102
1 Beds
, 1 Baths
105 - 459 KERR STREET , Oakville Ontario
Listing # W12199102
Welcome to your bright and sun-filled 1-bedroom suite, perfectly nestled in the vibrant heart of Kerr Village! This generous open-concept unit boasts an impressive 12-foot ceiling, creating a grand and spacious atmosphere that you'll love coming home to. Step outside onto your private terrace, an ideal spot to unwind on warm summer evenings or let your furry friend enjoy the outdoors. The kitchen is a chef's delight, featuring beautiful maple cabinetry, a stylish subway-tiled backsplash, and sleek stainless steel appliances. Your primary bedroom also includes an extra loft space, perfect for additional storage. With laminate flooring throughout and a neutral palette in the 4-piece bathroom, this suite offers both comfort and elegance. Kerr Village is a thriving community known for its unique charm and trendy vibe. Here, you'll find an array of upscale restaurants, boutique shops, and delightful cafes just a short stroll away. Enjoy the convenience of the nearby GO station for easy commuting, and with quick access to the QEW, exploring the greater area is a breeze. Join this dynamic neighborhood and make this beautiful suite your new home! (id:7525)
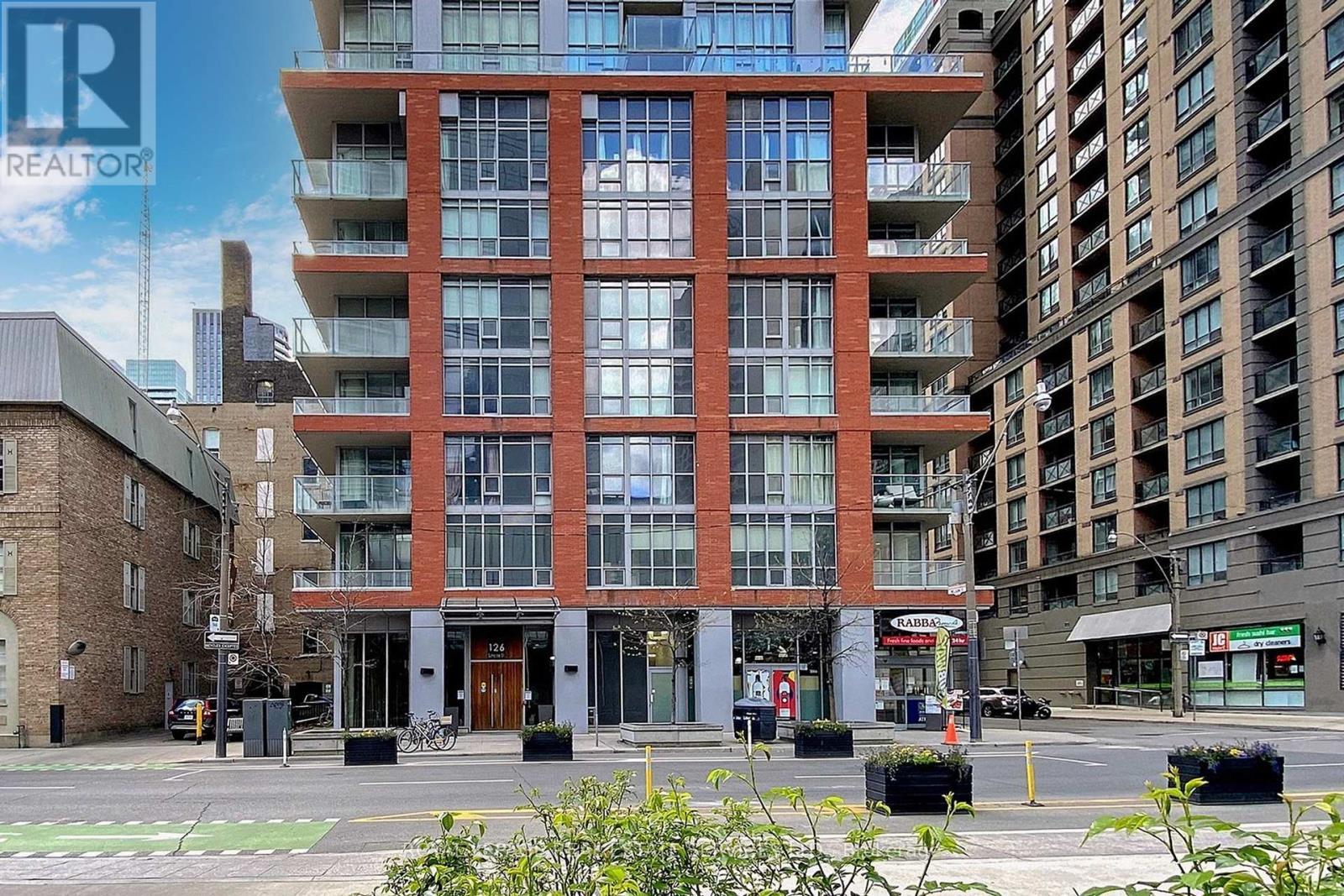
1 Beds
, 1 Baths
612 - 126 SIMCOE STREET ,
Toronto Ontario
Listing # C12272185
1 Beds
, 1 Baths
612 - 126 SIMCOE STREET , Toronto Ontario
Listing # C12272185
A Rare Minimalist Concept In A Quiet Building Yet In The Center Of It All! Furnished 1 Bedroom 1 Washroom Open Concept Unit On The South Side Of The Building With Natural Light Flooding Through Floor-To-Ceiling/Wall-To-Wall Windows. Large Windows, Natural Colour Hardwood Floors And High Ceilings Make This Unit Feel Bright And Airy. Stainless Steel Appliances And Granite Countertops, Private Balcony With City Views. Spacious Primary Bedroom With A Large Closet. The Premium Location Of The Boutique II Building Will Spoil You And You'll Never Want To Move. Heart Of Financial/Entertainment/Theater Districts, 3 Min Walk To Subway, 10 Min Walk To U Of T, Ryerson, Hospitals, Eaton Centre, City Hall, Queen St W, Next To The Upscale Shangri-La. Offered Furnished Or Unfurnished. Tenant To Pay Hydro In Addition To Rent. Amenities: 24Hr Concierge, Rooftop Terrace W/Bbqs, Plunge Pool W/Private Cabanas, Guest Suites, Gym, Steam Room (id:27)
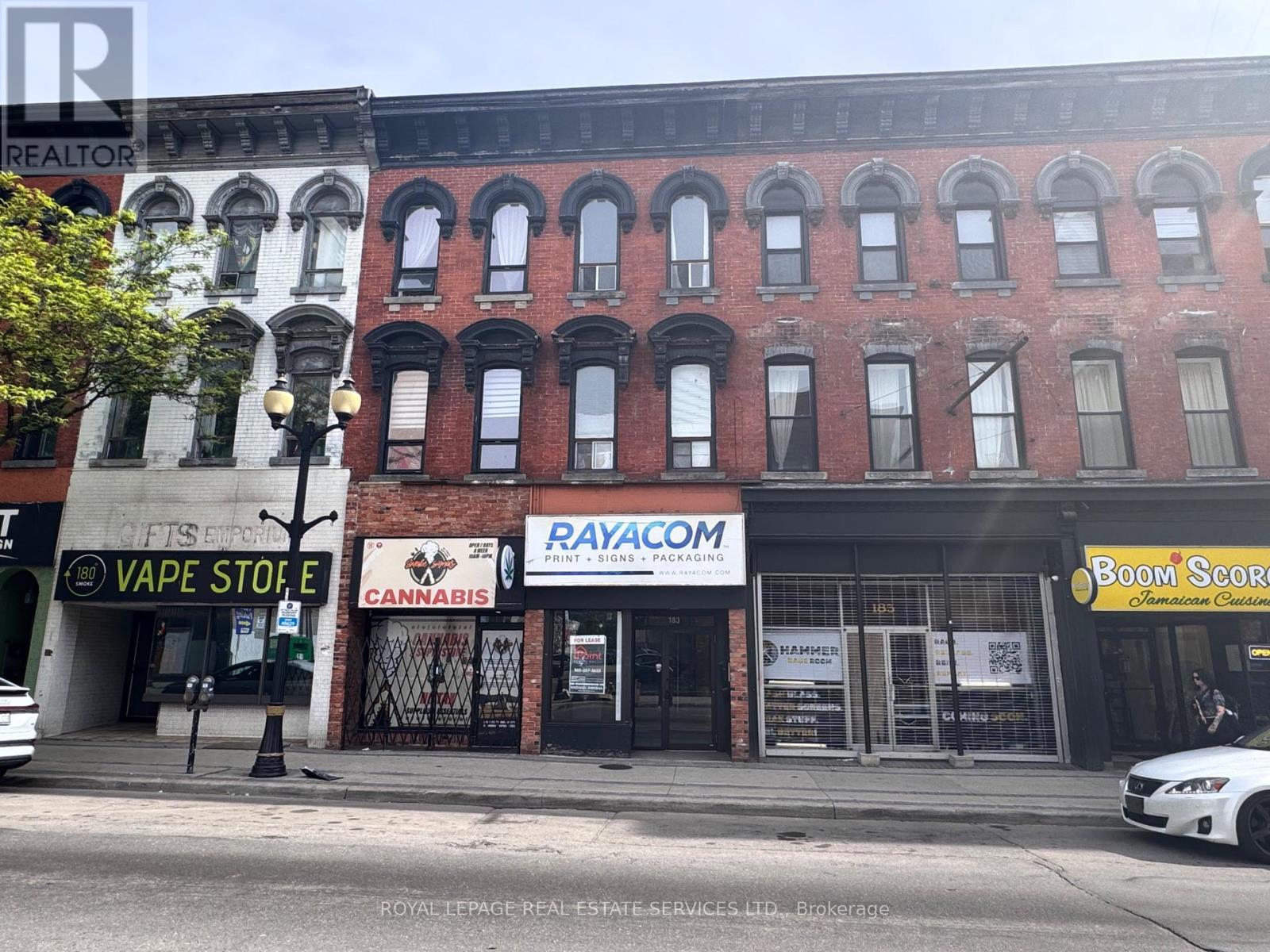
183 KING STREET E , Hamilton Ontario
Listing # X12168974
Located in the Heart of the international village in Hamilton Your New Vision Awaits! Step into a space filled with soaring ceilings and abundant natural light. This bright, open-concept layout offers endless possibilities for a variety of end uses. Perfectly positioned in the core of Hamiltons Central Business District, this location benefits from high foot traffic, excellent transit accessibility, and close proximity to City Hall.Surrounded by thousands of new residential developments, this prime downtown space is ideal for retail, service-oriented businesses, or innovative ventures ready to thrive in a rapidly growing urban hub. (id:7525)
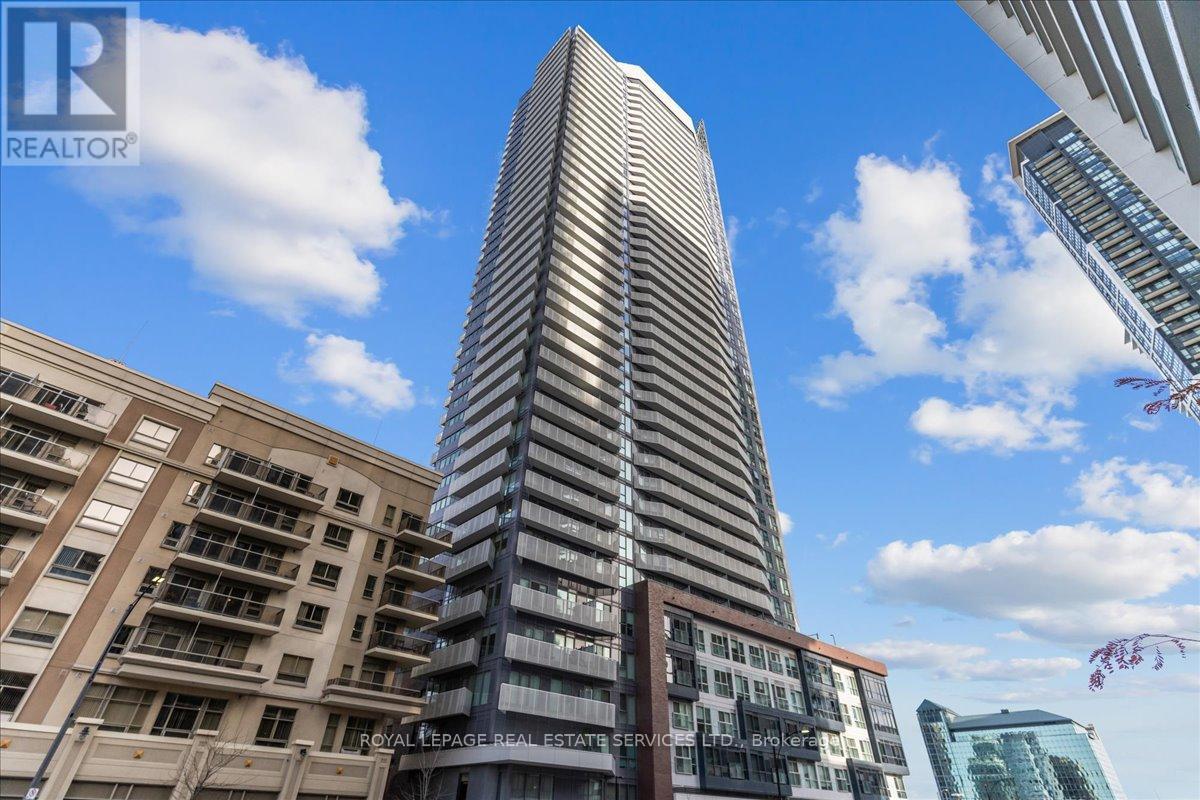
1+1 Beds
, 1 Baths
4105 - 4065 CONFEDERATION PARKWAY ,
Mississauga Ontario
Listing # W12273905
1+1 Beds
, 1 Baths
4105 - 4065 CONFEDERATION PARKWAY , Mississauga Ontario
Listing # W12273905
Enjoy urban living at its finest in this East-facing condo, showcasing modern elegance with 9-foot ceilings. This 1+1 bedroom, 1 bathroom unit features an open-concept living room with floor-to-ceiling windows offering unobstructed breathtaking views of the Toronto skyline and lake, leading to a serene balcony retreat. The contemporary kitchen boasts a spacious center island, stainless steel GE appliances, quartz countertops, under-mount lighting, and subway tile backsplash. The primary bedroom impresses with pot lights, floor-to-ceiling windows, and a mirrored double closet, while the den adds versatility to the space. The bathroom is luxuriously appointed with a 4-piece setup, single vanity with a large mirror, built-in shelves, and a tub/shower combo, complemented by tiled floors. This unit includes one ideally located parking spot near the elevator, as well as one locker. Conveniently located near Square One Shopping Mall, library, restaurants, and public transit, with easy highway access. Building amenities abound, including a concierge, exercise room, party room, meeting room, games room, yoga studio, climbing wall, kids' area, rooftop deck/garden, and visitor parking. Some photos have been virtually staged. (id:7525)
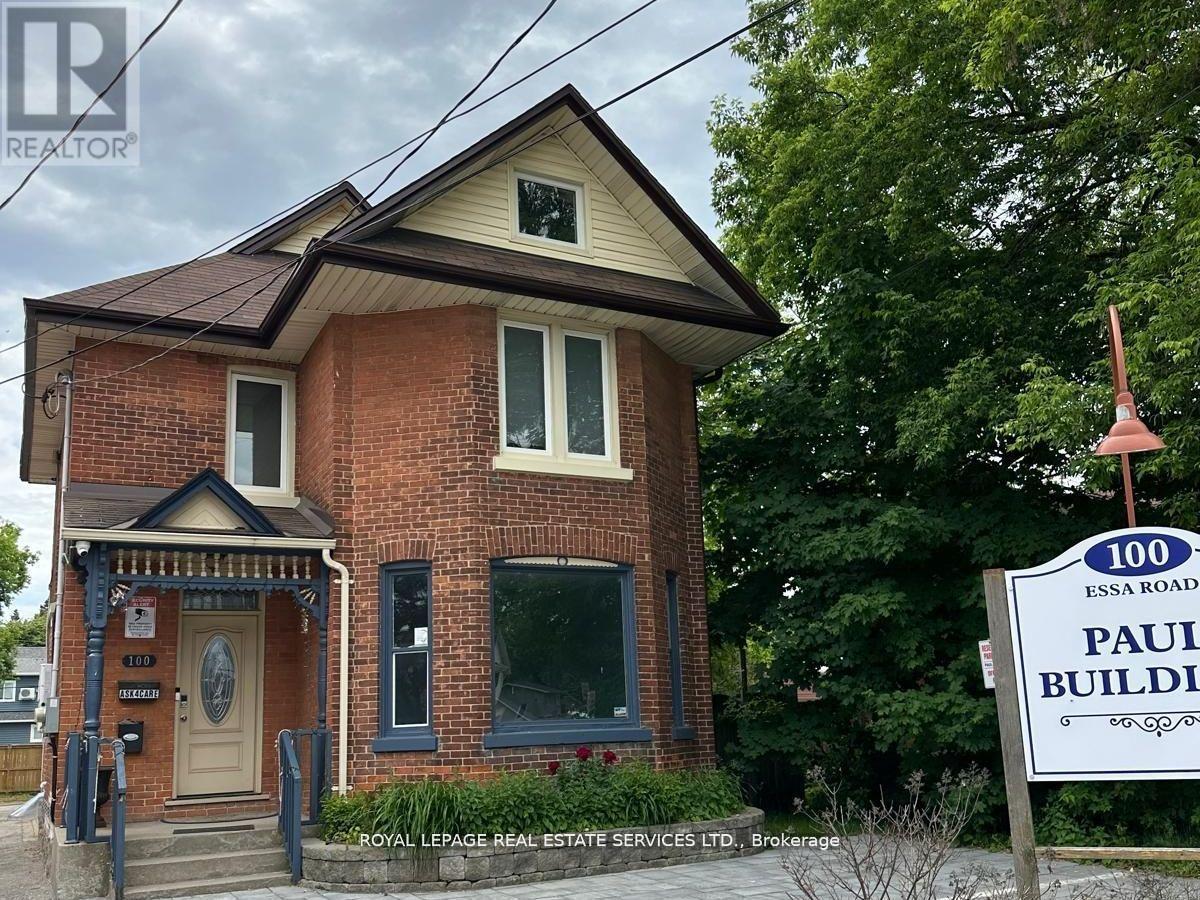
1 Baths
100 ESSA ROAD , Barrie Ontario
Listing # S11897158
This fully renovated commercial space for lease is ideally located in a high-traffic area that is being rapidly developed, making it an excellent choice for a wide range of businesses.The unit features 3 bright rooms with large windows that bring in tons of natural light, the entire space has brand new wall to wall carpeting, paint, lighting and modern finishings including stylish moldings, and a shared foyer with a private entrance from the rear room. There is a waiting area and a beautiful 4-piece washroom that provide added comfort and functionality for clients and staff alike.Enjoy the convenience of three designated parking spots-two at the front and one at the rear-for easy access.This versatile space suits a variety of uses, including retail, professional offices (doctors, lawyers, accountants, real estate), or personal services such as a beauty spa, hair salon, or registered massage therapy clinic.Extras*** Take a relaxing break by the famous Barrie by the Bay waterfront just a 5-minute walk away, or access nearby amenities at a plaza at walking distance. Situated just off Highway 400 via the Essa Exit, this location offers unbeatable convenience and top-notch walk score. The property is protected by a 24/7 video surveillance system and carbon monoxide/smoke alarms and is professionally maintained by a responsive management corporation. No smoking, no pets, no overnight stays permitted. (id:27)
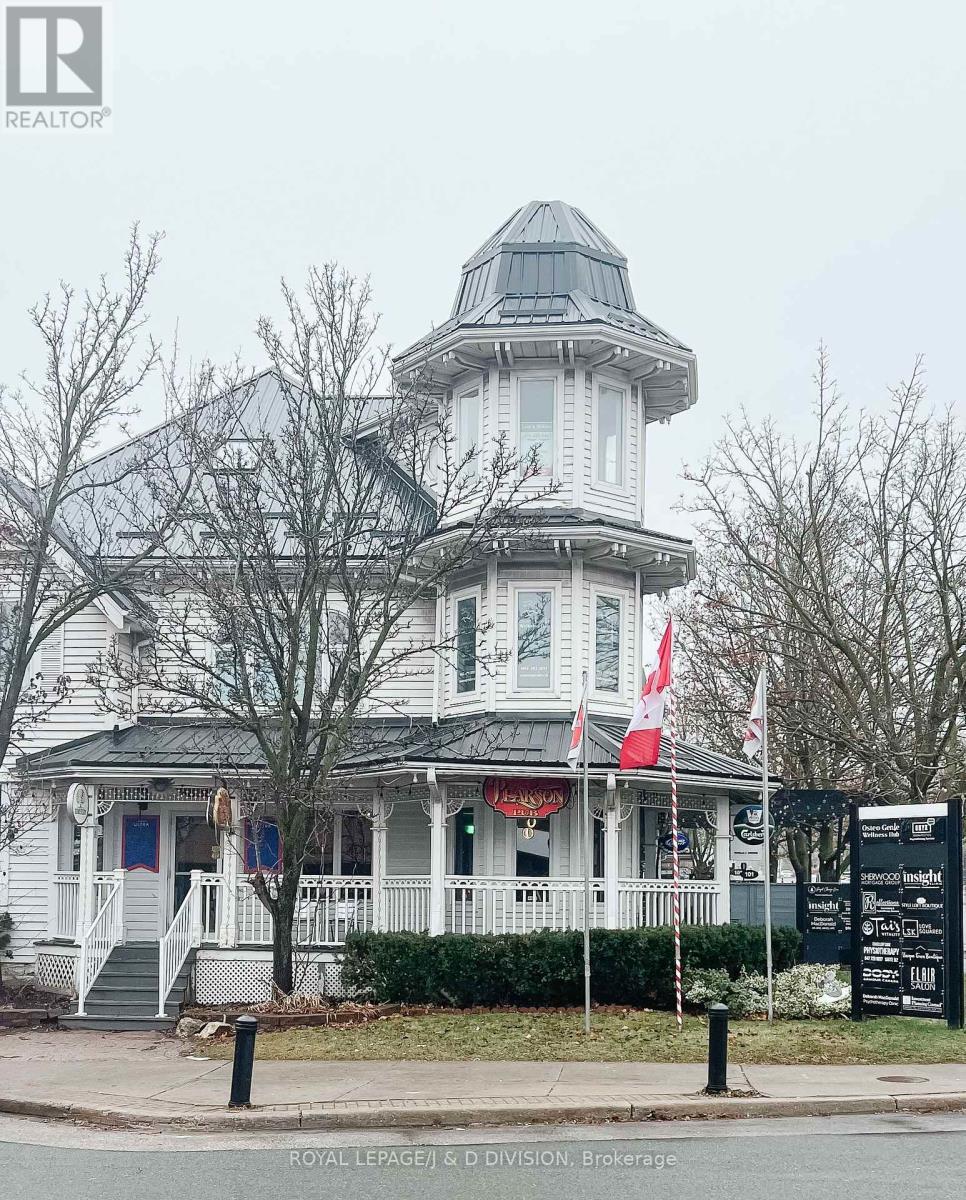
300 - 101 MARY STREET W , Whitby Ontario
Listing # E11966024
Located in the heart of vibrant downtown Whitby, **101 Mary Street West, Unit 300** offers 1,400 square feet of versatile space perfect for service, office, or retail use. With large windows, high visibility from the street, and a modern layout, this unit provides an ideal setting to elevate your business. The space also features a **kitchen**, **elevator**, and **two bathrooms**, adding convenience and functionality for your operations. Surrounded by a variety of shops, restaurants, and services, you'll benefit from maximum foot traffic and excellent exposure. Whether you're opening a retail store or establishing an office presence, this prime location in one of Whitby's busiest areas is the perfect place to grow your business. **EXTRAS** Includes a small kitchen, bathroom and elevator. Town of Whitby Parking lot right beside. (id:27)
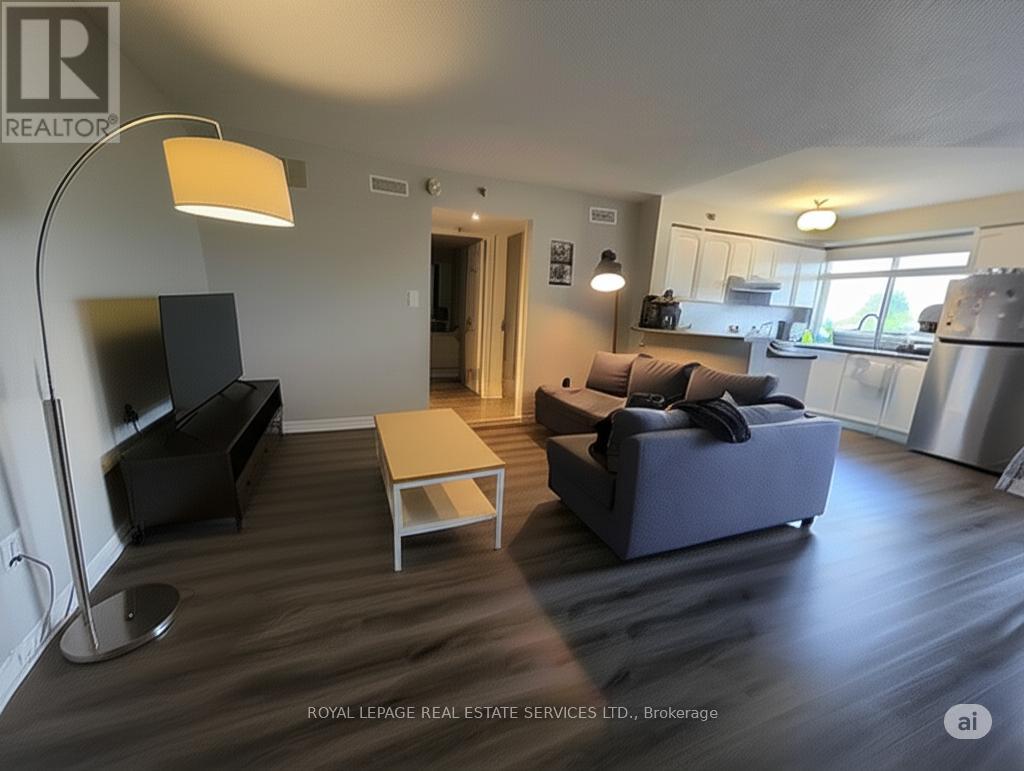
1 Beds
, 1 Baths
406 - 4450 FAIRVIEW STREET ,
Burlington Ontario
Listing # W12264320
1 Beds
, 1 Baths
406 - 4450 FAIRVIEW STREET , Burlington Ontario
Listing # W12264320
Welcome to Unit 406 at 4450 Fairview Street S! This bright and inviting 1-bedroom condo offers comfortable living in a fantastic Burlington location. Enjoy modern finishes, a well-appointed kitchen, and in-suite laundry. Building amenities enhance your lifestyle. Steps to public transit, shopping, dining, and easy highway access. Ideal for professionals or singles seeking convenience and quality. Available for lease from August 15, 2025. (id:27)
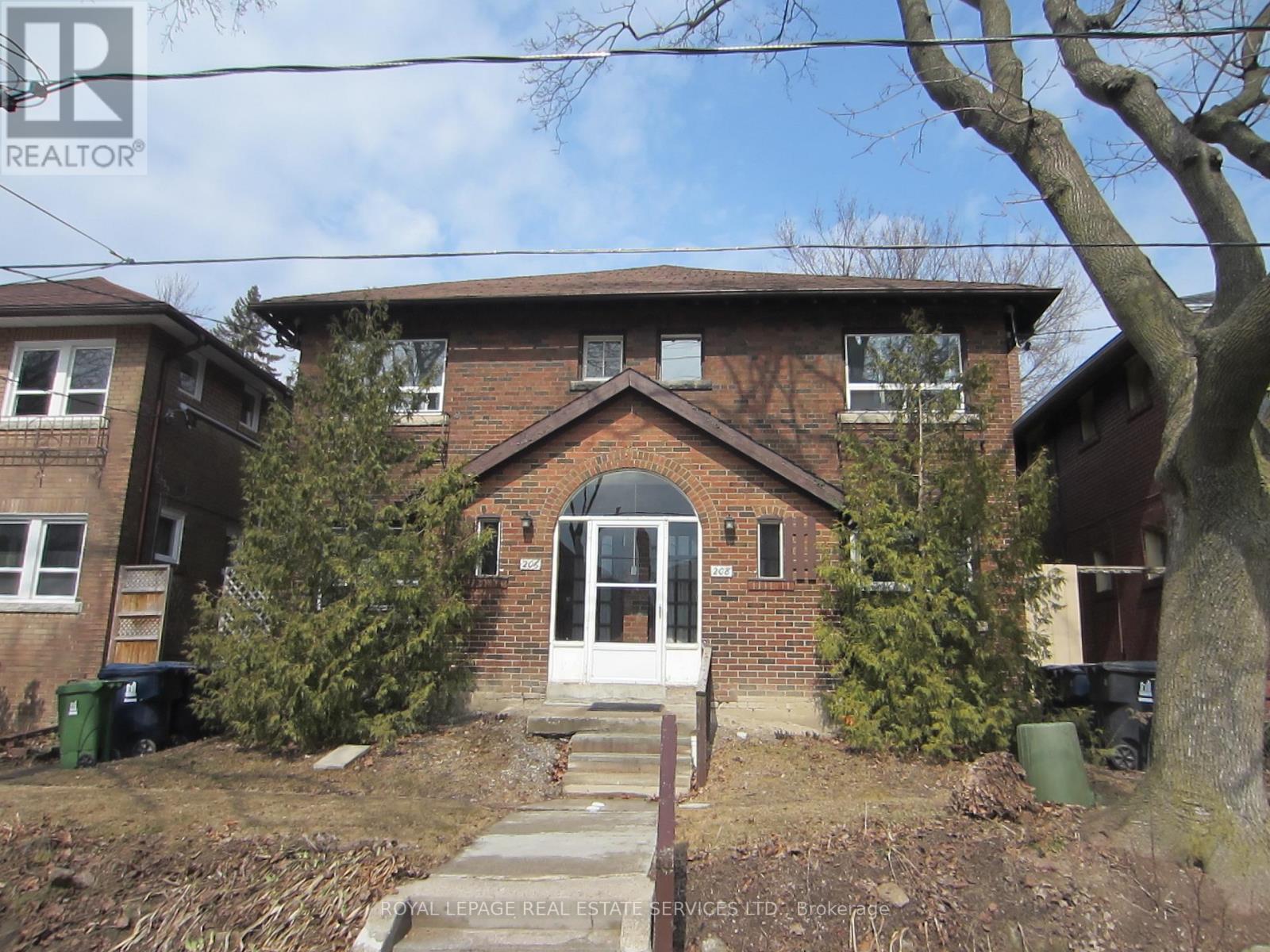
2 Beds
, 1 Baths
MAIN FLOOR - 208 MILLWOOD ROAD ,
Toronto Ontario
Listing # C12115284
2 Beds
, 1 Baths
MAIN FLOOR - 208 MILLWOOD ROAD , Toronto Ontario
Listing # C12115284
Two Bedroom Apartment with one car garage available in Prime Davisville. Main floor apartment in fourplex available for immediate occupancy for $2370/month + Hydro (Landlord covers Heat & Water). 1 Year Team to month to month. Steps to June Rowlands Park & Under 10 mins to Yonge & Davisville. Coin Laundry Facilities on Site. (id:27)
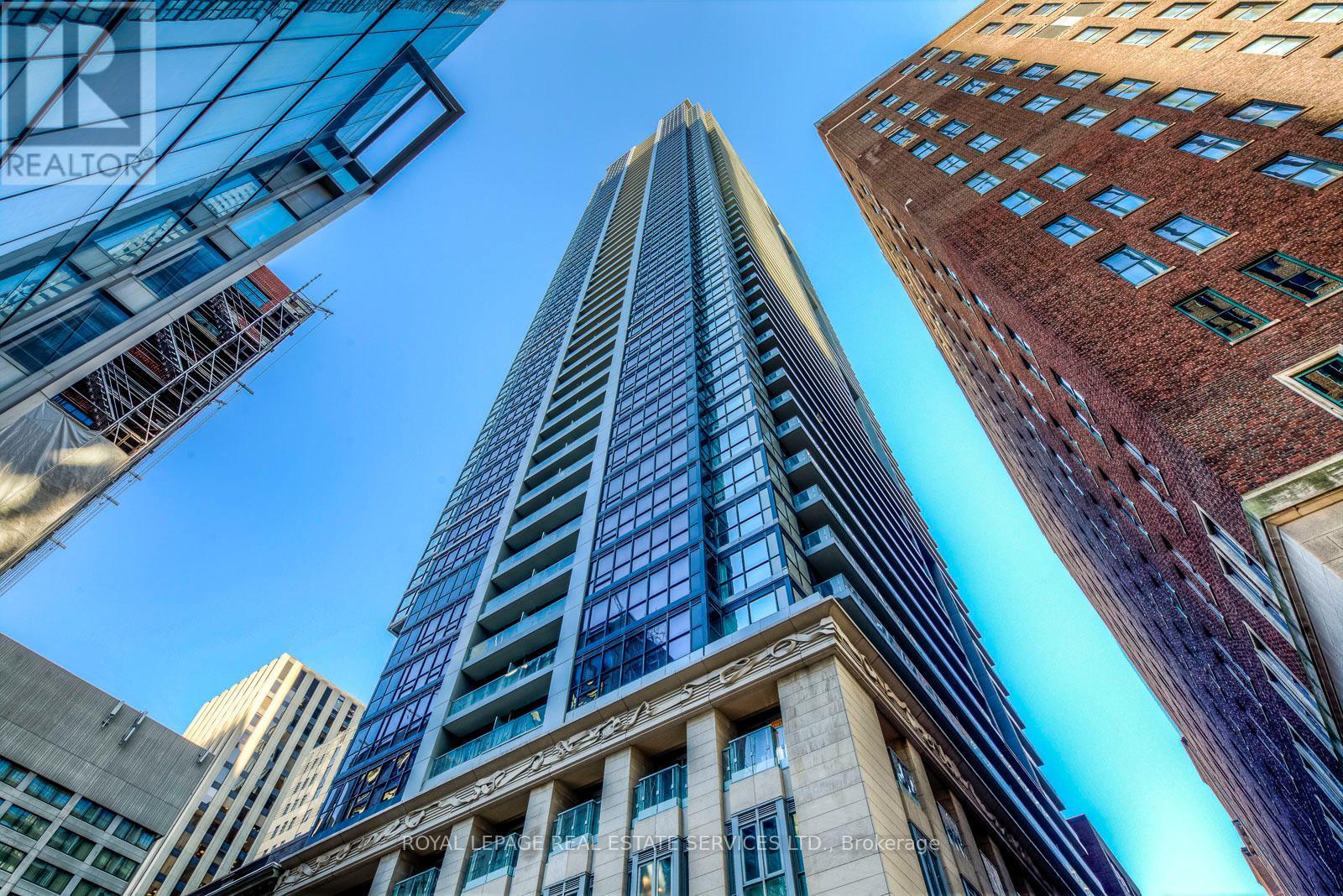
1+1 Beds
, 1 Baths
1508 - 70 TEMPERANCE STREET ,
Toronto Ontario
Listing # C12289072
1+1 Beds
, 1 Baths
1508 - 70 TEMPERANCE STREET , Toronto Ontario
Listing # C12289072
Welcome to the Heart of the Financial District! Located at Bay & Adelaide, this bright south-facing 1-bedroom + den suite offers 575 sq ft of interior space plus a balcony. The spacious den features sliding doors, making it ideal as a second bedroom or a private office.Enjoy modern finishes throughout, including designer kitchen cabinetry, stone countertops, and laminate flooring. Step out to your private balcony and take in vibrant city views.Building amenities include:Fitness centre, weight room, spin and yoga studio, virtual golf room with putting green, and boardroom. Steps to: Eaton Centre, P.A.T.H., restaurants, subway, and more. (id:27)
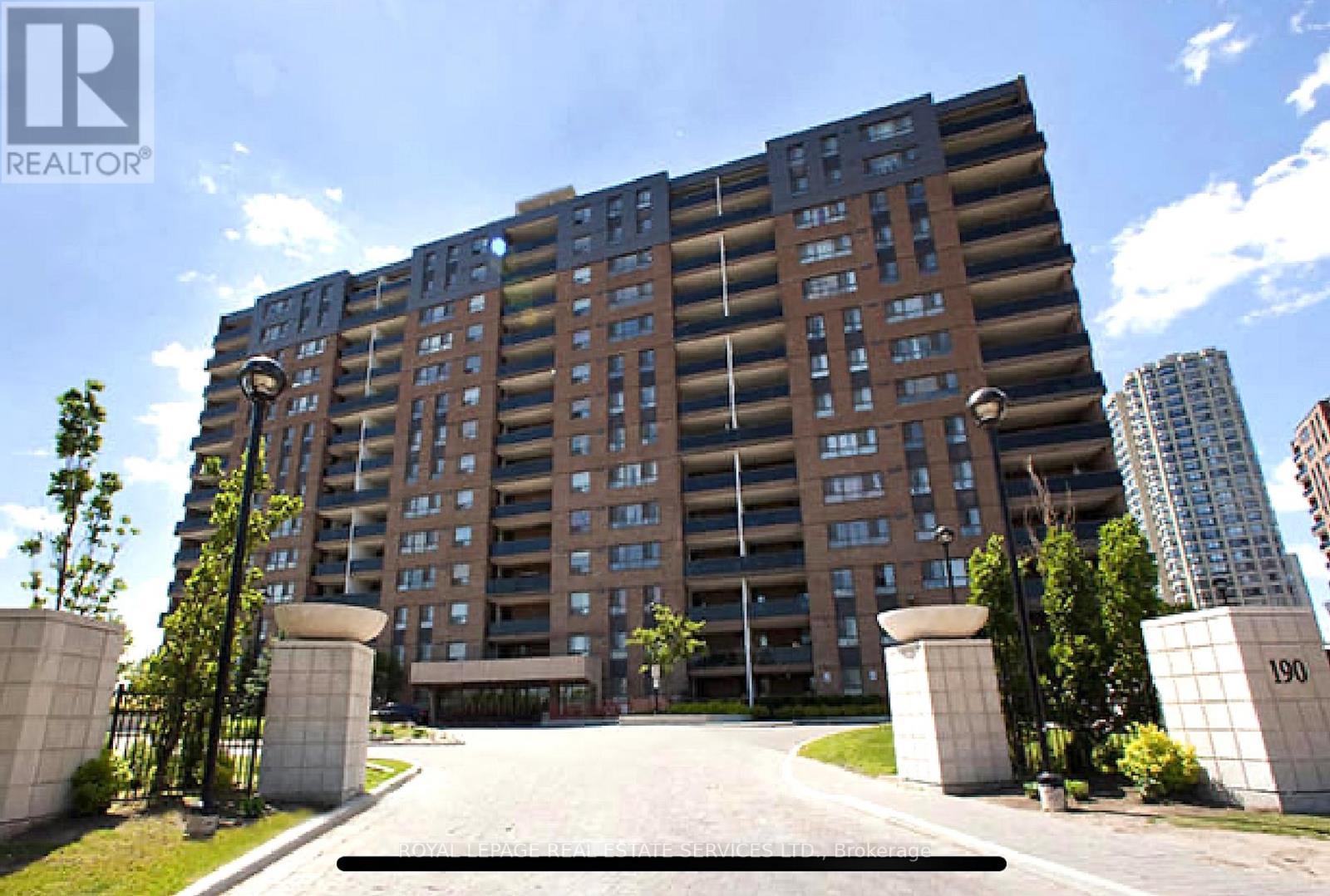
2 Beds
, 1 Baths
510 - 190 CLARK BOULEVARD ,
Brampton Ontario
Listing # W12287524
2 Beds
, 1 Baths
510 - 190 CLARK BOULEVARD , Brampton Ontario
Listing # W12287524
Welcome to this beautifully maintained 2-bedroom unit, perfect for anyone looking for style and space. Enjoy an open-concept living and dining area that seamlessly connects to a spacious kitchen, featuring generous counter space and ample cabinetry. This suite has a large balcony and a generously sized storage room to keep your gear and hobbies neatly tucked away. Move right in and enjoy a home that blends comfort, function, and modern living! Nestled in a family-friendly neighbourhood. Schools and parks, libraries and community centres close by. With transit options right at your doorstep, along with quick connections to GO Transit, ZUM, and major highways like the 407 and 410. This welcoming suite is ready for you! Pet friendly building. (id:27)
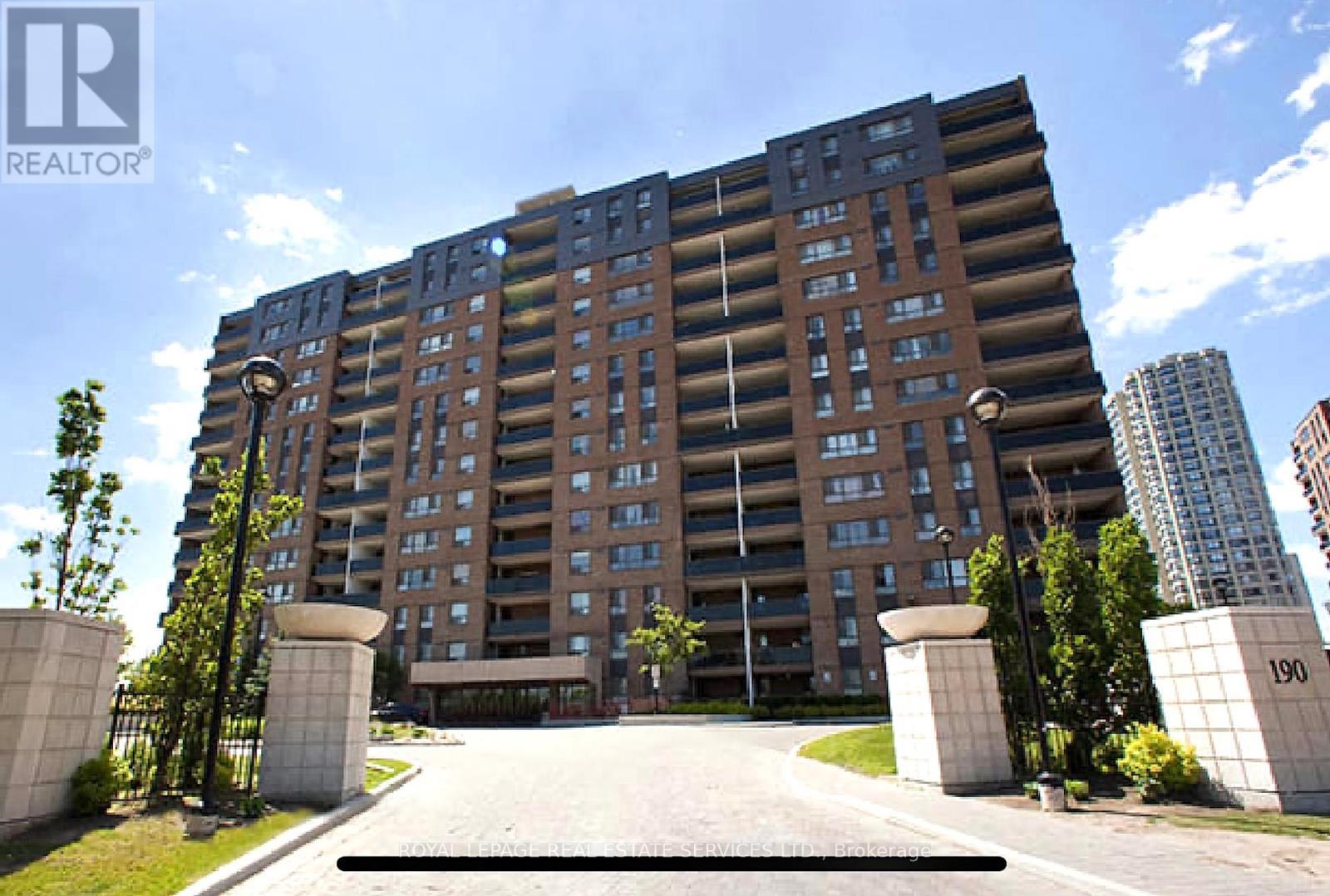
2 Beds
, 1 Baths
902 - 190 CLARK BOULEVARD ,
Brampton Ontario
Listing # W12287526
2 Beds
, 1 Baths
902 - 190 CLARK BOULEVARD , Brampton Ontario
Listing # W12287526
Welcome to this beautifully maintained 2-bedroom unit, ideal for anyone seeking style and space. The open-concept living and dining area flows effortlessly into a spacious kitchen, complete with abundant counter space and cabinetry. Step out onto the large balcony with unobstructed south views. A generously sized storage room keeps all your gear and hobbies neatly organized. Move right in and enjoy a home that perfectly blends comfort, functionality, and modern living! Nestled in a family-friendly neighbourhood. Schools and parks, libraries and community centres close by. With transit options right at your doorstep, along with quick connections to GO Transit, ZUM, and major highways like the 407 and 410. This welcoming suite is ready for you! Pet friendly building. (id:27)
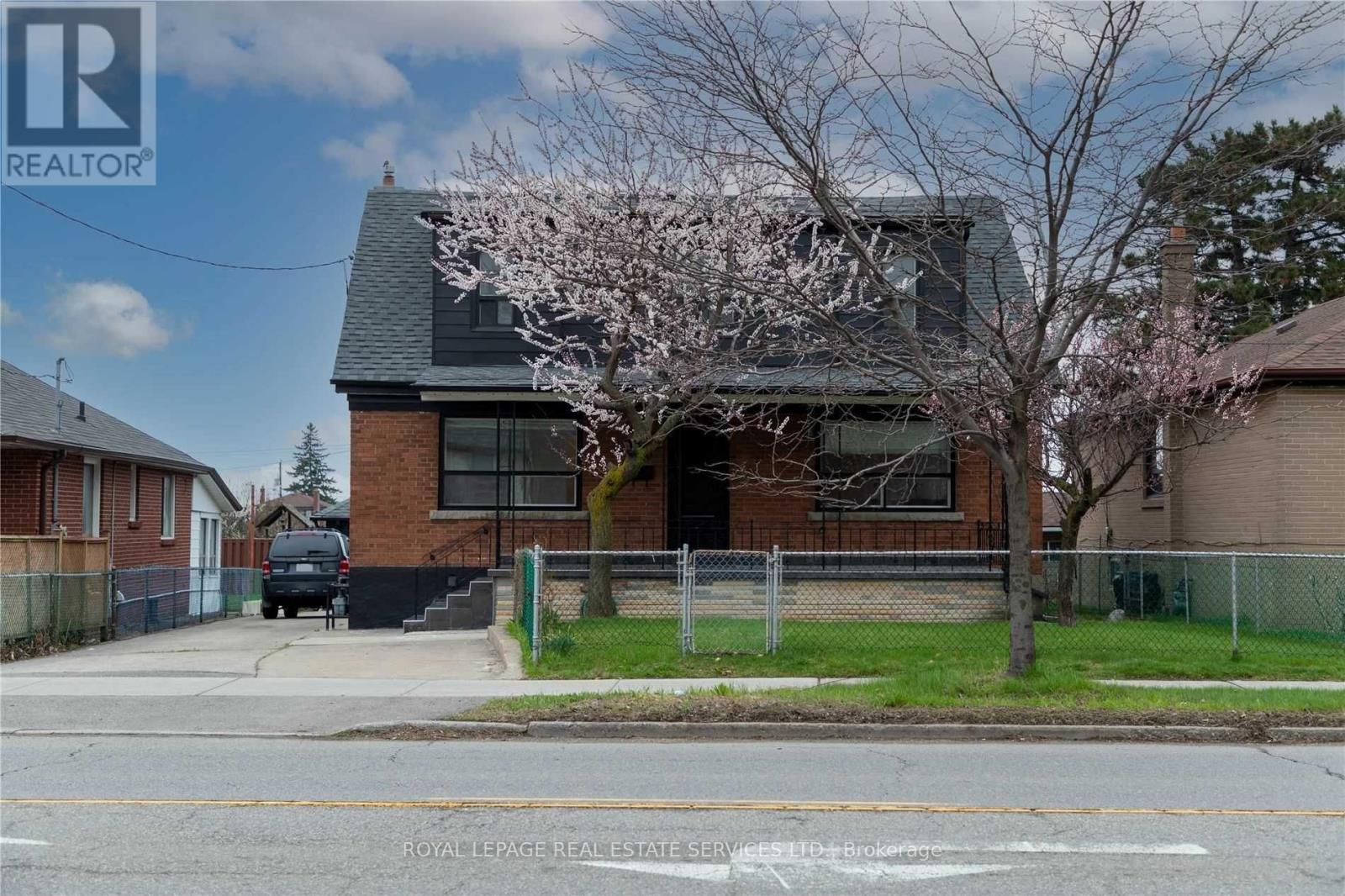
2+1 Beds
, 1 Baths
2ND - 1010 CALEDONIA ROAD ,
Toronto Ontario
Listing # W12221042
2+1 Beds
, 1 Baths
2ND - 1010 CALEDONIA ROAD , Toronto Ontario
Listing # W12221042
This Charming and Updated 2+1 Bedroom Second Floor Unit Offers a Comfortable and Functional Living Space With Plenty of Natural Light Throughout. Featuring Two Well-Sized Bedrooms and an Additional Den for Added Flexibility, Perfect as a Home Office or Extra Bedroom, This Unit Is Ideal for Those Seeking Practicality Without Compromising on Comfort. Enjoy the Convenience of Shared (Non-Coin) Laundry and a Central Location Close to Transit, Shopping, Schools, and More. A Great Option for Professionals, Couples, or Small Families Looking for a Move-In-Ready Home in the City. (id:27)
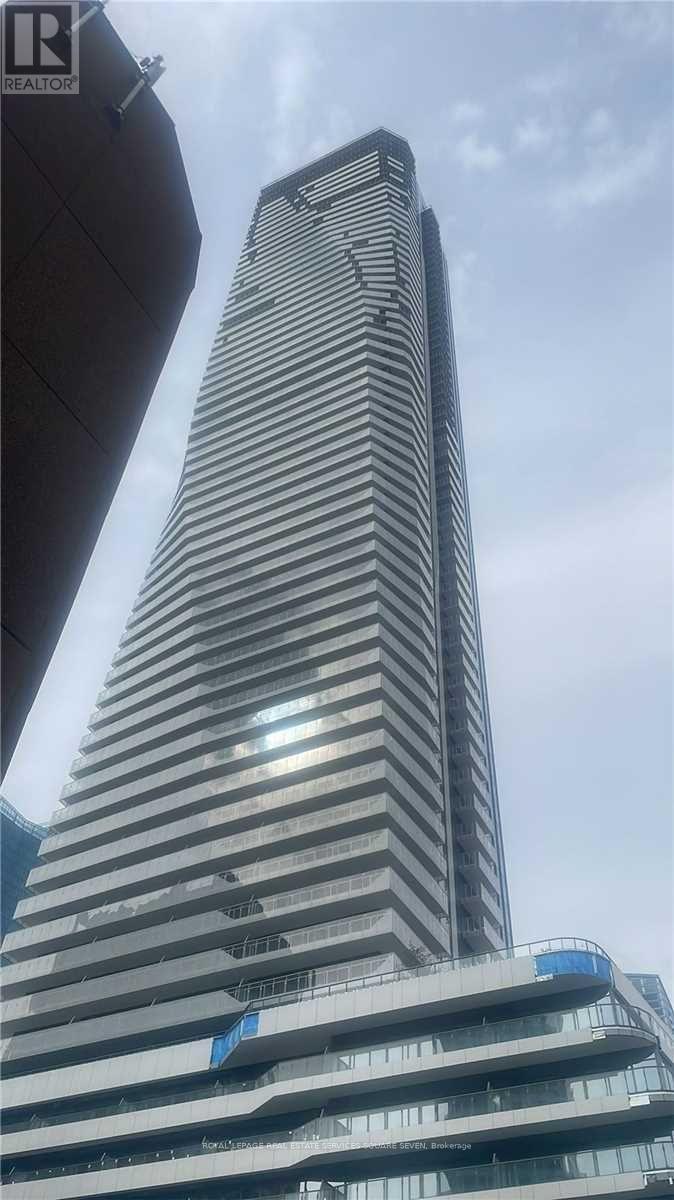
1 Beds
, 1 Baths
1303 - 28 FREELAND STREET ,
Toronto Ontario
Listing # C12118753
1 Beds
, 1 Baths
1303 - 28 FREELAND STREET , Toronto Ontario
Listing # C12118753
Beautiful Open Concept 1Bedrrom Unit In The Prestigious Waterfront, The Heart Of Dt Toronto. 9' High Smooth Ceiling With Deluxe Open Concept. Spacious Living Room With Breathtaking Unobstructed North City View, Functional Entryway, Charming Suite, Floor To Ceiling Windows, Laminate Flooring Throughout, Back Splash, Cabinetry With Quartz Countertop Kitchen, Sliding Closet In Master Bed.Steps To Union Station, Gardiner Express, Financial&Entertainment Districts, Restaurants. (id:7525)

3 Beds
, 2 Baths
65 - 1096 JALNA BOULEVARD ,
London South Ontario
Listing # X12144622
3 Beds
, 2 Baths
65 - 1096 JALNA BOULEVARD , London South Ontario
Listing # X12144622
Highly desirable White Oaks FULLY RENOVATED apartment. 3 bedrooms; 2 baths. This condo is close to everything including White Oaks Mall, The Whale Pool Community Centre, Skate Park and many grocery options and restaurants to choose from. 4 minute drive to the 401. This suite has a lovely flow, right from the front door, passing by a large storage area, the 1st bedroom and a coat closet. The rest of this home opens to an open concept area with both dining and living spaces; exiting out onto a large patio with attractive pavers. The kitch en comes with all applicants including a washer/dryer nook with good shelving! In the summer you and your guests can take advantage of the large pool. This is a White Oaks Gem and won't last long! (id:7525)
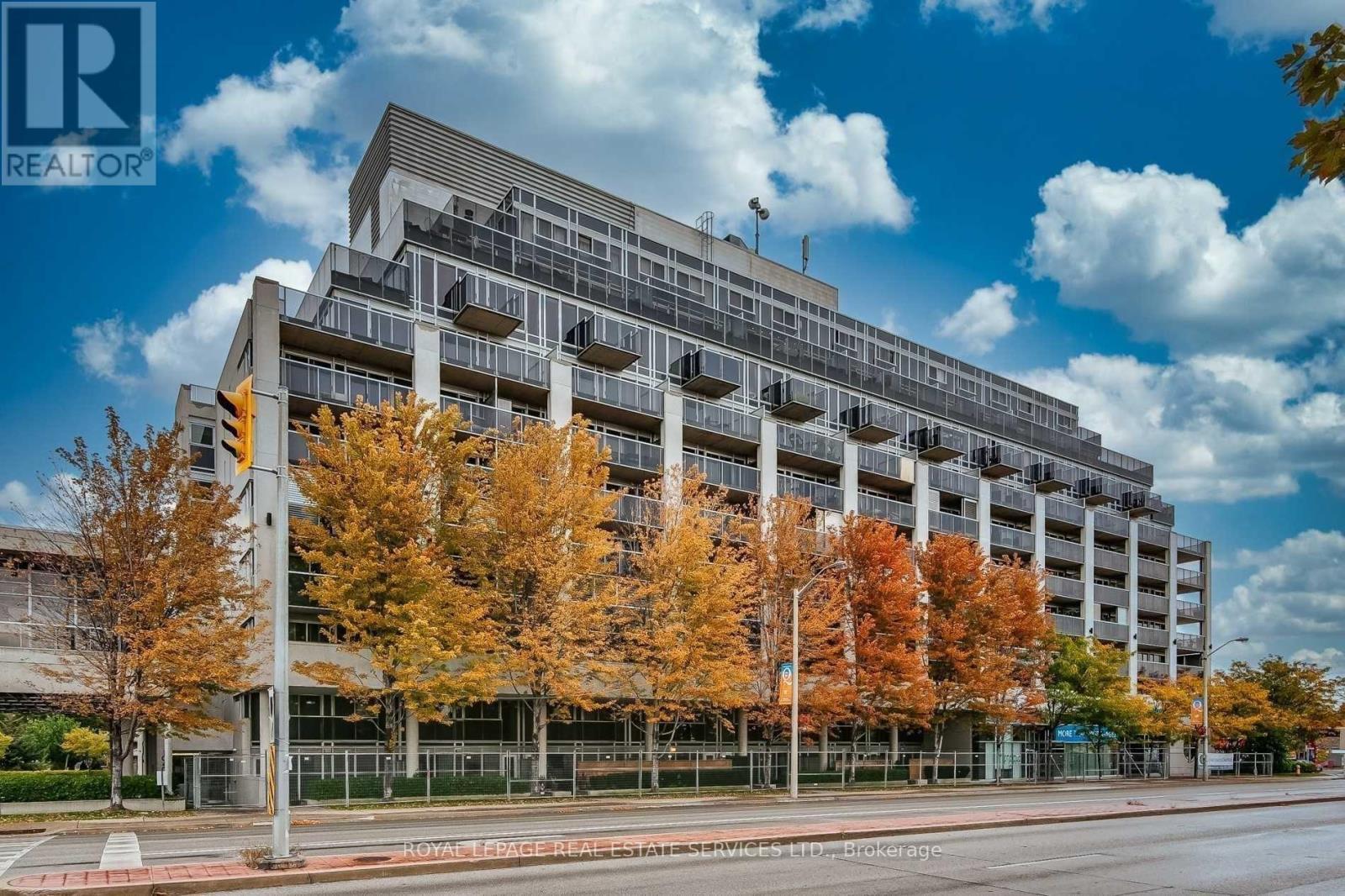
1+1 Beds
, 1 Baths
313 - 1040 THE QUEENSWAY ,
Toronto Ontario
Listing # W12229821
1+1 Beds
, 1 Baths
313 - 1040 THE QUEENSWAY , Toronto Ontario
Listing # W12229821
Welcome to 1040 The Queensway, where style meets comfort in this beautifully maintained 1-bedroom plus den condo. Located in a modern mid-rise building with excellent amenities, this suite offers an open-concept layout perfect for relaxed living and entertaining. The spacious kitchen is a standout feature, equipped with custom cabinetry, sleek subway tile backsplash, a double undermount sink, breakfast bar, and full-size stainless steel appliances. Engineered hardwood flooring throughout, soaring ceilings, and an abundance of natural light pouring through floor-to-ceiling windows. The generous living and dining area flows seamlessly to a private balcony, ideal for morning coffee or evening wind-downs. The primary bedroom features a large wall-to-wall closet, south-facing exposure, and roller blinds for added privacy. A modern 4-piece bathroom, ensuite laundry, and thoughtful storage complete the unit. Building amenities include a state-of-the-art fitness centre, indoor lap pool, and secure underground parking with a storage locker. Located just minutes to Costco, Sherway Gardens, groceries, restaurants, and major highways, this vibrant and growing pocket of South Etobicoke offers unmatched convenience with easy access to downtown and the waterfront. This condo checks all the boxes for stylish, turnkey urban living. (id:27)

