Listings
All fields with an asterisk (*) are mandatory.
Invalid email address.
The security code entered does not match.

3 Beds
, 3 Baths
24 ACCENT CIRCLE , Brampton Ontario
Listing # W12205361
Discover unmatched value in this large size, beautifully designed semi-detached home featuring 3-Bedrooms with brand new flooring plus an additional elevated family room. Thoughtfully laid out with bright, open living, this home is a rare opportunity in today's market. Soaring 9-foot ceilings and expansive windows fill every corner with natural light, creating an inviting and uplifting atmosphere throughout. The elevated family room is a true showstopper-featuring a grand arched window with generous dimensions and grand high ceilings, flooding the room with ample natural light, making it a perfect space to relax or entertain in style. Upstairs, the primary suite offers a custom walk-in closet and vaulted ceilings. The second and third bedrooms are perfectly situated with full closets and windows, perfect to be used as Bedrooms or a Home Office. The main floor blends elegance and warmth with hardwood floors, pot lights, and a seamless flow between the living and dining areas. A chef-dream large size kitchen awaits with timeless wooden cabinetry, with ample storage and spacious countertops, complemented by a bright breakfast area that invites slow mornings and casual meals. Step outside to a fully fenced backyard complete with a deck-ideal for summer barbecues, weekend lounging, or entertaining friends. A private driveway, secure garage, and even a built-in Electric Vehicle charger add everyday convenience. This home is located conveniently near HWY 410, top rated schools, major grocery stores, walk-in clinic, pharmacies, restaurants and a walking distance to a plaza with a convenience store, highly rated daycare as well as two neighborhood parks with kids playgrounds. Homes like this-with exceptional space, layout, and value-don't come around often. Act fast. Book your showing today before it's gone! Property virtually staged. (id:27)
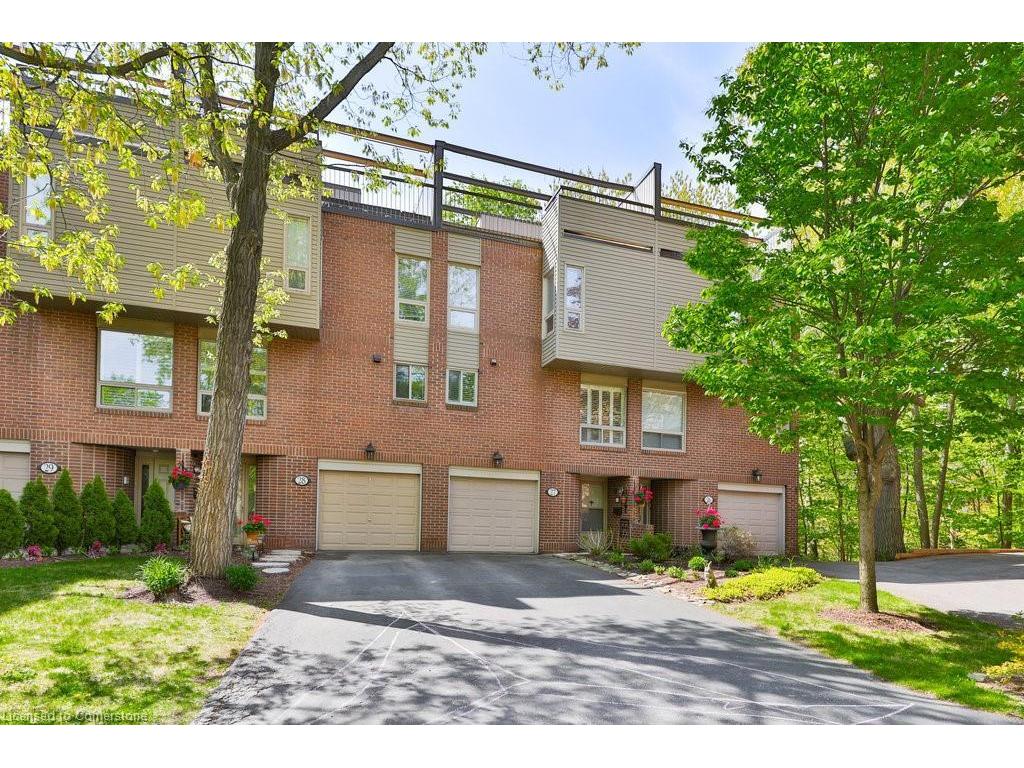
3 Beds
, 2+1 Baths
1250 Marlborough Court, Oakville ON
Listing # 40722115
REALTORS Association of Hamilton-Burlington - Hamilton-Burlington - Experience the perfect fusion of urban convenience and natural beauty in this immaculately maintained 1,950 sq ft home, nestled in the highly sought-after Ravine and Treetop community. Set against the tranquil backdrop of lush greenery and mature trees, this residence offers exceptional privacy and a serene escape from city life all while being centrally located. Designed for both relaxation and entertainment, this multi-level home features a private garden patio, an expanded balcony ideal for BBQs and evening unwinding, and a rooftop terrace with a wet bar that boasts stunning views of the McCraney Valley Trail. Inside, the home is thoughtfully upgraded with granite countertops, stainless steel appliances, a center island and dedicated dining area in the kitchen, hardwood floors throughout, gas fireplace in the living room, and elegantly updated bathrooms. Natural light floods the home through large windows and an open staircase, enhancing the sense of space and warmth. With three spacious bedrooms and three stylish bathrooms, this residence is ideal for a wide range of lifestyles. Whether you're a family, a couple, or a professional, you'll appreciate the seamless blend of comfort, style, and location. Enjoy unparalleled convenience just a short walk to the bus stop with a 5-minute ride to the Oakville GO station, and steps from scenic hiking, biking, and jogging trails. This home is within walking distance of top-rated schools including Sunningdale, Montclair, White Oaks, St. Michaels, and Holy Trinity. You're also minutes from local shops, restaurants, Oakville Place, the QEW, 407, downtown Oakville, and community hubs like the White Oaks pool and library. This is more than a home it's a lifestyle sanctuary where city energy meets the calming embrace of nature. Don't miss your chance to call it yours. Available fully furnished!
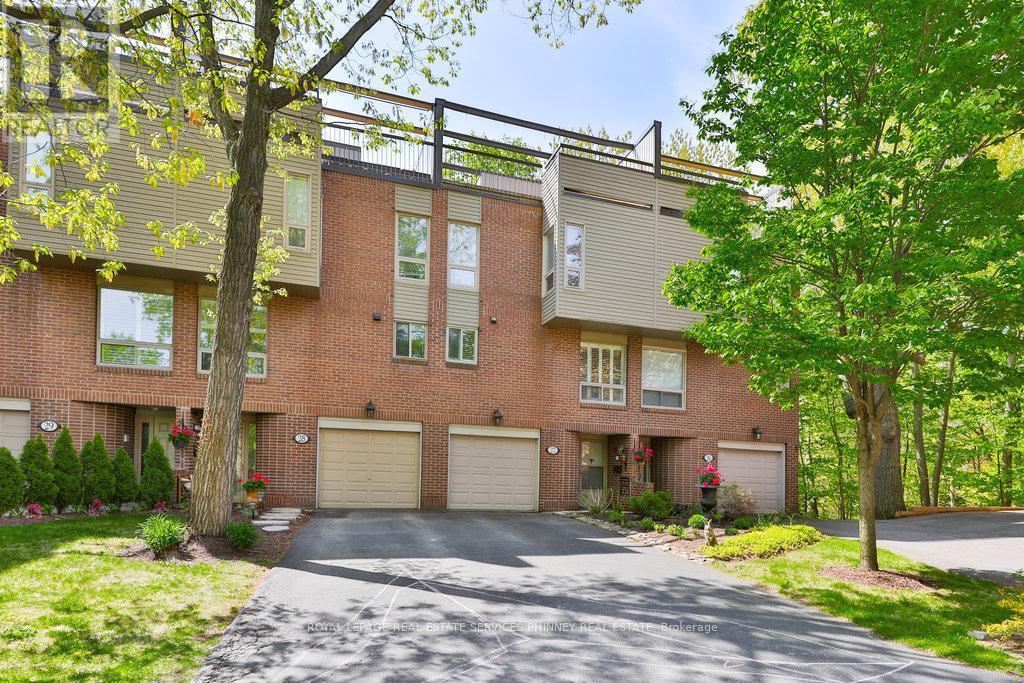
3 Beds
, 3 Baths
27 - 1250 MARLBOROUGH COURT ,
Oakville Ontario
Listing # W12158576
3 Beds
, 3 Baths
27 - 1250 MARLBOROUGH COURT , Oakville Ontario
Listing # W12158576
Experience the perfect fusion of urban convenience and natural beauty in this immaculately maintained 1,950 sq ft home, nestled in the highly sought-after Ravine and Treetop community. Set against the tranquil backdrop of lush greenery and mature trees, this residence offers exceptional privacy and a serene escape from city life all while being centrally located. Designed for both relaxation and entertainment, this multi-level home features a private garden patio, an expanded balcony ideal for BBQs and evening unwinding, and a rooftop terrace with a wet bar that boasts stunning views of the McCraney Valley Trail. Inside, the home is thoughtfully upgraded with granite countertops, stainless steel appliances, a center island and dedicated dining area in the kitchen, hardwood floors throughout, gas fireplace in the living room, and elegantly updated bathrooms. Natural light floods the home through large windows and an open staircase, enhancing the sense of space and warmth. With three spacious bedrooms and three stylish bathrooms, this residence is ideal for a wide range of lifestyles. Whether you're a family, a couple, or a professional, you'll appreciate the seamless blend of comfort, style, and location. Enjoy unparalleled convenience just a short walk to the bus stop with a 5-minute ride to the Oakville GO station, and steps from scenic hiking, biking, and jogging trails. This home is within walking distance of top-rated schools including Sunningdale, Montclair, White Oaks, St. Michaels, and Holy Trinity. You're also minutes from local shops, restaurants, Oakville Place, the QEW, 407, downtown Oakville, and community hubs like the White Oaks pool and library. This is more than a home it's a lifestyle sanctuary where city energy meets the calming embrace of nature. Don't miss your chance to call it yours. Available fully furnished! (id:7525)

3 Beds
, 3 Baths
50 MCKNIGHT AVENUE ,
Hamilton (Waterdown) Ontario
Listing # X12259993
3 Beds
, 3 Baths
50 MCKNIGHT AVENUE , Hamilton (Waterdown) Ontario
Listing # X12259993
Stylish & Spacious Townhome in Desirable Waterdown Village! Welcome to 50 McKnight Avenue, a bright and beautifully maintained townhome in the heart of Waterdown Village-the perfect fit for first-time buyers, small families, or busy commuters! With nearly 1,900 sq ft of thoughtfully designed living space, plus a newly finished basement retreat with its own bathroom, this home blends comfort, functionality, and modern charm across four levels. The main floor features a spacious, open-concept kitchen and dining area, perfect for entertaining, with direct walk-out access to the fenced backyard oasis complete with a deck and garden ready for summer gatherings. A convenient 2-piece powder room adds functionality to the space. On the second floor, you'll find a cozy family room and two well-sized bedrooms with 4 piece bathroom with marble counters and upgraded faucets. Retreat to your private third-floor primary suite, a true sanctuary offering peace and quiet, complete with a walk-in closet and luxurious 4-piece ensuite with a oversized glass shower perfect for unwinding after a long day. The finished basement adds incredible bonus space perfect for a media room, home gym, or guest suite with its own modern full bathroom. Located just minutes from the 407, QEW, GO access, top-rated schools, shopping, and downtown Waterdown, this is your chance to own a turn-key home in a vibrant, family-friendly community. Don't miss out on this Waterdown gem-Book your private showing today! (id:7525)
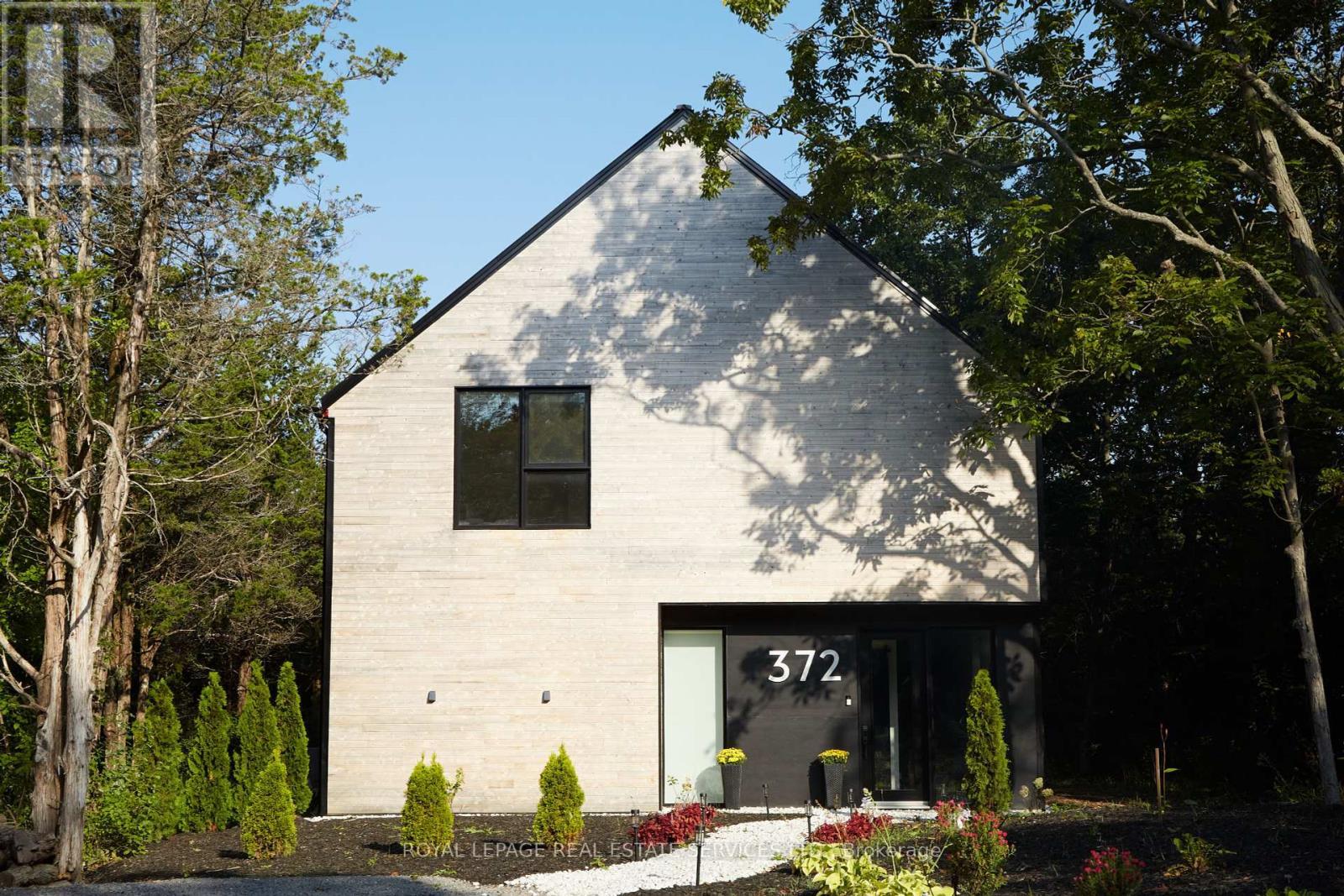
3 Beds
, 2 Baths
372 PRINYERS COVE CRESCENT ,
Prince Edward County Ontario
Listing # X9385150
3 Beds
, 2 Baths
372 PRINYERS COVE CRESCENT , Prince Edward County Ontario
Listing # X9385150
Welcome Home! This scandinavian inspired gem is over 2000 sqft on two floors with 3 bed and 2 bath. This is a show off home of contemporary design in touch with nature. Bathed in light, energy efficient and a low environmental footprint. The thoughtfully designed kitchen offers a huge pantry. The open plan main floor includes a large sitting area and dinning with a walkout to a wooden deck perfect for sunsets or gather at the fire pit for entertaining, The soaring ceilings and wealth of windows bring a sense of calm. Walk up the stair case and you can take in the view through the enormous window overlooking the forest like backyard. The main floor is poured concrete and the top floor is wide plank hickory flooring. This is a unique opportunity to own a stylish new build on a treeful lot in an distinctive community close to everything PEC has to offer; Wapoos, Cressy, Lake on the Mountain and nature trails. The WOW factor starts when you drive up to this stunning home. A must see. **EXTRAS** Eco-Habitat S1600 designed by architect Para-Sol. Radiant heated floors. Exterior -west coast cedar. steel roof, drilled well, chemical injection backwash system, triple pain windows, HRV heat recovery, reverse osmosis water, Starlink WIFI (id:27)
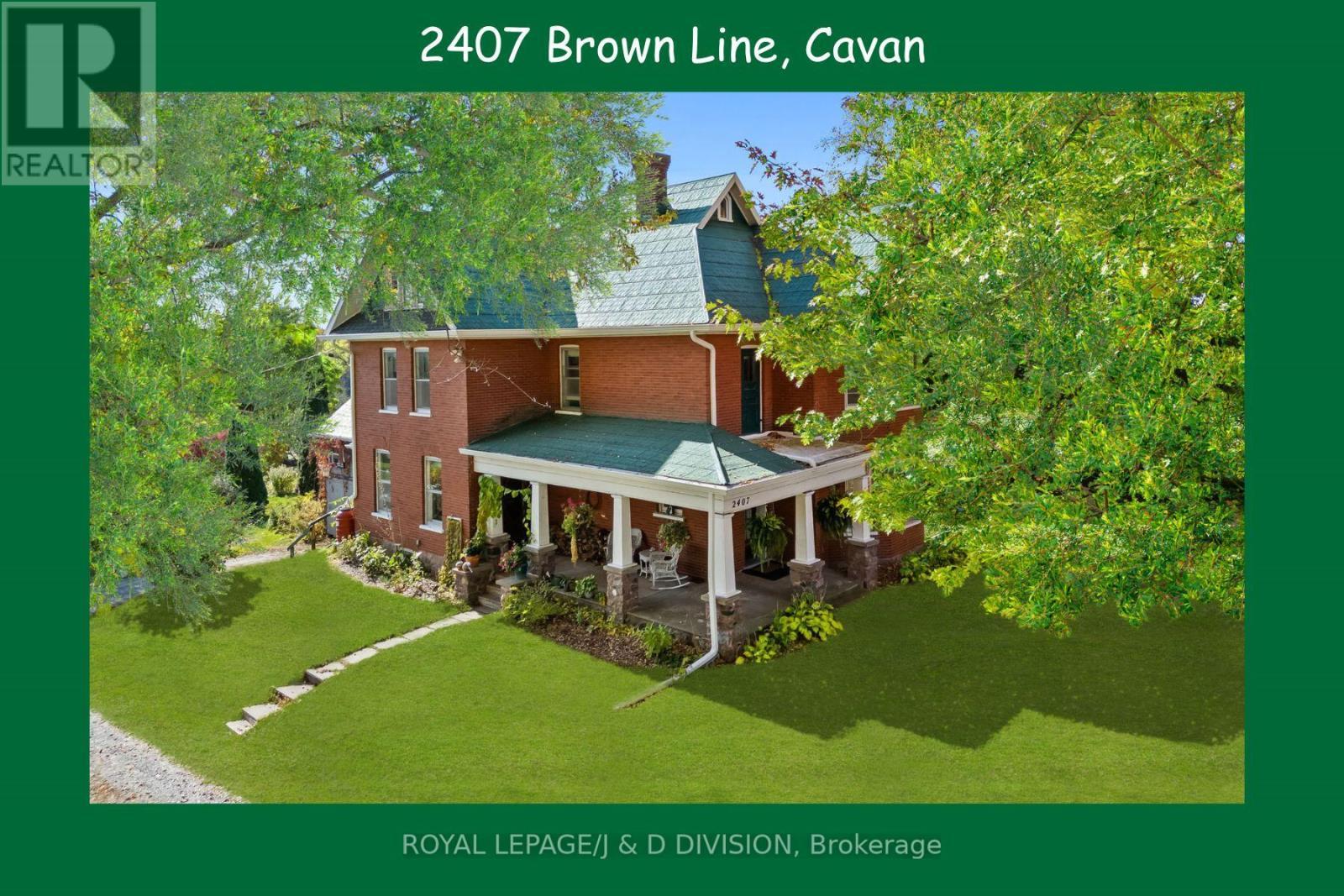
4+4 Beds
, 4 Baths
CAVAN - 2407 BROWN LINE ,
Cavan Monaghan Ontario
Listing # X12321316
4+4 Beds
, 4 Baths
CAVAN - 2407 BROWN LINE , Cavan Monaghan Ontario
Listing # X12321316
* This tastefully restored 3 storey red brick century turn-key farm house is nestled on a very private one acre country lot which is surrounded by farmers fields * It Is In total 2,887 Sq Ft On 3 Levels Plus Basement * This residence enjoys a prime location on a very quiet street in sought after Cavan on the south/west outskirts of Peterborough * You will be impressed with the low cost of utilities, the large light filled rooms with large windows, beautiful original trim throughout, hardwood floors, high ceilings, modern fresh decor, open farmhouse/kitchen, spacious family room with fireplace, large living/dining room, four bedrooms and two bathrooms on the second floor and a fully finished loft attic * The children use the loft as an oversized playroom * It also boasts a huge mud room off the kitchen with stairs to the adjacent oversized 2 car+ attached drive-shed/garage * The basement is totally unfinished with good height and a ground level walk-out - amazing potential **** EXTRAS: Metal Roof * Spay Foam Insulation 3rd Level * Gutter Guard Eavestrough System* 16W Generator * 200 AMP Service * Dual Heating Systems - 2 High Efficiency Forced Air Propane Furnaces With Central Air Conditioning Service All 4 Levels *PLUS* Radiators On The 1st and 2nd Floors Heated By A Hot Water Oil Boiler (2016) * As mentioned, this wonderful home enjoys a premium location with easy access to both HWY 7 & HWY 115 and is only a 10 minute drive to COSTCO in Peterborough and a 60 minute drive to the GTA * It is a turn-key residence providing country living at its best * Home Inspection Available * (id:27)

3+1 Beds
, 3 Baths
310 SILVERTHORN AVENUE , Toronto Ontario
Listing # W12255670
Sold under POWER OF SALE. "sold" as is - where is. Location, Location! Dont miss this rare chance to own a beautifully upgraded detached home in a highly sought-after neighborhood. Sitting on a 20x116 lot, this 3+1 bedroom, 3 washroom home offers over 2,000 sq ft of modern living. Features include a fully renovated interior with granite counters, stainless steel appliances, gas stove, large cabinetry, 9-ft ceilings, pot lights, hardwood floors, skylight, and elegant mouldings. Includes a separate entrance to a 1-bedroom basement apartmentgreat for rental income! Bonus: a private garden suite ideal as an office, studio, or extra living space, plus a new gazebo and landscaped yardyour own backyard oasis. One parking space included. Steps to parks, shops, transit & highways. Just move in and enjoy! Power of sale, seller offers no warranty. 48 hours (work days) irrevocable on all offers. Being sold as is. Must attach schedule "B" and use Seller's sample offer when drafting offer, copy in attachment section of MLS. No representation or warranties are made of any kind by seller/agent. All information should be independently verified. Taxes estimate as per city website (id:27)
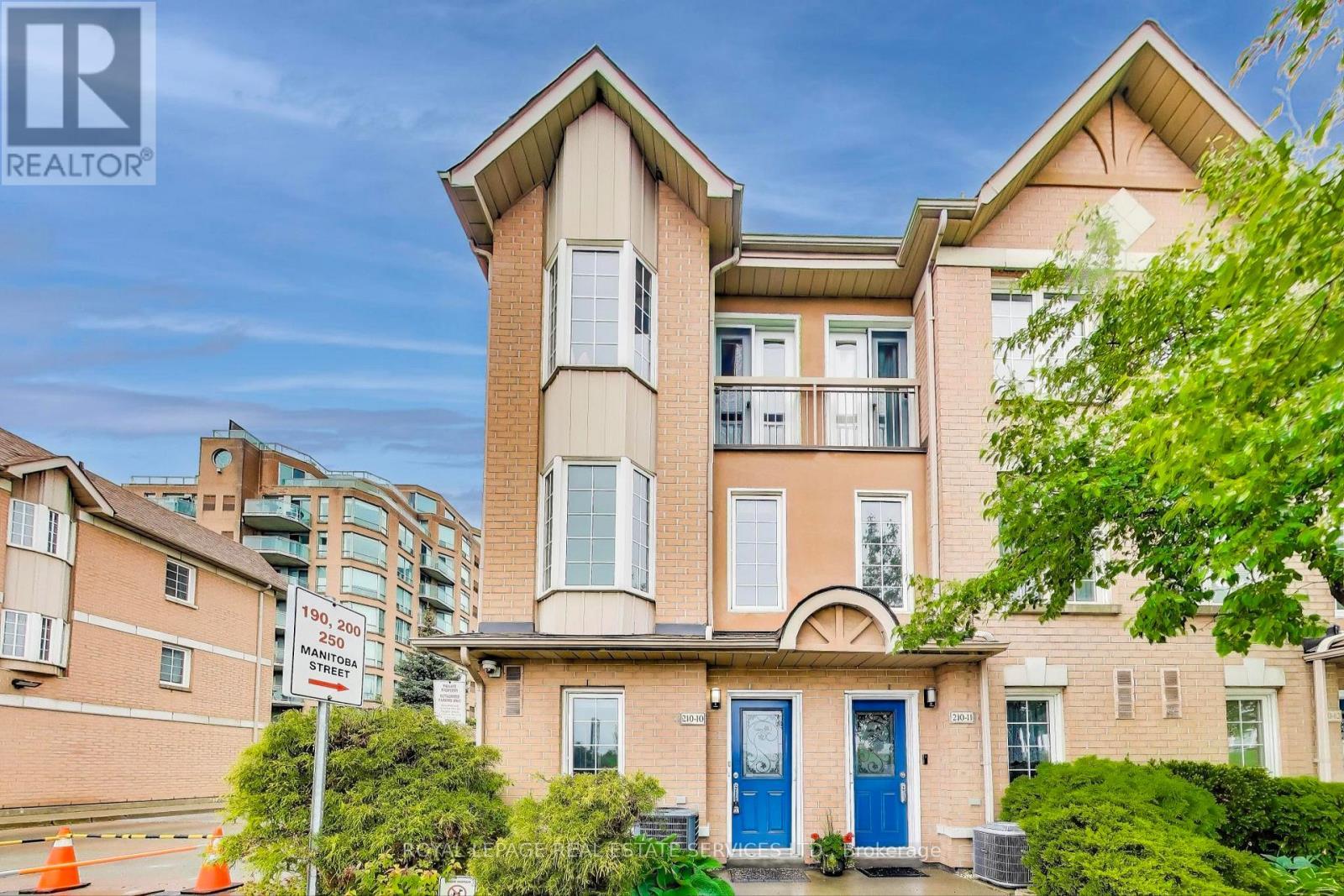
3+1 Beds
, 3 Baths
10 - 210 MANITOBA STREET , Toronto Ontario
Listing # W12173621
Welcome to Townhouse 10 at 210 Manitoba Street a beautifully updated executive townhome in the heart of Mimico, one of Etobicoke's most vibrant and fast-growing waterfront communities. This spacious 3+1 bedroom (or 4-bedroom) home offers 1,420 sq. ft of stylish living space plus 253 sq. ft in the finished basement thoughtfully designed and meticulously maintained for modern, turnkey living. The main floor features an open-concept layout ideal for both entertaining and everyday comfort. The recently updated kitchen boasts new stainless steel appliances, sleek quartz countertops, and a large island with seating that flows seamlessly into the dining and living areas. A gas fireplace adds warmth and ambiance, while sliding doors open onto a fenced, partially private backyard a perfect spot for enjoying morning coffee, summer BBQs, or quiet evenings outdoors. On the second floor, you'll find two generous bedrooms and a full bathroom with modern, high-end finishes. The entire third floor is a dedicated primary retreat, featuring a Juliette balcony, a luxurious 5-piece ensuite with a soaker jacuzzi tub and separate shower, and an adjoining room currently set up as a walk-in dressing room easily convertible to a fourth bedroom, office, or nursery. The fully finished basement adds valuable flexible space, complete with a 2-piece powder room, a dedicated laundry area, and direct access to the underground garage with two parking spaces a rare and convenient feature. This turnkey property is part of a quiet, well-managed community, with rear access to a shared garden space and close proximity to the lakefront, parks, trails, transit (Mimico GO), shopping, restaurants, and downtown Toronto. Whether you're upsizing, relocating, or simply looking for a beautifully finished home in a fantastic neighbourhood Townhouse 10 offers style, space, and convenience with zero compromises. Just move in and enjoy. (id:27)

4 Beds
, 3 Baths
139 SHEARWATER TRAIL , Goderich Ontario
Listing # X12312769
Wake Up to More Than Just a View Wake Up to a Lifestyle!I Nestled in the heart of Goderich, this Coastal Breeze residence offers the perfect blend of peaceful living modern convenience just a short walk to the beach or enjoy the coastal walking path at the end of your street. Brand-new park and dog park just around the corner perfect for a morning jog or afternoon stroll w kids. Plus, the best of Goderich's amenities, shops, schools, and parks.The Westridge model, the largest of The Coast collection. From the moment you step inside, you'll appreciate the seamless flow and thoughtful design. The home features:9-Foot Main Floor Ceilings that create an open, airy feel.Quartz Countertops in the kitchen and bathrooms, combining elegance with durability.Luxury Vinyl Plank Flooring for a modern, sophisticated touch.The open-concept living room, centered around a cozy gas fireplace with stylish shiplap, flows into the dining area and kitchen. A brand-new patio and large fenced-in backyard offer endless opportunities for outdoor enjoyment. The kitchen is perfect for both cooking and entertaining, with a spacious pantry and plenty of counter space.A mudroom off the kitchen includes a powder room, laundry area, and garage access. Plus, a private office at the front of the home provides a quiet work or study space.Upstairs, the primary bedroom is a true sanctuary, featuring a spa-like bathroom with coastal design elements and a large walk-in closet. Three additional spacious bedrooms and a second 4-piece bathroom complete the upper floor, offering ample space for family or guests.At The Coast in Goderich, youre not just buying a home youre investing in a lifestyle. Enjoy a slower pace of life, all while being close to everything you need. With the beach, park and dog park just a short walk away and a stunning home waiting for you, now is the perfect time to make this dream a reality. ** Photos of 3 bedrooms are virtually staged ** (id:27)
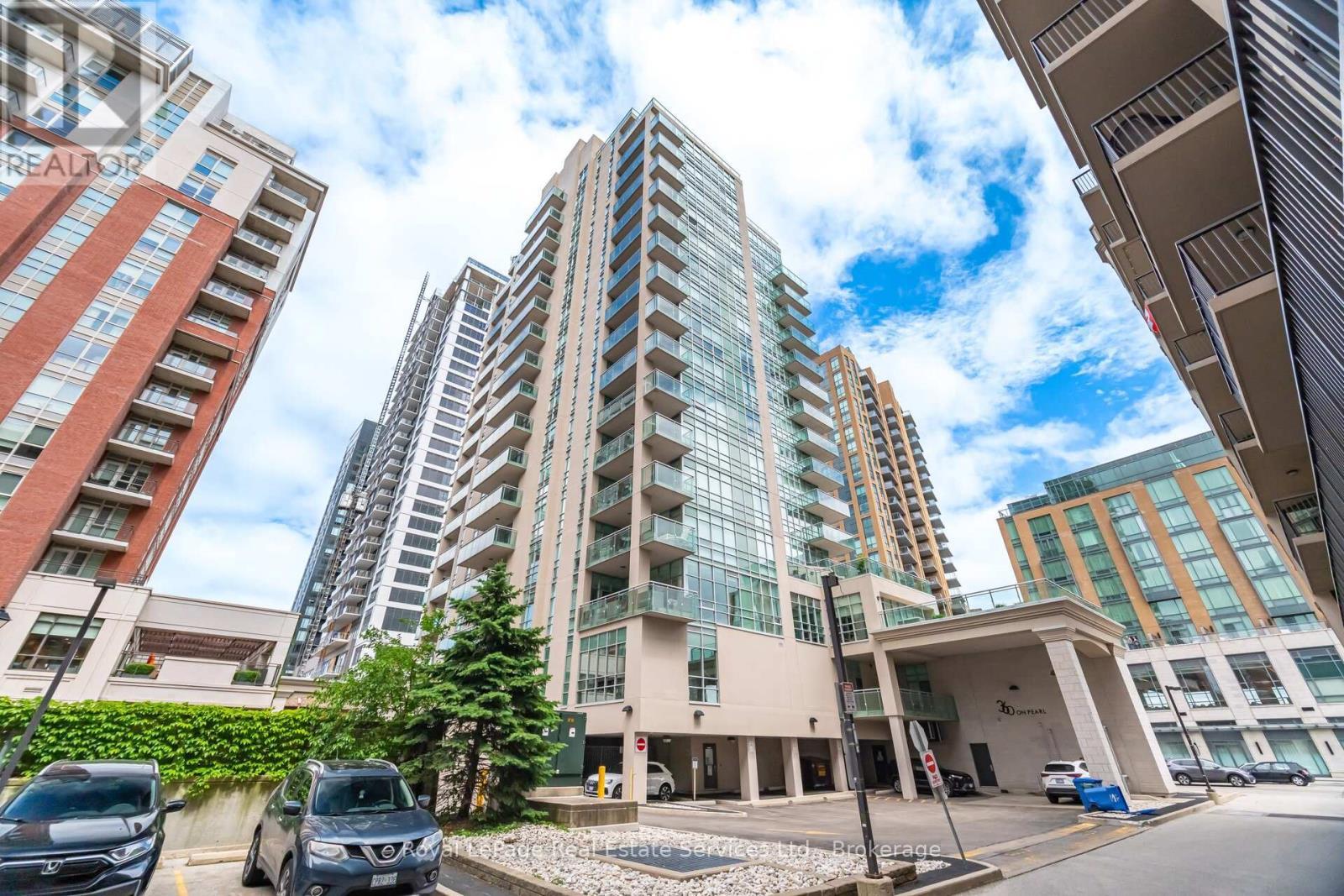
2 Beds
, 2 Baths
303 - 360 PEARL STREET ,
Burlington (Brant) Ontario
Listing # W12325707
2 Beds
, 2 Baths
303 - 360 PEARL STREET , Burlington (Brant) Ontario
Listing # W12325707
Experience the pinnacle of luxury lakeside living at 360 on Pearl, an exclusive condo residence nestled in the heart of downtown Burlington. This prestigious 2-bedroom, 2-bathroom suite offers approximately 1,156 sq. ft. of stylish, contemporary living space, accompanied by a rare, oversized south-facing terraceideal for outdoor entertaining, relaxation, & taking in panoramic views & breathtaking Lake Ontario sunsets. Enjoy the convenience of a storage locker & 2 underground parking spaces, though youll rarely need a car. Located just steps from Burlingtons vibrant waterfront, residents can enjoy trendy restaurants, boutique shopping, cultural attractions, waterfront parks, scenic trails, & essential services , & commuters will appreciate quick access to major highways & the Burlington GO Station. Inside, elevated features include soaring 10-foot ceilings, wide-plank engineered hardwood floors, pot lighting, & expansive windows with 3 walkouts creating a seamless indoor-outdoor connection. The open-concept living/dining area is ideal for sophisticated entertaining or cozy nights at home, complete with direct access to the lake-view balcony. Renovated, the chef-inspired kitchen, impresses with high-gloss cabinetry, under-cabinet lighting, quartz counters, island with a breakfast bar, & premium stainless steel appliances. The luxurious primary retreat features a walk-in closet, a walkout to the terrace, & a spa-like 4-piece en-suite with a soaker tub & separate shower. A generous second bedroom also with a walkout, & a luxurious 3-piece bathroom featuring an oversized shower complete this exceptional home. Residents of 360 on Pearl enjoy first-class amenities, including a state-of-the-art fitness centre, sauna, elegant party room, & an 18th-floor rooftop terrace with BBQ stations & sweeping lake views making this an ideal condo for those seeking upscale living in Burlingtons most desirable waterfront location. (id:7525)

4 Beds
, 3 Baths
1225 CONSORT CRESCENT ,
Burlington (Palmer) Ontario
Listing # W12251817
4 Beds
, 3 Baths
1225 CONSORT CRESCENT , Burlington (Palmer) Ontario
Listing # W12251817
Welcome to 1225 Consort Crescent, located on a quiet Crescent in N/E Burlington. A recently renovated Four Bedroom, 2.1 Bathroom link home ( looks like a single home). Enter through a new custom door system with side lights. The Living Room features a gas fireplace and a large sliding door walkout to the patio and fenced garden. In the Kitchen you will find brand new Stainless Steel Appliances, Granite counters, a Centre Island/Breakfast bar and a walkout to the side garden and private patio. Then up to the second floor with 4 spacious Bedrooms and a 4 piece Bathroom. Down to the Basement and a beautiful Recreation Room and Den with new Broadloom and a wet bar. The Laundry and a 3 piece Bathroom are also on this level. New Furnace 2024, new laminate flooring on main and second floors, new custom blinds throughout, new SS appliances. A very convenient location in the Palmer area with many shops, restaurants, schools. Parks are nearby. Easy access to Major highways. (id:7525)

4 Beds
, 3 Baths
96 EXPLORER WAY , Thorold Ontario
Listing # X12230262
Bright & Beautiful 2 storey home, built in 2022, Situated On A Premium Lot! Functional Floor Plan Featuring 4 Bedrooms and 3 bathrooms. Corner lot with huge Backyard and Long Driveway, Enjoy theprivacy with No Rear Neighbours As This Stunning Home Backs Onto Ravine. Walkout basement present opportunity for additional living space. Conveniently Located Off Lundy's Lane In A Fantastic Location Close To All Amenities. Appliances Are Included. Neutral Engineered Hardwood floor On TheMain Floor and open concept. Close To Niagara Falls, Golf Courses, Parks, Highways, And Outlet Mall. **EXTRAS** LOT 29,PLAN 59M479 TOGETHER WITH AN EASEMENT OVER PART OF TOWNSHIP LOTS 92&93,THLD,& PART OF ROAD ALLOWANCE BETWEEN TOWNSHIP LOTS 92 & 93, THLD (CLOSED BY TH11930) AS IN TH21264 SUBJECT TO AN EASEMENT FOR ENTRY ASIN SN743470 CITY OF Thorold (id:7525)
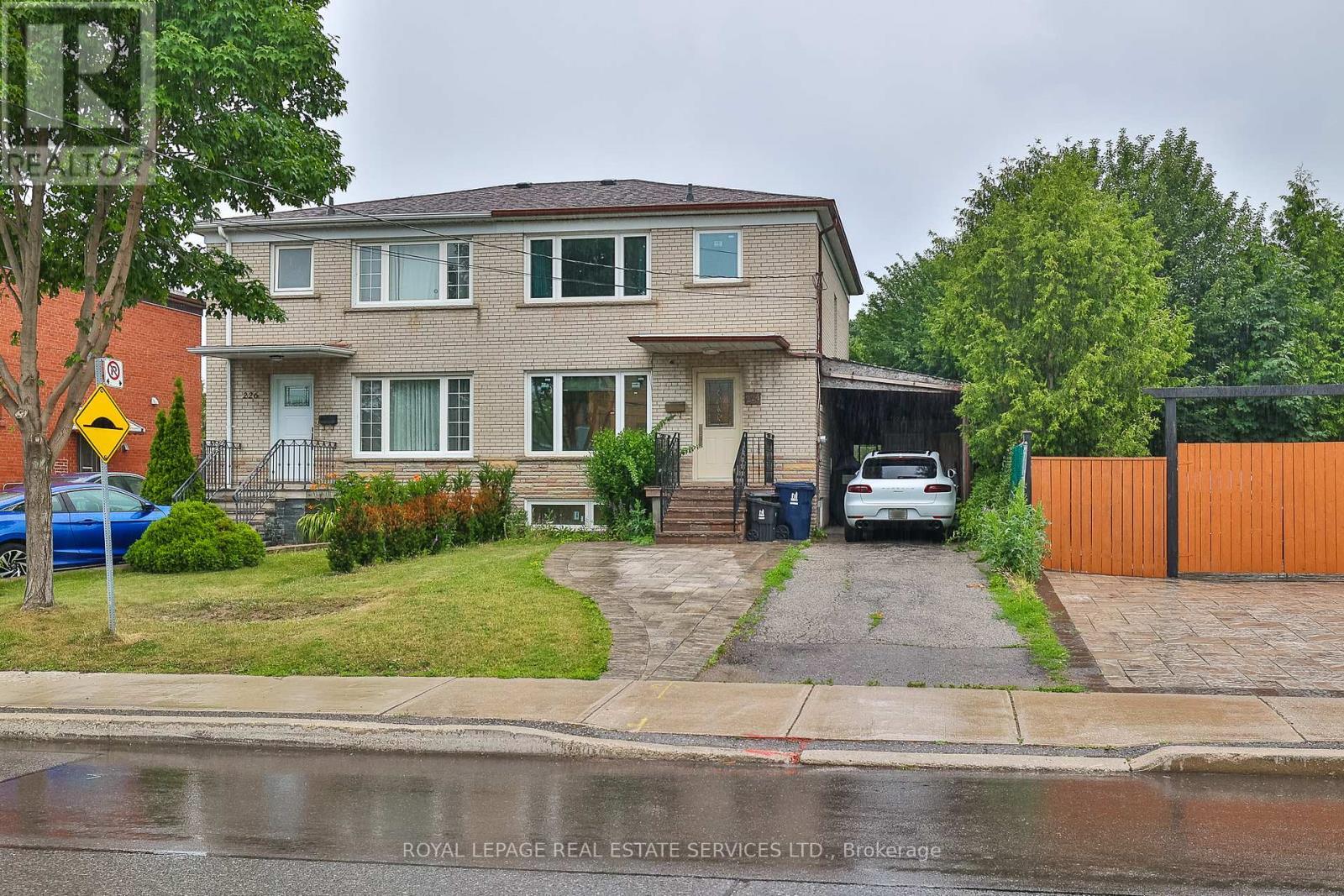
3+1 Beds
, 2 Baths
224 OVERBROOK PLACE , Toronto Ontario
Listing # C12326684
Beautifully Renovated 2-Storey Semi in the Heart of Bathurst Manor! As you Step into this stunning, renovated semi-detached home located in the highly sought-after and family-friendly community of Bathurst Manor you will be proud to show this family home. Offering a perfect blend of style and functionality, this home features gleaming hardwood floors throughout and a bright, updated eat-in kitchen ideal for everyday living. The finished basement includes a spacious bedroom and a modern 3-piece bath perfect for a guest suite, home office, or family entertainment space. Thoughtful upgrades include updated mechanicals, windows, doors, flooring, kitchen, and bathrooms (2018), a new deck, garden box, and chain-link fence (2020), and elegant stonework for the front patio and driveway (2022).Enjoy the ultimate convenience just steps to transit and minutes to Downsview Station. Surrounded by top-rated schools, parks, synagogues, and fantastic shopping options, this prime location truly has it all. Show and sell with confidence this is a home you'll be proud to show! (id:27)
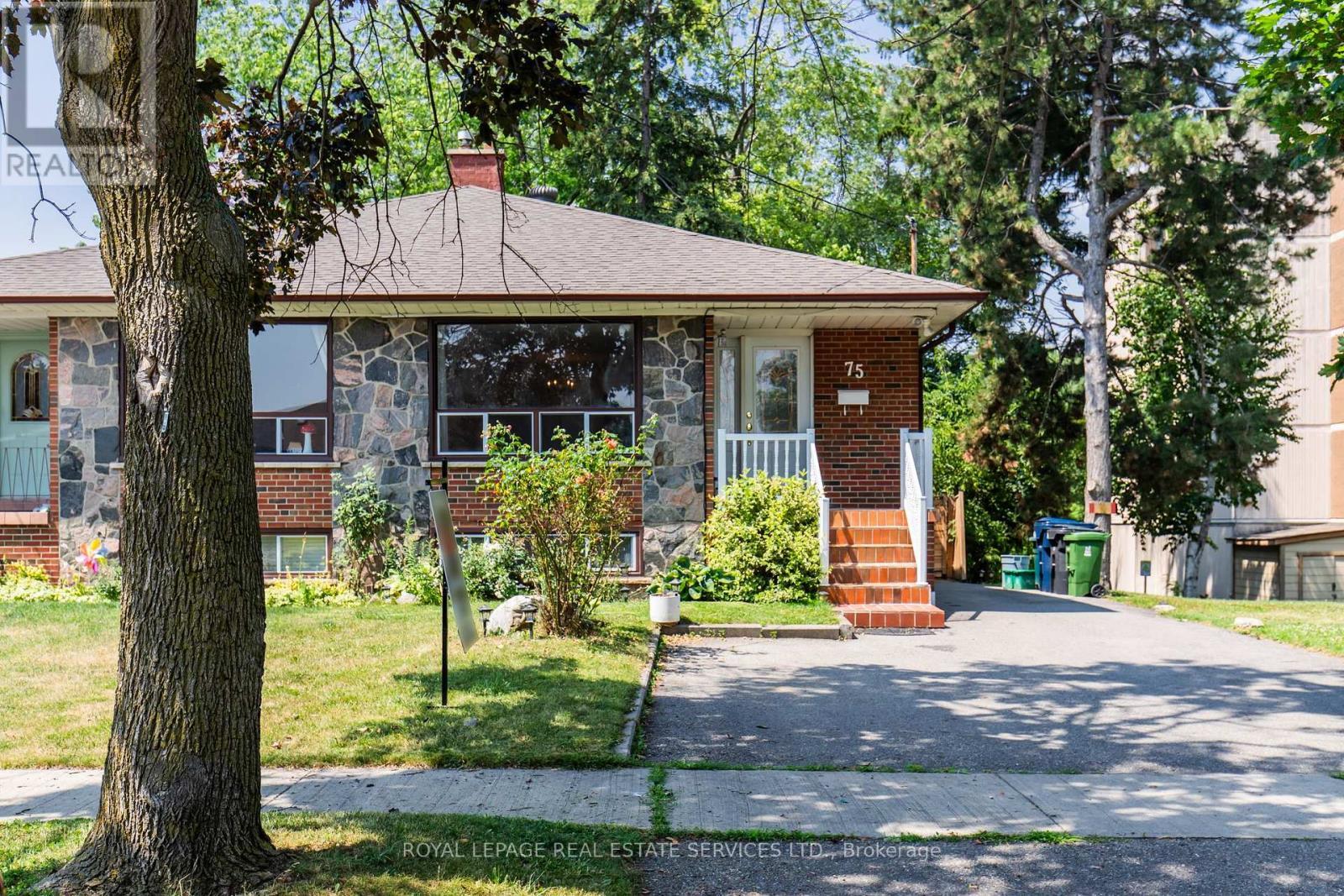
4+1 Beds
, 3 Baths
75 UPWOOD AVENUE , Toronto Ontario
Listing # W12294160
Huge potential in this affordable four bedroom semi-detached home! With an accessory in law suite and central location, this property is a great for growing families or investors. Last home on a quiet cul-de-sac adjacent to a ravine and peaceful retirement home. Flexible floor plan includes four bedrooms for the upstairs unit as well as a lower in law suite with a secondary entrance. Can easily be converted to different floor plans as a rental property. Large back yard with mature trees and a covered patio. Very close to highways 401/400, shopping, transit, school and many more amenities. (id:7525)
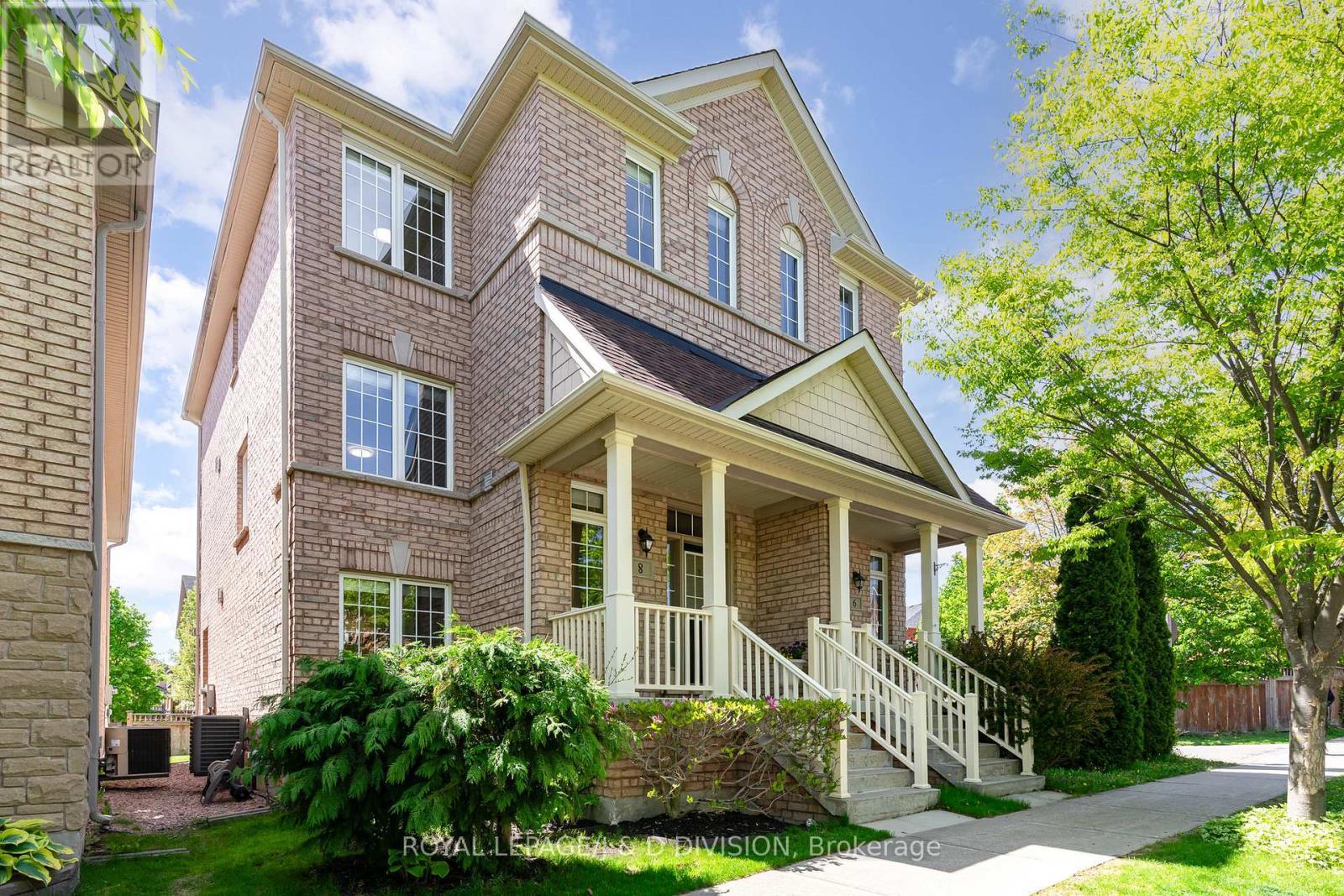
3 Beds
, 3 Baths
8 JOHN ALLAN CAMERON STREET ,
Markham Ontario
Listing # N12329668
3 Beds
, 3 Baths
8 JOHN ALLAN CAMERON STREET , Markham Ontario
Listing # N12329668
Fabulous 3 storey semi-detached in the heart of Markham's sought after Cornell Community. This is the perfect family home. Bright & spacious open concept living room, dining room, eat-in kitchen w/breakfast bar and walk-out to a west facing sundeck. The 3rd floor offers a large primary bedroom w/4pc ensuite, 2 walk-in closets plus 2 additional well sized bedrooms. Recreation room on the ground level w/separate entry and unfinished basement in the lower level offers endless potential. This home has been well maintained & owned by one family. Freshly painted, New roof (2022), Garage door replaced (2021), Hot water tank (2024). Just steps to Black Walnut & St. Joseph elementary schools, Bill Hogarth Secondary School, three parks, community centre and close proximity to all amenities including library, public transit, 407Etr, restaurants, shopping & hospital just to name a few. Don't miss it!!! (id:7525)
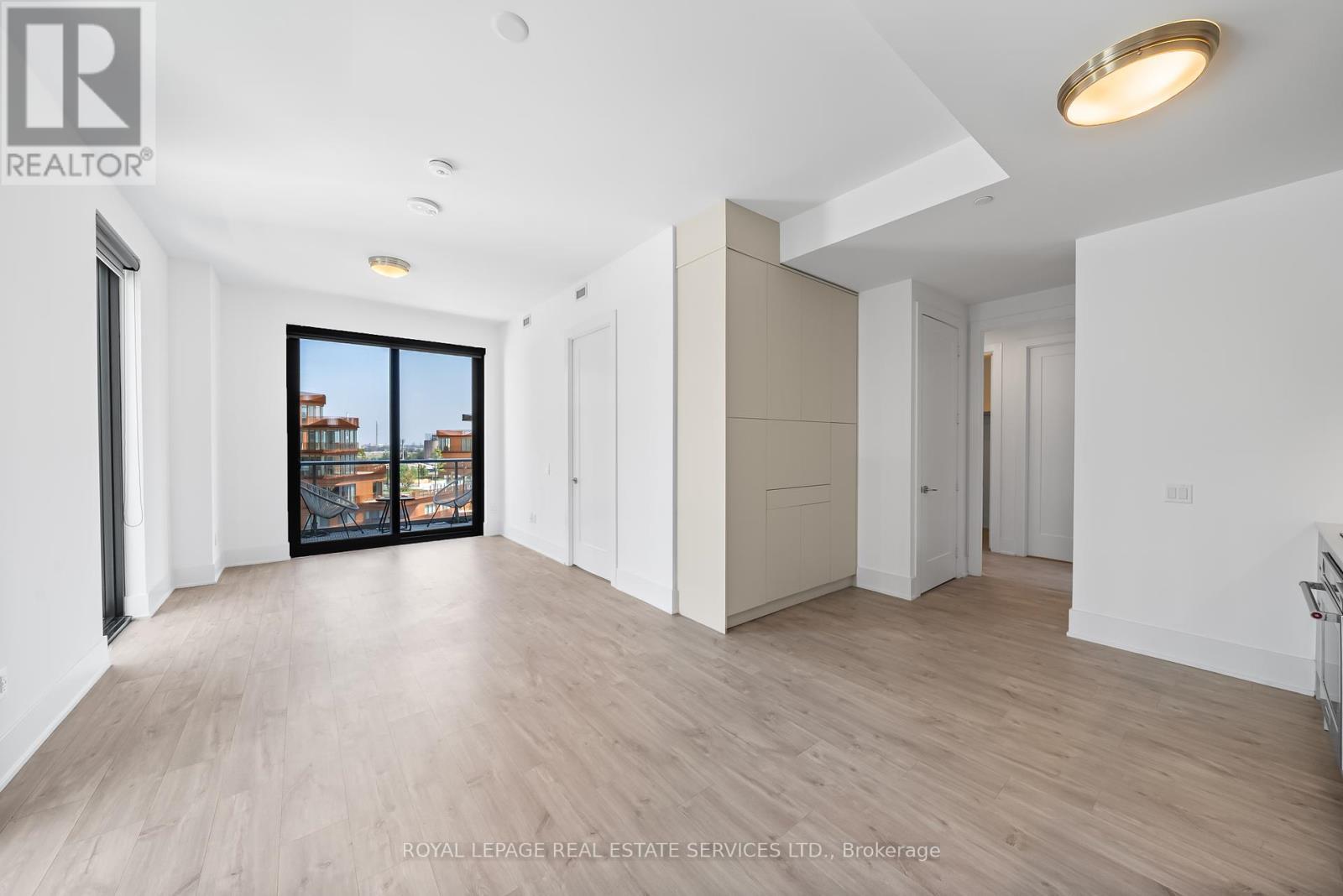
2 Beds
, 2 Baths
922 - 118 MERCHANTS' WHARF , Toronto Ontario
Listing # C12311523
Luxury Meets Lakefront Living at Aquabella by Tridel!Step into this sun-drenched corner suite on the 9th floor, offering 966 sq. ft. of beautifully designed space with 2 bedrooms and 2 full bathrooms. Framed by floor-to-ceiling windows, this unit boasts a sleek open-concept layout, high ceilings, and a spacious balcony perfect for morning coffee or evening cocktails. The modern kitchen features premium cabinetry, integrated stainless steel appliances, and ample storage.Retreat to the generous primary suite with a walk-in closet and a spa-inspired ensuite. The second bedroom also enjoys great light and privacy, ideal for guests or a home office.Enjoy the ease of underground parking, a storage locker, and keyless entry, with ultra-fast internet included in your maintenance fees.Live in one of Torontos most coveted waterfront communities with world-class amenities: rooftop outdoor pool, fitness centre, sauna, theatre, 24/7 concierge, guest suites, and more. Steps to the Boardwalk, Sherbourne Common, Sugar Beach, and vibrant local spots like Farm Boy, Loblaws, and the Distillery District. Plus, future access to Villiers Island and Torontos new waterfront community centre right across the street. (id:27)
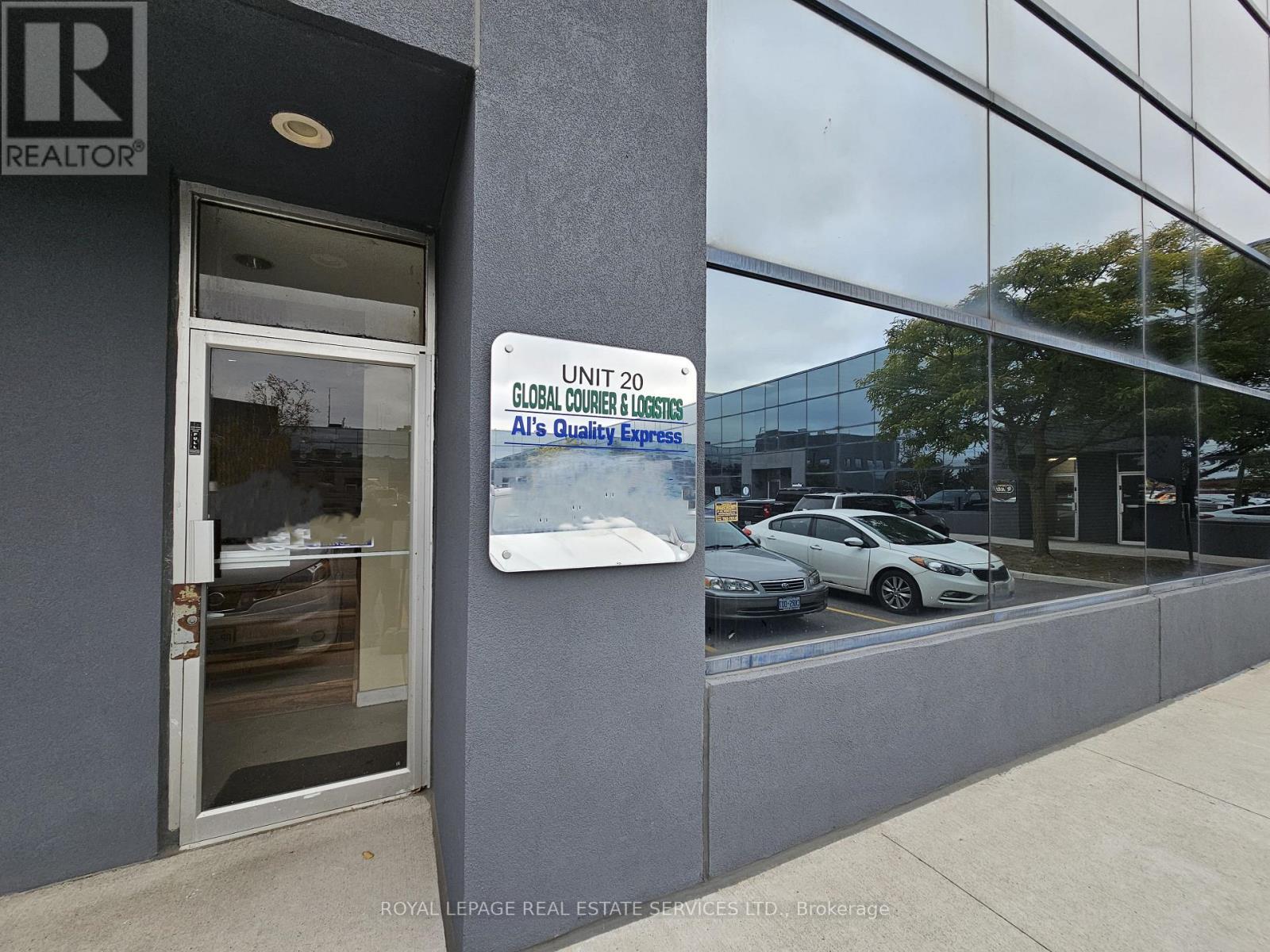
2 Baths
20 - 2355 DERRY ROAD , Mississauga Ontario
Listing # W12319682
Great opportunity to own a 2-story industrial condominium located in a prime airport area.Location minutes away from Pearson Airport, HWY 407, 427, 401, and 410. Great exposure and high-traffic area. Offices, reception, kitchen, washroom, and warehouse are on the main level, with a drive-in door. The unit on the main floor has a reception, 2 offices, a bathroom, a kitchen, and a warehouse area with a drive-in door. The second-floor unit consists of reception, 2 offices, a bathroom, an open area, and outdoor space. Both units have their own separate entrances, and the upper unit has been recently painted and updated. Access to the main floor is available from both the front and rear. This property is ideal for both investors and end users. VACANT POSSESSION IS AVAILABLE. (id:27)
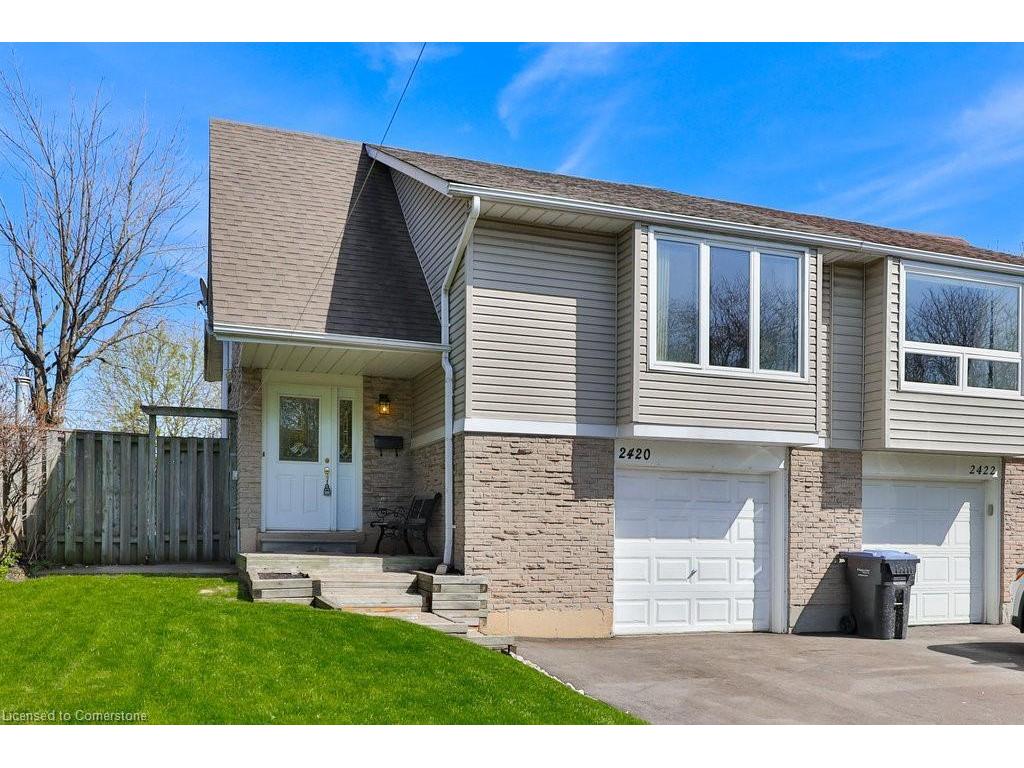
4 Beds
, 1+1 Baths
2420 Mainroyal Street, Mississauga ON
Listing # 40757174
REALTORS Association of Hamilton-Burlington - Hamilton-Burlington - Welcome to this charming and well-kept 3+1 bedroom, 2 bathroom family home located in the desirable Erin Mills community of Mississauga. Offering comfort, potential, and an unbeatable location, this property is ideal for first-time buyers looking to settle down or someone looking to reimagine everything this charming home has to offer. Inside, you'll find a functional and welcoming layout with spacious bedrooms, a bright living area, and a large rec room with a cozy fireplace and walkout to the backyard. Step outside to your very own oversized backyard retreat, featuring a gorgeous in-ground pool, mature trees, and plenty of space for entertaining or relaxing with the family. This 28 ft X 174 ft lot is the largest in the neighbourhood making it a perfect place for entertaining friends and family. Brand new custom pool liner as of 2025, fully operational and ready for your family to enjoy! Location is everything, and this home delivers with Top-rated schools nearby. Walking distance to beautiful green spaces like Erindale Park and Sawmill Valley Trail Minutes to Erin Mills Town Centre, Credit Valley Hospital, and a variety of shops and restaurants. Easy access to Highways 403, 407, and the QEW for a quick commute anywhere in the GTA. This is your chance to own a well-located home in one of Mississaugas most family-friendly neighborhoods. This gem in Erin Mills checks all the boxes.
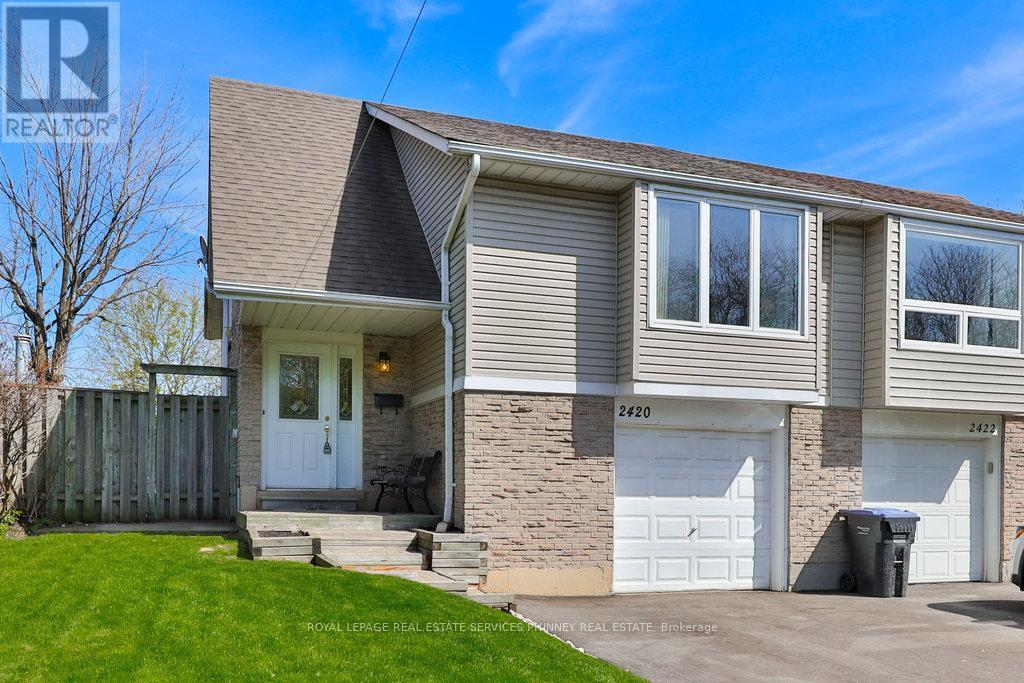
3+1 Beds
, 2 Baths
2420 MAINROYAL STREET ,
Mississauga Ontario
Listing # W12324536
3+1 Beds
, 2 Baths
2420 MAINROYAL STREET , Mississauga Ontario
Listing # W12324536
Welcome to this charming and well-kept 3+1 bedroom, 2 bathroom family home located in the desirable Erin Mills community of Mississauga. Offering comfort, potential, and an unbeatable location, this property is ideal for first-time buyers looking to settle down or someone looking to reimagine everything this charming home has to offer. Inside, you'll find a functional and welcoming layout with spacious bedrooms, a bright living area, and a large rec room with a cozy fireplace and walkout to the backyard. Step outside to your very own oversized backyard retreat, featuring a gorgeous in-ground pool, mature trees, and plenty of space for entertaining or relaxing with the family. This 28 ft X 174 ft lot is the largest in the neighbourhood making it a perfect place for entertaining friends and family. Brand new custom pool liner as of 2025, fully operational and ready for your family to enjoy! Location is everything, and this home delivers with Top-rated schools nearby. Walking distance to beautiful green spaces like Erindale Park and Sawmill Valley Trail Minutes to Erin Mills Town Centre, Credit Valley Hospital, and a variety of shops and restaurants. Easy access to Highways 403, 407, and the QEW for a quick commute anywhere in the GTA. This is your chance to own a well-located home in one of Mississaugas most family-friendly neighborhoods. This gem in Erin Mills checks all the boxes. (id:7525)
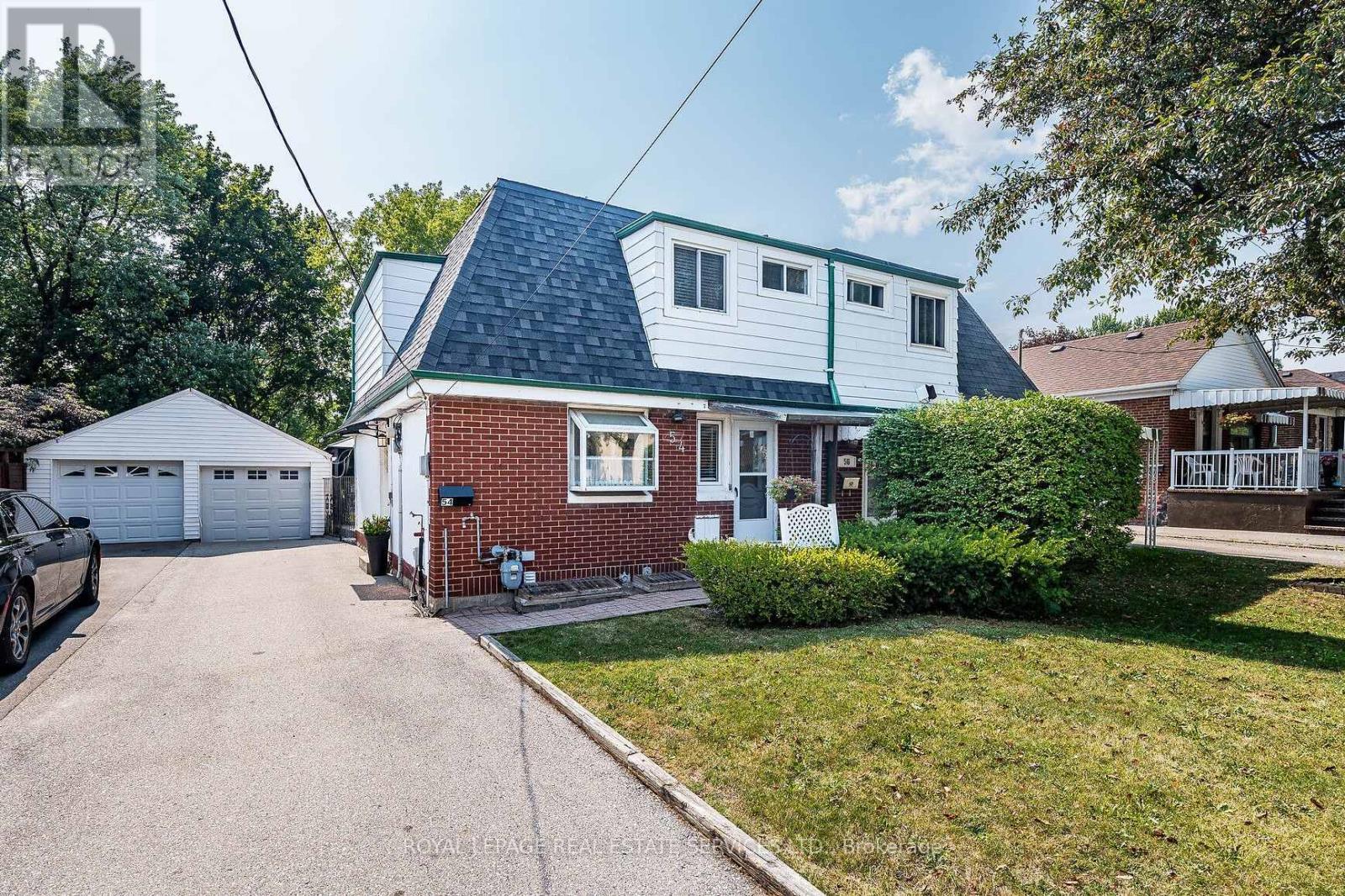
3+1 Beds
, 2 Baths
54 SECOND STREET , Toronto Ontario
Listing # W12334448
Looking for a delightful home that you'll be happy to call home? Congratulations, you've found it! This oh-so-sweet semi is perfectly located in much-sought-after New Toronto! This freshly-painted, 3-bedroom, 2-bathroom home is surprisingly-spacious, with large principal rooms. It features an open concept kitchen/dining room with loads of cupboards and a handy island; a nicely-finished basement rec room/4th bedroom with good head height & an extra-bright, extra-large, living room with a walk-out to a gorgeous, tree-shaded, back yard with party-sized deck! The west-facing backyard is a perfect space to enjoy sunny summer BBQs with family and friends! Plus, it comes complete with a gazebo and fire pit, perfect for roasting hot dogs and marshmallows on summer nights! Best of all there is parking for 4 cars in the long private drive & garage. The garage enjoys an automatic garage door opener and power. Just steps to Second Street School with French immersion & a short stroll to the Lake, Waterfront Trail, lakeside parks, lakeside play grounds & pool! The TTC is just steps away & Mimico GO is within walking distance. Quick commute to downtown & the airport. (id:7525)
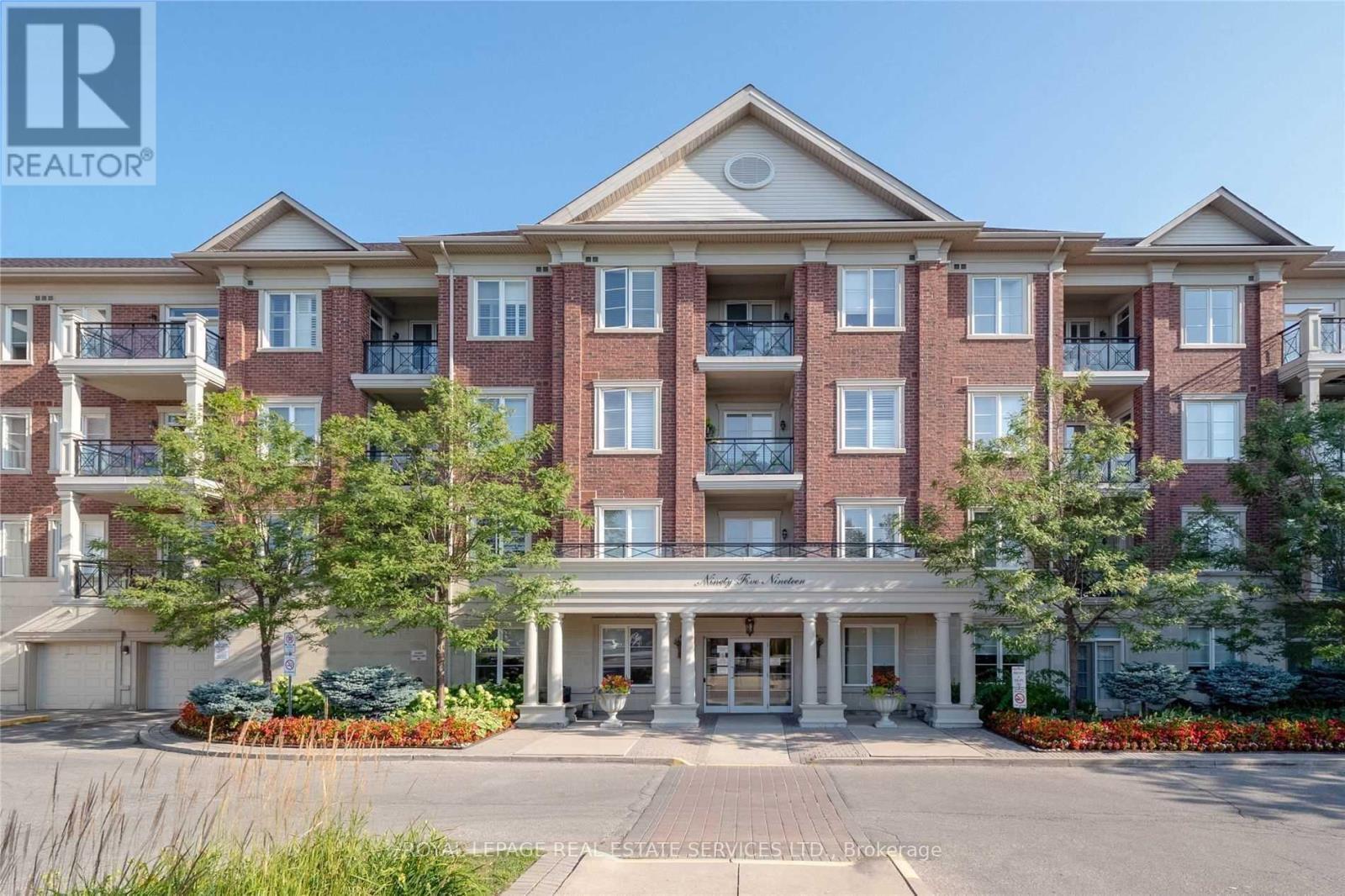
2 Beds
, 2 Baths
109 - 9519 KEELE STREET , Vaughan Ontario
Listing # N12194429
The "Amalfi" Luxury Condo Building In The Heart Of Maple. Very Spacious Unit With 1285 Square Feet of Space Featuring 2 Bedrooms and 2 Full Bathrooms, Cornice Mouldings And Freshly Painted Throughout. Open Concept Kitchen, Dining & Living Rooms With Lots Of Natural Light And Walk Out To Private Balcony Overlooking Ravine. Main Bedroom With Ensuite, W/I Closet, And Overlooking Bocce Courts. Two (2) Underground Tandem Parking Spots & One (1)Storage Locker. Steps To Transit, Shopping- Vaughan Mills, Major Highways, & Good Schools. (id:27)
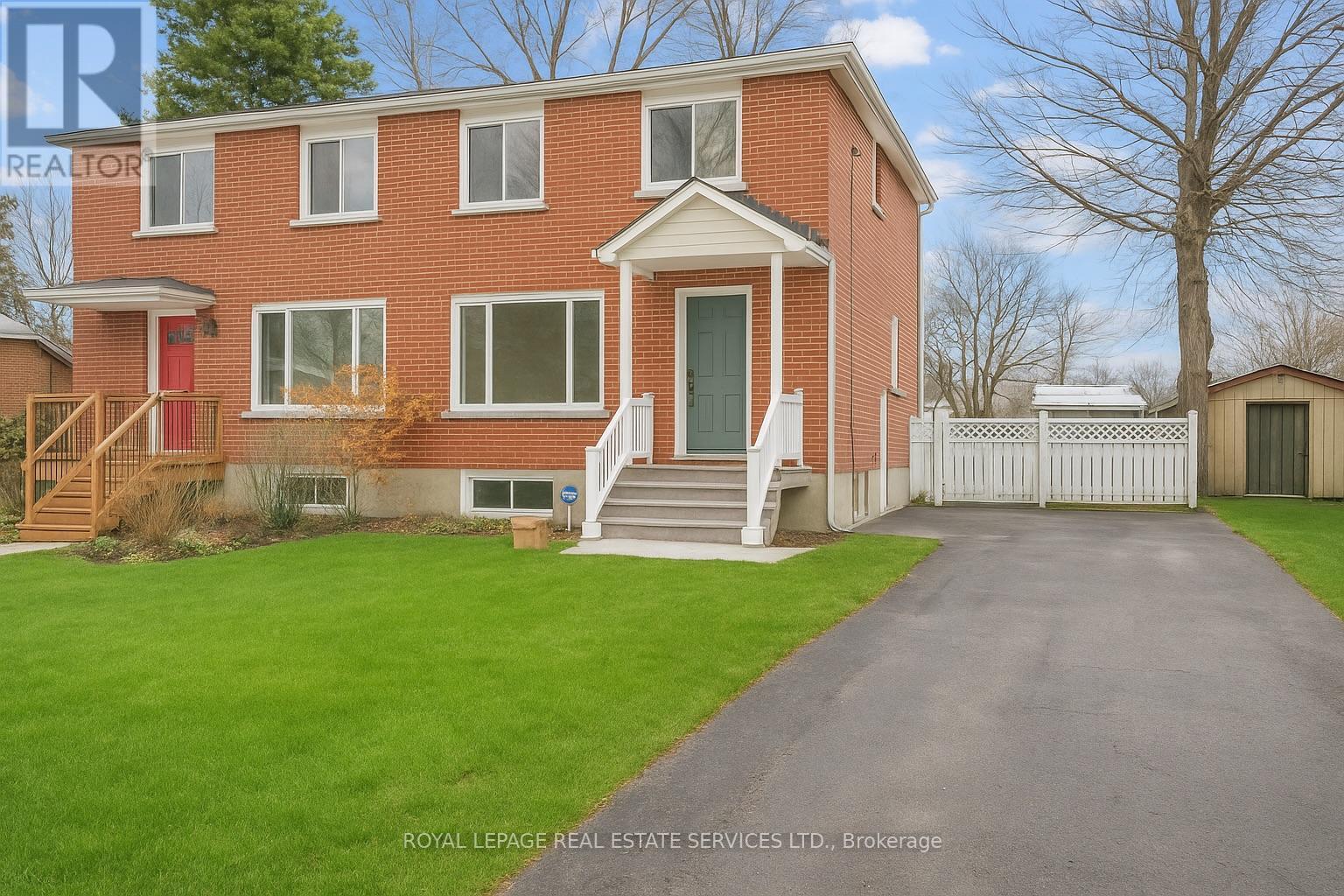
3+1 Beds
, 2 Baths
256 ZELDA CRESCENT , Richmond Hill Ontario
Listing # N12046367
A Home with Heart Opportunity. Nestled in the vibrant community of Richmond Hill, this beautifully maintained home offers the perfect blend of comfort, convenience, and endless potential. Set in a sought-after, family-friendly neighbourhood known for its top-rated schools, parks, and amenities, this property is a rare find. Step inside to discover a thoughtfully updated three-bedroom home designed for modern living. The stunning chef's kitchen is a true showpiece, featuring quartz countertops, sleek stainless steel appliances, and contemporary cabinetry. The open-concept living and dining area is bathed in natural light and seamlessly extends to your private backyard ideal for entertaining or quiet relaxation. The upper level boasts generously sized bedrooms and an elegantly updated bathroom, providing a peaceful retreat at the end of the day. Meanwhile, the lower level offers incredible flexibility, featuring a fully self-contained suite with a separate entrance perfect for extended family, rental income, or a private workspace. A spacious private driveway with room for four vehicles adds to the home's practicality. Plus, with Newkirk and Crosby Park just steps away, you'll have easy access to green spaces, walking trails, and recreational amenities. Whether you're a first-time buyer, a growing family, or an investor looking for a property with income potential, 256 Zelda Crescent is a home that truly delivers. Don't miss your chance to make it yours! (id:27)
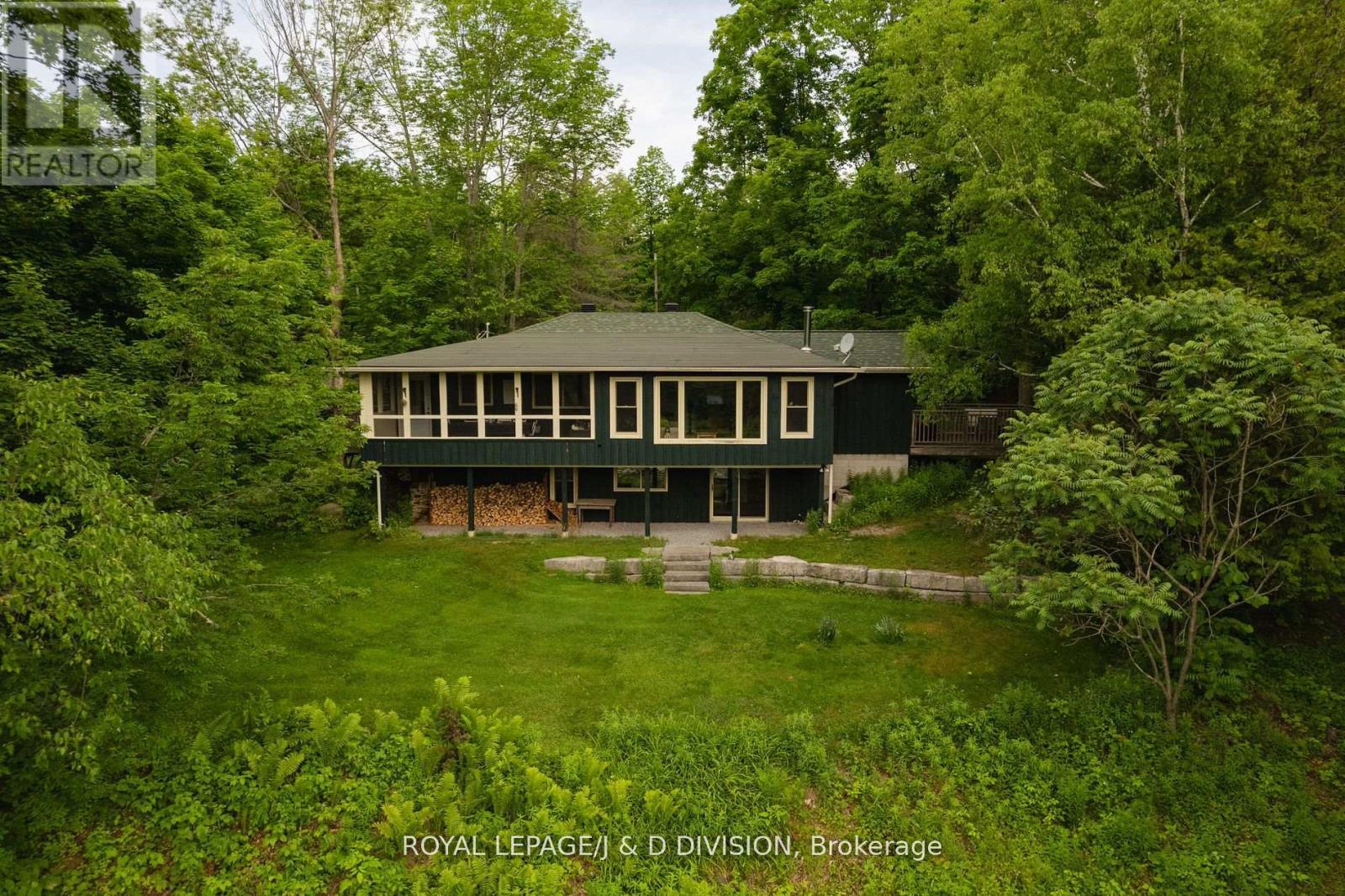
2+3 Beds
, 2 Baths
50 FIRE ROUTE 10B , North Kawartha Ontario
Listing # X12154467
This all-season bungalow offers the perfect opportunity for either a year-round residence or a seasonal cottage retreat. Privately situated among mature trees, the property overlooks a peaceful private wildlife sanctuary and enjoys a quiet bay on Stony Lake, known as the crown jewel of the Kawarthas. The home was extensively renovated in 2008 by the current owners, with a thoughtful design that accommodates multi-generational living throughout the seasons. The open-concept great room features expansive lake views and flows seamlessly to a screened-in porch and deck, creating ideal spaces for entertaining or relaxing. The walk-out lower level includes three additional spacious bedrooms, providing privacy and flexibility for guests or family members. Additional structures on the property include two outbuildings, an insulated and heated garage/workshop suited for the avid craftsman, or a place to keep your car in the winter and a large shed perfect for storing recreational equipment and toys. Located within close proximity to the hub of the Lake, the Stony Lake Yacht/Tennis Club, Carveth's Marina, and McCracken's Landing, this property offers convenient access to local amenities, restaurants and the desirable community focused activities on Juniper Island. Surrounded by the natural beauty of the Canadian Shield, and the scenic Trent-Severn Waterway, this tranquil location captures the essence of country life on coveted Stony Lake. (id:27)
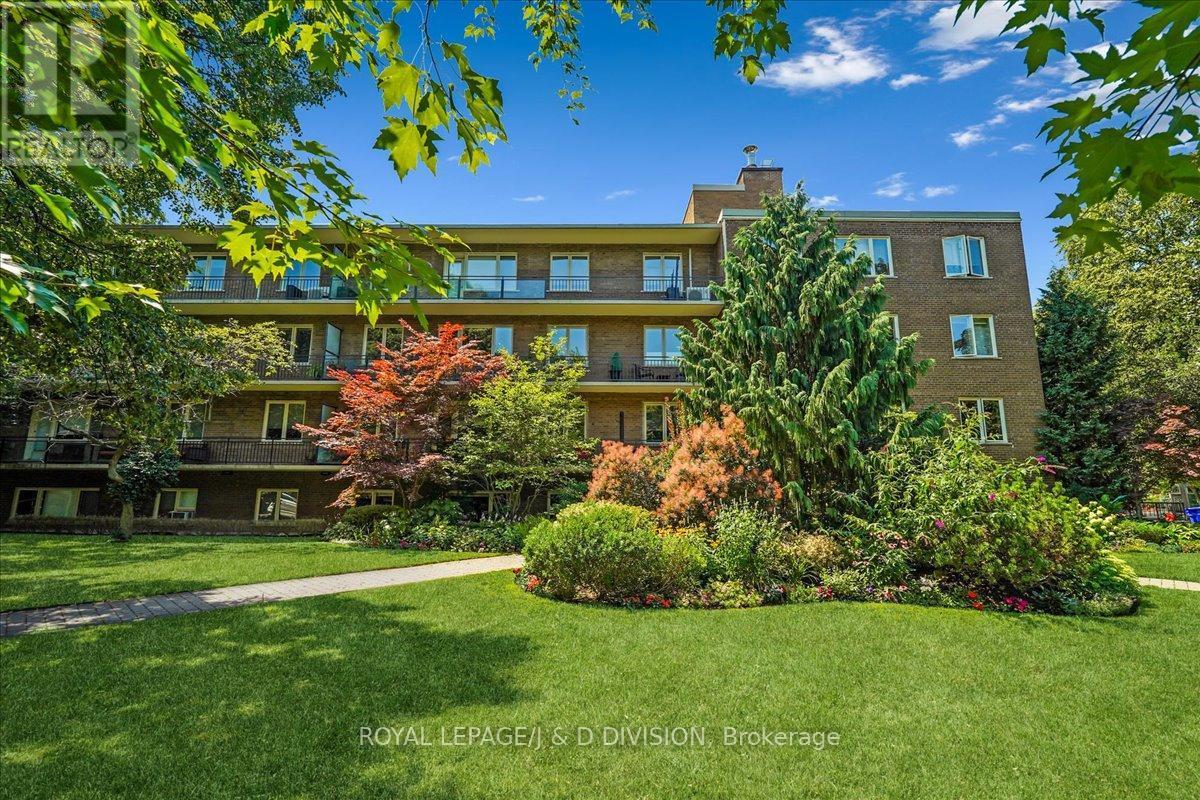
2 Beds
, 1 Baths
203 - 149 SOUTH DRIVE , Toronto Ontario
Listing # C12314817
Welcome to this beautifully renovated corner suite in the heart of Rosedale, offering approx. 1,000 sq.ft. of bright, elegant living space with stunning treetop views directly across from Craigleigh Gardens. This rare offering includes a 171 sq.ft. private balcony perfect for morning coffee, quiet evenings, or entertaining guests.The open-concept kitchen is a standout, featuring a large island, sleek stone countertops, and stainless steel appliances. It flows effortlessly into the generous living and dining areas, where oversized windows fill the space with natural light. Freshly painted and move-in ready, this suite offers two well-proportioned bedrooms with excellent closet space, a stylishly renovated bath, air conditioning, and classic parquet flooring throughout. Set in an intimate 18-unit co-op, the building offers a strong sense of community, secure storage, and both shared and private laundry facilities. One parking space is included. The building has been tastefully updated with renovated hallways and impeccably maintained common areas. A live-in superintendent ensures day-to-day operations run smoothly. Enjoy the beauty of Rosedale living just steps to Castle Frank subway, the ravine system, the Don Valley trails, Brickworks, and Summerhill Market. With quick access to the DVP, downtown, and Yonge Street, this is a truly special place to call home. (id:27)

