Listings
All fields with an asterisk (*) are mandatory.
Invalid email address.
The security code entered does not match.

2 Beds
, 2 Baths
602 - 360 SQUARE ONE DRIVE ,
Mississauga Ontario
Listing # W12299450
2 Beds
, 2 Baths
602 - 360 SQUARE ONE DRIVE , Mississauga Ontario
Listing # W12299450
Excellent Opportunity At Famous Limelight Towers In The City Centre Of Mississauga. OpenConcept, High Ceilings, Modern Kitchen With Granite Counters & Center Island. Main Bedroom With 4Pc Ensuite & A Good Size Second Bedroom. Steps To Sq One Mall, Living Arts Cntr, Celebration Square, Sheridian College, Go Station, Hwy 403/401. Exellent Amenities In And Around The Building. 24Hrs. Concierge, Great Management, Gym, Basketball Court, Vacant Possession.**EXTRAS** All ELF & Window Coverings, Stove, Fridge, B/I Microwave, Stack Washer & Dryer, B/IDishwasher, One Parking & One Locker. (id:7525)
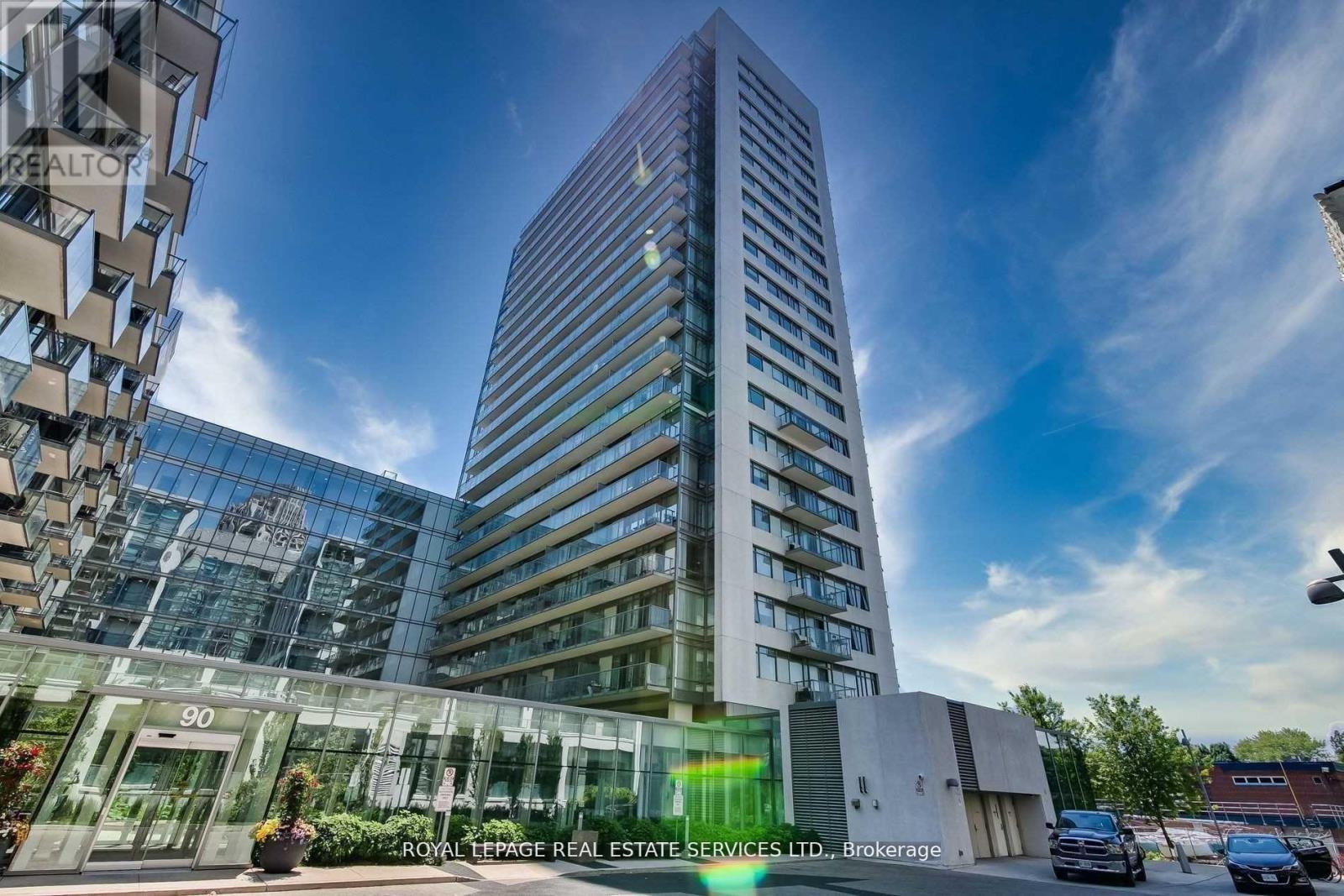
1 Beds
, 1 Baths
330 - 90 STADIUM ROAD , Toronto Ontario
Listing # C12160233
Welcome to 90 Stadium Road, also known as Quay West at Tip Top a boutique, design-forward residence perfectly situated along Toronto's scenic waterfront. This beautifully appointed open-concept suite offers a seamless blend of modern finishes and thoughtful design. The kitchen is equipped with stainless steel appliances, granite countertops, an undermount sink, custom backsplash, under-cabinet lighting, and a large centre island with a breakfast bar. Floor-to-ceiling windows in the combined living and dining area flood the space with natural light and provide a walk-out to a private balcony that overlooks a tranquil Zen garden. The primary bedroom features sliding frosted privacy doors, a triple closet, and a sleek ensuite with a glass-door shower, custom tub surround, and elegant tile flooring. Built by Monarch Group and designed by the award-winning Architects Alliance, Quay West at Tip Top is a 23-storey luxury condominium that offers a boutique living experience. Residents enjoy an impressive array of amenities, including a 24-hour concierge, fully furnished guest suites, a car wash bay, a spa with sauna, whirlpool, and rinsing showers, a state-of-the-art fitness centre with an aerobic area, a cyber café with fireplace, billiards room, theatre, party room with catering kitchen, and a beautifully landscaped courtyard. The building is located in the Fort York neighbourhood, steps from the lake, the Martin Goodman Trail, yacht clubs, parks, and marinas. With the TTC and Porter Airport nearby, and easy access to groceries, shops, cafés, and some of the city's best restaurants, 90 Stadium Road offers the perfect balance of peaceful waterfront living and vibrant urban convenience. (id:27)
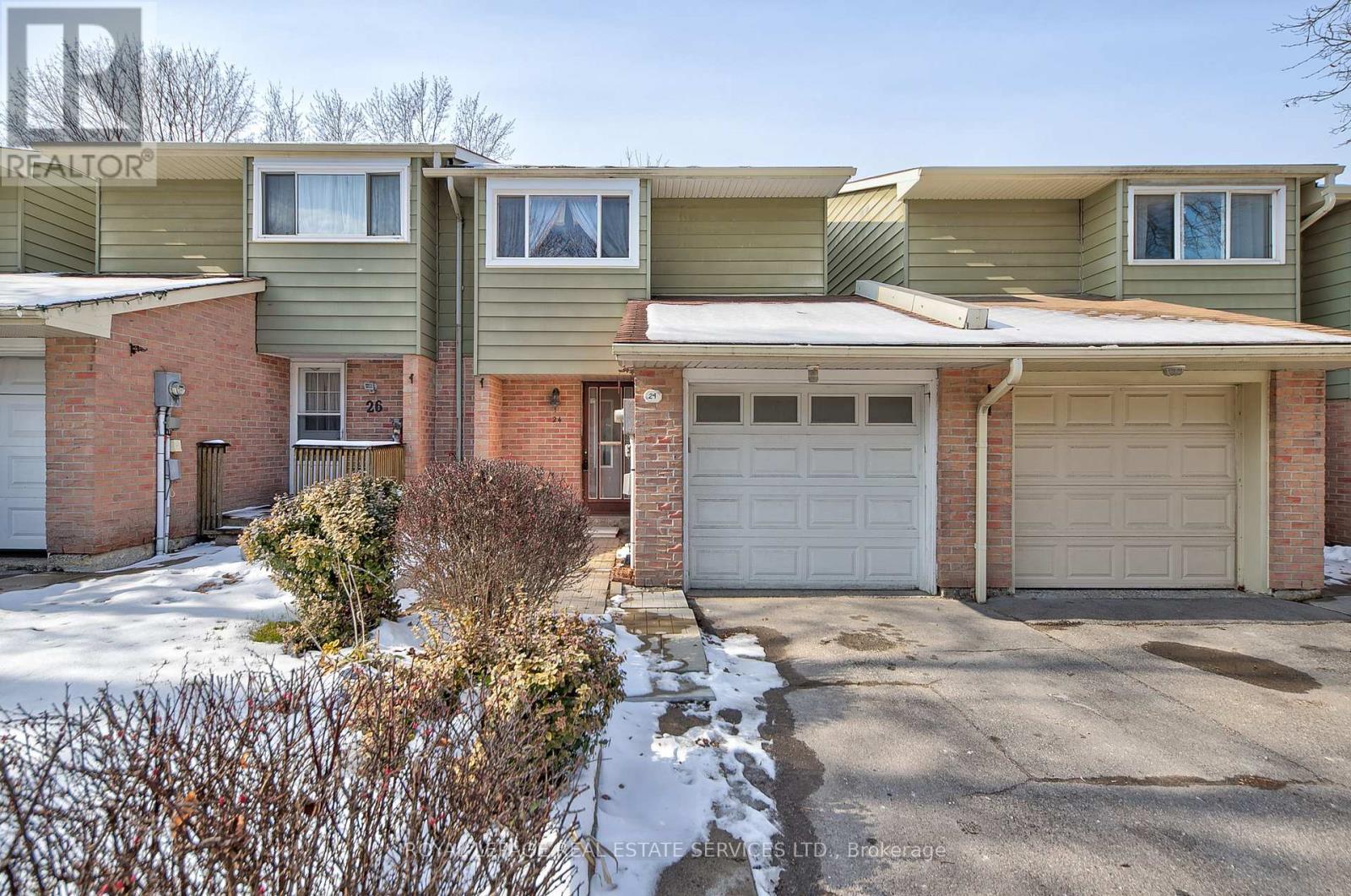
3+1 Beds
, 3 Baths
24 DEER RUN CRESCENT ,
Bradford West Gwillimbury Ontario
Listing # N12284041
3+1 Beds
, 3 Baths
24 DEER RUN CRESCENT , Bradford West Gwillimbury Ontario
Listing # N12284041
Fabulous Find In The Heart Of Bradford For First Time Buyers. Features: Low Maintenance 3 Bedroom, 3 Bathrooms, Good Shape Including Finished Basement With Bedroom & Laundry Room. Main Level Includes Updated Kitchen, Living & Dining Room With Walk Out To Fenced Backyard+Deck+Shed. Attached Garage With Main Floor Access, Newer Windows (2021), New Roof (2021), Walking Distance To Shopping, Transit And Close To HWY 400. This Home Has It All For The 1st Time Buyer! Won't Last!! (id:7525)
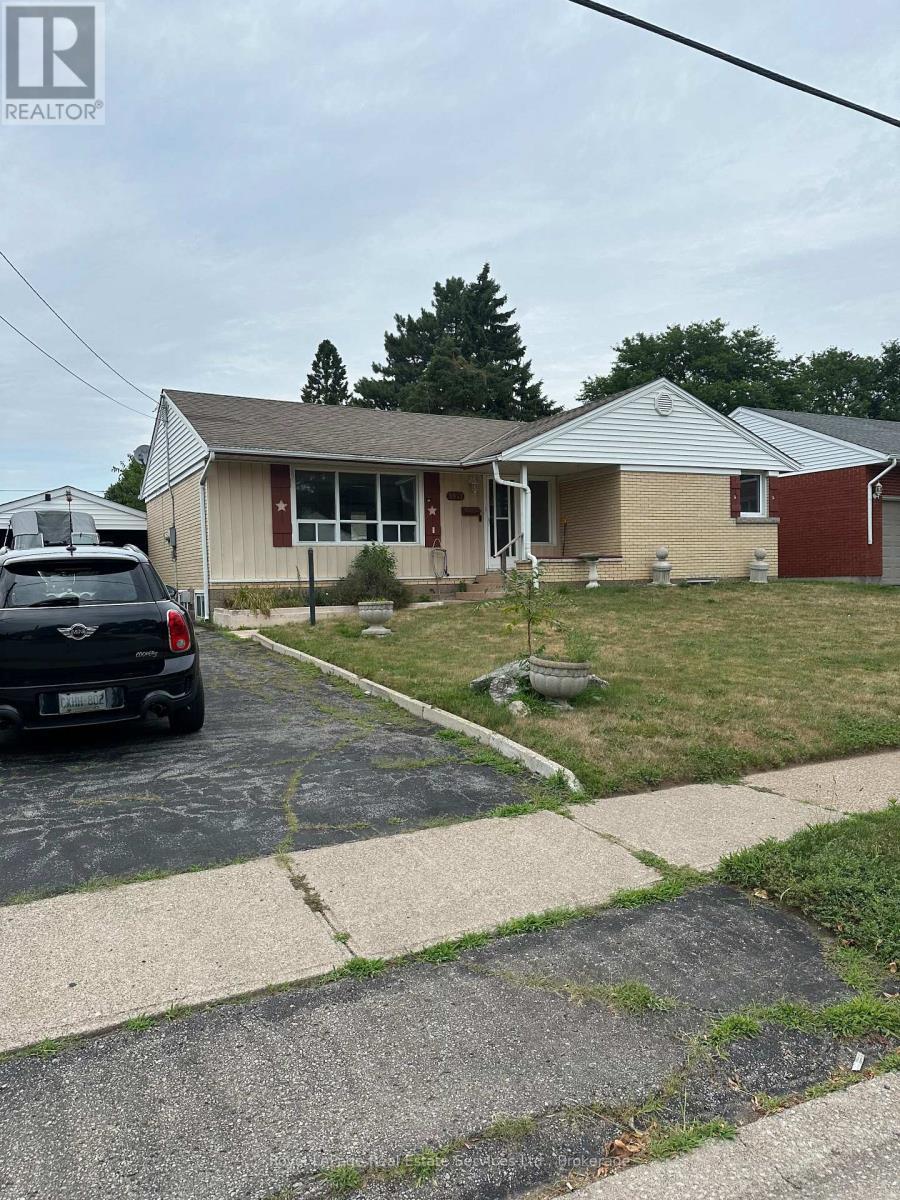
3+1 Beds
, 2 Baths
5971 SCOTT STREET ,
Niagara Falls (Cherrywood) Ontario
Listing # X12311048
3+1 Beds
, 2 Baths
5971 SCOTT STREET , Niagara Falls (Cherrywood) Ontario
Listing # X12311048
Nicely renovated solid brick bungalow is waiting for its next owner. Open concept Living Room and gourmet Kitchen are perfect rooms for hanging out and entertaining. 3 Bedrooms on the main level, including a large primary Bedroom with a huge closet, plus an updated four piece bathroom. Downstairs you will find a large Recreation Room with a gas fireplace, a huge 4th Bedroom, and a 3 piece washroom, plus a good sized Laundry Room. The back yard is large, and the 2 car tandem garage is a pleasant surprise. As well, there is a work shop attached to the garage. Central Niagara Falls location with easy access to the highway, downtown, tourist attractions, Niagara on the Lake, etc. (id:7525)
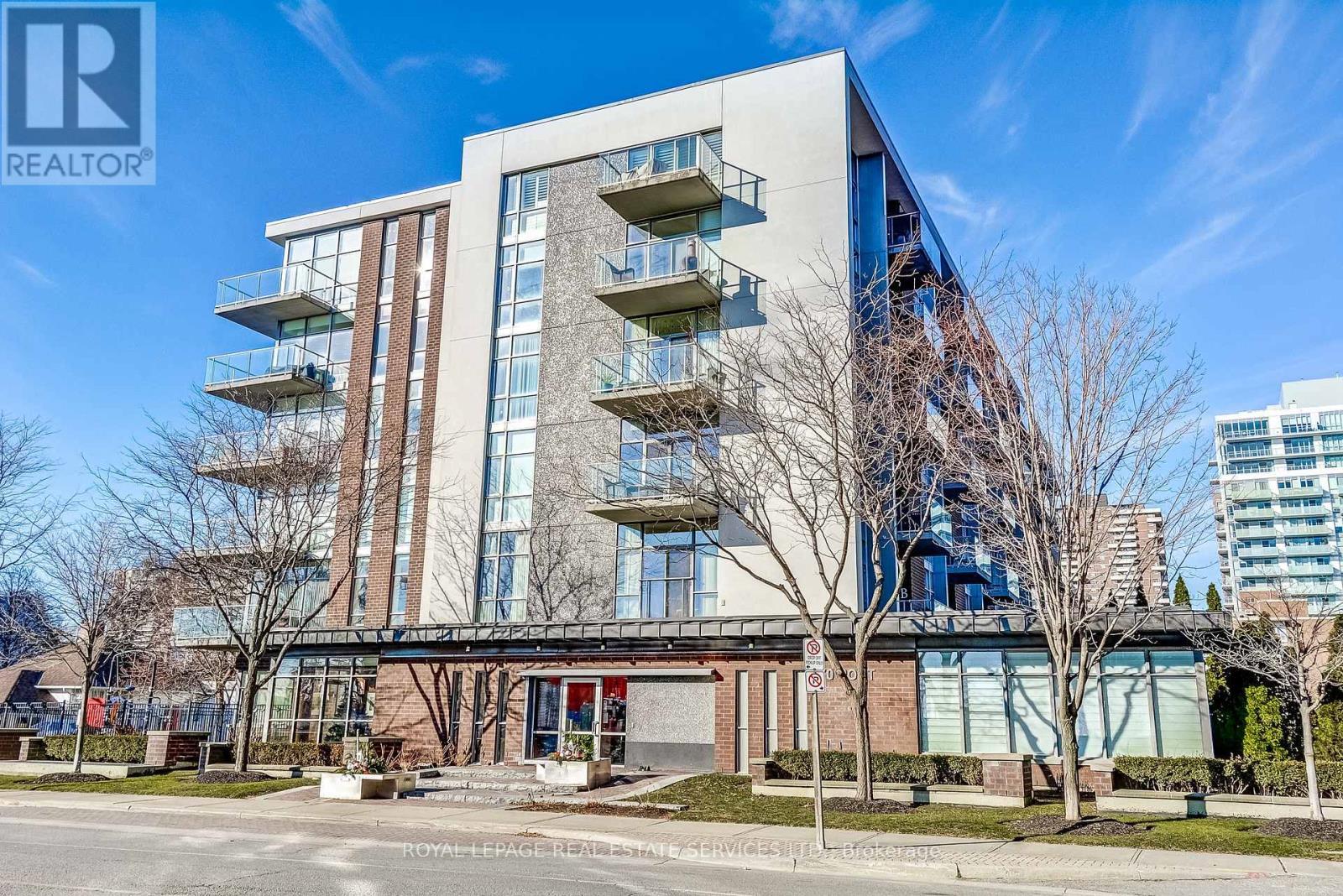
1+1 Beds
, 1 Baths
208 - 70 PORT STREET E ,
Mississauga Ontario
Listing # W12247491
1+1 Beds
, 1 Baths
208 - 70 PORT STREET E , Mississauga Ontario
Listing # W12247491
Welcome to the epitome of lakeside luxury at the highly sought-after boutique condo, The Regatta III, nestled in the heart of Port Credit. This superb north-east facing large 1-bedroom plus den suite offers an impressive 844 square feet of contemporary elegance, designed to maximize comfort and style.Step into a bright and inviting living space featuring soaring 9-foot ceilings and expansive windows that bathe the unit in natural light, creating an airy and open atmosphere. The gleaming hardwood floors add warmth and sophistication, while the open-concept layout seamlessly connects the living, dining, and kitchen areas, perfect for both relaxing and entertaining.The modern kitchen is thoughtfully designed with wood cabinetry, included appliances, and ample counter space, making meal preparation a pleasure. The spacious primary bedroom offers a serene retreat, while the versatile den can serve as a home office, reading nook, or guest space to suit your needs.Enjoy your morning coffee or unwind in the evening on the private balcony, where you can take in the vibrant cityscape. Located just steps from the shimmering waters of Lake Ontario and the scenic Waterfront Trail, you'll have endless opportunities for outdoor enjoyment and recreation.This exceptional property is perfectly situated near trendy dining destinations, boutique shops, and the bustling Port Credit Village. Commuters will appreciate the convenience of the nearby Port Credit GO Station, providing a swift under-30-minute ride to Union Station in downtown Toronto.Additional features include one owned underground parking spot (A54) and one owned locker (#132 legal description is A115), offering ample storage space. The building is professionally managed by First Service Residential, ensuring excellent upkeep and a worry-free lifestyle.Dont miss your chance to experience the perfect blend of lakeside tranquility and urban convenience in this highly desirable Port Credit location! (id:27)
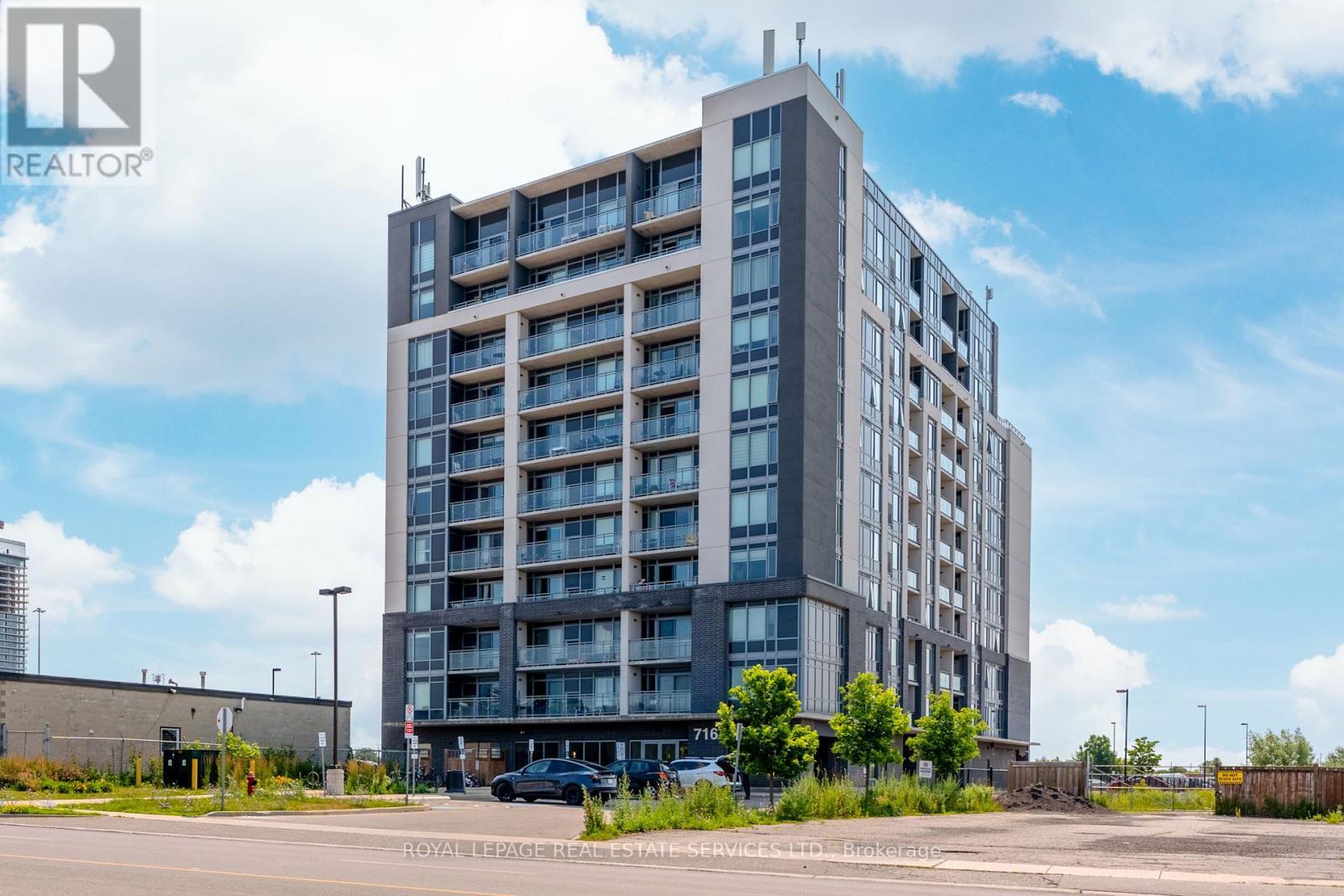
2+1 Beds
, 2 Baths
301 - 716 MAIN STREET E , Milton Ontario
Listing # W12264578
Spacious 2-bedroom plus den condo featuring 2 full bathrooms, perfect for comfortable living or working from home. Conveniently located within a short walk to Milton GO station, shopping malls, golf course, recreation center, and a variety of restaurants. The building offers fantastic amenities including a rooftop deck, fitness room, party room, and visitor parking. Easy access to both the 401 and 407 highways makes commuting a breeze. A fantastic opportunity in a vibrant neighborhood! Over 1,000sqft of total livable space including balcony. (id:27)
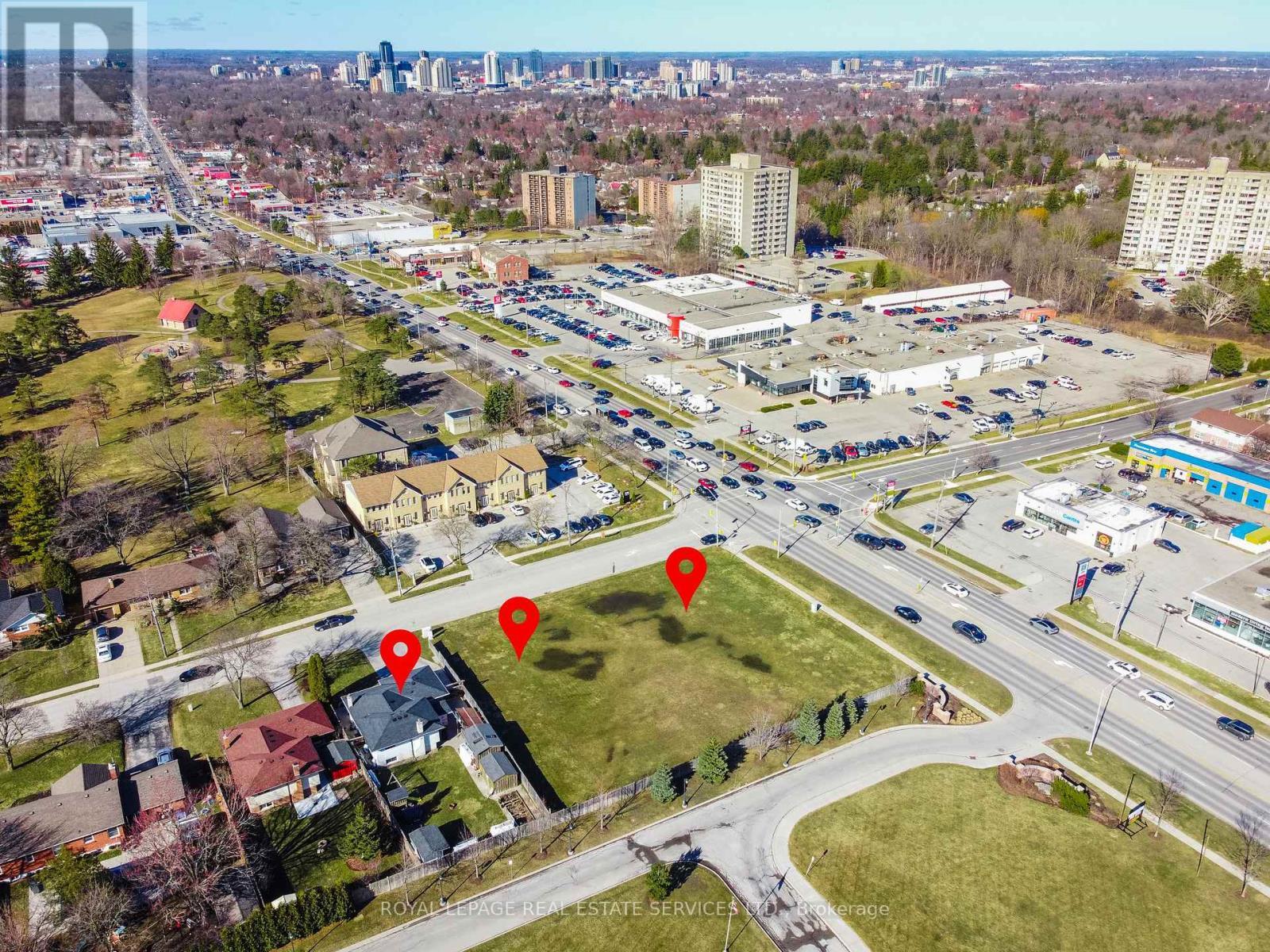
0 WHARNCLIFFE ROAD S , London South Ontario
Listing # X12025685
This vacant parcel is prime for high-rise residential development. Comprises 0.453 acres, to be sold together with the westerly 17 & 19 Highview Avenue W properties. 19 Highview Avenue W is separately owned by a third party. All three properties total 0.793 acres. High traffic area (over 34,000 vehicles per day). Along London's Golden Auto Mile (Wharncliffe Rd. S). Just south of Commissioners Rd. W, which carries over 31,000 vehicles per day. Along 3 bus routes and northerly adjacent to a multi-storey Venvi Living Retirement Residence. Amenity-rich area, including grocery stores, business centres, car dealerships, gold, parks, regional hospital, restaurants, and retail. Roughly 8 minutes from Downtown London and much more. Subject parcel is designated "Urban Corridors" and zoned for 40 metres of building height. Permitted uses include apartment buildings, lodging house class 2, senior citizens apartment buildings, handicapped persons apartment buildings, and continuum-of-care facilities. 17 & 19 Highview Avenue W. require rezoning from their current R1-9 uses. Public site plan review will be required for all three properties to ensure that development takes a form compatible with adjacent uses. 19 Highview Avenue W houses a single-family home with 1,564 SF of total living space; thus offering the opportunity for intermediate rental income, prior to redevelopment. Record of Pre-Application Consultation with City of London now available for review, subject to NDA being signed. (id:27)

1+1 Beds
, 2 Baths
209 - 59 EAST LIBERTY STREET ,
Toronto Ontario
Listing # C12159674
1+1 Beds
, 2 Baths
209 - 59 EAST LIBERTY STREET , Toronto Ontario
Listing # C12159674
This Spacious 750Sq Ft, Classic 1 Bedroom + Den In The Heart Of Liberty Village Has Everything You've Been Searching For. The Layout Is Perfect For Working-From-Home. Make That Large Den Into Your Home Office Or Turn It Into A Second Bedroom, Since It's Equipped With A Full Closet. 2 Full Bathrooms Relax On Your West Facing Balcony After A Long Day On Screen, All While Being Mere Steps From The Action, The Community, And The Conveniences Of Liberty Village, Fort York And King West. Premium Amenities Include Gym, Indoor Pool, Party/Meeting Room, Outdoor Rooftop Terrace, Visitor Parking, And Guest Suites. And Only 2 Floors Up So You Can Skip The Crowded Elevator Rides! (id:27)

3 Beds
, 2 Baths
1013 - 1450 GLEN ABBEY GATE ,
Oakville Ontario
Listing # W12253507
3 Beds
, 2 Baths
1013 - 1450 GLEN ABBEY GATE , Oakville Ontario
Listing # W12253507
Incredible opportunity in the Prestigious Glen Abbey Community! Perfect for First-time home buyers, investors & downsizers. Rarely offered 3 bedroom 2 bath with recent renovations! Freshly painted and ready to enjoy! Newly renovated Vanity, backsplash and flooring! Private yard with en-suite locker and extra storage at entrance of the unit. East access to highways, shopping schools, walking paths, GO Train and across from Glen Abbey Rec Centre. **EXTRAS** Extra Storage room on Terrace (id:27)
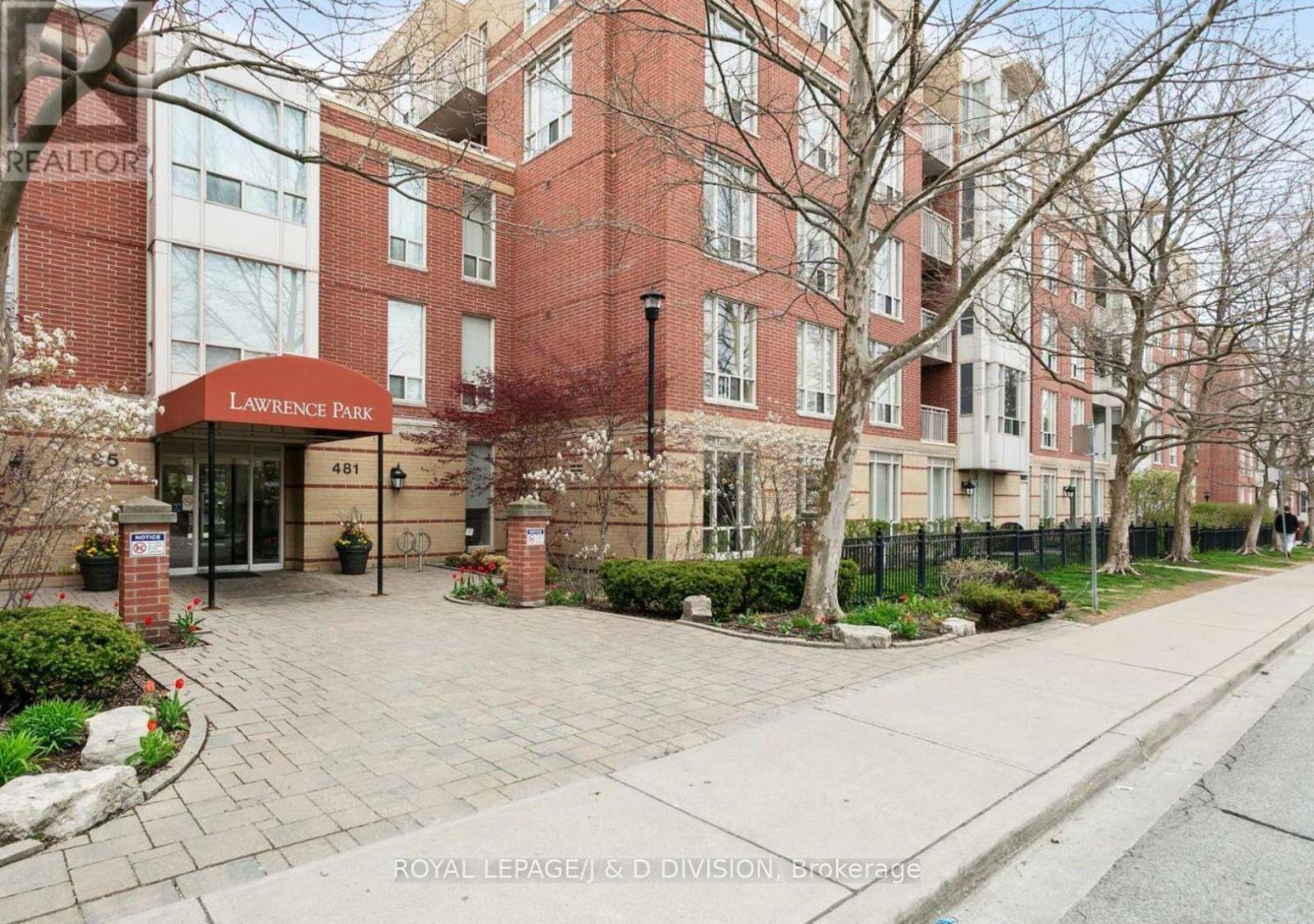
1 Beds
, 1 Baths
207 - 485 ROSEWELL AVENUE , Toronto Ontario
Listing # C12222001
Rarely available leafy and unobstructed forever views from this move-in ready condo! Nothing to be done but enjoy the changing seasons from the balcony of this lovely unit with views over the grassy playing fields of Havergal College School. Bright and inviting 618 square feet, 1 bedroom, 1 bathroom West facing unit in a well-managed building in the highly sought after neighbourhood of Lawrence Park South. This spacious, sun-filled unit has a practical layout with Primary bedroom spacious enough for a King Size bed with room to spare! The Living/dining room attached to the kitchen offers more space to spread out and relax. The Roster of recently renovated building amenities include a Guest suite, Exercise Room, Party Room, Virtual Golf, Billiards Room, Media Room, Visitor Parking, Library and Courtyard with Barbeque. Your parcel deliveries will be accommodated by the concierge at the front desk. The maintenance fees include the cost of all utilities except hydro. Move into this pet friendly building, and enjoy leafy green views from the living room, bedroom and spacious balcony of this sunny space, just a short walk to Avenue Road, Bus Routes and Yonge Subway and all the restaurants and other amenities of this vibrant area. **Not to be missed** EXTRAS: Unit has been professionally painted and cleaned. New Stove and Dishwasher (within last year), new Light Fixtures, new Bedroom Flooring. Updated Washer/Dryer. New toilet and accessories in bathroom. Closets feature shelving providing extra storage and improved organization! (id:7525)
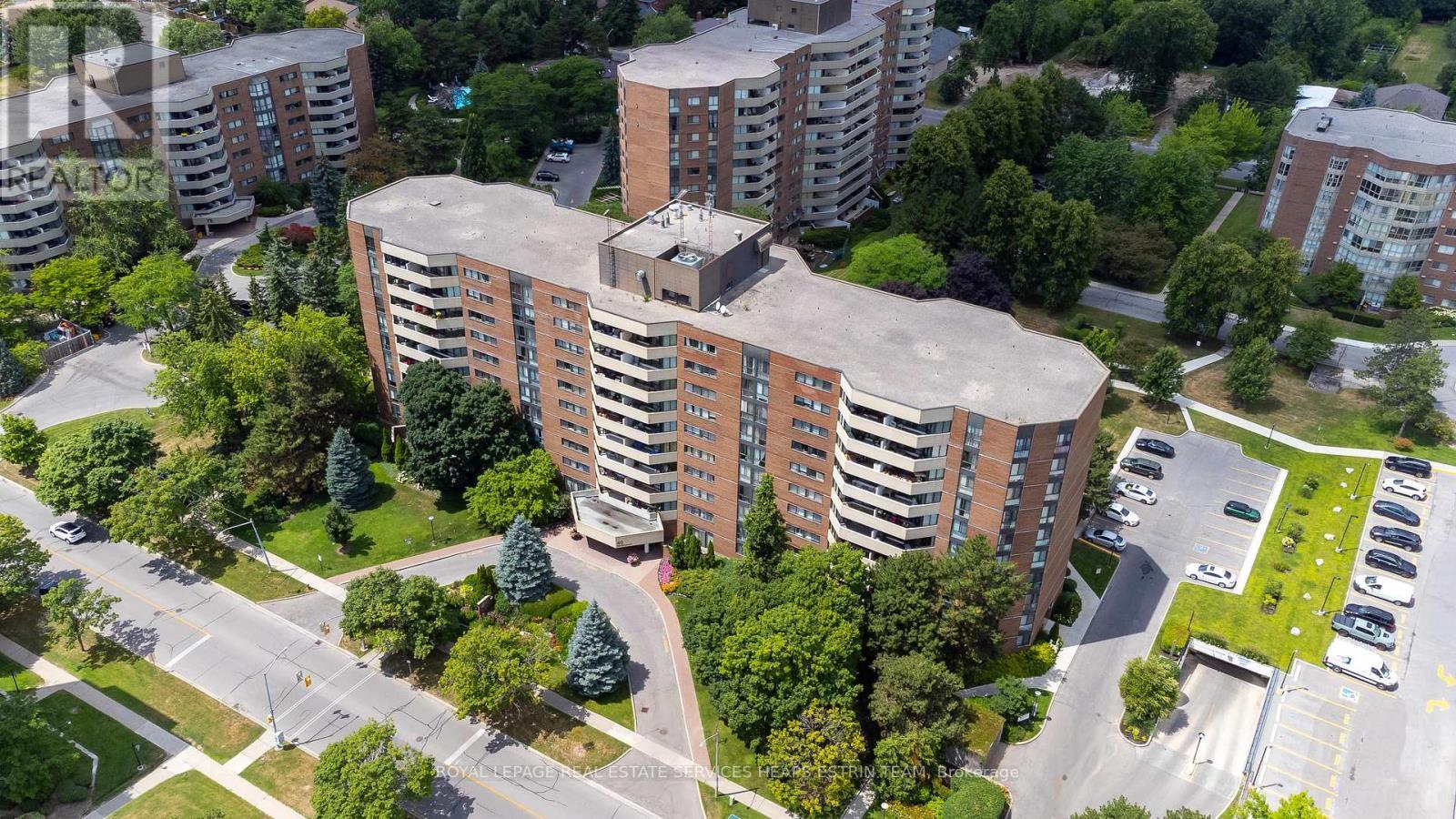
2 Beds
, 2 Baths
501 - 40 BAIF BOULEVARD ,
Richmond Hill Ontario
Listing # N12304597
2 Beds
, 2 Baths
501 - 40 BAIF BOULEVARD , Richmond Hill Ontario
Listing # N12304597
Step into comfort and convenience with this spacious and beautifully updated 2-bedroom, 2-bathroom condo in one of Richmond Hills most sought-after communities. This suite offers a functional 5+1 room layout and boasts a large private balcony overlooking serene, landscaped gardens, your perfect escape after a long day. Inside, enjoy a modernized kitchen with sleek stainless steel appliances and updated flooring in both bedrooms, creating a fresh feel throughout. The in-suite laundry room provides ample storage space and utility, ideal for families or those seeking smart, efficient living. Whether you're a young professional, downsizer, or first-time buyer, this home offers the perfect blend of style and practicality. All-inclusive maintenance fees cover all utilities, internet, and cable, delivering exceptional value and peace of mind. Residents also enjoy access to Club 66 Recreation Centre, featuring an outdoor pool, a fully equipped gym, sauna, games and party rooms. Additional amenities include a car wash bay, visitor parking, and expansive green spaces. Located just steps from Yonge Street and Hillcrest Mall, and only moments from the Richmond Hill Public Library, Wave Pool and top-tier medical facilities, including Mackenzie Health Richmond Hill Hospital. Enjoy seamless access to GO Transit, VIVA, Highways 7 & 407, and an exciting array of cafes, restaurants, and boutique shops, all just minutes away. This is more than just a home, its a lifestyle. Discover the charm of 40 Baif Blvd, Unit 501 and make it yours to be part of the Baif Garden Community. (id:7525)

3 Beds
, 3 Baths
23 - 8 BRADLEY AVENUE , Hamilton Ontario
Listing # X12223251
Welcome to this beautifully maintained 3-bedroom freehold townhouse, ideally situated on a quiet, dead-end laneway across from the Fairgrounds Community Park. With low road fees and walking distance to schools, shops, and everyday amenities, this home offers an exceptional blend of comfort, convenience, and community living. Inside, you will discover a freshly painted interior (June 2025) with sanded hardwood floors on the main level (June 2025) and brand-new carpet on the stairs and second floor (June 2025). The low-maintenance artificial turf in both the front and backyard provides year-round greenery with no upkeep, while the fully fenced yard ensures privacy and a safe play space for children or pets. The bright and functional layout features a second-floor laundry, three spacious bedrooms, and a primary suite with a walk-in closet and a 4-piece ensuite complete with a soaker tub and a separate shower. Direct access from the garage to the home adds everyday convenience. Located on a private road with a charming parquette steps away, and situated directly across from the park and a nearby school, this home offers a fantastic opportunity for families, first-time buyers, or anyone seeking a peaceful, community-oriented lifestyle. Enjoy summer family fun right outside your door. This is one you won't want to miss! (id:27)

2+1 Beds
, 2 Baths
511 - 965 INVERHOUSE DRIVE ,
Mississauga Ontario
Listing # W12258654
2+1 Beds
, 2 Baths
511 - 965 INVERHOUSE DRIVE , Mississauga Ontario
Listing # W12258654
"Estate Sale - Quick Closing". Adult Oriented & Quiet Ambience "Inverhouse Manor" condominium building In Clarkson Village. Immaculate suite, updated kitchen with granite counter, 2 renovated bathrooms with large glass showers, Spacious 1,350 Sq. Ft Suite Plus 18 X 8 Ft Private Balcony. 2 bedrooms plus den, 2 baths, 2 parking. Well Maintained Building, Ideal For Empty Nesters. Tandem parking for 2 cars, day light luminated indoor parking with skylights & car wash bay. The garage roof membrane has been restored & repaired in recent years, The rear garden was newly landscaped, lovely view from the balcony. The East side is the preferred exposure, panoramic view of Clarkson Village. Very walkable neighbourhood : Lakeshore Shops & Restaurants. Short cut to Clarkson Crossing Plaza via foot bridge over Sheridan Creek to Metro, Canadian Tire, Shoppers Drug Mart & more. Near Go Train Station, Easy Commute To Downtown Toronto. For the active lifestyle, near Ontario Racquet Club, walking trails in Rattray Marsh & Lakeside parks. Bike storage room on ground floor. Note : No Pets Permitted & Smoking. The builder's floor plan is the mirror image, bathrooms & kitchen have been slightly altered. The den and second bedroom have been virtually staged. Communal BBQ is set up in the Summer, just outside the swimming pool gated area. Electric BBQ is permitted on own balcony. (id:27)
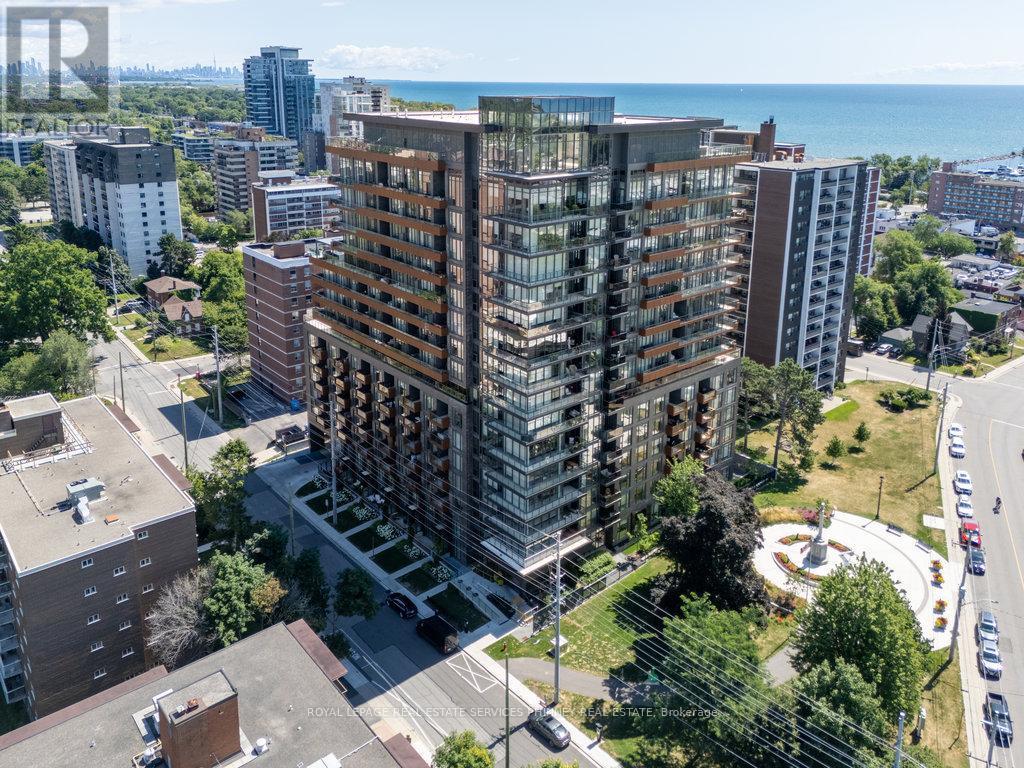
1+1 Beds
, 1 Baths
1011 - 21 PARK STREET E ,
Mississauga Ontario
Listing # W12306031
1+1 Beds
, 1 Baths
1011 - 21 PARK STREET E , Mississauga Ontario
Listing # W12306031
A location that can't be beat! Introducing this contemporary one bedroom condo with a versatile den, large spa-like washroom and modern finishes, perfect for urban living. Located in the heart of vibrant and trendy Port Credit, this newly built property offers effortless access to shops, restaurants and waterfront living putting convenience at your doorstep. Commuting is a breeze with a two block proximity to the GO train station and minutes to major highways. Situated on the 10th floor, the condo boasts tranquil, unobstructed views that capture the Mississauga city centre skyline at a distance and beyond. The open concept layout maximizes natural light, while the sleek finishes, modern fixtures and quality craftsmanship create a sophisticated yet cozy space. Enjoy the kitchen area with a large centre island perfect for entertaining, the primary with large closet and balcony access, a functional den which can have many uses and a private balcony perfect for soaking in the view. The building has first class amenities with 24 hr concierge, fitness room, billiard room, guest suite, party room, on site car wash and business centre. Perfect for first-time buyers or professionals seeking an upscale yet accessible lifestyle, this condo combines luxury and practicality all in one. Priced to sell. (id:7525)
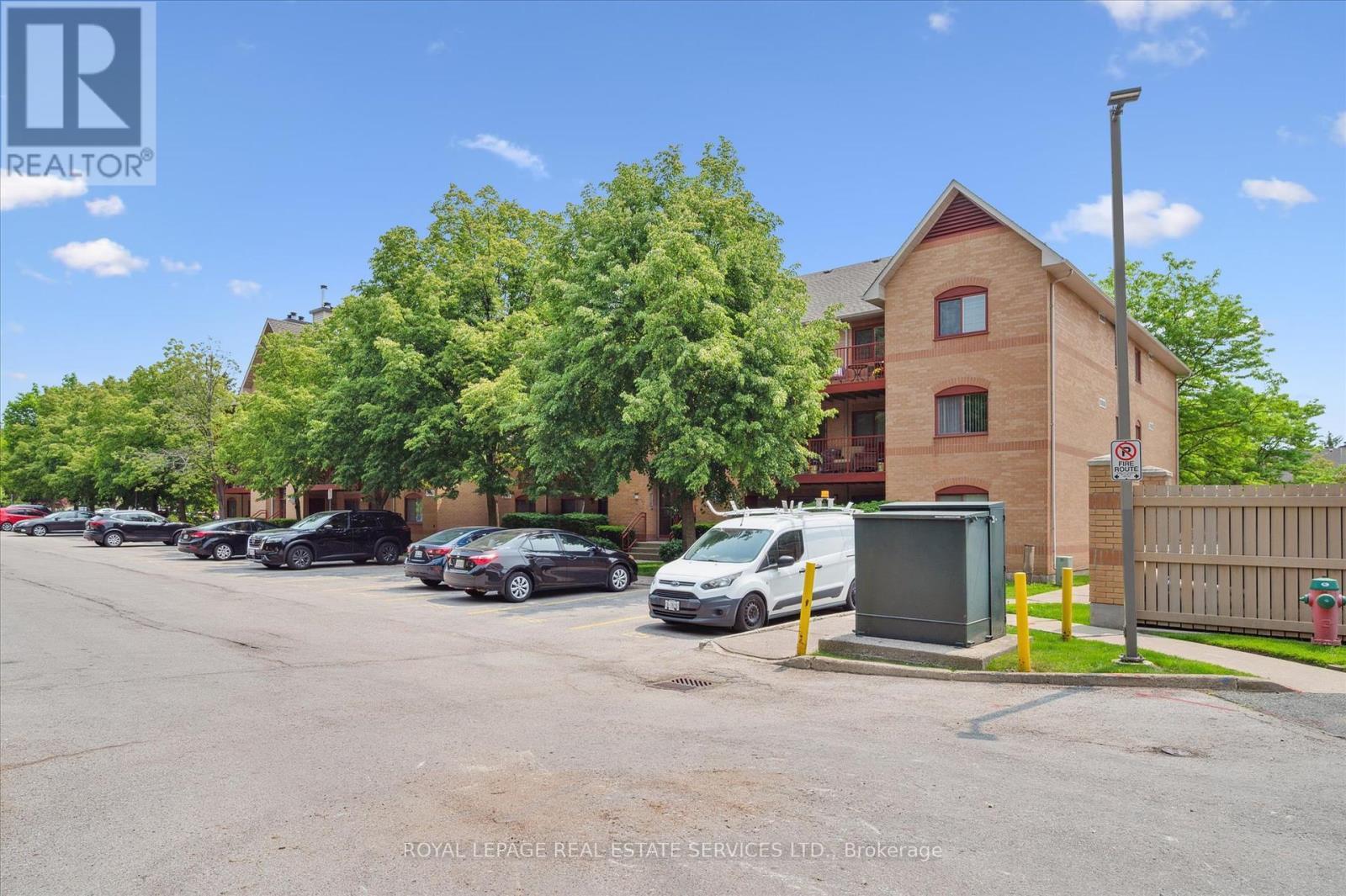
3 Beds
, 2 Baths
532 - 1514 PILGRIMS WAY , Oakville Ontario
Listing # W12198889
Beautifully Updated 3-Bedroom Condo in Oakville - Perfect for First-Time Buyers or Young Families! Welcome to this bright and inviting 3-bedroom, 1.5-bathroom condo in the heart of Oakville! Ideal for first-time buyers or a young family, this home offers a perfect blend of comfort, convenience, and style. Step inside to fresh paint throughout and brand-new carpet in all bedrooms, creating a warm and modern feel. The bedrooms also feature new blinds, adding a touch of privacy and charm. Both bathrooms have been upgraded with stylish new light fixtures. Enjoy your morning coffee or unwind after a long day on your private balcony - a lovely outdoor space to relax and recharge. Conveniently located close to schools, parks, shopping, and transit, this move-in-ready condo is a fantastic opportunity to get into the Oakville market. Don't miss out - book your showing today! (id:27)
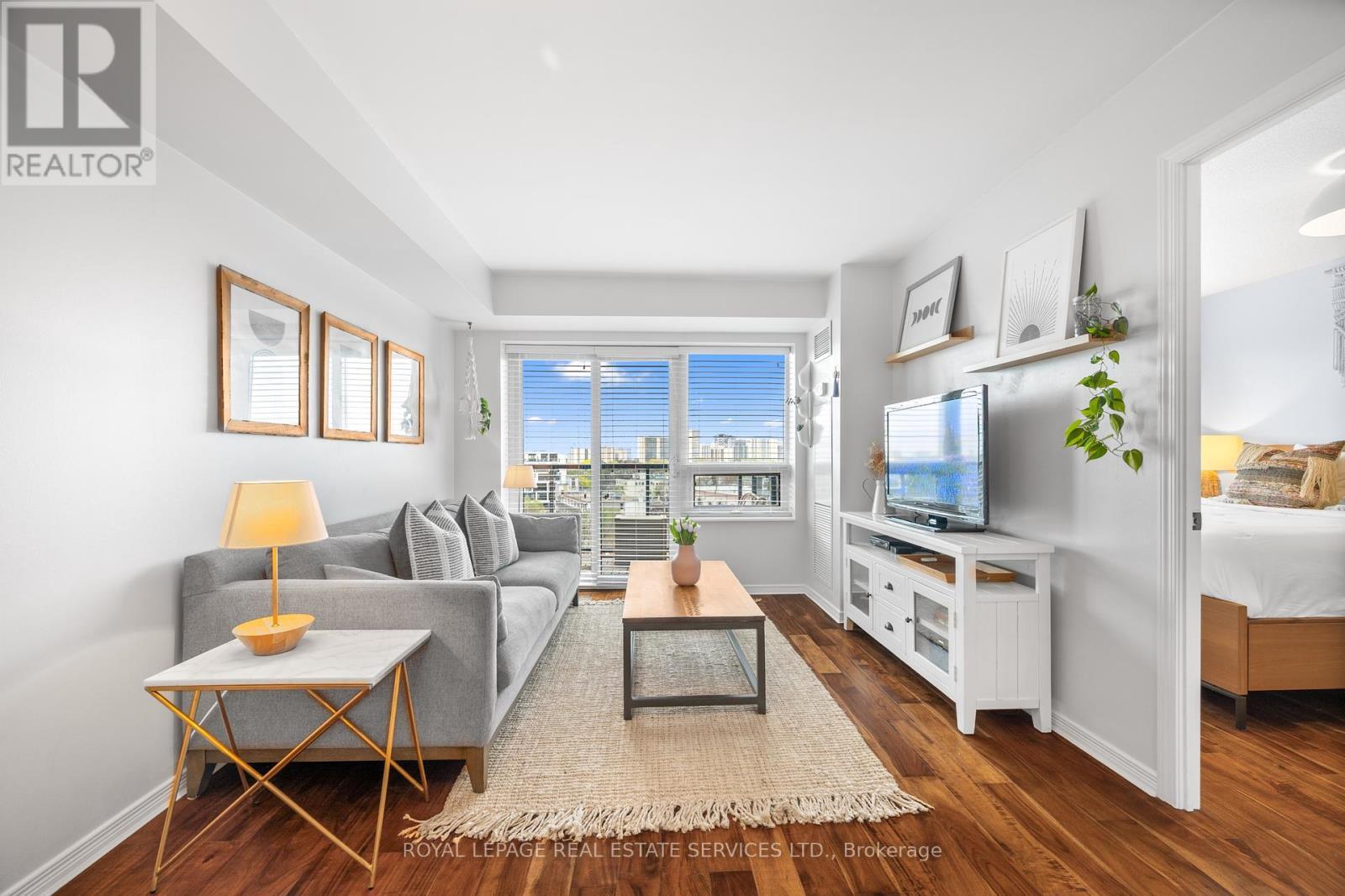
1+1 Beds
, 1 Baths
812 - 61 HEINTZMAN STREET ,
Toronto Ontario
Listing # W12207423
1+1 Beds
, 1 Baths
812 - 61 HEINTZMAN STREET , Toronto Ontario
Listing # W12207423
A rare opportunity to live in the highly sought after Junction neighbourhood! This beautifully upgraded move-in ready 1 bedroom + den 645 sqft unit offers a spacious and functional layout. Step inside the inviting entryway featuring Italian porcelain floors, that provides access to a spacious den with storage. The versatile den is the perfect spot for a home office, gym, nursery or additional living space. The modern eat-in kitchen is equipped with updated cabinetry, stainless steel appliances, caesarstone quartz counters, breakfast bar, and subway tile backsplash, overlooking the open concept dining and living areas. Smooth ceilings, new light fixtures and walnut hardwood floors throughout are just some of the many upgrades. Walk out to your private balcony with unobstructed south views of the city skyline and lake. The generous primary bedroom is designed for comfort and relaxation providing ample space for a king/queen size bed and features a large custom closet system. One owned underground parking spot with private double bike rack. Locker available to rent. This eco friendly and well managed building with low maintenance fees has incredible amenities - two multi-purpose/party rooms, concierge service, gym, library, card room, hobby room, pet wash, children's playroom, garden terrace with BBQs, community parkette and ample visitor parking. Enjoy the convenience of nearby TTC, shops, cafes, craft breweries, the best local restaurants, organic grocers, High Park and so much more. Close to excellent schools.10 mins to Up Express. Don't miss the chance to call this incredible location home! (id:27)
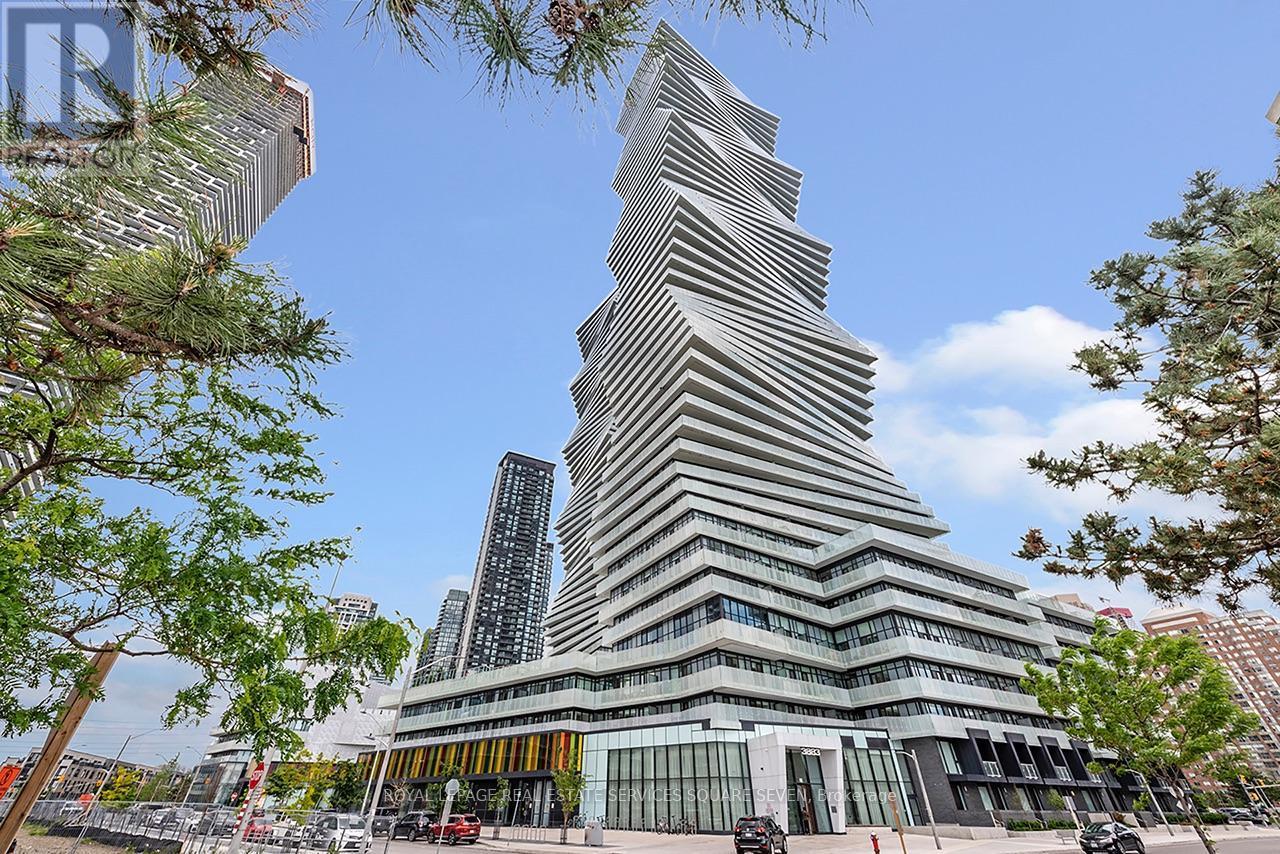
2 Beds
, 2 Baths
4605 - 3883 QUARTZ ROAD ,
Mississauga Ontario
Listing # W12214764
2 Beds
, 2 Baths
4605 - 3883 QUARTZ ROAD , Mississauga Ontario
Listing # W12214764
Discover modern living in this spacious 2 bedroom, 2-bathroom condo in Mississauga, offering elegant interior space and balcony. This condo sits on the upper most floor provides a direct, head-on, unobstructed view of Lake Ontario. The versatile den provides an ideal setup for a home office or additional living space. The expansive balcony is accessible from the living room and both bedrooms while spanning the width of the entire unit and showcasing panoramic views of the Lake as well as downtown Toronto. The primary bedroom features a large closet and big window access, creating a serene retreat. The sleek kitchen with stainless steel appliances and a built-in Refrigerator/Freezer flows seamlessly into the dining area, perfect for entertaining. Luxury finishes and flooring throughout add sophistication, complemented by in-suite laundry and a dedicated underground parking spot. There are 9 elevators total, but residents enjoy speedy access via 3 express elevators exclusive to the upper floors. The building is centrally located near Square One Mall and offers a movie theatre, 24hr concierge, sports bar, fitness centre w/ weights, yoga & steam room, dining lounge with chef's kitchen, outdoor dining lounge Area with BBQs, fire features, rooftop pool and a seasonal skating rink. (id:27)

5 Beds
, 2 Baths
27 GEORGE STREET , St. Catharines Ontario
Listing # X11985181
Ultimate Investment Property Located In The Sought-After Fitzgerald Neighbourhood! This Legal Duplex Is Set Up For Success With Separate Gas, Hydro And Entrances. The Main Floor Unit Has 3 Bed, 1 Bath, Kitchen, Laundry, 100 Amp Panel, Gas Furnace (2018), Rental Hwt, And Separate Hydro Meter. Second Floor Unit Has 2 Bed, 1 Bath, Kitchen With Skylight And Stackable Laundry, 100 Amp Panel, Electric Hot Water Heater Owned (2015), And Separate Hydro Meter. The Second-Floor Unit Also Has Access To A 19 X 8 Deck And Skylight In Second Bedroom. Upgrades Around The Property Include Siding, Capping, Porch Decking, Insulation, Main Sewer Line And More! 4-Minute Walk To St. Catharines Collegiate, Close To Shopping, Downtown, Parks, And Hwy Access. Currently Tenanted With AAA+ Tenants! Market Rent For Main Floor Is $1895 + Gas/Hydro & Upper Unit Is $1595 + Gas/Hydro. (id:27)
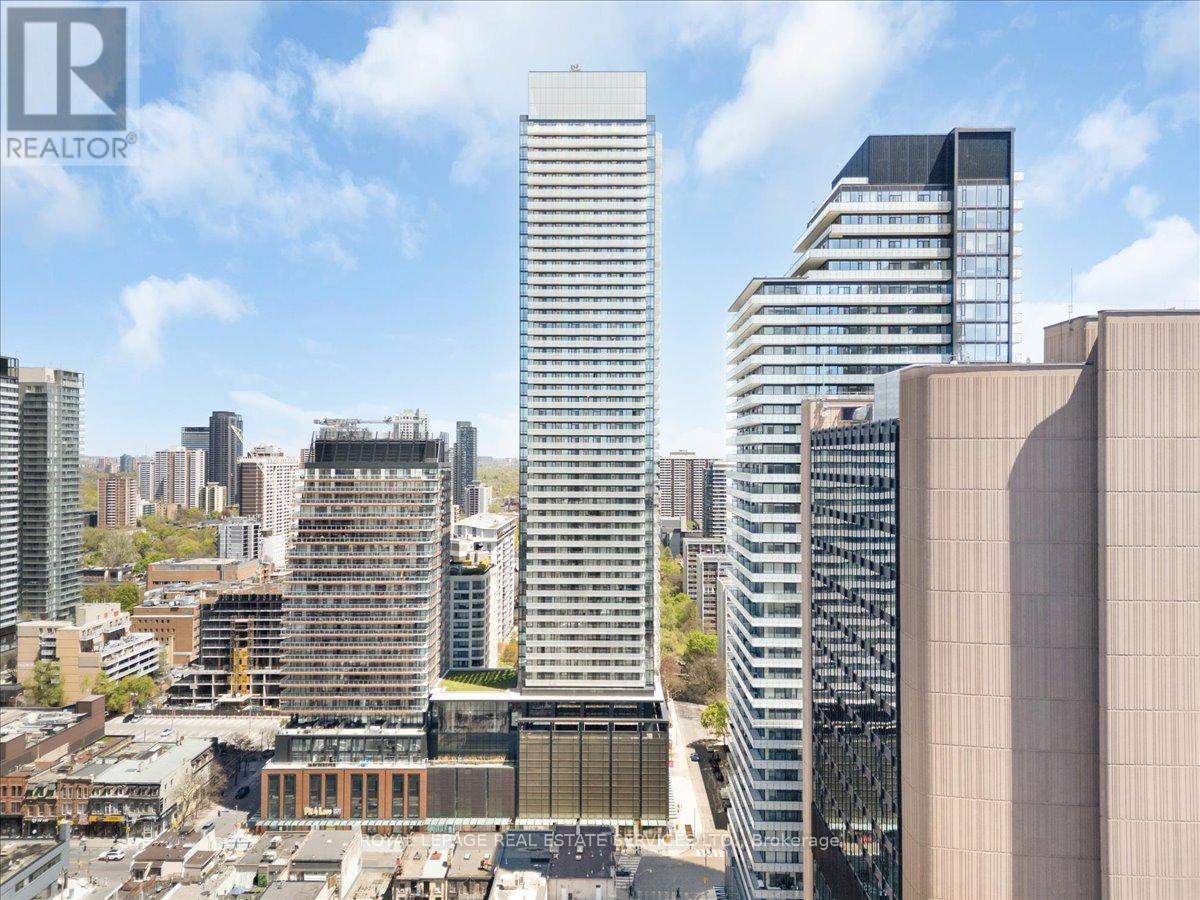
1 Beds
, 1 Baths
911 - 501 YONGE STREET , Toronto Ontario
Listing # C12241341
Presenting suite 911 at 501 Yonge St. This sun filled south facing property is conveniently located in the heart of the city. With hotel like building amenities, large terrace & modern finishes this unit is perfect for first time buyers, investors or downsizers. Short walk To U Of T, Ryerson Hospitals, Shops, Restaurants and Grocery. 24 Hour Concierge, Visitor Parking, Gym, Yoga Studio, Lounge, Tea Rm And Pool. Great opportunity to live with the city at your doorstep. (id:27)
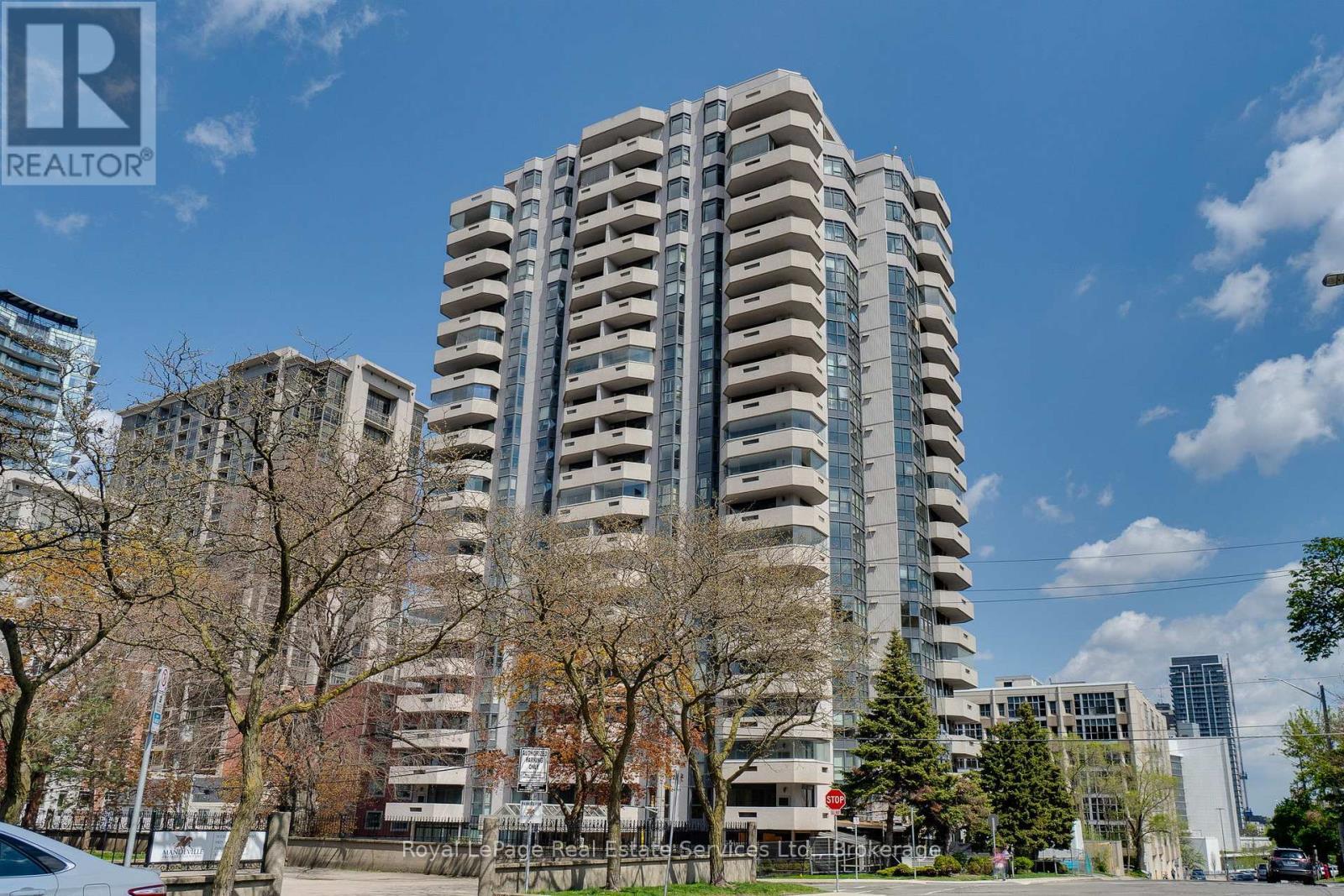
2 Beds
, 2 Baths
1103 - 67 CAROLINE STREET S ,
Hamilton (Durand) Ontario
Listing # X12148895
2 Beds
, 2 Baths
1103 - 67 CAROLINE STREET S , Hamilton (Durand) Ontario
Listing # X12148895
Bentley Place - ideally located in the heart of the city - is considered a walker's and biker's paradise. Love to shop and eat well? Stroll or cycle over to lively Locke Street. Excited by art? James Street North transforms into Art Crawl - a celebration of art, music and food. Not to be missed is the well-known and multi-cultural Nations Fresh Foods grocery store located nearby in Jackson Square. This spacious 1520 sq. ft. condo has 2 bedrooms (each with a walk-in closet) and 2 full bathrooms. The primary bedroom opens to its own balcony where you can enjoy a private early morning coffee. A separate dining room is seamlessly adjacent to the living room. The compact kitchen has a neutral backsplash, under cabinet lighting, stainless steel appliances and breakfast bar. All windows and patio doors were replaced in March 2025 and lend a modern vibe to the unit allowing oodles of natural light to stream in creating a very bright sun-filled space. THIS UNIT IS ONE OF ONLY A VERY FEW IN THE BUILDING that boasts the innovative Lumon retractable windows on the balcony. On windy, wet and cool days, the balcony glass can be closed to create a comfortable space with unobstructed views. On warm summer days, you can slide the retractable glass open fully or partially as you wish. This feature transforms your balcony into additional useable space that you can enjoy for many months of the year. This apartment has been painted throughout (except for the bathrooms) in April 2025. There is one parking spot included with this unit. Bentley Place is a well-managed property that offers its residents an entry security system, exercise room, party/meeting room and visitor parking. It is situated for convenient access to major highways and the GO station. Some photos have been virtually staged. (id:7525)

2 Beds
, 1 Baths
433 - 1575 LAKESHORE ROAD W ,
Mississauga Ontario
Listing # W12235463
2 Beds
, 1 Baths
433 - 1575 LAKESHORE ROAD W , Mississauga Ontario
Listing # W12235463
Top floor unit in the award winning 'Craftsman' in the heart of Clarkson Village. 9 ft. ceilings soaring to 11'6" in the living area. Fabulous views of the open skyline and landscaped courtyard below. Many builder upgrades plus an oversized custom kitchen island with built-in drawers & cabinets. Superb building amenities include a guest suite, fully equipped gym, spacious party room/lounge, expansive rooftop deck with BBQs & patio seating, library, pet washing station, 24 hour concierge/security, storage locker just down the hall from the unit. Great location in the sought after Lorne Park School District, public transit at the door & quick walk to numerous shops & restaurants. Cycle or take a leisurely walk to the lakefront parks. Quick access to the Clarkson GO and QEW. (id:27)

3 Beds
, 2 Baths
1021 - 1504 PILGRIMS WAY , Oakville Ontario
Listing # W12256712
Experience stylish, low-maintenance living in this professionally renovated 3-bedroom, 1.5-bathroom condo, ideally located in the heart of Glen Abbey one of Oakvilles most sought-after, family-friendly neighbourhoods. Surrounded by scenic nature trails, parks, and playgrounds, and situated within the highly ranked Abbey Park High School catchment, this move-in-ready home offers approximately 1079 sq. ft. of beautifully updated living space designed for modern comfort. Every detail has been thoughtfully curated, from the wide-plank laminate flooring and oversized marble-look tiles to the custom cabinetry, upgraded lighting, and deluxe stainless steel appliances. The sun-filled, south-facing living room features a striking corner wood-burning fireplace and a walkout to a generous balcony with composite wood floor tiles and a walk-in storage room. Entertain effortlessly in the open-concept dining area and custom kitchen with quartz counters, sleek white cabinetry with contrasting woodgrain built-ins, and a raised breakfast bar. The primary suite offers an upgraded walk-in closet with custom organizers and a chic renovated 2-piece ensuite, while the luxurious main bath showcases spa-inspired finishes and a deep soaker tub/shower combination. Enjoy the added convenience of in-suite laundry and underground parking. Walk to Pilgrim Wood Elementary School, Abbey Park High School, Glen Abbey Community Centre, shops, dining, and everyday amenities at Abbey Plaza all within minutes plus commuters will love the quick 4-minute access to the QEW/403. This is Glen Abbey condo living at its finest! (id:27)

3 Beds
, 1+1 Baths
1504 Pilgrims Way, Oakville ON
Listing # 40744810
REALTORS Association of Hamilton-Burlington - Hamilton-Burlington - Experience stylish, low-maintenance living in this professionally renovated 3-bedroom, 1.5-bathroom condo, ideally located in the heart of Glen Abbey — one of Oakville’s most sought-after, family-friendly neighbourhoods. Surrounded by scenic nature trails, parks, and playgrounds, and situated within the highly ranked Abbey Park High School catchment, this move-in-ready home offers approximately 1079 sq. ft. of beautifully updated living space designed for modern comfort. Every detail has been thoughtfully curated, from the wide-plank laminate flooring and oversized marble-look tiles to the custom cabinetry, upgraded lighting, and deluxe stainless steel appliances. The sun-filled, south-facing living room features a striking corner wood-burning fireplace and a walkout to a generous balcony with composite wood floor tiles and a walk-in storage room. Entertain effortlessly in the open-concept dining area and custom kitchen with quartz counters, sleek white cabinetry with contrasting woodgrain built-ins, and a raised breakfast bar. The primary suite offers an upgraded walk-in closet with custom organizers and a chic renovated 2-piece ensuite, while the luxurious main bath showcases spa-inspired finishes and a deep soaker tub/shower combination. Enjoy the added convenience of in-suite laundry and underground parking. Walk to Pilgrim Wood Elementary School, Abbey Park High School, Glen Abbey Community Centre, shops, dining, and everyday amenities at Abbey Plaza — all within minutes — plus commuters will love the quick 4-minute access to the QEW/403. This is Glen Abbey condo living at its finest!
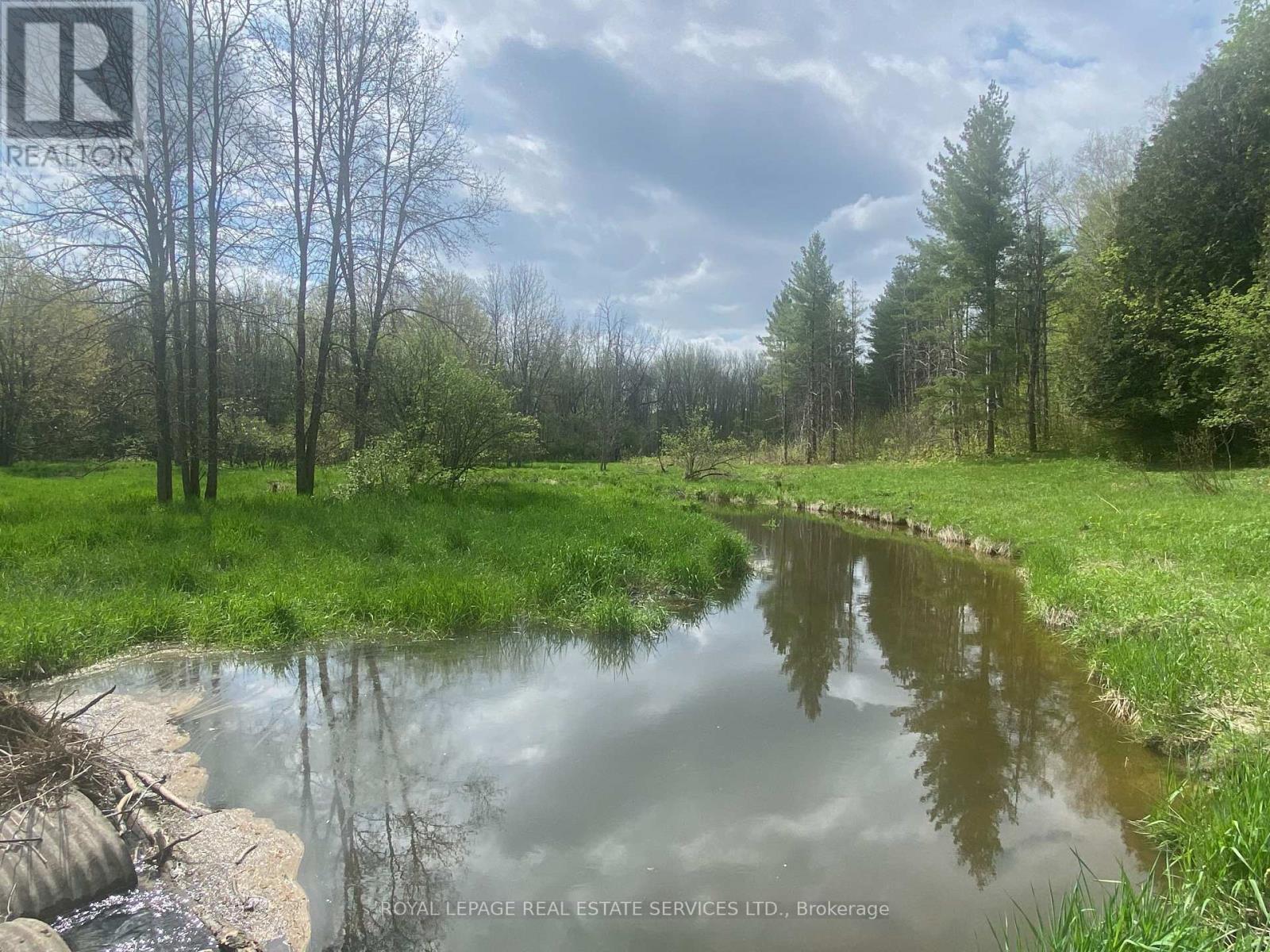
1 Beds
, 1 Baths
PT LOT 13 CONCESSION 7 CONCESSION ,
Georgian Bluffs Ontario
Listing # X12154299
1 Beds
, 1 Baths
PT LOT 13 CONCESSION 7 CONCESSION , Georgian Bluffs Ontario
Listing # X12154299
Whether you are looking for peace and quiet or are a nature lover this property is the perfect getaway. This sanctuary has 61 acres of beautiful forest with open areas, ideal for building your dream home, or taking a nature walk. The forest has not been harvested for 20 years and there are a lot of beautiful hardwood trees where the deer love to roam. The Pottawatomi River runs through the property providing an extra dimension of beauty for this private property. There is a small cozy 2 storey cabin with a new large deck, as well as an open garage. Both buildings have a brand new metal roof. There is an old tractor which will stay with the property as well as a riding lawnmower. Another unique feature of this gorgeous property is the maple syrup operation consisting of 100's of taps which are gravity fed to a barrel and evaporator. The property is zoned Environmental, Agricultural, Wetland and is protected by Grey Sauble Conservation. A true peace of heaven. A great opportunity so come and explore! (id:27)

