Listings
All fields with an asterisk (*) are mandatory.
Invalid email address.
The security code entered does not match.

2+1 Beds
, 3 Baths
329 - 40 OAKLANDS AVENUE ,
Toronto Ontario
Listing # C12196166
2+1 Beds
, 3 Baths
329 - 40 OAKLANDS AVENUE , Toronto Ontario
Listing # C12196166
Welcome to Suite 329 at 40 Oaklands Avenue, a meticulously renovated two-storey condo in one of Central Toronto's most distinctive boutique buildings. The Oaklands, designed by acclaimed architect Macy DuBois, earned the Governor General's Medal in Architecture in 1983. Defined by clean lines and seamless integration with nature, the building and this suite offer a rare blend of design and livability. The common areas are undergoing a stunning revitalization. This two-bedroom, three-bathroom suite has been completely reimagined. The living room features a striking porcelain tile fireplace with a raised hearth and electric insert, wide-plank white oak floors, and expansive windows overlooking pine trees. The open layout flows into a dining area with balcony access, and a chef-worthy kitchen with custom cabinetry, dimmable lighting, quartz counters, and a porcelain slab backsplash. A sleek powder room and coat closet complete the main level. Downstairs, the private quarters include two bedrooms, two baths, and a den. The primary suite, with access to its own private balcony, features custom-built-in shelving with LED-lit hanging rods and a boutique-style backlit mirror. Its spa-like ensuite includes a freestanding tub, glass shower, and double vanity. The second bedroom has balcony access and a built-in closet. A reimagined den and a full three-piece bath complete the level. Located in Summerhill, steps from Whole Foods, LCBO, trails, and boutique shops. In the Cottingham Jr. PS catchment and near De La Salle College. (id:7525)

4 Beds
, 5 Baths
105 TENTH STREET , Toronto Ontario
Listing # W12210483
Refined modern living in South Etobicoke. This custom-built 4 bedroom, 4.5-bath residence, completed in 2023, offers 2,891 sqft of elevated living space. Thoughtfully designed with soaring 14-ft ceilings and an open-concept main floor, natural light pours into every corner, highlighting exquisite white oak hardwoods and a magazine-worthy kitchen featuring premium appliances, bespoke cabinetry, and a generous island. The walkout lower level is perfectly suited for multi-generational living or guest stays with a full bath, second laundry, office and expansive rec space. Step outside to beautifully landscaped grounds ideal for peaceful mornings, weekend BBQs, and effortless entertaining. All just steps to the lake, local shops, dining, and an easy commute to downtown Toronto. (id:7525)

4 Beds
, 4+1 Baths
105 Tenth Street, Toronto ON
Listing # 40738772
TWNT - New Toronto - TW06 - Toronto West - Refined modern living in South Etobicoke. This custom-built 4 bedroom, 4.5-bath residence,completed in 2023, offers 2,891 sqft of elevated living space. Thoughtfully designed withsoaring 14-ft ceilings and an open-concept main floor, natural light pours into every corner,highlighting exquisite white oak hardwoods and a magazine-worthy kitchen featuring premiumappliances, bespoke cabinetry, and a generous island. The walkout lower level is perfectly suitedfor multi-generational living or guest stays with a full bath, second laundry, office and expansiverec space. Step outside to beautifully landscaped grounds—ideal for peaceful mornings, weekendBBQs, and effortless entertaining. All just steps to the lake, local shops, dining, and an easycommute to downtown Toronto.
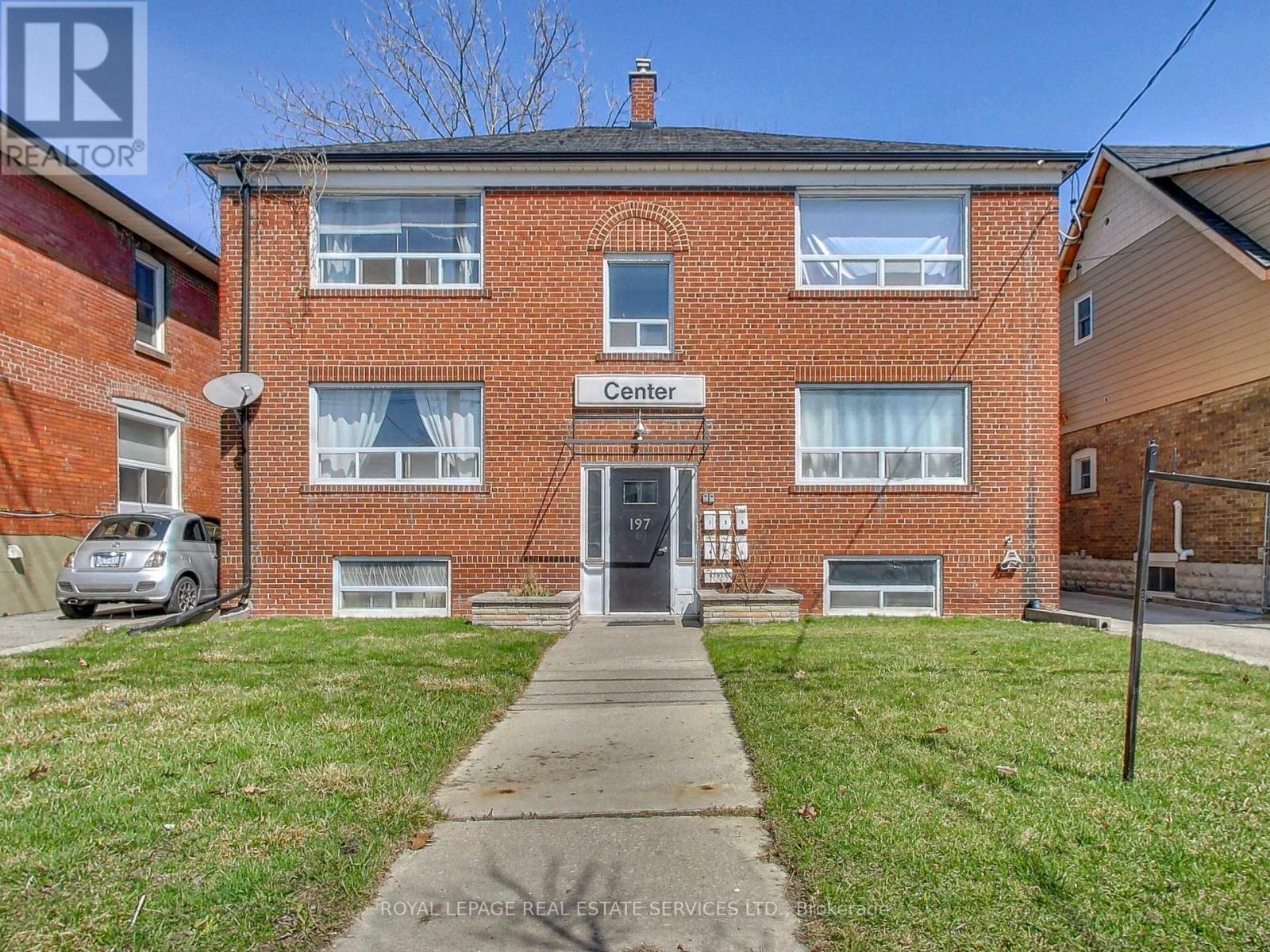
197 ROYAL YORK ROAD , Toronto Ontario
Listing # W12039227
Turn-Key Investment Opportunity In South Etobicoke. Located in desirable Mimico Village, steps to Toronto Waterfront, Mimico GO, San Remo's, Shopping, Parks & Schools. The building features many updates including common elements, upgraded kitchens & baths 5 hydro meters and 6 self-contained units with AAA tenants. This efficient investment offers low operational costs and minimal management. A fantastic investment for both seasoned and new investors alike. (id:27)
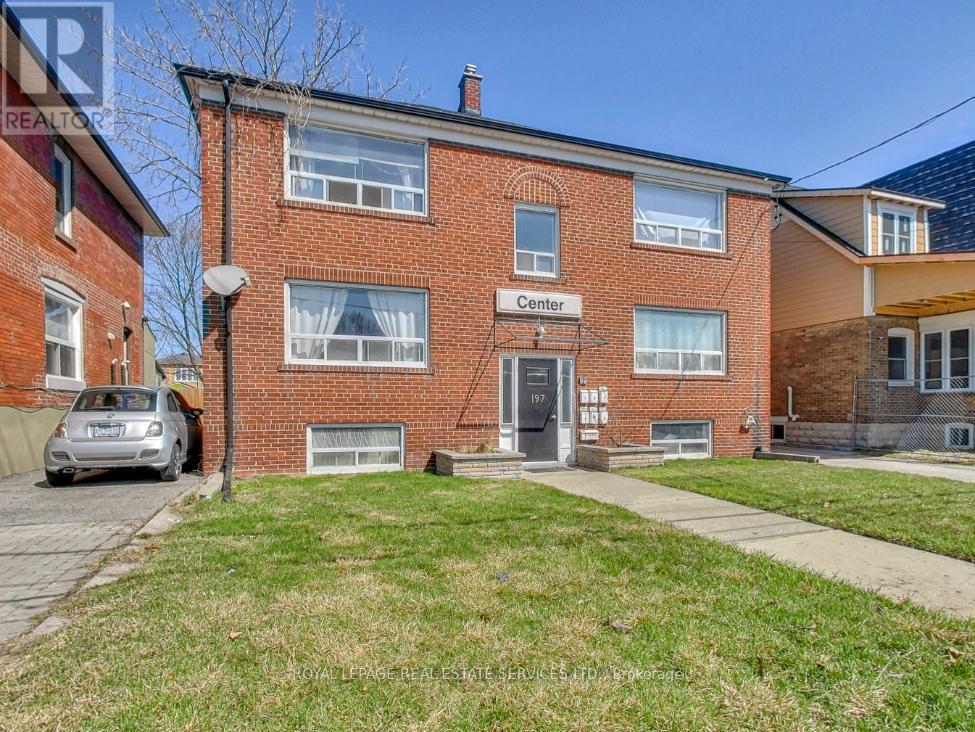
5 Beds
, 6 Baths
197 ROYAL YORK ROAD , Toronto Ontario
Listing # W12041116
Turn-Key Investment Opportunity In South Etobicoke. Located in desirable Mimico Village, steps to Toronto Waterfront, Mimico GO, San Remo's, Shopping, Parks & Schools. The building features many updates including common elements, upgraded kitchens & baths 5 hydro meters and 6 self-contained units with AAA tenants. This efficient investment offers low operational costs and minimal management. A fantastic investment for both seasoned and new investors alike. (id:27)
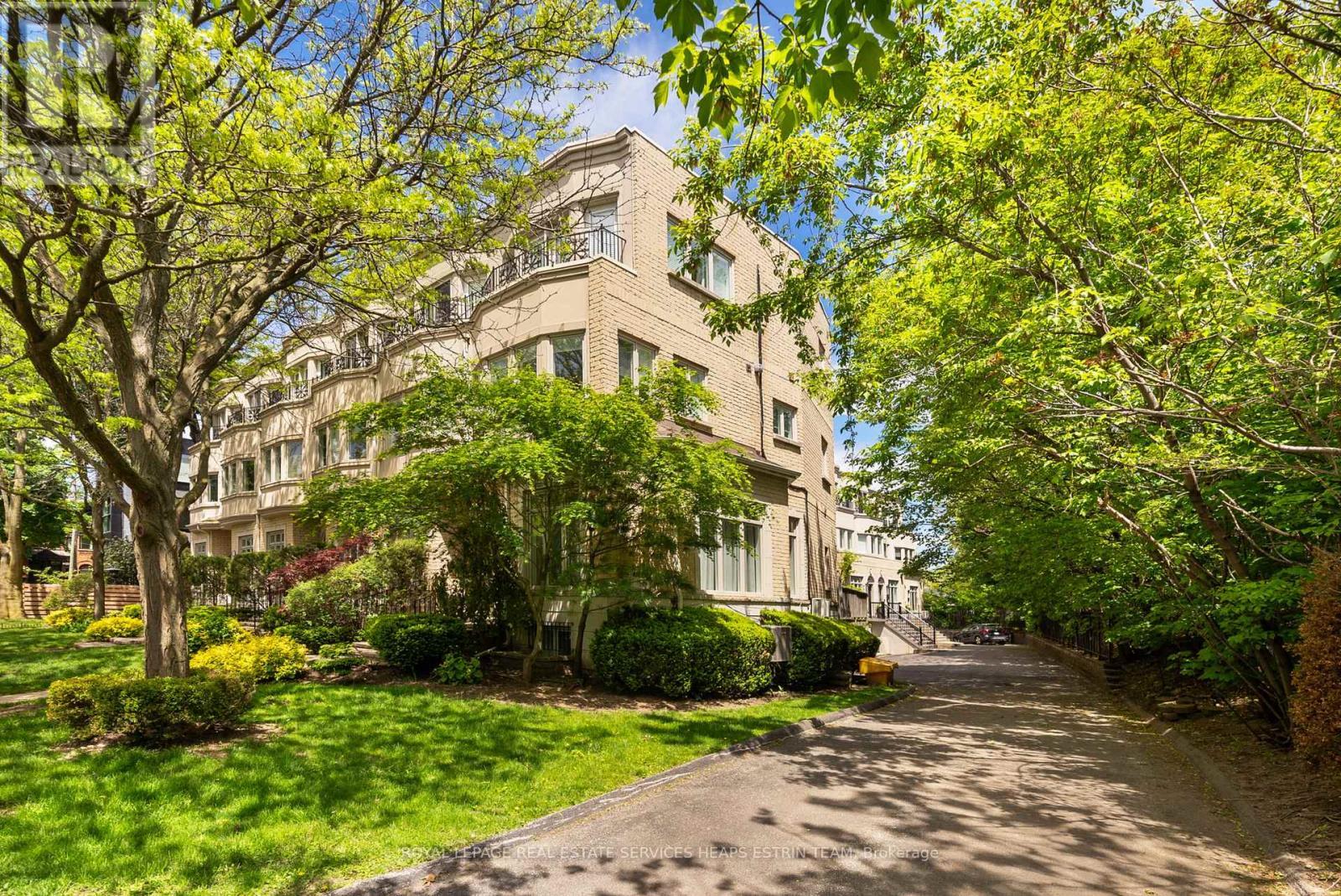
3 Beds
, 3 Baths
9 GANGE AVENUE , Toronto Ontario
Listing # C12323737
Tucked Away in Summerhill: Sophisticated City Living at 9 Gange Avenue. Discover a rare gem on a quiet and secluded dead-end street in one of Toronto's upscale neighbourhoods. 9 Gange offers a serene urban retreat known as "Cottingham Place". This updated, turn-key semi-detached home showcases timeless finishes and thoughtful design throughout. Step into an open-concept main floor featuring high ceilings, gleaming wood floors, and an abundance of natural light from oversized windows. The inviting living space includes a gas fireplace, open dining room and walkout to a private and peaceful garden oasis. The modern kitchen showcases a large island with a breakfast bar, perfect for casual dining and conversation. Upstairs, find three spacious bedrooms, one of which can be used as a versatile second-floor office flooded with light from the bow windows. The separate third-floor primary suite offers a tranquil retreat with a private balcony nestled among the treetops with south sky-line views, a spa-inspired ensuite, and generous walk-in closet. The finished lower-level features a cozy recreation room with heated floors, an additional bathroom, and direct access to the built-in garage with bonus storage room. Two full parking spaces, a rare commodity for the neighbourhood. Situated in a highly sought-after pocket, this home is just steps to Cottingham Junior Public School, the subway station, nestled beside the park, along with access to all the top dining, shopping, and amenities Yonge Street has to offer. (id:7525)

62 LAKEVIEW AVENUE , Toronto Ontario
Listing # C12245339
Tucked away on one of downtown Toronto's most picturesque, tree-lined streets, 62 Lakeview Avenue is a rare Victorian treasure offering both timeless charm and modern versatility. This city-approved, three-unit semi-detached home is the perfect fit for those seeking a vibrant urban lifestyle with built-in flexibility ideal for owner-occupiers looking to offset mortgage costs or investors searching for a character-filled valuable addition to their portfolio. Live in one unit and rent out the others, or fully lease the property and capitalize on strong rental potential in one of Toronto's most desirable neighborhoods. Just steps from the trendy Ossington strip and the lush expanse of Trinity Bellwoods Park, this home offers unbeatable access to cafes, shops, restaurants, and green spaces that define downtown living. Each level of the home tells its own story: the upper suite boasts an airy open-concept layout with a sun-drenched balcony and a third-level loft framed by expansive glass doors overlooking the treetops. The main floor is a light-filled retreat with soaring ceilings, stained-glass details, and direct access to a peaceful backyard. Downstairs, the lower-level suite impresses with a fresh, modern design that will appeal to discerning urban tenants. Whether you're envisioning your dream home with income potential or adding a standout property to your investment portfolio, 62 Lakeview Avenue delivers exceptional value and lifestyle in equal measure. (id:27)
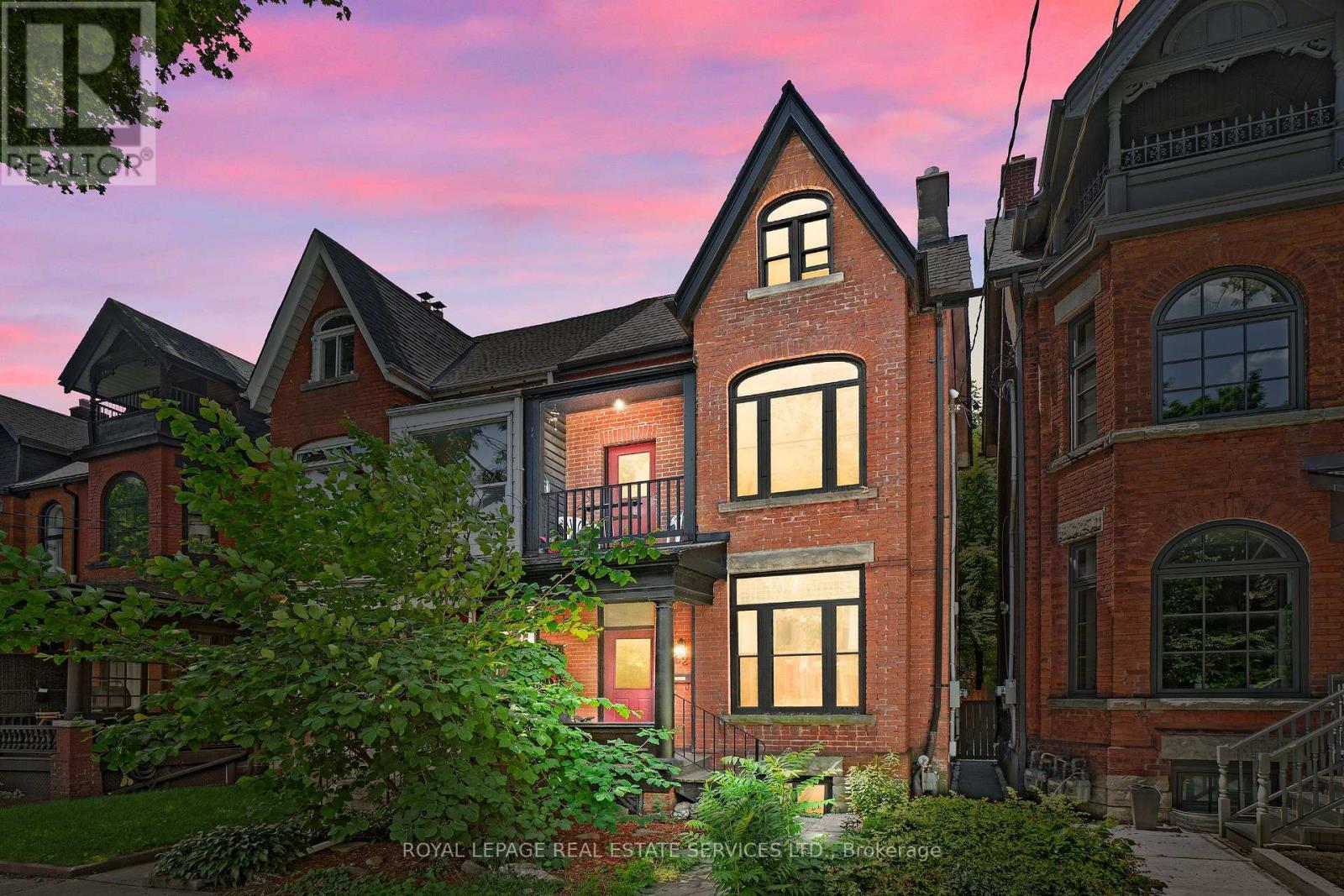
3+1 Beds
, 3 Baths
62 LAKEVIEW AVENUE , Toronto Ontario
Listing # C12245338
Tucked away on one of downtown Toronto's most picturesque, tree-lined streets, 62 Lakeview Avenue is a rare Victorian treasure offering both timeless charm and modern versatility. This city-approved, three-unit semi-detached home is the perfect fit for those seeking a vibrant urban lifestyle with built-in flexibility ideal for owner-occupiers looking to offset mortgage costs or investors searching for a character-filled valuable addition to their portfolio. Live in one unit and rent out the others, or fully lease the property and capitalize on strong rental potential in one of Toronto's most desirable neighbourhoods. Just steps from the trendy Ossington strip and the lush expanse of Trinity Bellwoods Park, this home offers unbeatable access to cafes, shops, restaurants, and green spaces that define downtown living. Each level of the home tells its own story: the upper suite boasts an airy open-concept layout with a sun-drenched balcony and a third-level loft framed by expansive glass doors overlooking the treetops. The main floor is a light-filled retreat with soaring ceilings, stained-glass details, and direct access to a peaceful backyard. Downstairs, the lower-level suite impresses with a fresh, modern design that will appeal to discerning urban tenants. Whether you're envisioning your dream home with income potential or adding a standout property to your investment portfolio, 62 Lakeview Avenue delivers exceptional value and lifestyle in equal measure. (id:27)
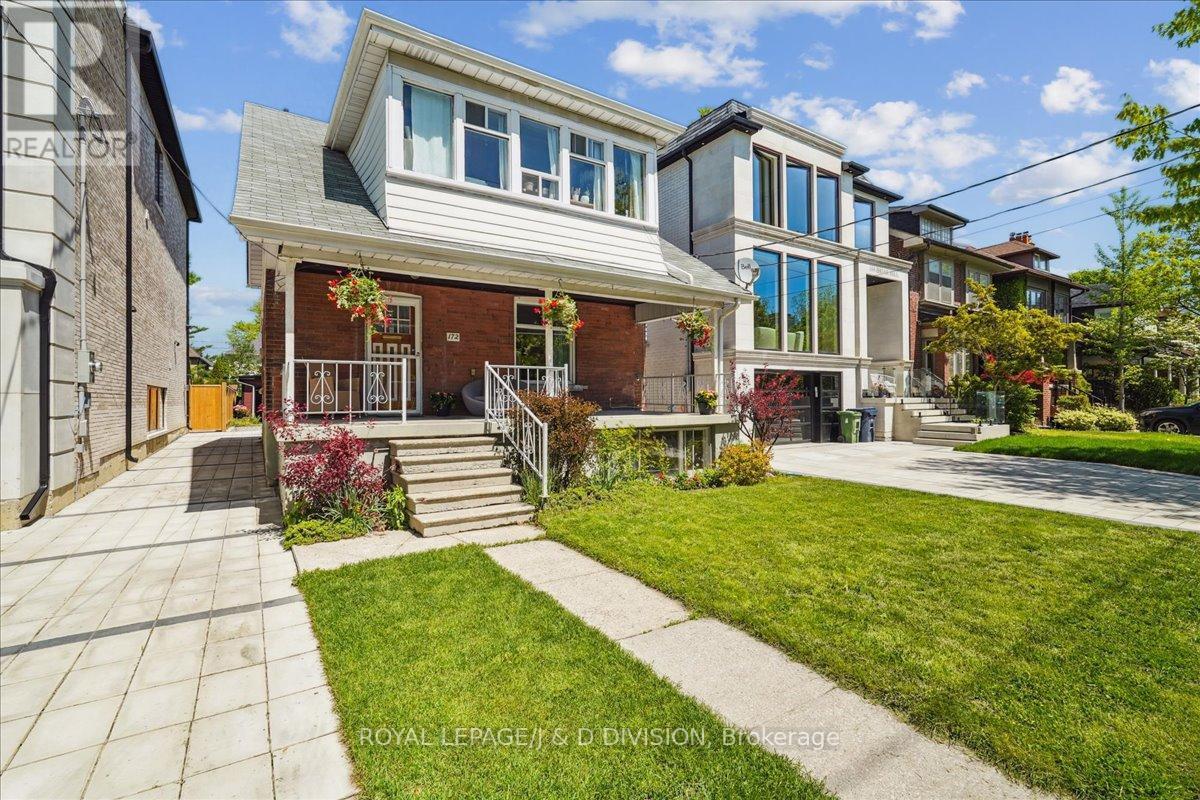
3 Beds
, 3 Baths
172 BRIAR HILL AVENUE , Toronto Ontario
Listing # C12177274
Rare Opportunity on a Premium 33.33 x 132 ft Lot in Prime Midtown Location! This sun-filled detached home sits on an exceptional oversized lot, offering incredible potential in one of the city's most sought-after neighborhoods. Whether you're looking to build your dream home, renovate, or simply invest in prime land, this property is a rare find. Currently configured as a legal duplex (MPAC: 322-Duplex), the home features a bright and spacious 2 bedroom apartment upstairs and a charming 1-bedroom unit on the main floor. A 3-car garage adds to the convenience. Situated on a friendly, pride-of-ownership street known for its legendary friendly neighbours, and ideally located between Yonge Street and Avenue Road. Walk to top schools, amenities, transit, and more. A truly valuable lot with endless potential renovate, live in, rent out, or reimagine entirely. Opportunities like this don't come often. (id:27)

4+1 Beds
, 5 Baths
2814 GUILFORD CRESCENT ,
Oakville Ontario
Listing # W12242461
4+1 Beds
, 5 Baths
2814 GUILFORD CRESCENT , Oakville Ontario
Listing # W12242461
This expansive home in prime Clearview is the perfect blend of luxury, comfort, and functionality. Boasting 4+1 bedrooms, 3+2 bathrooms, this home is over 5,100 sq ft of living space. Its ideal for a large or multi-generational families. Combined living and dining room, plus separate family room with wood-burning fireplace & walkout to pool-sized, fenced yard equipped with both front and backyard sprinkler system. Gorgeous new eat-in kitchen with quartz countertops, pantry and stainless-steel appliances. Large laundry room with inside garage entry and side entrance to driveway. Work from home in the main floor office or enjoy the flexibility of a second-floor open space, perfect for 2nd office. Upstairs has 4 large bedrooms including a luxurious primary bedroom with walk-in closet, sitting area & 5-piece ensuite. A newly renovated 4-piece bath with additional washer and dryer. Fully finished basement ideal as a nanny or in-law suite featuring a full kitchen with island, stainless appliances, 5th bedroom with 3-piece ensuite, 2 rec rooms with electric fireplaces, 2-piece bathroom, 2 cold cellars and 3rd laundry room. Brazilian Jatoba hardwood, ceramic & marble throughout. 4-car driveway, EV outlet. Located near QEW/403/407, Clarkson GO, and minutes away from top-rated schools & shopping. Say YES to the address! (id:7525)

5 Beds
, 3+2 Baths
2814 Guilford Crescent, Oakville ON
Listing # 40741619
CV Clearview - Oakville - This expansive home in prime Clearview is the perfect blend of luxury, comfort, and functionality. Boasting 4+1 bedrooms, 3+2 bathrooms, this home is over 5,100 sq ft of living space. It’s ideal for a large or multi-generational families. Combined living and dining room, plus separate family room with wood-burning fireplace & walkout to pool-sized, fenced yard equipped with both front and backyard sprinkler system. Gorgeous new eat-in kitchen with quartz countertops, pantry and stainless-steel appliances. Large laundry room with inside garage entry and side entrance to driveway. Work from home in the main floor office or enjoy the flexibility of a second-floor open space, perfect for 2nd office. Upstairs has 4 large bedrooms including a luxurious primary bedroom with walk-in closet, sitting area & 5-piece ensuite. A newly renovated 4-piece bath with additional washer and dryer. Fully finished basement ideal as a nanny or in-law suite featuring a full kitchen with island, stainless appliances, 5th bedroom with 3-piece ensuite, 2 rec rooms with electric fireplaces, 2-piece bathroom, 2 cold cellars and 3rd laundry room. Brazilian Jatoba hardwood, ceramic & marble throughout. 4-car driveway, EV outlet. Located near QEW/403/407, Clarkson GO, and minutes away from top-rated schools & shopping. Say YES to the address!
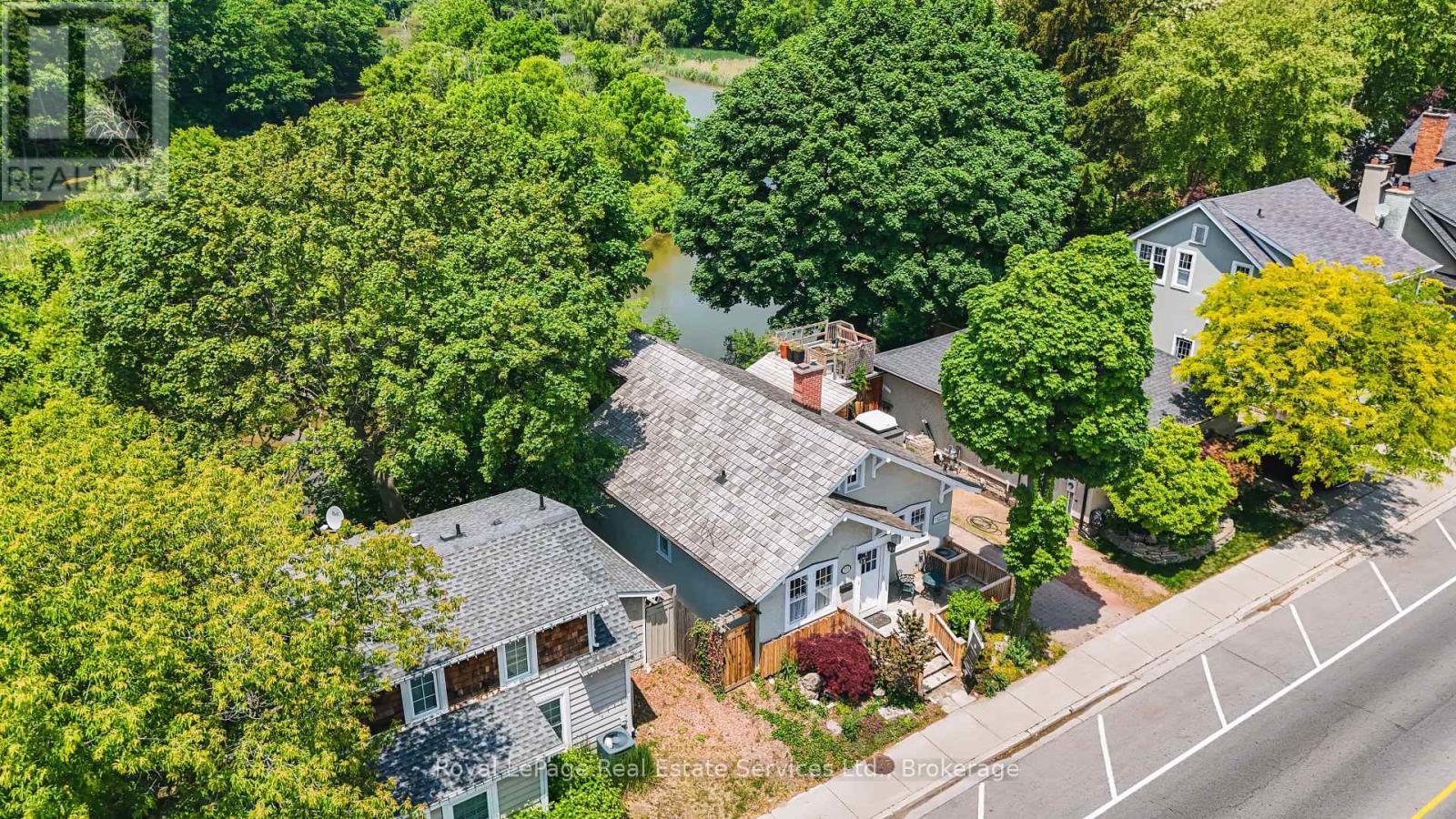
3 Beds
, 2 Baths
213 RANDALL STREET ,
Oakville (OO Old Oakville) Ontario
Listing # W12232748
3 Beds
, 2 Baths
213 RANDALL STREET , Oakville (OO Old Oakville) Ontario
Listing # W12232748
Incredible waterfront bungalow with walk-out lower level and spectacular views over the 16 Mile Creek located steps to the heart of Downtown Oakville. The perfect alternative to a condo or townhome with the bonus of priceless views! This charming heritage home with 1900SF total living area was re-engineered, gut renovated and extended in 1999. Open concept floor plan with soaring vaulted ceilings and hardwood flooring. Galley kitchen open to informal dining area. Spacious living room with extensive built-ins, gas fireplace, beautiful boxed windows overlooking the river and walk-out to balcony. Main floor bedroom and 3-piece washroom. The lower level is fully above-grade at the rear and features hydronic radiant heated floors and a walk-out to large patio. This floor features a primary suite overlooking the river with 4-piece ensuite bathroom, large recreation room / 3rd bedroom and a finished laundry room. Bonus finished loft space with additional 427 SF - perfect for the grandkids. New Cedar roof (2019); Cedar exterior detailing railings, deck & shed. Outside find parking for 2 cars and a handy storage shed. Enjoy access the river for kayaking, canoeing, winter walks, skating, cross-country skiing or simply take-in the panorama and activity on the river year round. Just steps to Towne Square, Lake Ontario and all that Downtown Oakville has to offer. Walk-score 97! A truly unique opportunity to enjoy country life in the city. (id:7525)
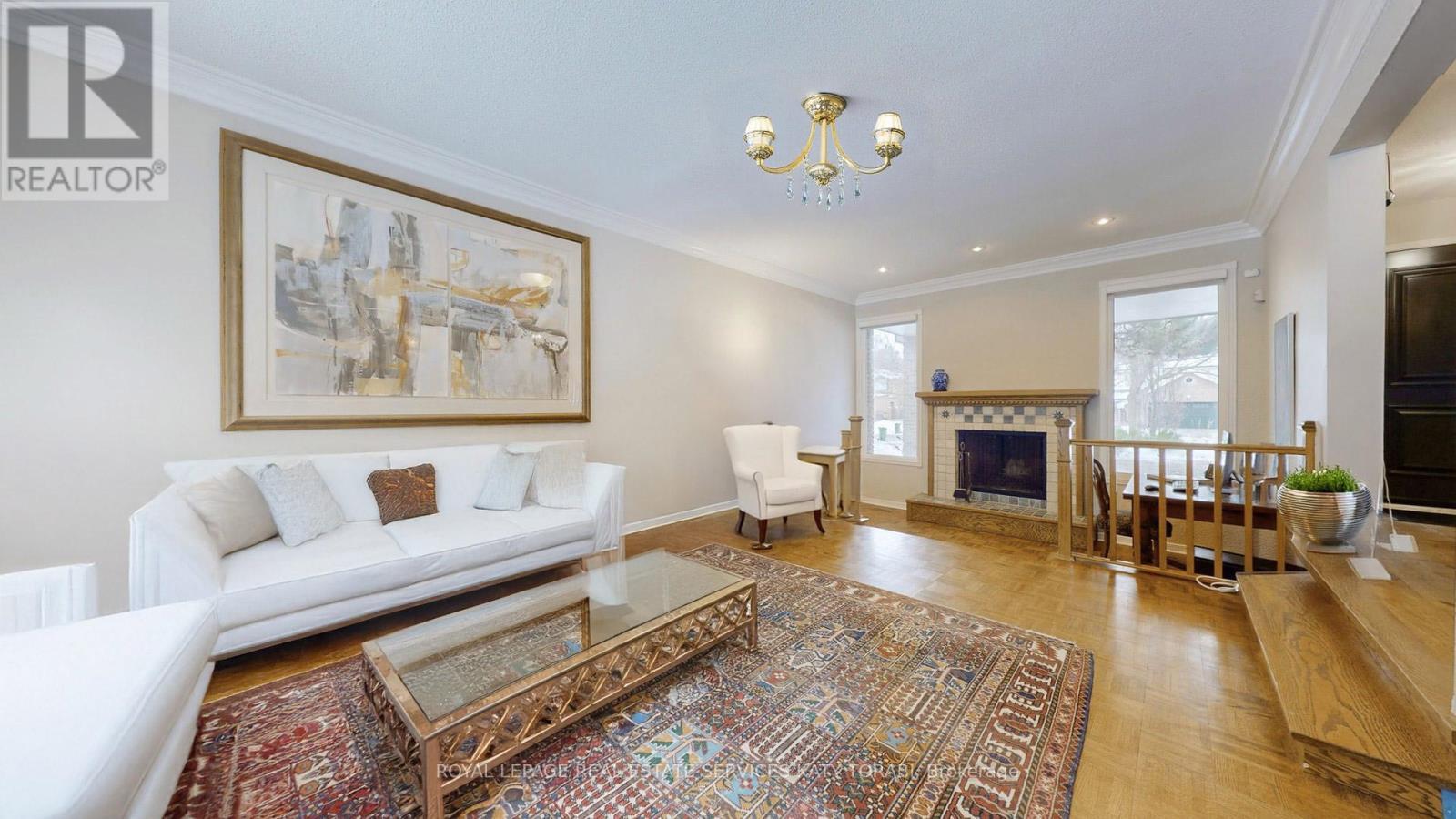
4+1 Beds
, 4 Baths
52 LEACOCK CRESCENT , Toronto Ontario
Listing # C12298005
Exceptional Opportunity In One Of North York's Most Coveted Neighbourhoods Offer Presentation Soon!Welcome To 52 Leacock Crescent, A Beautifully Updated And Meticulously Maintained 4+1 Bedroom Residence, Just Steps To Denlow Public School, And Located Within The Prestigious Windfields MS, York Mills CI, And Northern SS School Districts. This Sun-Filled Home Seamlessly Blends Timeless Elegance With Everyday Comfort. The Formal Living Room, Complete With A Cozy Fireplace, Overlooks Both The Front And Rear Gardens Offering The Perfect Balance Of Warmth And Sophistication. At The Heart Of The Home Lies The Open-Concept Chefs Kitchen, Featuring Top-Of-The-Line Appliances And A Walk-Out To The Professionally Landscaped Backyard An Entertainers Dream That Offers A Seamless Indoor/Outdoor Lifestyle. The Adjacent Dining Area Flows Directly To A Custom-Designed Deck And Tranquil Garden, Ideal For Hosting Or Unwinding In Style.Upstairs, The Expansive Primary Suite Boasts A Walk-In Closet And A Spa-Inspired Ensuite With A Soaking Tub And Oversized Step-In Shower. The Fully Finished Lower Level Offers A Versatile Fifth Bedroom Or Home Office, An Additional Bathroom, And Generous Storage Space. Complete With A Two-Car Garage, Lush Curb Appeal, And Surrounded By Mature Greenery, This Home Is Ideally Located Near Sunnybrook Park, Edward Gardens, Bayview Village, And Shops At Don Mills. An Unbeatable Combination Of Location, Lifestyle, And Long-Term Value52 Leacock Crescent Is A Must-See. Don't Miss This Rare Opportunity! (id:7525)

169 FRONT STREET , West Nipissing Ontario
Listing # X12133327
Seize this rare opportunity to own a multi-faceted, income-generating property in the heart of Sturgeon Falls now offered at a newly improved price of $1.999M! With a Net Operating Income over $300,000, this iconic property spans multiple revenue streams, making it a true cash-flow machine. Featuring 16 residential apartments, 3 fully tenanted commercial units, and several versatile hospitality spaces, this asset offers diversified income with strong upside potential. The legendary Gervais Restaurant, a community staple since 1955, is ready for its next chapter. Equipped with 3 exhaust hoods, walk-in fridge/freezers, a spacious kitchen, prep and dish areas, and office space, its fully outfitted to support a range of food and beverage operations. The restaurant and related spaces are ready to be rebranded, reimagined, or relaunched to suit your business vision. The restaurant, bar, banquet hall and drive thru will all be available vacant on possession. With an incredible liquor license capacity of 441, the opportunities are endless for growing your business including ample parking that surrounds the property. Whether you're an investor looking for solid returns or an operator ready to revitalize a landmark venue, this is an unbeatable opportunity. Included in the sale is a single family home, zoned C2, which sits adjacent to this property on a 66x132 foot lot. Please do not go direct or speak to staff! Your discretion is appreciated. (id:27)
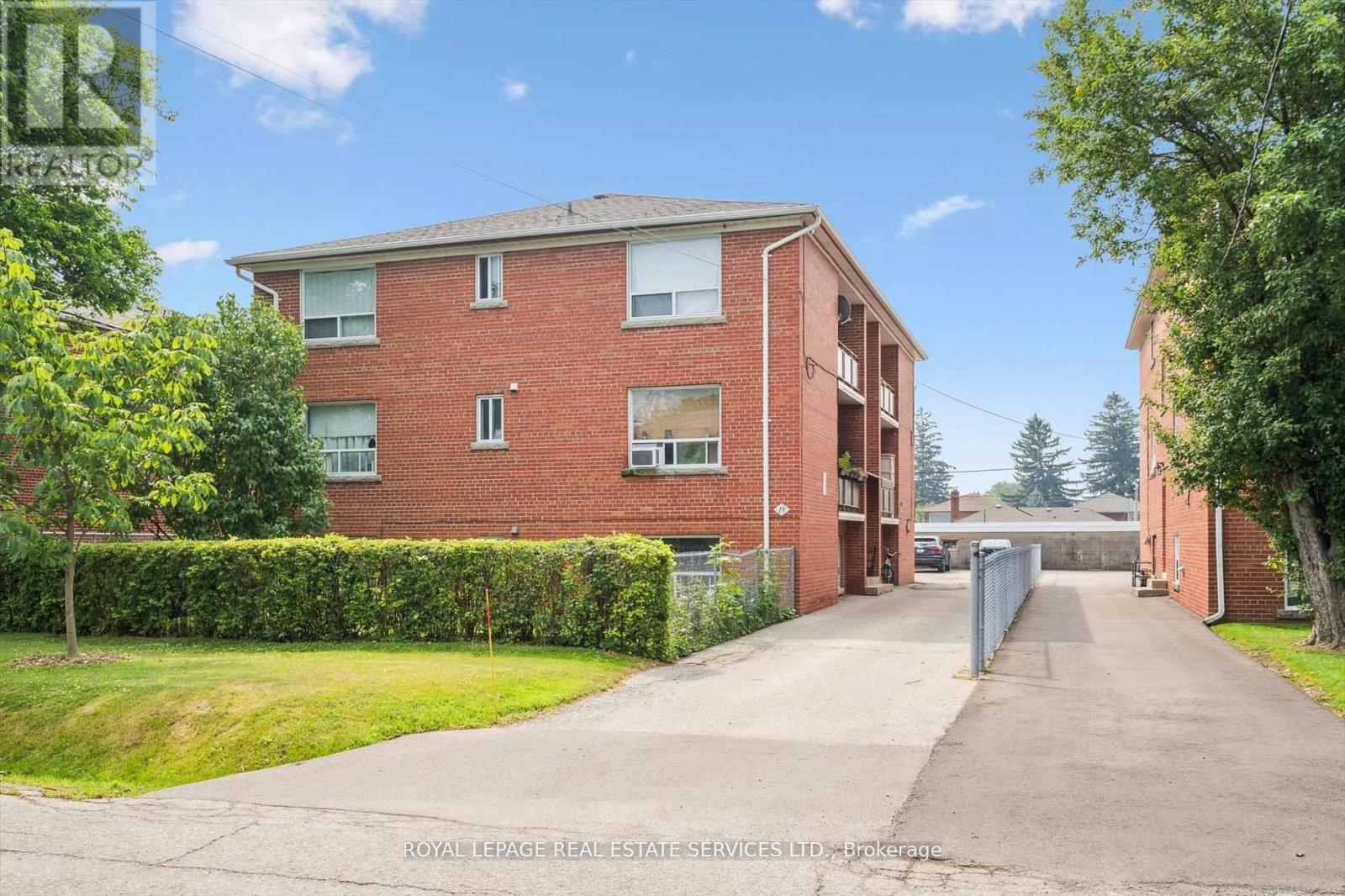
8+3 Beds
, 6 Baths
19 DOVER DRIVE N , Toronto Ontario
Listing # W12347383
Incredible Investment oppurtunity with this turn-key purpose built 6 plex conveniently located in the Alderwood neighbourhood. consisting of 5 large 2 bed 1 bath units and 1-1 bed unit this building has been very well maintained and managed. The 4 large above grade 2 bed units are laundry, and 6 lockers. Large 60 x 138 lot provides for a large green space front yard and fully paved rear yard with 6 designated parking spaces. conveniently located close to many schools and the Gardner expressway. Features 6 separate hydro meters and gas boiler system. Building comes fully tenanted with incredible rental upside potential. (id:27)

4 Beds
, 3 Baths
2088 SAXON ROAD , Oakville Ontario
Listing # W12196726
West Oakville Beckons! Nestled in a sought-after enclave surrounding Seabrook Park, this beautifully renovated (2019) 4-bedroom family home sits on a private, premium corner lot, offering both tranquillity and convenience. Just minutes from vibrant Bronte Village, Bronte Heritage Waterfront Park, and Bronte Harbour on Lake Ontario. Walk to South Oakville Shopping Plaza, close to Coronation Park, or reach the QEW Highway and Bronte GO Train Station in just 4 minutes. The charming, covered veranda welcomes you inside to a bright foyer with custom built-ins, and the open-concept main floor featuring a living room with hardwood floors, and an electric fireplace, and a stylish dining area with a walkout to the sun-drenched backyard. With style and functionality, the kitchen boasts white cabinetry, valance lighting, granite countertops, stainless steel appliances, and an oversized island with a breakfast bar. Upstairs, two sunlit bedrooms accompany a 4-piece bath with elegant crown mouldings and a soaker tub/shower, while the top-level primary retreat showcases a custom walk-in closet and a spa-like ensuite with an oversized glass-enclosed shower. The expansive lower level offers a family room, a private office, and an exterior door to the yard, plus the finished basement offers a recreation room with wide-plank laminate flooring creating even more living space. With unparalleled access to parks, waterfront trails, excellent schools, and effortless commuting, this turnkey West Oakville gem delivers the ultimate luxury life style don't miss this rare opportunity! (id:7525)
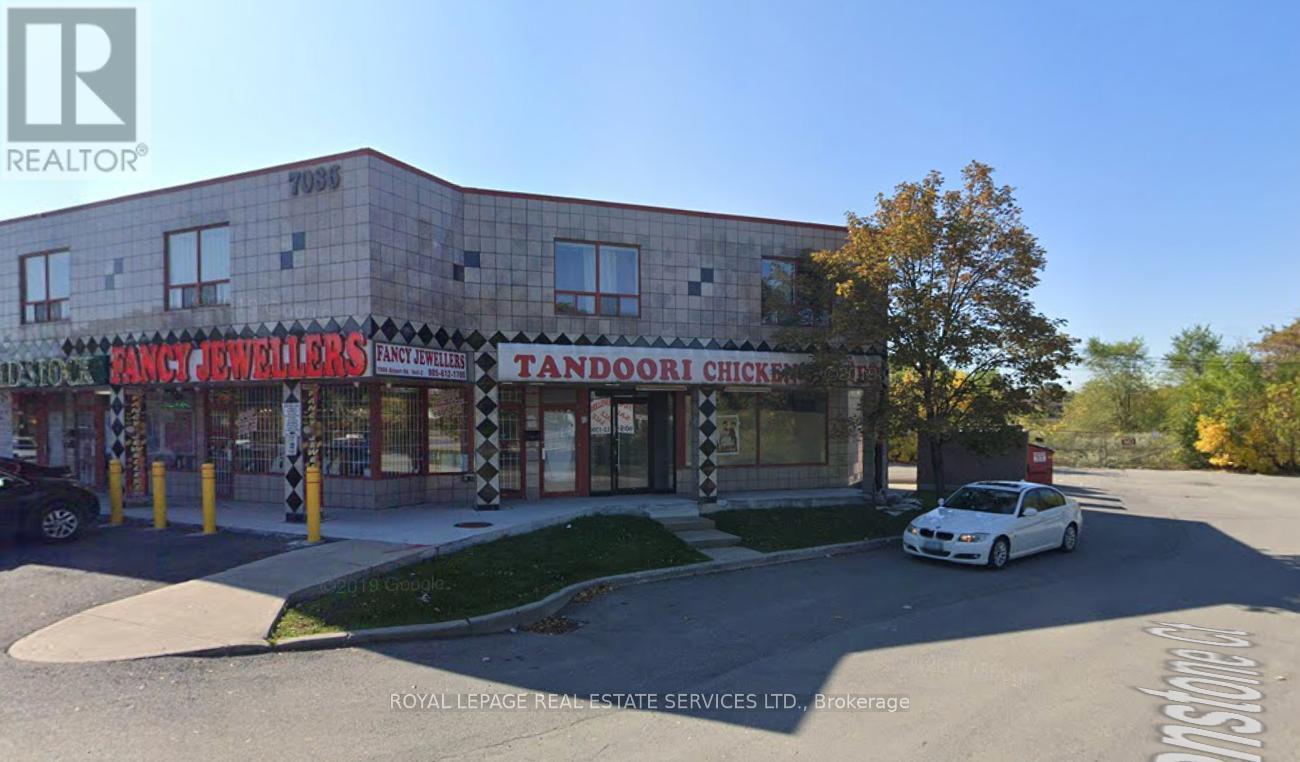
1 - 7086 AIRPORT ROAD , Mississauga Ontario
Listing # W12086923
Located on high-traffic Airport Road, this corner unit in a busy strip plaza offers exceptional exposure and ample parking. Ideal for business owners or savvy investors, this property allows you to run your business on the main level and live upstairs in a spacious 2-bedroom, 1-bath apartment or rent both for strong income potential. The basement adds even more value and flexibility, perfect for use as a professional office or an additional rental apartment. Don't miss this unique chance to own a versatile property in one of Malton's most desirable commercial corridors! (id:27)

4 Beds
, 2+1 Baths
2088 Saxon Road, Oakville ON
Listing # 40737555
WO West - Oakville - West Oakville Beckons! Nestled in a sought-after enclave surrounding Seabrook Park, this beautifully renovated (2019) 4-bedroom family home sits on a private, premium corner lot, offering both tranquillity and convenience. Just minutes from vibrant Bronte Village, Bronte Heritage Waterfront Park, and Bronte Harbour on Lake Ontario. Walk to South Oakville Shopping Plaza, close to Coronation Park, or reach the QEW Highway and Bronte GO Train Station in just 4 minutes. The charming, covered veranda welcomes you inside to a bright foyer with custom built-ins, and the open-concept main floor featuring a living room with hardwood floors, and an electric fireplace, and a stylish dining area with a walkout to the sun-drenched backyard. With style and functionality, the kitchen boasts white cabinetry, valance lighting, granite countertops, stainless steel appliances, and an oversized island with a breakfast bar. Upstairs, two sunlit bedrooms accompany a 4-piece bath with elegant crown mouldings and a soaker tub/shower, while the top-level primary retreat showcases a custom walk-in closet and a spa-like ensuite with an oversized glass-enclosed shower. The expansive lower level offers a family room, a private office, and an exterior door to the yard, plus the finished basement offers a recreation room with wide-plank laminate flooring creating even more living space. With unparalleled access to parks, waterfront trails, excellent schools, and effortless commuting, this turnkey West Oakville gem delivers the ultimate luxury lifestyle—don’t miss this rare opportunity!
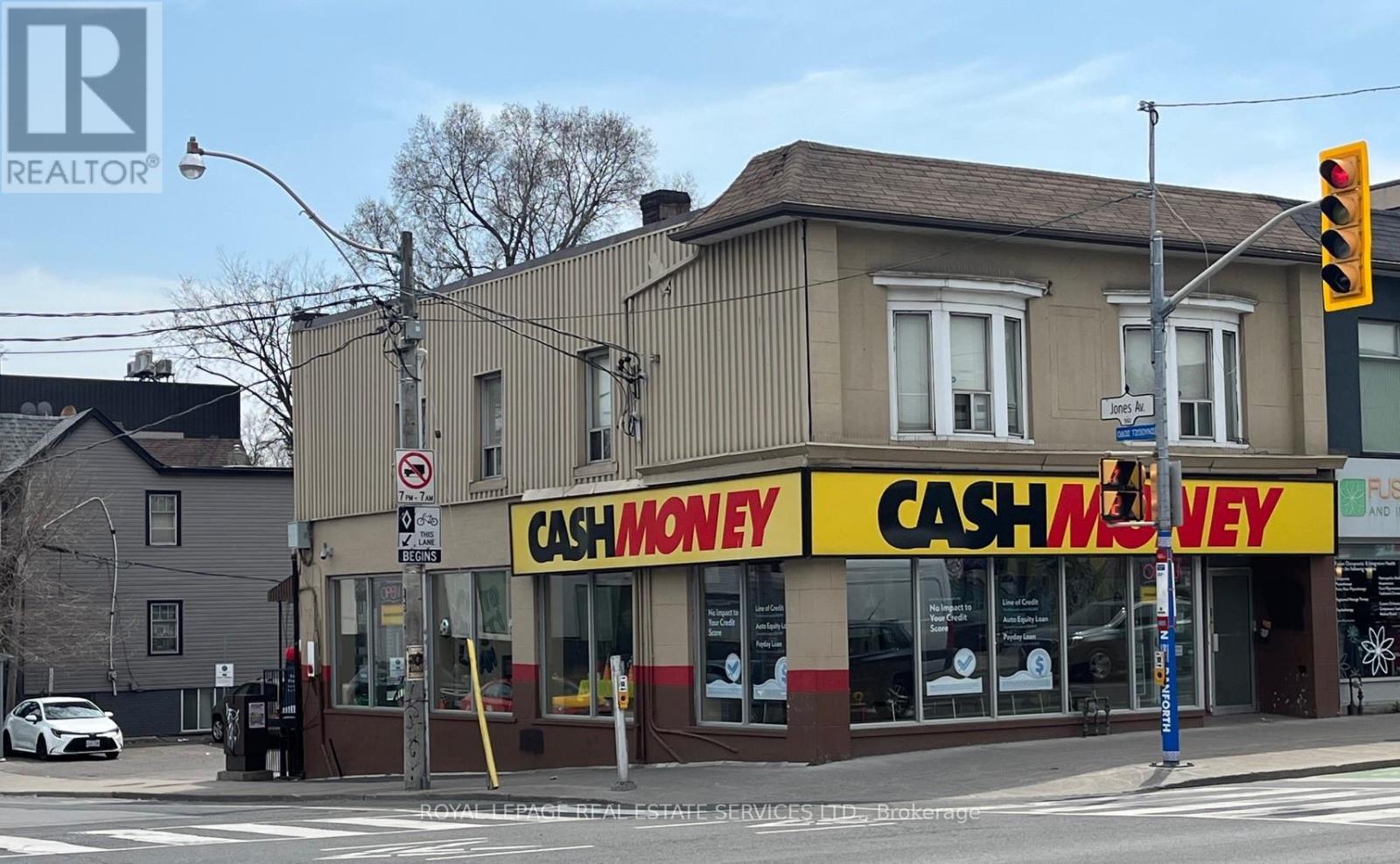
3 Baths
851 DANFORTH AVENUE , Toronto Ontario
Listing # E12189119
Prime mixed use corner property in the heart of Greektown on Danforth Avenue. Approximately 1,462 sqft of ground floor retail space will vacant January 31, 2026. Ideal for user or investor. Two tenanted 2-bedroom apartments on the second floor. Parking for cars in rear. Excellent visibility at Danforth & Jones with large windows and strong street presence. Steps from subways, bike path, and surrounded by amenities. Vacant possession or potential VTB. Upgrades include updated electrical, HVAC, and renovated second floor. Area is seeing increasing development density while maintaining local character. Great opportunity with long-term upside for investors, owner-operators, or developers. Vacant Possession is possible (id:27)
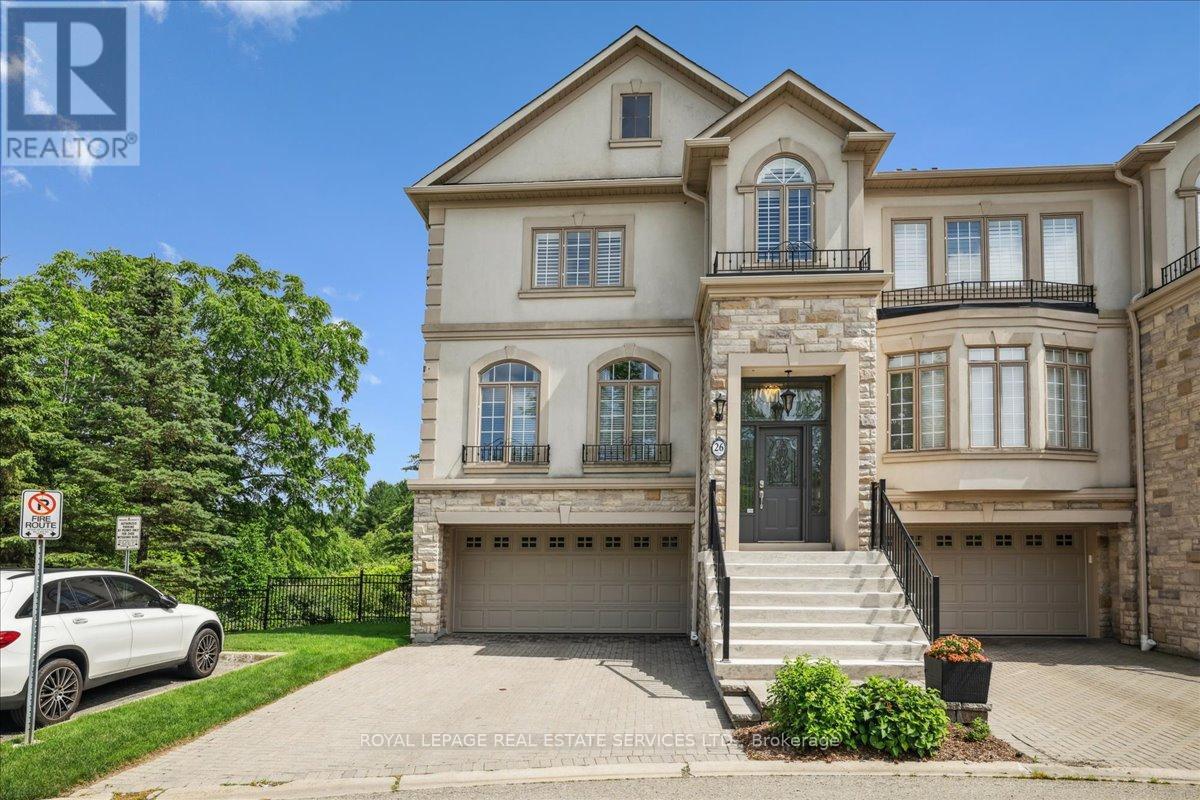
3 Beds
, 4 Baths
26 - 2400 NEYAGAWA BOULEVARD ,
Oakville Ontario
Listing # W12276789
3 Beds
, 4 Baths
26 - 2400 NEYAGAWA BOULEVARD , Oakville Ontario
Listing # W12276789
Nestled in an exclusive enclave Winding Creek Cove, backing onto serene greenspace and a tranquil pondwith no rear neighboursthis sophisticated executive end-unit townhome offers refined living in one of the area's most prestigious communities. Privately situated on a quiet street and surrounded by the lush, scenic beauty of the 16 Mile Creek park and trail system, this residence exudes timeless elegance with its stone and stucco exterior, manicured award winning landscaping, and impressive curb appeal. Boasting over 3,184 square feet of impeccably designed living space, this 3-bedroom, 3.5-bathroom home has been extensively upgraded with luxurious finishes and modern sophistication throughout. A dramatic two-storey living room is anchored by a striking double-sided gas fireplace, seamlessly connecting to the gourmet kitchen-an entertainer's dream-featuring custom cabinetry, quartz countertops, stainless steel appliances, a generous breakfast bar, custom backsplash, pot lighting, and pullouts in the cabinets. The adjacent breakfast area opens to a private deck with breathtaking views of the pond and natural surroundings. A chic servery transitions into the formal dining room, ideal for hosting gatherings. The upper level showcases a serene primary suite complete with walk-in closets, additional his-and-her closets, and a spa-inspired 5-piece ensuite with a deep soaker Jacuzzi tub. A spacious second bedroom, an upper-level family room, and a well-appointed 4-piece main bath complete this level. The walk-out lower level features a bright recreation room with direct access to a private patio, a third bedroom perfect for guests or a home office, a full 3-piece bathroom, ample storage, and convenient interior access to the garage. Designed for the discerning homeowner, this exquisite residence offers the perfect balance of luxury, privacy, and natural beauty-all while being ideally situated near top-rated schools, the hospital, amenities, and an array of dining options. (id:7525)
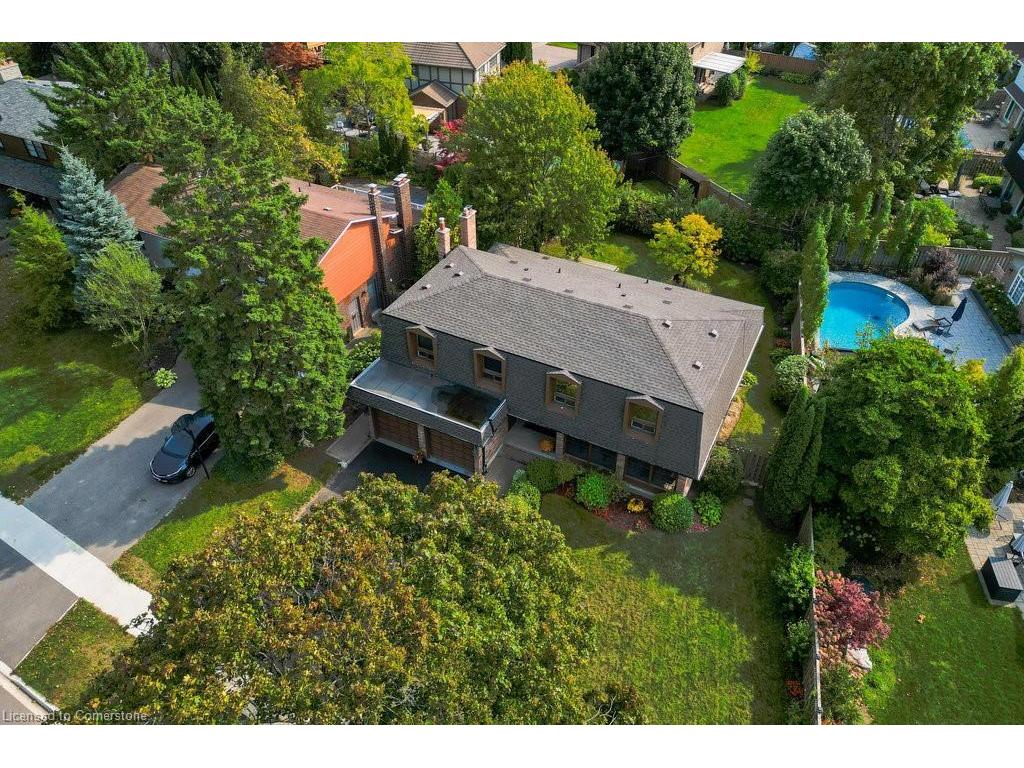
5 Beds
, 3+1 Baths
1432 Bridgestone Lane, Mississauga ON
Listing # 40743941
Clarkson - MS - Mississauga - Enjoy nature trails leading to Lake Ontario in scenic Rattray Marsh. In Lorne Park Secondary School district with over 3,100 sq ft above grade, with additional finished basement, this home has a generous south-facing fenced lot, bordered with perennial gardens, shrubs, trees & situated a distance from neighbouring homes w no home directly behind it giving a park like feel! Its uniquely, spacious floor plan provides opportunity for each family member to pursue their daily activities with ease - whether working from home, studying, practicing a musical instrument, cooking, reading, watching Tv; its layout provides flexibility and yet large living & family spaces when the family comes together, or to entertain. With four spacious upper bedrooms and a lower suite, a ground floor office, two above-grade family rooms both with fireplaces, a well-appointed central kitchen, huge Living Rm and separate Dining Rm. This home can accommodate multi-generational living, nanny, or guests very well! Finished with strip hardwood on the main & upper levels, granite counters in the kitchen, upgraded cabinetry, stainless built-in appliances, updated neutral bathroom fixtures & tiles, large picture windows, full-walkout secondary living spaces - you will love the bright, sunfilled rooms & views! It is meticulously-maintained with recent repaved driveway, roof shingles, central air, dishwasher & microwave (24). Enjoy lots of recreational outdoor space, a screened-in front porch to enjoy morning coffee or evening drink, backyard pergola, interlocking walks/patio for outdoor sitting/bbq & lounging. With recent new construction nearby & with its generous floorplan its a great price-point to get into the neighborhood with upgrade potential! A close proximity to Clarkson Village shopping & dining and to neighbouring Port Credit, GO transit & more - this is a fantastic residence to call your next home!
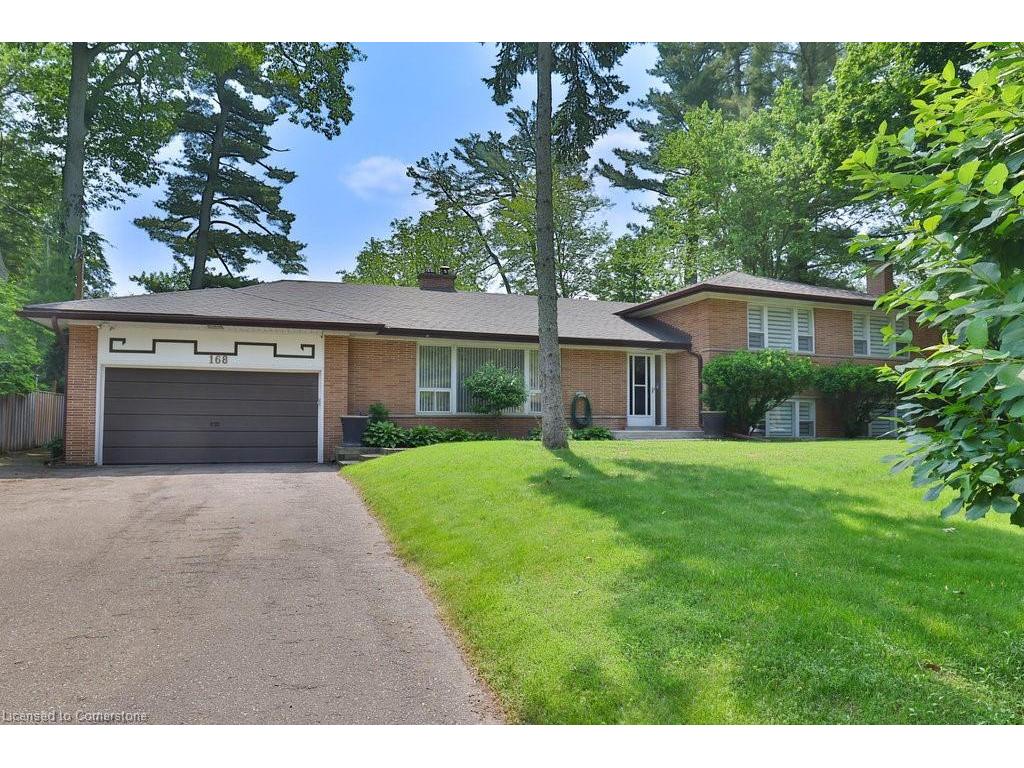
4 Beds
, 2+1 Baths
168 Breezy Pines Drive, Mississauga ON
Listing # 40738764
Cooksville - MS - Mississauga - Welcome to 168 Breezy Pines! This rarely offered, 4-bedroom, 3-bathroom home is nestled on a tranquil crescent, surrounded by mature trees in the desirable Gordon Woods neighborhood. Meticulously maintained, this spacious 3000+ square foot residence features large windows that create a bright and inviting atmosphere. Numerous recent updates include a renovated kitchen, upgraded bathrooms, refinished floors, new roof shingles, new window coverings, fresh paint, new light fixtures, and more. The home offers expansive principal rooms and an open-concept design, showcasing views of the lush gardens from the kitchen, along with a walkout to a Muskoka-like, covered porch. Set on an impressive and highly private 100x130 lot, this property provides plenty of opportunities to build your dream home or enjoy it just as it is. Conveniently located near essential amenities while maintaining a sense of tranquility, this home is sure to impress with its many features and possibilities.
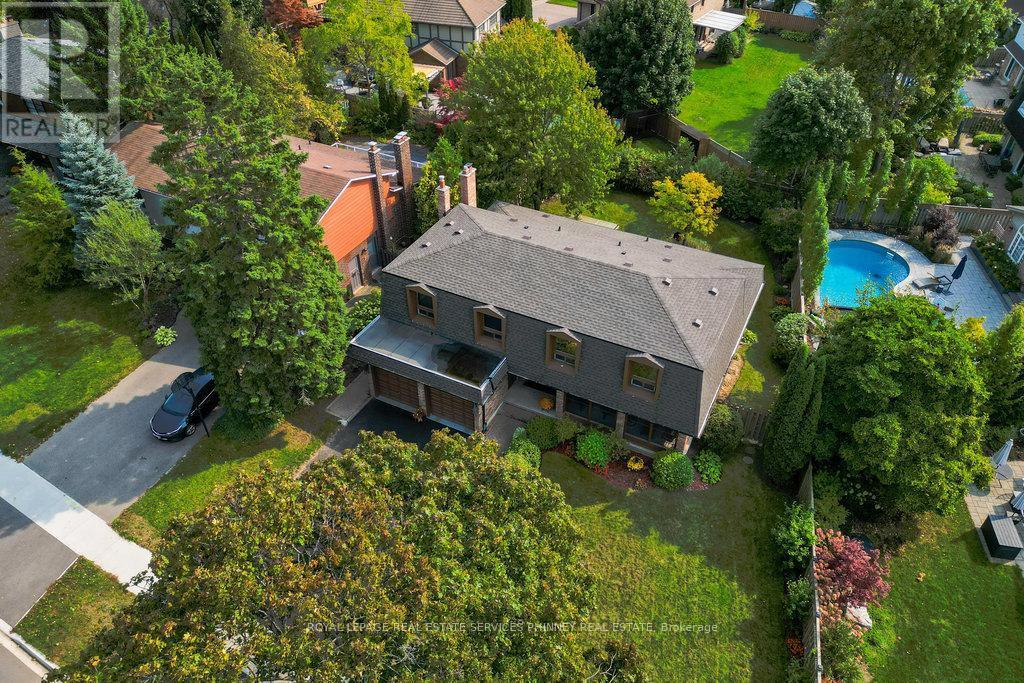
4+1 Beds
, 4 Baths
1432 BRIDGESTONE LANE ,
Mississauga Ontario
Listing # W12242601
4+1 Beds
, 4 Baths
1432 BRIDGESTONE LANE , Mississauga Ontario
Listing # W12242601
Enjoy nature trails leading to Lake Ontario in scenic Rattray Marsh. In Lorne Park Secondary School district with over 3,100 sq ft above grade, with additional finished basement, this home has a generous south-facing fenced lot, bordered with perennial gardens, shrubs, trees & situated a distance from neighbouring homes w no home directly behind it giving a park like feel! Its uniquely, spacious floor plan provides opportunity for each family member to pursue their daily activities with ease - whether working from home, studying, practicing a musical instrument, cooking, reading, watching Tv; its layout provides flexibility and yet large living & family spaces when the family comes together, or to entertain. With four spacious upper bedrooms and a lower suite, a ground floor office, two above-grade family rooms both with fireplaces, a well-appointed central kitchen, huge Living Rm and separate Dining Rm. This home can accommodate multi-generational living, nanny, or guests very well! Finished with strip hardwood on the main & upper levels, granite counters in the kitchen, upgraded cabinetry, stainless built-in appliances, updated neutral bathroom fixtures & tiles, large picture windows, full-walkout secondary living spaces - you will love the bright, sunfilled rooms & views! It is meticulously-maintained with recent repaved driveway, roof shingles, central air, dishwasher & microwave (24). Enjoy lots of recreational outdoor space, a screened-in front porch to enjoy morning coffee or evening drink, backyard pergola, interlocking walks/patio for outdoor sitting/bbq & lounging. With recent new construction nearby & with its generous floorplan its a great price-point to get into the neighbourhood with upgrade potential! A close proximity to Clarkson Village shopping & dining and to neighbouring Port Credit, GO transit & more - this is a fantastic residence to call your next home! Check out the rendering for an idea on how to transform the exterior. (id:7525)
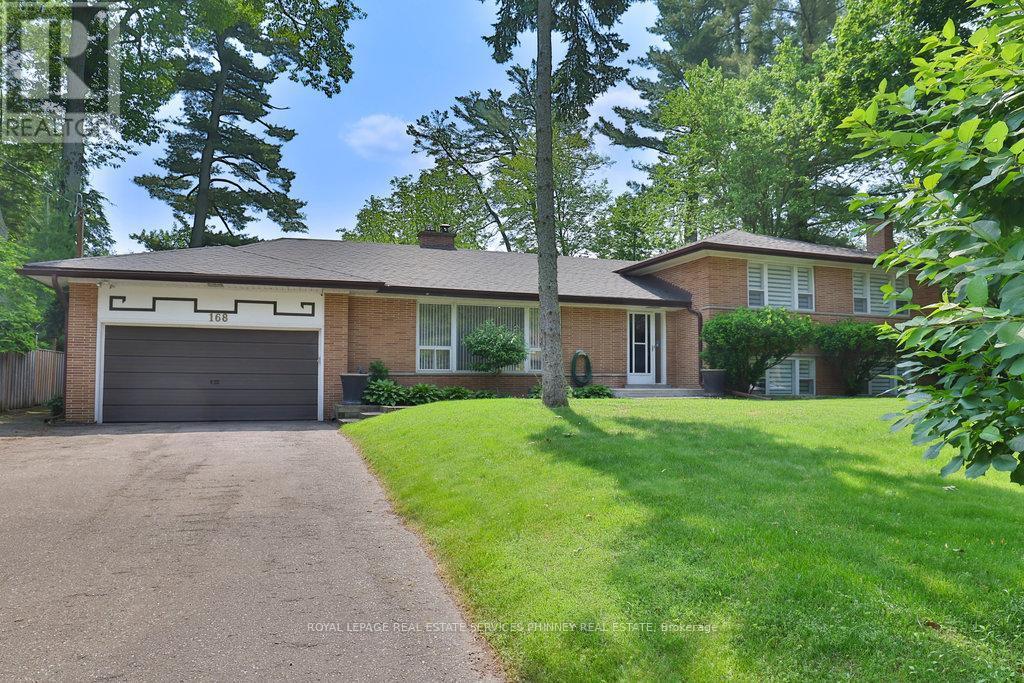
4 Beds
, 3 Baths
168 BREEZY PINES DRIVE ,
Mississauga Ontario
Listing # W12216885
4 Beds
, 3 Baths
168 BREEZY PINES DRIVE , Mississauga Ontario
Listing # W12216885
Welcome to 168 Breezy Pines! This rarely offered, 4-bedroom, 3-bathroom home is nestled on a tranquil crescent, surrounded by mature trees in the desirable Gordon Woods neighborhood. Meticulously maintained, this spacious 3000+ square foot residence features large windows that create a bright and inviting atmosphere. Numerous recent updates include a renovated kitchen, upgraded bathrooms, refinished floors, new roof shingles, new window coverings, fresh paint, new light fixtures, and more. The home offers expansive principal rooms and an open-concept design, showcasing views of the lush gardens from the kitchen, along with a walkout to a Muskoka-like, covered porch. Set on an impressive and highly private 100x130 lot, this property provides plenty of opportunities to build your dream home or enjoy it just as it is. Conveniently located near essential amenities while maintaining a sense of tranquility, this home is sure to impress with its many features and possibilities. (id:7525)

