Listings
All fields with an asterisk (*) are mandatory.
Invalid email address.
The security code entered does not match.
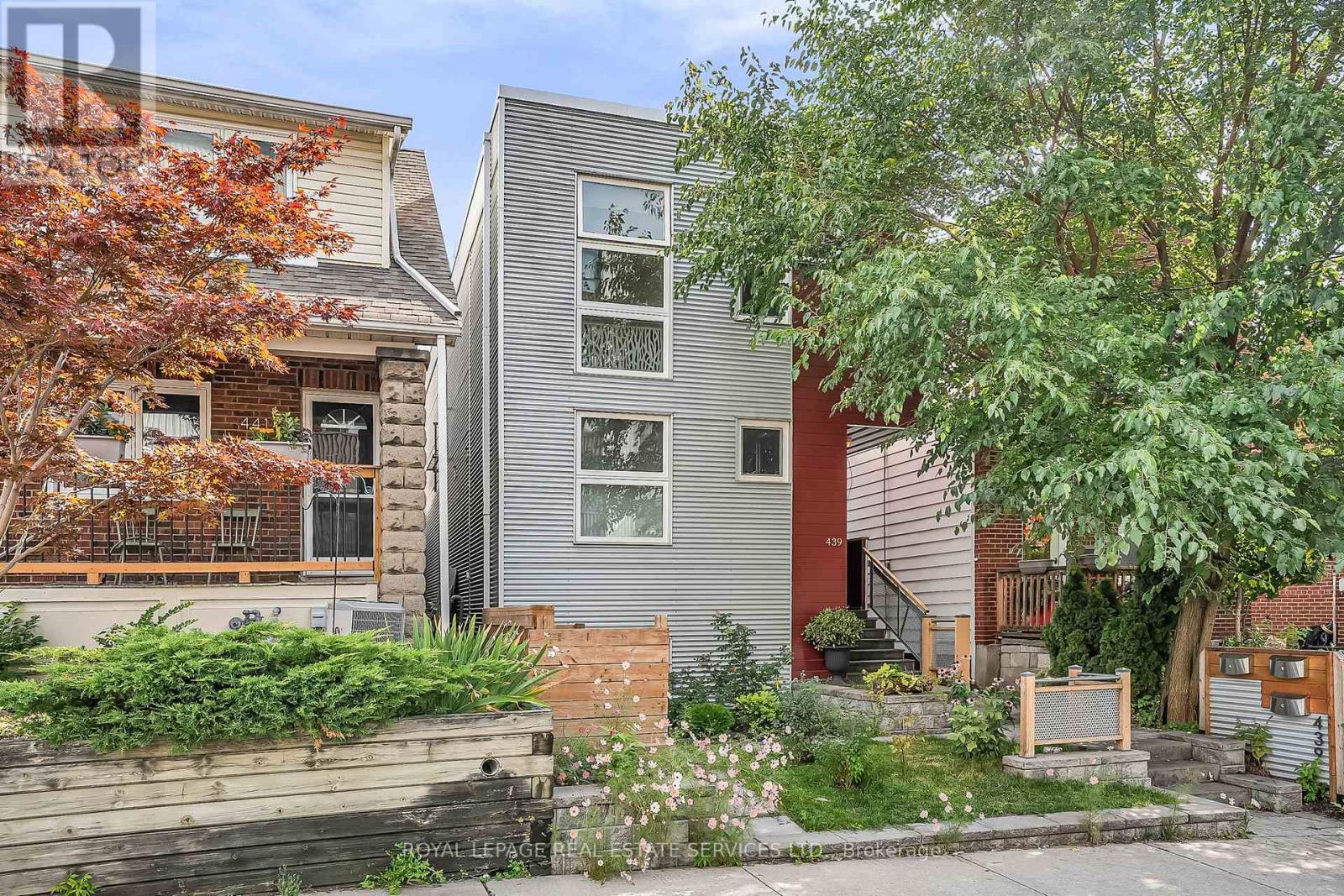
2 Beds
, 1 Baths
A - 439 WINONA DRIVE ,
Toronto Ontario
Listing # C12396568
2 Beds
, 1 Baths
A - 439 WINONA DRIVE , Toronto Ontario
Listing # C12396568
Modern and full of light 2-bedroom lower level suite in a purpose-built triplex building. Separate private entrance. This stylish suite features a spacious open-concept living area flowing into a large and modern kitchen with full size Stainless Steel appliances, tiled backsplash and huge breakfast bar for casual dining, stone counter tops, plenty of storage in custom cabinetry. Split bedroom layout for extra privacy. Closet organizers, additional wardrobe in hallway, high end finishes. Window coverings installed. Ensuite full size washer and dryer. Radiant floor heating under new Luxury Vinyl flooring throughout, providing extra comfort. Self contained fully separated HVAC systems. Separate main entry to the unit plus walk-out to open patio. Fenced yard with laneway parking w/permeable, environmental green surface. Great location between Eglinton West and St Clair West subway stations. Close to grocery stores, restaurants, cafes and shops on St Clair, great local schools and parks. Very cool place to call home! (id:27)
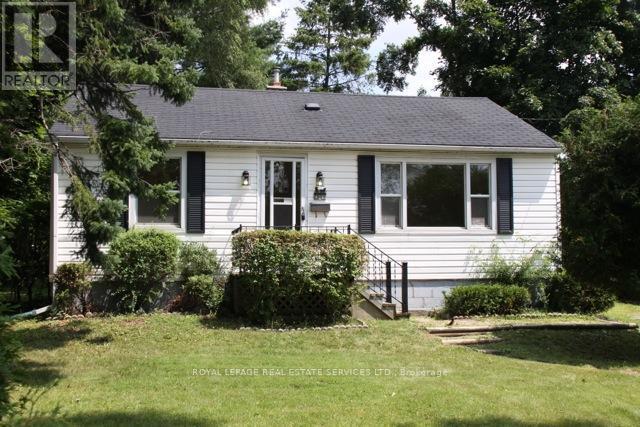
2 Beds
, 1 Baths
1345 SIXTH LINE , Oakville Ontario
Listing # W12181739
College Park bungalow for lease. Huge wooded 100' x 200' lot backing onto a field. Central location, close to schools (White Oaks, Montclair, Munn's, Holy Trinity, Sheridan College), Oakville Place, River Oaks Recreation Centre and public transit. 2 bedrooms, 1 4pc bath, parking for 4 cars. Lawn tractor & weed trimmer are provided for tenant to maintain lawn. (id:27)

2+1 Beds
, 2 Baths
918 - 23 LORRAINE DRIVE ,
Toronto Ontario
Listing # C12370160
2+1 Beds
, 2 Baths
918 - 23 LORRAINE DRIVE , Toronto Ontario
Listing # C12370160
This beautifully maintained condo features brand-new laminate flooring throughout and has been freshly painted. Ideally situated within walking distance to Finch Subway, GO Station, restaurants, and Shoppers. The versatile den with a sliding door can serve as a third bedroom, dining area, or home office. The open-concept modern kitchen enhances the living space, creating a perfect blend of functionality and style. (id:27)
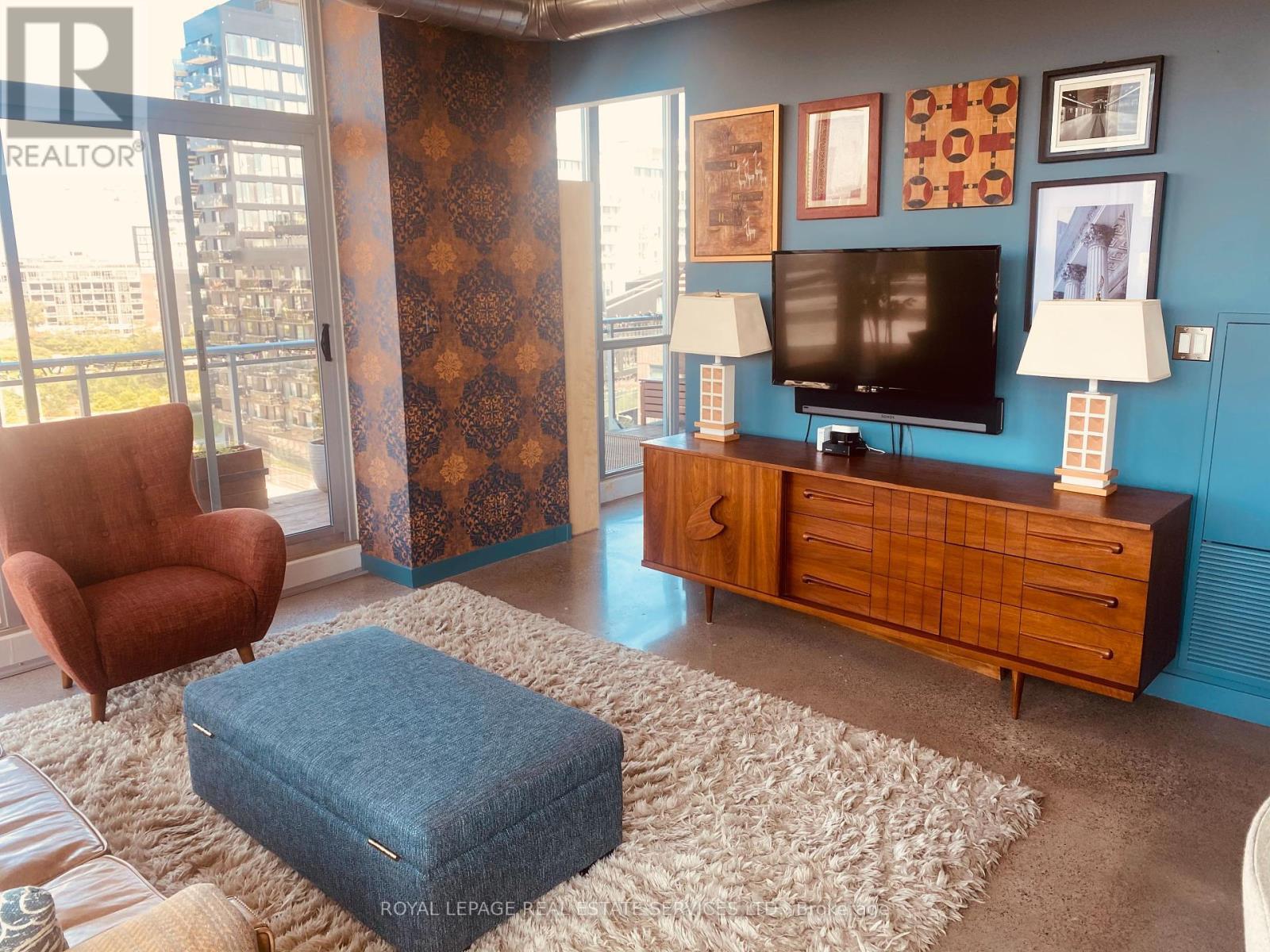
1 Beds
, 1 Baths
812 - 510 KING STREET E ,
Toronto Ontario
Listing # C12419874
1 Beds
, 1 Baths
812 - 510 KING STREET E , Toronto Ontario
Listing # C12419874
Stylish loft living in this rare corner penthouse with two balconies! High ceilings and polished concrete floors. Floor to ceiling windows make sure you are bathed in light. The open plan eat in chefs kitchen with living area is full of upgrades. This is a show off space perfect for entertainers. The gas hook up in one of the balconies can be for cooking and chilling taking in the north view while the other balcony can be for coffee and taking in the sunrise. This gem is offered furnished with a Style Garage vibe with parking and a locker! The building has loads to offer with a roof top terrace and 24 hr concierge. Easy access to the DVP and Gardiner and many bike trails. This is the best of east end living. (id:7525)
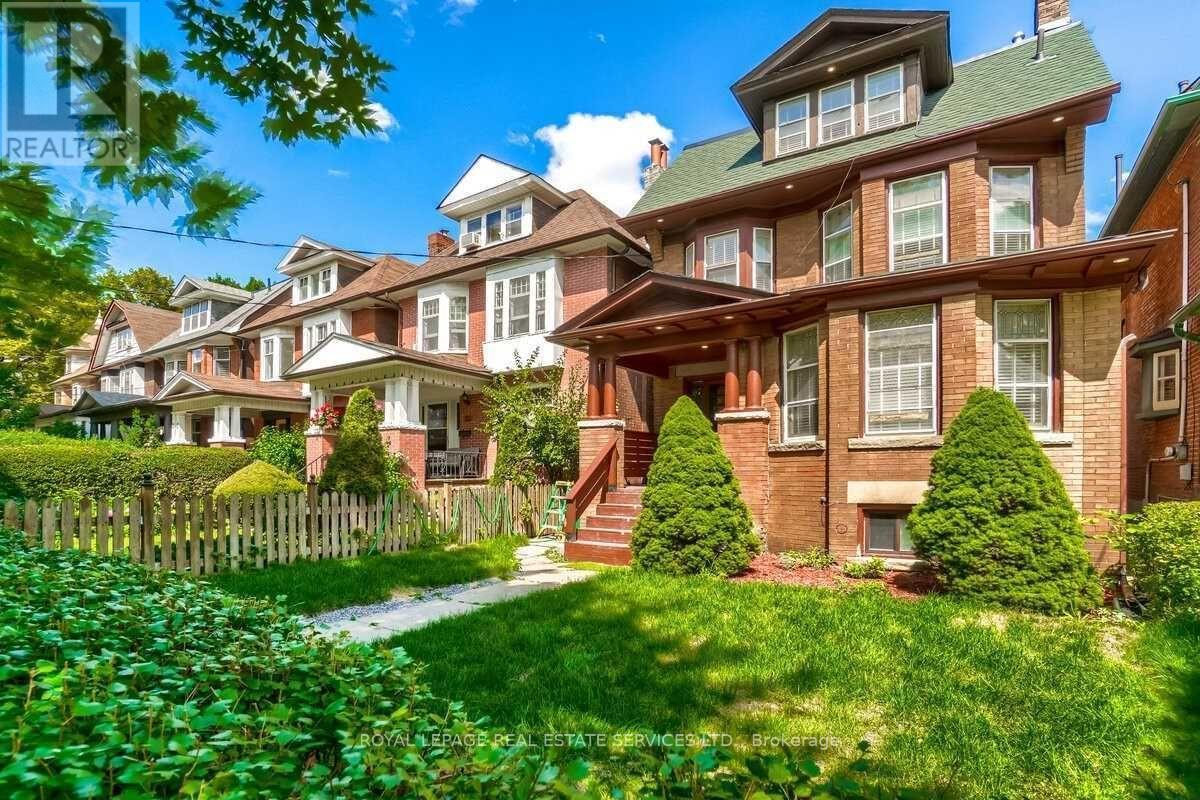
2 Beds
, 1 Baths
301 - 31 TYNDALL AVENUE ,
Toronto Ontario
Listing # W12308102
2 Beds
, 1 Baths
301 - 31 TYNDALL AVENUE , Toronto Ontario
Listing # W12308102
Condo Quality Renovated 3rd Floor 2 Bedroom Apartment in Gorgeous LegalTriplex+1(Basement), "Edwardian House" Located At Desirable South Parkdale Area,South Of King And West Of Dufferin, 10 Mins To Downtown Core, Good Commute ToHwy/Gardiner Express, Steps Away From Ttc, The Ex, Liberty Village, Waterfront, All Amenities.. Occupancy from 9/1/2025 (The Current Tenant is leaving on 8/31/25) (id:27)
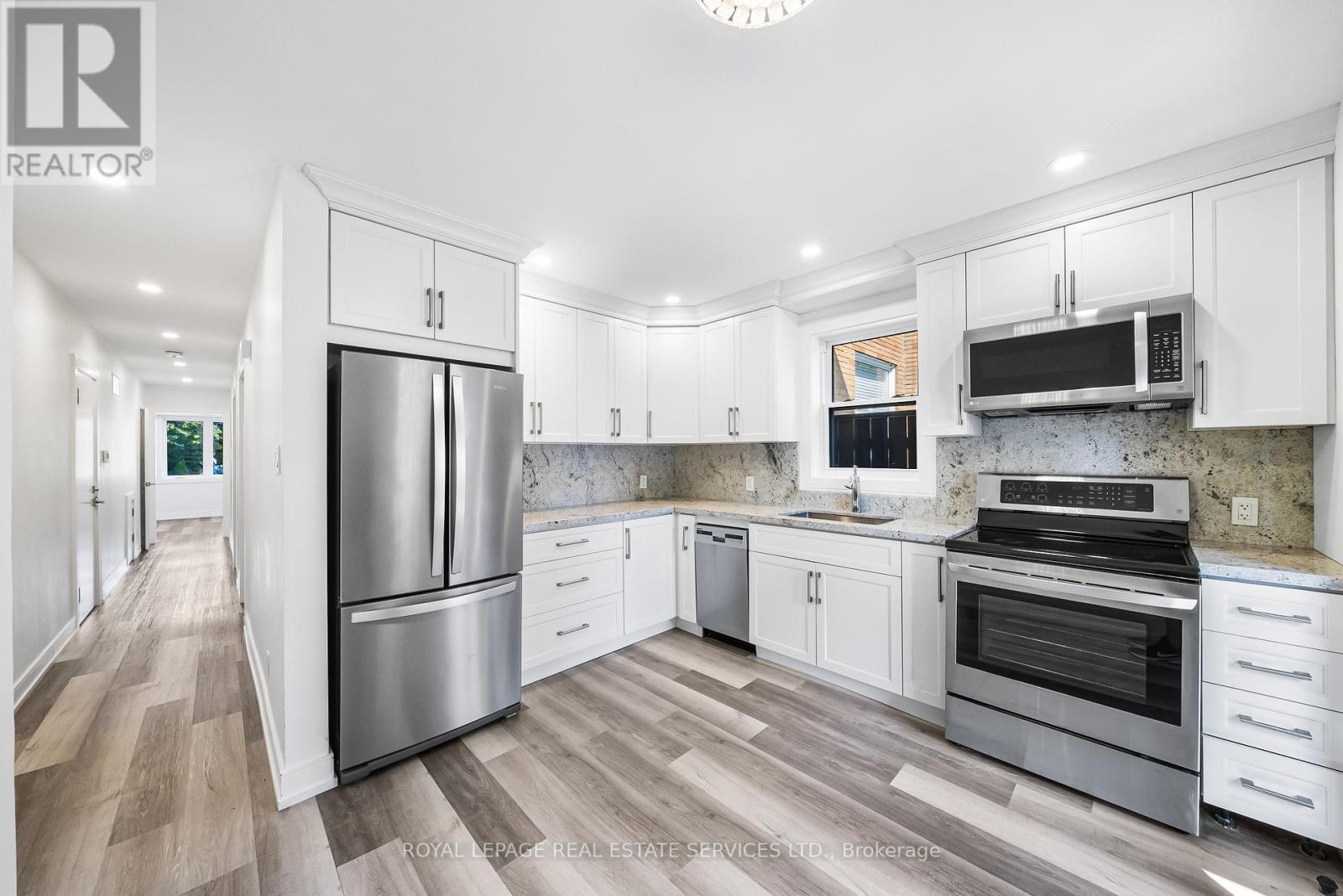
2 Beds
, 2 Baths
2 - 50 ARCADIAN CIRCLE ,
Toronto Ontario
Listing # W12322380
2 Beds
, 2 Baths
2 - 50 ARCADIAN CIRCLE , Toronto Ontario
Listing # W12322380
Welcome to this stylish 2-bed, 2-bath apartment on the main floor of a beautifully maintained triplex in Long Branch. This bright unit offers a spacious layout with modern updates, including crown moldings, pot lights, and upgraded windows and doors. The living room features a built-in media cabinet with smart storage, while the kitchen shines with granite counters, tile backsplash, stainless steel appliances, and ample cabinetry. Enjoy a full 4-piece bath plus a convenient 2-piece powder room. Both bedrooms are generously sized with closets and organizers. Located on a quiet street steps away from Lake Promenade, enjoy easy access to parks, trails, & retail shops, with the TTC & GO Train nearby for easy commuting. Dont miss the chance to make this charming main floor unit your new home in the sought-after Long Branch area! Includes 1 parking spot. Water and heat included, tenant pays hydro. Shared coin laundry. (id:27)
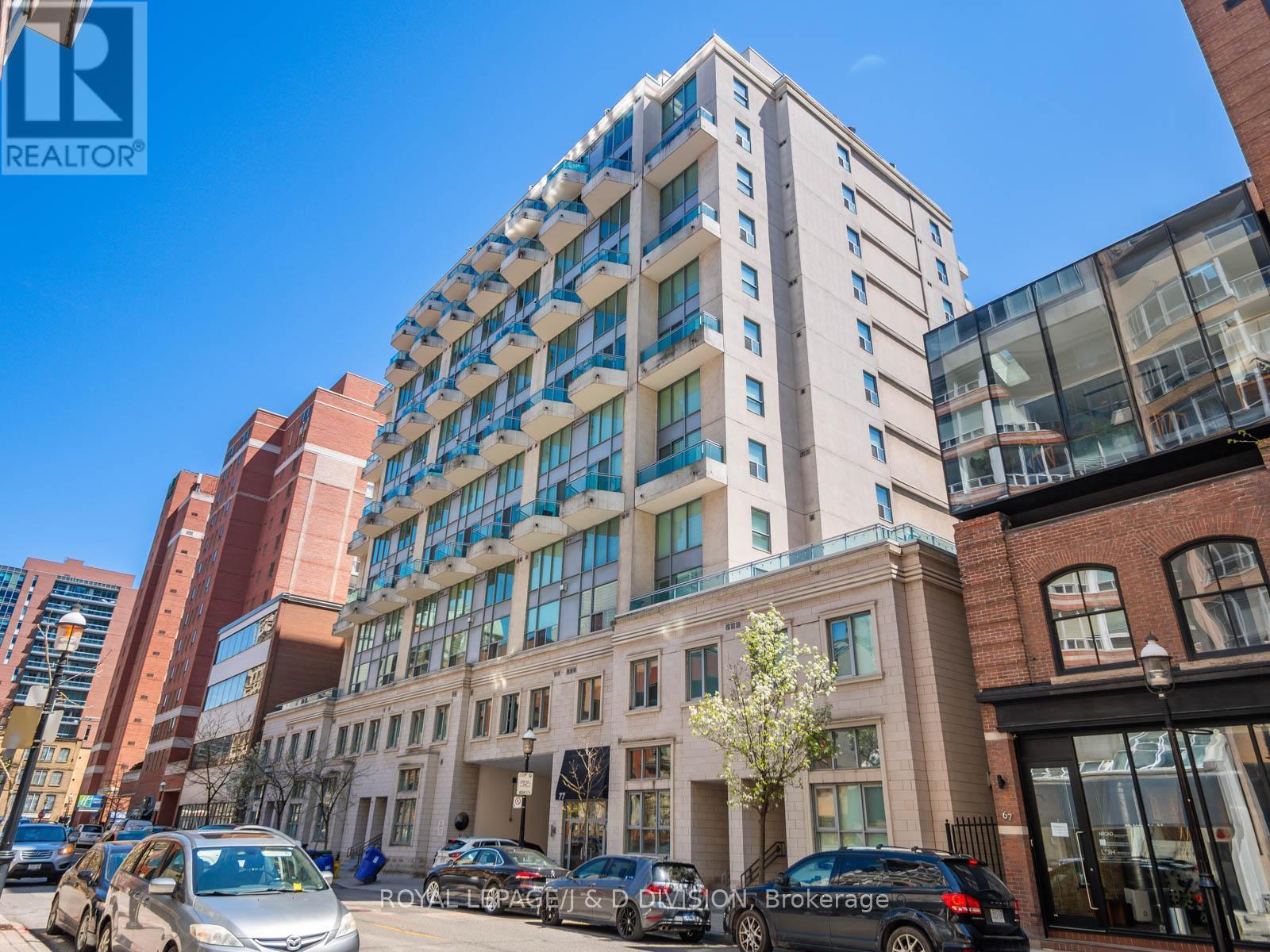
1 Beds
, 2 Baths
308 - 77 LOMBARD STREET ,
Toronto Ontario
Listing # C12375033
1 Beds
, 2 Baths
308 - 77 LOMBARD STREET , Toronto Ontario
Listing # C12375033
Stunning and rare 2-storey loft in one of Toronto's most desirable neighborhoods - The St. Lawrence Market! Enjoy natural light from windows that span almost 17 feet. Chic 735 Sq Ft loft feels brand new and shows like a model suite. Great layout and open concept design with superior finishes and superior amenities including a Gym, Garden & BBQ, Guest Suites, Security, Visitor Parking, and more! Just steps to the Market, Financial District, Union Station and Highways. Walk to the city's best restaurants, Lake Ontario and The Distillery District. This trendy gem is a wonderful place to call home! Includes 1 parking spot. Rent covers all utilities, additional storage under the stairs, upgraded kitchen and appliances. Quick and easy access to gym. New floors. Newly upgraded washer & dryer. (id:27)
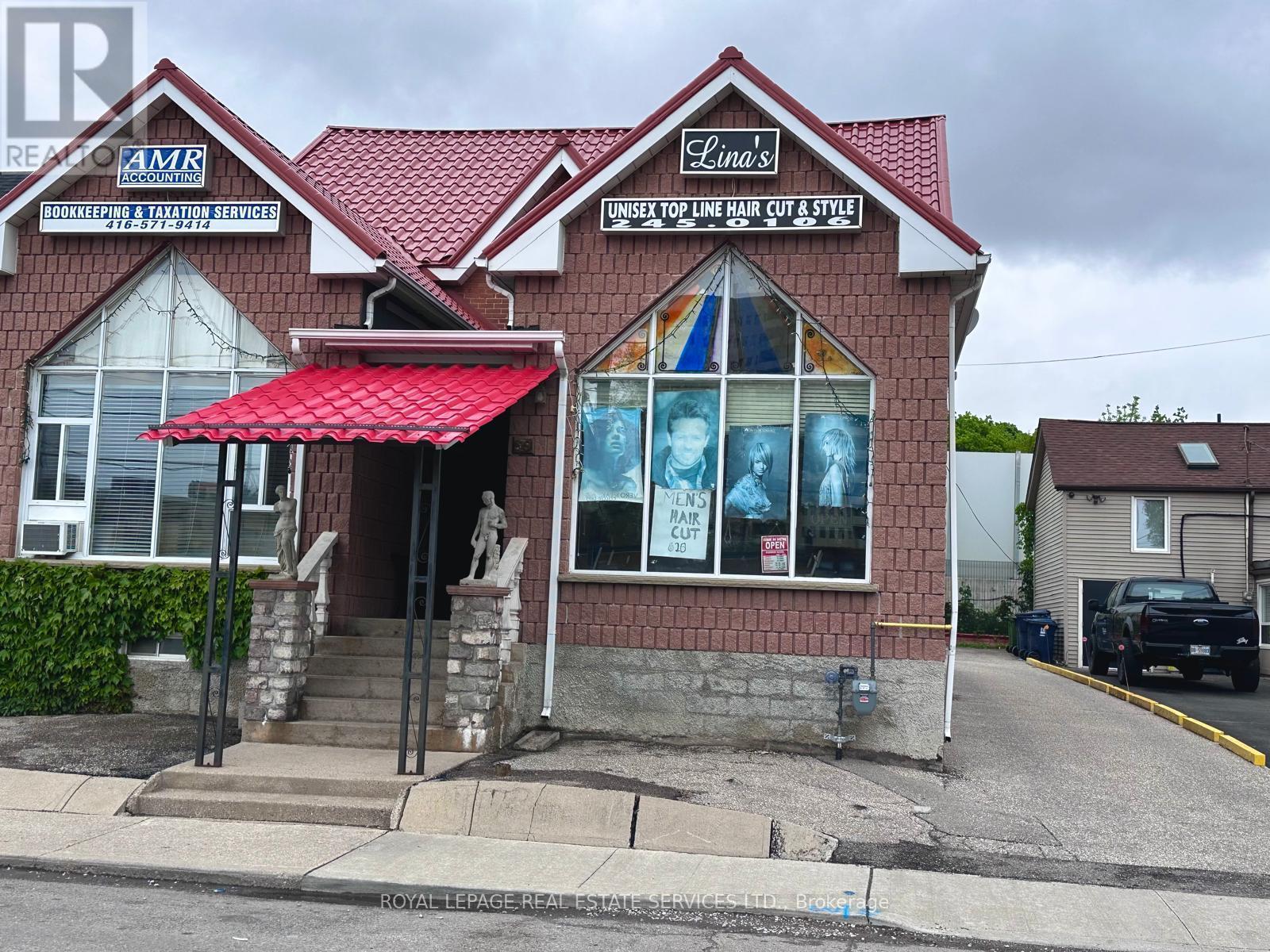
MAIN FLOOR - 39 SOUTH STATION STREET SW ,
Toronto Ontario
Listing # W12164958
MAIN FLOOR - 39 SOUTH STATION STREET SW , Toronto Ontario
Listing # W12164958
Prime Commercial Space in High-Traffic Weston /Lawrence Area! Location, Location, Location! Excellent exposure in a bustling area with heavy foot traffic just steps to TTC, Weston GO Station, and surrounded by local amenities. Easy access to major highways, Downtown, and Uptown Toronto. Currently operating as a Hair Salon & Beauty Spa, this versatile space is ideal for a wide range of professional uses including legal, accounting, real estate, tutoring, counselling services, and more. Bright main level with street-front visibility, plus a basement (approx. 300 sq. ft.) perfect for storage. Landlords are flexible and open to layout modifications. Don't miss this fantastic opportunity in a vibrant, well-connected neighbourhood! (id:27)
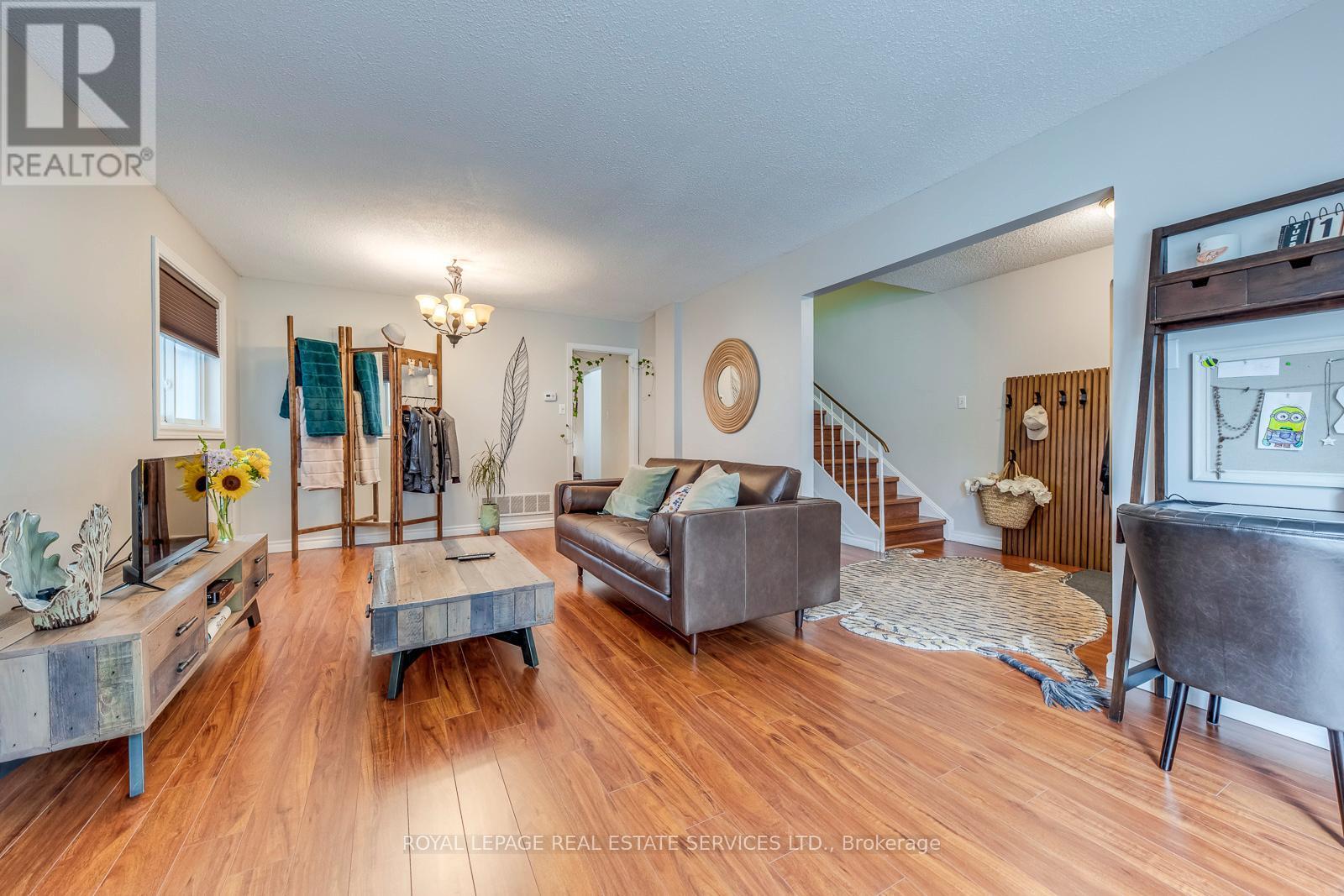
3 Beds
, 2 Baths
97 MARTIN STREET , Milton Ontario
Listing # W12363962
Welcome to 97 Martin Street, a bright and spacious townhome in the heart of Old Milton, just steps from charming downtown shops, restaurants, parks, and a local church. This well-maintained 3-bedroom home features a light-filled layout with ample closet space throughout and a generous primary bedroom with two closets. As you enter, you're greeted by an open-concept living space and dining room that flows seamlessly into a well-appointed kitchen with a cozy breakfast area perfect for both everyday living and entertaining. With its unbeatable location, classic charm, and move-in-ready condition, this home is a rare find in one of Milton's most sought-after neighborhoods. (id:27)
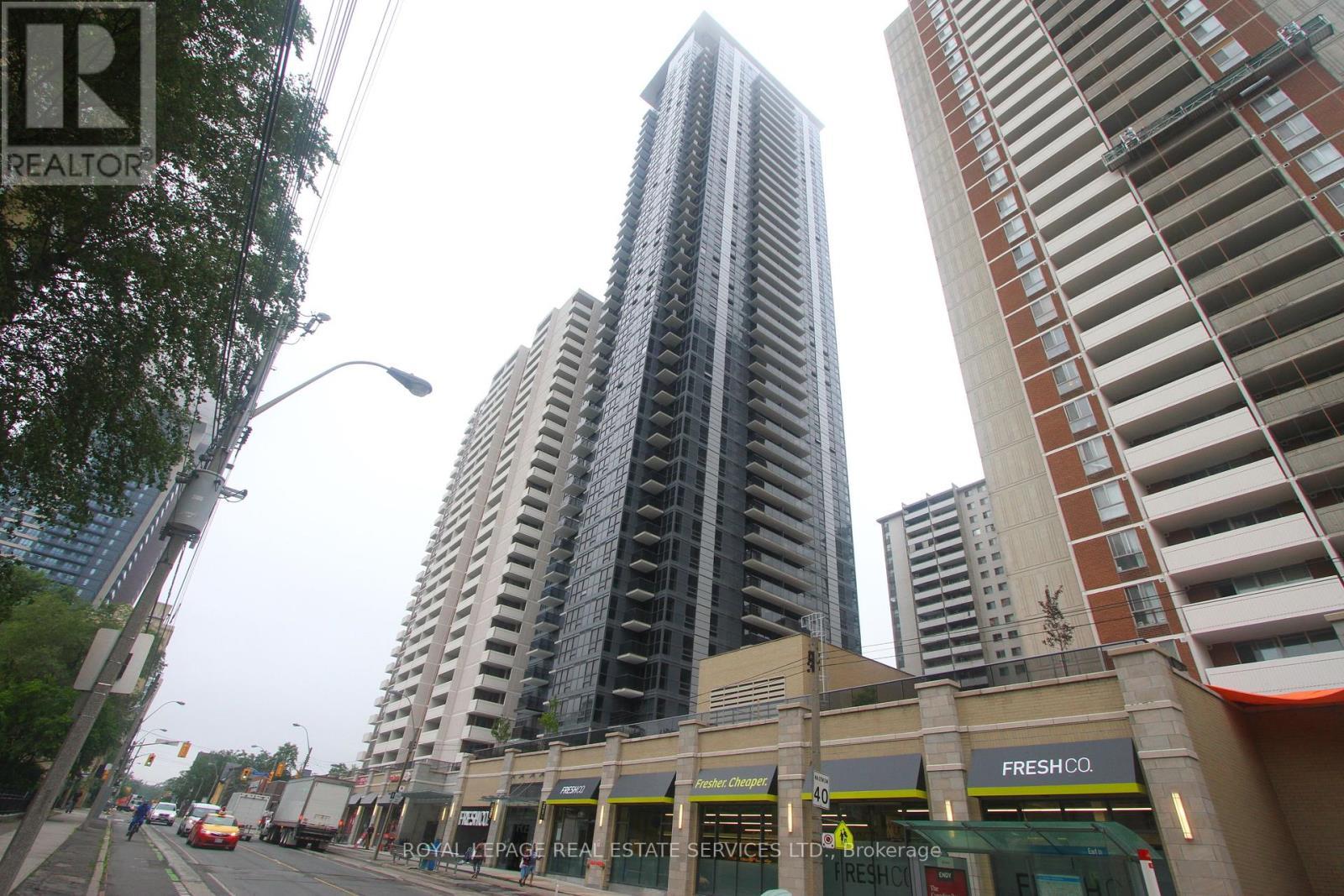
2 Beds
, 1 Baths
702 - 561 SHERBOURNE STREET ,
Toronto Ontario
Listing # C12333679
2 Beds
, 1 Baths
702 - 561 SHERBOURNE STREET , Toronto Ontario
Listing # C12333679
Welcome to this bright and airy corner suite featuring floor-to-ceiling windows in every room, filling the space with natural light and offering breathtaking southwest city views. Step out onto your private balcony to enjoy golden hour sunsets or just take in the view. The open-concept layout includes a modern kitchen with rich dark cabinetry, a striking white backsplash, and ample storage. The primary bedroom offers a semi-ensuite bath, while the second bedroom is equally generous in size, perfect for guests, a home office, or both. Ensuite Laundry included. Residents enjoy access to fantastic building amenities on the second floor. Located in the heart of the city with dining, shopping, and transit just steps away, plus easy access to the TTC, DVP, and Gardiner. Parking available through Unit Park at Medallion Corporation rate. (id:27)
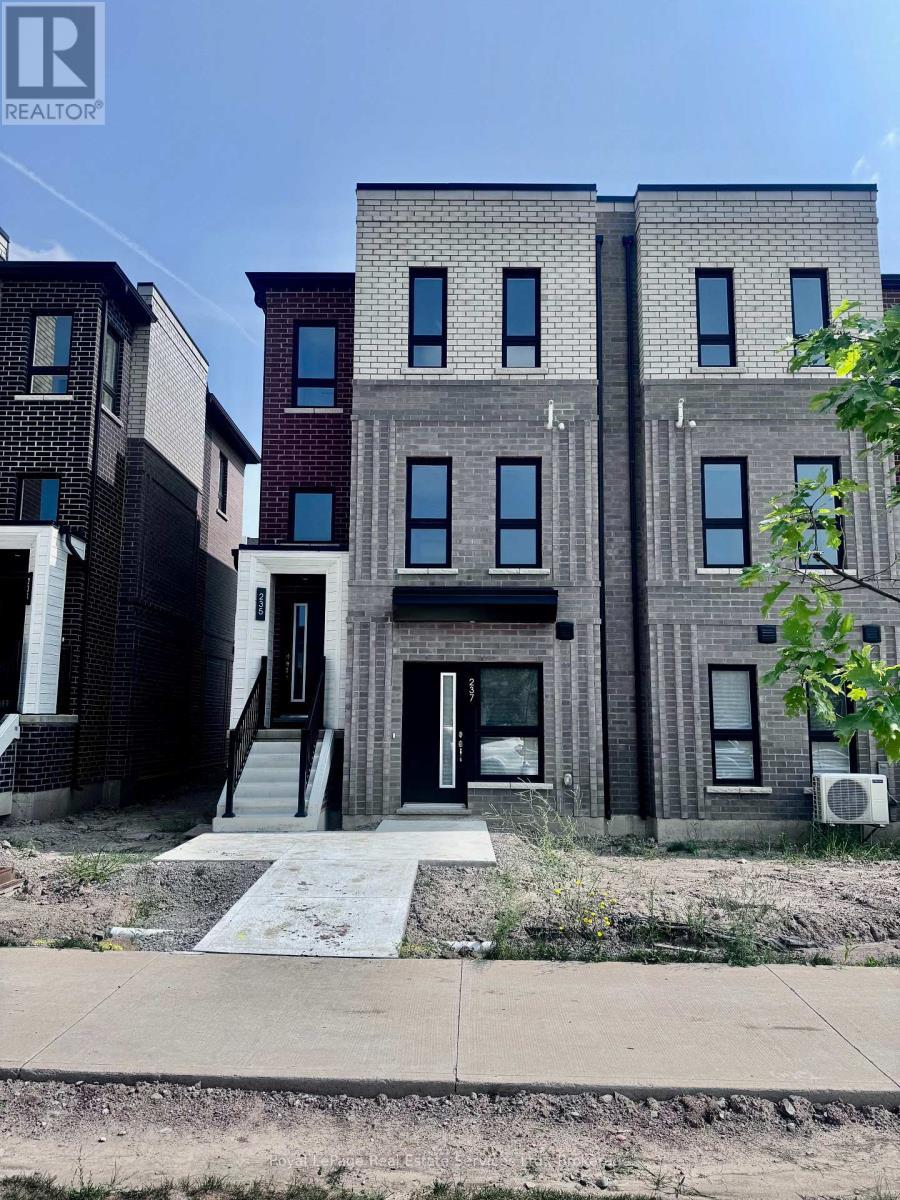
3 Beds
, 3 Baths
235 BURKE STREET ,
Hamilton (Waterdown) Ontario
Listing # X12324947
3 Beds
, 3 Baths
235 BURKE STREET , Hamilton (Waterdown) Ontario
Listing # X12324947
Brand-NewTownhome by Award-Winning New Horizon Development Group, Welcome to modern living at its finest. This beautifully designed 3-bedroom, 2.5-bathroom townhome offers 1,484 sq ft of stylish, functional space tailored for contemporary lifestyles. Enjoy a bright, open-concept layout featuring quartz countertops, pot lights in both the kitchen and living room, and durable vinyl plank flooring throughout.The principal bedroom includes a private 3-piece ensuite, while a spacious 160 sq ft terrace provides the perfect outdoor escape. Additional highlights include a single-car garage with garage door opener and ample storage. Located just minutes from the vibrant heart of downtown Waterdown, you'll enjoy easy access to boutique shops, top-rated dining, and scenic hiking trails. Commuters will appreciate proximity to major highways and Aldershot GO Station, offering direct routes to Burlington, Hamilton, and Toronto. (id:27)
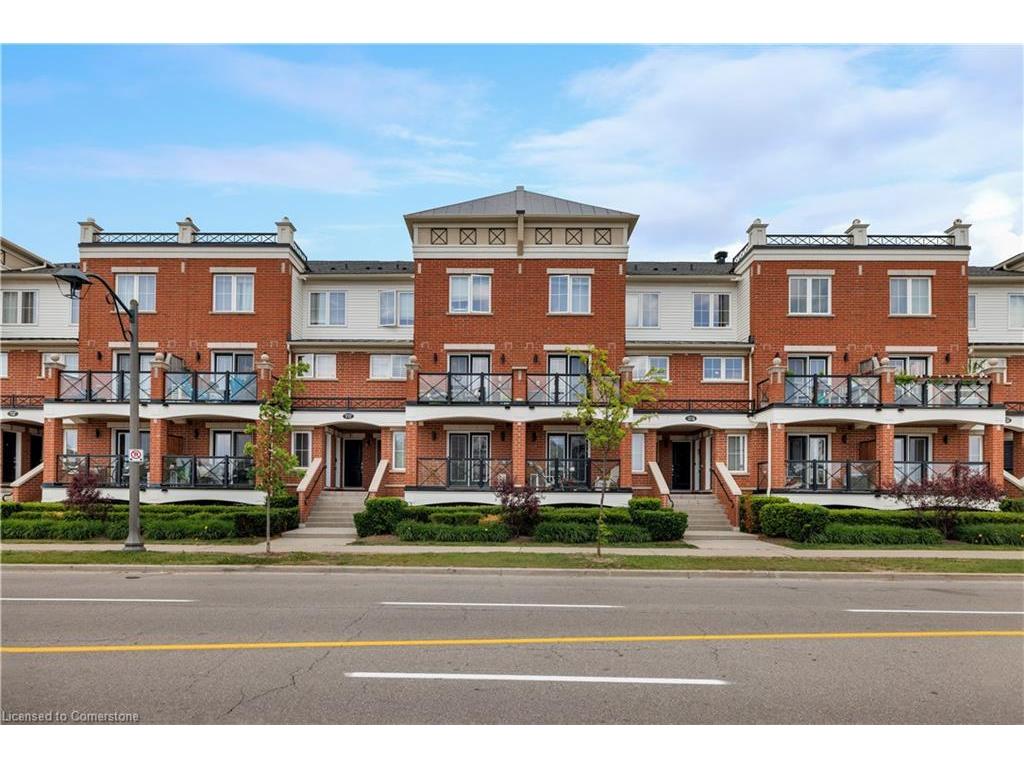
2 Beds
, 1+1 Baths
15 Hays Boulevard, Oakville ON
Listing # 40727564
RO River Oaks - Oakville - A Luxurious 2-Bedroom Fernbrook Condo awaits in Uptown Core, Oakville. Positioned in the heart of Oakville's sought-after Uptown Core, this stunning 2-bedroom Fernbrook condominium has the perfect blend of modern elegance & urban convenience. Within walking distance to shopping, restaurants, & essential services, & just minutes from Oakville Hospital, major highways, & public transit, this prime location ensures effortless connectivity. The beautifully maintained complex grounds feature a serene central courtyard, lush gardens, & picturesque walking paths, while nearby ponds, scenic trails, & ravines invite exploration & outdoor enjoyment. Step inside this spacious & sunlit suite, where large windows flood the space with natural light, complementing the rich dark laminate flooring & designer marble-look tiles. The sophisticated oak staircase with wrought-iron pickets adds a touch of timeless elegance. The open-concept living & dining area is perfect for entertaining or unwinding after a long day, with garden doors leading to a private balcony overlooking the tranquil courtyard. The modern kitchen is a chefs delight, featuring quartz countertops, dark-stained cabinetry, pot lighting, & deluxe stainless steel appliances. Upstairs, the primary bedroom provides a peaceful retreat, sharing a beautifully appointed 4-piece bathroom with the second bedroom. A convenient upper-level laundry area adds to the homes practicality. With its stylish finishes, prime location, & inviting ambiance, this exceptional Oakville condo offers a rare opportunity to experience refined living in Uptown Core.

2 Beds
, 2 Baths
10 - 15 HAYS BOULEVARD ,
Oakville Ontario
Listing # W12206308
2 Beds
, 2 Baths
10 - 15 HAYS BOULEVARD , Oakville Ontario
Listing # W12206308
A Luxurious 2-Bedroom Fernbrook Condo awaits in Uptown Core, Oakville. Positioned in the heart of Oakvilles sought-after Uptown Core, this stunning 2-bedroom Fernbrook condominium has the perfect blend of modern elegance & urban convenience. Within walking distance to shopping, restaurants, & essential services, & just minutes from Oakville Hospital, major highways, & public transit, this prime location ensures effortless connectivity. The beautifully maintained complex grounds feature a serene central courtyard, lush gardens, & picturesque walking paths, while nearby ponds, scenic trails, & ravines invite exploration & outdoor enjoyment. Step inside this spacious & sunlit suite, where large windows flood the space with natural light, complementing the rich dark laminate flooring & designer marble-look tiles. The sophisticated oak staircase with wrought-iron pickets adds a touch of timeless elegance. The open-concept living & dining area is perfect for entertaining or unwinding after a long day, with garden doors leading to a private balcony overlooking the tranquil courtyard. The modern kitchen is a chefs delight, featuring quartz countertops, dark-stained cabinetry, pot lighting, & deluxe stainless steel appliances. Upstairs, the primary bedroom provides a peaceful retreat, sharing a beautifully appointed 4-piece bathroom with the second bedroom. A convenient upper-level laundry area adds to the homes practicality. With its stylish finishes, prime location, & inviting ambiance, this exceptional Oakville condo offers a rare opportunity to experience refined living in Uptown Core. (id:7525)
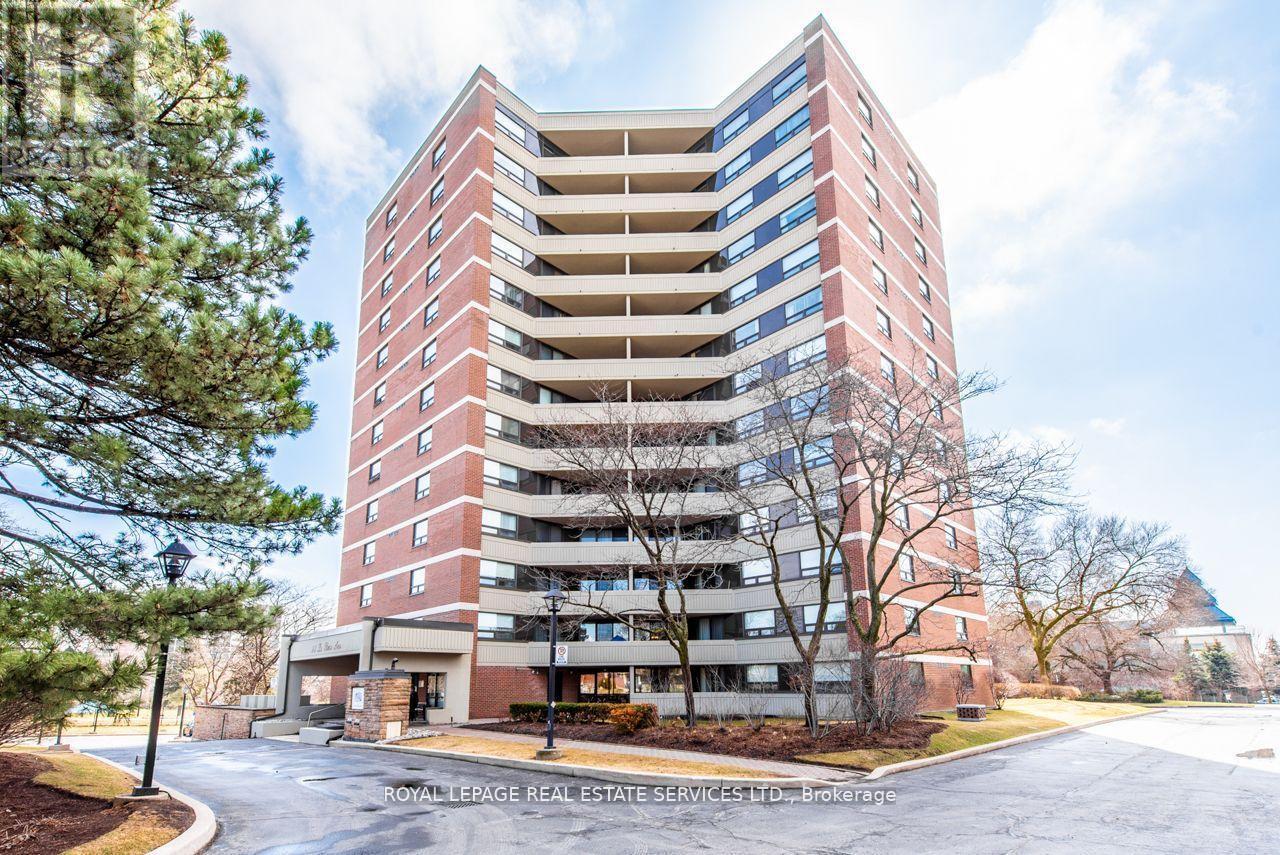
2 Beds
, 2 Baths
1404 - 95 LA ROSE AVENUE ,
Toronto Ontario
Listing # W12347709
2 Beds
, 2 Baths
1404 - 95 LA ROSE AVENUE , Toronto Ontario
Listing # W12347709
Welcome to 1404-95 La Rose Ave, a rarely offered penthouse suite in a desirable boutique building in the heart of Humber Heights. This spacious 2 bed, 2 bath unit offers a whopping 1156 SF of living space. Bright, open concept living and dining room with south-east exposure, filling the space with natural light and featuring two walk-outs to a large private balcony perfect for morning coffee or catching the evening sunset. Enjoy a functional eat-in kitchen, ensuite laundry, and no carpet throughout - just clean, modern laminate flooring. The bedrooms are generously sized, with the primary bedroom featuring a walk-in closet and ensuite bath. Tucked into a quiet, residential pocket, this building offers a peaceful retreat with quick access to everything you need. You're steps from the beloved La Rose Italian Bakery, and close to Royal York Plaza, local cafes, grocery stores, and dining. Outdoor enthusiasts will love the nearby James Gardens, Humber River trails, and numerous parks and bike paths. Convenient access to major highways, TTC, and pearson Airport make commuting a breeze. Families will appreciate the proximity to excellent local schools, including All Saints Cathoic School, Westmount Jr School, Richview Collegiate, and Father Serra Catholic School. Churches, community centres, and libraries round out this vibrant, well-established neighbourhood. This is a rare oppportunity to lease a bright, well-appointed unit in a sought-after community. Come see what makes life at 95 La Rose so special! **All untilities included including Cable and Internet** (id:27)
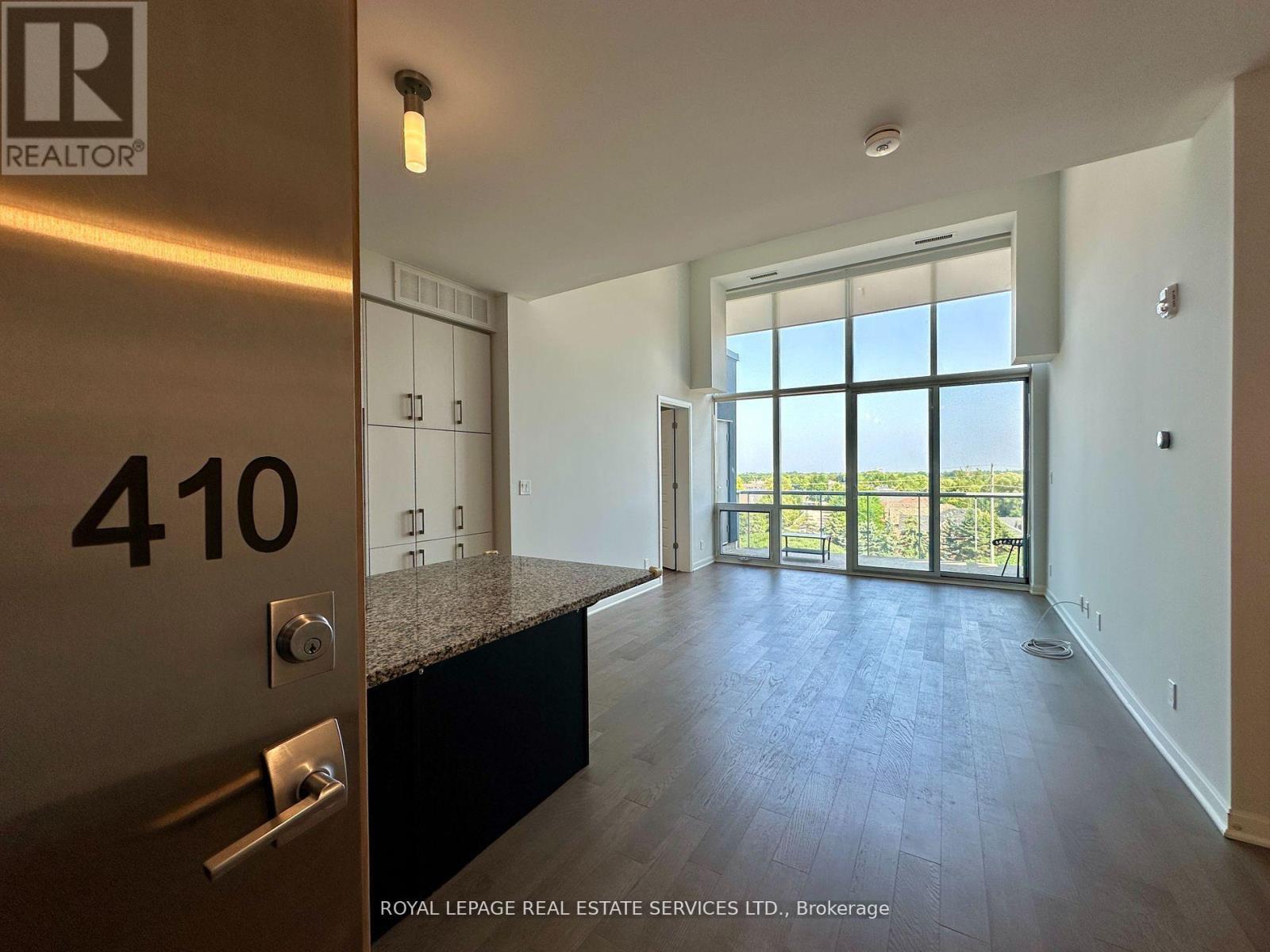
2 Beds
, 2 Baths
410 - 3028 CREEKSHORE COMMON ,
Oakville Ontario
Listing # W12386473
2 Beds
, 2 Baths
410 - 3028 CREEKSHORE COMMON , Oakville Ontario
Listing # W12386473
Stylish and sun-filled 2-bedroom penthouse with soaring 14-foot ceilings, offering panoramic views from the large balcony. Upgraded open kitchen features quartz countertops, stainless steel appliances, and a breakfast bar that combines function and flair. The den provides a flexible space for a home office or dining space. The primary bedroom boasts a 4-piece ensuite and walk-in closet, and the second bedroom is located next to a full bathroom. Luxury finishes throughout. Amenities Including gym, rooftop terrace with Bbq, party room, and visitor parking. Located close to 403/407/QEW, Trafalgar Memorial Hospital, parks, shops & restaurants. (id:27)
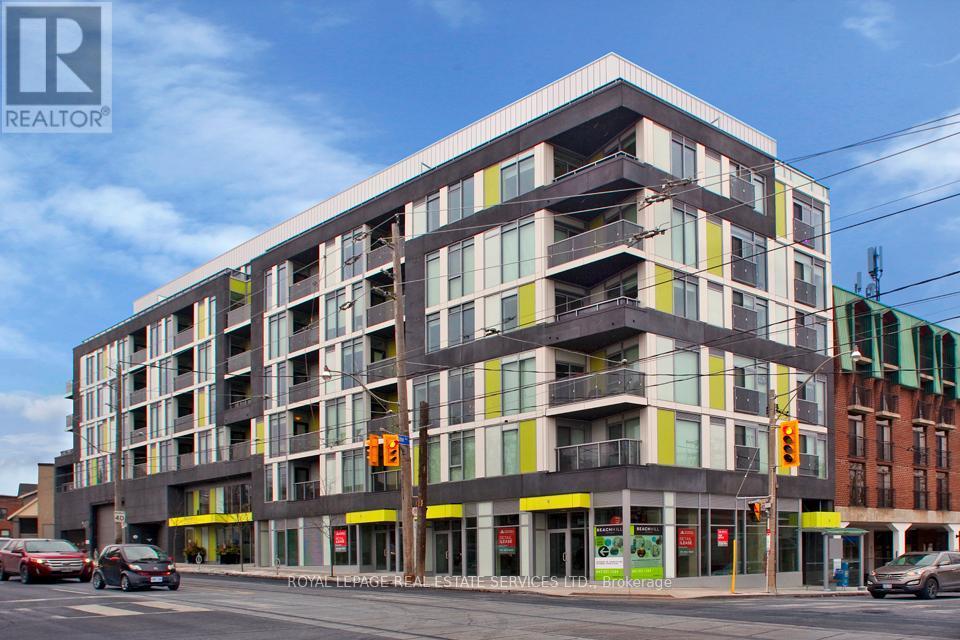
2 Beds
, 1 Baths
510 - 763 WOODBINE AVENUE ,
Toronto Ontario
Listing # E12352036
2 Beds
, 1 Baths
510 - 763 WOODBINE AVENUE , Toronto Ontario
Listing # E12352036
Bright and modern 2-bedroom corner suite featuring an open-concept layout. Floor-to-ceiling windows fill the space with natural light, highlighting the stylish laminate flooring throughout. The primary bedroom boasts its own floor-to-ceiling windows with views overlooking the balcony, while the versatile second bedroom is perfect as a guest room, office, or den. The kitchen is designed with light-toned cabinetry, a white tile backsplash, and track lighting. Enjoy the convenience of an ensuite washer and dryer. With its contemporary design and unbeatable location close to shops, dining, and transit, this condo is a must-see! A leisurely walk to Woodbine Park or Woodbine Beach with easy access to the TTC streetcar right outside your doorstep. Great building amenities including a fully equipped fitness centre and a beautiful 3rd-floor terrace complete with barbecues. Parking available to rent. Tenant to pay hydro and water. (id:27)
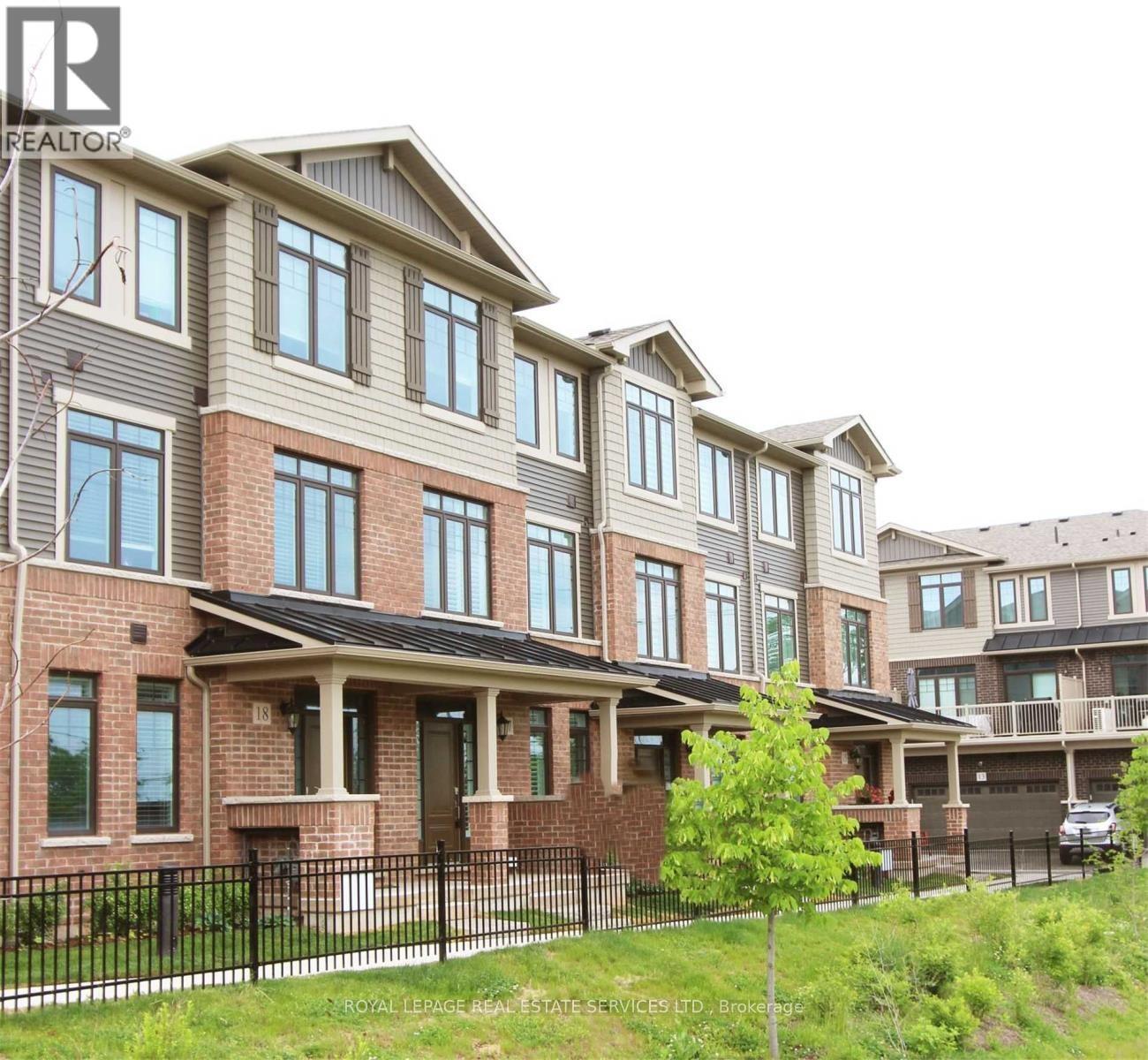
4 Beds
, 4 Baths
17 - 288 GLOVER ROAD ,
Hamilton Ontario
Listing # X12373881
4 Beds
, 4 Baths
17 - 288 GLOVER ROAD , Hamilton Ontario
Listing # X12373881
Only 5 years new, this spacious 3-storey freehold townhouse offers an excellent layout with 10' ceilings, wood flooring, and elegant modern décor throughout. 4 bedrooms, 4 bathrooms, and an unfinished basement ideal for storage or future customization. Bright open-concept kitchen/dining area with walkout to a south-facing balcony-perfect for family gatherings and entertaining. Large sized living room with two good sized windows and over look the greenbelt open field. Stunning modern kitchen with island, granite countertops, and top-of-the-line stainless steel appliances. Double-car garage plus driveway space for 2 more vehicles-4 parking spots total. Main floor private guest suite with ensuite, and convenient 2nd-floor laundry. Enjoy an unobstructed greenbelt view at the front entrance, adding privacy and curb appeal. All in a family-friendly neighborhood with quick access to highways, public transit, Costco, Metro, Shoppers, Amazon Fulfillment Centre, schools, shopping, and more. Steps to Winona Crossing Shopping Centre. Easy access to QEW and Winona Elementary school. A move-in ready home that blends comfort, convenience, and style. (id:27)
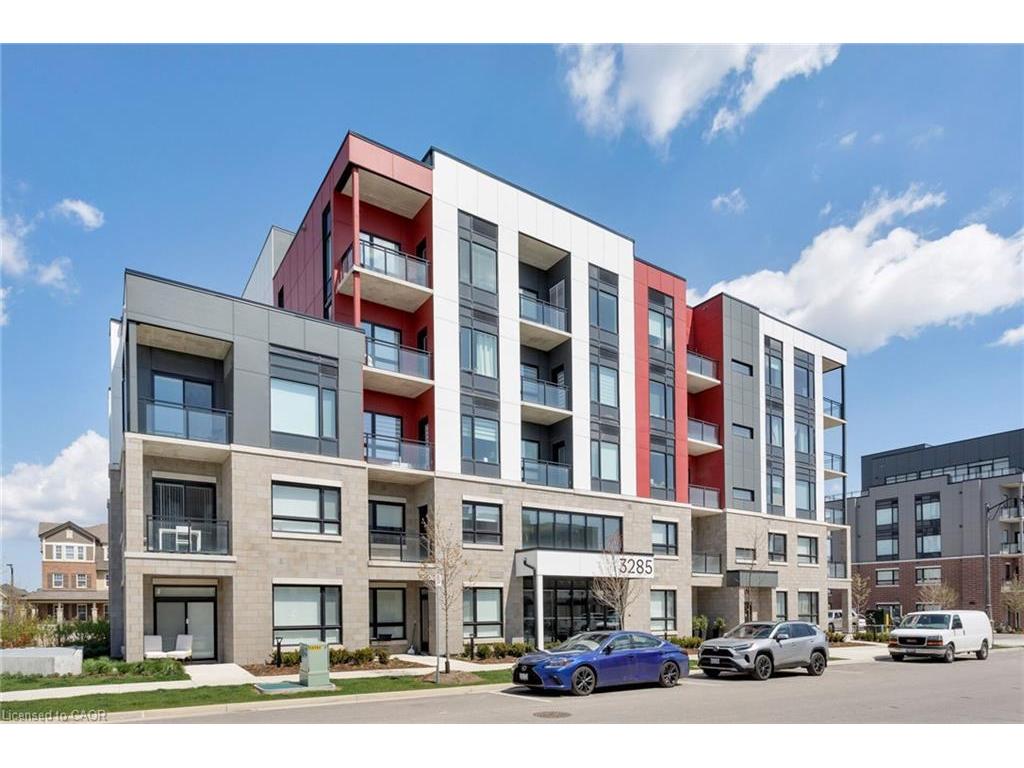
2 Beds
, 2+0 Baths
3285 Carding Mill Trail, Oakville ON
Listing # 40767935
GO Glenorchy - Oakville - Welcome to Views on the Preserve in North Oakville a master-planned community surrounded by scenic ponds, lush green spaces, and preserved forestlands. Boutique building! This newly Mattamy built penthouse corner suite offers approx. 915 sq. ft. of modern elegance, featuring 2 spacious bedrooms, 2 luxurious baths, and a 52 sq. ft. balcony overlooking Charles Fay Pond. Enjoy soaring 10-foot ceilings, wide-plank engineered hardwood floors, quartz countertops throughout, pot lights, and expansive windows with custom blinds. The open-concept layout connects the living/dining area to a gourmet kitchen featuring stacked floor-to-ceiling cabinetry, quartz counters, under-cabinet lighting, a centre island with a breakfast bar, and upgraded stainless steel appliances, ideal for entertaining. The primary suite includes a walk-in closet with an upgraded organizer and a spa-like ensuite with an upgraded glass Super shower. A second bedroom and adjacent 4-piece bath with a deep soaker tub offer flexibility for guests or a home office. Additional conveniences include in-suite laundry with a full-sized smart washer/dryer, underground parking, a storage locker, and premium building amenities,24 hour security, party room, fitness centre, yoga lawn, geothermal HVAC, Smart Home tech, and available high-speed internet. Minutes from schools, parks, shops, dining, Oakville Hospital, GO Station, and major highways, this luxury condo combines comfort, convenience, and lifestyle in a highly sought-after location. Prefers no pets & no smoking. Credit check & references.
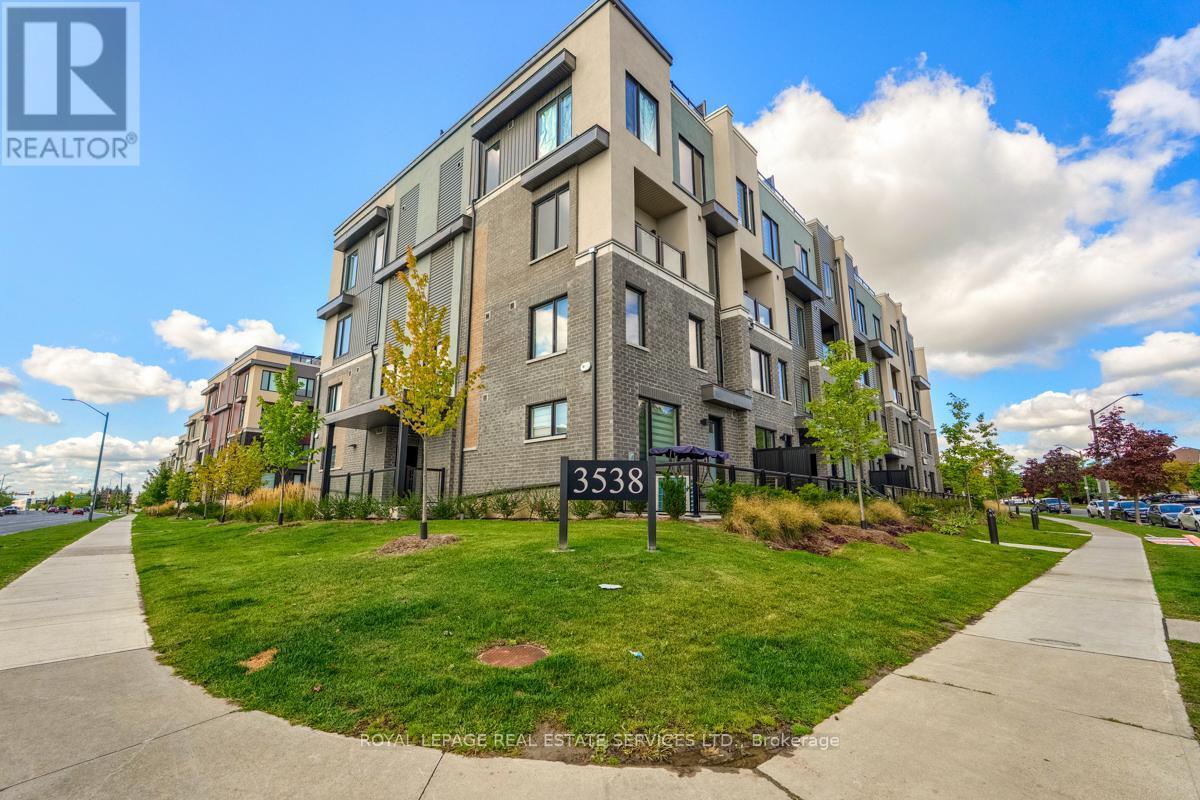
2 Beds
, 3 Baths
16 - 3538 COLONIAL DRIVE ,
Mississauga Ontario
Listing # W12394610
2 Beds
, 3 Baths
16 - 3538 COLONIAL DRIVE , Mississauga Ontario
Listing # W12394610
Brand New Fully Furnished Luxury 2 Bedroom, 2.5 Bathroom Stacked Townhouse Erin MillsStep into comfort and style with this brand new, fully furnished 2-bedroom, 2.5-bathroom luxury stacked townhouse in the highly desirable Erin Mills community. Bright, spacious, and thoughtfully designed, this residence offers a family-sized kitchen with breakfast area, complete with quartz countertops and stainless steel appliances, flowing seamlessly into the open living and dining area perfect for both entertaining and everyday living.Upstairs, the home features two generously sized bedrooms, including a primary bedroom with its own private ensuite, while the second bedroom offers flexibility for family, guests, or a home office. A convenient powder room on the main level enhances functionality and ease.The home also includes a private terrace, an inviting space for morning coffee, casual workouts, or relaxed evenings with friends. With upscale furnishings throughout, this townhouse provides a turnkey living experience just move in and enjoy.Located minutes from Costco, major shopping centers, everyday conveniences, and the University of Toronto Mississauga Campus, this prime address offers quick access to Highways 401, 403, and 407, making commuting simple and stress-free. (id:27)
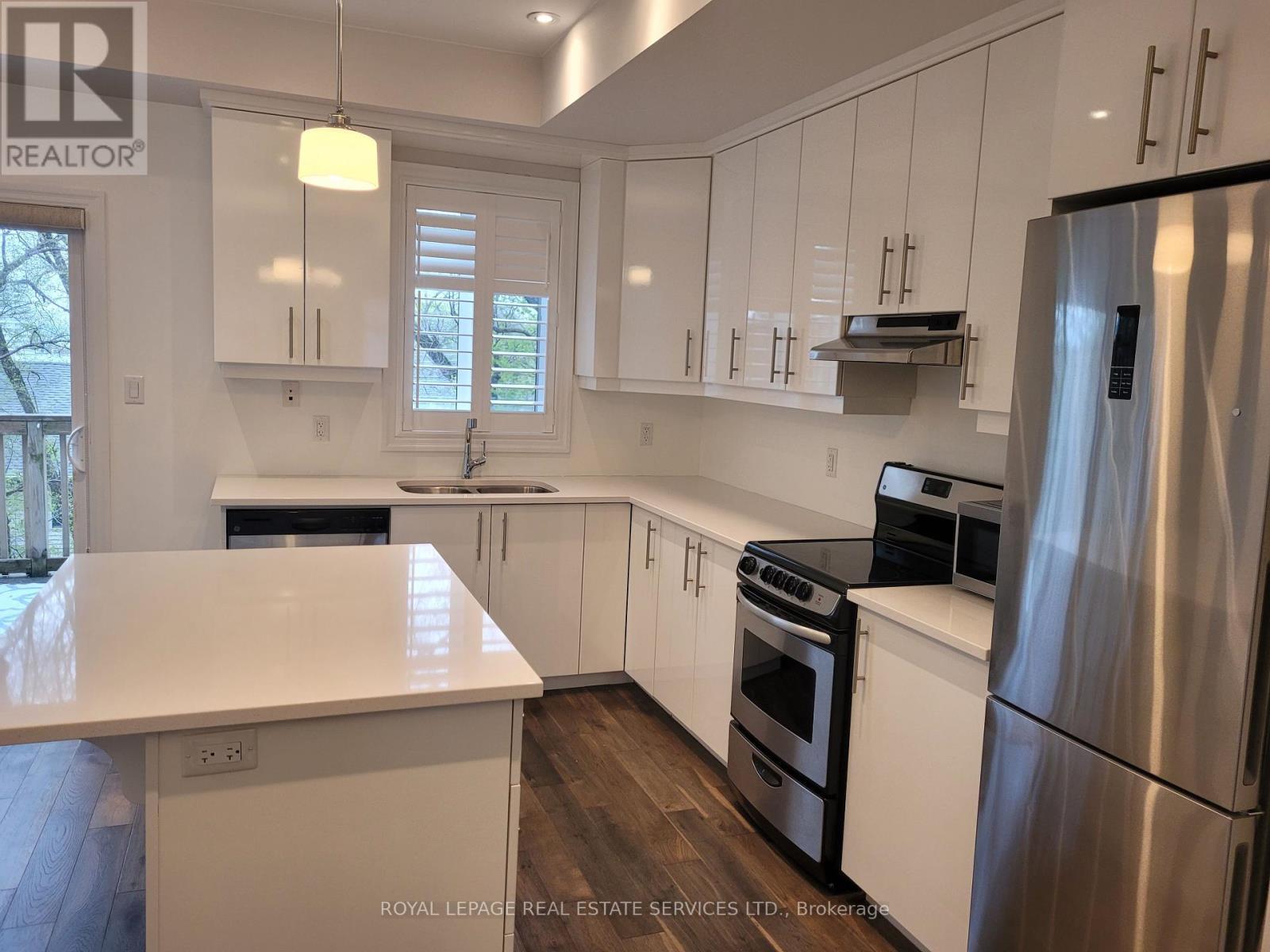
3 Beds
, 3 Baths
38 - 70 PLAINS ROAD W ,
Burlington Ontario
Listing # W12346486
3 Beds
, 3 Baths
38 - 70 PLAINS ROAD W , Burlington Ontario
Listing # W12346486
Modern finishes, spacious layout stacked townhouse in Aldershot. Open main floor living space with eat in kitchen adjacent to living room. Three bedrooms on third floor including a primary bedroom with ensuite bath. No carpets, neat and tidy. Surface parking spot. Close to many amenities including GO Train, shopping, schools, nature trails & highway. Flexible move in. (id:27)
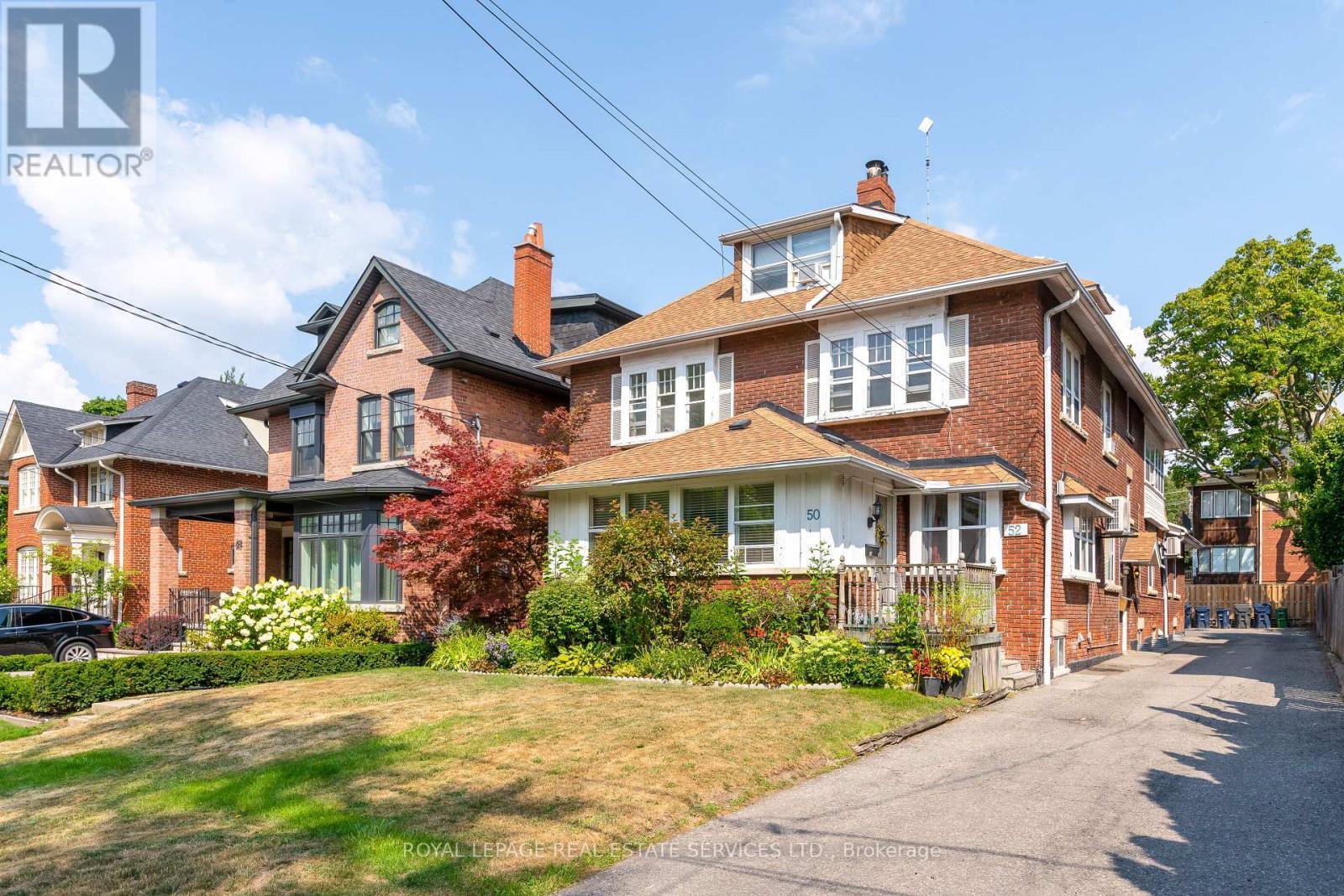
2 Beds
, 1 Baths
3 - 50 GLENROSE AVENUE ,
Toronto Ontario
Listing # C12345707
2 Beds
, 1 Baths
3 - 50 GLENROSE AVENUE , Toronto Ontario
Listing # C12345707
Bright & spacious 2-bedroom upper-level corner unit in prime Moore Parkone of Torontos most sought-after neighbourhoods. Refreshed and upgraded, the suite is freshly painted throughout and is fitted with new energy-efficient windows, filling every room with natural light & improving year-round comfort. The kitchen features granite countertops, a double sink, ample cabinetry, and includes a dishwasher and microwave. The primary bedroom offers his-and-hers closets, and a striking wall of windows that spans the length of the room. An open living area enjoys windows on both sides, for a great cross-breeze. Ensuite laundry adds everyday convenience. All of this just a short walk to St. Clair Subway Station, grocery stores & scenic walking trailsurban convenience with neighbourhood charm. Ideal for professionals, couples, or small families. 1-car covered garage parking included. (id:27)
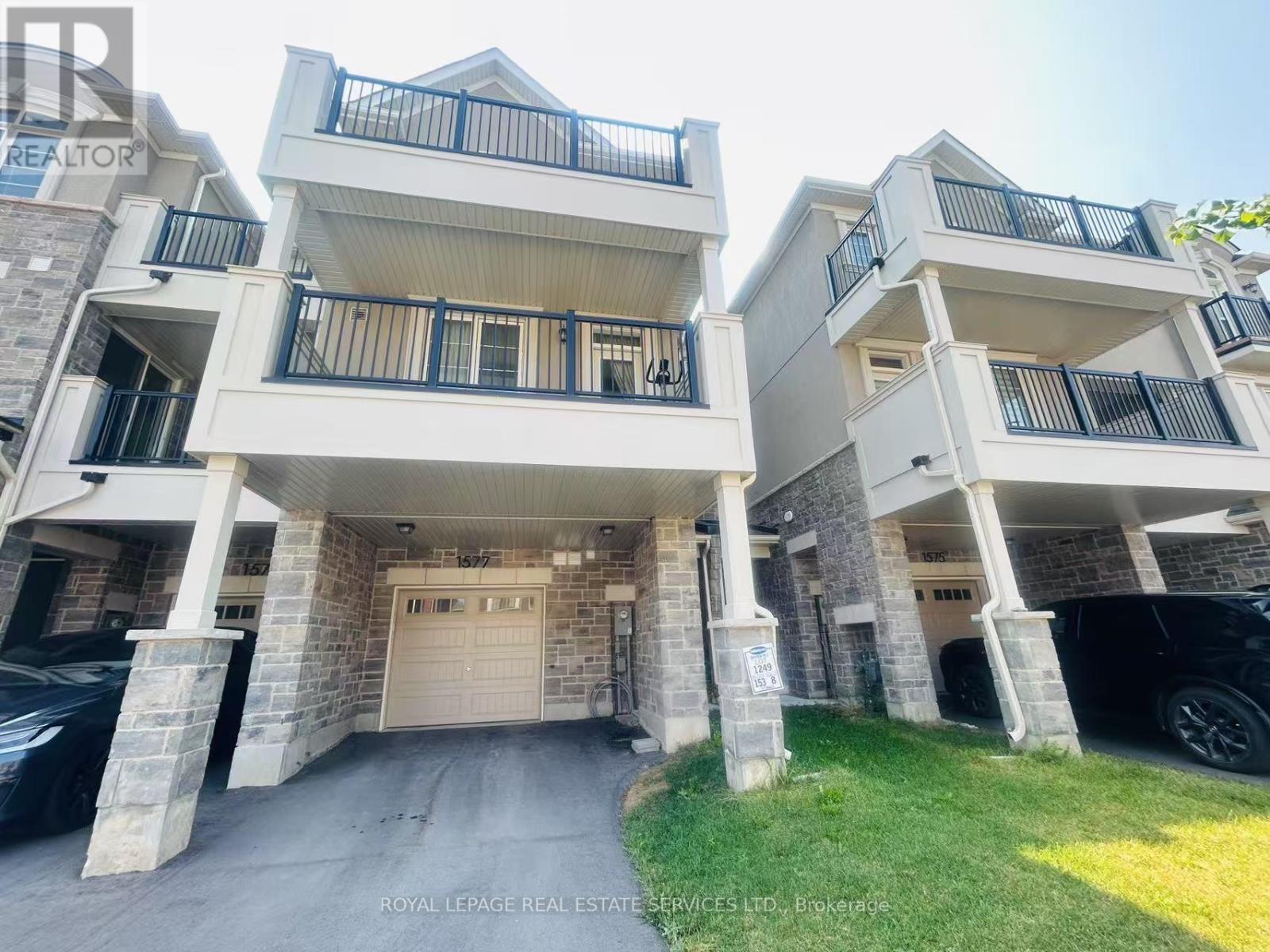
3 Beds
, 3 Baths
1577 MOIRA CRESCENT ,
Milton Ontario
Listing # W12347440
3 Beds
, 3 Baths
1577 MOIRA CRESCENT , Milton Ontario
Listing # W12347440
Welcome Home To This Stunning 3-Bed, 3-Bath Townhouse With Stylish Finishes & Modern Layout.The Lower Level Boasts 9Ft Ceiling, Open Concept Kitchen W/ SS Appliance, Walk-In Pantry & Breakfast Bar. Bright & Spacious Living/Family Room With Access To Two Expansive Covered Balcony (over 100 Sqf) - Perfect Spot To Enjoy Your Breakfast Coffee. Oakwood Stairs Leads To Upper Level With 3 Good-Sized Bedrooms & 2 Bathrm. Primary Bedrm Completes with 3-Pc Ensuite & Walk-Out To Upper Balcony. Conveniently Located Near School, Shopping, Major Hwys and All Amenities. (id:27)
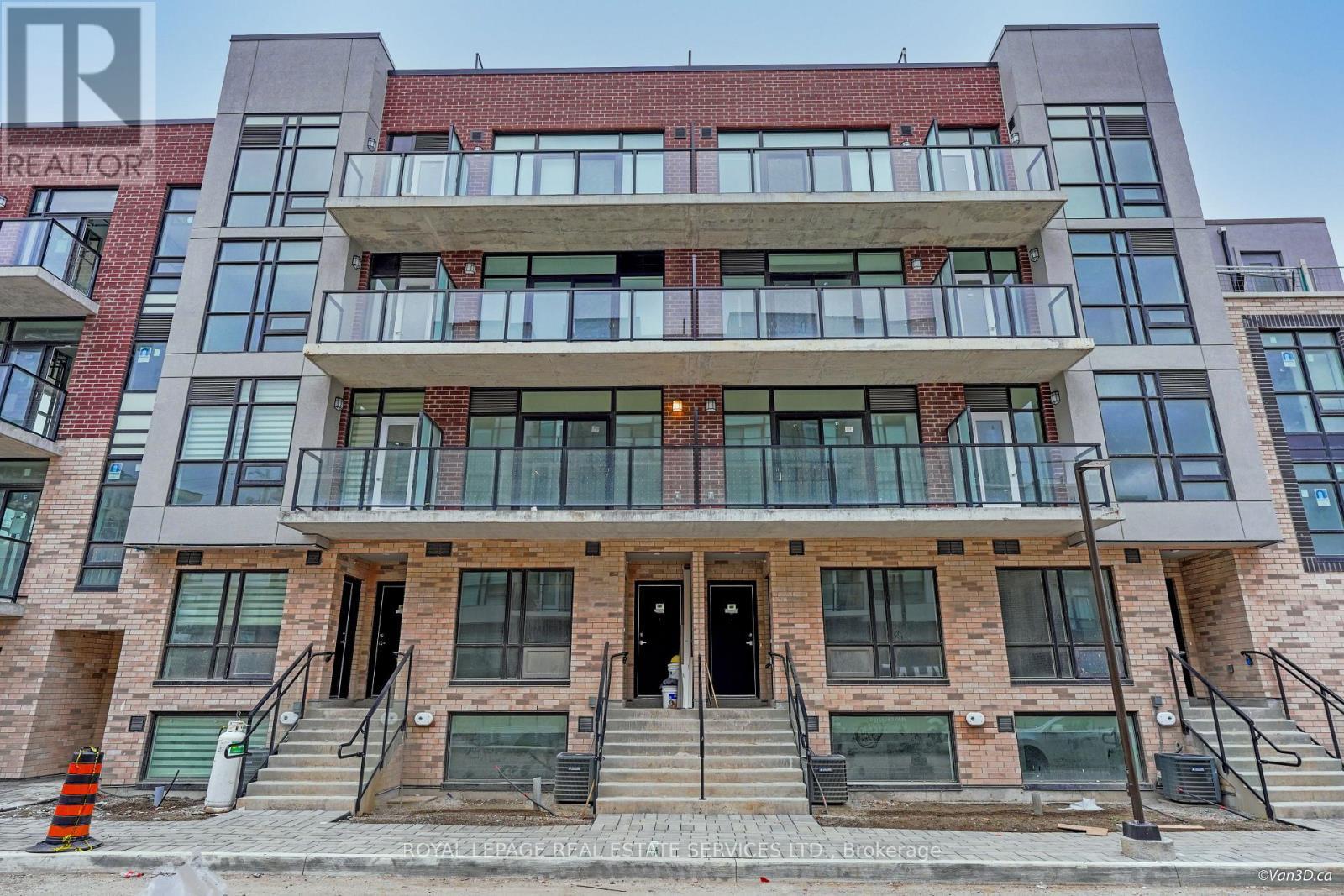
2 Beds
, 2 Baths
6 - 861 SHEPPARD AVENUE W ,
Toronto Ontario
Listing # C12372157
2 Beds
, 2 Baths
6 - 861 SHEPPARD AVENUE W , Toronto Ontario
Listing # C12372157
Greenwich Village! Pristine, Upper Unit Townhome, Bright, Spacious, 2 Bedrooms, 2 Bathrooms. $75000 of Upgrades, Hardwood Floors Throughout, 1 Parking Spot, 1 Locker, 9-Ft Ceilings, Chef's Kitchen Boasts Stainless Steel Appliances, European-Inspired Kitchen Cabinetry. Ensuite Washer/Dryer. The 1,134 Sq Ft Interior, 289 Sq Ft Rooftop Garden + Balconies Are Perfect For Entertaining. The Neighbourhood Is A Transit Hub, Connecting To Sheppard Subway, Buses, Highways. Health Facilities Like Baycrest Health And Sunnybrook Hospital Are Nearby, Along With Yorkdale Mall And Costco. York University And Top Rated Schools Nearby. Tenant responsible for all utilities. (id:27)
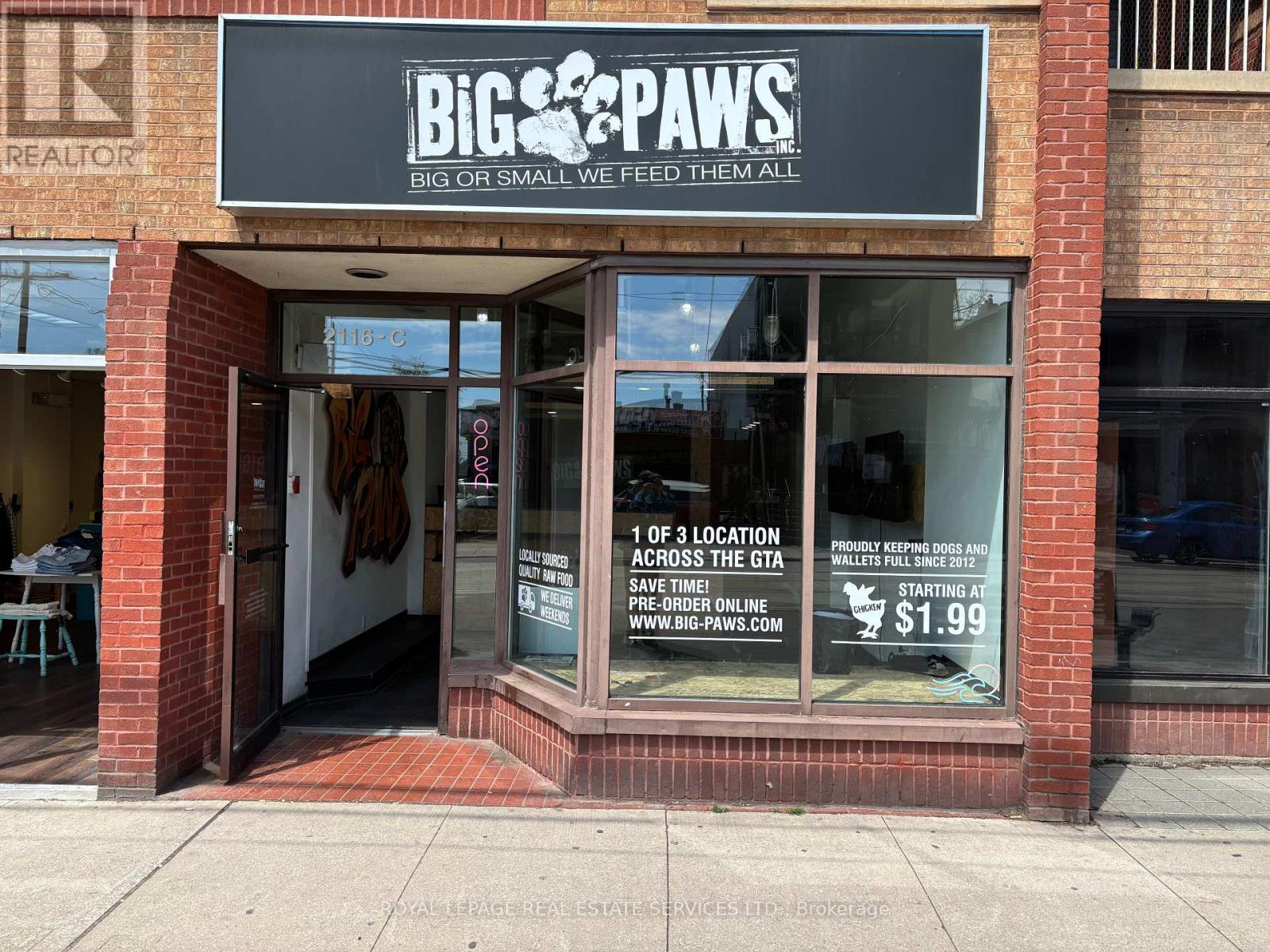
1 Baths
C - 2116 QUEEN STREET E , Toronto Ontario
Listing # E12137038
*** Prime Beaches Retail pace ***, on Sunny North side of Queen Street. Great demographics! Property surrounded by one of the highest disposable Incomes in Canada +++ significant tourist attention, creating Year round busy foot traffic and best shopping in Toronto's East End. Great for many different retail or service business uses. As a Bonus: Unit has finished, and full high basement with private bathroom, directly connected via staircase at the rear. (id:27)

