Listings
All fields with an asterisk (*) are mandatory.
Invalid email address.
The security code entered does not match.
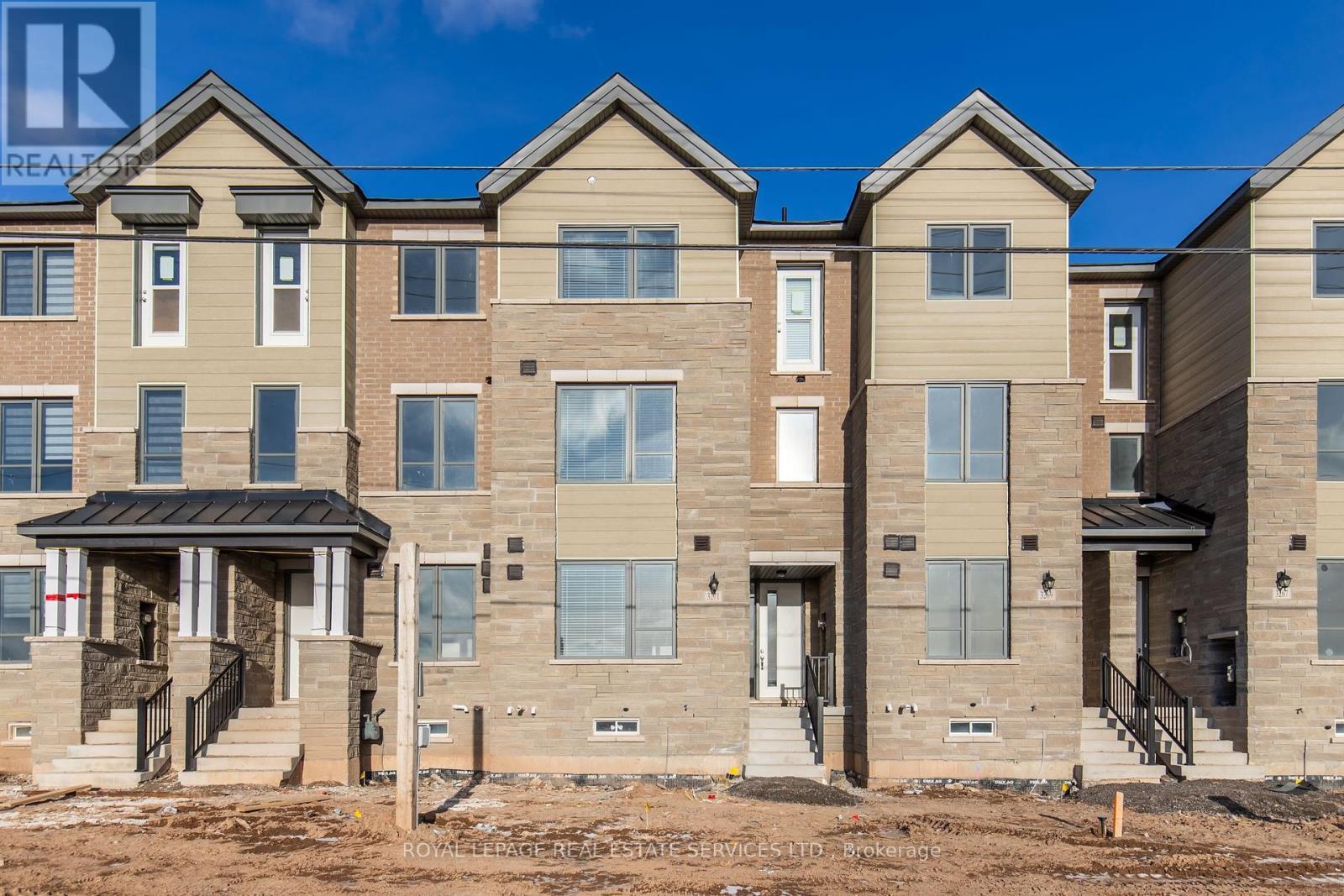
4 Beds
, 4 Baths
3271 SIXTH LINE , Oakville Ontario
Listing # W12211113
Simply Stunning. Less than 2 years old freehold townhome. 4 bedroom, 3 full bathrooms with a rare 4 parking spots! Tons of natural light. One bedroom with a walk in closet and ensuite is conveniently located on the ground floor. Perfect for a grown child or as an in law suite! The main floor features an open concept kitchen with stainless steel appliances and an island. Large great room with a gas fireplace. Separate dining room with access to the large balcony perfect for enjoying those warm summer evenings. The den with french doors is perfect for a private office space or a fifth bedroom. The upper level features the primary bedroom with its own ensuite and walk in closet. 2 other bedrooms, a 4 piece bathroom and the laundry room finish off this level. Great location in a family friendly neighbourhood! Walking distant to top rated schools, parks and trails. Only a 5 minute drive to a large Walmart plaza with many shopping, restaurants, public transit and more. A short drive to HWY 407 & 403. What's not to like?! (id:27)

4 Beds
, 2 Baths
317 QUEEN STREET S , Mississauga Ontario
Listing # W12302171
Presenting a rare opportunity in the sought-after Olde Village of Streetsville. This elegant 4-bedroom residence,designed in the classic Georgian Centre Hall style, occupies a prime corner lot at Queen Street South and ChurchStreet. As a designated Heritage property, it exudes timeless character, now enhanced by a complete interiorrenovation. Offering 2238 square feet of meticulously updated living space, the home features a welcoming livingroom with a brand-new gas fireplace and flexible spaces perfect for a home office. Notably, the property currentlyholds an occupancy certificate suitable for a practitioner or professional office, offering immediate opportunities forbusiness use (with option to revert to full residential). The property's allure extends outdoors to a serene backyardthat gracefully slopes down to the picturesque Credit River ravine and adjacent green space, complete with a brandnew deck that offers an exceptional setting for relaxation and enjoying the expansive river views. (id:7525)
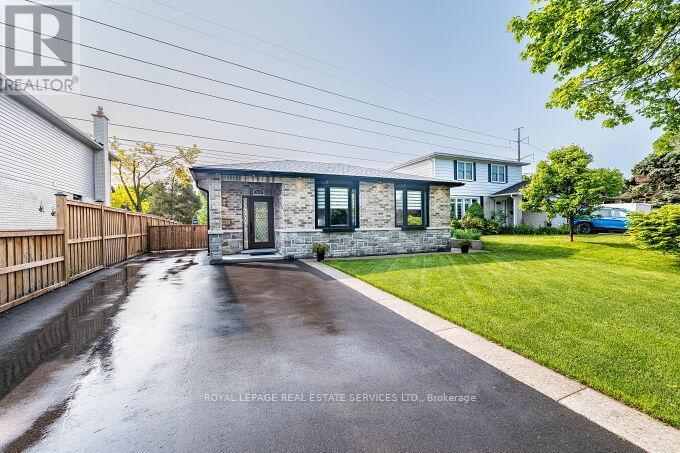
4+1 Beds
, 3 Baths
500 CHANTENAY DRIVE ,
Mississauga Ontario
Listing # W12196739
4+1 Beds
, 3 Baths
500 CHANTENAY DRIVE , Mississauga Ontario
Listing # W12196739
WELCOME TO THIS GORGEOUS CUSTOM LESS THAN TWO YEAR OLD COMPLETE REBUILD. NO EXPENSE SPARED ON ALL THE FINISHES. THIS FAMILY HOME FEATURES OPEN CONCEPT MAIN FLOOR PLAN WITH HARDWOODS THROUGHOUT AND CROWN MOULDING. CUSTOM KITCHEN WITH BREAKFAST BAR AND BLACK STAINLESS STEEL APPLIANCES OVER LOOKS THE LIVING AND DINING AREA. COFFEE/BAR STATION WITH BAR FRIDGE GREAT FOR ENTERTAINING. FOUR GENEROUS SIZE BEDROOMS ON UPPER LEVEL WITH SPA LIKE 4 PC BATH AND JACUZZI TUB. SEPERATE ENTRY TO LOWER LEVEL WITH GREAT ROOM, KITCHEN, 5TH BEDROOM AND 3 PC BATH. TWO BAYWINDOWS AND LOTS OF WINDOWS THRU OUT ALLOWS SO MUCH NATURAL LIGHT THRU THIS FLAWLESS HOME. CUSTOM ZEBRA BLINDS THRU OUT. FULLY FENCED 50 X 128 LOT WITH ENTRY TO WALKING TRAIL (no rear neighbours). PRIVATE DOUBLE CAR PARKING (3 PLUS CAR PARKING. HUGE CRAWLSPACE FOR EXTRA STORAGE. WALKING DISTANCE TO SCHOOLS, PARKS, SHOPPING - MINUTES TO QEW - TURN KEY MOVE IN READY HOME! START PACKING! SELLER AND LA DO NOT WARRANT RETROFIT STATUS OF LOWER LEVEL (id:7525)
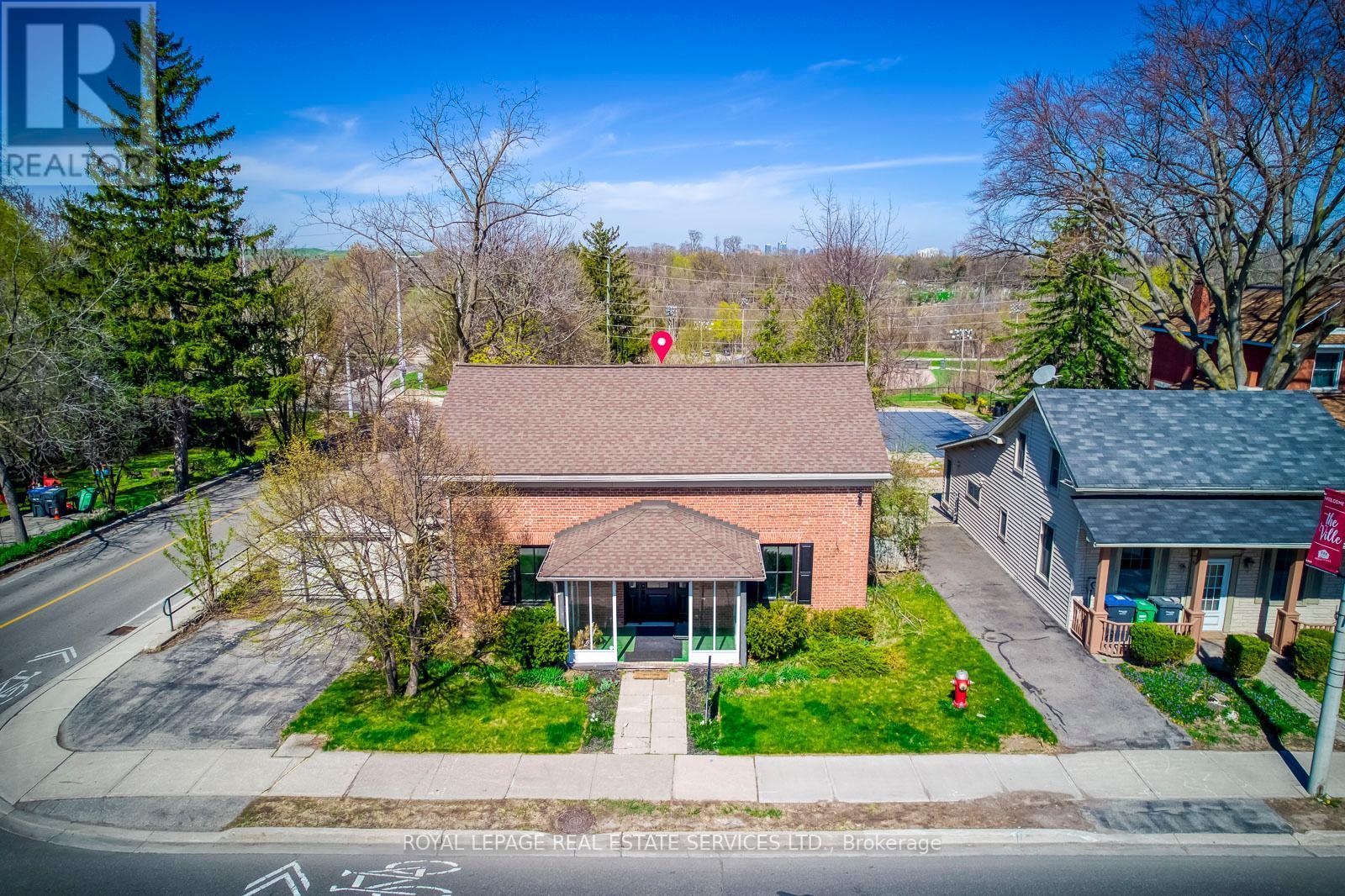
317 QUEEN STREET S , Mississauga Ontario
Listing # W12289932
Great Opportunity for Investment/Live/Work Property Located at the corner of Queen St S & Church St in Famous Destination Olde Village of Streetsville. Zoning R3 with Permit issued on 2002-09-05 for Private Office within Single Family Dwelling (No Employees) described as Commercial Office - Single User. Classic Georgian Centre Hall Style - known as the McKeith Home built in 1852 and it is Designated under the terms of the Ontario Heritage Act as part of the Streetsville Heritage Conservation District, refer to Heritage Impact Assessment on file. Potential to convert entire home to commercial office space, proposed sketch for additional parking is on file. See sketch of former kitchen, now a blank slate for your dream kitchen. Newly renovated interior, generous size principal rooms, 2218 sq ft of living space. Was used as a Chiropractor Clinic, great street exposure. Backs onto green space and the Credit River ravine, gentle slope with panoramic view. Newly renovated interior, carpet free. Updated furnace & owned hot water tank in 2017. Washer & Dryer. New gas fireplace in living room. Attachments: Survey, Pre-listing Inspection Report, Heritage impact assessment report, Letter from Streetsville Heritage Conservation with FAQ for future potential, 2024 tax bill, Letter from Credit Valley Conservation Authority. Floor Plan. Garden Suite (Independent building) or Addition to the main building with number of additional parking in the back yard would be possible. Also 100 % commercial use would be possible upon city's approval. (id:27)
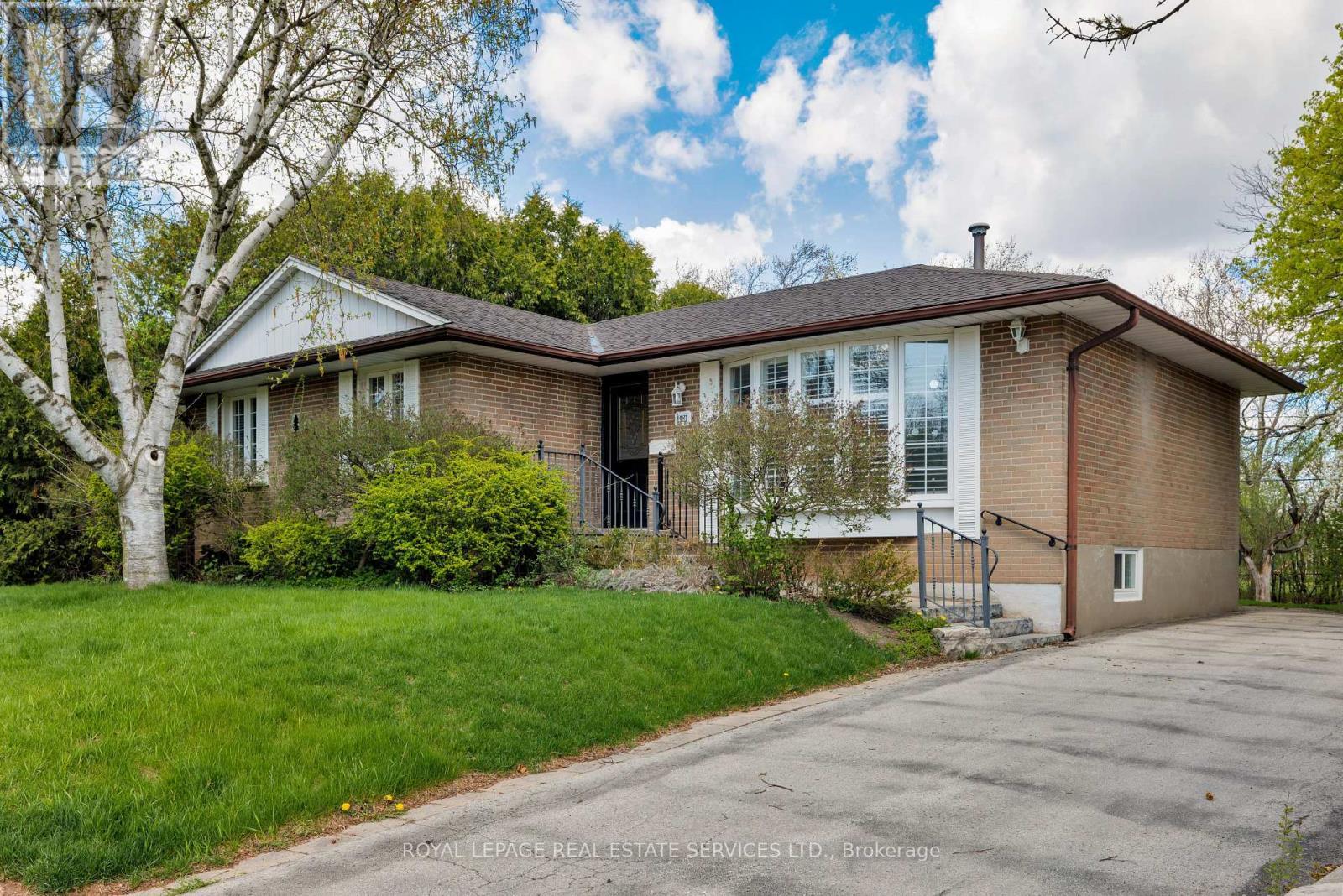
3+2 Beds
, 2 Baths
1181 NEWTON ROAD , Oakville Ontario
Listing # W12319917
Opportunity knocks in College Park! This beautifully renovated bungalow backing onto Ridgeview Park offers a perfect blend of modern upgrades and timeless charm, ideal for families or as a rental property for Sheridan College students potential for separate basement suite. Boasting five bedrooms across two levels, two full bathrooms, and spacious communal areas, the home has been impeccably updated with new flooring, pot lights, paint, appliances (except the dryer), stairs, sump pump, roof, and gutter covers in 2024. An updated electrical panel and two bedrooms added to the basement (2020), and a newer furnace and water tank add further appeal. Outside, the private backyard features a large deck and mature trees overlooking tall trees and green space, creating a serene retreat. Inside, the bright L-shaped living and dining rooms shine with wide-plank flooring, crown mouldings, and California shutters, while the lovely white kitchen with quartz counters and new appliances flows into a sunlit breakfast room opening to the deck. The main floor includes three serene bedrooms and a renovated 4-piece bathroom, while the finished basement extends the living space with a recreation room, two additional bedrooms, and a modern 3-piece bath. Situated within walking distance of schools, parks, trails, Oakville Place Mall, and Sheridan College, it also offers quick access to the QEW/403, and Oakville GO Train Station for convenient commuting. This move-in-ready home awaits its new owners or tenants. (id:27)
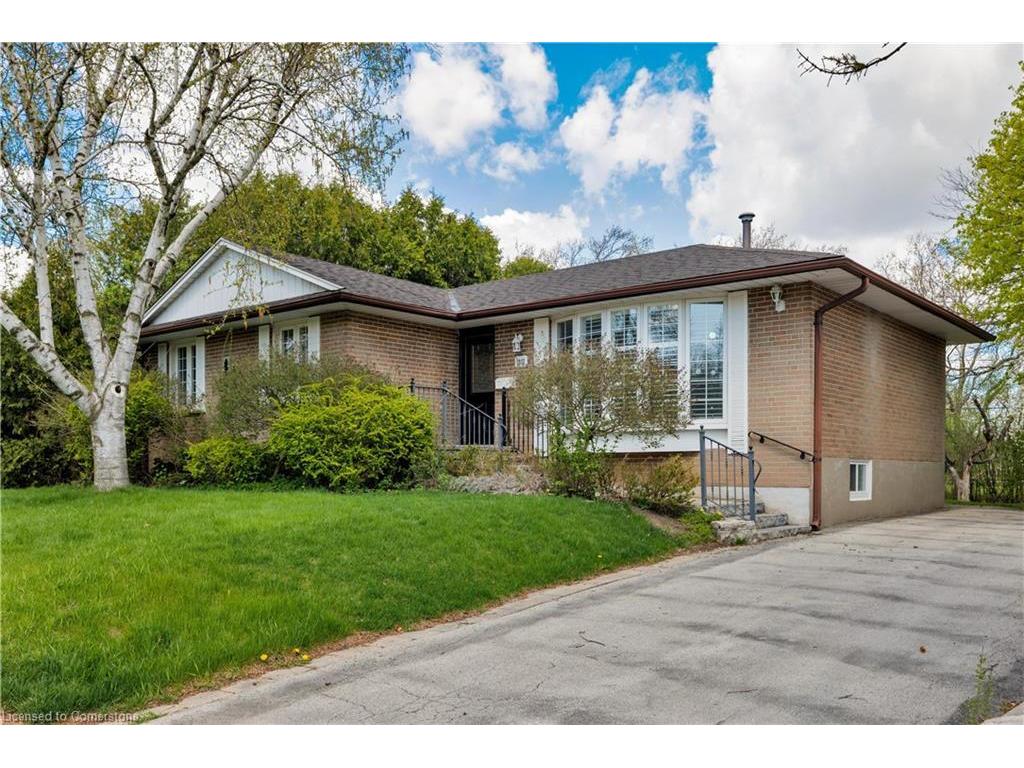
5 Beds
, 2+0 Baths
1181 Newton Road, Oakville ON
Listing # 40735623
REALTORS Association of Hamilton-Burlington - Hamilton-Burlington - Opportunity knocks in College Park! This beautifully renovated bungalow backing onto Ridgeview Park offers a perfect blend of modern upgrades and timeless charm, ideal for families or as a rental property for Sheridan College students potential for separate basement suite. Boasting five bedrooms across two levels, two full bathrooms, and spacious communal areas, the home has been impeccably updated with new flooring, pot lights, paint, appliances (except the dryer), stairs, sump pump, roof, and gutter covers in 2024. An updated electrical panel and two bedrooms added to the basement (2020), and a newer furnace and water tank add further appeal. Outside, the private backyard features a large deck and mature trees overlooking tall trees and green space, creating a serene retreat. Inside, the bright L-shaped living and dining rooms shine with wide-plank flooring, crown mouldings, and California shutters, while the lovely white kitchen with quartz counters and new appliances flows into a sunlit breakfast room opening to the deck. The main floor includes three serene bedrooms and a renovated 4-piece bathroom, while the finished basement extends the living space with a recreation room, two additional bedrooms, and a modern 3-piece bath. Situated within walking distance of schools, parks, trails, Oakville Place Mall, and Sheridan College, it also offers quick access to the QEW/403, and Oakville GO Train Station for convenient commuting. This move-in-ready home awaits its new owners or tenants. No pets & No smoking.
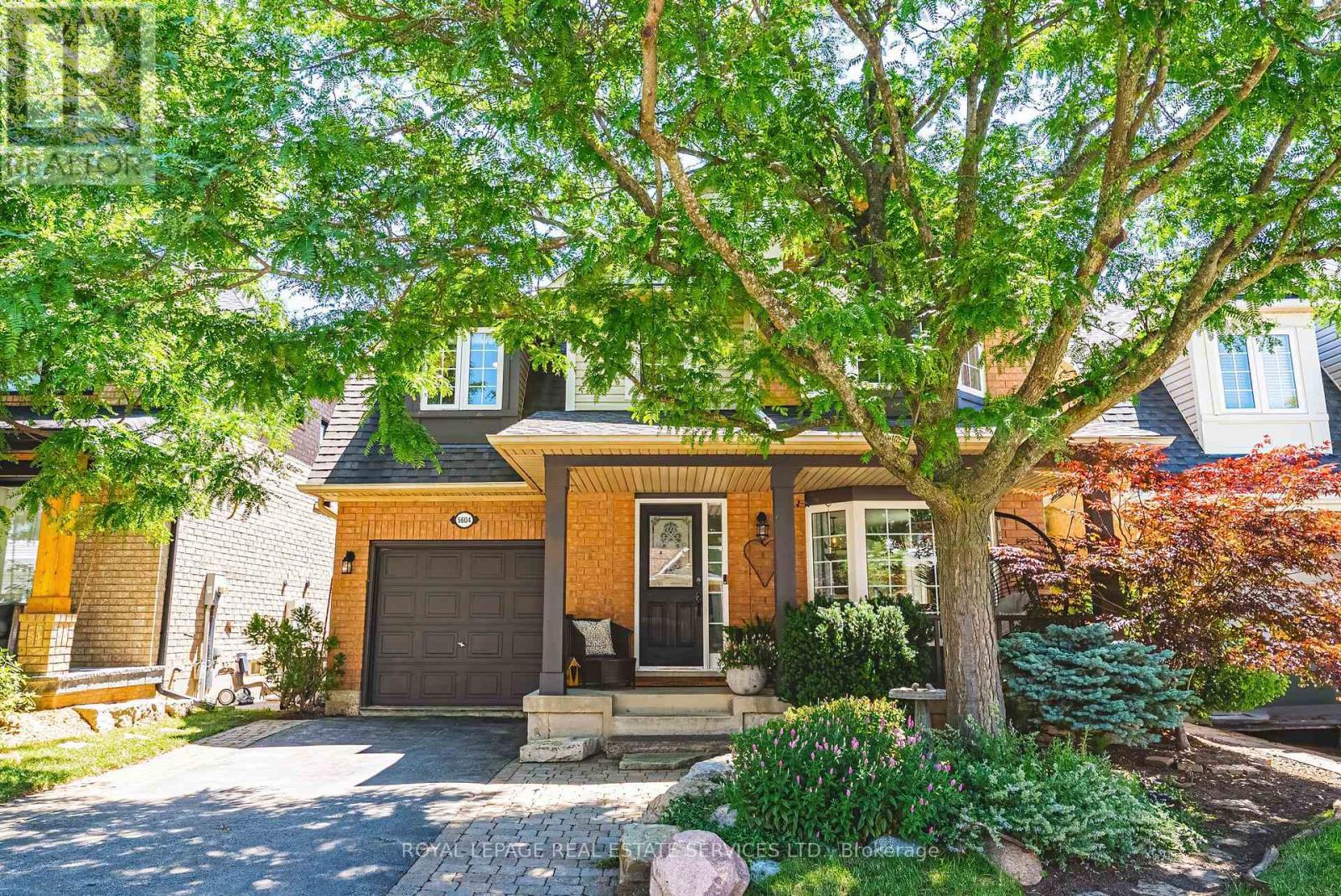
4 Beds
, 3 Baths
5604 THORN LANE , Burlington Ontario
Listing # W12299730
Welcome to 5604 Thorn Lane A Rare Gem in The Orchard! Nestled on a quiet, family-friendly street in one of Burlingtons most sought-after neighbourhoods, this stunning 4-bedroom, 3-bathroom home offers the perfect blend of luxury, comfort, and nature. Backing onto protected green space and a picturesque pond, the setting is truly one-of-a-kind - offering privacy, serenity, and beautiful views year-round.Step inside to discover hand-scraped hardwood flooring, setting a warm and elevated tone. The home features brand-new appliances, a spacious open-concept kitchen and living area, and large windows that flood the home with natural light and frame the incredible backyard oasis you are never going to want to leave. Immerse yourself in the tranquility of nature with a new inground pool, the centerpiece of your fully landscaped backyard. This ultimate space for entertaining or relaxing with family features an ionizer that ensures significantly lower chlorine levels than traditional salt pools, offering a gentler swim as you enjoy the serene surroundings. This is more than just a home - it's a lifestyle. A rare opportunity to live in The Orchard with direct access to trails, Bronte Park, top-rated schools, and amenities, all while enjoying a peaceful, protected natural setting. Don't miss your chance to own this exceptional property. Book your private showing today! (id:27)

402 JOHNSON STREET , Niagara-on-the-Lake Ontario
Listing # X12143873
Charming property nestled in the heart of Niagara-on-the-Lake, just moments from the unique shops, restaurants, and rich history that make this town so special. This spacious 70 x 147-foot lot, surrounded by mature trees, offers a private settingideal for building your dream home. Perfectly situated near Lake Ontario, close to the U.S. border, and just 90 minutes from Toronto, this location is part of one of Canadas most sought-after communities. You can use your own builder to build a beautiful custom home on this property. (id:27)
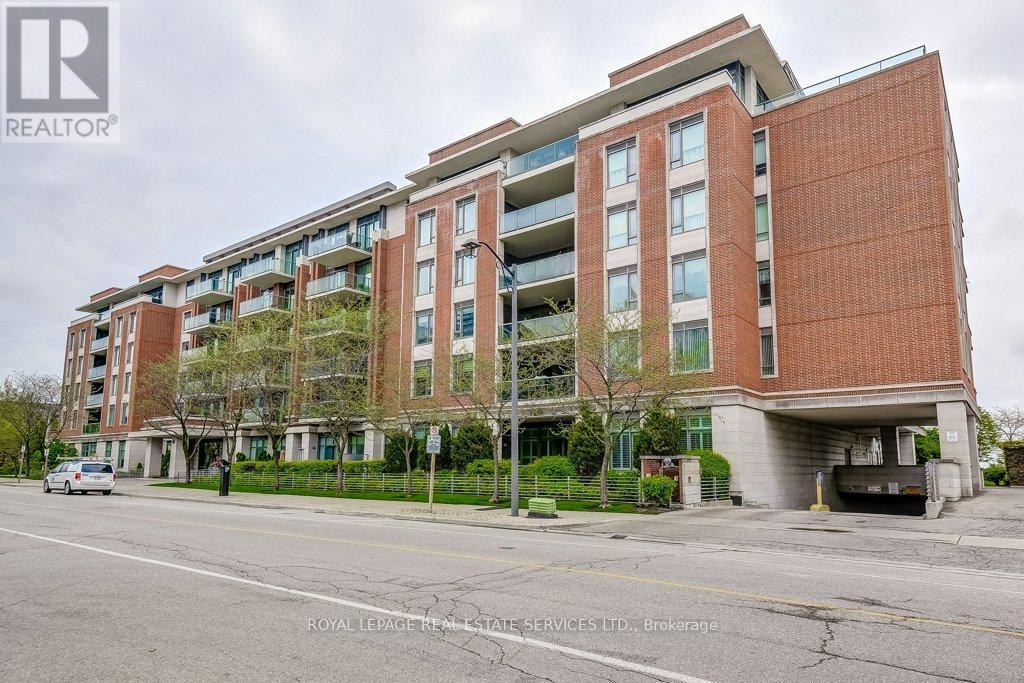
2 Beds
, 2 Baths
406 - 65 PORT STREET E ,
Mississauga Ontario
Listing # W12185039
2 Beds
, 2 Baths
406 - 65 PORT STREET E , Mississauga Ontario
Listing # W12185039
Welcome to Suite 406 at 65 Port Street East The Regatta, one of Port Credits most coveted boutique luxury condominiums, ideally situated on the shores of Lake Ontario. This exceptional residence offers a rare opportunity to live in a waterfront building where every day feels like a retreat. Step inside this beautifully updated suite and appreciate the attention to detail throughout. The newly renovated kitchen boasts sleek contemporary cabinetry, stone counters, and high-end stainless steel appliancesperfect for both casual living and elegant entertaining. The open-concept layout flows through spacious principal rooms, with large windows framing breathtaking lake views. Step out onto your private balcony and enjoy the soothing sound of waves and calming view of sailboats, an exclusive daily luxury. The building offers outstanding amenities, including a party room, rooftop terrace, and attentive concierge service. Just outside your door, the heart of Port Credit Village awaits. Walk to charming cafes, award-winning restaurants, boutique shops, and scenic waterfront trails. Commuters will love the short walk to the Port Credit GO Station for easy access to downtown Toronto. The Regatta is more than a residence its a lifestyle of elegance, convenience, and lakeside beauty. With its prime location, stunning views, and meticulously updated interiors, Suite 406 is truly a rare gem in a world-class building. (id:27)
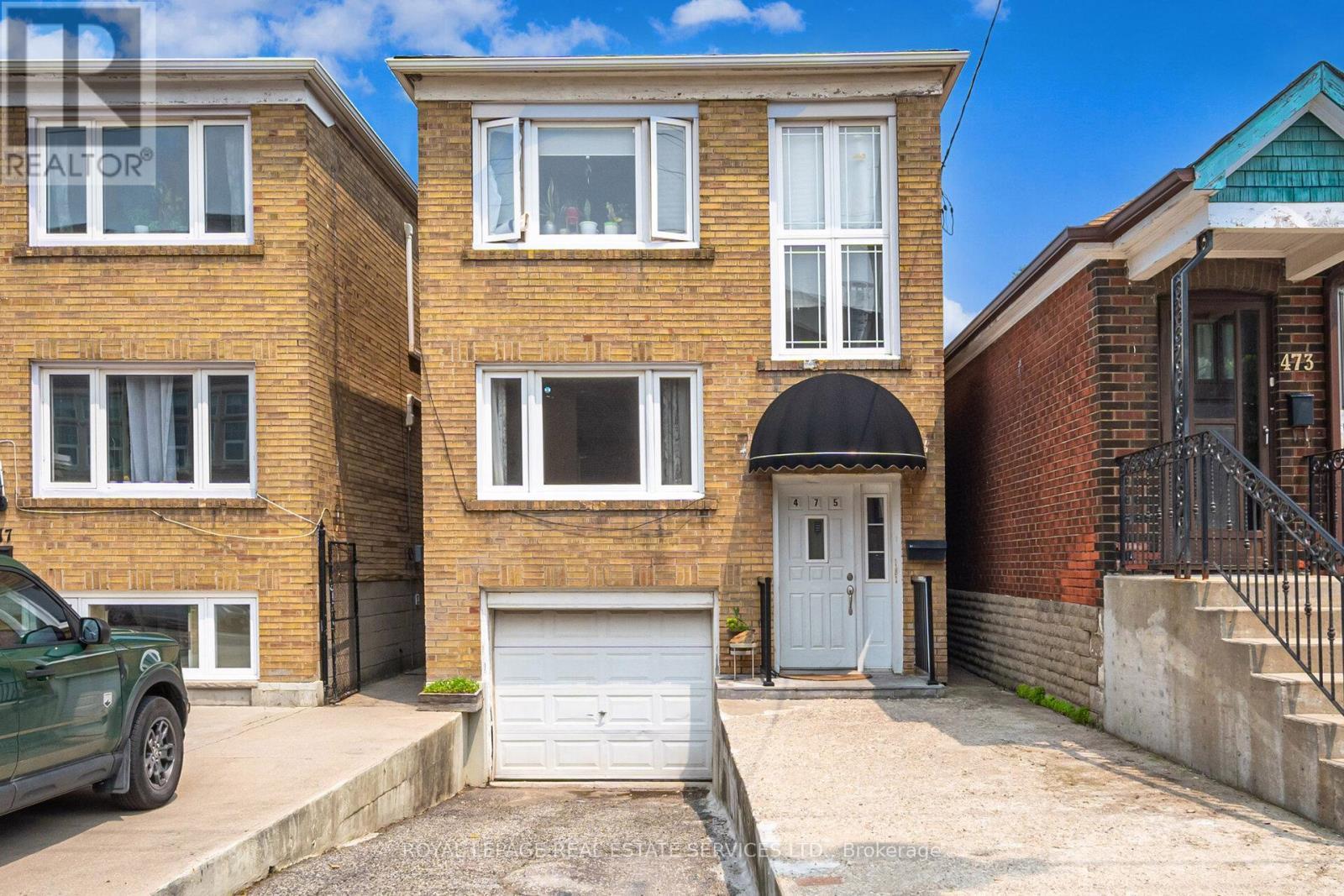
5 Beds
, 3 Baths
475 WINONA DRIVE , Toronto Ontario
Listing # C12212843
Key Features: Vacant possession. Move in or lease out immediately with only one tenant obligation. Private Driveway: Enjoy the convenience of dedicated off-street parking. Unbeatable Location Steps away from public transit, top school, parks, and everyday amenities. Investors Dream: A prime opportunity to start or grow your real estate portfolio in a high-demand area. Apt 1. Fully Renovated in 2023. This unit underwent a complete renovation in 2023, featuring high-quality finishes and modern upgrades throughout, including new tile flooring in the kitchen, hallways, and bathroom. Upgraded bathroom with new shower tiles, shower unit, sink and toilet. Modern kitchen appliances, including a brand-new stove and refrigerator. Apt 2. Fully Reconstructed in 2008 with Premium Finishes. This unit has been completely rebuilt, focusing on quality, functionality, and modern design. Key upgrades include all-new electrical and plumbing systems for peace of mind and long-term reliability. Open-concept kitchen featuring new appliances, including a stove, dishwasher, and refrigerator. Real hardwood flooring throughout the living areas and hallways.Stylish tilework in the bathroom and partial tiling in the kitchen. Fully renovated bathroom with a new bathtub, ventilation system, toilet, and sink. Apt 3. Major Renovations Were completed in 2016. This upper-level unit underwent significant upgrades, combining comfort, quality, and thoughtful design. Real hardwood flooring is featured throughout for a warm, elegant finish. Enhanced soundproofing with upgraded materials installed between the floor and the ceiling of Apartment 2, replacing outdated glass wool insulation. Open-concept kitchen featuring modern appliances, including a refrigerator, stove, and dishwasher. Fully renovated bathroom featuring new tiles, sink, shower, bathtub, and toilet. Kitchen tiles for added durability and style. (id:27)
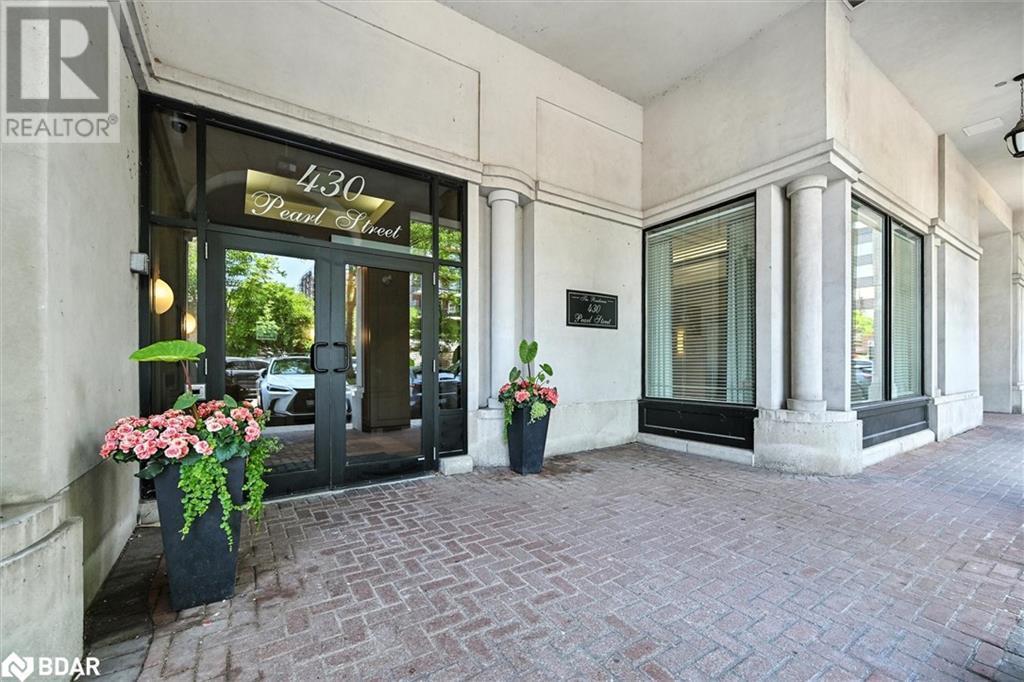
2+1 Beds
, 2 Baths
430 PEARL Street Unit# 503 ,
Burlington Ontario
Listing # 40749510
2+1 Beds
, 2 Baths
430 PEARL Street Unit# 503 , Burlington Ontario
Listing # 40749510
Luxury Condo Living in the Heart of Downtown Burlington! Welcome to refined elegance and modern sophistication in this newly renovated, move-in ready condo located in one of Burlingtons most sought-after areas. No detail has been overlooked in the transformation of this stunning unit.The kitchen boasts high-end appliances, sleek white and wood cabinetry, quartz countertops, a quartz backsplash behind the stove, and tiled backsplash on the adjacent wall. Pot lights illuminate every stylish detail.Step into a spacious foyer with tile flooring that sets the tone for the upscale finishes throughout. The bright living/dining area features pot lights, crown moulding, and a custom buffet wall with quartz countertops and backsplash perfect for entertaining. A walkout to the balcony adding to the unobstructed views and invites the outdoors in.A cozy den with oversized windows offers the ideal space for a home office, reading nook, or creative retreat.The primary bedroom is a serene sanctuary featuring a walk-in closet, crown moulding, pot lights, and a luxurious 4-piece ensuite with tiled flooring, a stunning walk-in shower, double vanity, and elegant finishes. The second bedroom is generously sized with pot lights and balcony access, adjacent to a sleek 3-piece main bath with walk-in shower.Enjoy rich dark hardwood floors throughout, adding warmth and sophistication.Additional features include two underground parking spaces (A20 & A21), one locker (A39), and access to premium building amenities such as a rooftop terrace, social room, and car wash.All of this just steps from Burlingtons vibrant waterfront, Spencer Smith Park, Village Square, shops, restaurants, and more. With easy access to highways, schools, and the GO Station, this location truly has it all.Don't miss your opportunity to own a turnkey luxury condo in the heart of downtown Burlington. (id:7525)
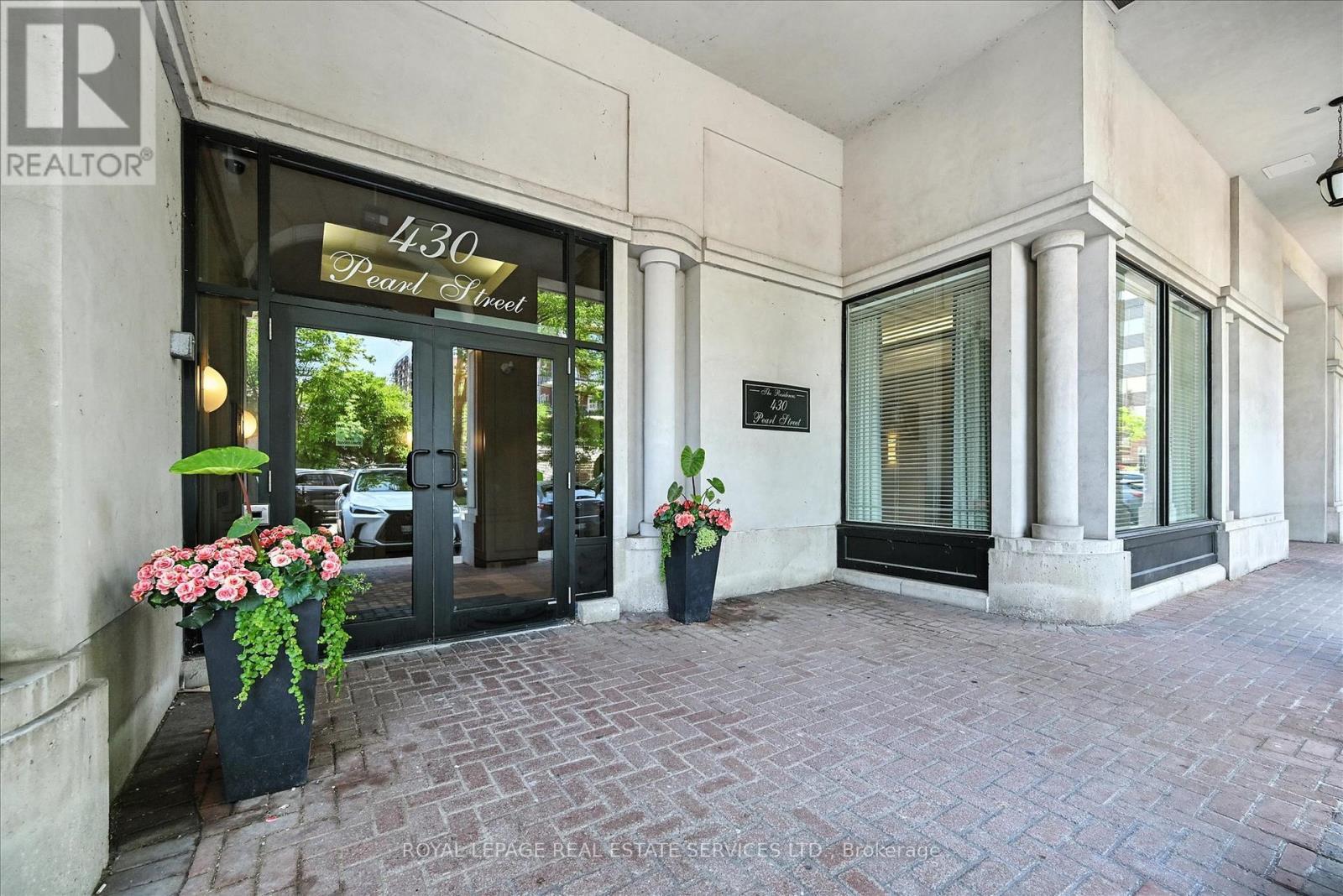
2 Beds
, 2 Baths
503 - 430 PEARL STREET ,
Burlington Ontario
Listing # W12286943
2 Beds
, 2 Baths
503 - 430 PEARL STREET , Burlington Ontario
Listing # W12286943
Luxury Condo Living in the Heart of Downtown Burlington! Welcome to refined elegance and modern sophistication in this newly renovated, move-in ready condo located in one of Burlingtons most sought-after areas. No detail has been overlooked in the transformation of this stunning unit.The kitchen boasts high-end appliances, sleek white and wood cabinetry, quartz countertops, a quartz backsplash behind the stove, and tiled backsplash on the adjacent wall. Pot lights illuminate every stylish detail.Step into a spacious foyer with tile flooring that sets the tone for the upscale finishes throughout. The bright living/dining area features pot lights, crown moulding, and a custom buffet wall with quartz countertops and backsplash perfect for entertaining. A walkout to the balcony adding to the unobstructed views and invites the outdoors in.A cozy den with oversized windows offers the ideal space for a home office, reading nook, or creative retreat.The primary bedroom is a serene sanctuary featuring a walk-in closet, crown moulding, pot lights, and a luxurious 4-piece ensuite with tiled flooring, a stunning walk-in shower, double vanity, and elegant finishes. The second bedroom is generously sized with pot lights and balcony access, adjacent to a sleek 3-piece main bath with walk-in shower.Enjoy rich dark hardwood floors throughout, adding warmth and sophistication.Additional features include two underground parking spaces (A20 & A21), one locker (A39), and access to premium building amenities such as a rooftop terrace, social room, and car wash.All of this just steps from Burlingtons vibrant waterfront, Spencer Smith Park, Village Square, shops, restaurants, and more. With easy access to highways, schools, and the GO Station, this location truly has it all.Don't miss your opportunity to own a turnkey luxury condo in the heart of downtown Burlington. (id:27)
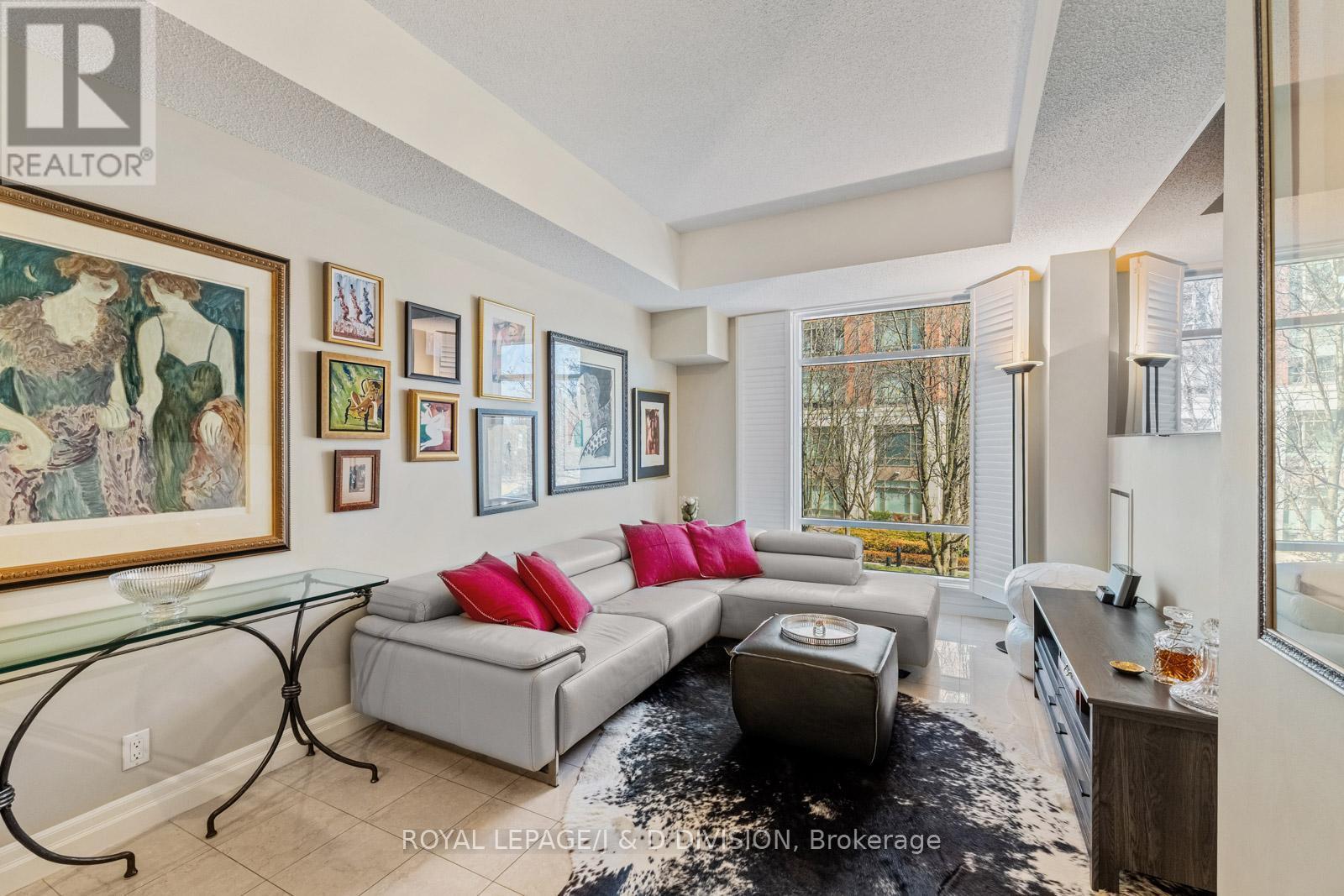
1+1 Beds
, 2 Baths
103W - 500 QUEENS QUAY W ,
Toronto Ontario
Listing # C12206954
1+1 Beds
, 2 Baths
103W - 500 QUEENS QUAY W , Toronto Ontario
Listing # C12206954
Opportunity awaits with this 2-unit mixed-use property, offering the ideal live/work setup in a prime location. This versatile space includes a 1-bed, 1-bath residential suite upstairs and an open-concept commercial space on the ground floor - perfect for anyone looking for a seamless work-life balance. The lower unit features high ceilings and a bright, open layout. Large windows and doors open directly onto a bustling courtyard, ensuring excellent visibility and foot traffic. Track lighting illuminates an inviting setting for a boutique storefront, studio, or showroom. A kitchenette and a 2-pc bath (with easy conversion to a 3-pc) add to the convenience of this flexible commercial space. Upstairs, the residential suite offers a peaceful retreat with an entrance from the upper hallway or via the interior staircase. The modern kitchen is equipped with stainless steel appliances, quartz countertops, a breakfast bar, and ample storage, and opens into a bright living area with plenty of space for entertaining. The primary bedroom features broadloom, double closets, and serene courtyard views. A 4-pc bath and in-unit laundry complete this thoughtfully designed living space. Residents will appreciate the concierge services and condo management handling deliveries and maintenance, so there's no need to worry about shovelling a driveway or clearing off a car. With tons of amenities and located just steps from the Music Gardens, The Yacht Club, and the Waterfront Fitness Path, this property offers an unbeatable lifestyle. Enjoy quick access to restaurants, sports and concert venues, and essential amenities like Loblaws, LCBO, fitness clubs, and more. With easy connections to the Lakeshore, the Gardiner Expressway, and the DVP, commuting is effortless. Whether you're an entrepreneur looking to build your dream business with the convenience of living upstairs or an investor seeking a high-demand rental property, this is an opportunity you don't want to miss! (id:7525)

4+1 Beds
, 4 Baths
176 LEYTON AVENUE ,
Toronto (Oakridge) Ontario
Listing # E12241528
4+1 Beds
, 4 Baths
176 LEYTON AVENUE , Toronto (Oakridge) Ontario
Listing # E12241528
Luxury living at its finest for a very affordable price. This beautiful custom home is a commuter's dream! Situated on a quiet street with easy access to TTC and GO Train service. Backs onto park and hiking trails. Gourmet kitchen will satisfy the most demanding chef in your family. Great open concept on the main level provides a comfortable environment for your family. Soaring ceilings, including 12 foot in the basement. Four large bedrooms upstairs. The basement has a separate entrance, and would work well as an in-law or nanny suite. There are hook ups for laundry equipment in the basement suite, as well. Great space throughout the home, including an expanded deck and a fully fenced yard with access to the park behind the home. Convenient location near schools, churches, mosque, Community Centre, several wonderful restaurants and everything the Danforth offers. (id:7525)
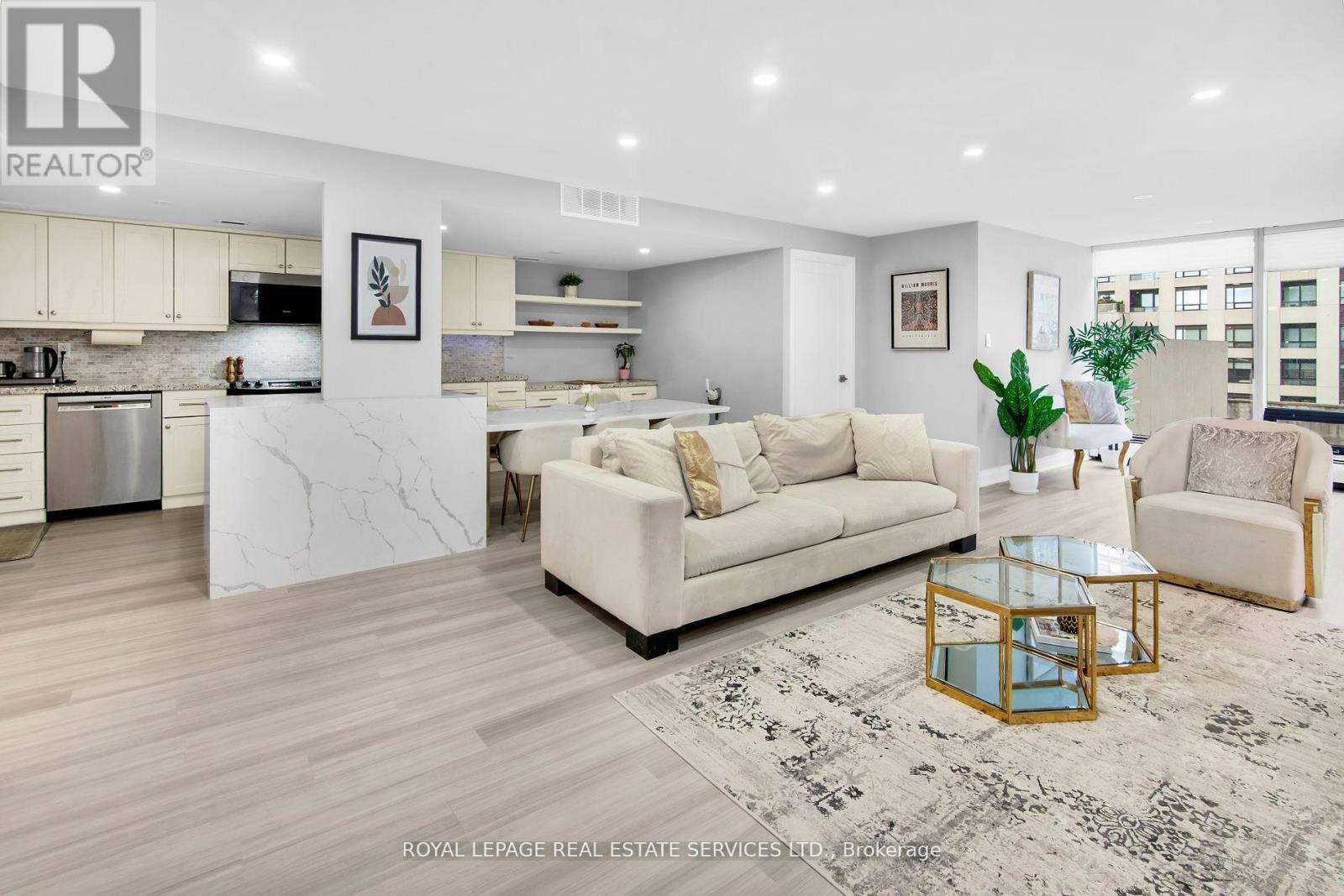
2 Beds
, 2 Baths
2006 - 30 WELLINGTON STREET E ,
Toronto Ontario
Listing # C12110317
2 Beds
, 2 Baths
2006 - 30 WELLINGTON STREET E , Toronto Ontario
Listing # C12110317
Welcome to 30 Wellington Street East, a beautifully renovated condo offering modern luxury and urban convenience in Toronto's St. Lawrence Market neighborhood. This elegant residence combines functionality with high-end finishes and alight-filled, open-concept layout. The spacious living area, designed for relaxation and entertaining, features a custom display wall with built-in lighting for art and a sleek, floor-to-ceiling storage unit for style and functionality. The gourmet kitchen, crafted for the home chef, offers ample countertop space, premium cabinetry, and top-tier appliances, with a custom seating area seamlessly connecting to the main living space. The primary bedroom is a tranquil retreat with a walk-in closet that includes custom organizers for efficient storage. The primary bathroom showcases elegant fixtures and a modern vanity, while the second bedroom serves as a versatile guest room or office, with access to a similarly designed bathroom. Residents enjoy exclusive amenities, including a fully equipped fitness center, an indoor pool, a sauna, sophisticated party room for hosting or relaxing. The grand lobby and 24-hour concierge service enhance security and convenience. Located in downtown Toronto, steps from the historic St. Lawrence Market, this condo places you close to the Financial District, upscale shopping, dining, and cultural landmarks like the Hockey Hall of Fame & Berczy Park with beloved imaginative centre fountain. Proximity to Union Station adds commuting ease, making this property a perfect blend of luxury, comfort, and accessibility in one of Toronto's most desirable neighborhoods. More than just a home, this condo offers a refined urban lifestyle, where every detail has been carefully crafted to create a welcoming, stylish, and functional living space. (id:27)
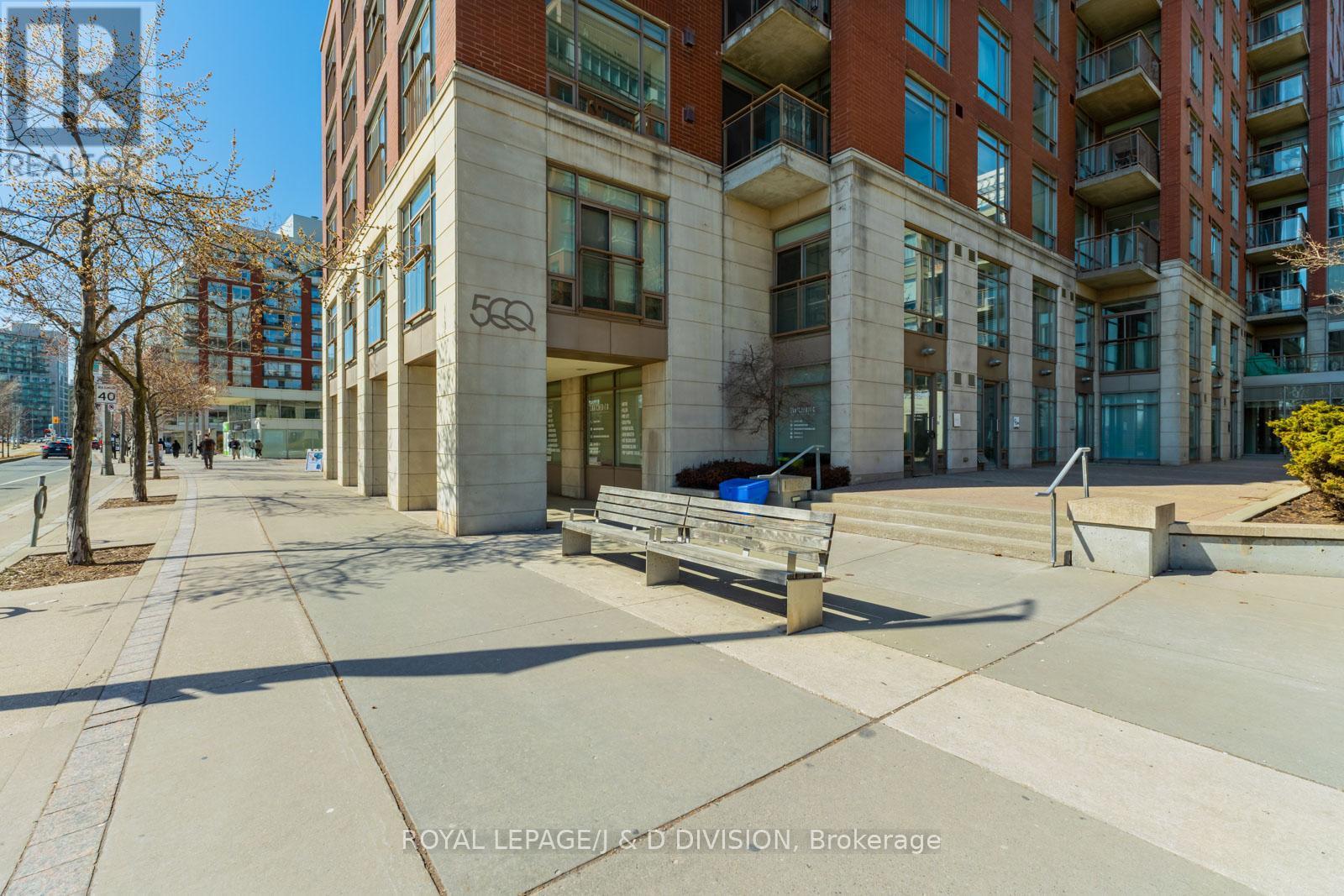
2 Beds
, 2 Baths
103W - 500 QUEENS QUAY W , Toronto Ontario
Listing # C12206980
Opportunity awaits with this 2-unit mixed-use property, offering the ideal live/work setup in a prime location. This versatile space includes a 1-bed, 1-bath residential suite upstairs and an open-concept commercial space on the ground floor - perfect for anyone looking for a seamless work-life balance. The lower unit features high ceilings and a bright, open layout. Large windows and doors open directly onto a bustling courtyard, ensuring excellent visibility and foot traffic. Track lighting illuminates an inviting setting for a boutique storefront, studio, or showroom. A kitchenette and a 2-pc bath (with easy conversion to a 3-pc) add to the convenience of this flexible commercial space. Upstairs, the residential suite offers a peaceful retreat with an entrance from the upper hallway or via the interior staircase. The modern kitchen is equipped with stainless steel appliances, quartz countertops, a breakfast bar, and ample storage, and opens into a bright living area with plenty of space for entertaining. The primary bedroom features broadloom, double closets, and serene courtyard views. A 4-pc bath and in-unit laundry complete this thoughtfully designed living space. Residents will appreciate the concierge services and condo management handling deliveries and maintenance, so there's no need to worry about shovelling a driveway or clearing off a car. With tons of amenities and located just steps from the Music Gardens, The Yacht Club, and the Waterfront Fitness Path, this property offers an unbeatable lifestyle. Enjoy quick access to restaurants, sports and concert venues, and essential amenities like Loblaws, LCBO, fitness clubs, and more. With easy connections to the Lakeshore, the Gardiner Expressway, and the DVP, commuting is effortless. Whether you're an entrepreneur looking to build your dream business with the convenience of living upstairs or an investor seeking a high-demand rental property, this is an opportunity you don't want to miss! (id:7525)
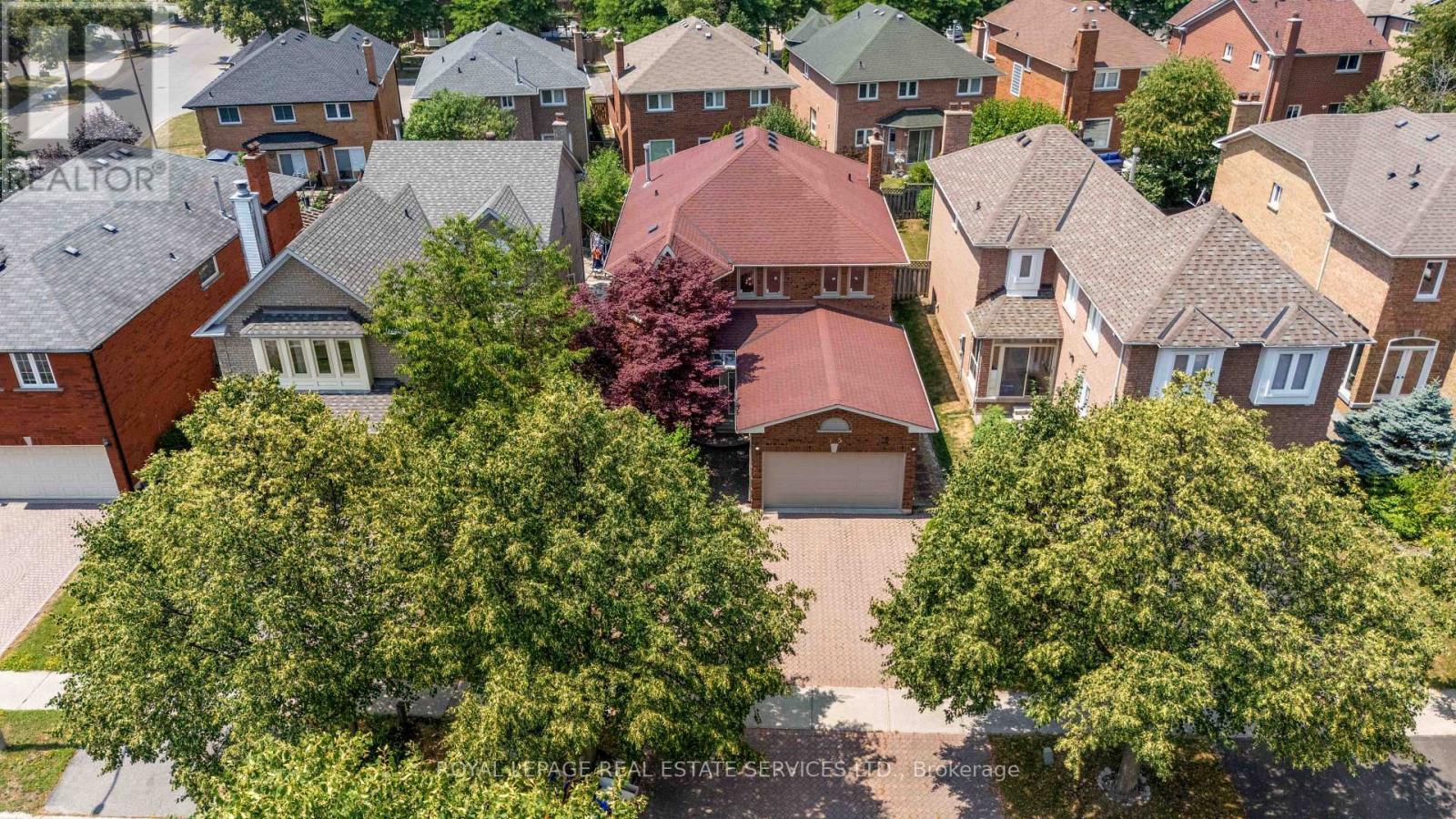
4 Beds
, 3 Baths
175 BERWICK CRESCENT ,
Richmond Hill Ontario
Listing # N12290053
4 Beds
, 3 Baths
175 BERWICK CRESCENT , Richmond Hill Ontario
Listing # N12290053
Single Owner Greenpark Home In Sought After Richmond Hill Observatory Neighbourhood! Well Maintained Features Bright Foyer With Ceramic Floors And Double Mirrored Closet Entrance From Vestibule, Spacious Living/Dining Combo With Parquet Flooring And Bay Window, Large Eat In Kitchen With White Cabinetry, Ceramic Floors, Sliding Glass Doors That Open To Fenced Backyard Interlock Patio. Main Floor Family Room With Wood Fireplace, Versatile Den/Office Or Potential Main Floor Bedroom, Separate Laundry Room With Two Sinks For Added Convenience. Second Level, Large Landing With Sitting Area, Generous Primary Bedroom With 5 Pc Ensuite, Walk In Closet, Multiple Windows, 3 Bedrooms, All Stucco Ceilings, Closets, Windows. Full Unfinished Basement Provides High Ceilings, Above Grade Windows, Ample Storage Including Cantina/Cold Room, Separate Entrance From The Garage. Recent Updates Include All New Light Fixtures, Toilets, Wired Smoke And Carbon Detectors On Every Floor, New Air Conditioning Unit, Garage Door, All Windows And Patio Sliding Door, Freshly Painted Interiors, Furnace October 10 2023 - Making This Home Truly Move In Ready In Friendly, Convenient Neighbourhood Close To Top Schools: Adrienne Clarkson PS, Sixteenth Avenue PS, Langstaff SS, Bayview SS, St Joseph Catholic ES, Our Lady Queen of the World Catholic Academy, Parks And Amenities. (id:27)
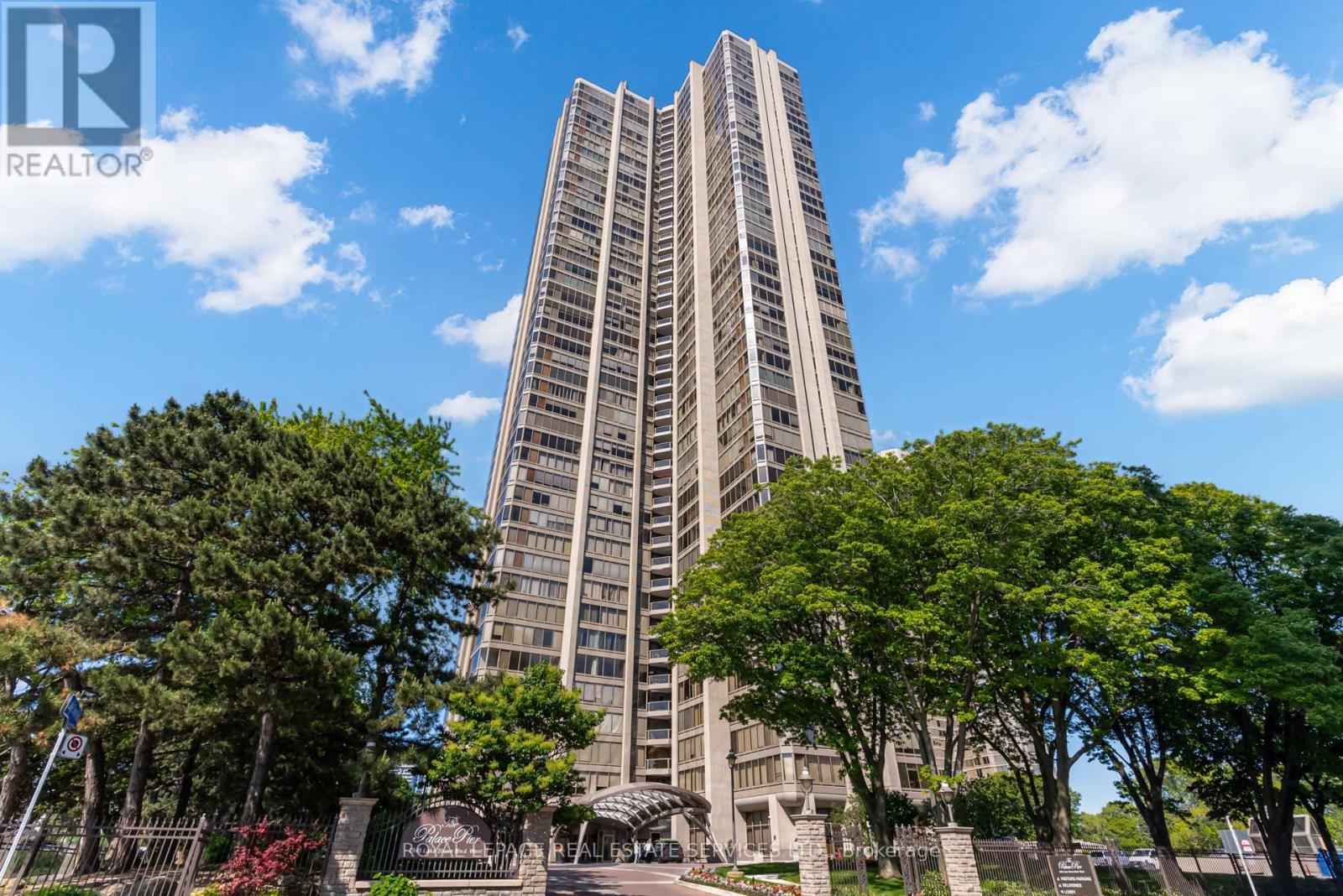
2 Beds
, 2 Baths
2508 - 2045 LAKE SHORE BOULEVARD W ,
Toronto Ontario
Listing # W12235023
2 Beds
, 2 Baths
2508 - 2045 LAKE SHORE BOULEVARD W , Toronto Ontario
Listing # W12235023
This newly, fully renovated suite has been designed with sophistication and modern finishes, that enhances the experience of living in this exceptional home in Palace Pier. The generous layout of 1,550 sq.ft. with soaring 10 ft. ceilings, 8 foot doors and oversized floor to ceiling windows, offers a sense of spaciousness and makes this suite open, airy and compliments the natural light. The gleaming porcelain entrance, is an introduction to the quality and style of this suite. The entrance ceiling, lines with LED's is bright and welcoming. The living room, dining room combination, is spacious, elegant yet very comfortable, with 5" baseboards and 5" crown, gorgeous electric window coverings, smooth ceilings with numerous indirect lighting, 8" Bleached White Oak plank Hardwood flooring, makes this a room you'll be happy to spend time in, relaxing or entertaining, listening to your surround sound. The office/flex space, is ample and completely private. For workspace in the thoughtfully designed kitchen, let's start with the impressive 8.5 x 4ft. island of misty white granite with overhead bowl lights, attractive and functional. Five gleaming S/S appliances, wine fridge, double S/S sinks, Swan faucet and creme de la creme, a pot filler over your stove. Lots of cupboards and a coffee bar makes this a perfect kitchen. For extra storage, a walk-in pantry with shelving is a plus. The primary bedroom is serene and spacious with a walk-in closet. Ensuite (4pc) with double sinks, and rain shower panel. Second bedroom is bright, ample, with double closet and adjacent to the second, (3) piece bath, convenient for guests as well. This is an ideal suite. Quality, throughout. As a bonus, the sunsets are spectacular and a view of the bay inlet is lovely. Another extra! (id:7525)
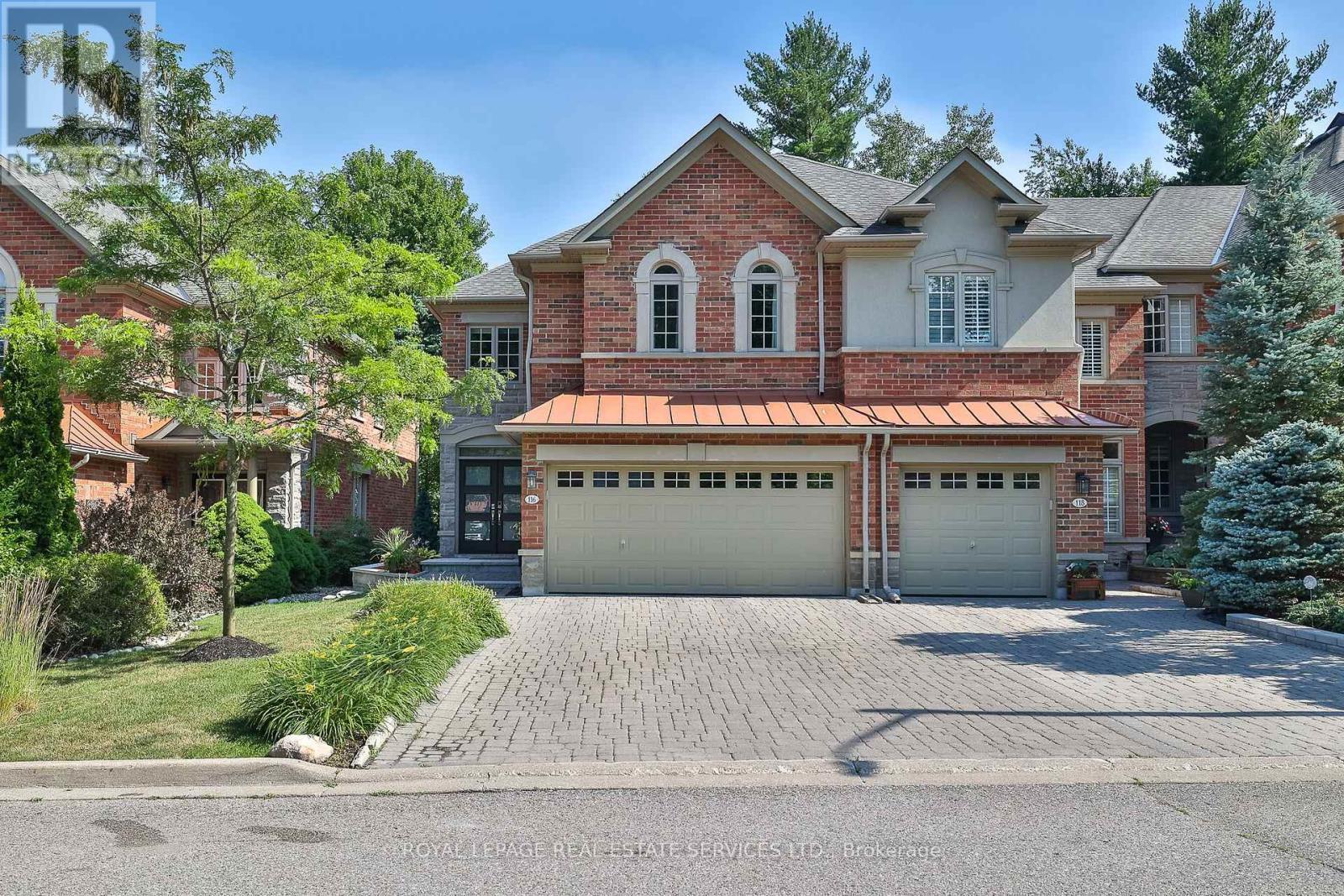
3 Beds
, 4 Baths
116 WESTBURY COURT , Richmond Hill Ontario
Listing # N12302854
116 Westbury Court - Beautifully Updated & Immaculately Maintained 3 Bed, 4-bath Freehold Townhome Offering Over 2,750 Sq.Ft. Of Thoughtfully Designed Living Space In The Heart Of Westbrook. Freehold Townhome Is Nestled On A Quiet Cul-de-Sac It Combines Comfort, Style & Convenience In One Of Richmond Hills Most Sought-after Neighbourhoods. Main Level Features Elegant Hardwood Flooring, & Pot Lights Throughout. The Updated Kitchen Will Wow You As You Enter & See Its Beauty, Perfect For Casual & Formal Dining & Entertaining. Spacious Primary Suite Boasts A Luxurious Reno 5-piece Ensuite, His/hers Walk-in Closets With B/i Organizers. 2 Additional Beds Are Bright & Inviting W/ Large Closets. Updated M/floor Laundry & Plenty Of Storage T/out Adds To The Homes Functionality. The Finished Basement Offers Even More Space With An Open-concept Recreation/games Room & A 2-piece Bath. Step Outside To A Backyard Oasis Featuring A Large Deck Perfect For Summer Barbecues& Outdoor Entertaining. Located Just Minutes From The Scenic Trans Richmond Trail, Collin Court Trail, Wyldwood Gardens & Top-ranked Schools Including Trillium Woods P.S. & St. Theresa Of Lisieux CHS. Enjoy Proximity To Elgin West Community Centre & Pool, Elgin West Greenway Walk & The Upper Yonge Place Shopping Centre For Dining, Shopping & Entertainment. Low Homeowners Fee Of $214.23/month Covers Snow Removal, Lawn Maintenance, Window washing, Exterior Painting And Alarm Monitoring. This Move-in Ready Home Offers The Perfect Blend Of Tranquillity, Convenience, & Modern Living. Renovations: Basement Permit 2008 (Finished Approx. 2008),Kitchen Appliances 2024, Kitchen Update 2024, Washer/Dryer 2022, Roof Tiles Replaced 2009, Garage Door Coil & Wheels Replaced 2025, Primary Ensuite Bath Renovation 2020, 2nd Upstairs Bathroom 2021, Furnace 2015,Air Con 2015,Hot Water Tank 2015, Windows & Doors 2023 Except 2 Windows In Family Room (Renewed By Andersen)-transferable Lifetime Warranty. (id:27)
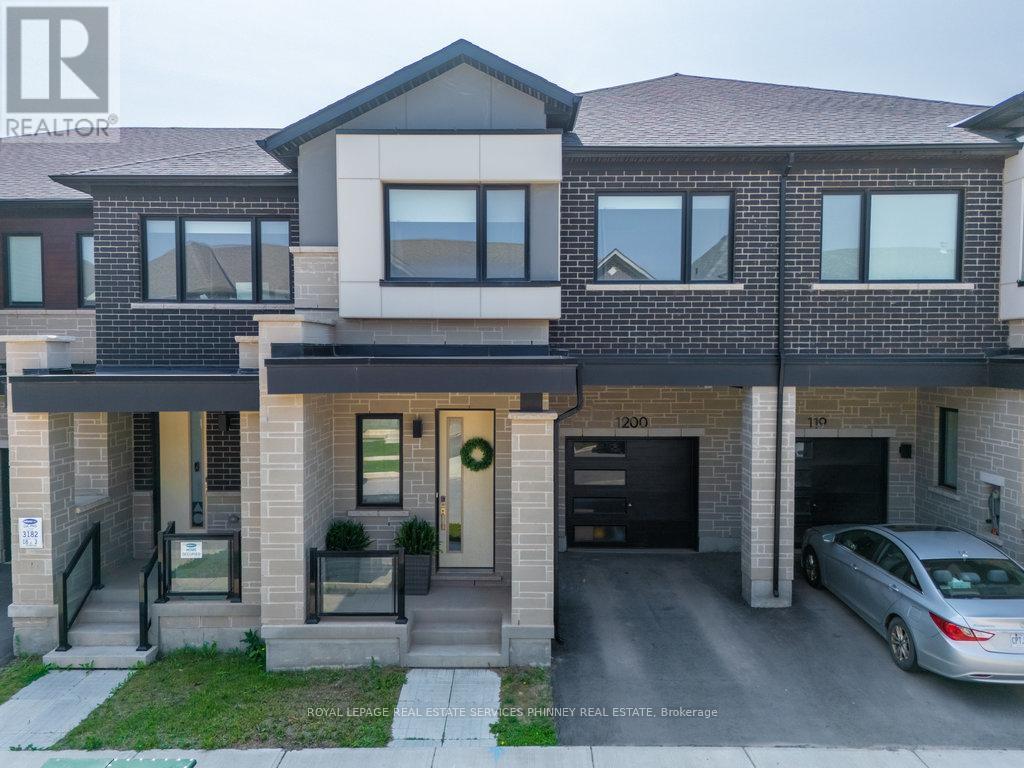
4 Beds
, 3 Baths
1200 ANSON GATE , Oakville Ontario
Listing # W12199308
Stunning and functional for the modern day family or young professional! Also perfect for investors with responsible tenants already in place. Welcome to 1200 Anson Gate in sought-after Joshua Meadows! This beautiful 2-storey freehold townhome offers the perfect blend of luxury and comfort. Featuring 4 spacious bedrooms and light hardwood flooring throughout, the home boasts a bright, open interior filled with natural light. The white kitchen with main level is designed for both relaxation and entertaining. A large, ample storage and sizeable island overlooks the dining and family rooms. A gas fireplace adds to the ambience and warmth of the space. The kitchen features brand new stainless steel appliances and gorgeous quartz countertops with access the backyard, which offers a built-in BBQ gas hookup-ideal for outdoor gatherings. Conveniently located off of the front foyer is access to the one car garage. Upstairs you will find four generous bedrooms loaded with natural light and high ceilings throughout. The luxurious primary suite has a massive walk in closet and large ensuite bath. The second floor also features a dedicated laundry room for added convenience. Located near top-rated schools, Oakville Trafalgar Memorial hospital, Iroquois Ridge Community Centre, Upper Oakville Shopping Centre, coffee shops, parks, major highways- providing the utmost accessibility. This home is a showstopper and must be seen! (id:7525)
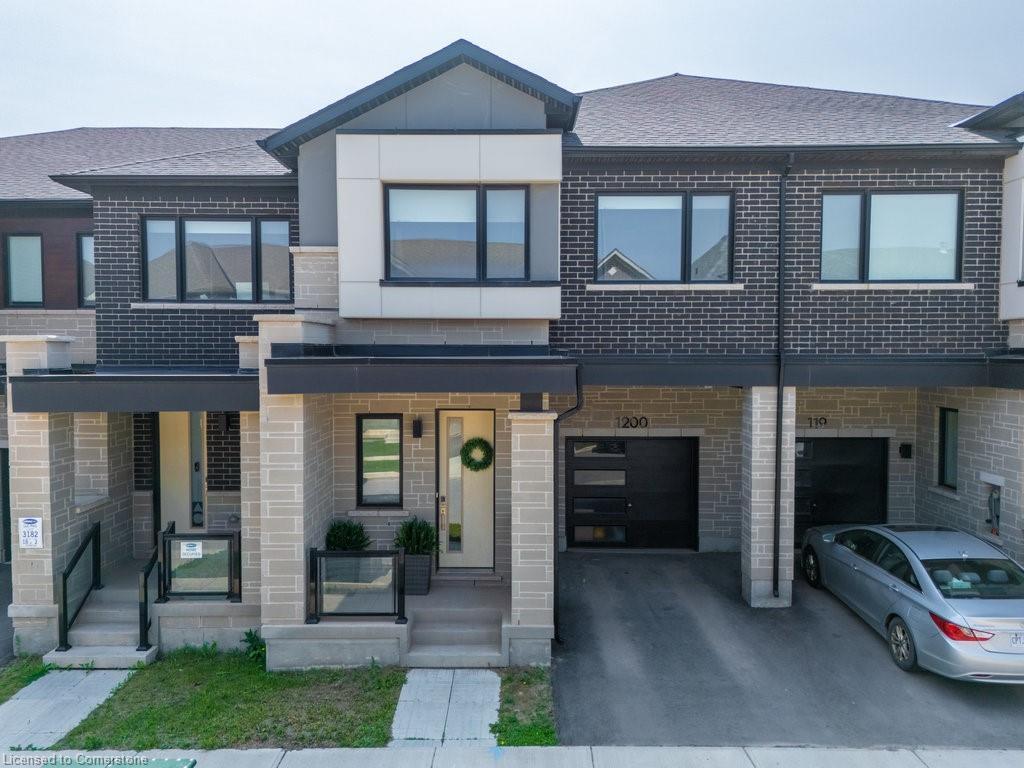
4 Beds
, 2+1 Baths
1200 Anson Gate, Oakville ON
Listing # 40737240
REALTORS Association of Hamilton-Burlington - Hamilton-Burlington - Stunning and functional for the modern day family or young professional! Also perfect for investors with responsible tenants already in place. Welcome to 1200 Anson Gate in sought-after Joshua Meadows! This beautiful 2-storeyfreehold townhome offers the perfect blend of luxury and comfort. Featuring 4 spaciousbedrooms and light hardwood flooring throughout, the home boasts a bright, open interior filled with natural light. The main level is designed for both relaxation and entertaining. A large, white kitchen with ample storage and sizeable island overlooks the dining and family rooms. A gas fireplace adds to the ambience and warmth of the space. The kitchen features brand newstainless steel appliances and gorgeous quartz countertops with access the backyard, which offers a built-in BBQ gas hookup-ideal for outdoor gatherings. Conveniently located off of the front foyer is access to the one car garage. Upstairs you will find four generous bedrooms loaded with natural light and high ceilings throughout. The luxurious primary suite has a massive walk in closet and large ensuite bath. The second floor also features a dedicated laundry room for added convenience. Located near top-rated schools, Oakville Trafalgar Memorial hospital, Iroquois Ridge Community Centre, Upper Oakville Shopping Centre, coffee shops, parks, major highways providing the utmost accessibility. This home is a showstopper and must be seen!
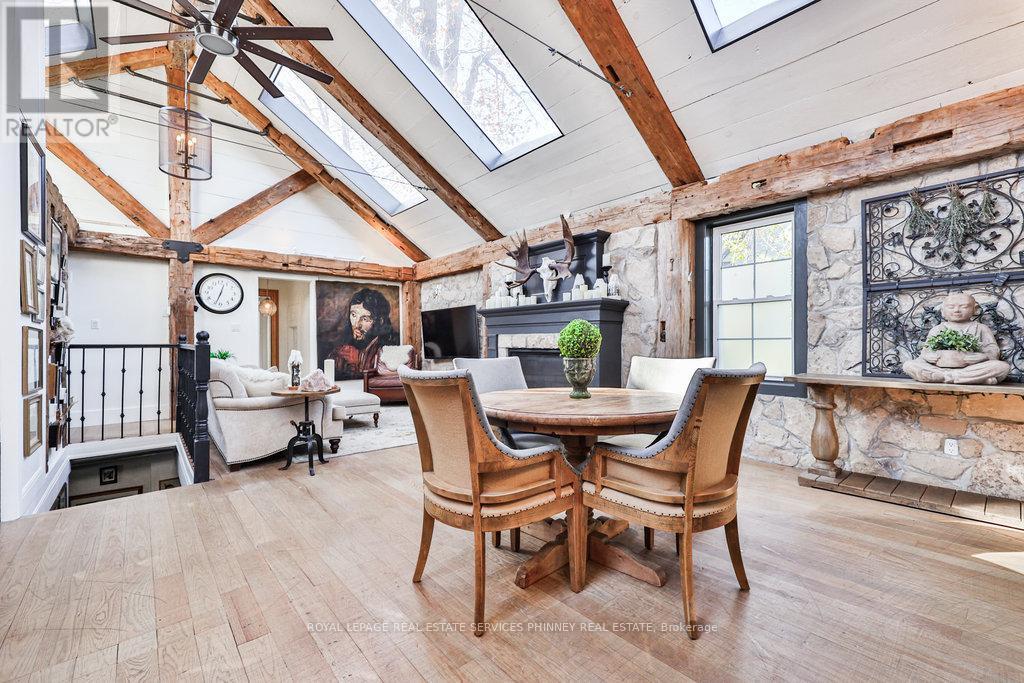
2 Beds
, 2 Baths
1486 KENMUIR AVENUE , Mississauga Ontario
Listing # W12199897
This exceptional home is truly one-of-a-kind and must be experienced in person to fully appreciate its warmth and character. Every detail has been thoughtfully crafted to create a romantic, inviting atmosphere, blending natural elements with rustic charm. From the reclaimed barn wood beams to the abundance of natural light streaming through multiple skylights, to the hand-scraped wood floors and the stunning stone facade that wraps around the main living area, this home exudes timeless beauty. The soaring ceilings and open-concept layout evoke a sense of awe, while the oversized stone fireplace offers the perfect spot to relax and unwind. The luxurious primary suite provides a private retreat, complete with a spacious walk-in closet, a spa-inspired ensuite, and direct access to an expansive patio. Its like having a tranquil cabin getaway right in the heart of the city! The second bedroom is equally special, offering a cozy loft space ideal for a reading nook or a perfect spot to sleep under the stars. The finished lower level adds even more charm and functionality, with a spacious recreation room bathed in natural light from above-grade windows, as well as a convenient laundry room. Both the front and back yards offer a rare level of privacy, creating an oasis for gardeners and nature lovers alike. With over 1,800 square feet of thoughtfully designed living space, this home offers a perfect blend of comfort, character, and serenity. **EXTRAS** Gas stove top, Kitchenaid oven, Miele dishwasher, Kitchenaid S/S fridge, Two Article King mini fridges, Maytag Washerand Dryer, TV mount in living (id:7525)
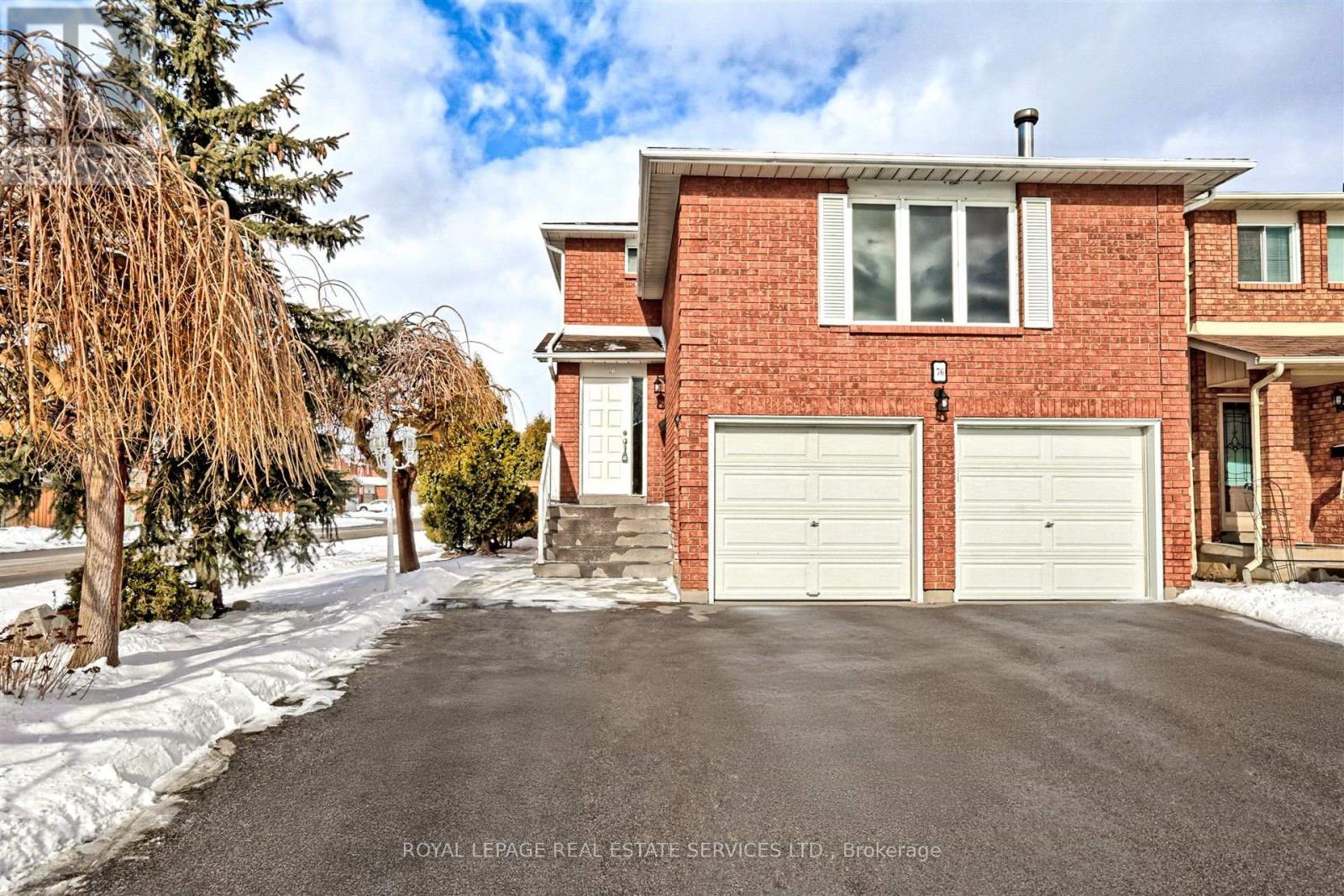
4 Beds
, 4 Baths
76 WILLERTON CLOSE , Brampton Ontario
Listing # W11985875
Large Corner Lot Home ! Absolutely Gorgeous & Well maintained Home. Large spacious living room, family room, kitchen and room for office , with Beautiful walk out backyard. 3 + 1 Bedrooms, 4 washrooms, large windows plenty of light ! Separate Entrance to basement ! 1 bedroom self contained unit. Tons of parking with extra large driveway, two full sized garages. Close to HWY, Public transit, Malls . (id:27)
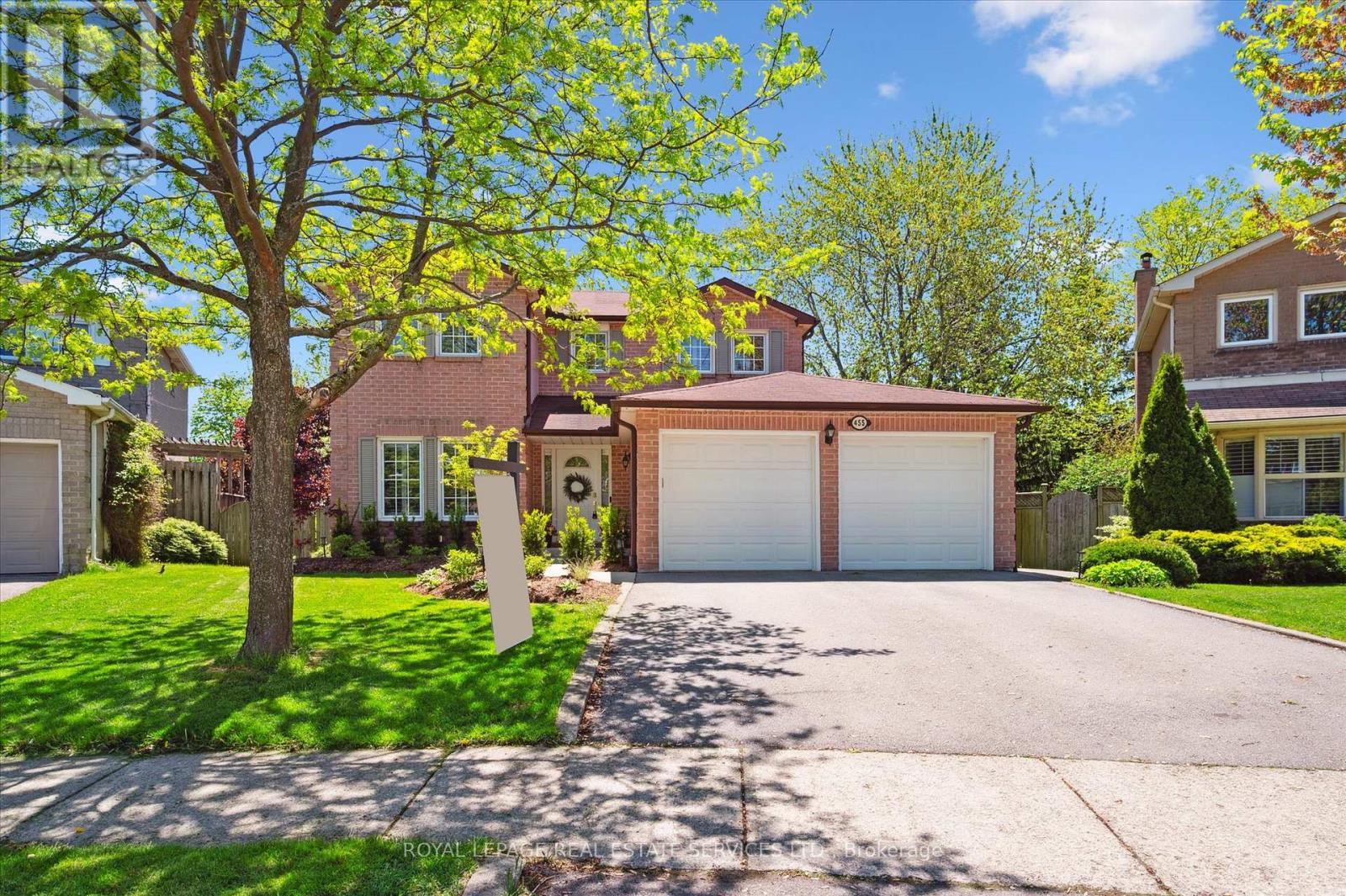
4+1 Beds
, 3 Baths
455 PARKLANE ROAD , Oakville Ontario
Listing # W12215150
PRIVATE RAVINE LOT BACKING ONTO MARTINDALE PARK! Welcome to 455 Parklane Road, an exquisitely maintained 4+1 bedroom family home nestled in the heart of College Park. Situated on an oversized pie-shaped ravine lot with no rear neighbours, this home offers incredible privacy. A stone's throw from Sheridan College and close to top-rated schools like Holy Trinity CSS, White Oaks SS (IB), Gaetan-Gervais SS, and Munn's PS, this location is perfect for growing families. Inside, the thoughtfully designed main level is perfect for everyday living and entertaining, featuring open concept living and dining areas, family room with woodburning fireplace and walkout to an elevated deck, powder room, and a laundry room with side yard access. The updated kitchen offers granite countertops, stainless steel appliances, hardwood flooring, and sunny breakfast area with a huge pantry and second walkout to deck. Upstairs, the spacious primary bedroom offers a walk-in closet and three-piece ensuite, while three additional bedrooms share an upgraded spa-inspired four-piece main bath. The finished basement provides flexible living space, complete with a large recreation room with gas fireplace, fifth/guest bedroom, home office or den, and ample storage. Additional details include California shutters, motorized blinds on both patio doors, a double garage with backyard access, and professionally landscaped front and rear yards (2024) enhancing curb appeal. Step outside to your own backyard retreat, where the expansive elevated, covered deck is ideal for outdoor dining and relaxing, rain or shine. Backing directly onto Martindale Park, families will love the easy access to a playground, splashpad, and open fields. Enjoy the best of suburban living in this family-friendly community close to parks, trails, shopping, golf, transit, highways, and everyday amenities. (id:7525)

