Listings
All fields with an asterisk (*) are mandatory.
Invalid email address.
The security code entered does not match.
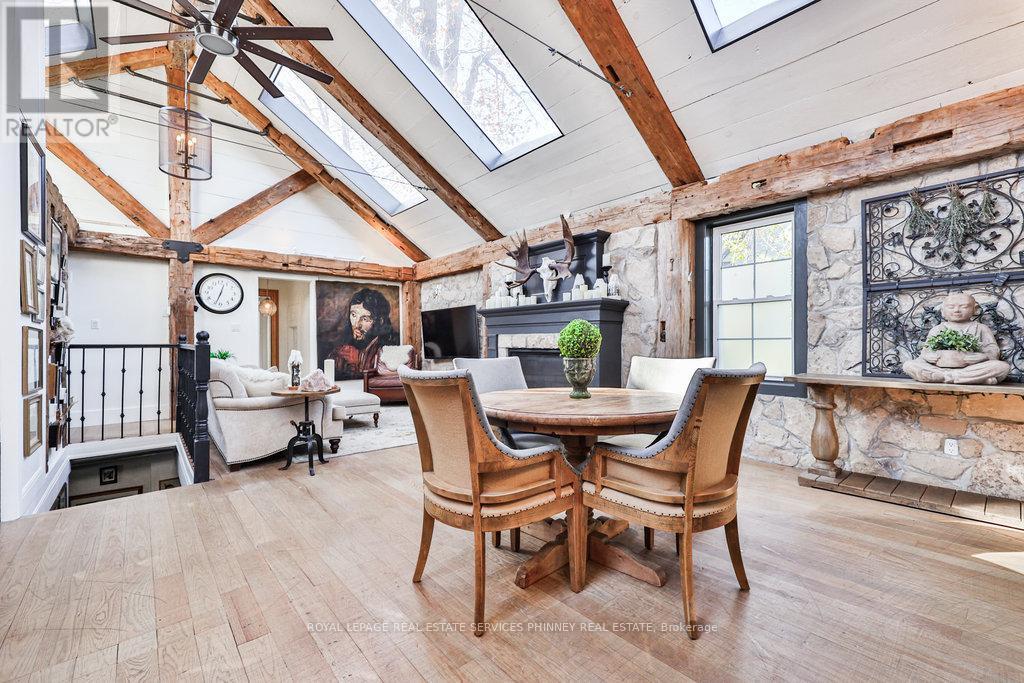
2 Beds
, 2 Baths
1486 KENMUIR AVENUE , Mississauga Ontario
Listing # W12199897
This exceptional home is truly one-of-a-kind and must be experienced in person to fully appreciate its warmth and character. Every detail has been thoughtfully crafted to create a romantic, inviting atmosphere, blending natural elements with rustic charm. From the reclaimed barn wood beams to the abundance of natural light streaming through multiple skylights, to the hand-scraped wood floors and the stunning stone facade that wraps around the main living area, this home exudes timeless beauty. The soaring ceilings and open-concept layout evoke a sense of awe, while the oversized stone fireplace offers the perfect spot to relax and unwind. The luxurious primary suite provides a private retreat, complete with a spacious walk-in closet, a spa-inspired ensuite, and direct access to an expansive patio. Its like having a tranquil cabin getaway right in the heart of the city! The second bedroom is equally special, offering a cozy loft space ideal for a reading nook or a perfect spot to sleep under the stars. The finished lower level adds even more charm and functionality, with a spacious recreation room bathed in natural light from above-grade windows, as well as a convenient laundry room. Both the front and back yards offer a rare level of privacy, creating an oasis for gardeners and nature lovers alike. With over 1,800 square feet of thoughtfully designed living space, this home offers a perfect blend of comfort, character, and serenity. **EXTRAS** Gas stove top, Kitchenaid oven, Miele dishwasher, Kitchenaid S/S fridge, Two Article King mini fridges, Maytag Washerand Dryer, TV mount in living (id:7525)
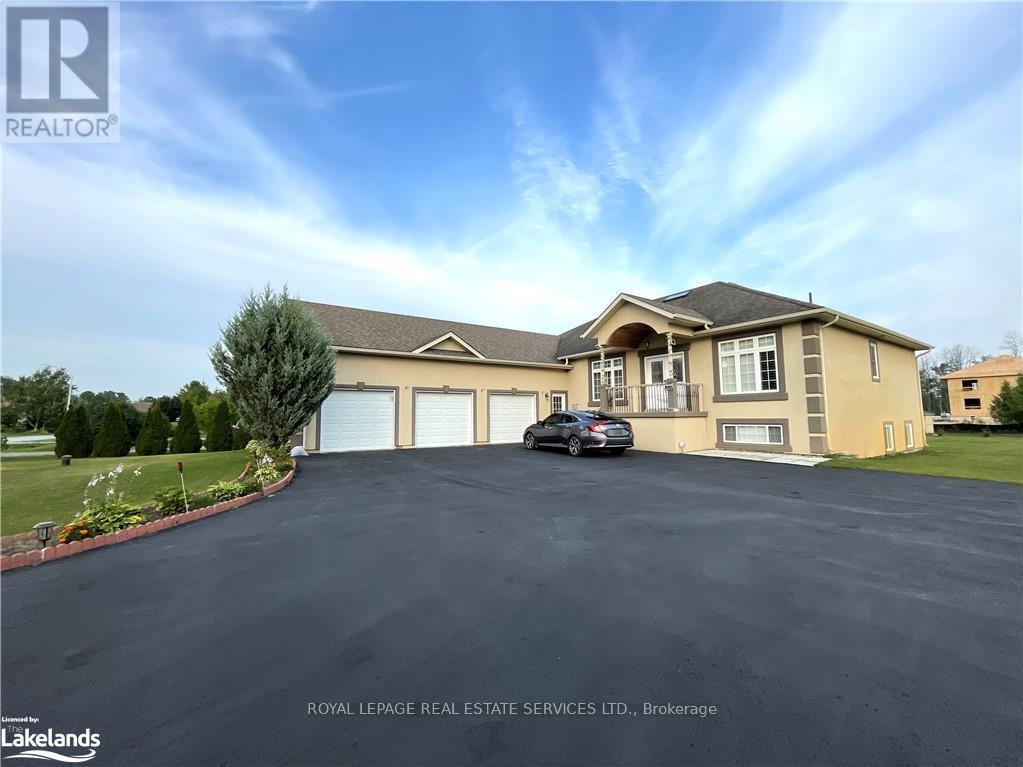
3+2 Beds
, 3 Baths
16 WASAGA SANDS DRIVE ,
Wasaga Beach Ontario
Listing # S10437956
3+2 Beds
, 3 Baths
16 WASAGA SANDS DRIVE , Wasaga Beach Ontario
Listing # S10437956
An Impressive Executive Custom-built raised bungalow on an Estate lot of over an acre in a prestigious and much-desired area of the Wasaga Sands Estates! The lot size of 102 ft by 230 ft ensures ample privacy and is one of the rare options built on oversized premium lots in this area. Home boasts over 4100 sq ft of living space, The Main floor opens up from the foyer to the large Living room, a Formal room at the entrance, 3+2 Bedrooms, 2/4 pc bathrooms, a Separate dining room, Natural light from Skylight in the living room, Custom kitchen cabinetry, gas cooktop, breakfast bar, stainless steel appliances, granite countertops, walk-out to the Large Deck & well-maintained backyard. 2pc bathroom room and main floor laundry with access to the garage. Central Air, Central Vac. Hardwood floors on the main floor, Heated flooring in 2 bathrooms on the main floor. Premium California wood shutters are on all windows, and tons of pot lights are on both floors. Great Potential for In-Law Suite as there is a separate entrance to the lower level from the garage that leads to a Bright Lower level that has a Large rec. area 2 Bedrooms, Workout area. Possibility to install a kitchen/Kitchenette. Plenty of windows.3 Car Garage and 8 Driveway parking spaces. Close to all amenities, beautiful beaches, and restaurants. Worth viewing.2 (id:27)
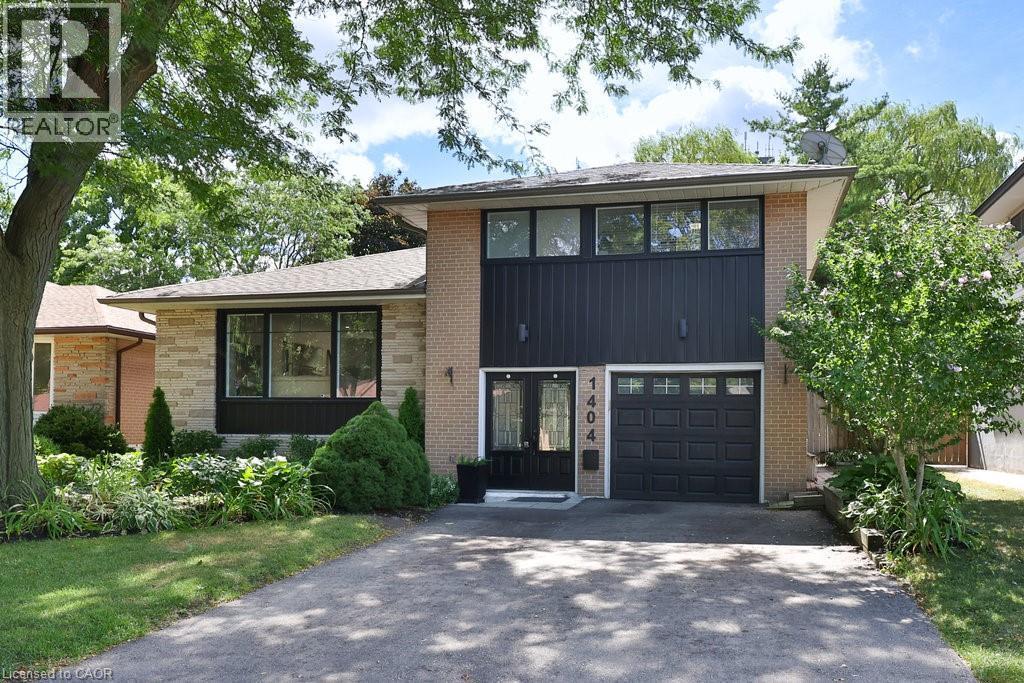
3+1 Beds
, 2 Baths
1404 LEWISHAM Drive , Mississauga Ontario
Listing # 40761582
Renovated South Mississauga sidesplit w/ “addition” & separately-fenced concrete inground pool backing onto Greenspace w/ walking trails on a desirable Clarkson street with two elementary schools on the street, it’s a perfect location for young families! New siding & front windows, repaved drive (2024), beautiful landscaping & tall trees add to its natural setting. A composite deck for easy maintenance allows you to enjoy backyard living & relax poolside. Inside has been renovated throughout w/ wide plank hardwood, centre island kitchen w/ quartz counters & GE stainless appliances. A renovated 4 pc bath highlights the upper level with three bedrooms. You will love the bright spacious Family Rm that was added to the original plan with corner gas fireplace - the perfect spot for movie nights, watch sporting events or host holiday gatherings with extra built-in cabinetry with beverage fridge & serving area. This level features another 3 pc bath perfect as well for apres pool showering! The finished basement provides additional bedroom/recreational space and has lots of storage capacity. GE stainless Kitchen appliances - fridge, stove, DW, Mw, LG Washer & Dryer, gas insert for frplc, light fixtures, garage door opener, pool equipment Walk to GO Train, Community Centre/Arena, groceries, shops & the Truscott Bakery! (id:7525)
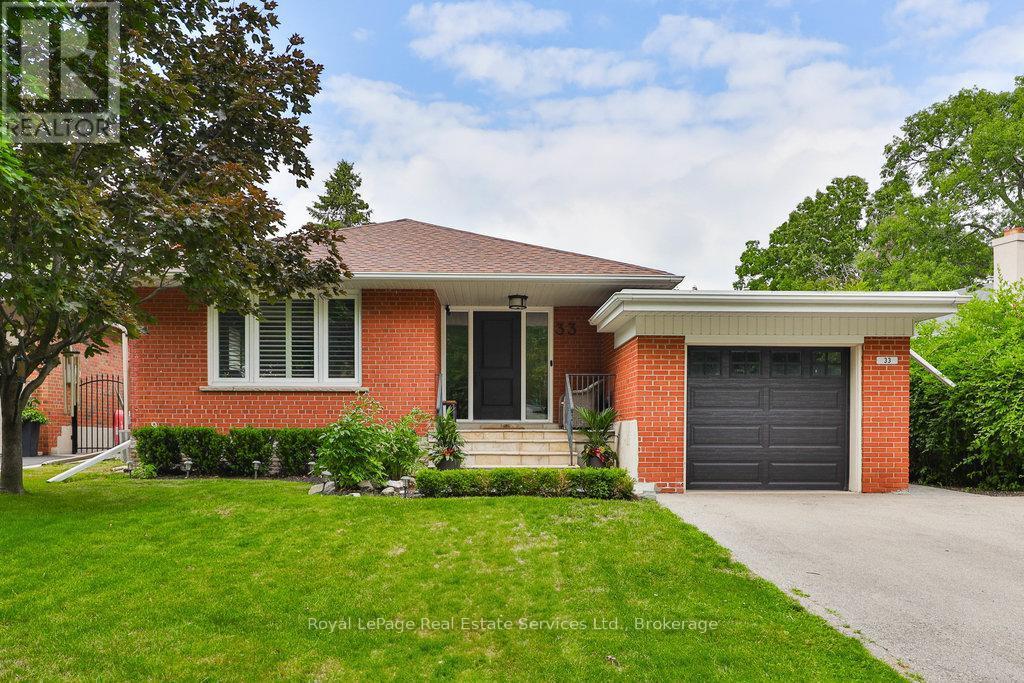
3 Beds
, 2 Baths
33 FORSTER PARK DRIVE ,
Oakville (CO Central) Ontario
Listing # W12368048
3 Beds
, 2 Baths
33 FORSTER PARK DRIVE , Oakville (CO Central) Ontario
Listing # W12368048
Completely updated turn-key bungalow! Stylish & thoughtful renovation with high quality materials throughout. Detailed improvement list available. Set in one of Oakville's most charming neighbourhoods, walking distance to Forster Park, Kerr Village, Lake Ontario, Downtown Oakville & the GO train. Welcoming curb appeal with timeless red brick exterior, flagstone front porch & mature gardens. Bright front hall with slate tile flooring, pot lighting and deep entry closet. Main floor features maple hardwood, pot lighting, crown moulding, and California shutters. Living room is anchored by a wood-burning fireplace with slate surround & custom mantle. Adjacent dining room features Restoration Hardware chandelier. Renovated kitchen with granite counters, subway tile backsplash, custom cabinetry, stainless steel appliances and peninsula with bar seating. Primary bedroom features double closet with built-in organizers & contemporary drum light fixture. 2 additional sizeable bedrooms on main floor with large closets. Main bath boasts heated slate tile flooring, double vanity with marble counters, tub/shower combo with glass doors, subway tiling, and rain shower head. Bright & inviting finished lower level with large egress windows, premium laminate, pot lighting & thoughtful storage throughout. Large rec room with gas fireplace, custom-built-ins and additional space for an office. The games room adds flexible living space that could also be repurposed as a bedroom. Lower level 3 piece bathroom with Restoration Hardware vanity, heated floors and glass enclosed shower. Laundry room features heated floors, mounted TV & space for workout equipment. The backyard boasts a wrap-around interlock stone patio, mature trees & gardens. Join a vibrant community, with multiple local events including the Summer Picnic & Winter Skating Party! Enjoy the tennis & basketball courts, splashpad and even winter skating at nearby Forster Park! A perfect home and setting for downsizers & families! (id:7525)

3 Beds
, 3 Baths
7 - 190 CANBORO ROAD , Pelham Ontario
Listing # X12282913
Nestled in the heart of Niagara's wine country! Welcome to an exceptional luxury bungaloft condo in prestigious Canboro Hills - an exclusive enclave in Fonthill consistently ranked one of Ontario's safest communities. This semi-detached home by DeHaan Homes, designed for effortless everyday living and refined entertaining, offers nearly 2,500 sq. ft. of upscale living space with superior craftsmanship throughout. The living room sets the tone with its soaring vaulted ceiling, linear gas fireplace, custom shelving, and walk-out to a large private covered rear porch with cathedral ceiling - perfect for relaxing at the end of the day. At the heart of the home is a chef-inspired designer kitchen, where style meets functionality. Featuring white cabinetry, quartz counters, an island with seating for four, and premium Fisher & Paykel appliances, the kitchen is a dream for culinary enthusiasts and entertainers alike. A true highlight is the main level primary suite, complete with a walk-in closet and spa-inspired five-piece ensuite boasting double sinks and freestanding soaker tub. A second bedroom with vaulted ceiling, powder room, and beautifully appointed laundry room with garage access round out the main floor. Upstairs, the open loft provides a flexible space for a home office, den, or lounge, while a third bedroom with walk-in closet and private ensuite offers guests or family members both comfort and privacy. Additional highlights include an elegant stone and stucco exterior, two-storey foyer, engineered hardwood flooring throughout the main level, double-car garage, and a stylish paver stone driveway. Enjoy premier adult lifestyle living in this affluent community. The low monthly condominium fee of $390 covers lawn care, snow removal, and maintenance of common areas - perfect for snowbirds or cottagers seeking a low-maintenance "lock-and-leave" lifestyle. This exquisite home blends luxury, function, and thoughtful design, delivering the WOW factor in every way! (id:27)
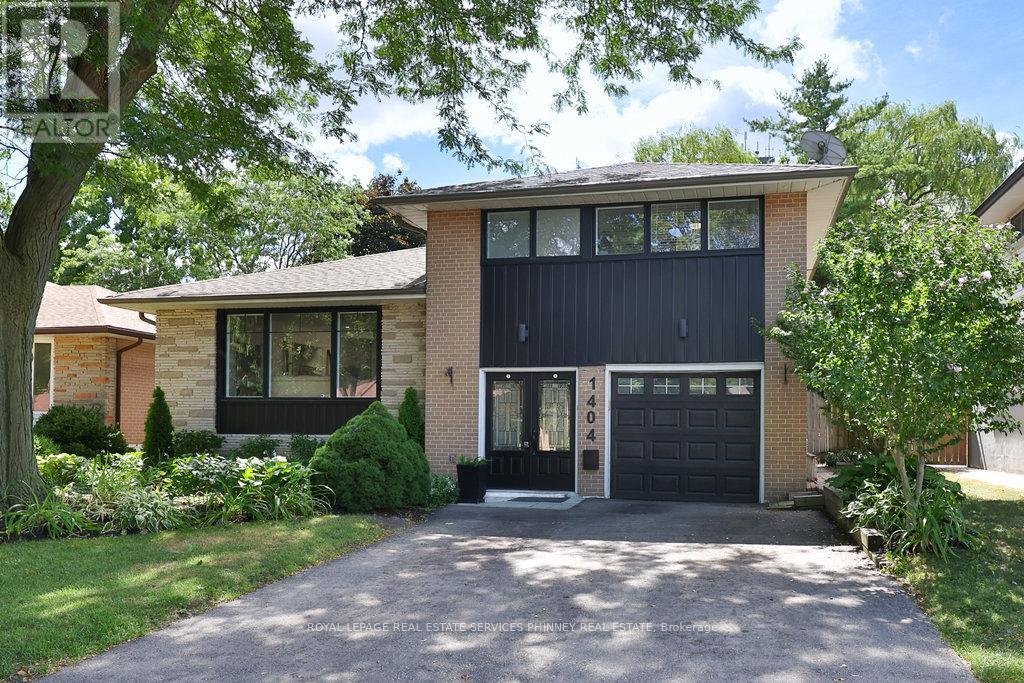
3+1 Beds
, 2 Baths
1404 LEWISHAM DRIVE ,
Mississauga Ontario
Listing # W12353328
3+1 Beds
, 2 Baths
1404 LEWISHAM DRIVE , Mississauga Ontario
Listing # W12353328
Renovated South Mississauga sidesplit w/ addition & separately-fenced concrete inground pool backing onto Greenspace w/ walking trails on a desirable Clarkson street with two elementary schools on the street, its a perfect location for young families! New siding & front windows, repaved drive (2024), beautiful landscaping & tall trees add to its natural setting. A composite deck for easy maintenance allows you to enjoy backyard living & relax poolside. Inside has been renovated throughout w/ wide plank hardwood, centre island kitchen w/ quartz counters & GE stainless appliances. A renovated 4 pc bath highlights the upper level with three bedrooms. You will love the bright spacious Family Rm that was added to the original plan with corner gas fireplace - the perfect spot for movie nights, watch sporting events or host holiday gatherings with extra built-in cabinetry with beverage fridge & serving area. This level features another 3 pc bath perfect as well for apres pool showering! The finished basement provides additional bedroom/recreational space and has lots of storage capacity. GE stainless Kitchen appliances - fridge, stove, DW, Mw, LG Washer & Dryer, gas insert for frplc, light fixtures, garage door opener, pool equipment Walk to GO Train, Community Centre/Arena, groceries, shops & the Truscott Bakery! (id:7525)
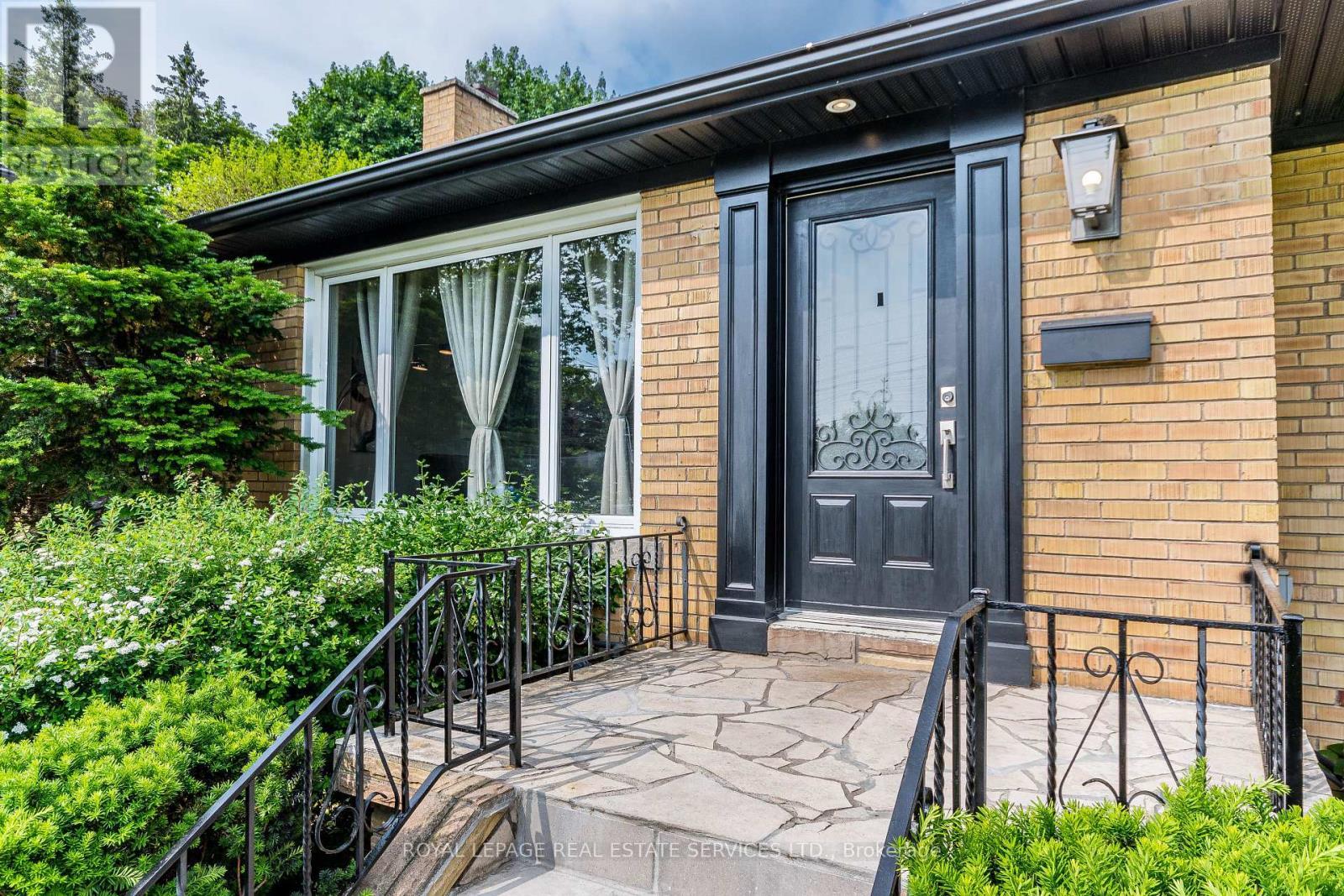
3+1 Beds
, 2 Baths
42 GLEN AGAR DRIVE , Toronto Ontario
Listing # W12341229
SINGLE FAMILY HOME OR POTENTIAL FOR TWO-UNIT INVESTMENT--YOU CHOOSE. Located in the sought-after Princess-Rosethorn community, known for its mature treelined streets, excellent schools and an abundance of walking trails, this sunlit raised and updated bungalow welcomesyou with so many amazing features: Over 2600 sq ft of total living space, a spacious open concept living and dining area featuring updatedpicture windows, crown moulding, an electric freplace, a stylish kitchen equipped with stainless steel appliances, stone counters, built-indishwasher, updated cabinetry, and a built-in pantry. There are 3 main level excellent-sized bedrooms with generous closet space, solid wood oak strip flooring, solid wood trim and doors and newer windows. The shared 4pc lavish bathroom has stone counters and custom vanities, and a Kohler toilet fixture. LOWER LEVEL: easy conversion to a stand-alone apartment: The fully finished, high-ceiling basement with a separate rear entrance, large above-grade windows, a spacious family room, a beautiful 3pc bathroom with oversized shower and marble flooring, a large bedroom with a walk-in closet and an existing 240 plug available for a kitchen. Enjoy a large functional laundry area with stone counters and sink, and an open office space. Around the corner from the laundry room is a dual Gym area and a mechanical room. The property also includes a side patio, an attached garage with upper-level storage, a double-wide driveway, and a well-maintained landscaped yard. Situated in a quiet, family-friendly neighbourhood, it's close to multiple parks and trails, top-rated schools, places of worship, shopping, and convenient access to public transit. (id:7525)
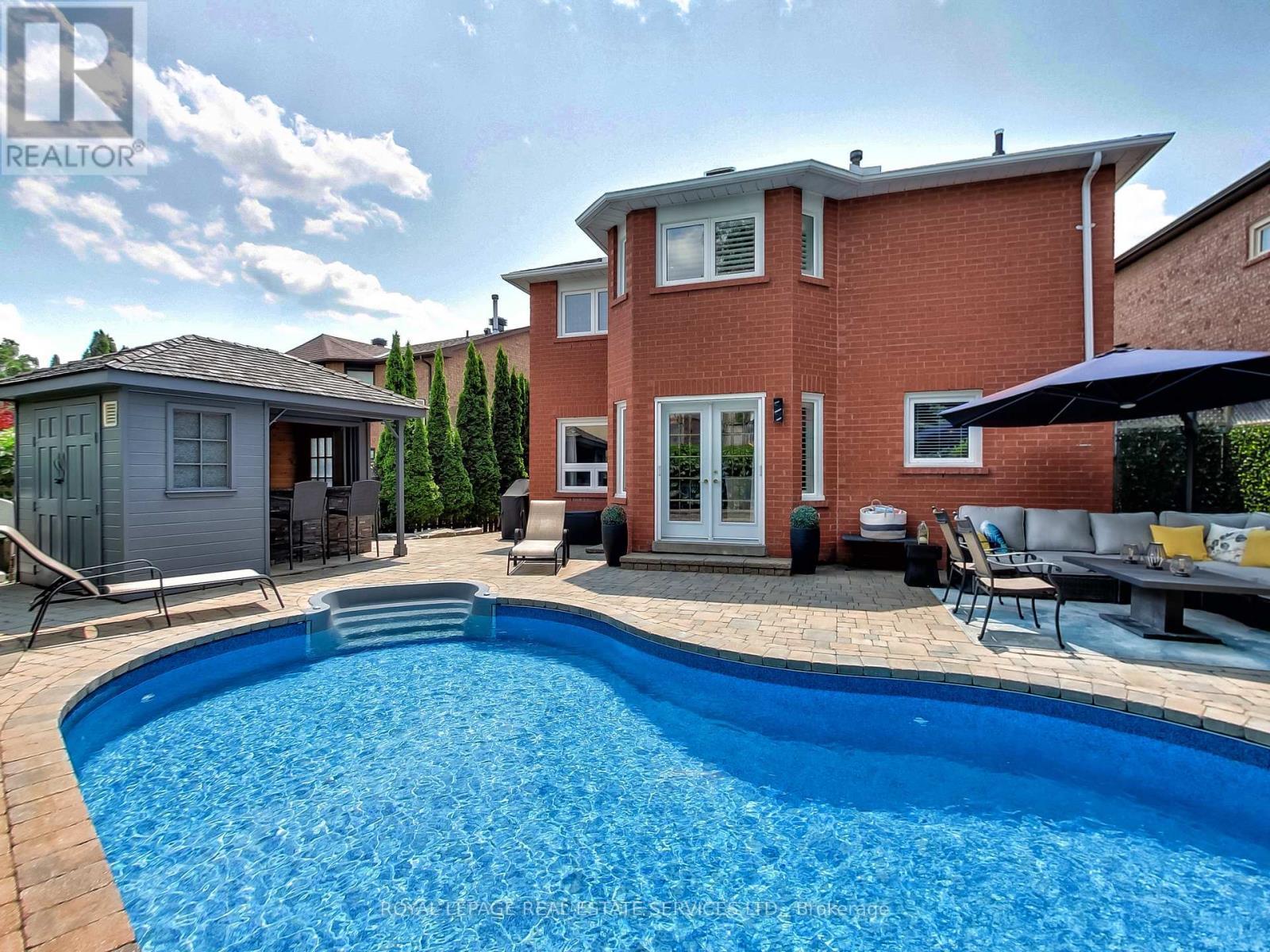
4+1 Beds
, 4 Baths
3506 PINTAIL CIRCLE ,
Mississauga Ontario
Listing # W12343548
4+1 Beds
, 4 Baths
3506 PINTAIL CIRCLE , Mississauga Ontario
Listing # W12343548
Welcome to 3506 Pintail Circle. Nestled on a quiet, family-friendly court in the highly sought-after Lisgar community of Meadowvale, this impeccably renovated 4+1 bedroom, 4 bathroom detached home is the complete package - luxurious, functional, and truly turn-key. Renovated top to bottom with no detail overlooked, this home showcases white oak hardwood flooring, a custom wood staircase with wrought iron spindles, classic wainscoting, oversized baseboards, crown molding, and California shutters with privacy features throughout. At the heart of the home lies a spectacular chef-inspired kitchen designed for both entertaining and everyday living. It features solid wood cabinetry, Cambria quartz countertops, a modern backsplash, under-cabinet lighting, high-end stainless steel appliances, and an abundance of smart storage including pull-out pantry organizers, magic corner systems, and deep drawers for effortless organization. Upstairs, the serene primary suite includes a walk-in closet and a spa-like 4-piece ensuite with a 5x5 glass-enclosed rain shower, soaker tub, quartz-topped vanity, and built-in storage. The three additional bedrooms are spacious, naturally lit, and finished with custom window treatments. The fully finished lower level offers a bright, open-concept rec room, a modern 3-piece bath, and a soundproofed 5th bedroom, perfect for guests, a gym, or home office. Step outside to a private resort-style backyard complete with full interlock stonework, a heated in-ground saltwater pool with new liner, waterfall feature, safety cover, and a custom Tiki bar/shed, an entertainers dream and a perfect retreat for family fun. Ideally located near top-rated schools (including French Immersion), walking trails, parks, Meadowvale Town Centre, Lisgar GO, transit, community centres, and major highways (401/407/403), this rarely offered gem checks every box. Simply move in and feel at home. (id:27)
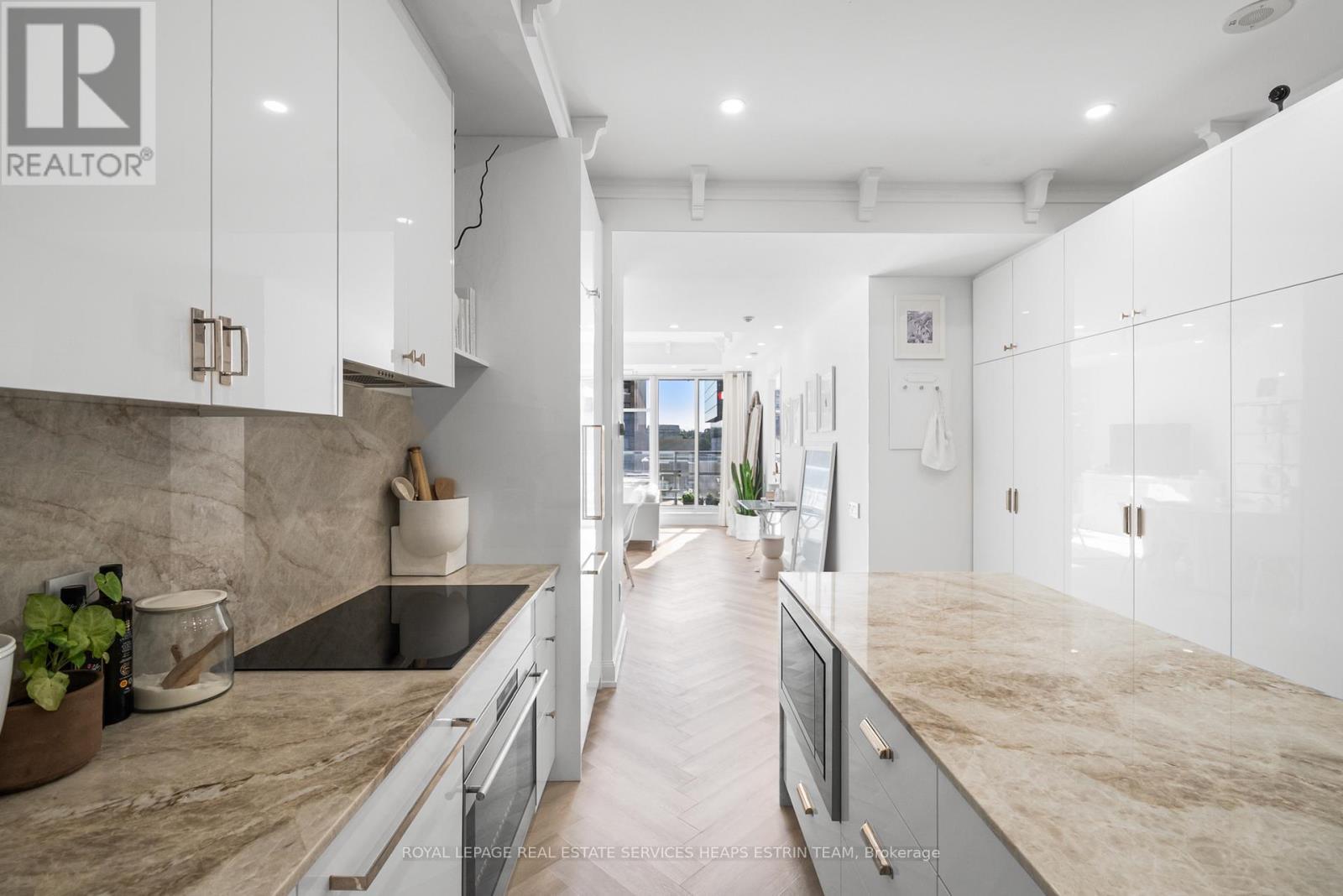
2+1 Beds
, 3 Baths
409 - 2181 YONGE STREET ,
Toronto Ontario
Listing # C12311708
2+1 Beds
, 3 Baths
409 - 2181 YONGE STREET , Toronto Ontario
Listing # C12311708
Toronto's condo market is saturated with sameness, but Suite 409 quietly resists. Fully renovated in 2023, this 2+1 bedroom, 3-bathroom Parisian-inspired suite offers over 1,500 square feet of timeless, family-friendly living and is a space designed to leave a lasting impression in the heart of Yonge and Eglinton. Herringbone floors run throughout, complemented by 10-foot ceilings, solid-core doors, crown moulding, and corbels that add texture and elegance. Oversized west-facing windows invite soft light throughout the day and frame a vibrant cityscape below. The kitchen balances beauty and function, featuring Taj Mahal quartzite counters, a large island, full-height cabinetry, a deep sink, and an entire pantry wall. Integrated appliances keep the aesthetic clean and modern. The space flows into a generous living and dining area with floor-to-ceiling windows and a walkout to a private west-facing balcony, ideal for coffee or evening wine. The den is a versatile, enclosed space that functions seamlessly as a home office, guest space, or third bedroom. The primary suite includes two walk-in closets (one for daily use, one for deeper storage), space for a king bed, a desk and reading nook, and a refined ensuite with natural stone, large-format tile floors, and a glass shower. A second bedroom features its own ensuite with a deep soaker tub and walk-in closet. Additional highlights include a powder room, full-size laundry, premium parking next to the elevator, and an oversized locker attached to the space (approx. 5.5' x 5.5' x 8.5') for spacious and secure storage. Just a two-minute walk to Eglinton Station and the upcoming LRT, with top schools, boutique shops, and fitness studios nearby. Building amenities include 24-hour concierge, business centre, gym, party room, guest suites, sauna, and more. Suite 409 offers the function of a house, the charm of a Paris apartment, and the ease of condo living, a rare find in one of Midtown's most connected neighbourhoods. (id:7525)

1+1 Beds
, 1 Baths
1703 - 110 BLOOR STREET W ,
Toronto Ontario
Listing # C12119279
1+1 Beds
, 1 Baths
1703 - 110 BLOOR STREET W , Toronto Ontario
Listing # C12119279
Unparalleled Yorkville location with direct subway access from building. Condo was totally renovated in 2022 with engineered hardwood floors; designer lighting; kitchen with granite counters, backsplash & island, Fisher & Paykel S/S appliances including countertop induction cooktop, B/I oven, 2-drawer B/I D/W, dbl door fridge; semi-ensuite reno'd washroom; laundry with full-size W/D. The floor to ceiling windows provide unobstructed north views over Yorkville and the city. Amazing walk score of 100 puts you just steps from high end shops & restaurants, the ROM, transit, fine food grocers and U of T. Outstanding and attentive full-service concierge services, valet parking at the residential entrance at 145 Cumberland St and fabulous fitness facilities with indoor pool. No dogs permitted in building. (id:7525)
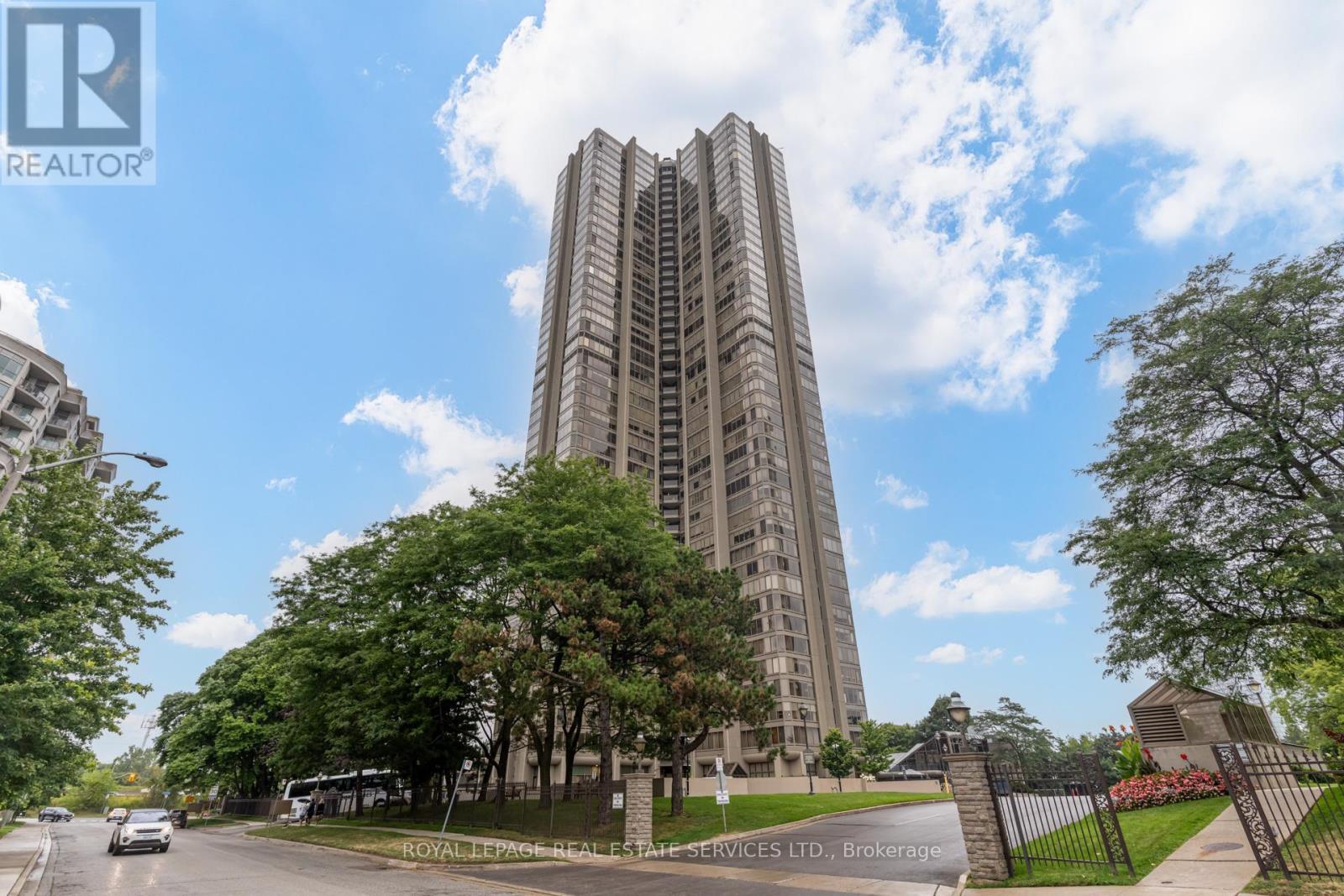
3 Beds
, 3 Baths
2410 - 2045 LAKE SHORE BOULEVARD W ,
Toronto Ontario
Listing # W12362711
3 Beds
, 3 Baths
2410 - 2045 LAKE SHORE BOULEVARD W , Toronto Ontario
Listing # W12362711
Welcome to Toronto's luxury landmark high rise, Palace Pier, located on the shore of Lake Ontario. Rarely available, this 1,890 sq.ft. three bedroom, two and a half bath residence is move in ready. Upon entering, to your right, the first or primary bedroom or bonus room, is spacious, and totally private from the rest of the suite. A three piece bath, with walk in shower completes this area. A separate wing, if you will. Proceeding down the hall into the principle living area, floor to ceiling windows frame the views of parkland, the Humber River, particularly beautiful in Autumn and partial view of the city skyline. The living and dining rooms size is accentuated by the open concept kitchen, oversized Caesarstone preparation island, surrounded by German manufactured, white acrylic cupboards and drawers, lots of them, and upscale gleaming Samsung and Bosch S/S/appliances. The kitchen counter has been extended to the dining area for additional storage, bar and wine fridge. The backsplash is unique. Punched stainless steel which compliments the white granite counter tops. Engineered floors of Honey Bleached Oak, easy to maintain, are throughout. The other "primary" ensuite, depending on which you choose, has been made into a mini spa with soaker tub, walk-in rain shower and Icera, toilet/bidet. The additional bedroom is bright and cozy adjacent to a two piece powder room. The full sized LG washer and dryer, have been removed from the kitchen and now tucked away in the hall giving easier access. All this along with grand lobbies and ***** Five Star Amenities: Concierge, 24 hr. security, Valet parking, Private Shuttle to City, Restaurant, Tennis court, BBQ's, Guest Suites, Full service spa, Sports simulator, Gourmet shop, State of the art gym and much more. (id:27)

3+2 Beds
, 3 Baths
205 - 264 SEATON STREET ,
Toronto Ontario
Listing # C12116209
3+2 Beds
, 3 Baths
205 - 264 SEATON STREET , Toronto Ontario
Listing # C12116209
The Evening Telegram Lofts Authentic Loft Living Discover a rare opportunity to own a piece of Toronto's industrial heritage in the iconic Evening Telegram Lofts, a landmark conversion of the historic newspaper press building into authentic hard loft residences. This expansive live/work space masterfully blends vintage character with modern refinement across three thoughtfully designed levels, offering over 2,200 square feet of versatile living. Drenched in natural light from oversized windows and an enormous skylight, the unit feels bright, open, and inspiring throughout. Designed with flexibility in mind, this expansive loft can be fully adapted for private living, offering up to five sleeping areas and three bathrooms, anchored by a dramatic living and dining room with soaring 13-foot ceilings. Alternatively, as it is zoned for live/work use, the two smaller main-floor rooms can easily be converted into offices, creative studios, or client meeting spaces, offering an ideal setup for entrepreneurs or professionals seeking a dynamic home environment. Rich with historic character, this loft seamlessly incorporates elements of the original Evening Telegram building. The doors leading into the kitchen are repurposed from the original building entrances, and the striking kitchen island is anchored by brick footings that once supported the newspaper's mighty printing press a true homage to the past brought into contemporary living (id:7525)
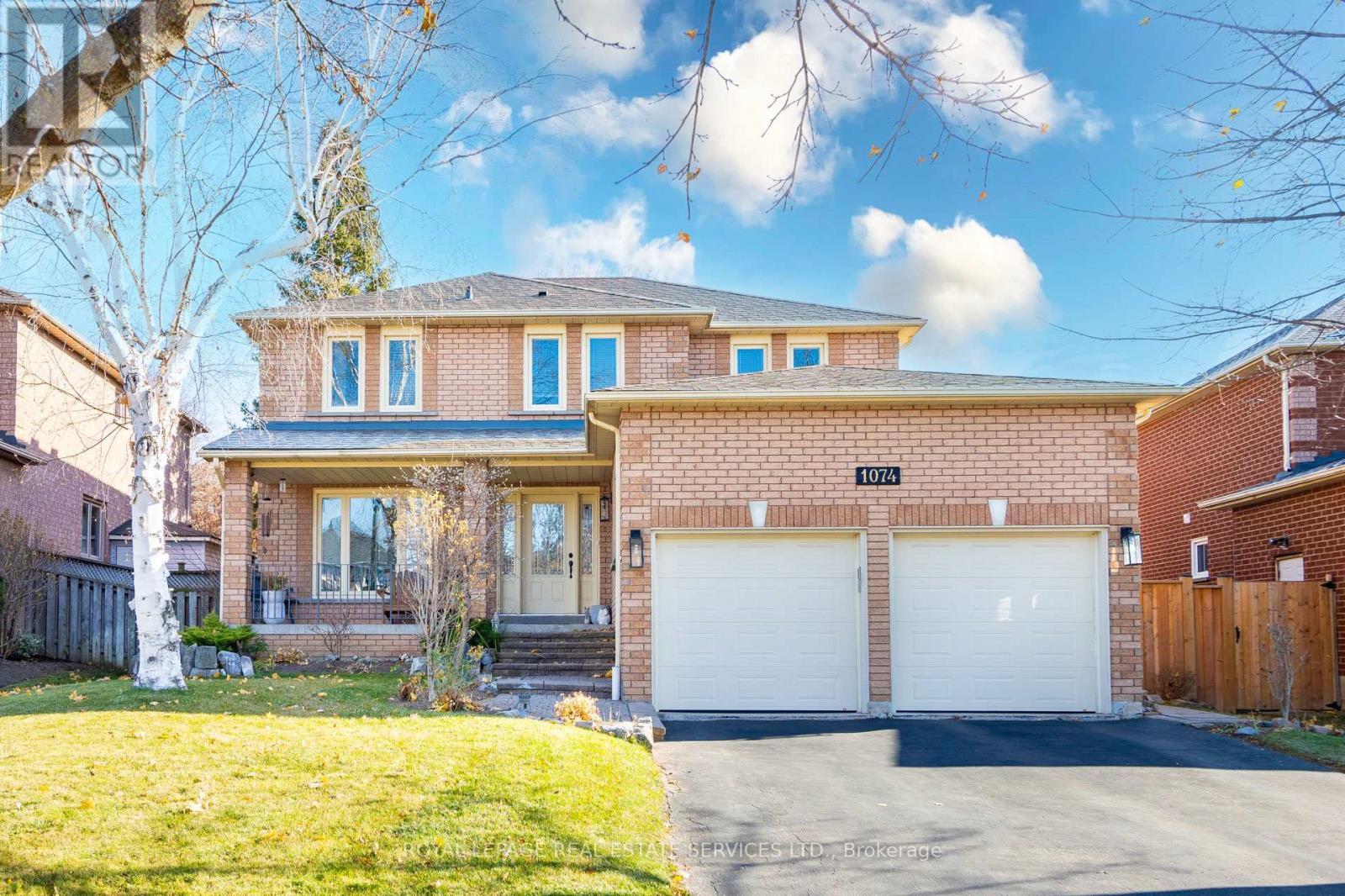
4 Beds
, 3 Baths
1074 BRADBURY CHASE , Mississauga Ontario
Listing # W12282552
Original Owner-Occupied Since 1994. Priced To Move. This 4-Bed, 4-Bath, 3291 Sq Ft Total Living Space Home Sits On A Premium 50X108 Ft Lot (Wider Than Most East Credit Homes). Professionally Landscaped With An Interlock Front Entrance And Stone Garden, This Is A Well-Maintained Property With Pride Of Ownership Throughout. Step Into The Grand Foyer With Soaring Ceilings And A Striking Spiral Staircase That Anchors The Homes Thoughtful Layout. Main Floor Features Oak Hardwood (Main: 2011, Upstairs: 2014), Spacious Principal Rooms, And A Bright, Renovated Kitchen (2012) With Granite Counters, Marble Backsplash, And New Taps. Sun-Filled Family Room With Gas Fireplace Overlooks A Private Backyard With A 6 Ft Pressure-Treated Fence (Rear: 2016, Side: 2021). Upstairs Offers Four Generous Bedrooms, Each With Ample Closet Space And Natural Light. The Primary Suite Includes His And Her Closets And A Large Ensuite With Soaker Tub, Double Vanity, And Stand-Up Shower. Fully Finished Lower Level Includes A Rec Room, Full Kitchen, Side Entrance, 3Pc Bath, Cold Storage, Office/Den, And Workshop. Recent Upgrades: Windows (2009), Leaf Filter Eavestroughs (2024), Furnace (2014), Humidifier (2023), Water Heater (2022), Central Vacuum (2010), Roof (2011), Bosch Dishwasher (2014). Flexible Closing Available. Sellers Are Realistic And Ready To Work With Serious Buyers Book A Showing And Bring Your Offer. This Is Your Chance To Own A Standout Property In One Of Mississauga's Most Established Family Neighbourhoods. (id:27)
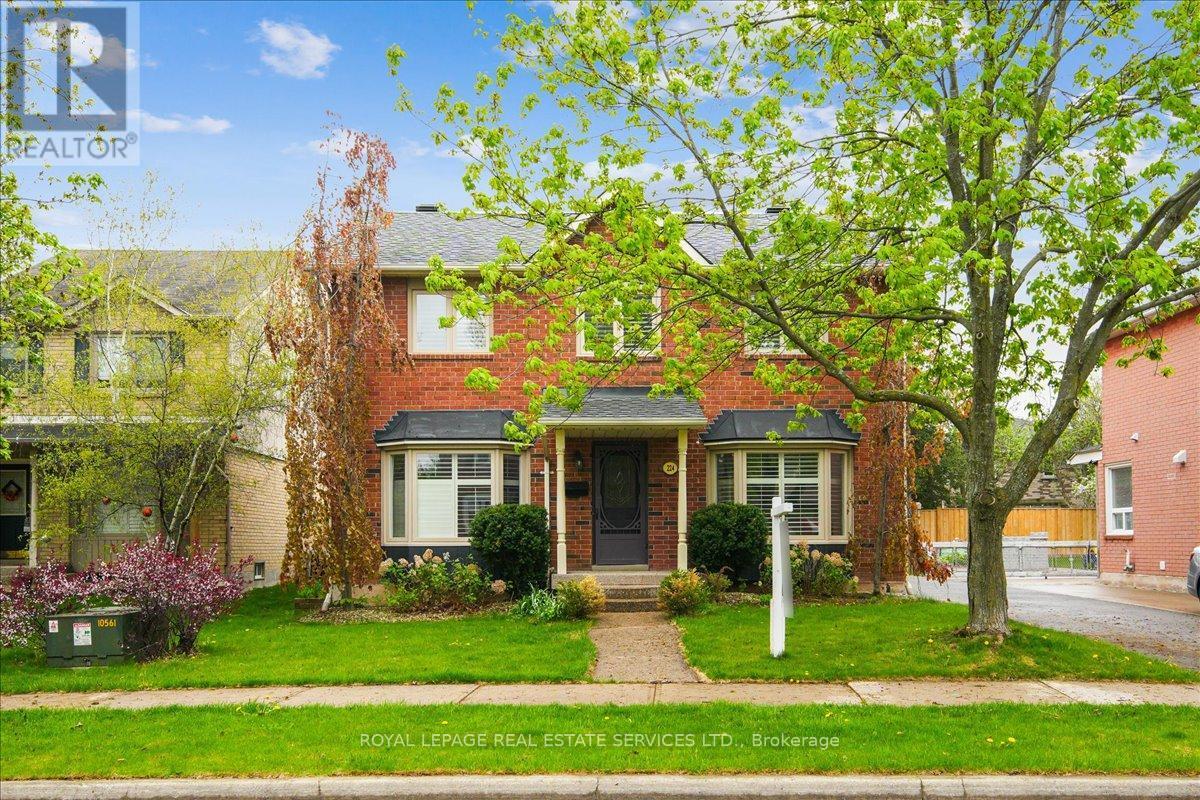
3+1 Beds
, 4 Baths
224 O'DONOGHUE AVENUE , Oakville Ontario
Listing # W12131392
Welcome to 224 O'Donoghue Avenue, a beautiful home in the prestigious River Oaks community of Oakville. This home offers parking for up to six vehicles, including a spacious 2-car garage. The main floor features a bright and inviting living room with a cozy wood-burning fireplace, elegant French doors, and floor-to-ceiling windows. The dining room flows seamlessly into the upgraded kitchen, complete with quartz countertops, premium KitchenAid stainless steel appliances, and a walkout to the backyard. Upstairs, the primary suite impresses with a walk-in closet, large sunlit windows, and an upgraded 4-piece ensuite, while two additional bedrooms boast custom closets and share a 3-piece bathroom.The finished basement offers an in-law suite. Close to top schools, parks, and amenities, this home offers luxury and convenience in a coveted neighbourhood. Some photos have been virtually staged. (id:27)
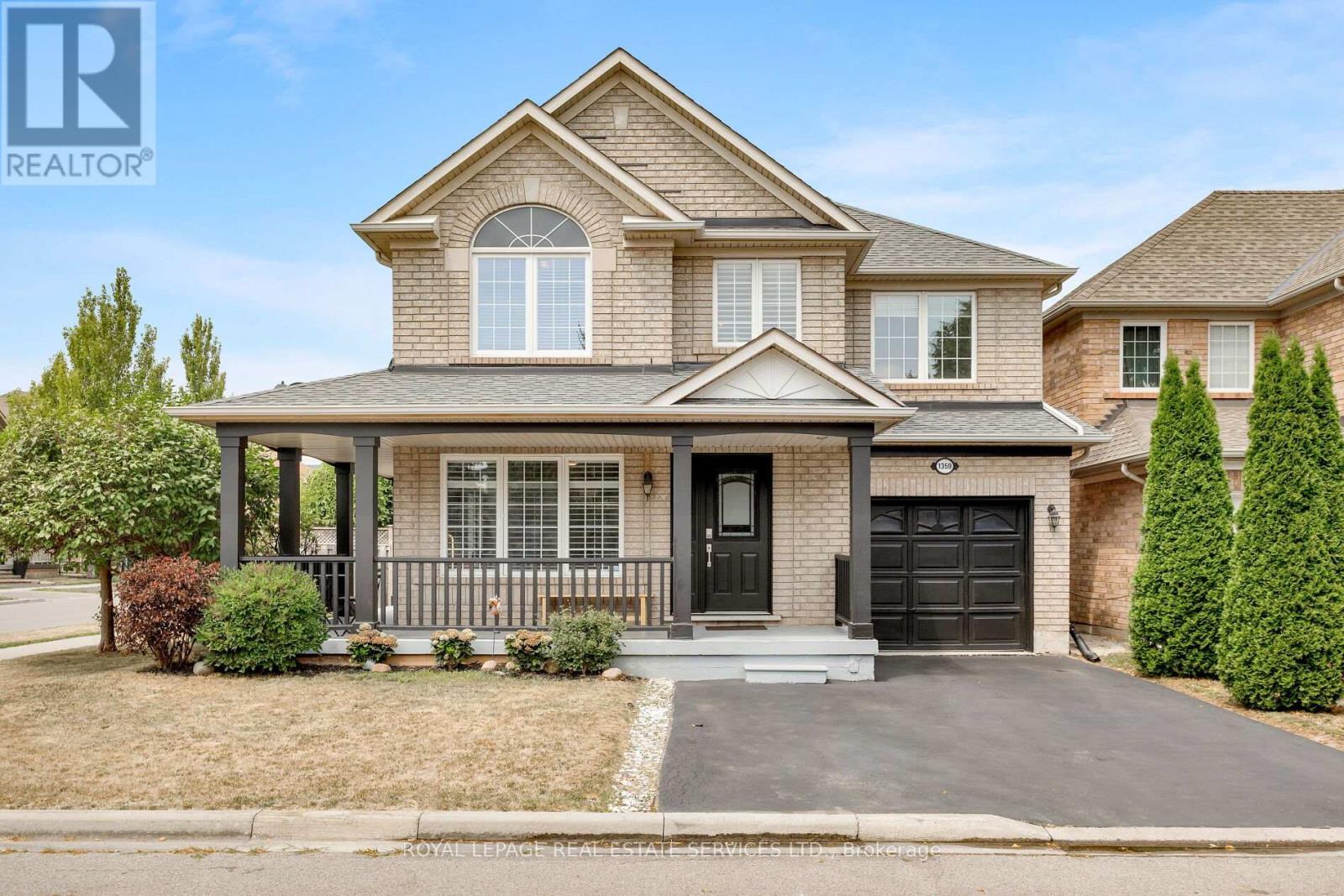
3+1 Beds
, 4 Baths
1359 RIDGEBANK DRIVE , Oakville Ontario
Listing # W12331075
Discover this modified and beautifully upgraded Mattamy Southcreek model home on an extra-wide, landscaped corner lot in family-friendly West Oak Trails, Oakville. Ideally located just a short walk to Forest Trail School and Pine Glen Park, and minutes to Oakville Trafalgar Hospital, shopping, dining, Starbucks, and Shoppers Drug Mart. The easy access to highways and the GO Station is perfect for commuters. Boasting approximately 1,950 sq. ft. with upper level office niche added, plus a professionally renovated finished basement (2023), it features 3+1 bedrooms, 3.5 bathrooms, a wrap-around covered front porch, and an oversized private fenced yard with a patio. Extensive upgrades include wide-plank hardwood floors, a redesigned oak staircase with iron pickets, California shutters, updated bathrooms, a fully renovated kitchen, and an updated gas fireplace in the family room. You'll love the open concept living/dining room featuring a walkout to the private veranda. The renovated eat-in kitchen includes quartz countertops, an island with breakfast bar, a large pantry, stainless steel appliances, and a walkout to the backyard. Upstairs offers 3 bedrooms, 2 full bathrooms, and a recently created sunlit office niche. The serene primary suite features hardwood flooring and a spa-like ensuite with a soaker tub and a separate renovated shower. The lower level adds an office/bedroom 4 (no closet), a modern 3-piece bath, a spacious recreation room, and a laundry room. The hot water tank was replaced in 2023, and the roof shingles were replaced in 2015. This home blends comfort, location, and style ideal for modern family living in one of Oakville's top neighbourhoods. (id:27)
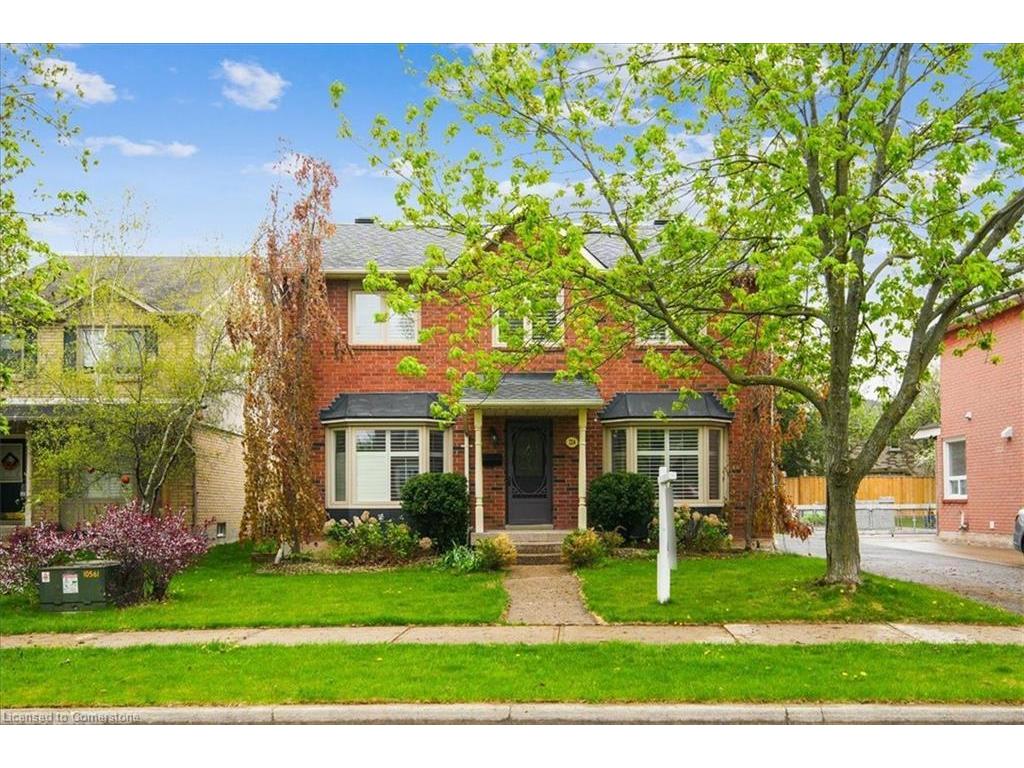
4 Beds
, 3+1 Baths
224 O'donoghue Avenue, Oakville ON
Listing # 40722837
Cornerstone Association of REALTORS® - Welcome to 224 O'Donoghue Avenue, a beautiful home in the prestigious River Oaks community of Oakville. This home offers parking for up to six vehicles, including a spacious 2-car garage. The main floor features a bright and inviting living room with a cozy wood-burning fireplace, elegant French doors, and floor-to-ceiling windows. The dining room flows seamlessly into the upgraded kitchen, complete with quartz countertops, premium KitchenAid stainless steel appliances, and a walkout to the backyard. Upstairs, the primary suite impresses with a walk-in closet, large sunlit windows, and an upgraded 4-piece ensuite, while two additional bedrooms boast custom closets and share a 3-piece bathroom.The finished basement offers an in-law suite. Close to top schools, parks, and amenities, this home offers luxury and convenience in a coveted neighbourhood. Some photos have been virtually staged.

3+1 Beds
, 3 Baths
28 CORNELIUS PARKWAY , Toronto Ontario
Listing # W12368358
Prime Development Opportunity in a Sought-After Location! Attention builders, contractors, and Savvy Ihvestors - This is your chance to secure a Valuable property in one of the area's most desirable neighborhoods. Surrounded by ongoing redevelopment and custom built homes, this property holds exceptional property Value potential. The property is situated on a generous 56 ft x 130 ft lot and offers ample space for a custom build or multi-unit development (subject to approvals, and Zoned RD (f15;a550*5)). Its unbeatable location places you just minutes from major high ways, top-rated hospital, popular shopping centers, and beautiful parks, providing convenience and lifestyle appeal for future homeowners or tenants. With the neighborhood experiencing rapid transformation, now is the ideal time to capitalize this rare opportunity. Whether you're looking to build a luxury residence, a profitable investment property, or hold for future appreciation, this property offers the perfect foundation. Key Highlights: Lot Size: 56 ft x 130 ft Prime location close to parks, hospital, shopping, and major highways. Area undergoing significant redevelopment with numerous new custom homes. Ideal for builders, developers, and investors seeking high-demand locations. Don't miss out -properties like this are in short supply and high demand! (id:27)
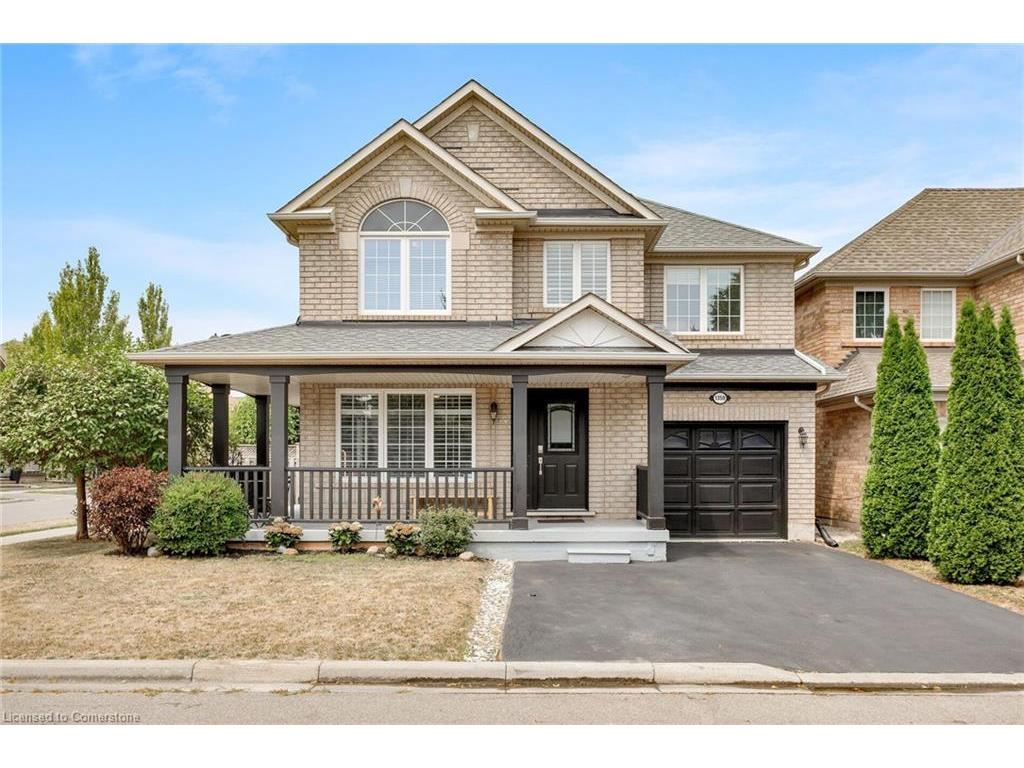
4 Beds
, 3+1 Baths
1359 Ridgebank Drive, Oakville ON
Listing # 40758181
Cornerstone Association of REALTORS® - Discover this modified and beautifully upgraded Mattamy Southcreek model home on an extra-wide, landscaped corner lot in family-friendly West Oak Trails, Oakville. Ideally located just a short walk to Forest Trail School and Pine Glen Park, and minutes to Oakville Trafalgar Hospital, shopping, dining, Starbucks, and Shoppers Drug Mart. The easy access to highways and the GO Station is perfect for commuters. Boasting approximately 1,950 sq. ft. with finished upper level niche, plus a professionally renovated finished basement (2023), it features 3+1 bedrooms, 3.5 bathrooms, a wrap-around covered front porch, and an oversized private fenced yard with a patio. Extensive upgrades include wide-plank hardwood floors, a redesigned oak staircase with iron pickets, California shutters, updated bathrooms, a fully renovated kitchen, and an updated gas fireplace in the family room. You'll love the open concept living/dining room featuring a walkout to the private veranda. The renovated eat-in kitchen includes quartz countertops, an island with breakfast bar, a large pantry, stainless steel appliances, and a walkout to the backyard. Upstairs offers 3 bedrooms, 2 full bathrooms, and a recently created sunlit office niche. The serene primary suite features hardwood flooring and a spa-like ensuite with a soaker tub and a separate renovated shower. The lower level adds an office/bedroom 4 (no closet), a modern 3-piece bath, a spacious recreation room, and a laundry room. The hot water tank was replaced in 2023, and the roof shingles were replaced in 2015. This home blends comfort, location, and style ideal for modern family living in one of Oakville's top neighbourhoods.
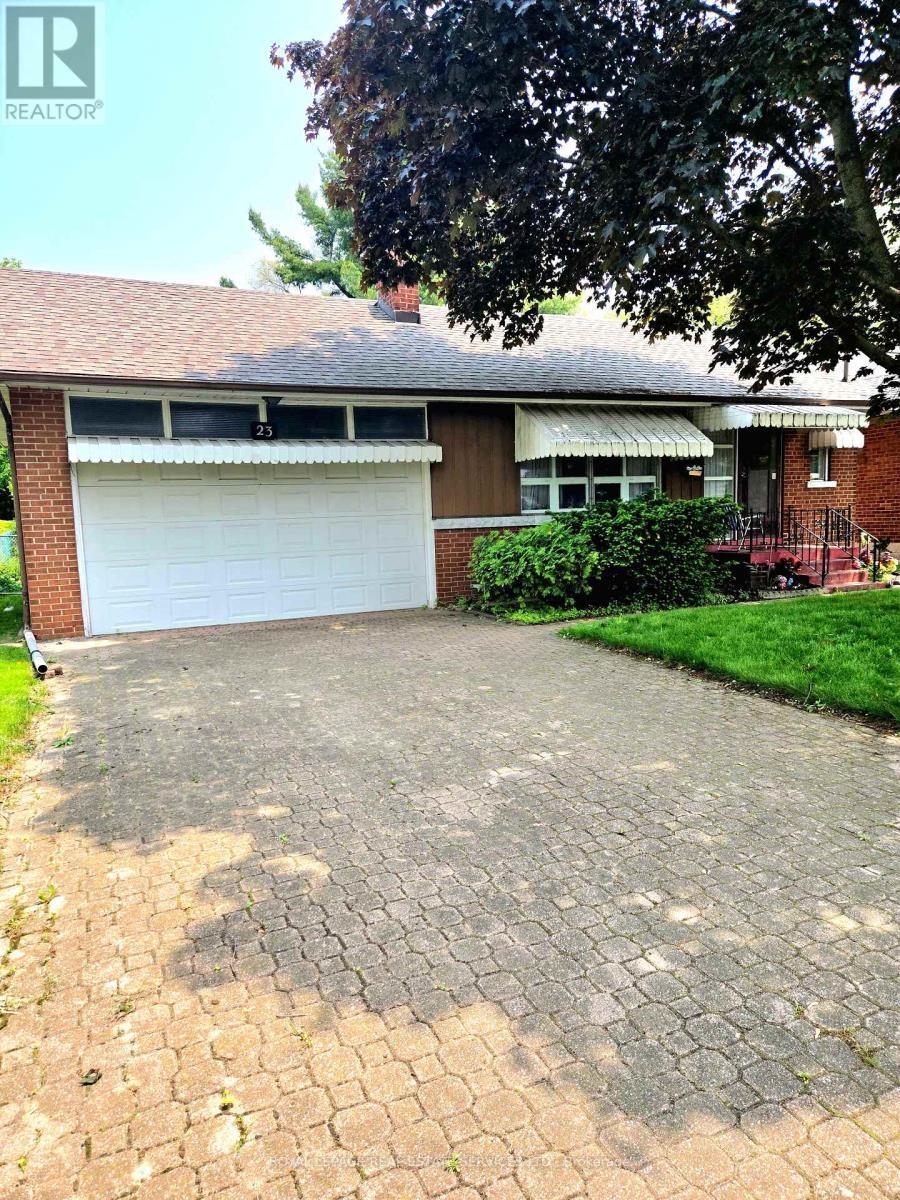
3 Beds
, 2 Baths
23 SEVENOAKS AVENUE , Toronto Ontario
Listing # W12207008
A gem in the beautiful Norseman Heights area! Situated perfectly with plenty of amenities, is this charming bungalow. Double car garage and parking for 4 cars in the driveway, is perfect for family and guests. The cozy layout has endless possibilities for your personal touches. Large backyard space with a clean slate for your design and staycation. Perfect for outdoor entertaining. Side entrance leading to the spacious lower level, with the potential for a in-law suite or teens dream area. Opportunity awaits you to be part of this peaceful, family friendly and enjoyable community! (id:7525)
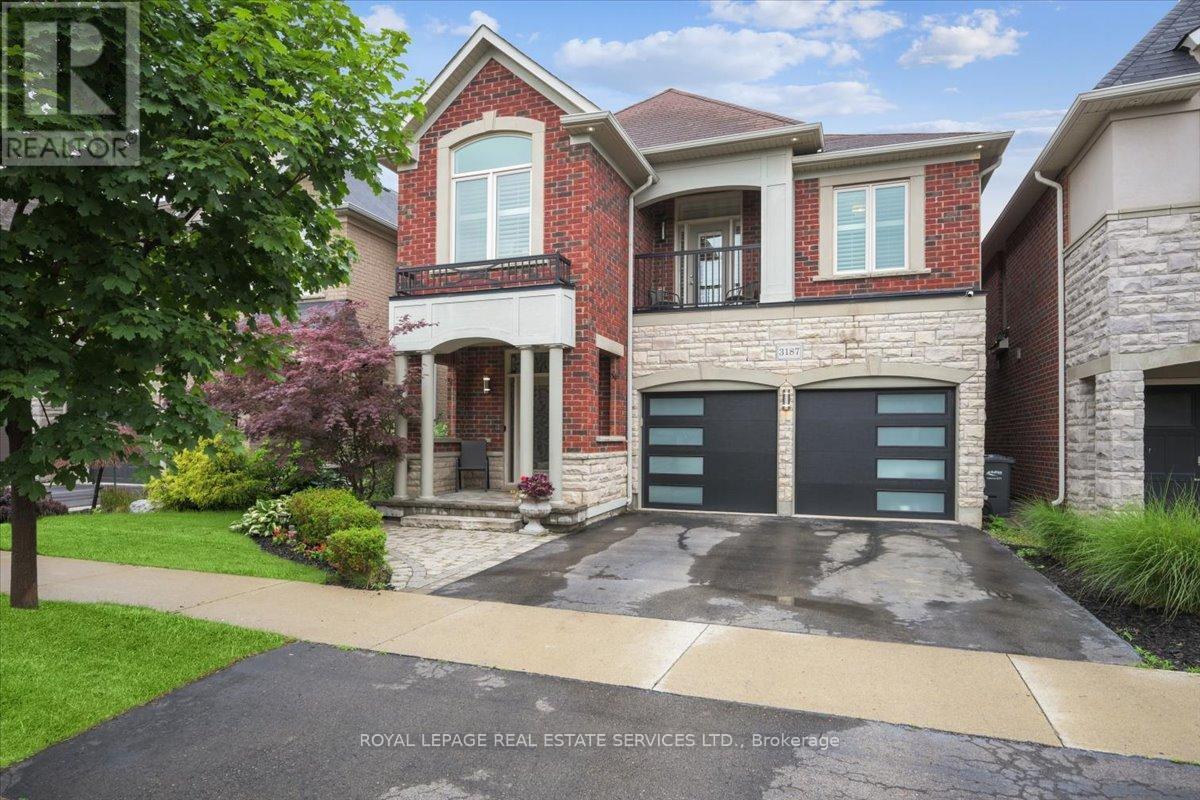
4 Beds
, 4 Baths
3187 COTTER ROAD , Burlington Ontario
Listing # W12341890
Nestled in the prestigious Alton Village community on a family friendly street, this beautifully designed 4 bedroom, 3.5 bathroom home offers a spacious and thoughtful layout across all levels. An interlock walkway welcomes you past the modern garage doors and up to the striking decorative entry door, while the foyer provides convenient access to the garage. The living room features a bright, open-concept layout with a stunning gas fireplace framed by a stone accent wall and rich hardwood floors, flowing seamlessly into the dining area - ideal for both everyday living and entertaining. The chef-inspired kitchen boasts pot lights, a generous quartz rainfall island, stainless steel appliances, quartz countertops, and a custom backsplash. Just off the kitchen, the breakfast area includes extended cabinetry, a bar fridge, sliding doors, and a walkout to an oversized deck - perfect for outdoor gatherings. Upstairs, the primary suite offers a spacious retreat with a walk-in closet, double closet and a luxurious 5-piece ensuite with a soaker tub. Three additional generously sized bedrooms provide ample space for family or guests. The upper level also features a family room with a walkout to a cozy balcony, as well as a convenient & updated second floor laundry room. The fully finished basement enhances the home with a spacious, open-concept recreation room featuring pot lights, along with a den and a 3-piece bathroom. Other upgrades include pot lights, glass showers & custom wood California shutters throughout the main & second floors. Located within walking distance to Dr. Frank J. Hayden Secondary School, Alton Village Public School, a state-of-the-art rec centre, skatepark, soccer and football fields, parks, plazas, and more - this is a home you don't want to miss! (id:7525)

3+1 Beds
, 3 Baths
1404 - 1880 GORDON STREET ,
Guelph Ontario
Listing # X12247022
3+1 Beds
, 3 Baths
1404 - 1880 GORDON STREET , Guelph Ontario
Listing # X12247022
Welcome to the pinnacle of luxury living in Guelphs vibrant south end. Penthouse 1404 at 1880 Gordon Street offers a rare blend of elegance, comfort, and unbeatable convenience the ideal residence for professionals and commuters alike. This stunning 3-bedroom, 3-bathroom suite spans over 2,006 sq ft of beautifully designed living space, featuring soaring ceilings, modern finishes, and expansive floor-to-ceiling windows that flood the space with natural light. The sleek, open-concept layout is perfect for both everyday living and entertaining in style. The showstopper? A spectacular 1,042 sq ft private, south-facing balcony with panoramic views of protected green space, tranquil water, and miles of trails your own sky-high retreat for morning coffee or evening wine. Set in a newer, professionally managed building, residents enjoy premium amenities including a state-of-the-art fitness centre, elegant billiards and party lounge, and a cutting-edge golf simulator. Two premium parking spaces and all-inclusive condo fees (heating, cooling, water and more) offer peace of mind and convenience. The location is unbeatable just steps from restaurants, boutique shopping, fitness, and everyday essentials. You're minutes from the University of Guelph, GO transit, Highway 6, and the 401 making this one of Guelphs most desirable and accessible addresses. Penthouse 1404 is a rare opportunity to experience luxury living elevated by nature and surrounded by lifestyle! (id:27)
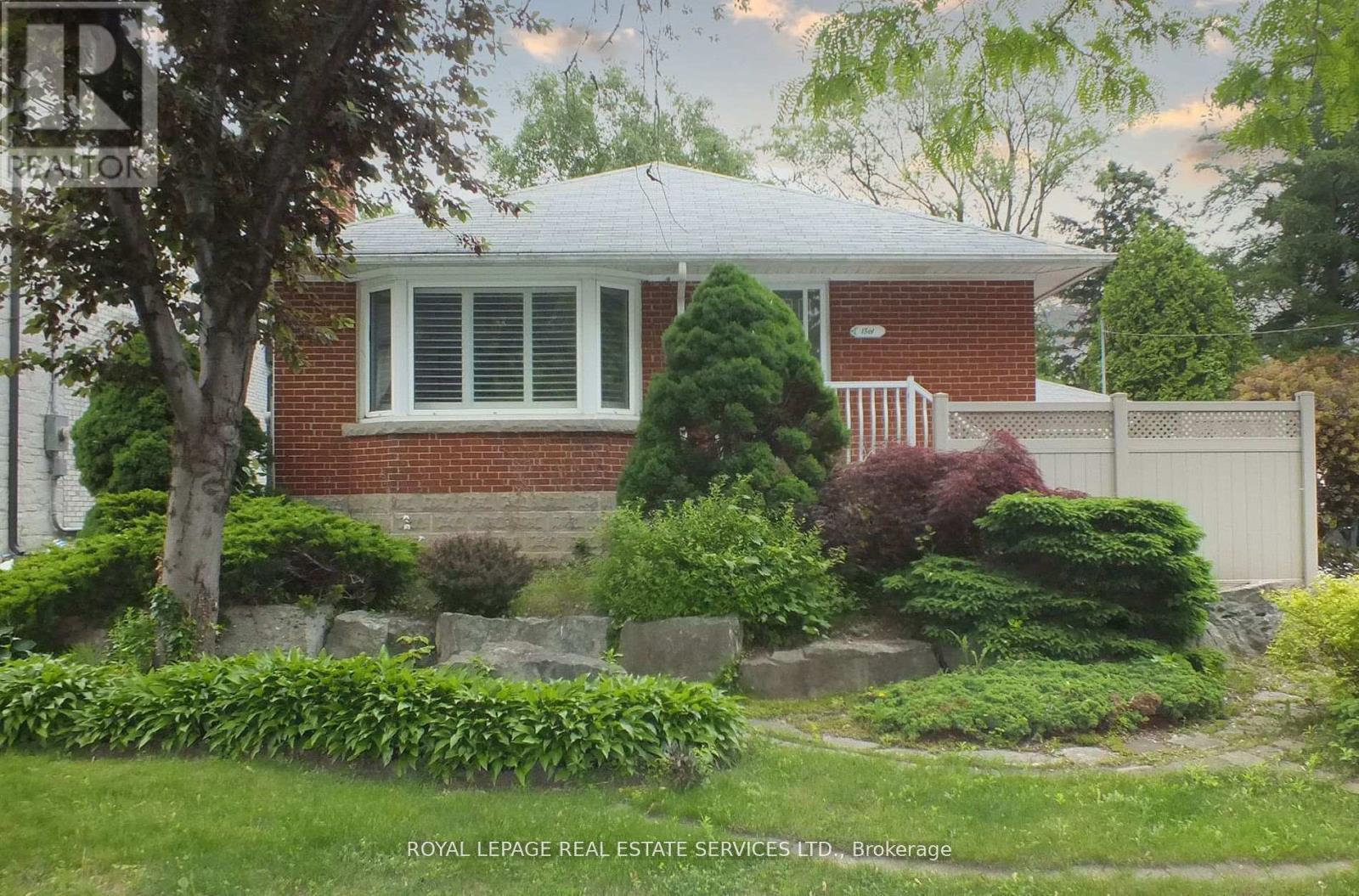
2+1 Beds
, 2 Baths
1361 KENMUIR AVENUE ,
Mississauga Ontario
Listing # W12293180
2+1 Beds
, 2 Baths
1361 KENMUIR AVENUE , Mississauga Ontario
Listing # W12293180
Welcome Home to this bright and clean Two Plus One Bedroom Bungalow on a Prestigious Mineola East Street. This Large 66x127 foot Lot backing onto green space features a professionally landscaped front yard, privacy fencing, mature trees and a backyard Oasis with pond, mature gardens and Pergola. Main floor features separate Living & dining Rooms and an eat-in Kitchen. Enjoy over 1000 square feet of above grade living space as well as a finished lower level with a third bedroom, three piece washroom and large Rec Room with wood burning fireplace insert. Located a few minutes bike ride to the Waterfront trail, Marina, shopping and the Port Credit Tourist Area. Walking distance to Janet McDougald Public School & St. Dominic Catholic Elementary School. 536 square foot Detached Garage/Workshop has it's own 100amp Electrical Panel with Plenty of Capacity for Shop Equipment, Hot tub or Car Chargers. Enjoy starlight summer entertaining in the expansive backyard surrounded by mature trees. This home is centrally located with quick access to the Toronto Border and Pearson Airport with shopping, transit, and great schools all near by. The Mineola Neighbourhood is considered the premier location in Mississauga East of the Credit River to Live. Exceptional Mineola Building Lots are becoming more scare. Renovate, build or just move right in. The Home is clean, well kept and would be considered highly rentable. The East Mineola Neighbourhood Borders Port Credit where you can enjoy year-round festivals and events, diverse dining and shopping, Marina Area, and the annual Salmon Derby. (id:27)

4+2 Beds
, 4 Baths
3798 SWIFTDALE DRIVE ,
Mississauga Ontario
Listing # W12216118
4+2 Beds
, 4 Baths
3798 SWIFTDALE DRIVE , Mississauga Ontario
Listing # W12216118
Elegant Living in the Sought-After Churchill Meadows Community! This beautifully maintained home offers formal living, family and dining rooms perfect for both everyday living and entertaining. Enjoy 4+2 spacious bedrooms and 4 bathrooms, with kitchen and bathrooms featuring Quartz countertops. The main and 2nd floors are finished with hardwood, while the large family room with a gas fireplace invites relaxation.Lead to a private, landscaped, and fully fenced yard, your own outdoor retreat. The finished lower level offers a versatile great room, a large office, and a bedroom, a 3-piece bathroom, for multigenerational living or working from home. Enjoy quick access to Highways 403, 401,QEW, GO Transit, MiWay, major shopping centers, hospitals, and places of worship. (id:27)
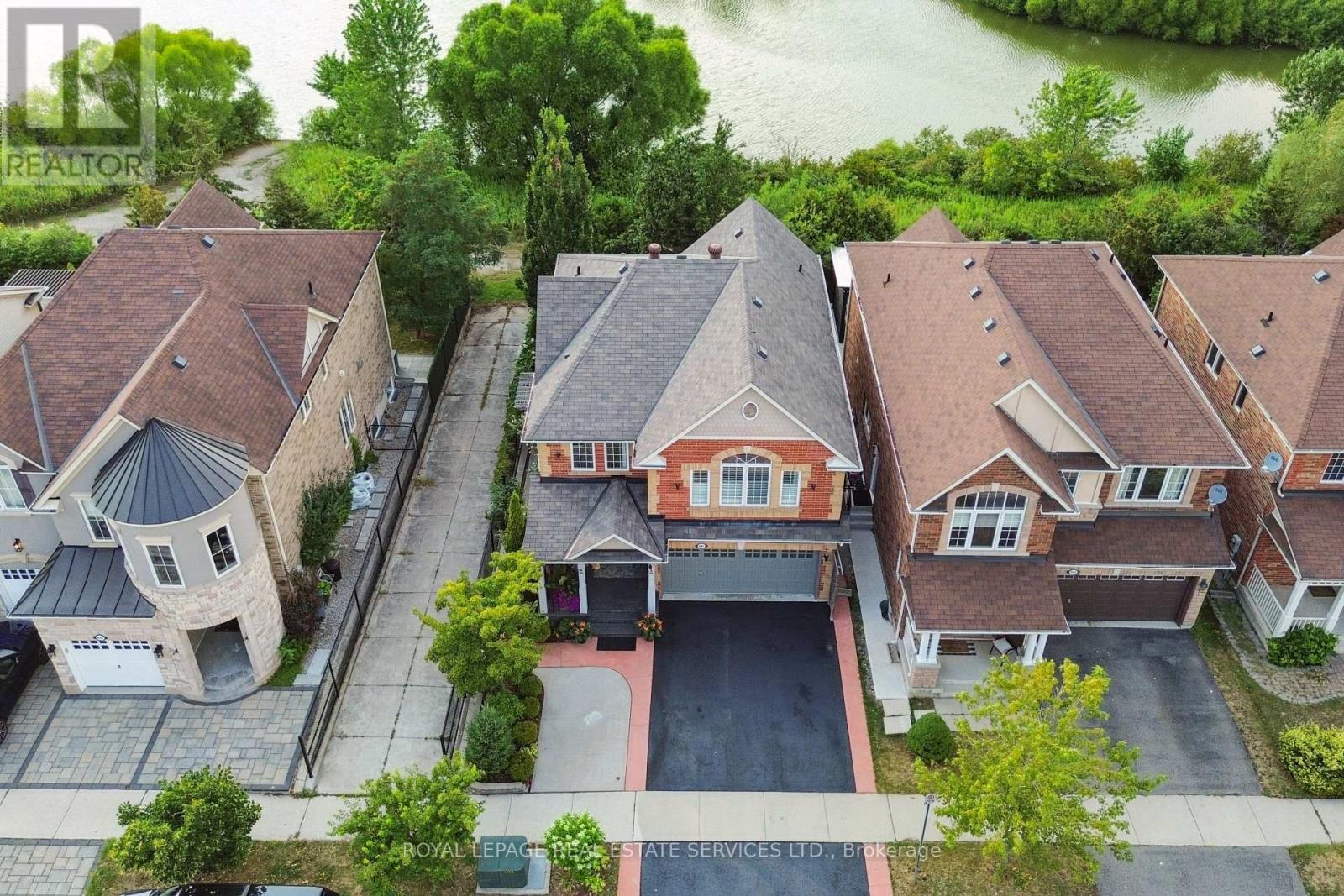
3 Beds
, 4 Baths
641 SYMONS CROSS , Milton Ontario
Listing # W12344361
Welcome home to over 2,000 sq. ft. of carpet-free living, perfectly designed for family comfort and everyday enjoyment. Backing onto a beautiful pond and scenic trails, this property offers lush greenery and year-round privacy. Children can easily walk to both public and Catholic schools, as well as to nearby parks. The welcoming front porch entrance is finished with granite, while the exterior is enhanced with professional landscape lighting and elegant sconces for added curb appeal. Step inside and you'll be greeted by hardwood flooring that flows seamlessly into the living and dining rooms, both enhanced with crown moulding. The modern kitchen features granite counters, stainless steel appliances, a stylish backsplash, and a walkout to your private covered patio and deck with a charming pergola. There's plenty of seating to host friends and family while the kids play on the grassy yard, all with tranquil views of the pond and surrounding trees. Upstairs, a stunning family room with vaulted ceilings offers the perfect hangout for kids and teens or cozy family movie nights. The primary suite boasts a walk-in closet and a luxurious 4-piece ensuite. Two additional bedrooms share a semi-ensuite bath. The finished basement provides even more living space with a versatile recreation room, a convenient 3-piece bathroom, and a sauna ideal for relaxation and self-care. For larger families or those who love to entertain, the triple-wide driveway offers parking for three vehicles side-by-side, ensuring plenty of space for everyone. This is the perfect home for families who want space, comfort, and a nature-filled lifestyle. (id:27)

