Listings
All fields with an asterisk (*) are mandatory.
Invalid email address.
The security code entered does not match.
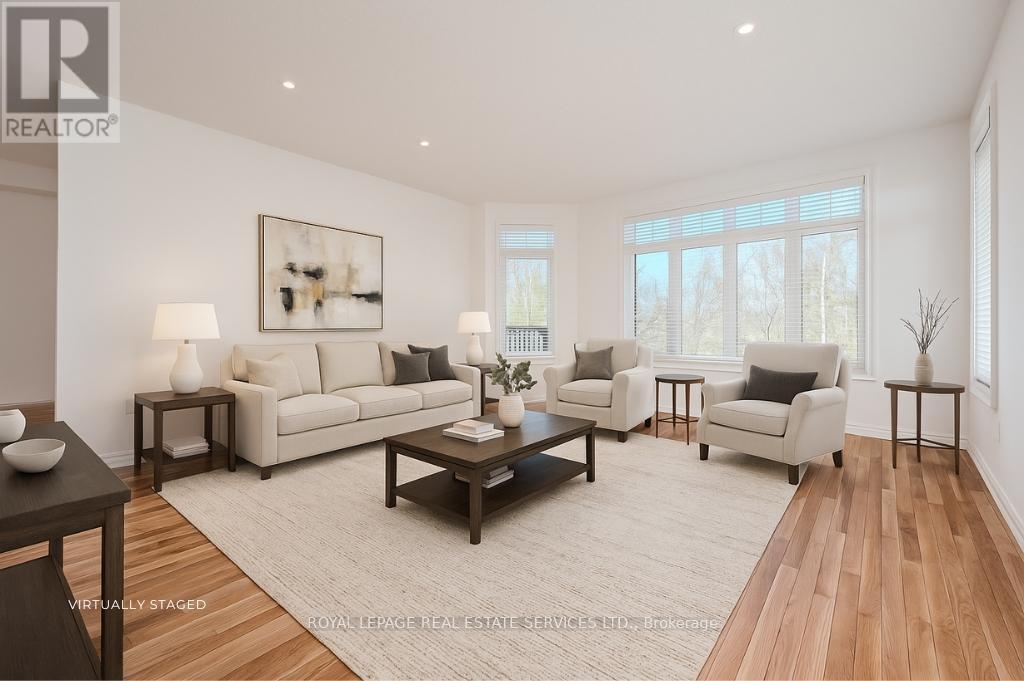
3 Beds
, 3 Baths
19 - 1267 DORVAL DRIVE , Oakville Ontario
Listing # W12175799
LUXURY LIVING ON GLEN ABBEY GOLF COURSE! Welcome to Forest Ridge, an exclusive enclave where refined living meets tranquility. Backing onto Glen Abbey Golf Club and the scenic trails of Sixteen Mile Creek, this executive end-unit townhome with a rare two-car garage offers exceptional privacy, lush views, and over 2,800 square feet of beautifully designed living space. The ground level features 10' ceilings, a spacious recreation room with gas fireplace, walkout to a private patio, mudroom, and ample storage. The second level is an entertainer's dream with 9' ceilings, hardwood floors, a sunlit living room, large family room, and a formal dining area. The kitchen has been thoughtfully designed with built-in appliances, generous cabinetry, and space to gather. The primary retreat, on the third level, boasts a large walk-in closet, spa-inspired five-piece ensuite equipped with double sinks and a soaker tub, plus a French door walkout to a private terrace offering stunning views. Two additional bedrooms, a three-piece bathroom, and convenient laundry room complete this level. Additional highlights include updated lighting on the second level (2024), newer furnace (2024), and additional storage space off the garage. Enjoy two private terraces and a backyard patio perfect for seamless indoor-outdoor living. This meticulously maintained complex includes landscaping and snow removal for truly carefree living. Close to top-rated schools, golf, trails, shopping, restaurants, highways, and the GO Station, this neighbourhood is perfect for those seeking luxury, nature, and convenience in one of Oakville's most desirable locations. This is elevated townhome living at its best! (some images contain virtual staging) (id:27)
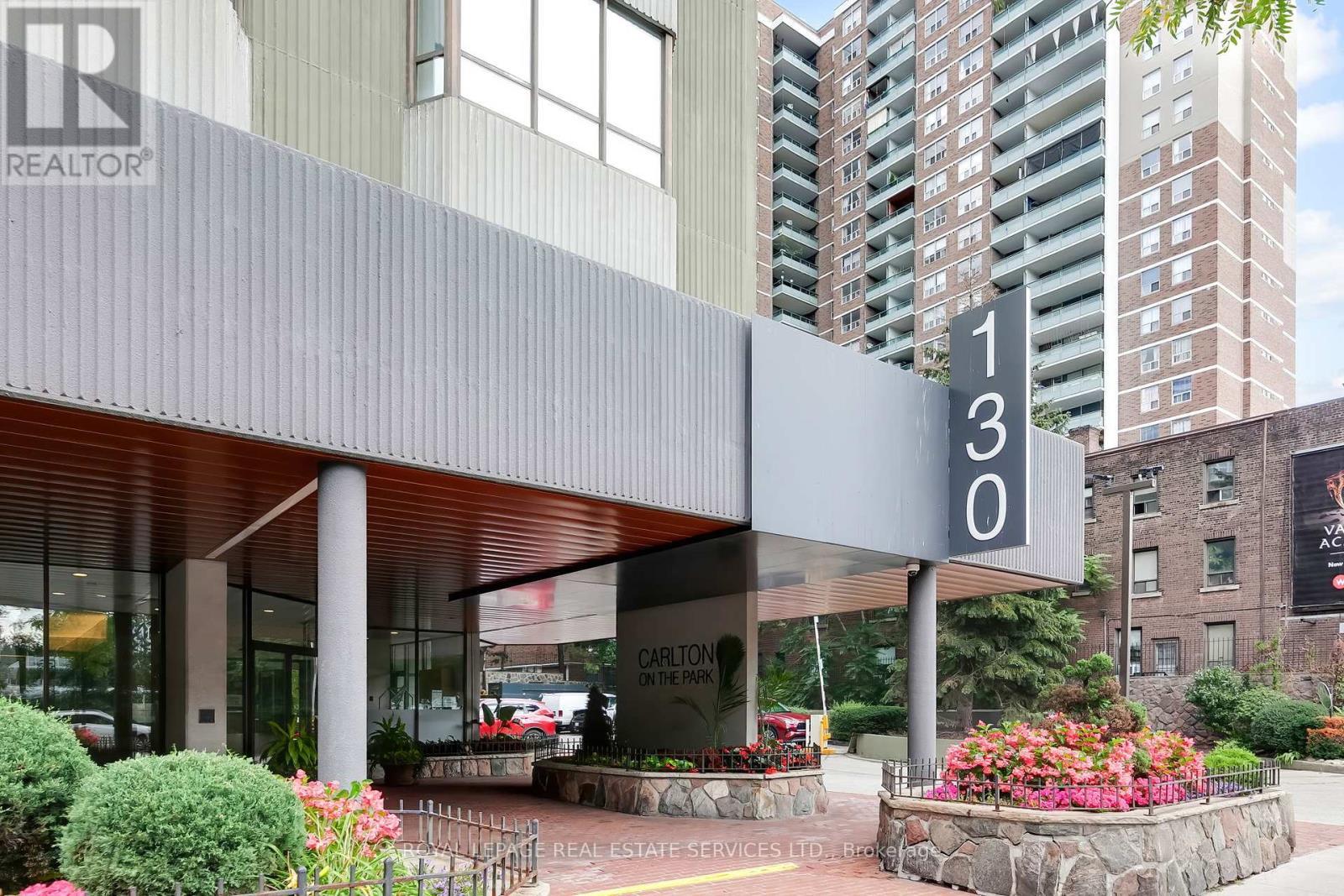
3 Beds
, 2 Baths
609 - 130 CARLTON STREET , Toronto Ontario
Listing # C12147537
The Exceptional use of 1936 Square Feet is found in this Three Bedroom Split plan (and 3rd bedroom can be an expansive family room), Two Full Bathrooms with an Expansive Family Room . A large family sized Chiefs Windowed Gourmet Kitchen features a Generous eating area and an Abundance of customized Kitchen cabinetry. The expansive Combined Open Concept Living and Dining room space creates a most innovative and striking design in the living space of the floorplan and its flow of space. The Primary Bedroom Suite features Two Walk-in Closets, a Large Primary Bathroom and Hardwood Flooring. Two car parking is also included with this property. 130 Carlton features 24/7 Concierge Services, an Indoor Pool, Gym, Squash Court, Meeting Rooms, Library, a Party Room, a Rooftop Garden, Bike Storage and Visitor Parking. Discover Downtown Living at its Best. 130 Carlton is at the Centre of the City, steps to TTC, Metropolitan Toronto University, University of Toronto, Iconic Flagship Loblaws Store, a short walk to Cabbagetown, Shopping and a short walk to the Financial District. (id:27)
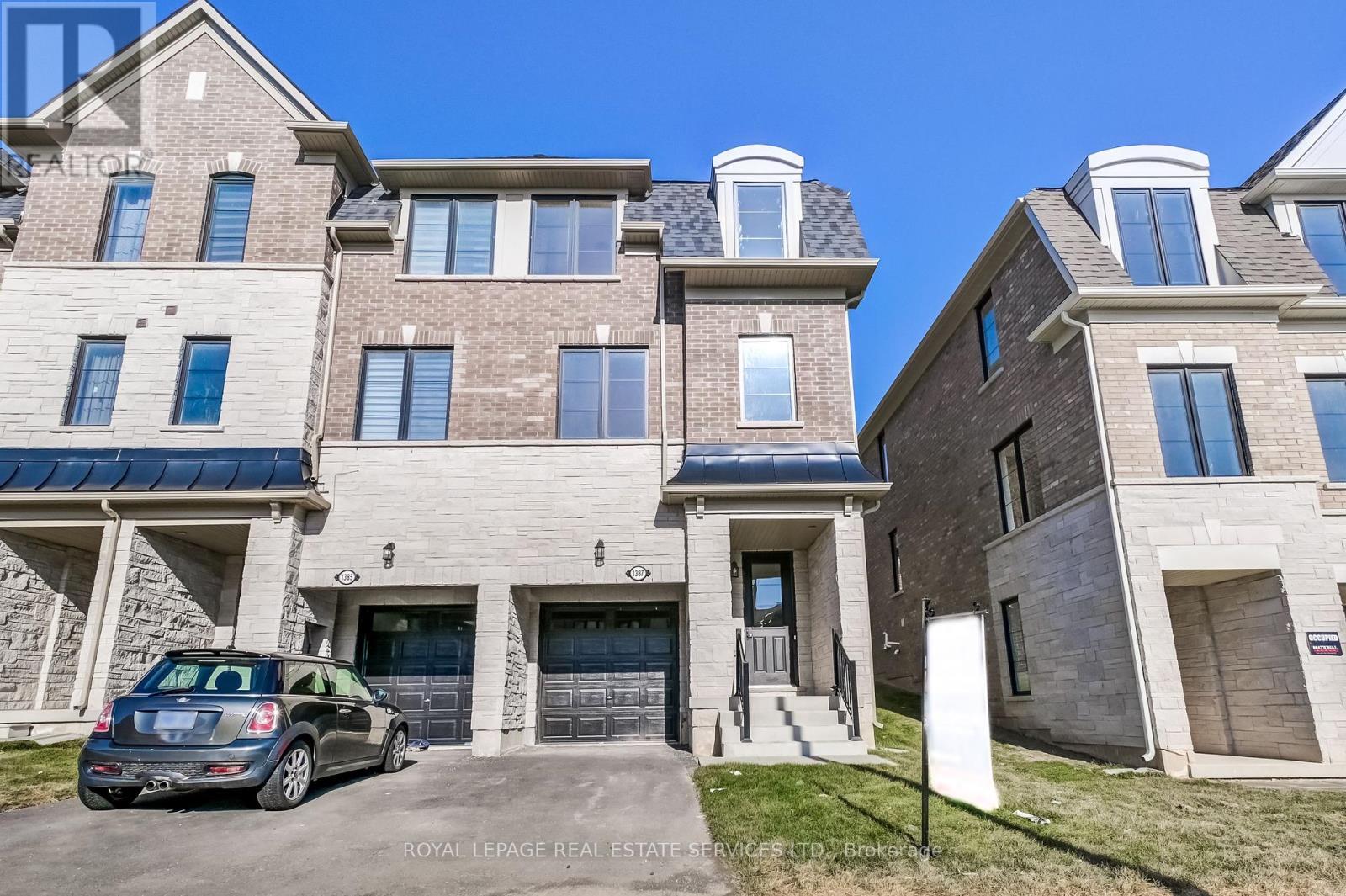
3 Beds
, 3 Baths
1387 ALMONTE DRIVE , Burlington Ontario
Listing # W12029749
Stylish Freehold Townhome in Tyandaga Heights! Experience modern living in this stunning freehold townhome in Tyandaga Heights on the Park, just minutes from Downtown Burlington and Lake Ontario. Designed for comfort and style, This home features 9 ft ceilings and an open-concept layout with upgraded hardwood floors throughout. The gourmet kitchen is a showstopper, boasting a huge breakfast bar, sleek granite countertops, and brand-new stainless steel appliances perfect for entertaining. The spacious great room and dining area offer an inviting space to gather. Upstairs, the luxurious primary suite is a true retreat, offering his & her walk-in closets and a spa-like ensuite bath with a soaker tub and walk-in shower. Two additional generously sized bedrooms, a 4-piece bath, and an upper-level laundry room add to the homes convenience.This home is packed with high-end upgrades, including 200-amp service and one of the most sought-after locations in the community, directly across from the park. Enjoy easy access to the GO Station, top-rated schools, shopping, golf, scenic trails, and vibrant downtown Burlington. This is the lifestyle you have been waiting for! (id:27)
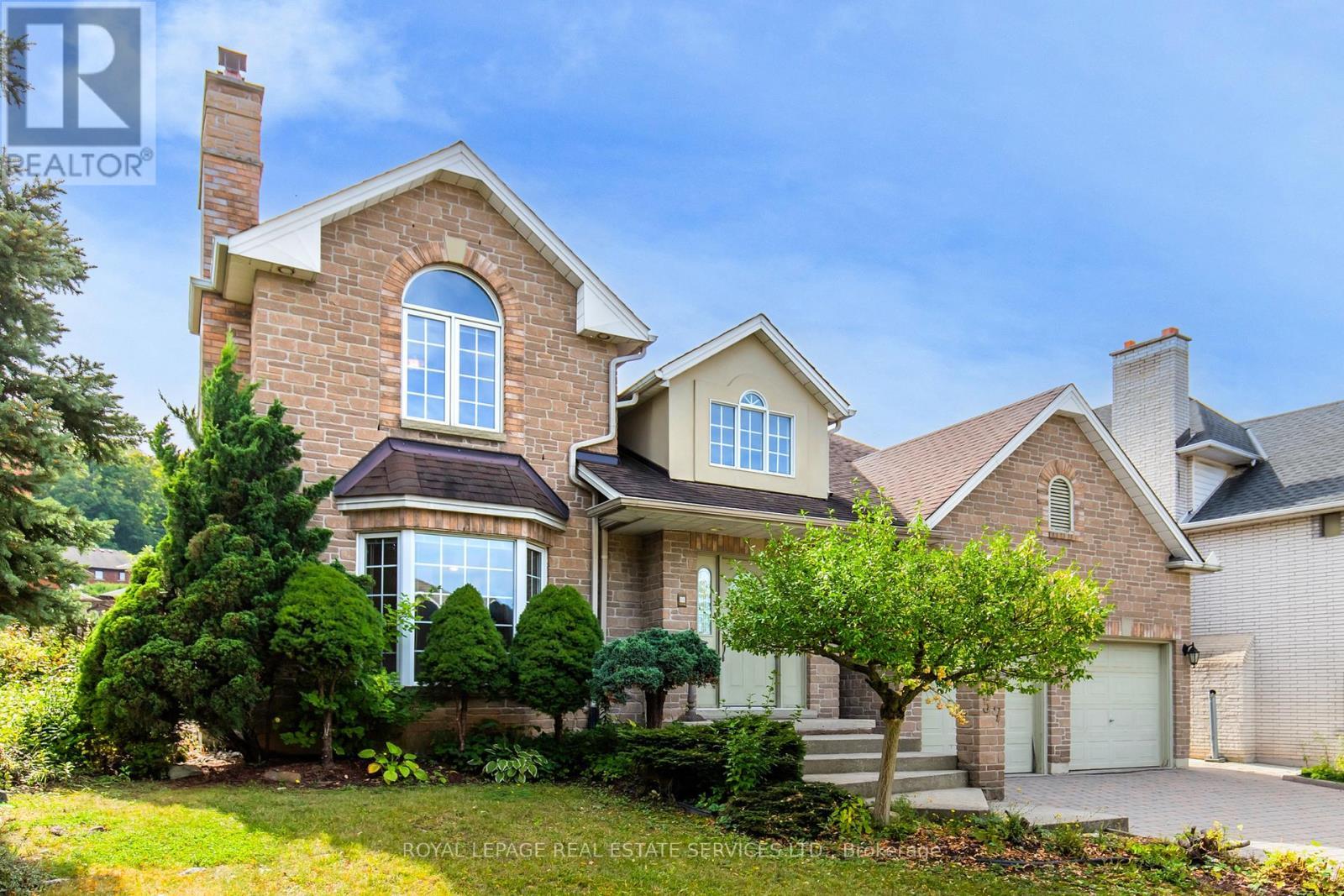
4 Beds
, 3 Baths
57 ORR CRESCENT , Hamilton Ontario
Listing # X12107365
*SOLD CONDITIONAL ON BUYER'S SALE OF PROPERTY, WITH AN ESCAPE CLAUSE, CONTINUING TO SHOW THE PROPERTY* Welcome to 57 Orr Crescent! This custom-built 4 Bedroom, 3 Bathroom family home is located in a beautiful enclave on the Stoney Creek Plateau nestled just under the Niagara Escarpment with spectacular views of the lake. On the main level are a grand foyer with high ceilings, separate living room, dining room, family room with fireplace, office, and bright eat-in kitchen with large windows overlooking the backyard. On this level are also a powder room and convenient laundry. On the upper lever are a spacious Primary Suite with walk-in closet and 4-piece en-suite with jetted bathtub; 3 more good sized bedrooms and a shared 5-piece bath, also with jetted bathtub. Large basement awaiting your finishing touches. Unique wine cellar located under the garage, perfect for bringing out the wine-maker in you. 2 car garage and 4 car driveway. This is a great property in a wonderful location, close to parks, trails, shops, restaurants and the many wineries of Niagara Wine Country. Easy access to QEW. Don't miss out! (id:27)
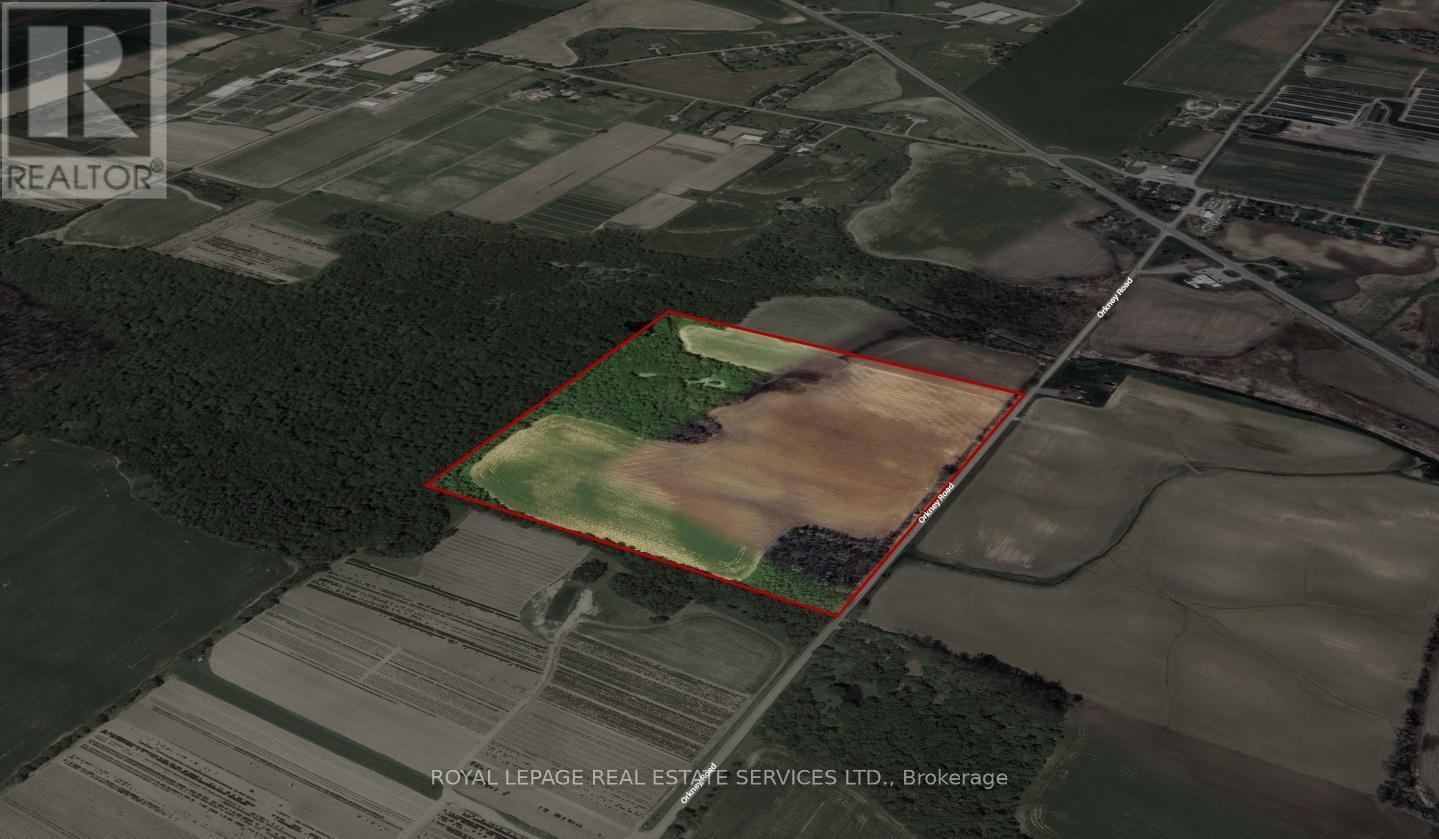
PT LT 24 ORKNEY ROAD , Hamilton Ontario
Listing # X12192790
Prime 40 acre farm land minutes from the town of Rockton. 1308 foot frontage on Orkney Road just north of Hwy 5and just south of Hwy 8. Currently farmed for corn. Mostly flat cleared land with some bush. Owner installedirrigation system of 25+/- acres. Property is just south and across the street from 590 Orkney Road.Build your own custom home! (id:27)
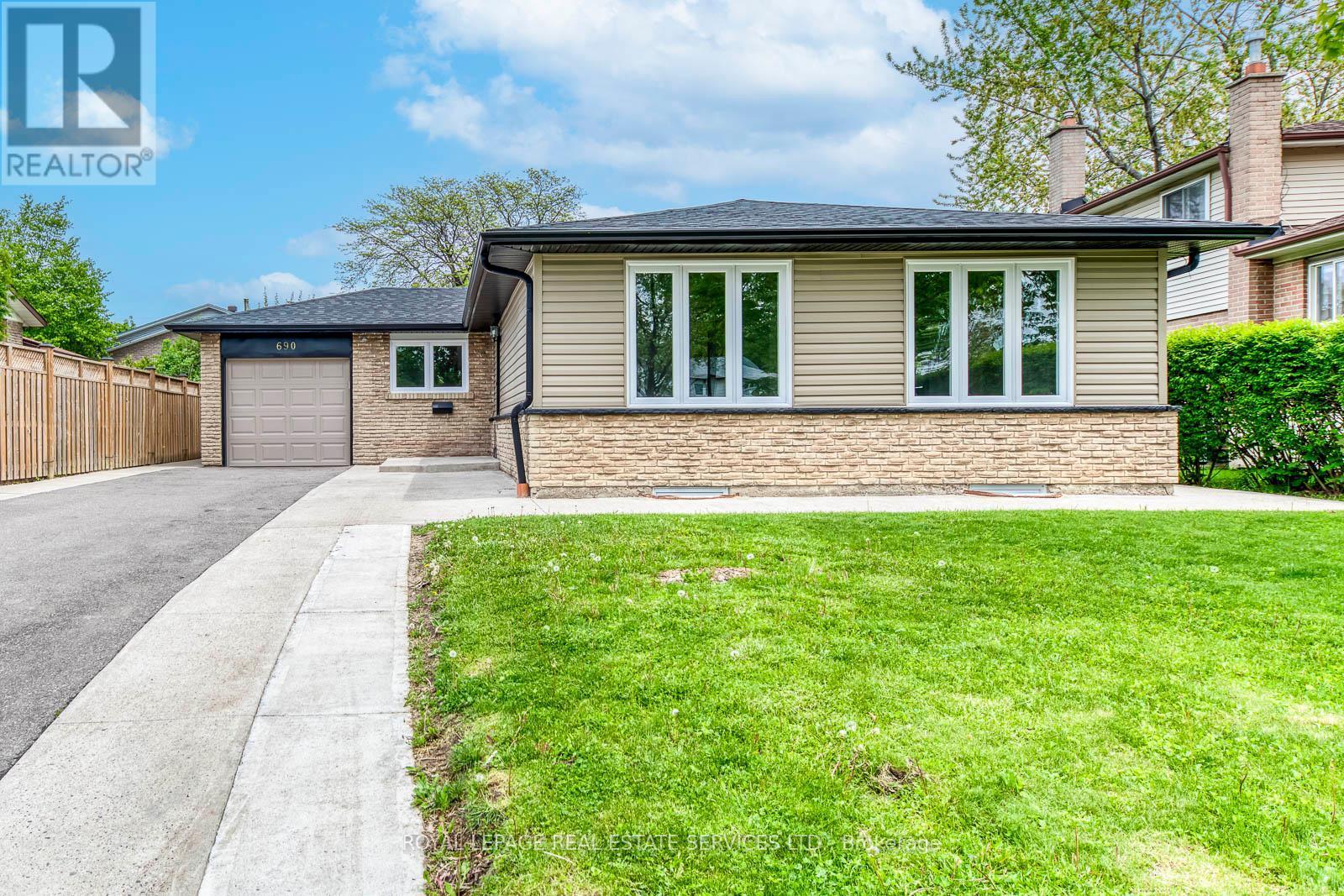
3+2 Beds
, 2 Baths
690 MISSISSAUGA VALLEY BOULEVARD ,
Mississauga Ontario
Listing # W12249830
3+2 Beds
, 2 Baths
690 MISSISSAUGA VALLEY BOULEVARD , Mississauga Ontario
Listing # W12249830
Prime Location- Mississauga Valley Community! Beautiful Fully Renovated Top To Bottom Bungalow In Desirable Family Friendly Neighbourhood. Spacious Ready to Move In Floor Plan With Three Bedrooms In The Main Level, Brand New Custom Closet Organizers, Bathroom, Laundry, Brand New Modern Kitchen and Ample Cabinetry, With Beautiful Calacatta Flow Quartz Countertop and Backsplash, Brand New Appliances. Brand New Natural Colour Engineered Hardwood Floor Throughout the Main Floor, Large Windows that Flood the Home With Natural Light, Making the Space Feel Airy and Open. There Is A Fully Finished Lower Level Three Bedroom Unit With Laundry Room, Accessible Through A Separate Entrance. Great For Investment Income. Fully Fenced Backyard And Green Space. Brand New Roof, Windows 2020, Garage Door 2020.Tankless Hot Water on Demand (Owned). Minutes to Square One, Walking Distance To Parks, Trails, Shopping, Community Centre, Library, Schools, Transit. This Property Is Close All Major Highways. (EXTRAS: All Appliances in The Main Floor Are Brand New Stainless Steel.) (id:27)
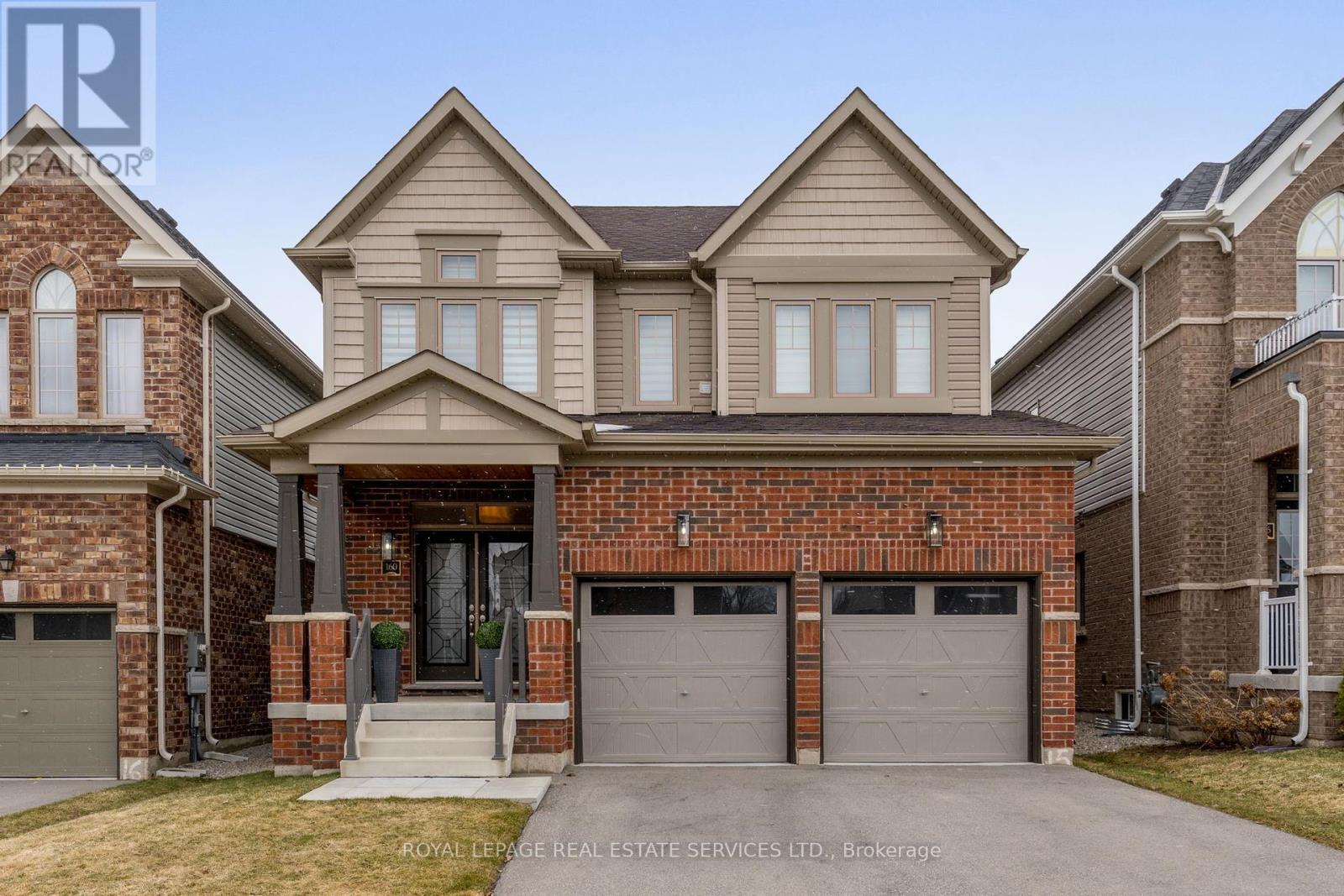
4 Beds
, 3 Baths
160 DREXLER AVENUE ,
Guelph/Eramosa Ontario
Listing # X12167041
4 Beds
, 3 Baths
160 DREXLER AVENUE , Guelph/Eramosa Ontario
Listing # X12167041
Stunning 4-Bedroom, 3-Bathroom Home in a Desirable Neighborhood! This beautiful home is located in a great area backing onto a Catholic elementary school. It features a 2-car garage with direct access to the main floor for added convenience. The open-concept main floor includes hardwood floors throughout, modern stairs, and smooth ceilings. The kitchen is highlight with sleek quartz countertops, a waterfall island, and bright pot lighting. Large window provides plenty of natural light, and all windows are equipped with roller shades for privacy and comfort. Upstairs, the master suite has his and hers walk-in closets, plus a luxurious ensuite with a freestanding tub. A mudroom on the main floor adds practicality, and laundry is conveniently located on the upper level. This home offers both style and functionality, perfect for family living and entertaining. Don't miss out on this gem! ** This is a linked property.** (id:27)
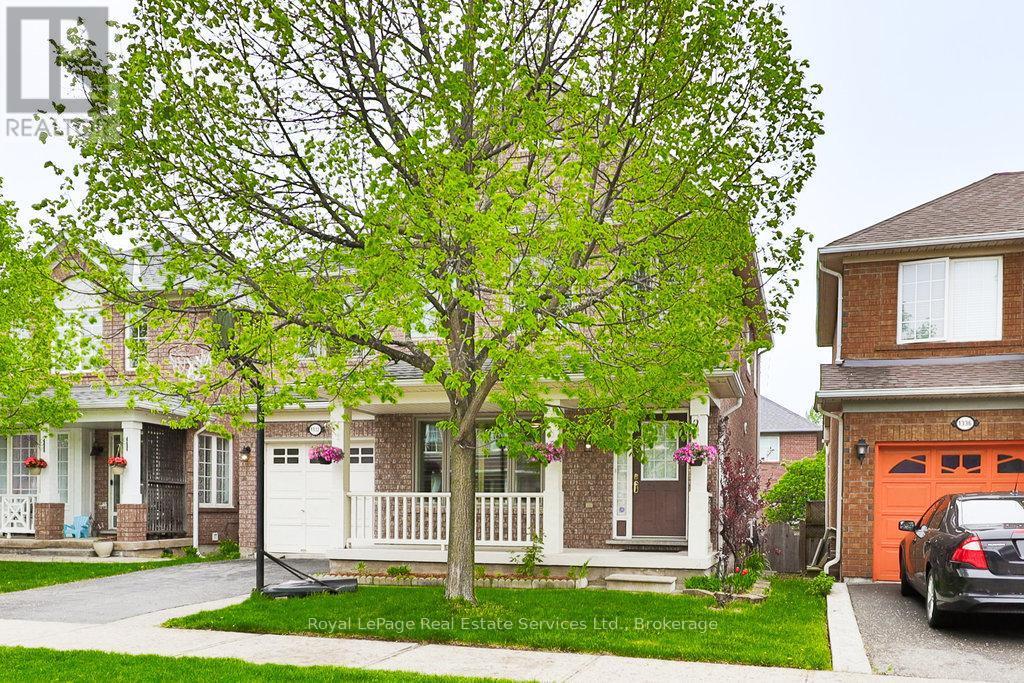
3 Beds
, 3 Baths
1332 SAGEWOOD CRESCENT ,
Oakville (WT West Oak Trails) Ontario
Listing # W12153335
3 Beds
, 3 Baths
1332 SAGEWOOD CRESCENT , Oakville (WT West Oak Trails) Ontario
Listing # W12153335
Fabulous 3 bedroom Mattamy built home located on a quiet family friendly crescent in desirable West Oak Trails. Great open concept floor plan with kitchen overlooking eat-in area and spacious family room with custom bay window. 2.5 bathrooms and 3 bedrooms including a spacious primary with walk-in closet and a 4-piece ensuite. Other features include hardwood flooring, wooden plantation shutters, premium metal roof (approx 2018), upgraded triple pane windows (approx 2018), gas furnace and owned tankless hot water tank (approx 2019). Great curb appeal with covered porch, attached garage with inside entry and a fully fenced back garden with ideal sun exposure. (id:7525)
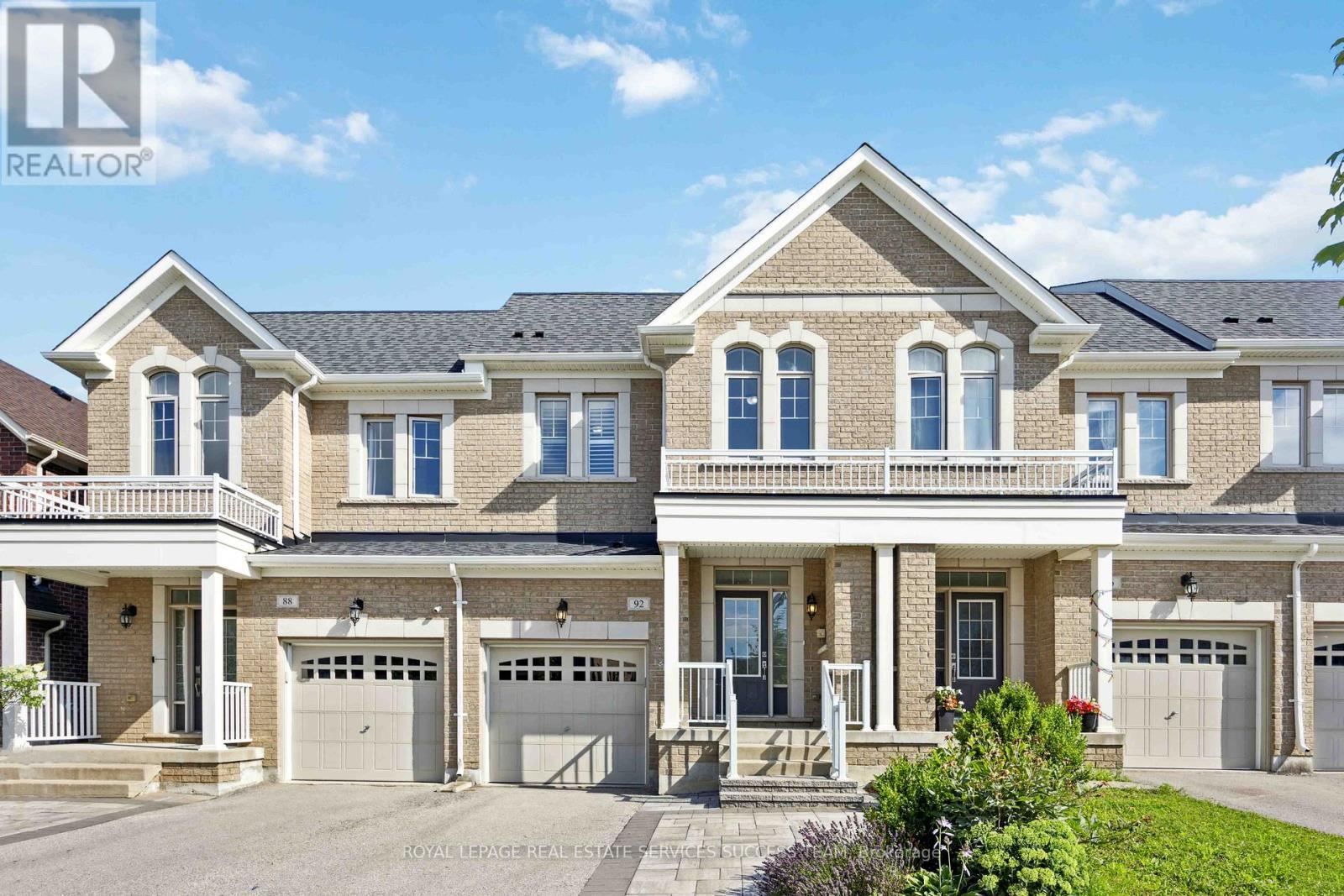
4 Beds
, 4 Baths
92 RADIAL DRIVE , Aurora Ontario
Listing # N12246509
Discover this absolutely captivating traditional townhome, perfectly backing onto serene woods and mere steps from parks and trails. Enjoy unparalleled convenience with a five-minute drive to a major Shopping Centre, Big Box Stores, diverse restaurants, and recreation options, including Walmart and T&T Supermarket. Commuting is a breeze with quick access to Highway 404. Families will appreciate access to top-ranking Dr. G.W. Williams SS and a brand new YRDSB primary school. Inside, quality builder upgrades abound: a fourth bedroom with an ensuite and walk-out balcony offering breathtaking nature views, hardwood floors throughout the main level, a wall-mount canopy hood range, gas pipe rough-in for the stove, and a kitchen featuring wood cabinets and an island bar sink. The professionally finished front and back yard interlock pavers enhance curb appeal. This energy-efficient home also includes a drain water heat recovery unit, HRV system, and central vacuum rough-in. (id:7525)

3 Beds
, 4 Baths
448 MARLATT DRIVE , Oakville Ontario
Listing # W12263427
HIGHLY SOUGHT-AFTER RIVER OAKS! STEPS TO OUR LADY OF PEACE CATHOLIC ELEMENTARY SCHOOL, SHANNON CREEK TRAIL AND RIVER GLEN PARK! Over $150,000 in premium upgrades elevate this extensively renovated 3+1 bedroom, 4 bathroom semi-detached home, nestled on a rare 150' deep lot on a quiet family-friendly street in one of Oakville's most desirable neighbourhoods. Step inside and discover handscraped hardwood floors throughout the main and upper levels (2017), pot lights, Zebra blinds, and a well-designed layout perfect for both entertaining and family living. The main level features an updated three-piece bathroom (2016), family room with an accent wall, electric fireplace and walkout to deck, and a spacious living/dining room with pocket door leading to the kitchen. The stylish open concept kitchen (2021) showcases quartz countertops and backsplash, waterfall quartz island with breakfast bar, soft-close drawers, sensor faucet, and stainless steel appliances. Upstairs, the primary bedroom boasts a walk-in closet and spa-inspired four-piece ensuite. Two additional bedrooms and a modern three-piece bath complete this level. The finished basement is ideal for a growing family and offers laminate flooring, recreation room, fourth bedroom or home office, laundry room, three-piece bathroom, and cold cellar. Additional highlights include a new garage door (2025), windows (2019), furnace (2017), and onsite parking for five vehicles. Embrace outdoor living in the private and fully fenced backyard, complete with a newly stained wraparound deck - perfect for relaxing, entertaining, or watching the kids play. Enjoy the convenience of being close to top-rated schools, River Oaks Community Centre, Sixteen Mile Sports Complex, shopping, restaurants, transit, major highways, and everyday essentials. (some images contain virtual staging) (id:27)
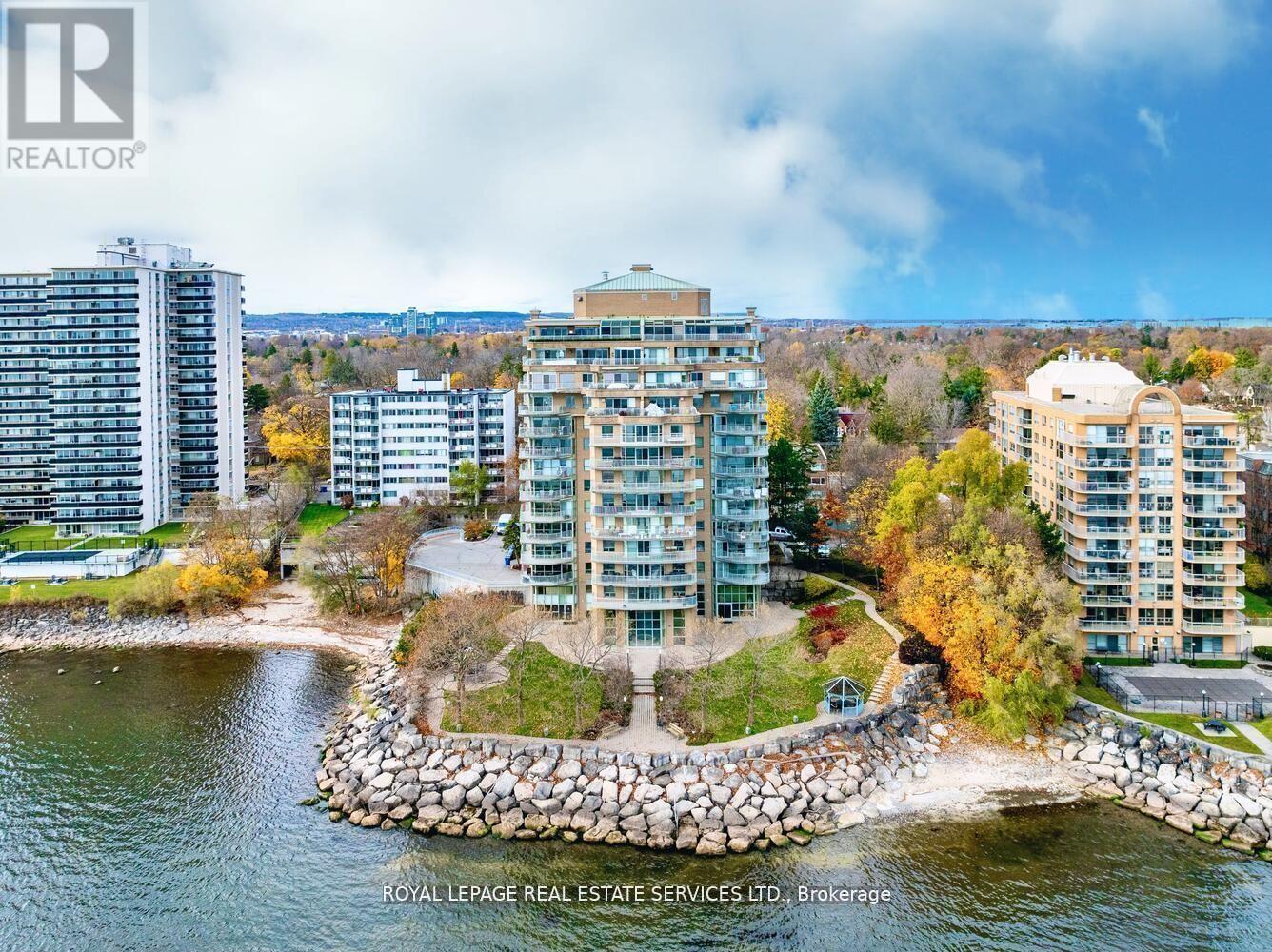
2 Beds
, 2 Baths
301 - 2190 LAKESHORE ROAD ,
Burlington Ontario
Listing # W12055388
2 Beds
, 2 Baths
301 - 2190 LAKESHORE ROAD , Burlington Ontario
Listing # W12055388
Shoreline Intimacy At "Luxurious Lakepoint" W/ South Western Exposure - Enjoy Listening To Waves Roll Into The Shoreline In This Beautifully Appointed Suite W/approximately 1375 Sq Ft Of Interior Space, 2 Bedrooms, 2 Bathrooms, 2 Parking Spots, 2 Lockers & a wraparound balcony (approximately 375 sqft). Stunning S/W Views Of Lake Ontario, Brant Street Pier & View Of The Skyway Bridge In The Distance! Updated Kitchen W/ custom Cabinetry, Granite Countertops, Mirrored Backsplash, Granite Knobs & Cozy Eat-in Area. Large Primary Bedroom Has 3 Closets, Marble Ladened 4 Piece Ensuite & Walk Out To Waterfront Balcony. Second Bedroom Equipped W/ Custom Cabinetry Including Murphy Bed, Office Area & More! Ample Visitor Parking. Bell Fibe Internet & Tv Included In Condo Fee. Great Amenities Include: Indoor Pool, Sauna, Party Room, Visitor Parking, Car Wash, Security System. Maintenance Fee Includes: Heat, A/C, Water (Hydro not Included), Common Elements, Building Insurance & Visitor Parking. Steps To Downtown Attractions such as Restaurants, Shops, Parks, Library, Burlington Performing Arts Centre & More! **EXTRAS** Parking Lvl B(P2)#47, 2nd Parking Lvl B(P2) #49 Locker Lvl B(P2)#L11& 2nd Locker Lvl B(P2) B58. (id:7525)
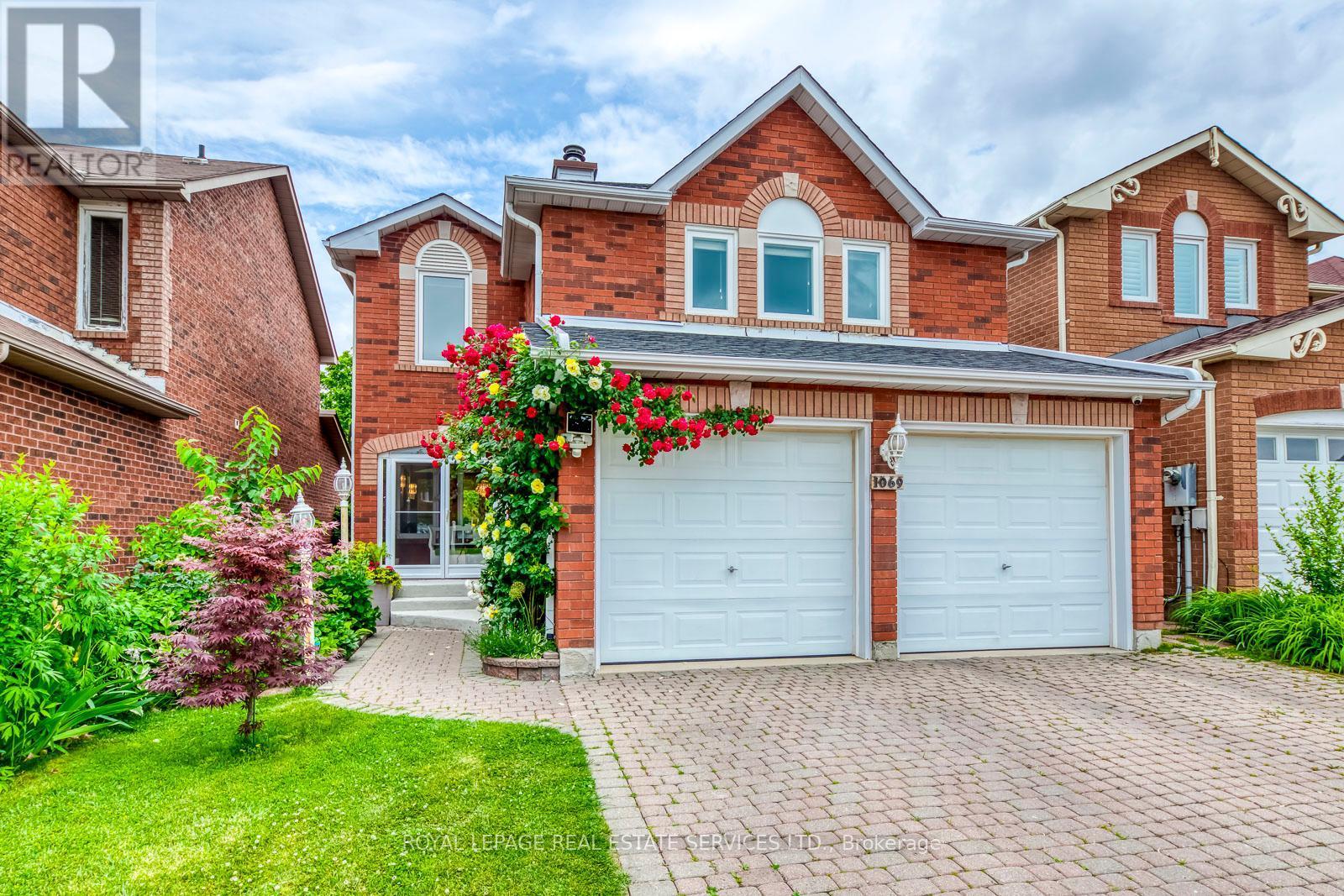
3 Beds
, 4 Baths
1069 WINDSOR HILL BOULEVARD ,
Mississauga Ontario
Listing # W12232148
3 Beds
, 4 Baths
1069 WINDSOR HILL BOULEVARD , Mississauga Ontario
Listing # W12232148
Beautifully Renovated 3 bedroom Detached Home in a Prime Location! Step into this bright and spacious detached home nestled in a highly sought-after neighbourhood! Boasting a sun-filled family room and an open-concept living and dining area, this home is perfect for both relaxing and entertaining. The modern kitchen features granite countertops, stainless steel appliances (2022), and a cozy breakfast area with walkout to a large, fully fenced backyard and brand-new deck.The upper level offers a serene primary retreat with a walk-in closet and a luxurious 5-piece ensuite (renovated 2025). The finished basement includes a versatile bath and ample space for recreation or hosting guests. Key Features:Fully renovated in 2022, New deck, furnace and A/C (2020)New appliances (2022), Master ensuite updated in 2025, Finished basement with bathroom, Large, private backyard; All this just minutes from Heartland Shopping Centre, top-rated schools, parks, golf courses, transit, and major highways. A perfect blend of comfort, style, and convenience this is the one you have been waiting for! (id:27)
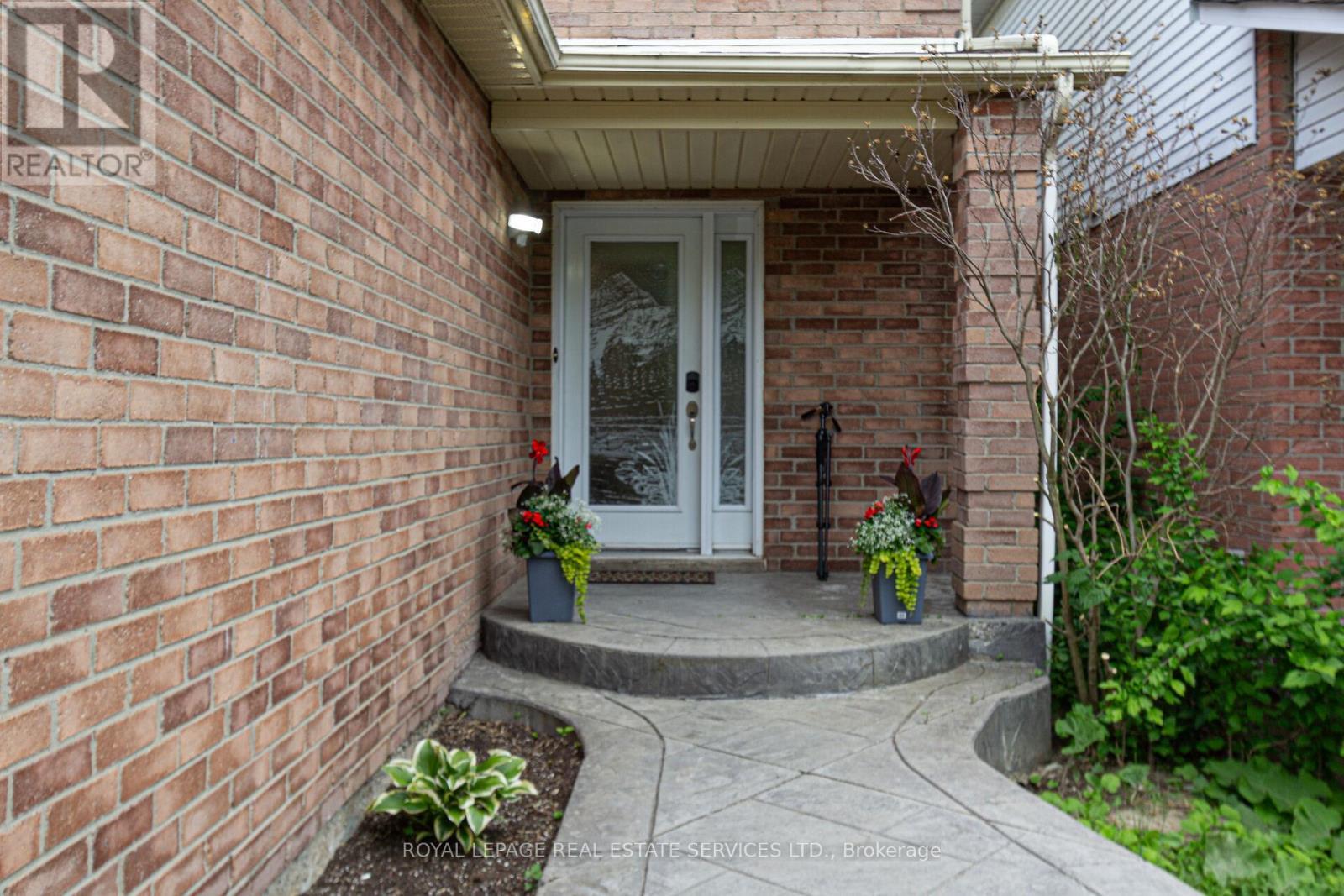
4 Beds
, 3 Baths
1536 KIRKROW CRESCENT ,
Mississauga Ontario
Listing # W12171012
4 Beds
, 3 Baths
1536 KIRKROW CRESCENT , Mississauga Ontario
Listing # W12171012
Gorgeous Newly Renovated Home In High Demand And Safe Family Friendly Area, Hardwood Flooring, Excellent Layout Top to Bottom. Separate Living Rm/Family Rm and Dining Area with Beautiful Kitchen with Granite Countertops and Updated Cabinetry, Pod Lights Throughout the House, Generously Sized 4 Bedrooms, Full Finished Basement, Stamped Concrete Driveway, 5 min to Heartland Shopping Center. Under 10 min to Hwy 403 / 401 / 407, Credit Valley Hospital. Close To Schools, Parks. (id:27)
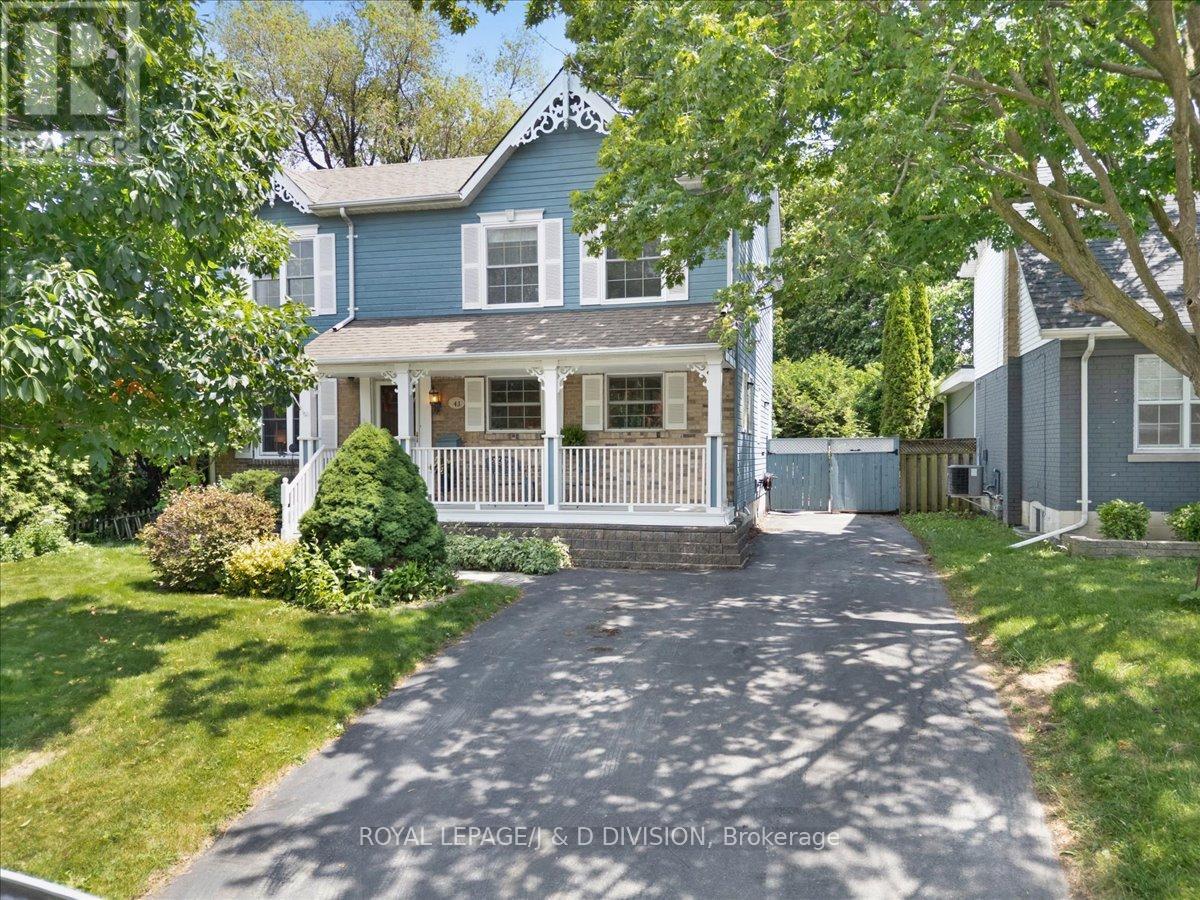
3 Beds
, 2 Baths
43 ALLISTER AVENUE , Toronto Ontario
Listing # E12236969
Great opportunity to own a large family home in Cliffcrest's most desirable neighbourhood. This beautiful 1,890 sq ft Cape Cod home with perennial gardens features an eat in kitchen, combined living/dining room, a main floor den / office, 4-piece bathroom and plenty of windows for keeping the entire home sunny and bright. There are 3 generous size bedroom upstairs made bright with 2 skylights and large windows throughout. The lower level is fully finished and features a family/media room with custom built-ins, a 2nd office (or 4th bedroom), a workshop/storage room and wine cellar with a unique custom made door. Back yard surrounded with stunning perennial gardens is fully fenced and private with 2 garden sheds. A short distance to bus, subway & Go Train (11 minutes to downtown), restaurants, shopping, grocery stores and close to Bluffers Park, marina, beach, library, walking trails, Birchmount Community Centre, R.H. King Academy, day cares, and schools. (id:27)
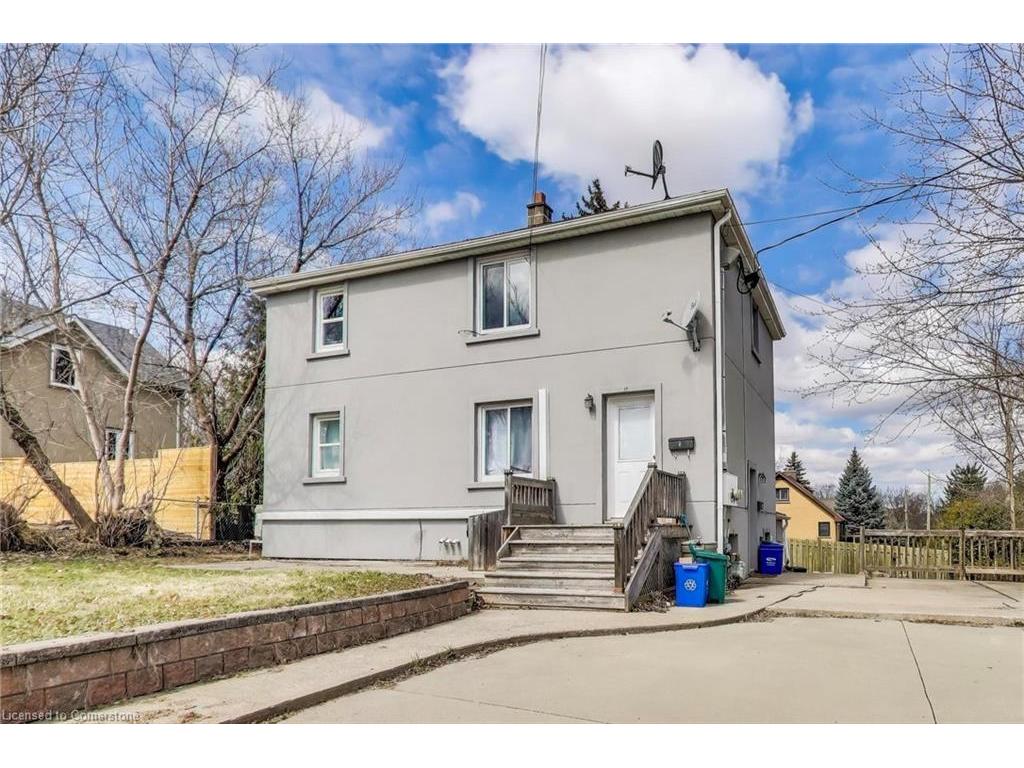
6 Beds
, 3+0 Baths
18 Ewing Street, Georgetown ON
Listing # 40716977
Mississauga Real Estate Board - Mississauga - Exceptional Multi-Residential Investment Opportunity in the Heart of Georgetown!Discover this fully renovated, cash-flow positive triplex offering a rare blend of immediate income and long-term growth. Perfect for savvy investors or first-time buyers looking to offset their mortgage, this property features three spacious 2-bedroom, 1-bathroom units each with ensuite laundry, private entrances, and individual hydro meters for effortless management.Enjoy a 6% Cap Rate and the flexibility to live in one unit while renting the others, creating a low-stress path to homeownership or portfolio expansion. With parking for up to nine vehicles, a storage shed, and patio area, the property is move-in ready with added lifestyle perks.The adjacent vacant lot presents a valuable development opportunity, with potential to build three additional units, maximizing your ROI. All this, just steps from the GO Station, downtown Georgetown, shops, restaurants, and top-rated schools. This is a turn-key property with huge upside rare find.
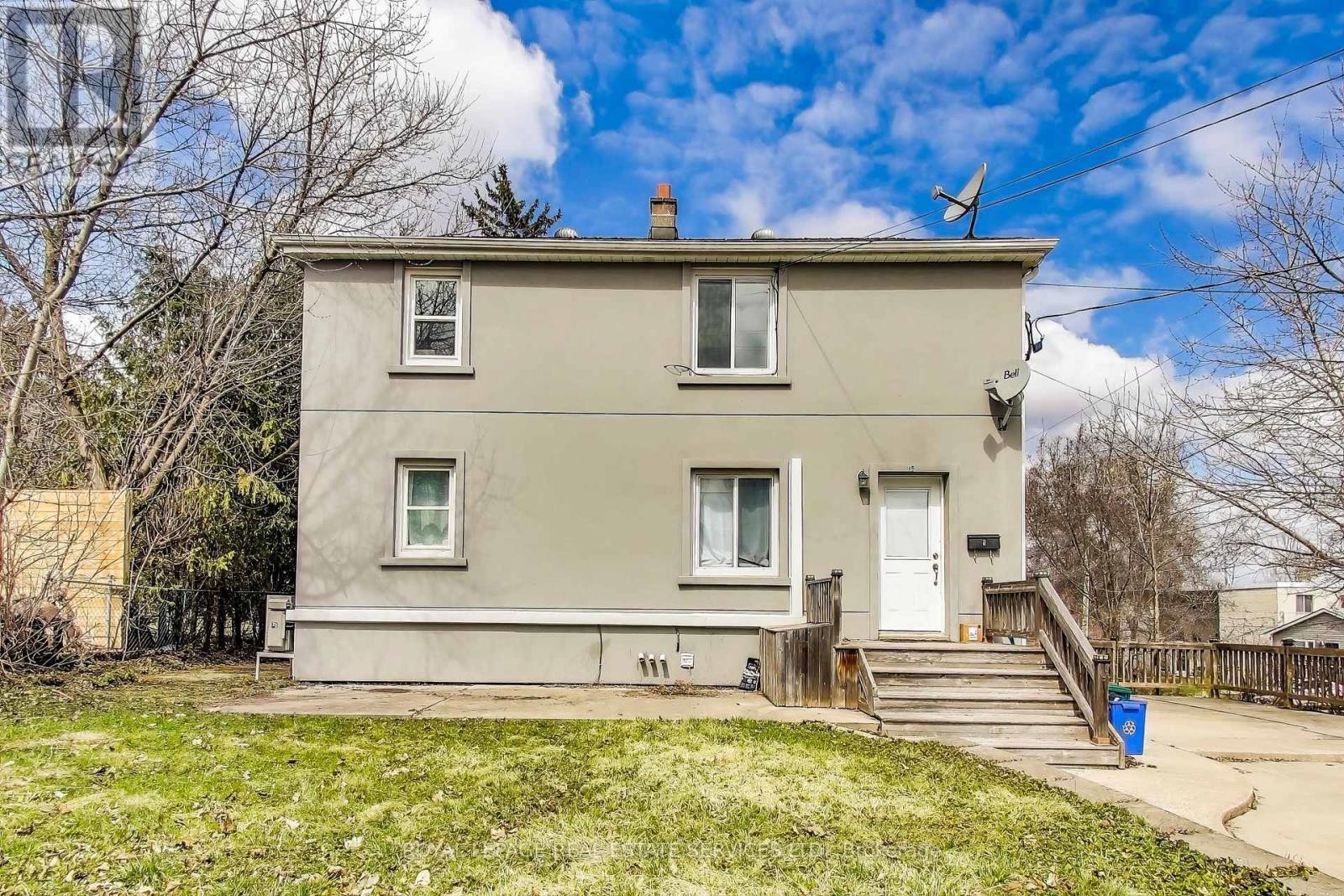
6 Beds
, 3 Baths
18 EWING STREET , Halton Hills Ontario
Listing # W12110705
Exceptional Multi-Residential Investment Opportunity in the Heart of Georgetown!Discover this fully renovated, cash-flow positive triplex offering a rare blend of immediate income and long-term growth. Perfect for savvy investors or first-time buyers looking to offset their mortgage, this property features three spacious 2-bedroom, 1-bathroom units each with ensuite laundry, private entrances, and individual hydro meters for effortless management.Enjoy a 6% Cap Rate and the flexibility to live in one unit while renting the others, creating a low-stress path to homeownership or portfolio expansion. With parking for up to nine vehicles, a storage shed, and patio area, the property is move-in ready with added lifestyle perks.The adjacent vacant lot presents a valuable development opportunity, with potential to build three additional units, maximizing your ROI.All this, just steps from the GO Station, downtown Georgetown, shops, restaurants, and top-rated schools. This is a turn-key property with huge upside rare find. (id:27)
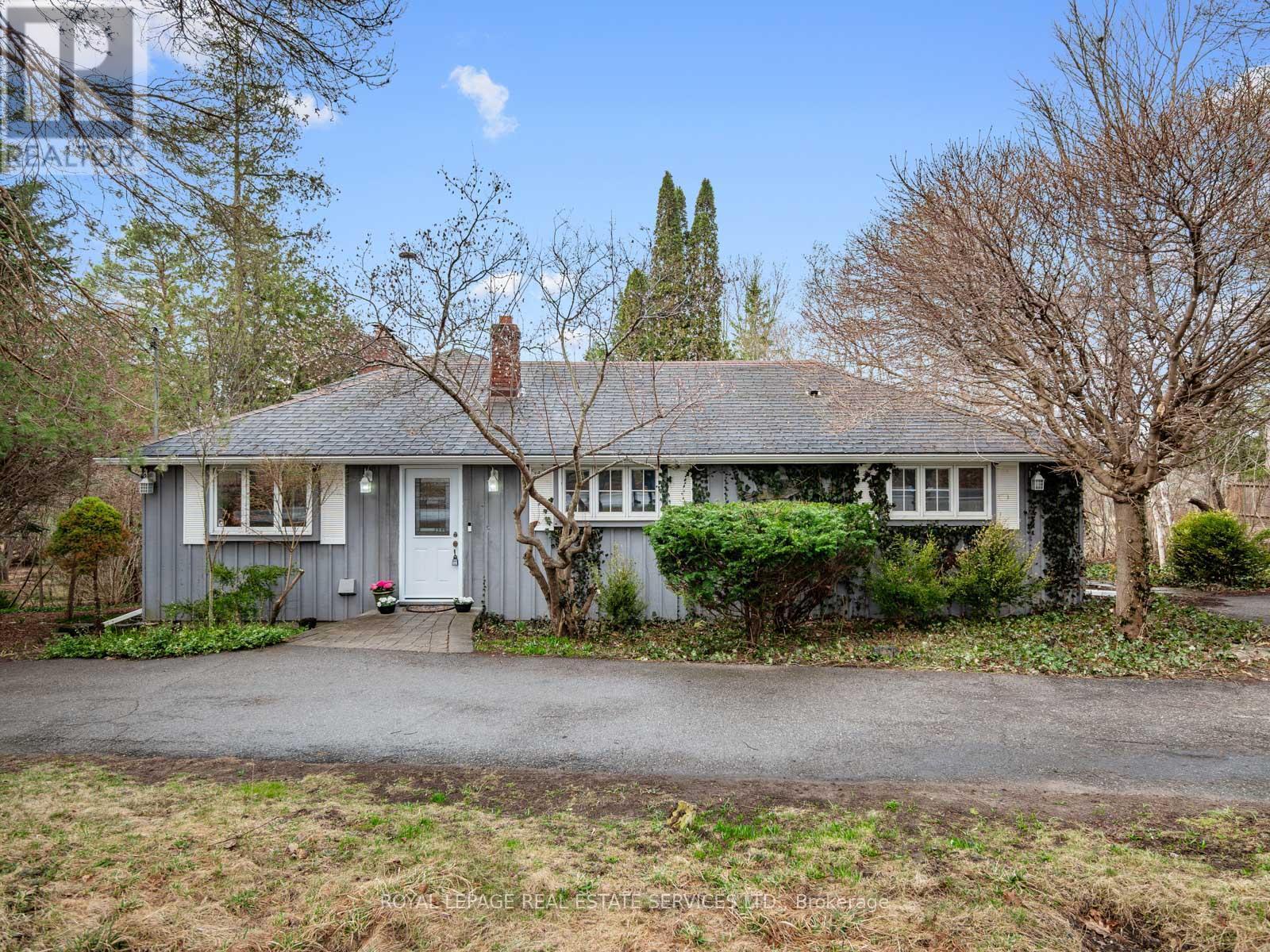
3+1 Beds
, 2 Baths
15754 HEART LAKE ROAD , Caledon Ontario
Listing # W12189111
Welcome to this delightful 3-bdrm, 2-bath back split nestled on 2 acres of picturesque land, offering a perfect blend of tranquility & comfort. As you step inside, you'll be greeted by a bright & inviting space that feels deceptively spacious. Hardwood floors flow seamlessly throughout, enhancing its charm & warmth. The expansive eat-in kitchen features granite countertops, sleek black appliances, an undermount sink, a built-in oven, microwave, & cooktop, making it ideal for casual dining & culinary adventures. The charming living room showcases beautiful built-in bookshelves & large, scenic windows that invite views for days. Natural light floods the dedicated office, highlighted by a vibrant skylight, creating a lovely workspace. Escape to the primary bedroom, your personal sanctuary, complete w a three-piece ensuite for added privacy & comfort. This space includes a walk-out to your outdoor haven, connecting you w nature at your doorstep. The inviting lower-level family room features a cozy wood-burning fireplace perfect for those chilly evenings & provides direct access to the outdoor deck, complete w a screened-in gazebo. Enjoy your morning coffee while overlooking the tranquil pond, surrounded by the calming sounds of nature. This remarkable property is more than just a home; it's a natural escape surrounded by stunning views, lush landscapes, & luxury estates. You'll find yourself just minutes from breathtaking conservation areas, the renowned Bruce Trail, golf courses, ski hills, & rejuvenating spas. Enjoy the best of both worlds w a short drive to Pearson Airport & downtown Toronto while relishing the peace and serenity that country living has to offer. (id:27)
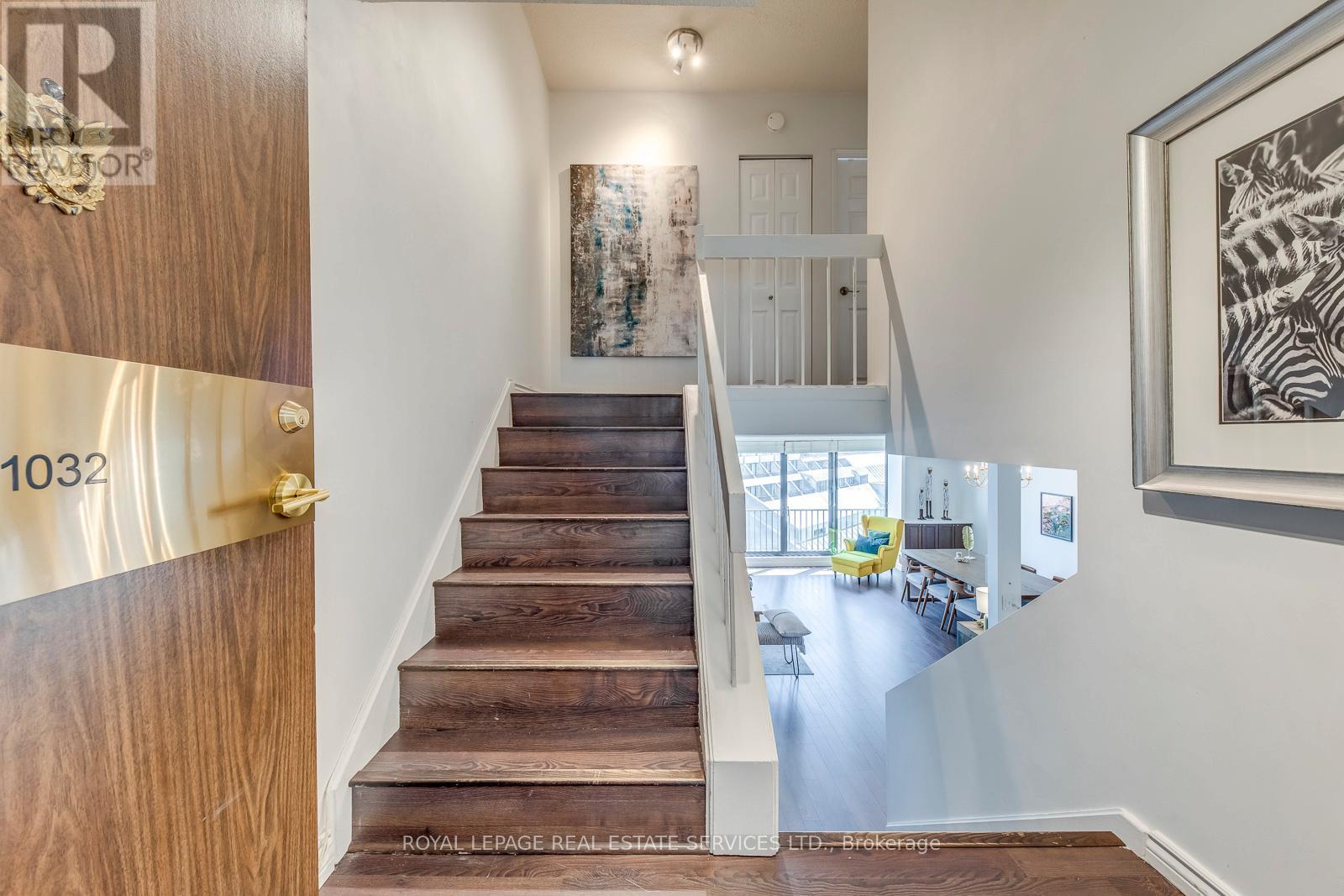
2 Beds
, 2 Baths
1032 - 33 HARBOUR SQUARE SE ,
Toronto Ontario
Listing # C12247290
2 Beds
, 2 Baths
1032 - 33 HARBOUR SQUARE SE , Toronto Ontario
Listing # C12247290
Two-Storey Waterfront Elegance at 33 Harbour Square, Suite 1032 Discover rare city living with this stunning two-storey apartment perched above the harbour in one of Torontos most iconic waterfront residences33 Harbour Square. Offering 1,452 sq. ft. of thoughtfully designed space, this bright and airy suite captures uninterrupted lake views from your Juliet balcony, blending serene natural beauty with vibrant downtown energy. The main level features an open-concept layout ideal for entertaining or relaxing, with a modern kitchen equipped with stainless steel appliances fridge, stove, hood range, and dishwasher. Upstairs, the private living quarters offer comfort and separation, with in-suite laundry for added convenience. This residence includes access to a full suite of luxury amenities: Rooftop terrace with panoramic lake and skyline views - Indoor saltwater pool and sauna - Fully equipped gym - Private shuttle serving downtown routes - 24-hour concierge and security - Guest suites, party room, bike storage, and visitor parking. A standout feature for families: the Island Public/Natural Science School (Grades JK6) is just across the water. Children take the ferry to school dailya charming and unforgettable commute that makes growing up in this community truly unique. Located steps from the Toronto Island Ferry Terminal, waterfront trails, and Union Station with direct access to the PATH, this home places you minutes from the Financial and Entertainment Districts, St. Lawrence Market, Scotiabank Arena, and the citys best dining, shopping, and cultural venues including Harbourfront Centre and Rogers Centre. Fibe high-speed internet is included in the maintenance fees. This is a rare opportunity to own a two-storey waterfront apartment in one of Torontos most prestigious and service-rich buildings. (id:27)
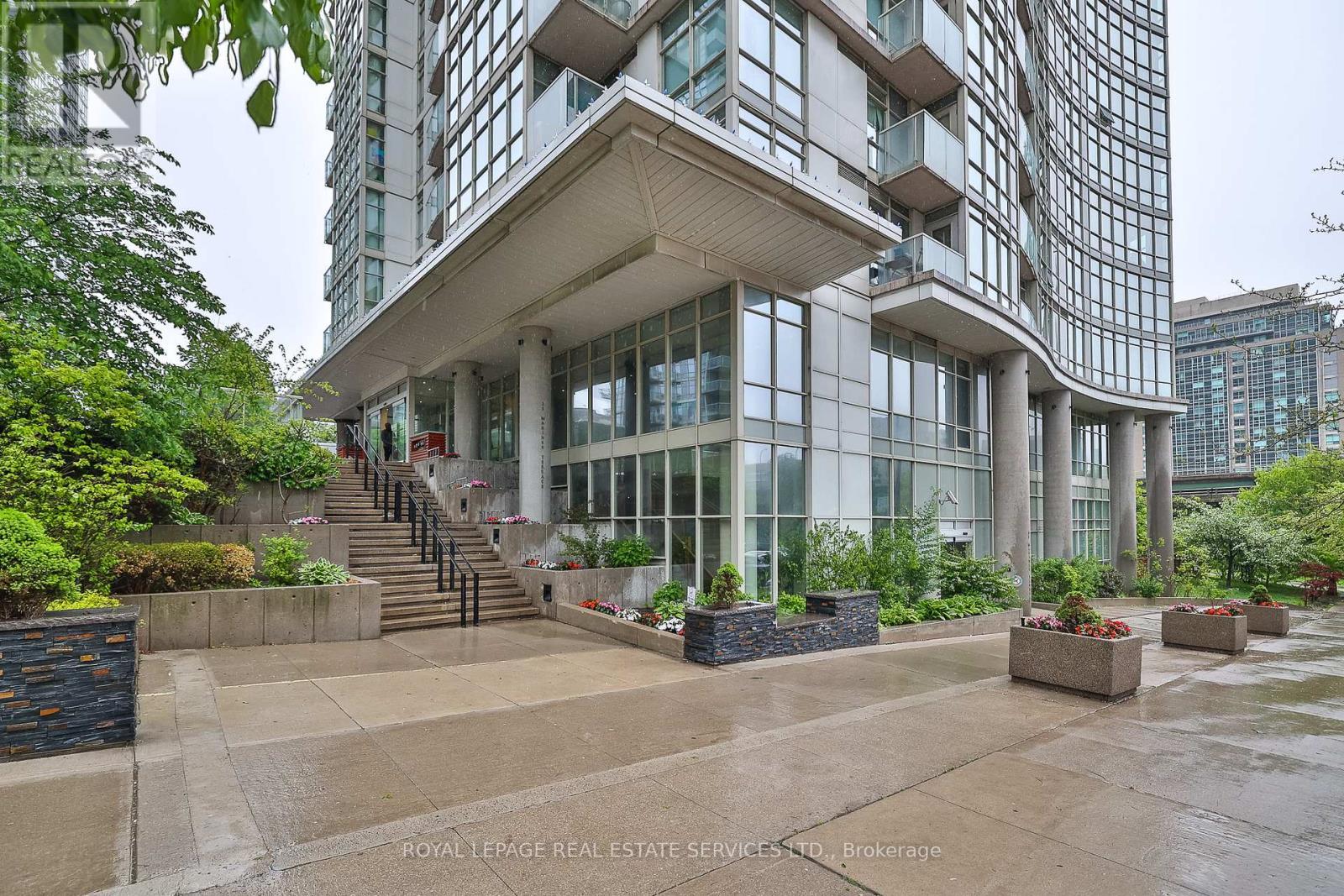
3 Beds
, 2 Baths
2212 - 35 MARINER TERRACE ,
Toronto Ontario
Listing # C12169570
3 Beds
, 2 Baths
2212 - 35 MARINER TERRACE , Toronto Ontario
Listing # C12169570
Panoramic Lake & City Views Luxury Corner Suite At Harbourview Estates! Welcome To One Of The Most Exceptional Residences In Downtown Toronto! This Newly Renovated, Sun-drenched 3-bedroom Corner Suite Offers Breath Taking South, West, And North Exposures, Showcasing Sweeping Views Of The Toronto Waterfront, Billy Bishop Airport, And The City Skyline. Boasting 1,220 Sq. Ft. Of Bright, Functional Living Space Plus A 58 Sq. Ft. Private Balcony, This Suite Features Floor-to-ceiling Windows And A Spacious Open-concept Layout. The Modern Kitchen Includes Stainless Steel Appliances, Stylish Cabinetry, And New Flooring That Flows Seamlessly Into The Living And Dining Areas. The Primary Bedroom Is A Retreat With A Walk-in Closet, Private Ensuite, And Lake Views From Your Bed. The Second Bedroom Is Equally Bright And Inviting With Expansive Windows, While The Third Bedroom Offers Flexibility As A Home Office, Guest Room, Or Nursery. Includes A Premium Parking Spot Located Next To The Elevator And One Storage Locker. Residents Enjoy Exclusive Access To The 30,000 Sq. Ft. Super Club, Offering World-class Amenities: Indoor Pool & Spa With Massage Rooms, Full-size Basketball Court, Indoor Tennis & Squash Courts, Bowling Lanes, Billiards, And Golf Simulator, Indoor Running Track & State-of-the-art Gym, Theatre Room, Dog Run & More. All Just Steps To The Cn Tower, Rogers Centre, Scotiabank Arena And Waterfront Trails. (id:7525)
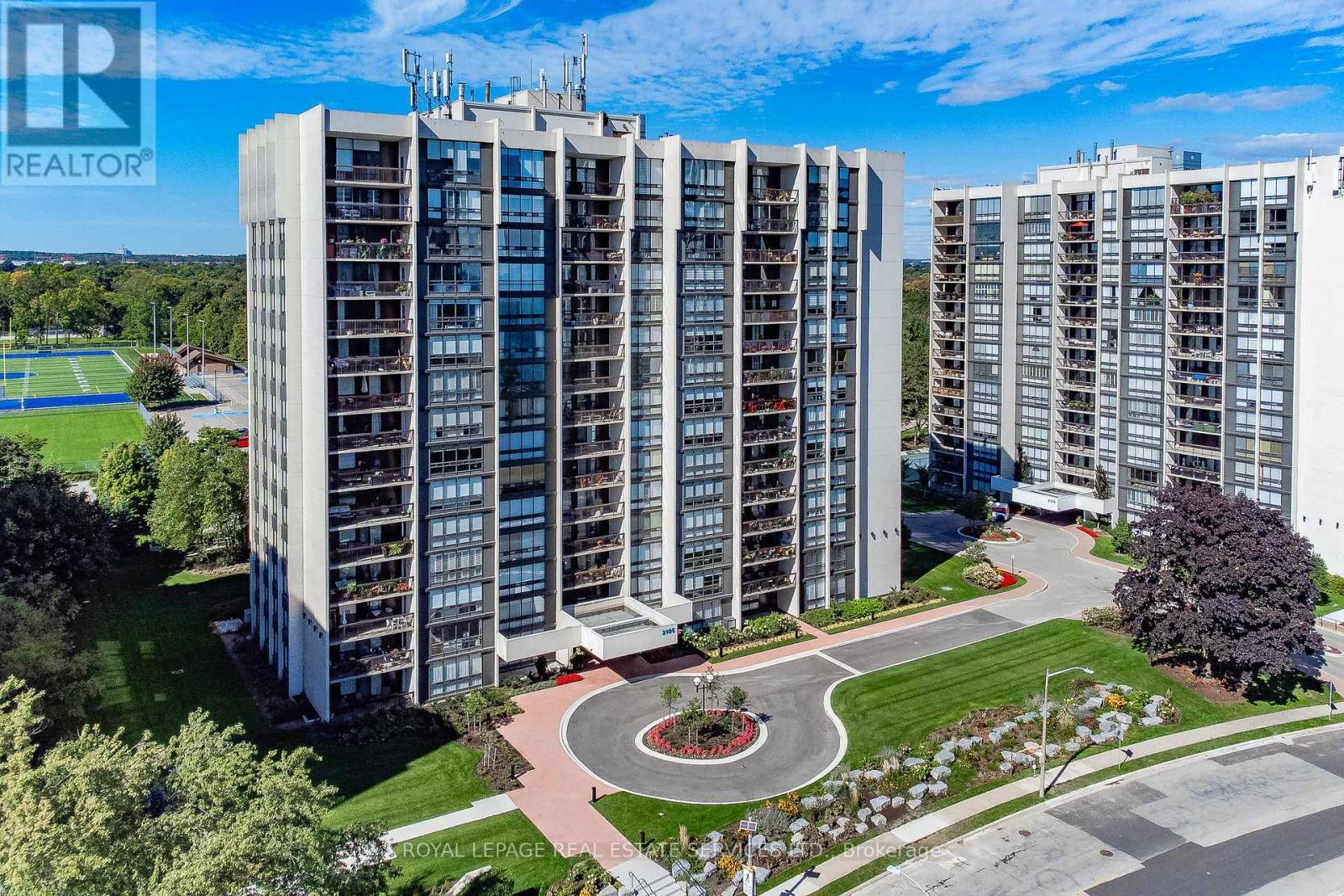
2 Beds
, 2 Baths
301 - 2185 MARINE DRIVE , Oakville Ontario
Listing # W12061308
This beautifully updated corner two-bedroom plus den suite offers 1555 sq ft of luxurious living space, featuring high-end upgrades & meticulous attention to detail throughout. Enjoy stunning views of Lake Ontario. Featuring floor-to-ceiling windows, hardwood floors, exquisite light fixtures, custom doors, built-ins & blinds. The spacious foyer leads to a chef-inspired kitchen, complete with an abundance of white cabinetry, pull-out drawers, quartz counters, modern backsplash, under-cabinet lighting, stainless steel appliances & a central island offering ample storage. The elegant dining room, separated by a custom glass panel divider, overlooks the open-concept living room, which boasts a walk-out to a large balcony showcasing tranquil lake viewsperfect for both everyday living & entertaining. The primary bedroom retreat boasts custom-built-in cabinetry, walk-in closet, luxurious 3-piece ensuite bathroom & sliding glass door that opens to the balcony. A generous 2nd bedroom is complemented by a spa-like 3-piece main bathroom. The suite also offers a cozy den & laundry room with additional storage. 2 owned underground parking spaces & an exclusive use locker. The complex offers excellent amenities, including an indoor pool, exercise room, saunas, lounge & library, party room, billiards, indoor golf range, squash court, woodworking shop, paint room, pingpong room, darts & crafts room & plenty of social activities. Outdoor amenities include a tennis/pickleball court, bocce ball, seating areas, parkette & visitor parking. Located in the highly desirable 'Ennisclare on the Lake' community near the shores of Lake Ontario, this complex is nestled in charming Bronte Village. Walk to the lake, harbor, trails, parks, cafes, restaurants & shops. Plus, downtown Oakville, GO Train & major highways are just minutes away. This home offers an unrivaled combination of modern luxury, lake views & prime location! VIEW THE 3D VIRTUAL IGUIDE TOUR, FLOOR PLAN, VIDEO & ADDITIONAL PHOTOS (id:7525)
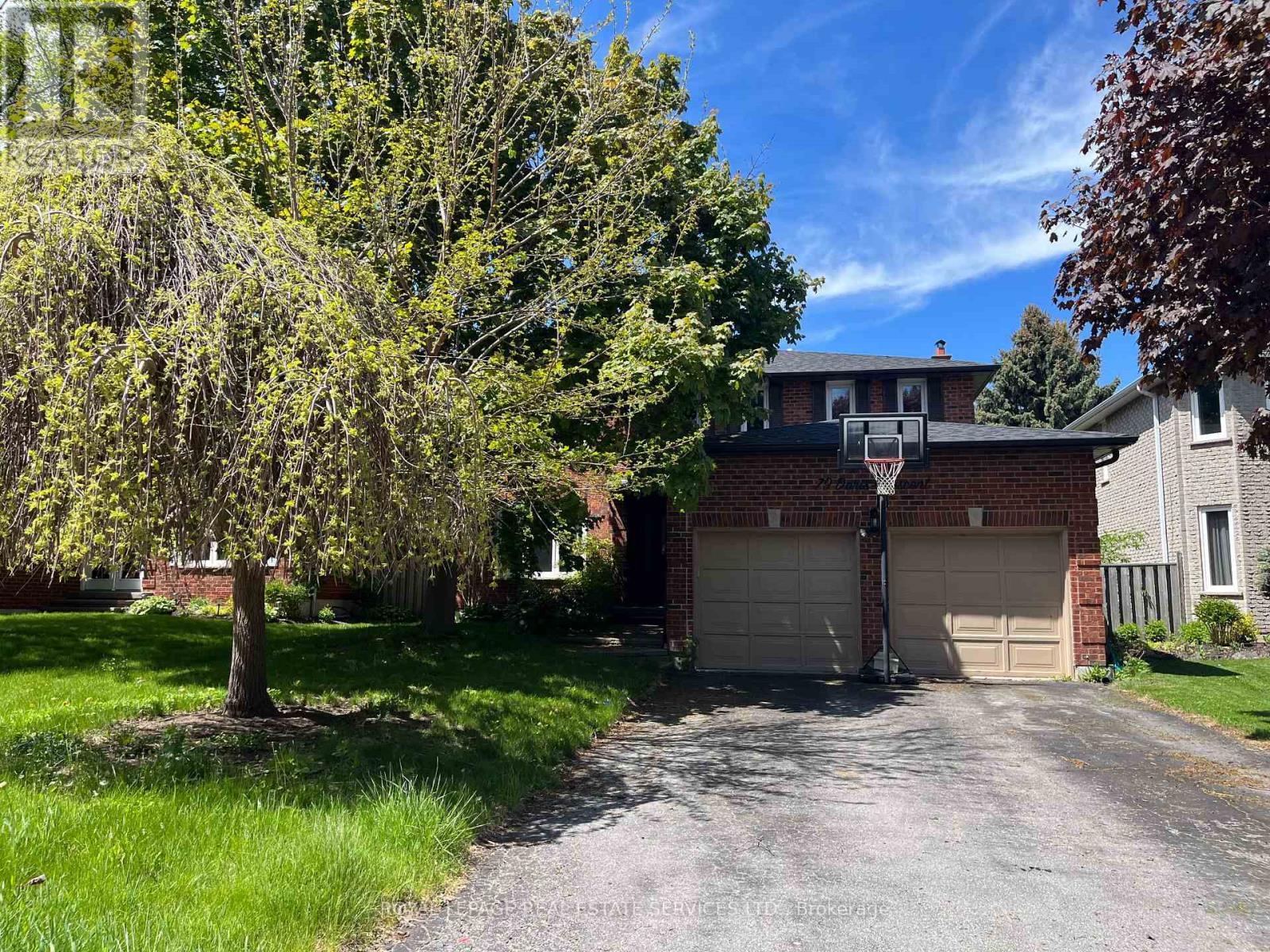
4+1 Beds
, 3 Baths
79 DORIS CRESCENT , Newmarket Ontario
Listing # N12248347
** Your Forever Home Awaits For You ** Large Beautiful, Almost 2500 sq.ft. Plus Finished Basement, on a Quiet, Family-Friendly Crescent in the Heart of Newmarket ** This beautifully maintained 4+1 Bedroom home, sits on an extra-deep lot, offering exceptional privacy, both at the front and back. Nestled on a low-traffic, sidewalk-free street, it combines peace and quiet with the unbeatable convenience of being just steps from Yonge Street vibrant shopping and dining area. Inside, you'll find 4 spacious bedrooms, each with generous closet space, including a large Master Bedroom with a renovated ensuite bathroom. The main floor features gleaming hardwood floors, and the finished basement offers even more living space with a large recreation room, a 5th bedroom, an office, and ample storage space. The open-concept kitchen and breakfast area flows onto a large deck, perfect for summer entertaining or enjoying peaceful evenings overlooking your private backyard oasis. Offering the perfect blend of comfort, convenience, and lifestyle, this home is a beautiful gem in one of Newmarket most sought-after neighborhood. (id:27)
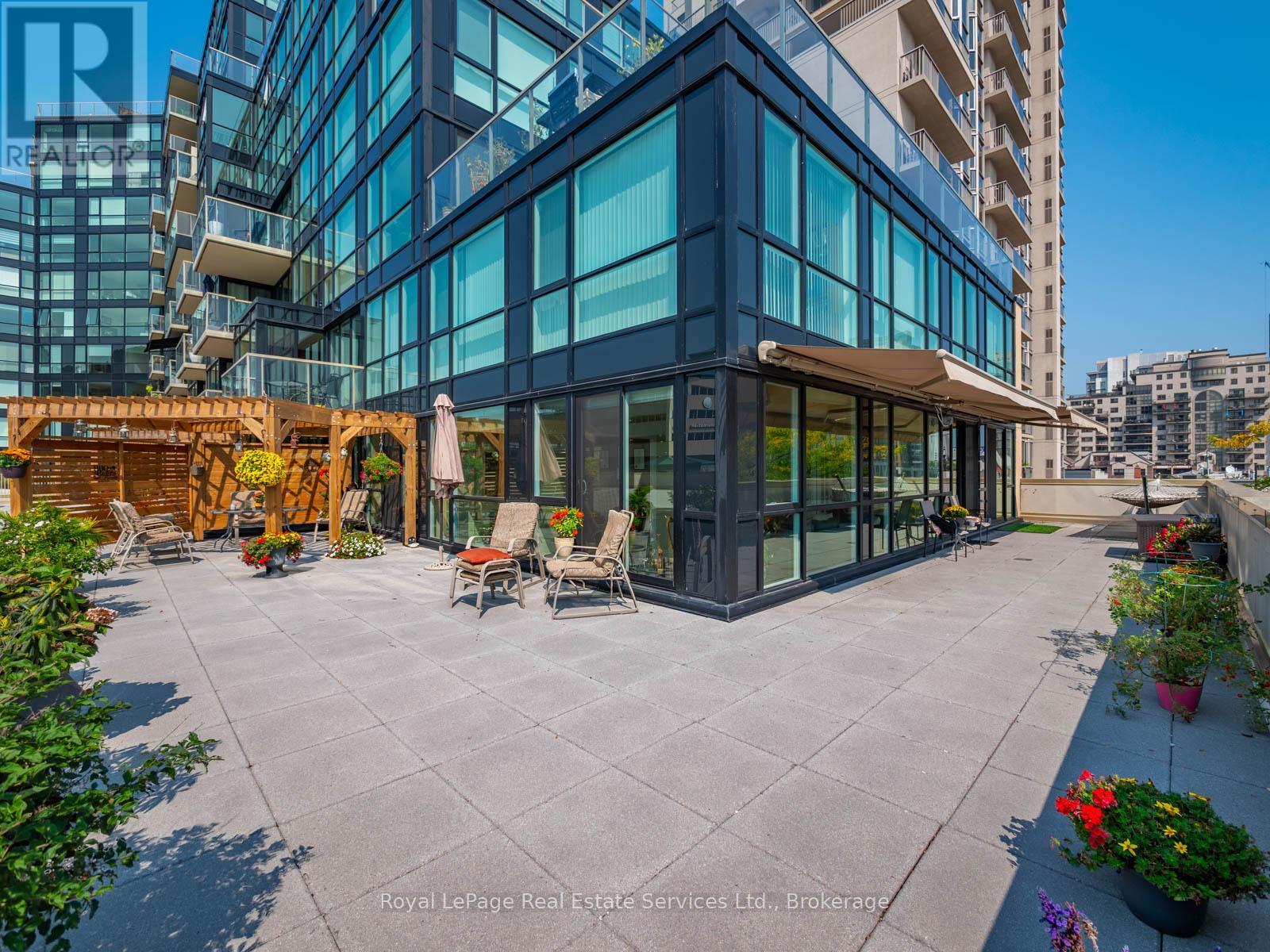
2+1 Beds
, 3 Baths
310 - 415 LOCUST STREET ,
Burlington (Brant) Ontario
Listing # W12110817
2+1 Beds
, 3 Baths
310 - 415 LOCUST STREET , Burlington (Brant) Ontario
Listing # W12110817
Welcome to the luxurious Harbourview Residences in prime downtown Burlington with spectacular views of Lake Ontario! This stunning 2+1 bedroom, 2+1 bath condo offers 1541SF of beautifully updated living space, perfectly complemented by an incredible 1200+SF wrap-around private terrace overlooking Lake Ontario and Spencer Smith Park. Bright and spacious, the south-facing corner unit is surrounded by floor-to-ceiling, wall-to-wall windows, flooding the home with natural light and offering breathtaking, unobstructed lake views. Both generously sized bedrooms feature en suite bathrooms and walkouts to the expansive terrace. The perfect spot for morning coffee or evening relaxation. The primary suite also boasts a large walk-in closet and hardwood floors throughout. An additional den provides flexible space for a home office, guest room, or reading nook. The living and dining room flow seamlessly, while the stylish eat in kitchen with updated floors and stone countertops, top this unit off with another walkout to the incredible lake view. Experience the ultimate in waterfront luxury, surrounded by Burlington's vibrant downtown shops, restaurants, and walking trails. Don't miss! (id:7525)

2 Beds
, 2 Baths
21 - 1010 CRISTINA COURT ,
Mississauga Ontario
Listing # W11994349
2 Beds
, 2 Baths
21 - 1010 CRISTINA COURT , Mississauga Ontario
Listing # W11994349
Live in comfort and style! End unit bungaloft with double garage and double driveway in small community of 21 townhomes on a quiet cul-de-sac. Spacious, open concept layout with soaring 7 m high cathedral ceiling. Easily live on one level with two main floor bedrooms and bathrooms and main floor laundry room. Updated kitchen with solid maple cabinetry and quartz countertops. Both bedrooms have vaulted 5.6 m high ceilings, and the primary bedroom has a 4-piece ensuite with soaker tub and walk-in closet. Large, bonus loft, currently used as family room and office space, could be converted to extra bedroom/bathroom. Huge, open basement has potential to be whatever you want. Convenient interior door to the garage, Walk out to a large, 23' by 7'secluded deck. Located close to Lake Ontario and Rattray Marsh and a short way from the vibrant villages of Clarkson and Port Credit with restaurants, shopping and amenities. QEW is nearby or take public transit (practically outside your door) and connect to the GO Train. Move in ready. Don't miss this one (id:27)
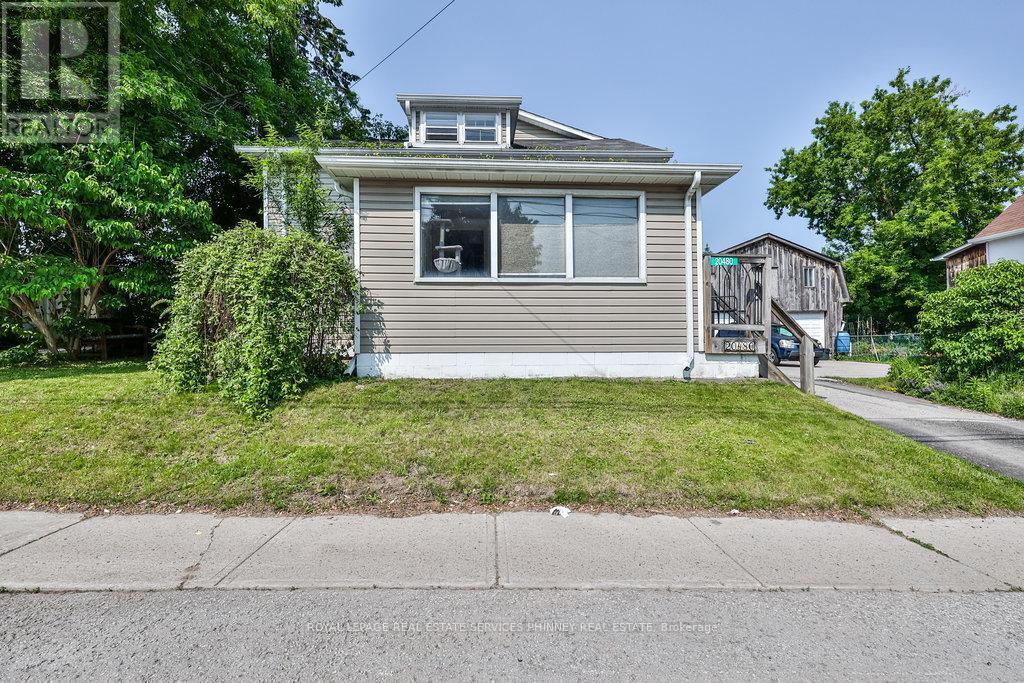
4 Beds
, 3 Baths
20480 LESLIE STREET ,
East Gwillimbury Ontario
Listing # N12222667
4 Beds
, 3 Baths
20480 LESLIE STREET , East Gwillimbury Ontario
Listing # N12222667
Attention builders, developers, investors and end users! Located In the charming and quaint village of Queesnville with a hot of growth and development in the area. 3 bedroom house with1 bedroom apartment with premium renovation. A private 0.84-acre lot in the center of Queensville. Beautiful west exposure and sunset views from this spacious level lot with patio that backs onto the forest! during $250K in renovations during the previous ten years: In2015, new kitchens and bathrooms, granite countertops, flooring, windows, furnaces, air conditioning, heating, ventilation, and septic systems were installed. 2 separate laundrys. Ten vehicles can be driven in the detached garage with a workshop. Hwy 404 and amenities are 1km away! A+ Tenants Are Free to Remain or Leave! This property has the potential to be assembled with other adjacent properties to create a larger development. Call the listing agent to get information on the potential redevelopment of this property. (id:7525)

