Listings
All fields with an asterisk (*) are mandatory.
Invalid email address.
The security code entered does not match.
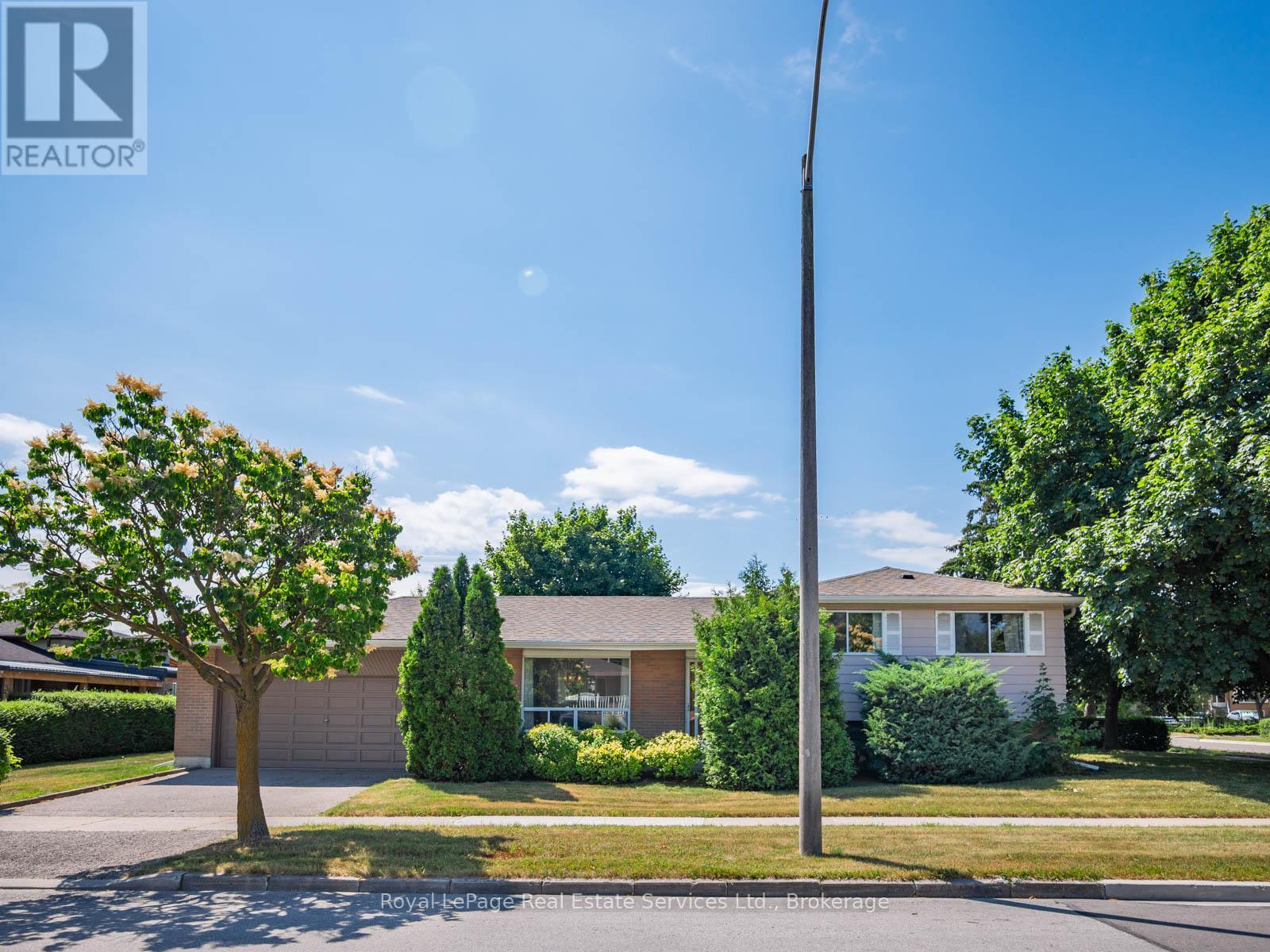
3 Beds
, 1 Baths
1 MOSSWOOD LANE ,
Toronto (West Humber-Clairville) Ontario
Listing # W12249859
3 Beds
, 1 Baths
1 MOSSWOOD LANE , Toronto (West Humber-Clairville) Ontario
Listing # W12249859
Pride of ownership is evident in this meticulously maintained family home. Three bedroom brick side split features freshly painted interior, updated main bathroom, refreshed kitchen counter tops and backsplash. Hardwood flooring on upper levels, and updated runner on the stairs. Newer windows, roof and furnace and central vac. Patio door walkout from the kitchen leads to a patio and built-in garden bed. Nicely kept front and backyard, garden shed included. The finished lower level includes a large family room with fireplace, laundry room, large walk-in cantina (could be converted to a bathroom) and plenty of storage in the crawl space.A double car garage and double driveway offer ample parking and storage. All of this in a fantastic location close to parks, schools, highway access, Humber College LRT, Humber College campus, Etobicoke General Hospital and much more. Welcome Home. (id:7525)
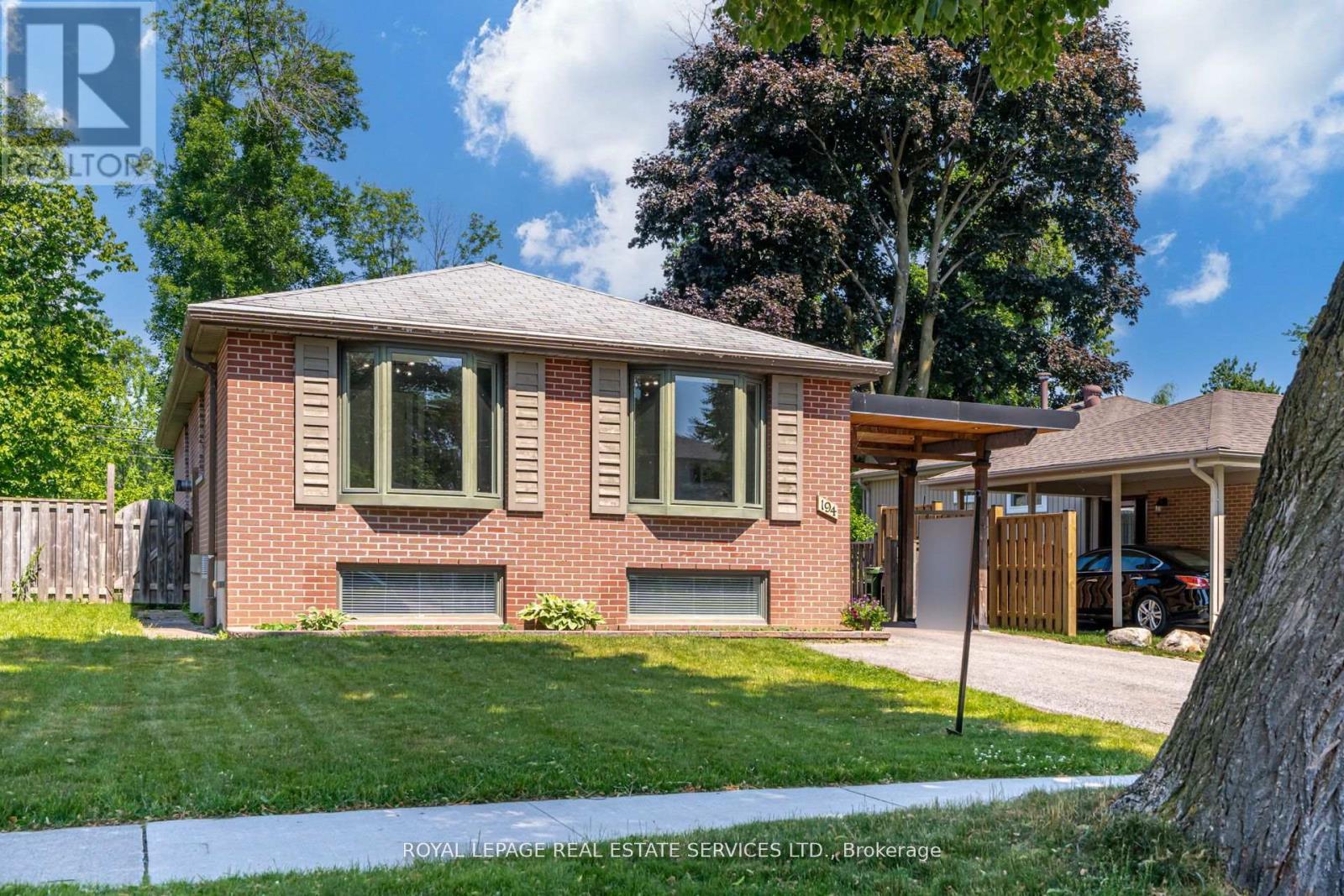
2+1 Beds
, 2 Baths
194 SYLVAN AVENUE , Toronto Ontario
Listing # E12312423
Welcome to this beautiful bungalow that has been thoughtfully renovated in gorgeous Guildwood Village. This modern family or executive bungalow has hardwood floors on the main floor. The open concept living room has a gas fireplace. The dining room opens onto a large back deck for family time or entertaining. The kitchen with stainless steel appliances and gas stove has an island overlooking the dining room- a chef's delight. There is a large coat closet by the front entrance. A 3-piece bath and 2 good size bedrooms, both with double closets complete this floor. The lower level has a large family room with south facing windows making it a light and bright living space. It has a gas fireplace for a cozy evening. There are 2 large storage closets in the family room. The adjacent laundry room also has a closet and there is a dedicated storage room on this floor. There is a 3rd bedroom is on this lower level. It has 2 double closets and is next to a 4-piece bath complete with heated floor. All windows on this lower level are above grade. There is a 1.5 car garage and there are 4 parking spaces in the private drive with a carport. The back yard is fully fenced and backs onto a park. (id:27)
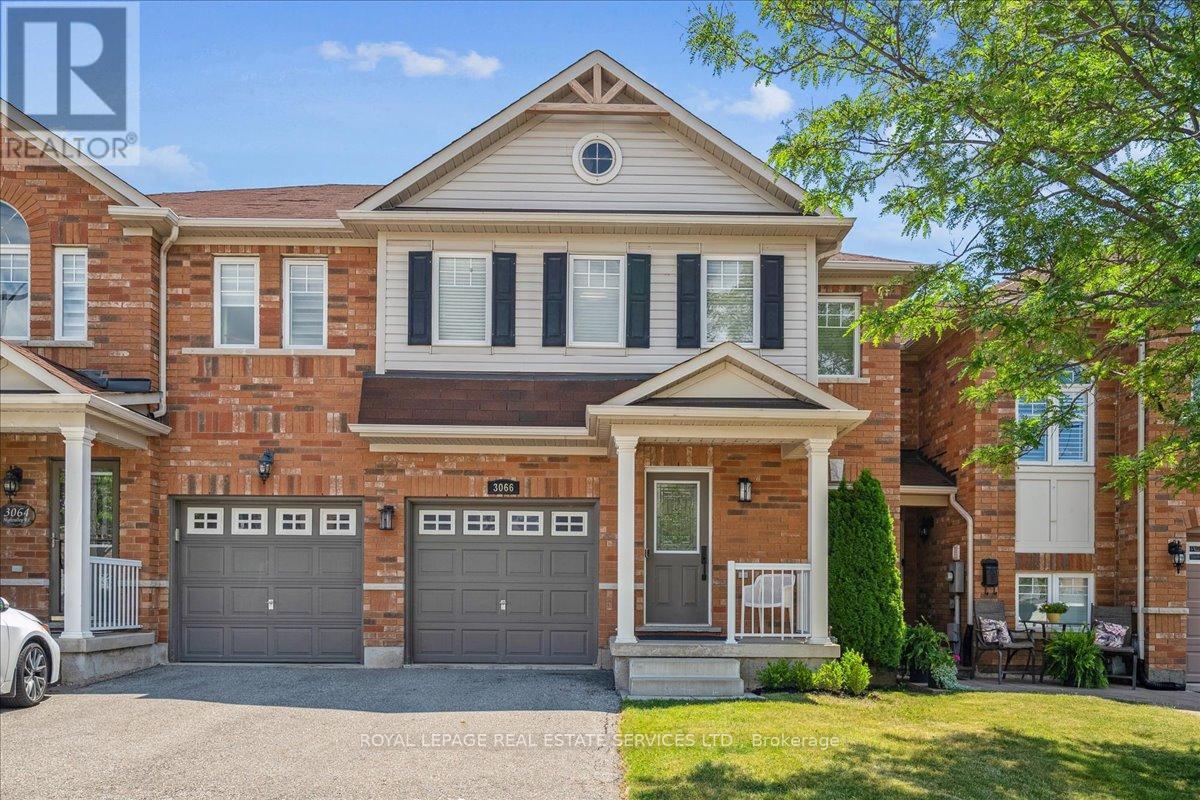
3 Beds
, 3 Baths
3066 HIGHVALLEY ROAD , Oakville Ontario
Listing # W12306697
Located in Oakville's desirable Bronte Creek, this well-maintained 3 bedroom, 2 1/2 bathroom Freehold Townhome offers modern design, comfortable living space and a functional layout ideal for families, professionals or downsizers. The main floor features a bright and spacious dining room which could be converted to a family room offering flexibility based on lifestyle, convenient inside garage access, 2 piece bathroom, beautiful hardwood flooring, bright and modern living room featuring a cozy gas fireplace for cold evenings, and an eat-in kitchen complete with a stone backsplash, matching stainless steel appliances, a convenient breakfast bar and abundant cabinetry which leads to a low maintenance backyard with a 2 tier deck-great for entertaining or relaxation. The renovated upper level offers new carpet, two hallway linen closets, a large peaceful primary bedroom boasting a walk-in-closet and a modern upgraded spa-like 4 piece ensuite with a separate shower and a deep tub to soak in a perfect retreat after a busy day. Two additional good-sized bedrooms are served by the upgraded 4 pc main bathroom with a modern rainfall showerhead. A professionally finished basement provides additional living space, perfect for a recreation room, play room, gym, office or a possible 4th bedroom. Other highlights include pot lights on all 3 levels with separate switches for easy control of ambiance lighting, neutral paint colours throughout providing a clean, contemporary backdrop for various décor styles, smart home features including a doorbell camera which can be accessed via cellphone & a thermostat which can be accessed remotely or hardware in living room. This family friendly neighbourhood is close to top schools, parks, splash pad, trails, ponds, major Highways, Go Station, the Oakville and Milton Hospitals, and a short drive to Bronte Harbour to enjoy waterfront strolls and restaurants. (id:27)
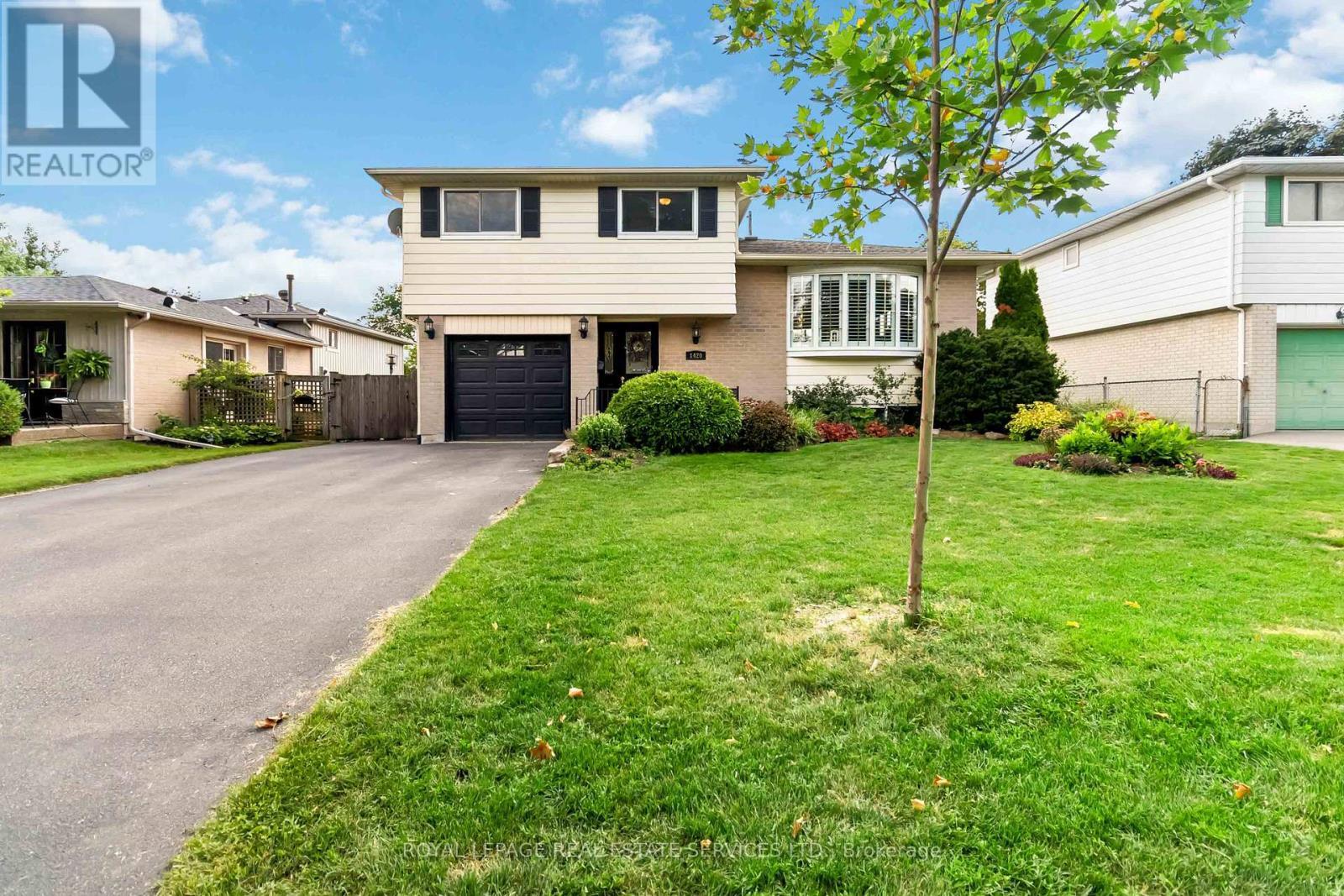
3+1 Beds
, 3 Baths
1420 THORNTON ROAD , Burlington Ontario
Listing # W12285470
Nestled on a quiet child-friendly cul-de-sac in North Burlington's desirable Palmer neighbourhood, you'll discover this beautifully renovated 3 bedroom 2.5 bathroom family home. The heart of the home is the stunning open-concept main level, thoughtfully redesigned with subtle, neutral colours to create a seamless flow between the living room, dining area, and the gourmet kitchen with; granite countertops featured on a centre island breakfast bar, stainless steel appliances, pot lights and gorgeous backsplash. Upstairs, three bright bedrooms provide a peaceful retreat for the entire family. The spacious primary bedroom includes a large double walk-in closet, and enough space for a sitting area. The main 5 piece bathroom offers a soaker tub and a stand-alone shower, updated double vanity, mirrors & lighting. Retreating to the ground floor uncovers a functional laundry/mudroom, with access to the garage (currently storage), and a wonderful multi-purpose room (currently playroom), that could be used as an office or additional family room. It features a direct walkout that opens onto an expansive covered deck, seamlessly blending your indoor and outdoor living spaces. The living space continues in the professionally renovated basement (2020), offering a versatile recreation room perfect for movie nights. Savour your morning coffee as you overlook the serene expanse of your private backyard with direct access to the Palmer walking trail. Situated on a premium lot, this tranquil setting provides the perfect start to any day. This is more than a house; its a community, surrounded by great schools, bike paths, and welcoming families. (id:27)

3 Beds
, 3 Baths
72 ORCHARDCROFT ROAD ,
Oakville (GO Glenorchy) Ontario
Listing # W12331451
3 Beds
, 3 Baths
72 ORCHARDCROFT ROAD , Oakville (GO Glenorchy) Ontario
Listing # W12331451
Welcome home to 72 Orchardcroft Road in Oakville's highly desirable Glenorchy community! This elegant and light-filled freehold townhouse offers over 1,600 square feet of luxurious above grade living space on a quiet street, flanked by detached homes. Built in 2016, this 2-storey home features 3 spacious bedrooms, 3 bathrooms, and a bright open-concept main floor with rich hardwood floors and soaring 9-foot ceilings. Enjoy the sunny south exposure that floods the home with natural light throughout the day. A private backyard features a brand new patio (2025) and provides the perfect space to unwind. The well-appointed kitchen and living area are ideal for both entertaining and everyday living, while the second-floor laundry adds modern convenience. The primary bedroom boasts a walk-in closet and a private ensuite bath. Two more spacious bedrooms complete the second floor with a 4 piece shared bath. Perfectly situated just steps to Fowley Park and Dr. David R. Williams Public School, with easy access to Oakville Trafalgar Hospital, the Uptown Core shopping centre, and major highways. This home is a dream and offers the best of comfort, location, and lifestyle. Don't miss! (id:7525)

3 Beds
, 3 Baths
108 - 2489 TAUNTON ROAD , Oakville Ontario
Listing # W12170000
RAVINE-VIEW EXECUTIVE TOWNHOME! OVER $100K IN CUSTOM UPGRADES! Experience luxury living in this exquisitely designed two bedroom + spacious den townhome, where every detail has been thoughtfully curated for elegance, comfort, and natural beauty. Overlooking a serene ravine, this home offers breathtaking views creating an atmosphere of calm and connection to nature rarely found in urban living. Rich oak hardwood floors span the entire unit, complemented by stylish designer wallpaper on the main floor that adds texture and visual sophistication. The chef-inspired kitchen is outfitted with top-of-the-line Miele appliances and features a spacious pantry, blending functionality with refined design. Over $100K in custom design and decoration elevate this home's appeal, including a bespoke wall unit, sleek central fireplace, elegant dining room cabinetry, refined crown moldings, and a striking staircase with artistic wall detailing and modern glass panels. The spacious den with its own ensuite bathroom offers incredible versatility - perfect as a guest suite, home office, or third bedroom. The upper level bathrooms been beautifully upgraded with contemporary backsplashes and statement mirrors, delivering spa-like comfort. Stunning chandeliers and modern sconce lighting cast a warm and inviting ambiance throughout the home. This residence is not just a place to live - it's a sanctuary of style, comfort, and inspired design. (id:27)
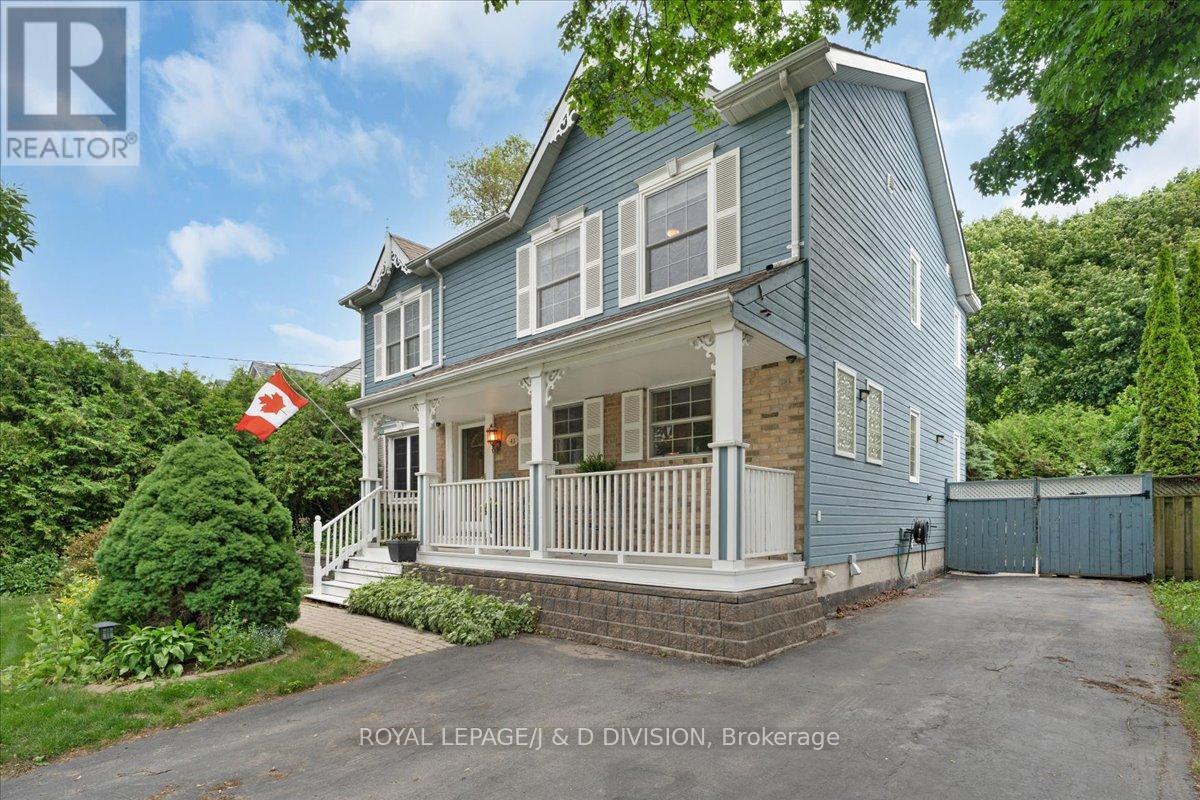
3 Beds
, 2 Baths
43 ALLISTER AVENUE , Toronto Ontario
Listing # E12312449
Great opportunity to own a large family home in Cliffcrest's most desirable neighbourhood. This beautiful 1,890 sq ft Cape Cod home with perennial gardens features an eat in kitchen, combined living/dining room, a main floor den / office, 4-piece bathroom and plenty of windows for keeping the entire home sunny and bright. There are 3 generous size bedroom upstairs made bright with 2 skylights and large windows throughout. The lower level is fully finished and features a family/media room with custom built-ins, a 2nd office (or 4th bedroom), a workshop/storage room and wine cellar with a unique custom made door. Back yard surrounded with stunning perennial gardens is fully fenced and private with 2 garden sheds. A short distance to bus, subway & Go Train (11 minutes to downtown), restaurants, shopping, grocery stores and close to Bluffers Park, marina, beach, library, walking trails, Birchmount Community Centre, R.H. King Academy, day cares, and schools. (id:7525)
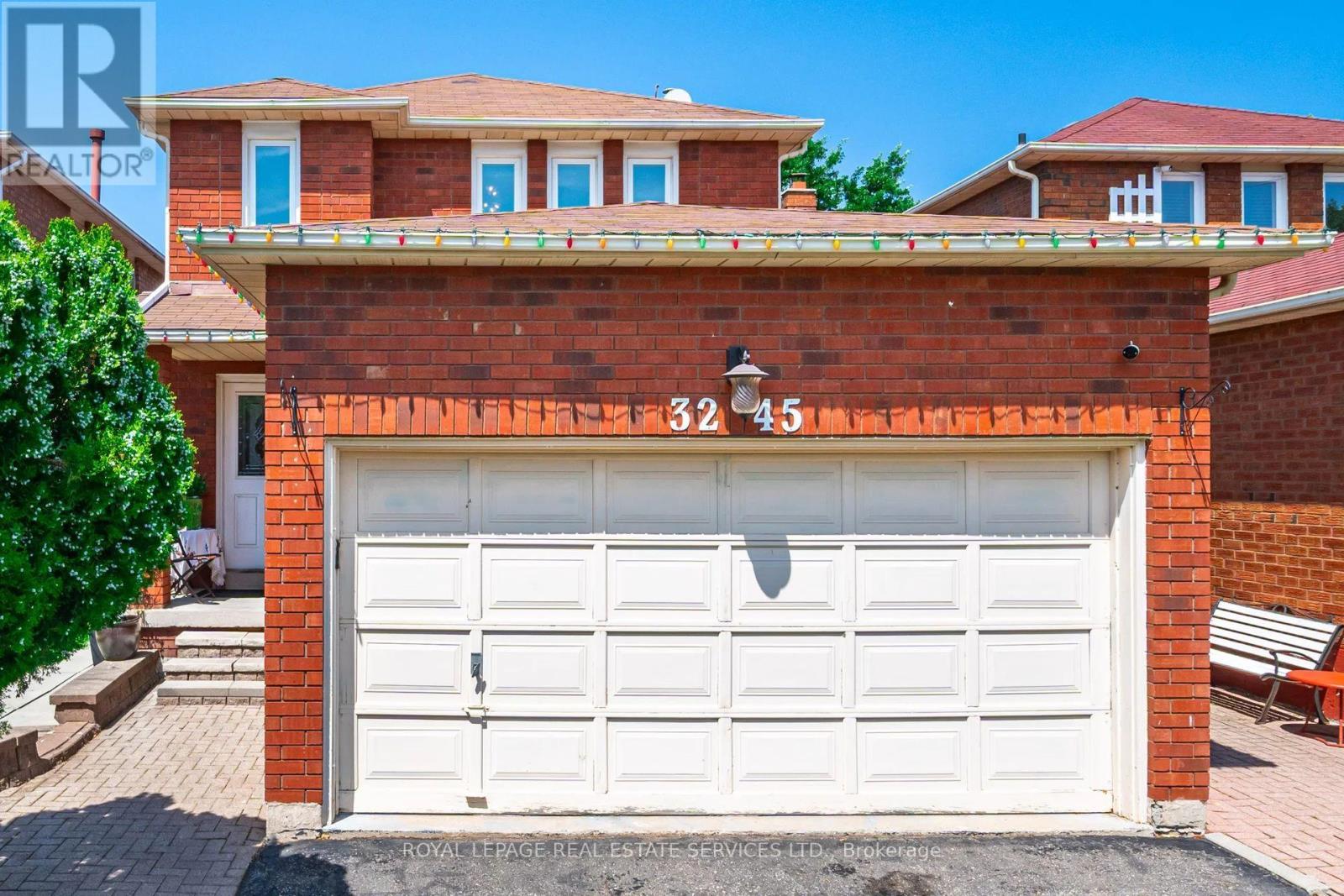
3+1 Beds
, 3 Baths
3245 AUBREY ROAD , Mississauga Ontario
Listing # W12317603
Spacious Basement with Separate Entrance! This beautifully finished lower level boasts a large modern kitchen withQuartz countertops and a commercial-grade hood, a generously sized bedroom, and a stylish full bathroom. Enjoy acozy fireplace in the bright living room, plus the convenience of a dedicated hot water tank and heating system.Ideal for extended family or potential rental income. (id:27)
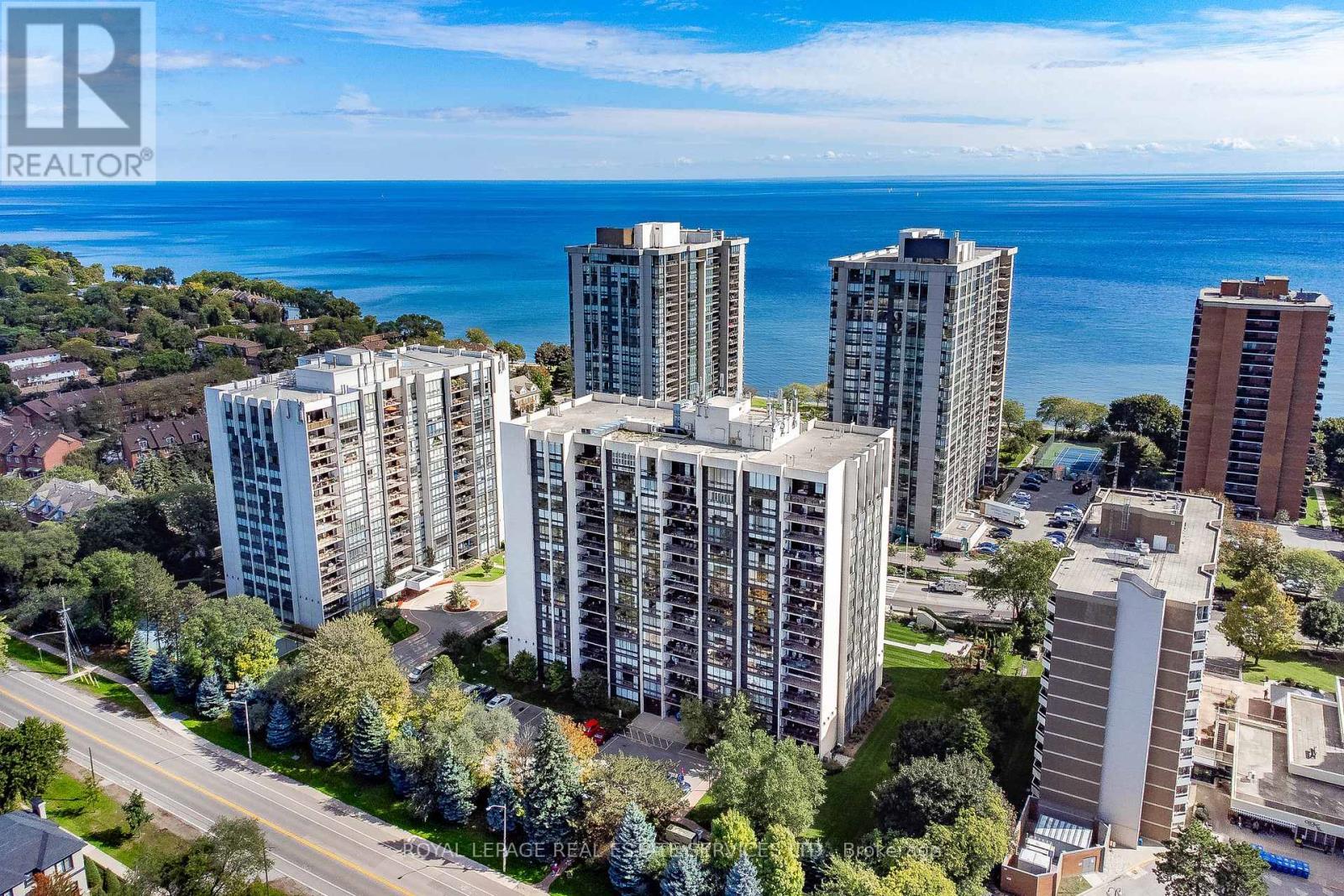
2 Beds
, 2 Baths
1407 - 2185 MARINE DRIVE ,
Oakville Ontario
Listing # W12219801
2 Beds
, 2 Baths
1407 - 2185 MARINE DRIVE , Oakville Ontario
Listing # W12219801
Experience the perfect blend of luxury, lifestyle & location in this beautiful two bedroom & den updated corner suite, boasting 1574 sq ft at the sought-after Ennisclare on the Lake with stunning views of Lake Ontario. The open-concept layout features floor-to-ceiling windows, upgraded light fixtures, custom window coverings & 3 walk-outs to the balcony. The spacious foyer welcomes you to the heart of the home: a chef-inspired kitchen complete with ample cabinetry & counters with pull-out drawers, pantries, stainless steel appliances, under-cabinet lighting, backsplash & a central island with breakfast bar. The open dining area flows into the bright living room hosting a wood burning fireplace (converted with an electric insert). Step out onto your generous-sized balcony to enjoy peaceful views of the lake & tree top canopy. The versatile den offers flexibility. The primary suite offers a tranquil retreat featuring private balcony access, multiple mirrored closet doors & a luxurious spa-inspired ensuite complete with a walk-in shower. Wake up to breathtaking lake views right from your bedroom. The second bedroom is equally bright & inviting, also showcasing gorgeous views of the lake. A 4-piece bathroom, laundry room & storage room complete this well-appointed living space. Heating/cooling units (installed in 2022). This home comes with 2 owned, premium-located underground parking spaces & an exclusive-use storage locker. Residents enjoy an indoor pool, exercise room, saunas, library lounge, partyroom, billiards, indoor golfrange, woodworking, tennis/pickleball courts, outdoor seating areas & much more. Vibrant social activities bring the community together. Ideally located in desirable Bronte Village just a short stroll to the lakefront, trails, shops, cafés, restaurants & amenities. This is more than a home - its a lifestyle. Dont miss your chance to enjoy carefree, upscale living by the lake VIEW THE 3D VIRTUAL IGUIDE TOUR, FLOOR PLAN, VIDEO & ADDITIONAL PHOTOS (id:7525)
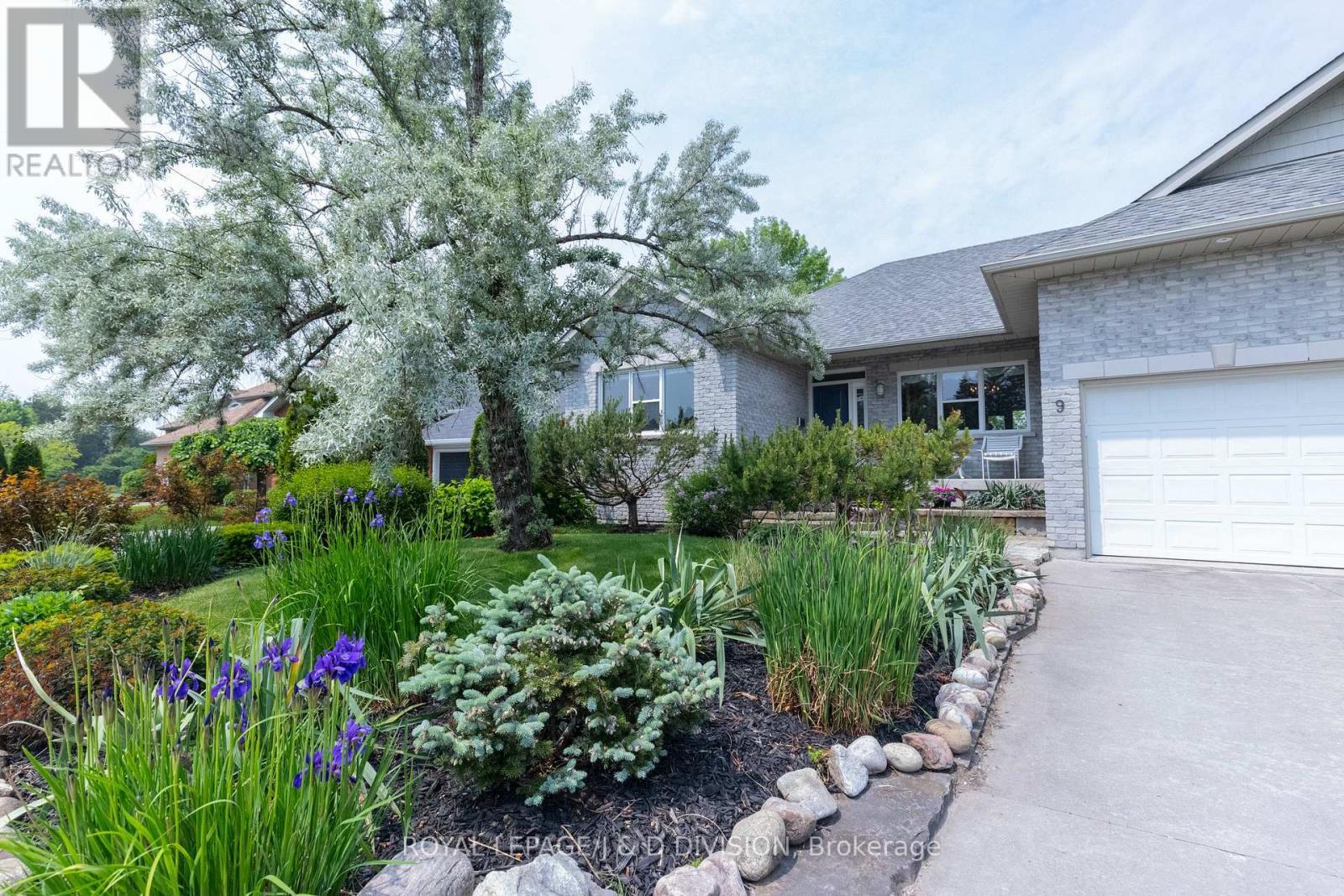
3+2 Beds
, 3 Baths
9 VICTORIA AVENUE , Selwyn Ontario
Listing # X12224246
Highly sought-after Winfield Shores in the Heart of Lakefield Village! Nestled in one of Lakefield's most prestigious neighbourhoods. This renovated bungalow backs onto a private harbour -perfect for boating enthusiasts and nature lovers alike. This spacious all brick bungalow, with 3 bedrooms and 3-bathrooms offers a thoughtfully designed layout. The main floor features a bright and generous living room with a gas fireplace, a separate dining room (originally the third bedroom), a renovated kitchen with granite countertops, marble backsplash and stainless steel appliances, oversized mud/laundry room with access to the two car garage, large primary bedroom with 5 piece ensuite bath, two double closets - overlooking the peaceful harbour. Step out from the living room onto the large deck that overlooks the beautifully landscaped gardens, tranquil harbour setting and sunset views. The lower level is bright and versatile, highlighted by large windows and two walk outs for maximum natural light, a screened-in patio/sunroom, garden oasis and waterfront. This level includes a large recreation room, three-piece bathroom, two additional rooms that can serve as bedrooms, an office, exercise room, or hobby space. There is a large unfinished area offering endless potential. Enjoy the luxury of living in a waterfront home and docking your boat at your backyard. Motor in your boat, paddleboard, kayak, or fish right from the shore and explore the scenic Trent-Severn Waterway. In the winter the harbour freezes and one can skate in the bay. Just a short walk to the Village of Lakefield via scenic pathways and parks close to local shops, restaurants, farmers' market in the warm months, and walking trails. Conveniently located minutes from Trent University, Peterborough, and short walk to Lakefield College School. Rarely does a waterfront home in a picturesque quiet setting with so many features come to market. Once in a lifetime opportunity. (id:27)

3 Beds
, 3 Baths
14 DUBARRY BOULEVARD , Hamilton Ontario
Listing # X12198855
Meticulously renovated! 2,800 sq ft home + finished basement is a dream. 3 bdrms, 3 bthrms, & backyard w/ inground pool. Charming curb appeal w/ perennial gardens & covered front porch. Open-concept layout w/ 7 wide plank light hardwoods, custom wainscoting, smooth ceilings & LED potlights. Welcoming entryway w/ elegant wainscoting. Living room w/ a large window & formal dining room offers the perfect setting for gatherings. Stylish family room w/ built-ins, skylight & gas FP, all connected to the kitchen. Incredible NEW kitchen w/ extended white soft-closing cabinetry, pots & pan drawers, under valance lighting, quartz countertops & backsplash, breakfast bar & massive island w/ farmers sink & gold-tone hardware! GE Café appl. w/ smart home connection incl fridge/freezer w/ hot & cold water dispenser, 36 6 burner gas stove & dishwasher. Custom hood fan, 2 appliance garages, wine rack & pantry. Expansive eat-in w/ direct access to landscaped garden. 4 pc bathroom & main-floor laundry room. Upstairs, the primary suite offers custom millwork, upgraded lighting, walk-in closet w/ barn door & a luxurious ensuite. 4 pc ensuite incl. custom vanity, double sinks, porcelain tiles & gold trim/hardware. Two additional spacious bedrooms w/ double closets. Main bthrm w/ a freestanding soaker tub, glass shower, double vanity w/ quartz counters, wall sconces, LED mirrors, black accents/hardware. Lower level w/ laminate floors, potlights, recreation room & versatile built-in space w/ built-ins. No shortage of storage. Backyard retreat w/ inground pool, deck & patio. Surrounded by landscaping. Situated in a well-established area among tree-lined streets. Peaceful community atmosphere & strong sense of neighbourliness. Easy access to parks/trails incl. Bayfront Park & Pier 4 Park, shopping, grocery stores, & dining options nearby. Transit access is a short walk away & straightforward access to Highways. This home is overflowing with luxury! (id:27)
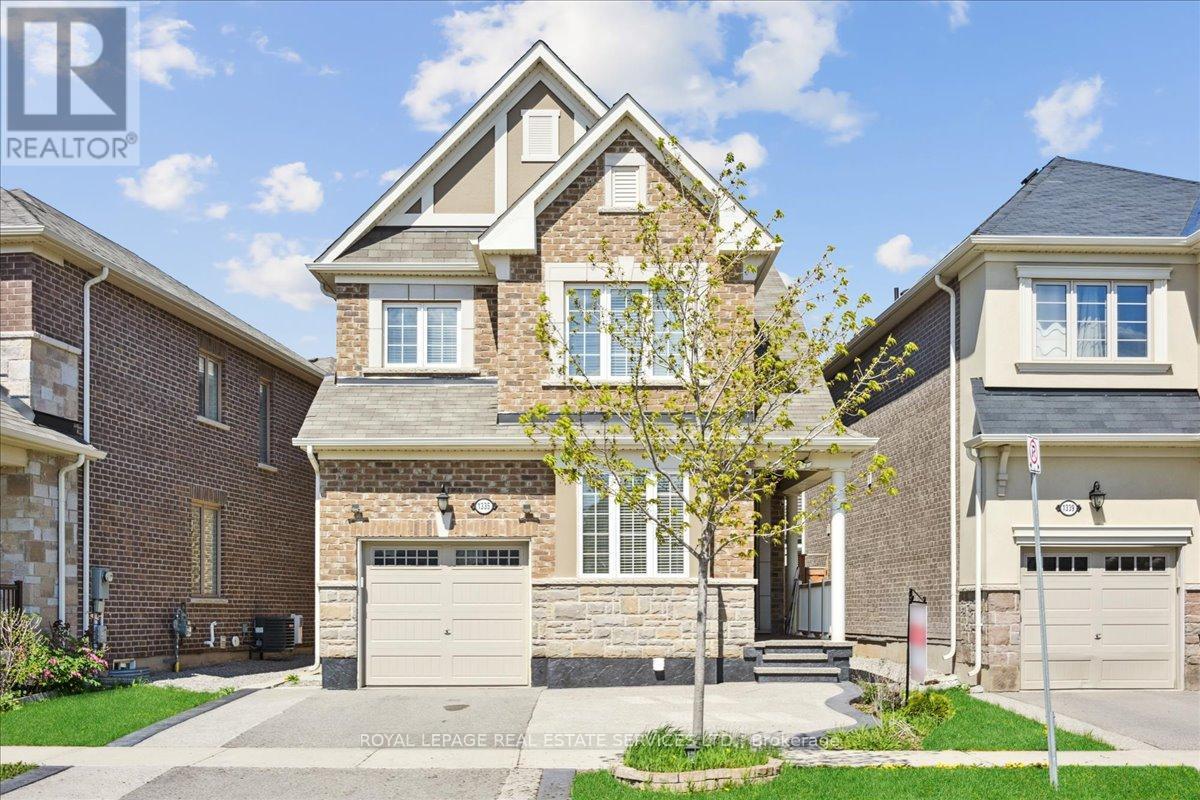
4+1 Beds
, 4 Baths
1335 ROSE WAY , Milton Ontario
Listing # W12227141
PRICE IMPROVEMENT! Welcome to this completely finished, move-in ready family home located in the desirable Cobban area of Milton. Close to all amenities and major highways. Freshly painted, this home features an open concept main floor with 9' ceiling height, hardwood flooring, gas fireplace, as well as a front office. Laundry is on second floor for convenience. Separate side entrance to fully finished basement with an extra bedroom and full bathroom , electric fireplace and kitchenette for possible income potential or in-law suite with secondary laundry. Fully fenced yard with large outdoor shed. Built by Mattamy Homes in 2019. Bonus: EV charger in garage. Don't miss out on this great home! (id:27)

3+2 Beds
, 2 Baths
522 WEYNWAY COURT , Oakville Ontario
Listing # W12213502
Opportunity awaits! Welcome to 522 Weynway Court located in prime West Oakville, close to shopping, transportation and beautiful Lake Ontario! This solid bungalow situated on an oversized 60 x 120 foot lot provides endless options! Tear down and rebuild (many custom homes in the immediate area already), renovate and live in, keep it as an income producing property in its current state. The main floor features 3 bedrooms, living room, dining room, kitchen, 4 piece bathroom and laundry facility. The basement, with separate entrance from back, is set up as a fully functioning "in law suite" with 2 bedrooms, kitchen, full bathroom, family room and a second laundry room. This home is priced to sell in today's market. Don't miss out! (id:27)
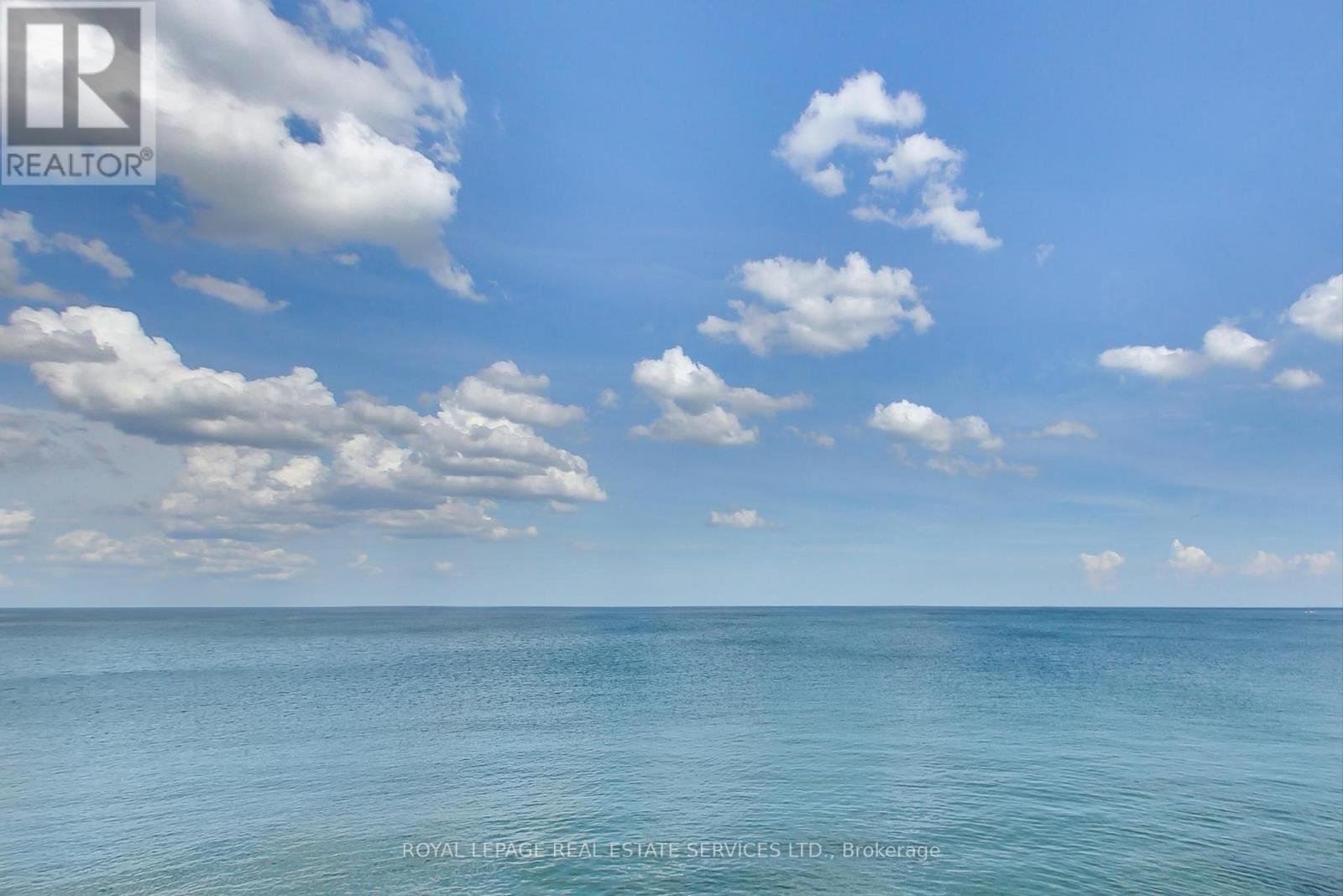
2+1 Beds
, 2 Baths
904 - 2045 LAKE SHORE BOULEVARD W ,
Toronto Ontario
Listing # W12255721
2+1 Beds
, 2 Baths
904 - 2045 LAKE SHORE BOULEVARD W , Toronto Ontario
Listing # W12255721
Prime Waterfront Luxury Rarely Offered Experience breathtaking views from this beautifully renovated 2-bedroom, 2 full-bath residence in the iconic Grande Dame of the waterfront Place Pier. Thoughtfully updated, this suite features a modern kitchen, two elegantly finished bathrooms, in-suite laundry, and a luxurious primary ensuite with dual vanities and a walk-in shower. Enjoy the convenience of ensuite and separate storage, along with one premium parking space.This prestigious building boasts an unmatched 37 amenities, including valet parking, an exclusive resident-only restaurant, private shuttle service, state-of-the-art fitness and sports facilities, tennis courts, virtual golf, and more all designed to elevate your lifestyle. Maintenance fees are all-inclusive, covering internet, specialty TV channels, and access to all premium amenities. Live in refined comfort by the water in this exceptional and rarely available offering. (id:27)
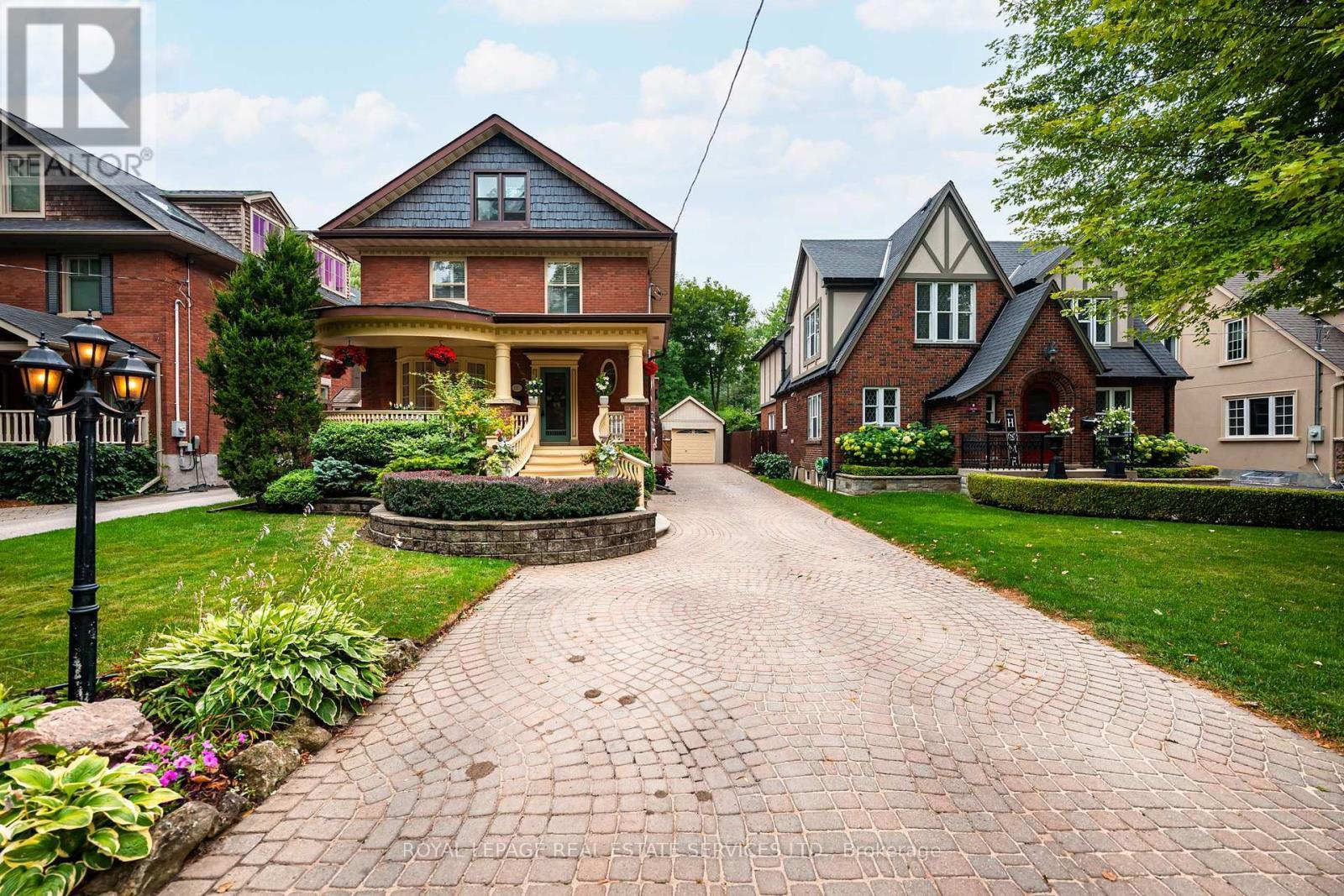
5 Beds
, 4 Baths
127 ELIZABETH STREET S , Brampton Ontario
Listing # W12327073
Meticulously maintained and cherished by one family for generations, 127 Elizabeth Street South reflects a legacy of care, style, and permanence. This elegant five-bedroom, four-bathroom home, located on a sought-after 176-foot deep lot, offers an exceptional lifestyle. Relax on the grand front porch as the world quietly passes by or retreat to the beautifully landscaped backyard with a soothing waterfall and lush gardens, creating a symphony of all things "calm". The setting is enhanced by a spacious deck, gazebo, & full irrigation system. This is the perfect sanctuary. Inside, the classic layout includes formal living and dining rooms, an open-concept wood kitchen with a breakfast bar, a powder room, a convenient side & back entrance, and a generous family room addition with a warming fireplace, ideal for entertaining or everyday living. Upstairs, the completely private primary suite offers new ductless air conditioning (and heating) and a spa-like ensuite bath. Four additional bedrooms and a full bath on the second level provide an ideal setup for families, with plenty of room to grow. The home also offers incredible flexibility for future updates or design ideas, all while preserving its timeless character. Additional highlights include a detached garage, an ample, stunning interlocking stone driveway, and a partly finished basement ready to serve as a studio, workshop, or extra living space. This rare blend of space, comfort, and elegance is set in one of the area's most desirable locations. Don't miss this incredible opportunity. Schedule your private showing today and experience the lifestyle that awaits at 127 Elizabeth Street South. (id:27)

3 Beds
, 4 Baths
17 VENTURE AVENUE , Richmond Hill Ontario
Listing # N12166071
Welcome to this beautifully renovated freehold townhome featuring a modern design! This bright & spacious home is located in the desirable Rouge Woods neighborhood, surrounded by scenic trails & parks, within the boundaries of a top-ranked school district. Perfect for a growing family. The home boasts a very functional open-concept layout with 9 ceilings on 1st floor. The seamless flow between the living areas creates an inviting space ideal for gatherings, enhanced by the sunny south-facing view to the backyard. The luxurious, renovated kitchen and breakfast area provide access to a large, sun-filled backyard. A hardwood staircase with iron pickets leads to the second floor to 3 bedrooms. The primary bedroom offers a full ensuite bathroom, a walk-in closet, and charming bay windows. The other well-sized bedrooms overlook the backyard. The fully finished basement provides valuable additional living space, suitable for a home gym & entertainment. It also includes a full kitchen, a 3pc bathroom, Cold Cellar & ample storage. Potential a separate entrance by adding a stairs from the extra-long garage for a self-contained apartment which the rental income potentially covers a significant portion of the mortgage (over $300,000). The home also features garage access to the main floor, an extra-long driveway with extended width for 3 cars parking with no sidewalk. Located in an excellent school zone, proximity to Bayview Secondary School (ranked #9 in Ontario with IB & Gifted Programs), Richmond Rose Public School, Michaelle Jean Public School (French Immersion), and daycares. All essential amenities are just minutes away, including the community center, trails, parks, ponds, Richmond Green Sports Centre, large shopping plazas (including Costco, Walmart & Home Depot), public transportation, HWY 404 & Go Station. Enjoy the Unique Blend of Elegance and Convenience with Natural Beauty Retreat! Don't Miss Your Opportunity To Call This Home! (id:27)
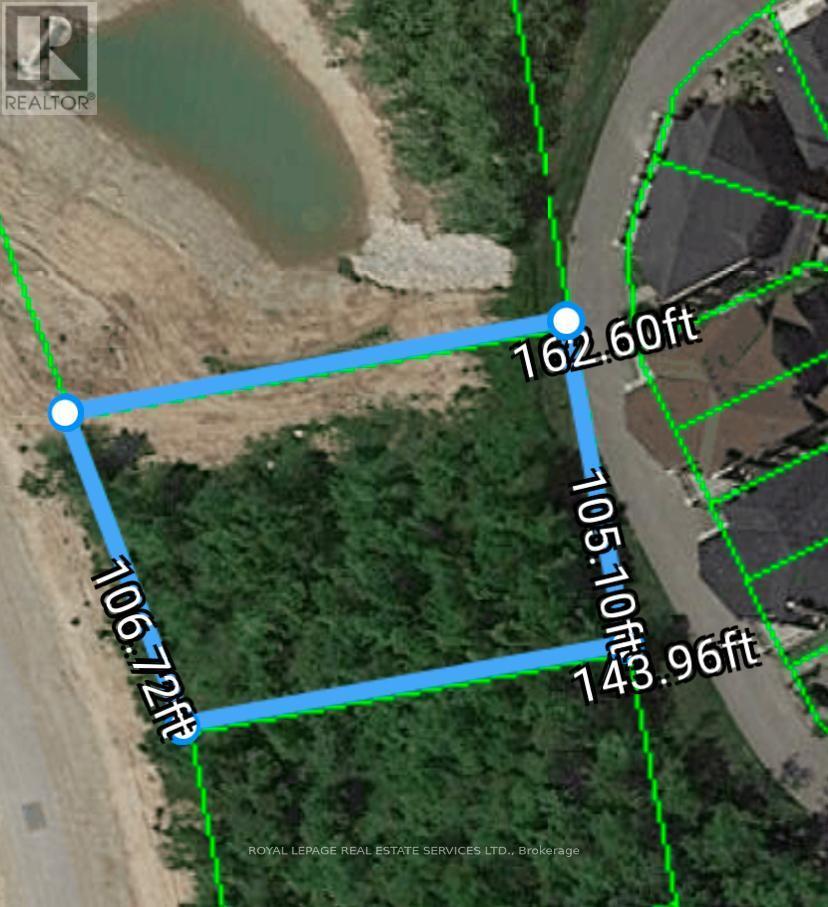
127 ARNOT CRESCENT , Blue Mountains Ontario
Listing # X12024748
An exceptional opportunity awaits in the prestigious Nipissing Ridge community - your chance to create a custom-built dream home in a prime setting beside the pond. Nestled on the edge of the Escarpment, this sought-after location offers direct access to Alpine and Craigleith Ski Clubs, Nipissing Ridge Tennis Courts, and the stunning shores of Georgian Bay. Just minutes from Blue Mountain Villages vibrant shops and dining, as well as an array of private ski clubs, scenic hiking and biking trails, and top-tier golf courses, this property is perfect for those who embrace an active, outdoor lifestyle. Surrounded by breathtaking natural beauty, this exclusive enclave comes with subdivision agreements, covenants, and architectural design controls. Fully serviced with municipal water, sewer, and natural gas at the lot line. Dont miss this rare opportunity (id:27)

4+1 Beds
, 3 Baths
79 DORIS CRESCENT , Newmarket Ontario
Listing # N12295491
** Your Forever Home Awaits You ** Large Beautiful, Almost 2500 sq.ft. Plus Finished Basement, on a Quiet, Family-Friendly Crescent in the Heart of Newmarket ** This beautifully maintained 4+1 Bedroom home, sits on an extra-deep lot, offering exceptional privacy, both at the front and back. Nestled on a low-traffic, sidewalk-free street, it combines peace and quiet with the unbeatable convenience of being just steps from Yonge Street vibrant shopping and dining area. Inside, you'll find 4 spacious bedrooms, each with generous closet space, including a large Master Bedroom with a renovated ensuite bathroom. The main floor features gleaming hardwood floors, and the finished basement offers even more living space with a large recreation room, a 5th bedroom, an office, and ample storage space. The open-concept kitchen and breakfast area flows onto a large deck, perfect for summer entertaining or enjoying peaceful evenings overlooking your private backyard oasis. Offering the perfect blend of comfort, convenience, and lifestyle, this home is a beautiful gem in one of Newmarket most sought-after neighborhood. (id:27)
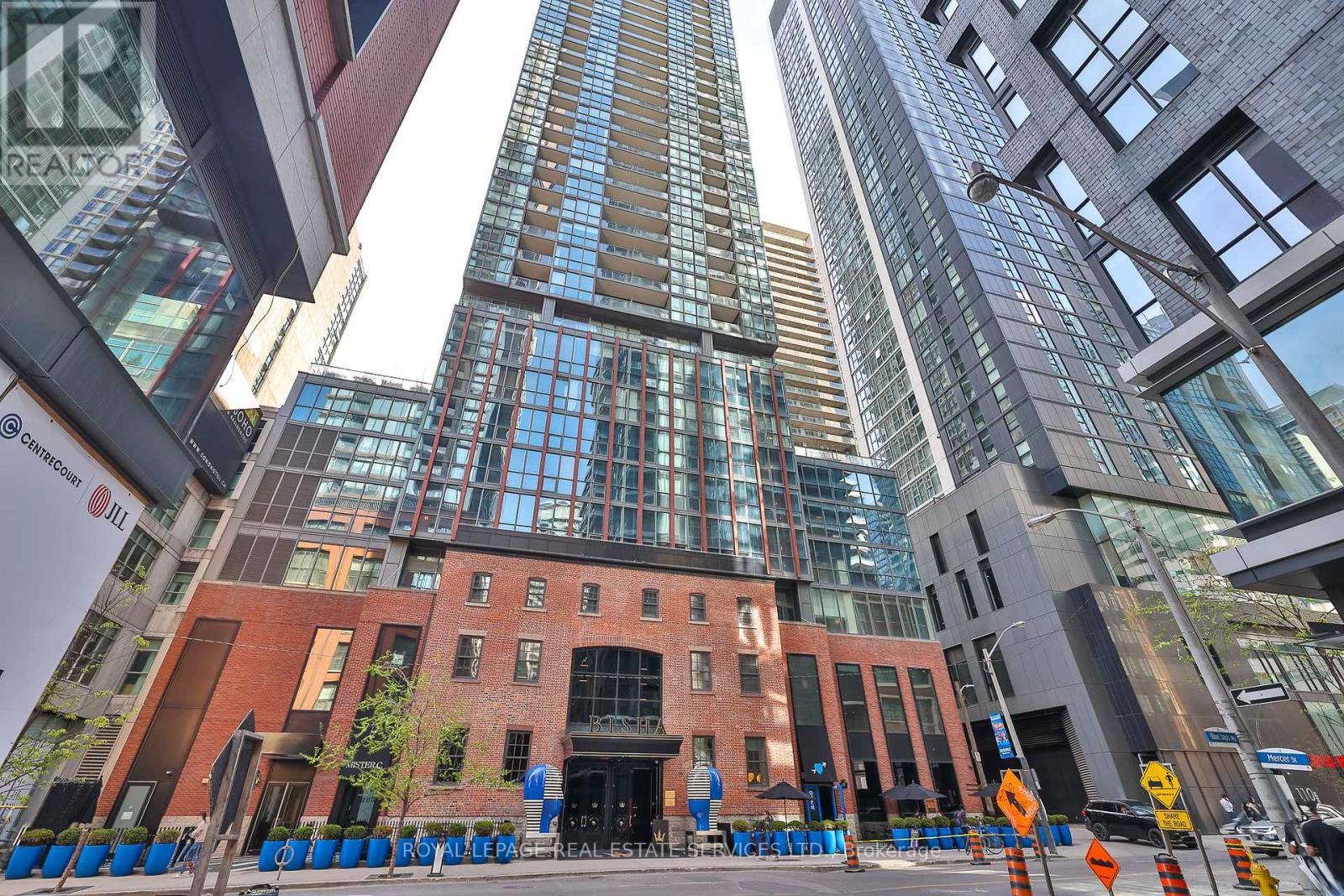
2 Beds
, 2 Baths
3709 - 88 BLUE JAYS WAY , Toronto Ontario
Listing # C12147925
Fully Renovated Luxury Suite at Bisha Hotel & Residences! Experience refined urban living at its best in this exquisitely renovated 2-bedroom, 2-bathroom suite at the iconic Bisha Hotel & Residences, located in the heart of Toronto's dynamic King West district. Offering 843 sq. ft. of intelligently designed interior space plus a 109 sq. ft. balcony with sweeping north western views, this residence is the epitome of modern elegance. No detail has been overlooked enjoy stunning herringbone hardwood floors throughout, a custom kitchen featuring Italian marble backsplash and countertops, upgraded built-in appliances, an industrial-strength hood fan, oversized sink, and sleek induction cooktop. Both bathrooms have been fully transformed with marble flooring, high-end plumbing fixtures, and custom vanities topped with Italian marble. Additional highlights include: Custom doors and trim with designer hardware, Pot lights and premium lighting fixtures throughout, Soaring floor-to-ceiling windows with panoramic city and lake views. One parking space and one locker included. As a resident, indulge in first-class amenities: a state-of-the-art fitness centre, rooftop restaurant, and an iconic rooftop pool offering unmatched skyline and waterfront vistas. (id:7525)
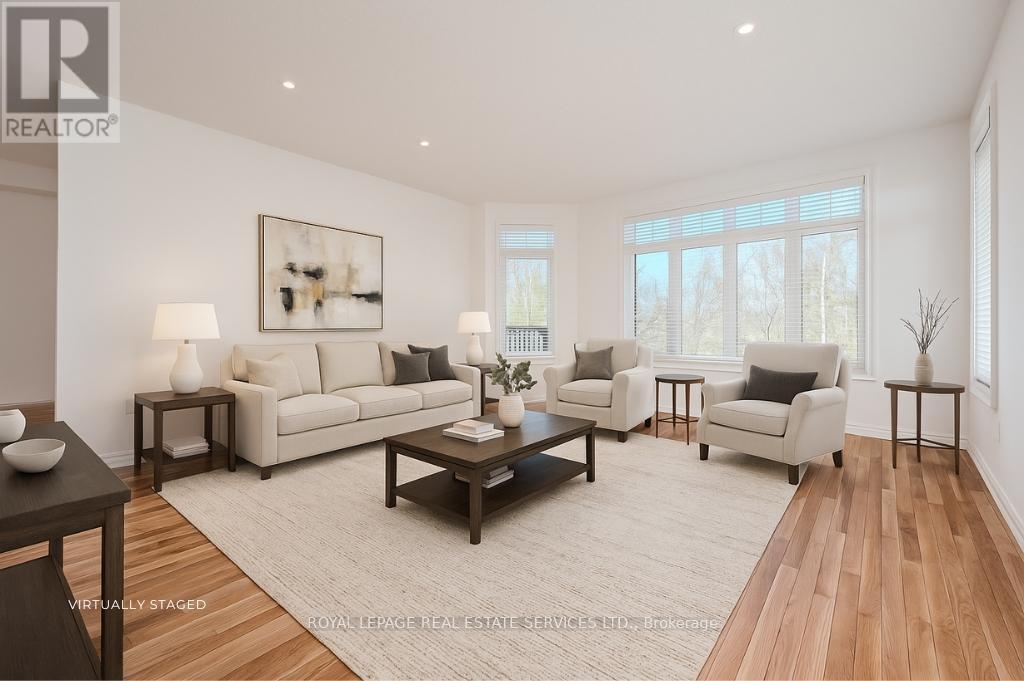
3 Beds
, 3 Baths
19 - 1267 DORVAL DRIVE , Oakville Ontario
Listing # W12175799
LUXURY LIVING ON GLEN ABBEY GOLF COURSE! Welcome to Forest Ridge, an exclusive enclave where refined living meets tranquility. Backing onto Glen Abbey Golf Club and the scenic trails of Sixteen Mile Creek, this executive end-unit townhome with a rare two-car garage offers exceptional privacy, lush views, and over 2,800 square feet of beautifully designed living space. The ground level features 10' ceilings, a spacious recreation room with gas fireplace, walkout to a private patio, mudroom, and ample storage. The second level is an entertainer's dream with 9' ceilings, hardwood floors, a sunlit living room, large family room, and a formal dining area. The kitchen has been thoughtfully designed with built-in appliances, generous cabinetry, and space to gather. The primary retreat, on the third level, boasts a large walk-in closet, spa-inspired five-piece ensuite equipped with double sinks and a soaker tub, plus a French door walkout to a private terrace offering stunning views. Two additional bedrooms, a three-piece bathroom, and convenient laundry room complete this level. Additional highlights include updated lighting on the second level (2024), newer furnace (2024), and additional storage space off the garage. Enjoy two private terraces and a backyard patio perfect for seamless indoor-outdoor living. This meticulously maintained complex includes landscaping and snow removal for truly carefree living. Close to top-rated schools, golf, trails, shopping, restaurants, highways, and the GO Station, this neighbourhood is perfect for those seeking luxury, nature, and convenience in one of Oakville's most desirable locations. This is elevated townhome living at its best! (some images contain virtual staging) (id:27)

3+2 Beds
, 2 Baths
451 SANDMERE PLACE , Oakville Ontario
Listing # W12240066
EXCEPTIONAL BUILD OPPORTUNITY ON SANDMERE PLACE! Unlock the full potential of this prime 64' x 117' lot (approximately 0.17 acres), ideally situated in one of West Oakville's most desirable pockets. Nestled on a quiet street undergoing a stunning transformation of custom built luxury homes, this property offers a rare opportunity to design and build the residence of your dreams from the ground up. Zoned RL3-0, the lot provides generous development potential, making it ideal for an upscale home tailored to your unique lifestyle. The neighbourhood is known for its family-friendly charm, with top-rated schools, parks, shopping, and the lake nearby. Whether you're a builder, investor, or future homeowner, this is an incredible chance to create something truly exceptional in a high-demand Oakville location. Opportunities like this are rare - don't miss your chance to make your mark on Sandmere Place! (id:27)
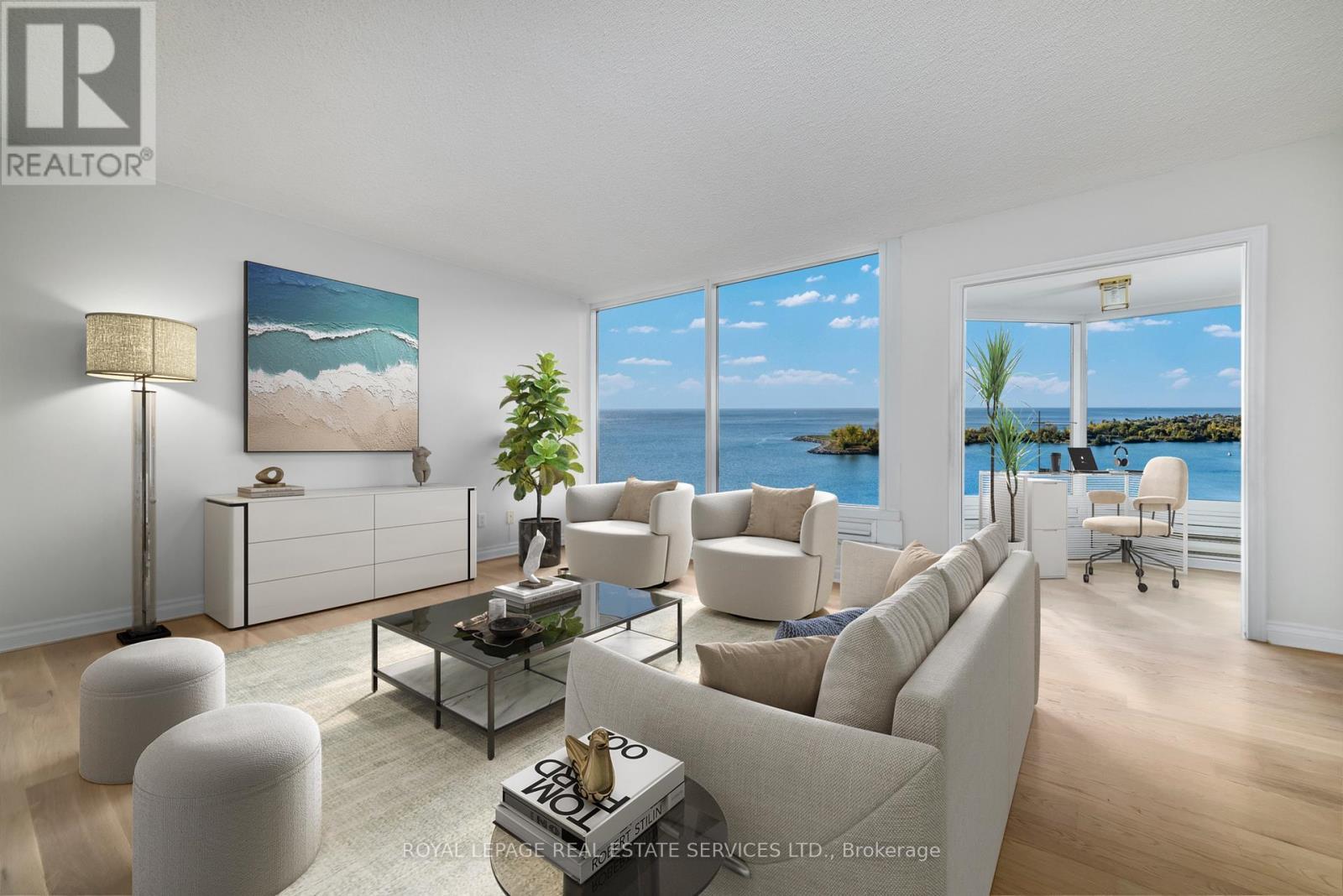
2 Beds
, 2 Baths
1605 - 1 PALACE PIER COURT ,
Toronto Ontario
Listing # W11895734
2 Beds
, 2 Baths
1605 - 1 PALACE PIER COURT , Toronto Ontario
Listing # W11895734
On a clear day, you can see forever! Suite 1605 is a highly sought-after condominium residence, with approximately 1,228 square feet of living space, 2-bedrooms, 2-baths, and the most enchanting forever views of Lake Ontario.**Brand new Vidar engineered American Oak hardwood floors have just been installed throughout.** *Palace Place is Toronto's most luxurious waterfront condominium residence. *Palace Place defines luxury from offering high-end finishes and appointments to a full spectrum of all-inclusive services that include a private shuttle service, valet parking, and one of the only condominiums in Toronto to offer Les Clefs d'Or concierge services, the same service that you would find on a visit to the Four Seasons. **EXTRAS** *The all-inclusive fees are among the lowest in the area, yet they include the most.*Special To Palace Place: Rogers Ignite Internet Only $26/Mo (Retail: $119.99/M). (id:27)

4 Beds
, 3 Baths
17 NARBONNE CRESCENT , Hamilton Ontario
Listing # X12268253
Beautiful, luxurious 2240 square foot, 4 bedroom home set on a premium corner, pool sized lot in a fantastic family neighbourhood on Stoney Creek Mountain, conveniently located to all amenities and quick highway access. Featuring hardwood floors and california shutters throughout, 9 ft ceilings on main floor, upgraded calacatta marble tile, granite countertops, modern light fixtures and interior/exterior pot lights and a solid oak staircase with iron spindles. Double car garage and full double width drive and a fully fenced yard with poured concrete walkway and beautifully finished covered patio. An open concept main floor boasts a stunning eat-in kitchen with island/breakfast bar and sliding door access to yard. Aspacious living room / dining room combination with a lovely gas fireplace, surround sound and a powder room. The second level, has yourelegant master bedroom and spa-like ensuite with freestanding soaker tub and separate glass/tile shower, all with a windowed walk in closetand a secondary closet. This level also features hardwood throughout, 3 more generous size bedrooms, 4 piece main bath and bedroom levellaundry. The spacious unfinished great open design basement includes cold room and a bathroom rough-in, and waits your vision and finishing.Your delightful family home has so much to offer and shows impeccably. Don't delay and Make it Yours Today! (id:27)
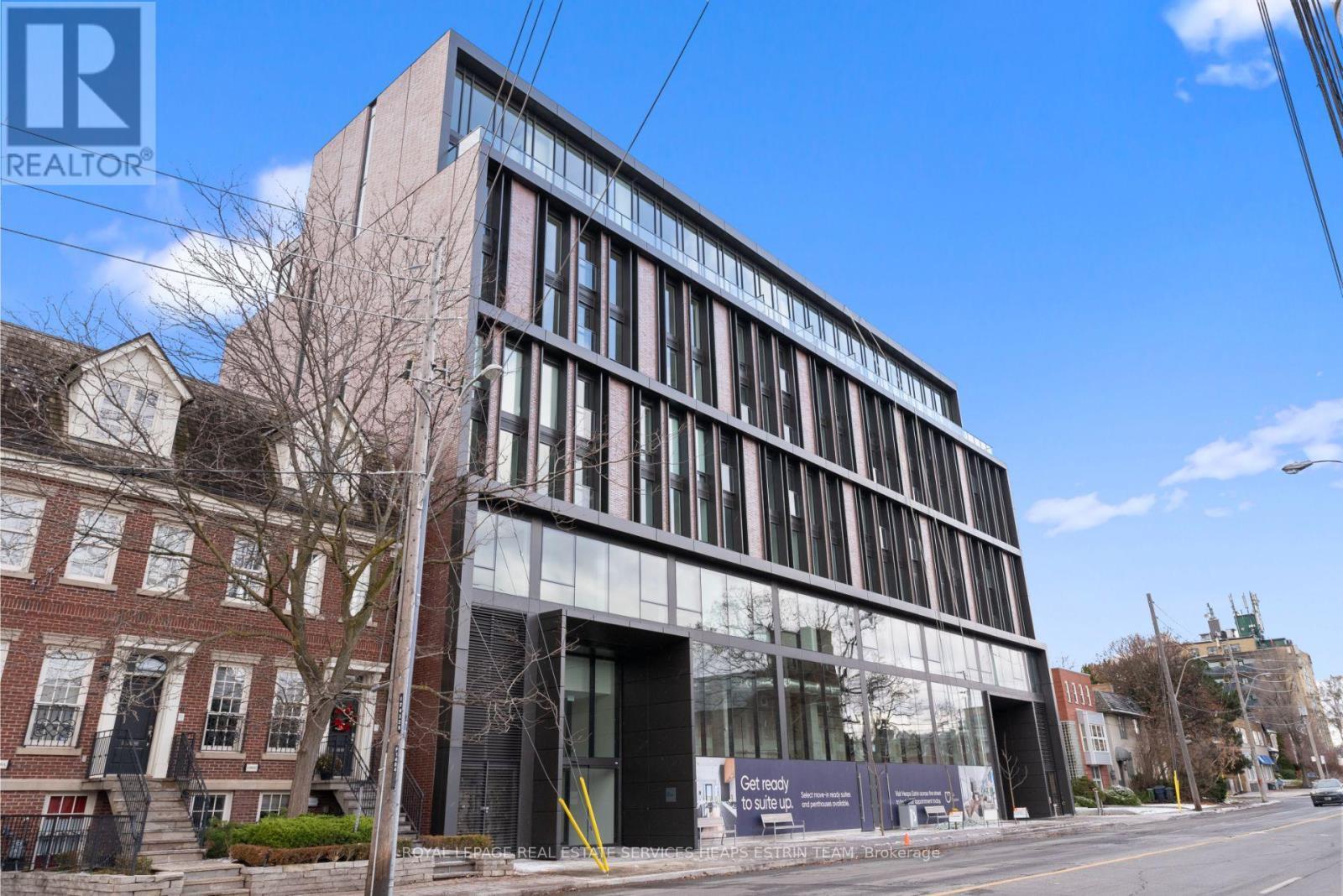
2 Beds
, 2 Baths
409 - 1414 BAYVIEW AVENUE ,
Toronto Ontario
Listing # C12312442
2 Beds
, 2 Baths
409 - 1414 BAYVIEW AVENUE , Toronto Ontario
Listing # C12312442
Welcome to Suite 409 at 1414 Bayview Avenue A Thoughtful Expression of Boutique Living in Leaside. This beautifully appointed two-bedroom, two-bathroom suite is nestled on the fourth floor of one of Leaside's most admired boutique buildings. With east-facing exposures perched just above the treetops, Suite 409 offers a tranquil perspective and an exceptional level of privacy. Step inside to discover a carefully considered layout where form meets function. The spacious entryway includes a generous coat closet and leads into an open-concept living and dining area with premium engineered hardwood floors, tall ceilings, and abundant natural light. The space is anchored by a custom-designed Italian kitchen with integrated millwork, Caesarstone countertops, and a full suite of built-in Miele appliances bringing elegance and ease to everyday moments. The split-bedroom layout offers ideal separation. The primary suite features a peaceful bedroom with hardwood flooring and lush views, a custom-designed walk-in closet, and a spa-inspired three-piece ensuite. Finished with Caesarstone surfaces, a mosaic tile feature wall, and a rainfall shower, the ensuite blends modernity with comfort. The second bedroom offers east-facing views, a large closet, and easy access to a four-piece family bath finished with floating vanity and matching mosaic tilework. With refined finishes throughout and a layout designed for real life, Suite 409 is an exceptional opportunity in one of Torontos most established and beloved neighbourhoods. (id:7525)

