Listings
All fields with an asterisk (*) are mandatory.
Invalid email address.
The security code entered does not match.

2 Beds
, 3 Baths
5 - 100 LONG BRANCH AVENUE , Toronto Ontario
Listing # W12118178
2 Bedroom & 3 Bath Executive Condo Townhome in Trendy Long Branch. Open Concept Layout on Main Level - Kitchen w/ combined Living & Dining area w/ walkout to patio. Primary Bedroom W/ Ensuite. This stacked townhouse offers a flowing, open concept floor plan w/ 9 ft ceilings! Walk To Long Branch GO, Lake, Parks, Streetcar, Shopping & Dining. 15 Minutes To Downtown & Toronto's International Airport! (id:7525)

2 Beds
, 2 Baths
507 - 2 FIELDWAY ROAD , Toronto Ontario
Listing # W12098015
Industrial Style Meets Modern Luxury in Network Lofts! Step into this spacious 900 sq. ft. 2-bedroom, 2-bathroom loft and experience the perfect fusion of industrial charm and sleek, modern living. Located in the highly sought-after Network Lofts in Islington | City Centre West, this beautifully updated condo offers soaring ceilings, polished concrete floors, and exposed brick accents that create a true urban loft feel. The expansive open-concept layout allows for effortless flow between the kitchen, dining, and living areas ideal for both entertaining and everyday living. Oversized windows fill the entire space with natural light, enhancing the loft's airy atmosphere and offering stunning city views. The kitchen features a centre island with seating, stainless steel appliances, and streamlined modern cabinetry for a clean, sophisticated look. The bright and serene primary bedroom includes a spacious walk-in closet and a stylish ensuite bathroom, creating the perfect private retreat. A second full bathroom and a generously sized second bedroom offer flexibility for guests, a home office, or shared living. Network Lofts offers premium amenities including a rooftop deck with panoramic views, concierge service, gym, sauna, media room, party room, guest suites, and more. With visitor parking, a meeting room, and BBQ-permitted outdoor spaces, everything you need is right at your doorstep. Plus, monthly maintenance fees conveniently cover water, A/C, parking, and building insurance. Just steps from Islington Station, shops, cafes, and parks, this is urban living at its best - style, comfort, and convenience all in one. Don't miss your chance to own a piece of this vibrant community! (id:27)
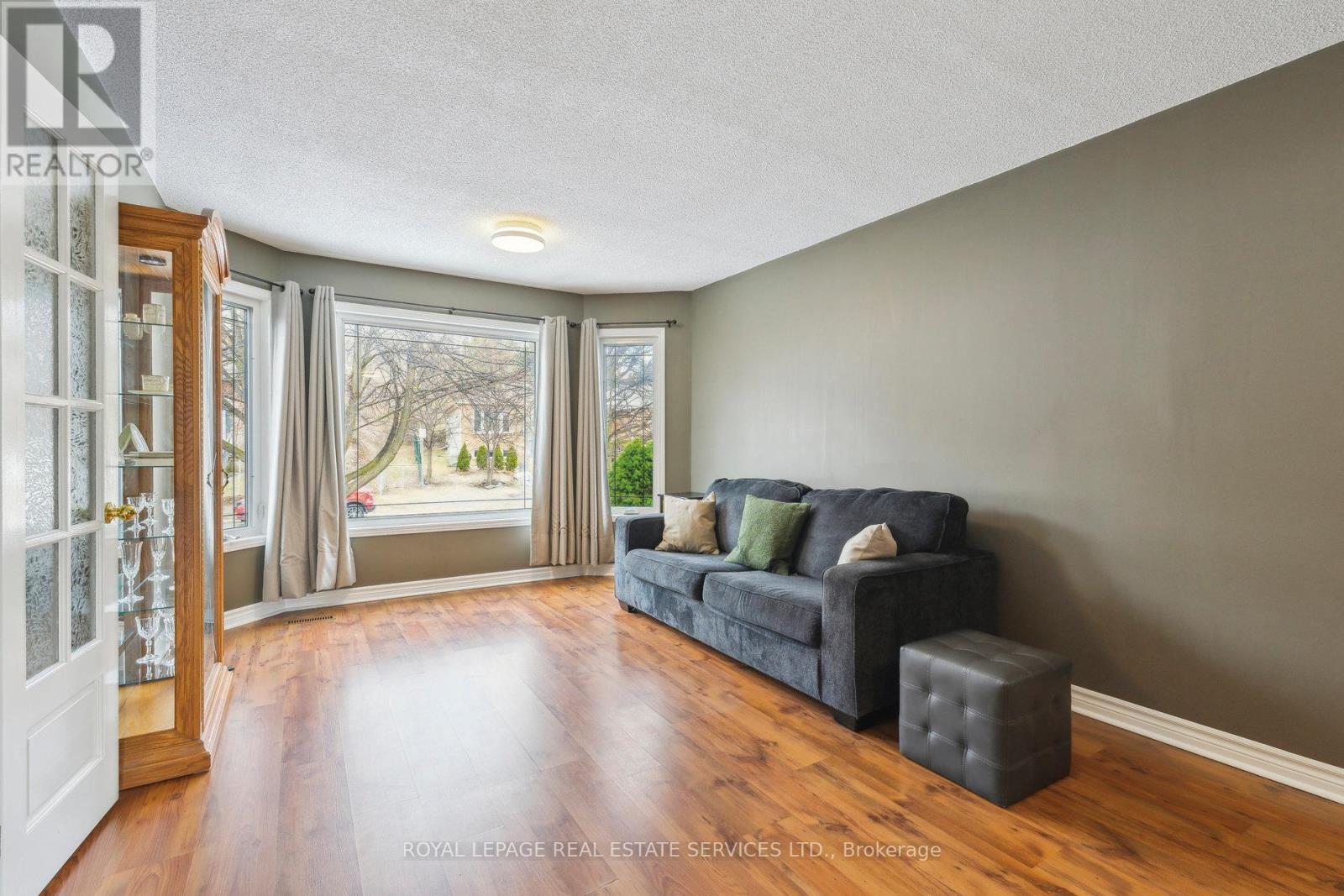
3 Beds
, 3 Baths
19 ENGEL CRESCENT , Barrie Ontario
Listing # S12132353
Beautiful & Spacious 3-Bedroom Home with Finished Basement & Workshop! This well-maintained 3-bedroom, 3-bathroom home offers over 3,000 sq. ft. of comfortable living space, perfect for families and entertainers alike. The main floor boasts a large family room with a cozy fireplace, a spacious living and dining area, and a generously sized kitchen with ample counter space. Equipped with both a separate garage entrance and a side door entrance offers practical and convenient access points for residents and guests. This provides an easy transition from the car to the living spaces, ideal for unloading groceries or getting out of the rain. The finished basement is a true retreat, featuring over 9-foot ceiling, a hot tub, a motorized screen with a projector for movie nights with couches, and a dedicated workshop for hobbyists or DIY enthusiasts. Outside, the property includes a 2-car garage and is conveniently located just minutes from Highway 400 and shopping, offering easy access to all amenities. This home is move-in ready and waiting for you! (id:27)
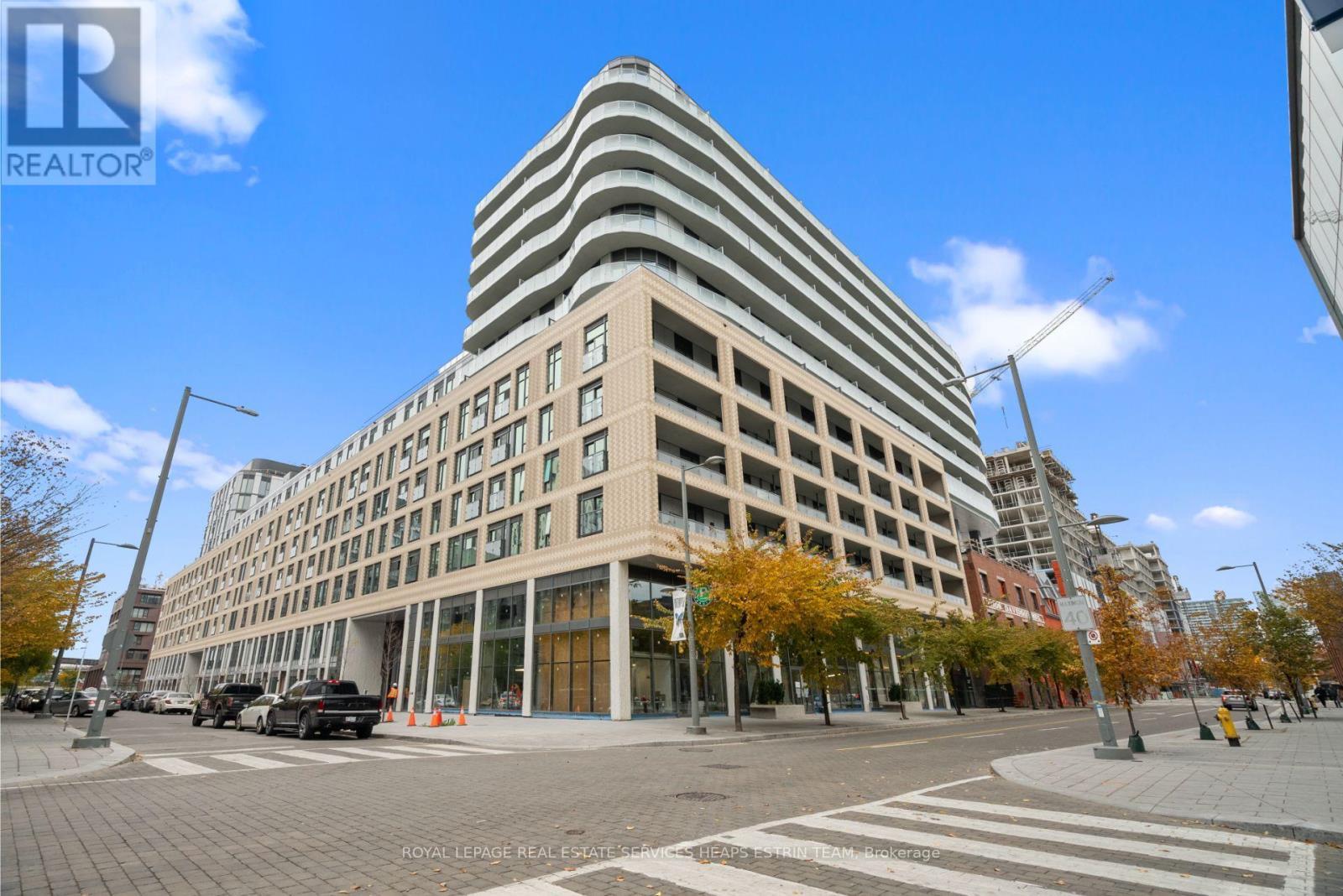
2+1 Beds
, 2 Baths
718 - 425 FRONT STREET E , Toronto Ontario
Listing # C12175146
Welcome to Canary House Condos, Unit 718, a brand-new, never-lived-in 2-bedroom, 2-bathroom corner suite in the heart of Toronto's vibrant Canary District. This corner unit boasts a highly desirable split bedroom layout, floor-to-ceiling windows, premium upgrades, and a premium oversized parking space. With northwest exposure, natural light floods the space, accentuating the seamless indoor-outdoor flow. A wrap-around balcony extends along the unit, offering breathtaking city views and a private outdoor retreat. Residents enjoy an array of state-of-the-art amenities, including concierge service, a rooftop patio ideal for entertaining, and well-appointed communal spaces such as a kitchen, lounge, and dining area perfect for hosting. The Island can be removed at the Buyer's request. Additional conveniences include a fitness studio, karaoke/theatre room, library, multi-purpose studio, conference room, and a dedicated pet washing station for pet owners. Nestled in a thriving neighbourhood, this residence is close to the YMCA, Distillery District, parks, cafes, and public transit, offering luxury and convenience. (id:7525)

2 Beds
, 2 Baths
120 - 125 FAIRWAY COURT ,
Blue Mountains Ontario
Listing # X12048546
2 Beds
, 2 Baths
120 - 125 FAIRWAY COURT , Blue Mountains Ontario
Listing # X12048546
Escape to the heart of Blue Mountain with this beautifully appointed 2-bedroom, 2-bathroom condo in the exclusive Rivergrass community. Well established on the Blue Mountain Resorts' short-term rental program, this pool view unit provides the ideal balance of investment potential and personal enjoyment. Step into an inviting open-concept living space featuring a cozy fireplace, perfect for après-ski relaxation. The well-designed kitchen comes fully equipped, flowing seamlessly into the dining and living areas, making entertaining effortless. Both bedrooms offer spacious comfort, with the primary suite boasting a private ensuite. Enjoy spectacular views of the mountain or golf course from your private patio, and take advantage of the resort's world-class amenities, from pools and hot tubs to golf and skiing. Plus, with shuttle service to the Blue Mountain Village, you're just moments away from skiing, boutique shopping, fine dining, and year-round entertainment. Whether you're looking for a personal retreat or a savvy investment, this unit is your key to Blue Mountain living. Don't miss this opportunity to own a piece of Blue Mountain! (id:27)
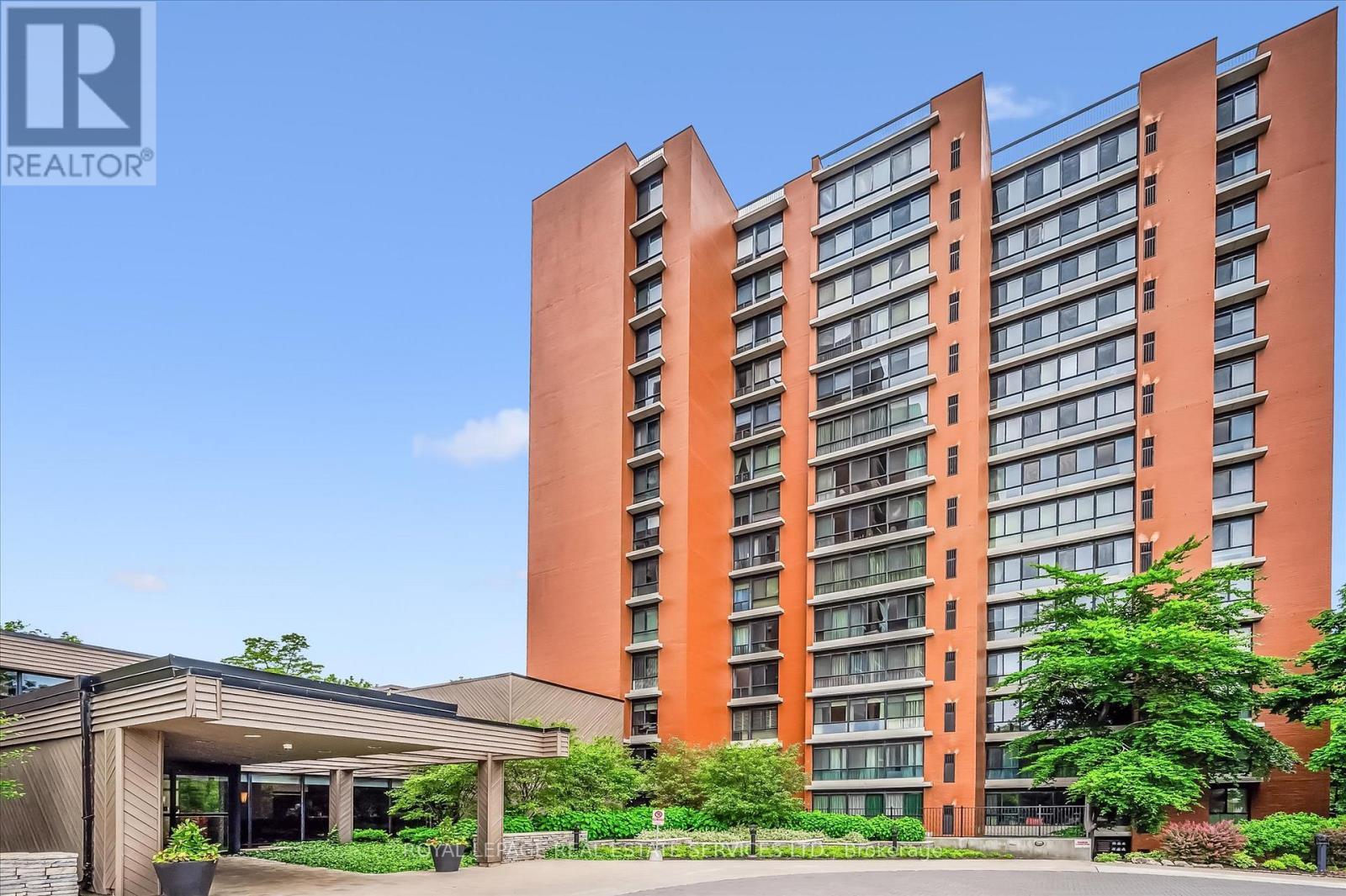
2 Beds
, 2 Baths
613 - 1400 DIXIE ROAD , Mississauga Ontario
Listing # W12215712
Welcome to Fairways - Where Lifestyle Meets Location! GTA Condo of the Year 2021! Discover a hidden gem nestled in a prime location near major highways, GO Station, Pearson Airport, Dixie Outlet Mall, Sherway Gardens, the lake, and essential amenities. This spacious two bedroom, two bathroom condominium offers nearly 1,500 square feet of beautifully maintained living space. Step inside to expansive living and dining areas, designed for both everyday comfort and entertaining. The updated kitchen boats white cabinetry with display cupboards, granite countertops, a designer backsplash, breakfast bar, and engineered hardwood flooring. The generous primary bedroom includes a four-piece ensuite, while the second bedroom is conveniently located across from a three-piece bathroom combined with in-suite laundry. Oversized windows fill the unit with natural light, creating a warm and inviting atmosphere. Enjoy peace of mind with a monthly condominium fee of $1,232.18, which includes building insurance, common elements, heat, hydro, central air conditioning, water, cable TV, and parking. Take advantage of an impressive array of amenities including a concierge, party/meeting room, garden and music lounges, card room and gallery, gym (cardio and weight rooms), change rooms, saunas, billiards and dart rooms, library, woodshop, car wash, an outdoor heated pool surrounded by a sprawling patio, BBQ area, tennis/pickleball courts, putting green, shuffleboard courts, pond, fountain, beautifully manicured grounds, McMaster House for private functions, and ample visitor parking. Set on over five acres bordered by Lakeview Golf Course and the prestigious Toronto Golf Club, and with a gated entrance for added security, Fairways offers more than a home - it's a lifestyle. (id:27)

1+1 Beds
, 2 Baths
1275 MAPLE CROSSING Boulevard Unit# 15 ,
Burlington Ontario
Listing # 40739067
1+1 Beds
, 2 Baths
1275 MAPLE CROSSING Boulevard Unit# 15 , Burlington Ontario
Listing # 40739067
Welcome to this immaculately maintained bungaloft townhome, ideally located just three blocks from the shores of Lake Ontario and the vibrant heart of Downtown Burlington. This charming home offers the perfect blend of comfort, convenience, and low-maintenance living.Step inside to find a spacious kitchen with ample cabinetry. The open-concept living room features stylish laminate flooring, soaring vaulted ceilings, a cozy fireplace, and a walkout to a fully fenced backyard. Enjoy summer evenings on the lovely patio, complete with a natural gas line for your BBQ.The upper loft level overlooks the living space below and offers a generous bedroom and a full 4-piece bath. The fully finished basement includes a carpeted bedroom, a convenient 2-piece bathroom, and a laundry room.Recent updates include a new patio (2022), fence (2023), and furnace (2022), ensuring peace of mind for years to come. Lawn care and snow removal are covered by the condo corporation, allowing for worry-free maintenance. Two exclusive parking spaces are located just steps from your front door. Don't miss this opportunity to live in one of Burlingtons most desirable locations just a short stroll to the lake, parks, shops, restaurants, and more. (id:7525)
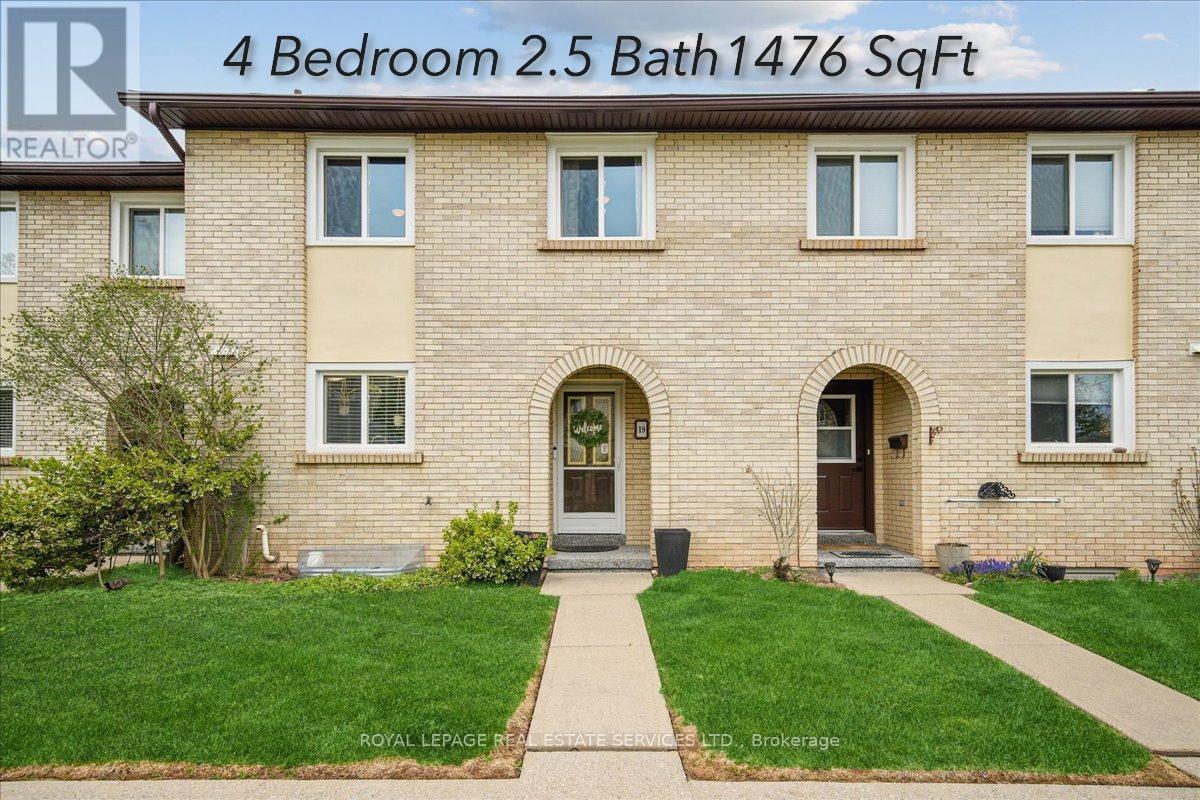
4 Beds
, 3 Baths
19 - 1450 SIXTH LINE , Oakville Ontario
Listing # W12114805
Welcome to 19-1450 Sixth Line a rare opportunity to own the largest unit in this sought-after College Park complex. This beautifully updated 2-storey townhome offers 4 spacious bedrooms, 2 full bathrooms, and a convenient powder room, making it ideal for families seeking both comfort and functionality. Step inside to discover hardwood flooring throughout the main and upper levels, creating a warm and inviting atmosphere. The open-concept living and dining areas are perfect for entertaining. The kitchen boasts modern finishes and ample storage, catering to all your culinary needs. The fully finished basement features a brand-new 3-piece bathroom and a versatile recreation room, providing additional living space for a home office, gym, or playroom. Enjoy outdoor living on the private deck, constructed in 2018, offering a serene spot for relaxation or gatherings. Located in the heart of Oakville, this home is within walking distance to top-rated schools, parks, shopping centers, and public transit, ensuring convenience at your doorstep. Dont miss out on this exceptional property. - Windows 2023 - Shingles 2016 (id:27)
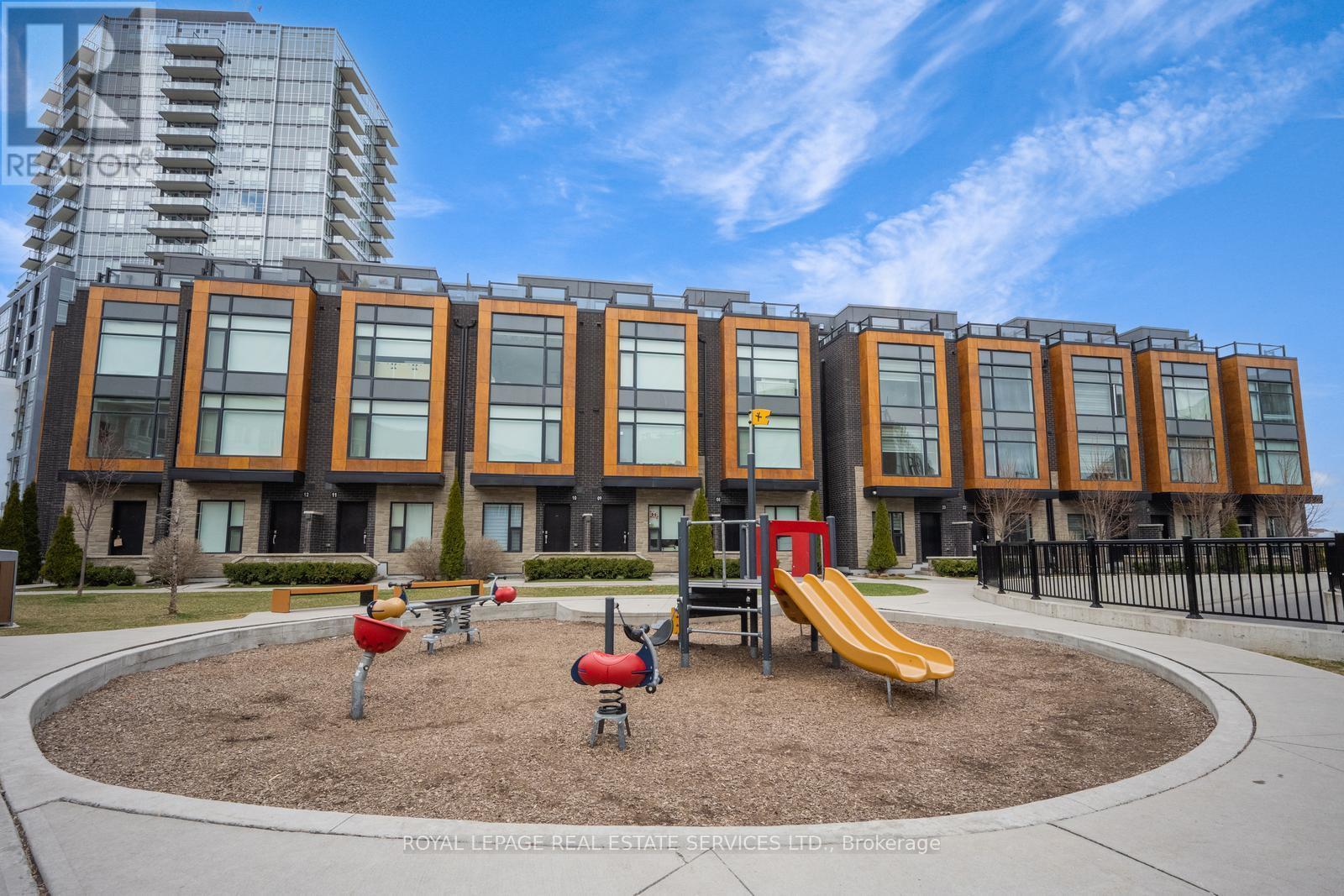
3+1 Beds
, 3 Baths
23 - 200 MALTA AVENUE , Brampton Ontario
Listing # W12172748
Sold under POWER OF SALE. "sold" as is - where is. Great opportunity to own a modern condo townhome in a convenient location. Well Maintained Complex With Lower Maintenance Fees. Home is in ready to move in condition. Gorgeous Elevation With Modern Build Townhouse, Main Floor 9' Ceilings, Quartz Countertop with Undermount Sink, Upgraded Newer Kitchen With Beautiful Island, Backsplash, Upgraded Laminate Flooring, Oak Stairs, Huge Windows, Separate Laundry Room With Cabinets, A Huge Size Den, Private Rooftop Terrace, Underground Parking With Direct Access To Home, Walking Distance To Main Transit Terminal, LRT Coming Soon, Sheridan College, Shoppers World, Superstore & Etc. Master Br W/4Pc Ensuite W/Sep Shower & Tub, Larger W/I Closet & Juliette Balcony. MUST SEE! Power of sale, seller offers no warranty. 48 hours (work days) irrevocable on all offers. Being sold as is. Must attach schedule "B" and use Seller's sample offer when drafting offer, copy in attachment section of MLS. No representation or warranties are made of any kind by seller/agent. All information should be independently verified. Taxes estimate as per city website (id:27)
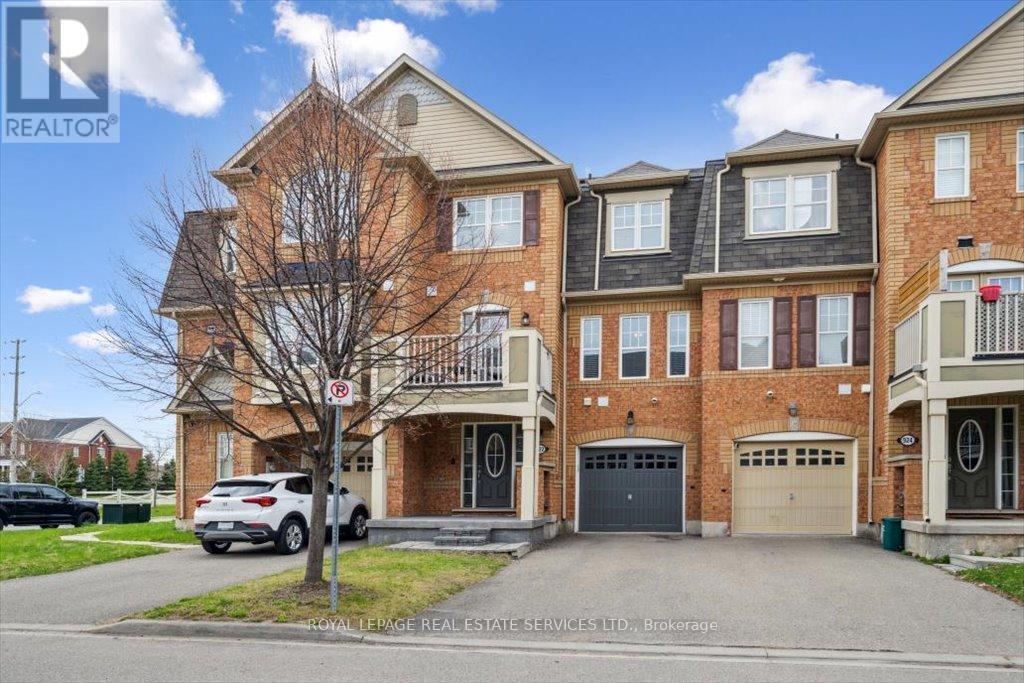
2 Beds
, 2 Baths
922 BRASSARD CIRCLE , Milton Ontario
Listing # W12108599
ATTENTION FIRST TIME HOME BUYERS!!! Mattamy Built 2 Bedroom, 2 Bath "CherryWood Model" Freehold Town Home In The Highly Desired Willmont Area Of Milton! Enjoy completely FREEHOLD ownership with no monthly fee. No sidewalk & hard to find 3 car parking including garage. Convenient garage entry to front foyer. Open concept 2nd floor boasts upgraded kitchen with white cabinetry, stainless steel appliances, quartz counter tops, undermount sink, breakfast bar and walk out to balcony. 3rd level features a spacious primary bedroom with En-Suite Bath Access and a walk-in closet. A good sized second bedroom and 4 pc bath complete the 3rd level. Perfect for small families, close to parks, Hospital, Highways, shopping and lots of amenities, don't miss out!! (id:27)
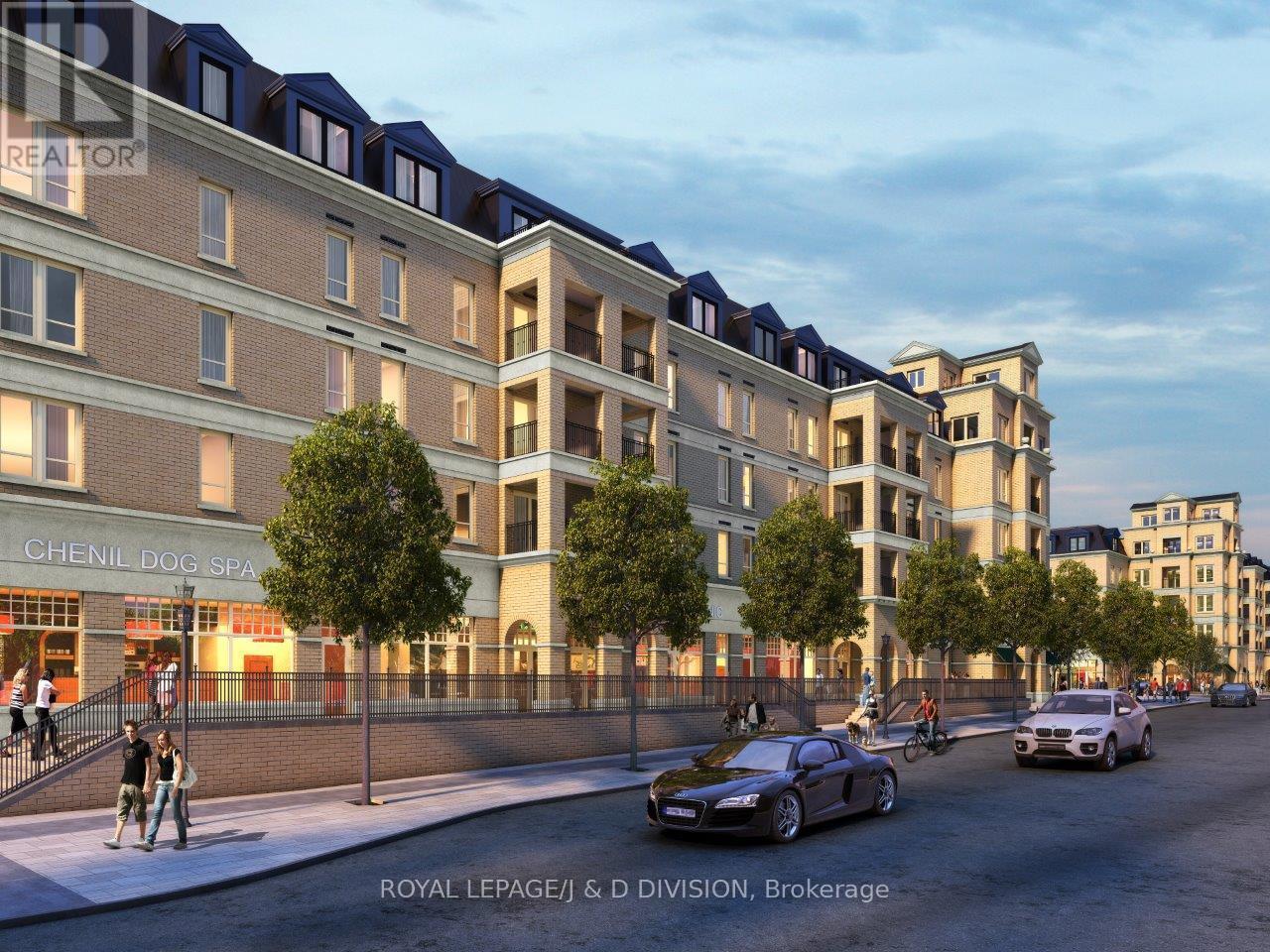
2 Beds
, 2 Baths
224 - 101 CATHEDRAL HIGH STREET ,
Markham Ontario
Listing # N11941772
2 Beds
, 2 Baths
224 - 101 CATHEDRAL HIGH STREET , Markham Ontario
Listing # N11941772
Live In The Elegant Architecture Of The Courtyards I At Cathedraltown! European Inspired Boutique Style Condo-5 Storey Building, Unique Distinctive Designs/Landscaped Interior Courtyard with Glassed in Loggia. This Suite is 947 Sq.Ft. of Gracious Living With 2 Bedrooms/2 Bathrooms and a Juliette Balcony Overlooking the Beautiful Courtyard Garden. Close to Cathedral, Shopping, Public Transit & Great Schools in a Very Unique One-Of-A-Kind Community. **EXTRAS** Amenities Include: Concierge, Visitor Parking, BBQs Allowed, Exercise Room, Party/Meeting Room, and much more! (id:27)

1+1 Beds
, 1 Baths
2116 - 330 RICHMOND STREET W ,
Toronto Ontario
Listing # C12034720
1+1 Beds
, 1 Baths
2116 - 330 RICHMOND STREET W , Toronto Ontario
Listing # C12034720
Beautiful Hotel Inspired, Greenpark Built Luxury Building. Spacious 1+1 Bedroom, 1 Bath Condo.Generous One Bedroom,Double Closet W/ Organizers & Mirrored Sliding Doors. Practical Layout w/Soaring High 9' Ceilings, Eng. Hardwood Floors, and Large Den.Sleek Modern Kitchen w/QuartzCounters & Stainless Steel Built-In Appliances. Ensuite Laundry, Whirlpool Stacked Front LoaderWasher &Dryer. Floor-To-Ceiling Windows, Sun-Filled & Bright. Huge Balcony, South ExposureOverlooking The Lake & City. 4-Pc Bathroom W/ SoakerTub. Located In The Entertainment District.Walk/Transit Score 100%. Vibrant Entertainment District, Steps to Subway, TTC, Restaurants,Shops,Entertainment, Chinatown, Rogers Center, Cn Tower & Many Downtown Attractions!5 Star Amenities Include: 24Hr Concierge, 2Outdoor Terraces That Offers Unobstructed Views Of TheCity, Outdoor Pool, Sky Lounge, Elegant Party Rm, Private Dining Rm, BBQ Areas,Theatre Rm, GroomingRm, Games Media, Gym, Yoga Rm, & Guest Suites! (id:27)

2 Beds
, 2 Baths
8 - 7 BRIMLEY ROAD S , Toronto Ontario
Listing # E12194366
Not many Torontonians know about this hidden treasure tucked away in the waterfront float homes community. You can live there year-round, unaware that you are in the big city. The two-story house has two bedrooms, one regular bathroom with a tub and one powder room. On each level there is an access to the deck with breath taking view of the lake and far away vistas. Main floor has an open concept kitchen combined with a living and dining area. This is a fully functional home, with the spectacular calming presence of the lake.To fully appreciate its uniqueness, you need to come and experience this amazing location, see the view of the lake and the entire Bluffers Park. Close to a Go Station, nearby stores on Kingston with easy access to downtown Toronto! (id:27)
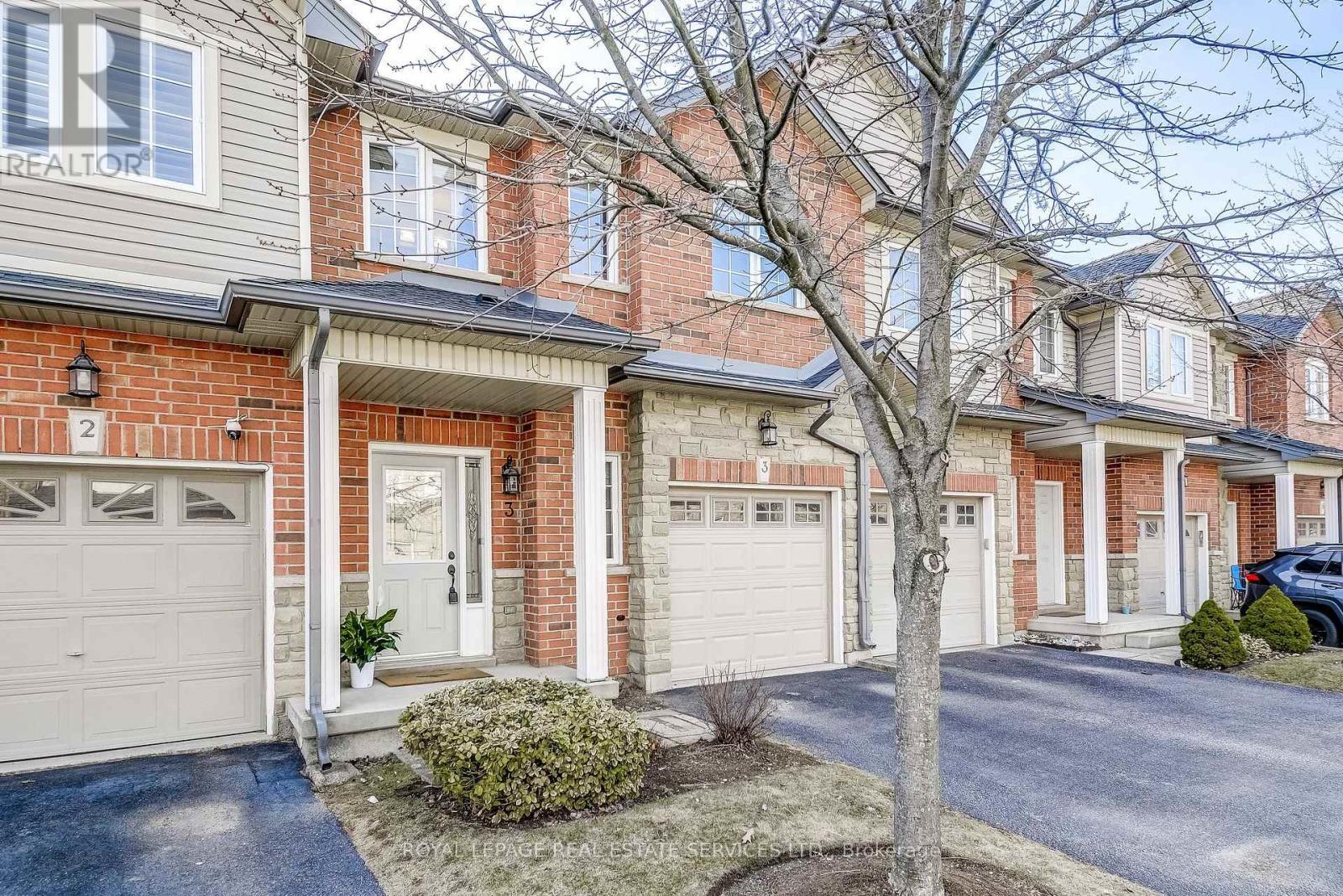
3 Beds
, 3 Baths
3 - 232 STONEHENGE DRIVE , Hamilton Ontario
Listing # X12032419
Welcome to 232 Stonehenge Dr #3, Ancaster beautifully maintained 3-bedroom + loft condo townhouse offering style, comfort, and convenience with low maintenance fees of just $371/month. This move-in-ready home boasts many recent upgrades, including a newly finished basement (2024) for extra living space and a brand-new kitchen (2024) featuring sleek cabinetry, quartz counters, A quartz waterfall backsplash adds a sleek, modern touch to the kitchen, seamlessly flowing from the countertop up the wall for a dramatic, cohesive look. quality stainless steel appliances (fridge with water line, gas stove, built in dishwasher, vent fan).The main floor is bright and welcoming, showcasing upgraded LVT Dynamix XL plank flooring (2024) throughout the living and dining areas. A cozy gas fireplace makes the living room a perfect retreat, while the breakfast area leads to a private backyard patio, ideal for BBQs. A 2-piece powder room and front hall closet complete this level. Upstairs, the oversized primary bedroom easily accommodates a king-sized bed, features a large walk-in closet, and boasts a 3-piece ensuite. Two spacious secondary bedrooms each include double closets and large windows for natural light, served by a 4-piece main bathroom. The loft area provides the perfect home office or flex space, and the second floor laundry room adds convenience.The newly finished basement (2024) offers a large recreation room, perfect for a home theater, playroom, or extra lounge area, plus ample storage space. Prime Location: Nestled in Ancaster Meadowlands, this home is minutes from top-rated schools, shopping, restaurants, parks, and major highways (403 & Lincoln Alexander Pkwy). Enjoy nearby Meadowlands Power Centre, conservation areas, and top golf courses like Hamilton Golf & Country Club.Dont miss this opportunity book your private showing today! (id:27)
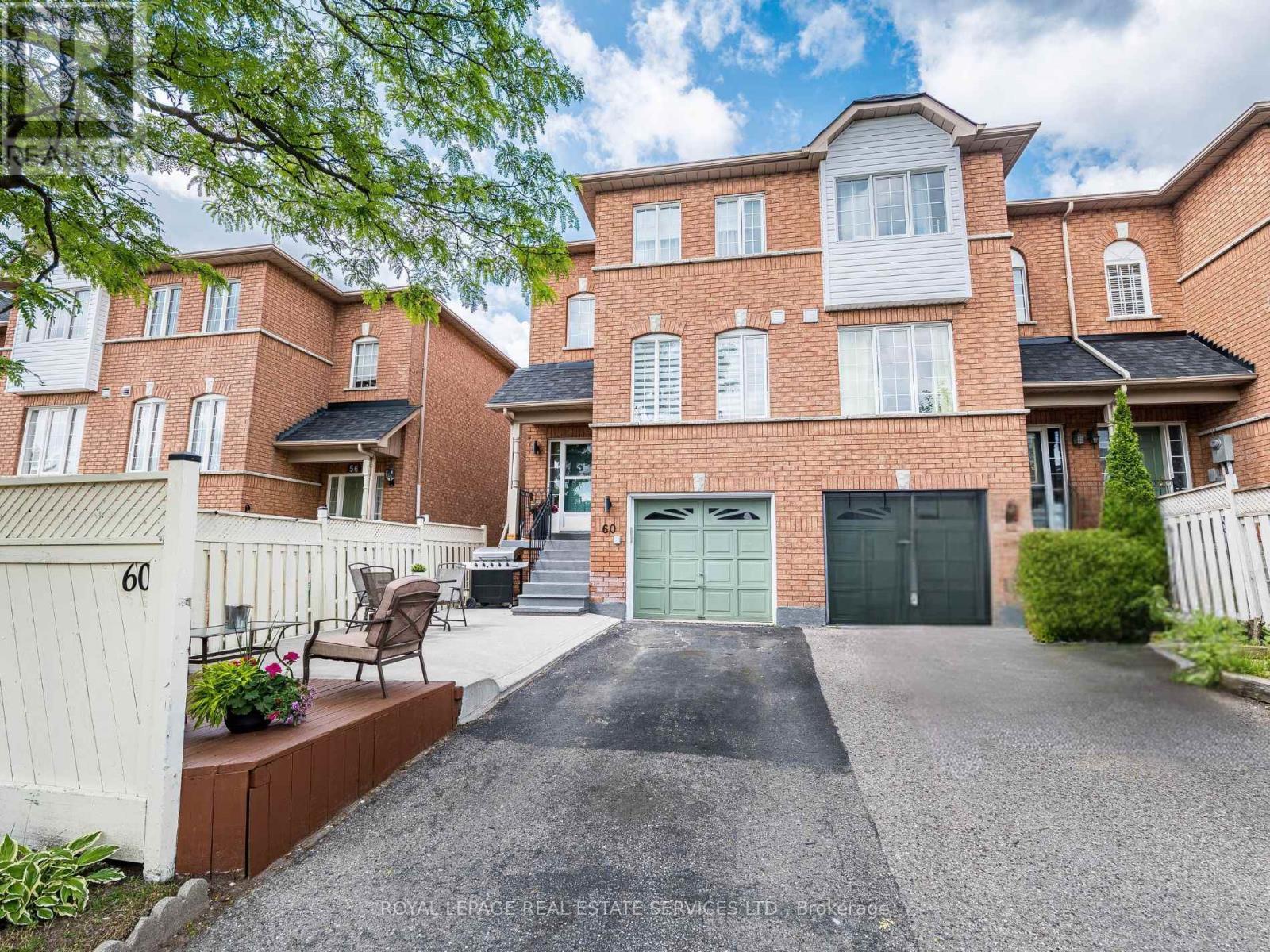
3 Beds
, 3 Baths
60 - 57 BRICKYARD WAY , Brampton Ontario
Listing # W12215060
This beautifully designed 2-storey END UNIT townhouse - that feels just like a SEMI checks all the boxes! Absolutely perfect for first-time buyers, families looking to downsize and investors alike. This 3-bedroom, 2.5-bathrooms home offers a perfect combination of style and comfort, creating a spacious and welcoming atmosphere that is sure to impress. Thoughtfully updated with laminate flooring throughout, and featuring a renovated kitchen with quartz countertops, stainless steel appliances, extensive cabinetry, and a spacious breakfast bar, this space is perfect for entertaining or enjoying a morning coffee in the breakfast area while soaking in the natural light from the large windows. The formal dining area seamlessly blends into the living space, making it ideal for family gatherings and everyday enjoyment. The second floor features a great layout with three spacious bedrooms that benefit from abundant natural light through their windows. The fully finished basement adds valuable and flexible space, is large enough to accommodate a variety of needs, whether you envision a new home office, an in-law suite, a children's play area, a craft room, a cozy reading nook, or anything else you might require. This level is also conveniently equipped with a 3-piece bathroom and a dedicated laundry area. Furthermore, it provides direct access to both the attached garage and the private driveway, which can accommodate parking for up to three vehicles a truly convenient feature. This move-in ready property is situated within a quiet and well-maintained community and includes a rear lovely patio, perfect for enjoying countless summer days. This spotless and meticulously desired 2-storey townhouse has lots of upgrades that you do not want to miss! Low maintenance fees! Located within walking distance to everyday essentials, grocery stores, plazas, restaurants, schools and parks. With public transit, Go transit, and major highways nearby, commuting is simple and efficient. (id:27)

3 Beds
, 2 Baths
25 WHEATFIELD ROAD , Brampton Ontario
Listing # W12127986
Welcome to 25 Wheatfield Road, a beautifully updated detached home in the desirable Brampton-West neighbourhood. This amazing two-storey home offers 3 spacious bedrooms, 2 modern bathrooms, and an attached single-car garage - perfectly suited for growing families or savvy buyers seeking comfort and style. Inside, you'll find solid hardwood floors throughout the main and upper levels and durable luxury vinyl in the fully finished basement. Backing directly onto quiet Martindale Park, the home enjoys serene views and easy access to expansive green space. The main floor showcases a bright and functional layout with a stylish front entry, an open-concept living and dining area, and direct access to a large backyard deck ideal for family entertaining. The thoughtfully designed kitchen is a chefs dream, featuring quartz countertops, marble backsplash, a commercial-style composite sink, and a full suite of stainless steel appliances. Additional highlights include bar seating and an oversized pantry for ample storage. Upstairs, the generous primary bedroom offers a walk-in closet and large windows that fill the room with natural light. Two additional bedrooms overlook the park and feature updated closets with custom bi-fold barn doors. The renovated main bathroom includes modern tile flooring and a sleek farmhouse-style vanity. The finished basement adds even more living space, with an expansive rec room complete with a built-in entertainment and storage unit. A second full bathroom, complete with large walk-in shower, adds convenience and versatility. Whether throughout the home or the beautifully landscaped outdoor spaces, there isa lot to love about this property. Easy to show - see today! (id:7525)

361 ROBINSON Road , Burford Ontario
Listing # 40624971
Best kept secret right here ... should be called Country Club Road ... this elite neighbourhood with many newer custom builds has matured to something spectacular making this parcel well worthy of your consideration, your opportunity to become a part of it lies right here in this beautiful approx 1.75 acre parcel with amazing four season views to enjoy all year round, nature abounds and so do the sunsets, explore Apps Mills Trail system with entry access only couple minutes walk, great commuter location only 10 minutes off 403 at Rest Acres Road exit, shopping close by (Sobeys etc) not to mention Downtown Paris, its riverside bistros with the tastiest meals you ever had! Showing with Realtor only at pre-booked confirmed appointment time. Property taxes are currently discounted farm taxes. Tenant farmer has right to remove 2024 crop. Note ... the lot line is not the entire corn field as drone shows in some photos here. It is the most westerly portion measuring 159' frontage, 480' deep west side (which is closest to neighbour home), 157' north boundary, 494' east side. (id:7525)

361 ROBINSON ROAD , Brant (Burford) Ontario
Listing # X9257664
Best kept secret right here ... should be called "Country Club Road" ... this elite neighbourhood has matured with many newer custom builds to something spectacular and this parcel is well worthy of your consideration, your opportunity to become a part of it lies right here in this beautiful approx 1.75 acre parcel with amazing four season views to enjoy all year round, nature abounds and so do the sunsets, lush trials entry access only couple minutes walk and location only 10 minutes off 403 at Rest Acres Road exit, shopping close by (Sobeys etc within 10 minutes) not to mention Downtown Paris with its riverside boutiques and bistros the best! Showing with Realtor only at pre-booked confirmed appointment time. Property taxes are currently discounted farm taxes. Tenant farmer has right to remove 2024 crop. Plan of Survey Available Dated Jan 13/21. Note the lot line is not entire corn field as drone shows here. It is Westerly portion measuring 159' frontage, 480' deep West side, 157' North boundary, 494' East side. **EXTRAS** From 403 exit at Rest Acres Road, go south to Robinson road, then west. Xplornet fibre at road (not cable) and Rogers fibre coming. (id:7525)
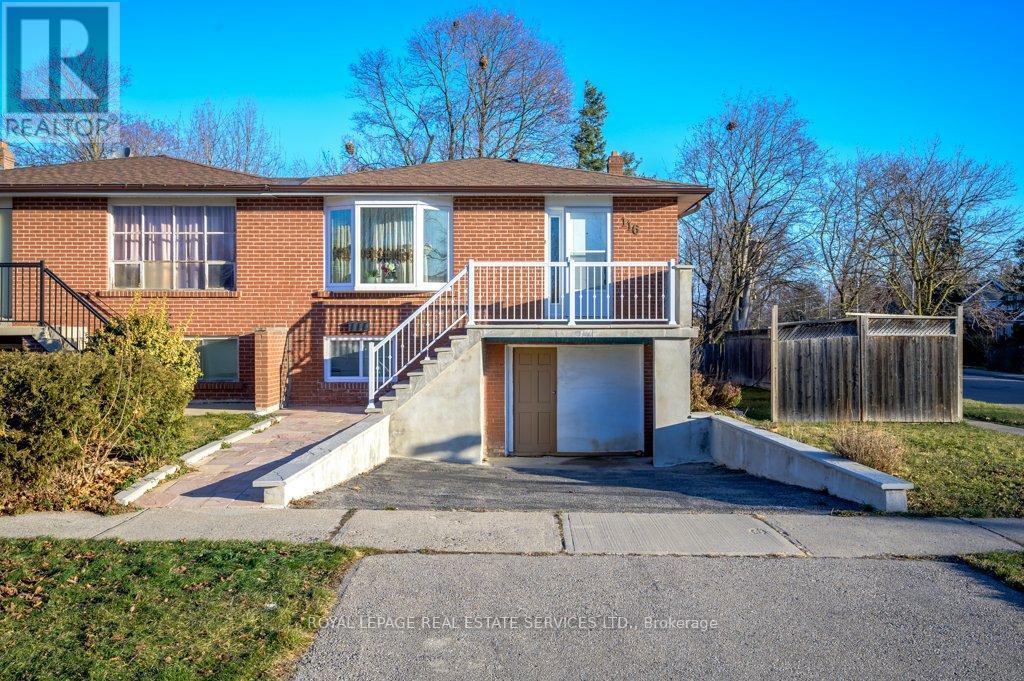
4 Beds
, 2 Baths
116 MILL STREET N , Brampton Ontario
Listing # W11892600
Don't miss this opportunity...2652 sq ft above grade, close to historic downtown Brampton, this brick 5 level back split semi-detached home offers lots of space and opportunity for a large family. Perfect for multigenerational living. The pie-shaped lot provides a large fenced back garden with no neighbours on one side. The convenient Foyer opens to the Living and Dining Rooms with laminate flooring. Spacious Kitchen with plenty of counter space and cabinetry. 3 upstairs Bedrooms and a 4-piece Bathroom. The Ground Level includes a super Family Room with patio doors to a huge deck that overlooks the fenced garden and door to the side yard. Your teenager or in-laws will enjoy the privacy of the spacious Bedroom and 4-piece Bathroom on this level. The original garage has been converted into a Rec Room on the Lower Level. 3 other rooms on this level work well as separate office spaces or extra bedrooms. The Basement Level includes a Rec Room, Laundry Room and various storage areas. A long wide driveway accomodates at least 4 cars. Property being sold in "as is, where is condition". (id:7525)
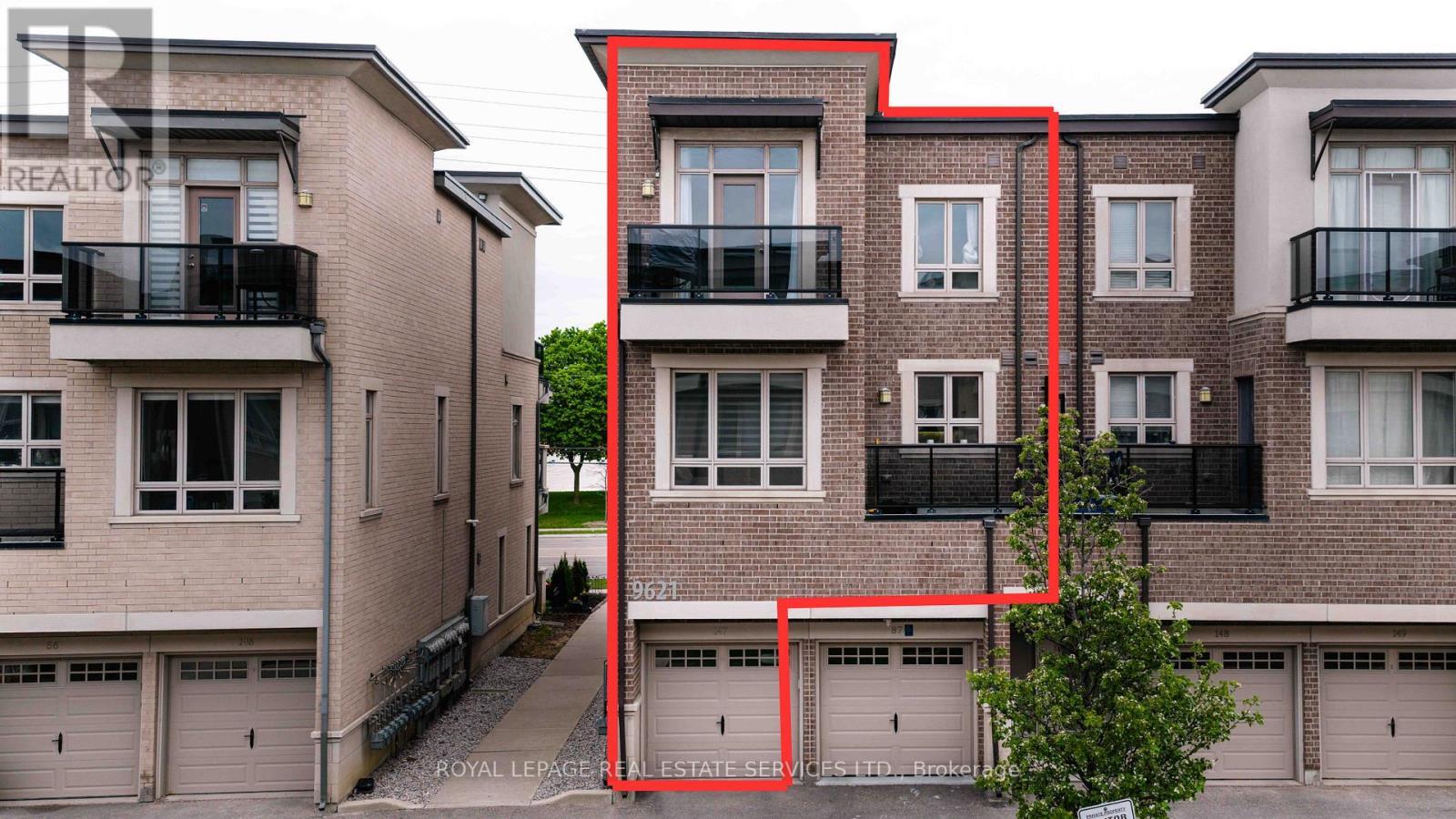
2 Beds
, 2 Baths
13 - 9621 JANE STREET , Vaughan Ontario
Listing # N12170263
Welcome to this modern and stunning end unit condo townhome located at 9621 Jane St, Unit 13. This unit offers upscale living in one of Vaughans most desirable communities. This home is bathed in natural lightand showcases elegant dark tones, designer finishes, and new laminate flooring throughout. Featuring two spacious bedrooms and two fully upgraded bathrooms. The home is designed for comfort and style with oversized windows and custom zebra blinds. The gourmet kitchen is a chefs dream, complete with new stainless-steel appliances, quartz countertops, a double in-mount sink, stone backsplash, and ample cabinetry.The open-concept living and dining area boasts soaring ceilings and a walkout to your own private balcony, perfect for entertaining or relaxing. A beautifully stained oak staircase leads to the upper level, where the oversized primary bedroom impresses with 10 ceilings, a second balcony and a full walk-in closet. Additional features include ensuite laundry and generous storage throughout. This is refined townhouse living at its finest. (id:27)
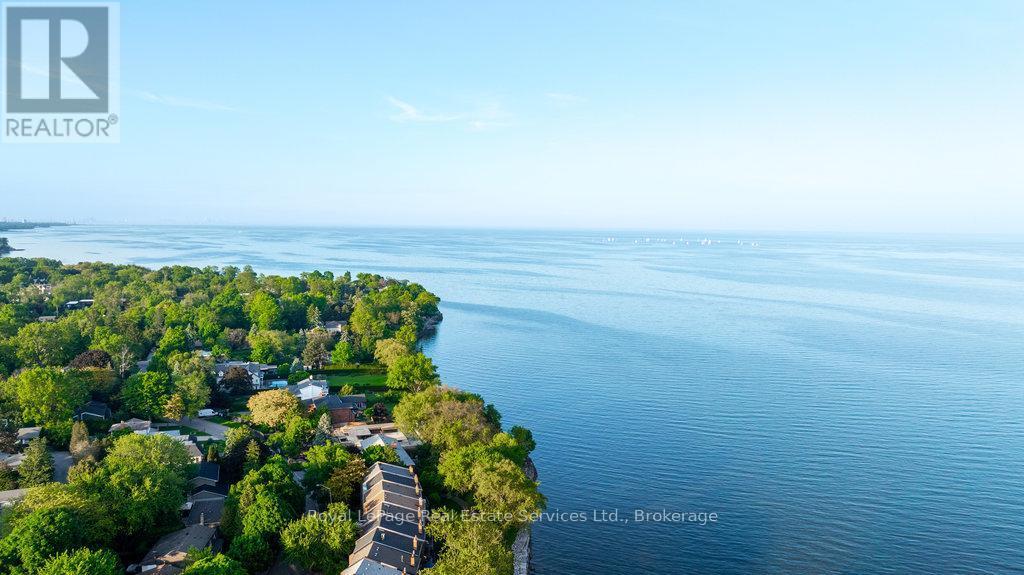
3 Beds
, 3 Baths
2086 LAKESHORE ROAD W ,
Oakville (BR Bronte) Ontario
Listing # W12014116
3 Beds
, 3 Baths
2086 LAKESHORE ROAD W , Oakville (BR Bronte) Ontario
Listing # W12014116
Charming 3-bedroom, 3-bathroom townhome offering 1,645 sq ft of total living space, just steps from the lake, Bronte Harbour and fantastic dining and shopping options. Features include heated porcelain tile flooring, a spacious living room with hardwood floors and walkout to a private courtyard, updated baths and lower level recreation room with convenient access to the underground garage. Affordable opportunity in a lakeside neighbourhood! (id:7525)
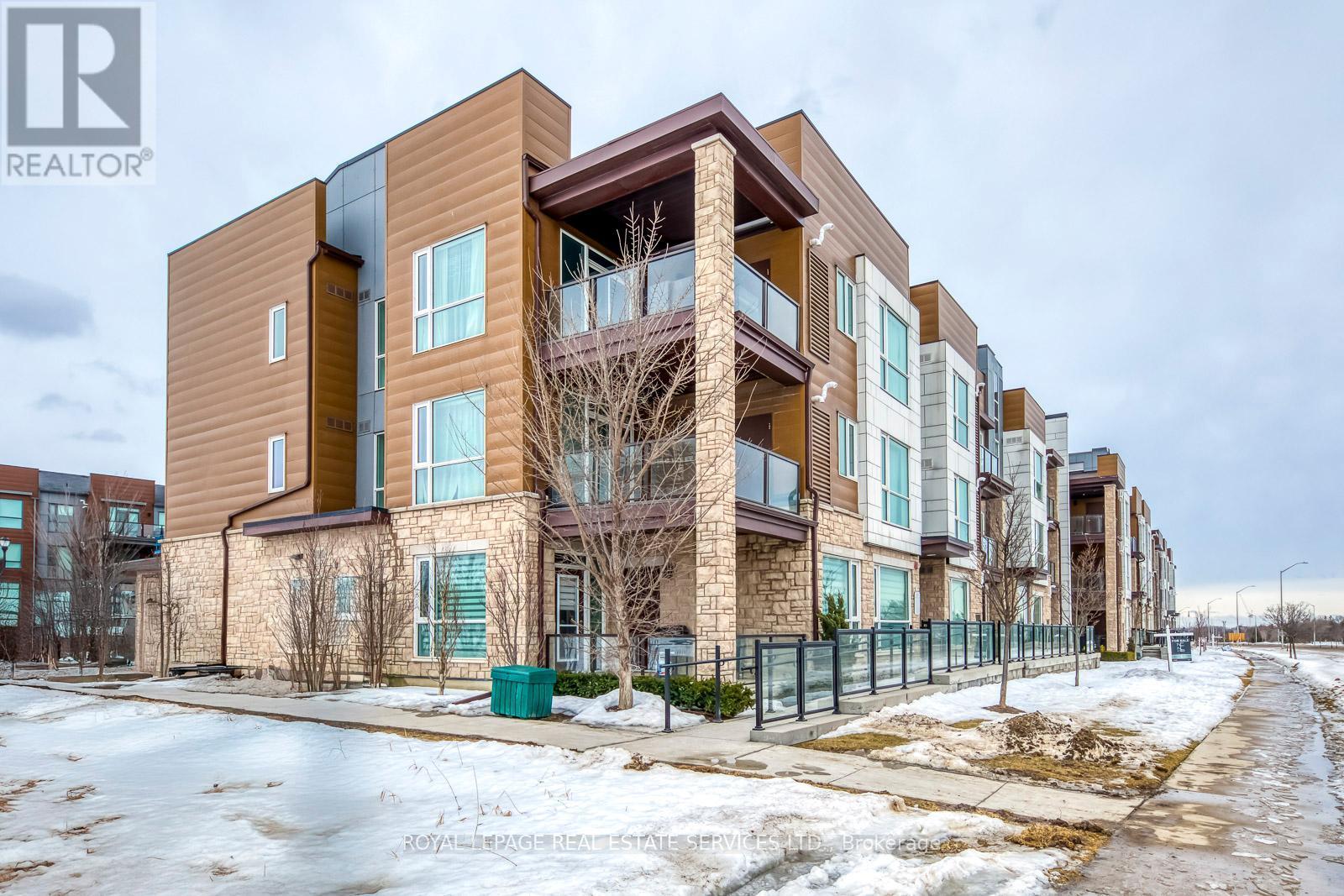
2+1 Beds
, 2 Baths
302 - 2393 BRONTE ROAD , Oakville Ontario
Listing # W12010149
This is It The search is Over, Location and Value Top Floor, Sun Filled, Quiet, Well Maintained Condo Townhouse In The Desirable Upper Glen Abby West. This Spacious Unit Has 9' Ceilings, Balcony And A Bonus Large Heated Storage Unit 4-302. Property Features 2 Bedrooms And 2 Bathrooms and Den, Open Concept You Must See, Seller Professionally Upgraded The Unit, Floor Plan With New Laminated Top Quality Floors, (installed a few month ago) Living Room/Dining Room, A Good Size New Kitchen With Stainless Steel Appliances And Granite Countertops, A Master Bedroom With En-Suite And Walk-In Closet, 2nd Great Size Bedroom And 4 Pc Washroom To Serve It. A Good Size Garage To Fit A Van Or SUV And super size Locker. This is not going to last! (id:27)
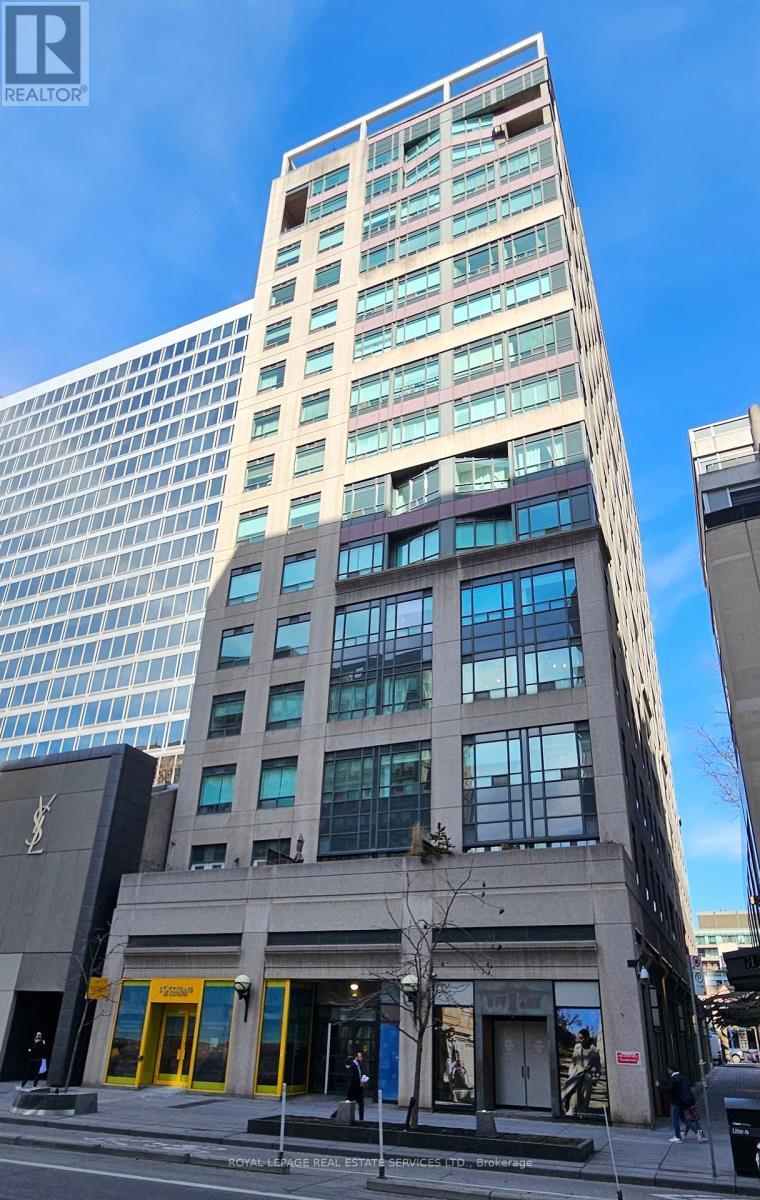
1 Beds
, 1 Baths
306 - 102 BLOOR STREET W , Toronto Ontario
Listing # C12047830
Rare prime condo opportunity in the heart of Toronto's exclusive Yorkville neighborhood. This luxury boutique condo building backs onto Yorkville's park with many exclusive shops, restaurants, and amenities at your doorstep. This peaceful & convenient 3rd floor unit with approximately 685 sf (includes 38 sf balcony) features a brief elevator ride and a private balcony with overhanging trees. The unit is in excellent condition and has 9-foot ceilings, boasting an extremely efficient & well-planned layout. The unit comes with its own storage locker (#14) conveniently located on the floor. The building has 24-hour concierge/security, roof-top terrace, solarium, party/lounge room, gym with change rooms/showers & saunas. The owner currently rents parking spot #7 in the underground garage. (id:27)
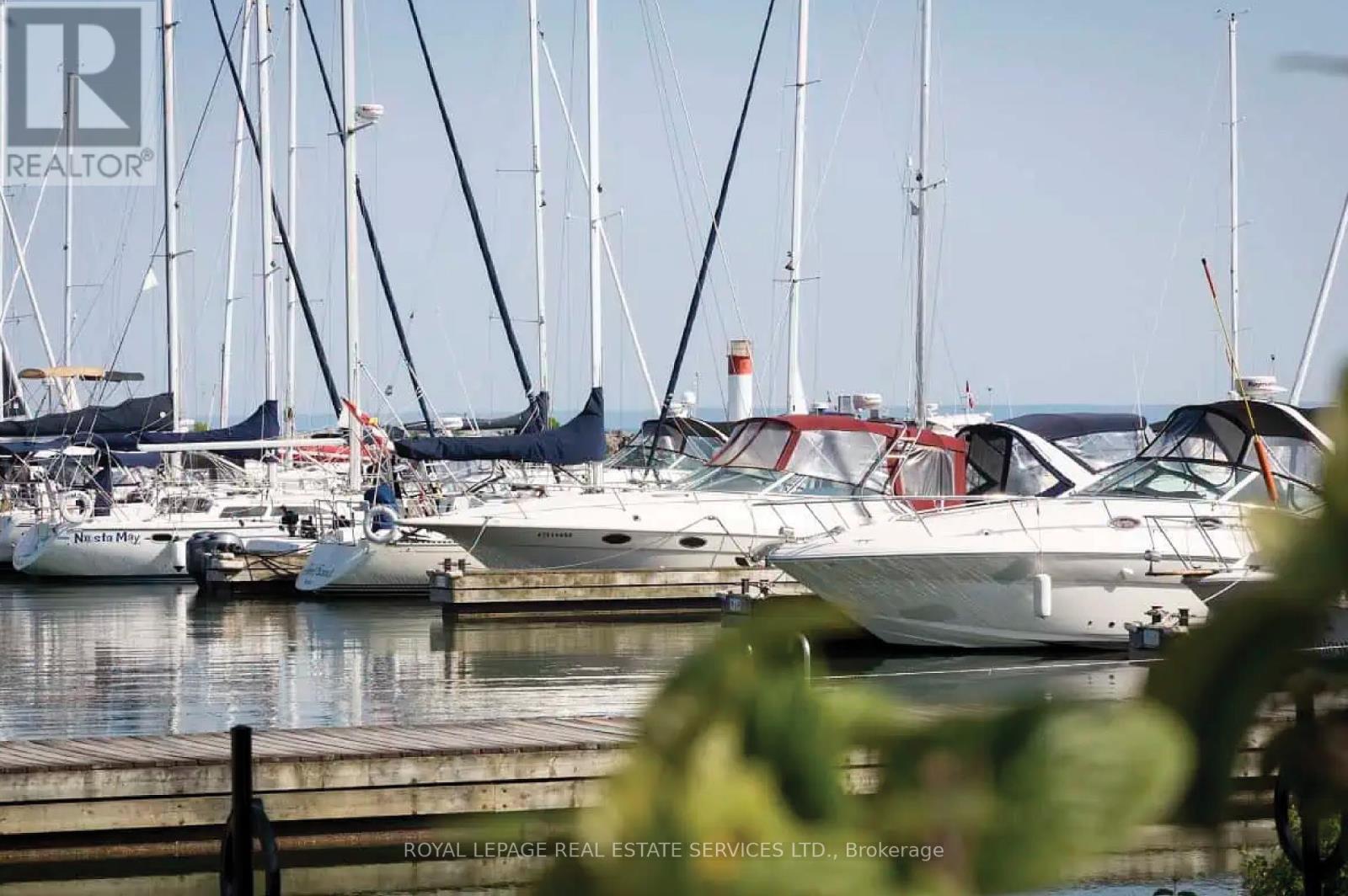
2 Beds
, 2 Baths
215 - 102 BRONTE ROAD , Oakville Ontario
Listing # W12116710
Boaters Paradise Awaits! Savor fabulous views of Bronte Harbour & Lake Ontario from this fantastic lakeside condo. Watch the sailboats glide across the water & take in the vibrance of the Bronte Harbour Yacht Club. Welcome to Pier Twelve, a highly coveted boutique condominium building nestled in the heart of Bronte Village. The sunny, spacious layout creates a seamless flow, perfect for both relaxation & entertainment. Generous principal rooms including a large living room framed by a floor-to-ceiling window & two glass walkouts, inviting the outdoors in. Enjoy the expansive wraparound balcony where you can take in breathtaking waterfront views & indulge in the beautiful sunrises. The open-concept dining area is ideal for hosting gatherings, while the well-equipped kitchen boasts stainless steel appliances, pot lights, ample cabinetry, pull-out drawers, a pantry & sleek quartz countertops. The versatile sunroom provides options to accommodate everyday living. The tranquil primary bedroom features a 3-piece ensuite, plenty of closet space & glass door walkout to the sunroom. A sizeable second bedroom, a 4-piece bathroom & in-suite laundry complete this well-designed suite. Plus 2 owned underground parking spaces & an exclusive use locker. Impressive updated amenities include an indoor pool, exercise room, mens & womens saunas, a party room with library & an expansive rooftop terrace with seating areas & BBQs boasting fabulous views of both Lake Ontario & Bronte Village, social events, visitor parking & more. Located in vibrant Bronte Village with a terrific walk score, you are just steps away from charming cafes, bakeries, restaurants, shopping & amenities. Visit Bronte Harbour Pier & Lighthouse, Waterfront Trail, Bronte Heritage Waterfront Park & so much more. With easy access to downtown Oakville & the GO train, this lakeside community offers the perfect combination of tranquility, adventure & convenience. Excellent opportunity to experience living by the lake! (id:7525)

