Listings
All fields with an asterisk (*) are mandatory.
Invalid email address.
The security code entered does not match.
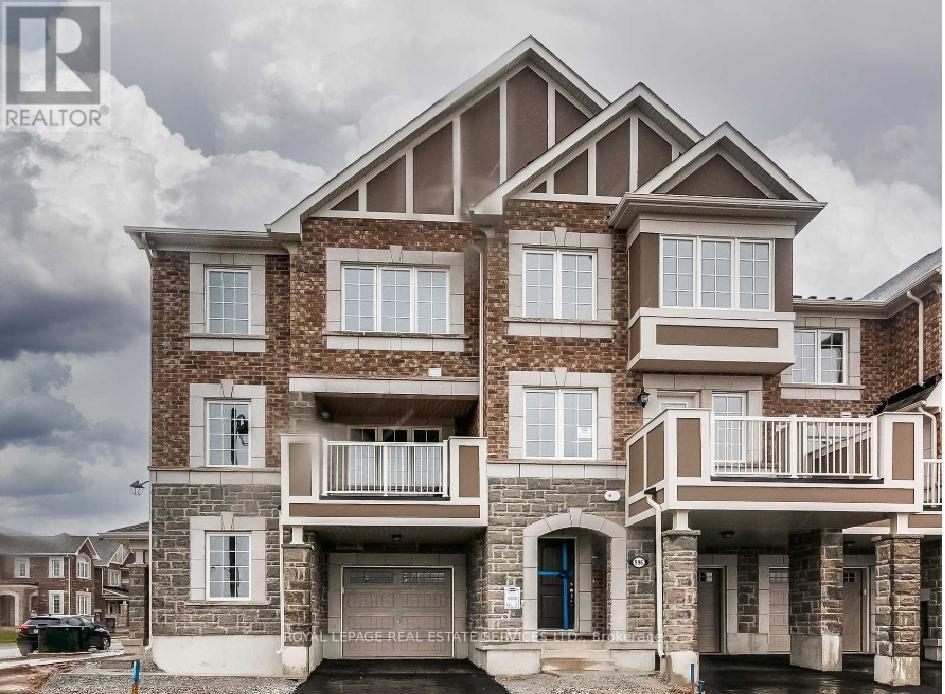
3+1 Beds
, 3 Baths
998 BALSAM COURT ,
Milton Ontario
Listing # W12245341
3+1 Beds
, 3 Baths
998 BALSAM COURT , Milton Ontario
Listing # W12245341
Bright, upgraded corner unit 3-bedroom townhouse with unobstructed pond views. Features a ground-floor den/office with French doors and a second-floor balcony. Master bedroom includes a walk-in closet and ensuite with stand-up shower. Convenient second-floor laundry. Long driveway fits two cars plus one in the garage. Kitchen boasts granite countertops, stainless steel appliances, and over-the-range microwave. Bathrooms feature elegant marble countertops. A stylish and functional home in a desirable Milton location. (id:27)
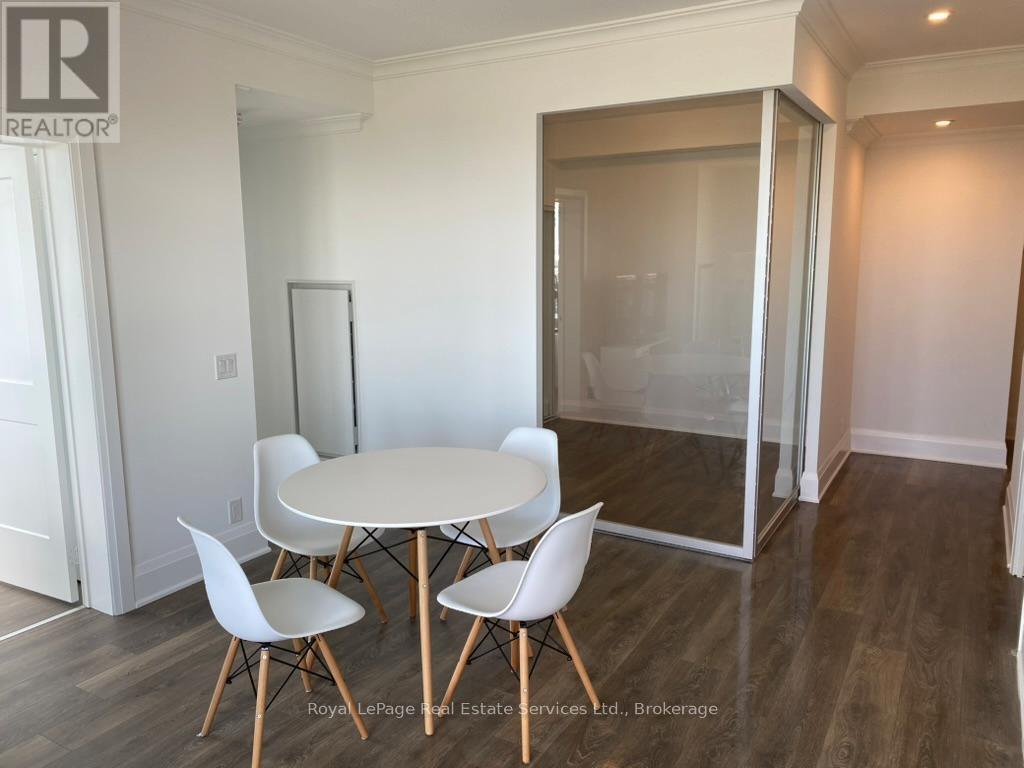
3 Beds
, 2 Baths
1908 - 120 PARLIAMENT STREET ,
Toronto (Moss Park) Ontario
Listing # C12244481
3 Beds
, 2 Baths
1908 - 120 PARLIAMENT STREET , Toronto (Moss Park) Ontario
Listing # C12244481
Bright and Spacious 3 Bedroom 2 Full Baths Condo Offered In Trendy East United Condo Building. 10 Ft. Ceilings, Floor To Ceiling Windows And Two Balconies Offer Amazing South And Southeast Views. Crown moulding, Laminate Floors And Custom Built Blinds. Newly Painted! Great Kitchen/Living With Bosch Appliances And Built-In Dishwasher. Primary Bedroom face south and has view of Lake and city and features a 4-Piece Ensuite and Walk-In Closet. The unit also features two other well-sized Bedrooms, a 3-piece Main Bathroom and Full Size Front Load Washer and Dryer. Other Great Upgrades Include Pot Lights And Crown Mouldings. Walk To 24 Hr. Ttc, Distillery District And Shops. (id:7525)
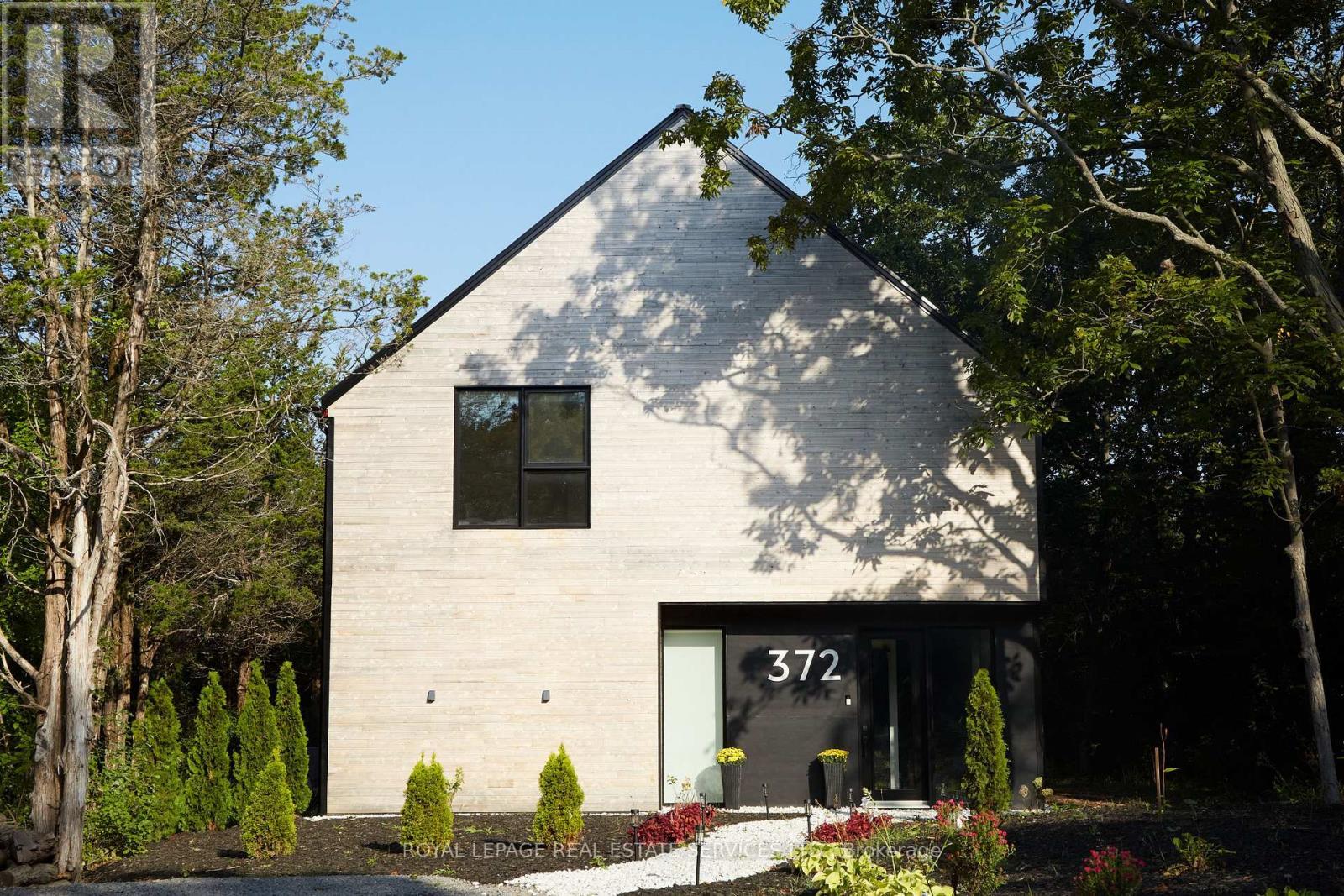
3 Beds
, 2 Baths
372 PRINYERS COVE CRESCENT ,
Prince Edward County Ontario
Listing # X12251848
3 Beds
, 2 Baths
372 PRINYERS COVE CRESCENT , Prince Edward County Ontario
Listing # X12251848
A beautiful Scandinavian inspired gem over 2000 sqft on two floors with 3 bedrooms and 2 bathrooms. This is a show off home of contemporary design in touch with nature. Bathed in light, energy efficient and a low environmental footprint. The thoughtfully designed kitchen offers a huge pantry. The open plan main floor includes a large sitting area and dinning with a walkout to a wooden deck perfect for sunsets or gather at the fire pit for entertaining. The soaring ceilings and wealth of windows bring a sense of calm. Walk up the stair case and you can take in the view through the enormous window overlooking the forest like backyard. The main floor is poured concrete and the top floor is wide plank hickory flooring. This is a unique opportunity to live in a stylish new build on a treeful lot in an distinctive community of Prinyers Cove. Close to what PEC has to offer; Wapoos, Cressy, Lake on the Mountain and nature trails. The property is on a lovely municipal road that has snow removal and garbage pick up. Utilities are included except for Starlink WIFI (which can be transferred). The WOW factor starts when you drive up to this stunning home. (id:27)
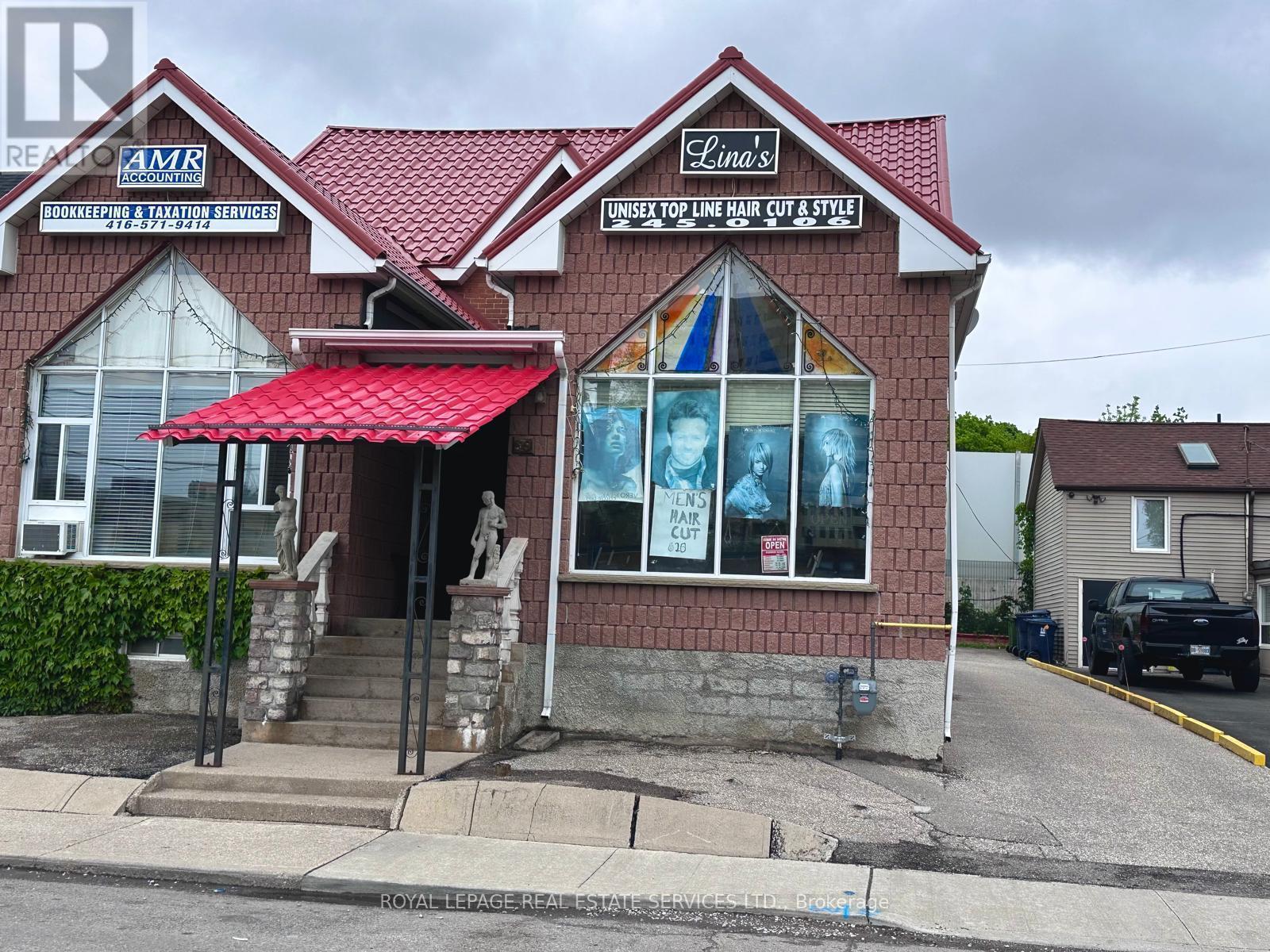
MAIN FLOOR - 39 SOUTH STATION STREET SW ,
Toronto Ontario
Listing # W12164958
MAIN FLOOR - 39 SOUTH STATION STREET SW , Toronto Ontario
Listing # W12164958
Prime Commercial Space in High-Traffic Weston /Lawrence Area! Location, Location, Location! Excellent exposure in a bustling area with heavy foot traffic just steps to TTC, Weston GO Station, and surrounded by local amenities. Easy access to major highways, Downtown, and Uptown Toronto. Currently operating as a Hair Salon & Beauty Spa, this versatile space is ideal for a wide range of professional uses including legal, accounting, real estate, tutoring, counselling services, and more. Bright main level with street-front visibility, plus a basement (approx. 300 sq. ft.) perfect for storage. Landlords are flexible and open to layout modifications. Don't miss this fantastic opportunity in a vibrant, well-connected neighbourhood! (id:27)
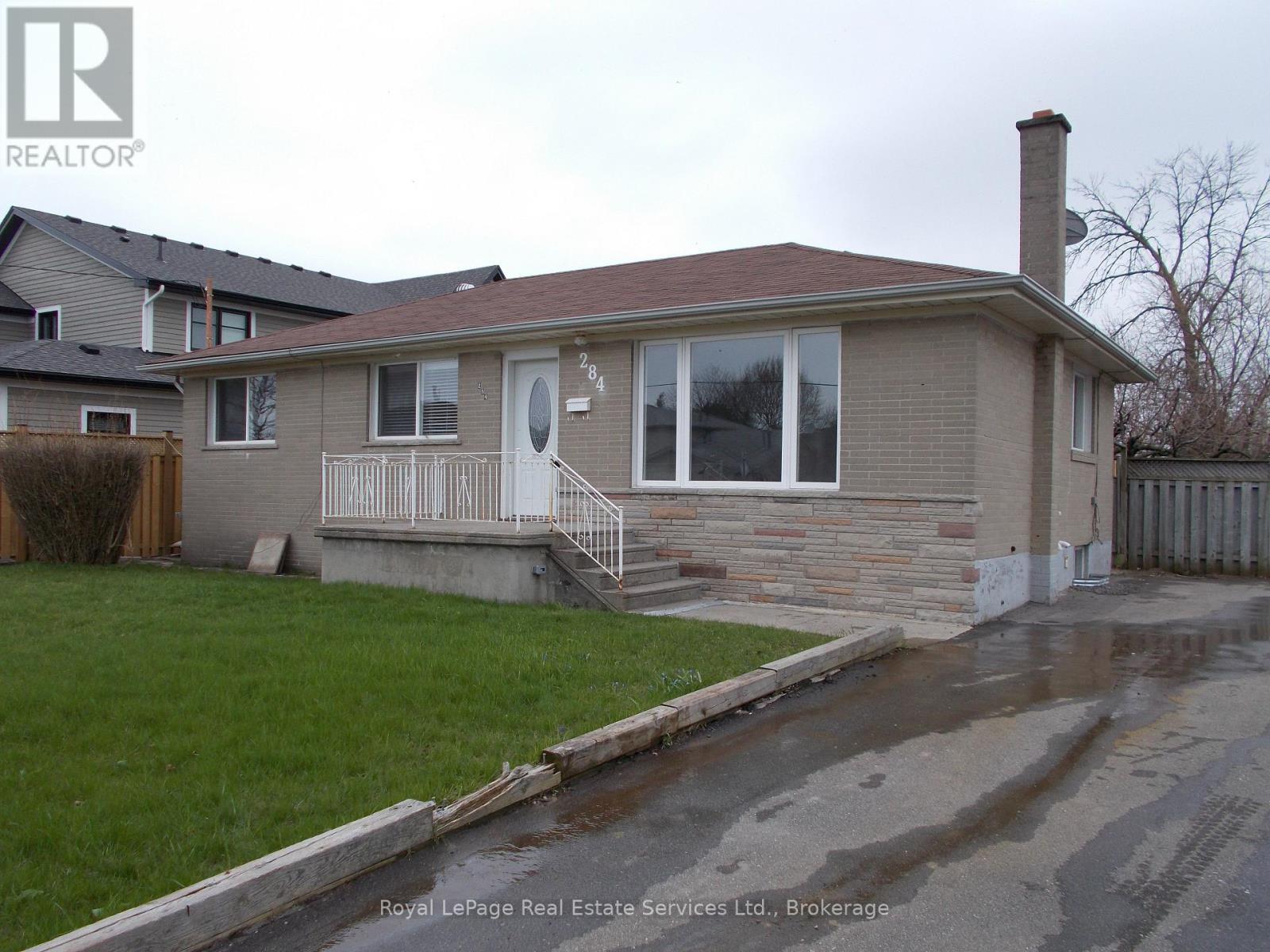
3 Beds
, 2 Baths
284 MORDEN ROAD ,
Oakville (WO West) Ontario
Listing # W12239563
3 Beds
, 2 Baths
284 MORDEN ROAD , Oakville (WO West) Ontario
Listing # W12239563
RENOVATED BUNGALOW TOP TO BOTTOM. UPDATED KITCHEN & GRANITE COUNTERS.UPDATED APPLIANCES, UPDATED WINDOWS AND BLINDS. UPDATED BATHS UPPER/LOWER. FINISHED BASEMENT. PARKING FOR 6 PLUS CARS. WALK TO SCHOOLS/DOWNTOWN & MINUTES TO HIGHWAYS & GO STATION. (id:7525)
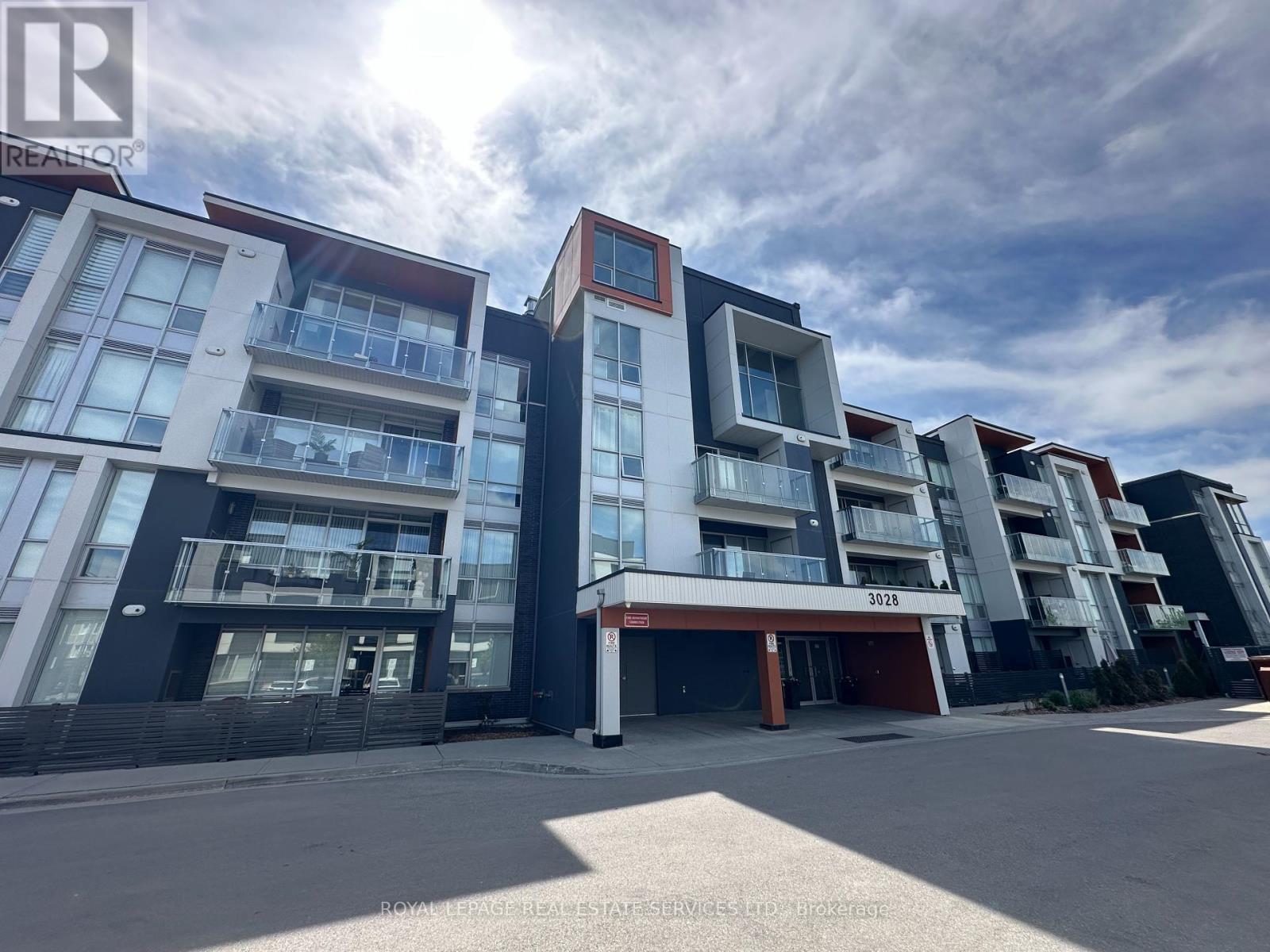
2 Beds
, 2 Baths
410 - 3028 CREEKSHORE COMMON ,
Oakville Ontario
Listing # W12159947
2 Beds
, 2 Baths
410 - 3028 CREEKSHORE COMMON , Oakville Ontario
Listing # W12159947
PENTHOUSE, 14FT CEILLINGS, FLOOR-TO-CEILLING WINDOW, UNOBSTRUCTED VIEW. Stunning 2 Bedrooms & 2 Baths Penthouse Level Condo In Low-Rise Boutique Style Building. Spacious Primary Bedroom W/Ensuite Bathroom With Double Sink Vanity & Walk In Closet. Thoughtfully Split Bedroom Floor Plan for Privacy. Open Concept Dining/Living Room. Modern Kitchen Features Oversized Breakfast Area, S/S Appliances & Customized Cabinet. 14Ft High Ceilings Coupled With Floor-To-Ceiling Windows That Fill Every Corner With Natural Sunlight. Large Balcony. Premium Finishes Throughout. In Suite Laundry. Wide Planked Hardwood Floors. Spectacular Modern Lifestyle! Building Amenities Including Roof Top Terrace w/ BBQ, Party Room with Kitchen & Gym. Top Ranking School White Oaks S. School (IB Program), Minute to Hyw 403/407/QEW & Oakville GO. Close to Walmart, Home Sense, Sixteen Mile Sports Complex & Trafalgar Memorial Hospital (id:27)
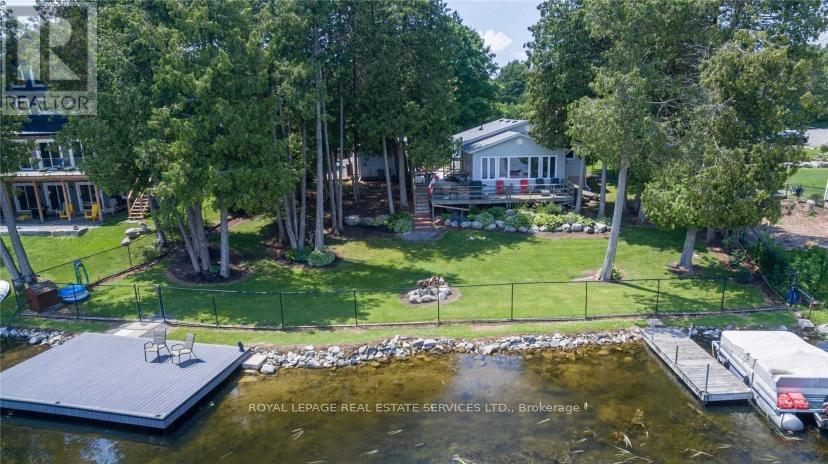
2+1 Beds
, 2 Baths
2365 SELWYN BAY LANE ,
Selwyn Ontario
Listing # X12191153
2+1 Beds
, 2 Baths
2365 SELWYN BAY LANE , Selwyn Ontario
Listing # X12191153
Gorgeous Chemong Lake Waterfront 4 Season Home W/ 109 Ft Of Frontage , Centrally Located On Year-Round Access Road Between Buckhorn, Lakefield & Bridgenorth For All Amenities. This Open Concept Bungalow Boasts 3 Bedrooms, 2 Bathrooms,Sunken Living Room With Original Stone Fireplace. Enjoy Two Separate Living Spaces For Kids And Adults . This Home Comes Completely Furnished. (id:27)
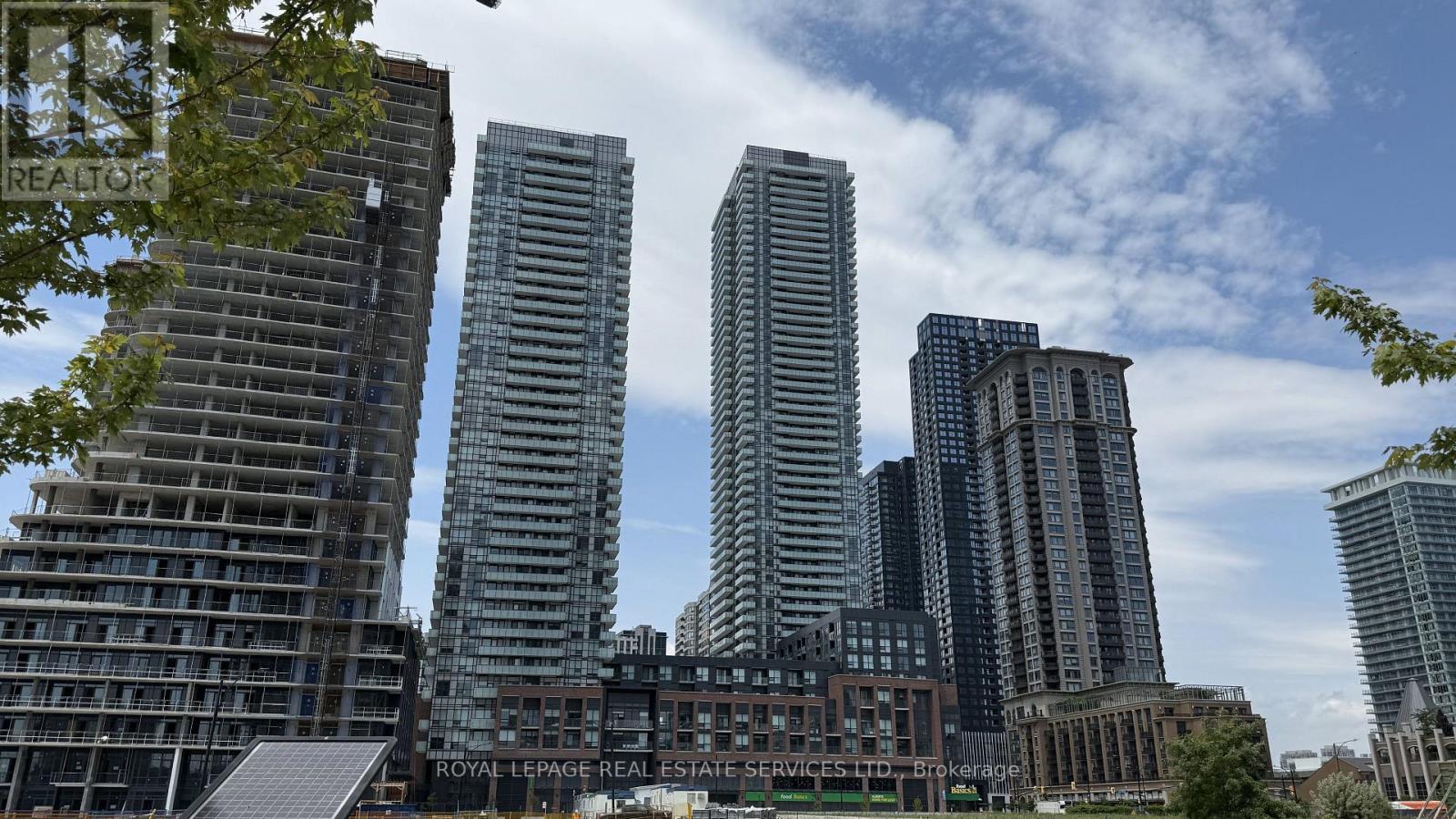
2+1 Beds
, 2 Baths
3811 - 430 SQUARE ONE DRIVE ,
Mississauga Ontario
Listing # W12223258
2+1 Beds
, 2 Baths
3811 - 430 SQUARE ONE DRIVE , Mississauga Ontario
Listing # W12223258
Radiant Living Awaits at Avia | The Sun Model | 430 Square One Dr #3811, Mississauga | 922 Sq Ft + Balcony. Welcome to elevated urban living in the heart of Mississaugas Parkside Village. This brand-new, never-lived-in 2-bedroom + den suite at Avia Condos offers 922 square feet of intelligently designed space, blending style, functionality, and comfort. Introducing The Sun Model a light-filled sanctuary with modern finishes and spectacular city views.The expansive open-concept layout welcomes abundant natural light through oversized windows, creating a bright and airy atmosphere. The seamless flow between living, dining, and kitchen spaces makes this home perfect for relaxing or entertaining. The sleek kitchen features full-size stainless steel appliances (fridge, stove, dishwasher, microwave) and elegant finishes that complement the suite's modern design.Enjoy tranquil mornings or peaceful evenings on your private balcony an ideal extension of your living space. The versatile den can serve as a home office, reading nook, or guest area. The suite includes in-suite laundry, 1 underground parking space + Storage Locker, Suite Highlights: 2 Bedrooms + Den with Contemporary Finishes Open-Concept Living & Dining Gourmet Kitchen with Premium Appliances Private Balcony with Serene Views In-Suite Laundry Parking. Included Building Amenities:24-Hr Concierge | Fitness Centre & Yoga Studio | Party Room | Media Lounge | Outdoor Terrace with BBQs | Games Lounge | Theatre Room | Kids Play ZonePrime Location: Steps to Square One, Sheridan & Mohawk College, Celebration Square, Living Arts Centre, restaurants, parks, transit & more! (id:27)
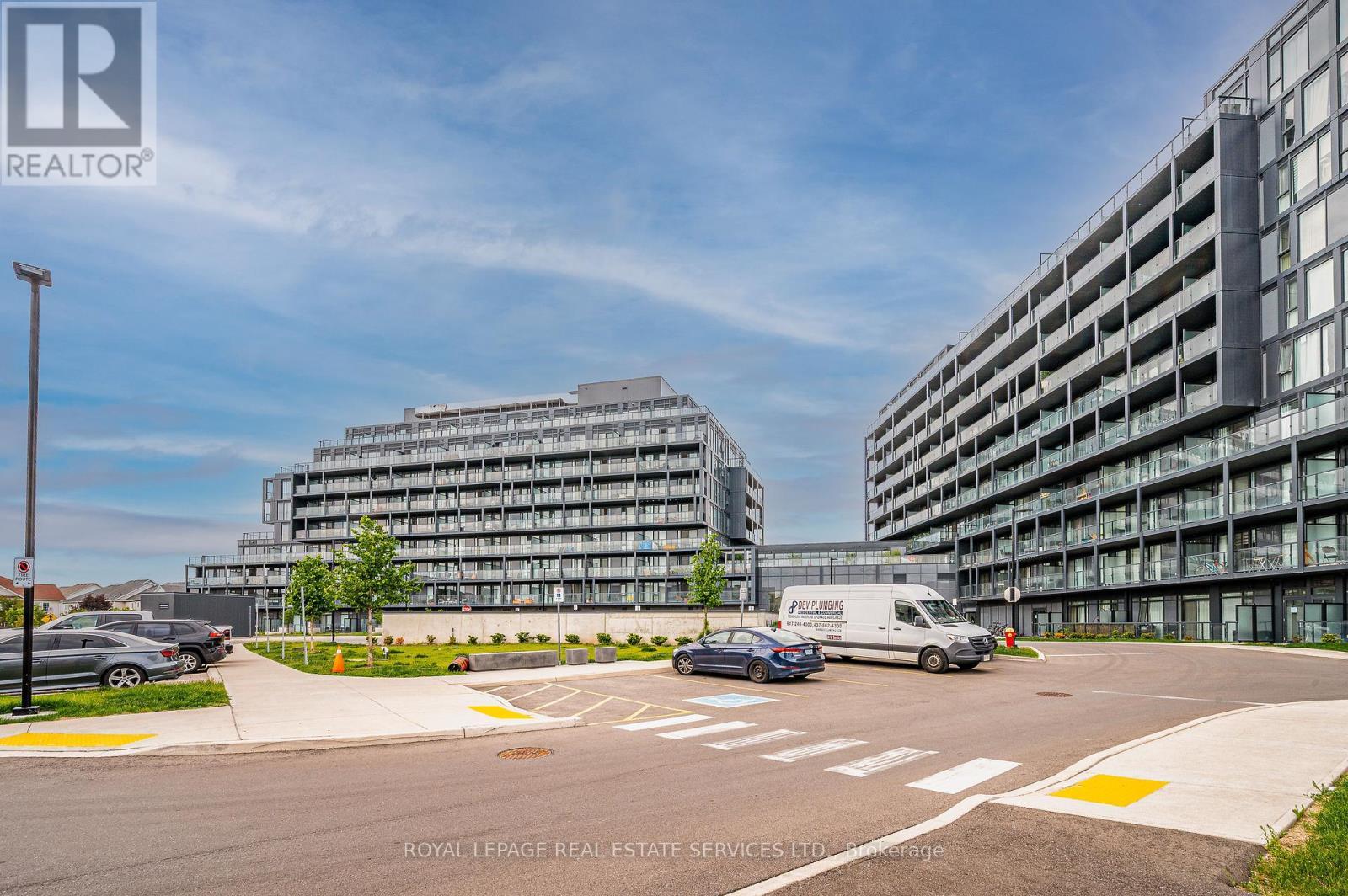
3 Beds
, 2 Baths
A805 - 3210 DAKOTA COMMON ,
Burlington Ontario
Listing # W12250419
3 Beds
, 2 Baths
A805 - 3210 DAKOTA COMMON , Burlington Ontario
Listing # W12250419
Stunning Contemporary home located in Burlington's Alton Village with Incredible Escarpment Views! 3 Bedrooms, 2 Bath, 821 Sq Ft. of Interior Living Space + MASSIVE 807 Sq Ft Terrace + Balcony + 2 Side-by-side PARKING Spots! 9 Ft Ceilings with Floor To Ceiling Windows. Modern Finishes, S/S Appliances, Quartz Counters, OTR Microwave, Luxury Flooring throughout & In-Suite Washer & Dryer, Large Walk-in Shower. Quick QEW and 407 Access, Walking Distance To Shopping Center, Restaurants, Parks And Top Schools. Amenities Include 24 hour Concierge, Party Room With Kitchenette, Rooftop Pool With Outdoor Terrace and Lounge Area, Pet Spa, Fitness Centre, Yoga Studio, Sauna and Steam Room***EXTRAS INCL.S/S Appliances, 2 Side-by-side PARKING Spots! (id:27)
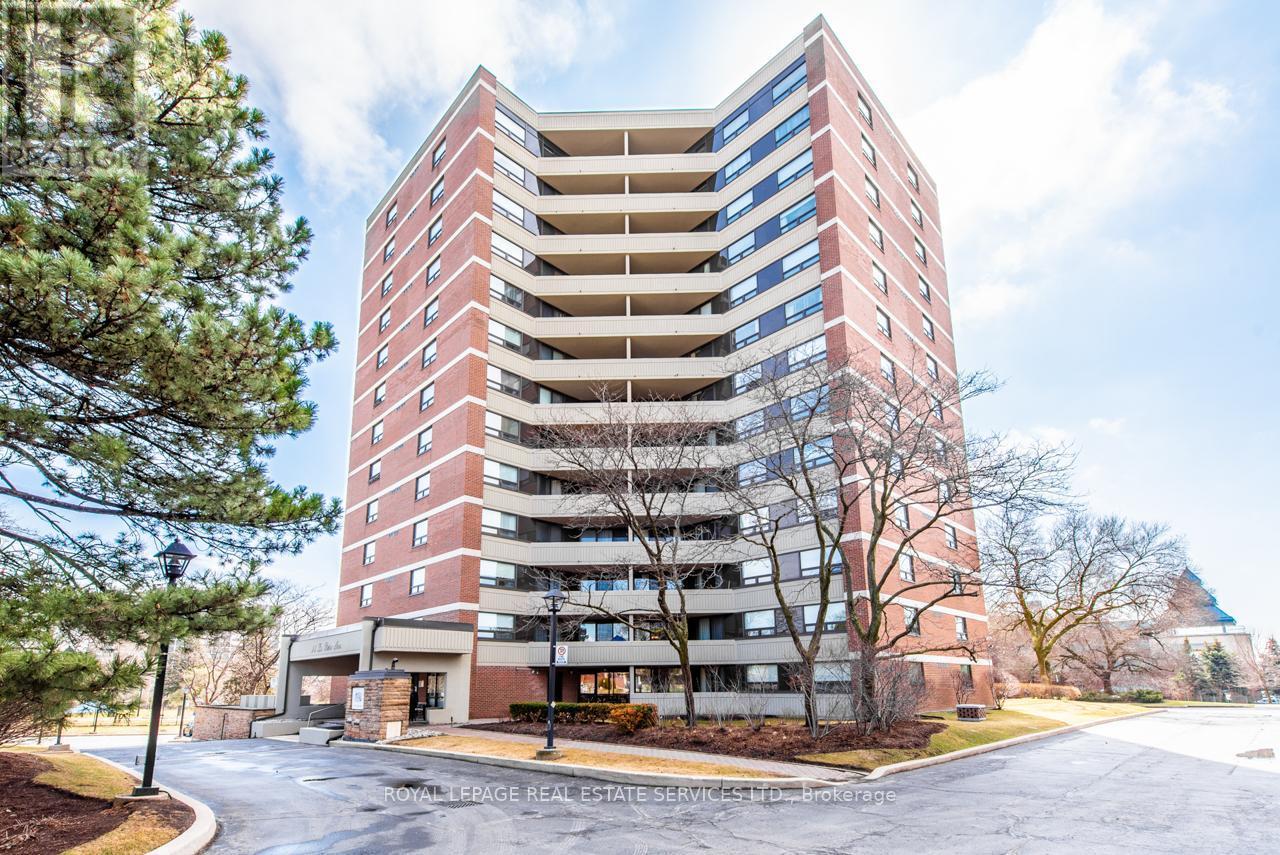
2 Beds
, 2 Baths
1404 - 95 LA ROSE AVENUE ,
Toronto Ontario
Listing # W12075512
2 Beds
, 2 Baths
1404 - 95 LA ROSE AVENUE , Toronto Ontario
Listing # W12075512
Welcome to 1404 - 95 La Rose Ave, a rarely offered penthouse suite in a desirable boutique building in the heart of Humber Heights. This spacious 2 bed, 2 bath unit offers bright, open living with south-east exposure, filling the space with natural light and featuring two walk-outs to a large private balcony perfect for morning coffee or catching the evening sunset. Enjoy a functional eat-in kitchen, ensuite laundry, and no carpet throughout - just clean, modern laminate flooring. The bedrooms are generously sized, with the primary bedroom featuring a walk-in closet and ensuite bath. Tucked into a quiet, residential pocket, this building offers a peaceful retreat with quick access to everything you need. You're steps from the beloved La Rose Italian Bakery, and close to Royal York Plaza, local cafes, grocery stores, and dining. Outdoor enthusiasts will love the nearby James Gardens, Humber River trails, and numerous parks and bike paths. Convenient access to major highways, TTC, and Pearson Airport make commuting a breeze. Families will appreciate the proximity to excellent local schools, including All Saints Catholic School, Westmount Jr School, Richview Collegiate, and Father Serra Catholic School. Churches, community centres, and libraries round out this vibrant, well-established neighbourhood.This is a rare opportunity to lease a bright, well-appointed unit in a sought-after community. Come see what makes life at 95 La Rose so special! **All utilities included including Cable and Internet** (id:27)
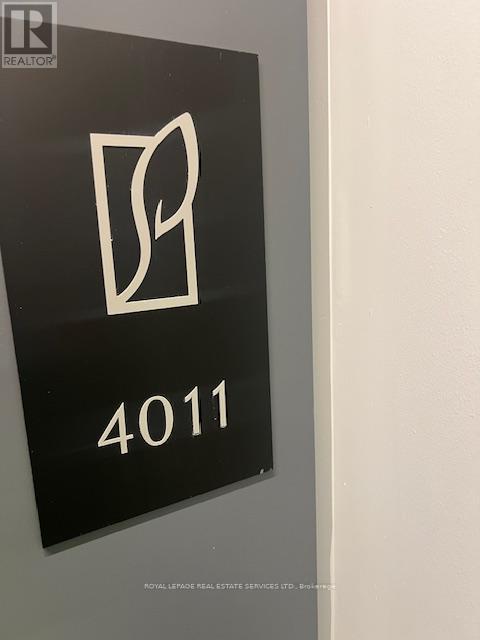
2+1 Beds
, 2 Baths
4011 - 430 SQUARE ONE DRIVE ,
Mississauga Ontario
Listing # W12172135
2+1 Beds
, 2 Baths
4011 - 430 SQUARE ONE DRIVE , Mississauga Ontario
Listing # W12172135
Radiant Living Awaits The Sun Model 922 Square Feet, 2 Bedroom & Den| 430 Square One Dr, Unit 4011, Mississauga. Step into elevated living at Avia, where contemporary elegance meets urban convenience in the vibrant heart of Mississauga. Introducing The Sun Modela pristine, never-lived-in 2-bedroom plus den suite that perfectly balances thoughtful design, comfort, & modern sophistication. A Light-Filled Sanctuary: This impeccably designed suite features an expansive open-concept layout that invites natural light to pour through its oversized windows. The seamless integration of the living, dining, & kitchen areas creates a warm, welcoming space ideal for daily living and entertaining. Contemporary Culinary Style:The sleek, modern kitchen is equipped W/full-sized stainless steel appliancesincluding a fridge, stove, dishwasher, & microwaveand anchored by elegant finishes that complement the suites polished aesthetic. Tranquil Outdoor Living: Step out onto your private balcony to take in peaceful city views. Whether enjoying a morning espresso or winding down at sunset, this personal outdoor retreat adds charm & calm to your daily routine. Suite Features: Brand-New 2-Bedroom + Den Layout With Contemporary Finishes. Bright, Airy Open-Concept Living & Dining Areas Gourmet Kitchen W/Premium S/S Appliances. Spacious Private Balcony W/Serene Views. Versatile Den Ideal For A Home Office Or Guest Space. In-Suite Laundry For Daily Convenience. 1 Underground Parking Spot & 1 Storage Locker Included. High-Speed Internet Included In Rent. Luxury Amenities at Your Doorstep: 24-Hour Concierge. Fully Equipped Fitness Centre & Yoga Studio. Stylish Party Room & Media Lounge. Outdoor Terrace With BBQs. Childrens Play Areas. Gaming Lounge & Theatre Room. Prime Urban Location: Centrally situated in Mississaugas desirable Parkside Village, you're just steps from Square One Shopping Centre, Sheridan and Mohawk College campuses, Celebration Square, the Living Arts Centre, & More. (id:27)
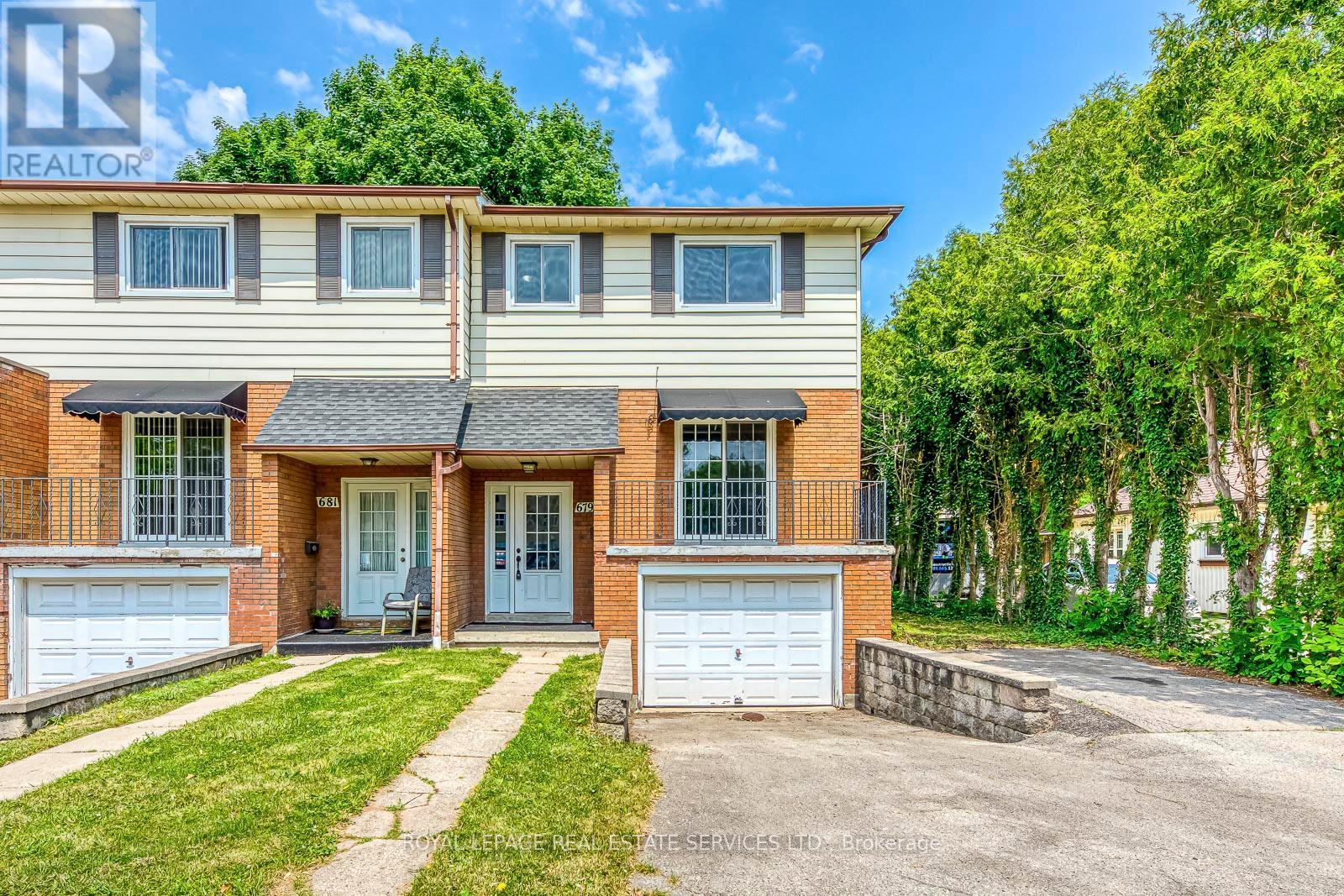
3+1 Beds
, 2 Baths
679 CUMBERLAND AVENUE ,
Burlington Ontario
Listing # W12220967
3+1 Beds
, 2 Baths
679 CUMBERLAND AVENUE , Burlington Ontario
Listing # W12220967
Welcome to this beautifully renovated and freshly painted end-unit townhome in Burlington! Step inside to discover a perfect blend of modern style and comfort, making it an ideal place to call home. This property features three bedrooms, each with its own closet, plus an additional spacious bedroom in the finished basement. Enjoy the well-equipped kitchen with a bright breakfast area that opens to a spacious backyard with a deck perfect for outdoor gatherings. The generous dining and living areas flow seamlessly to a balcony, ideal for relaxing and enjoying the fresh air. Located in a family-friendly neighbourhood, this home offers convenient access to schools, major highways (HWY 403/QEW), Burlington Go Station, Lake Ontario, and IKEA. You're also just a short walk away from Burlington Shopping Centre, Cumberland Park, major plazas, restaurants, and grocery stores (including Farm Boy & Food Basics). Don't miss your chance to make this beautifully renovated home yours! (id:27)
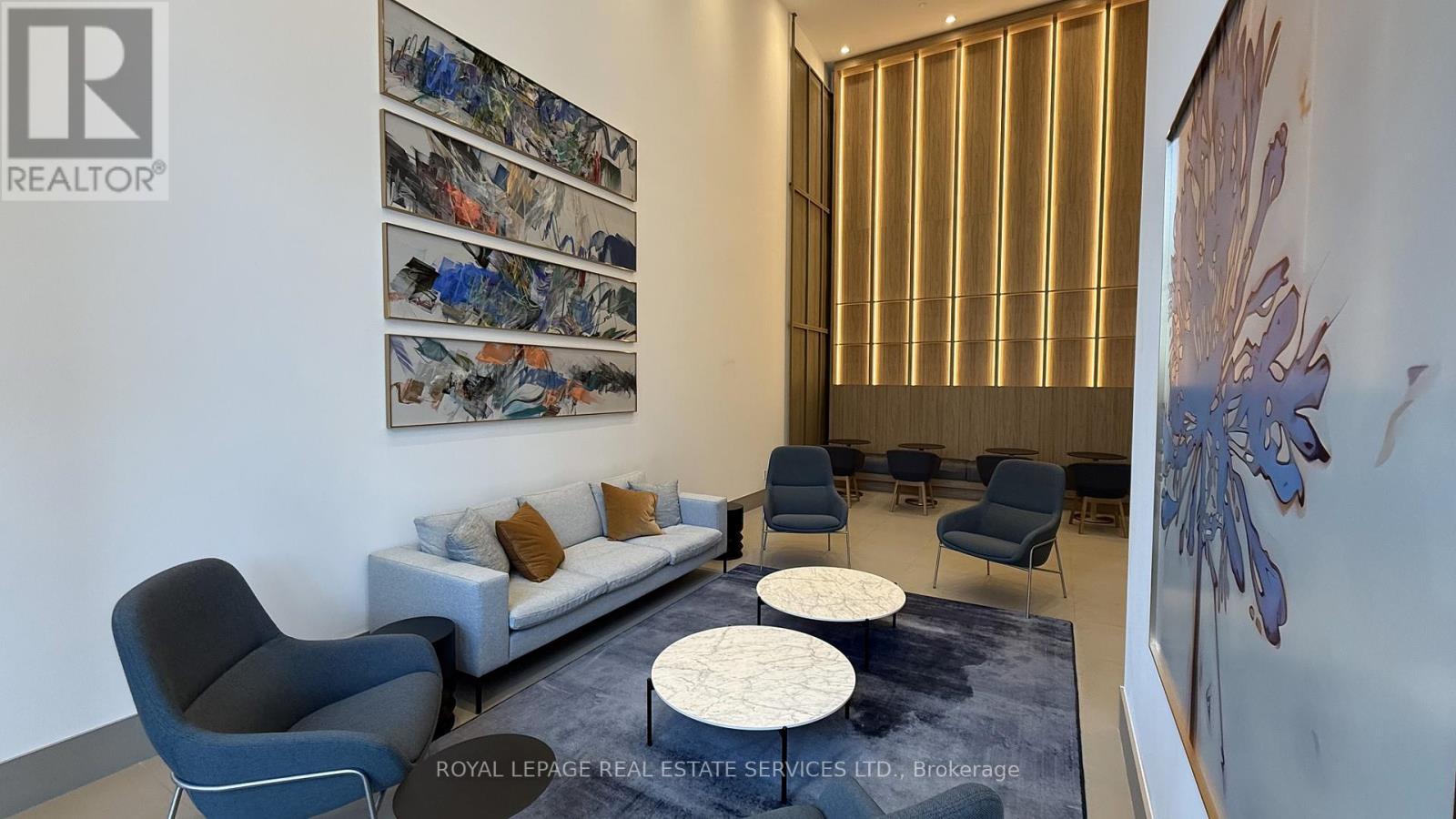
2+1 Beds
, 2 Baths
4511 - 430 SQUARE ONE DRIVE ,
Mississauga Ontario
Listing # W12223264
2+1 Beds
, 2 Baths
4511 - 430 SQUARE ONE DRIVE , Mississauga Ontario
Listing # W12223264
Radiant Living Awaits at Avia | The Sun Model | 430 Square One Dr #4511, Mississauga | 922 Sq Ft + Balcony. Welcome to elevated urban living in the heart of Mississaugas Parkside Village. This brand-new, never-lived-in 2-bedroom + den suite at Avia Condos offers 922 square feet of intelligently designed space, blending style, functionality, and comfort. Introducing The Sun Model a light-filled sanctuary with modern finishes and spectacular city views.The expansive open-concept layout welcomes abundant natural light through oversized windows, creating a bright and airy atmosphere. The seamless flow between living, dining, and kitchen spaces makes this home perfect for relaxing or entertaining. The sleek kitchen features full-size stainless steel appliances (fridge, stove, dishwasher, microwave) and elegant finishes that complement the suite's modern design.Enjoy tranquil mornings or peaceful evenings on your private balcony an ideal extension of your living space. The versatile den can serve as a home office, reading nook, or guest area. The suite includes in-suite laundry, 1 underground parking space + Storage Locker. Suite Highlights: 2 Bedrooms + Den with Contemporary Finishes Open-Concept Living & Dining Gourmet Kitchen with Premium Appliances Private Balcony with Serene Views In-Suite Laundry Parking. Included Building Amenities: 24-Hr Concierge | Fitness Centre & Yoga Studio | Party Room | Media Lounge | Outdoor Terrace with BBQs | Games Lounge | Theatre Room | Kids Play ZonePrime Location: Steps to Square One, Sheridan & Mohawk College, Celebration Square, Living Arts Centre, restaurants, parks, transit & more! (id:27)
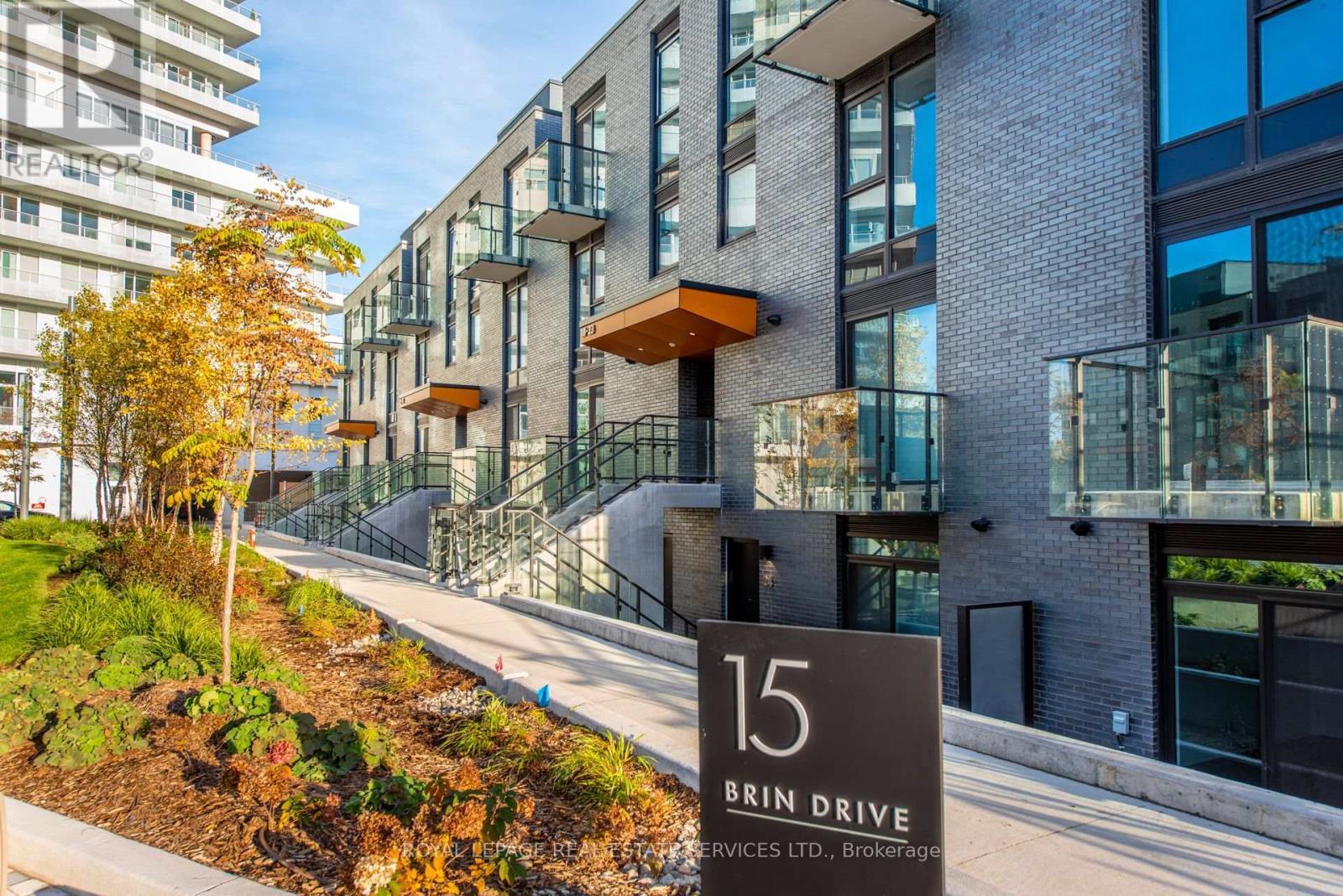
2 Beds
, 3 Baths
19 - 15 BRIN DRIVE ,
Toronto Ontario
Listing # W12158029
2 Beds
, 3 Baths
19 - 15 BRIN DRIVE , Toronto Ontario
Listing # W12158029
Desirable Stacked Townhome In Prestigious Kingsway By The River Development. Great Open Concept Main Floor With Combined Living and Dining Room with Laminate Flooring, Kitchen with Quartz Counters, Stainless Steel Appliances, and Separate Kitchen Island, and Two Piece Bathroom With Heated Flooring. Functional 2 Bedroom Layout With Large Main Bedroom Suite With Spacious Walk-In Closet, W/O To Balcony & Four Piece Ensuite. Second Bedroom has Access to it's own Four Piece Bathroom. Amazing Roof Top Terrace W/ Great North Views Of Humber River. Upgraded Blinds Throughout. One Car Parking. Premium Location-By Great Shops, Starbucks, Transit, Schools, And Walking Trails. Landlord Looking For A+ Tenant. Tenant Pays All Utilities. (id:27)
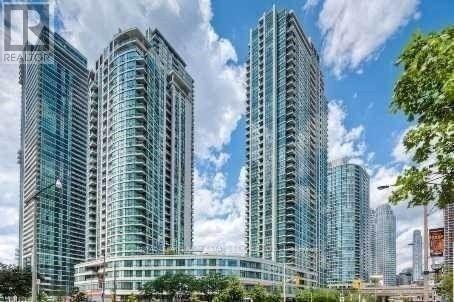
2+1 Beds
, 2 Baths
1105 - 16 YONGE STREET ,
Toronto Ontario
Listing # C12246963
2+1 Beds
, 2 Baths
1105 - 16 YONGE STREET , Toronto Ontario
Listing # C12246963
Live At The Pinnacle! Prime In-Demand Location, Steps To The Financial Core + Union Station. Beautiful Corner 2+1 Unit With 2 Baths & Parking, Floor To Ceiling Windows. Fully Loaded Amenities: 24 Hrs Concierge, 70' Lap Pool, Tennis Court, Fitness Room, Movie Theater & Much More. Steps To A.C.C, Waterfront, Restaurants & The Center Of Toronto. Split plan 2bed plus den great for 2 people and working from home. Steps to the Lake. (id:27)
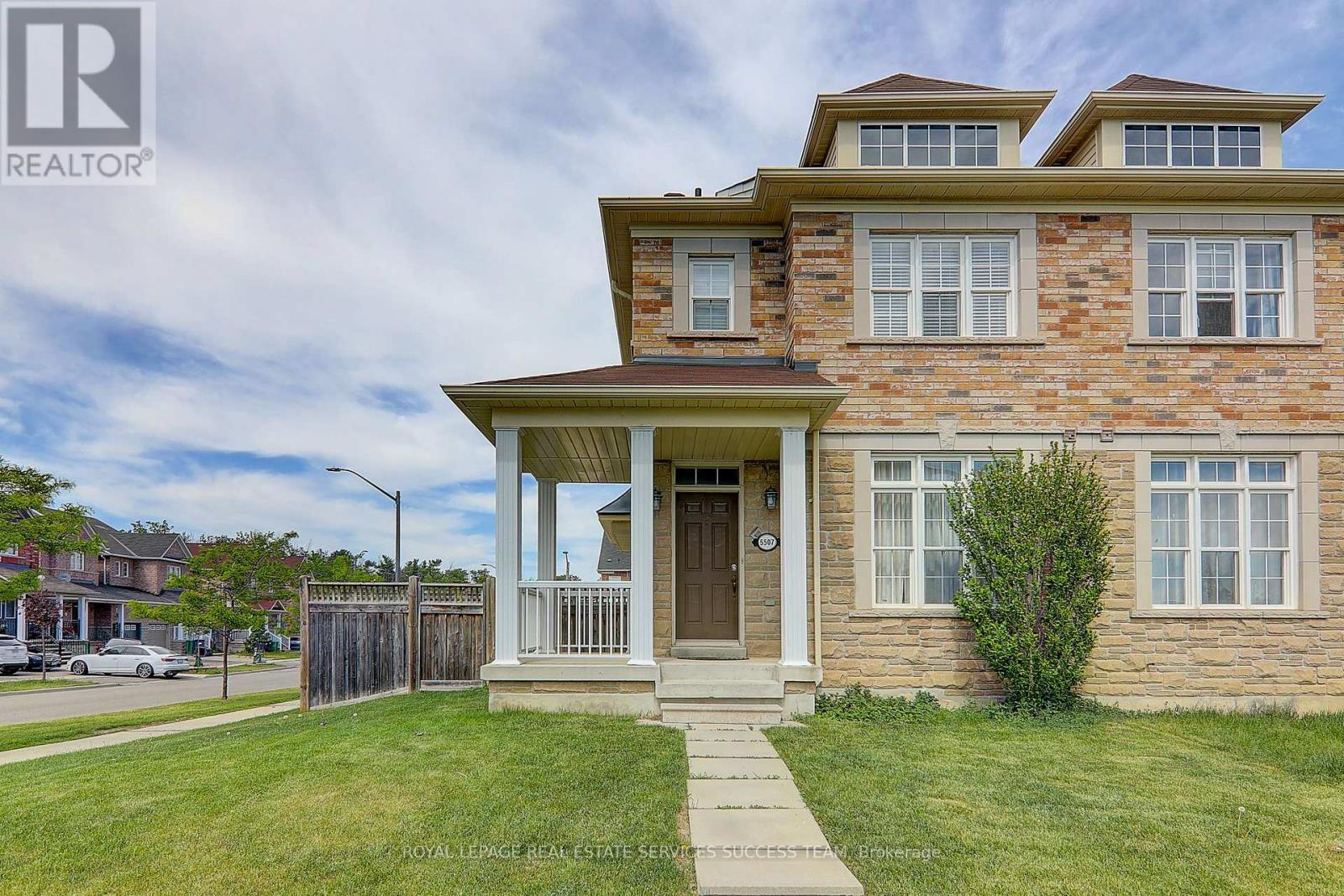
3 Beds
, 3 Baths
5507 FESTIVAL DRIVE ,
Mississauga Ontario
Listing # W12199509
3 Beds
, 3 Baths
5507 FESTIVAL DRIVE , Mississauga Ontario
Listing # W12199509
Sunny & Spacious Semi On A Premium Corner Lot. 9Ft Ceiling, Wood Floors Throughout. Upper Floor Laundry. Master Ensuite W/Separate Shower & Tub. Beautiful Yard With 2 Tiered Deck. Gas Bbq Hookup. 2 Car Parking In The Detached Garage & Additional Parking On The Lot. Situated On A Quiet Side Street Yet Close To Everything, Such As, Schools Within 700 Meters. Walk To Sobey's Plaza, Community Centre, Parks, Etc. Convenient Access To Highways. (photos were taken from previous rental) (id:7525)
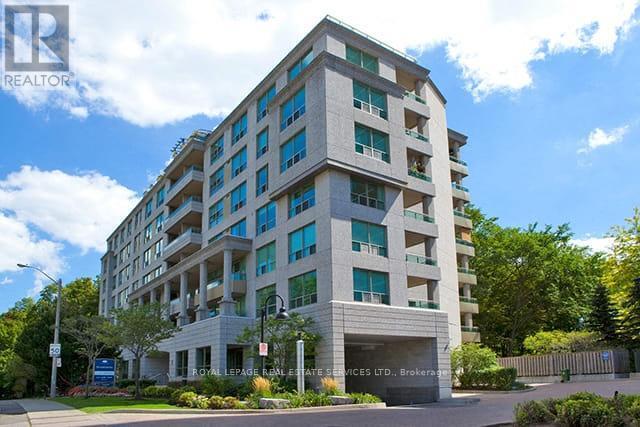
2 Beds
, 2 Baths
703 - 17 BROOKBANKS DRIVE ,
Toronto Ontario
Listing # C12146413
2 Beds
, 2 Baths
703 - 17 BROOKBANKS DRIVE , Toronto Ontario
Listing # C12146413
Welcome to this beautifully maintained and freshly painted 2-bedroom suite, perfectly move-in ready. Step inside to discover gleaming hardwood flooring throughout and a thoughtfully designed layout featuring a spacious in-suite storage room and a private balcony. The kitchen boasts elegant stone countertops, sleek white cabinetry, recessed pot lighting, and high-end stainless steel appliances. The generous primary bedroom offers a wall-to-wall closet and a private 4-piece ensuite. The second bedroom includes direct balcony access, making it an ideal space for a home office or guest room. Situated in a prime location with quick access to the DVP, Hwy 401, and major transit routes, this home is also just minutes from upscale shopping and dining at the Shops at Don Mills. Enjoy weekend strolls along the scenic trails at Brookbanks Park and Don River Park. A rare opportunity to live in this stylish, well-appointed suite in a highly desirable community. (id:27)
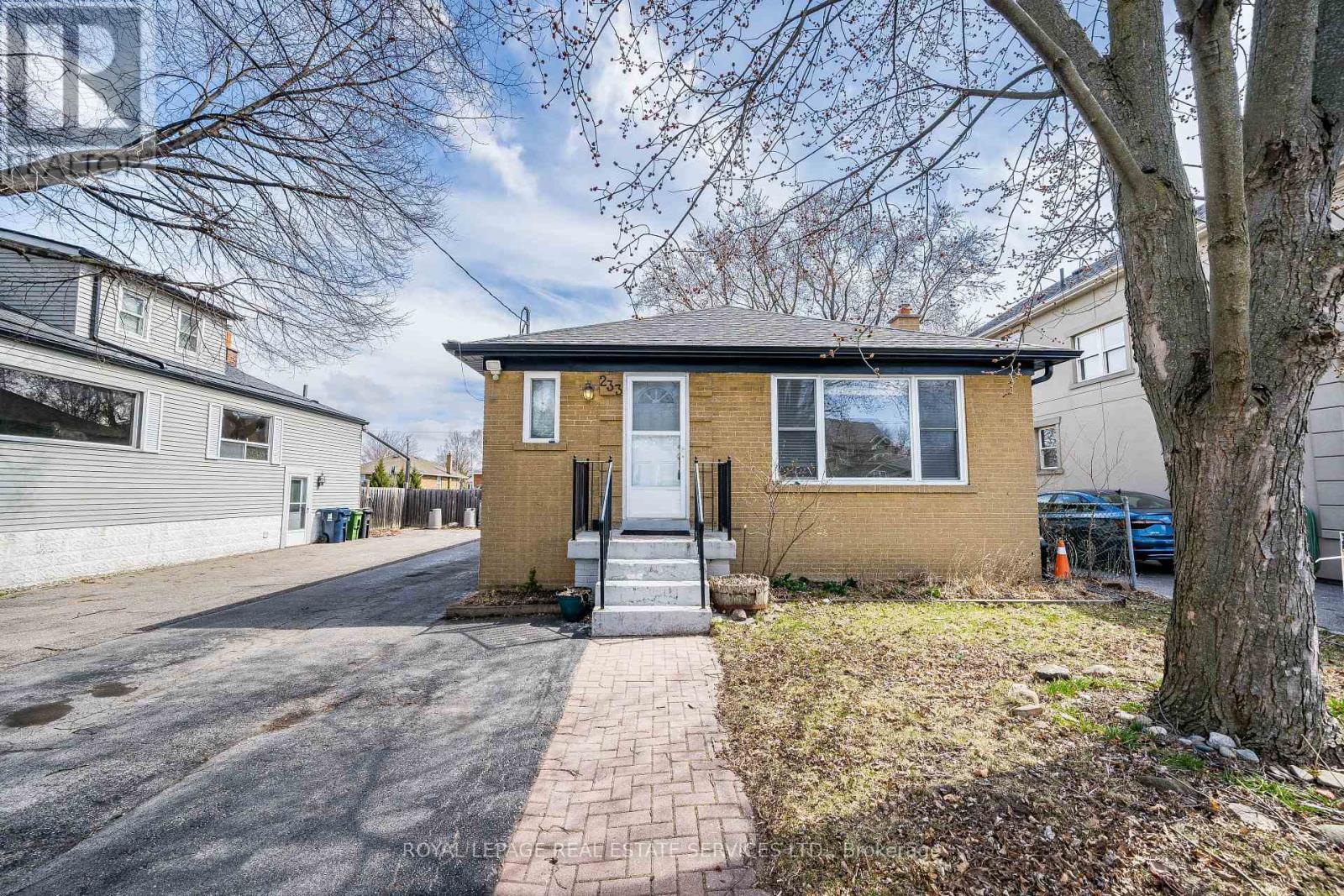
3 Beds
, 1 Baths
UPPER - 233 BETA STREET ,
Toronto Ontario
Listing # W12142175
3 Beds
, 1 Baths
UPPER - 233 BETA STREET , Toronto Ontario
Listing # W12142175
This main floor family home in Alderwood for lease offers 3 spacious bedrooms, updated 4-piece bath, dining room kitchen combination with loads of cupboard and counter space, granite counter tops and stainless steel appliances. Ensuite laundry and all utilities are included (heat, hydro, water, central air), parking for 2 cars (tandem). No basement main floor only Sorry no pets or smoking, basement rented separately. (id:27)
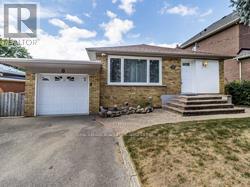
3 Beds
, 1 Baths
8 CHESHIRE DRIVE , Toronto Ontario
Listing # W12214361
Discover the perfect blend of comfort and convenience in this charming bungalow nestled in one of Etobicoke's most desirable neighborhoods. Ideal for families or professionals seeking as erene retreat with easy access to city amenities, this three-bedroom home offers ample space and a welcoming atmosphere. Located in a peaceful area renowned for its community spirit and excellent schools, residents will enjoy proximity to parks, shops, and transportation hubs. The property features two dedicated parking spaces, ensuring hassle-free parking for residents and visitors alike. Inside, a well-equipped kitchen and cozy family room provide spaces for relaxation and everyday living. Tenants have exclusive access to a spacious backyard, ideal for outdoor gatherings and leisure activities. It's a perfect blend of suburban tranquility and urban connectivity. Tenant to mow the lawn and pay 50% of utilities. (id:27)
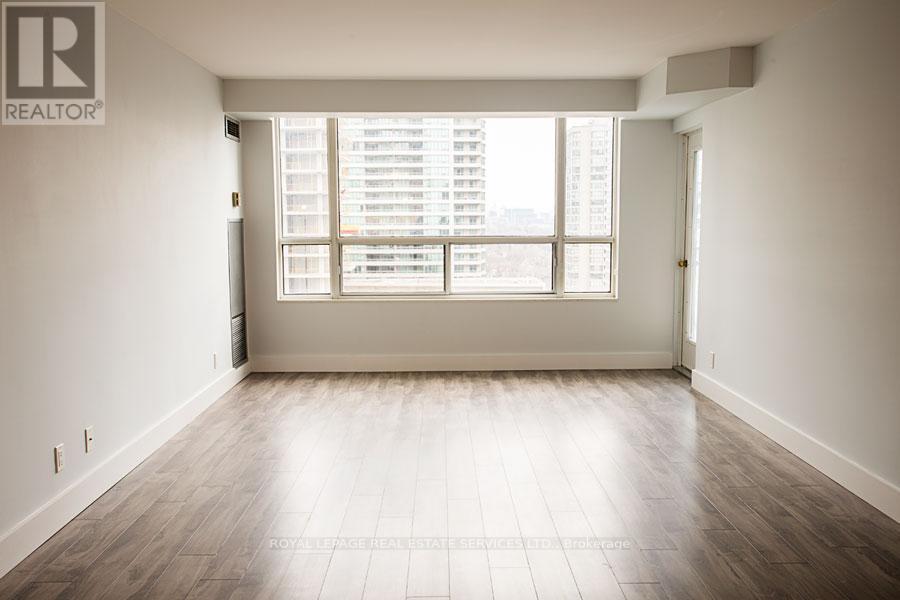
2 Beds
, 2 Baths
1204 - 100 UPPER MADISON AVENUE ,
Toronto Ontario
Listing # C12200912
2 Beds
, 2 Baths
1204 - 100 UPPER MADISON AVENUE , Toronto Ontario
Listing # C12200912
Gorgeous fully renovated 2 bedroom/2 bath condo in the Madison Centre. East facing. New Kitchen, bathrooms, flooring throughout, ceiling, lighting, appliances, window coverings. Spacious split bedroom layout. Lots of storage. Direct access to Madison Centre, underground subway and TTC, 99 walk score to retail, transit, restaurants, theatre, parks etc. Excellent location. No pets and non-smoking. Lots of amenities in condo complex. All utilities included except internet/cable. (id:27)
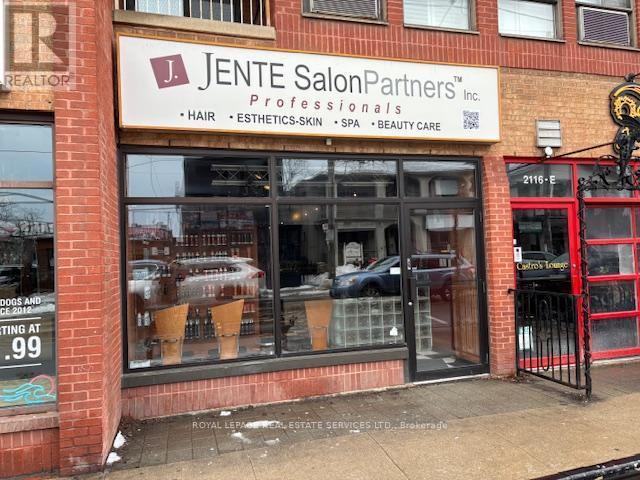
1 Baths
D - 2116 QUEEN STREET E , Toronto Ontario
Listing # E12060616
*** Prime Beaches Retail pace ***, on Sunny North side of Queen Street. Great demographics! Property surrounded by one of the highest per Capita disposable Incomes in Canada +++ significant tourist attention, creating Year round busy foot traffic and best shopping in Toronto's East End. Great for many different retail or service business uses. As a Bonus: Unit has finished, and full high basement with private bathroom, directly connected via staircase at the rear. (id:27)

2+1 Beds
, 2 Baths
547 - 8 TELEGRAM MEWS ,
Toronto Ontario
Listing # C12153845
2+1 Beds
, 2 Baths
547 - 8 TELEGRAM MEWS , Toronto Ontario
Listing # C12153845
Open Concept, Spacious, 2 Bedroom, 2 Bath Unit In Downtown's Cityplace Condo! Generous floor plan w/ approximately 900 sqft of living space. This impeccable unit has 2 updated bathrooms, a sleek open concept Kitchen w/ new appliances, walkout to south facing balcony, large living area. This Building Has Amazing Amenities Including Sauna, Gym, Yoga Facilities, Kids Play Room, Roof Top Pool & Hot Tub Along With Terrace & Cabanas! Centrally Located Steps Away From Sobey's, Ttc, Roger's Centre, The CN Tower, Athletic Fields & Restaurants. Across The Street There Is A Public School, Catholic School & Daycare. It Is The Perfect Unit For All Ages! (id:7525)
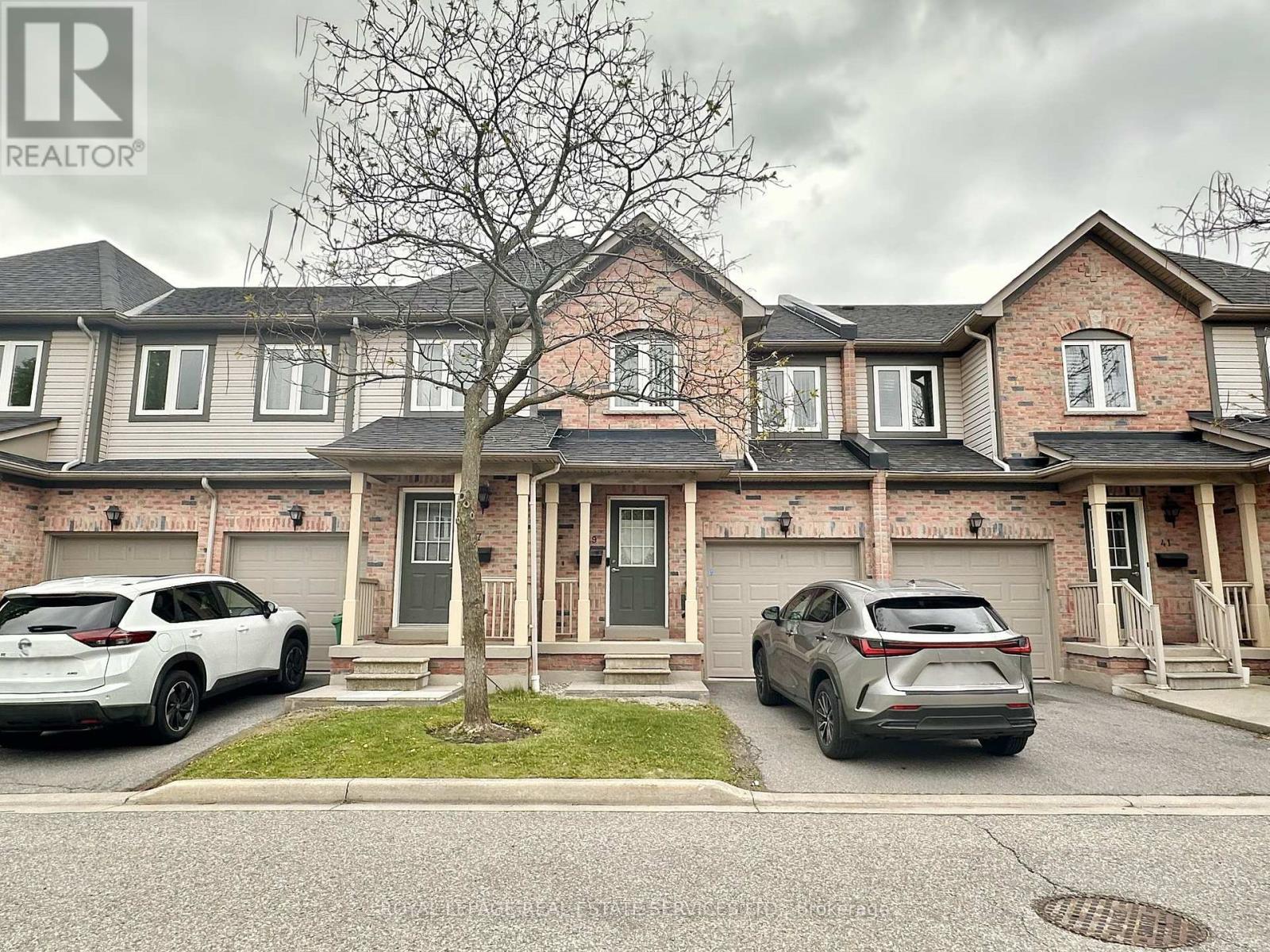
3 Beds
, 3 Baths
39 - 4600 KIMBERMOUNT AVENUE ,
Mississauga Ontario
Listing # W12176251
3 Beds
, 3 Baths
39 - 4600 KIMBERMOUNT AVENUE , Mississauga Ontario
Listing # W12176251
Prime Location! Nestled in Central Erin Mills, this well-maintained 3-bedroom, 2.5-bath townhouse is a true gem. Walking distance to Erin Mills Town Centre, Credit Valley Hospital, and all major amenities. Located within the boundaries of top-rated schools, including John Fraser S.S., St. Aloysius Gonzaga S.S., and Thomas Street Middle School. Features a spacious finished walkout basement and an open-concept living/dining area. Tenant responsible for all utilities and hot water tank rental. (id:27)

1+1 Beds
, 1 Baths
711 - 30 SHORE BREEZE DRIVE ,
Toronto Ontario
Listing # W11935797
1+1 Beds
, 1 Baths
711 - 30 SHORE BREEZE DRIVE , Toronto Ontario
Listing # W11935797
Welcome To The Eau Du Soleil Condos In The Highly Desired Humber Bay Shores Community. This Fully Furnished, Move-In Ready One-bedroom And Den, One-bathroom Suite Features A Practical And Open Layout With A Front Entry Closet, Miele Kitchen Appliances, Plenty Of Kitchen Island Space, Stackable Washer & Dryer Closet, A Primary Walk-In Closet, Primary Built-In Shelving, Den Wine Storage, And A 4-Piece Ensuite. The Suite Also Includes Two Separate Walk-Out Doors To The Expansive Wrap-Around Terrace With Views Of Lake Ontario And Toronto's City Skyline. Eau Du Soleil provides Its Residents With A Great Urban Location That Is Within Walking Distance Of The Westlake Village Shopping Centre, Including Grocery Stores, Cafes, Restaurants, Pharmacies, And Much More. As Well As Having Close Proximity to Many Walking/Cycling Paths Along Lake Ontario Featuring Unparalleled Water And City Views. **EXTRAS** Bldg Amenities: Indoor Pool, BBQ Deck, Party Room, Games Room, Theatre Room, Guest Suites, Fitness Centre, Cardio Space, Yoga Studio, Boardroom, 24-hour Concierge/Security, And More. (id:27)

