Listings
All fields with an asterisk (*) are mandatory.
Invalid email address.
The security code entered does not match.
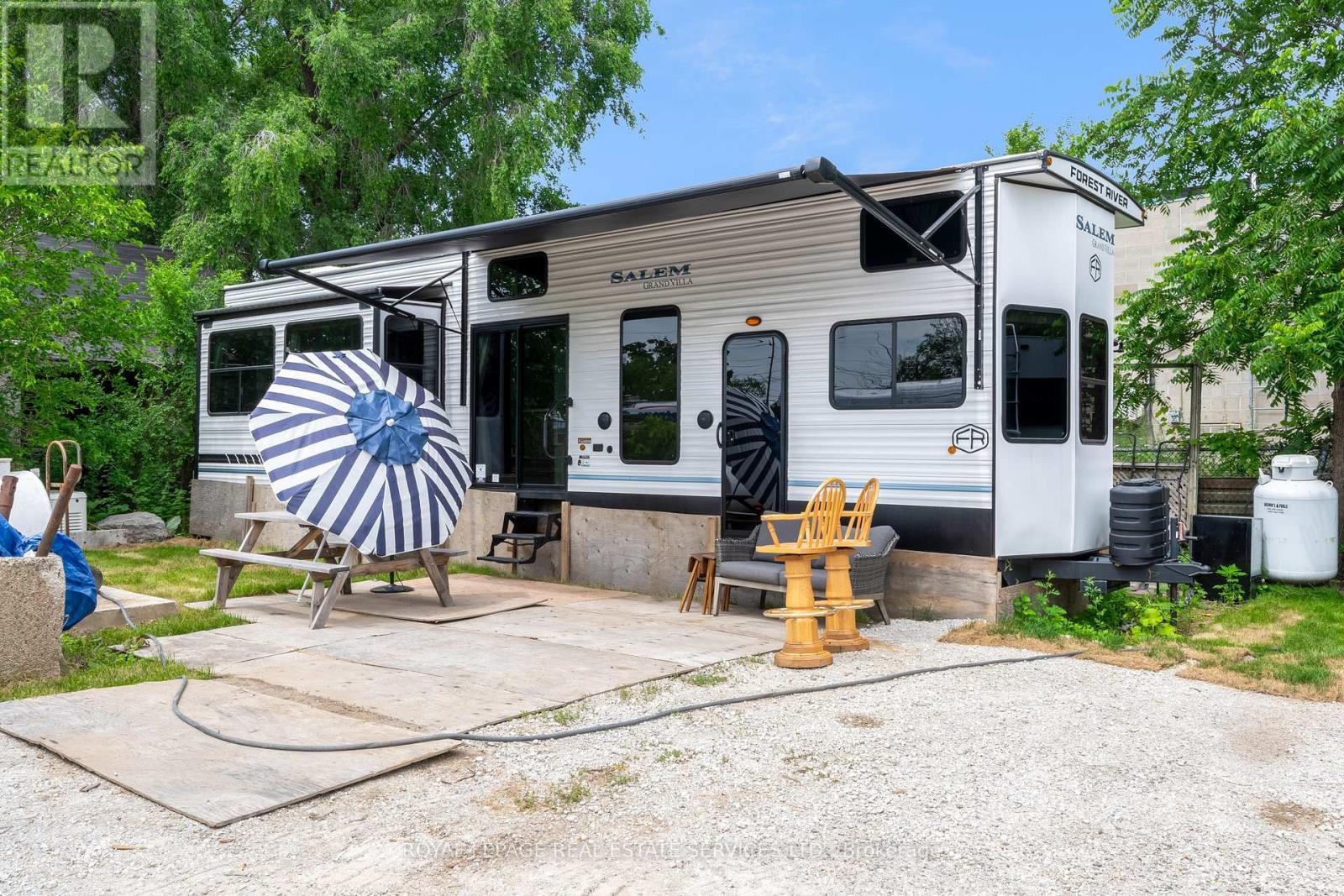
1+1 Beds
, 1 Baths
2 - 2380 ROYAL WINDSOR DRIVE ,
Oakville Ontario
Listing # W12276689
1+1 Beds
, 1 Baths
2 - 2380 ROYAL WINDSOR DRIVE , Oakville Ontario
Listing # W12276689
Discover the smart and stylish Salem Grand Villa Trailer, offering approximately 340 sq. ft. of innovative living space. Perfectly situated near Winston Churchill Blvd and Royal Windsor Dr, this unique home combines modern comfort with incredible convenience. The bright and airy open-concept layout features a stunning kitchen with a central island and residential-sized appliances. The main floor includes a private and tranquil queen bedroom, while a spacious double loft offers a versatile bonus area for guests, storage, or a creative space. The well-appointed bathroom includes a walk-in shower with a built-in seat for added comfort. Enjoy unparalleled access to everything you need. You're just minutes from the QEW and a short walk from the Clarkson GO Station, shops, and restaurants. This is an exceptional opportunity for stylish, convenient living in a highly sought-after area. (id:7525)
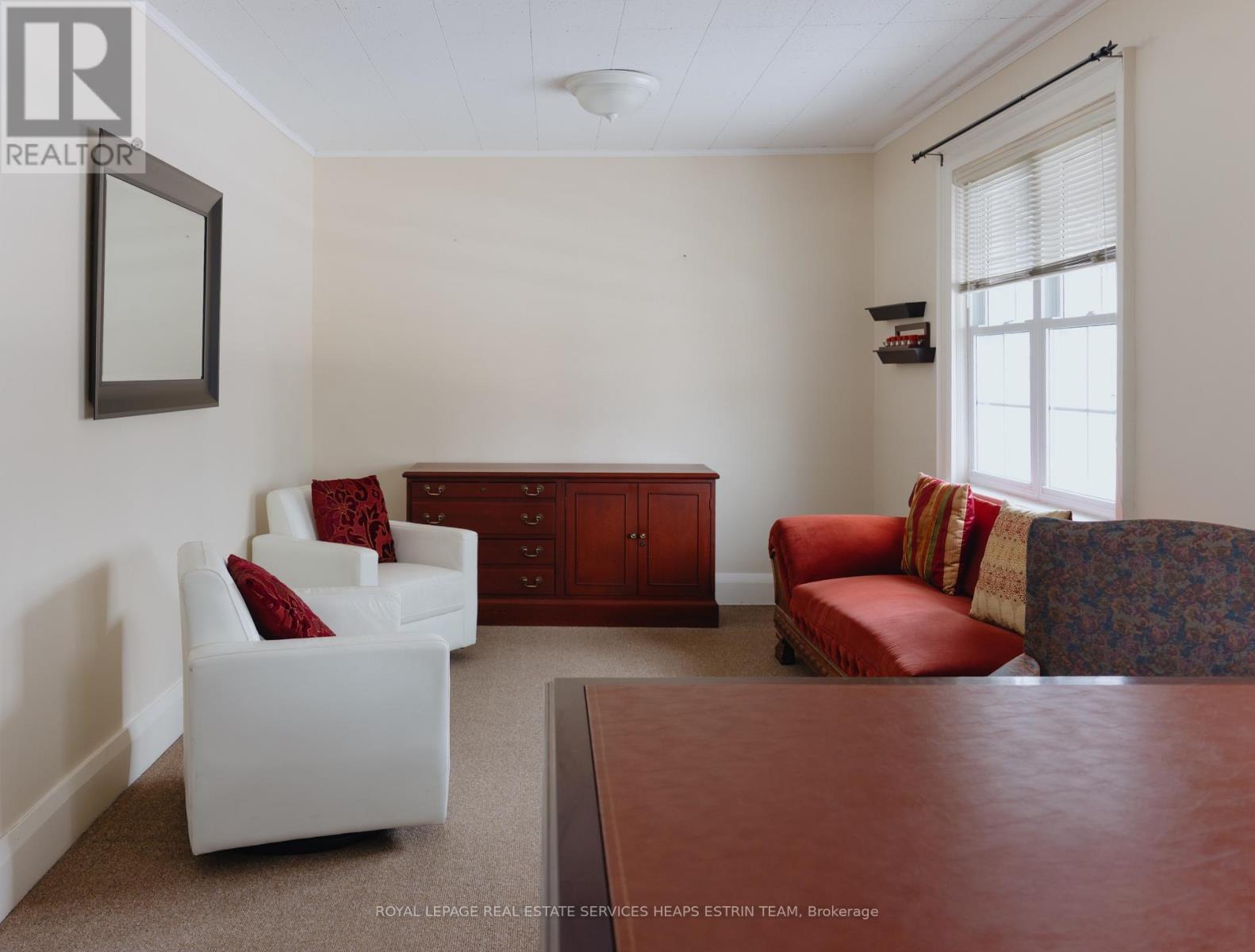
201 - 1395 BAYVIEW AVENUE , Toronto Ontario
Listing # C12084399
Bright Office Space for Lease in Prime Leaside Location. An exceptional opportunity to lease a beautifully maintained office in the heart of Leaside, just steps from the vibrant Bayview strip home to some of the city's best cafés, restaurants, and boutique shops. This highly desirable location offers both prestige and convenience, ideal for professionals seeking a space that balances accessibility, comfort, and style. Located within a quiet, professional building, the unit features access to a welcoming and well-appointed lobby, client waiting area, shared washrooms, and a kitchenette creating a seamless and polished experience for both you and your visitors. Utilities and maintenance of the common areas are included, offering added convenience and value. The office itself is bright and spacious, and comes equipped with high-quality furnishings, available for the tenant's use, offering a turnkey solution for those looking to move in and get to work right away. On-site client parking adds further convenience, making this a perfect option for professionals looking for a polished, functional space in a sought-after neighbourhood. (id:7525)
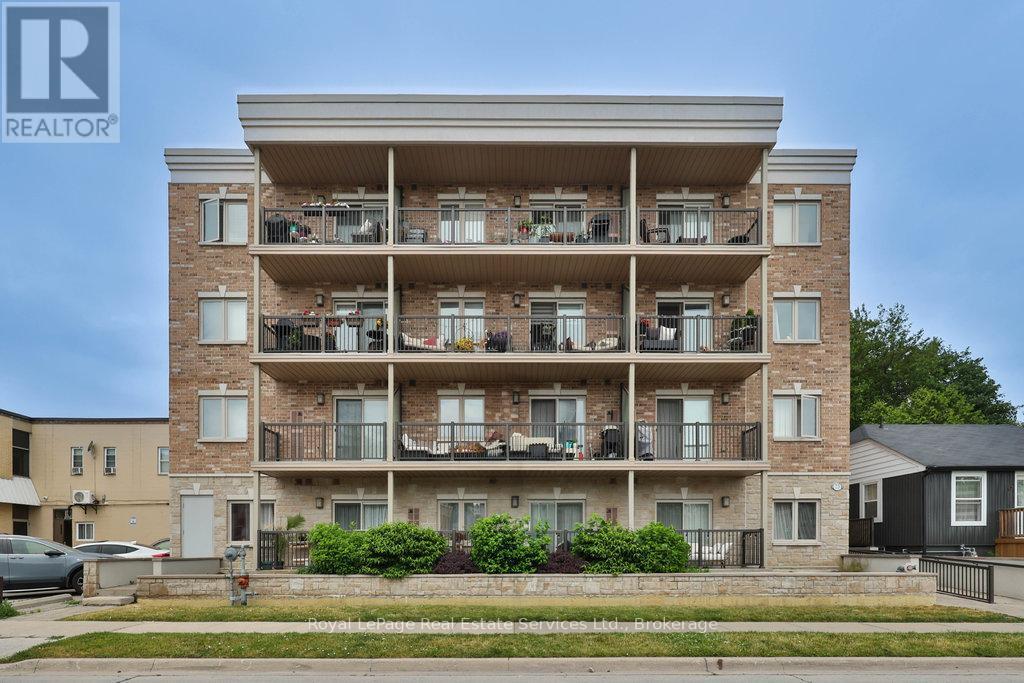
1 Beds
, 1 Baths
106 - 73 WASHINGTON AVENUE NW ,
Oakville (CO Central) Ontario
Listing # W12249616
1 Beds
, 1 Baths
106 - 73 WASHINGTON AVENUE NW , Oakville (CO Central) Ontario
Listing # W12249616
Prime Kerr Village Location Condo Living at 73 Washington Avenue,.Unit #106. Welcome to Unit #106 at 73 Washington Avenue, a ground level gem located in the heart of Oakville's charming and sought after Kerr Street Village neighbourhood. This welcoming suite offers the perfect blend of comfort, unbeatable location, and anyone looking to enjoy a vibrant yet relaxed lifestyle with everything at their doorstep. Step inside to an open-concept living and dining area and a space that flows onto a private patio, offering the perfect spot to enjoy your morning coffee. A fireplace adds a touch of warmth and charm to the space. Spacious bedroom with large closet and window overlooking the garden. The kitchen is equipped with granite countertops, a tile backsplash and stainless steel appliances. For added convenience, the unit includes in-suite laundry with a washer and dryer. Located just two blocks from the lake and a short walk to both Kerr Village and Downtown Oakville, you're surrounded by boutique shops, cafes, restaurants, and the waterfront. Commuters will love being just a 15-minute walk to the Oakville GO Station, with quick access to the QEW and 403 for easy travel to Toronto, Mississauga, or Hamilton. You'll also enjoy nearby parks, tennis courts, and the relaxed yet upscale energy that defines this historic neighbourhood. The building provides convenient ground-level access, no stairs or elevator required. Included with the unit is one designated parking space and a private oversized storage locker. Water is also covered. Tenant to pay for electricity and gas. (id:7525)
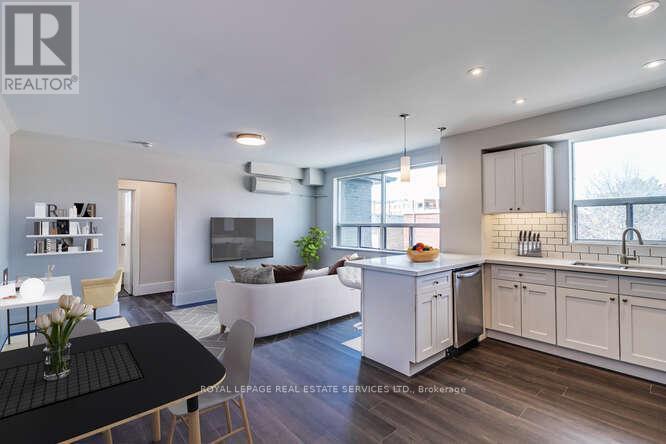
1 Beds
, 1 Baths
9 - 2622 KEELE STREET ,
Toronto Ontario
Listing # W12227994
1 Beds
, 1 Baths
9 - 2622 KEELE STREET , Toronto Ontario
Listing # W12227994
Bright and Spacious 1-bed, 1-bath apartment in a well-managed multiplex. The Third floor unit of a three-floor building has open concept living/dining area and a modern kitchen with s/sappliances, a breakfast bar and plenty of storage. Two large windows allow for plenty of natural light. There is an extra closet outside of the newly renovated 4-pc bathroom. The large bedroom also boasts a large window. Close to Transit, Shopping and easy access to 401.SparkleSolutions Laundry service with reloadable card, conveniently located in building. Pet Friendly.Parking available in garage or outside for a fee. (id:27)
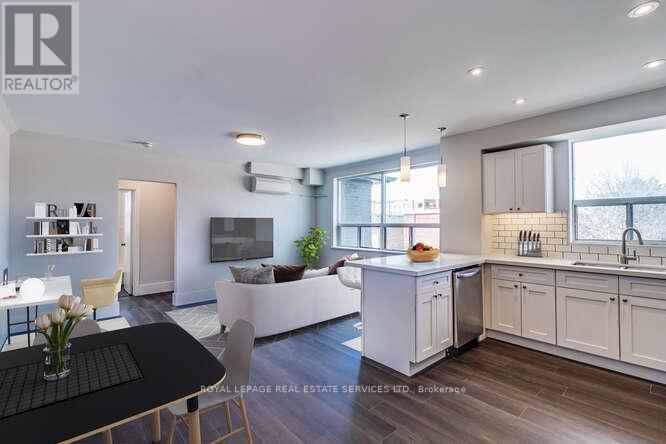
1 Beds
, 1 Baths
10 - 2622 KEELE STREET ,
Toronto Ontario
Listing # W12229165
1 Beds
, 1 Baths
10 - 2622 KEELE STREET , Toronto Ontario
Listing # W12229165
Bright and Spacious 1-bed, 1-bath apartment in a well-managed multiplex. The Third floor unit of a three-floor building has open concept living/dining area and a modern kitchen with s/s appliances, a breakfast bar and plenty of storage. Two large windows allow for plenty of natural light. There is an extra closet outside of the newly renovated 4-pc bathroom. The large bedroom also boasts a large window. Close to Transit, Shopping and easy access to 401. Sparkle Solutions Laundry service with reloadable card, conveniently located in building. Pet Friendly. Parking available in garage or outside for a fee. (id:27)
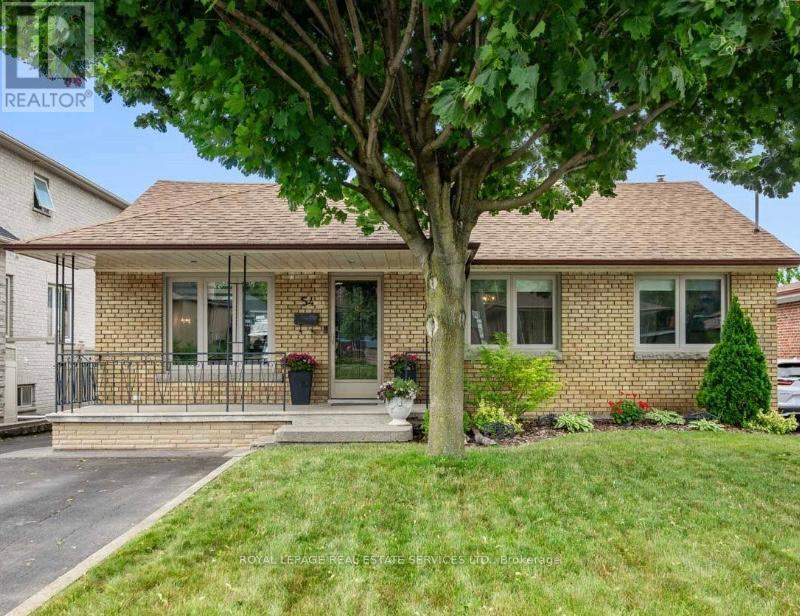
1 Beds
, 1 Baths
BSMT - 54 EXBURY ROAD ,
Toronto Ontario
Listing # W12136432
1 Beds
, 1 Baths
BSMT - 54 EXBURY ROAD , Toronto Ontario
Listing # W12136432
Welcome to a fully renovated 1 bedroom, 1 bathroom basement apartment with private entrance in the much sought after Downsview-Roding area. Open concept kitchen with appliances. Very bright and spacious living/dining room with vinyl flooring. Quiet family friendly neighbourhood, steps away from transit, conveniently located near highways, hospitals, shopping and schools. Utilities are included. private laundry. Utilities-Water/Hydro/Gas included. 1 parking spot included on driveway. (id:27)

1+1 Beds
, 1 Baths
1507 - 395 BLOOR STREET E ,
Toronto Ontario
Listing # C12159762
1+1 Beds
, 1 Baths
1507 - 395 BLOOR STREET E , Toronto Ontario
Listing # C12159762
Welcome to this beautifully designed 1-bedroom condo where sophistication meets comfort. Perfectly situated at the intersection of Rosedale, Yorkville, the Yonge Corridor, and the Danforth, this suite offers sweeping, unobstructed views of Midtown Torontos lush tree canopy and the serene Rosedale Valley.Thoughtfully laid out, the unit features a dedicated work-from-home nook, a spacious living area that accommodates full-sized furniture, and a bedroom that easily fits a queen-sized bed.Enjoy access to hotel-inspired amenities in partnership with the upcoming Canopy by Hilton Boutique Hotel, and immerse yourself in the charm of nearby trails, Cabbagetowns historic streets, and world-class dining and shopping. (id:27)
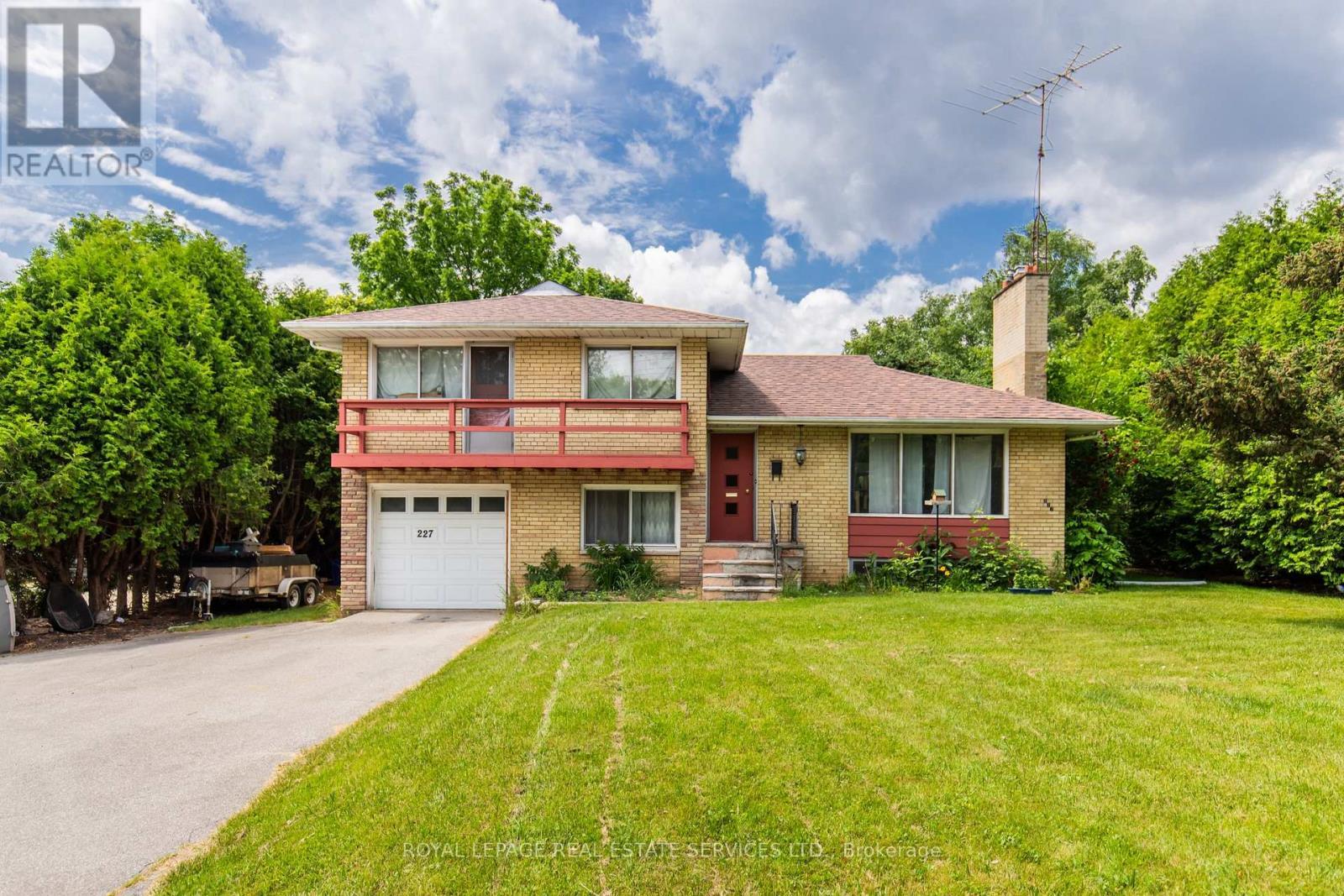
1 Beds
, 1 Baths
UNIT #2 - 227 LAKESHORE ROAD W ,
Oakville Ontario
Listing # W12217804
1 Beds
, 1 Baths
UNIT #2 - 227 LAKESHORE ROAD W , Oakville Ontario
Listing # W12217804
Welcome to 227 Lakeshore Rd W Unit #2 Main & Lower Level of Side Split in Central Oakville! Bright and spacious 1-bedroom, 1-bath unit located in a highly sought-after area just steps from Kerr Village and a short stroll to Downtown Oakville, the lake, and the Harbour. This charming unit spans the main and lower levels of a side-split home.The main level features a bedroom and a 3-piece bathroom, along with a bright white kitchen complete with fridge and stove and a large window overlooking the private backyard. The lower level offers a spacious family room with large windows and a convenient laundry room with full-size washer and dryer.Includes 1-car driveway parking (garage not included).Excellent location with easy access to public transit, major highways, and the GO Station.Tenant responsible for a portion of utilities and snow removal. Available immediately. Can be leased furnished at an additional cost. (id:27)
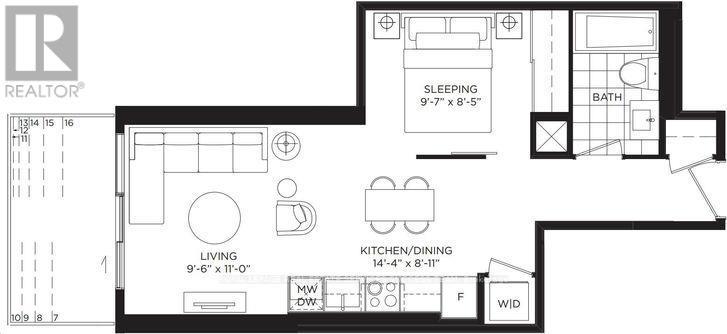
1 Beds
, 1 Baths
807 - 18 MAITLAND TERRACE ,
Toronto Ontario
Listing # C12284181
1 Beds
, 1 Baths
807 - 18 MAITLAND TERRACE , Toronto Ontario
Listing # C12284181
Prime Downtown Location * 489Sqft Open Concept 1 Bedroom * Laminate Floor Throughout * Floor To Ceiling Windows * 3 Minutes To Subway * Walking Distance To Ryerson & U Of T * Close To Amenities (Hospitals, Banks, Shopping Centres, Culture & Entertainment District, Etc) * 24 Hrs Concierge * No Pets & Non-Smokers * (id:7525)
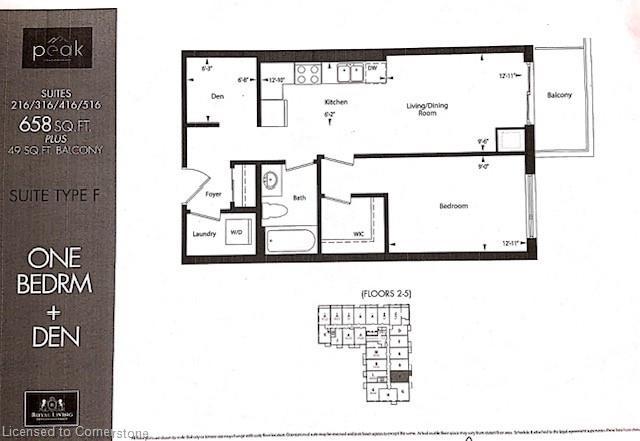
1 Beds
, 1+0 Baths
1936 Rymal Road, Hamilton ON
Listing # 40734624
Mississauga Real Estate Board - Mississauga - Elevated Living at PEAK Condos 1936 Rymal Road East #516, Hannon Experience the perfect harmony of sophistication and convenience in this spacious 1-bedroom + den residence at PEAK Condosa contemporary 5-story mid-rise in the desirable Hannon neighborhood of Upper Stoney Creek. Nestled across from the breathtaking Eramosa Karst Conservation Area, this beautifully designed home offers modern elegance with effortless, low-maintenance living. Step inside to thoughtfully curated interiors that balance form and function. The stylish white kitchen features premium stainless steel appliances, quartz countertops, and durable vinyl plank flooring, while the open-concept living space is elevated by 9-ft ceilings and in-suite laundry for ultimate ease and comfort. Residents enjoy exceptional amenities, including ample onsite parking, bicycle storage, a state-of-the-art fitness center, an elegant party room, and a stunning rooftop terrace complete with group seating, barbecues, and dining areas perfect for entertaining or unwinding. A modern, bright lobby entrance welcomes you home, setting the tone for refined urban living. Perfectly situated, PEAK Condos provides seamless access to shopping, dining, transit, and everyday essentials.This is more than just a home its a lifestyle of comfort, convenience, and contemporary elegance.
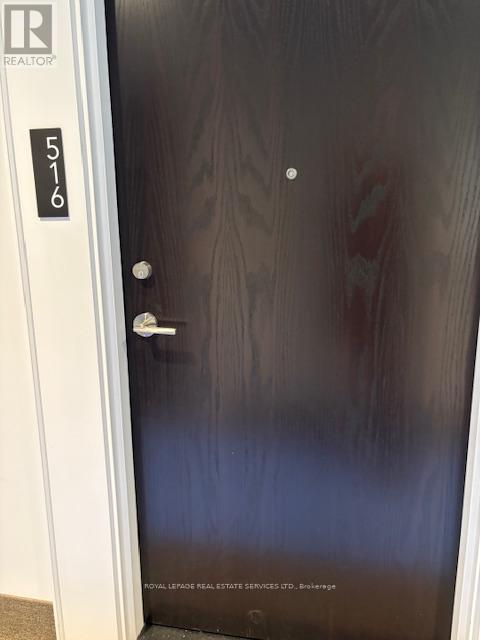
1+1 Beds
, 1 Baths
516 - 1936 RYMAL ROAD E ,
Hamilton Ontario
Listing # X12193539
1+1 Beds
, 1 Baths
516 - 1936 RYMAL ROAD E , Hamilton Ontario
Listing # X12193539
Elevated Living at PEAK Condos 1936 Rymal Road East #516, Hannon Experience the perfect harmony of sophistication and convenience in this spacious 1-bedroom + den residence at PEAK Condosa contemporary 5-story mid-rise in the desirable Hannon neighborhood of Upper Stoney Creek. Nestled across from the breathtaking Eramosa Karst Conservation Area, this beautifully designed home offers modern elegance with effortless, low-maintenance living. Step inside to thoughtfully curated interiors that balance form and function. The stylish white kitchen features premium stainless steel appliances, quartz countertops, and durable vinyl plank flooring, while the open-concept living space is elevated by 9-ft ceilings and in-suite laundry for ultimate ease and comfort. Residents enjoy exceptional amenities, including ample onsite parking, bicycle storage, a state-of-the-art fitness center, an elegant party room, and a stunning rooftop terrace complete with group seating, barbecues, and dining areas perfect for entertaining or unwinding. A modern, bright lobby entrance welcomes you home, setting the tone for refined urban living. Perfectly situated, PEAK Condos provides seamless access to shopping, dining, transit, and everyday essentials.This is more than just a home its a lifestyle of comfort, convenience, and contemporary elegance. (id:27)
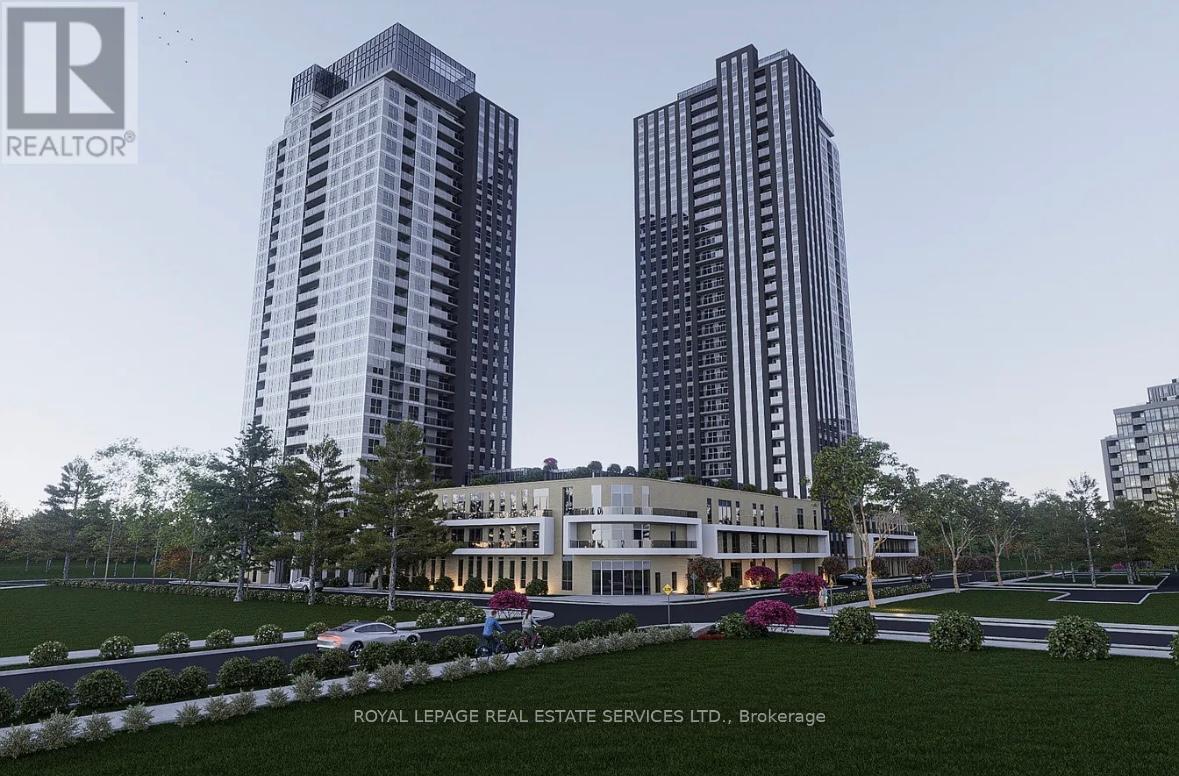
1 Beds
, 1 Baths
3005 - 15 VENA WAY ,
Toronto Ontario
Listing # W12115463
1 Beds
, 1 Baths
3005 - 15 VENA WAY , Toronto Ontario
Listing # W12115463
Discover this brand new rental suite at Emery Crossings. Featuring contemporary finishes like light laminate flooring, crisp white kitchen cabinetry, and expansive floor-to-ceiling windows. This bright unit also includes a north-facing balcony. Enjoy a spacious bathroom with built-in shelving, perfect for all your storage needs. Pet-friendly living with access to top-tier amenities on the 4th floor, all within a vibrant and welcoming community. Conveniently located just minutes from Hwy 400 & 401. Parking available. Tenant responsible for all utilities. (id:27)
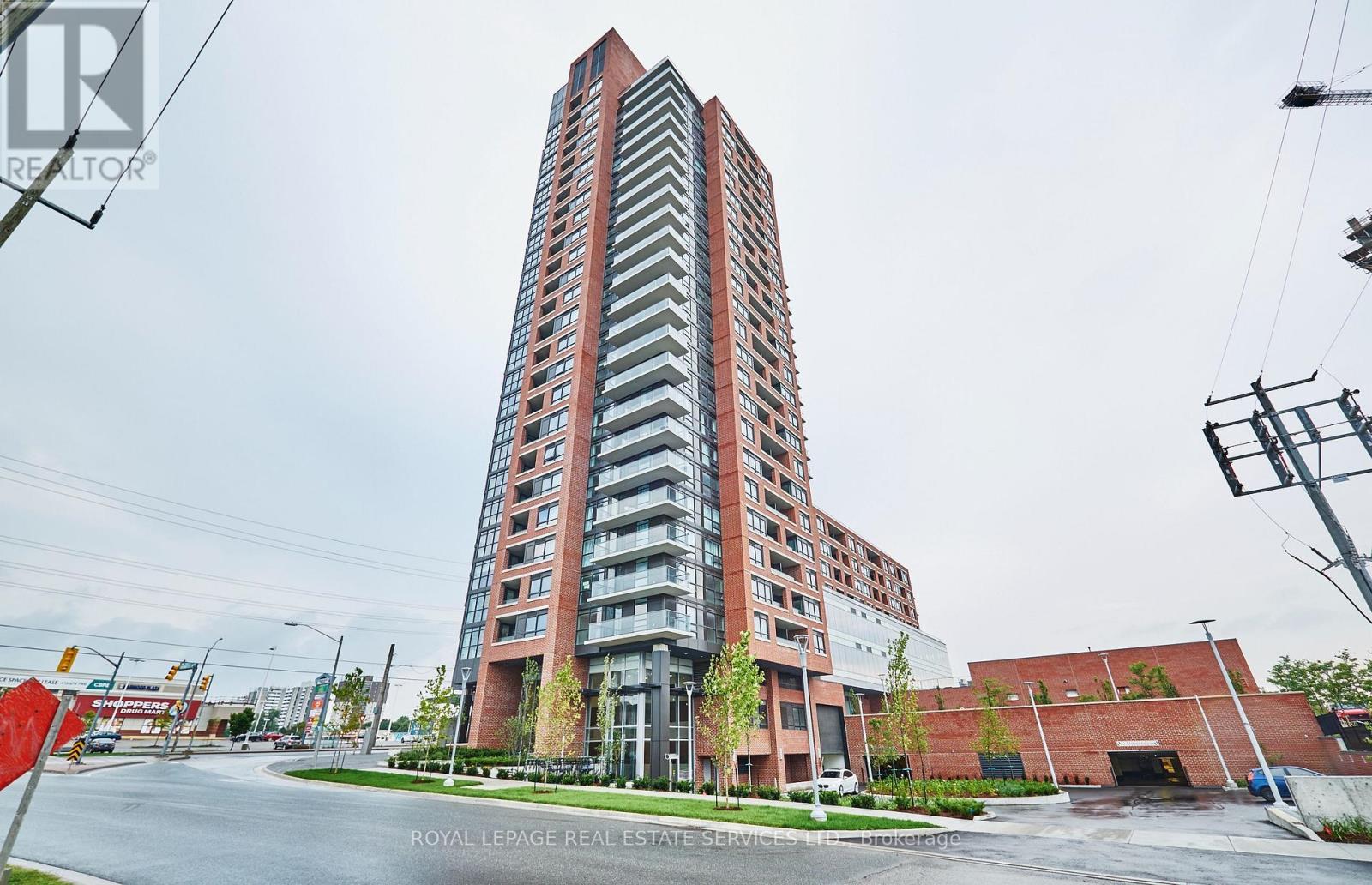
1+1 Beds
, 1 Baths
1601 - 73 BAYLY STREET W ,
Ajax Ontario
Listing # E12177851
1+1 Beds
, 1 Baths
1601 - 73 BAYLY STREET W , Ajax Ontario
Listing # E12177851
Bright and modern 1+Den suite featuring laminate flooring throughout and a perfect functional layout. The kitchen boasts stainless steel appliances and rich, dark wood cabinetry with breakfast bar. The spacious primary bedroom is highlighted by floor-to-ceiling windows that flood the space with natural light. A separate den provides the perfect spot for a home office or guest area. Enjoy the added convenience of additional storage. This well-maintained building offers on-site amenities: a ground-floor fitness room and shared laundry facilities, plus 9th-floor luxuries including a party room, media room, theatre room, lounge, and a beautifully landscaped rooftop deck/garden. Located just steps from vibrant Pat Bayly Square with year-round activities like summer events and winter skating. Close to shopping, schools, transit, and more everything you need is right at your doorstep! (id:27)
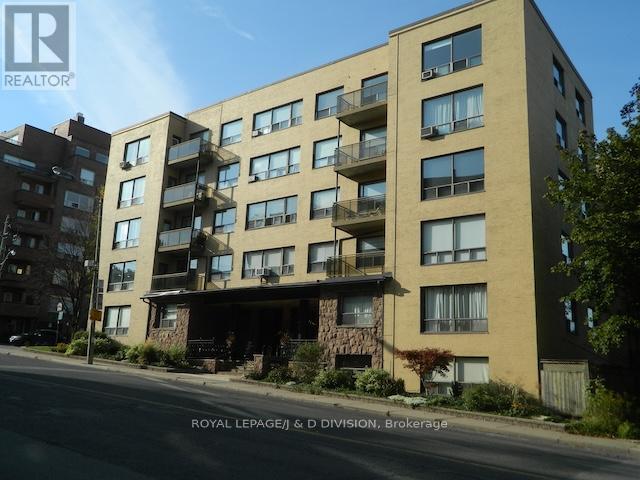
1 Beds
, 1 Baths
100 - 740 EGLINTON AVENUE W ,
Toronto Ontario
Listing # C12137509
1 Beds
, 1 Baths
100 - 740 EGLINTON AVENUE W , Toronto Ontario
Listing # C12137509
Great location in central Toronto area, Forest Hill area. One bedroom condo apartment with plenty of windows providing natural light in all the main rooms. Condo board has recently approved installation of Bell Fibe Internet and TV package with scheduled installation this summer. These services will be provided for NO additional cost with Bell Canada estimate retail price for these services over $200. Once service is installed tenant will receive Fibe internet service with 1.5 Mbps download speed plus Fibe "Better" TV package that delivers over 300 stations plus Crave, HBO, Starz. Parking MAY be available depending on vehicle size and availability with only a few spots currently available. Parking would be an additional $55 per month and its indoor with easy access to your unit. Modern laundry room is steps away from unit on same level of the unit. Steps away from the Beltline trail network for recreational needs. Shops along Eglinton provide great choices for dining and services. Subway service at Yonge/Eglinton station or Eglinton West station provides good transit choices. Easy access to transit on Eglinton and Bathurst. Restricted pet policy which includes no dogs allowed. (id:27)

1 Beds
, 1 Baths
316 - 6 CHARTWELL ROAD ,
Toronto Ontario
Listing # W12224234
1 Beds
, 1 Baths
316 - 6 CHARTWELL ROAD , Toronto Ontario
Listing # W12224234
Bright, clean, brand new 1-bedroom unit in one of west Toronto's most vibrant neighbourhoods. From the beautiful balcony, look out over a peaceful residential neighbourhood as you enjoy your morning coffee. Steps to TTC, shopping and all amenities. Underground parking included. Full kitchen including fridge, stove, dishwasher and microwave w. exhaust, washer and dryer. Quartz counter tops. Blinds will be installed prior to occupancy. Tenant to assume all utilities once building is registered. No smoking, no pets. Tenant responsible for all utilities once building is registered. Get in early to maximize the free utilities period. Tenant must have contents and liability insurance. (id:27)

1 Beds
, 1 Baths
923 - 165 LEGION ROAD N ,
Toronto Ontario
Listing # W11947569
1 Beds
, 1 Baths
923 - 165 LEGION ROAD N , Toronto Ontario
Listing # W11947569
Experience the perfect blend of style, comfort, and convenience in this spacious and bright one-bedroom condo at the sought-after California Condos in Etobicoke. Designed for modern living, this open-concept suite features sleek stainless steel appliances, elegantly engineered flooring, and the convenience of ensuite laundry. Step out onto your graciously sized balcony, where you can unwind and take in the vibrant surroundings. California Condos offers unparalleled resort-style amenities, including an indoor pool with breathtaking cityscape views, a state-of-the-art fitness center, an upscale rooftop lounge, and an expansive rooftop terrace perfect for entertaining or relaxing. Ideally located, you're just steps from trendy shops, top-rated restaurants, and everyday essentials. Commuting is effortless with easy highway access and the Mimico GO Station just a short walk away, getting you to Downtown Toronto in only 12 minutes! Don't miss this incredible opportunity to live in one of Etobicoke's most desirable communities. (id:27)
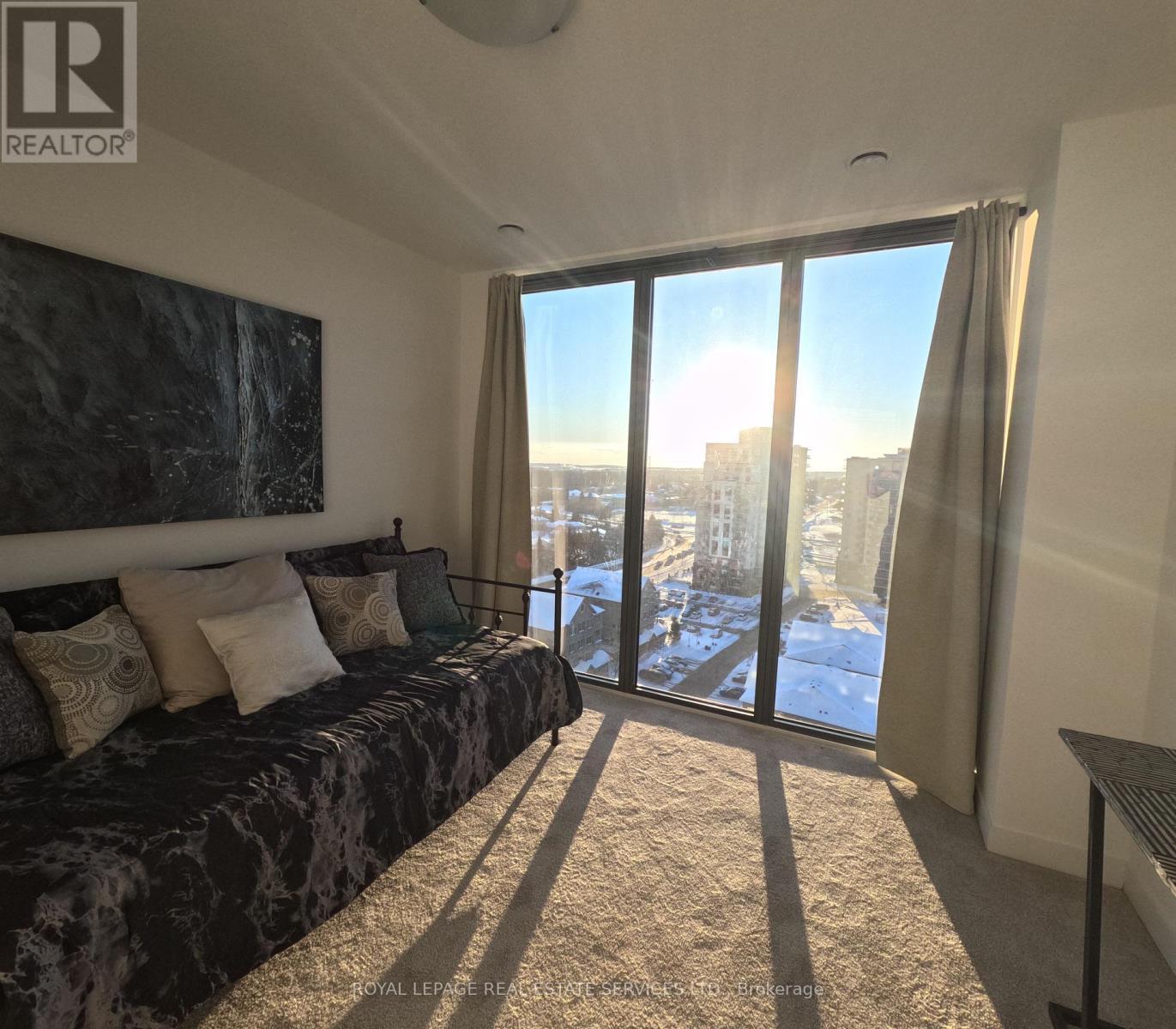
2 Beds
, 2 Baths
214 - 1442 HIGHLAND ROAD E ,
Kitchener Ontario
Listing # X11966095
2 Beds
, 2 Baths
214 - 1442 HIGHLAND ROAD E , Kitchener Ontario
Listing # X11966095
Get in on Early Bird Pricing! Be the first to live in this brand-new 2-bed, 2-bath luxury apartment by Prestige Builders in Kitchener. Boasting 742 sqft, a private balcony, ensuite laundry, floor-to-ceiling windows, and high-end finishes like granite countertops & modern two-tone cabinetry. Enjoy smart building features with 1 Valet app, facial recognition security, high-speed fibre optics & secure parcel lockers. Resort-style amenities include a rooftop year round pool, private party hall, heated pool, terrace & lounge, arcade, theatre, gym, dog wash & more! Flexible availability-many units from studio to 3-bed available. Utilities incl. (hydro extra). Parking: $125/Mo. Showings after 5 Pm & weekends. (id:7525)
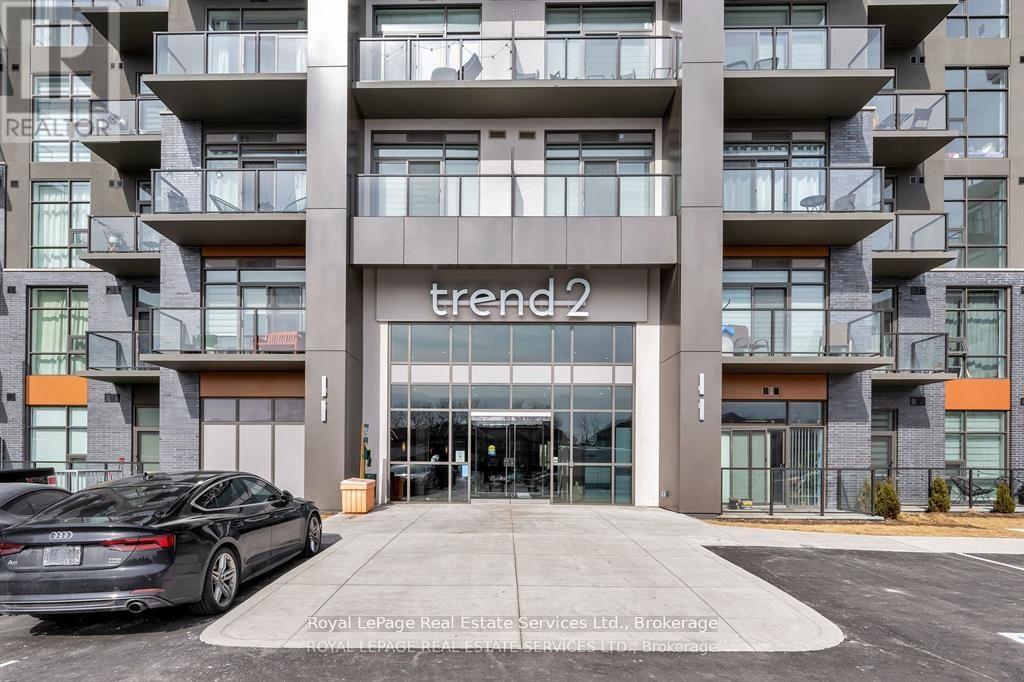
1+1 Beds
, 1 Baths
324 - 460 DUNDAS STREET E ,
Hamilton (Waterdown) Ontario
Listing # X12145050
1+1 Beds
, 1 Baths
324 - 460 DUNDAS STREET E , Hamilton (Waterdown) Ontario
Listing # X12145050
Newer one bedroom plus den with underground parking. Hardwood floors throughout, light neutral cabinets, backsplash and flooring. Good sized bedroom with double closet and large window. Convenient den for work-at-home. Close to the elevator. Building amenities include well appointed gym, beautiful party room, roof top patio with BBQ's, bike storage. Area amenities include local trails for hiking/biking, close to Aldershot GO or highway, shopping close by. Includes one underground parking, storage locker, fridge, stove, dishwasher, hood fan microwave, washer & dryer. Available May 1st for a one year lease. Non smokers only please. (id:27)
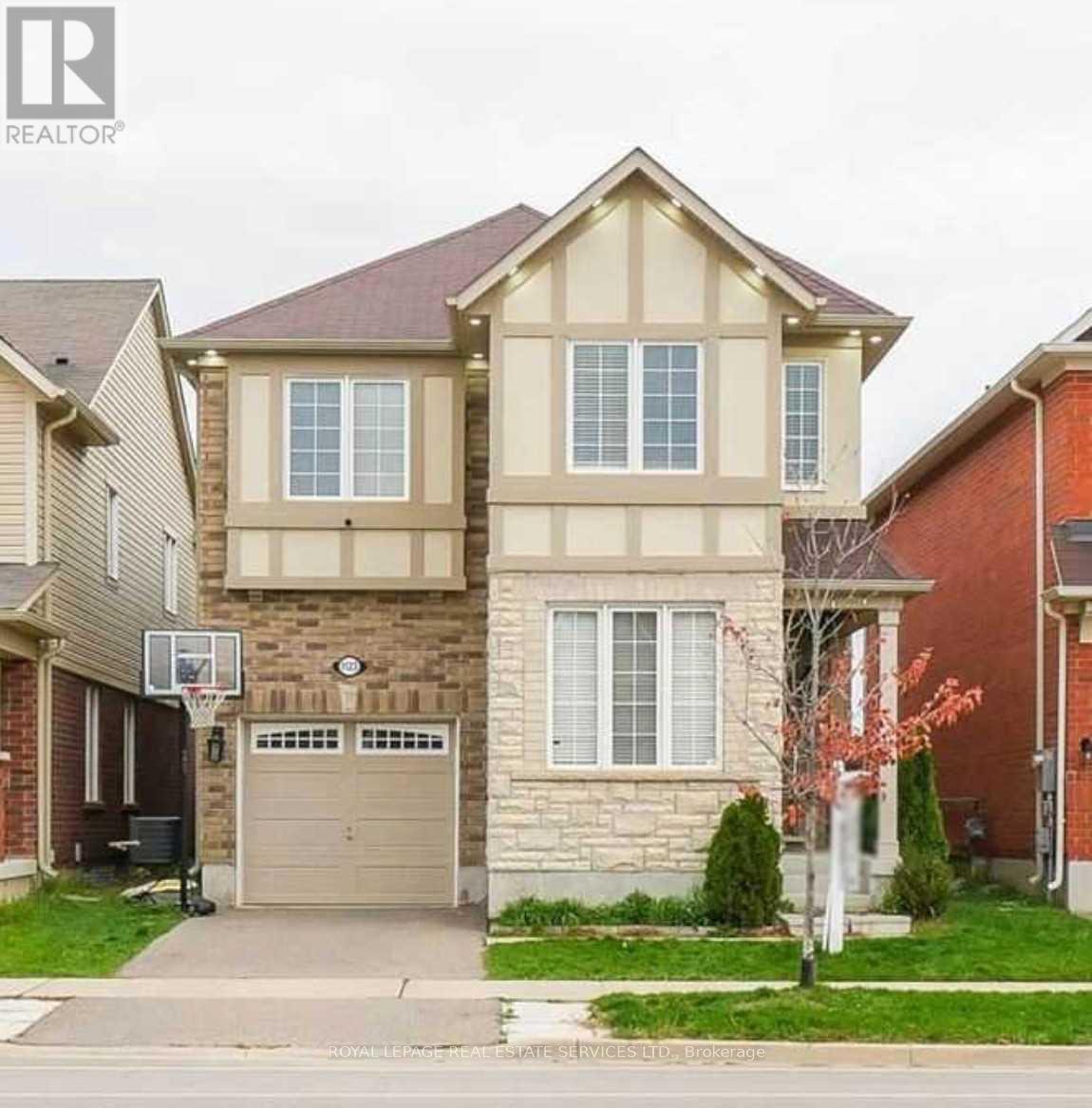
1 Beds
, 1 Baths
1123 - 1123 SAVOLINE BLVD BOULEVARD W ,
Milton Ontario
Listing # W11923427
1 Beds
, 1 Baths
1123 - 1123 SAVOLINE BLVD BOULEVARD W , Milton Ontario
Listing # W11923427
Brand New, 2 bed All-Inclusive, Furniture Included S/S Appliances (Fridge, Stove, This Is A Family Friendly Neighbourhood; Close To Schools. Parks.... (id:7525)

2 Beds
, 1 Baths
1 - 12 CAYUGA AVENUE ,
Mississauga Ontario
Listing # W11956946
2 Beds
, 1 Baths
1 - 12 CAYUGA AVENUE , Mississauga Ontario
Listing # W11956946
Welcome Home To This Bright And Spacious, Two Bedroom Lower Level Apartment In A Boutique Building. Relax In Quiet And Warm Surroundings Featuring Modern Appliances And A Huge Eat-In Kitchen. Spotlessly Clean And Well Managed Building. One Parking Spot available @ $100/month. Port Credit Is The Place To Be! Trendy & Vibrant, Upscale Shopping, Frequent Festivals & Events Throughout The Year. Walk To Shopping, Transit, Parks, Waterfront Trail, Marina & Lake. Coin Laundry In Building. (id:27)
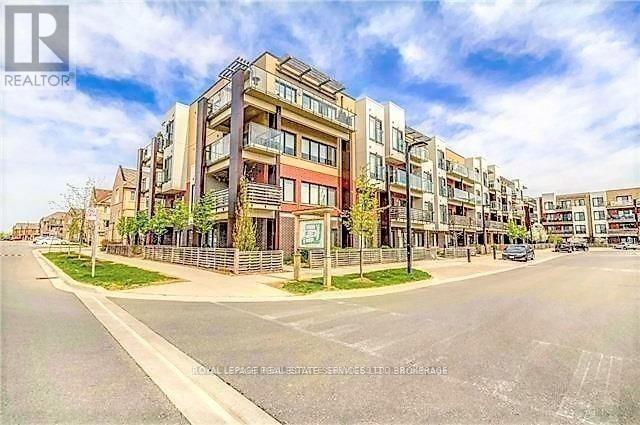
1 Beds
, 1 Baths
301 - 5035 HARVARD ROAD ,
Mississauga Ontario
Listing # W12277774
1 Beds
, 1 Baths
301 - 5035 HARVARD ROAD , Mississauga Ontario
Listing # W12277774
Gorgeous 1 Bedroom Low-Rise Trendy Hot Condo with South Exposure in the Heart of Erin Mills Towns Center! Very Bright Unit with South View of the Inner Garden. Private & Beautiful. 9 Ft Ceiling Height. Kitchen with Stainless Steel Appliances, Large Central Island & Granite Counters. Laminate Floor Throughout, Living Room Walkout to Large Balcony. Underground Parking Near Elevator, Gym, Party Room, Steps to Erin Mills Town Center & Community Center, Hospital & All Amenities including Groceries, Banks, Stores, Restaurants and More, Public Transit. Close to Hwys 403,401 & Go Bus Terminal. (id:27)
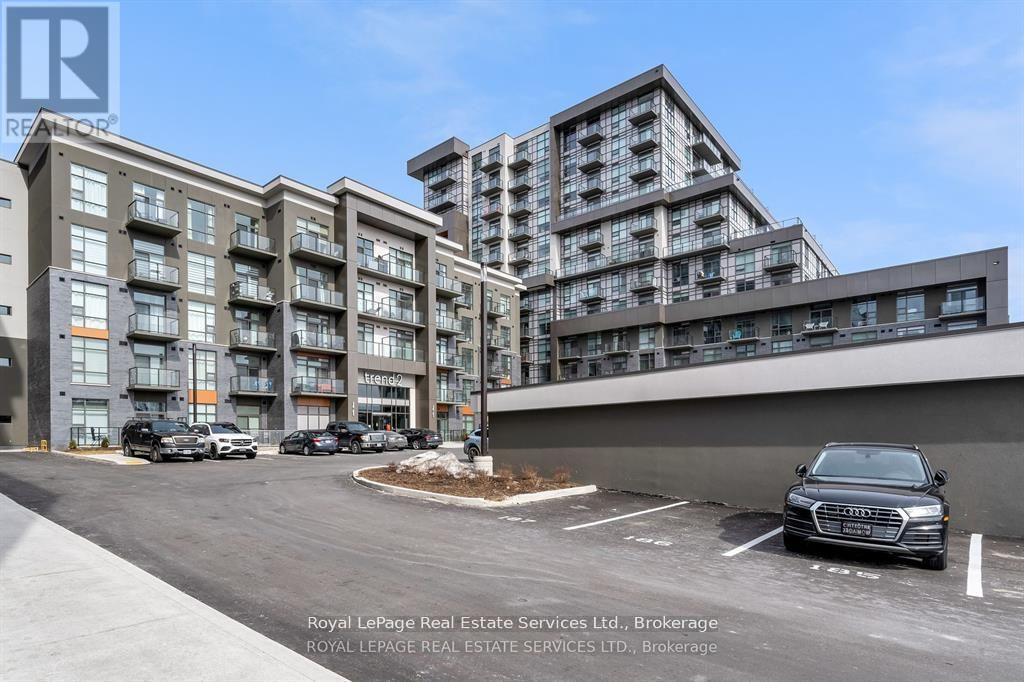
1 Beds
, 1 Baths
524 - 460 DUNDAS STREET E ,
Hamilton (Waterdown) Ontario
Listing # X12203294
1 Beds
, 1 Baths
524 - 460 DUNDAS STREET E , Hamilton (Waterdown) Ontario
Listing # X12203294
New Luxury Condo In A Commuters Dream Location, Short Drive To 403, Hwy 6 And 407 . This One + Den Bedroom Condo Has A Great Layout With A Large Great Room And Extra High Ceilings. Packed With Rare Builder Upgrades: Quartz Waterfall Counter In Kitchen And Bathroom With Under Mount Sinks, Upgraded Wide Plank Flooring Thru Out, Upgraded Stainless Steel Appliances And Ensuite Washer And Dryer! Fantastic Galley Kitchen With A Large Breakfast Bar And A Walk-Out To Your Private Sunny West Facing Over Sized Terrace. Convenient Bedroom With Large Walk In Closet. The Condo Is Complete With A 4 Piece Bathroom With Subway Tile, Cabinets And Flooring. Enjoy All Of The Fabulous Amenities That This Building Has To Offer, Including Party Room, Fitness Facility, Rooftop Patios With Bbqs, Bike Storage And More. Situated In The Desirable Waterdown Community With Fabulous Dining, Shopping, Schools And Parks All Within A Short Stroll. One Underground Parking Spot And Locker Included. (id:27)

1 Beds
, 1 Baths
511 - 102 GROVEWOOD COMMON ,
Oakville (GO Glenorchy) Ontario
Listing # W12207556
1 Beds
, 1 Baths
511 - 102 GROVEWOOD COMMON , Oakville (GO Glenorchy) Ontario
Listing # W12207556
Welcome to the Luxurious Bower condos by Mattamy homes. These Boutique Condo Buildings are Constructed Of Steel & Concrete and Have Been Designed To Impress. This stunning 1 bedroom + den unit features laminate flooring thru-out, granite kitchen counter tops with under-mount sink, stainless steel appliances, upgraded bathroom with frame-less glass shower and custom roller blind window coverings in bedroom and living room. Walk out to your east facing balcony. Welcome Your Guests In The Inviting Lobby. Keep Fit In The Fitness Studio. Spend Time With Friends & Family In The Social Lounge. Affordable Price, Convenient Location, Contemporary Design. Great for commuters easy access to Dundas, 403, 401 and 407. Available for September 1st Occupancy (id:27)
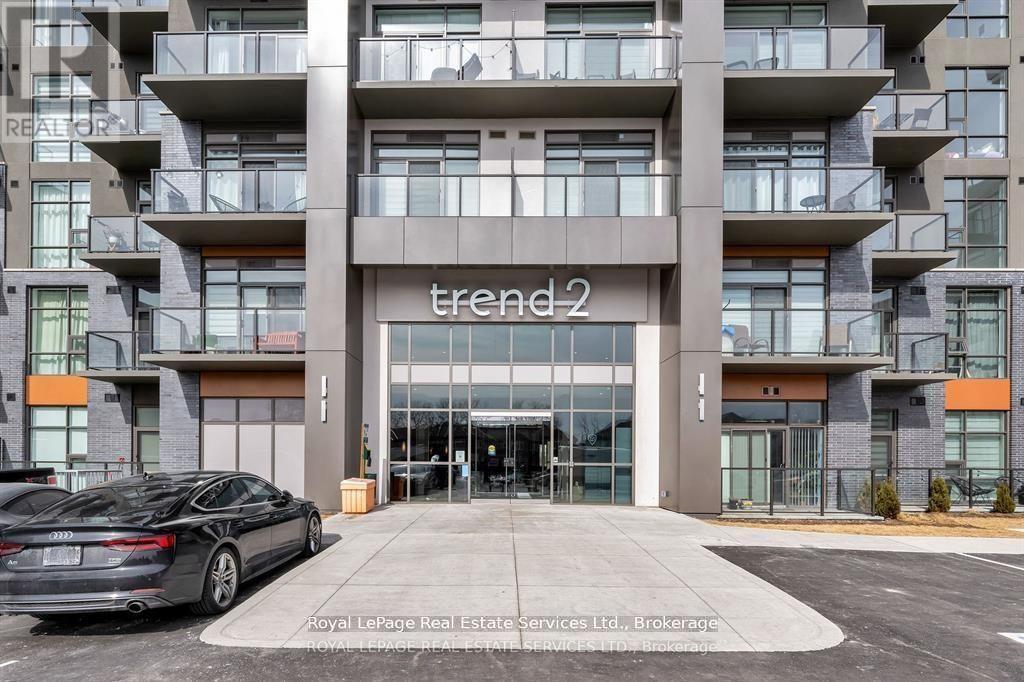
1+1 Beds
, 1 Baths
1012 - 460 DUNDAS STREET E ,
Hamilton (Waterdown) Ontario
Listing # X12245077
1+1 Beds
, 1 Baths
1012 - 460 DUNDAS STREET E , Hamilton (Waterdown) Ontario
Listing # X12245077
Fantastic one bedroom plus den in Trend Condos. 638 square ft plus 9 Foot ceilings make the space feel even larger. Upgrades include: wide plank medium luxury vinyl plank floors throughout. All appliances included: washer, dryer, stainless steel fridge, stove and microwave. Perfectly located walking distance to quaint downtown Waterdown and the Bruce trail for hiking, 10 minute drive to downtown Burlington, the Lake, Aldershot GO station and Highways. Building Amenities include a party room, well equipped gyms, roof top patio with BBQ's and bike storage. Available for a one year lease with full credit check, rental application, employment letter with salary info, pay stubs for proof of payment to non smokers without pets. (id:27)

