Listings
All fields with an asterisk (*) are mandatory.
Invalid email address.
The security code entered does not match.
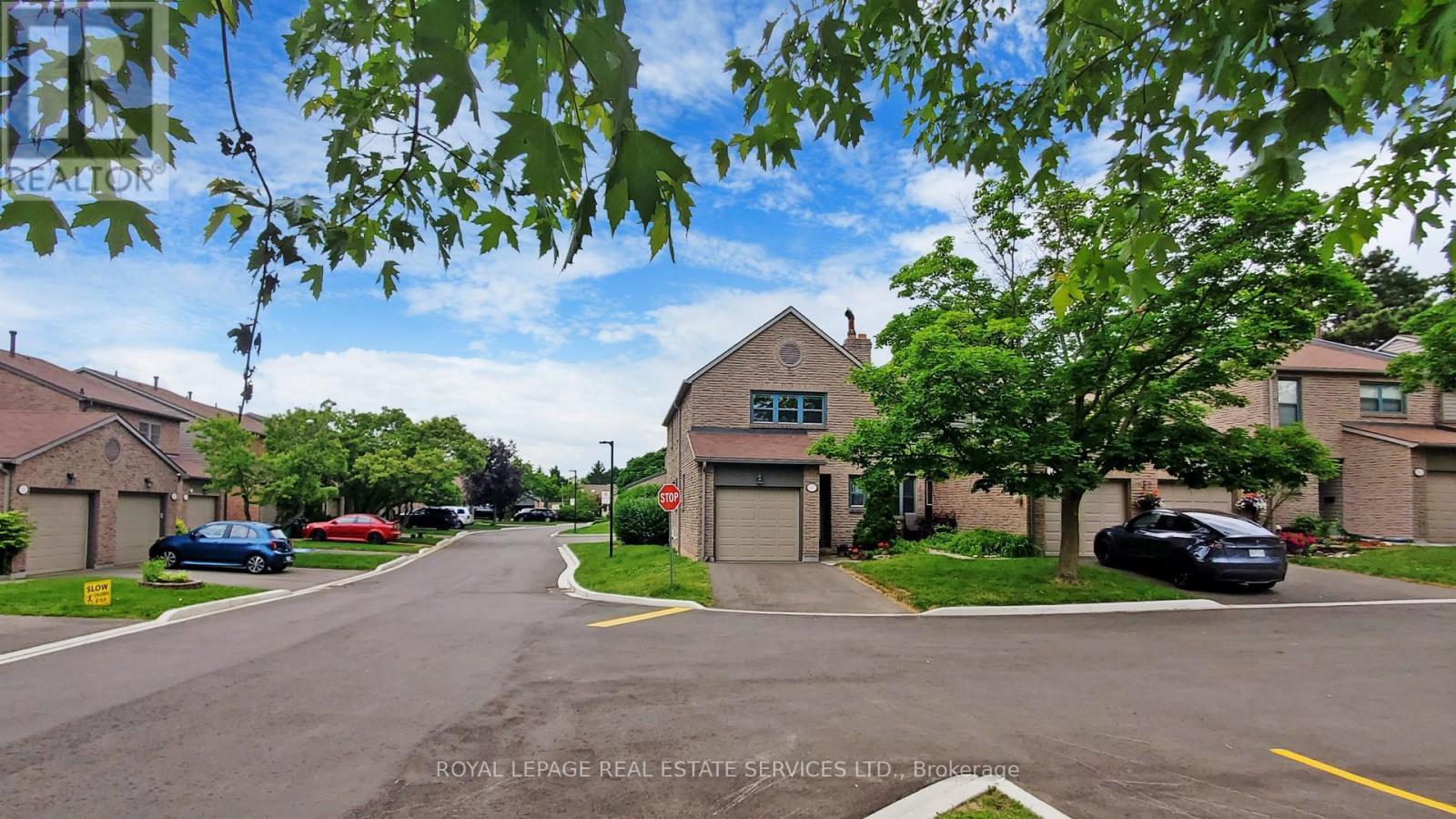
3+1 Beds
, 4 Baths
42 - 4111 ARBOUR GREEN DRIVE ,
Mississauga Ontario
Listing # W12211257
3+1 Beds
, 4 Baths
42 - 4111 ARBOUR GREEN DRIVE , Mississauga Ontario
Listing # W12211257
End Unit in a Quiet, Family-Friendly Complex in Desirable Erin Mills! This warm and welcoming3-bedroom, 3.5-bath home offers comfort, style, and thoughtful upgrades throughout. The well-maintained kitchen features new pot lights, a new over-the-range microwave, and a stainless steel stove and fridge-both less than one year old. The second-floor bathrooms have been updated with brand new vanities and modern light fixtures. Beautifully refinished hardwood floors span the main and second levels, adding elegance and warmth. Unwind in the spacious primary bedroom, complete with a 3-piece ensuite and his-and-hers closets. The open-concept living and dining area is perfect for entertaining, with a walkout to a private backyard-ideal for summer BBQs. The finished basement includes a large rec room with an ensuite bath, providing flexible space for guests or a home office. Freshly painted in neutral tones and move-in ready-this is a home you'll love to live in! (id:7525)
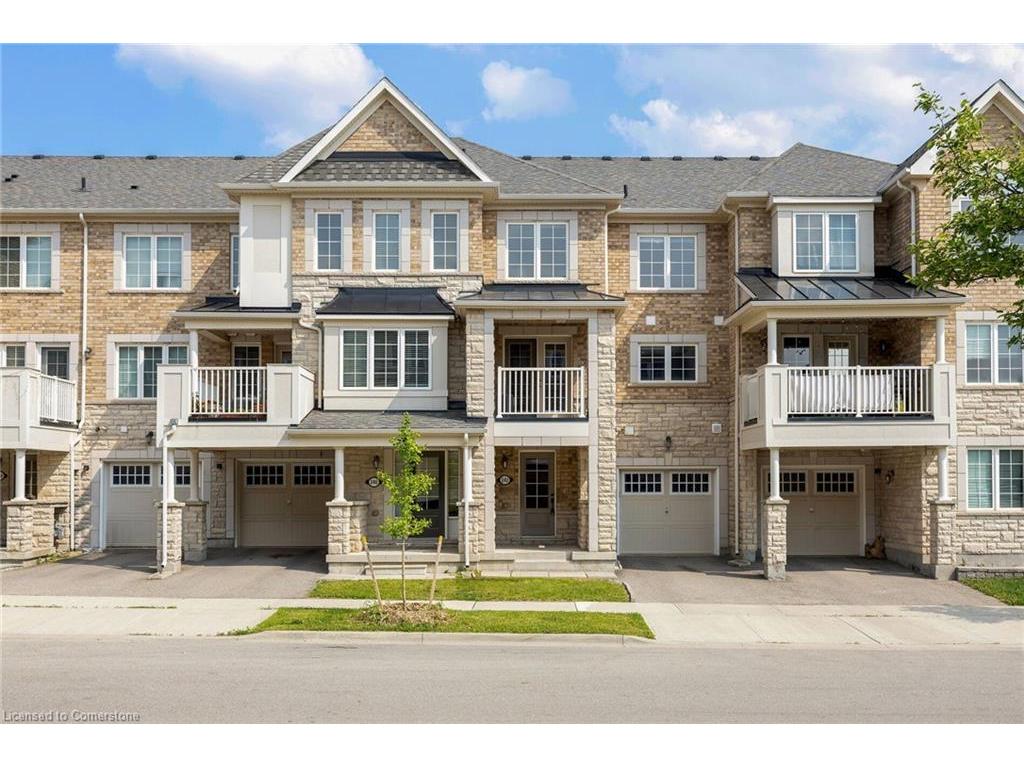
2 Beds
, 2+1 Baths
242 Betsy Drive, Oakville ON
Listing # 40748615
REALTORS Association of Hamilton-Burlington - Hamilton-Burlington - Great Value! Welcome to The Preserve, North Oakvilles premier master-planned community where timeless charm meets modern convenience. This vibrant, family-oriented neighbourhood exudes a welcoming small-town ambiance while offering proximity to excellent schools, lush parks, & essential community services. A short 4-minute drive to the bustling Uptown Core, 6 minutes to the Oakville Hospital & commuters will appreciate the easy access to major highways. This striking Mattamy-built townhome blends style, comfort, & functionality across thoughtfully designed living space featuring 2 spacious bedrooms & 2.5 bathrooms. The homes impressive curb appeal is highlighted by its tasteful stone & stucco exterior, an oversized covered front porch, & an upper-level balcony that offers serene park views. Step inside to discover sophisticated touches throughout, including beautiful wide-plank laminate flooring on 2 levels, a grand solid oak staircase that gracefully spans all three floors & brand new broadloom on the upper level. Recessed pot lighting enhances the bright & airy ambiance, while large windows flood the living spaces with natural light. The versatile main-floor den is ideal for a home office, & there is an inside entry to the attached garage. On the second floor youll find the generous living room, perfect for relaxing evenings or lively gatherings, & the separate dining offers garden doors to a private balcony. The open-concept kitchen boasts white cabinetry with under-lighting, granite counters, peninsula island with a breakfast bar & stainless steel appliances, including a brand new stove. Upstairs, the thoughtfully designed third level includes a laundry area, bright bedrooms, & two full 4-piece bathrooms. The primary suite features a walk-in closet & a 4-piece ensuite bathroom complete with a luxurious soaker tub/shower comboperfect for privacy & unwinding at the end of the day.
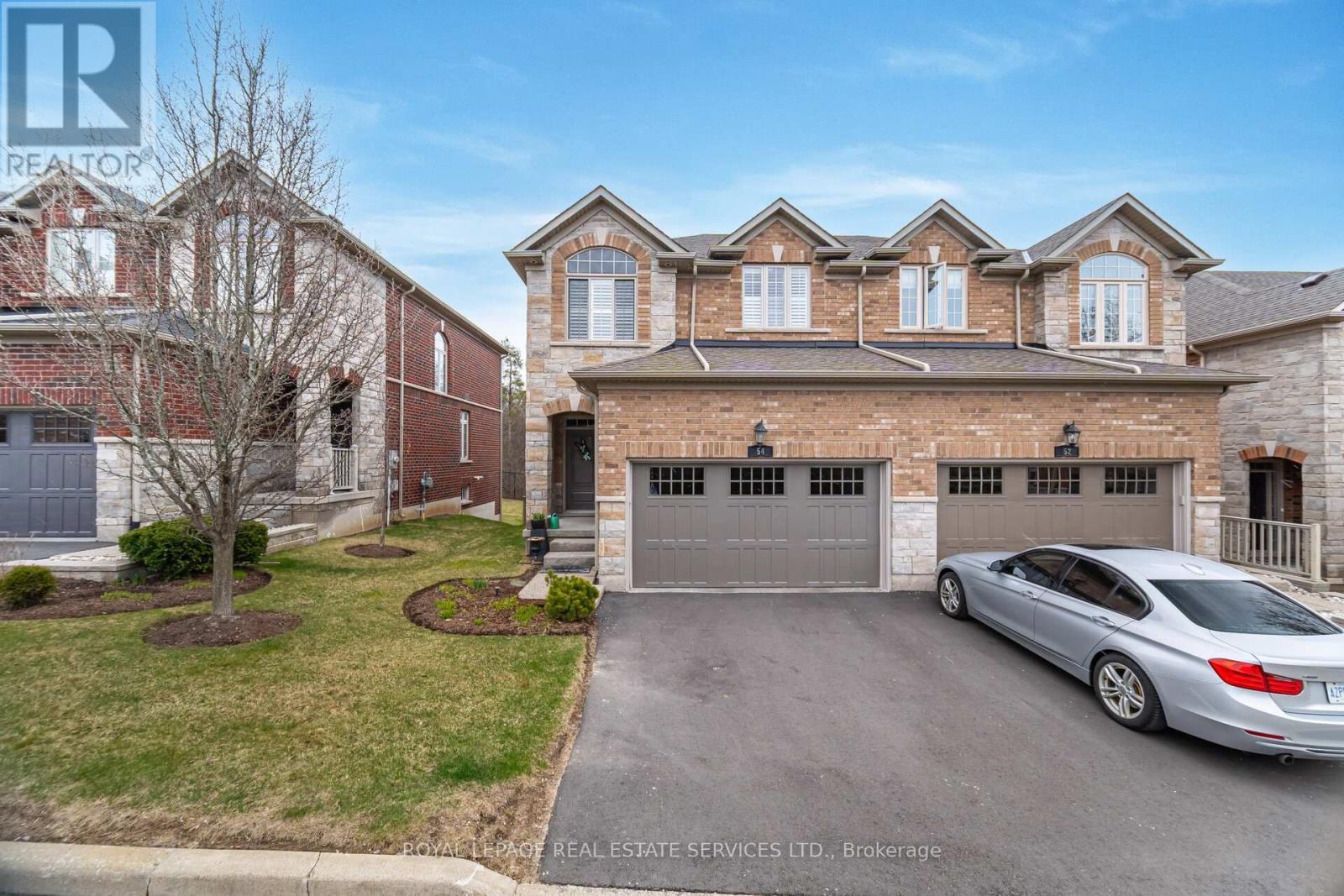
3 Beds
, 3 Baths
54 OAKHAVEN PLACE , Hamilton Ontario
Listing # X12100917
Welcome to 54 Oakhaven Place, a bright and spacious 3-bedrooms semi-detached home backing onto greenspace! Located in the highly sought-after Meadowlands in Ancaster with quick ease of highway access and shopping. This beautiful and spacious home is almost 1700 square foot and is tastefully renovated with modern décor, well maintained and ready to move into and enjoy. You can relax on the rear deck that is featured with automated awning as you watch the sunrise, deer and wildlife pass by. This home if perfect for any family with its open concept main floor kitchen island, modern appliances, hardwood flooring, main floor laundry room, 1.5 garage, driveway parking for 2 vehicles, and walkout basement that is fully finished with partial kitchen, dining room and family room. Some of the upgrades/ updates includes; new water heater ( 2-3 years), granite counter top, California shutters on all windows including basement, new microwave purchased in 2024, new stove induction purchased in 2024, garage shelving and work bench, and new garage door & new entrance pad that was installed in 2024. (id:7525)
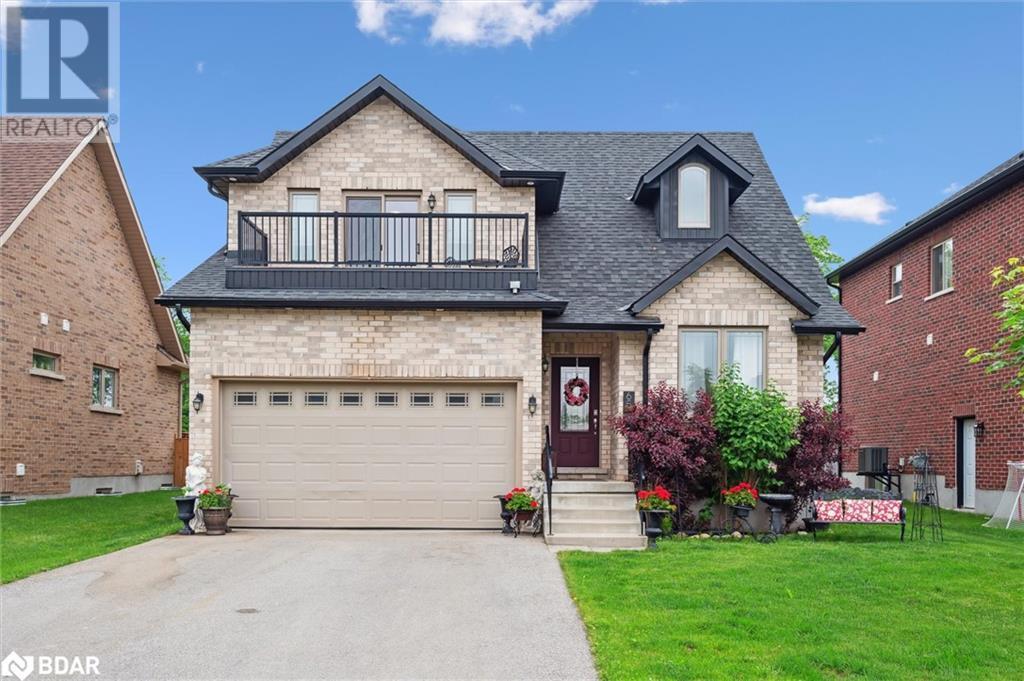
3+1 Beds
, 4 Baths
65 PETERSON Street , Drumbo Ontario
Listing # 40739630
Welcome to 65 Peterson Street, located in the charming community of Drumbo. Built in 2018, this stunning two-story home offers an impressive list of upgrades and thoughtful design throughout. Step inside to discover 9-foot ceilings on the main level, including a dramatic vaulted ceiling in the living room, with pot lights, and a soaring two-story ceiling in the kitchen. The spacious kitchen features elegant quartz countertops, sleek stainless steel appliances, tiled backsplash, and large island with breakfast bar and additional kitchen storage. Living room offers an electric fireplace and walkout to the deck. The main floor also offers a large bedroom, a full 4 piece ensuite bathroom with walk-in shower, a children's bedroom or den, a 2-piece powder room, and a laundry area. Upstairs, you'll find the spacious primary suite complete with a 5-piece ensuite finished with tile floors and shower walls. Large windows fill the room with Natural light, and a private balcony offers a peaceful retreat. The fully finished basement adds even more living space with an additional bedroom, a full 3 piece bathroom and a large rec room. Outside, step out onto the back deck where you can relax, barbecue, and take in the scenic views of the neighboring horse farm. Don’t miss your chance to own this beautifully upgraded home in a quiet, welcoming neighborhood. Book your showing today! (id:7525)

3+1 Beds
, 4 Baths
65 PETERSON STREET ,
Blandford-Blenheim Ontario
Listing # X12214140
3+1 Beds
, 4 Baths
65 PETERSON STREET , Blandford-Blenheim Ontario
Listing # X12214140
Welcome to 65 Peterson Street, located in the charming community of Drumbo. Built in 2018, this stunning two-story home offers an impressive list of upgrades and thoughtful design throughout. Step inside to discover 9-foot ceilings on the main level, including a dramatic vaulted ceiling in the living room, with pot lights, and a soaring two-story ceiling in the kitchen. The spacious kitchen features elegant quartz countertops, sleek stainless steel appliances, tiled backsplash, and large island with breakfast bar and additional kitchen storage. Living room offers an electric fireplace and walkout to the deck. The main floor also offers a large bedroom, a full 4 piece ensuite bathroom with walk-in shower, a children's bedroom or den, a 2-piece powder room, and a laundry area. Upstairs, you'll find the spacious primary suite complete with a 5-piece ensuite finished with tile floors and shower walls. Large windows fill the room with Natural light, and a private balcony offers a peaceful retreat. The fully finished basement adds even more living space with an additional bedroom, a full 3 piece bathroom and a large rec room. Outside, step out onto the back deck where you can relax, barbecue, and take in the scenic views of the neighboring horse farm. Dont miss your chance to own this beautifully upgraded home in a quiet, welcoming neighborhood. Book your showing today! (id:27)
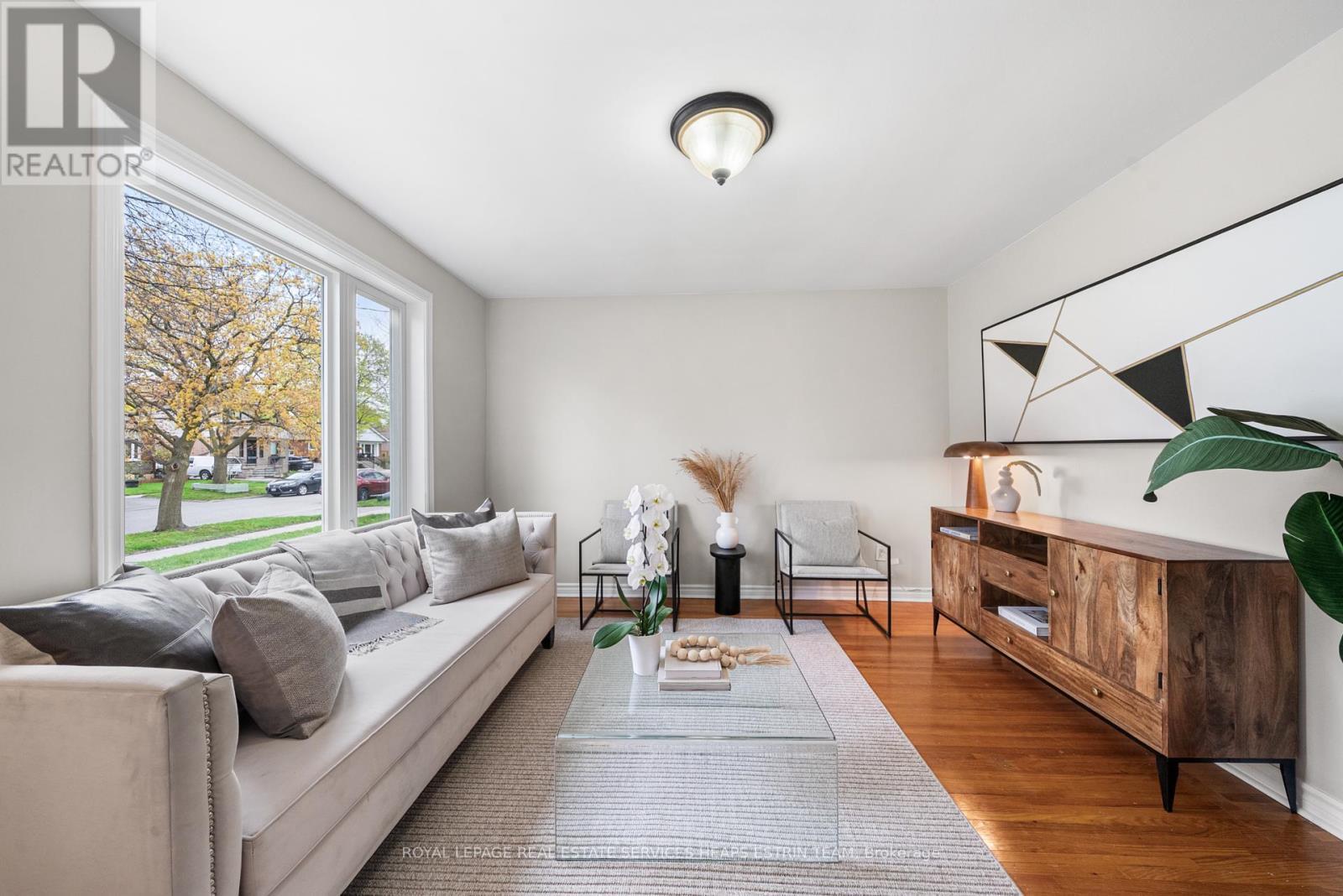
2+1 Beds
, 2 Baths
7 KECALA ROAD , Toronto Ontario
Listing # E12128042
Don't miss this bright, spacious, and versatile detached brick home. Whether you're looking to move in and enjoy, renovate, or rent out the 2 separate units, this property is full of potential. Featuring 2+1 beds and 2 baths, with an attached garage and parking for 4 cars, this home is perfect for investors, multi-generational families, or anyone needing extra space. Located on an oversized lot on a quiet, tree-lined street, it has been freshly painted throughout with new front windows. The light-filled main level features an airy living room, a formal dining room, and a charming kitchen with a pantry. Two bright bedrooms and a full bathroom sit at the back of the upper level overlooking the expansive tree-lined back garden. The fully finished lower-level apartment, accessible via both the main level and its own separate side entrance, sits off of the shared laundry room and offers a spacious living/dining room with a brick fireplace, a kitchen, a bedroom, and a full bath. **EXTRAS** New front windows and freshly painted throughout. (id:7525)
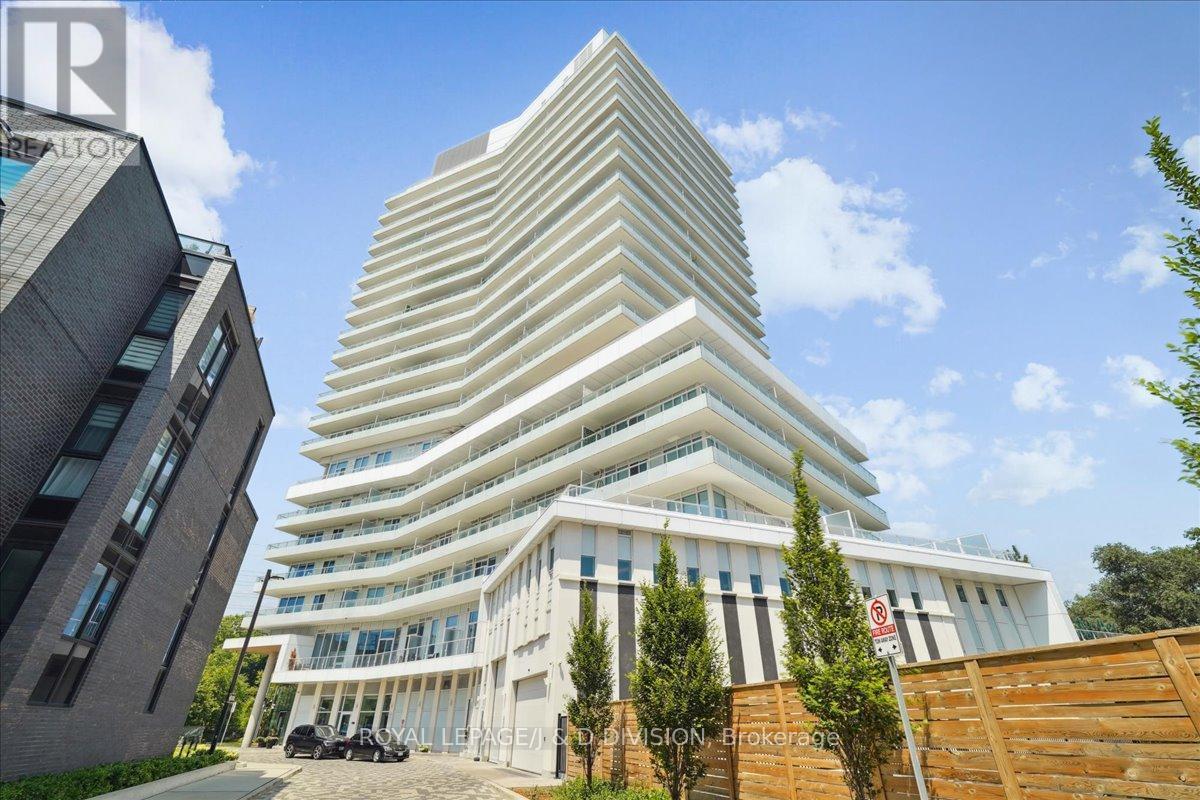
2 Beds
, 2 Baths
701 - 20 BRIN DRIVE , Toronto Ontario
Listing # W12300837
Introducing a rare opportunity in the prestigious Kingsway By The River - one of only a handful of "Club Level" units that benefit from additional square footage, taller ceilings, upgraded interior & with BBQ's permitted on terrace. This stylish suite on the "Club Floor" features soaring 10'3" ceilings and a thoughtfully designed layout with tasteful upgrades including wide-plank modern flooring, Miele appliances, built-in wine fridge, spacious pantry and huge terrace with BBQ. This condo is perfect for entertaining or relaxing while enjoying serene views of the courtyard or the Humber River. Ideally situated just steps from shops, Humber River trails, and transit, this lifestyle residence includes both parking and a storage locker. The building offers five-star amenities, including a concierge, state-of-the-art gym, party room with BBQ terrace, elegant lounge and dining areas overlooking the Humber River, a guest suite, visitor parking, library, and a convenient dog wash station. (id:7525)

4 Beds
, 2 Baths
631 LAWRENCE STREET , Cambridge Ontario
Listing # X12258214
Attention Investors, First-Time Home Buyers, Renovators. This large up/down legal duplex with separate utility meters for each unit is ready for you. Live in one apartment and collect rent from the other! The brand new main floor offers a spacious two-bedroom unit with access to the backyard, a well-laid-out entrance/mudroom, and a back deck. The second floor is rented for $1,875 and has a well-appointed two-bedroom unit with a main street entrance, a large front porch, and a sizable second-floor porch. The property has great curb appeal, featuring a huge, deep lot measuring 49.59 ft by 199.02 ft. Located in a mature residential neighborhood, only a few blocks from downtown Preston, with easy access to Hwy 401. Surrounded by many city parks, green spaces, and close to the Grand River. Engineered stamped drawings to convert the property into a legal triplex by renovating the basement are available. This is a fantastic opportunity for a savvy investor or first-time home buyer, with major upside potential. (id:27)
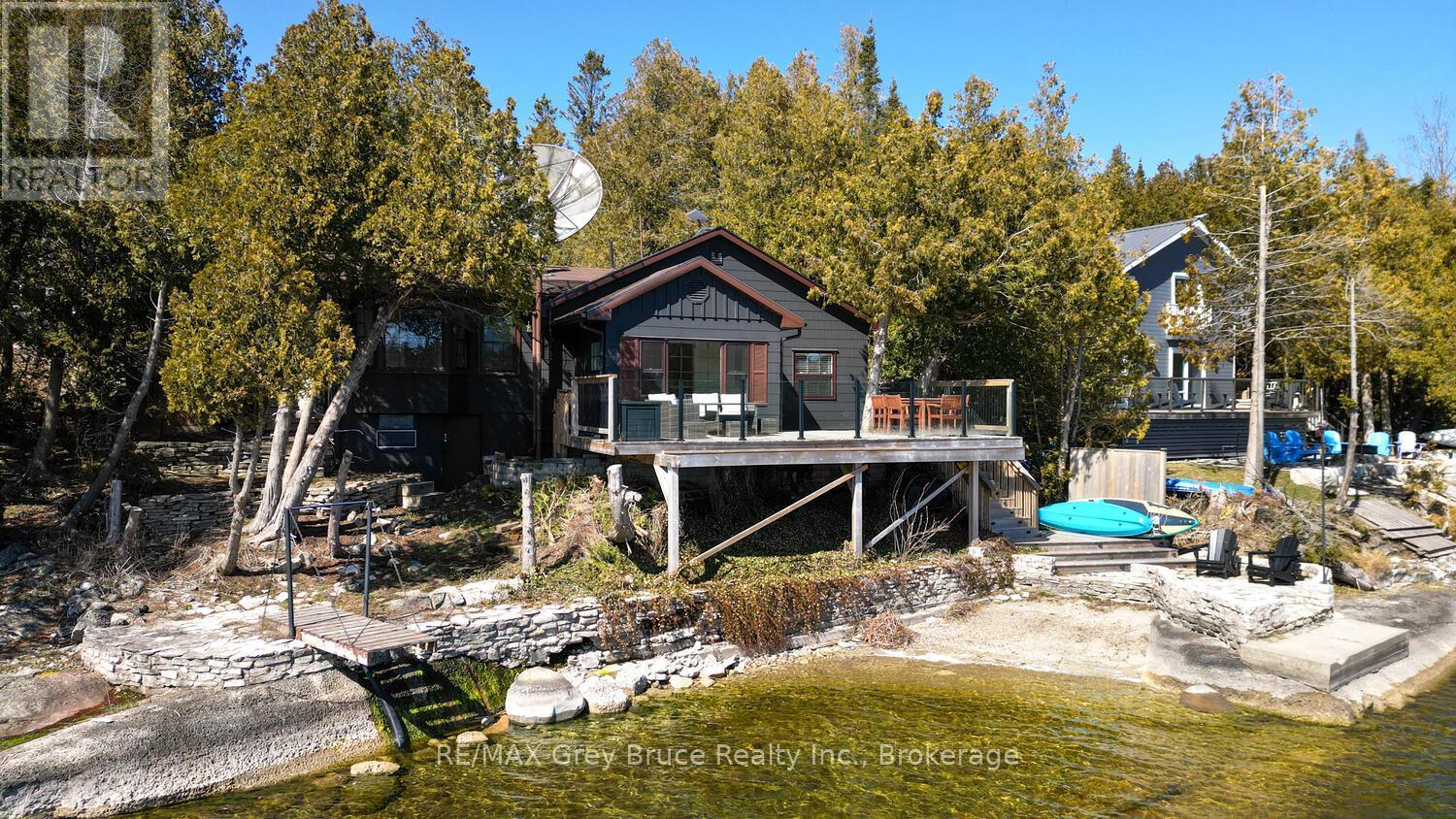
3 Beds
, 2 Baths
59 SIMPSON AVENUE ,
Northern Bruce Peninsula Ontario
Listing # X12140653
3 Beds
, 2 Baths
59 SIMPSON AVENUE , Northern Bruce Peninsula Ontario
Listing # X12140653
STUNNING TOBERMORY WATERFRONT PROPERTY! This is the one you have been waiting for. This renovated, turnkey, 4-season home is located in the charming town of Tobermory and offers 1080sq.ft. of modern living. The home sits proudly on a 66 x 165 waterfront lot. The property's shoreline is highly desired with both a shallow swimming area (perfect for kids) along with access to deeper water off the dock for small boats. The shoreline is clean, rocky and protected in Hay Bay with easy access to Lake Huron. Get your canoe or kayak ready to enjoy life on the lake! The property is low maintenance why work, when you can relax... enjoy a campfire, watch the sunsets or take in the amazing stars at night. Inside you are greeted with a fully-furnished and turnkey 3 bedroom & 2 bathroom oasis. Fully renovated in 2021 - including a new drilled well, septic system, plumbing, electrical, interior finishes, furniture and more! Peace of mind and comfort afforded by the UV water treatment system and the two heat pump units providing both heat & cooling. Cozy up to the fireplace, enjoy family games at the table or BBQ and entertain on the back deck overlooking the bay. The detached garage allows for storage, games room or a workshop. Close to all the recreation and amenities Tobermory has to offer, yet tucked away on a year-round road. A fantastic opportunity awaits to use the property both as personal use and investment with great rentability in a desired area. Move in and start making memories and income! (id:27)
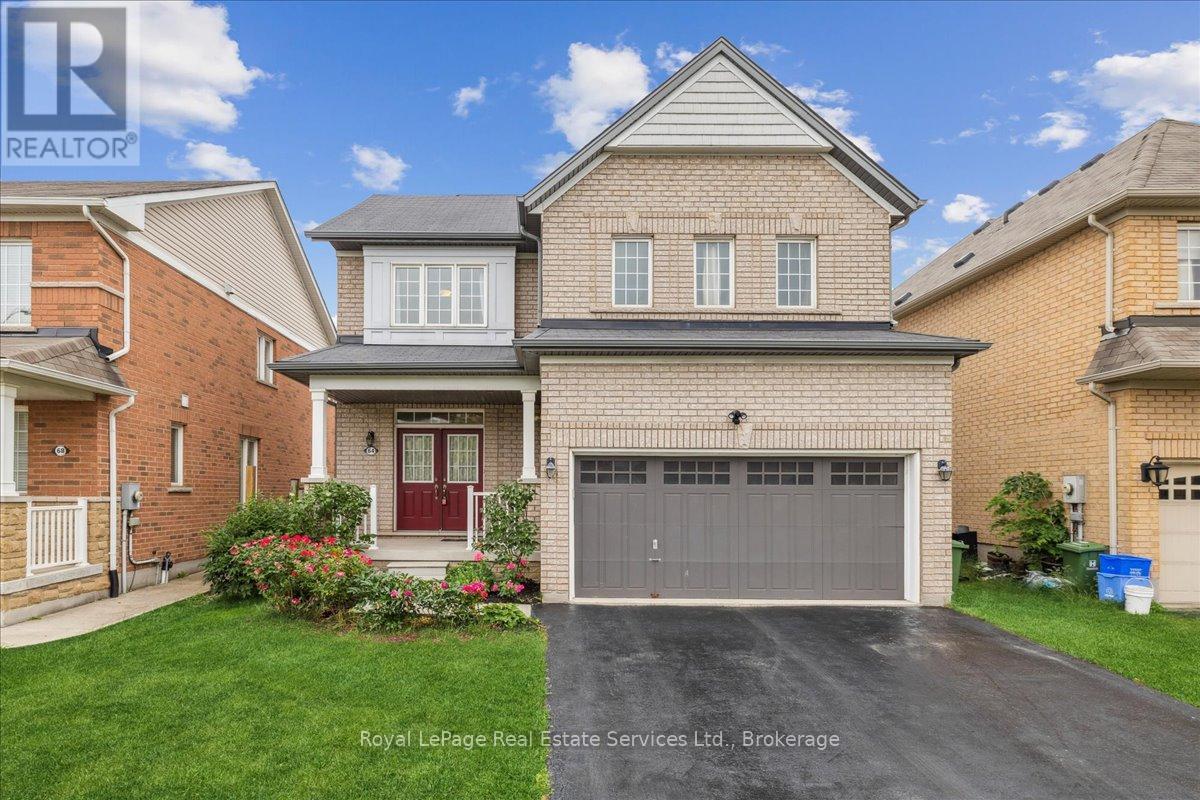
3 Beds
, 3 Baths
64 NEWPORT CRESCENT ,
Hamilton (Crerar) Ontario
Listing # X12252752
3 Beds
, 3 Baths
64 NEWPORT CRESCENT , Hamilton (Crerar) Ontario
Listing # X12252752
Welcome to your new home in one of Hamilton's most sought-after neighborhoods Crerar! This lovingly maintained property, owned by the original owners, features 3 bright and spacious bedrooms and 2.5 bathrooms, perfect for families or those looking to settle into a welcoming community. The main level offers a large, well-appointed kitchen with ample cabinetry and a modern backsplash, ideal for both daily living and entertaining. Step outside into a beautifully landscaped backyard retreat featuring exposed aggregate, a lush green lawn, charming gazebo, and ambient lighting, perfect setting for summer gatherings or peaceful evenings. The fully finished basement is a generous space that can easily be transformed to suit your lifestyle use it as a rec room, home gym, office, or a cozy media room. This home presents an incredible opportunity for first-time buyers and investors alike. With easy access to schools, shopping, dining, and entertainment. (id:27)
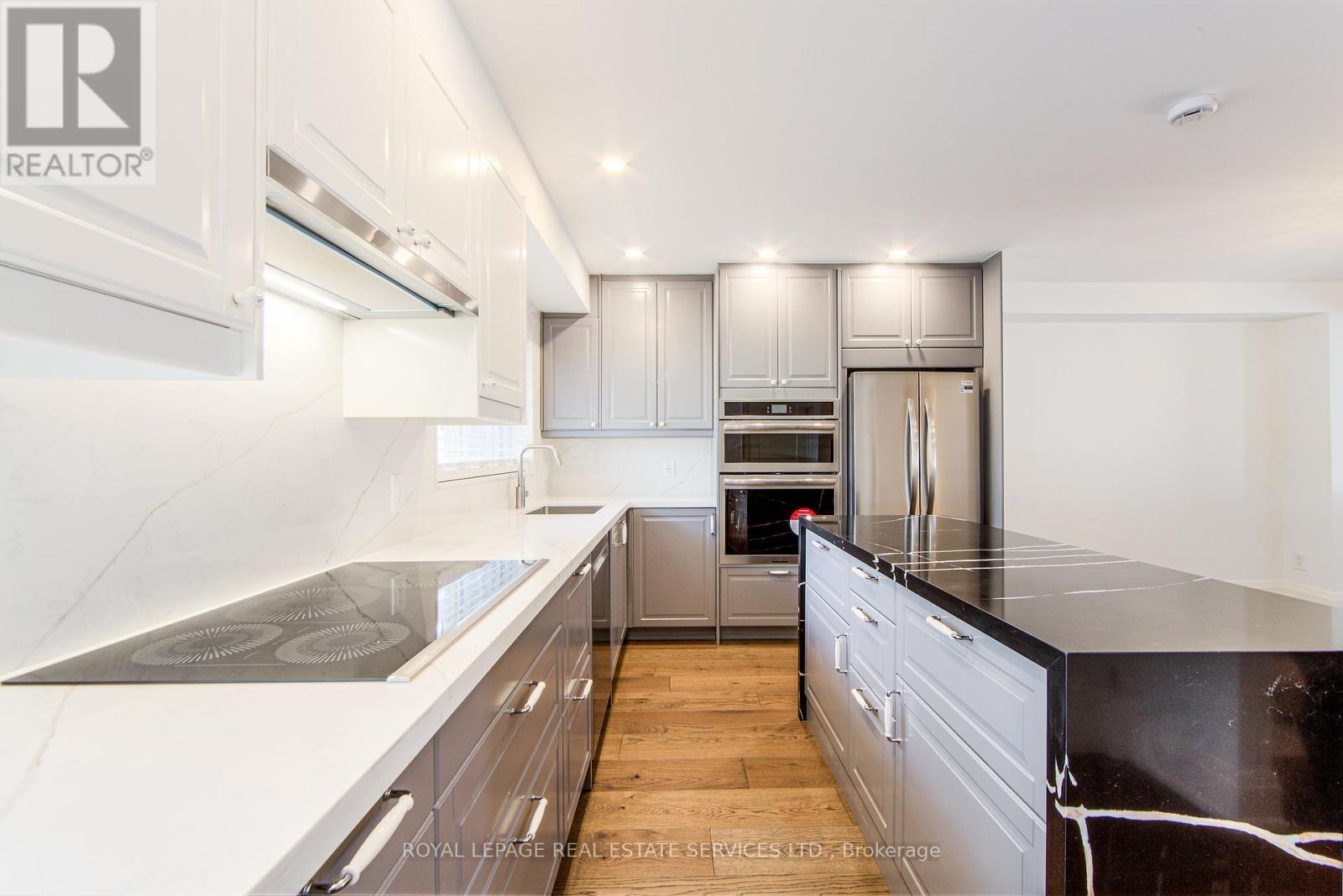
4 Beds
, 3 Baths
27 POPLAR CRESCENT , Aurora Ontario
Listing # N12279154
*** Brand New Stunning Renovation *** One Of The Largest Units *** Your Dream Home Awaits! Meticulously Designed With Quality In Mind, This 4-bedroom, 3-bathroom Home Is Ready To Move In And Enjoy. Elegant Kitchen That Combines Functionality With Style, Featuring Sleek White Quartz Countertops And Backsplash, Along With A Striking Dark Quartz Waterfall Island, Pot Lights And Top-Of-The-Line Appliances. Separate Dining Room Overlooks the Spacious Living Room Area with Soaring 10-foot Ceilings. The Accent Panelled Wall and Custom Built-in Shelves Add Style and Character to the Space. Upstairs 4 Spacious Bedrooms, Each Equipped With Quality Closets. The Newly Designed Bathrooms Boast Modern Features And Luxury. Every Detail, From The Elegant Stairway With Iron Pickets, To The Chic Light Fixtures And Window Coverings, Adds To The Refined Ambiance. New Hardwood Floors & Baseboards, New Doors And Fresh Paint Throughout. Step Outside To Your Private Backyard Oasis, Complete With A Brand New Deck, Ideal For Outdoor Relaxation. The Amenities Include Outdoor Pool, A Playground, BBQ Area And Visitors Parking. Condo Fee Includes Building Insurance, Roof and Windows Maintenance, Waste Disposal, Snow Removal, Landscaping, and Pool Maintenance. Located In The Quiet Area Of The Complex, In Walking Distance To Shopping Plaza, Transit, Schools And Parks, This Home Is Ideal For Families. (id:27)
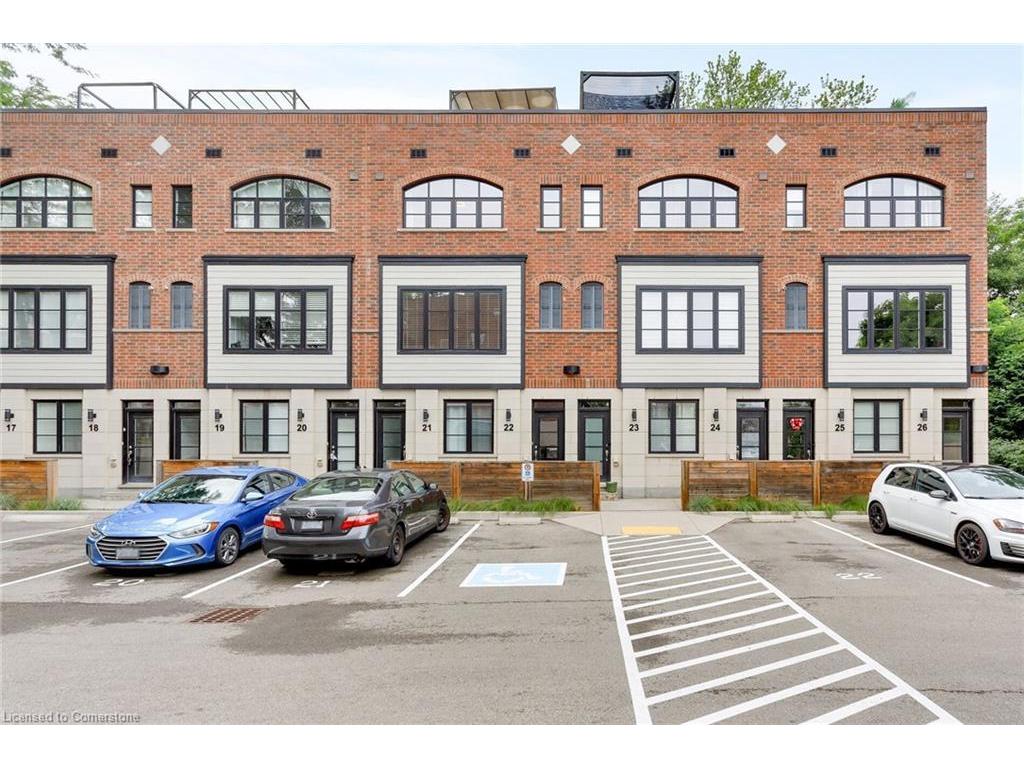
2 Beds
, 2+1 Baths
405 Plains Road, Burlington ON
Listing # 40750007
REALTORS Association of Hamilton-Burlington - Hamilton-Burlington - Discover stylish, low-maintenance living in this elegant 2-bedroom, 2-bathroom townhome for sale in Burlington's prestigious LaSalle neighbourhood, offering approximately 1,503 sq. ft. of beautifully finished living space plus a private rooftop terrace with treetop views toward Lake Ontario. Ideally located south of the QEW in a quiet enclave, this modern townhome is just minutes from LaSalle Park, & Burlington Golf & Country Club on Lake Ontario, & easy access to schools, shops, restaurants, GO Station & highways. Inside this meticulously maintained one-owner home, enjoy a sophisticated blend of contemporary design & timeless finishes, including engineered hardwood flooring, smooth nine-foot ceilings, a solid oak staircase, new deep baseboards, fresh paint throughout, & large windows with Hunter Douglas blinds. Designed for modern comfort, this home features Bell fibre ultra-high-speed internet, 4 additional Cat5 connections, a Nest thermostat with room sensors, & recently cleaned ducts & dryer vent. You'll also enjoy 2 dedicated parking spaces. The main level offers an expansive living room with a wall of windows, built-in cabinetry, & engineered hardwood flooring, perfect for both entertaining & relaxing. The well-appointed galley kitchen includes beautiful cabinetry, pristine stainless steel appliances, & a large island with a breakfast bar, open to the sunlit dining area. Upstairs, the primary suite features a dramatic Palladian window & a sleek 3-piece ensuite bath with an oversized glass shower. A spacious second bedroom boasts a Juliette balcony & easy access to a 4-piece bathroom with a deep soaker tub/shower combination. Finally, the Zen-inspired rooftop terrace offers the perfect outdoor retreat for morning coffee, barbeques, evening cocktails, & enjoying the peaceful surroundings.
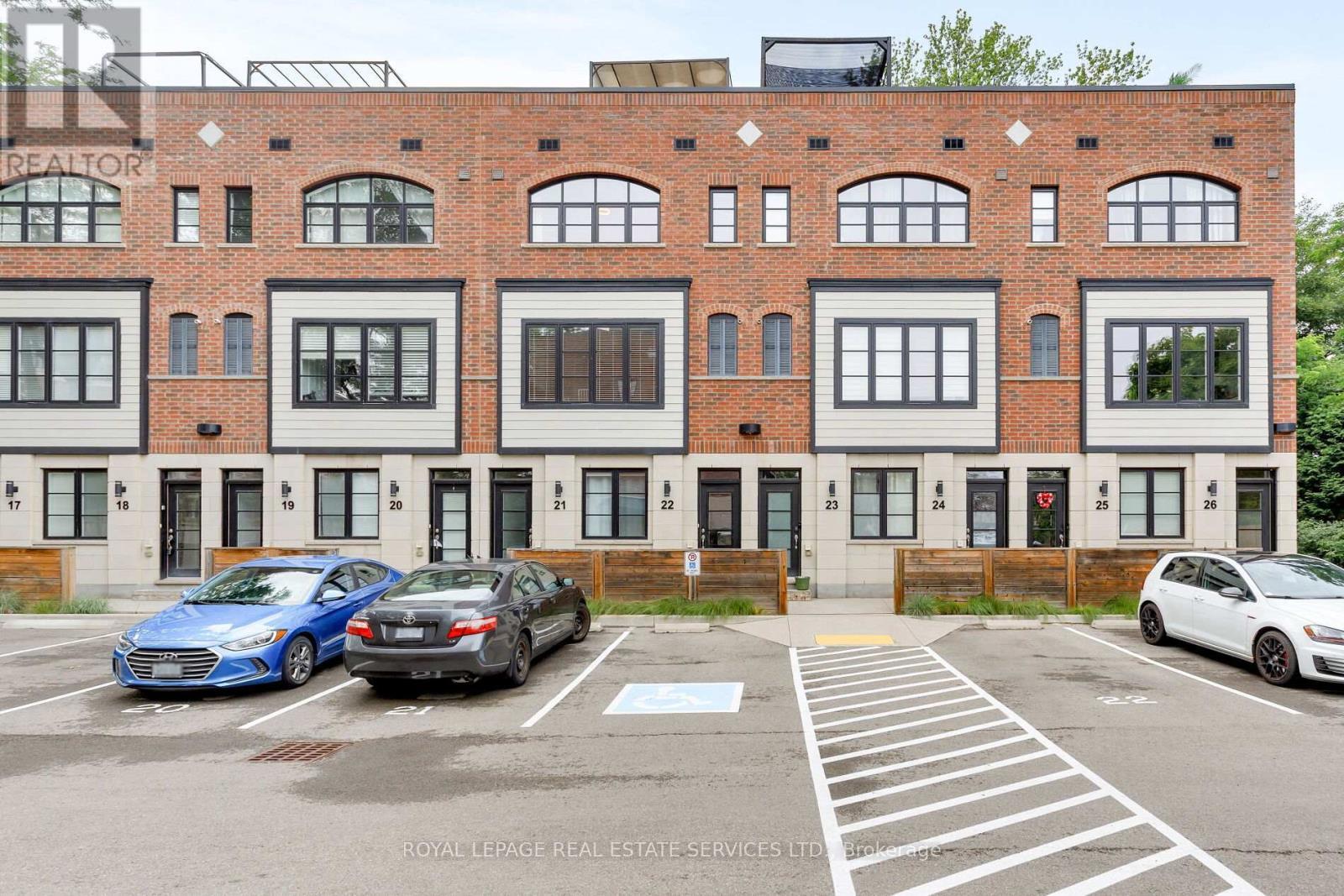
2 Beds
, 3 Baths
22 - 405 PLAINS ROAD E , Burlington Ontario
Listing # W12279904
Discover stylish, low-maintenance living in this elegant 2-bedroom, 2-bathroom townhome for sale in Burlington's prestigious LaSalle neighbourhood, offering approximately 1,503 sq. ft. of beautifully finished living space plus a private rooftop terrace with treetop views toward Lake Ontario. Ideally located south of the QEW in a quiet enclave, this modern townhome is just minutes from LaSalle Park, & Burlington Golf & Country Club on Lake Ontario, & easy access to schools, shops, restaurants, GO Station & highways. Inside this meticulously maintained one-owner home, enjoy a sophisticated blend of contemporary design & timeless finishes, including engineered hardwood flooring, smooth nine-foot ceilings, a solid oak staircase, new deep baseboards, fresh paint throughout, & large windows with Hunter Douglas blinds. Designed for modern comfort, this home features Bell fibre ultra-high-speed internet, 4 additional Cat5 connections, a Nest thermostat with room sensors, & recently cleaned ducts & dryer vent. You'll also enjoy 2 dedicated parking spaces. The main level offers an expansive living room with a wall of windows, built-in cabinetry, & engineered hardwood flooring, perfect for both entertaining & relaxing. The well-appointed galley kitchen includes beautiful cabinetry, pristine stainless steel appliances, & a large island with a breakfast bar, open to the sunlit dining area. Upstairs, the primary suite features a dramatic Palladian window & a sleek 3-piece ensuite bath with an oversized glass shower. A spacious second bedroom boasts a Juliette balcony & easy access to a 4-piece bathroom with a deep soaker tub/shower combination. Finally, the Zen-inspired rooftop terrace offers the perfect outdoor retreat for morning coffee, barbeques, evening cocktails, & enjoying the peaceful surroundings. (id:27)
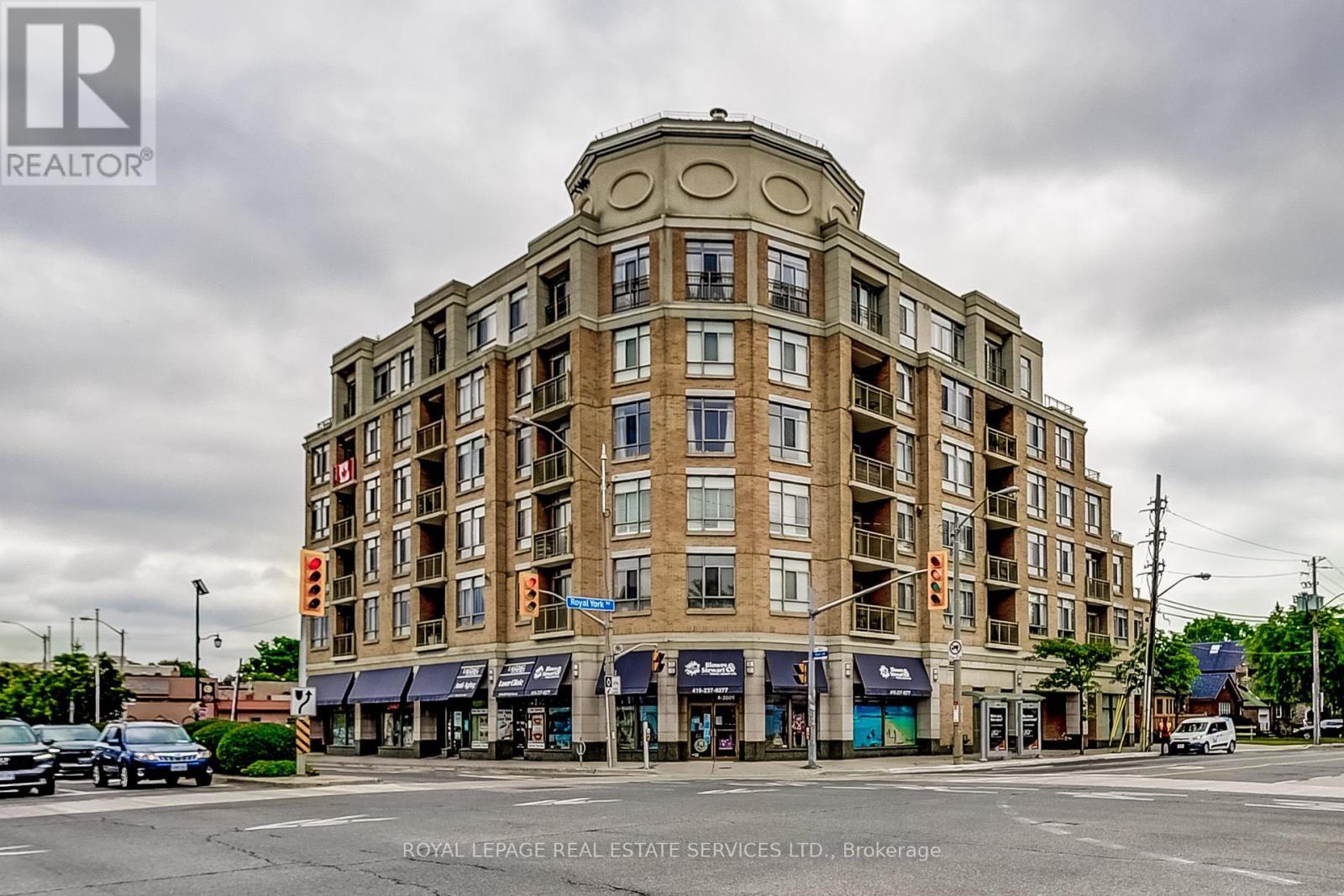
2 Beds
, 2 Baths
208 - 935 ROYAL YORK ROAD , Toronto Ontario
Listing # W12274038
Welcome to the Regency! This luxurious, six storey, boutique style building is situated on the SE corner of Royal York and Bloor, in the heart of the Kingsway! Spacious, bright, large sun filled rooms make this rarely offered 2 bedroom, 2 bath corner suite an exceptional opportunity. Quiet and south facing, with just over 1100 square feet of functional living space and an additional 90 sq. ft. balcony. Open concept living with a large kitchen complete with granite tops, stainless steel appliances, Miele dishwasher, extra cabinetry/storage, breakfast bar and custom backsplash. Hardwood throughout the large living and dining areas leads to a south facing balcony overlooking the mature, tree filled neighborhood that makes this area special. A primary bedroom with walk-in closet, 4 pc ensuite and large window with an equally large 2nd bedroom with doubled mirror closet and extra windows. Hunter Douglas blinds, 1 parking and 1 locker with plenty of opportunity to rent a 2nd spot if need be! Perfectly situated in the heart of the Kingsway, steps to the Royal York subway, Kingsway shoppes, gourmet restaurants, inviting and friendly pubs and many other conveniences all outside your front door! Location, location, location! (id:7525)

5+1 Beds
, 3 Baths
419 PRINCESS AVENUE , London East Ontario
Listing # X12280923
This magazine-worthy red brick masterpiece is nestled in the prestigious Woodfield Heritage neighbourhood. This architecturally distinguished home artfully blends historic charm with modern sophistication, offering an unparalleled living experience across 3 refined levels. Enjoy the large front porch and then step inside the main fl to discover a sunlit library/office that exudes warmth and character, complete with a cozy fire place for quiet moments of refection or focused work. The inviting living room, features large etched glass windows & bathes the space in natural light.The dining area is enhanced with pocket doors & offer flexibility for privacy & creates the perfect setting for both intimate meals or lively gatherings.The heart of the home is its dream kitchen, this generous, well-appointed space boasts maple cabinetry, ceramic flooring, granite countertops leading to easy access to the terrace doors & flows effortlessly to a private deck with locked wrought iron gates on both sides. Unwind in your personal outdoor oasis complete with a garden bed, a tranquil pond, & a luxurious hot tub providing direct access to a spiral staircase leading to the upper patio adjoining the 2nd fl master bedroom & ensuite/jacuzzi, creating a secluded retreat & 2 very large secondary bedrooms, each with ample storage. The 3rd f offers flexible space tailored for both family living and creative use with laundry services, two additional bedrms plus a bonus rm, ideal for an office, play area, or guest accommodation + a beautifully designed bathroom on this level offers a direct view of the backyard. Additionally, there is a separate entrance leading to both the 2nd f & bsmt used as a gym/workshop or hobby space with ample storage and additional laundry facility. Experience this timeless, elegant century home at 419 Princesses Ave for those who appreciate exceptional craftsmanship, reifned comfort & an enviable lifestyle in one of the most sought-after neighbourhoods! Welcome Home! (id:27)
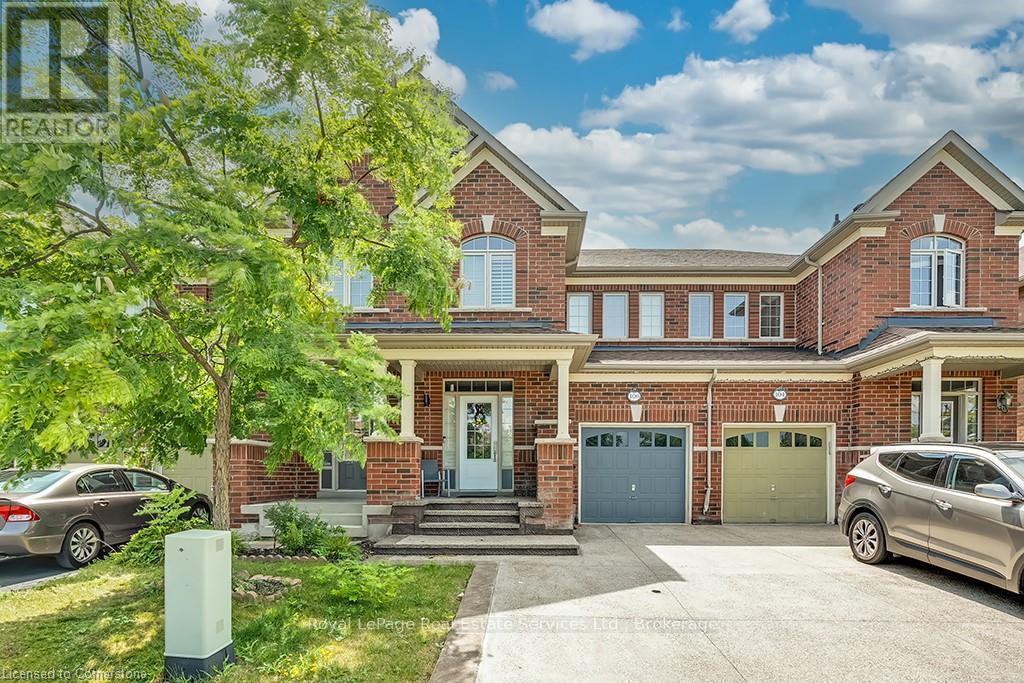
3+1 Beds
, 4 Baths
106 HANSON CRESCENT ,
Milton (SC Scott) Ontario
Listing # W12166224
3+1 Beds
, 4 Baths
106 HANSON CRESCENT , Milton (SC Scott) Ontario
Listing # W12166224
Attention All INVESTORS! Amazing Opportunity to Purchase a Fantastic Property w a Tenant, NO hassle of vetting a New Tenant or Paying a Professional to Rent it out. Fabulous Contemporary 3+1 Bed, 4 Bath Freehold Town in the Sought After Scott Neighborhood. Located on a quiet family friendly street, on a Premium Deep Lot facing Greenspace & Pond w No Front Neighbours. Fantastic Open Concept layout, the main floor offering Separate Dining Rm., Kitchen with Center Island, Open to Great Room & Direct access to Back Patio. 2nd level offers Stairs leading to 2nd level, Double door entry to Primary Suite w walk-in closet & 4 piece ensuite, 2 other good sized bedrooms, office nook & 4 piece main bath. Finished basement offers a Rec. Rm., 4th bedroom w 3 piece ensuite. Great backyard for kids to play or for entertaining with large patio & grass area. Close to amenities, sought after schools, parks & walking trails. This one is not to be missed. Property being sold "As Is". Interior photos are from a previous listing. (id:7525)
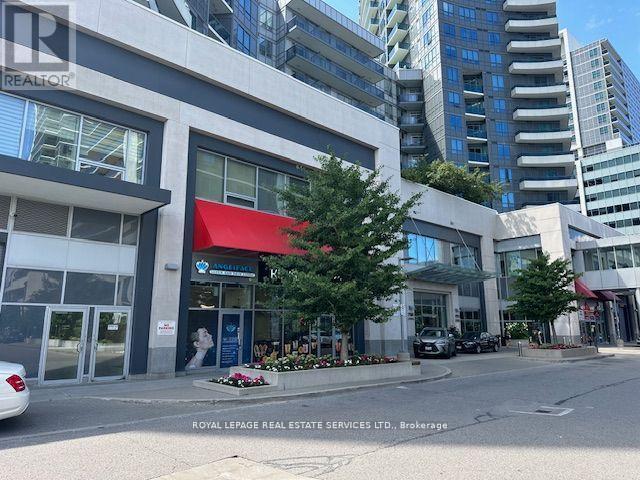
102 - 7163 YONGE STREET , Markham Ontario
Listing # N11947120
Good Income Investment Or Your Own Use Opportunity In Desirable Destination On Yonge St (World On Yonge Condo) Commercial Condo Unite Currently VACANT. Multi Use Complex With 4 Residential Towers, Supermarket And Food Court, Ground Floor Unit. Great Location In The Complex. (id:27)

4+2 Beds
, 3 Baths
89 LOUTH STREET , St. Catharines Ontario
Listing # X12260180
Don't wait any longer. Own this well-maintained, carpet-free 6-bedroom, 3-full bathroom St.Catherines home built just 7 years ago. The main unit features a bright and cozy living room, a generously sized kitchen and breakfast area that leads to a deck, 4 spacious bedrooms and 2 full bathrooms - perfect for a growing family.The separate lower unit offers 2 bedrooms, 1 full bathroom with it's own living room and kitchen and private washer/dryer - ideal as an in-law suite or a great opportunity for rental income. Additional highlights include:- 2 furnaces and 2 air conditioning units, 2 washers/dryers- Separate hydro meters for both units- Quite neighborhood with easy access to schools, parks, restaurants and transportation. Whether you're looking for a multi-generational home or a smart investment, this property has it all. (id:27)
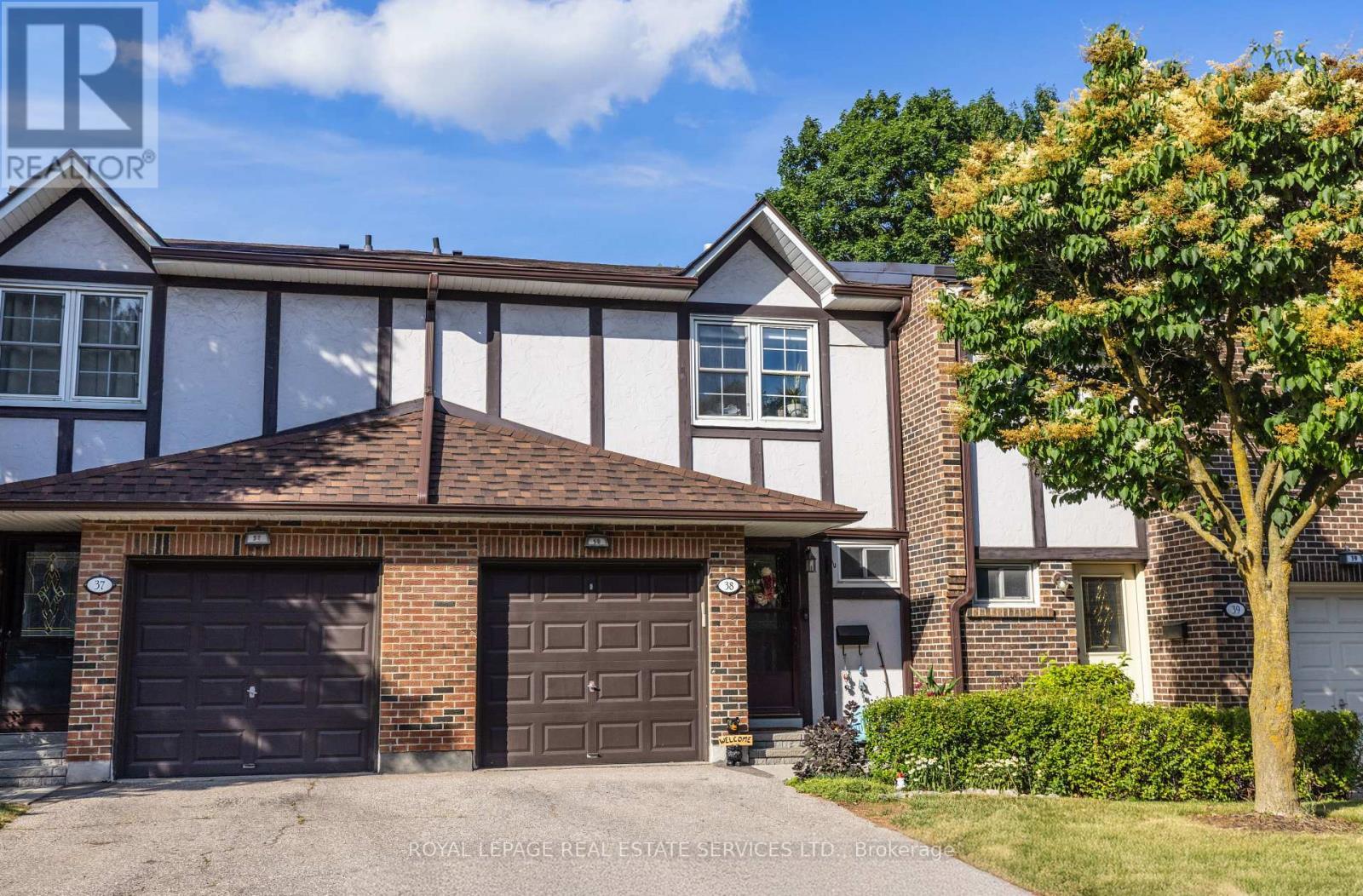
3 Beds
, 4 Baths
38 - 2120 RATHBURN ROAD E ,
Mississauga Ontario
Listing # W12265457
3 Beds
, 4 Baths
38 - 2120 RATHBURN ROAD E , Mississauga Ontario
Listing # W12265457
Stunning, fully renovated 3-bedroom, 4-bathroom townhouse in the heart of Rockwood, Mississauga Village. This modern home boasts a chefs kitchen with KitchenAid appliances, a gas stove, quartz countertops, and backsplash. Each bedroom features custom closets, with the master suite offering a ensuite for ultimate comfort. $12,000 spent to customize EVERY closet. Enjoy outdoor living on the enclosed rear deck, perfect for relaxing or entertaining, 2 min walk to the scenic Etobicoke Creek walk trail system. The family-friendly complex includes two parks, a tennis court, and is just a 5-minute walk to a baseball diamond, splash pad, and additional tennis courts. Top-rated schools are nearby, making this an ideal home for families. Conveniently located, you're only 4 minutes from grocery stores and 9 minutes from the 427 highway, easy to commute with peel transit nearby, ensuring easy access to all amenities. Move-in ready and meticulously designed, this home combines modern elegance with a vibrant community lifestyle. Don't miss your chance to own this beautifully updated townhouse in a sought-after neighborhood! (id:7525)
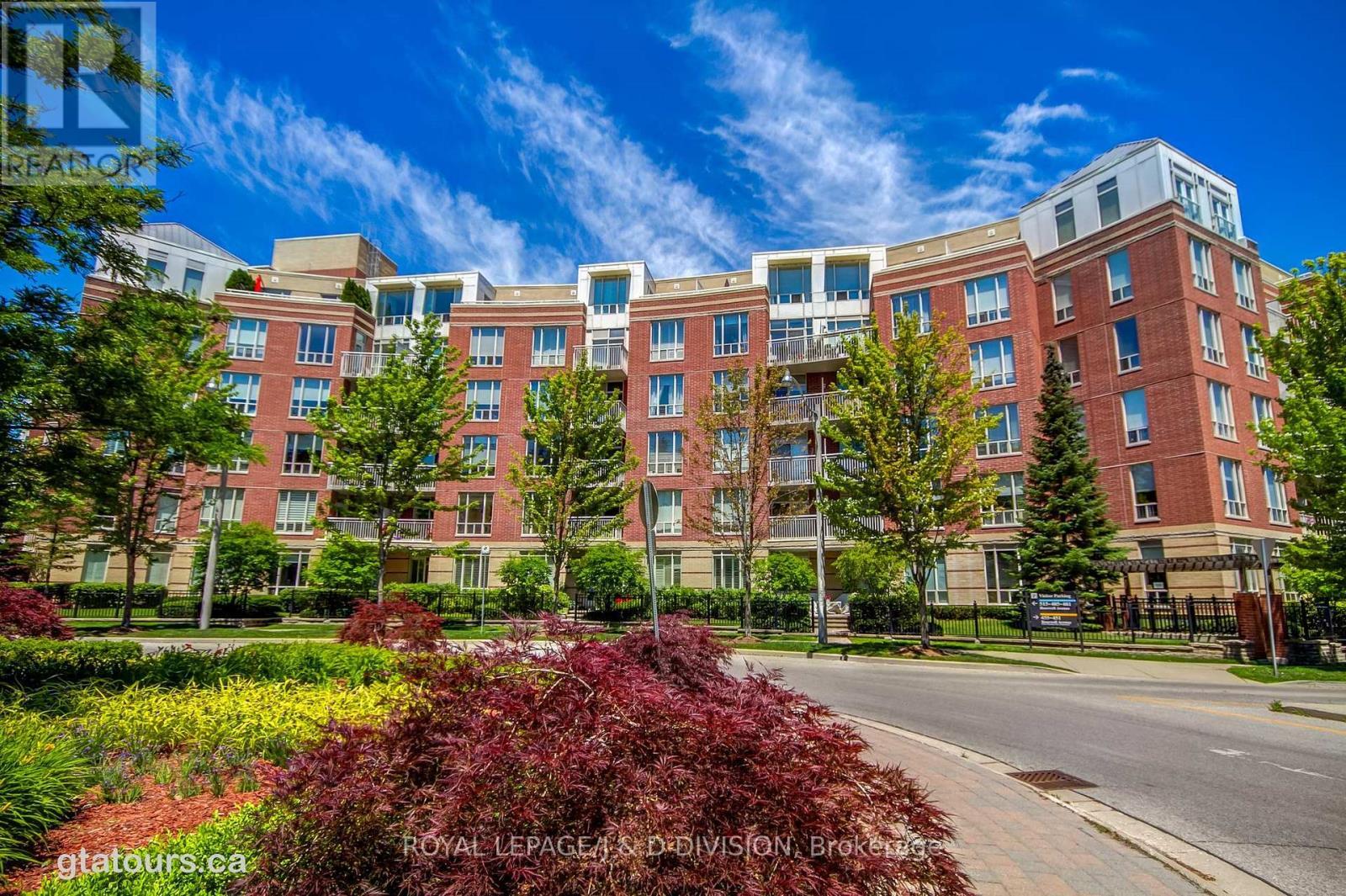
2 Beds
, 2 Baths
601 - 451 ROSEWELL AVENUE , Toronto Ontario
Listing # C12288290
Penthouse living in highly desired Lawrence Park! Enjoy the breathtaking, unobstructed view and sunlight streaming through oversized windows in your bright and airy living space and generously sized bedrooms. Your own private balcony off of the open-concept living room/dining room offers a convenient way to access the outdoors and take in the beauty of the surroundings from above. Together with the soaring 10' living room ceilings, the tasteful hardwood flooring, marble kitchen countertops and stainless steel appliances add touches of elegance to the suite. The primary bedroom features a large walk-in closet and a 4 piece ensuite- a perfect retreat. A second bedroom or office/den is set-off from the main living space for optimal privacy. Freshly painted in a calm, neutral tone, this penthouse on Rosewell is move-in ready. Access incredible shops, restaurants at Avenue and Lawrence or enjoy its exceptional building amenities. Ample visitor parking and street parking (with restrictions). Top notch concierge services. Pets welcome but please review bylaws for specifics. Walking distance to Havergal, Lawrence Park Collegiate, Glenview, John Ross, ravine & trails, TTC, Pusateri's, Shopper's Drug Mart, Otter Creek. (id:27)
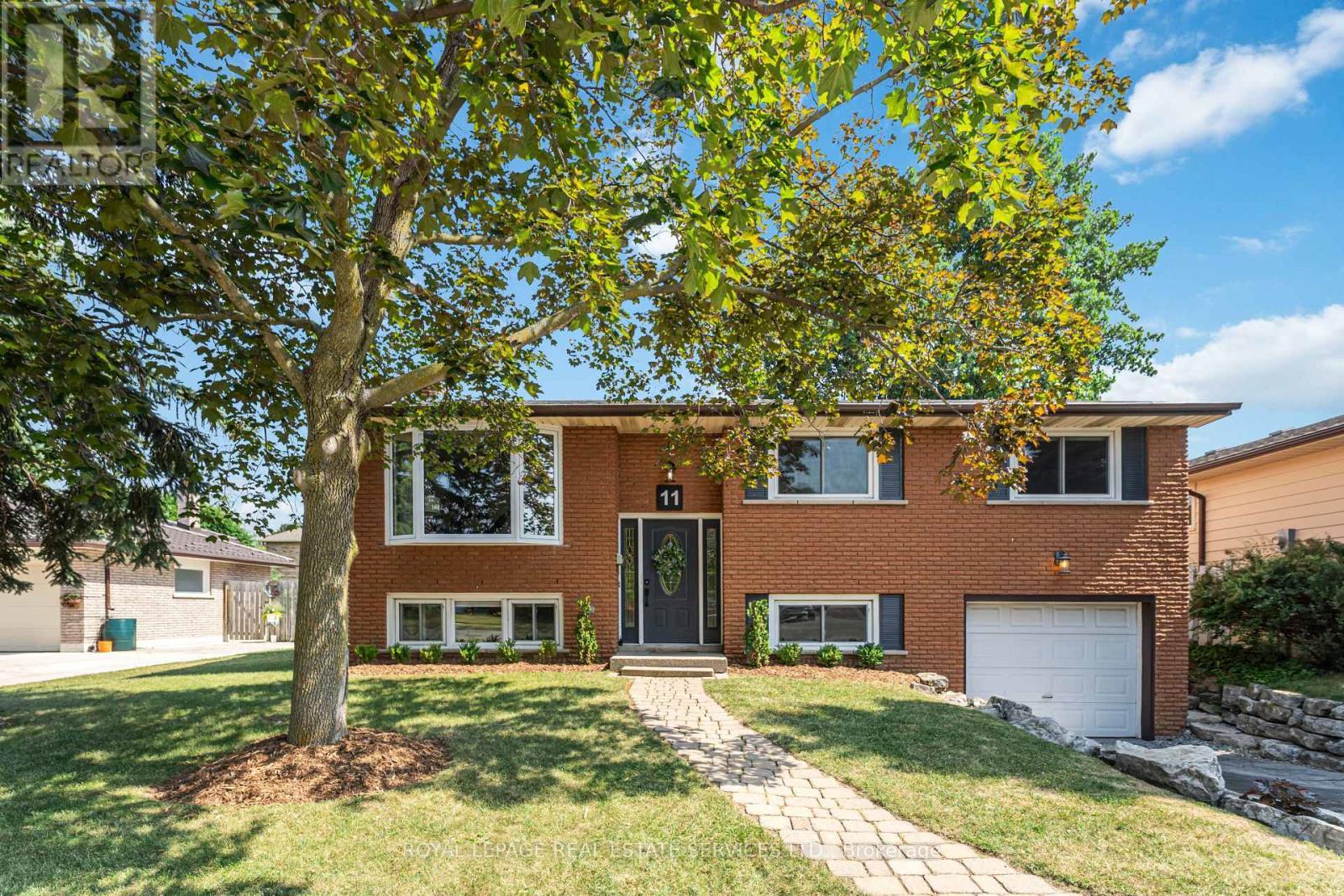
3+1 Beds
, 2 Baths
11 ASHWOOD COURT , Hamilton Ontario
Listing # X12278594
Beautiful 3-bedroom home with income potential, featuring a bright basement suite. Nestled on a 60 ft wide lot on a quiet court in one of the city's most desirable and well-connected areas, this home offers a perfect blend of comfort and convenience.Upgrades incld modern flooring, light fixtures, doors, and hardware. The basement suite boasts large windows, creating a welcoming, new living space. A laundry/utility room provides direct access to the backyard and an extra-long garage perfect for a workshop or extra storage.Curb appeal shines with mature, towering trees and a fully fenced yard. The location is ideal, just minutes from banks, shops, Eastgate Square, schools, Confederation Parks beaches, Battlefield Park, and Lake Ontarios scenic shoreline. Commuters will love the easy access to the QEW and Red Hill Parkway for smooth travel throughout the region.Additional features: Attached garage with inside entry 26 feet deep. shingles (2020), bay window (2024), and a new furnace (2025).Don't miss this rare opportunity to own a versatile, family-friendly home in a prime location! (id:27)
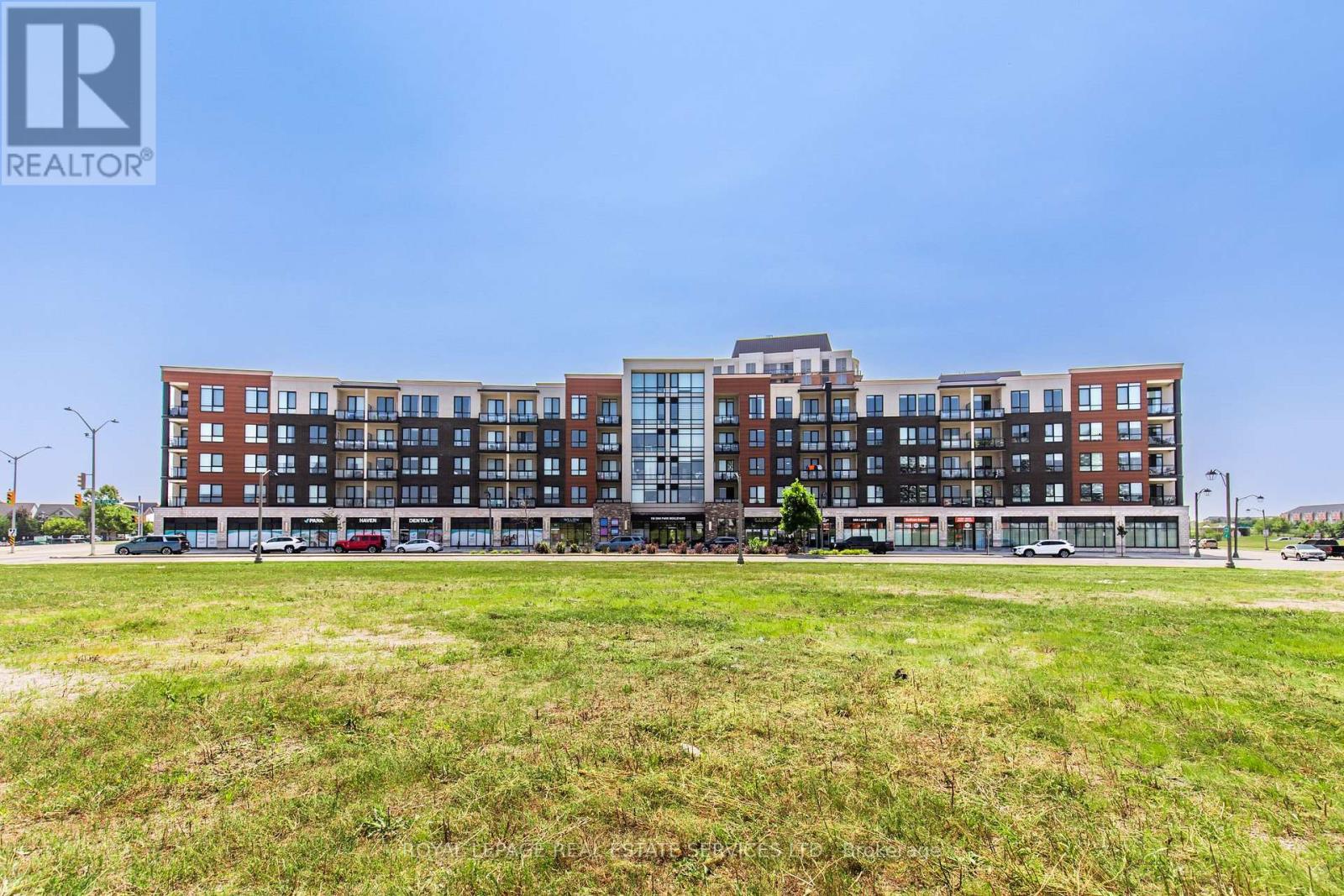
2+1 Beds
, 2 Baths
422 - 150 OAK PARK BOULEVARD ,
Oakville Ontario
Listing # W12142717
2+1 Beds
, 2 Baths
422 - 150 OAK PARK BOULEVARD , Oakville Ontario
Listing # W12142717
Beautiful, bright and spacious unit located in a quiet mid rise. This carpet free unit features 1,171 sqft of living space. 2 bedrooms + a large den and 2 full bathrooms. The gorgeous kitchen features a rare oversized island perfect for entertaining as well as a brand new fridge and stove, subway tile backsplash and granite countertops which opens up to the spacious living / dining room. The large den is perfect for a home office. Access to both private bedrooms is down a separate hallway. This unit features an oversized primary bedroom with a beautiful ensuite with granite countertops and walk in closet. The 2nd bedroom is conveniently located close to the 2nd full bathroom with a bathtub and a beautiful vanity with granite countertops. Finishing off the unit is a covered balcony overlooking the quiet courtyard. Perfect for enjoying a cup of coffee in the morning. This quiet building is conveniently located with access to everything you need within walking distance. Top rated schools, Memorial park with trails, gardens, fields and a playground as well as 2 large plazas with Walmart, Superstore, Winners, banks, restaurants, public transit and more. Easy access to hwys. Just beautiful. What's not to like?! (id:7525)
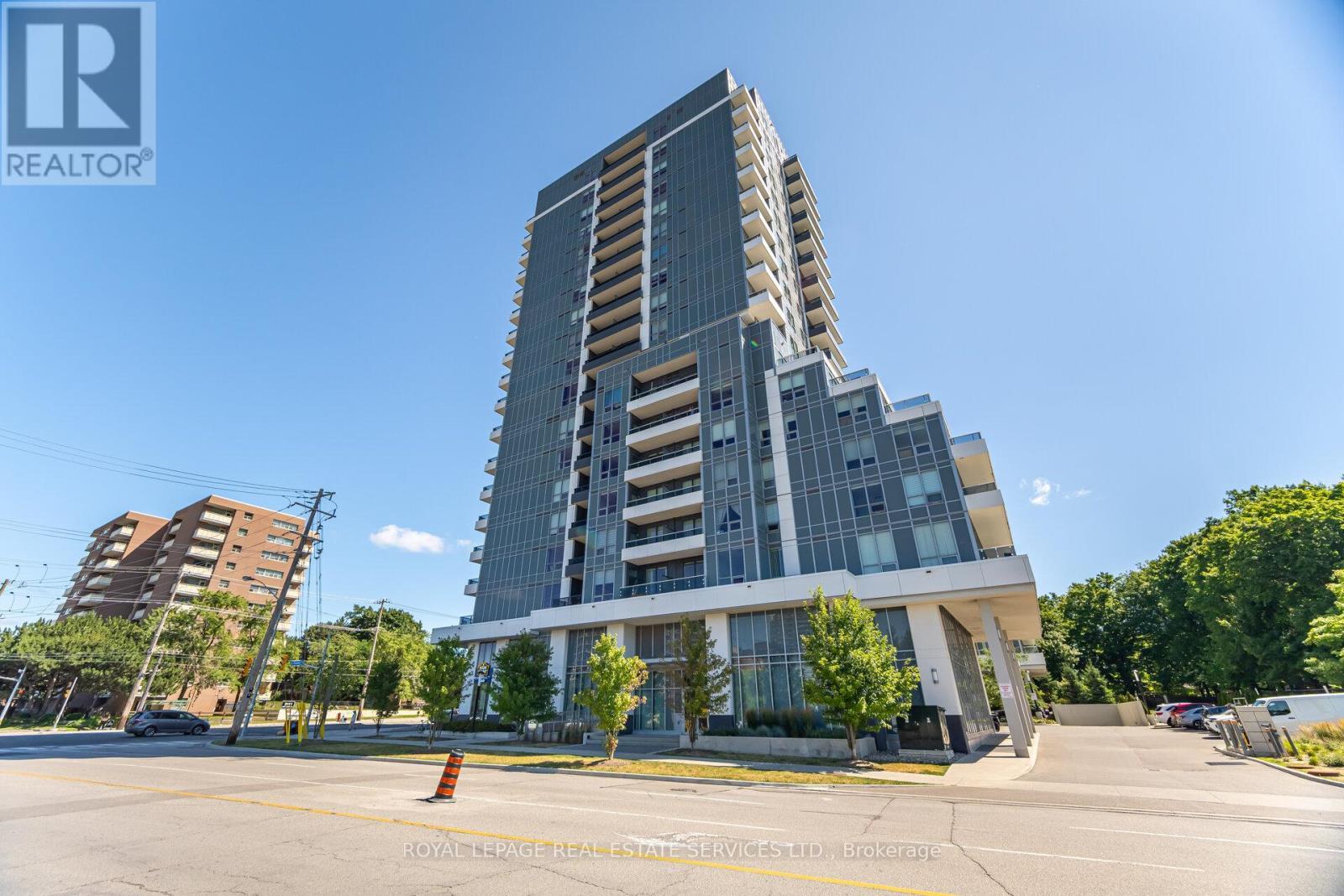
3+1 Beds
, 2 Baths
2005 - 3121 SHEPPARD AVENUE E ,
Toronto Ontario
Listing # E12301459
3+1 Beds
, 2 Baths
2005 - 3121 SHEPPARD AVENUE E , Toronto Ontario
Listing # E12301459
Experience luxury living in this sun-filled 3-bedroom + den suite at Wish Condos. Perched on the 20th floor, enjoy breathtaking, unobstructed southwest views and a spacious, open-concept layout with soaring 9-ft ceilings. Step out onto the full-length balcony from multiple walkouts and take in the skyline. Stylish laminate flooring, sleek stainless steel appliances, modern finishes, and a private ensuite complete the contemporary vibe. Exceptional building amenities include a sports lounge, fully equipped gym, yoga studio, party room, card room, guest suites, and a stunning outdoor terrace with BBQ area. Prime location with minutes to Don Mills subway station, easy access to shopping, dining, groceries, Fairview Mall, and major highways - 401, 404, and the DVP. (id:27)
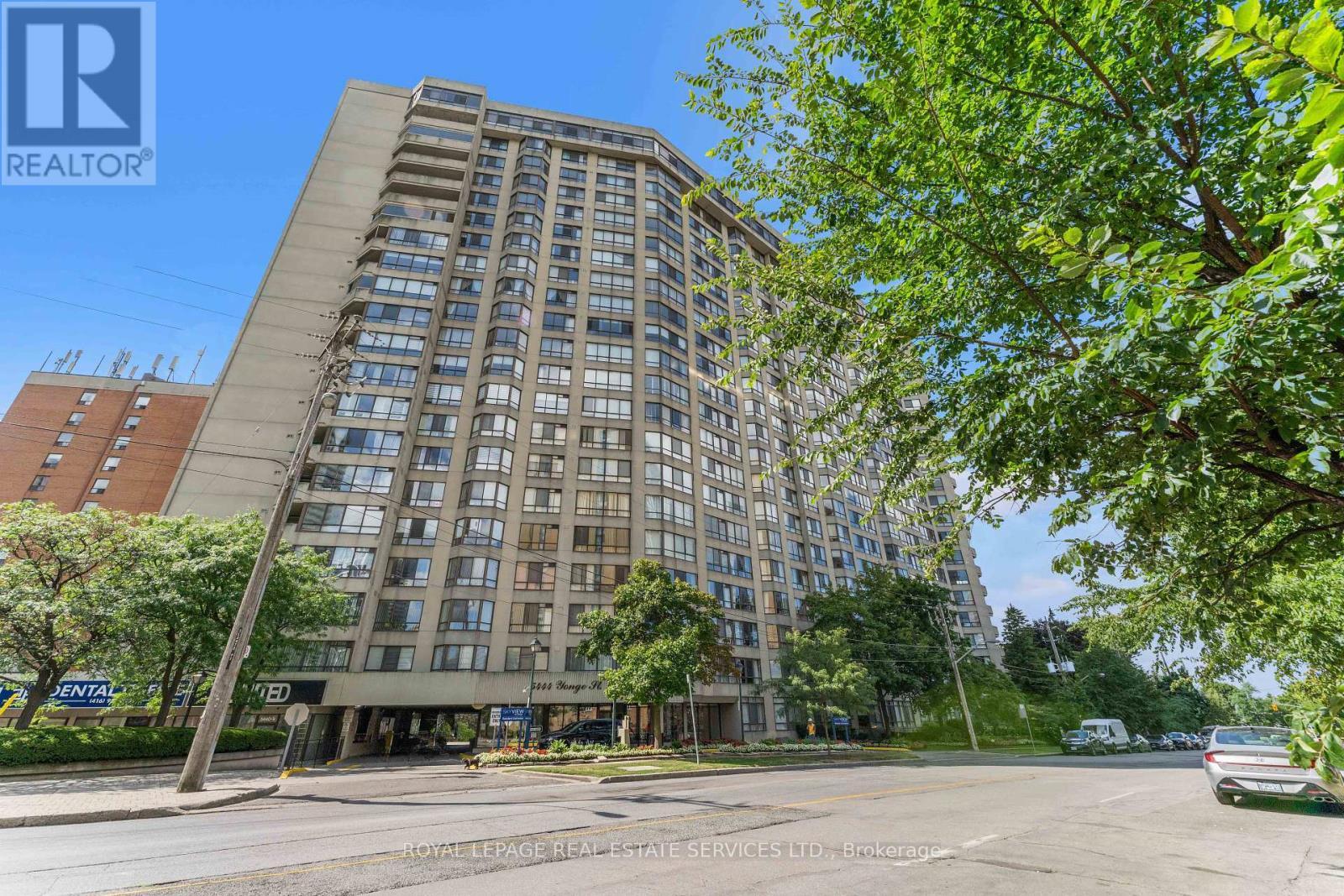
2 Beds
, 2 Baths
1711 - 5444 YONGE STREET , Toronto Ontario
Listing # C12322321
Skyview One Of North York's Most Sought After Addresses, Perfectly Situated At Yonge & Finch. Spacious 2 Bedroom, 2 Bathroom Suite, Custom Kitchen Cabinetry And Vanities, Granite Countertops Throughout, Engineered Hardwood Floors. Modern Kitchen Equipped With Stainless Steel Appliances, Including Double Ovens, Hood Fan, Microwave, Dishwasher. Enjoy A Bright, Open Living Space, Along With A Large Laundry Room Boasting Built-In Shelves And Convenient Sink. Retreat To The Generous Primary Suite, Complete With An Upgraded Ensuite Bath And Custom Walk-In Closet. Tandem Parking For 2 Cars, Ensuite Washer & Dryer, Plenty Of Storage. Skyview Offers Resort Like Amenities: Indoor And Outdoor Pools, Tennis Court, BBQ Area, Party Room, Guest Suite, Beautifully Landscaped Grounds With Seating Areas. Enjoy 24-Hour Concierge Service For Your Peace Of Mind. Building Has Modern Lighting, Carpets, Stylish Floors. Steps To Subway, Schools, Shopping And All Conveniences. Cable TV, A/C, Heat, Hydro, Water, Parking Included! (id:27)

