Listings
All fields with an asterisk (*) are mandatory.
Invalid email address.
The security code entered does not match.
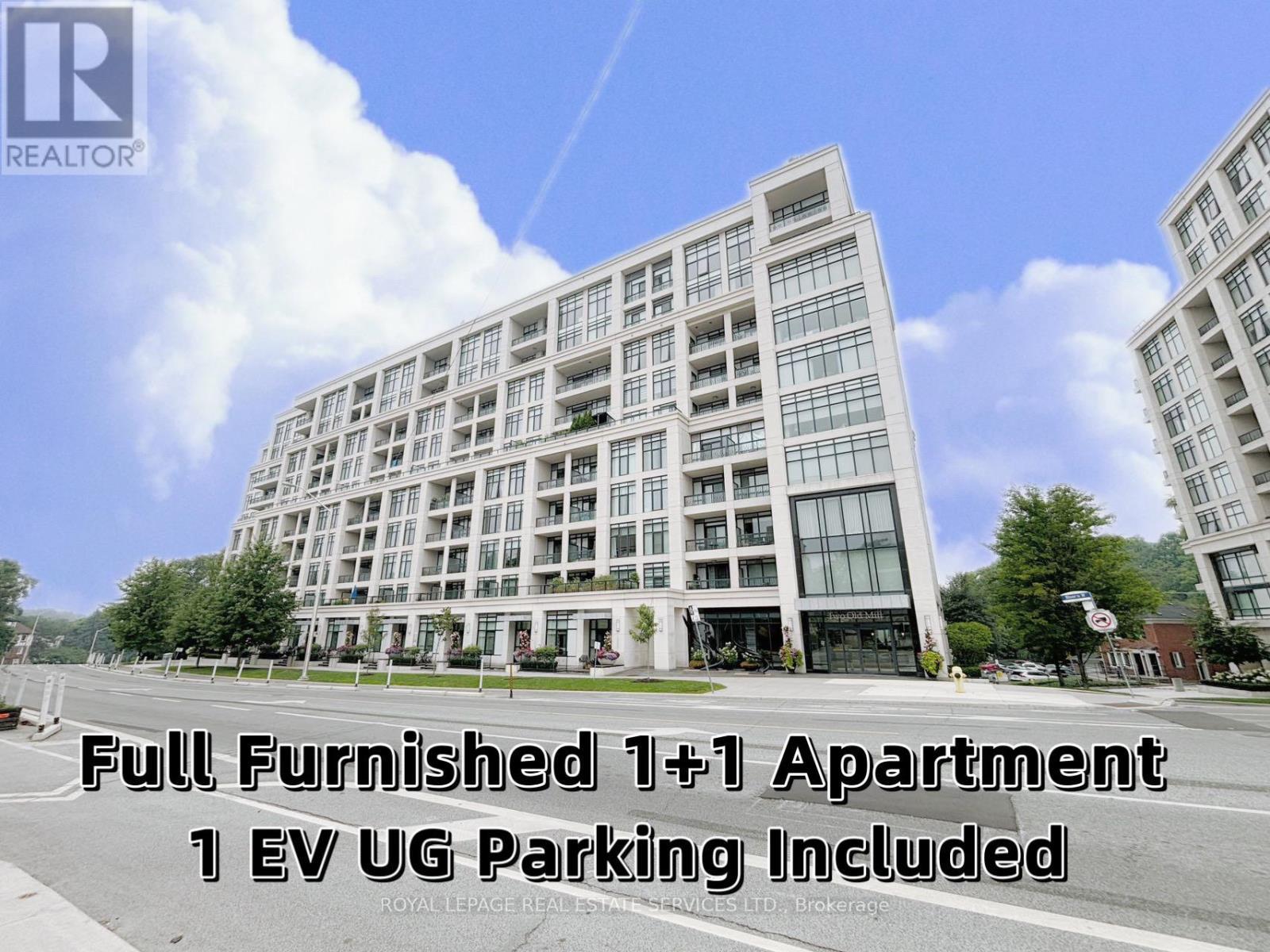
1+1 Beds
, 2 Baths
426 - 2 OLD MILL DRIVE ,
Toronto Ontario
Listing # W12318568
1+1 Beds
, 2 Baths
426 - 2 OLD MILL DRIVE , Toronto Ontario
Listing # W12318568
**EV Parking With Charger** Fully Furnished 1+1 Bedroom, 2-Bath Condo At 2 Old Mill Dr By TridelMove-In Ready With Stylish Furnishings And A Functional Layout. Enclosed Den Is Perfect For A Home Office Or Guest Space. Bright Open-Concept Living/Dining, Spacious Primary With Walk-In Closet And 4-Piece Ensuite. Includes EV Parking With Charger Installed. Prime Location Just Steps To Old Mill Subway, Bloor West Village Shops, Cafes, And Humber River Trails. Enjoy Top-Tier Amenities: 24hr Concierge, Indoor Pool, Gym, Steam Room, Theatre, Rooftop Terrace & More. (id:27)

4 Beds
, 4 Baths
UPPER - 46 BANNISTER ROAD ,
Barrie Ontario
Listing # S12252402
4 Beds
, 4 Baths
UPPER - 46 BANNISTER ROAD , Barrie Ontario
Listing # S12252402
Modern 4 bedrooms and 4 washrooms including 2 Master bedrooms, home, double Car Garage detached with separate entrance from the garage to the house with Hardwood throughout, This Property has an open concept kitchen with an elegant kitchen island. This Residence Stands as A Testament to Refined Craftsmanship & Sophisticated Design. Main floor with 9 feet ceiling Boasting 2500 Sq. Ft Living Space, Where A Gas-Burning Fireplace Graces the Family Rm, A Deep Pantry & A Convenient Mudra Cater toThe Practical Needs of Daily Life. Lots of windows and Sunlight Floods the Interior. 2 Master bedrooms, brand new Stainless-Steel Kitchen Appliances & brand-new Separate Laundry on the 2nd floor. Minutes to South Barrie GO station, 7 minutes to HW 400, and Close to Major Grocery stores: Costco Rona, Georgian College, RVH Hospital, Innisfil Beach, Schools, Parks, Downtown Barrie, and Simcoe Lake Stores. Tenant to pay 70% of Utilities and Hot Water Tank. (id:27)
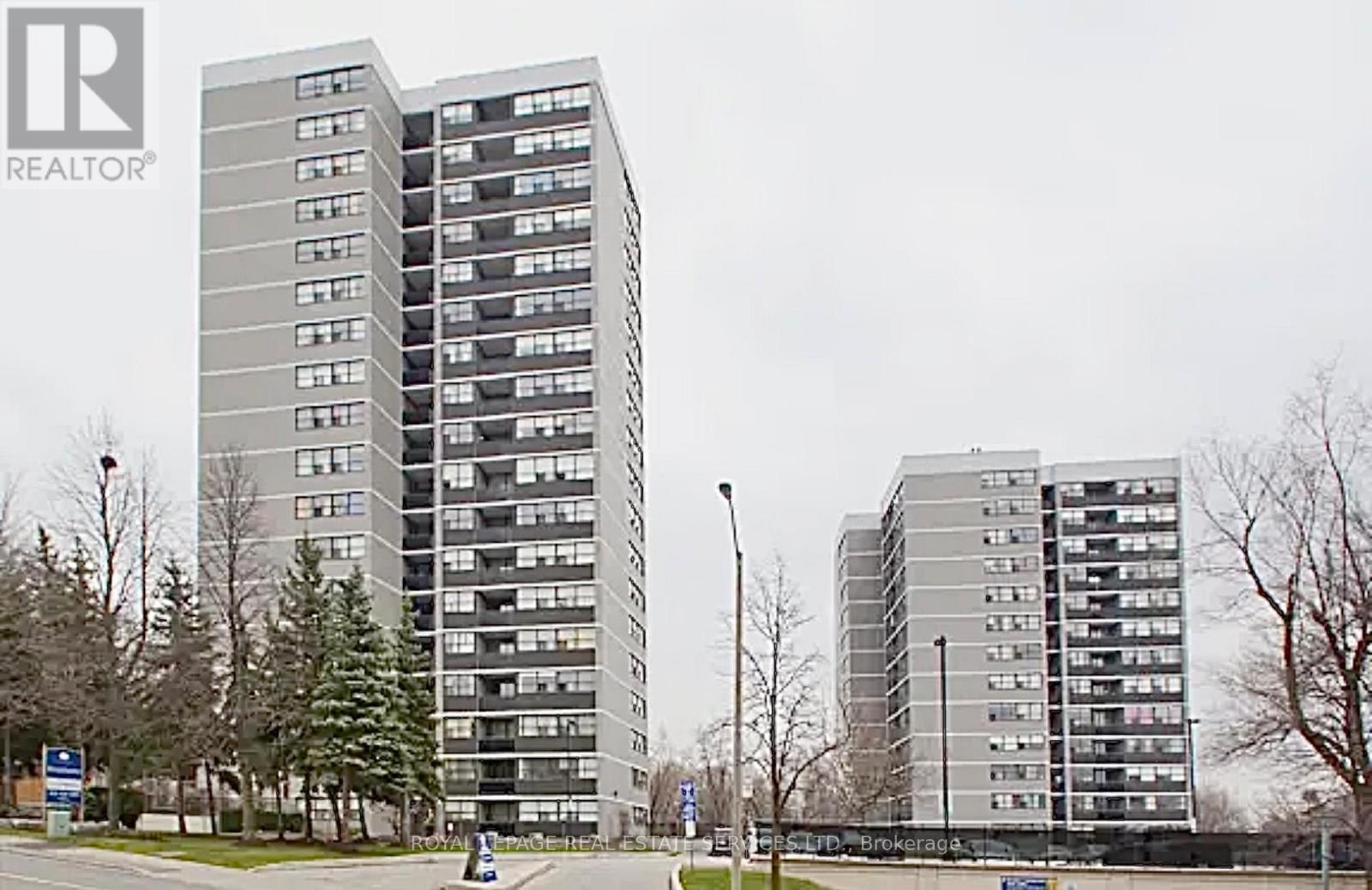
3 Beds
, 2 Baths
1207 - 15 BROOKBANKS DRIVE ,
Toronto Ontario
Listing # C12263135
3 Beds
, 2 Baths
1207 - 15 BROOKBANKS DRIVE , Toronto Ontario
Listing # C12263135
Bright & Spacious 3-Bedroom Suite at The Brookbanks. Welcome to this inviting 3-bedroom suite offering an open-concept living space. The galley-style kitchen connects conveniently to the dining room, which opens onto a private balcony. The primary bedroom features a 2-piece ensuite and his-and-hers closets for plenty of storage. The two additional bedrooms are generously sized, one complete with its own walk-in closet, ideal for family, guests, or a home office. Need more space? There's a dedicated storage room to keep your home organized and clutter-free. Enjoy living in a fantastic location close to the lush trails of the Don Valley Park system, quick access to Highway 401, and major public transit routes. Plus, The Shops at Don Mills are just minutes away, offering a vibrant mix of dining, shopping, and entertainment options. (id:7525)
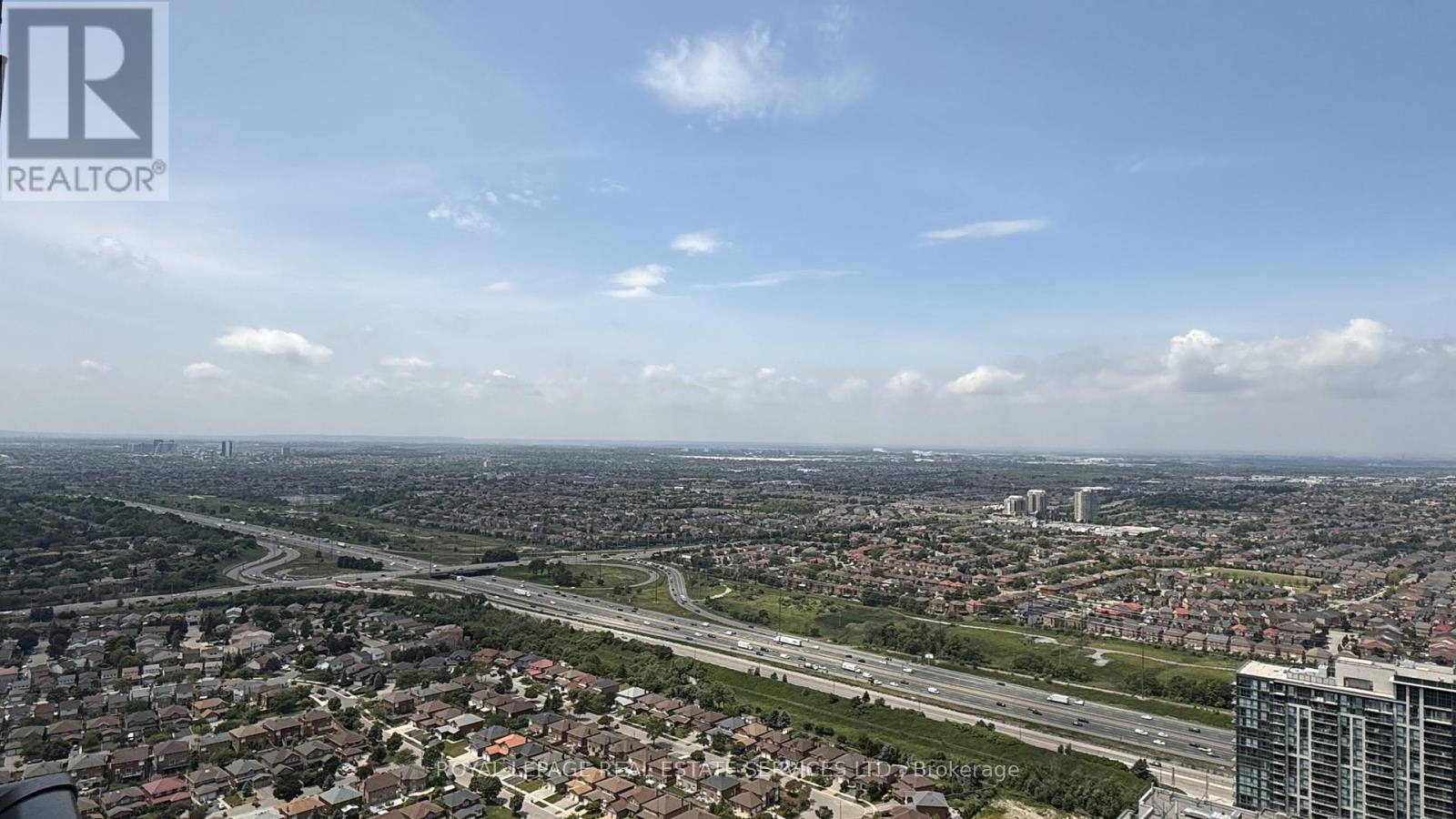
2+1 Beds
, 2 Baths
4611 - 430 SQUARE ONE DRIVE ,
Mississauga Ontario
Listing # W12223270
2+1 Beds
, 2 Baths
4611 - 430 SQUARE ONE DRIVE , Mississauga Ontario
Listing # W12223270
Radiant Living Awaits at Avia | The Sun Model | 430 Square One Dr #4611, Mississauga | 922 Sq Ft + Balcony. Welcome to elevated urban living in the heart of Mississaugas Parkside Village. This brand-new, never-lived-in 2-bedroom + den suite at Avia Condos offers 922 square feet of intelligently designed space, blending style, functionality, and comfort. Introducing The Sun Model a light-filled sanctuary with modern finishes and spectacular city views.The expansive open-concept layout welcomes abundant natural light through oversized windows, creating a bright and airy atmosphere. The seamless flow between living, dining, and kitchen spaces makes this home perfect for relaxing or entertaining. The sleek kitchen features full-size stainless steel appliances (fridge, stove, dishwasher, microwave) and elegant finishes that complement the suite's modern design.Enjoy tranquil mornings or peaceful evenings on your private balcony an ideal extension of your living space. The versatile den can serve as a home office, reading nook, or guest area. The suite includes in-suite laundry, 1 underground parking space + Storage Locker. Suite Highlights: 2 Bedrooms + Den with Contemporary Finishes Open-Concept Living & Dining Gourmet Kitchen with Premium Appliances Private Balcony with Serene Views In-Suite Laundry Parking Building Amenities:24-Hr Concierge | Fitness Centre & Yoga Studio | Party Room | Media Lounge | Outdoor Terrace with BBQs | Games Lounge | Theatre Room | Kids Play ZonePrime Location: Steps to Square One, Sheridan & Mohawk College, Celebration Square, Living Arts Centre, restaurants, parks, transit & more! (id:27)
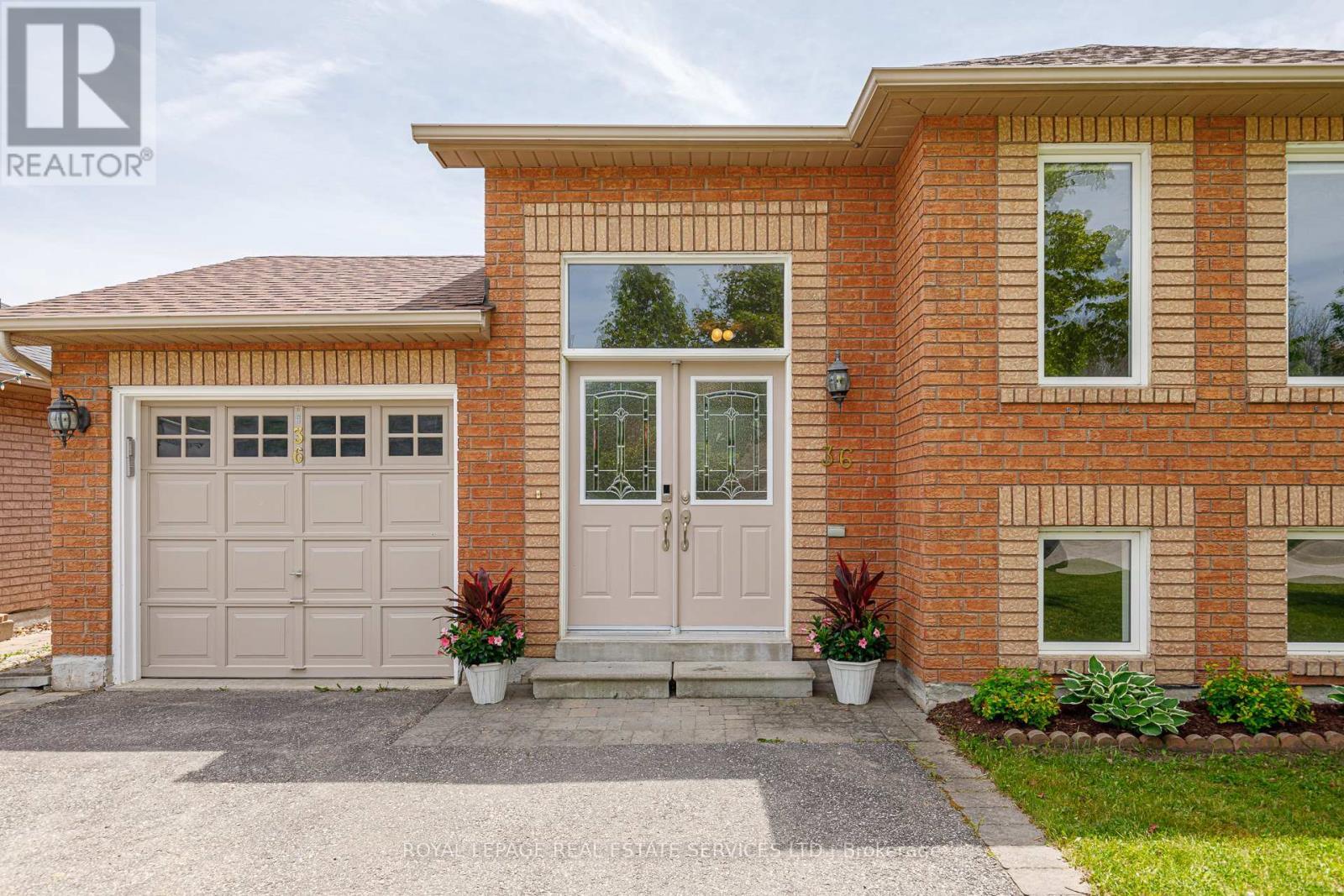
2+1 Beds
, 2 Baths
36 TELFER ROAD ,
Collingwood Ontario
Listing # S12230989
2+1 Beds
, 2 Baths
36 TELFER ROAD , Collingwood Ontario
Listing # S12230989
Beautifully Renovated Raised Bungalow In Collingwood's Desirable West End, Offering Over 1,600 Sq Ft Of Finished Living Space, Perfect For Couples Or Small Families. The Bright, Open-Concept Main Floor Features A Spacious Living And Dining Area, An Updated Kitchen With New Backsplash And Appliances, And Sliding Patio Doors Leading To A Newly Extended Two-Level Deck And Private Backyard. Major Upgrades Include A Brand New Finished Basement With Natural Light, An Extended Driveway That Fits Four Vehicles (A Key Feature During Winter Months When Street Parking Is Prohibited), And New Flooring, Baseboards, And Ceramic Tiles Throughout. Additional Enhancements Include Freshly Painted Walls And Ceilings, Refinished Stairs With A Stylish Wool Runner, A Brand New Laundry Room With Sink And Appliances, And Upgraded Lighting With Built-In Spotlights In The Kitchen, Basement, And Bathrooms. The Home Also Includes Three Bedrooms, Two Full Bathrooms, A Single Car Garage, Efficient Forced-Air Gas Heating, And Central Air Conditioning. Located Steps To The Georgian Trail And Minutes To Downtown Collingwood, Ski Clubs, And Poplar Sideroad For Easy Commuting. Utilities Are Extra. First And Last Months Rent Required. Full OREA Rental Application, References, And Credit Report Are A Must. (id:27)
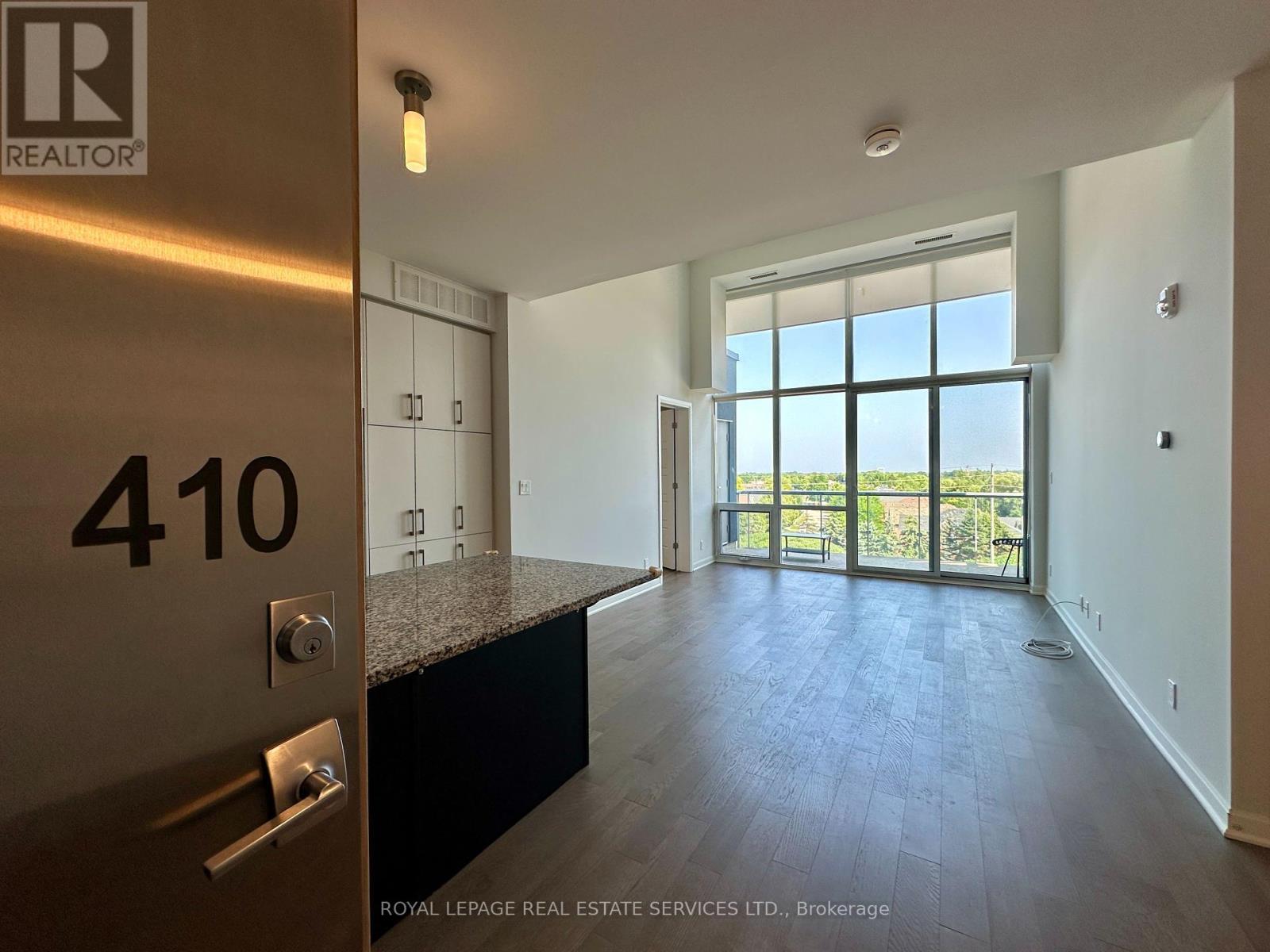
2 Beds
, 2 Baths
410 - 3028 CREEKSHORE COMMON ,
Oakville Ontario
Listing # W12292539
2 Beds
, 2 Baths
410 - 3028 CREEKSHORE COMMON , Oakville Ontario
Listing # W12292539
PENTHOUSE, 14FT CEILLINGS, FLOOR-TO-CEILLING WINDOW, UNOBSTRUCTED VIEW. ***Freshly Painted*** Stunning 2 Bedrooms & 2 Baths Penthouse Level Condo In Low-Rise Boutique Style Building. Spacious Primary Bedroom w/Ensuite Bathroom w/Double Sink Vanity & Walk In Closet. Thoughtfully Split Bedroom Floor Plan for Privacy. Open Concept Dining/Living Room. Modern Kitchen Features Oversized Breakfast Area, S/S Appliances & Customized Cabinet. 14Ft High Ceilings Coupled With Floor-To-Ceiling Windows That Fill Every Corner With Natural Sunlight. Large Balcony. Premium Finishes Throughout. In Suite Laundry. Wide Planked Hardwood Floors. Spectacular Modern Lifestyle! Building Amenities Including Roof Top Terrace w/ BBQ, Party Room w/Kitchen & Gym. Minute to Hyw 403/407/QEW & Oakville GO. Close to Walmart, Home Sense, Sixteen Mile Sports Complex & Trafalgar Memorial Hospital (id:27)
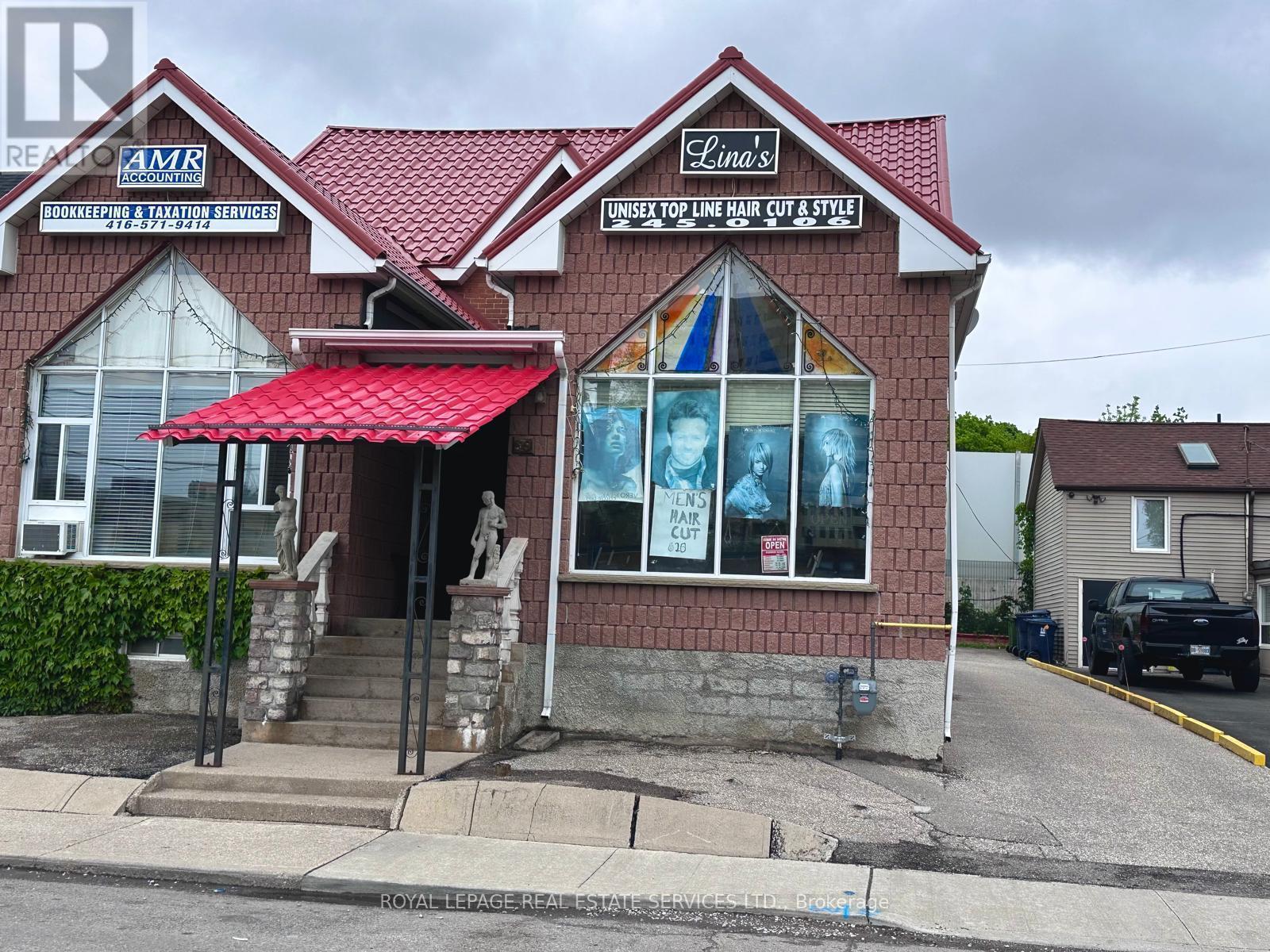
MAIN FLOOR - 39 SOUTH STATION STREET SW ,
Toronto Ontario
Listing # W12164958
MAIN FLOOR - 39 SOUTH STATION STREET SW , Toronto Ontario
Listing # W12164958
Prime Commercial Space in High-Traffic Weston /Lawrence Area! Location, Location, Location! Excellent exposure in a bustling area with heavy foot traffic just steps to TTC, Weston GO Station, and surrounded by local amenities. Easy access to major highways, Downtown, and Uptown Toronto. Currently operating as a Hair Salon & Beauty Spa, this versatile space is ideal for a wide range of professional uses including legal, accounting, real estate, tutoring, counselling services, and more. Bright main level with street-front visibility, plus a basement (approx. 300 sq. ft.) perfect for storage. Landlords are flexible and open to layout modifications. Don't miss this fantastic opportunity in a vibrant, well-connected neighbourhood! (id:27)
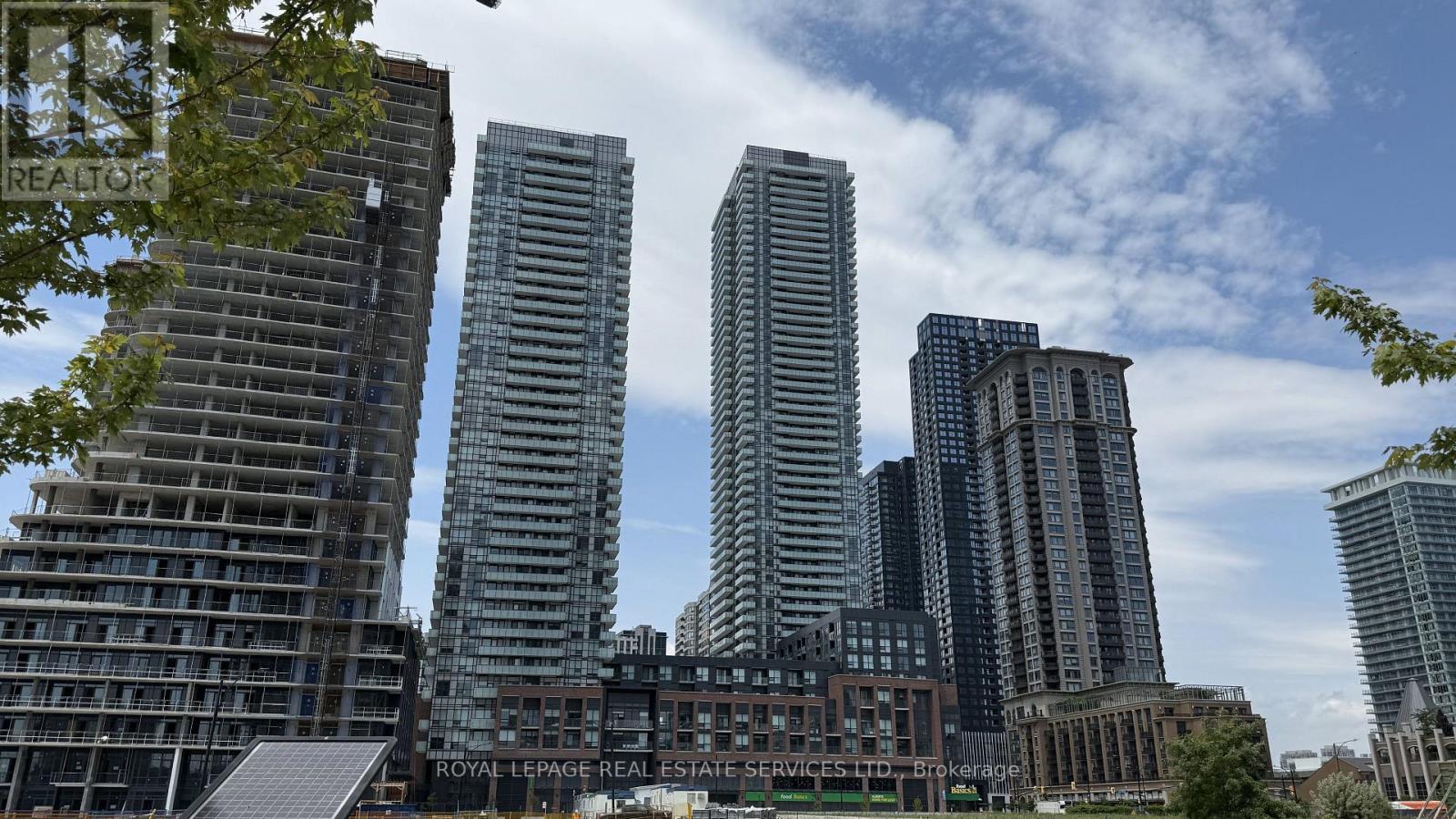
2+1 Beds
, 2 Baths
3811 - 430 SQUARE ONE DRIVE ,
Mississauga Ontario
Listing # W12223258
2+1 Beds
, 2 Baths
3811 - 430 SQUARE ONE DRIVE , Mississauga Ontario
Listing # W12223258
Radiant Living Awaits at Avia | The Sun Model | 430 Square One Dr #3811, Mississauga | 922 Sq Ft + Balcony. Welcome to elevated urban living in the heart of Mississaugas Parkside Village. This brand-new, never-lived-in 2-bedroom + den suite at Avia Condos offers 922 square feet of intelligently designed space, blending style, functionality, and comfort. Introducing The Sun Model a light-filled sanctuary with modern finishes and spectacular city views.The expansive open-concept layout welcomes abundant natural light through oversized windows, creating a bright and airy atmosphere. The seamless flow between living, dining, and kitchen spaces makes this home perfect for relaxing or entertaining. The sleek kitchen features full-size stainless steel appliances (fridge, stove, dishwasher, microwave) and elegant finishes that complement the suite's modern design.Enjoy tranquil mornings or peaceful evenings on your private balcony an ideal extension of your living space. The versatile den can serve as a home office, reading nook, or guest area. The suite includes in-suite laundry, 1 underground parking space + Storage Locker, Suite Highlights: 2 Bedrooms + Den with Contemporary Finishes Open-Concept Living & Dining Gourmet Kitchen with Premium Appliances Private Balcony with Serene Views In-Suite Laundry Parking. Included Building Amenities:24-Hr Concierge | Fitness Centre & Yoga Studio | Party Room | Media Lounge | Outdoor Terrace with BBQs | Games Lounge | Theatre Room | Kids Play ZonePrime Location: Steps to Square One, Sheridan & Mohawk College, Celebration Square, Living Arts Centre, restaurants, parks, transit & more! (id:27)
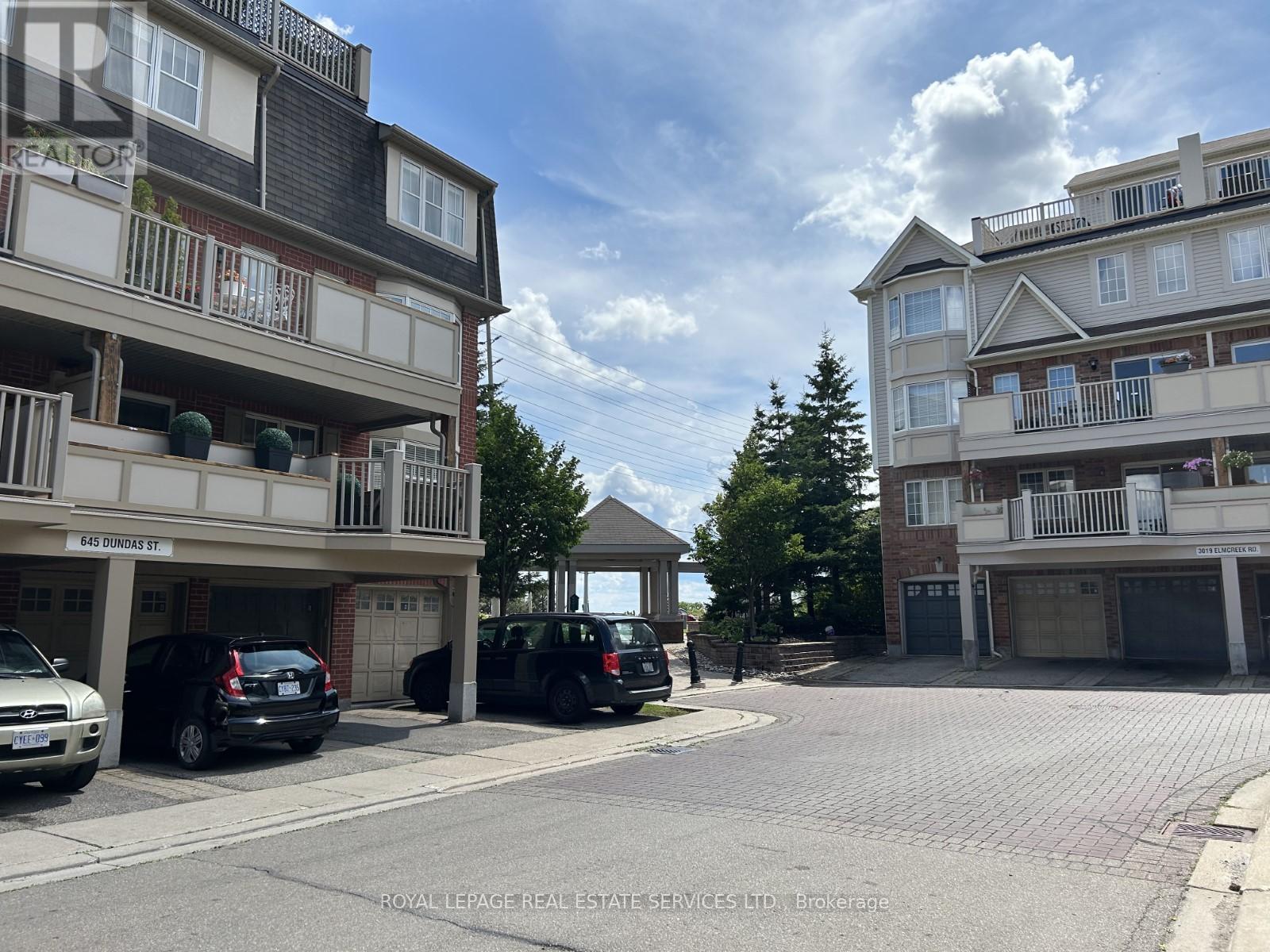
3+1 Beds
, 2 Baths
4 - 764 NEIGHBOURHOOD CIRCLE ,
Mississauga Ontario
Listing # W12298608
3+1 Beds
, 2 Baths
4 - 764 NEIGHBOURHOOD CIRCLE , Mississauga Ontario
Listing # W12298608
Very Convenient Location! Step To Shopping Centre (Loblaws, Home Depot, Lcbo, Canadian Tire). Close ToSchool, Park, Bus Stop, Go Transit. Unit Is In Quiet Interior Location, Away From Main Street. The largest unit in the community.Open Concept Spacious Living/Dining, Modern Kitchen, Walk-Out To Balcony With Beautiful Landscaping. Spacious Prim bedroomwith W/I closet. Another two good size bedrooms. Large Recreation Room In Lower level. Individual Furnace Room, Less Noise. Exclusive Parking, Built In Garage. (id:7525)
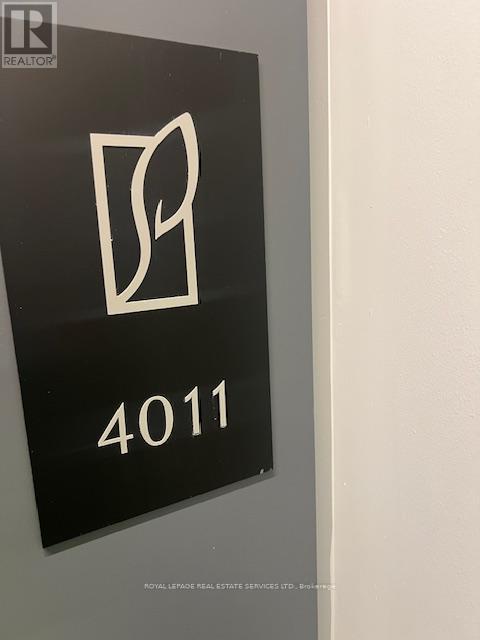
2+1 Beds
, 2 Baths
4011 - 430 SQUARE ONE DRIVE ,
Mississauga Ontario
Listing # W12172135
2+1 Beds
, 2 Baths
4011 - 430 SQUARE ONE DRIVE , Mississauga Ontario
Listing # W12172135
Radiant Living Awaits The Sun Model 922 Square Feet, 2 Bedroom & Den| 430 Square One Dr, Unit 4011, Mississauga. Step into elevated living at Avia, where contemporary elegance meets urban convenience in the vibrant heart of Mississauga. Introducing The Sun Modela pristine, never-lived-in 2-bedroom plus den suite that perfectly balances thoughtful design, comfort, & modern sophistication. A Light-Filled Sanctuary: This impeccably designed suite features an expansive open-concept layout that invites natural light to pour through its oversized windows. The seamless integration of the living, dining, & kitchen areas creates a warm, welcoming space ideal for daily living and entertaining. Contemporary Culinary Style:The sleek, modern kitchen is equipped W/full-sized stainless steel appliancesincluding a fridge, stove, dishwasher, & microwaveand anchored by elegant finishes that complement the suites polished aesthetic. Tranquil Outdoor Living: Step out onto your private balcony to take in peaceful city views. Whether enjoying a morning espresso or winding down at sunset, this personal outdoor retreat adds charm & calm to your daily routine. Suite Features: Brand-New 2-Bedroom + Den Layout With Contemporary Finishes. Bright, Airy Open-Concept Living & Dining Areas Gourmet Kitchen W/Premium S/S Appliances. Spacious Private Balcony W/Serene Views. Versatile Den Ideal For A Home Office Or Guest Space. In-Suite Laundry For Daily Convenience. 1 Underground Parking Spot & 1 Storage Locker Included. High-Speed Internet Included In Rent. Luxury Amenities at Your Doorstep: 24-Hour Concierge. Fully Equipped Fitness Centre & Yoga Studio. Stylish Party Room & Media Lounge. Outdoor Terrace With BBQs. Childrens Play Areas. Gaming Lounge & Theatre Room. Prime Urban Location: Centrally situated in Mississaugas desirable Parkside Village, you're just steps from Square One Shopping Centre, Sheridan and Mohawk College campuses, Celebration Square, the Living Arts Centre, & More. (id:27)
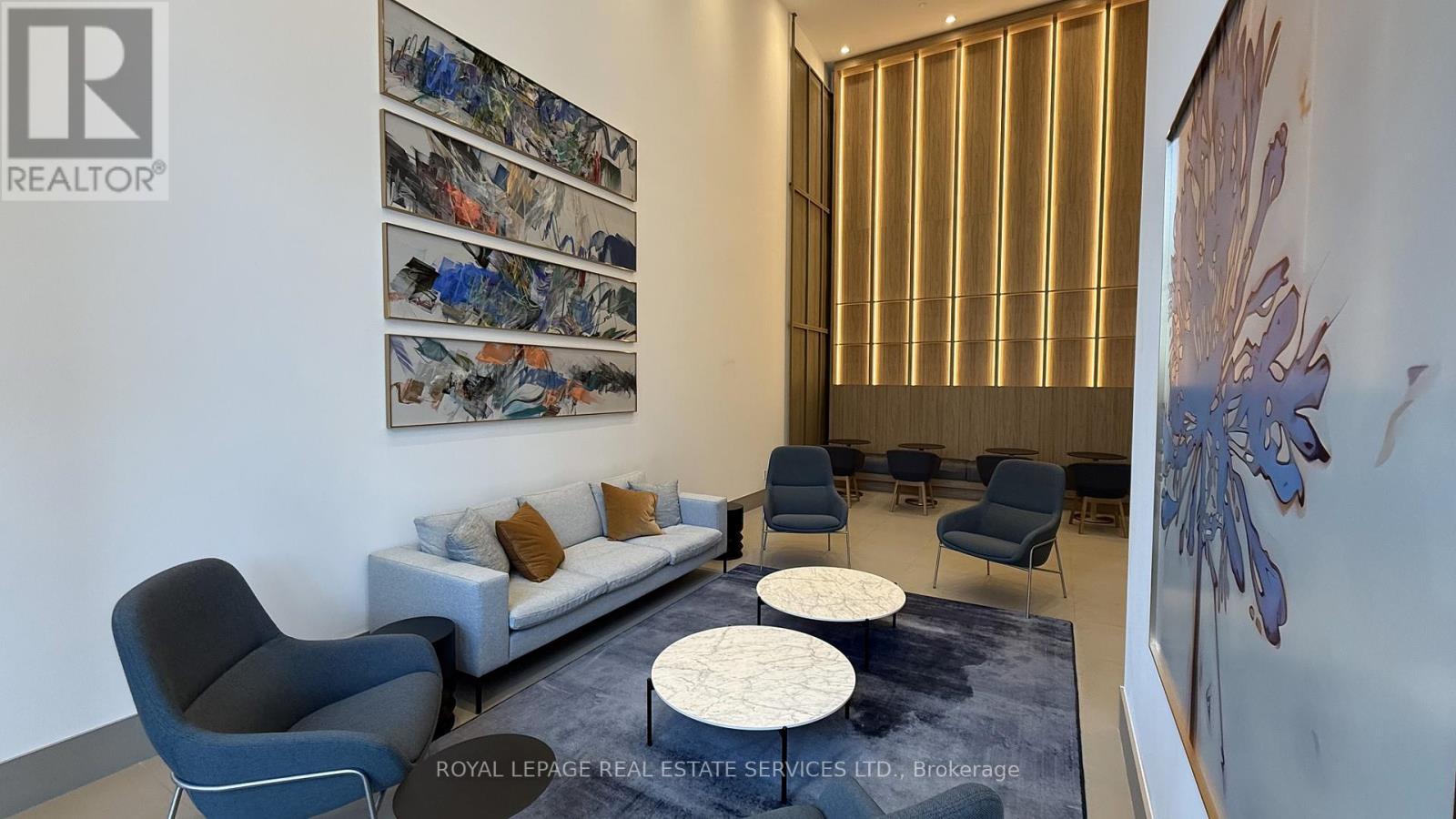
2+1 Beds
, 2 Baths
4511 - 430 SQUARE ONE DRIVE ,
Mississauga Ontario
Listing # W12223264
2+1 Beds
, 2 Baths
4511 - 430 SQUARE ONE DRIVE , Mississauga Ontario
Listing # W12223264
Radiant Living Awaits at Avia | The Sun Model | 430 Square One Dr #4511, Mississauga | 922 Sq Ft + Balcony. Welcome to elevated urban living in the heart of Mississaugas Parkside Village. This brand-new, never-lived-in 2-bedroom + den suite at Avia Condos offers 922 square feet of intelligently designed space, blending style, functionality, and comfort. Introducing The Sun Model a light-filled sanctuary with modern finishes and spectacular city views.The expansive open-concept layout welcomes abundant natural light through oversized windows, creating a bright and airy atmosphere. The seamless flow between living, dining, and kitchen spaces makes this home perfect for relaxing or entertaining. The sleek kitchen features full-size stainless steel appliances (fridge, stove, dishwasher, microwave) and elegant finishes that complement the suite's modern design.Enjoy tranquil mornings or peaceful evenings on your private balcony an ideal extension of your living space. The versatile den can serve as a home office, reading nook, or guest area. The suite includes in-suite laundry, 1 underground parking space + Storage Locker. Suite Highlights: 2 Bedrooms + Den with Contemporary Finishes Open-Concept Living & Dining Gourmet Kitchen with Premium Appliances Private Balcony with Serene Views In-Suite Laundry Parking. Included Building Amenities: 24-Hr Concierge | Fitness Centre & Yoga Studio | Party Room | Media Lounge | Outdoor Terrace with BBQs | Games Lounge | Theatre Room | Kids Play ZonePrime Location: Steps to Square One, Sheridan & Mohawk College, Celebration Square, Living Arts Centre, restaurants, parks, transit & more! (id:27)
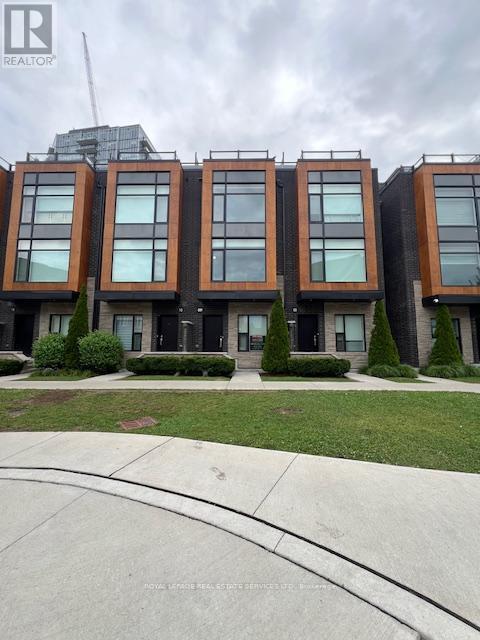
3+1 Beds
, 3 Baths
TH 9 - 200 MALTA AVENUE ,
Brampton Ontario
Listing # W12301777
3+1 Beds
, 3 Baths
TH 9 - 200 MALTA AVENUE , Brampton Ontario
Listing # W12301777
Modern luxury 3 bedroom townhouse in high demand location of Brampton comes with underground parking and roof top terrace. Perfect for professional couples or family. Close to all amenities such as Shoppers World, Transit, Sheridan College and more. High end finishes throughout 9 ft ceilings, stainless steele applicances, wood floors, large windows for plenty of natural light. (id:27)
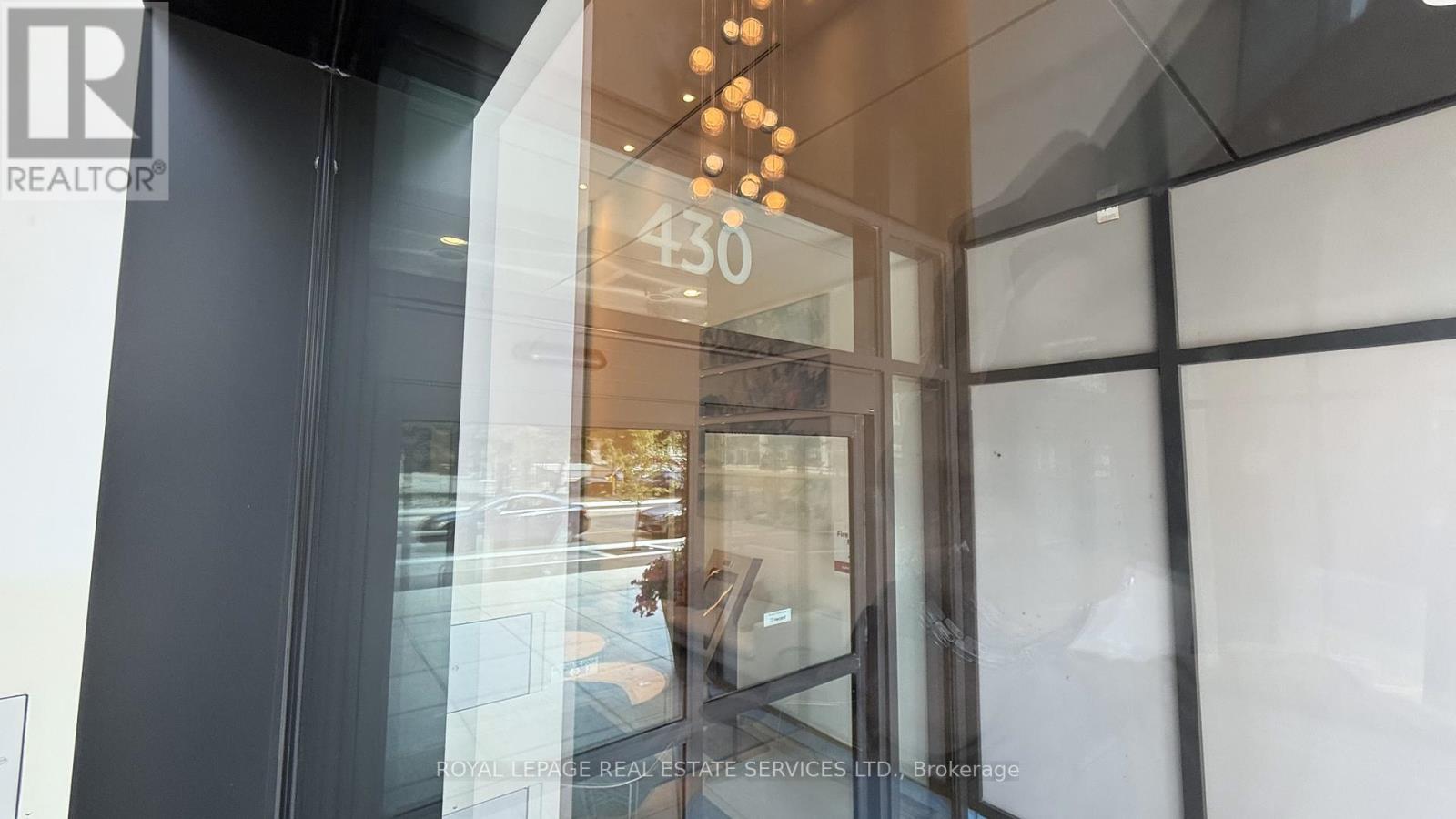
2+1 Beds
, 2 Baths
4311 - 430 SQUARE ONE DRIVE ,
Mississauga Ontario
Listing # W12223268
2+1 Beds
, 2 Baths
4311 - 430 SQUARE ONE DRIVE , Mississauga Ontario
Listing # W12223268
Radiant Living Awaits at Avia | The Sun Model | 430 Square One Dr #4311, Mississauga | 922 Sq Ft + Balcony. Welcome to elevated urban living in the heart of Mississaugas Parkside Village. This brand-new, never-lived-in 2-bedroom + den suite at Avia Condos offers 922 square feet of intelligently designed space, blending style, functionality, and comfort. Introducing The Sun Model a light-filled sanctuary with modern finishes and spectacular city views.The expansive open-concept layout welcomes abundant natural light through oversized windows, creating a bright and airy atmosphere. The seamless flow between living, dining, and kitchen spaces makes this home perfect for relaxing or entertaining. The sleek kitchen features full-size stainless steel appliances (fridge, stove, dishwasher, microwave) and elegant finishes that complement the suite's modern design.Enjoy tranquil mornings or peaceful evenings on your private balcony an ideal extension of your living space. The versatile den can serve as a home office, reading nook, or guest area. The suite includes in-suite laundry, 1 underground parking space + Storage Locker. Suite Highlights: 2 Bedrooms + Den with Contemporary Finishes Open-Concept Living & Dining Gourmet Kitchen with Premium Appliances Private Balcony with Serene Views In-Suite Laundry Parking. Included Building Amenities:24-Hr Concierge | Fitness Centre & Yoga Studio | Party Room | Media Lounge | Outdoor Terrace with BBQs | Games Lounge | Theatre Room | Kids Play ZonePrime Location: Steps to Square One, Sheridan & Mohawk College, Celebration Square, Living Arts Centre, restaurants, parks, transit & more! (id:27)
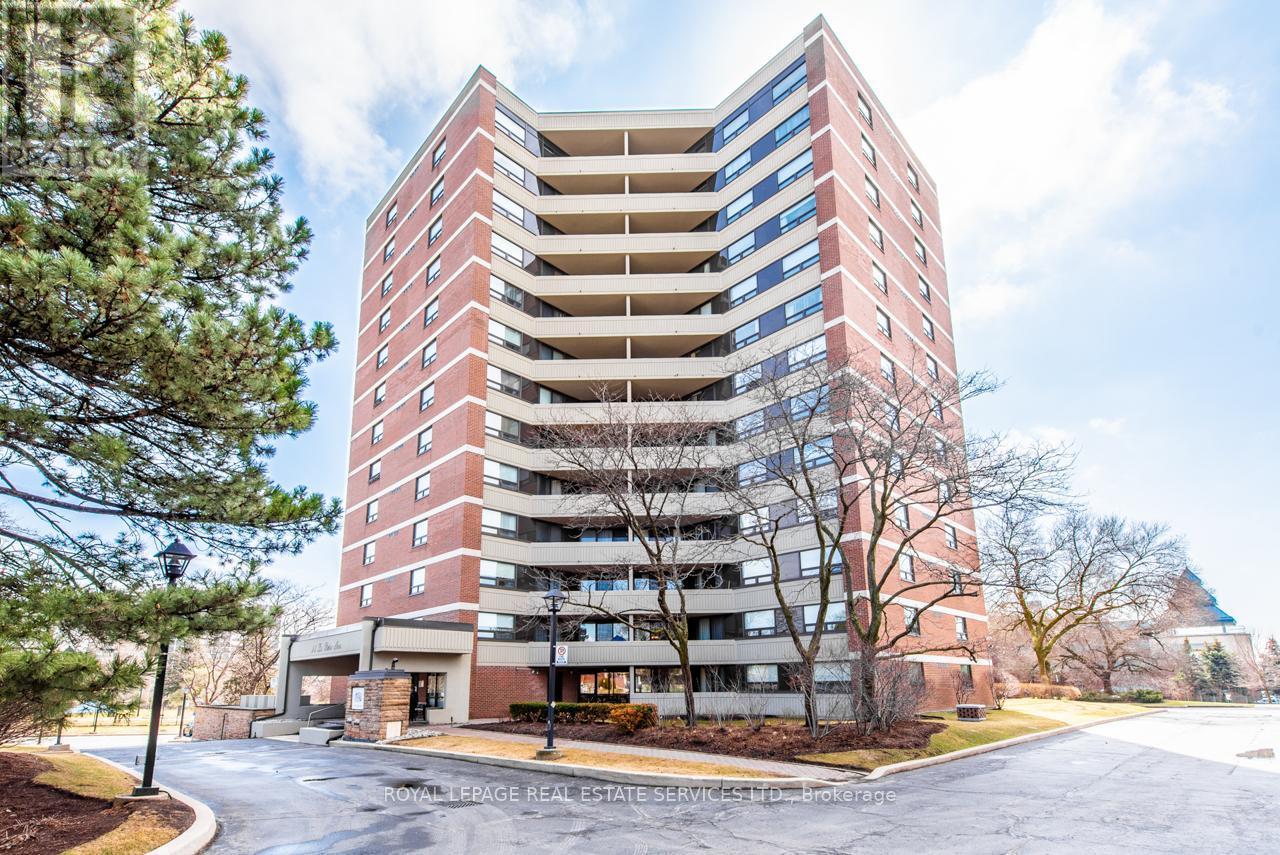
2 Beds
, 2 Baths
1404 - 95 LA ROSE AVENUE ,
Toronto Ontario
Listing # W12319188
2 Beds
, 2 Baths
1404 - 95 LA ROSE AVENUE , Toronto Ontario
Listing # W12319188
Welcome to 1404 - 95 La Rose Ave, a rarely offered penthouse suite in a desirable boutique building in the heart of Humber Heights. This spacious 2 bed, 2 bath unit offers a whopping 1156 SF of living space. Bright, open concept living and dining room with south-east exposure, filling the space with natural light and featuring two walk-outs to a large private balcony perfect for morning coffee or catching the evening sunset. Enjoy a functional eat-in kitchen, ensuite laundry, and no carpet throughout - just clean, modern laminate flooring. The bedrooms are generously sized, with the primary bedroom featuring a walk-in closet and ensuite bath. Tucked into a quiet, residential pocket, this building offers a peaceful retreat with quick access to everything you need. You're steps from the beloved La Rose Italian Bakery, and close to Royal York Plaza, local cafes, grocery stores, and dining. Outdoor enthusiasts will love the nearby James Gardens, Humber River trails, and numerous parks and bike paths. Convenient access to major highways, TTC, and Pearson Airport make commuting a breeze. Families will appreciate the proximity to excellent local schools, including All Saints Catholic School, Westmount Jr School, Richview Collegiate, and Father Serra Catholic School. Churches, community centres, and libraries round out this vibrant, well-established neighbourhood. This is a rare opportunity to lease a bright, well-appointed unit in a sought-after community. Come see what makes life at 95 La Rose so special! **All utilities included including Cable and Internet** (id:7525)
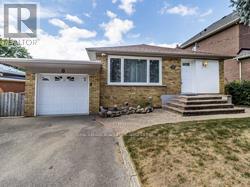
3 Beds
, 1 Baths
8 CHESHIRE DRIVE , Toronto Ontario
Listing # W12214361
Discover the perfect blend of comfort and convenience in this charming bungalow nestled in one of Etobicoke's most desirable neighborhoods. Ideal for families or professionals seeking as erene retreat with easy access to city amenities, this three-bedroom home offers ample space and a welcoming atmosphere. Located in a peaceful area renowned for its community spirit and excellent schools, residents will enjoy proximity to parks, shops, and transportation hubs. The property features two dedicated parking spaces, ensuring hassle-free parking for residents and visitors alike. Inside, a well-equipped kitchen and cozy family room provide spaces for relaxation and everyday living. Tenants have exclusive access to a spacious backyard, ideal for outdoor gatherings and leisure activities. It's a perfect blend of suburban tranquility and urban connectivity. Tenant to mow the lawn and pay 50% of utilities. (id:27)
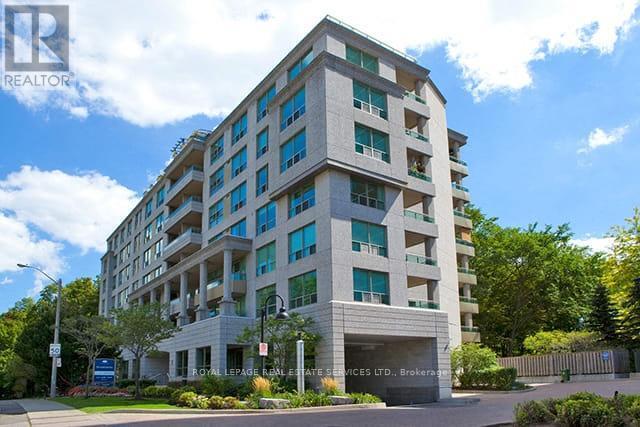
2 Beds
, 2 Baths
703 - 17 BROOKBANKS DRIVE ,
Toronto Ontario
Listing # C12146413
2 Beds
, 2 Baths
703 - 17 BROOKBANKS DRIVE , Toronto Ontario
Listing # C12146413
Welcome to this beautifully maintained and freshly painted 2-bedroom suite, perfectly move-in ready. Step inside to discover gleaming hardwood flooring throughout and a thoughtfully designed layout featuring a spacious in-suite storage room and a private balcony. The kitchen boasts elegant stone countertops, sleek white cabinetry, recessed pot lighting, and high-end stainless steel appliances. The generous primary bedroom offers a wall-to-wall closet and a private 4-piece ensuite. The second bedroom includes direct balcony access, making it an ideal space for a home office or guest room. Situated in a prime location with quick access to the DVP, Hwy 401, and major transit routes, this home is also just minutes from upscale shopping and dining at the Shops at Don Mills. Enjoy weekend strolls along the scenic trails at Brookbanks Park and Don River Park. A rare opportunity to live in this stylish, well-appointed suite in a highly desirable community. (id:27)
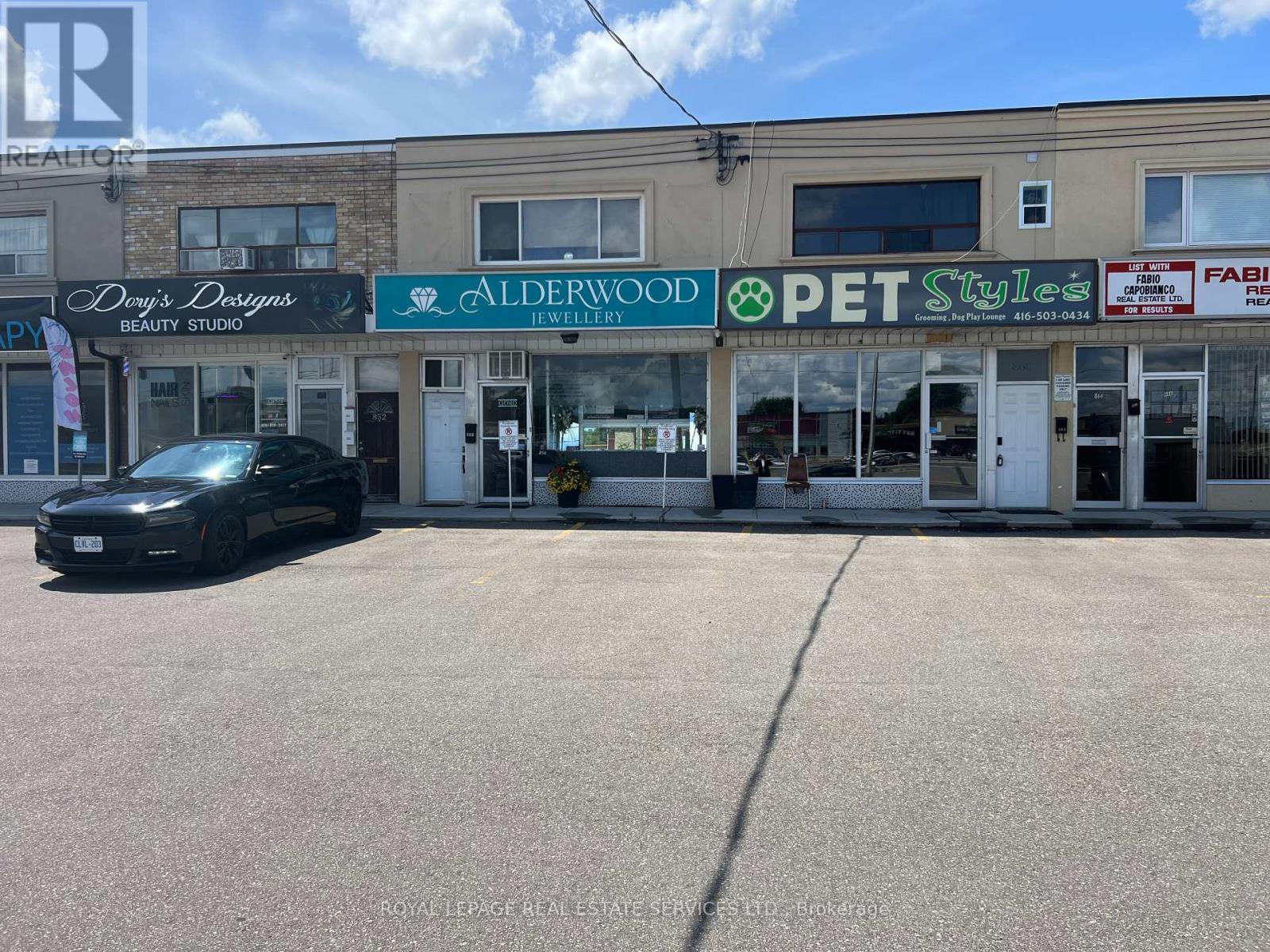
1 Baths
860 BROWNS LINE , Toronto Ontario
Listing # W12298635
**Exceptional Opportunity: Medical Office Space for Lease**Discover an incredible professional medical office/retail space, offering over 1200 sqft, perfect for a dentist, medical clinic, or veterinary clinic. This prime location features a private entrance from both the front and back, situated in a bustling plaza with long-term tenants with lots of free parking. Enjoy immediate access to the Gardiner Expressway (Highway 427) and Public Transit, providing unparalleled convenience for daily operations and client accessibility. Don't miss out on this rare opportunity. Schedule your showing today! (id:7525)
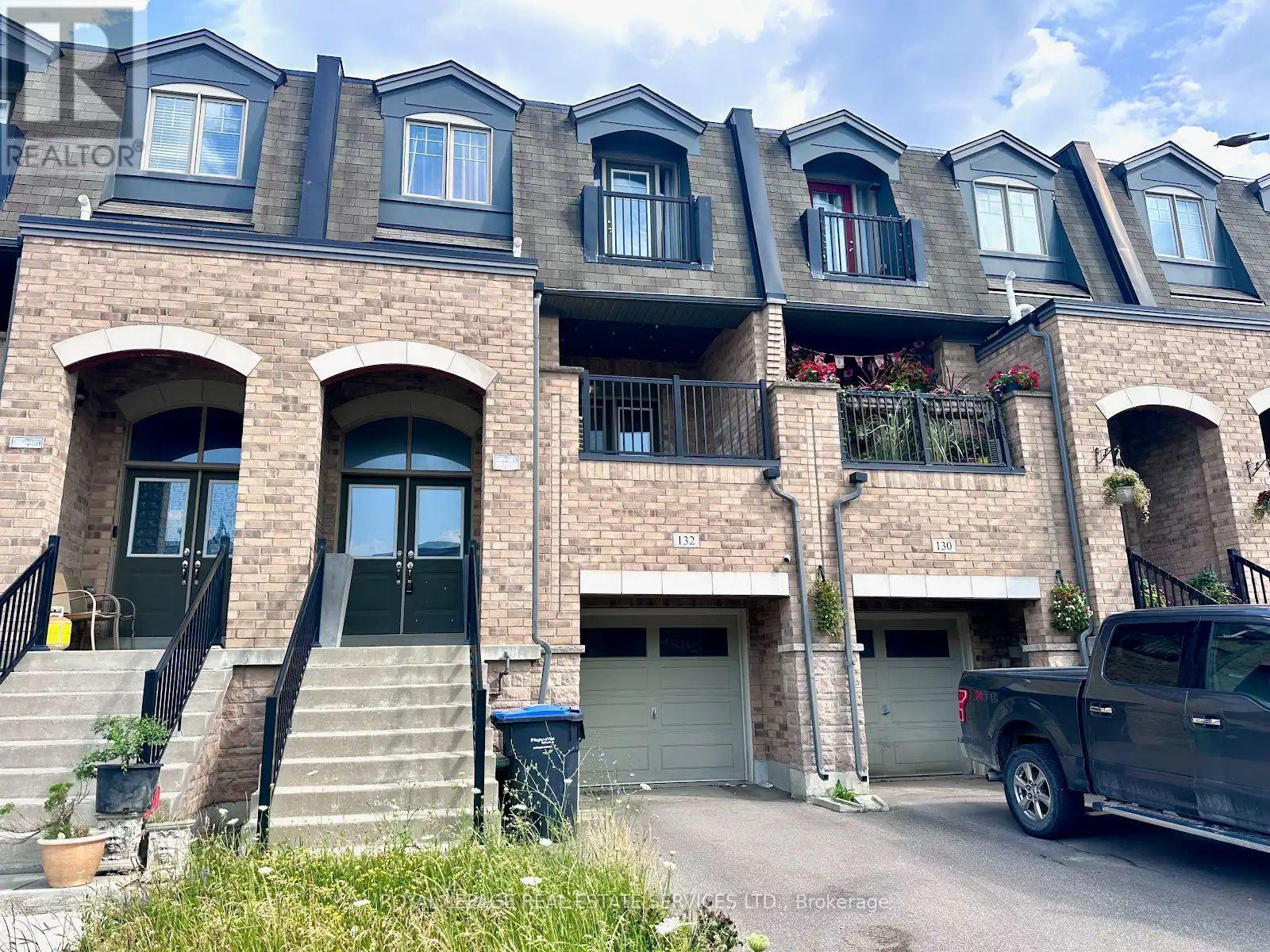
3 Beds
, 3 Baths
132 INSPIRE BOULEVARD ,
Brampton Ontario
Listing # W12299722
3 Beds
, 3 Baths
132 INSPIRE BOULEVARD , Brampton Ontario
Listing # W12299722
Modern Elegance in Brampton's Sandringham-Wellington North! Welcome to 132 Inspire Boulevard - a stylish and spacious townhouse ideally situated in one of Brampton's most desirable family-friendly communities. This beautifully maintained home offers a functional and open-concept layout, featuring 3 large bedrooms and 3 bathrooms, designed to suit modern living with comfort and ease. Enjoy a sun-drenched main floor with soaring ceilings, large windows, and a bright living area perfect for entertaining or relaxing. The contemporary kitchen is equipped with sleek cabinetry, stainless steel appliances, and a chic, modern design ideal for culinary enthusiasts. Enjoy the beautiful terrace from the kitchen-imagine spending your days and evenings entertaining guests, relaxing with a cup of coffee in the early morning, or reading a book in peace and quiet. Conveniently located just minutes from major shopping destinations including Walmart, grocery stores, and everyday essentials. Top-rated schools, scenic parks, and recreation centres are just around the corner. Plus, easy access to Highway 410 makes commuting a breeze. Don't miss your chance to lease this move-in-ready gem in a vibrant, well-connected neighbourhood. Book your private showing today and experience the best of Brampton living at 132 Inspire Boulevard! (id:27)
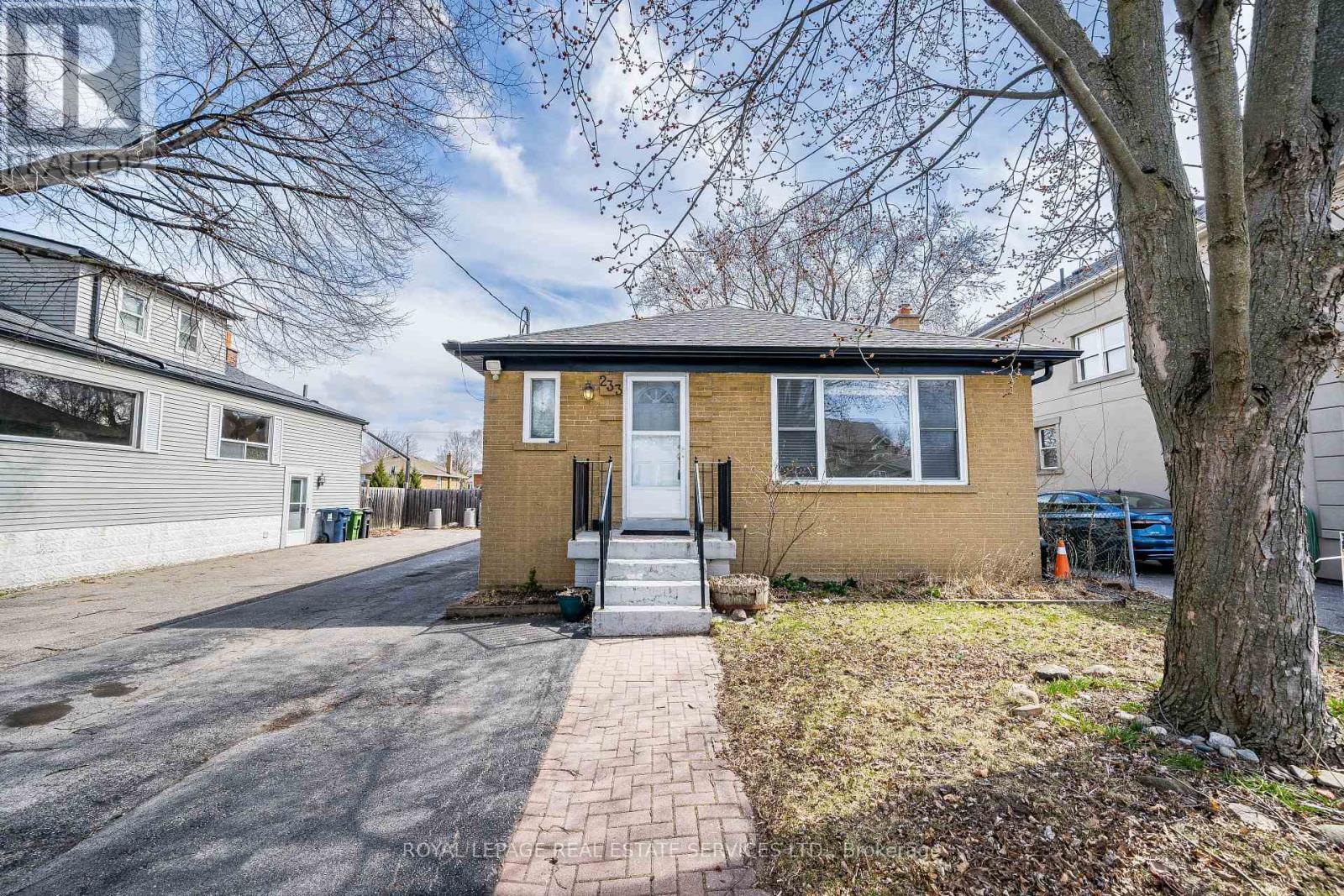
3 Beds
, 1 Baths
UPPER - 233 BETA STREET ,
Toronto Ontario
Listing # W12142175
3 Beds
, 1 Baths
UPPER - 233 BETA STREET , Toronto Ontario
Listing # W12142175
This main floor family home in Alderwood for lease offers 3 spacious bedrooms, updated 4-piece bath, dining room kitchen combination with loads of cupboard and counter space, granite counter tops and stainless steel appliances. Ensuite laundry and all utilities are included (heat, hydro, water, central air), parking for 2 cars (tandem). No basement main floor only Sorry no pets or smoking, basement rented separately. (id:27)
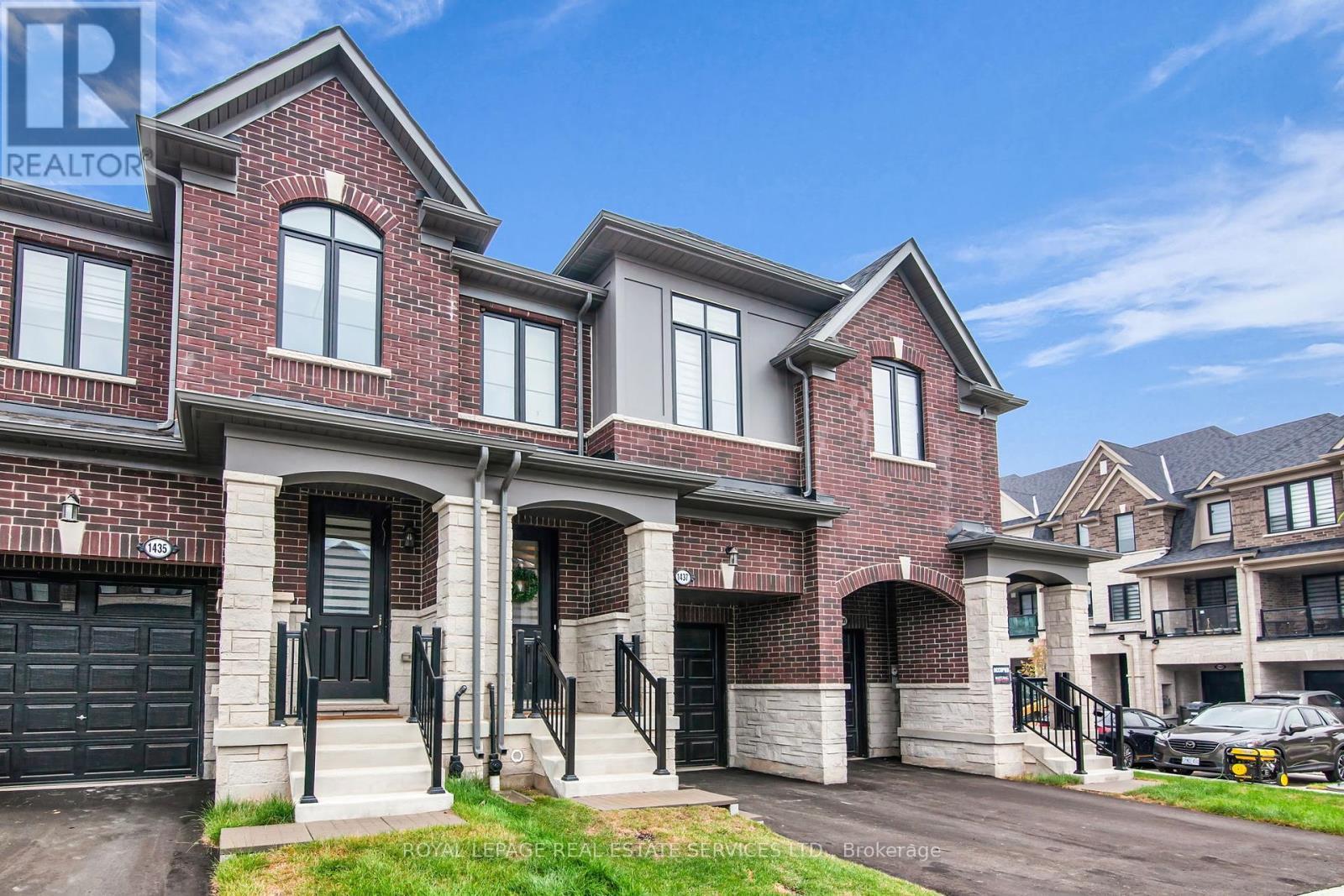
3 Beds
, 3 Baths
1437 ALMONTE DRIVE ,
Burlington Ontario
Listing # W12321646
3 Beds
, 3 Baths
1437 ALMONTE DRIVE , Burlington Ontario
Listing # W12321646
Spacious, modern one year old townhome in Tyandaga Heights. This open concept design features 9 foot ceilings on both levels, a large living/entertainment area, kitchen equipped with a large island and stainless steel appliances, a generous master suite with two walk in closets and an ensuite bath, laundry on the second floor and ample storage. Close to shops, restaurants, schools, with easy access to the highway and transit. This is a place you want to call home! (id:27)
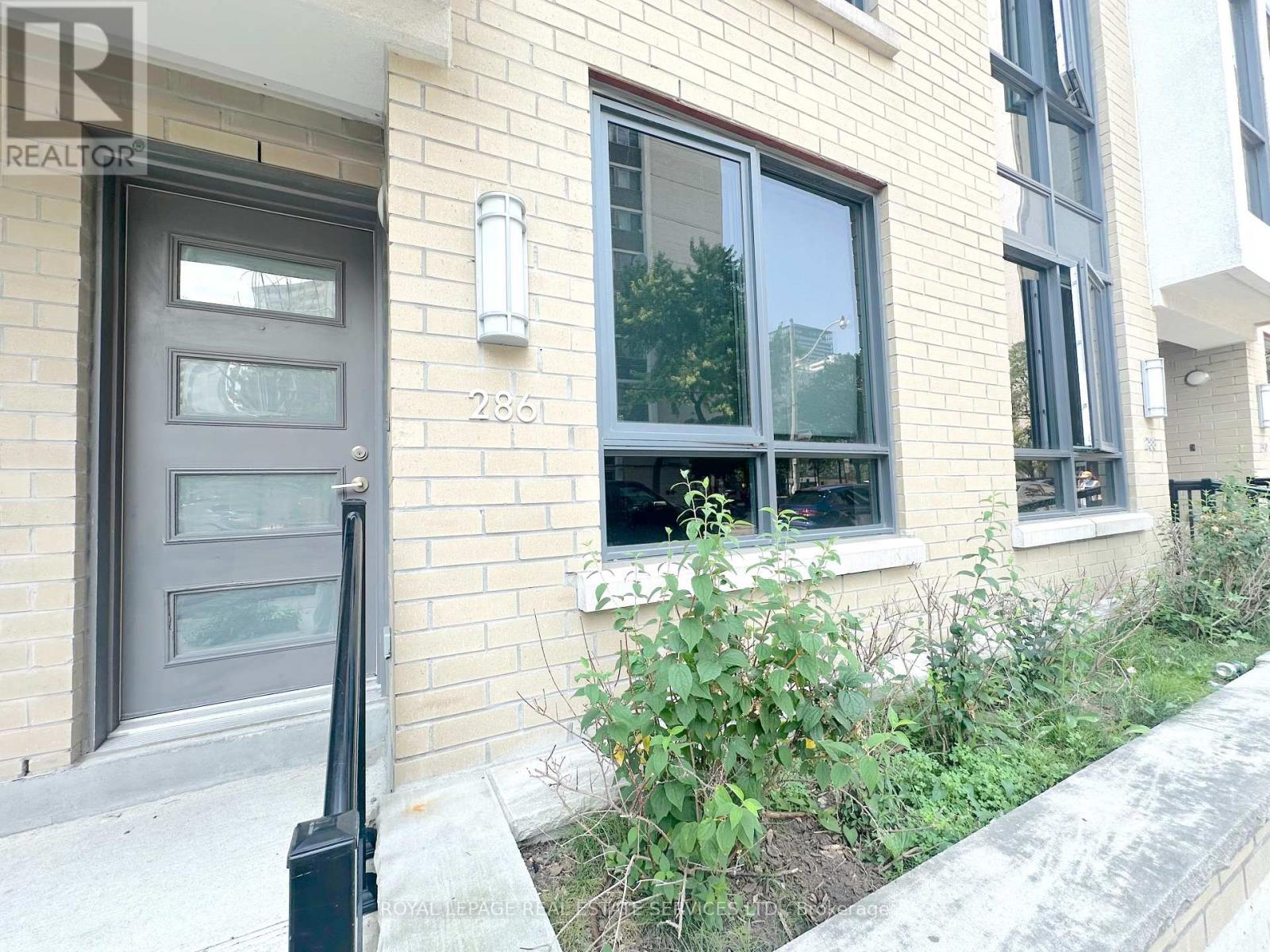
3 Beds
, 2 Baths
286 BLEECKER STREET ,
Toronto Ontario
Listing # C12290286
3 Beds
, 2 Baths
286 BLEECKER STREET , Toronto Ontario
Listing # C12290286
Welcome home to this beautifully designed 3-bedroom, three-storey townhouse. The main floor boasts a modern open-concept kitchen featuring sleek quartz countertops, stainless steel appliances, a breakfast bar, and a spacious full pantry. Retreat to your private primary suite on the second floor, complete with a generous walk-in closet, a 3-piece bath, and convenient in-suite laundry.The third floor provides two additional bedrooms and a 4-piece bathroom, ideal spaces for kids, roommates, guests, or a dedicated home office.Enjoy low-maintenance living in a well-managed community, close to schools, transit, shopping, and parks. A fantastic opportunity for small families or students looking for a stylish and practical place to call home!. Bonus: Enjoy access to the top-tier amenities at 561 Sherbourne, adding even more value to your everyday living. Whether you're commuting or exploring the city, you're steps from transit and just minutes to the DVP and Gardiner. Use of 561 Sherbourne amenities included. Parking available through Unit Park at Medallion Corporation rates. Tenant pays all utilities. (id:27)
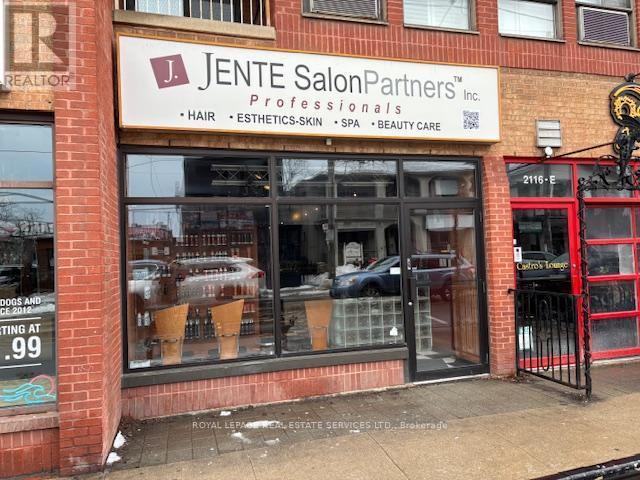
1 Baths
D - 2116 QUEEN STREET E , Toronto Ontario
Listing # E12060616
*** Prime Beaches Retail pace ***, on Sunny North side of Queen Street. Great demographics! Property surrounded by one of the highest per Capita disposable Incomes in Canada +++ significant tourist attention, creating Year round busy foot traffic and best shopping in Toronto's East End. Great for many different retail or service business uses. As a Bonus: Unit has finished, and full high basement with private bathroom, directly connected via staircase at the rear. (id:27)
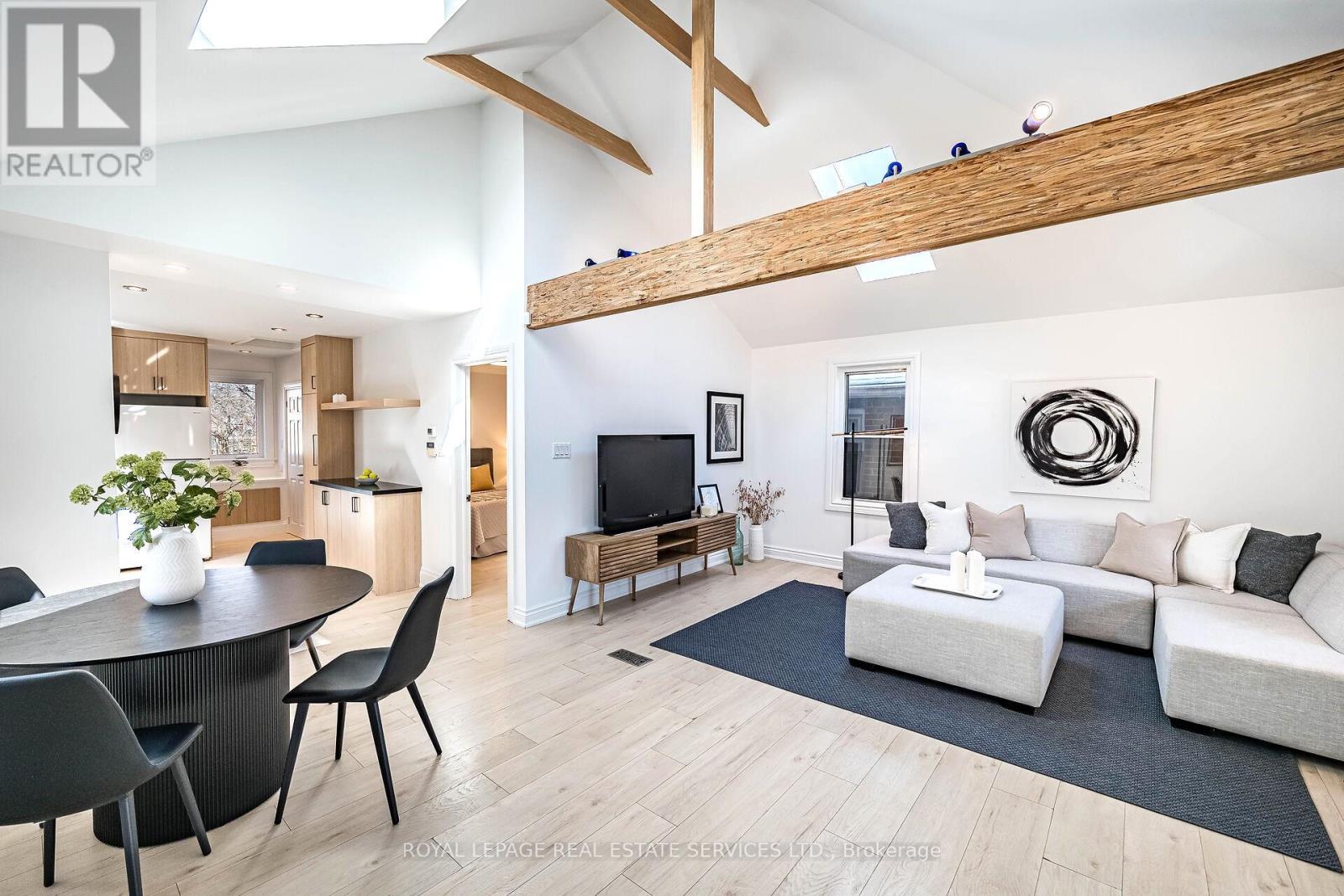
1+1 Beds
, 2 Baths
48 THIRTEENTH STREET ,
Toronto Ontario
Listing # W12291038
1+1 Beds
, 2 Baths
48 THIRTEENTH STREET , Toronto Ontario
Listing # W12291038
Experience the excitement of 'Life-by-the-Lake' in this thoughtfully-renovated home! This delightful home enjoys a superb setting on a park-side residential street in the heart of the family-friendly community! This surprisingly-spacious bungalow enjoys the look & feel of a trendy condo. Offering 1+1-bedrooms, 2 bathrooms and a substantially renovated, open concept, main floor; you will fall in love with the lofty 13-ft vaulted ceiling with exposed beams! The wide-open, freshly painted space combines the living/dining room into one big, bright living area. The renovated kitchen is flooded with daylight and enjoys cabinetry in a light-oak finish & black quartz countertop. The spacious 'king-sized' primary bedroom enjoys a large wardrobe. The sizable main floor bathroom offers loads of built-in storage. A separate entrance leads to the finished basement which features a handy home office, 2nd bedroom, walk-in closet, finished laundry room and a 3-piece bathroom with large walk-in shower. Outback is a west-facing garden with detached garage, hardscaped patio and private gate leading directly into Colonel Samuel Smith Park. Locally known as "Sam Smith", this most-popular park enjoys kite-surfing beaches, hiking trails & green space. Easy access to the Waterfront Trail, Lakeshore Yacht Club, Father John Redmond and Humber College. (id:27)
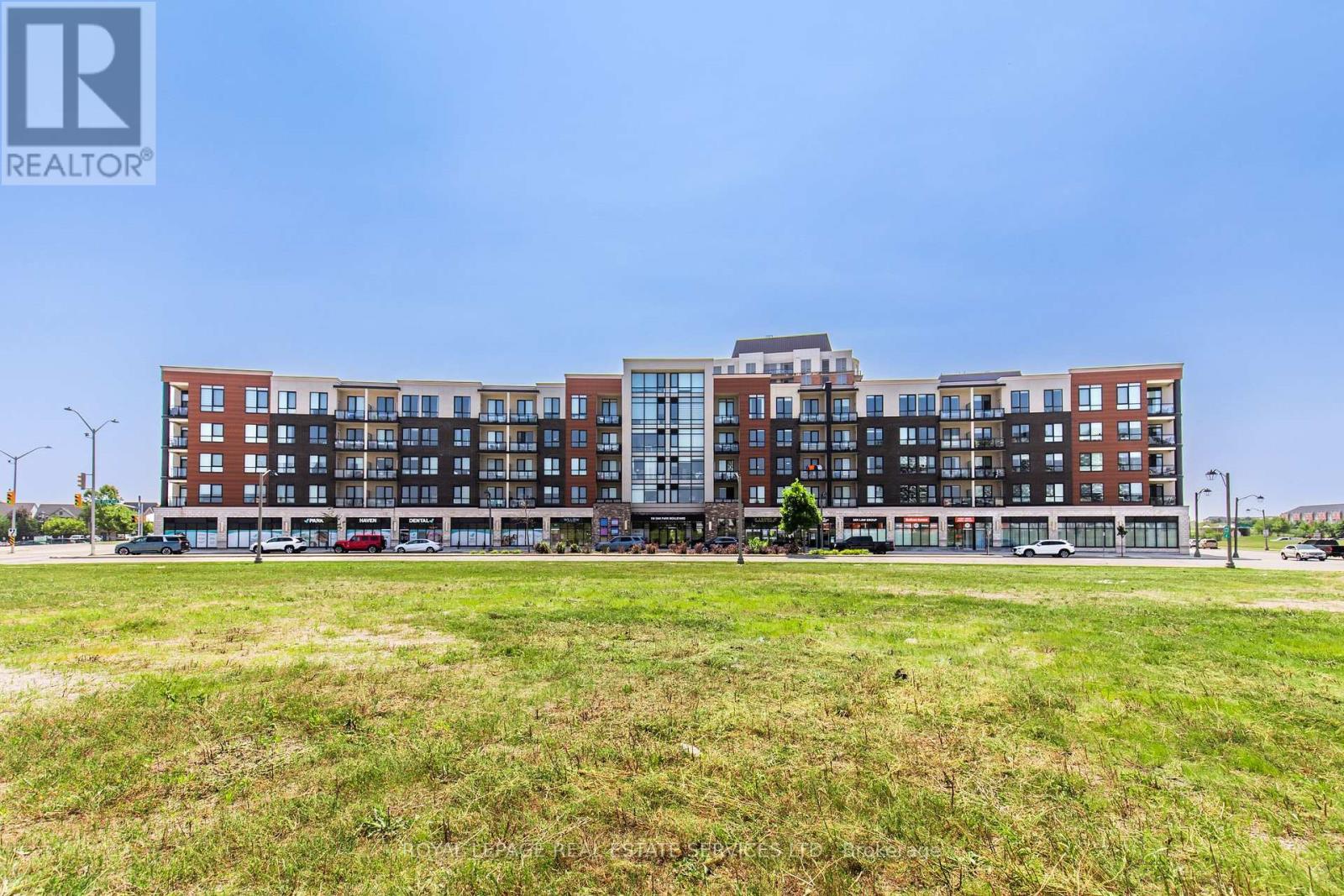
2+1 Beds
, 2 Baths
422 - 150 OAK PARK BOULEVARD ,
Oakville Ontario
Listing # W12295818
2+1 Beds
, 2 Baths
422 - 150 OAK PARK BOULEVARD , Oakville Ontario
Listing # W12295818
Beautiful, bright and spacious unit located in a quiet mid rise. This carpet free unit features 1,171 sqft of living space. 2 bedrooms + a large den and 2 full bathrooms. The gorgeous kitchen features a rare oversized island perfect for entertaining as well as a brand new fridge and stove, subway tile backsplash and granite countertops which opens up to the spacious living / dining room. The large den is perfect for a home office. Access to both private bedrooms is down a separate hallway. This unit features an oversized primary bedroom with a beautiful ensuite with granite countertops and walk in closet. The 2nd bedroom is conveniently located close to the 2nd full bathroom with a bathtub and a beautiful vanity with granite countertops. Finishing off the unit is a covered balcony overlooking the quiet courtyard. Perfect for enjoying a cup of coffee in the morning. This quiet building is conveniently located with access to everything you need within walking distance. Top rated schools, Memorial park with trails, gardens, fields and a playground as well as 2 large plazas with Walmart, Superstore, Winners, banks, restaurants, public transit and more. Easy access to hwys. Just beautiful. What's not to like?! (id:27)

