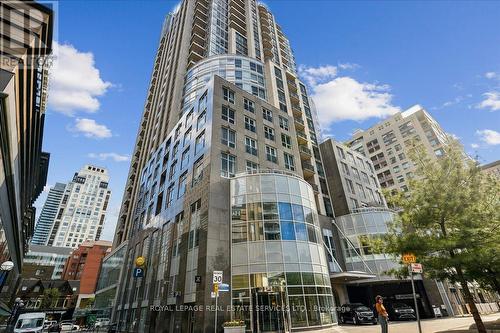



Dan Cooper, Broker | Kathy Wood, Sales Representative | Michelle Andreacchi, Broker Real Estate Agent




Dan Cooper, Broker | Kathy Wood, Sales Representative | Michelle Andreacchi, Broker Real Estate Agent

251
NORTH SERVICE
ROAD
WEST
OAKVILLE,
ON
L6M3E7
| Neighbourhood: | Annex |
| Condo Fees: | $1,886.91 Monthly |
| No. of Parking Spaces: | 1 |
| Floor Space (approx): | 1200 - 1399 Square Feet |
| Bedrooms: | 2 |
| Bathrooms (Total): | 2 |
| Amenities Nearby: | [] , Park , Schools , Hospital , Public Transit |
| Community Features: | Pet Restrictions |
| Features: | Balcony , Carpet Free , In suite Laundry |
| Maintenance Fee Type: | Heat , Water , Hydro , Insurance , [] , Common Area Maintenance |
| Ownership Type: | Condominium/Strata |
| Parking Type: | Underground , Garage |
| Pool Type: | Indoor pool |
| Property Type: | Single Family |
| Amenities: | [] , Exercise Centre , Party Room |
| Appliances: | Garage door opener remote , Oven - Built-In |
| Building Type: | Apartment |
| Cooling Type: | Central air conditioning |
| Exterior Finish: | Concrete |
| Flooring Type : | Hardwood , Tile |
| Heating Fuel: | Natural gas |
| Heating Type: | Forced air |